About Nicolaas Maesstraat 78H, Amsterdam
- € 2.785.000,- Kosten koper
- In overleg
- 7 rooms
- 5 slaapkamers
- 2 badkamers
- Intern: Goed tot uitstekend
- Extern: Goed tot uitstekend
- Living surface: 245 m²
- Tuinoppervlakte: 50 m²
- Inhoud: 675 m³
- 1903
- Airconditioning
- Mechanische ventilatie
- Rookkanaal
- Tv kabel
- Aan rustige weg
- In woonwijk
- Betaald parkeren
- Openbaar parkeren
- Parkeervergunningen
- Open haard
- Vloerverwarming geheel
- Warmtepomp
- Elektrische boiler eigendom
- Woonruimte
- Achtertuin
- Balkon
- Gemeente: Amsterdam
- Sectie: U
- Nummer: 9552
- Dubbel glas
- Hr glas
- Vloerisolatie
- Energielabel A+
- Appartement
- Beneden-plus-bovenwoning
- Dubbel-benedenhuis
- 1
- Beschermd stads of dorpsgezicht
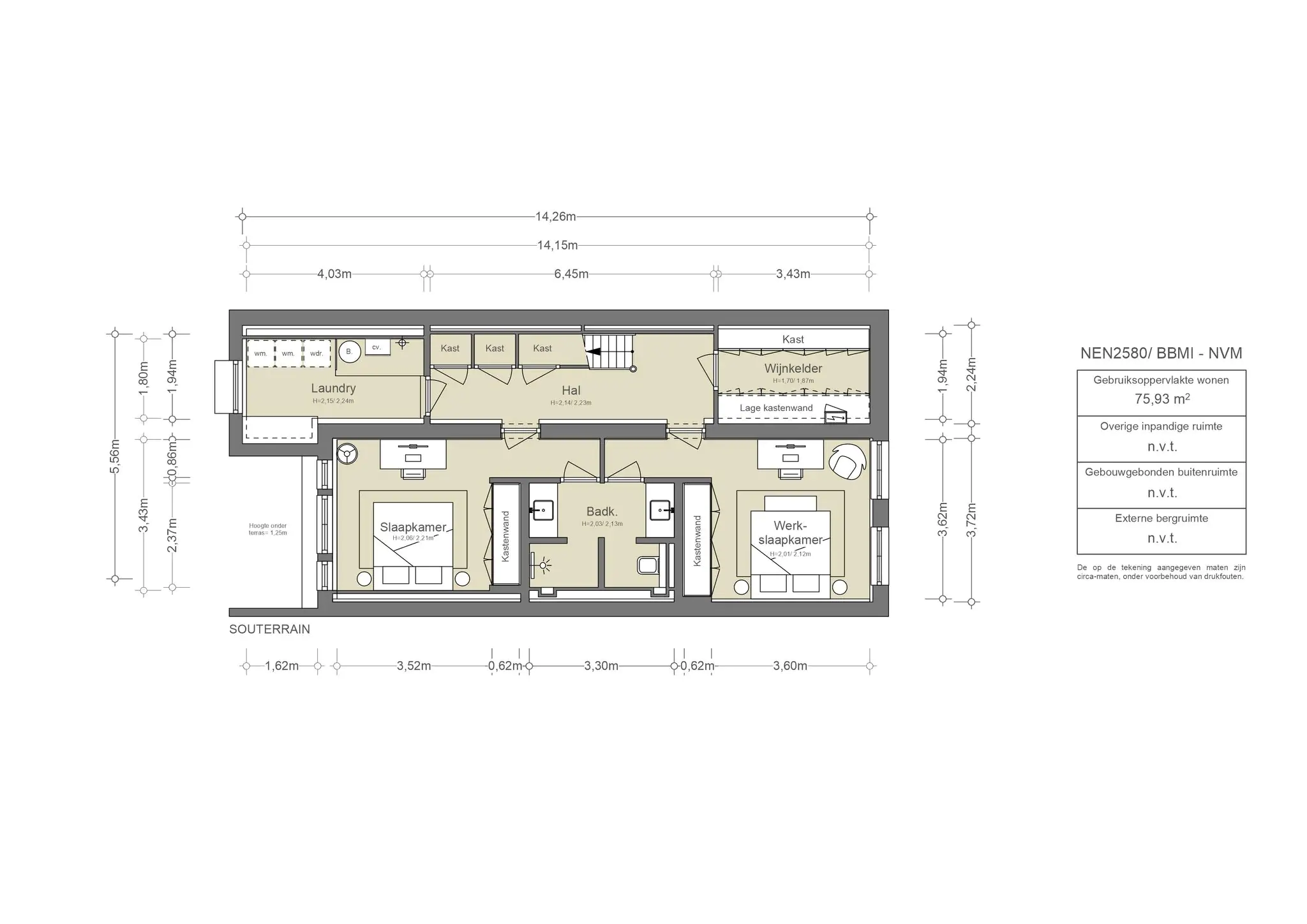
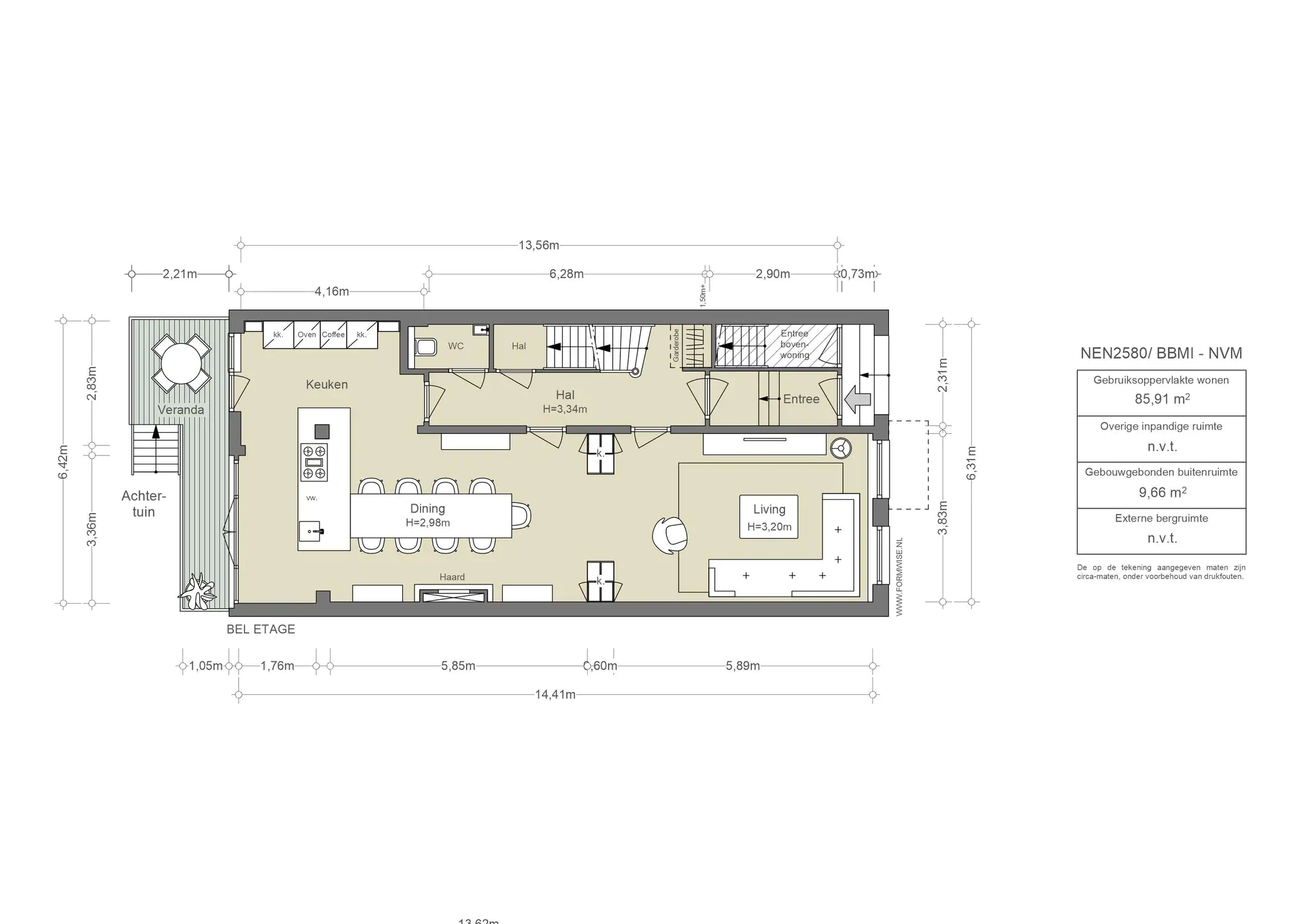
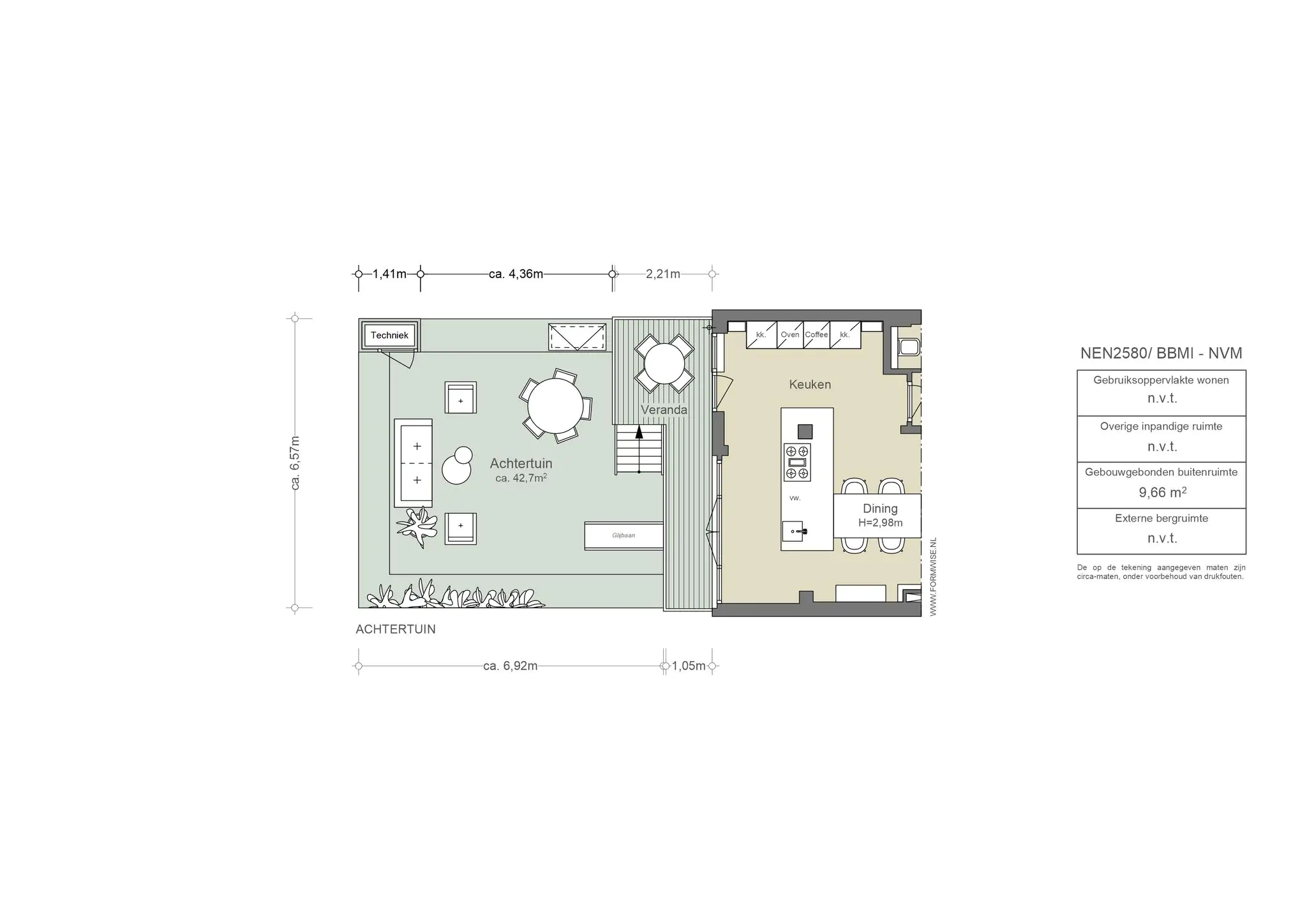
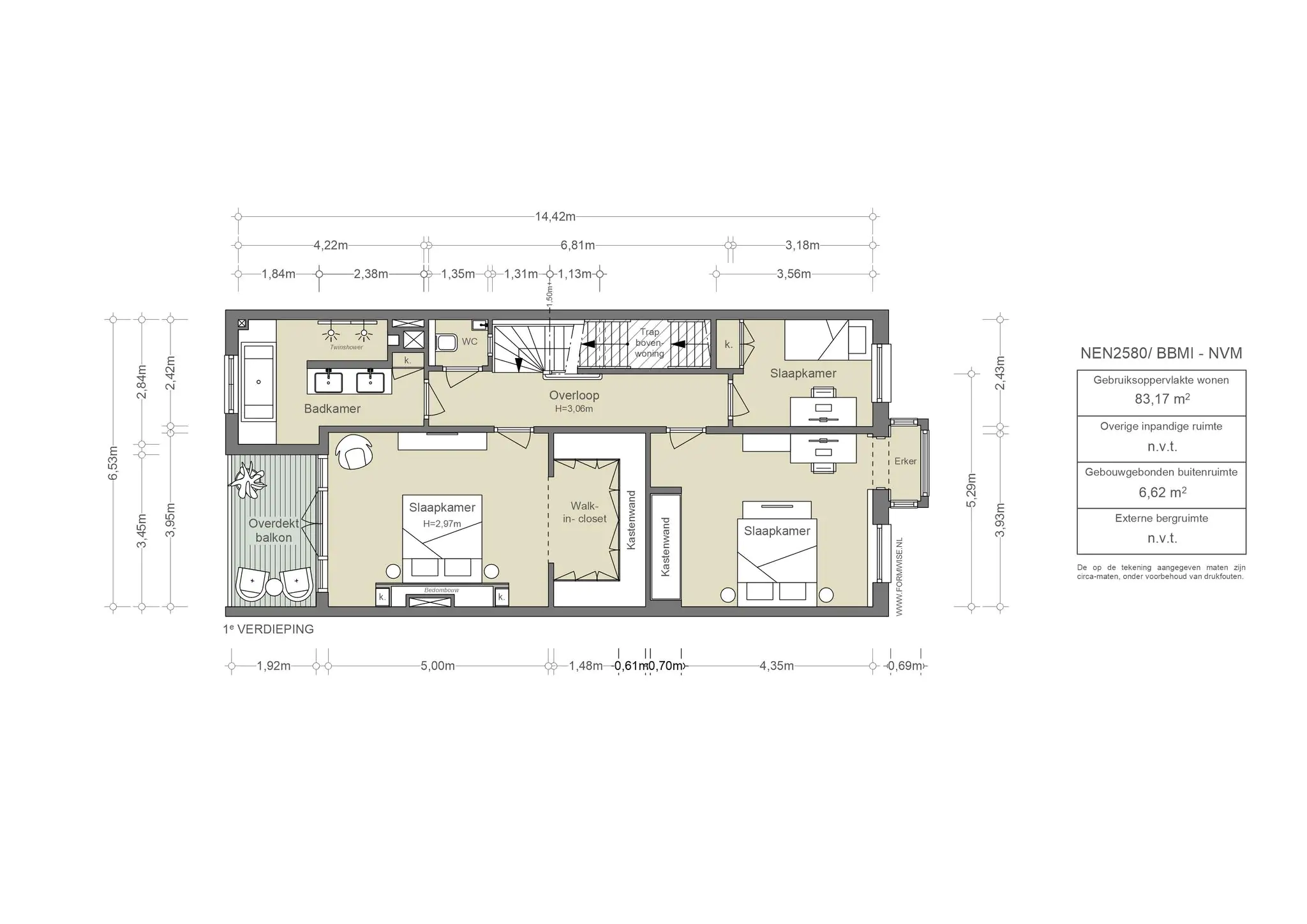
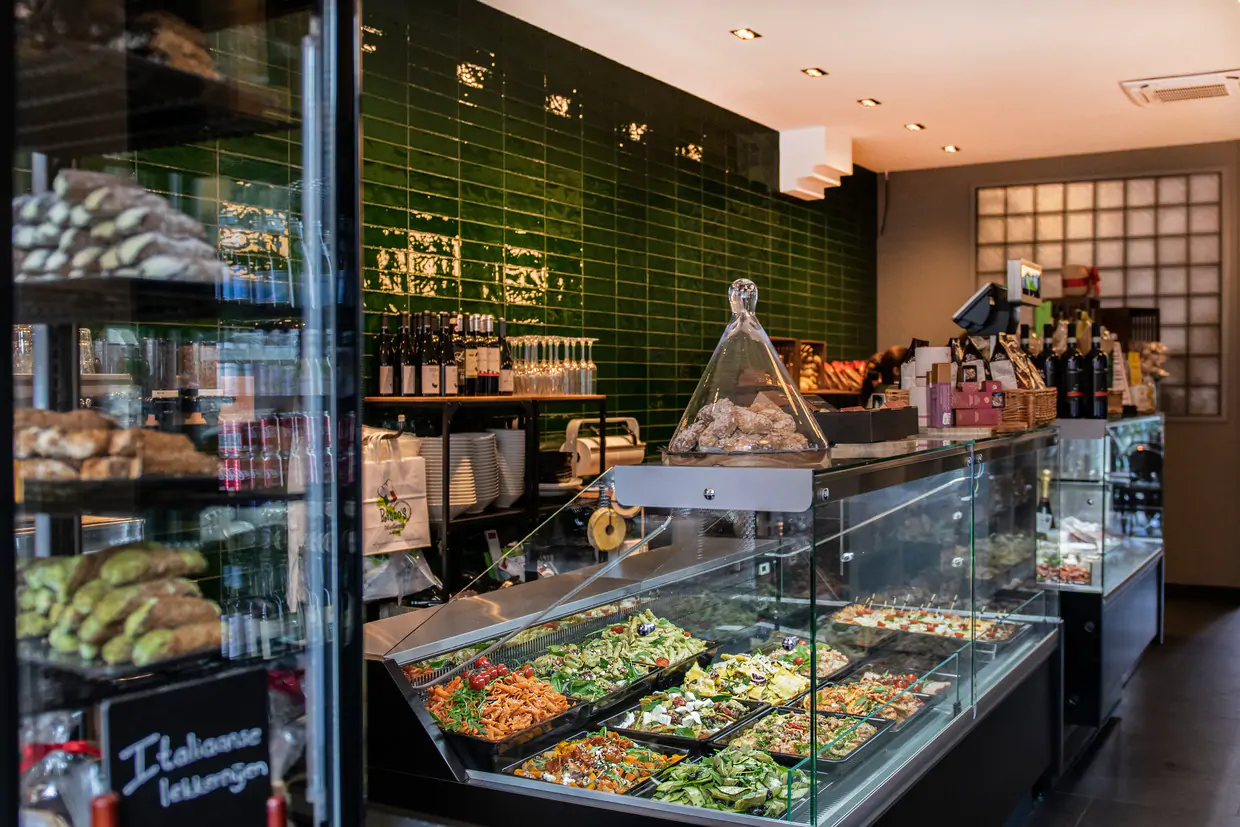
1071 AR Amsterdam
Renzo’s Delicatessen
Bij Renzo’s Delicatessen draait het om huisgemaakte, culinaire en Italiaanse producten. Alle gerechten worden hier dagvers gemaakt. Naast Renzo’s klassiekers is er ook een variërend menu. Voor de een is Renzo’s een buurtwinkel en voor de ander een plek om te lunchen of dineren. Je kan er ook terecht voor boodschappen, een Italiaanse meeneem menu of een broodje. En dan vooral het broodje Dino: rundergehakt of warme kippendijen met de beruchte dinosaus, zonnemayo, rucola en zongedroogde tomaatjes.
ZuiderMRKT
De zuiderMRKT is een kleine, gezellige, wekelijkse buurtmarkt. Uniek door haar coöperatieve karakter. De coöperatie bestaat uit leden - enthousiaste buurtbewoners - die de markt een warm toedragen en meehelpen op de markt en in de groentekraam. De leden bepalen samen het aanbod van alle kramen. Zij kopen groente en fruit rechtstreeks in bij de boer, om ze voor eerlijke prijzen op het zuiderMRKT-plein te verkopen.
1071 ZJ Amsterdam
De Wijnkaart
In het Museumkwartier in Amsterdam-Zuid zit De Wijnkaart. Hier worden allerlei soorten wijnen uit de vergeten Oost-Europese wijnlanden geserveerd. Alhoewel de geschiedenis van het wijn maken hier is begonnen, zijn deze landen vaak vergeten in de wijnwereld. Als je benieuwd bent geworden naar alle soorten wijnen kan je een wijnproeverij doen in de wijnbar, waarbij je zelf mag uitkiezen welke je wil proeven. Naast de borrelplanken die wekelijks veranderen, staan er ook hoofdgerechten op het menu.

1071 JE Amsterdam
Mercado Julitos
Julitos is een Spaanse delicatessenwinkel in Amsterdam die hoogwaardige producten aanbiedt, zoals olijfolie, kazen, wijnen en vleeswaren. Naast de winkelervaring organiseert Julitos ook showcooking, proeverijen en kookworkshops om de Spaanse eetcultuur te vieren. Opgericht in 2022 door een gepassioneerde Spanjaard, brengt het een authentiek stukje Spanje naar Nederland. Julitos is dé bestemming voor liefhebbers van Spaanse gastronomie en culinaire tradities.
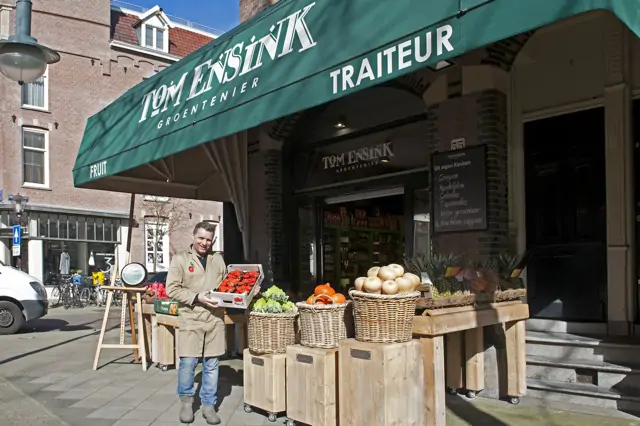
1071 NL Amsterdam
Groenteboer Tom Ensink
Groenteboer Tom Ensink zorgt ervoor dat klanten kunnen kiezen uit een exclusief assortiment aan eerlijke producten. Naast groenten worden er kazen, fruit, noten, oliën, wijnen én maaltijden verkocht - zorgvuldig geselecteerd voor de échte fijnproevers in Zuid. Specifieke wensen kunnen worden vervuld wat betreft het bestellen van producten, maar ook voor de verse maaltijden.
1066 VH Amsterdam
Slagerij De Schuyt
Slagerij De Schuyt, vernoemd naar hun locatie in de Cornelis Schuytstraat, heeft als symbool de parkiet. Net als de parkiet heeft deze kenmerkende slagerij zijn oorsprong in de jaren zeventig en hebben beiden hun plek veroverd in Amsterdam. Geïnspireerd door de parkiet begon eigenaar Evert Blauwendraat zijn slagerij met het idee om daar een karakteristiek, persoonlijk en bijzonder embleem aan te geven dat voor iedereen herkenbaar is. Bij dit familiebedrijf met een rijke historie kan je terecht voor vlees en delicatessen.
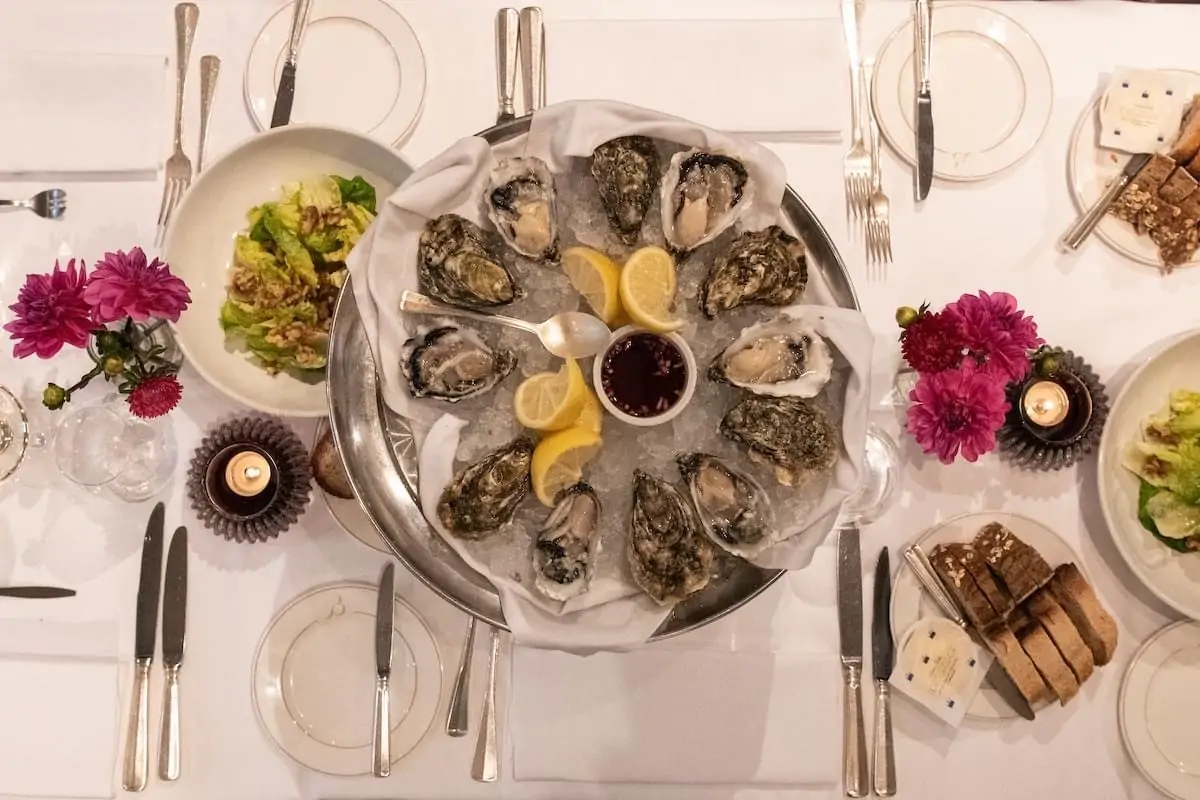
1071 BG Amsterdam
Brasserie van Baerle
De Franse brasserie van Baerle is niet meer weg te denken uit het Amsterdamse stadsbeeld. Met een levensloop van al 41 jaar in Amsterdam-Zuid, is het een vertrouwde plek. De compacte lunch- en dinerkaart bestaat uit klassieke gerechten uit de – overwegend Franse – brasserie-keuken én vernieuwende eigentijdse gerechten (ook veg&vegan). In het seizoen zijn er altijd oesters, asperges en kreeft. Naast à la carte is er – zowel voor lunch als diner – een wisselend 3-gangen keuzemenu. Dat is sinds 2010 jaarlijks door Michelin met een ‘BIB Gourmand’ onderscheiden voor de excellente prijs/kwaliteit-verhouding. Brasserie van Baerle heeft zich ook altijd onderscheiden met een hoogwaardige maar overzichtelijke wijnkaart van ‘Oude wereld’-wijnen, overwegend Frans. Deze kaart heeft meerdere prijzen ontvangen voor haar kwaliteit, toegankelijkheid en wijn/spijs-adviezen. Grootspraak, de restaurantgids voor wijnliefhebbers, rangschikt Brasserie van Baerle al jaren tot de beste ‘wijnrestaurants’ van Amsterdam.
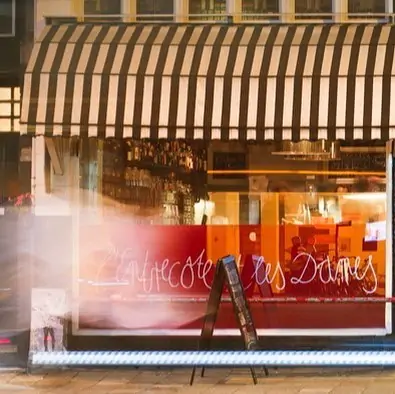
1071 AP Amsterdam
L'Entrecôte et les Dames
L’Entrecôte et les Dames omarmt het concept van een formule-restaurant, zoals de Fransen het noemen. Binnen een sfeervol ingerichte Franse brasserie staat de entrecôte centraal, altijd met een lichte 'bleu' bereiding van het Maas-Rijn-IJsel rund. Dit wordt geserveerd met frietjes en een verfrissende salade. Als je hierna nog trek hebt krijg je nog een keer een portie opgediend. Liever geen vlees? Als alternatief serveren zij in roomboter gebakken sliptong met ravigottesaus. Zelfde formule en zelfde prijs als het entrecôte menu.
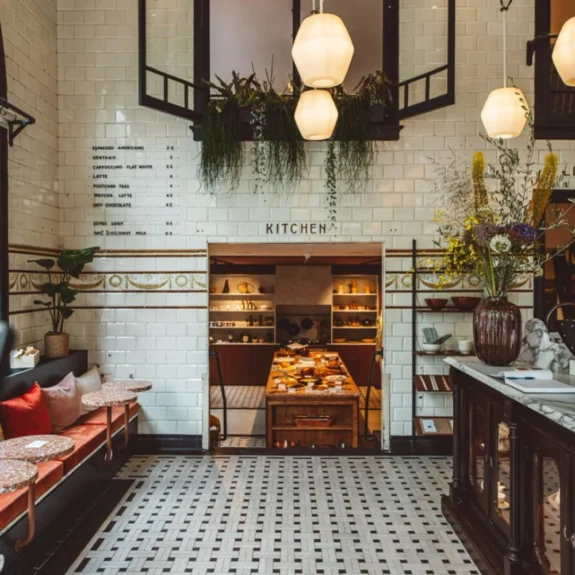
1071 KK Amsterdam
Edible Treasures
In een voormalige slagerij in Amsterdam Zuid huist de concept store Edibe Treasures. Naast de 'edibles en drinkables' in de koffieshop vind je hier een prachtige selectie van alles voor op de tafel zoals zilverwerk, keramiek, tafellinnen, maar ook kookboeken en accessoires. Er worden ook regelmatig pop ups en workshops georganiseerd.
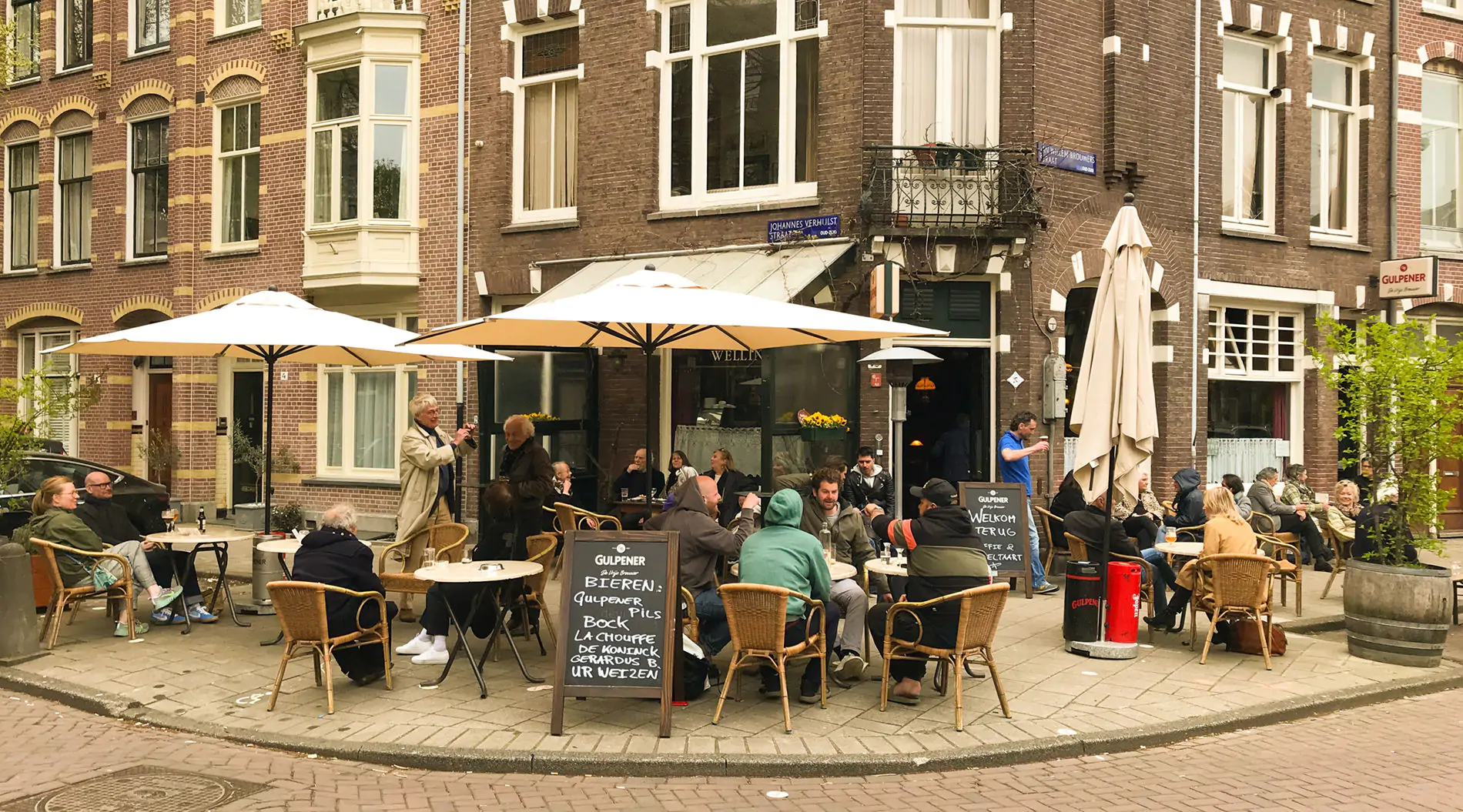
1071 LK Amsterdam
Café Welling
Café Welling is een knus buurtcafé aan de J.W. Brouwersstraat; vlakbij het Museumplein. Hier kun je genieten van een lekker biertje aan de bar of op het terras als het zonnetje schijnt. Dit buurtcafé kent een lange geschiedenis. Het café bestaat al langer dan 70 jaar maar draagt pas sinds 1963 de naam Café Welling. Deze historie verklaart misschien wel de oude vertrouwde sfeer die in dit café altijd te vinden blijkt. Interessant voor muziekliefhebbers: bij Café Welling worden regelmatig Jazz-avonden georganiseerd.
1071 TR Amsterdam
Café wildschut
Café wildschut zit aan het Roelof Hartplein en is een ideale uitvalbasis om een drankje te doen. Vooral 's zomers ben je hier aan het goede adres, het terras heeft namelijk van 's ochtends vroeg tot 's avonds zon. Omdat het café aan een plein zit is er altijd reuring. Het café is gevestigd in een monumentaal pand van de Amsterdamse school en heeft kosmopolitisch interieur met jaren '20 elementen. Er komt een gemêleerd publiek en is inmiddels al decennia een begrip onder Amsterdammers. Je kan hier ook terecht voor ontbijt, lunch en diner.
1071 NE Amsterdam
Pizzeria Le 4 Stagioni
Voor bezoekers van het Concertgebouw zijn de Romaanse pizza's met dunne bodem geen vreemde. Sinds 1978 voorziet de pizzeria in Oud-Zuid menige groep en (grote) families van authentiek Italiaans eten. Het interieur heeft een Mediteraans tintje en het menu biedt voor ieder wat wils, van verse pasta's en mals vlees, tot onmisbare antipasti en vegetarische alternatieven.
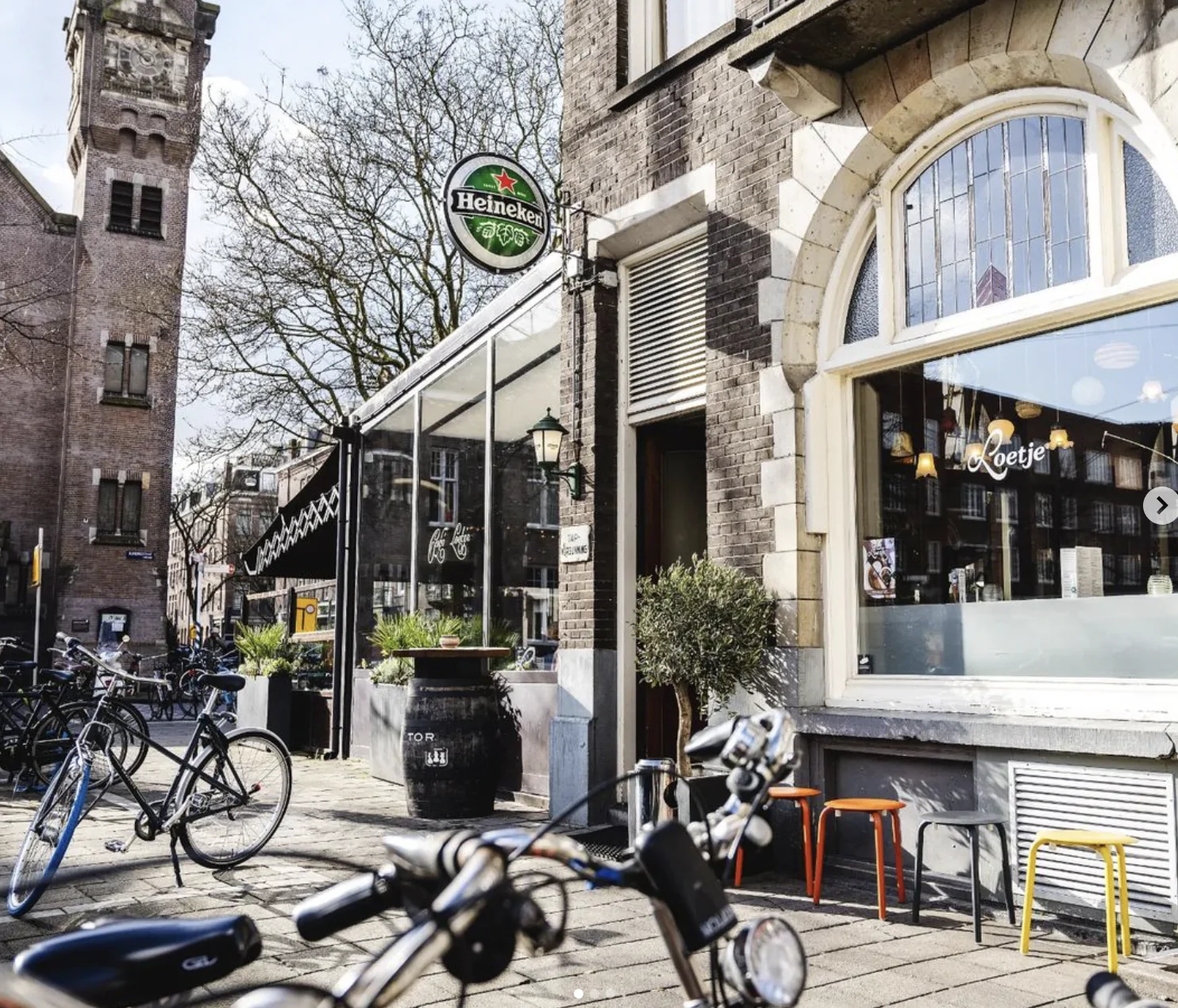





1071 DT Amsterdam
Café Loetje
In 1977 werd café Loetje opgericht als biljartcafé door Ludwig 'Loetje' Klinkhamer, maar het duurde niet lang voor men het biljart inruilde voor de ossenhaasbiefstuk die werd geserveerd. Meer dan veertig jaar later is Loetje een gigantische keten en is het oorspronkelijke 'Café' een begrip in Amsterdam. De smakelijke biefstuk wordt geserveerd met huisgemaakte frietjes en zwemt in verse jus - om je vingers bij af te likken!
1071 HD Amsterdam
Coffee District
Eigenaren Adil Loukane en Rosa Loukane begonnen met een hole-in-the-wall coffeeshop in een modewinkel in Zuid. Toen de winkel de deuren sloot, grepen Adil en Rosa hun kans en besloten om hun eigen koffiebar te openen. Inmiddels hebben ze meerdere locaties. De koffie wordt gemaakt met een eigen melange gebrand door Lot Sixty One. Daarnaast worden er zoetigheden aangeboden zoals de inmiddelsal bekende kaneelbroodjes en bananenbrood.
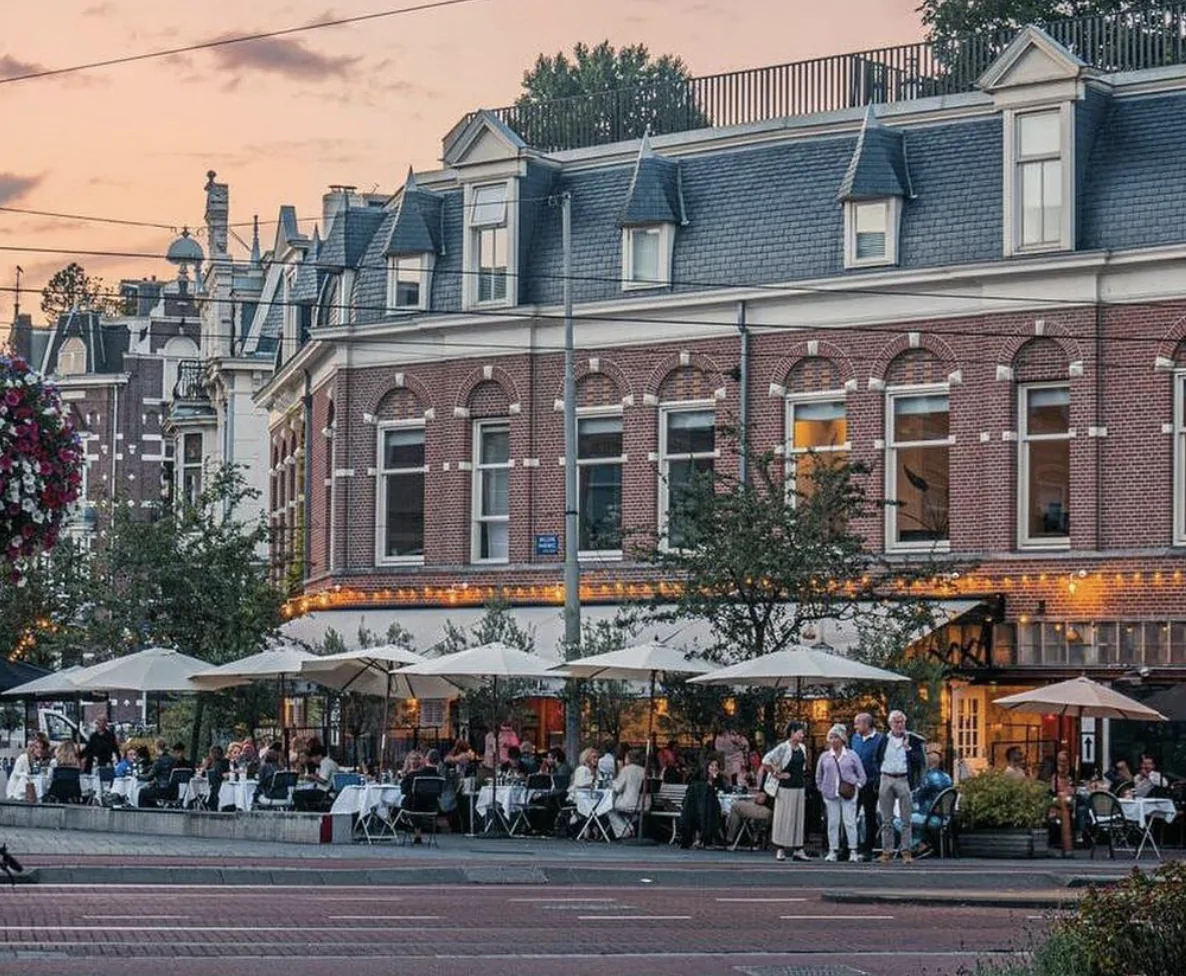
1071 HK Amsterdam
George W.P.A
George W.P.A is de ideale plek om neer te strijken voor een goed glas wijn en lekker eten met een chique touch. De brasserie in Zuid is naar eigen zeggen een combinatie van klassieke Franse gerechten, verpakt in New-Yorkse stijl en staat bekend om signature dishes zoals gegrilde kreeft en Blackened Tuna. Treed binnen (op reservering) in het "Upper South" van Amsterdam en see for yourself!

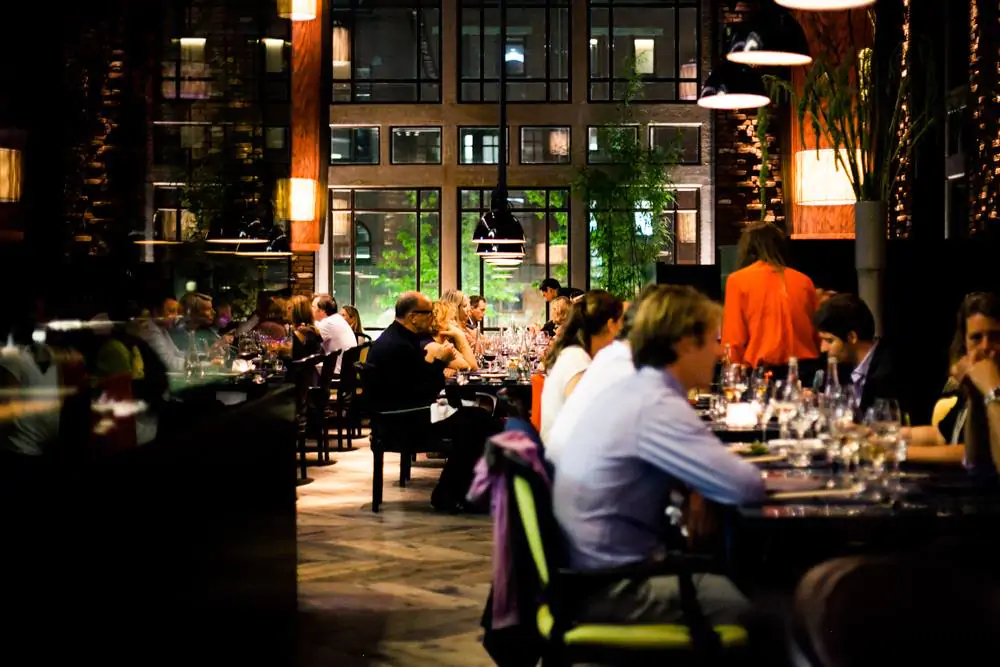




1071 DB Amsterdam
Taiko
Taiko bevindt zich in het vijfsterren Conservatorium Hotel in Amsterdam. In de keuken staat chef Schilo van Coevorden. Als chef is hij klassiek Frans geschoold, maar raakte al snel niet uitgepraat over de exotische smaken uit Azië. Samen met zijn team heeft hij een menu samengebracht met onder andere sushi, dimsum, curry's en vlees en vis gerechten. Uiteraard zijn er ook vegetarische opties.
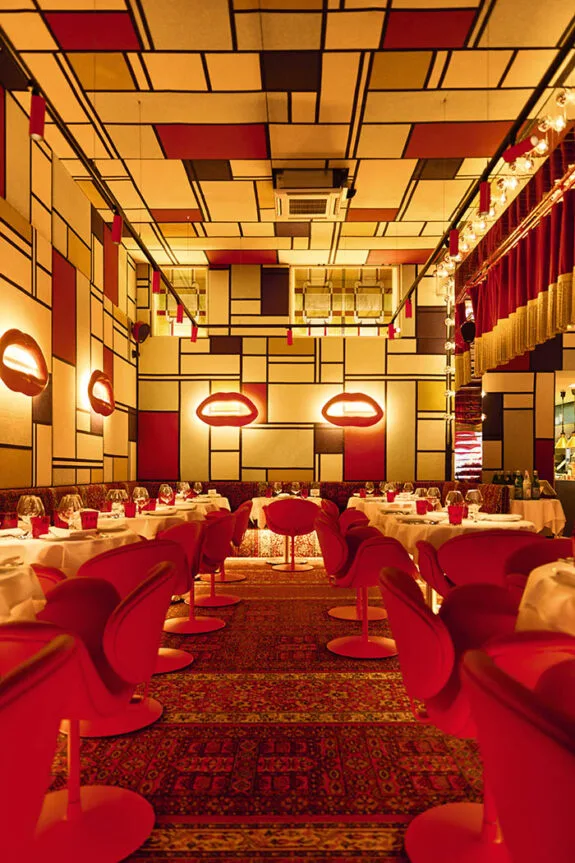
1072 LZ Amsterdam
Bisous
Een 'over de top interieur' van Jean-Philippe Demeyer (Architectural Digest AD100 architect) gecombineerd met een uitstekende keuken waarvan ze zelf zeggen 'A sumptuous French – Zeeland cuisine'. Een goed voorbeeld hiervan zijn de Zeelandse kokkels in een room witte wijnsaus afgemaakt met Pasris en peterselie. Bisou!
1071 AP Amsterdam
Cosentino
Cosentino Group is een wereldwijd bekend Spaans familiebedrijf dat hoogwaardige innovatieve oppervlakken produceert en distribueert voor de wereld van design en architectuur. Aan de Van Baerlestraat bevindt zich hun inspiratiecentrum waar men kleuren, materialen en toepassingen voor architectuur en designprojecten met elkaar kan vergelijken. Cosentino City biedt een uitgebreid inspiratieplatform waar architecten en ontwerpers elkaar kunnen ontmoeten en kunnen werken.
1071 JC Amsterdam
Menno Kroon
De uitbundige en sfeervolle etalage van Menno Kroon toont zulke betoverende en bijzondere bloemen dat je wel even binnen moet kijken. Prille liefde, verrukking, het onvermijdelijke afscheid. Elk boeket van Menno Kroon geeft betekenis aan een bijzonder moment. Niks is ze te gek bij Menno Kroon en u kunt er terecht voor de meest speciale en uiteenlopende boeketten.
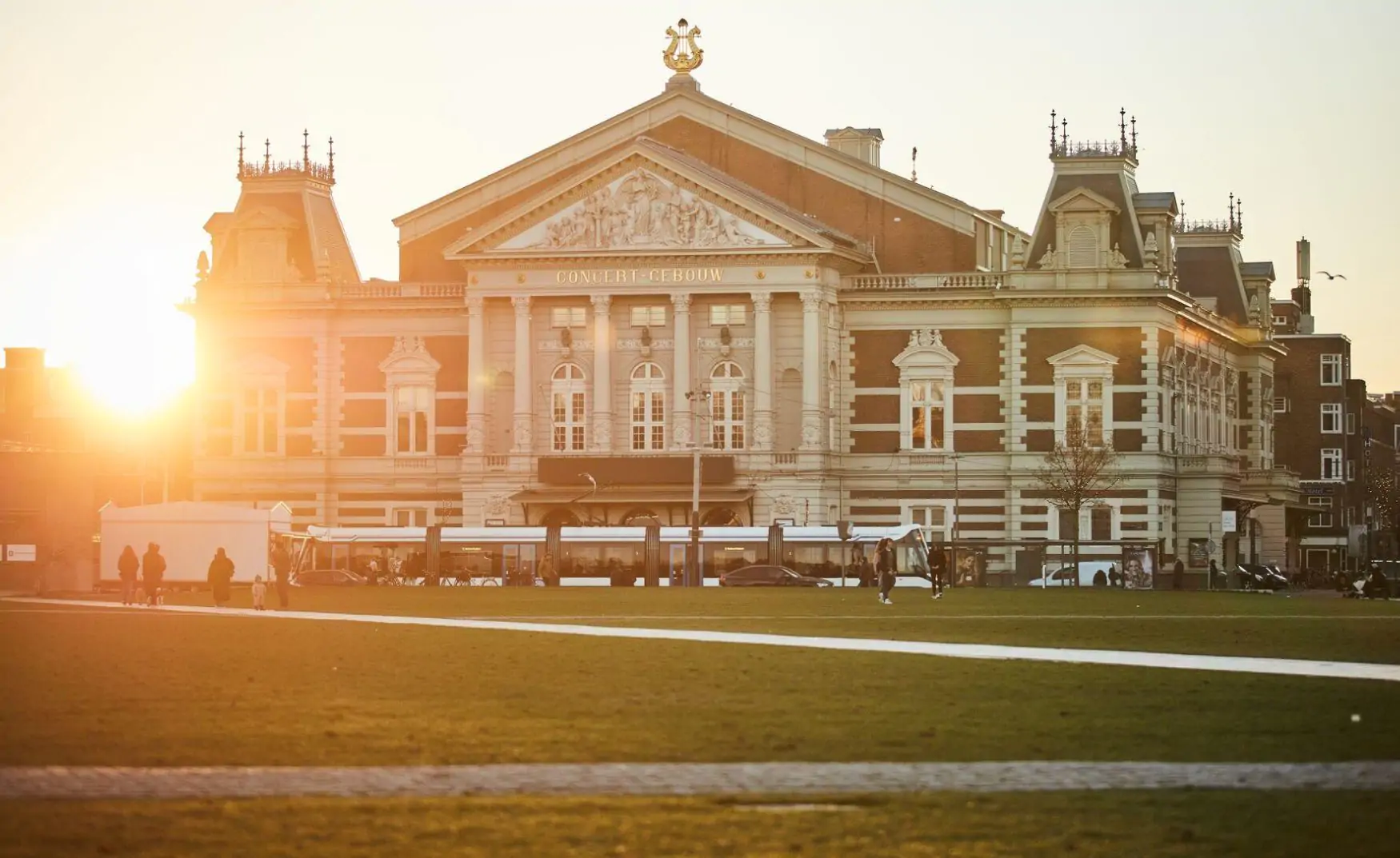
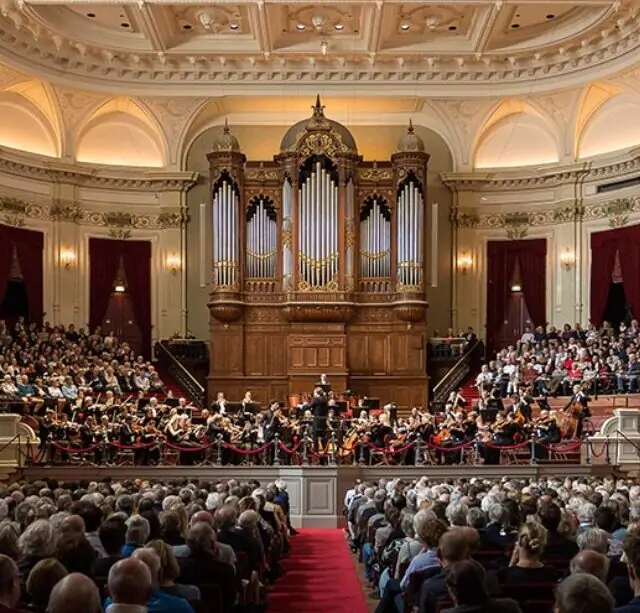




1071 LN Amsterdam
Het Concertgebouw
Het Concertgebouw is één van de monumentale panden aan het Amsterdamse Museumplein. Het gebouw stamt uit 1888 en is voltooid volgens de stijl van het Weens classicisme; als heeft het ook kenmerken uit de neorenaissance. Het gebouw is ontworpen voor klassieke concerten maar heeft in de jaren 60 en 70 ook een tijd dienst gedaan als poppodium. Bekende sterren die hier hebben opgetreden zijn onder andere Led Zappelin en Aretha Franklin. Tegenwoordig vinden er jaarlijks bijna duizend concerten en andere culturele activiteiten in het Concertgebouw plaats. Voor degenen met een kleiner budget zijn er ook gratis lunchconcerten. Voor een bezoek aan een lunchconcert kun je het beste eerst even op de website kijken. Vaak kun je daar van de voren gratis kaartjes reserveren.
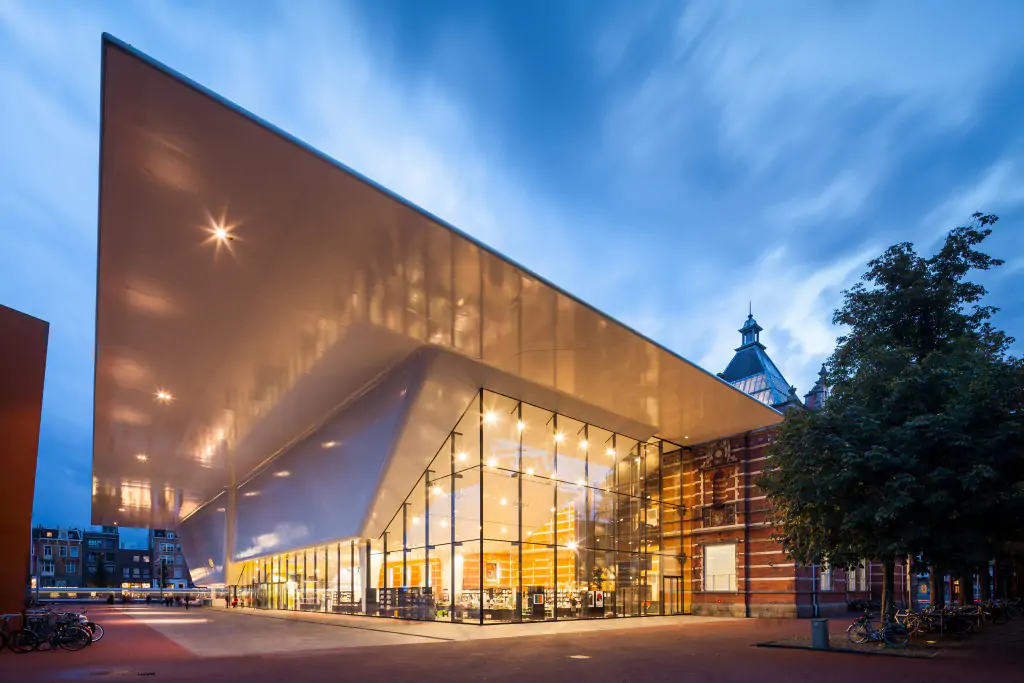
1071 DJ Amsterdam
Stedelijk Museum
Het Stedelijk Museum is dé plek waar iedereen moderne en hedendaagse kunst en vormgeving kan ontdekken en beleven. 365 dagen per jaar geopend. In het gebouw van het Stedelijk Museum Amsterdam versmelten oude en moderne architectuur tot een geheel. Architect Mels Crouwel gebruikte in de verbouwing van 2012 het wit van ouddirecteur Willem Sandberg als uitgangspunt voor 'de badkuip'. Het Stedelijk Museum Amsterdam neemt sinds 2008 jaarlijks 15 nieuwe Blikopeners aan. Blikopeners zijn open-minded Amsterdamse jongeren, die een jaar lang in het museum werken om de blik van het publiek en personeel te openen.
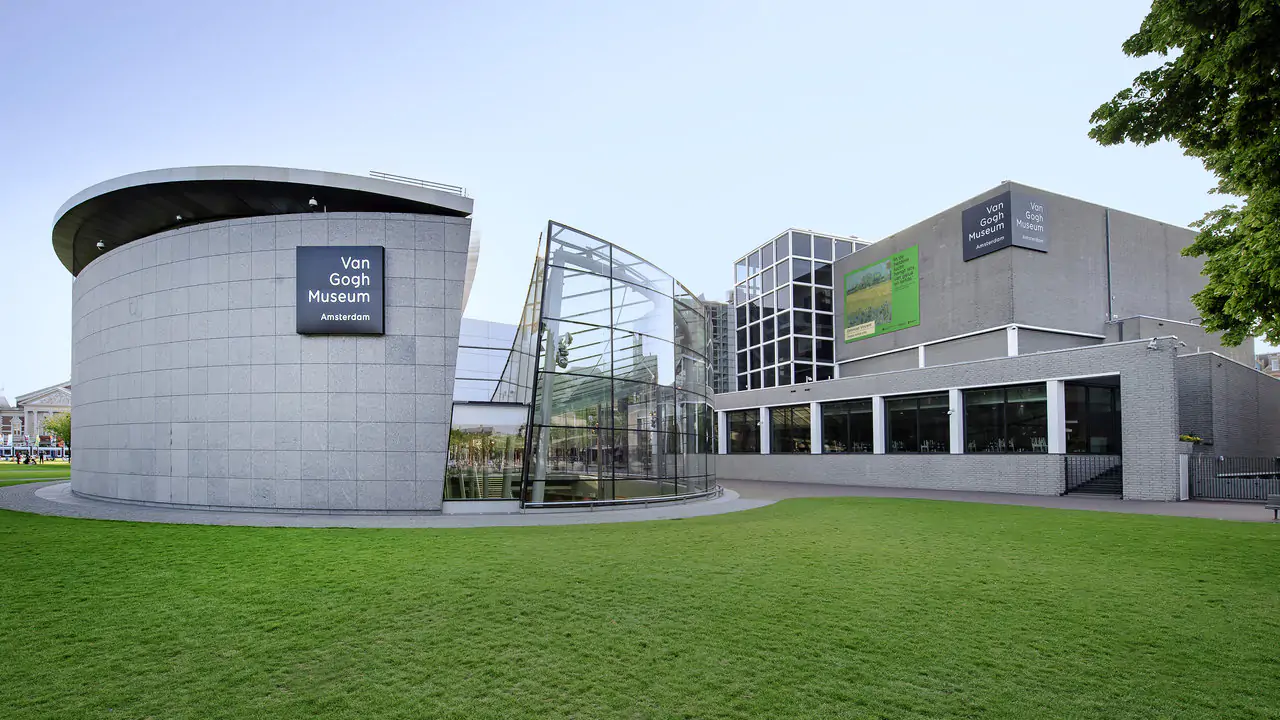
1071 DJ Amsterdam
Van Goghmuseum
In het Van Goghmuseum aan het museumplein vind je de mooiste werken van bekend Nederlands schilder Vincent van Gogh. Het museum heeft een vaste collectie met de meesterwerken van Van Gogh en een wisselende expositie waar werken worden getoond van zowel tijdsgenoten als hedendaagse kunstenaars. In het museum zijn tentoonstellingen geweest van onder andere David Hockney en Maurice Denis. Naast het tonen van kunst voert het Van Goghmuseum ook onderzoek uit over Vincent van Gogh en zijn tijd. Op de website van het museum kun je veel informatie vinden over de uitgevoerde onderzoeksprojecten en restauraties. Het museum is erg populair, met name onder de internationale toeristen, om teleurstelling en lange rijen te voorkomen is het handig om van te voren online al tickets te bestellen.
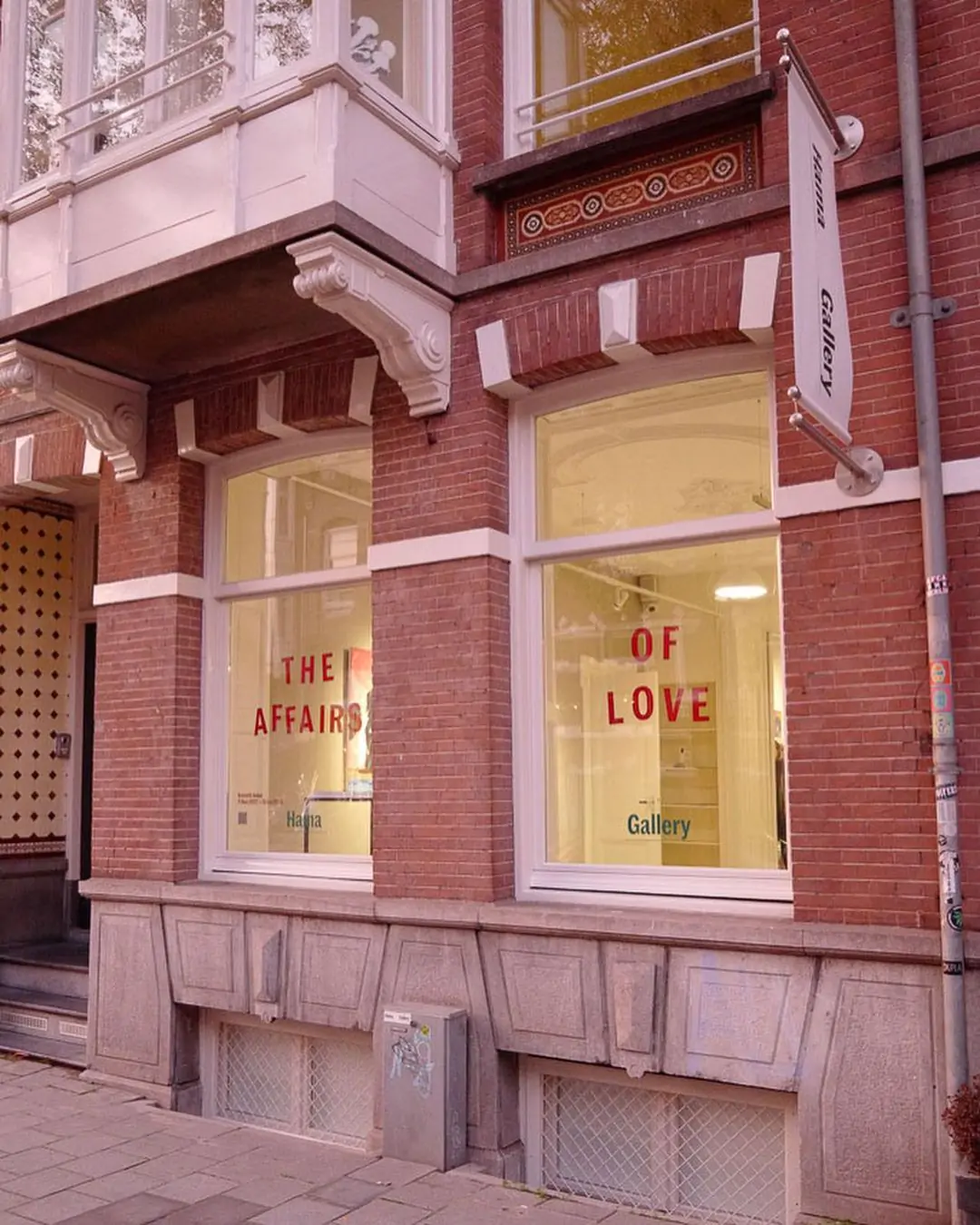
1071 HK Amsterdam
Hama Gallery
Bij Hama Gallery geloven ze dat een galerie een grenzeloze ontmoetingsplaats is waar kunst en mensen samenkomen. Het doel is om kunst toegankelijker te maken door een unieke ervaring te bieden die breekt met traditie. De galerie verwelkomt bezoekers met open armen, of je nu binnenloopt voor een spontaan bezoek, een intieme privébezichtiging wilt, of samen met anderen kunst wilt vieren tijdens onze feestelijke openingen en tuinevenementen.
1071 DE Amsterdam
Moco
Het Moco museum (Modern Contemporary museum) is één van de nieuwste musea aan het Museumplein. Dit museum is opgericht in 2016 en heeft ook een vestiging in Barcelona. Het Moco museum is een onafhankelijk museum dat stukken toont van onder andere Banksy en Yayoi Kusama. Het Moco museum richt zich op hedendaagse kunst, zoals (post)moderne beeldende kunst en straatkunst. In Amsterdam is het Moco museum gevestigd in Villa Alsberg. Het pand uit 1904 is ontworpen door Edward Cuypers, de neef van de architect van het Rijksmuseum en was een van de eerste particuliere villa's op het museumplein.
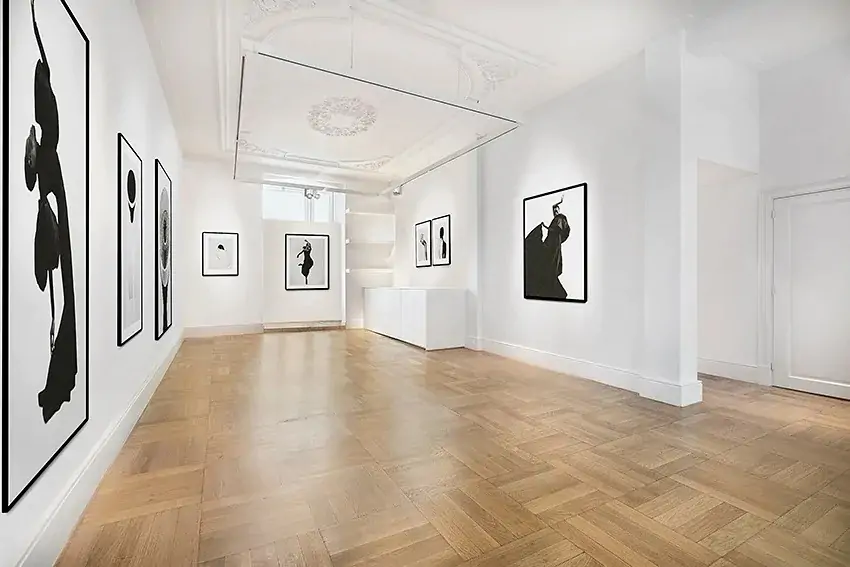
1071 HR Amsterdam
Galerie Bildhalle
Bildhalle is oorspronkelijk opgericht als een Zwitserse galerie gespecialiseerd in klassieke en hedendaagse fotografie. De galerie heeft inmiddels vestigingen in Zürich en Amsterdam. Sinds de oprichting door Mirjam Cavegn in 2013, heeft de galerie zich ontwikkeld tot een van de meest gerespecteerde fotogaleries in Zwitserland. In oktober 2021 zette Bildhalle haar groei voort met de opening van een tweede galerie aan de Willemsparkweg in Amsterdam. Hier presenteert de galerie een zorgvuldig geselecteerde collectie van Nederlandse en internationale kunstenaars, variërend van opkomend talent tot gevestigde fotografen.
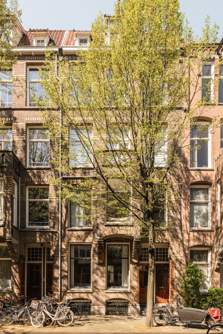
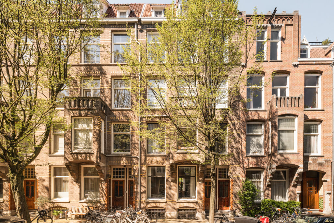
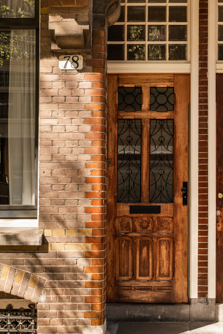
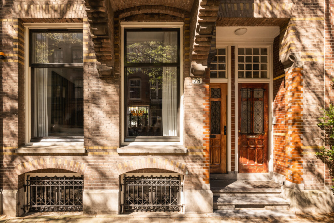
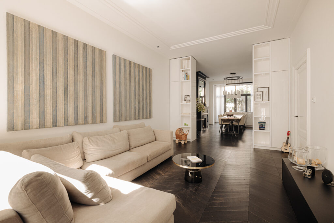
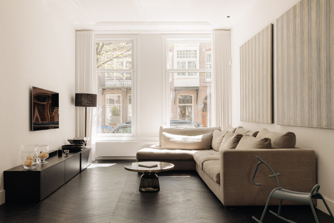
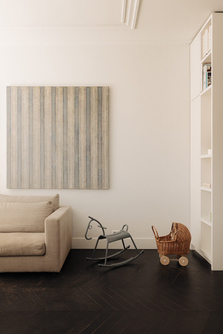
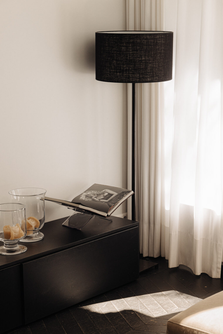
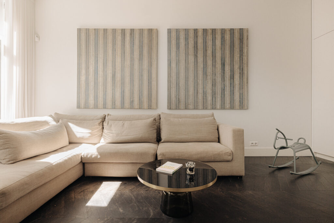
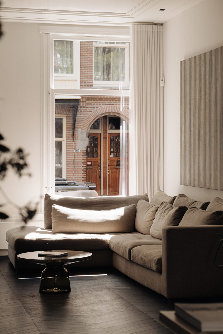
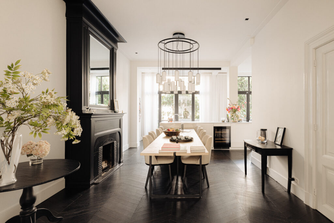
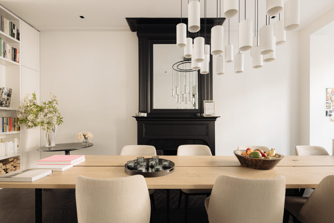
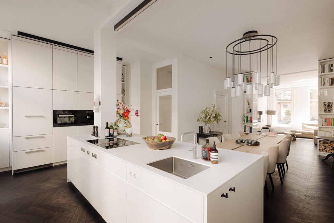
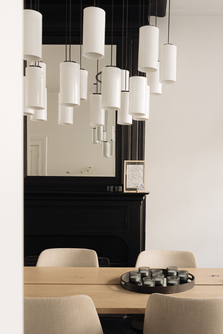
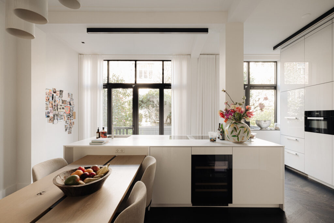
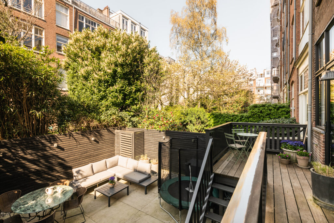
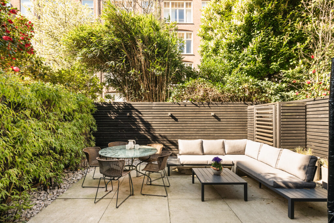
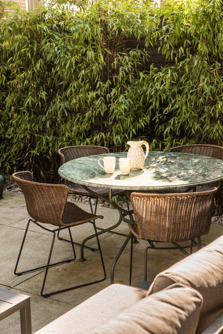
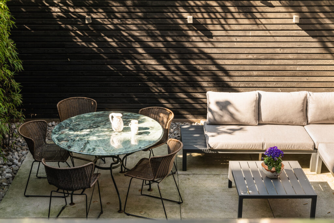
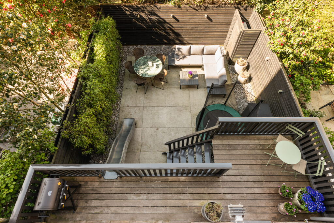
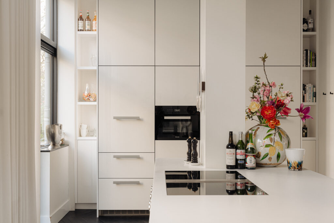
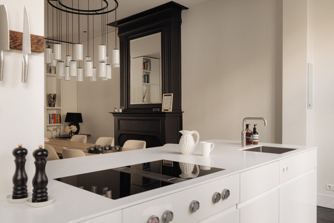
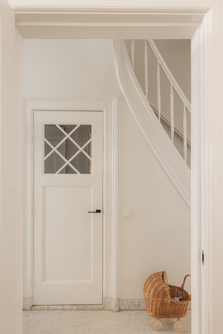
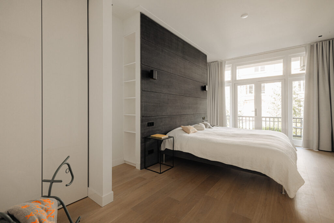
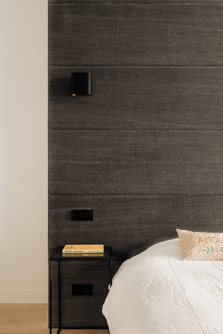
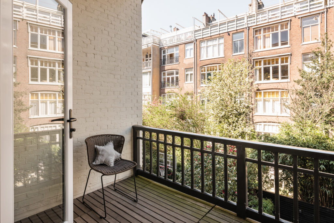
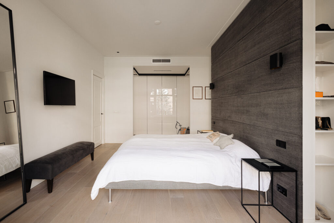
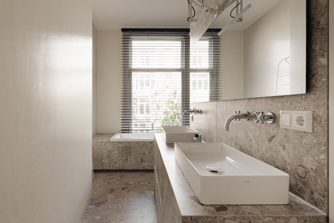
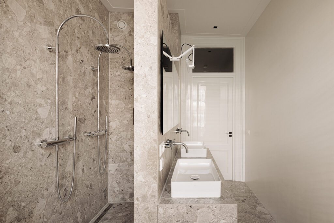
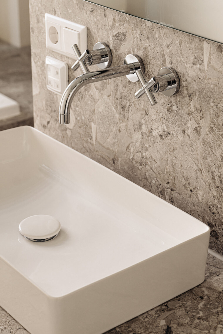
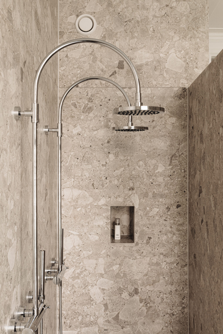
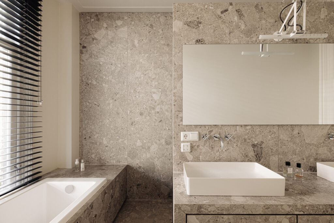
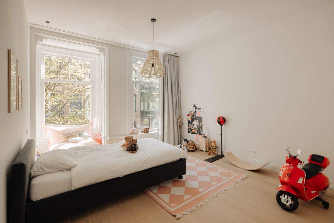
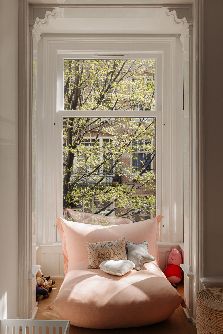
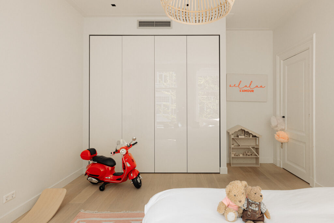
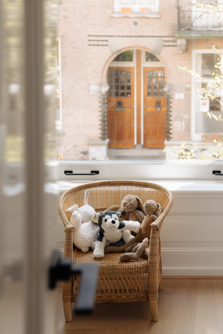
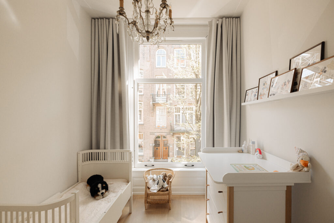
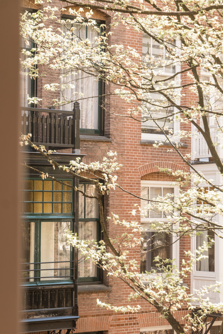
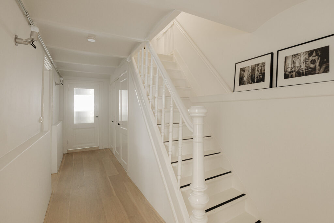
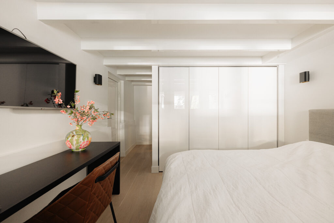
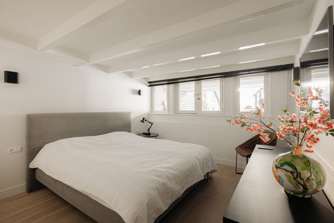
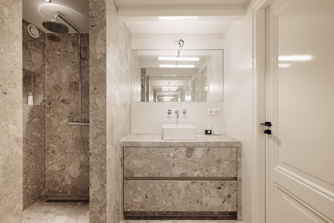
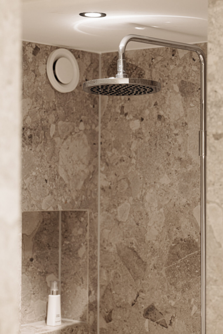
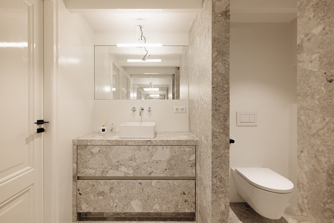
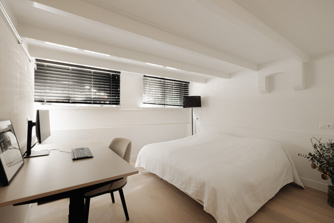
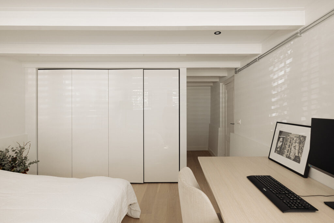
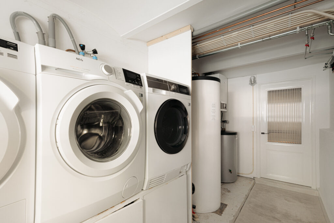
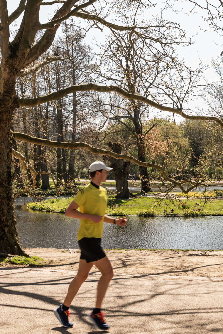
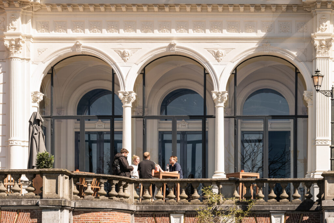
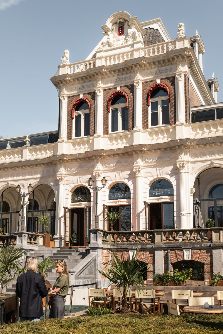
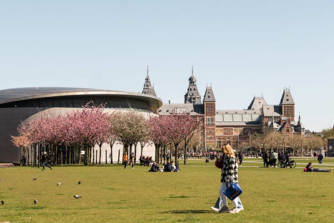



















































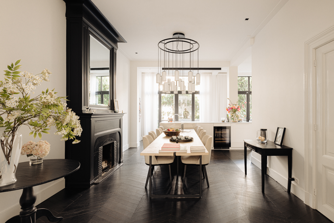
The sustainable learner
The house has three floors: the ground floor, the basement and the first floor. On the ground floor there is a hall with a marble floor and a toilet. The living room has a sitting area on the street side and a kitchen with an island and luxury appliances at the back. On the first floor are three bedrooms, one with custom-made wardrobes and a balcony, and a generous bathroom with bathtub, double shower and washbasin. The basement has two bedrooms, a bathroom, a laundry room, a boiler room and a storage room.
A tour
A bright and contemporary three-storey ground floor house of approximately 245 m² located on private land.
This family home was extensively renovated in 2018, preserving original features, optimising the layout and also looking at sustainability. Thus, the house now has an energy label A+. A wonderful encounter between the past and the present.
A generous living space with open kitchen with a terrace facing the garden. The open kitchen with island is equipped with contemporary appliances. A cosy place with beautiful light through the entire glass frontage at the rear.
The garden is located on the northwest, in the afternoon the sun enters the well-kept garden wonderfully.
The first floor has three bedrooms, including the master bedroom with a generous dressing area and air conditioning. The bathroom is generously proportioned with natural daylight which makes this space even more pleasant. A bathtub, double shower and vanity unit with double sinks have been chosen. Again, everything is finished in detail.
In the basement there are two bedrooms, each with fitted wardrobes and a bathroom in the middle. An ideal floor for a work/guest room or parents' room. The laundry/boiler room can also be found here.
What the residents will miss
Apart from the most precious place in the house for us, the living kitchen, where we have had many cosy and special moments with friends and family, we are also going to miss the neighbourhood a lot.
Neighbourhood guide
The property is located in the''Museumkwartier''. This neighbourhood is known for its beautiful 19th-century architecture, cosy cafés, exclusive shops and leading museums. Museumplein, Vondelpark and the historic canals are all within walking distance from Nicolaas Maesstraat.
One of the most notable attractions nearby is the Rijksmuseum, one of the most famous museums in the world and home to many famous works by Dutch masters such as Rembrandt and Vermeer. The Van Gogh Museum, with the world's largest collection of Vincent van Gogh's paintings, is also near the property.
Besides museums, there are plenty of shops, ranging from small boutiques to international luxury brands. P.C. Hooftstraat, Amsterdam's most famous shopping street, is just a few minutes' walk from Nicolaas Maesstraat and offers a wide range of high-end fashion and designer shops.
For food and drink lovers, there are plenty of restaurants, cafés and bars nearby. The selection is extensive; from authentic Dutch dishes, international specialities or a cosy pub, there is something for everyone.
For daily shopping, there is a wide range of quality shops on the Van Baerlestraat or Beethovenstraat. Every Saturday there is a charming organic market near the Jacob Obrechtstraat.
The cosy Pijp area, including the famous Albert Cuyp market, is also within walking distance, as are Vondelpark, Sarphatipark and the city centre.
In short, Nicolaas Maesstraat is a perfect base for people who want to enjoy Amsterdam's vibrant atmosphere and discover the city's rich cultural and historical attractions.
The specifics
• Living area approximately 245 m²
• Garden facing northwest
• Located on private land
• Energy label A+
• High quality renovated in 2018
• Underfloor heating and cooling
• Open fireplace
• 5 bedrooms
• 2 bathrooms
• Service costs VvE € 210,- per month
• Professional Vve - Falcon management
• Municipal protected townscape
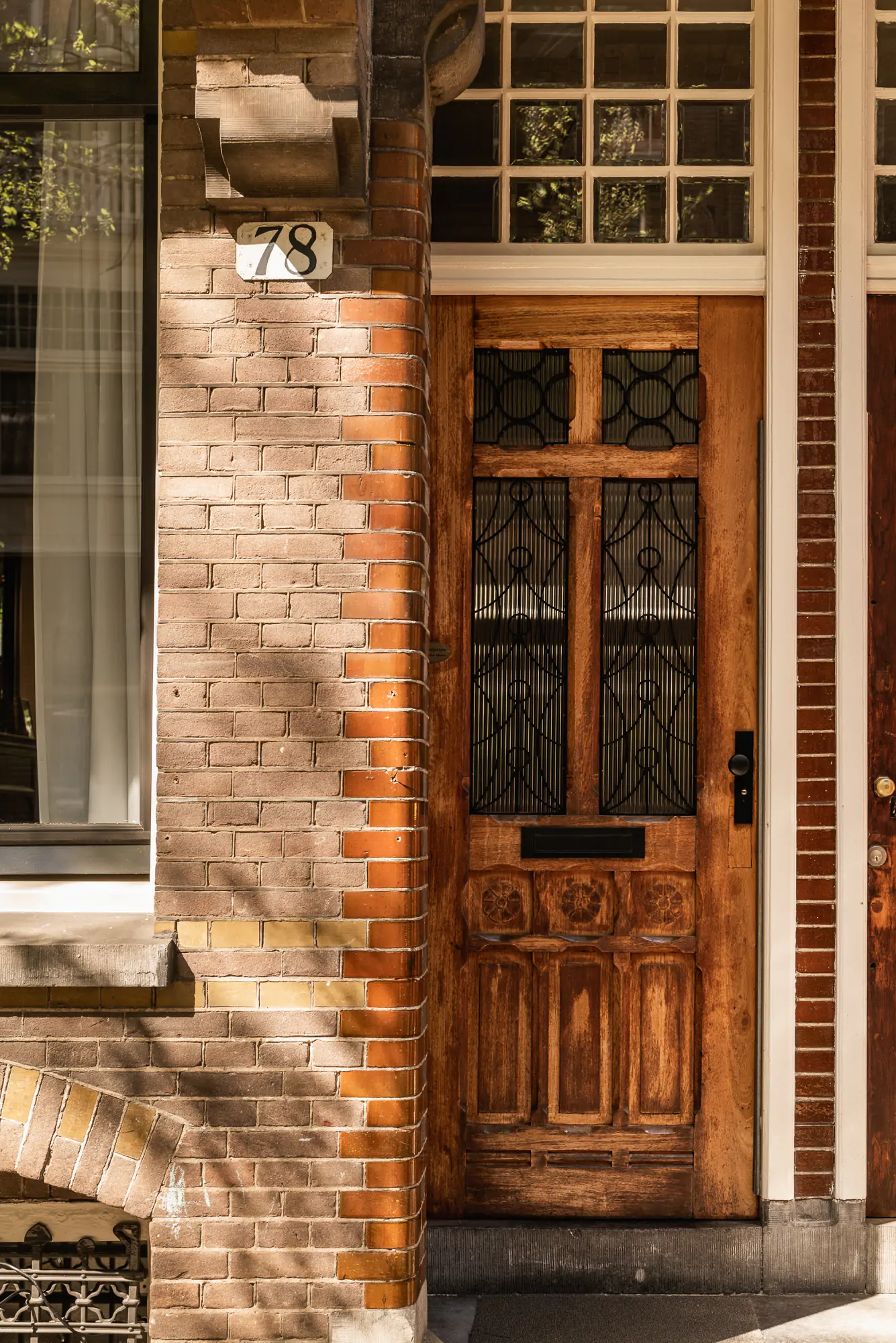
Design vision
The most popular architectural style in the second half of the 19th century was the Neo-Renaissance, a style period in which the Dutch Renaissance from the 16th century was reinterpreted. characteristic of the Neo-Renaissance are the horizontal natural stone layers between the brickwork and the stepped gables, which are almost indistinguishable from those of the Renaissance era. The historical sentiment was now only reinforced by being even more exuberant with the decorations. Nicolaas Maesstraat is a street in the Amsterdam-Zuid district, named after the dutch painter Nicolaes Maes (1634-1693). The street runs from Jacob Obrechtstraat to Valeriusstraat and crosses Johannes Verhulststraat and Cornelis Schuytstraat. The street is mainly a residential street with mainly terraced houses and a few flat blocks. The houses were mainly built in the 1920s and 1930s. Most houses have beautiful, characteristic facades and there are many trees along the street, creating a pleasant atmosphere. The property at Nicolaas Maesstraat 78 was built in 1903 in a row of six residential houses (numbers 78-88). In 2018, the entire house was refurbished and brought up to today’s needs of comfort and sustainability. For instance, in addition to double glazing, a hybrid heat pump was installed and underfloor heating and cooling was installed. The ambience of the renovation is a balanced combination of classic and modern with a serene yet cool look. The black and white colour scheme has been beautifully implemented in all rooms of the house, creating a nice unity across the three floors.
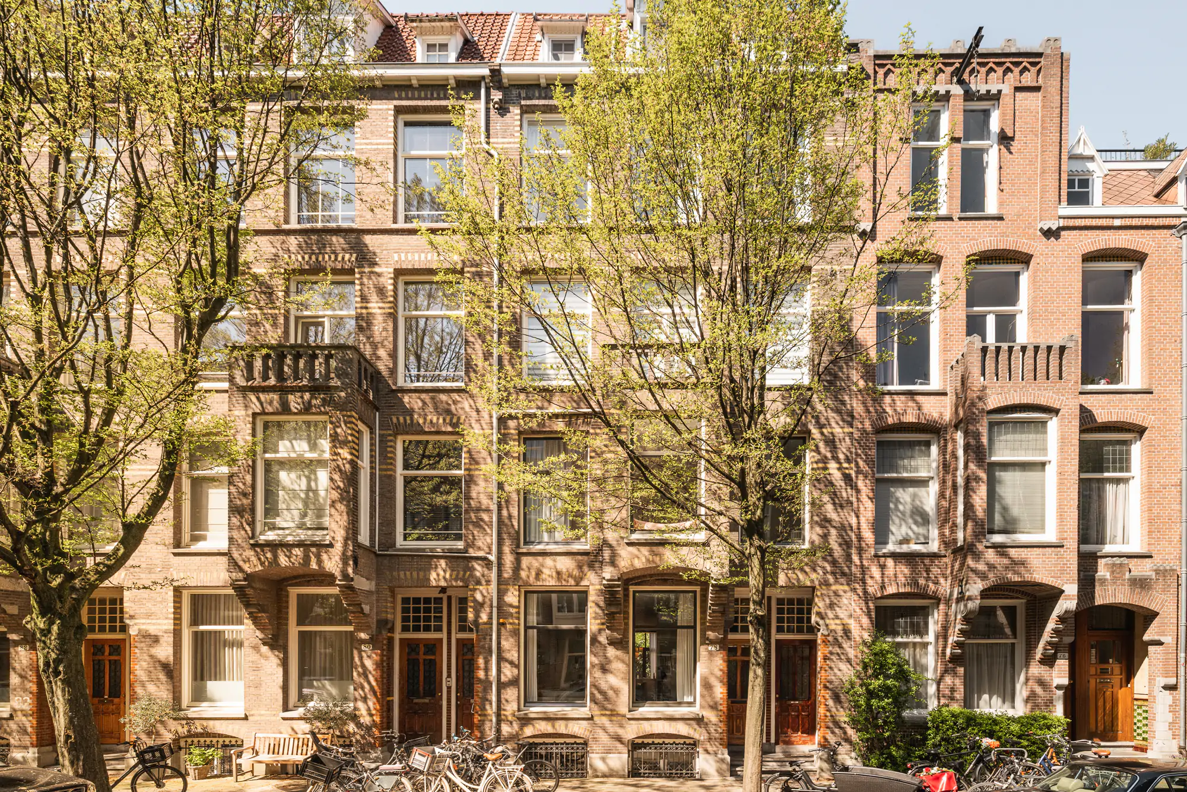
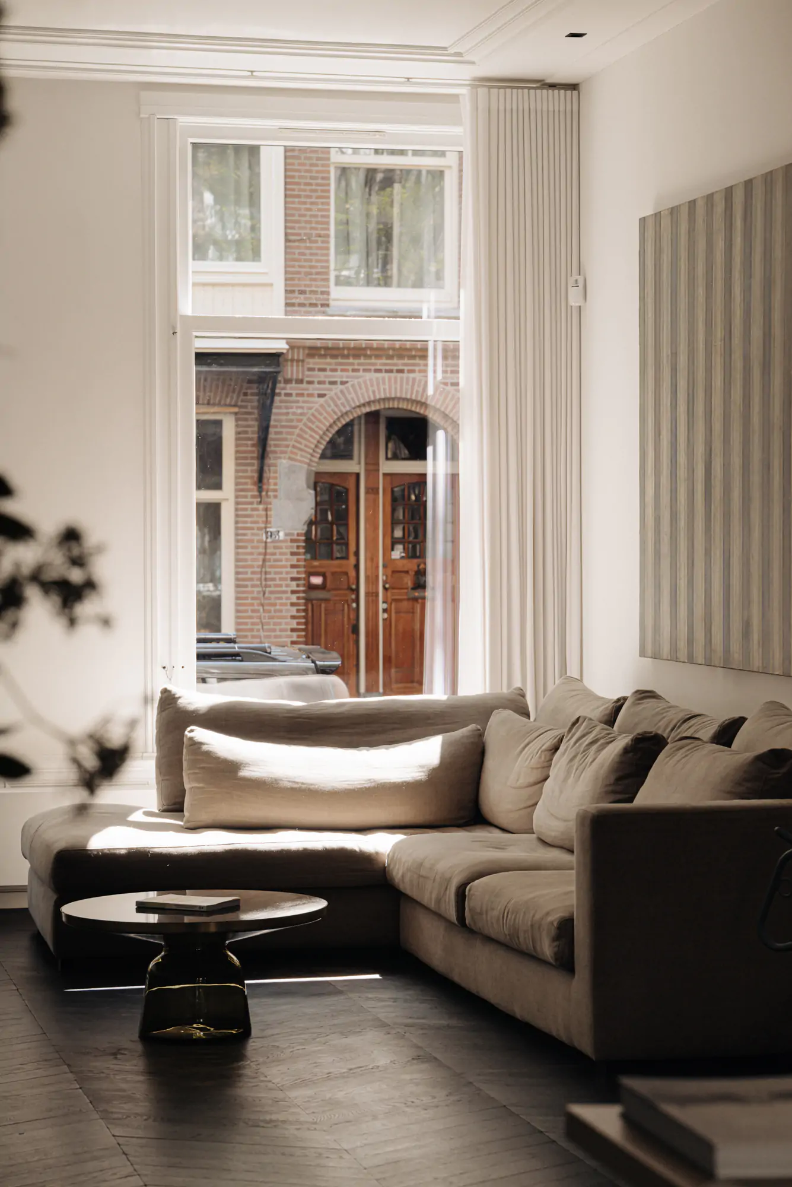
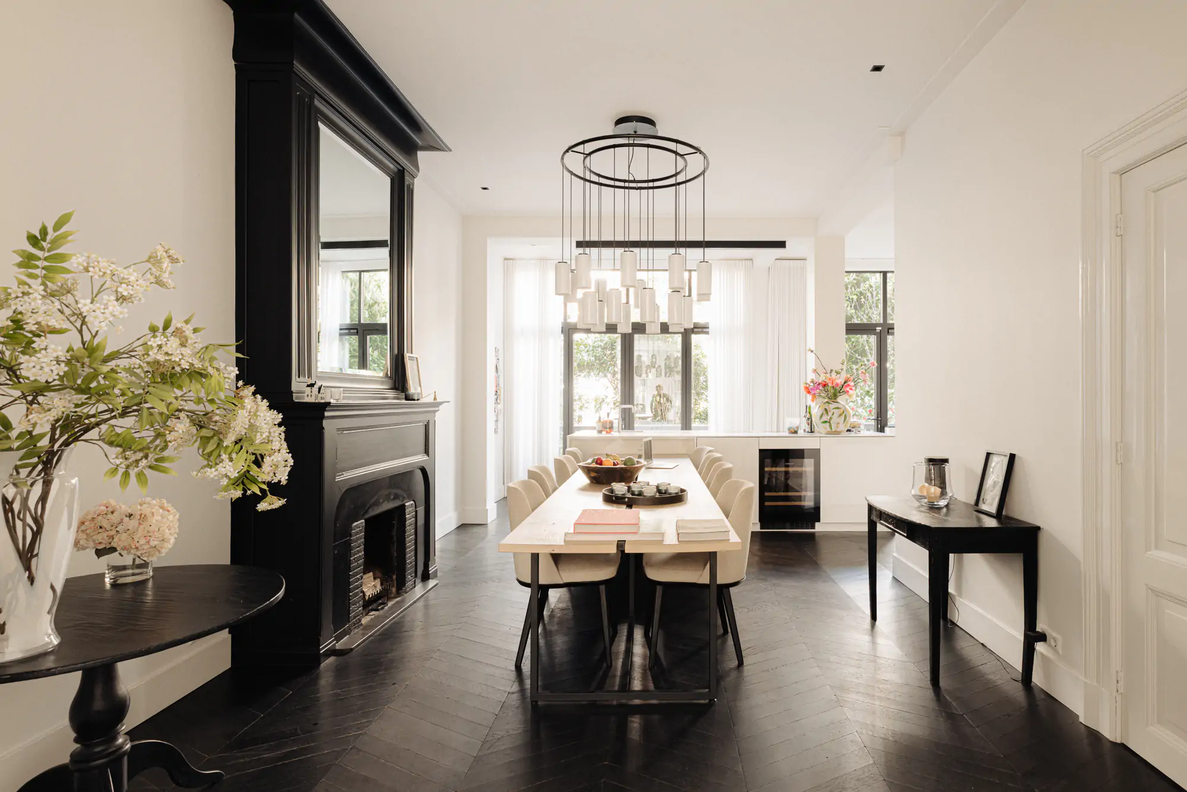
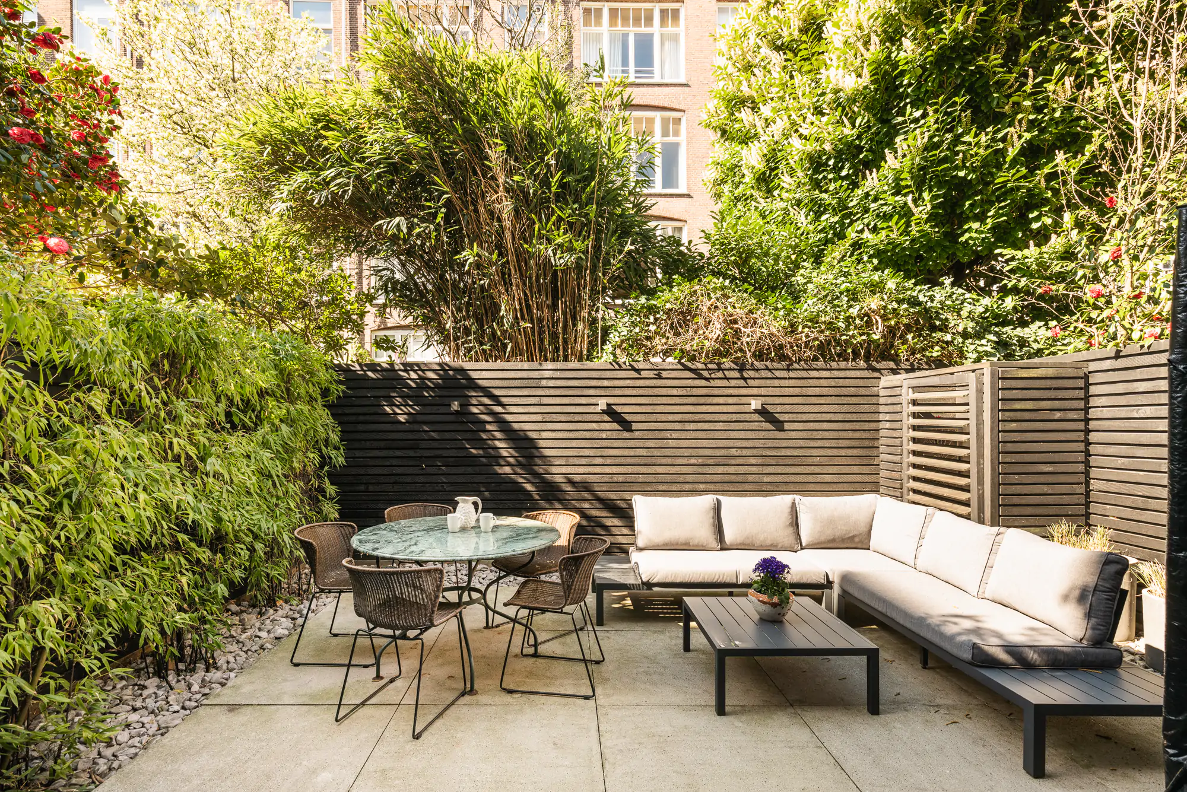
The ground floor
The entire house has been remodelled under architecture. At the entrance and hall, the residents have kept as much original as possible by including the beautiful marble floor and doors. The hall contains the toilet. The living room is a nice open space with an attractive seating area on the street side. This floor is slightly higher than street level which gives more
privacy. The space is made intimate by the modern en suite – a fixed wardrobe wall on either side. The living room has a sturdy oak floor in a hungarian point. At the rear, a sturdy glass
front has been chosen for extra light in the kitchen. The dining area is a fine spot in the house and a delight for the cooking/dining enthusiast. The contemporary kitchen is bespoke and the cooking island makes a cosy connection with the dining area. The fresh white kitchen is equipped with luxury built-in appliances such as a Liebherr double fridge and freezer, a
Liebherr wine climate cabinet, Bora induction hob with an internal extractor system, Miele combination oven, coffee machine and quooker. In the dining area, the original fireplace with
hearth has been beautifully preserved, and the fireplace is frequently used. The cabinets in the home are custom-made by Strakk, the lighting is recessed from modular. Through the
veranda, located behind the kitchen, the rear garden can be reached via a staircase. The garden of approximately 43 m² is located on the northwest. The sun can therefore be enjoyed in the afternoon.
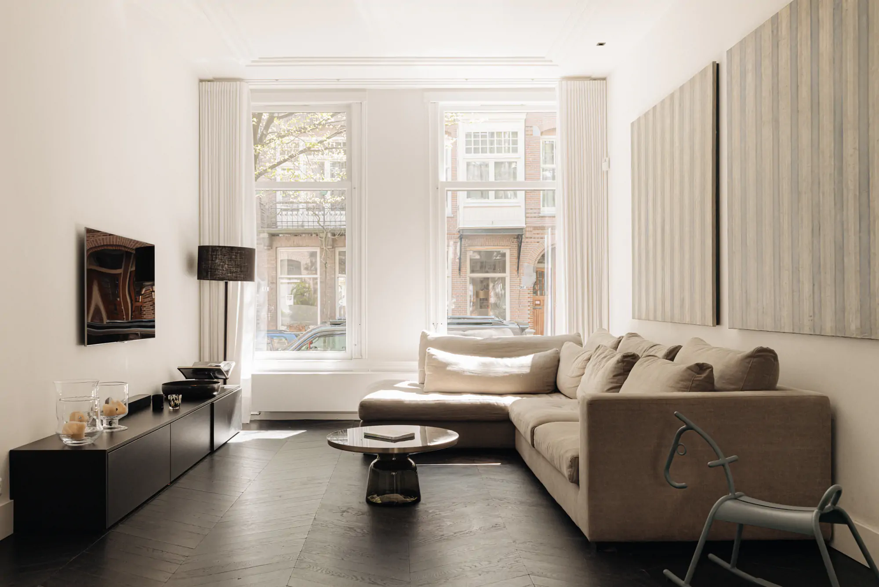
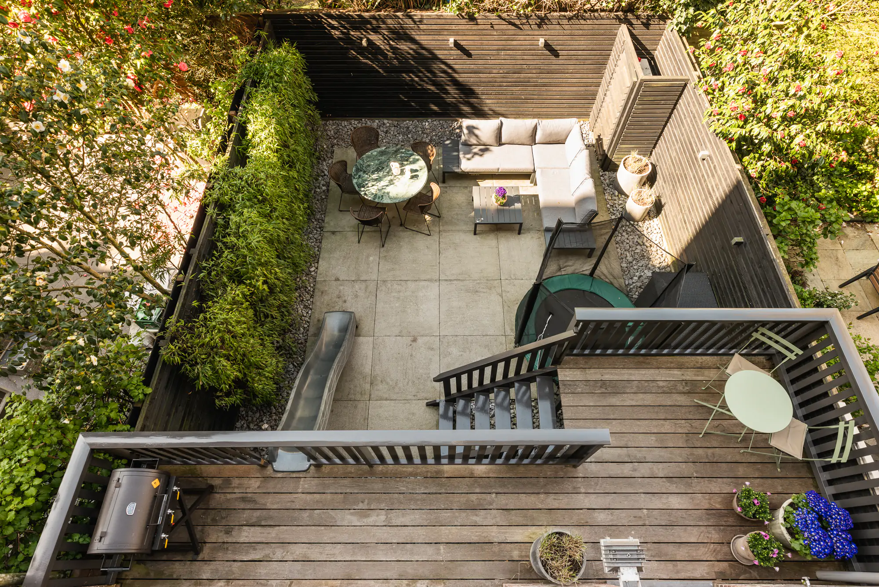
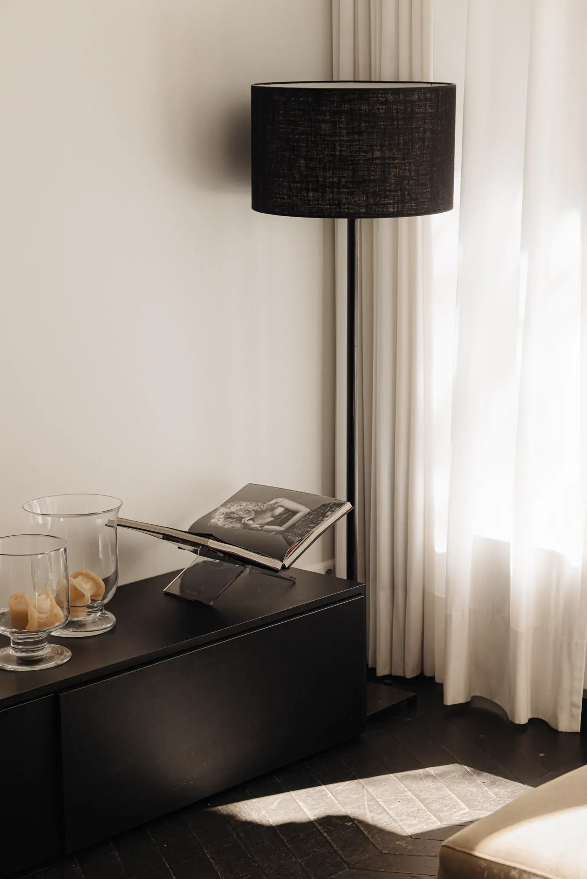
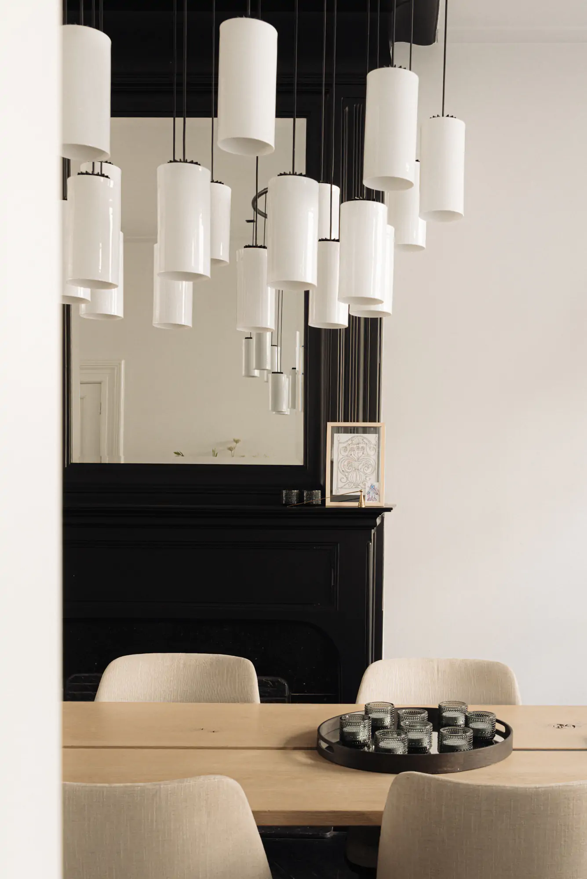
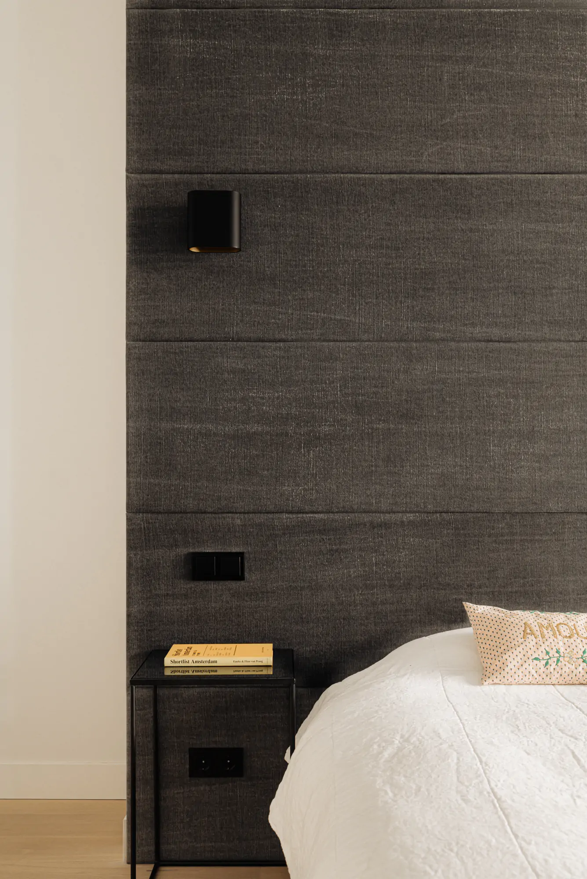
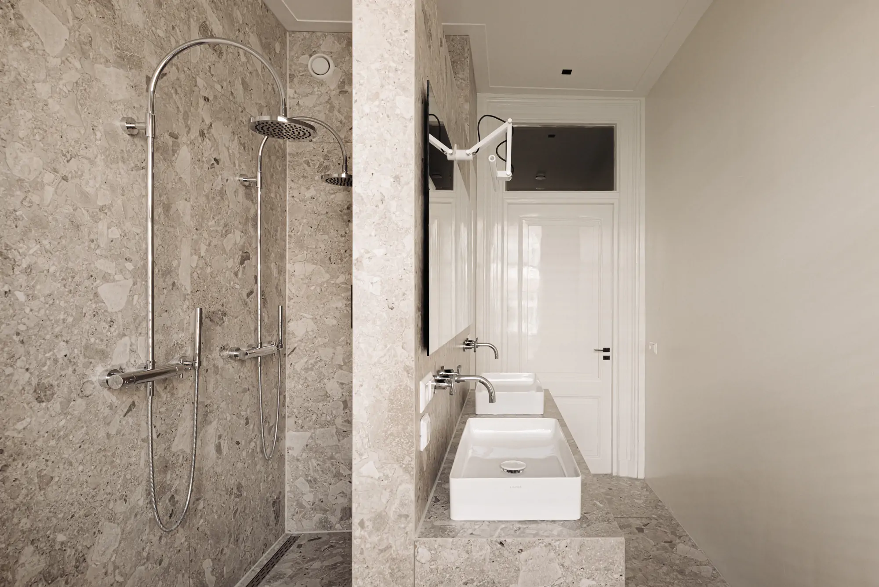
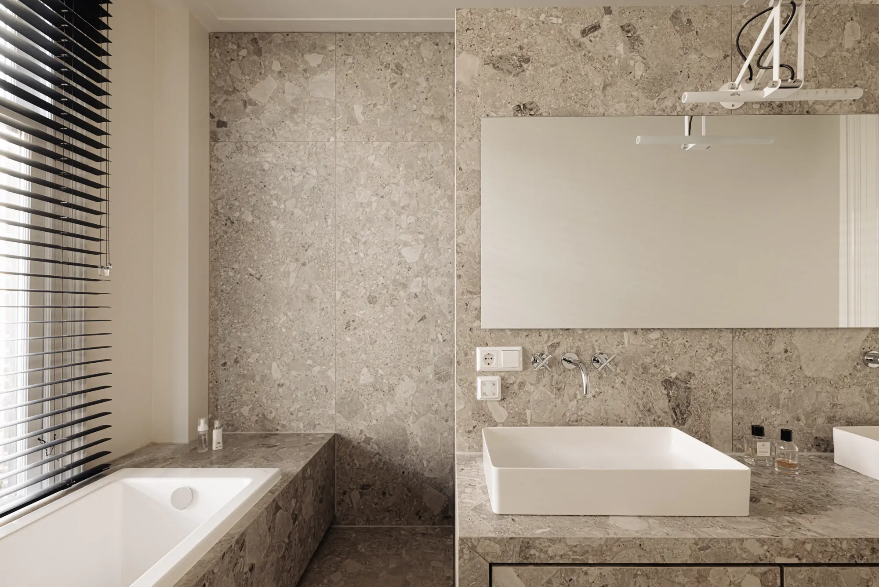
The first floor
The master bedroom is located at the rear with a custom-made wardrobe space. A lot of glass has also been chosen at the rear facade, really bringing the balcony into this room. This
bedroom has built-in air conditioning. The other two bedrooms are located at the front, one of which has a beautiful bay window and built-in air conditioning. A nice place to sit, a view
through the street. The bathroom is generously proportioned with natural daylight, which makes this space even more pleasant. A Lauffen bathtub, a Dornbracht double shower and a
washbasin with Lauffen double basin and Dornbracht taps were chosen. Again, everything is finished in detail.
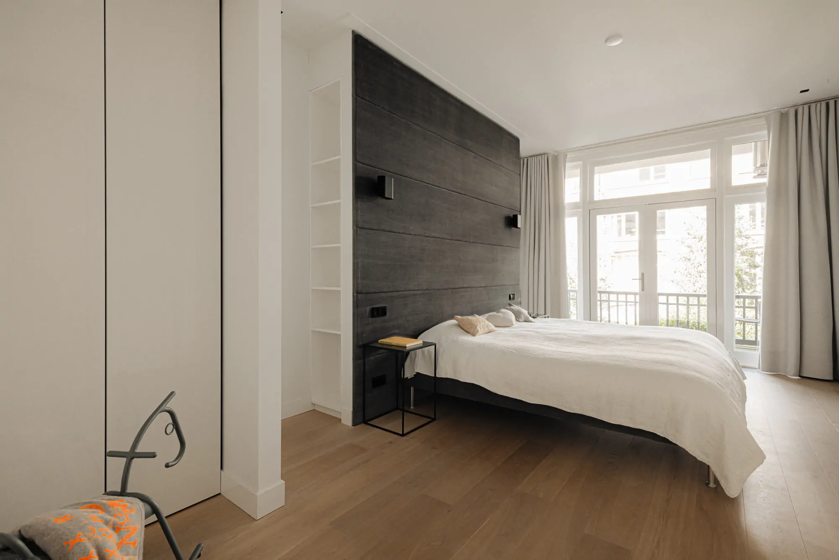
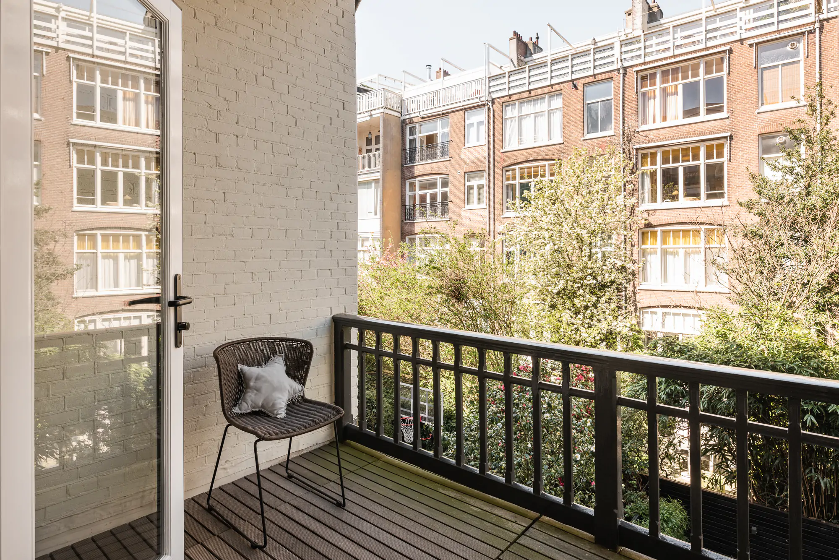
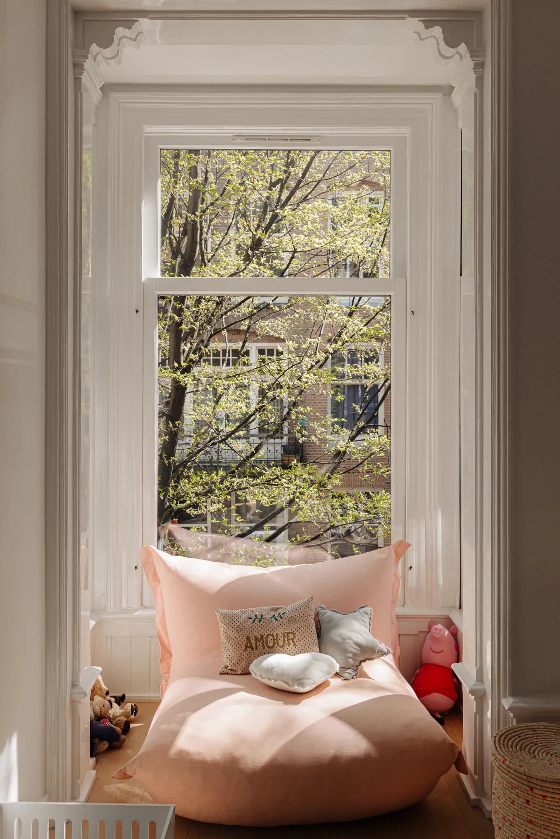
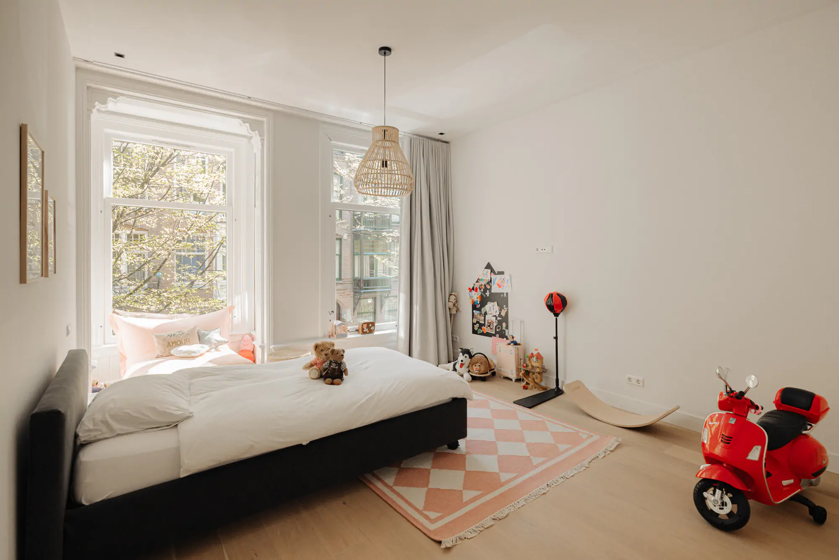
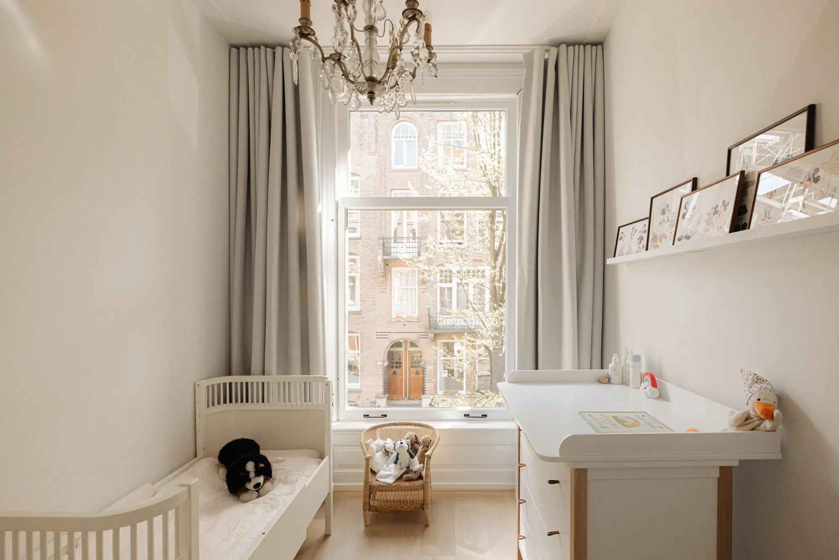
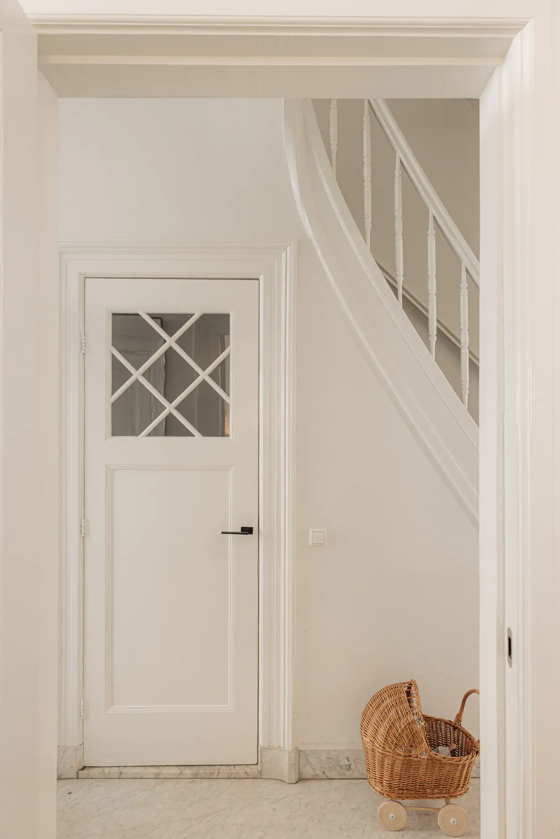
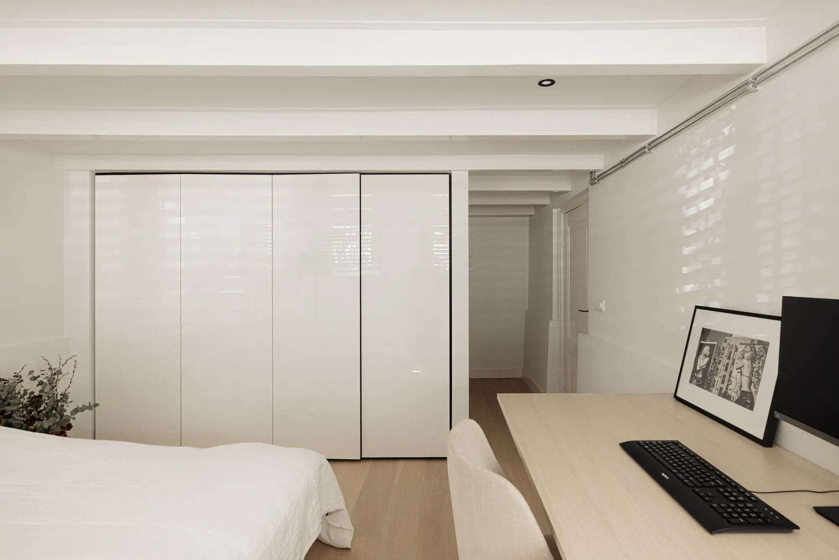
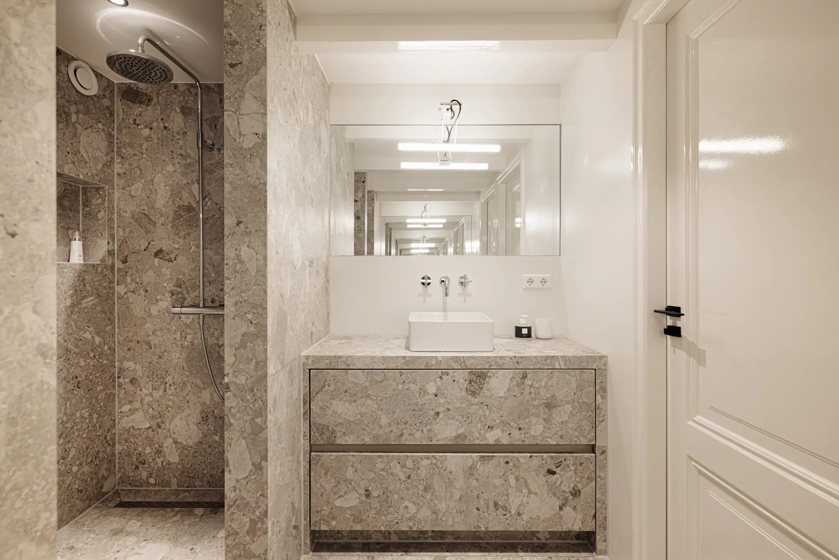
The basement
Two spacious bedrooms have been created in the basement, one at the front and one at the garden side. A new bathroom has been realised in the middle. The bathroom has a generous walk-in shower, washbasin and toilet. Both bedrooms have built-in wardrobes. This floor is perfect for older children, a workspace and/or guest room. Here you will also find the laundry room and boiler room as well as a spacious storage room. The storage room was built as a wine cellar, the cupboards are of the same size. So the room can still serve as a wine cellar. The boiler room has space and connections for three washing machines and/or a dryer.
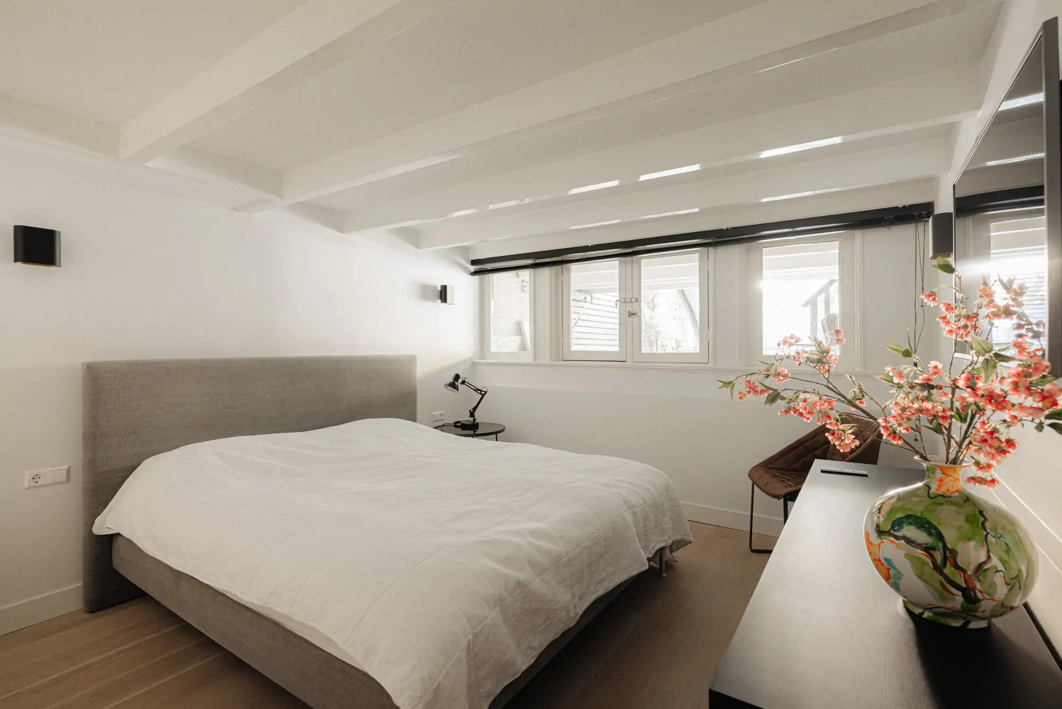
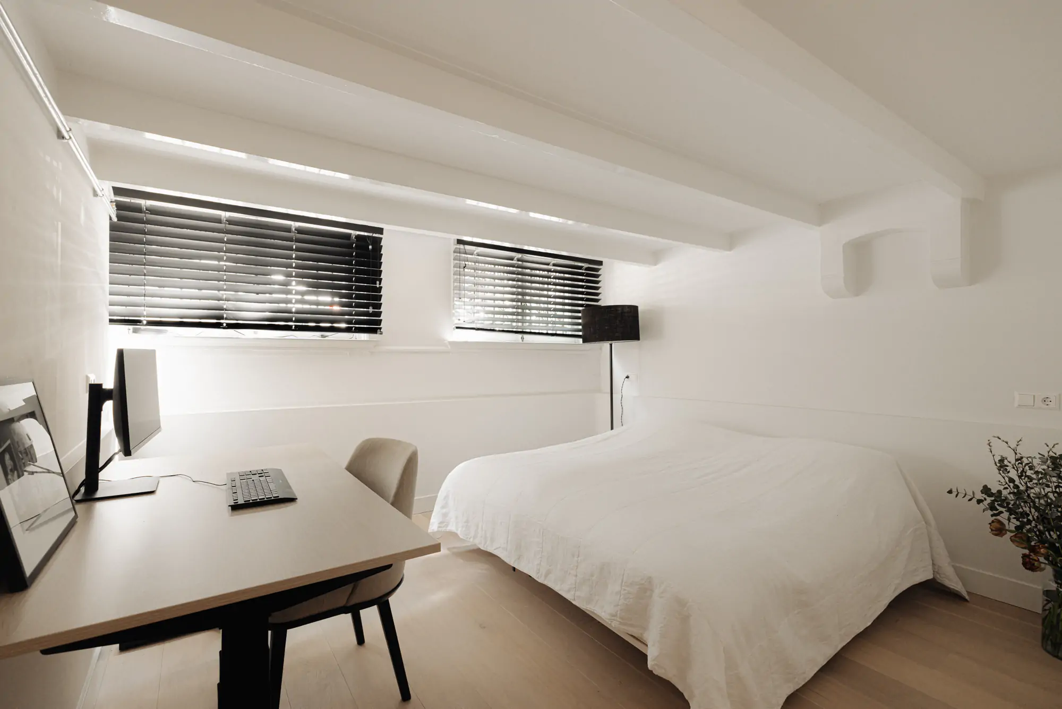
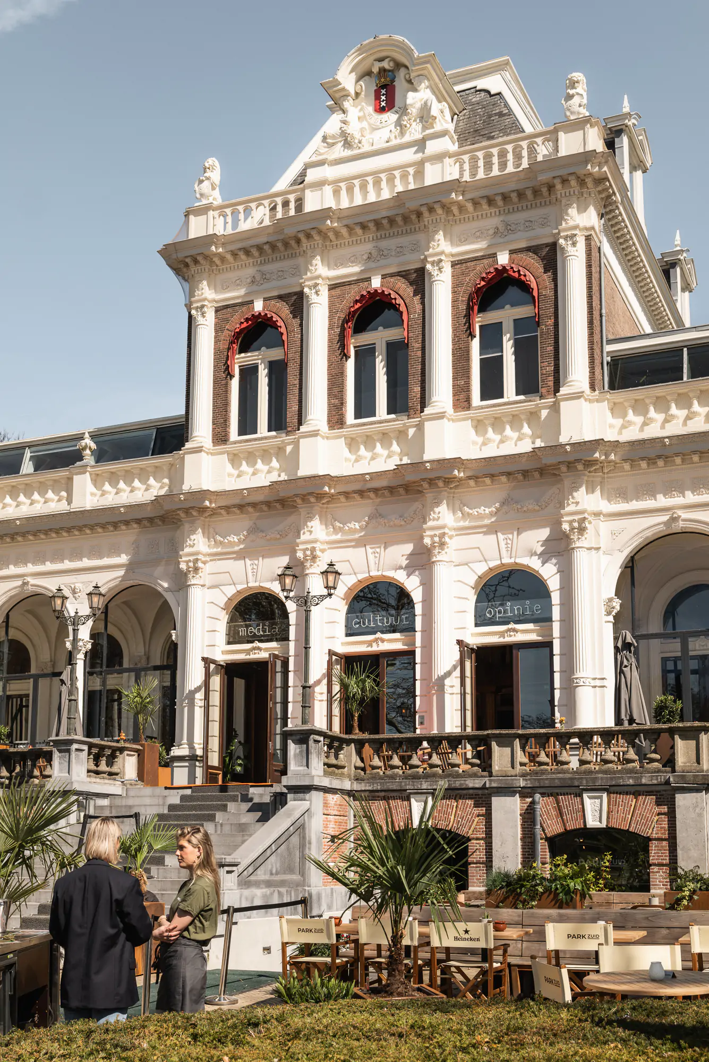
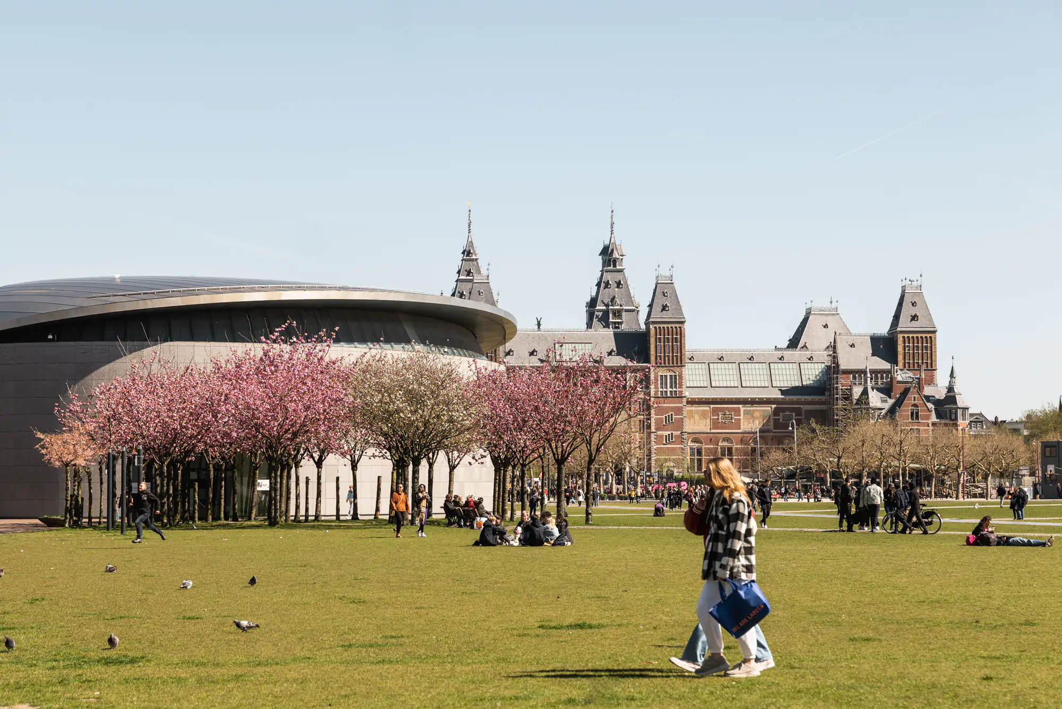
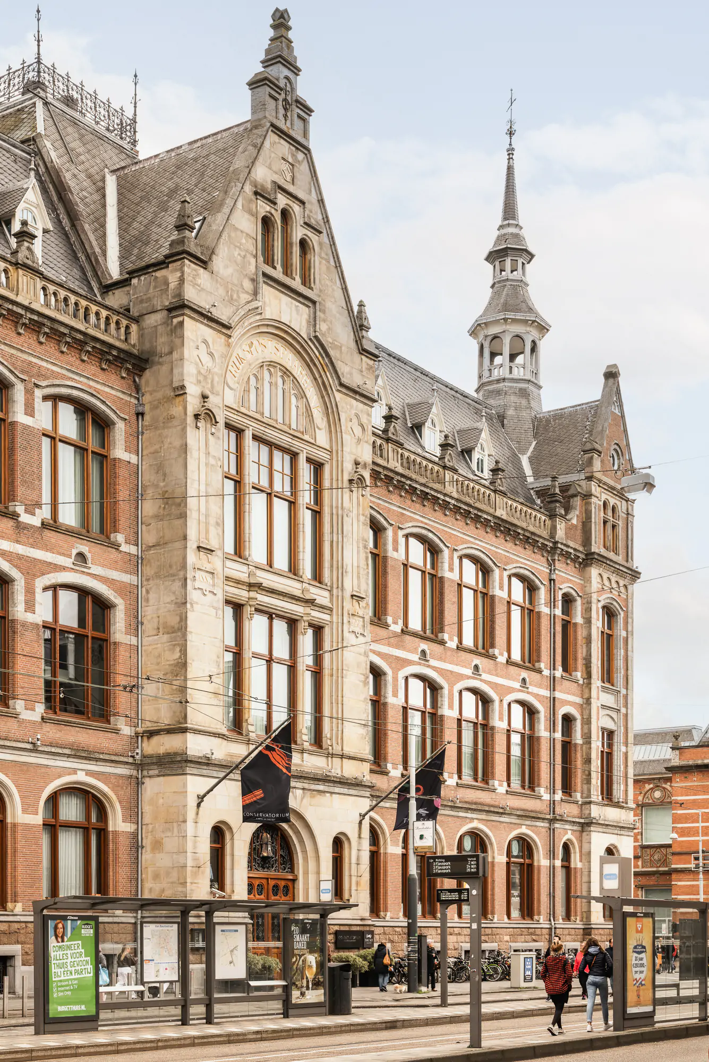
Accessibility
The property is easily accessible by public transport, bicycle, on foot and by car. The public transport stop is within walking distance. The tram and bus stop on museum square is
about 3 minutes’ walk. By bicycle, it is possible to reach the city centre within a few minutes. The property is also easy to reach by car. There are various arterial roads nearby, such as the A10, Amsterdam’s ring road, offering connections to the rest of the Netherlands.
Parking facilities
It is possible to apply for a parking permit. The permit area is Zuid 8.1 and this parking permit allows parking in Zuid-1, Zuid-2 and Zuid-8. The estimated waiting time for a parking permit is currently 5 months. (Source: Parking permit for residents – City of Amsterdam)
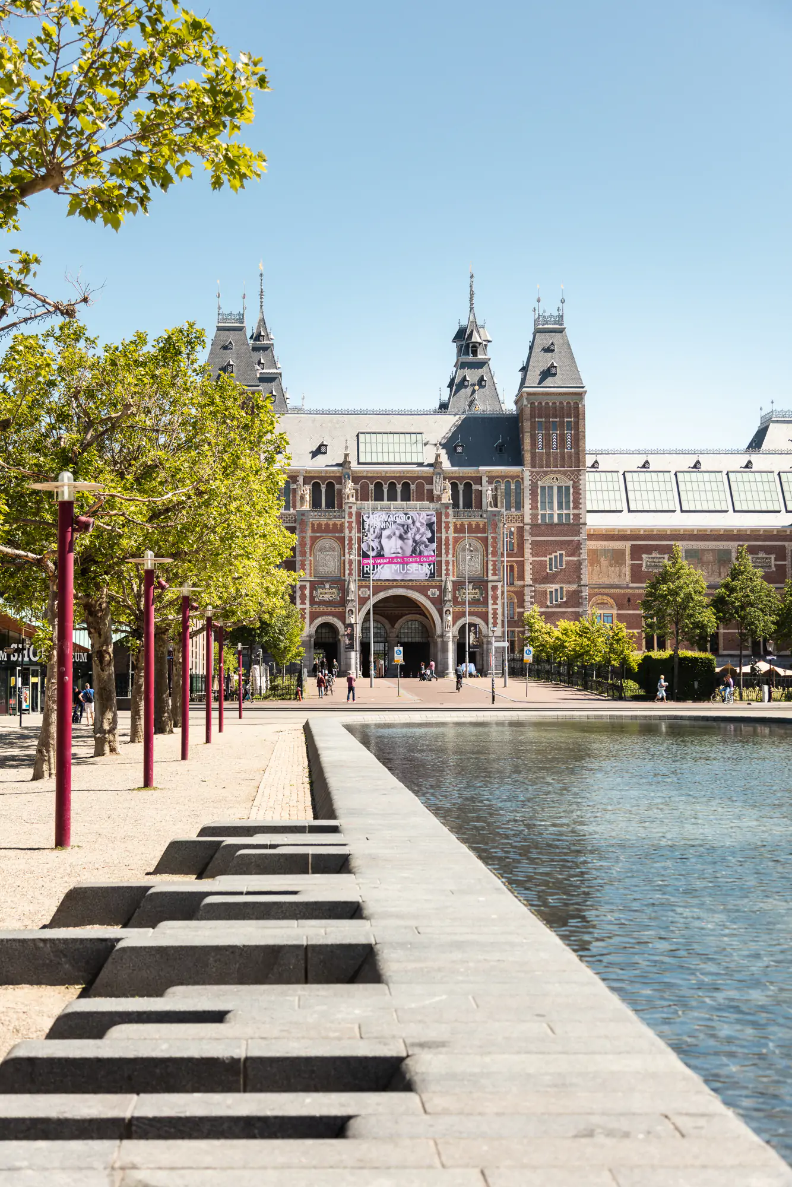
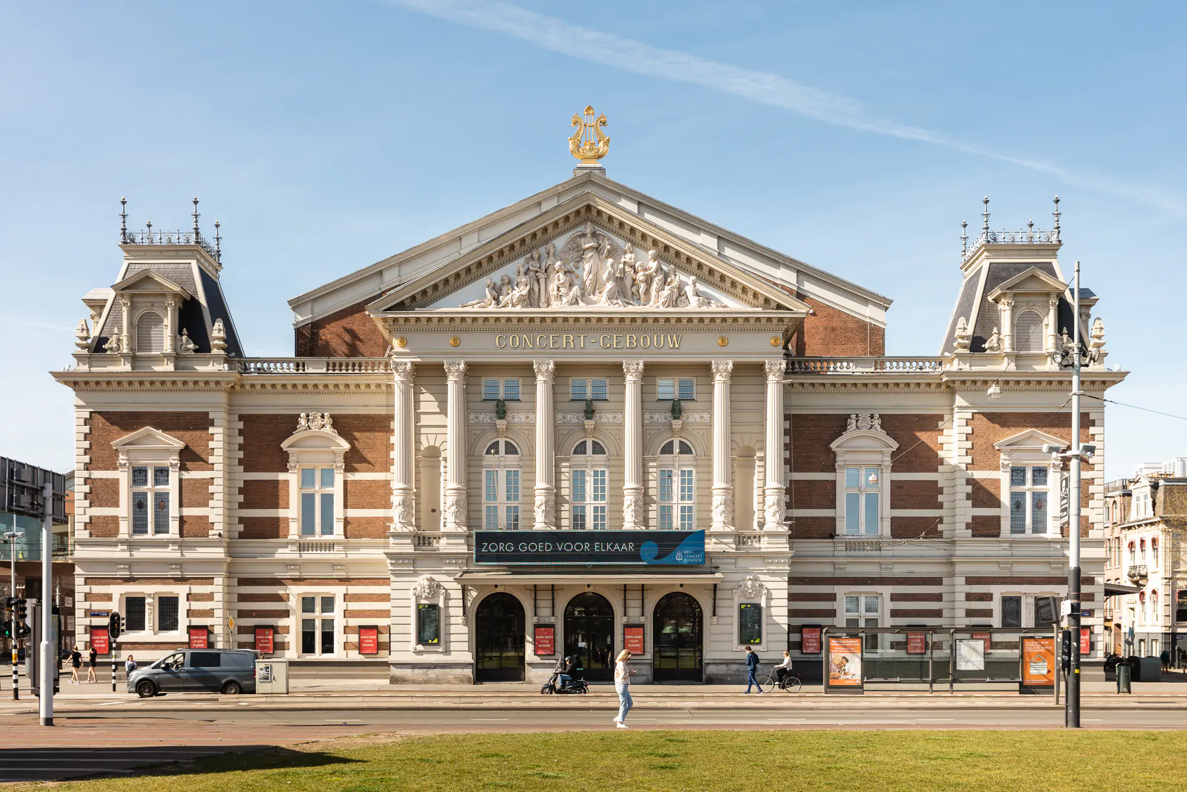
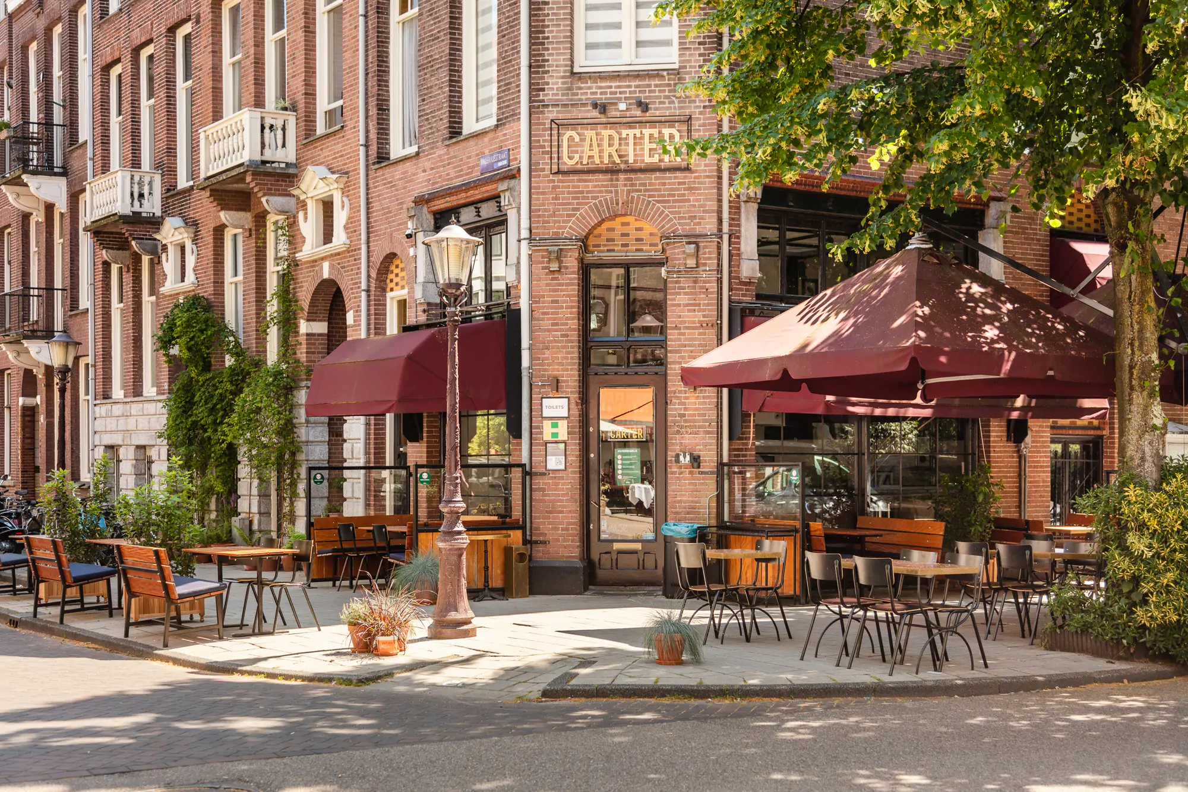
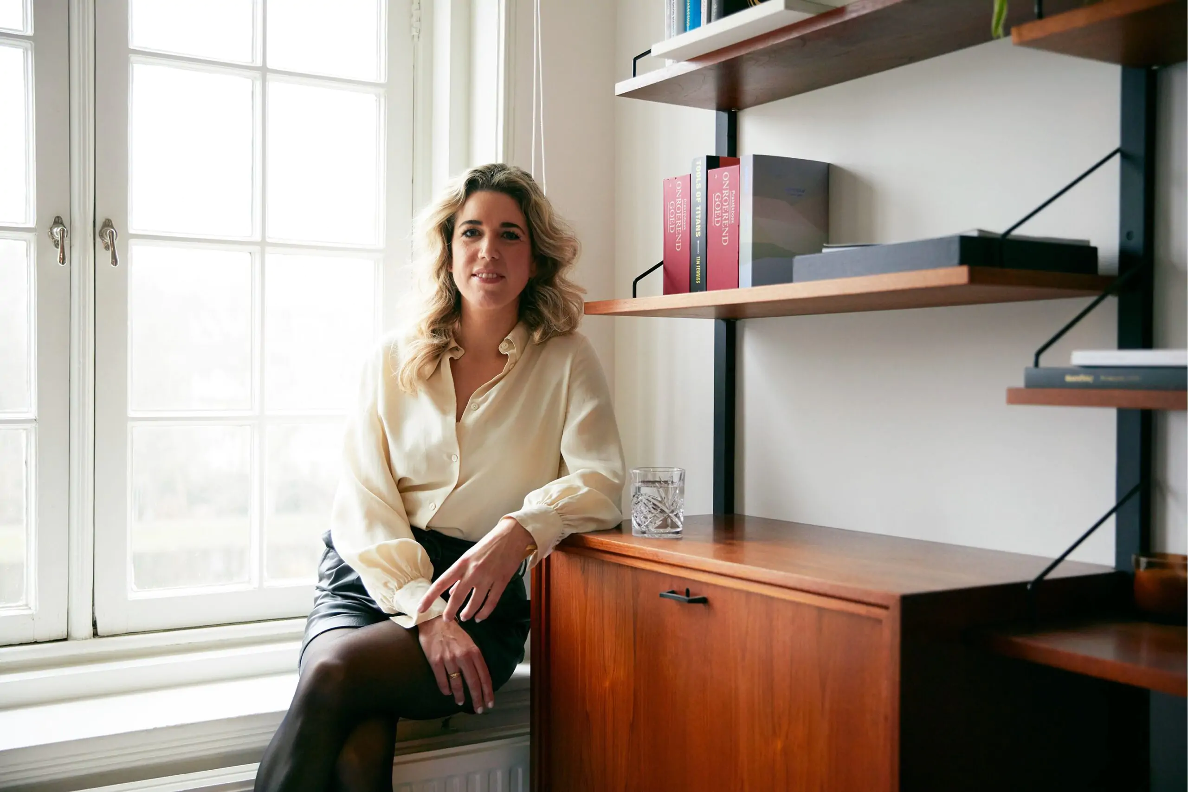

The sustainable learner
Amsterdam
Amsterdam