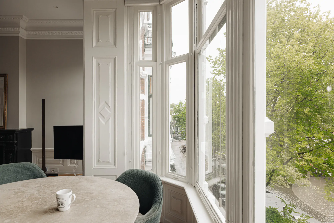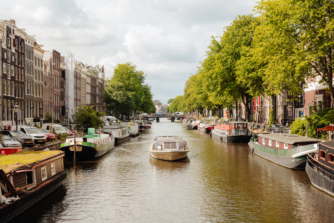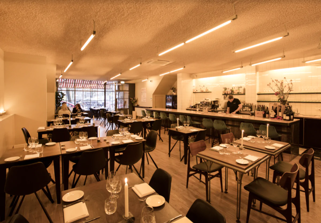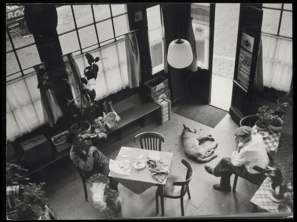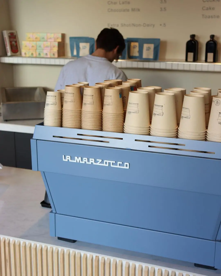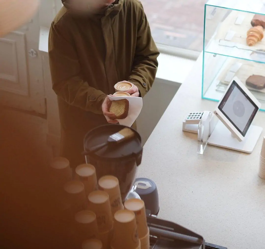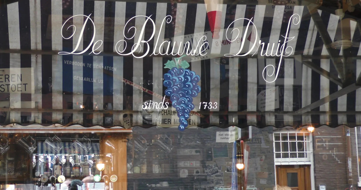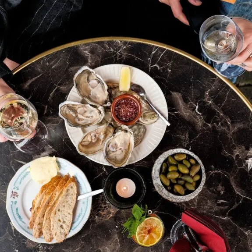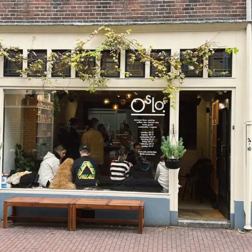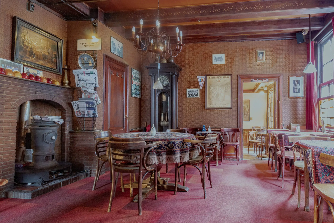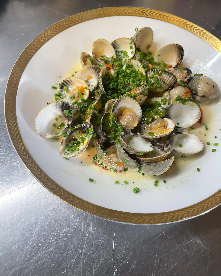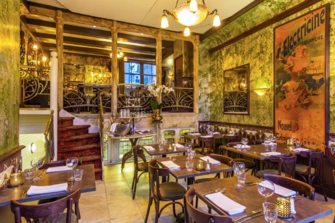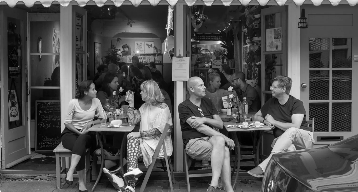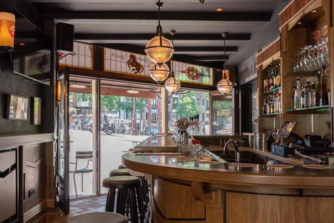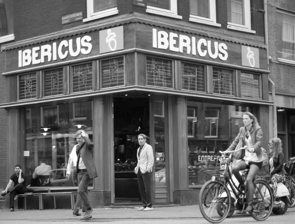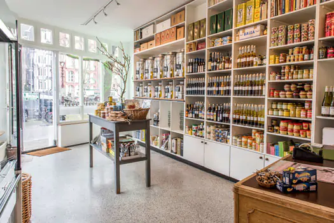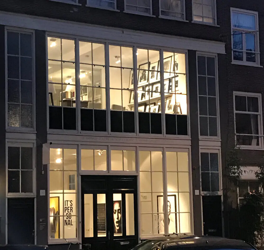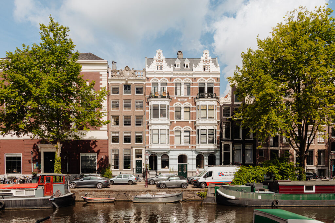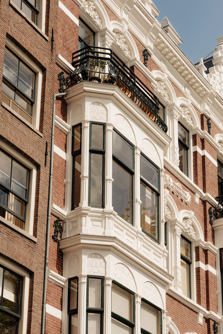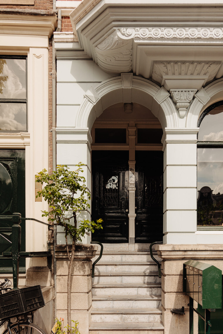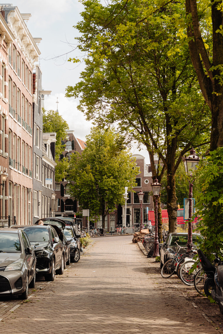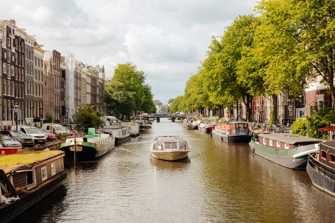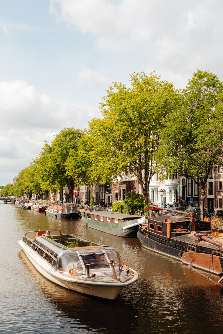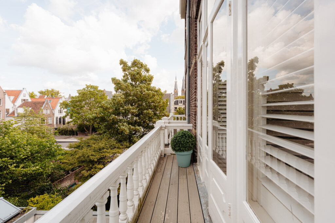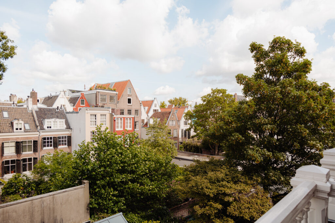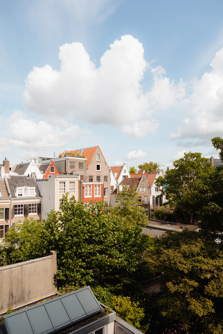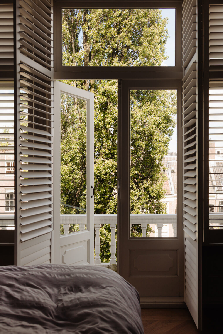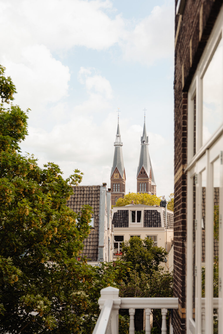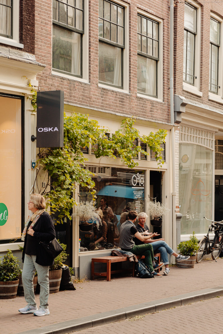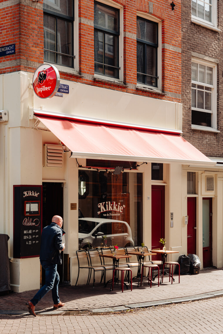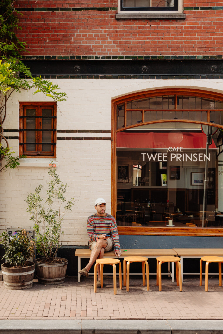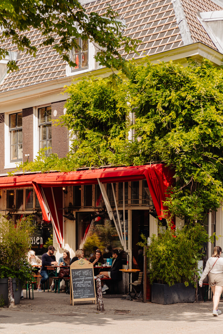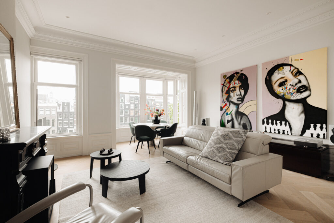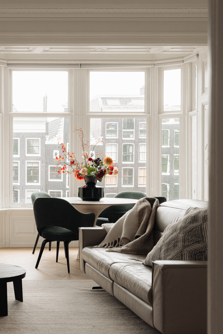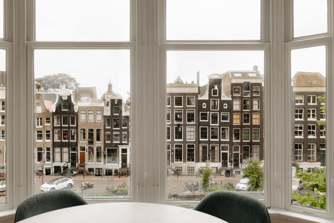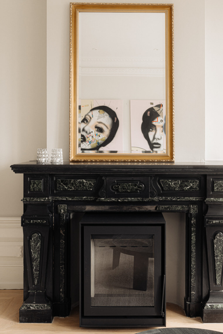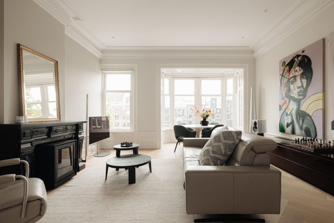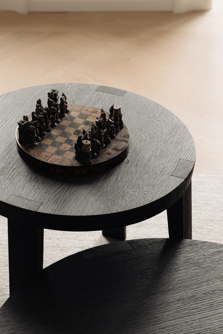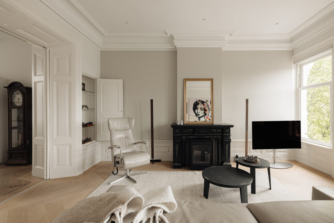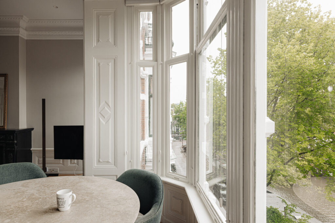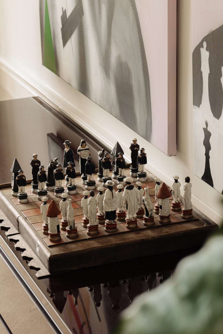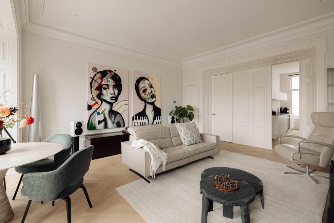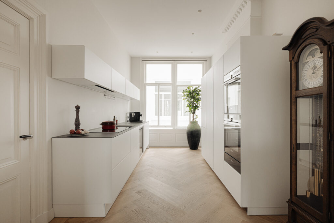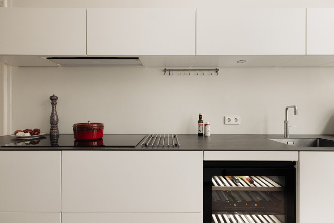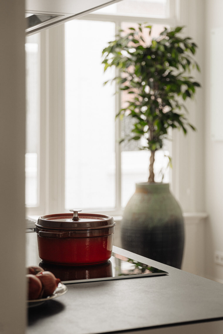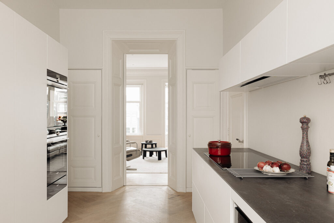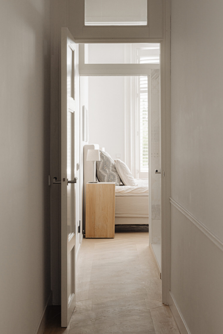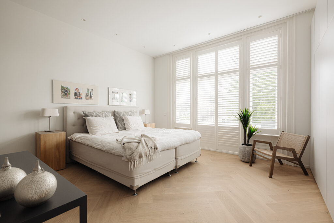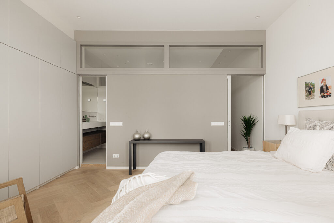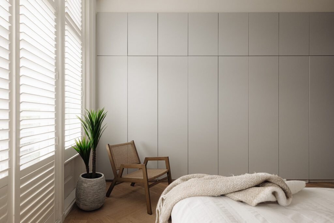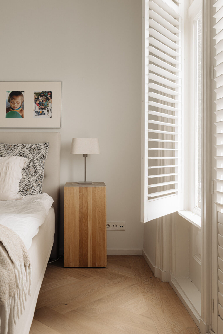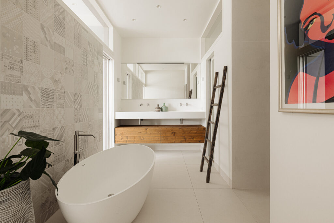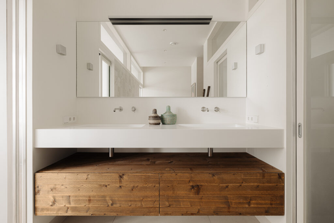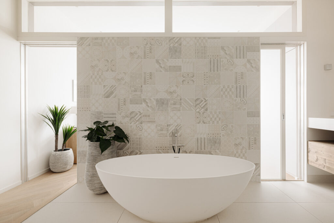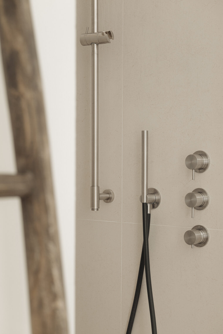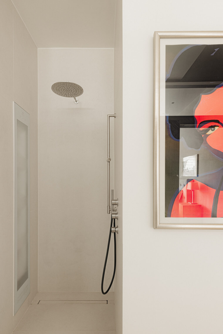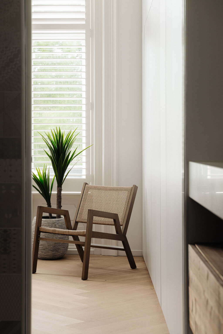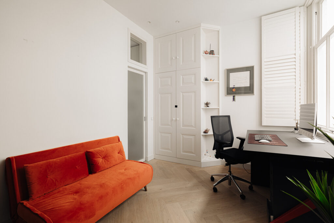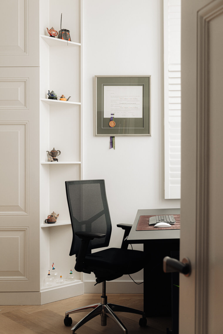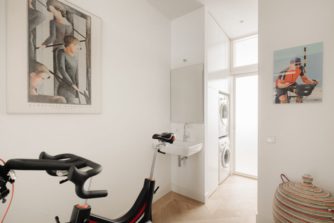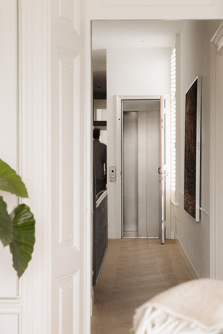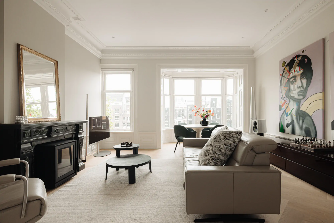A 133 m² apartment located on the second floor. The apartment features a living room, kitchen, two bedrooms, a bathroom, fitness room, and elevator. There is also storage space in the building's basement.
Tour
The apartment is situated on the second floor and can be accessed via the elevator from the common hall or by stairs from the street. It boasts a bright living room at the front, offering a stunning view of the Keizersgracht. The living room features a classic mantelpiece with a new chimney, allowing for a cozy fire. The view is further enhanced by a rare bay window facing the canal side.
The kitchen is located in the backroom adjacent to a light court. The luxury kitchen is designed in white with an anthracite composite countertop. It is equipped with modern appliances, including a steam oven, combi-oven, wine climate cabinet, and a Quooker.
At the back of the apartment, you will find the spacious master bedroom with a built-in wardrobe wall and direct access to the west-facing terrace. The adjoining bathroom offers a freestanding bathtub, double washbasin with built-in faucets, storage space, a walk-in shower with Sunshower, and a separate toilet. On the other side of the light court, there is a second bedroom/office with a built-in closet and access to a laundry room annex fitness area. This space also has a washbasin and connections for a washing machine and dryer. From here, there is a passage to the bathroom. In the hallway by the living room and kitchen, there is an additional separate guest toilet.
The building includes a basement with a private storage room, which is convenient for storing belongings and an electric bicycle.
Neighborhood
Located in the Historic Center of Amsterdam, in a quiet residential section of Keizersgracht, after Herenmarkt, Brouwersgracht, and Herenstraat.
Central Station is within walking distance, and the ring road is easily accessible via S100 and S103.
The neighborhood offers a wide range of museums, restaurants, and cultural attractions. The Dam, Negen Straatjes, and Kalverstraat are just minutes away, providing a wide array of shops for clothing, home goods, personal care, and accessories.
Furthermore, the area boasts a tasteful mix of refined, trendy, and cozy dining and drinking establishments. The proximity to iconic sites like the Anne Frank House, Rijksmuseum, NEMO, and the Maritime Museum enriches the cultural experience. In summary, it offers a beautiful and historical environment that combines the charm of canal living with all the conveniences of the 21st century.
Key features
• Living area approximately 140 m²
• Ceiling height of approximately 3.25 meters
• Single-floor living
• 2 bedrooms
• Accessible by elevator and through the entrance on the canal side
• Situated on private land
• National monument
• VvE (Owners Association) service costs €247 per month.
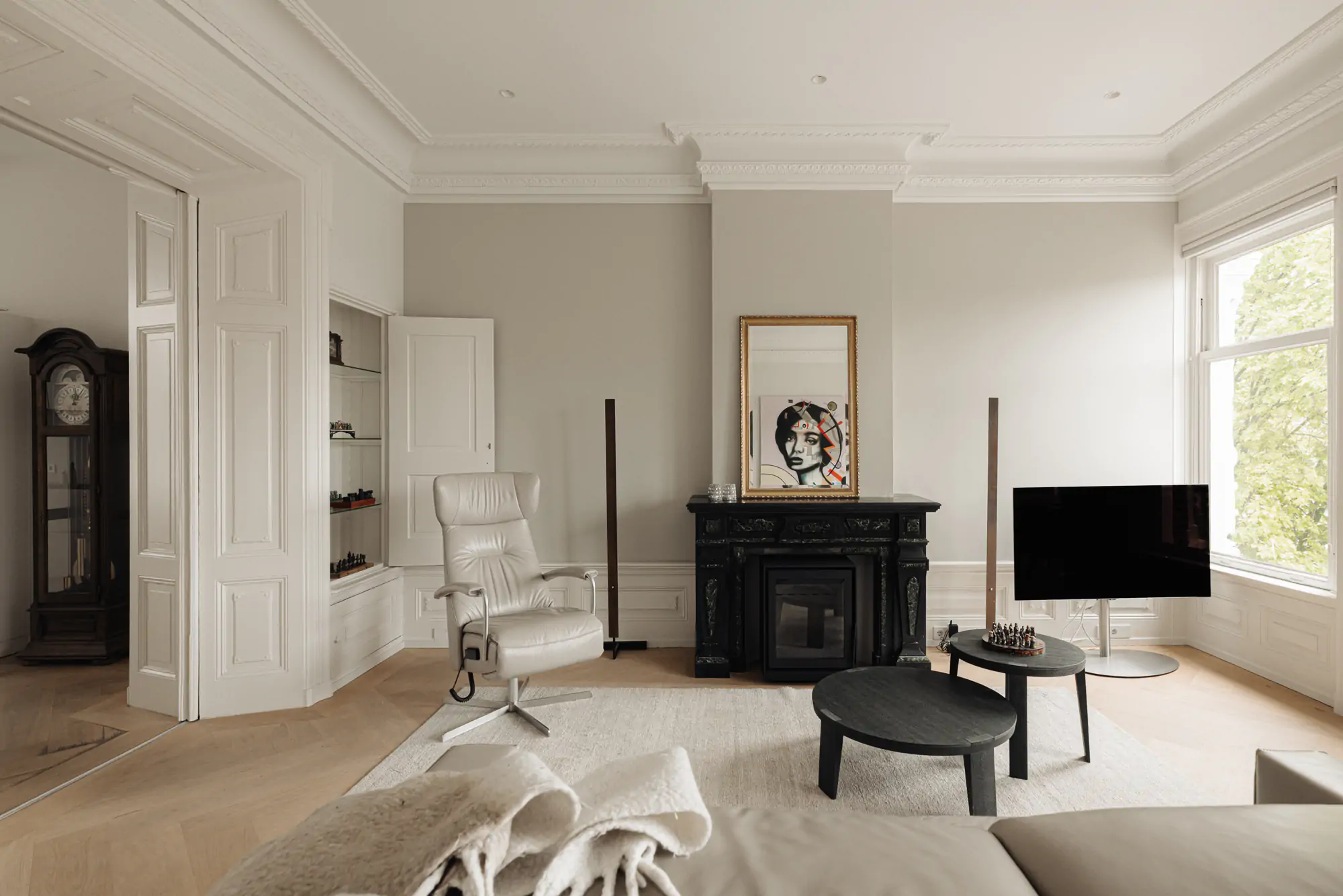
House Bordeaux
One of the most exceptional properties on Keizersgracht with two asymmetrical top facades. What makes this building truly unique are its bay windows, which are rarely seen elsewhere along the canal. It’s a real gem. Standing or sitting in these bay windows provides an extraordinary experience, allowing you to gaze and admire the canal views. You’ll have the complete indoor-outdoor living sensation of residing on the canal. The complex underwent a full renovation and transformation into various residential apartments in 2015/2016, complete with an elevator that opens directly into each apartment. In summary, the combination of all these features, along with the preserved old-style elements, creates a one-of-a-kind living experience that is now seeking a new resident.
Ronald van de Bijl | Real Estate Agent Broersma Residential
Architecture
In the course of the 1880s, Willem Langhout became increasingly fascinated by the motifs of Dutch Renaissance architecture. This fascination led to the creation of a visually appealing and picturesque wine shop with wine cellars and upper apartments at the beginning of Keizersgracht in 1886. The building follows a symmetrical design with two asymmetrically placed top facades, each adorned with two wooden bay windows. Originally, these bay windows were dark in color, but they are currently painted white. The richly tiled porches, adorned with floral motifs, add a delightful surprise to the overall composition.
Langhout unleashed his creativity in Renaissance ornamentation, evident in the graceful shell consoles under the bay windows, the scrollwork cartouche bearing the inscription “Bordeaux,” and the carved cherub heads in the tympanums. This style of decoration deviated from the more rational approach favored by Renaissance purists, who believed it illogical to burden the half-brick tympanum area with heavy ornamentation when its purpose was to alleviate the structural load. As a result, the rationality of the ornamentation was somewhat lost. Nevertheless, Langhout was not a deep architectural thinker. Rather, he can be described as a talented pragmatist, much like the better-known A.L. van Gendt, providing the client with the desired decorative elements and grandeur they sought.
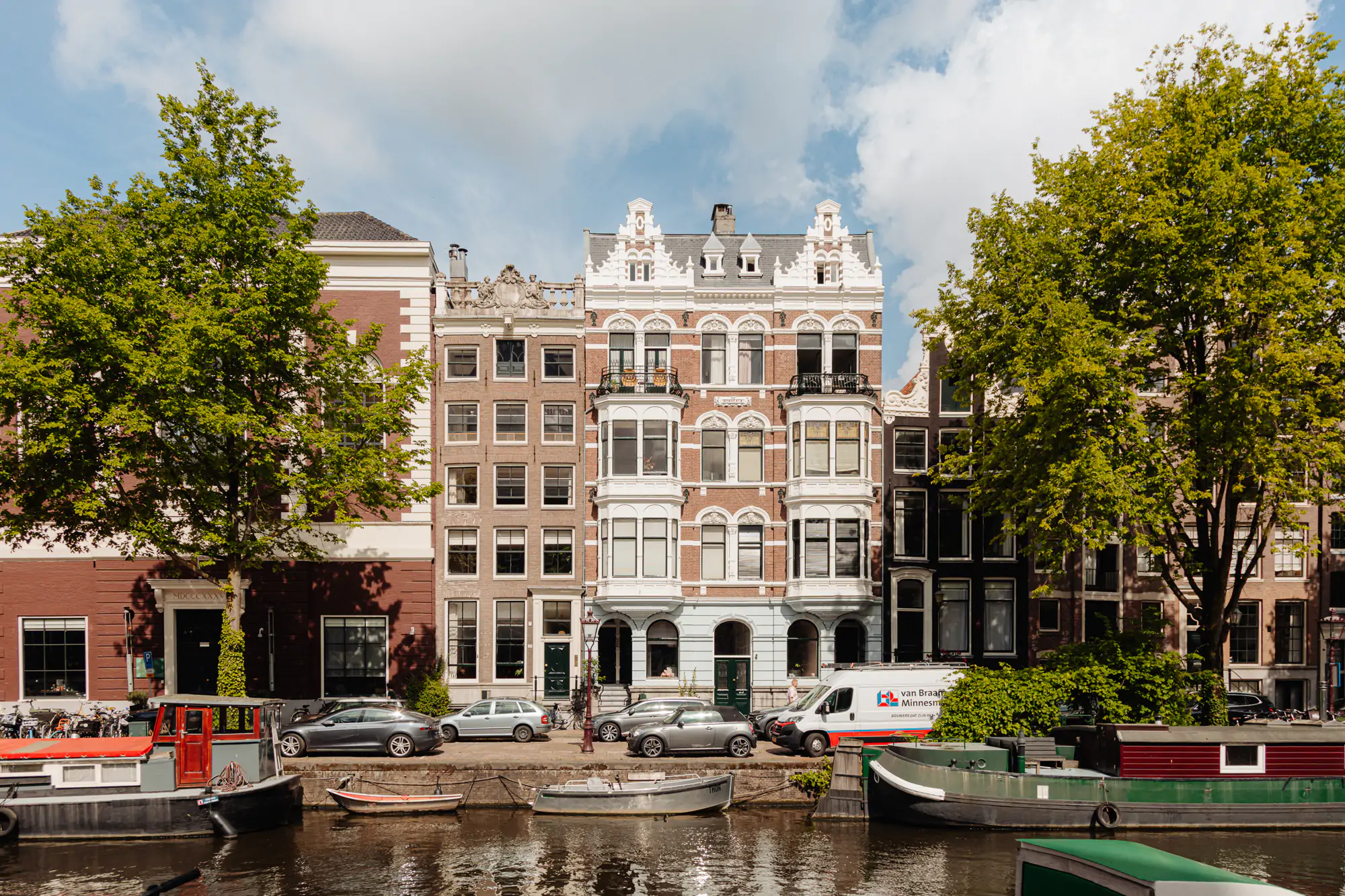
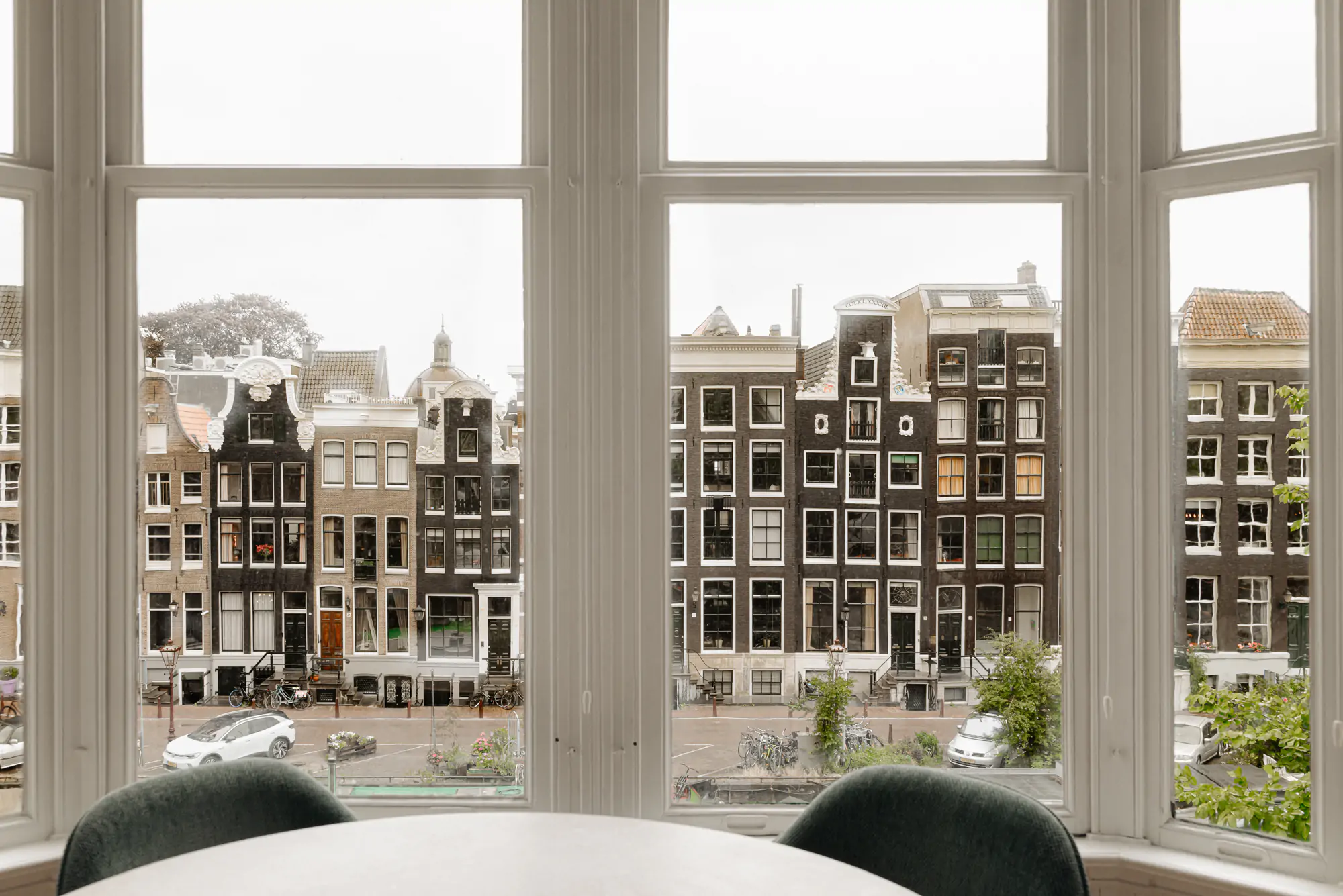
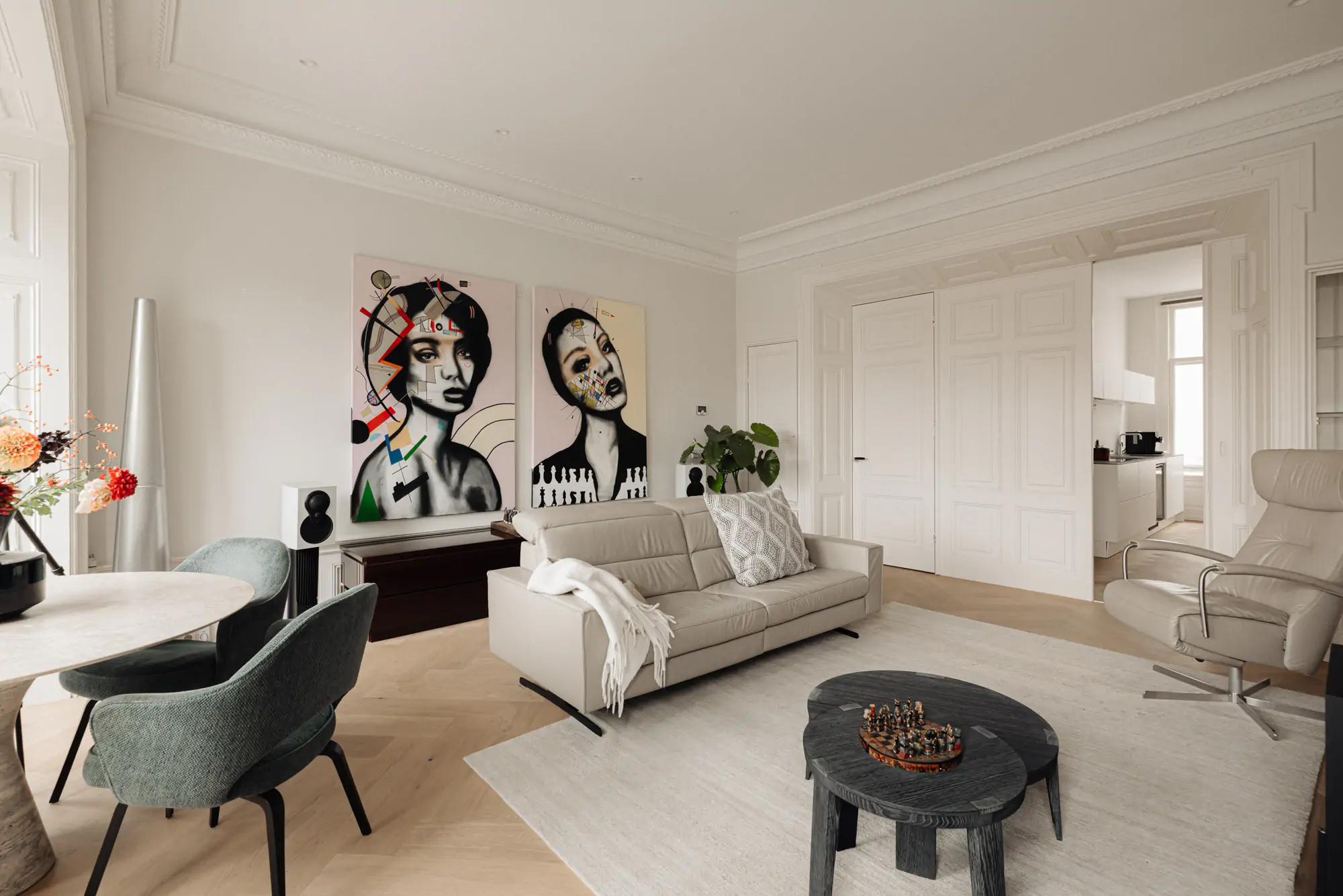
The communal entrance provides access to the main hall with an elevator that opens directly into the apartment. Additionally, there is a private front door with a staircase leading from the street to the second floor.
Living Space
The bright living room is situated at the front of the property, offering a magnificent view over the Keizersgracht. It features a classic fireplace with a new flue, providing the option for cozy fires. This stunning view is further enhanced by the presence of a rare and unique bay window, a rarity on the canal.
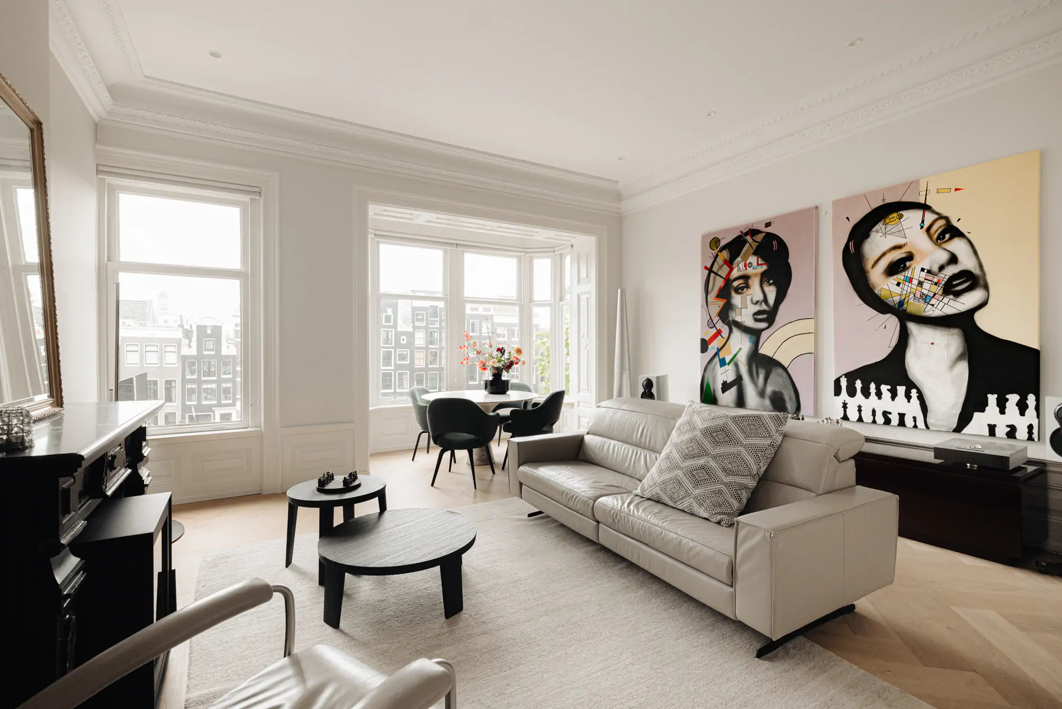

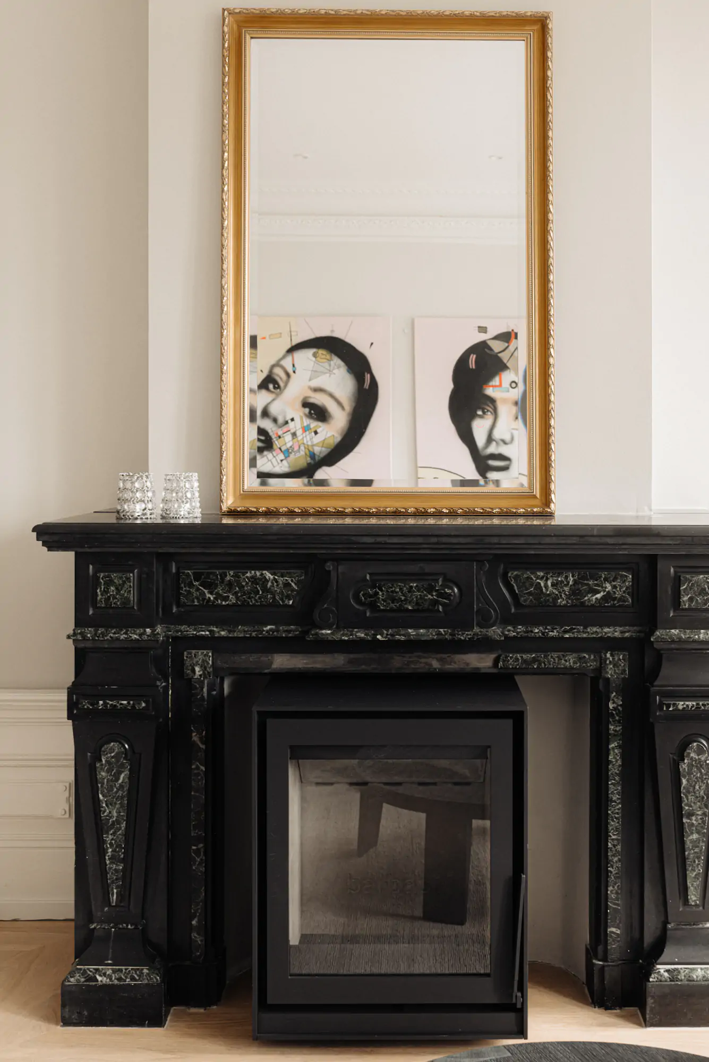
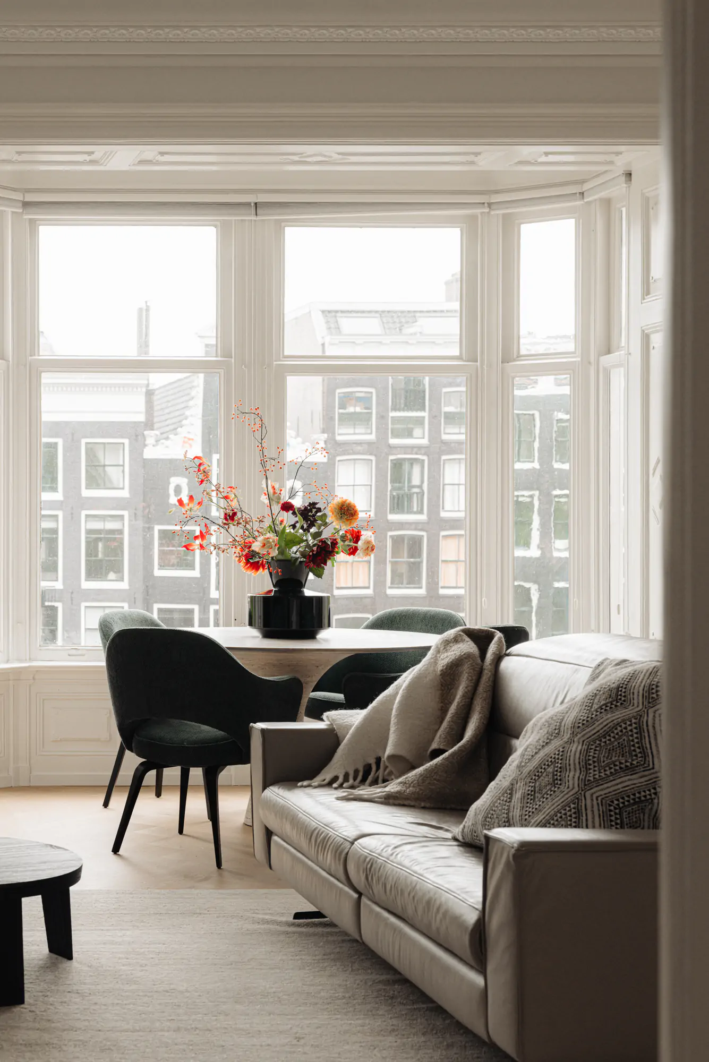
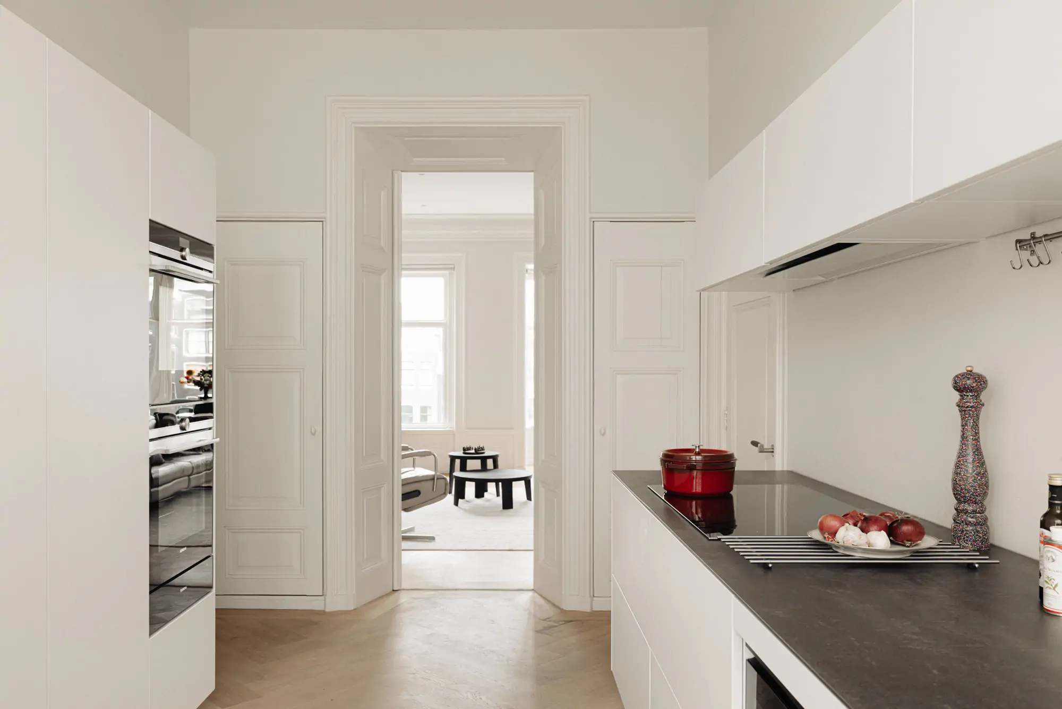
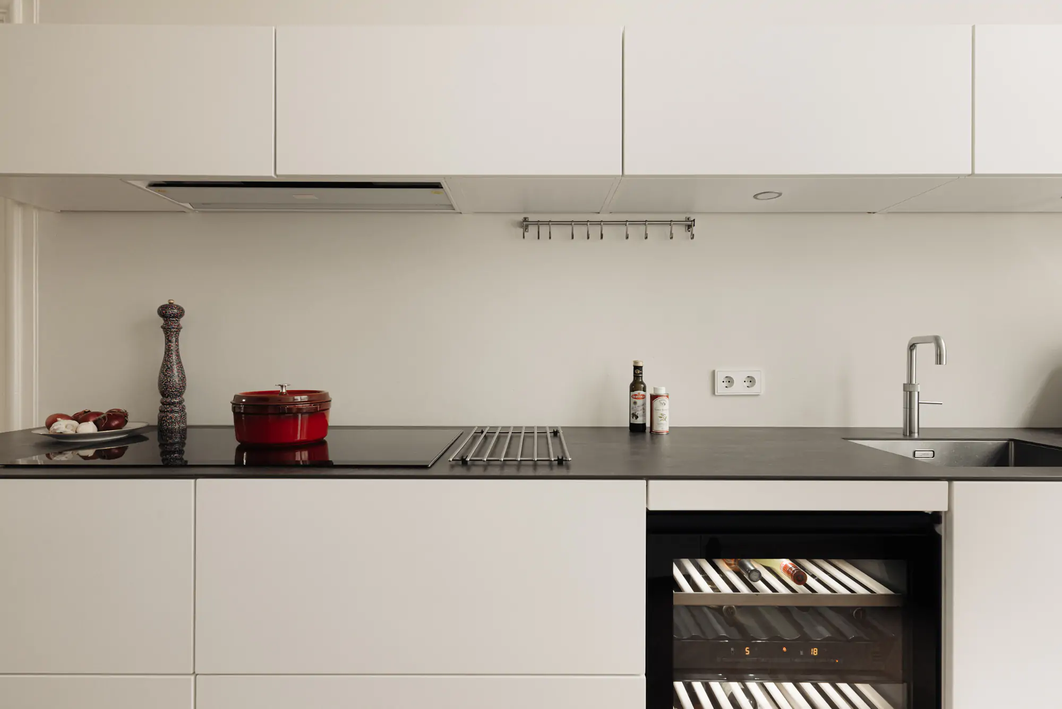
Cooking
The kitchen is located in the back room of the former en-suite and adjoins the light court. This luxurious kitchen is designed in a neutral white color with an anthracite composite countertop. Among its features, you will find a steam oven, combination oven, wine climate cabinet, and a Quooker boiling water tap, providing both functionality and style
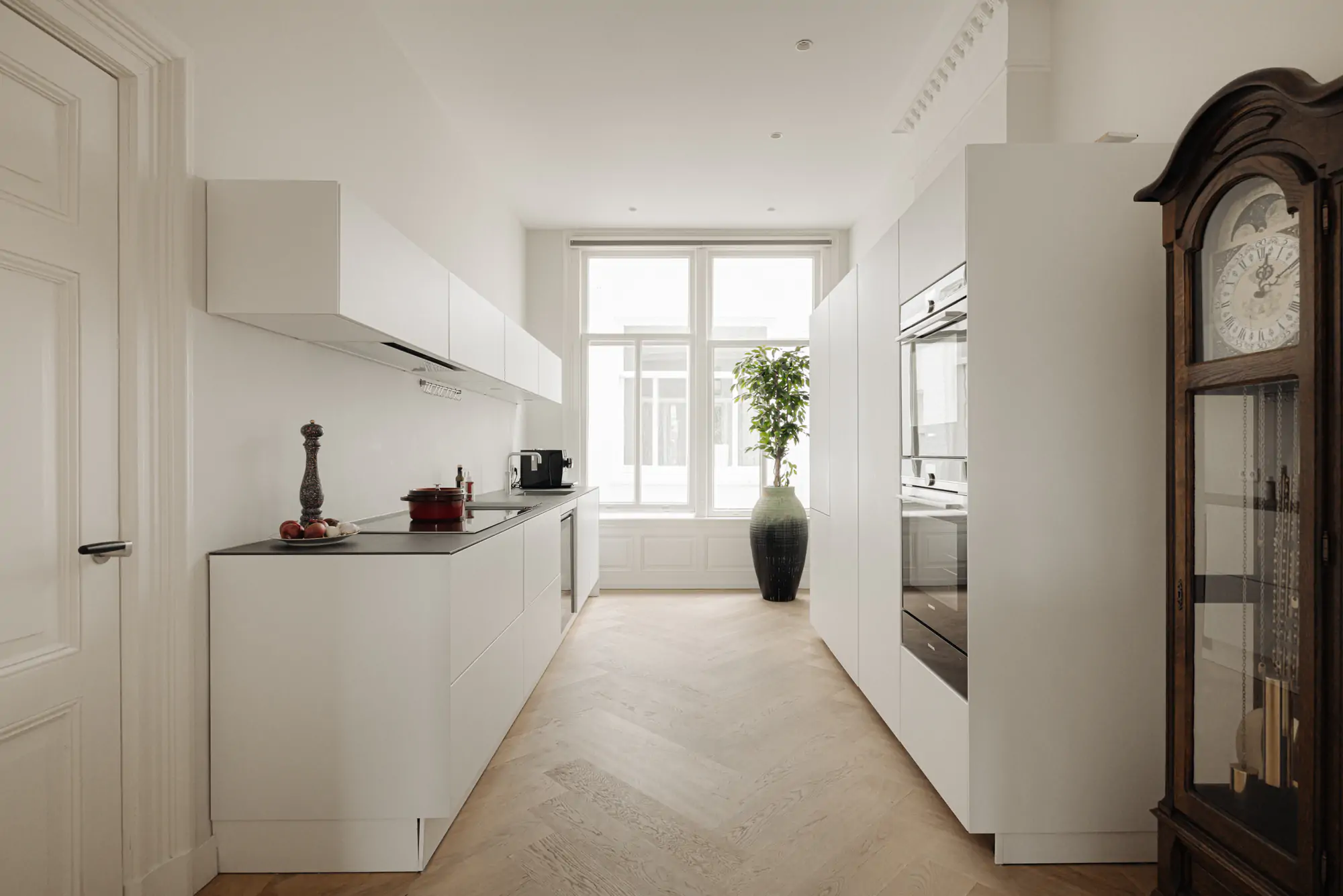
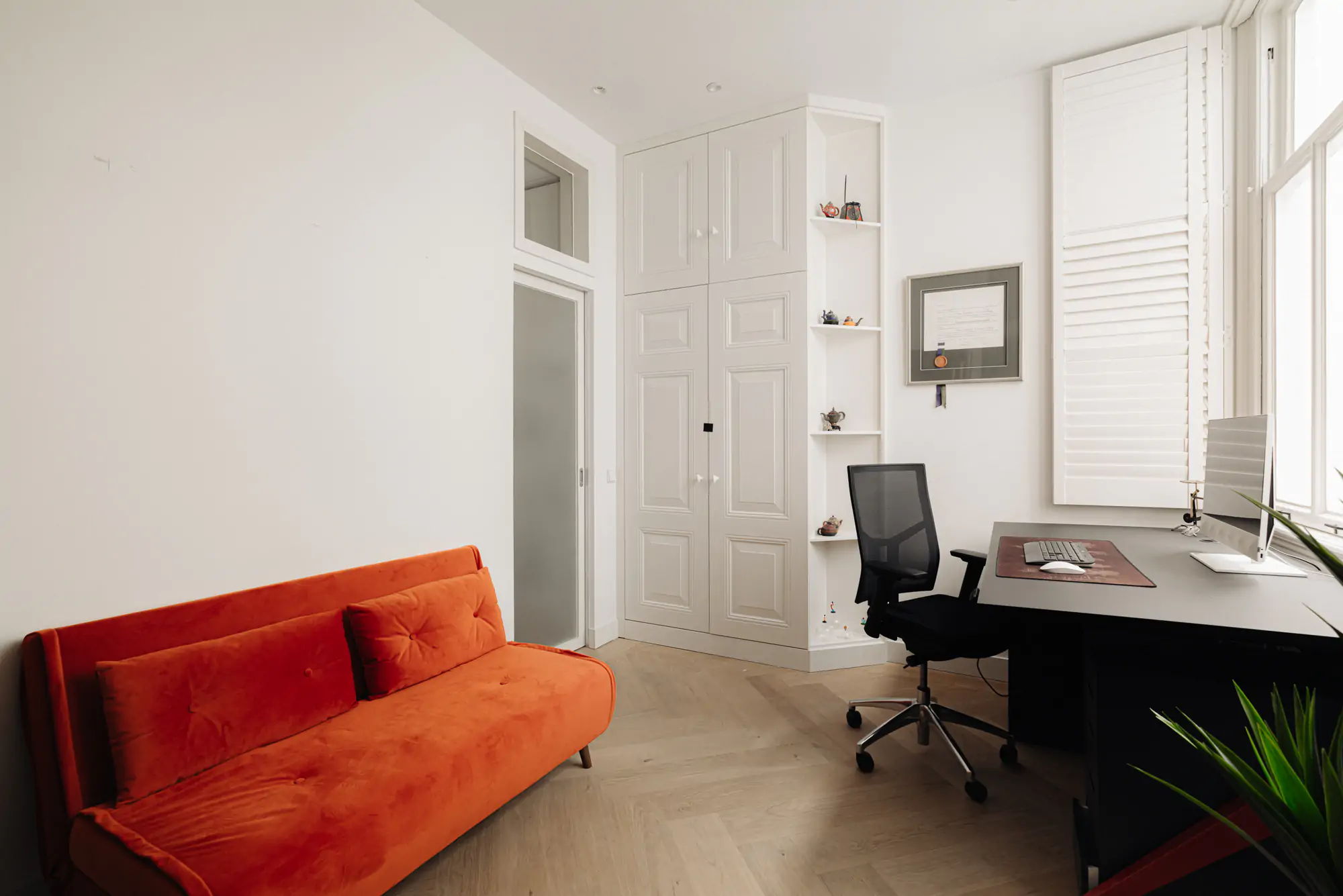
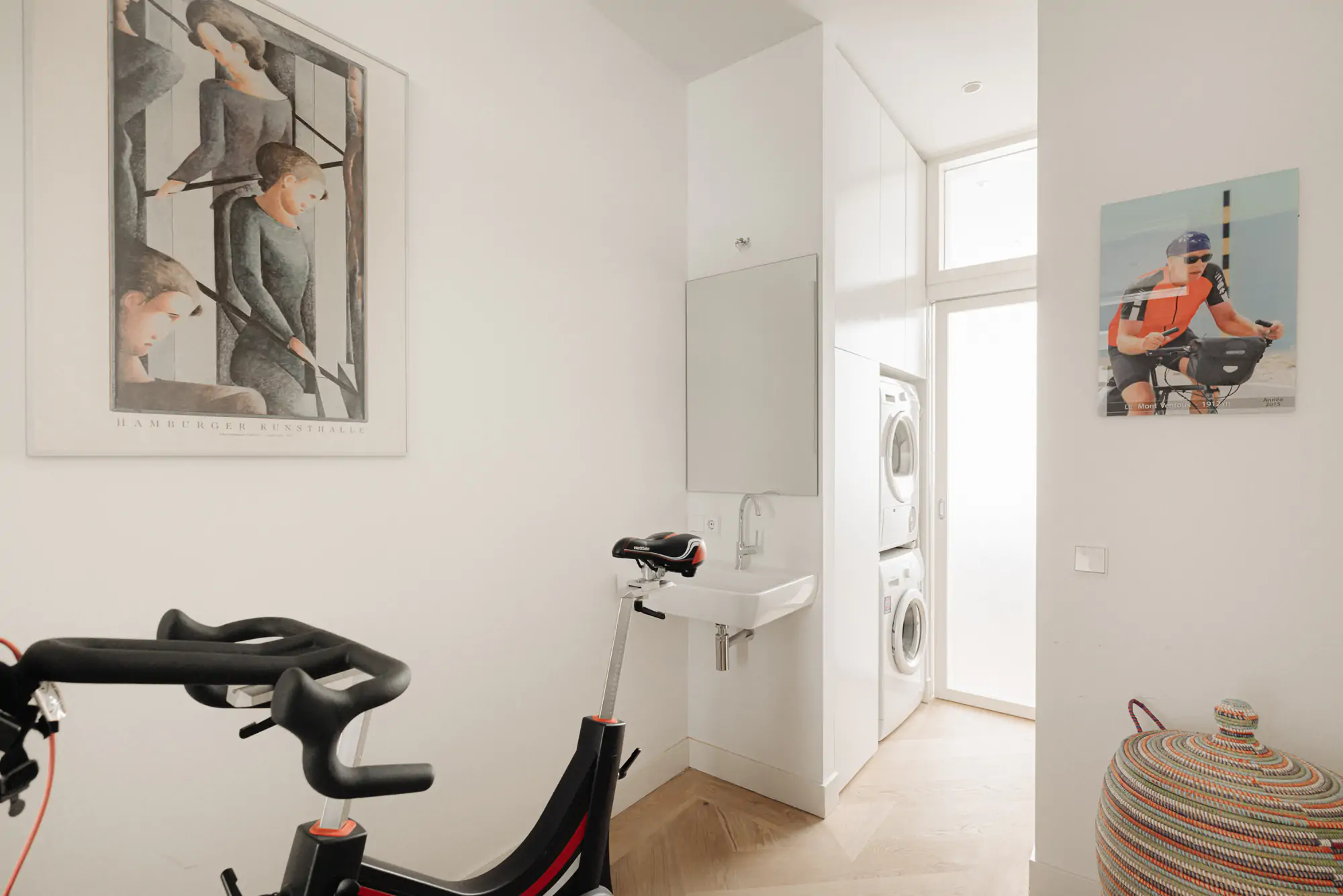
Slapen
Aan de achterkant van de woning bevindt zich de ruime hoofdslaapkamer met ingebouwde kastenwand tot aan het plafond en directe toegang tot het terras wat is gelegen op het westen. De aangrenzende badkamer beschikt over een vrijstaand bad, dubbele wastafel met inbouwkranen, kastruimte, inloopdouche met een Sunshower en een separaat toilet. Aan de andere zijde van het lichthof bevindt zich de tweede slaap-/werkkamer. Deze heeft een inbouwkast en heeft toegang tot een wasruimte annex fitnessruimte. Hier is een wastafel en aansluiting voor wasmachine en droger. Vanuit deze ruimte is er een doorloop naar de badkamer. In de hal bij de woonkamer en de keuken is er nog een separaat gastentoilet.
In de kelder van het gebouw is er een privé berging met stroomaansluiting. Handig voor het stallen van een elektrische fiets en het opbergen van allerlei spullen.
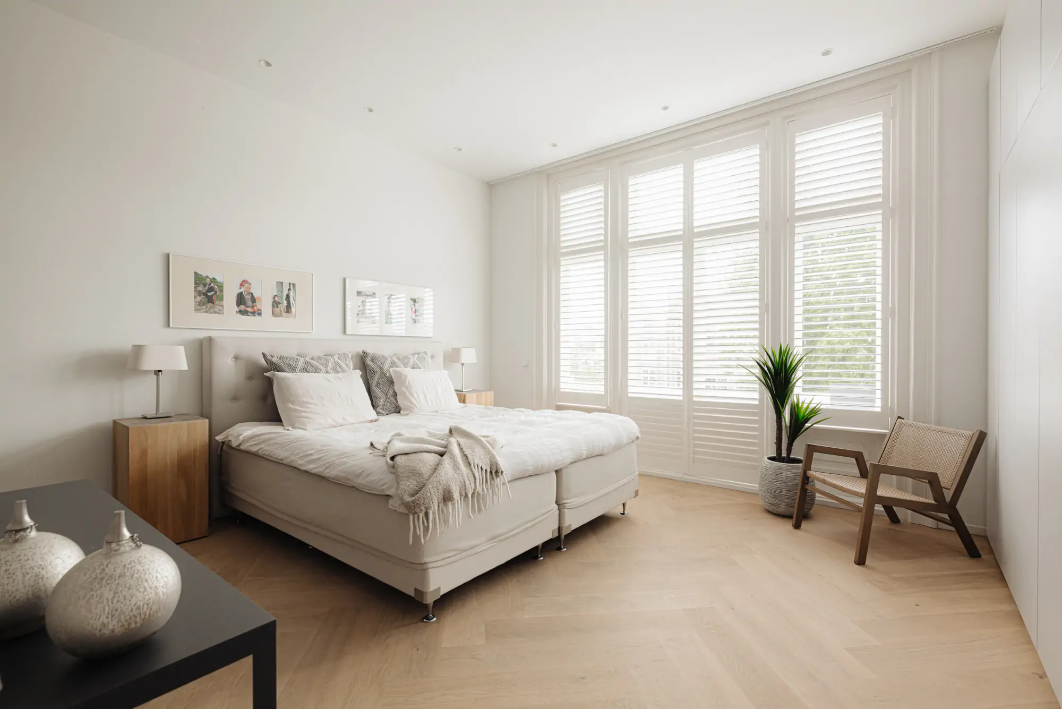
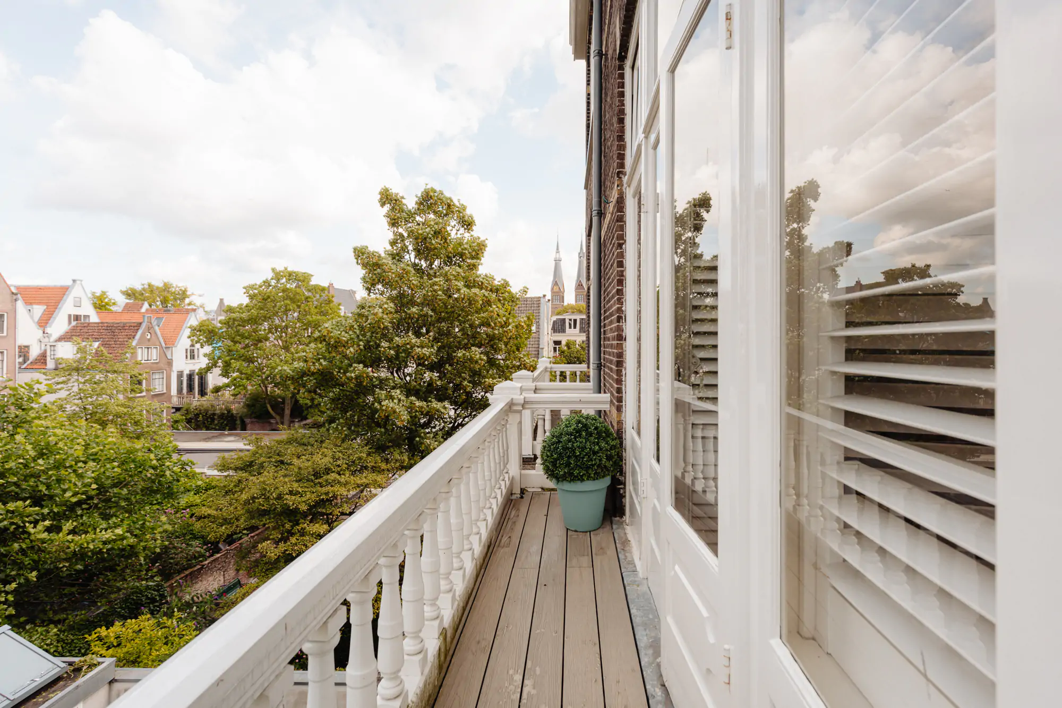
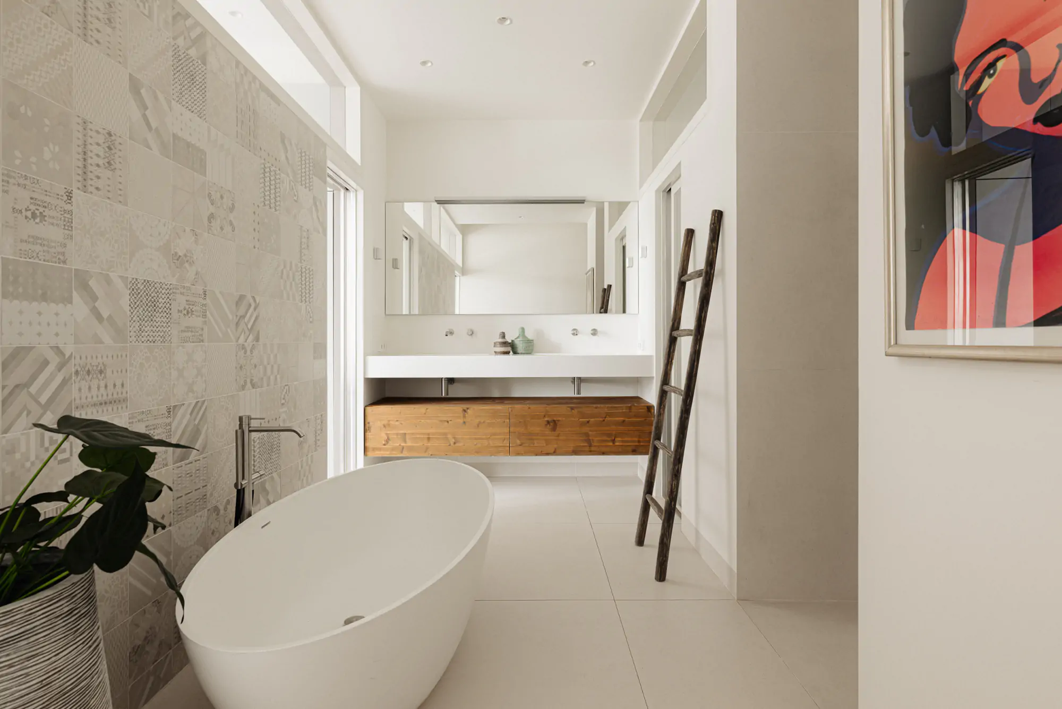
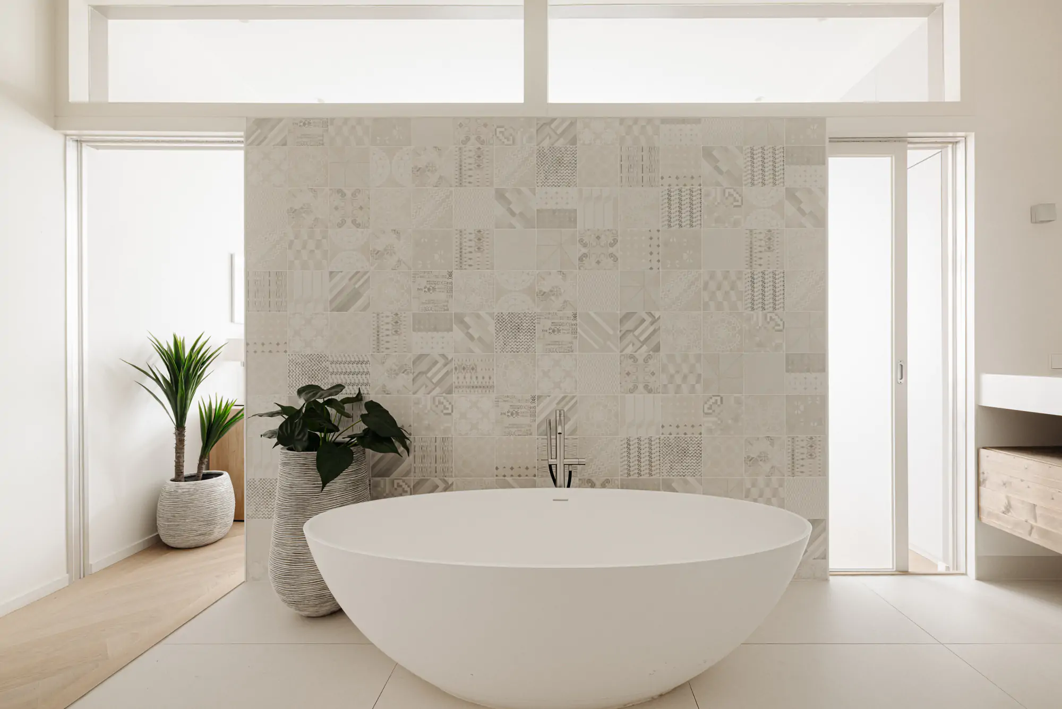
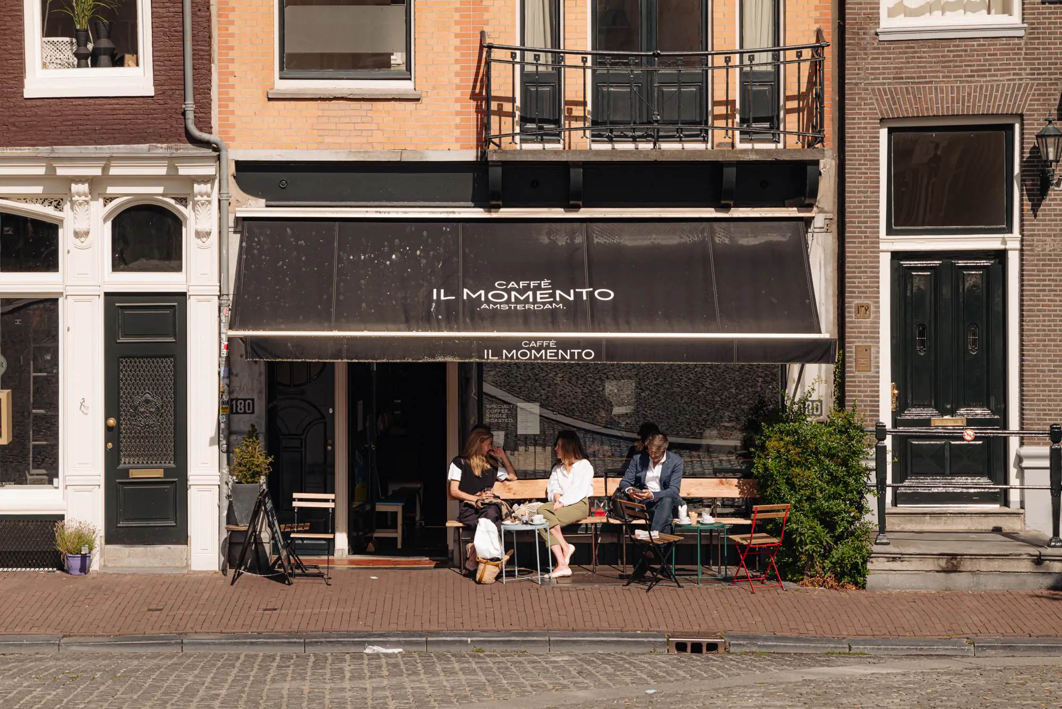
Located in the Historic Center of Amsterdam, on a tranquil residential section of Keizersgracht, after Herenmarkt, Brouwersgracht, and Herenstraat. The Central Station is within walking distance, and the ring road is easily accessible via S100 and S103. The neighborhood offers a diverse range of museums, restaurants, and cultural attractions. The Dam, Negen Straatjes, and Kalverstraat are just minutes away, providing a wide array of shops for clothing, home goods, personal care, and accessories.
Furthermore, the area boasts a tasteful mix of refined, trendy, and cozy dining and drinking establishments. The proximity to iconic sites like the Anne Frank House, Rijksmuseum, NEMO, and the Maritime Museum enriches the cultural experience. In summary, it offers a beautiful and historical environment that combines the charm of canal living with all the conveniences of the 21st century.
Accessibility
The property is situated near Brouwersgracht at the beginning of Keizersgracht, making it easily accessible by public transportation, bicycle, and on foot. Access to Haarlemmerhouttuinen and Westerdoksdijk/De Ruijterkade (S100) ensures surprisingly easy connectivity to the ring road by car. Several tram stops are within a few minutes’ walk, and the Central Station, offering metro and international train connections, is also within walking distance. Additionally, numerous bike paths and bike racks in the vicinity provide safe bicycle parking options.
Parking
Parking is available through a permit system on public roads (permit area Centrum 2). With a parking permit for Centrum-2c, you can park in Centrum-2. A resident parking permit costs €300 every 6 months. Currently, there is a waiting period of 15 months for this permit area. A second parking permit is not possible in this area. (Source: Municipality of Amsterdam, July 2023).
