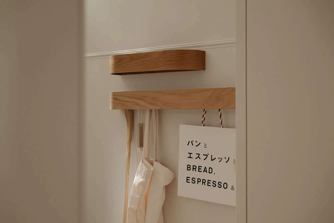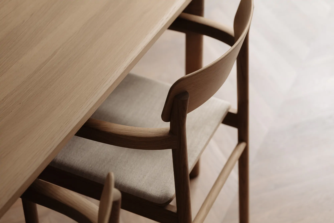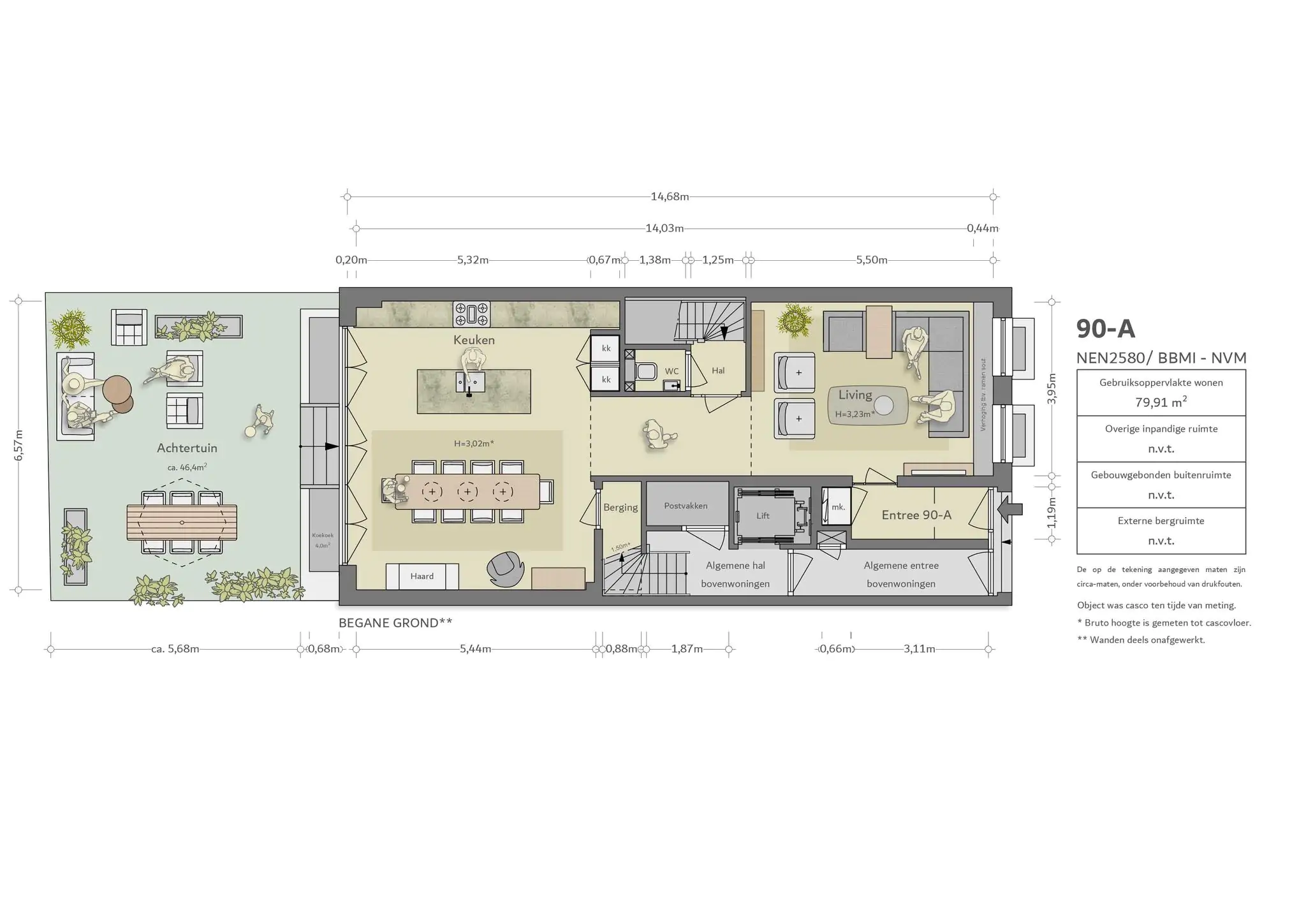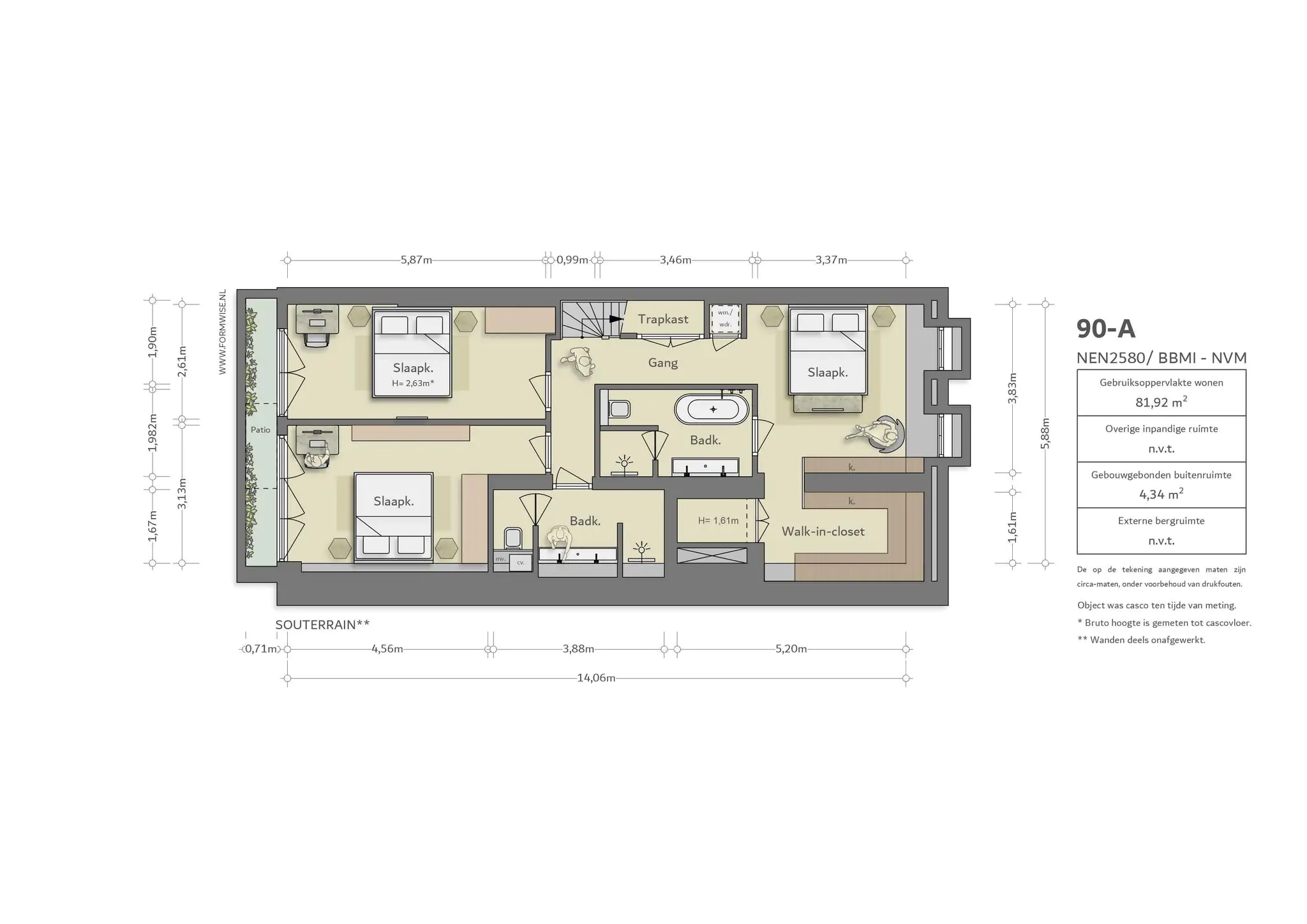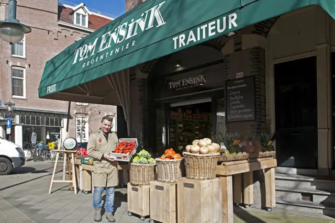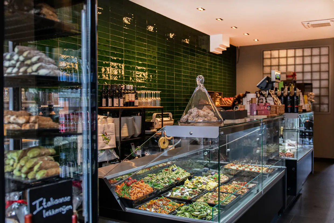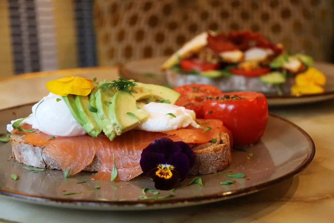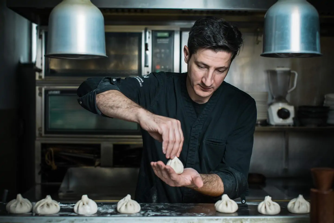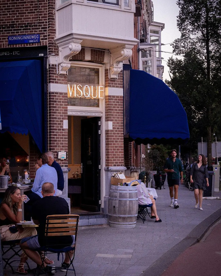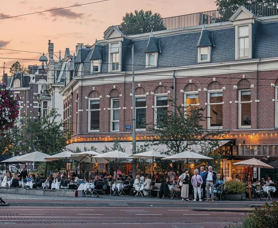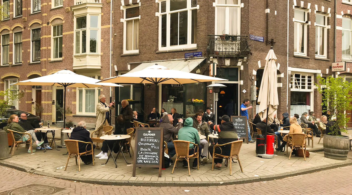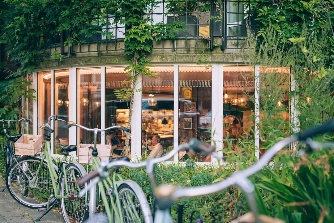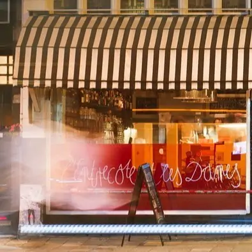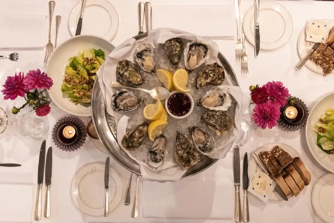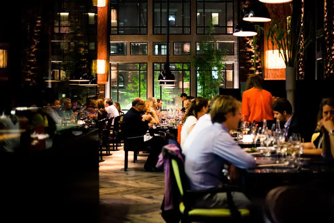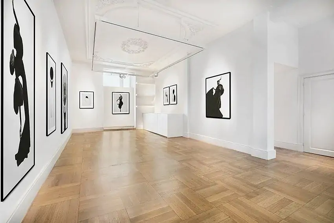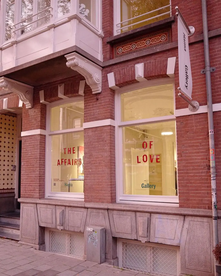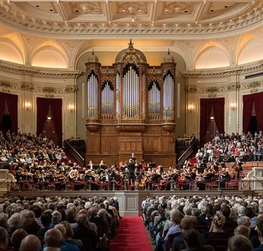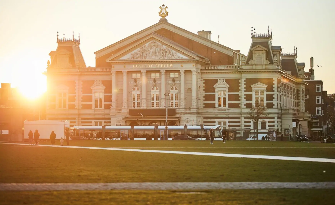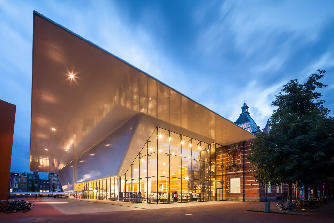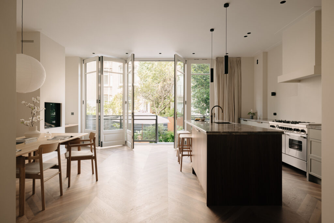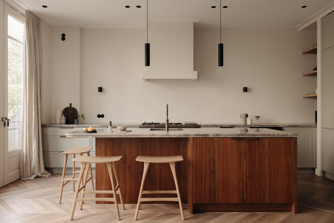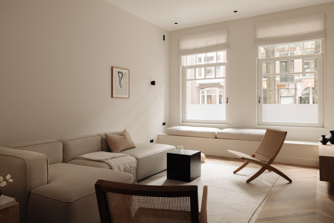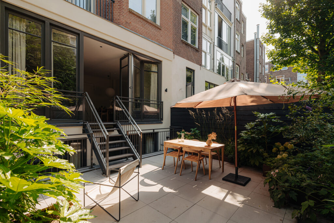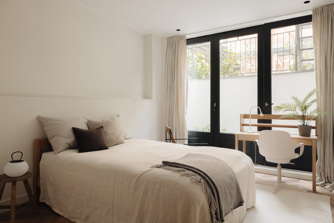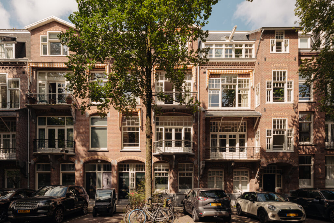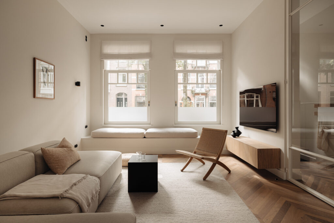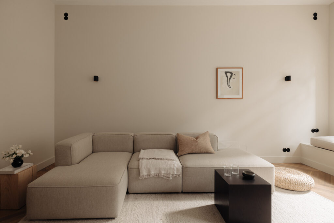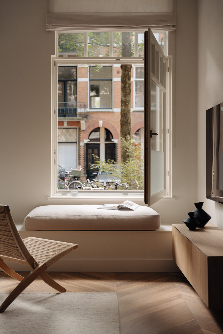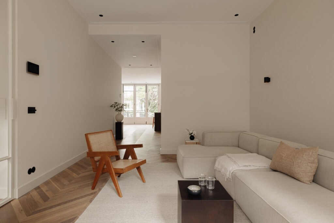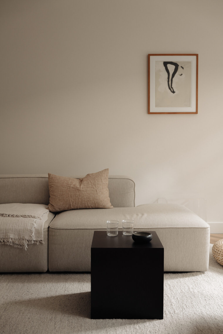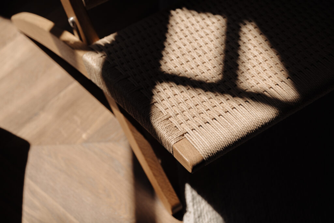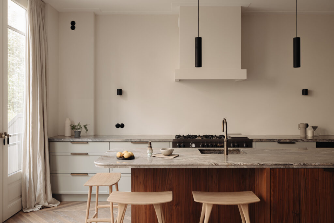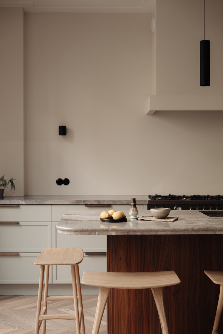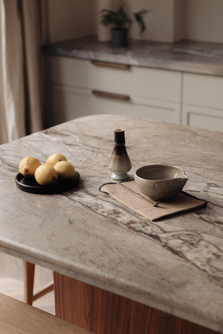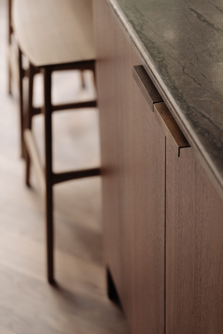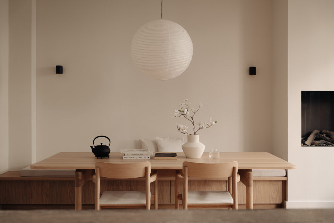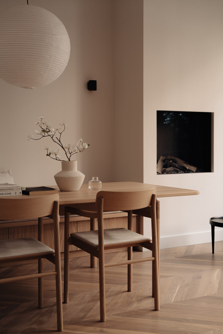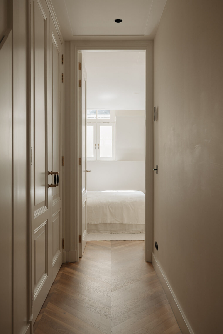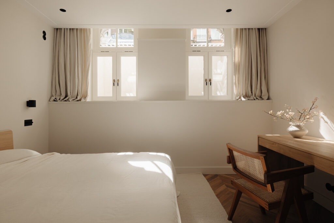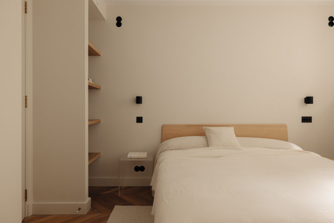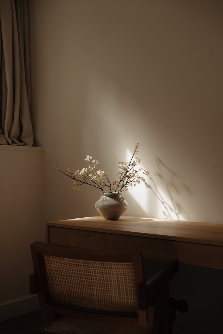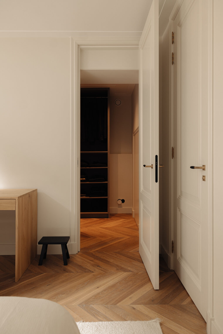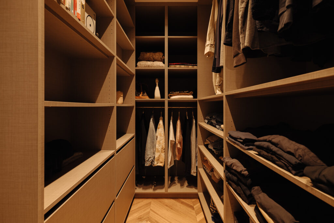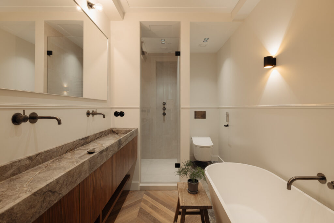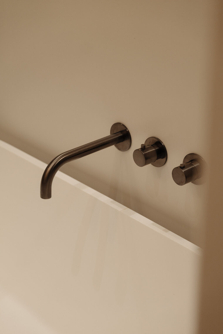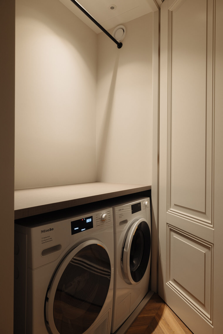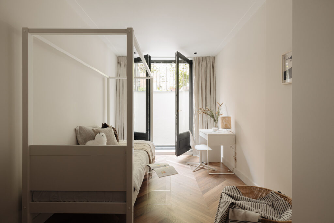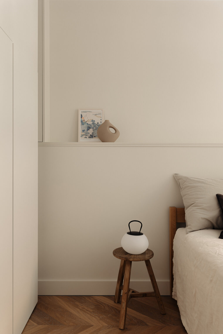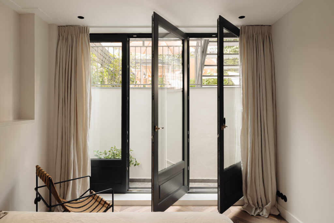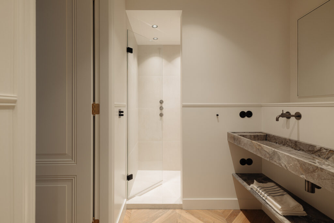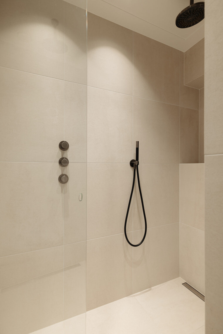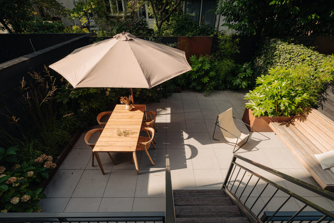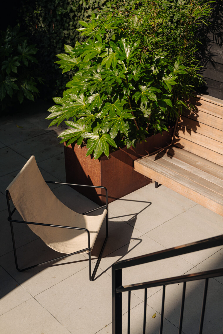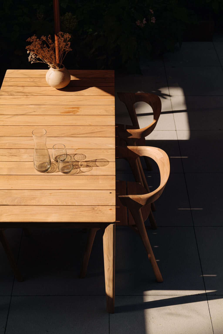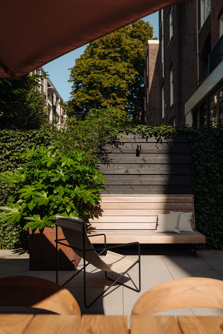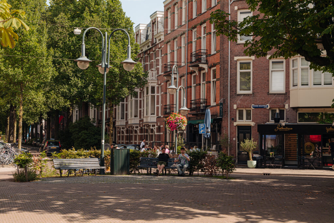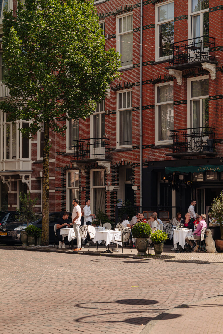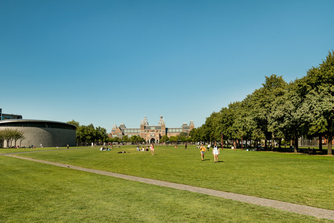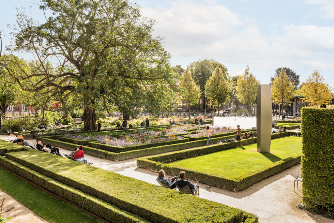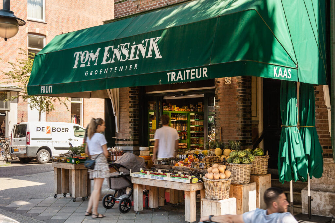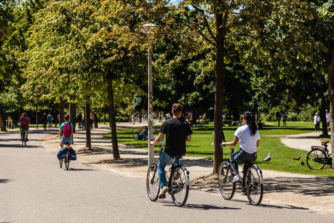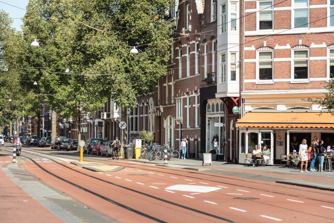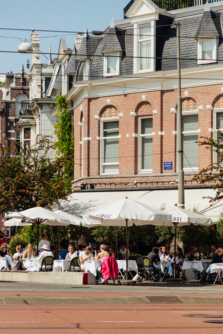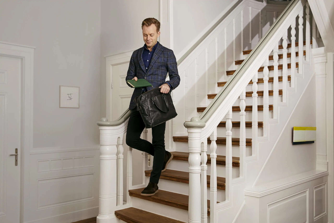Living on one of Amsterdam South's most beautiful streets, around the corner from world-famous museums, Vondelpark, and the iconic canals; a place that offers it all. In 2021/2022, this property underwent a complete and high-quality renovation under the guidance of Rock Real Estate.
Upon entering, you'll immediately be captivated by the premium materials, thoughtful details, and generous windows. The living area at the front provides a magnificent view of the charming buildings across the street, while the rear is bathed in natural light and surrounded by lush greenery. At the back, the accordion-style glass façade can be fully opened to the garden, creating the ultimate indoor-outdoor experience. The heart of the home is the tastefully designed kitchen with its central island, a space of tranquility and harmony. What sets this property apart is the generous sizing of all three bedrooms. With luxurious materials, tasteful color schemes, and thoughtful details, the house has evolved into a harmonious ensemble. Modern, chic, luxurious, and filled with light all seamlessly merge. During the renovation, the property received a new foundation and complete insulation (energy label A).
Tour
The duplex ground-floor apartment has its private entrance from the street. From the hallway, you gain access to the front-facing living room with a wide window sill offering splendid views of the street. The living room effortlessly connects to the open kitchen with a spacious dining area at the rear. The adjacent city garden faces north and enjoys afternoon sun.
In the basement, three spacious bedrooms and two luxurious bathrooms await. The master bedroom also boasts a luxurious walk-in closet.
What the residents will miss
"The 120-year-old building was completely transformed by Rock Real Estate, achieving timelessness while preserving or restoring original details such as the original exterior doors, windows, and facade. This, coupled with the open spaces and optimal layout on both the ground floor and in the basement, ensures that every interior design shines at its best; in our case, our fondness for Japandi. A fusion of Japanese and Scandinavian styles: simplicity, comfort, and well-being."
Neighborhood
The property is situated in Oud-Zuid, just around the corner from Cornelis Schuytstraat and Vondelpark, and also close to Museumplein and Concertgebouw. It's a place that exudes a village-like atmosphere, where children play on the streets, and boutique shops are just around the corner. Johannes Verhultstraat is a tranquil, child-friendly street close to highly regarded schools, playgrounds, and within walking distance of Museumplein and Vondelpark. It enjoys an exceptionally central location, offering proximity to the vibrant city center, culturally rich Oud-Zuid, the Beethovenbuurt, and the stunning Vondelpark, all surrounded by high-quality urban amenities.
Key details
• Approximate usable living space of 164 m²
• North-west facing garden of approximately 43 m²
• Freehold property
• Energy label A+
• Underfloor heating
• Three bedrooms
• Two bathrooms
• Extensively renovated in 2021/2022 by Rock Real Estate
• VvE (Owners' Association) service costs: €371.04 per month
• New foundation
• Municipally protected cityscape
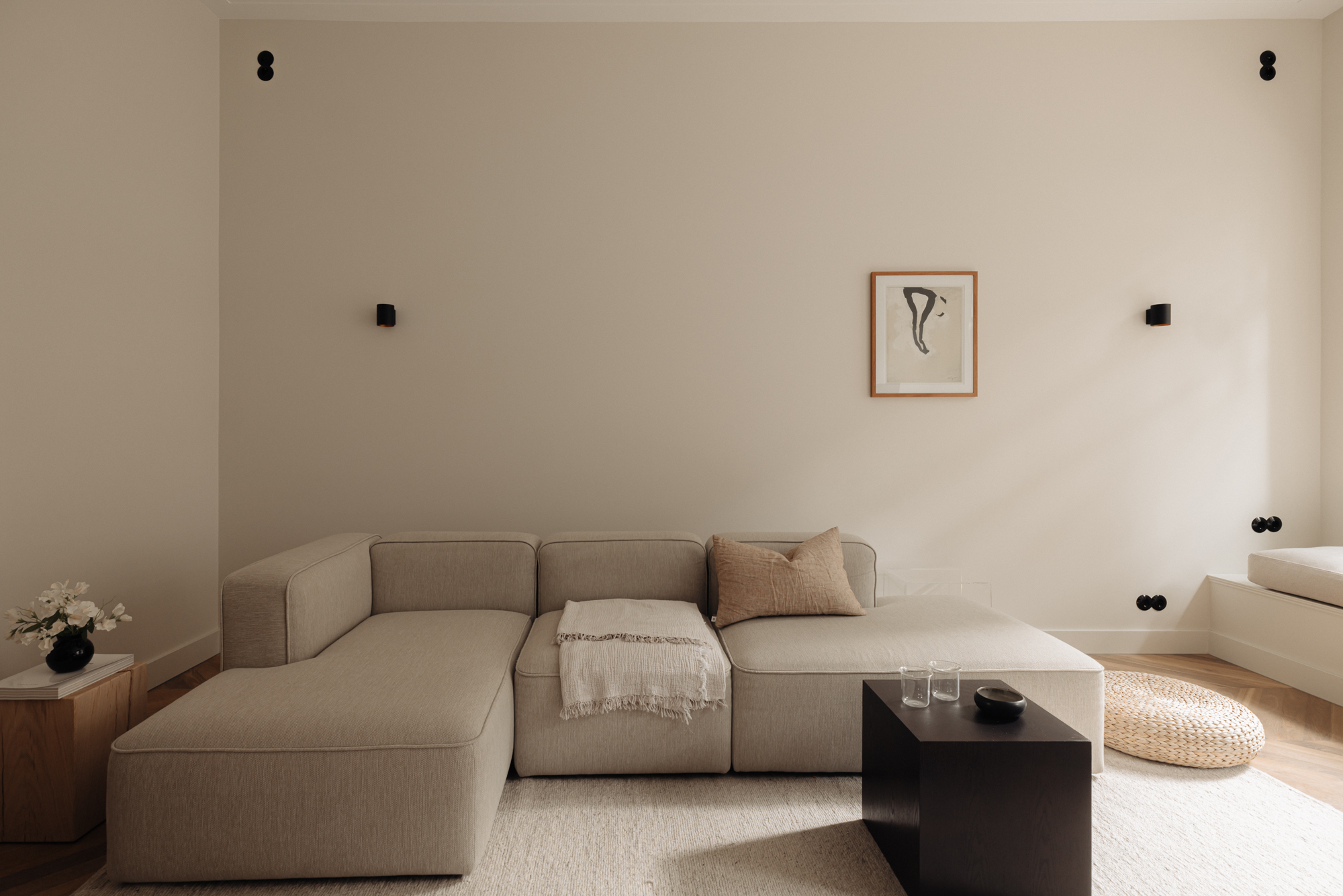
Japandi living
Residing on one of the most beautiful streets in Amsterdam Zuid, a place that exudes the charm of a village while offering the vibrant beauty of a big city: the monumental Vondelpark, quaint boutiques, and the city’s finest restaurants.|
In 2021/2022, the property underwent a complete and high-quality renovation by Rock Vastgoed. Throughout the renovation, the focus remained on achieving an optimal layout, maximizing natural light, and delivering a top-notch finish.
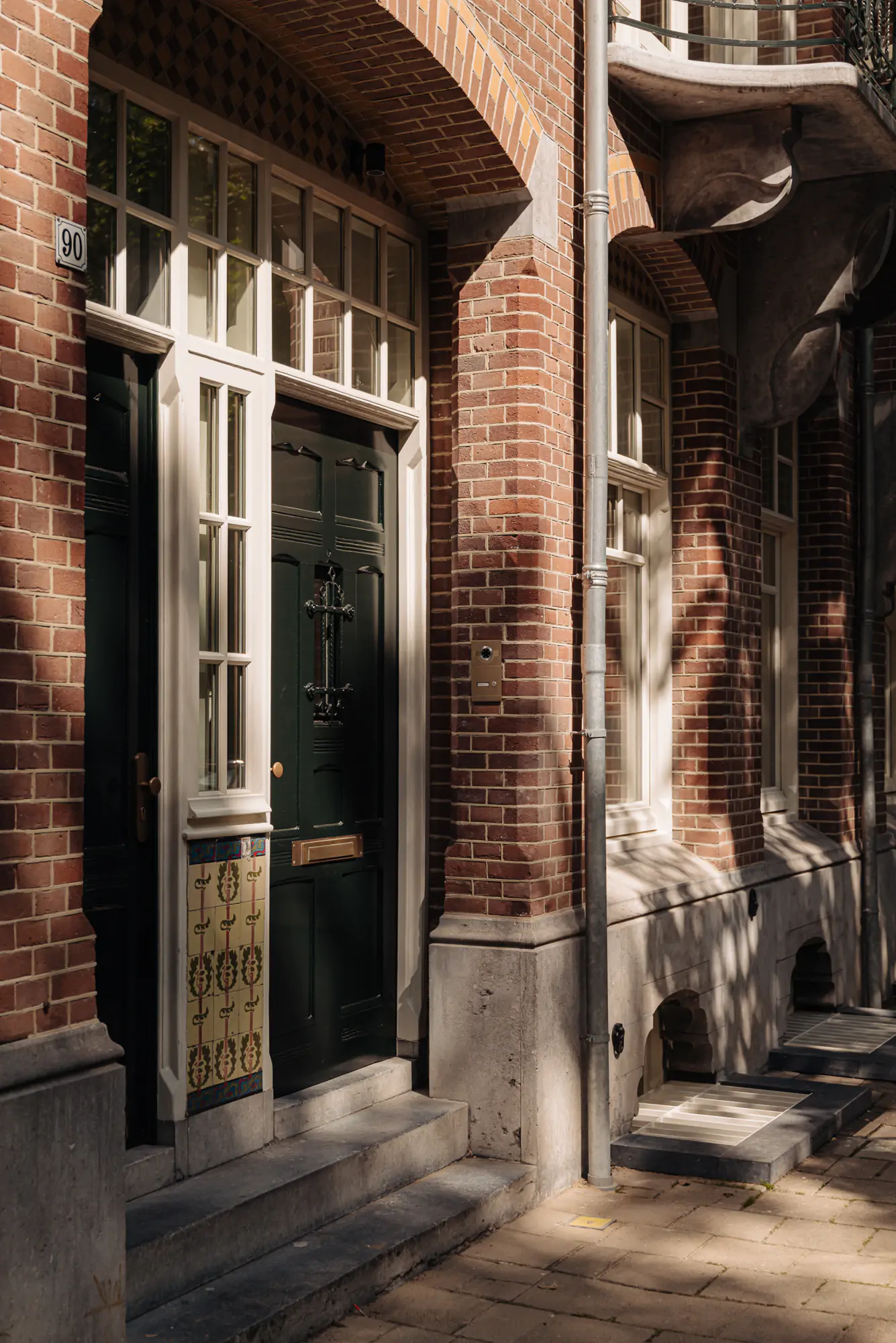
The building
Johannes Verhulststraat takes its name from the Dutch composer and conductor Johannes Verhulst. The street was established around 1900 in an area characterized by farmlands, canals, and meadows. Between 1900 and 1903, blocks of houses were constructed, featuring townhouses, apartments, and shops. Several architects, including L. van der Tas, S.P. Herfst, and J. Lenderik, were responsible for the designs along Johannes Verhulststraat, primarily working in the styles of neorenaissance and art nouveau.
In 2021/2022, the property underwent a comprehensive renovation led by Rock Vastgoed. Sebastiaan van Manen played a role in rethinking the layout and floorplans of the apartments. Rock Vastgoed is renowned for their high-quality renovations and redevelopments, consistently using top-notch materials. The renovation involved refurbishing the facade, fully insulating the building, and reinforcing the foundation.
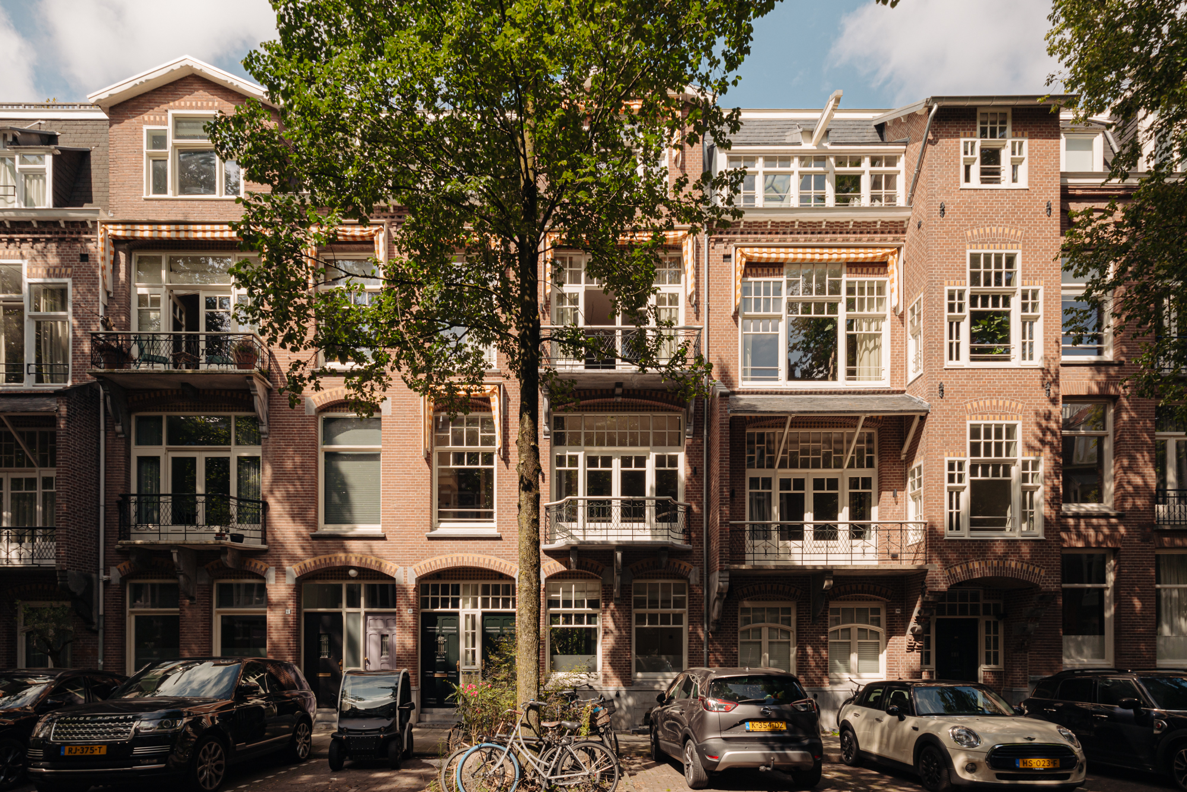
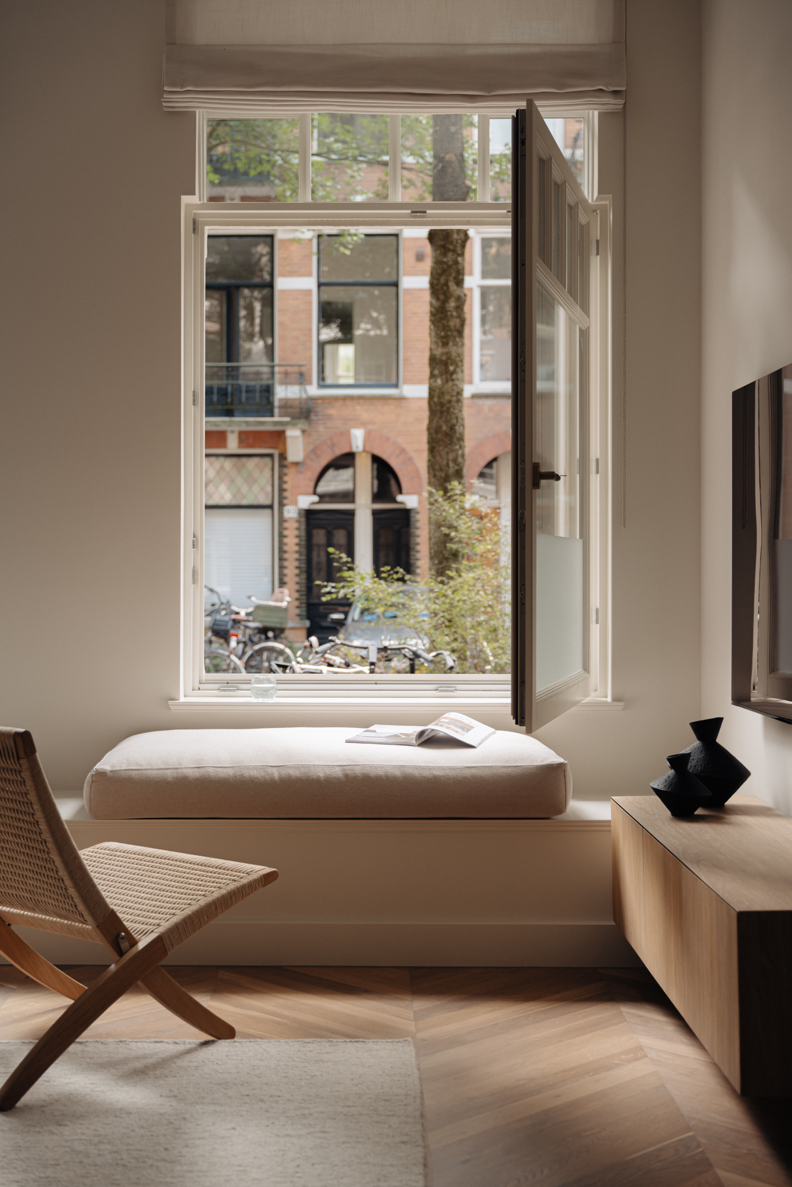
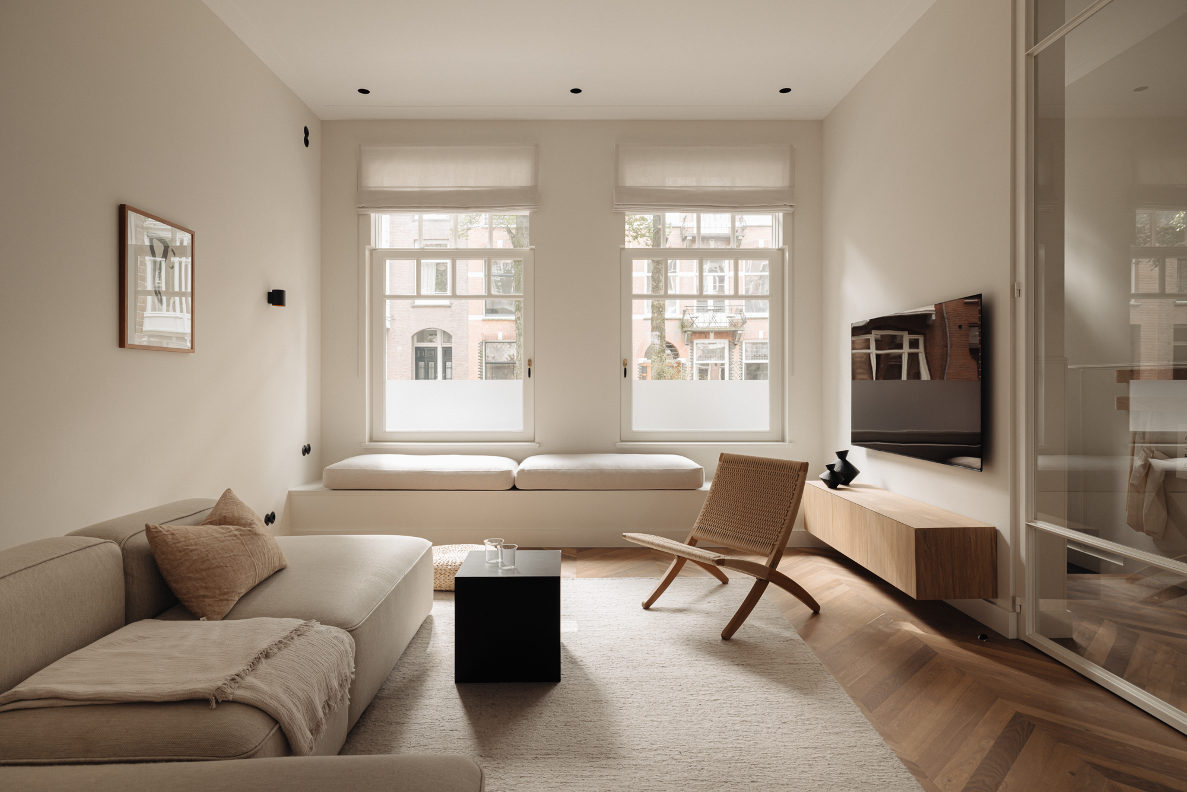
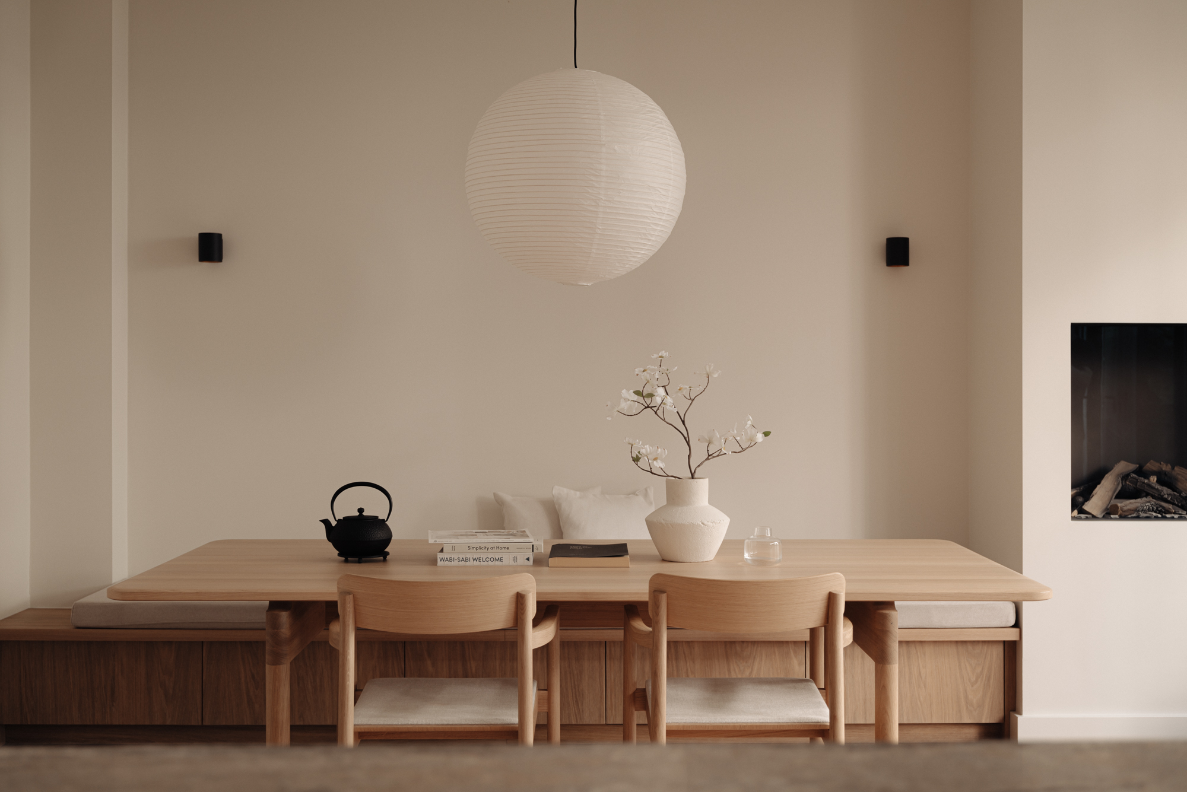
Living room and kitchen
The private entrance from the street leads into a hallway with a wardrobe. The living room is situated at the front, offering a view of the street. At the rear is the luxurious custom-made kitchen with a central island. This kitchen is equipped with various high-end built-in appliances such as a Quooker, wine climate cabinet, and a beautiful Calacatta marble countertop. Adjacent to the kitchen is a spacious dining area with a cozy fireplace. The folding doors can be fully opened, seamlessly merging the indoors with the outdoors. Additionally, there is a guest toilet featuring a Japanese toilet. Throughout the entire apartment, there is a wooden floor in a herringbone pattern with underfloor heating.
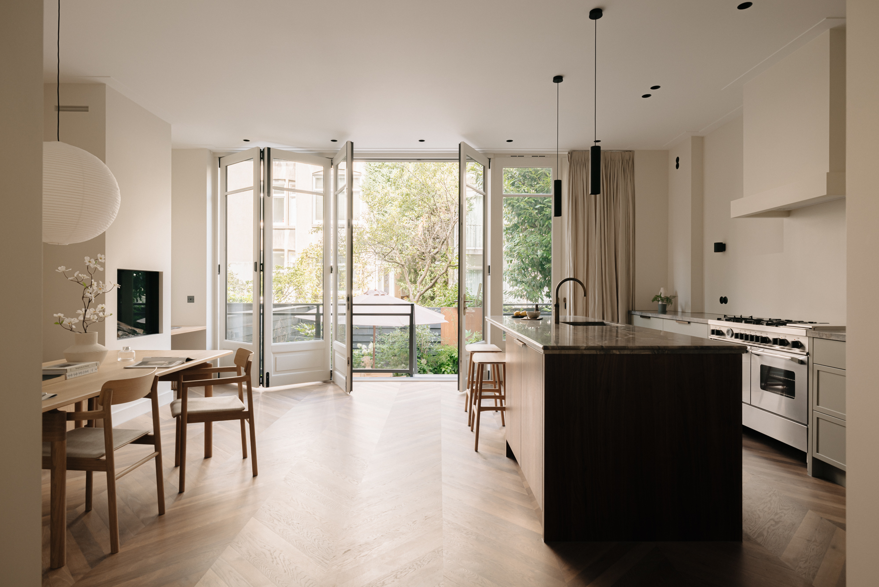
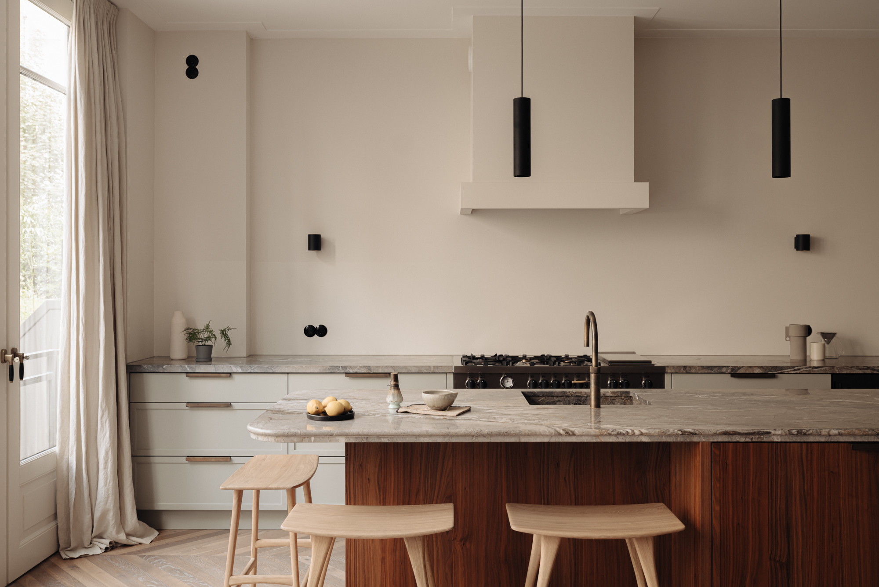
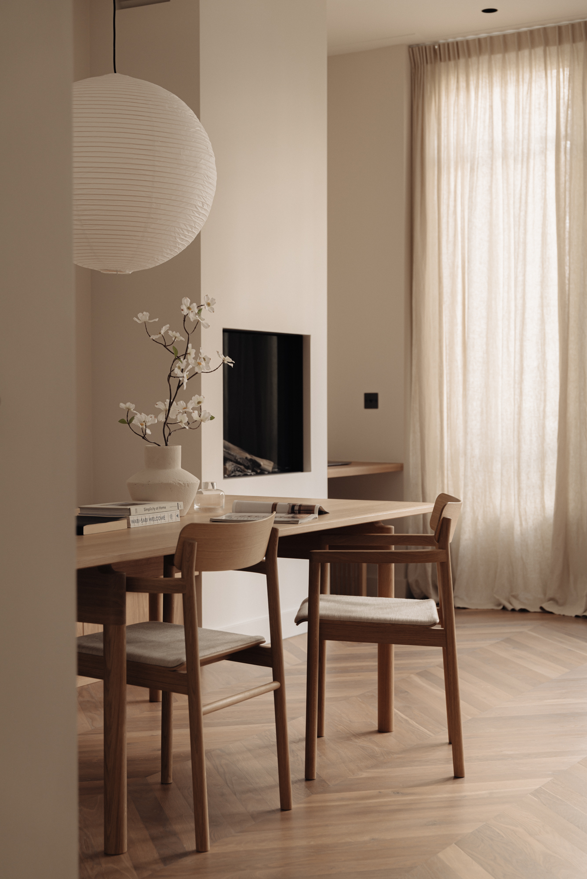
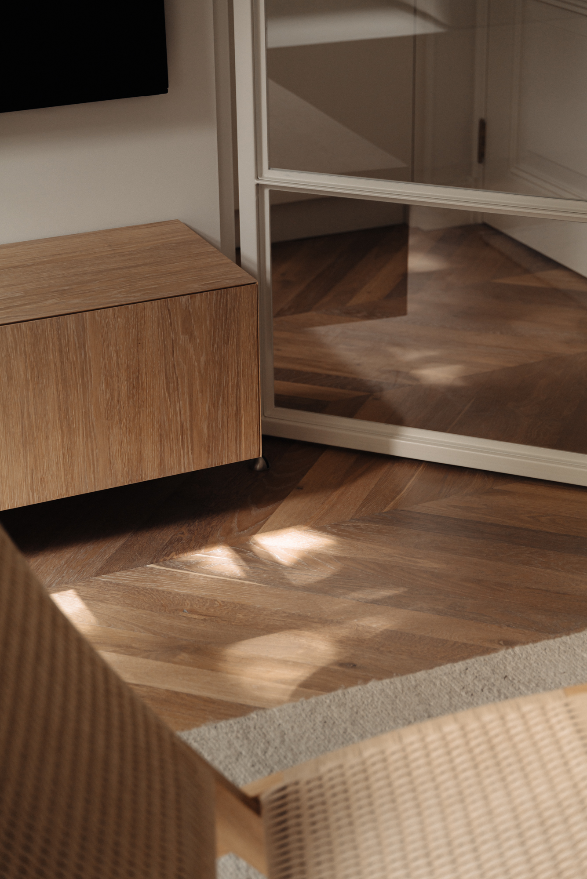
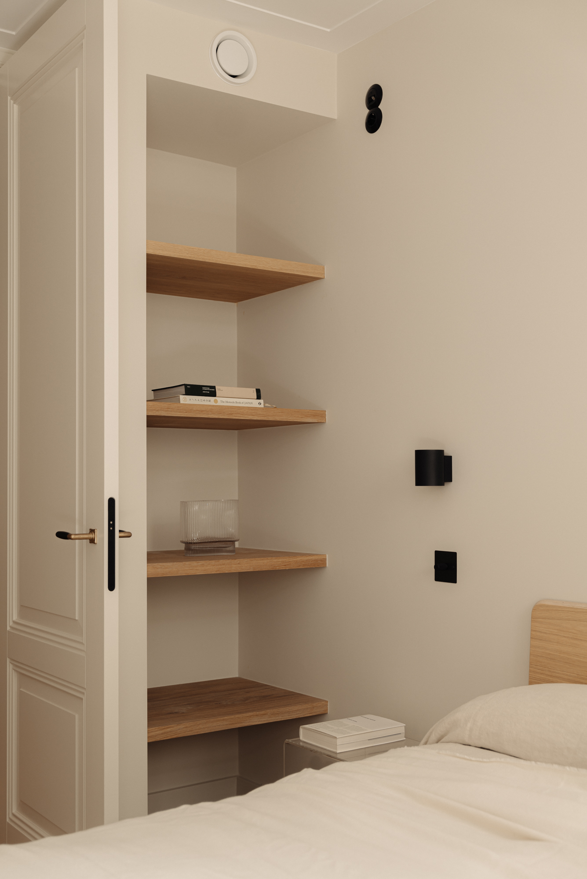
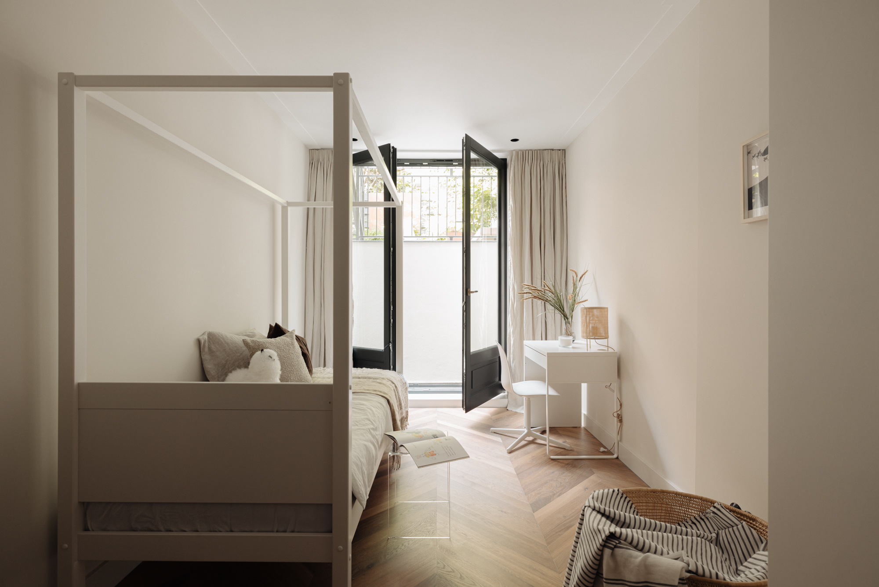
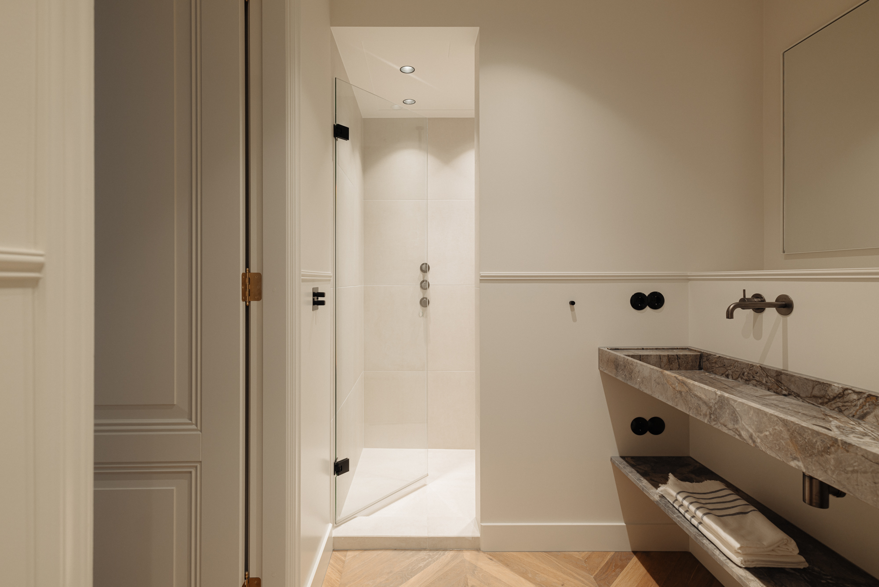
Bedrooms and bathrooms
The bedroom level is located in the basement. Here, you’ll find three spacious bedrooms. The master bedroom at the front of the house boasts a luxurious walk-in closet with custom-made cabinets and an en-suite bathroom. This bathroom is equipped with a bathtub, shower, double sink, and a Japanese toilet. The bathroom is beautifully finished with marble and oak wood.
The second and third bedrooms are situated at the rear and have French doors opening to the garden. Both rooms are generously sized, providing ample space for a large bed and closet storage. The second bathroom features a shower, double sink, and toilet. Additionally, there is a separate laundry room for a washing machine and dryer. This entire floor also has underfloor heating and a parquet floor.
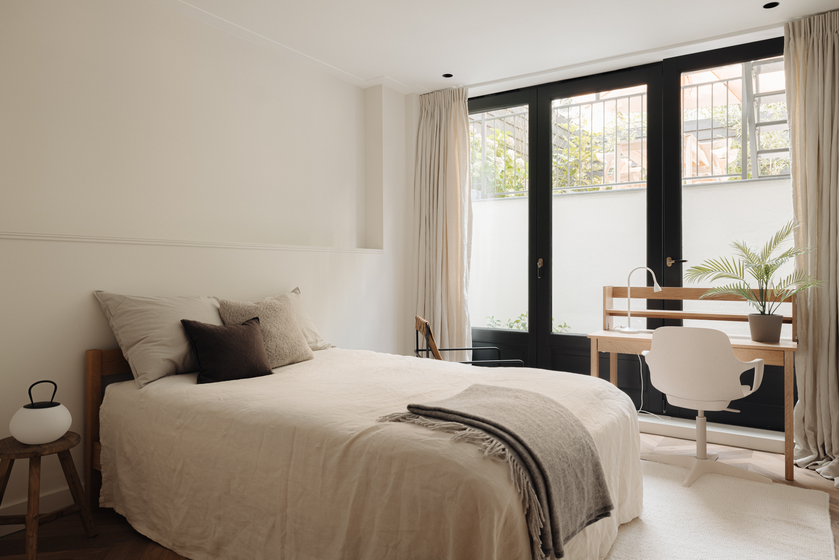
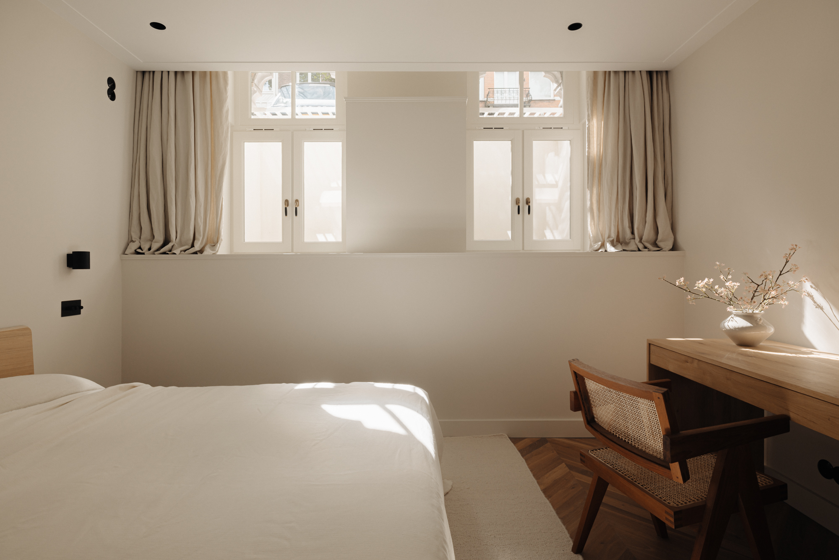
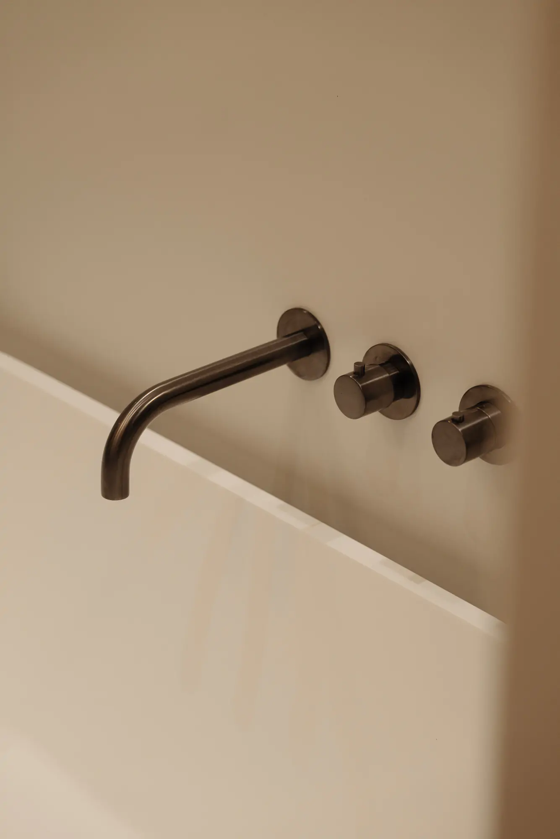
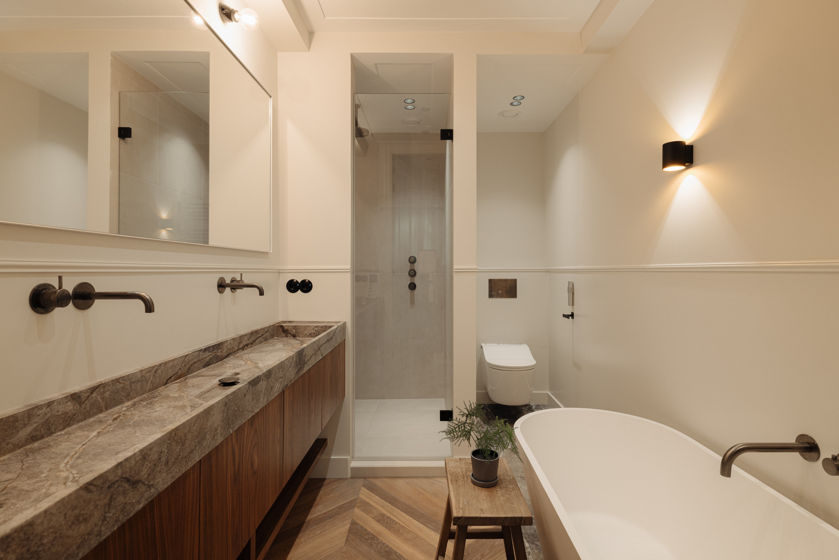
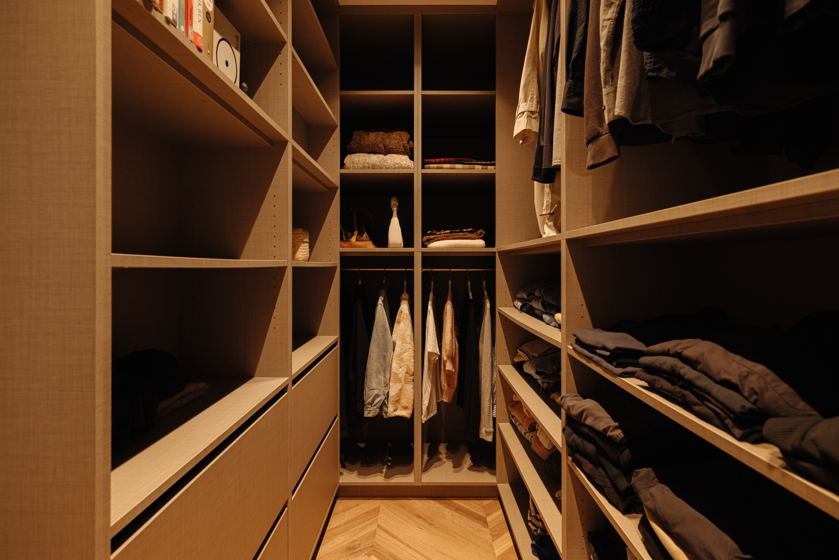
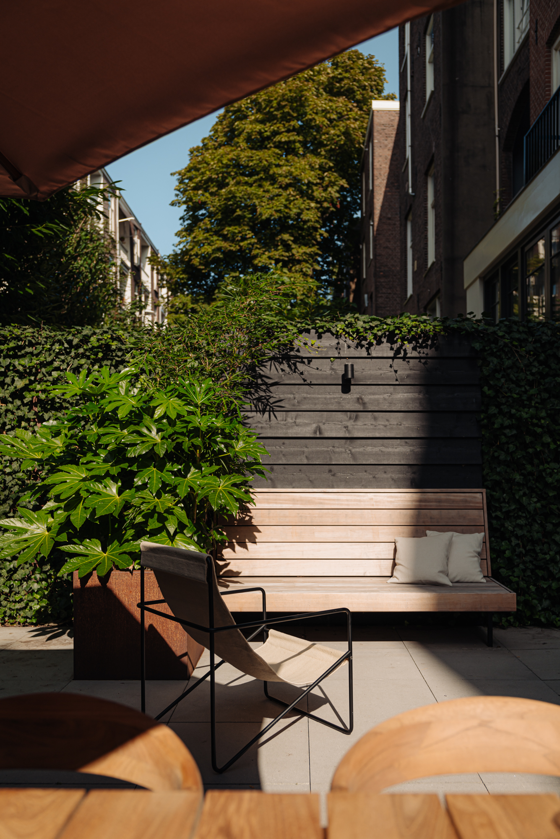
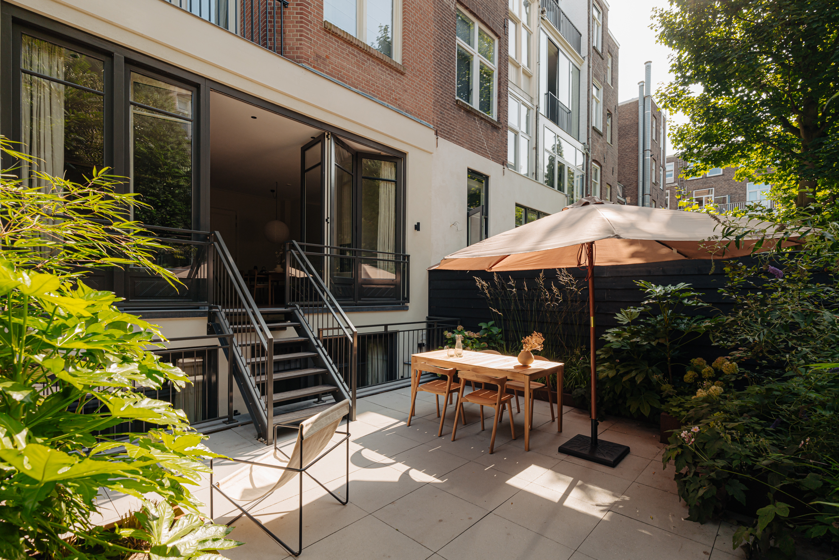
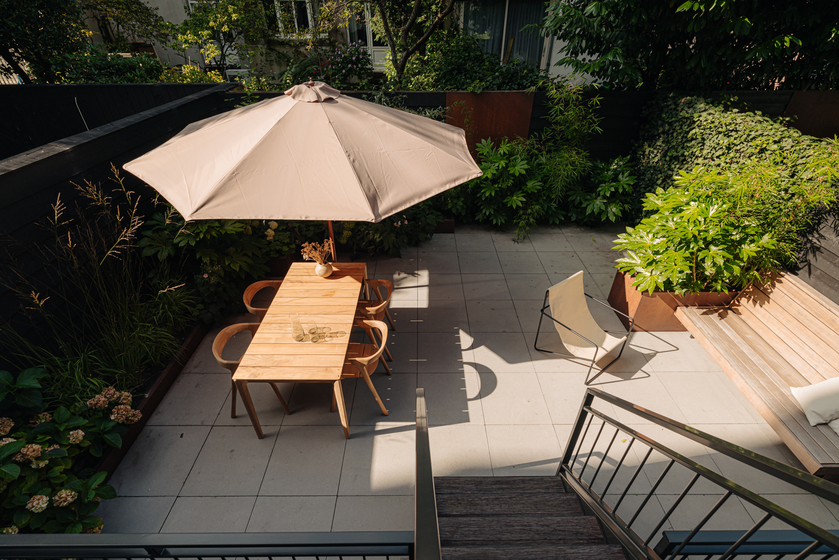
Outdoor space
The property boasts a city garden of approximately 43 m², accessible from the kitchen. The garden is situated to the northwest and receives afternoon sunlight. It’s perfect for winding down the day in the garden.
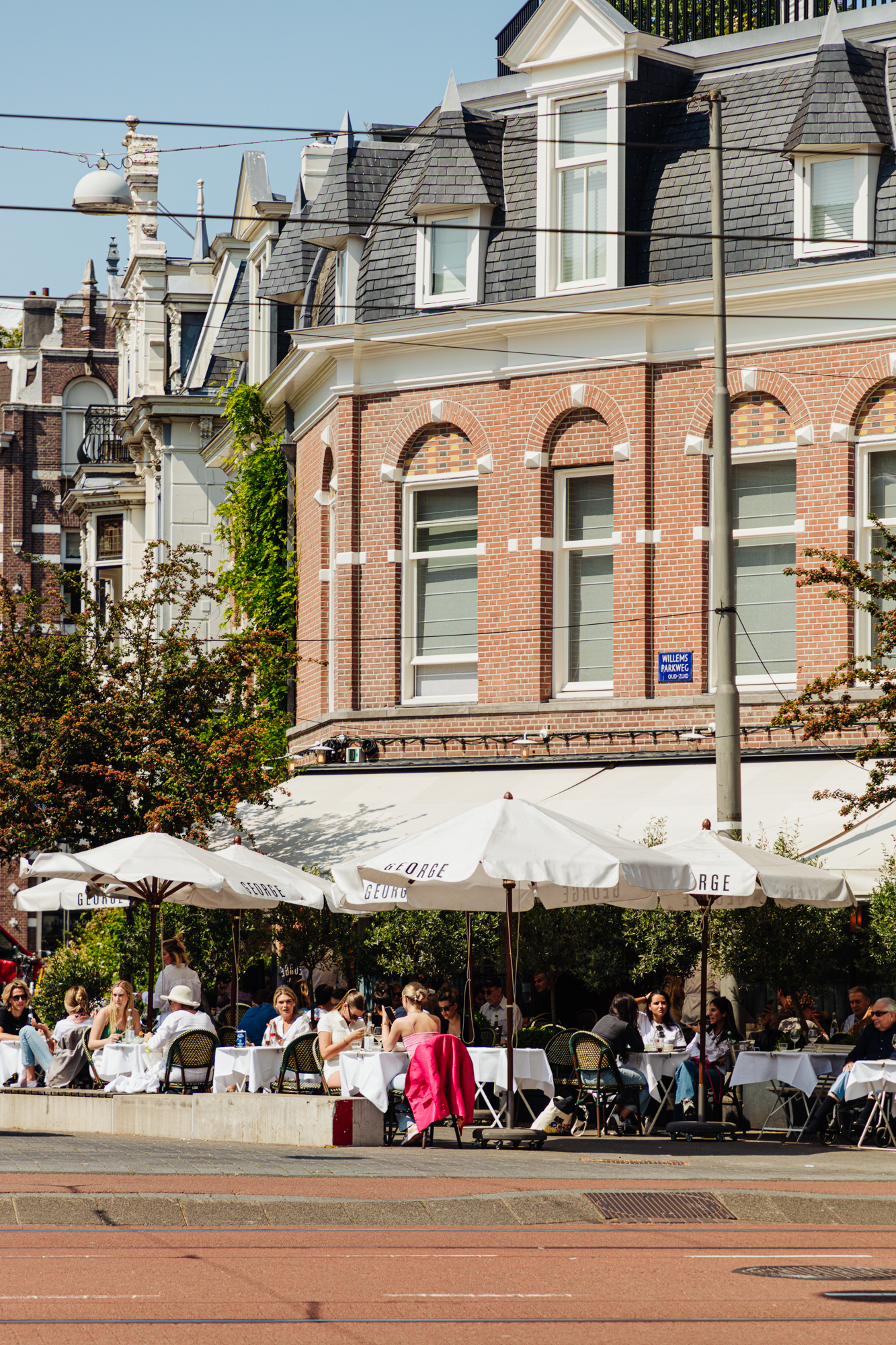
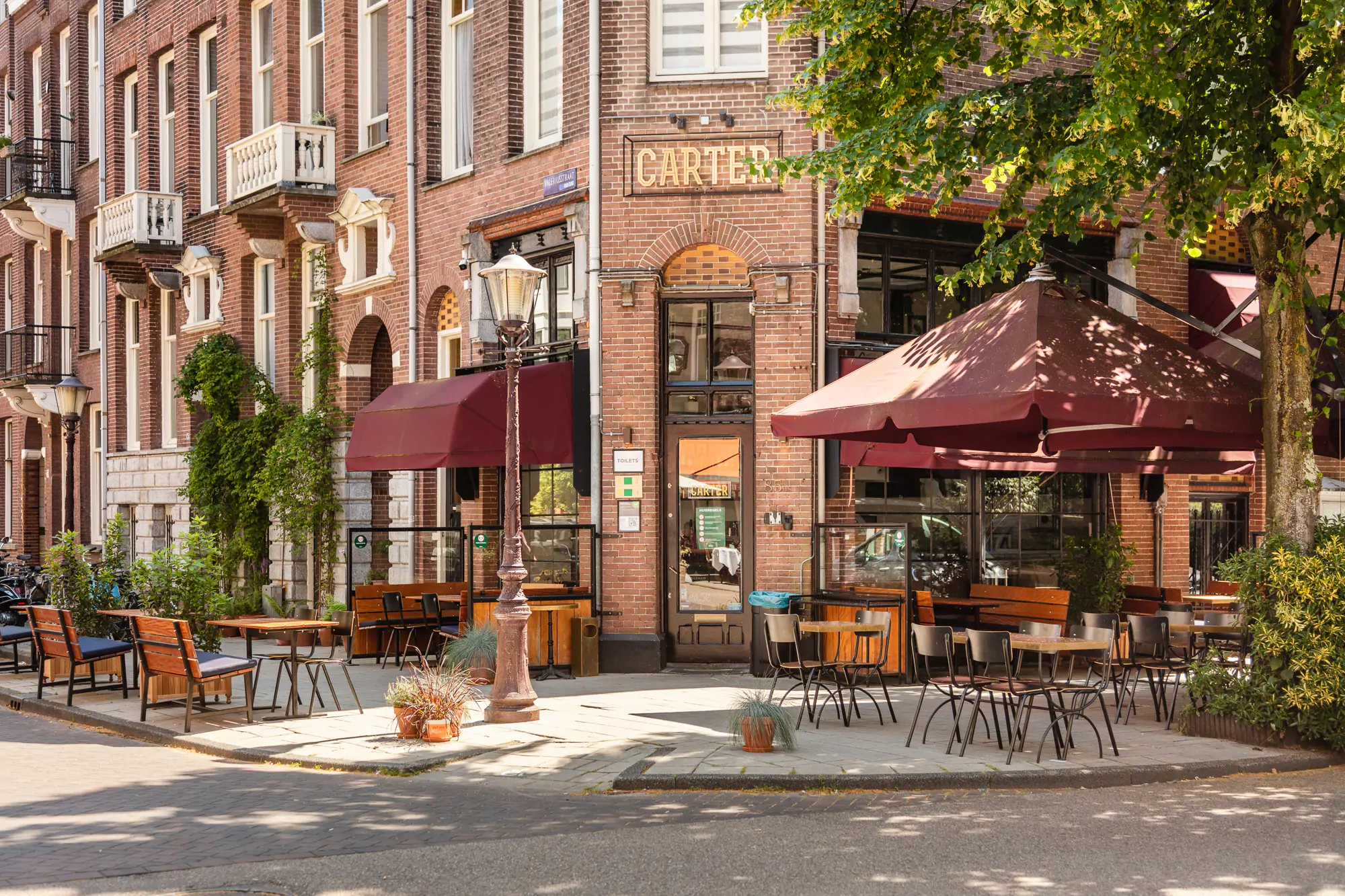
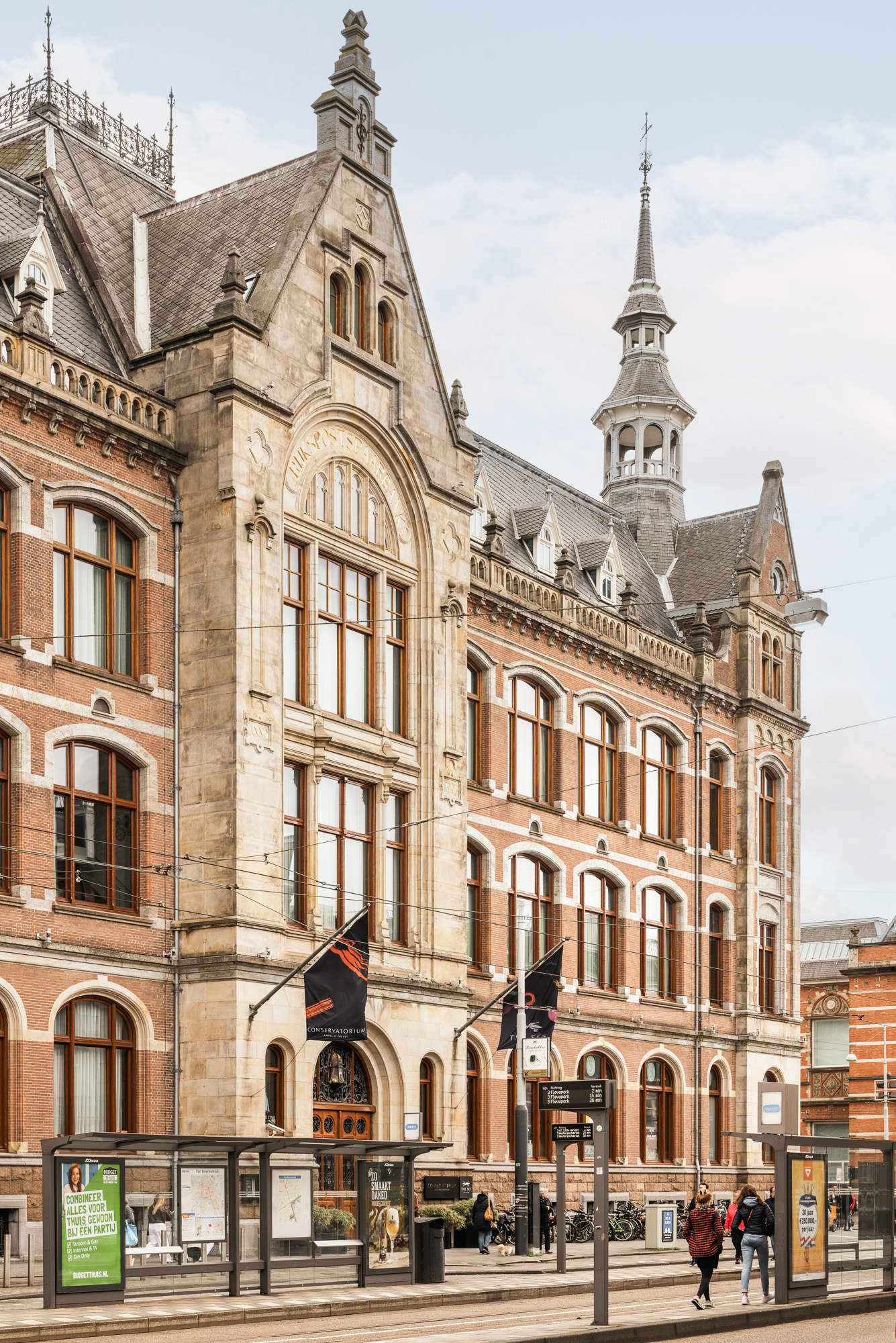
Location
This property is situated in the charming neighborhood of Oud-Zuid, just around the corner from Cornelis Schuytstraat and Vondelpark. It’s also close to Museumplein and the Concertgebouw. It’s a place that has a village-like feel, where children play on the streets, and boutique shops are just around the corner. Johannes Verhultstraat is a peaceful, child-friendly street, close to highly regarded schools, playgrounds, and within walking distance of Museumplein and Vondelpark.
It enjoys an exceptionally central location, offering easy access to the bustling city center, culture-rich Oud-Zuid, the Beethovenbuurt, and the beautiful Vondelpark. It’s surrounded by high-quality urban amenities.
Accessibility
The neighborhood is well-connected both by car and public transportation. There is ample parking, and the A10 ring road can be reached in just 8 minutes. Several buses and trams on the nearby Lairessestraat provide access to the city center, the Zuidas business district, and Schiphol Airport.
Parking
Parking is available through a permit system on the public road (permit area Centrum 8.1). With a parking permit for Zuid 8.1, you can park in Zuid-1, Zuid-2, and Zuid-8. A resident parking permit costs €177.08 every 6 months. Currently, there is a waiting period of 7 months for this permit area. A second resident parking permit is not possible in this area. (Source: Municipality of Amsterdam, September 2023).
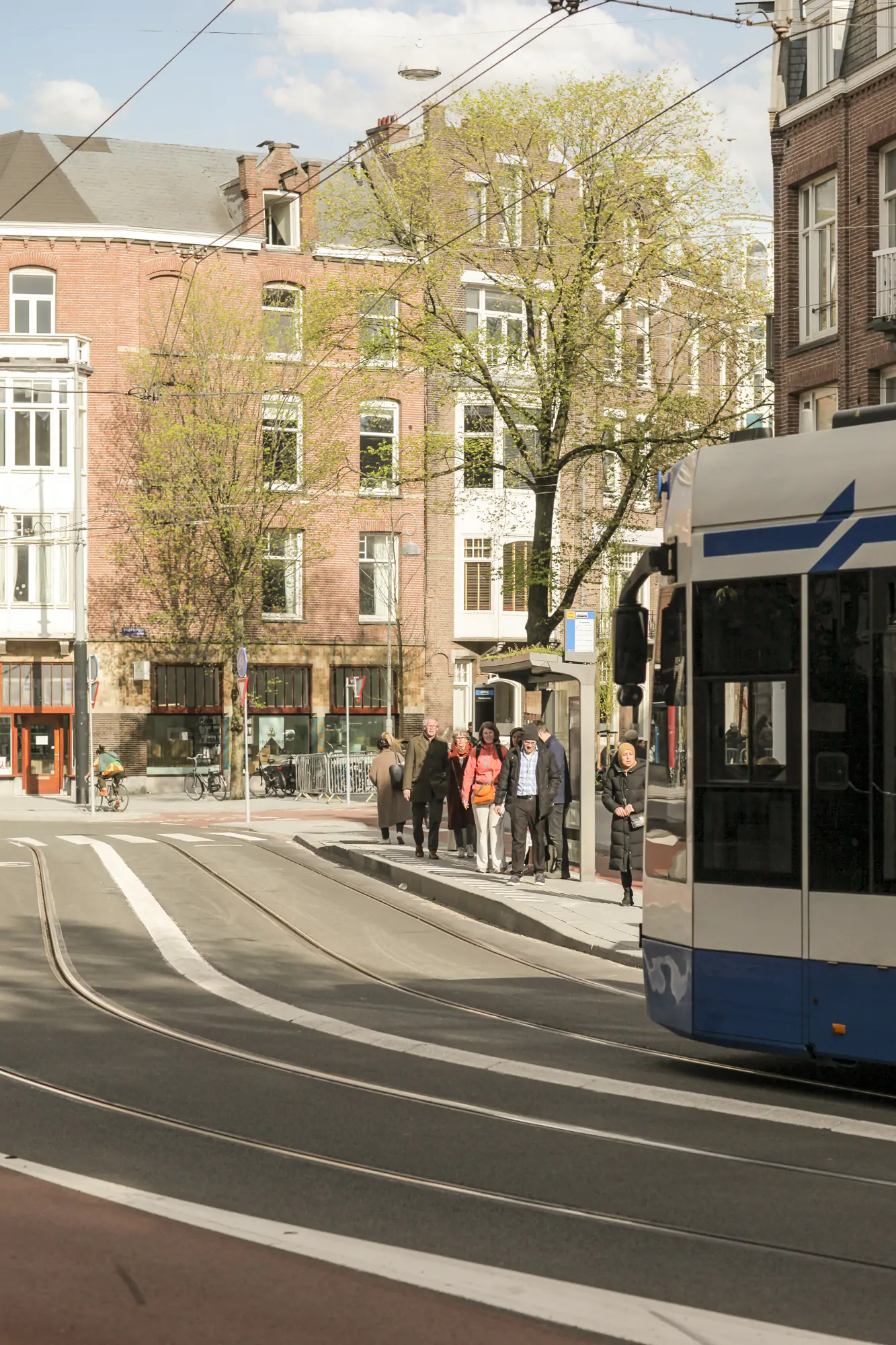
Wat de bewoners gaan missen
Toen we vanuit Japan een huis in Amsterdam zochten om met onze twee kinderen te wonen vielen ons de projecten van Rock vastgoed het meeste op. En vanaf het moment dat we het huis aan de Johannes Verhulststraat binnen liepen, wisten we meteen dat dit het is. Het prachtige historische gebouw, de hoge plafonds, de tuin, we genieten elke dag van dit fijne luxe huis. (We hebben voor deze prachtige plek gekozen omdat het zo centraal ligt en goed bereikbaar is.)
Het 120 jaar oude gebouw is volledig verbouwd door Rock, tijdloos en met behoud dan wel herstel van originele details zoals de originele buitendeuren, ramen en voorgevel. Dit in combinatie met de open ruimtes en optimale indeling van zowel de begaande grond als de souterrain zorgt ervoor dat elke inrichting het best tot zijn recht komt; in ons geval onze liefde voor Japandi. Een mix van Japanse en Scandinavische stijlen: eenvoud, comfort en welzijn.
Wat we het meeste gaan missen is wonen op de begaande grond en de rust van slapen in de souterrain verdieping. De tuin, waar we vanuit de leefkeuken op uitkijken, de hoge ramen en openslaande deuren verbind buiten met binnen. Het houten bankje waar we in de ochtend matcha drinken, de zon in de namiddag en avond. Wisselingen van seizoen.
De buurt is heerlijk. De Cornelis Schuytstraat heeft veel gezellige restaurants en winkels, we lopen met koffie zo het Vondelpark in. Tegenover ons huis eten we regelmatig bij café Carçon en we sporten om de hoek bij Sport City.
Wat we ook heel fijn vinden is om aan deze kant van de stad te wonen. We rijden zo met de auto via de Apollo Laan naar de Zuid As, de ringweg op en of naar het Amsterdamse bos waar onze kinderen op de internationale school zitten. Waar we fietsen, zwemmen in de zomer en onze zoon op voetbal zit.
Voor ons is dit deel van Oud Zuid de mooiste en beste buurt van Amsterdam. Stads maar ook heel gemoedelijk, sfeervol en veel parken. Toch is de tijd hier om terug naar Japan te gaan. Onze ervaringen in dit gelukkige en inspirerende huis zullen wij voor altijd met ons meenemen, waar we ook zijn. Dit is wat wij onze kinderen wilde meegeven, als Japanse moeder en Nederlandse vader, twee culturen.
