About Lindenstraat 76A, Amsterdam
- € 1.200.000,- Kosten koper
- In overleg
- 7 rooms
- 4 slaapkamers
- 2 badkamers
- Intern: Goed
- Extern: Goed
- Living surface: 138 m²
- Perceeloppervlakte: 57 m²
- Inhoud: 400 m³
- 1843
- Natuurlijke ventilatie
- Rookkanaal
- Tv kabel
- In centrum
- In woonwijk
- Betaald parkeren
- Parkeervergunningen
- CV Ketel
- CV Ketel
- Woonruimte
- Volle eigendom
- Geen tuin
- Gemeente: Amsterdam
- Sectie: L
- Nummer: 1321
- Gedeeltelijk dubbel glas
- Energielabel D
- Herenhuis
- Tussenwoning
- Woonhuis
- Beschermd stads of dorpsgezicht
- Dubbele bewoning mogelijk
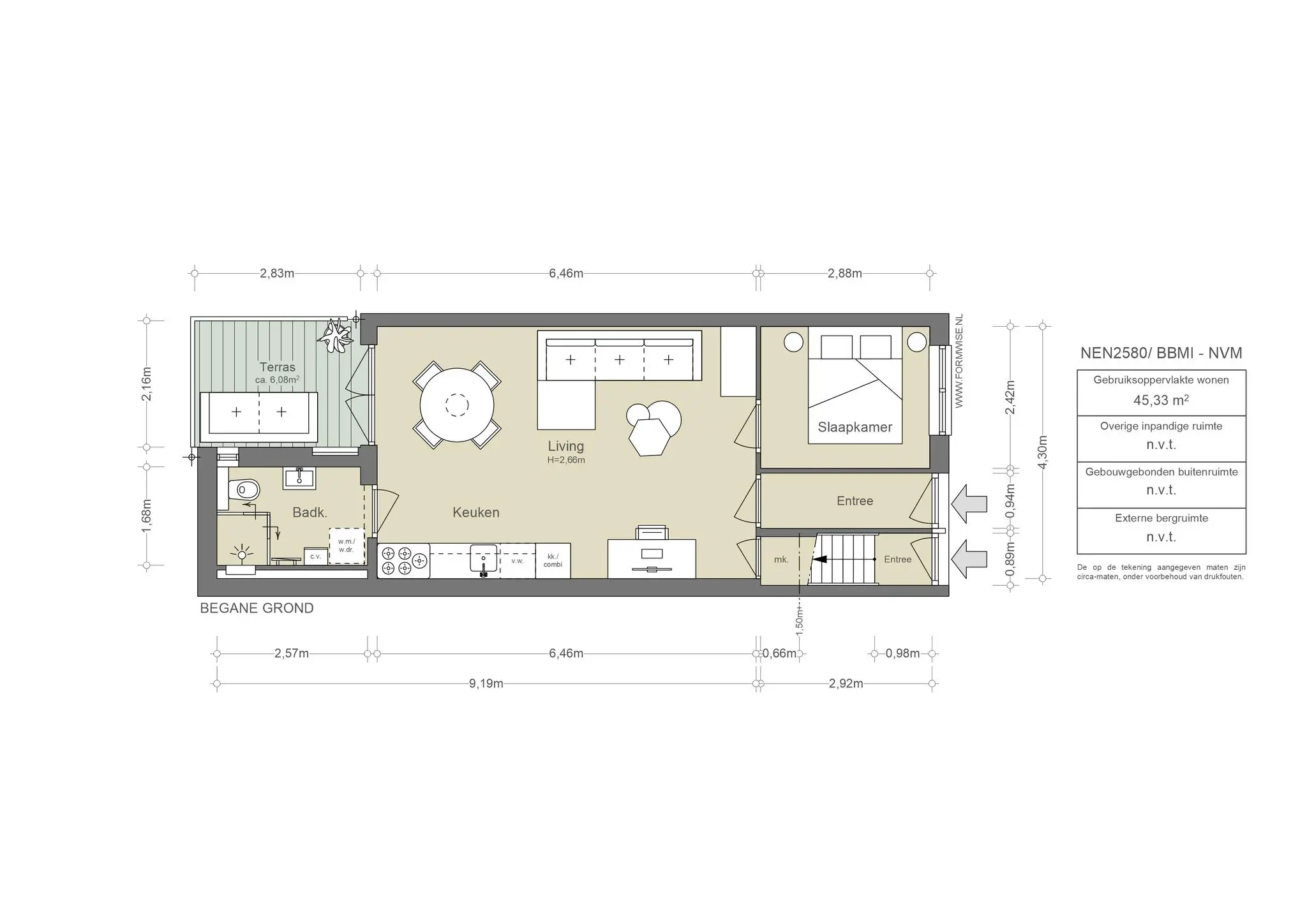

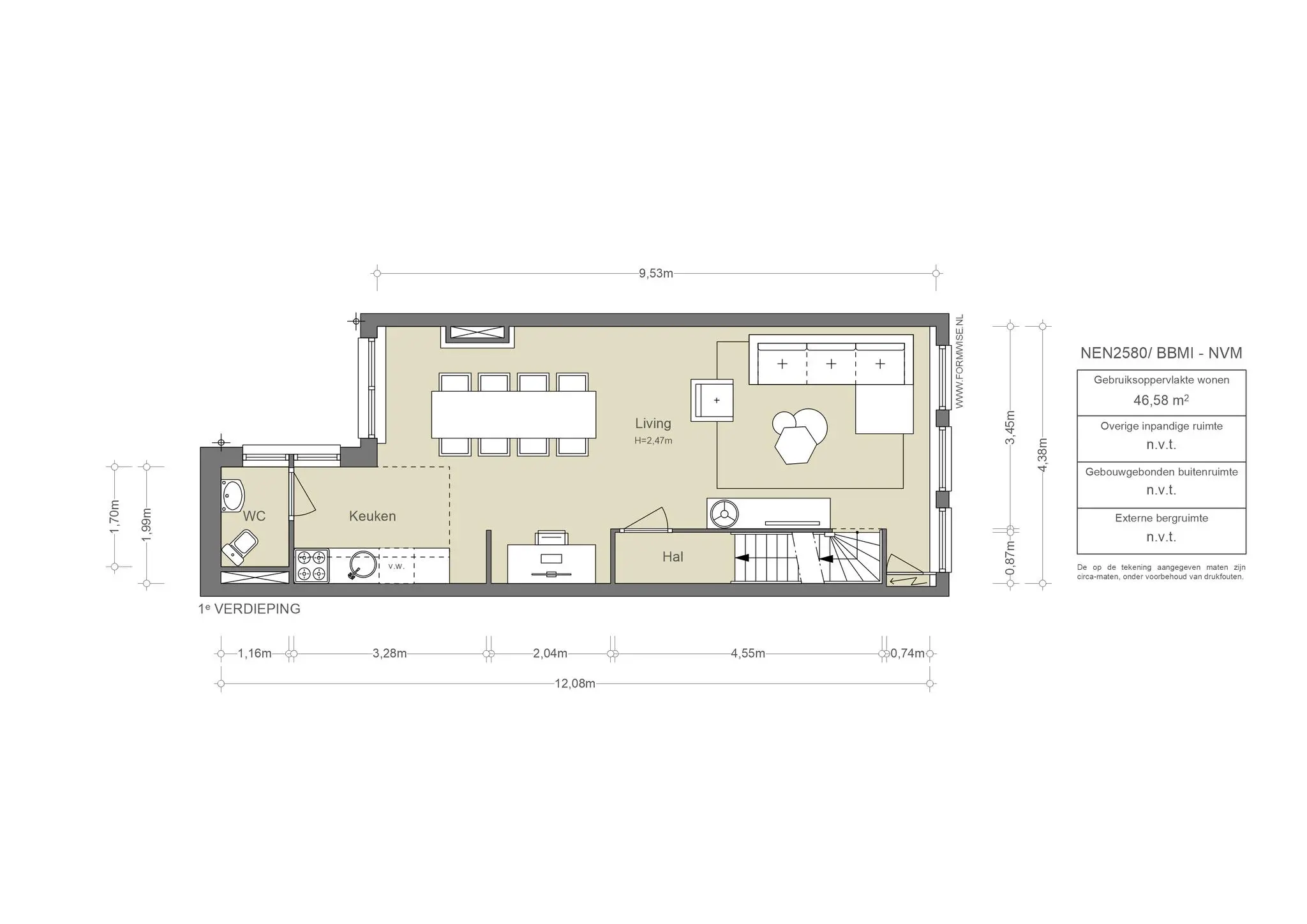

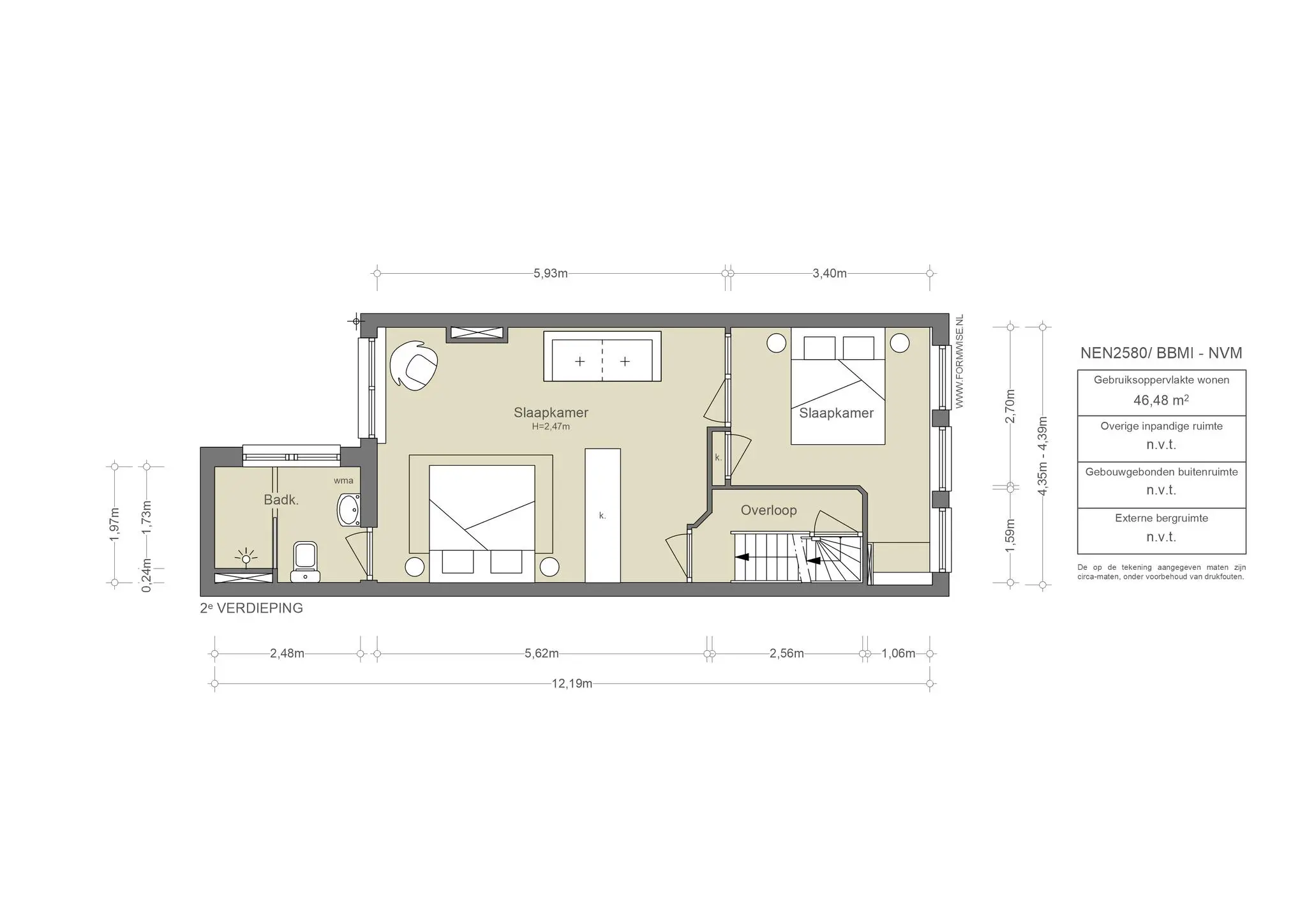

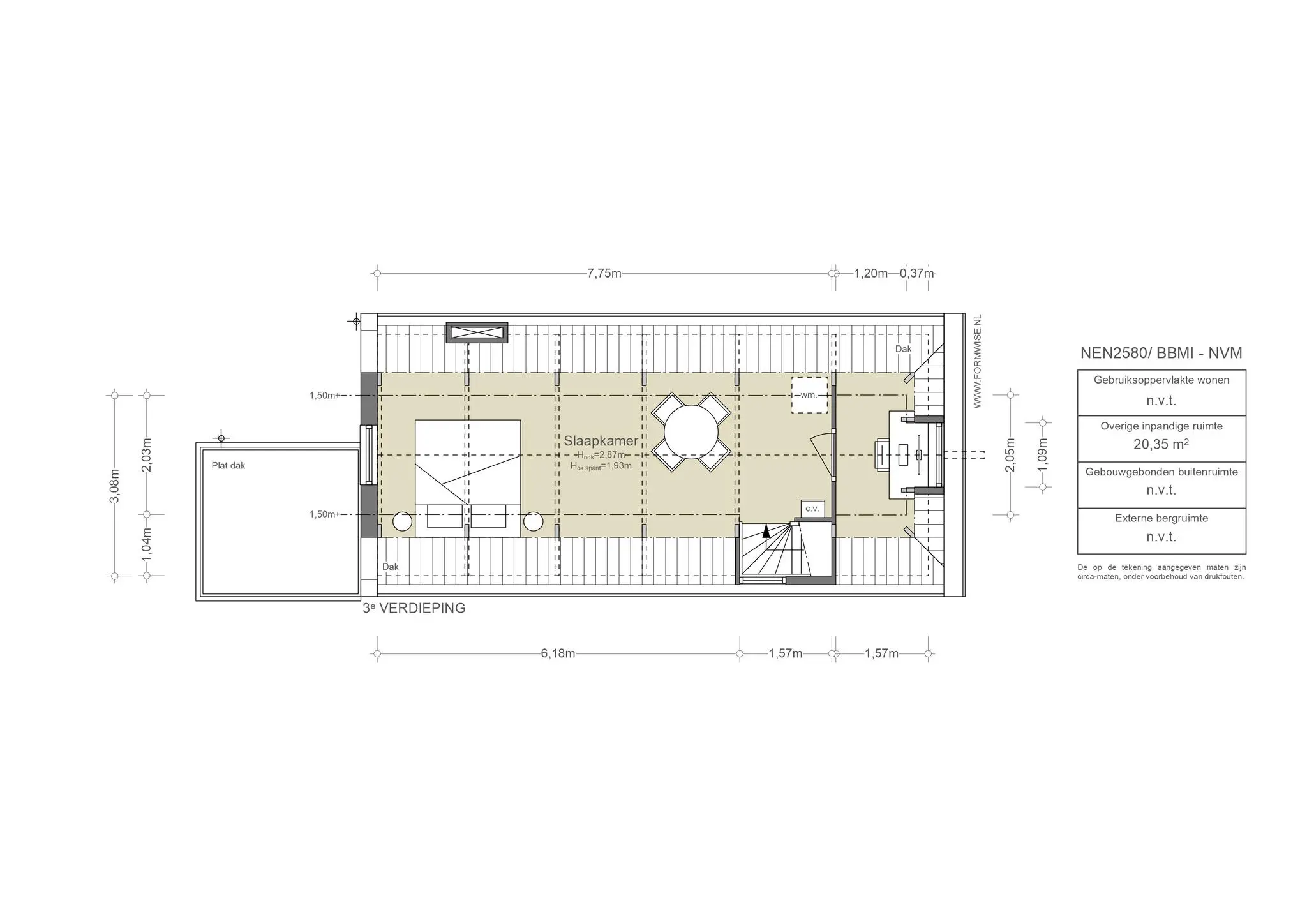
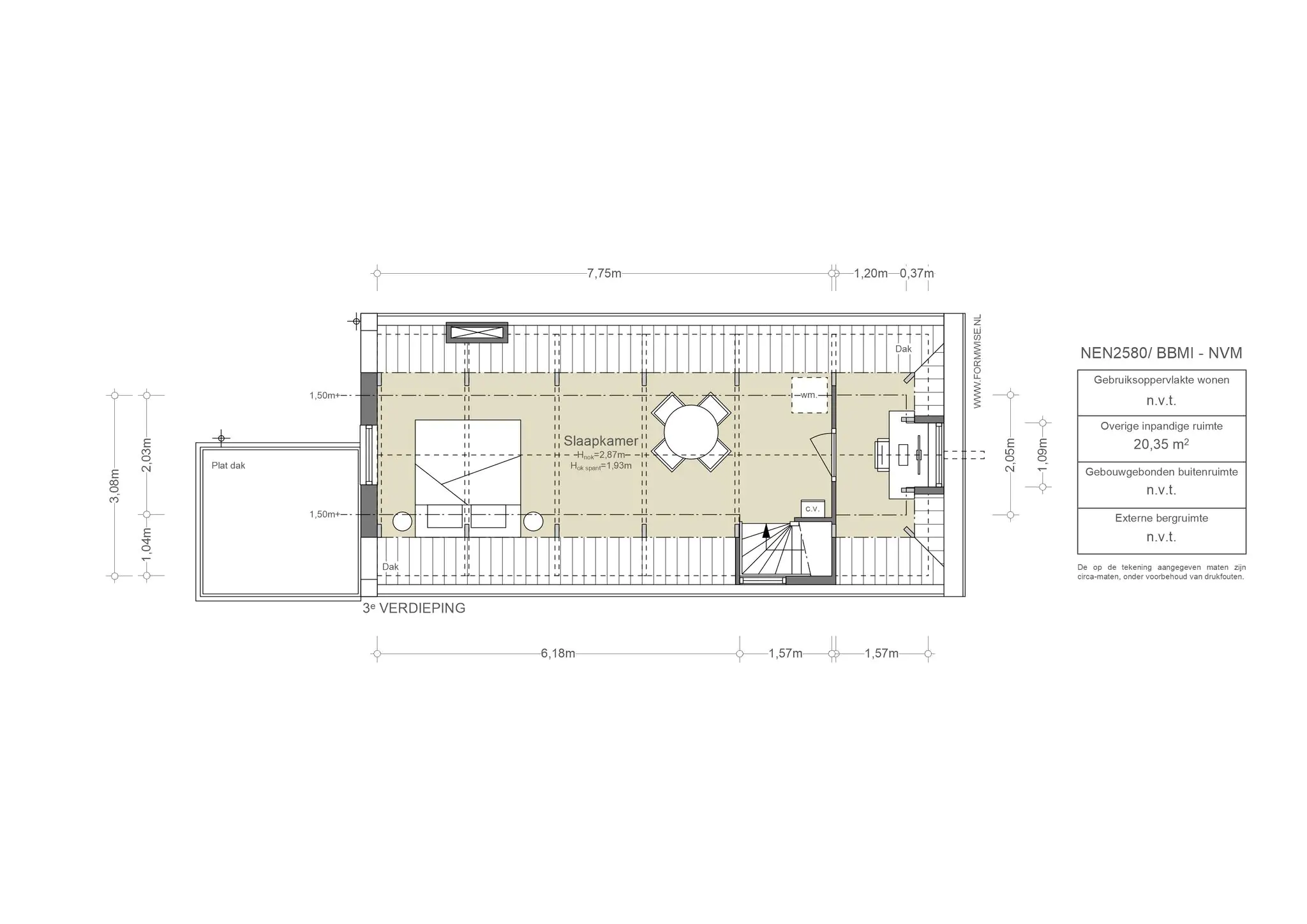






1015 MN Amsterdam
Sins of Sal
Bij Sins of Sal wijkt de keuken af van de authentieke Latijns-Amerikaanse stijl van Salmuera. Het menu omarmt streetfood met onder andere de Heretic Hamburger, met huancaina-kaassalsa en de Molleja (zwezerik) Tostadas. In tegenstelling tot Salmuera, waar de nadruk ligt op familiediners of romantisch kaarslicht, is Sins of Sal gedurfd en zondig. Kaarsvet druipt van de kandelaren, betonlook muren en rode tl-buizen sieren het interieur.
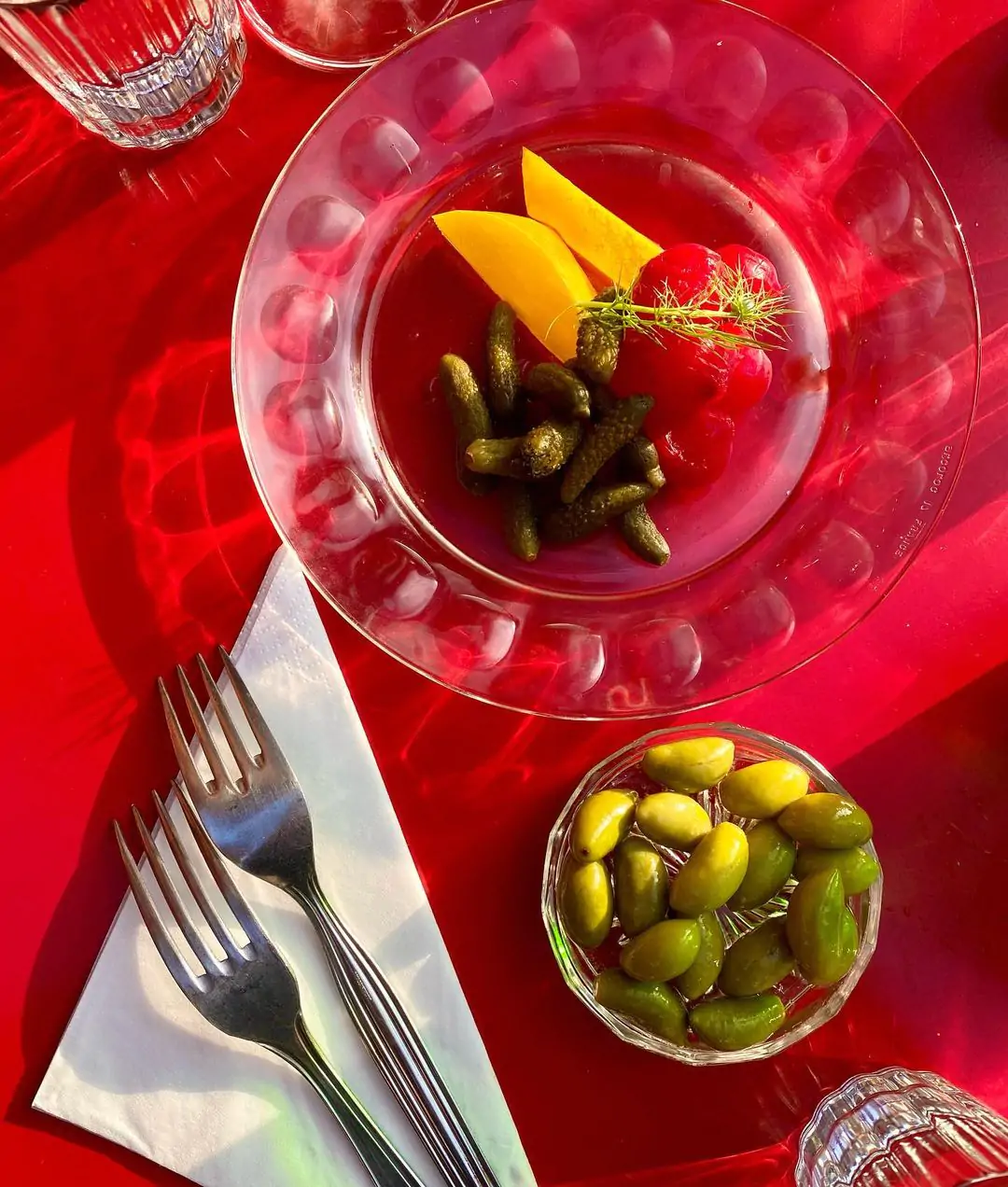





1015 LB Amsterdam
Café R. De Rosa
Eindelijk kunnen we aanschuiven bij Café R. De Rosa, gelegen in de Jordaan tussen de Westerstraat en de Lindengracht. Deze charmante hoekzaak wordt gerund door de ervaren Floris (bekend van restaurant VRR) en mede-eigenaar Marieke (Chateau Amsterdam). Bij Café R. De Rosa vind je goede kwaliteit zonder de hoge prijzen. Filterkoffie met melk, tap-chardonnay en heerlijke barhappen zoals ingelegde artisjokken en zelfgemaakte ei-mayonaise. De keuze is bewust beperkt en bij elke bestelling krijg je water en maïsnootjes.
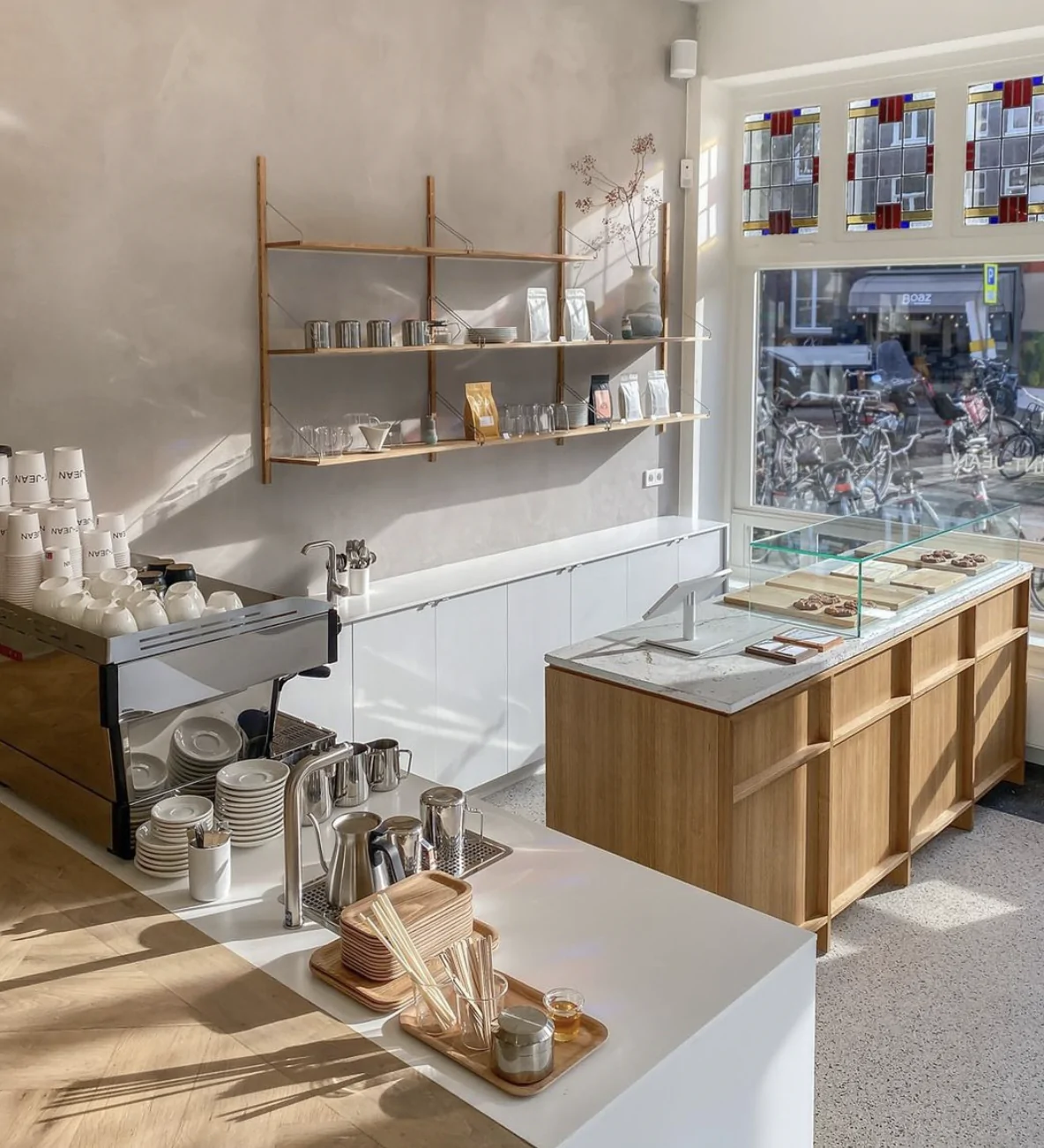
1015 KK Amsterdam
SAINT-JEAN
Sinds kort bevindt zich in de Jordaan: Saint Jean. Toen de eigenaar Yann Pierre-Jean plant-based ging eten was hij erg teleurgesteld in de smaken van vegan gebak. Hij besloot vanuit huis te gaan bakken en dit te verkopen. Dit groeide uit tot zijn eigen plant-based bakkerij en koffiespeciaalzaak. Het is er altijd druk maar als je vroeg bent, kun je een van de kenmerkende cruffins scoren, gevuld met een huisgemaakte pistachecrème die goddelijk is.
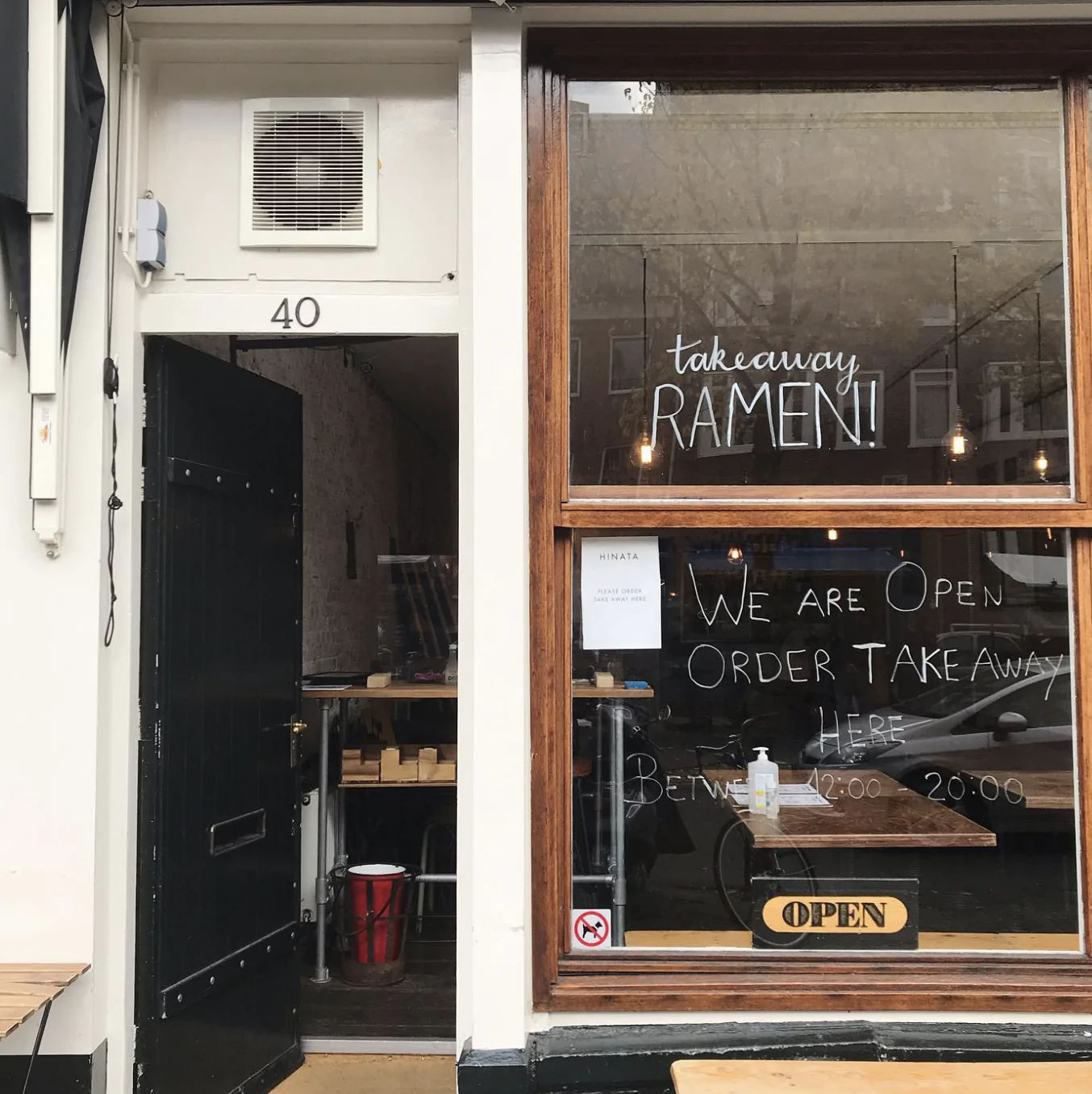
1015 MK Amsterdam
Hinata
Hinata is een populair ramen restaurant midden in de Jordaan. De chef-kok is opgeleid als een traditional Soba meester. Ze mengen de traditionele Japanse soba-techniek in ramen om niet alleen een authentieke, maar ook een unieke en onderscheidende smaak te creëren. Hinata specialiseert zich in Shoyu, Miso en vegan ramen en ze maken hun eigen bouillon en noodles.

1015 MP Amsterdam
Hummus Bistro D&A
Hummus Bistro D&A is opgezet door twee Israëlische vrouwen. Je kan er de hele dag door genieten van heerlijke gerechten. Begin je dag met shakshuka voor ontbijt, smul van traditionele hummus met verschillende toppings tijdens de lunch en proef vlees- of vegetarische gerechten bij het diner. Alles is mogelijk en kan de hele dag worden besteld. De traditionele hummus wordt geserveerd met pitabrood, salade en zuur, maar je kunt ook kiezen voor toppings zoals geroosterde groenten of langzaam gegaard vlees en verse kruiden.
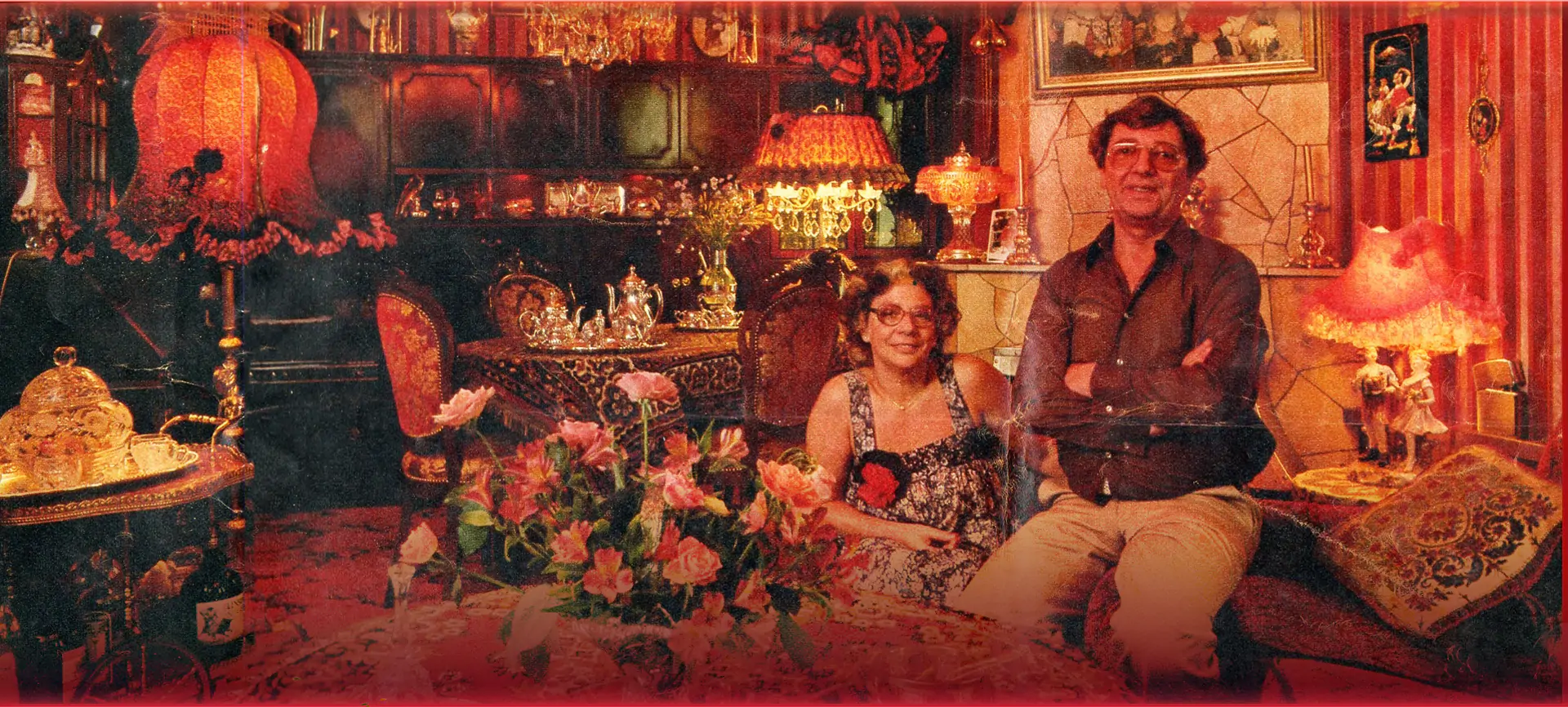
1015 LX Amsterdam
Café Nol
Een echt familiebedrijf en een authentiek Amsterdams café. Gelegen aan de Westerstraat in de gezellige buurt de Jordaan is het café niet te missen: de rode luifels zijn op een grote afstand al zichtbaar. Ook van binnen is alles rood en oer-Amsterdams. Barkrukken van leer, kanten gordijntjes voor de ramen, kroonluchters en oude foto’s aan de muren maken Café Nol iconisch. De tijd lijkt hier stil te staan; zodra je naar binnen gaat bevind je je in het Amsterdam van 1966 (toen opende dit café voor het eerst haar deuren). Ben je op zoek naar Amsterdamse gezelligheid, dan ben je bij Café Nol aan het goede adres.
1015 KD Amsterdam
Toscanini
Een licht, rustiek, modern Italiaans restaurant met open keuken. Al bijna 40 jaar is Toscanini niet meer weg te denken uit de lijst van beste Italiaanse restaurants in Amsterdam. Het restaurant is ruim, gezellig en ook licht. Door de mix van Italiaanse kunst aan de muur, en de Amsterdamse straatstenen op de grond heb je de perfecte mix van authenticiteit uit Italië en voel je ook duidelijk de Amsterdamse invloeden. Een enorm uitgebreide wijnkaart en een wisselende menukaart van hoge kwaliteit. Chef Leonardo Pacenti houdt ervan de gerechten te versimpelen, zonder in te boeten aan verfijning en smaak. Tip: Als toetje de panna cotta! Wil je goed Italiaans eten in Amsterdam? Twijfel niet en ga naar de Lindegracht naar dit prachtige restaurant.
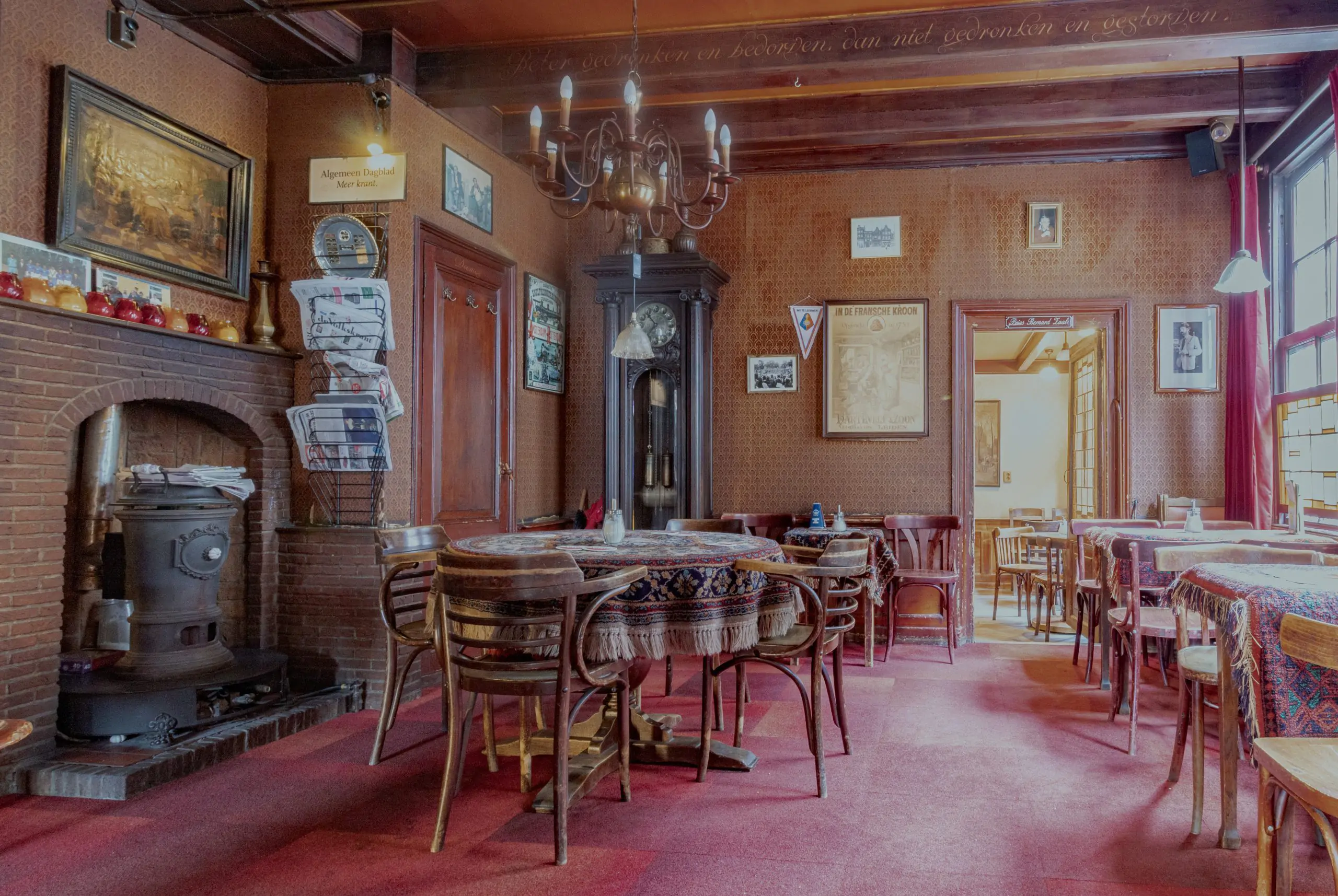
1015 NA Amsterdam
Café Hegeraad
Café Hegeraad was tot begin 20e eeuw een klein café met een aansluitend woonhuis. Later zijn de glazen tussendeuren weggehaald. Het is een gezellige bar met typisch Hollandse keuken, koffie en zoete lekkernijen.
1015 MR Amsterdam
Café Parlotte
Mooie wijn, lekker eten, maar vooral ook de gezelligheid van samen een avond doorbrengen op een fijne plek. Dat is Café Parlotte”, zo zeggen ze zelf. Wij zien vooral een heerlijk café voor elke dag van de week waar je vanaf iets-voor-de-vijf-in-de-klok aan mag schuiven voor wijn, oesters, charcuterie, kaas en andere lekkere dingen. Je kan reserveren maar ze houden ook altijd plekjes over voor de toevallige voorbijganger want in een cafe moet je immers gewoon altijd kunnen binnenlopen!
1015 NA Amsterdam
Winkel 43
Je kunt hier van ’s ochtends vroeg tot ’s avonds laat, in de zomer en in de winter terecht. Je kunt genieten van de beroemde appeltaart op het heerlijk zonnige terras of een lekker broodje kiezen van de lunchkaart. Ook ’s avonds kun je terecht voor iets te eten of een borrel. De kaart is niet ingewikkeld, maar lekker en niet duur. Het zit in het midden van de Jordaan en is een perfecte plek om lekker mensen te kijken. Omdat Winkel 43 zo beroemd is vanwege zijn appeltaarten trekt het natuurlijk toeristen maar ook lokale bewoners komen hier maar al te graag omdat het zo ongelofelijk lekker is. Niet te missen!
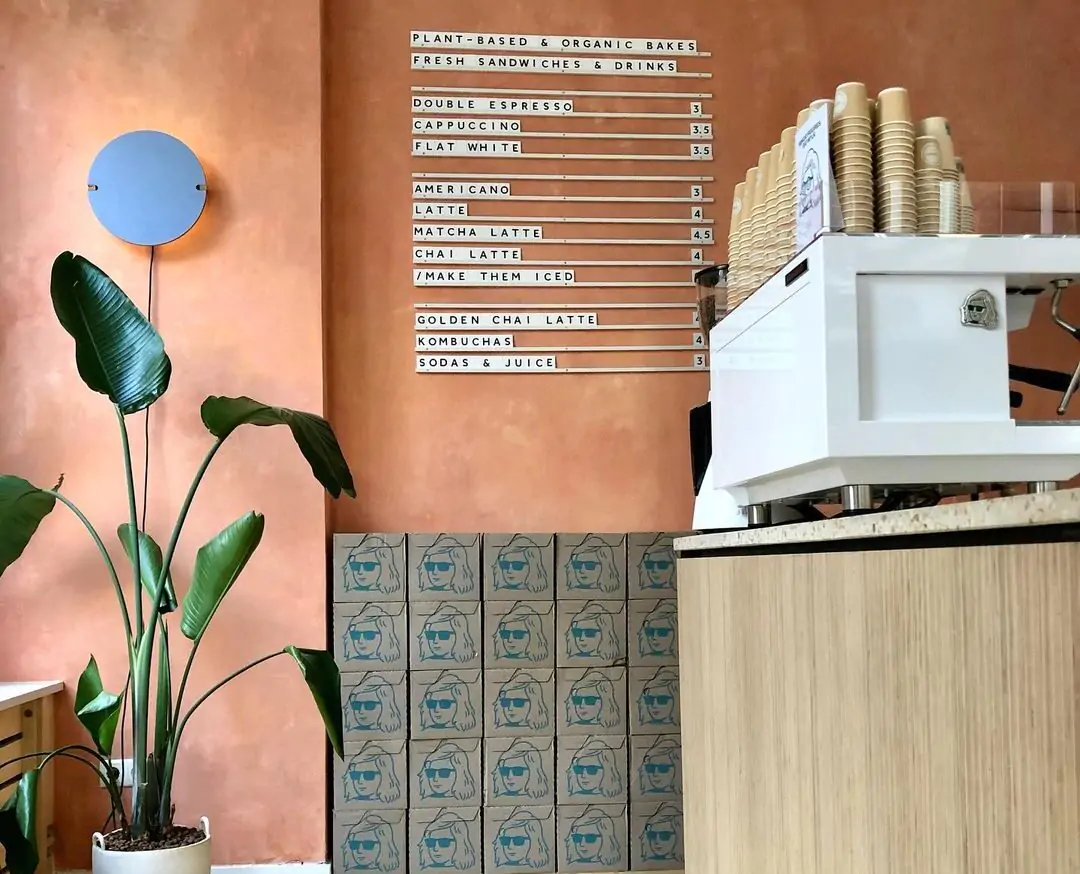





1015 RV Amsterdam
Margo's
Toen Margo en haar man besloten om veganistisch te worden, misten ze het meest knapperige croissants. Na duizenden pogingen hebben ze eindelijk bereikt wat nodig was. De croissants van Margo's zijn niet te onderscheiden van de variant met dierlijke boter. Daarnaast serveren ze American coockies en vers bereide sandwiches in dagelijks versgebakken zachte broodjes, met de meest verse ingrediënten.
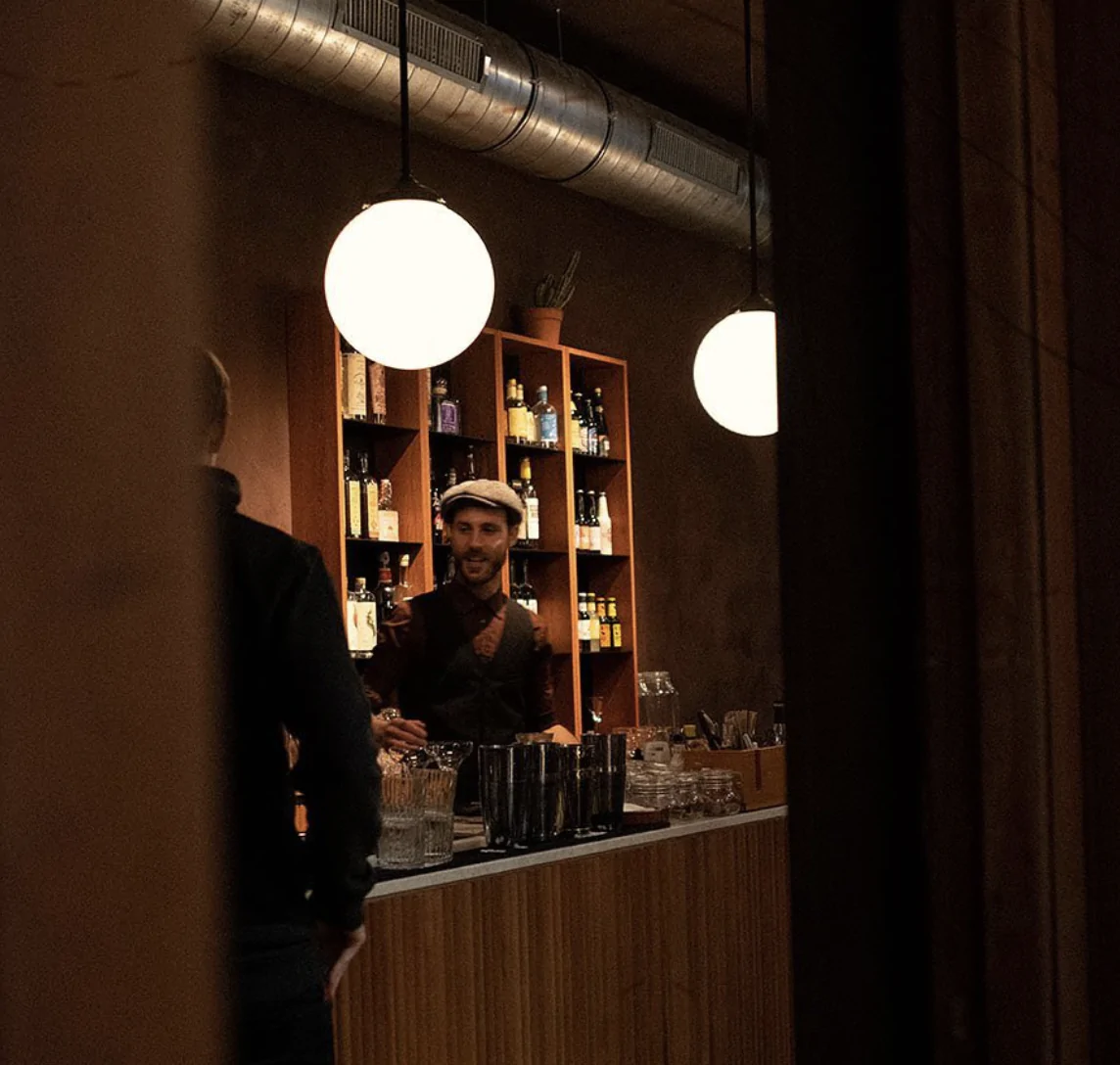
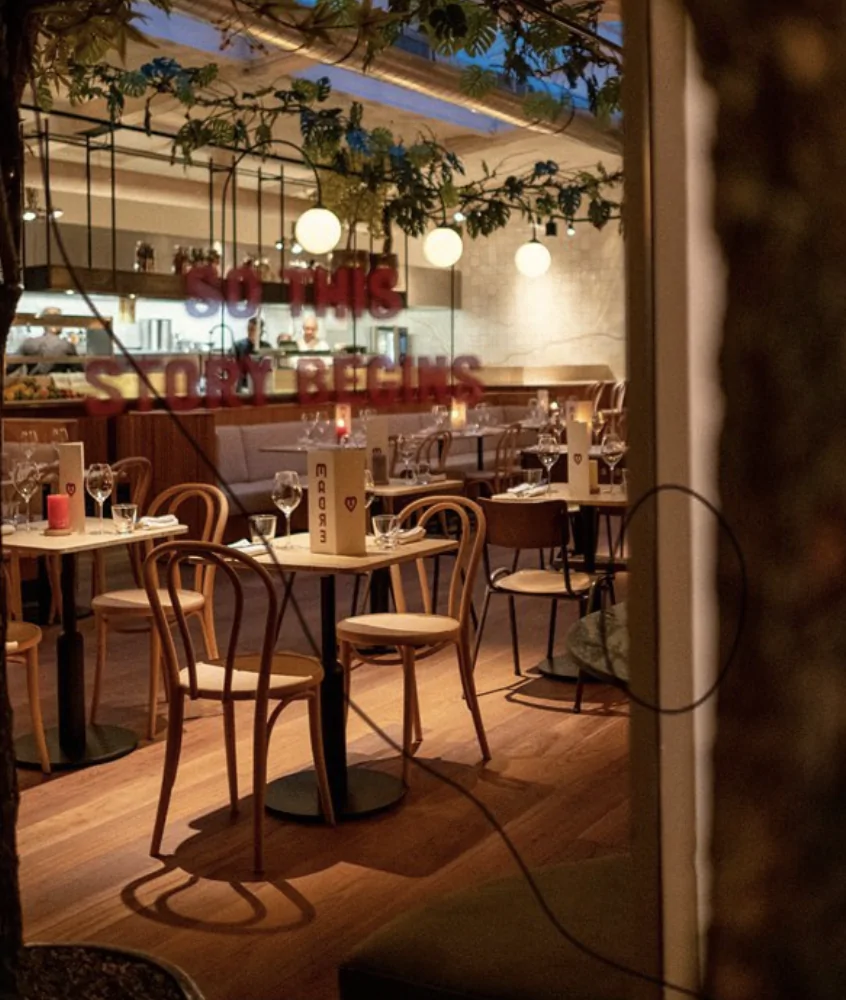




1015 MR Amsterdam
Madre
Restaurant & cocktailbar Madre is ideaal gelegen op de Westerstraat, midden in de Jordaan. Het is de Bacalar van het centrum en daarmee dus net zo een veelbelovende taqueria met verfrissende cocktails. De boodschap van Madre zit verwerkt in de naam: alles begint en eindigt bij onze mama's. Wat betreft het eten betekent dit dat het process van productie tot vork rekening houdt met de liefde van moeder natuur. Het gebruik van lokale producten uit het seizoen draagt bij aan de positieve boodschap van het restaurant en is ook te proeven, zowel in de Mexicaanse keuken als in de met limoen doordrenkte mescal cocktails. Reserveren is handig maar hoeft niet, de helft van de ruimte wordt open gehouden voor walk-in's!
1015 MN Amsterdam
Geelvinck Pianola Museum
Midden in de Jordaan ligt een uniek museum, namelijk het kleine Geelvinck Pianola museum. Voor eenieder die geen idee heeft wat de -la achter piano doet: het is de verzamelnaam voor alle automatisch spelende piano’s. Het archief van het museum heeft meer dan 30.000 rollen en deze kunnen allemaal afgespeeld worden op verschillende soorten muziekinstrumenten. Het museum legt uit wat deze pianorollen zijn, hoe deze worden gemaakt en wie er vooral gebruik van maakt. Daarnaast is het museum ook te gebruiken om een zaal voor 50 man te huren en worden er regelmatig concerten gehouden waar online kaartjes voor kunnen worden gekocht.

1015 KK Amsterdam
Kersgallery
In de Kersgallery vind je twee stromen moderne hedendaagse kunstwerken. Enerzijds kunstenaars die het theatrale en absurde van het dagelijks leven weergeven en anderzijds kunstenaars die middels abstract-impressionisme de natuur in al haar wonderbaarlijkheid laten zien. Voor Annelien Kers zijn veel kleur en een levendige sfeer de stuwende krachten achter de kunstwerken die in de Kersgallery worden tentoongesteld.
1015 NR Amsterdam
Galerie KochXBo
Galerie KochXBos is opgericht door koppel Esther Koch en Hans Bos in 2005. In deze galerie in volkswijk de Jordaan bieden zij ruimte aan eigentijdse underground kunstenaars om hun werken te etaleren. Galerie KochXBos is de plek in Amsterdam om vernieuwende avant-garde en surrealistische kunst te bekijken. Over de smaak en visie van opgerichte Koch en Bos valt niet te twisten. Elk jaar weten zij in Galerie KochXBos meerdere boeiende en fascinerende tentoonstellingen te organiseren. Het recente succes van KochXBos is niet onopgemerkt gebleven. In 2011 is deze galerie door magazine the Guardian benoemd tot de top 10 van zelfstandige galeries in Amsterdam. Als bezoeker wordt je uitgenodigd in de nieuwe wereld met kunst vol met welkome verrassingen.
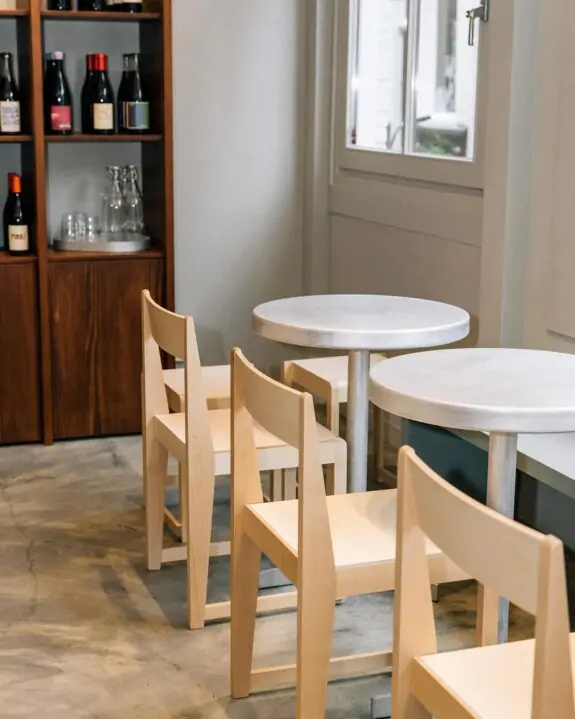





1015 KD Amsterdam
SAINT-JEAN Deli
Bij SAINT-JEAN Deli, net tegenover de bakkerij, vind je zoete-en hartige lekkernijen, sandwiches en delicatessen voor thuis. Hier geen overdaad aan vegan zoetigheden, maar een mooie mix met lekkere koffie. Het lunchmenu biedt versgebakken ciabatta, belegde sandwiches en wekelijks wisselende gerechten. Voor zoetekauwen zijn er cinnamon buns, croissants en andere lekkernijen uit eigen keuken. Daarbij hebben ze een ruime keuze aan natuurwijnen. De flessen zijn te koop voor thuis of je kunt ter plekke van een glas wijn genieten.
1015 LZ Amsterdam
Westerstraatmarkt
Elke week is er de Westerstraat markt, ook wel bekend als de lapjesmarkt. Ze staan hierom bekend omdat de markt ontzettend veel stoffen en lapjes-kramen heeft. Mensen van allen kanten komen hier naartoe om de mooiste stoffen te scoren. Maar ook lekker eten en andere dingen kan je hier vinden, de markt is veelzijdig met meer dan 212 kramen!
1015 KD Amsterdam
Toscanini Deli
Naast het geweldige restaurant vind je Toscanini Deli, beroemd om de goddelijke kaneelbrioche, échte Italiaanse espresso, focaccia of een broodje met verse producten zoals kaas, worst of ansjovis. Daarnaast verkopen ze ook avondmaaltijden met alle Italiaanse specialiteiten. Denk aan pasta, pastasauzen, maar ook vers gemaakte groente- vis- en vleesgerechten. Ook pizzameel, azijnen, biologische goede olijfolie en verschillende Italiaanse wijnen zijn hier te koop.
1015 LV Amsterdam
Terre Lente
Bij Terre Lente importeren ze hun producten direct van kleinschalige biologische boeren- en familiebedrijven uit Calabrië, Zuid-Italië, en dat proef je. De producten zijn eerlijk, goed en écht Italiaans. Ze hebben onder andere worst, kaas, olijfolie, gemaakte groenten en uiteraard bijzondere wijnen. Alles is dus biologisch geproduceerd. In hartje Jordaan vind je dit pareltje. Tip: neem ook lekker kopje Napolitaanse koffie of een belegde focaccia.
1015 JR Amsterdam
Slagerij Louman
Slagerij Louman is al sinds 1890 een begrip in Amsterdam en omstreken. Naast veel vaste omwonende klanten, komen veel mensen van buiten de stad speciaal voor Slagerij Louman voor een stukje vlees, andere vleeswaren of een ambachtelijk bereide worst. De slagerij is met gepaste trots al drie generaties in de familie. In hartje Jordaan kan je hier terecht voor kwaliteit, vakmanschap én de lekkerste gehaktballen.
1015 NA Amsterdam
Noordermarkt
Op maandagochtend en zaterdag kan je shoppen op de gezellige Noordermarkt. Van oorsprong is de Noordermarkt een potten, pannen en lapjes markt, waar men in de 17e eeuw vooral dagelijkse gebruiksvoorwerpen kocht. Vandaag de dag kan je er van alles kopen zoals antiek, sieraden, schilderijen, glas-en serviesgoed, boeken en prenten en veel vintage kleding. Op zaterdagochtend is er ook een biologische markt waar je verse biologische groenten, fruit, brood, kaas, kruiden, vis, honing en nog veel meer andere producten kunt kopen. De marktlui zijn soms nog ras Amsterdammers met een flink accent en een bord vol flauwe humor. Op geen één markt in Amsterdam vind je zo’n verscheidenheid aan producten, de markt heeft zoveel te bieden dat je er zomaar een hele dag rondstruint.
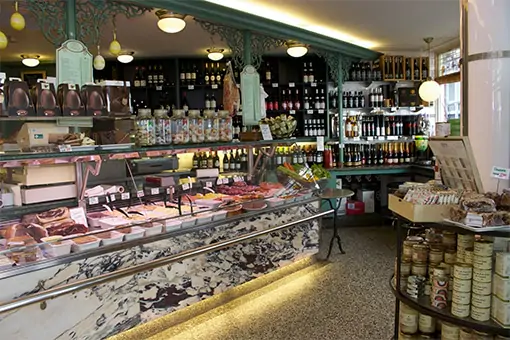
1015 JX Amsterdam
JWO Lekkernijen
Eten en drinken is lust en leven van de eigenaren van JWO. In het hartje van de Jordaan word je hier verwelkomd met echte Amsterdamse gezelligheid én lekkernijen. Je kunt er alle benodigdheden voor een heerlijke borrelplank kopen; van kaas en vleeswaren tot heerlijke rode wijn. Rond lunchtijd kan je hier een broodje bestellen aan de marmeren bar. Na een broodje grillworst van slagerij Louman met honingmosterdsaus en uiteraard een glas melk erbij, wil je nooit meer anders.
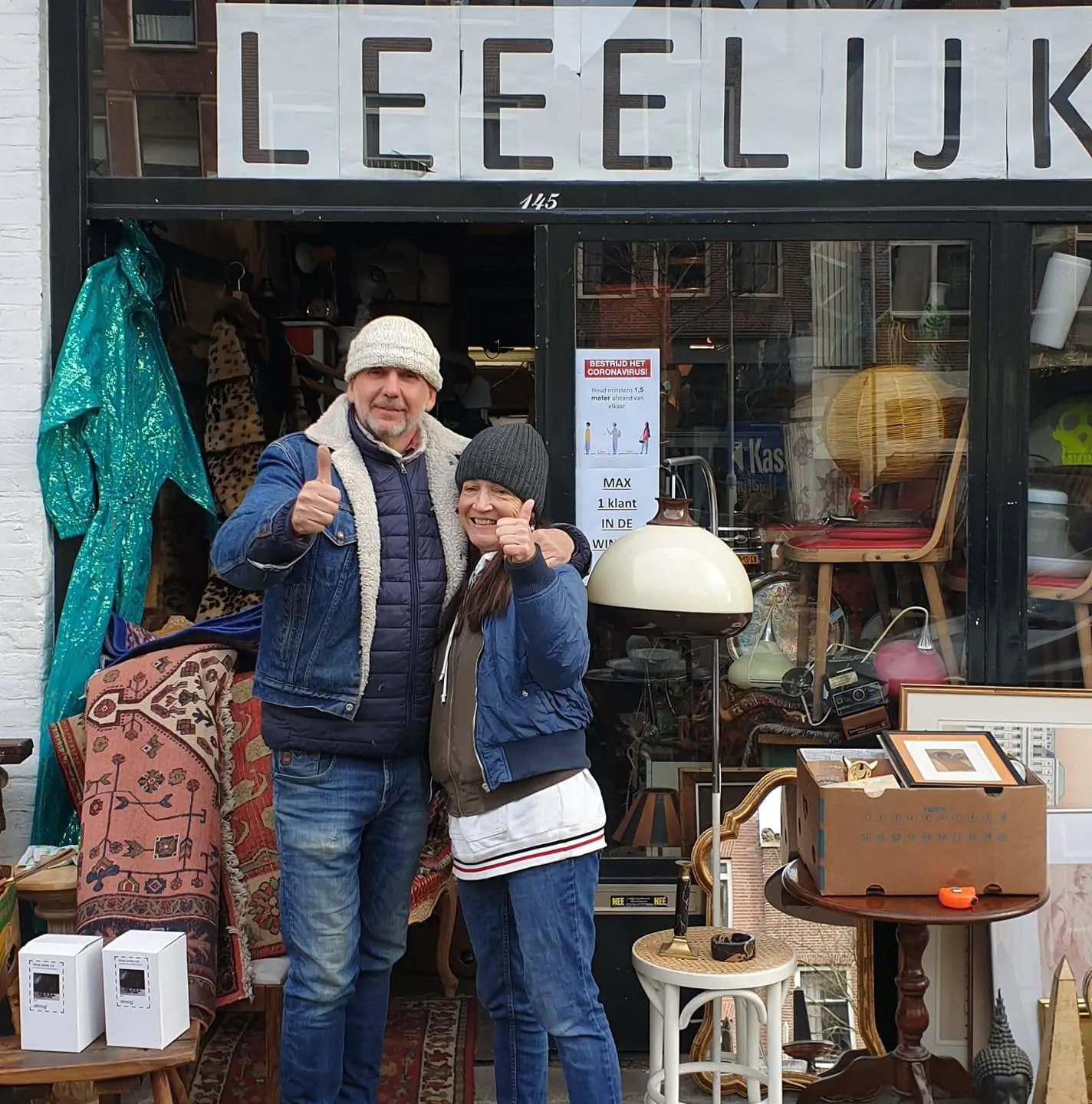
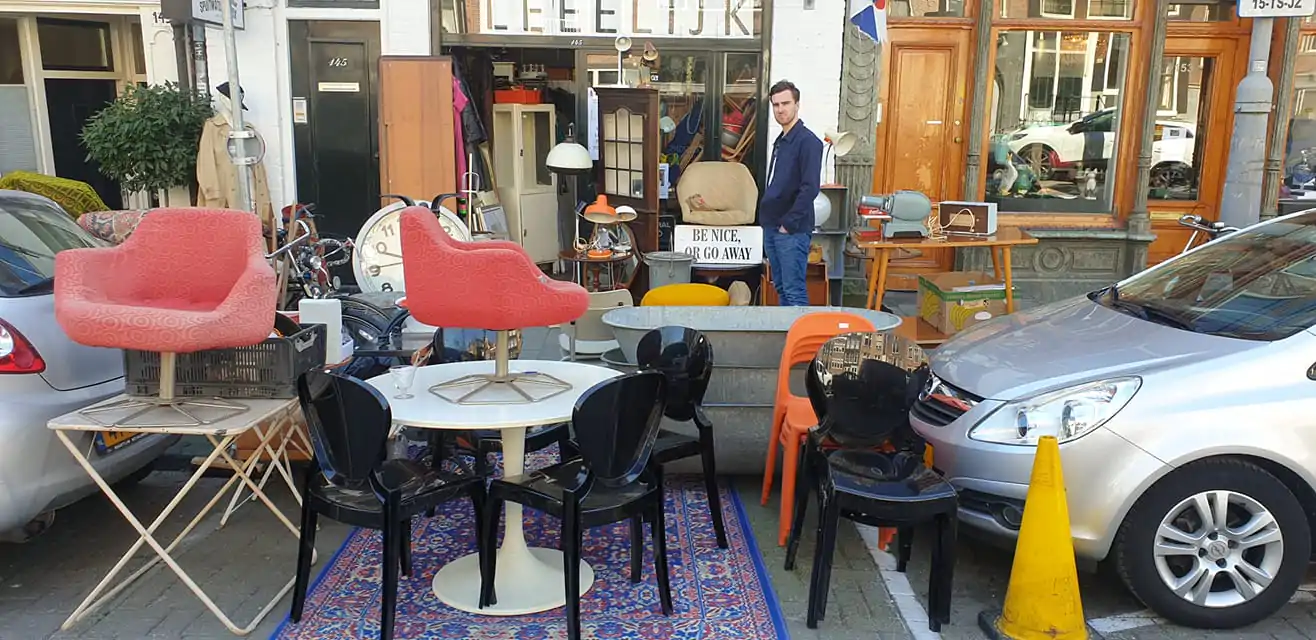




1015 LZ Amsterdam
Leeelijk
Leeelijk is een prachtige antiekwinkel gelegen in het hart van de Jordaan. De winkel is perfect voor wie op zoek is naar mooie antieke meubels, zoals stoelen, tafeltjes, spiegels, krukjes, etc. De winkel is vrij groot en overaal staan spullen. Vergeet niet ver door te lopen naar achter. Er is ontzettend veel te zien en te scoren, dus neem lekker je tijd om alles te bekijken. Er is een grote diversiteit aan meubels en decoratie stukken, van klassieke stijlen tot meer moderne vintage items. De eigenaars, die vaak in de winkel aanwezig zijn, zijn zeer behulpzaam en kunnen je meer vertellen over de historie van de stukken en waar ze vandaan komen.
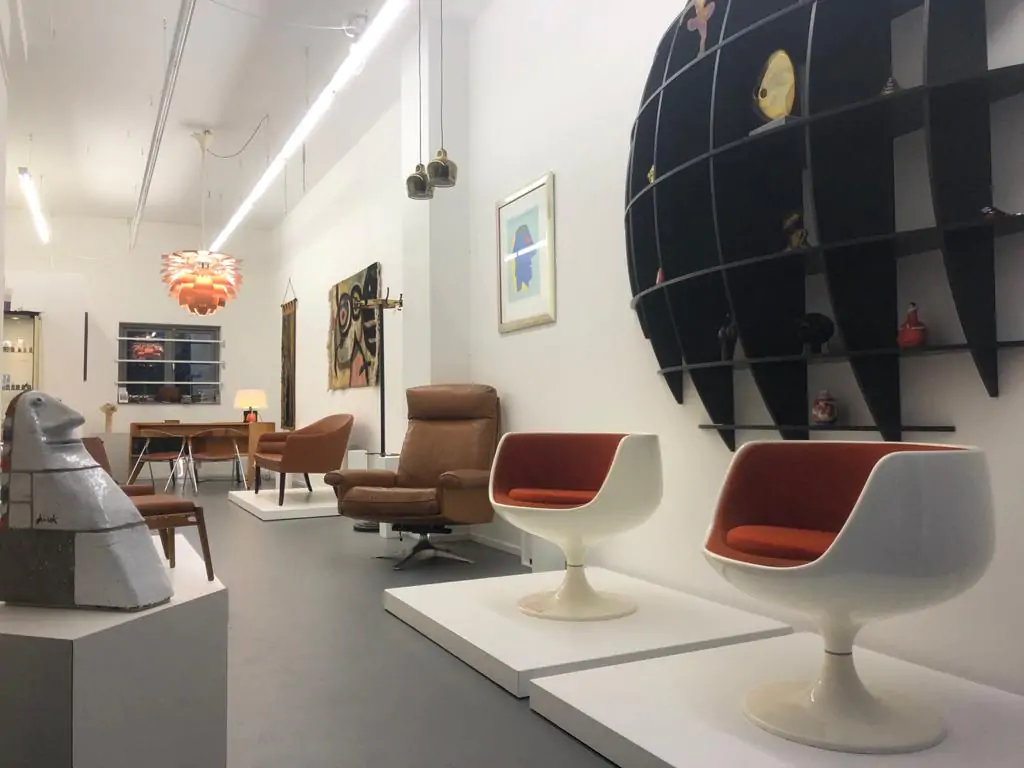
1015 JX Amsterdam
Galerie Gaudium
Galerie Gaudium is gespecialiseerd in 20e-eeuws design van de meest iconische architecten en ontwerpers. De galerie bevindt zich in het hart van het prachtige Amsterdam, waar ze verschillende thematentoonstellingen presenteren van midcentury meubels gecombineerd met hedendaagse kunst. Thema's omvatten het werk van beroemde ontwerpers zoals Mathieu Matégot en Charlotte Perriand, of locatiegerichte tentoonstellingen zoals Deens, Italiaans of Japans design. Nieuwe tentoonstellingen worden aangekondigd via hun sociale media. De items in de tentoonstelling zijn te koop en beschikbaar in de online winkel.
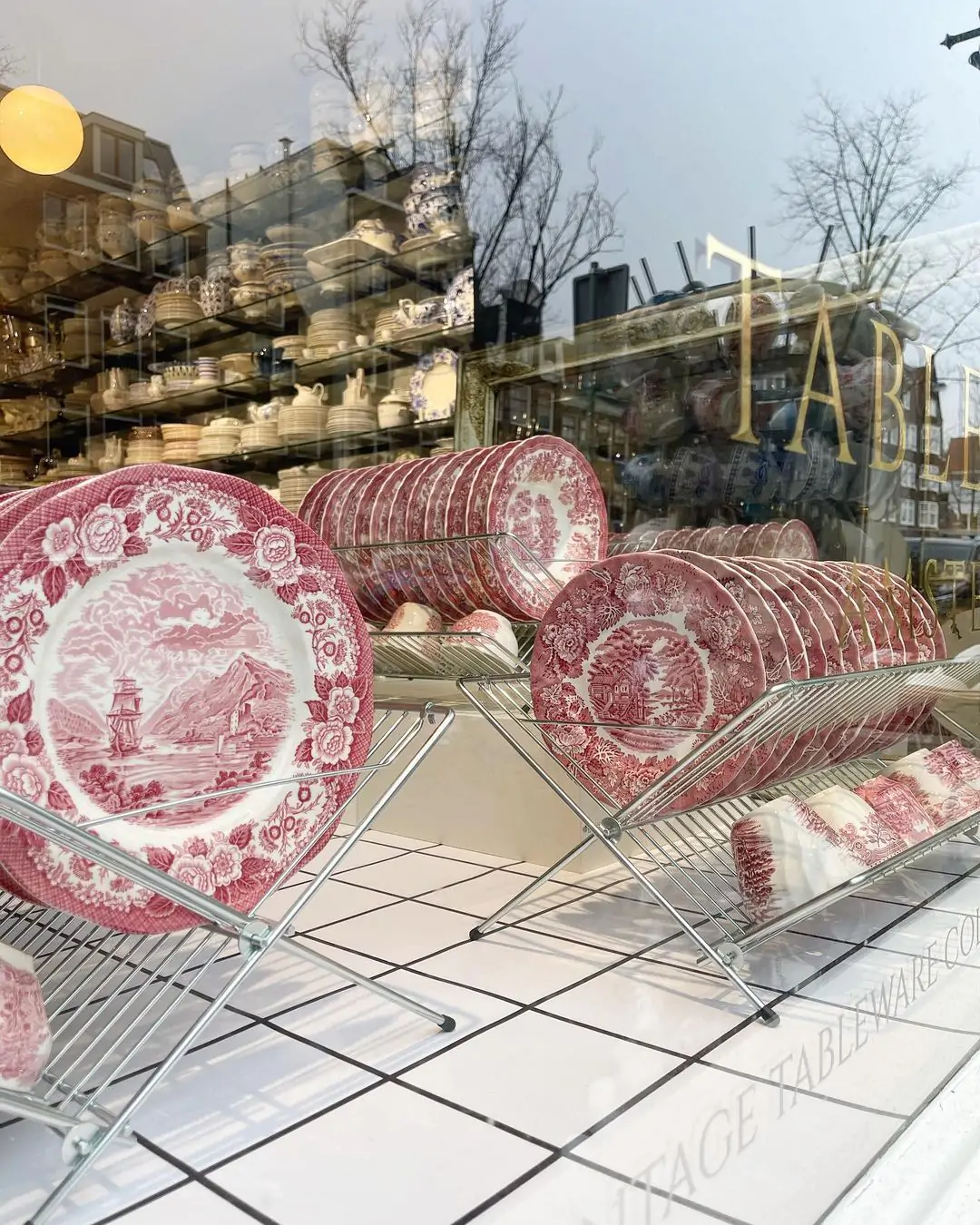
1015 RV Amsterdam
Tableware
Bij Tableware vind je duizenden unieke vintage glazen, borden, serveerschalen, prachtige sets van zilveren bestek en tafeldecoratie, waardoor elk gerecht dat je maakt absoluut onvergetelijk wordt. De stukken zijn verzameld van over de hele wereld, van schelpborden uit Miami tot champagnecoupes uit Parijs, je kan ze bij Tableware allemaal vinden.
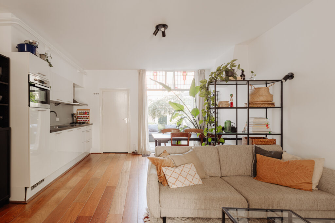

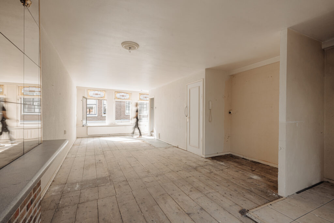
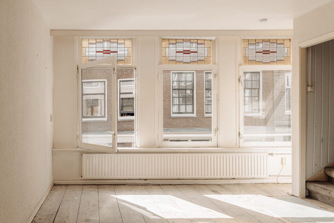
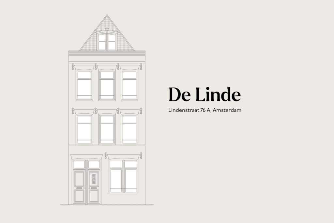
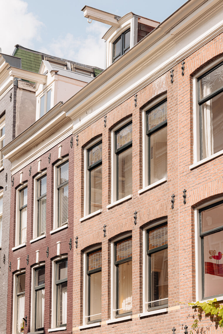
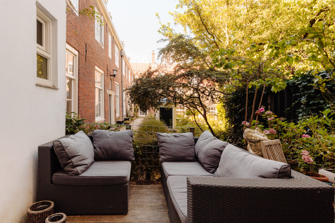
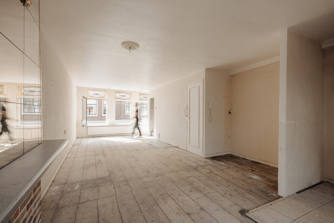
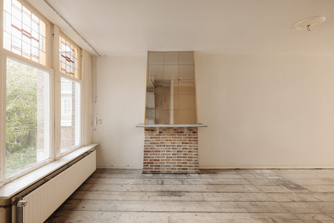
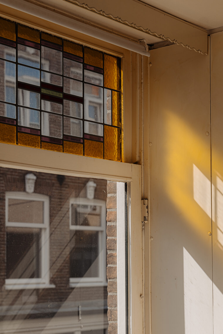
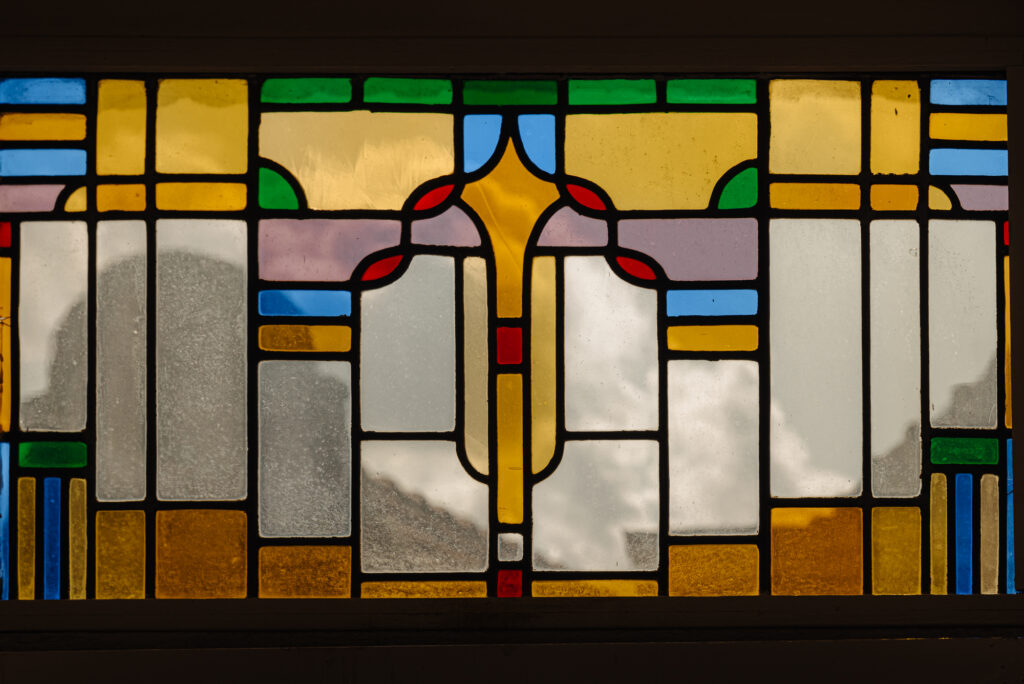
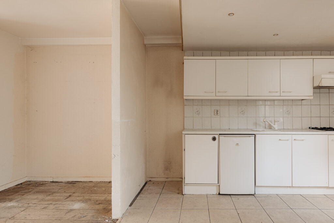
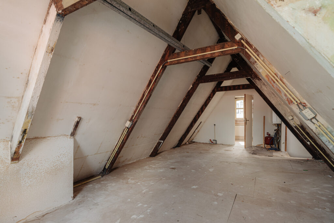
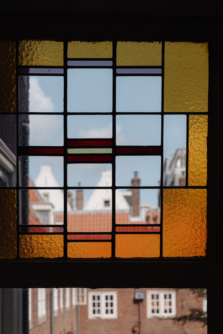
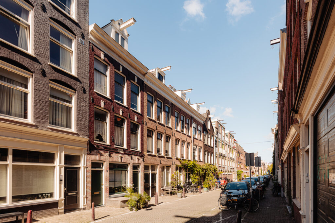
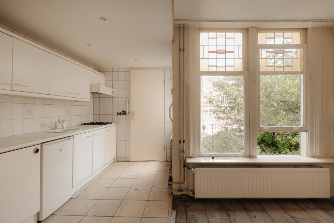
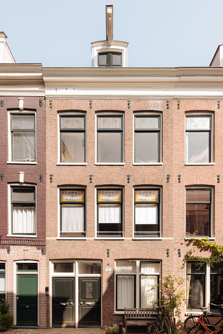
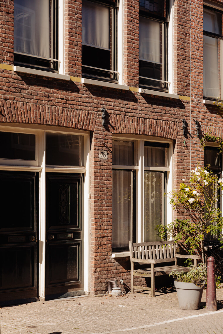
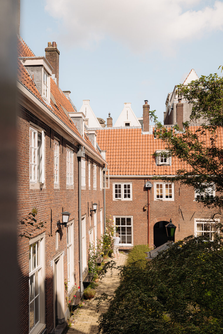
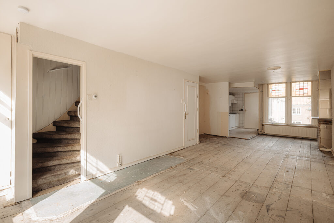
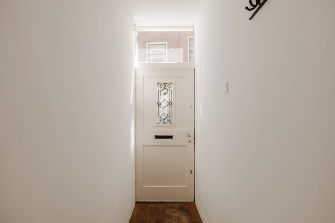
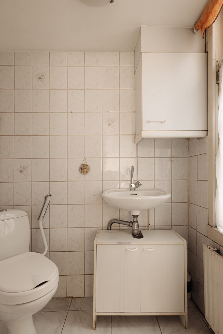
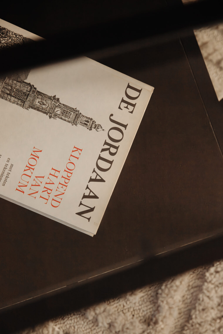
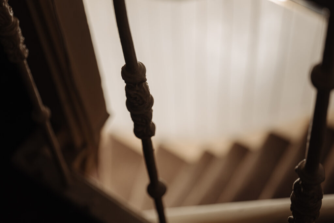
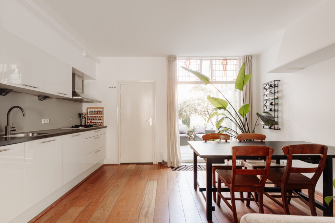
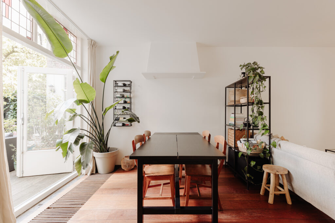
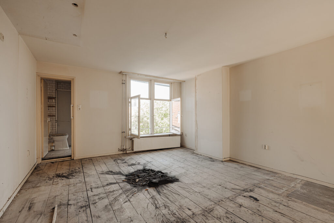
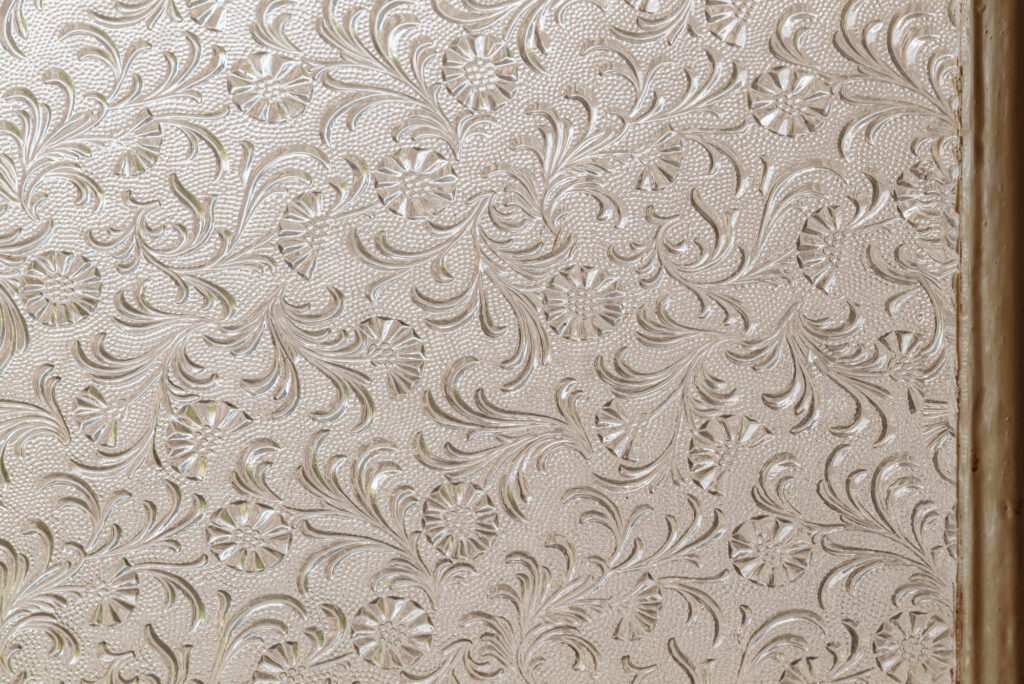
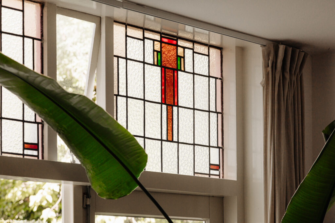
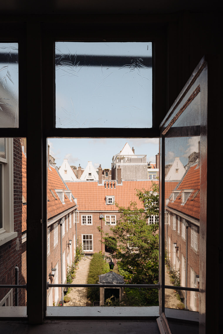
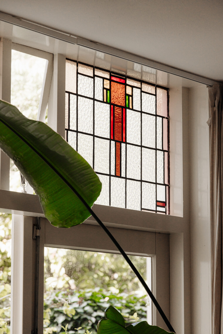
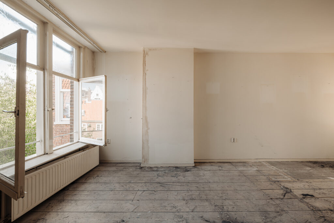
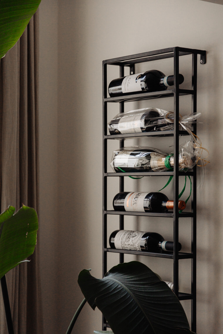
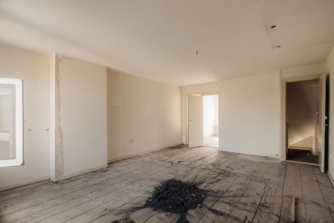
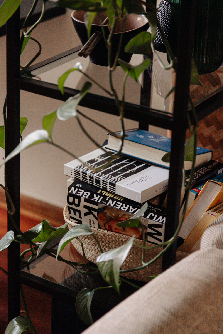
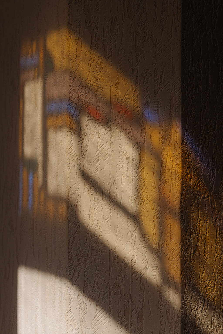
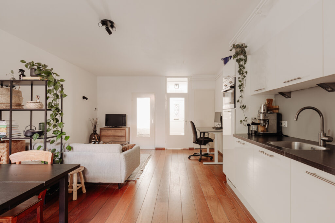
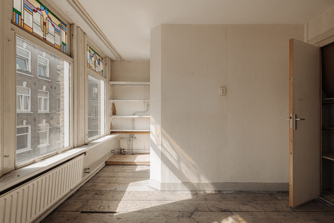
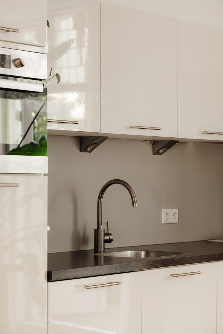
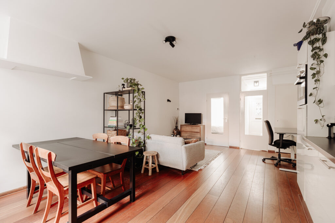
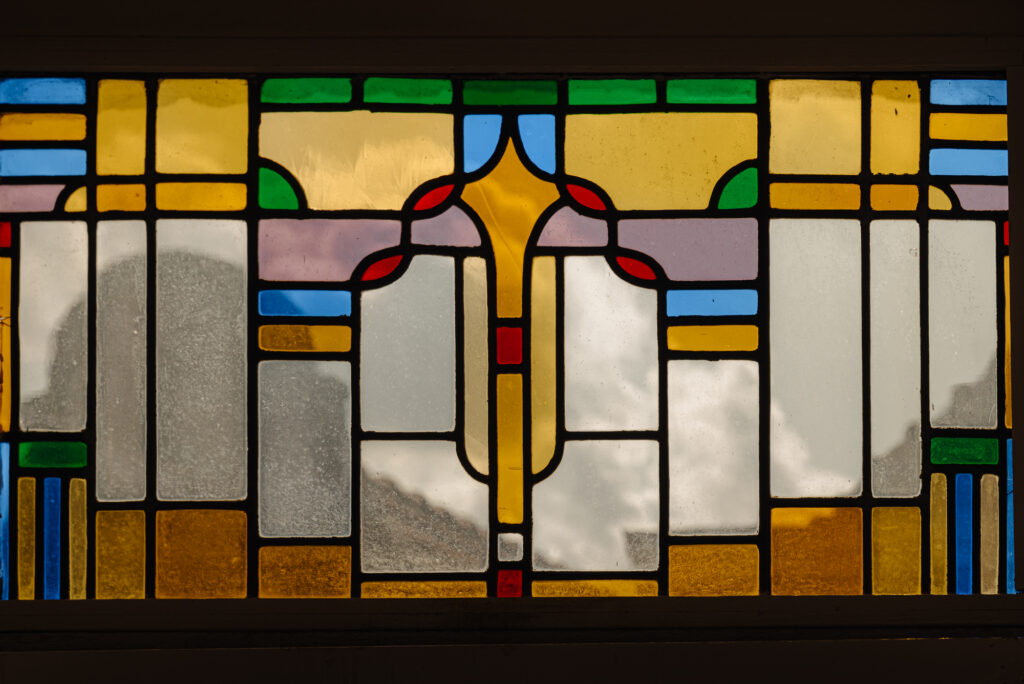
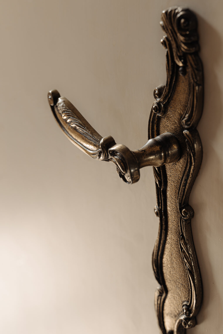
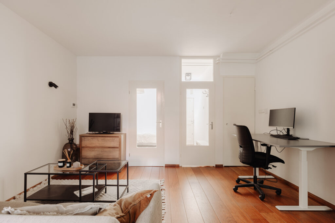

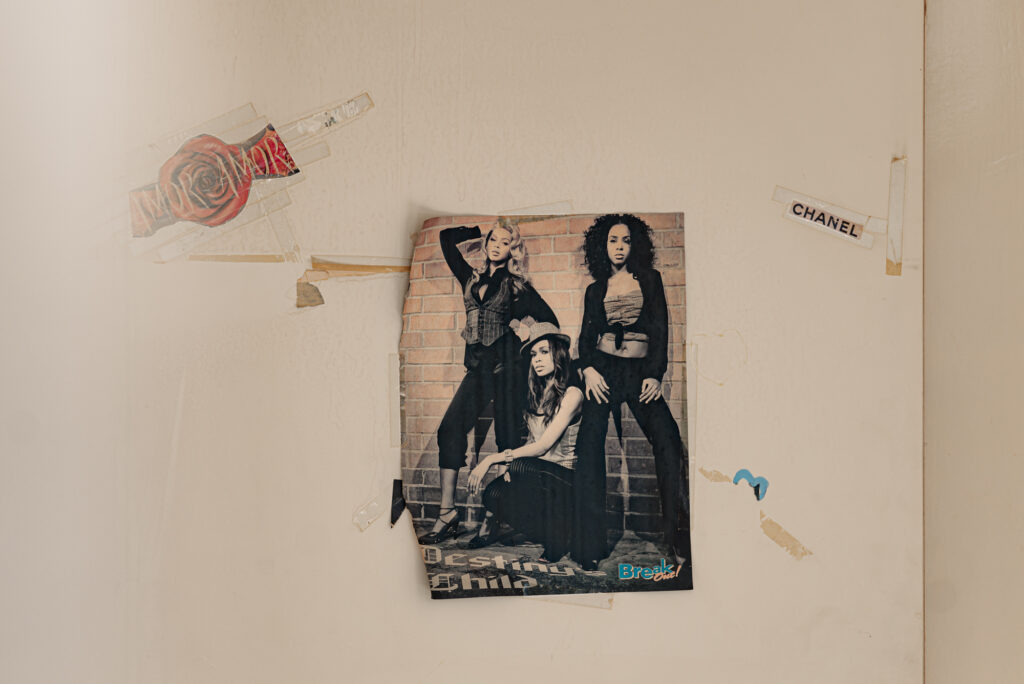

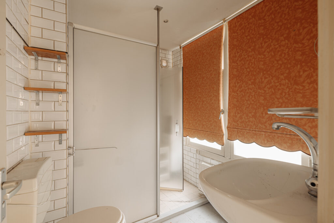
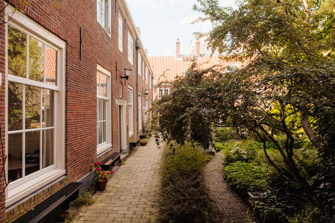

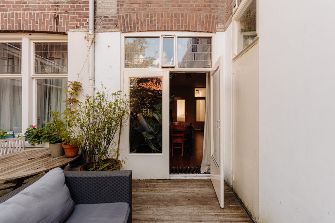
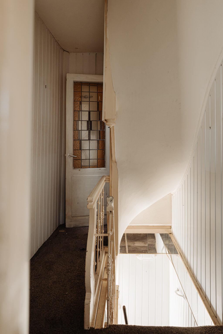
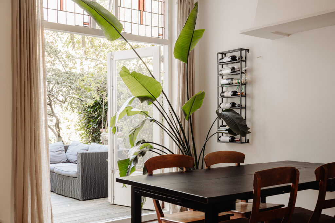
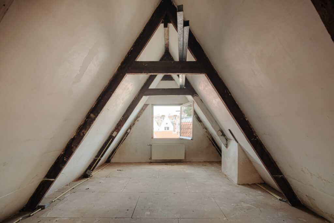
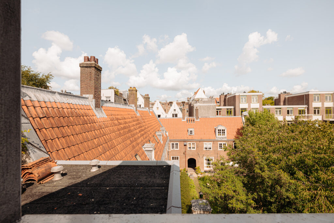
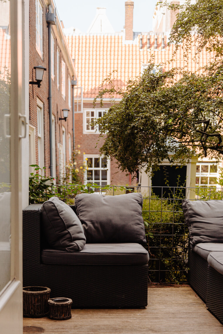
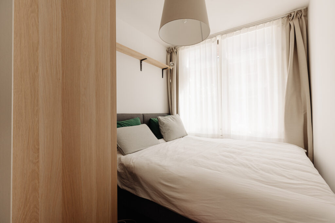
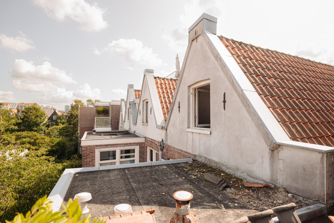
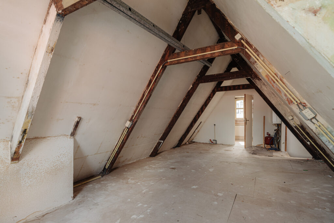
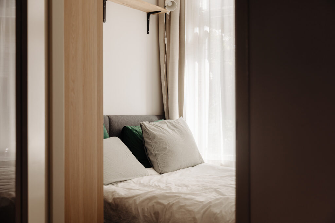
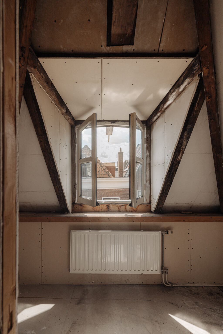
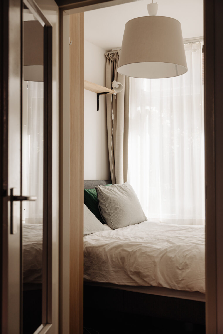
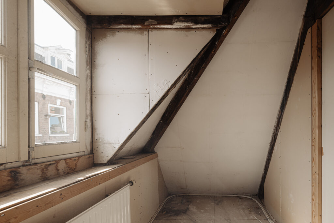
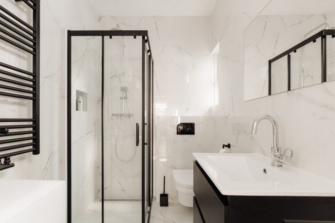
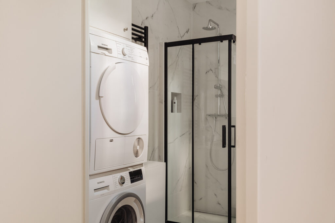
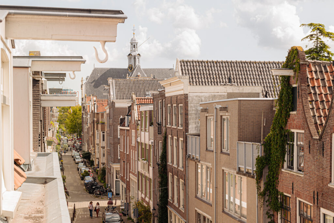
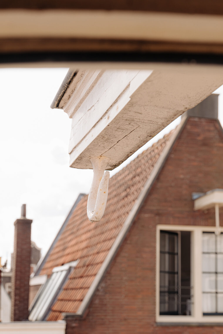
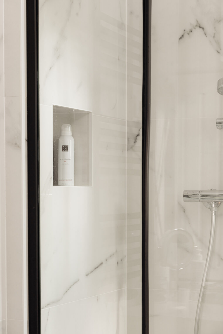
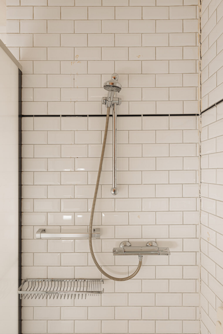
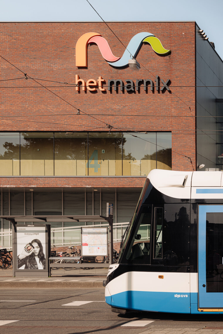
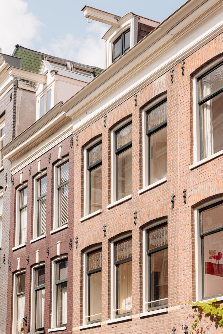
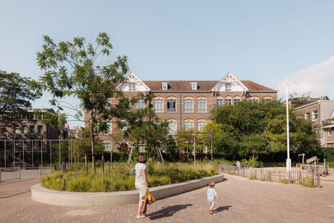
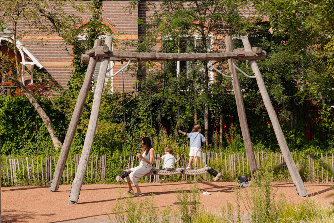
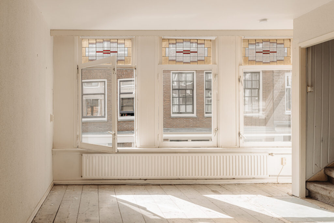
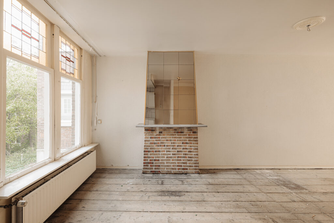
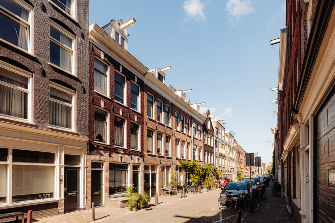
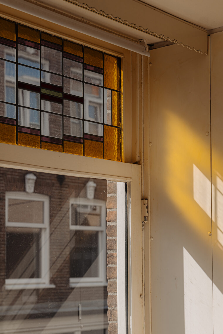
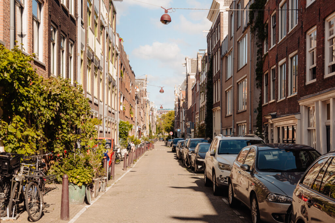
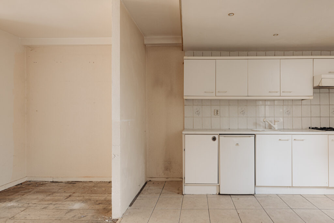
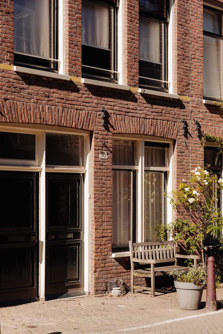
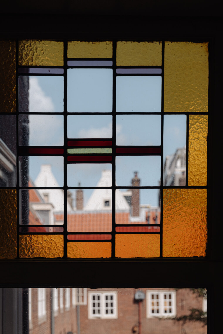
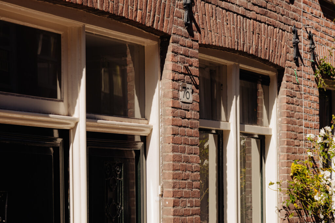
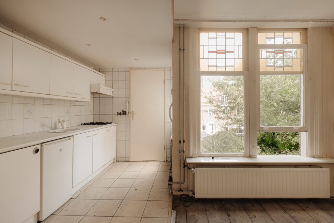
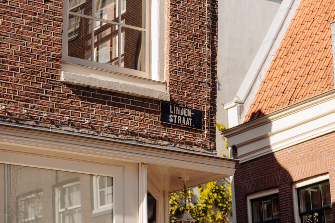
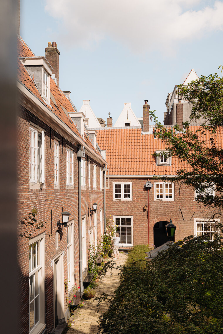
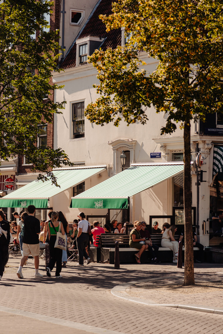
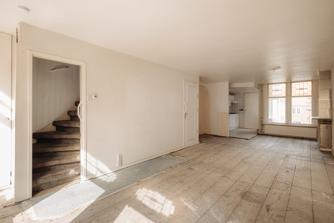
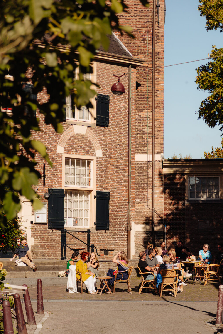
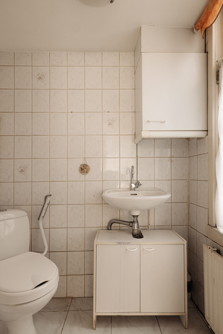
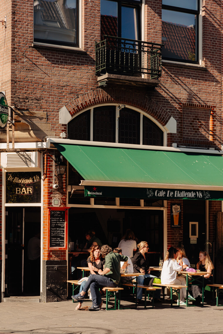
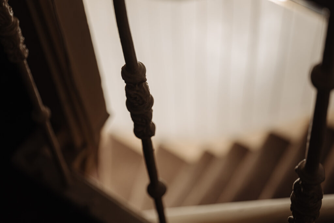

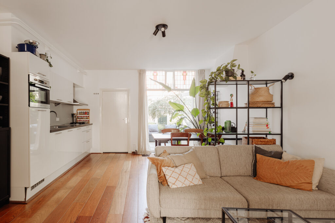
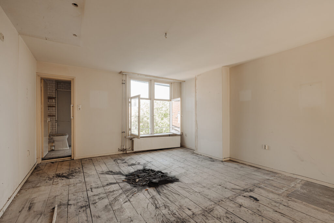
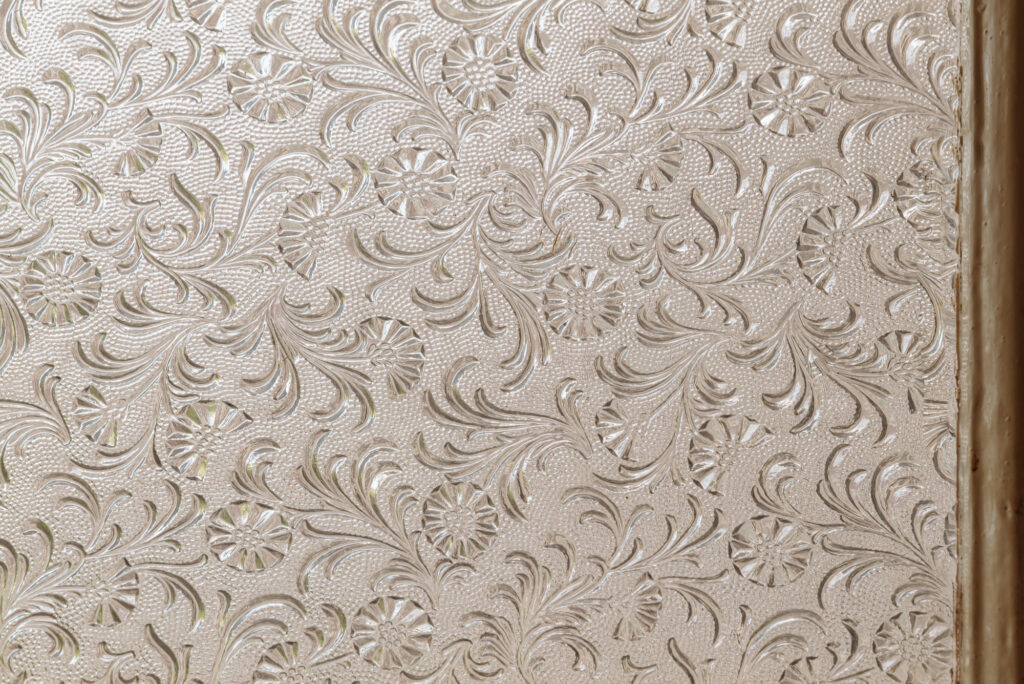
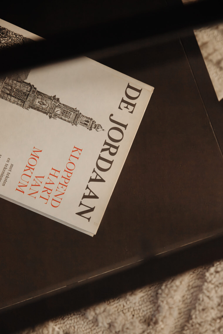
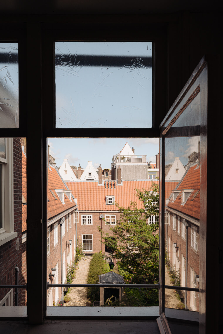
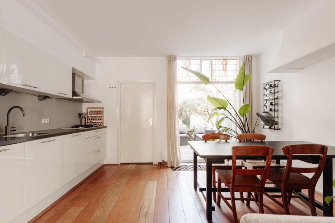
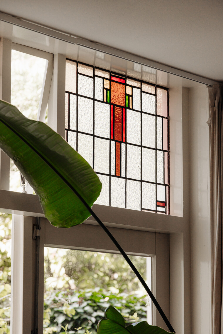
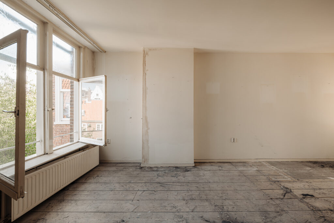
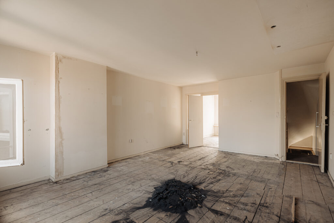
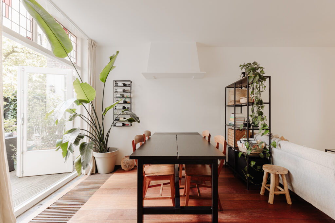
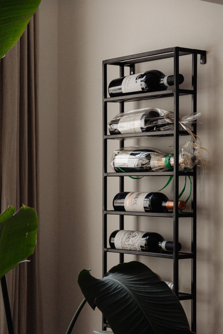
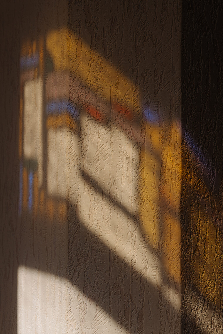
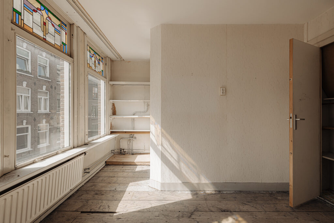
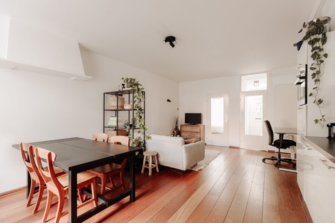
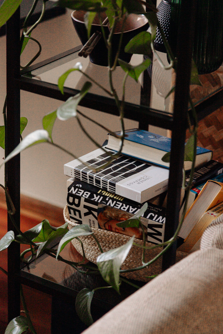
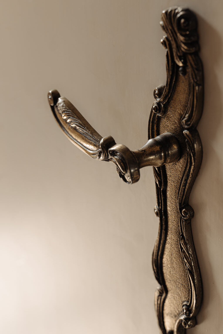
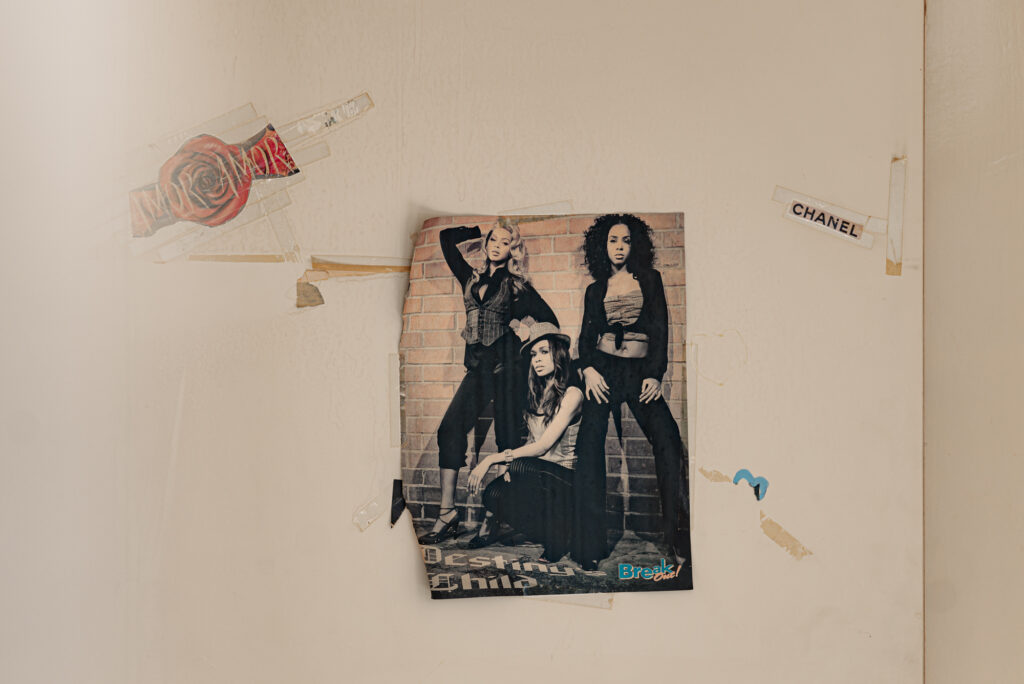
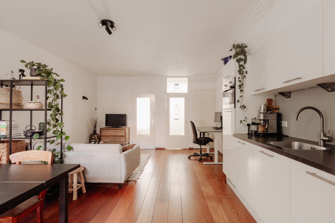
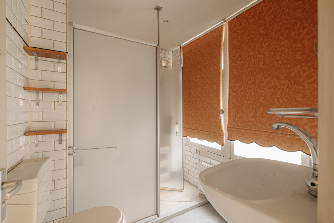
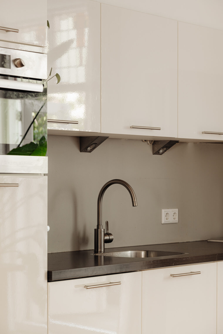
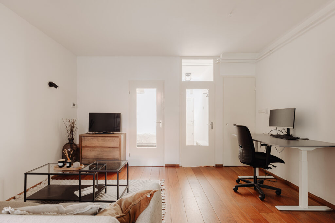
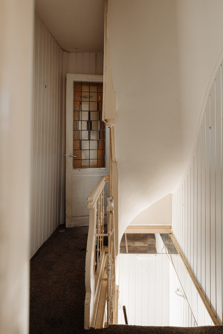
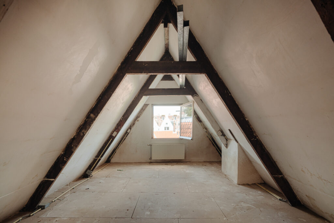
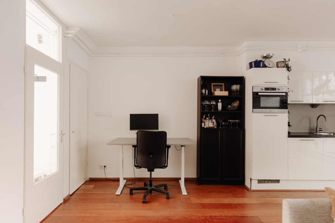
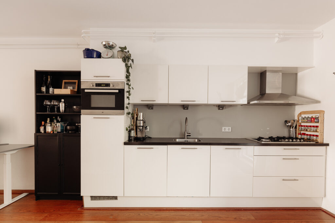
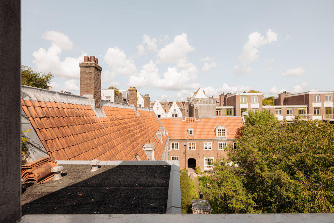
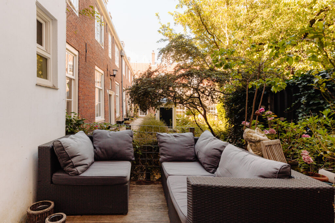
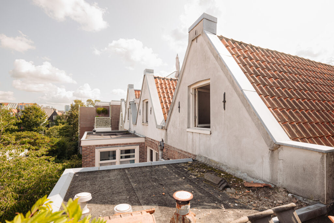
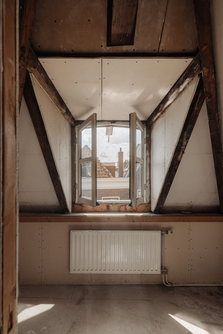
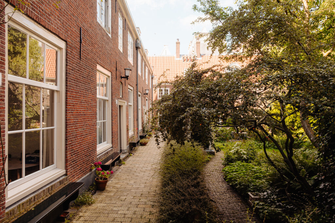
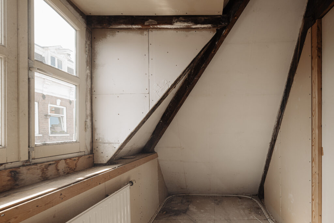
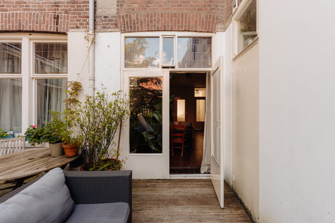
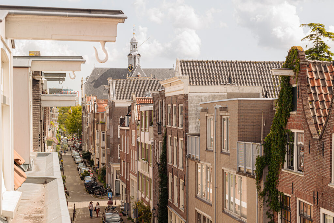
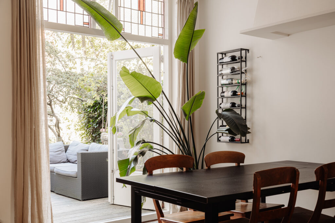
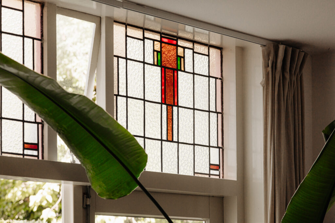
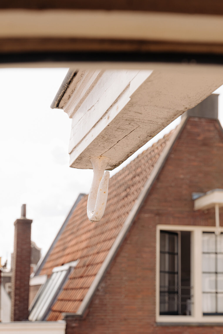
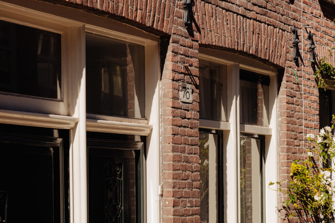
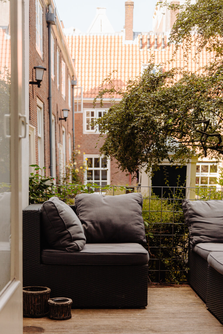
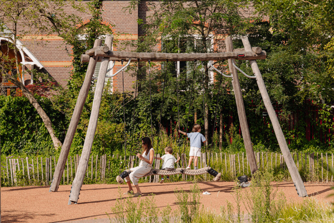


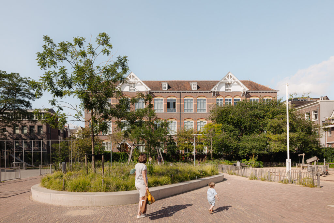
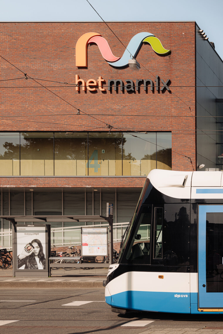
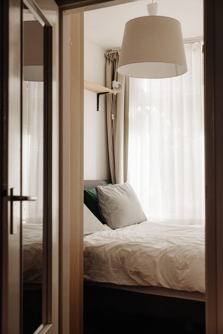
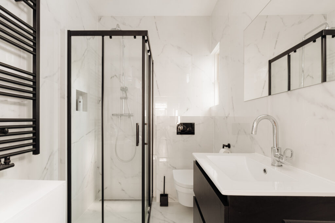
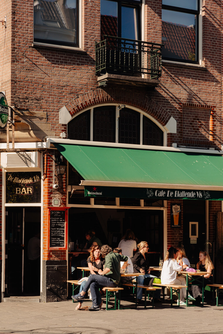
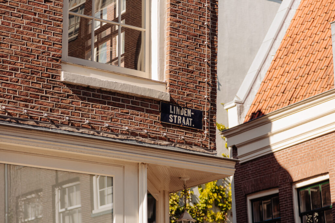
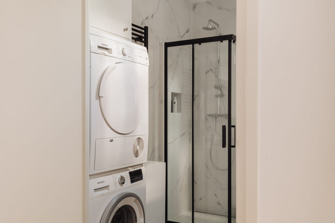
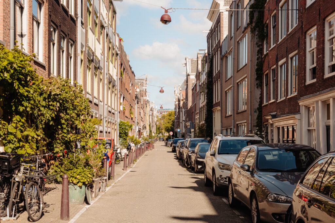
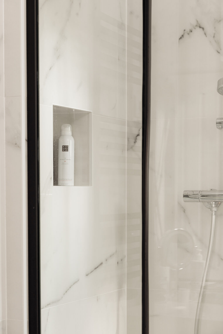
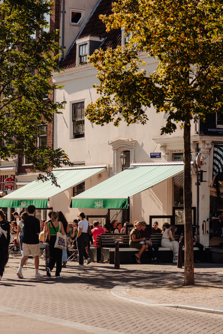
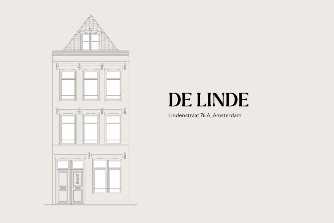
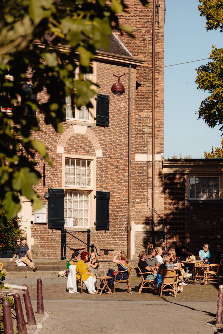
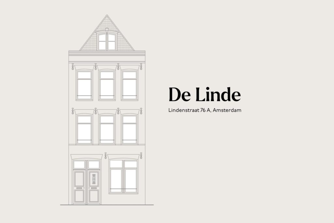

















































































































































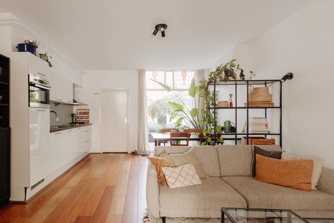
De Linde
Entire building with endless possibilities in the vibrant Jordaan. Nestled in the lively and historic Jordaan district, the DE LINDE property offers a unique opportunity to create your dream home or investment. This expansive building consists of a self-contained ground floor apartment spanning 45 sqm and a three-story upper house. The entire property, situated on freehold land, is yours to redesign, whether as a spacious single-family home, a double ground floor and double upper house, or three separate apartments. The possibilities are endless.
Tour
The 45 sqm ground floor apartment has its own entrance and features a living room with an open kitchen, a bedroom, a bathroom, and a 6 sqm terrace.
The three-story upper house also boasts a living room with an open kitchen, along with three bedrooms, a bathroom, and a separate toilet. The apartment is on freehold land and requires internal renovation.
This is a unique chance to customize an entire property to your taste and specifications, with the potential for dual occupancy, such as hosting an au pair or providing a separate apartment for a college-bound child.
Neighborhood
The property is situated in the authentic and historic Jordaan district, known for its vibrancy, traditional courtyards, and charming squares. The area offers an array of amenities, including the famous 9 Streets shopping district, numerous galleries, cozy coffee shops, cafes, restaurants, and various supermarkets.
Every Saturday, the Lindengracht and Noordermarkt come alive with a delightful market offering delicacies and all your daily shopping needs, as well as lunch and breakfast options. The house is conveniently located at the corner of this lively market. Additionally, the Haarlemmerstraat, one of the Netherlands' most delightful shopping streets, is within walking distance. The property is also close to Westerpark, a popular green space in Amsterdam.
Key details
• Total living space approximately 138 sqm
• Total usable floor area (BBMI) approximately 159 sqm
• Due to the height beneath the beams on the third floor being less than 2 meters, this space is not officially included in the total living space
• North-facing patio of approximately 6 sqm
• Situated on freehold land
• Energy label D
• A building inspection report is available in our sales file
• Protected cityscape (Rijksbeschermd stadsgezicht)
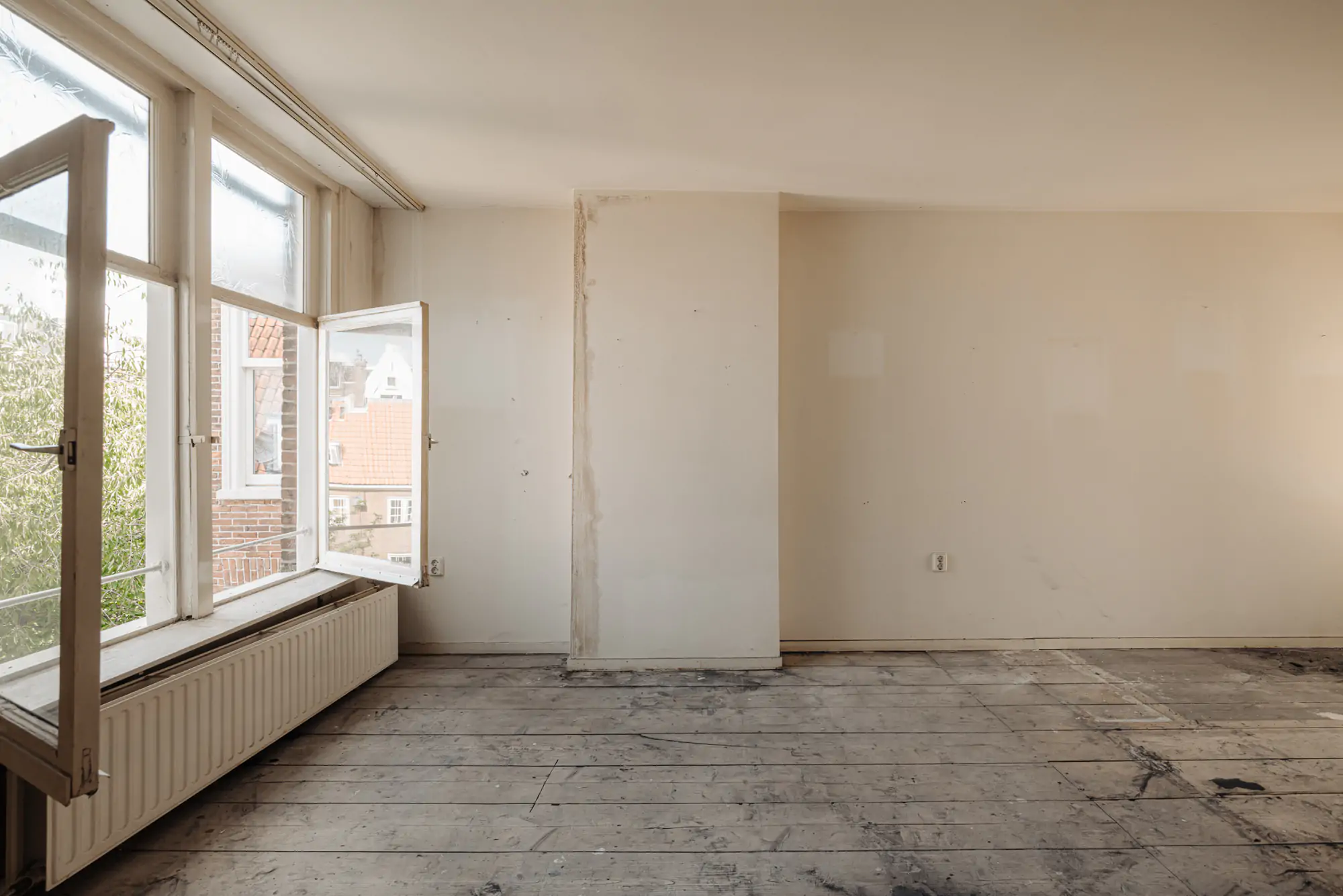
The Linde
Living in the heart of the bustling Jordaan, on the peaceful and charming Lindenstraat. This entire property will be delivered completely vacant and offers various possibilities:
- Use it as a spacious family home with ample room for a large kitchen, living room, and multiple bedrooms.
- Divide it into a duplex ground floor apartment and a duplex upper floor apartment.
- Split it into different units spread across the floors.
At the rear of the property, you can enjoy a beautiful view of the Suyckerhoff, one of the most picturesque courtyards in Amsterdam
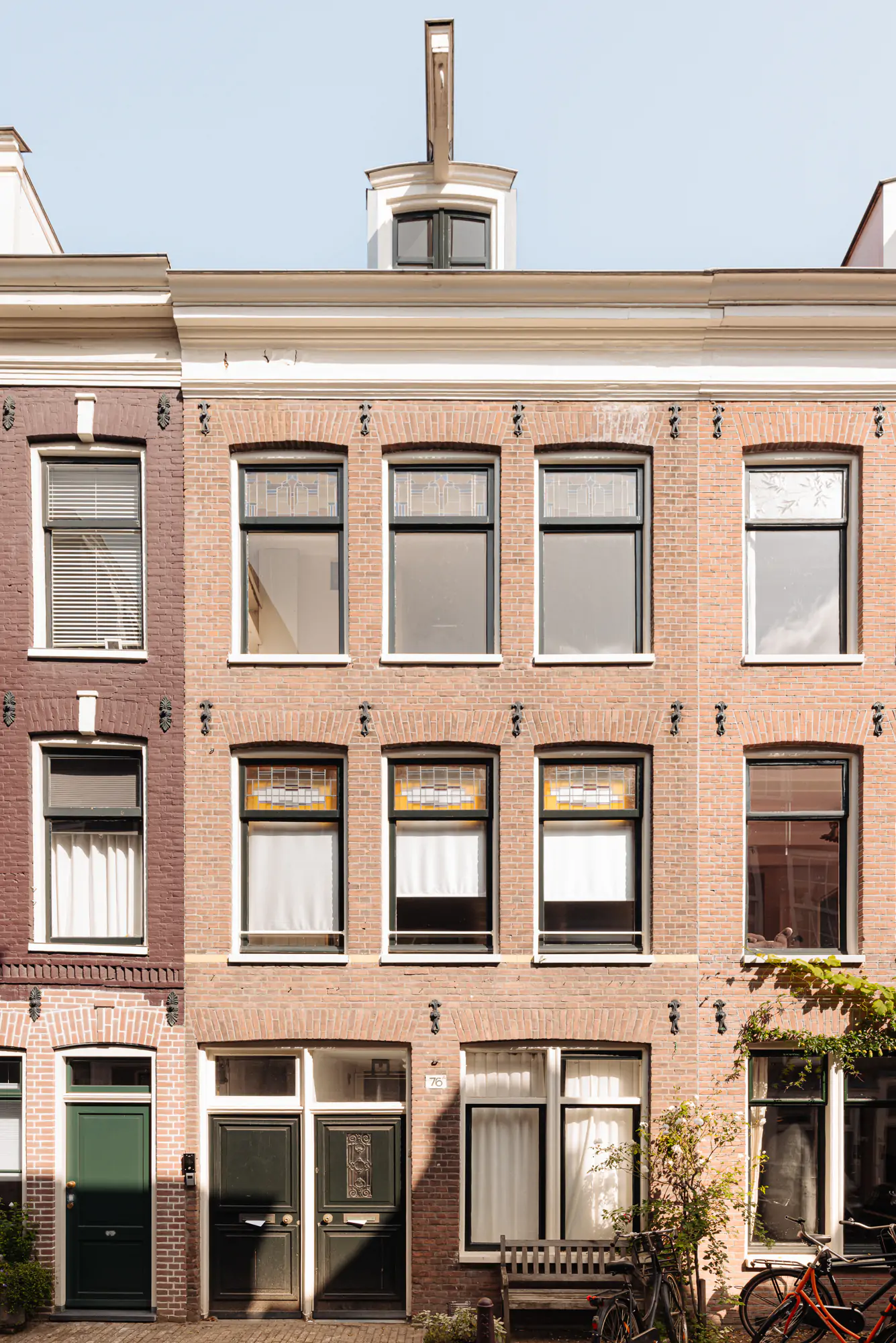
The Jordaan
The Jordaan was a typical working-class neighborhood, home to many craftsmen and small businesses. The district became part of Amsterdam’s fortifications during the Third Expansion in the first half of the 17th century. The urban layout of the neighborhood follows the original plot with reclamation ditches from the polder landscape that was created around 1100. For the construction of the Prinsengracht, Keizersgracht, and Herengracht, that polder landscape was redesigned in a completely new pattern in a semicircle around the old city center. As a result, the streets and canals of the Jordaan are almost all oriented diagonally in relation to the Prinsengracht and do not connect well to the adjacent streets and bridges of the prosperous canal belt. The poor connection also meant that at the ends of the streets and canals, houses had to be built with sharp or obtuse angles. The beginning of the original, diagonal peat plot can still be found in the streets and alleys directly adjacent to the reclamation axis: the Nieuwendijk and the Kalverstraat, which together formed the river dike along the Amstel.
In the first half of the 19th century, Amsterdam experienced great poverty, and decay set in. Many houses were vacant and demolished. When the population began to increase again in the second half of the 19th century, there was a shortage of affordable housing for the poor. The Jordaan became overcrowded and impoverished. Large families lived in separately rented ‘living chambers’ and in cellars where groundwater welled up. At the end of the 19th century, many buildings, mostly with two floors, were demolished.
Today, the Jordaan is one of the most sought-after and beautiful old neighborhoods in the city. Buildings have been renovated, and the area is vibrant due to the many small shops and high-quality restaurants
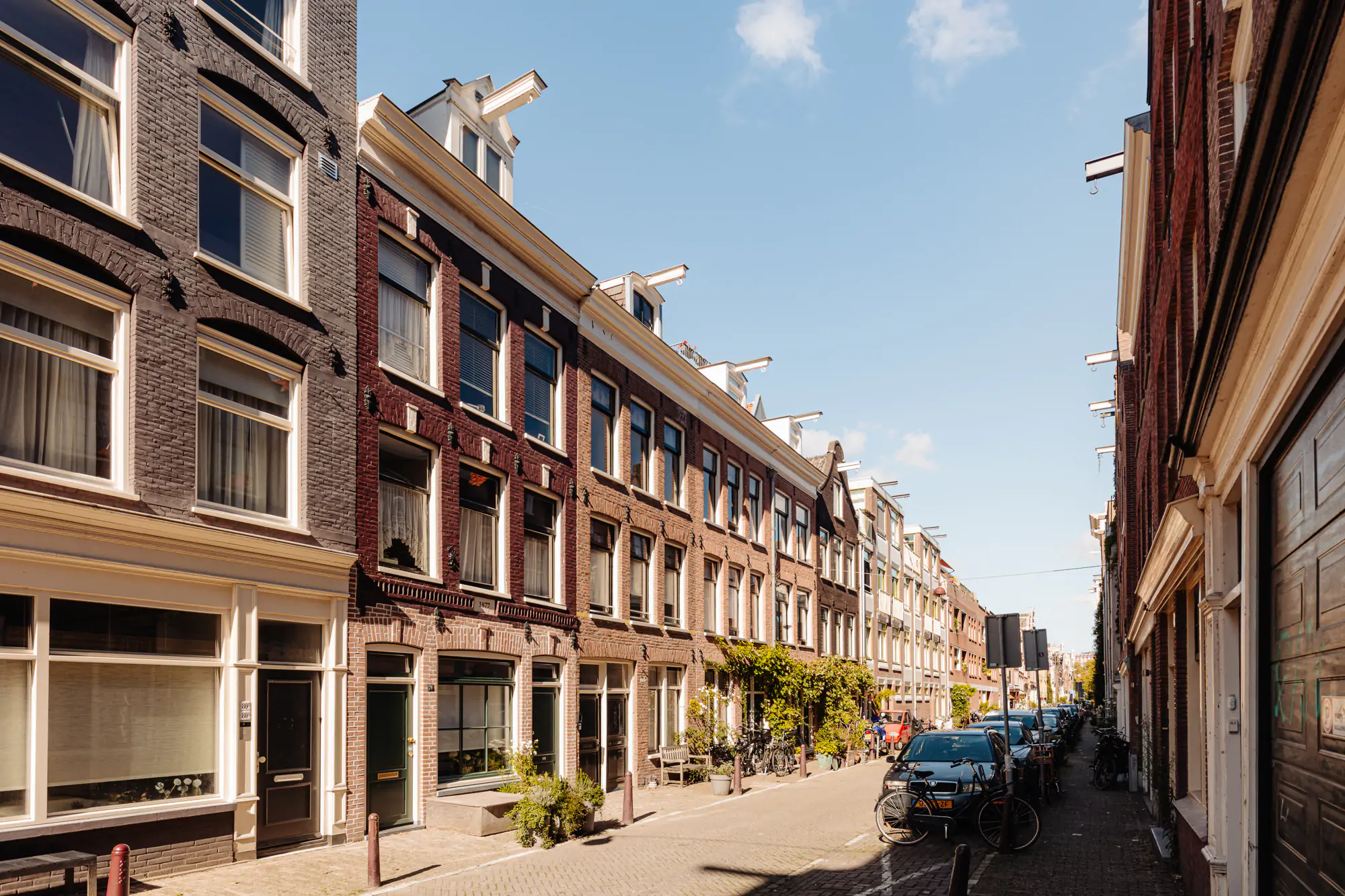

Ground floor apartment
This apartment features a private entrance from the street, leading into the living room. The living room is situated at the rear of the apartment and has access to a 6 sqm terrace. This terrace borders a peaceful green courtyard nestled between Lindenstraat and Lindengracht. The open kitchen is designed in light colors and comes equipped with various built-in appliances. The bathroom includes a shower, toilet, sink, and connections for a washer and dryer. The bedroom is located at the front of the apartment
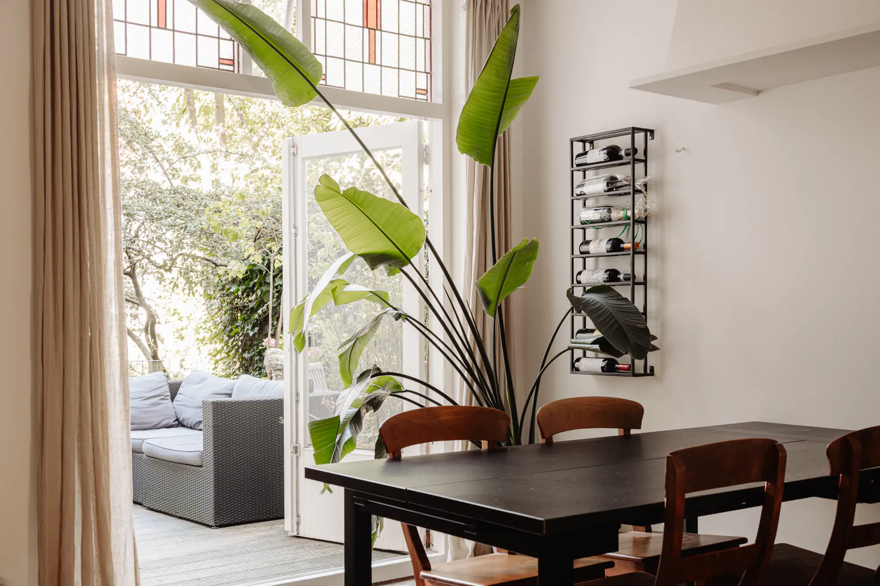
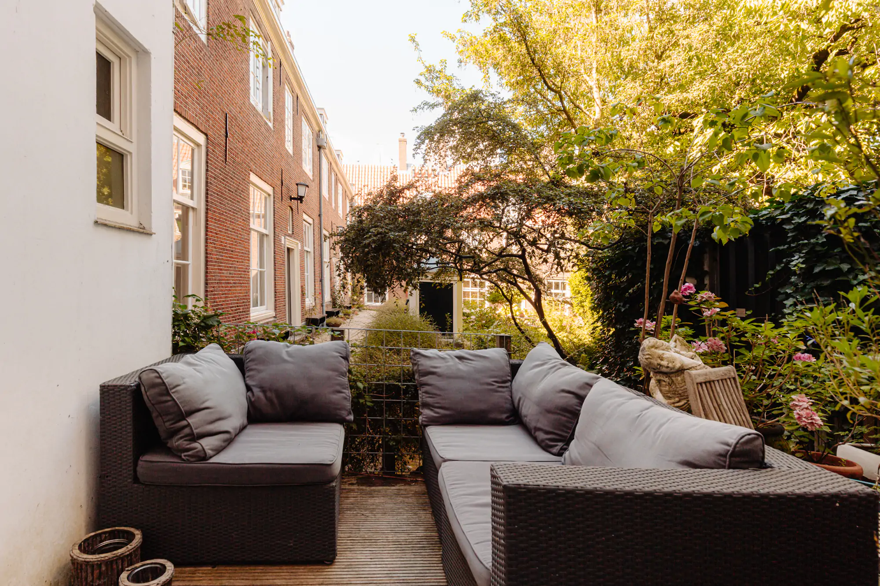
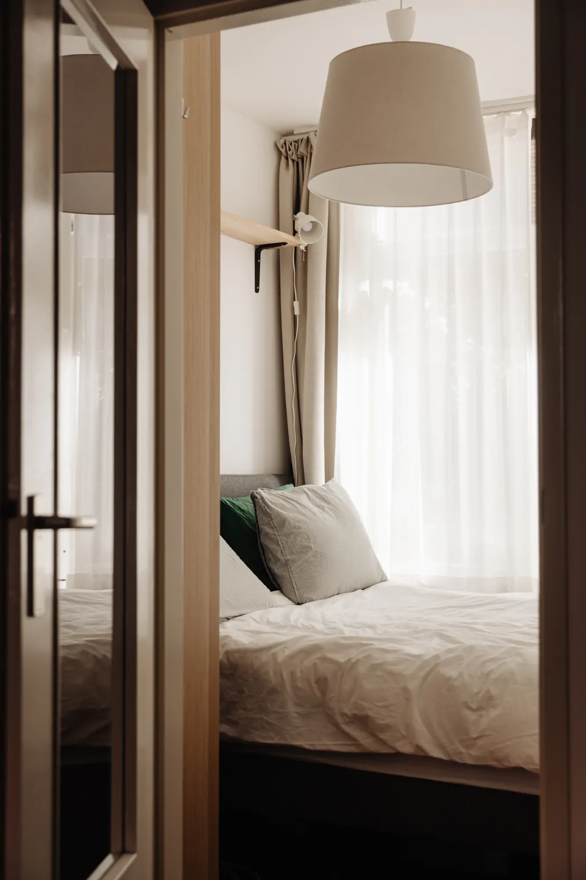
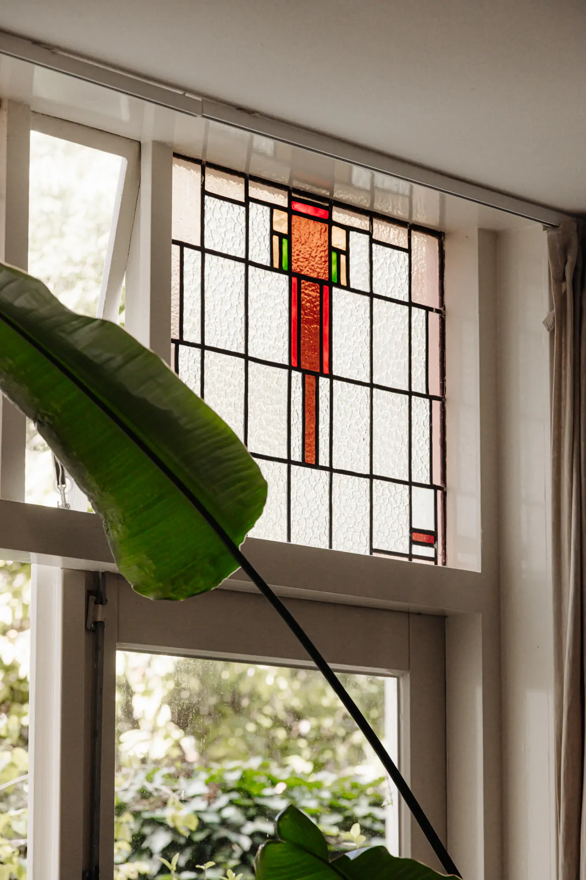
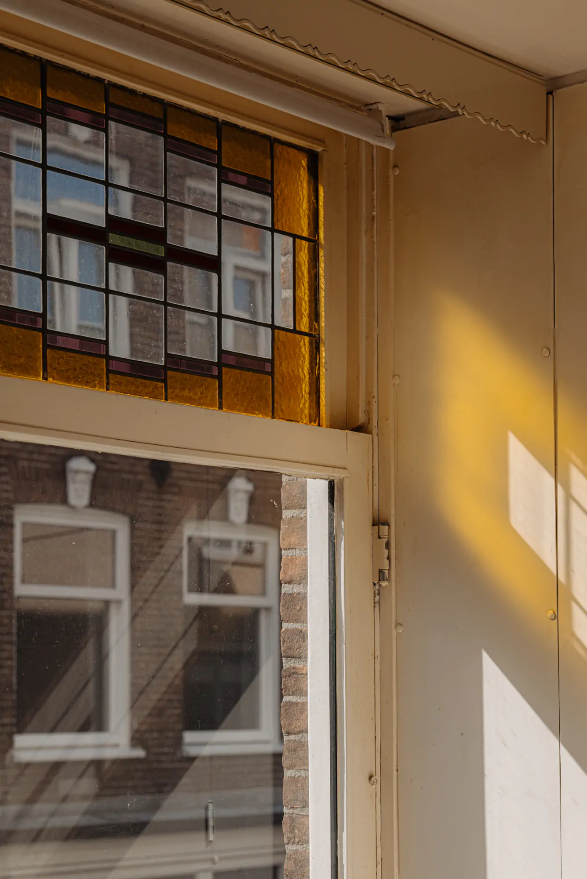
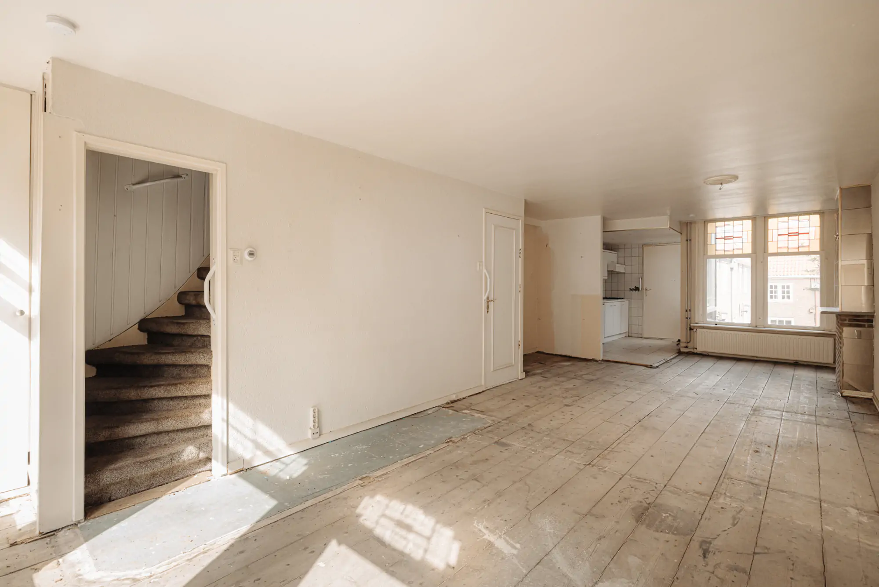
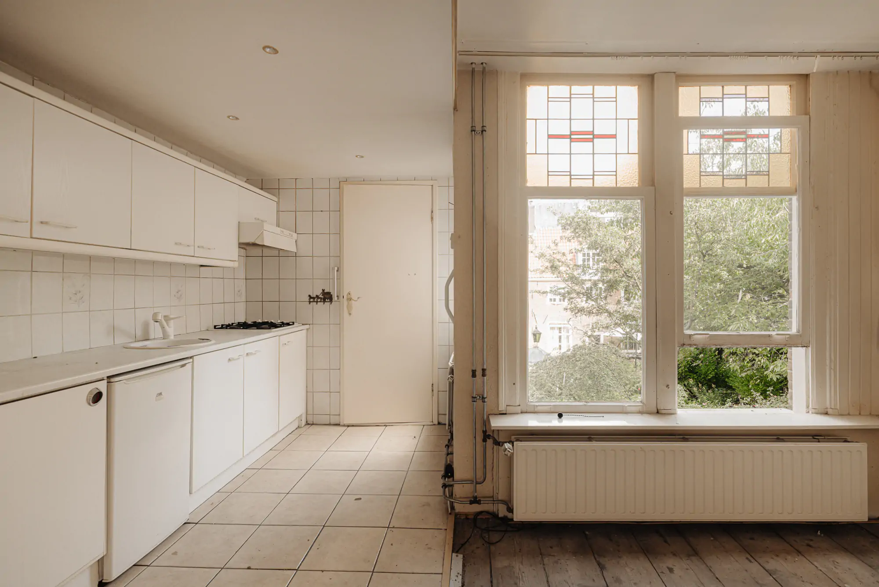
Upper duplex
The independent upper residence is currently utilized as a three-story upper dwelling. According to the Basic Registration of Addresses and Buildings, the upper residence has two addresses: ‘I-hoog’ and ‘II-hoog.’
The entrance is on the first floor, leading into a hallway with access to the living room. The living room is situated at the front and boasts an impressive width of nearly 4.5 meters, with three large windows featuring stained glass details. Thanks to the ample windows and its southern exposure, the living room is flooded with natural sunlight. The open kitchen is located at the rear, and there is also a separate toilet. The apartment requires internal renovation
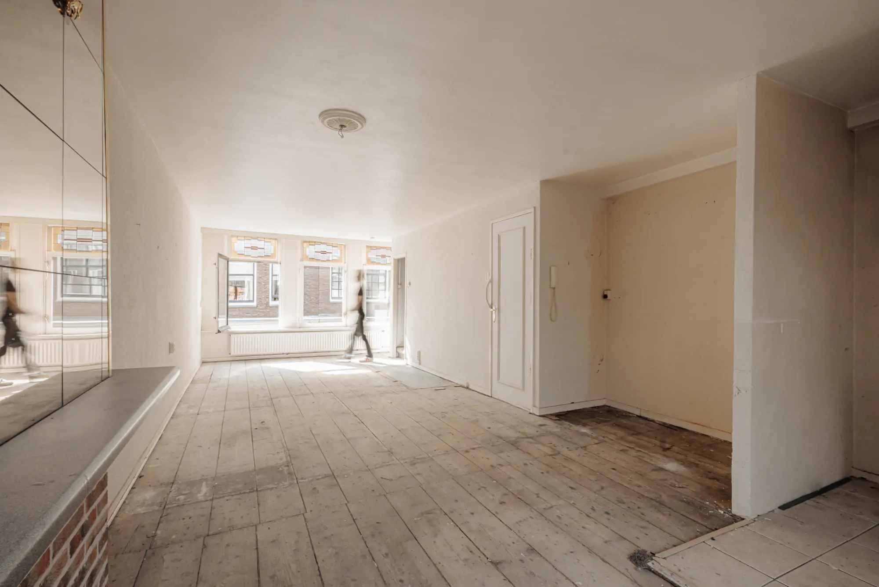
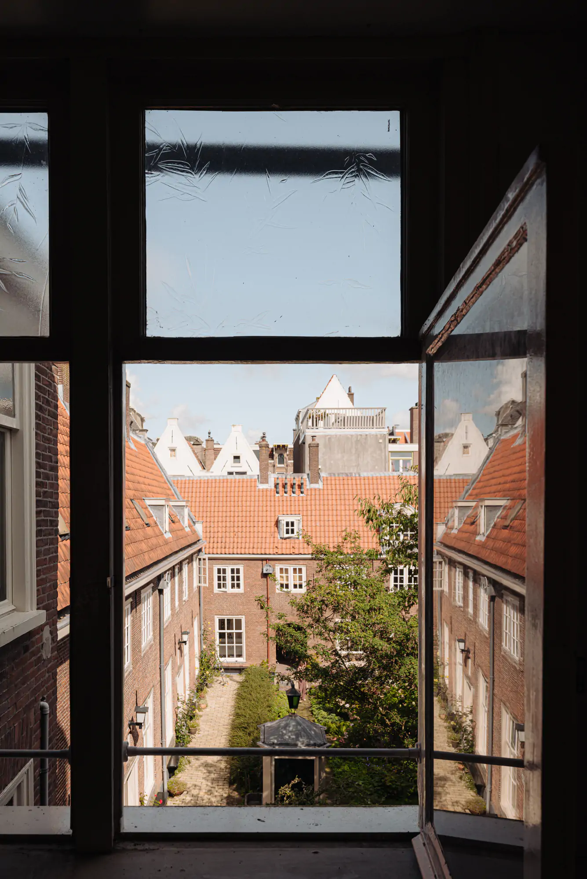
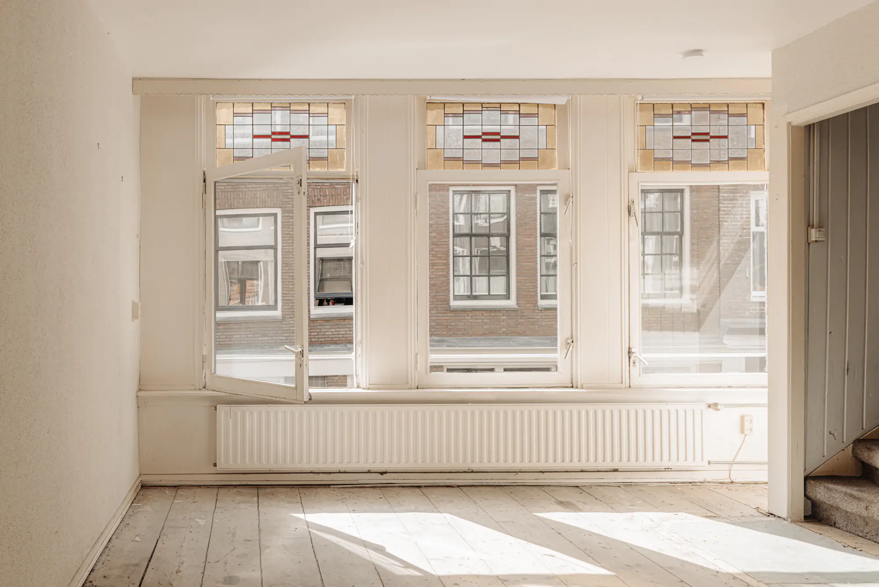
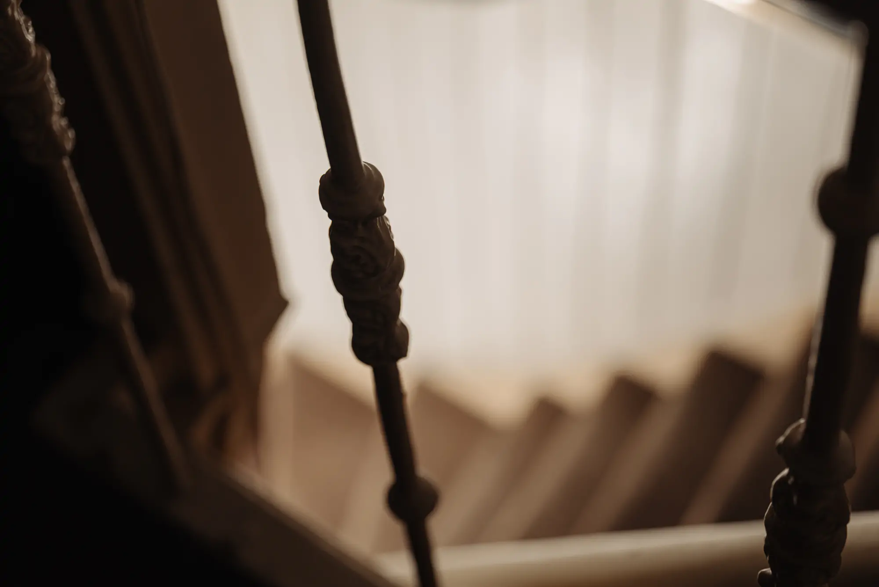
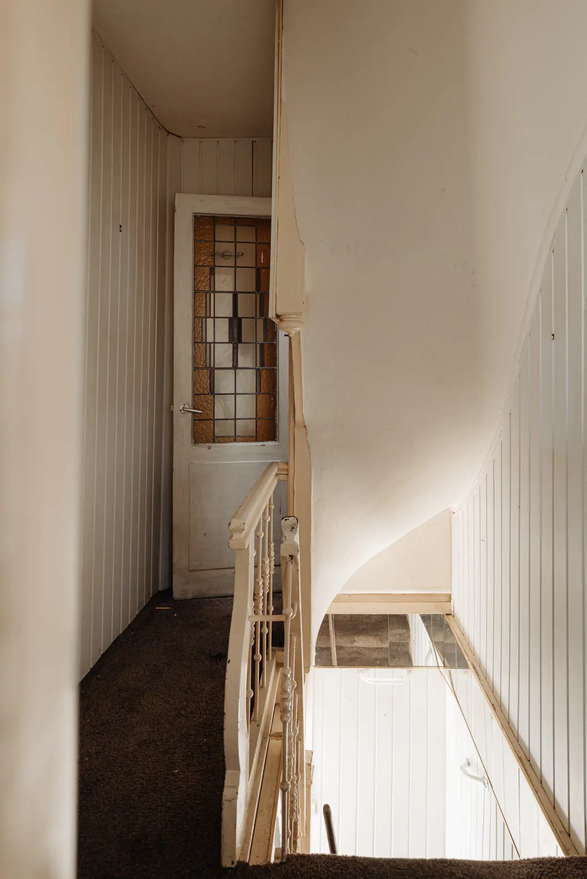
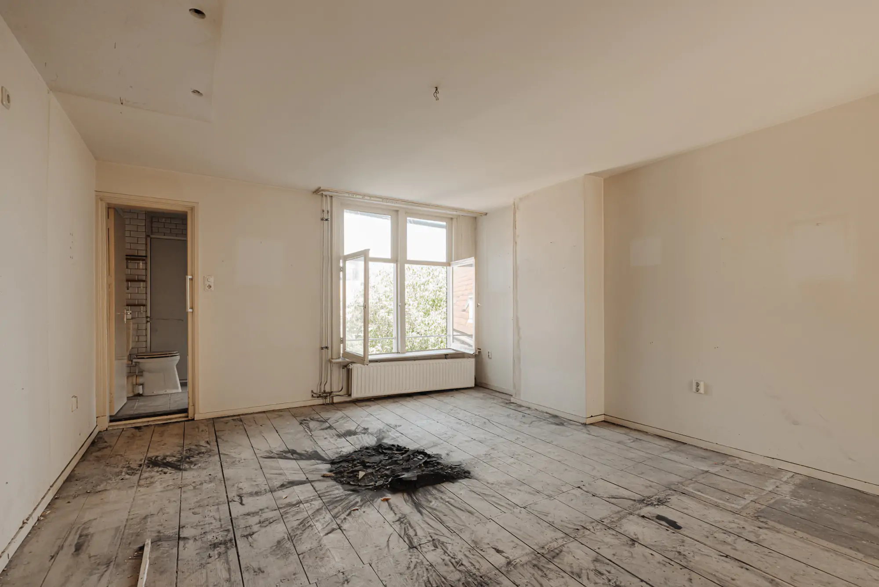
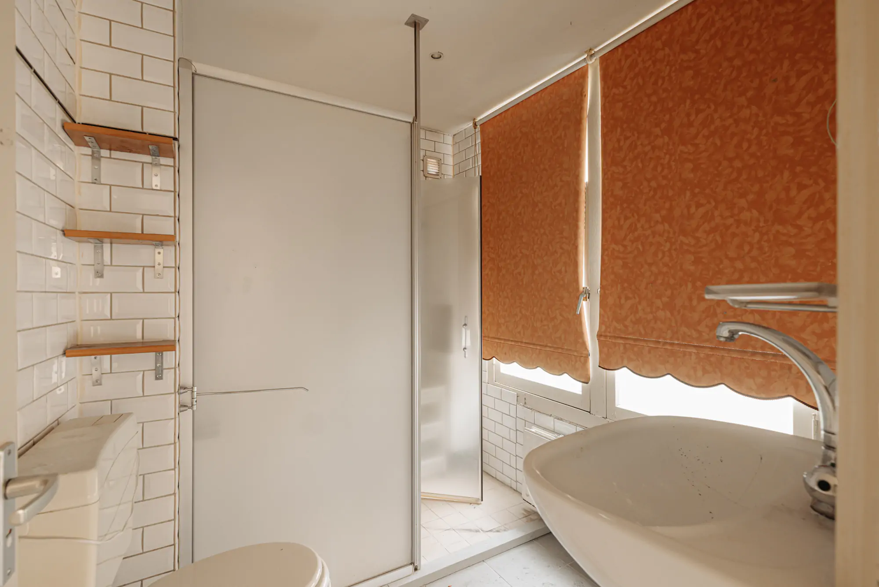
Sleeping and bathing
On the second floor, there are two bedrooms, one at the front and one at the rear. The simple bathroom features a shower, toilet, and sink.
The attic floor offers space for a third bedroom and potentially a separate office. However, please note that the height under the beams on the third floor is just under 2 meters, and thus, it is not officially included in the living area. The ridge height on this floor is almost 3 meters.
A structural inspection report is available in our sales dossier
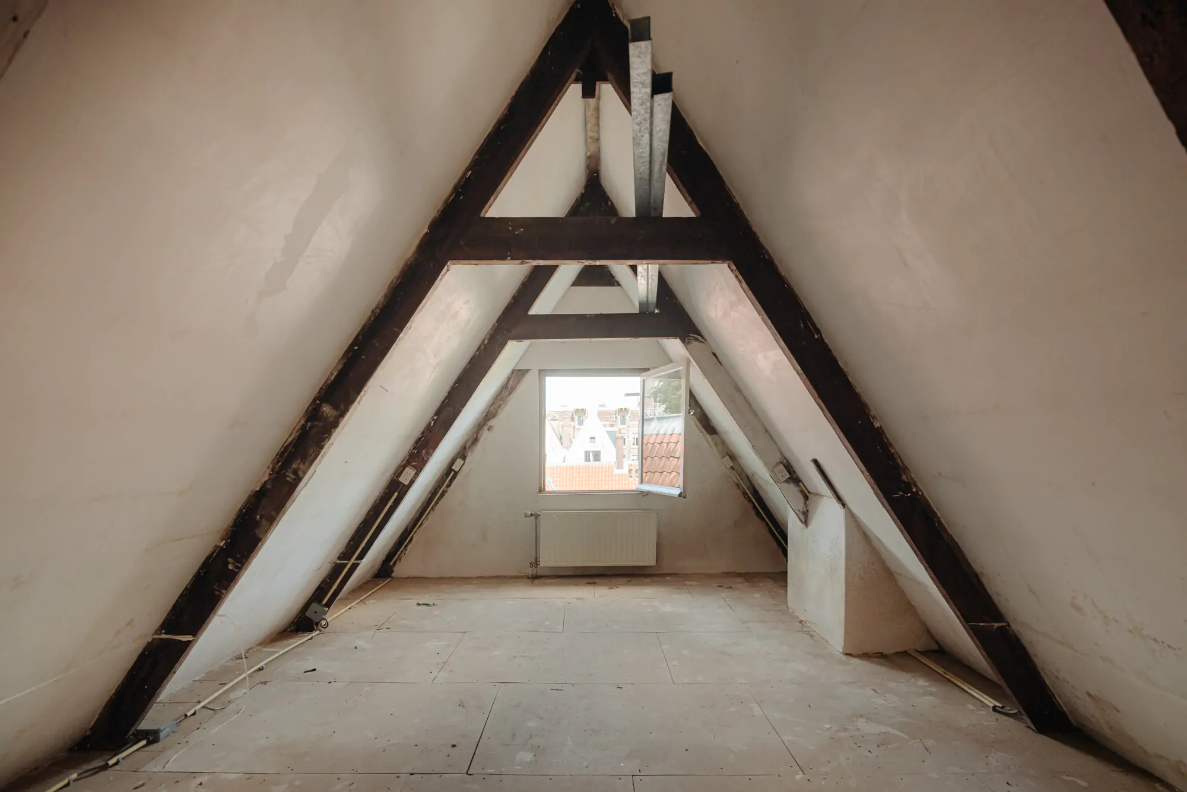
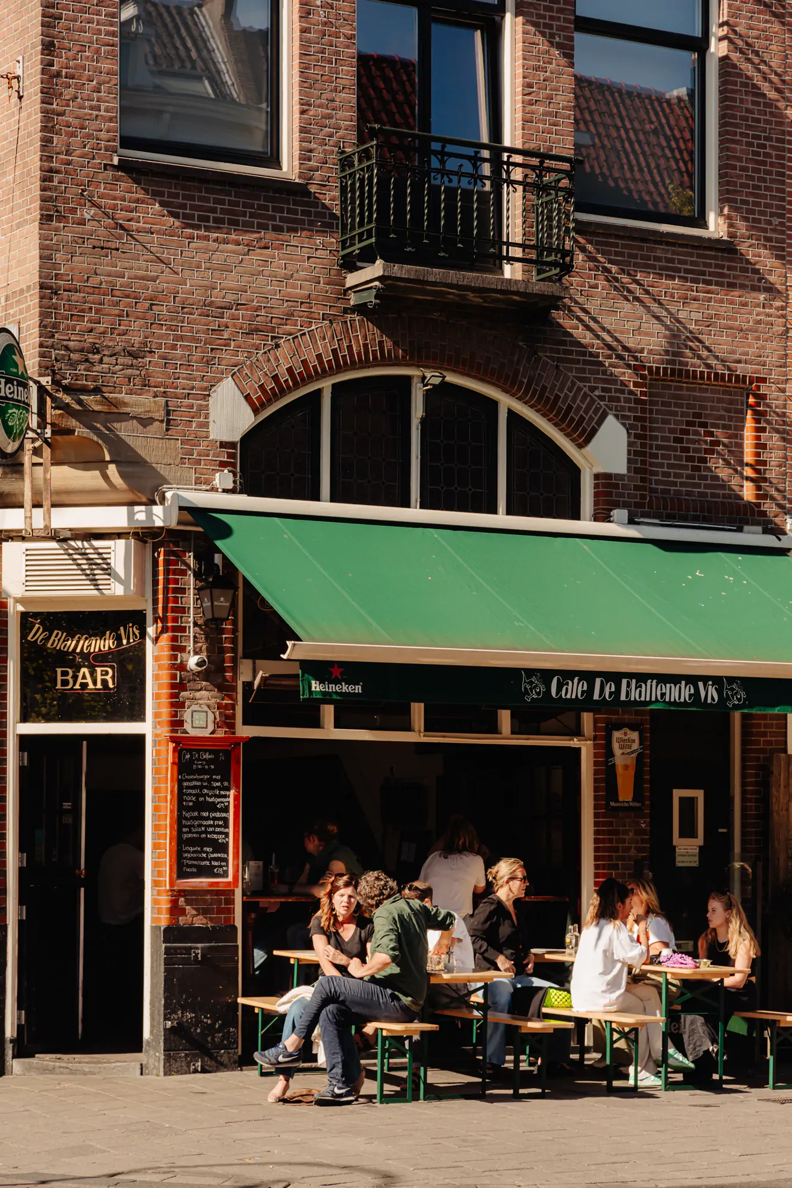
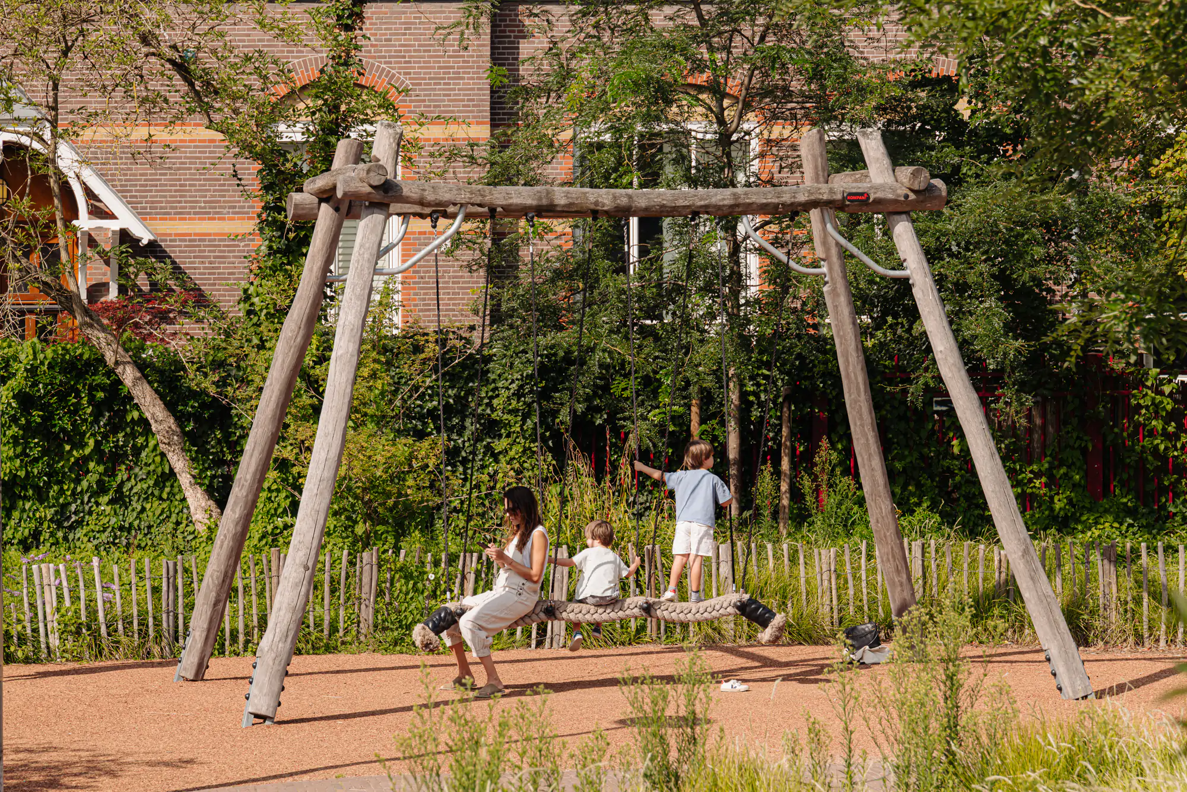
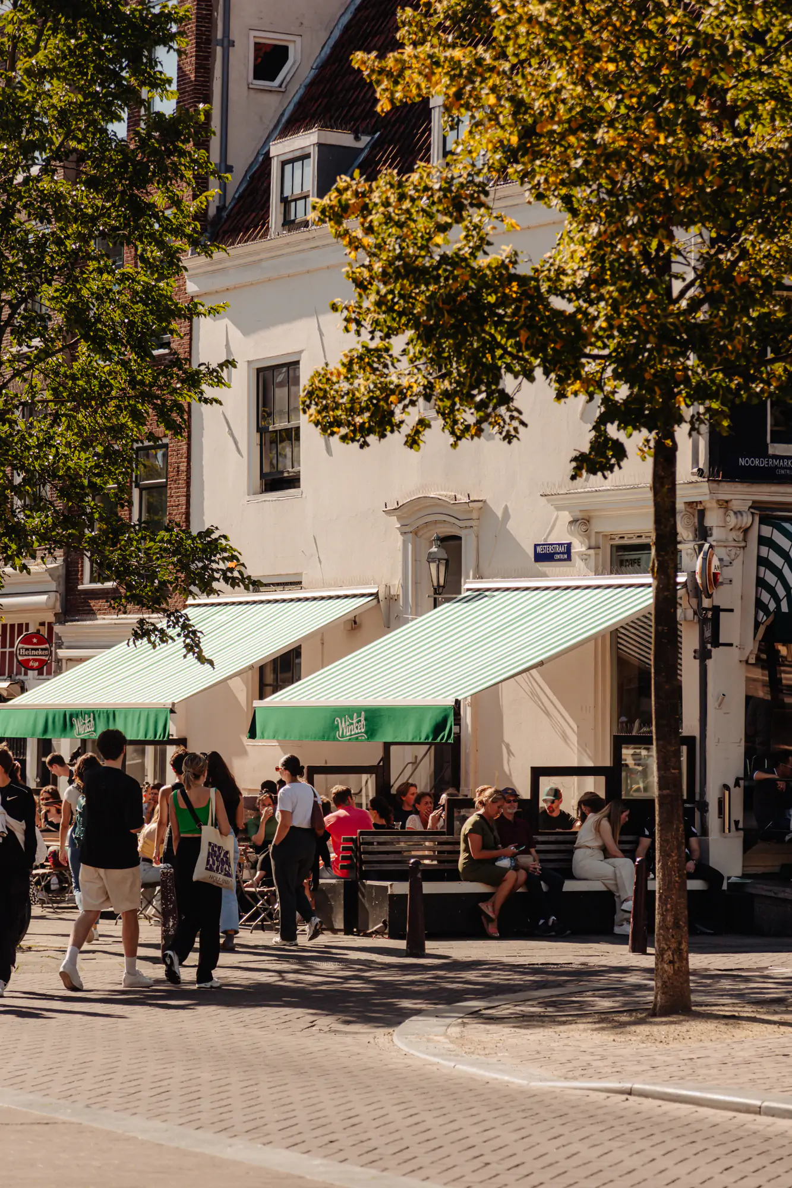
Location
The property is situated in a beautiful location in the authentic and historic Jordaan district. It is characterized by its vibrancy, traditional courtyards, and squares. Additionally, there are extensive amenities, including the famous 9 Streets (9-Straatjes), numerous galleries, coffee shops, cafes, restaurants, and several supermarkets. Every Saturday, the Lindengracht and Noordermarkt come to life with a lively market, offering delicacies. However, you can also find your daily groceries, lunch, and breakfast here. Within walking distance, you’ll find Haarlemmerstraat, one of the most delightful shopping streets in the Netherlands. Furthermore, the house is conveniently located near Westerpark.
Accessibility
The house is easily accessible by all means. You can reach Amsterdam Central Station within 10 minutes by bike, and the A10 highway is just a 10-minute drive away.
Parking
Parking is possible through a permit system on the public road (permit area Centrum 2b). With a resident parking permit for Centrum-2b, you can park in Centrum-2. A resident parking permit costs €300 every 6 months. Currently, there is a waiting period of 16 months for this permit area. A second resident parking permit is not possible in this area. (Source: Municipality of Amsterdam, September 2023).
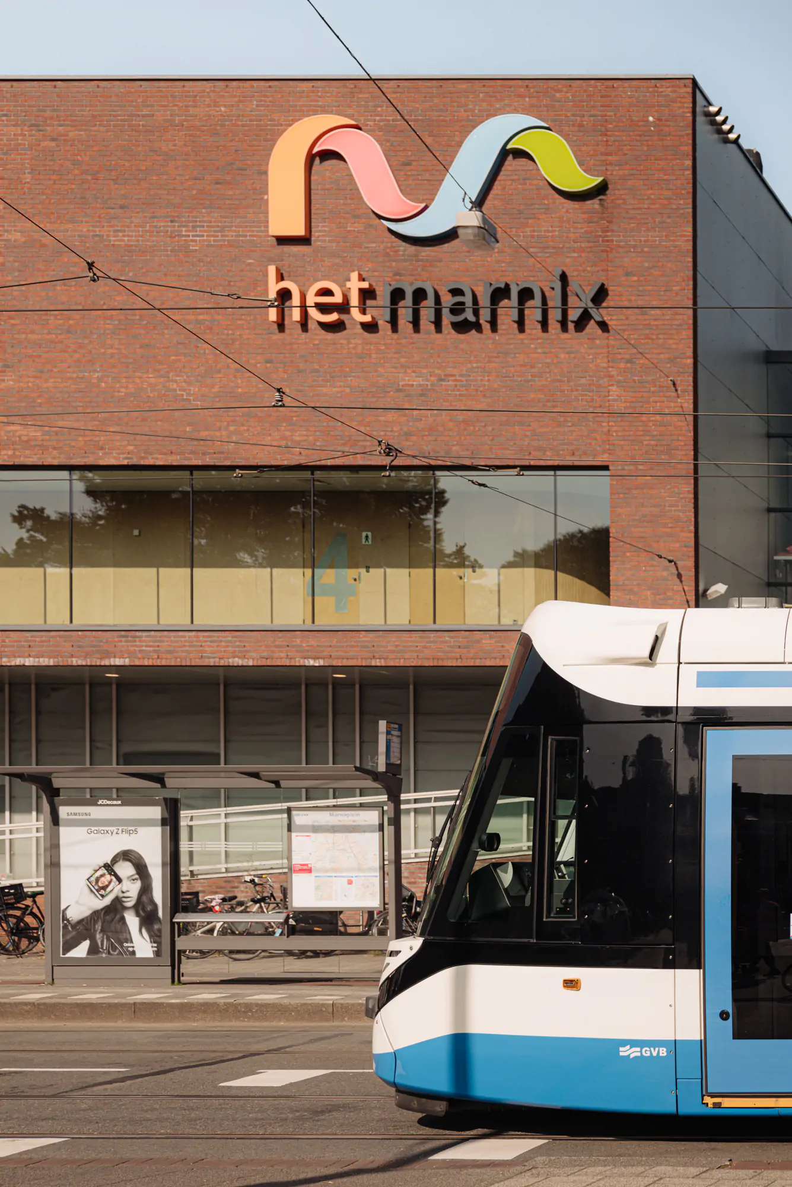
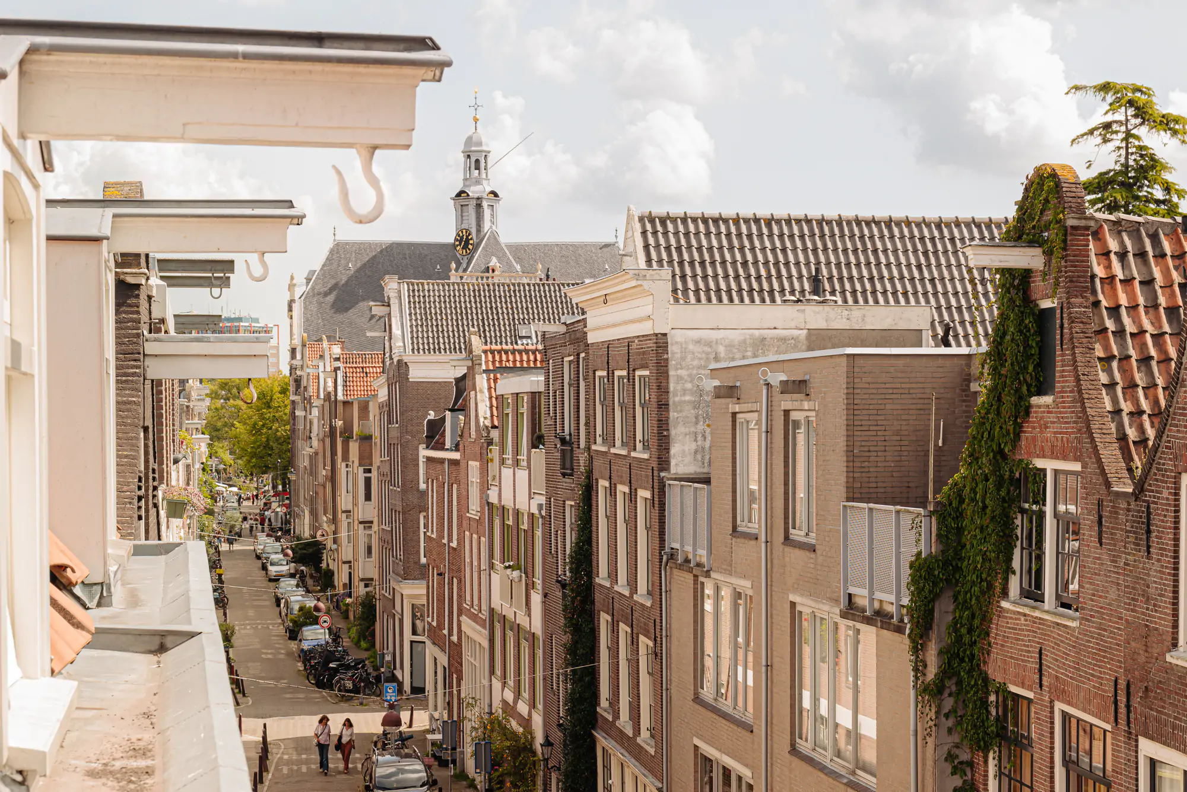
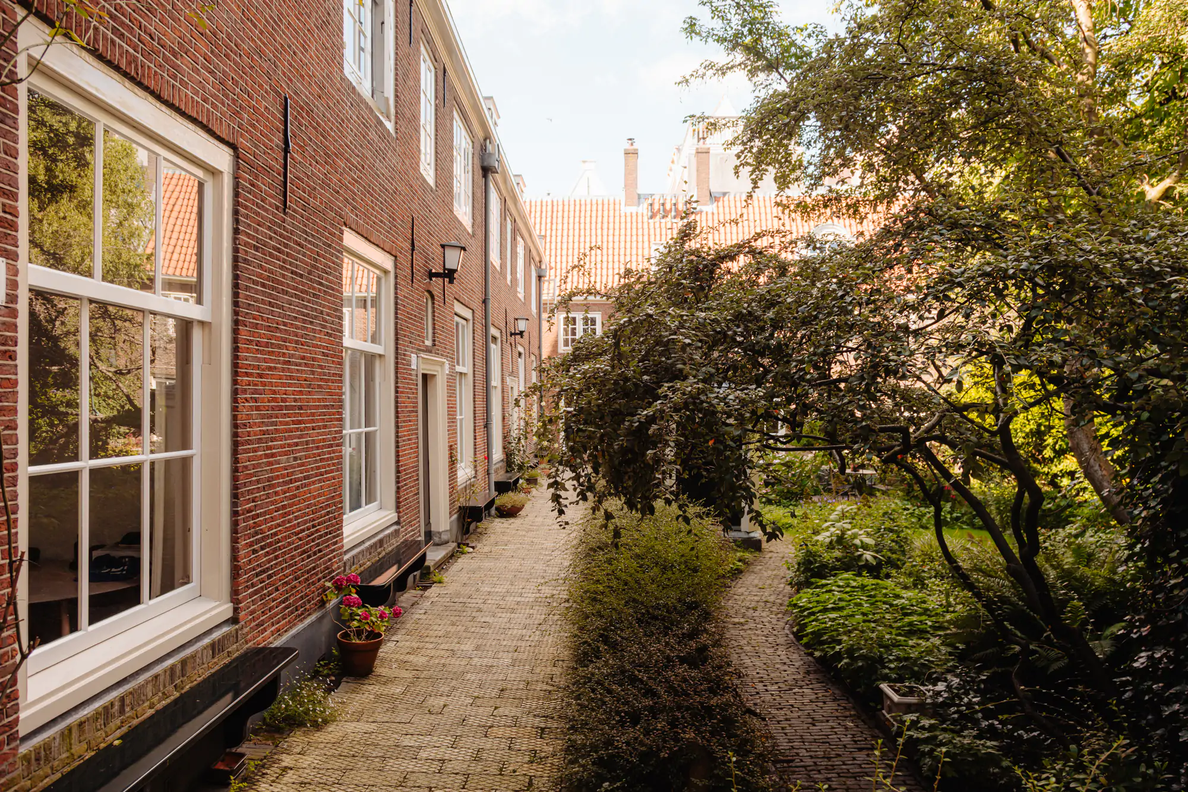
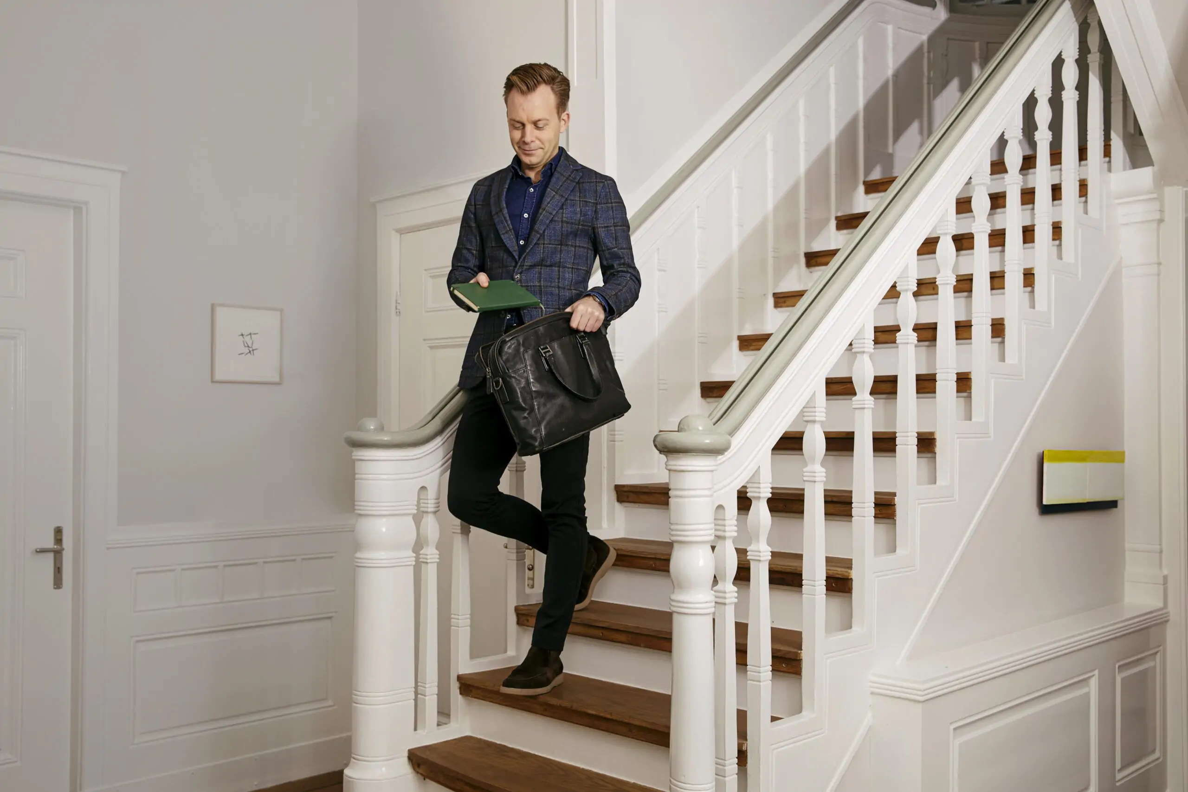
De Linde
Amsterdam
Amsterdam