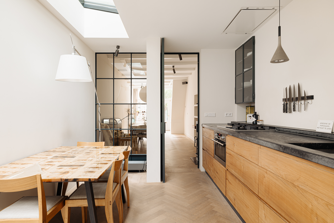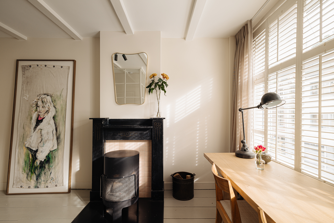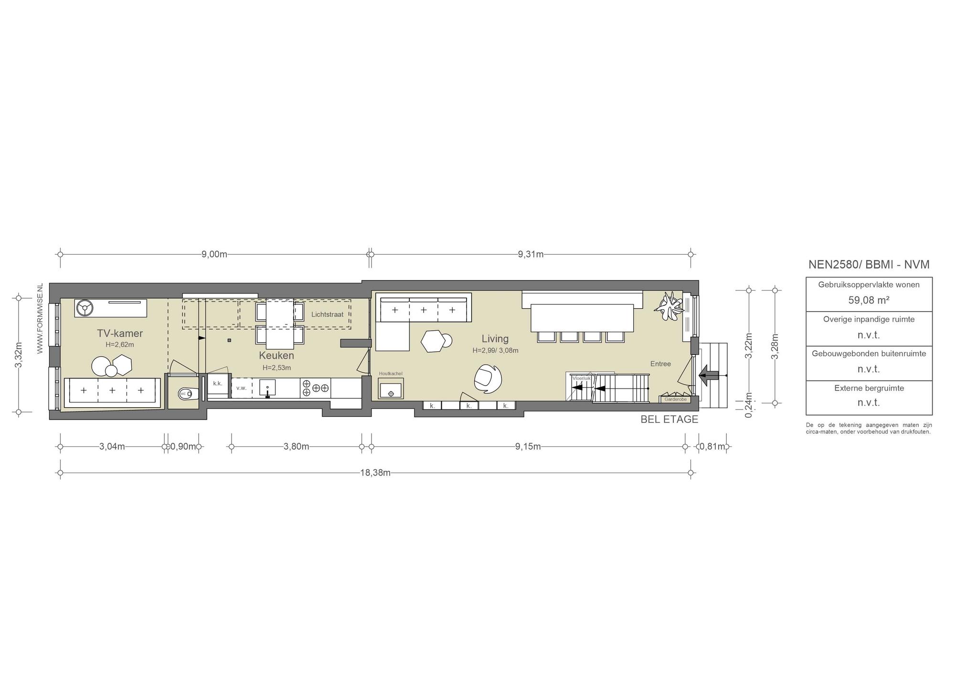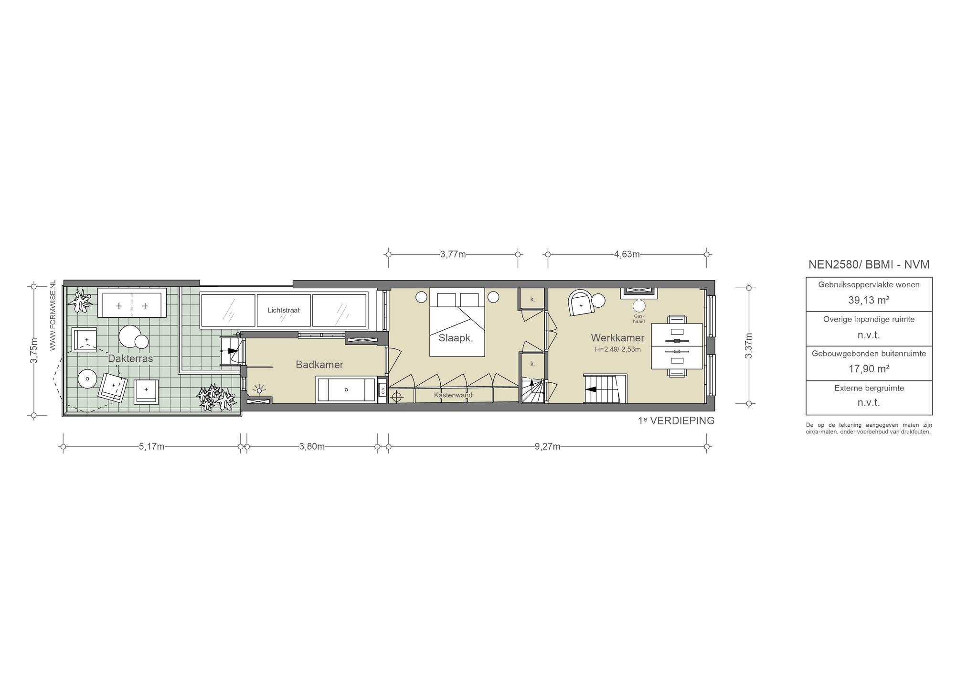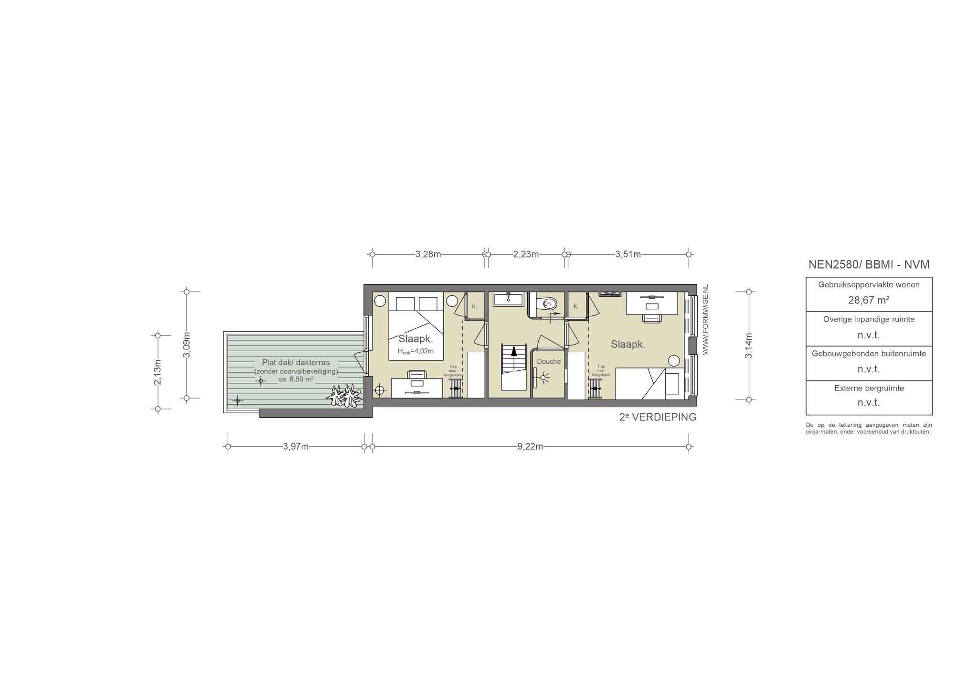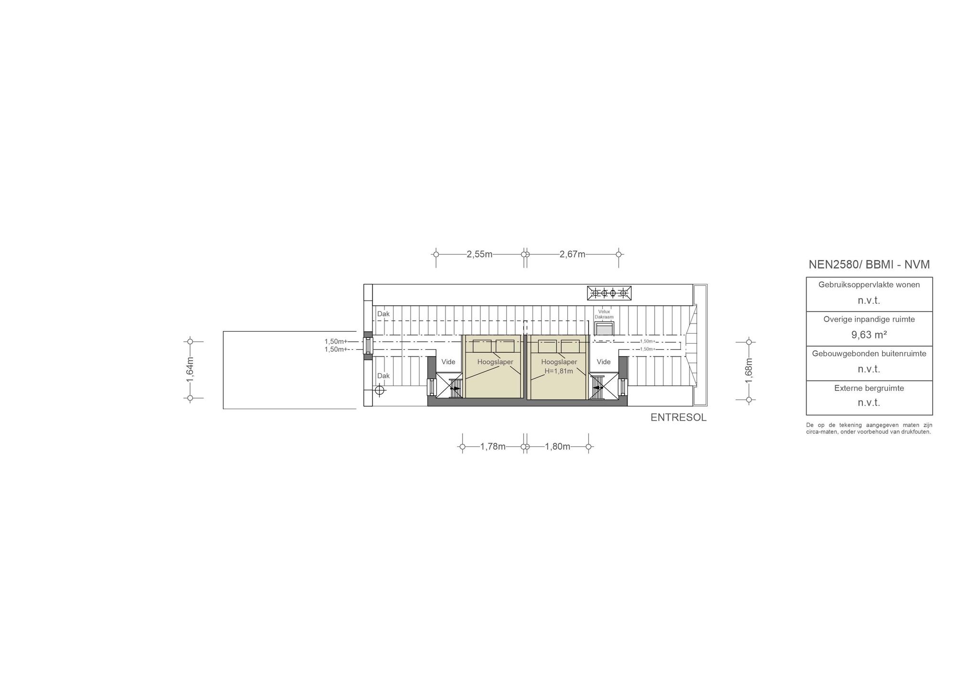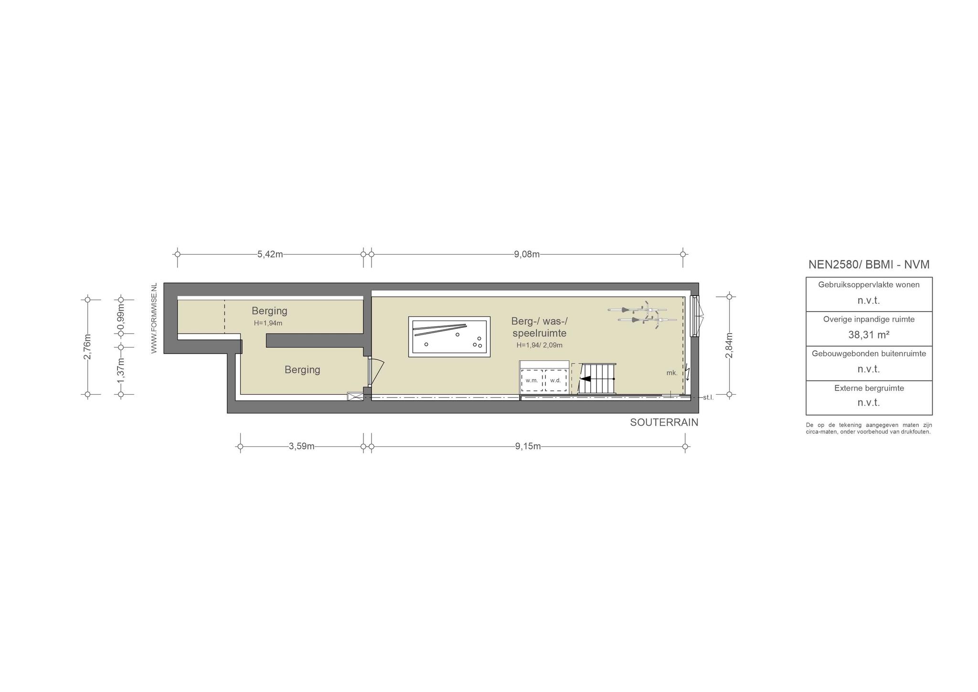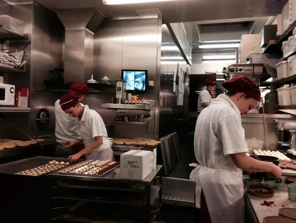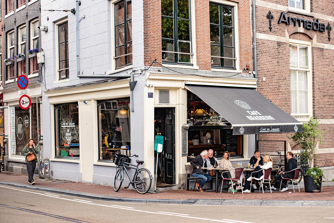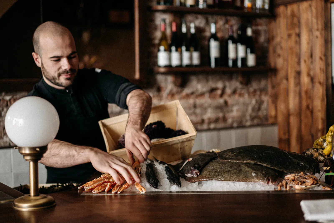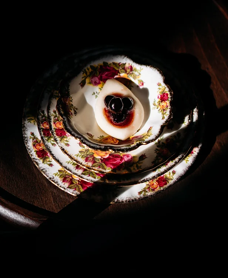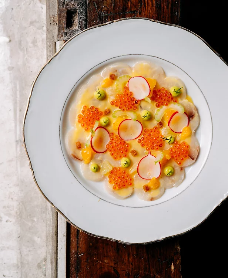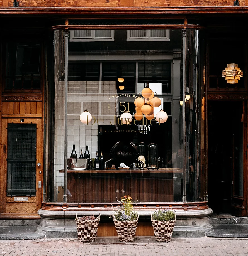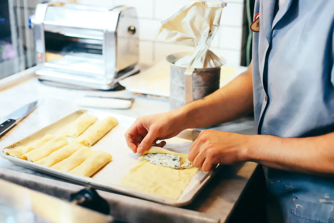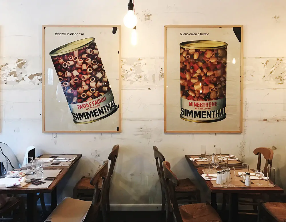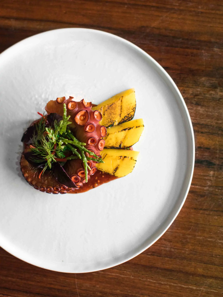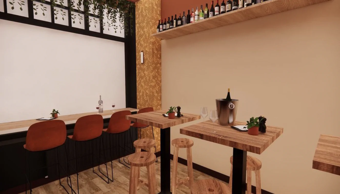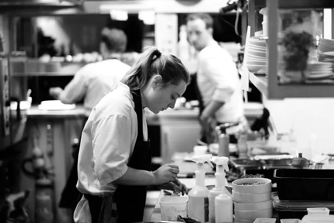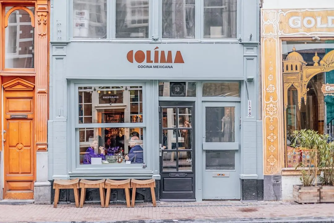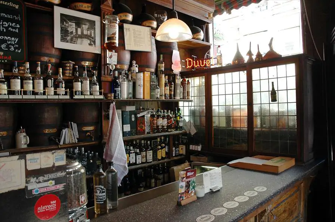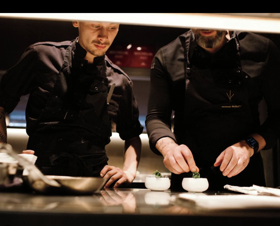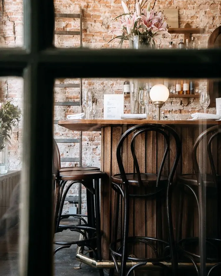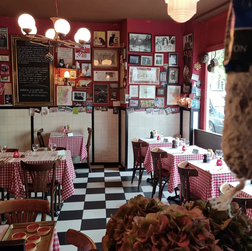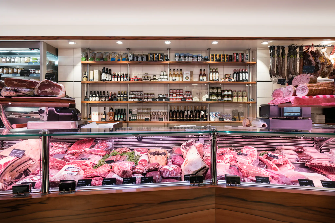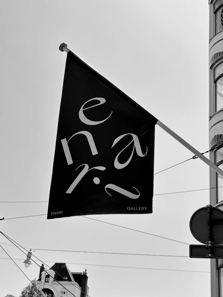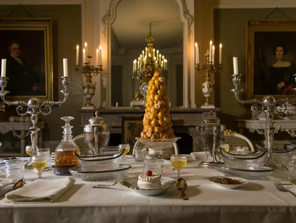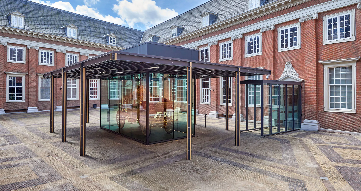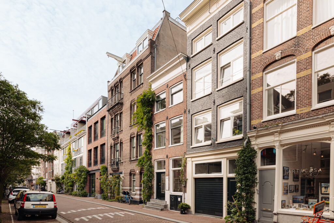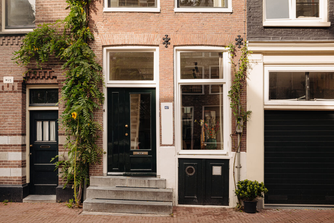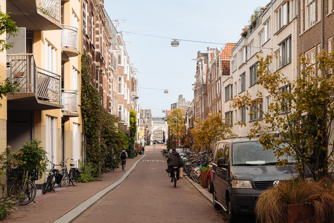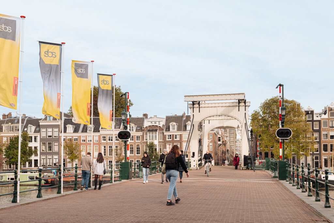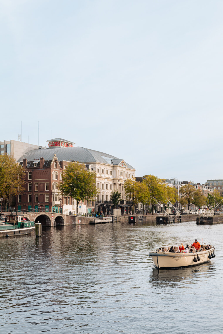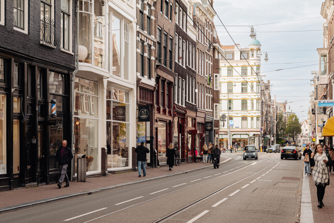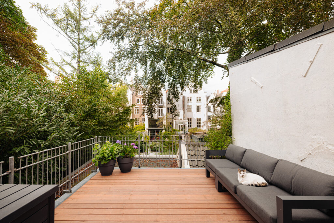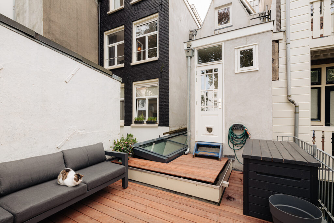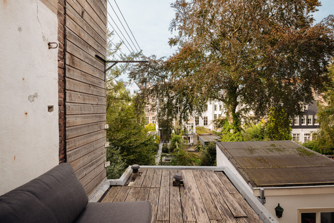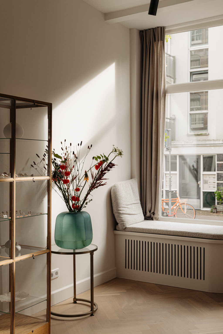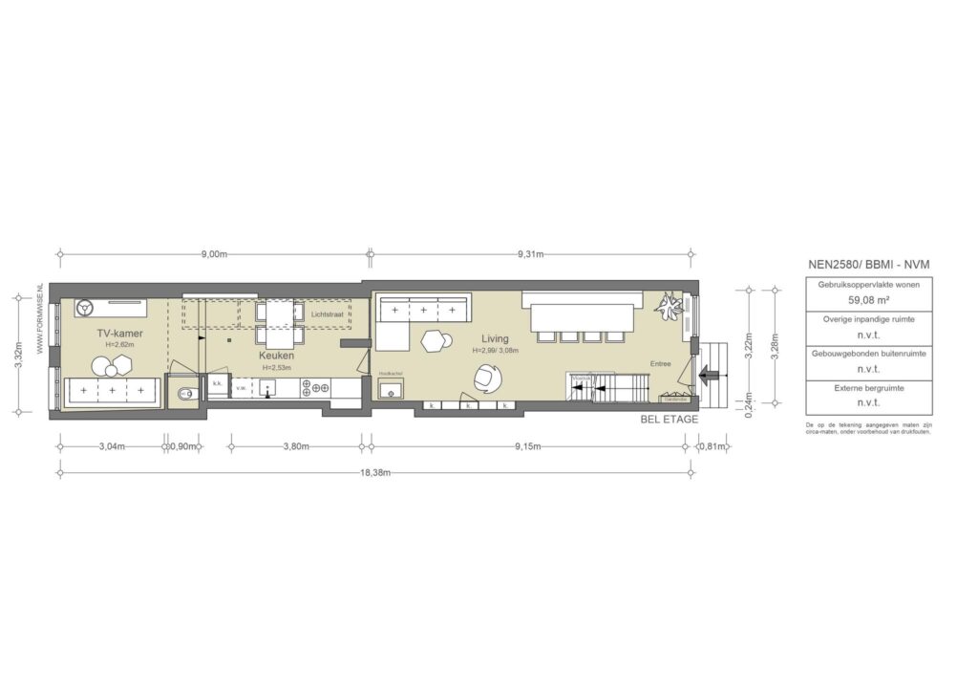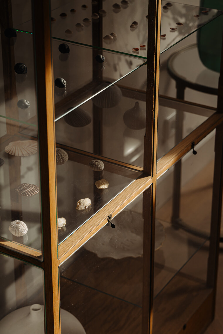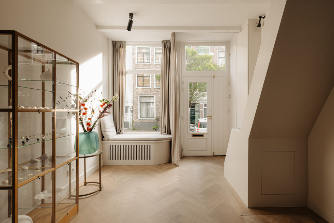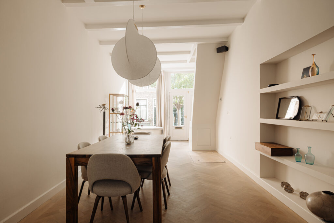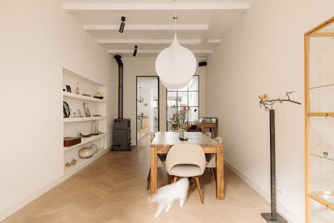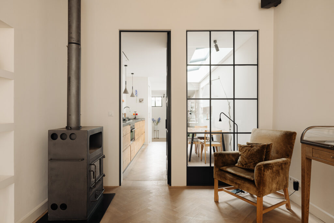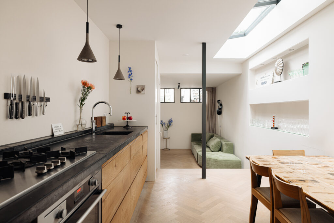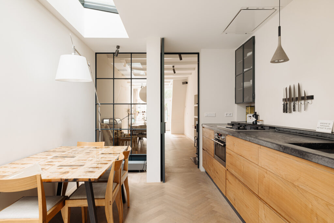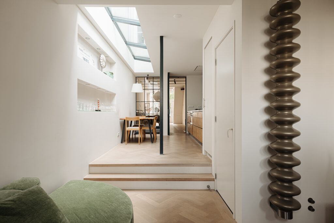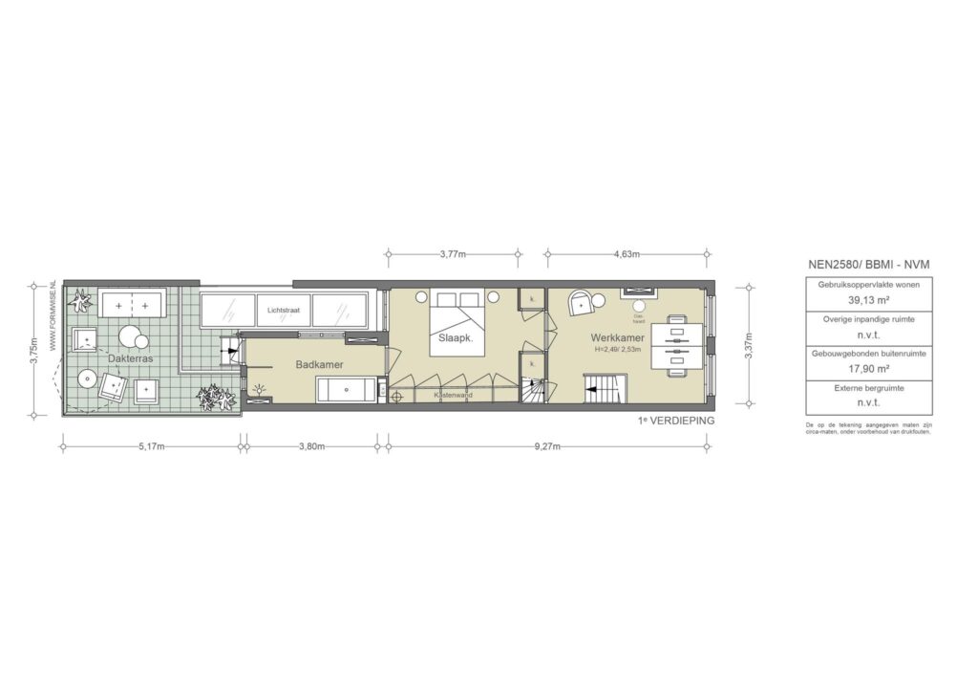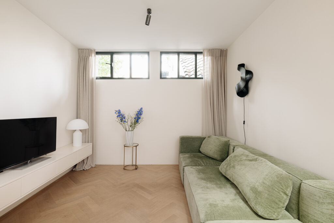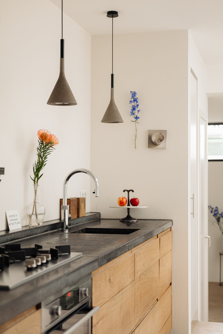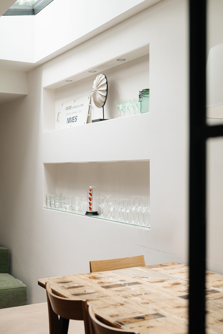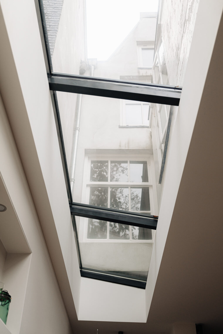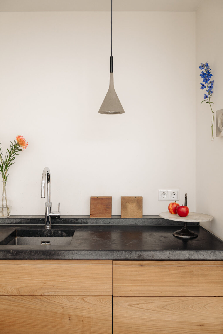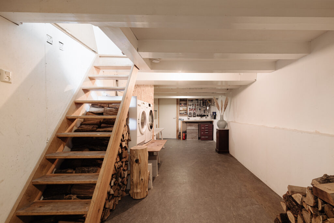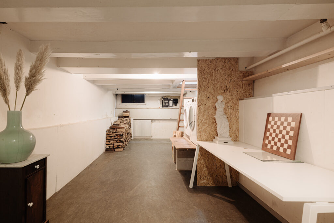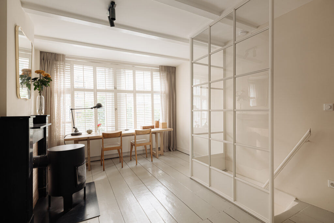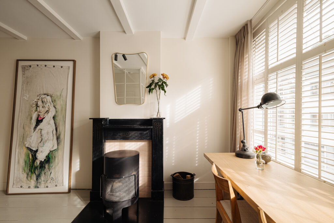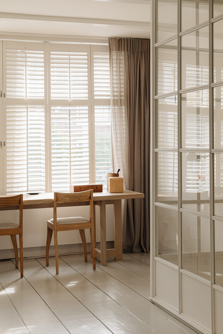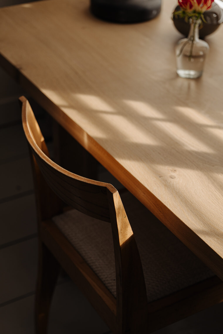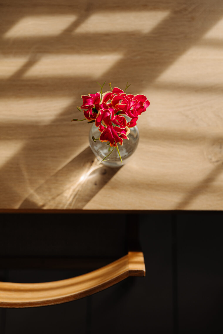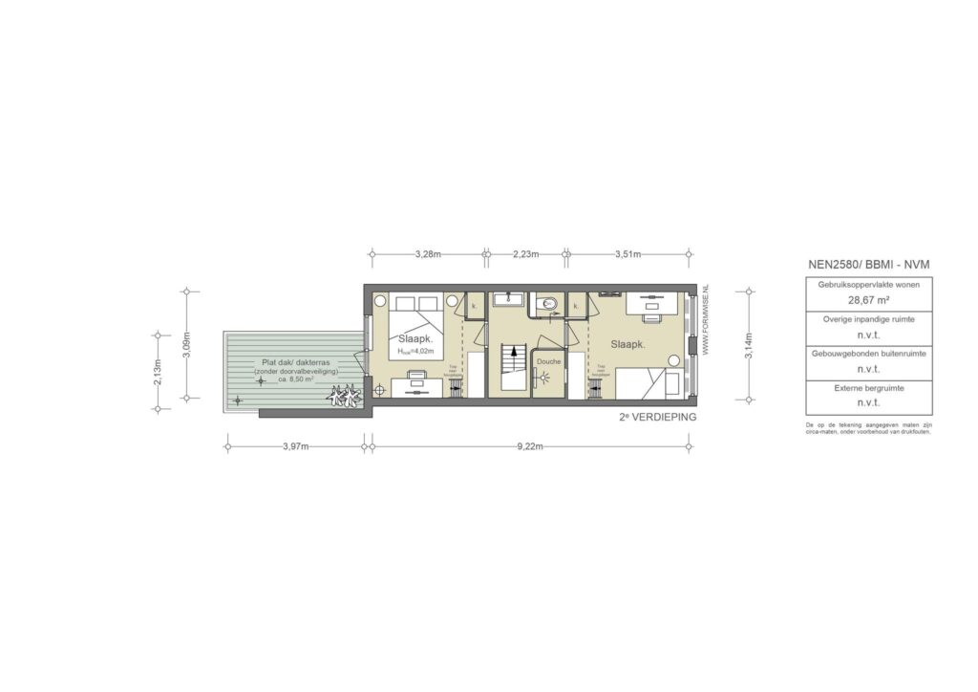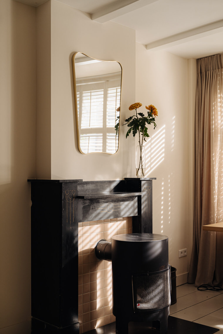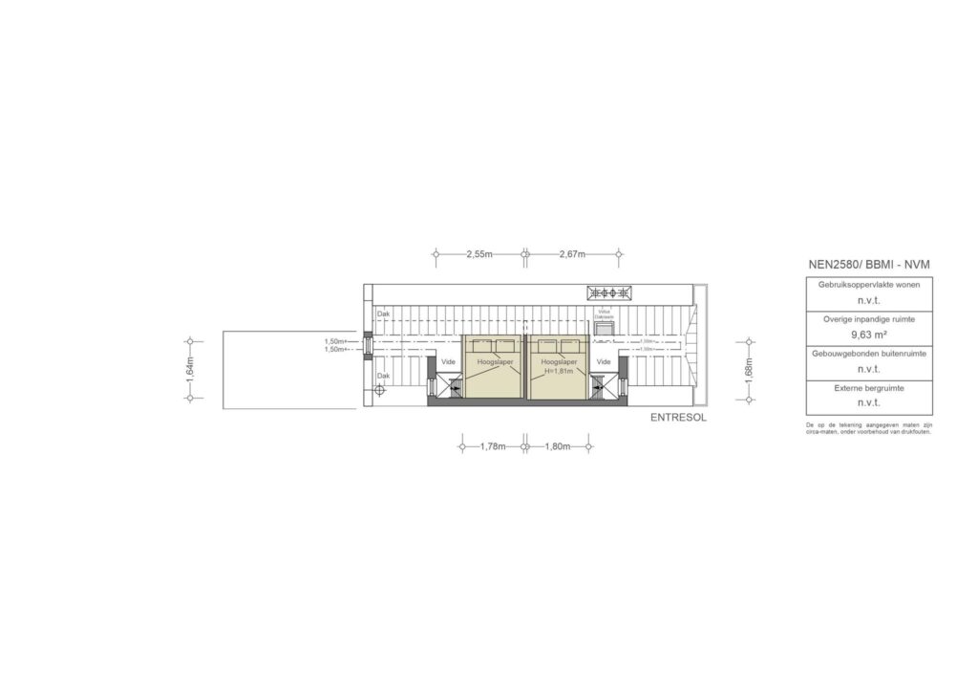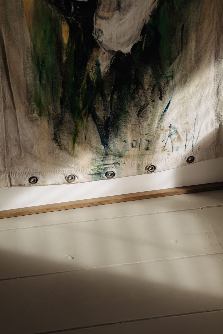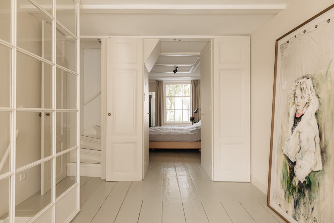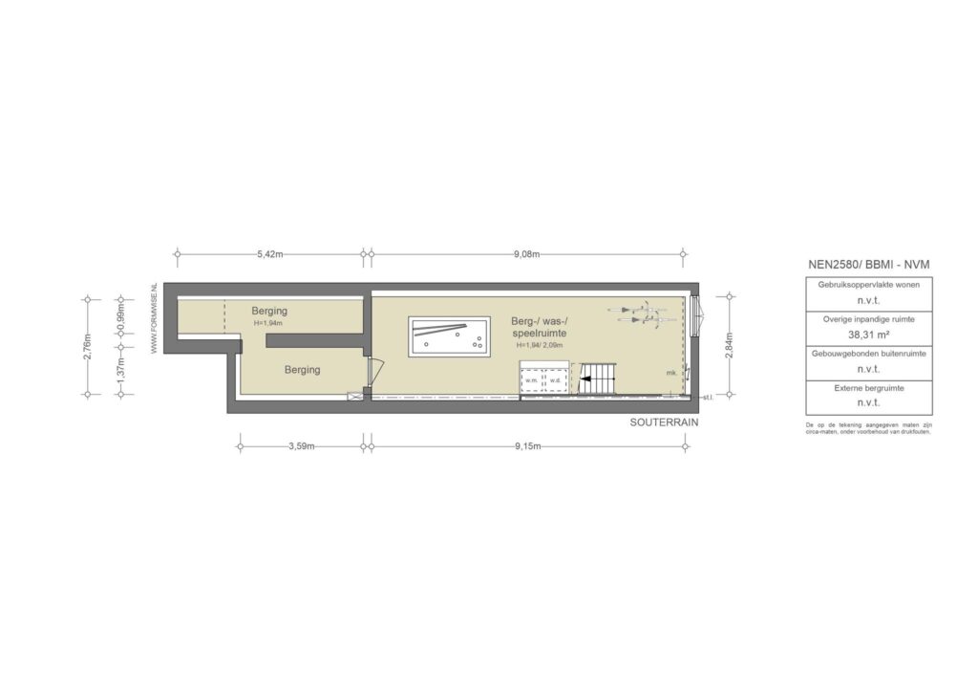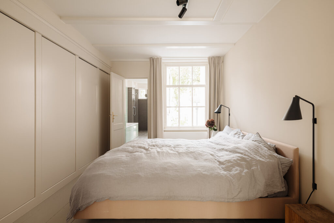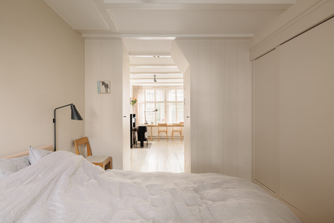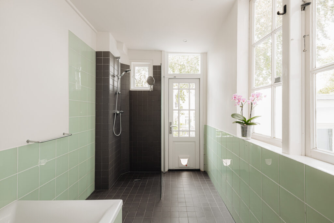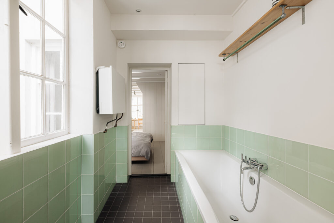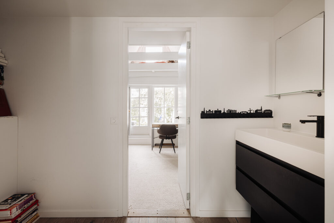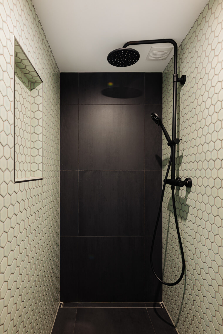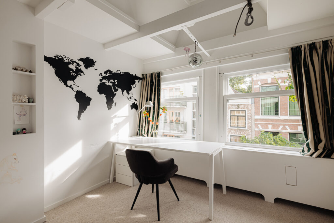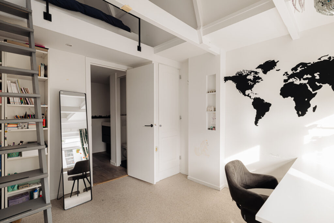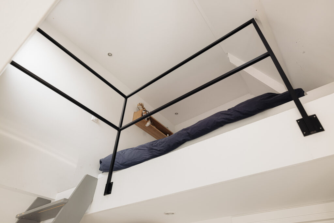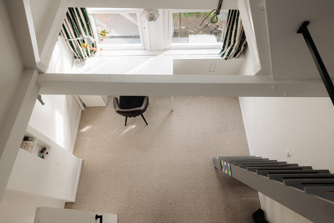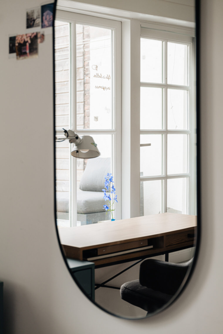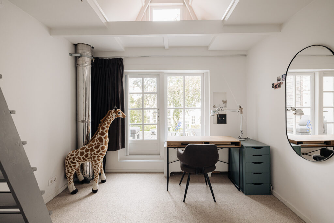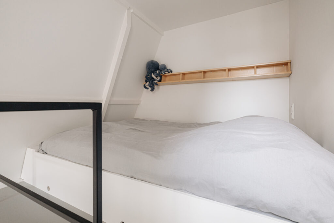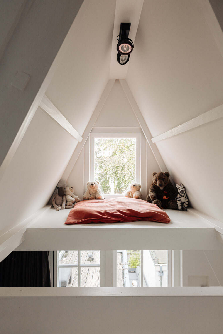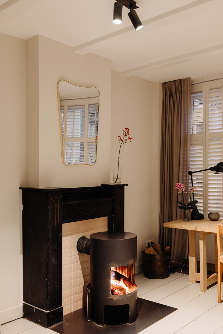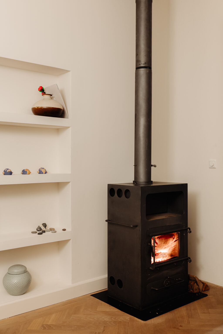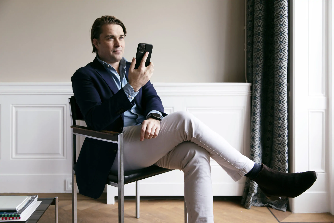A characteristic, three-story family home with a total gross floor area of 175 m². It features three bedrooms, two bathrooms, a spacious main living area with high ceilings, and a custom-made kitchen. Situated in a highly desirable section of Kerkstraat, close to the Magere Brug and Amstelveld. The property is freehold, boasts a sunny rooftop terrace, has a renewed foundation, and is well-insulated with an A energy label.
Tour
The private entrance at the front includes a charming stone outdoor staircase and leads into this inviting, warm family home. At the front, you'll find the former retail space, now a spacious dining area with a cozy wood-burning stove.
The kitchen is centrally located and features luxury built-in appliances and a generous influx of natural light through the skylight. At the rear of the house, there's a living room with TV connection and a comfortable seating area.
On the first floor, you'll discover a delightful workspace at the front with an authentic mantelpiece and atmospheric wooden floorboards. At the back, there's the master bedroom with a built-in closet and a private bathroom with a bathtub and shower. Adjacent to this room, there's a beautifully landscaped 18 m² rooftop terrace.
The second floor houses two spacious bedrooms, each with a cozy mezzanine level. On the landing, you'll find a toilet, a shower, and a sink for both rooms.
Accessible internally and from the outside, the basement area offers a substantial 48 m² of versatile space, suitable for various uses such as a hobby room, laundry room, and ample storage.
What the residents will miss:
"The best spot is on the doorstep in the sun. Enjoy breakfast as the city wakes up, have a sandwich while friends cycle by, or have a drink with the neighbors."
Neighborhood
Situated in the tranquil and green part of Kerkstraat, where many families reside, between the Amstel River and Utrechtsestraat, and around the corner from Amstelveld. A highly prized residential location for many, with excellent schools nearby and a pleasant and diverse shopping offering in Utrechtsestraat.
Culinarily, the Amstelveld neighborhood is home to numerous high-quality restaurants, including Zoldering and De Juwelier, both awarded Michelin stars, and the Waldorf's restaurant, Spectrum, which boasts two stars.
Cultural offerings are within easy walking distance, such as Carre, the Stopera, Pathé Tuschinsky, Het Concertgebouw, and numerous museums, including the Allard Pierson, Rijksmuseum, and the Hermitage.
Recently, a Saturday market with regional products has been introduced in the inner courtyard of the Hermitage, and the renowned Flower Market on Amstelveld has been a Monday tradition for years.
Key details
• Approximate living space: 127 m²
• Floor area including basement: approximately 175 m²
• Rooftop terrace: approximately 18 m²
• Freehold property
• Energy label A
• Foundation information: renewed in 1995
• Renovation years: 1995, 2014, 2020, and 2023
• Protected cityscape by the Dutch government
• Part of the UNESCO World Heritage Site

Woodworck
The residence on Kerkstraat is a delightful, harmonious, and inviting family home. Its unassuming size on paper belies the fact that every space is thoughtfully arranged and serves its unique purpose. The central area at the front, near the entrance, serves as the heart of the house. It’s where children complete their homework, engage in board games, or where parents gather by the cozy hearth for leisurely conversations or read the Saturday newspaper.
Over the past few years, the house has been thoughtfully optimized, including modernizing the bathrooms, terrace, and kitchen.
The location of the house is ideal, situated along the renovated Kerkstraat, which is beautifully designed with ample space for bicycles and limited automobile traffic. It’s within walking distance of the charming Utrechtsestraat, the Amstelveld, and the Amstel River. The current residents are staying in the neighborhood but moving to a different type of home where their growing children will have their own apartment.
Lastly, the house features a new foundation and an additional cellar space of approximately 48 square meters. This space can be wonderfully utilized as a play area, laundry room, storage, or an artist’s studio. It offers substantial headroom, with heights ranging from 1.94 to 2.09 meters.
The entire property is in excellent condition and possesses all the qualities befitting a warm, inviting, and authentic city residence, situated in one of the most delightful locations in Amsterdam.
Jelle Mundt | Real Estate Agent Broersma Residential

The building
The property on Kerkstraat was constructed around 1781. The ground floor initially served as a retail space, and the original staircase, situated along the long side of the house, provided access to two separate upper residences.
In 1995, the house’s foundation was entirely renewed, and the basement gained a new practical purpose. By 1998, the property officially became a complete residential-retail building.
The current owners have since tastefully and cleverly renovated and optimized the house. This included the addition of spacious children’s bedrooms in the loft level, complete with their own mezzanines. Recently, the terrace on the extension was entirely replaced.
The residence embodies a harmonious balance and is perfectly suited for use as a warm family home.

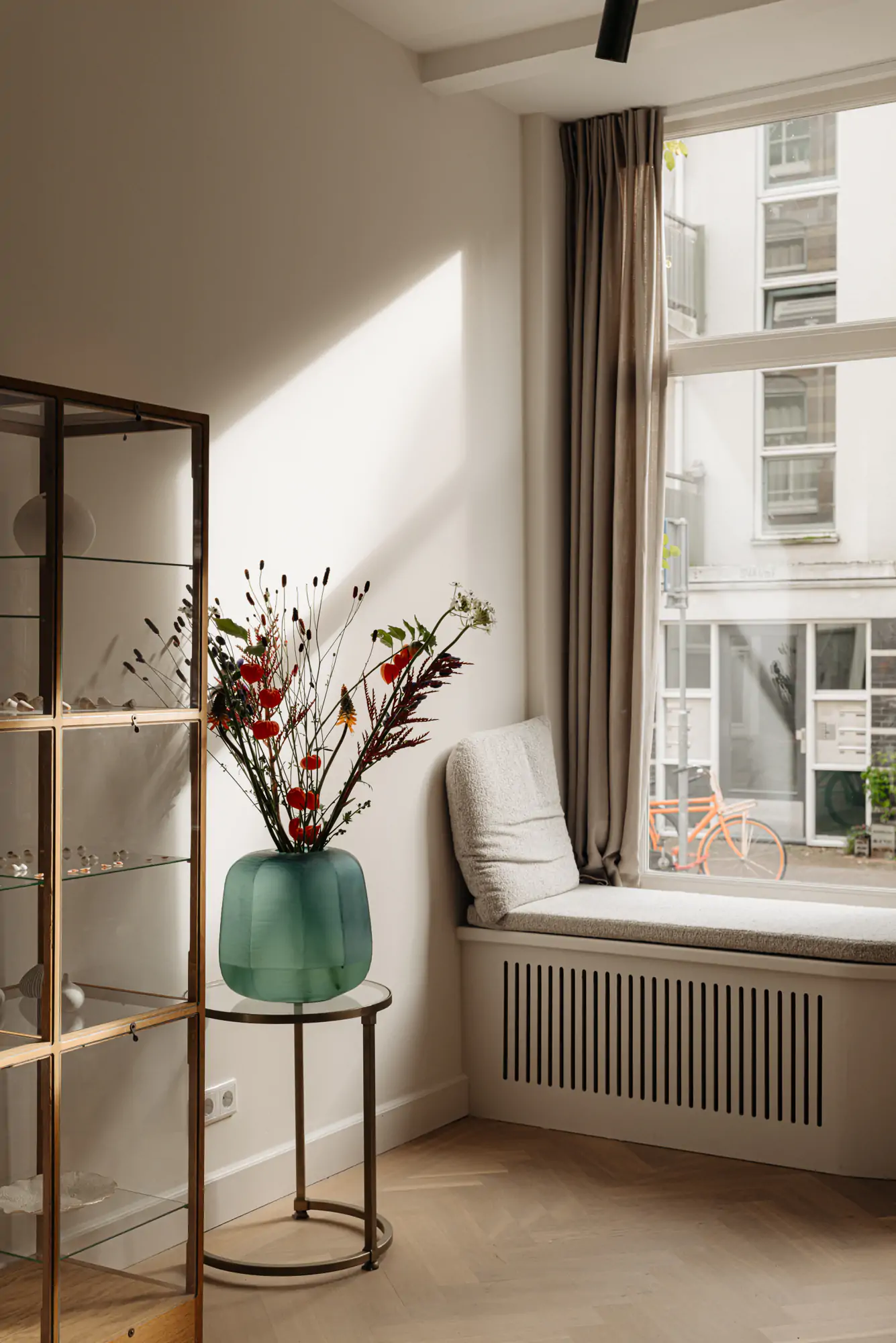
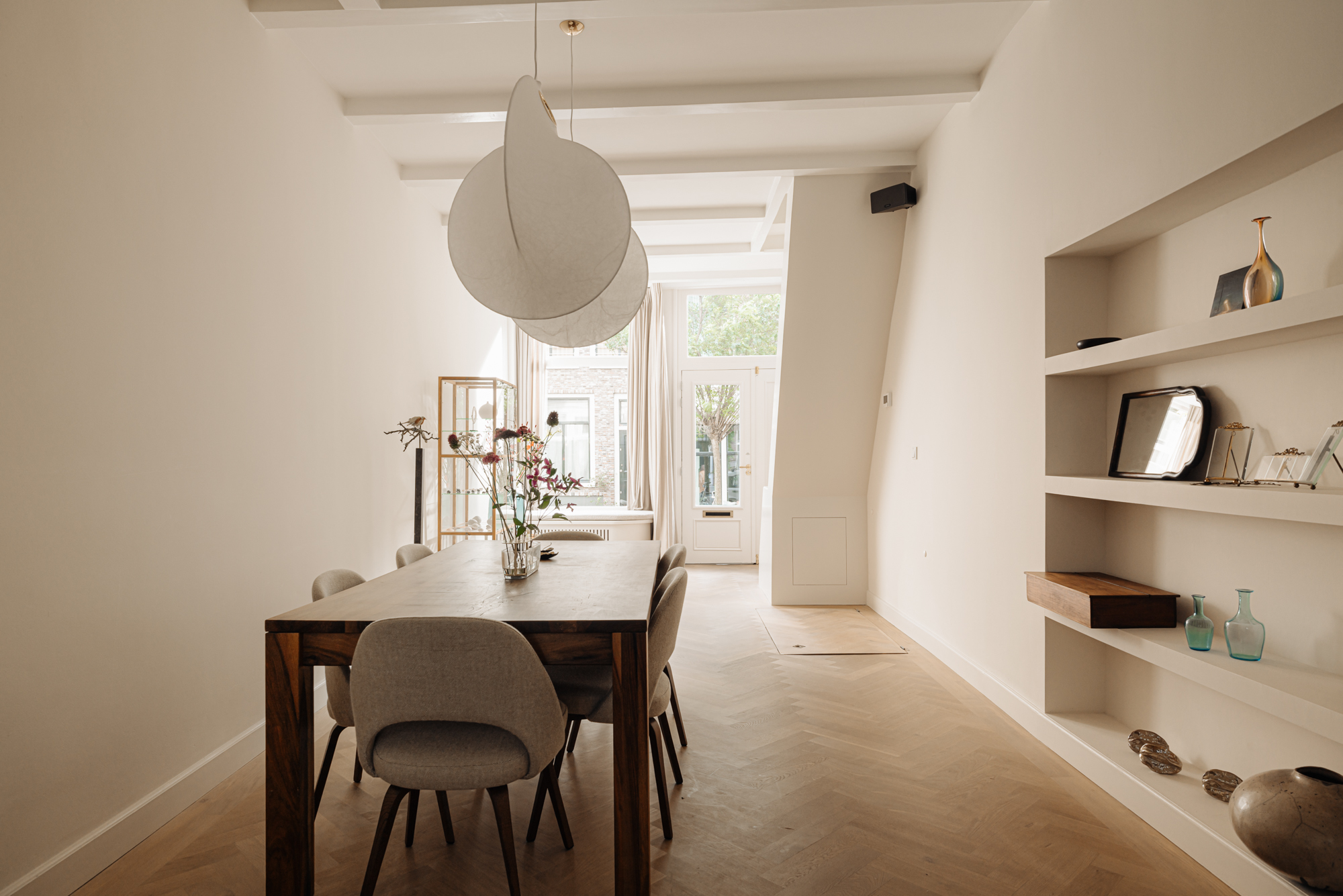
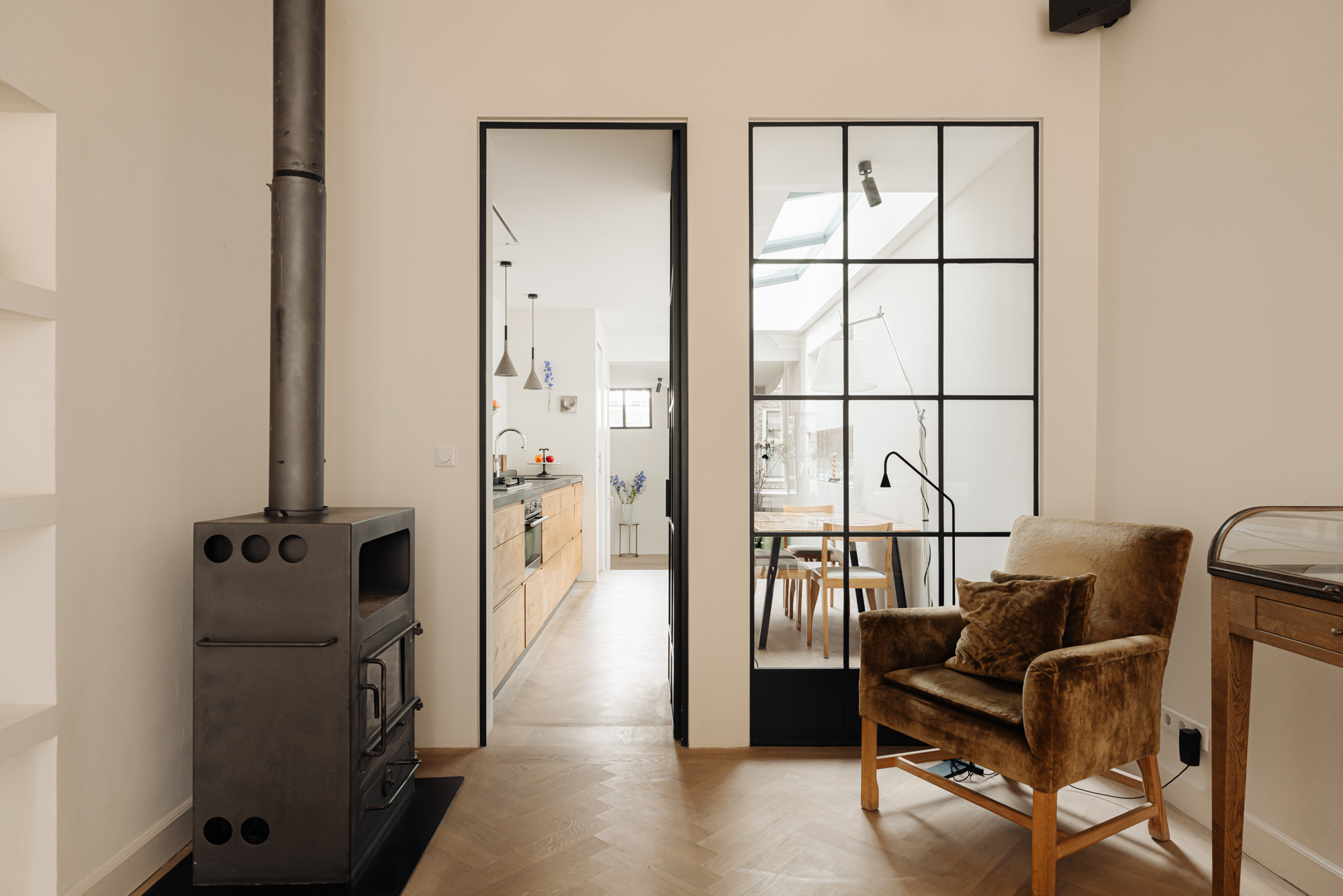
Living and cooking
The private entrance, accessed via an authentic stone exterior staircase, leads into the ground floor of the residence. An inviting open space awaits, featuring a cozy fireplace and a seating area adorned with cushions by the window. The kitchen is situated in the second part of this space and benefits from ample natural light through the wide skylight. In this area, you’ll find a dining table, and the kitchen is equipped with built-in appliances. The kitchen cabinets are elegantly finished with wood and stainless steel. Finally, in the rear section, there’s a snug seating area with a television and a comfortable lounge.
Basement
The spacious basement beneath the house offers over 38 square meters of versatile space, which the current owners have optimized for various purposes, including a play area, workspace, laundry room, storage, and more. This area also has direct street access. The headroom in this space varies from 1.94 to 2.09 meters and, according to measurement guidelines, should not be included in the total living area. However, this room provides an ideal living space for a family to reside comfortably.
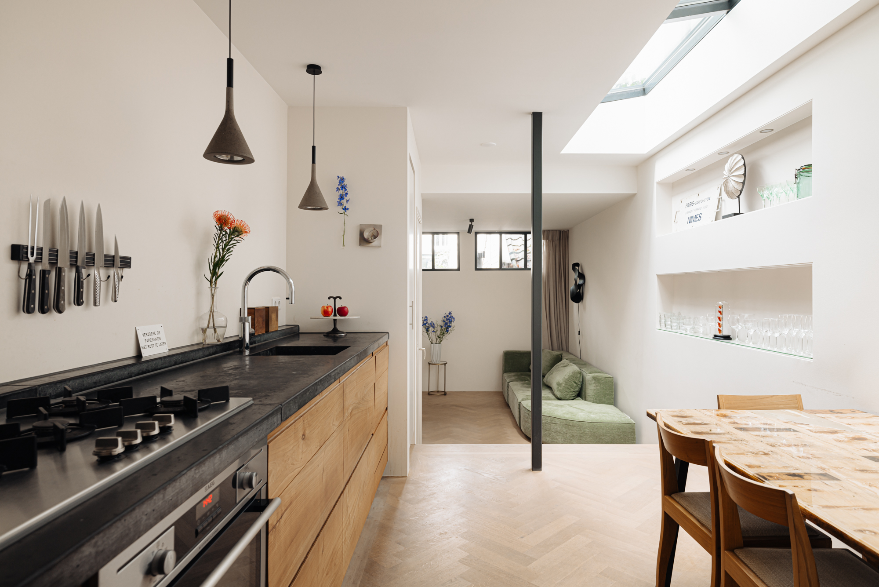
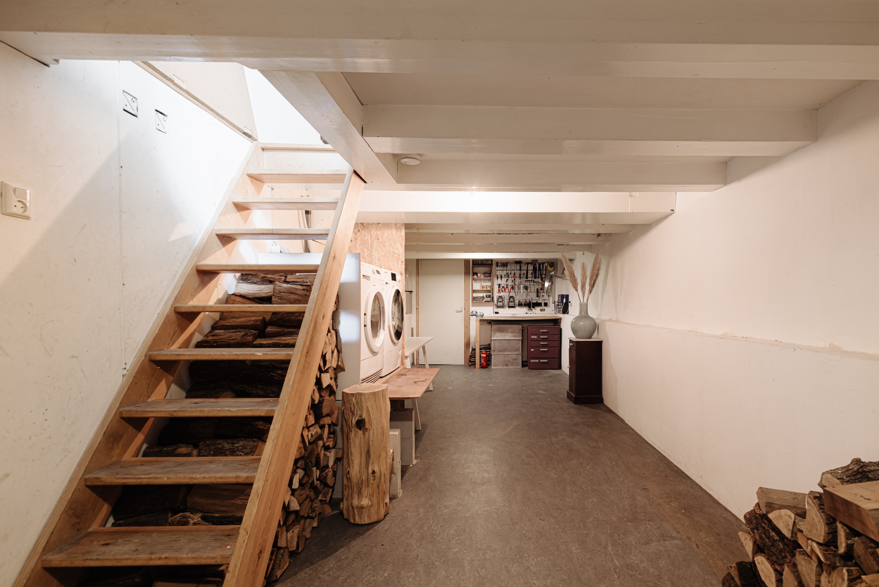
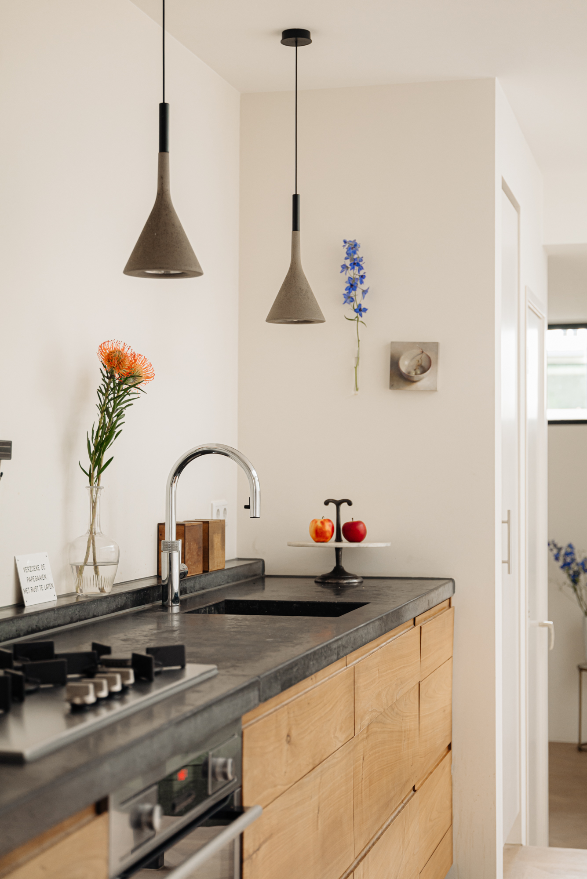
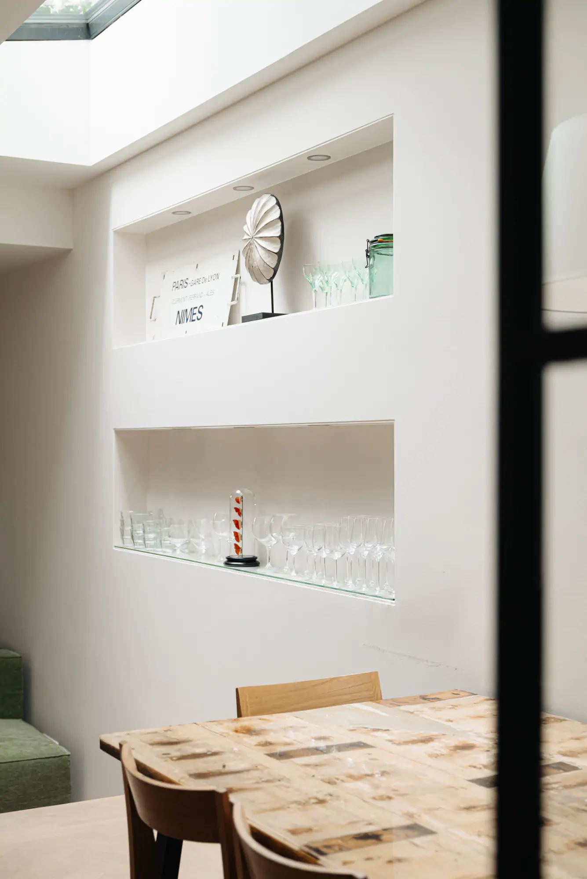
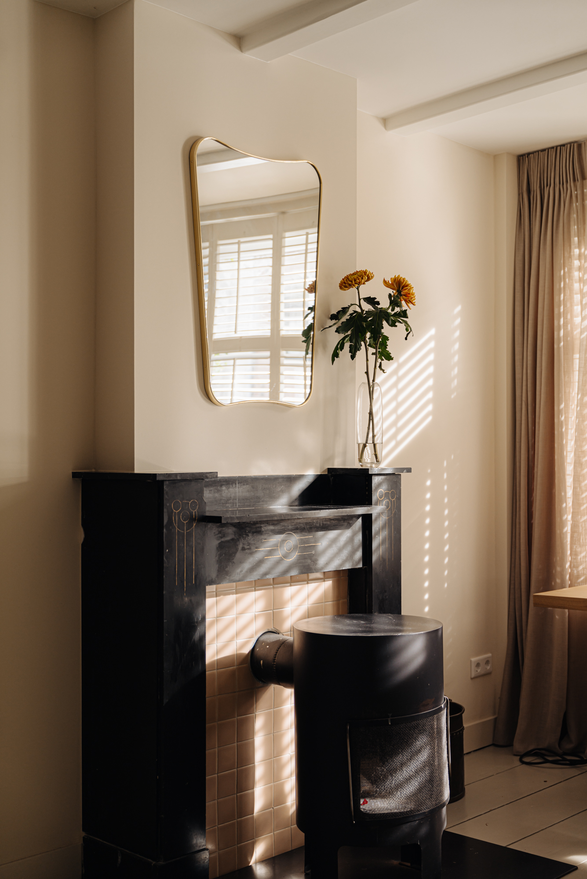
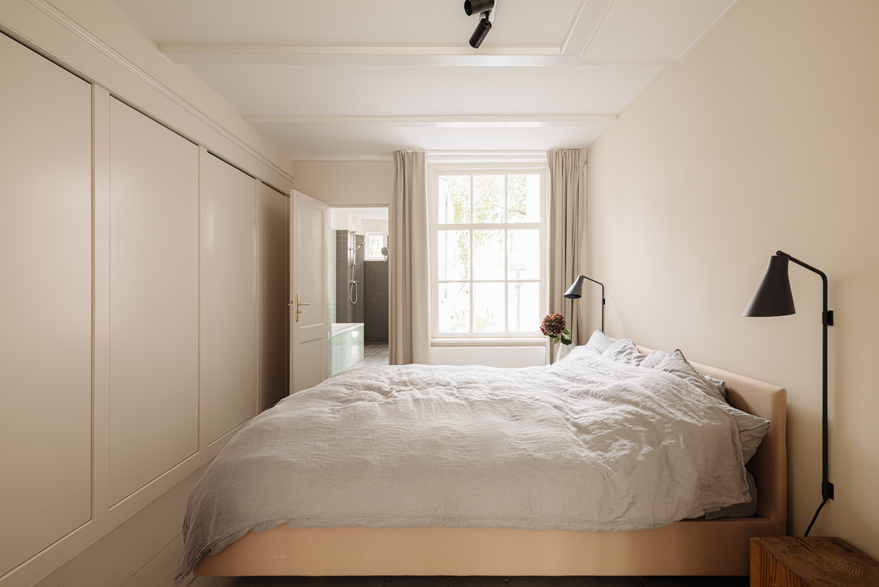
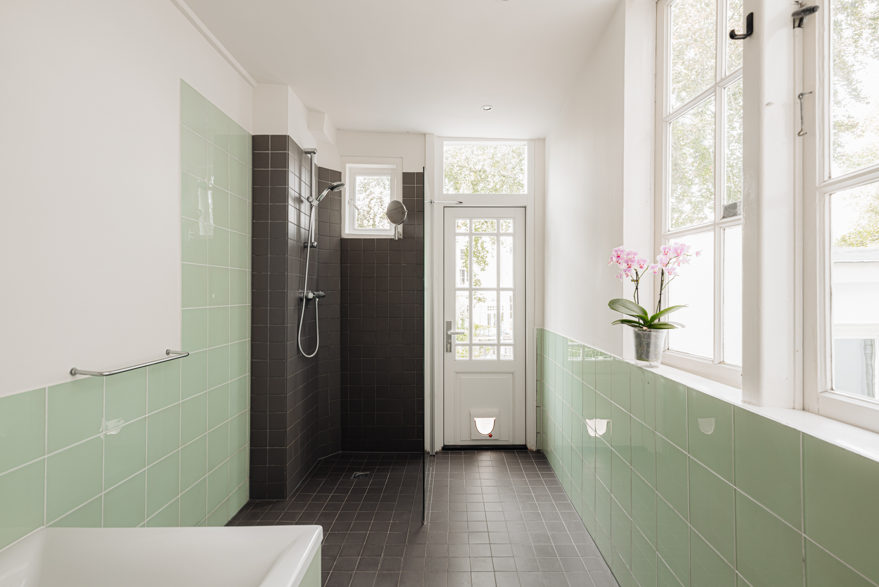
Working, living, and sleeping
On the first floor, you’ll find a spacious working area at the front with a cozy hearth and a gas fireplace. At the back, there’s the master bedroom featuring a generous wall of closets and a private bathroom. The bathroom is equipped with a bathtub and a walk-in shower.
Sleeping and bathing
The second floor is optimally arranged, with cozy children’s rooms at both the front and rear, complete with a desk, ample closet space, and charming beams. The central bathroom on this floor has a shower, and on the landing, you’ll find a toilet and a wash basin.








The rooftop terrace
The house features its private hardstone exterior staircase at the front where you can enjoy the sun while immersing yourself in the neighborhood’s liveliness. On the first floor, there is a beautifully landscaped rooftop terrace nestled within the lush green inner gardens of the affluent canal belt.


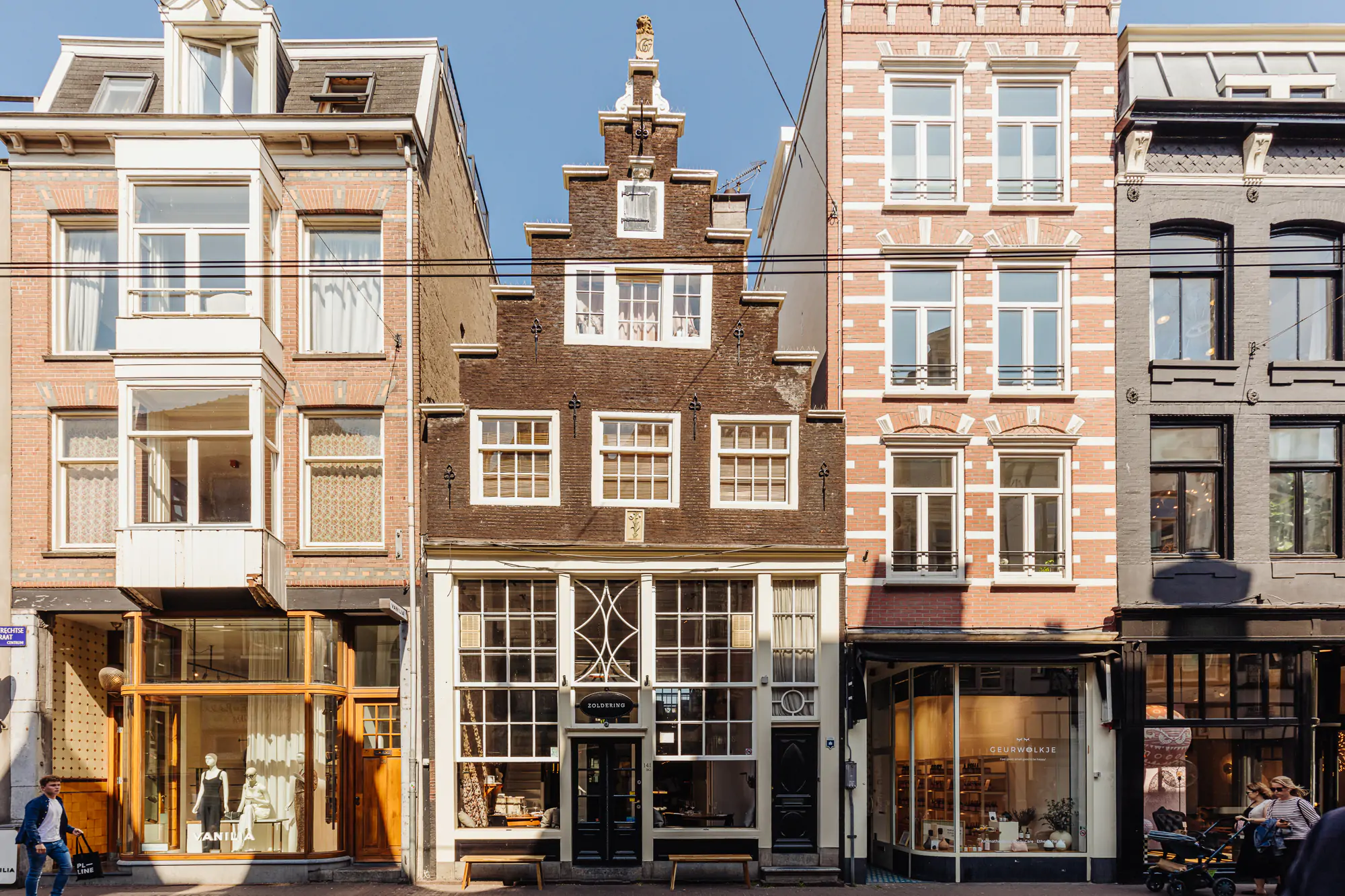
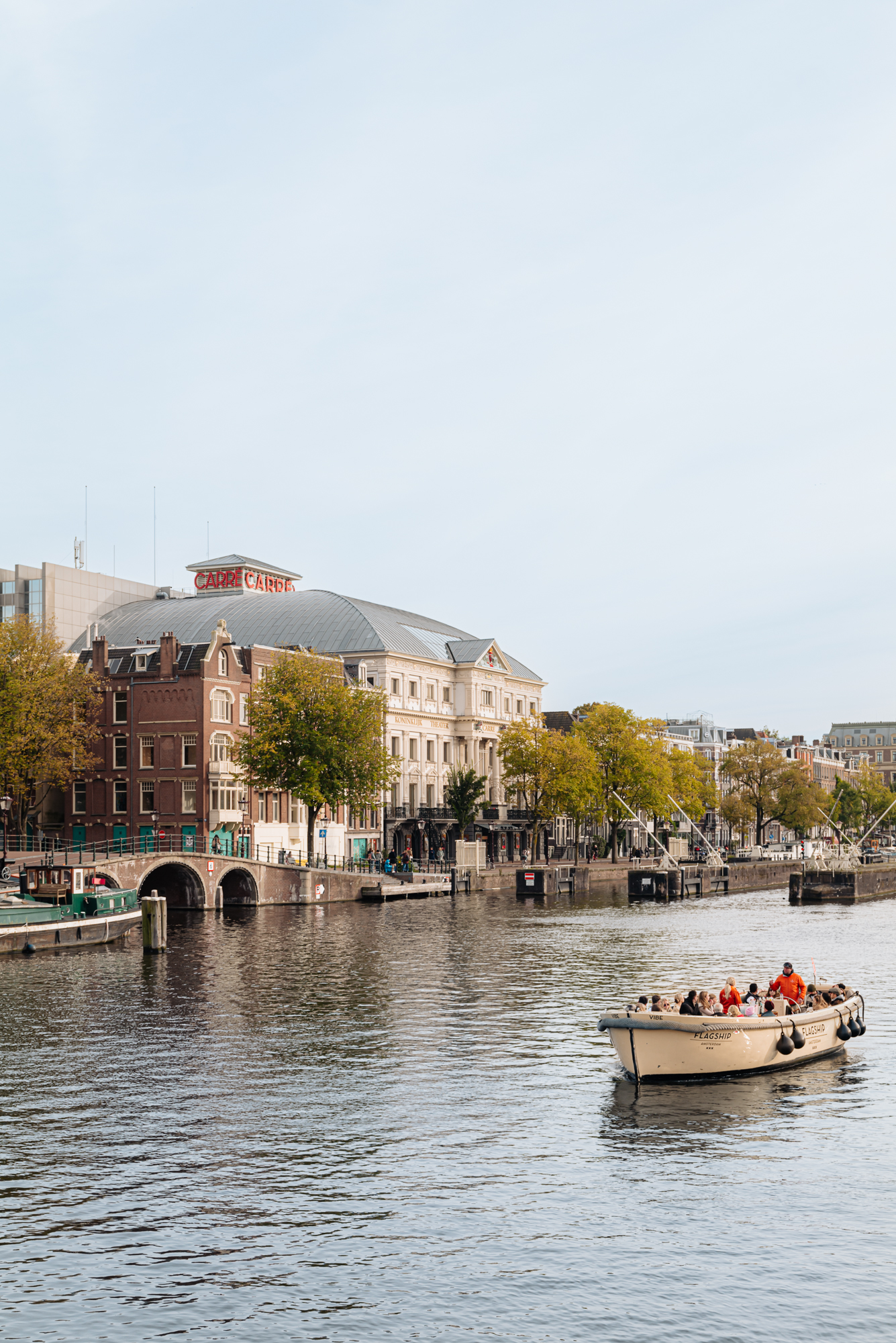
Neighborhood
Positioned along a picturesque canal, nestled between the Amstel River and the Utrechtsestraat, and just around the corner from Amstelveld, this is a highly sought-after residential location. The presence of excellent schools nearby and a delightful, diverse range of shops in Utrechtsestraat adds to its appeal. The culinary scene in the Amstelveld area is also thriving, with renowned restaurants like Zoldering and De Juwelier earning Michelin stars, and the Spectrum restaurant (part of the Waldorf) even boasting two.
The cultural offerings are within a short stroll, including iconic venues such as Carre, the Stopera, Pathé Tuschinsky, Het Concertgebouw, and numerous museums, including the Allard Pierson, Rijksmuseum, and the Hermitage.
Accessibility
Accessibility is excellent, with multiple routes in and out of the city. The Wibautstraat offers easy access to the IJ-tunnel and routes towards Utrecht and Het Gooi. Public transportation stops at Utrechtsestraat, Weteringschans, and the North-South metro line’s Vijzelgracht station is just a five-minute walk away.
Parking
It is possible through a permit system on the public roads in permit area Centrum 2. A resident’s parking permit in Centrum 2g costs €300.00 for six months. Currently, there is a waiting period of four months for this permit area. Note that obtaining a second parking permit is not feasible in this area. Additionally, there are several parking garages nearby, and residents with permits can park beneath the Stopera.

“Het fijnste plekje is op het stoepje in de zon. Daar ontbijten als de stad ontwaakt, een broodje eten terwijl vrienden langs fietsen of borrelen met de buren.”
