About Alexander Boersstraat 15, Amsterdam
- € 3.850.000,- Kosten koper
- In overleg
- 9 rooms
- 6 slaapkamers
- 5 badkamers
- Intern: Uitstekend
- Extern: Uitstekend
- Living surface: 286 m²
- Perceeloppervlakte: 121 m²
- Tuinoppervlakte: 33 m²
- Inhoud: 755 m³
- 1891
- Airconditioning
- Dakraam
- Mechanische ventilatie
- Aan rustige weg
- In woonwijk
- Betaald parkeren
- Parkeervergunningen
- CV Ketel
- CV Ketel
- Elektrische boiler eigendom
- Woonruimte
- Volle eigendom
- Achtertuin
- Zonneterras
- Balkon
- Dakterras
- Gemeente: Amsterdam
- Sectie: U
- Nummer: 1877
- Volledig geisoleerd
- Energielabel C
- Geschakelde-woning
- Herenhuis
- Woonhuis
- Beschermd stads of dorpsgezicht
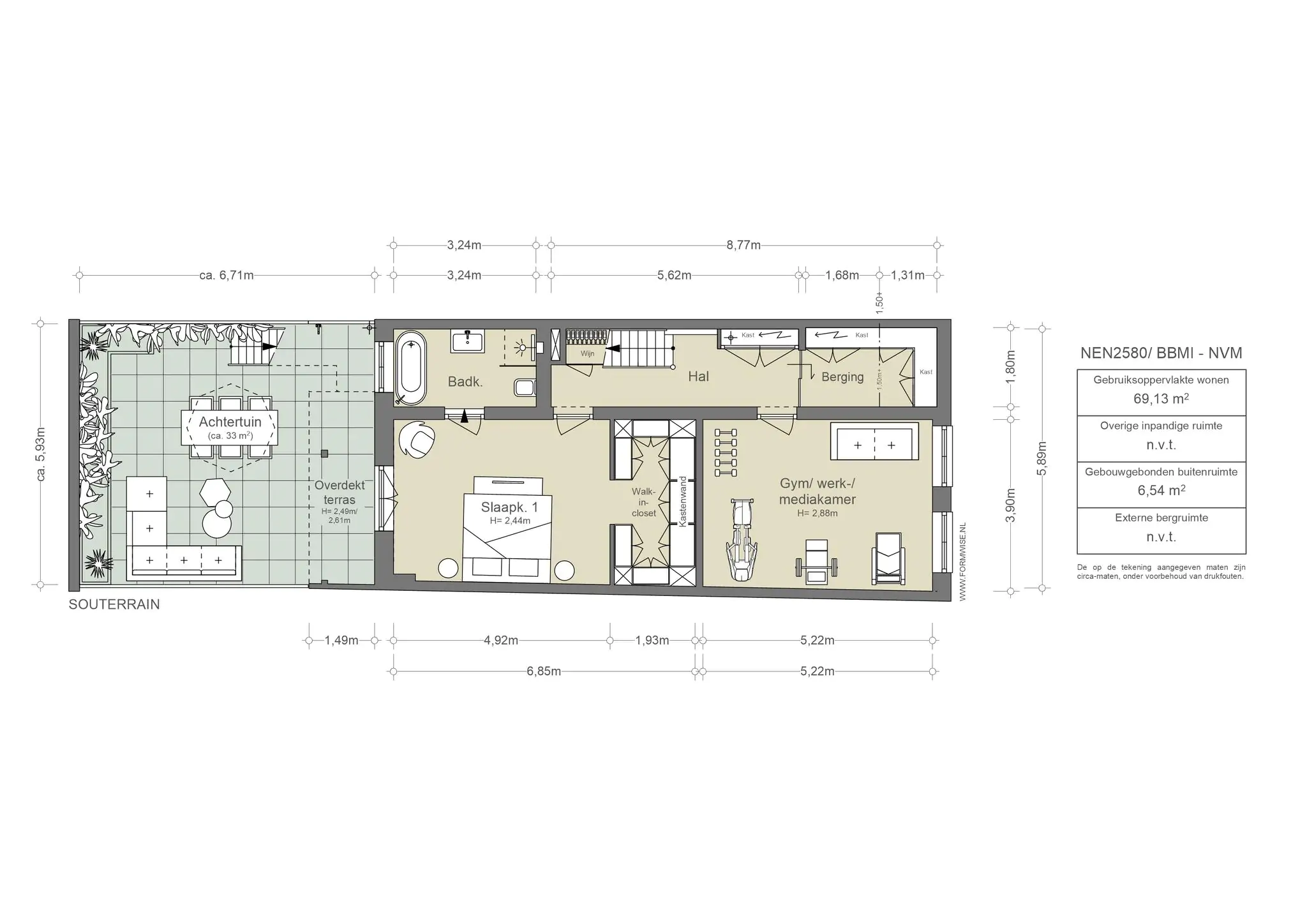
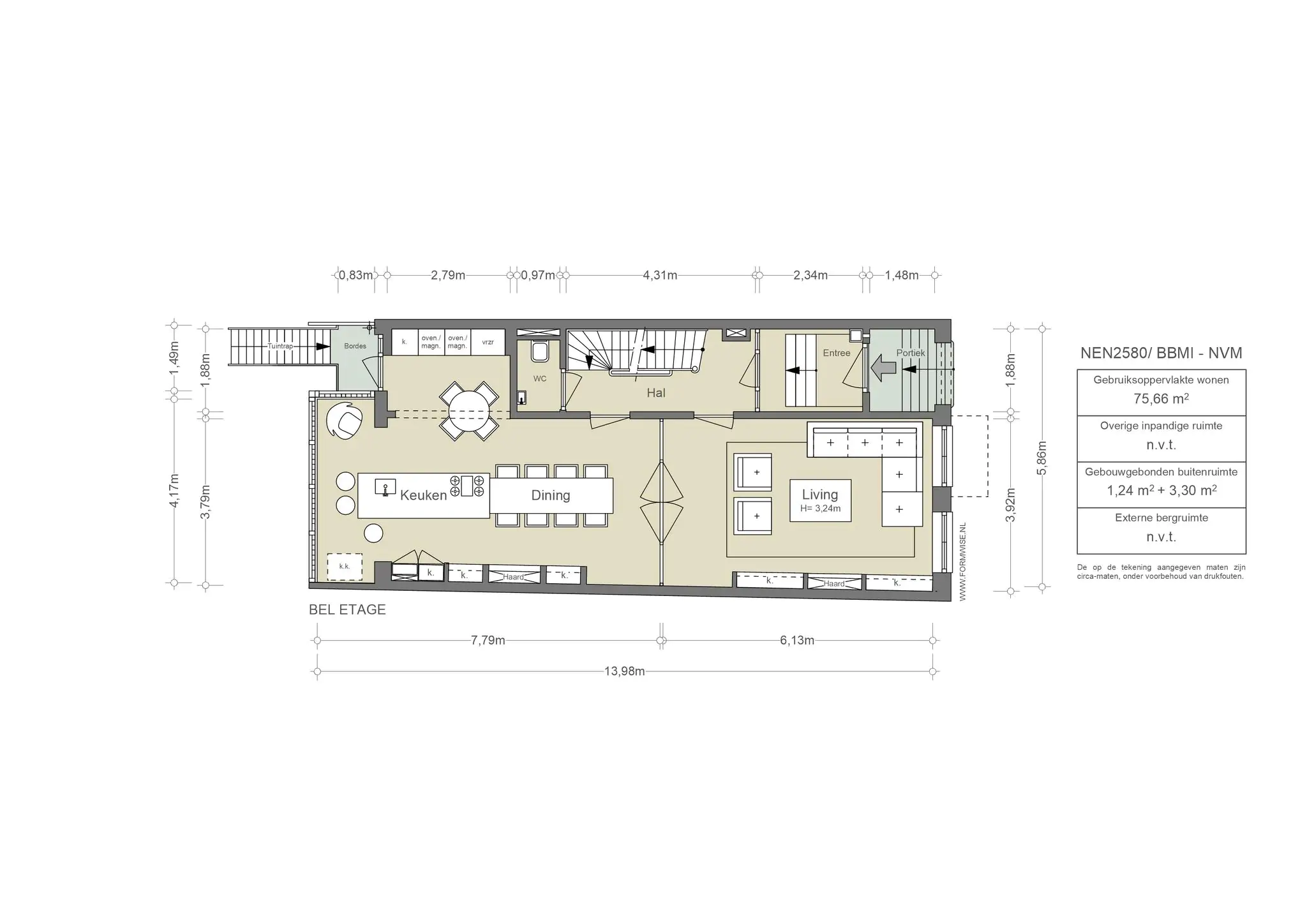
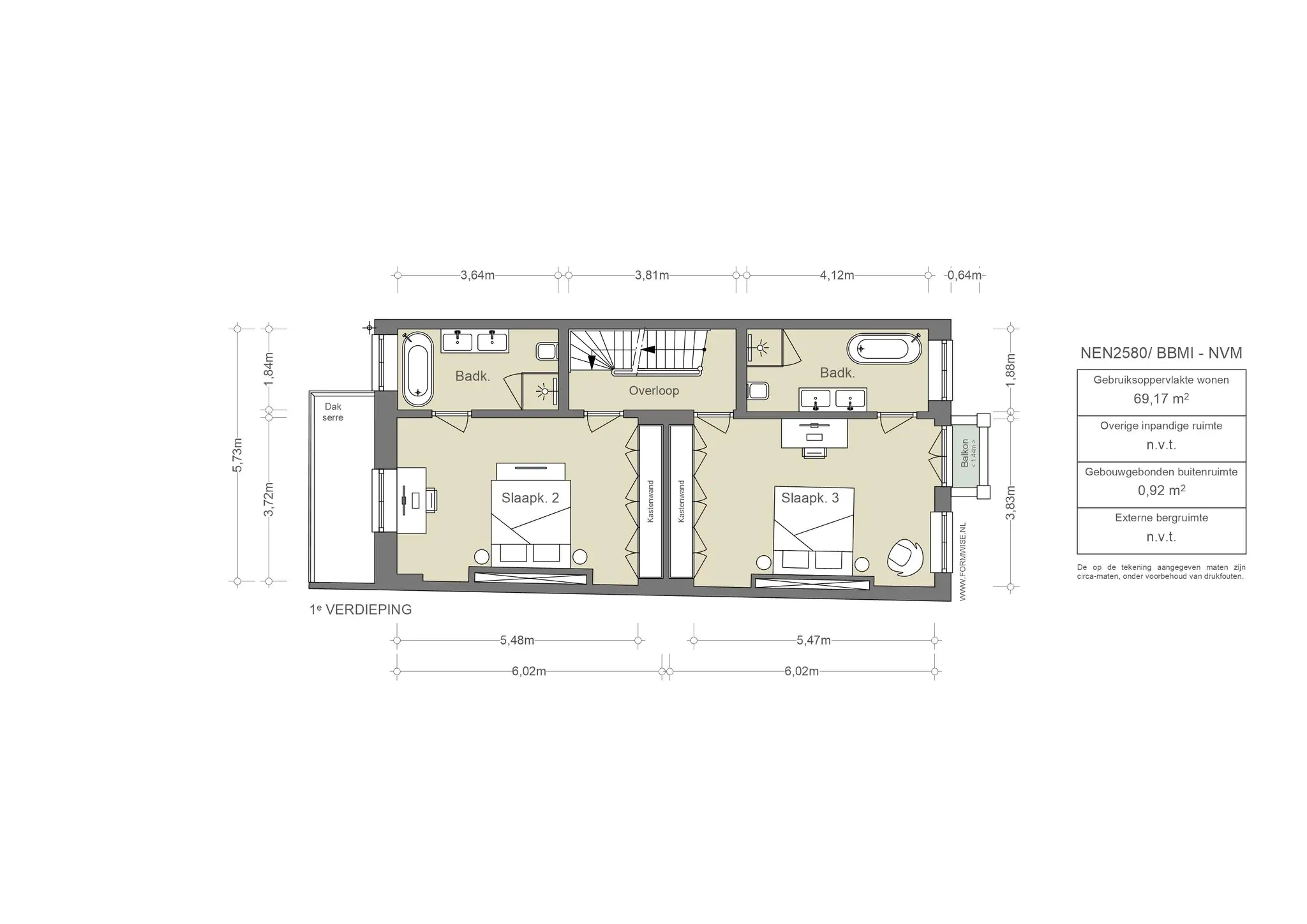
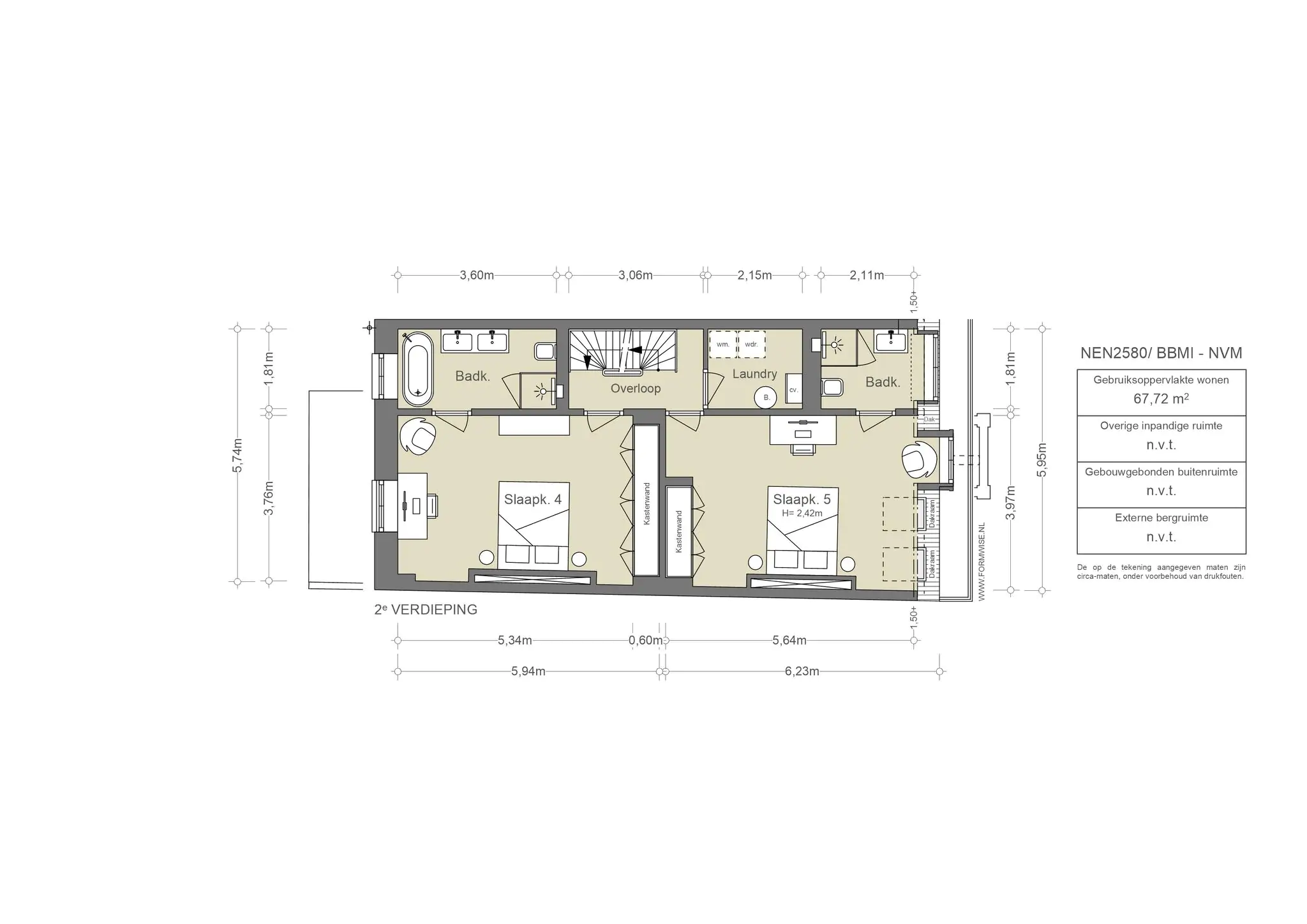
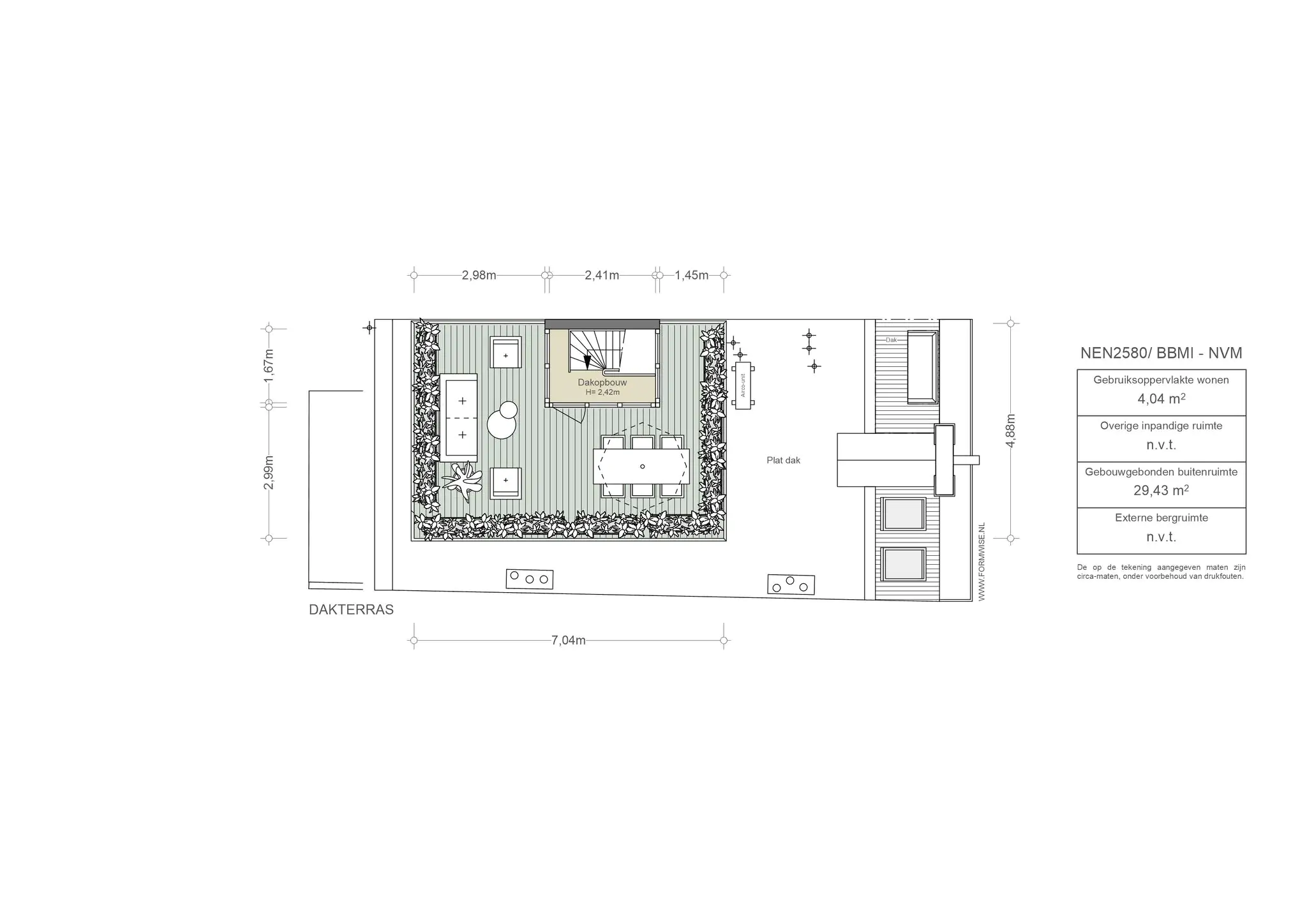
1071 HD Amsterdam
Coffee District
Eigenaren Adil Loukane en Rosa Loukane begonnen met een hole-in-the-wall coffeeshop in een modewinkel in Zuid. Toen de winkel de deuren sloot, grepen Adil en Rosa hun kans en besloten om hun eigen koffiebar te openen. Inmiddels hebben ze meerdere locaties. De koffie wordt gemaakt met een eigen melange gebrand door Lot Sixty One. Daarnaast worden er zoetigheden aangeboden zoals de inmiddelsal bekende kaneelbroodjes en bananenbrood.
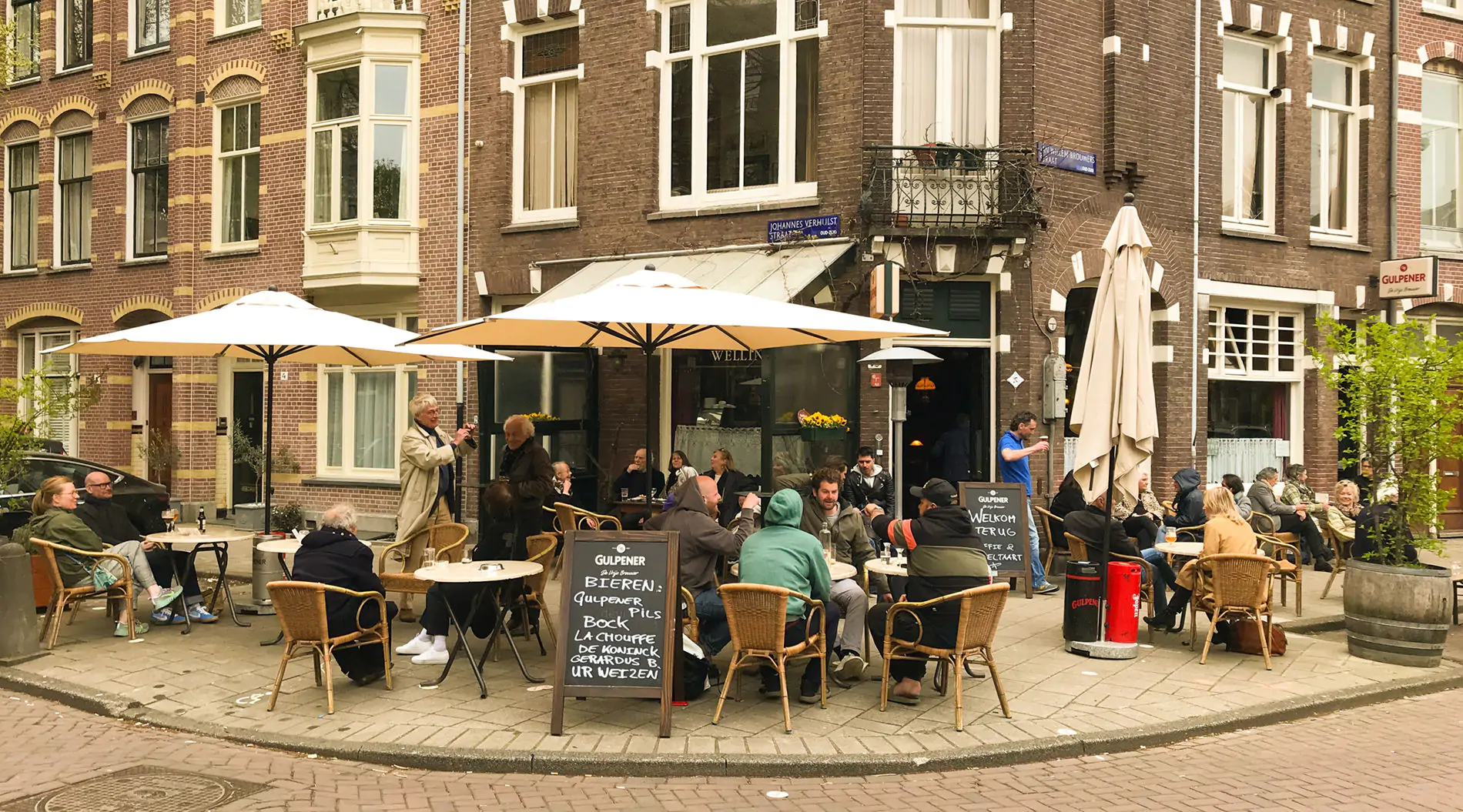
1071 LK Amsterdam
Café Welling
Café Welling is een knus buurtcafé aan de J.W. Brouwersstraat; vlakbij het Museumplein. Hier kun je genieten van een lekker biertje aan de bar of op het terras als het zonnetje schijnt. Dit buurtcafé kent een lange geschiedenis. Het café bestaat al langer dan 70 jaar maar draagt pas sinds 1963 de naam Café Welling. Deze historie verklaart misschien wel de oude vertrouwde sfeer die in dit café altijd te vinden blijkt. Interessant voor muziekliefhebbers: bij Café Welling worden regelmatig Jazz-avonden georganiseerd.

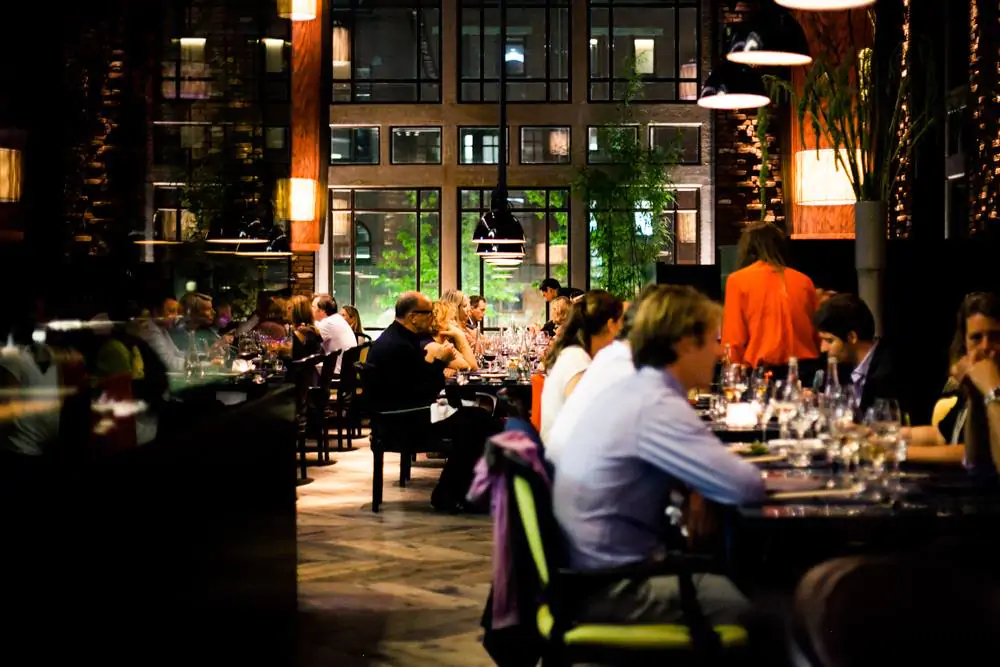




1071 DB Amsterdam
Taiko
Taiko bevindt zich in het vijfsterren Conservatorium Hotel in Amsterdam. In de keuken staat chef Schilo van Coevorden. Als chef is hij klassiek Frans geschoold, maar raakte al snel niet uitgepraat over de exotische smaken uit Azië. Samen met zijn team heeft hij een menu samengebracht met onder andere sushi, dimsum, curry's en vlees en vis gerechten. Uiteraard zijn er ook vegetarische opties.
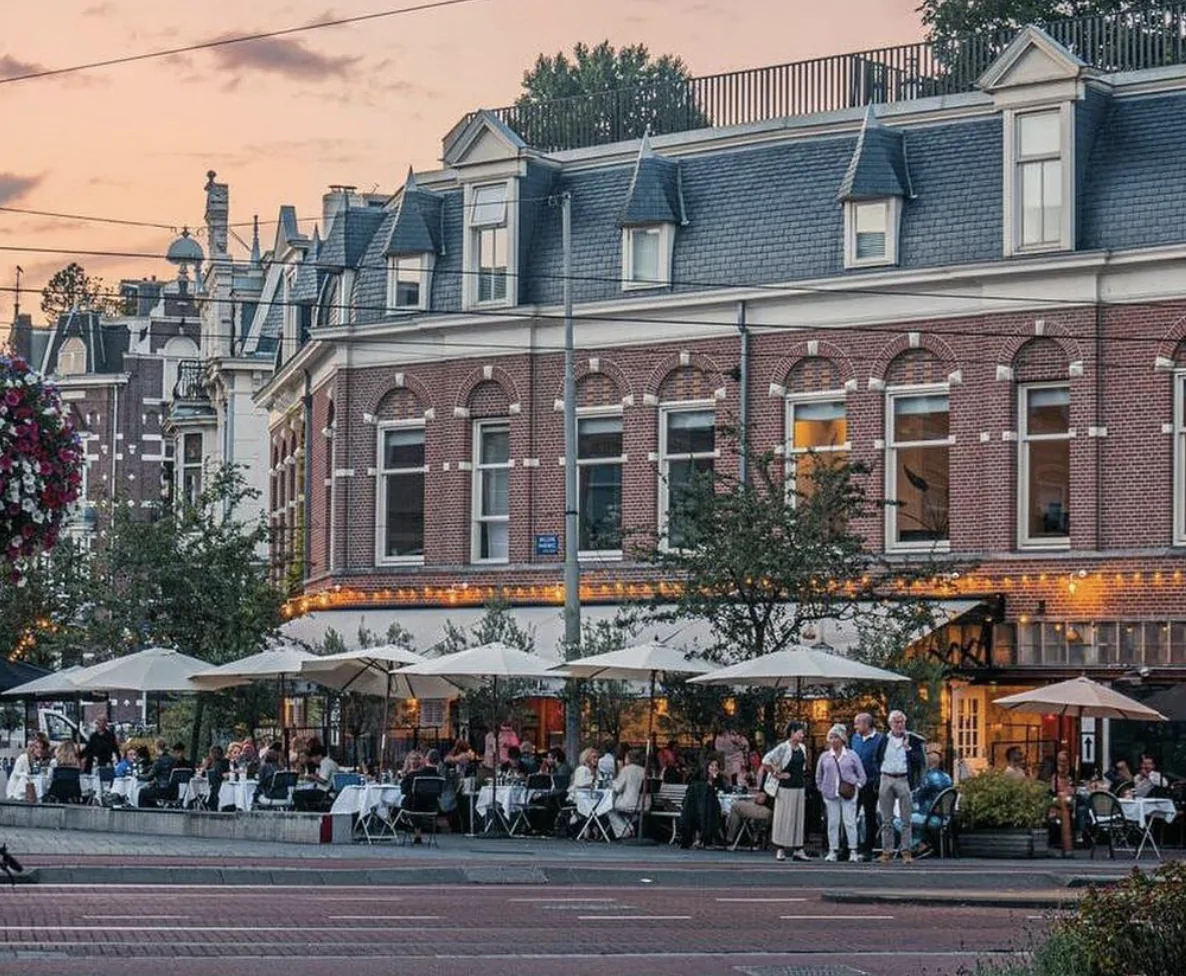
1071 HK Amsterdam
George W.P.A
George W.P.A is de ideale plek om neer te strijken voor een goed glas wijn en lekker eten met een chique touch. De brasserie in Zuid is naar eigen zeggen een combinatie van klassieke Franse gerechten, verpakt in New-Yorkse stijl en staat bekend om signature dishes zoals gegrilde kreeft en Blackened Tuna. Treed binnen (op reservering) in het "Upper South" van Amsterdam en see for yourself!
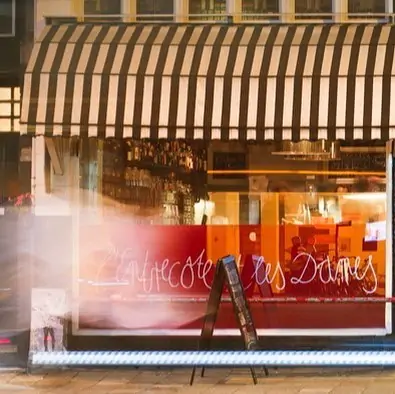
1071 AP Amsterdam
L'Entrecôte et les Dames
L’Entrecôte et les Dames omarmt het concept van een formule-restaurant, zoals de Fransen het noemen. Binnen een sfeervol ingerichte Franse brasserie staat de entrecôte centraal, altijd met een lichte 'bleu' bereiding van het Maas-Rijn-IJsel rund. Dit wordt geserveerd met frietjes en een verfrissende salade. Als je hierna nog trek hebt krijg je nog een keer een portie opgediend. Liever geen vlees? Als alternatief serveren zij in roomboter gebakken sliptong met ravigottesaus. Zelfde formule en zelfde prijs als het entrecôte menu.
1071 NE Amsterdam
Pizzeria Le 4 Stagioni
Voor bezoekers van het Concertgebouw zijn de Romaanse pizza's met dunne bodem geen vreemde. Sinds 1978 voorziet de pizzeria in Oud-Zuid menige groep en (grote) families van authentiek Italiaans eten. Het interieur heeft een Mediteraans tintje en het menu biedt voor ieder wat wils, van verse pasta's en mals vlees, tot onmisbare antipasti en vegetarische alternatieven.
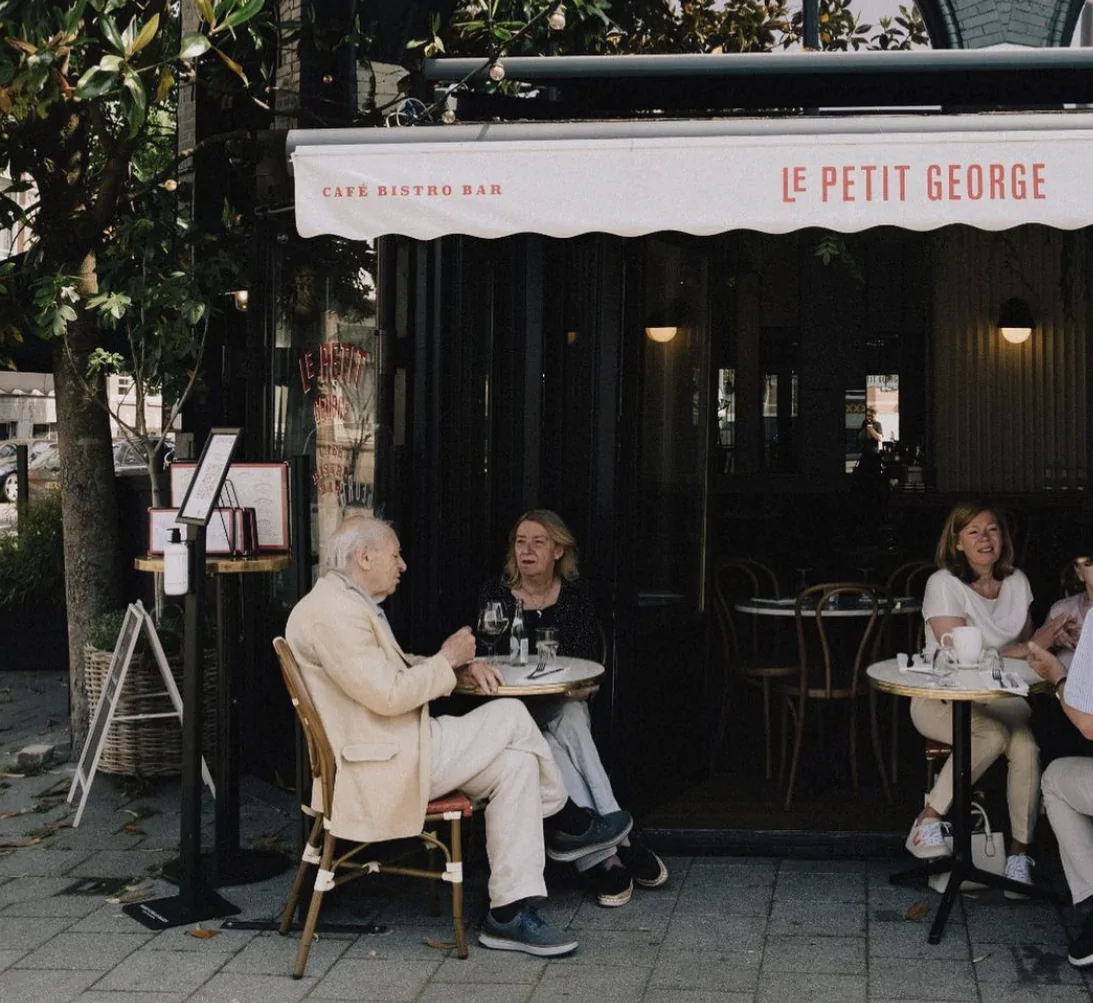
1071 BP Amsterdam
Café Georgette
Café Georgette is het kleine zusje van Café George. Het is een mooie plek met een Franse, elegante en charmante sfeer. De vroege vogels kunnen hier terecht voor een espresso en de avondmensen voor een cocktail. Gelegen aan de chique P.C. Hooftstraat is deze plek de droom voor iedere fijnproever. Het menu staat vol lunchklassiekers zoals avocadotoast en croque-monsieur, maar ook tijdloze Franse klassiekers zoals oesters en steak tartare.
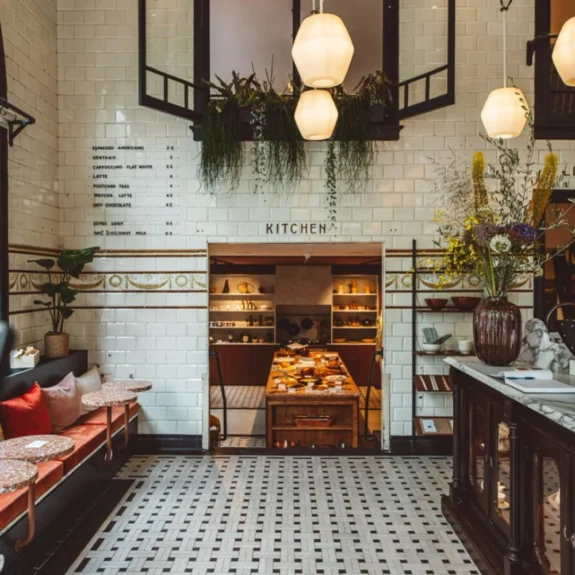
1071 KK Amsterdam
Edible Treasures
In een voormalige slagerij in Amsterdam Zuid huist de concept store Edibe Treasures. Naast de 'edibles en drinkables' in de koffieshop vind je hier een prachtige selectie van alles voor op de tafel zoals zilverwerk, keramiek, tafellinnen, maar ook kookboeken en accessoires. Er worden ook regelmatig pop ups en workshops georganiseerd.
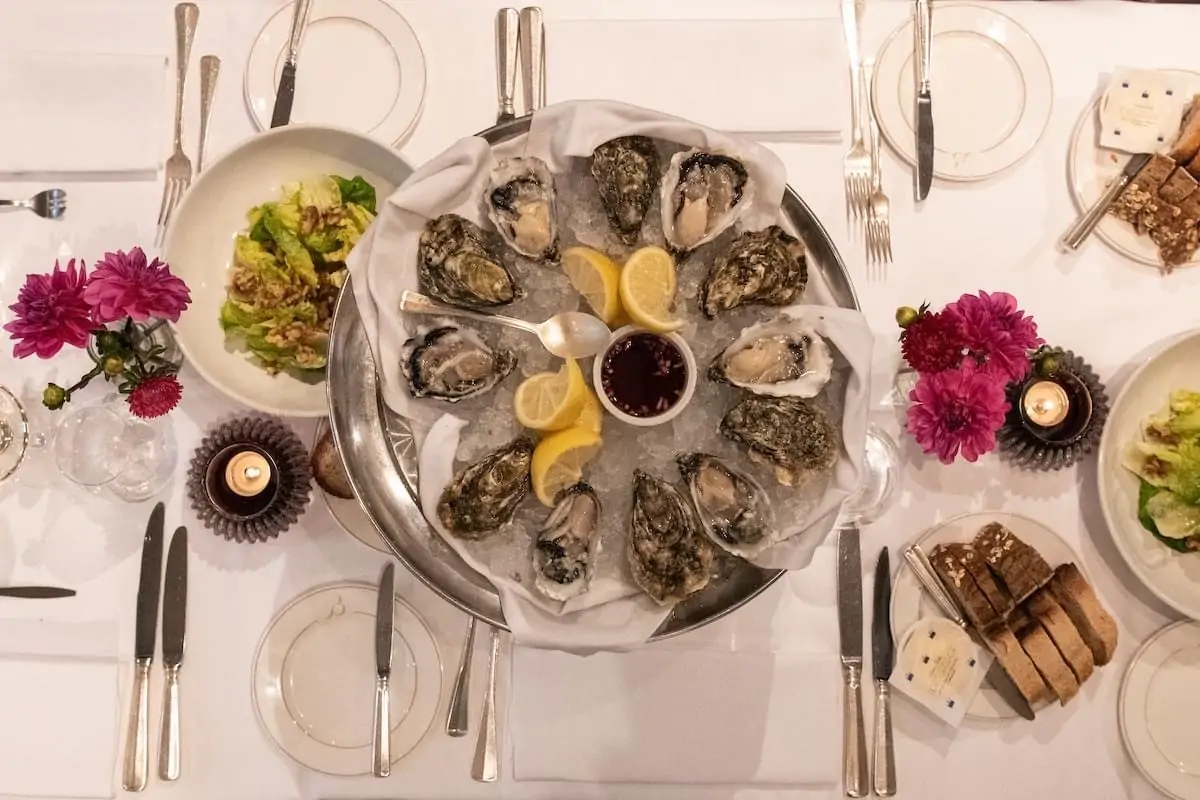
1071 BG Amsterdam
Brasserie van Baerle
De Franse brasserie van Baerle is niet meer weg te denken uit het Amsterdamse stadsbeeld. Met een levensloop van al 41 jaar in Amsterdam-Zuid, is het een vertrouwde plek. De compacte lunch- en dinerkaart bestaat uit klassieke gerechten uit de – overwegend Franse – brasserie-keuken én vernieuwende eigentijdse gerechten (ook veg&vegan). In het seizoen zijn er altijd oesters, asperges en kreeft. Naast à la carte is er – zowel voor lunch als diner – een wisselend 3-gangen keuzemenu. Dat is sinds 2010 jaarlijks door Michelin met een ‘BIB Gourmand’ onderscheiden voor de excellente prijs/kwaliteit-verhouding. Brasserie van Baerle heeft zich ook altijd onderscheiden met een hoogwaardige maar overzichtelijke wijnkaart van ‘Oude wereld’-wijnen, overwegend Frans. Deze kaart heeft meerdere prijzen ontvangen voor haar kwaliteit, toegankelijkheid en wijn/spijs-adviezen. Grootspraak, de restaurantgids voor wijnliefhebbers, rangschikt Brasserie van Baerle al jaren tot de beste ‘wijnrestaurants’ van Amsterdam.
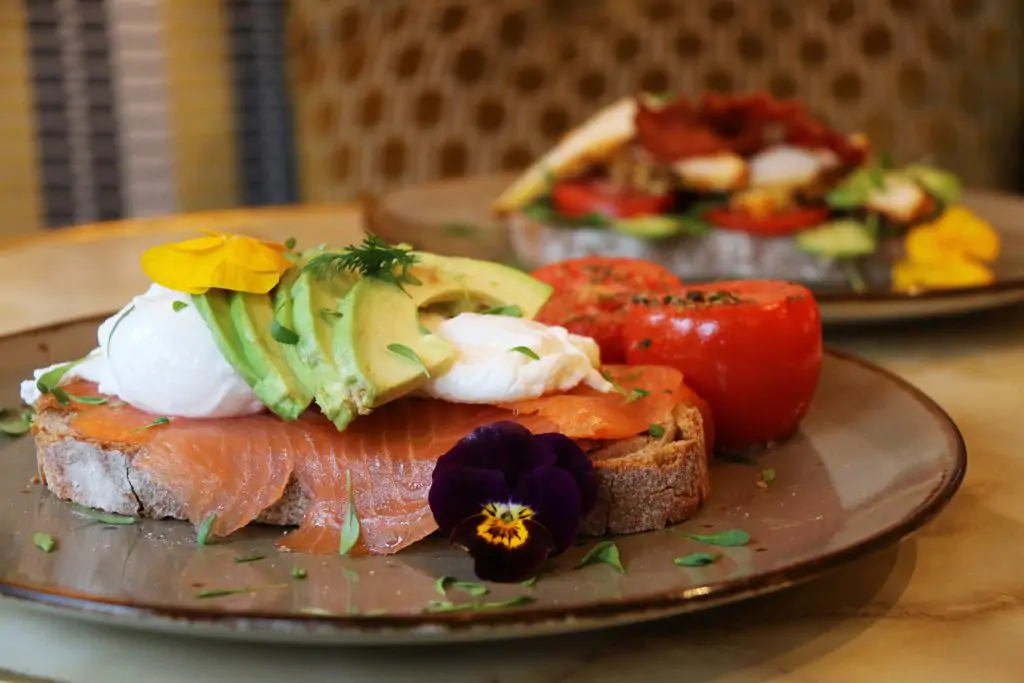
1071 GZ Amsterdam
Brasserie de Joffers
Met een groot terras in de zomer én winter is brasserie Joffers al 15 jaar een bekende hotspot op steenworp afstand van het Vondelpark en het Museumkwartier. Mocht de zon niet schijnen, dan is er binnen genoeg plek - een met kunst en spiegelwanden ingerichte ruimte, wat voor een huiselijke sfeer zorgt. De ontmoetingsplek voor de buurt is ideaal voor ontbijt, lunch en diner of simpelweg voor een lekkere kop koffie.
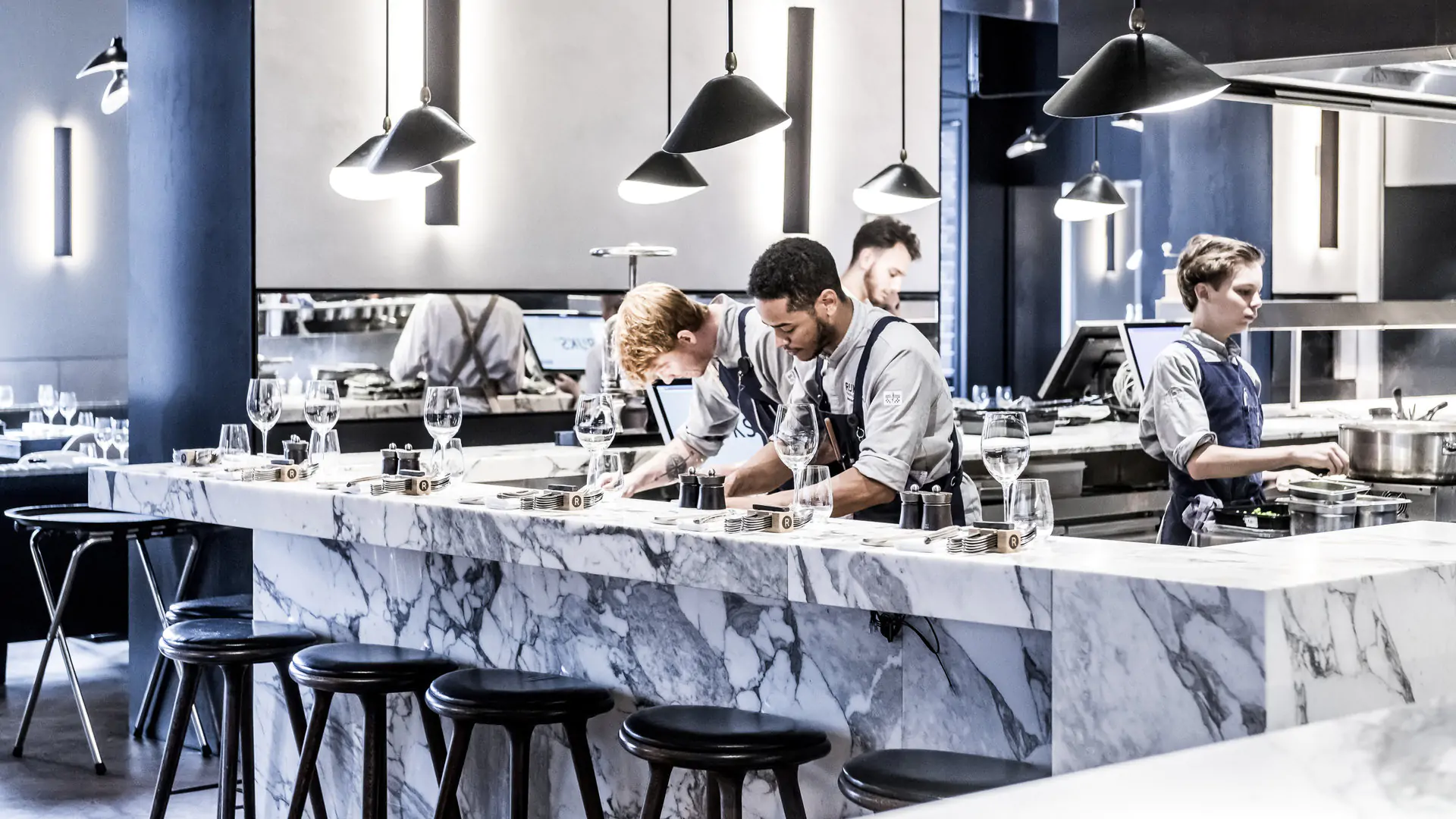
1071 XX Amsterdam
Rijks (*)
In het Rijks heeft Joris Bijdendijk de culinaire smaak van het Rijksmuseum op de kaart gezet. Hij werkt voornamelijk met ingrediënten van eigen bodem. Proef vooral zijn signatuur-gerecht, een millefeuille van fijne vellen rode biet met een beurre blanc die is opgewekt met sojasaus van Tomasu en frisse peterselie-olie. Vergeet ook niet een kijkje te nemen op de overheerlijke wijnkaart die is samengesteld door sommelier Isabelle Chow.
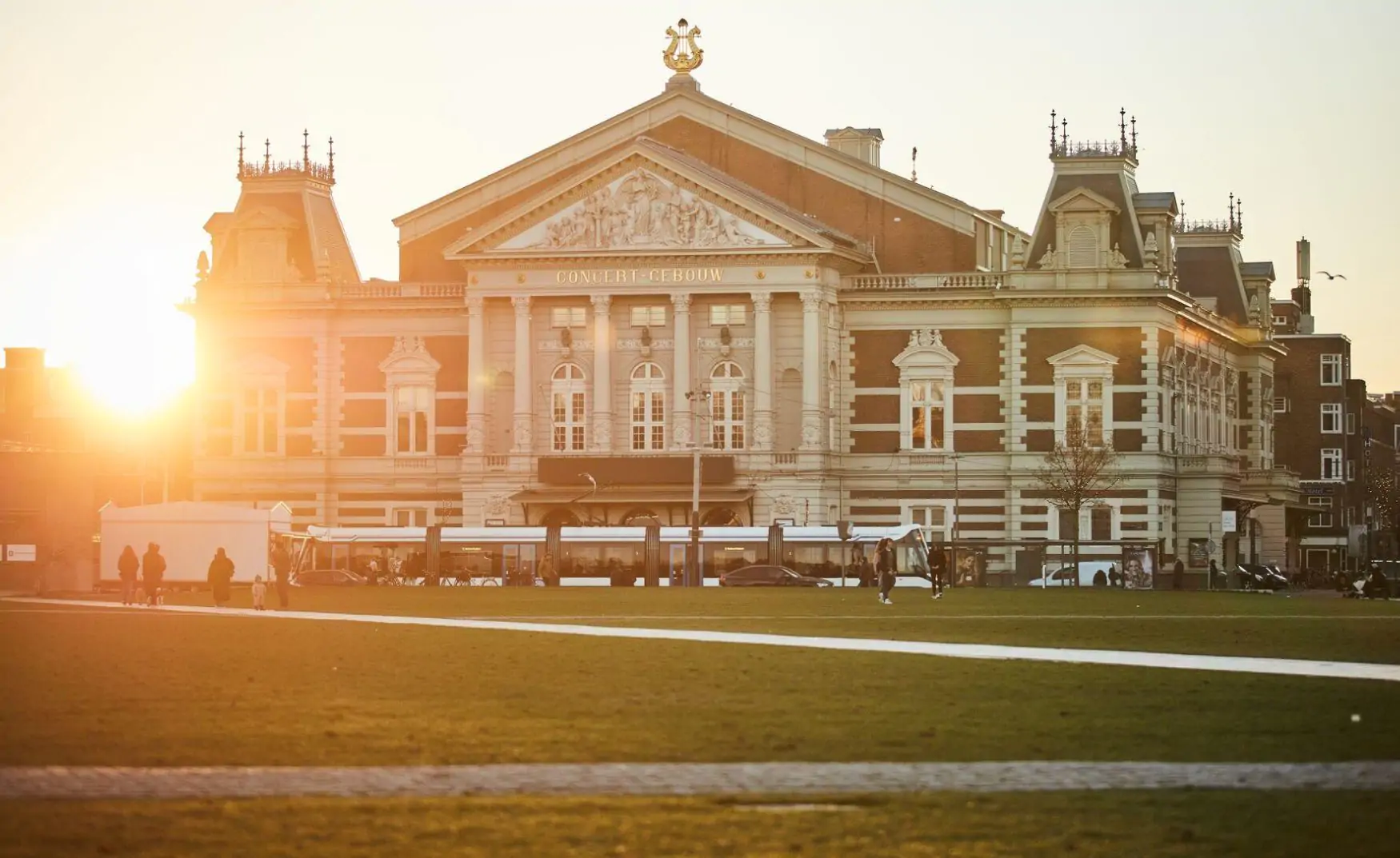
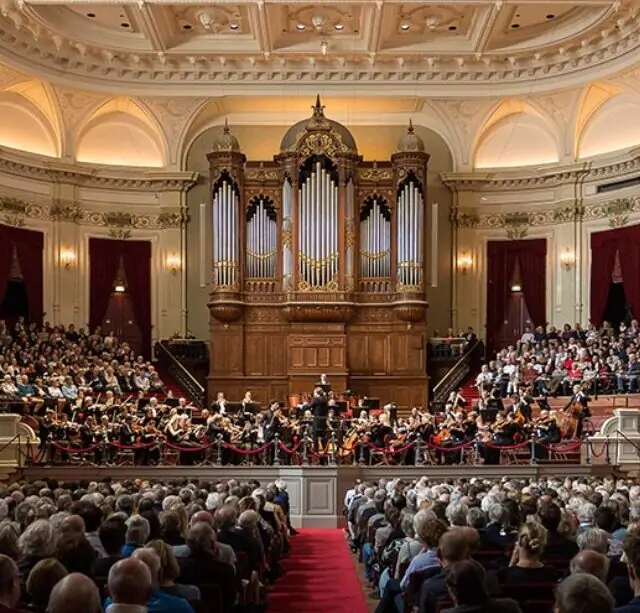




1071 LN Amsterdam
Het Concertgebouw
Het Concertgebouw is één van de monumentale panden aan het Amsterdamse Museumplein. Het gebouw stamt uit 1888 en is voltooid volgens de stijl van het Weens classicisme; als heeft het ook kenmerken uit de neorenaissance. Het gebouw is ontworpen voor klassieke concerten maar heeft in de jaren 60 en 70 ook een tijd dienst gedaan als poppodium. Bekende sterren die hier hebben opgetreden zijn onder andere Led Zappelin en Aretha Franklin. Tegenwoordig vinden er jaarlijks bijna duizend concerten en andere culturele activiteiten in het Concertgebouw plaats. Voor degenen met een kleiner budget zijn er ook gratis lunchconcerten. Voor een bezoek aan een lunchconcert kun je het beste eerst even op de website kijken. Vaak kun je daar van de voren gratis kaartjes reserveren.
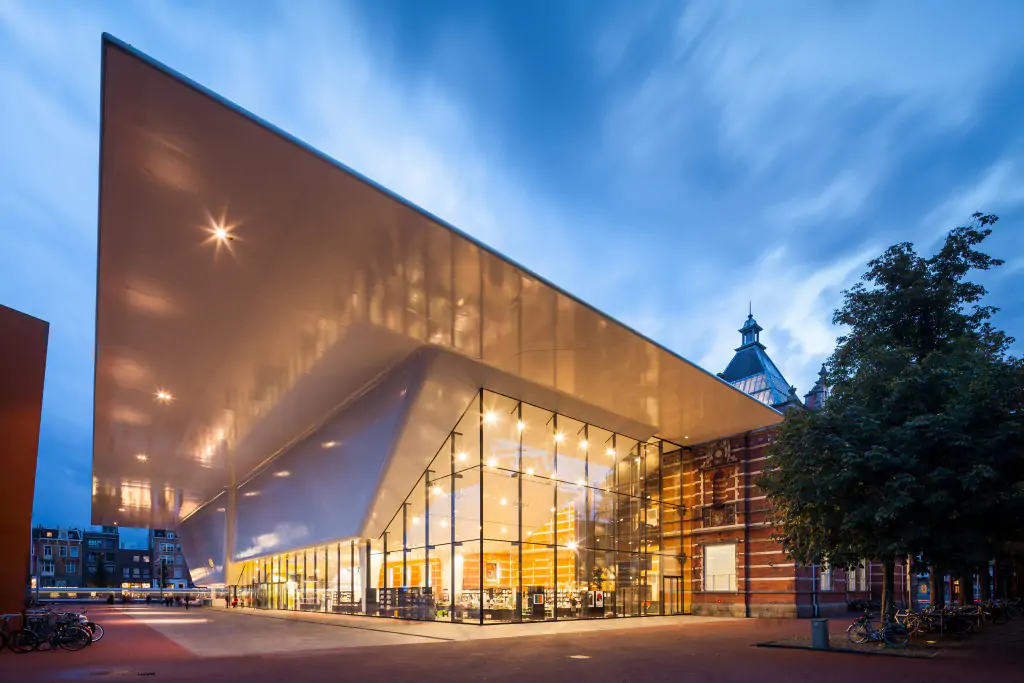
1071 DJ Amsterdam
Stedelijk Museum
Het Stedelijk Museum is dé plek waar iedereen moderne en hedendaagse kunst en vormgeving kan ontdekken en beleven. 365 dagen per jaar geopend. In het gebouw van het Stedelijk Museum Amsterdam versmelten oude en moderne architectuur tot een geheel. Architect Mels Crouwel gebruikte in de verbouwing van 2012 het wit van ouddirecteur Willem Sandberg als uitgangspunt voor 'de badkuip'. Het Stedelijk Museum Amsterdam neemt sinds 2008 jaarlijks 15 nieuwe Blikopeners aan. Blikopeners zijn open-minded Amsterdamse jongeren, die een jaar lang in het museum werken om de blik van het publiek en personeel te openen.
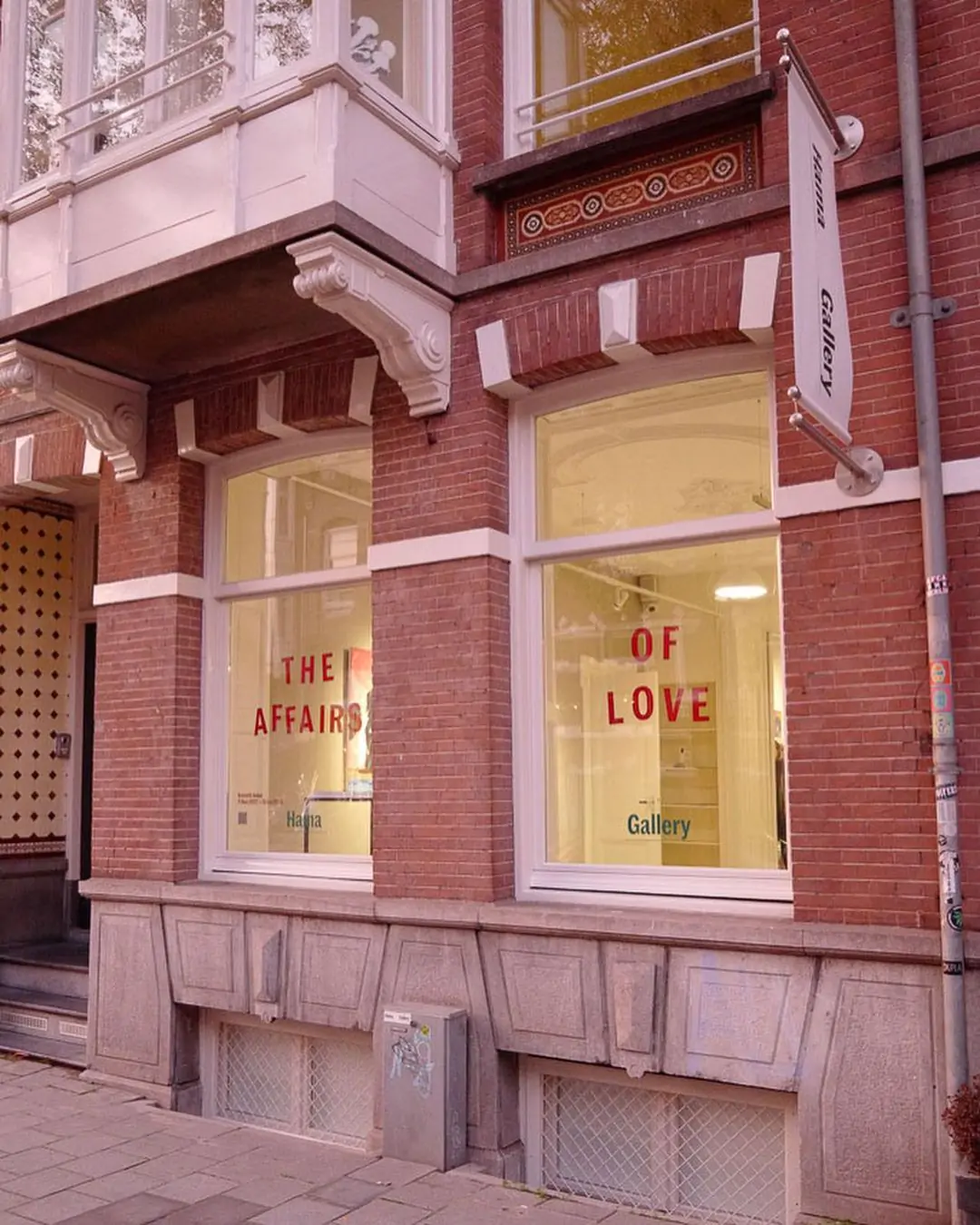
1071 HK Amsterdam
Hama Gallery
Bij Hama Gallery geloven ze dat een galerie een grenzeloze ontmoetingsplaats is waar kunst en mensen samenkomen. Het doel is om kunst toegankelijker te maken door een unieke ervaring te bieden die breekt met traditie. De galerie verwelkomt bezoekers met open armen, of je nu binnenloopt voor een spontaan bezoek, een intieme privébezichtiging wilt, of samen met anderen kunst wilt vieren tijdens onze feestelijke openingen en tuinevenementen.
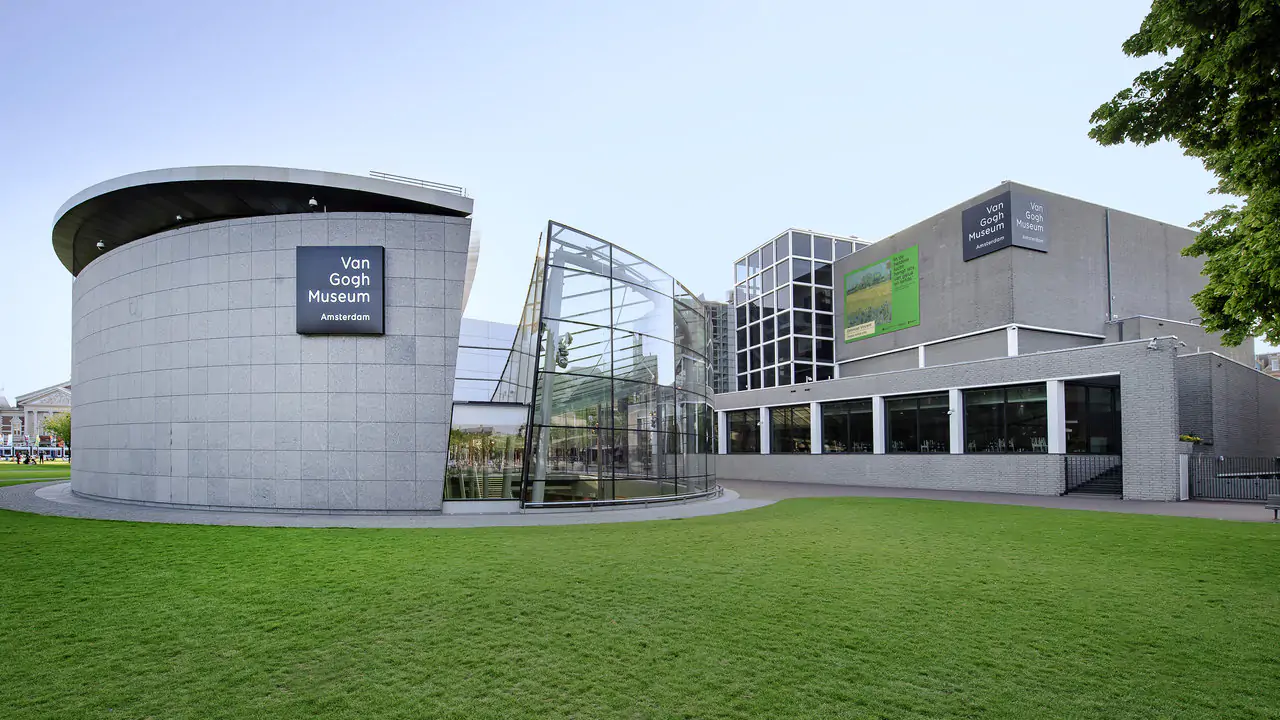
1071 DJ Amsterdam
Van Goghmuseum
In het Van Goghmuseum aan het museumplein vind je de mooiste werken van bekend Nederlands schilder Vincent van Gogh. Het museum heeft een vaste collectie met de meesterwerken van Van Gogh en een wisselende expositie waar werken worden getoond van zowel tijdsgenoten als hedendaagse kunstenaars. In het museum zijn tentoonstellingen geweest van onder andere David Hockney en Maurice Denis. Naast het tonen van kunst voert het Van Goghmuseum ook onderzoek uit over Vincent van Gogh en zijn tijd. Op de website van het museum kun je veel informatie vinden over de uitgevoerde onderzoeksprojecten en restauraties. Het museum is erg populair, met name onder de internationale toeristen, om teleurstelling en lange rijen te voorkomen is het handig om van te voren online al tickets te bestellen.
1071 DE Amsterdam
Moco
Het Moco museum (Modern Contemporary museum) is één van de nieuwste musea aan het Museumplein. Dit museum is opgericht in 2016 en heeft ook een vestiging in Barcelona. Het Moco museum is een onafhankelijk museum dat stukken toont van onder andere Banksy en Yayoi Kusama. Het Moco museum richt zich op hedendaagse kunst, zoals (post)moderne beeldende kunst en straatkunst. In Amsterdam is het Moco museum gevestigd in Villa Alsberg. Het pand uit 1904 is ontworpen door Edward Cuypers, de neef van de architect van het Rijksmuseum en was een van de eerste particuliere villa's op het museumplein.
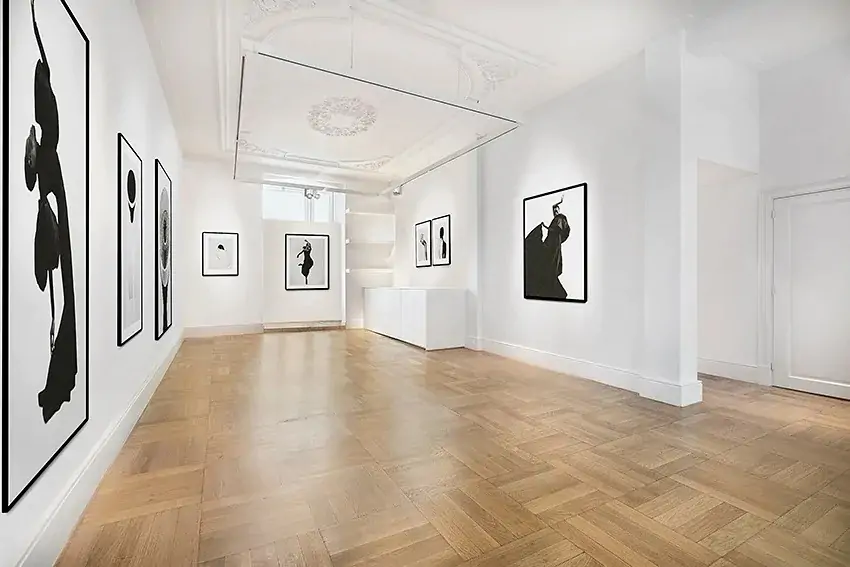
1071 HR Amsterdam
Galerie Bildhalle
Bildhalle is oorspronkelijk opgericht als een Zwitserse galerie gespecialiseerd in klassieke en hedendaagse fotografie. De galerie heeft inmiddels vestigingen in Zürich en Amsterdam. Sinds de oprichting door Mirjam Cavegn in 2013, heeft de galerie zich ontwikkeld tot een van de meest gerespecteerde fotogaleries in Zwitserland. In oktober 2021 zette Bildhalle haar groei voort met de opening van een tweede galerie aan de Willemsparkweg in Amsterdam. Hier presenteert de galerie een zorgvuldig geselecteerde collectie van Nederlandse en internationale kunstenaars, variërend van opkomend talent tot gevestigde fotografen.
1071 AP Amsterdam
Cosentino
Cosentino Group is een wereldwijd bekend Spaans familiebedrijf dat hoogwaardige innovatieve oppervlakken produceert en distribueert voor de wereld van design en architectuur. Aan de Van Baerlestraat bevindt zich hun inspiratiecentrum waar men kleuren, materialen en toepassingen voor architectuur en designprojecten met elkaar kan vergelijken. Cosentino City biedt een uitgebreid inspiratieplatform waar architecten en ontwerpers elkaar kunnen ontmoeten en kunnen werken.






1071 AL Amsterdam
Carl Hansen & Søn
Carl Hansen & Søn, een Deens familiebedrijf onder leiding van de derde generatie, belichaamt meer dan honderd jaar vakmanschap in modern design. Bij Carl Hansen & Søn geloven ze dat iconisch design voortkomt uit eenvoud, esthetiek en functionaliteit, met aandacht voor vakmanschap en hoogwaardige materialen. De focus op het behoud van Deense ontwerpklassiekers gaat volgens hun hand in hand met het verwelkomen van nieuwe invloedrijke ontwerpers om een diverse collectie van de beste moderne meubelklassiekers te creëren.
1071 JC Amsterdam
Menno Kroon
De uitbundige en sfeervolle etalage van Menno Kroon toont zulke betoverende en bijzondere bloemen dat je wel even binnen moet kijken. Prille liefde, verrukking, het onvermijdelijke afscheid. Elk boeket van Menno Kroon geeft betekenis aan een bijzonder moment. Niks is ze te gek bij Menno Kroon en u kunt er terecht voor de meest speciale en uiteenlopende boeketten.
ZuiderMRKT
De zuiderMRKT is een kleine, gezellige, wekelijkse buurtmarkt. Uniek door haar coöperatieve karakter. De coöperatie bestaat uit leden - enthousiaste buurtbewoners - die de markt een warm toedragen en meehelpen op de markt en in de groentekraam. De leden bepalen samen het aanbod van alle kramen. Zij kopen groente en fruit rechtstreeks in bij de boer, om ze voor eerlijke prijzen op het zuiderMRKT-plein te verkopen.
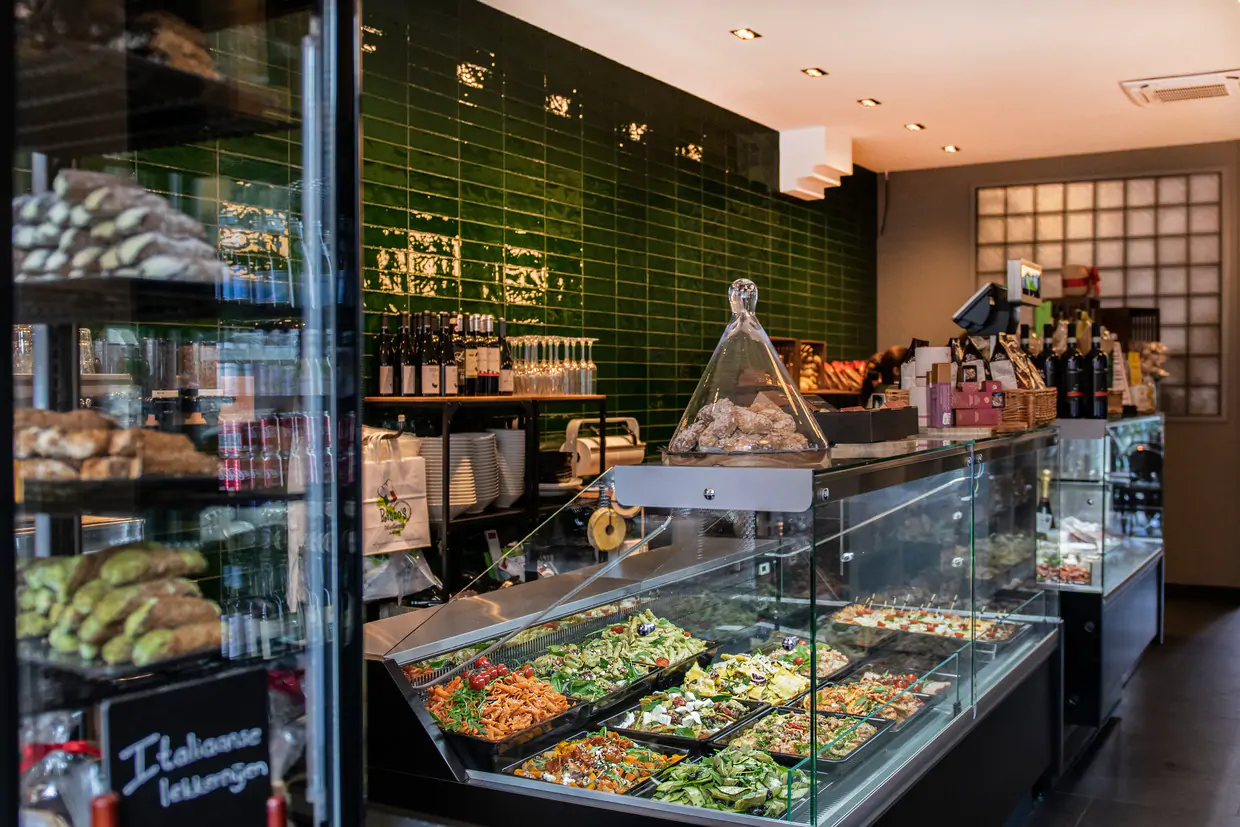
1071 AR Amsterdam
Renzo’s Delicatessen
Bij Renzo’s Delicatessen draait het om huisgemaakte, culinaire en Italiaanse producten. Alle gerechten worden hier dagvers gemaakt. Naast Renzo’s klassiekers is er ook een variërend menu. Voor de een is Renzo’s een buurtwinkel en voor de ander een plek om te lunchen of dineren. Je kan er ook terecht voor boodschappen, een Italiaanse meeneem menu of een broodje. En dan vooral het broodje Dino: rundergehakt of warme kippendijen met de beruchte dinosaus, zonnemayo, rucola en zongedroogde tomaatjes.
1071 ZJ Amsterdam
De Wijnkaart
In het Museumkwartier in Amsterdam-Zuid zit De Wijnkaart. Hier worden allerlei soorten wijnen uit de vergeten Oost-Europese wijnlanden geserveerd. Alhoewel de geschiedenis van het wijn maken hier is begonnen, zijn deze landen vaak vergeten in de wijnwereld. Als je benieuwd bent geworden naar alle soorten wijnen kan je een wijnproeverij doen in de wijnbar, waarbij je zelf mag uitkiezen welke je wil proeven. Naast de borrelplanken die wekelijks veranderen, staan er ook hoofdgerechten op het menu.
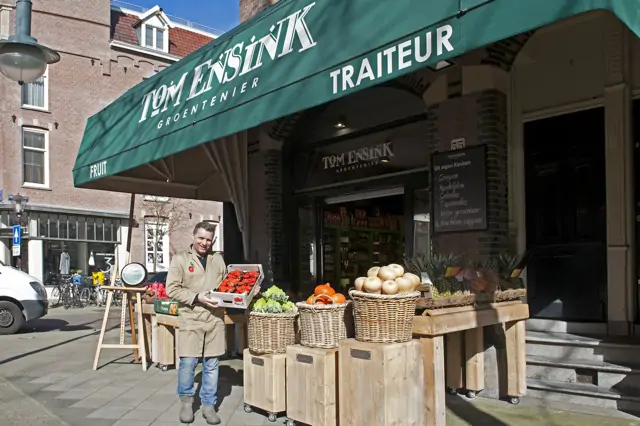
1071 NL Amsterdam
Groenteboer Tom Ensink
Groenteboer Tom Ensink zorgt ervoor dat klanten kunnen kiezen uit een exclusief assortiment aan eerlijke producten. Naast groenten worden er kazen, fruit, noten, oliën, wijnen én maaltijden verkocht - zorgvuldig geselecteerd voor de échte fijnproevers in Zuid. Specifieke wensen kunnen worden vervuld wat betreft het bestellen van producten, maar ook voor de verse maaltijden.
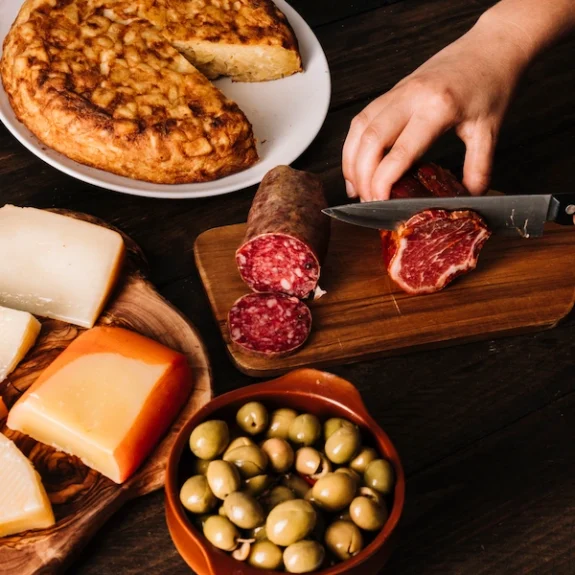
1071 JE Amsterdam
Mercado Julitos
Julitos is een Spaanse delicatessenwinkel in Amsterdam die hoogwaardige producten aanbiedt, zoals olijfolie, kazen, wijnen en vleeswaren. Naast de winkelervaring organiseert Julitos ook showcooking, proeverijen en kookworkshops om de Spaanse eetcultuur te vieren. Opgericht in 2022 door een gepassioneerde Spanjaard, brengt het een authentiek stukje Spanje naar Nederland. Julitos is dé bestemming voor liefhebbers van Spaanse gastronomie en culinaire tradities.
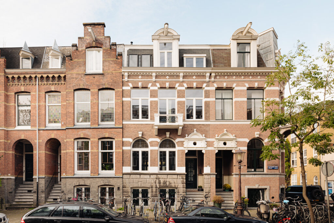
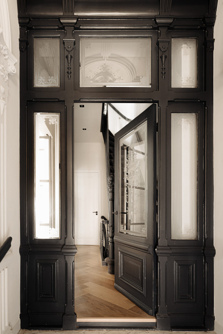
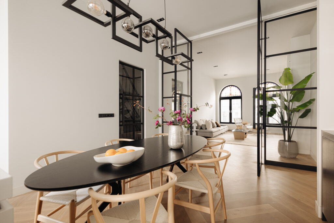
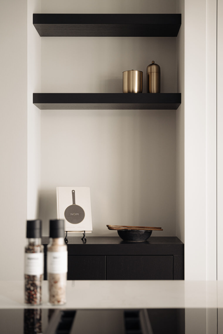
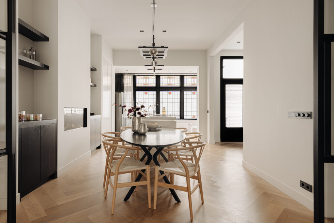
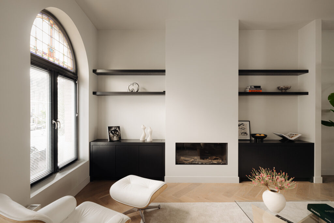
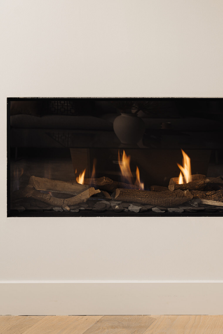
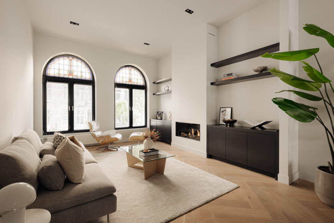
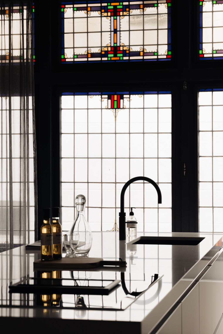
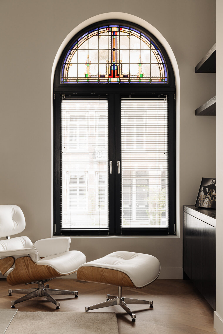
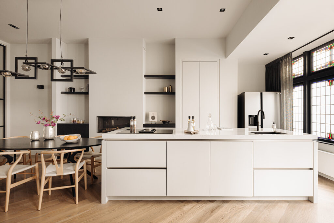
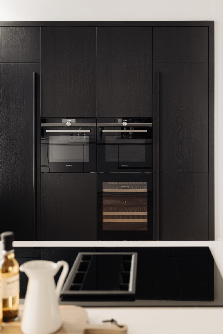
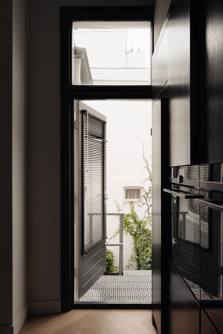
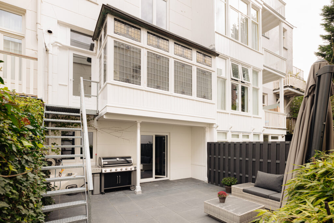
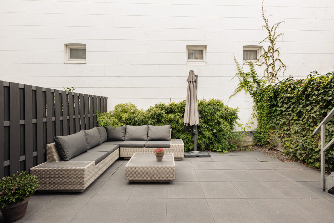
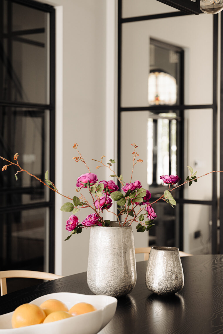
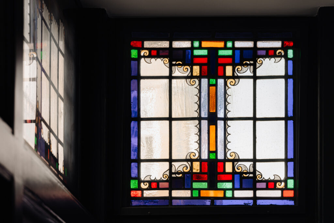
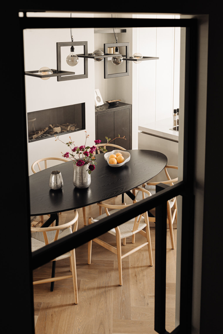
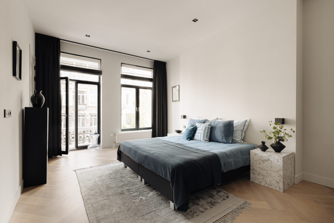
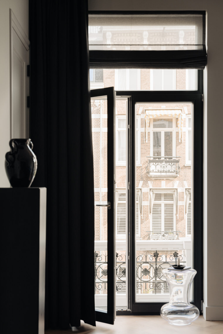
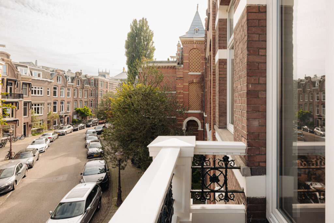
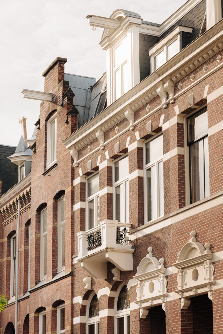
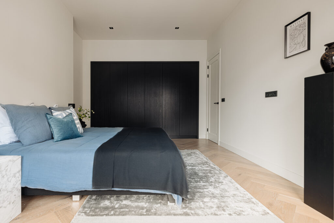
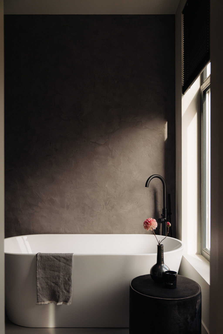
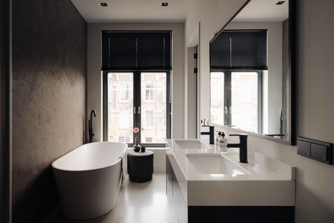
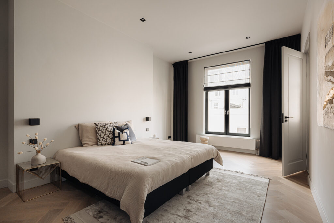
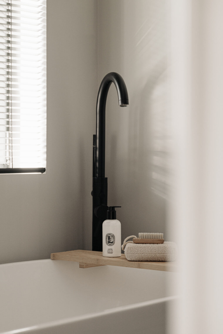
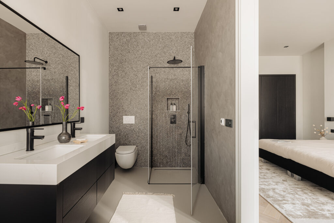
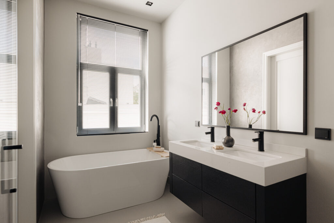
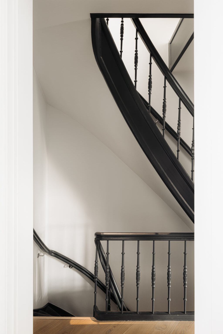
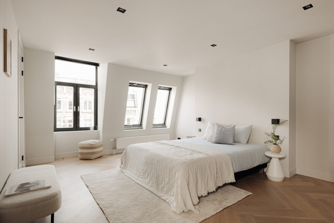
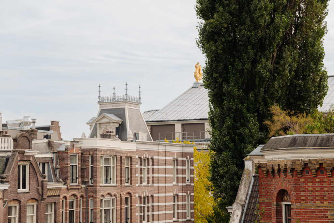
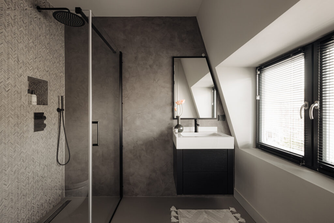
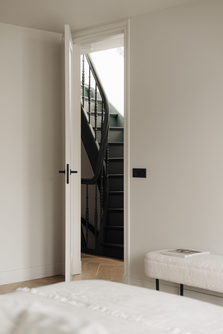
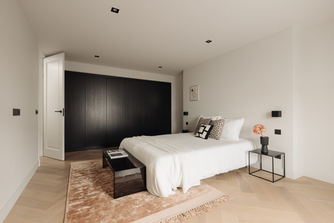
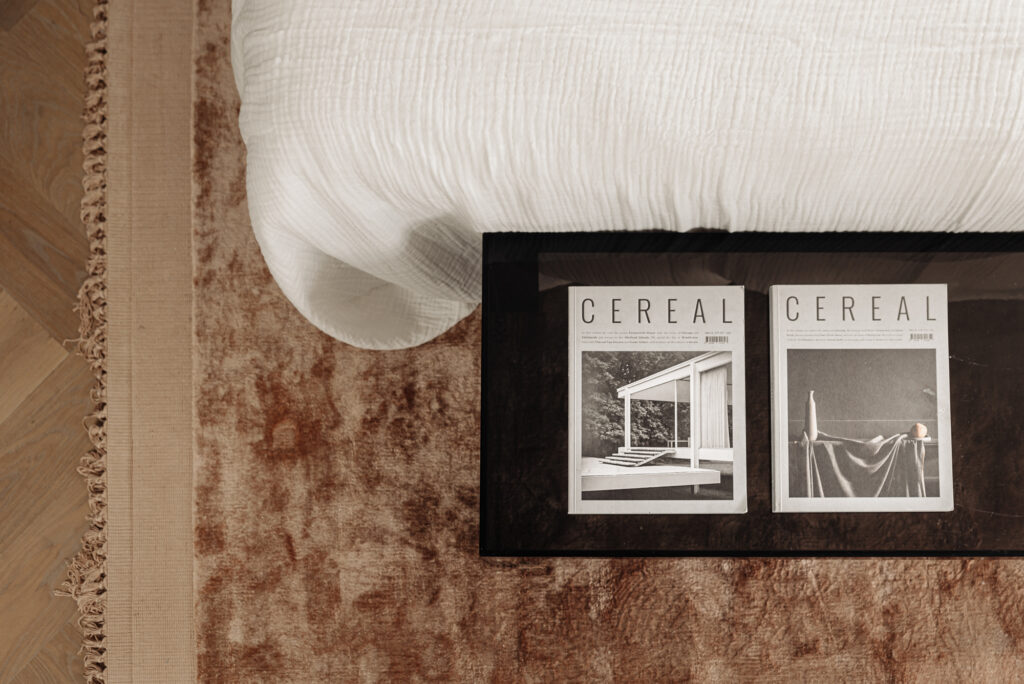
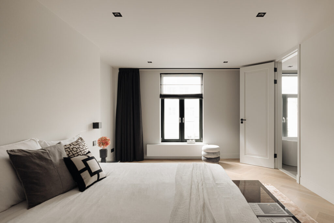
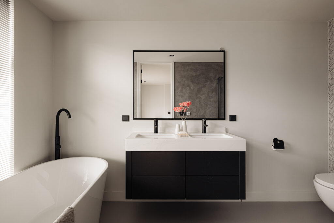
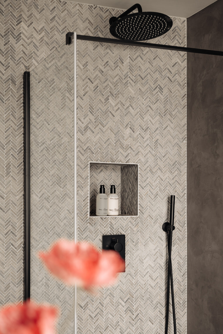
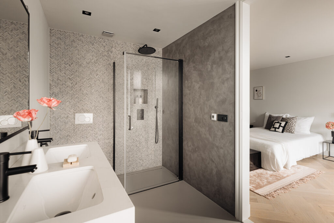
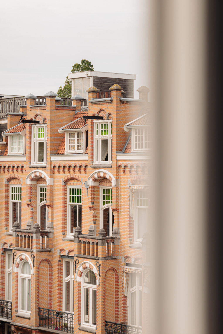
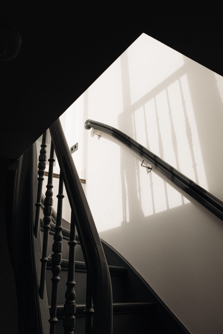
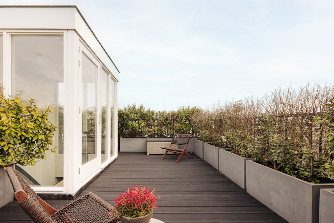
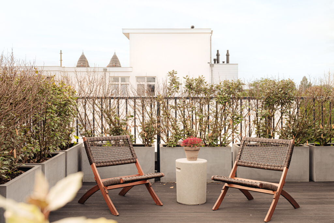
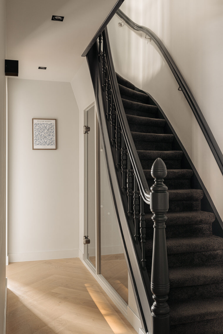
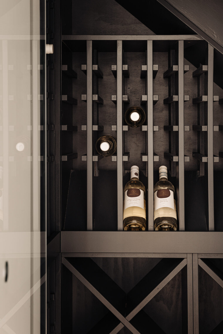
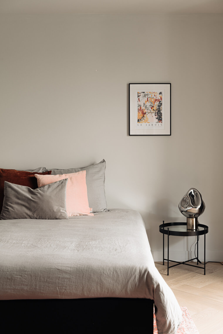
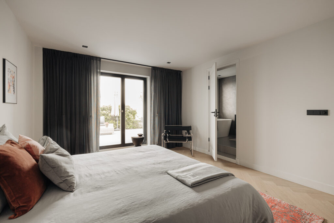
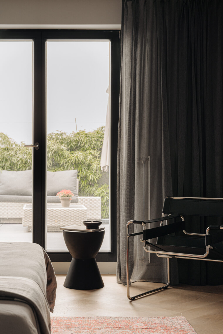
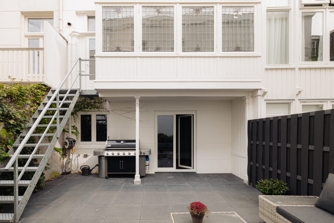
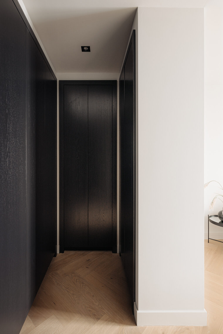
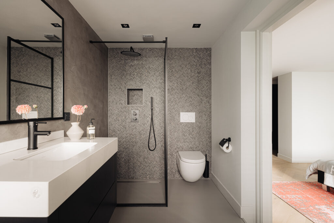
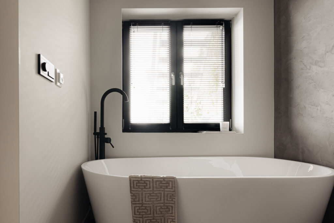
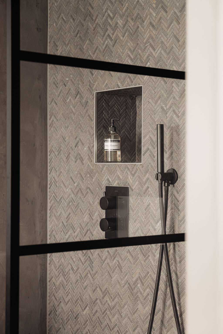
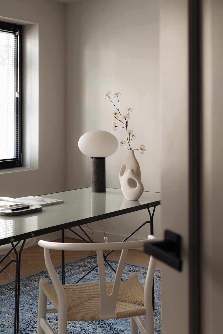
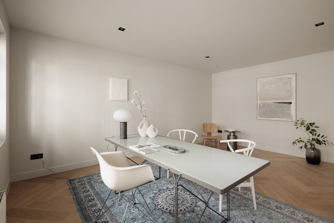
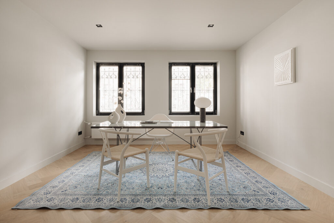
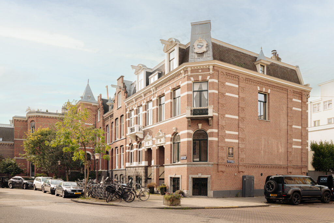
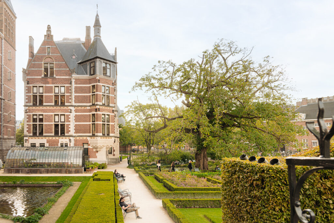
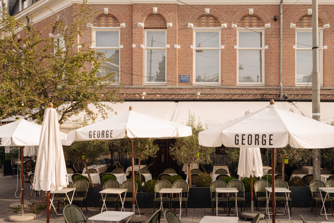
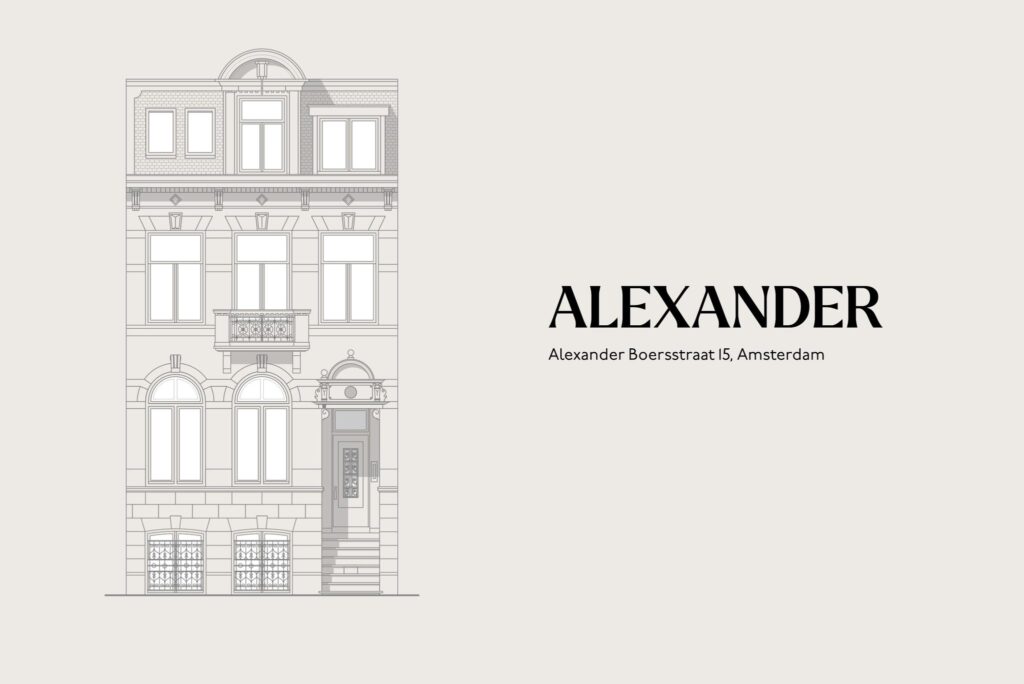
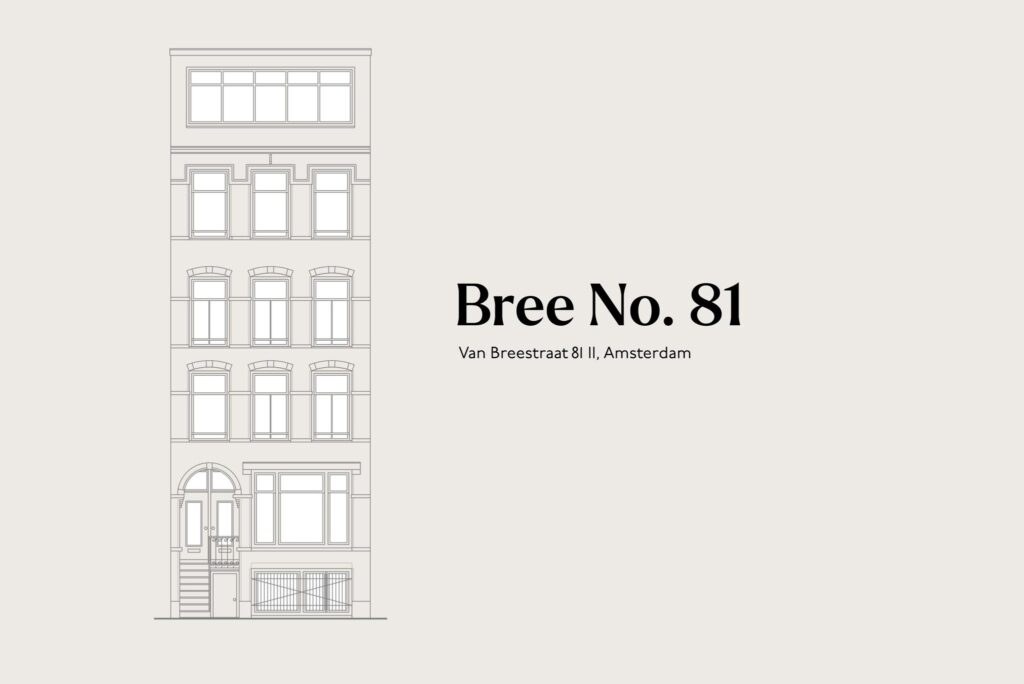
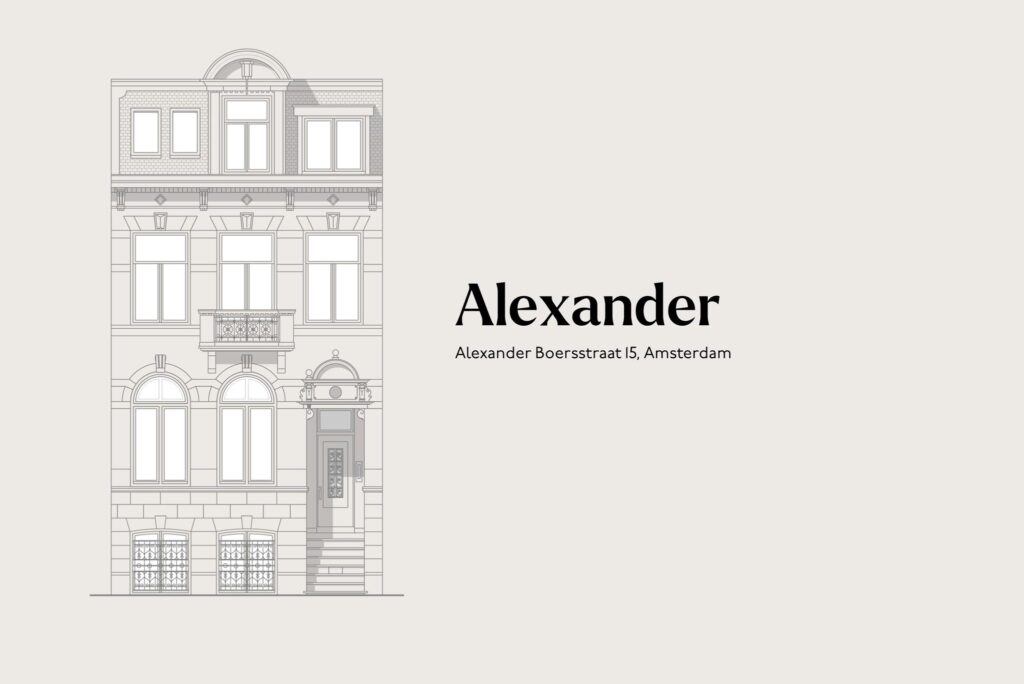































































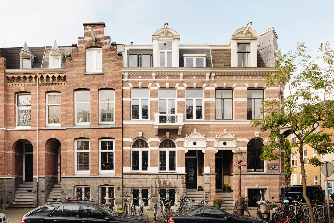
Alexander
A beautifully restored townhouse from 1891. Situated on a quiet and family-friendly street, this property underwent a full renovation in 2017 while carefully preserving its original details and atmosphere. This modern family home boasts a well-thought-out layout with six bedrooms and five bathrooms. The west-facing backyard enjoys afternoon sun, and the rooftop terrace is sunlit throughout the day.
Freehold Property
Tour
Enter via the ground floor vestibule and hallway, which features a guest toilet and an exquisite staircase. The bright living room with a fireplace is located at the front. This space is exceptionally luminous due to the high windows and 3.25-meter-high ceilings. The spacious kitchen-diner is situated at the rear. The living room and kitchen diner are separated by modern en-suite doors. The luxurious kitchen is equipped with an island featuring a breakfast bar. An original glass conservatory with stained glass windows overlooks the garden. Access to the garden is provided via an outdoor staircase from the kitchen diner.
The first floor accommodates two spacious bedrooms, each with built-in wardrobes. Each of these rooms has its own bathroom with a bathtub, toilet, double sink, and shower. The front bedroom includes a small balcony with street views.
The second-floor houses two more roomy bedrooms, each with its own bathroom. The bathroom at the front has a shower, toilet, and sink. The bathroom at the rear includes a bathtub, shower, sink, and toilet. There is also a laundry room with space for a washing machine and dryer on this floor.
The basement includes a fifth and sixth bedroom/office. The front room is suitable for use as a playroom or office. The rear bedroom features its own bathroom with a bathtub, shower, toilet, and double sink. The spacious west-facing backyard enjoys the afternoon sun, while the rooftop terrace, accessible from the staircase, is bathed in sunlight throughout the day.
Neighborhood
Two hundred years ago, the Museumplein area was occupied by farms. In the early 19th century, the construction of the Museumkwartier began to create more living space. The influence of architect Cuypers is evident in this neighborhood; he not only designed the first homes but also created the Rijksmuseum in neo-Gothic style. The character of the area is akin to the era vividly depicted in Thomas Rosenboom's "Publieke Werken." This neighborhood is also defined by the Concertgebouw, built in the neo-Renaissance style.
The arrival of the Van Gogh Museum introduced contemporary architecture by Gerrit Rietveld to the Museumplein. The neighborhood's offering of restaurants, cafes, and shops mirrors the eclectic mix of architectural styles and perfectly complements the area's international allure. Connoisseurs of haute couture and shoppers will find themselves at home on P.C. Hooftstraat, home to fashion houses such as Burberry, Ba&sh, and Isabel Marant Étoile. One of the perks of this neighborhood is its proximity to the city center, De Pijp, and Amsterdam Zuid, with the Vondelpark just a short walk away.
Key features
• Usable living space of approximately 286 sqm
• Garden of around 33 sqm, west-facing
• Roof terrace of about 30 sqm
• Six bedrooms
• Five bathrooms
• Fully renovated in 2017
• Construction year: 1891
• Energy label: C
• Freehold property
• Municipal protected cityscape
• Part of UNESCO World Heritage
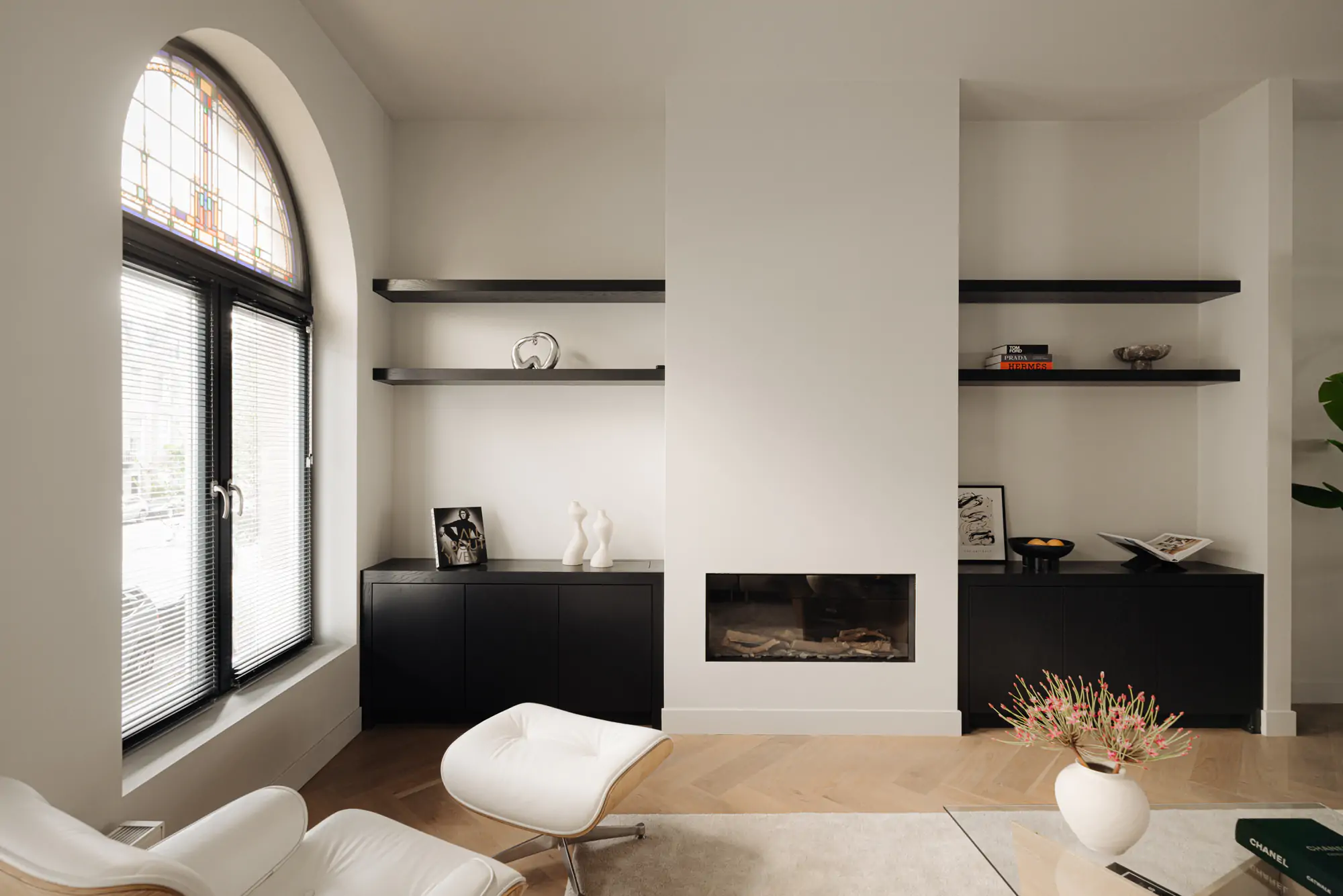
Alexander
This beautiful home is situated on one of the most stunning streets in Amsterdam South, just a stone’s throw away from world-famous museums, the Vondelpark, and the historic canal belt. The street itself is known for its tranquility, minimal traffic, and beautiful architecture.
In 2017, this family home underwent a complete renovation. During this renovation, great care was taken to preserve the original character and atmosphere of the house while combining it with modern and comfortable finishes. The high ceilings and large windows contribute to a light and open feel throughout the residence.
Daniël de Bont | Real Estate Agent Broersma Residential
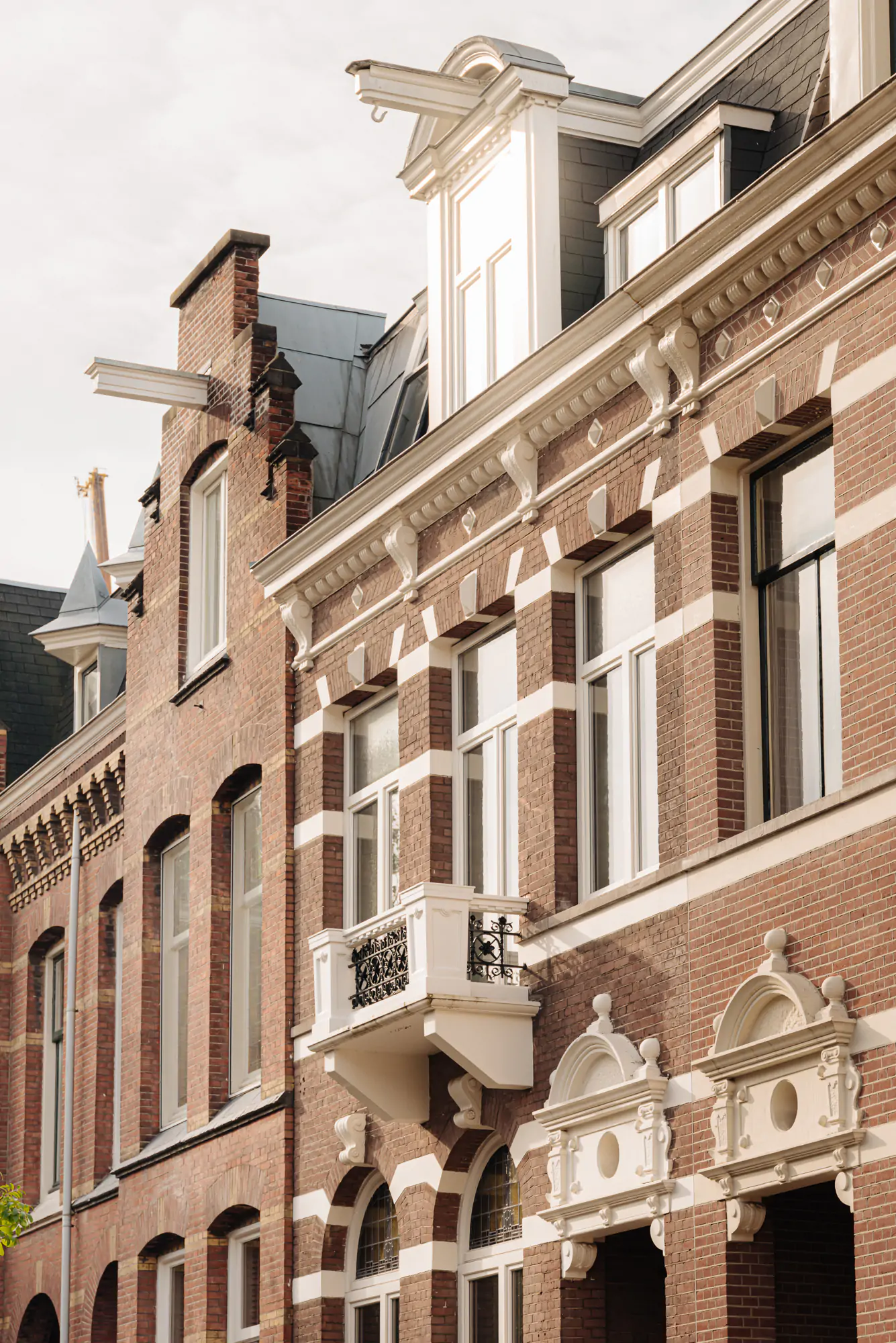
Architectuur
This beautiful mansion, built in 1891, was designed and constructed by the real estate agents Blankenberg and Groenendijk, who were also responsible for the buildings at numbers 9-13 and 5-7 on the same street. The house spans four stories and is lavishly decorated both on the exterior and interior.
A notable feature is the exquisite external staircase, the vestibule, and the grand staircase. This house was built in the eclectic style typical of its time. Eclecticism is an architectural movement that freely combines elements from different historical styles or movements in a single work.
This approach contrasts with the historicism of the 19th century, where meticulous replication of historical styles was the norm. An eclectic building often features loosely interpreted characteristics from various neo-styles, combining them into a new, historically-inspired whole.
Eclecticism as an architectural movement originated in the first half of the 19th century in Paris and was introduced in the Netherlands around 1850. In the decades around 1900, this style was widely used in the design of commercial buildings, such as the famous Hirsch Building in Amsterdam, completed in 1912.

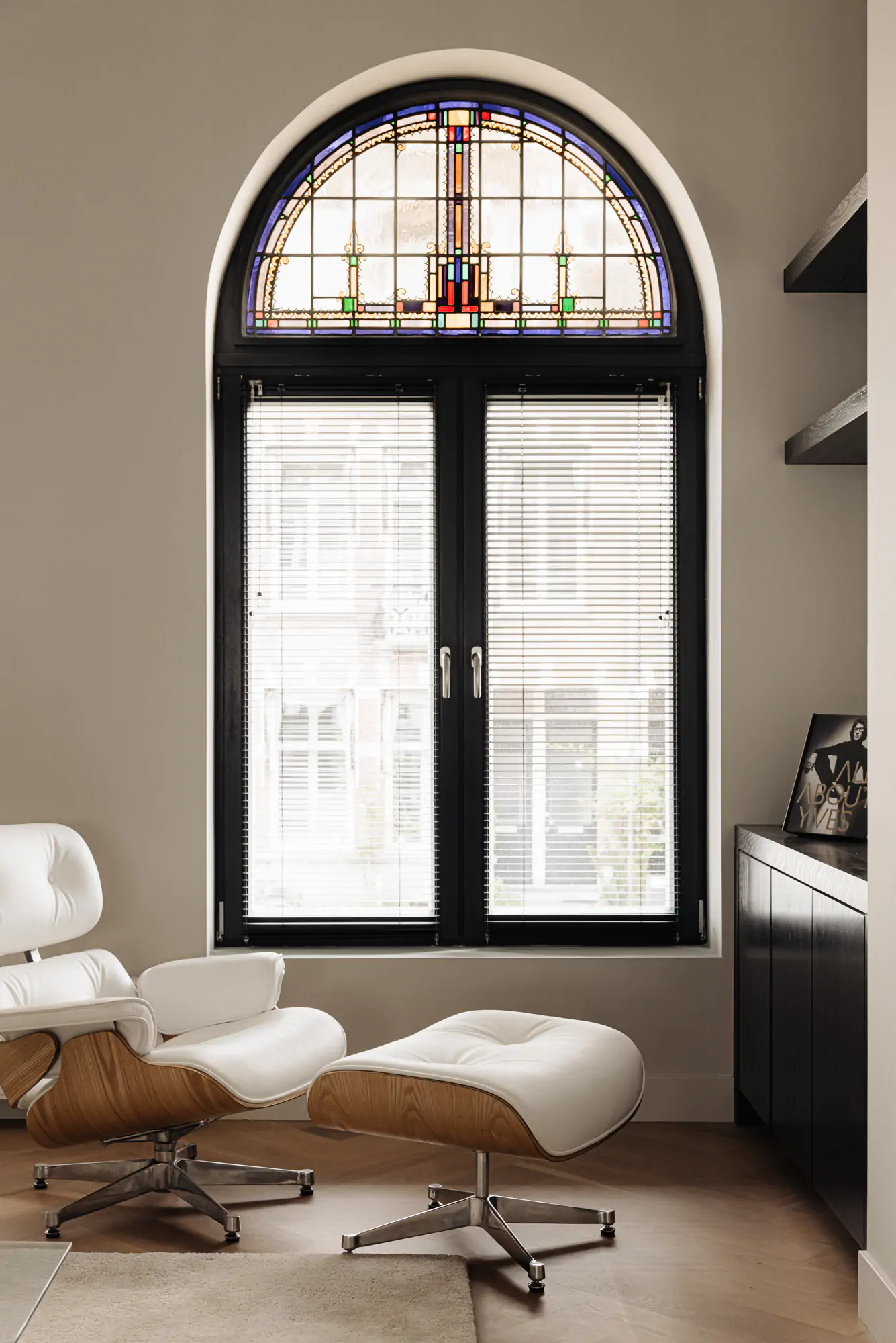
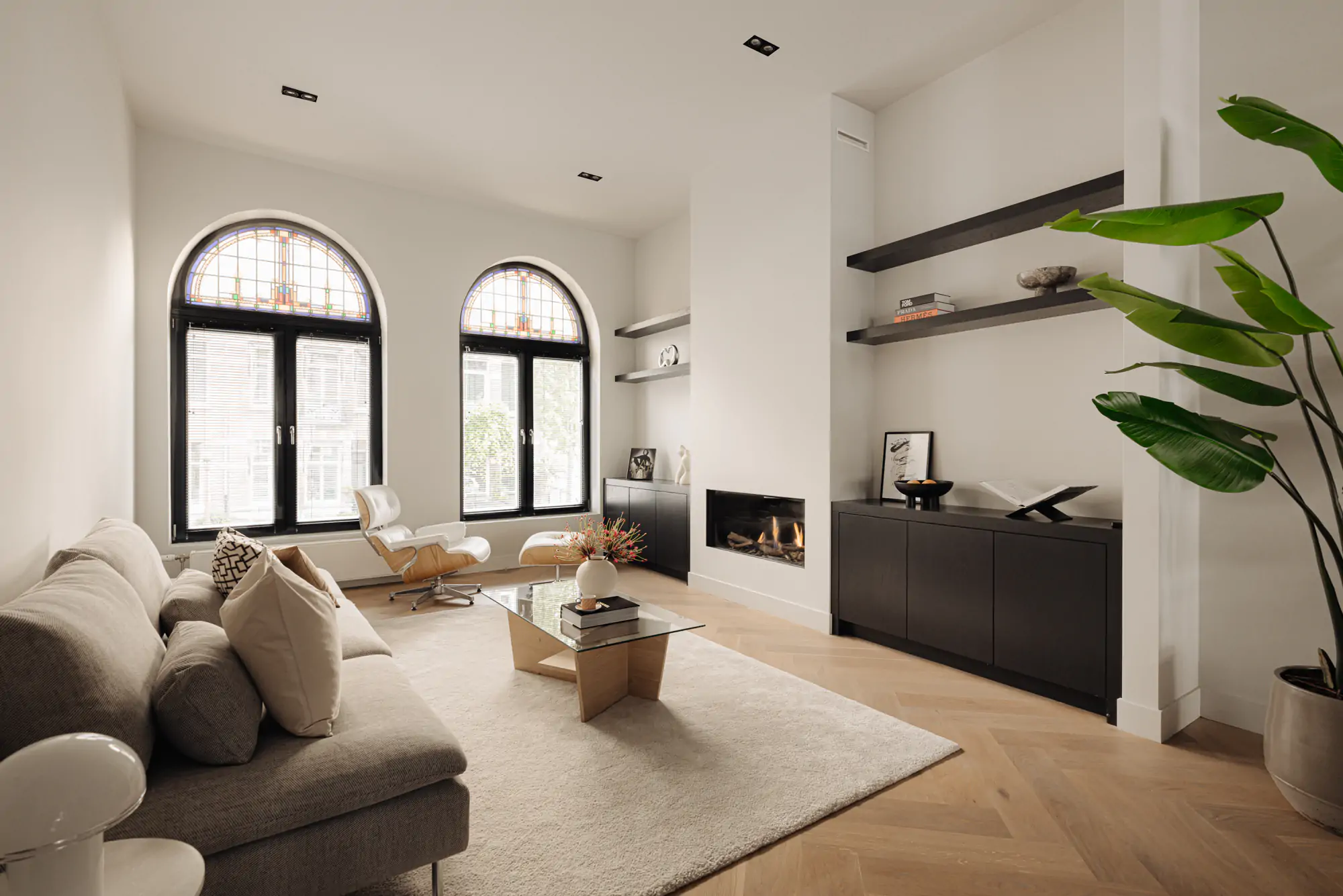
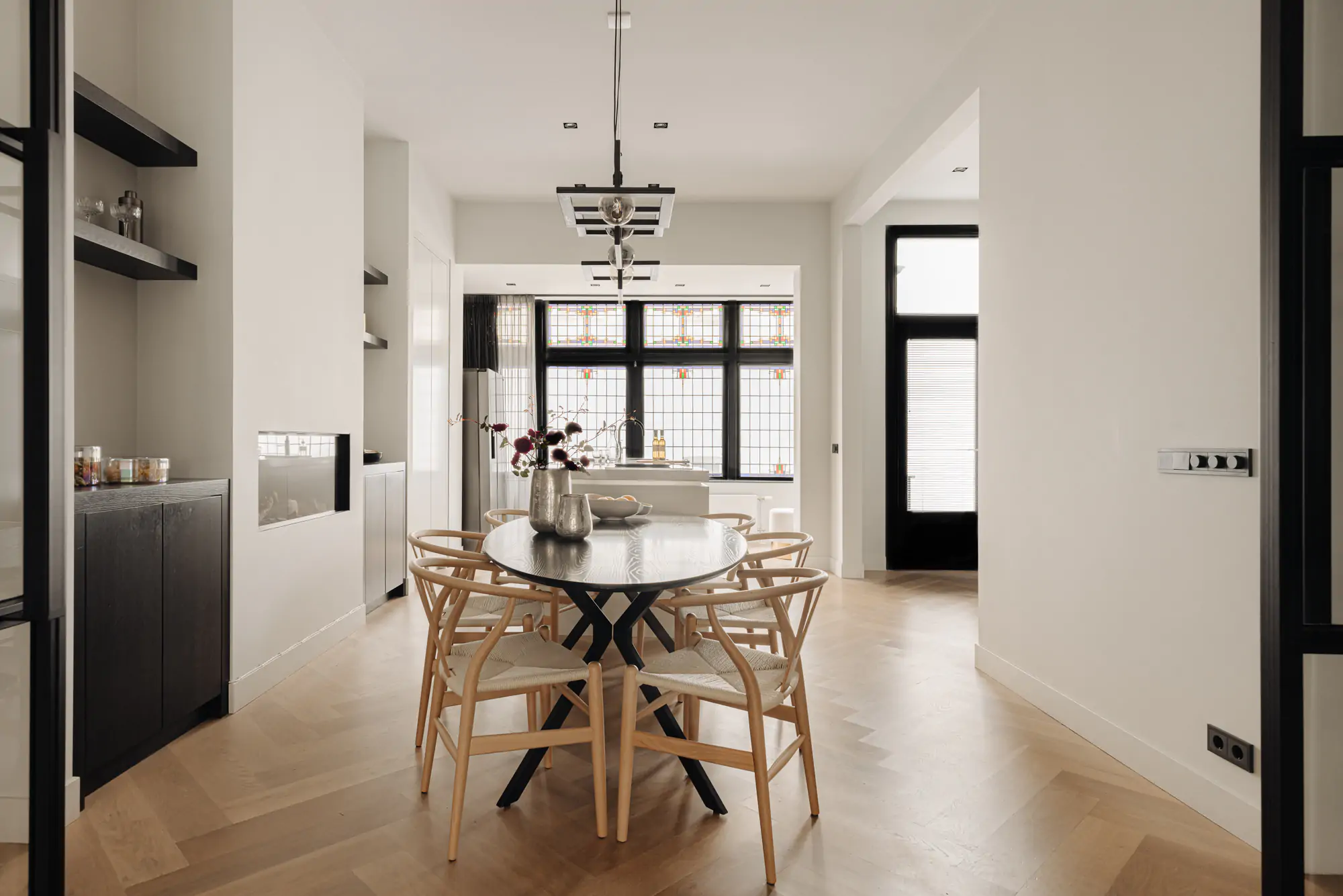
Living and cooking
The entrance to this house is located on the bel-etage and leads to a vestibule and hallway, where a guest toilet and a beautifully restored staircase can be found. The hall and vestibule have been carefully restored and feature a beautiful facade with stained glass windows.
At the front of the house is a bright living room with a fireplace. Thanks to the high windows and 3.25-meter ceilings, this space is exceptionally luminous. There is ample room for a generous lounge setup.
To the rear of the bel-etage, there is a spacious kitchen-living area. These two spaces, the living room and kitchen, are separated by modern en-suite doors. The luxury kitchen is equipped with a kitchen island complete with a bar. The adjacent conservatory, with original stained glass windows, provides views of the garden. From the kitchen living area, there is access to the garden via an external staircase. The kitchen-living area is the heart of the house and is large enough for an expansive dining table, making it an excellent place for enjoying meals and gatherings. Additionally, a beautiful gas fireplace is integrated into the kitchen cabinetry.
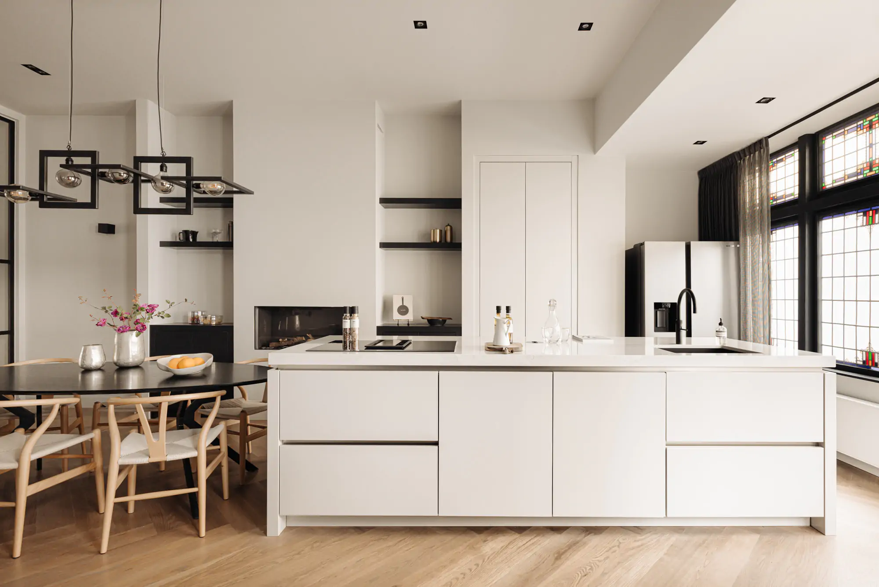
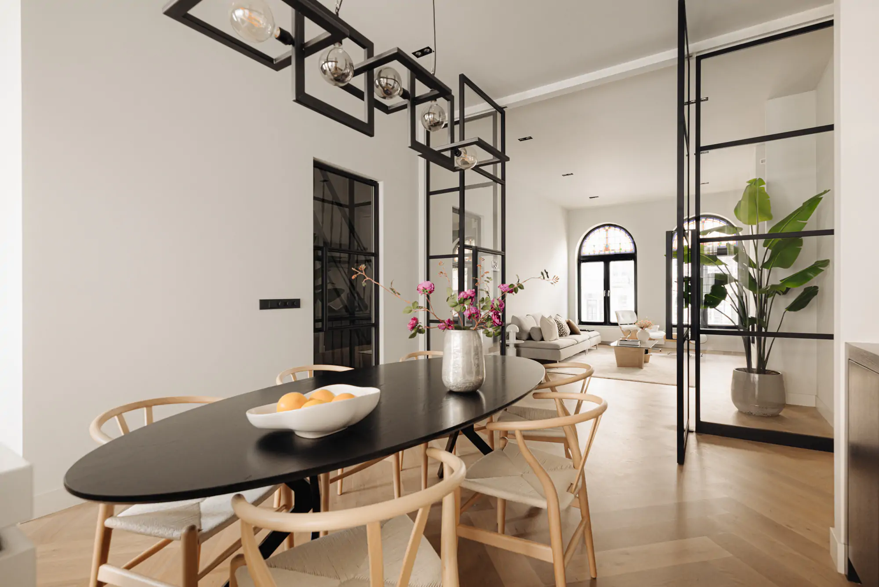
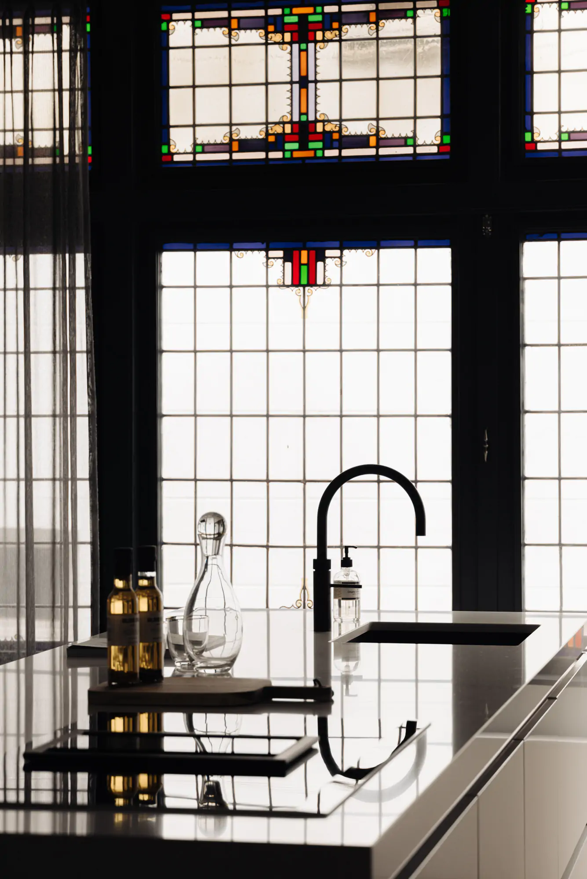
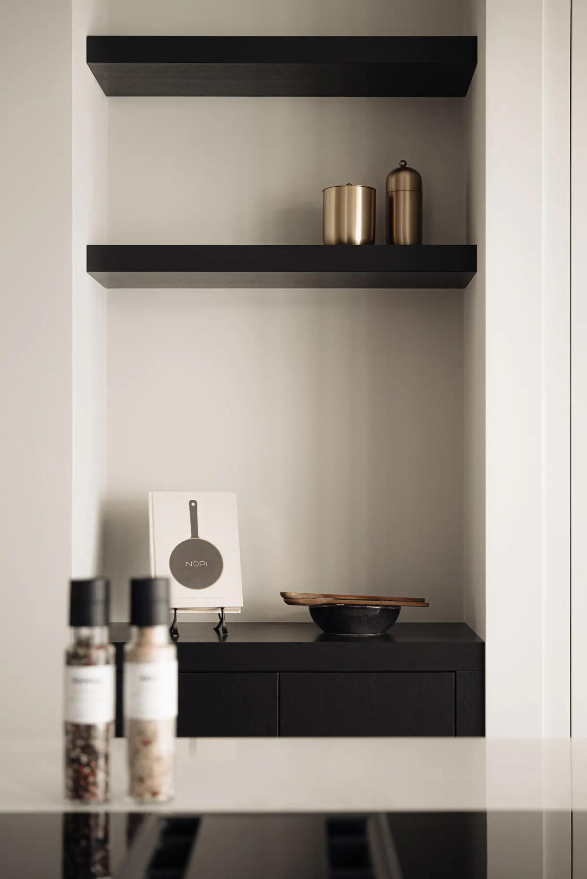
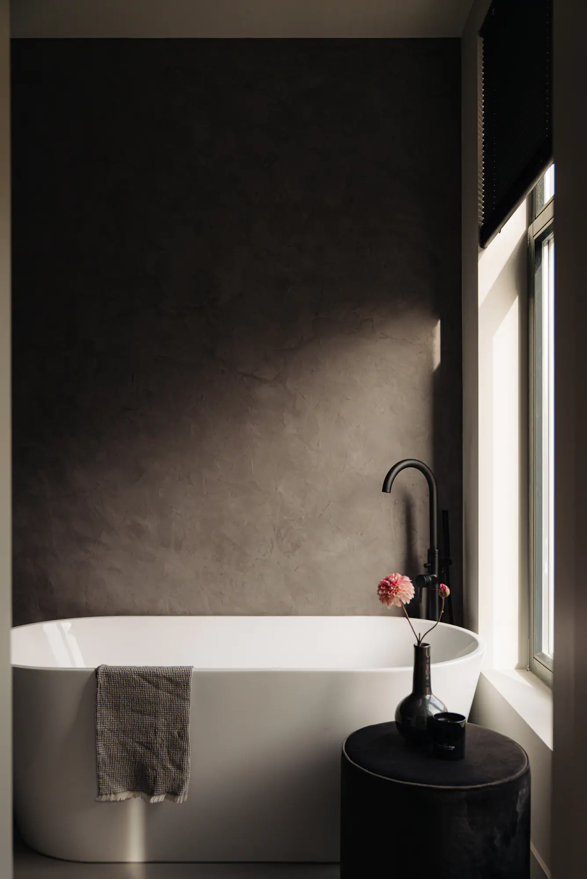
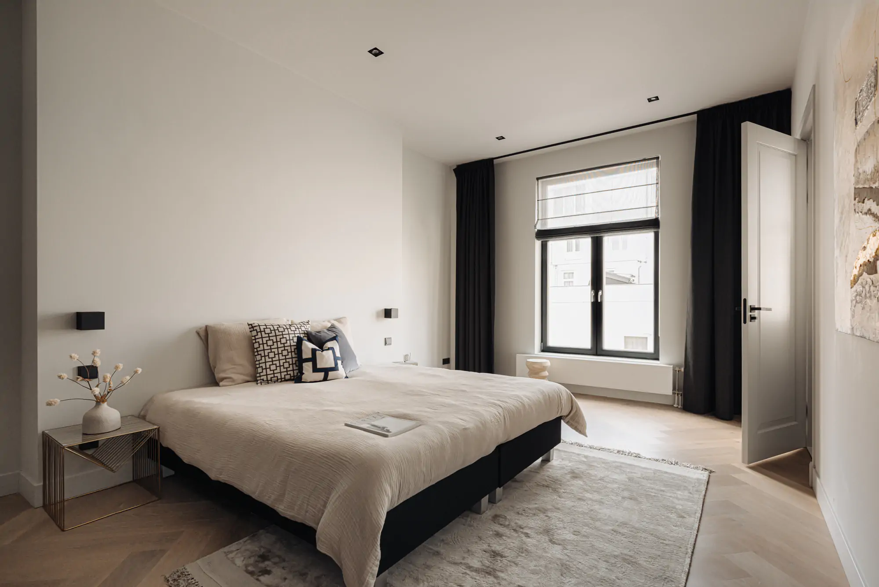
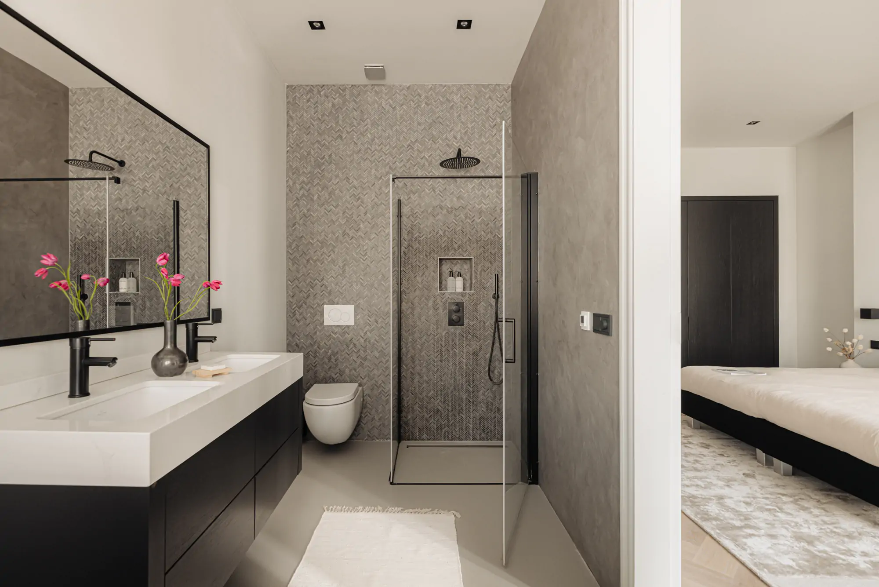
Sleeping and bathing
On the first floor, there are two spacious bedrooms, each equipped with custom-made closets. Both bedrooms have their own luxurious bathrooms, complete with a bathtub, toilet, double sink, and shower. Additionally, the front bedroom has a small balcony with views over the street.
The second floor accommodates another two generous bedrooms, each with an en-suite bathroom. Both rooms have custom-made closet walls. The front-facing bathroom includes a shower, toilet, and sink, while the rear-facing bathroom features a bathtub, shower, sink, and toilet. There is also a laundry room on this floor with ample space for a washer and dryer.
In the basement, you’ll find the fifth and sixth bedrooms, which can be used as additional bedrooms or workspaces. The front room could serve as a playroom or office. The garden-facing bedroom has a bathroom with a bathtub, shower, toilet, and double sink, making it ideal for guests or an in-house au pair. This room also has a walk-in closet with custom-made cabinets. In the basement hallway, there is a spacious storage area, and an under-stair wine cabinet is also included.
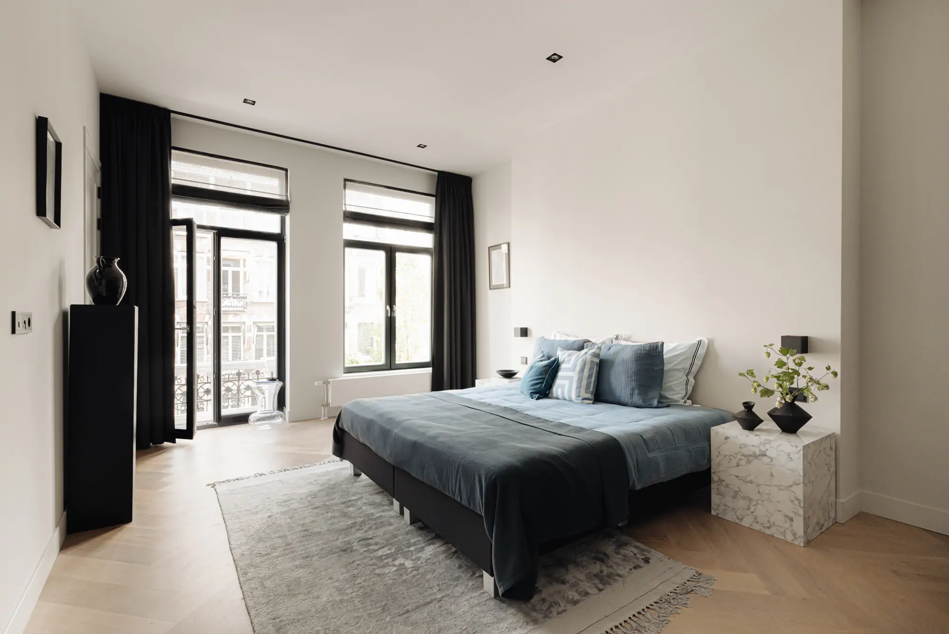
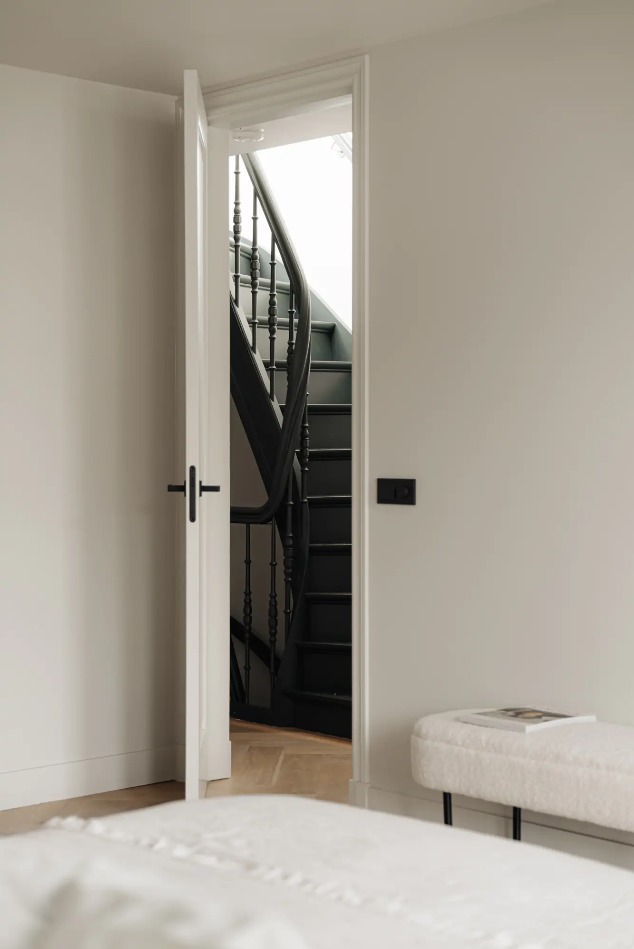
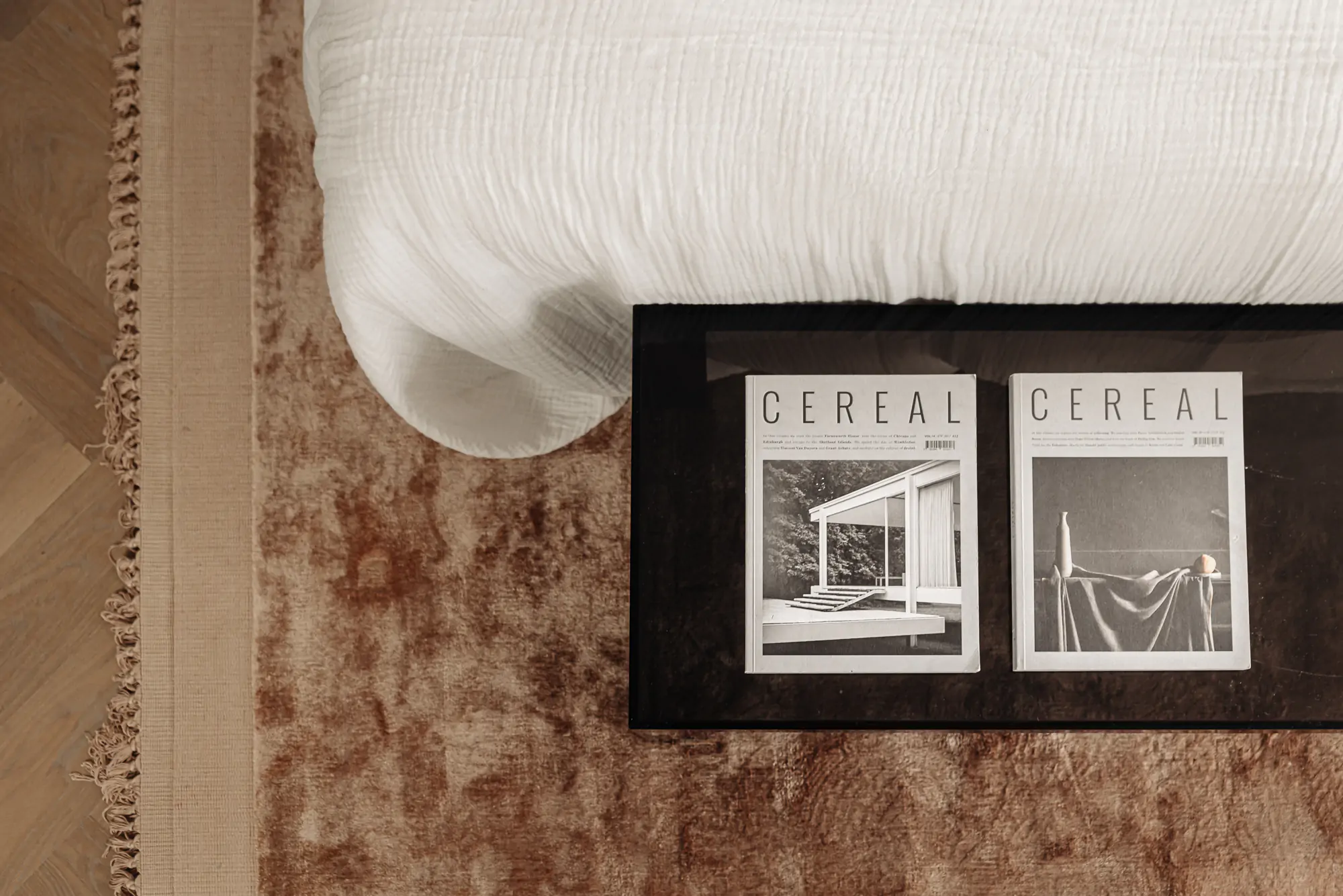
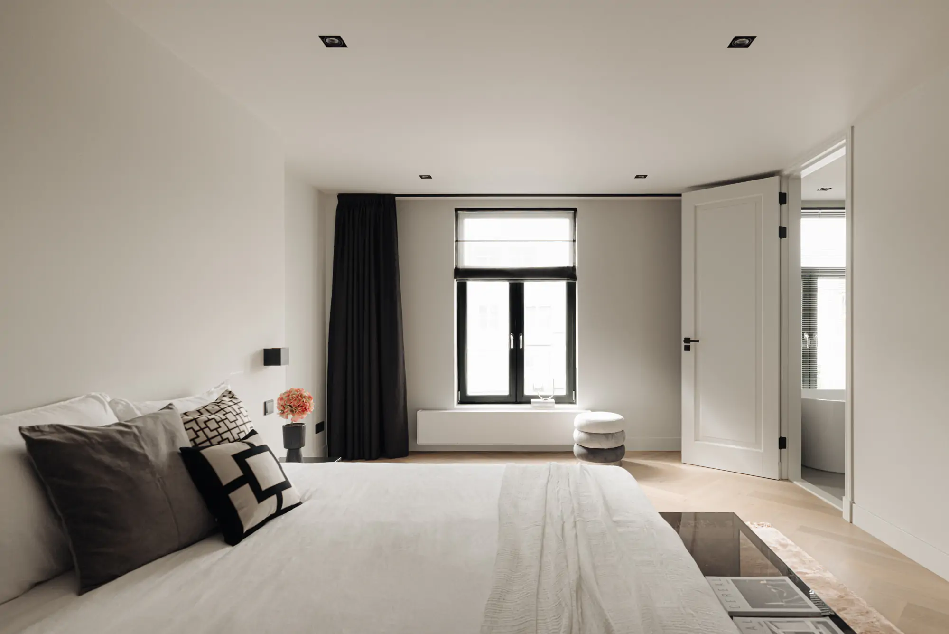
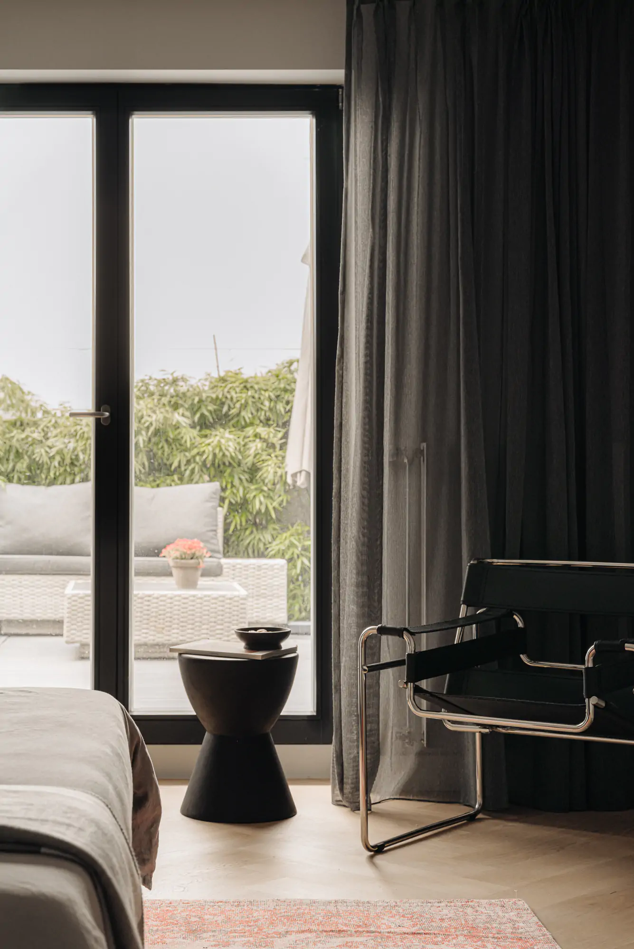
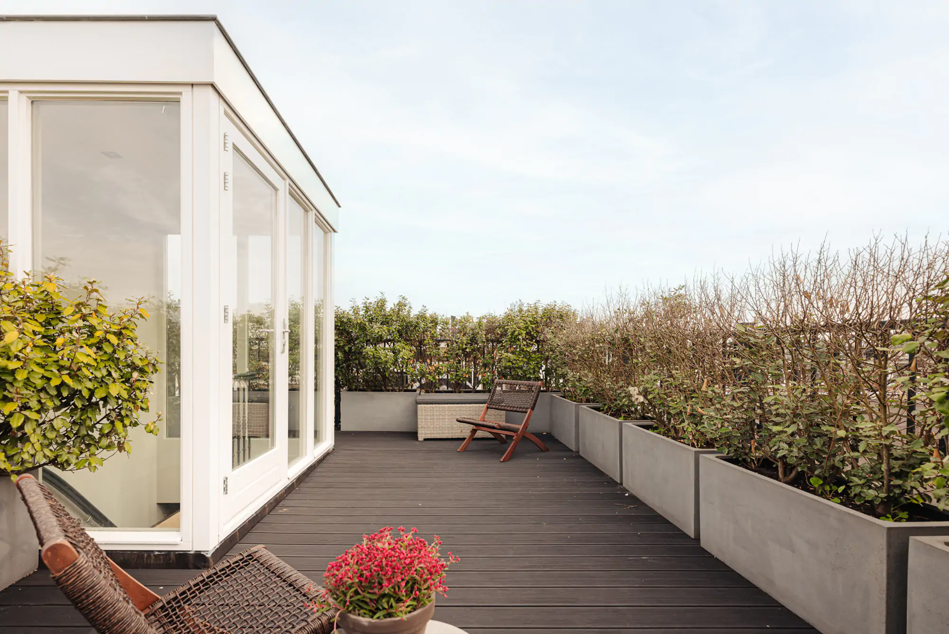
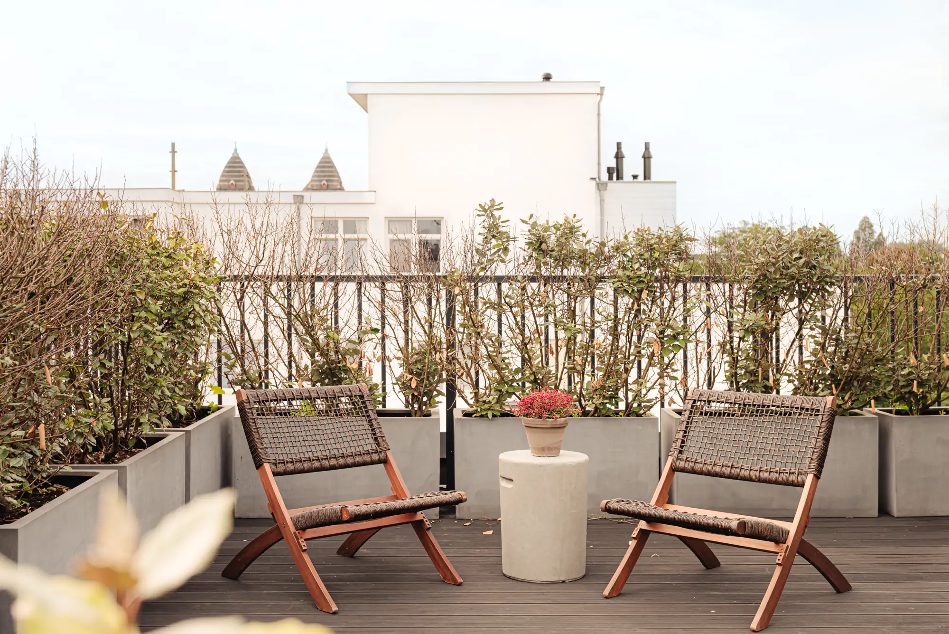
The garden and roof terrace
The spacious backyard faces west and benefits from the afternoon sun. The rooftop terrace is accessible from the stairwell and features a glass canopy. This rooftop terrace, with an area of approximately 30 square meters, enjoys sunlight throughout the day and offers a beautiful view of the city.
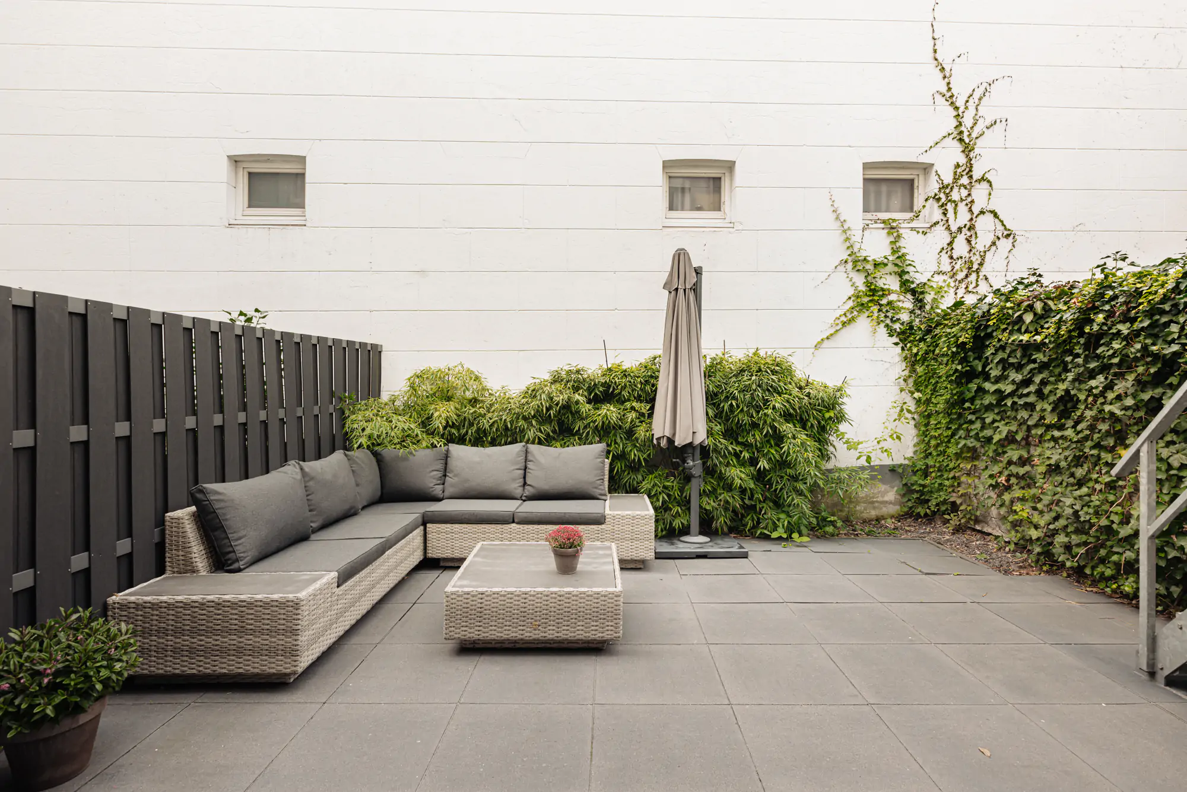
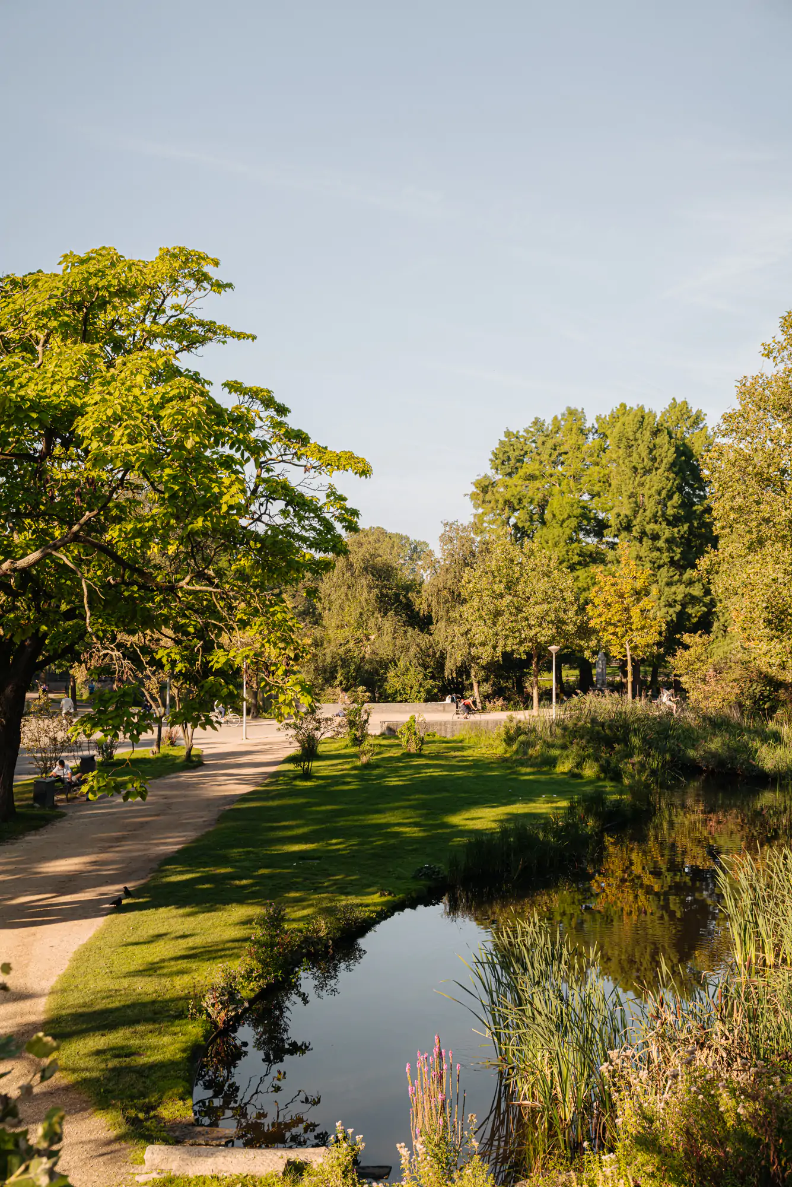
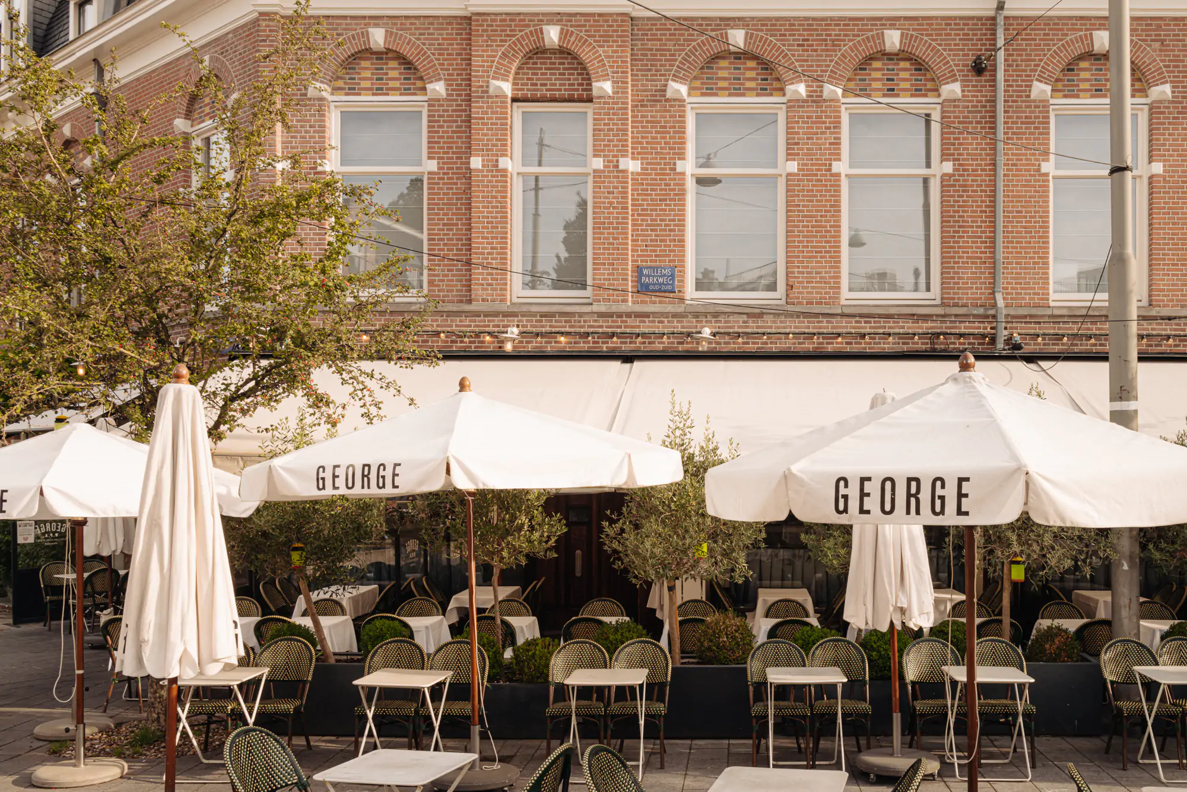
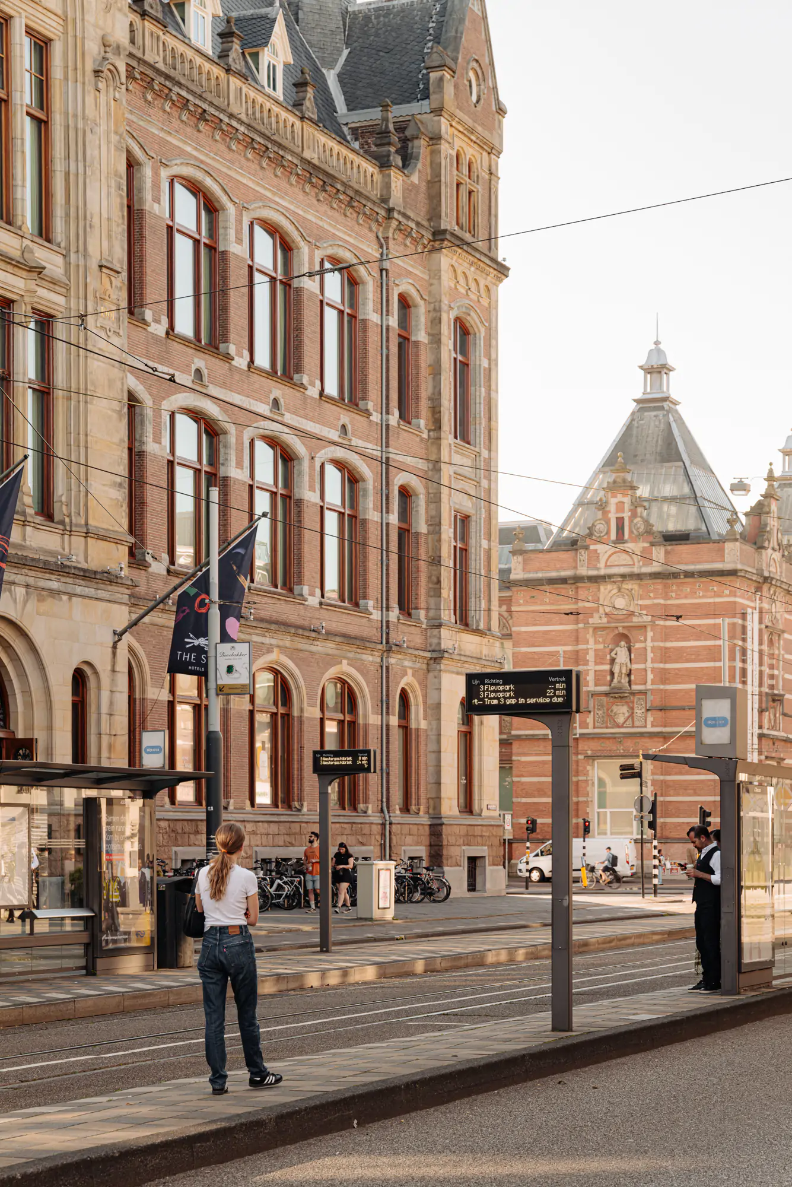
Neighborhood
In the place where the Museum Square now resides, two centuries ago, quaint farmsteads once stood. To satisfy the growing need for residential spaces, the construction of the Museum Quarter commenced in the early 20th century. The influence of renowned architect Cuypers is unmistakable, as he not only contributed to the initial residential structures but also lent his genius to the neo-Gothic design of the Rijksmuseum. This era’s charm is eloquently captured in Thomas Rosenboom’s work, “Publieke Werken.” The illustrious character of this district is further shaped by the presence of the Concertgebouw, a neo-Renaissance masterpiece.
With the advent of the Van Gogh Museum came the infusion of contemporary architectural artistry by Gerrit Rietveld into the Museum Square. The culinary, café, and boutique offerings mirror the eclecticism of architectural styles and harmonize seamlessly with the international allure of the neighborhood. For connoisseurs and patrons of haute couture, the exclusive P.C. Hooftstraat beckons with fashion houses like Burberry, Ba&sh, and Isabel Marant Étoile. An added delight of this locale is its proximity to the city center, De Pijp, and Amsterdam South – featuring the enchanting Vondelpark – all within easy walking distance.
Accessibility
The residential property is conveniently located with easy access to the A2 and A4 highways via the A10 Ring Road, using exits 108 and 109. It is surrounded by multiple tram stops at the corner of Museumplein (Lines 2, 3, 5, and 12) and is also close to bus stops providing routes to destinations such as Schiphol and Amstelveen.
Parking
Parking is available through a permit system on public roads (permit area Zuid 8.1). With a parking permit for Zuid 8.1, you are allowed to park in Zuid-1, Zuid-2, and Zuid-8. A resident’s parking permit costs €177.08 for a 6-month period. Currently, there is an 8-month waiting period for this permit area. It’s important to note that obtaining a second parking permit in this area is not possible.
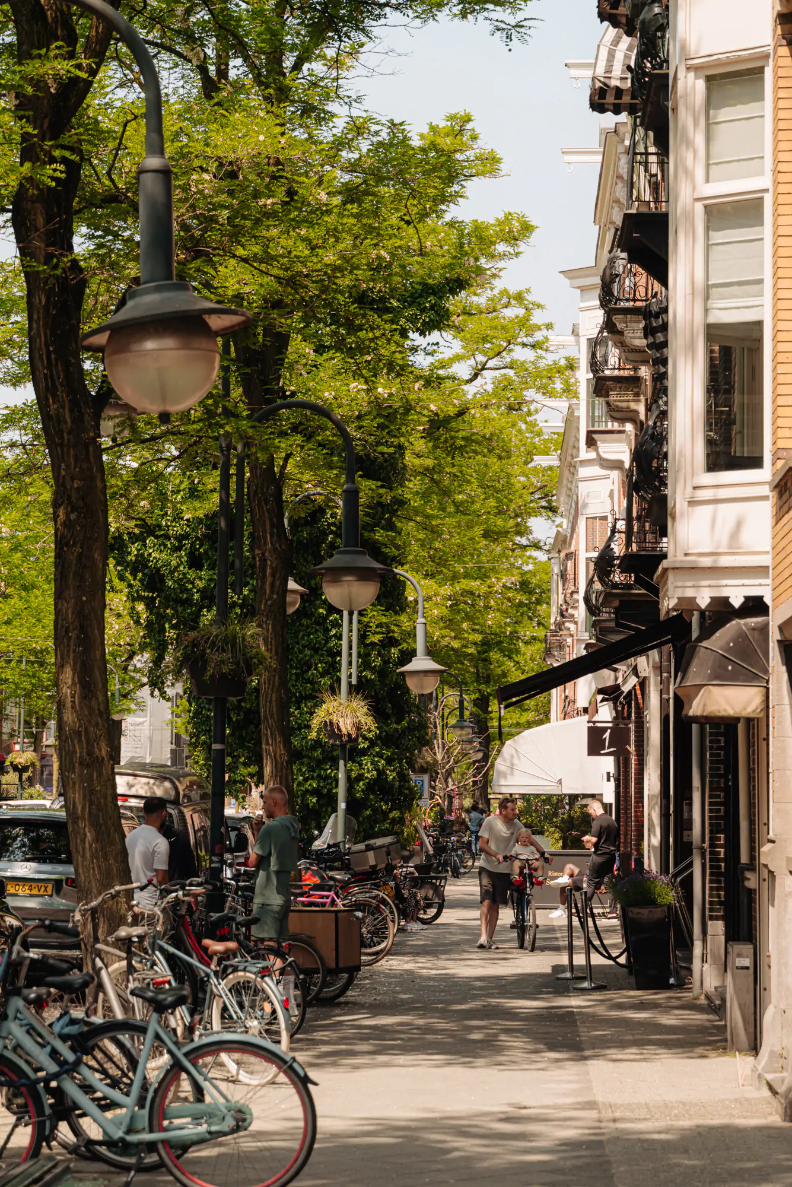
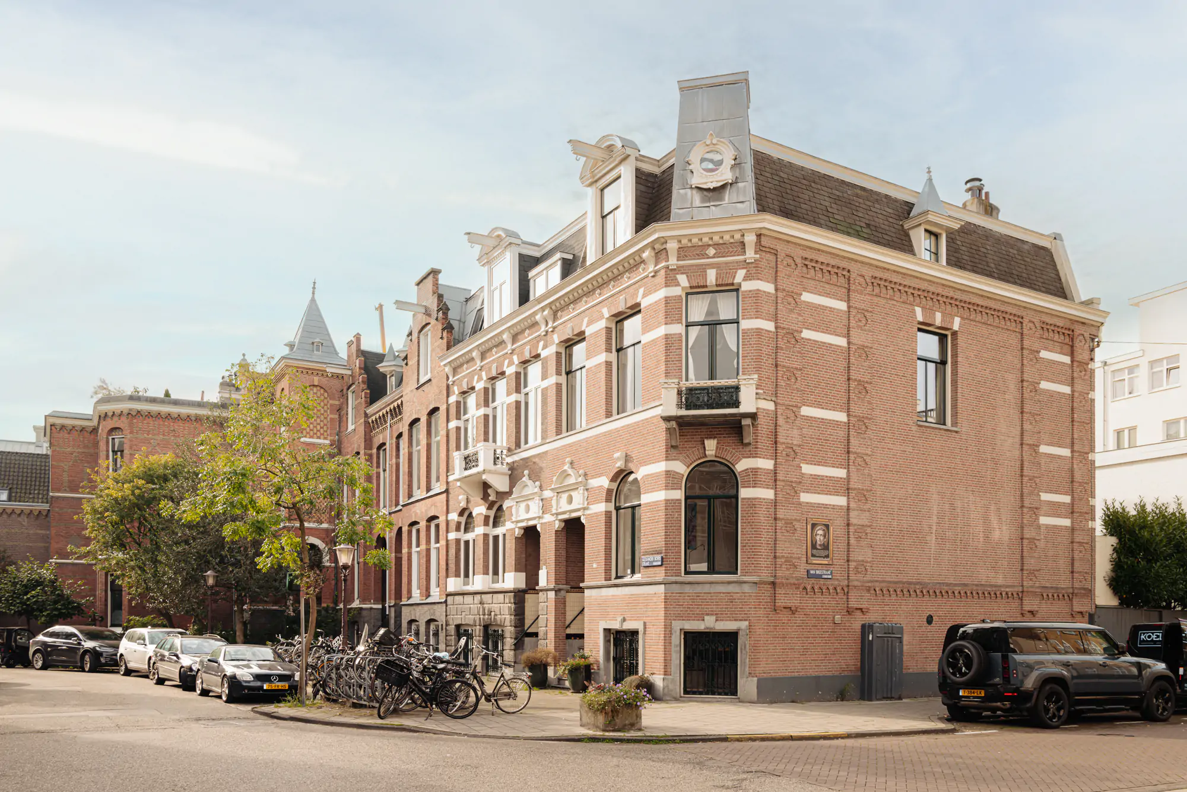
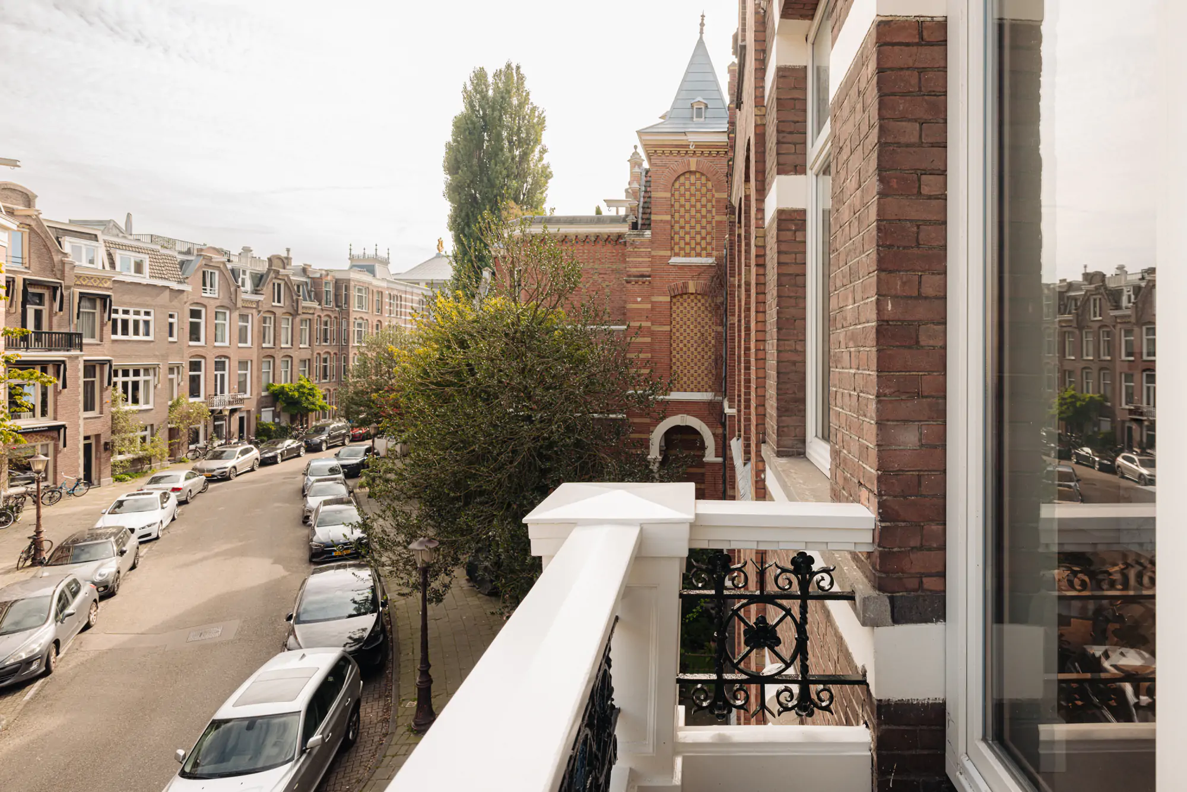
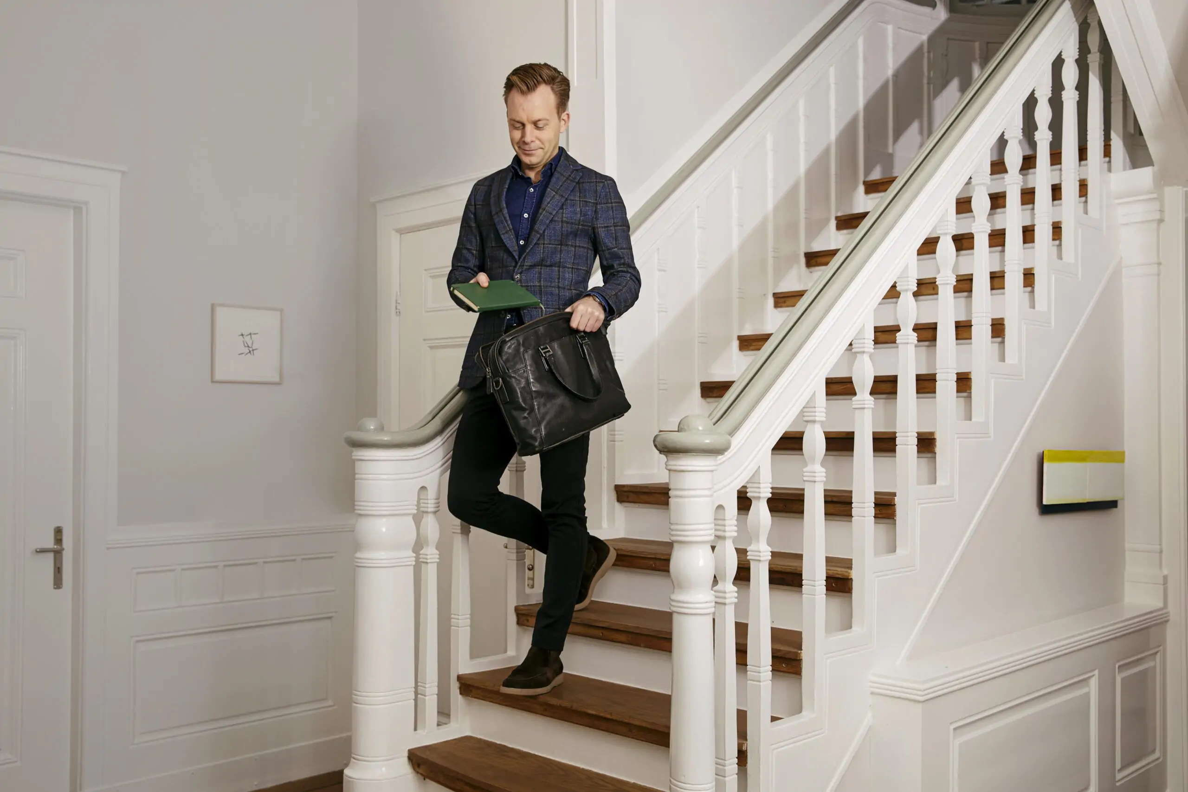
Alexander
Amsterdam
Amsterdam