About Montferlandstraat 2huis, Amsterdam
- € 518.000,- Kosten koper
- In overleg
- 4 rooms
- 3 slaapkamers
- 1 badkamers
- Intern: Goed
- Extern: Goed tot uitstekend
- Living surface: 71 m²
- Inhoud: 195 m³
- 1952
- Tv kabel
- Aan rustige weg
- In woonwijk
- Betaald parkeren
- Parkeervergunningen
- Blokverwarming
- Elektrische boiler eigendom
- Woonruimte
- Eigendom belast met erfpacht
- Geen tuin
- Balkon
- Gemeente: Amsterdam
- Sectie: V
- Nummer: 12497
- Appartement
- Benedenwoning
- 1
- Monument
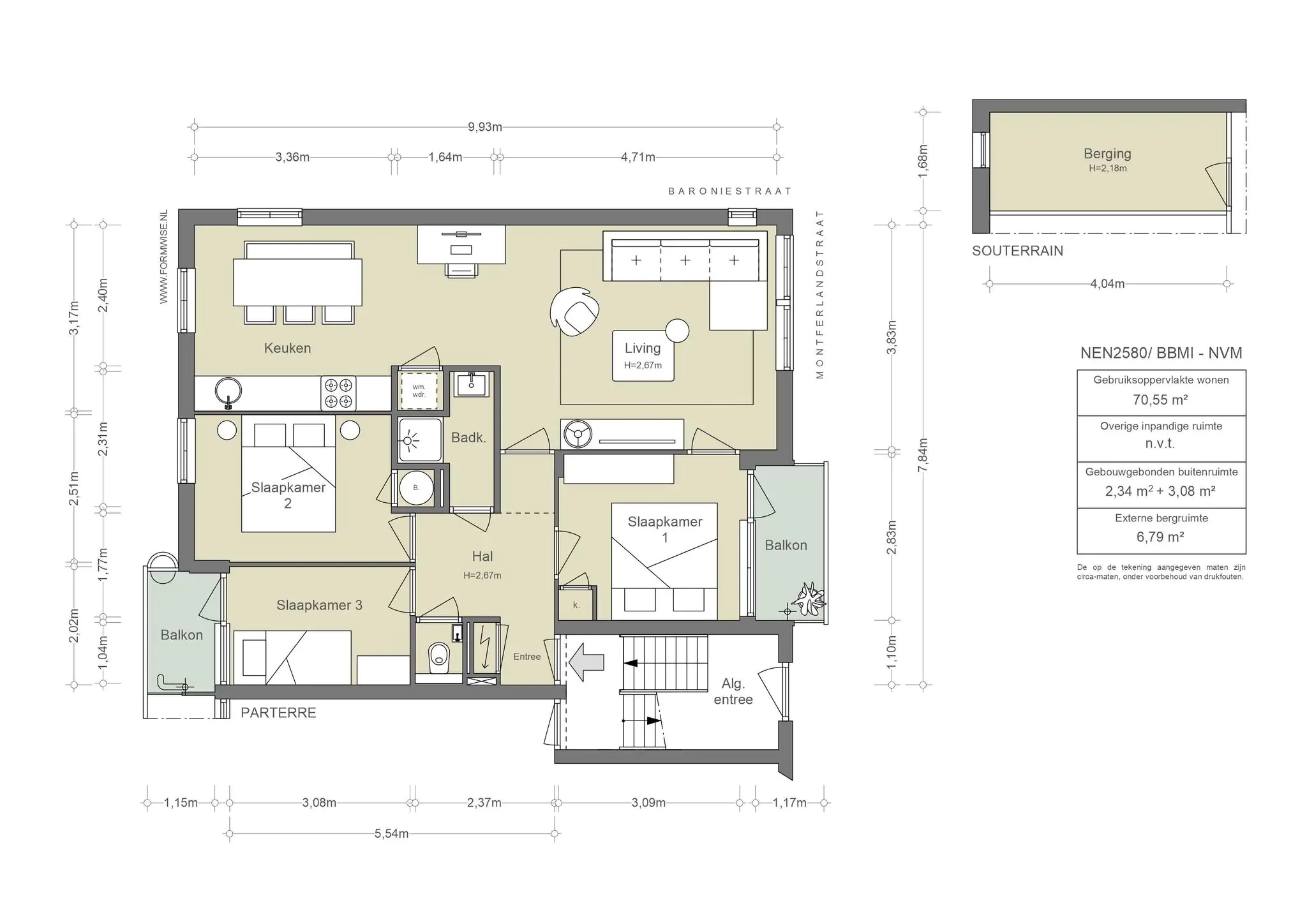
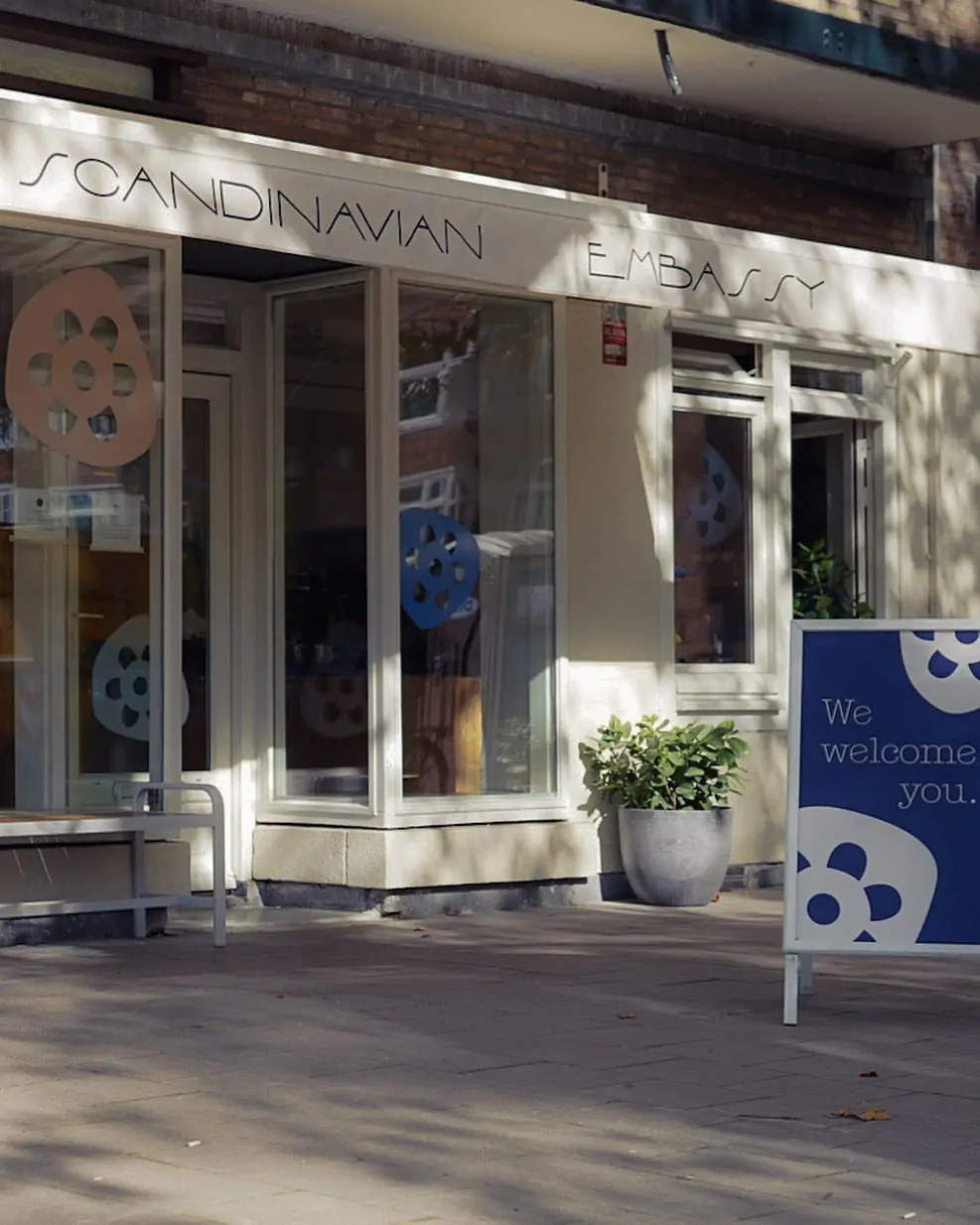





1078 GZ Amsterdam
Scandinavian Embassy
Hier wordt ervaring en interesse in Scandinavisch eten en duurzaamheid geboden. Bij de Embassy traceren ze kleine, niche-leveranciers en gaan mee met de seizoenswisselingen van producten. De keuken biedt menu's voor een betaalbare prijs waarbij de gezonde en milieuvriendelijke wortels van de Scandinavische keuken behouden blijven. Bijzonder is dat ze ook koffie met eten combineren , waardoor, volgens hun zeggen, de algehele culinaire ervaring verbeterd wordt. Dit is hun tweede locatie. De ander locatie is in de Pijp gevestigd.
1079 MZ Amsterdam
Restaurant Showw (*)
Eigenaren Lendl Mijnhijmer (sommelier en restaurant manager) en Dorus Floris, executive chef, voorheen Bougainville (*) openden hun eigen fine dining restaurant aan de kop van de Zuidas. Naast een 6 gangen menu is er ook de mogelijkheid om a la carte te eten. Hier wordt op hoog niveau gekookt en de uitstekende wijnkaart bevat maar liefst 750 wijnen. In 2024 ontving Showw een Michelinster, waarbij Lendl Mijnhijmer tevens werd bekroond met de Michelin Sommelier Award voor zijn uitmuntende wijnadviezen en combinaties. Het menu varieert van een 5- tot 6-gangendiner, met gerechten zoals langoustine met aardpeer, curry en koffie, en tarbot met risotto, paprika en XO-saus.

1078 HL Amsterdam
Hummus bistro d&a
Hummus Bistro D&A is opgezet door twee Israëlische vrouwen. Je kan er de hele dag door genieten van heerlijke gerechten. Begin je dag met shakshuka voor ontbijt, smul van traditionele hummus met verschillende toppings tijdens de lunch en proef vlees- of vegetarische gerechten bij het diner. Alles is mogelijk en kan de hele dag worden besteld. De traditionele hummus wordt geserveerd met pitabrood, salade en zuur, maar je kunt ook kiezen voor toppings zoals geroosterde groenten of langzaam gegaard vlees en verse kruiden.

1072 GJ Amsterdam
Pisa IJs
Bij deze bescheiden ijswinkel bij Amsterdam RAI ben je aan het goede adres voor heerlijk Italiaans ijs. Sinds 1935 kun je hier terecht voor ambachtelijk ijs in meer dan 60 verschillende (wisselende) smaken per seizoen. Samen met ijswinkel Venetië ietsje verderop zijn deze twee ijswinkels dé plekken om goed schepijs in Amsterdam-Zuid te halen, vandaar ook de lange rijen in de zomer, maar het wachten waard en het gaat snel!
1078 GR Amsterdam
Visaandeschelde
Al meer dan 20 jaar een begrip in Amsterdam Zuid. Zoals ze zelf zeggen is hun culinaire passie het omtoveren van dagverse vis en seizoensproducten tot spannende en heerlijke gerechten. En daarmee is eigenlijk bijna alles al gezegd. Visaandeschelde ziet er chique uit, maar binnen is er geen te kort aan een goede portie Amsterdamse gezelligheid. Ook kan je in de zomer heerlijk op het terras zitten dat uitkijkt op het Scheldeplein.

1078 KK Amsterdam
Hakata Senpachi
Prachtig Japans eten en de lekkerste saké's; dat is Hakata Senpachi. Dit restaurant aan de Wielingenstraat bestaat al langer dan 20 jaar en heeft in al die jaren altijd haar autentieke japanse sfeer behouden. De manier waarop restaurant is ontworpen doet het lijken op een echt Japans restaurant in de steegjes van Tokyo. Hakanta Senpachi is als Yakitori-ya - gespecialiseerd in het maken van gegrilde kipspiesjes, die in Japans Yakitori worden genoemd. De spiesen worden gegrild via traditionele kookwijzen op de houtskool grill. Deze grill staat overigens in het midden van het restaurant waardoor de ruimte altijd volhangt met de lekkerste aroma's.
1078 GM Amsterdam
Venetië IJS
Bij Venetië hebben ze ambachtelijk Italiaans ijs. Het zijn veelal Italiaanse mensen die de bolletjes scheppen en dat merk je dan ook aan hun charmante accent en hun vriendelijke glimlach. Het ijs is huisgemaakt en ze hebben veel verschillende smaken en heerlijke slagroom. Het interieur is authentiek Italiaans met genoeg zitplekken binnen. In de zomer staan er buiten tafels en stoelen op het terras om even rustig je ijsje op te eten.
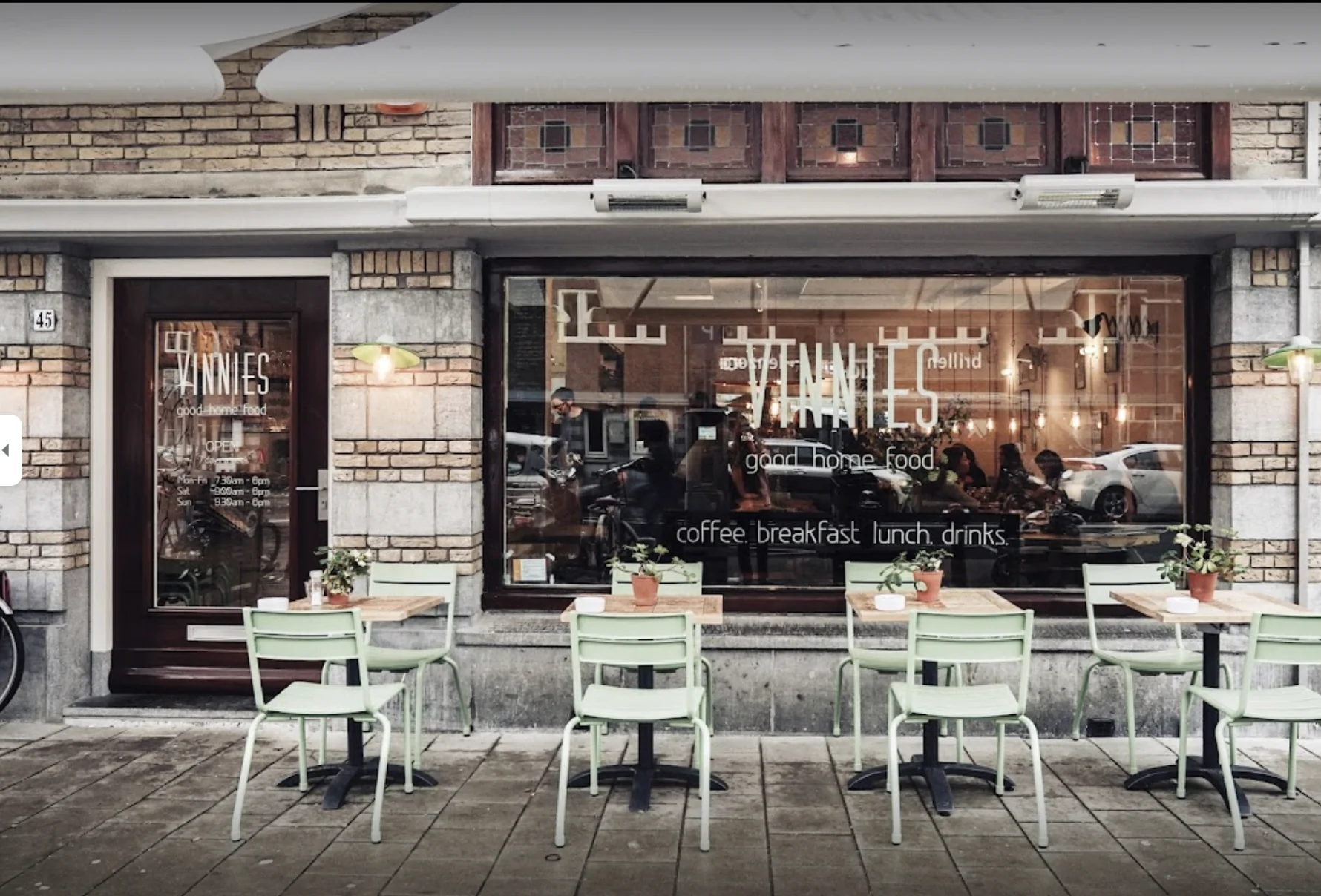
1078 GG Amsterdam
Vinnies
Bij Vinnies draait het om goed en eerlijk eten. Dit restaurant serveert ook all-day ontbijt en lunch. Je kunt bijvoorbeeld kiezen uit lekkere broodjes, gerechten met ei en zelfs Marokkaanse couscous of linzensoep. Als je liever komt voor een drankje ben je bij Vinnies ook op het juiste adres; ze zetten heerlijke koffie en maken ook de mooiste sappen en cocktails voor je klaar. Laat je liever de lunch bezorgen? Geen probleem: Vinnies verzorgt ook catering en heeft een eigen take-away lunchmenu.

1078 HK Amsterdam
Pizza Project
Het begon met een pizzaoven in hun achtertuin. Elke vrijdag stond er een rij voor hun woning met vrienden en familie die een pizza kwamen halen. Inmiddels hebben Idske en Bas twee vestigingen en een foodtruck. Het geheim? Het deeg 48 uur laten rijzen waardoor de bodem luchtig wordt en de pizza minder zwaar op de maag ligt. In het weekend worden er ook broodjes voor de lunch geserveerd.
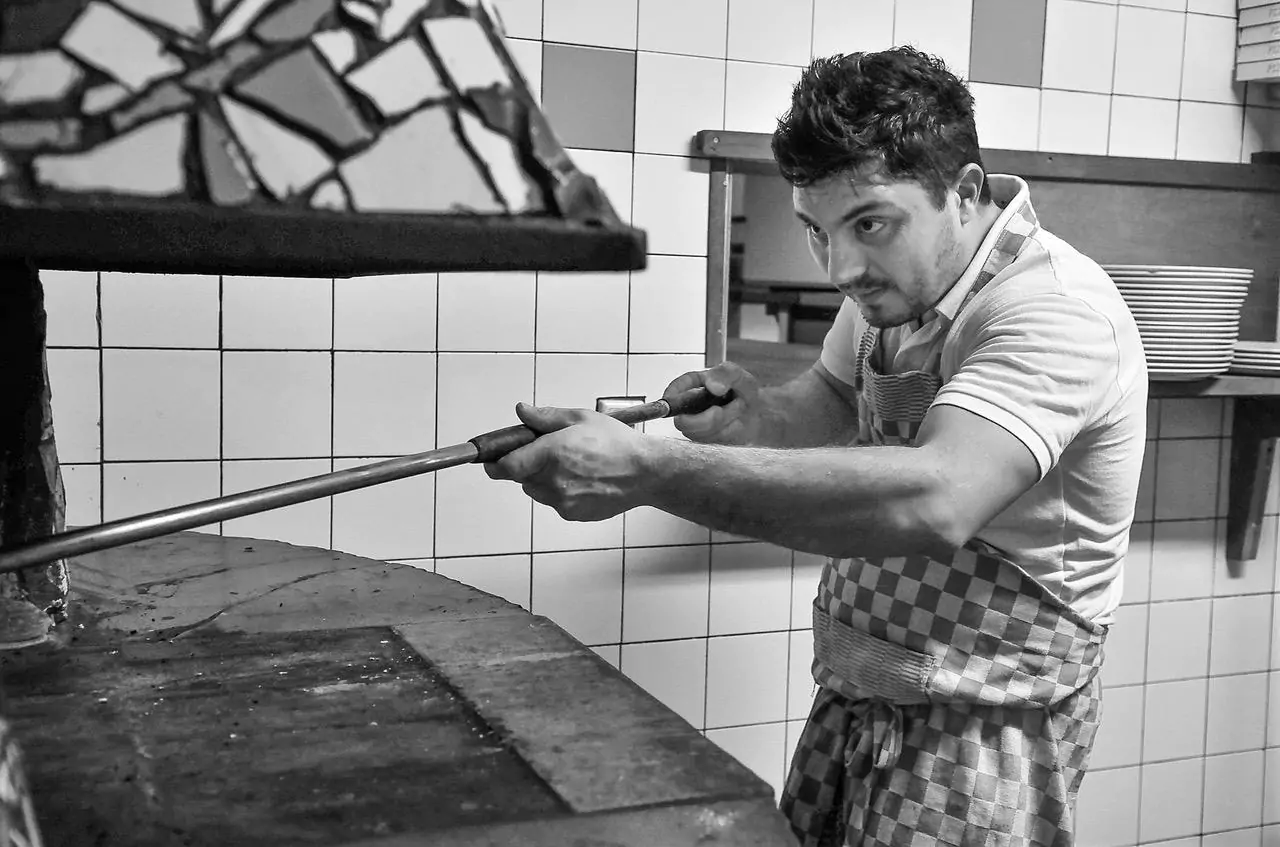
1078 HJ Amsterdam
Mangi Amore
Bij Mangi Amore kun je terecht voor heerlijke authentieke pizza's zoals die in de Italiaanse pizza-stad Napoli worden gegeten. Chefkok Cico is een Napolitaan in hart en nieren en weet als geen ander hoe hij de perfecte krokante pizza's kan maken. In 2014 won Cico zelfs de prijs voor het bakken van de beste pizza van Nederland! De ingrediënten die worden gebruikt -in Mangi Amore zoals de tomaten uit Campania en de fameuze buffelmozzerella - worden rechtstreeks uit Italië geïmporteerd. Breng een bezoekje aan deze pizzeria om écht Italië te proever, of zoals de naam van het restaurant zelf als zegt "eet mijn lief!"
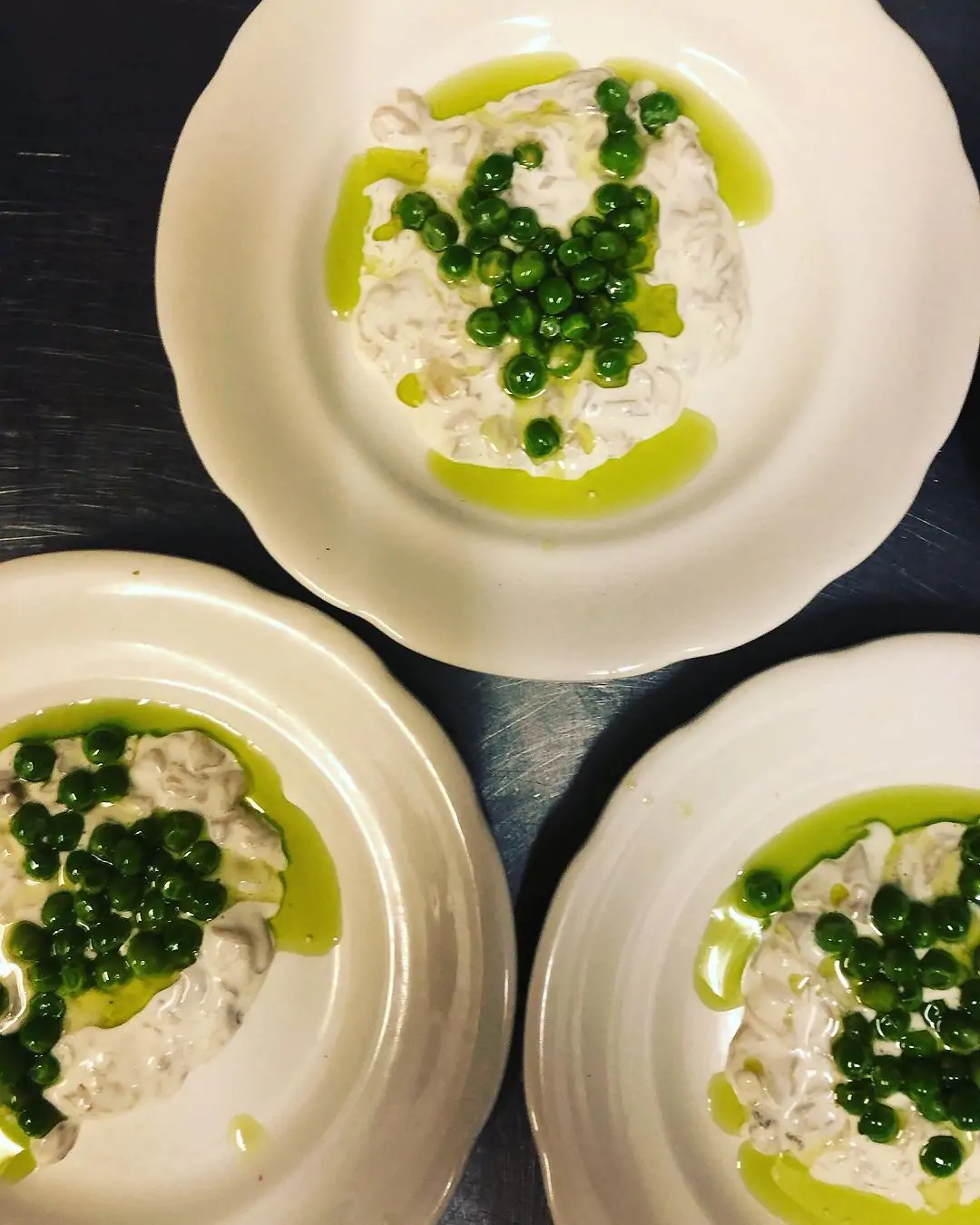
1079 TV Amsterdam
Café Remouillage
'Complex simplicity, is our way of less is more' staat op de website van deze hidden gem. Het woord café is enigszins misleidend. Jonathan Sparber (o.a Toscanini, Vermeer, Entrepot) zegt hier over; ‘Ik noem het café omdat ik wil dat mensen ook spontaan langs kunnen komen om een hapje te eten.' Jonathan kookt alles van het beest, niets wordt weggegooid. De wijnkaart met een mooie selectie producenten is voornamelijk biologisch.
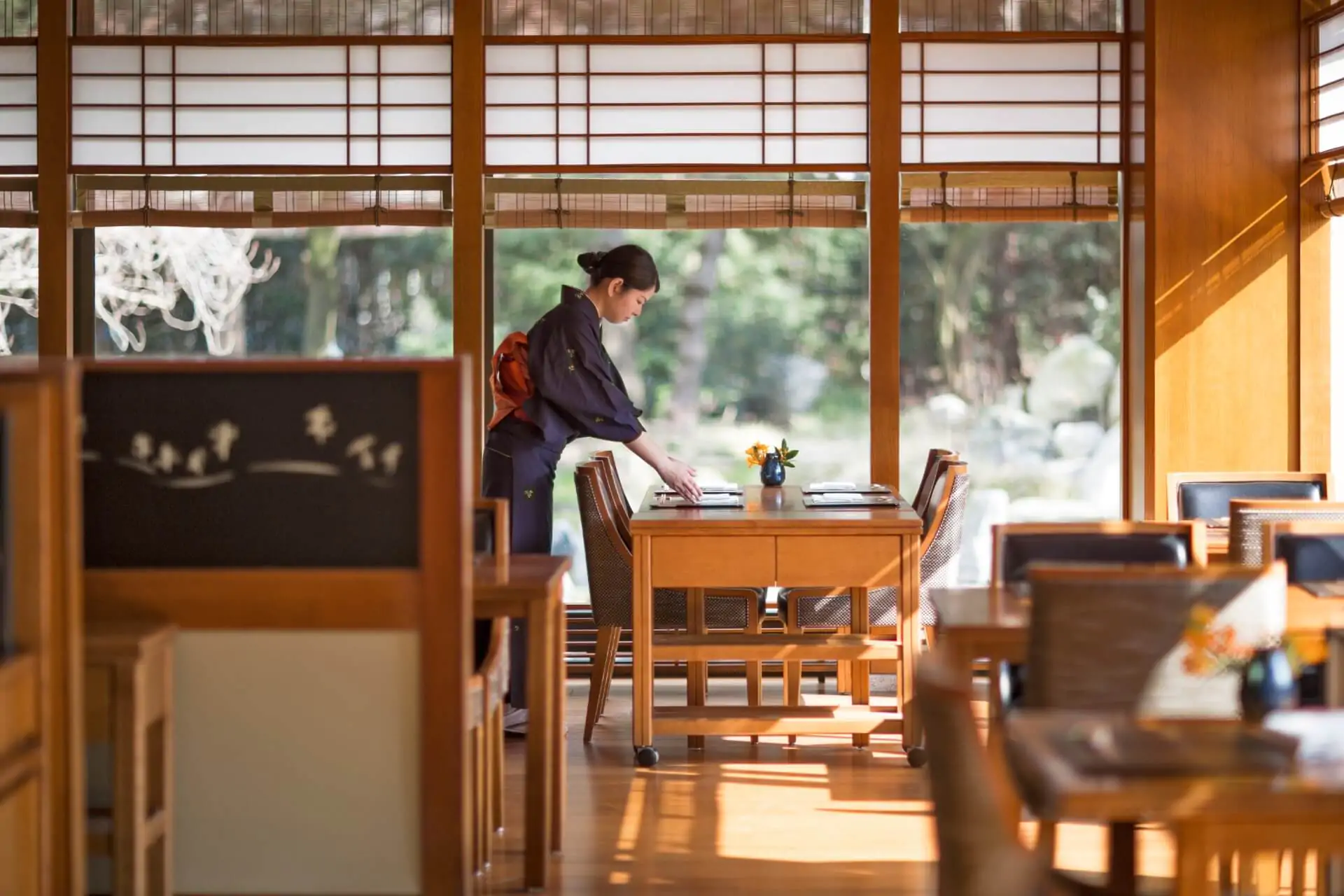
1072 LH Amsterdam
Yamazato (*)
Als de naam Yamazato je niets zegt, is het wellicht makkelijker om te denken aan het Okura hotel. In dit torenachtige hotel aan de Ferdinand Bolstraat zit restaurant Yamazato wat zoals de Michelin gids uitlegt het eerste traditionele kaiseki restaurant is dat in 2002 werd bekroond met een Michelin ster. De keuken is uitgebreid en toegankelijk voor zowel degene die al volop bekend zijn met authentiek Japans, als zij die net om de hoek komen kijken. Het personeel is vriendelijk en hoffelijk en brengt het op kunstwerk gelijkende eten met een elegante flair naar de tafels. De traditionele kaiseki keuken toont zich hier simpelweg van haar mooiste en puurste kant. Yamazato biedt daarmee een ingetogen moment waarin een topproduct als zeebaars en intense bereidingen rond miso en yuzu de hoofdrol spelen. De aangepaste saké’s dienen als kers op de taart!
1072 LH Amsterdam
Serre
Onder leiding van Chef de Cuisine Bram Postel biedt Serre een à-la-cartemenu en het Bibendum-menu, een drie- of viergangenervaring met uitstekende prijs-kwaliteitverhouding, bekroond met een Bib Gourmand door Michelin. Het menu weerspiegelt de internationale flair van Hotel Okura, met fusiongerechten en subtiele Oosterse invloeden.

1072 LH Amsterdam
Teppanyaki Restaurant Sazanka
Sazanka is een teppanyaki restaurant in hotel Okura aan de Ferdinand bolstraat. Deze vorm van voedselbereiding uit de Japanse keuken draait om de teppan, een hete ijzeren plaat om op te bakken. In Sazanka is het dan ook mogelijk om met zijn allen aan te schuiven en de teppan-chef te aanschouwen terwijl deze de meest wonderlijke gerechten op de borden tovert. De gerechten bestaan uit zowel vis en vlees, maar er worden ook genoeg vegetarische gerechten aangeboden. Een bezoek aan Sazanka is gegarandeerd een uniek kijkje in de wereld van de Japanse chefs en de kooktechnieken die zij gebruiken om elk gerecht met Japanse precisie klaar te maken. Het klinkt bijna te mooi om waar te zijn, maar Sazanka maakt het simpele grillen op een plaat tot een verfijnd stukje ambachtswerk.
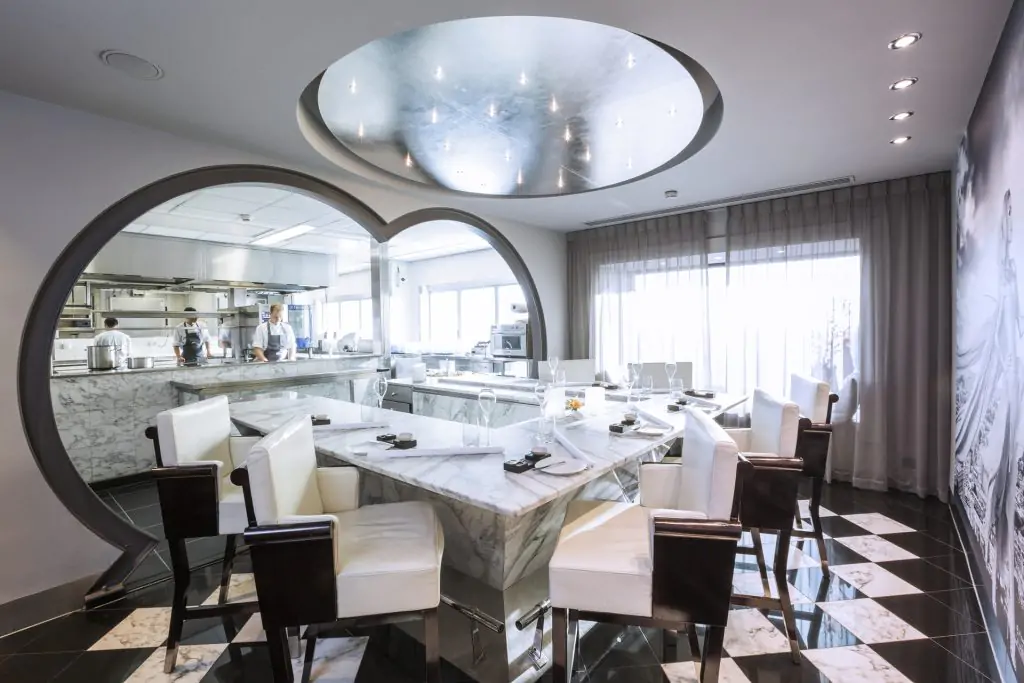
1072 LH Amsterdam
Ciel Bleu (**)
Het gastronomische restaurant Ciel Bleu zit in het welbekende Okura Hotel. Het hotel dat boven Amsterdam Zuid uittorent. Verwacht bij Ciel Bleu diner van hoog niveau. Niet alleen bevindt het restaurant zich op de 23e verdieping, de internationale keuken heeft inmiddels twee michelinsterren op zijn naam staan. Waan je in de seizoensgebonden gerechten bereid door chefs Onno Kokmeijer en Arjan Speelman en geef je over aan een puur zintuiglijke ervaring.
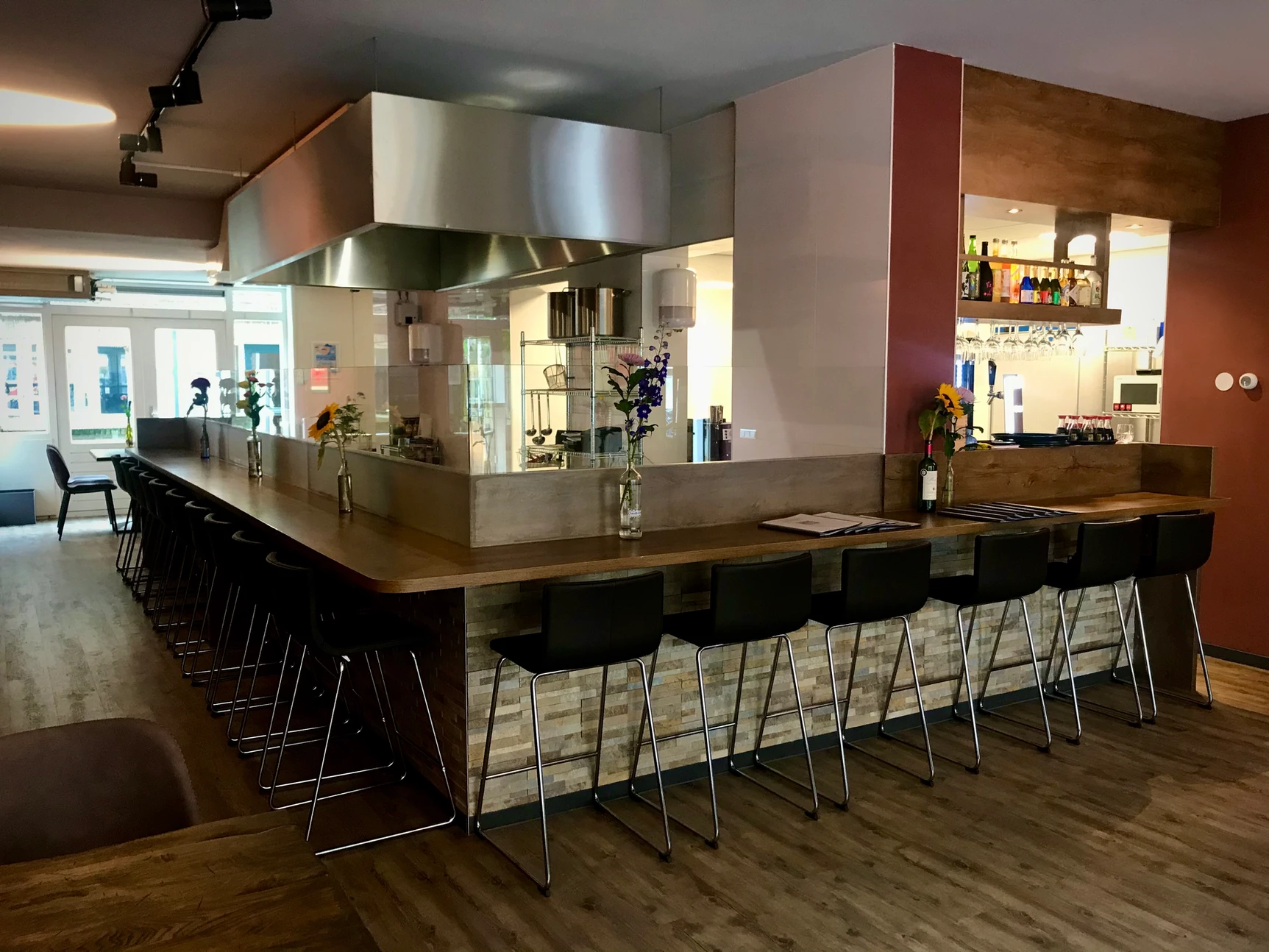
1078 RD Amsterdam
La Kushi
La Kushi is sinds 2020 geopend in de Rijnstraat, geïnspireerd op de yakitori alley in Tokio. Het kleine maar fijne restaurant is gespecialiseerd in yakitori en geeft de kans om je eigen mix samen te stellen. Van vegetarische opties tot rib-eye en kippendij worden op de traditionele manier gegrild en zijn ontzettend smaakvol. In de buurt? Hop vooral even langs voor deze Japanse lekkernijen.






1078 PZ Amsterdam
Yuan's Hot Pot
Hotpot is een van de populairste manieren om uit eten te gaan in China en maakt nu ook haar opmars in onze stad. Yuan's Hot Pot heeft ondertussen al haar derde locatie geopend in Amsterdam. Bij Yuan's Chuan Chuan Xiang serveren ze de authentieke smaak van Chengdu Hot Pot. Aan de bamboespiesjes worden verse ingrediënten zoals groenten, tahoe, vlees en vis gelegd. Terwijl de hete pot blijft sudderen, worden spiesjes geplaatst in de pan en wordt er aan tafel gekookt. Hoe pittig de bouillon is, kun je naar eigen smaak invullen. Ook de verschillende smaken van de bouillon kan je zelf bepalen.
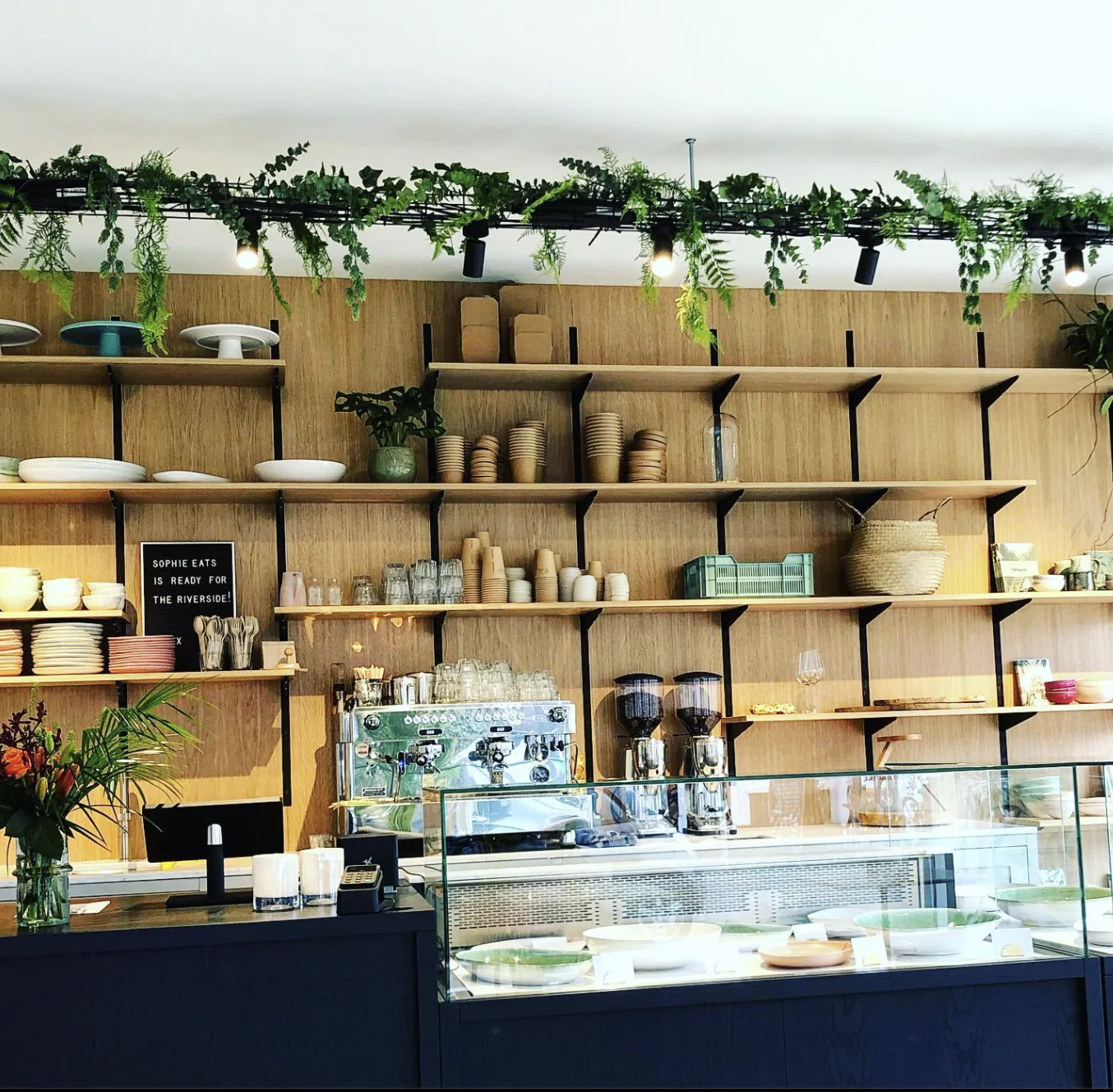
1078 HM Amsterdam
Sophie Eats
Sophie Eats is een cateringbedrijf en deli-shop gevestigd in Amsterdam. Met kwalitatieve seizoen producten wordt er een balans naar smaken en textuur gezocht die het eten uniek en lekker maken. Het kleurrijke menu is geschikt voor iedere gelegenheid; van een zakenlunch of een mode-evenement tot een sfeervolle borrel. In het winkeltje kan je terecht voor koffie, een vers sapje of iets lekkers te eten voor onderweg.
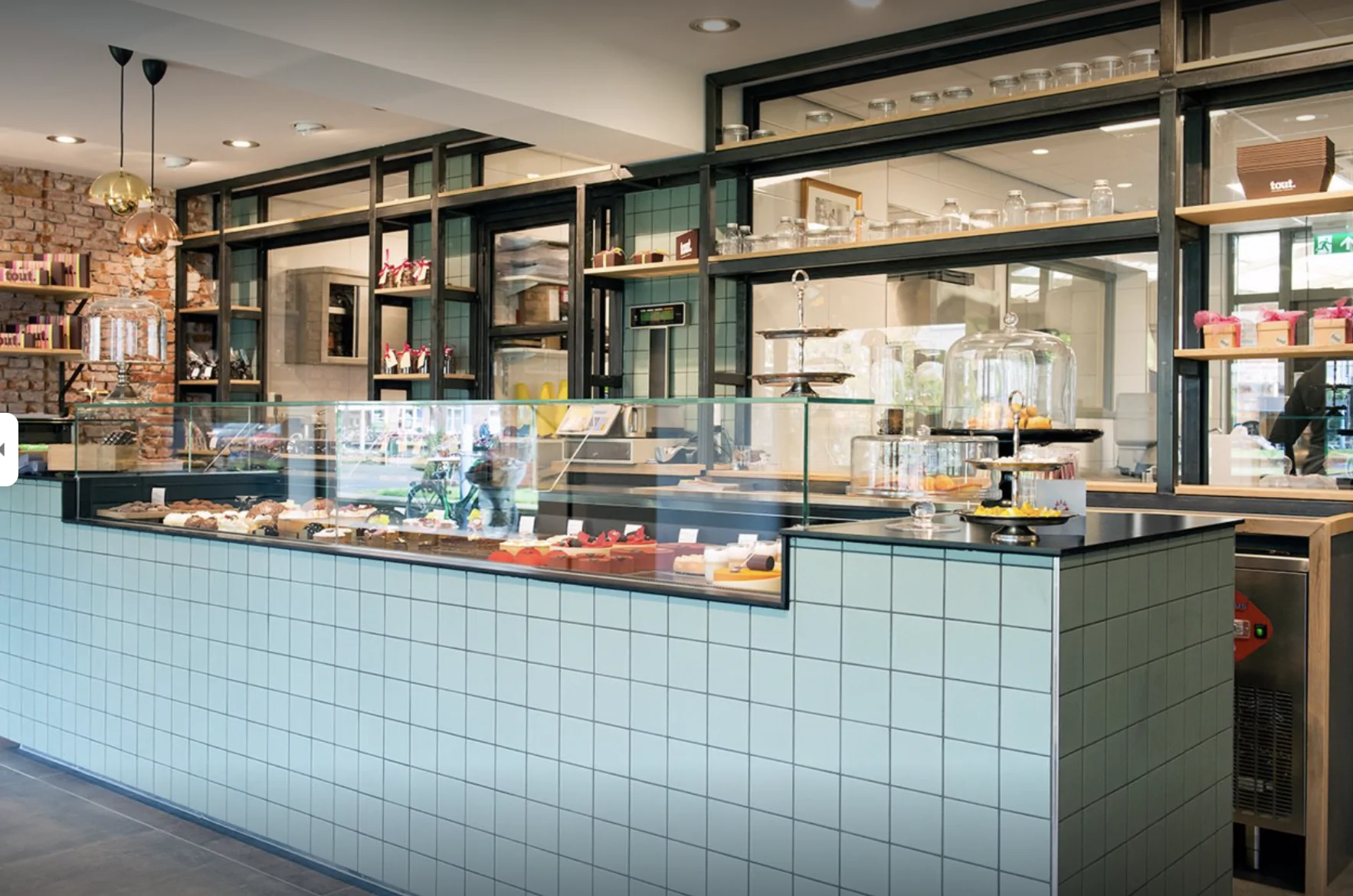
1078 HE Amsterdam
Patisserie Tout
Patisserie Tout maakt gebakjes, chocolade en macarons in een atelier aan de Maasstraat. De Patisserie is in 2007 opgezet door koppel Job en Kim van Berkel. Samen vormen zij het ideale team; Job is de smaakmaker en Kim is de gastvrouw. Dit ijzersterke duo heeft succes geboekt; Patisserie Tout is een van de bekendste smaakateliers in Amsterdam Zuid en verkoopt taart en gebak voor elke gelegenheid; bruidstaarten, verjaardagstaarten, en ook bedrijfstaarten. Geen grote taart nodig? Gelukkig kan ook een kleine gebakjes kopen, zoals éclairs of verrukkelijke macarons.
1078 HE Amsterdam
Slagerij Woorts
Slagerij Woorts opende al in 1964 de deuren van de winkel op de Maasstraat. Met het motto ‘niet teveel kruiden, niet teveel specerijen, gewoon dat wat hoort, en dat moet het product an sich het zelf doen’, is dit een typisch Amsterdamse slagerij waar de producten weinig poespas nodig hebben. De klanten komen van heinde en verre hier naartoe voor de ossenworst en filet americain. Er wordt hier met aandacht gewerkt zodat het dier krijgt wat het verdient.
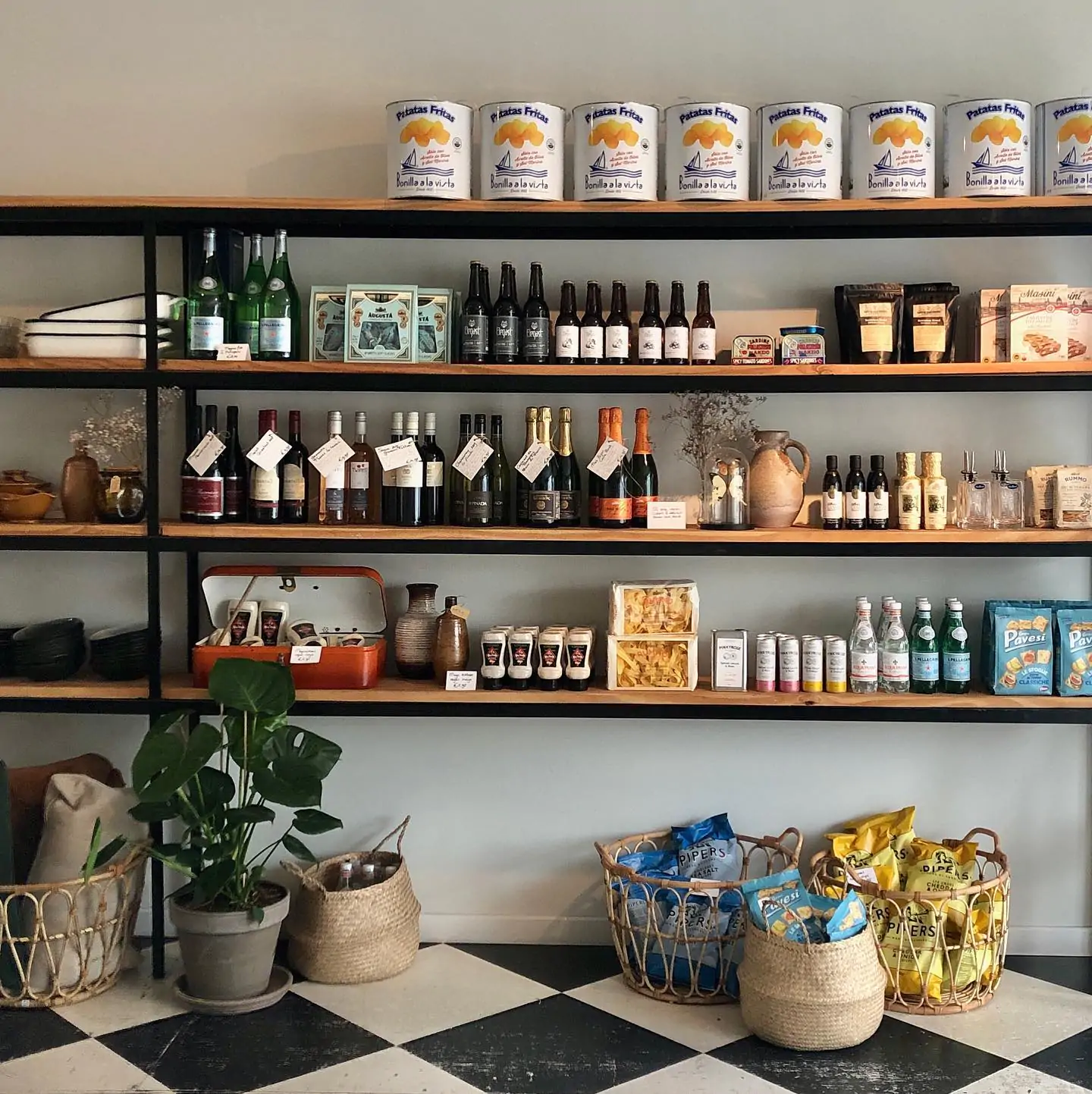
1078 GR Amsterdam
Sab’s Deli
Bij Sab’s Deli ligt de focus op echt lekker, maar net wat specialer dan normaal, en uiteraard waar mogelijk duurzame en lokale producten. Al deze dingen samen vormen het merk ‘Sab’s. Ze verzorgen ook complete caterings van thuisdiners tot heerlijke borrelhapjes. Gelegen vlak naast de drukke RAI in Amsterdam Zuid, kan je ook altijd als je net de trein uitstapt even binnenlopen en kijken wat de pot schaft. Het zal niet tegenvallen!
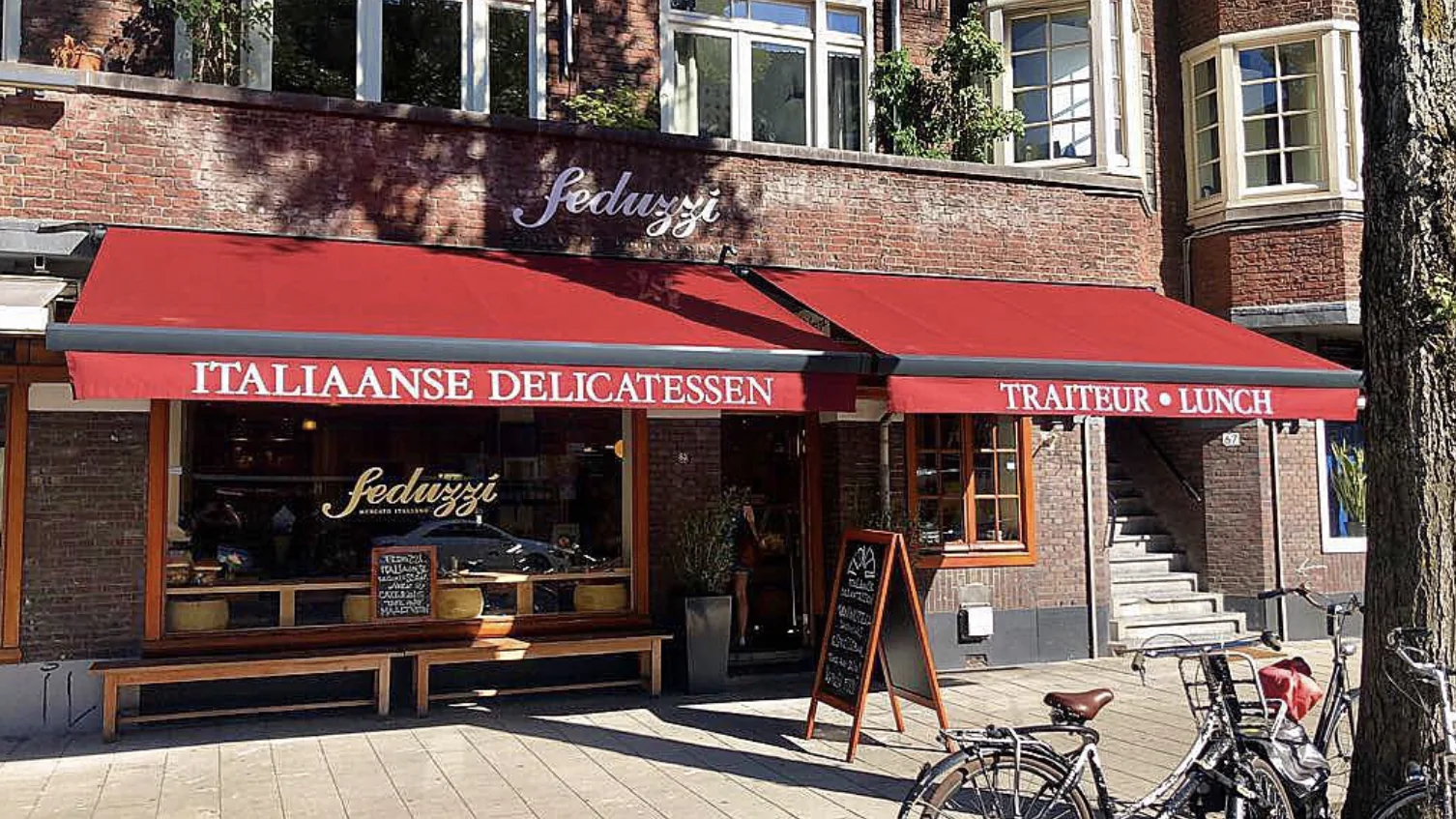
1078 GH Amsterdam
Feduzzi
Feduzzi is opgezet in 1981 door de Italiaanse familie Feduzzi en was daarmee de allereerste Italiaanse delicatessenwinkel in Nederland. In 2001 werd het bedrijf overgenomen door Pjotr Meuwissen, die het liet uitgroeien tot een van de beste Italiaanse traitteurs in de stad. Je kunt bij Feduzzi terecht voor traditionele Italiaanse producten, zoals pasta's en wijnen en olijfolies, maar je kunt hier ook allerlei lekkere panini's halen; belegd met mozzarella, tonijnsalade of een van de andere heerlijke affetati, zoals beenham of coppa di parma.
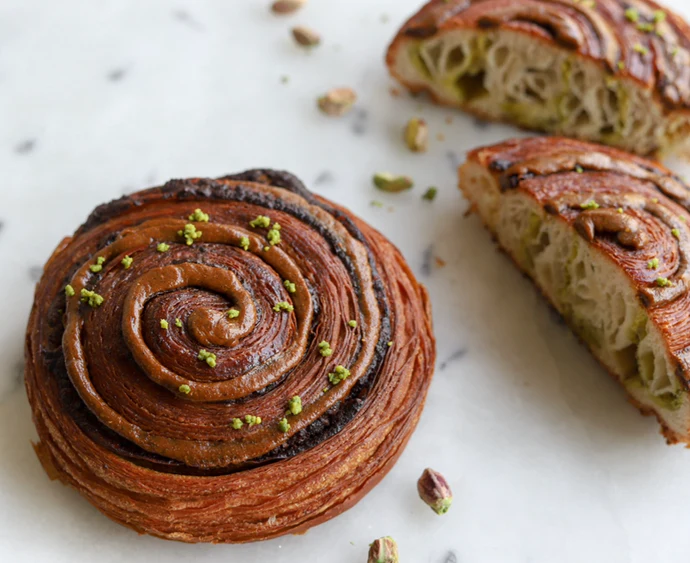
1078 HJ Amsterdam
Grammes
Na maar liefst 10 jaar training in de beste patisserieën in Parijs en New York, brengt Chef Maxime Papin zijn kennis en technieken naar Amsterdam. Papin kreeg al vroeg de kneepjes van het vak met de paplepel kreeg ingegoten van zijn moeder toen hij opgroeide in Frankrijk, en zette dit voort in de culinaire wereld van New York. Zijn creaties zijn dan ook allesbehalve doorsnee; het befaamde cappuccino taartje maar ook chocolade croissants, koekjes en zelfgemaakte granola.
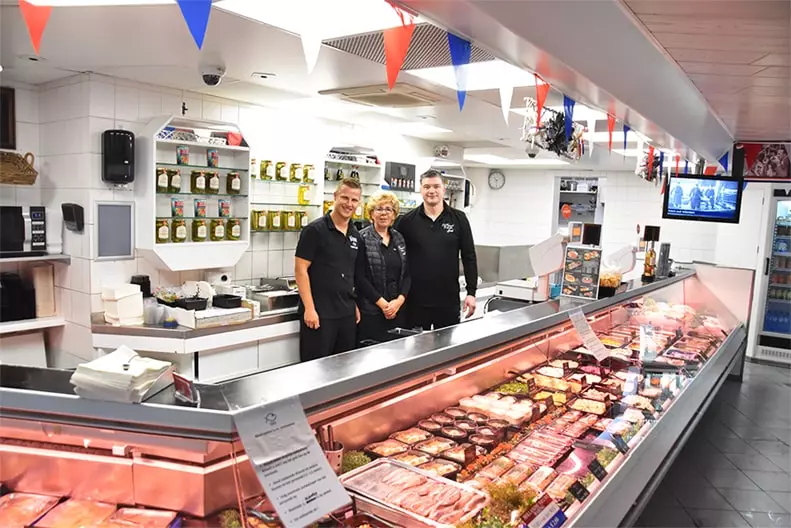
1078 HB Amsterdam
Poelier Jonker
Poelier Jonker in de Maasstaat bestaat al meer dan 45 jaar. Anno 1974 is het bedrijf opgezet door de familie Jonker en is vandaag de dag nog steeds in het bezit van de familie. Bij Poelier Jonker is de missie "het behouden van het poeliers-ambacht" en dat is te zien! Het assortiment is zeer uitgebreid; van gegrilde producten tot heerlijke salades. Daarnaast verkopen ze hier ook maaltijden en ragouts. Alle producten van poelier Jonker zijn dagvers en van de beste kwaliteit.
1079 GZ Amsterdam
Volendammer vishandel Jonk
Er zijn maar weinig mensen die zich in kunnen houden op het hoekje van de Lekstraat en de Rijnstraat. Want wat is er beter dan een bakje kibbeling voor de lunch? Volendammer vishandel Jonk is een ouderwetse vishandel voor verse vis, gebakken vis en belegde broodjes. Van een verse Hollandse Nieuwe haring, tot luxe zalm maaltijden: de verse aanvoer van vis van visleveranciers uit Volendam, Urk en IJmuiden stelt nooit teleur.
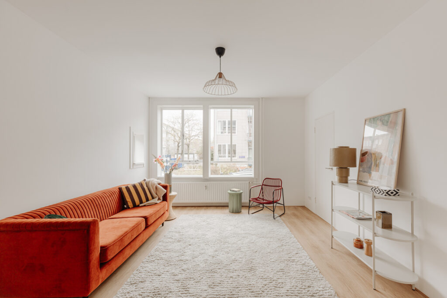
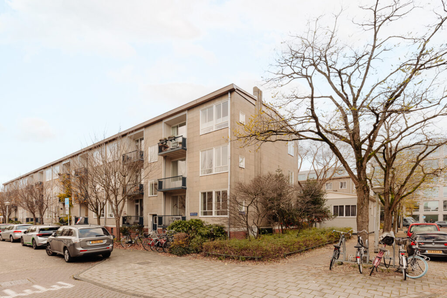
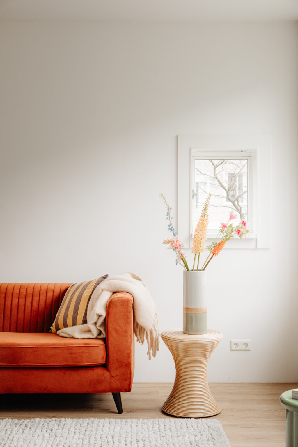
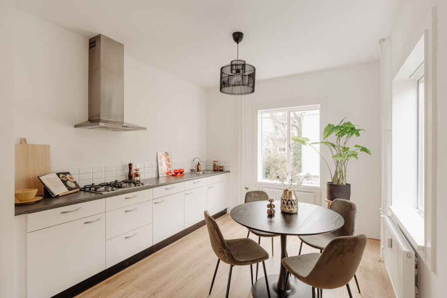
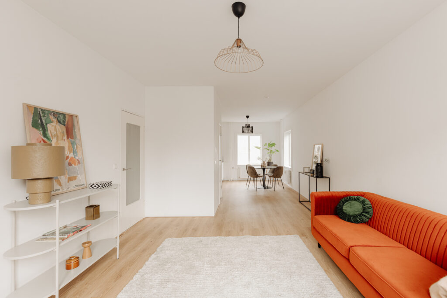
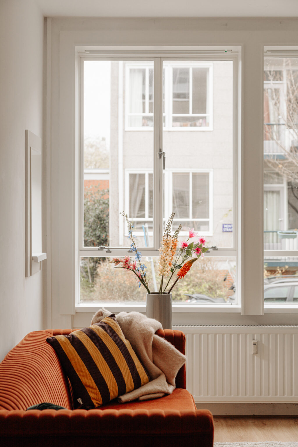
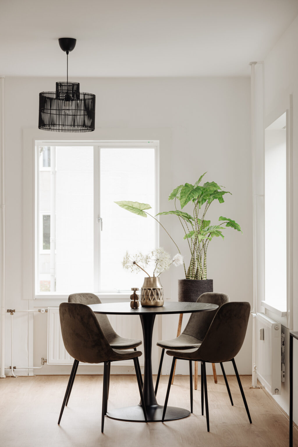
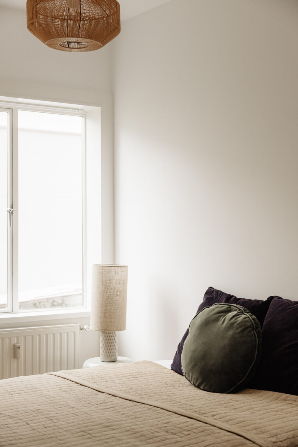
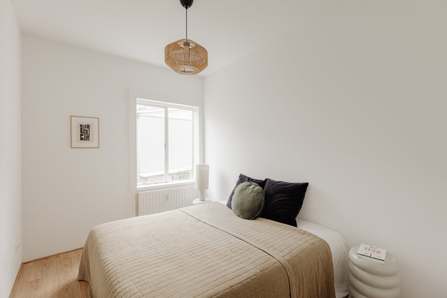
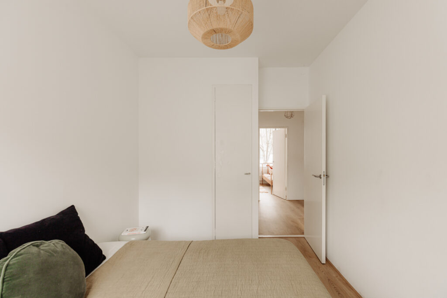
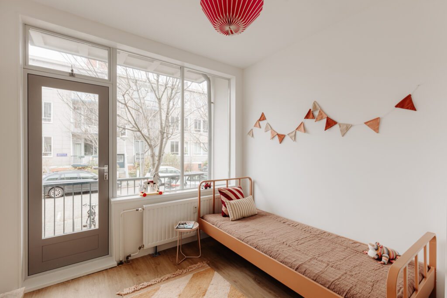
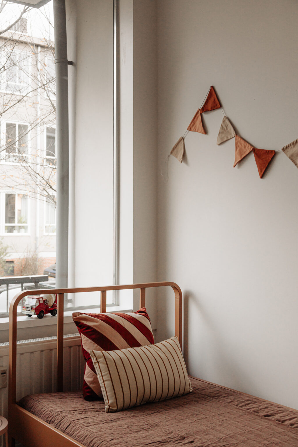
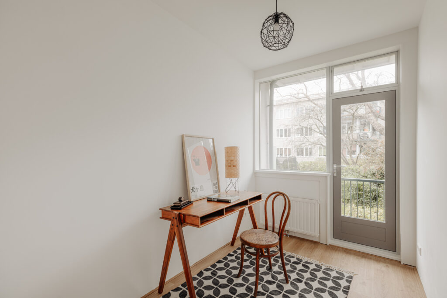
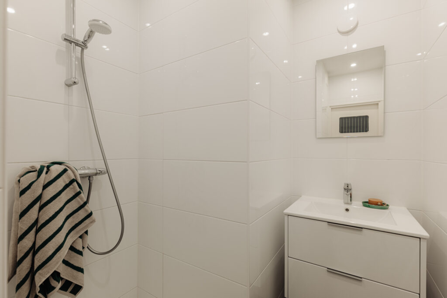
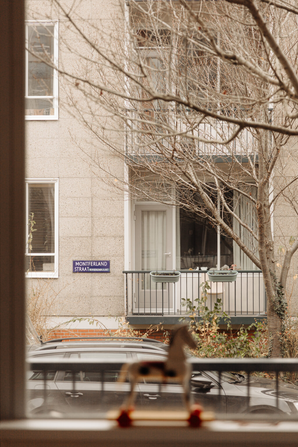
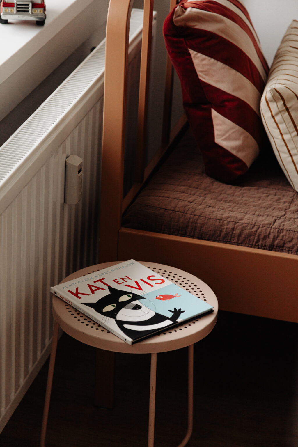
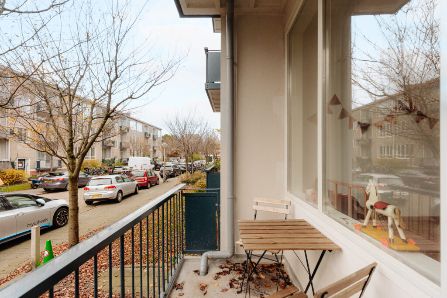
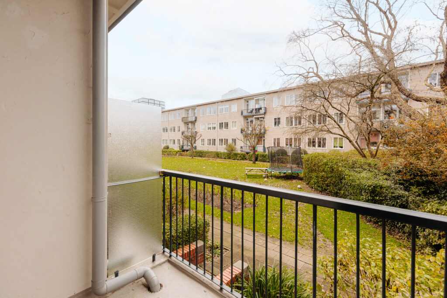
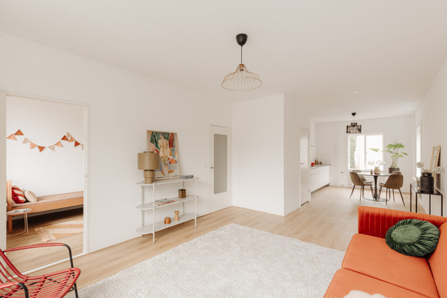
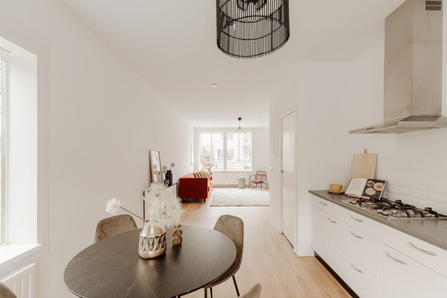
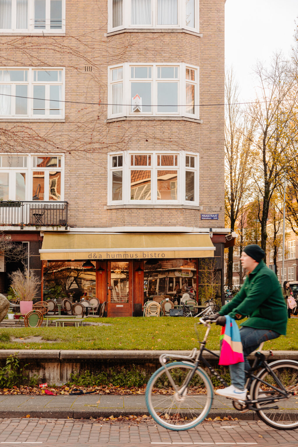
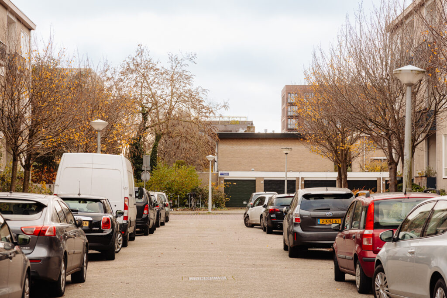
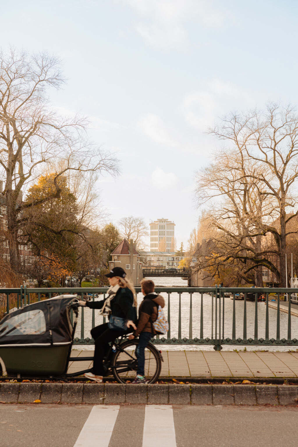
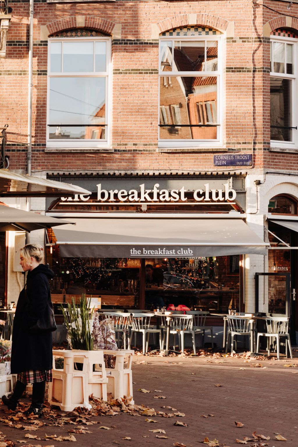
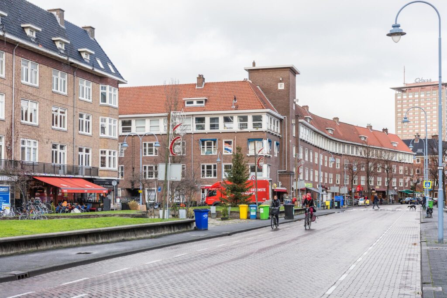
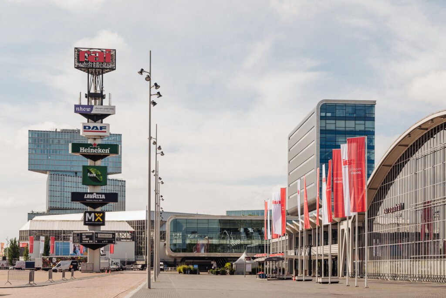


























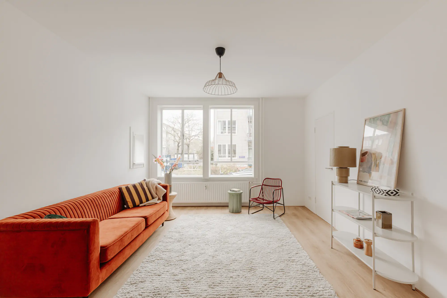
Montferland no. 2 H
Light 4-room apartment of approximately 71 m² located in the highly sought-after Rivierenbuurt on perpetually surrendered leasehold land owned by the Municipality of Amsterdam.
The apartment is situated on the ground floor on the corner of the building. It features a through living room with an open kitchen, laundry room, three bedrooms, a bathroom, and a separate toilet. The layout of the apartment is very practical, and due to the windows on three sides, it has a very bright character. Additionally, the apartment has two balconies facing east and west.
In the basement, there is a spacious storage room of approximately 7 m². The green communal courtyard can also be accessed through the storage room.
Tour The spacious hall provides access to all rooms. Through living room with an open kitchen located on the corner of the building, resulting in windows on three sides and a very bright character in the living room. Three bedrooms, bathroom with a shower and vanity unit, separate toilet, and two balconies. In the basement, there is a separate storage room of approximately 7 m², and through this space, access to the communal courtyard.
Neighborhood Guide Montferlandstraat is located in the Veluwebuurt, which is part of the highly sought-after Rivierenbuurt. Several streets in this neighborhood were named after Dutch regions. Architect J.F. Berghoef designed the Airey homes after World War II, and they were built in 1951/1952. The apartment is located in a part of the Amstelhof complex, declared a municipal monument in 2014.
Over the years, Maasstraat and Scheldestraat have become the center of the neighborhood. Especially the nautical brasserie Vis aan de Schelde attracts culinary enthusiasts from inside and outside the city. The same goes for ice cream parlors Venetië and Pisa IJs, which open their doors again every spring. Theater festival De Parade settles down every summer in Martin Luther Kingpark; the green backyard of the neighborhood with a view over the Amstel. Moreover, Beatrix Park and Amstel Park can be reached within a few minutes' walk.
Specifications
• Living area approximately 71 m²
• Two balconies facing east and west, approximately 5 m² each
• New windows with double glazing installed throughout the complex in 2022
• Perpetually surrendered leasehold land owned by the Municipality of Amsterdam
• Energy label
• VvE (Owners' Association) professionally managed by Sturm en de Neeve VvE
• Service costs VvE € 131 per month
• Advance heating costs € 150 per month
• Separate storage room in the basement, approximately 7 m²
• Municipal monument
• Communal courtyard
• Quick delivery
For more information, visit the websites of the National Monuments Portal, Restoration Fund, and Cultural Heritage Agency regarding possible subsidies.
This information has been compiled by us with due care. However, no liability is accepted on our part for any incompleteness, inaccuracy, or otherwise, or the consequences thereof. All specified dimensions and areas are indicative only. The Measurement Instruction is based on the NEN2580. The Measurement Instruction is intended to apply a more consistent way of measuring to provide an indication of the usable area. The Measurement Instruction does not fully exclude differences in measurement outcomes due to, for example, differences in interpretation, rounding, or limitations in conducting the measurement.
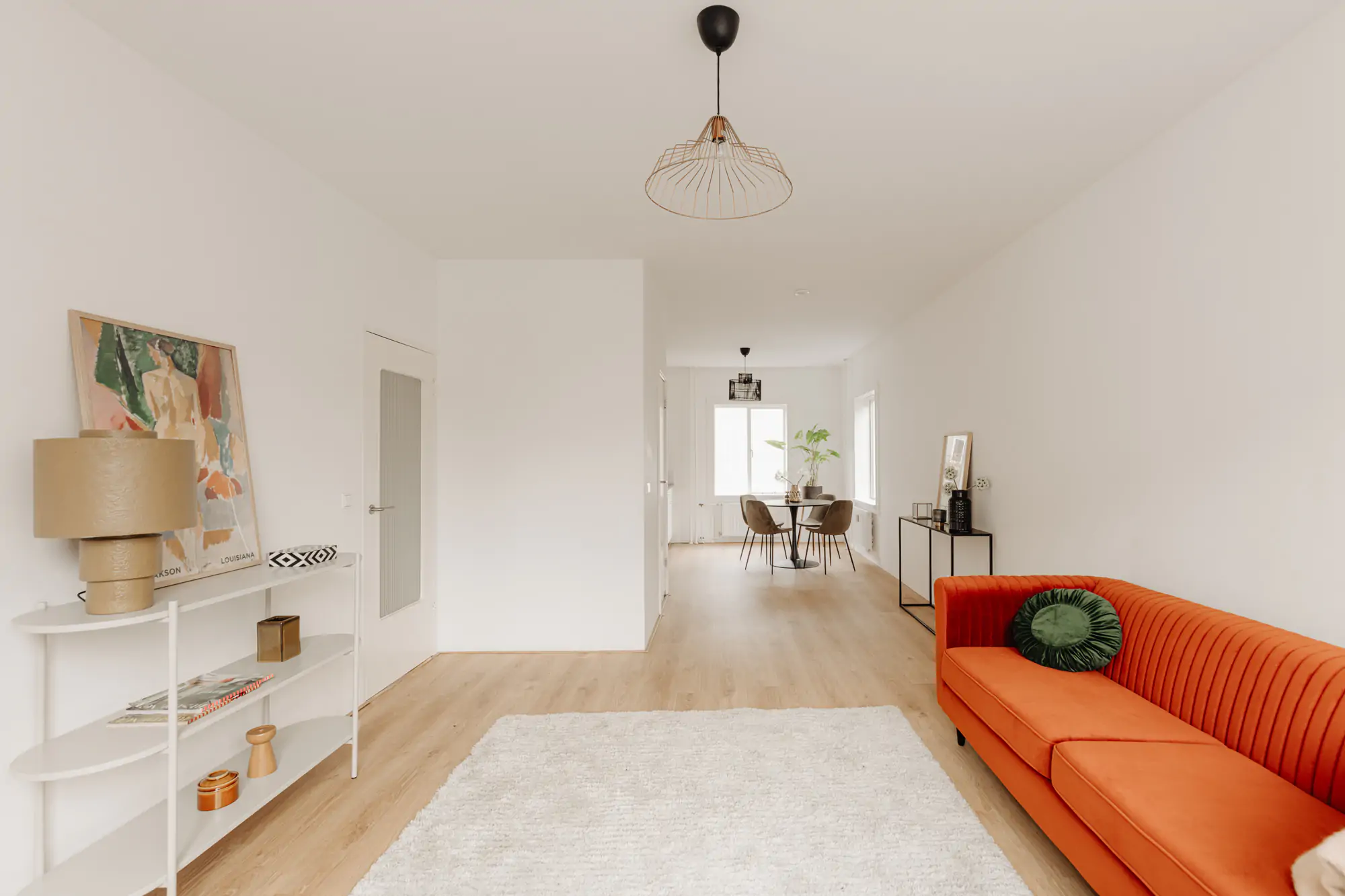
Montferland no. 2 H
We, as a real estate office, oversee the sale of a diverse range of properties. As a real estate agent, this variety is highly challenging and contributes to forming a comprehensive picture of the entire housing market in Amsterdam. In addition to assisting private clients, we also guide professional entities in the sale of real estate. In this specific case, we have the privilege of assisting Amstelhof Properties B.V. in the divestment of their apartments on Montferlandstraat.
The Veluwebuurt may be unfamiliar territory for a portion of the target audience. Nevertheless, the neighborhood’s dynamics are pleasant, and the amenities are excellent. On Scheldestraat and Maasstraat, among other places, a variety of shops, specialty stores, and delicatessens can be found. Additionally, there are several good restaurants and cozy cafes in the vicinity.
The apartment at Montferlandstraat 2 H, which our office is privileged to sell, is very thoughtfully laid out and features 3 bedrooms. The green surroundings and the spacious communal courtyard provide an oasis of tranquility, all while being close to the urban dynamism near highways and public transportation.
If you have further interest, I invite you to come by. Of course, I will then provide you with more details about the apartment. Perhaps see you soon.
Glenn van der Zanden | Broersma Wonen Real Estate Agents
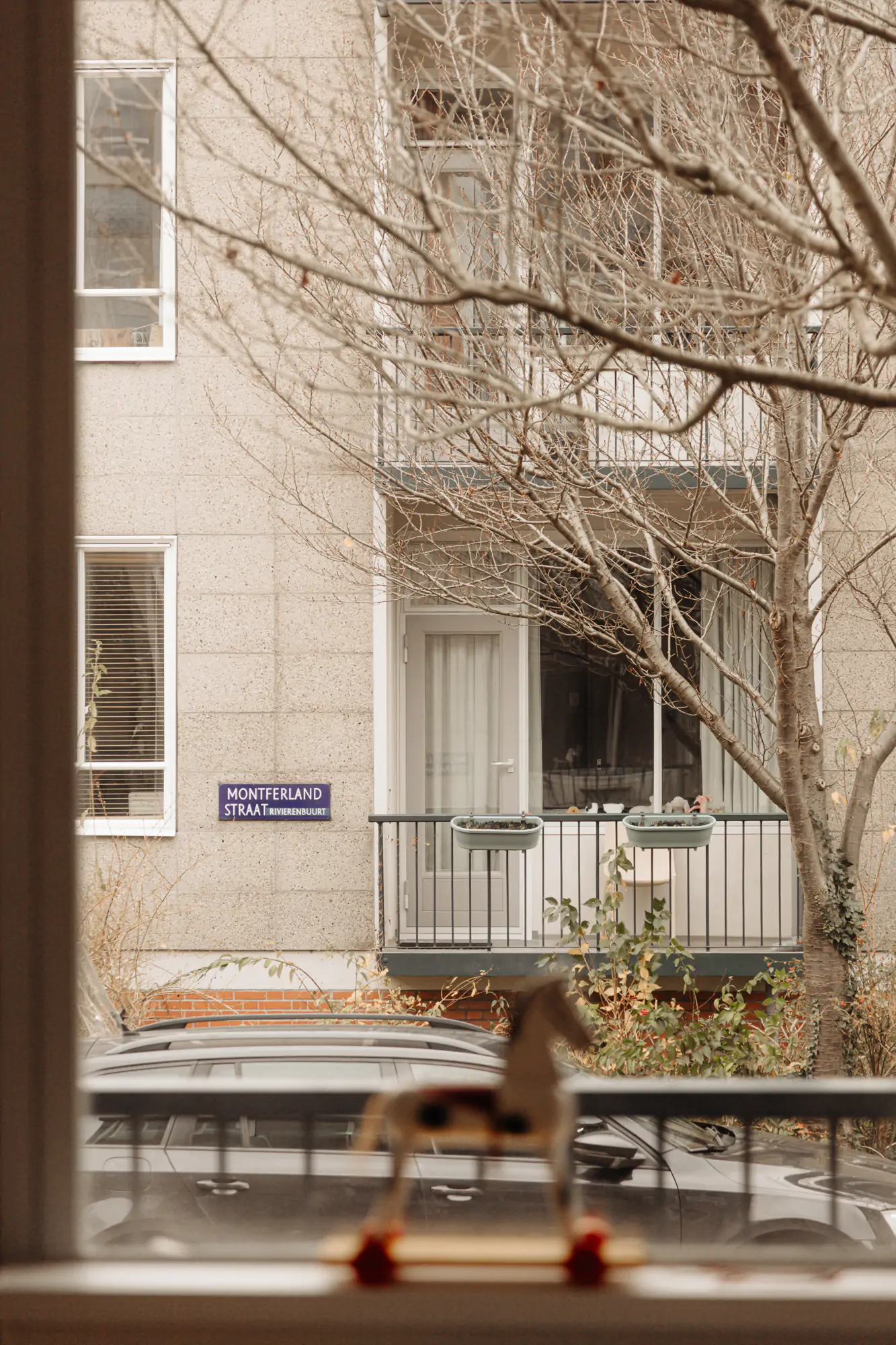
Architecture
The Amstelhof complex is an ensemble designed by architect J.F. Berghoef in 1951/1952 and constructed by the Dutch Society for Public Housing (Nemavo). In the post-World War II reconstruction period, due to a scarcity of material and financial resources, experimentation with new industrial construction methods took place, marking the era of reconstruction architecture. In addition to various newly developed Dutch prefab construction systems like the Welschen system, there was the well-established English Airey system.
To adapt and implement the Airey system in the Netherlands, the Dutch Society for Public Housing (Nemavo) was established in 1947. The approach involved working with standard measurements, floor plans, and concrete prefab building components. The residential blocks are constructed with reinforced concrete floors and walls, and the facades are clad with concrete panels. The lower floors (plinth) of the blocks, housing entrances with large canopies, garage boxes, and cellar boxes, are executed in red brick. The windows and roof trusses of the Airey homes are made of steel, and the roof is clad with wood and has a bituminous covering.
An interesting detail is that nearly ten thousand Airey homes were built in the Netherlands between 1949 and 1965, with over half of them located in Amsterdam.
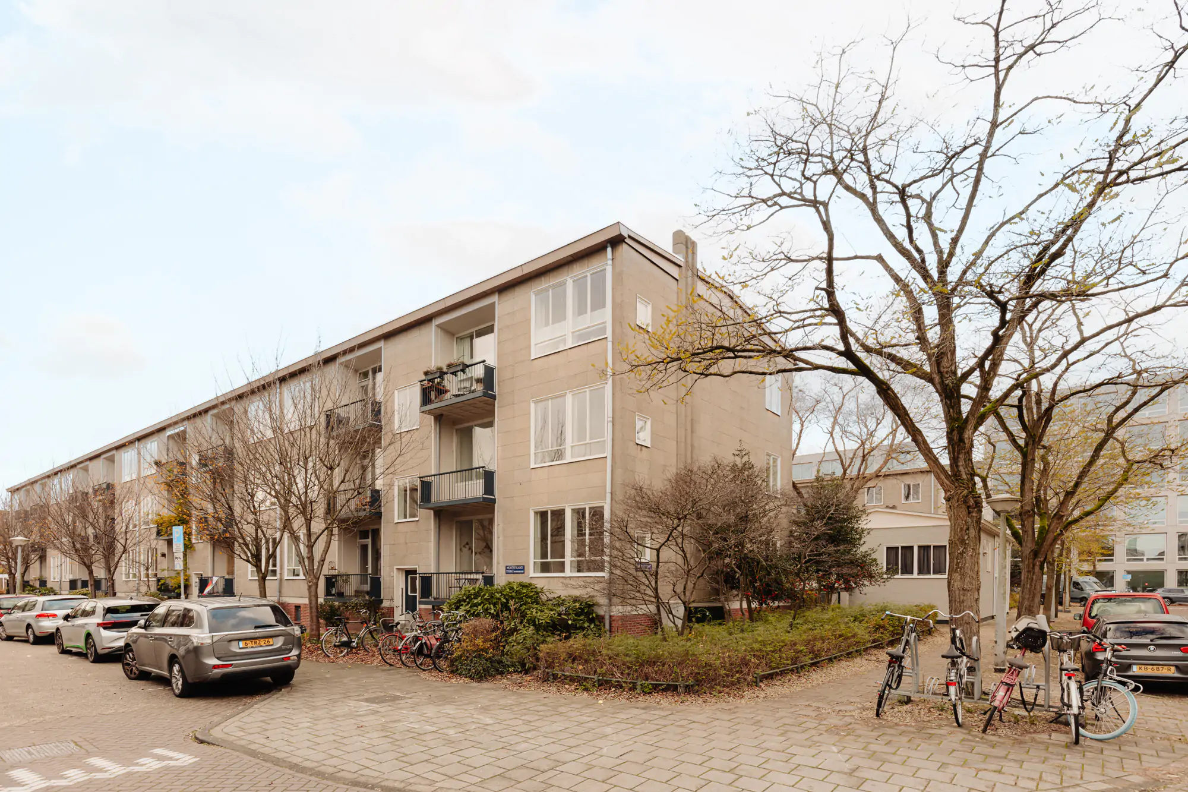
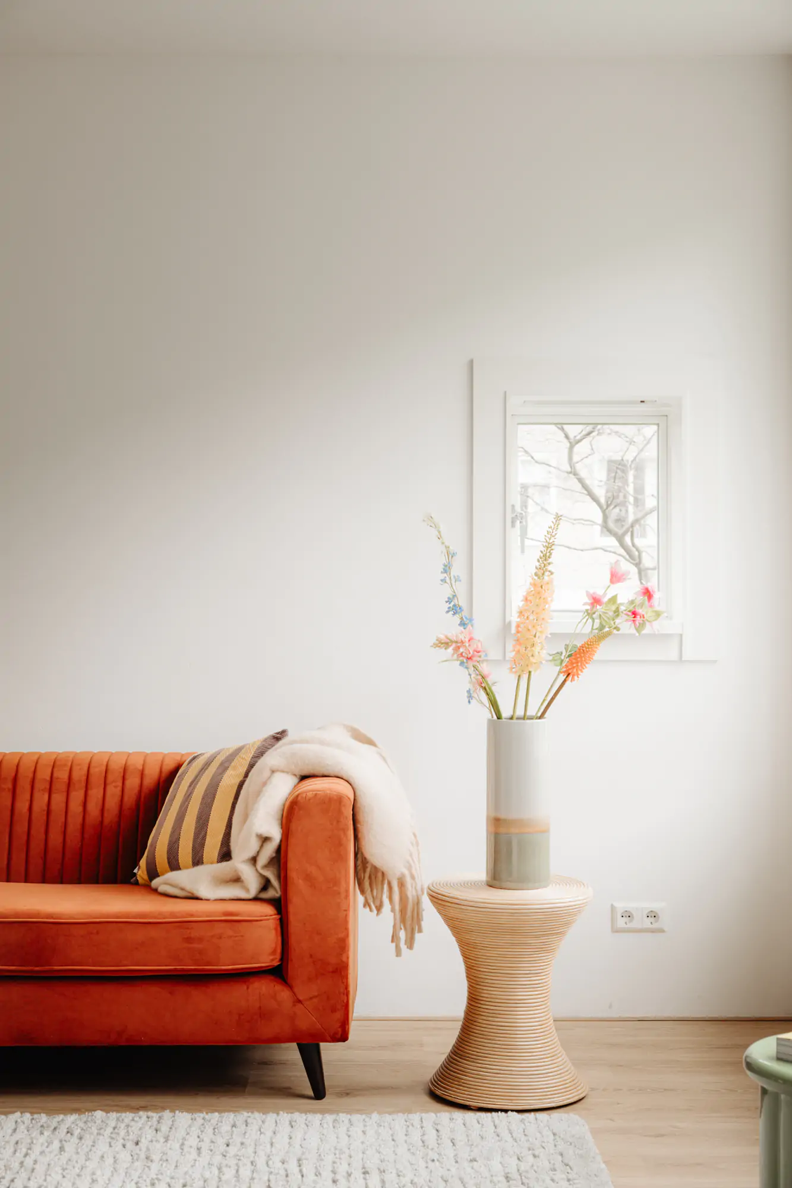
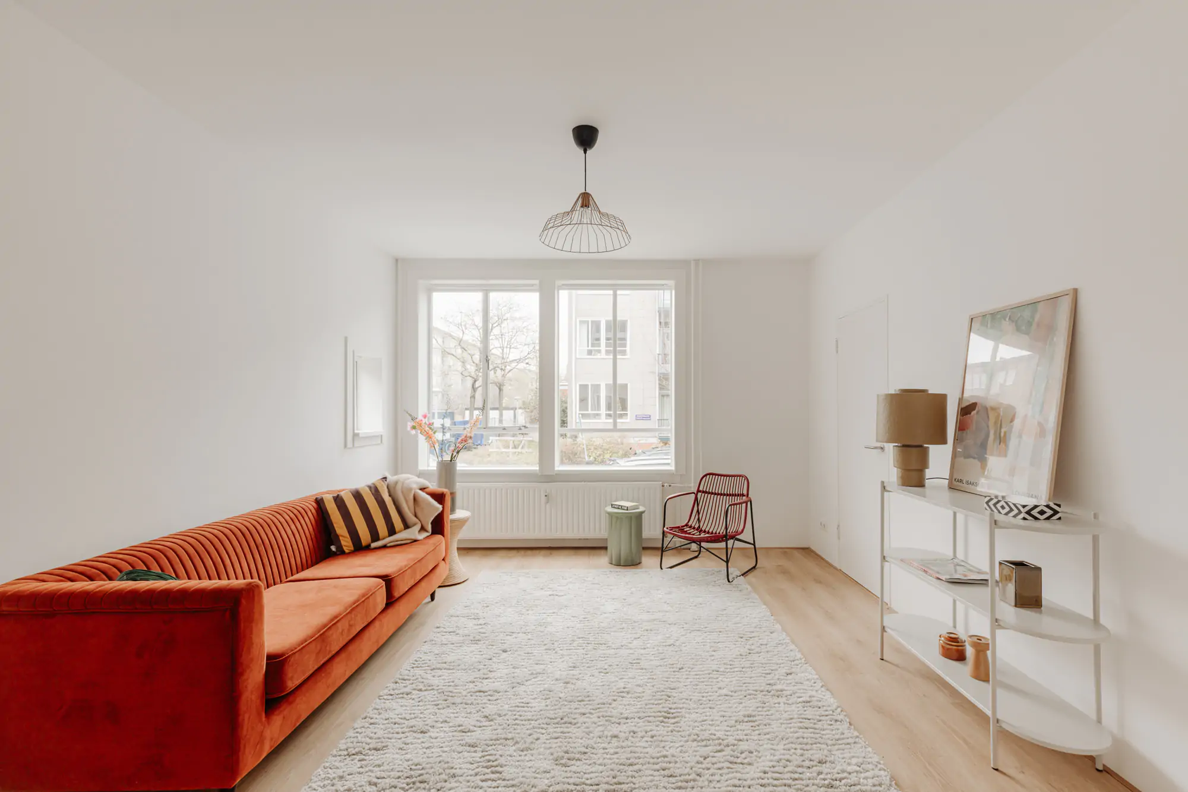
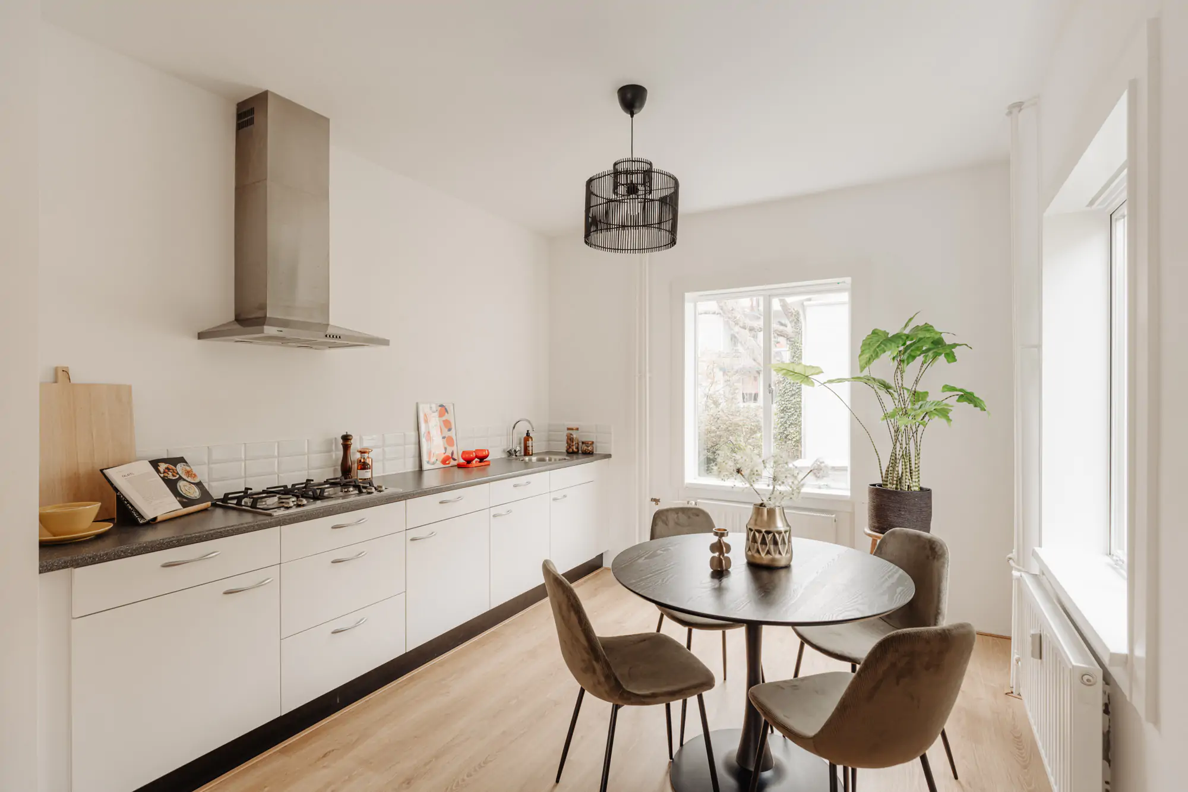
Living and cooking
The through-living room is located on the corner of the building, allowing the living room to have side windows. The placement of windows on three sides enables natural daylight to enter, giving the living room a very bright and pleasant character. There is ample space for both a sitting and dining area. The unique feature of this type of apartment is the through living room, contributing to the overall brightness of the living space. Throughout the entire apartment, there is a laminate floor.
The open kitchen is situated at the rear, where you can also find the washing machine connection in a separate cabinet. The kitchen is equipped with built-in appliances such as a 4-burner gas hob and extractor hood.
In the basement, you’ll find a separate storage room of approximately 7 m².

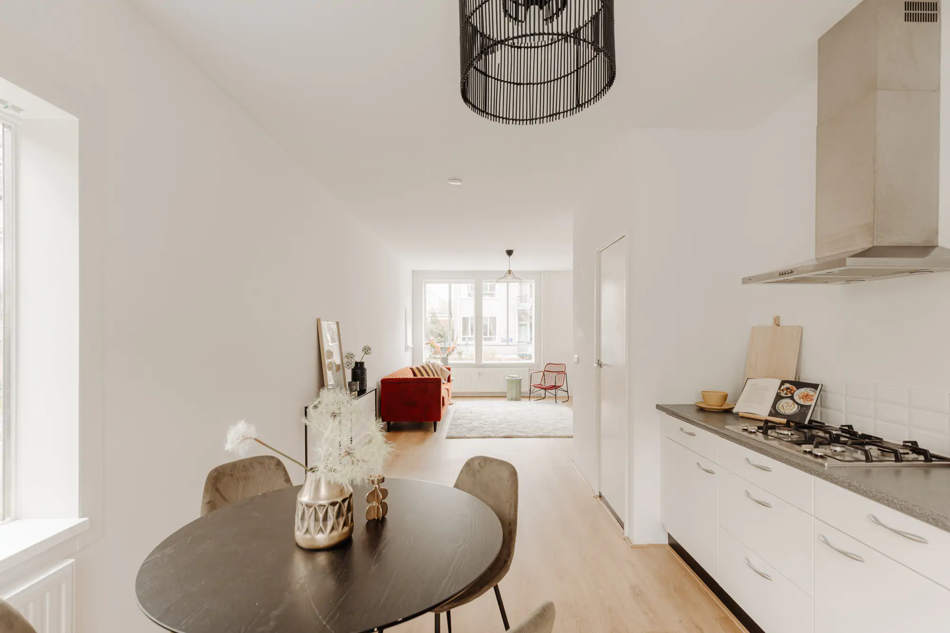
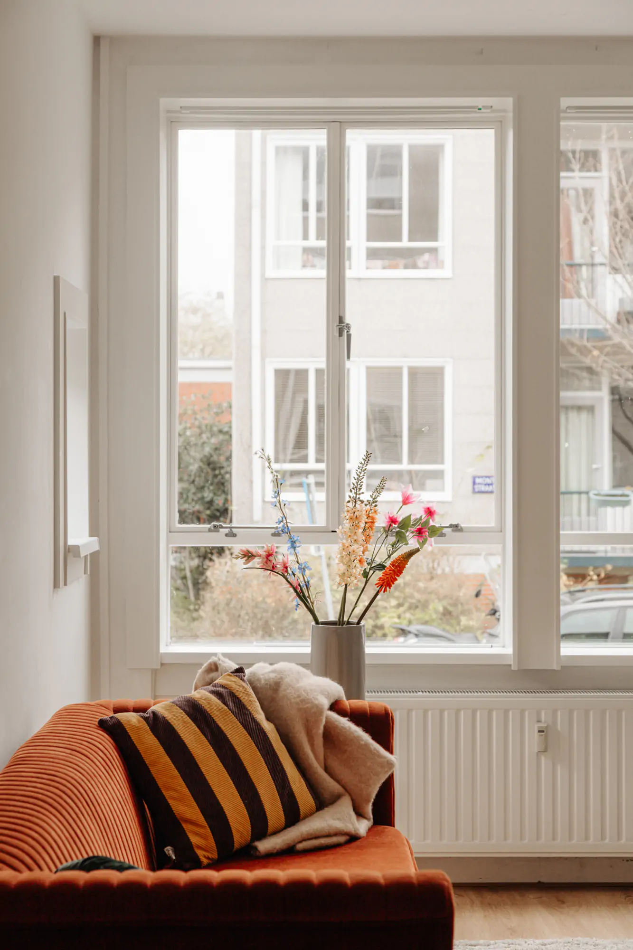
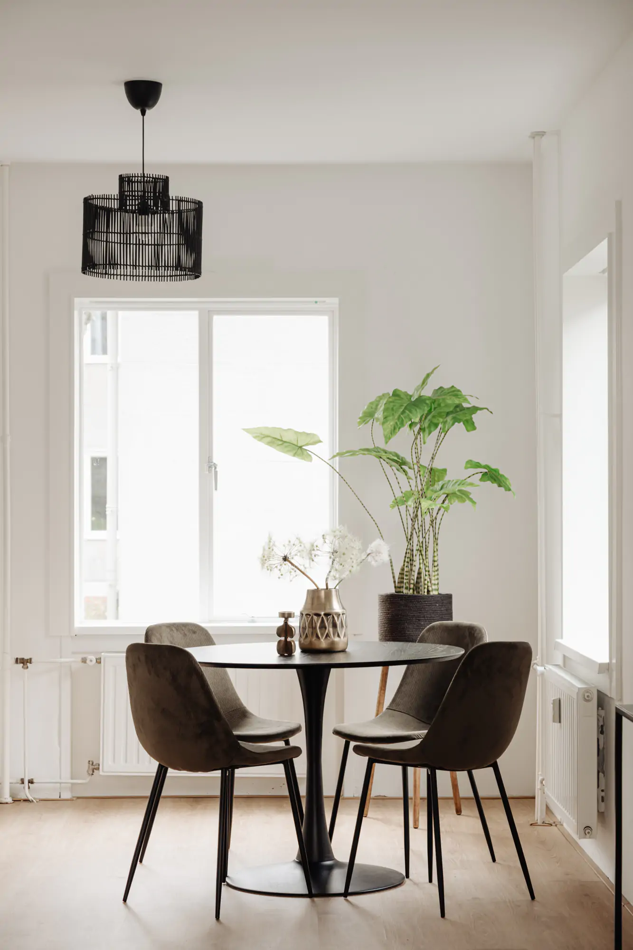
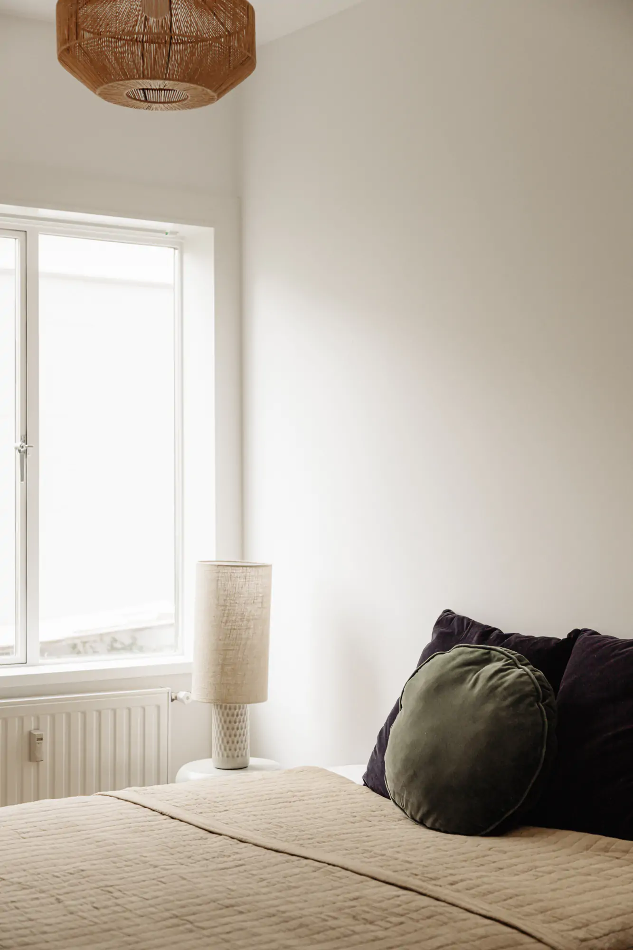
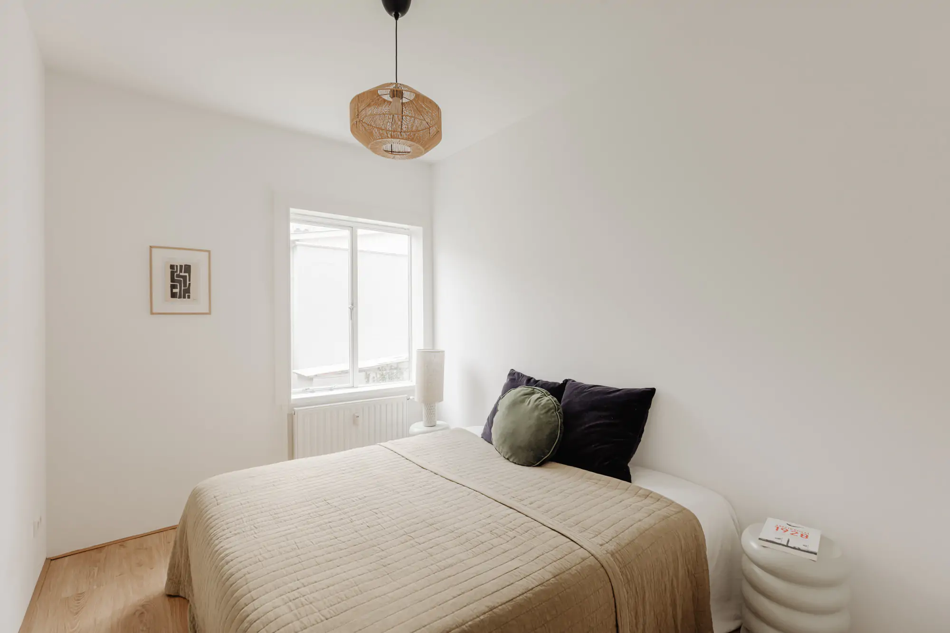
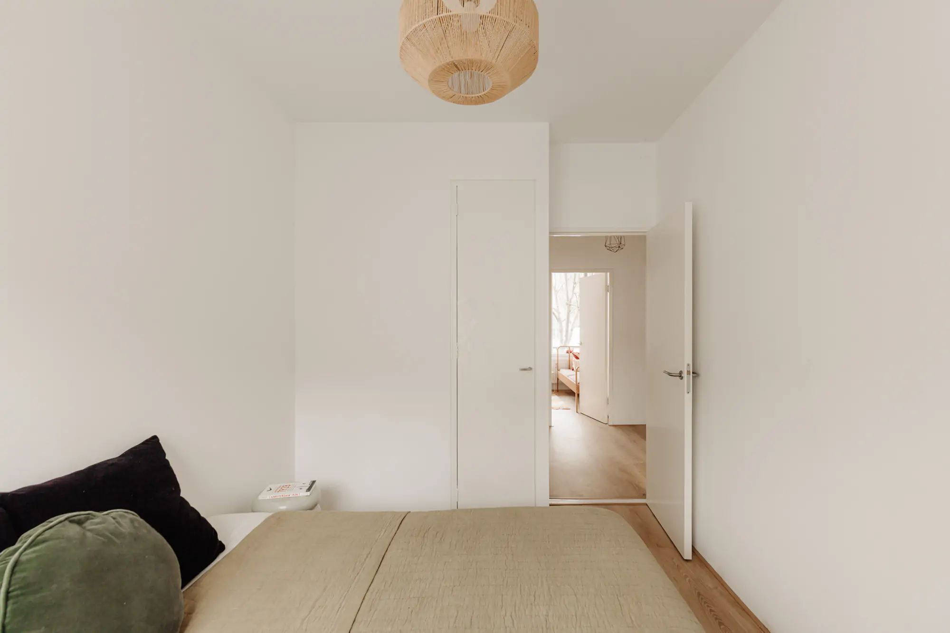
Sleeping and bathing
In total, the apartment comprises 3 bedrooms. The master bedroom is situated at the quiet front side with an adjoining balcony. This room is perfectly sized for a double bed and wardrobe. The other two bedrooms are located at the rear and offer views of the spacious communal courtyard. The smaller room also provides access to the second balcony. The large windows ensure a beautiful natural influx of daylight, creating a pleasant space to spend time in. The bathroom is accessible from the hallway and features a shower and a washbasin.
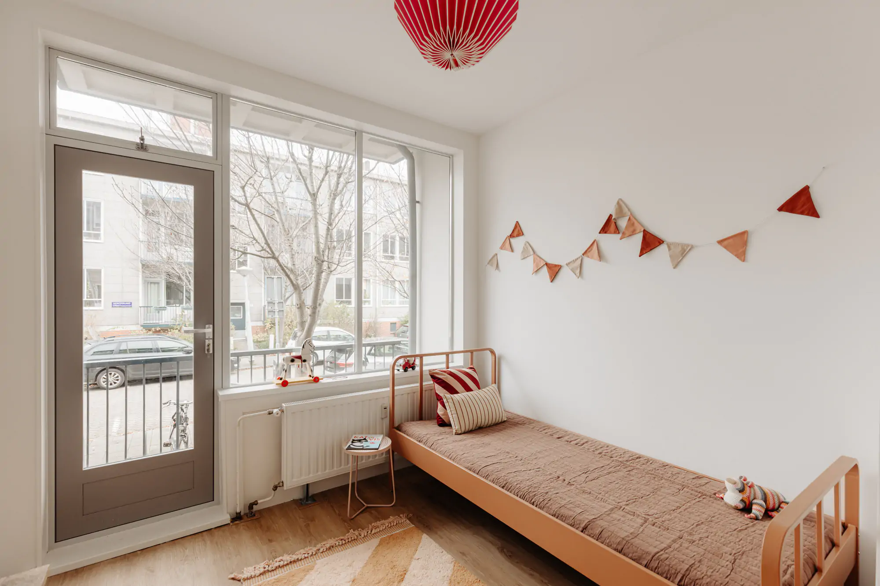
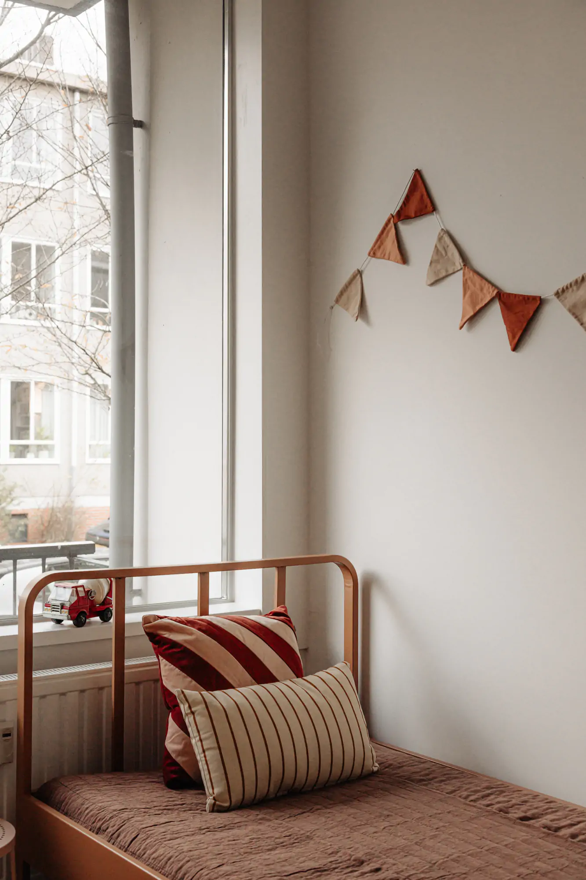
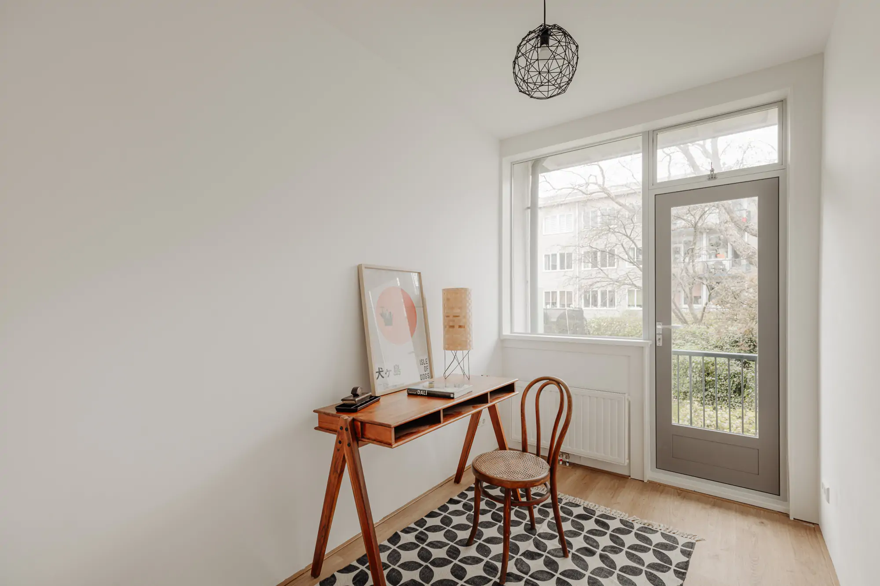
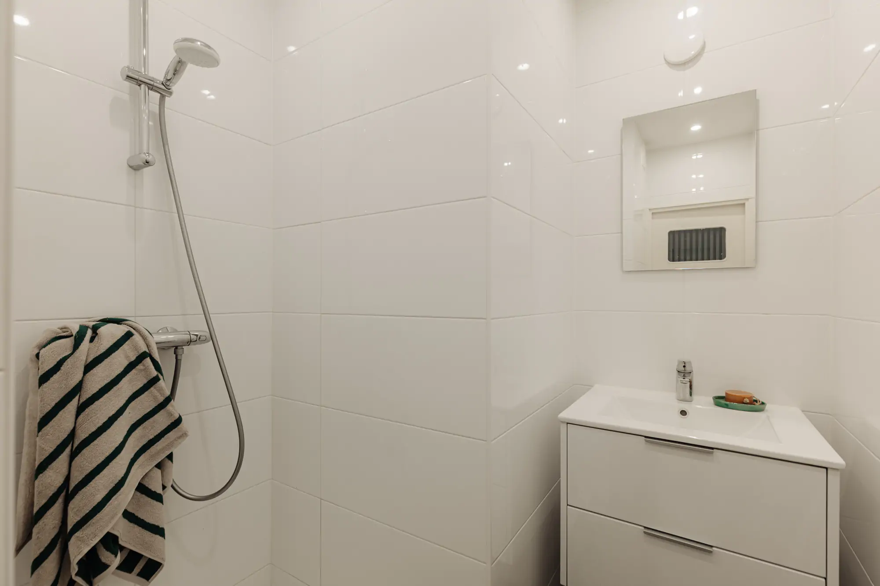
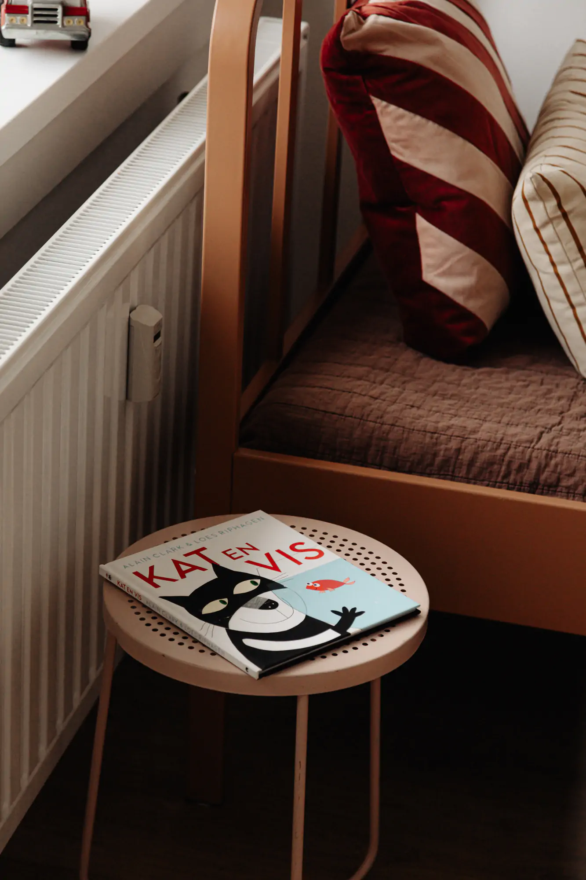
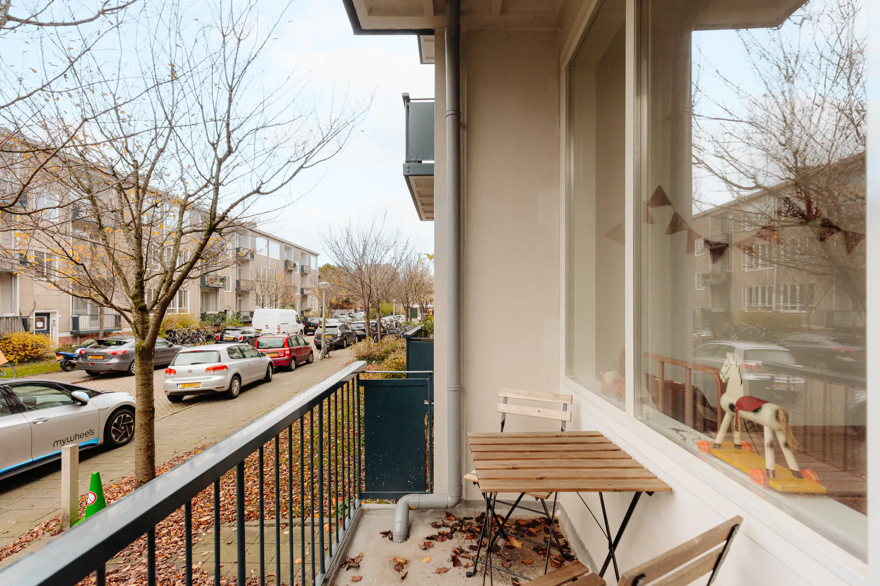
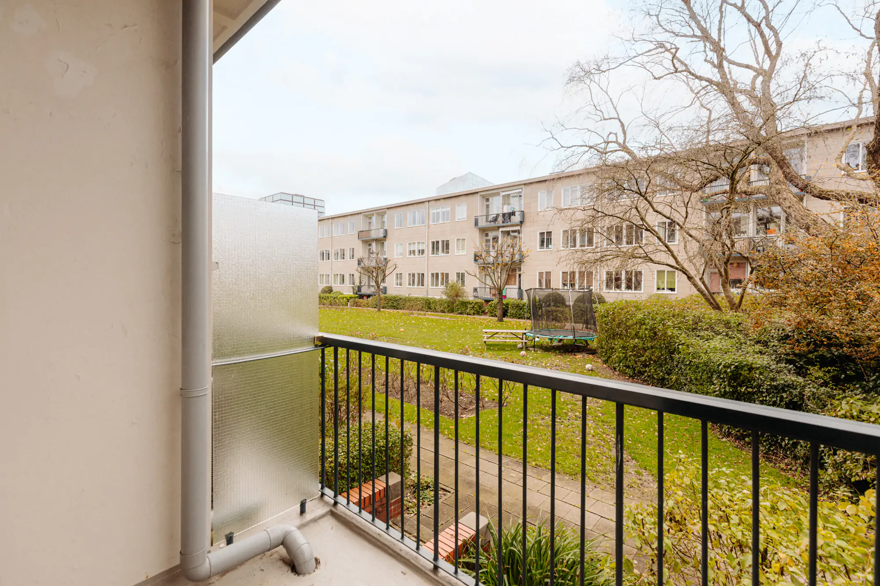
Balconies
Enjoying the outdoors in the sun is perfect here, whether in the spacious communal courtyard or on one of the two balconies. The front balcony, adjacent to the master bedroom, faces east, providing an ideal spot to enjoy the morning sun with a cup of coffee. The second balcony overlooks the communal courtyard and is situated to the west. However, the large communal courtyard with well-defined garden etiquette remains a delightful place to appreciate tranquility and momentarily forget the dynamics of the city.
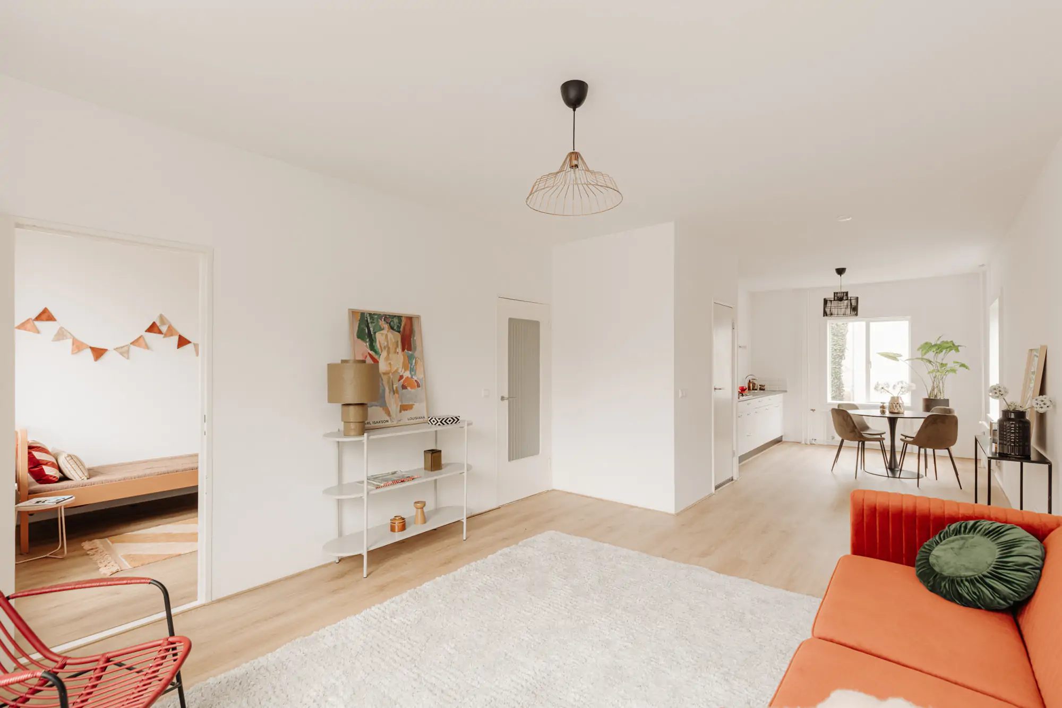
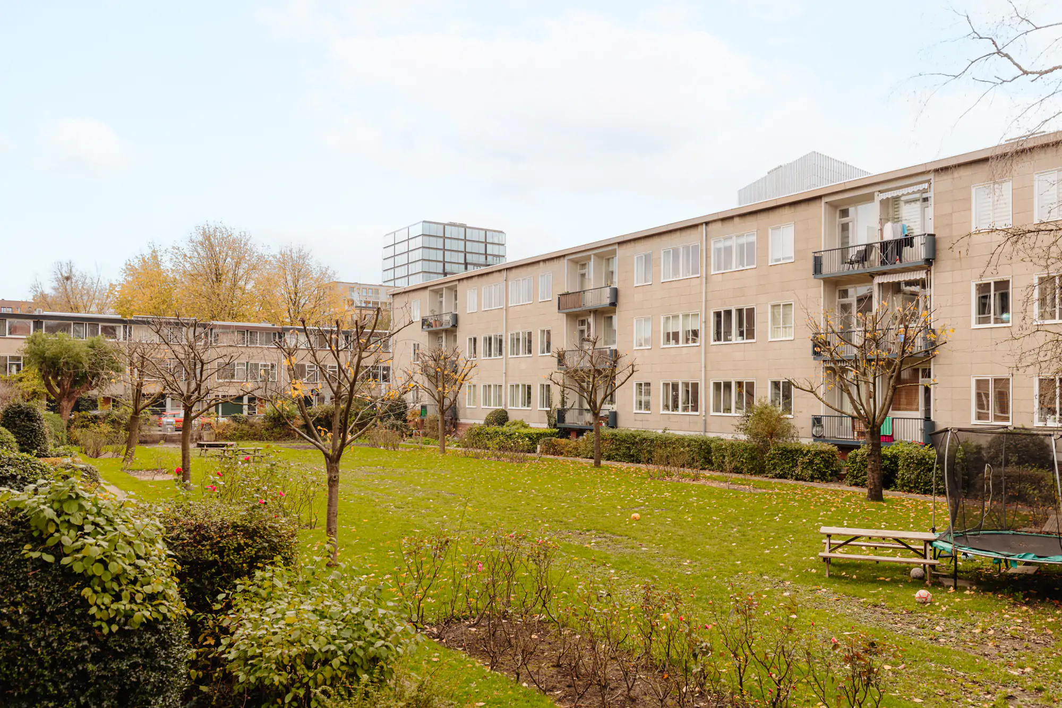
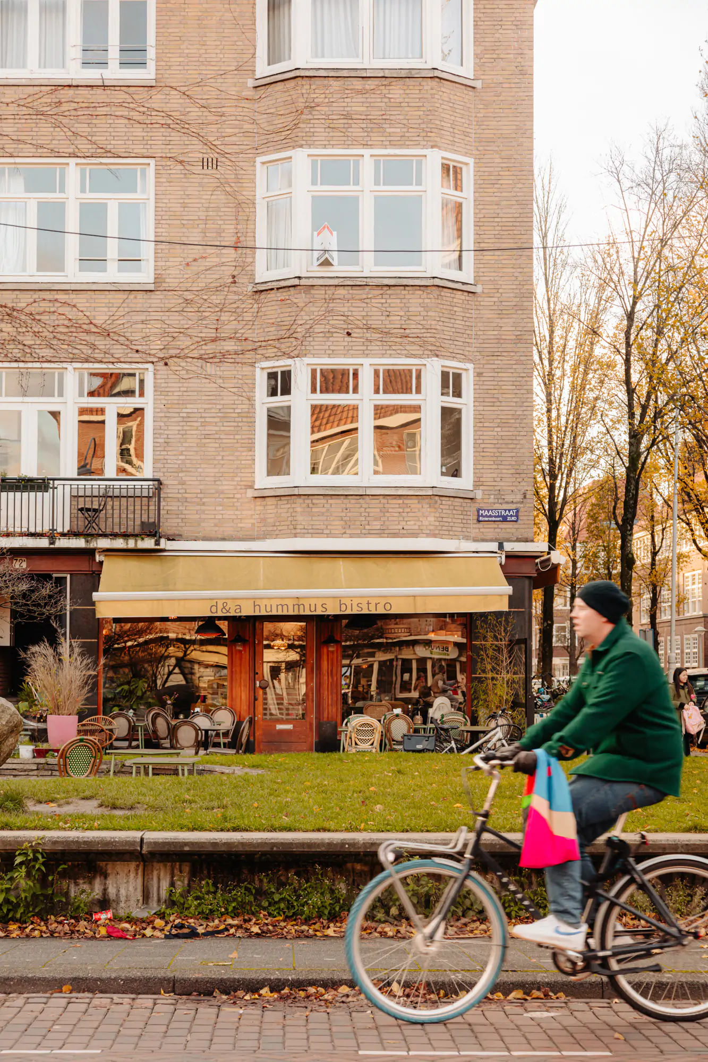
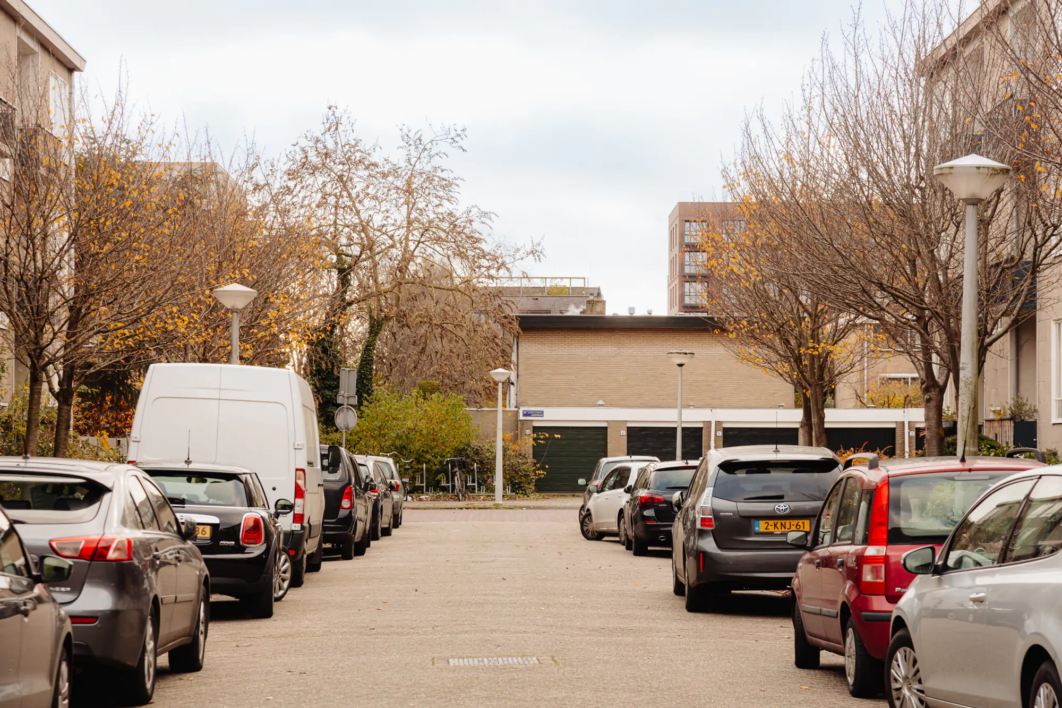
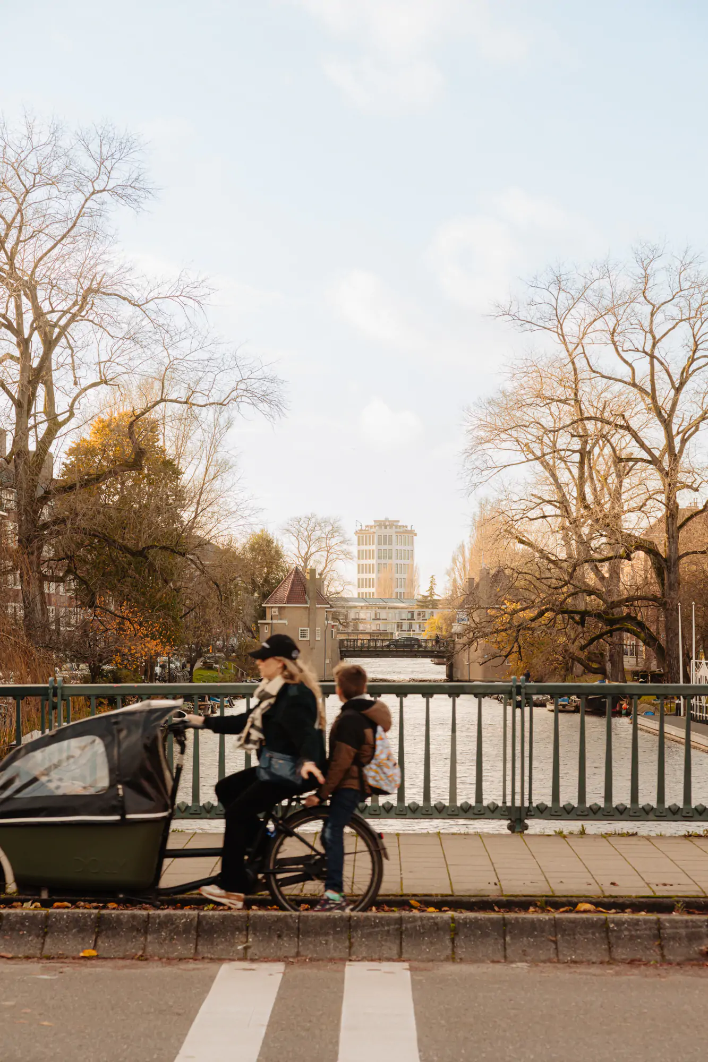
The Montferlandstraat is located in the Veluwebuurt, which is part of the highly sought-after Rivierenbuurt. Multiple streets in this neighborhood are named after Dutch regions. Architect J.F. Berghoef designed the Airey homes after World War II, and they were built in 1951/1952. The apartment is situated in a part of the Amstelhof complex, declared a municipal monument in 2014.
Over the years, Maasstraat and Scheldestraat have evolved into the center of the neighborhood. The nautical brasserie Vis aan de Schelde, especially, attracts culinary enthusiasts from both inside and outside the city. The same applies to ice cream parlors Venetië and Pisa IJs, which open their doors every spring with the blossoming of the season. Theater festival De Parade sets up camp every summer in Martin Luther Kingpark, the green backyard of the neighborhood with a view over the Amstel. Additionally, Beatrix Park and Amstel Park can be reached within a few minutes’ walk.
Accessibility
The apartment is located in the Rivierenbuurt near President Kennedylaan and Scheldestraat. The neighborhood is characterized by its greenery, with several parks nearby, including Beatrixpark, Martin Luther Kingpark, and Amstelpark with the adjacent Amstel River. Excellent accessibility by public transport, with various tram and bus lines around the corner and Rai station within walking distance. The city center is a fifteen-minute bike or metro ride away. This location is also easily accessible by private transport via the Rai exit.
Parking
Parking is possible through a permit system on the public road (permit area Zuid 4.3 Veluwebuurt). With a parking permit for Zuid 4.3 Veluwebuurt, you can park in Zuid-3 and Zuid-4. A resident parking permit costs €177.08 every 6 months. Currently, there is no waiting time for this permit area. A second parking permit costs €442.71 every 6 months. (Source: Municipality of Amsterdam, November 2023).
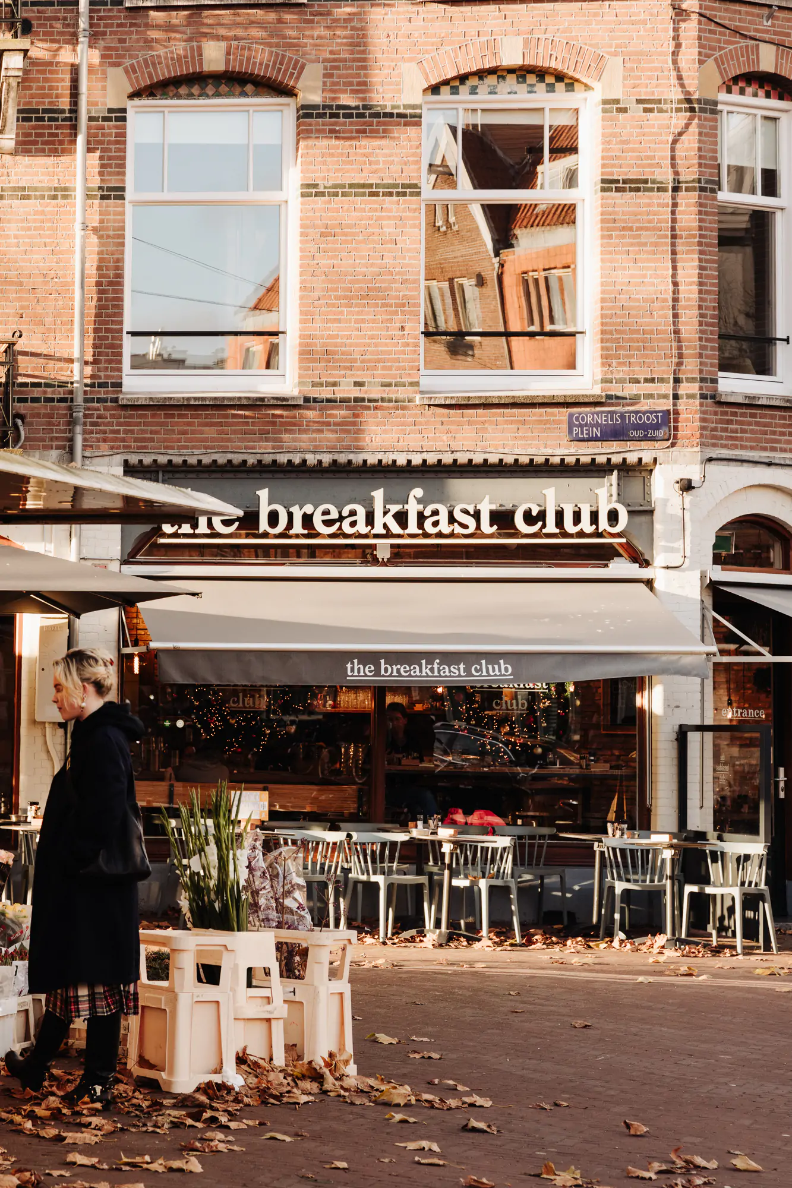
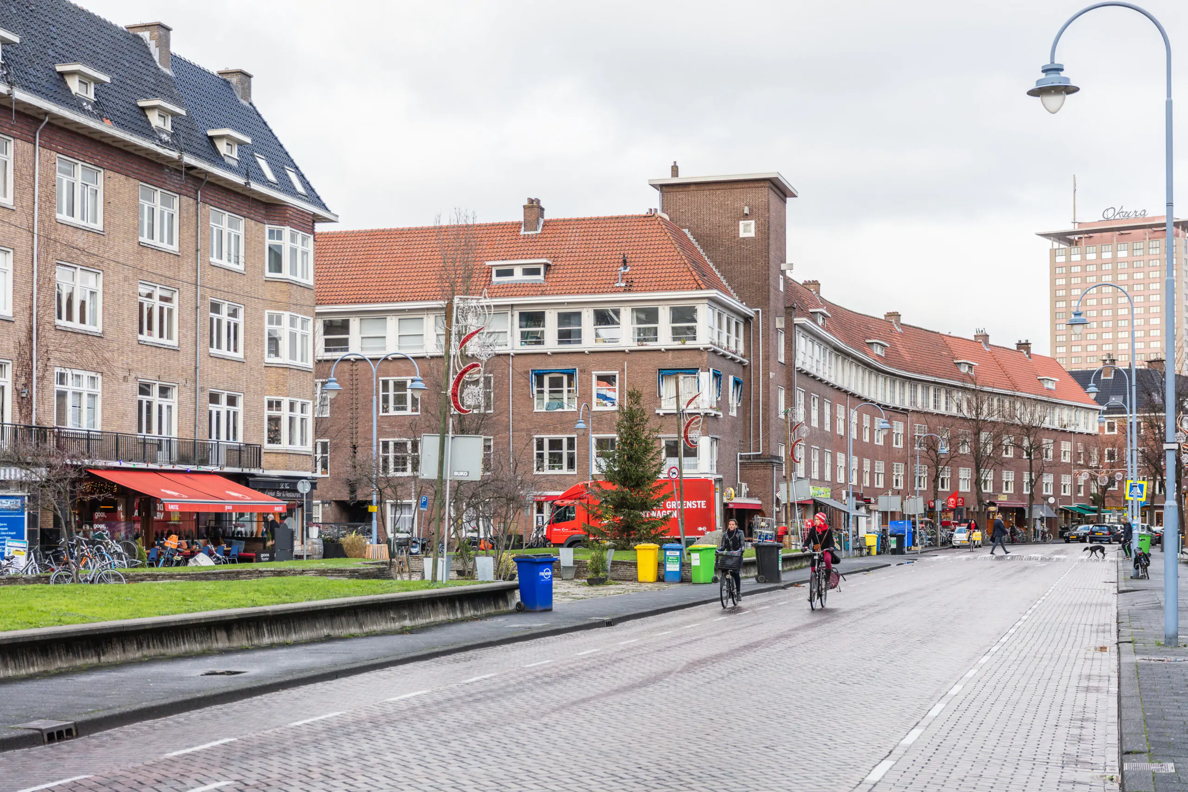
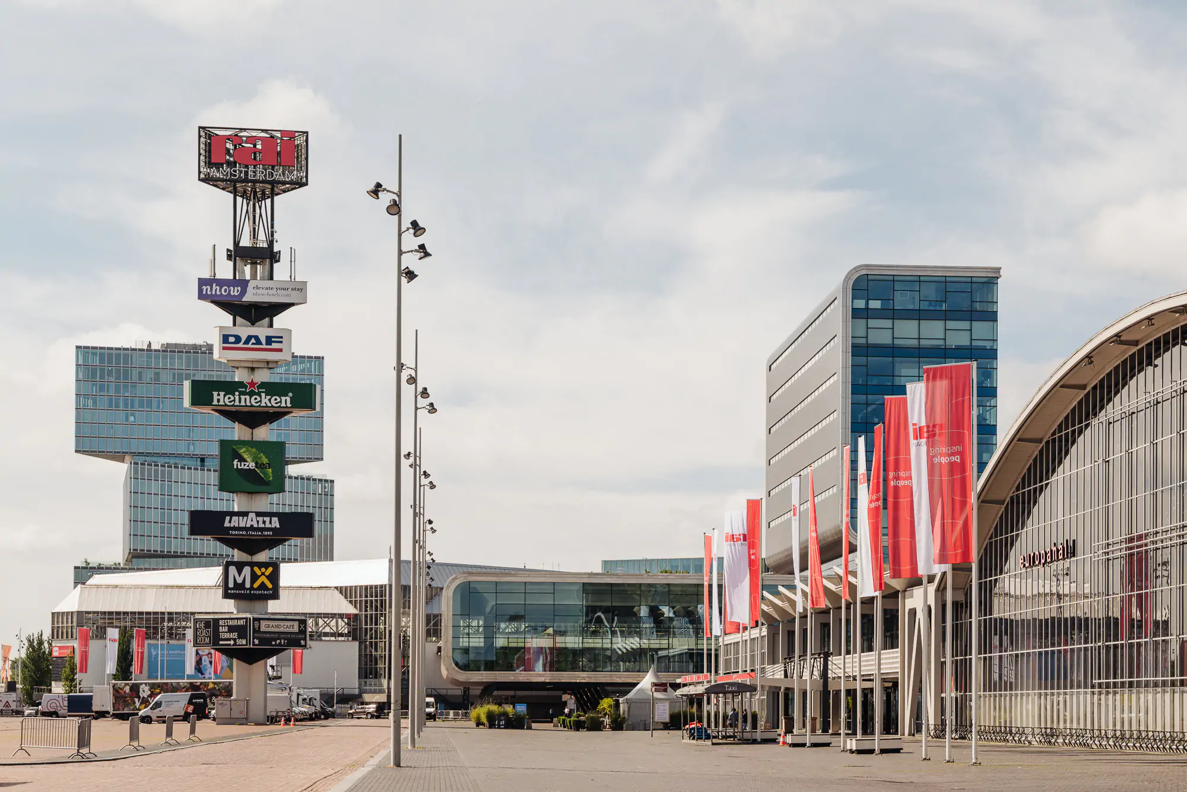
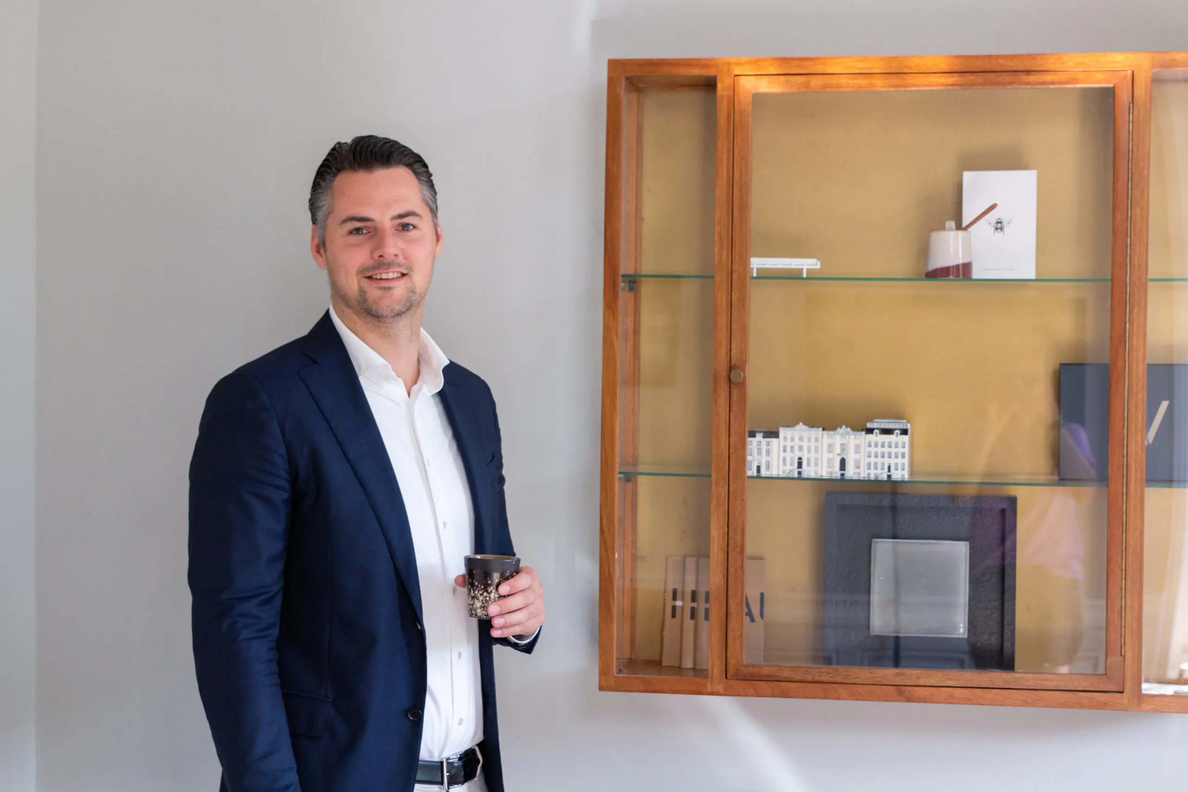

Montferland no. 2 H
Amsterdam
Amsterdam