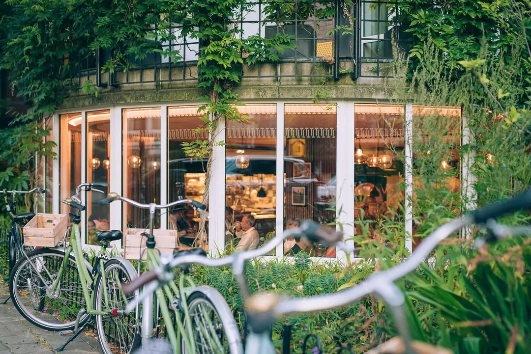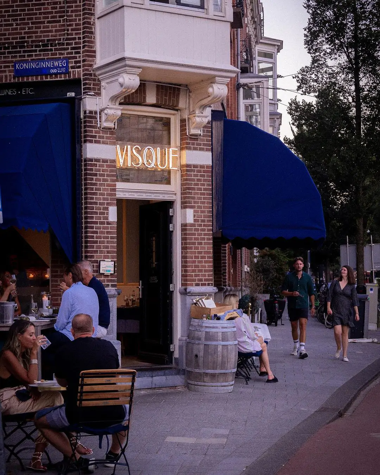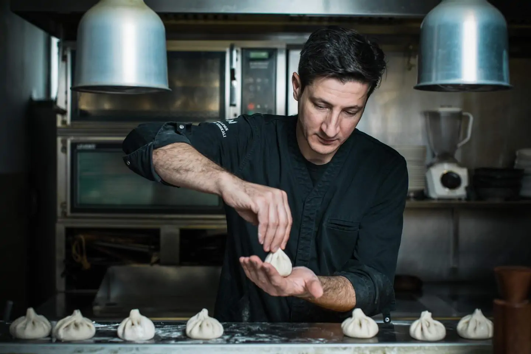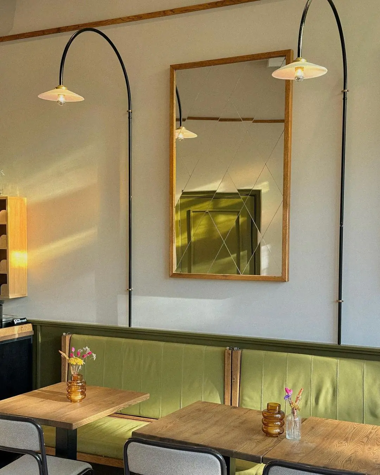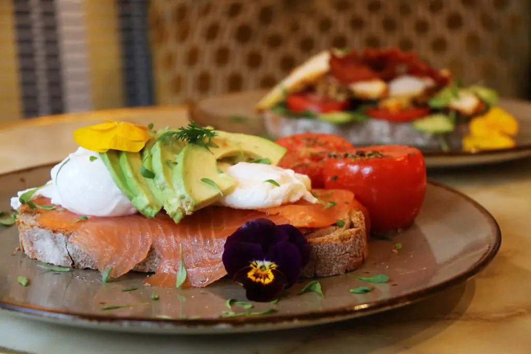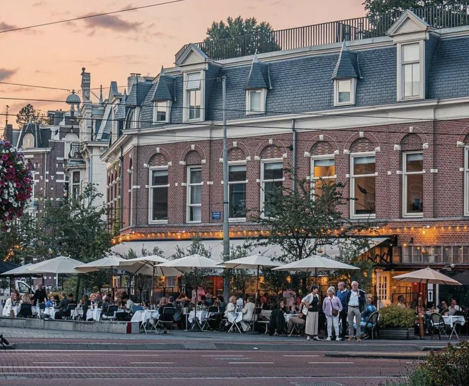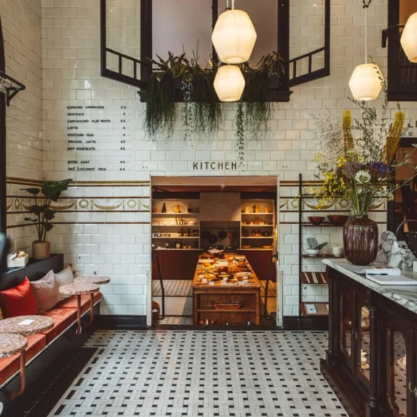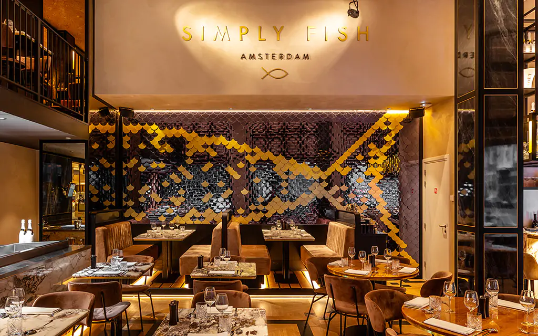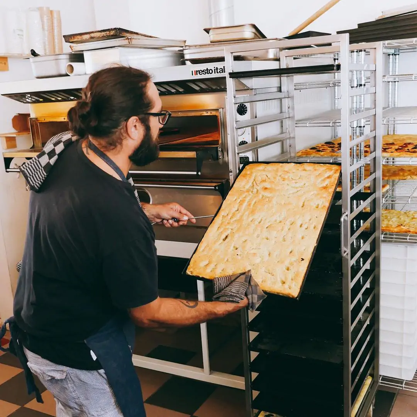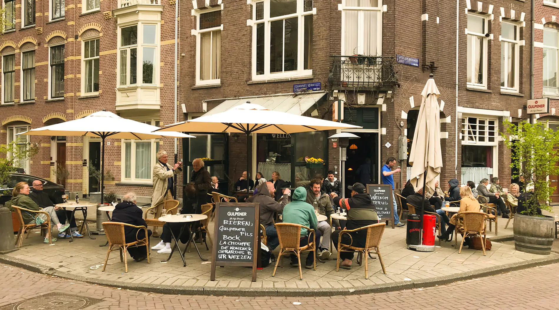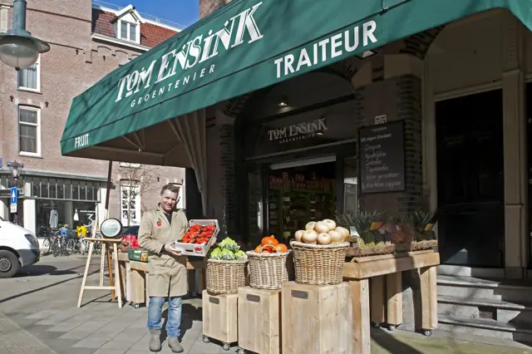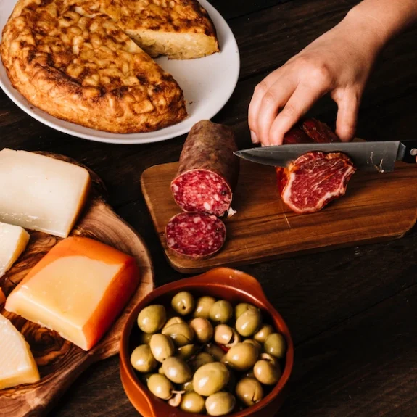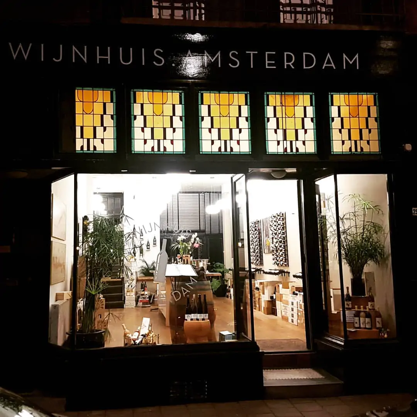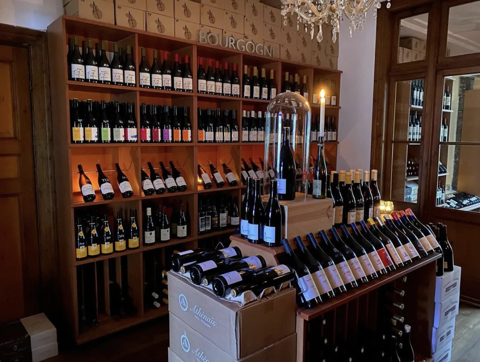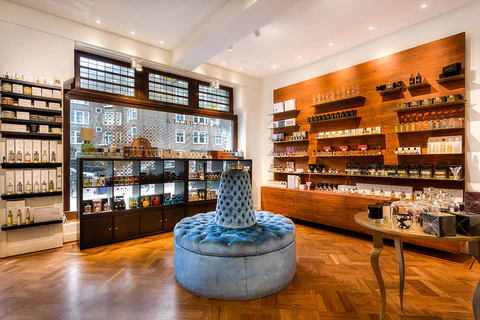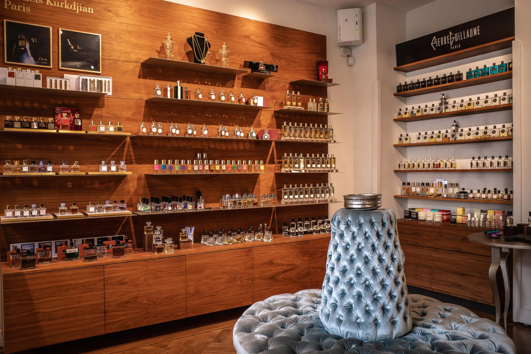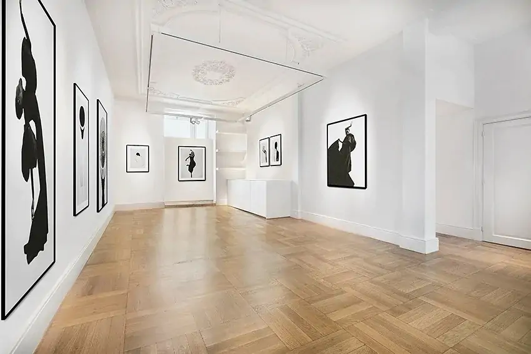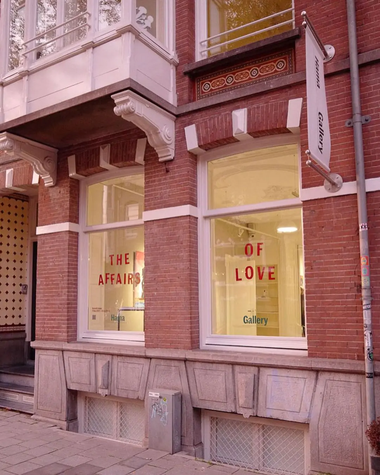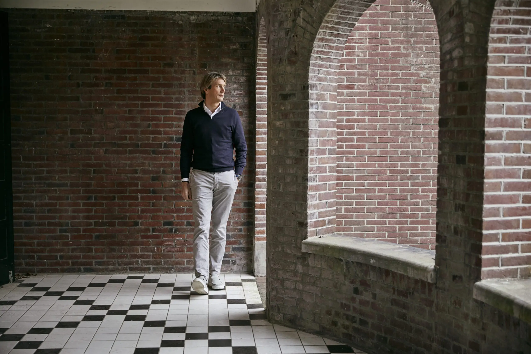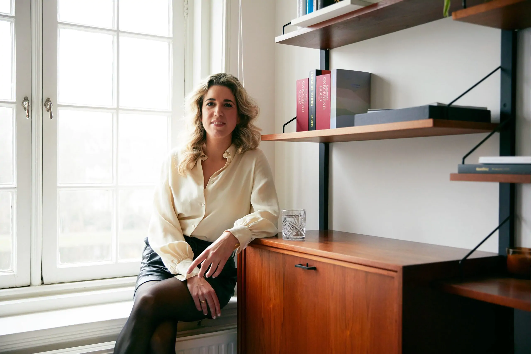A uniquely bright and atmospheric upper house of approximately 146 m², spread over two floors with its own entrance from the street side. This upper house is characterized by its light and spacious design with classic details.
Tour
The apartment is located on a wide street in Old South and is situated on the second and third floor with its own entrance from the street. The apartment is on the south side of the street, in the bend between Brachthuijzerstraat and Emmastraat.
The bright and characteristic apartment is spaciously designed and located on private land.
The second floor is the living area with a ceiling height of over 3 meters and a beautiful room ensuite with the sitting area at the front with French doors to a French balcony. The back is used as a dining area with an open kitchen and adjacent balcony facing south.
The open kitchen has a robust look with a stainless steel worktop and is equipped with various built-in appliances. At the front is a work/study room. This floor has a herringbone parquet floor in the living areas.
On the third floor, there are two very spacious bedrooms, where the original ensuite is still present. The front room has kitchen facilities. The bathroom with bathtub and washbasin is at the rear. The toilet is separate. On this floor, the average height is approximately 3.40 meters.
Neighborhood Guide
At the end of the 19th century, when the inner city of Amsterdam became increasingly crowded, there was a growing need for a green neighborhood close to the center. In 1881, architect Zocher designed Willemspark, now better known as Vondelpark. A few decades later, the first villas arose around the ponds. Stately buildings in classical architectural styles welcomed families to this quieter and greener part of the city.
The grandeur of that time is still intact. Both the residents and the quality offerings of baker Simon Meijssen, chocolatier Artichoc, greengrocer Wessels, bistro Jules, bar Carter, and the French fish restaurant VISQUE give the residential neighborhood its contemporary allure. An ideal spot in Amsterdam to live, where relaxation and inspiration are always close by.
Specifics
• Usable living area approximately 146 m²
• Two balconies – front & rear
• Located on private land
• Service costs VvE €200,- per month
• Partially double glazed
• Municipal protected cityscape
• Old age clause included
This information has been compiled by us with the necessary care. However, we do not accept any liability for any incompleteness, inaccuracy, or otherwise, or the consequences thereof. All given sizes and areas are indicative only.
The Measurement Instruction is based on the NEN2580. The Measurement Instruction is intended to apply a more unambiguous method of measurement to give an indication of the usable surface area. The Measurement Instruction does not fully exclude differences in measurement outcomes, for example, due to interpretation differences, rounding off, or limitations in performing the measurement.

Classic South
A house with character and history, a generously sized two-story upper house of approximately 146 m² with its own entrance from the street side.
The stained glass, hard stone fireplaces, ornaments, and ensuite are all still present in this very bright home. The upper house is located on a spaciously arranged street in the south (recently completely newly furnished) and on private land.
The current owner has lived in this pleasant place for 35 years, and now it is time for new residents to turn it into a contemporary home.

Designvision
Typical of buildings from 1900 is that they are richly detailed and have grandeur. Characteristic are the spacious and high rooms and large surfaces of the floor layers. The building is from an appealing construction period, the Neo-Renaissance style. This style has distinctive details such as, band courses, bay windows, and large windows. The entire building consists of a basement with four upper floors. A classic building with a pleasant front width and high ceilings.




The living floor
The living floor with a ceiling height of over 3 meters features a beautiful room ensuite, with the front serving as a sitting area with French doors leading to a French balcony. The rear is used as a dining area adjacent to the open kitchen and the balcony facing south.
The open kitchen has a robust appearance with a stainless steel worktop and is equipped with various built-in appliances. At the front, there is a work/study room.
On this floor, the living areas have a herringbone parquet floor.






The sleeping floor
There are two very spacious bedrooms, between which the original ensuite is still present. The room at the front has a kitchen facility. The bathroom with bathtub and washbasin cabinet is at the rear. The toilet is separate. On this floor, the average height is approximately 3.40 meters.







Balconies
Adjacent to the living room at the rear, there is a spacious balcony with wooden railings. The balcony is situated on the sunny south side. The perfect spot for a cup of tea or a glass of wine while enjoying the sun. At the front of the living room – street side – there is also a French balcony.



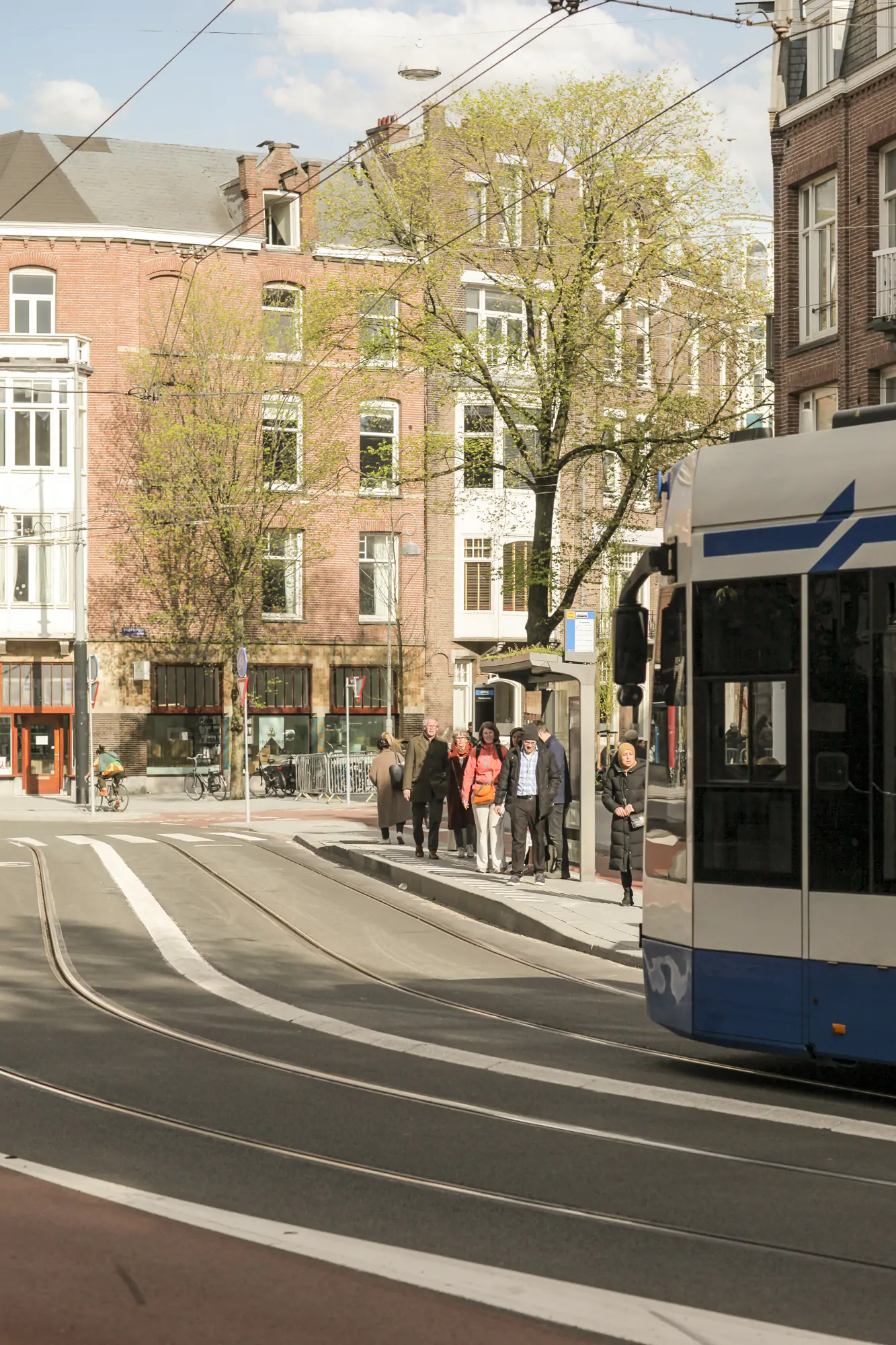
Buurtgids
Aan het einde van de 19e eeuw, toen de binnenstad van Amsterdam steeds voller werd, groeide de behoefte aan een groene wijk dichtbij het centrum. In 1881 ontwierp architect Zocher het Willemspark, dat nu beter bekend staat als het Vondelpark. Een paar decennia later verrezen daar, rondom de vijvers, de eerste villa’s. Statige panden in klassieke bouwstijlen verwelkomden gezinnen in dit rustigere en groenere deel van de stad.
De grandeur van toen is nog steeds intact. Zowel de bewoners als het kwaliteitsaanbod van bakkerij Simon Meijssen , chocolatier Artichoc, groenteboer Wessels, bistro Jules, sterrenrestaurant Ron Gastrobar en het Franse visrestaurant VISQUE geven de residentiële buurt zijn hedendaagse allure. Gelegen tussen het Vondelpark, de Koninginneweg en de Amstelveenseweg – met het Museumkwartier op loopafstand – is dit ideaal hoekje van Amsterdam om te wonen, waar ontspanning en inspiratie altijd dichtbij zijn.
Bereikbaarheid
Het appartement is zeer goed bereikbaar met zowel de fiets, auto als openbaar vervoer. De Ring A10 is al binnen 5 autominuten te bereiken via afslag S108 (Oud-Zuid). Vanaf zowel de Amstelveenseweg als het Haarlemmermeerstation vertrekken meerdere tram- en buslijnen, zoals tram 2 naar Centraal Station en Nieuw Sloten en bussen naar respectievelijk de Rivierenbuurt en Stadion Zuid. Vanaf deze halte vertrekt eveneens het streekvervoer met onder andere een directe verbinding naar Luchthaven Schiphol. Met de fiets is Station Zuid binnen 5 minuten aan te rijden.
Parkeergelegenheid
Parkeren is mogelijk via een vergunningenstelsel op de openbare weg (vergunningsgebied Zuid 8.1).
Met een parkeervergunning voor Zuid 8.1 mag u parkeren in Zuid-1, Zuid-2 en Zuid-8.
Een parkeervergunning voor bewoners kost € 186,29 per 6 maanden.
Momenteel is er voor dit vergunningsgebied een wachttijd van 8 maanden. Een tweede parkeervergunning is in dit gebied niet mogelijk.
(Bron: Gemeente Amsterdam, januari 2024).









