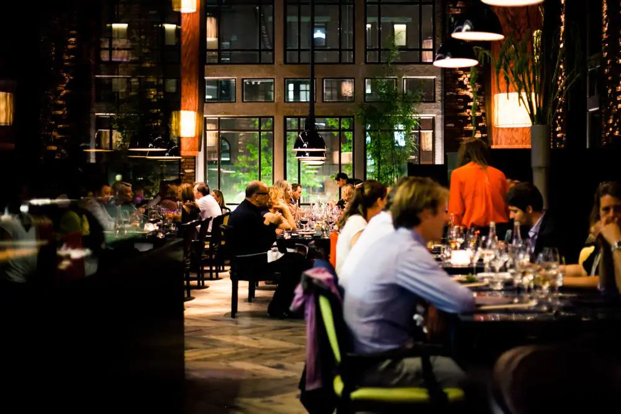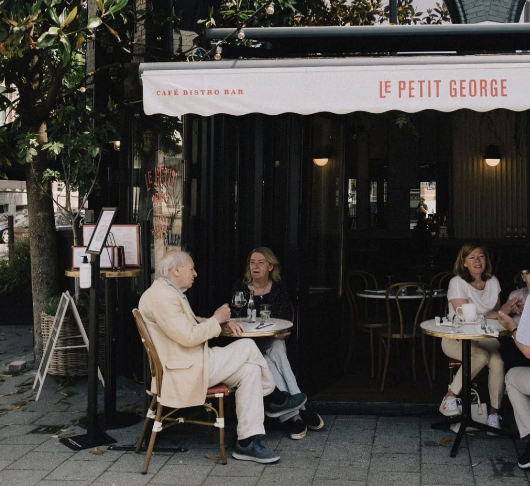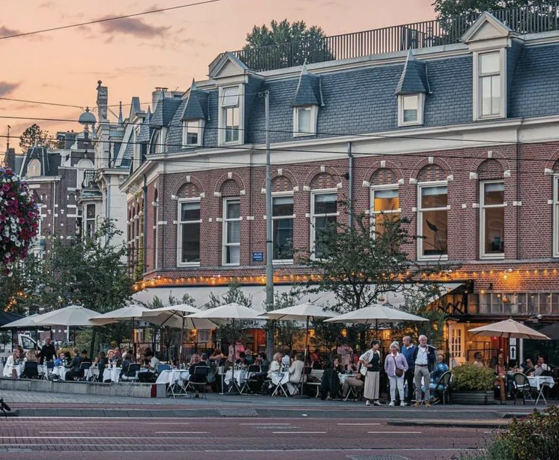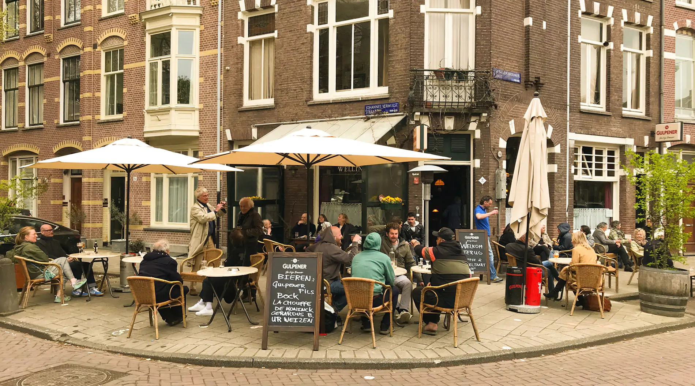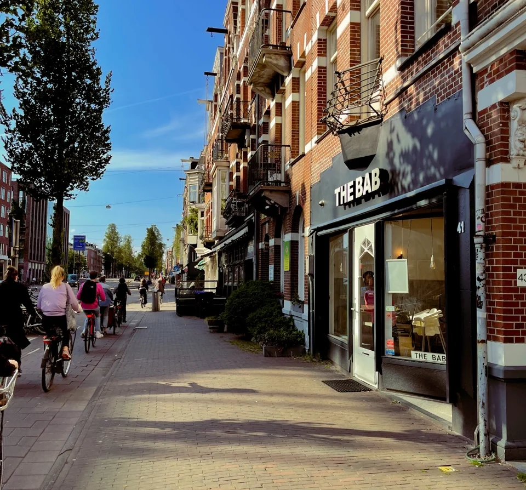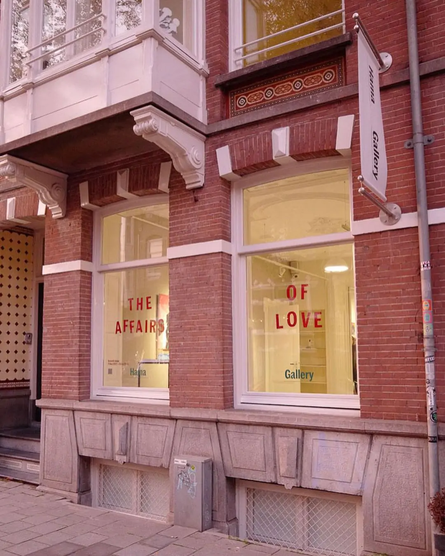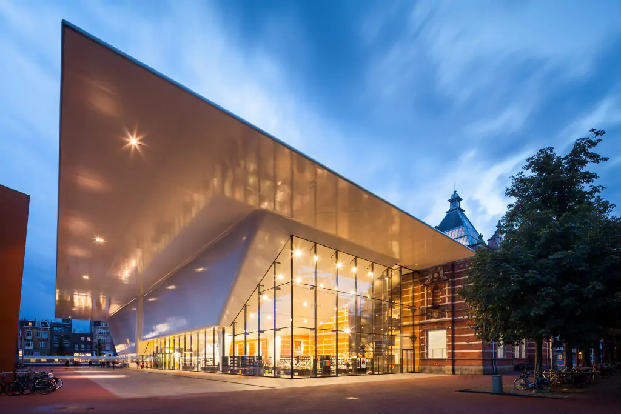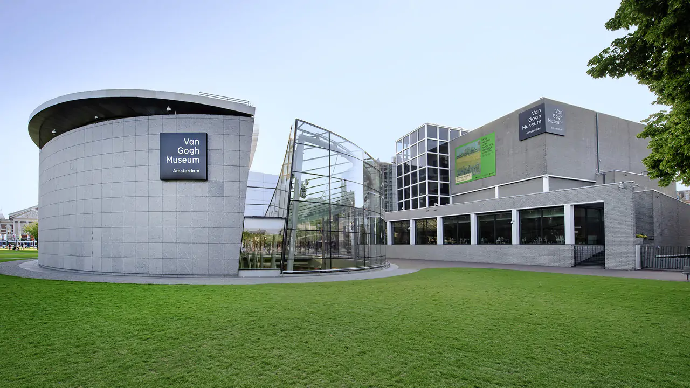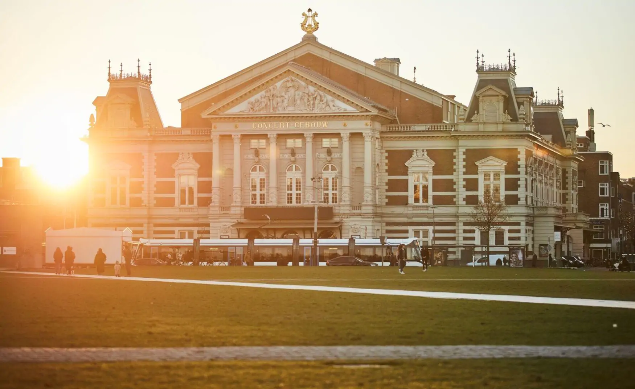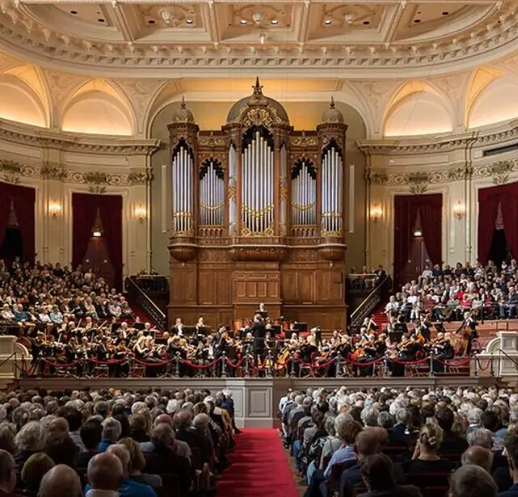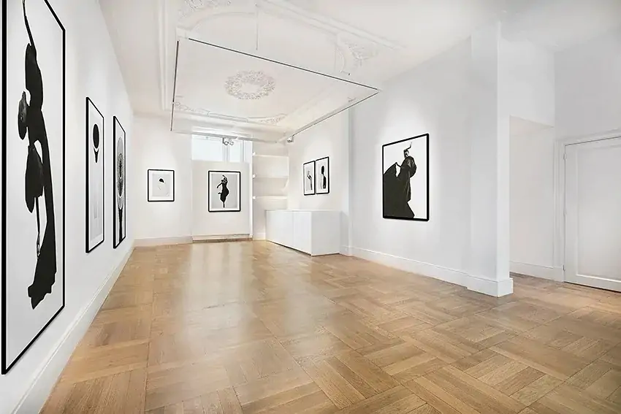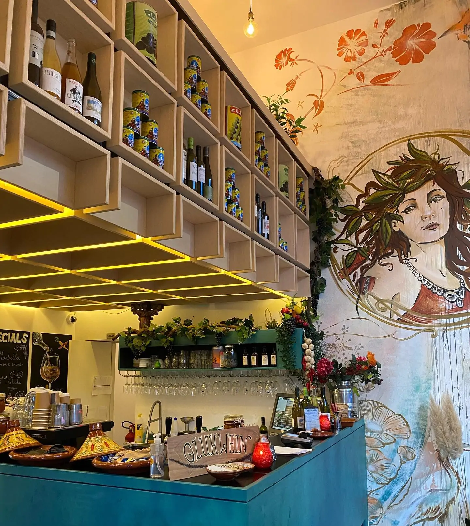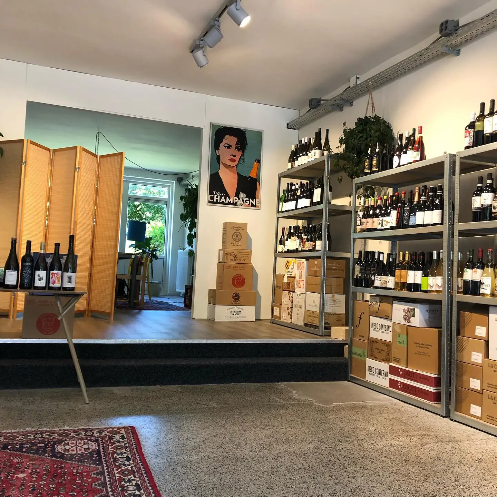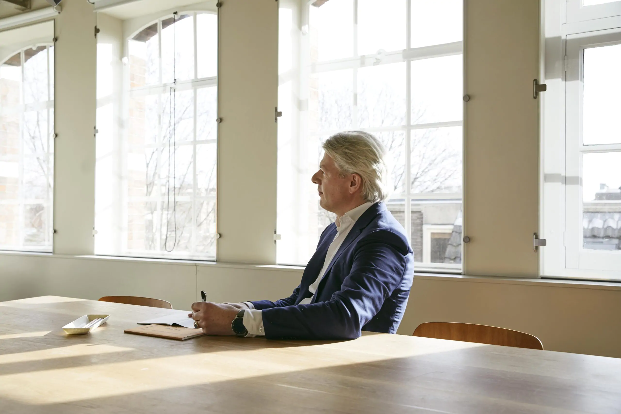Tour
This luxurious apartment of 185 sqm offers a spacious living experience with a stunning view of the Vondelpark. The first floor is accessible by elevator and features a hallway with a wardrobe closet, separate toilet, and a generous living room with large windows. There is an efficient workspace and various built-in closets.
The luxury kitchen is equipped with modern appliances, including a wine climate cabinet and steam oven, and features a cooking island and a cozy sitting area. French doors lead to a terrace and a sunny south-facing garden with direct access from the kitchen and master bedroom.
The ground floor includes three bedrooms, two bathrooms, and a hallway with closets for a washer-dryer setup. The master bedroom has an en-suite bathroom and access to the garden. External storage is available in the basement. The property has a south-facing backyard with terraces and fixed planting. Two parking spaces are available in the fully automatic parking garage with a heated driveway.
Neighborhood Guide
Where the Museumplein now stands, there were farms 200 years ago. To create more living space, the construction of the Museum Quarter began at the beginning of the last century. The hand of architect Cuypers, who designed the first houses as well as the Rijksmuseum in neo-Gothic style, is recognizable. This period is beautifully described in "Public Works" by Thomas Rosenboom. Along with the Concertgebouw in neo-Renaissance style, this building characterizes the neighborhood.
With the arrival of the Van Gogh Museum, the contemporary architecture of Gerrit Rietveld also came to the Museumplein. The range of restaurants, cafes, and shops is as eclectic as the architectural styles and fits perfectly with the international allure of the neighborhood. Haute couture connoisseurs and shoppers can find their way to the P.C. Hooftstraat for fashion houses like Burberry, Ba&sh, and Isabel Marant Étoile. The convenience of this neighborhood is that the Center, De Pijp, and Amsterdam South – with the Vondelpark – are all within walking distance.
Living at the Vondelpark is a unique experience. However, living near the pond of the Vondelpark offers extra luxury and quality to living. The reflections of light and air on the water are always surprising. In addition, one looks through the trees at the tower of the Vondel Church. The view of the park is an oasis of green, where visitors like to use it for sports and strolling. The park is one of the lungs of the city, a green connection with various city neighborhoods.
Particulars
• Living area approximately 185 sqm
• South-facing garden of approximately 120 sqm
• Two parking spaces, € 150.000,- per spot
• Maximum weight: 2000 kg
• Maximum dimensions (l x w x h): 5.3 x 2.15 x 1.8 meters
• Located on private land
• Energy label C
• Municipal protected cityscape
• Completely internally renovated in 2019
• Interior designer Steven van Dooren
• Contractor Jef Peeters
• Dimmable LED recessed lighting throughout the house
• Equipped with Niko home automation system and KEF built-in speakers
• Alarm system
• Entire house equipped with beautiful oak flooring and underfloor heating
• Custom built-in closets in the living and bedrooms
• Service costs HOA € 548,- per month
• Service costs HOA parking space € 548,- per month per parking space
This information has been compiled by us with the necessary care. However, no liability is accepted for any incompleteness, inaccuracies, or otherwise, or the consequences thereof. All specified sizes and surfaces are indicative.
The Measurement Instruction is based on the NEN2580. The Measurement Instruction aims to apply a more unambiguous way of measuring to give an indication of the usage surface. The Measurement Instruction does not completely exclude differences in measurement outcomes, due to, for example, interpretation differences, rounding, or limitations in performing the measurement.

PARKVIEW No. 56
Living by the Vondelpark.
Located in one of the most beautiful spots in Amsterdam, Vossiusstraat, with views of the Vondelpark.
What makes this apartment unique is the combination of its location, parking, elevator, view, and a large south-facing garden.

Design Vision
Constructed in 1883 by architects A. Salm and G.B. Salm for the “Institute for the Education of the Blind,” a school for the blind established in 1808 by Freemasons, which until then was located at Herengracht 270. The institute moved in 1932 to the municipality of Huizen.
Boys and girls slept and played separately. They received education together, and meals were also communal. There was also work: baskets and mats were woven.
The dormitories were on the top floor. There were also residences for the director and resident teachers. On the main floor was a music hall, for singing and music lessons and for weekly performances. Additionally, there were the boardroom, four classrooms, and two gymnasiums.
From 1932 to 2006, this building was used as a paedological institute: an institution for the education and research of children with learning/behavioral difficulties. It also served as a boarding school.
This institute was founded in 1931 by Professor of Pedagogy Jan Waterink and was initially housed in the Valerius Clinic. With Waterink as professor-director, it grew into an institute with a boarding school, a school, a lecture hall, and a laboratory. The boarding school was intended as a shelter for children with educational, learning, and behavioral difficulties, where they could be cared for and observed for shorter or longer periods. A contract regulated the relationship between the VU (Vrije Universiteit) and the Paedological Institute.
In 1933, the Paedological Institute was established on Vossiusstraat: in the dead-end part of the street near Vondelpark, where now the bridge from Van Baerlestraat to Constantijn Huygensstraat is located. There, at No. 56, stood the building dating from 1880 of the blind institute, which was purchased at the end of 1931 for 168,000 guilders. The building was opened in the presence of Princess Juliana. The building underwent a significant renovation after the war, which was completed in 1961. In the 1990s, the building was developed into the residential apartments that it still is today.




Living and cooking
Upon entering on the first floor, accessible by elevator, there is a spacious hallway with a wardrobe closet and a separate toilet. At the front is the generous living room with large French windows overlooking the Vondelpark. An efficient workspace is situated in the middle section, where various built-in cabinets are also located.
The beautiful and luxurious eat-in kitchen is equipped with all modern built-in appliances from Miele and features a kitchen island. The kitchen includes a wine climate cabinet (Liebherr), steam oven, and Quooker. Additionally, a cozy seating area has been created with a built-in bench. French doors in the kitchen lead to a terrace with stairs down to the garden. Located to the south, the garden enjoys sunlight throughout the day and is an ideal spot for relaxation.







Sleeping and bathing
On the ground floor of the apartment, connected by an internal staircase, there are three bedrooms, two bathrooms, and a spacious hallway with built-in closets where the washer-dryer setup is located. The master bedroom at the back comes with built-in closets and a desk, a separate toilet, and a spacious bathroom with double sinks, a bathtub, and a large walk-in shower, finished in marble. French doors provide access to the south-facing garden. The two other bedrooms, accessible from the hallway, share a bathroom equipped with a sink, walk-in shower, and toilet.
The basement, accessible via the elevator or stairs, houses the external private storage.










De achtertuin en het terras
De achtertuin is circa 120 m² groot en beschikt over diverse terrassen en vaste beplanting. Vanaf het terras aan de woonverdieping is er toegang tot de tuin via een vaste trap. Tevens is het mogelijk om via de hoofdslaapkamer middels openslaande deuren de tuin te betreden.
De zonligging is op het zuiden dus dat betekent veel kans op zon in de zomer.



Neighborhood Guide
Where Museumplein now lies, there were farms 200 years ago. To create more living space, the construction of the Museum Quarter began at the start of the last century. The influence of architect Cuypers, who designed the first houses as well as the Rijksmuseum in neo-Gothic style, is recognizable. This era is beautifully depicted in “Public Works” by Thomas Rosenboom. Along with the Concertgebouw in neo-Renaissance style, this building defines the character of the neighborhood.
With the arrival of the Van Gogh Museum, the contemporary architecture of Gerrit Rietveld also came to Museumplein. The selection of restaurants, cafes, and shops is as eclectic as the architectural styles and fits perfectly with the international allure of the neighborhood. Haute couture connoisseurs and shoppers will find their place in P.C. Hooftstraat with fashion houses like Burberry, Ba&sh, and Isabel Marant Étoile. The convenience of this neighborhood is that the Center, De Pijp, and Amsterdam South – with the Vondelpark – are all within walking distance.
Living at the Vondelpark is a unique experience. Yet, living near the pond of the Vondelpark offers extra luxury and an additional quality of living. The reflections of light and air on the water, always surprising. In addition, one can see through the trees to the tower of the Vondel Church. The view of the park is an oasis of green, where visitors enjoy using it for sports and strolling. The park is one of the city’s lungs, a green connection between various city districts.
Accessibility
The accessibility is excellent, with two options for public transport: Van Baerlestraat or Hobbemastraat. For both options, multiple trams and buses operate. For personal transport, using the S100 and S106 is recommended for easy entry and exit of the city. Schiphol is also reachable within 20 minutes by car.
Parking
The parking garage consists of a fully automated sliding system and is accessed via a heated ramp. With a remote control, the garage door opens, and the car is automatically placed in the garage on a movable platform without a driver. Two parking spaces are available.













