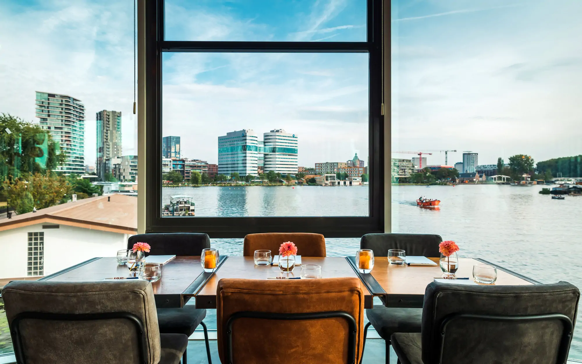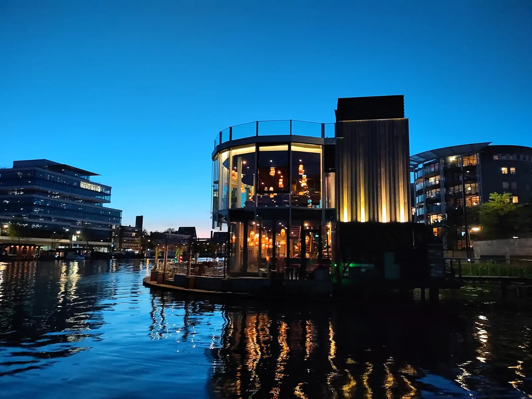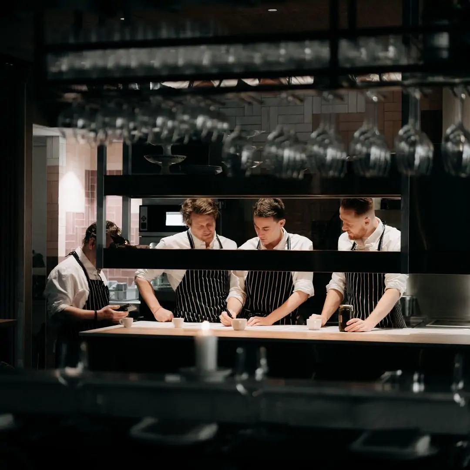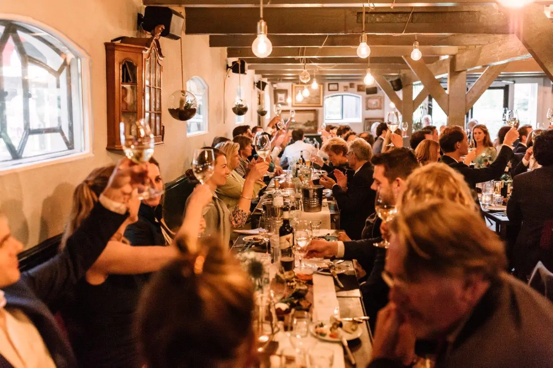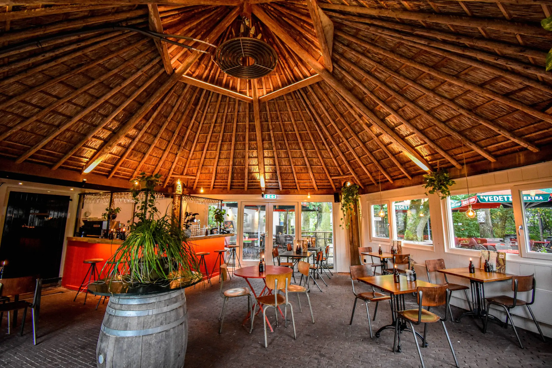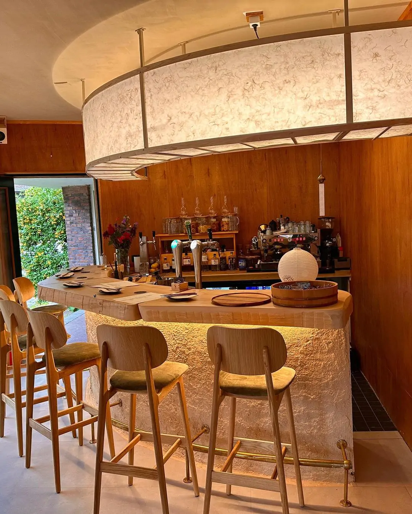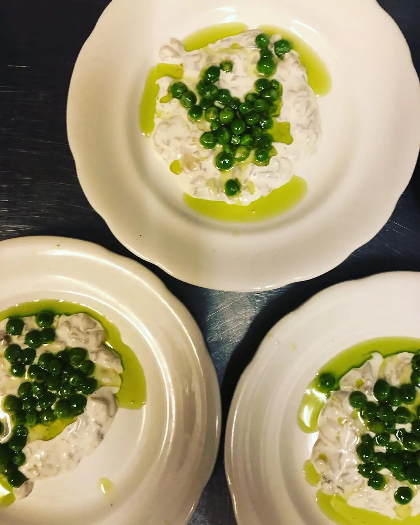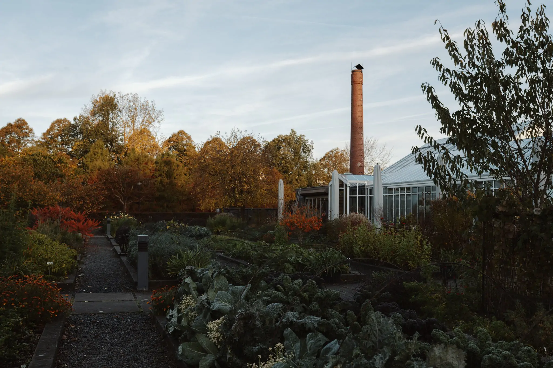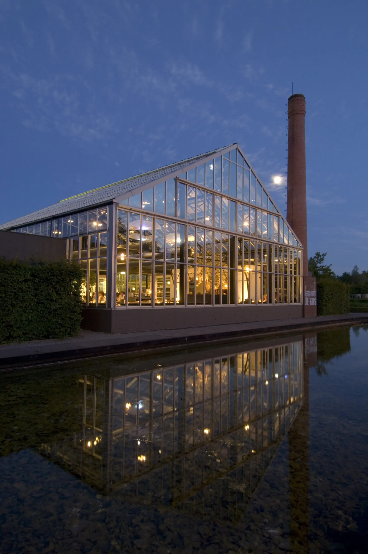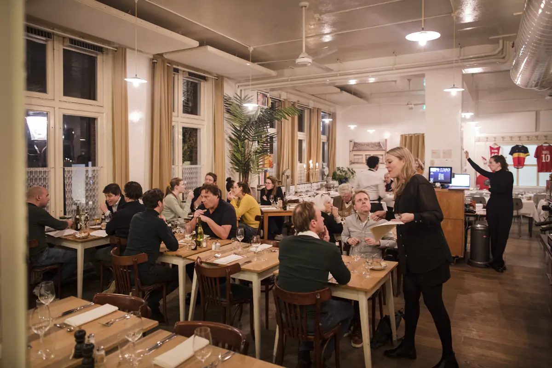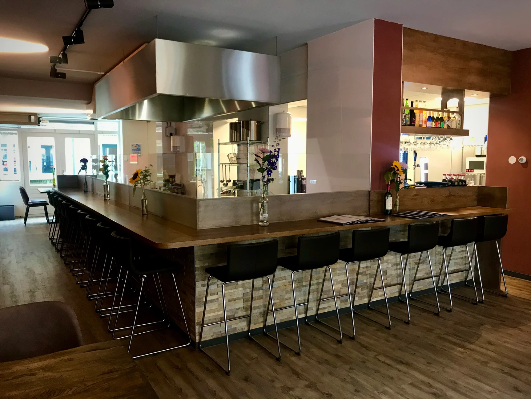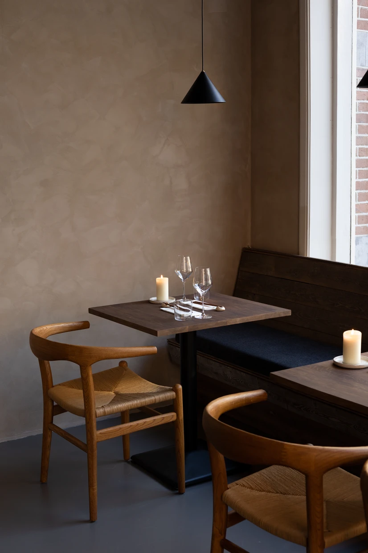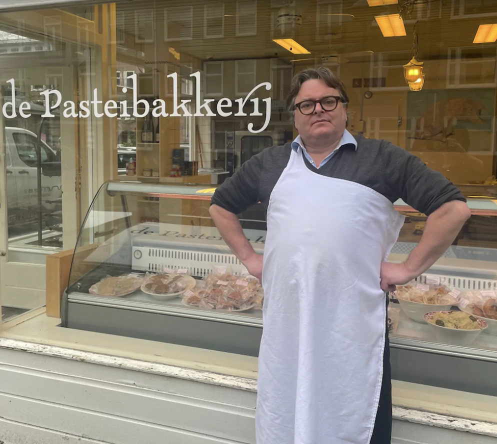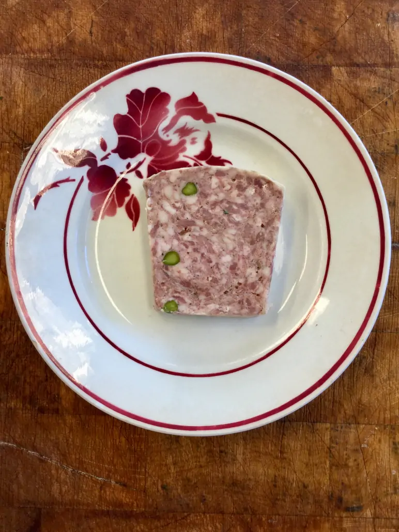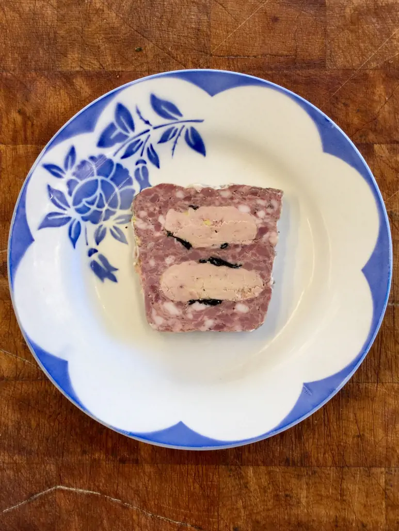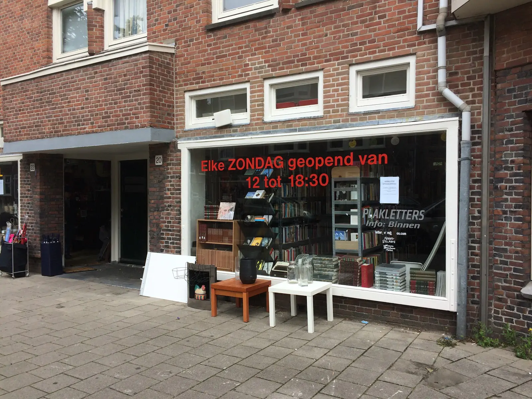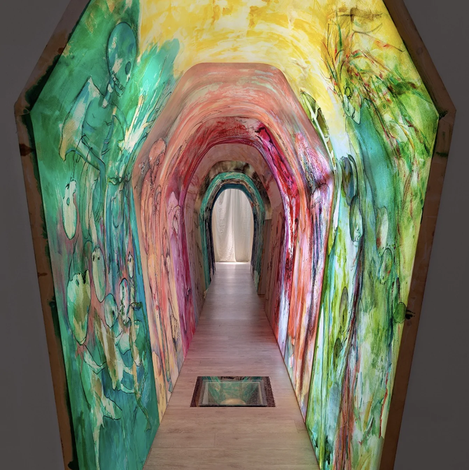De Baak - Luxury and sustainable living in this stunning detached villa, spanning over 360 sqm, by Weespertrekvaart waterway. Explore this spacious family home with four levels, an elevator, gorgeous staircase and large windows that offer a breathtaking view of the water and surroundings. With five bedrooms, three bathrooms, an expansive living room with an open gallery and a contemporary kitchen/lounge upstairs with a roof deck, there is plenty of room for comfort and coziness. Downstairs, there is a multi-functional space and a bright conservatory with doors that open to the fabulous terrace and south-facing lawn. Parking is available on the driveway and a boat slip is offered for sale in the marina just 50 meters away.
Ground floor
Entrance, hall with an elevator and equipment room, multi-functional space, separate restroom and a spacious conservatory with sliding doors to the terrace and garden. In the east wing is a lovely bedroom off the garden with a private luxury bathroom with a shower.
First floor
Spacious bedroom and bathroom, large landing with a glass floor, separate restroom and two studies/bedrooms, off one of which it would be easy to create a bathroom.
Second floor
An expansive, bright living room with a commanding open gallery and exceptional daylight entry through the large corner windows. Guest restroom with a toilet and washbasin. The primary bedroom features an exquisitely luxurious bathroom, with underfloor heating, a large walk-in shower, Corian vanity and a Geberit Japanese toilet.
Top floor
The ultimate kitchen/lounge that opens to a fantastic terrace. This floor is also accessible by elevator. The cabinets are matte black and the kitchen features an enormous chef's island with a sitting area. The elegant, timeless appliances are Gaggenau and Bora brand, with - as an added bonus feature - an electric stir-fry pit.
Roof deck
Two large sliding doors open to the terrace. From the lounge sofa, the sunset views are nothing short of breathtaking. Nothing has been left to chance, as is demonstrated by the decision to make preparations for an outdoor kitchen under the overhang of the roof. And further proof: all sun screens ensure optimized daylight entry into the home and can be operated via the home automation system.
Garden
Generous south-facing garden with a beautifully manicured lawn and a fabulous terrace. There is space to either side of the villa. The driveway can accommodate multiple cars and there is room to park bicycles to the other side. A well-presented fence separates the garden from Solitudopad.
Area
De Kop Weespertrekvaart dates back to the Solitudo or Lindenhoeve country estate, which was built here by affluent families from Amsterdam in the 18th century. This leafy, wooded country estate served as the inspiration for the development of the area as it is taking place today. The area is characterized by detached self-built homes, by greenery, a fantastic sense of space and a unique personality. Amstel station and arterial roads are easy to reach and the new bicycle bridge across Weespertrekvaart to Watergraafsmeer is almost finished. A park will be created at De Kop. The area is home to several restaurants and eateries, such as George Marina with a phenomenal terrace, L'Osteria for delicious pizzas and charming Thuis aan de Amstel.
Specifications
• Detached villa by the water with a driveway and elevator
• Property is fitted with an elaborate home automation system
• Fabulous terrace and south-facing garden
• Private boat slip in the harbor 50 meters down the road, price upon request
• Extremely energy efficient (energy label A++++), with a heat pump, underfloor heating, ceiling cooling, greywater tank, solar panels, etc.
• Appealing facade with sleek lines and abundant glass
• Situated on ground lease land owned by the Municipality of Amsterdam, GT&C 2000, lease period in effect until 31-08-2066, timely application submitted for everlasting ground lease.
• No traffic at the front of the house and local traffic only at the rear. The rear path/alley is co-owned with the other property owners.

“The Baak”
Along the Amstel River, I cycle south, just beyond Amstel Station, where I turn off onto the Solitudopad. This is the head of the Weespertrekvaart, an area with a rich history that served as an industrial estate for a long time until it was developed for housing. This led to the creation of a spacious new neighborhood with detached houses, some of which are directly by the water, including number 22. It can be accessed via the joint road (used by residents) and the cycle path along the canal.
The luxury and comfort are overwhelming. The house features an elevator and an extensive machinery room with installations to make the home as energy-efficient as possible. Every effort has been made, from solar panels to a heat pump and highly insulating glass, and from a system for collecting and separating water to an advanced home automation system.
I find it to be a beautiful and central location with Amstel Station within walking distance. The local shops in the Amstelkwartier and the trendy, hip restaurants along the Amstel River add extra value. The sellers have poured their heart and soul into the construction, but due to unforeseen circumstances, they are now looking for something else. As a result, a unique detached house with all the luxuries one could wish for is coming onto the market, even with the option to moor a boat in the harbor. A rare privilege.
Otte van Apeldoorn | Real Estate Agent Broersma Residential

Design vision
This architecturally designed detached villa has been meticulously crafted to provide a hassle-free living experience. It boasts a range of features aimed at enhancing convenience and sustainability, making it a truly modern and efficient home.
To begin with, the villa is equipped with an elevator, an extensive home automation system, and an exceptionally energy-efficient heating and cooling system. Its large floor-to-ceiling windows not only offer stunning views but also provide excellent insulation. Furthermore, the rooftop is adorned with 17 solar panels to harness the power of the sun. Water management is a key focus, with features such as a rainwater storage tank and two large boilers for hot water. The heat pump, which extracts warmth from the ground, contributes to the villa’s overall energy efficiency, making it an eco-conscious residence.
The modern aesthetic of the property is further accentuated by the continuous zigzagging facade panels, filled with a harmonious combination of wood and glass in the interstitial spaces. This design choice imbues the villa with elegance and a sense of style.
Thanks to the integrated home automation system, residents can easily control various aspects of their living environment. This includes managing the sunshades, lighting, and even the underground irrigation system for the lawn. The audio system, discreetly integrated into the ceilings, allows for immersive sound experiences, and access doors can be effortlessly operated with the touch of a button. This level of automation ensures that every aspect of daily life in the villa is tailored to the residents’ preferences, creating a seamless and sophisticated living experience.




Ground floor
The side entrance provides access to the ground floor, where you’ll find a spacious hallway with a staircase, wardrobe, and technical room facing the Weestertrekvaart side. On the garden side, there is a generously sized multifunctional space, and adjacent to it, a substantial work/bedroom with its own bathroom. There is ample space for a pantry as well. A spacious guest toilet with a designer sink is already in place. Large sliding doors open up to a delightful, sun-drenched south-facing terrace, seamlessly transitioning into a well-maintained lawn.
The technical room is impressive, housing extensive installations. All the systems necessary to ensure the efficient operation of the house are neatly concealed here. This includes the heat pump, rainwater storage, two 500-liter boilers for hot water, the home automation and alarm systems, and the central electrical components.
First floor
Adjacent to the elevator, there is a beautiful oak staircase with a slender steel railing leading to the first floor. Here, you’ll find a spacious landing with a mostly glass floor, allowing maximum light to filter down to the ground floor. The bedroom on the west side features a lovely corner window offering panoramic views of the canal, and the shower also offers a view without compromising privacy. The bathroom is equipped with a large rain shower, underfloor heating, and a vanity unit with a nod to the 1950s. The use of glass doors and partitions maintains a transparent and open feel.
There are two workspaces on this floor, which are en-suite connected. It’s a simple adjustment to convert these spaces into two well-proportioned bedrooms. Additionally, it’s possible to create a bathroom in the rear room, enhancing the functionality of this floor to suit your needs.







Second floor
The second floor is accessible via an open steel staircase, beautifully illuminated by spotlights. This stylish staircase leads to a spacious living room with a loft and an abundance of natural light streaming in through the floor-to-ceiling glass facades. On this floor, you’ll also find an original guest toilet. The master bedroom, complete with its own bathroom, is generously appointed. The bathroom is partially open to the bedroom, creating an elegant and seamless connection. With its luxurious walk-in shower, stylish Corian vanity unit, and Geberit shower toilet, the bathroom exudes a magazine-worthy aesthetic.
Top floor
This floor redefines the concept of a living kitchen, where cooking, dining, and lounging seamlessly converge. The focal point is the extensive kitchen, crafted entirely in black ceramic and equipped with state-of-the-art Gaggenau appliances. Noteworthy mentions include the Quooker, Bora cooktop, and the built-in electric wok pit. Additionally, there are LED lighting and recessed spotlights that can illuminate every kitchen scene in the perfect color. And then, there are those two large sliding doors that grant access to the next highlight: the rooftop terrace.







Roof Terrace
The terrace is magnificent, spacious enough for a luxurious lounge set and a dining table. With summer sunsets, a view of the Weespertrekvaart, and beautiful panoramas, it’s fantastic to sit outside here. The stylish sand-colored tiles and a glass balustrade make it a beautiful extension of the kitchen. The overhang has already been designed with an outdoor kitchen in mind.
Garden with Terrace
A well-maintained lawn surrounded by a hedge. With its south-facing orientation, the garden catches almost the entire day of sunshine. The side gardens extend to the brick wall, where gates lead to the Weespertrekvaart. The left side of the plot is the driveway that accommodates multiple vehicles.
Mooring
A private mooring is offered in the ‘Vrijzigt’ harbor, just 50 meters from the house. The asking price is available upon request.



The Kop Weespertrekvaart neighborhood has its roots in the 18th century when the affluent residents of Amsterdam constructed the Solitudo or Lindenhoeve estate here. This lush and verdant estate, rich with trees and greenery, served as the wellspring of inspiration for the ongoing development of the area.
What distinguishes this neighborhood is the presence of detached, self-built homes, providing an ample sense of space, lush green surroundings, and a distinct sense of character. Exceptional accessibility is offered with the nearby Amstel station and convenient access to major roadways. Additionally, the near-completion of a new bicycle bridge spanning the Weespertrekvaart, leading to the Watergraafsmeer neighborhood, promises to further enhance connectivity for cyclists.
A charming park is in the works for the Kop Weespertrekvaart, adding another layer of greenery to the area. Numerous dining establishments grace the neighborhood, including the inviting George Marina with its splendid terrace, L’Osteria renowned for its delectable pizzas, and the enchanting tHuis aan de Amstel.
Accessibility
Amstel Station and major roadways are easily accessible on foot and by bicycle. The completion of the bicycle bridge over the Weespertrekvaart to the Watergraafsmeer neighborhood is imminent, and a charming park is in the works for the Kop Weespertrekvaart area. A highly pleasant route to the city center, which is just a ten-minute journey away, is via the Omval and Weesperzijde, running alongside the picturesque Amstel River. Within walking distance, you’ll find Stadspark Zomerlust, Amstel Station, and the beautiful Amstel River, all contributing to the neighborhood’s accessibility and overall quality of life.
Parking facilities
Parking is available on the property itself. The driveway can accommodate multiple cars, providing convenient and ample parking space for residents and guests alike.











