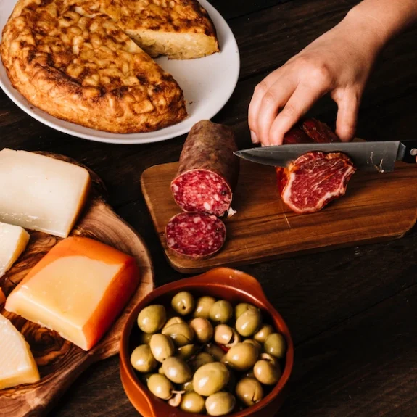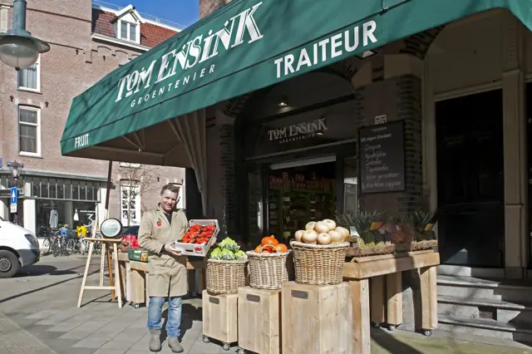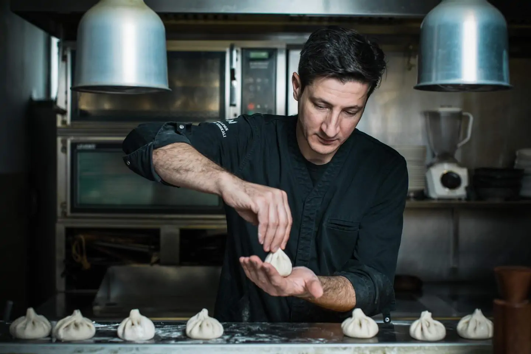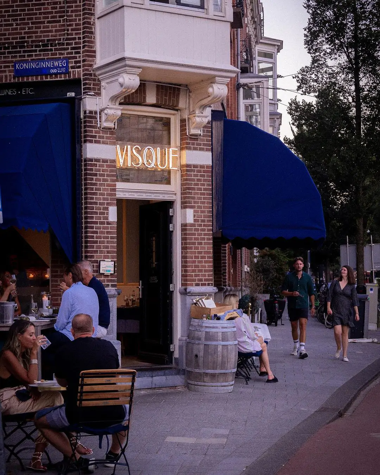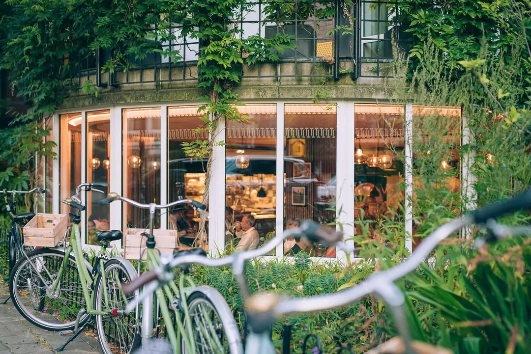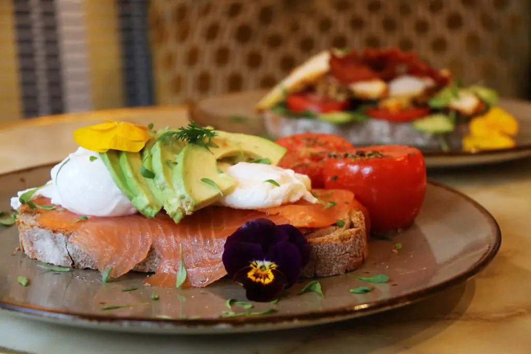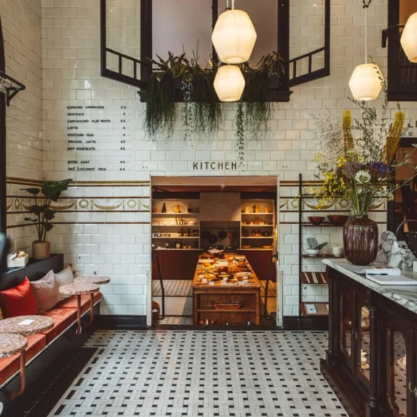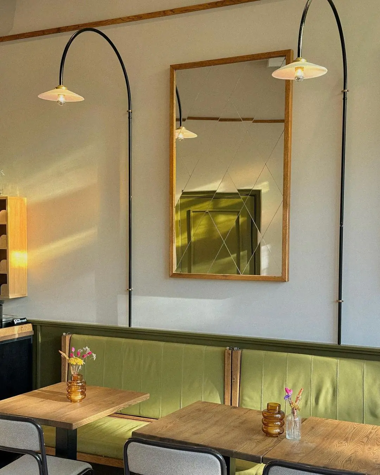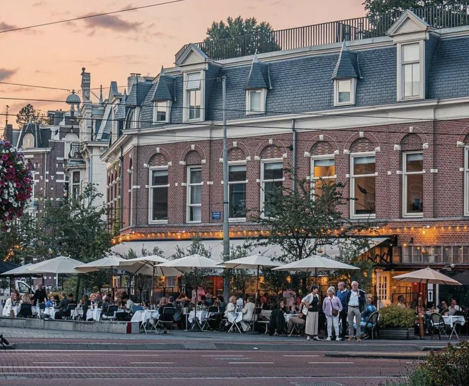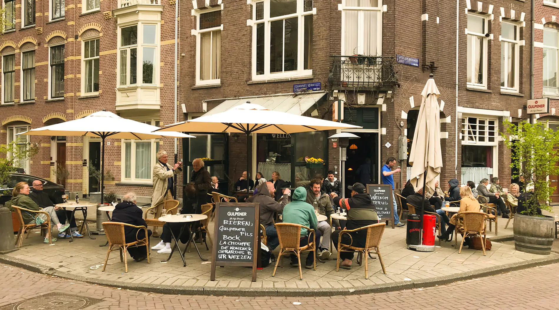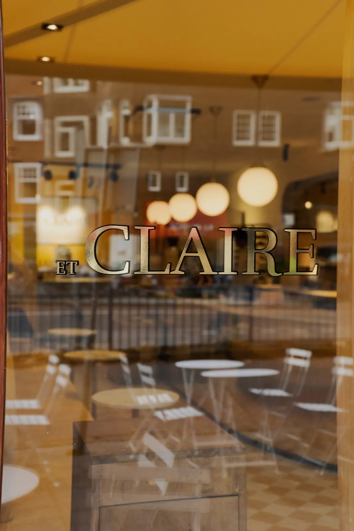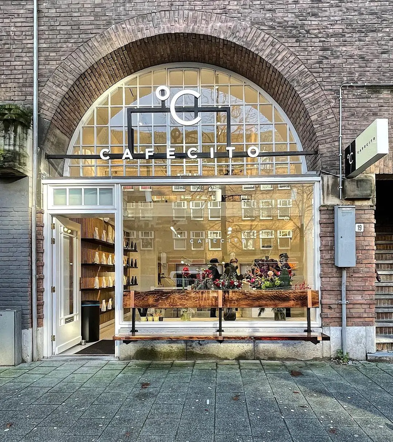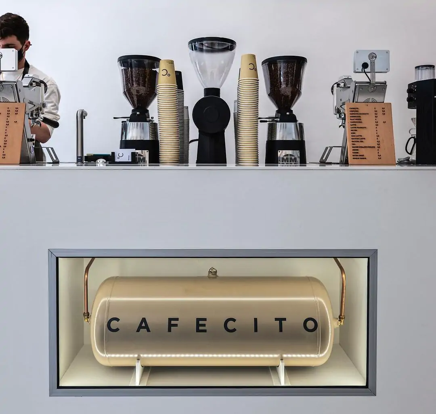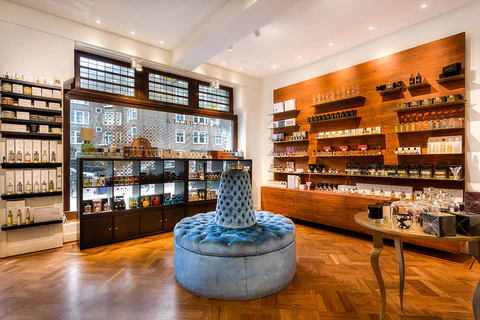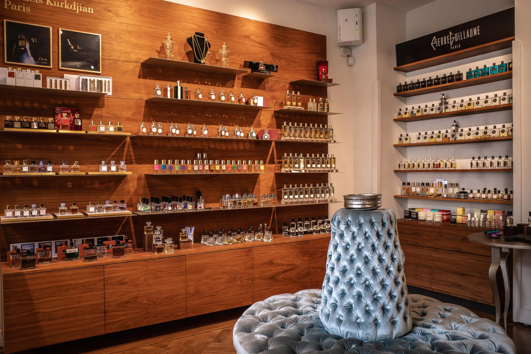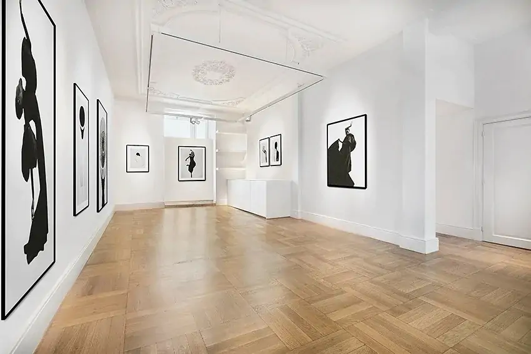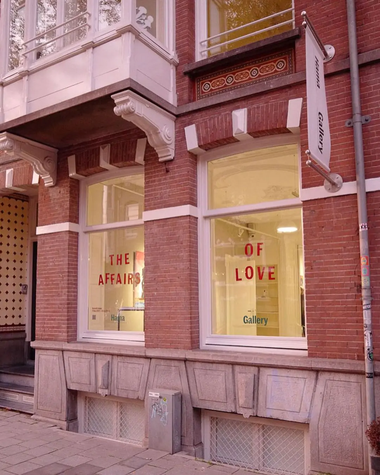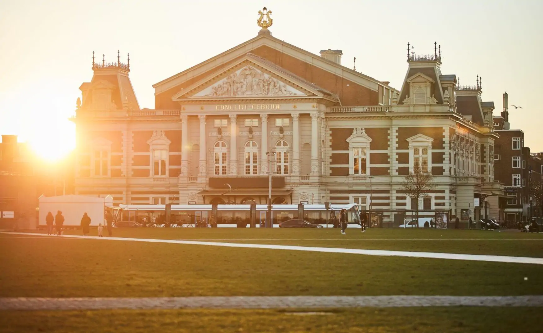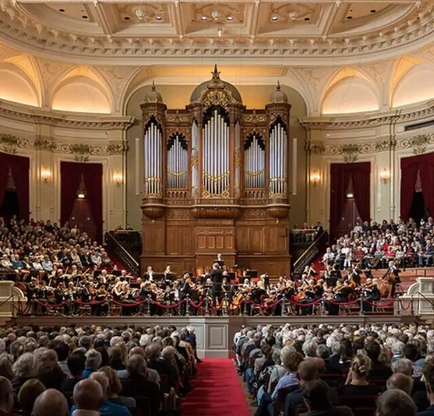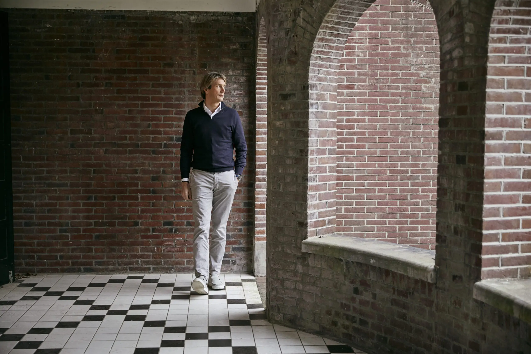Spacious and atmospheric three-room apartment of 112 m² on the first floor, where modern amenities blend with classic elegance. The large living room with an open kitchen and bar invites conviviality, while the tranquil bedroom with en-suite bathroom offers privacy. Enjoy original details such as mantelpieces, high ceilings, architraves, panel doors, and herringbone parquet. The study at the front provides additional space and flexibility. Part of a well-managed homeowners' association (VvE) and in an excellent location in the Cornelis Schuytbuurt.
Tour
A neat staircase from the communal entrance leads to the front door of the property. Behind it, a well-laid-out apartment with a spacious hall and wardrobe, providing access to the spacious living room and the front room, which is over two meters wide. The living room is bright and generously high; a balcony at the front with southern exposure, accessible via French doors, is a notable feature. With two mantelpieces, herringbone parquet, and ample height, this space exudes natural chic. The open kitchen at the rear is spacious, with the bar area serving as a beautiful divider to the cooking area. The countertops are made of matte black Belgian natural stone. At the quiet rear, the master bedroom has direct access to the bathroom. The bathroom features a walk-in shower, toilet, and bathtub, with black floor tiles and white tiled walls. Here, the washing machine and dryer are neatly concealed in a closet. A serene and warm apartment in an excellent location.
Neighborhood Guide
The Lairessestraat in Amsterdam is named after the 17th-century painter Gerard de Lairesse and is an important part of the cityscape, characterized by its architectural beauty and historical significance. The street was laid out in the early 20th century as part of the Plan-Zuid by urban planner Hendrik Petrus Berlage. This plan aimed to expand and modernize Amsterdam-Zuid and included the creation of broad avenues, public spaces, and residential blocks in the style of the Amsterdam School. The Lairessestraat thus became a central axis in the new urban structure, connecting the Vondelpark and Museumplein, and extending further south. The grandeur of that time is still palpable. Both the residents and the culinary offerings of places like Vlaamsch Broodhuys, chocolatier Linnick, greengrocer Wessels, Michelin-starred restaurant Ron Gastrobar, and the French seafood restaurant VISQUE contribute to the neighborhood's contemporary allure. Situated between the Vondelpark and the Amstelveenseweg, with the Museum Quarter within walking distance, this is the ideal corner of Amsterdam to live, where relaxation and inspiration are always close by.
Specifications
• Living area approximately 112 m²
• South-facing balcony of approximately 3 m²
• Broad and conventionally laid out apartment
• Located on leasehold land of the Municipality of Amsterdam with AB 2016, the payable ground rent is € 238.72 per year with annual indexation until 2041
• Application for perpetual leasehold transfer with AB 2016 has been made in time
• Energy label B valid until 2034
• VvE service costs € 179.22 per month, MJOP present
• Foundation renewed in 2003, recent major maintenance carried out
• Vaillant central heating from 2022
• Located in a municipally protected cityscape

Serenity
The Lairessestraat has undergone many changes in recent years and has changed for the better. Previously, I found it to be a street with a lot of traffic, but nowadays the municipality has improved it, and with the recent measure limiting the speed to 30 km/h, even more tranquility has been added. However, I believe that the street has a metropolitan allure combined with the shelter of Oud-Zuid, quite literally around the corner. An additional advantage is that you don’t have to cross any streets before reaching Cornelis Schuytstraat or the Vondelpark. Living in the Cornelis Schuytbuurt is highly valued by residents because all amenities and cultural life are nearby. I find the apartment to be in harmony with the neighborhood, worldly and intimate—a unique combination. I’m very curious to see who will make new memories here.
Otte van Apeldoorn | Real Estate Agent Broersma Residential

Design vision
In 1916, four plots were merged to form a single building block. This is clearly evident in the harmonious cohesion of the four facades, characterized by rounded arch constructions, balconies, and bay windows at the front. These elements are richly detailed and designed with elegant lines, making this architectural period one of the most beautiful of the 20th century. The design is attributed to architect H.L. de Jong, who began his career as a carpenter’s apprentice and rose to become an architect, eventually designing the Tuschinski Theater as well.
To divide the property, it underwent a renovation in 2002/2003, during which the foundation was also renewed. In 2004, the ground floor apartment was split into two units, resulting in the creation of the apartment on the first floor. The homeowners’ association (VvE) carried out major maintenance in 2023, including painting work and the installation of Sedum roofing.




Living and cooking
The high living room captures every ray of sunshine that enters. When the French doors to the balcony are open, it invites you to sit outside. The living room offers ample space for both a comfortable seating area and a dining area.
The serenity in the apartment is enhanced by the height and the details from the construction period. The door frames are still original, and the mantelpieces are over a century old. There is a beautiful herringbone floor with a border.
The kitchen is custom-made and fitted where there used to be a loggia. It has been expanded and now features work areas on two sides: one for washing and one for food preparation. A bar area serves as a partition and is the favorite spot for most guests during parties and gatherings.







Sleeping and bathing
At the quiet rear, there is a spacious bedroom equipped with built-in closets and direct access to the bathroom. The bathroom is notably designed with a cleverly placed bathtub under the stair construction. The washing machine and dryer are neatly concealed in a custom-made cabinet. With its generous size of approximately 10 m², there is ample space for a walk-in shower and a vanity unit, complete with a large mirror above.








The balcony
At the front, there is a charming balcony approximately 60 cm deep, facing south. Due to the intersection of Emmastraat with De Lairessestraat, there is little construction opposite, allowing the sun to shine on the balcony for extended periods. Furthermore, the French doors to the balcony bring additional light and airiness into the living room.





Located in the South district, just around the corner from the Concertgebouw, the Museumplein, and the lush Vondelpark. At the end of the 19th century, there was a growing need for a green neighborhood close to the center. In 1881, architect Zocher designed the Willemspark, now better known as the Vondelpark. A few decades later, the first villas were erected there around the ponds. Stately buildings in classic architectural styles welcomed families to this quieter and greener part of the city. The grandeur of that time is still intact. Both the residents and the culinary offerings of places like Vlaamsch Broodhuys, chocolatier Linnick, greengrocer Wessels, Michelin-starred restaurant Ron Gastrobar, and the French seafood restaurant VISQUE contribute to the neighborhood’s contemporary allure. Situated between the Vondelpark and the Amstelveenseweg, with the Museum Quarter within walking distance, this is the ideal corner of Amsterdam to live, where relaxation and inspiration are always close by.
Accessibility
The apartment is very accessible by both public transport and car. Tram line 2 provides connections to Central Station and Nieuw Sloten from the tram stop at Valeriusplein. Various regional transport departs from the Emmastraat bus stop, including a direct connection to Schiphol Airport. Buses depart from Haarlemmermeerstation with connections to Station Sloterdijk, Station Lelylaan, Station Zuid, and the Rivierenbuurt. The A10 Ring Road can be reached within 10 minutes via exit S108 (Oud-Zuid). Due to its central location, cycling remains the preferred mode of transportation.
Parking
Parking is possible through a permit system on public roads (permit area Zuid 8.1). With a parking permit for Zuid 8.1, you can park in Zuid-1, Zuid-2, and Zuid-8. A residential parking permit costs € 186.29 every 6 months. Currently, there is a waiting period of 6 months for this permit area. A second parking permit is not possible in this area.

What the resident will miss
My apartment on Lairessestraat is a little piece of Amsterdam charm. The local shops and eateries create a lively atmosphere, yet it’s peaceful here. The high ceilings provide a sense of space, and the bright rooms capture every ray of sunlight.
Heading off on a flight or hosting international guests? Schiphol is just a bus ride away, with the Schiphol bus literally stopping right outside the door. The Vondelpark is my backyard, and the Amsterdamse Bos is just a bike ride away.
A home is more than just a space; it’s the people that surround it. With wonderful neighbors who enhance the sense of community and friendship, you’ll find an environment here where you truly feel part of a community.
This apartment is more than an address; it’s a warm, inviting place waiting for new memories to be made.




