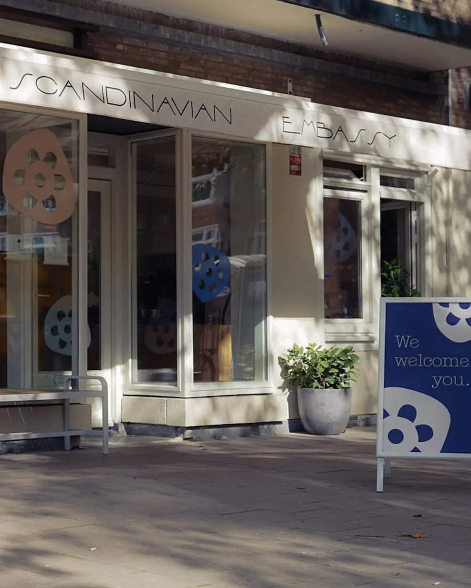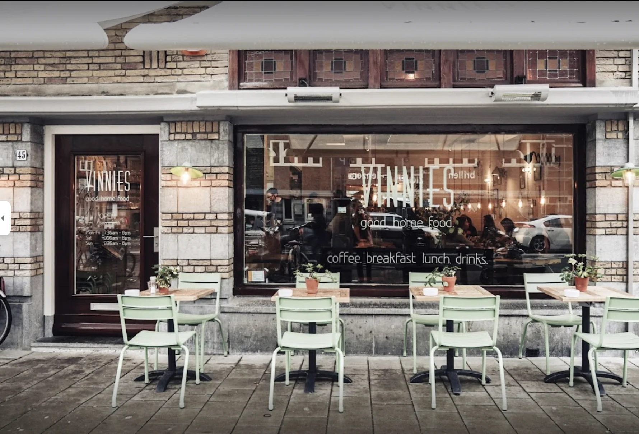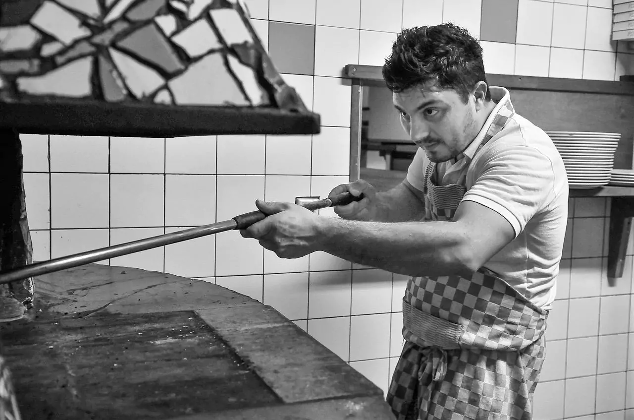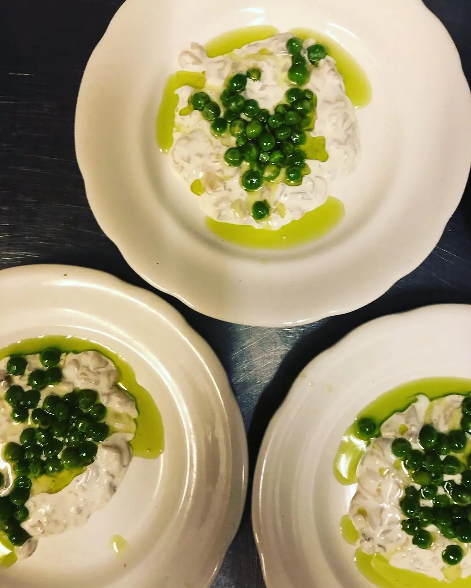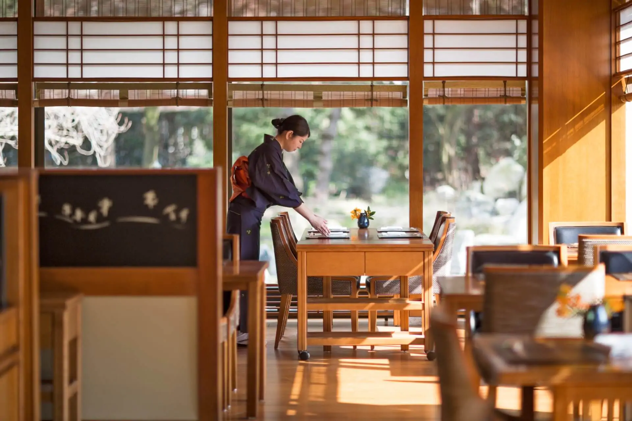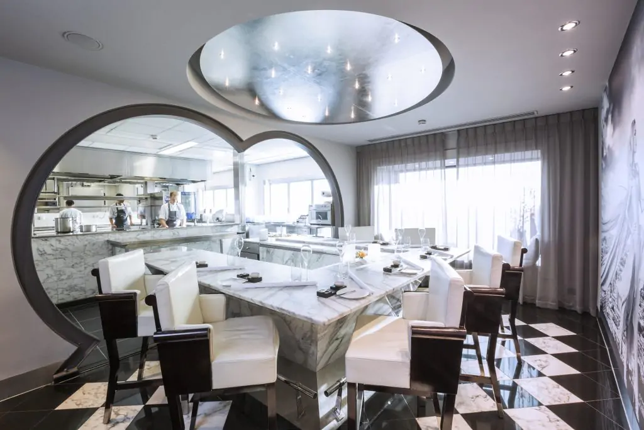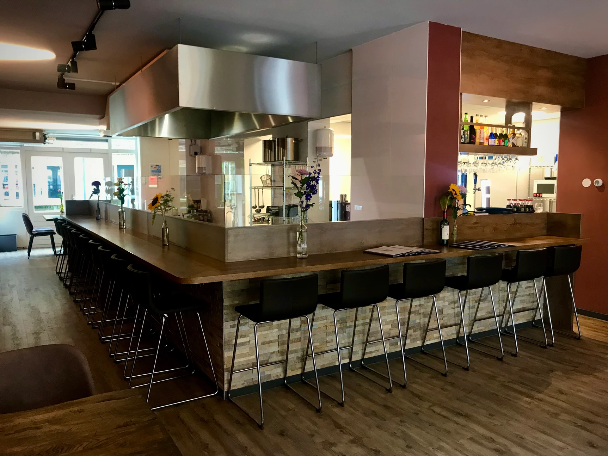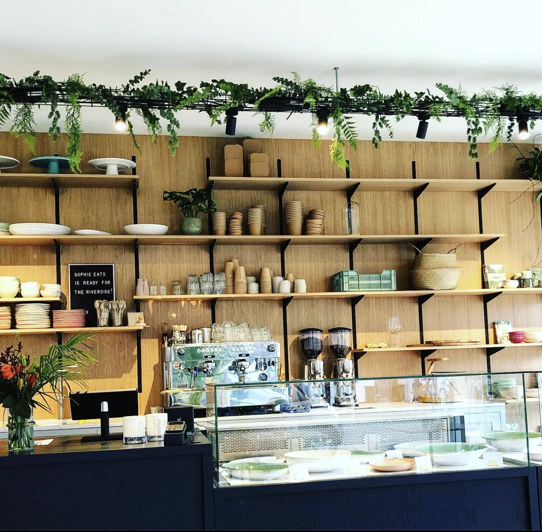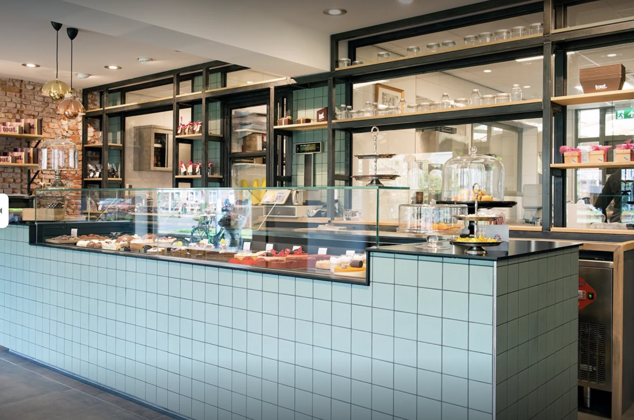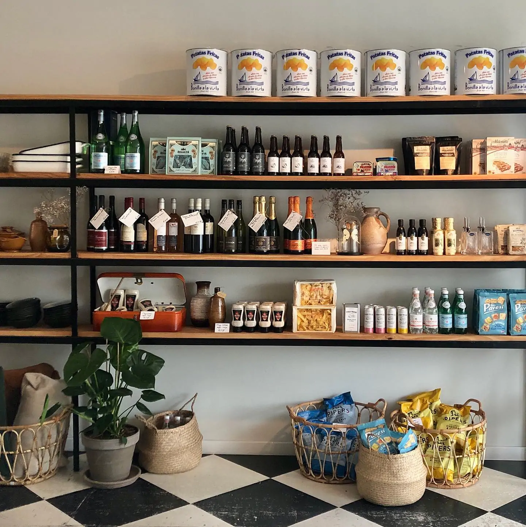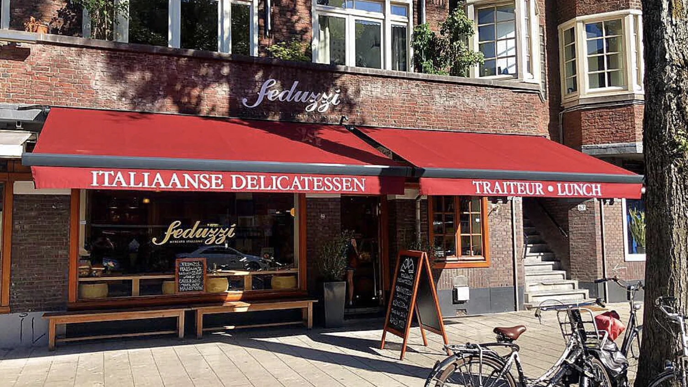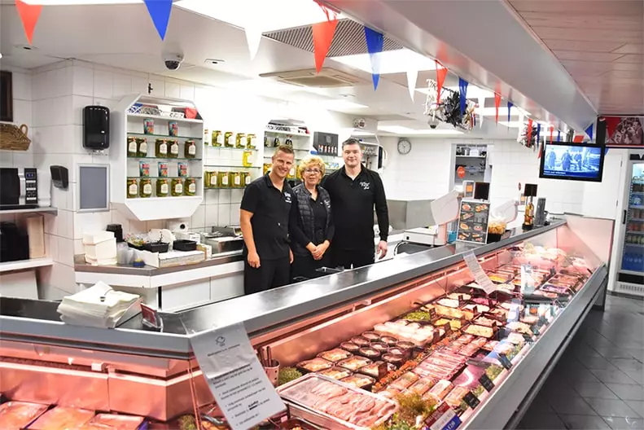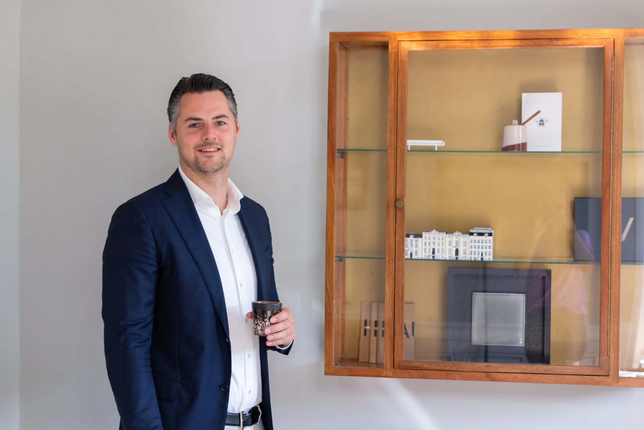Light 4-room apartment of approximately 71 m² located in the highly sought-after Rivierenbuurt on perpetually leased land from the Municipality of Amsterdam.
The apartment is situated on the first floor in the middle of the building block. The property features a through living room with an open kitchen, laundry room, three bedrooms, a bathroom, and a separate toilet. The layout of the property is very practical, and thanks to the large windows, it is very bright. Additionally, the apartment has two balconies facing east and west.
In the basement, there is a spacious storage room of approximately 7 m². The green communal courtyard can also be accessed through the storage room.
Tour
The spacious hall provides access to all rooms. The through living room with an open kitchen is particularly light due to the ceiling height combined with the large windows. There are 3 bedrooms, a bathroom with a shower and washbasin, a separate toilet, and 2 balconies.
In the basement, there is a separate storage room of approximately 7 m², and through this space, you can access the communal courtyard.
Neighborhood Guide
Montferlandstraat is located in the Veluwebuurt, part of the highly sought-after Rivierenbuurt. Several streets in this neighborhood were named after Dutch regions. Architect J.F. Berghoef designed the Airey homes after World War II, built in 1951/1952. The apartment is located in a part of the Amstelhof complex, declared a municipal monument in 2014.
Over the years, Maasstraat and Scheldestraat have become the center of the neighborhood. The nautical brasserie Vis aan de Schelde attracts culinary enthusiasts from both inside and outside the city. The same goes for ice cream parlors Venetië and Pisa IJs, which open their doors every spring. Theater festival De Parade sets up camp every summer in Martin Luther King Park, the neighborhood's green backyard with a view over the Amstel. Beatrix and Amstel Parks are also within walking distance.
Specifications
• Usable living area approximately 71 m²
• Two balconies facing east and west, each approximately 5 m²
• In 2022/2023, new windows with double glazing installed throughout the complex
• Perpetually leased land from the Municipality of Amsterdam
• Professional management of the Homeowners Association (VvE) by Sturm en de Neeve
• VvE service costs € 131 per month
• Advance heating costs € 150 per month
• Separate storage in the basement, approximately 7 m²
• Municipal monument
• Communal courtyard
• Quick delivery
• The non-residence clause and asbestos clause will be included in the purchase agreement.
• Project notary Hartman LMH

Montferland no. 2-1
We guide the sale of a diverse range of properties as an office. As a real estate agent, this variety is very challenging and contributes to the overall image you get of the housing market in Amsterdam. Additionally, we assist not only private clients but also professional entities in selling real estate. In this specific case, we have the privilege of assisting Amstelhof Properties B.V. in the sell-off of their apartments on Montferlandstraat.
The Veluwebuurt might be unfamiliar territory for some of the target audience. Nevertheless, the neighborhood’s dynamics are pleasant, and the amenities are good. On Scheldestraat and Maasstraat, you can find a variety of shops, specialty stores, and caterers. Furthermore, there are several excellent restaurants and cozy cafes in the vicinity.
The apartment at Montferlandstraat 2-1 that our office is privileged to sell is a very well-arranged unit with 3 bedrooms. The green surroundings and the large communal courtyard create an oasis of tranquility. This, while being close to the urban dynamics near highways and public transportation.
If you have further interest, I invite you to come by. I will be happy to provide more details about the apartment. Perhaps see you soon.
Glenn van der Zanden | Real Estate Agent Broersma Residential

Architecture
The Amstelhof complex is an ensemble designed by architect J.F. Berghoef in 1951/1952 and constructed by the Dutch Society for Public Housing (Nemavo). During the post-World War II reconstruction period, due to a shortage of material and financial resources, there was experimentation with new, industrial construction methods. This marked the era of reconstruction architecture. Alongside various newly developed Dutch prefab construction systems like the Welschen system, there was the well-established English Airey system. To adapt and implement this for the Netherlands, the Dutch Society for Public Housing (Nemavo) was established in 1947. Standard dimensions, floor plans, and concrete prefab building components were utilized. The residential blocks are constructed with reinforced concrete floors and walls. The facades are clad with concrete panels. The ground floors (base) of the blocks, housing entrances with large canopies, garage boxes, and cellar boxes, are executed in red brick. The windows and roof trusses of the Airey homes are made of steel, the roof is sheathed with wood and has a bituminous covering. An interesting detail is that almost ten thousand Airey homes were built in the Netherlands (between 1949-1965), with over half of them located in Amsterdam.




Living and cooking
The through-living room is situated on the first floor. The high ceilings, combined with large windows, provide ample natural daylight, making the living room bright and a pleasant space to stay. There is also sufficient space for a seating and dining area. Unique to this type of apartment is the through-living room, enhancing the overall brightness of the living space. Throughout the entire apartment, there is laminate flooring.
The open kitchen is located at the back, where you can also find the washing machine connection in a separate cabinet. The kitchen is equipped with built-in appliances such as a 4-burner gas stove and extractor hood.
In the basement, there is a separate storage room of approximately 7 m².







Sleeping and bathing
In total, the apartment has 3 bedrooms. The main bedroom is located at the quiet front side with an adjoining balcony. The room comfortably accommodates a double bed and wardrobe. The other two bedrooms are situated at the rear and have a view of the large communal courtyard. The smallest room also provides access to the other balcony. The large windows ensure beautiful natural daylight, making it a pleasant space to stay. The bathroom is accessible from the hallway and features a shower and washbasin.








Two balconies
Enjoying the outdoors in the sun is perfect here, whether in the large communal courtyard or on one of the two balconies. The balcony of approximately 3 m² at the front of the building, adjacent to the main bedroom, faces east. Here, you can enjoy the morning sun with a cup of coffee. The second balcony, around 2 m², overlooks the communal courtyard and is situated to the west. However, the large communal courtyard with clear garden etiquette remains a delightful place to relax, momentarily forgetting the tranquility and dynamics of the city.





The Montferlandstraat is located in the Veluwebuurt, which is part of the highly sought-after Rivierenbuurt. Several streets in this neighborhood were named after Dutch regions. Architect J.F. Berghoef designed and built the Airey homes after World War II in 1951/1952. The apartment is situated within a section of the Amstelhof complex, which was declared a municipal monument in 2014.
Over the years, Maasstraat and Scheldestraat have evolved into lively streets in the area. Many charming restaurants can be found here, such as the nautical brasserie Vis aan de Schelde and ice cream parlors Venetië and Pisa IJs, which reopen their doors every spring. The neighborhood attracts many culinary enthusiasts from both inside and outside the city. The Theater Festival De Parade sets up camp every summer in the Martin Luther Kingpark, the neighborhood’s green backyard overlooking the Amstel River. Additionally, the Beatrix and Amstelpark are within walking distance.
Accessibility
The apartment is located in the Rivierenbuurt near President Kennedylaan and Scheldestraat. The neighborhood is characterized by its greenery, with several parks nearby, such as Beatrixpark, Martin Luther Kingpark, and Amstelpark with the adjacent Amstel River. Easily accessible by public transport, with various tram and bus lines around the corner and Rai station within walking distance. The city center is fifteen minutes away by bike or metro. This location is also easily accessible by private transport via the Rai exit.
Parking
Parking is possible through a permit system on the public roads (permit area South 4.3 Veluwebuurt). With a parking permit for South 4.3 Veluwebuurt, you can park in South-3 and South-4. A residential parking permit costs € 186.29 per 6 months. Currently, there is no waiting time for this permit area. A second parking permit costs € 465.73 per 6 months. (Source: Municipality of Amsterdam, March 2024). There is also the option to rent a garage box within walking distance of the apartment. The garage boxes are located on President Kennedylaan 681 to 921. The cost is € 200 per month.





