About Van Eeghenlaan 15, Amsterdam
- € 3.650.000,- Kosten koper
- In overleg
- 9 rooms
- 5 slaapkamers
- 2 badkamers
- Intern: Goed tot uitstekend
- Extern: Goed tot uitstekend
- Living surface: 285 m²
- Perceeloppervlakte: 113 m²
- Tuinoppervlakte: 24 m²
- Inhoud: 1025 m³
- 1894
- Airconditioning
- Alarminstallatie
- Frans balkon
- Jacuzzi
- Mechanische ventilatie
- Natuurlijke ventilatie
- Schuifpui
- Tv kabel
- Zonnepanelen
- Aan rustige weg
- In woonwijk
- Betaald parkeren
- Parkeervergunningen
- CV Ketel
- Gashaard
- Houtkachel
- Vloerverwarming gedeeltelijk
- CV Ketel
- Woonruimte
- Volle eigendom
- Achtertuin
- Balkon
- Dakterras
- Gemeente: Amsterdam
- Sectie: U
- Nummer: 2095
- Dubbel glas
- Vloerisolatie
- Energielabel C
- Herenhuis
- Tussenwoning
- Woonhuis
- Beschermd stads of dorpsgezicht
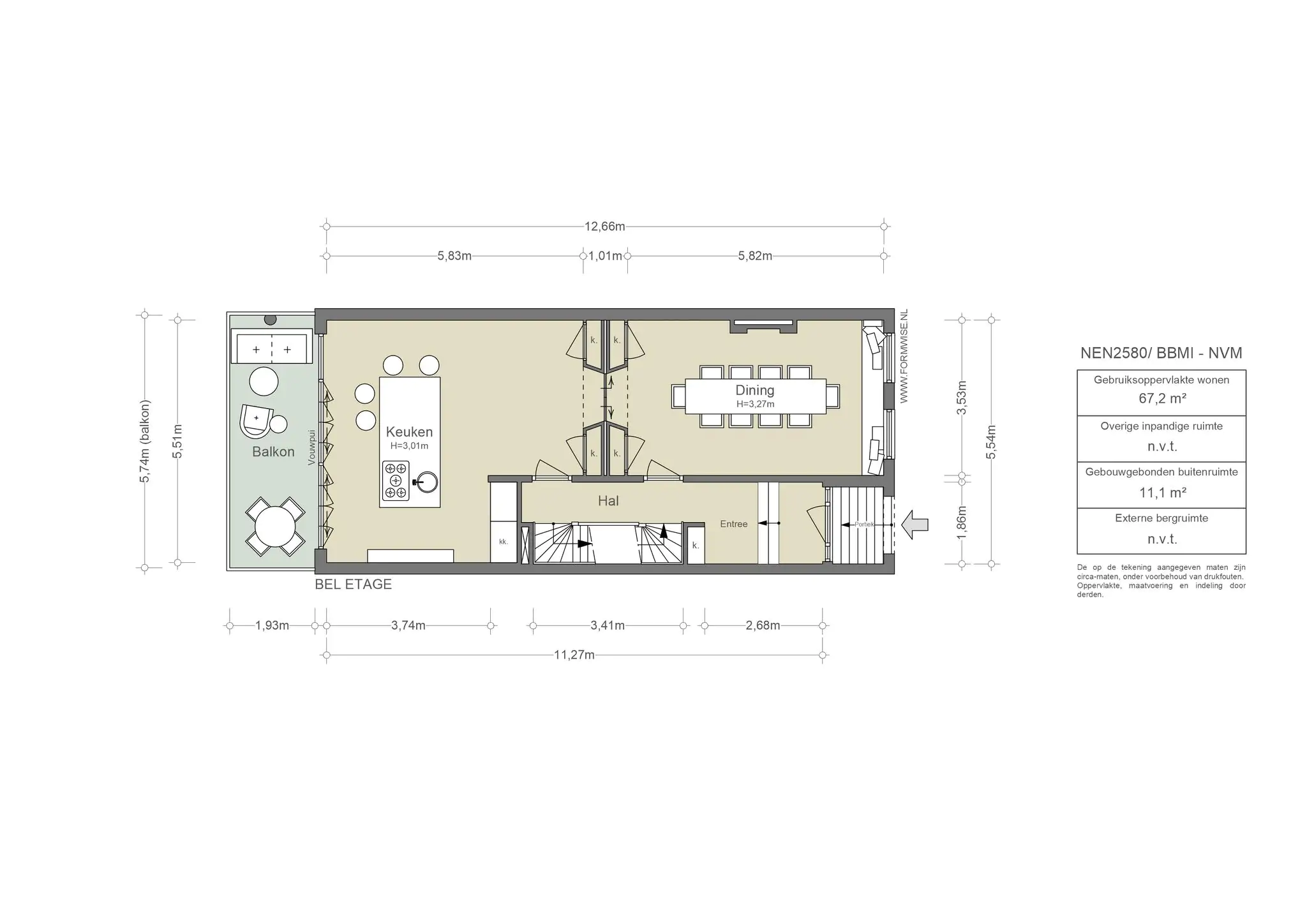
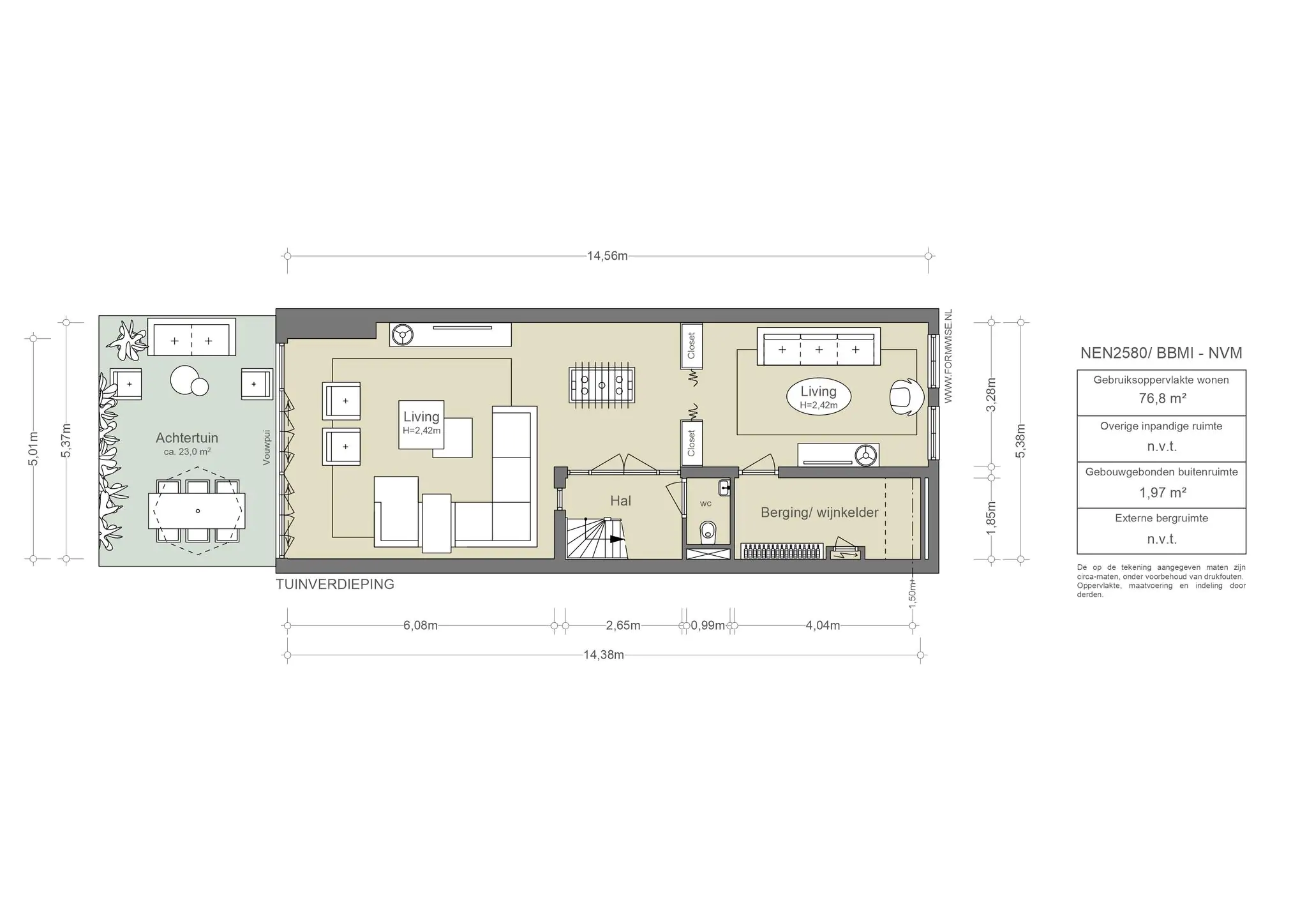
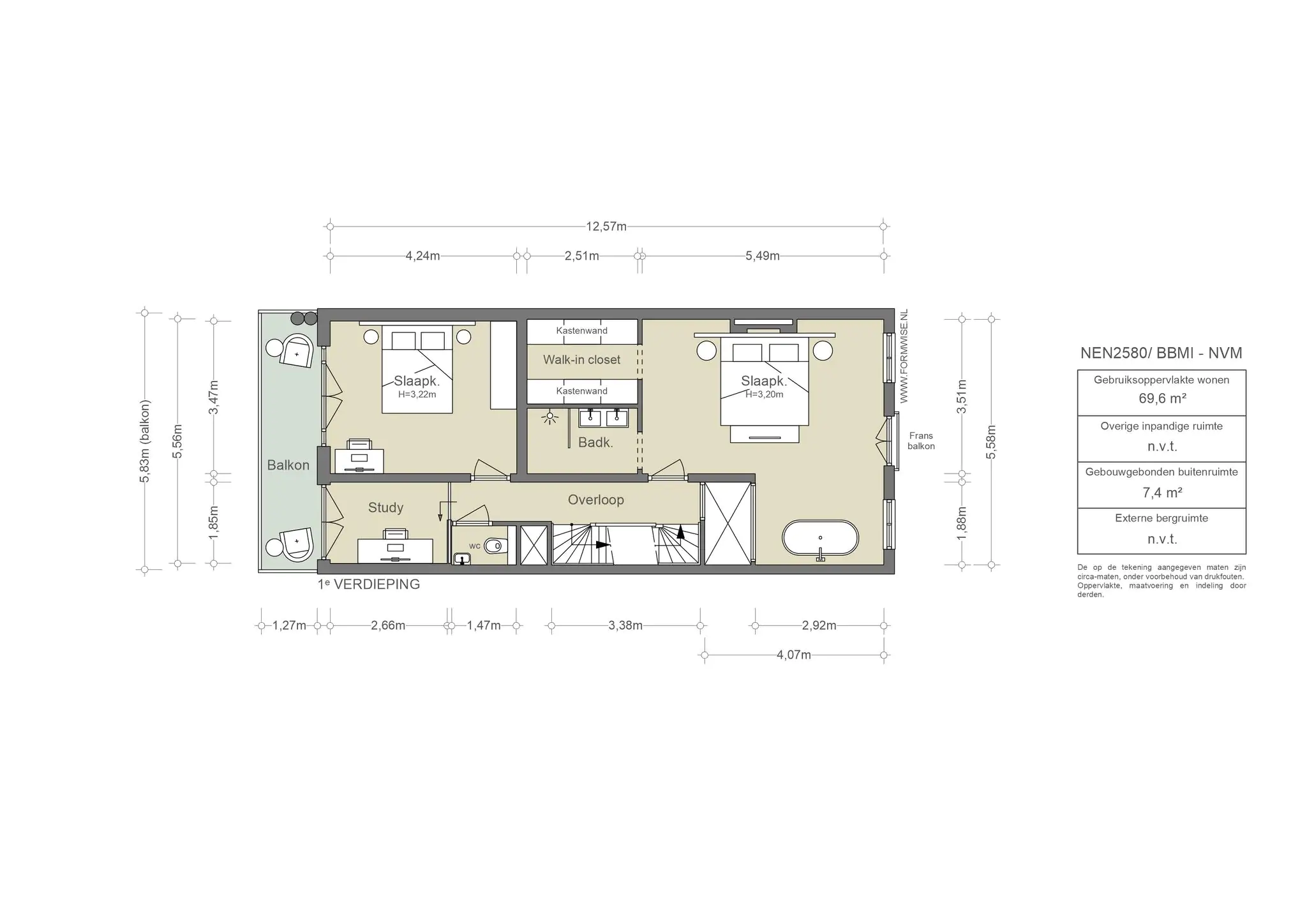
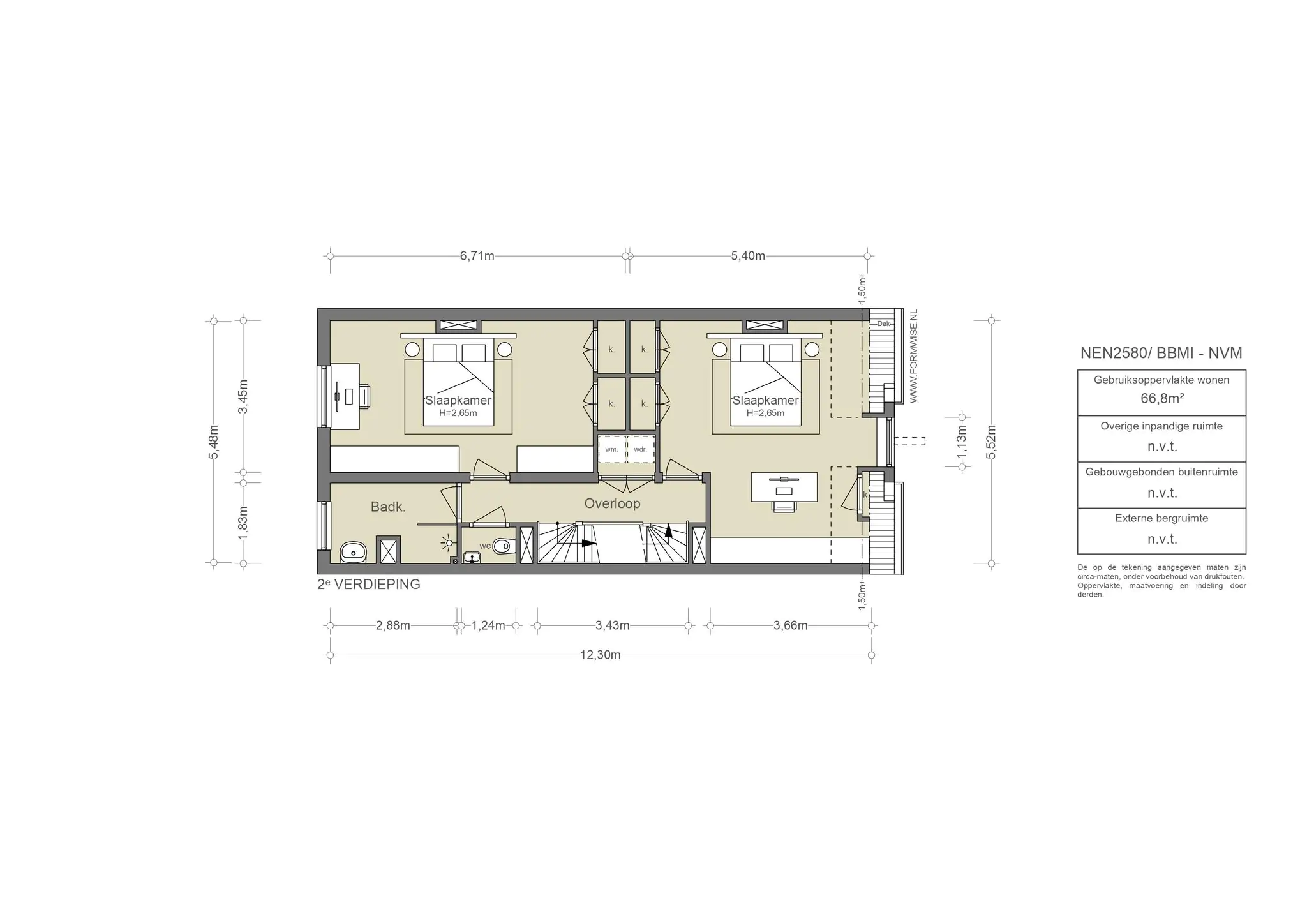
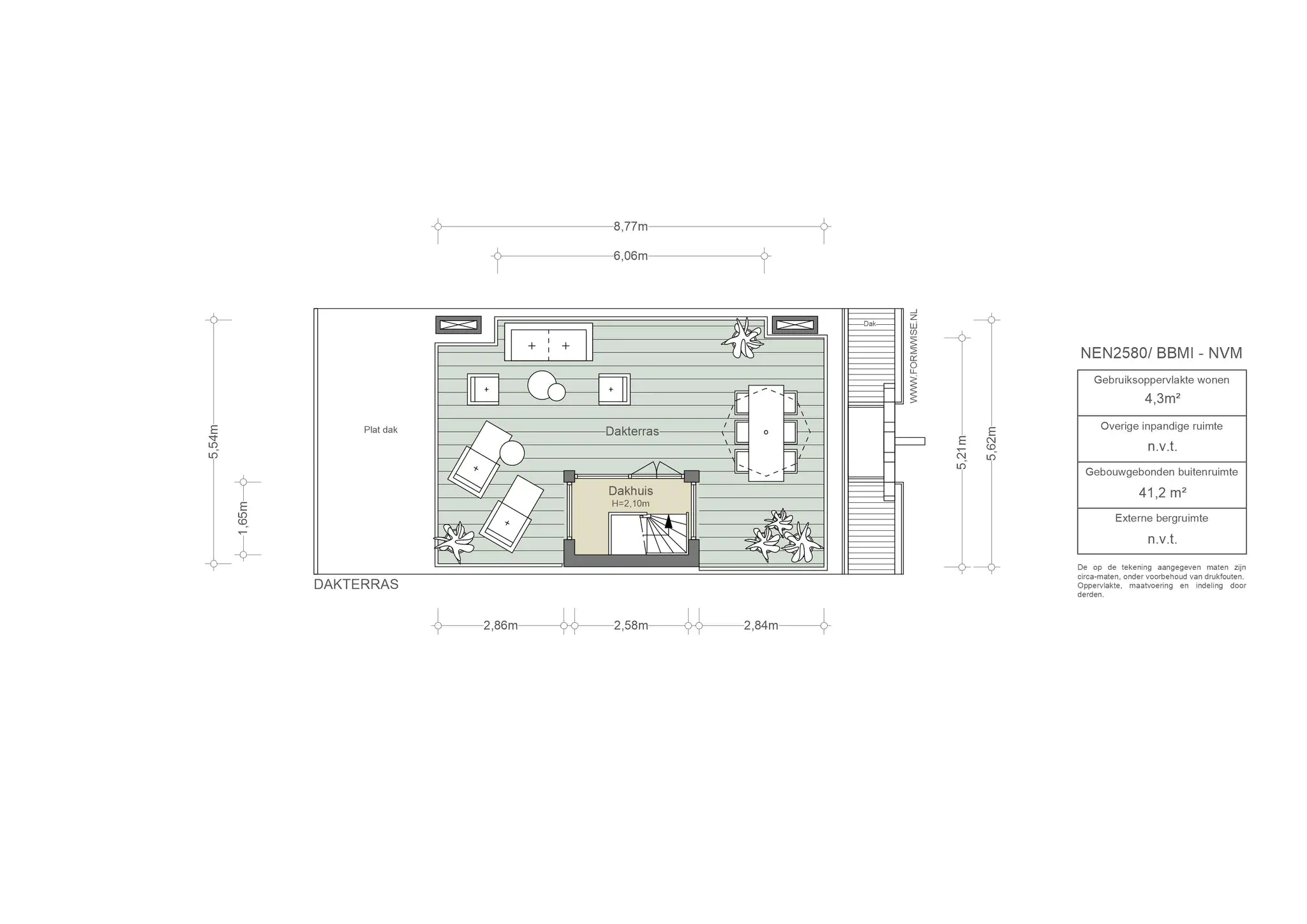
1071 HD Amsterdam
Coffee District
Eigenaren Adil Loukane en Rosa Loukane begonnen met een hole-in-the-wall coffeeshop in een modewinkel in Zuid. Toen de winkel de deuren sloot, grepen Adil en Rosa hun kans en besloten om hun eigen koffiebar te openen. Inmiddels hebben ze meerdere locaties. De koffie wordt gemaakt met een eigen melange gebrand door Lot Sixty One. Daarnaast worden er zoetigheden aangeboden zoals de inmiddelsal bekende kaneelbroodjes en bananenbrood.
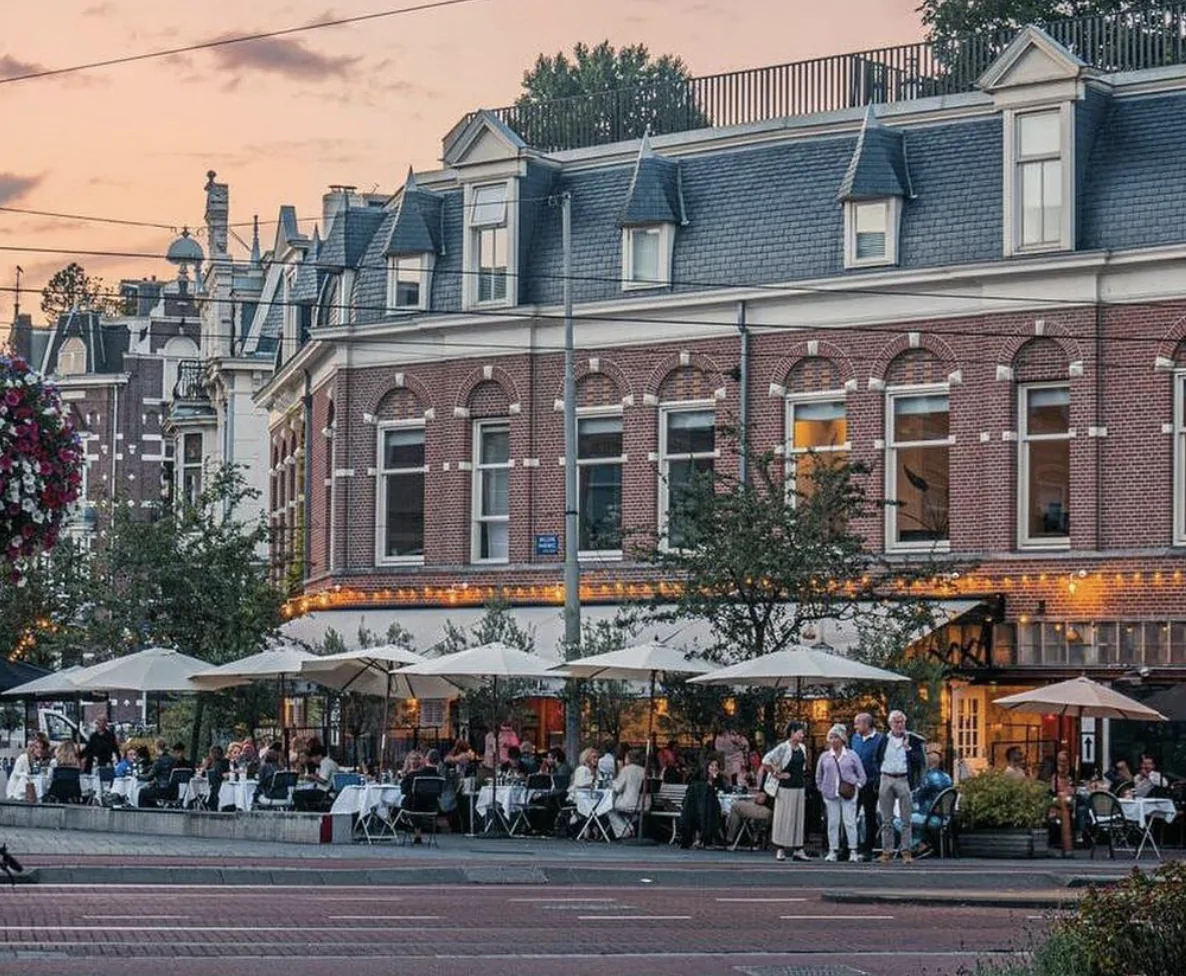
1071 HK Amsterdam
George W.P.A
George W.P.A is de ideale plek om neer te strijken voor een goed glas wijn en lekker eten met een chique touch. De brasserie in Zuid is naar eigen zeggen een combinatie van klassieke Franse gerechten, verpakt in New-Yorkse stijl en staat bekend om signature dishes zoals gegrilde kreeft en Blackened Tuna. Treed binnen (op reservering) in het "Upper South" van Amsterdam en see for yourself!

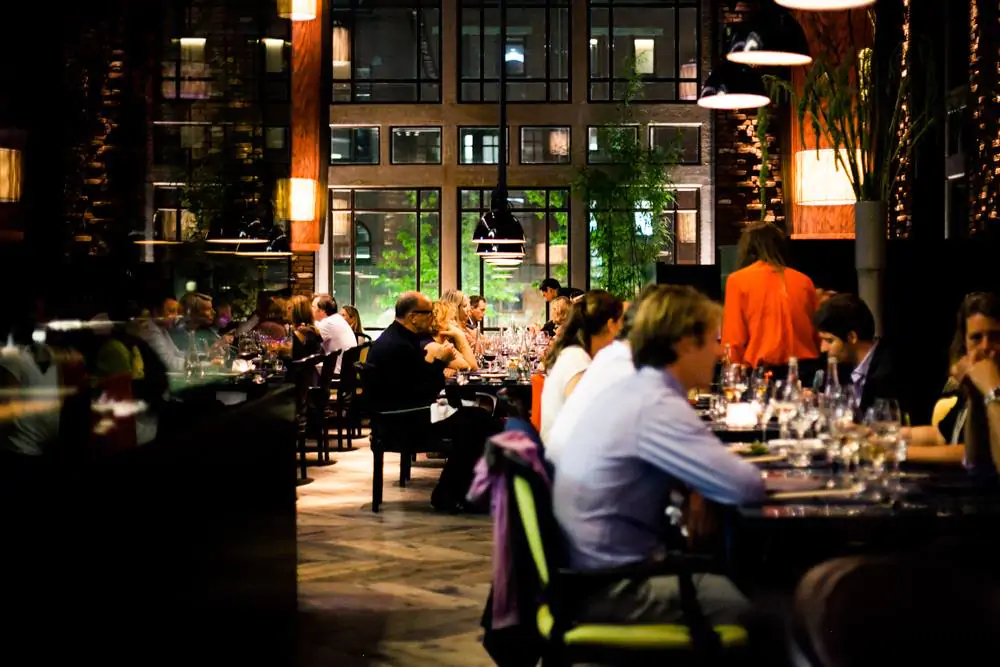




1071 DB Amsterdam
Taiko
Taiko bevindt zich in het vijfsterren Conservatorium Hotel in Amsterdam. In de keuken staat chef Schilo van Coevorden. Als chef is hij klassiek Frans geschoold, maar raakte al snel niet uitgepraat over de exotische smaken uit Azië. Samen met zijn team heeft hij een menu samengebracht met onder andere sushi, dimsum, curry's en vlees en vis gerechten. Uiteraard zijn er ook vegetarische opties.
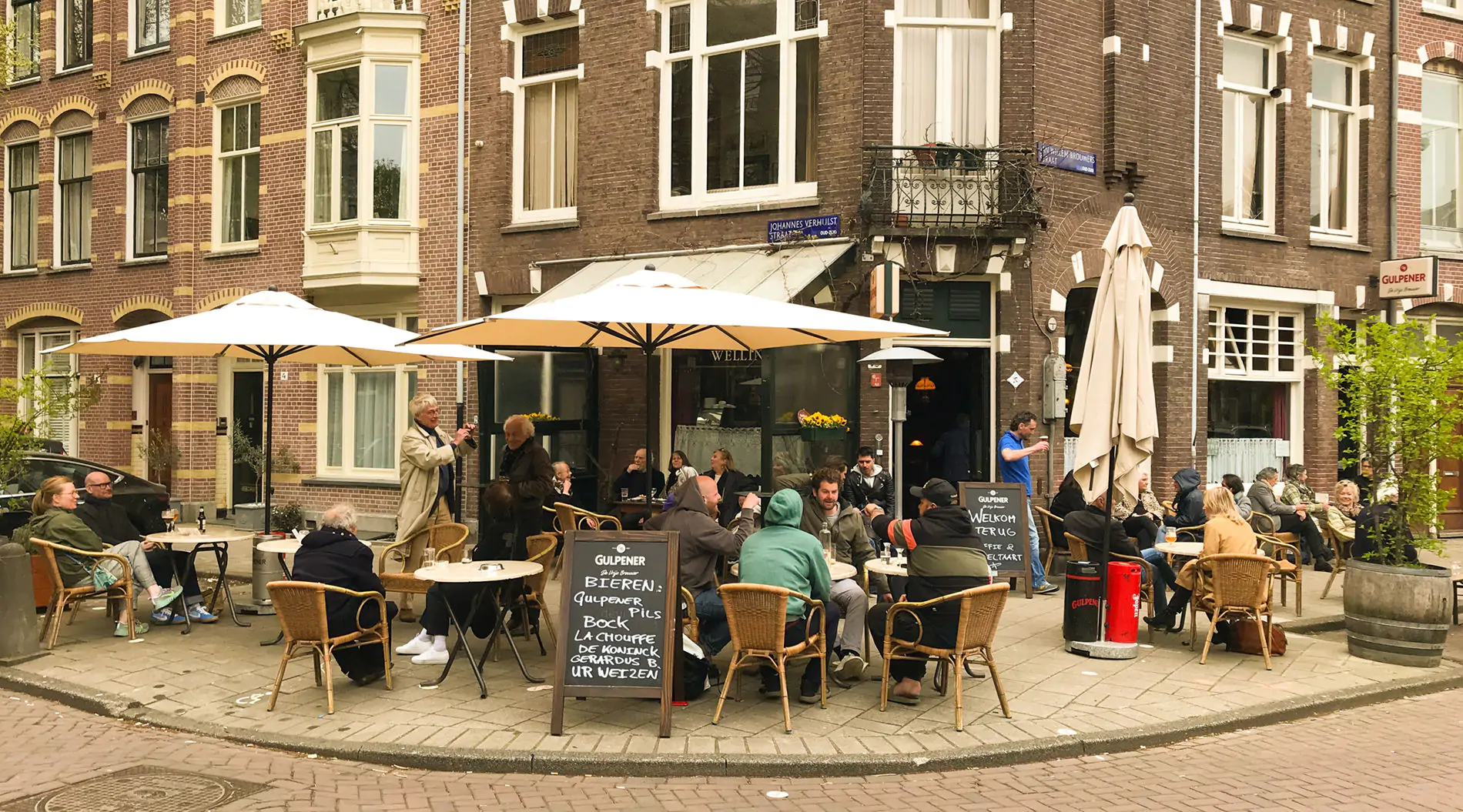
1071 LK Amsterdam
Café Welling
Café Welling is een knus buurtcafé aan de J.W. Brouwersstraat; vlakbij het Museumplein. Hier kun je genieten van een lekker biertje aan de bar of op het terras als het zonnetje schijnt. Dit buurtcafé kent een lange geschiedenis. Het café bestaat al langer dan 70 jaar maar draagt pas sinds 1963 de naam Café Welling. Deze historie verklaart misschien wel de oude vertrouwde sfeer die in dit café altijd te vinden blijkt. Interessant voor muziekliefhebbers: bij Café Welling worden regelmatig Jazz-avonden georganiseerd.
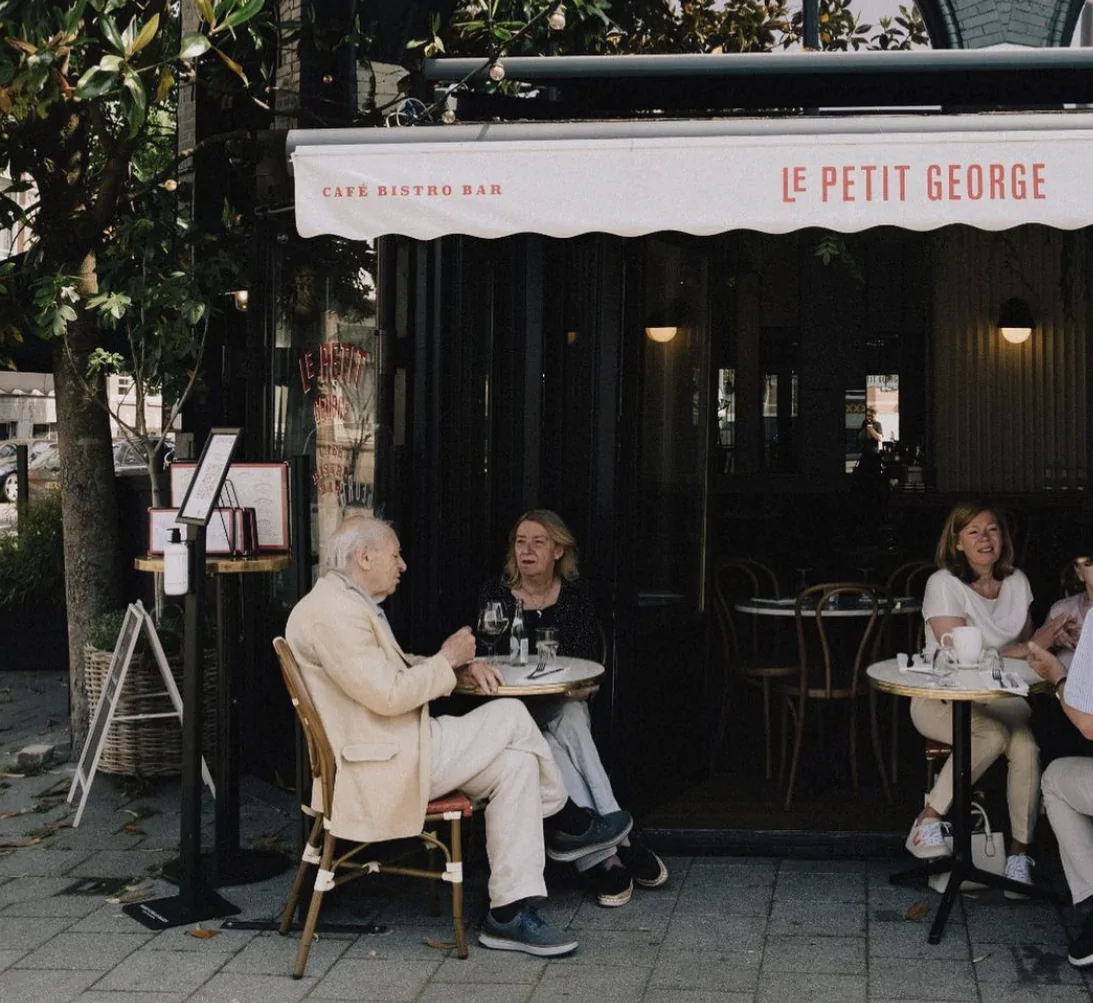
1071 BP Amsterdam
Café Georgette
Café Georgette is het kleine zusje van Café George. Het is een mooie plek met een Franse, elegante en charmante sfeer. De vroege vogels kunnen hier terecht voor een espresso en de avondmensen voor een cocktail. Gelegen aan de chique P.C. Hooftstraat is deze plek de droom voor iedere fijnproever. Het menu staat vol lunchklassiekers zoals avocadotoast en croque-monsieur, maar ook tijdloze Franse klassiekers zoals oesters en steak tartare.
1071 NE Amsterdam
Pizzeria Le 4 Stagioni
Voor bezoekers van het Concertgebouw zijn de Romaanse pizza's met dunne bodem geen vreemde. Sinds 1978 voorziet de pizzeria in Oud-Zuid menige groep en (grote) families van authentiek Italiaans eten. Het interieur heeft een Mediteraans tintje en het menu biedt voor ieder wat wils, van verse pasta's en mals vlees, tot onmisbare antipasti en vegetarische alternatieven.
1054 HE Amsterdam
Testamatta Ristorante Enoteca
Testamatta is het Italiaanse woord voor ‘gek in het hoofd’ én de naam van een gerenommeerd wijnhuis uit Toscane. Net zoals de kwalitatieve wijnkaart wordt er in de keuken met goede ingrediënten gekookt. Verwacht hier niet de standaard gerechten, maar bijvoorbeeld (de kaart wisselt regelmatig, afhankelijk van het seizoen) een lasagna rollata; huisgemaakte pasta met een ragu van rundvlees, een miso citroensaus en 24 maanden oude parmigiano kaas.
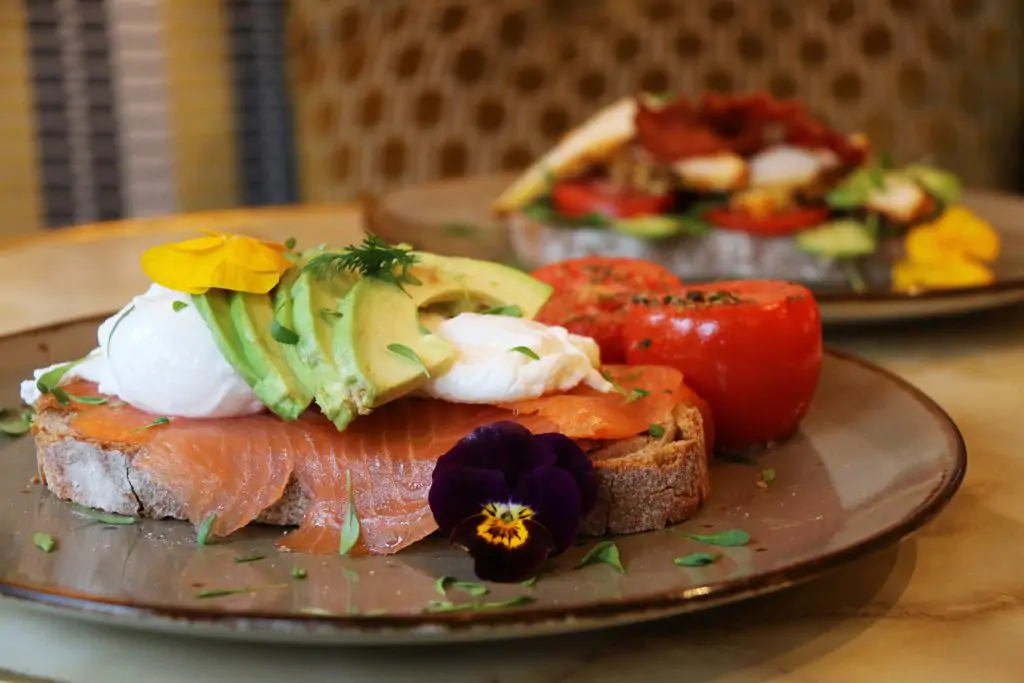
1071 GZ Amsterdam
Brasserie de Joffers
Met een groot terras in de zomer én winter is brasserie Joffers al 15 jaar een bekende hotspot op steenworp afstand van het Vondelpark en het Museumkwartier. Mocht de zon niet schijnen, dan is er binnen genoeg plek - een met kunst en spiegelwanden ingerichte ruimte, wat voor een huiselijke sfeer zorgt. De ontmoetingsplek voor de buurt is ideaal voor ontbijt, lunch en diner of simpelweg voor een lekkere kop koffie.
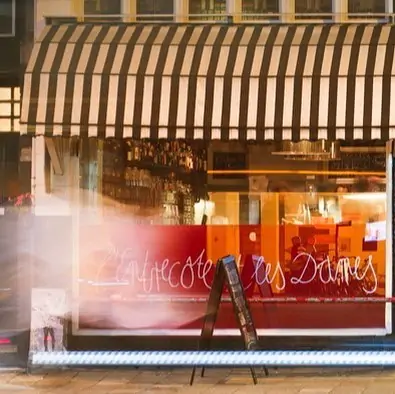
1071 AP Amsterdam
L'Entrecôte et les Dames
L’Entrecôte et les Dames omarmt het concept van een formule-restaurant, zoals de Fransen het noemen. Binnen een sfeervol ingerichte Franse brasserie staat de entrecôte centraal, altijd met een lichte 'bleu' bereiding van het Maas-Rijn-IJsel rund. Dit wordt geserveerd met frietjes en een verfrissende salade. Als je hierna nog trek hebt krijg je nog een keer een portie opgediend. Liever geen vlees? Als alternatief serveren zij in roomboter gebakken sliptong met ravigottesaus. Zelfde formule en zelfde prijs als het entrecôte menu.
1071 JH Amsterdam
Brasserie van Dam
Brasserie van Dam staat bekend om een simpele maar effectieve receptuur: een niet te uitgebreide kaart met kwalitatief goede producten, acceptabele prijzen, goede koffie, een fijne sfeer en vriendelijk personeel.
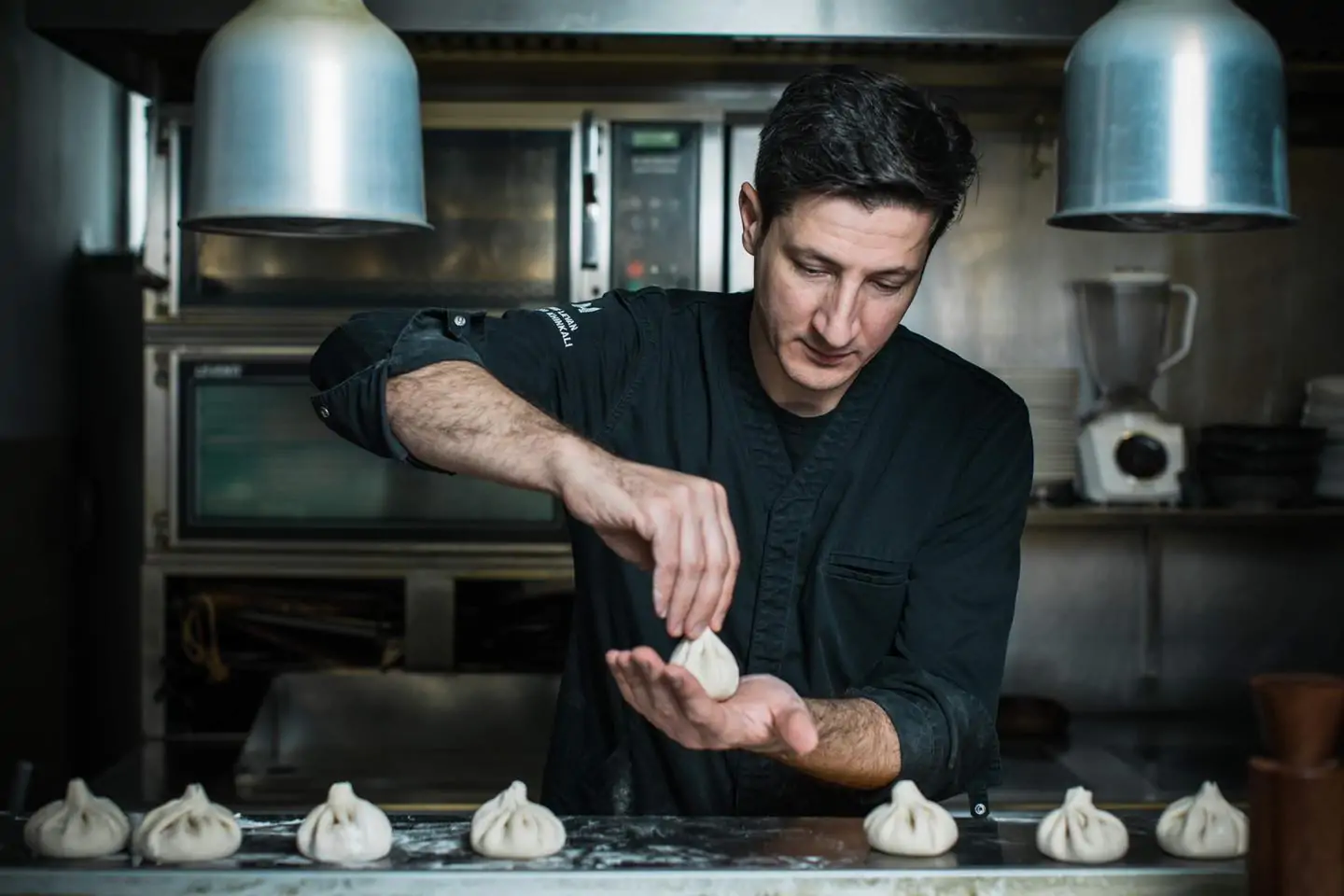
1071 GZ Amsterdam
Batoni Khinkali
In Nederland is de Georgische keuken helaas ondervertegenwoordigd, ondanks haar rijke en boeiende culinaire erfgoed. Gelukkig biedt Batoni Khinkali een introductie tot deze smaakvolle keuken. Dit restaurant, opgericht door de Georgische klarinettist Levan Tskhadadze, combineert zijn liefde voor muziek met zijn passie voor koken. Hier kunnen gasten genieten van Georgische klassiekers zoals khinkali, katsjapuri en lobio, evenals een veganistisch en vleesmenu, allemaal geserveerd met de kenmerkende Georgische gastvrijheid.
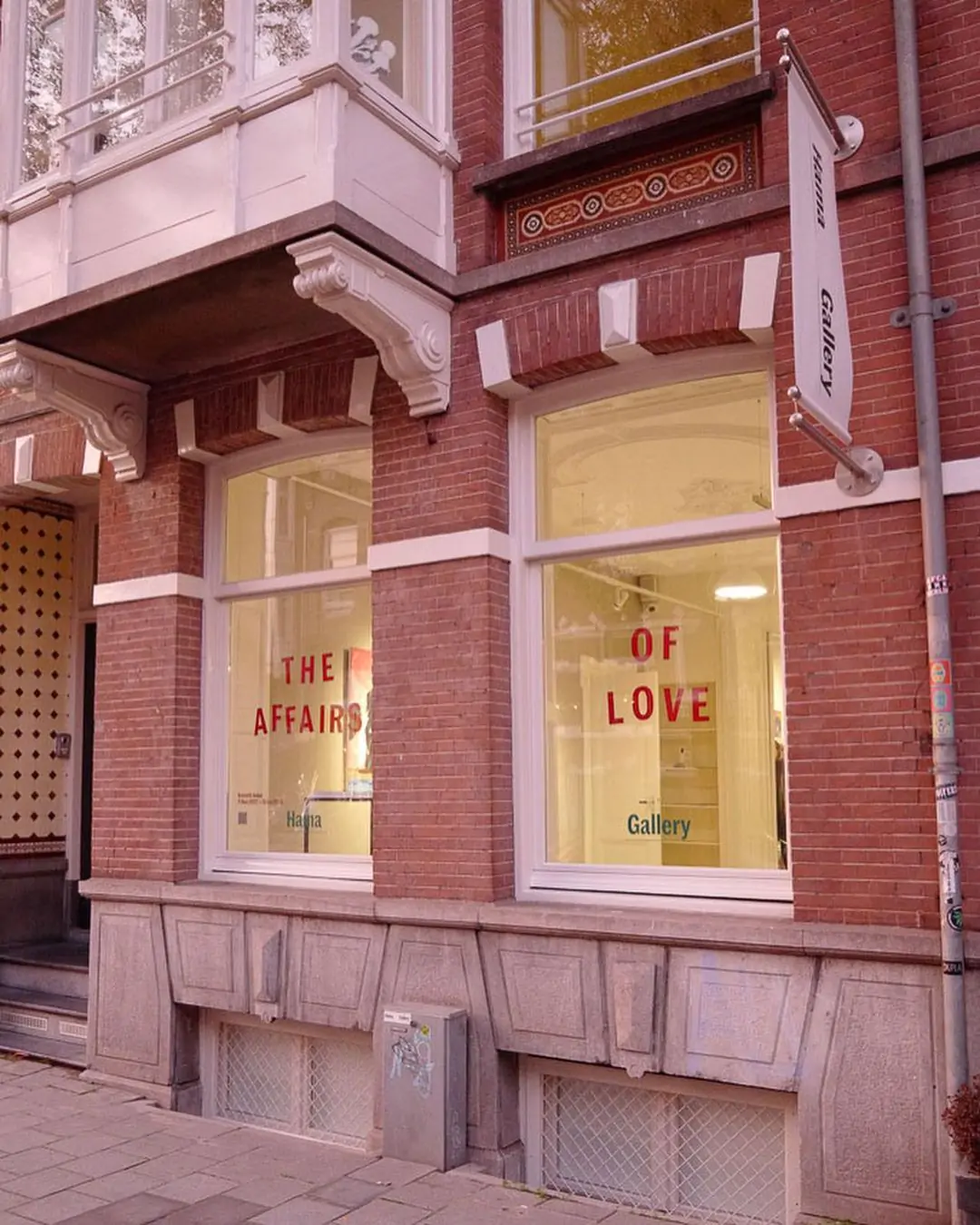
1071 HK Amsterdam
Hama Gallery
Bij Hama Gallery geloven ze dat een galerie een grenzeloze ontmoetingsplaats is waar kunst en mensen samenkomen. Het doel is om kunst toegankelijker te maken door een unieke ervaring te bieden die breekt met traditie. De galerie verwelkomt bezoekers met open armen, of je nu binnenloopt voor een spontaan bezoek, een intieme privébezichtiging wilt, of samen met anderen kunst wilt vieren tijdens onze feestelijke openingen en tuinevenementen.
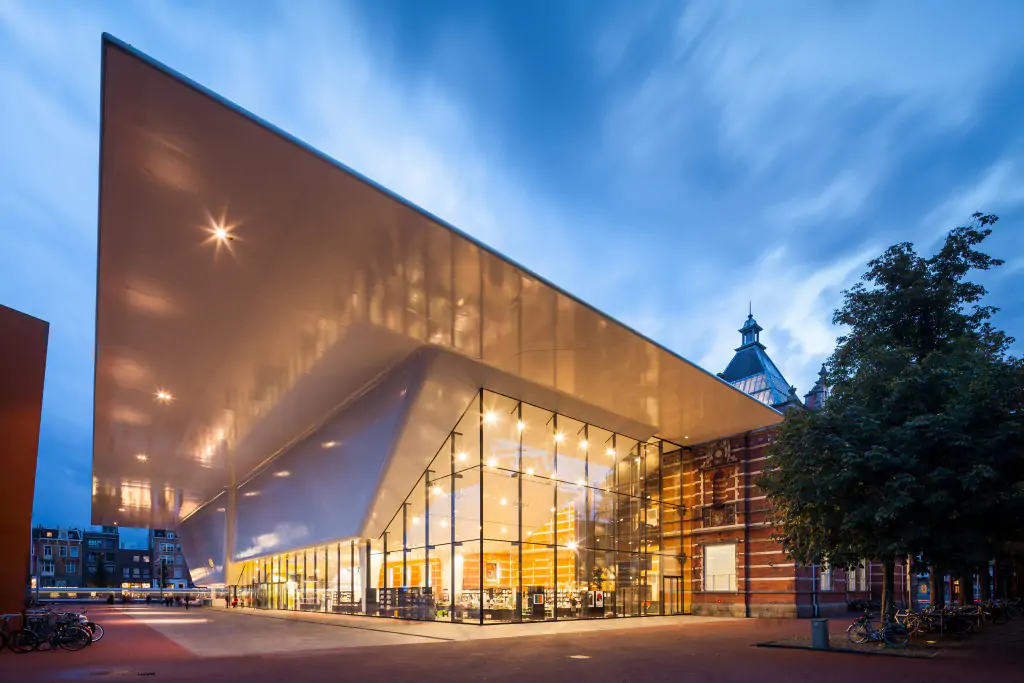
1071 DJ Amsterdam
Stedelijk Museum
Het Stedelijk Museum is dé plek waar iedereen moderne en hedendaagse kunst en vormgeving kan ontdekken en beleven. 365 dagen per jaar geopend. In het gebouw van het Stedelijk Museum Amsterdam versmelten oude en moderne architectuur tot een geheel. Architect Mels Crouwel gebruikte in de verbouwing van 2012 het wit van ouddirecteur Willem Sandberg als uitgangspunt voor 'de badkuip'. Het Stedelijk Museum Amsterdam neemt sinds 2008 jaarlijks 15 nieuwe Blikopeners aan. Blikopeners zijn open-minded Amsterdamse jongeren, die een jaar lang in het museum werken om de blik van het publiek en personeel te openen.
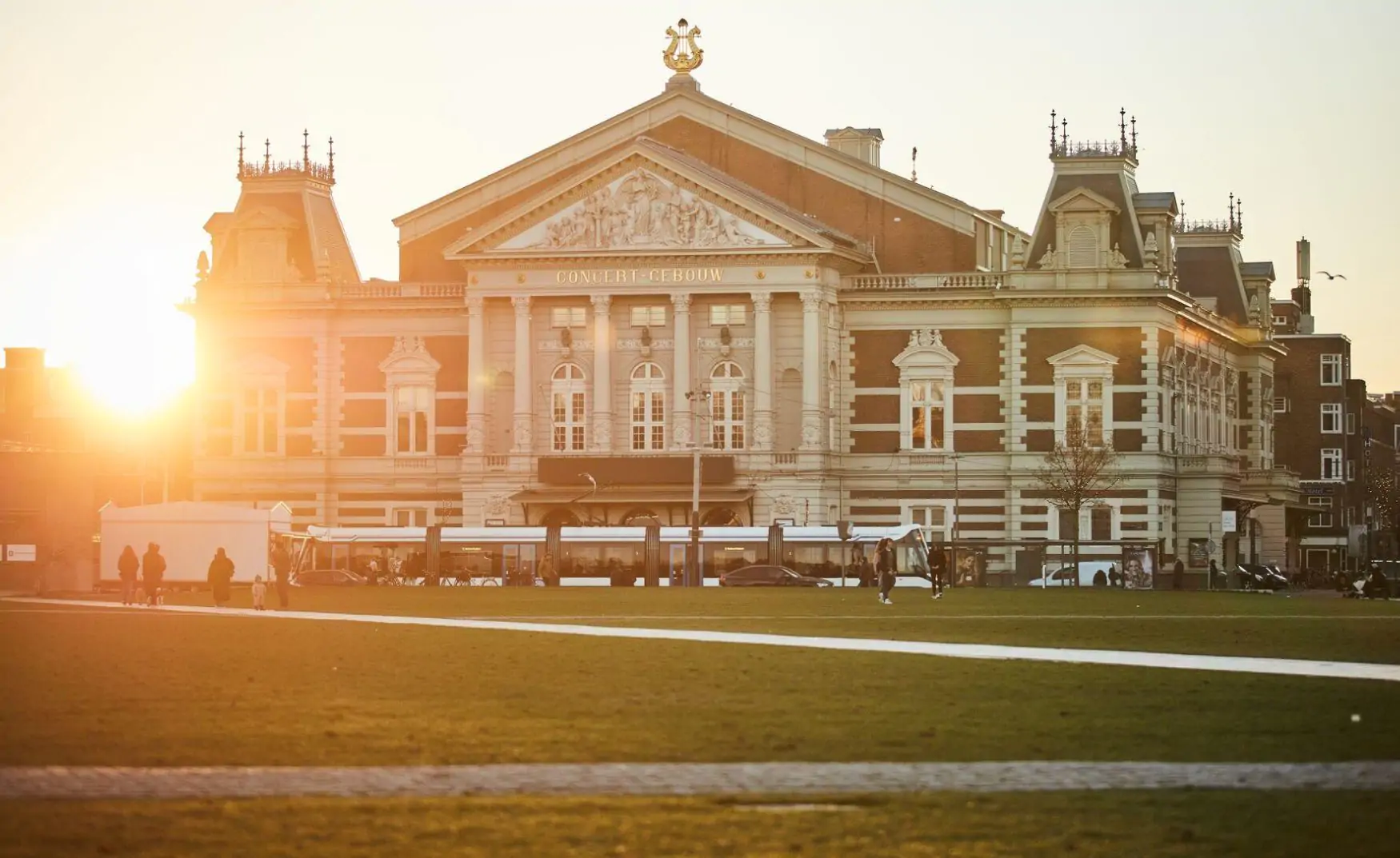
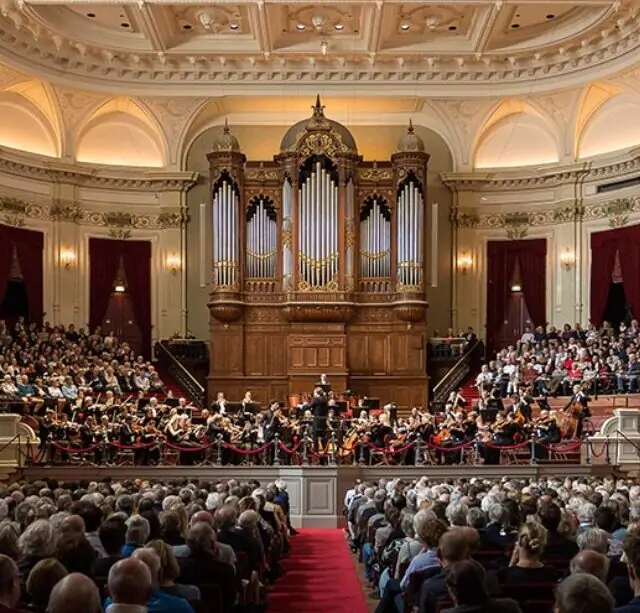




1071 LN Amsterdam
Het Concertgebouw
Het Concertgebouw is één van de monumentale panden aan het Amsterdamse Museumplein. Het gebouw stamt uit 1888 en is voltooid volgens de stijl van het Weens classicisme; als heeft het ook kenmerken uit de neorenaissance. Het gebouw is ontworpen voor klassieke concerten maar heeft in de jaren 60 en 70 ook een tijd dienst gedaan als poppodium. Bekende sterren die hier hebben opgetreden zijn onder andere Led Zappelin en Aretha Franklin. Tegenwoordig vinden er jaarlijks bijna duizend concerten en andere culturele activiteiten in het Concertgebouw plaats. Voor degenen met een kleiner budget zijn er ook gratis lunchconcerten. Voor een bezoek aan een lunchconcert kun je het beste eerst even op de website kijken. Vaak kun je daar van de voren gratis kaartjes reserveren.
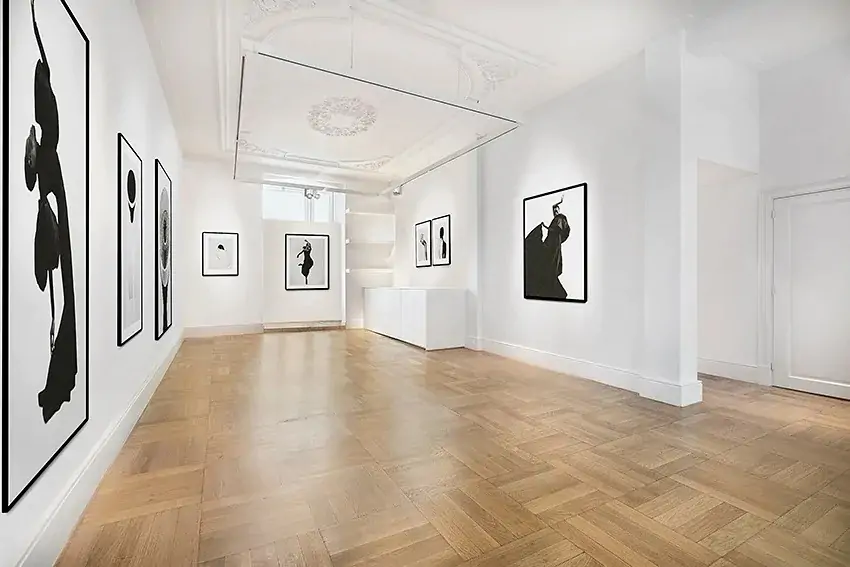
1071 HR Amsterdam
Galerie Bildhalle
Bildhalle is oorspronkelijk opgericht als een Zwitserse galerie gespecialiseerd in klassieke en hedendaagse fotografie. De galerie heeft inmiddels vestigingen in Zürich en Amsterdam. Sinds de oprichting door Mirjam Cavegn in 2013, heeft de galerie zich ontwikkeld tot een van de meest gerespecteerde fotogaleries in Zwitserland. In oktober 2021 zette Bildhalle haar groei voort met de opening van een tweede galerie aan de Willemsparkweg in Amsterdam. Hier presenteert de galerie een zorgvuldig geselecteerde collectie van Nederlandse en internationale kunstenaars, variërend van opkomend talent tot gevestigde fotografen.
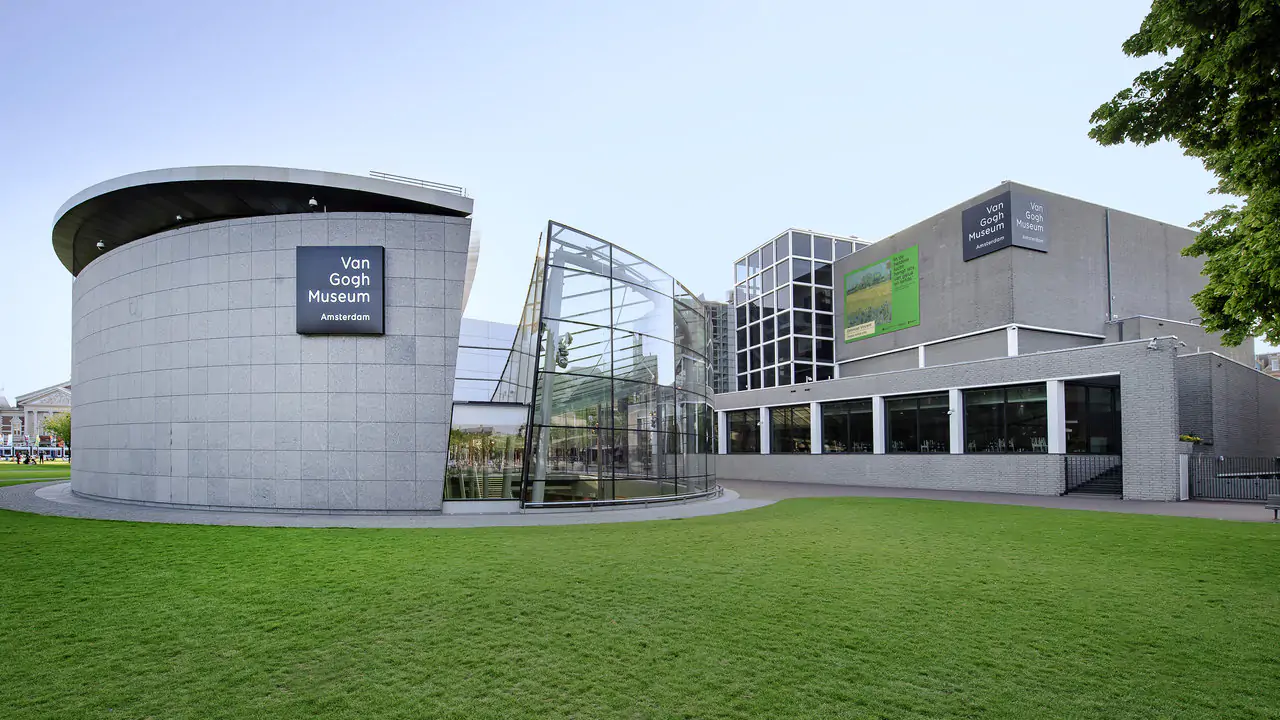
1071 DJ Amsterdam
Van Goghmuseum
In het Van Goghmuseum aan het museumplein vind je de mooiste werken van bekend Nederlands schilder Vincent van Gogh. Het museum heeft een vaste collectie met de meesterwerken van Van Gogh en een wisselende expositie waar werken worden getoond van zowel tijdsgenoten als hedendaagse kunstenaars. In het museum zijn tentoonstellingen geweest van onder andere David Hockney en Maurice Denis. Naast het tonen van kunst voert het Van Goghmuseum ook onderzoek uit over Vincent van Gogh en zijn tijd. Op de website van het museum kun je veel informatie vinden over de uitgevoerde onderzoeksprojecten en restauraties. Het museum is erg populair, met name onder de internationale toeristen, om teleurstelling en lange rijen te voorkomen is het handig om van te voren online al tickets te bestellen.
1071 DE Amsterdam
Moco
Het Moco museum (Modern Contemporary museum) is één van de nieuwste musea aan het Museumplein. Dit museum is opgericht in 2016 en heeft ook een vestiging in Barcelona. Het Moco museum is een onafhankelijk museum dat stukken toont van onder andere Banksy en Yayoi Kusama. Het Moco museum richt zich op hedendaagse kunst, zoals (post)moderne beeldende kunst en straatkunst. In Amsterdam is het Moco museum gevestigd in Villa Alsberg. Het pand uit 1904 is ontworpen door Edward Cuypers, de neef van de architect van het Rijksmuseum en was een van de eerste particuliere villa's op het museumplein.






1071 AL Amsterdam
Carl Hansen & Søn
Carl Hansen & Søn, een Deens familiebedrijf onder leiding van de derde generatie, belichaamt meer dan honderd jaar vakmanschap in modern design. Bij Carl Hansen & Søn geloven ze dat iconisch design voortkomt uit eenvoud, esthetiek en functionaliteit, met aandacht voor vakmanschap en hoogwaardige materialen. De focus op het behoud van Deense ontwerpklassiekers gaat volgens hun hand in hand met het verwelkomen van nieuwe invloedrijke ontwerpers om een diverse collectie van de beste moderne meubelklassiekers te creëren.
1054 HG Amsterdam
Contempera
In een voormalige bioscoop aan de Overtoom vind je Contempera. Een interieurwinkel, ontwerpstudio en high-end art galerie in een. Internationale allure gaat hier hand in hand met de Nederlandse nuchterheid. De stijl van Contempera wordt gekenmerkt door strakke lijnen en subtiele verfijning, eenvoud en elegantie met een eigenzinnige touch.
1071 AP Amsterdam
Cosentino
Cosentino Group is een wereldwijd bekend Spaans familiebedrijf dat hoogwaardige innovatieve oppervlakken produceert en distribueert voor de wereld van design en architectuur. Aan de Van Baerlestraat bevindt zich hun inspiratiecentrum waar men kleuren, materialen en toepassingen voor architectuur en designprojecten met elkaar kan vergelijken. Cosentino City biedt een uitgebreid inspiratieplatform waar architecten en ontwerpers elkaar kunnen ontmoeten en kunnen werken.
1071 JC Amsterdam
Menno Kroon
De uitbundige en sfeervolle etalage van Menno Kroon toont zulke betoverende en bijzondere bloemen dat je wel even binnen moet kijken. Prille liefde, verrukking, het onvermijdelijke afscheid. Elk boeket van Menno Kroon geeft betekenis aan een bijzonder moment. Niks is ze te gek bij Menno Kroon en u kunt er terecht voor de meest speciale en uiteenlopende boeketten.
1071 ZJ Amsterdam
De Wijnkaart
In het Museumkwartier in Amsterdam-Zuid zit De Wijnkaart. Hier worden allerlei soorten wijnen uit de vergeten Oost-Europese wijnlanden geserveerd. Alhoewel de geschiedenis van het wijn maken hier is begonnen, zijn deze landen vaak vergeten in de wijnwereld. Als je benieuwd bent geworden naar alle soorten wijnen kan je een wijnproeverij doen in de wijnbar, waarbij je zelf mag uitkiezen welke je wil proeven. Naast de borrelplanken die wekelijks veranderen, staan er ook hoofdgerechten op het menu.
ZuiderMRKT
De zuiderMRKT is een kleine, gezellige, wekelijkse buurtmarkt. Uniek door haar coöperatieve karakter. De coöperatie bestaat uit leden - enthousiaste buurtbewoners - die de markt een warm toedragen en meehelpen op de markt en in de groentekraam. De leden bepalen samen het aanbod van alle kramen. Zij kopen groente en fruit rechtstreeks in bij de boer, om ze voor eerlijke prijzen op het zuiderMRKT-plein te verkopen.

1054 HG Amsterdam
Olives & More
De eigenaren proefden heerlijke olijven in allerlei landen maar terug in Amsterdam, konden ze ze nauwelijks vinden. Daarom importeren ze nu zelf direct van de boer. Het begon met een paar houten vaten vol olijven in een bakkersbakfiets op een boerenmarkt in Amsterdam. Inmiddels importeert Olives & More tientallen soorten olijven en olijfolie uit Italië, Frankrijk, Spanje, Griekenland en Portugal.
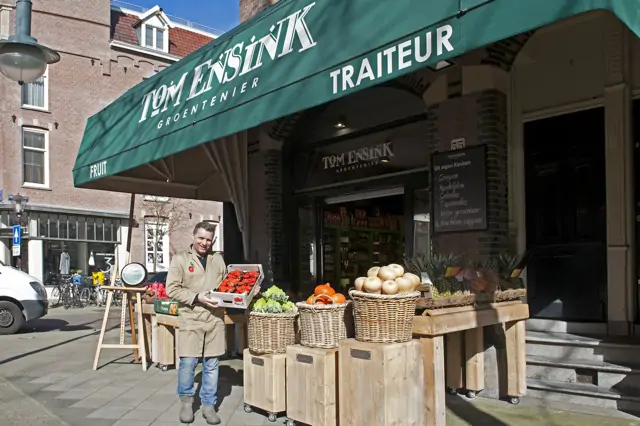
1071 NL Amsterdam
Groenteboer Tom Ensink
Groenteboer Tom Ensink zorgt ervoor dat klanten kunnen kiezen uit een exclusief assortiment aan eerlijke producten. Naast groenten worden er kazen, fruit, noten, oliën, wijnen én maaltijden verkocht - zorgvuldig geselecteerd voor de échte fijnproevers in Zuid. Specifieke wensen kunnen worden vervuld wat betreft het bestellen van producten, maar ook voor de verse maaltijden.
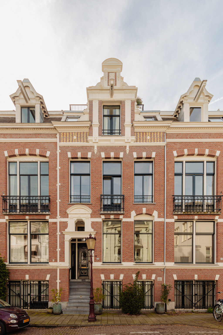
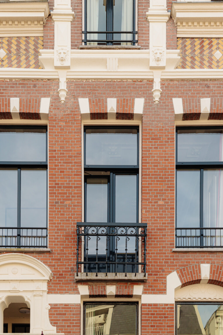


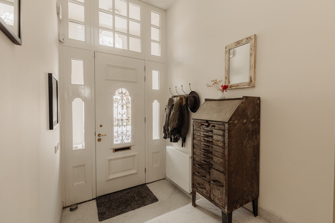
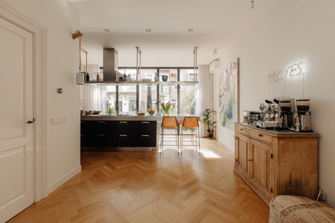

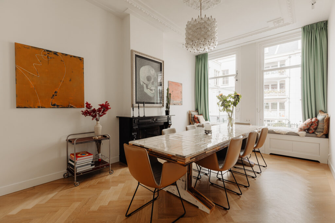
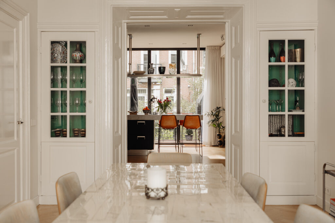



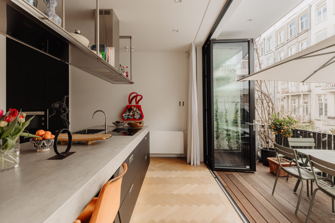
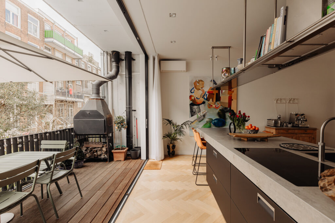




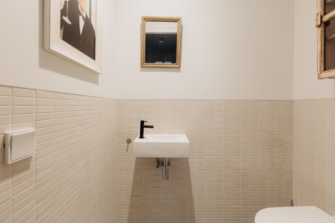

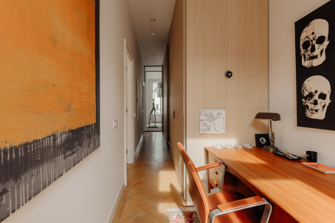

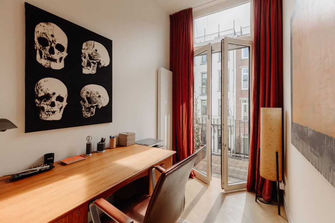

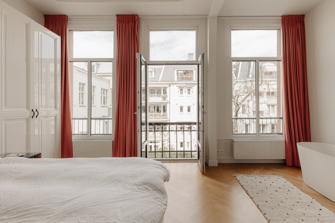
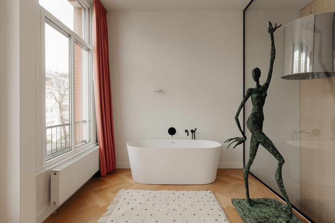

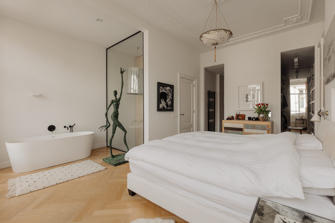

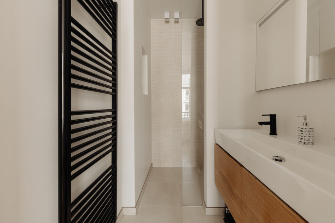



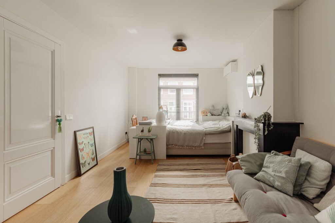



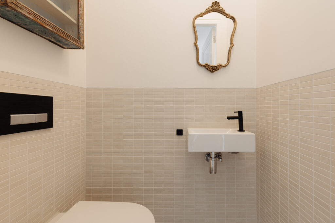
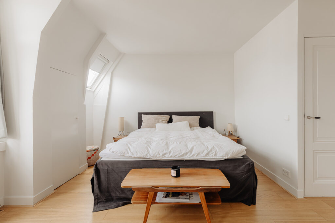
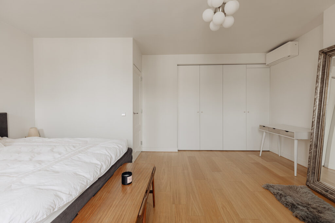
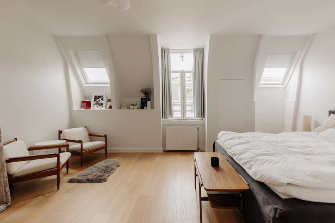

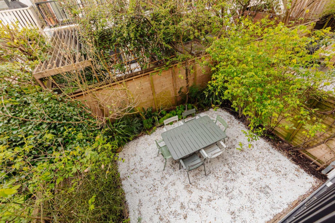

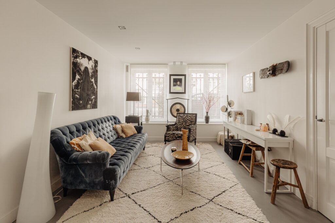
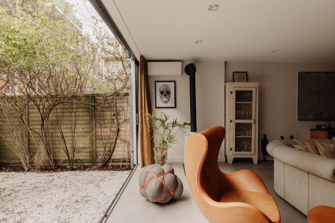
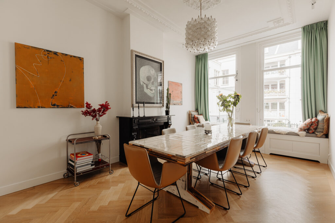
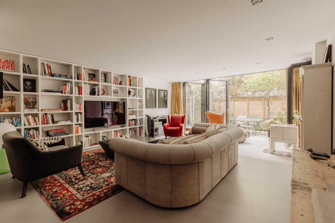

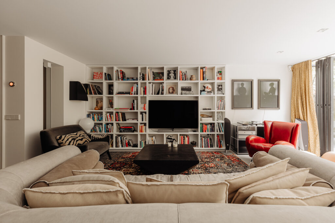
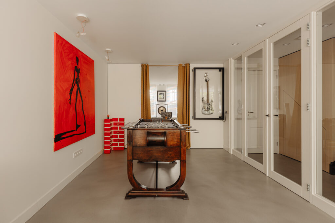





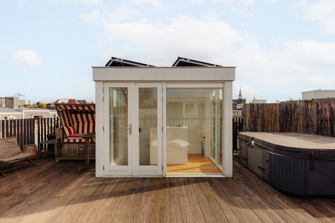
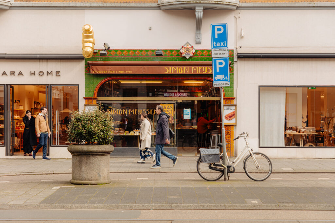
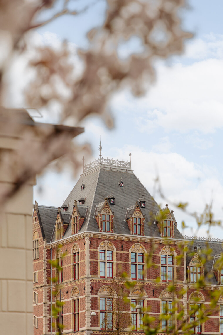
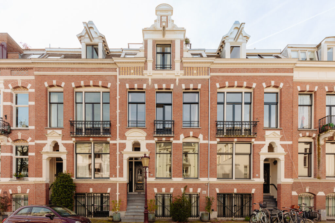
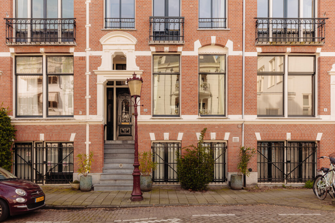

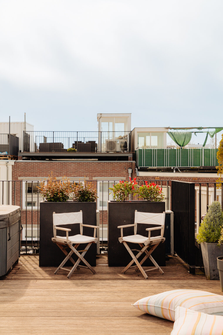
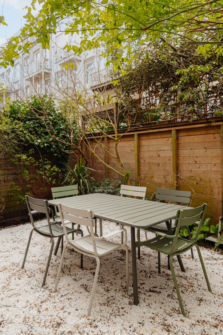
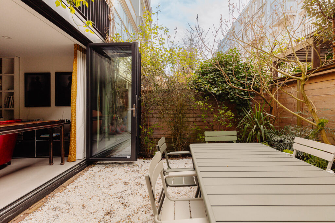
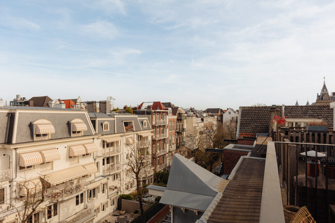
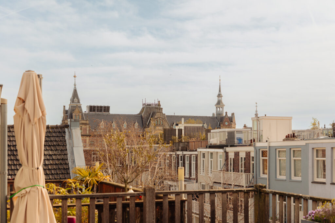
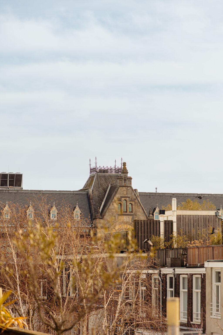
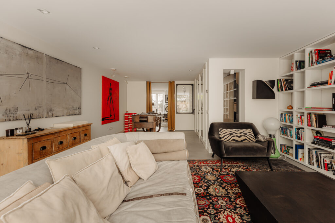
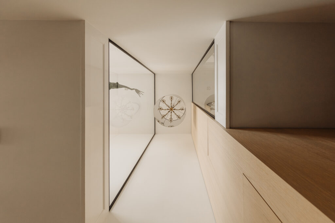

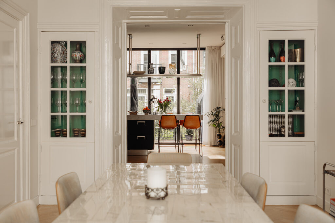
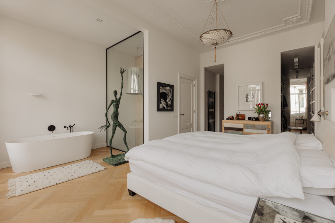
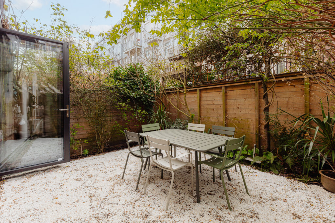










































































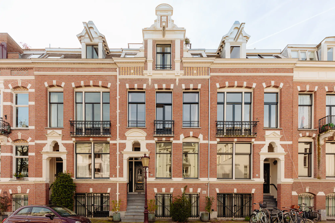
The Lion
Stunning family home in direct proximity to the Vondelpark. Situated over four floors spanning approximately 285 m² of freehold land, this home is ideally located in the serene and prestigious neighborhood of Amsterdam Oud Zuid. Boasting five bedrooms, two bathrooms, and inviting spaces like a cozy dining room, delightful kitchen, and spacious multimedia room, this house offers comfort and luxury. Several outdoor spaces complement the house, including a sunny south-facing garden, various balconies, and a spectacular rooftop terrace with a jacuzzi which provides stunning 360 degree views of Amsterdam Zuid and the Vondelpark.
A tour
The entrance is on the ground floor, accessible via a stone staircase. The vestibule, with its impressive atrium, immediately enchants, creating a sense of space and luxury. On this floor, you'll find a charming dining room complete with an elegant gas fireplace and a stunning decorative ceiling. At the rear is the kitchen, which opens onto a sunken balcony to the south, seamlessly blending indoor and outdoor living, especially with the option for outdoor cooking.
The basement offers a multimedia space and a front-facing study, perfect for both relaxation and work. Additional storage space is available under the hallway, providing ample storage options. On the first floor, there's a spacious bedroom with a luxurious en-suite bathroom, a dressing room, and a front balcony. Additionally, there's another bedroom and a study, both with French doors leading to the south-facing balcony.
The second and highest floor of the house features two more bedrooms and a luxurious bathroom. The rooftop terrace, accessible via the rooftop house, offers breathtaking 360-degree views of Amsterdam and sunlight throughout the day.
Neighborhood guide
Located in the Museum Quarter in the South District, peacefully situated on a street without through traffic, near the main entrance of Vondelpark, and close to Cornelis Schuytstraat and PC Hooftstraat. A highly sought-after residential location. The immediate area boasts many amenities, including exclusive shops, renowned (international) schools, fine restaurants, and the Concertgebouw, home to the world-famous Royal Concertgebouw Orchestra.
Special Features
• Family home of approximately 285 m²
• Five bedrooms, two bathrooms, three washrooms
• Excellent location on freehold land
• South-facing garden of approximately 23 m²
• Two balconies of approximately 11 m² and 7 m²
• Rooftop terrace of approximately 41 m²
• Energy label C valid until 25-10-2033
• Renovation year 2017/2020
• Municipal protected cityscape
While we have taken the utmost care in compiling this information, we do not accept any liability for any incompleteness, inaccuracy, or otherwise, or the consequences thereof. All dimensions and surface areas provided are indicative only. The Measurement Instruction is based on the NEN2580. The Measurement Instruction is intended to apply a more uniform way of measuring to give an indication of the usable area. The Measurement Instruction does not fully exclude differences in measurement outcomes, for example due to differences in interpretation, rounding off, or limitations when performing the measurement.
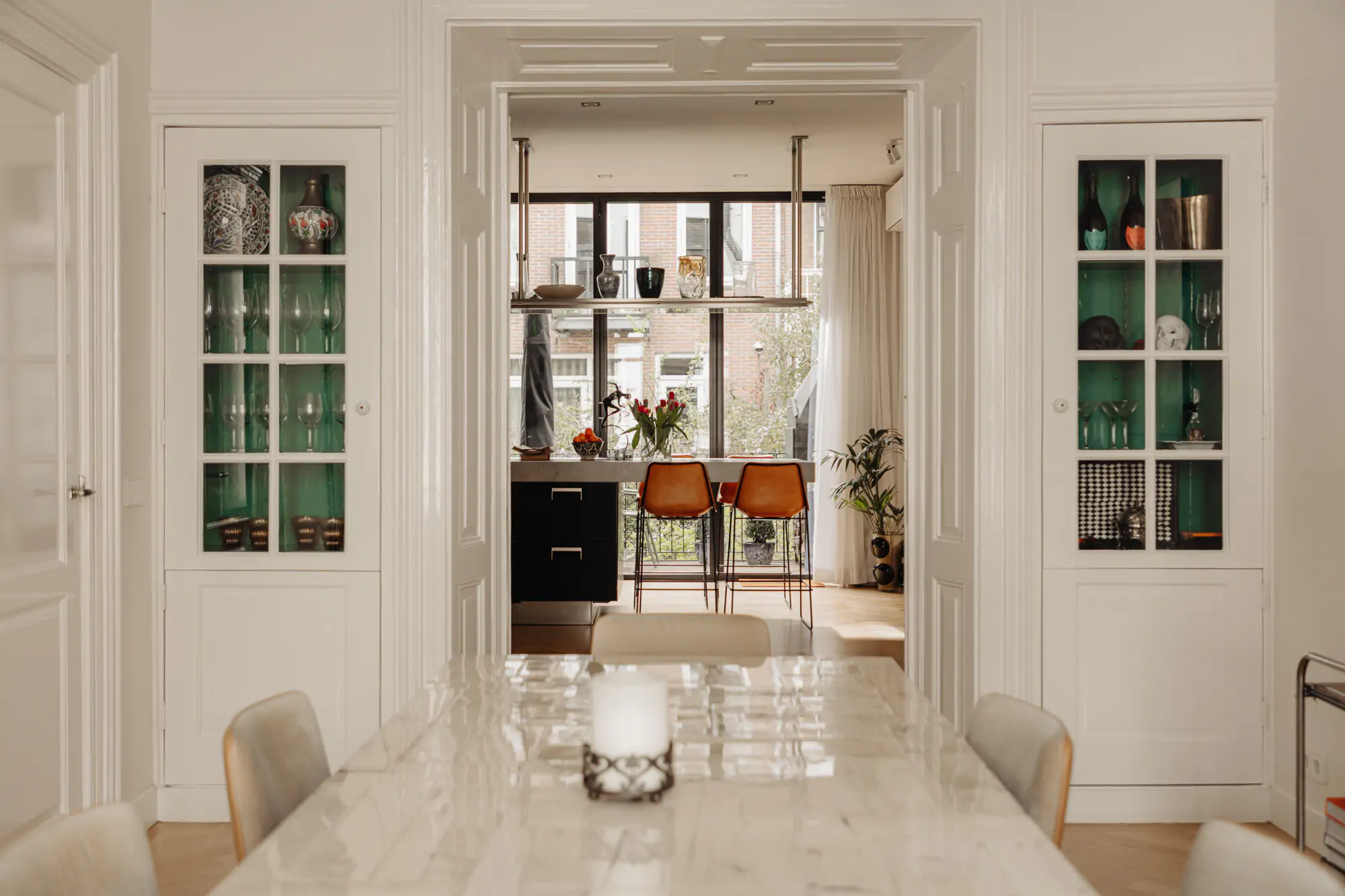
The Lion
Cycling through Van Eeghenlaan, this property immediately stands out, being more elaborately constructed than its neighbors and conspicuous as the middle of a trio. The house is the only one which is not divided into several apartments. Warmly welcomed by the residents, we are given an extensive tour of the house, where luxury and thoughtful modifications enhance the living experience. The location is ideal for families: central, near Vondelpark, and peacefully situated on a street without through traffic, making it a tranquil place to live.
After the tour, I can conclude that this is the perfect Amsterdam family home in Oud Zuid.
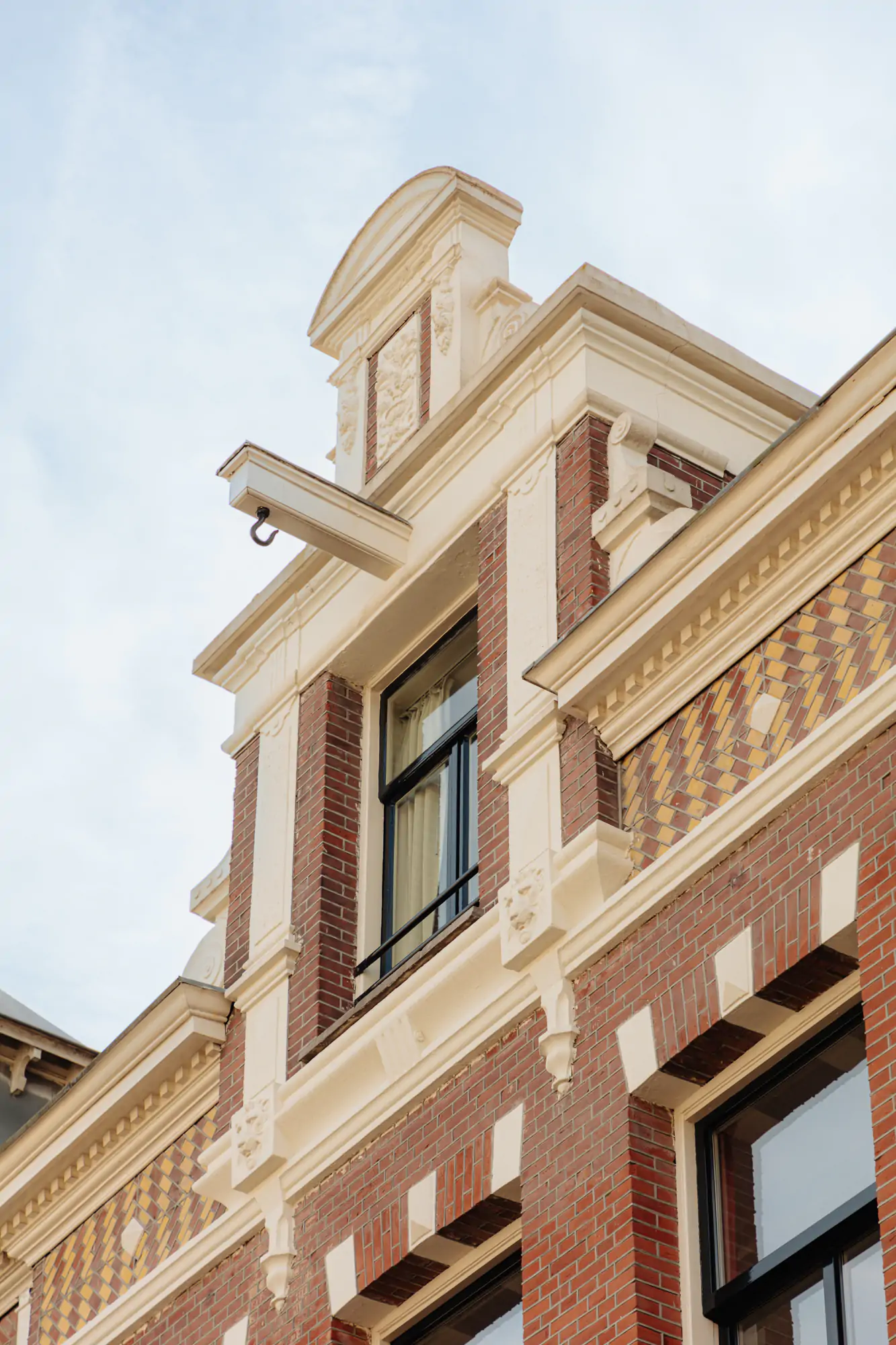
Designvision
The residential house was built in 1891. The original building plan included three houses on Van Eeghenlaan, comprising plots 14, 15, and 16. The archives refer to it as a triplet house. This house is the middle one and the showpiece of the three. For a long time, the building consisted of a ground floor and an upper apartment, remnants of which can be seen in the double doors on the blueprints. Since 2001, the apartments have been merged, creating a single-family home. Then, in 2017, there was another major renovation, involving changes to facades, kitchens, bathrooms, plumbing, and the staircase. This resulted in a beautiful void in the vestibule, creating a unique entrance. The current residents purchased it in 2020 and have put the finishing touches, including adjusting colors and installing air conditioning.
Now, a modern family home has emerged within a beautiful old shell, from the Neo-Renaissance style that emerged around 1875. This style emphasizes symmetry, proportion, and the use of architectural details such as pilasters, pediments, and moldings. Houses in this style often exhibit elaborately decorated facades, incorporating elements such as brickwork, string courses, and cornices.

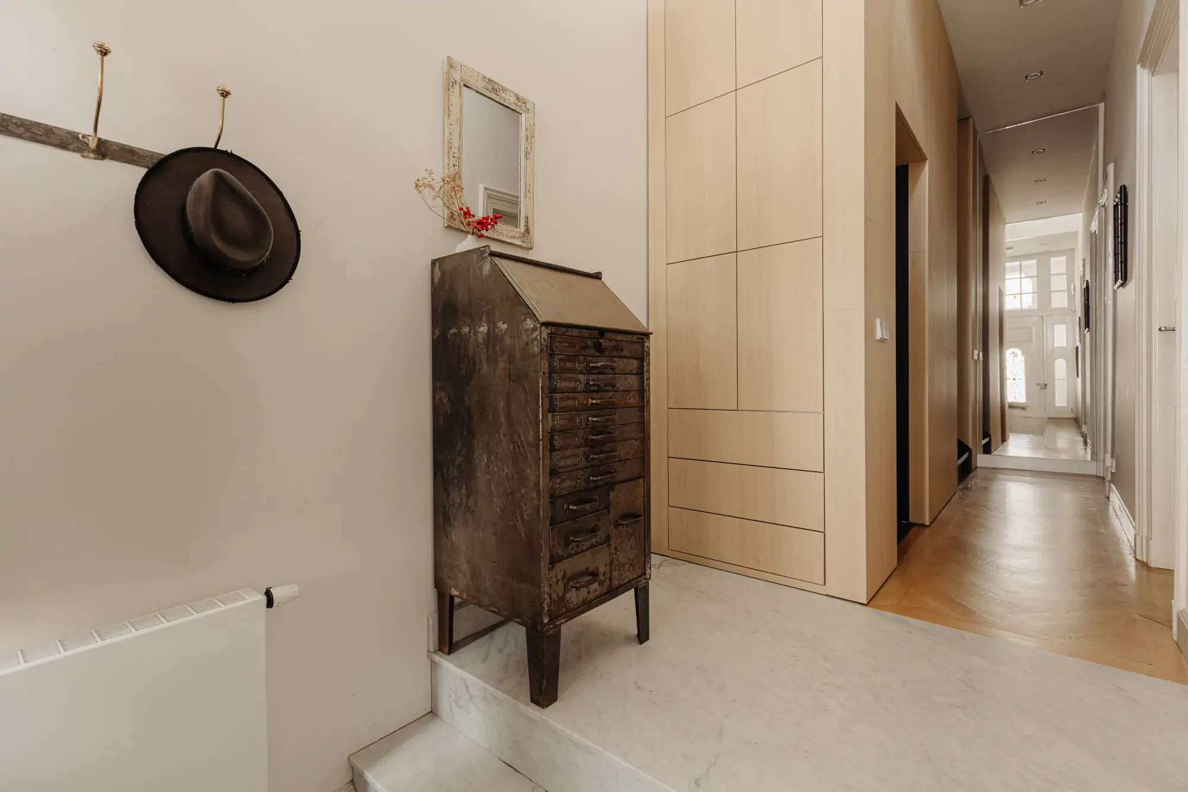
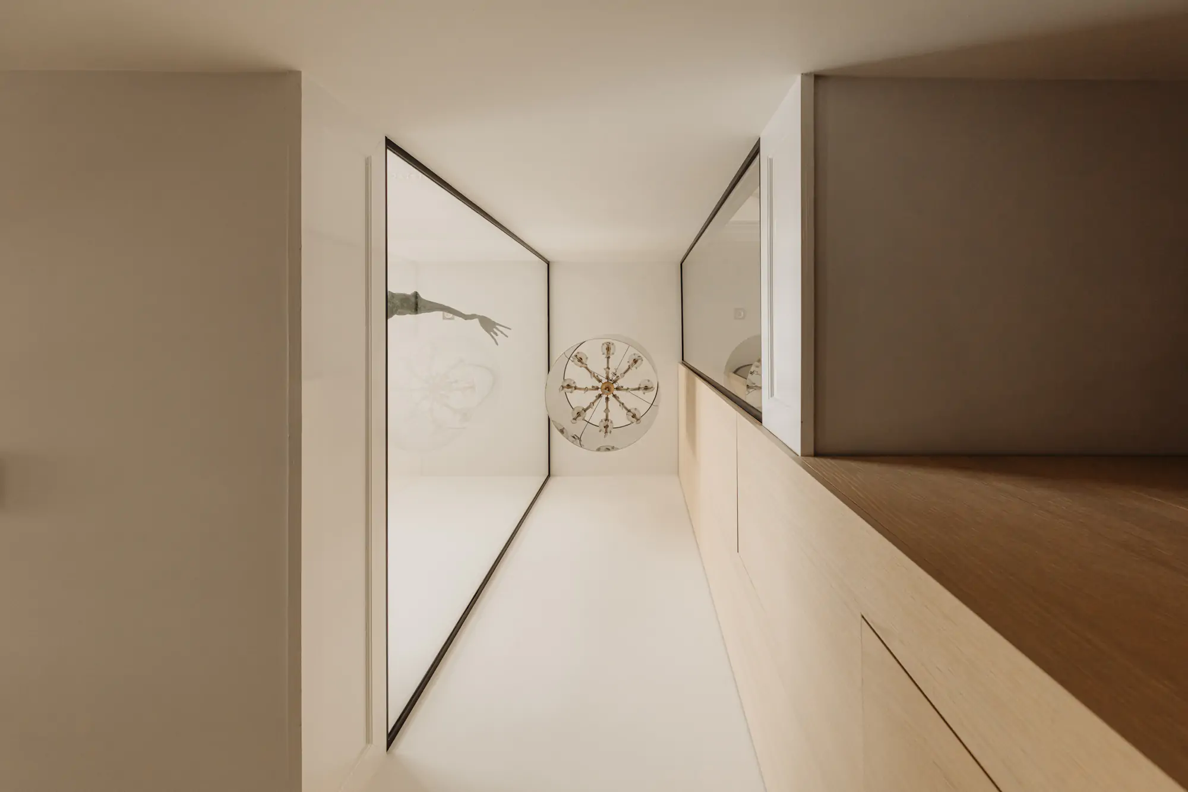
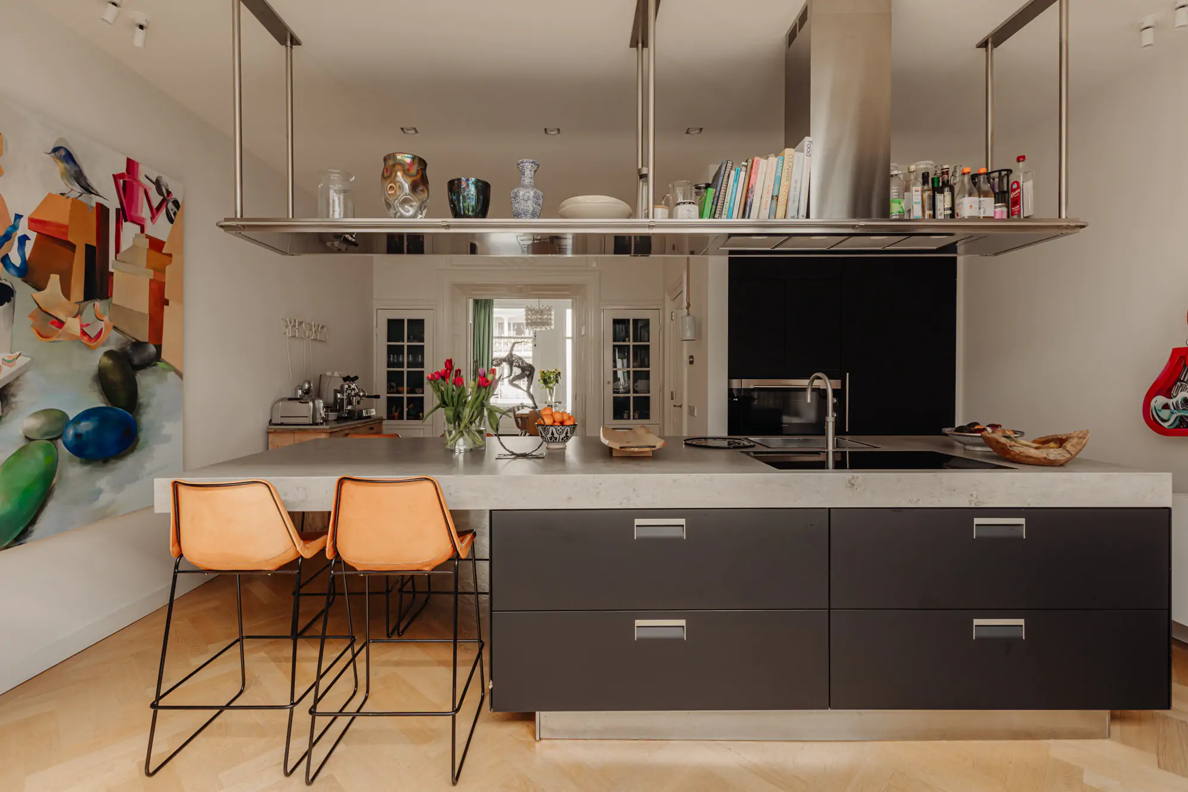
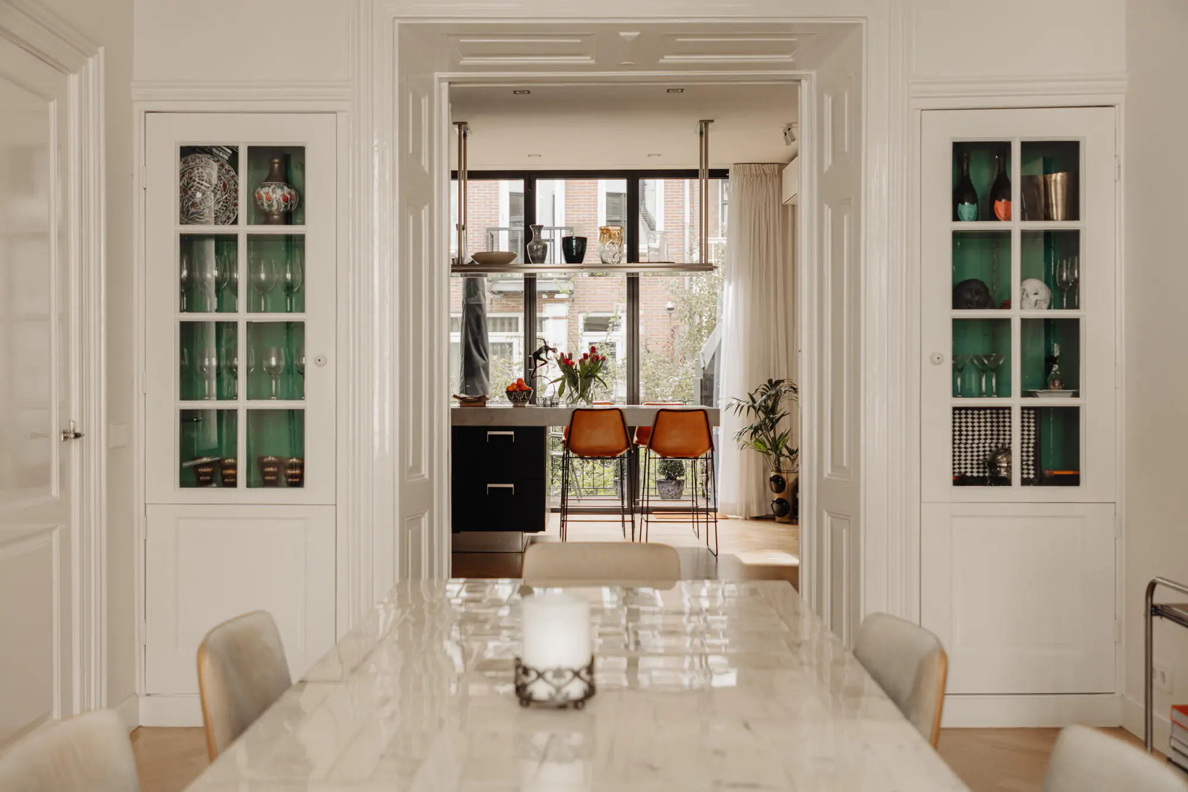
Living and cooking
Main floor
On the main floor, there is a lovely front room with recessed built-in radiators, creating a big dining area by the large windows. Charming elements from the early 20th century, like the gas fireplace and an ornate ceiling, give this space a unique ambiance. The kitchen spans the entire width of the house and has a four-seasons facade that can be fully opened. This creates a unique indoor space that seamlessly transitions to a deep balcony on the sunny south side. The kitchen features a large work island with an electric cooktop, a dining area, and high-quality appliances such as a Liebherr refrigerator and a stylish wide oven. The herringbone floor and recessed lighting complement the overall design.
Stylish ground level
The ground level of this home is equipped with built-in closets under the stairs, a guest toilet, and a soundproof glass portal for added privacy. The multimedia room with underfloor heating provides space for a workstation, table football, and an audio and TV lounge. The space features a sleek grey floor with underfloor heating and a beautiful white Makkum wood stove. There is also a four-seasons facade here, leading to the sunny south-facing garden, where a big terrace table provides seating for more than 6 people.
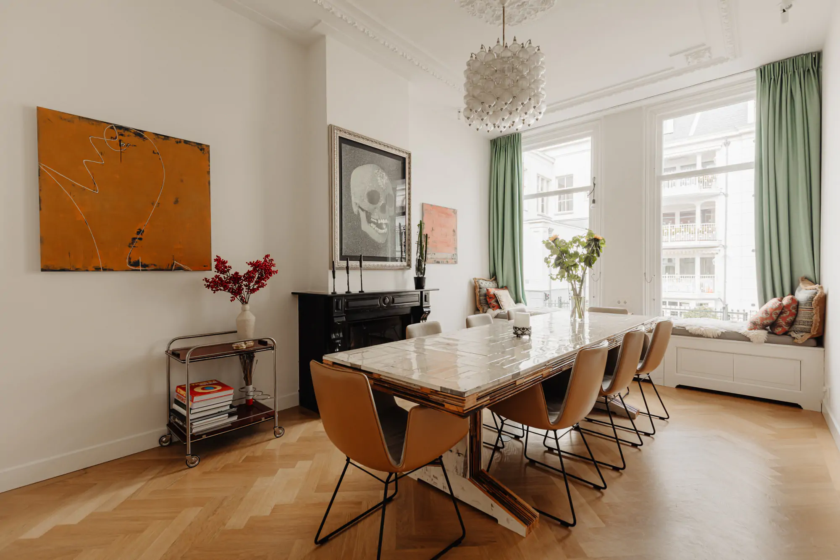
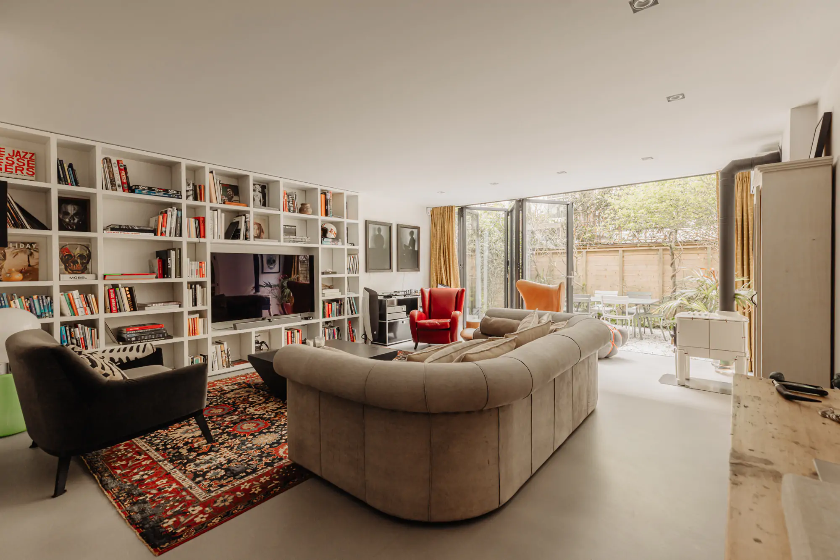
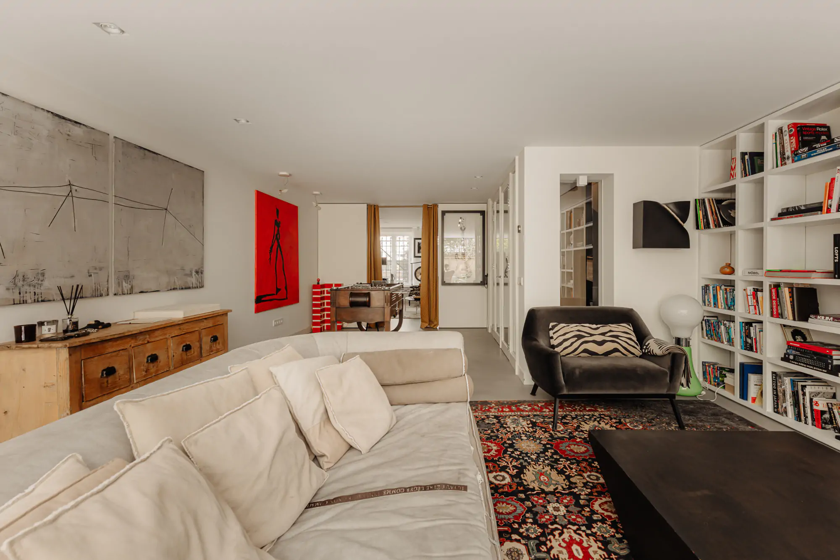
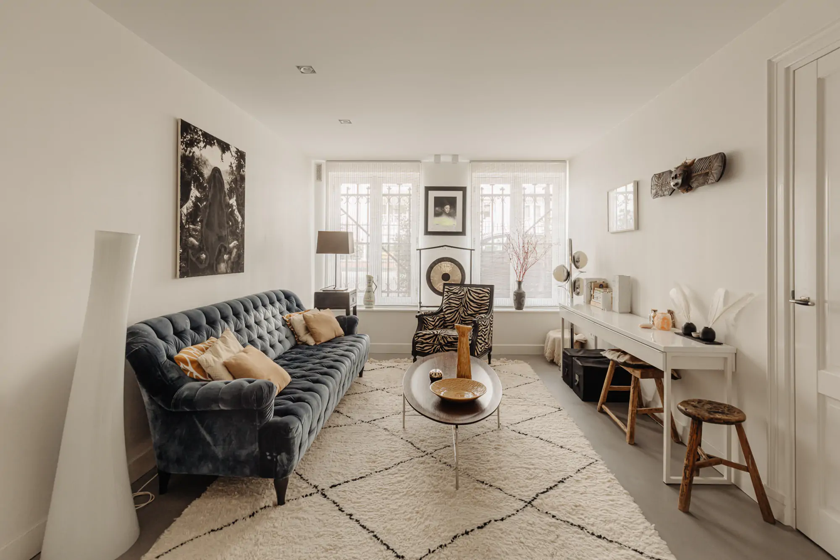
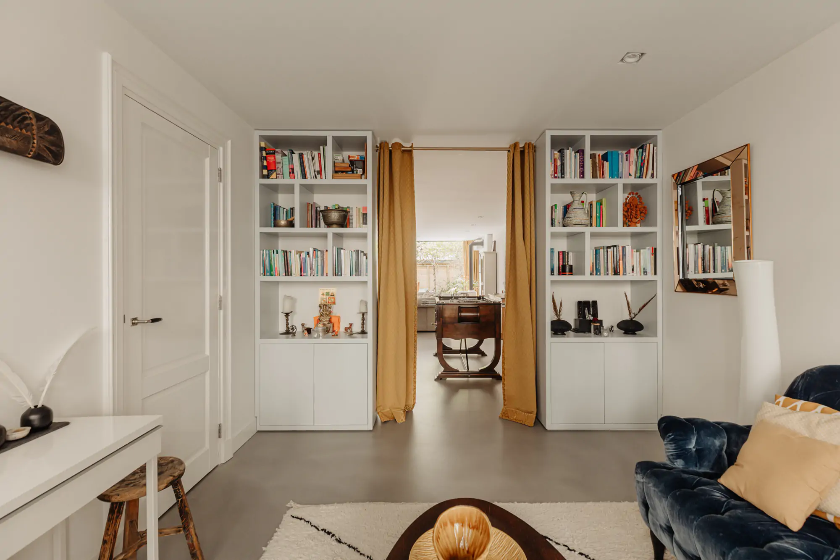
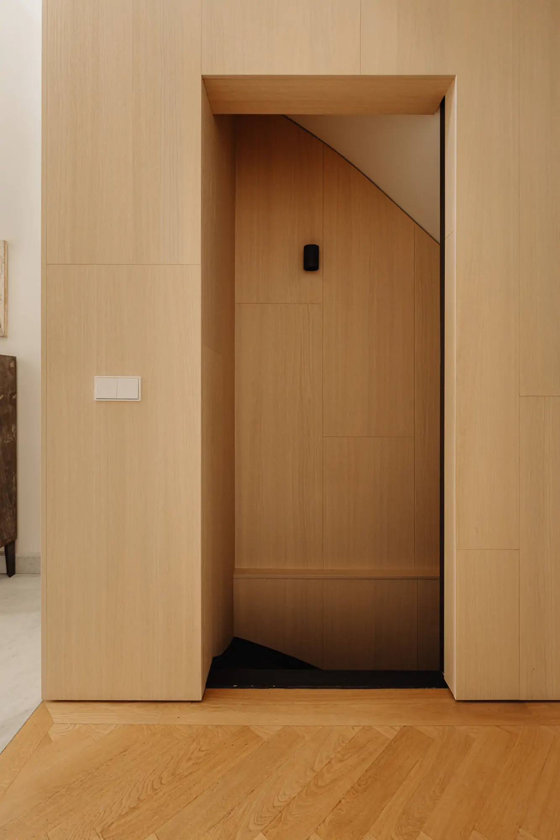
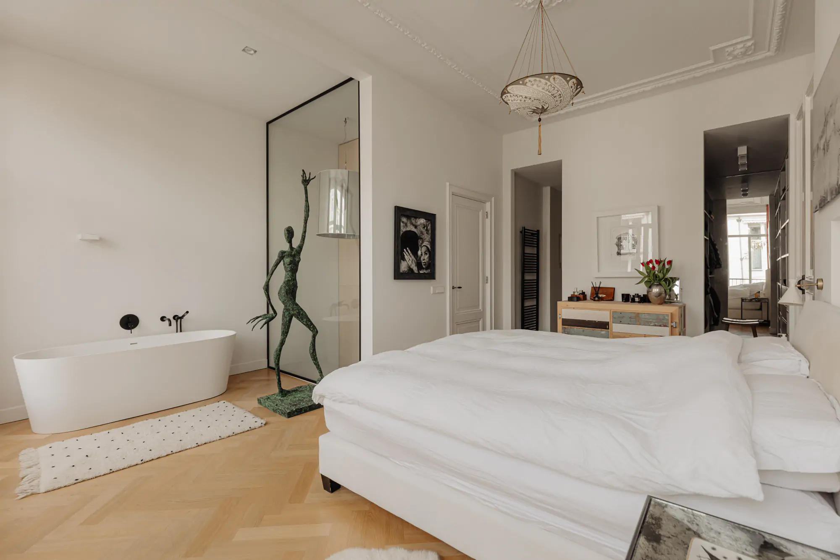
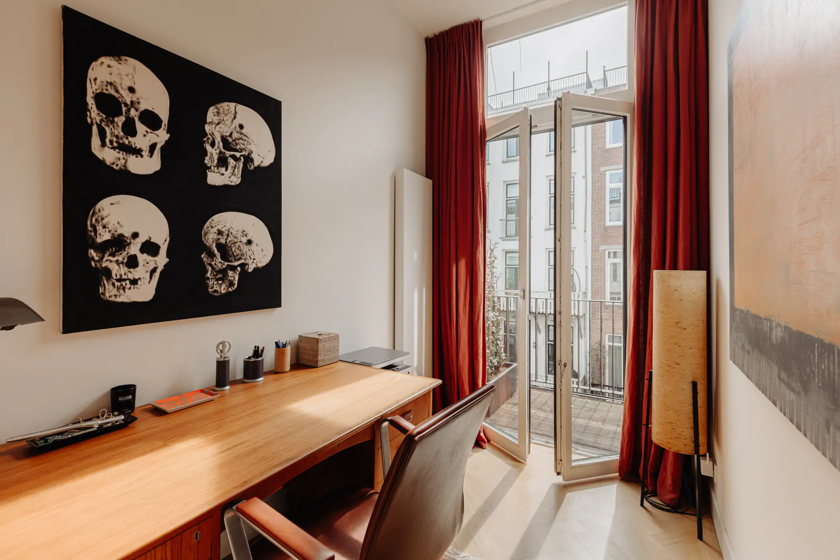
Sleeping and bathing
The first floor
The first floor features a study with French doors opening onto a south-facing balcony. A beautiful herringbone floor extends throughout the entire floor, along with a separate toilet with sand-colored tiles. The master bedroom on this floor features an ensuite bathroom with double sink and a spacious shower as well as a dressing room. It is further equipped with a freestanding bath tub. A French balcony at the front and air conditioning complete this space. The second bedroom at the rear of this floor also has French doors leading to the balcony, air conditioning, and a generous height.
The second floor
On the second floor, there is a bedroom with two Velux skylights, a bay window, air conditioning, and built-in closets. The landing houses the washer, dryer, and mechanical ventilation. The back room also has air conditioning, built-in closets, and an original fireplace. The tidy bathroom for these rooms features gray tiles, a ceramic bathroom vanity from Ceram. Additionally, there is a walk-in shower and a separate toilet with a fountain with the sand-colored tiles matching the style. The staircase is tastefully finished with wood, accentuating the black stairs beautifully.
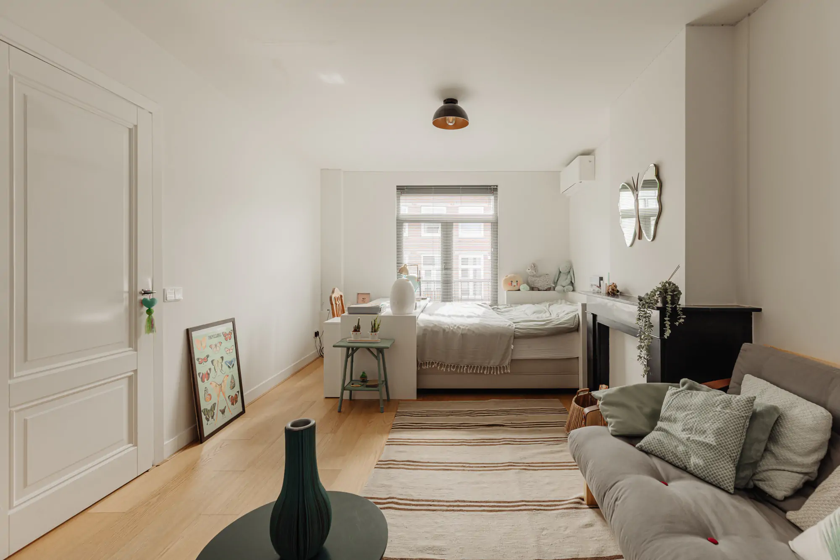
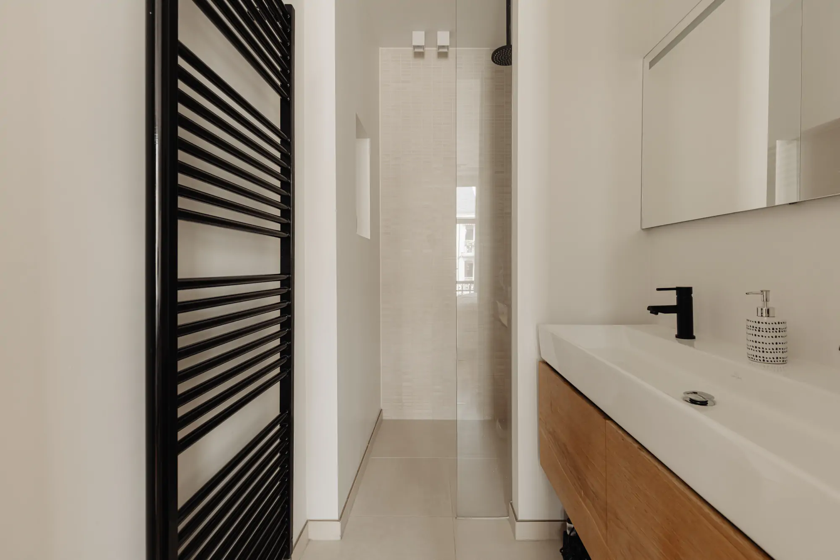
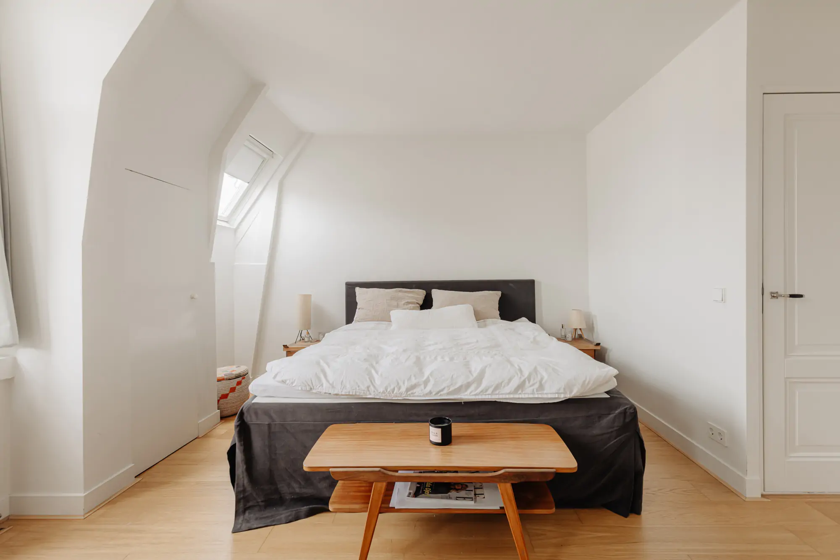
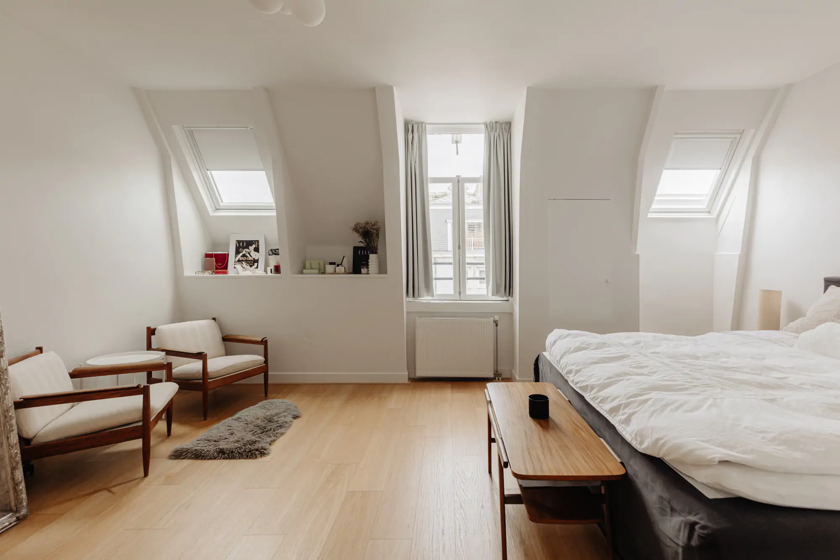
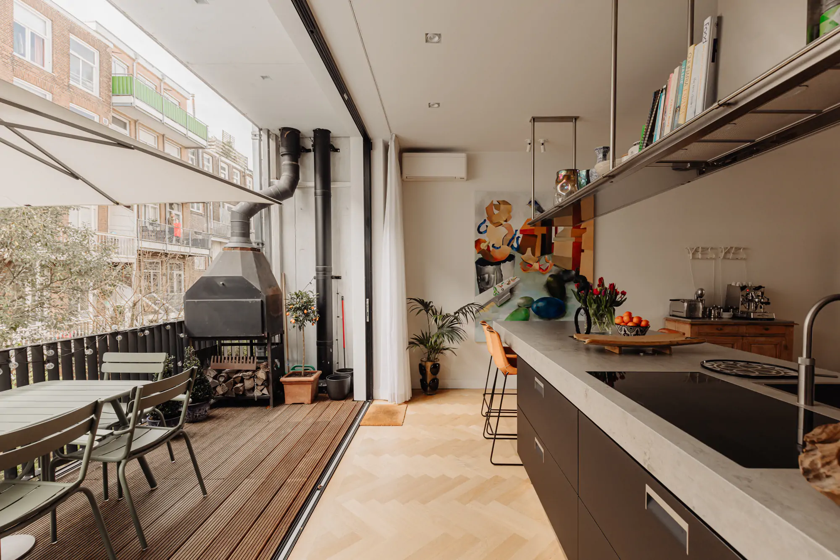
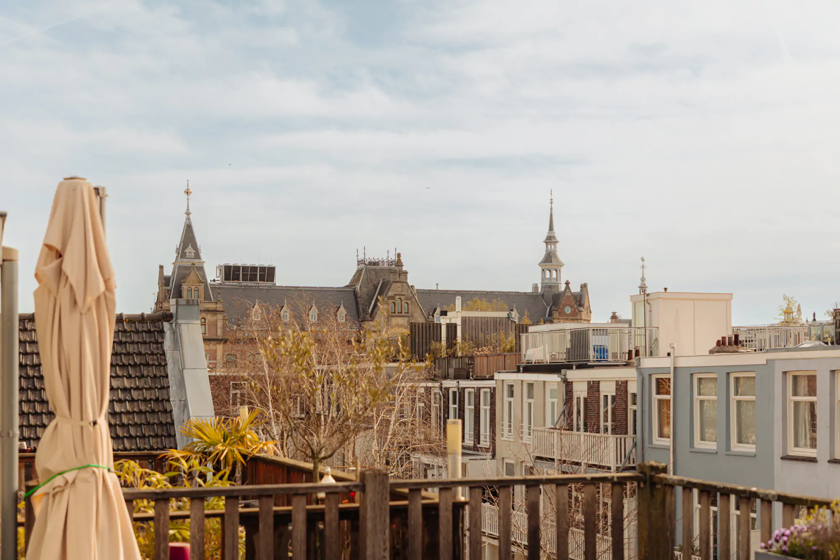
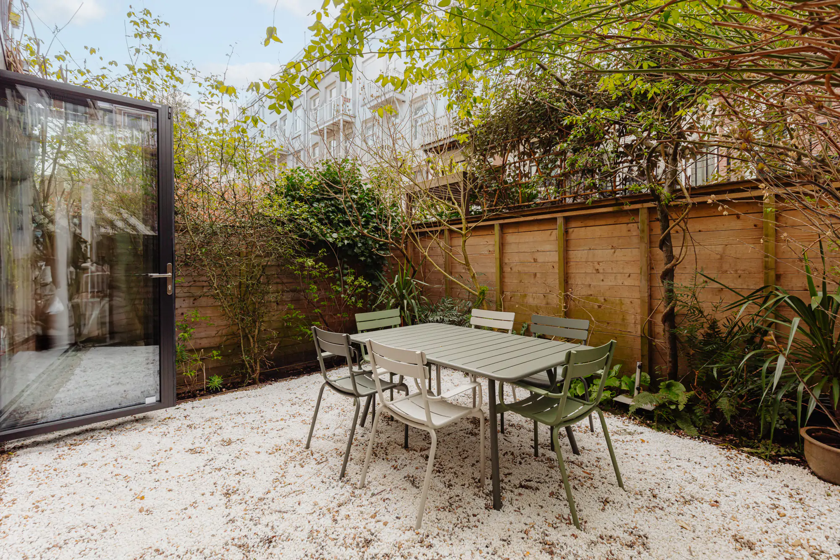
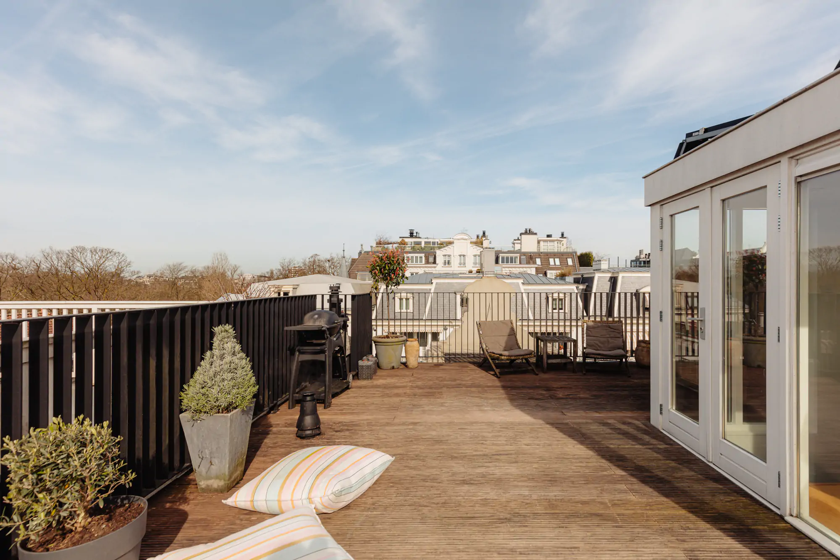
The backyard, the rooftop terrace, and balconies
Roof Terrace with Panoramic View
The spacious rooftop terrace of approximately 41 m² offers stunning 360° views of Amsterdam Zuid and the Vondelpark and features a jacuzzi, 6 solar panels, and a bakehouse. The high-quality steel fencing ensures safety, while the roof house is equipped with an alarm, recessed lighting, and a Wi-Fi amplifier for excellent internet. The fixed staircase leads to the top floor, where the staircase forms a cohesive whole with a combination of black wood and light wood paneling on the walls.
Garden
The south-facing garden of approximately 23 m² is easily accessible from the ground level. When opening the four-season façade, the indoors and outdoors become one, making the garden an extension of the multimedia room. Surrounded by tall trees, the garden offers complete privacy.
Balconies
On the ground floor and attached to the kitchen, there is a deep and wide balcony with the unique feature of an outdoor braai. Also on this level, a four-season façade allows the indoors and outdoors to become one. The first floor features a sunny south-facing balcony, providing direct access from both rooms at the rear.
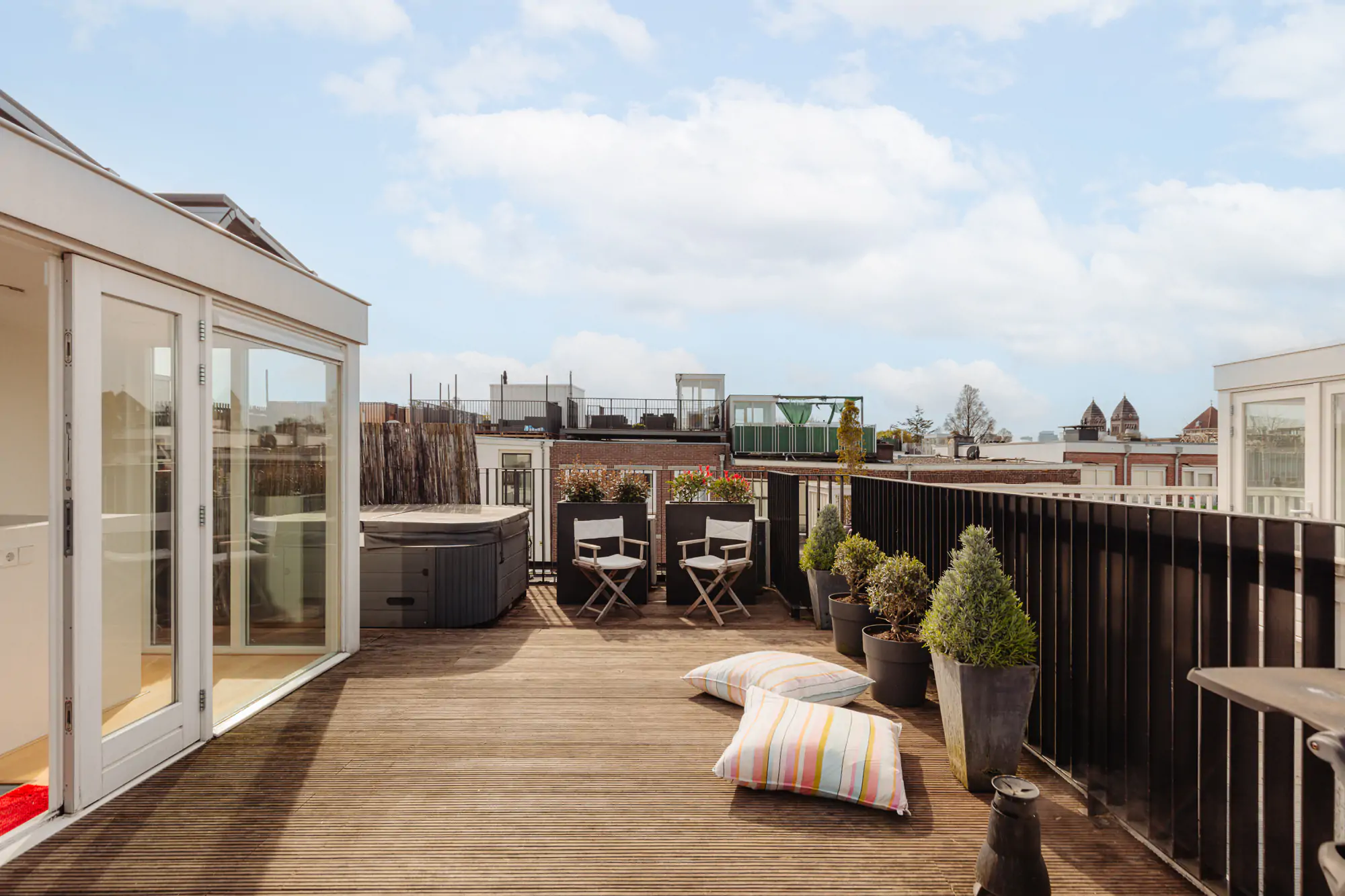
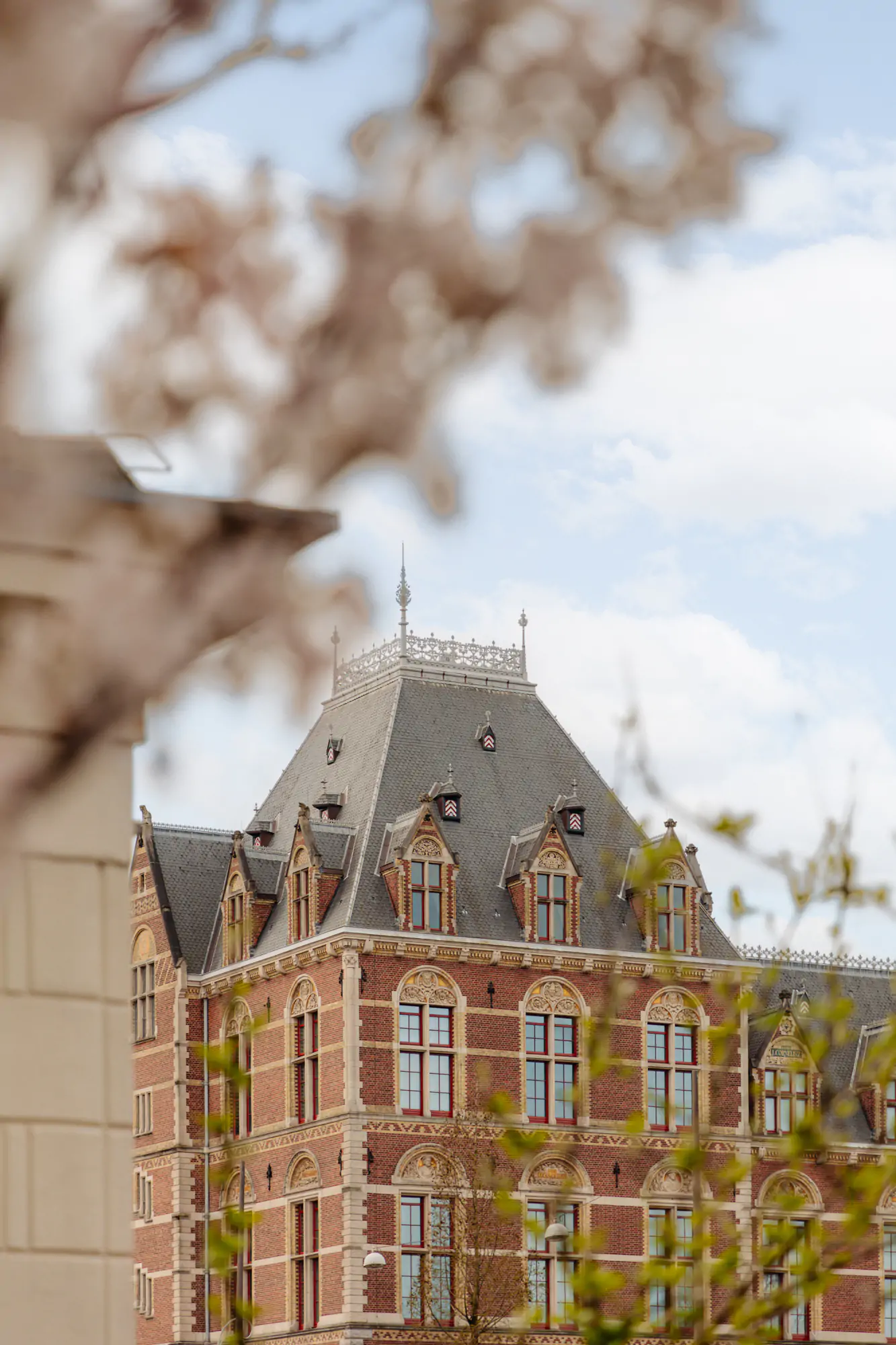
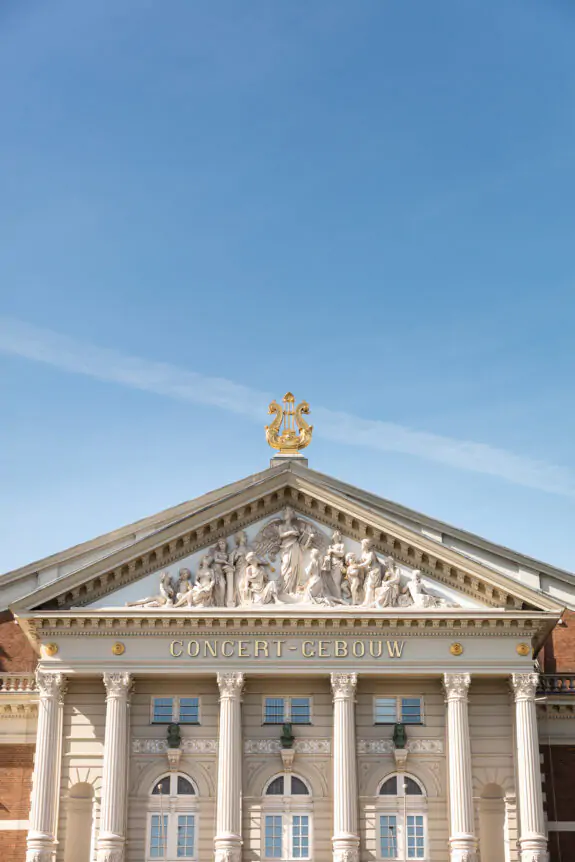
Neighborhood Guide
Located in the South district in the Museum Quarter, near the main entrance of the Vondelpark, and close to Cornelis Schuytstraat and PC Hooftstraat. A highly sought-after residential location.
There are many amenities in the immediate vicinity, such as exclusive shops, renowned (international) schools, excellent restaurants, and the Concertgebouw, home to the world-famous Royal Concertgebouw Orchestra.
Accessibility
The property is easily accessible by car via the S100, S108, and S109 from the A10 ring road. Due to its favorable geographical location in the city, Schiphol Airport is reachable within 20 minutes by car.
Furthermore, everything is easily accessible by bicycle, from the daily markets in the Jordaan to the Canal Belt, and from the Zuid-As to the lively market at Jacob Obrechtplein.
Parking
Parking is possible through a permit system on public roads (permit area Zuid 8.1.).
With a parking permit for Zuid 8.1, you can park in Zuid-1, Zuid-2, and Zuid-8.
A resident parking permit costs €186.29 per 6 months.
Currently, there is a waiting period of 1 month for this permit area. A second parking permit is not possible in this area. (Source: Municipality of Amsterdam, April 2024).
The current owners have rented a garage on Sloterkade for a second car. The lease can be taken over by the new owner.
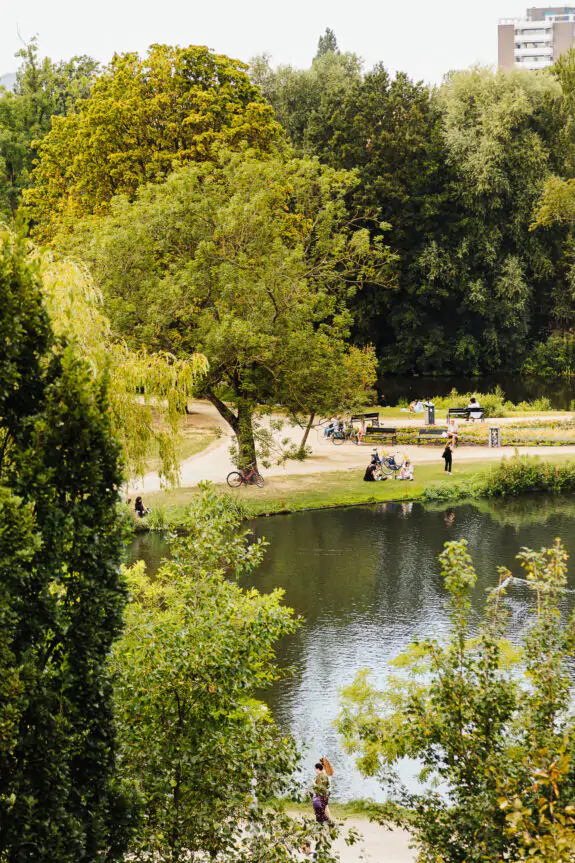
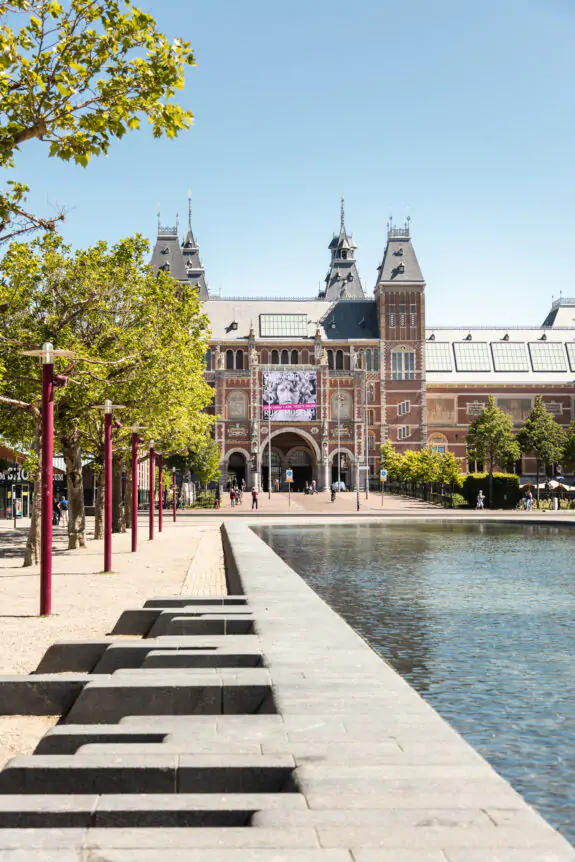
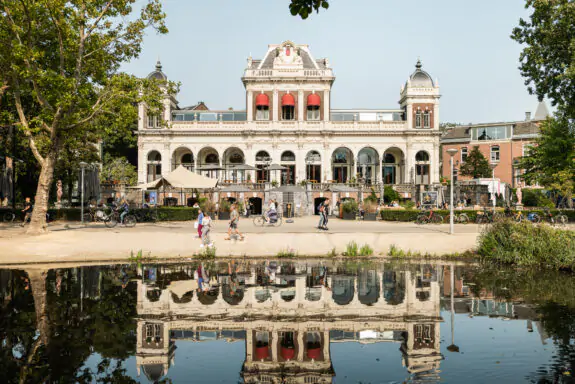
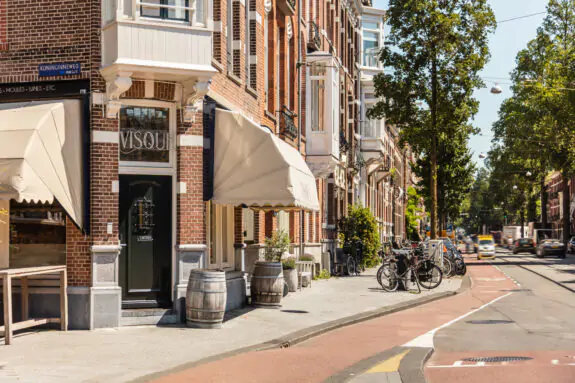
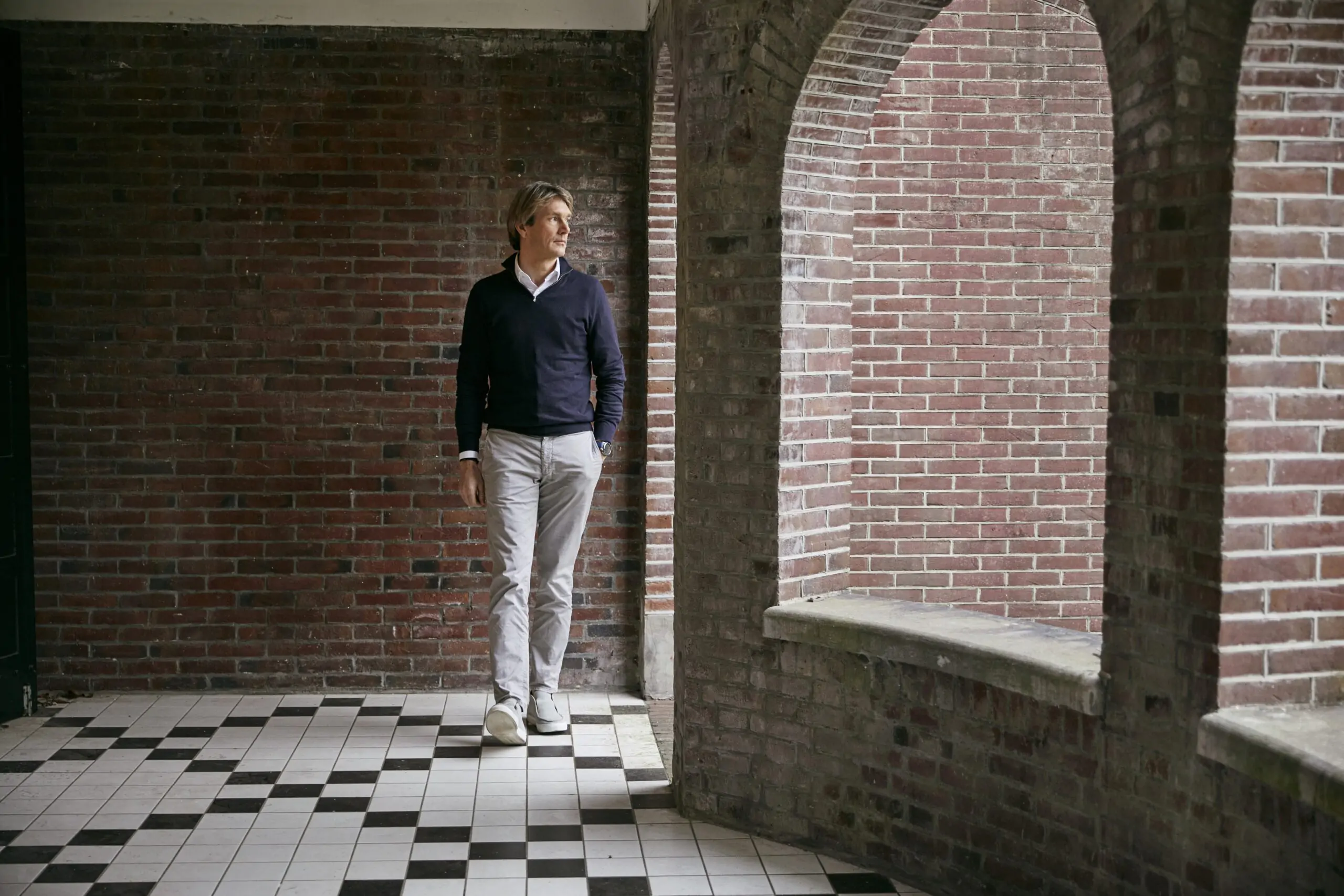
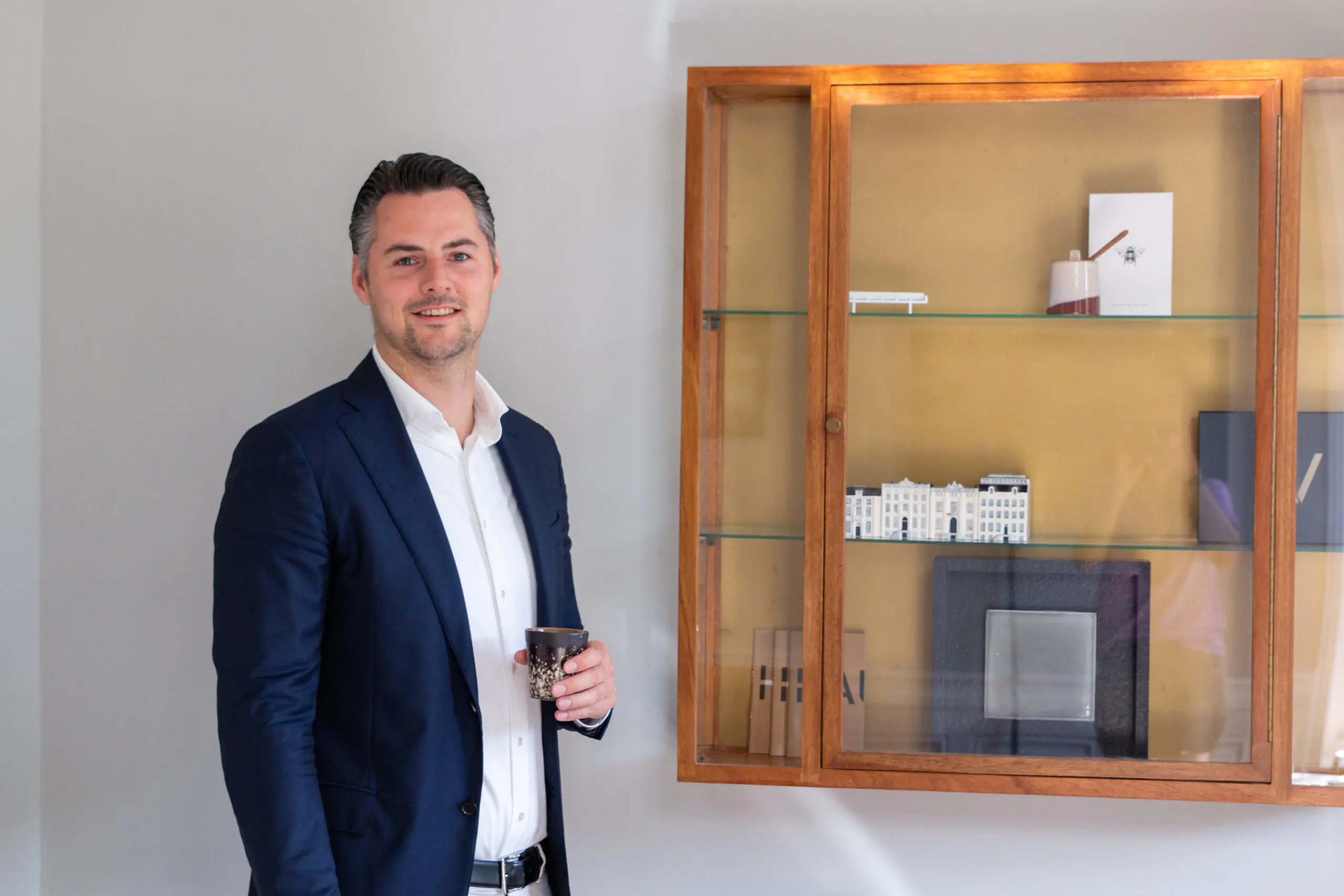
The Lion
Amsterdam
Amsterdam