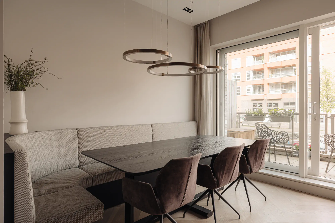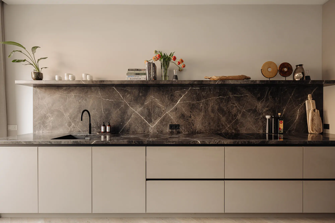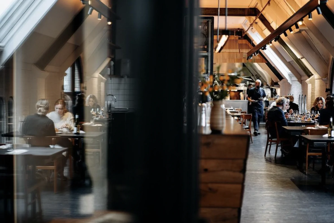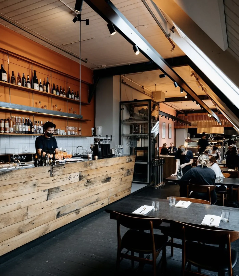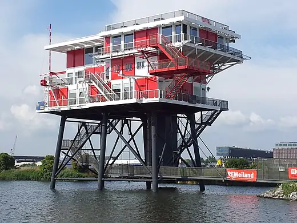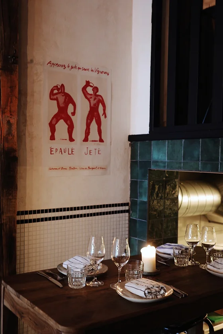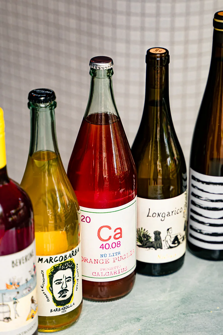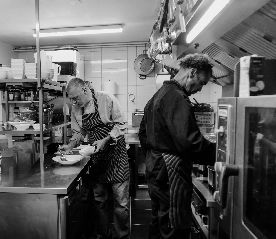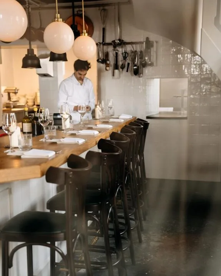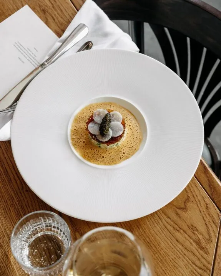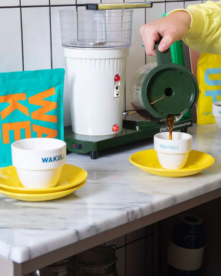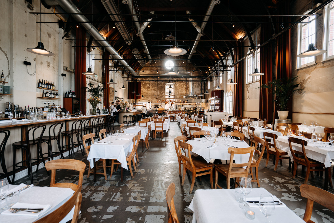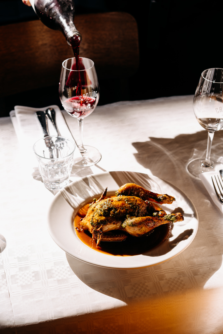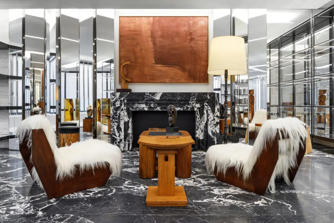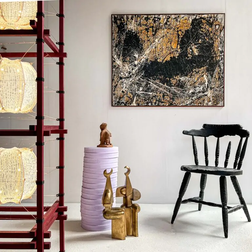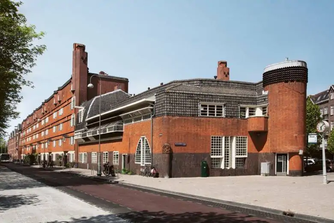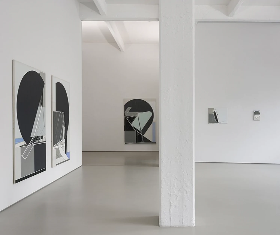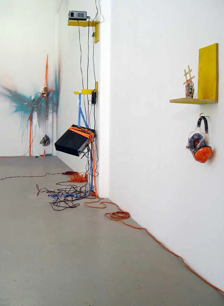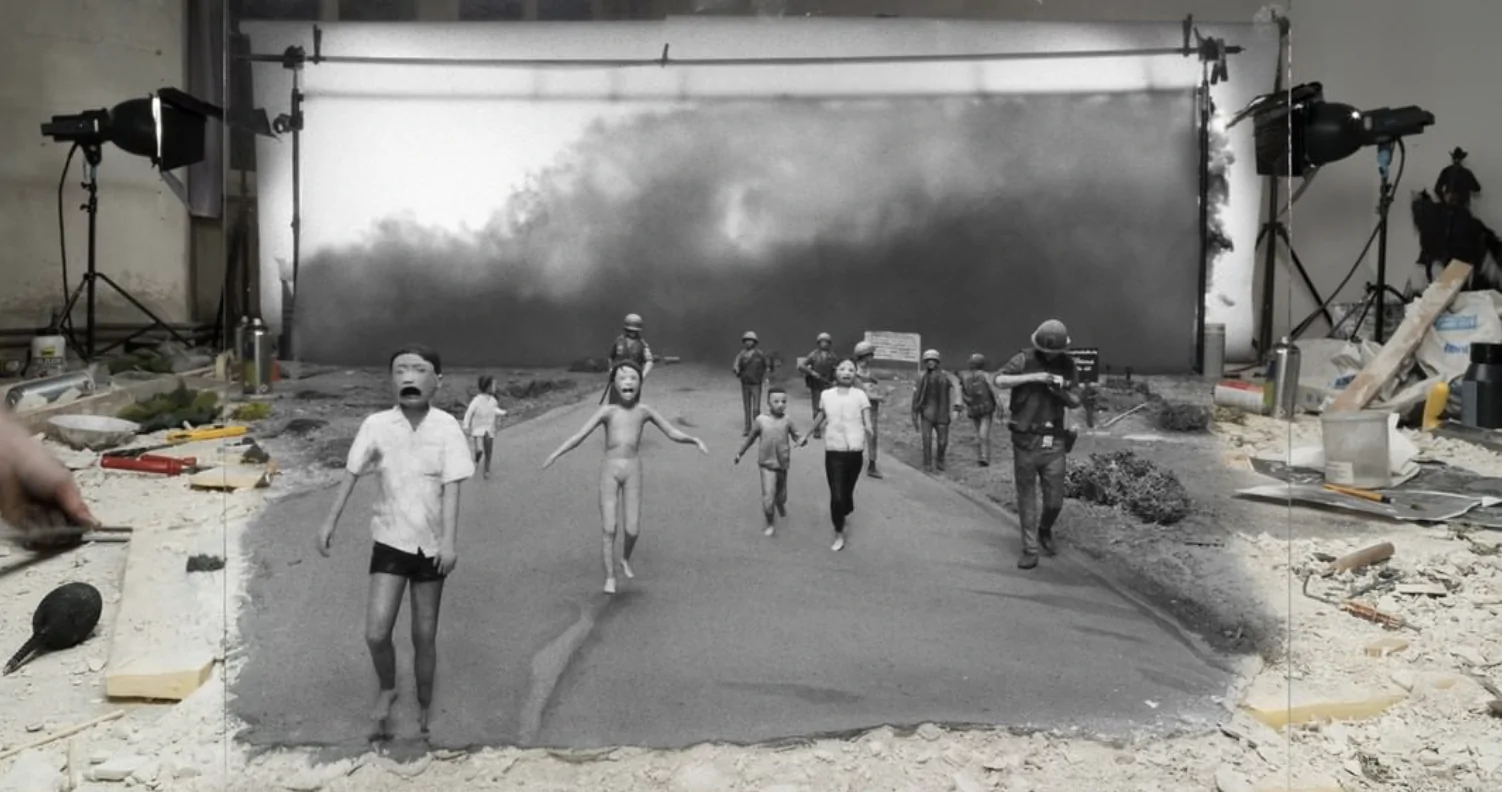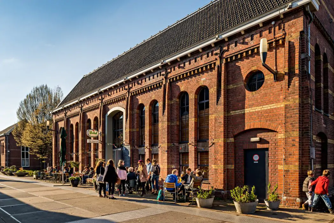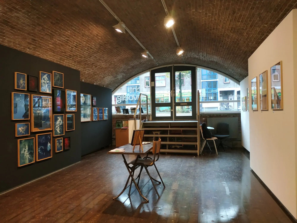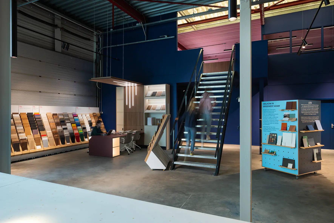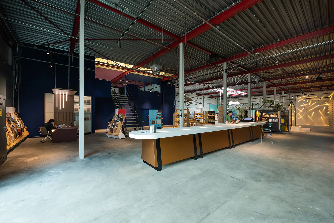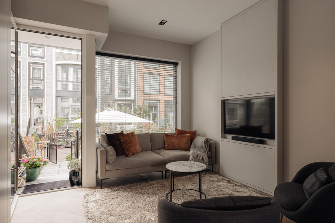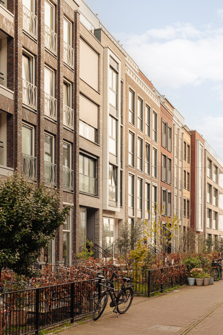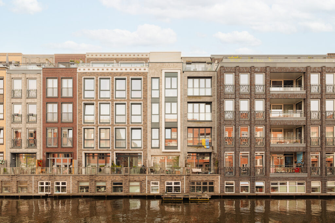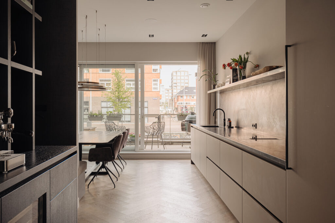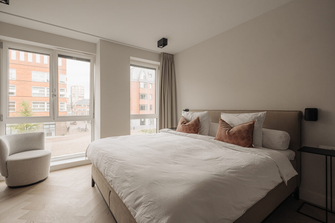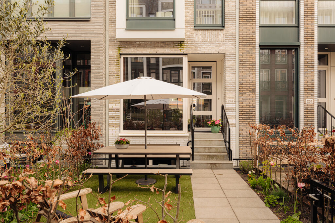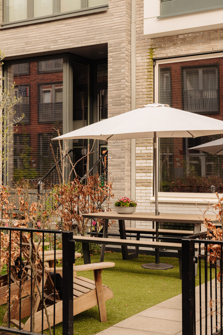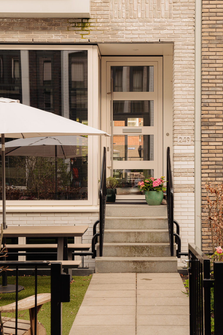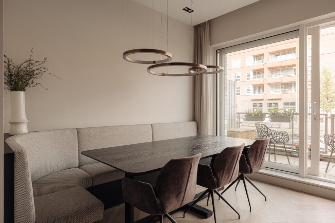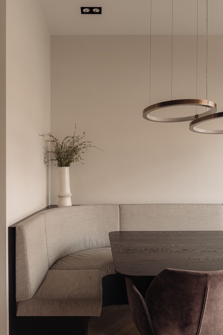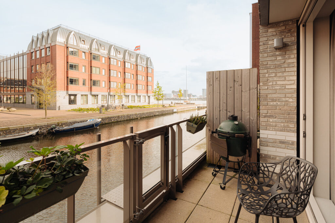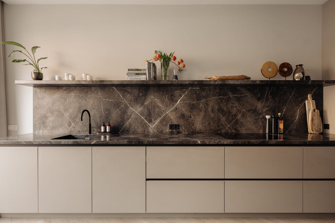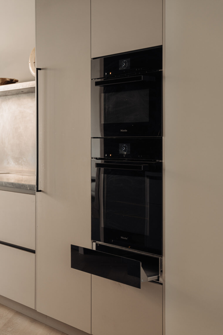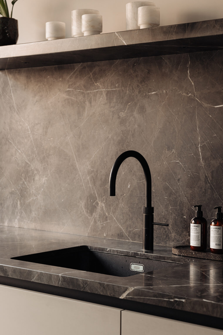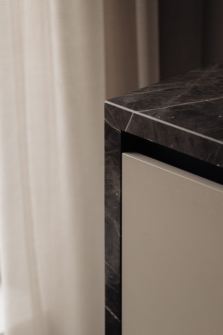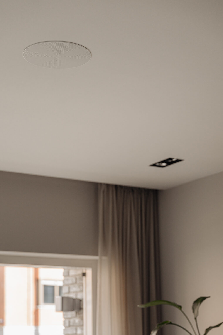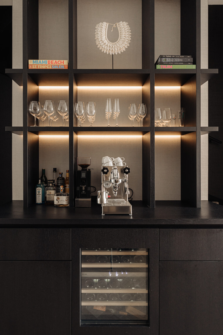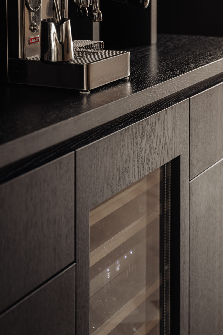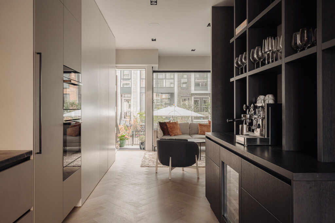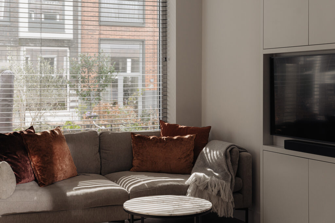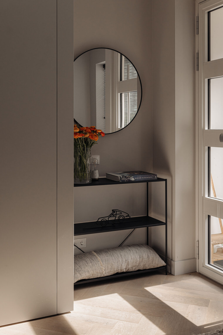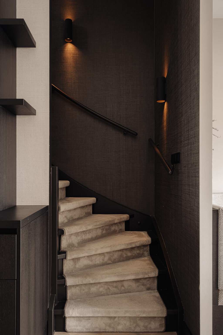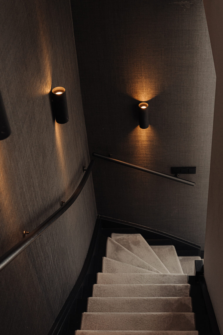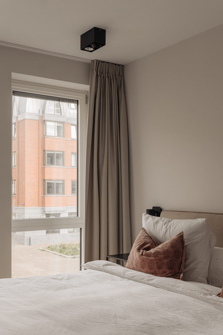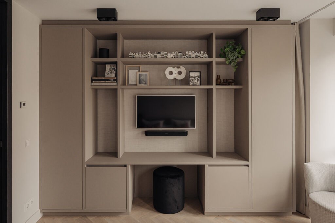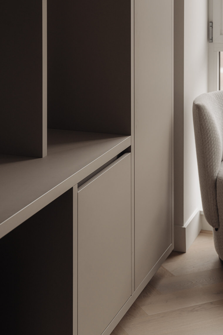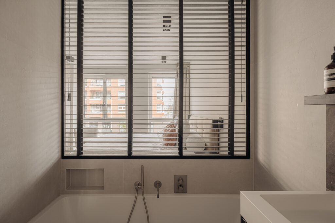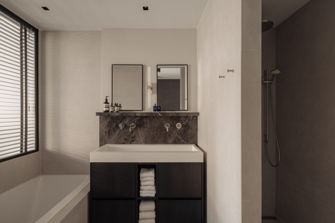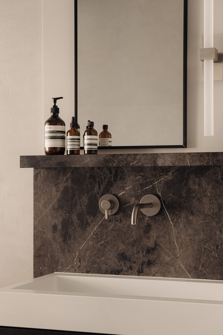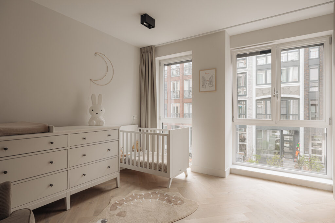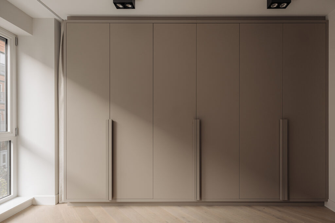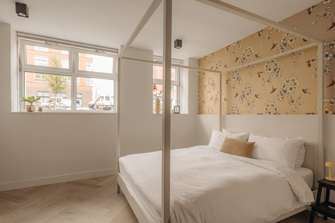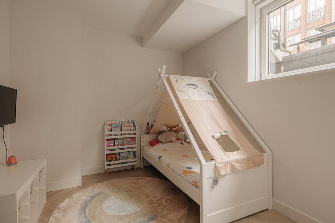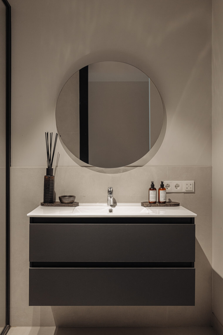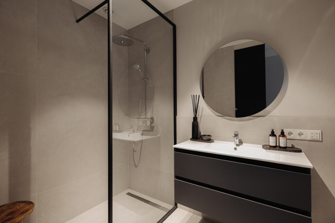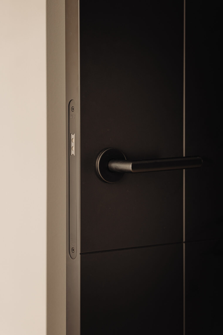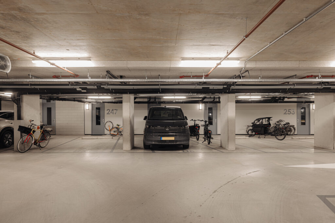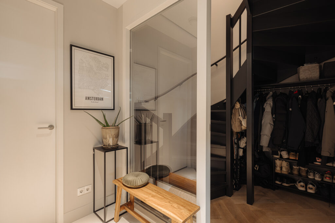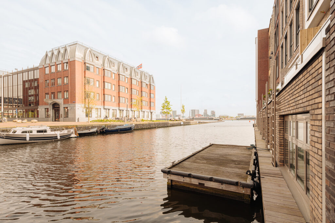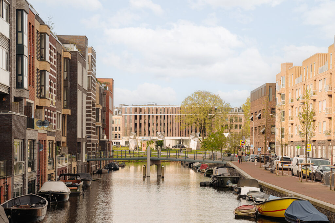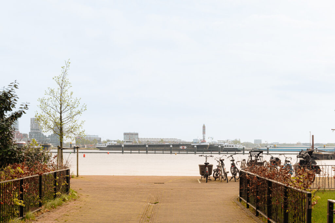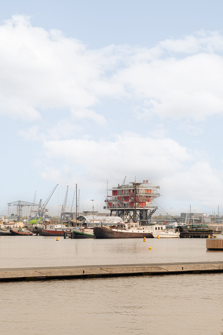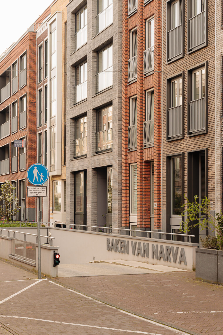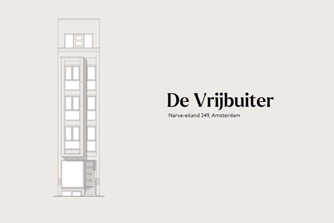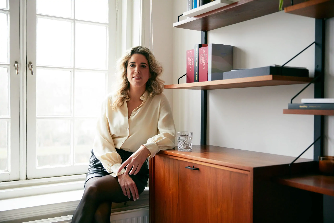This modern and refined townhouse from 2021 has been meticulously crafted in collaboration with interior architect Marcel Wolterinck to create a beautiful family home with four bedrooms and two bathrooms, various outdoor spaces, a jetty, and a parking space. A unique combination of stylish design and comfort. Naturally, the property boasts an energy label A. With a living area of 160 m² spread over three floors, this house is perfect for families looking to reside in the Houthavens.
Tour
The living floor is a delightful living space with a ceiling height of 3 meters. At the front garden is the seating area, while at the rear, the luxurious open kitchen extends to the terrace by the water. Electric screens are installed both at the front and rear.
On the first floor, you'll find two spacious bedrooms and a luxurious bathroom with a bathtub, walk-in shower, and double sink.
In the basement, there are also two spacious bedrooms and a bathroom with a walk-in shower and sink. Additionally, there's a laundry room and a guest toilet. Sonos speakers in the ceiling provide beautiful sound, while the wooden floor in herringbone pattern adds a lot of atmosphere.
The townhouse features various outdoor spaces, such as a sunny front garden and a lovely terrace by the water. From the house, you can easily access the water. In the basement, there's an internal storage room and access to the parking garage in the substructure.
What the residents will miss
"On sunny days, you'll find us in the front garden or sitting on the terrace at the back, catching the last rays of sunlight of the day. Our children spend the whole day playing in the (car-free) street and stay out late. In the summer months, they move from the street to the water and swim or paddleboard."
Neighborhood
The Houthavens is a success, a new district with 7 islands and charming canals. The neighborhood truly comes to life with its delightful coffee shop, park, and various playgrounds for children.
There are numerous wonderful spots nearby; Hotel Boat&Co features a restaurant called Vessel, open from early morning until late at night. There's also a stunning waterside terrace where everyone enjoys swimming in the summer. Bar Hout is conveniently located next to the playground, making it easy for kids to play while adults indulge in a good lunch or snacks. For delicious coffee or lunch, Anne&Max or Dignita (Spaandammerstraat) are highly recommended. Café de Walvis, Compartir, Freud, and Morris & Bella are all charming restaurants and bars along Spaandammerstraat, just a few minutes' walk from the house. With the ferry or your own boat, you can easily reach Noord, where you'll find Loetje, Pllek, or Helling 7. For groceries, the Spaarndammerstraat is the perfect destination, offering supermarkets, bakeries, butchers, greengrocers, and more.
The Houthavens already boasts its own Houthavenpark, and for those with a green thumb, there's also Tuinpark Zonnehoek. Additionally, the renowned Westerpark with its wide range of entertainment is nearby.
In the neighborhood, there are now two primary schools (Onze Amsterdamse School and the Daltonschoon De Spaarndammerhout) and childcare facilities available.
Key details
• Living area approximately 160 m²
• Front garden facing southeast
• Terrace by the water - sun until approximately 9:00 PM
• Private jetty for a boat
• High-quality finish under the guidance of Marcel Wolterinck
• Custom-made cabinets and doors throughout the house (Strakk Interieurbouw)
• Annual ground lease payment of € 8,161.11 (tax deductible), end period 31-08-2068
• Application for perpetual leasehold switch with AB 2016 has been made in time
• Energy label A
• Solar panels - 5 pieces
• Sonos built-in speakers
• VvE service costs € 235 per month
• Private parking space with electric charging point - asking price € 75,000 k.k.
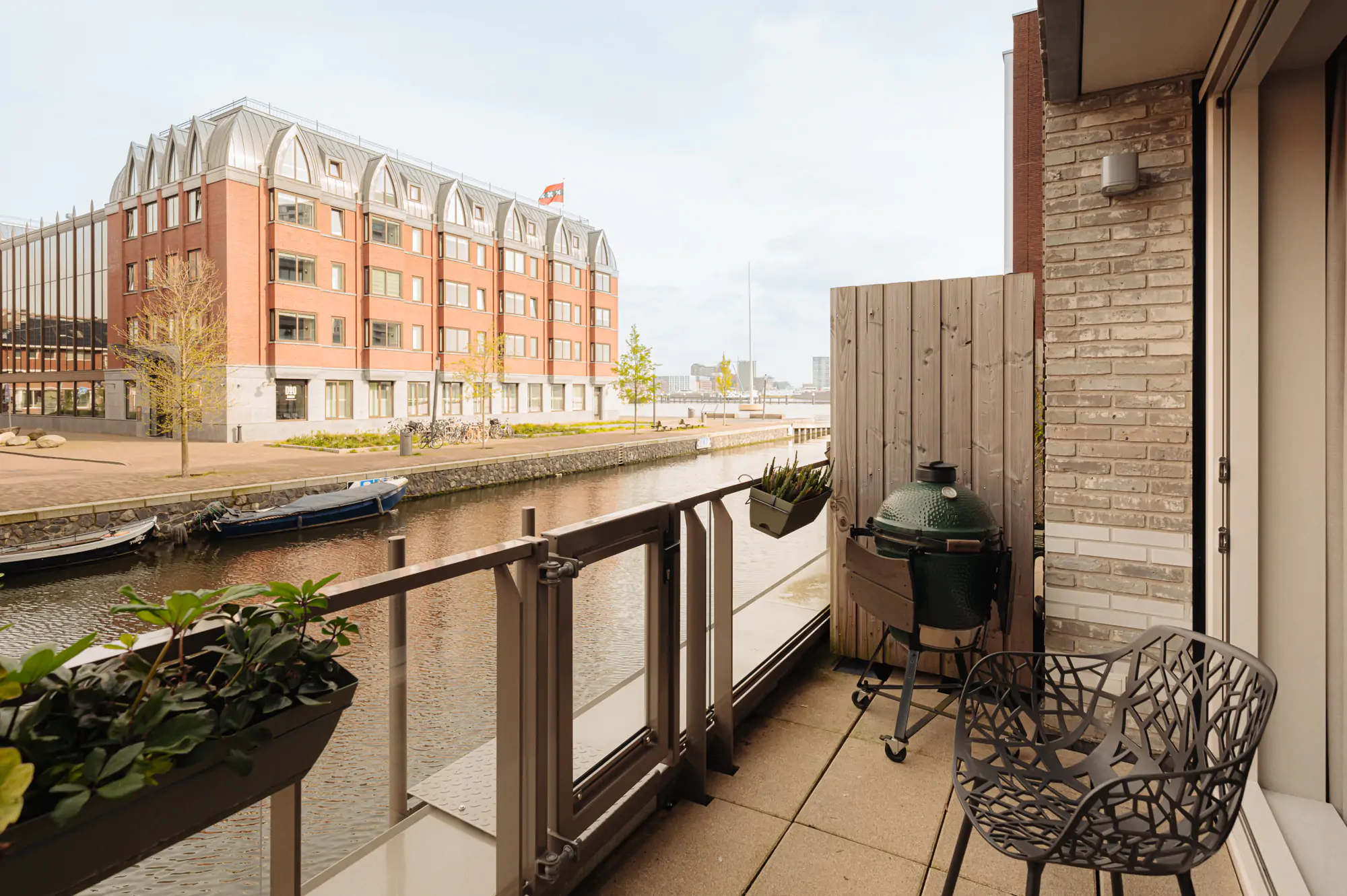
The Freebooter
This family home is comfortable, stylish, and situated by the water. How delightful it is to have your own jetty for a boat and to be able to swim on beautiful days.
The owners have expanded the comfort of a new-build home with the stunning interior under the guidance of Marcel Wolterinck. The entire space seamlessly blends together and exudes a warm ambiance.
As far as I’m concerned, the residence is perfect for a family due to its four good-sized bedrooms, two bathrooms, ample practical storage space, internal parking, and of course, the delightful garden and terrace. There are many enjoyable play areas, schools, and excellent childcare facilities nearby.
Comfortable and contemporary living with the feeling of a modern canal house spanning approximately 160 m².
Judith de Jong | Real Estate Agent Broersma Residential
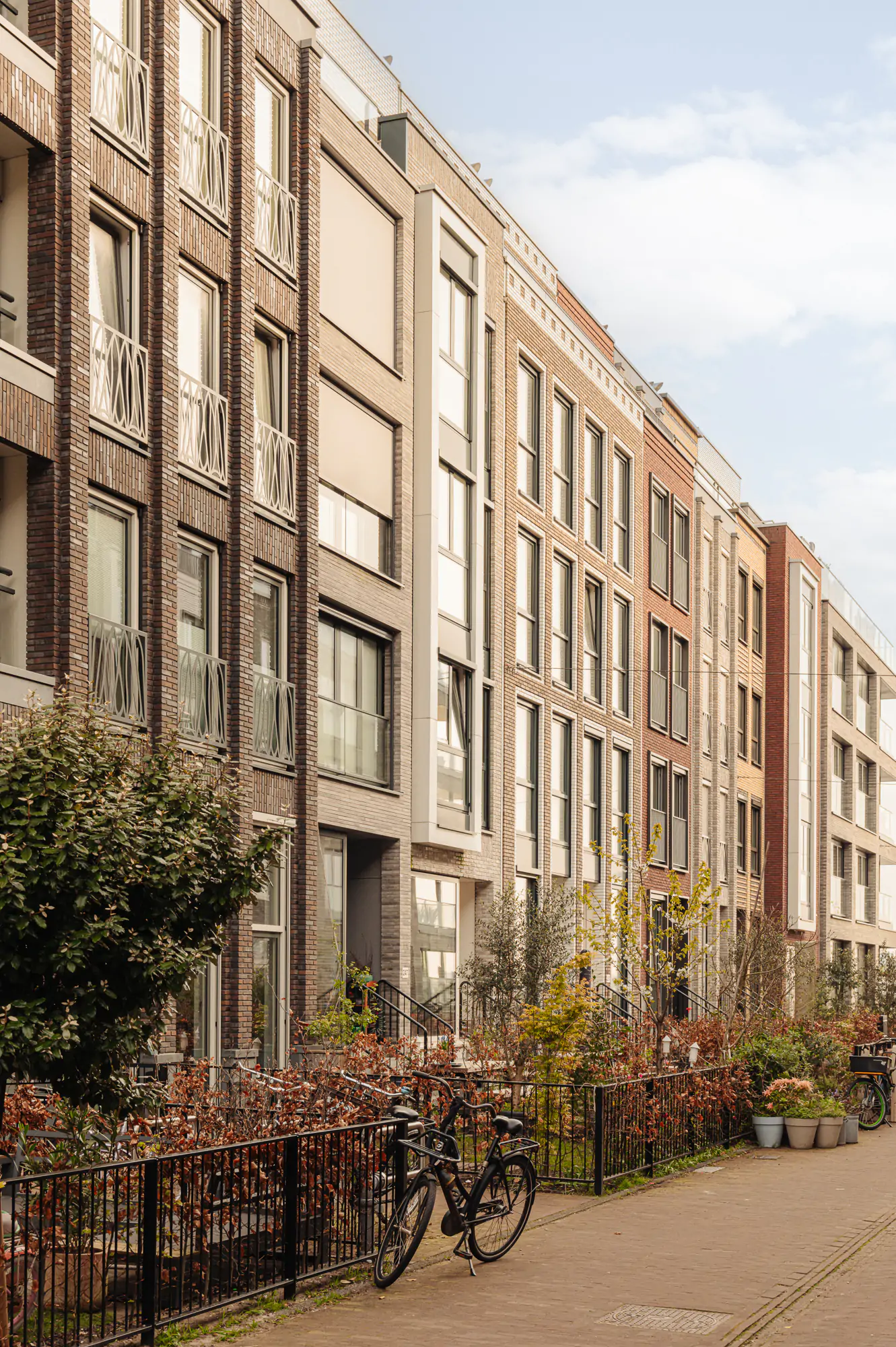
Architecture
The municipality and developers agreed that the Houthaven should become a 100% climate-neutral neighborhood. In the Houthaven, environmentally friendly construction has been emphasized, with extra attention to energy and material usage.
Each island in the Houthaven has its own theme; for Narva Island, this is ‘freebooters’, which symbolizes freedom, joy, and tolerance. According to the design quality plan, the desired appearance was to create individual houses with a rich variety of different buildings varying in size. Multiple facade designs, in different widths, heights, brickwork colors, and materials ensure that each home is unique. Furthermore, the facades offer a lot of variation in color and details. Different brickwork patterns and balconies, white frames, bay windows, and shifting window patterns create a diverse image. The heads of the building blocks facing the IJ orient themselves with a larger scale towards the water. To realize the desired number of homes, blocks composed of townhouses and apartments were chosen. The townhouses have their entrance in the front garden on the car-free street. Uniform property boundaries with the same fencing and beech hedges ensure that the block still forms a cohesive whole.
The residence itself has been furnished under the guidance of Marcel Wolterinck’s team, who have created a beautiful plan for color and material usage and executed it to the finest detail. Making the world more beautiful by orchestrating the complete living experience, down to the smallest details – that’s what Marcel Wolterinck’s team loves to do and does like no other. Wolterinck is a high-end design bureau specializing in architecture, interior design, styling, art, gardens, and products. Total concepts and a lot of attention to the relationship between indoor and outdoor spaces are their expertise.
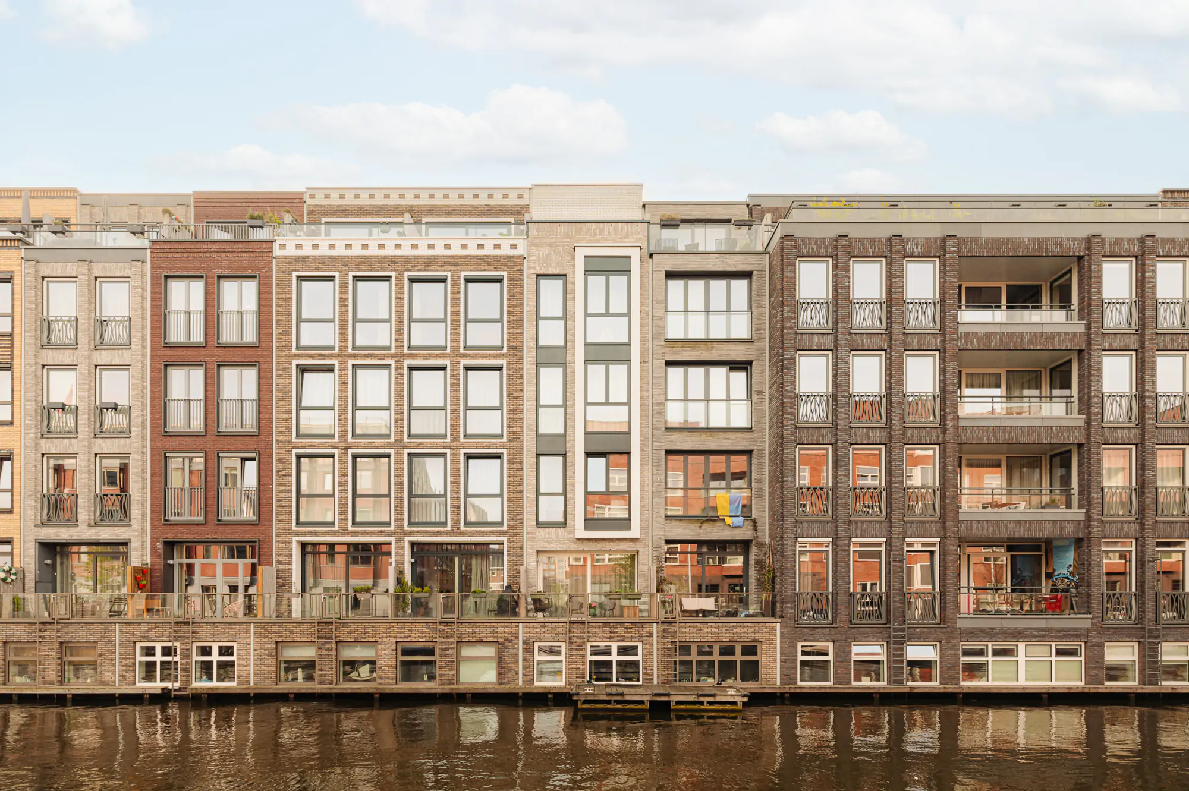
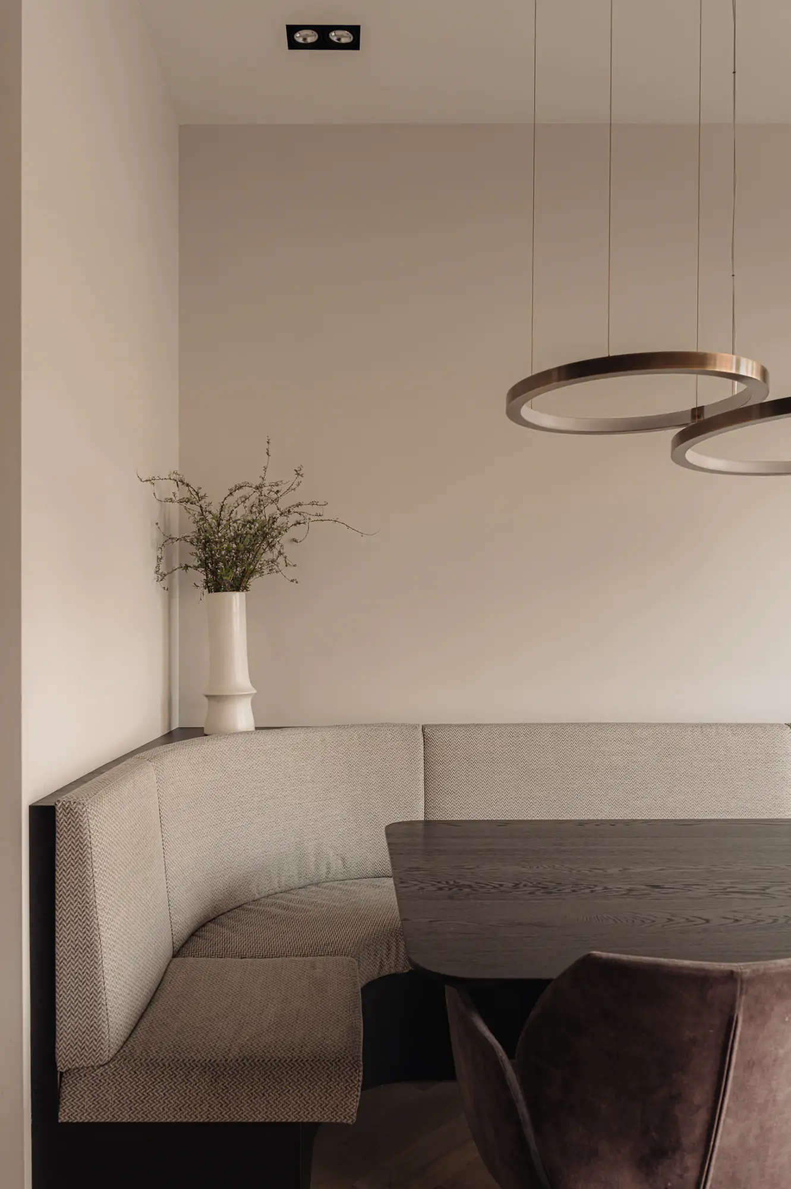
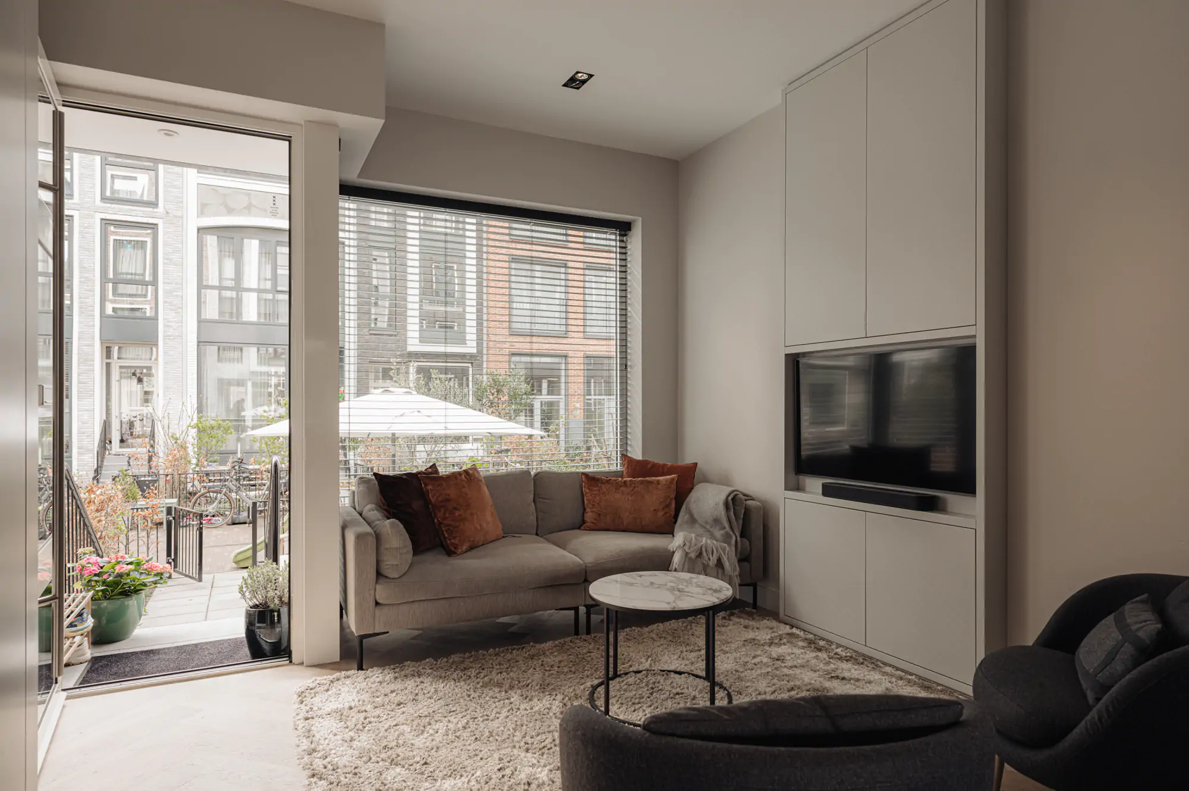
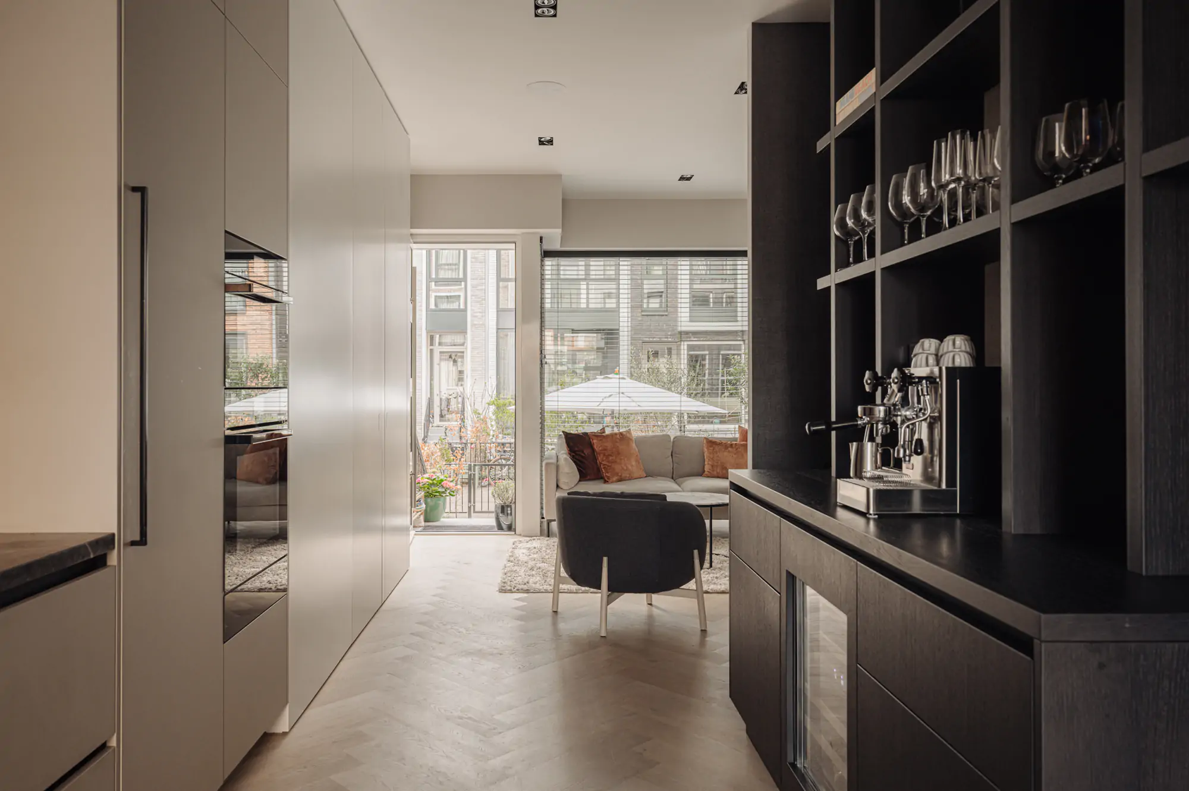
Living and cooking
The living floor forms a delightful living space with a ceiling height of 3 meters, enhancing the sense of space and accentuating the beautiful natural light. There is a cozy sitting area on the garden side and a welcoming kitchen-dining area on the waterfront.
The custom-made kitchen is a centerpiece in the space, featuring warm materials such as wood, Lenarduzzi marble, and bronze. The luxurious kitchen is equipped with modern built-in appliances (Miele), including a wine climate cabinet, induction cooktop (Bora Professional, double oven, plate warmer, fridge, dishwasher, and Quooker. The kitchen is spread across two walls, including a coffee and wine cabinet.
Sonos speakers are built into the ceiling, providing beautiful sound throughout the living room. Each floor features a wooden herringbone floor, adding a lot of ambiance to the overall atmosphere.
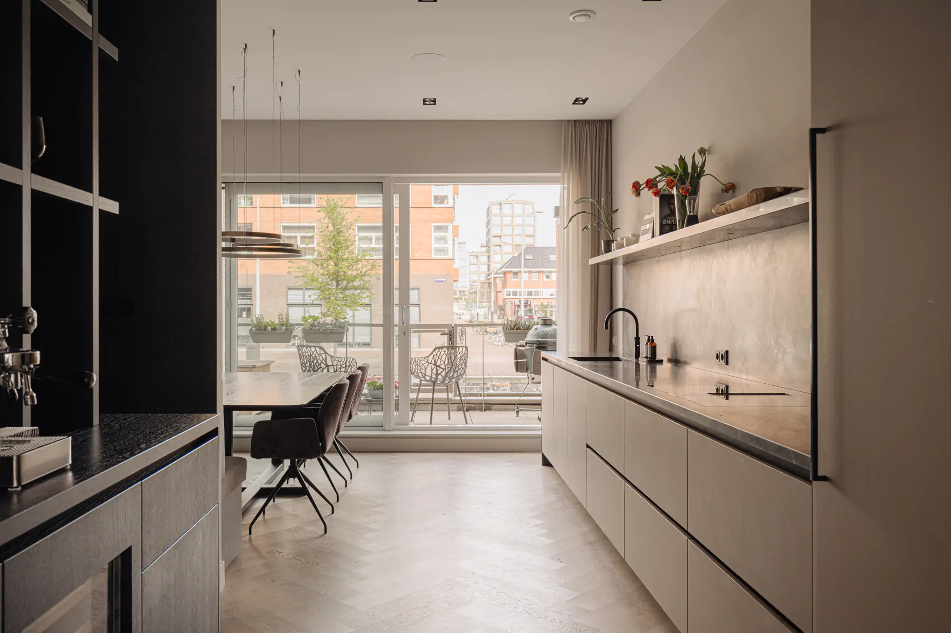
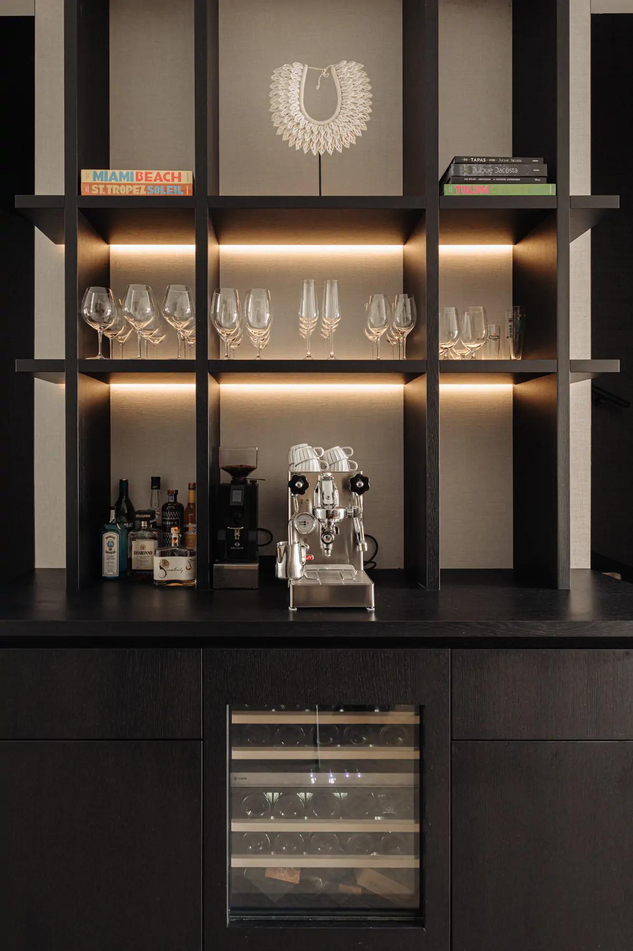
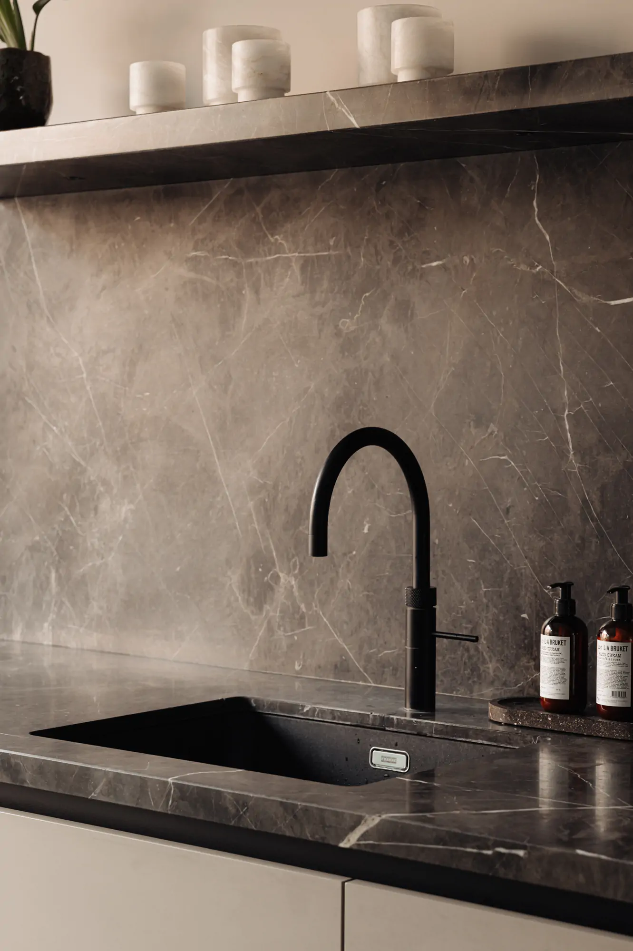
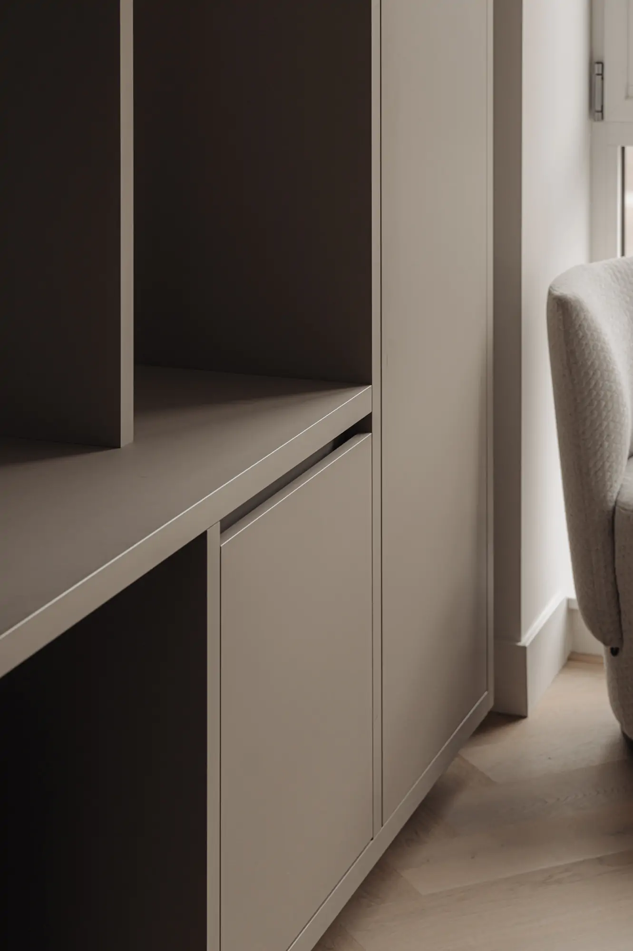
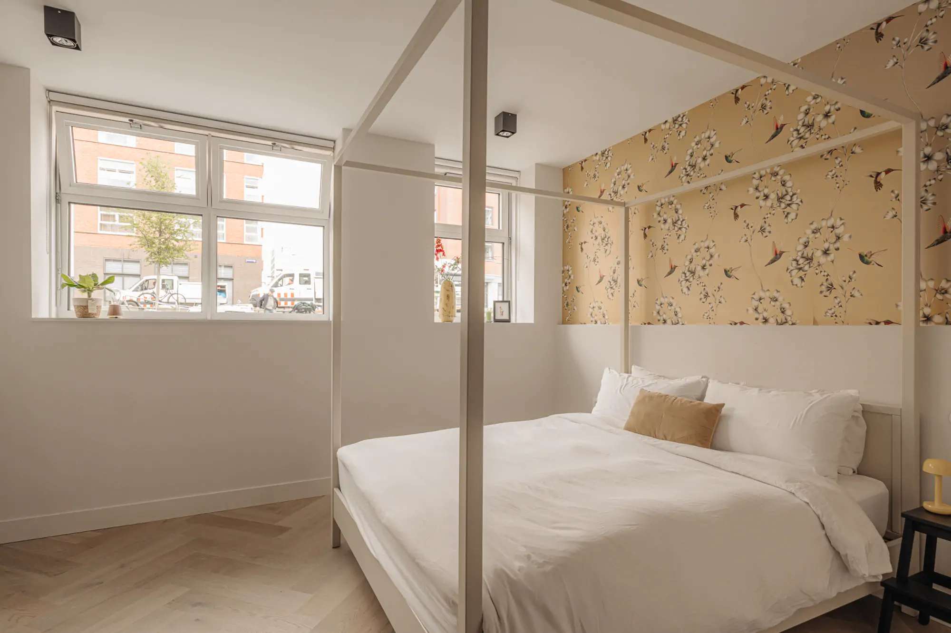
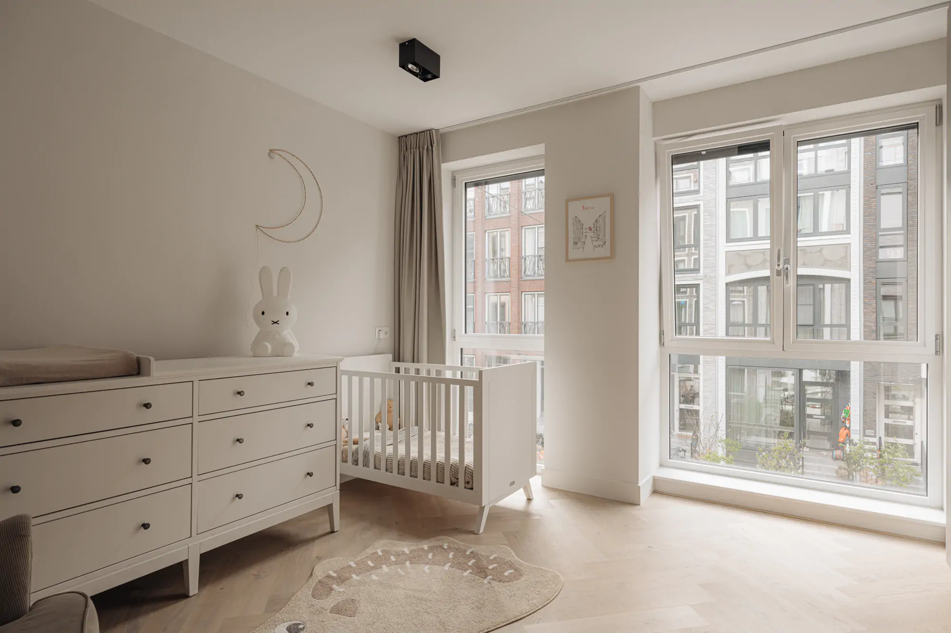
First Floor – Sleeping and bathing
On the first floor, there are two spacious bedrooms, both equipped with custom-made wardrobe walls. The bedroom at the rear offers a soothing view over the water and features integrated closets, including a dressing table.
The serene bathroom is equipped with a bathtub, walk-in shower, and double marble sink unit. A special detail is the view from the bathroom into the bedroom, creating a luxurious hotel experience.
Basement – Sleeping and bathing
In the basement, with large windows providing natural light, there are two spacious bedrooms, each with built-in wardrobes. In the middle of the basement is the refined bathroom, featuring a spacious walk-in shower and a beautiful vanity unit. The light gray tiles used are from Piet Boon. Additionally, the laundry room and a guest toilet can be found here.
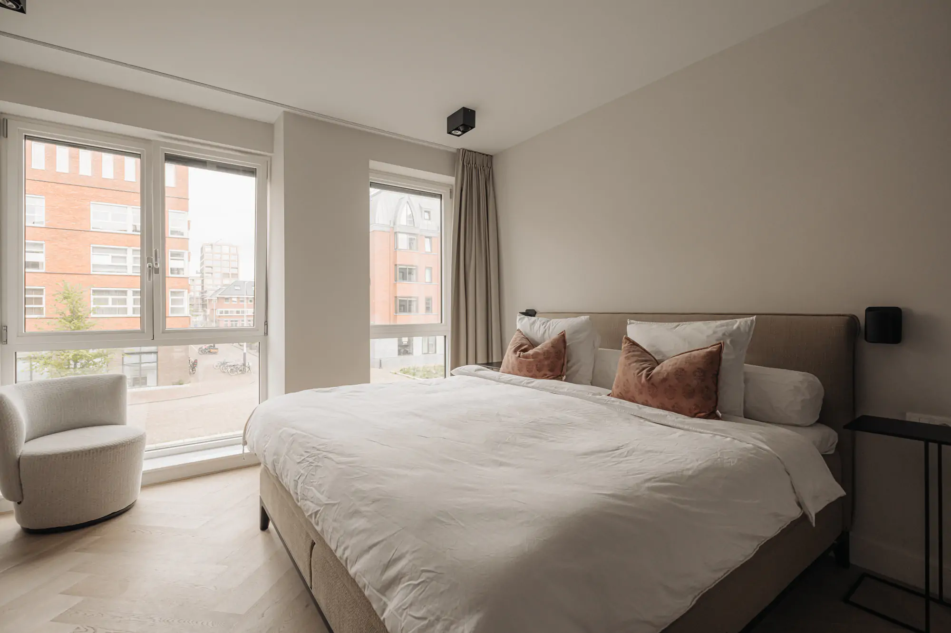
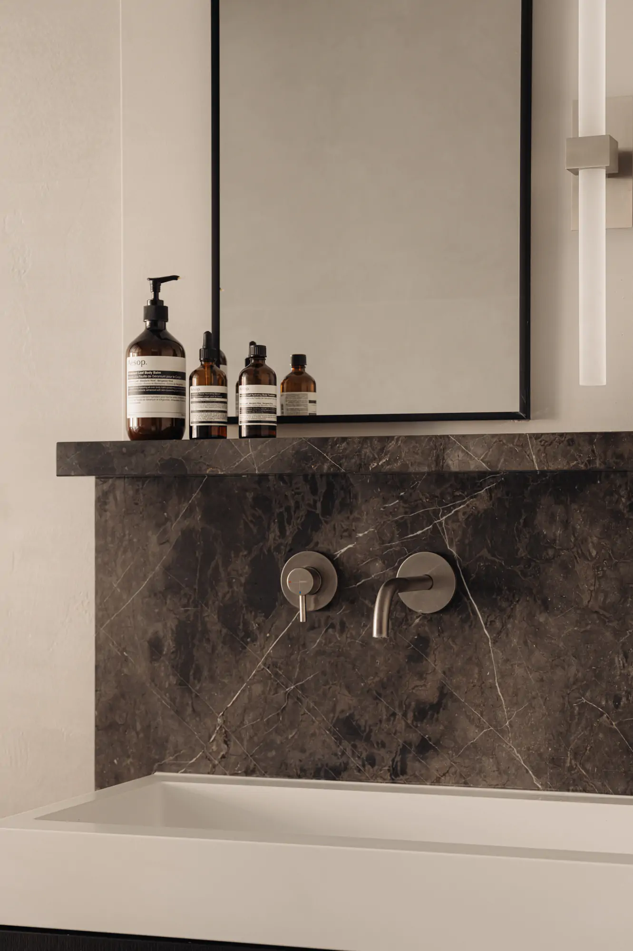
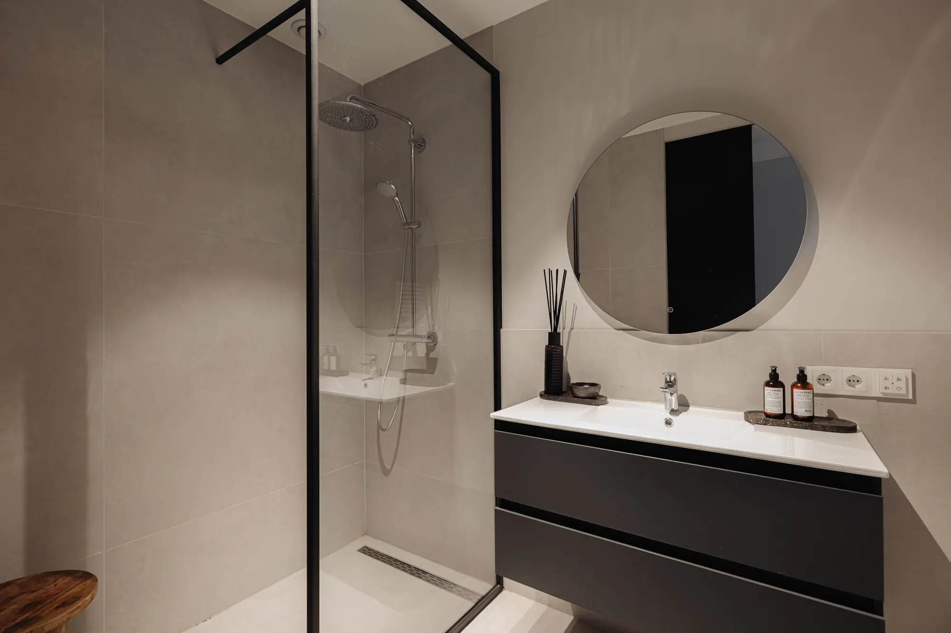
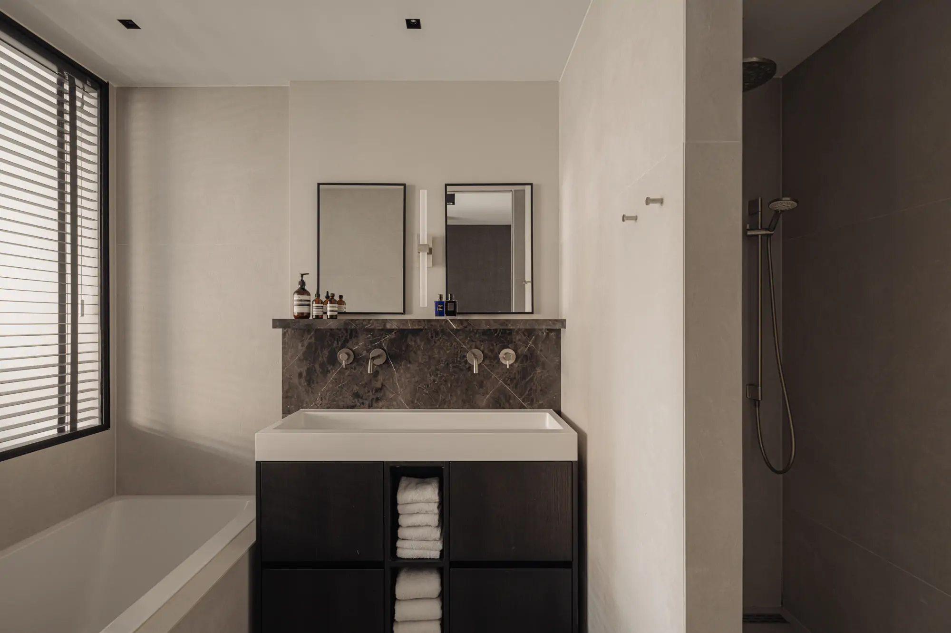
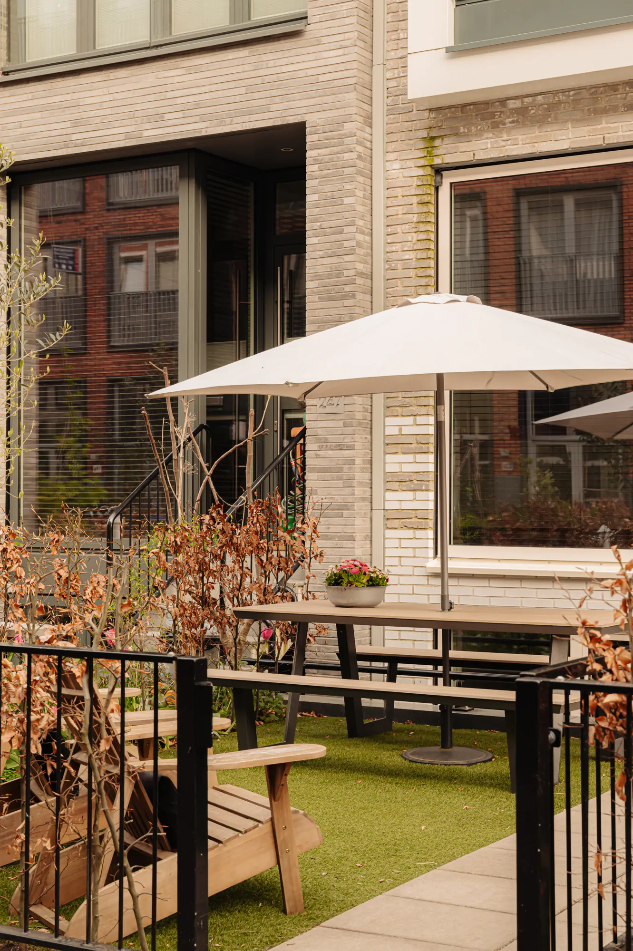
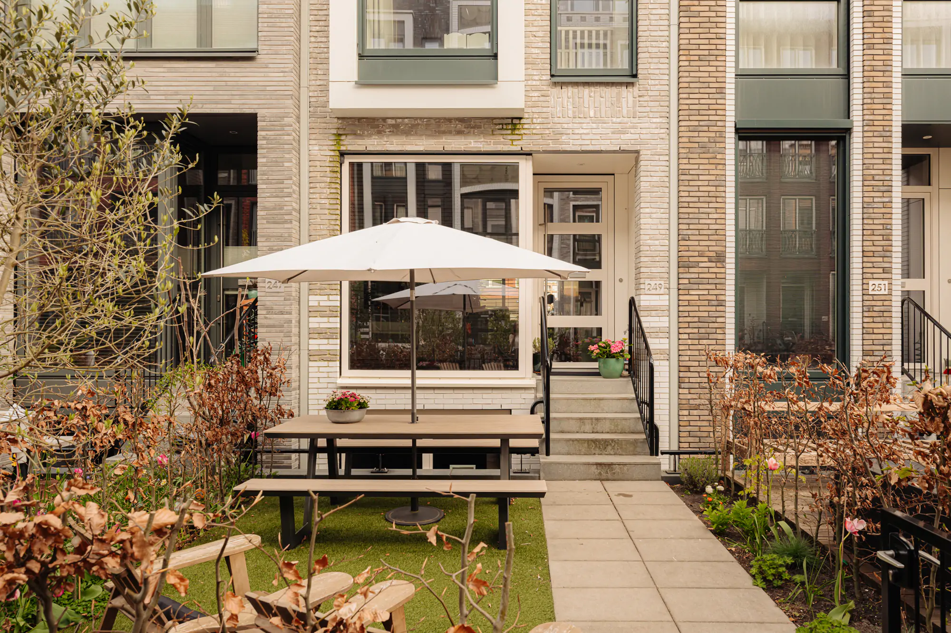

Front garden and waterside terrace
This townhouse boasts various outdoor spaces, all of which are a delight and provide a wonderful extension of the living space. The front garden faces southeast and is excellent for use due to the car-free street. During pleasant weather, the front garden is a perfect spot to relax, with a cozy picnic table inviting you to sit down. At the waterside, there is a spacious terrace where you can enjoy the sun until late in the evening. This terrace receives sunlight until 9:00 PM and features its own jetty where a boat can be moored. From your own home straight onto the water.
Storage
On the level of the parking garage, there is a spacious hallway with a cloakroom and an internal storage room, which is convenient for storage, extra supplies, or even as a wine cellar, as the current owner uses this space. The staircase runs internally throughout, maximizing the use of space, and residents have direct access to the home from the parking garage. This provides ultimate convenience when returning home with groceries or luggage.
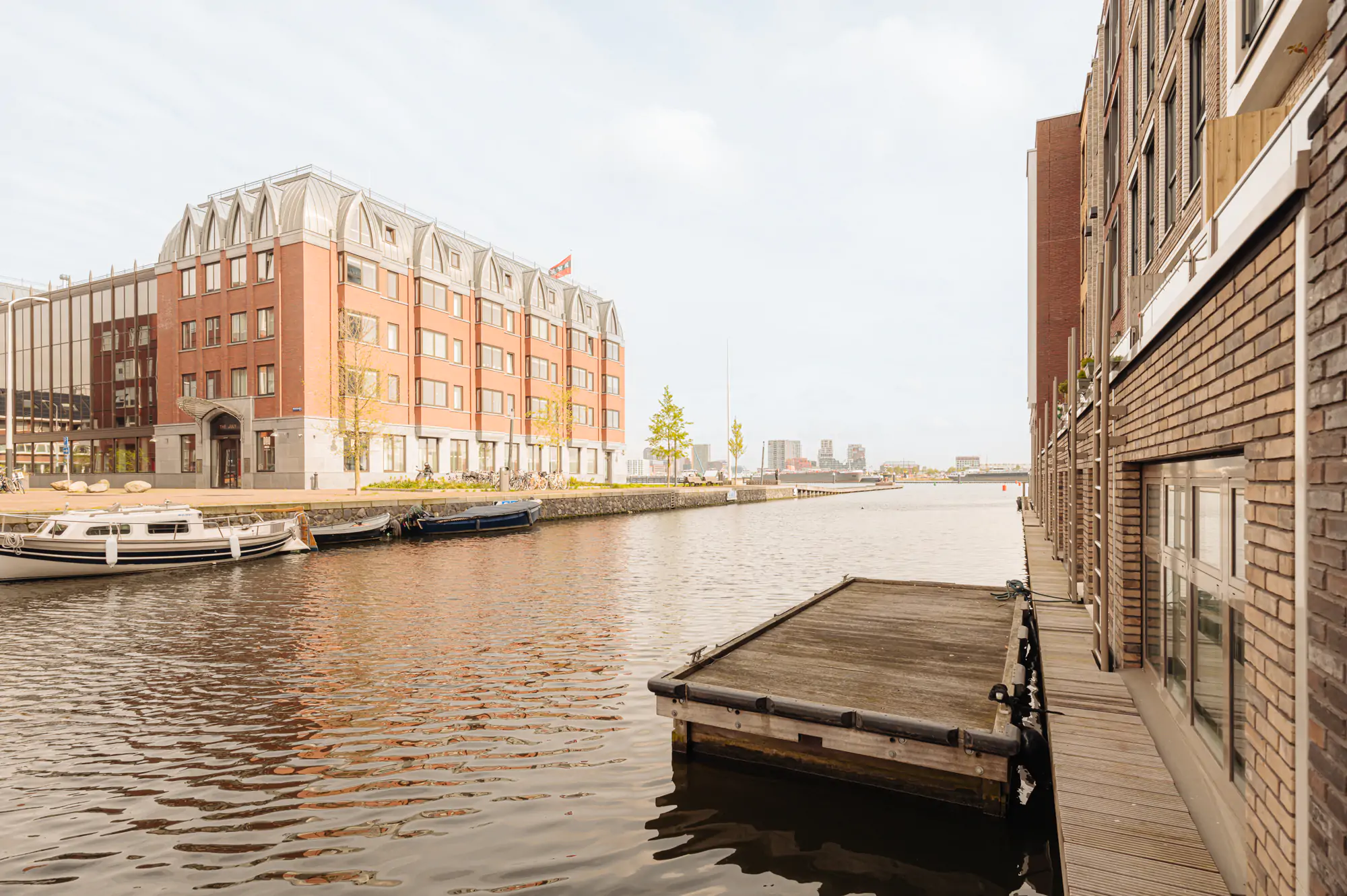
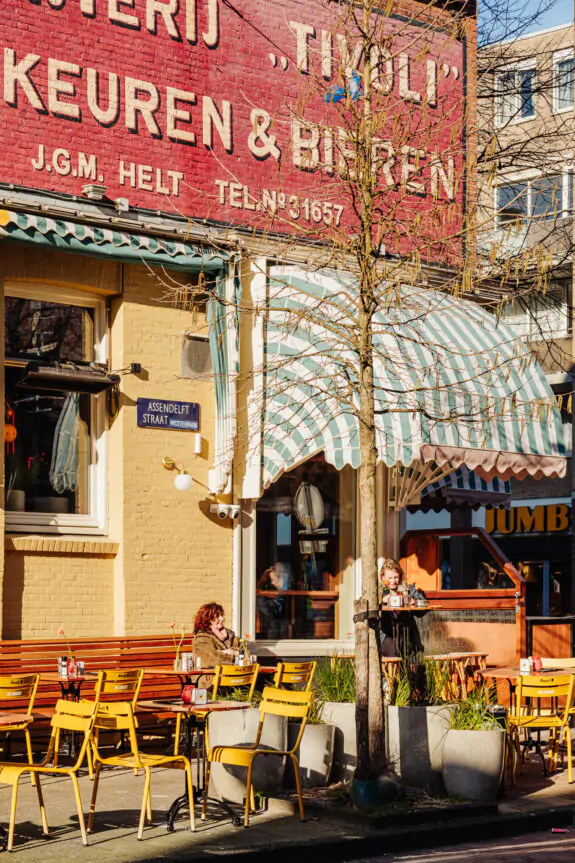
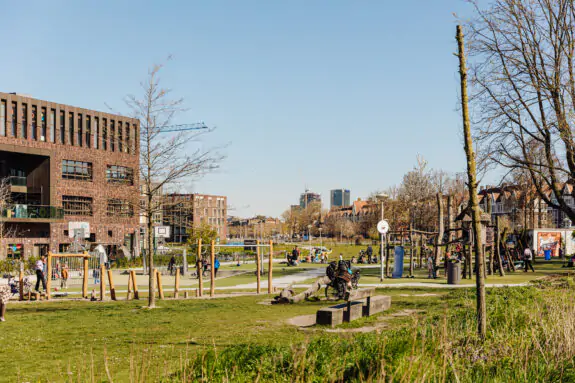
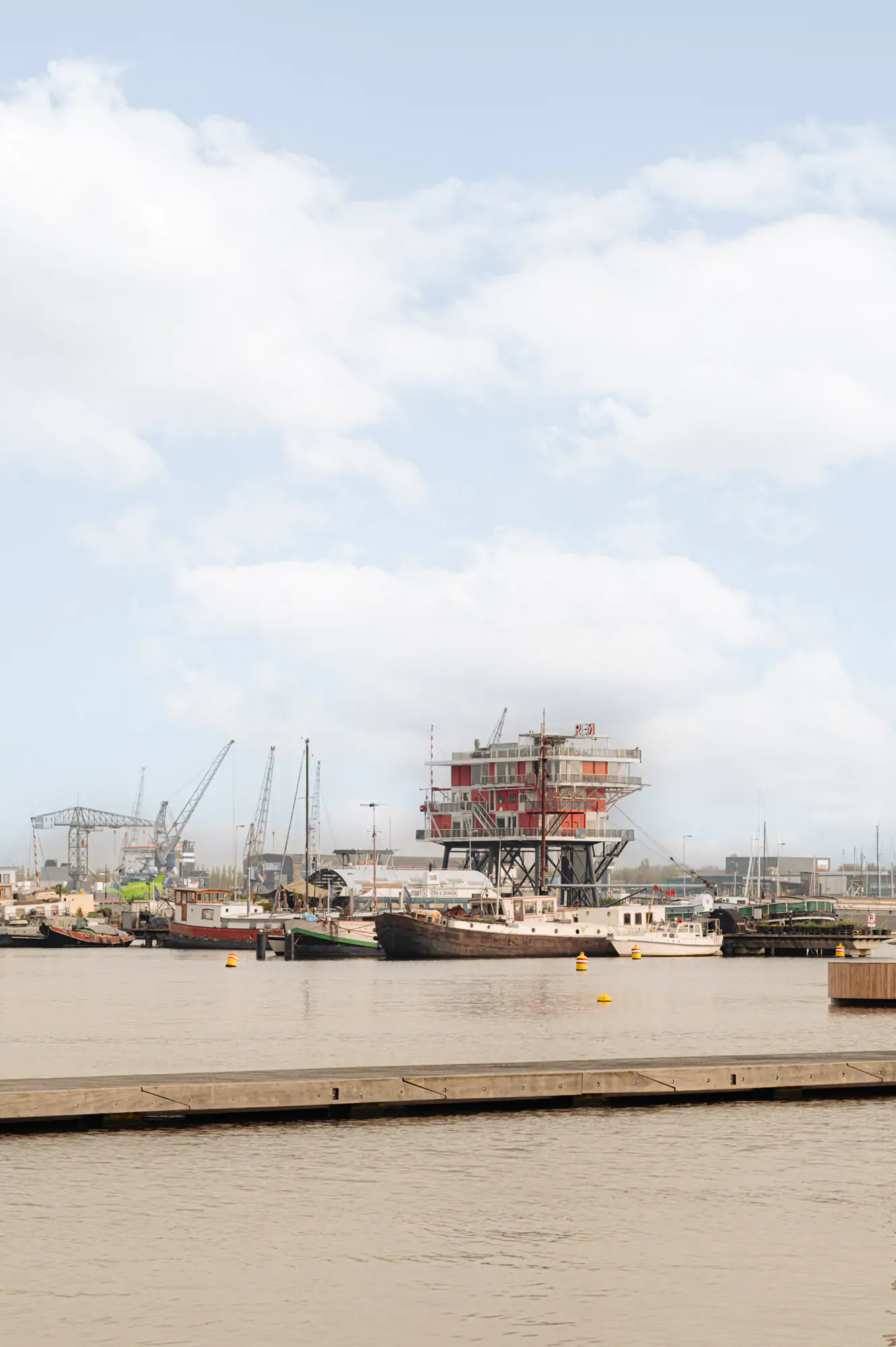
The Houthavens is a thriving new district with 7 islands and charming canals. The neighborhood truly comes to life with its delightful coffee shop, park, and various playgrounds for children. There are numerous wonderful spots nearby; Hotel Boat&Co features a restaurant called Vessel, open from early morning until late at night. There’s also a stunning waterside terrace where everyone enjoys swimming in the summer. Bar Hout is conveniently located next to the playground, making it easy for kids to play while adults indulge in a good lunch or snacks. For delicious coffee or lunch, Anne&Max or Dignita (Spaandammerstraat) are highly recommended. Café de Walvis, Compartir, Freud, and Morris & Bella are all charming restaurants and bars along Spaandammerstraat, just a few minutes’ walk from the house. With the ferry or your own boat, you can easily reach Noord, where you’ll find Loetje, Pllek, or Helling 7. For groceries, the Spaarndammerstraat is the perfect destination, offering supermarkets, bakeries, butchers, greengrocers, and more.
The Houthavens already boasts its own Houthavenpark, and for those with a green thumb, there’s also Tuinpark Zonnehoek. Additionally, the renowned Westerpark with its wide range of entertainment is nearby. In the neighborhood, there are now two primary schools (Onze Amsterdamse School and the Daltonschoon De Spaarndammerhout) and childcare facilities available.
Accessibility
The apartment is easily accessible by bike, car, and public transport. The A10 ring road can be reached within 5 minutes by car via exit S101 (Amsterdam-Hemhavens) or S102 (Amsterdam-Sloterdijk), and the adjustments to Spaarndammerstraat have significantly improved traffic flow. Several bus lines depart from both Houtmankade and Spaarndammerstraat, such as bus 48 to Central Station and Houthavens, and bus 22 to Muiderpoort station and Sloterdijk Station. Via the ferry, there is a fast connection to Amsterdam Noord via NSDM and Distelweg. Both Sloterdijk Station and Central Station are within 10-15 minutes cycling distance. The Westerpark and the city center are both reachable within 5 minutes by bike.
Parking
The property has access to a parking space in the underground parking garage, equipped with an electric charging station. The car can be parked directly at the internal entrance of the house, ideal for direct access to the property from indoors. The asking price for this parking space is € 75,000,– costs buyer.
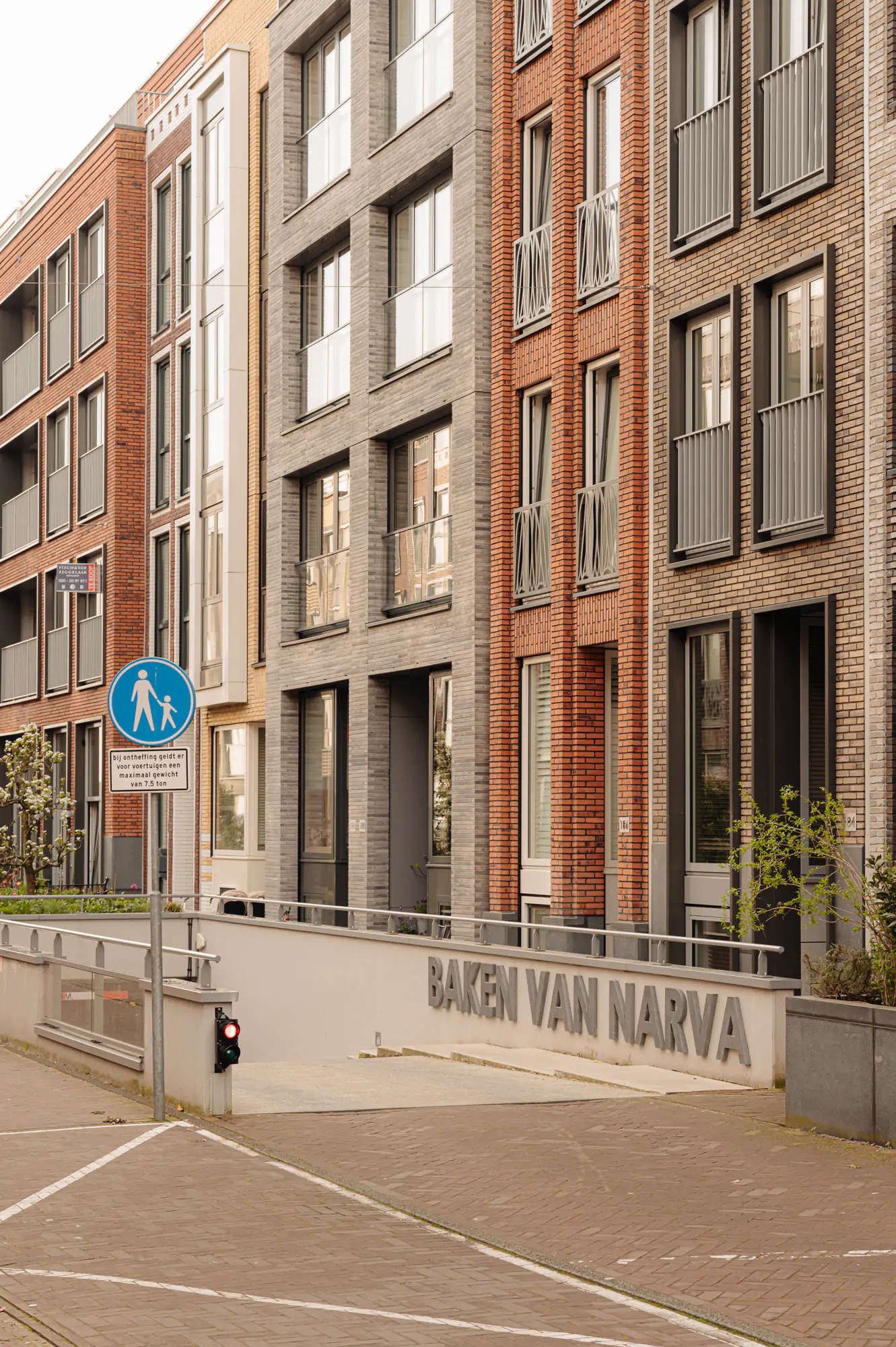
What the residents will miss
Having lived in the hustle and bustle of the city center, we were ready for more tranquility but weren’t yet ready to leave the city altogether. A new sustainable residential area was being built just 10 minutes away from Amsterdam Central, between the Spaarndammerbuurt and the IJ. We signed up and were lucky enough to be selected. We closely followed the construction of this house. The completion of the homes, followed by the excavation of the canals and the planting in the gardens. This street is now truly complete.
What makes this house so special is the abundance of natural light that fills the space, the multiple floors allowing everyone to have their own corner, and the fact that you can sit outside both at the front and back. Most of the time, you’ll find us in the kitchen-dining area. We both love cooking and enjoy hosting friends and family. When the weather is nice, we spend time in the front garden or sit out on the terrace, soaking up the last rays of sunshine of the day. Our children spend their days in the (car-free) street, playing outside until late. In the summer months, they move from the street to the water, swimming or paddleboarding.
What makes this neighborhood so special are the wonderful neighbors who have become our friends over time. There are often fun events organized or spontaneous gatherings in the street. Just a stone’s throw away, you have Spaarndammerstraat where you can find shops for your daily groceries, and if you want a wider selection, you’re quickly on Haarlemmerdijk. Moreover, there are plenty of charming cafes and restaurants nearby that you can easily walk to, such as Vessel, Bar Hout, and Moos.
After 20 years, we are now leaving Amsterdam to fulfill our dream: living by the dunes and the beach. Besides missing our city, we will also miss this lovely family home, where our youngest two took their first steps. We have enjoyed living here immensely and will miss our “island life” here.
