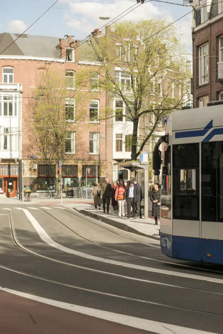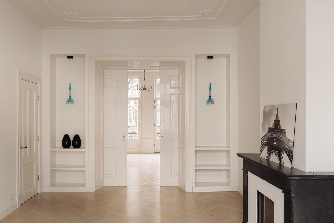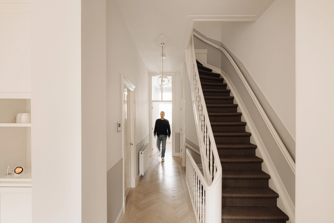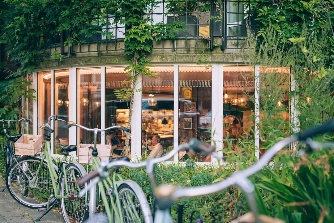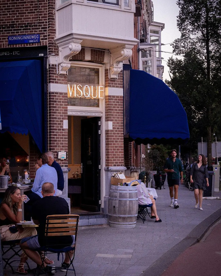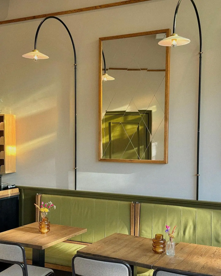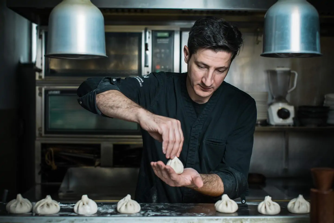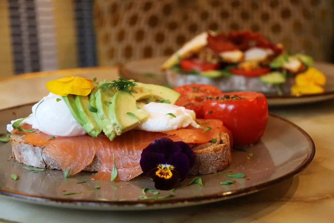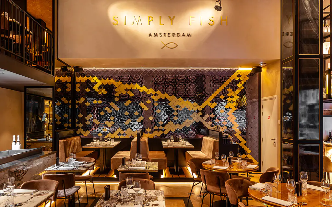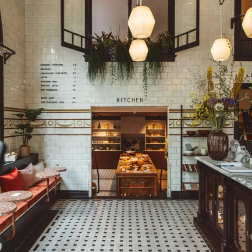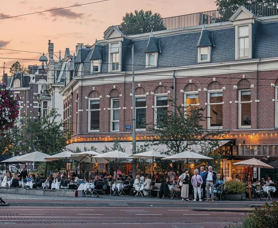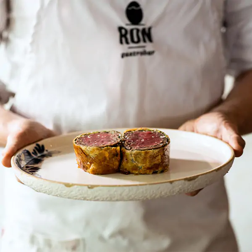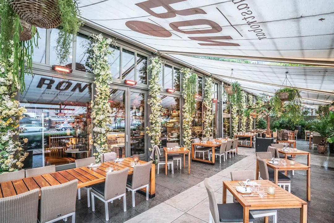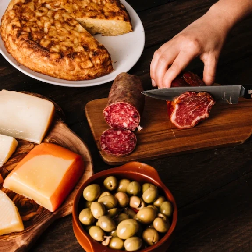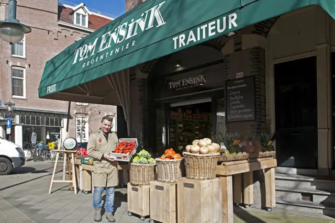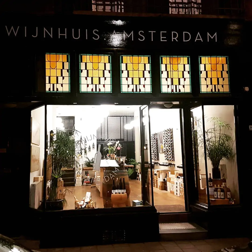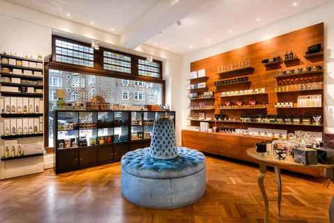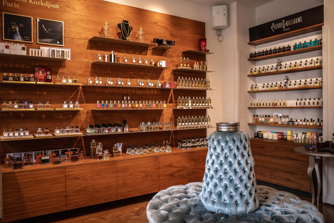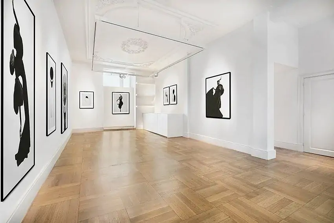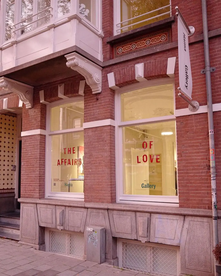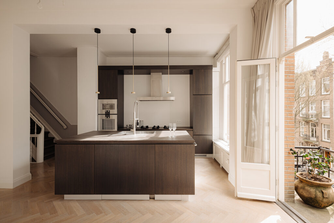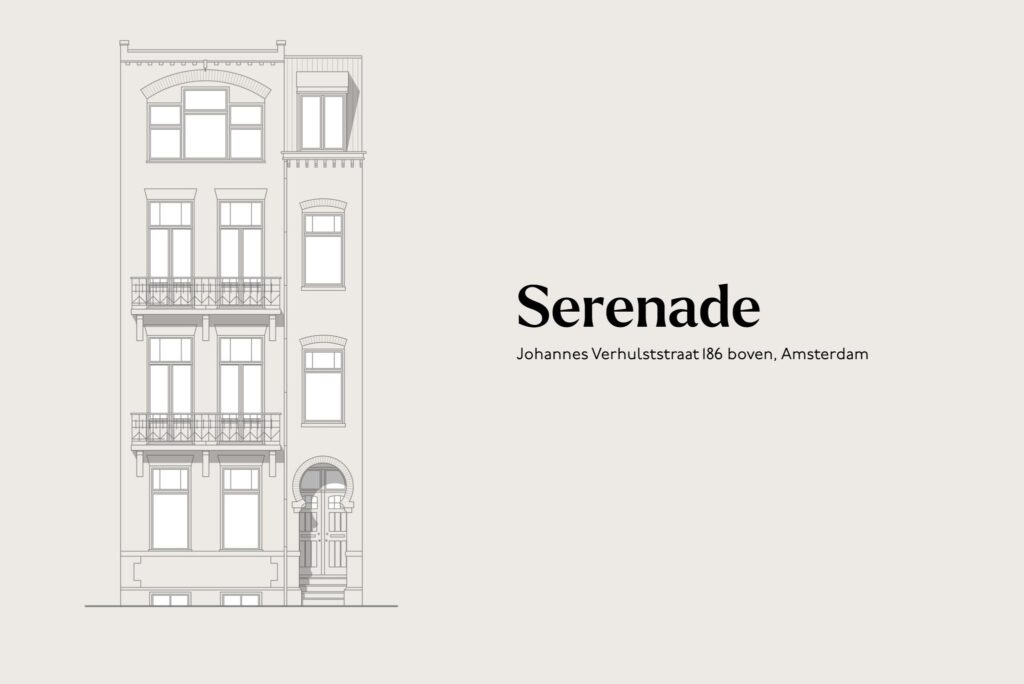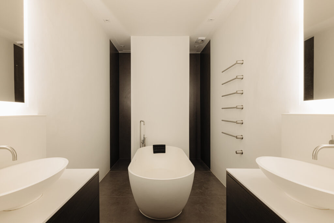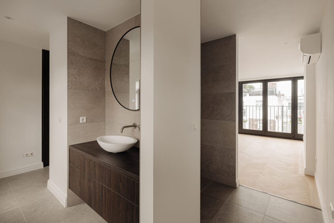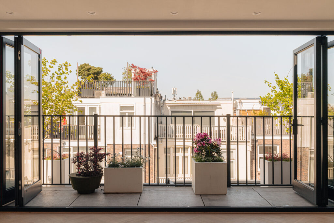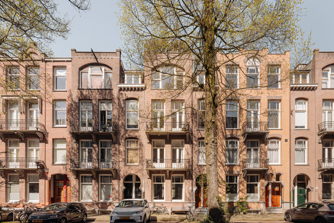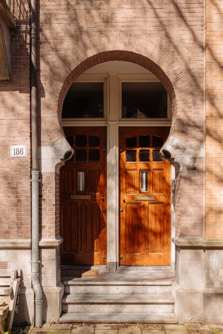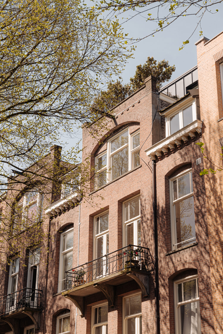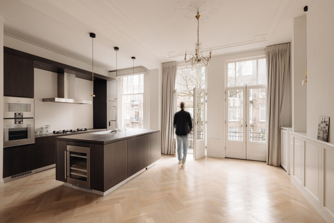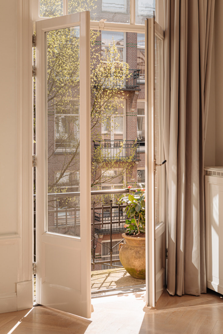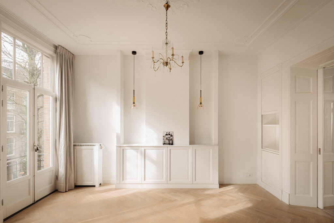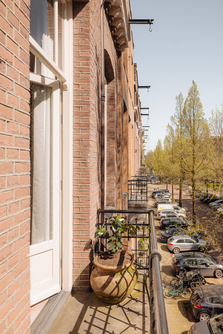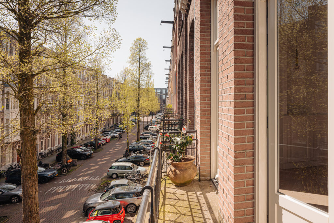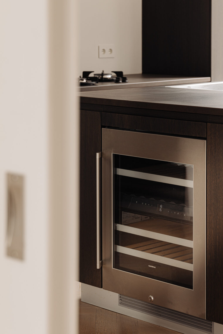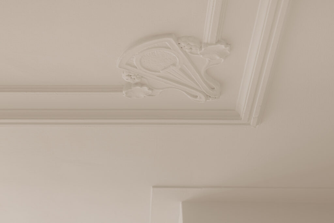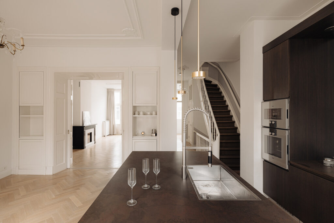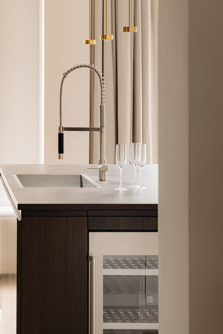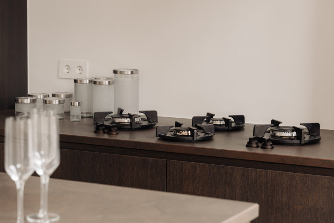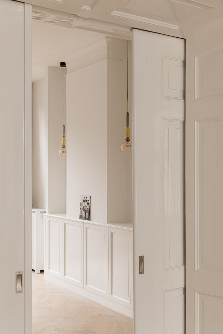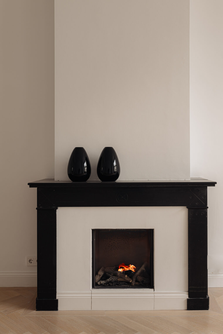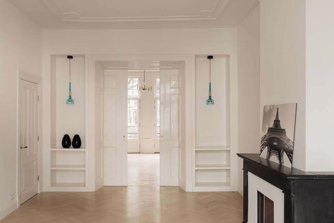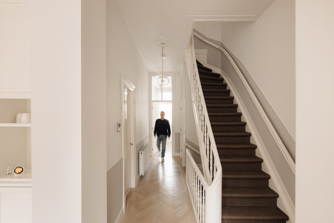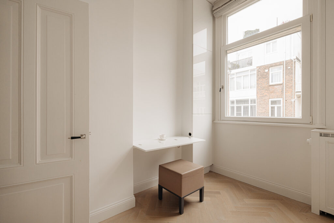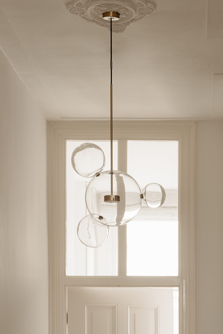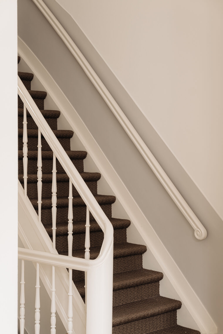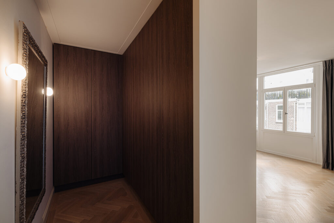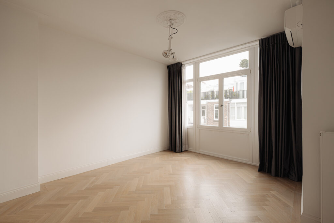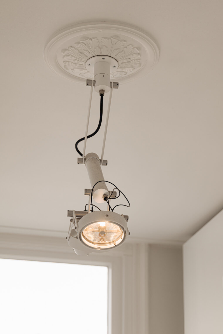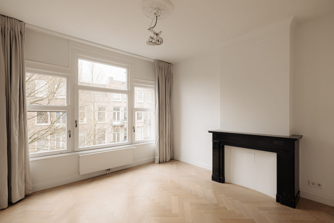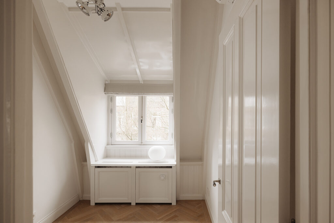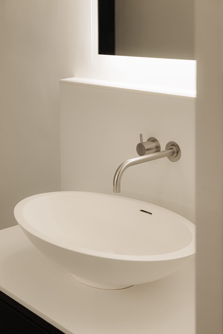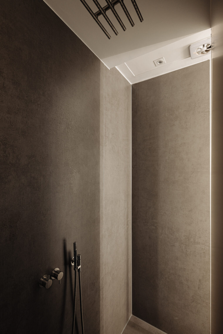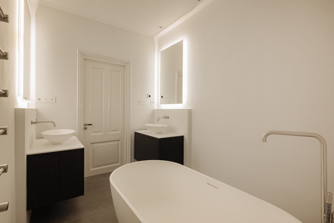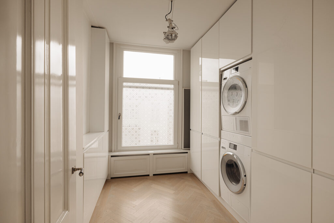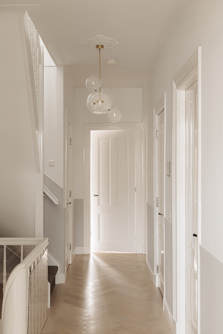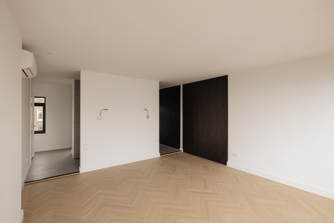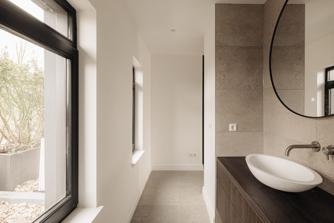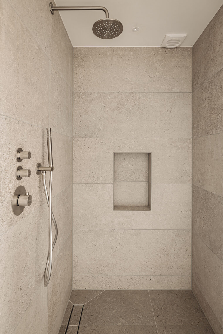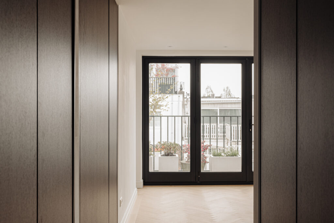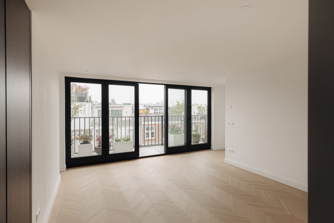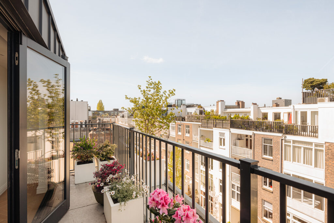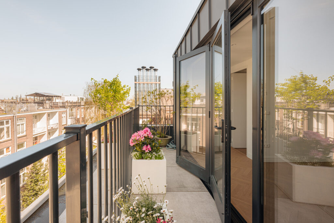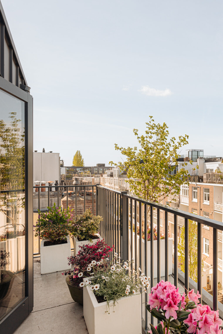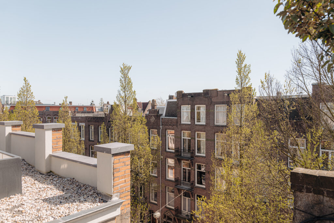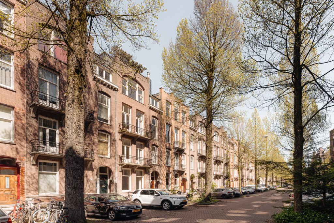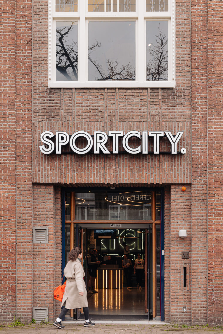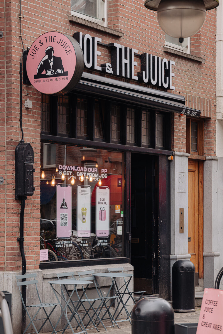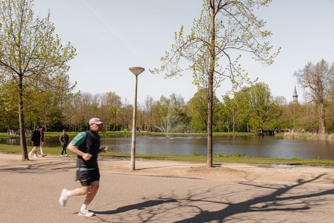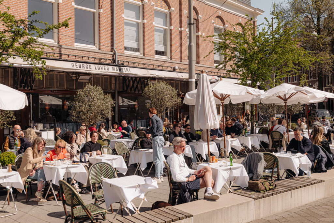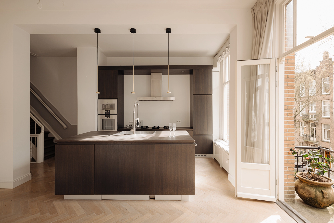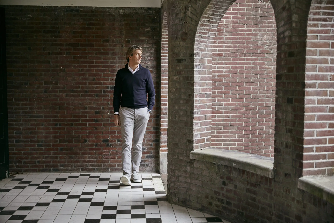Light and Stylish Upper House of 212 sqm, with a spacious luxury kitchen with a south-facing balcony, a living room with a gas fireplace, three bedrooms, and an additional floor with a master bedroom, two bathrooms, a linen room, and a terrace. The apartment is located in an excellent location in Oud-Zuid, in a wide, green, and child-friendly street. It is tastefully furnished with high-quality materials and has many built-in closets. The VvE consists of two members, and the apartment is located on private land. A particularly special upper house that is immediately habitable
Tour
A well-maintained staircase with an elegant stair runner and a guest toilet on the second floor offer a welcoming entrance. The living room exudes grandeur with a decorative ceiling adorned with floral motifs, French doors to a Juliet balcony, and a custom-made modern gas fireplace. The kitchen, a favorite space in the house, is equipped with high-quality Gaggenau and Liebherr appliances, a kitchen island, and a barista bar. At the quiet rear, there is a study with built-in closets. This floor, with a height of 3.30 meters, is generously high and exudes the style characteristics of the early twentieth century, such as the decorative ceiling, herringbone parquet flooring, and the en-suite layout. On the third floor, there are three spacious bedrooms and a serene bathroom with a bathtub and shower. The master bedroom has a French balcony, and there is also a linen room. The (new) fourth floor is an ultimate master bedroom with its own shower, sink, and a spectacular view from the terrace where one can enjoy the evening sun.
Neighborhood
The property is located in Oud-Zuid, around the corner from Cornelis Schuytstraat and Vondelpark, but also close to Museumplein and Concertgebouw. A place that feels like a village, where children play in the street, and boutique shops are around the corner. Johannes Verhultstraat is a quiet, child-friendly street near highly regarded schools, playgrounds, and within walking distance of Museumplein and Vondelpark.
Key features
• Living area approximately 212 sqm, four bedrooms, two bathrooms
• Very light and spacious upper house
• Excellent location in Zuid
• South-facing balcony at the front of approximately 2.5 sqm and terrace on the fourth floor approximately 8 sqm
• Located on private land, small VvE
• Energy label B
• Well-insulated and equipped with air conditioning in the bedrooms
• Electric curtains and videophone
• Service costs VvE €513.33 per month
• Renovation year 2024, (extra floor added)
• Nationally protected cityscape
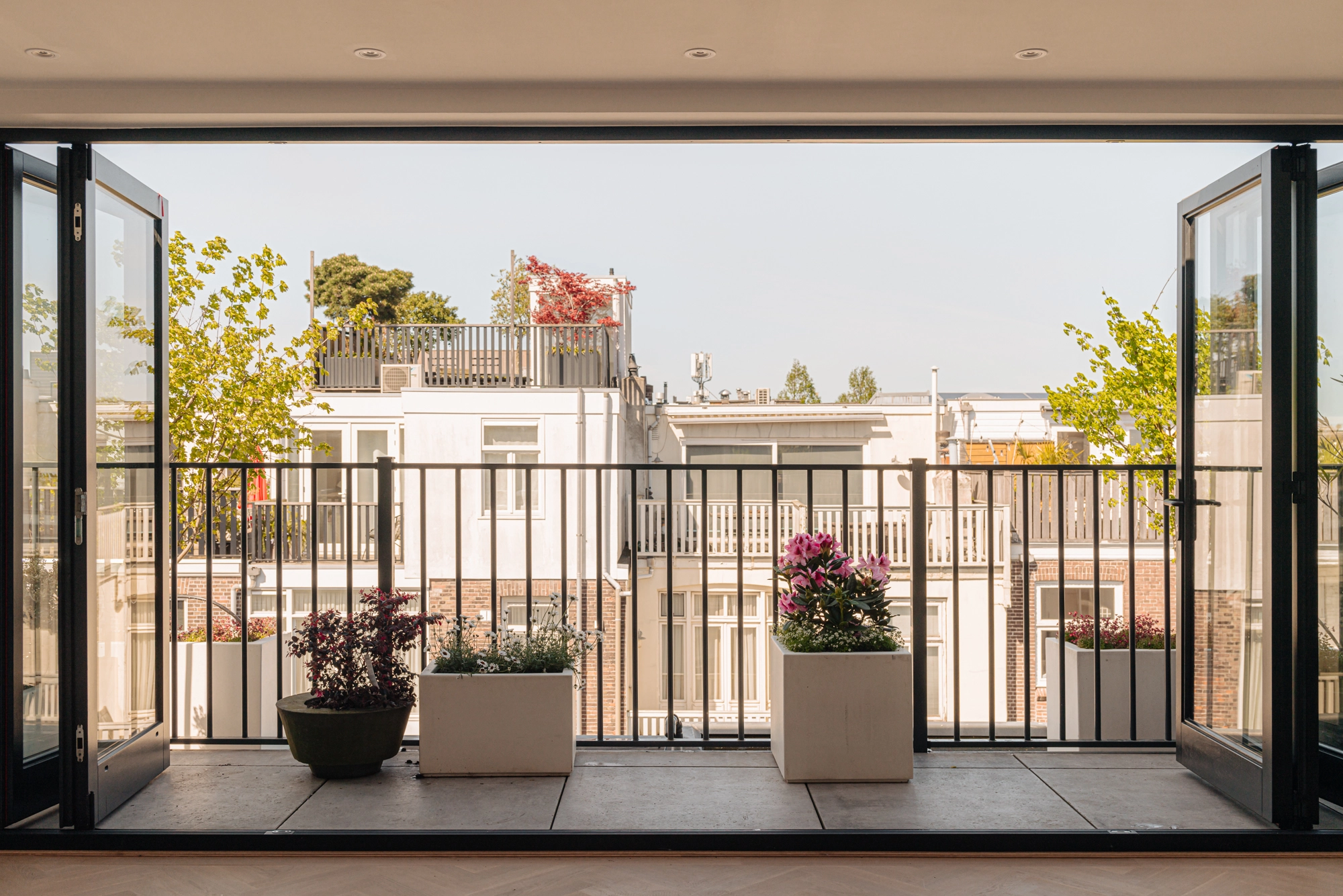
Serenade
The houses in the Concertgebouwbuurt are designed with architecture based on the golden ratio, symbolizing stature and wealth. As a result, they feature high ceilings, art deco decorations, and large windows. Thanks to the presence of balconies and a terrace, the house is light and spacious.
Rarely do I see a home that is so beautifully harmonious as this one. Despite a structural intervention to move the kitchen forward and create an additional floor, the house maintains its balance. Moving the kitchen forward has proven to be an extremely successful intervention.
The kitchen-dining area is truly unique; so light, spacious, and open, I rarely come across ones like it. The finishing throughout the entire house is of high quality, and when you add to that the four good-sized bedrooms and two bathrooms, this is a highly desirable upper house in an excellent location.
Otte van Apeldoorn | Real Estate Agent Broersma Residential
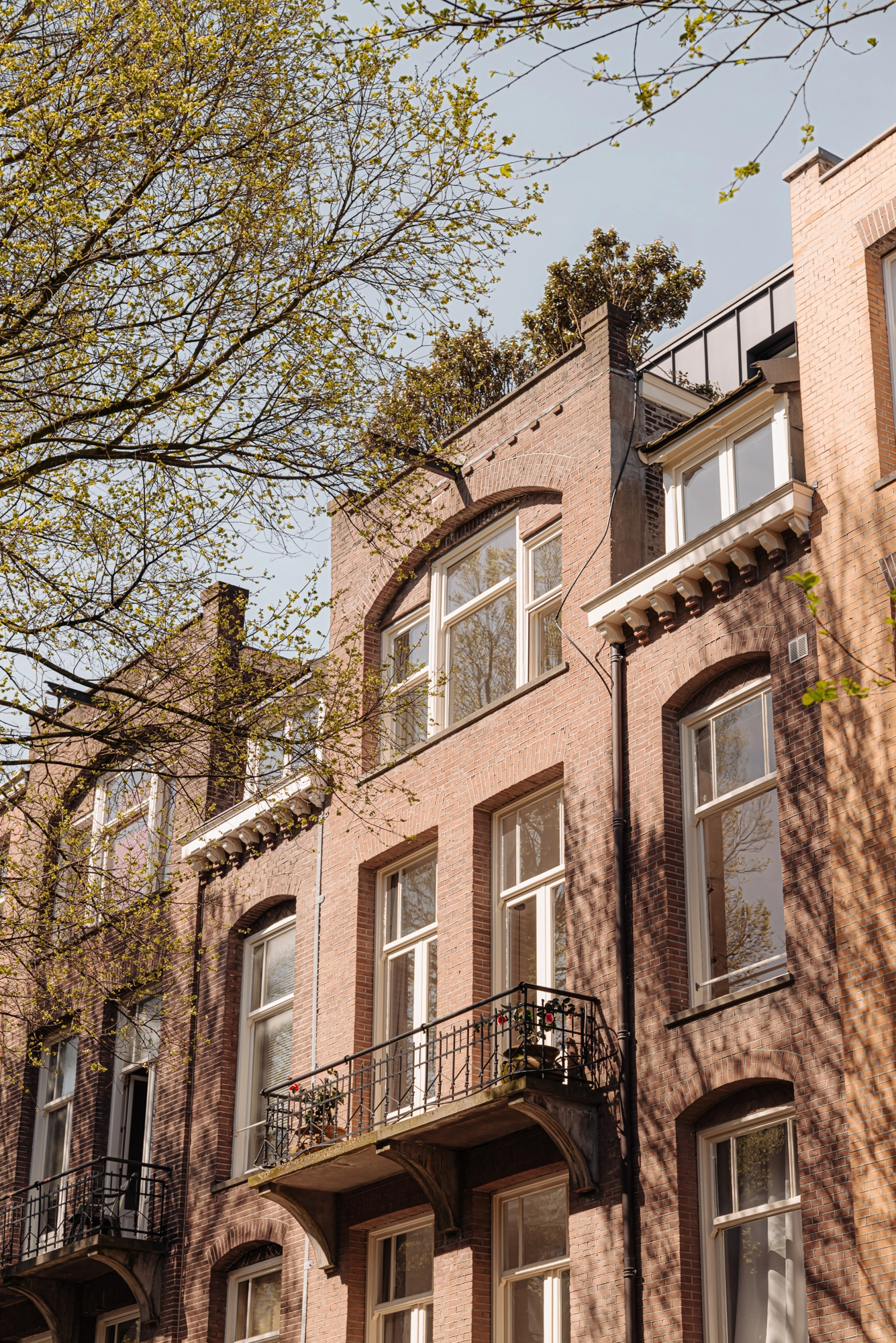
The building
The original construction dates back to 1908. A notable detail is the balcony at the front, with two sets of double French doors. In the street, there are five buildings, all of which have such double balconies. Archive material indicates that these buildings were all constructed according to the same commission.
During that period of construction, the golden ratio was often employed, resulting in balanced, harmonious, and aesthetically appealing residential buildings. It’s no wonder that these houses and apartments remain highly popular among homeowners.
This apartment underwent a complete renovation in 2017, during which all installations were renewed. Prior to the change in zoning regulations in 2022, the current owner timely applied for a permit to add an additional floor and terrace. The building was split into apartment rights with a permit in 2006. This deed was amended in 2024 to ensure that the fourth floor is also legally registered.
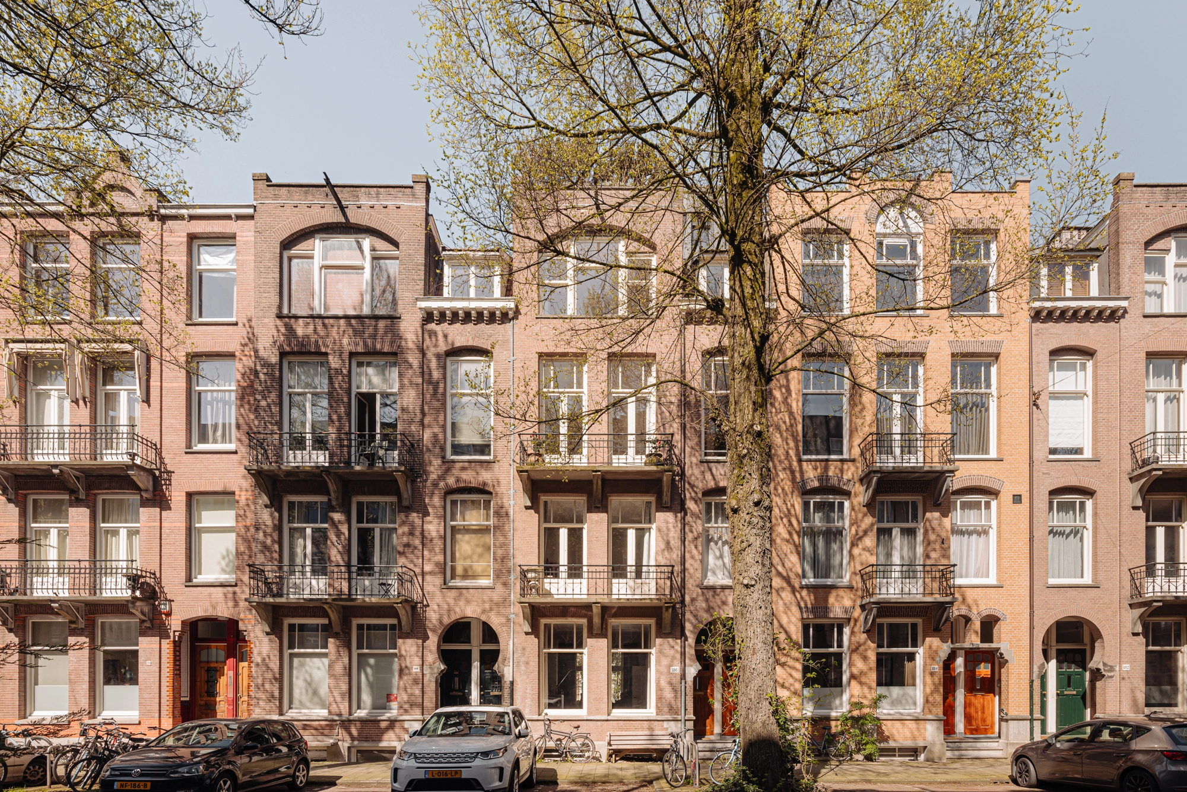
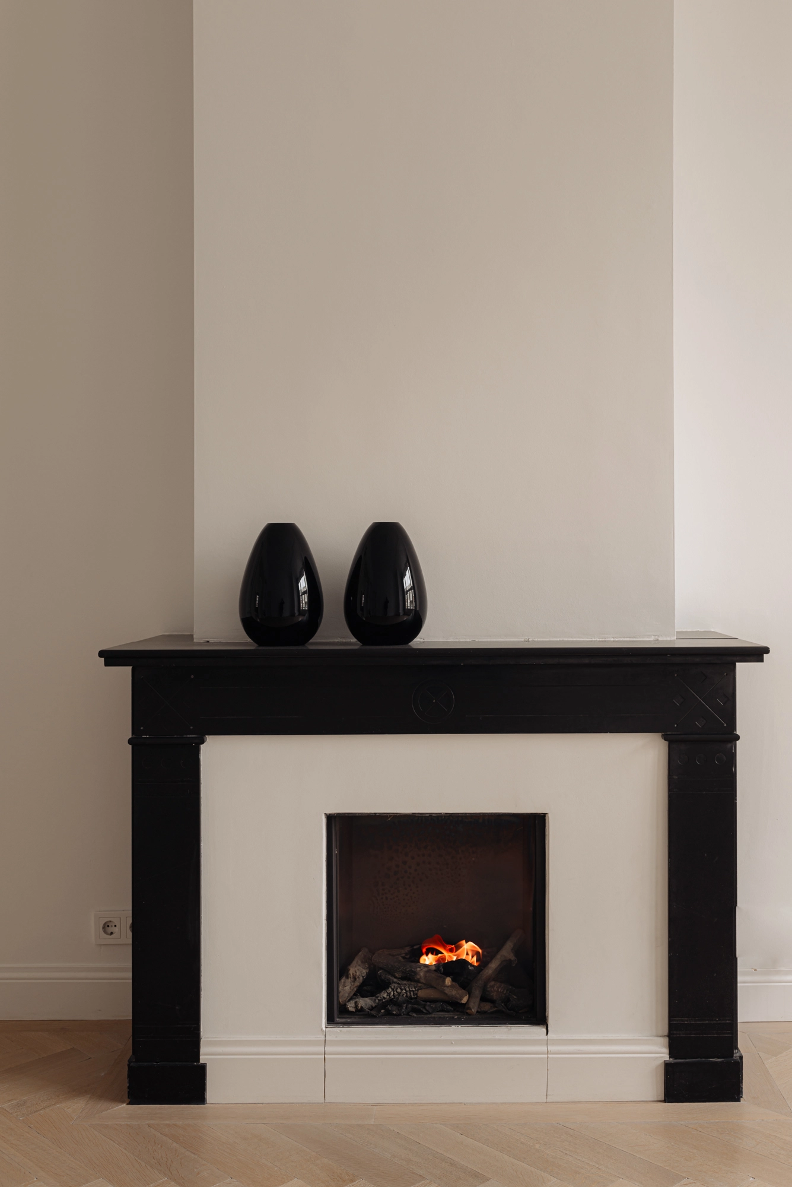
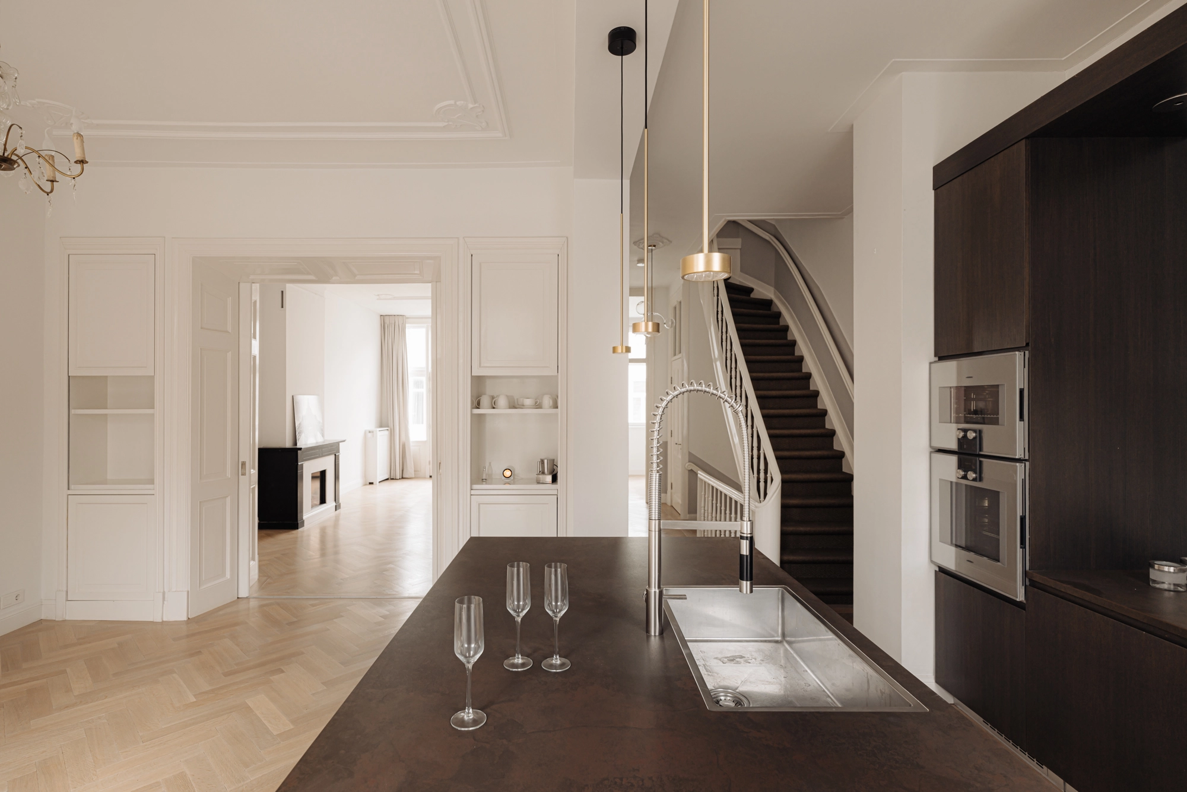
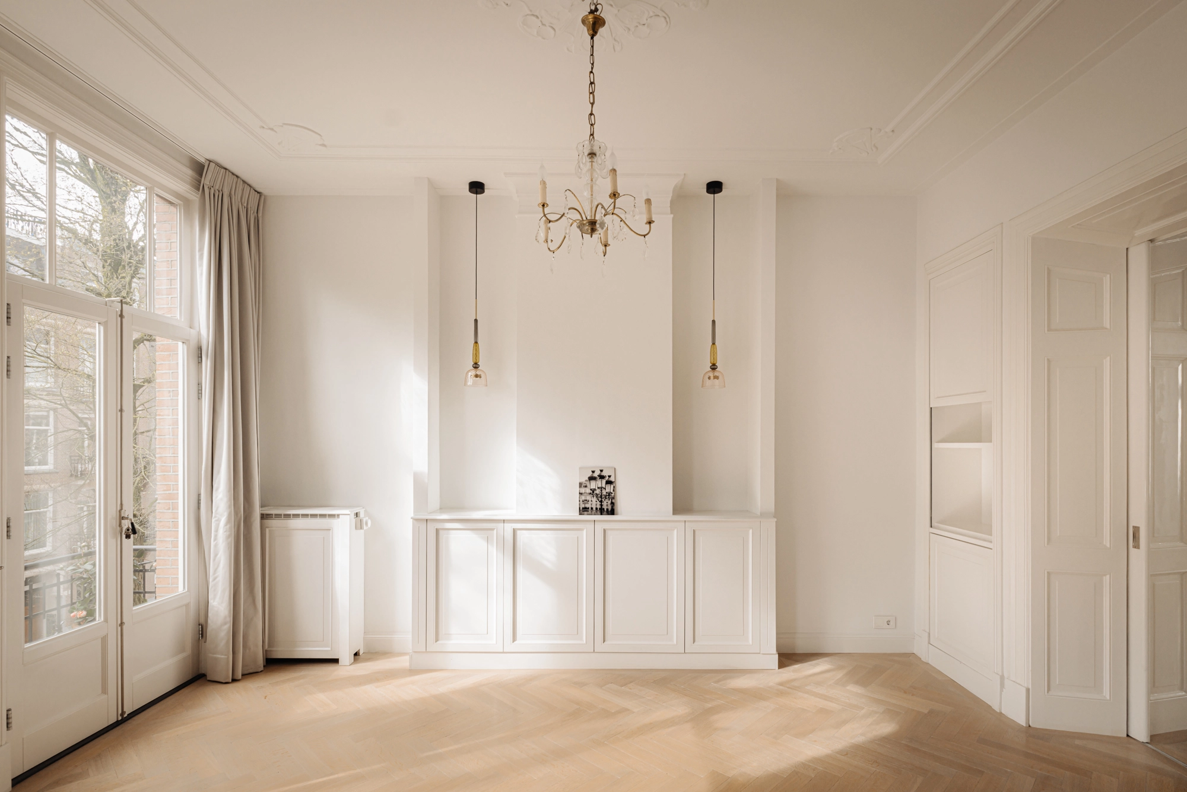
Living and cooking
The living room features an ornate ceiling with an art-deco motif, exuding a very elegant ambiance with a floral pattern. At the rear, there are French doors leading to a Juliet balcony. The modern gas fireplace is custom-made and nestled within the original mantelpiece. The wooden panels in the en-suite doors are beautifully lacquered, complementing the herringbone floor and the generous ceiling height of over 3.30 meters, adding grandeur to this space.
The kitchen is the favorite space in the house, thanks to the abundant natural light, French doors, and the nearly full-width balcony at the front. The appliances are of high quality, predominantly from Gaggenau and Liebherr. Equipped with a wine cooler, oven, steam oven, gas burners in the countertop, LED lighting, dishwasher, and fridge-freezer combination, the kitchen is well-equipped. The island sink forms the connection between the dining area and the kitchen. Naturally, this is the place to prepare meals and enjoy leisurely conversations about the day. It’s noteworthy that opposite the kitchen, there’s a built-in closet reminiscent of wainscoting. With the continuous herringbone floor and a barista area, this is truly a delightful space to linger.
At the quiet rear, there is an additional study with a fold-out desk and plenty of built-in cabinets.
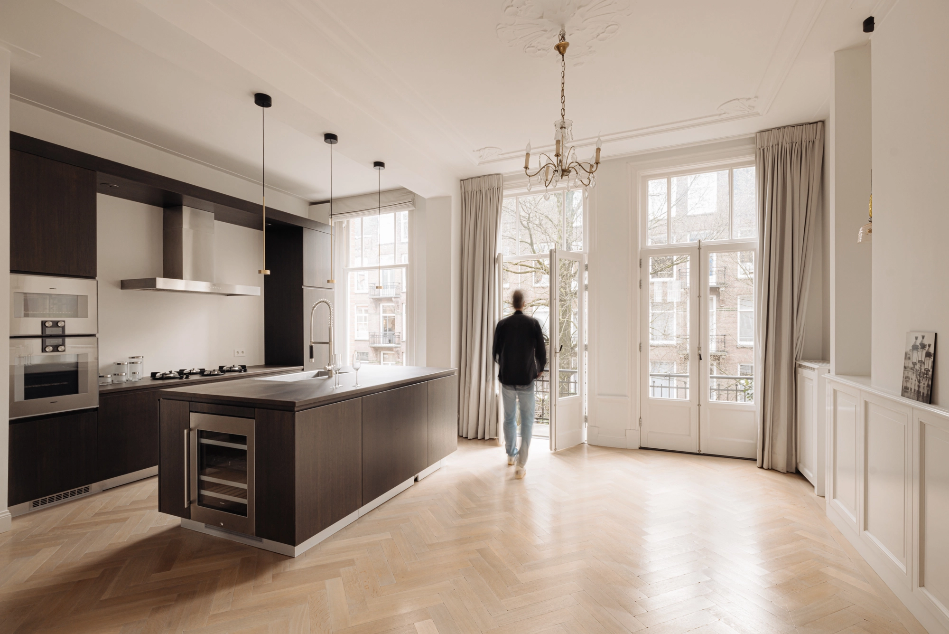
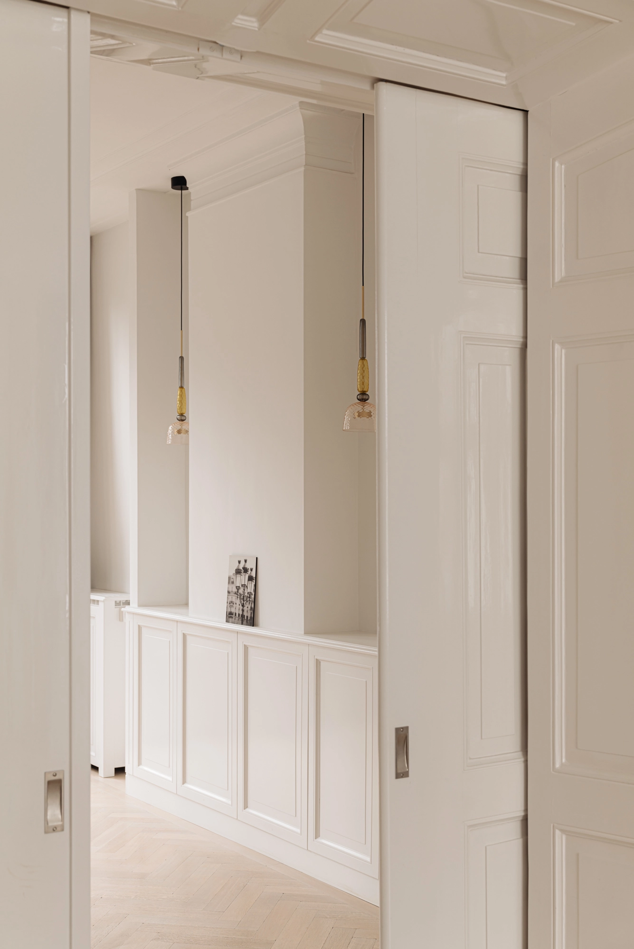
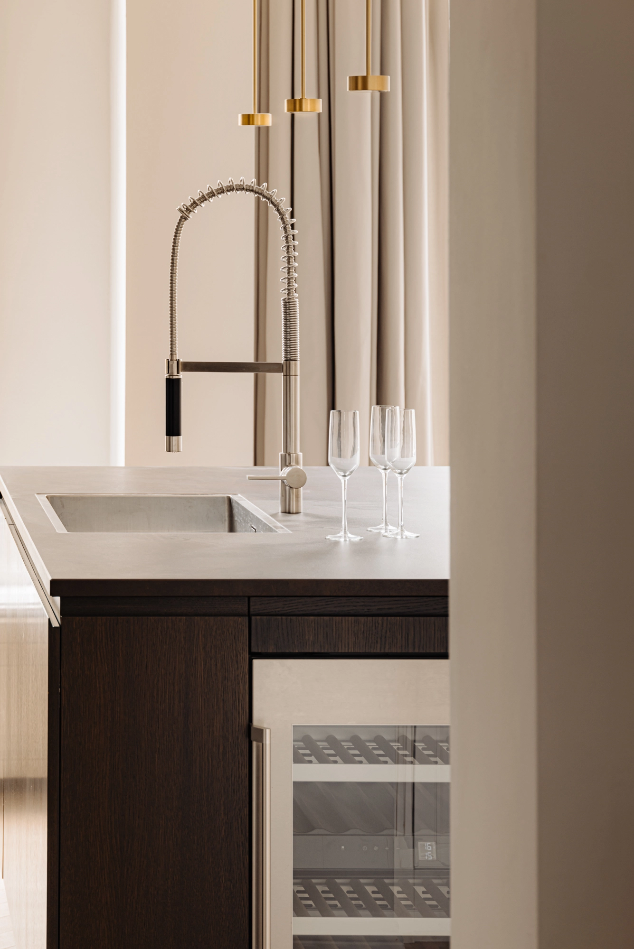
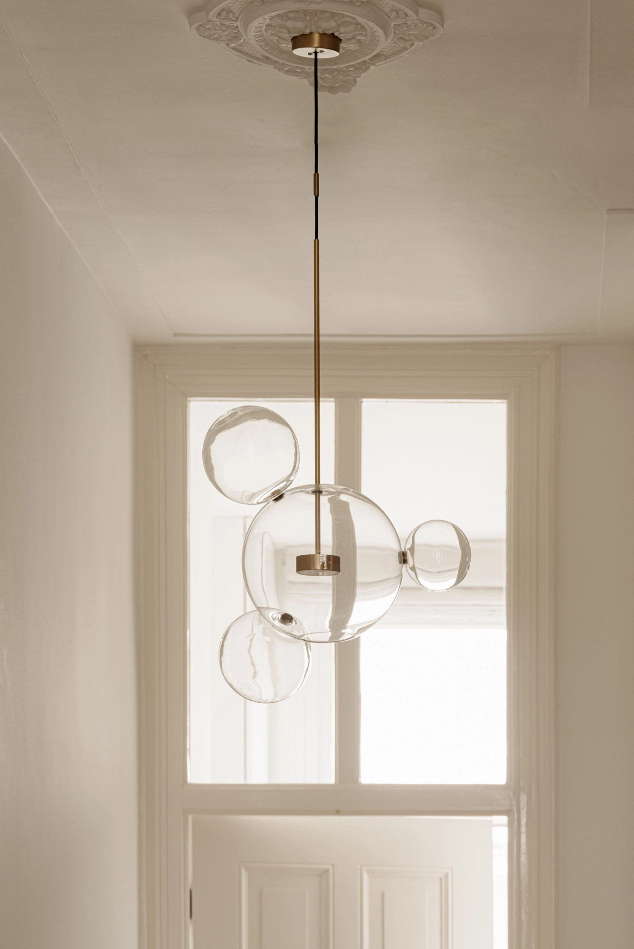
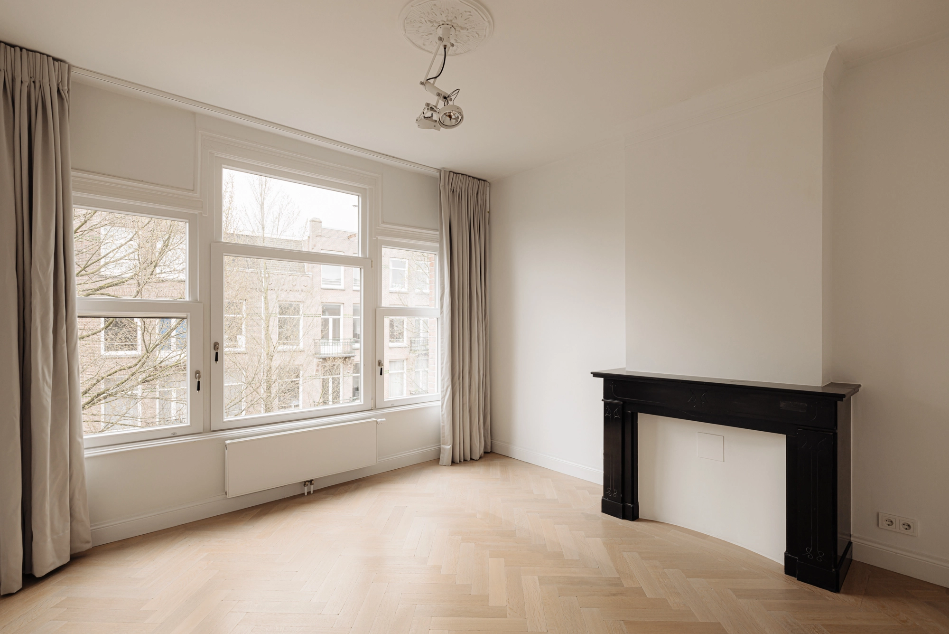
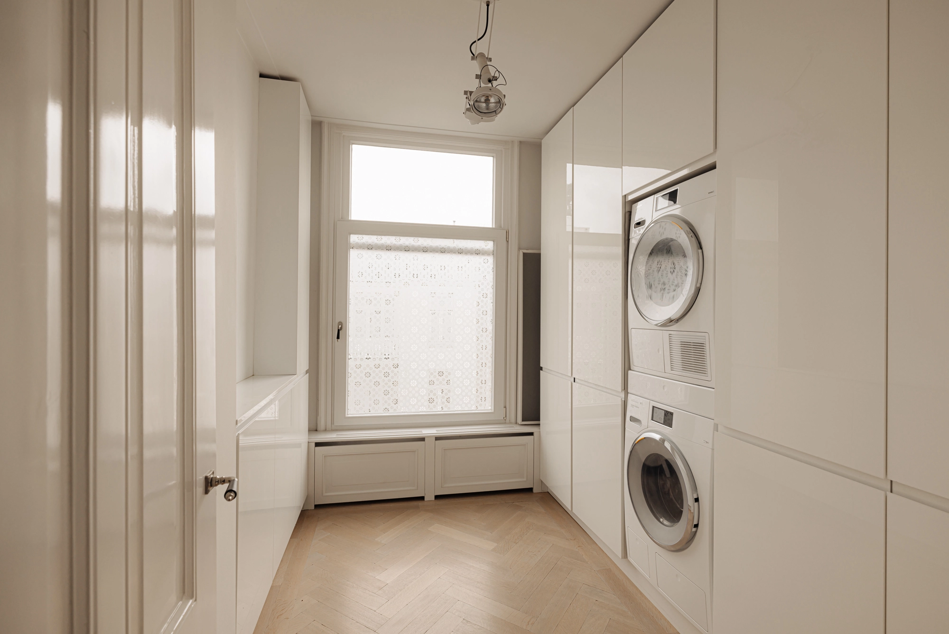
Sleeping and bathing
On the third floor, there are three spacious bedrooms, while the master bedroom is located on the fourth floor. First, there is a charming side room on the third floor, situated at the front, with a characteristic dormer and a generous width of 2 meters and 30 centimeters. Fixed closets are available for clothing and storage. The second bedroom at the front features a large south-facing window, equipped with electric curtains and air conditioning. A charming detail here is the original black mantelpiece. In the middle is the bathroom, which exudes a serene atmosphere. The freestanding bath is centrally positioned in the space, flanked by sinks on a vanity on both sides. The spacious walk-in shower is separated from the rest of the room by a wall painted in earthy tones. The Vola faucets, the design of the towel radiator, and the large ceramic floor tiles contribute to the distinctive appearance. To complete the picture, underfloor heating and good ventilation are provided. The master bedroom boasts a walk-in closet with custom-built wardrobes, which can be opened with a push system and feature internal LED lighting. The closets are finished in elegant oak veneer. The sleeping area is located at the quiet rear and provides access to a Juliet balcony. This room is also equipped with air conditioning. This floor also houses a second toilet in the hallway and a laundry room with a washer and dryer, concealed within a built-in closet wall. It’s noteworthy that the beautiful herringbone floor on this floor exudes unity and luxury.
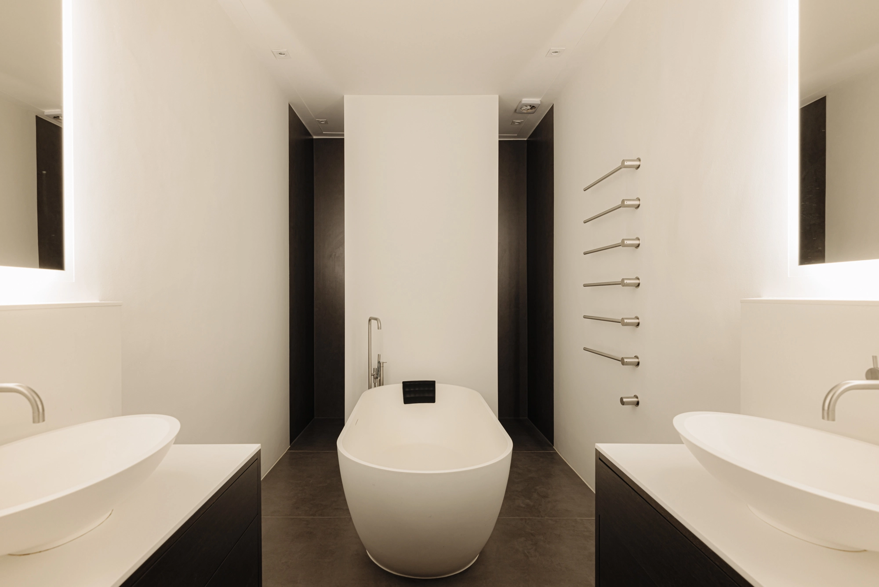
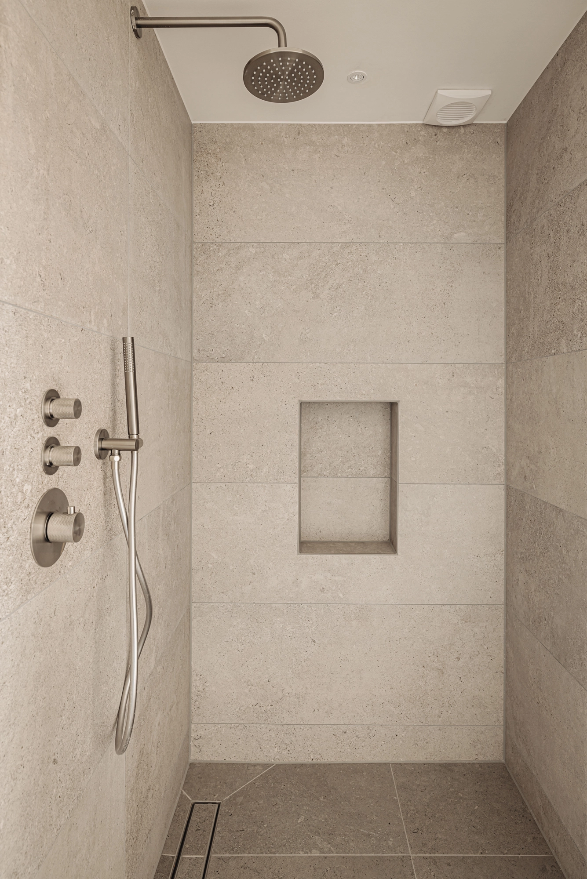
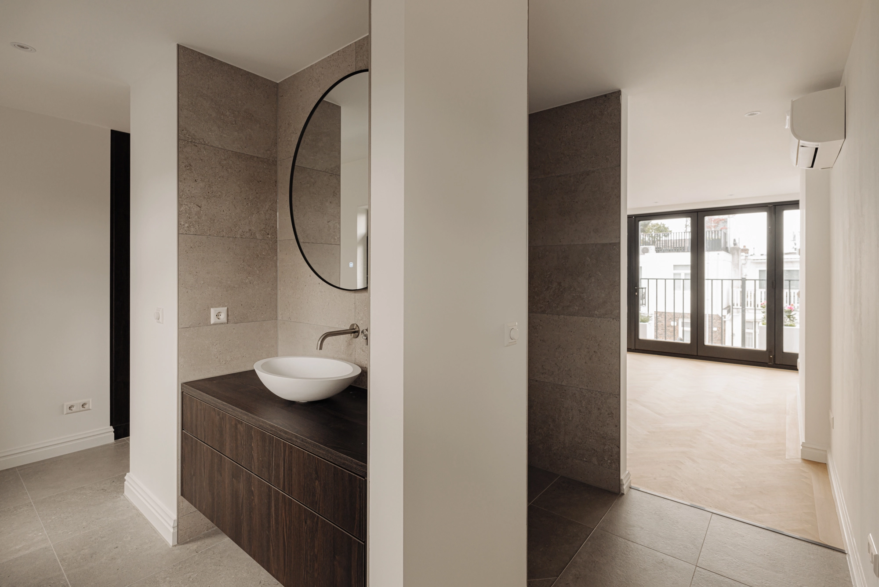
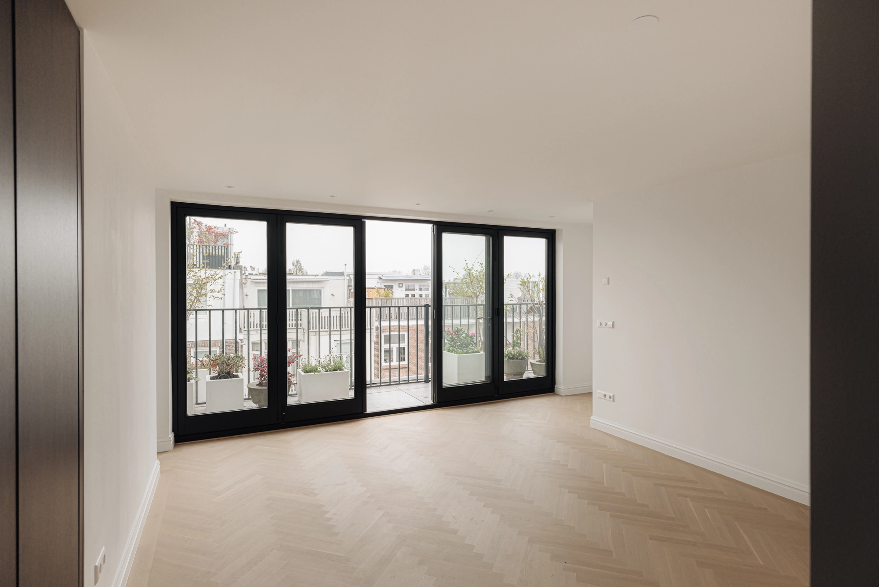
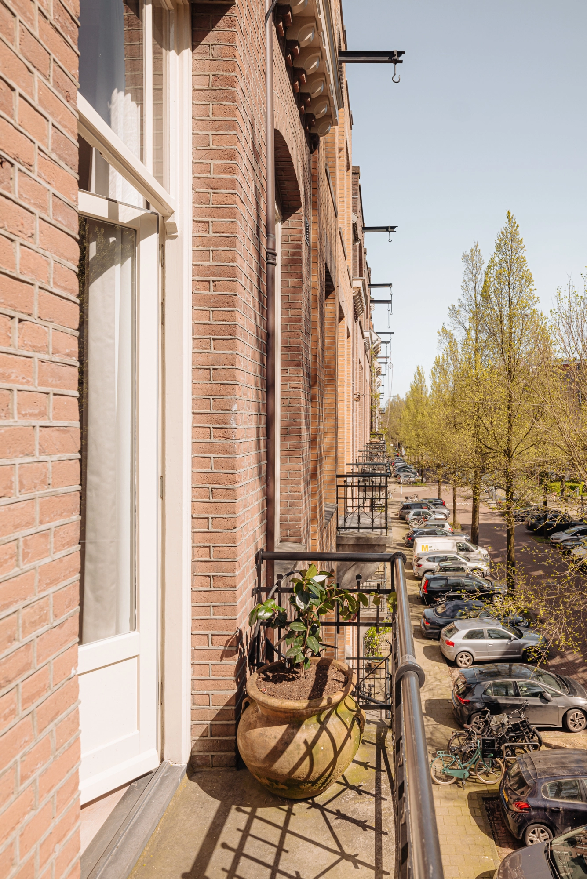
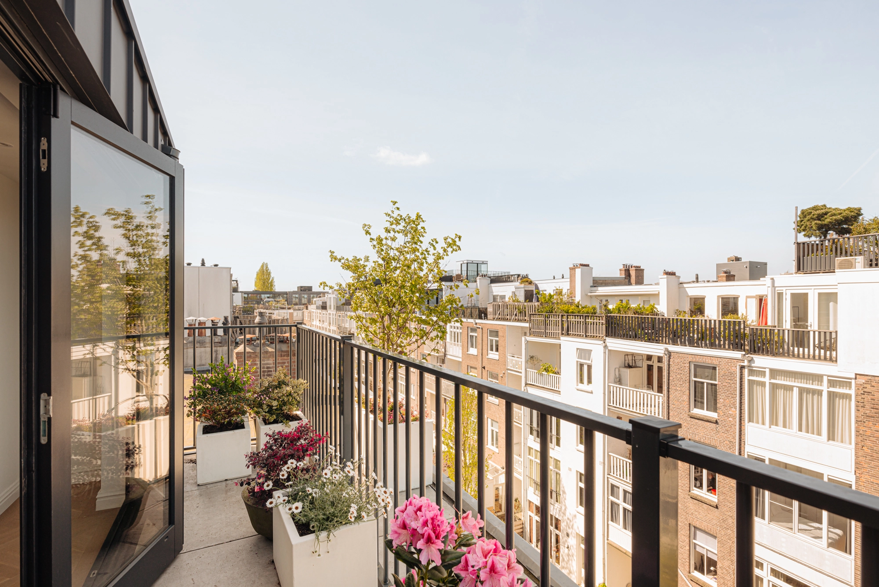
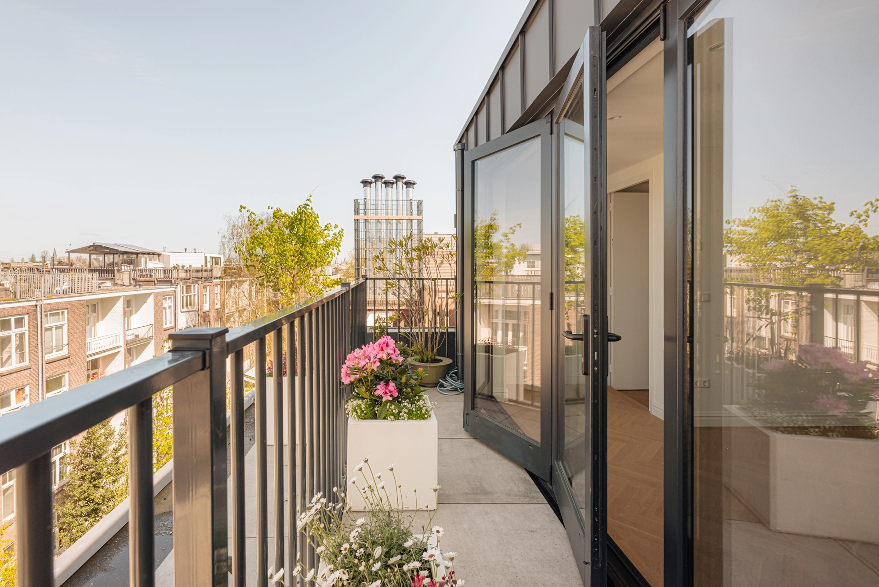
The ultimate bedroom suite
The fourth floor has been completely redesigned with the aim of creating the ultimate master bedroom. This space features under floor heating, its own built-in wardrobes, a spacious sleeping area, and a private shower, sink and separate toilet. Cooling is also provided here, through air conditioning. The sleeping area is finished with a wooden floor, while beautiful tiles have been laid in the large walk-in shower and at the sink. From the bed, the large glass facade, from floor to ceiling, offers a spectacular view. What makes this facade extra special is that it can be fully opened, allowing the terrace, which runs across the entire width and where one can enjoy the evening sun, to be directly connected to the room.

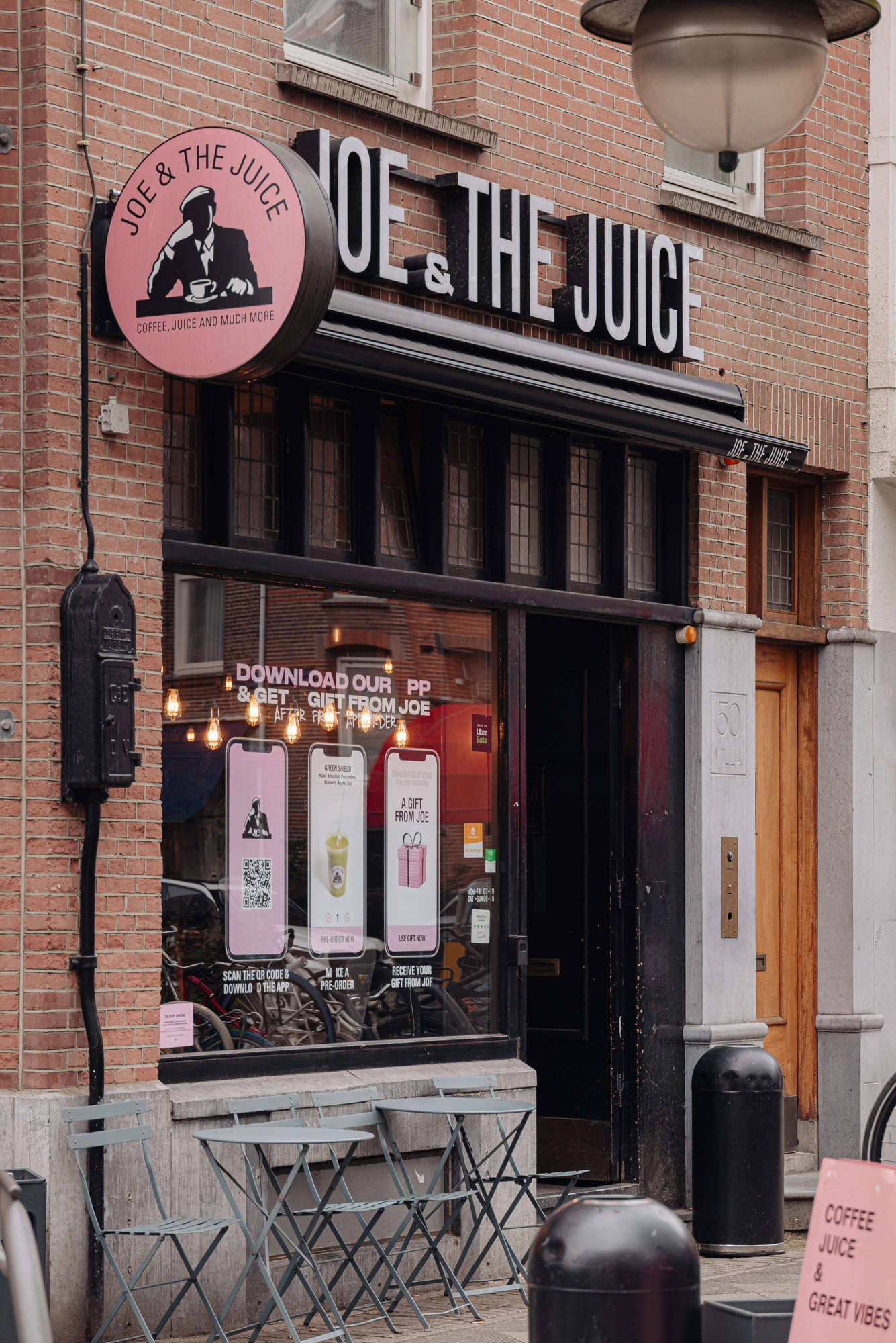
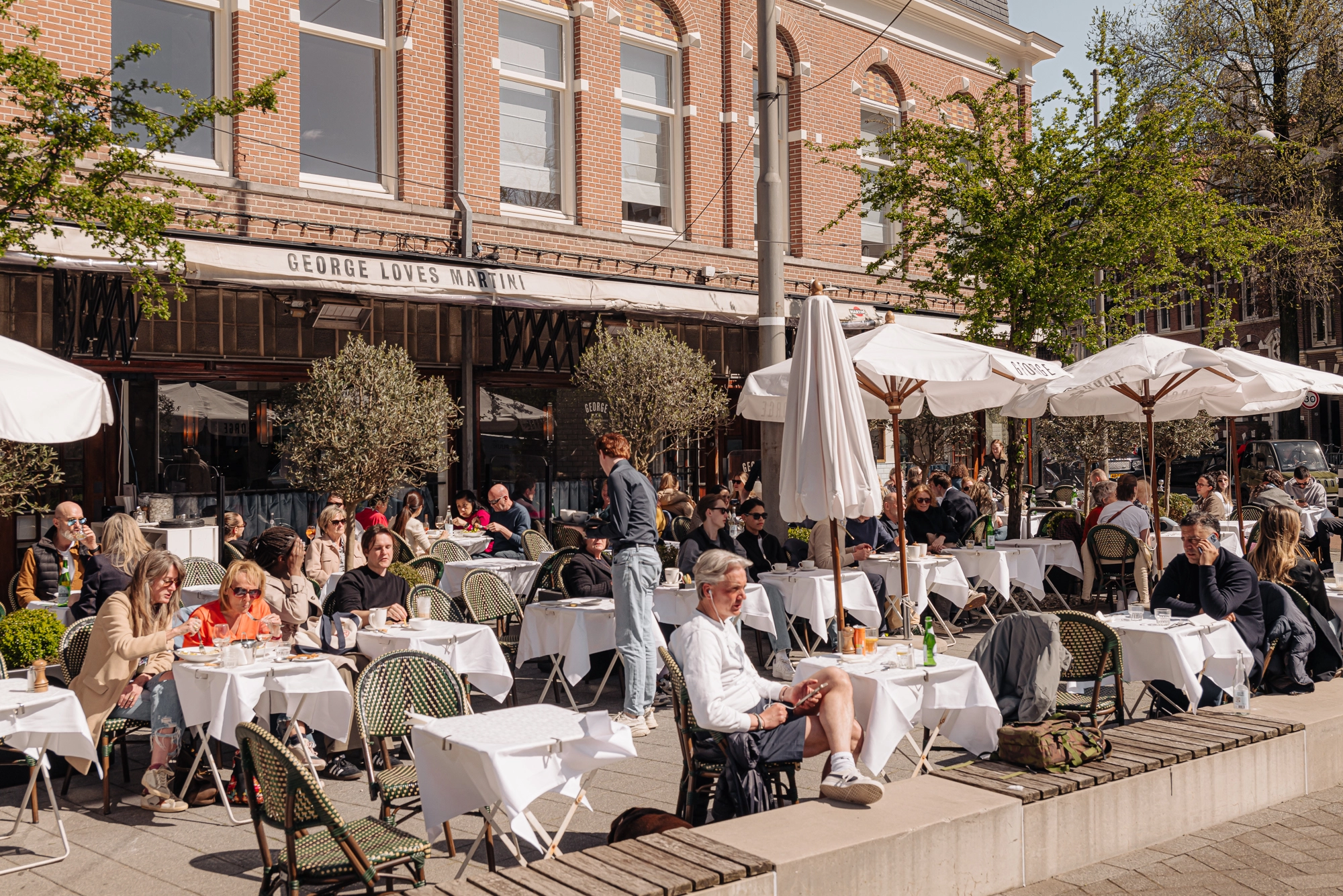
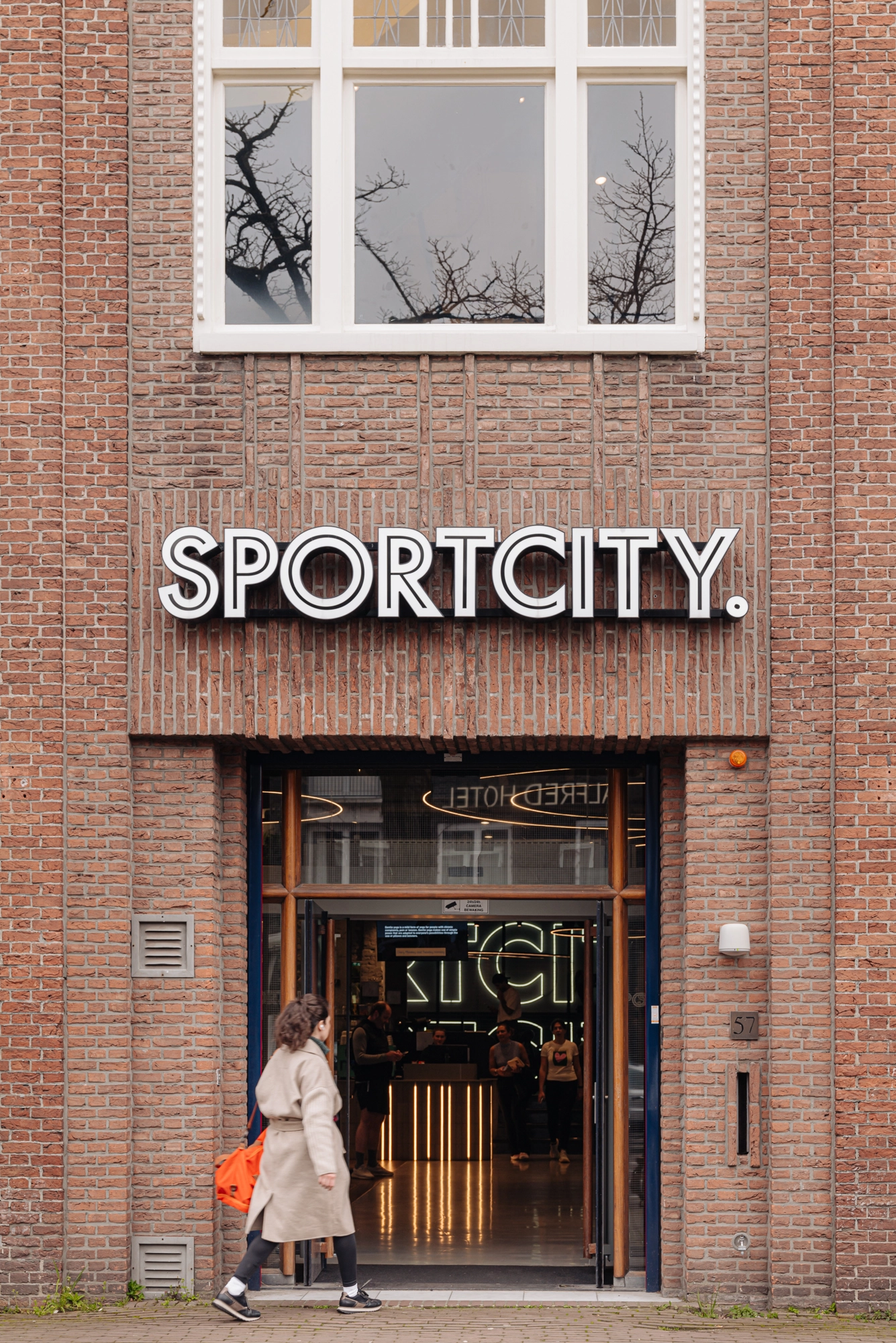
The property is located in Oud-Zuid, around the corner from Valeriusplein, Vondelpark, and also close to Museumplein and Concertgebouw, as well as various amenities on Cornelis Schuytstraat and shops on Amstelveenseweg.
Johannes Verhultstraat is a quiet, child-friendly street near highly regarded schools, playgrounds, and within walking distance of Museumplein and Vondelpark. It’s a particularly central location in relation to the vibrant city center, culturally rich Oud-Zuid, the Beethoven neighborhood, and the beautiful Vondelpark, surrounded by high-quality urban amenities.
Accessibility
The apartment is easily accessible by bike, car, and public transport. The A10 ring road can be reached within 5 minutes by car via exit S108 (Oud-Zuid). Multiple tram and bus lines depart from both Valeriusplein and Emmastraat, such as tram 2 to Centraal Station and Nieuw Sloten, and buses with direct connections to Schiphol Airport and Amstelveen. Station Zuid can be reached by bike within 10 minutes.
Parking
Parking is possible via a permit system on the public road (permit area Centrum 8.1). With a parking permit for Zuid 8.1, you can park in Zuid-1, Zuid-2, and Zuid-8. A parking permit for residents costs €186.29 every 6 months.
Currently, there is a waiting period of 1 month for this permit area. A second parking permit is not possible in this area. (Source: Municipality of Amsterdam, April 2024).
