About Jasonstraat 51-2, Amsterdam
- € 980.000,- Kosten koper
- In overleg
- 3 rooms
- 2 slaapkamers
- 1 badkamers
- Intern: Goed
- Extern: Goed
- Living surface: 131 m²
- Inhoud: 351 m³
- 1934
- Dakraam
- Aan rustige weg
- In woonwijk
- Betaald parkeren
- Parkeervergunningen
- CV Ketel
- CV Ketel
- Woonruimte
- Eigendom belast met erfpacht
- Geen tuin
- Balkon
- Dakterras
- Gemeente: Amsterdam
- Sectie: Ab
- Nummer: 2030
- Energielabel E
- Appartement
- Bovenwoning
- 3
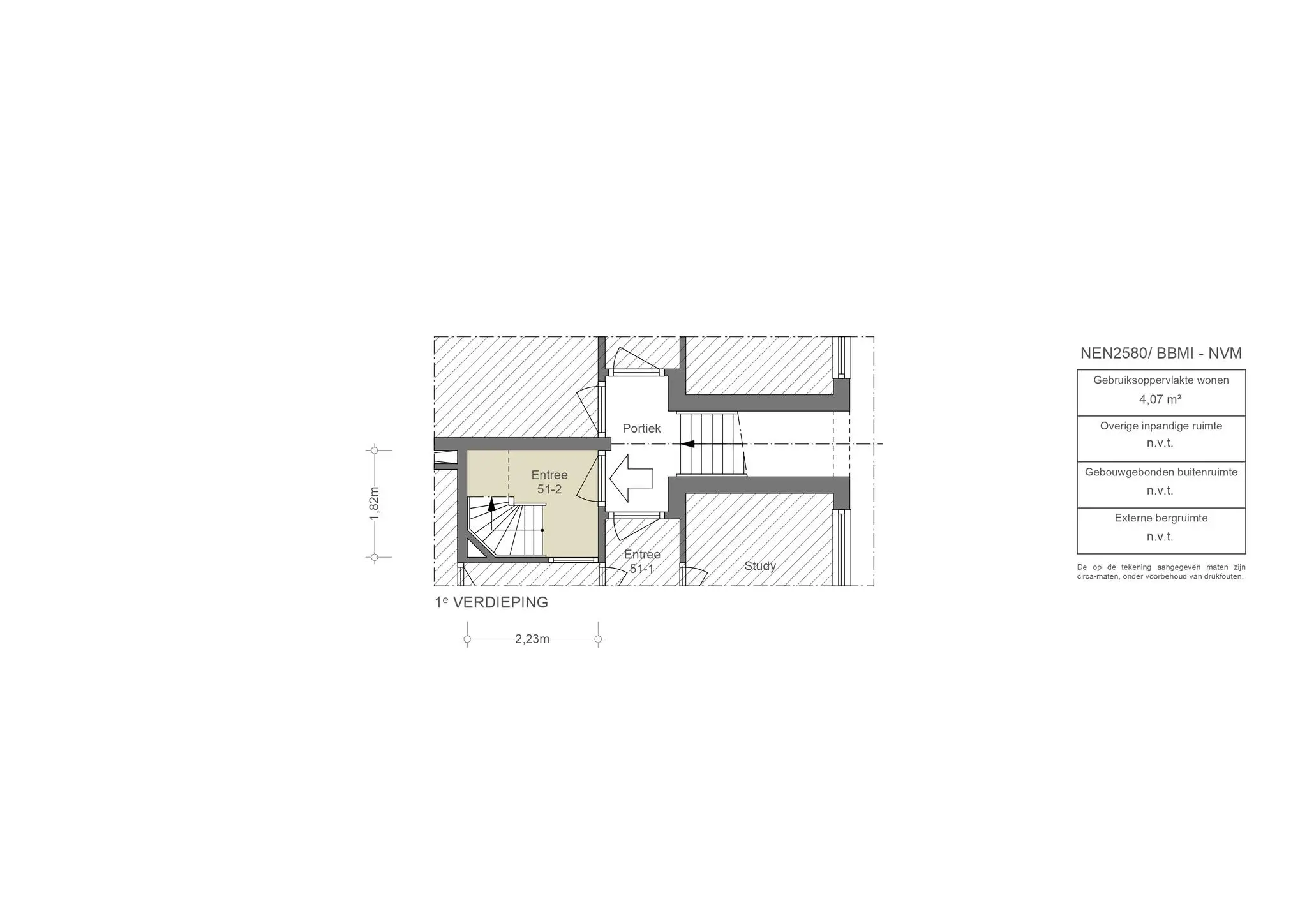
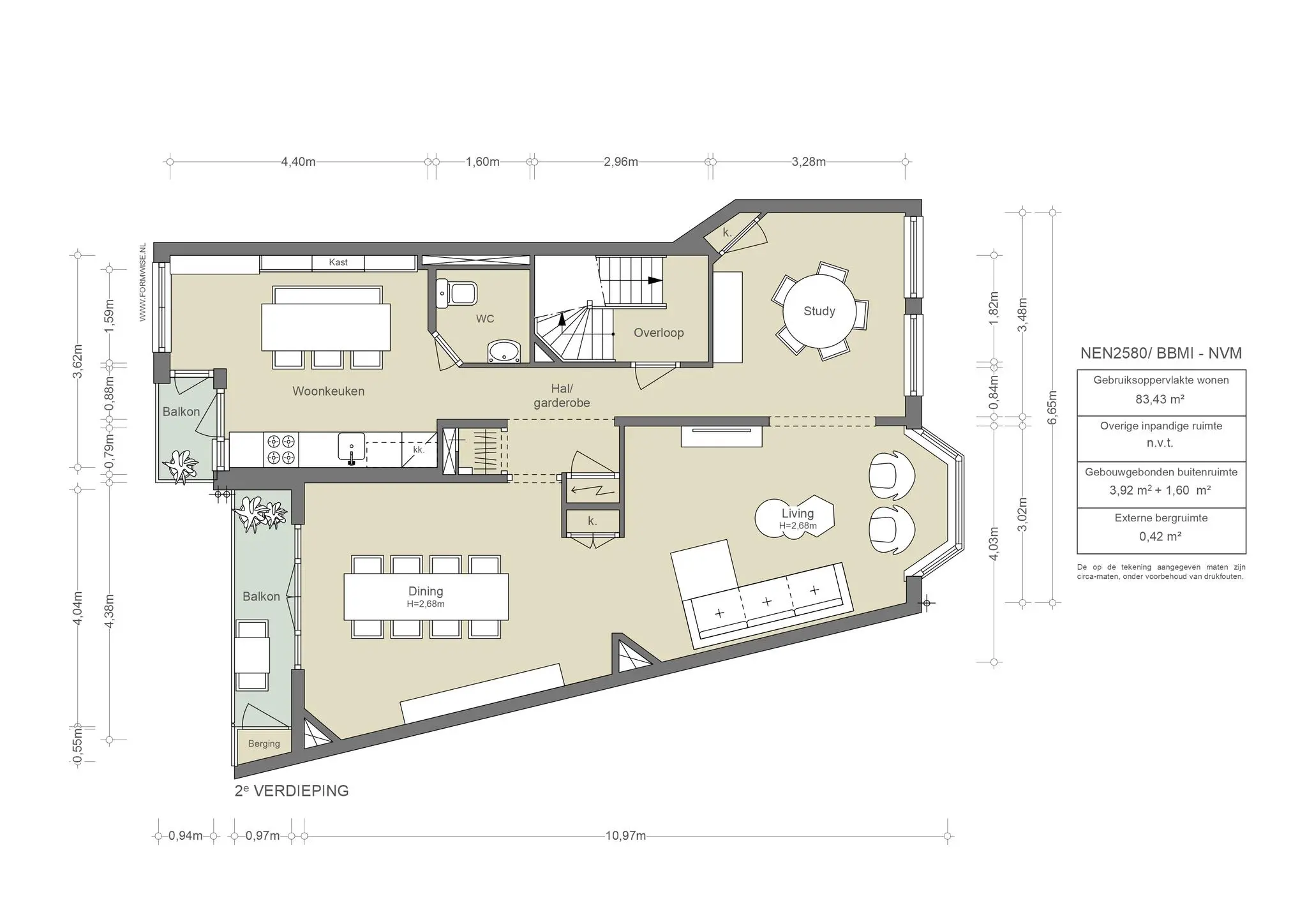
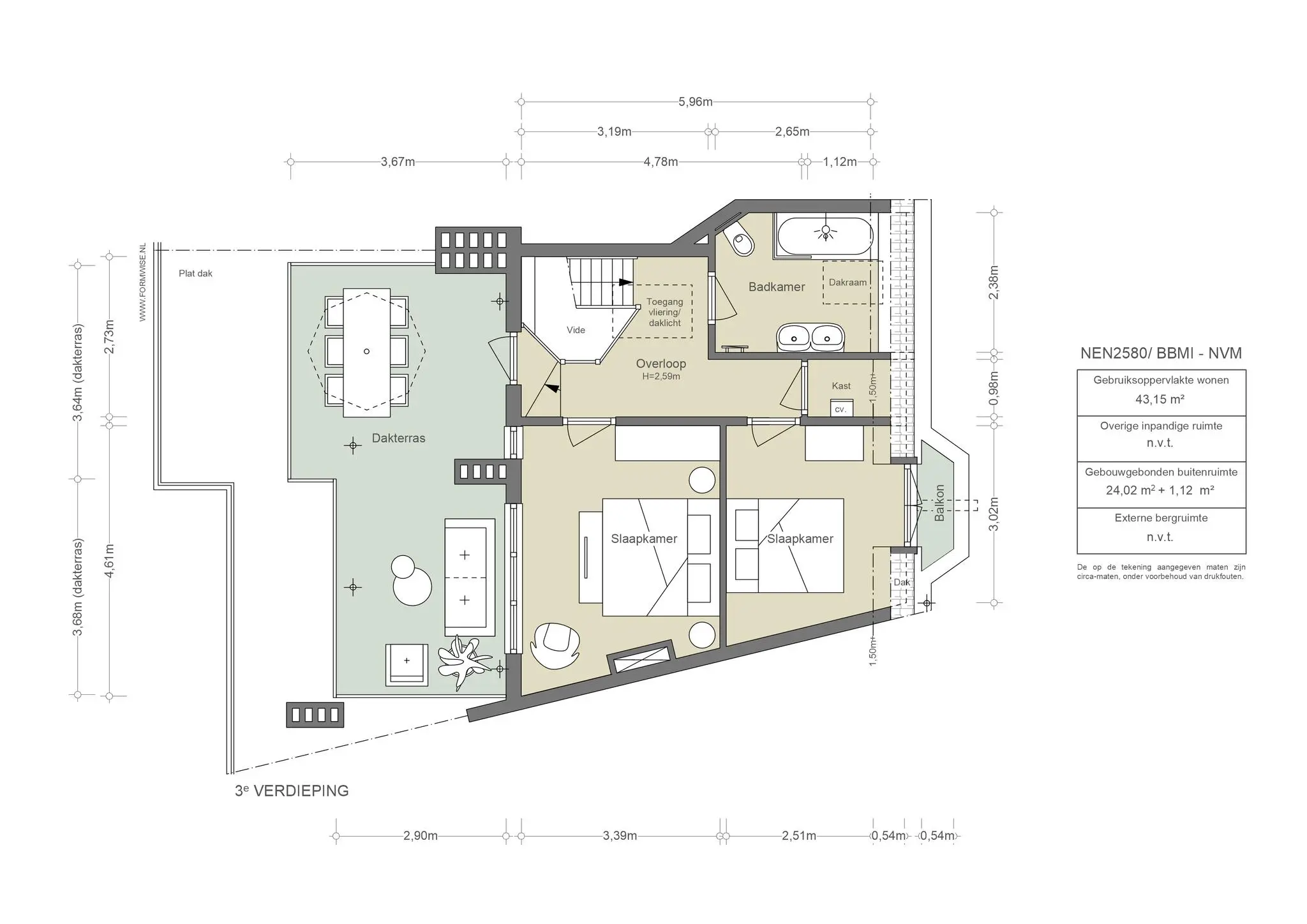
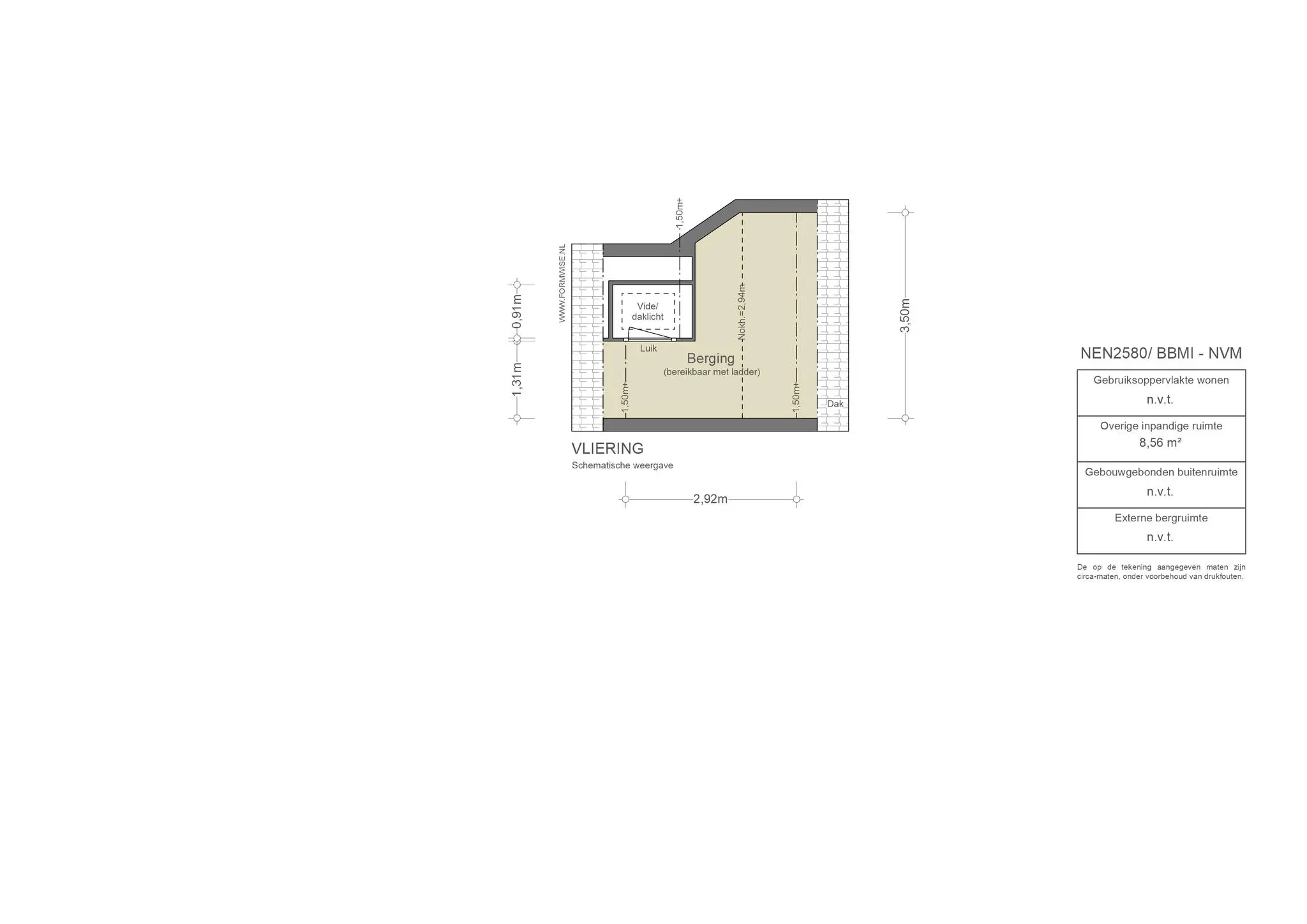
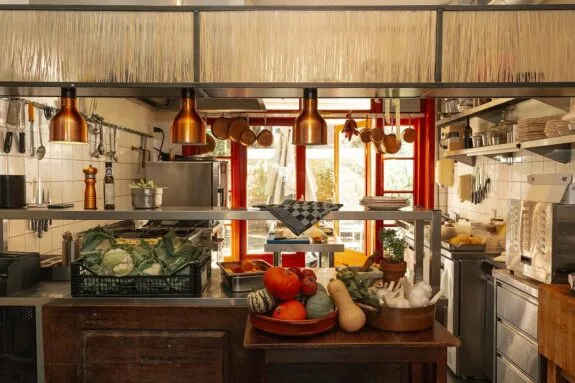
1076 NZ Amsterdam
Cucina casalinga
Giovanni Carmelitano is de eigenaar van Cucina Casalinga, een Italiaans restaurant gevestigd aan de Stadionweg 271 in Amsterdam-Zuid. Geboren in Rome, met een moeder uit Puglia, brengt Giovanni zijn Zuid-Italiaanse roots tot leven in zijn restaurant. Al meer dan twintig jaar is hij een toegewijde vertolker van de Italiaanse keuken, waarbij hij traditionele smaken combineert met een moderne benadering. De intieme sfeer en het beperkte aantal zitplaatsen zorgen voor een persoonlijke eetervaring die doet denken aan dineren bij een Italiaanse ‘nonna’ thuis.
1076 CK Amsterdam
Vascobelo
Vascobelo, van origine uit Antwerpen, was bedoeld als een café waar mensen zouden komen voor een unieke koffie ervaring. Inmiddels is de keten aan Vascobelo Café-Brasseries bekend van veel meer dan alleen dat. De vestiging in de Rijnstraat is uniek door het knusse interieur en de open keuken, wat de locatie ideaal maakt voor intieme ontmoetingen of zakelijke bijeenkomsten.
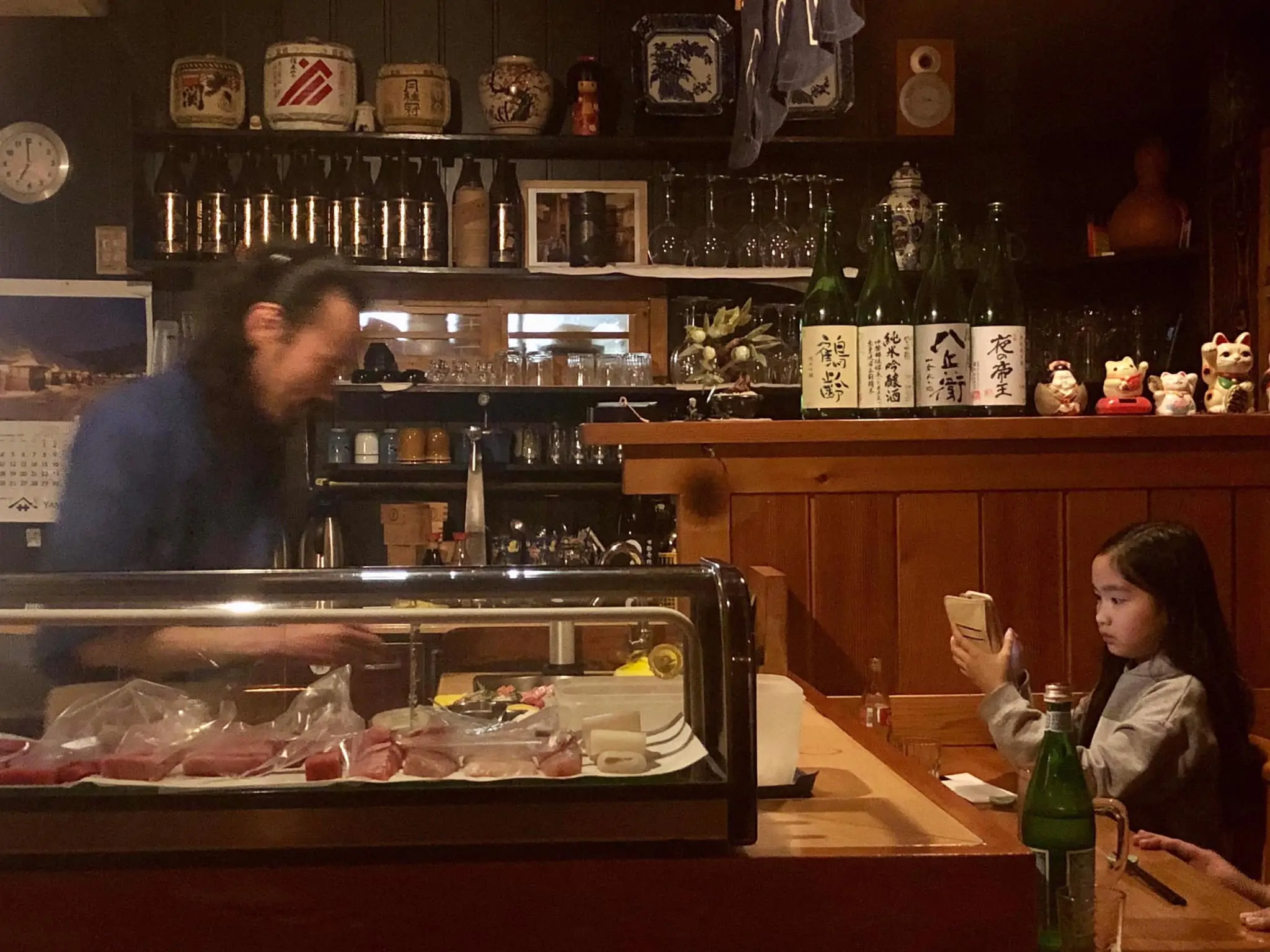
1076 LP Amsterdam
Umeno
Umeno is een van de oudste Japanse restaurants in Amsterdam dat geliefd is bij haar vaste lokale gasten. Zodra je binnenstapt zie je een intieme ruimte met traditionele Japanse authenticiteit gevormd door het handgemaakte houten interieur, de shamisen en shakuhachi muziek en de enorme gastvrijheid van Ayumi en Atsuhito Hosono. De nigiri sushi is een aanrader, want de kwaliteit van de vis is uitstekend.
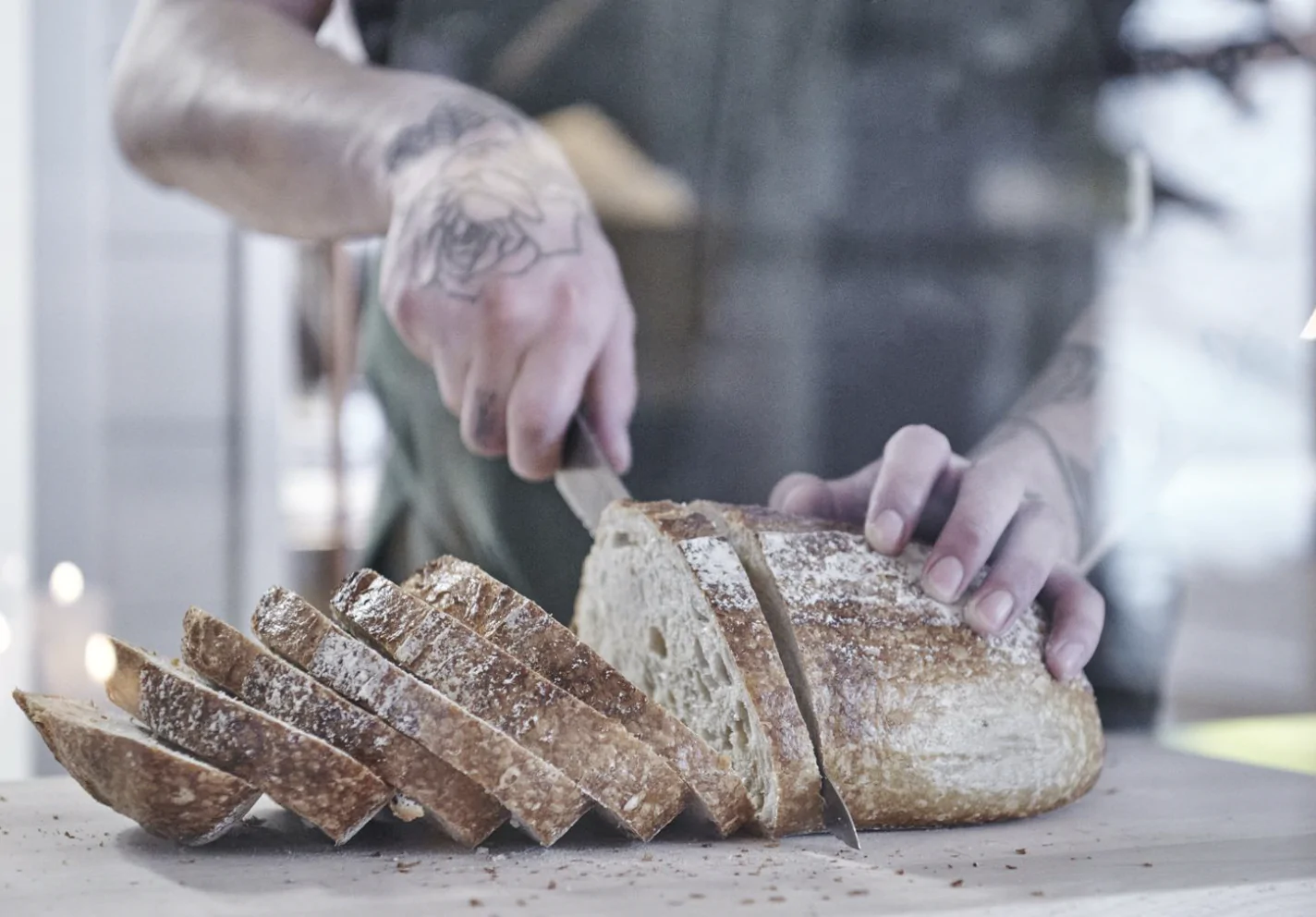
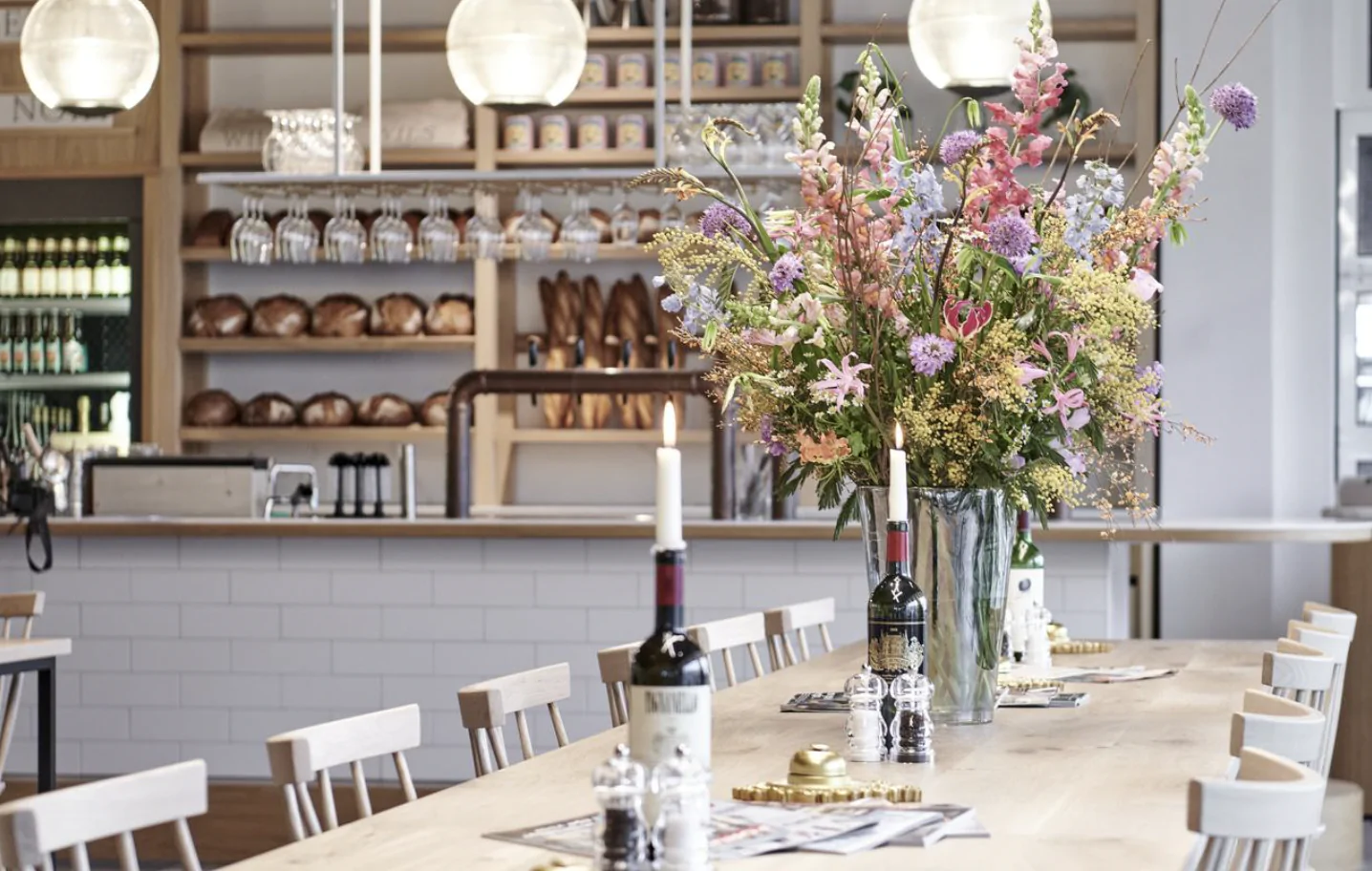




1076 CM Amsterdam
Wils Bakery & Café
In Amsterdam Zuid vind je nu Wils Bakery Café op de begane grond. Een mix van bakkerij en Franse bistro. Wils is een nieuwe onderneming van chef Joris Bijendijk en de Vermaat Groep (Vermaat bezit Rijks en Wils). In Wils Bakery Café combineren ze het ambacht van een bakkerij met de gezelligheid van een Franse bistro. Op de menukaart vind je herkenbare gerechten, bereid met hetzelfde vakmanschap als in Michelinster restaurant Wils. Proef de patisserie van Tania, de gerechten van Rudolf, lunch met het brood van Maxim en borrel met de wijnen van Barbora.
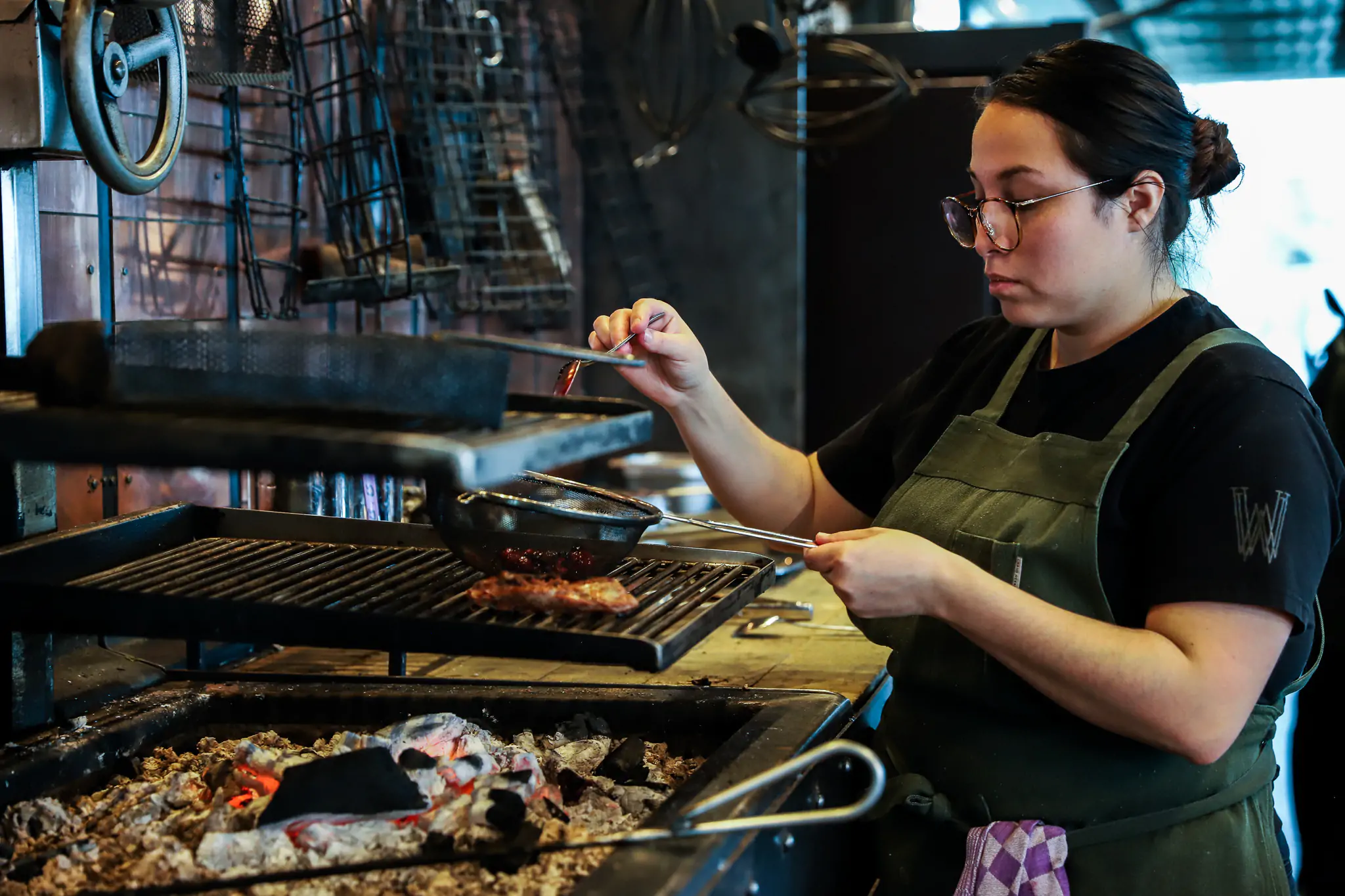
1076 CM Amsterdam
Restaurant Wils (*)
Deze unieke culinaire hotspot opent zijn deuren in 2019 dankzij chef Joris Bijdendijk. Het restaurant bevindt zich naast het Olympische stadion. Joris gaf voor de opening een sneak preview door op open vuur te koken op de middenstip van het stadion in Amsterdam-zuid. De hoge verwachtingen maakt Wils inmiddels helemaal waar. Van de 4 tot 6 gangen worden op open vuur bereid en zitten vol verrassende elementen.

1076 CM Amsterdam
NENI
NENI is een Midden-oosters restaurant gevestigd aan het Stadionplein. De naam is een samenstelling van de voorletters van de vier zonen van Haya Molcho; de drijfveer van deze zaak. Haya is geboren in Tel-Aviv en heeft daar psychologie gestudeerd. Ze hield altijd veel van koken en begon in 2009 haar eerste eigen restaurant. Over de jaren is de familie Mocho een bekende familie geworden in de culinaire wereld en ze hebben ook andere vestigingen van NENI in onder andere Wenen en Berlijn. In al hun restaurants staat familie, samenzijn en gerechten delen centraal. De midden-oosterse gerechten zijn uitmuntend en de vers bereidde hummus is een van de beste die Amsterdam te bieden heeft.
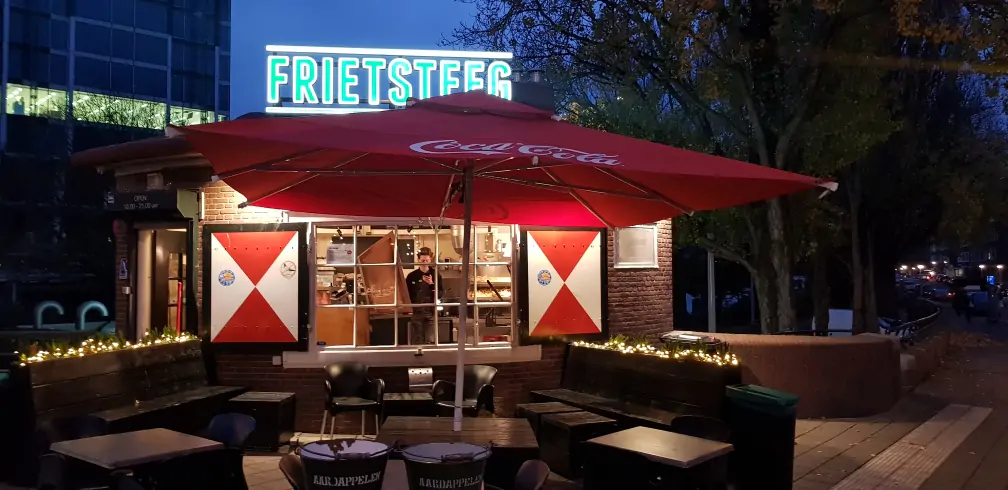
1076 BJ Amsterdam
De Frietsteeg
De Frietsteeg is een snackbar aan de gracht in de Stadionbuurt. Ze serveren hier heerlijke krokante frietjes en vele andere snacks. De frieten worden met de hand gesneden en je hebt keus uit meer dan 20 sauzen. Ook bijzonder: de Frietsteeg is gevestigd in een historisch huisje en er is een groot zonnig terras aan het water
1077 CV Amsterdam
The Coffee District
Eigenaren Adil Loukane en Rosa Loukane begonnen met een hole-in-the-wall coffeeshop in een modewinkel in Zuid. Toen de winkel de deuren sloot, grepen Adil en Rosa hun kans en besloten om hun eigen koffiebar te openen. Inmiddels hebben ze meerdere locaties. De koffie wordt gemaakt met een eigen melange gebrand door Lot Sixty One. Daarnaast worden er zoetigheden aangeboden zoals de inmiddelsal bekende kaneelbroodjes en bananenbrood.

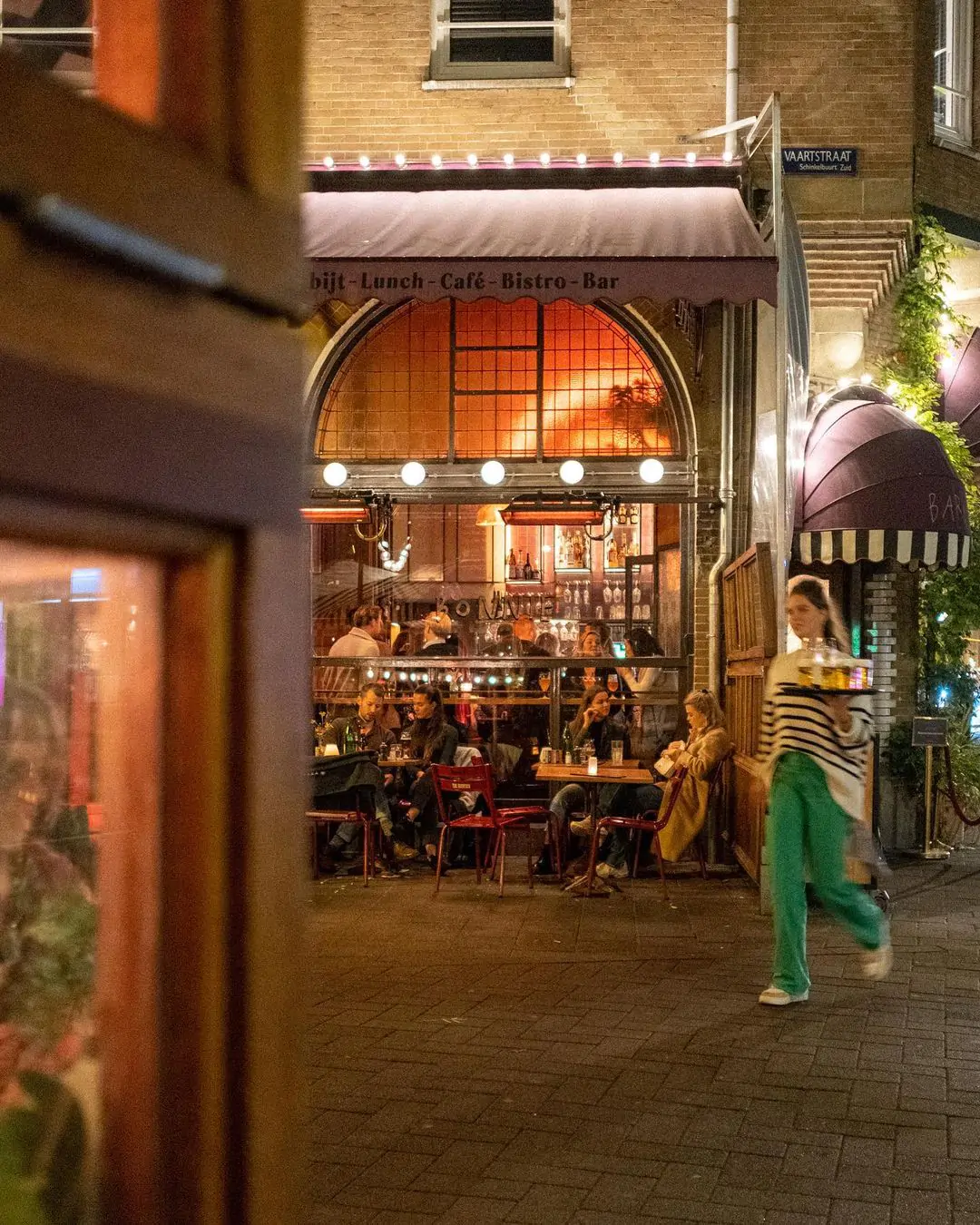




1075 XT Amsterdam
Bonnie
Bonnie, een charmante bistro gelegen in Amsterdam-Zuid. Bij Bonnie draait alles om genieten; van lekkere maaltijden tot zorgvuldig geselecteerde wijnen die perfect aansluiten. Vooral de Bonnie's double cheeseburger is een aanrader. De ambiance zorgt ervoor dat je je al snel op je gemak voelt. Een lunch hier kan gemakkelijk overgaan in een gezellige borrel, waardoor je het gevoel krijgt dat je eigenlijk helemaal niet meer weg wil.
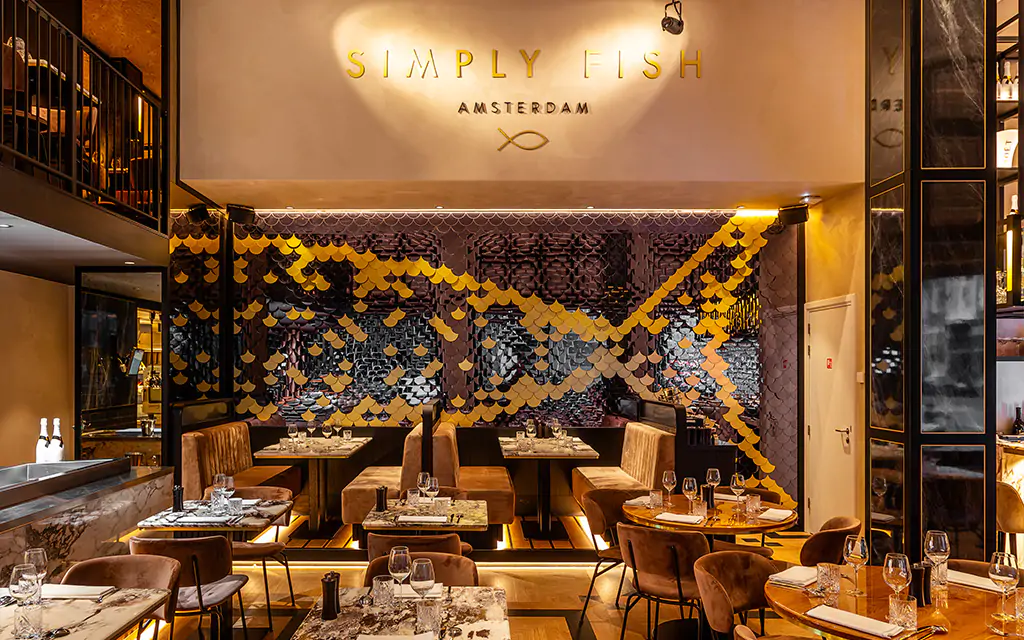
1075 EL Amsterdam
Simply Fish
Simply Fish is gelegen in Oud-Zuid aan de Koninginneweg. Zoals de naam al doet vermoeden is het restaurant gespecialiseerd in het bereiden van vis. Echtpaar Jan en Francis Rijk bezaten voorheen eenzelfde soort restaurant in Zeeland, een welbekende provincie voor overheerlijke vis en zeevruchten. Op het menu kan je onder andere fruit de mer, garnalenkroketjes, oesters en hun beroemde kreeftenbisque vinden.
1082 LZ Amsterdam
Café Loetje
In 1977 werd café Loetje opgericht als biljartcafé door Ludwig 'Loetje' Klinkhamer, maar het duurde niet lang voor men het biljart inruilde voor de ossenhaasbiefstuk die werd geserveerd. Meer dan veertig jaar later is Loetje een gigantische keten en is het oorspronkelijke 'Café' een begrip in Amsterdam. De smakelijke biefstuk wordt geserveerd met huisgemaakte frietjes en zwemt in verse jus - om je vingers bij af te likken!
1059 AE Amsterdam
Warung Barokah
Warung Barokah is al meer dan 10 jaar een begrip in de Indonesische community. De gerechten staan bekend om de vele verse kruiden die gebruikt worden. Kok en eigenaar Sri Kurniati heeft haar kookkunsten geleerd op diverse plekken in Indonesië. Probeer haar specialiteiten Bakso en Soto soep en je zal zeker niet teleurgesteld zijn.
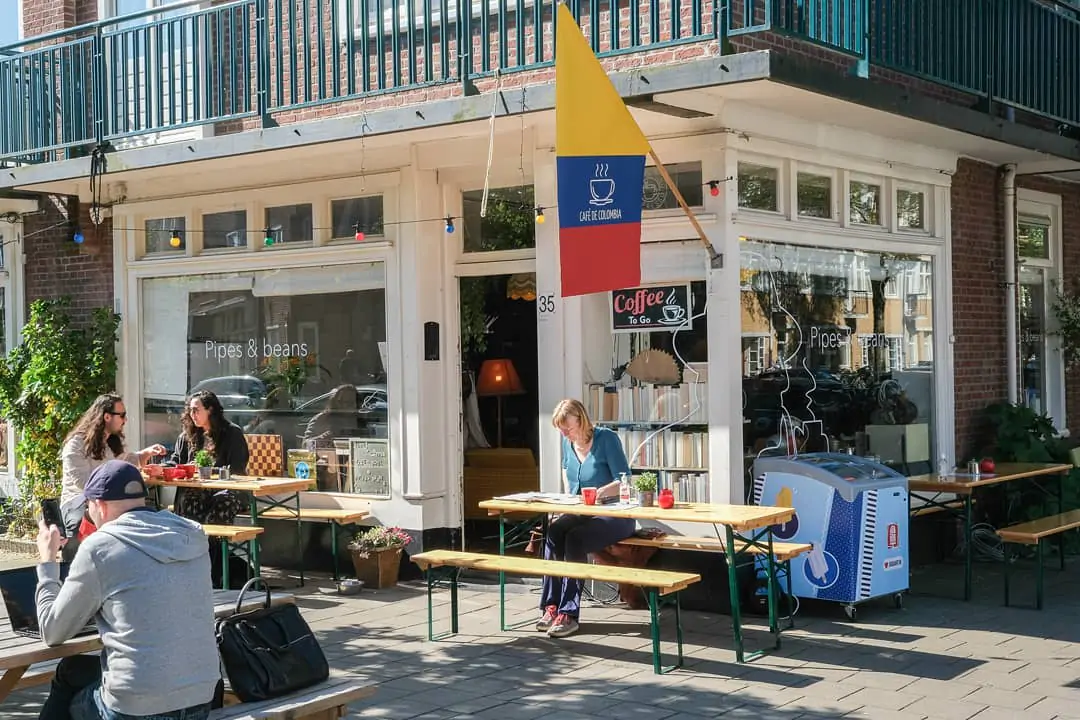
1059 VW Amsterdam
Pipes & Beans
Bij Pipes & Beans in Amsterdam-Zuid vind je een gezellige eettafel, een comfortabele bank en twee leunstoelen. Een vrolijke hond genaamd Curly snuffelt nieuwsgierig om je heen, waardoor het voelt alsof je te gast bent in de woonkeuken van Maikel van Rooij (41). Dit was precies het sfeertje dat de eigenaar voor ogen had. Hier draait alles om het goede leven met koffie. De rest van het interieur is een charmante mix van tweedehandsvondsten van de lokale kringloopwinkel. Een kopje koffie kost €2,50 en voor €4 krijg je er zelfgemaakte taart of een tosti bij.

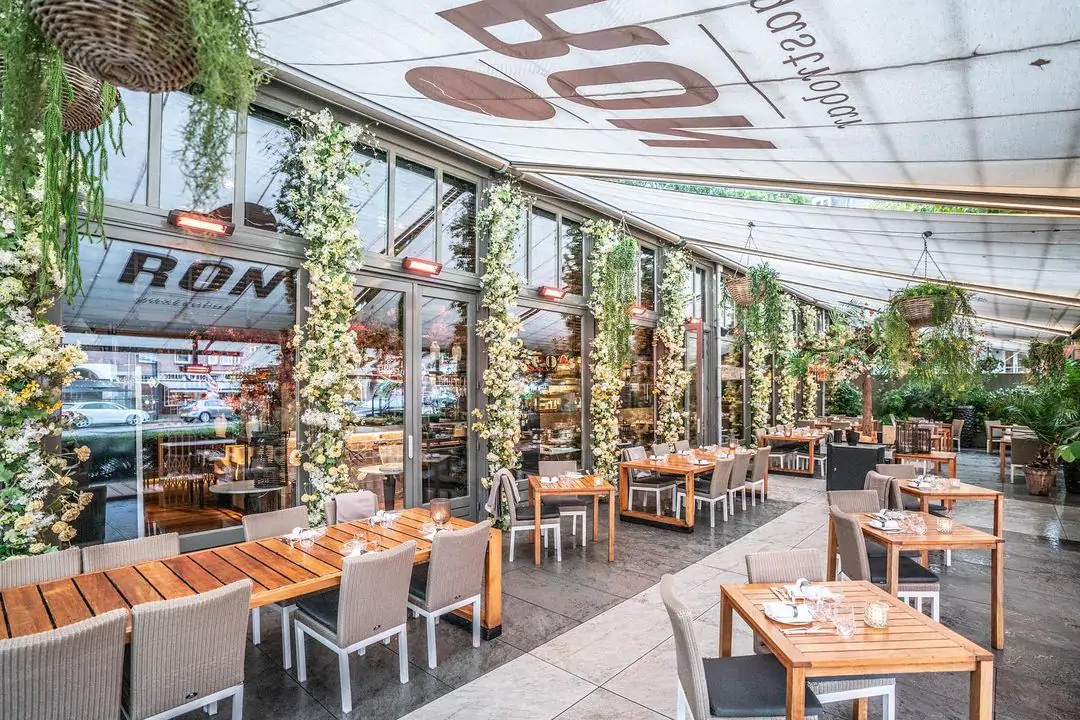




1075 BP Amsterdam
Ron Gastrobar (*)
Bij Ron Blaauw's eerste gastrobar in Amsterdam gaat een laagdrempelige sfeer hand in hand met een Michelinster. Stijl en gezelligheid komen samen voor een smakelijke ervaring. Van details tot amuses, cocktails, broodjes op tafel, nieuwe gerechtjes, heerlijke wijnen en attente service. Alles draait om het credo: "uit eten gaan moet een feestje zijn''.Voor BBQ-liefhebbers is er zelfs een apart gedeelte op de menukaart. Uiteraard ontbreken de klassiekers, zoals de spareribs "The Original," niet; een gerecht dat altijd zal blijven.
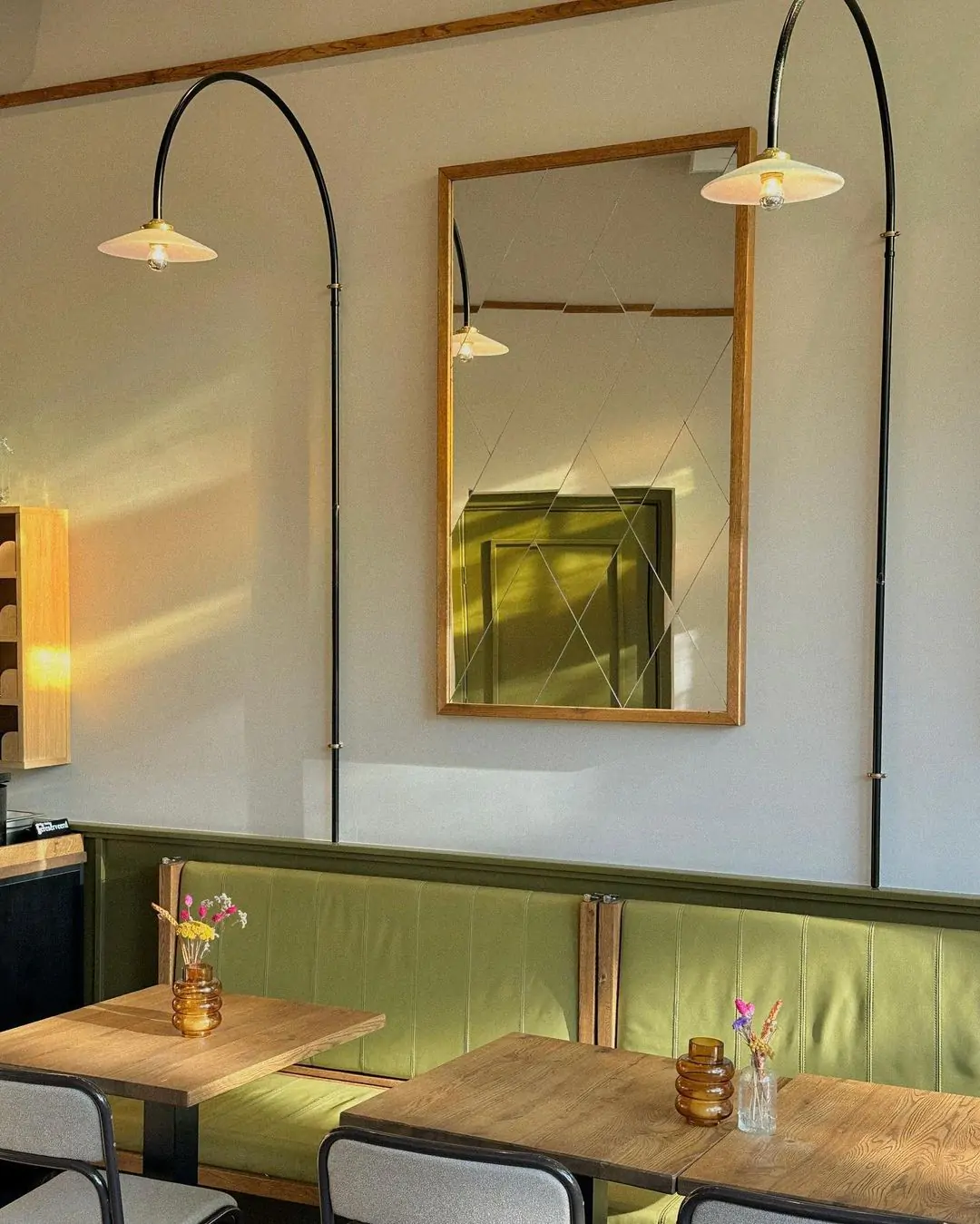
1075 BG Amsterdam
Juliette
In Amsterdam Zuid kun je bij Juliette genieten van ontbijt en lunch in de zon. Het menu is gebaseerd op verse ingrediënten van lokale leveranciers en wordt dagelijks samengesteld op basis van wat er op de markt beschikbaar is. Denk aan gerechten zoals de Porco Rosso: mortadella, stracciatellakaas, Spaanse guindillapepers en rode pesto. Voor het diner of een borrel kan je terecht bij buurman Bar Jules. De focus ligt op Zuid-Europese gerechten zoals pizzetta's, pata negra en geroosterde octopus.
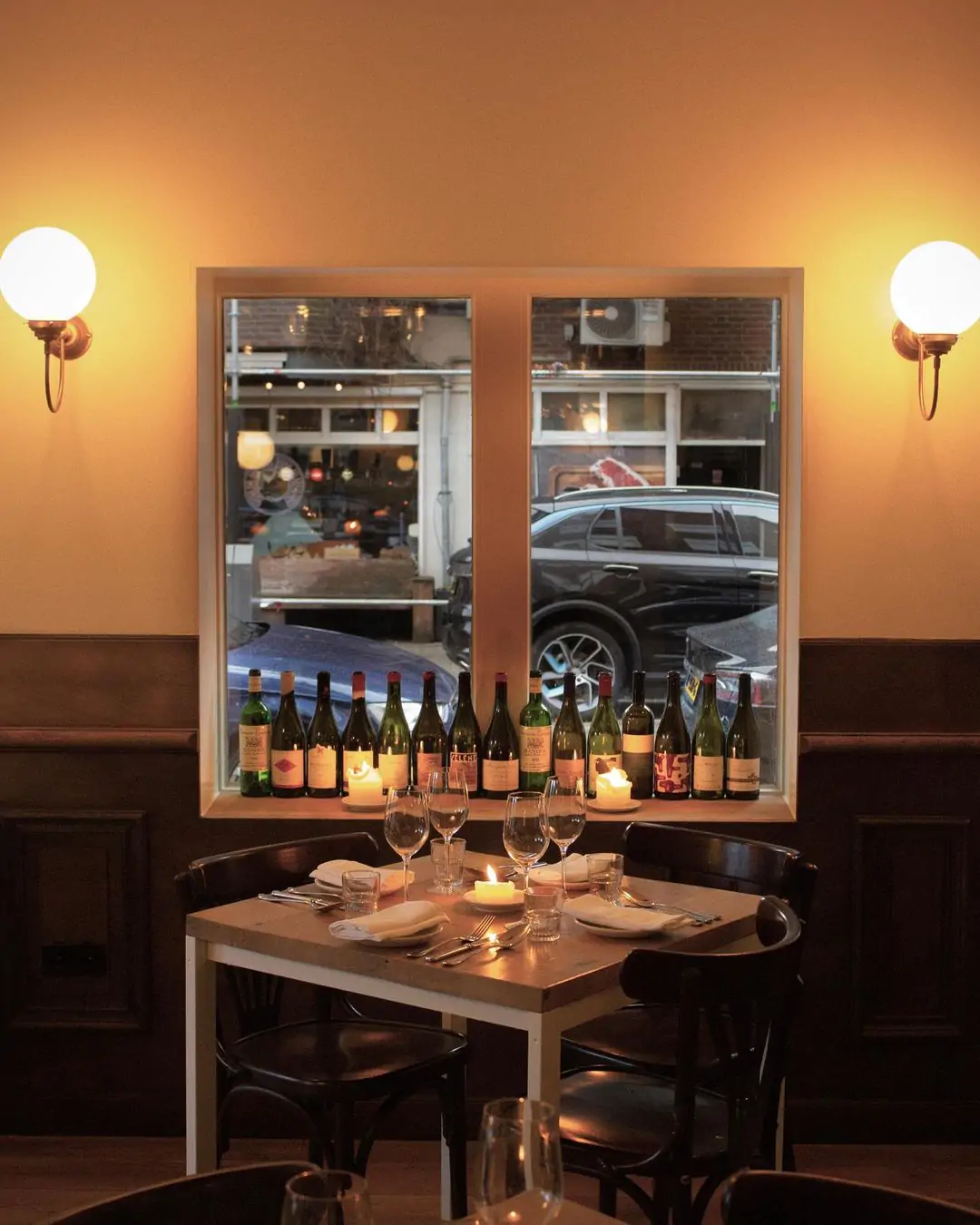
1059 CV Amsterdam
Café Maurits
Café Maurits, gelegen op het Hoofddorpplein in Amsterdam-Zuid, biedt een veelzijdige ervaring als bar, café en restaurant. Hier worden eigentijdse gerechten geserveerd, zowel à la carte als in een chefsmenu, zonder fratsen zoals schuimpjes of gelletjes, maar met de ambiance van een modern café. Het hoekpand beschikt over een aangenaam terras en een lichte, uitnodigende sfeer. Het interieur is smaakvol ingericht met veel houtaccenten en spiegels die de ruimte vergroten en verlichten. De verfijnde menukaart, samengesteld door chef Boy van Rijn, biedt diners een uitstekende culinaire ervaring, compleet met bijpassende wijnen.
1076 CJ Amsterdam
Stadionpleinmarkt
Op het mooie Stadionplein, midden in Oud-Zuid vind je elke zaterdag de Stadionpleinmarkt. Ze gaan om 09:00 open en zijn dus een ideale markt voor mensen die op zaterdag vroeg hun weekboodschappen gedaan willen hebben. Ook hebben ze hier prachtige bloemen te koop en vind je er veel verschillende buurtbewoners. De sfeer is altijd goed en de markt is open tot 17:00.
1076 TB Amsterdam
Slagerij Zikking & Zoon
Slagerij Zikking & Zoon zit aan de Marathonweg en is een begrip in Amsterdam. Eigenaar Robert Zikking is een geboren en getogen Amsterdammer die samen met zijn vrouw in 1995 gepassioneerd en vol zelfvertrouwen een eigen zaak begon. Zoals hij zelf zegt: ‘Het is geen sprookje, maar een (h)eerlijke werkelijkheid die een geschiedenis heeft.’ De filet americain is gemaakt met het recept van een oude Jordaanse dam en niet te ontbreken is de nostalgische Amsterdamse ossenworst.
1077 CV Amsterdam
L'Amuse
Volgens sommigen is dit de beste kaaswinkel van Nederland. Ze hebben een indrukwekkend breed assortiment van de lekkerste kazen. Ook heerlijke wijn, salami, ham en olijfolie is hier te koop. Je wordt uitstekend geholpen en de kaas is echt van een ander niveau. Aanrader!
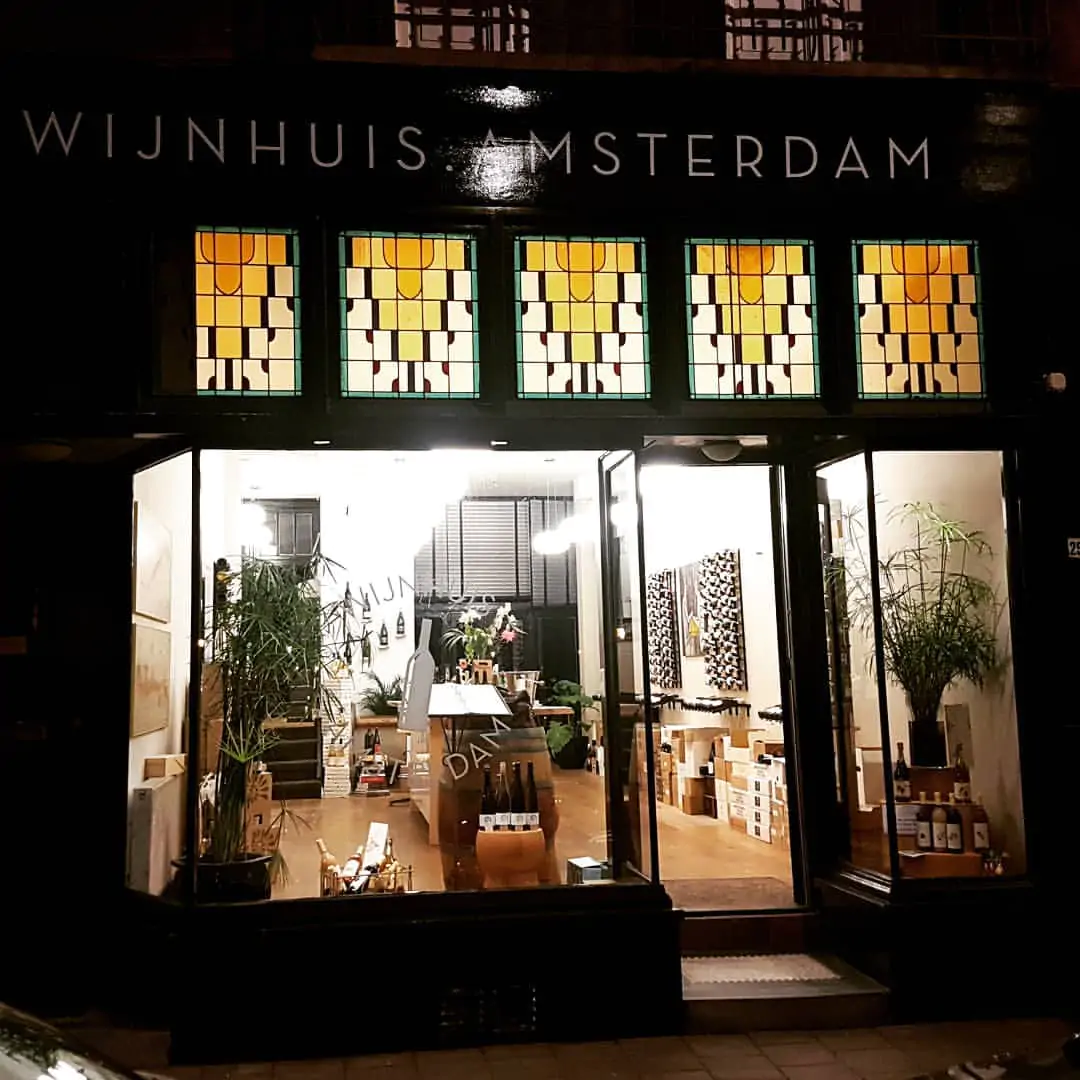
1075 CV Amsterdam
Wijnhuis Amsterdam
Hoewel ze bij Wijnhuis Amsterdam al meer dan 25 jaar professioneel wijn proeven en selecteren, is het wijnhuis in Amsterdam een vrij recente toevoeging aan hun verhaal. Na talloze proefsessies waren ze zo enthousiast over de Duitse wijnen dat ze maar al te graag de wijnen een platform wilden geven binnen Nederland. Zo openden ze in mei 2018 Wijnhuis.Amsterdam, met in eerste instantie slechts drie eigen importen uit Duitsland. Inmiddels vertegenwoordigen ze een indrukwekkend assortiment van twintig Duitse wijnmakers, drie uit Oostenrijk en één uit Luxemburg. Bij het selecteren van de wijnen is elegantie, de drinkbaarheid, lage alcoholpercentages en een minimale interventie in het productieproces belangrijk.
1059 CT Amsterdam
Cow Project
Met het motto ‘bewust bourgondisch’ onderscheidt slagerij Cow Project zich van andere slagerijen. Het draait hier om lekker eten op een bewuste manier. De herkomst van het vlees is bekend en de slager draagt grote zorg voor een goed leven voor de dieren. Zo zijn de lammeren van Texel, de kip van de Blije Ilper en de varkens behoren tot de Porc au Grain varkens. Naast slagerij is het ook een delicatessenzaak met allerlei lekkere dingen zoals tapas.
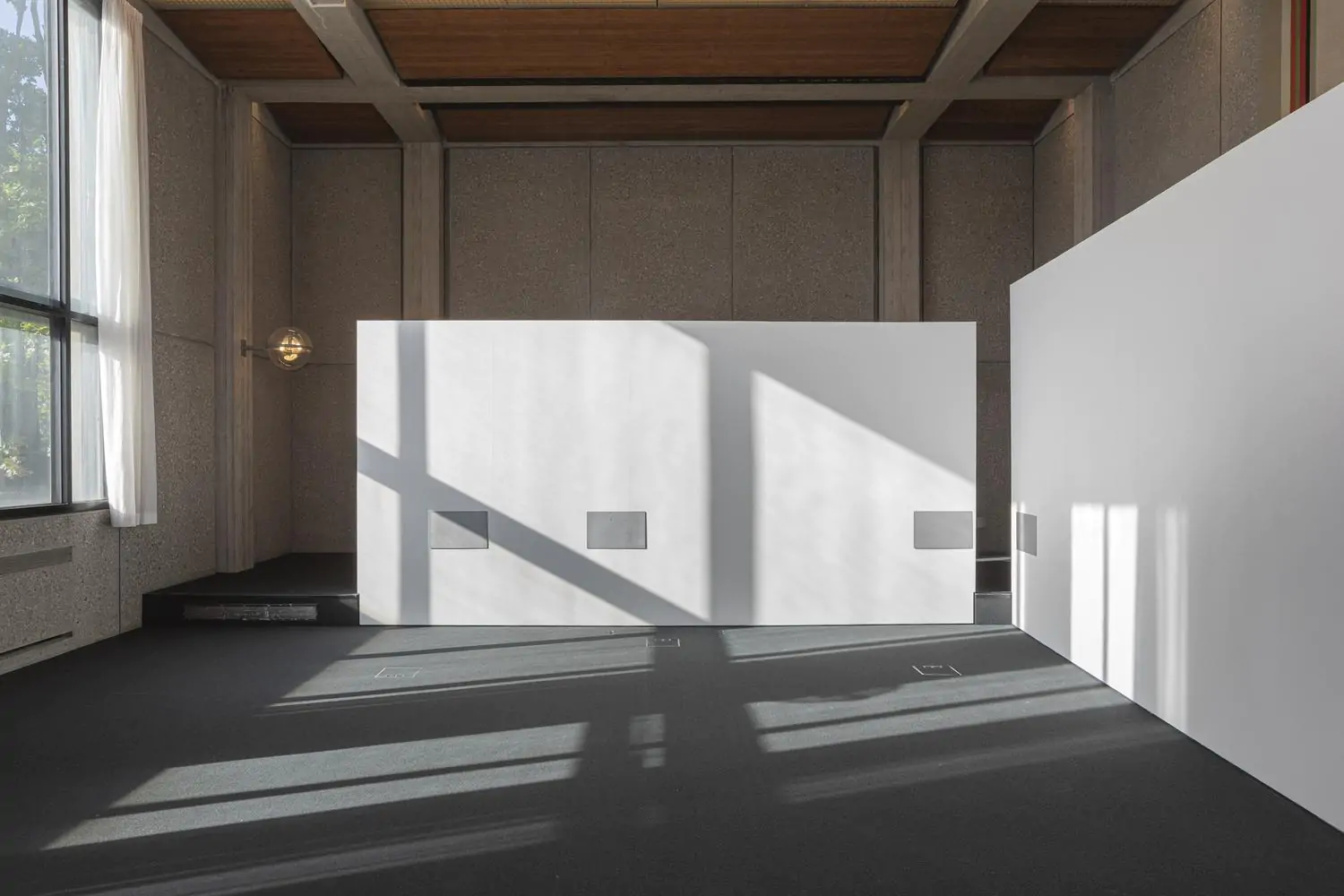
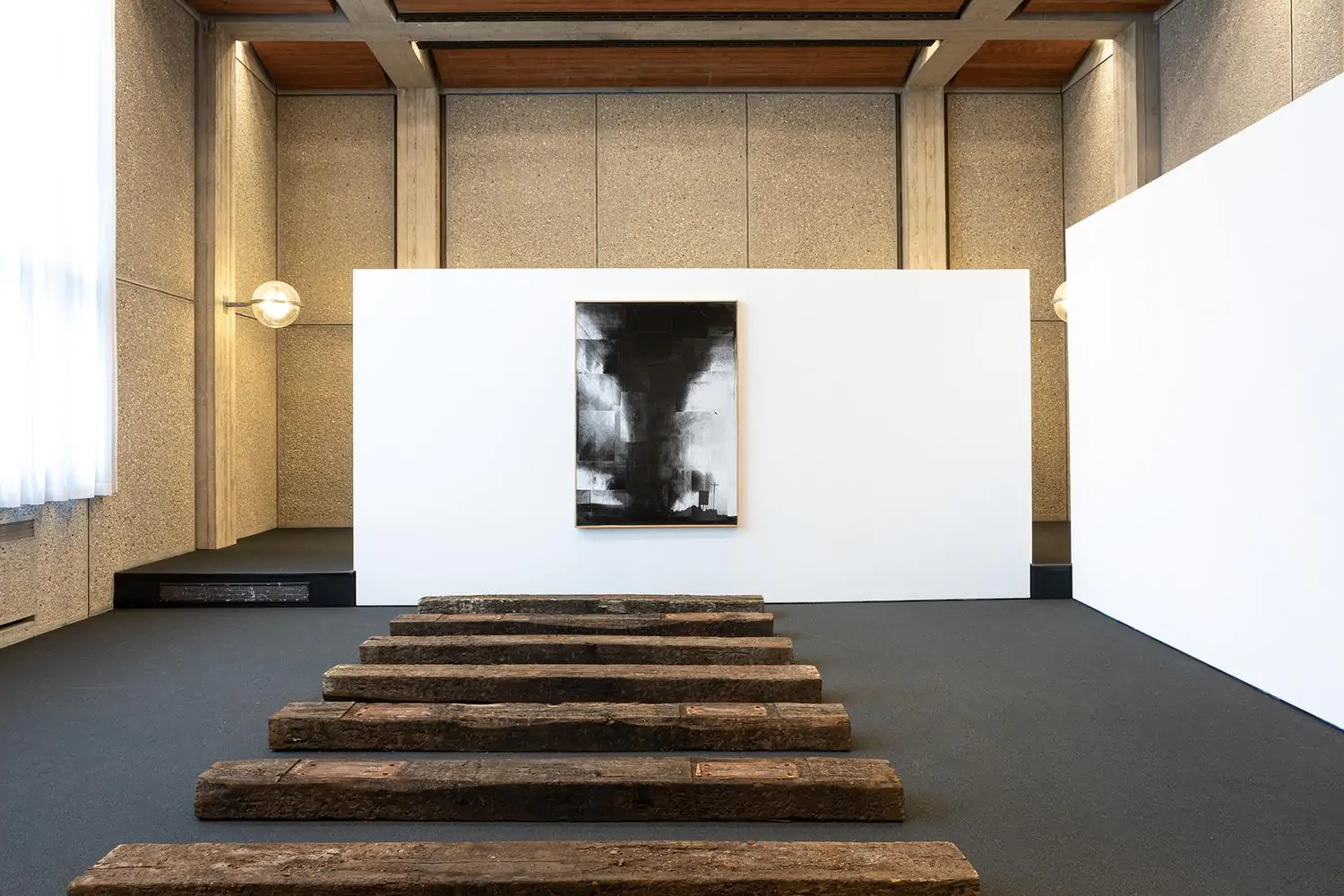




1076 AV Amsterdam
Diez Gallery
Diez is een Amsterdamse kunstgalerie met een internationale uitstraling, opgericht in 2022 door Diego Diez. De tentoonstellingen worden samengesteld in samenwerking met kunstenaars die affiniteit hebben met Diez's interesses en zullen zowel internationaal als nationaal talent presenteren in Amsterdam. Naast het tentoonstellingsprogramma streeft Diez ernaar een toegankelijke ruimte te zijn voor een breed publiek met diverse activiteiten en evenementen zoals poëzielezingen, samengestelde diners en kunstenaarsgesprekken.
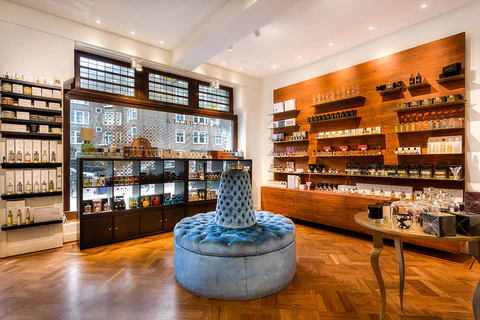
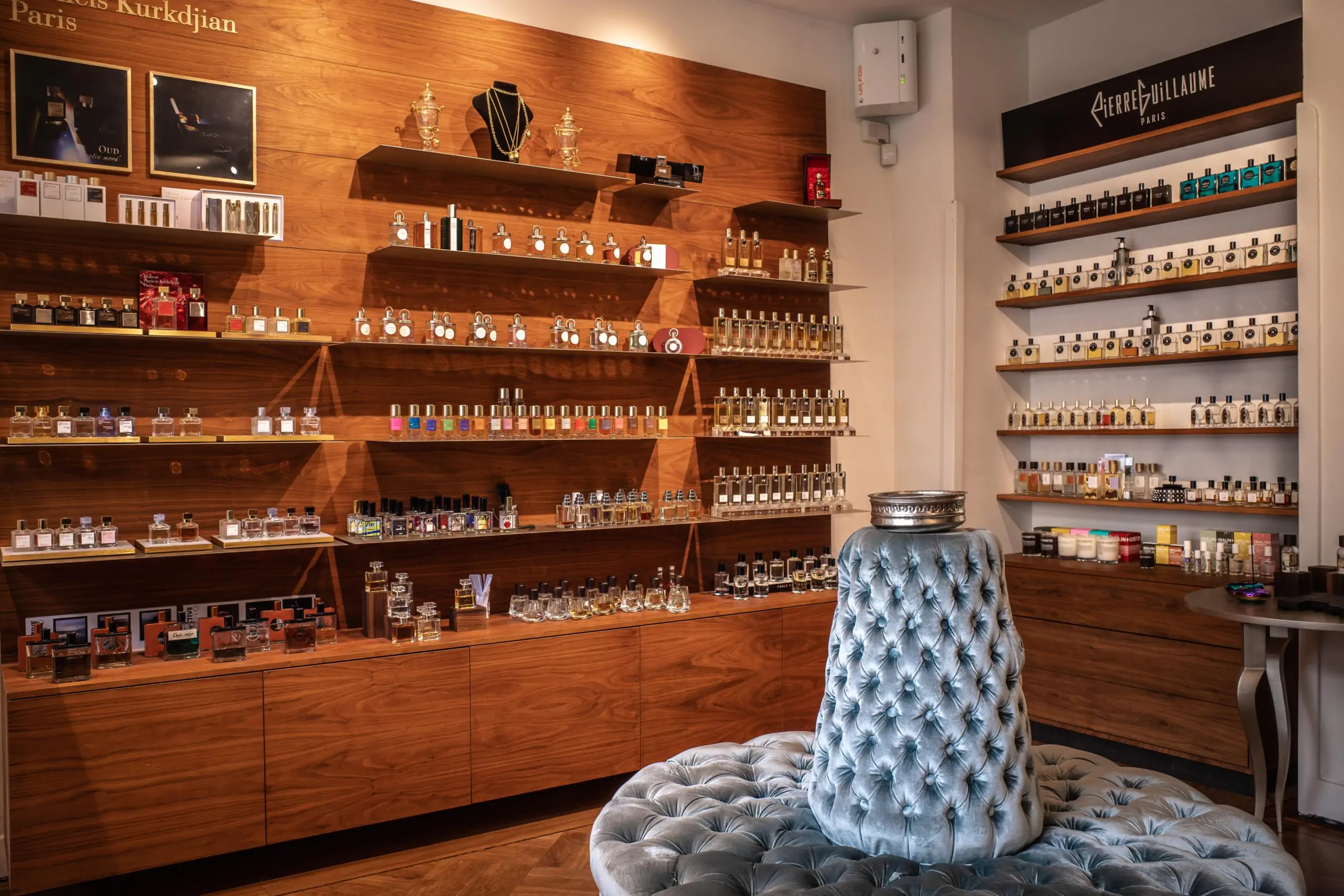




1075 NC Amsterdam
Perfume Lounge
Bij de ‘Perfume lounge’ richten ze zich op het maken en adviseren van geuren voor bedrijven en organisaties en wat reuk kan toevoegen aan een merk of organisatie. Daarnaast hebben zij een winkel met een assortiment van de meest bijzondere parfums van de wereld, waar zij ook persoonlijk geuradvies geven. Advies voor op de huid of in huis. Volgens de experts voegt geur iets toe wat niet zichtbaar en tastbaar is. Je kunt geur op verschillende manieren inzetten in een ruimte. Het begint natuurlijk eerst dat het er niet negatief mag ruiken. Er zijn best wel veel ruimtes waar je het riool of sanitair ruikt, waar veel gerookt is of waar de afzuiging niet goed is en het naar eten ruikt. De meeste simpele manier van geur in huis is dat het schoon ruikt. Veel mensen associëren schoonmaak of wasmiddel met een schoon, opgeruimd en verzorgd huis. Daarnaast kun je de ambiance aanzetten. Net zoals met licht en muziek kun je de sfeer verzachten of versterken. Je kunt het heel huiselijk laten ruiken of juist heel modern. Landelijk of artistiek. Of juist heel minimalistisch of intiem.
1075 CW Amsterdam
Teunis Veenema
Teunis Veenema is een pareltje in het hart van Amsterdam-Zuid. Aan de Koninginneweg kun je sinds 2009 terecht voor de mooiste boeketten en planten. Teunis Veenema is geen doorsnee bloemenwinkel maar een winkel waar met je mee wordt gedacht om het mooiste resultaat te behalen zowel particulier of zakelijk. Daarbij biedt hun website de mogelijkheid om geheel gepersonaliseerde boeketten te bestellen voor uzelf of voor anderen.
1077 MJ Amsterdam
Flower fusion
Elke zaterdag van 9:30 tot 17:00 kunt u Ilona Bokma van Flowerfusion vinden op de ZuiderMRKT. Unieke en schitterende bloemen waardoor je het gevoel krijgt middenin een pluktuin te staan. Doordat Ilona iedere week andere bloemen, planten en kleuren uitzoekt die aansluiten bij het seizoen, is het elke zaterdag weer een feestje om langs te gaan bij Flowerfusion.
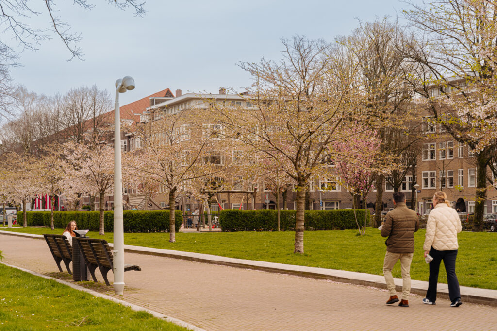
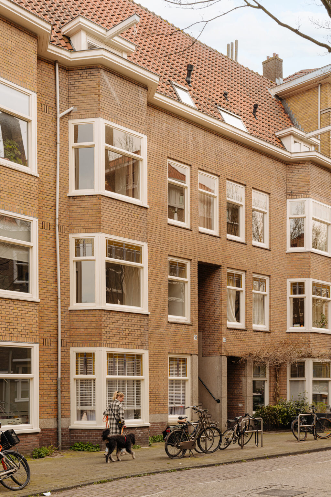

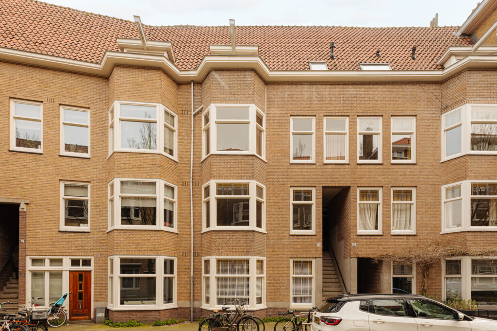


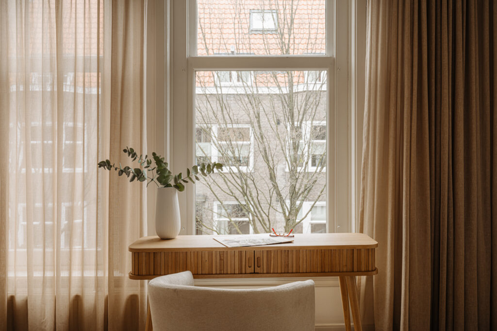

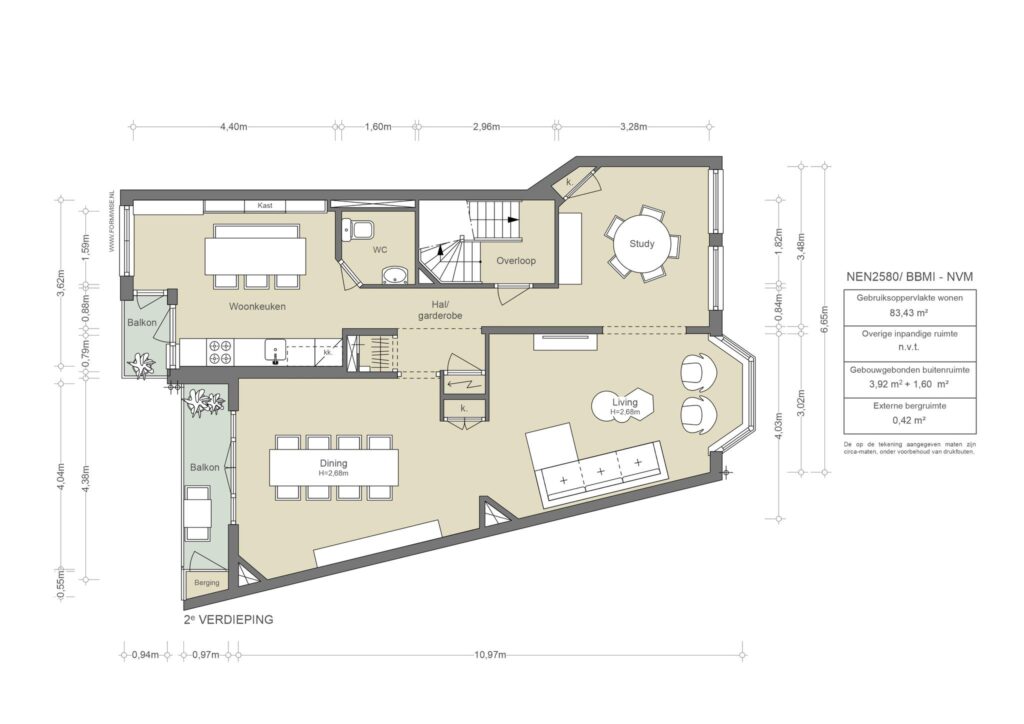
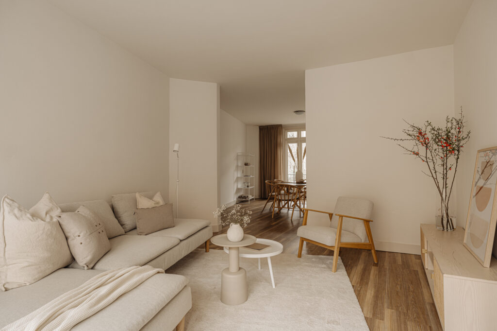
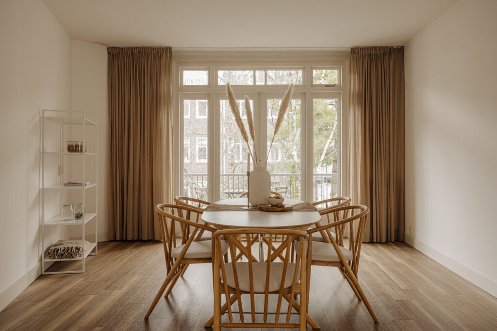
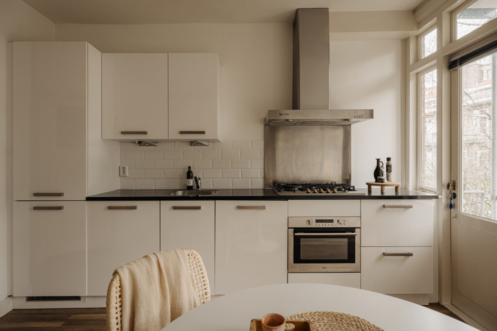




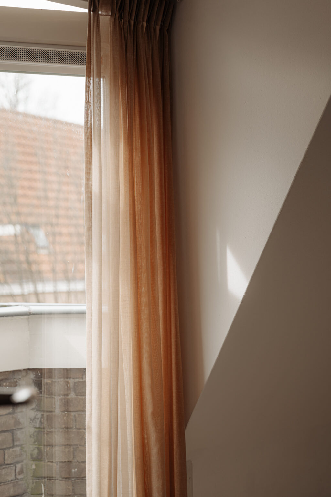

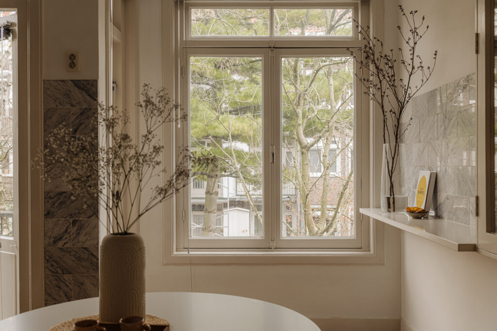
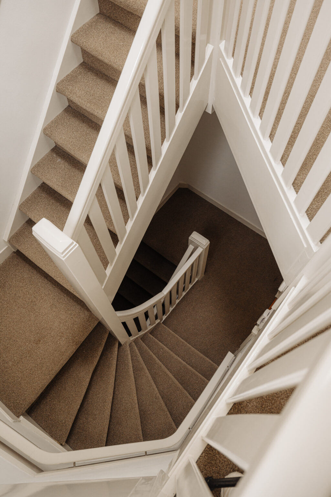



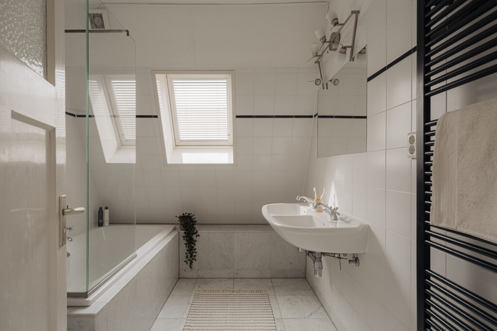
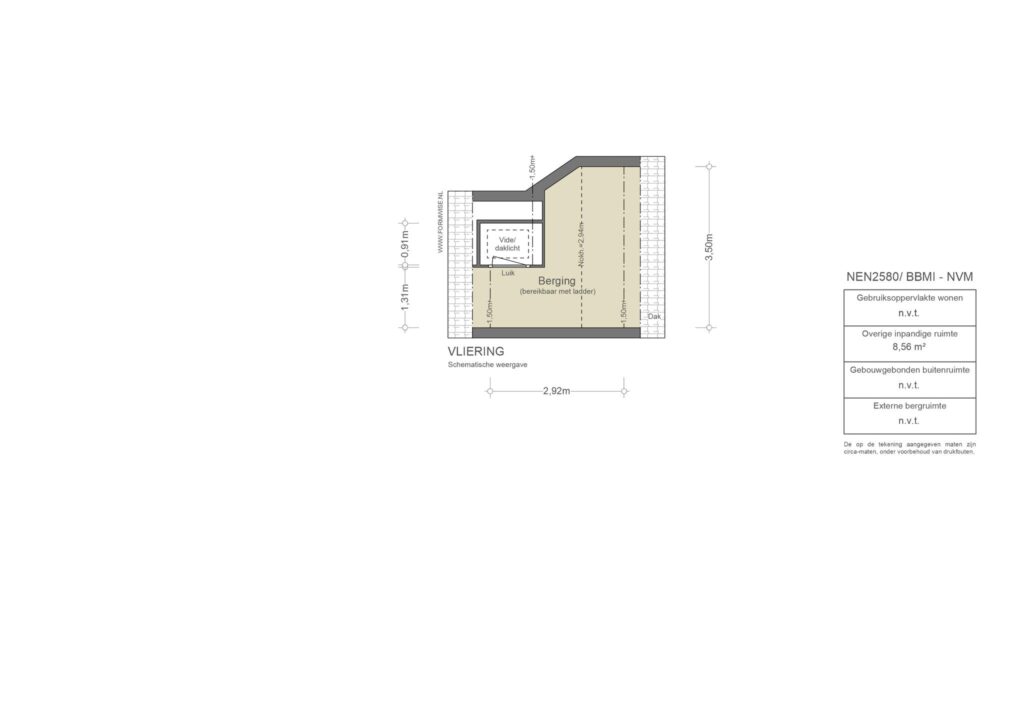
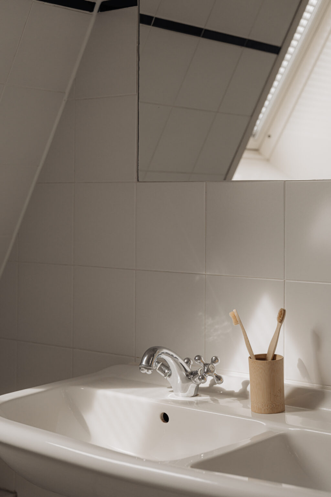
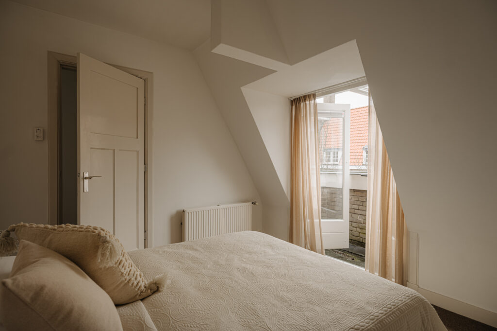

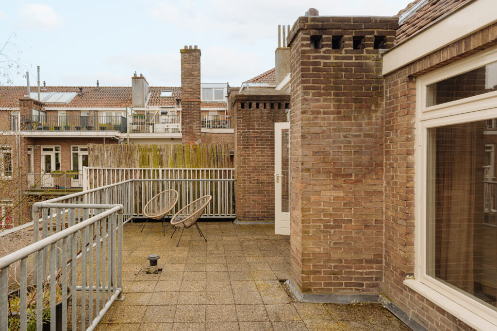

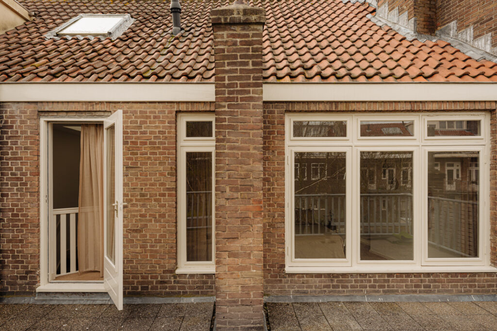
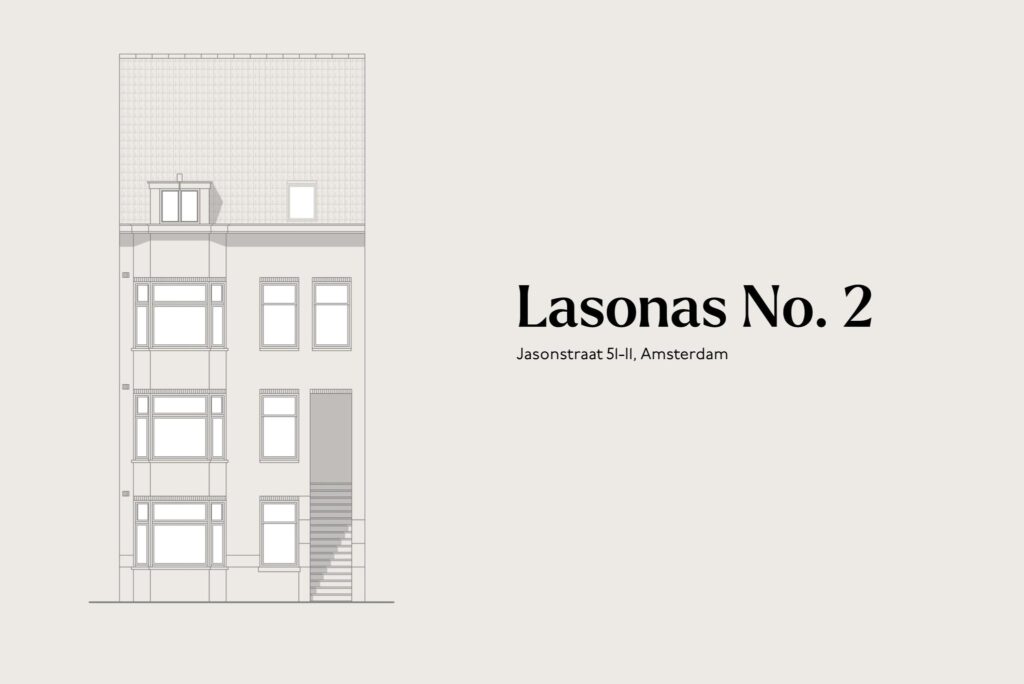

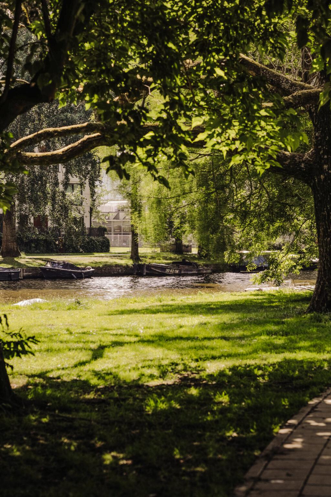
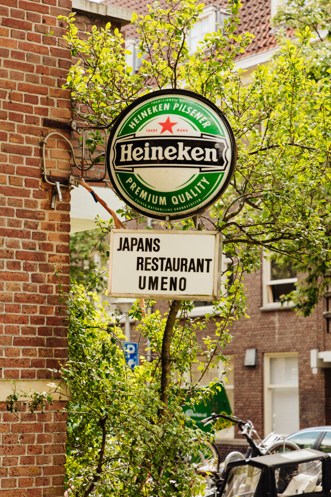
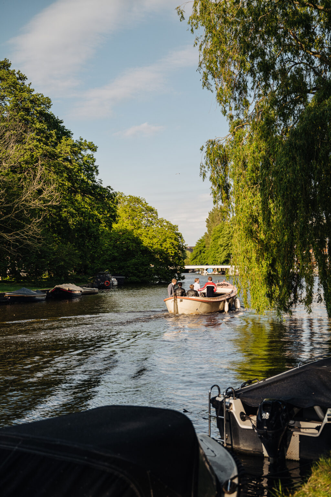
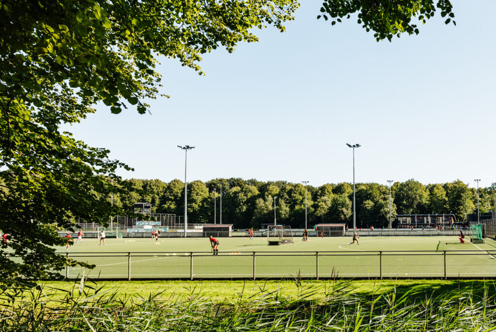
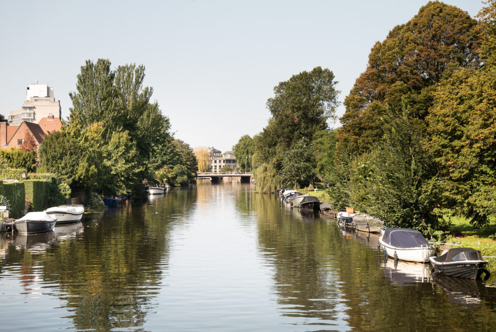






































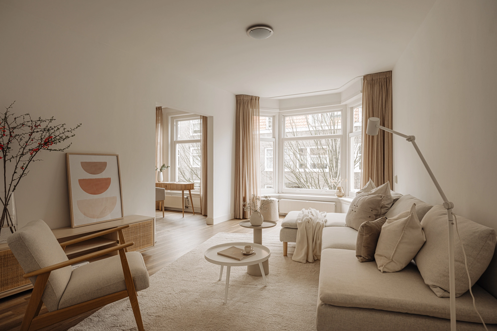
Lasonas No. 2
The apartment is located on the second and third floors of an Amsterdam School complex, accessed via an external stone staircase leading to a private entrance. The living area is approximately 131 sqm and features a practical layout.
Tour
This spacious and light-filled 131 sqm apartment, spread across two floors of a charming Amsterdam School complex, offers a unique living opportunity. With private access via a stone exterior staircase, it boasts a clever layout and abundant natural light. The living room, with bay window and adjoining open workspace, offers beautiful views over the street and the Zuider Amstelkanaal. The large dining room at the rear opens onto a balcony, while the spacious kitchen provides access to a second balcony. Upstairs, two generous bedrooms with balconies and a rooftop terrace provide ample outdoor space. Additional potential is offered by an attic with the possibility of a dormer and fixed staircase, subject to necessary permits. All of this makes the apartment an idyllic city residence.
Neighborhood Guide
For groceries, Stadionweg or Beethovenstraat with their variety of specialty shops and supermarkets are nearby. The Olympiaplein features Marqt, Le Fournil, and L’Amuse within walking distance. Stadionplein is also ideal for shopping with an underground parking garage, hosting a large Albert Heijn, Vlaams broodhuys, flower shop Bloem!, and more, plus a lively market every Saturday. There's a wide choice for a coffee or lunch nearby, such as Vascobello at Stadionplein or Coffee District at Olympiaplein. For drinks or dinner, options like Marathonweg, Spaghetteria, Bar Baut, or Neni are available. Both Vondelpark and Beatrixpark offer great options for a stroll. Sports enthusiasts have plenty to choose from, including Stars & Saints, PLTS, or Core40 Zuid.
Specifications
• Approximately 131 sqm of living space
• Three balconies facing east and west, totaling around 7 sqm
• Roof terrace of approximately 24 sqm
• Potential to incorporate attic into living space
• Situated on leasehold land from the Municipality of Amsterdam; leasehold has been perpetually surrendered
• Energy label E
• Monthly service costs from VvE N.B.
• Project notary: Mol notariaat
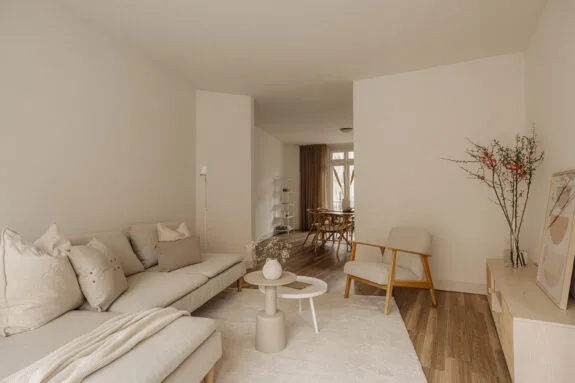
Lasonas No. 2
The apartment is located on the second and third floors of a characteristic Amsterdam School building in the Stadionbuurt neighborhood of Amsterdam. The apartment not only offers a pleasant living experience but also the opportunity to live centrally with all the benefits and pleasures of the city nearby. What immediately struck me when I entered the apartment was the spacious layout and the natural light. Our client has consistently rented out the apartment in recent years and it has already been modernized for this purpose. Furthermore, the seller has also redeemed the leasehold perpetually, providing optimal security for the future. In short, it is ready for a new owner to enjoy living here with great pleasure.
Ronald van de Bijl | Real Estate Agent Broersma Residential
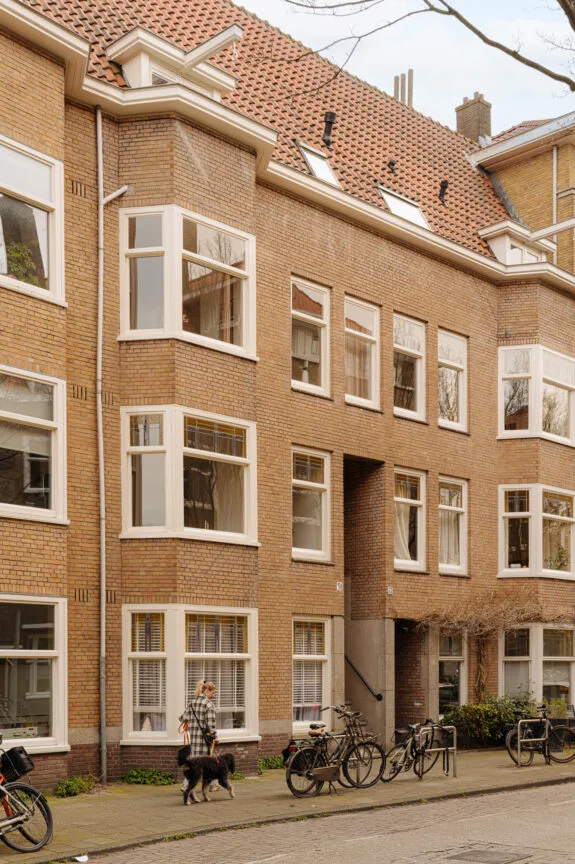
Design vision
The Stadionbuurt is a neighborhood in Amsterdam, located in the Zuid district in the Dutch province of North Holland. The neighborhood is named after the national stadium designed by Harry Elte, not the Olympic Stadium by Jan Wils. This stadium was located between 1914 and 1929 in the area of the current Jason and Argonautenstraat. It was demolished after the 1928 Olympic Games to make way for housing. The Stadionbuurt is bordered by: Noorder Amstelkanaal, Apollolaan, Olympiaplein (east side and south side), Parnassusweg, Zuider Amstelkanaal (center), Amstelveenseweg (center), Ringweg A10 (northern slope), Schutsluis, Schinkel, Olympiakanaal, Stadiongracht, Amstelveenseweg, Cornelis Krusemanstraat, and Hendrik Jacobszstraat. The area of the Stadionbuurt is 109.14 hectares. The apartments starting at Jasonstraat 51, Stadionkade and ending at Wodanstraat 18 are designed by architect B.W. Lindeboom. His notable works in Amsterdam include Peek & Cloppenburg, the ‘Industria’ building on the corner of Rokin and Dam, the ‘Groote Club’ on the corner of Kalverstraat and Dam, and the Bonneterie in The Hague. Bridge 421 is a fixed bridge in Amsterdam-Zuid. The pedestrian bridge is an extension of Jasonstraat and spans the Zuider Amstelkanaal. It connects Stadionkade on the north side with the opposite side, where only an unnamed footpath exists. The footpath leads to the Gerrit Rietveld Academie and the Geert Groote College Amsterdam. The bridge has concrete abutments and a concrete span. Indirectly, the bridge was designed by Piet Kramer, as he initially designed the Utrechtsebrug in concrete. Due to rising costs and the use of prestressed concrete, it underwent several adaptations. Notably, the use of prestressed concrete was innovative at the time, and one of the girders was tested for durability. It was determined during testing that a tested girder should not be used permanently for regular traffic but could serve as a pedestrian bridge.
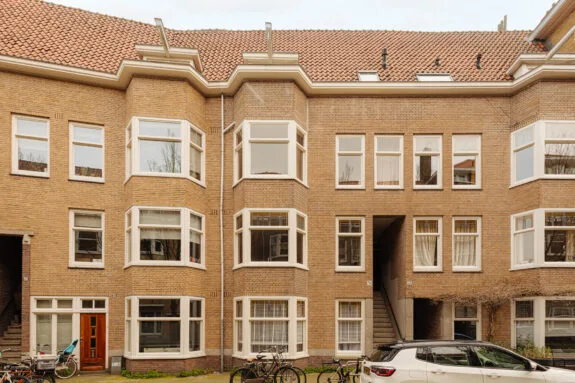
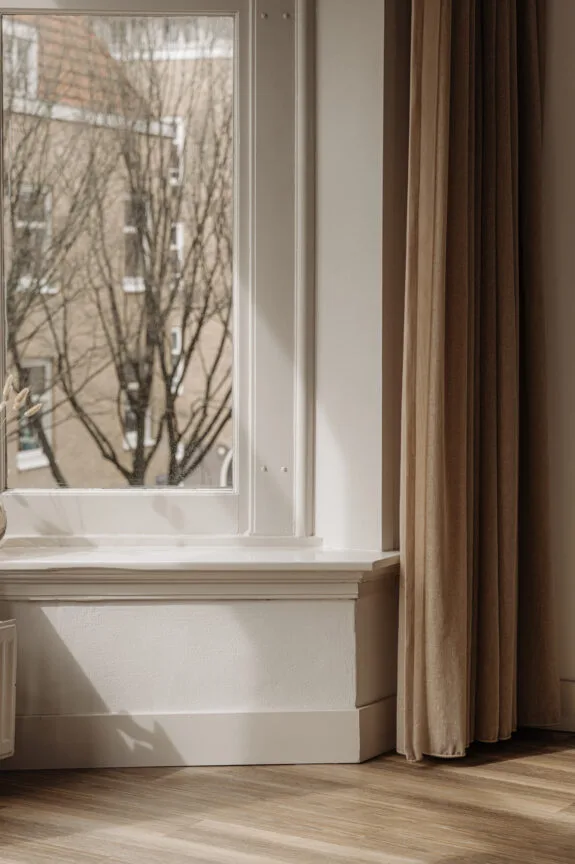
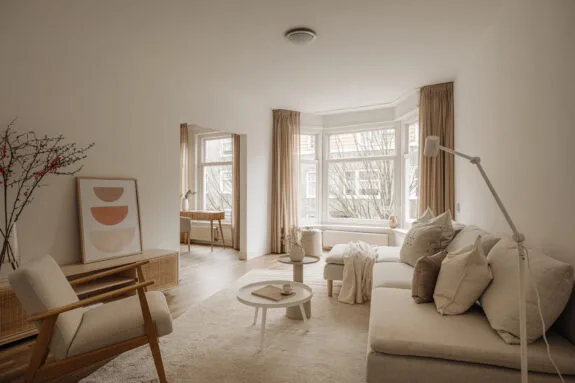
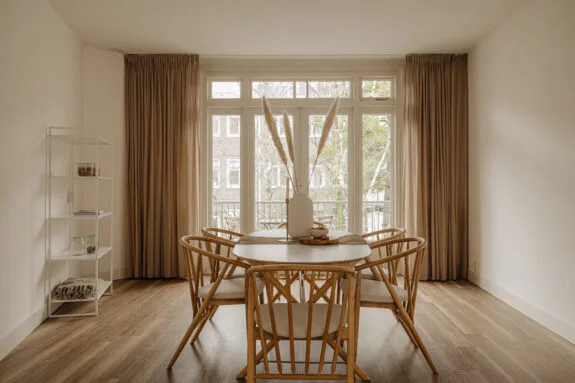
Living and cooking
The layout and abundance of light make this apartment a pleasant and inviting home. The living room is at the front with a bay window and an adjoining open side room, suitable as a study, offering beautiful views over the street towards Stadionkade and the Zuider Amstelkanaal. At the rear, there is a spacious dining room with French doors leading to the balcony. The kitchen, also at the rear, is equipped with various built-in appliances and has space for a dining table. From the kitchen, there is access to a small balcony at the back. Both balconies face east, perfect for enjoying a cup of coffee in the morning sun.
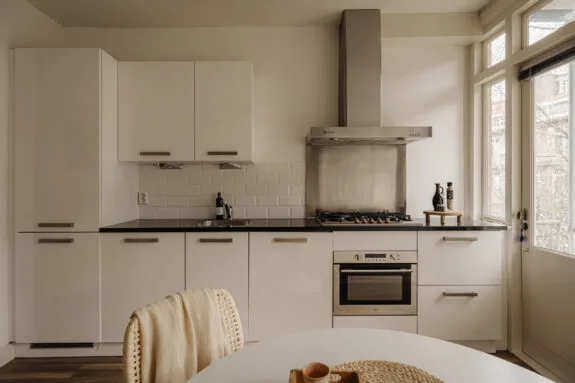
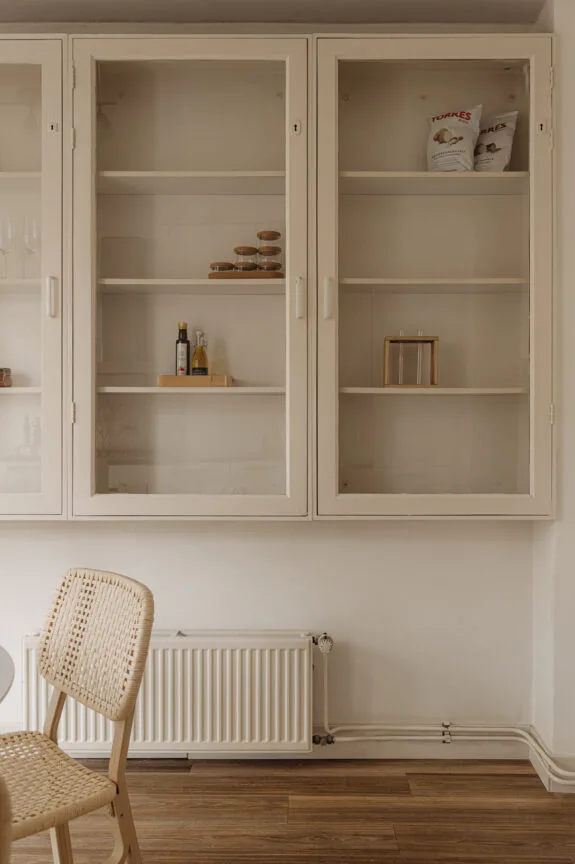
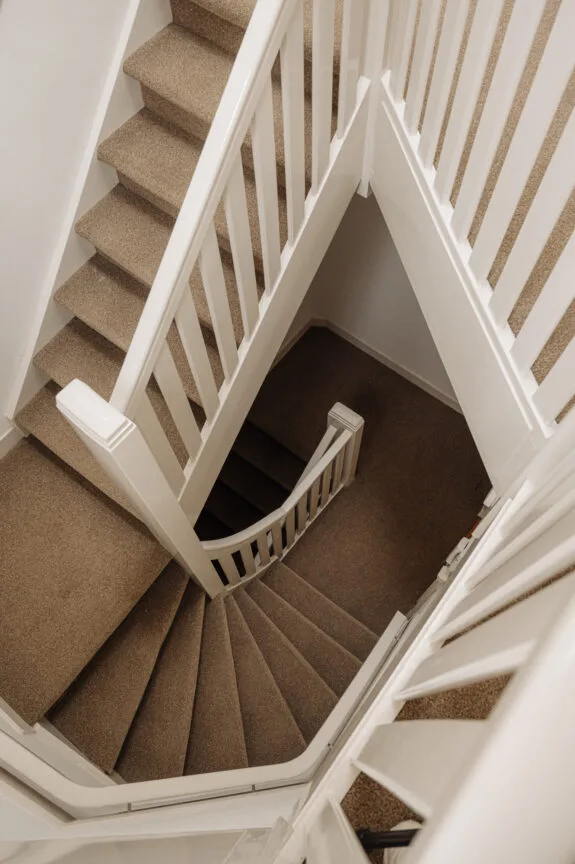
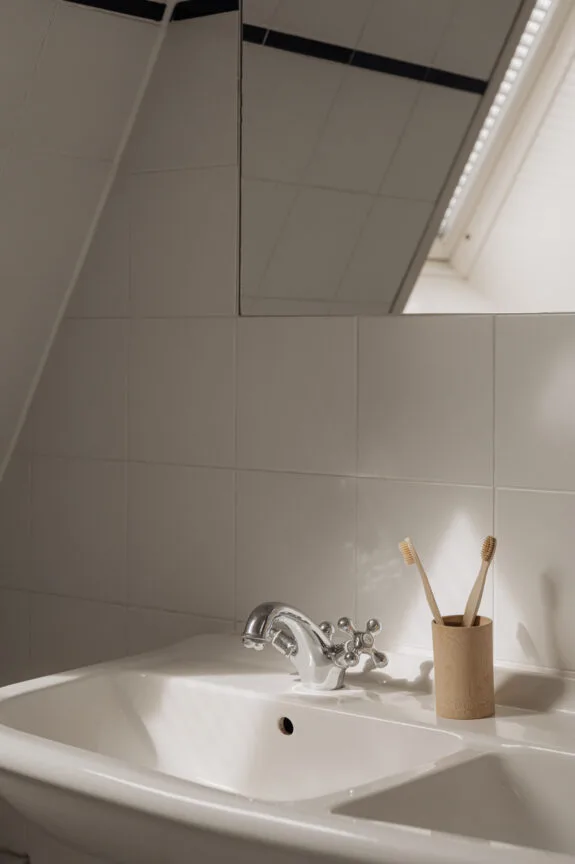
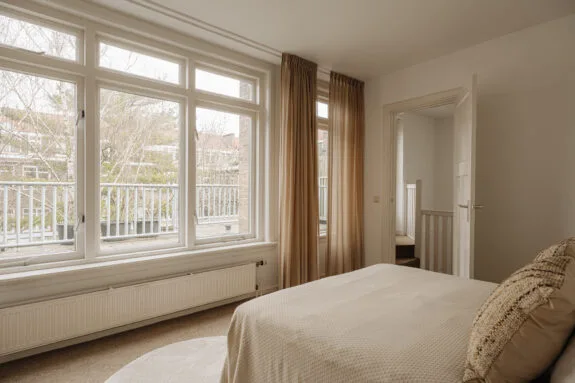
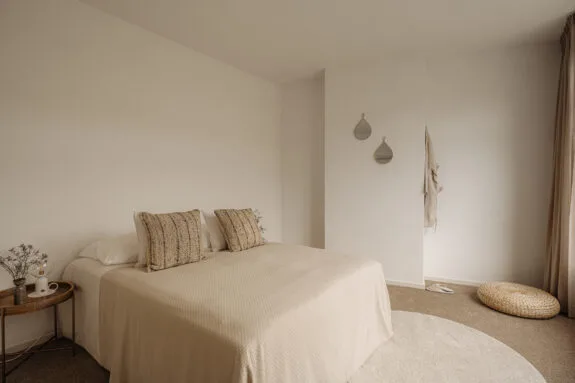
Sleeping and bathing
On the upper floor, there are two spacious bedrooms with ample room for a double bed and wardrobe. The bedroom at the front opens onto a balcony on the bay window with views over the street and the Zuider Amstelkanaal. The bedroom at the rear has windows facing the rooftop terrace and views over the inner side.
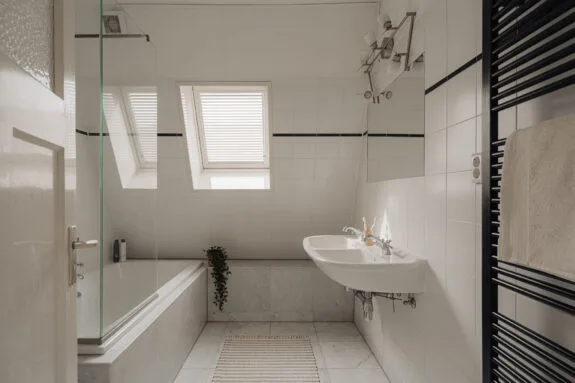
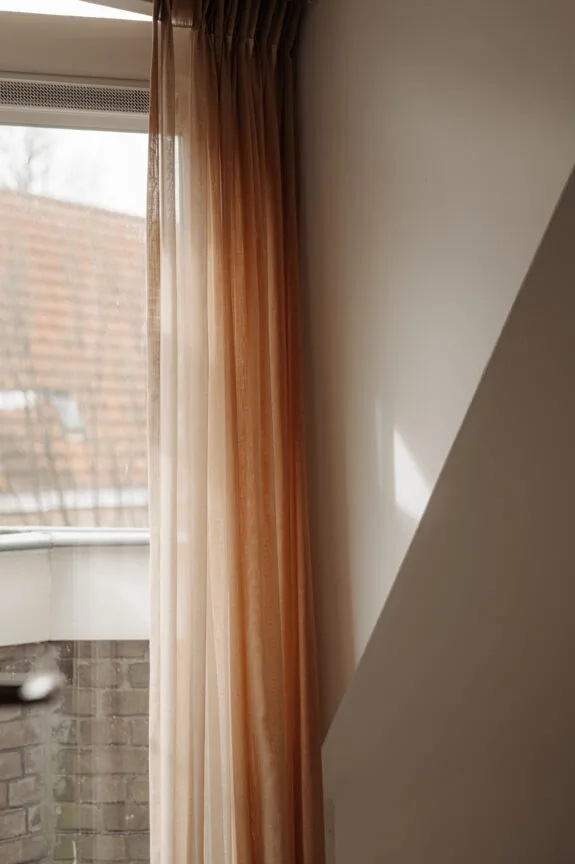
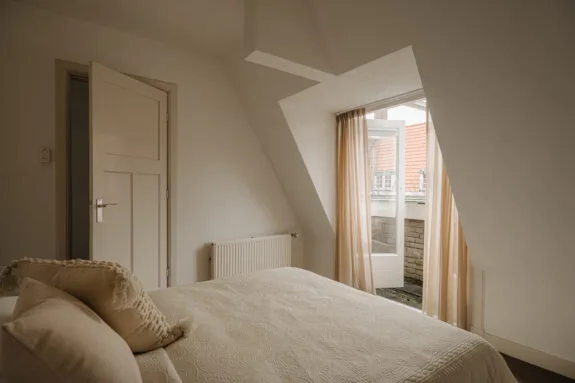
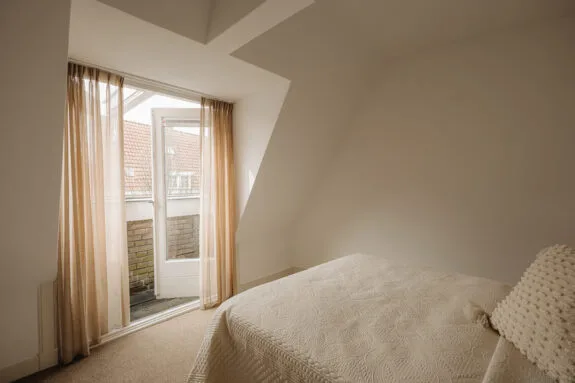
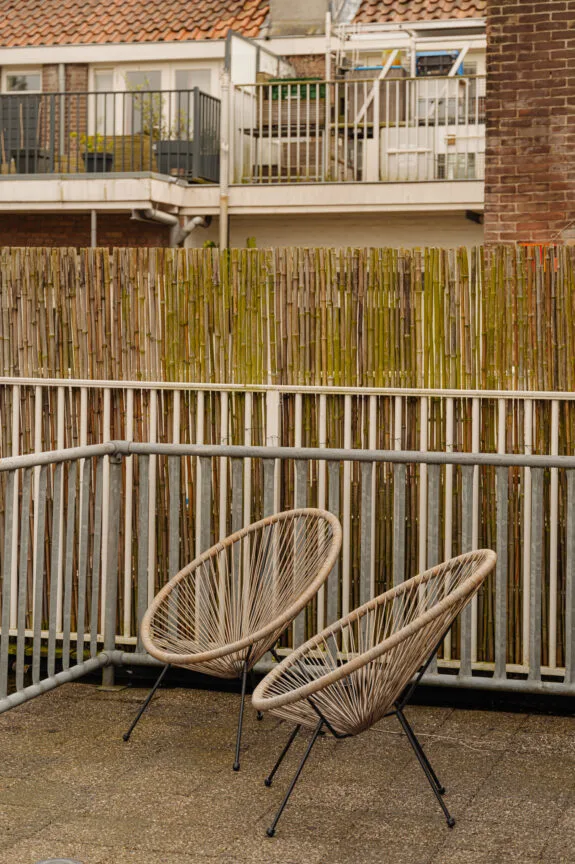
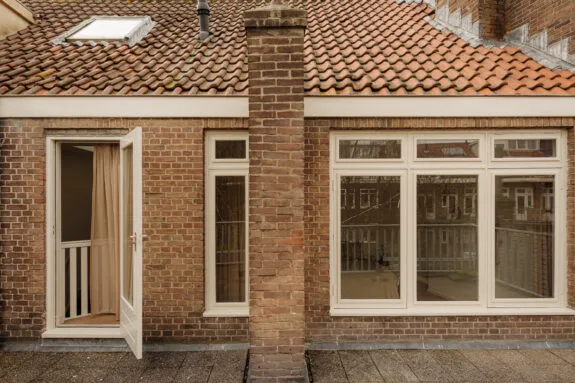
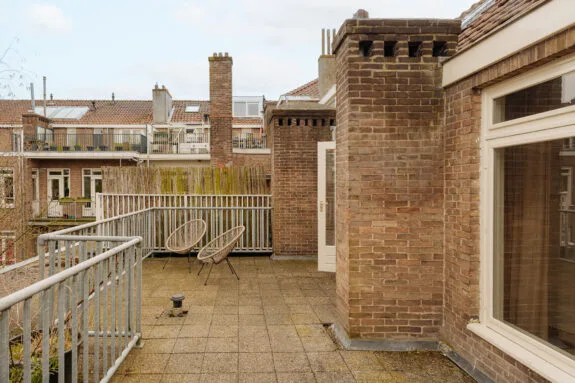
The Rooftop Terrace
The rooftop terrace on the back roof is approximately 24 sqm and is accessible via a door from the landing. This makes the terrace easily accessible without needing to go through a bedroom to get outside. Despite facing east, this rooftop terrace receives sun almost all day due to its elevated position, making it a delightful spot to relax and enjoy summer days.
The Storage Room
Above the bedrooms, there is an attic currently accessible via a hatch and ladder. However, with a ridge height of nearly 3 meters, there is potential to create an additional room here by adding a dormer window and a fixed staircase. This would require obtaining a planning permission. This has already been done for the neighbors at No. 53.
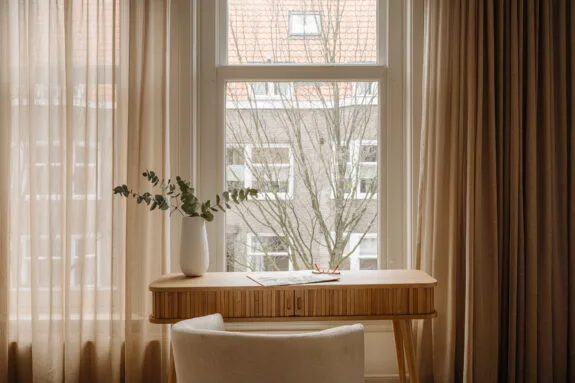
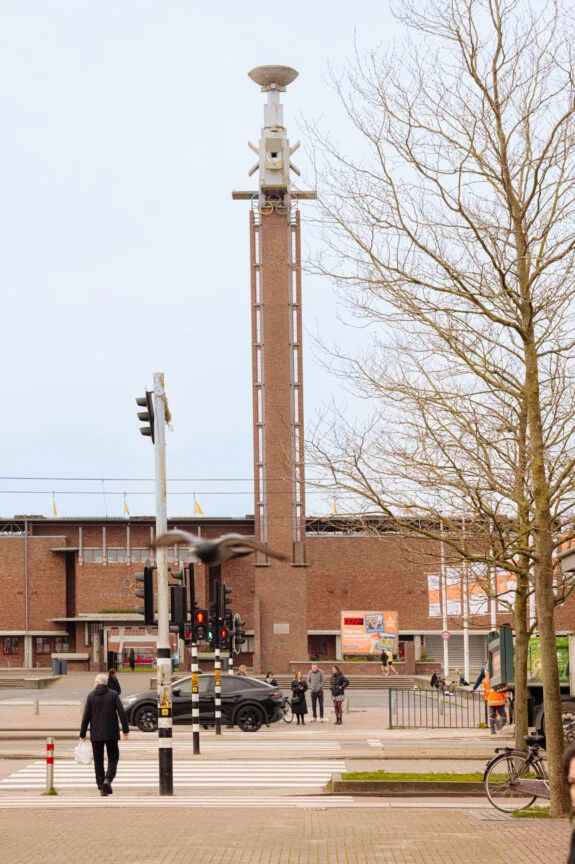
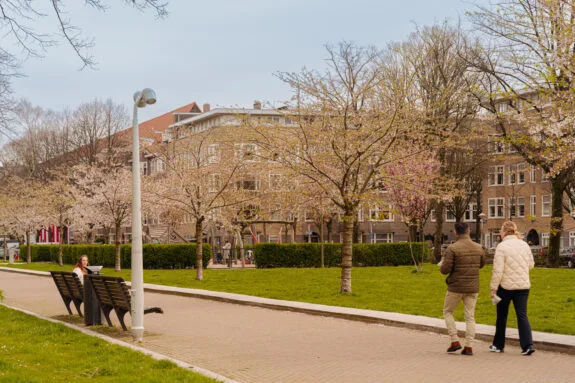
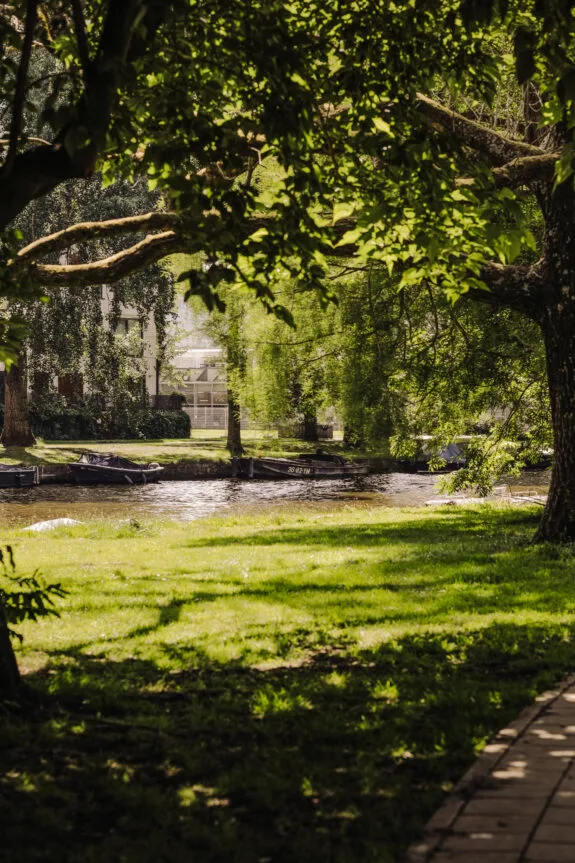
For groceries, you have Stadionweg or Beethovenstraat with a rich selection of specialty shops and various supermarkets. Additionally, Olympiaplein, within walking distance, features Marqt, Le Fournil, and L’Amuse. Stadionplein is also ideal for shopping with an underground parking garage, hosting a large Albert Heijn, Vlaams broodhuys, flower shop Bloem!, and more, along with a lively market every Saturday. For a nice cup of coffee or lunch, there’s a wide range of options nearby including Vascobello at Stadionplein or Coffee District at Olympiaplein. For a drink or dinner, you have choices like Marathonweg, Spaghetteria, Bar Baut, or Neni. Both Vondelpark and Beatrixpark are great options for a walk. Sports enthusiasts have plenty to choose from, with places like Stars & Saints, PLTS, or Core40 Zuid.
Accessibility
Major highways A2/A4/A10 are easily accessible. Public transport (tram 24) stops on Stadionweg, just a few minutes’ walk away. Station Zuid is also within a 5-minute bike ride.
Parking
Parking is available through a permit system on the public streets (permit area Zuid 2.2). With a parking permit for Zuid 2.2, you can park in Zuid-1, Zuid-2, and Zuid-8. A residential parking permit costs €186.29 every 6 months. Currently, there is no waiting period for this permit area. A second parking permit costs €465.73 every 6 months. (Source: Municipality of Amsterdam, May 2024).
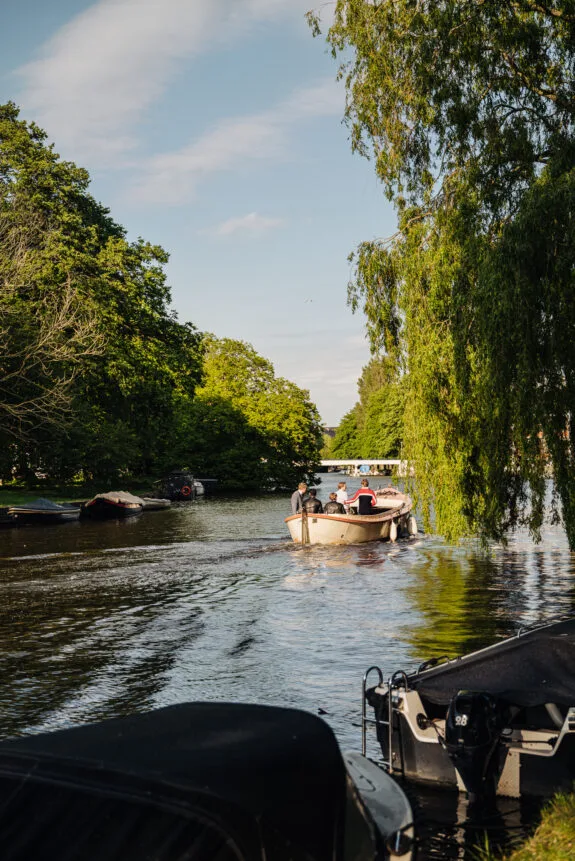
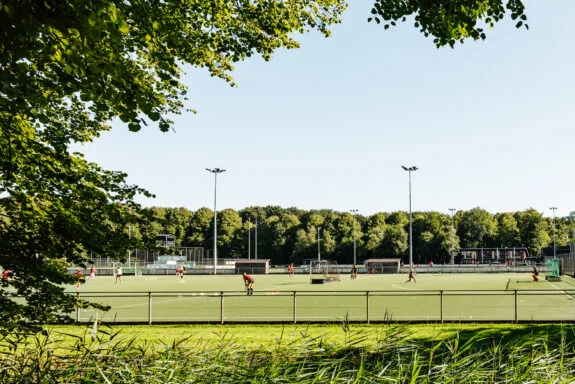
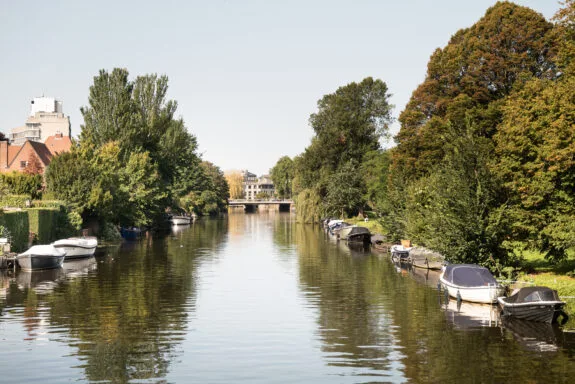

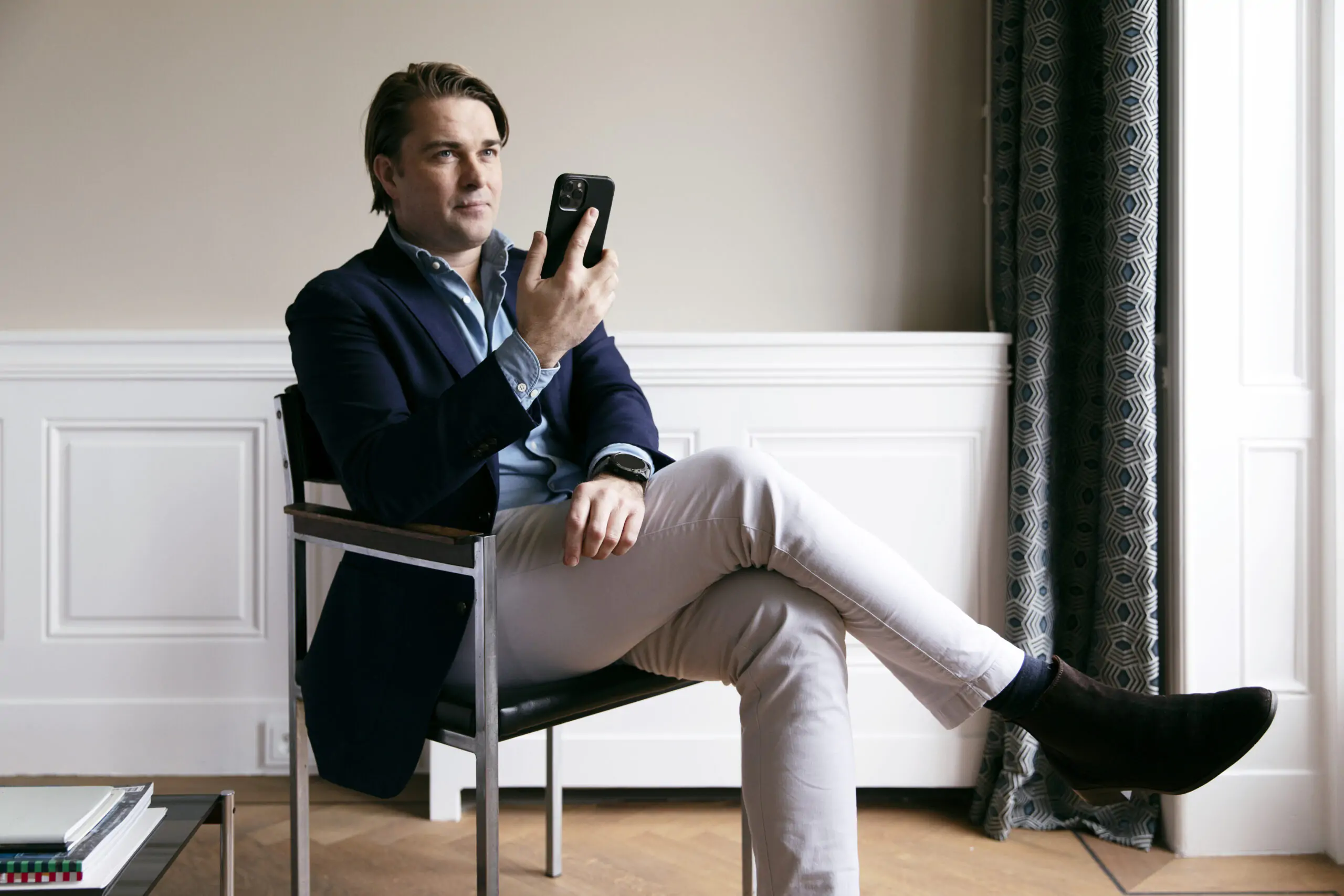
Lasonas No. 2
Amsterdam
Amsterdam