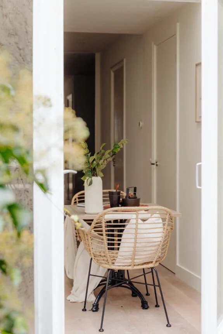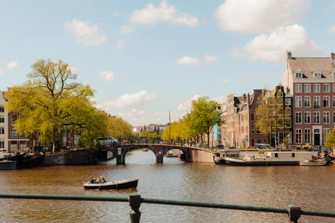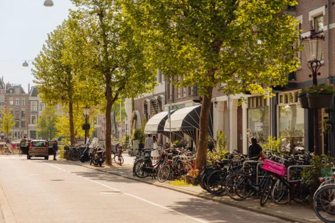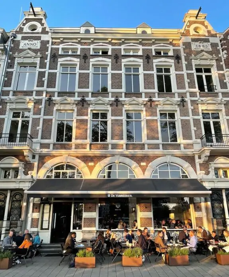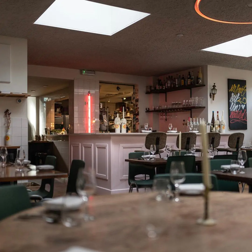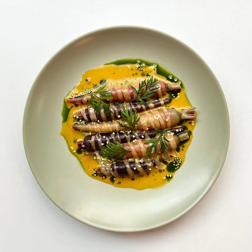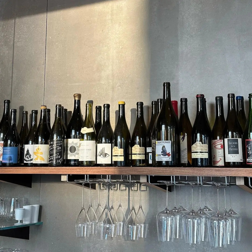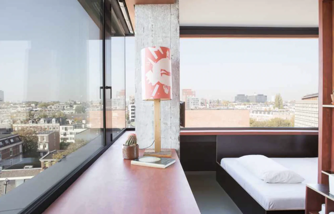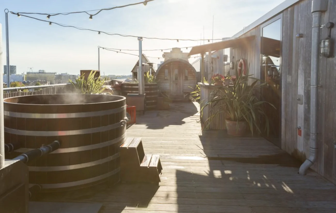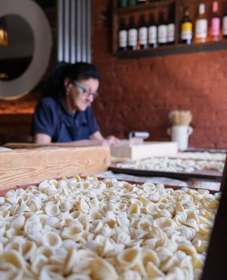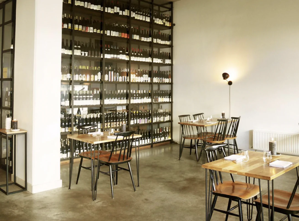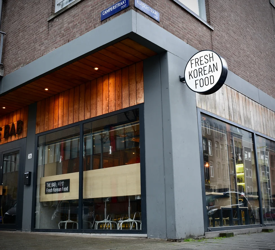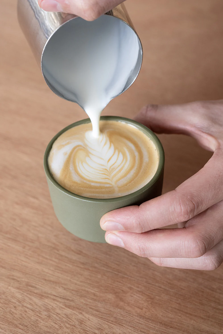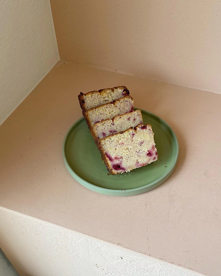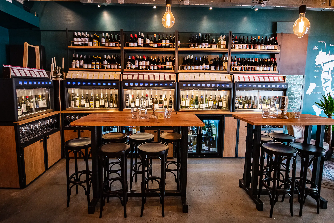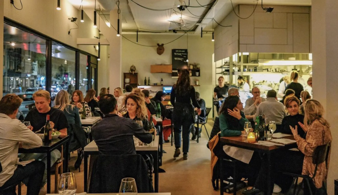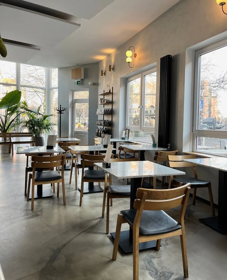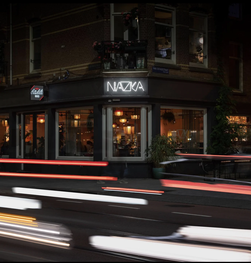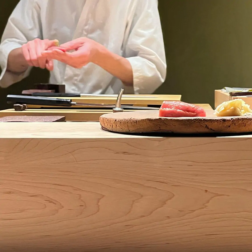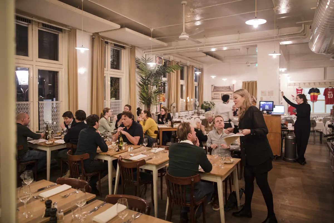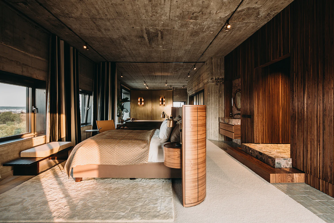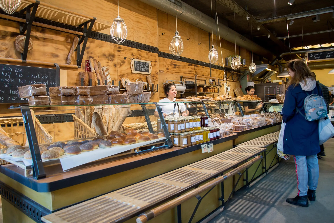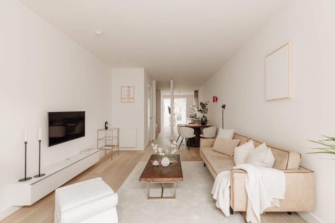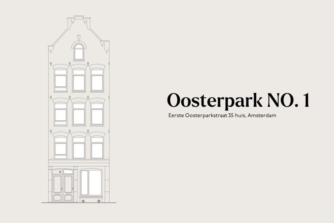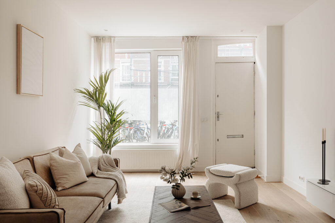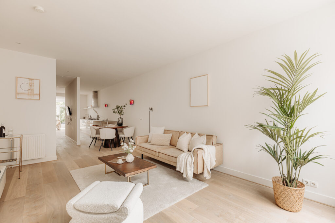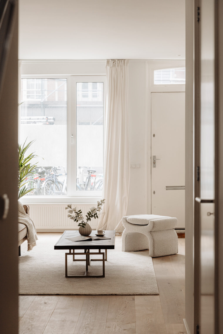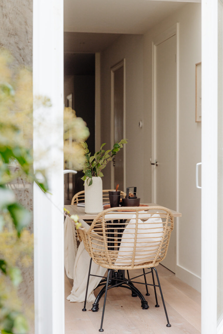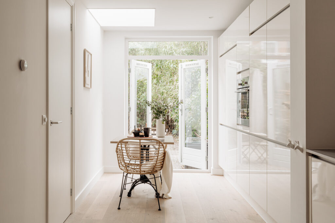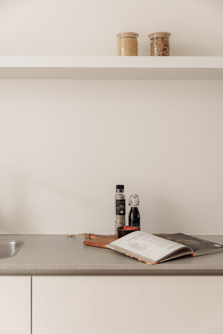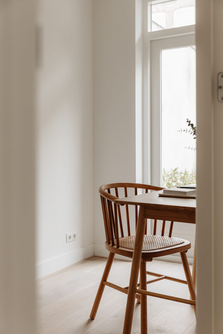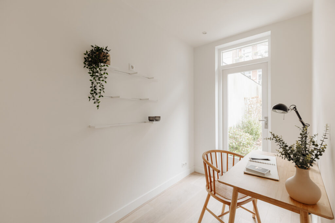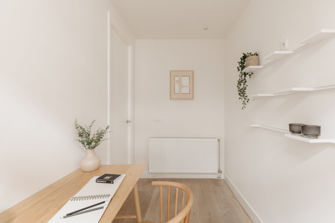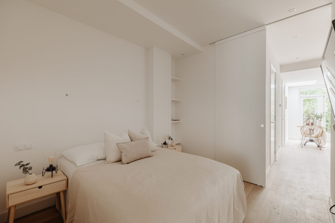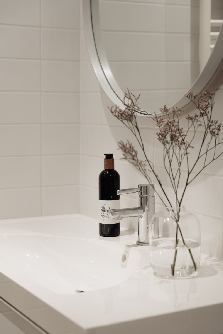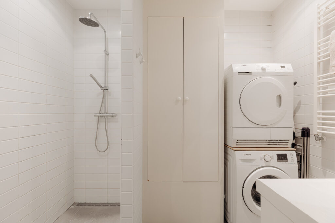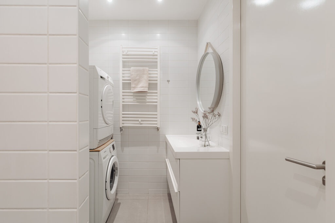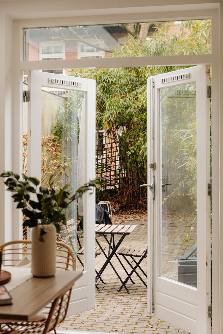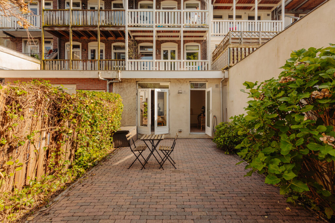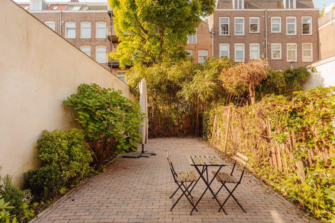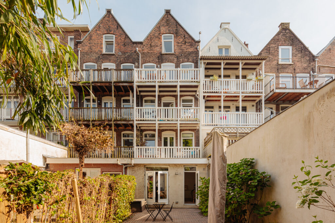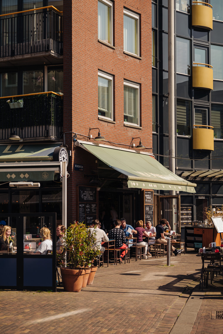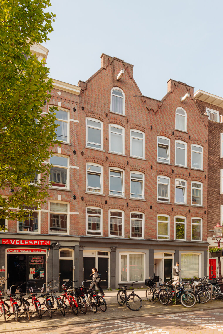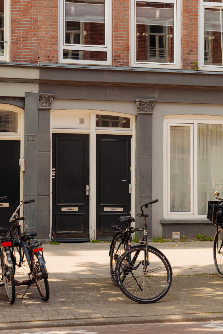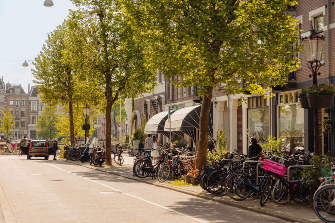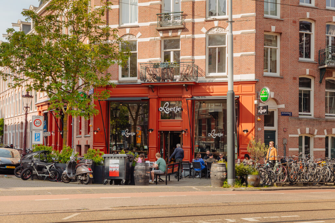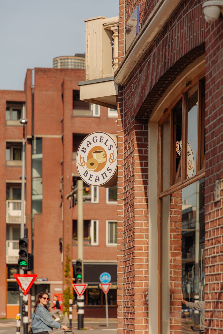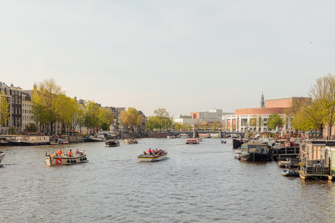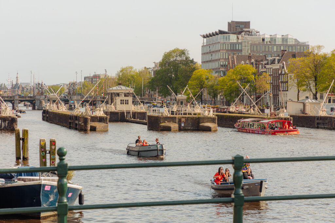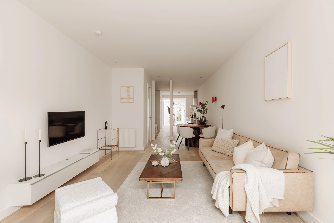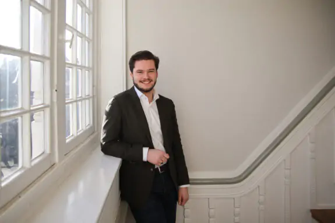The spacious apartment features a cozy living room at the front, accessible through a private entrance, with space for a comfortable seating area and a generous dining table. The impressive kitchen extends to the rear and offers ample storage space and a breakfast bar. The well-organized bedrooms include a spacious primary bedroom with a walk-in closet and a second bedroom with access to the garden. Between the bedrooms, there is a bathroom with a walk-in shower, vanity, and a toilet. The garden of approximately 53 m² provides space for a large dining table, seating area, and the possibility of a garden house.
Tour
The spacious apartment has a cozy living room at the front, accessible from its own entrance, with room for a comfortable seating area and a generous dining table. The kitchen is the focal point of the home, extending to the rear and offering ample storage space, a breakfast bar, and featuring luxurious built-in appliances. The bedrooms are well laid out, with a spacious primary bedroom with a walk-in closet and a second bedroom with access to the garden. The bathroom, located between the bedrooms, is equipped with a walk-in shower and other amenities. The north-facing garden of approximately 53 m² is well-organized and offers possibilities for a large dining table, seating area, and even the option for a garden house as a guest room or workspace.
Neighborhood
The apartment is located in one of the most vibrant and popular neighborhoods of Amsterdam, near the Amstel, around the corner from Weesperzijde and Wibautstraat. The Eerste Oosterparkstraat and the surrounding streets feature various shops, gyms, and restaurants such as De Ysbreeker, Oliver Green, and Loulou Pizzabar. Across the Amstel is the Pijp with the Albert Cuyp market and numerous shops and restaurants. Additionally, parks like Oosterpark with Hotel Arena and Sarphatipark are just around the corner. Artis is reachable in less than 10 minutes by bike.
Specifications
• Usable living area approximately 70 m²
• Garden located to the north, east, approximately 53 m²
• Freehold property
• Energy label B
• HOA service costs € 157,- per month
• Double glazing
• Two bedrooms
• Well-organized HOA with a maintenance plan
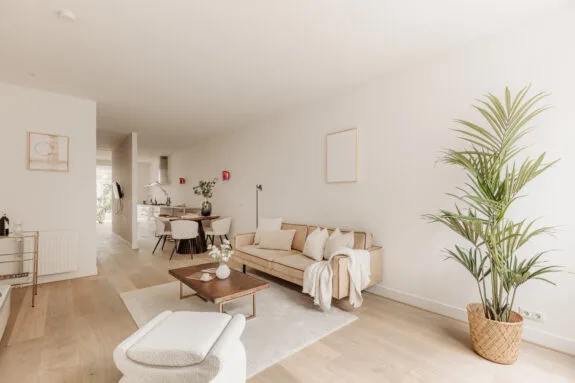
Oosterpark NO. 1
The apartment on Oosterparkstraat is a distinctive residence with a spacious kitchen and a garden of over 53 m2. The property is situated in a lovely location within walking distance of Weesperzijde, De Pijp, and Oosterpark. The dimensions and layout give the home a unique character. There are two bedrooms and ample space for, among other things, a breakfast nook, living room, and coffee bar. There is even the possibility of placing a garden house in the garden. This space can be ideally used as a home office, guesthouse, or storage. In the surrounding area, you’ll find many charming restaurants, cozy coffee bars, sports facilities, and the banks of the Amstel River are also a beautiful spot for recreation in the city. It’s interesting to note that a new construction project at Eerste Oosterparkstraat 88-126 won a public award in 2019. Local residents were closely involved in the project, and to the untrained eye, it may be hard to believe that the new buildings haven’t been there for a hundred years. They have preserved old elements for reuse.
Alexander Gimbrère | Real Estate Agent Broersma Residential
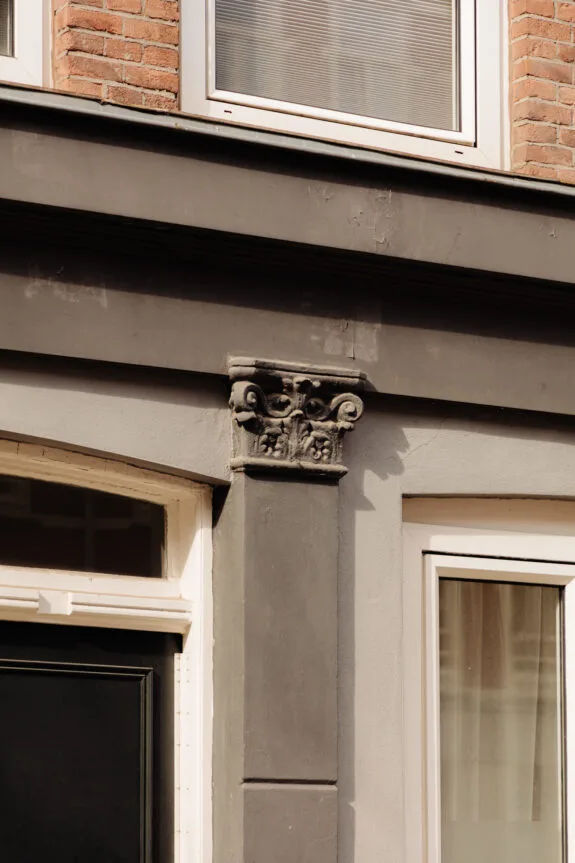
Architecture
The Eerste Oosterparkstraat in Amsterdam is a typical street from the late 19th century. There are the first, second, and third Oosterparkstraat. The streets are named after the Oosterpark, the first large park (12.6 hectares) that the municipality had constructed in 1891. The Eerste Oosterparkstraat runs from the Amstel River to the Oosterpark. The street is one of the main streets in the 19th-century neighborhoods around the canal belt, such as the Staatslieden- and Kinkerbuurt and the Pijp. Nowadays, the Wibautstraat divides the Eerste Oosterparkstraat into two parts: the first part from the Amstel and the second part to the Oosterpark. In between runs the Wibautstraat. The section towards the park is now a lively shopping street, with a diverse range of offerings. There are stores with health products, a greengrocer, a florist, a gym, and a convenience store.
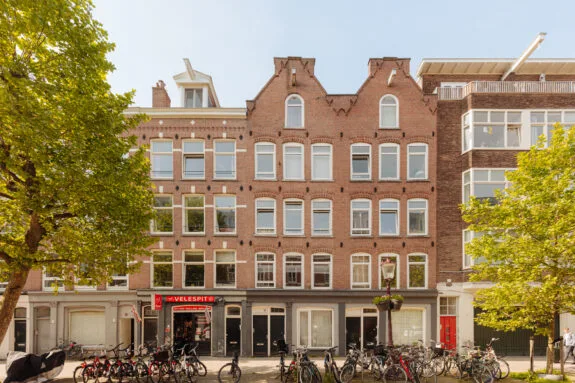
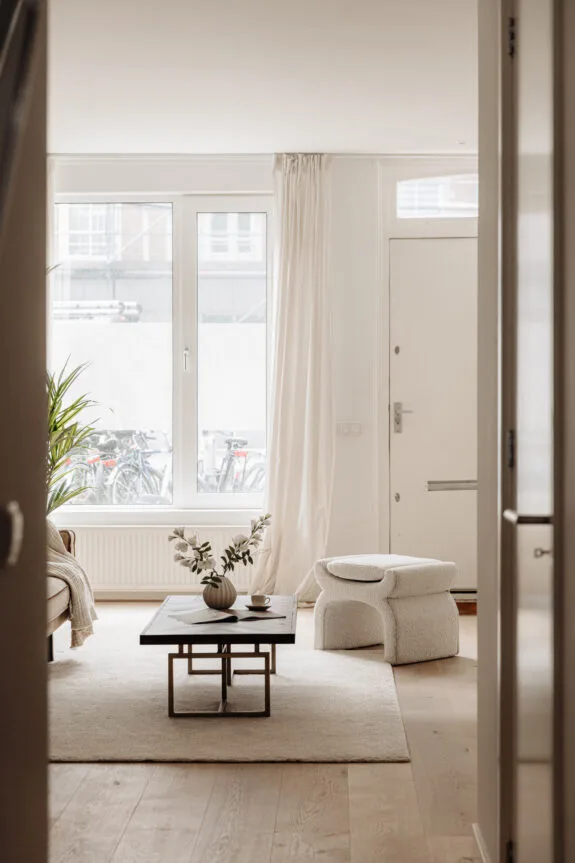
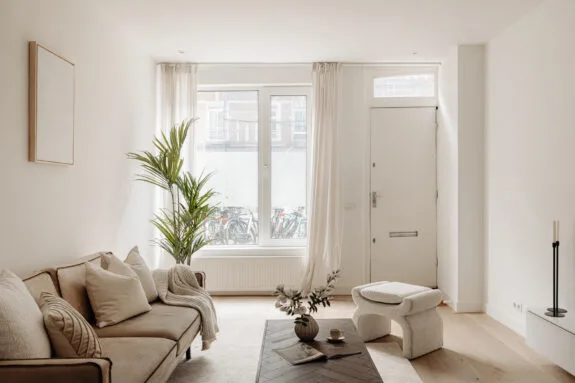
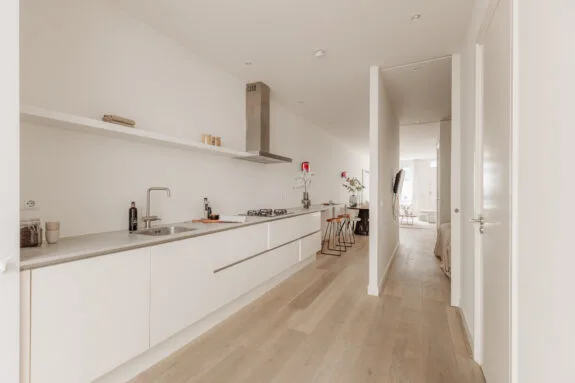
Living and cooking
The living room is situated at the front of the apartment and can be directly accessed from the private entrance. The living room is spacious, offering room for a generous seating area, and there is also space for a large dining table where one can comfortably gather. The kitchen is located in the middle of the residence, extending to the rear of the home, providing ample storage space and even a little bar for your breakfast or a cup of coffee. Additionally, the kitchen is equipped with all the standard appliances, including a 4-burner gas stove, refrigerator, freezer, and a combination microwave. There is also a delightful spot in the kitchen for a breakfast table with a view of the spacious garden.
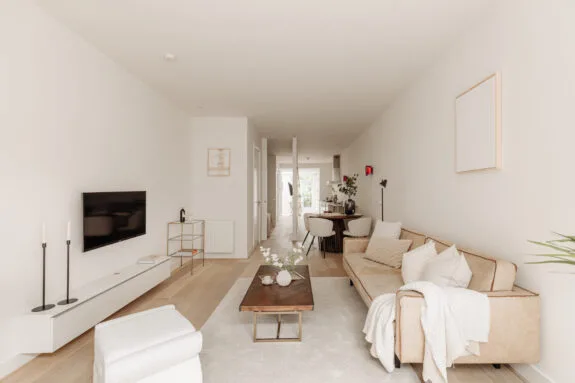
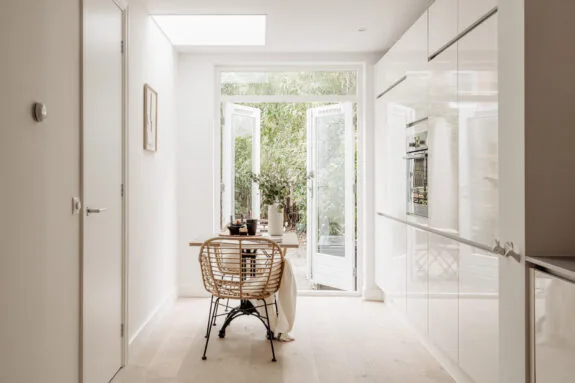
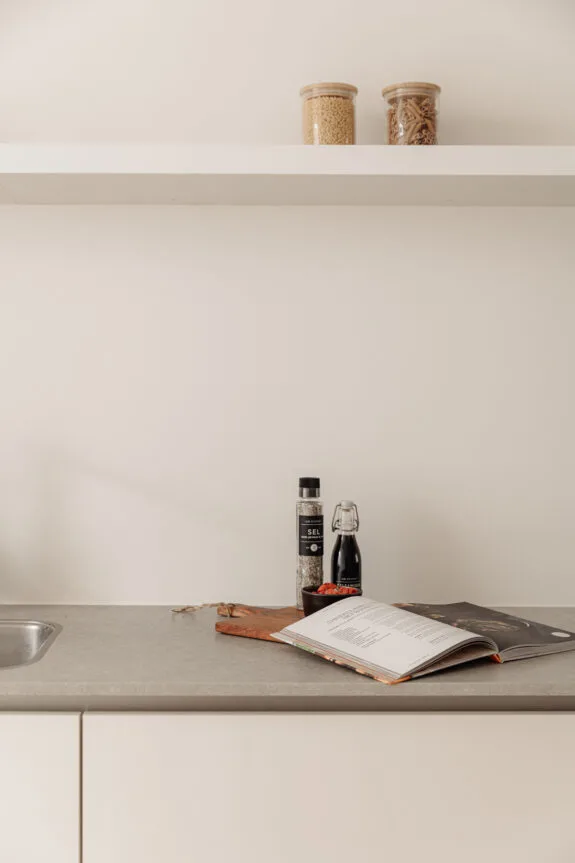
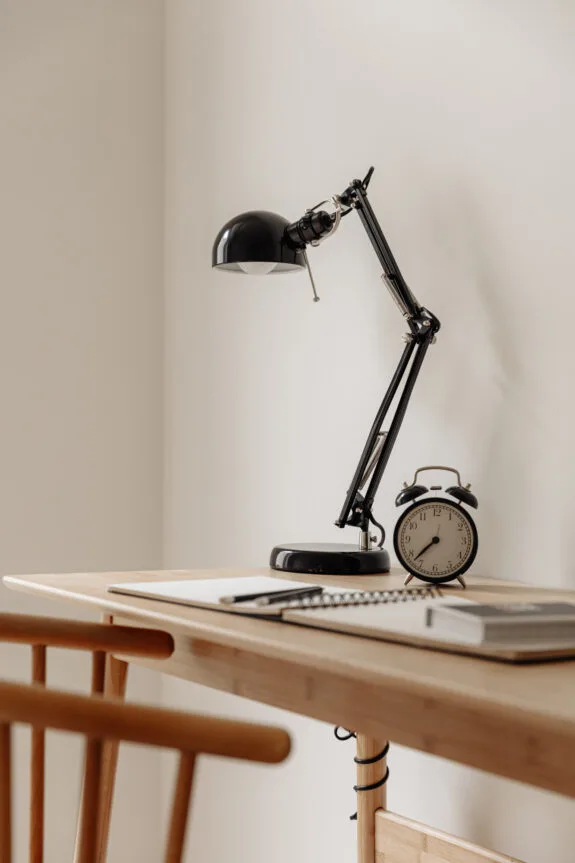
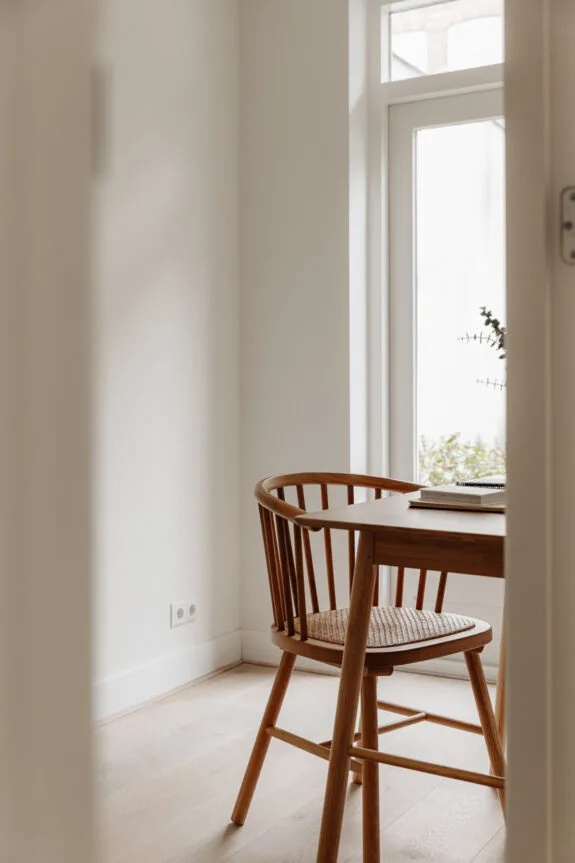
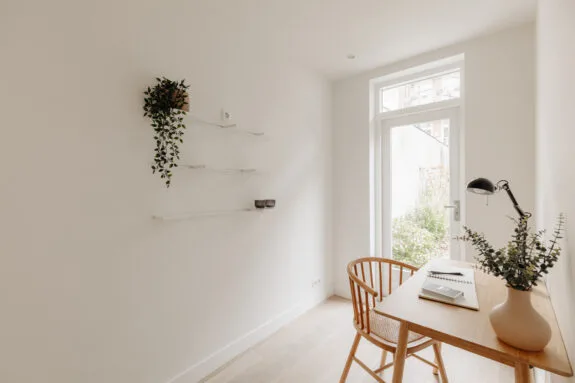
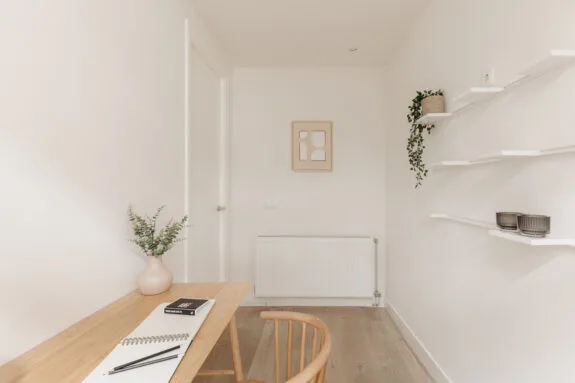
Sleeping and bathing
The primary bedroom is located in the middle of the apartment and can be accessed from two sides through sliding doors. The bedroom is spacious, allowing room for closets. Next to the bedroom, you’ll find a walk-in closet. The space is optimally designed for maximum efficiency.
The second bedroom has been recently created and is situated at the rear of the apartment with access to the garden. This room is ideal for small children or as a workspace. Thanks to the passage to the garden, there is plenty of natural light.
The well-kept bathroom is located towards the rear of the apartment, between the primary and secondary bedrooms, making it easily accessible from both bedrooms. The bathroom is of a good size and features a spacious walk-in shower, bathroom vanity, washing machine connection, and a toilet.
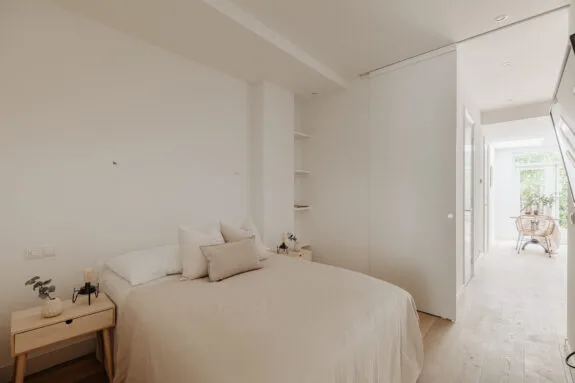
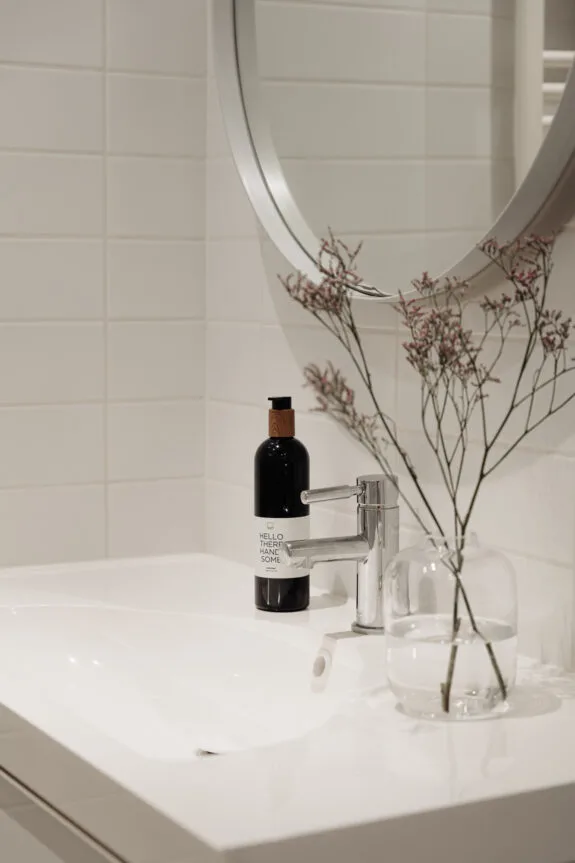
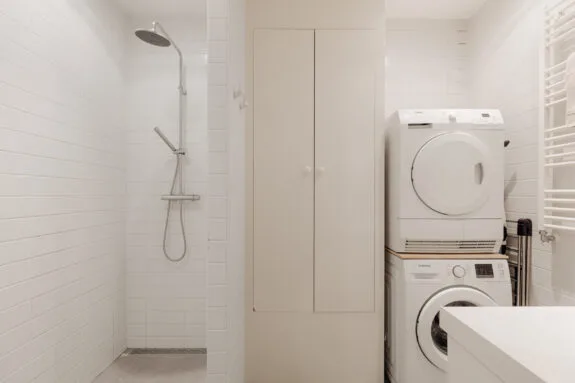
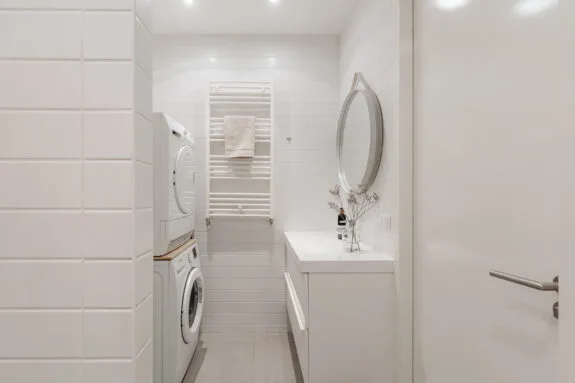
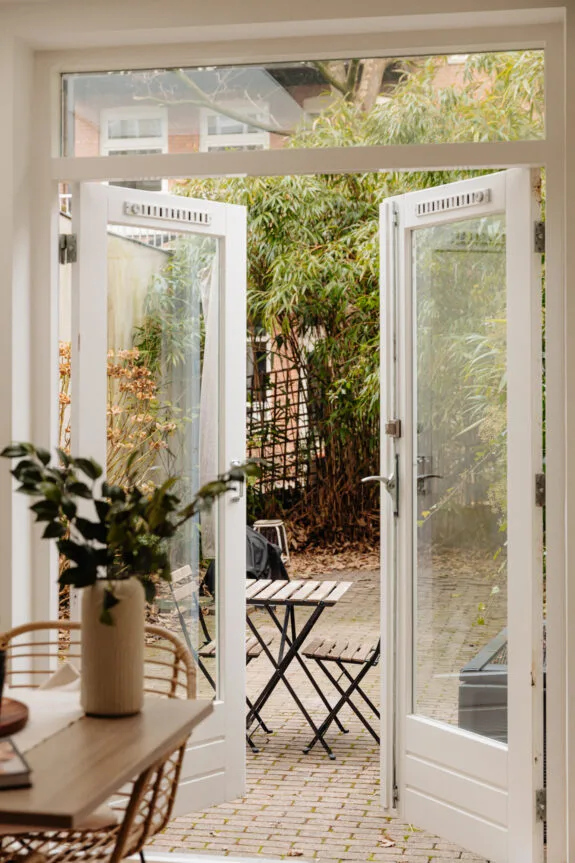
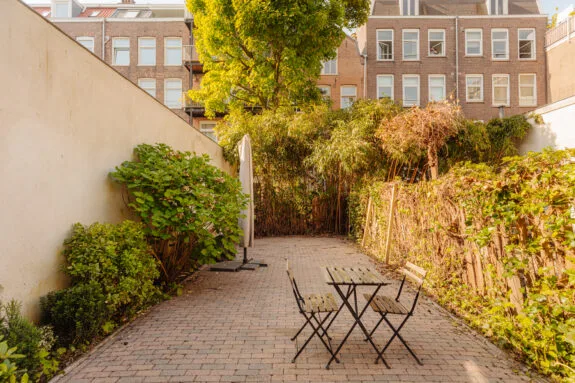
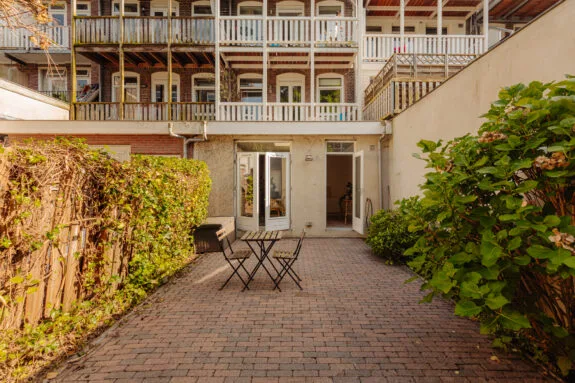
The garden
The garden is accessible through the kitchen via the two French doors, providing a delightful space to enjoy the tranquility and momentarily forget the hustle and bustle of the city. The garden is approximately 53 m² and is well-organized, making it easy to create a large dining table and a comfortable seating area. It’s also possible to install a garden house for use as a guest room or spacious workspace.
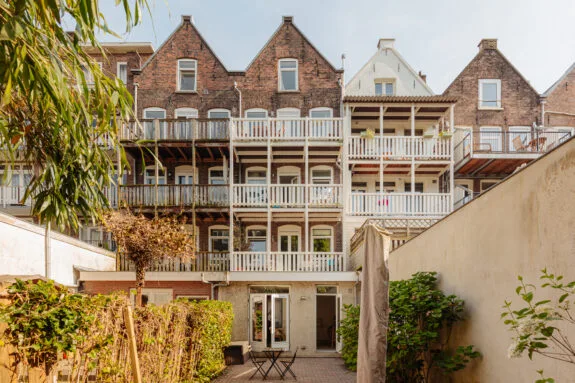
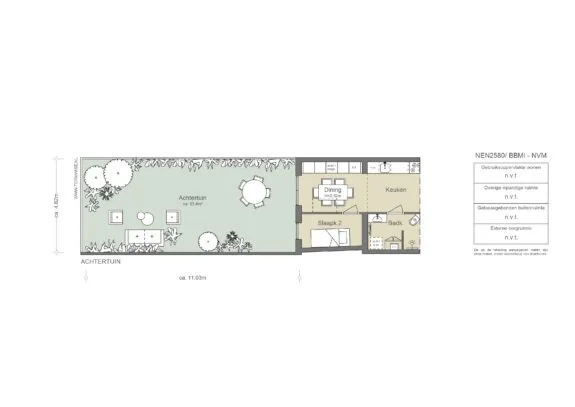
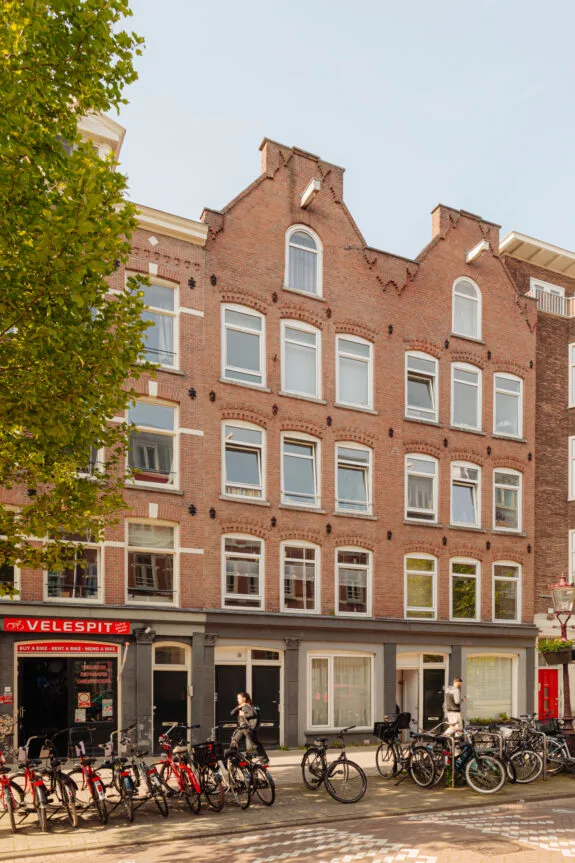
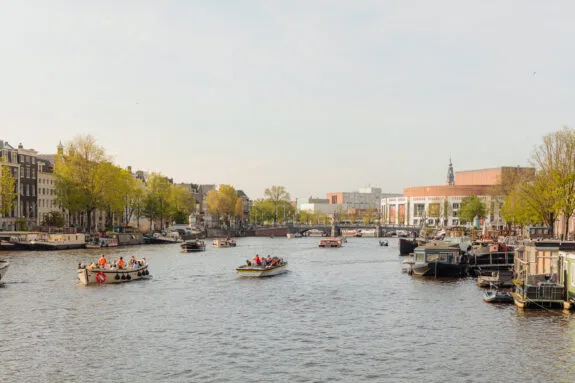
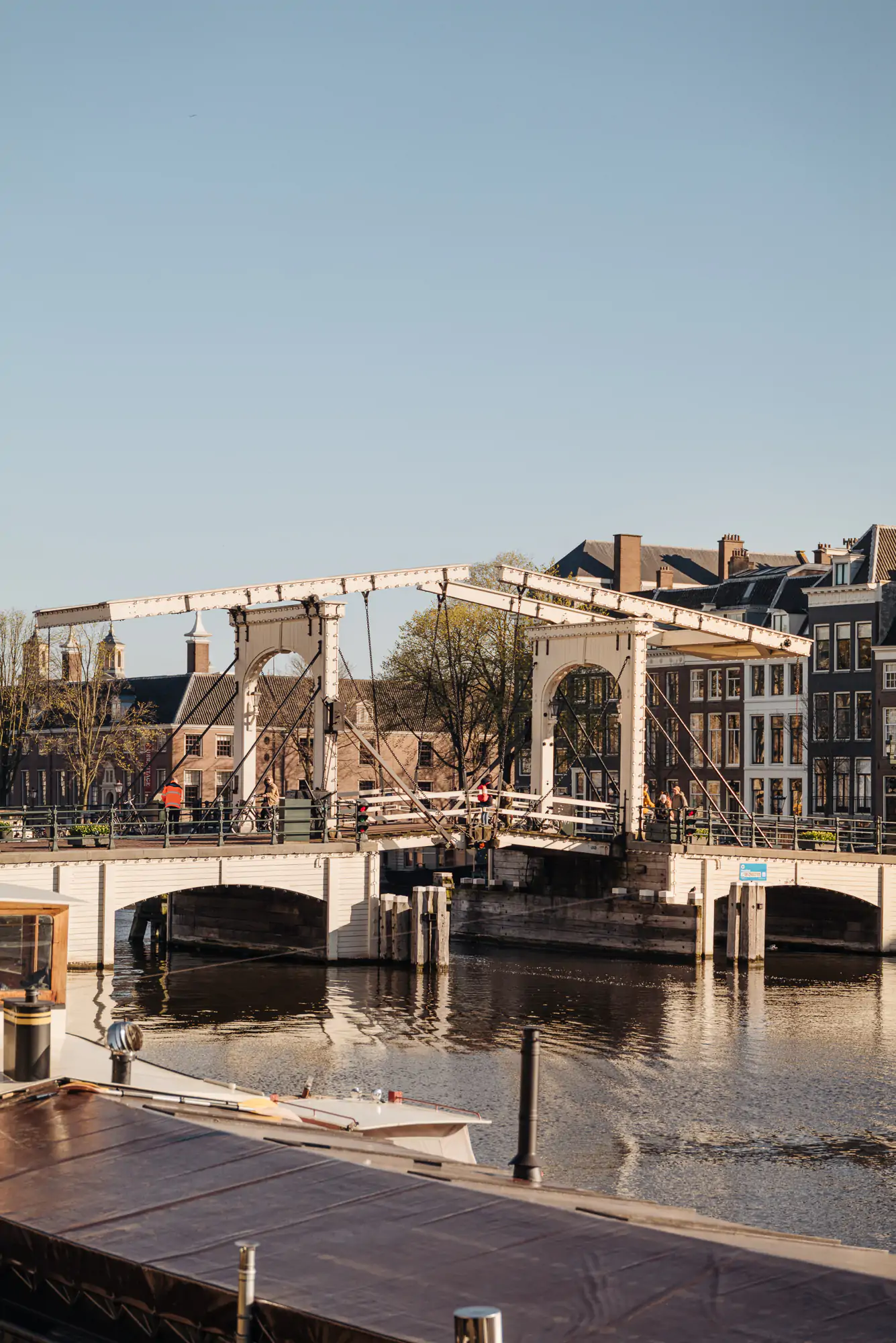
The apartment is located in one of the most vibrant and popular neighborhoods of Amsterdam, near the Amstel, around the corner from Weesperzijde and Wibautstraat. In Eerste Oosterparkstraat and the surrounding streets, you will find various shops, gyms, and restaurants such as De Ysbreeker, Oliver Green, and Loulou Pizzabar. Across the Amstel is De Pijp with the Albert Cuyp market and numerous shops and restaurants. Additionally, parks like Oosterpark with Hotel Arena and Sarphatipark are just around the corner. Artis is reachable within a 10-minute bike ride.
Accessibility
Oosterpark and the lively neighborhood of De Pijp are reachable within a few minutes by bike. The apartment is easily accessible both by car from the A10 ring road (via S111/S112) and by public transport. Nearby is the Wibautstraat metro station where metro lines 51, 53, and 54 stop. Also within walking distance is the tram 3 stop heading towards Amsterdam West.
Parking
Parking is possible through a permit system on public roads (permit area Oost-1b Swammerdam). With a parking permit for Oost-1b Swammerdam, you may park in Oost-1. A resident parking permit costs €186.29 per 6 months. Currently, there is a waiting time of 14 months for this permit area. A second parking permit is not possible in this area. (Source: City of Amsterdam, May 2024).
