About Admiraal De Ruijterweg 288-1, Amsterdam
- € 585.000,- Kosten koper
- In overleg
- 4 rooms
- 2 slaapkamers
- 1 badkamers
- Intern: Uitstekend
- Extern: Goed
- Living surface: 73 m²
- Inhoud: 261 m³
- 1925
- Mechanische ventilatie
- Tv kabel
- In woonwijk
- Openbaar parkeren
- Parkeervergunningen
- CV Ketel
- CV Ketel
- Woonruimte
- Eigendom belast met erfpacht
- Geen tuin
- Balkon
- Gemeente: Sloten (n.h.)
- Sectie: C
- Nummer: 7894
- Gedeeltelijk dubbel glas
- Vloerisolatie
- Energielabel C
- Appartement
- Bovenwoning
- 2
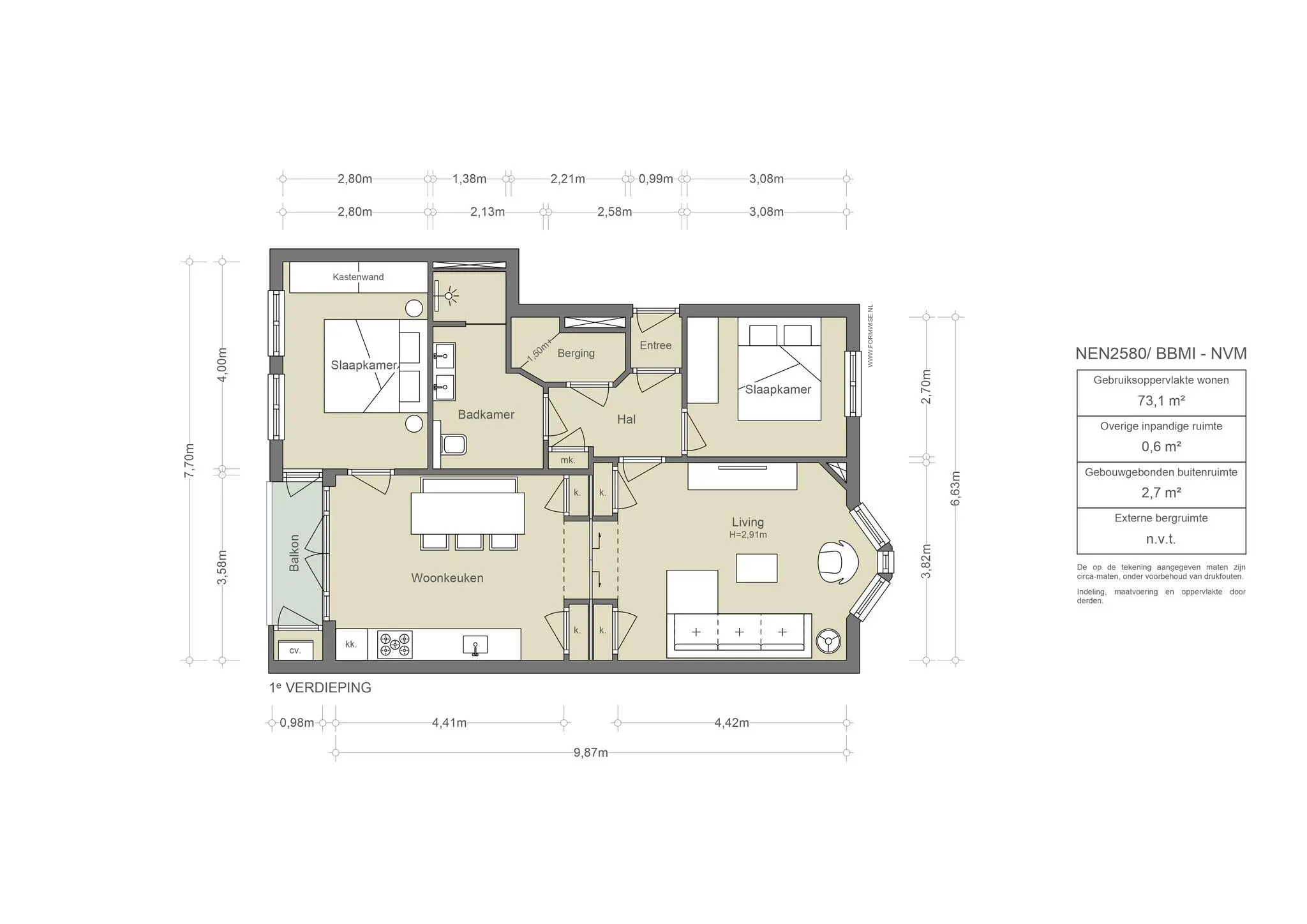
1055 DT Amsterdam
Podium Mozaïek
Podium Mozaïek is een grootstedelijk theater met café-restaurant in Amsterdam West, gevestigd in de voormalige Pniëlkerk aan de Bos en Lommerweg. Het programma van Podium Mozaïek is voor jong en oud en biedt theater, muziek, comedy, spoken word storytelling, dans en alle mogelijke cross-overs daartussen uit binnen- en buitenland. In het Café wordt er een Mediterraans geïnspireerd menu geserveerd dat bestaat uit verschillende wisselende seizoensgerechten,
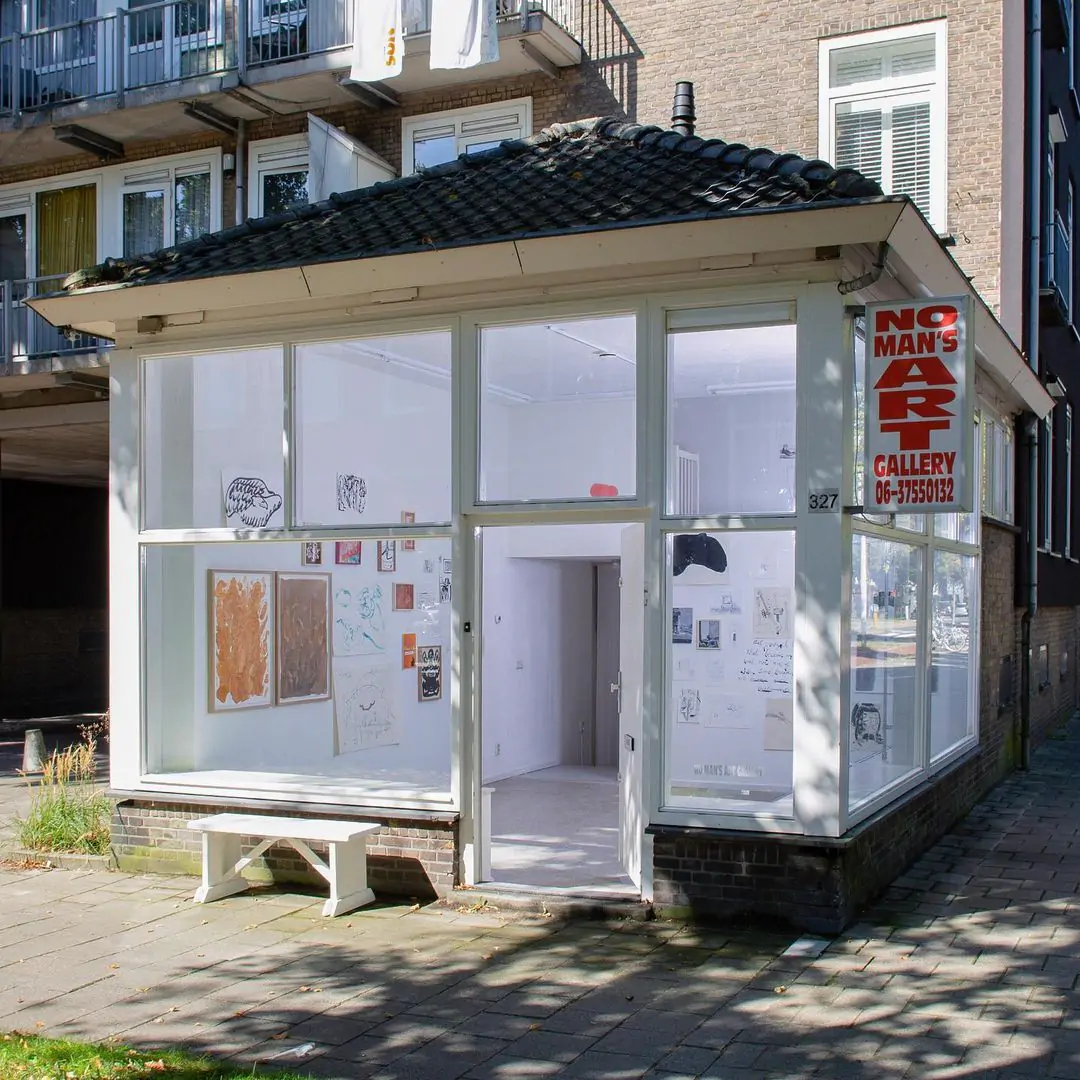
1055 RA Amsterdam
No Man's Art Gallery Kiosk
No Man’s Art Gallery begon in 2011 als een reizende pop-up galerie met toegang tot buitenlandse kunstmarkten voor kunstenaars vroeg in hun carrières. Zo waren er tussen 2011-2022 verschillende pop-ups over de hele wereld te zien. In 2018 opende de galerie een permanente ruimte in Bos & Lommer, waarin ook een bar/restaurant is gehuisvest. De galerie heeft een internationaal tentoonstellingsprogramma met een specifieke focus op opkomende hedendaagse kunst. Recent is No Man’s Art Gallery KIOSK geopend in Amsterdam, een ruimte met een project- gebaseerd programma.
1055 RA Amsterdam
No Man's Art Gallery
No Man’s Art Gallery begon als een reizen pop-up galerie met de missie om de toegang tot buitenlandse kunstmarkten mogelijk te maken voor opkomende kunstenaars. In 2018 betrok NMAG een permanente ruimte in Bos & Lommer, die naast een galerie ook een bar en restaurant huisvest. Een unieke locatie die de drempel om een galerie te bezoeken verlaagd met een restaurant dat eten serveert die de tentoongestelde kunst weerspiegelt.
1055 ED Amsterdam
Friedhats FUKU café
FUKU is het allereerste café van Friedhats; een micro koffie branderij in Amsterdam. De zaak is opgezet door vrienden Lex Wenneker en Dylan Sedgwick. Lex is meervoudig barista kampioen en werkt al acht jaar fulltime in de koffie business, Dylan komt uit Australië en heeft een lange tijd gewerkt in Londen bij allerlei koffie events. Samen realiseerden zij hun droom met een eigen branderij en café waar ze koffie branden en serveren van de beste kwaliteit. Duurzaamheid is erg belangrijk voor Friedhats en ze zijn constant bezig met het verbeteren van hun producten. Je kunt bij café FUKU niet alleen genieten van een heerlijke espresso of cappuccino maar ook van een fris biertje of wijntje.
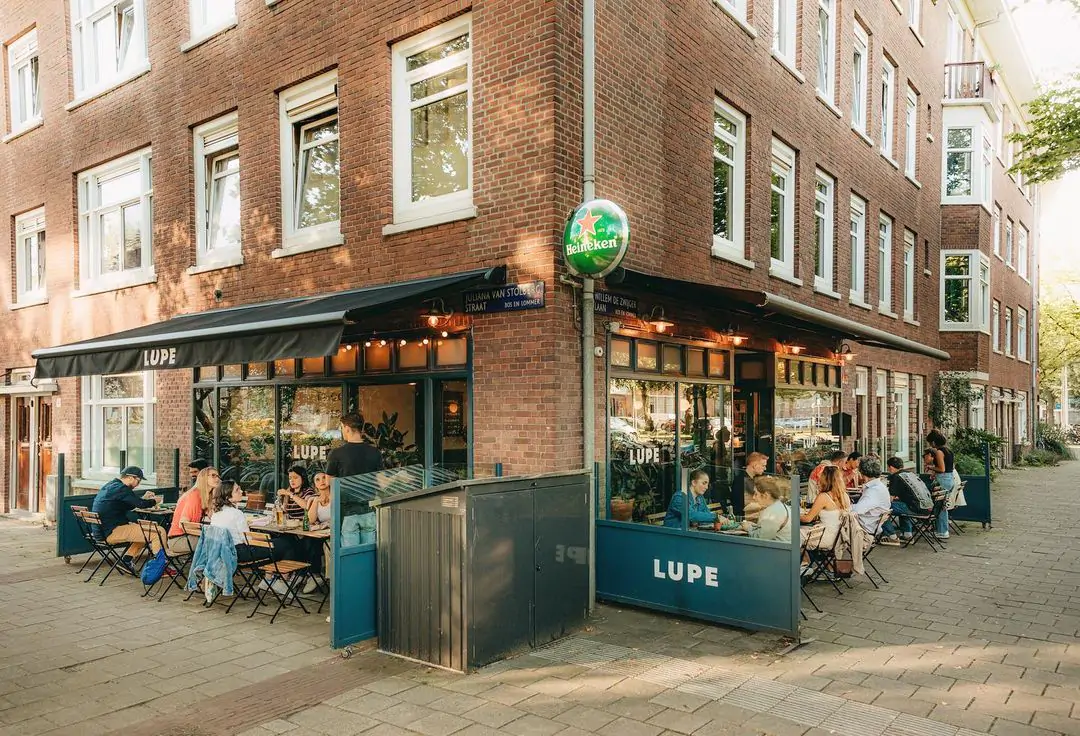





1055 RB Amsterdam
Lupe
Pedro & Juan Mouneu, twee broers uit Mexico City, misten de authentieke Mexicaanse smaak in Amsterdam. Met Lupe, vernoemd naar de Mexicaanse beschermheilige, brengen ze een Mexicaans eetcafé naar Amsterdam waar authentieke gerechten en dranken samenkomen. De broers runden 20 jaar lang restaurant Los Pilones in het centrum, voornamelijk gericht op toeristen. Met Lupe willen ze een meer lokale en buurtgerichte ervaring bieden. Het personeel heeft een Mexicaanse achtergrond en de gasten kunnen genieten van een menu met heerlijke hapjes om te delen, zoals enchiladas, tortilla's met bonen en pittige garnalen, en ceviche. Het menu verandert met de seizoenen. Lupe biedt ook brunchgerechten voor het weekend, zoals huevos rancheros en chilaquiles, die volgens de eigenaren ideaal zijn om een kater te verzachten.
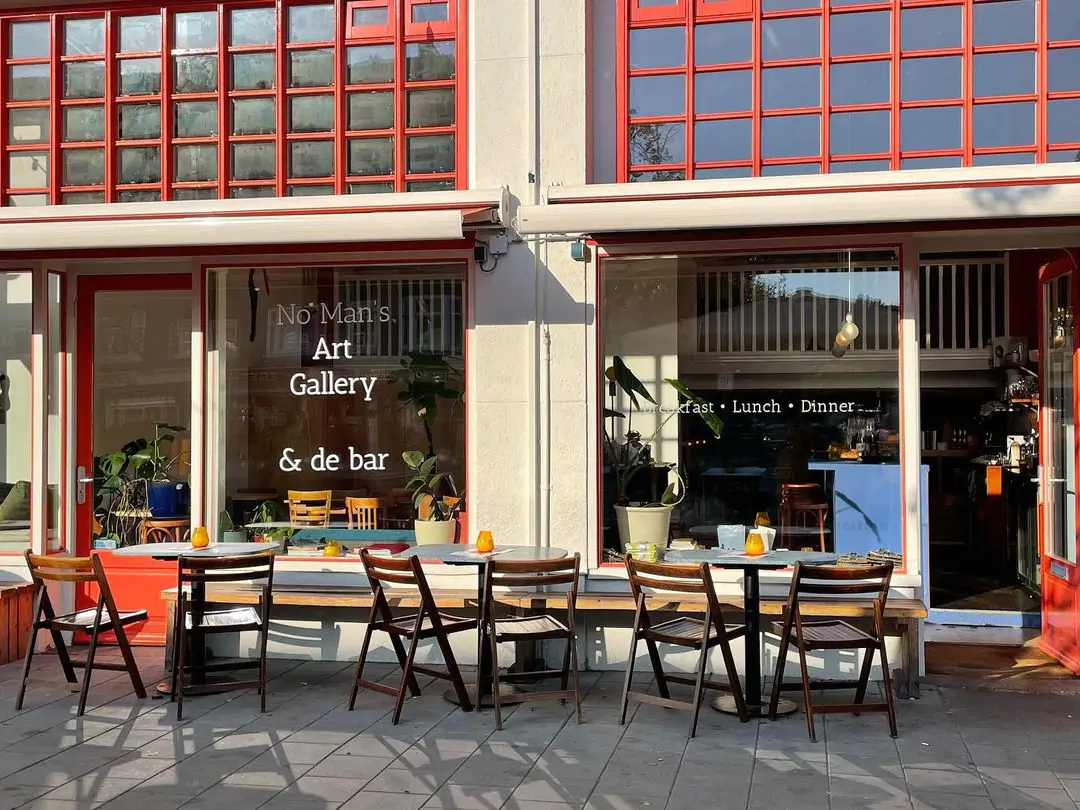
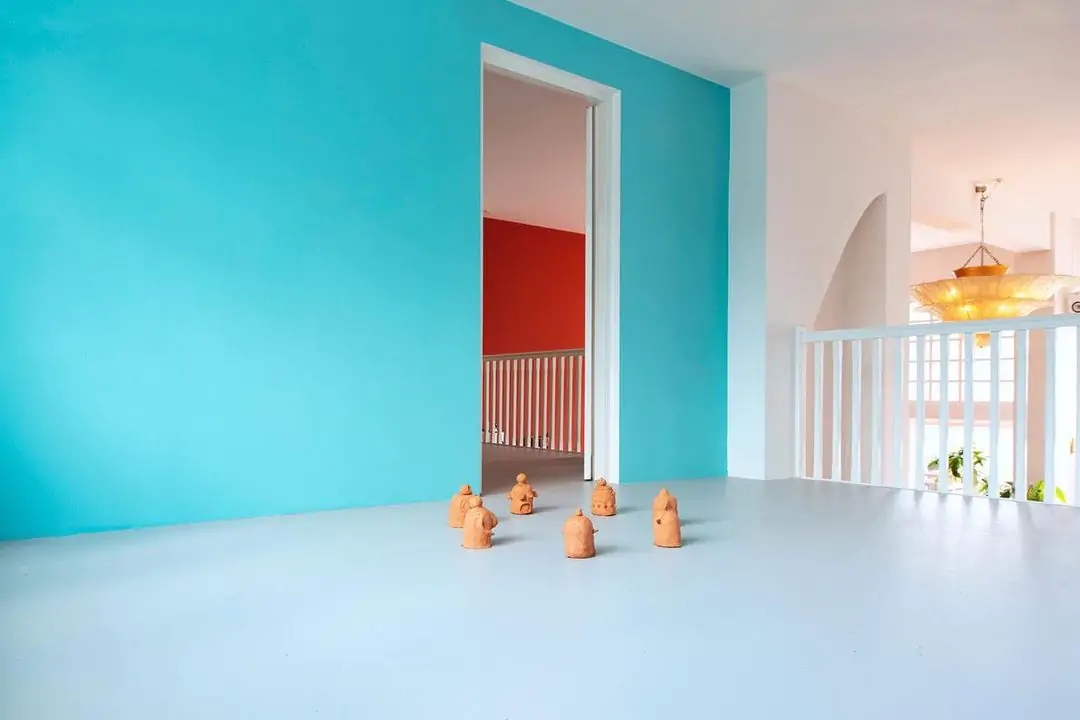




1055 EC Amsterdam
No Man's Art Gallery
No Man’s Art Gallery begon in 2011 als een reizende pop-up galerie met toegang tot buitenlandse kunstmarkten voor kunstenaars vroeg in hun carrières. Zo waren er tussen 2011-2022 verschillende pop-ups over de hele wereld te zien. In 2018 opende de galerie een permanente ruimte in Bos & Lommer, waarin ook een bar/restaurant is gehuisvest. De galerie heeft een internationaal tentoonstellingsprogramma met een specifieke focus op opkomende hedendaagse kunst. Recent is No Man’s Art Gallery KIOSK geopend in Amsterdam, een ruimte met een project- gebaseerd programma.
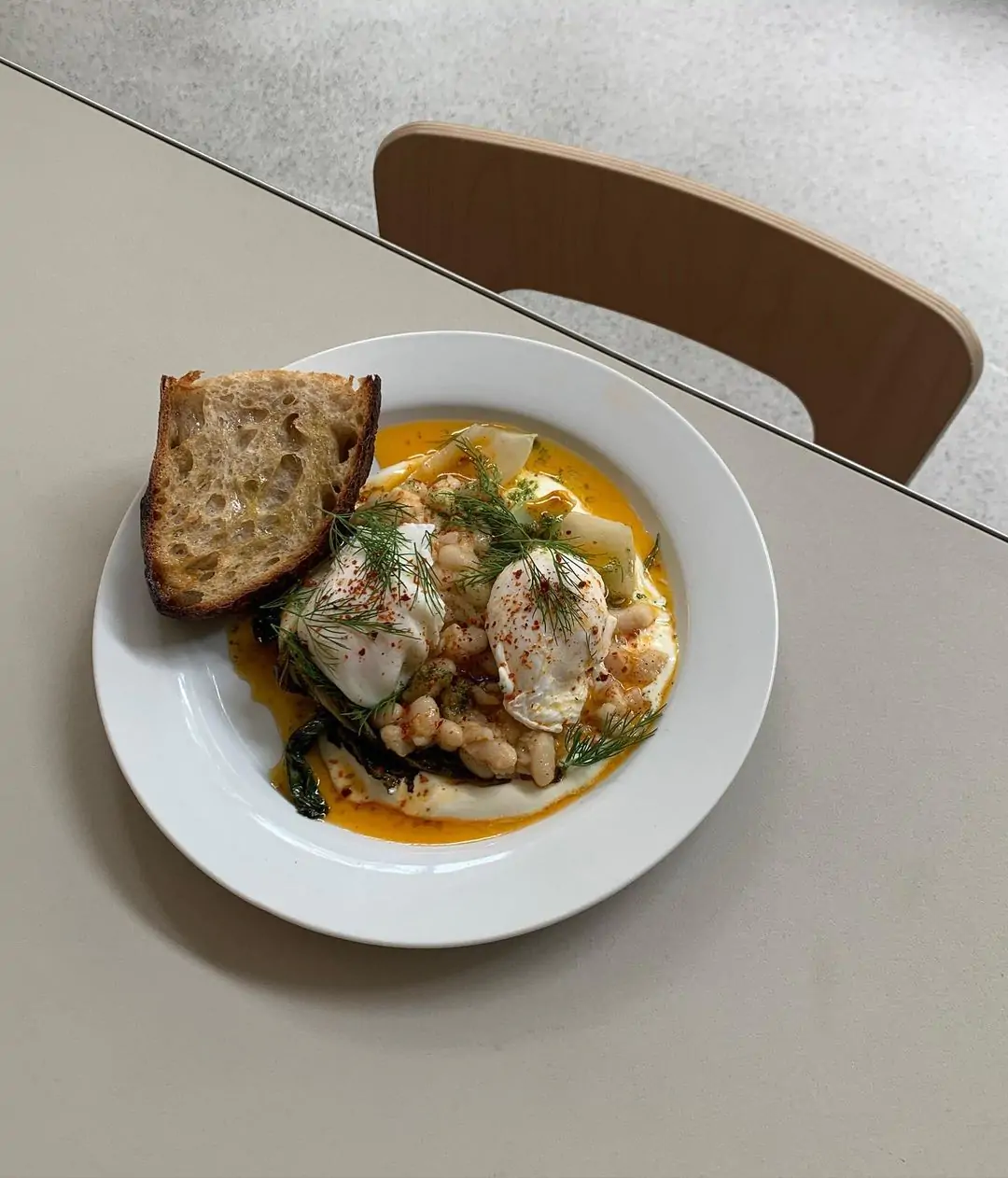
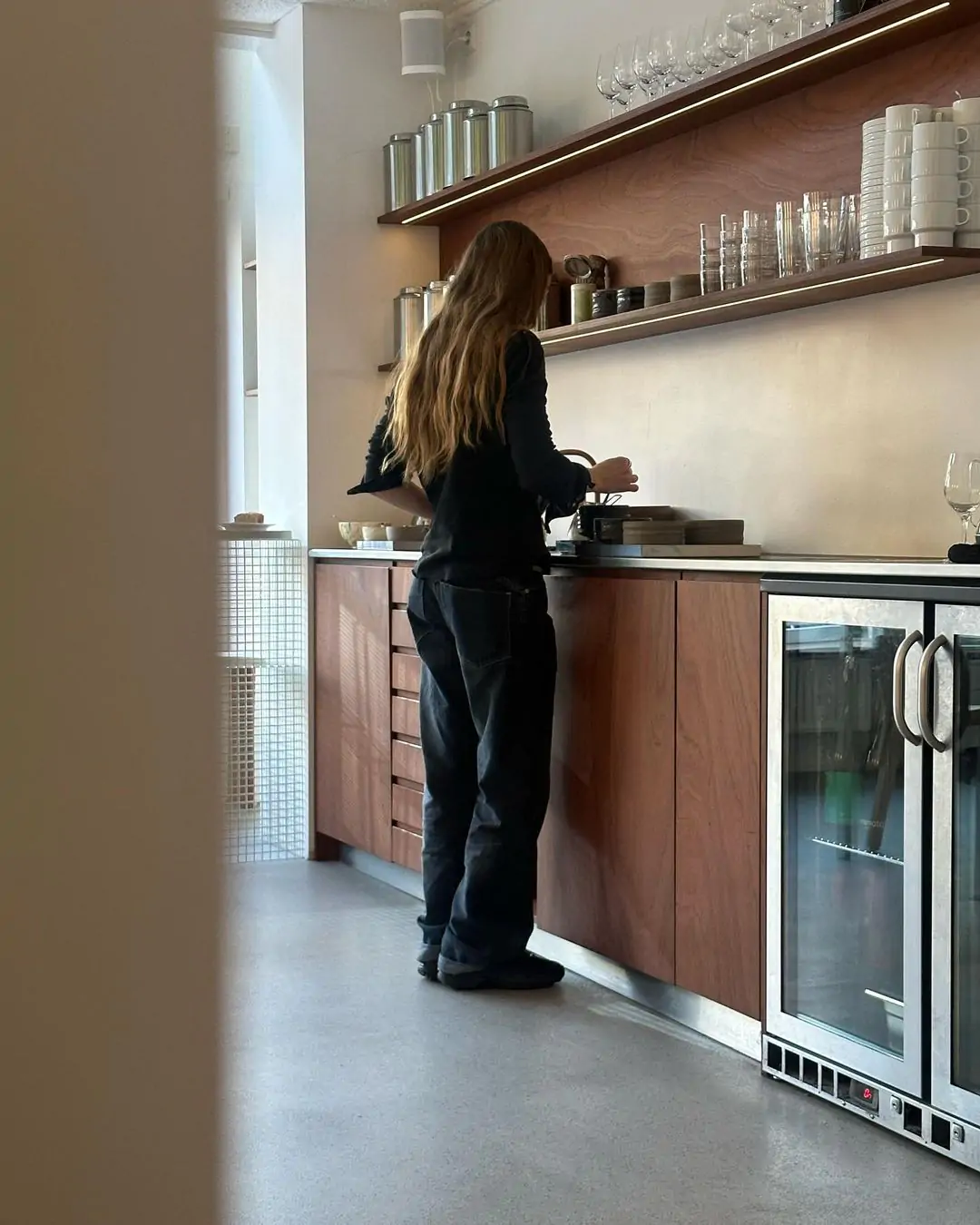
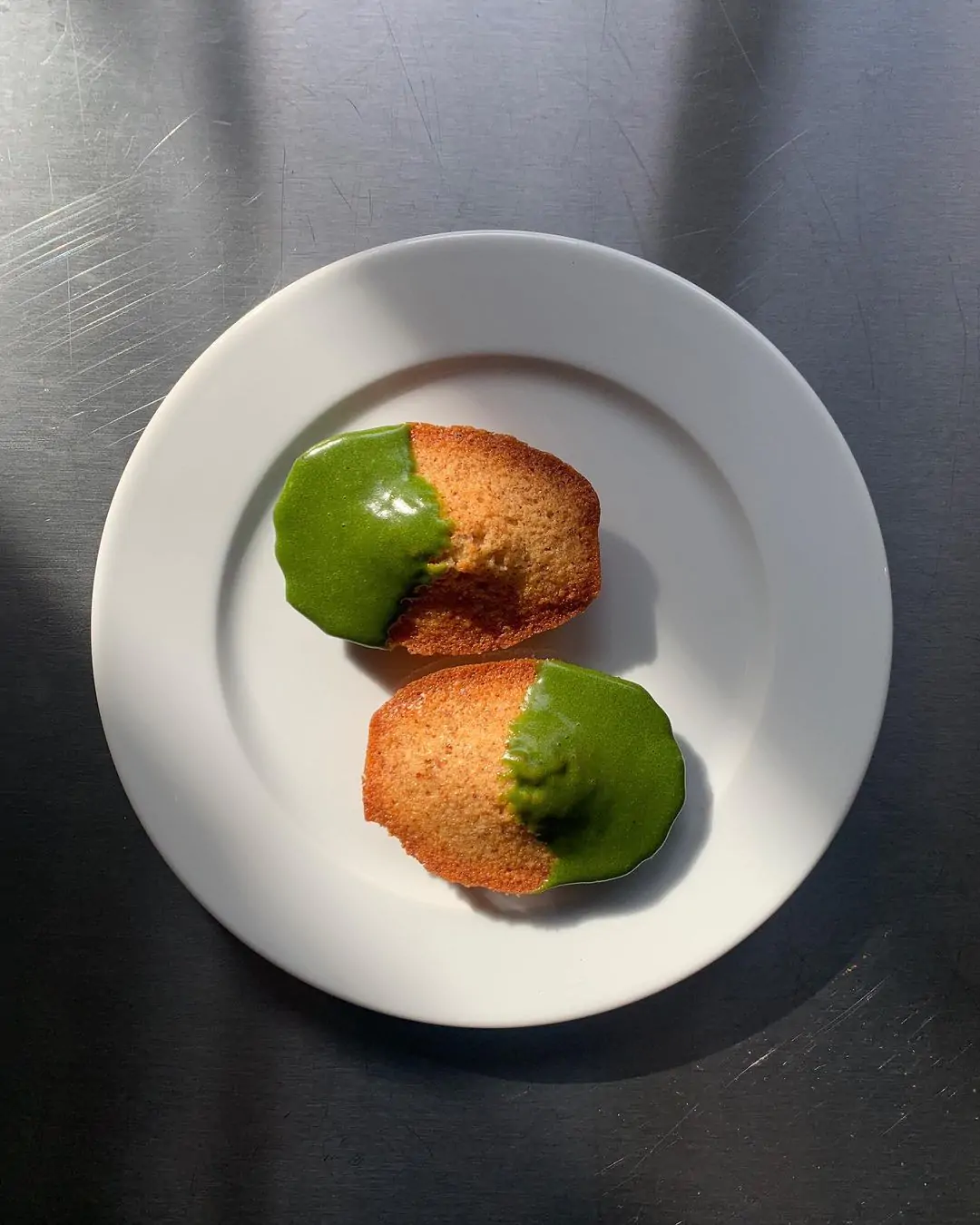


1056 BN Amsterdam
Oficina
Bij Oficina bieden ze een wekelijks wisselend ontbijt- en lunchmenu aan, met ingrediënten die passen bij het seizoen. De focus ligt op het vinden van mooie producten uit Amsterdam en de omliggende boerderijen. Oficina is geopend van woensdag tot en met zondag van 10:00 tot 17:00 uur. Ontbijt wordt de hele dag geserveerd en de lunchservice begint om 11:30 uur.
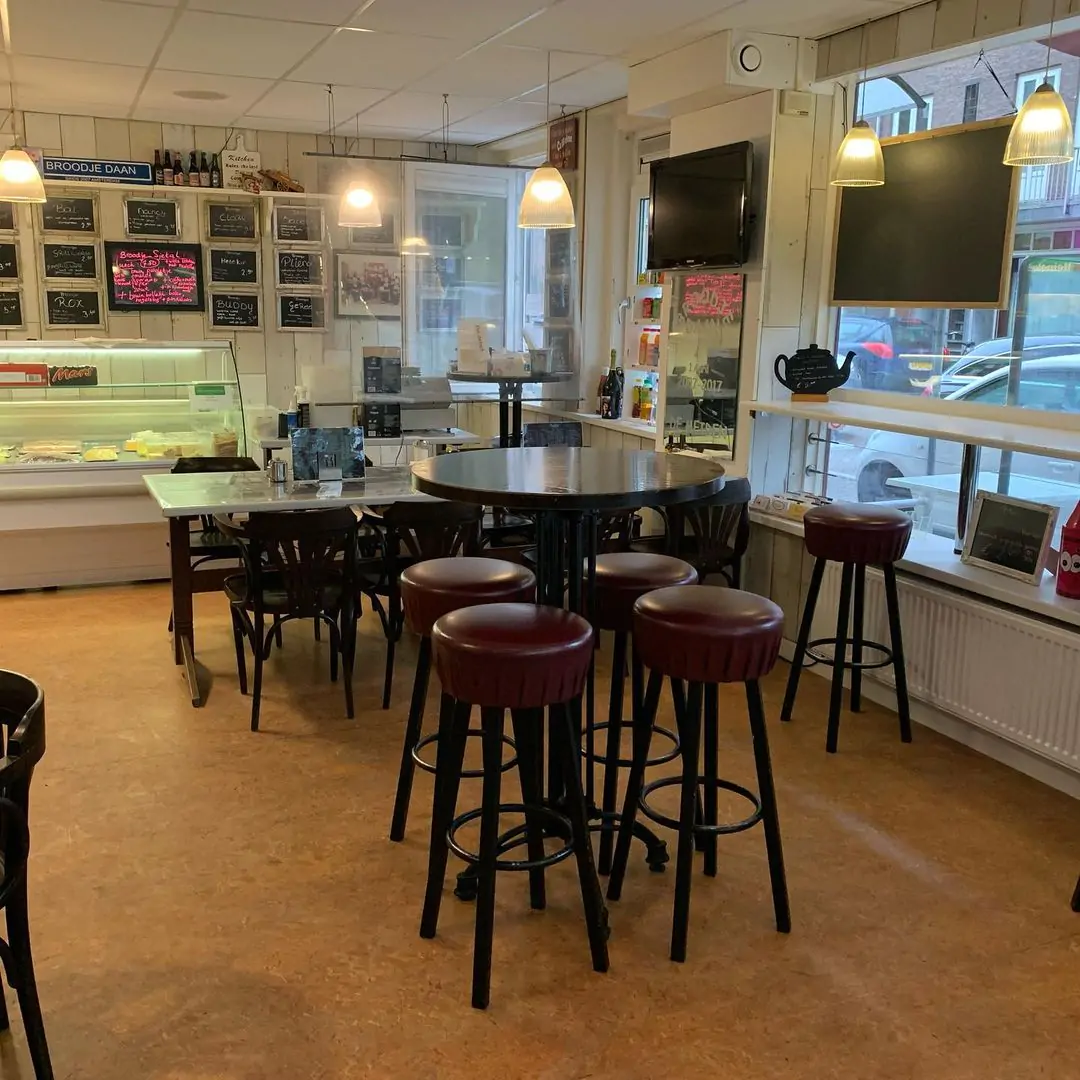
1056 BW Amsterdam
Broodje Daan
Broodje Daan is een gezellige broodjeszaak met tijdloze prijzen, verwelkomt een gevarieerd publiek. Van 6.00 tot 15.00 uur op werkdagen kunt u genieten van een broodje en vers gezette koffie tegen aantrekkelijke tarieven. De broodjes dragen namen van de bedenksters, zoals de Bouwmaat XL Burgers, ontworpen door de mannen van de bouwmarkt. Zelfs huishond Buddy heeft zijn eigen creatie. De zaak trekt ook vaste klanten, waaronder 'Mevrouw Pindakaas', die dagelijks geniet van haar broodje pindakaas. Daan kent haar klanten door en door, volgt hun routines en deelt dagelijkse lachmomenten.
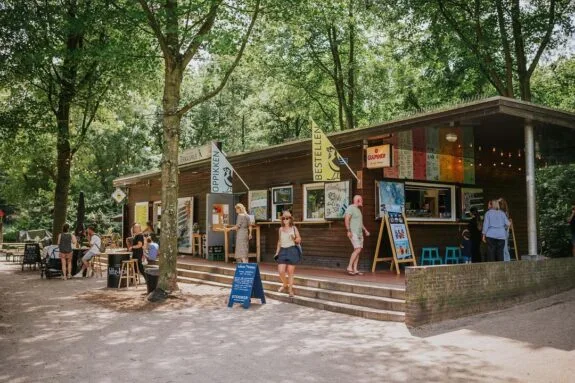
Terrasmus
Midden in het groen van het Erasmuspark ligt deze fijne, een beetje verborgen plek waar je kunt ontsnappen aan de stad en kunt ontbijten, lunchen en borrelen. Er wordt gewerkt met de leukste en beste lokale leveranciers. Daarnaast worden en verschillende clinics, live muziek georganiseerd. In de zomer is er het Erasmus Culinair festival.

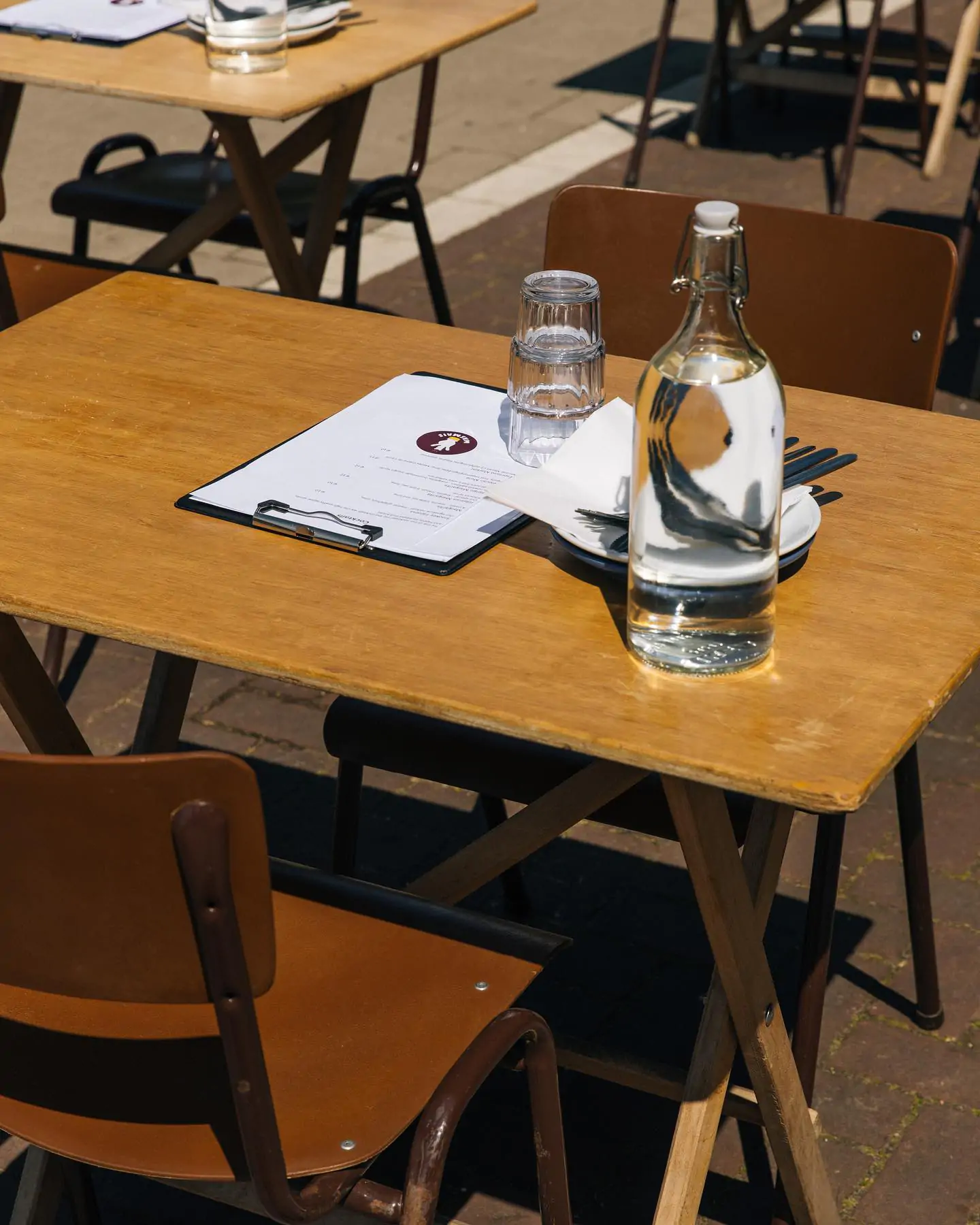




1056 DJ Amsterdam
MasMais Taqueria
MasMais begon als een BBQ met vrienden in het park. Na een succesvol pop-up avontuur was het tijd voor een vaste plek. Een next-generation taqueria en bar in Amsterdam-West! Tijdens de bezoeken aan Mexico leerde ze de meeste taco en salsa-recepten. Ze proberen nauw vast te houden aan de gedurfde smaken die ze op straat en op markten zijn tegengekomen. Zo begint elke taco begint met een warme, zachte, vers geperste maïstortilla.
1051 PA Amsterdam
Café Restaurant Amsterdam
Voor de steak, fruit de mer of de sticky toffee cake. Café Restaurant Amsterdam is altijd even goed. In het oude Machinepomp gebouw op het Watertorenplein bevindt zich sinds 1996 dit restaurant. Inmiddels is het niet meer weg te denken uit de Amsterdamse horeca-wereld. De industriële look van het restaurant geeft een grootste indruk, maar is tegelijkertijd ook knus gebleven. Het eten is goed, en ’s zomers zit je aan het water op het terras. Ook voor grote groepen een fijne plek om lang te tafelen. Je kan er ook heerlijk lunchen of gewoon een kopje koffie drinken met een krantje erbij. Het is hoe dan ook de moeite waard dit fantastische gebouw te bekijken.
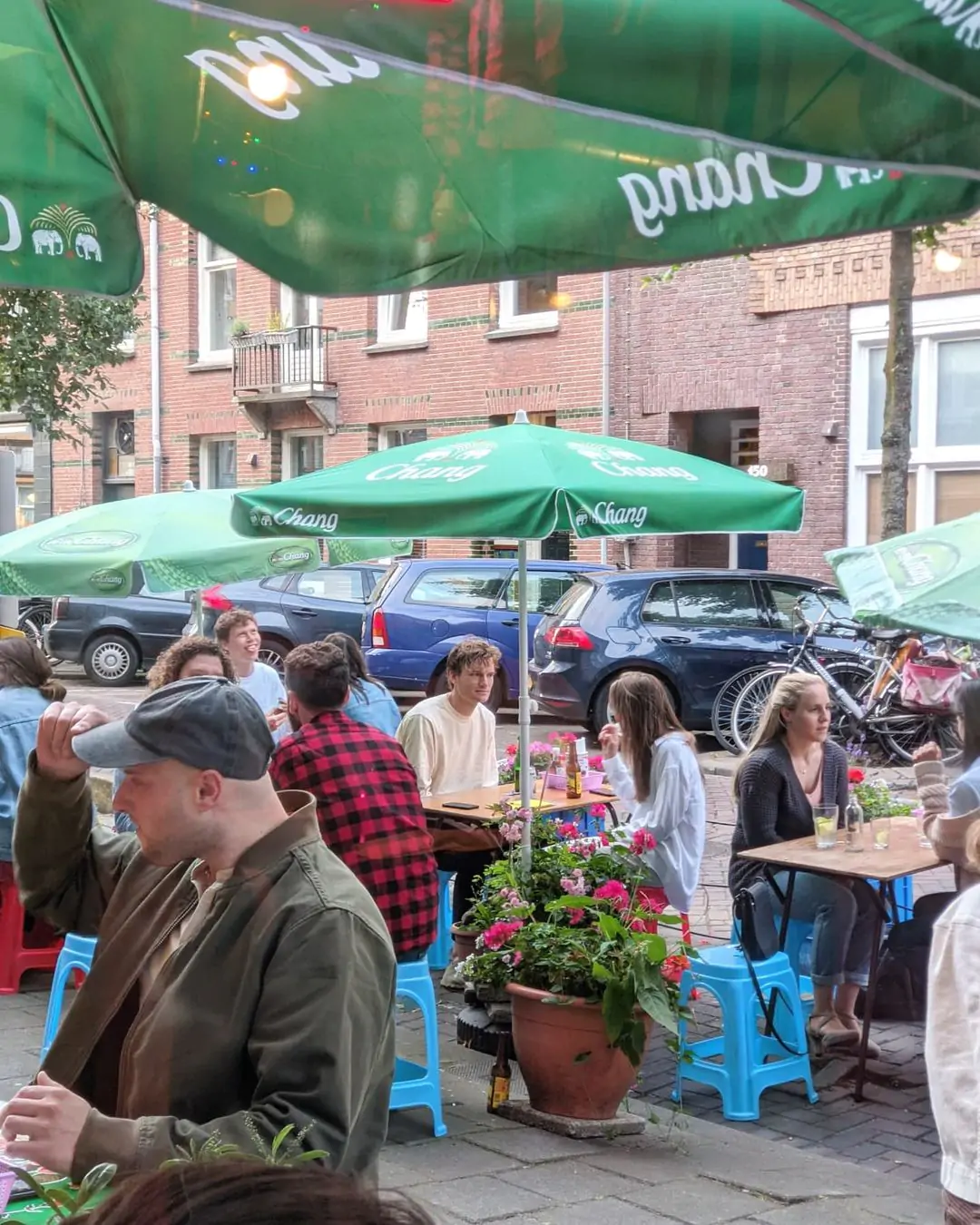
1057 GX Amsterdam
Thai Thai Poppetje
Thai Thai Poppetje is een authentiek Thais streetfoodrestaurant dat de nadruk legt op versheid. Op hun beperkte kaart vind je klassiekers zoals viskoekjes, maar ook originele creaties zoals bitterballen van rode curryrijst met een smeuïge vulling en een knapperig korstje. Het restaurant biedt ook vegetarische en veganistische opties aan.

1051 JC Amsterdam
Vleesch noch Visch
Bij Vleesch noch Visch kan je legendarisch vegetarisch eten. Er wordt gekookt met eerlijke vegetarische ingrediënten die je vlees doen vergeten. De verse pita’s met huisgemaakte tzatziki of andere sauzen zal de fervente vleeseter versteld doen staan hoe lekker vegetarisch eten kan zijn. Zo hopen ze met vegetarisch streetfood een groot publiek te kunnen bereiken. Je kan hier terecht aan de Schaepmanstraat in Amsterdam, maar ze zijn ook terug te vinden op allerlei festivals.
1051 HM Amsterdam
Back to Black
Back to Black is een koffiebar met een eigen branderij aan de Weteringstraat. Bij Back to Black wordt elk stap in het productieproces van koffie met passie en vakmanschap uitgevoerd. Vanuit hun liefde voor koffie reizen de eigenaren van Back to Black de hele wereld af op zoek naar de beste producten. Deze verkopen zij vervolgens in hun eigen zaak. Naast koffie serveren ze ook lekkere koekjes en taartjes én ze verkopen ook eigen t-shirts met mooie designs.
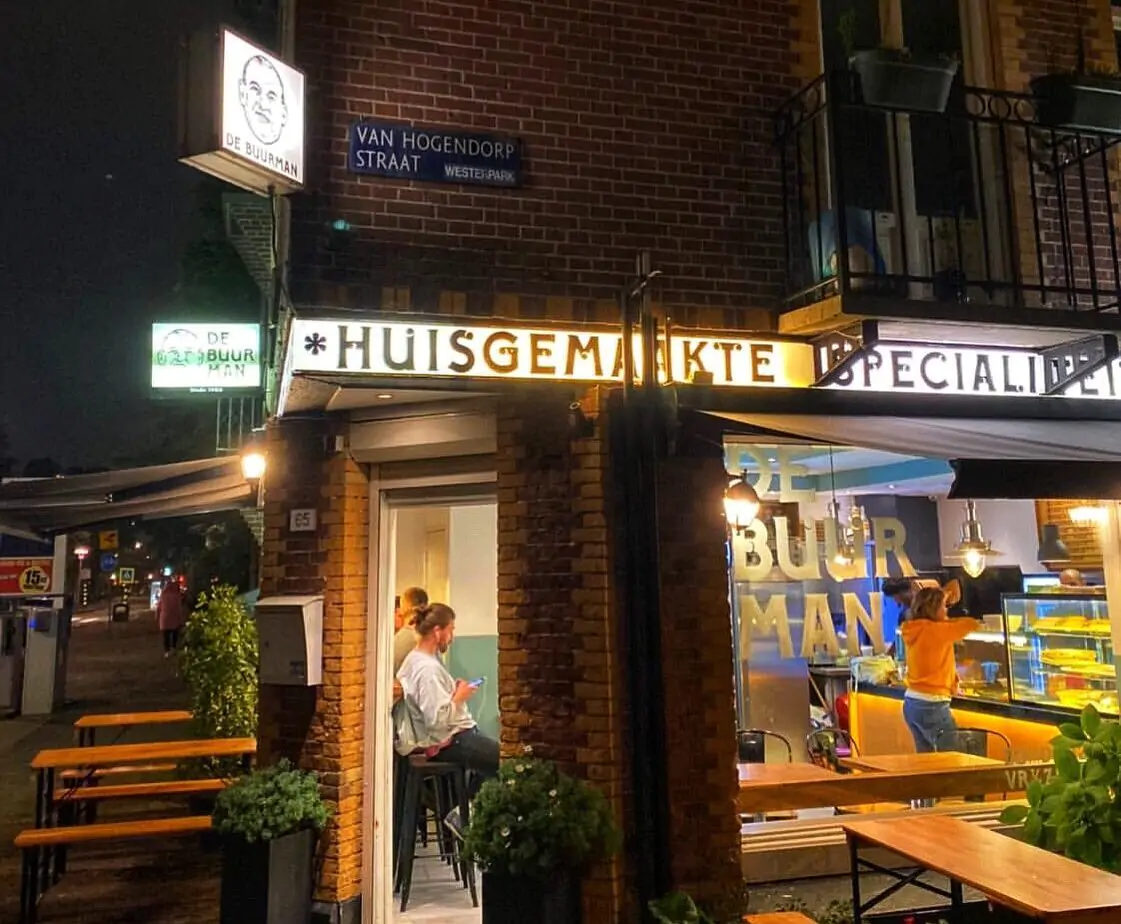
1051 GZ Amsterdam
De Buurman
Bij snackbar de Buurman vind je heerlijke snacks met een goed verhaal erachter. Eigenaar Yayha Amhed Faruk staat elke dag met passie in zijn zaak. Je kunt hier natuurlijk de standaard snacks krijgen, zoals kroketten en frikandellen, maar de Buurman onderscheid zich van andere snackbars door ook lekkere gerechten uit Egypte en het Midden-Oosten te serveren. Een uitblinker is de falafel gemaakt van tuinbonen; perfect knapperig van buiten en zacht van binnen.
1057 BS Amsterdam
Bar Baarsh
Een leuke gezellige bar in De Baarsjes waar je terecht kan voor een hapje, drankje of pub quiz op de maandag avond. Eigenaren van Visbar Beet hebben in november 2019 de zaak overgenomen maar wilde het 'oude' Bar Baarsh in stand houden. Het is dus nog steeds hetzelfde gezellige restaurant wat we gewend waren. De keuken is dagelijks geopend van 10:00- 22:00 voor ontbijt, lunch, borrel en diner. Voor de lunch heb je keuze uit verschillende boordjes zoals de gegrilde groente met zoete aardappel-chipotle crème of de avocado mash met avocado, ei en tomaat. Kies voor het diner bijvoorbeeld een dorade van de BBQ, een gelakte Rib eye of de Bar Baarsch burger.
1057 XR Amsterdam
Sham West
Restaurant Sham is het allereerste Syrische restaurant in Amsterdam. Chefs ervaren in de Syrische cuisine staan elke dag in de keuken om prachtige Syrische gerechten klaar te bereiden, zoals Baba Ganoush, Fatoush en Foul Muqalla. In het restaurant hangt een goede sfeer en er wordt regelmatig live muziek gespeeld. Omdat het de bedoeling om de kleine gerechtjes samen te delen met je tafelgenoten, wordt een bezoek aan Sham altijd een gezellige gelegenheid. Goede gesprekken, prachtig opgemaakte borden, en heerlijk verse ingrediënten, bij Sham is je avond compleet.
1056 EG Amsterdam
White label coffee
White label coffee is een koffiemerk met meerdere koffietentjes in Amsterdam. Ze roasten hun eigen koffie waarbij ze kwaliteit, openheid en samenwerking door de hele keten van het koffieproces belangrijk achten. De locatie in West is een soort van open huiskamer waar je gerust kan zitten om een koffietje te drinken. De zaak is minimalistisch ingericht waarbij gebruik is gemaakt van vintage interieur. Ze hebben koffie van verschillende origine die de barista’s met liefde voor je bereiden. Je kan ook lekkernijen bestellen voor bij de koffie en er zijn verschillende vegan melk opties.
1056 BN Amsterdam
Ted.Amsterdam
Ted.Amsterdam is een multifunctionele creatieve ruimte gevestigd in Amsterdam waar interieur, kunst en creativiteit elkaar ontmoeten. Ze verkopen verzamelbare mid-century moderne vintage en nieuwe meubelstukken, hedendaagse kunstwerken van lokale kunstenaars en unieke design objecten, en tegelijkertijd creëert het een unieke ruimte waar creativiteit kan bloeien. Of je nu op zoek bent naar een speciaal ontwerp voor je huis of tuin of juist een inspirerende ruimte voor een project, ted. is de plek voor jou.
1051 CG Amsterdam
RataPlan
Lekker struinen tussen alle kringloopkoopjes van RataPlan, met ruime keuze aan tweedehands spullen. Deze kringloopwinkel is ruim 1.000 vierkante meter en telt drie verdiepingen. Met meubels, boeken, kleding, beddengoed, huishoudelijke apparaten, serviesgoed en een mooie collectie tweedehands fietsen.
1055 EN Amsterdam
Bakkeriij Al Maghrib
Deze Marokkaanse familiebakkerij bakt heerlijk brood en banket sinds 2005. Met een breed assortiment is deze plek een echte buurtbakker geworden met terugkerende liefhebbers. In de Marokkaanse cultuur is brood vooral een belangrijk onderdeel van de warme maaltijd, waarbij het witte brood wordt gemixt met griesmeel en de bruine variant bestaat uit volkoren.
1056 CC Amsterdam
Ela! Traiterie
De perfecte plek om de smaakvolle Griekse keuken te ontdekken. Ze bereiden hier alles dagvers, met zoveel mogelijk natuurlijke producten. Ze hebben belegde broodes, salades, hele maaltijden maar ook uiteraard mist de pita gyros of souvlaki niet op het menu. Maar behalve deze Griekse gerechten verkopen ze er ook delicatessen, zoals heerlijke biologische olijfolie of échte Griekse feta.
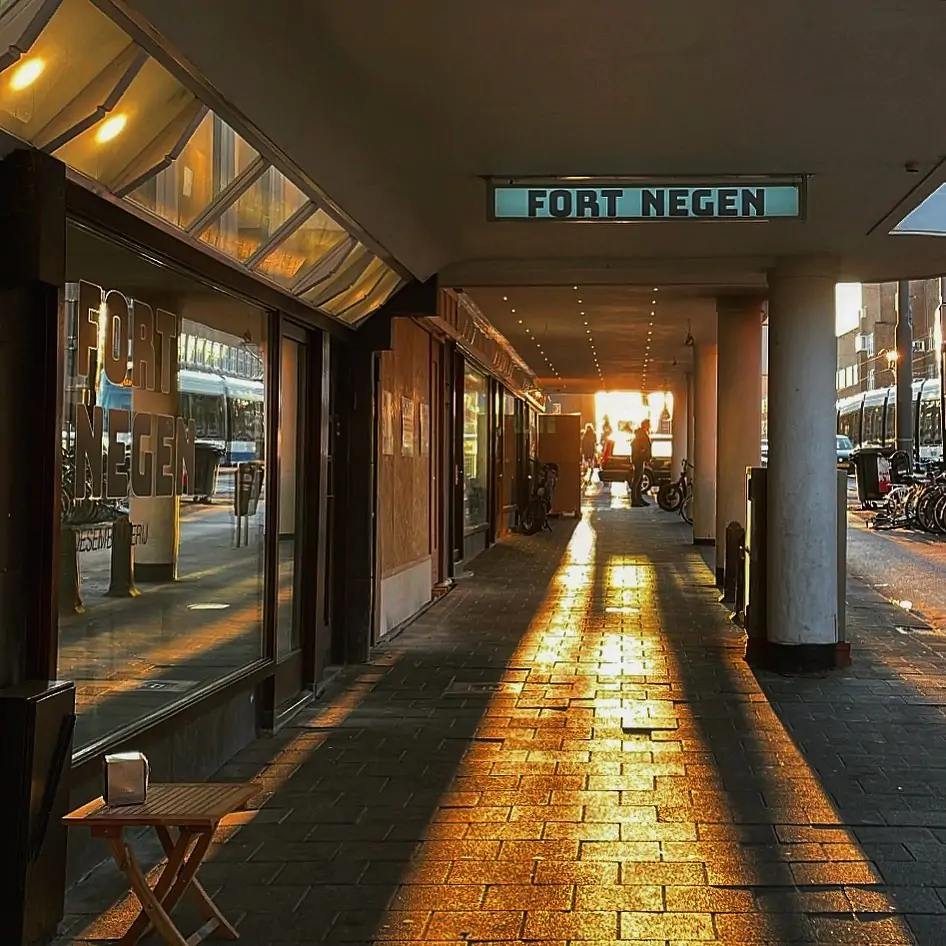
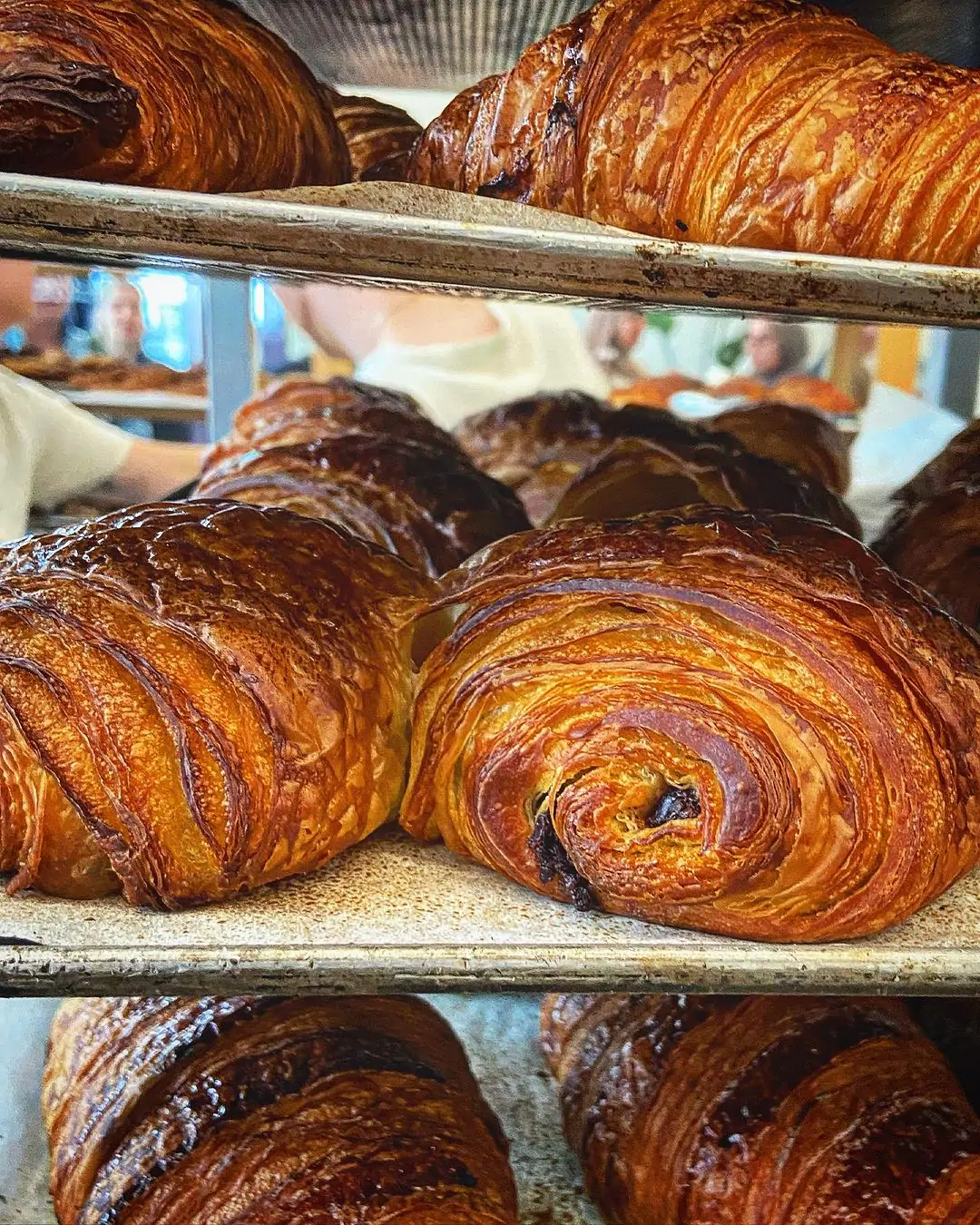




1057 ZX Amsterdam
Fort Negen bakkerij
Bij Fort negen in De Baarsjes kan je zien hoe het brood gebakken wordt. Terwijl je je vers gehaalde croissantje opeet kan je namelijk in de winkel en voor de etalage de bakkers met passie het deeg zien kneden op de met bloem bestrooide werkbanken. De bakkers hanteren een traditionele en manier van brood maken, het zuurdesembrood wordt maar liefst 26 uur gerezen. Dit zorgt voor een heerlijke knapperige korst en een zachte binnenkant. Ze gebruiken alleen maar biologische producten en maken alles met de hand. Wat ook leuk is; je kan er een workshop desembrood of croissant maken volgen.
1057 BT Amsterdam
T’s teas
Bij T’s teas draait alles om de liefde voor het onderschatte theeblad. Als je van mening bent dat thee maar een saai drankje is, zal je hier geheid van gedachte veranderen. Alle kennis over theebladeren en de drankjes die je hiermee kan maken is hier verzameld in een winkel. De geur alleen al is een bezoek waard. Als je eerst de thee wil proeven of even wil bijkomen van alle geuren, kan je terecht in de theebar waar je allerlei soorten theedrankjes van over de hele wereld kan drinken.
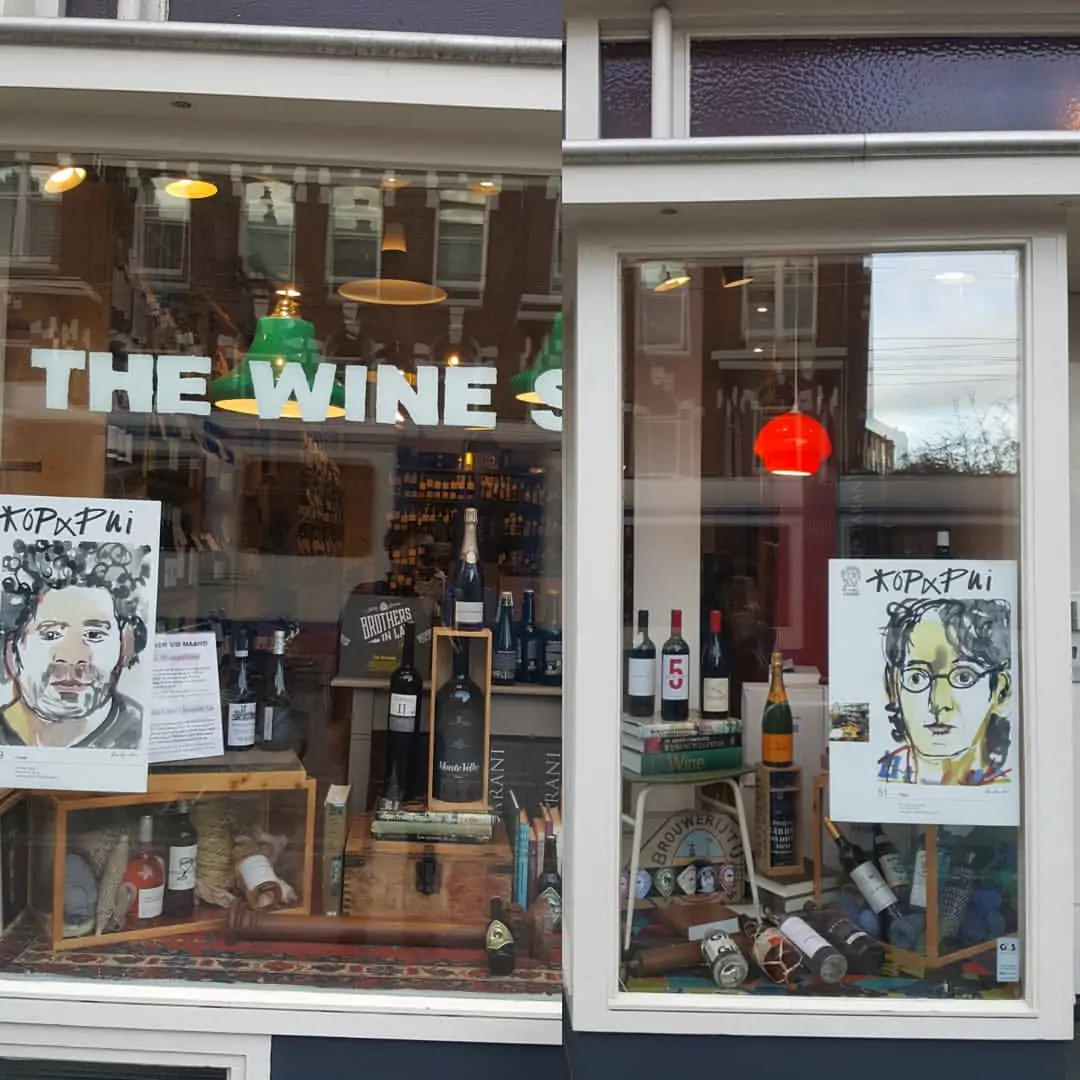
1057 JV Amsterdam
The Wine Spot
In 2012 is The Wine Spot opgericht door Filipe en Paulo in een kleine anti-kraak winkel aan de Jan Evertsenstraat in Amsterdam. Deze tijdelijke plek werd snel vervangen door een grotere, permanente locatie aan de Admiraal de Ruijterweg 43. Deze wijnwinkel biedt een uitgebreid assortiment wijnen uit heel Europa, zowel natuurlijke als klassieke varianten. Aan elke fles is een handgeschreven notitie bevestigd met uitleg over de wijn, de regio van herkomst en het vinificatieproces. Voor liefhebbers van iets anders is er ook een ruime selectie ambachtelijke bieren, port, sherry en dessertwijnen.
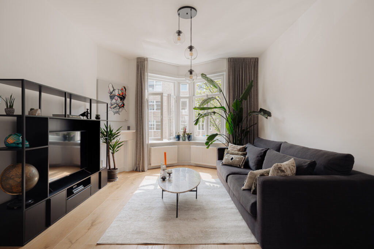
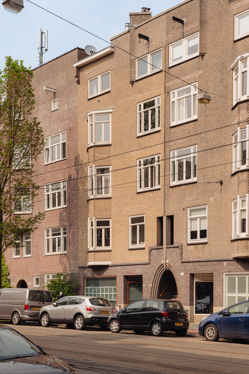
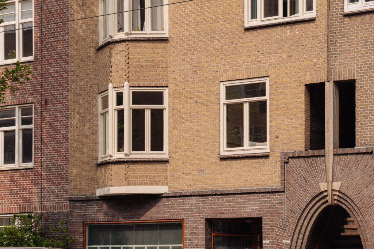
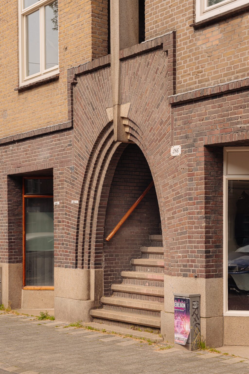
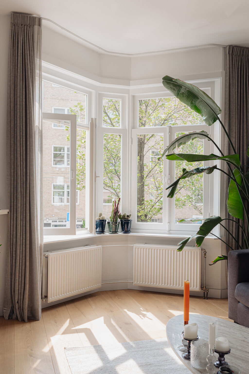
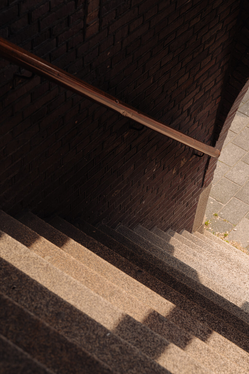
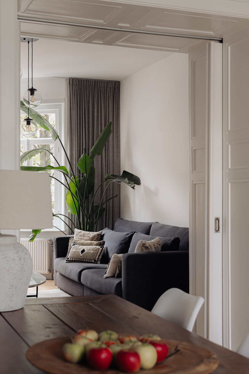
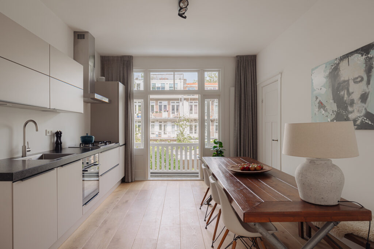
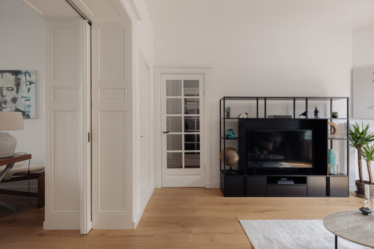
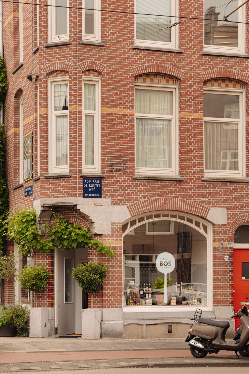
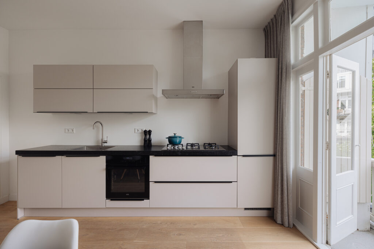
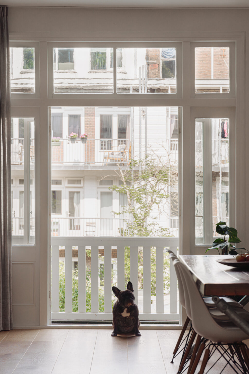
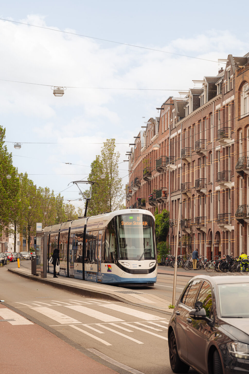
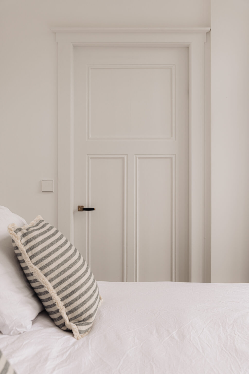
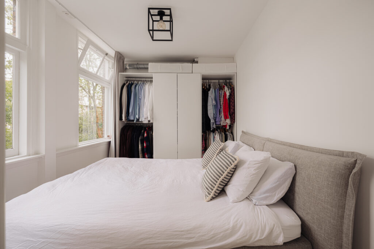
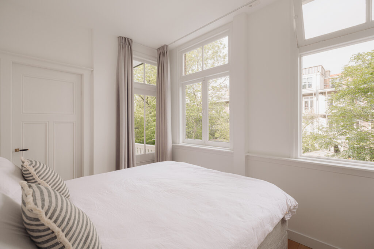
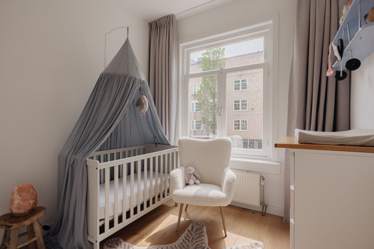
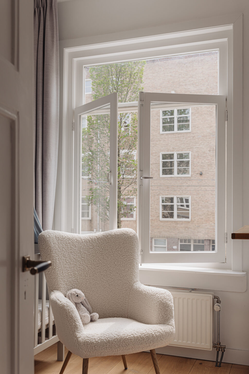
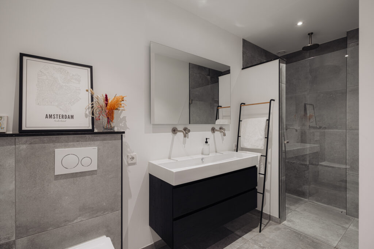
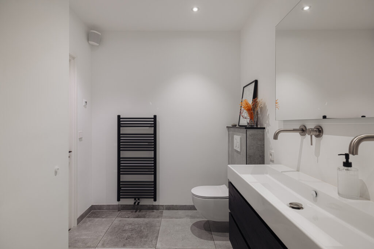
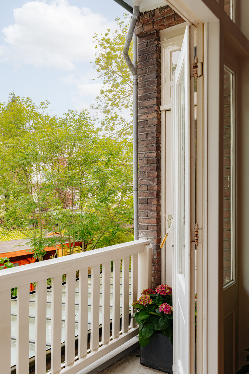
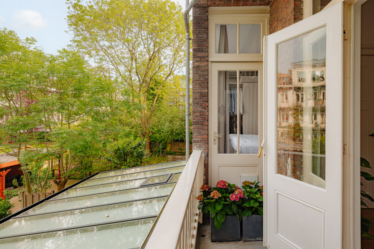
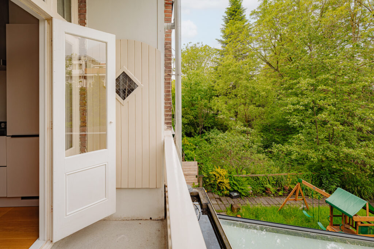
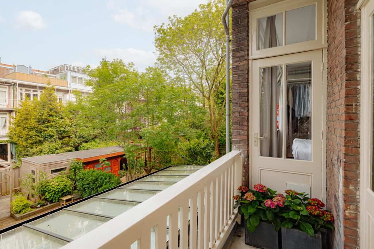
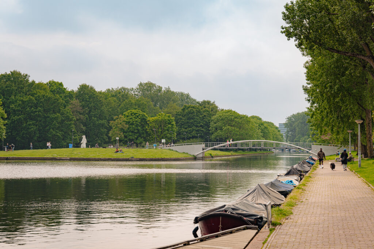
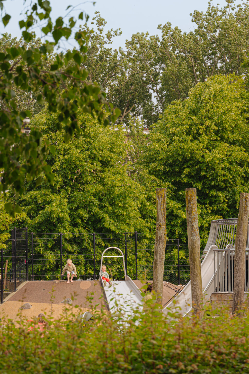
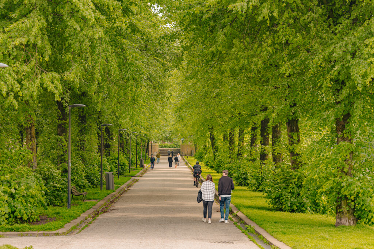
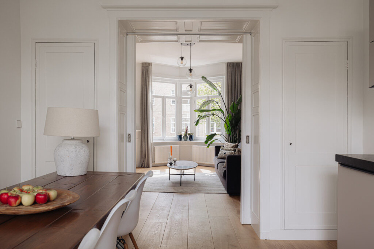
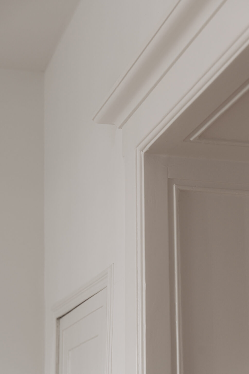
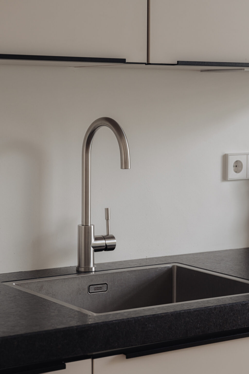
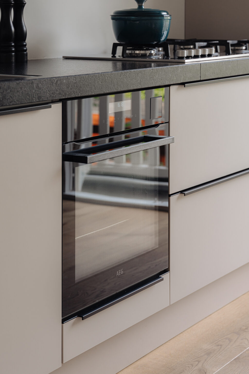
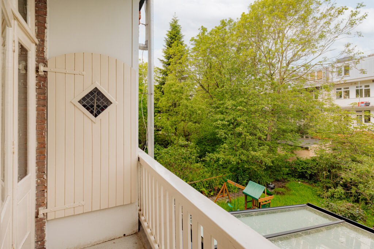
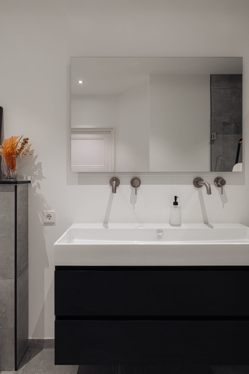
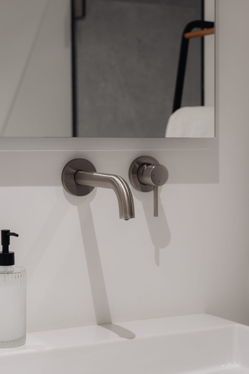
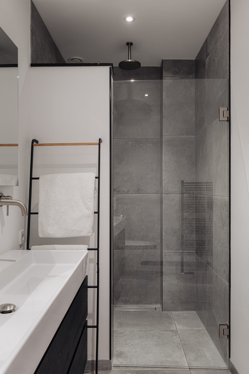
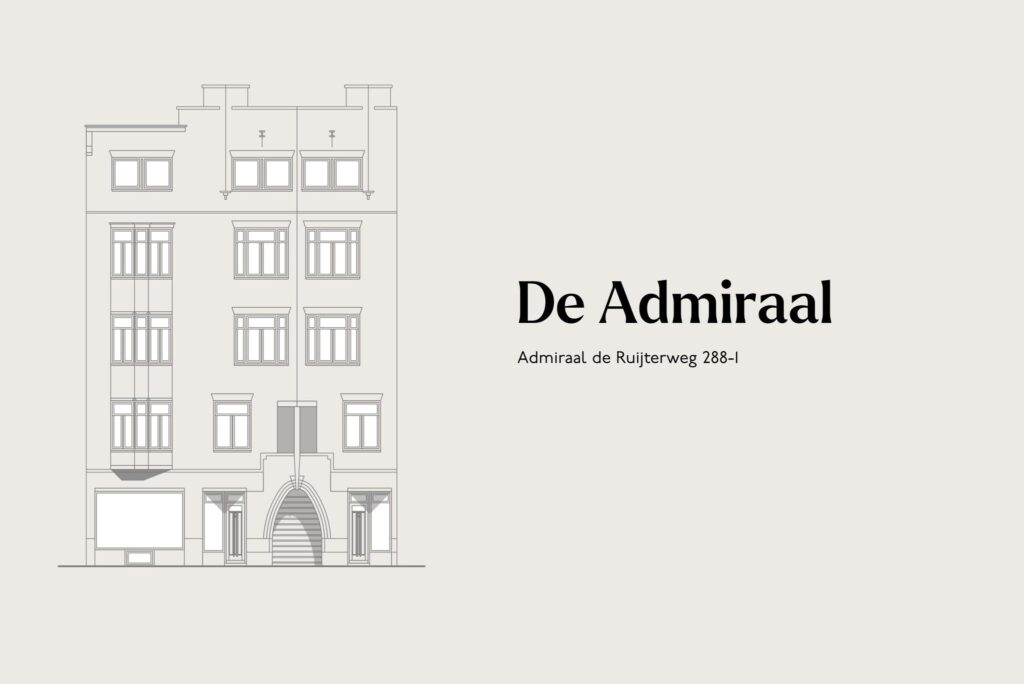
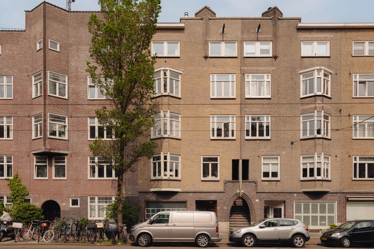





































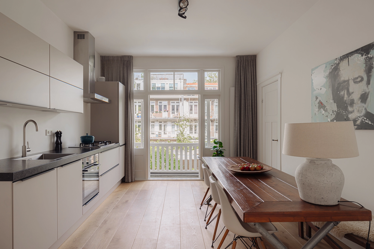
De Admiraal
Charming renovated 4-room apartment located in the green and popular neighborhood of Bos & Lommer (Amsterdam-West). The apartment of approximately 73 m² was fully renovated internally in 2019/2020 while retaining its characteristic elements, such as the old panel doors and the en suite. The ground lease has been bought off in perpetuity.
Tour
Through the open natural stone staircase, you can reach the first floor. There you will find the enclosed front door with a vestibule that provides access to the apartment. The living room is located at the front of the apartment and is very bright due to the large windows, bay window, and sunny location. The robust wooden floor, high ceiling, and authentic panel doors complete the atmosphere. The en suite separates the living room from the kitchen. The kitchen is equipped with a luxury kitchen with a granite countertop and various built-in appliances, such as a steam oven/oven combination, 5-burner gas hob, dishwasher, extractor hood, and fridge/freezer combination. The en suite also offers plenty of storage space in the kitchen. The balcony, located to the northeast, can be accessed through French doors. The spacious master bedroom is adjacent to the kitchen and also features a built-in wardrobe. At the front, the second full-size bedroom can be found. The luxurious bathroom is situated in the middle of the apartment and features, among other things, a floating toilet, double sink with built-in Hotbath faucets, electric underfloor heating, and a spacious walk-in shower. In the hallway, you will also find an internal storage/laundry room.
Neighborhood Guide
The Admiraal de Ruijterweg is named after the fleet admiral Michiel Adriaenszoon de Ruyter (1607-1679). The street starts at the Wiegbrug and ends at the Haarlemmerweg. The apartment is located near Bos & Lommerweg in the neighborhood of the same name. Over the past years, the neighborhood has developed into a trendy and beloved area with a very green character. Within walking distance, you'll find the Erasmuspark and Westerpark, where you can enjoy recreational activities during the summer. The Erasmuspark is a peaceful place and features one of the designated swimming locations in the city. Westerpark is a cultural hub with charming cafes and restaurants. In the immediate vicinity, there are various amenities for both daily and non-daily shopping needs. For extra luxury with good specialty stores, you can visit Bos & Lommerweg. Public transportation offers several good connections (tram line 19 and night bus line N82) to both the city center and beyond. Sloterdijk Station is nearby and provides a direct connection to Schiphol. By car, various highways (S103 and 104) can be reached within minutes towards the A10.
Specifications
- Living area approximately 73 m²
- Fully renovated internally in 2019/2020
- Partially double glazed
- 2 full-size bedrooms
- Balcony of approximately 3 m² located to the northeast
- Neat wooden floor throughout the house
- Spacious and luxurious bathroom
- Located on municipal leasehold, the ground lease has been bought off in perpetuity.
- Energy label C
- Small active VvE (4 members)
- Service costs €120 per month
- Long-term maintenance plan (MJOP) available until 2046
- Delivery in consultation
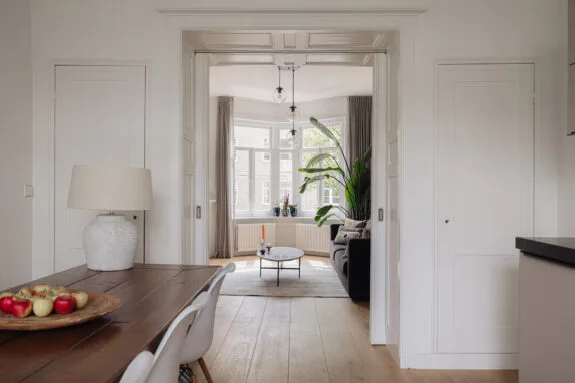
De Admiraal
The residents came from a floor they rented and saw this spacious apartment as a blessing. The property has its own entrance, two bedrooms, a beautiful en-suite, bathroom, and a lovely balcony. Everything was there, but renovations were needed. They approached this cleverly and thoughtfully. The current layout has become optimal: the kitchen was moved, the bathroom enlarged, and the original details were restored. That was in 2019. Now, five years later, it’s time to buy a family home, and with a heavy heart, the residents are saying goodbye to this wonderful apartment.
Otte van Apeldoorn | Real Estate Agent Broersma Residential

Architecture
The complex, built in 1924, originally consisted of two shop-houses and six family homes. In the original layout, the kitchen was at the rear, and there was only a toilet as sanitary facilities. There was a private entrance and a storage space under the stairs. The blueprints clearly show the positioning of the beam layers and the locations of the ducts. The bay window at the front is also drawn in. In 2000, the building was divided into apartments with a permit and became an apartment with an open kitchen at the rear, a small bedroom at the front, and a minimal bathroom with a shower. After the latest renovation, two full-fledged bedrooms were created, and the bathroom was enlarged by incorporating the former hallway. The building is a beautiful example of the Amsterdam School, a reaction to rationalism. In the early 20th century, a group of architects emerged who wanted to express themselves more artistically, leading to an expressionist architectural style: the Amsterdam School. This style is all about the exterior form, which is solid and massive. Characteristic features include ladder windows: windows divided by a large number of mullions. This architectural style is commonly seen in homes that were originally built as rental properties.
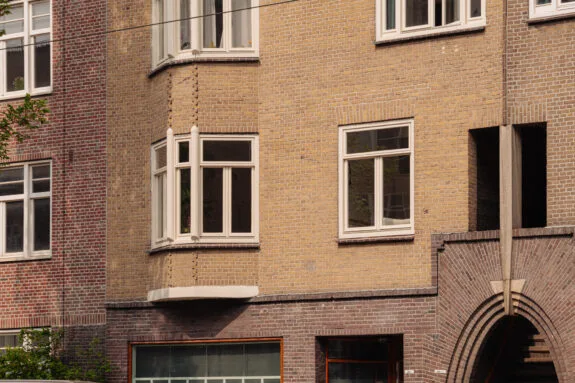
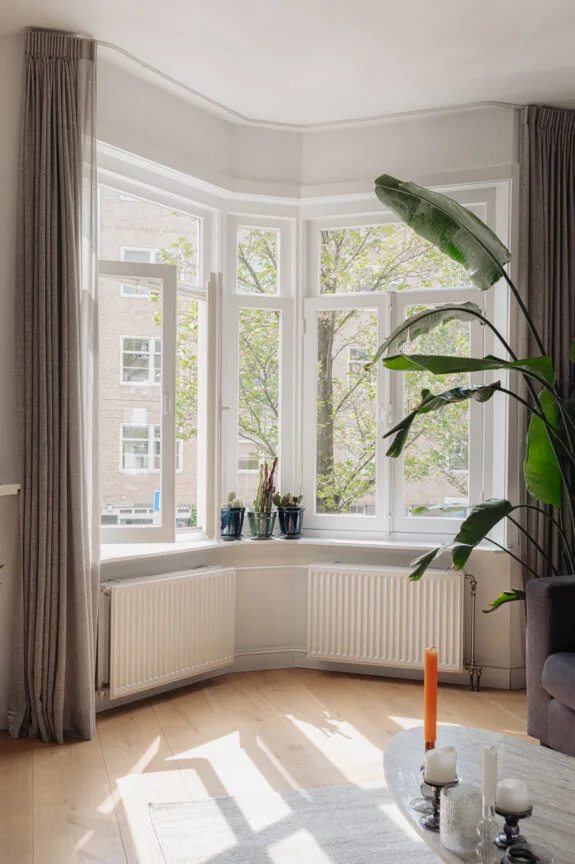

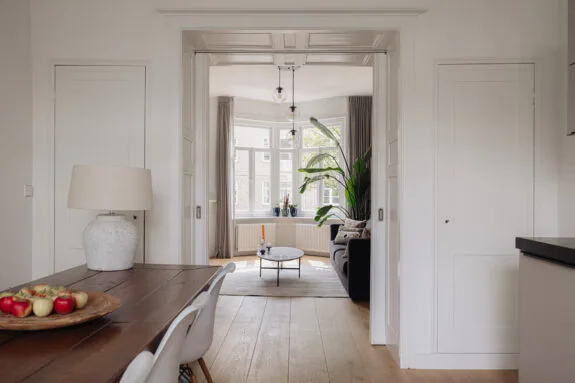
Living and cooking
The kitchen is located next to the balcony, where the doors are often open in the mornings to enjoy the large inner gardens. The kitchen has beige/taupe base cabinets with black handles, and the countertop is made of dark granite to create contrast. The built-in appliances, such as the oven/steam oven, refrigerator-freezer combination, and dishwasher, are from AEG. Opposite the kitchen is a large dining table that can seat at least eight guests. The restored en-suite with sliding doors separates the dining area from the living space. The living space is distinguished by its white mantelpiece and bay window. The high ceilings and continuous flooring make this a pleasant area to spend time in.
Additionally, there is storage under the stairs, perfect for suitcases and other items.
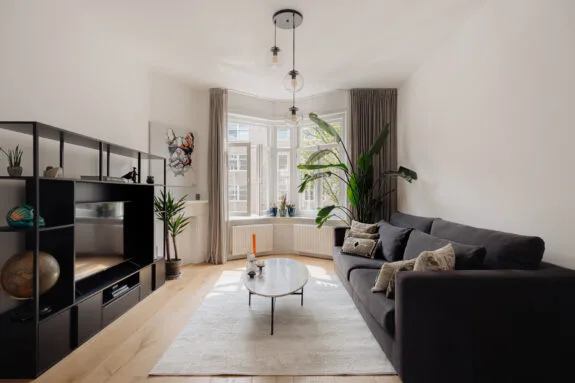

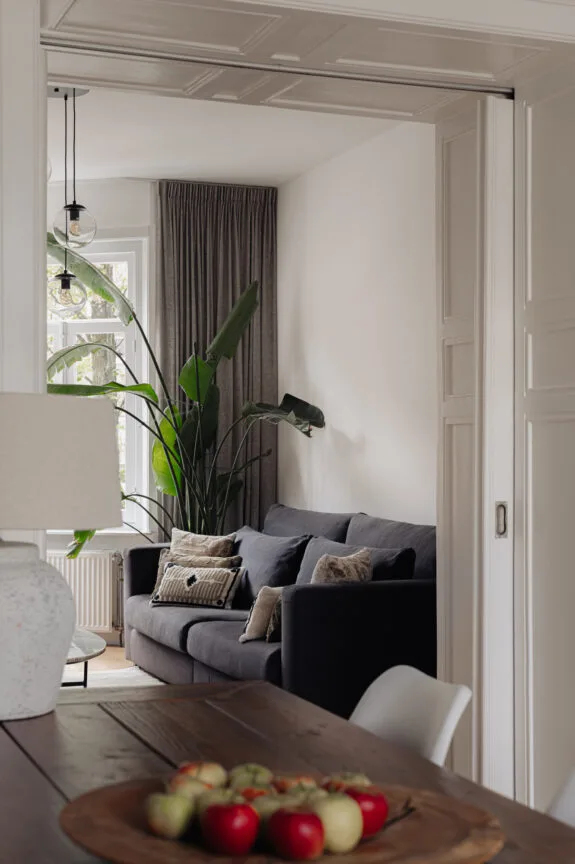
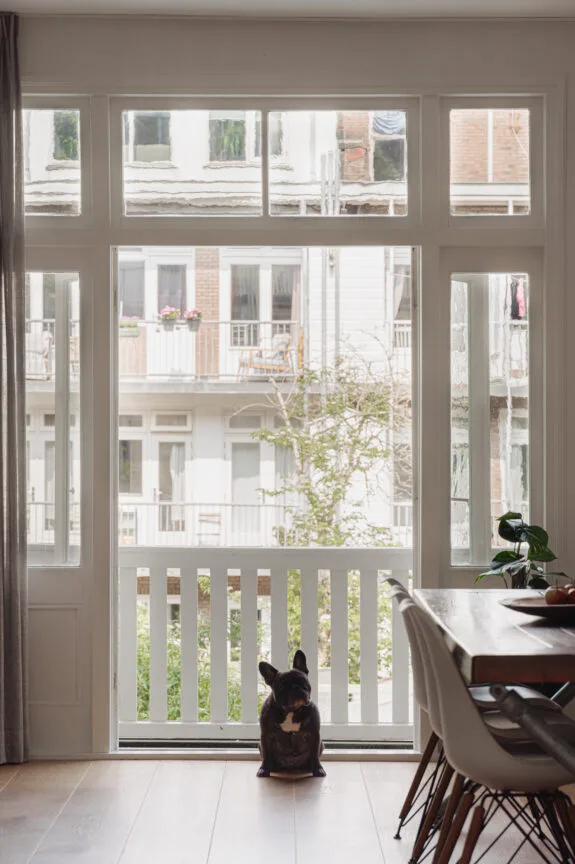
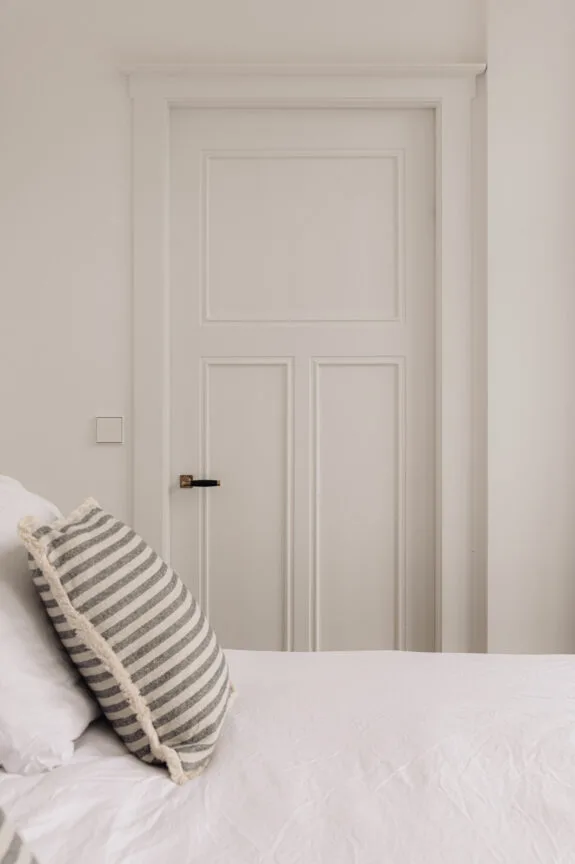

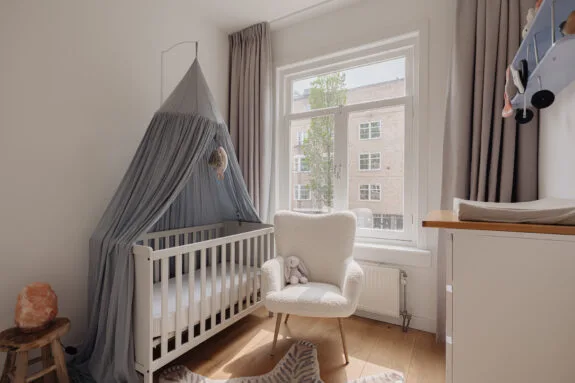
Sleeping and bathing
The master bedroom is situated at the quiet rear side and features a large built-in wardrobe. The deep inner gardens on this side of the Admiraal de Ruijterweg provide privacy and allow the morning sun to flood the bedroom, making for a delightful wake-up experience. From the central hallway, the front room can be accessed, with a width of 2.66 meters and a depth of 3.00 meters. This allows for a bed to be placed widthwise, offering flexibility in the layout. The bathroom is spacious and includes a walk-in shower, a sink with two built-in mixer taps, and a large mirror. Additionally, there is a wall-mounted toilet and underfloor heating. The large tiles give the bathroom an elegant appearance.
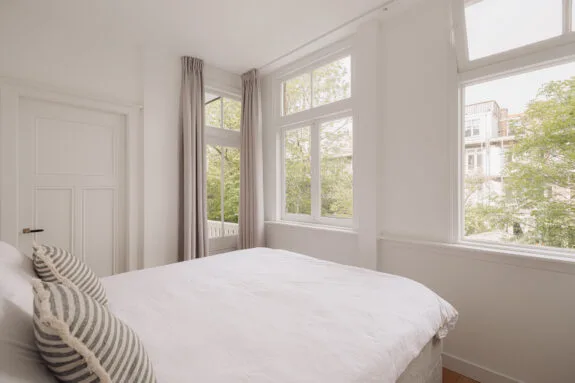
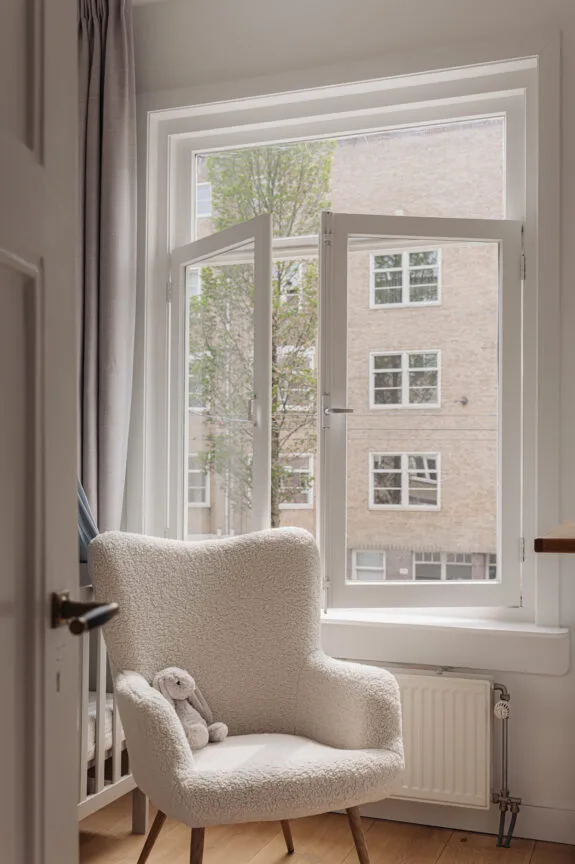
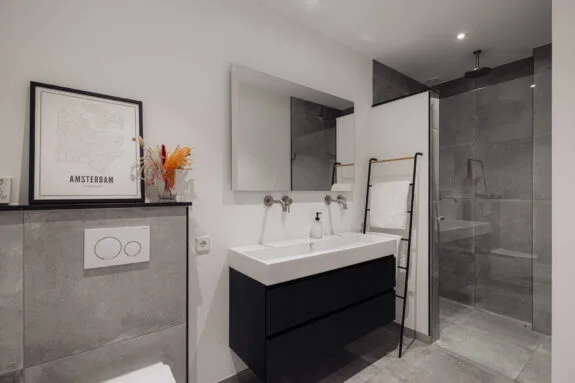

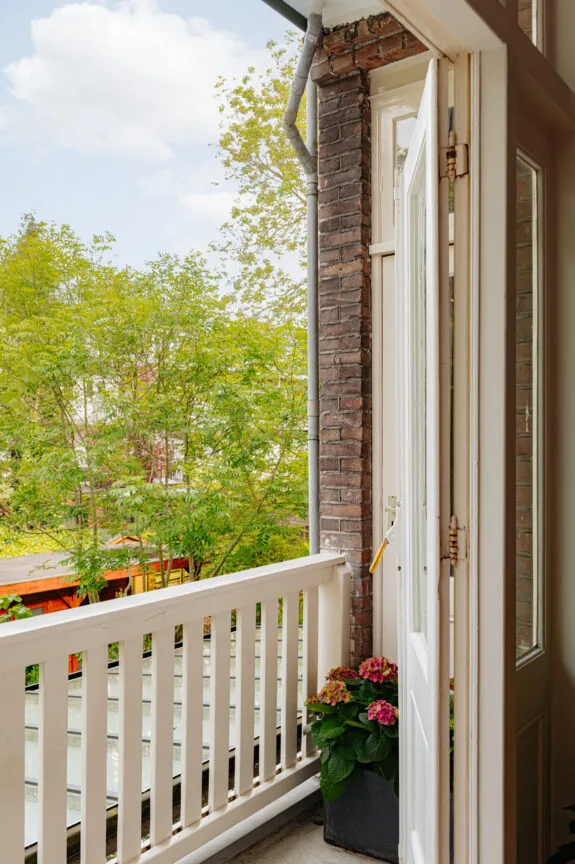
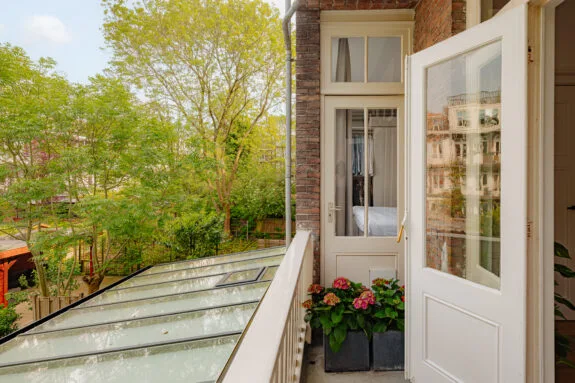
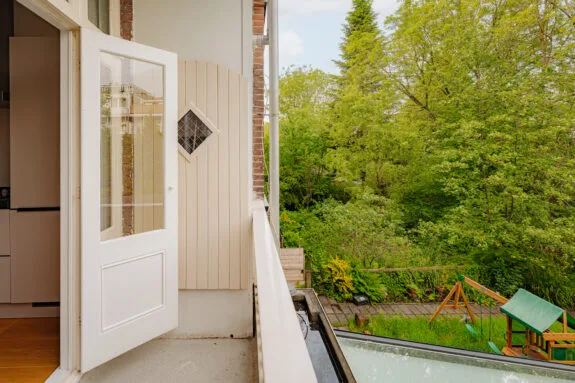
The balcony
A spacious balcony directly off the kitchen provides a high-quality outdoor space. It is a lovely spot to start the day and enjoy the morning sun. The balcony has a cupboard that houses the central heating boiler.



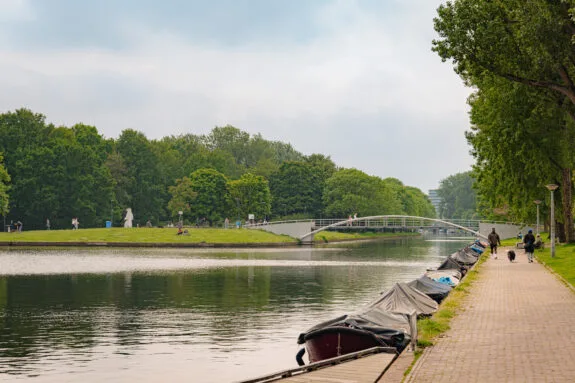

The apartment is situated in the lively and popular Bos en Lommer district, just a stone’s throw from Westerpark and Erasmuspark. From a high-quality bakery, various butchers, and refined delicatessens to an Albert Heijn for daily groceries, the neighborhood is rich in charming shops, bustling eateries, and cozy terraces. Relaxing and exercising can be done in the parks, at Padel NEXT, SportCity, or on one of the tennis courts at Tennis in West. This is the ideal location for active living in Amsterdam.
Accessibility
The property is conveniently located near various public transport facilities and main roads. Bus and tram connections are just around the corner, and Sloterdijk Station, with its train and metro connections, can be reached within minutes. The apartment is also easily accessible by car via main roads such as the A10 and the N200.
Parking
Parking is available through a permit system on the public road (permit area West-3.1). With a parking permit for West-3.1, you are allowed to park in West-3 and Adolf van Nassaustraat. A resident parking permit costs €186.29 per six months. Currently, there is no waiting time for this permit area. However, a second parking permit is not possible in this area. (Source: Municipality of Amsterdam, May 2024).

What the owners will miss
When we first viewed our home, we fell in love with the high ceilings, the light, and the authentic details, such as the en suite and the panel doors. At the end of 2019 and the beginning of 2020, we lovingly renovated our home, preserving the authentic details with a modern touch. We’ve always found the neighborhood to be very pleasant; it’s quiet for the city with relatively much greenery. Erasmus Park and Westerpark are within walking distance. There are many shops and restaurants nearby. Over the past few years, we’ve seen the local offerings change positively. By bike, you can quickly get to the city center or Oud-West, or you can enjoy a nice walk in Vondelpark. We will miss this lovely home, but for our growing family and our dogs, it’s time for more space and a garden. We hope that the future residents will be as happy here as we have been and will enjoy the house just as much.
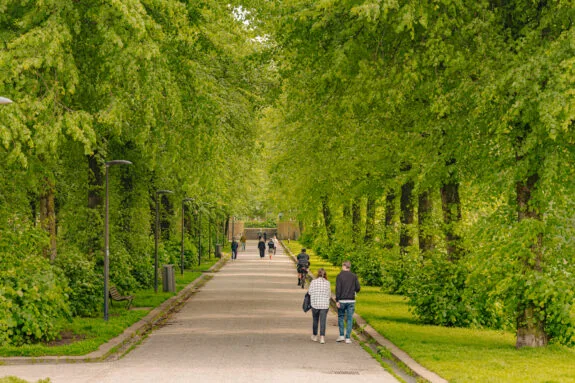
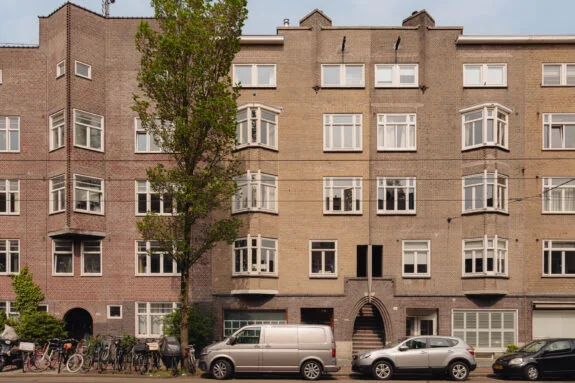
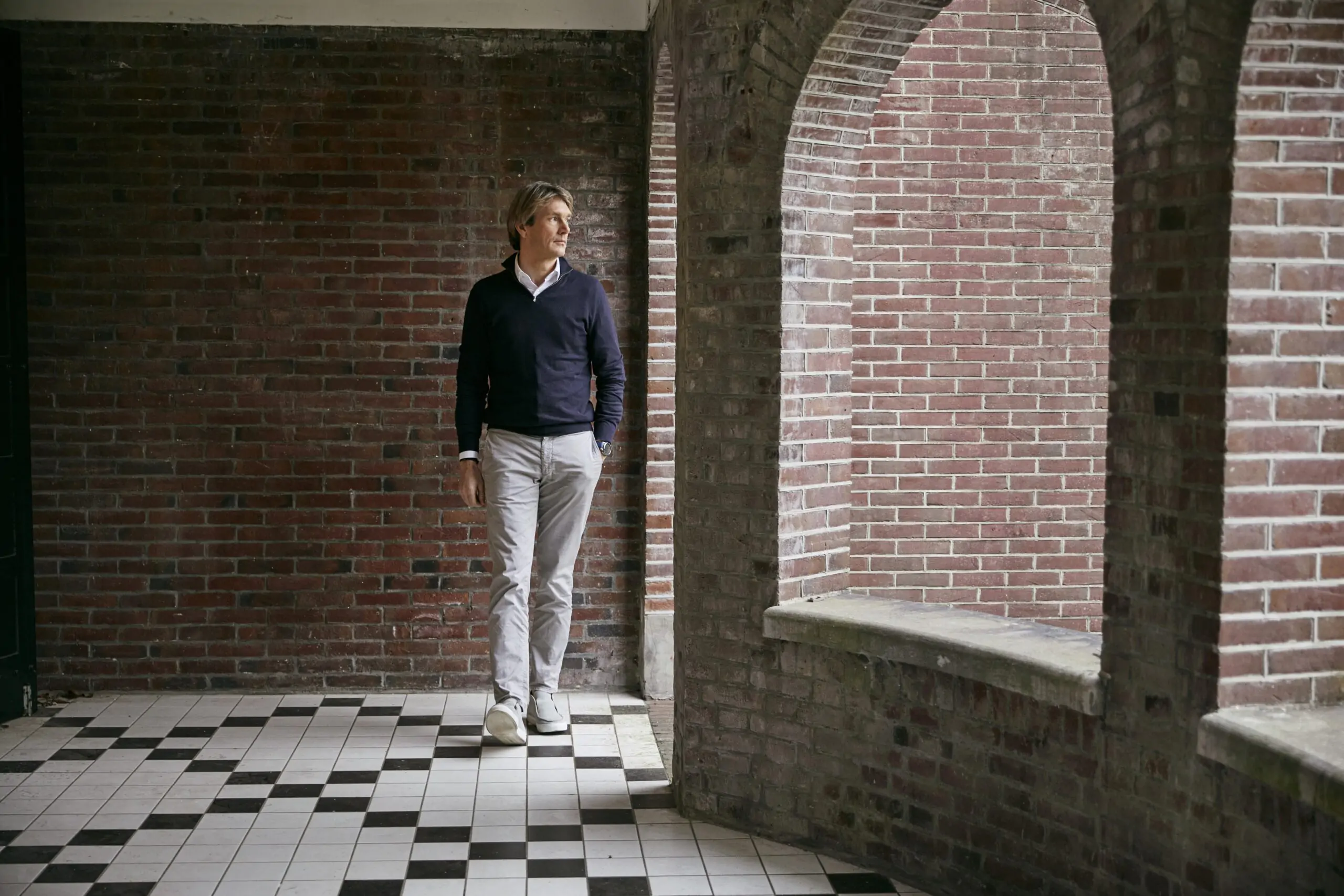

De Admiraal
Amsterdam
Amsterdam