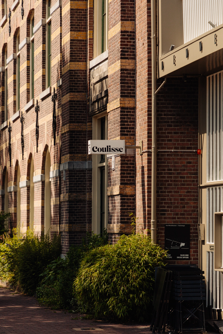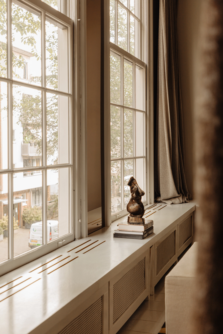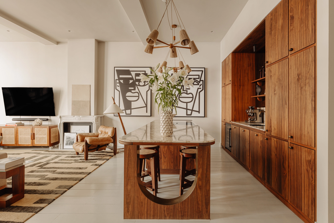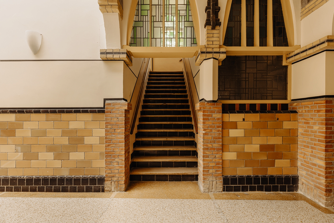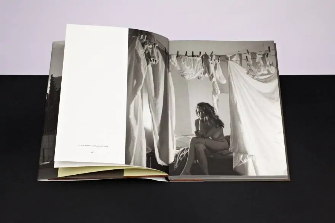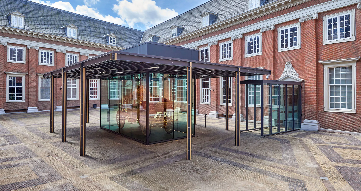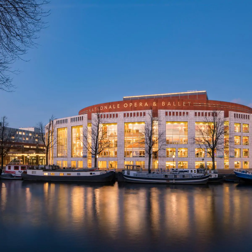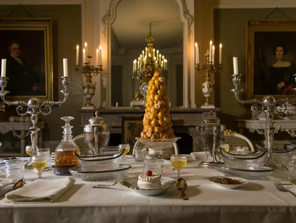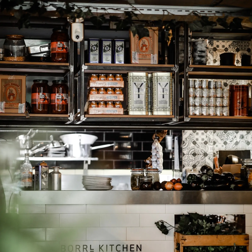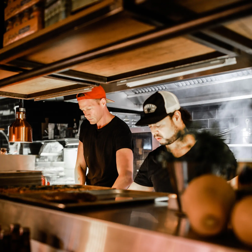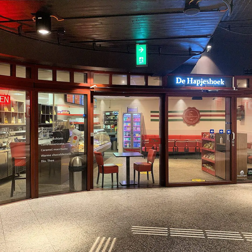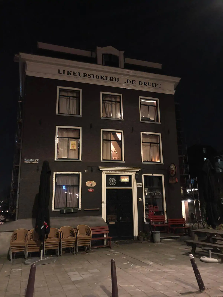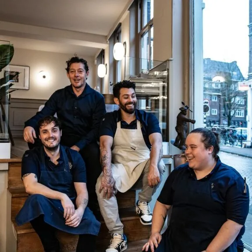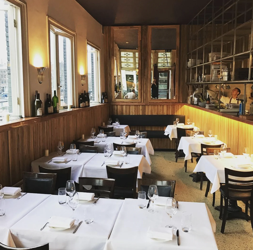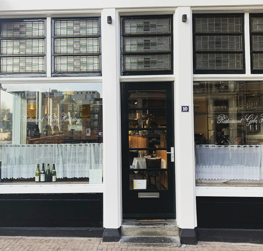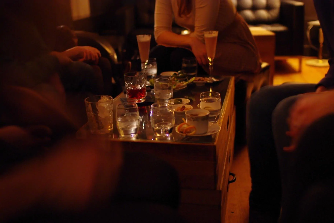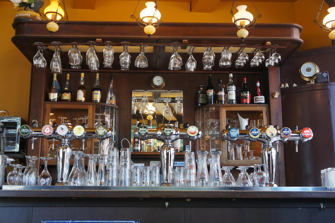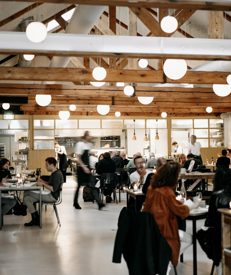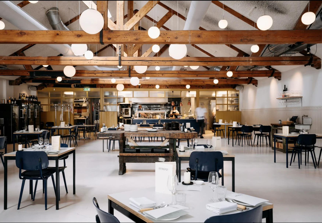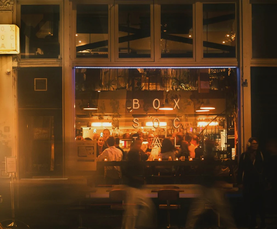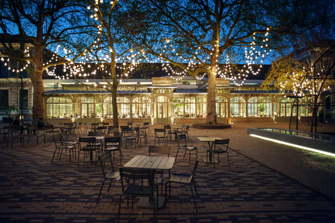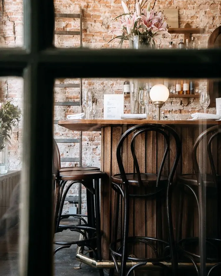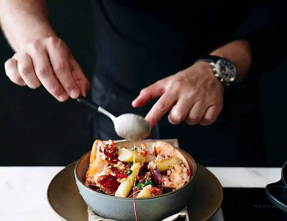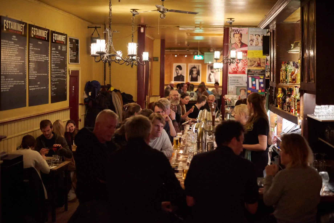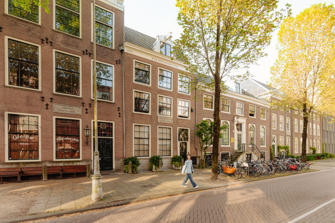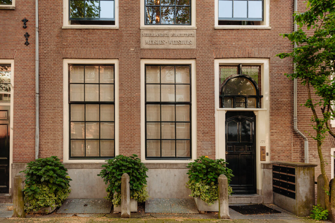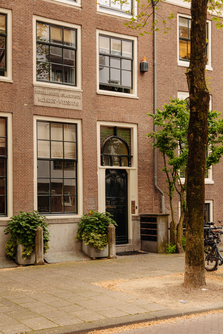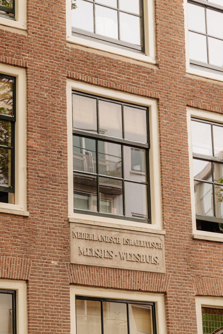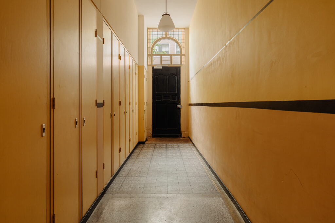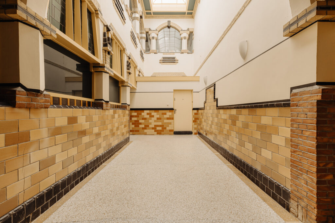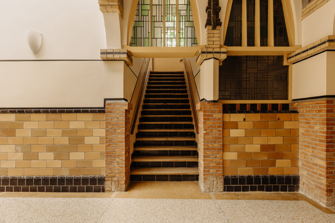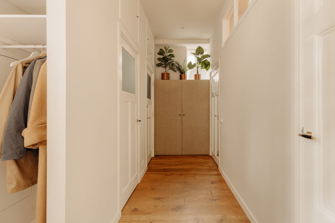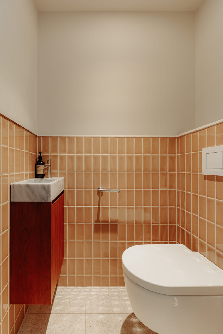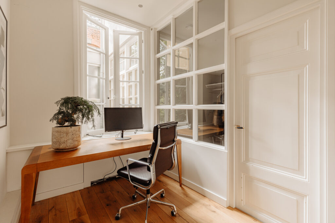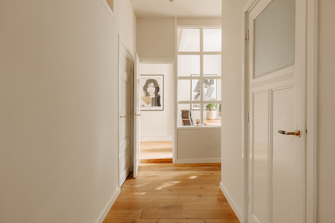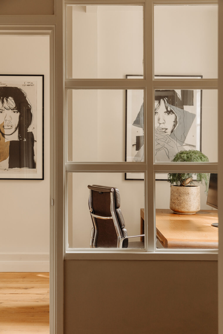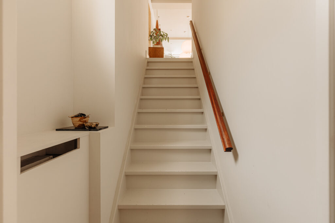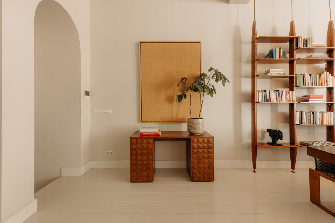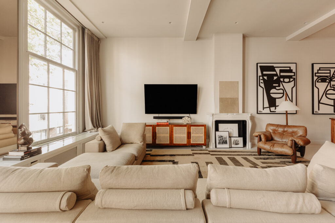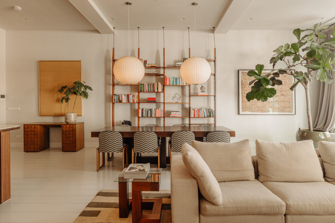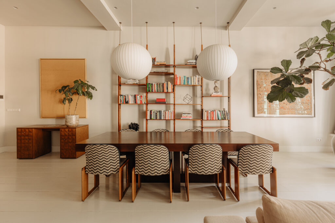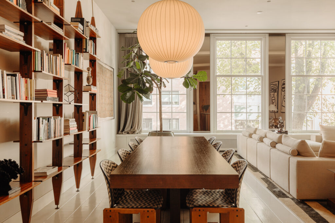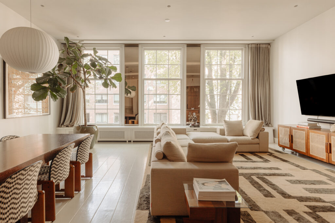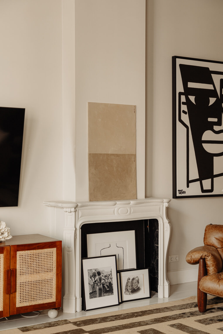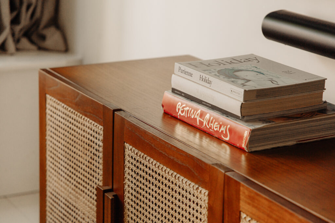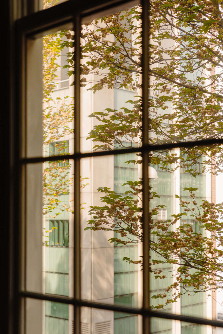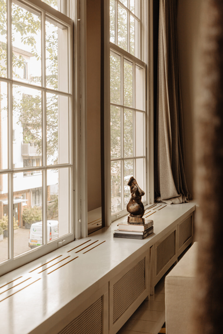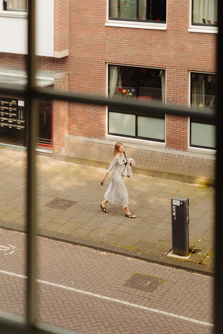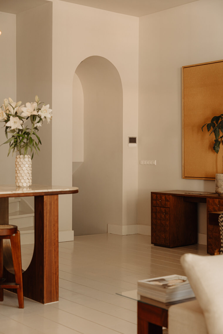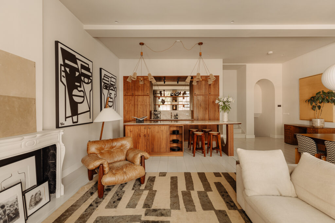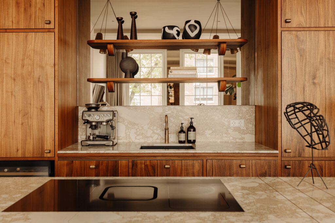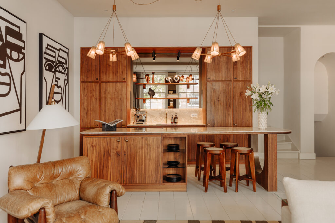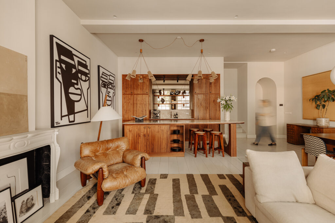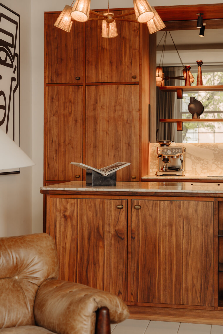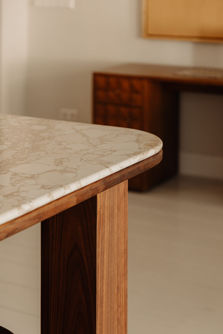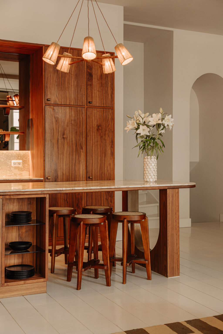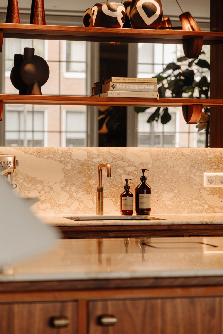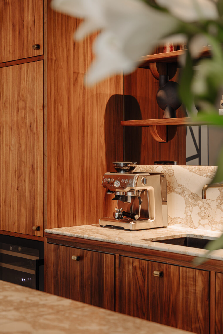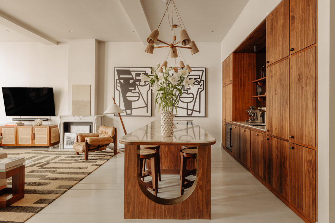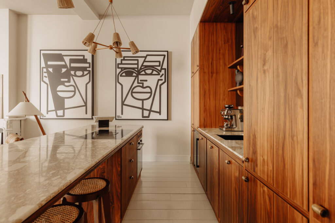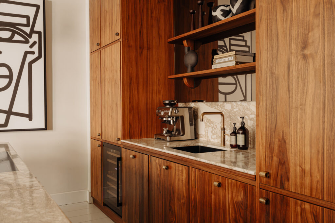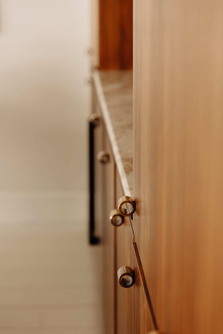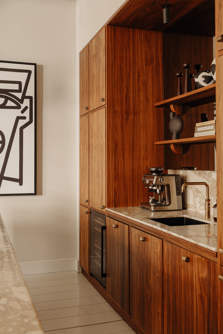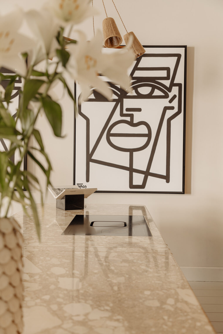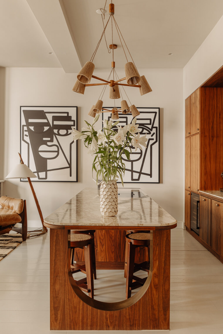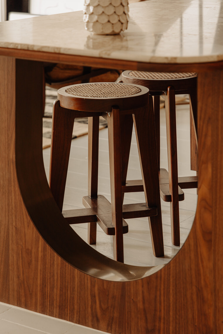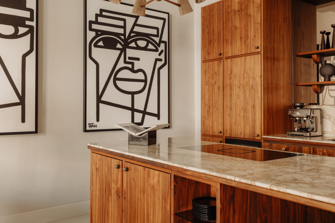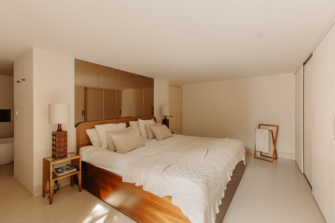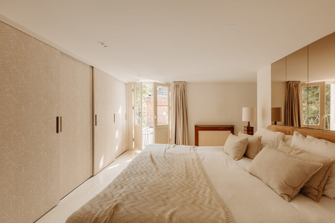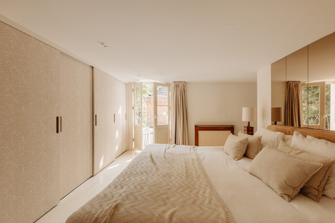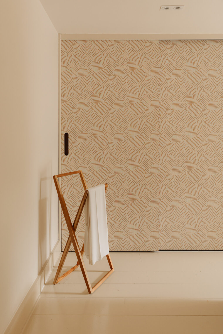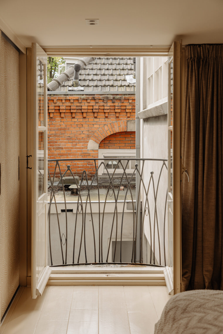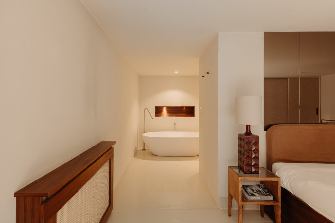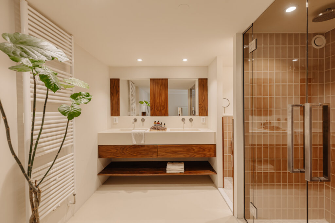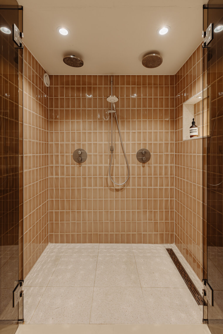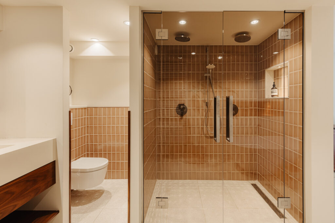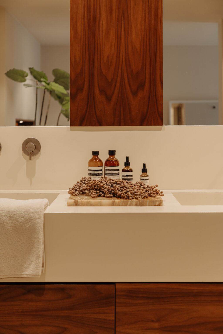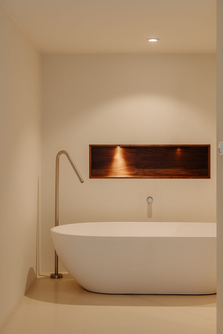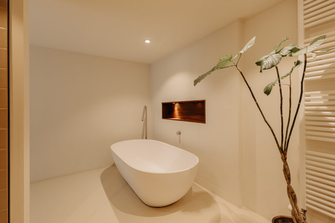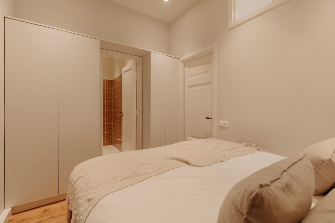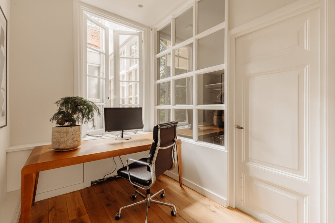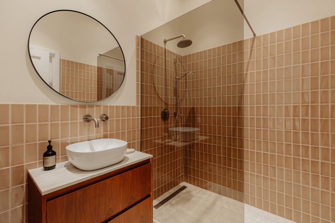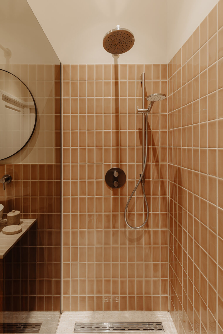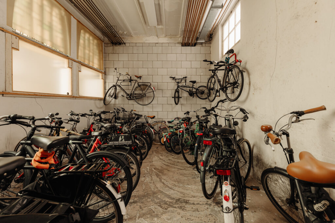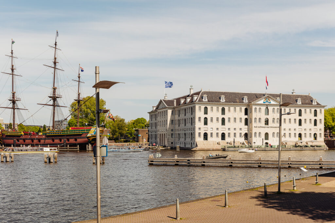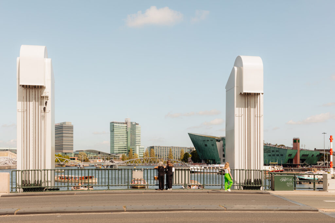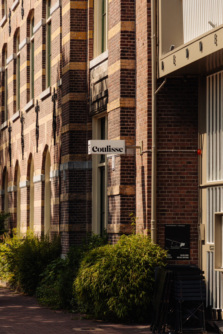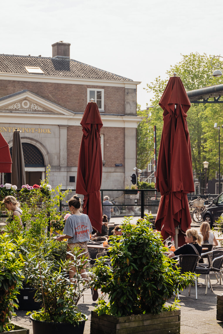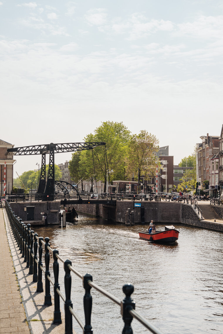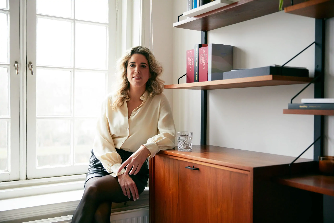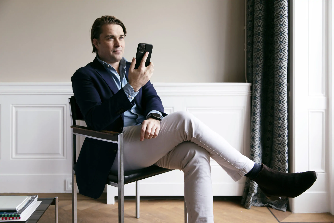A very tasteful and excellently maintained upper house of approximately 147 m², located on freehold land. On the second floor, you experience a loft atmosphere with high ceilings and a bright, spacious living room, ideal for dinner parties and gatherings. The custom kitchen, designed by DAB Studio, features a marble countertop and luxury built-in appliances, including an island perfect for socializing. The master bedroom on the same floor has a large wardrobe and an ensuite bathroom with a freestanding bathtub and double shower. The first floor has two additional bedrooms, one currently used as an office and the other as a guest room, both with their own bathrooms.
Tour
Entrance
The building’s entrance exudes history and has been carefully restored by the residents. Through the beautiful granite floors and with views of stained glass, you reach the home on the first and second floors via the spacious staircase.
Living and Cooking
Living and cooking happen on the apartment's second floor, where you fully experience the loft atmosphere with a ceiling height of 3.41 meters and an open character. The living room is a pleasant place where light pours in through the historic windows. The spacious area offers plenty of room for a comfortable seating area and a dining table, perfect for dinner parties or gatherings. The custom kitchen is the highlight of this space, made of high-quality materials and featuring an island. The island invites you to have breakfast or socialize while cooking. The refined kitchen, designed by DAB Studio, has a marble countertop and is equipped with luxury built-in appliances such as an induction cooktop with downdraft ventilation, a fridge/freezer combination, oven, dishwasher, wine cooler, and Quooker. A dream for cooking and design enthusiasts.
Sleeping and Bathing
Sleeping occurs on both the first and second floors, with the master bedroom on the second floor. This spacious room has a wardrobe of over five meters and its own bathroom. The tasteful bathroom is done in warm tones and features a beautiful freestanding bathtub, a double shower, a custom double sink unit, and a toilet. The room's ambiance is soothing, while the ensuite bathroom adds extra luxury and perfectly complements the overall experience of The Loft. The other two bedrooms are on the first floor. The first room is currently used as an office, and the second as a guest room. This room has built-in wardrobes and its own bathroom. This bathroom is in the same style as the other bathroom and features a walk-in shower and sink unit.
Neighborhood Guide
The vibrant neighborhood of Rapenburgerstraat, located in the heart of Amsterdam. This lively area offers a unique mix of history, culture, and modernity, making it a great place to live. Located in the heart of Amsterdam, the home offers an excellent location. From this neighborhood, you can easily explore the city’s many attractions. Just a stone’s throw away, you’ll find the Plantage area with the iconic Hortis and Artis, as well as the bustling center of Amsterdam with its iconic canals, historic buildings, and vibrant atmosphere. Wander through charming streets, discover hidden gems, and enjoy the many boutiques, restaurants, and cafés this area has to offer. The neighborhood offers a varied selection of restaurants. Savor delicious local dishes in cozy restaurants or enjoy a drink in one of the trendy bars. For nature lovers, there is plenty to discover. Take a relaxing walk or bike ride along the nearby canals or visit Wertheimpark or the Hortis. Here you can escape the city’s hustle and bustle and enjoy green oases of peace and serenity.
Details
• Living area approximately 147 m²
• French balcony off the bedroom
• Located on freehold land
• Interior architects duo DAB Studio
• Ceiling height in the living area of 3.41 m
• Service costs VvE € 317 per month
• Maintenance plan available
• Communal bicycle storage
• National monument
• Nationally protected cityscape
• With the parking permit, you can park in the Markenhoven garage, where spaces are also available for rent or purchase
For more information, visit the website of the National Monuments Portal, Restoration Fund, and the Cultural Heritage Agency for possible subsidies.
This information has been compiled by us with the necessary care. However, we do not accept any liability for any incompleteness, inaccuracy, or otherwise, nor for the consequences thereof. All specified dimensions and surfaces are indicative only. The Measurement Instruction is based on NEN2580. The Measurement Instruction is intended to apply a more uniform method of measuring to provide an indication of usable area. The Measurement Instruction does not completely exclude differences in measurement results, for example, due to interpretation differences, rounding, or limitations in performing the measurement.
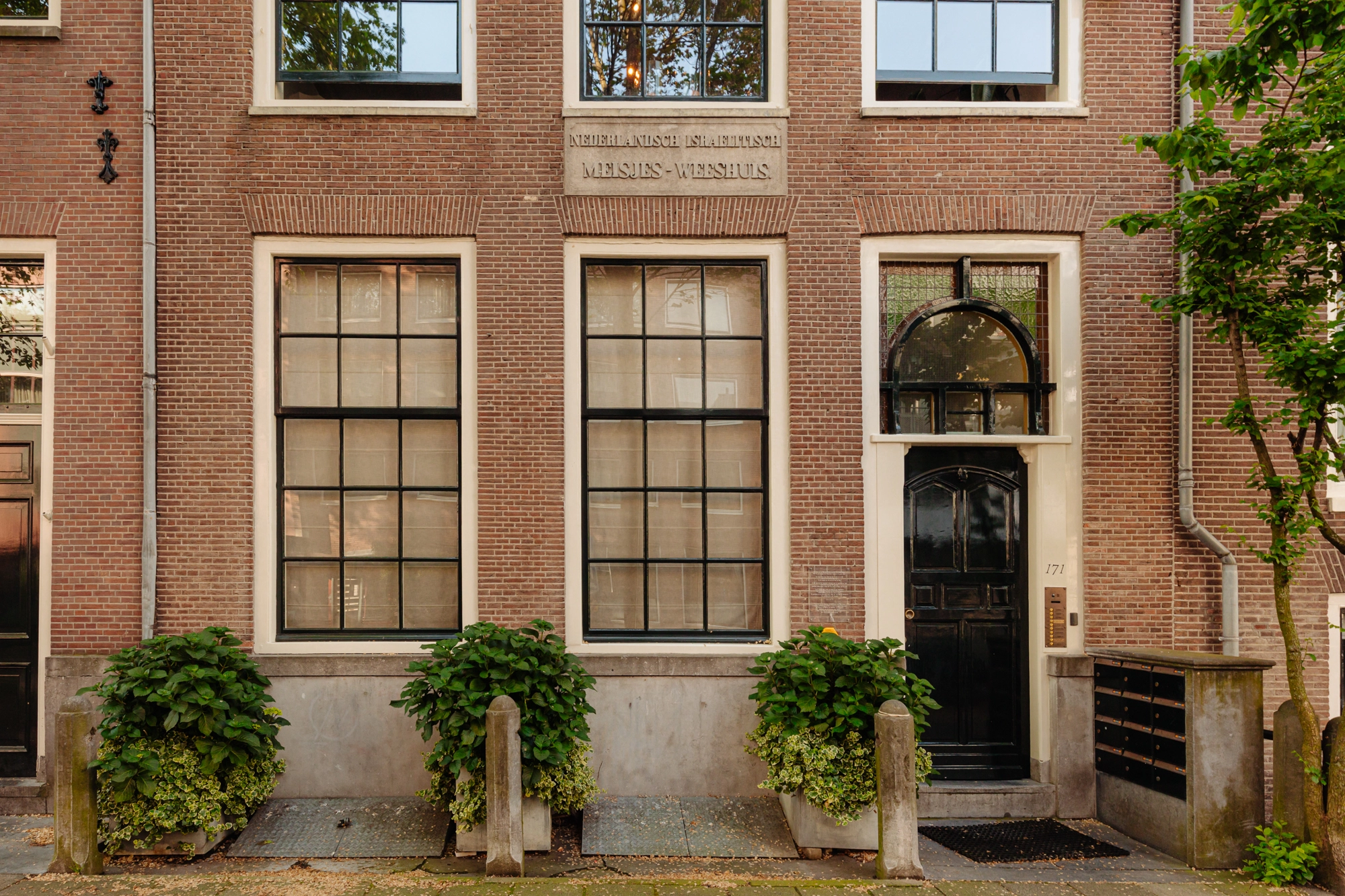
The Loft
As a real estate agent in Amsterdam, you encounter a wide variety of homes, from small to large, modern to monumental. This apartment – The Loft – is a very tasteful and refined residence in a former girls’ orphanage. Here, history, atmosphere, and design come together.
The current residents, in collaboration with DAB Studio, have created a stylish city apartment. Great care has been taken with the character, light, luxury, and functionality.
The Loft is located on a quiet street at the edge of the old city center and the Plantage neighborhood. This offers a rich selection of shops and fine restaurants, and it is also perfectly situated for public transportation and major roadways by car.
A unique and sophisticated apartment in a fantastic location in the heart of the city.
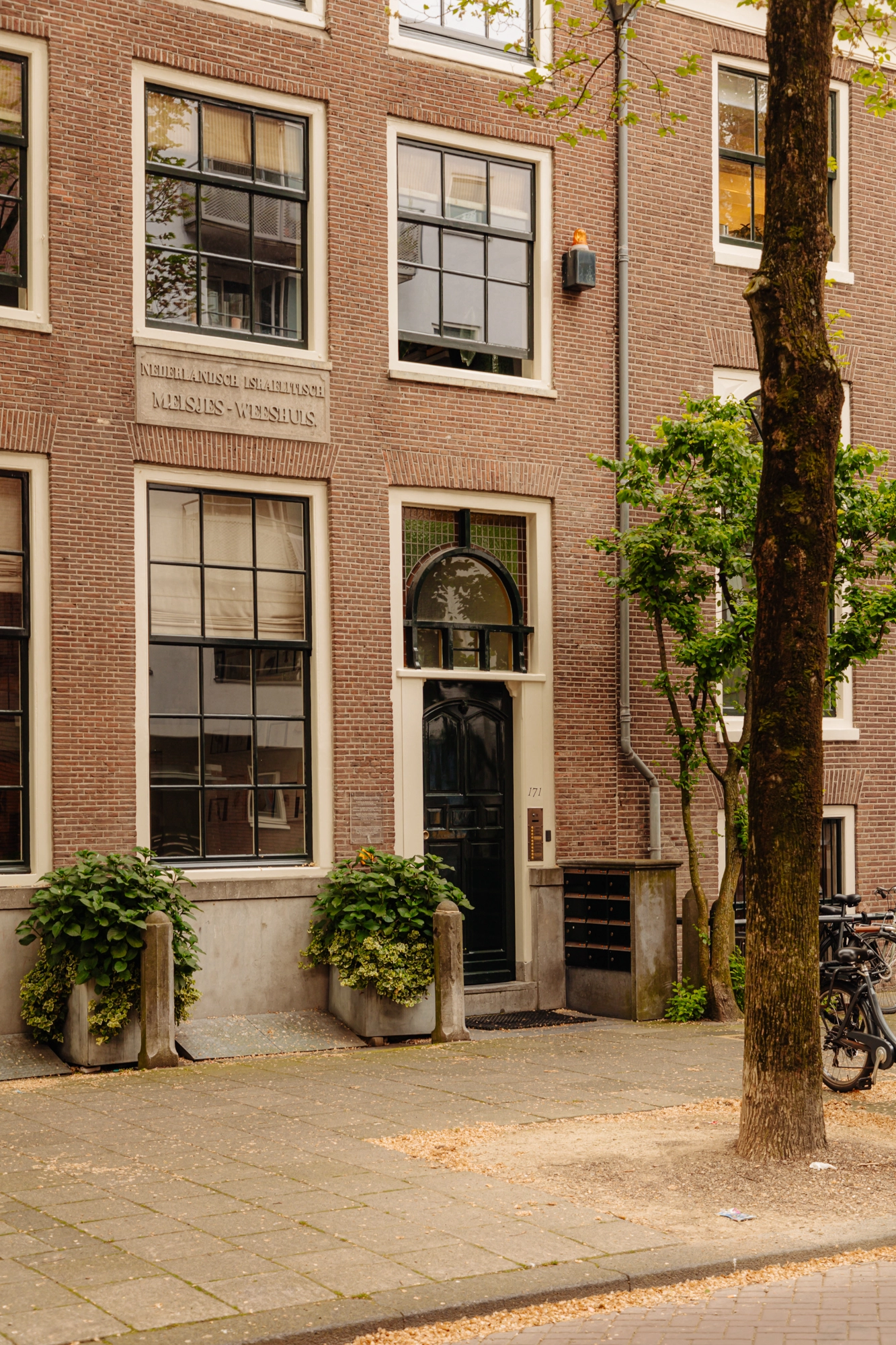
Designvision
The building from the 18th century at Rapenburgerstraat 169-171 is a former girls’ orphanage and was designated a national monument in 1970. Since the restoration, the monumental buildings from the 18th century have been used as apartments. The facade features gable stones that were restored around 2002 at the request of the current residents and the Vereniging Vrienden van Amsterdamse Gevelstenen.
The apartment was renovated in 2021/2022 in collaboration with DAB Studio. Their sense of detail, materials, and the importance of craftsmanship play a crucial role in their work. Together with their team of interior designers and architects, they bring together a network of highly skilled professionals – artisans, artists, and specialists. Working with like-minded and passionate clients resonates with their vision of creating sustainable value.
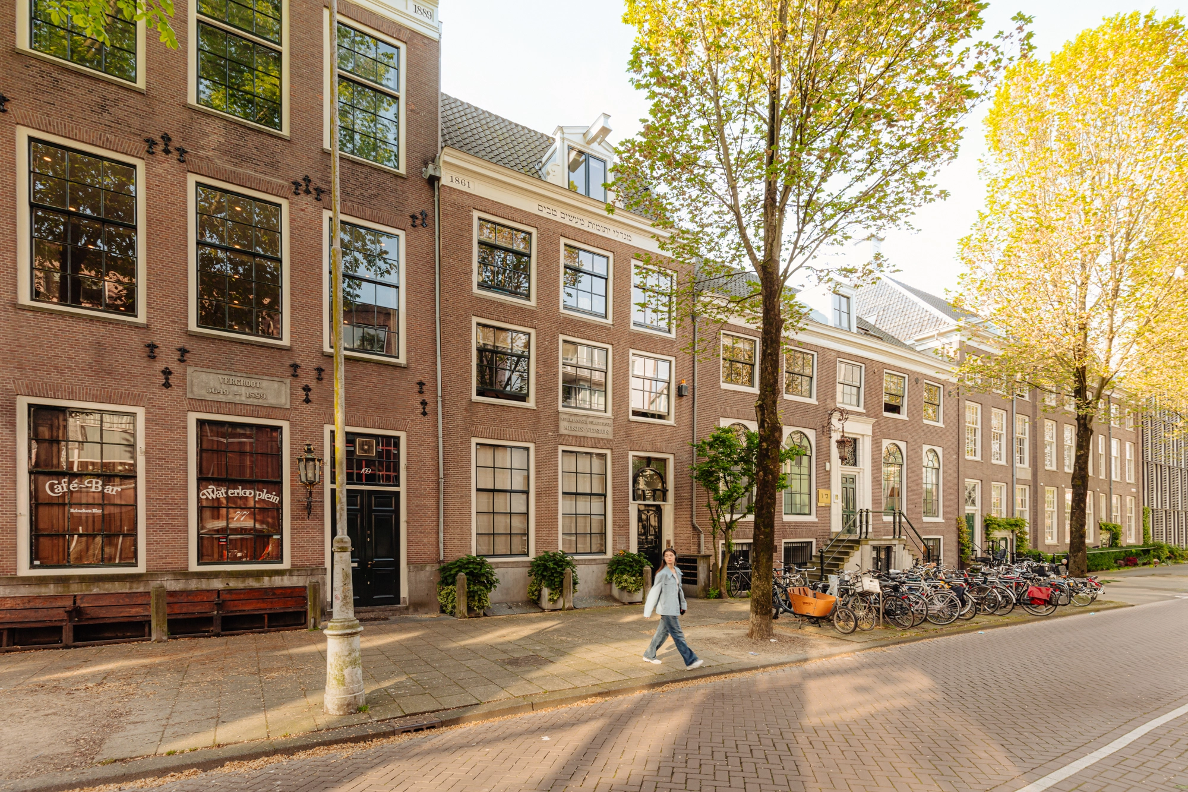
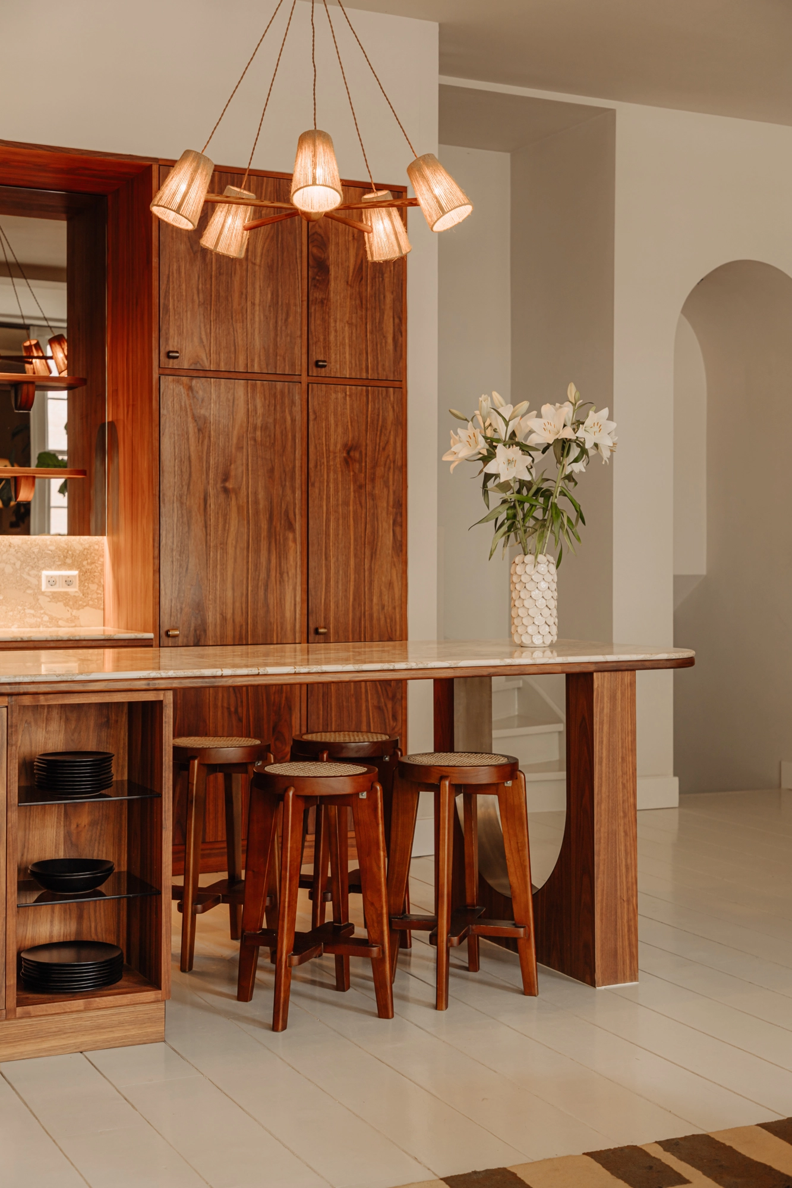
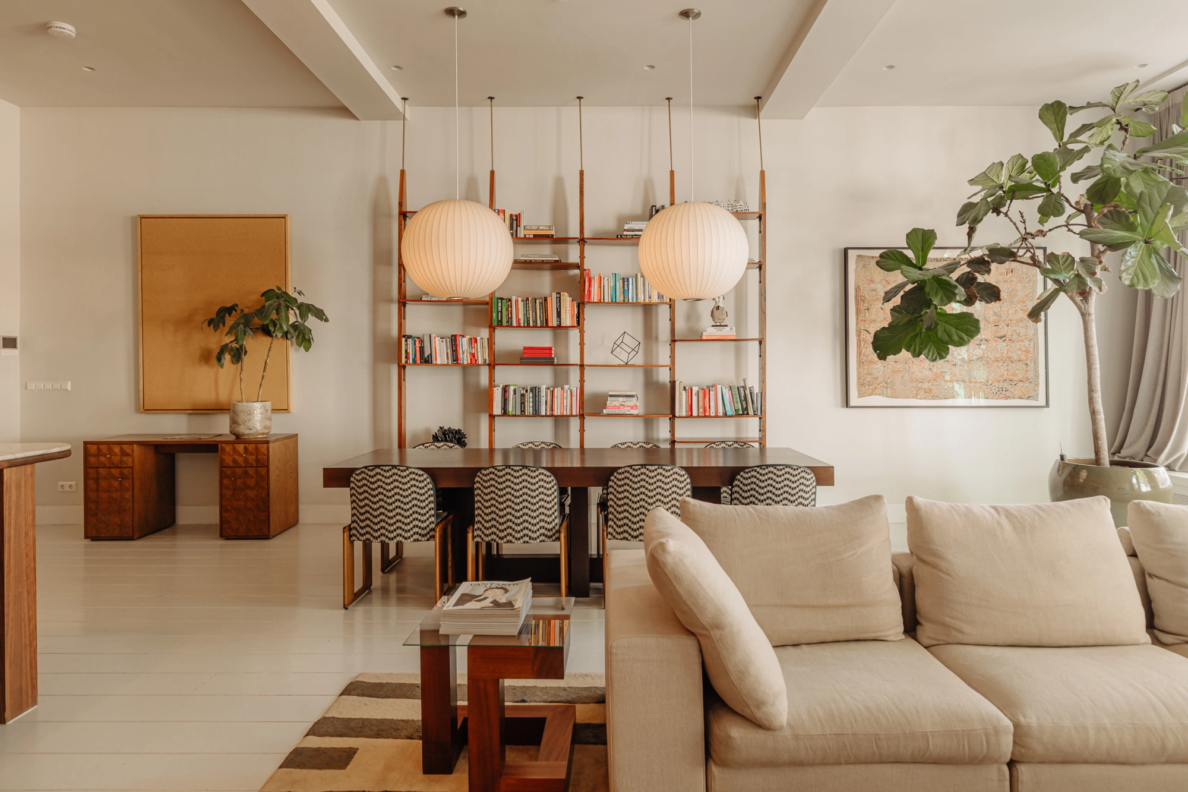
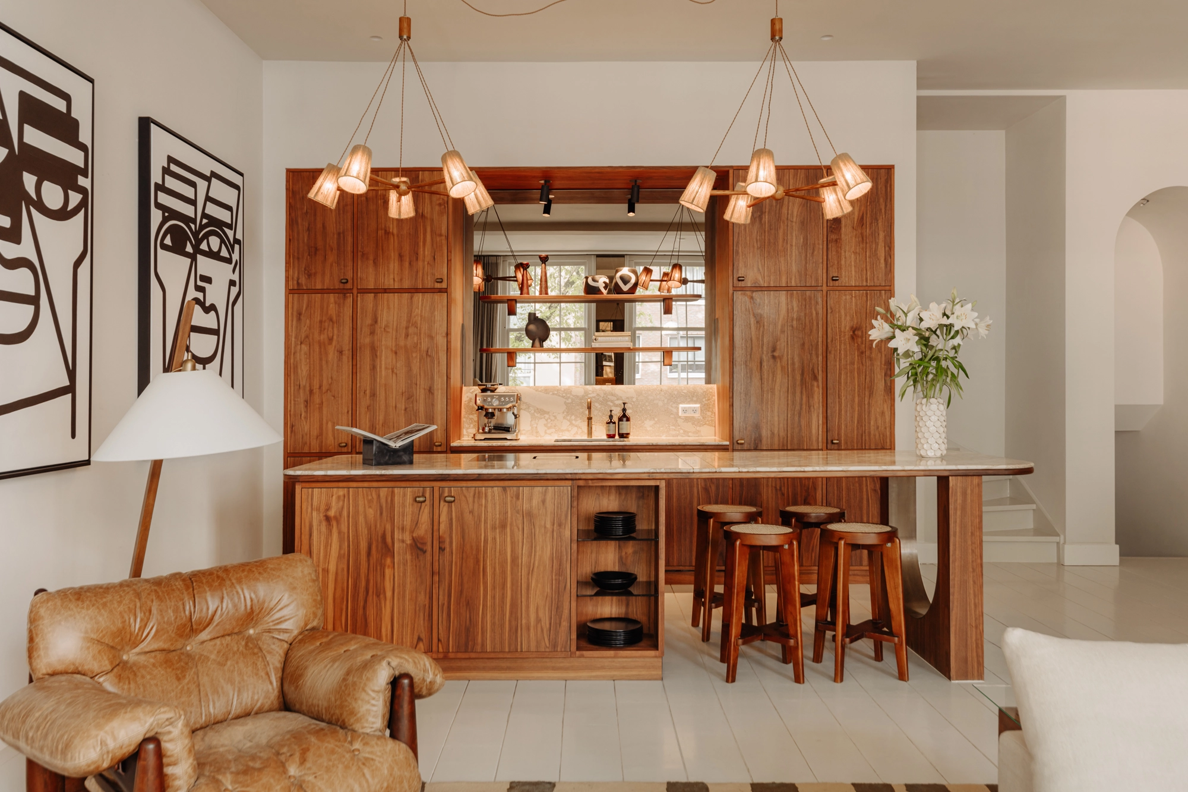
Entrance
The entrance of the building exudes history and has been carefully restored by the residents. Over the beautiful granite floors, with views of stained glass, one walks through the grand staircase to the apartment on the first and second floors.
Living and cooking
Living and cooking take place on the second floor of the apartment, where the loft atmosphere is fully experienced thanks to the beautiful ceiling height of 3.41 meters and the open character. The living room is a pleasant space where light streams beautifully through the historic windows. The generous space offers more than enough room for a comfortable seating area and a dining table. This space is perfect for cozy dinners or parties.
The custom kitchen is the centerpiece of this space, made from high-quality materials and featuring an island. The island invites you to have breakfast or to sit with a drink while cooking. The refined kitchen, designed by DAB Studio, has a marble countertop and is, of course, equipped with luxury built-in appliances such as an induction cooktop with downdraft ventilation, fridge/freezer combination, oven, dishwasher, wine cooler, and Quooker. A dream for cooking and design enthusiasts.
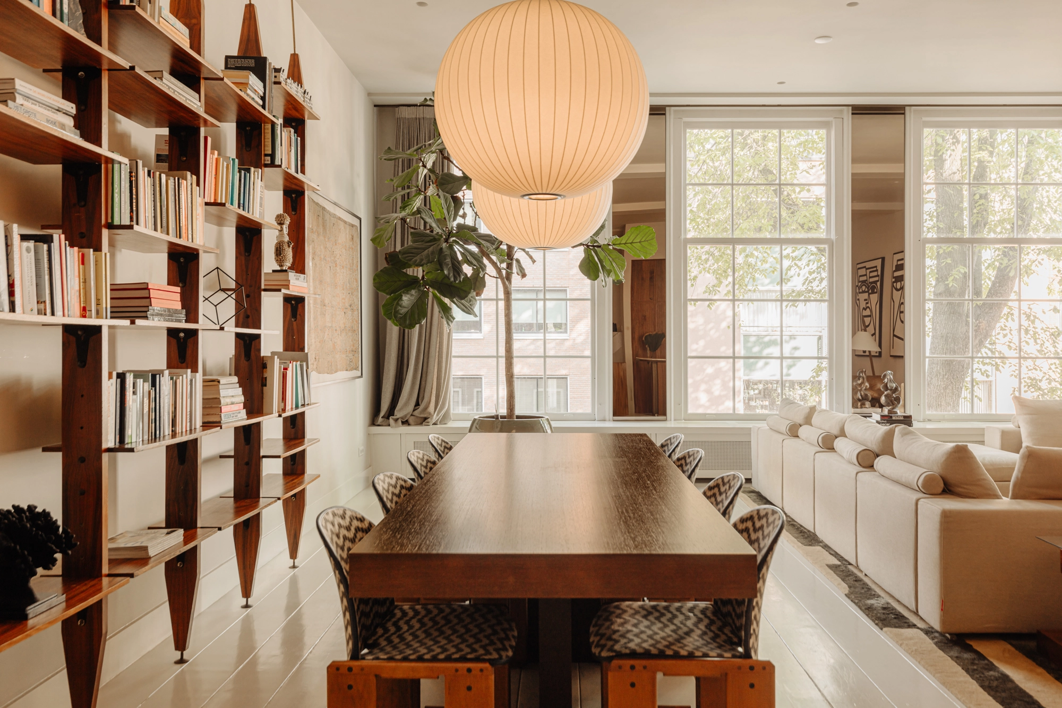
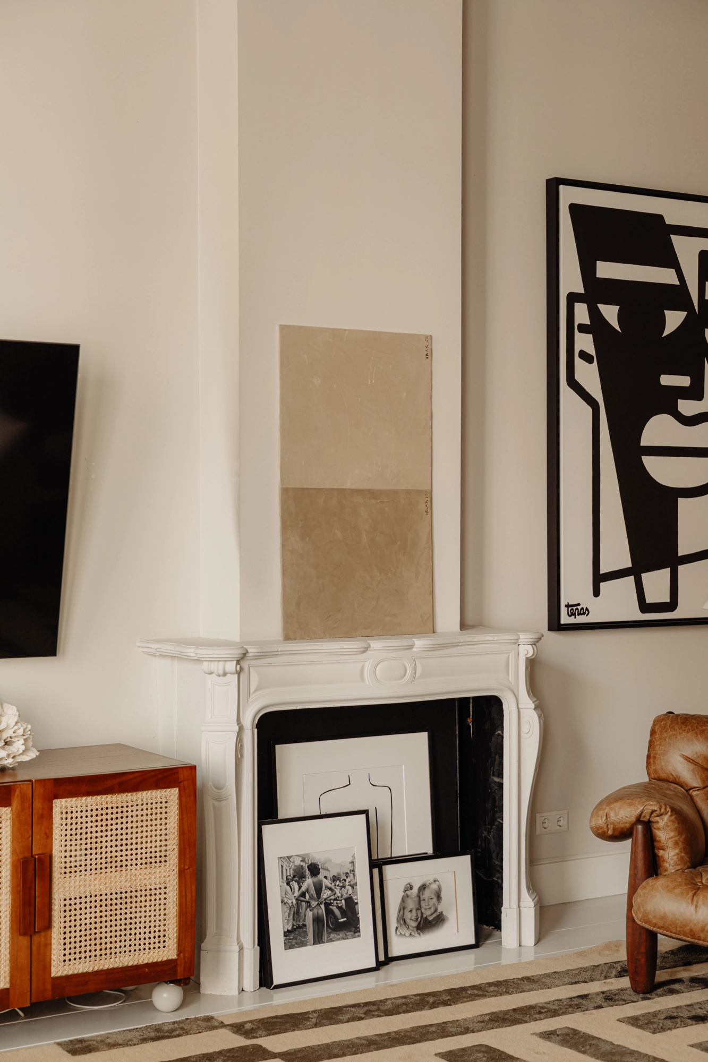
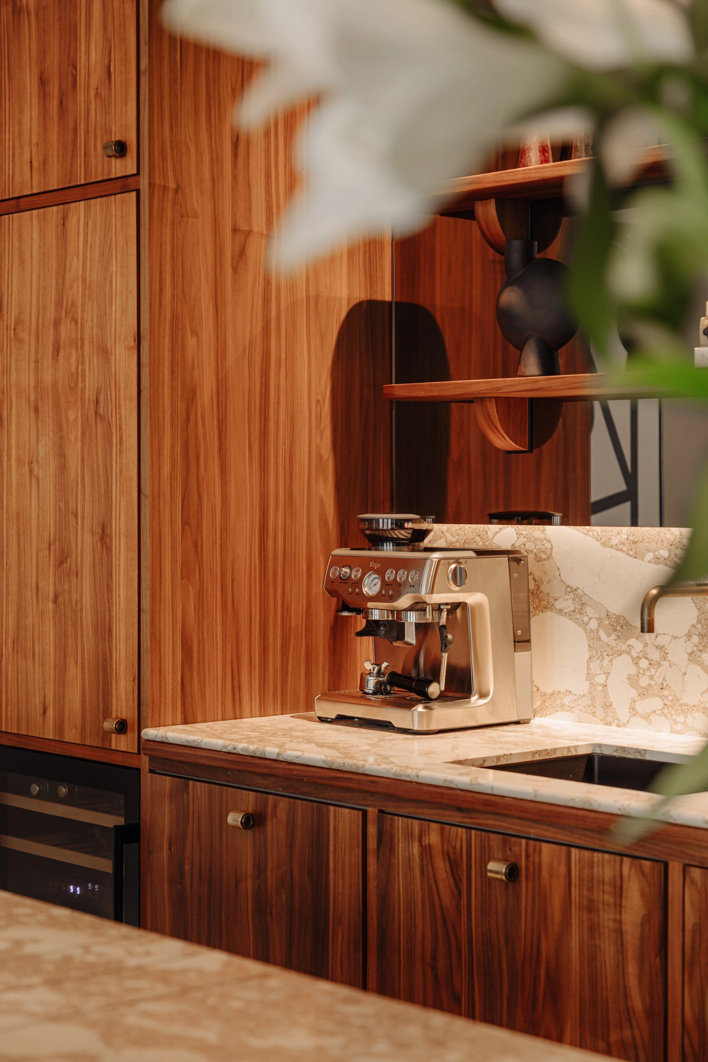
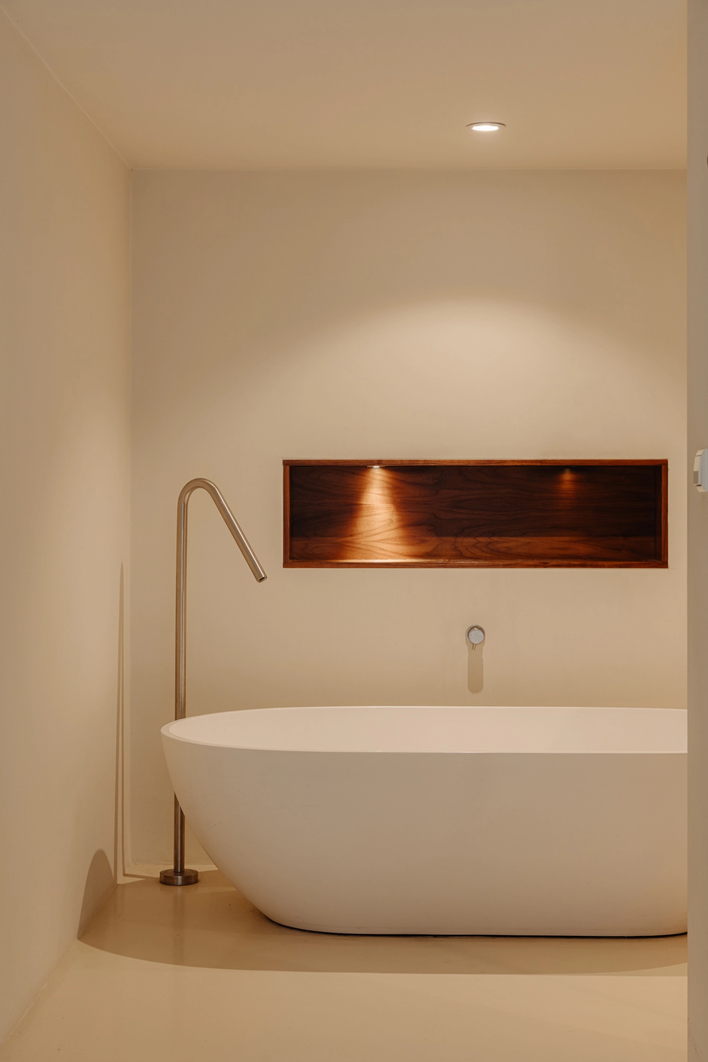

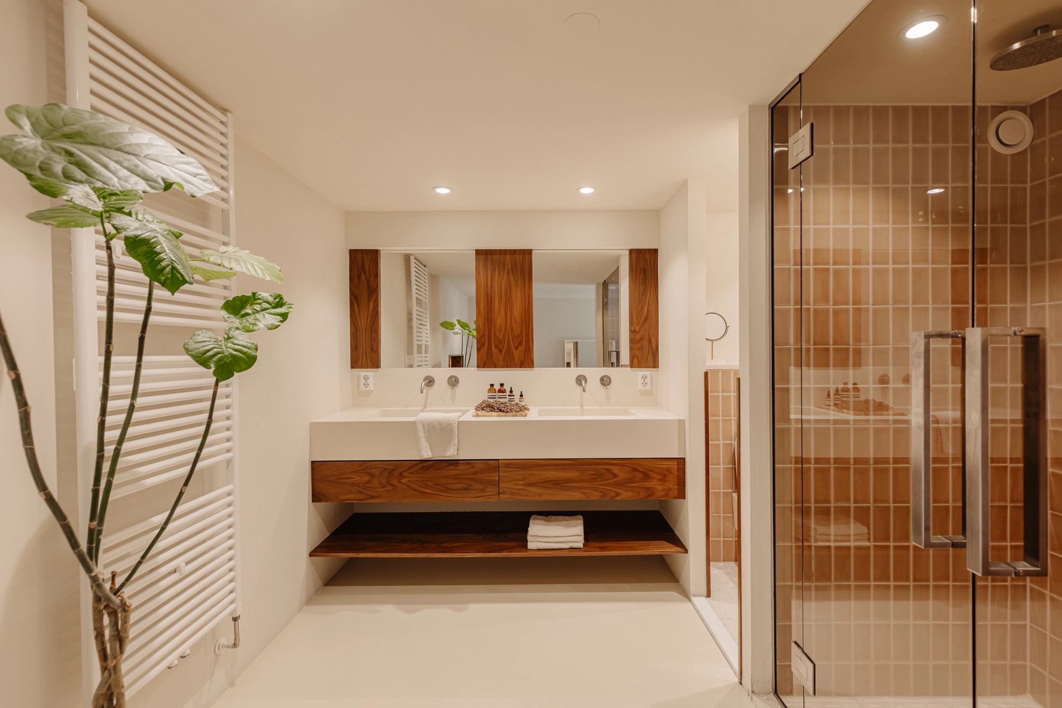
Sleeping and bathing
Sleeping occurs on both the first and second floors, with the master bedroom located on the second floor. This spacious room features a wardrobe spanning more than five meters and its own bathroom. The tasteful bathroom is done in warm tones and includes a beautiful freestanding bathtub, a double shower, a custom double sink vanity, and a toilet. The ambiance of this room is calming, while the ensuite bathroom adds extra luxury and perfectly complements the overall experience of The Loft.
The other two bedrooms are located on the first floor. The first room is currently used as an office, and the second room serves as a guest room. This room has built-in wardrobes and its own bathroom. This bathroom is designed in the same style as the other bathroom and is equipped with a walk-in shower and a vanity.
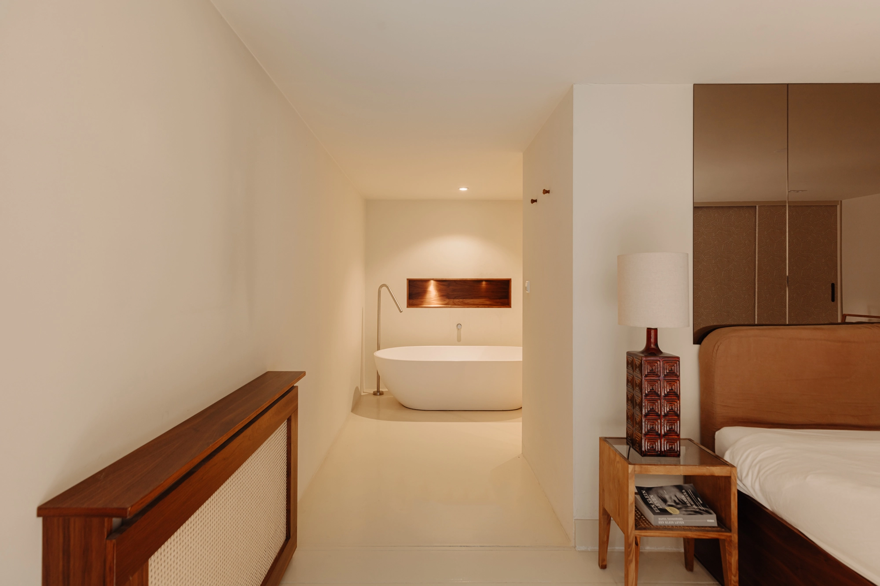
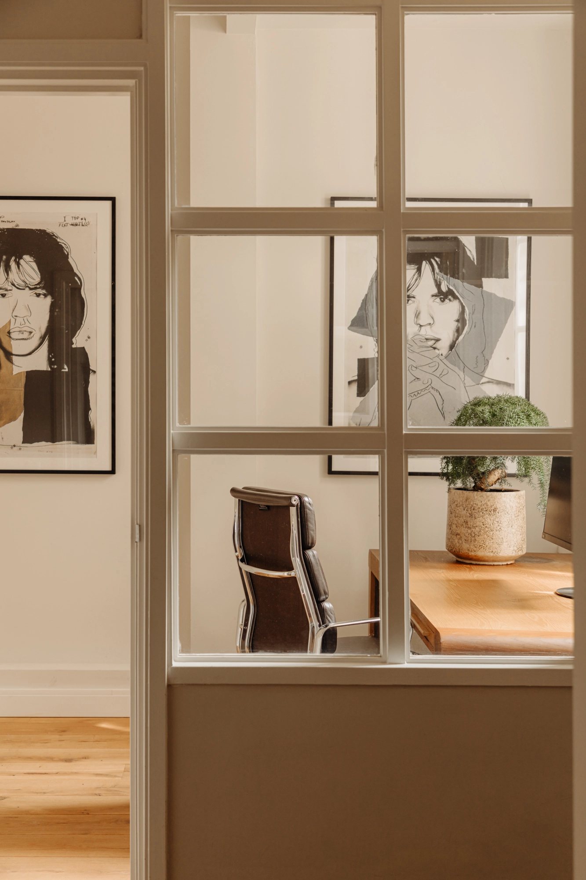
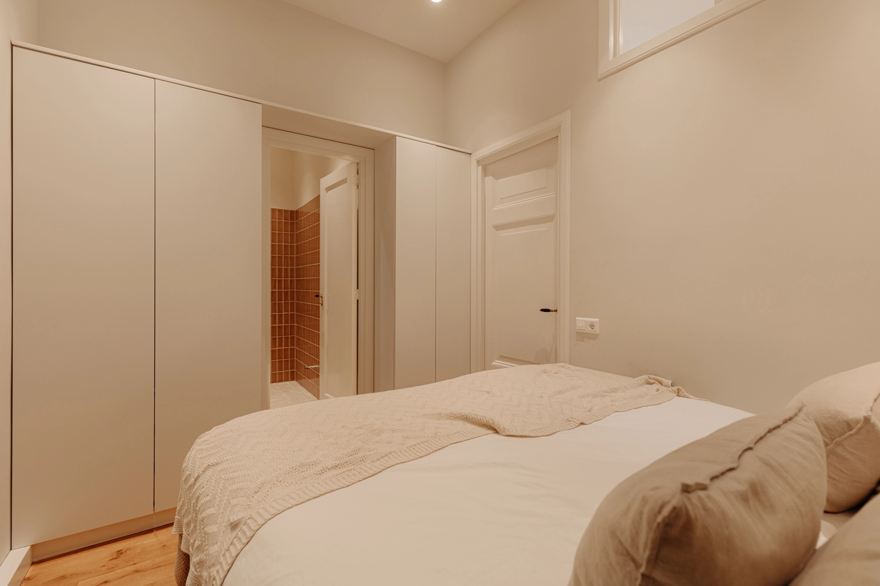
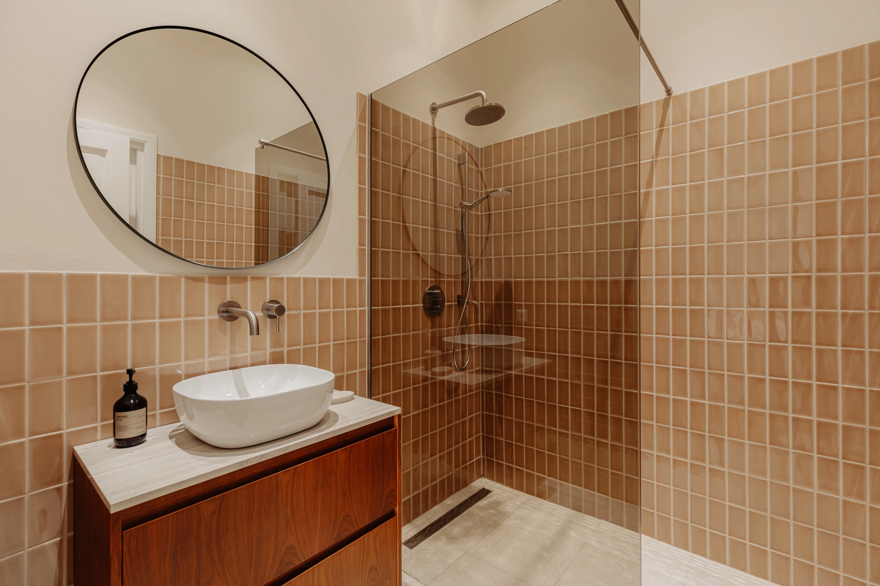
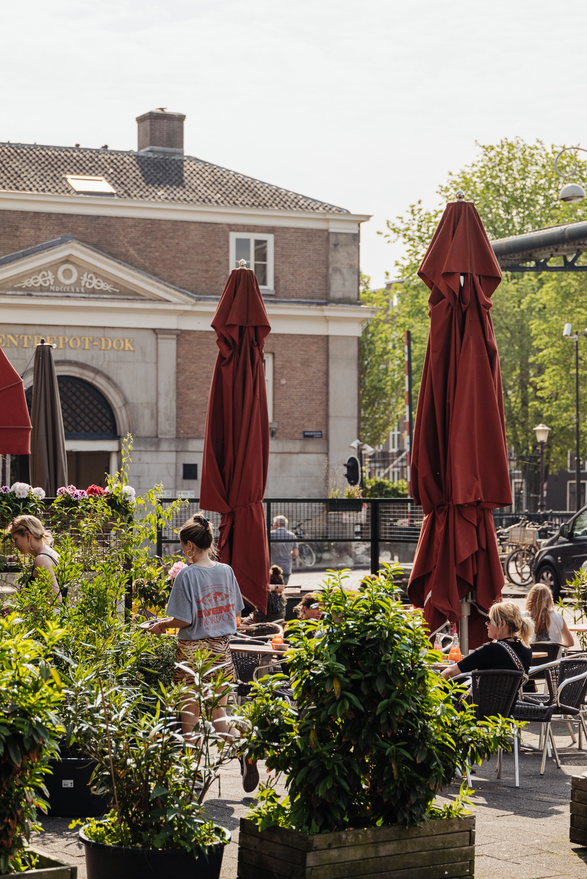
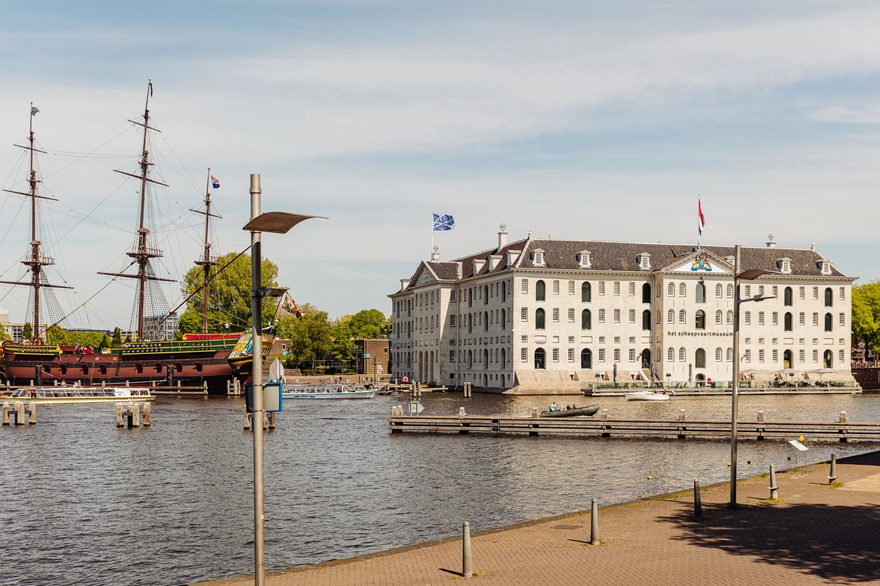
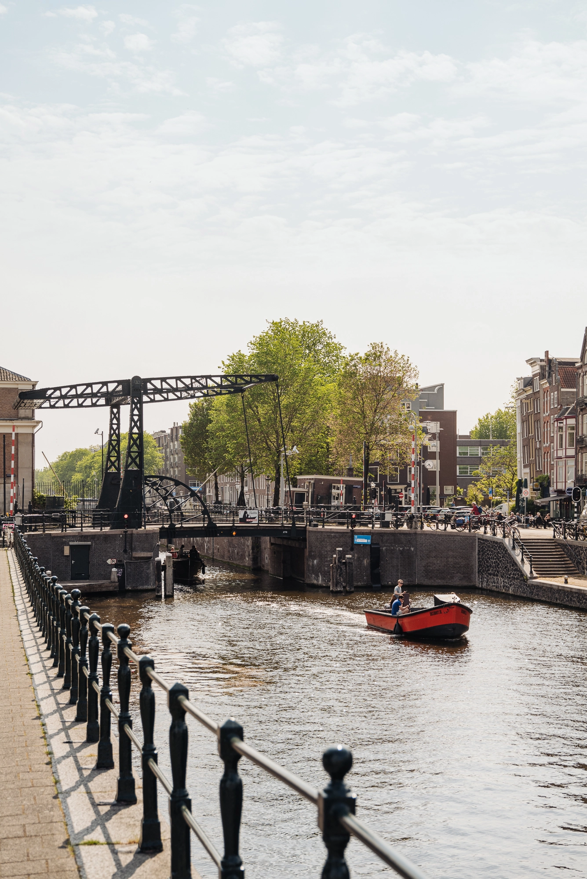
Buurtgids
De bruisende buurt van de Rapenburgerstraat, gelegen in het hart van Amsterdam. Deze levendige buurt biedt een unieke mix van geschiedenis, cultuur en moderniteit, waardoor het een geweldige plek is om te wonen.
Gelegen in het hart van Amsterdam, biedt de woning een uitstekende locatie. Vanuit deze buurt kunt u gemakkelijk de vele bezienswaardigheden van de stad verkennen. Op slechts een steenworp afstand vindt u de plantagebuurt met de iconische Hortis en Artis, en uiteraard het bruisende centrum van Amsterdam. Het centrum met zijn iconische grachten, historische gebouwen en levendige sfeer. Dwaal door de charmante straatjes, ontdek verborgen juweeltjes en geniet van de vele boetieks, restaurants en cafés die deze buurt te bieden heeft.
De buurt biedt een gevarieerd aanbod aan onder andere restaurants. Proef heerlijke lokale gerechten in gezellige restaurants of geniet van een drankje in een van de trendy bars.
Voor de natuurliefhebbers is er ook genoeg te ontdekken. Maak een ontspannen wandeling of fietstocht langs de nabijgelegen grachten of bezoek het Werheimerpark of de Hortis. Hier kunt u ontsnappen aan de drukte van de stad en genieten van groene oases van rust en sereniteit.
Bereikbaarheid
Door de centrale ligging in het centrum van de stad, is het appartement bij uitstek goed bereikbaar met de fiets. Ook met het openbaar vervoer is er verbinding met alle hoeken van de stad, via het nabij gelegen metro station Waterlooplein. Bij dit station stoppen onder andere metro’s 51, 53 en 54, naar het Centraal Station, Isolatorweg (Via Amsterdam Zuid en RAI), Gaasperplas en Gein. Daarnaast stopt ook tram 14 bij deze halte, welke vanaf het Centraal Station door rijdt naar halte Flevopark, in Oost. Met de auto is het appartement bereikbaar via de IJ-tunnel vanuit Noord of via de Wibautstraat en afslag S112 naar de Ring A10.
Parkeergelegenheid
Parkeren is mogelijk via een vergunningenstelsel op de openbare weg (vergunningsgebied centrum 1). Met een parkeervergunning voor centrum 1 mag u parkeren in Centrum-1 en Centrum 3. Een parkeervergunning voor bewoners kost 315,60 per 6 maanden. Momenteel is er voor dit vergunningsgebied een wachttijd van 15 maanden. Een tweede parkeervergunning is in dit gebied niet mogelijk. Naast de openbare weg is het ook mogelijk om met een parkeervergunning kosteloos te parkeren in garage Markenhoven en garage Muziektheater. (Bron: Gemeente Amsterdam, mei 2024).
