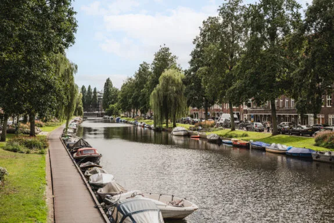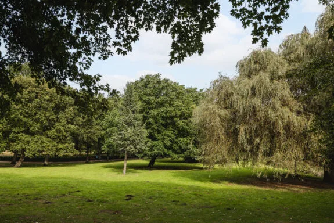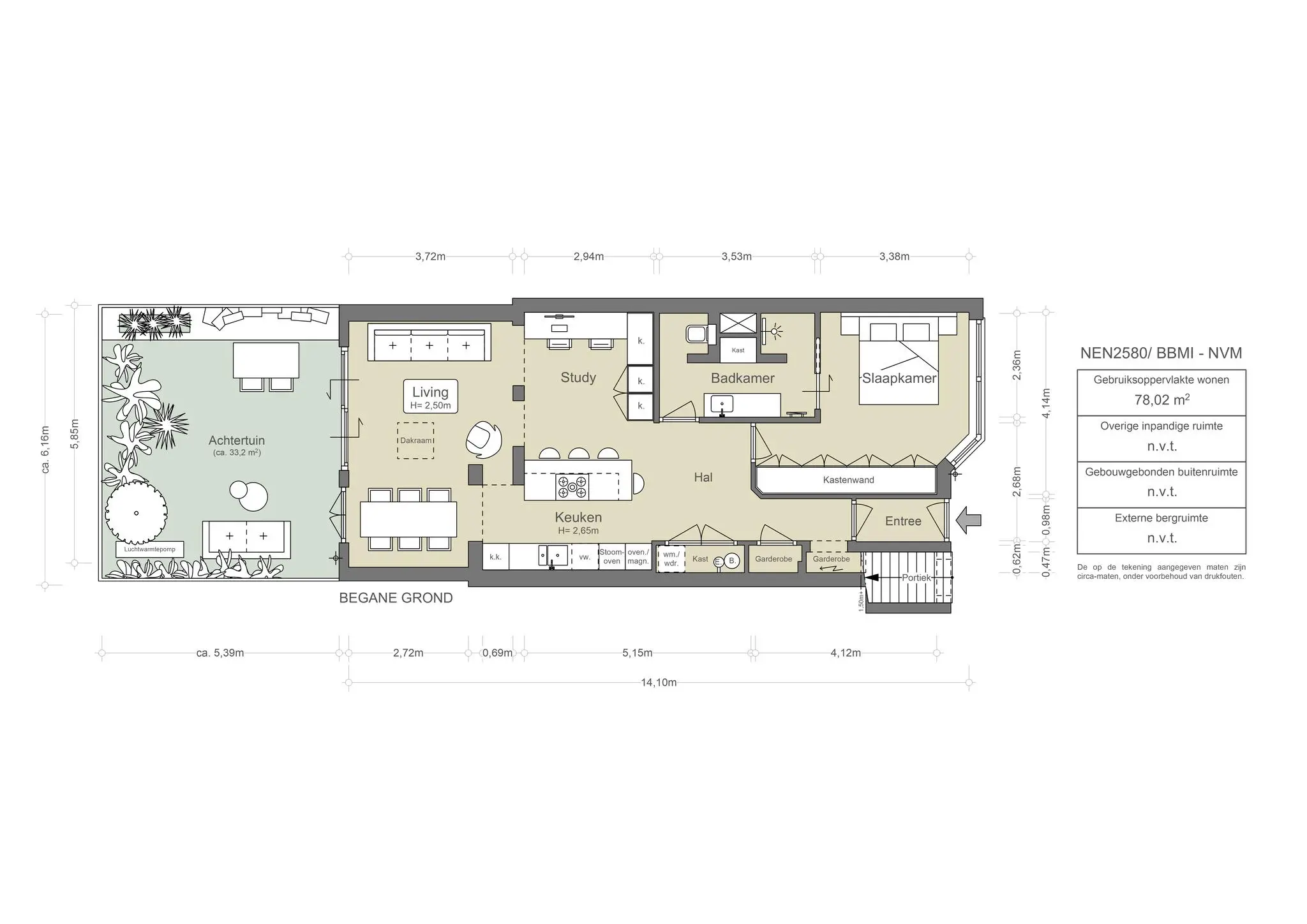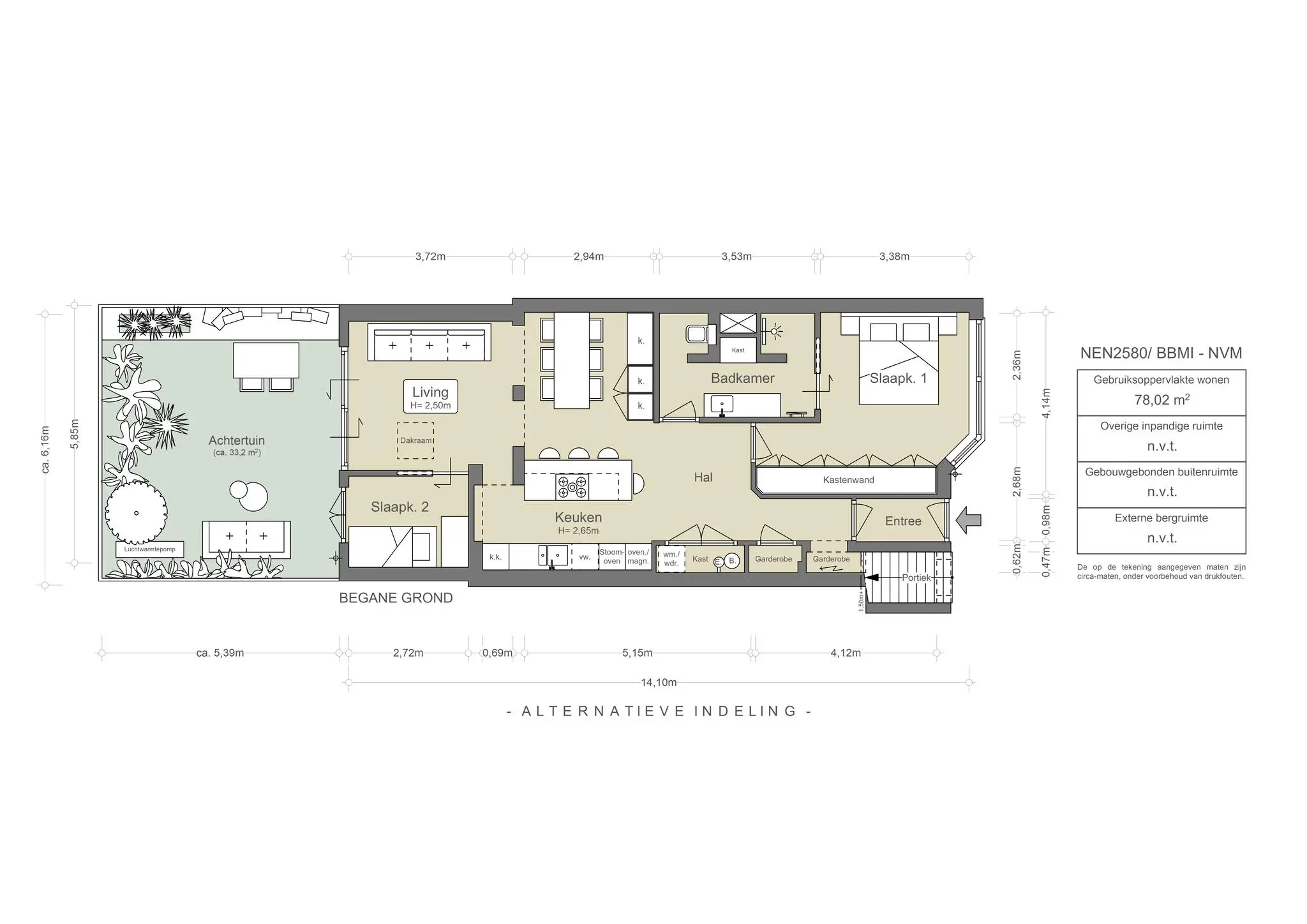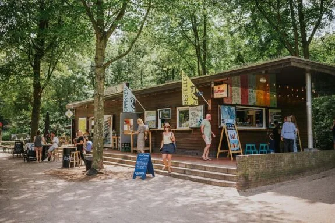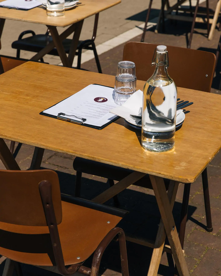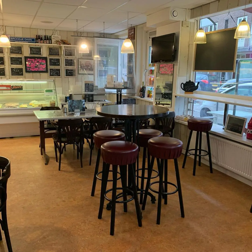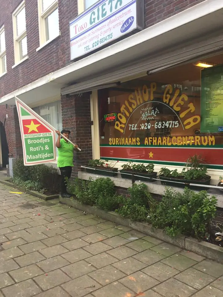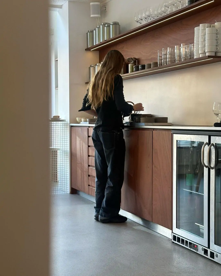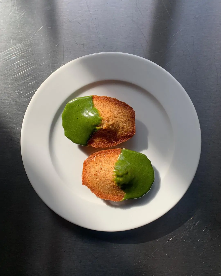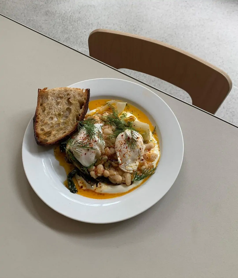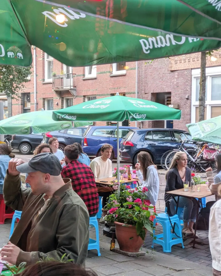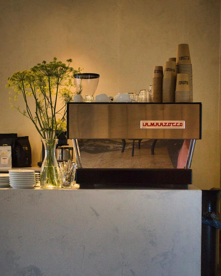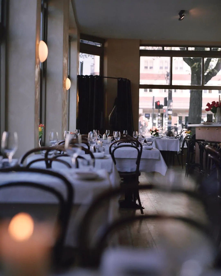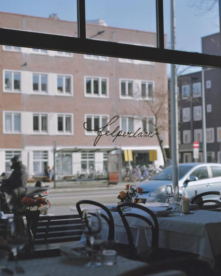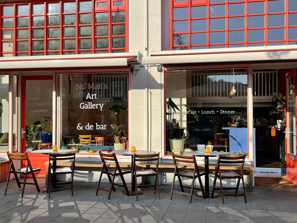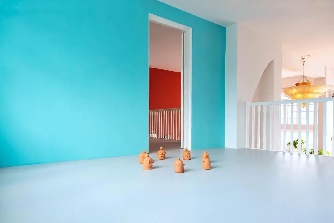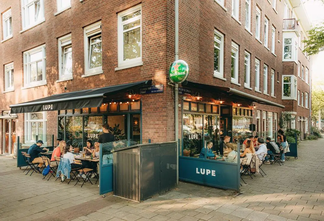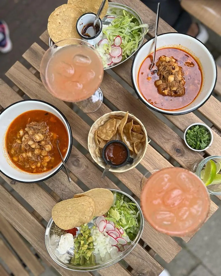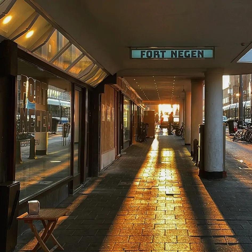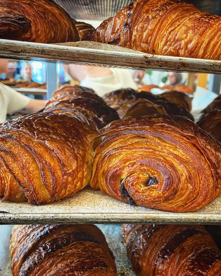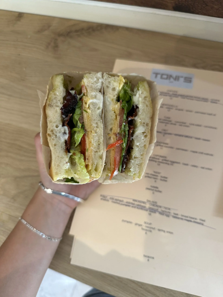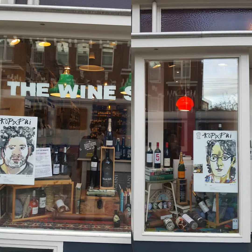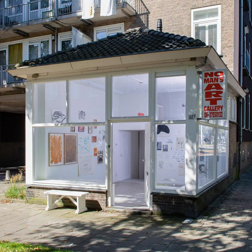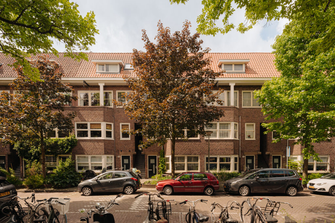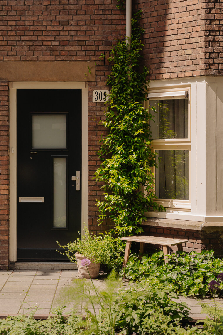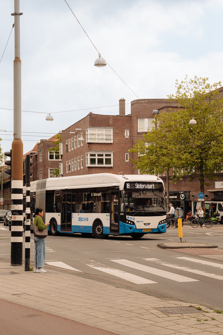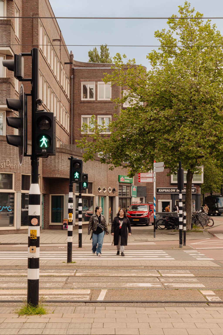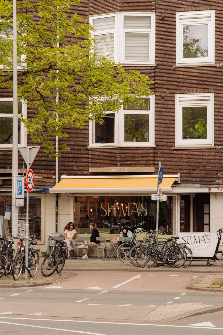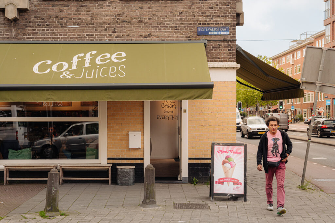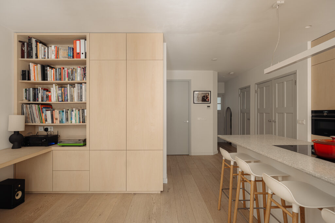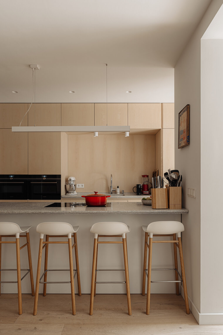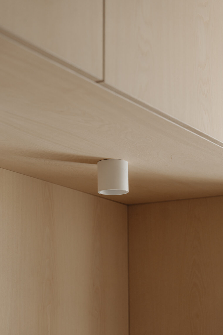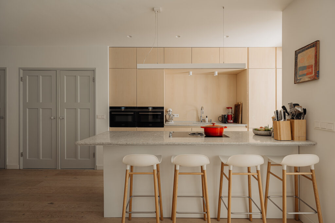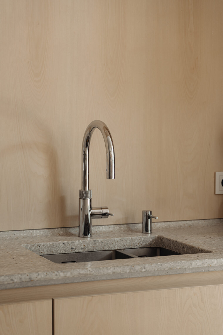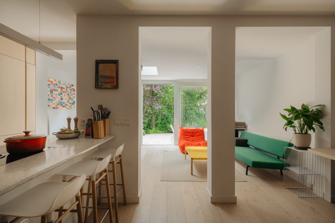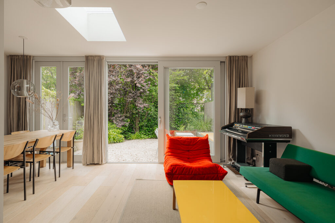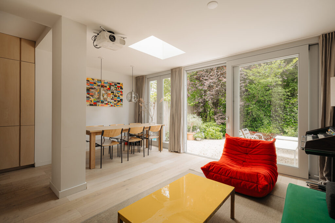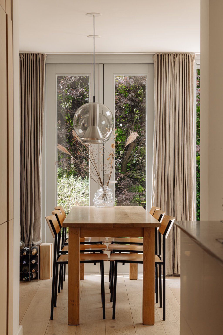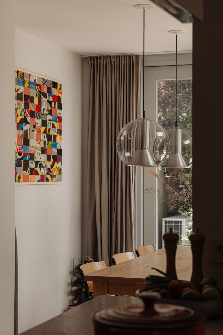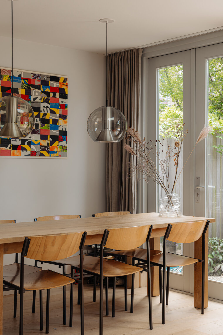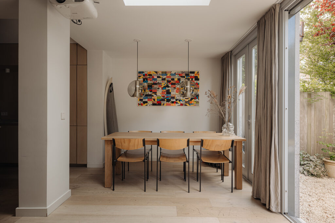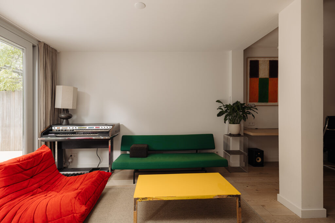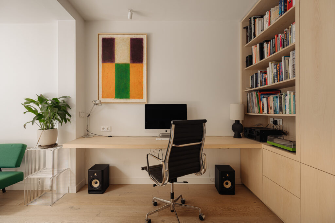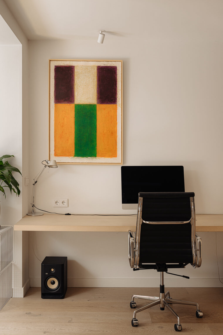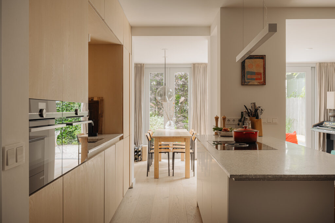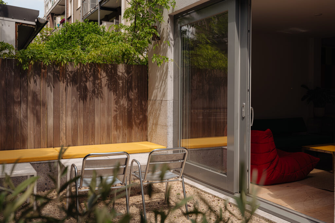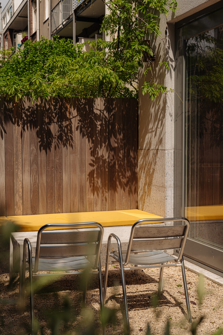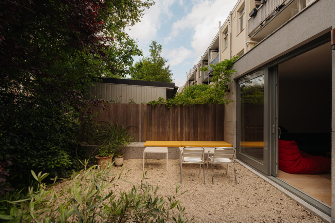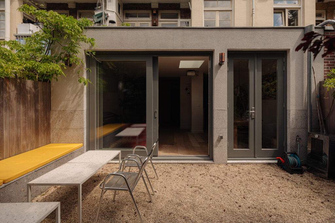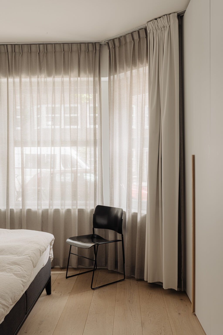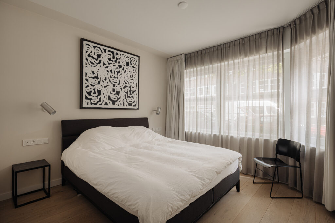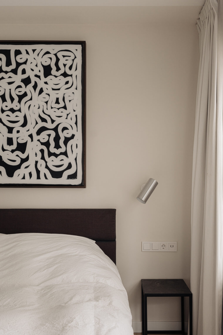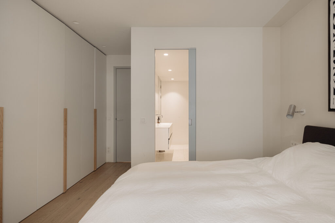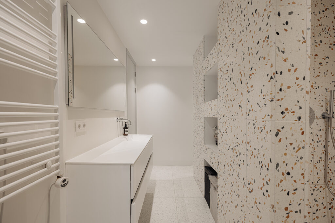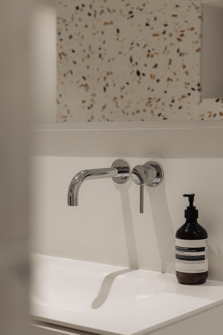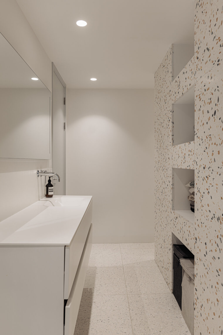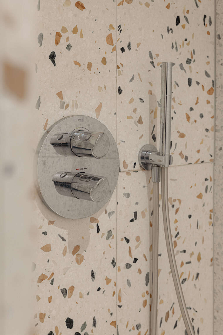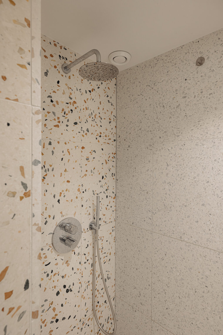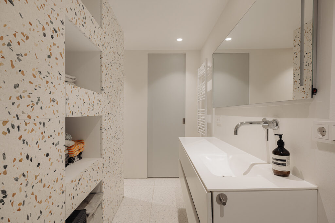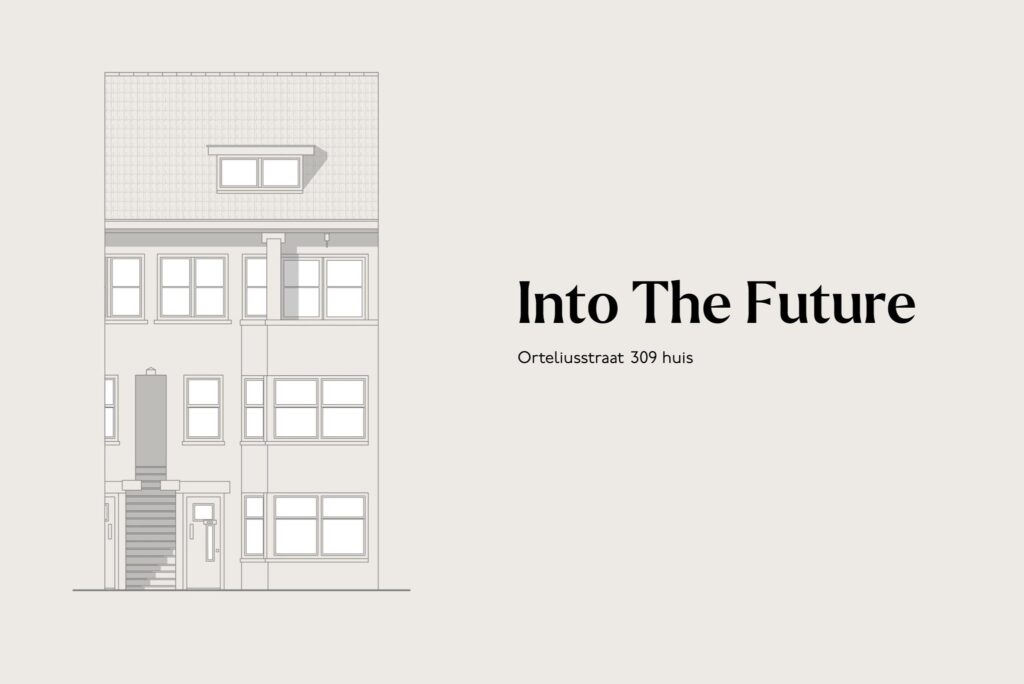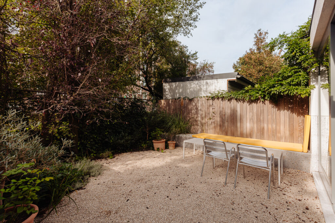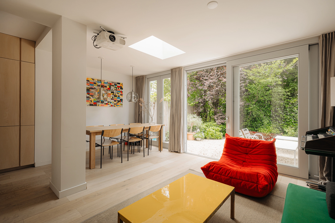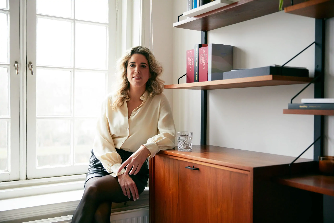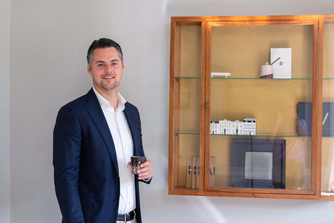Tastefully renovated ground-floor apartment of approximately 78 m² situated on freehold land in the highly sought-after Erasmusbuurt (Amsterdam-West) with energy label A. In 2019, this property was completely renovated internally, with the owner making tasteful and contemporary choices that have given the home a unique identity. Additionally, a sustainability upgrade was carried out, including the installation of a heat pump. Thanks to the implemented insulation measures, this results in a property with energy label A that is entirely future-proof. The home features its own entrance, hall, spacious living room with study, open kitchen with island, large bedroom with built-in wardrobes, and a luxurious bathroom. The bathroom is equipped with a walk-in shower, wide washbasin cabinet, and toilet. The French doors provide access to the garden, which is designed in harmony with the house. The garden is approximately 33 m² and faces west.
Tour
Through the entrance hall, you enter the spacious main hall, which provides access to all rooms. The centrally located open kitchen, finished in light oak with a natural stone countertop, is a true eye-catcher and equipped with luxurious built-in appliances. The adjacent study, also in light oak, has large built-in closets and a deep desk. The living area with dining table borders the garden, with a large sliding door creating a seamless indoor/outdoor experience. The spacious bedroom on the quiet street side features a large built-in wardrobe and an en-suite bathroom with contemporary terrazzo tiles, a walk-in shower, wide washbasin cabinet, and floating toilet. The space by the dining table can easily be converted into a second bedroom. The west-facing garden of 33 m² offers an oasis of tranquility. The finishing with terrazzo tiles and stucco, combined with the color palette of the planting, provides a beautiful view and a lot of privacy.
Neighborhood Guide
The property is located in the Erasmuspark district in Amsterdam West. The neighborhood is a trendy and vibrant place. It is a popular residential area for young professionals, couples, and families due to the presence of several city parks, the green layout of the neighborhood, and the convenient location. The neighborhood has a varied range of shops, restaurants, and cafes, with many local businesses contributing to the unique atmosphere of the area. On Jan van Galenstraat and Hoofdweg, there is a wide range of supermarkets, shops, bakeries, and dining options. Several parks can also be found in the vicinity, including Erasmuspark, Rembrandtpark, and Westerpark. Erasmuspark and Rembrandtpark are beautiful city parks with a pond, playgrounds, and various sports facilities. Westerpark has a cultural center, a cinema, several restaurants and cafes, and is a popular location.
Specifications
- Usable living space approximately 78 m²
- West-facing garden approximately 33 m²
- Situated on freehold land
- Air source heat pump
- Electric boiler (200 L) for hot water
- Energy label A, valid until 23-12-2030
- Various built-in wardrobes
- Private entrance
- Municipal protected cityscape
- Professionally managed by Delair Vastgoedbeheer
- HOA service costs € 101 per month
- Delivery in consultation
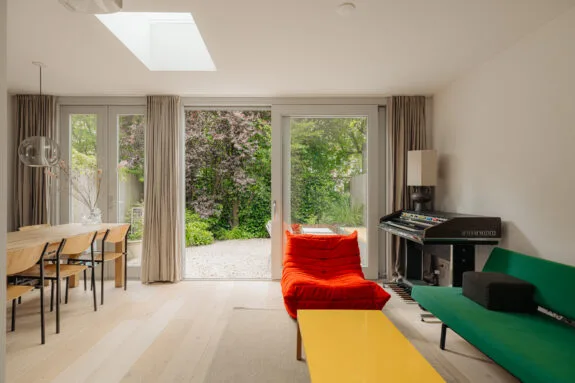
Into The Future
As an office, we supervise the sale of a diverse range of products. As a real estate agent, this variety is very challenging and contributes to the image you get of the total housing market in Amsterdam. I personally have a soft spot for Amsterdam West, where I also live. The dynamics of the neighborhood are very nice and the facilities are good. A variety of shops, specialty shops and caterers can be found on Hoofdweg, Jan van Galenstraat, Mercatorplein and Jan Evertsenstraat, among others. There are also several good restaurants and cozy cafes nearby. The apartment is a very tasteful and well-maintained ground floor apartment of approximately 78 m² located on freehold land. The house offers a perfect combination of contemporary living and comfort. With a spacious living room adjacent to the garden, beautiful kitchen with cooking island, spacious bedroom with fitted wardrobes, underfloor heating and a lovely garden facing west. All this makes it a refined home where you will immediately feel at home. The entire house was thoroughly renovated in 2019 with a view to the future by installing a heat pump and additional insulating measures. This results in an energy label A. Careful consideration has been given to the layout and optimization of the living space, taking into account the possibility of creating a second bedroom. If you are further interested, I would like to invite you to drop by. Of course I will tell you more about the apartment. Maybe see you soon.
Glenn van der Zanden | Real Estate Agent Broersma Residential
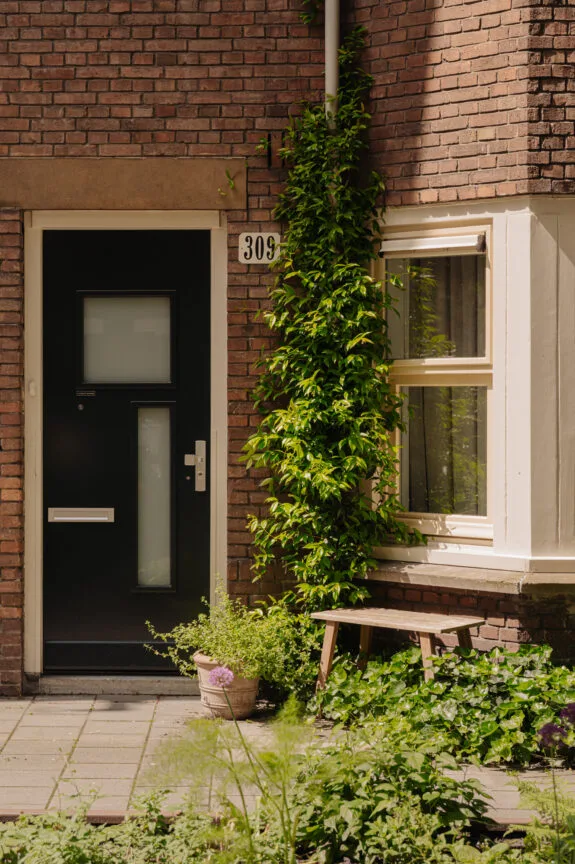
Architecture
This contemporary ground floor apartment is part of a building – built in 1932. The houses in the street and immediate surroundings were built in the “Amsterdam school” architectural style. Everything revolves around the external shape, which is sturdy and massive. Characteristic of this architectural style are the red bricks and large bay windows. Architectural firm Gulden & Geldmaker are the designers of the building block at Orteliusstraat 307 – 313, consisting of a larger complex of a total of 30 homes spread over 10 plots. Gulden & Geldmaker’s home designs were sober, almost massive, symmetrical and virtually without decoration. Between 1924 and 1930 they worked extensively with architect J.M. van der Mey. Van der Mey provided the design of the facade, Gulden & Geldmaker drew the floor plans. This resulted in less sober facades with slightly more detail. Internally, the house was extensively renovated in 2019, this renovation was carried out with great care and taste. This is reflected in, among other things, the choice of materials, the finish of the extension and the beautifully landscaped garden. The light has also been carefully examined and optimized by the skylight in the extension. The house has been made completely sustainable, a heat pump with boiler has been installed, most of the floor has been replaced, a stylish extension has been built, pipework and electricity have been renewed and of course a new kitchen and bathroom have been installed.
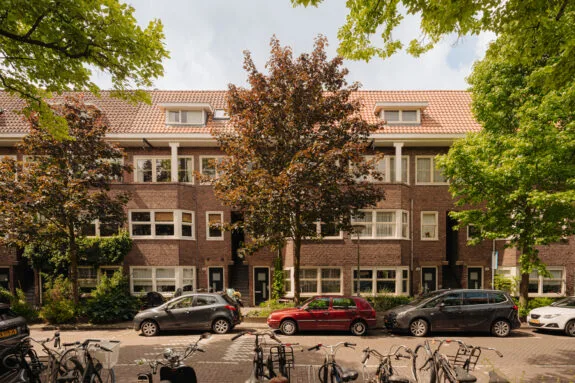
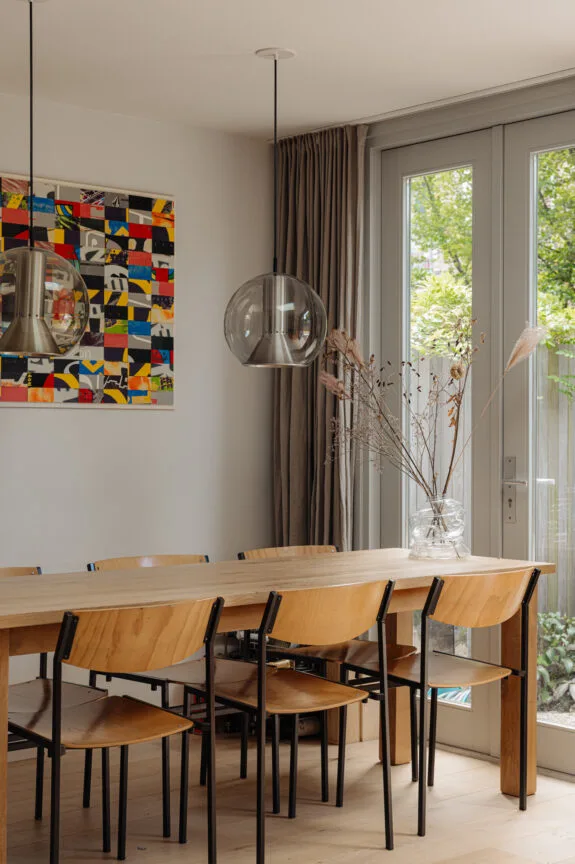
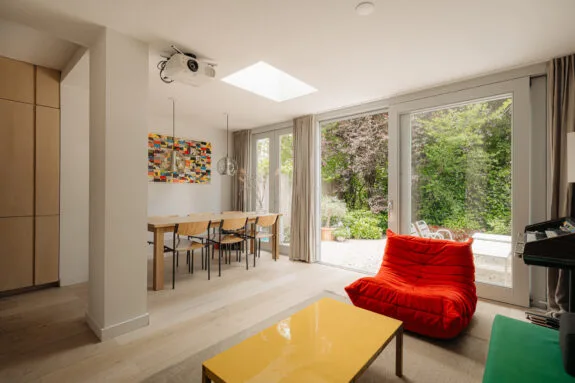
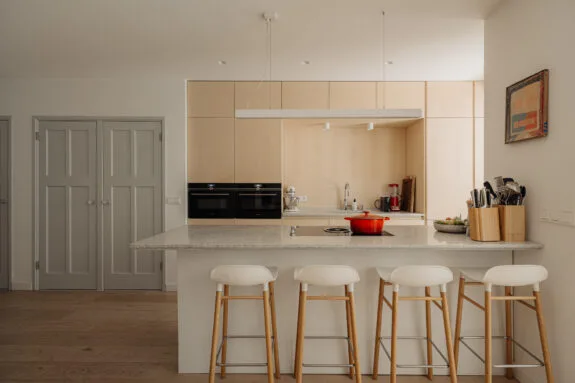
Living and cooking
The spacious hall can be reached through the private front door from the street via the tour portal. This provides access to all the rooms. The open kitchen with cooking island is centrally located in the house. The kitchen is made of light oak and is a real eye-catcher of the house, partly due to the high-quality natural stone top. All desirable luxury built-in appliances are available, such as a Quooker, Bora hob, oven/microwave, oven/steam oven, dishwasher and fridge/freezer combination. Like the kitchen, the study is made of light oak panels. The large built-in cabinets provide sufficient storage space and the deep desktop provides a pleasant workplace. The living room, together with the dining table, borders the garden. An ultimate indoor/outdoor experience is created by the large sliding doors that connect the living room with the garden.
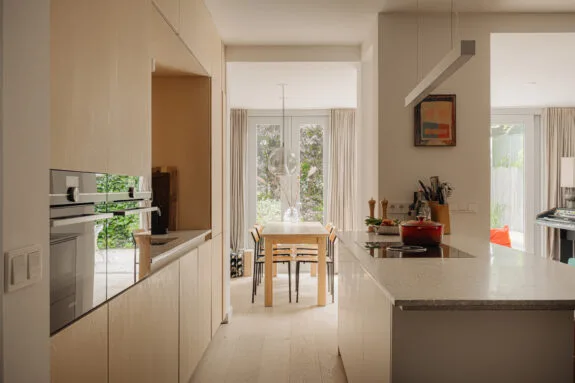
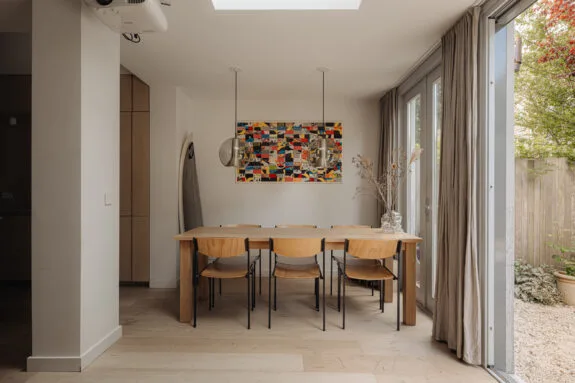
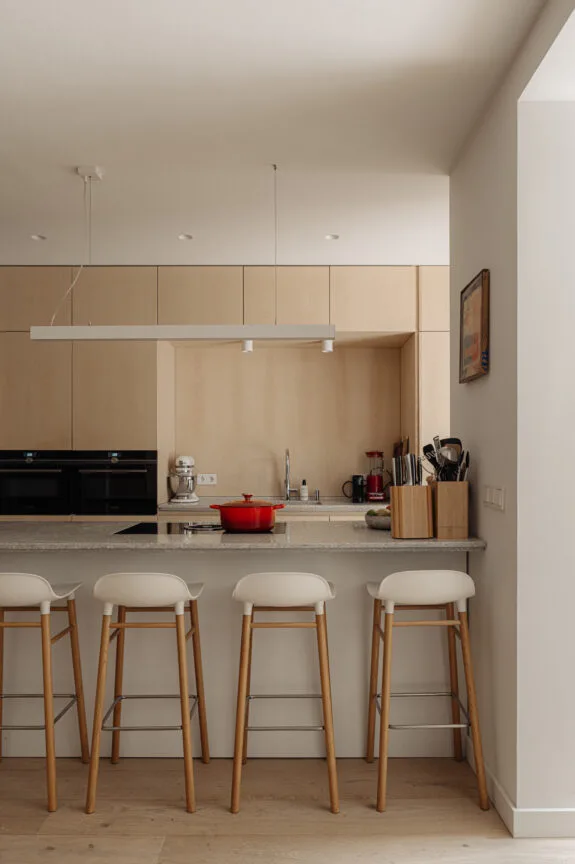
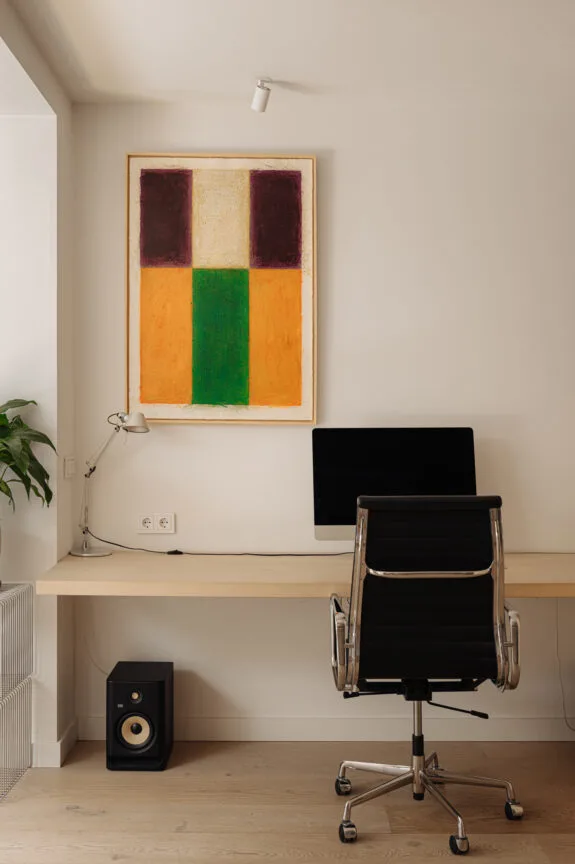
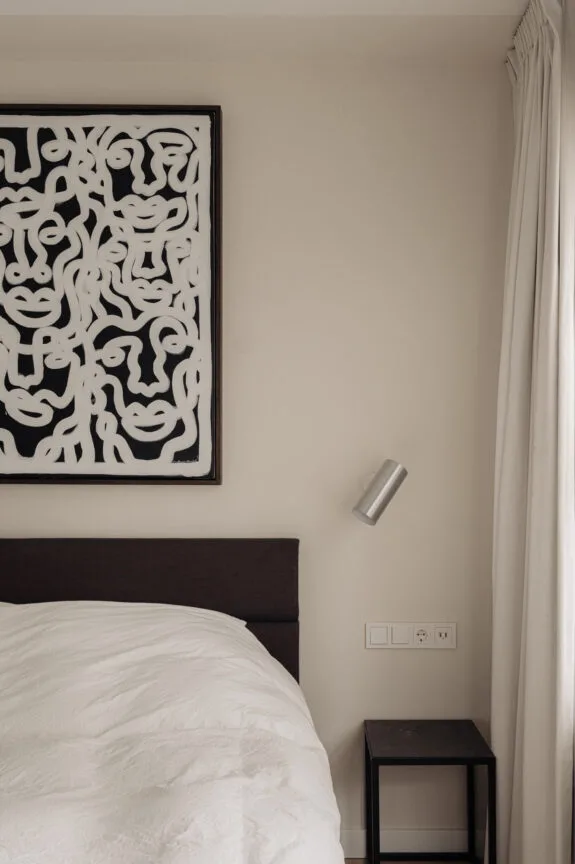
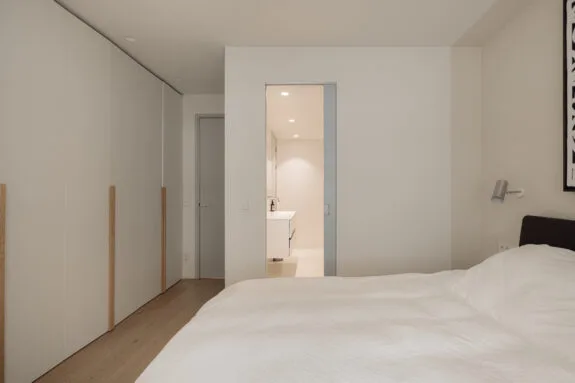
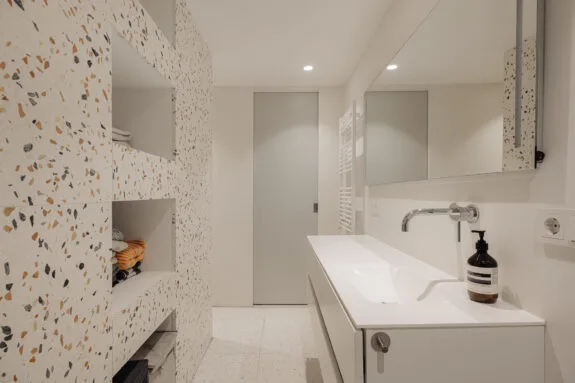
Sleeping and bathing
The spacious bedroom is situated on the quiet street side. The bedroom features a large built-in wardrobe. This, combined with the wall lamps, beautiful wooden floor, and en-suite bathroom, creates a warm atmosphere. The bathroom can be accessed from both the living room and the bedroom. It is finished with striking terrazzo tiles, giving it a contemporary feel. The bathroom includes a comfortable walk-in shower, a wide washbasin unit, and a floating toilet. The space where the dining table is located can be partially closed off, making it easy to create a second bedroom. The entire house is already prepared for this. Light points, switches, and the desk can be easily removed without needing to adjust the closet.
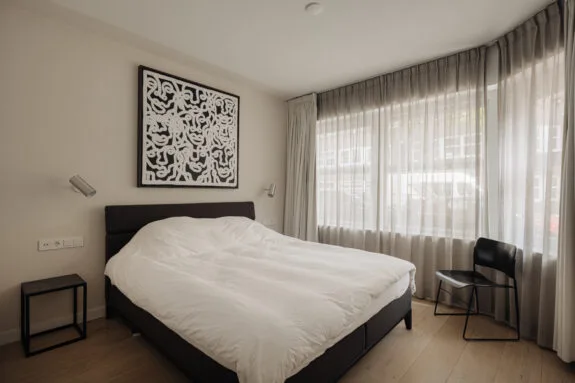
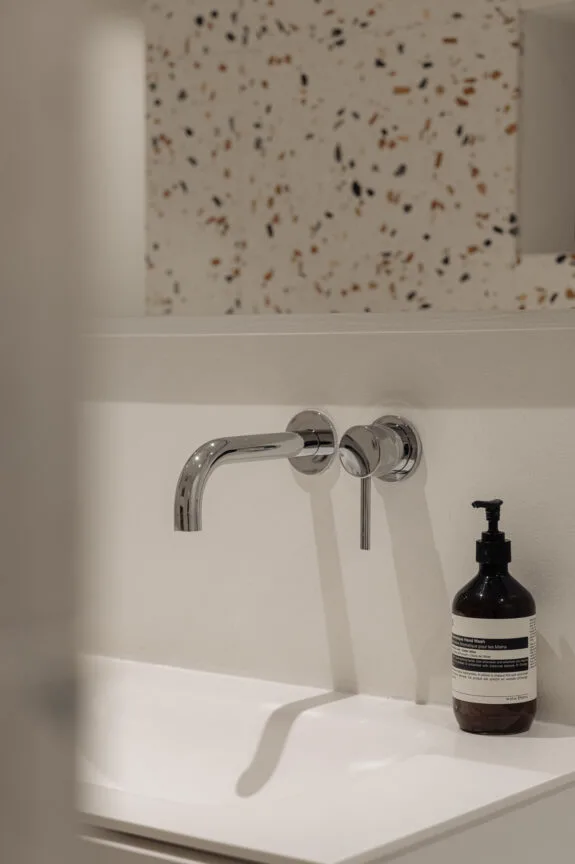
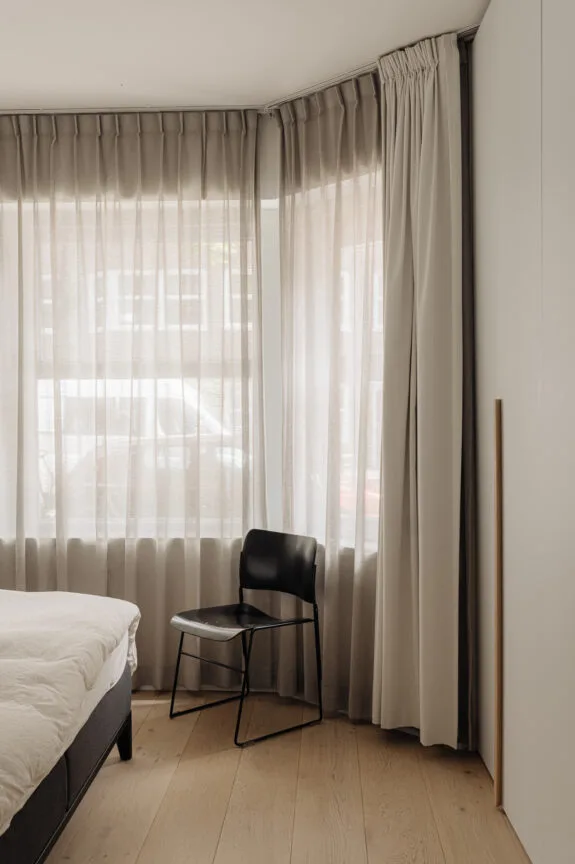
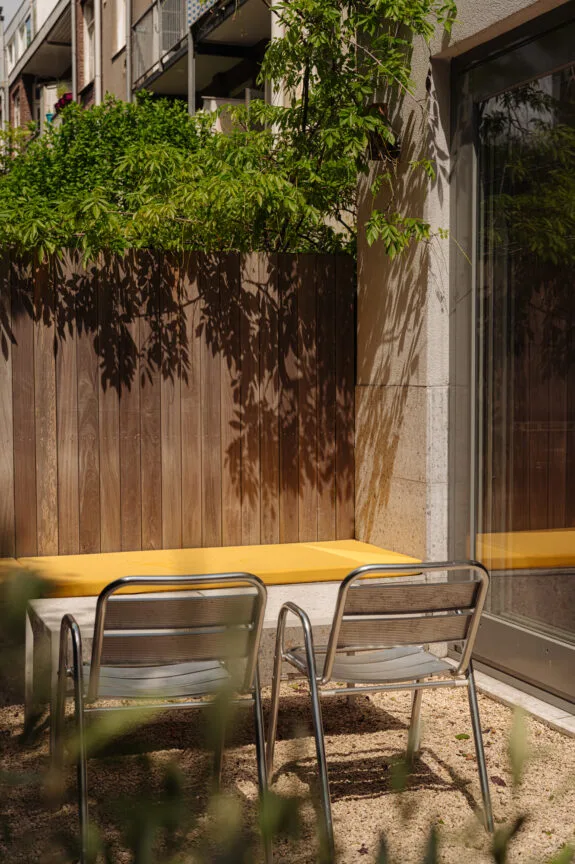
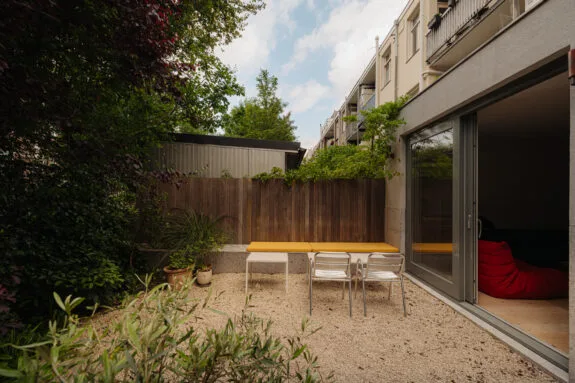
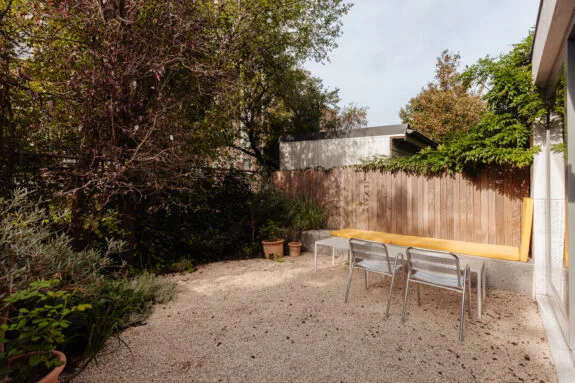
The garden
The carefully landscaped garden of approximately 33 m² is located on the west. An oasis of peace that makes you forget the city dynamics for a moment. A nice detail is the use of materials in the finishing of the rear facade and the bench with a beautiful terrazzo tile in combination with stucco. The color palette in the plants and trees provide a beautiful view of a living painting and privacy.
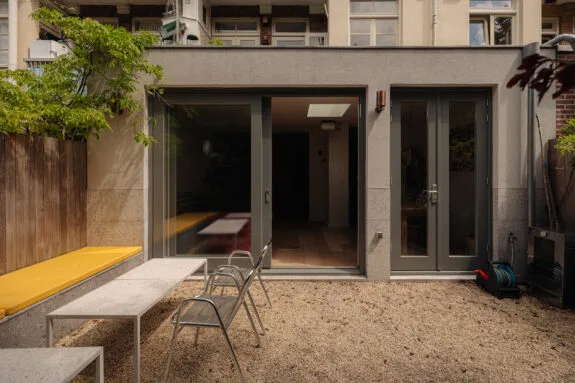
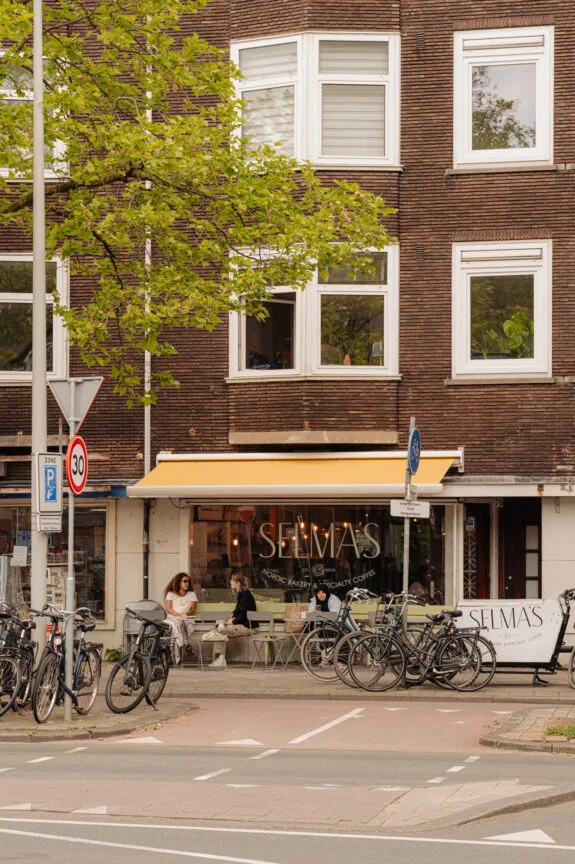
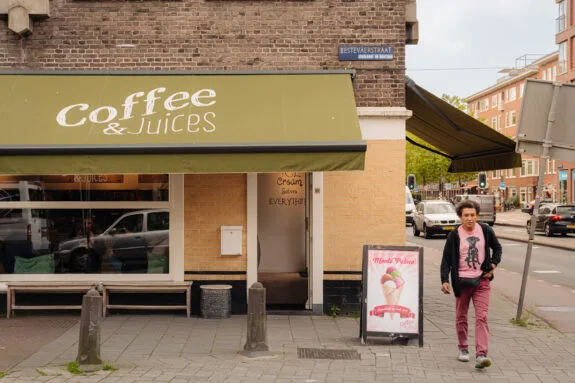
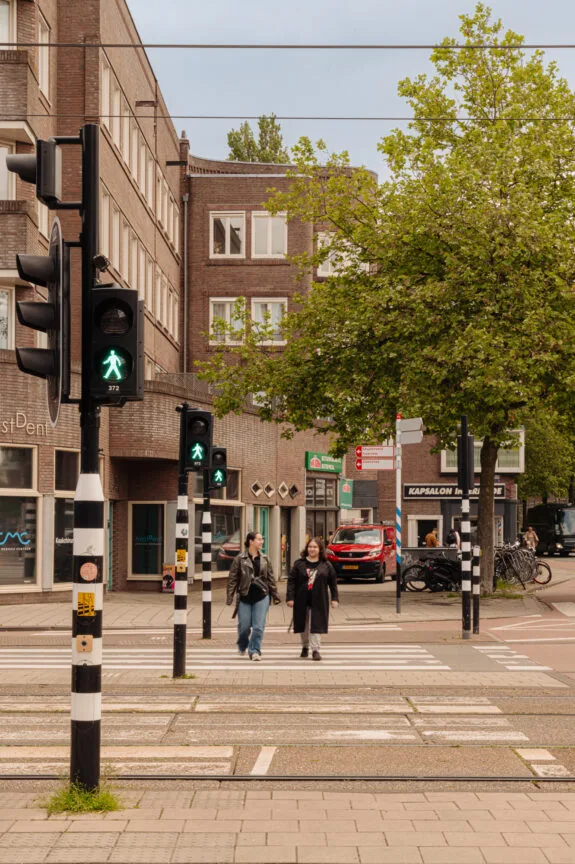
The property is located in the Erasmuspark neighborhood in Amsterdam West. The area is a trendy and vibrant place, popular with young professionals, couples, and families due to the presence of multiple city parks, the green layout of the neighborhood, and its convenient location. The neighborhood offers a varied selection of shops, restaurants, and cafés, with many local businesses contributing to its unique atmosphere. On Jan van Galenstraat and Hoofdweg, you’ll find a wide range of supermarkets, shops, bakeries, and dining options. Several parks are also nearby, including Erasmuspark, Rembrandtpark, and Westerpark. Erasmuspark and Rembrandtpark are beautiful city parks with a pond, playground equipment, and various sports facilities. Westerpark features a cultural center, a cinema, several restaurants and cafés, and is a popular location.
Accessibility
Orteliusstraat is well connected by public transportation. Trams and buses stop nearby on Jan van Galenstraat and Hoofdweg, providing connections to the city center, Amsterdam Central Station, or Sloterdijk Station. By bike, Sloterdijk Station, the city center, and Central Station are also easily accessible. The apartment is also conveniently reachable by car. The A10, Amsterdam’s ring road, can be reached within a few minutes.
Parking
Parking is available through a permit system on public roads (permit area West-3.1). With a parking permit for West-3.1, you can park in West-3 and Adolf van Nassaustraat. A resident parking permit costs €186.29 per 6 months. Currently, there is no waiting time for this permit area. A second parking permit is not available for this area. (Source: City of Amsterdam, June 2024).
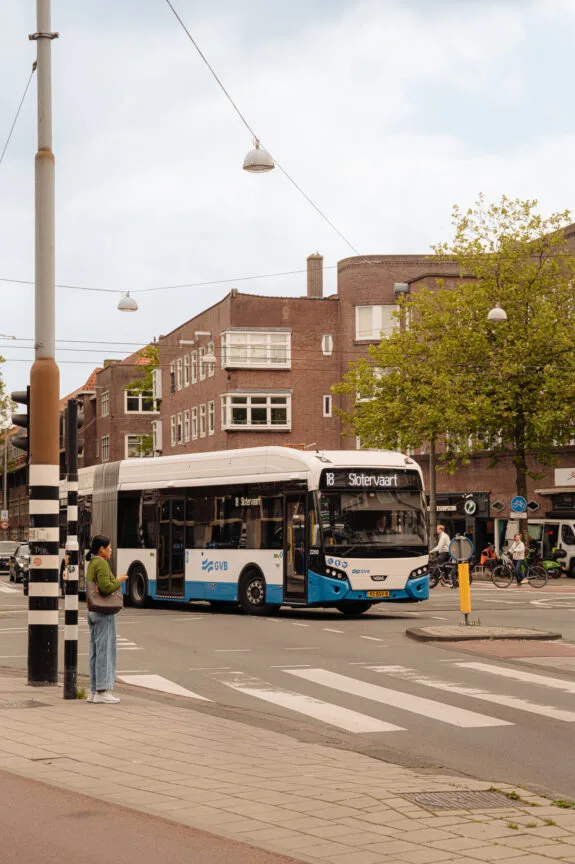
What the owners will miss
The ‘velvet end’ is the greenest and most beautiful part of Orteliusstraat. We have lived here with great pleasure for over five years, with pleasant and friendly neighbors and a pleasant group of residents in the VvE. With the Erasmus Park and Rembrandt Park around the corner, you have two parks within walking distance where you can exercise, drink coffee, swim and have a barbecue. And if you have to leave the city by car, you are directly on the ring road. In the morning you can sit in the sun on the bench at the front of the house with a cup of coffee, and in the afternoon you can read a book or have a drink in the garden. The garden gives a very private feeling thanks to the trees and greenery. The house has a very nice open and light layout, with the cooking island as the attractive center of the house. People have eaten at this island more often than at the dining table, where you can sit comfortably while cooking. We ultimately never added the second bedroom, which means there is a lot of space and light in the house. But if it is time for that extra bedroom, all preparations have already been made to add it without demolition work or major renovation.
