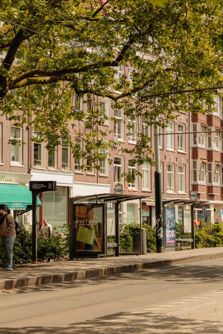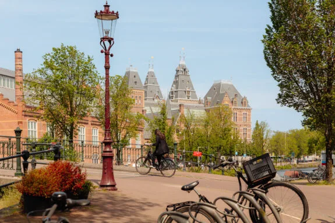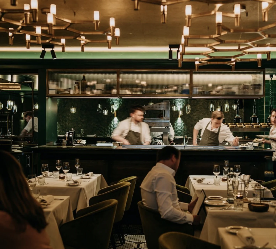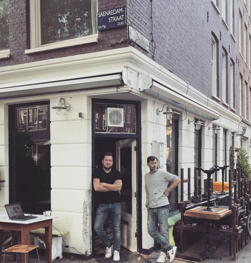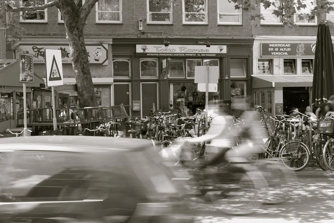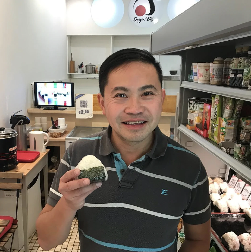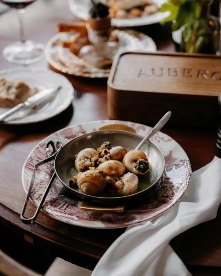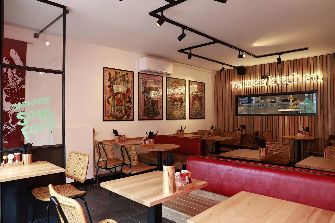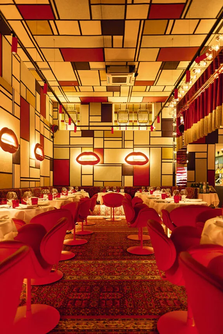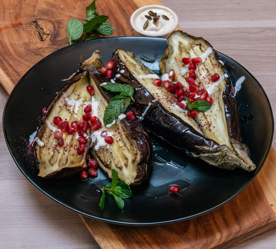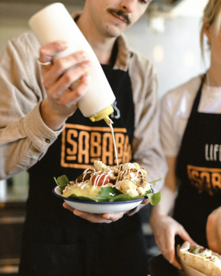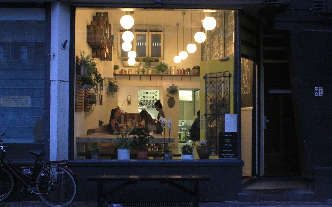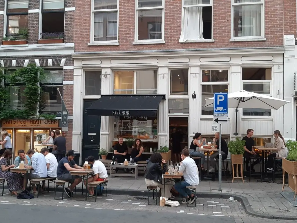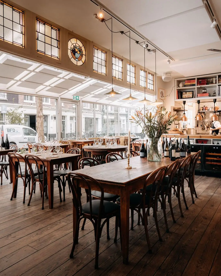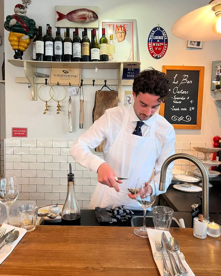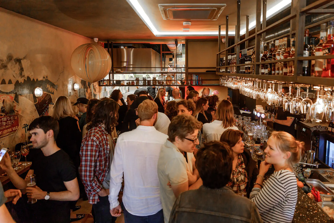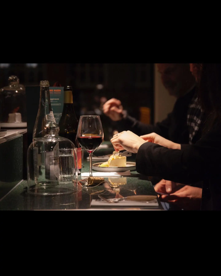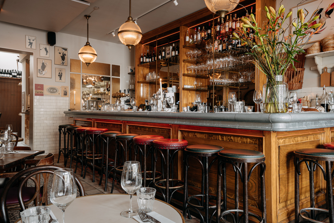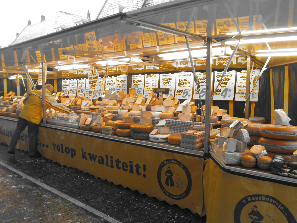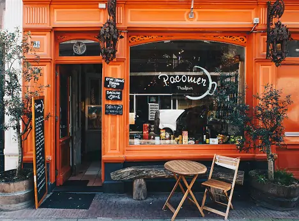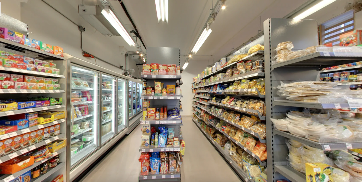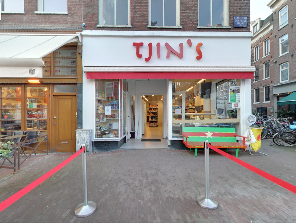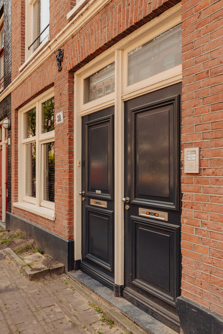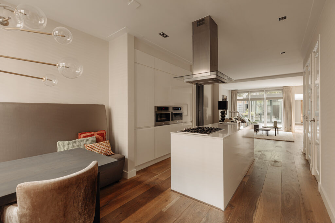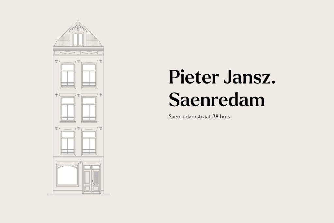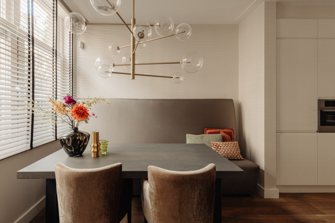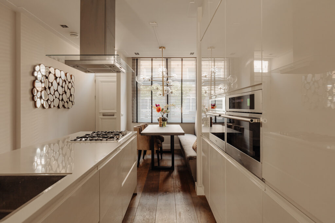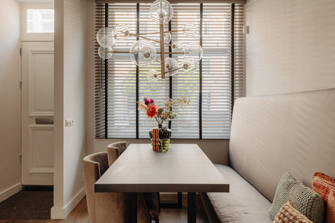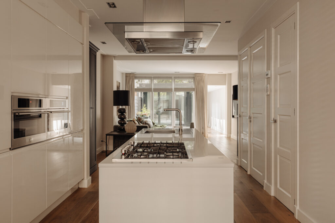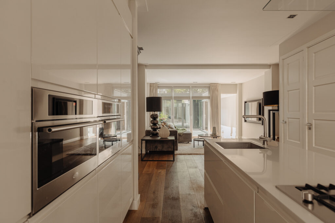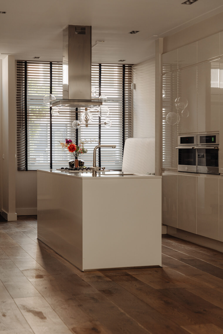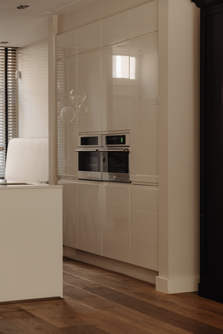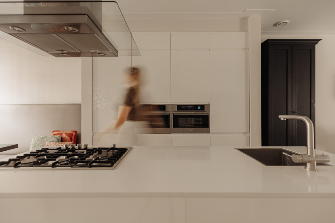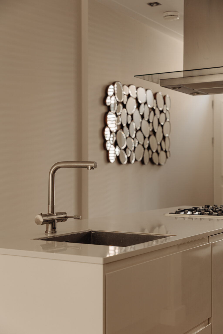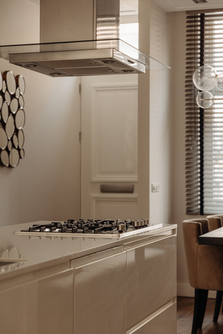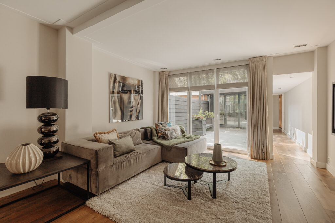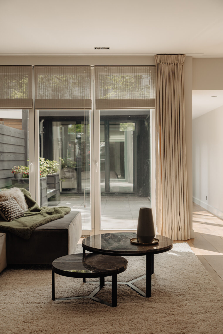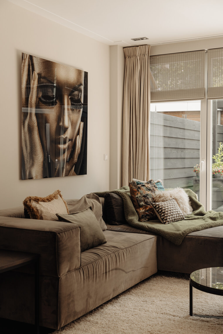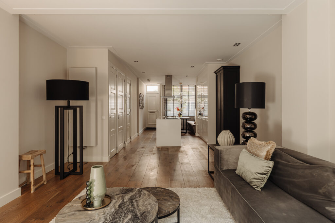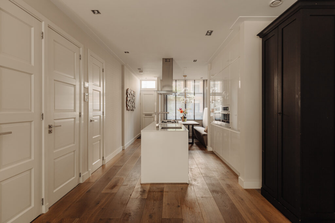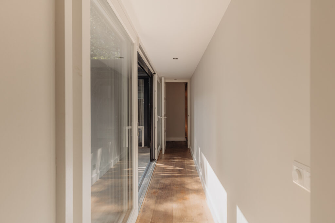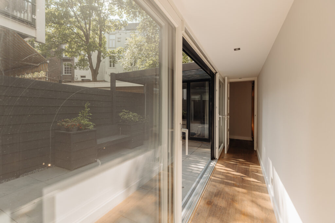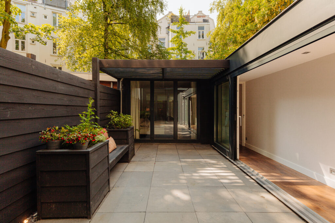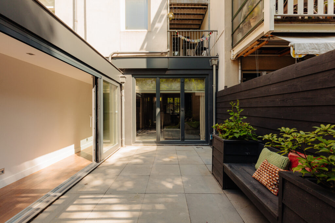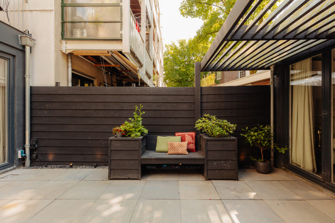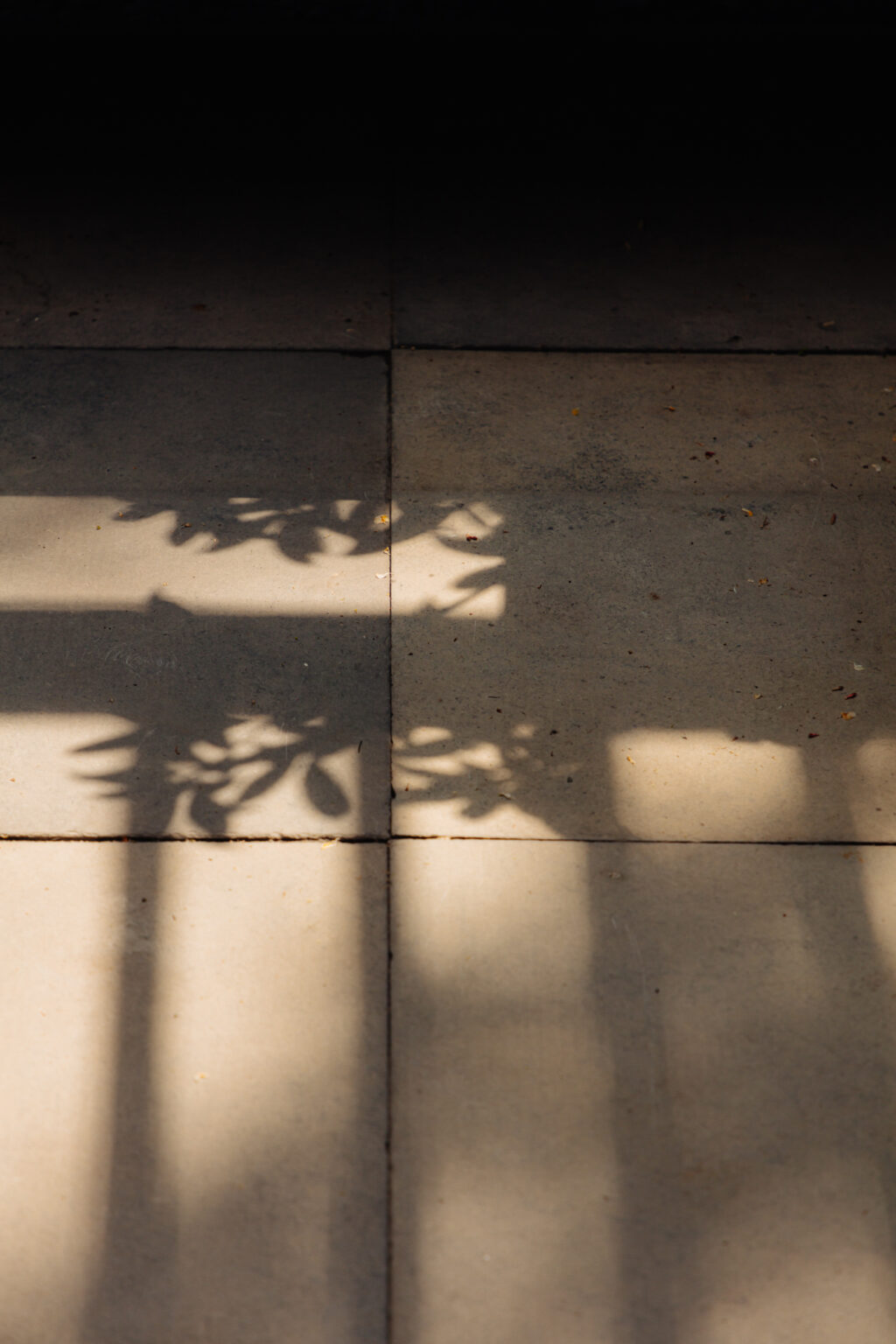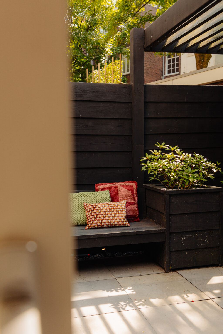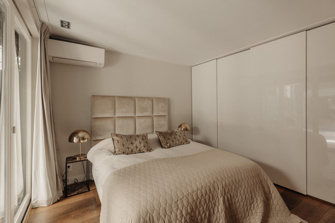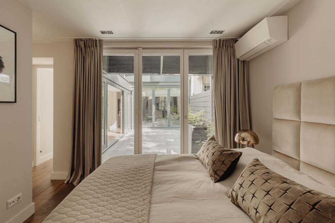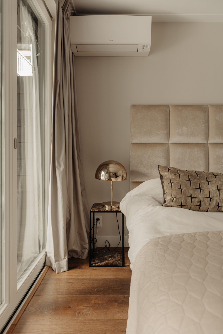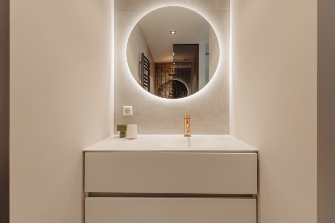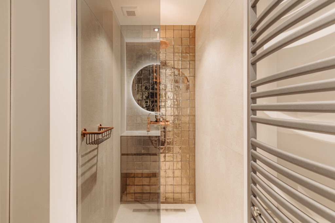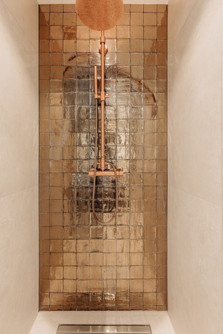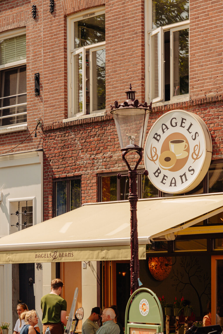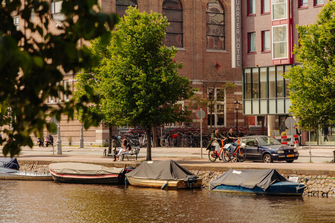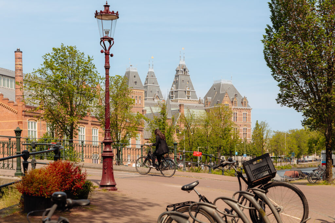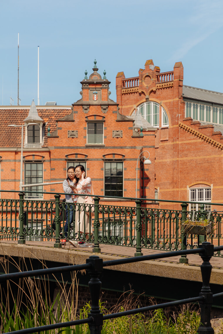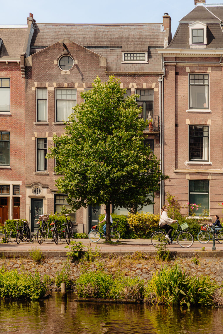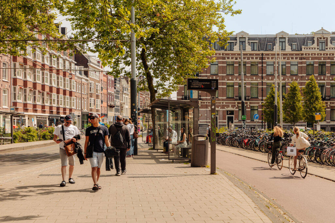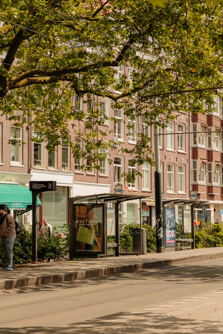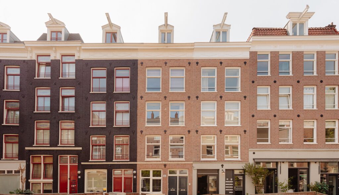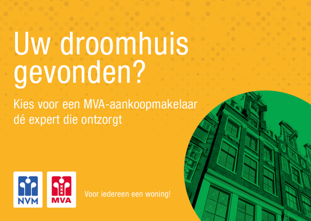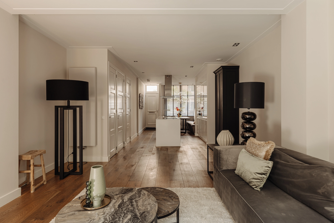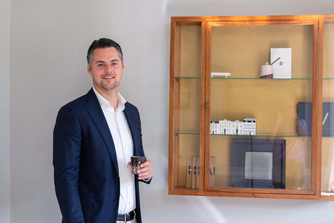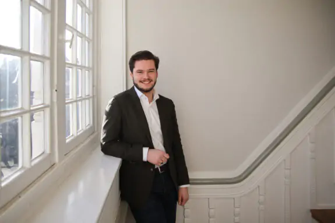Ground-floor apartment of approximately 68 m² situated on freehold land in the highly sought-after neighborhood of De Pijp. The apartment features a private entrance, a spacious kitchen-living area with a cooking island and built-in appliances, and a bright living room at the rear with access to the patio through a large folding door. Additionally, there is a separate toilet, laundry room, and storage closet. The corridor connects the living room to the bedroom, which also has access to the patio through a folding door. The bedroom includes a built-in wardrobe and a modern ensuite bathroom. The 19 m² south-facing patio can be accessed via two folding doors or a sliding door and serves as an extension of the living space in the summer, with a pergola providing shade and contributing to the ambiance.
Pieter Jansz. Saenredam was a Dutch painter, draftsman, and printmaker, best known for his cityscapes and refined drawings and paintings of church interiors, showcasing beautiful linear perspective. He was the first painter to take existing church interiors as his subject.
Tour
The apartment has its own entrance and a spacious layout with a kitchen-living area connected to the living room. At the front, there is a cozy sitting area adjacent to a kitchen equipped with a cooking island and various built-in appliances. The spacious living room at the rear receives plenty of natural light through the large folding door that provides access to the patio. Additionally, the apartment includes a separate toilet, laundry room, and storage closet. The corridor connects the living room to the bedroom, which also has access to the patio through a folding door. The bedroom features a built-in wardrobe and a modern ensuite bathroom with a walk-in shower, designer radiator, and vanity unit. The 19 m² south-facing patio is accessible via two folding doors or a sliding door and serves as an extension of the living space in the summer. A pergola provides shade and adds to the ambiance.
Neighborhood Guide
De Pijp was constructed in the late 19th century to provide housing for newcomers moving to the capital for work. Freddy Heineken's father opened the Heineken brewery here in 1886. The first workers' houses, around Albert Cuypstraat, were quickly and affordably built. Later, houses in the Amsterdam School style, designed by Berlage, were added towards the Diamantbuurt. It is said that the neighborhood owes its name to the long straight streets, resembling a pipe. The Albert Cuyp market and the Sarphatipark are defining features of De Pijp's dynamics. Artists and writers such as Piet Mondriaan, Carel Willink, and Gerard Reve lived and worked here. The vibrant, mixed population brought many cafes and eateries to the area. Nowadays, the neighborhood is known as Amsterdam's Quartier Latin, still vibrant with various restaurants such as Auberge Jean & Marie, Le Restaurant, the Peruvian NAZKA, and authentic bistros like Petit Caron.
Specifications
• Living area approximately 69 m²
• South-facing patio approximately 19 m²
• Situated on freehold land
• Energy label
• Boiler from 2023
• Homeowners association service costs €88 per month
• Foundation was repaired in 2012
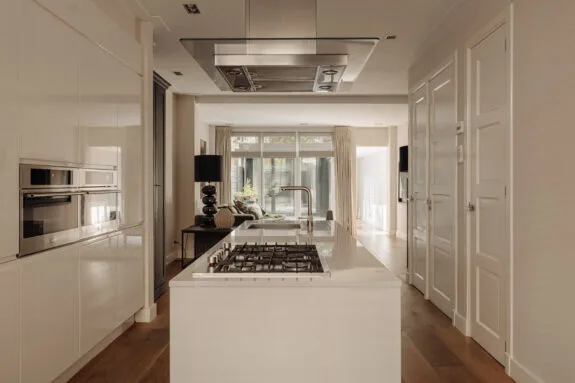
Pieter Jansz. Saenredam
As a firm, we handle the sale of a diverse range of properties. As a real estate agent, this variety is very challenging and contributes to your overall understanding of the housing market in Amsterdam. I myself started my residential and professional career, like many others, in De Pijp. The neighborhood’s dynamic atmosphere is very pleasant, and the amenities are excellent. On Ceintuurbaan and Ferdinand Bolstraat, you can find a variety of shops, specialty stores, and delicatessens. Additionally, there are several good restaurants and cozy cafés in the area. The famous Albert Cuyp Market is “the place to be” for fresh produce. The apartment in question is a well-laid-out ground-floor unit of approximately 69 m², situated on freehold land in the quiet part of the highly sought-after De Pijp neighborhood. The property features a spacious and open floor plan, with the possibility of creating a second bedroom/home office at the front. What I find unique about the apartment is its connection to the outdoor space from three sides. The patio with a pergola is a high-quality outdoor area where you can enjoy the sun. If you are interested, I warmly invite you to come by. I would be happy to tell you more about the apartment. Hope to see you soon.
Glenn van der Zanden | Real Estate Agent Broersma Residential
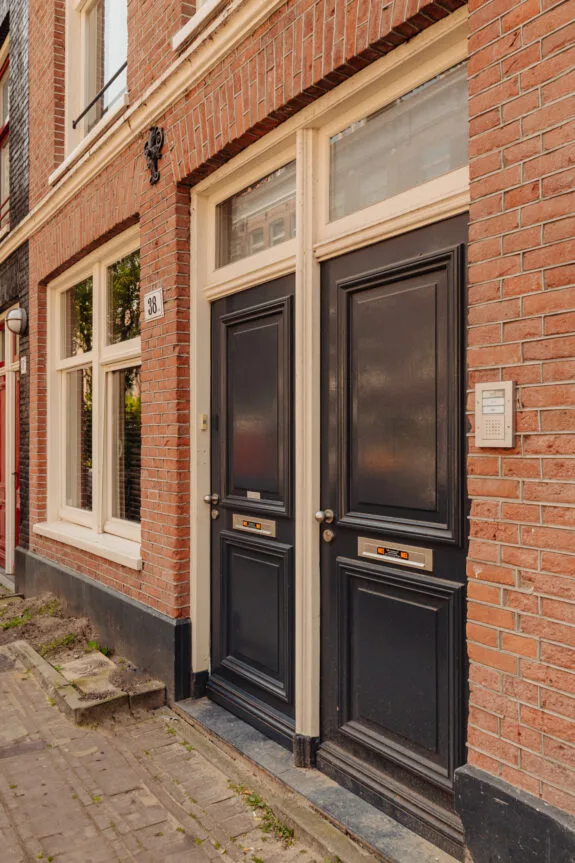
Architecture
De Pijp was developed at the end of the 19th and the beginning of the 20th century, during the Industrial Revolution. Many people moved to the big city, where the industry had settled. As the population grew rapidly, the municipality of Amsterdam began building outside the Singelgracht. The high demand for new housing meant that many traditional skilled builders could not meet the demand. This resulted in more unskilled builders who could build quickly and cheaply; the so-called revolution construction. Characteristic of the revolution construction is the residential/shop function, two front doors at street level, two or three windows wide, crowned by a white cornice with a gable and house beam. The buildings are generally executed in a sober manner. The building at Saenredamstraat 38 is also fairly simple in design, but it is embellished by the wall anchors, which, in addition to their structural function, also serve as facade decoration.
Around 2012 the foundation was restored.
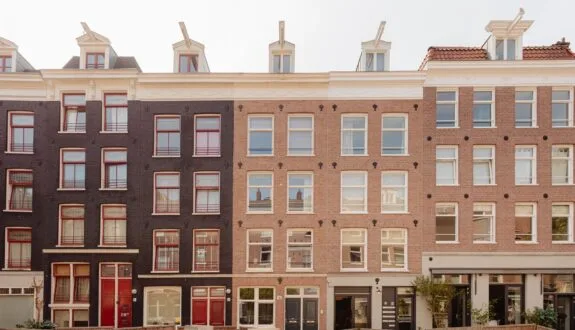
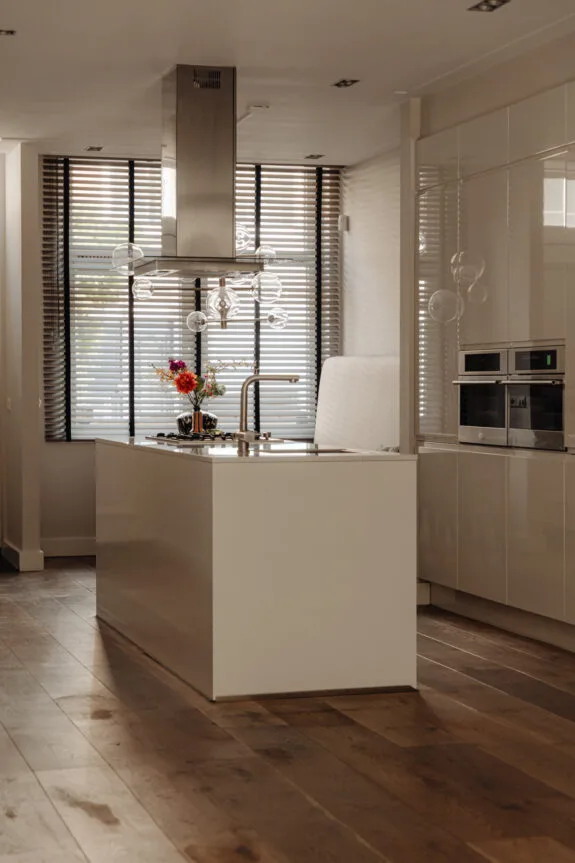
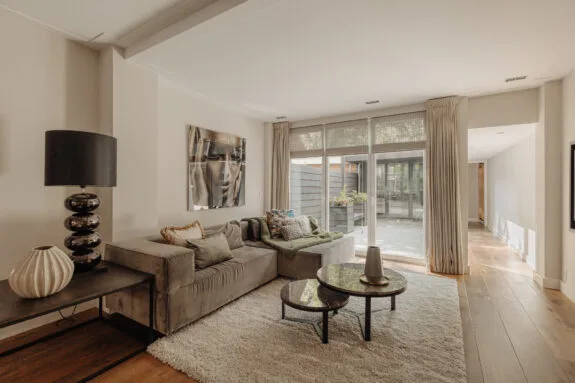
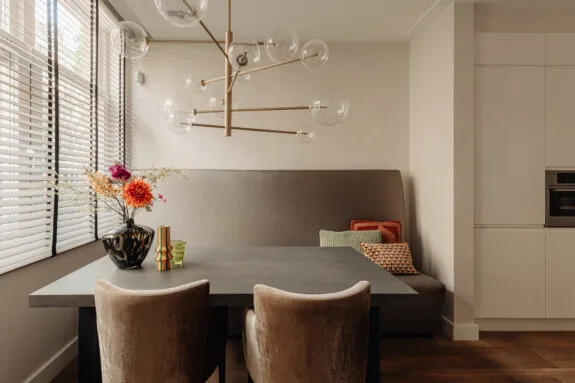
Living and cooking
Through the private entrance, you enter directly into the apartment. The apartment is spaciously designed with a kitchen that opens into the living area. At the front, a cozy sitting area has been created with a large sofa, ideal for dining with friends or family. Adjacent is the kitchen with an island. The kitchen is sleek, timeless, and equipped with various built-in appliances from Boretti, such as a 5-burner gas cooktop, extractor hood, 2 ovens, dishwasher, and fridge/freezer combination. At the rear is the spacious living area. Due to the large folding doors and the southern orientation, the living room is very bright. The folding doors provide an ideal connection between the living area and the patio. Furthermore, the apartment includes a separate toilet, laundry room, and storage closet.
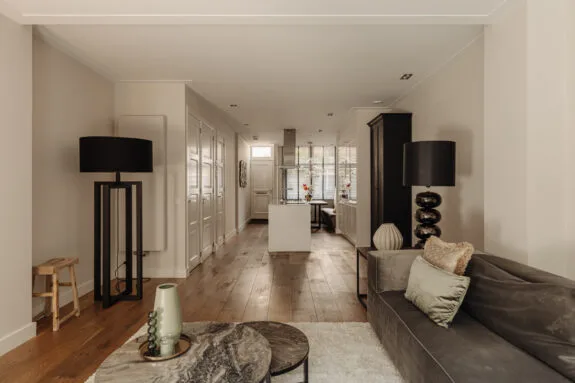
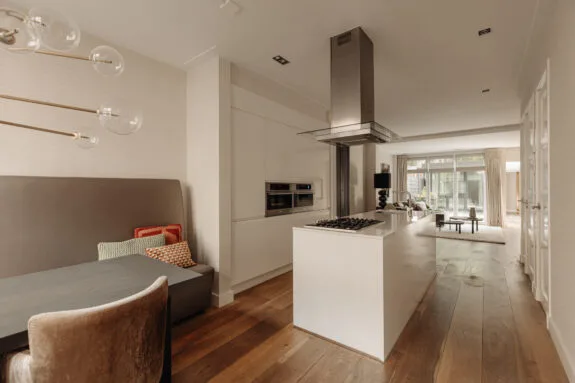
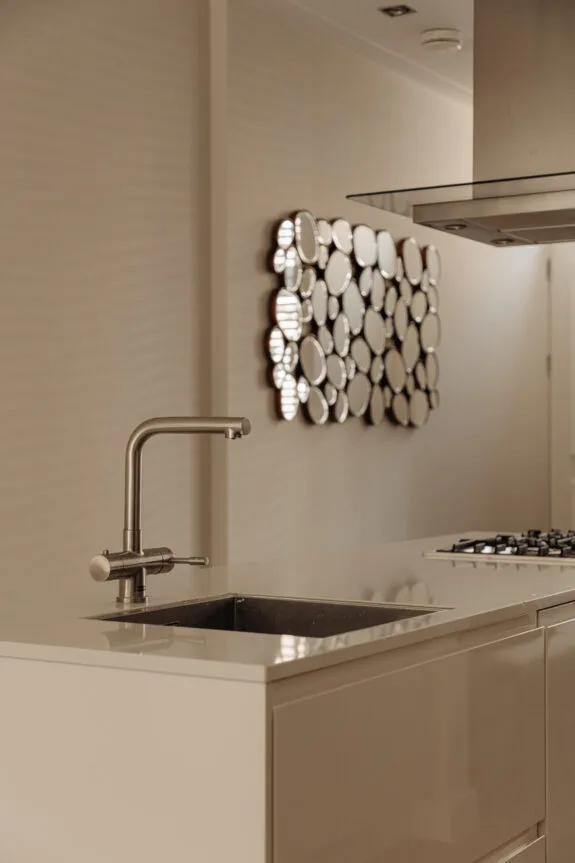
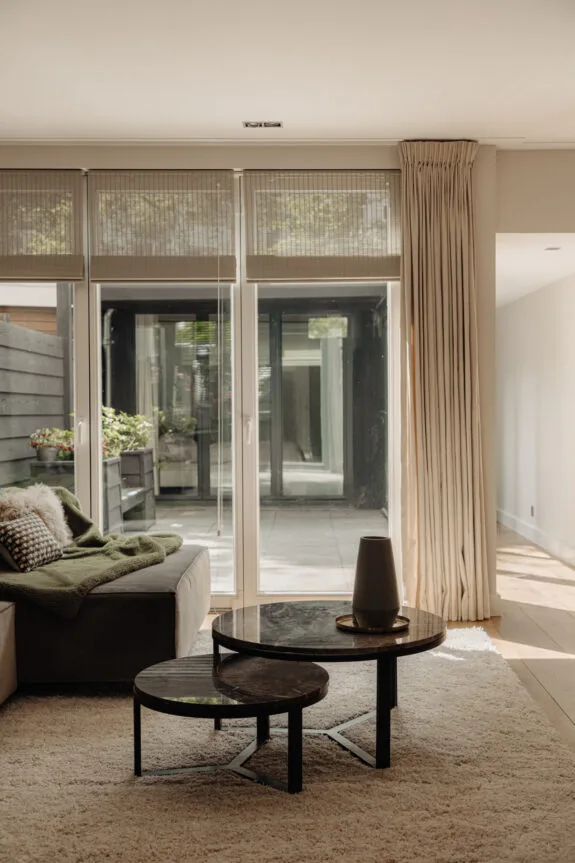
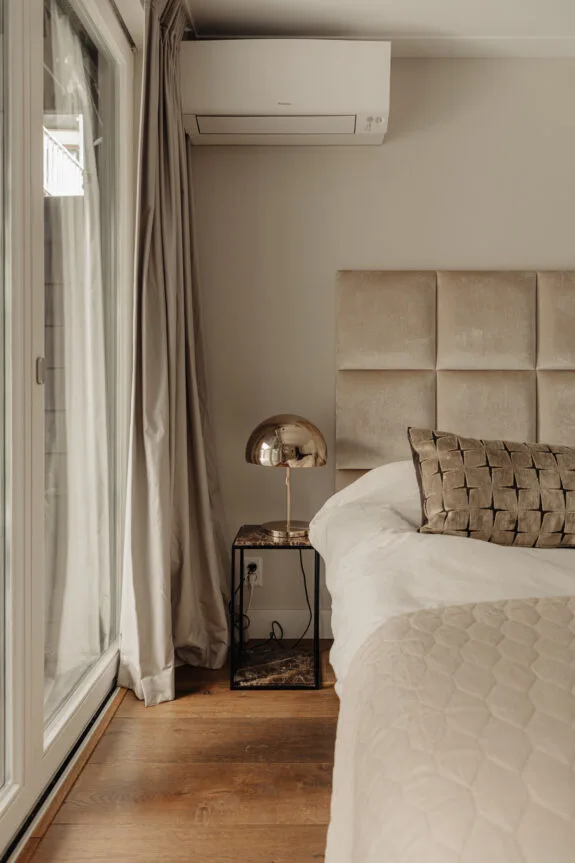
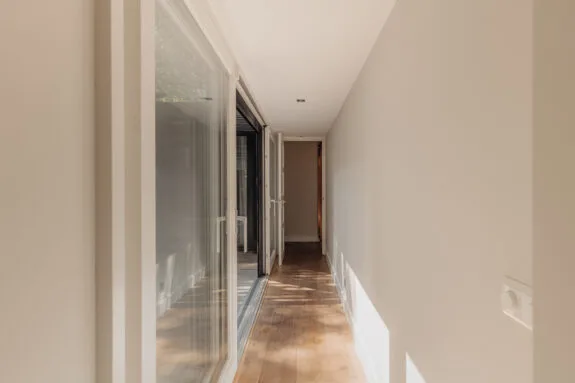
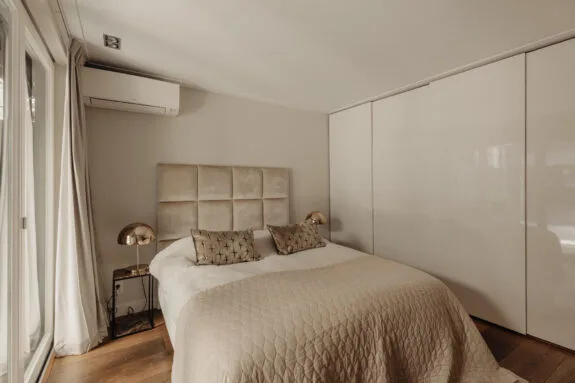
Sleeping and bathing
The corridor connects the living area to the bedroom. In the corridor, a large sliding door has been installed, providing access to the patio as well. The bedroom is intimate and neatly finished with a built-in closet. Like the living area, the bedroom features a beautiful folding door that opens onto the patio. The en suite bathroom has been recently renovated and modernly finished with striking tiles. The bathroom is equipped with a walk-in shower, designer radiator, and washbasin cabinet.
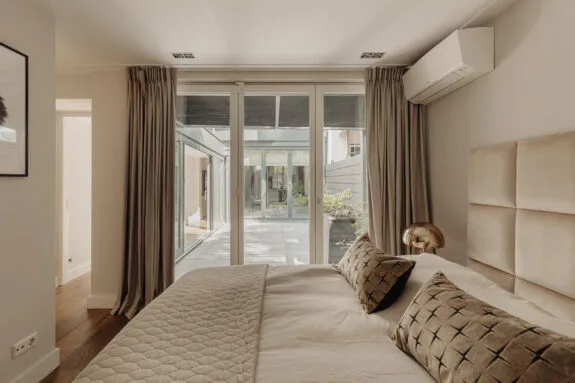
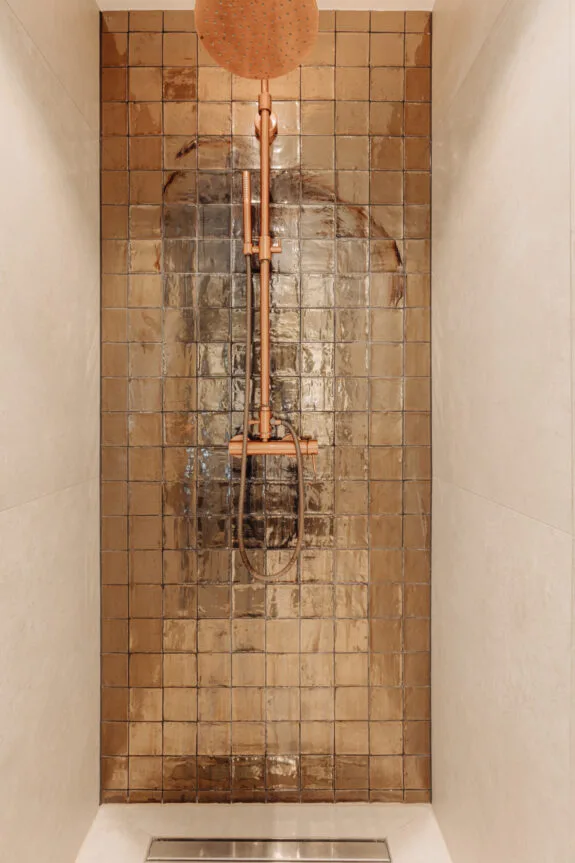
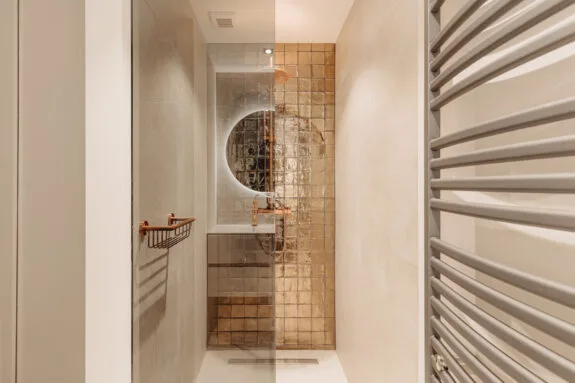
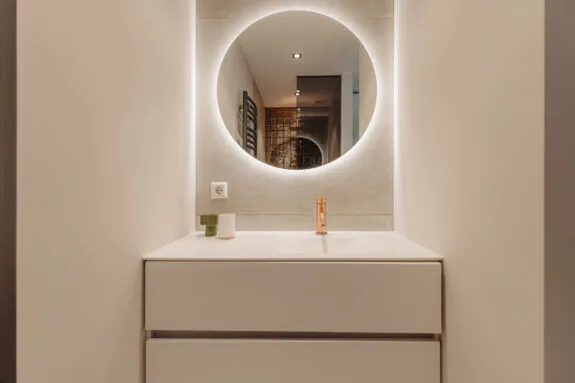
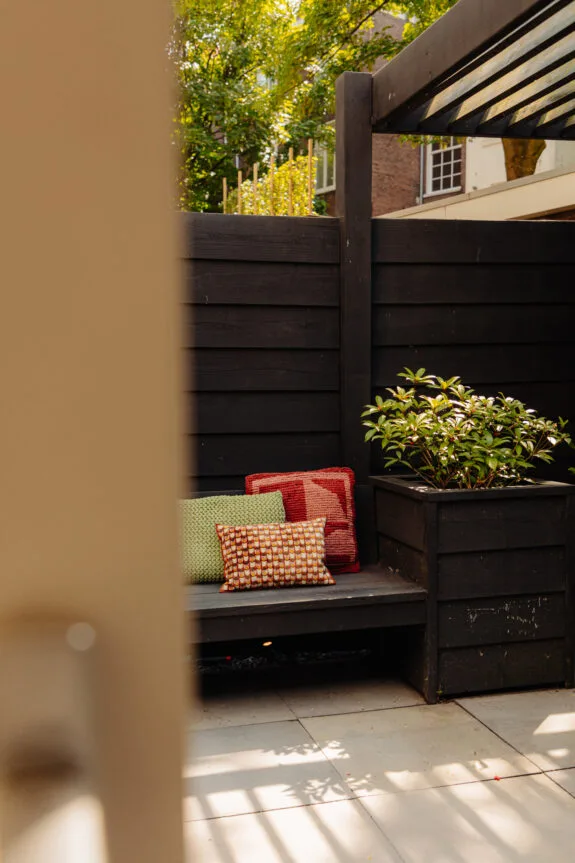
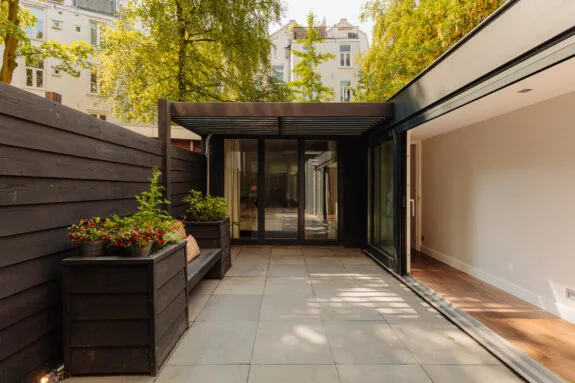
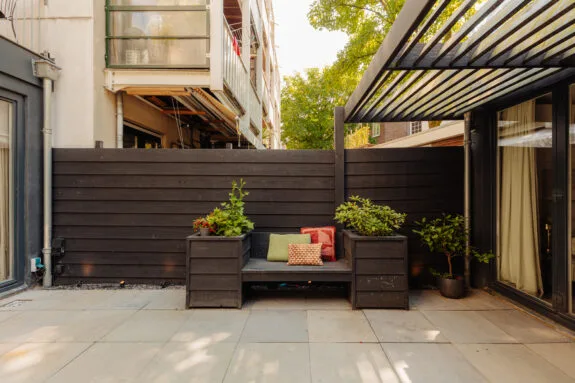
The patio
The patio is approximately 19 m² in size and located to the south. A playful outdoor space that can be accessed through two folding doors or a sliding door. During the summer months, the patio becomes an extension of the living space, making it a truly high-quality outdoor area. The pergola provides some shade in the sunny garden and completes the atmosphere entirely.
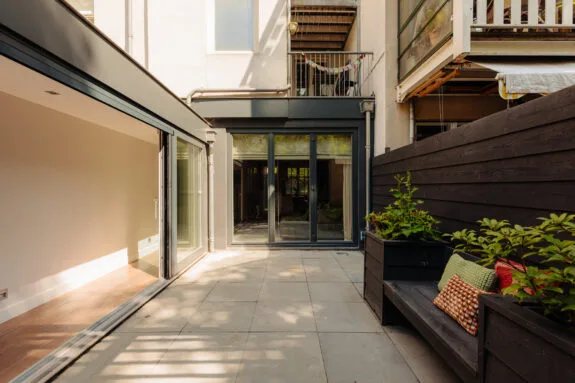
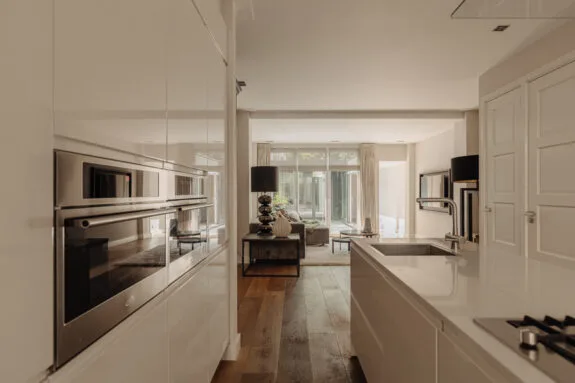
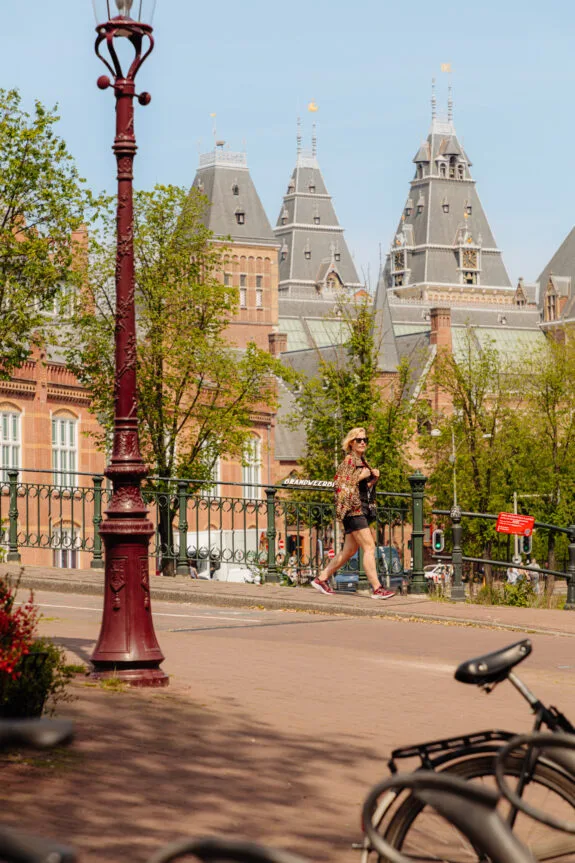
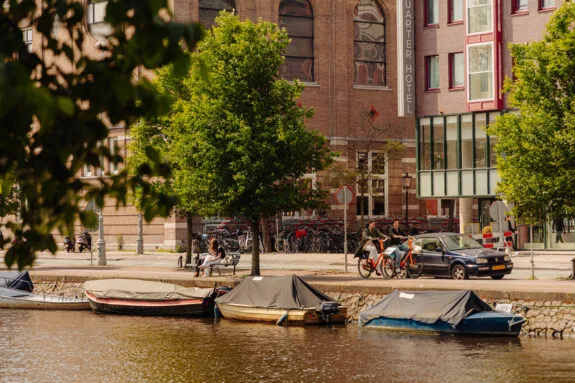
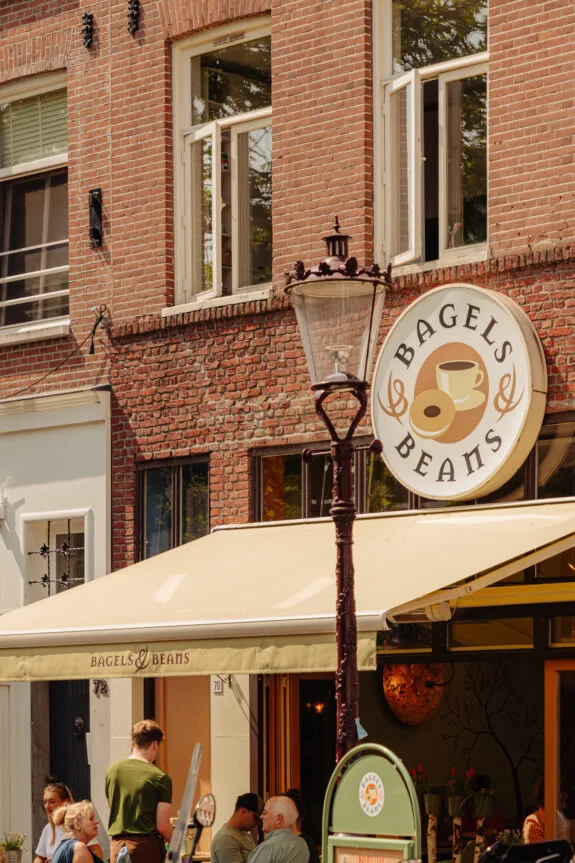
The Pijp was developed in the late 19th century to provide housing for newcomers who moved to the capital for work. In 1886, Freddy Heineken’s father opened the Heineken Brewery here. The first workers’ houses around Albert Cuypstraat were built quickly and cheaply. Later, towards the Diamantbuurt, Berlage added houses in the Amsterdam School style. It is said that the neighborhood got its name from the long straight streets that resemble the shape of a pipe. The Albert Cuyp Market and Sarphatipark are central to the dynamic character of De Pijp. Artists and writers such as Piet Mondriaan, Carel Willink, and Gerard Reve lived and worked here. The lively, mixed population brought many cafés and eateries to the neighborhood. Today, the area is known as the Quartier Latin of Amsterdam, still dynamic with diverse restaurants such as Auberge Jean & Marie, Le Restaurant, the Peruvian NAZKA, and authentic bistros like Petit Caron.
Accessibility
Located on a quiet street in De Pijp, a centrally located part of Amsterdam in Oud-Zuid near the Concertgebouw, Museumplein, and the city center. Conveniently located near the S108 and S110 exit roads and easily accessible by public transport. Public transport is within walking distance with tram connections 12, 24, and 25. There is also a metro station for the North-South line, making Station-Zuid easily accessible.
Parking
Parking is possible through a permit system on the public road (permit area South 3.1 De Pijp North). With a parking permit for South 3.1 De Pijp North, you are allowed to park in South-3 and South-4. A resident parking permit costs €186.29 per 6 months. The parking permit also entitles you to a spot in the De Pijp parking garage. Currently, there is a waiting period of 6 months for this permit area. A second parking permit is not possible in this area. (Source: Municipality of Amsterdam, June 2024).
