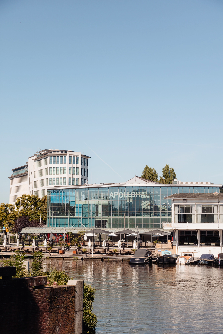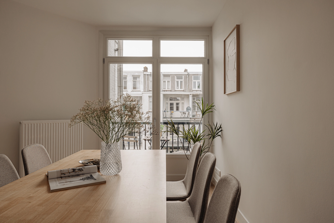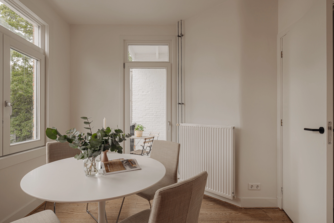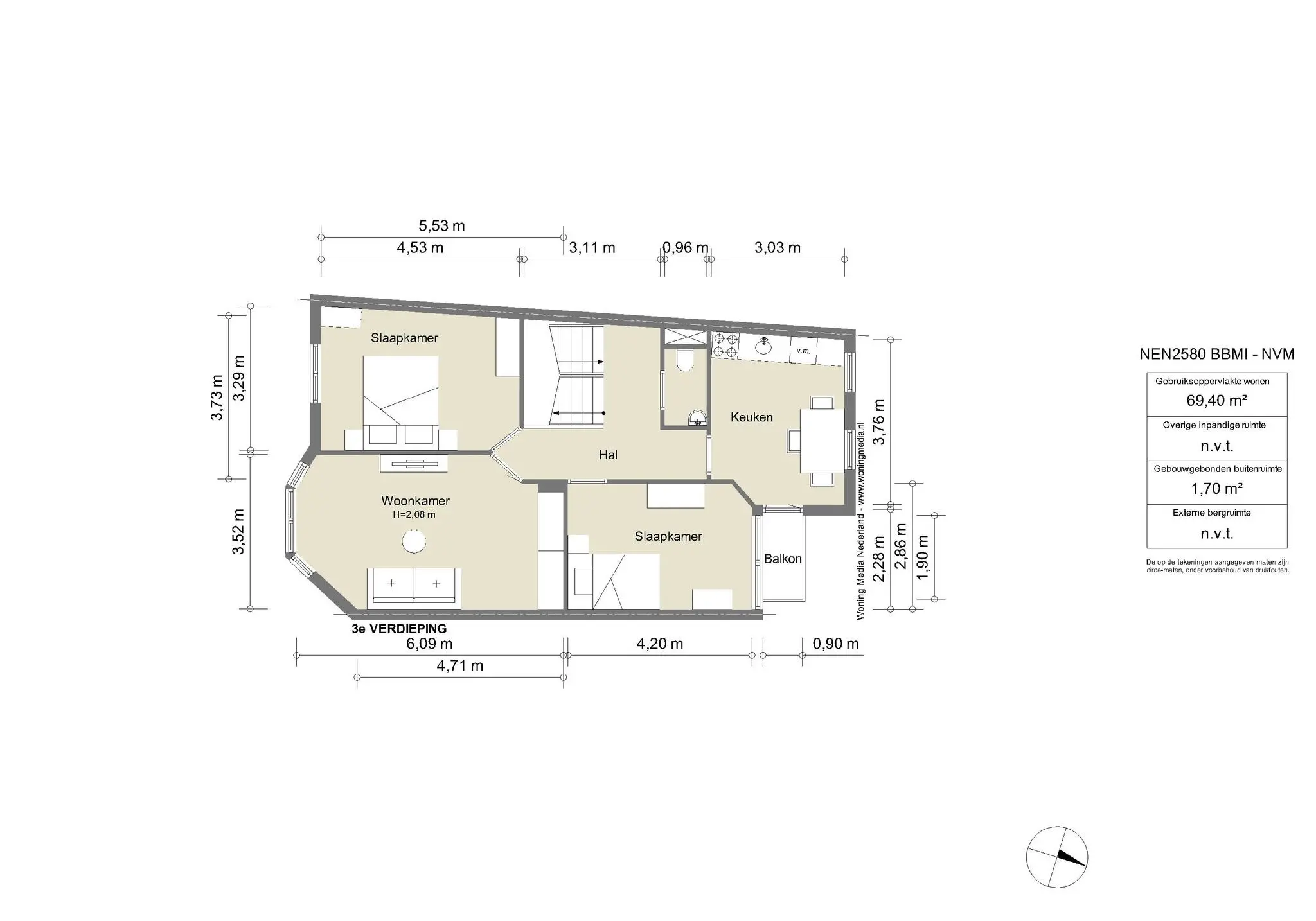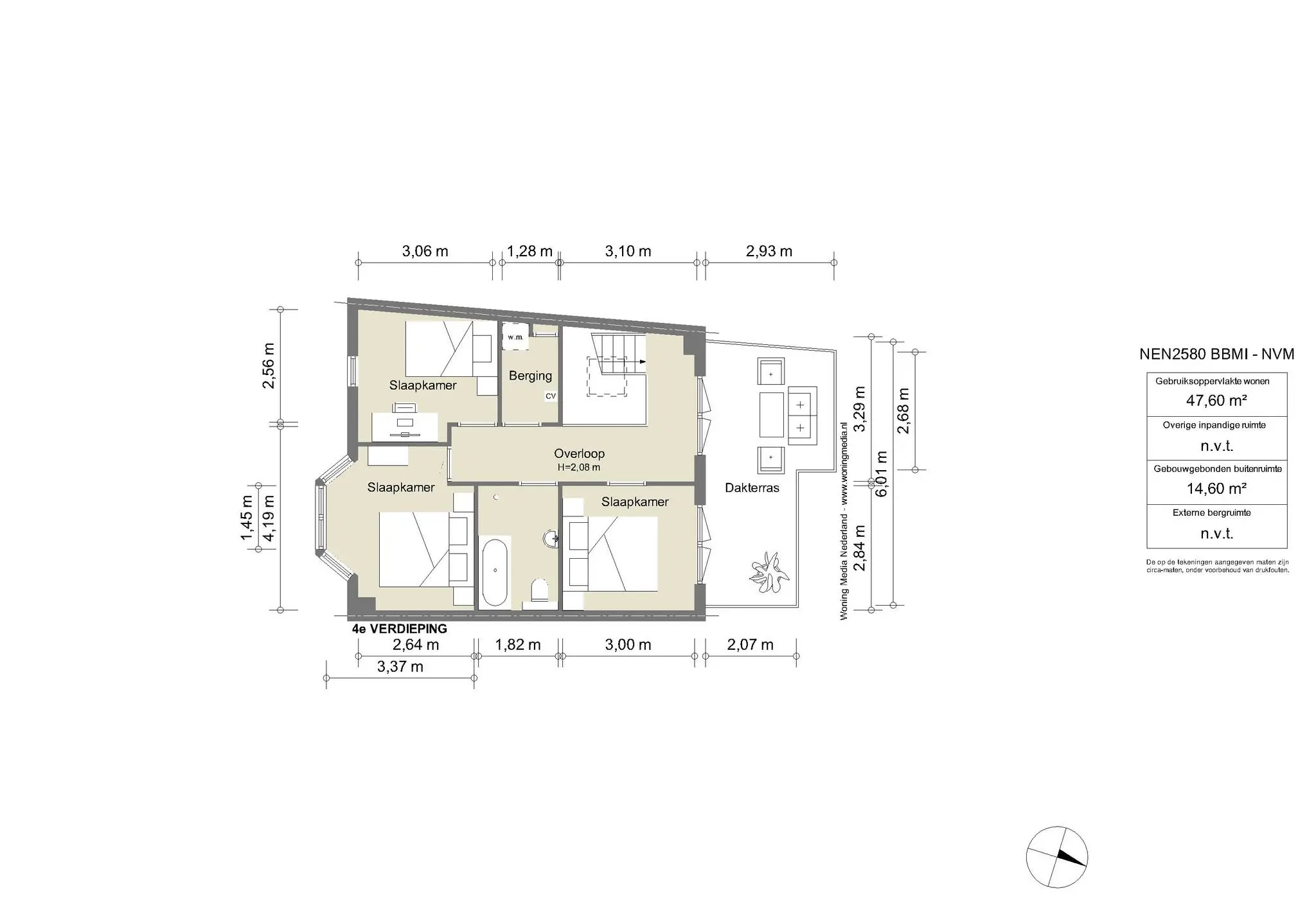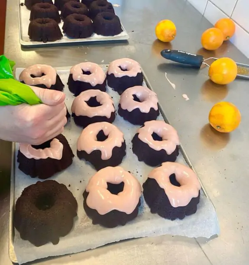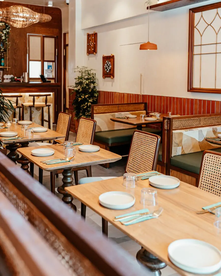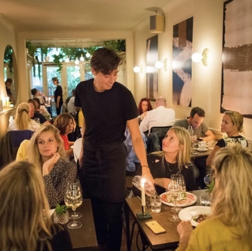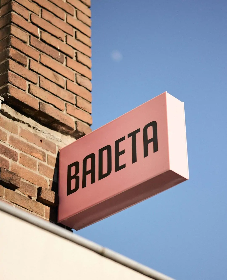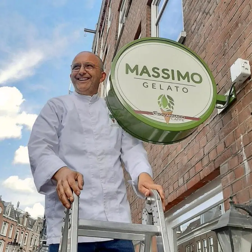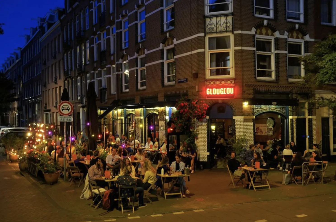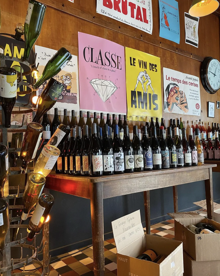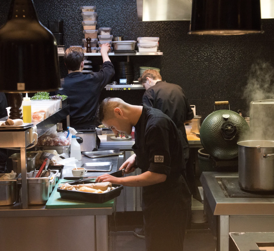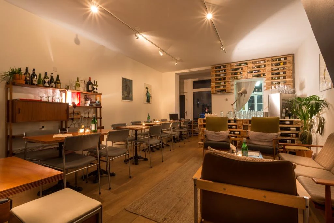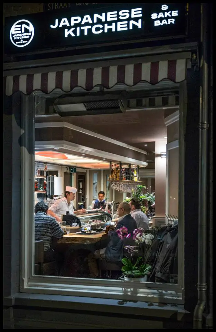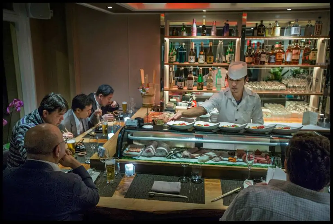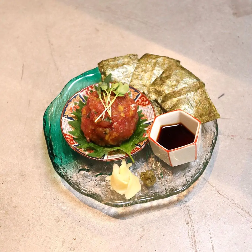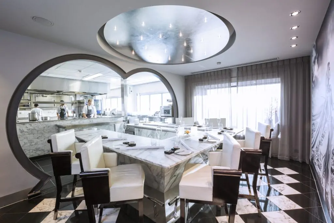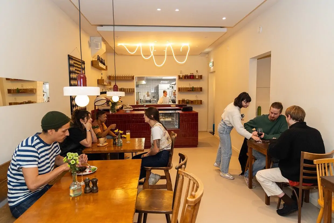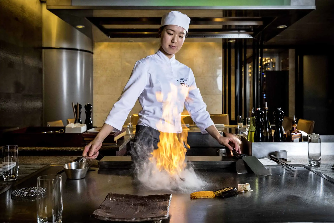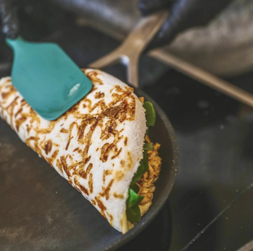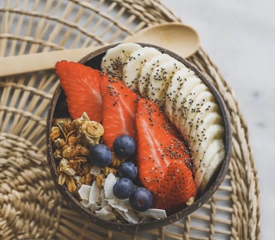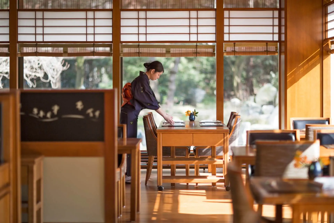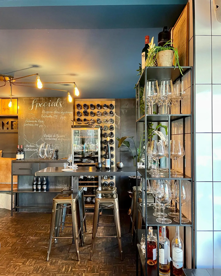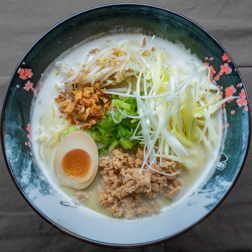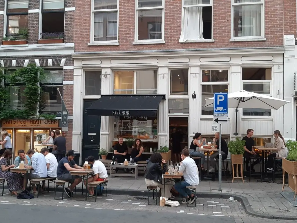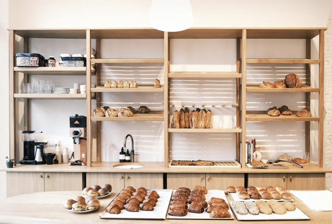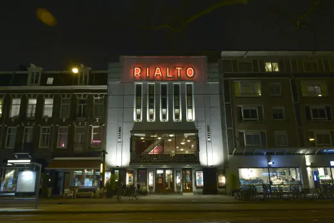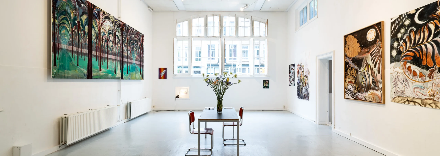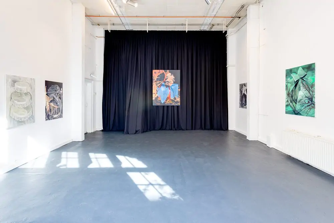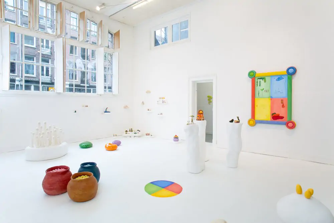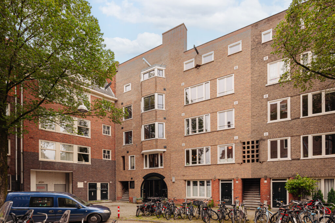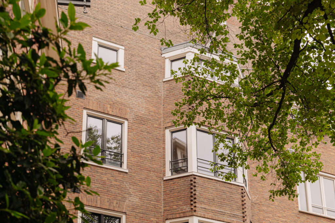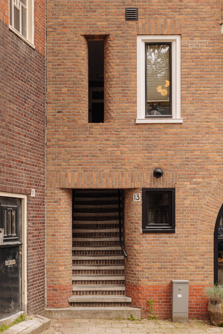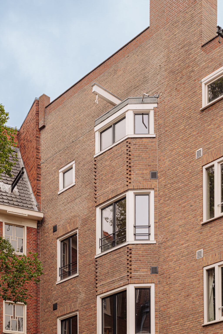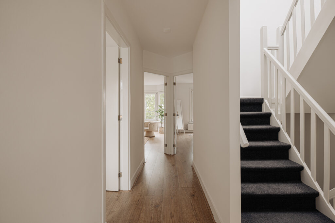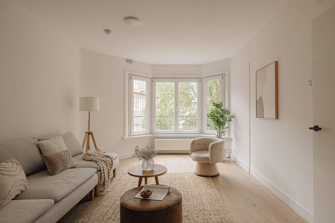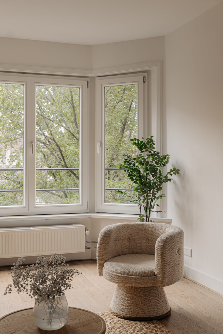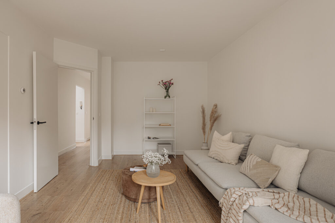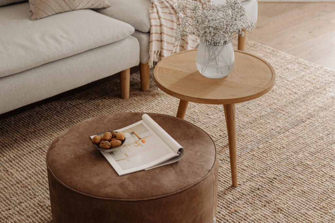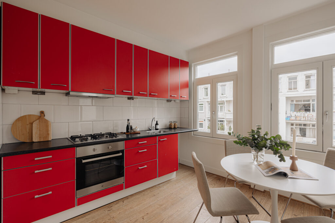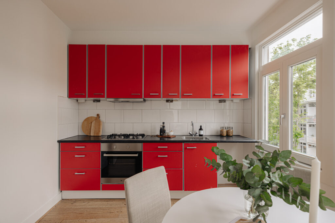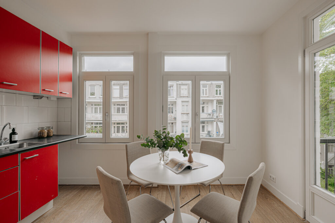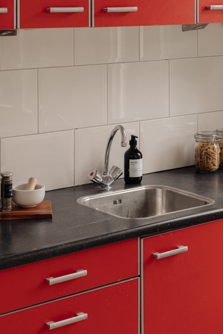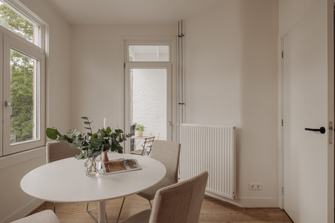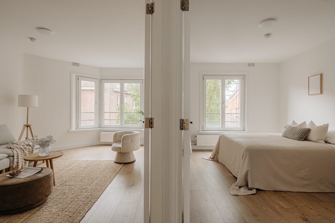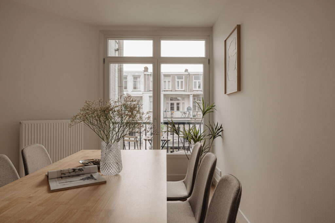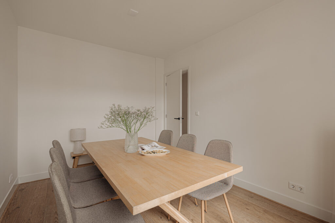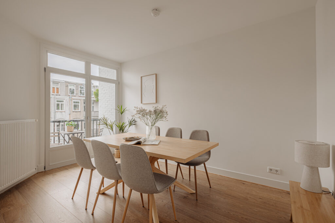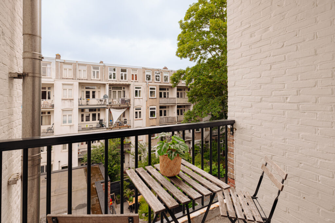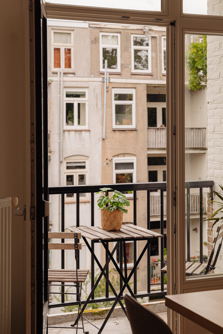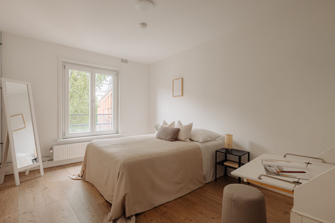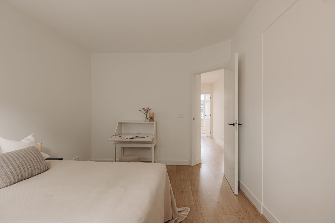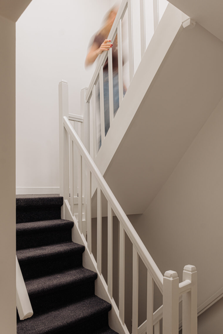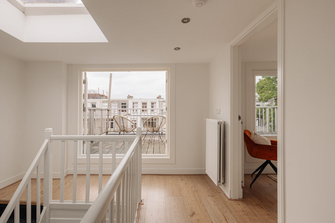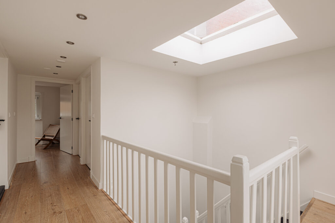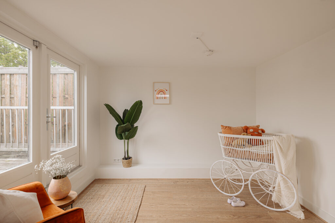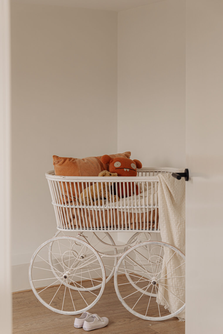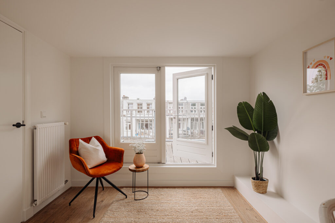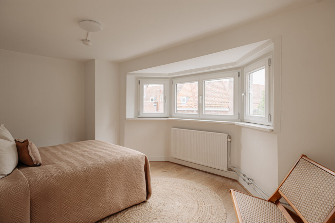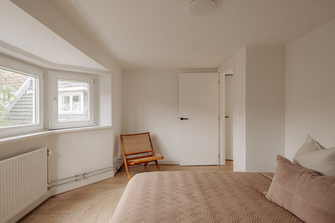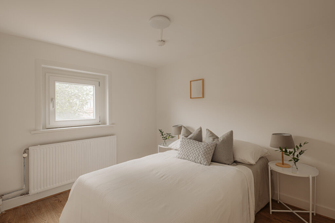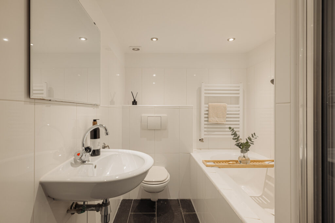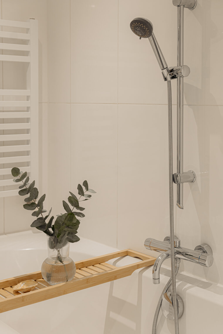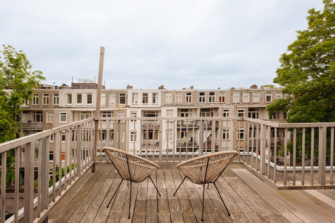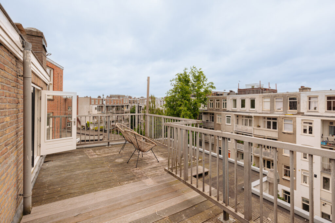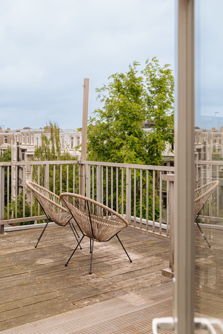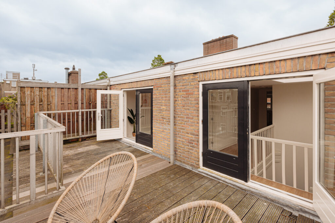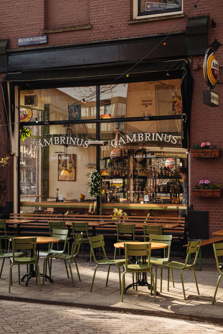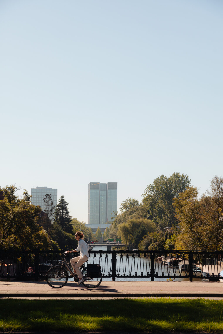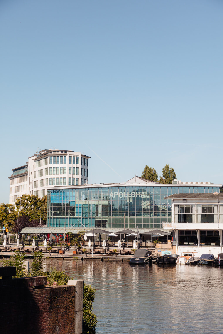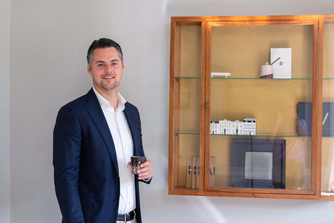Upper duplex of approximately 118 m² located on freehold land in the popular De Pijp neighborhood. The apartment is situated on the third and fourth floors of the building. It features a housing permit for five persons and currently offers five full bedrooms, along with a cozy kitchen and a good-sized living room.
Tour
Access is through a natural stone external staircase leading to the shared entrance. The apartment's private entrance is on the second floor. From the hallway, all rooms are accessible. The living room is positioned at the front of the building and benefits from corner positioning, offering ample light and privacy. The high ceilings and bay window contribute to the pleasant atmosphere of this space. Additionally, there is a spacious (bedroom/office) room at the front.
At the rear, there is a dining kitchen with access to the adjacent balcony. The kitchen is functionally furnished and equipped with various built-in appliances. Also located at the rear is a spacious (bedroom/dining) room with access to the balcony.
Previously, there were en-suite rooms with a half-open side room. This can be easily restored to its original state, creating a large living space.
A beautiful stairwell with a skylight leads to the fourth floor. Here, you'll find a spacious bedroom with a bay window, two smaller bedrooms, and a bathroom with a toilet, shower, sink, and bathtub. The bathtub is in need of renovation. There is also a storage room with the central heating boiler and connections for the washer and dryer.
From the landing and the small bedroom, the spacious roof terrace can be accessed through French doors.
Neighborhood
The apartment is located in the popular De Pijp neighborhood. Karel du Jardinstraat is characterized as a quiet and green one-way street.
The neighborhood's dynamics are excellent, with good amenities. On Ceintuurbaan and Ferdinand Bolstraat, there's a variety of shops, specialty stores, and delicatessens. Additionally, there are numerous excellent restaurants and cozy cafes nearby. The famous Albert Cuyp market is the go-to place for fresh products. The Sarphatipark is also within walking distance.
Artists and writers such as Piet Mondriaan, Carel Willink, and Gerard Reve lived and worked here. The vibrant, mixed population brought many cafes and eateries to the neighborhood. Today, the area is known as Amsterdam's Quartier Latin, with diverse restaurants like Brut de Mere Le Restaurant, Yamazato, Arles, the Peruvian NAZKA, and authentic bistros like Petit Ca.
Special Features
• Approximately 118 m² of living space
• Northwest-facing roof terrace of approximately 15 m²
• Located on freehold land
• Energy label B
• VvE service costs € 208.82 per month
• Municipal-protected cityscape
• Housing permit for 5 persons granted
• Older construction and non-self-occupancy clauses apply
• Delivery by agreement, can be arranged quickly
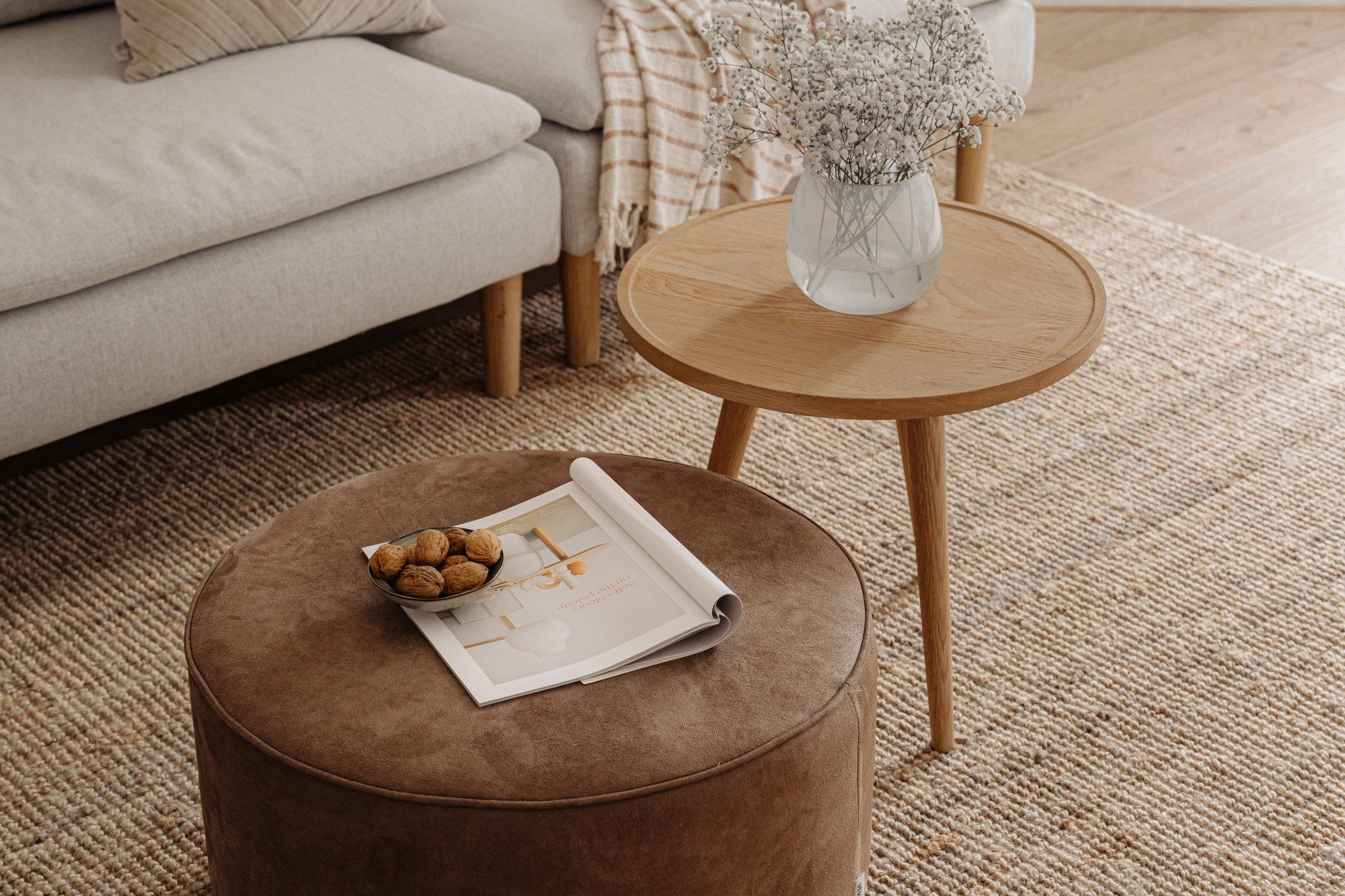
Le Jardin Public
As an office, we oversee the sale of a diverse range of properties. As a realtor, this variety is incredibly stimulating and contributes to a comprehensive view of the entire housing market in Amsterdam. Personally, like many others, I began my residential and professional career in De Pijp. The neighborhood’s dynamism is delightful, and its amenities are excellent. Along Ceintuurbaan and Ferdinand Bolstraat, you’ll find a diversity of shops, specialty stores, and delicatessens. Additionally, the area boasts various excellent restaurants and cozy cafes. The famous Albert Cuyp Market is the place to be for fresh produce.
The apartment itself is a well-organized upper residence of approximately 118 m² situated on freehold land. It holds a residence permit for up to five persons, offering five full-sized bedrooms, a charming kitchen-living area, and a spacious living room. In short, it’s an ideal home to share with friends. The delightful terrace, located at the rear of the fourth floor, enjoys ample sunlight for most of the day.
Glenn van der Zanden | Real Estate Agent Broersma Wonen
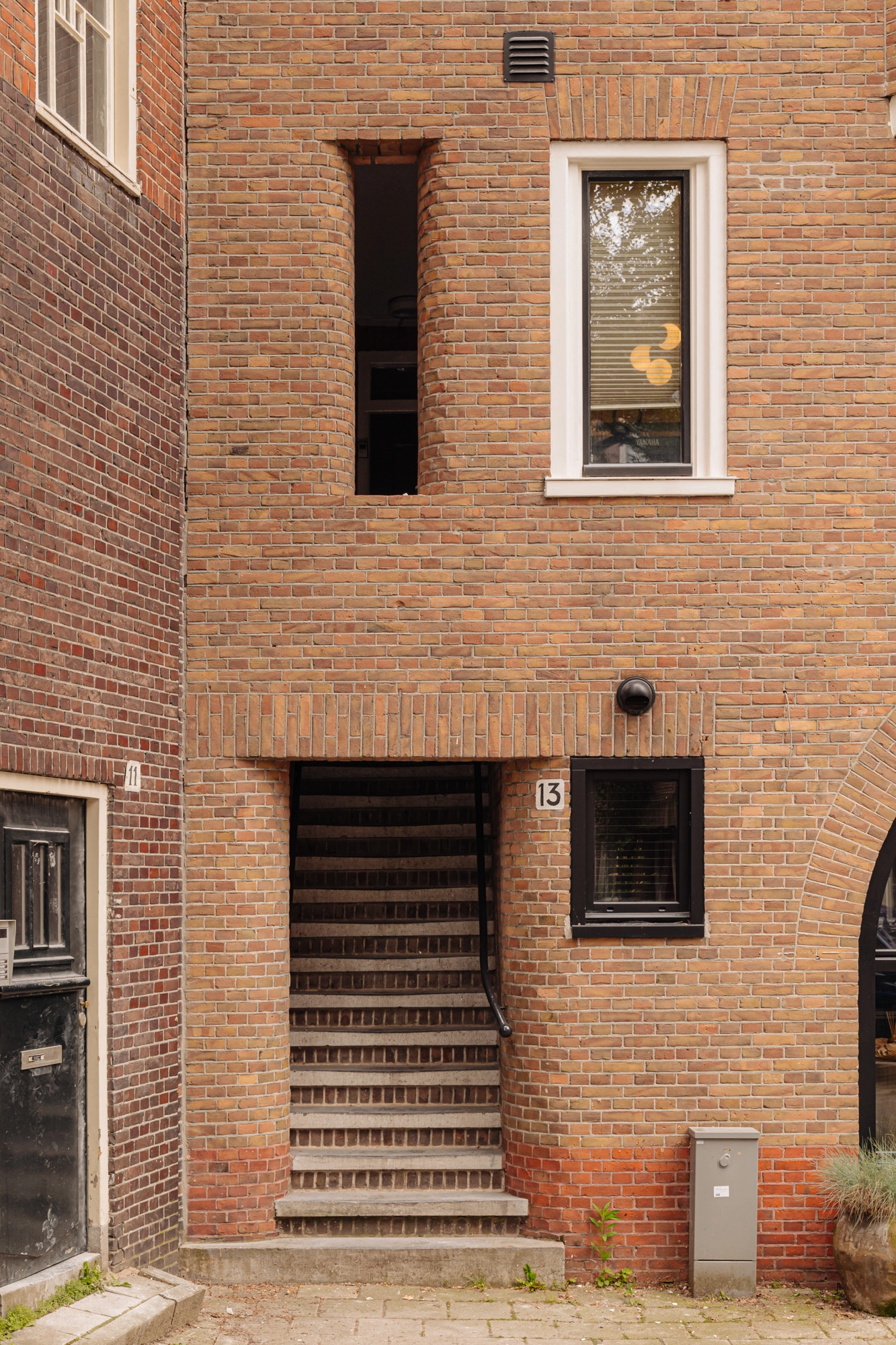
The building
This well-organized upper apartment is part of a building constructed in 1926. The houses on the street and in the immediate vicinity are built in the architectural style known as the “Amsterdam School”. This style emphasizes a sturdy and solid exterior form, characterized by red brick and large bay windows.
The apartment is part of a larger complex of 9 plots and was designed under the supervision of architect Th.J. Lammers. Lammers gained experience working with architects such as G. an Arkel, H, and J Baanders, and F.a. Warners before becoming an independent architect after World War I. He designed schools, office buildings, residential houses, and apartment buildings. Some of his notable works include the Hotel Seinpost in Zandvoort (1920, demolished by the Germans in World War II) and the laboratory building for the Vrije Universiteit on De Lairessestraat in Amsterdam (circa 1925). Until around 1930, Lammers’ work stylistically aligned with the Amsterdam School, after which he adopted a much more austere and functionalist approach, aligning with (international) functionalism.
Originally, there was an automobile garage (Peugeot dealership) on the ground floor, which has recently been converted into a residence.
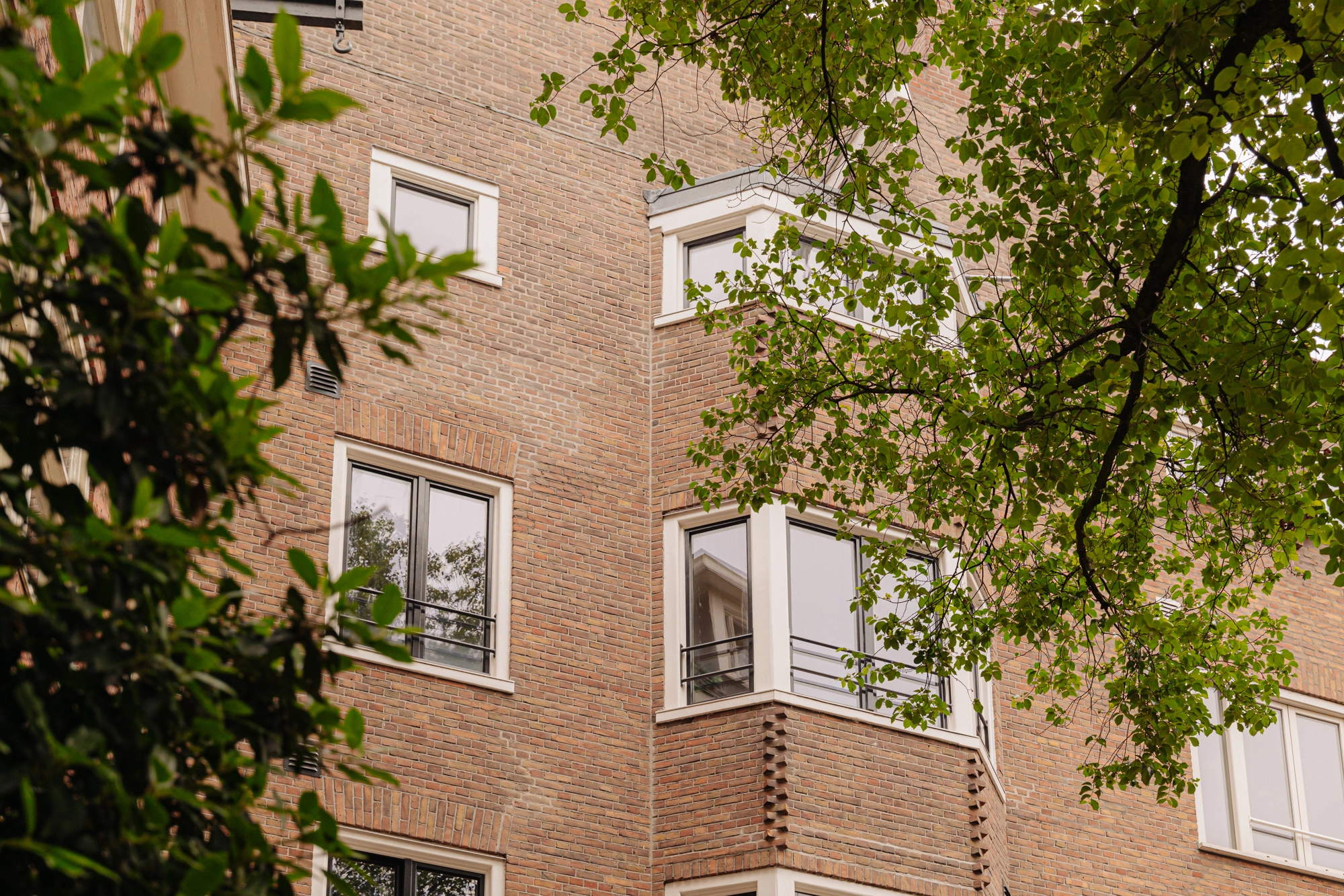
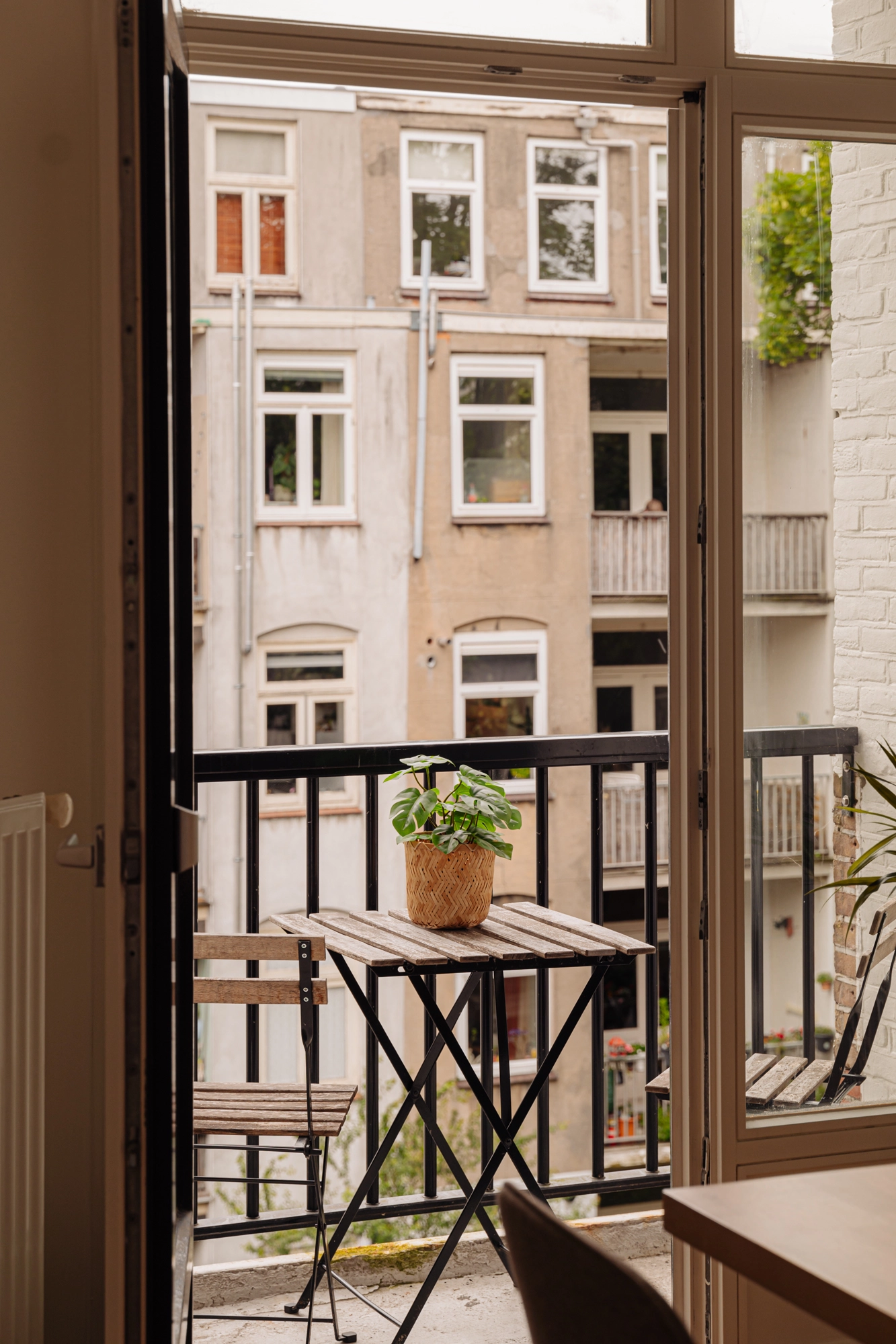
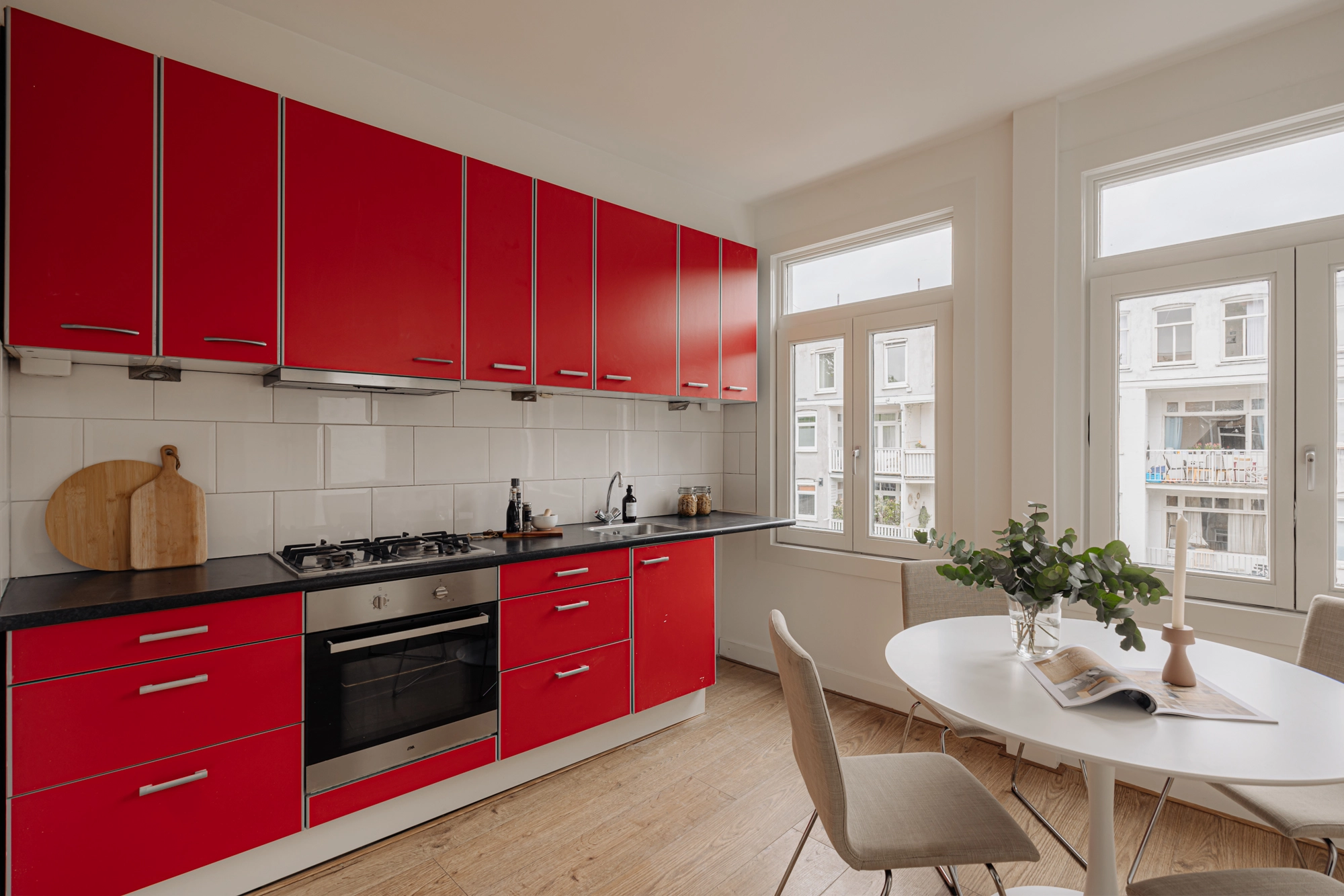
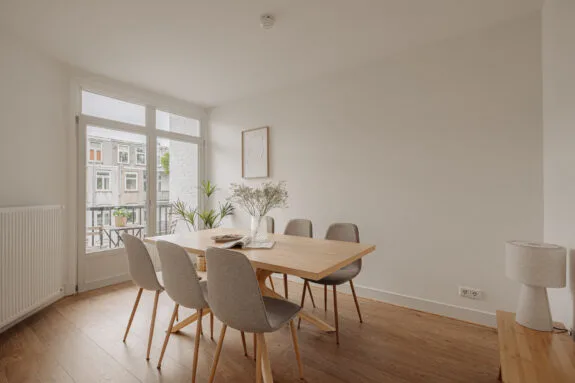
Living and cooking
The entrance is reached via a natural stone exterior staircase leading to the shared entrance. On the second floor is the private entrance to the apartment. From the hallway, all rooms are accessible. The living room is situated at the front of the building and due to its corner position, it offers unobstructed views of the street, ensuring ample light and privacy. The high ceilings and bay window contribute to the pleasant atmosphere of this space. Another spacious (bedroom/office) room is also located at the front.
At the rear is the dining kitchen, which opens onto the adjacent balcony. The kitchen is functional and equipped with various built-in appliances. Also at the rear is a spacious (bedroom/dining) room with access to the balcony.
Previously, there were rooms en suite with a semi-open side room. It is relatively straightforward to restore these to their original state, creating a large living space.
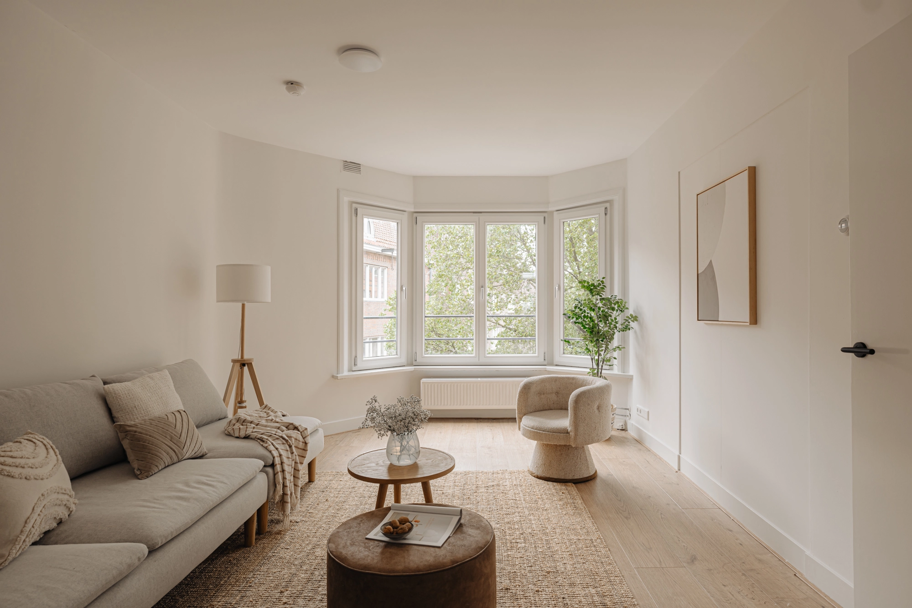
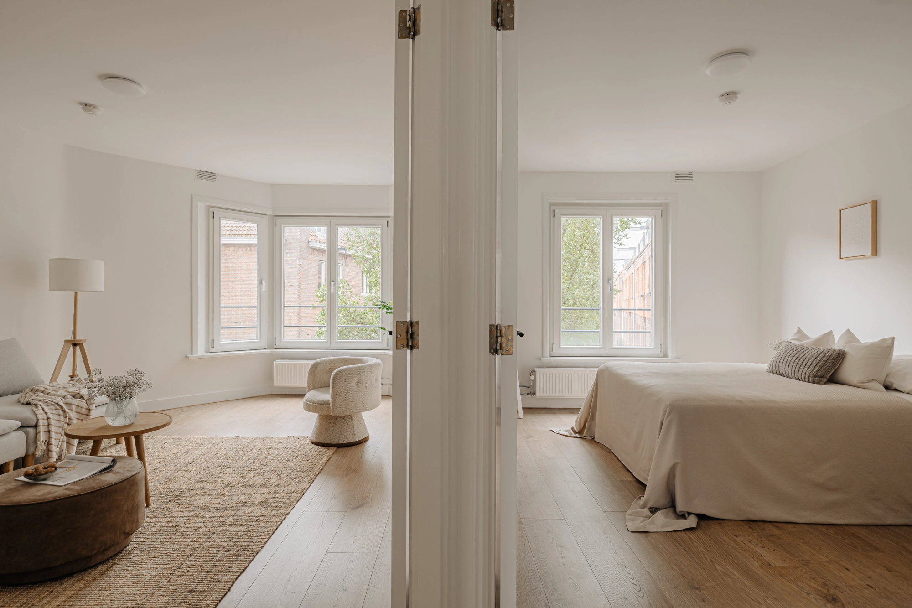
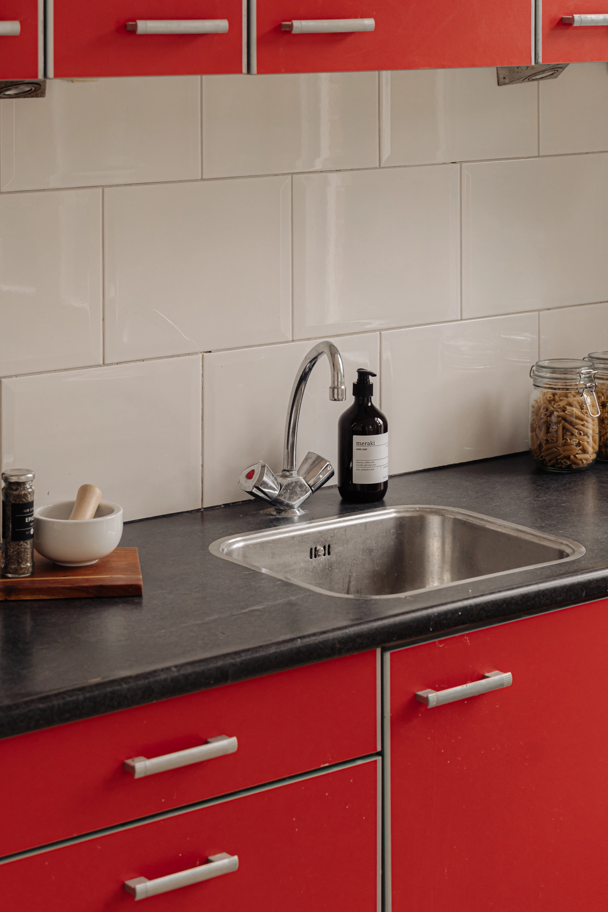
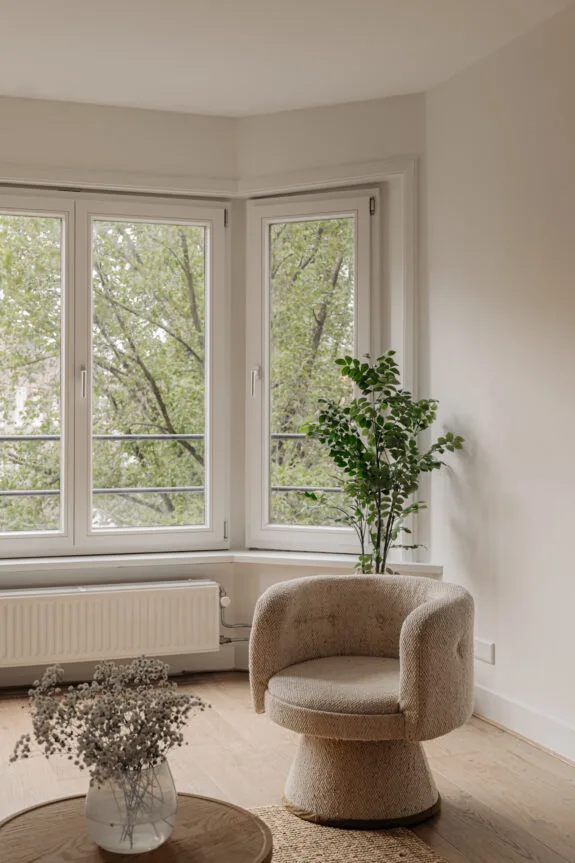
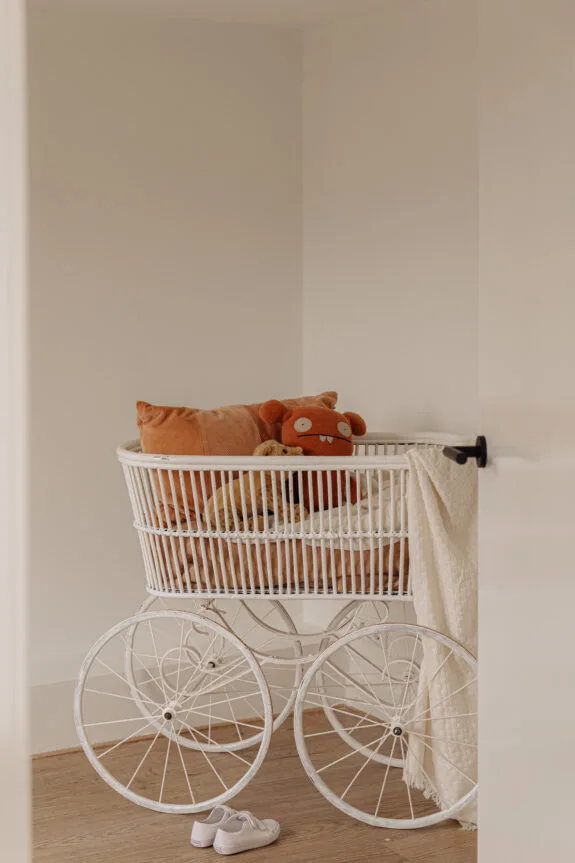
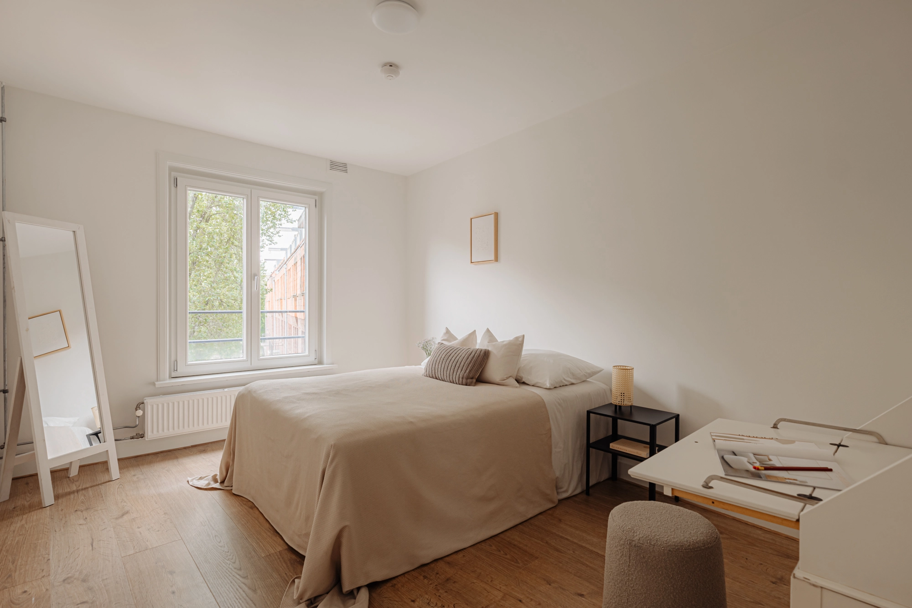
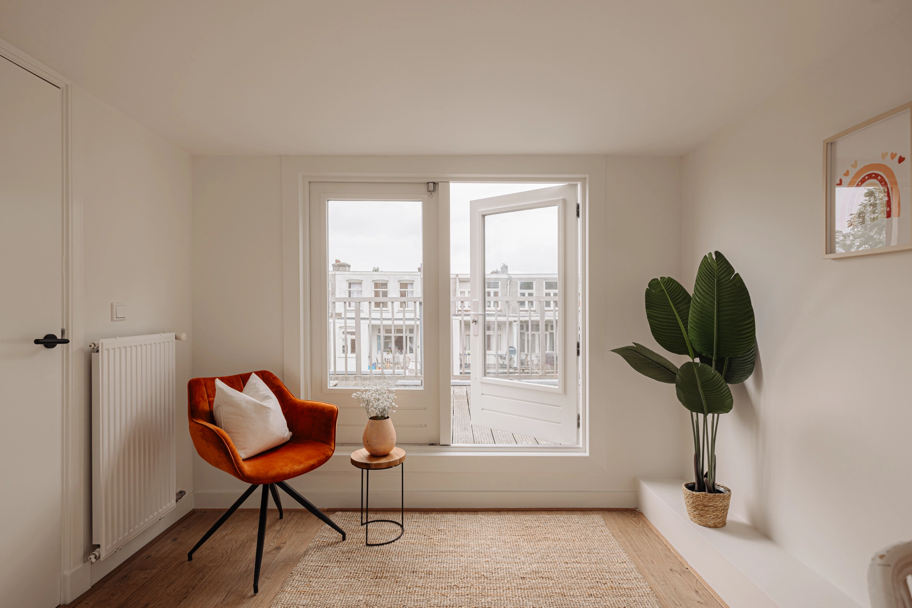
Sleeping and bathing
Via a beautiful staircase with a skylight, you reach the fourth floor. Here you’ll find a spacious bedroom with a bay window, two smaller bedrooms, and a bathroom equipped with a toilet, shower, washbasin, and bathtub that requires renovation. There’s also a storage room housing the central heating boiler and connections for a washing machine and dryer.
From the landing and one of the smaller bedrooms, you can access the spacious rooftop terrace through French doors.
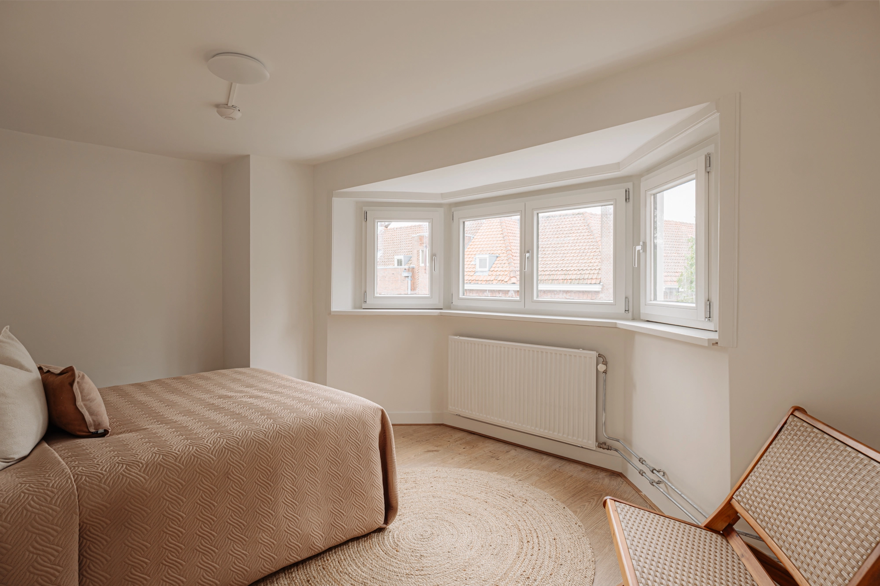
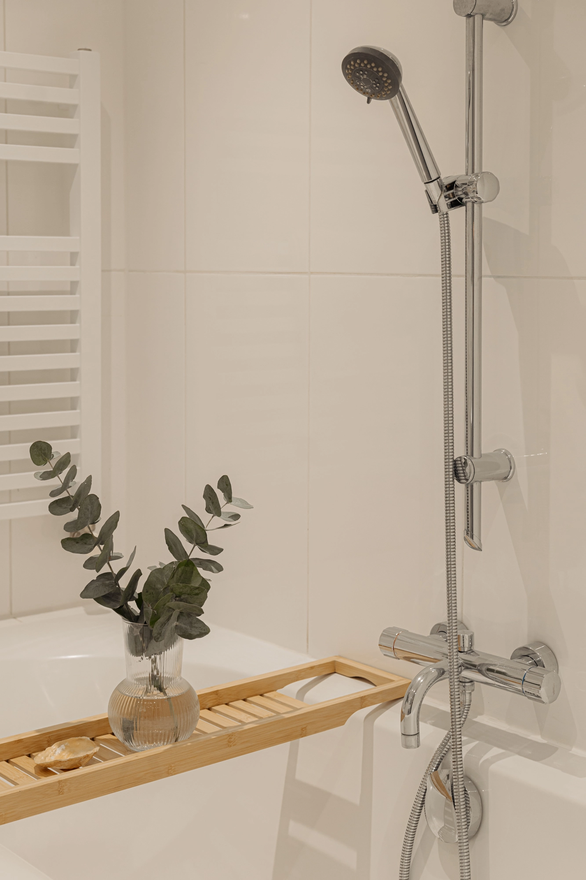
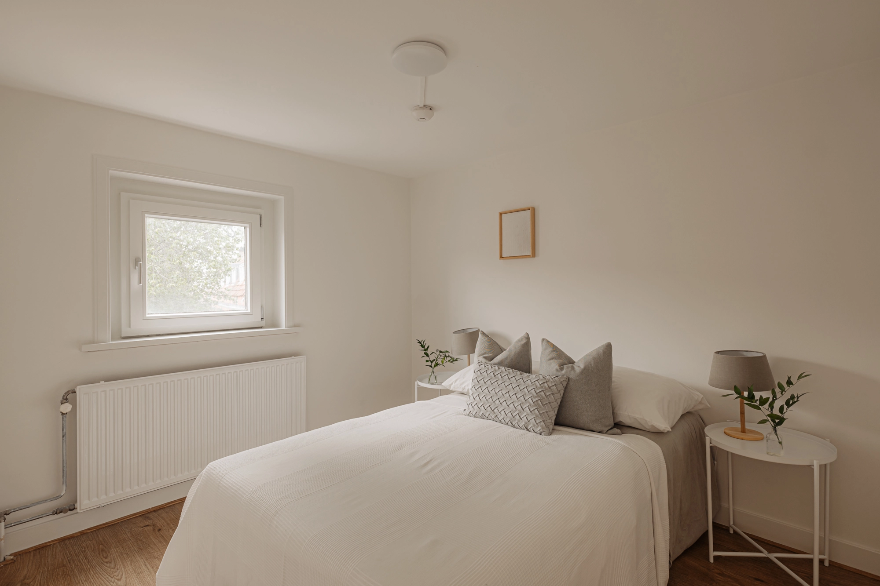
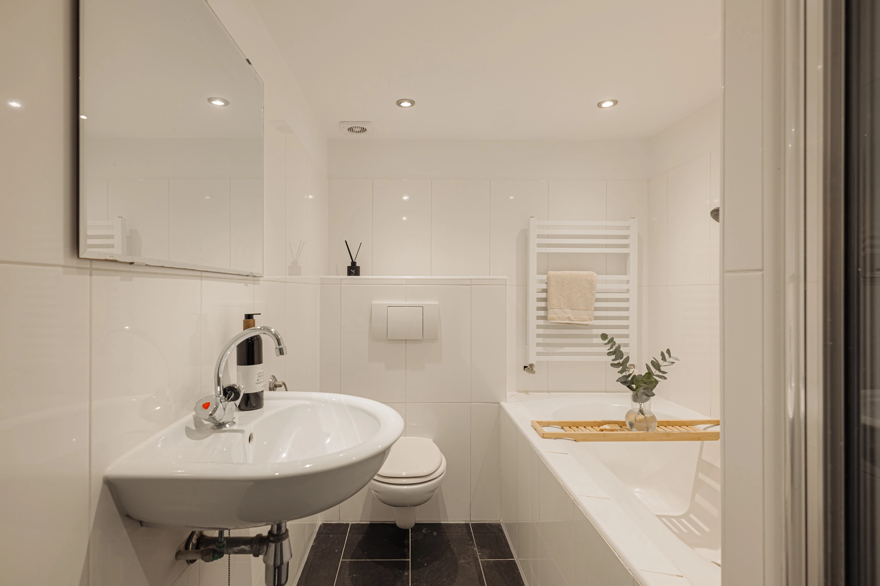
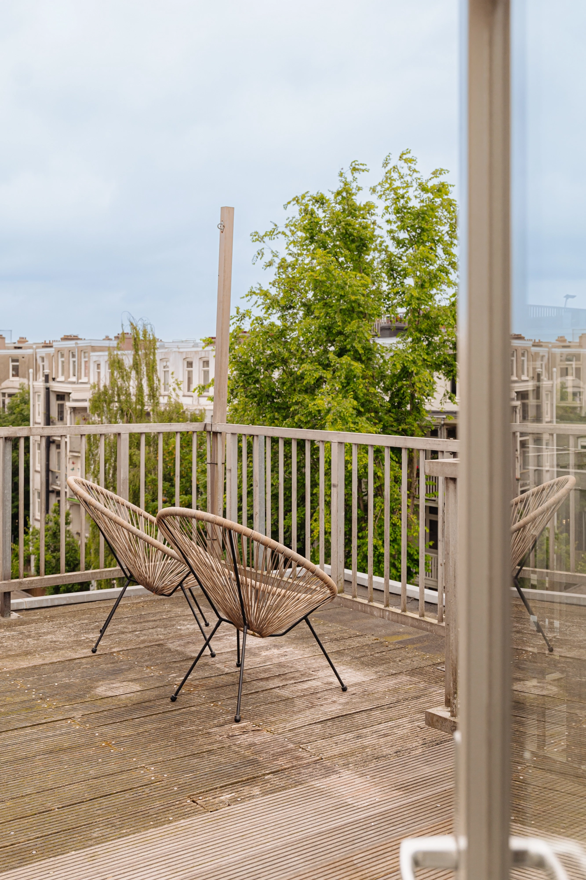
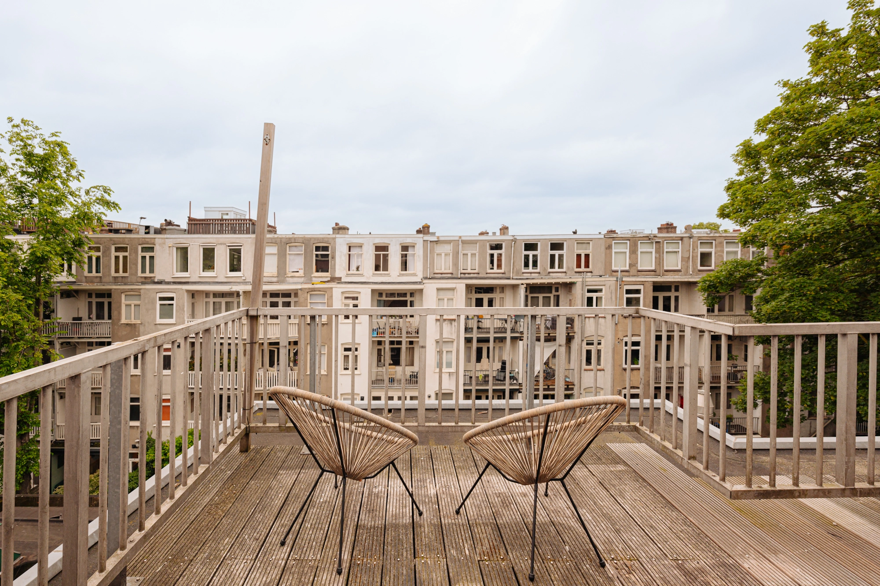
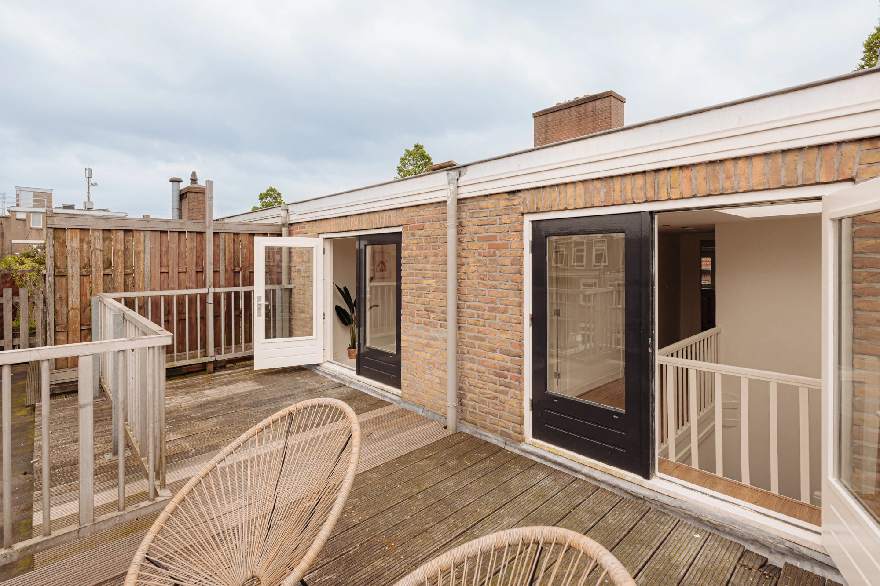
Rooftop terrace and balcony
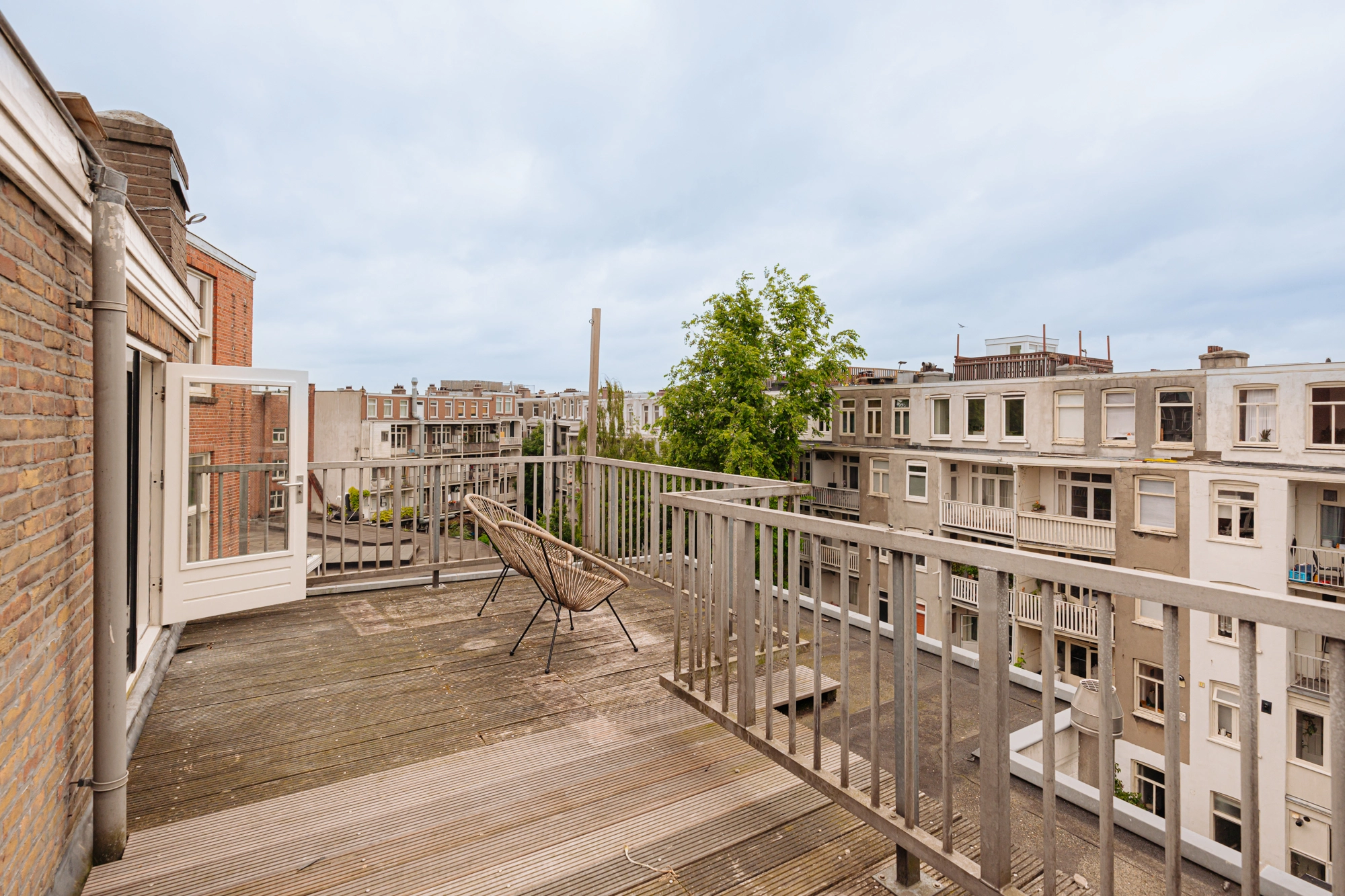
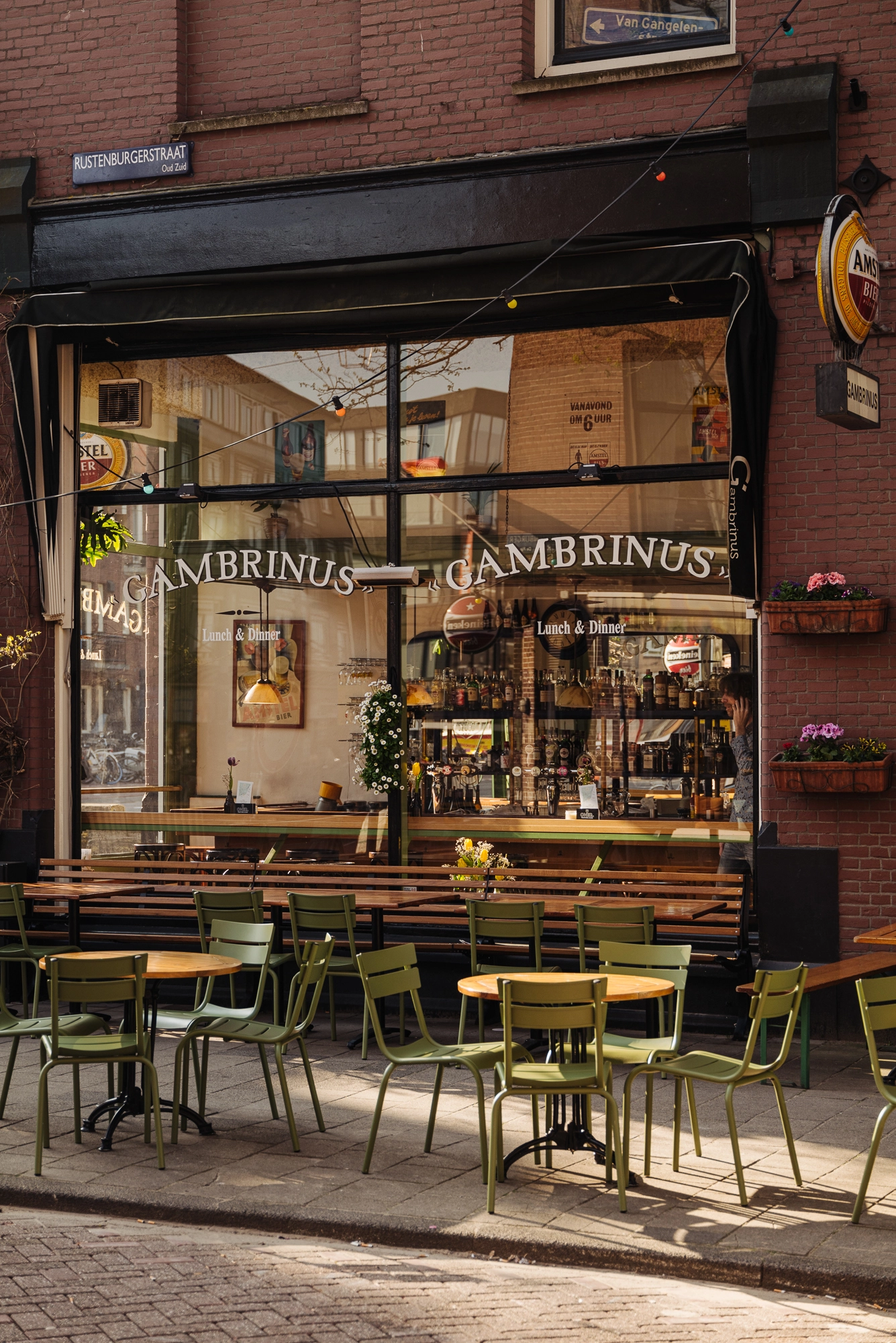
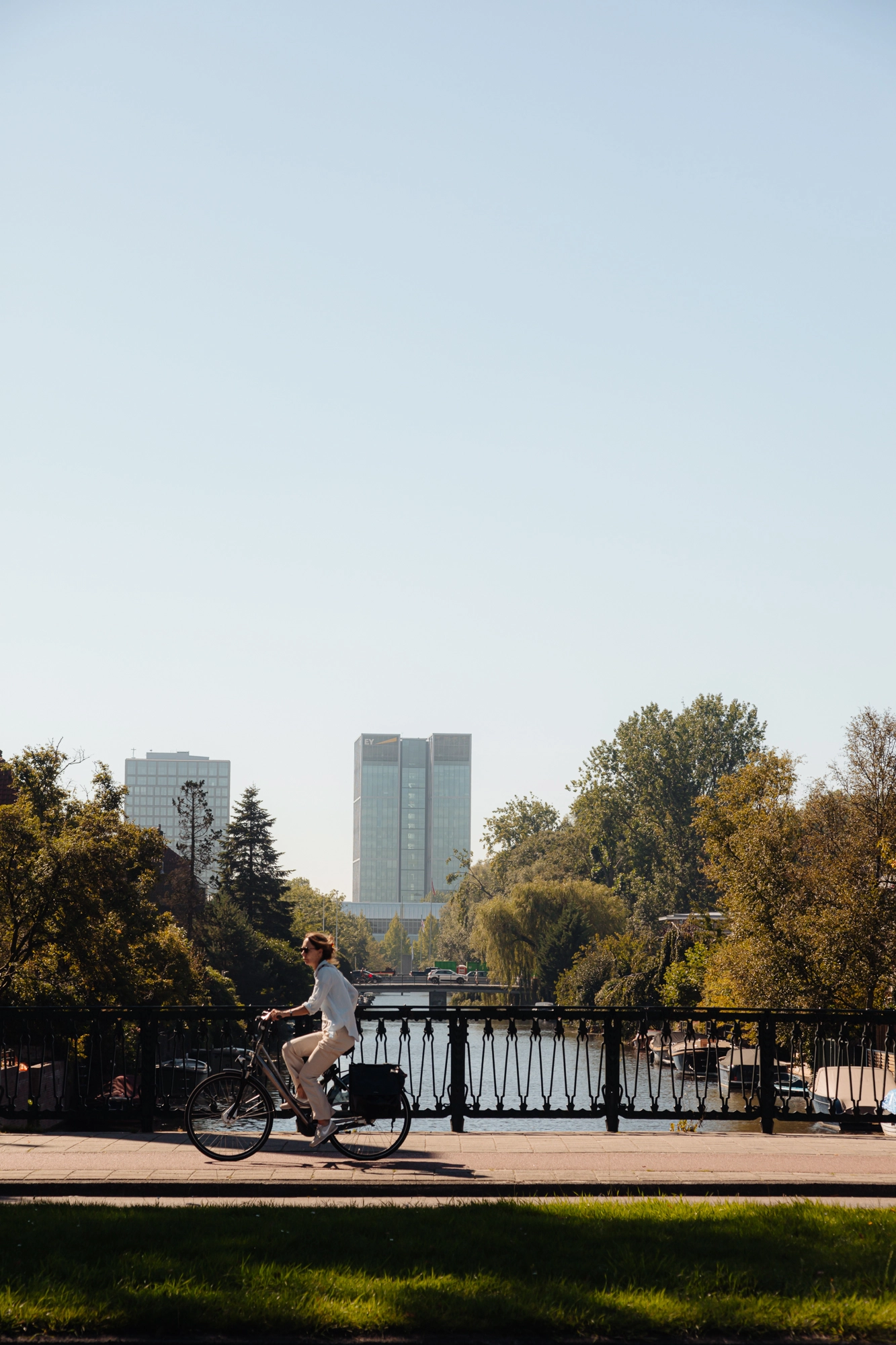
Neighborhood
The apartment is located in the popular neighborhood of De Pijp. Karel du Jardinstraat can be characterized as a quiet and green one-way street.
The neighborhood’s vibrancy is delightful, complemented by excellent amenities. Along Ceintuurbaan and Ferdinand Bolstraat, you’ll find a diversity of shops, specialty stores, and delicatessens. Moreover, there are several excellent restaurants and cozy cafes nearby. The famous Albert Cuyp Market is the go-to place for fresh produce, while Sarphatipark is within walking distance.
Artists and writers such as Piet Mondriaan, Carel Willink, and Gerard Reve lived and worked here, contributing to the lively, mixed population that brought numerous cafes and eateries to the area. Today, the neighborhood is known as Amsterdam’s Quartier Latin, still bustling with diversity and featuring restaurants like Brut de Mere Le Restaurant, Yamazato, Arles, the Peruvian NAZKA, and authentic bistros such as Petit Caron.
Accessibility
The apartment is easily accessible by bike, car, and public transport. The Ring A10 highway is reachable within 10 minutes by car via exits S109 and S110. Multiple tram and bus lines depart from Van Hillegaertstraat and tram/metro stop De Pijp, including tram 12 to Centraal Station and Amsteldijk, and from De Pijp lines 3 and 24 to Flevopark, Westergasfabriek, Frederiksplein, and VUmc. The metro from De Pijp also travels to Station Noord and Station Zuid. A direct bus to Schiphol Airport departs from Van Hillegaertstraat. Station Zuid is reachable by bike within 5 minutes.
Parking
Parking is available through a permit system on the public streets (permit area Zuid 3.2 De Pijp Zuid). With a parking permit for Zuid 3.2 De Pijp Zuid, you can park in Zuid-3 and Zuid-4. A resident parking permit costs €186.29 every 6 months. Currently, there is a 2-month waiting period for permits in this area. A second parking permit is not possible in this zone (Source: Municipality of Amsterdam, June 2024).
