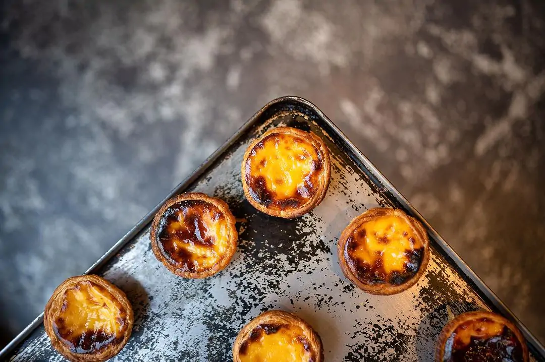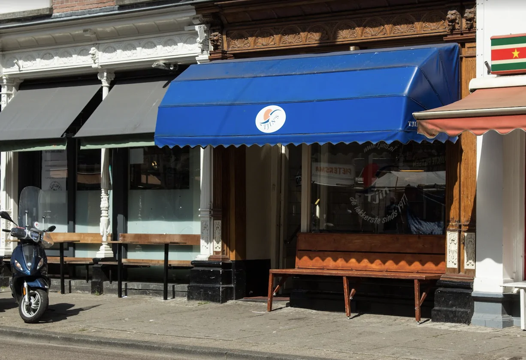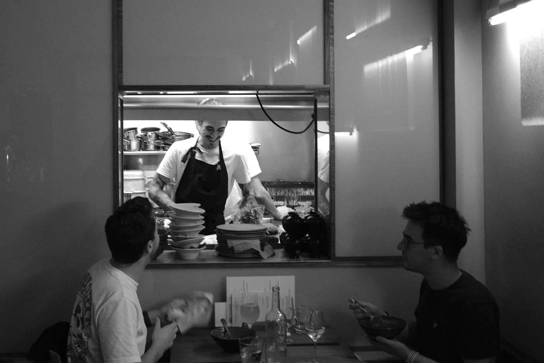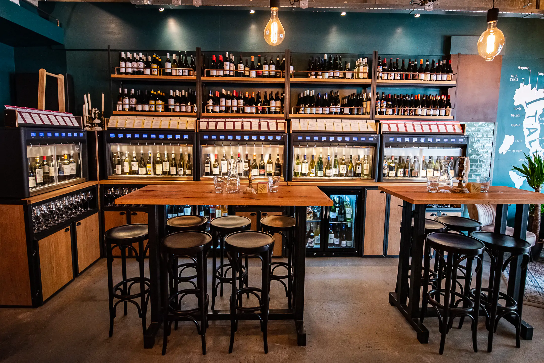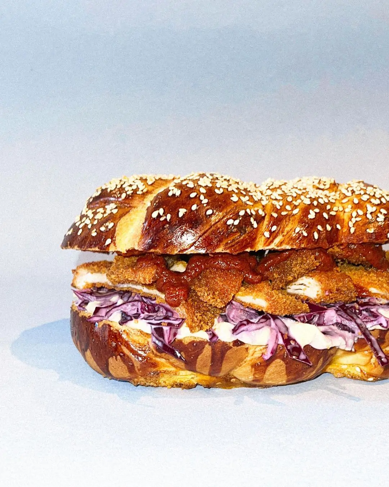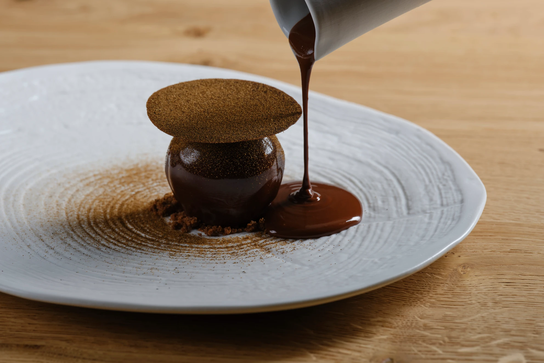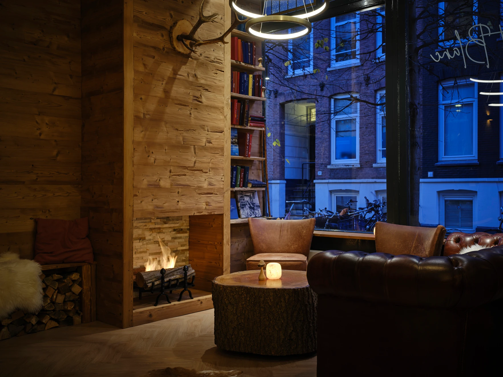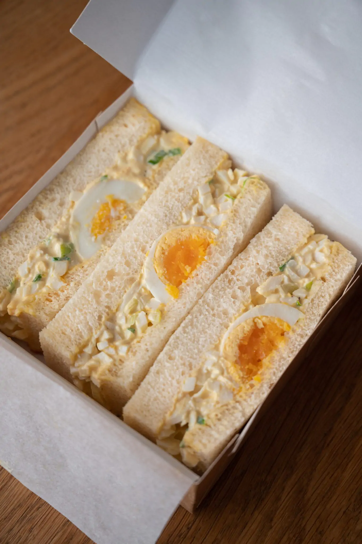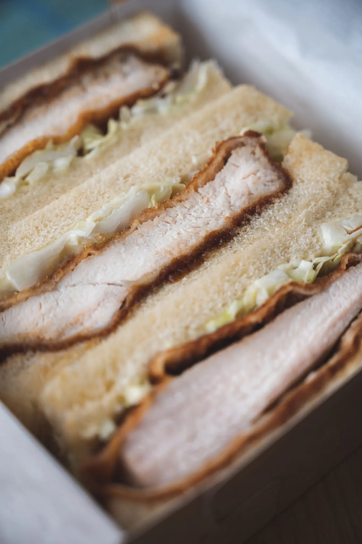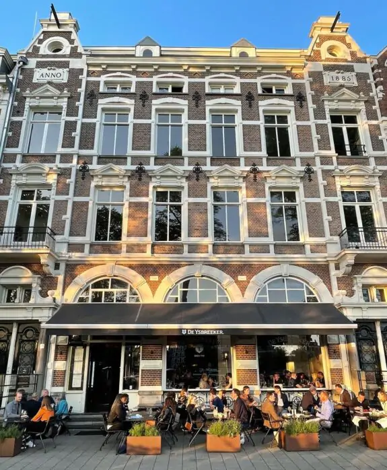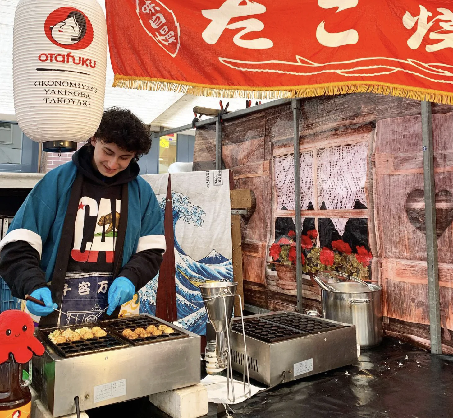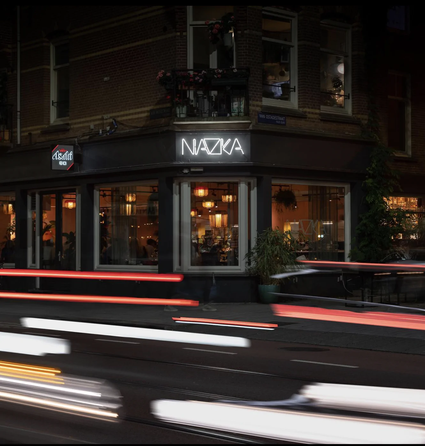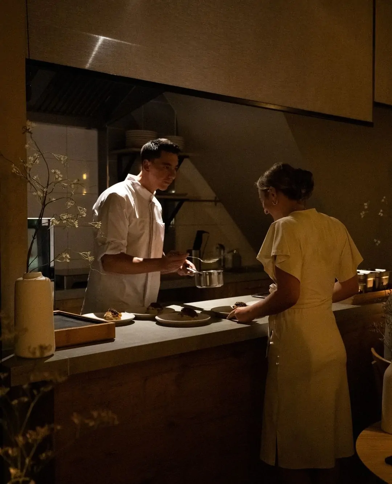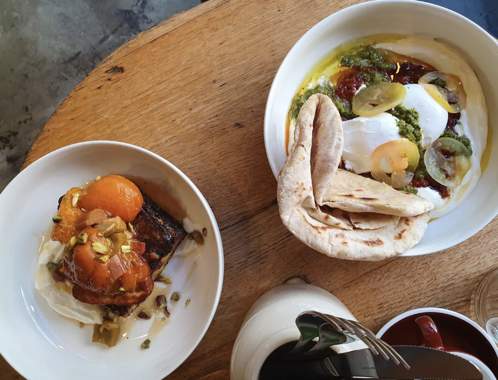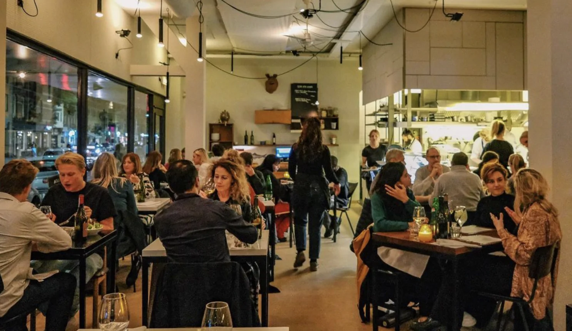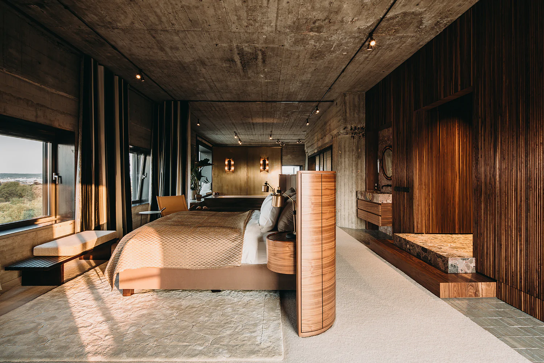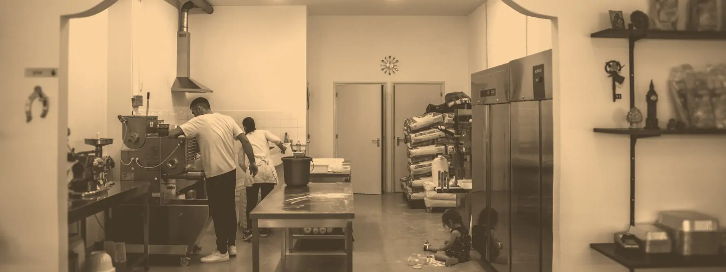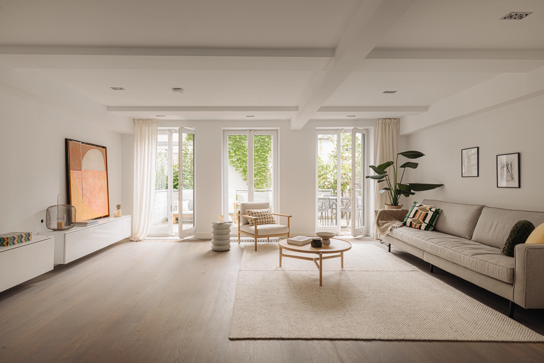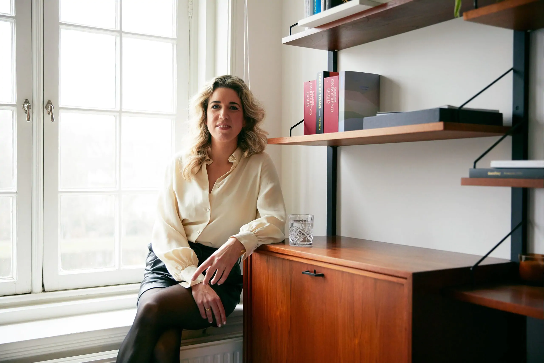Located in a superb location in De Pijp on Hemonystraat, approximately 119 m² in size. The variety of spaces and the impressive height of the kitchen give the house an authentic atmosphere and character, enhancing the optimal connection between the two large living areas. The extension at the rear not only provides additional space in the bedrooms but also a delightful terrace on the living floor.
Tour
The private entrance grants access to the house. At the front is the spacious kitchen, tastefully finished with a stone countertop and a 5-burner stove. The tall window in the kitchen recalls its former function as a printshop. There is a loft that maintains a constant connection between the kitchen and the living room. The living room is on the raised ground floor and features French doors at the rear leading to the southwest-facing terrace. On the ground floor, there are three bedrooms, ample storage space, and a luxurious bathroom equipped with a bathtub, shower, and sink. The house boasts numerous built-in cabinets and clever storage solutions.
Neighborhood Guide
The apartment is situated in the Zuid district, in the most desired and tranquil part of De Pijp. De Pijp was constructed in the late 19th century to accommodate newcomers drawn to the capital for work. Freddy Heineken's father opened the Heineken brewery here in 1886. The initial worker homes, around Albert Cuypstraat, were quickly and affordably built. Later, towards the Diamantbuurt, Berlage added houses in the Amsterdam School architectural style. The neighborhood is said to be named after its long straight streets resembling a pipe. De Pijp is renowned for its liveliness and charming eateries, all within walking distance. The Albert Cuyp market and Sarphatipark contribute to the dynamism of De Pijp. Artists and writers like Piet Mondrian, Carel Willink, and Gerard Reve lived and worked here. The vibrant, mixed population brought forth many cafes and eateries to the area. Today, the district is known as Amsterdam's Quartier Latin, with diverse dining options like Brut de Mer for champagne and oysters, the Italian Impero Romano, or the French Arle and Caron. Additionally, the van Woustraat hosts cozy eateries from various cuisines for quick bites.
Specifications
• Living area approximately 119 m²
• Garden and southwest-facing terrace of approximately 45 m²
• Freehold property
• Part of the garden is for the house's use but not owned. Sufficient space is required for a building's emergency exit at the rear.
• Energy label D
• VvE service costs € 110,- per month

De Drukkerij
We first encountered the house in early spring; this former printing house immediately appealed to us. The diversity of spaces and the soaring height of the kitchen give the house an authentic atmosphere and character. This optimally connects the two large living areas. The extension at the rear creates additional space in the bedrooms and also offers a delightful terrace on the living floor. Moreover, living on the car-free Hemonystraat is a rarity in the city. With a playground and cozy benches at the front, a natural cohesion in the neighborhood is created, along with a sense of involvement.
Jelle Mundt | Real Estate Agent Broersma Residential

Design vision
The former printing house was renovated in 2007 and adapted for residential use while retaining its authentic style features. This part of the city was part of one of Amsterdam’s earliest urban expansions around 1880, a period when the city was culturally and economically thriving. Buildings were traditionally constructed with sturdy materials, featuring abundant wood, large beautiful windows, and ornate details. The current owners have optimized and expanded the house, enhancing the sleeping quarters and creating an ideal outdoor dining space connected directly to the garden from the living room. The property is exceptionally well-maintained and equipped with modern amenities including mechanical ventilation, double glazing, and holds an energy label D.




Living and cooking
Right at the front of the house is the cozy kitchen, featuring a beautiful hard stone countertop and luxurious built-in appliances. The loft’s playful design connects the kitchen seamlessly with the living area. The spacious living room includes a snug seating area and French doors opening onto the terrace.






Sleeping and bathing
At the rear of the ground floor, there are two bedrooms. The master bedroom is generously sized, and the adjacent room is perfect as a children’s bedroom or study area. The third bedroom receives natural light from skylights and features beautifully integrated built-in wardrobes. The bathroom is tastefully designed with wood and beton ciré. It includes a large bathtub, double sink, and a spacious walk-in shower.







The garden and the terrace
Adjacent to the living room is a large southwest-facing terrace with steps leading down to the beautifully landscaped garden.




The apartment is located in the Zuid district, in the most desirable and quiet part of De Pijp. De Pijp was developed at the end of the 19th century to provide housing for newcomers moving to the capital for work. Freddy Heineken’s father opened the Heineken brewery here in 1886. The first workers’ homes, around Albert Cuypstraat, were built quickly and affordably. Later, houses in the Amsterdam School style were added by Berlage towards the Diamantbuurt. The neighborhood is said to owe its name to the long straight streets that resemble a pipe. De Pijp is known for its liveliness and cozy dining establishments, all within walking distance. The Albert Cuyp market and Sarphatipark are defining features of De Pijp’s dynamic atmosphere. Artists and writers such as Piet Mondriaan, Carel Willink, and Gerard Reve lived and worked here. The vibrant, diverse population has brought many cafes and eateries to the area. Today, the neighborhood is known as the Quartier Latin of Amsterdam, still boasting much diversity and various restaurants like Brut de Mer for champagne and oysters, the Italian Impero Romano, the French Arle or Caron. Additionally, in Van Woustraat, there are cozy eateries from all over the world for a quick bite.
Accessibility
The apartment is located in the Oude Pijp, a centrally located part of Amsterdam near Sarphatipark, Van Woustraat, Albert Cuyp market, and close to Utrechtsestraat, among others. It’s an easily accessible location in the city, via exits S 111 and S 110, making it easy to drive in and out of the city. There is good connectivity to the Amstel junction towards the A2 and A10. Furthermore, the “De Pijp” stop of the North/South line and the train (Amstel station), tram 4 (Van Woustraat), tram 3 (Ceintuurbaan), and bus (line 246) are all nearby.
Parking
Parking is available via a permit system on the public road (permit area Zuid 3.1 De Pijp Noord). With a parking permit for Zuid 3.1 De Pijp Noord, you are allowed to park in Zuid-3 and Zuid-4. A resident parking permit costs €186.29 for 6 months. Currently, there is a waiting period of 6 months for this permit area. A second parking permit is not possible in this area. (Source: City of Amsterdam, July 2024).
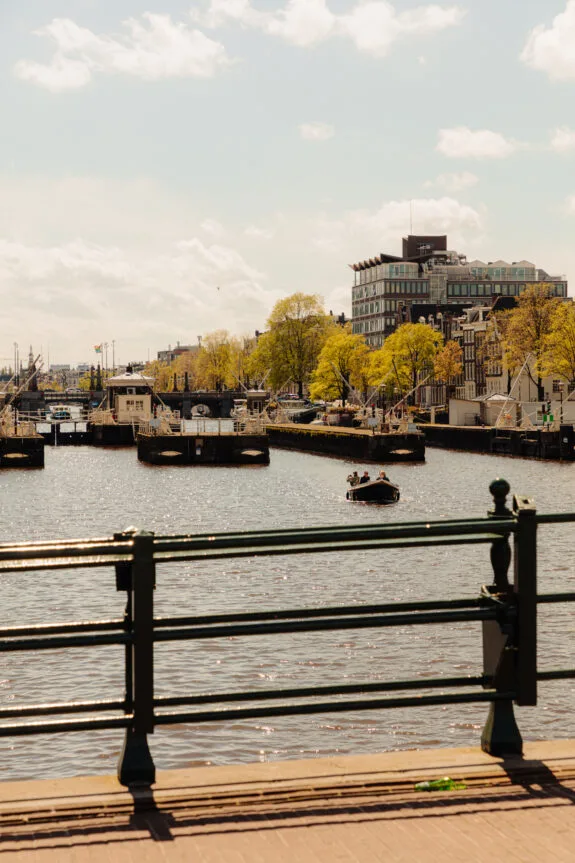
What the owners will miss
When we walked into the house at Hemonystraat 48hs eight years ago, we fell in love immediately. Unlike many ground-floor apartments in Amsterdam, this home feels spacious due to its creative split-level layout, open concept, and abundant light from the large (shop) front window. We love sitting in the kitchen. In this cozy space, you have contact with both the living room and the life outside the door. The living room is also a great place to relax on the couch with a book or at the dining table with friends; it’s truly a home where you want to invite people over. Downstairs, the space is practical and well laid out with a generously sized bathroom (including a lovely jacuzzi). We started in this house as a couple, and it has remained wonderful even as our family has grown. For an Amsterdam house, it also offers a nice outdoor life. In the summer, we enjoy sitting on the stoop in front of the house with a coffee in the morning, soaking up the sun and enjoying the friendly neighborhood interactions. In the afternoon, we move to the roof terrace or the garden to continue enjoying the afternoon sun. Because all the adjoining gardens are open, it doesn’t feel cramped or urban. It’s also very serene; we often wake up in the morning to the sound of birds. If we hadn’t had a unique opportunity elsewhere, we would have stayed here much longer. This is largely because of the neighborhood. Our street sometimes feels like a village because we have great contact with all the neighbors. The house is ideally situated on a car-free section with a playground right in front. This provides peace and is perfect if you have little ones. Additionally, the house is conveniently located with the lively Utrechtsestraat, Oost, and De Pijp just around the corner. For coffee, lunch, or dinner, we often visit the Koffiesalon on Utrechtsestraat, the Ysbreeker on Weesperzijde, and Pekelharing on Van Woustraat. You’ll find charming (boutique) shops on Utrechtsestraat and Gerard Doustraat. And of course, the Albert Cuyp market is great for weekend groceries on Saturday mornings. For some nature, we are situated right between Sarphatipark and Oosterpark (which also have nice playgrounds), and we spend a lot of time there. As runners, we do a weekly loop along the Amstel, where within 20 minutes, we’re completely out of the city and in nature. Plus, you can quickly get in and out of the city by car, which is very convenient. We wouldn’t have wanted to miss our time here and hope that the new residents will enjoy it as much as we have.





