About Paulus Potterstraat 40-4, Amsterdam
- € 2.380.000,- Kosten koper
- In overleg
- 5 rooms
- 4 slaapkamers
- 1 badkamers
- Intern: Goed tot uitstekend
- Extern: Goed tot uitstekend
- Living surface: 186 m²
- Tuinoppervlakte: 36 m²
- Inhoud: 539 m³
- 1910
- Dakraam
- Lift
- Mechanische ventilatie
- Natuurlijke ventilatie
- Tv kabel
- In centrum
- Open ligging
- Betaald parkeren
- Parkeervergunningen
- CV Ketel
- Open haard
- CV Ketel
- Woonruimte
- Eigendom belast met erfpacht
- Zonneterras
- Balkon
- Dakterras
- Gemeente: Amsterdam
- Sectie: R
- Nummer: 7146
- Dubbel glas
- Appartement
- Bovenwoning
- Dubbel-bovenhuis
- 5
- Beschermd stads of dorpsgezicht
- Monument
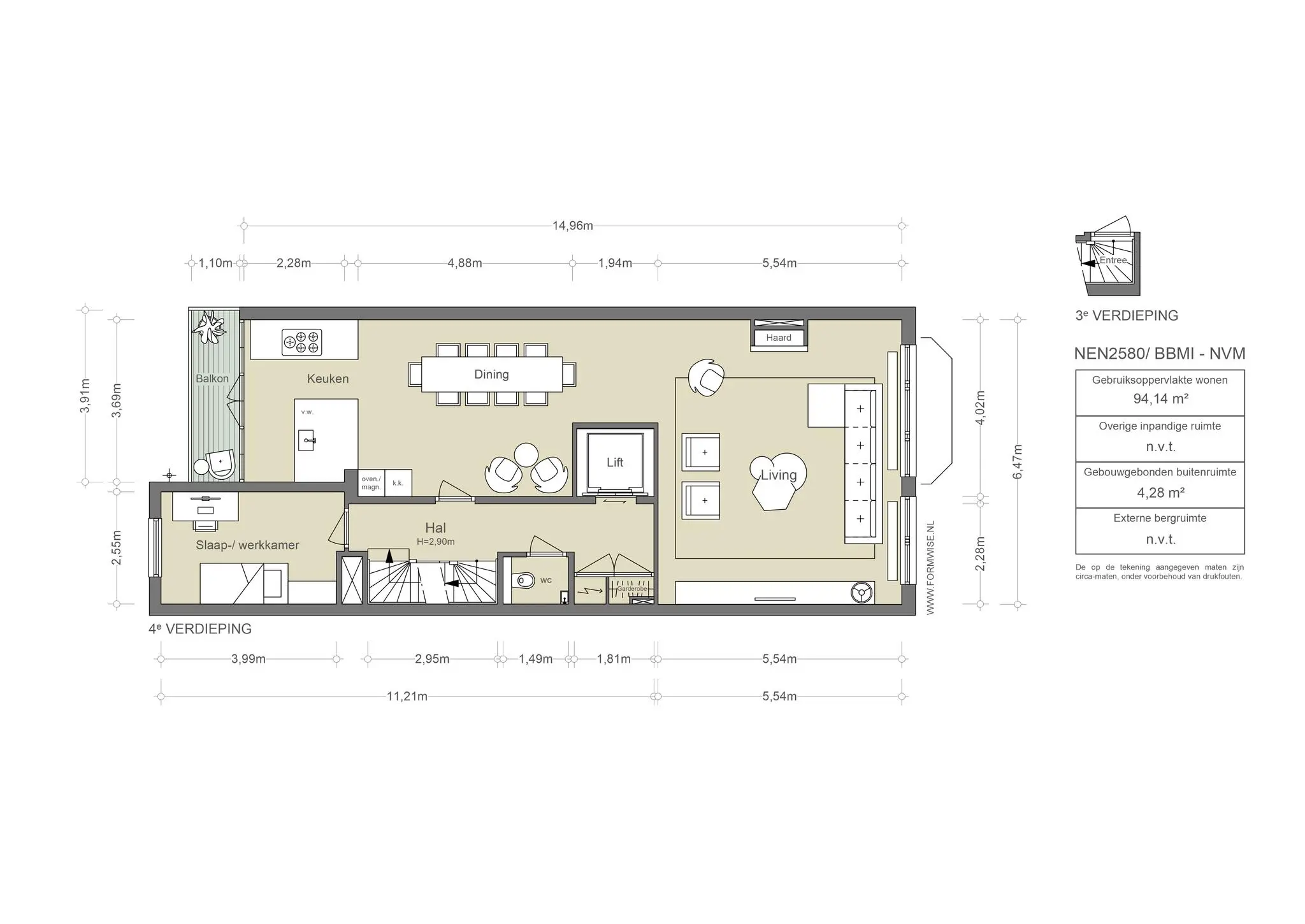
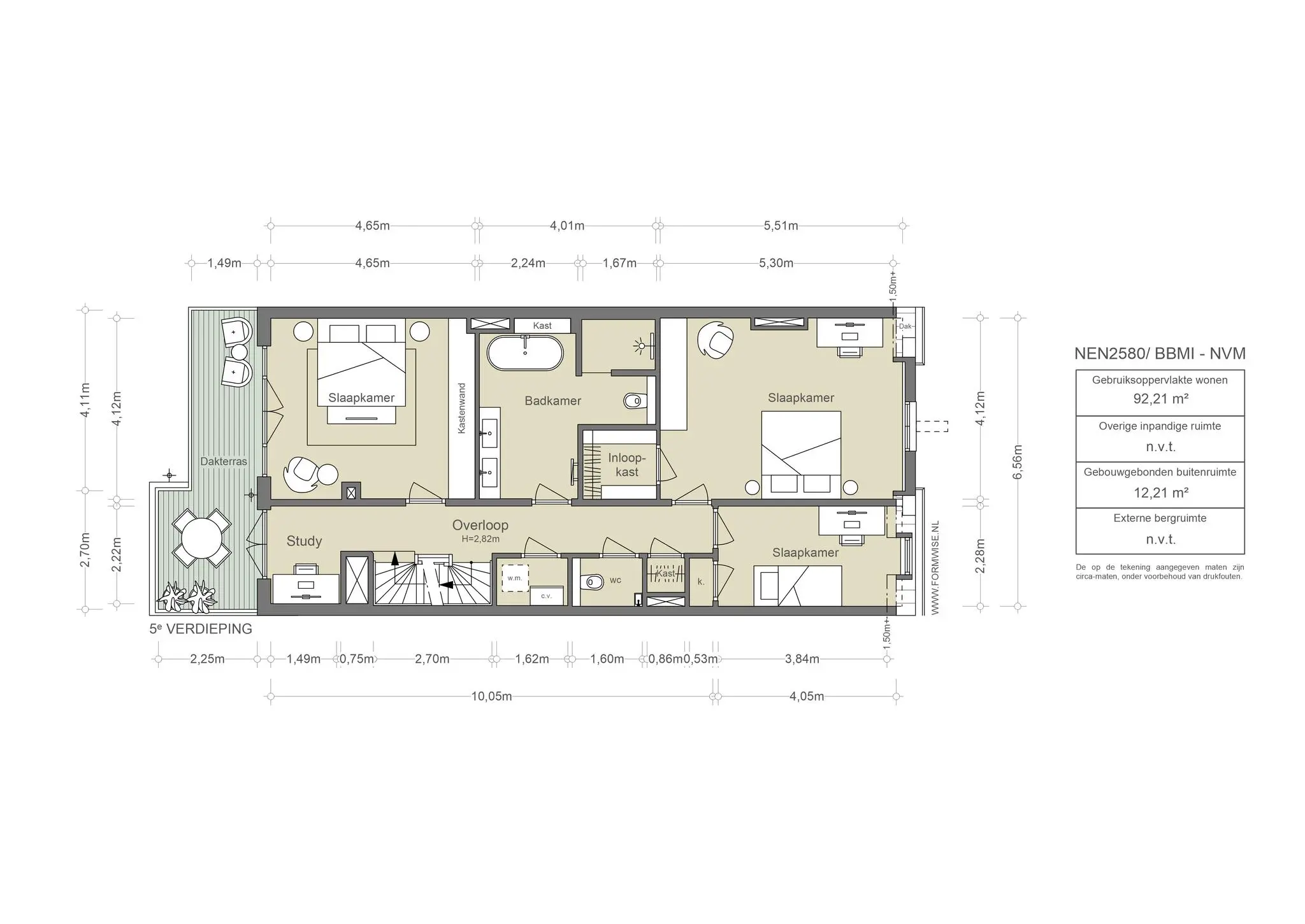
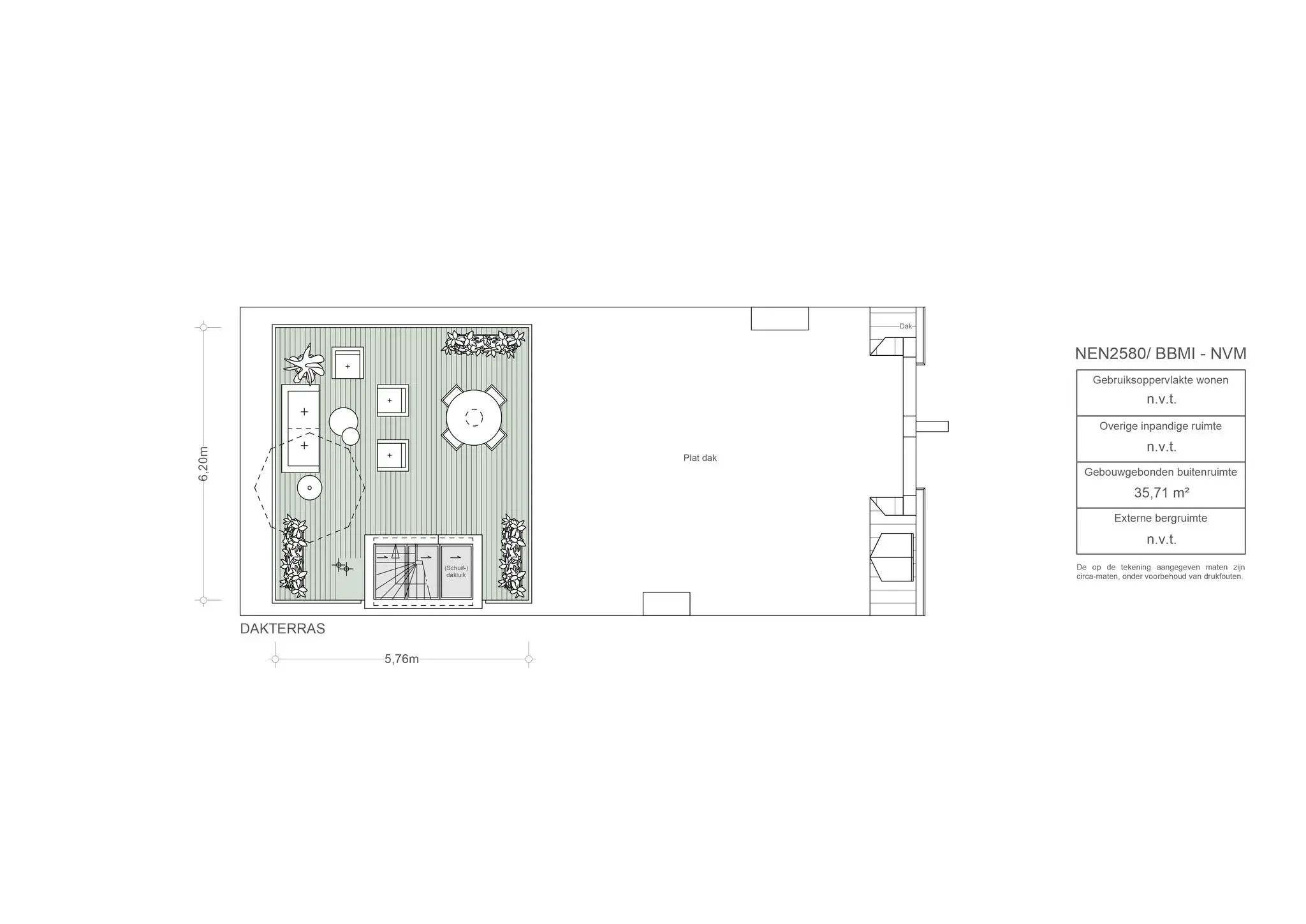

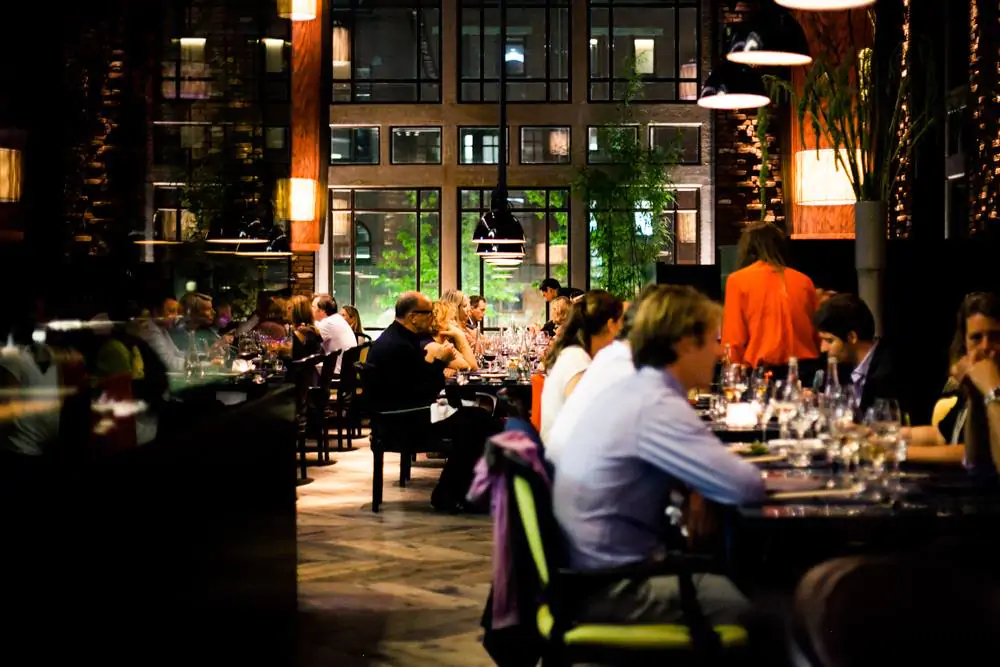




1071 DB Amsterdam
Taiko
Taiko bevindt zich in het vijfsterren Conservatorium Hotel in Amsterdam. In de keuken staat chef Schilo van Coevorden. Als chef is hij klassiek Frans geschoold, maar raakte al snel niet uitgepraat over de exotische smaken uit Azië. Samen met zijn team heeft hij een menu samengebracht met onder andere sushi, dimsum, curry's en vlees en vis gerechten. Uiteraard zijn er ook vegetarische opties.
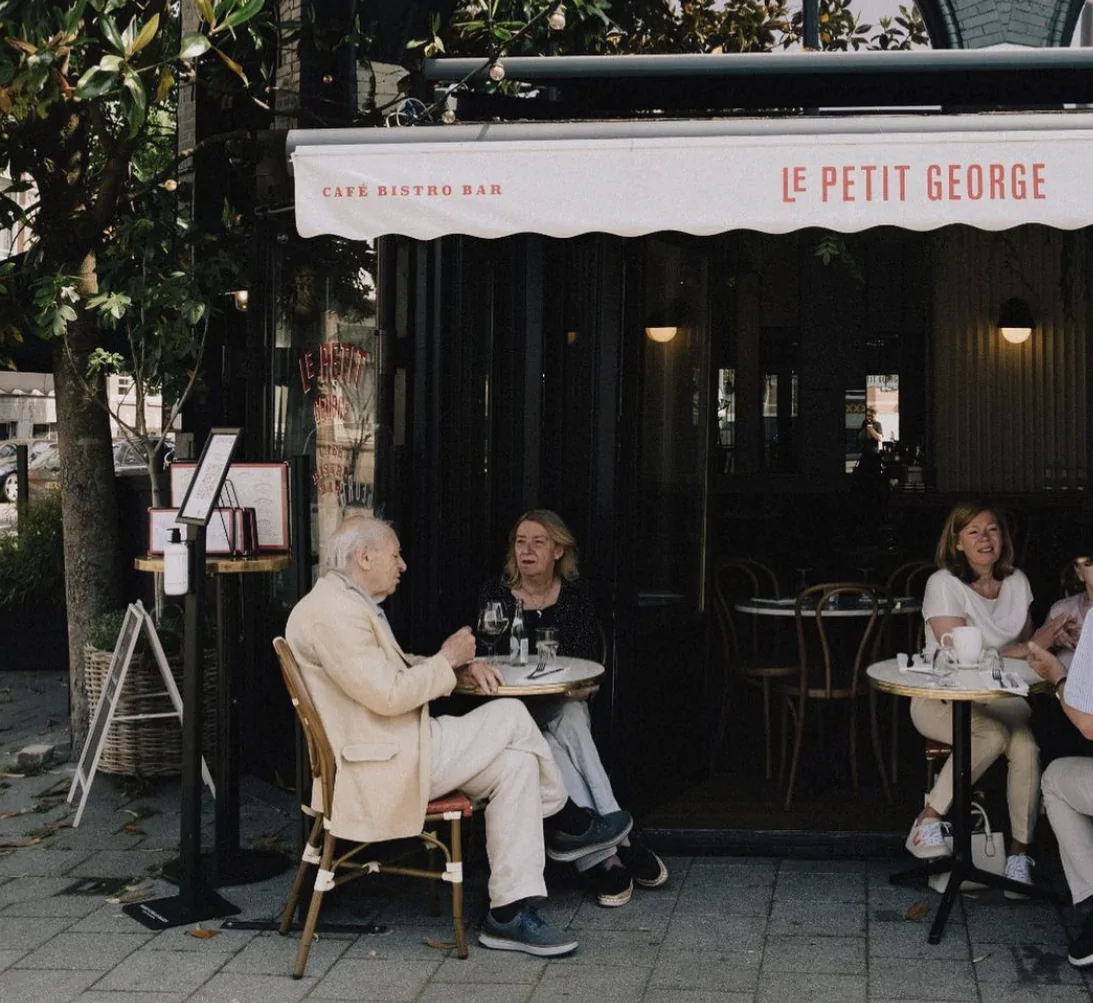
1071 BP Amsterdam
Café Georgette
Café Georgette is het kleine zusje van Café George. Het is een mooie plek met een Franse, elegante en charmante sfeer. De vroege vogels kunnen hier terecht voor een espresso en de avondmensen voor een cocktail. Gelegen aan de chique P.C. Hooftstraat is deze plek de droom voor iedere fijnproever. Het menu staat vol lunchklassiekers zoals avocadotoast en croque-monsieur, maar ook tijdloze Franse klassiekers zoals oesters en steak tartare.
1071 HD Amsterdam
Coffee District
Eigenaren Adil Loukane en Rosa Loukane begonnen met een hole-in-the-wall coffeeshop in een modewinkel in Zuid. Toen de winkel de deuren sloot, grepen Adil en Rosa hun kans en besloten om hun eigen koffiebar te openen. Inmiddels hebben ze meerdere locaties. De koffie wordt gemaakt met een eigen melange gebrand door Lot Sixty One. Daarnaast worden er zoetigheden aangeboden zoals de inmiddelsal bekende kaneelbroodjes en bananenbrood.
1071 BL Amsterdam
Sama Sebo
Sama Sebo is een Indonesisch restaurant in Amsterdam waar de tijd lijkt te hebben stilgestaan. Het interieur is al jaren hetzelfde, net als de klassieke gerechten op de kaart. Een bezoek aan Sama Sebo is een reis terug in de tijd, naar de jaren 60 en 70, toen Indonesisch eten razend populair was in Nederland. De bediening is vriendelijk en attent, en het eten is ouderwets lekker.
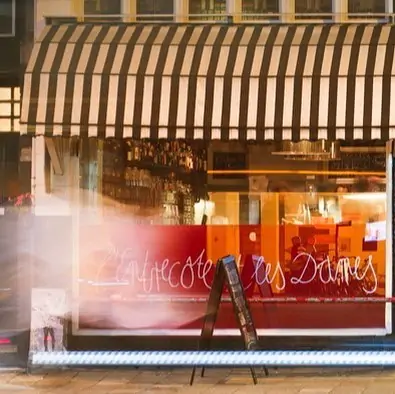
1071 AP Amsterdam
L'Entrecôte et les Dames
L’Entrecôte et les Dames omarmt het concept van een formule-restaurant, zoals de Fransen het noemen. Binnen een sfeervol ingerichte Franse brasserie staat de entrecôte centraal, altijd met een lichte 'bleu' bereiding van het Maas-Rijn-IJsel rund. Dit wordt geserveerd met frietjes en een verfrissende salade. Als je hierna nog trek hebt krijg je nog een keer een portie opgediend. Liever geen vlees? Als alternatief serveren zij in roomboter gebakken sliptong met ravigottesaus. Zelfde formule en zelfde prijs als het entrecôte menu.
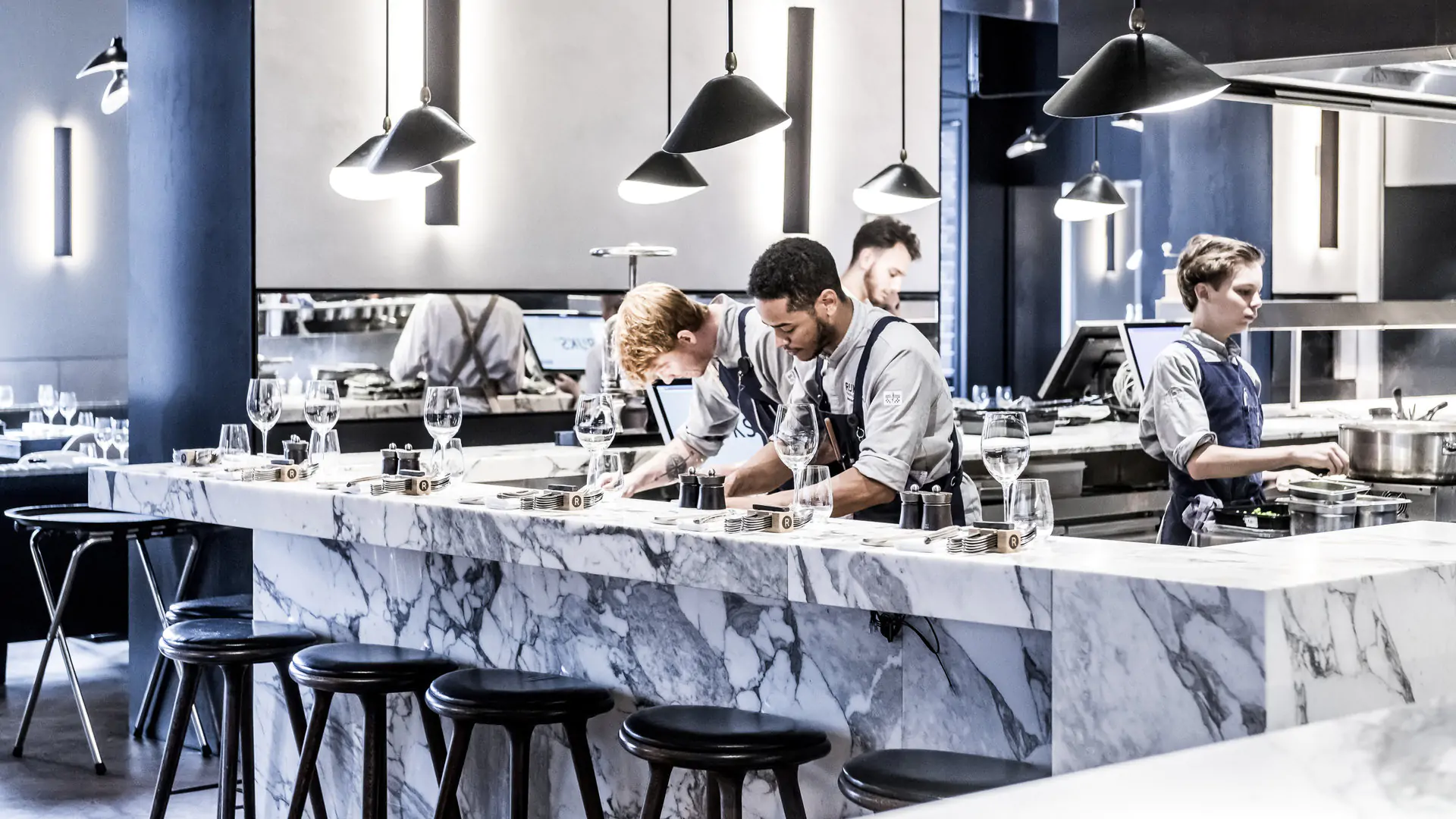
1071 XX Amsterdam
Rijks (*)
In het Rijks heeft Joris Bijdendijk de culinaire smaak van het Rijksmuseum op de kaart gezet. Hij werkt voornamelijk met ingrediënten van eigen bodem. Proef vooral zijn signatuur-gerecht, een millefeuille van fijne vellen rode biet met een beurre blanc die is opgewekt met sojasaus van Tomasu en frisse peterselie-olie. Vergeet ook niet een kijkje te nemen op de overheerlijke wijnkaart die is samengesteld door sommelier Isabelle Chow.
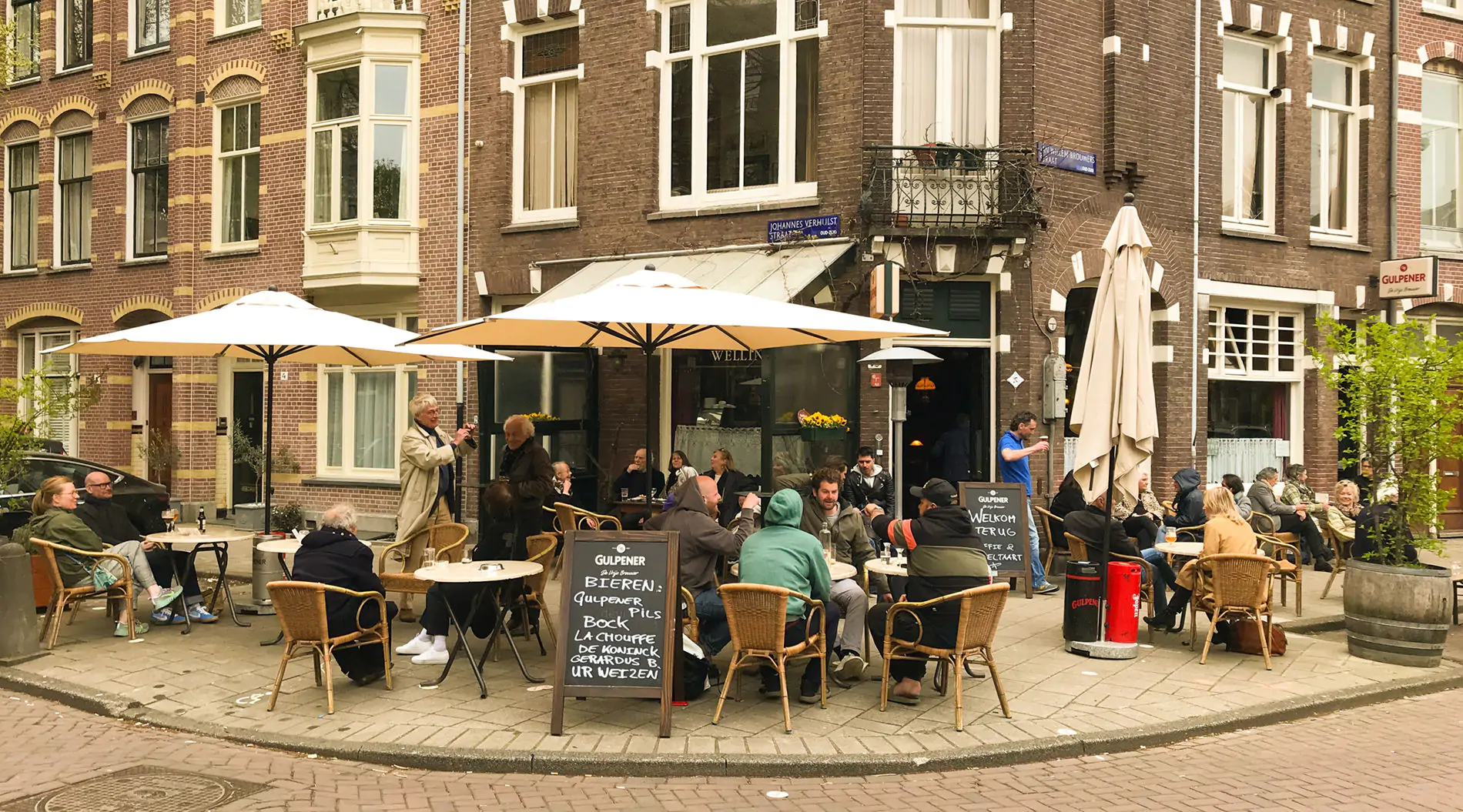
1071 LK Amsterdam
Café Welling
Café Welling is een knus buurtcafé aan de J.W. Brouwersstraat; vlakbij het Museumplein. Hier kun je genieten van een lekker biertje aan de bar of op het terras als het zonnetje schijnt. Dit buurtcafé kent een lange geschiedenis. Het café bestaat al langer dan 70 jaar maar draagt pas sinds 1963 de naam Café Welling. Deze historie verklaart misschien wel de oude vertrouwde sfeer die in dit café altijd te vinden blijkt. Interessant voor muziekliefhebbers: bij Café Welling worden regelmatig Jazz-avonden georganiseerd.
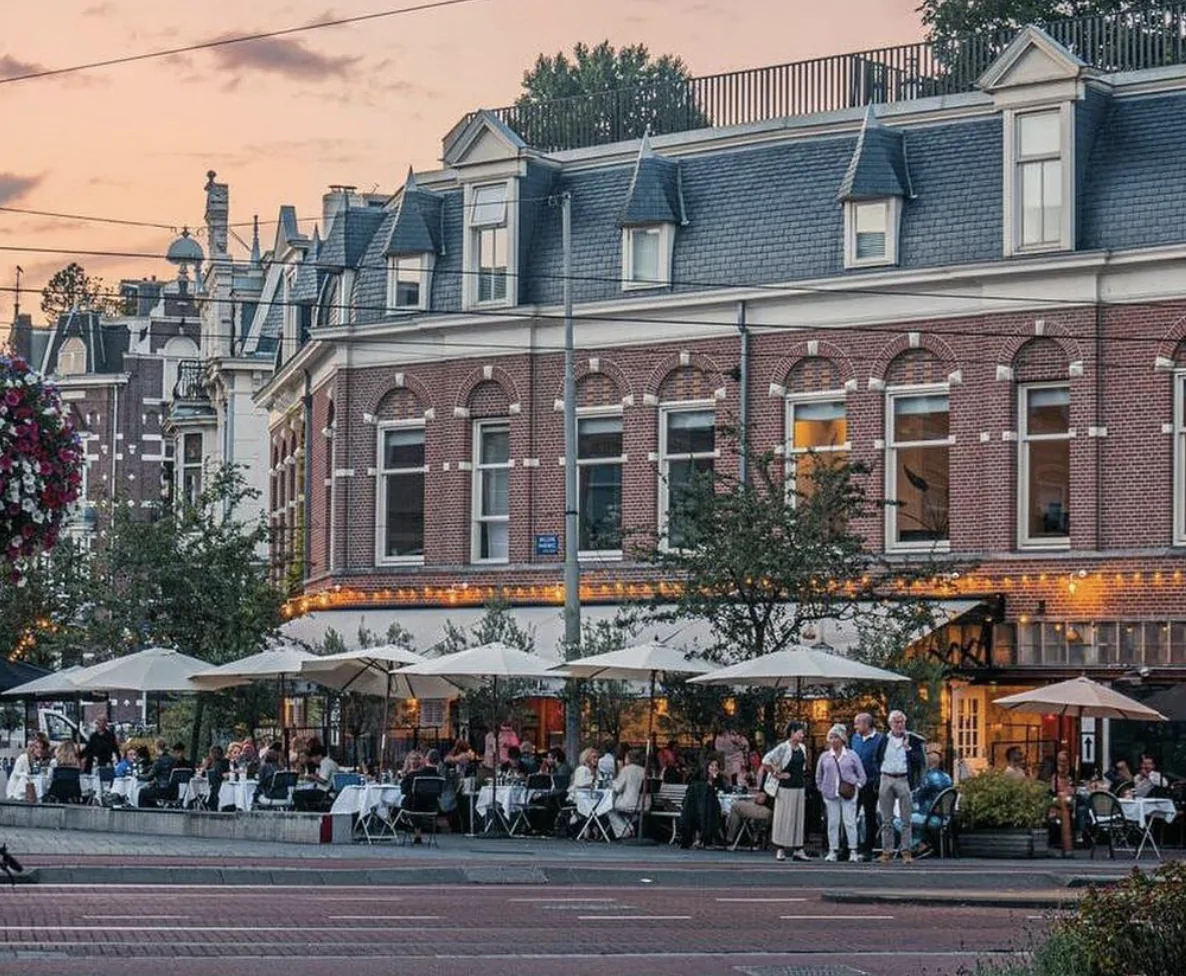
1071 HK Amsterdam
George W.P.A
George W.P.A is de ideale plek om neer te strijken voor een goed glas wijn en lekker eten met een chique touch. De brasserie in Zuid is naar eigen zeggen een combinatie van klassieke Franse gerechten, verpakt in New-Yorkse stijl en staat bekend om signature dishes zoals gegrilde kreeft en Blackened Tuna. Treed binnen (op reservering) in het "Upper South" van Amsterdam en see for yourself!
1071 NE Amsterdam
Pizzeria Le 4 Stagioni
Voor bezoekers van het Concertgebouw zijn de Romaanse pizza's met dunne bodem geen vreemde. Sinds 1978 voorziet de pizzeria in Oud-Zuid menige groep en (grote) families van authentiek Italiaans eten. Het interieur heeft een Mediteraans tintje en het menu biedt voor ieder wat wils, van verse pasta's en mals vlees, tot onmisbare antipasti en vegetarische alternatieven.
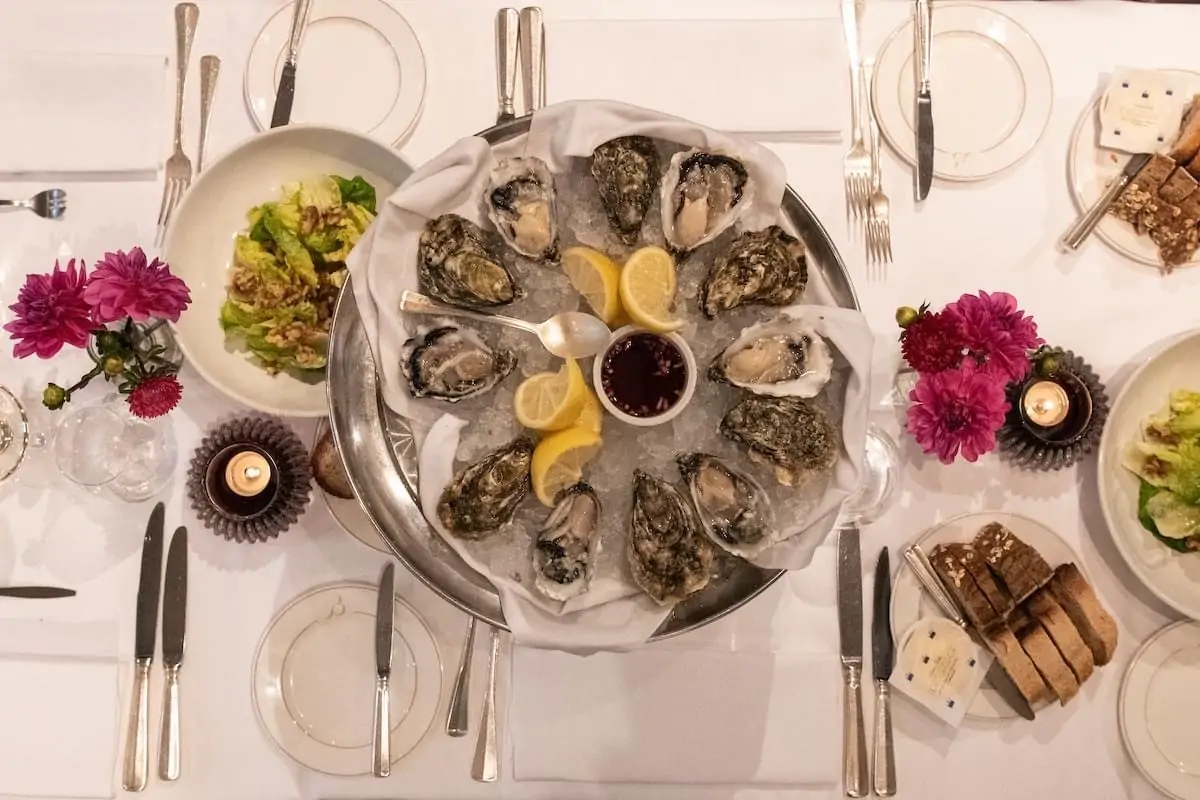
1071 BG Amsterdam
Brasserie van Baerle
De Franse brasserie van Baerle is niet meer weg te denken uit het Amsterdamse stadsbeeld. Met een levensloop van al 41 jaar in Amsterdam-Zuid, is het een vertrouwde plek. De compacte lunch- en dinerkaart bestaat uit klassieke gerechten uit de – overwegend Franse – brasserie-keuken én vernieuwende eigentijdse gerechten (ook veg&vegan). In het seizoen zijn er altijd oesters, asperges en kreeft. Naast à la carte is er – zowel voor lunch als diner – een wisselend 3-gangen keuzemenu. Dat is sinds 2010 jaarlijks door Michelin met een ‘BIB Gourmand’ onderscheiden voor de excellente prijs/kwaliteit-verhouding. Brasserie van Baerle heeft zich ook altijd onderscheiden met een hoogwaardige maar overzichtelijke wijnkaart van ‘Oude wereld’-wijnen, overwegend Frans. Deze kaart heeft meerdere prijzen ontvangen voor haar kwaliteit, toegankelijkheid en wijn/spijs-adviezen. Grootspraak, de restaurantgids voor wijnliefhebbers, rangschikt Brasserie van Baerle al jaren tot de beste ‘wijnrestaurants’ van Amsterdam.
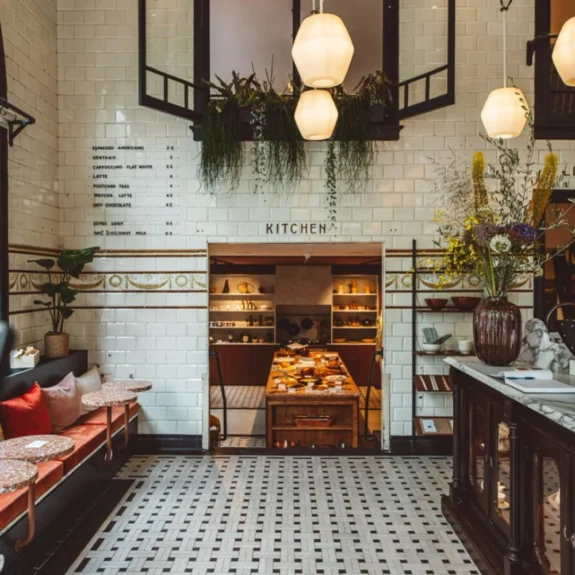
1071 KK Amsterdam
Edible Treasures
In een voormalige slagerij in Amsterdam Zuid huist de concept store Edibe Treasures. Naast de 'edibles en drinkables' in de koffieshop vind je hier een prachtige selectie van alles voor op de tafel zoals zilverwerk, keramiek, tafellinnen, maar ook kookboeken en accessoires. Er worden ook regelmatig pop ups en workshops georganiseerd.
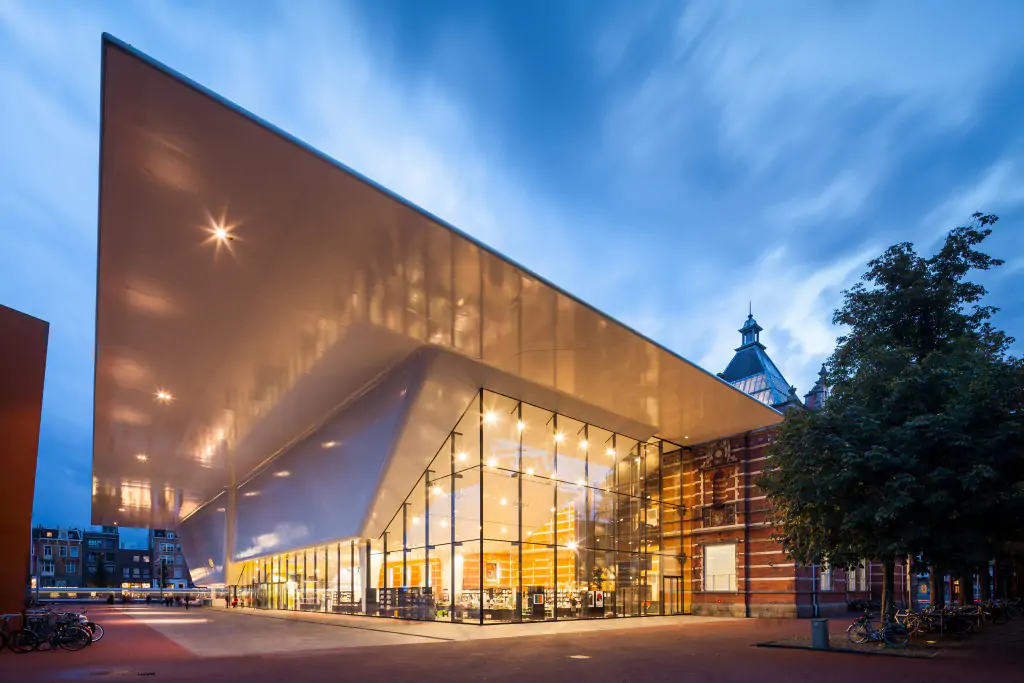
1071 DJ Amsterdam
Stedelijk Museum
Het Stedelijk Museum is dé plek waar iedereen moderne en hedendaagse kunst en vormgeving kan ontdekken en beleven. 365 dagen per jaar geopend. In het gebouw van het Stedelijk Museum Amsterdam versmelten oude en moderne architectuur tot een geheel. Architect Mels Crouwel gebruikte in de verbouwing van 2012 het wit van ouddirecteur Willem Sandberg als uitgangspunt voor 'de badkuip'. Het Stedelijk Museum Amsterdam neemt sinds 2008 jaarlijks 15 nieuwe Blikopeners aan. Blikopeners zijn open-minded Amsterdamse jongeren, die een jaar lang in het museum werken om de blik van het publiek en personeel te openen.
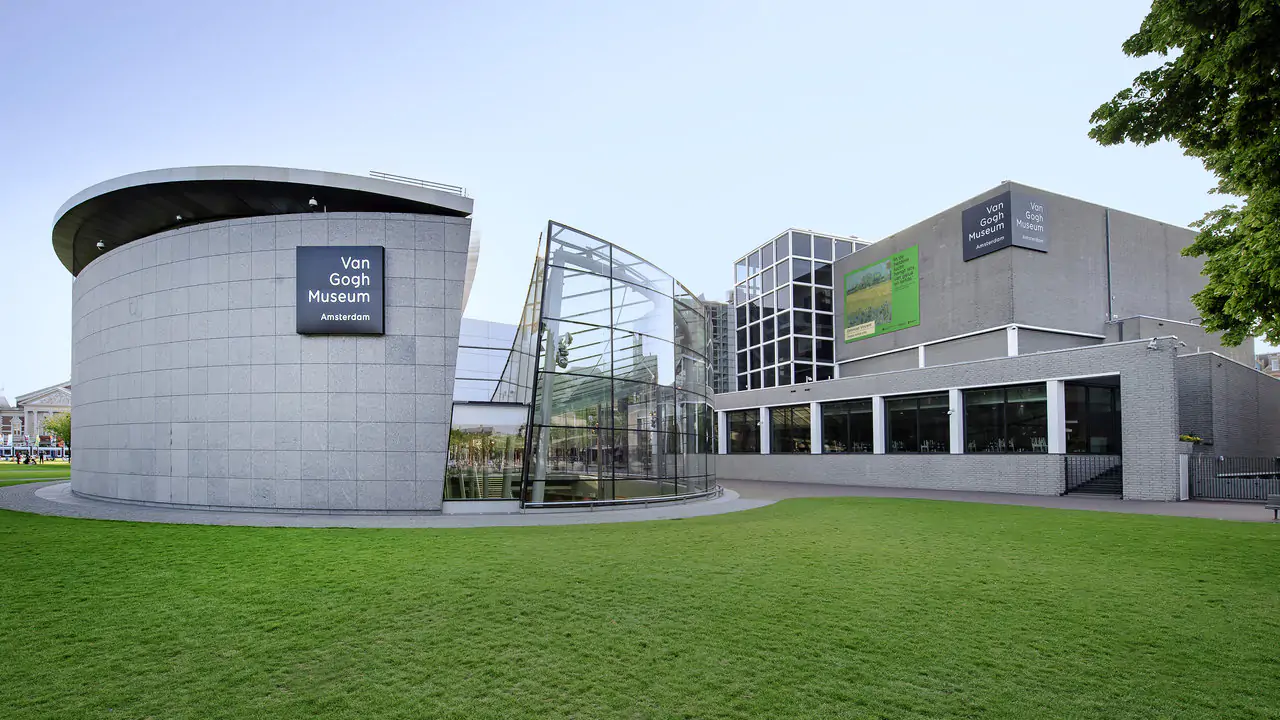
1071 DJ Amsterdam
Van Goghmuseum
In het Van Goghmuseum aan het museumplein vind je de mooiste werken van bekend Nederlands schilder Vincent van Gogh. Het museum heeft een vaste collectie met de meesterwerken van Van Gogh en een wisselende expositie waar werken worden getoond van zowel tijdsgenoten als hedendaagse kunstenaars. In het museum zijn tentoonstellingen geweest van onder andere David Hockney en Maurice Denis. Naast het tonen van kunst voert het Van Goghmuseum ook onderzoek uit over Vincent van Gogh en zijn tijd. Op de website van het museum kun je veel informatie vinden over de uitgevoerde onderzoeksprojecten en restauraties. Het museum is erg populair, met name onder de internationale toeristen, om teleurstelling en lange rijen te voorkomen is het handig om van te voren online al tickets te bestellen.
1071 DE Amsterdam
Moco
Het Moco museum (Modern Contemporary museum) is één van de nieuwste musea aan het Museumplein. Dit museum is opgericht in 2016 en heeft ook een vestiging in Barcelona. Het Moco museum is een onafhankelijk museum dat stukken toont van onder andere Banksy en Yayoi Kusama. Het Moco museum richt zich op hedendaagse kunst, zoals (post)moderne beeldende kunst en straatkunst. In Amsterdam is het Moco museum gevestigd in Villa Alsberg. Het pand uit 1904 is ontworpen door Edward Cuypers, de neef van de architect van het Rijksmuseum en was een van de eerste particuliere villa's op het museumplein.
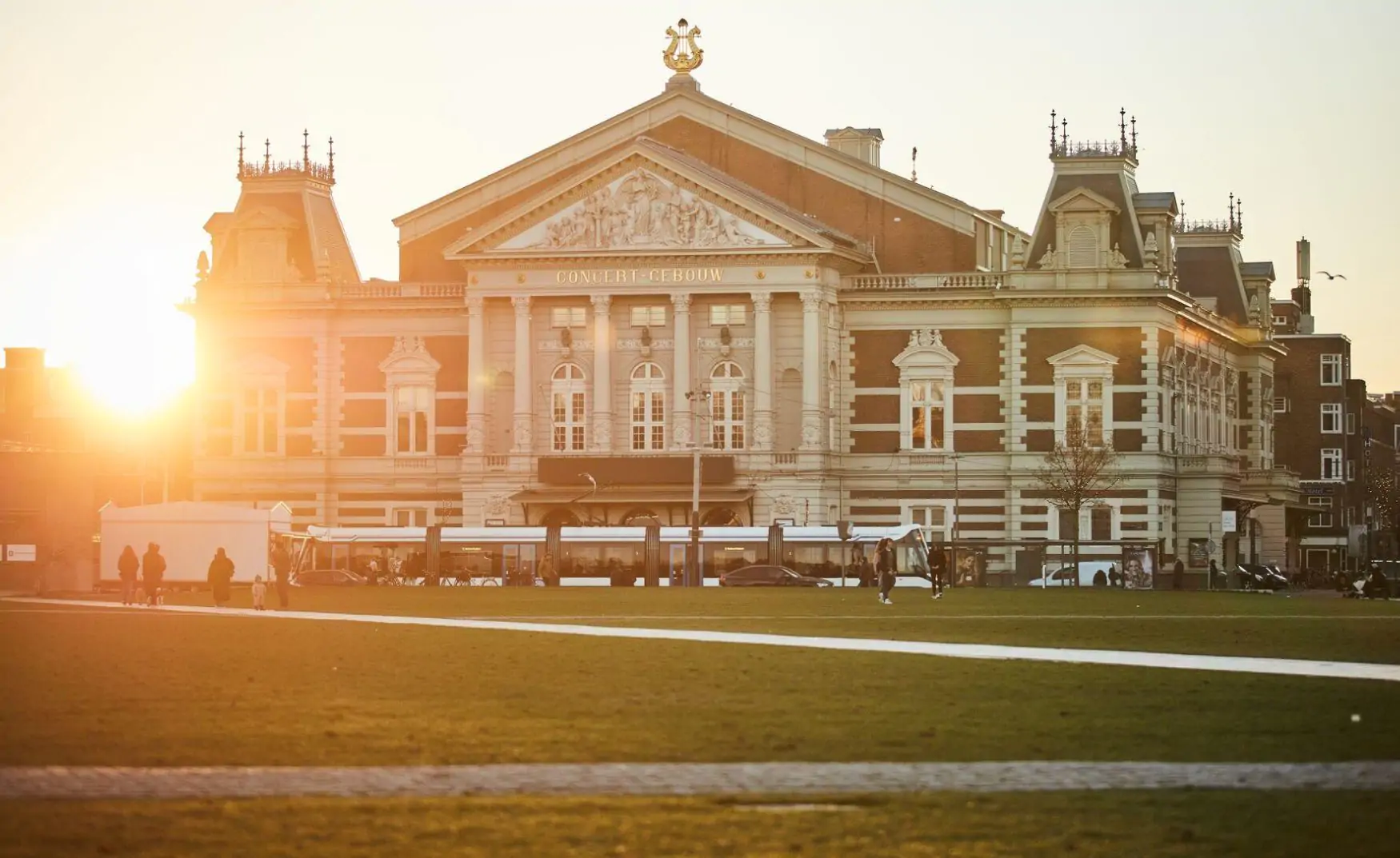
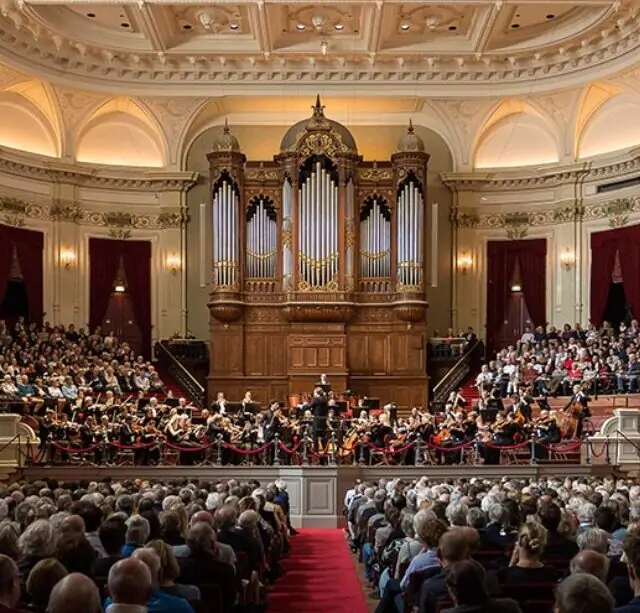




1071 LN Amsterdam
Het Concertgebouw
Het Concertgebouw is één van de monumentale panden aan het Amsterdamse Museumplein. Het gebouw stamt uit 1888 en is voltooid volgens de stijl van het Weens classicisme; als heeft het ook kenmerken uit de neorenaissance. Het gebouw is ontworpen voor klassieke concerten maar heeft in de jaren 60 en 70 ook een tijd dienst gedaan als poppodium. Bekende sterren die hier hebben opgetreden zijn onder andere Led Zappelin en Aretha Franklin. Tegenwoordig vinden er jaarlijks bijna duizend concerten en andere culturele activiteiten in het Concertgebouw plaats. Voor degenen met een kleiner budget zijn er ook gratis lunchconcerten. Voor een bezoek aan een lunchconcert kun je het beste eerst even op de website kijken. Vaak kun je daar van de voren gratis kaartjes reserveren.
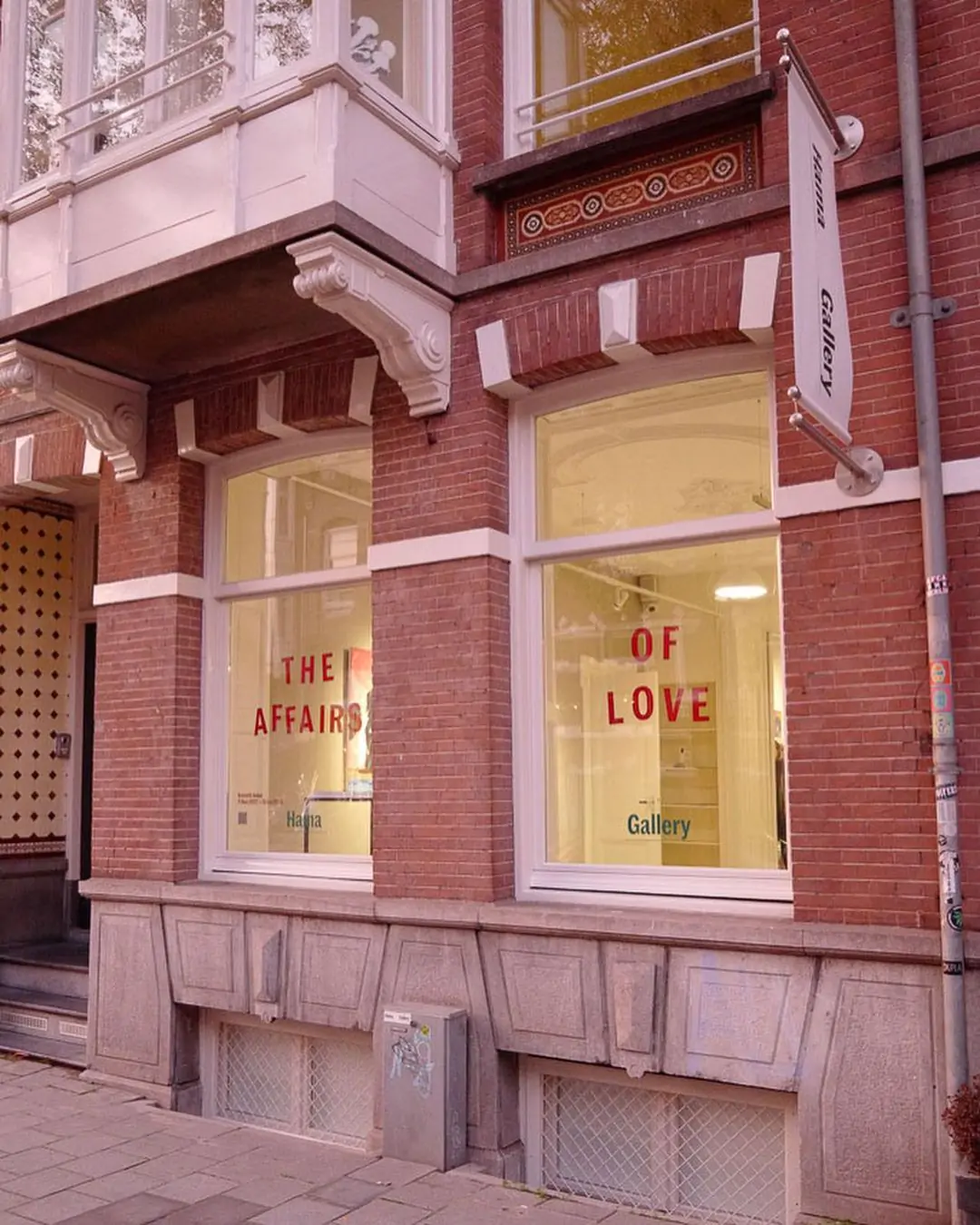
1071 HK Amsterdam
Hama Gallery
Bij Hama Gallery geloven ze dat een galerie een grenzeloze ontmoetingsplaats is waar kunst en mensen samenkomen. Het doel is om kunst toegankelijker te maken door een unieke ervaring te bieden die breekt met traditie. De galerie verwelkomt bezoekers met open armen, of je nu binnenloopt voor een spontaan bezoek, een intieme privébezichtiging wilt, of samen met anderen kunst wilt vieren tijdens onze feestelijke openingen en tuinevenementen.
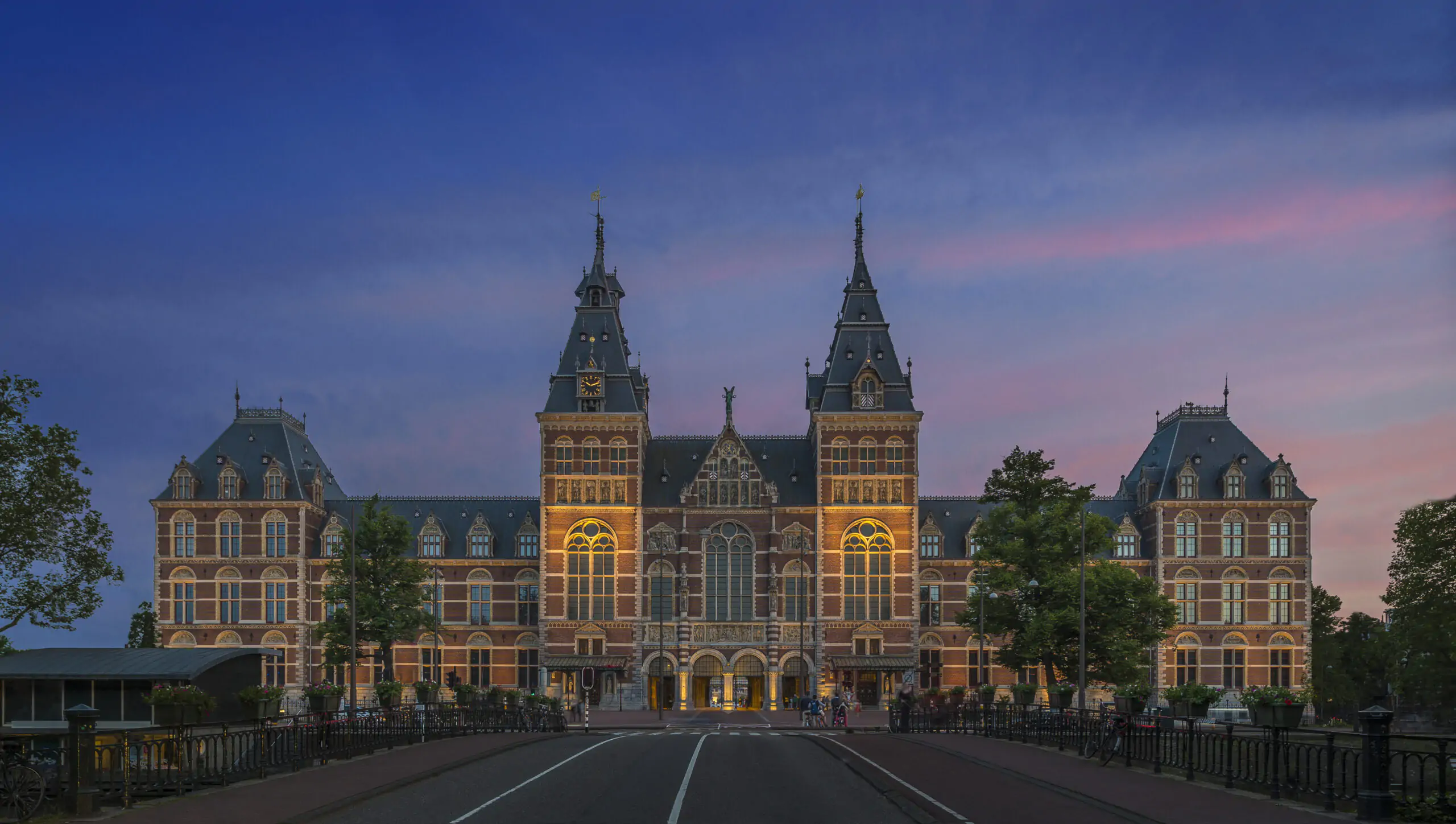
1071 XX Amsterdam
Rijksmuseum
De architect, Pierre Cuypers, had voor het Rijksmuseum een ontwerp in historische stijl gemaakt, een mengeling van gotiek en renaissance en vol van vaderlandse symboliek. Na jarenlang gedoe - velen vonden het te middeleeuws, te katholiek en te weinig écht Nederlands – startte de bouw in 1876. In 1885 werd het officieel geopend. Naast de bestaande collectie kwamen bijna alle oudere schilderijen van de Stad Amsterdam in het Rijksmuseum te hangen, zoals Rembrandts Joodse bruidje die de bankier A. van der Hoop aan de stad had nagelaten. Ook kwam er kunst uit Haarlem, kreeg een deel van het Kabinet van Zeldzaamheden een vaste plek en het prentenkabinet een eigen ruimte. Een waardige collectie, in een schitterend gebouw.
Bij de laatste renovatie (2003-2013) kreeg het gebouw de oorspronkelijke structuur van Cuypers terug. Het gebouw is gemoderniseerd maar is tegelijkertijd van binnen weer meer het gebouw van Cuypers geworden, in al z’n grandeur. Schilderkunst, kunstnijverheid en geschiedenis zijn niet meer in aparte delen van het gebouw te zien. Alles vormt samen één chronologisch verhaal: het verhaal over de Nederlandse kunst en geschiedenis, van de Middeleeuwen tot en met de 20e eeuw.
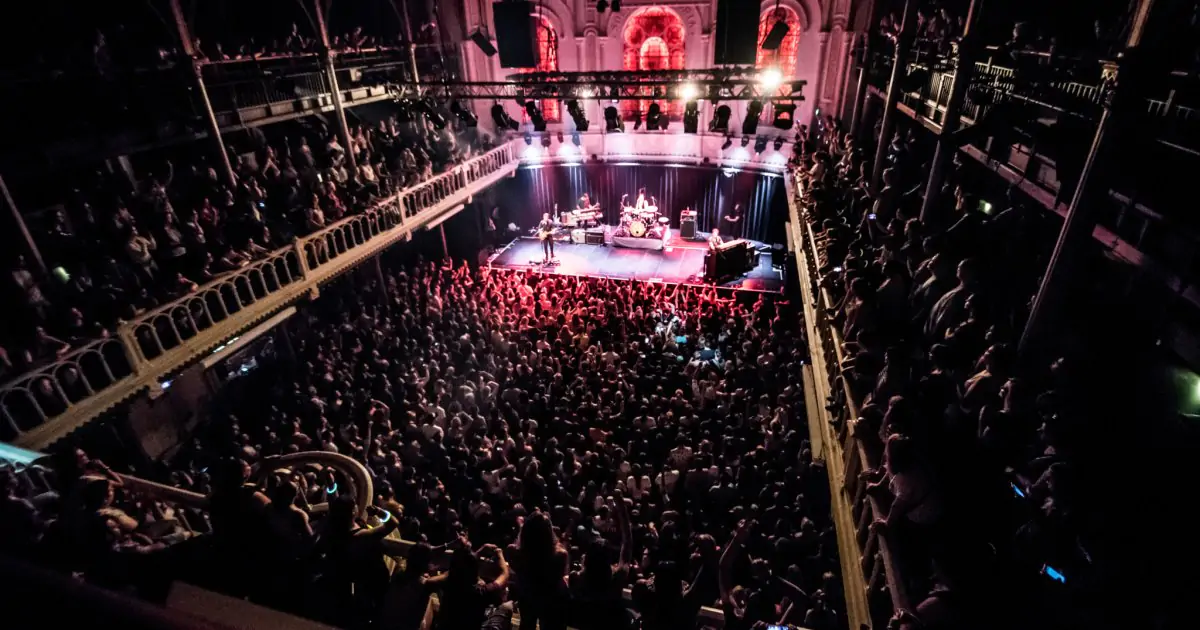
1017 SG Amsterdam
Paradiso
Paradiso is een poppodium, nachtclub en cultuurpaleis. Door de jaren heen hebben er heel veel bekende artiesten opgetreden waaronder; Prince, Red Hot Chili Peppers, UB40 en Nirvana. Vroeger was het een gebouw van een kerkgenootschap wat terug te zien is aan de hoge plafonds en de glas-in-lood ramen. Als je binnenkomt heb je recht en links trappen en rechtdoor bevindt zich de grote zaal met meerdere balkons. Doordat Paradiso een heel gevarieerd programma biedt heeft het een grote variëteit in publiek. Van jong tot oud en van punker tot popliefhebber. Tevens geeft het ruimte aan bijzondere initiatieven en projecten.
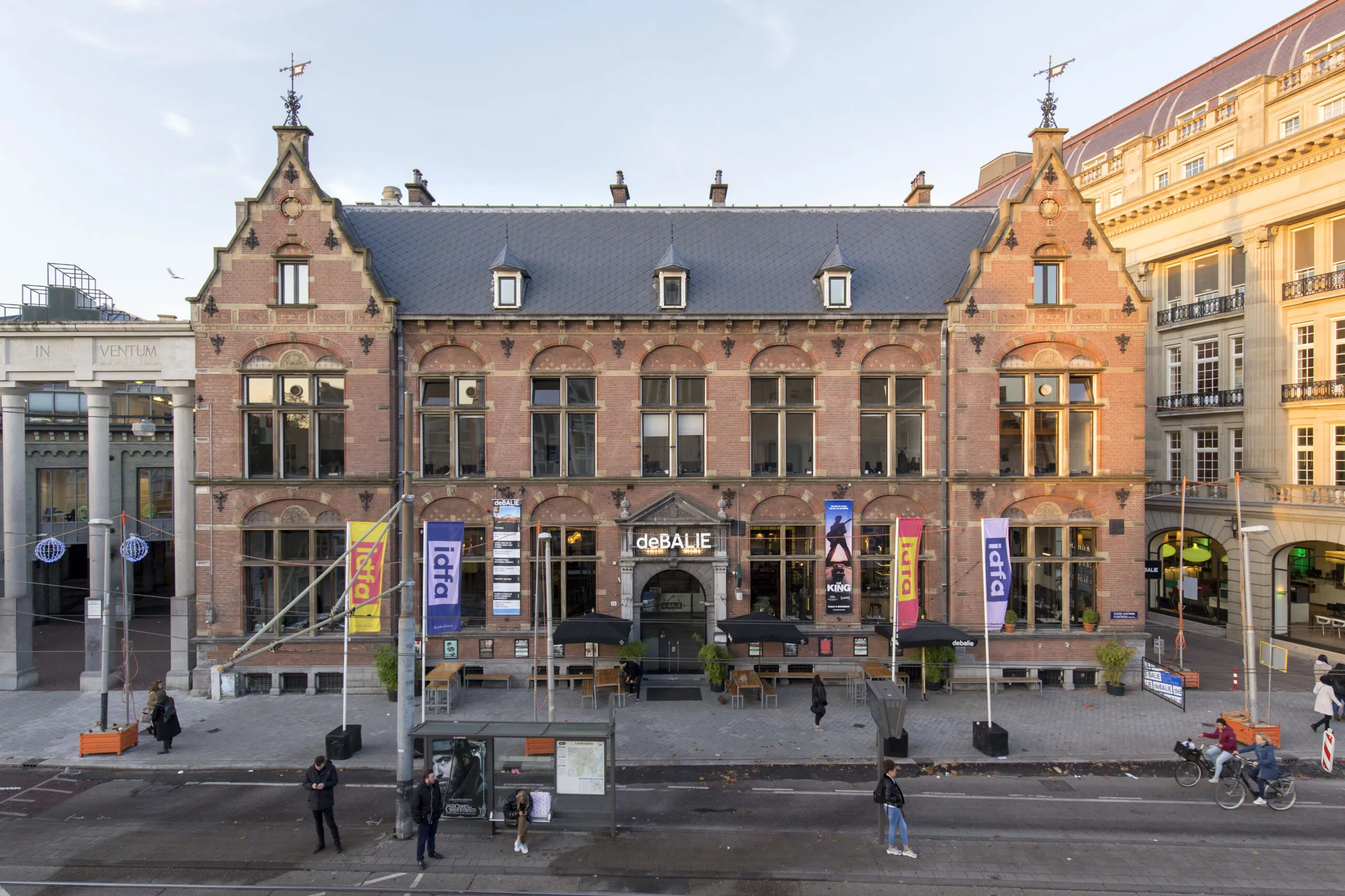
1017 RR Amsterdam
De Balie
In De Balie worden onafhankelijke programma’s over kunst, cultuur en politiek georganiseerd. Er zijn drie theaterzalen, een bioscoop en een café-restaurant, waar al sinds 1982 spraakmakende gesprekken, films en kunstprojecten met als uitgangspunt een open, pluriforme, democratische en rechtsstatelijke samenleving plaatsvinden. Hier wordt een moeilijk gesprek niet uit de weggegaan, maar wordt juist de nadruk gelegd op de ontmoeting tussen mensen met uiteenlopende meningen en vrije gedachtewisseling. Als je zin hebt in een debat, gesprek, kunst of een biertje, is dit de plek.






1071 AL Amsterdam
Carl Hansen & Søn
Carl Hansen & Søn, een Deens familiebedrijf onder leiding van de derde generatie, belichaamt meer dan honderd jaar vakmanschap in modern design. Bij Carl Hansen & Søn geloven ze dat iconisch design voortkomt uit eenvoud, esthetiek en functionaliteit, met aandacht voor vakmanschap en hoogwaardige materialen. De focus op het behoud van Deense ontwerpklassiekers gaat volgens hun hand in hand met het verwelkomen van nieuwe invloedrijke ontwerpers om een diverse collectie van de beste moderne meubelklassiekers te creëren.
1071 AP Amsterdam
Cosentino
Cosentino Group is een wereldwijd bekend Spaans familiebedrijf dat hoogwaardige innovatieve oppervlakken produceert en distribueert voor de wereld van design en architectuur. Aan de Van Baerlestraat bevindt zich hun inspiratiecentrum waar men kleuren, materialen en toepassingen voor architectuur en designprojecten met elkaar kan vergelijken. Cosentino City biedt een uitgebreid inspiratieplatform waar architecten en ontwerpers elkaar kunnen ontmoeten en kunnen werken.
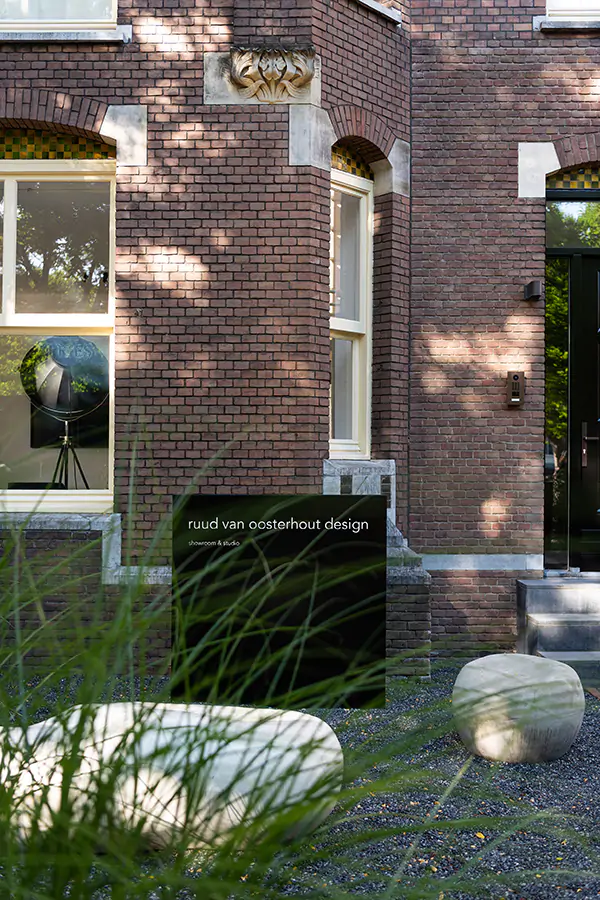
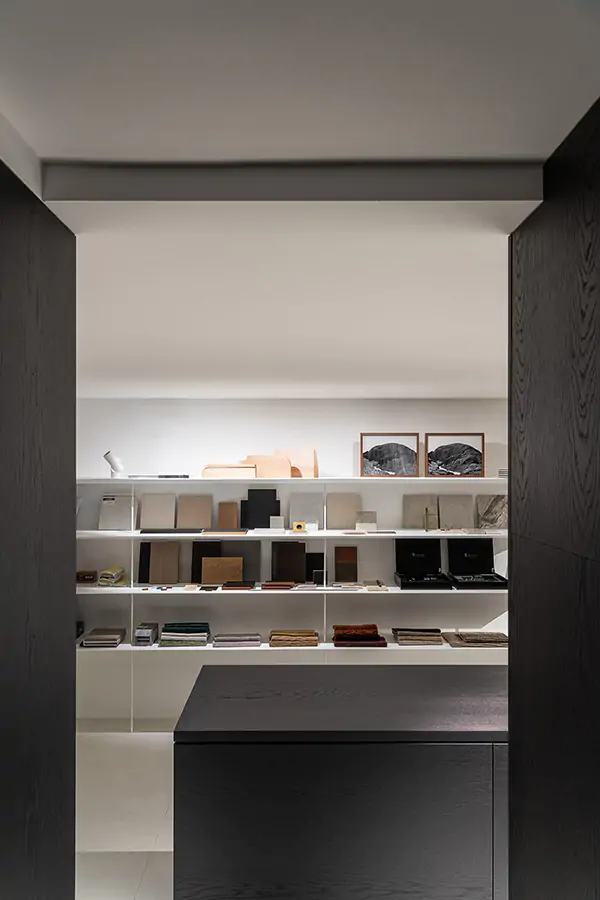




1071 ZD Amsterdam
Ruud van Oosterhout design
Ruud van Oosterhout's studio en showroom ligt gelegen naast het Rijksmuseum in Amsterdam. De showroom weerspiegelt zijn passie voor interieurontwerp met verfijnde eenvoud, heldere lijnen en subtiele kleurcombinaties. Met een hecht team werkt hij aan herkenbare interieurontwerpen, waar design en kunst samenkomen in samenwerkingen met galerieën en kunstenaars. Van Oosterhout staat bekend om zijn passie, vakmanschap en samenwerkingen met ambachtslieden.
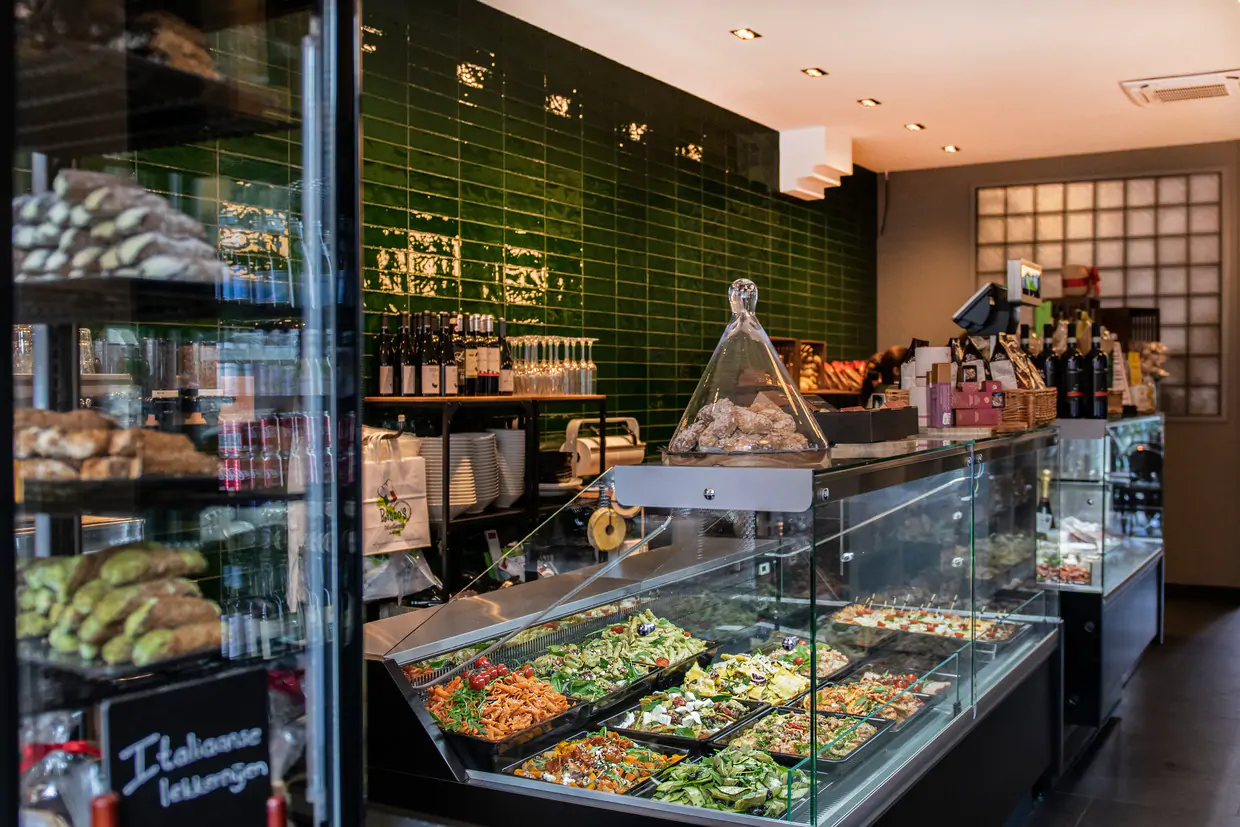
1071 AR Amsterdam
Renzo’s Delicatessen
Bij Renzo’s Delicatessen draait het om huisgemaakte, culinaire en Italiaanse producten. Alle gerechten worden hier dagvers gemaakt. Naast Renzo’s klassiekers is er ook een variërend menu. Voor de een is Renzo’s een buurtwinkel en voor de ander een plek om te lunchen of dineren. Je kan er ook terecht voor boodschappen, een Italiaanse meeneem menu of een broodje. En dan vooral het broodje Dino: rundergehakt of warme kippendijen met de beruchte dinosaus, zonnemayo, rucola en zongedroogde tomaatjes.
ZuiderMRKT
De zuiderMRKT is een kleine, gezellige, wekelijkse buurtmarkt. Uniek door haar coöperatieve karakter. De coöperatie bestaat uit leden - enthousiaste buurtbewoners - die de markt een warm toedragen en meehelpen op de markt en in de groentekraam. De leden bepalen samen het aanbod van alle kramen. Zij kopen groente en fruit rechtstreeks in bij de boer, om ze voor eerlijke prijzen op het zuiderMRKT-plein te verkopen.
1071 ZJ Amsterdam
De Wijnkaart
In het Museumkwartier in Amsterdam-Zuid zit De Wijnkaart. Hier worden allerlei soorten wijnen uit de vergeten Oost-Europese wijnlanden geserveerd. Alhoewel de geschiedenis van het wijn maken hier is begonnen, zijn deze landen vaak vergeten in de wijnwereld. Als je benieuwd bent geworden naar alle soorten wijnen kan je een wijnproeverij doen in de wijnbar, waarbij je zelf mag uitkiezen welke je wil proeven. Naast de borrelplanken die wekelijks veranderen, staan er ook hoofdgerechten op het menu.
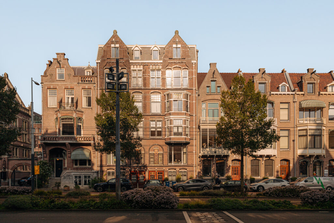
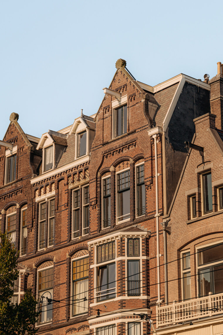
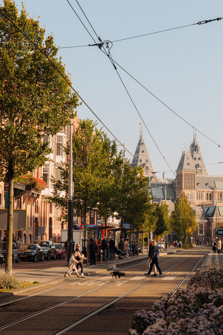
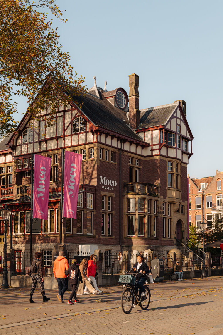
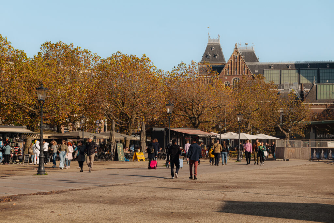
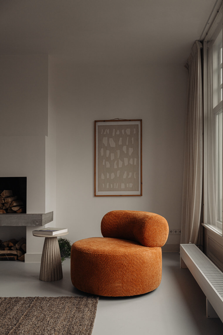
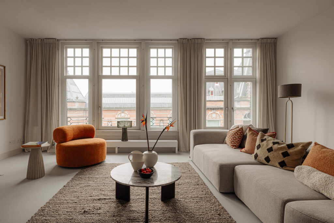
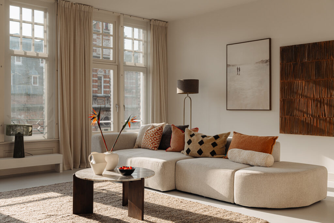
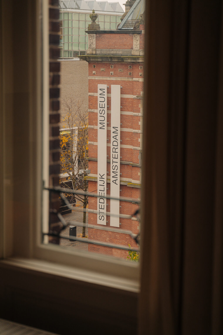
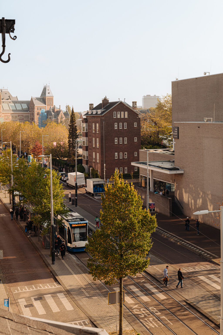
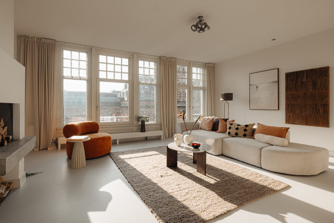
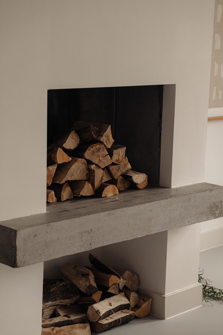
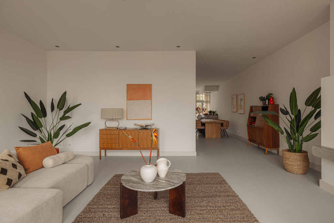
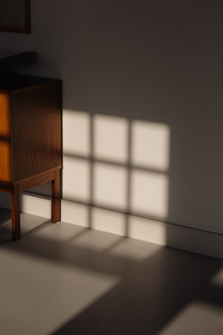
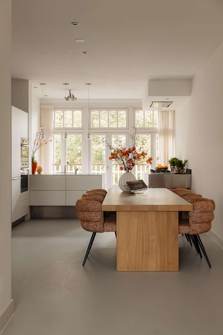
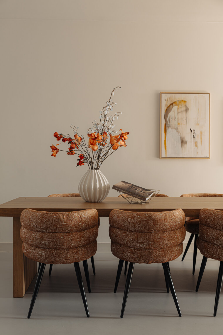
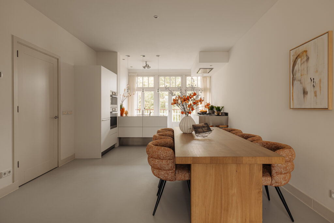
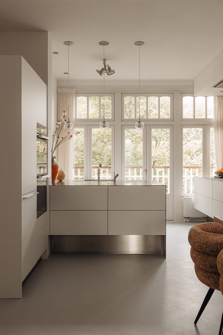
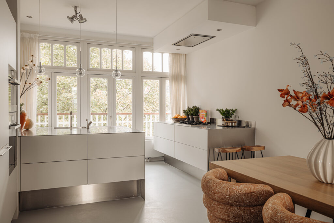
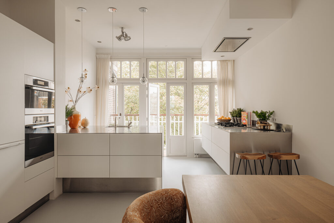
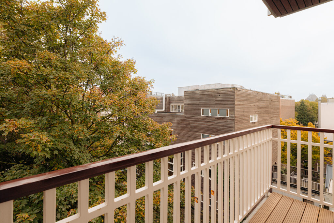
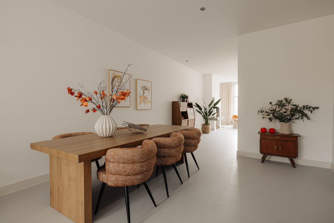
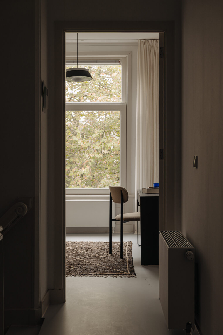
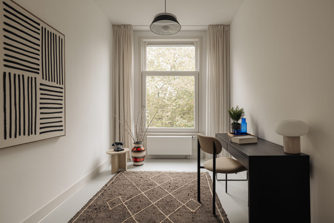
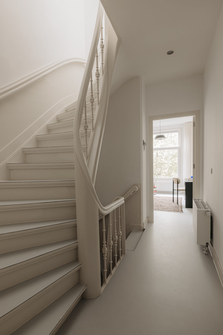
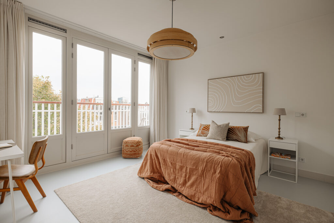
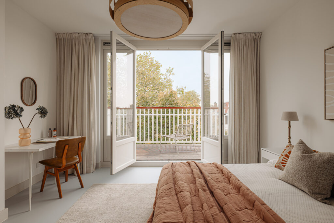
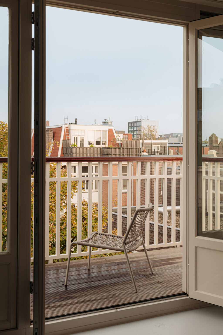
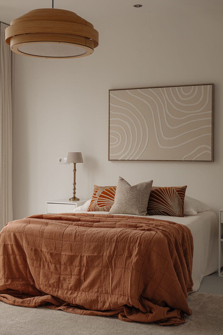
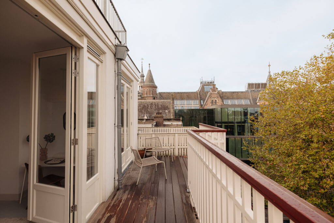
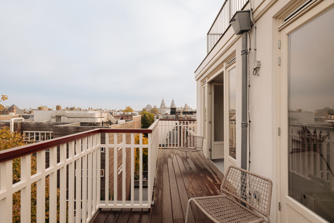
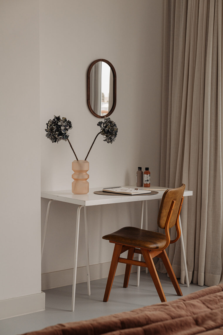
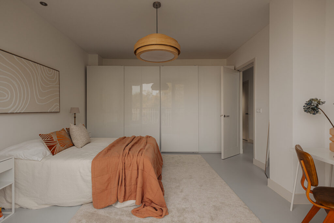
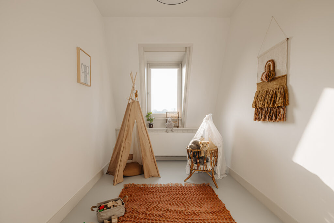
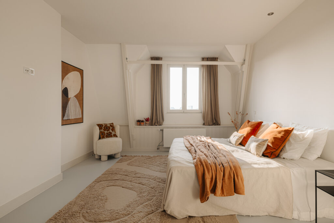
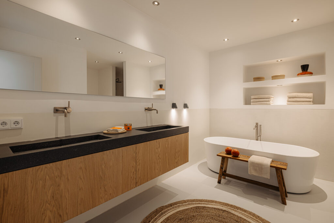
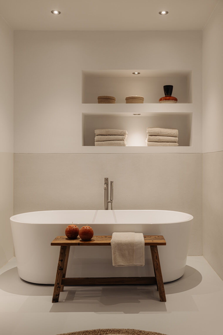

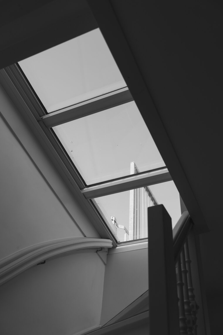
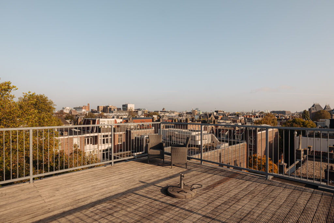

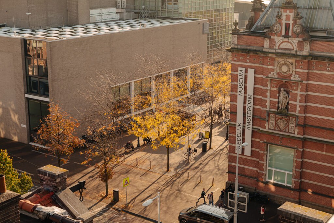
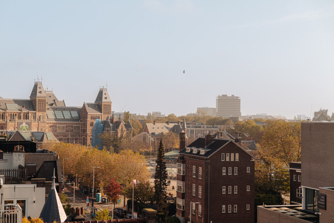
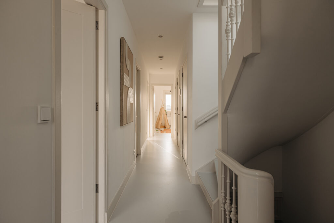
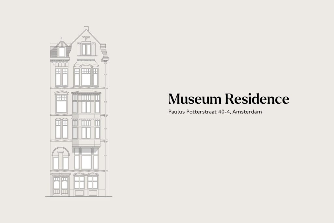













































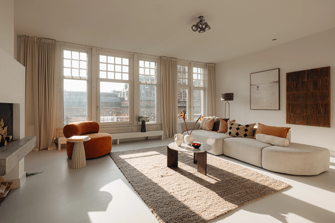
Museum Residence
Exclusive Double-Upper Apartment at Paulus Potterstraat 40-4 and 5, featuring a private elevator, four bedrooms, and a spacious 36 m² rooftop terrace overlooking the Stedelijk Museum, Rijksmuseum, and Museumplein. This elegant residence spans two floors: the first floor includes a luxuriously finished living room with an open kitchen, equipped with high-quality Miele appliances, a cozy fireplace, and stunning views of the Stedelijk Museum. Upstairs, there are three generously-sized bedrooms, a second terrace, and a stylish bathroom, all blending comfort and spaciousness in a prime location at the heart of Amsterdam.
Tour
This exclusive double-upper apartment on Paulus Potterstraat 40-4 and 5 offers a unique blend of luxury, tranquility, and space in one of Amsterdam’s best locations. The apartment includes four bedrooms, a balcony, two rooftop terraces, and a private elevator. The expansive, wide living room features a cozy fireplace, modern poured floor, and is illuminated by four large windows. The Bulthaup open kitchen, fitted with top-quality Miele appliances and an island, provides access to the balcony. The first floor hosts a bedroom, ideal for a home office, as well as a separate toilet. The upper floor contains three spacious bedrooms and a luxurious bathroom with a bathtub, walk-in shower, and double sinks. One of the large bedrooms features a walk-in closet, while another provides access to the second terrace. This floor also includes a separate toilet, an extra built-in closet, and a laundry area for washing machine and dryer with storage space. The crowning feature is the impressive 36 m² rooftop terrace, accessible via a fixed staircase with an electric hatch, offering breathtaking views of the city, including Museumplein, Rijksmuseum, and Stedelijk Museum. This terrace is ideal for relaxing or entertaining guests, with Amsterdam’s vibrant energy within reach yet in complete tranquility. This property perfectly balances comfort, luxury, and a central location in the heart of the city.
Neighborhood guide
Where the Museumplein now stands, farms existed 200 years ago. The construction of the Museum Quarter began early last century to provide more residential space. The influence of architect Cuypers is unmistakable; in addition to designing the first homes, he also created the neo-Gothic-style Rijksmuseum. This period is beautifully illustrated in Public Works by Thomas Rosenboom. Together with the neo-Renaissance Concertgebouw, this building defines the character of the neighborhood. The addition of the Van Gogh Museum introduced contemporary architecture by Gerrit Rietveld to Museumplein. The area’s eclectic mix of restaurants, cafés, and shops perfectly aligns with the international allure of the neighborhood. Haute couture enthusiasts will find fashion houses like Burberry, Ba&sh, and Isabel Marant Étoile on the P.C. Hooftstraat. The advantage of this area is its proximity to the city center, De Pijp, and Amsterdam Zuid—with the Vondelpark—all within walking distance.
Specifications
- Living area approximately 186 m²
- A balcony and two rooftop terraces totaling approximately 52 m²
- Leasehold has been perpetually bought off
- Private-key controlled elevator
- Electrically operated roof hatch
- Monthly HOA service charges € 300
- Listed municipal monument
- Designated as a protected cityscape
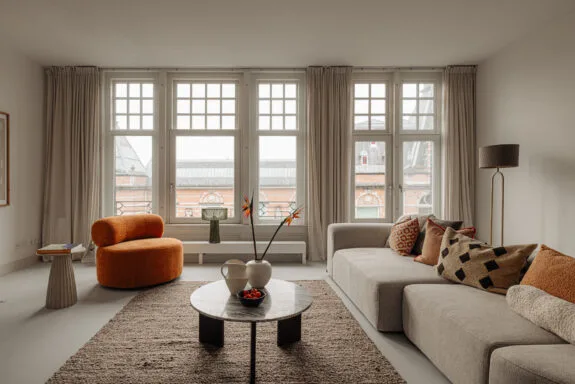
Museum Residence
Exclusive double upper-level residence with an elevator and spacious rooftop terrace on Paulus Potterstraat 40, 4th and 5th floors, offering a beautiful view of the Stedelijk Museum, Rijksmuseum and the Museumplein. A beautifully designed and luxuriously finished double upper home, stylishly furnished and spread over two floors. This elegant property features four bedrooms, a spacious bathroom, a balcony, an elevator, a rooftop terrace, and a second stunning rooftop terrace with panoramic views. A truly delightful, spacious, and bright family home where you’ll enjoy coming home to an oasis of peace.
Ronald van de Bijl | Real Estate Agent Broersma Residential
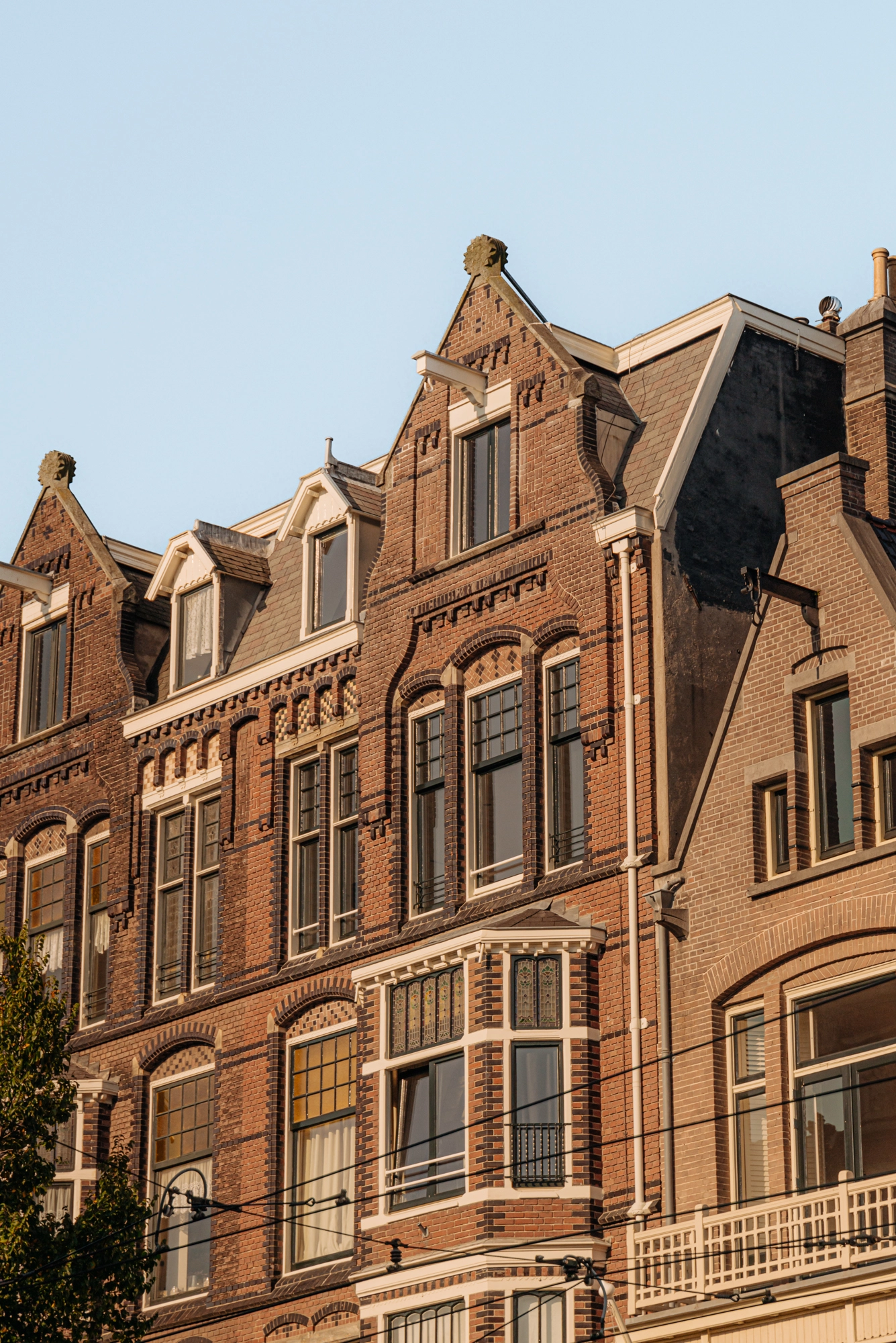
Architecture
Harmanus Hendrikus Baanders (Zutphen, January 17, 1849 – Amsterdam, March 31, 1905), better known as H.H. Baanders, was a renowned Dutch architect primarily active in Amsterdam. Born the son of a weaver in Zutphen, Baanders trained as a carpenter and moved to Amsterdam in 1871. There, he worked as a carpenter and studied architecture in the evenings, eventually establishing himself as an independent architect around 1890. His early commissions consisted of residential buildings in the expanding neighborhoods around the old city, but he also designed factories and industrial buildings. After joining the architectural society Architectura et Amicitia in 1889, he gained more prestigious projects, including villas and mansions around the Vondelpark and Concertgebouw areas. Baanders’ style was eclectic and historicist, combining traditional Dutch façades with Jugendstil elements. His best-known design is the Astoria building (1904–1905), a Jugendstil office building on the Keizersgracht and one of the first office buildings in the Netherlands. This prestigious project, designed in collaboration with Gerrit van Arkel, marked the peak of his career.
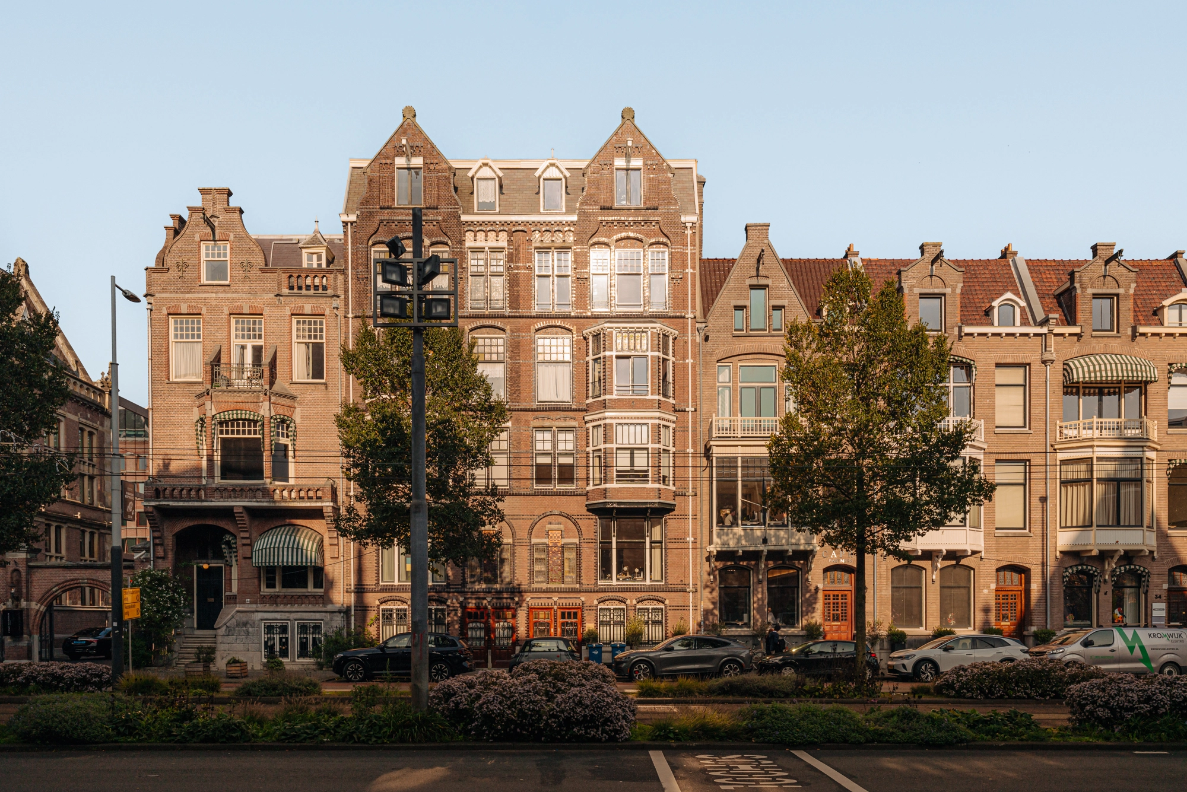
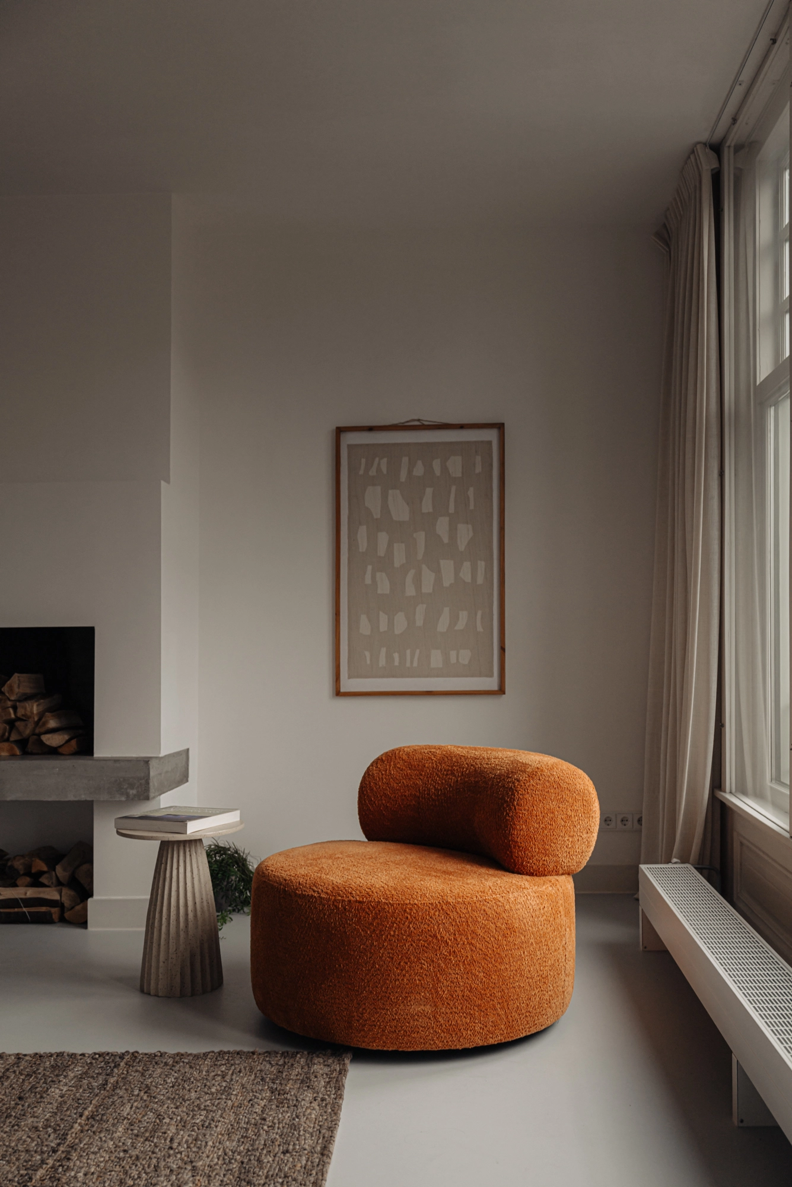
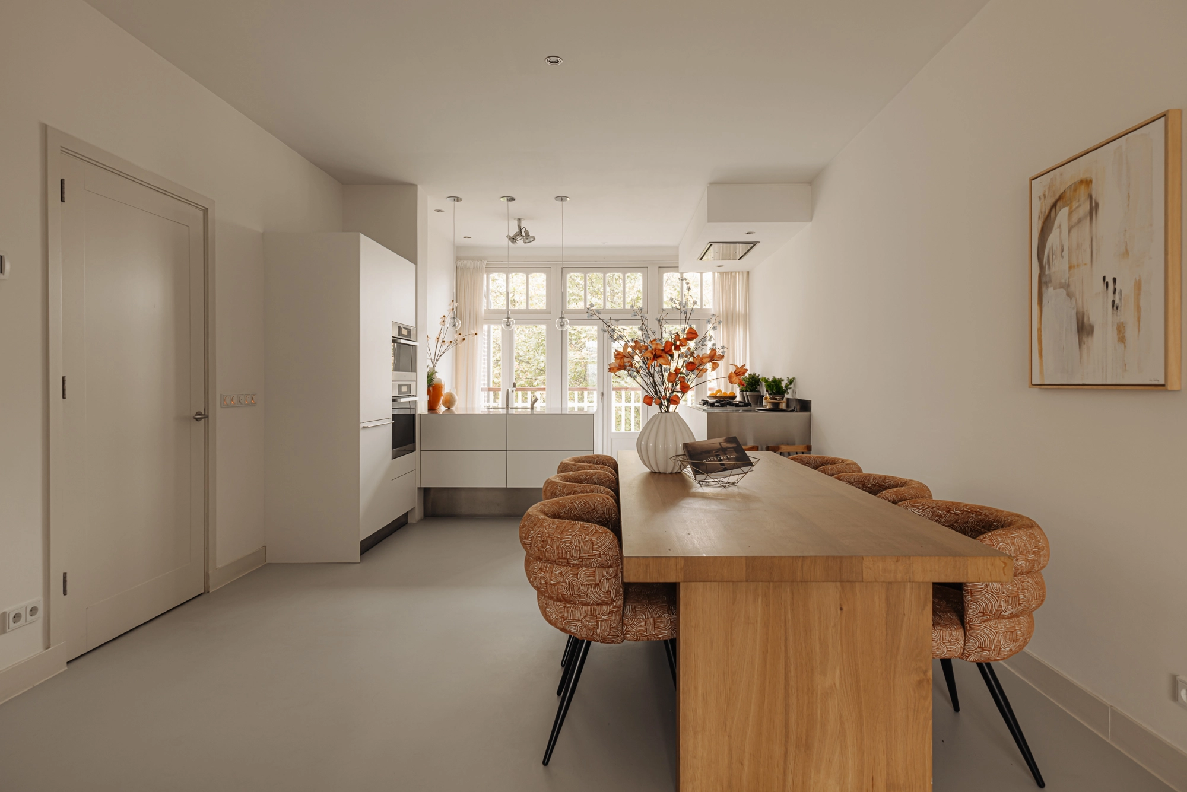
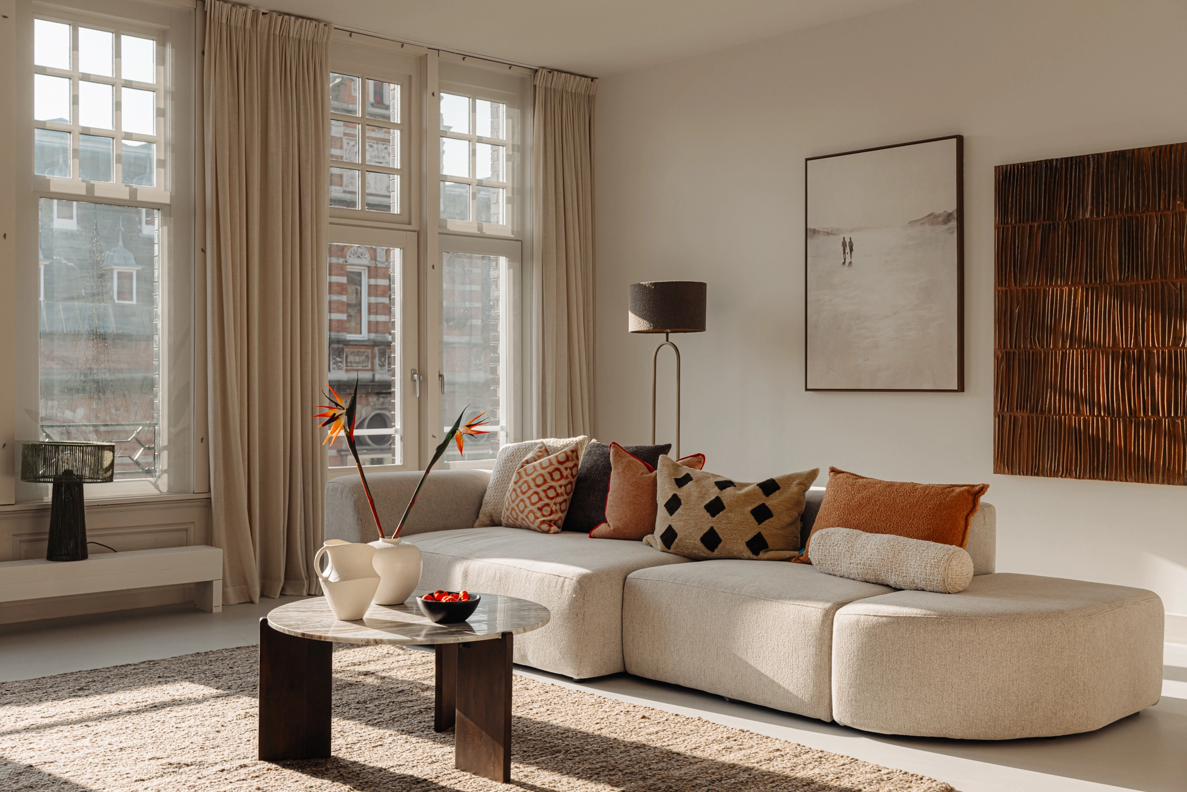
Living and cooking
Upon entering via the private elevator or the staircase, the abundance of natural light from the four large windows immediately catches the eye. The spacious living room with open kitchen exudes luxury and ambiance, thanks to the cozy fireplace and the sleek, modern poured floor. The fully equipped Bulthaup kitchen at the rear features a stylish kitchen island and is fitted with high-quality built-in appliances from Miele, including a steam oven, electric oven, microwave, 5-burner gas stove, and a Quooker. From the kitchen, you can access the balcony through the French doors. The first bedroom, ideal as a home office or guest room, is located at the back of the property. Additionally, there is a separate guest toilet and a wardrobe in the hallway.

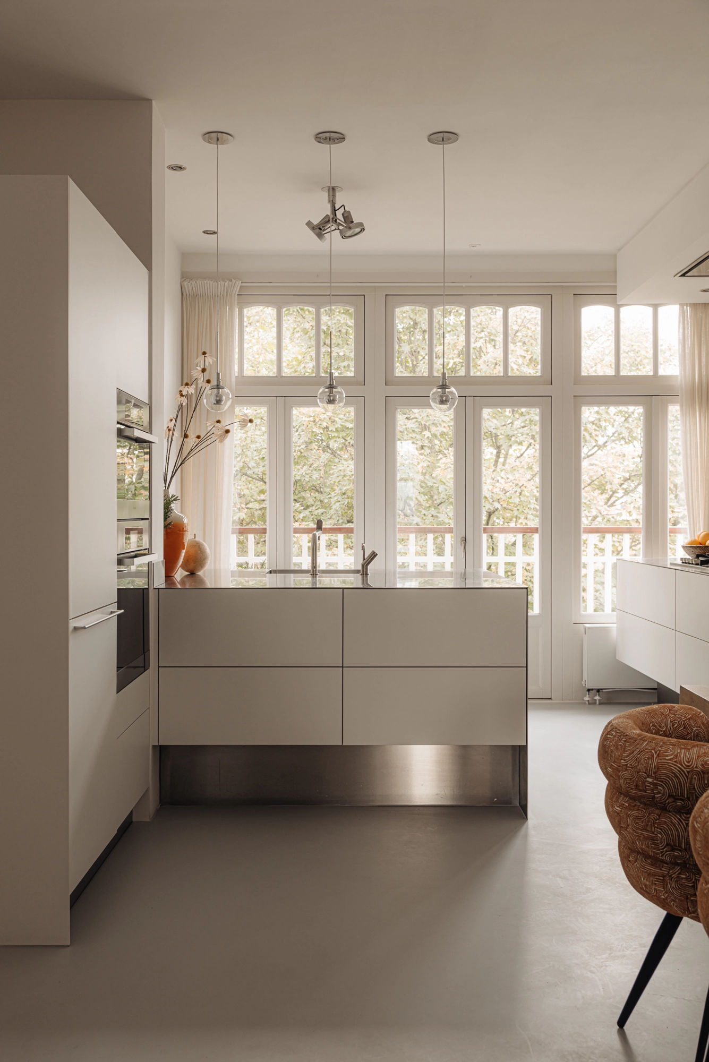
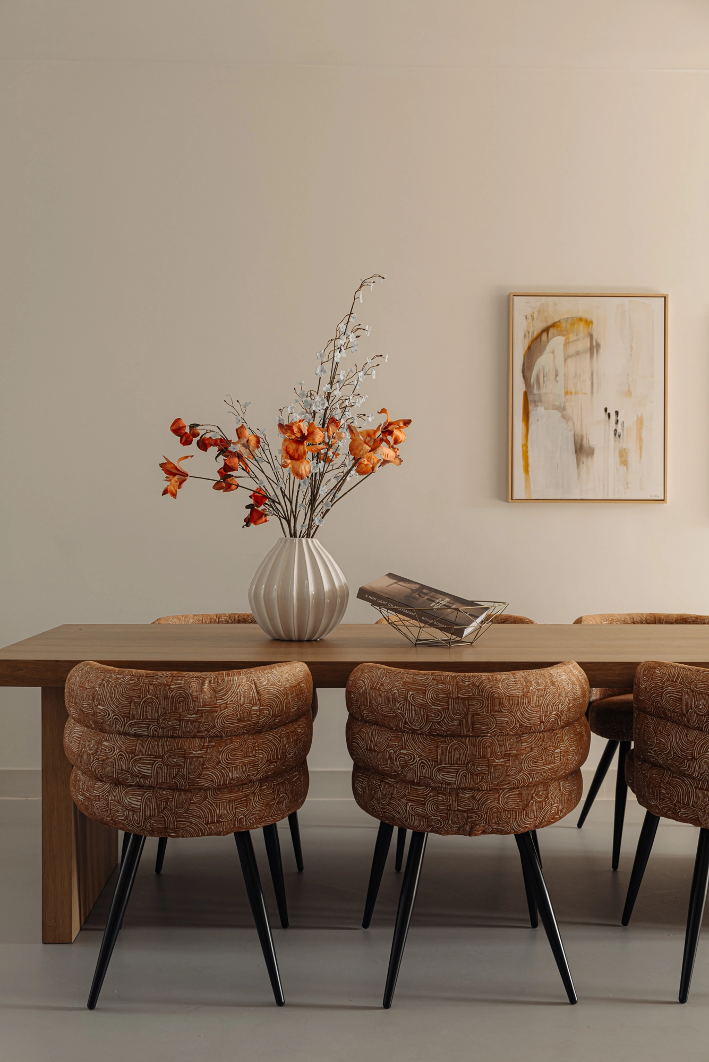
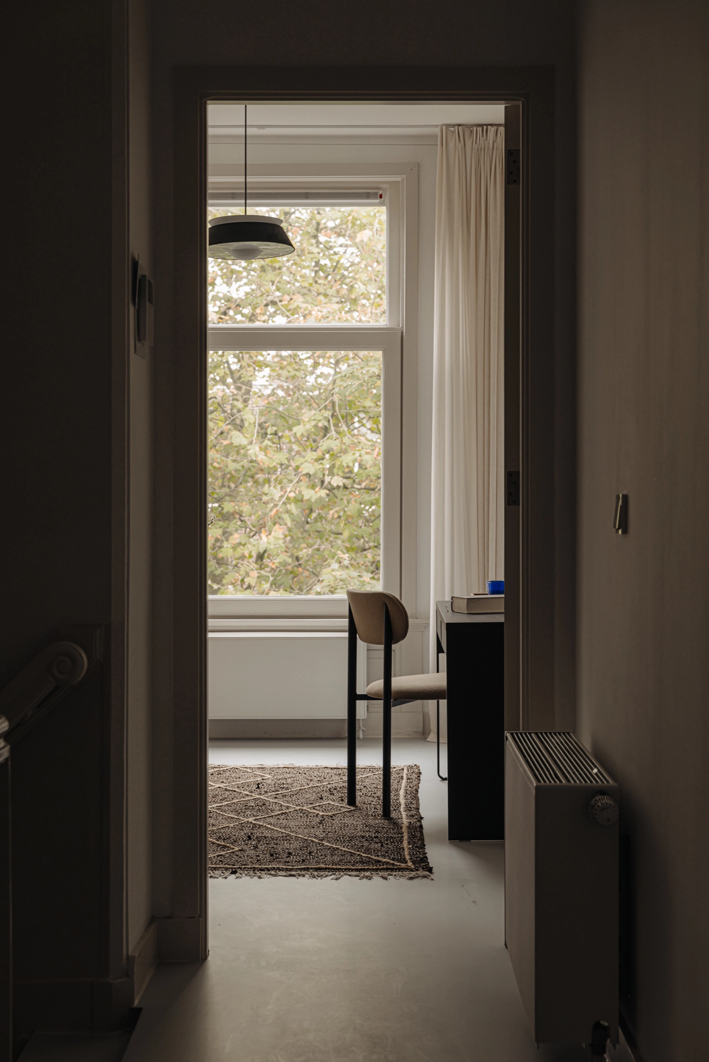
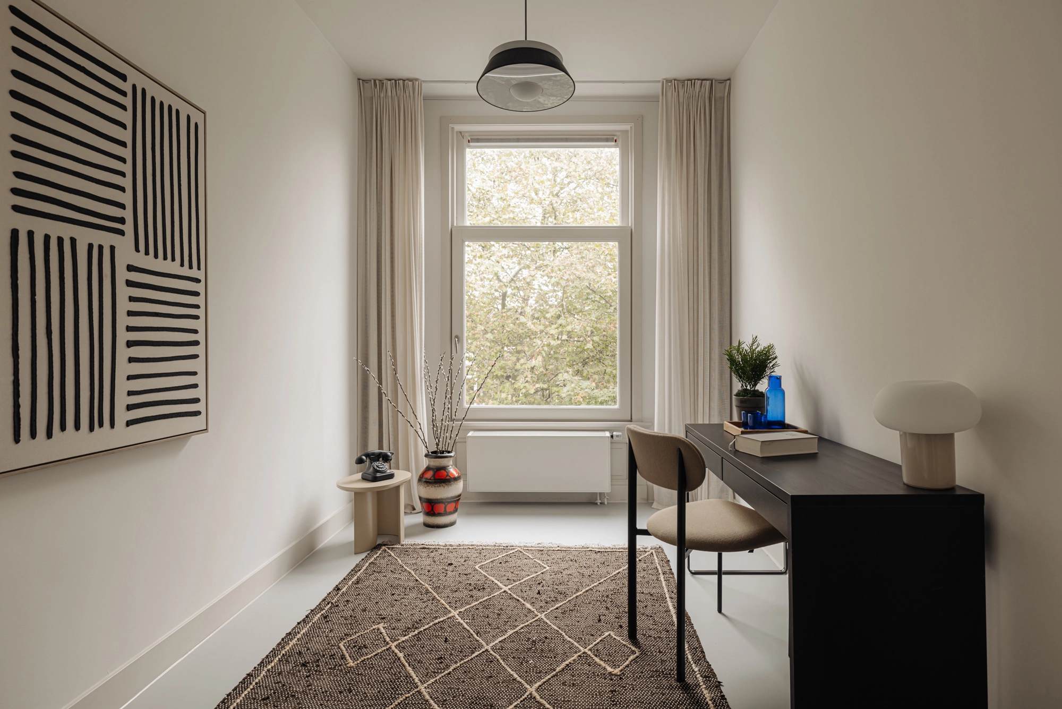
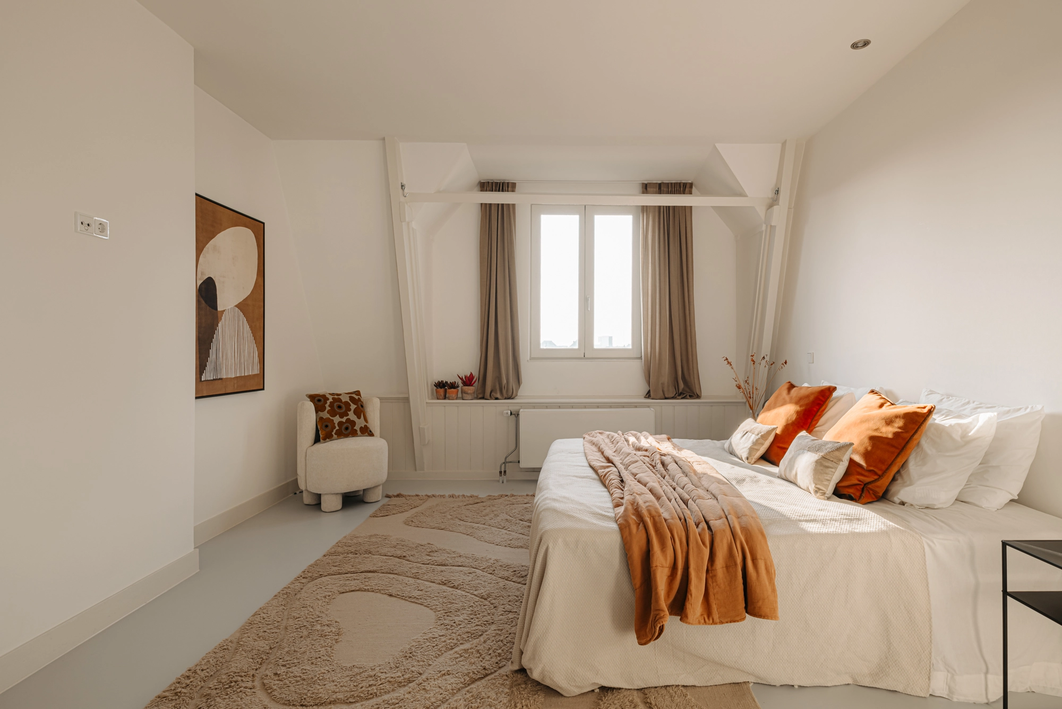
Sleeping and bathing
On the sleeping floor, there are three comfortable bedrooms and a spacious bathroom. The bathroom is equipped with a bathtub, walk-in shower, toilet, and double sink, finished with luxurious materials. One very spacious bedroom features a large walk-in closet. The other spacious bedroom provides access to the terrace through French doors. In the hallway on this floor, there is a separate toilet, an extra built-in closet, and a laundry room for the washing machine and dryer with storage space. Additionally, there is access to the terrace from the hallway, and a fixed staircase leads you to the beautiful rooftop terrace with an electrically operated skylight.
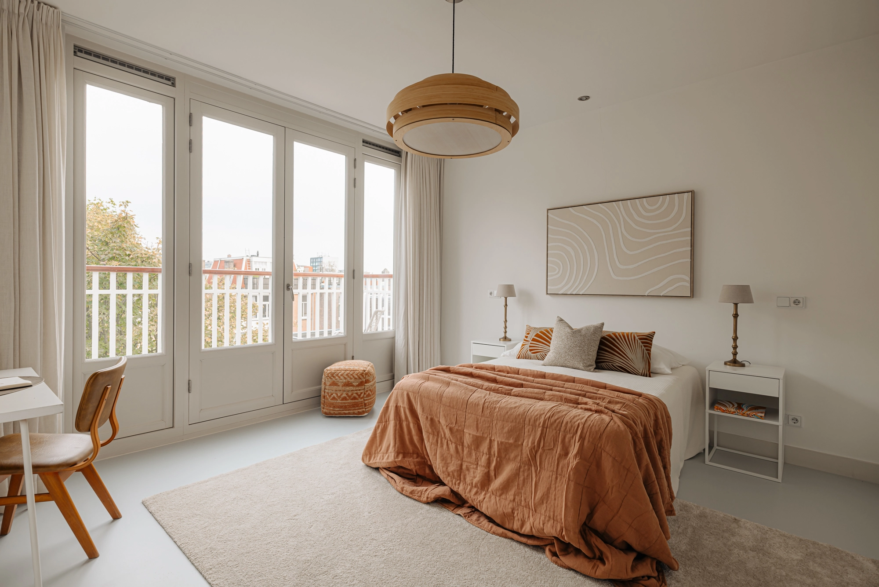
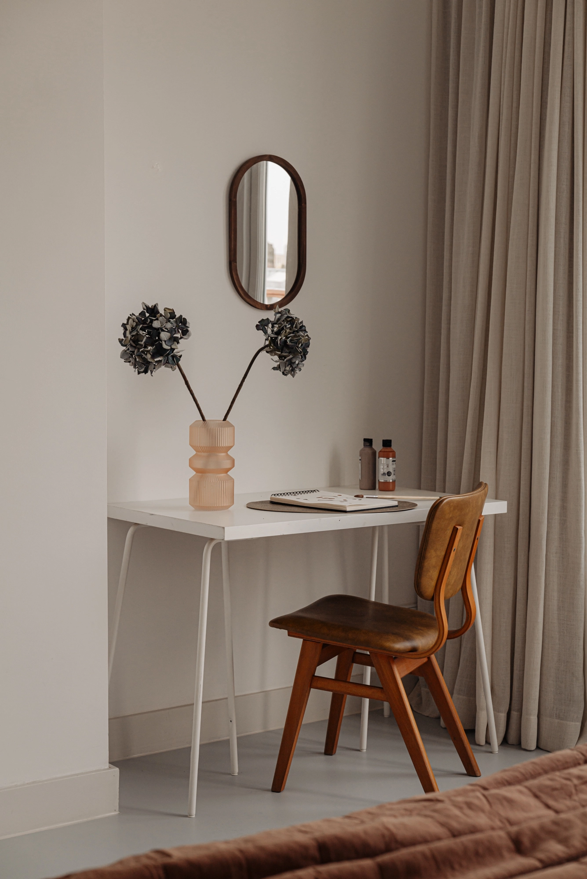
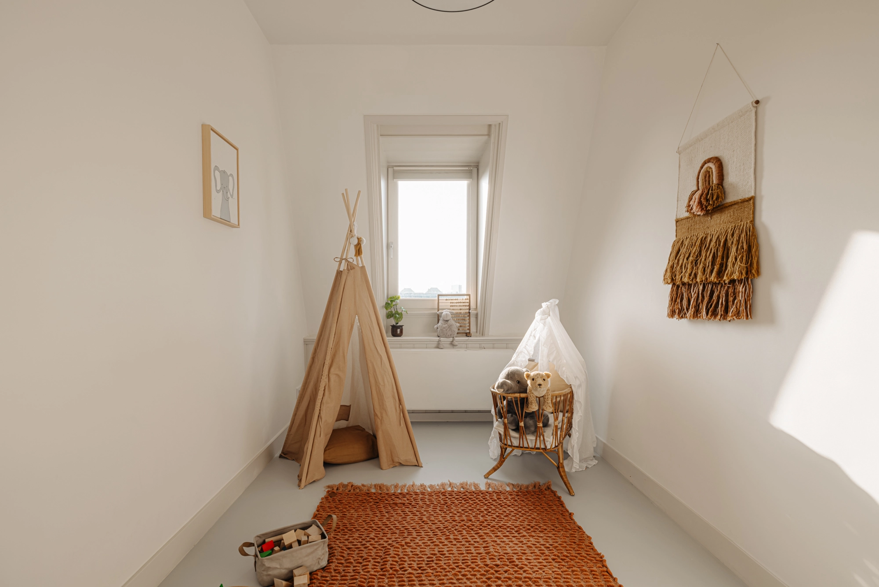
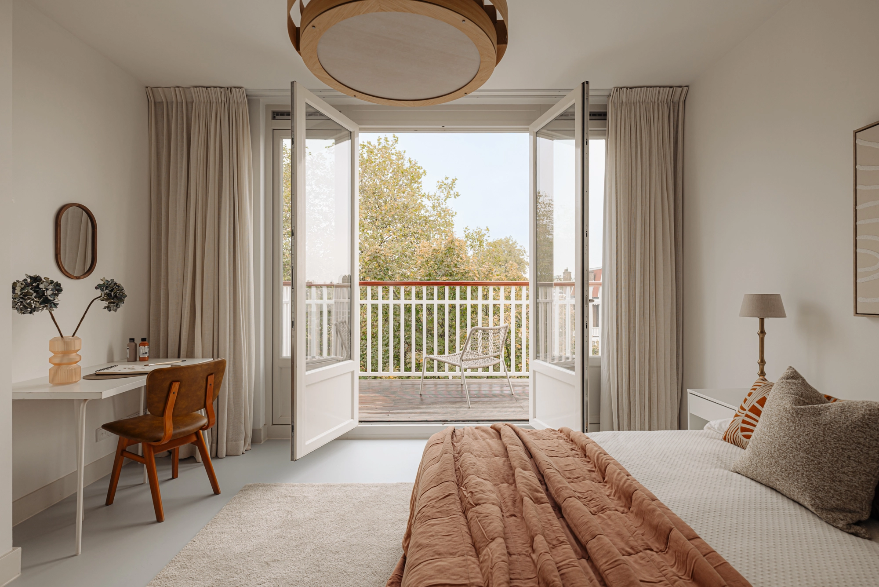
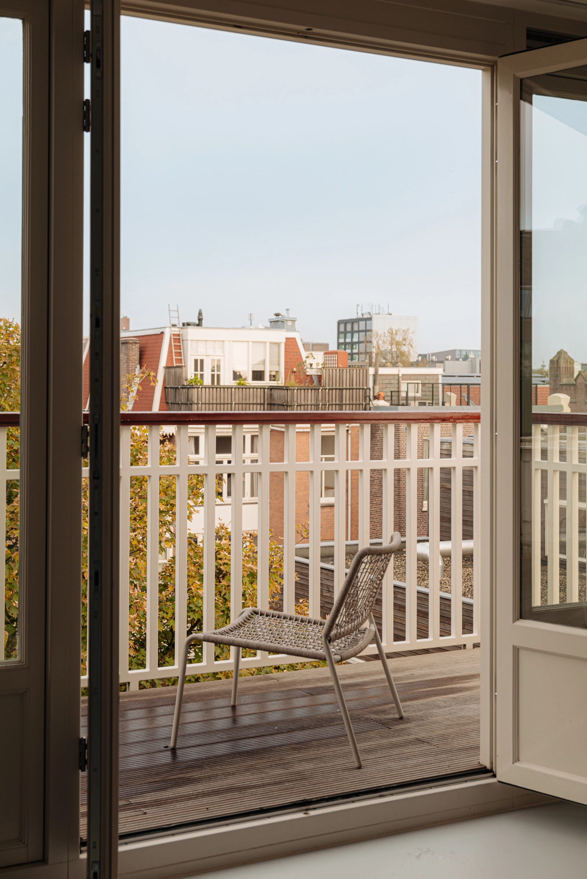
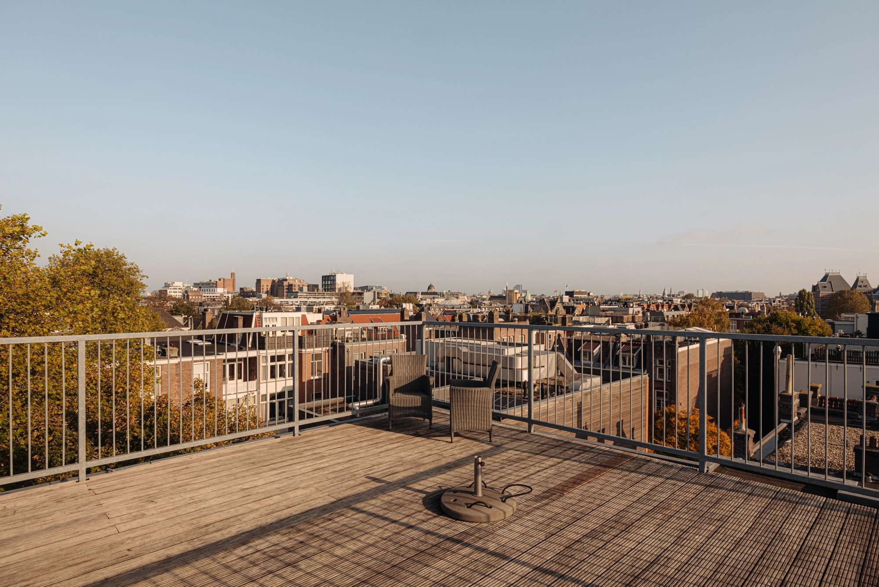
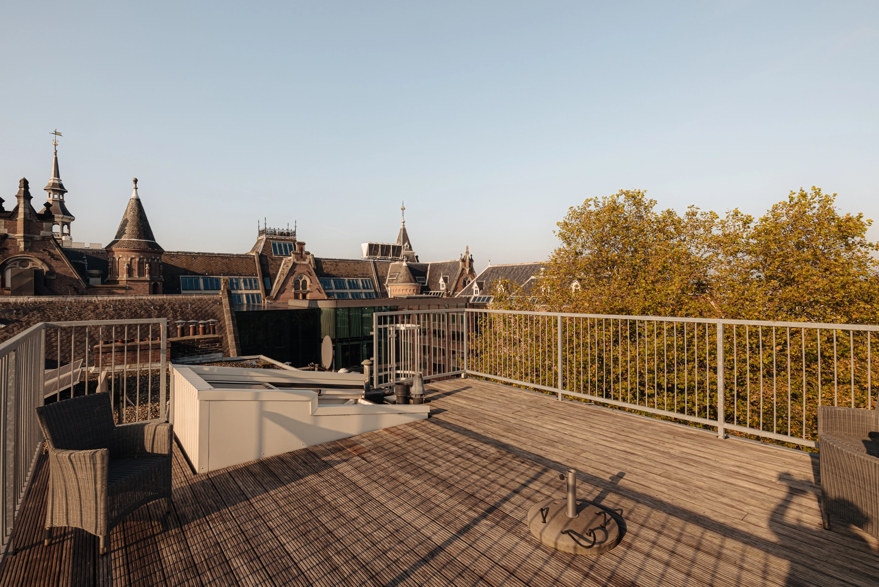
The balcony and rooftop terraces
The property features a balcony on the fourth floor and a second rooftop terrace on the fifth floor, but the absolute gem is the spacious rooftop terrace on the sixth floor, measuring approximately 36 m². Here, you can enjoy a spectacular 360-degree view of the city in peace, with the Rijksmuseum and the Museumplein in the background – the perfect place to relax or entertain. This beautiful upper-level home on Paulus Potterstraat combines luxury, comfort, and an ideal location in the heart of Amsterdam.
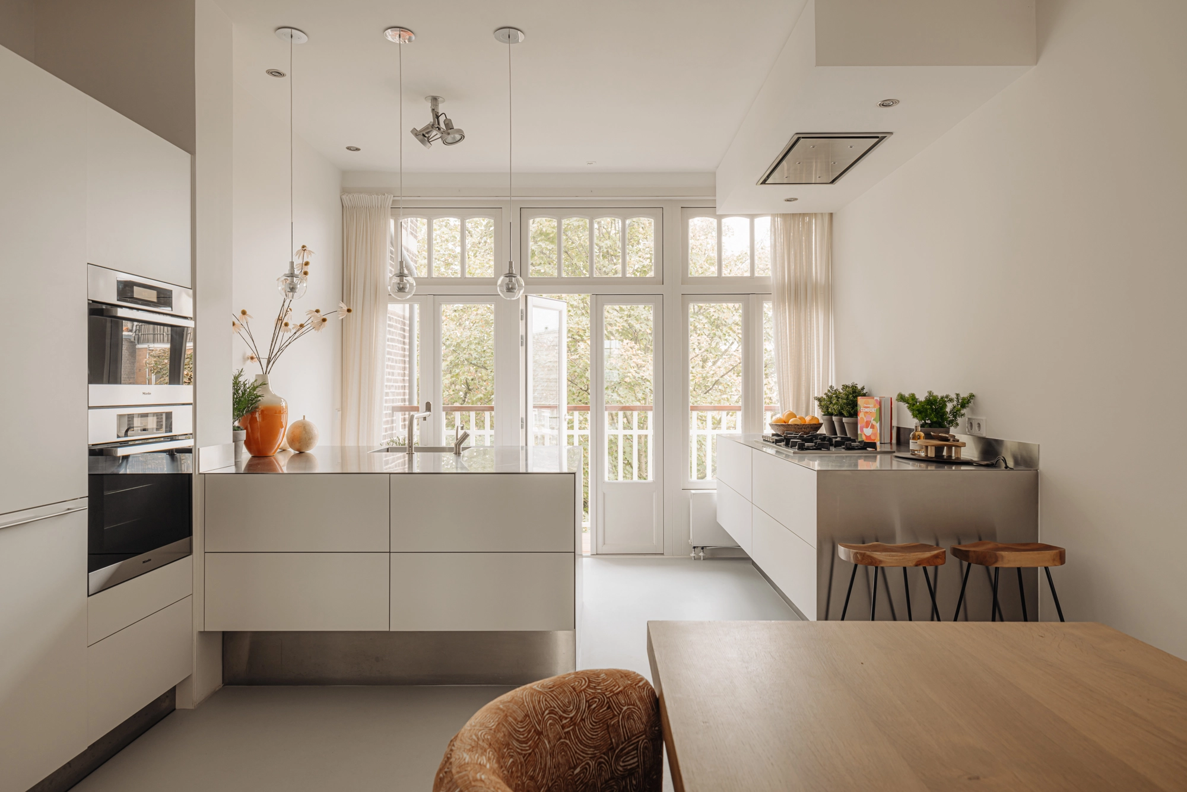
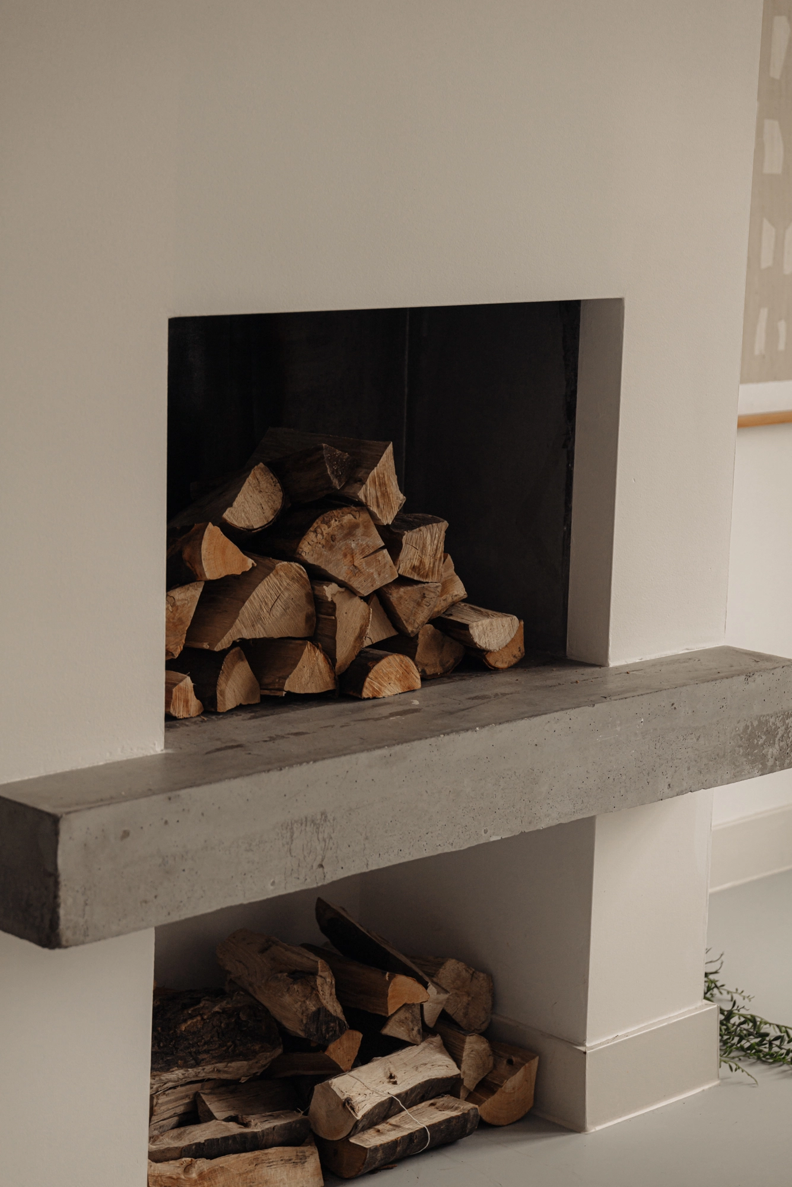
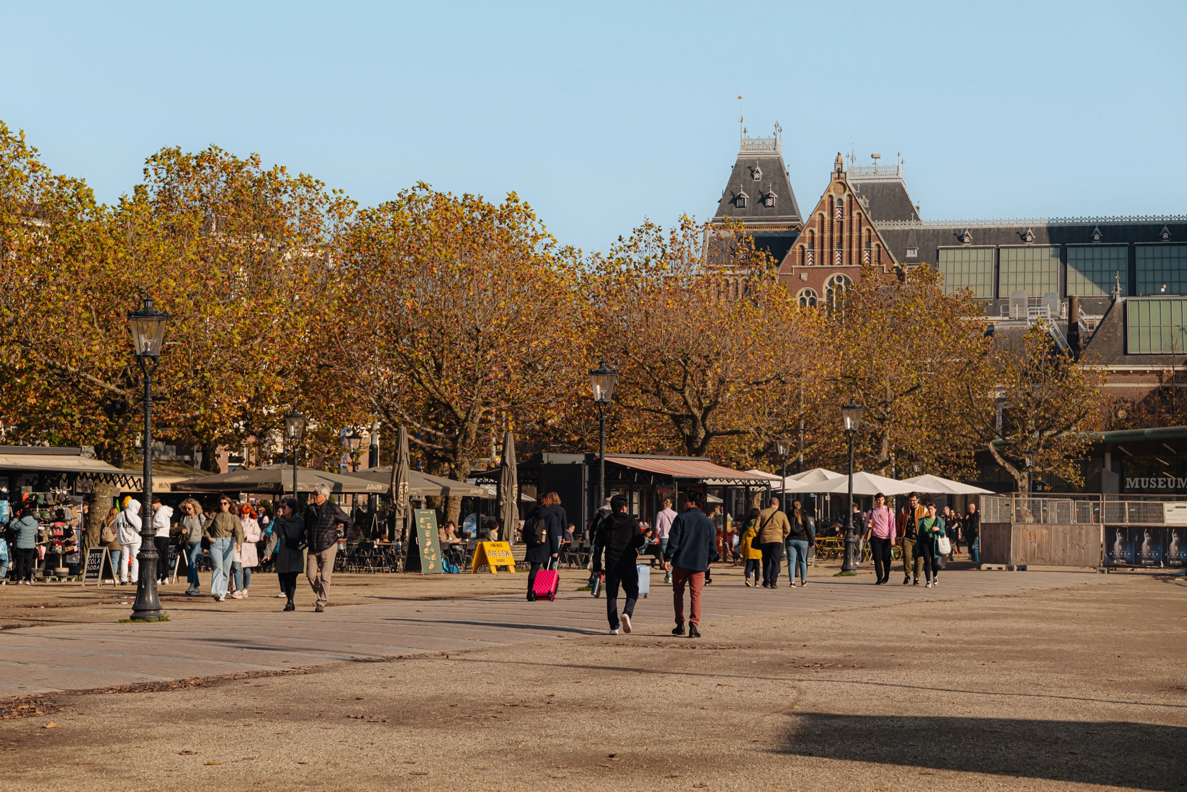
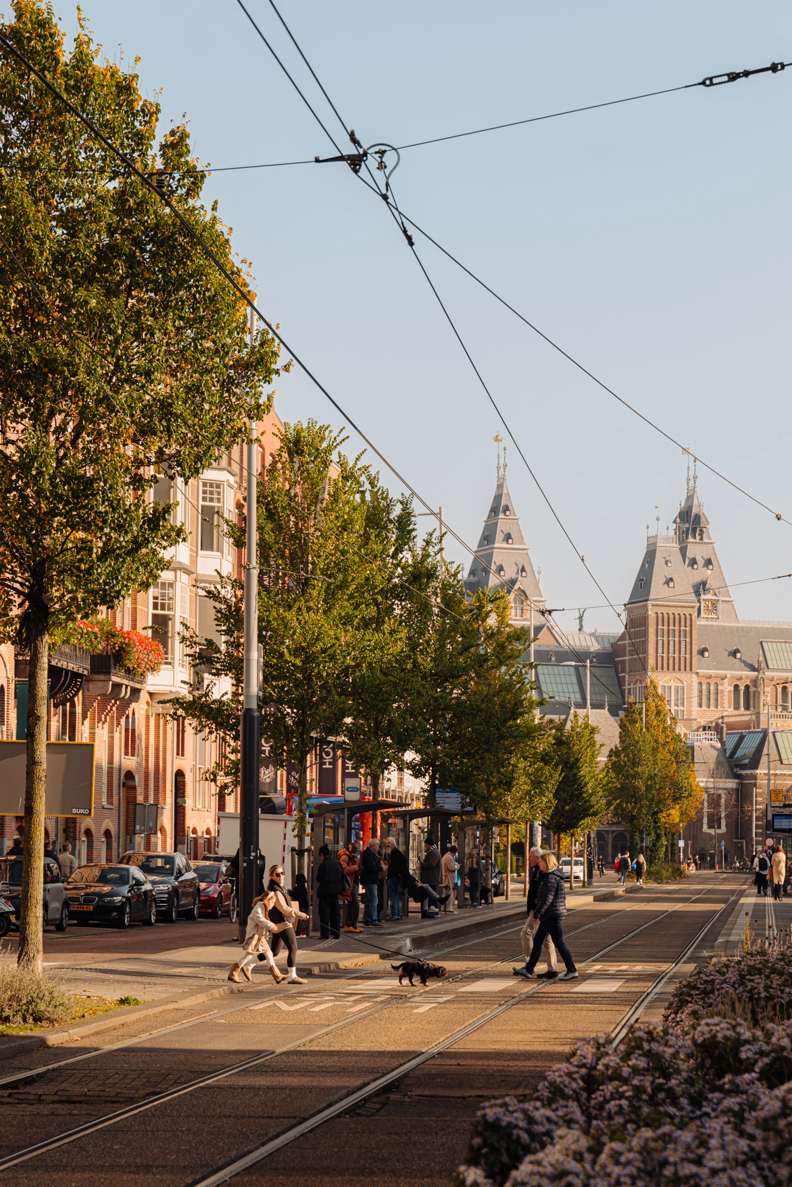
Where the Museumplein now stands, there were farms 200 years ago. To create more housing, construction of the Museum Quarter began at the start of the last century. Architect Cuypers’ influence is unmistakable; besides designing the first homes, he also designed the Rijksmuseum in neo-Gothic style. This period is beautifully captured in Public Works by Thomas Rosenboom. Alongside the neo-Renaissance Concertgebouw, the Rijksmuseum defines the character of the neighborhood. The arrival of the Van Gogh Museum brought Gerrit Rietveld’s contemporary architectural touch to Museumplein. The range of restaurants, cafés, and shops is as eclectic as the architecture, perfectly matching the international allure of the neighborhood. Haute couture enthusiasts will find fashion houses like Burberry, Ba&sh, and Isabel Marant Étoile on P.C. Hooftstraat. Another advantage of this area is its proximity to the city center, De Pijp, and Amsterdam Zuid—with the Vondelpark—all within walking distance.
Accessibility
The property is not only easily accessible by car but also extremely well-connected by public transport. Tram lines 2, 3, 5, and 12, as well as buses 347, 357, and 397, stop right at the door and around the corner. The bus to Schiphol Airport also has a stop in front of the building, making the airport only 18 minutes away—an unparalleled convenience. Biking is, of course, also very practical in Amsterdam; from this central location, everything is within cycling distance.
Parking
Parking is available on public streets through a permit system (permit area Zuid 8.1). With a Zuid 8.1 permit, you are allowed to park in Zuid-1, Zuid-2, and Zuid-8. A resident parking permit costs €186.29 per six months. Currently, the wait time for this permit area is five months. A second parking permit is not available for this area. (Source: City of Amsterdam, October 2024).
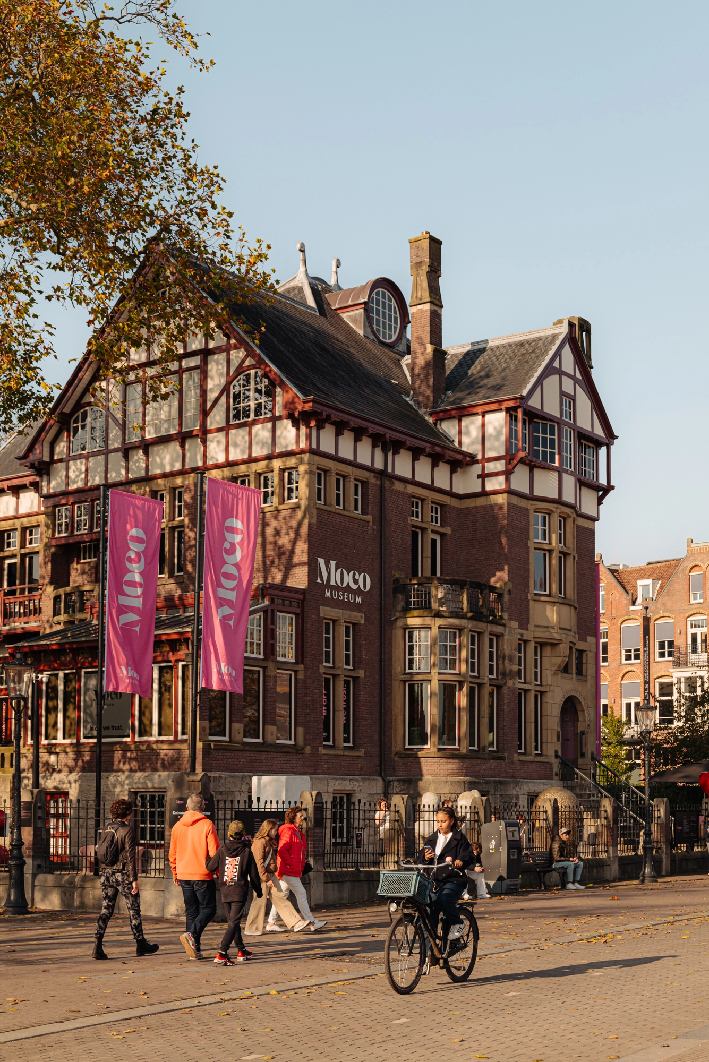
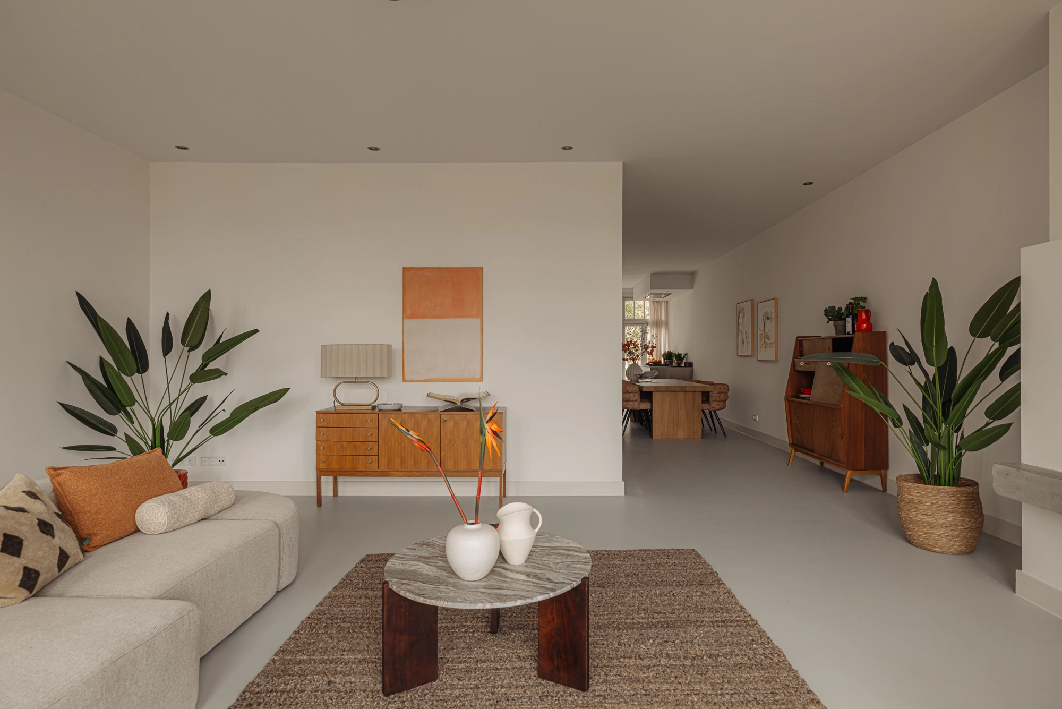
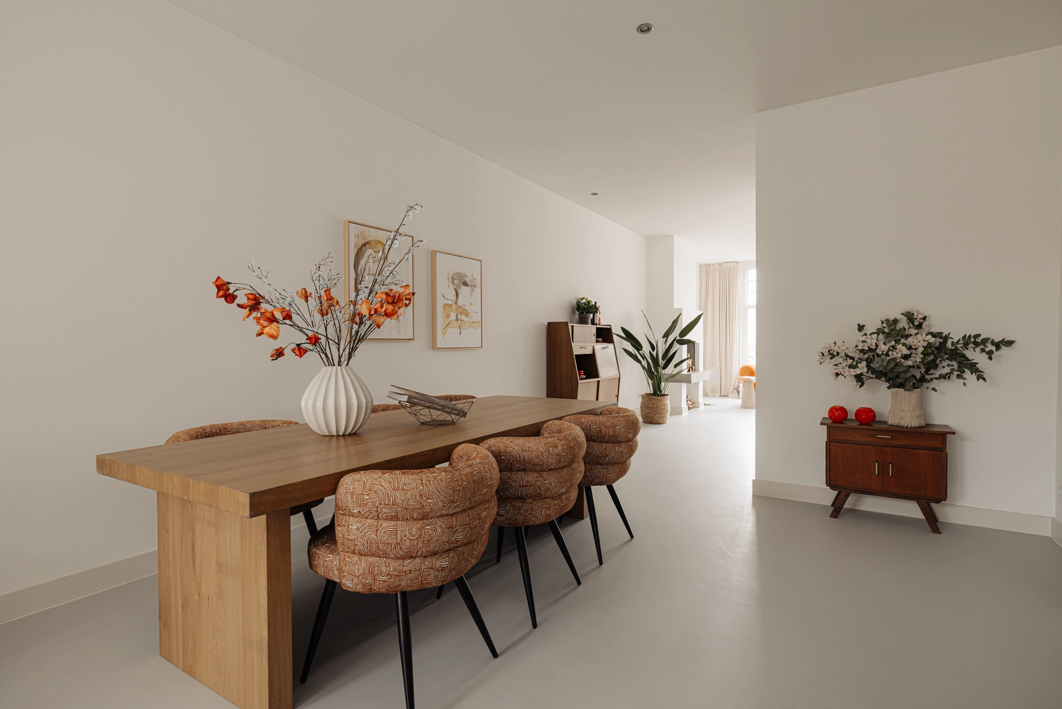
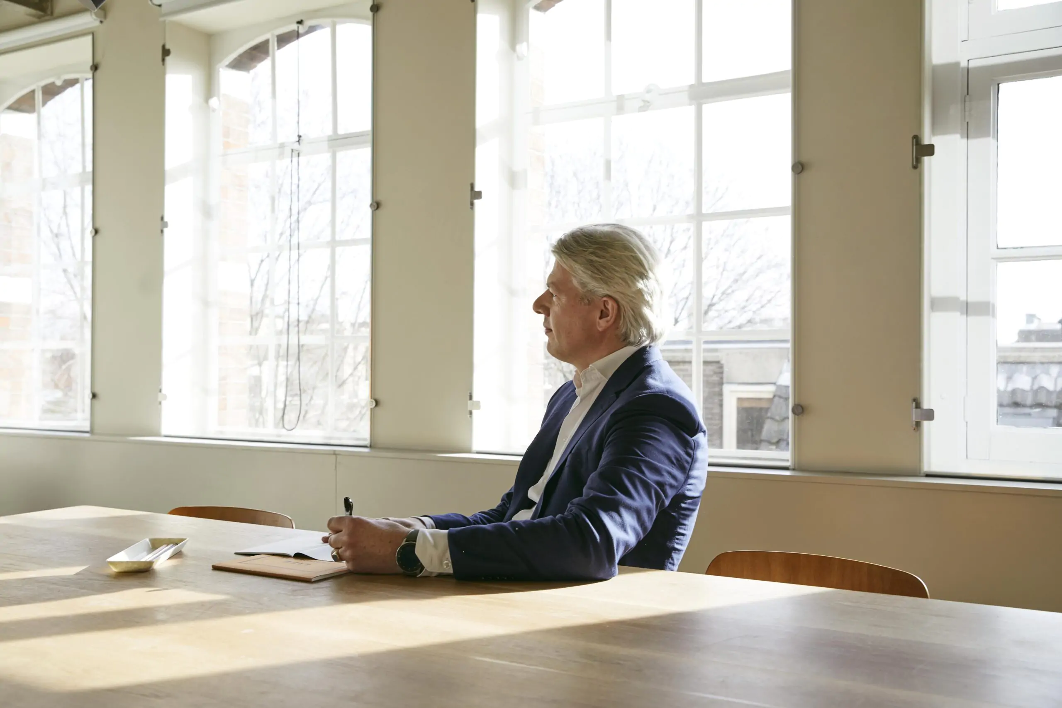
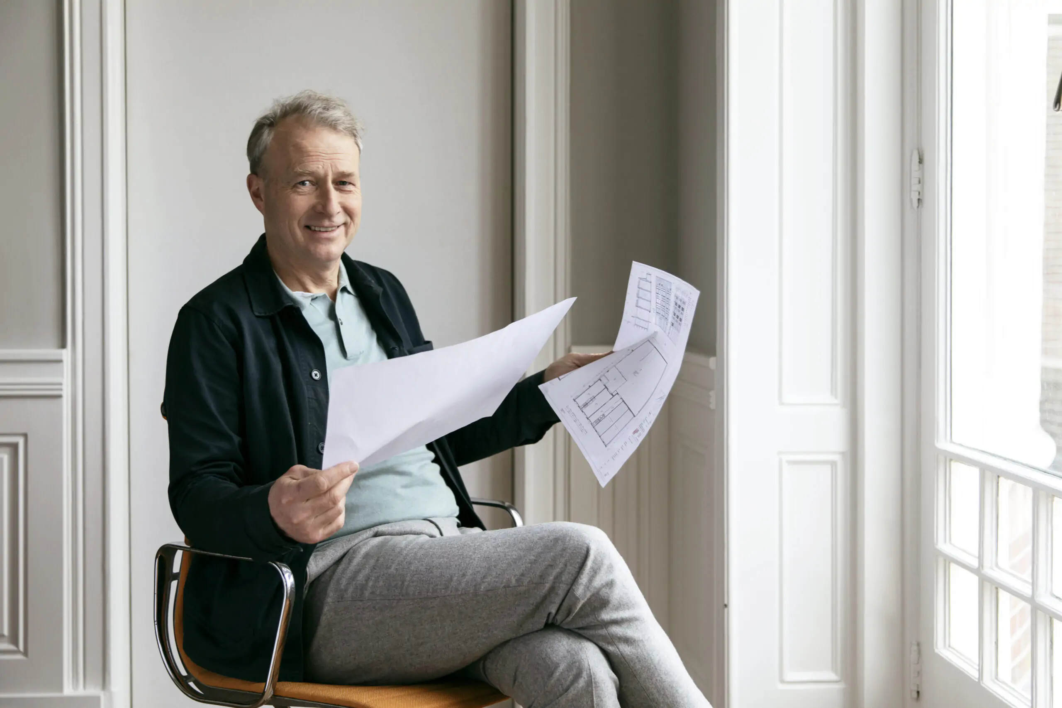
Museum Residence
Amsterdam
Amsterdam