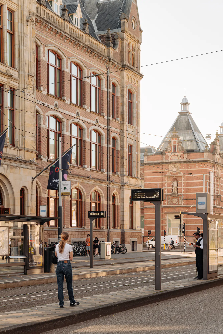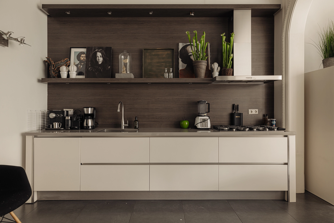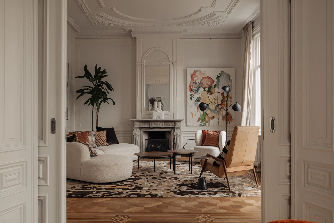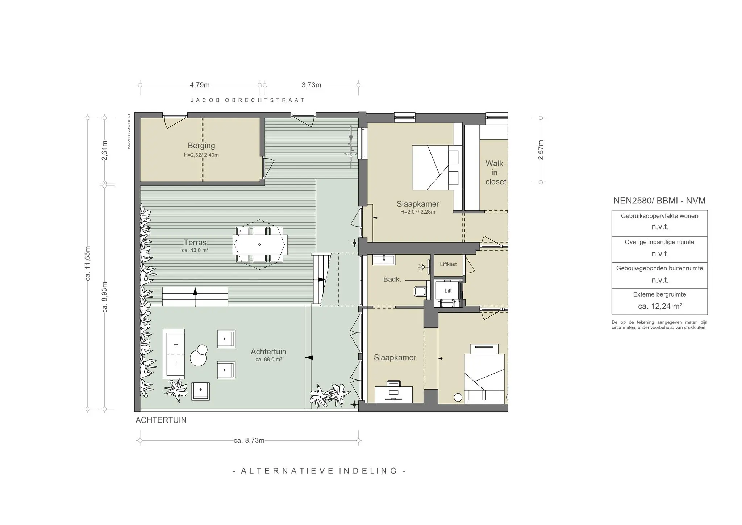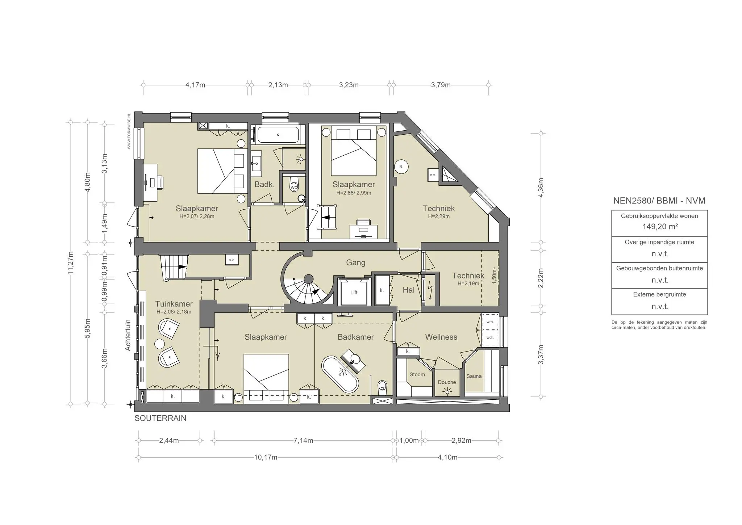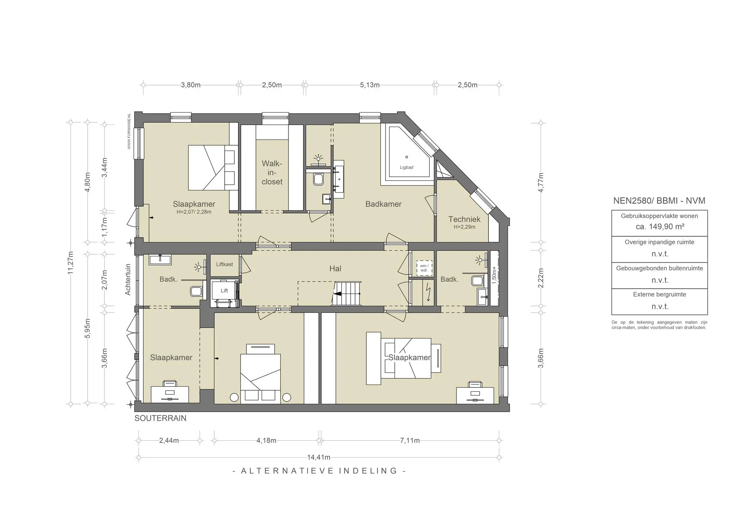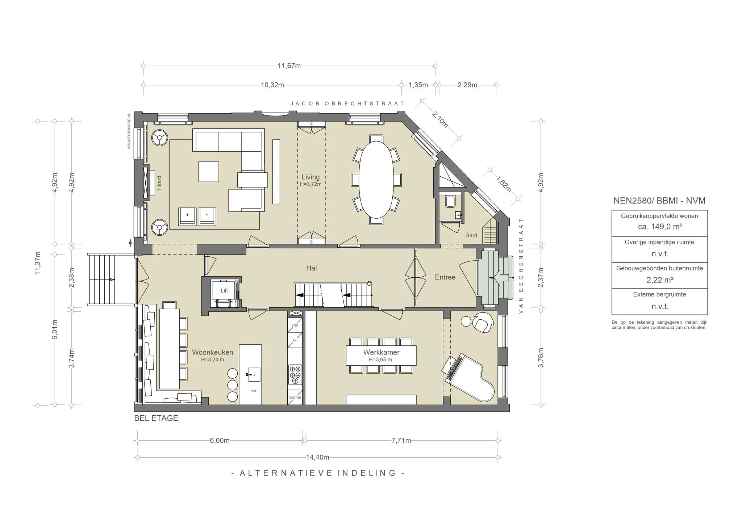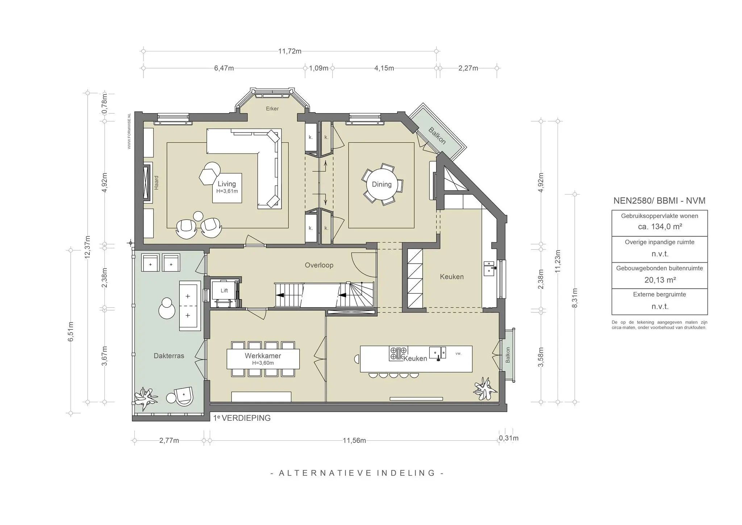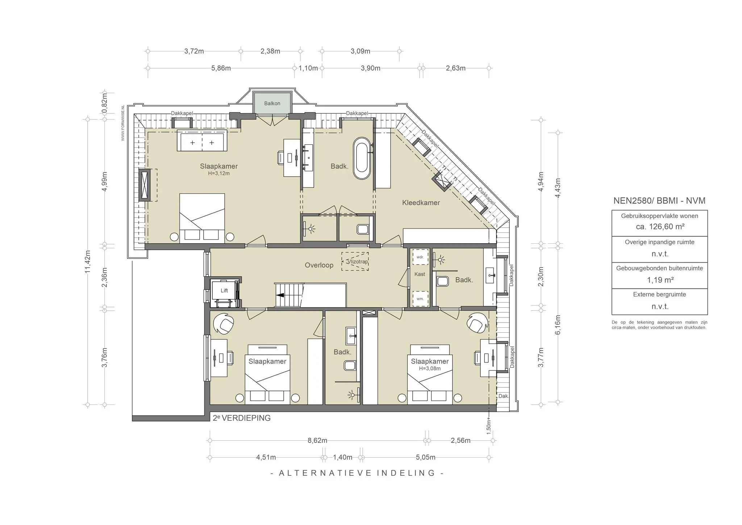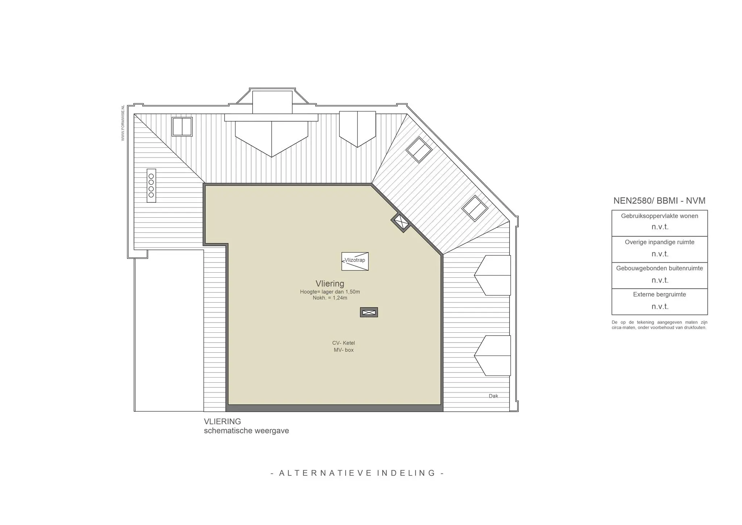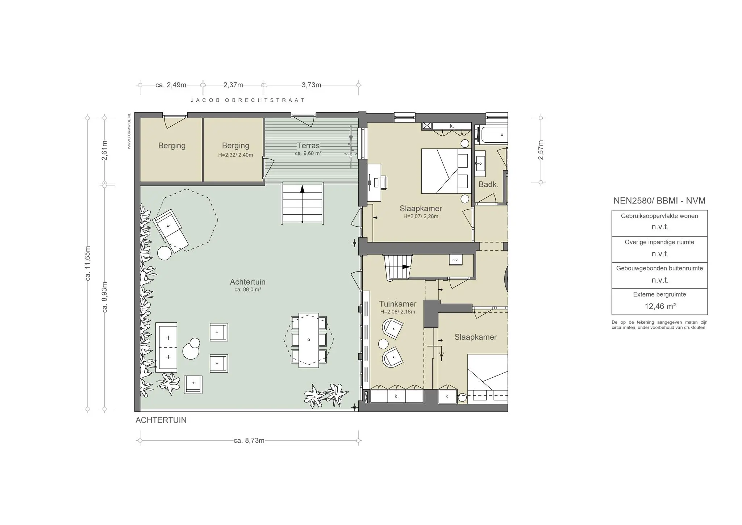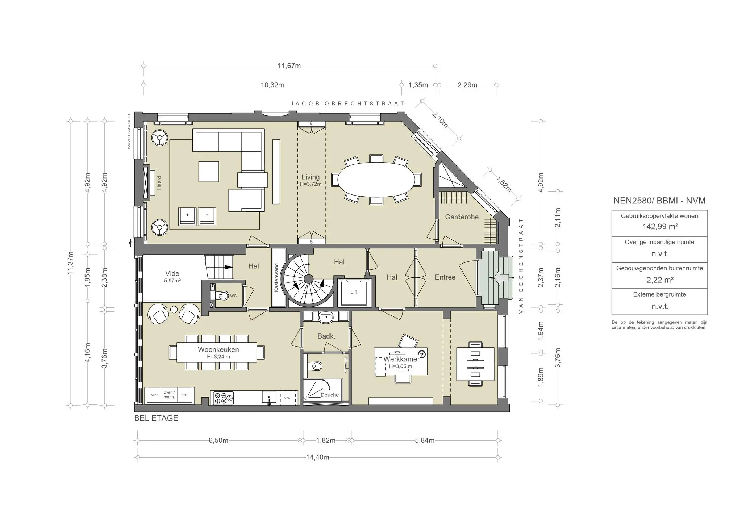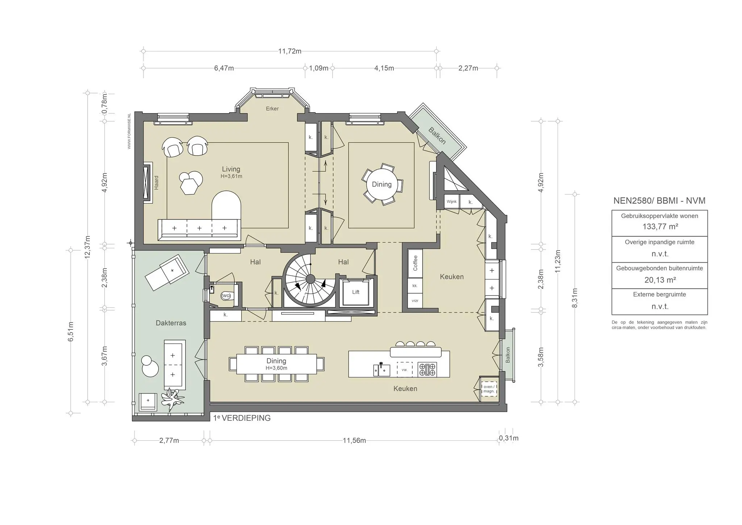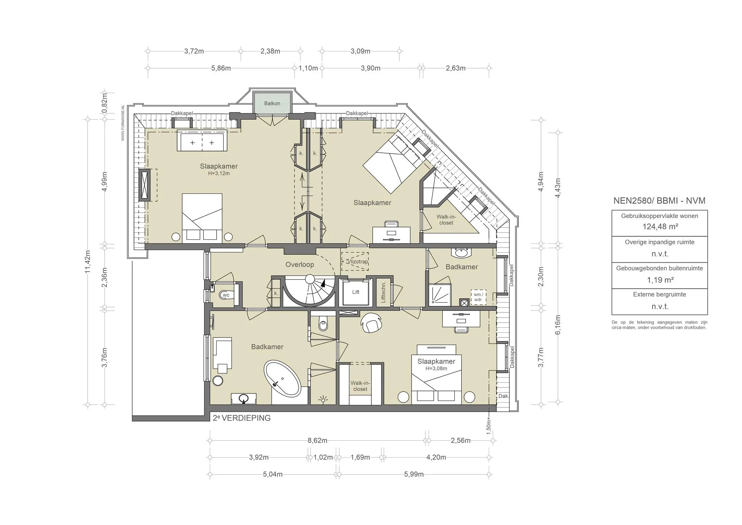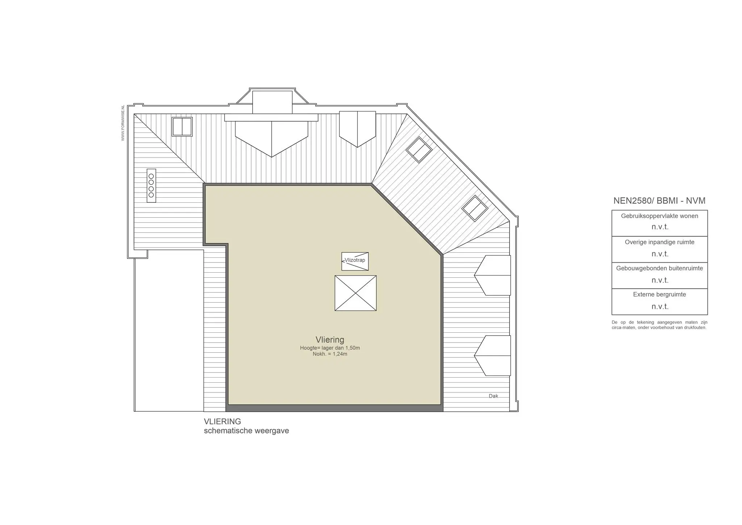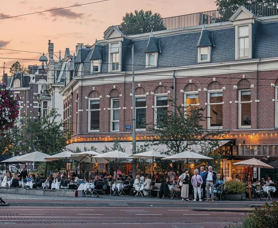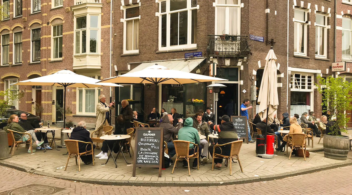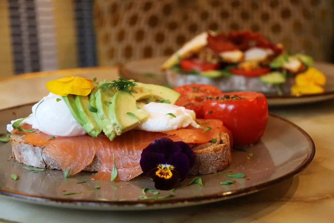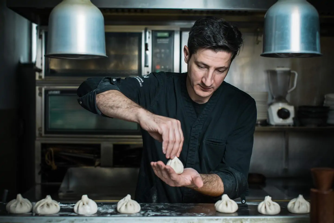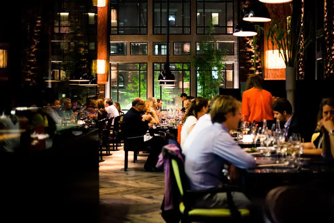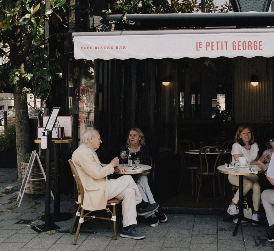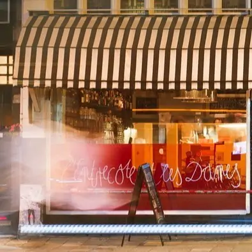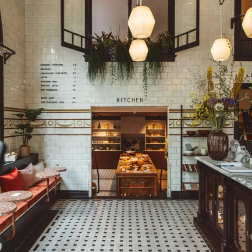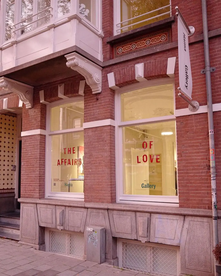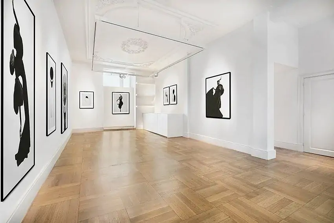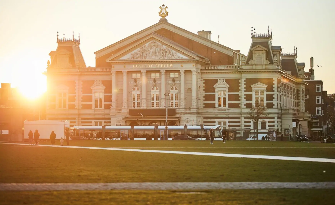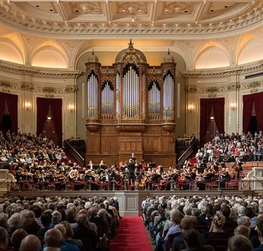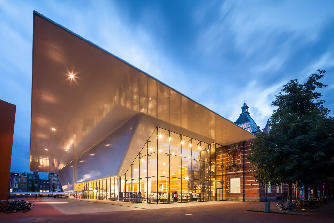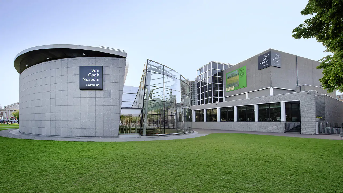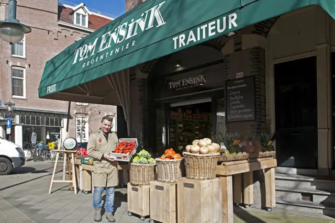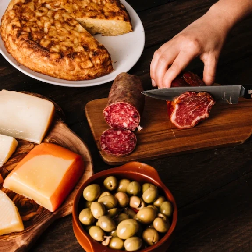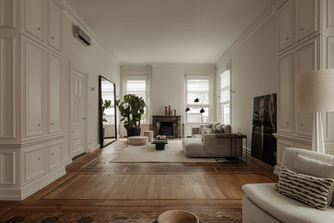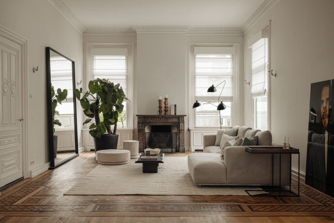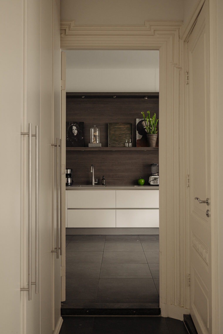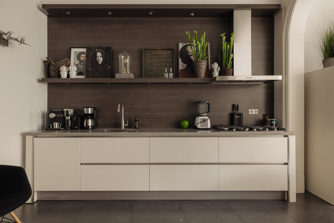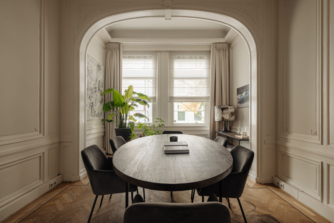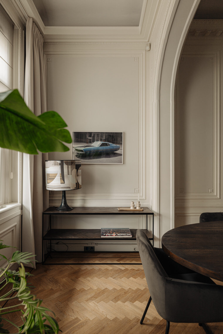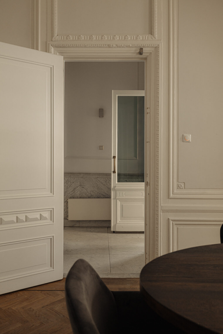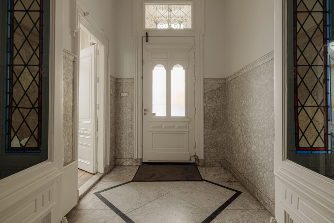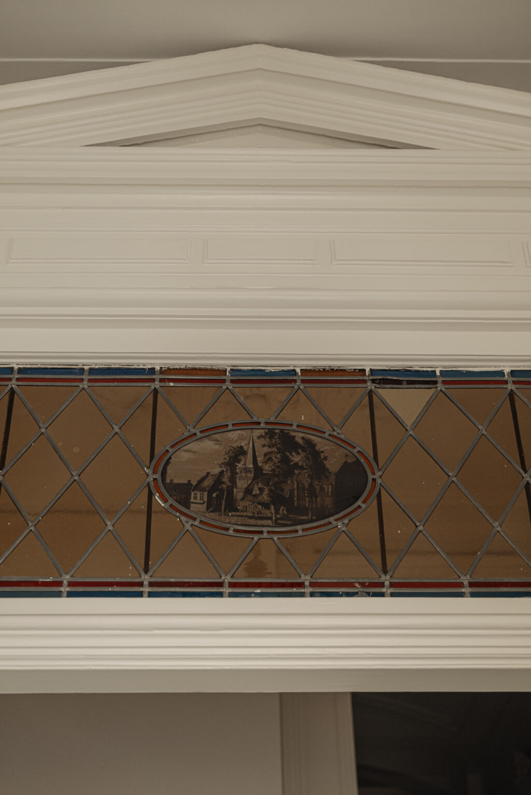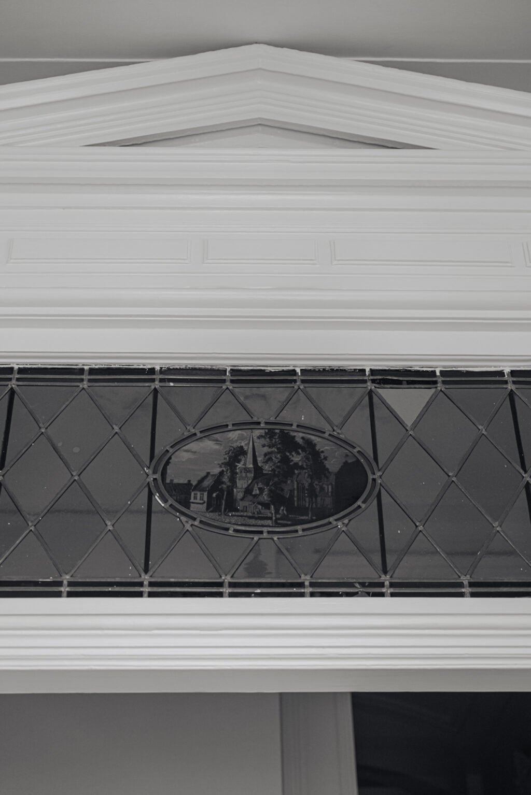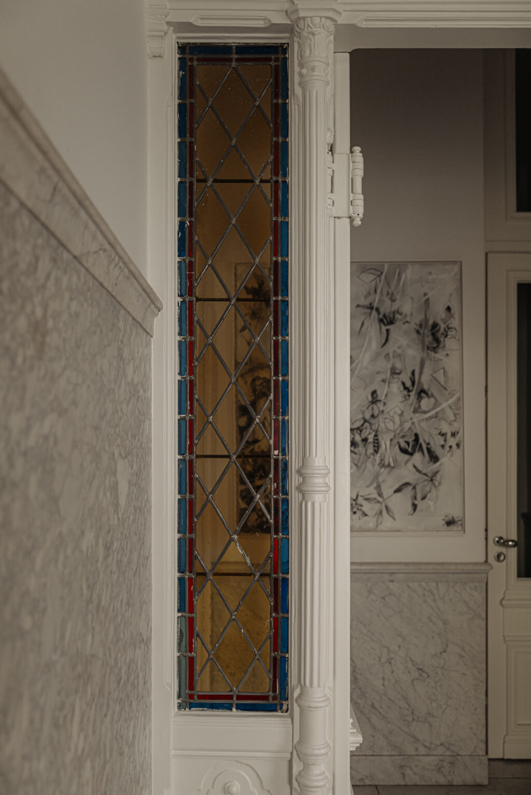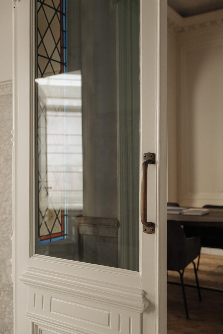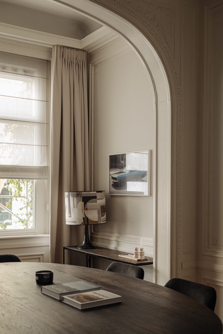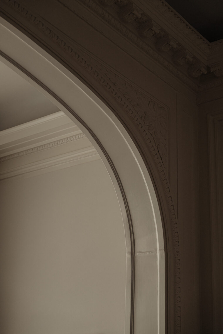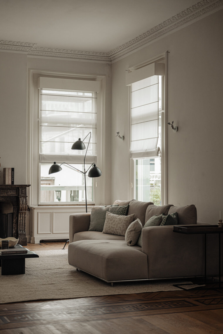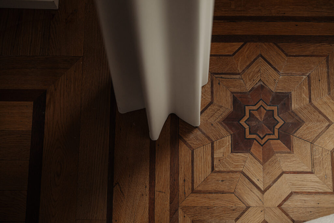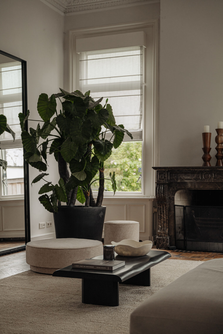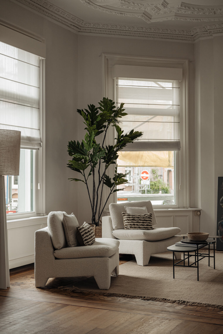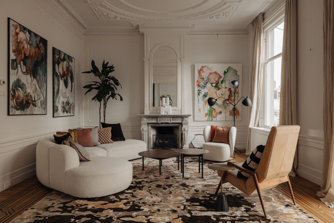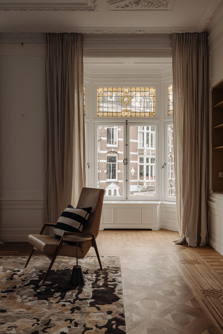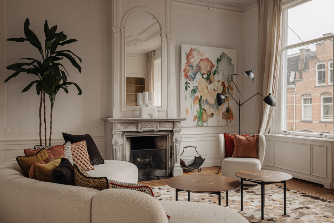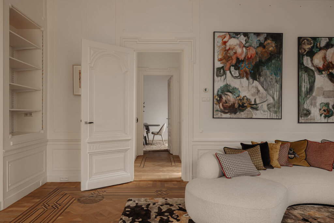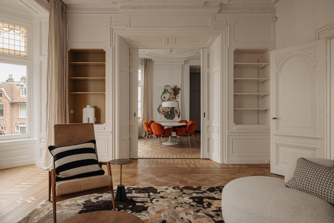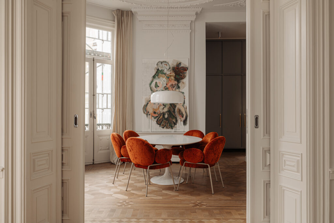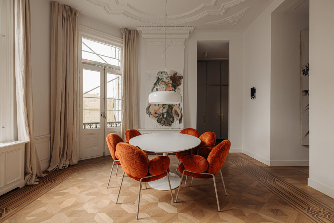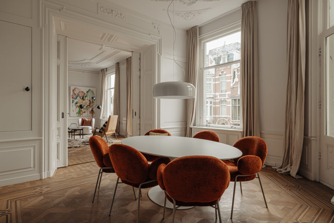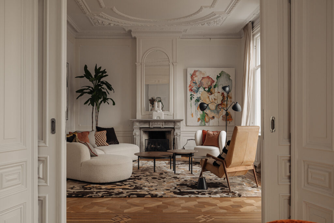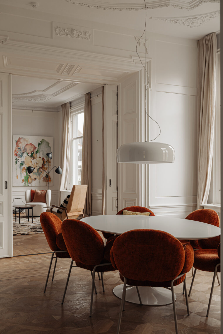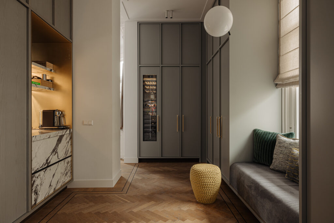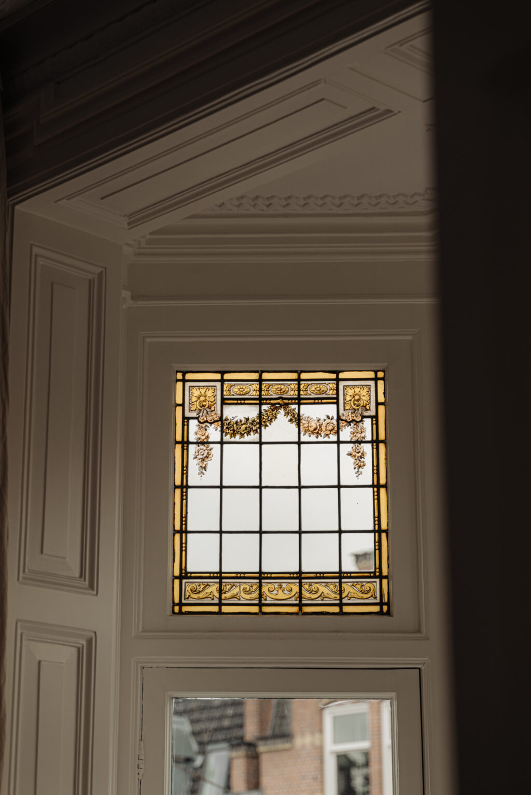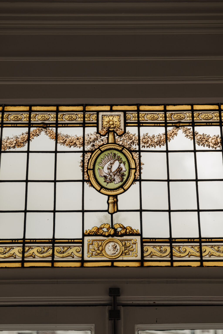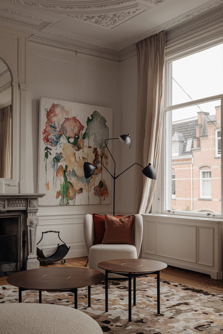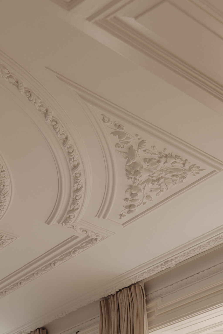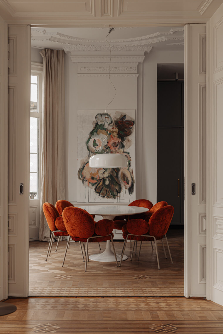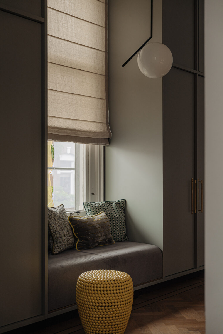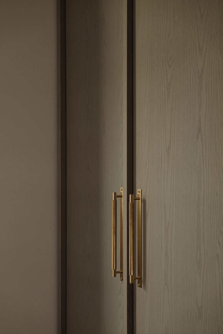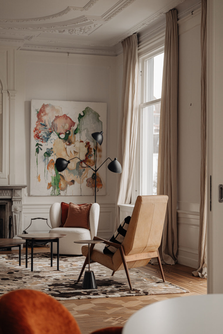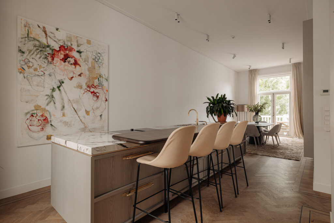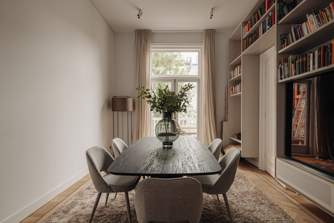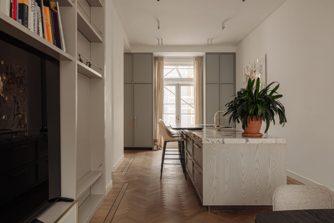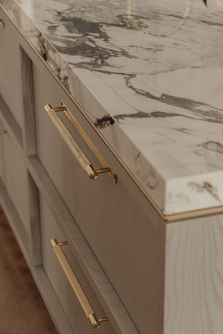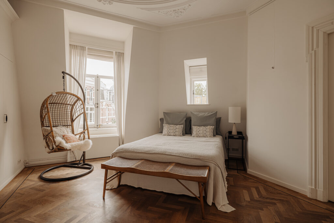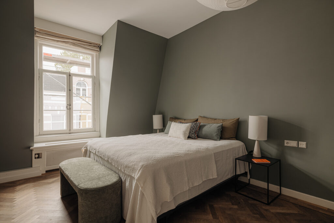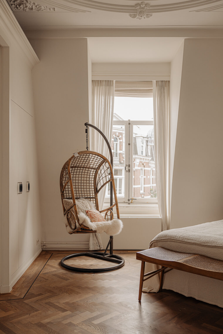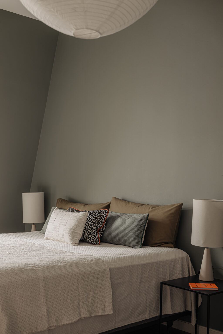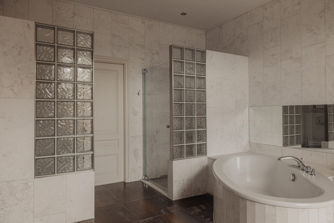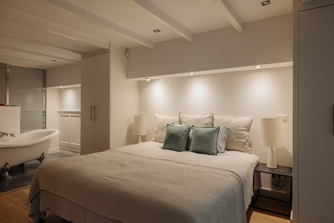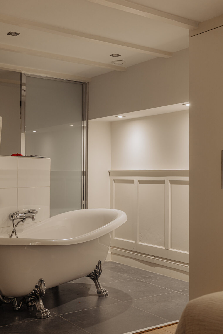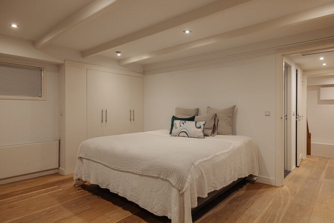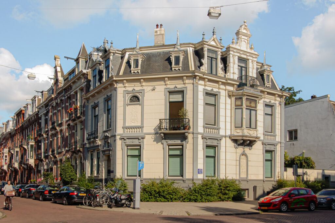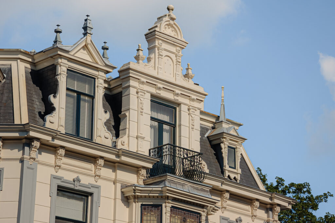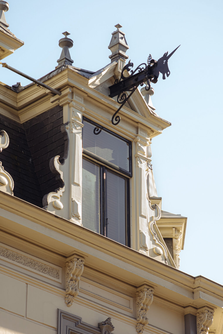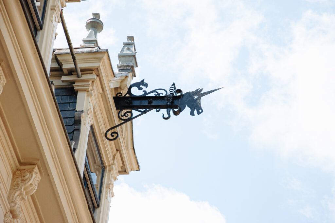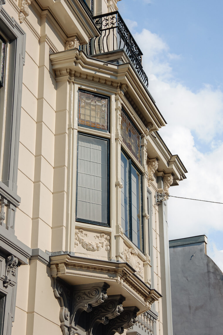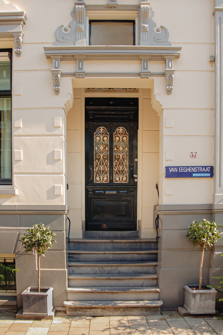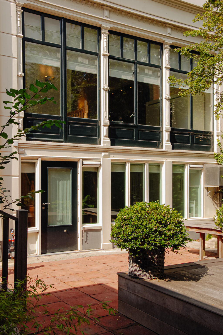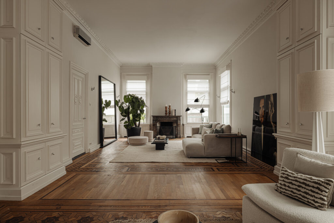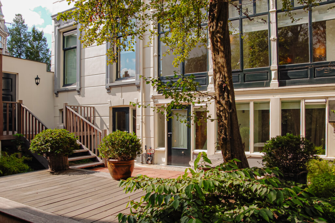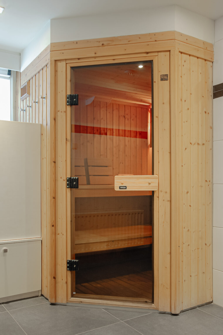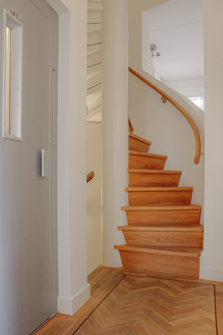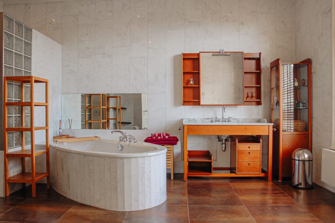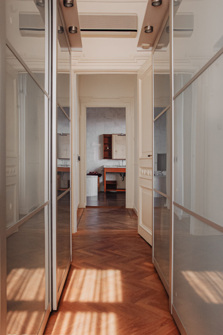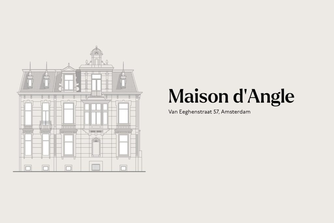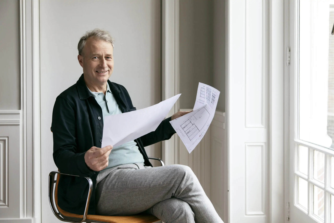Majestic living in an absolutely prime location on Van Eeghenstraat. This beautifully designed townhouse offers a spacious living area of no less than 550 m², with a sunny garden of 88 m² and a south-facing terrace. Located on the corner of Van Eeghenstraat and Jacob Obrechtstraat, the house is very light and offers beautiful sightlines.
Tour
This magnificent property features large windows on three sides, providing a light and spacious feel. With an impressive and richly decorated facade, the house exudes a unique grandeur that takes us back to the construction period around 1890. It has since been granted the status of a national monument. The property has a practical layout with ten spacious rooms, spread over four clear living levels. A well-thought-out floor plan, which has already been approved, restores the central hall and staircase to their original grandeur and includes the addition of a new lift. This spacious property is ideal for a large family, but also lends itself perfectly to a home office or dual living. In addition to the ample light and the green view of the park, the house has a sheltered garden and a lovely sunny terrace. A unique and stately property that is absolutely worth the investment.
Neighborhood
Located in the South district, in the beloved Concertgebouw neighborhood, just near the entrance to Vondelpark on Jacob Obrechtstraat and within walking distance of Cornelis Schuytstraat and PC Hooftstraat. This part of Van Eeghenlaan is considered one of the most desirable residential locations, with the park's greenery and a pleasant, understated dynamic thanks to excellent neighborhood amenities. In the immediate vicinity, you'll find a wide range of facilities: from trendy coffee shops and exclusive stores to a good bakery, butcher, and greengrocer. Every Saturday, the farmers' market on Jacob Obrechtstraat adds a delightful touch to the local offering. Additionally, there are gyms, yoga studios, and the wellness center at the Conservatorium Hotel within walking distance. The South district offers a wide range of renowned (international) schools, including the British School, which is just a 5-minute bike ride away. The area is rich in cultural facilities, with the Concertgebouw, home to the world-renowned Concertgebouw Orchestra, among other highlights.
Key details
• Living area approximately 550 m²
• Garden and roof terrace, both sunny and sheltered, located on the south of approximately 88 m² and 20 m²
• Located on freehold land
• Architect C.A. Alizis Wübbe
• Architect firm Gietmans & Van Dijk has developed a plan to further optimize the layout
• Lift with new foundation, the rest of the foundation is existing
• National monument
• Municipal protected cityscape
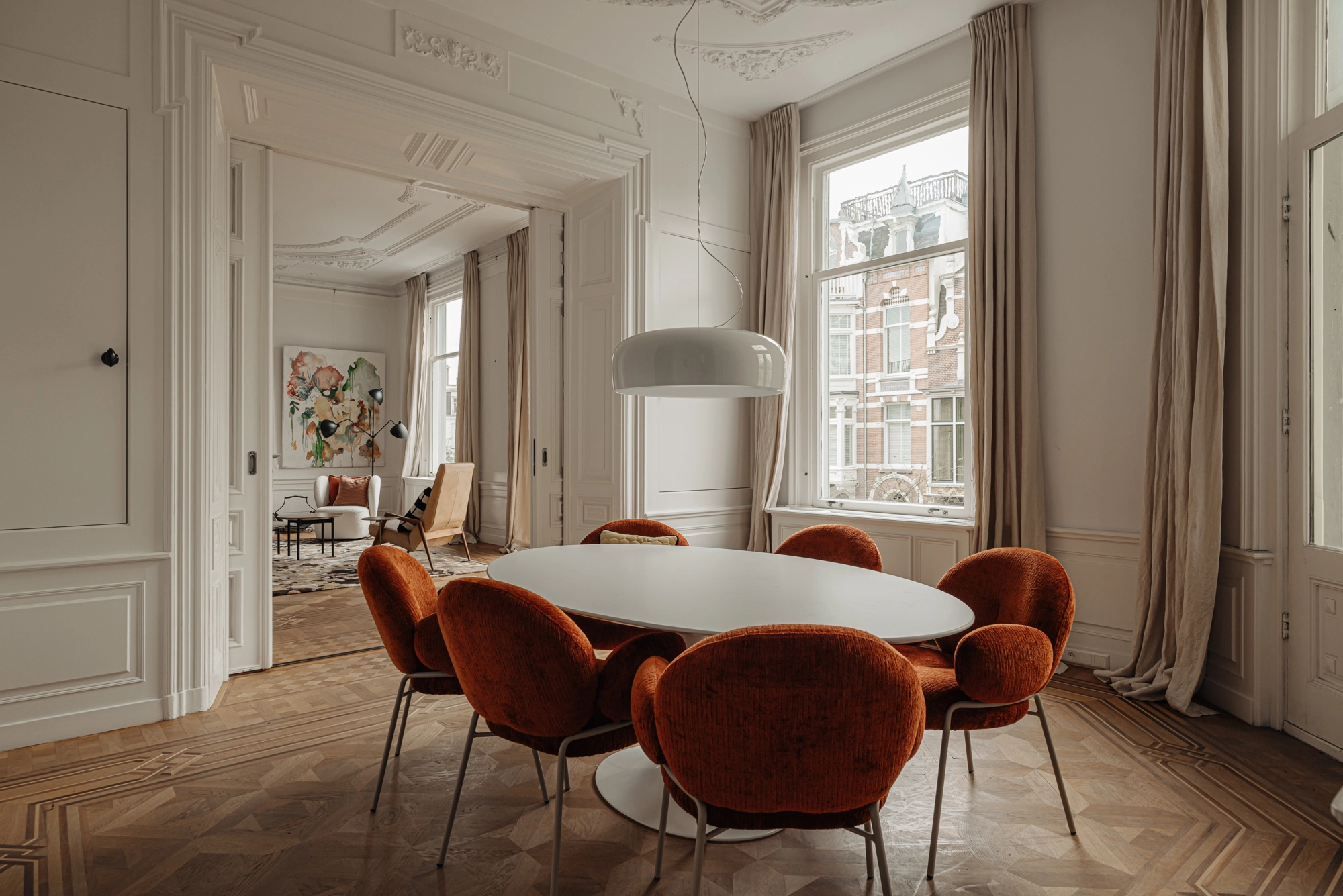
Maison D’Angle
The most beautiful corner house, also known as Maison d’Angle, that I know in Amsterdam. It immediately catches the eye, and since I’ve been cycling past it almost daily for 30 years, I know every detail of the façade. In our office, we even have a black-and-white photo from 80 years ago that shows the street scene of that time and demonstrates that the building has always retained its original appearance.
I have also known the interior of the building since the 1990s and have been involved in both its purchase and sale in the past. This means I know what it’s like inside, and more importantly, how the house beautifully showcases its surroundings from the inside out. Thanks to the windows on three sides, the house is bathed in pleasant natural light.
The property is ready for a new owner who will fall in love with the charm and additional potential of this unique house. With the plans in place, the building can be prepared for the coming decades—an investment that is more than worthwhile. Whoever comes to live here will feel connected to both the time and the neighborhood.
Kees Kemp | Real Estate Agent Broersma Wonen
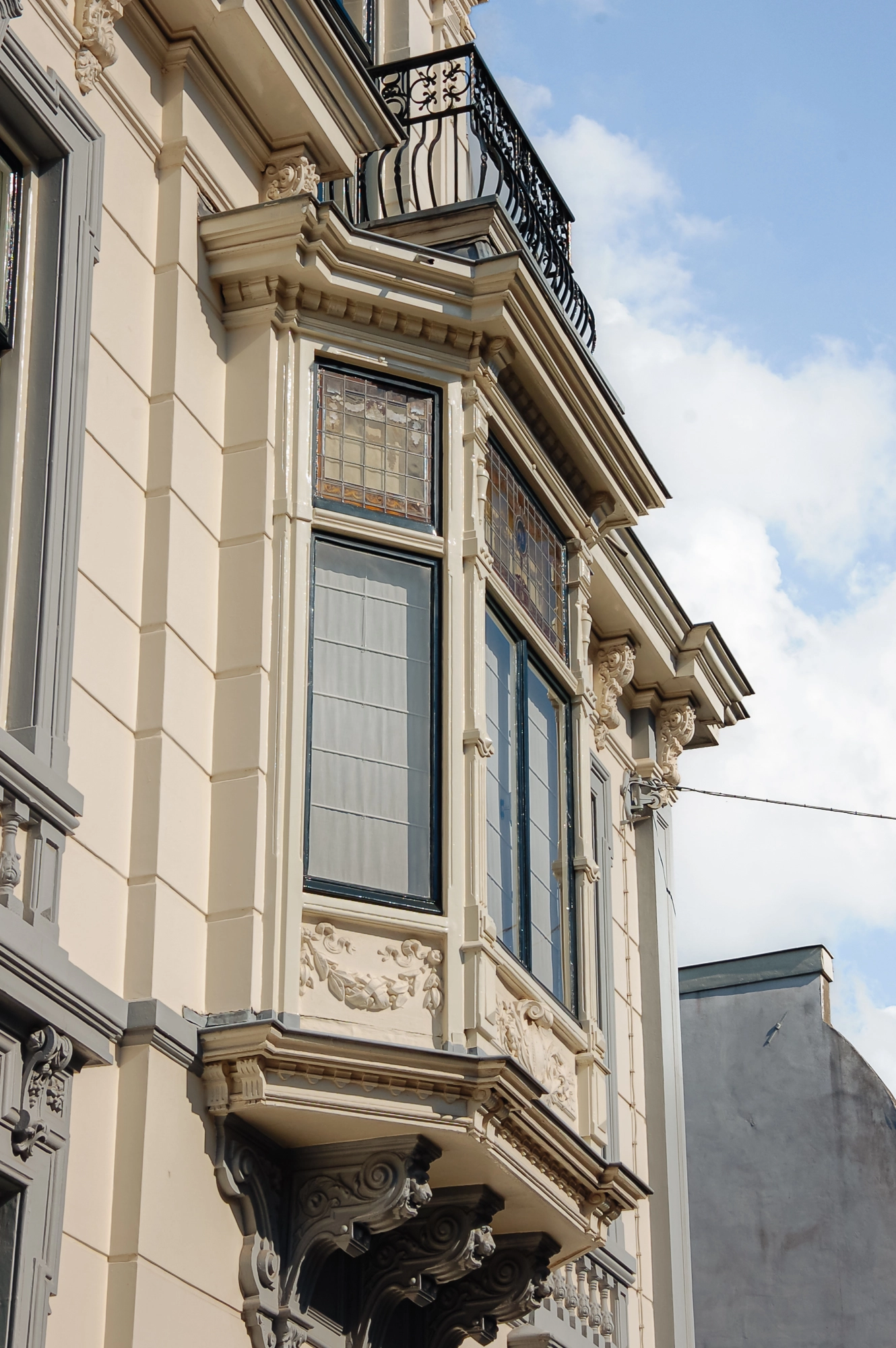
This characterful villa, built in 1893, was designed by architect C.A. Alizis Wübbe in a distinctive neo-mannerist style. With three visible sides and an impressively richly decorated façade, this building is a true eye-catcher and a beautiful example of historical architecture. Located at the corner of Van Eeghenstraat and Jacob Obrechtstraat, it marks the elegant closure of this block.
In 1918, an initial internal renovation took place, carried out by H. Hölte & Co. on behalf of J.D.J. Eysken-Sluyters. At that time, the property was adapted to meet the modern demands of the era, including the addition of a goods lift. The villa is distinguished by its four façades, a prominent corner location with large windows, a balcony, and a terrace facing south. The main entrance is located on Van Eeghenstraat. Thanks to its generous width, the property offers a balanced layout, with four spacious living levels of over 140 m² each. The living floors starting from the ground floor are particularly bright and offer beautiful sightlines.
Modernization
Internally, the villa has been partially modernized while preserving the original stylistic elements. The architectural firm Gietmans & Van Dijk has developed a plan to further optimize the layout, with special attention to the lift and stairwell. This plan restores the grandeur of the building and creates a light and open stairwell. The design has been approved by heritage conservation and also includes a new installation plan to make the property more sustainable.
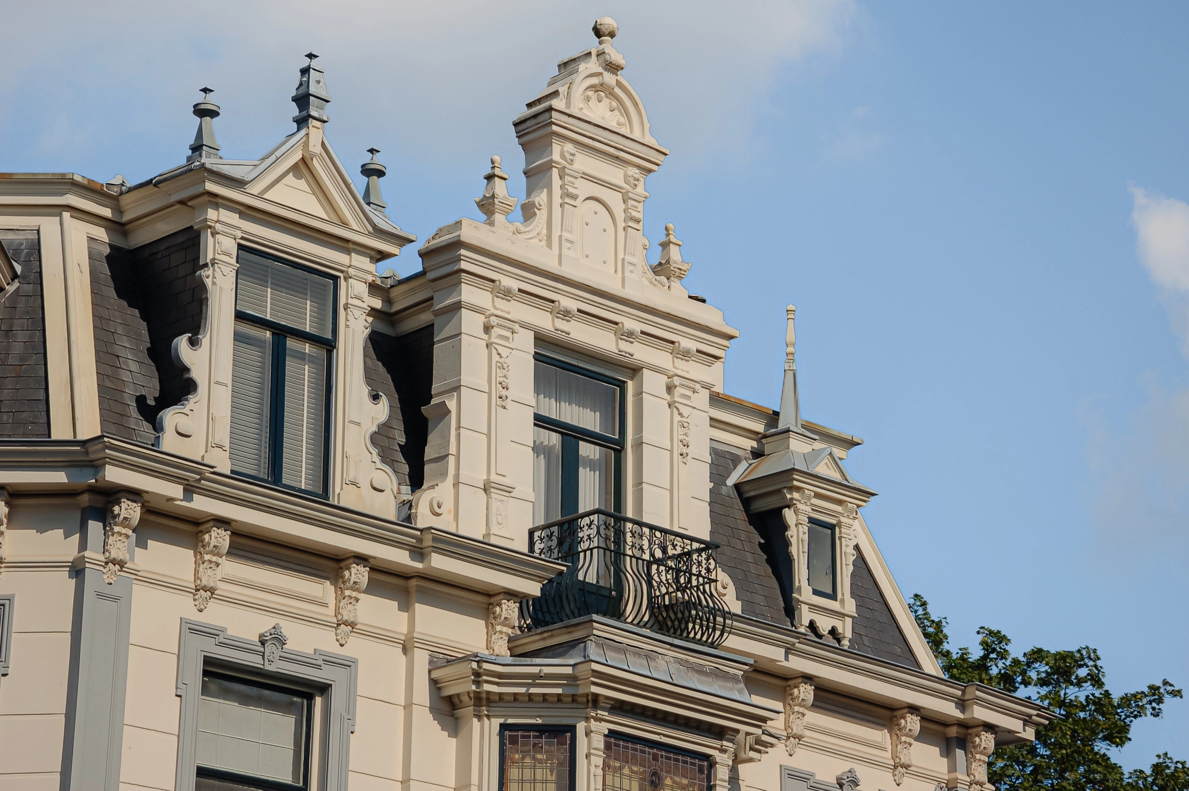
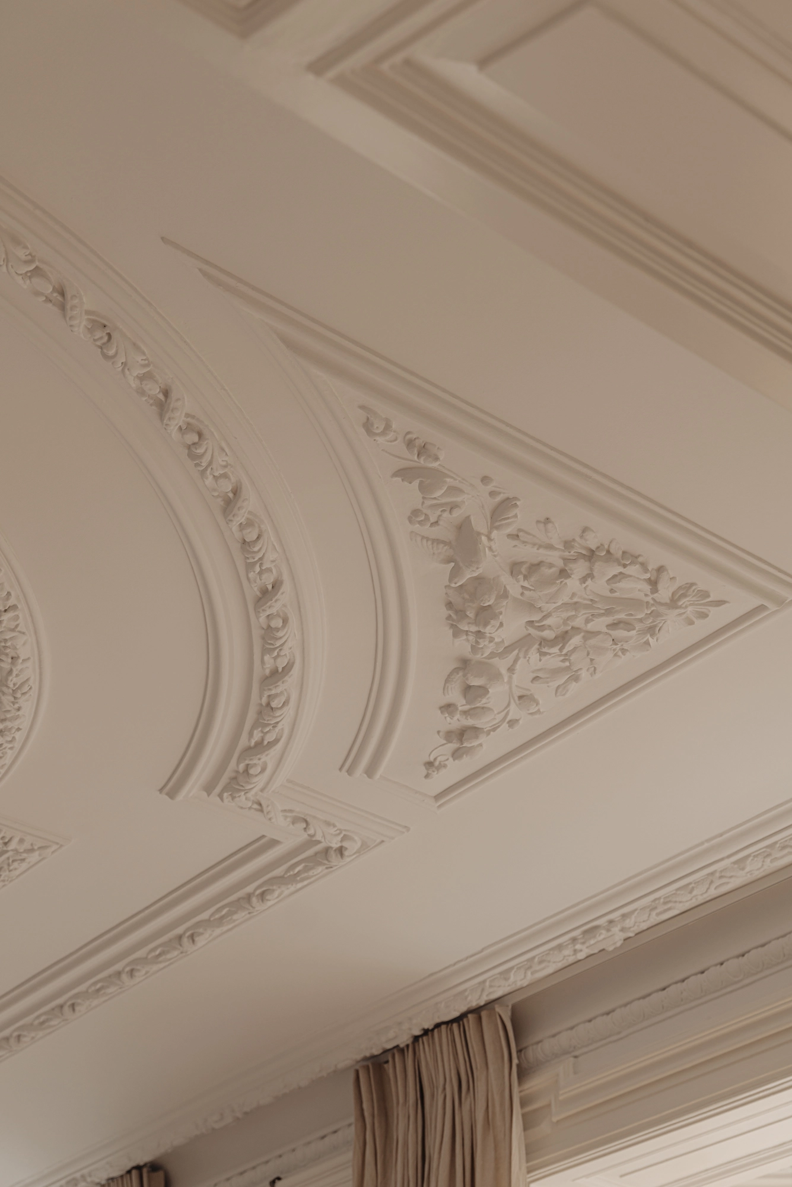
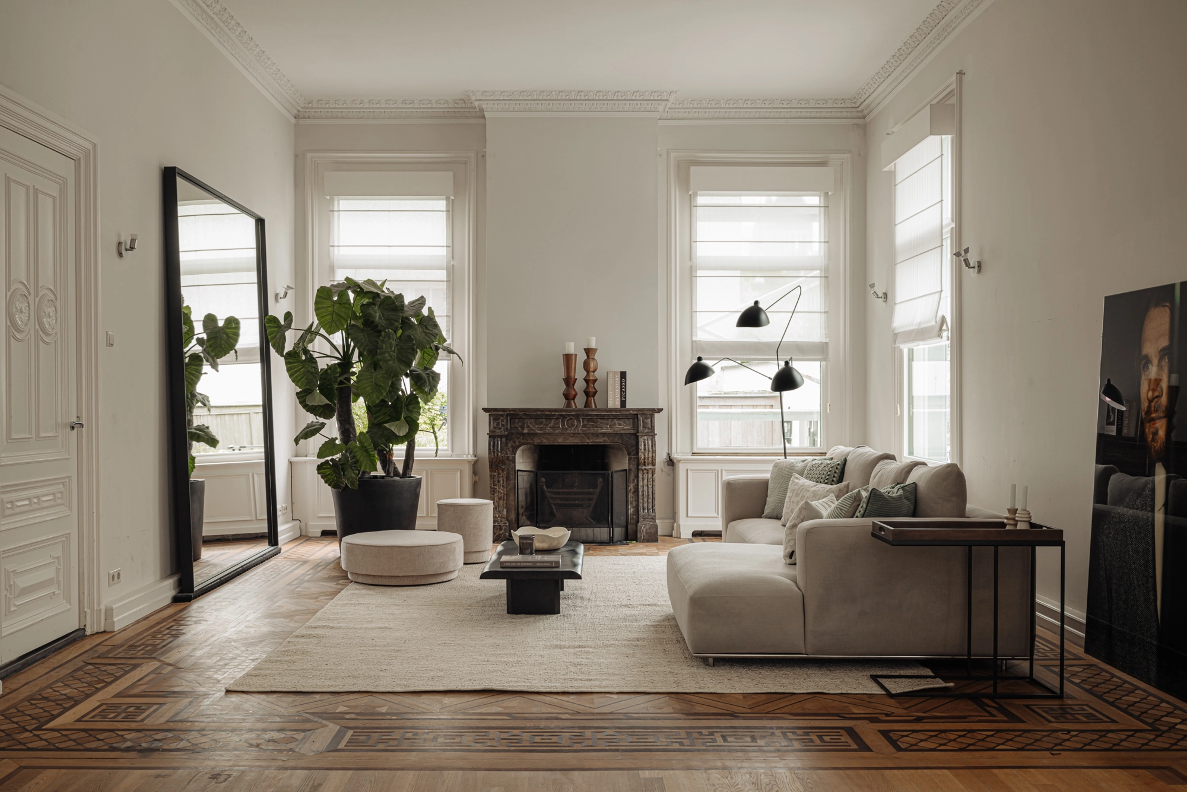
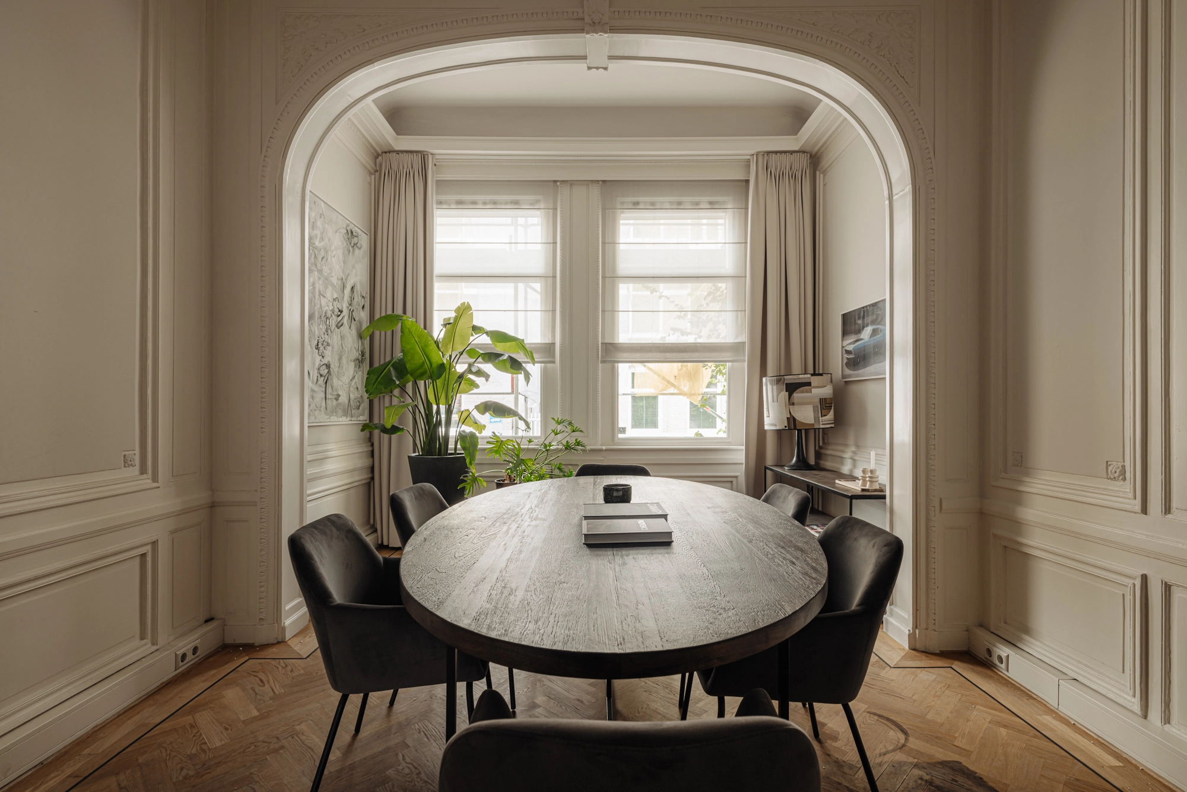
Het pand beschikt over een statige entree aan de Van Eeghenstraat, bereikbaar via een hardstenen stoep die leidt naar een ruime hal. Met vier royaal opgezette woonlagen blijft de woning, ondanks haar omvang, bijzonder overzichtelijk. De eerste woonlaag, gelegen op de upper ground floor, heeft aan de rechterzijde—aan de kant van de Jacob Obrechtstraat—een riant en indrukwekkend vertrek. Deze kamer, met grote ramen en een fraai gedetailleerd plafond, biedt aan drie zijden uitzicht en benadrukt direct de grandeur van het gebouw. Aan de linkerzijde van de entree bevindt zich een werkkamer, die zich perfect leent als thuiswerkplek. Deze kamer is verbonden met een aangrenzende ruimte aan de tuinzijde op het zuiden. Aan deze zijde biedt een vide een open verbinding met de ondergelegen kamer, wat een gevoel van licht en ruimte creëert. Centraal in de woning loopt de hal door naar het trappenhuis. De tuinverdieping biedt drie goed bemeten vertrekken, twee badkamers en veel bergruimte. Deze ruimtes zijn uitermate geschikt voor een gym en wellnessruimte. De huidige eigenaar heeft hier tevens een logeerkamer ingericht.
De eerste verdieping is volledig ingericht voor wonen en koken, met een prachtige lichtinval en optimaal uitzicht. Aan de achterzijde en op het zuiden ligt een stijlvolle, moderne woonkeuken die grenst aan het terras, een verlengstuk van het woongedeelte. Aan de kant van de Jacob Obrechtstraat bevinden zich twee elegante stijlkamers, verbonden door een suite, met een indrukwekkende vrije hoogte en rijke ornamenten zoals schouwen en een erker. De gehele verdieping is afgewerkt met een fraaie eiken parketvloer in blokverband.
Hier komt de grandeur van het pand op zijn mooist tot uiting; men waant zich eerder in Parijs dan in Amsterdam. Een balkon aan de straatzijde maakt deze woonlaag compleet. De keuken, volledig uitgerust en verrassend ingedeeld met charmante nissen, beschikt over een centraal kookeiland dat uitnodigt tot koken en tegelijkertijd een gastvrije sfeer biedt voor gezelschappen.
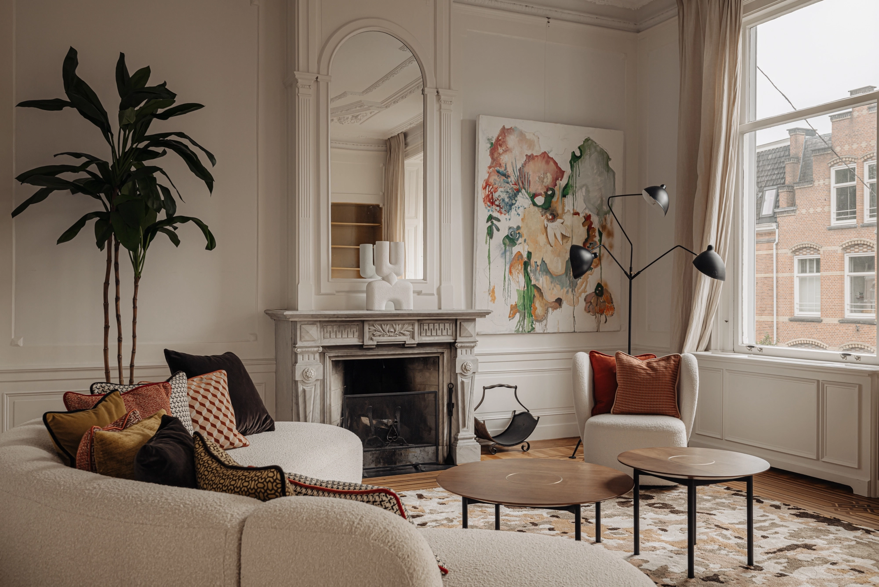
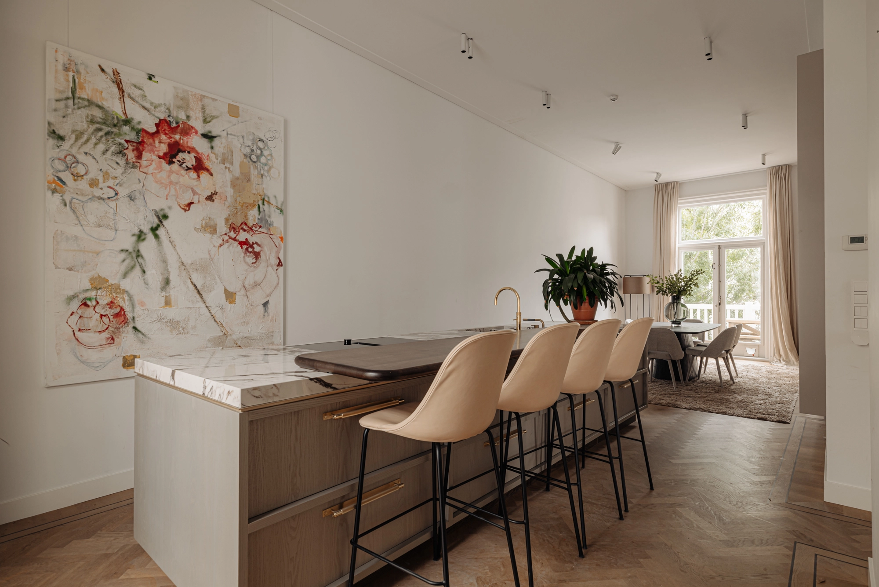
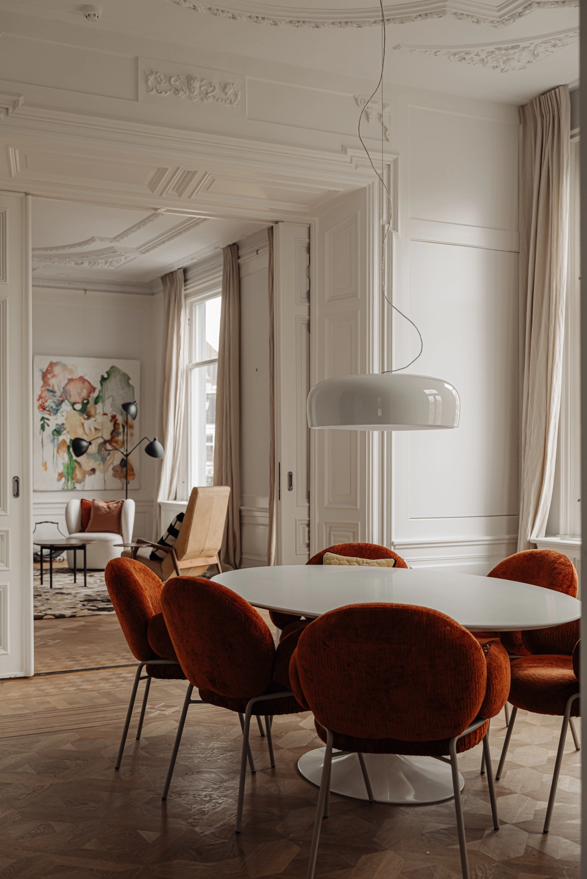
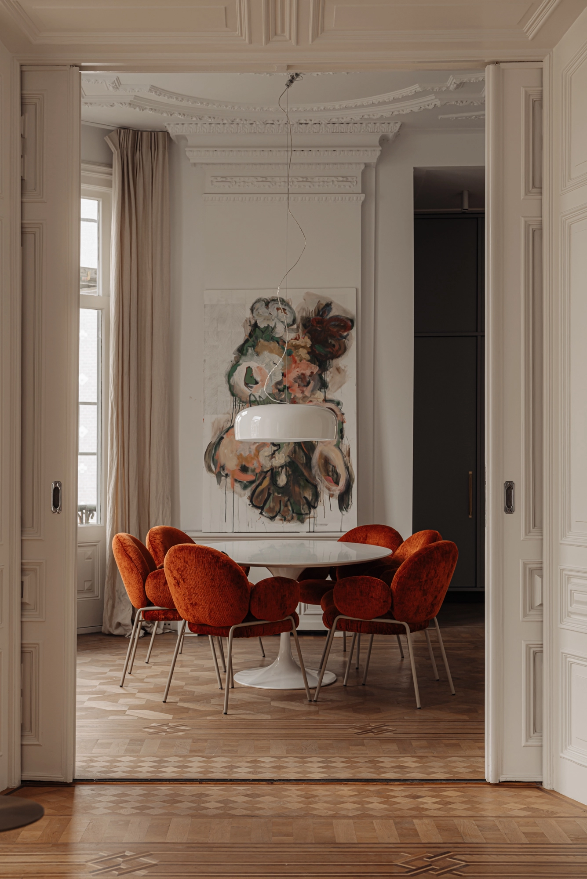
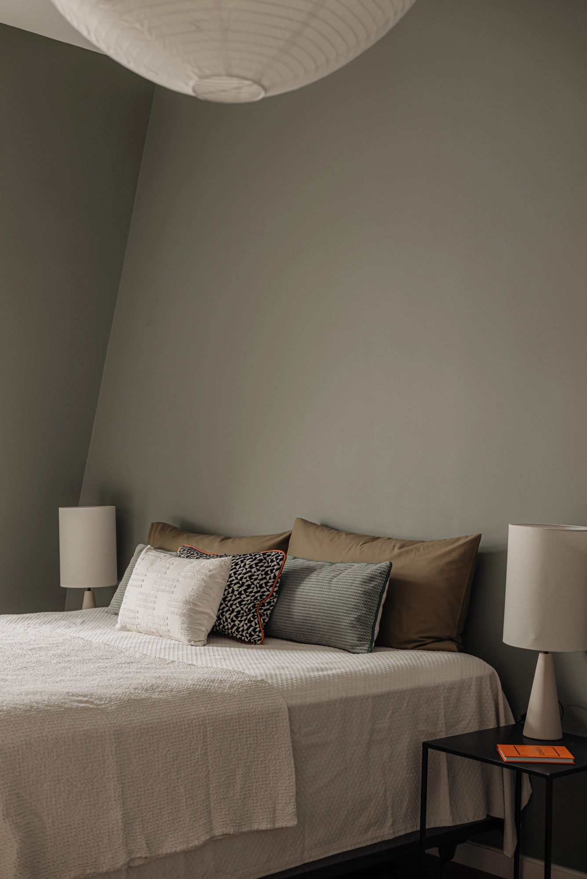
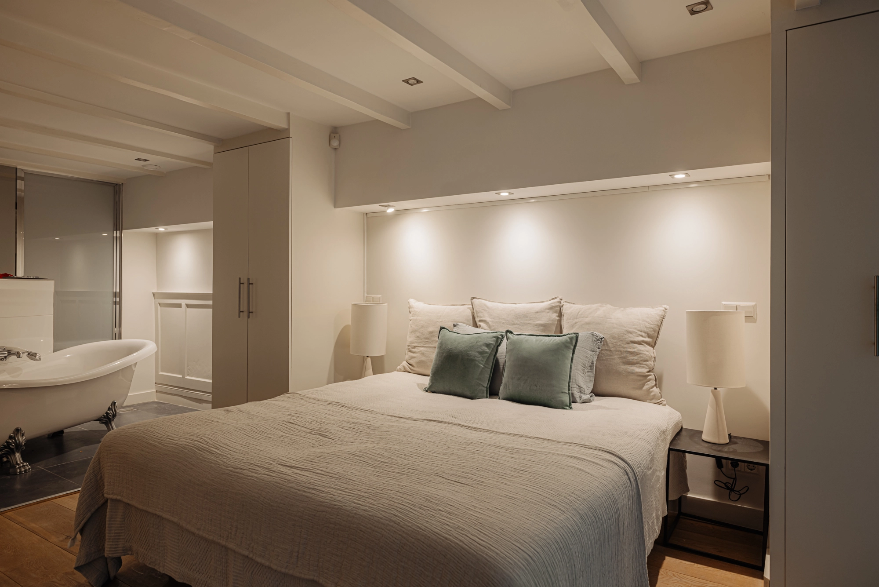
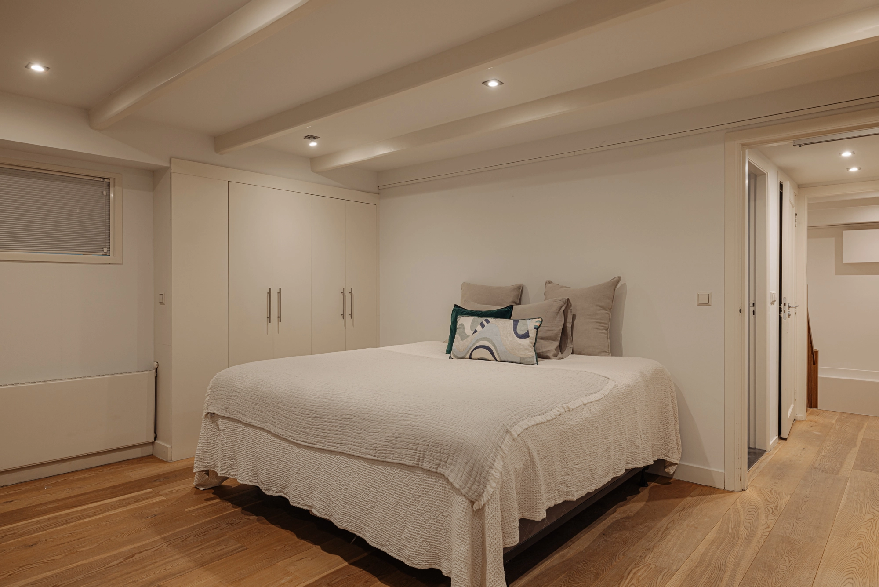
Sleeping and bathing
The second floor features two ensuite bedrooms with beautiful ensuite doors and a compact walk-in closet. Additionally, there is a third bedroom with its own bathroom, equipped with a bathtub, shower, toilet, and sink. A second bathroom is located on the landing, fitted with a shower, sink, and washing machine connections, as well as a separate toilet.
This floor has its own distinct character, with high ceilings, dormer windows, and exposed rafters that enhance the authentic charm. Originally, the garden level contained three bedrooms and two bathrooms, providing a total of six sleeping areas and five bathrooms throughout the property.
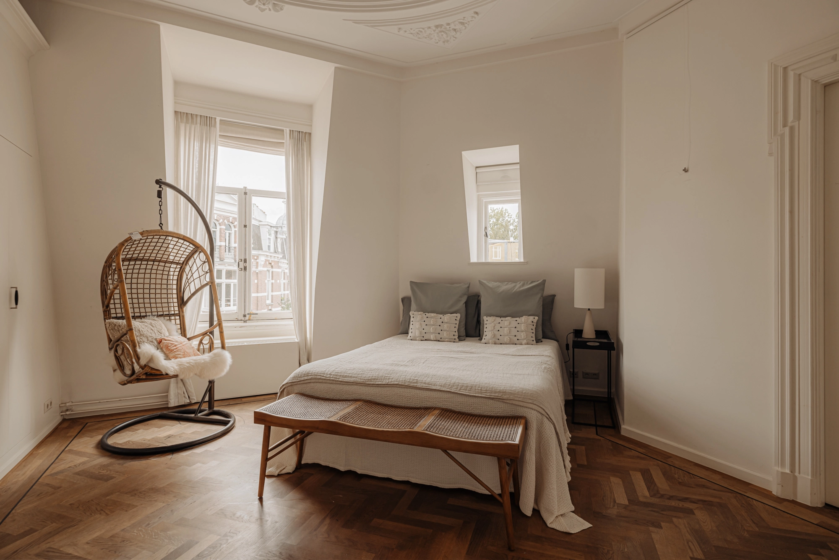
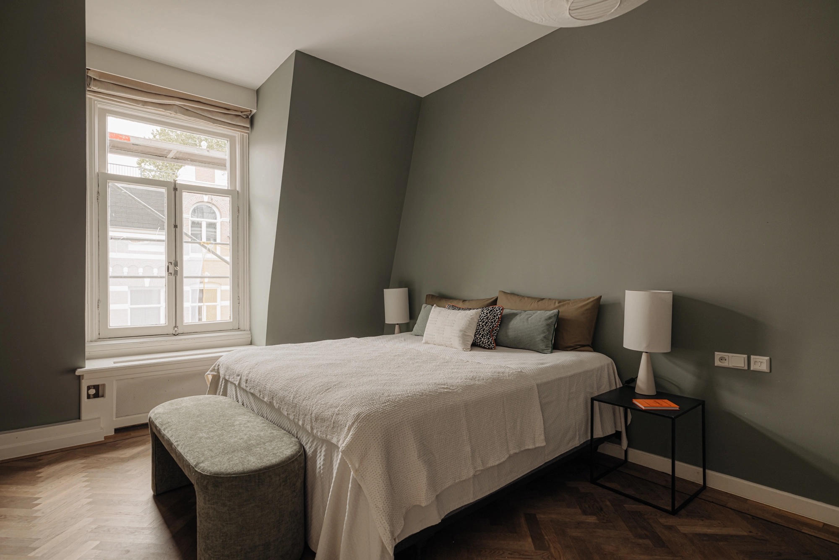
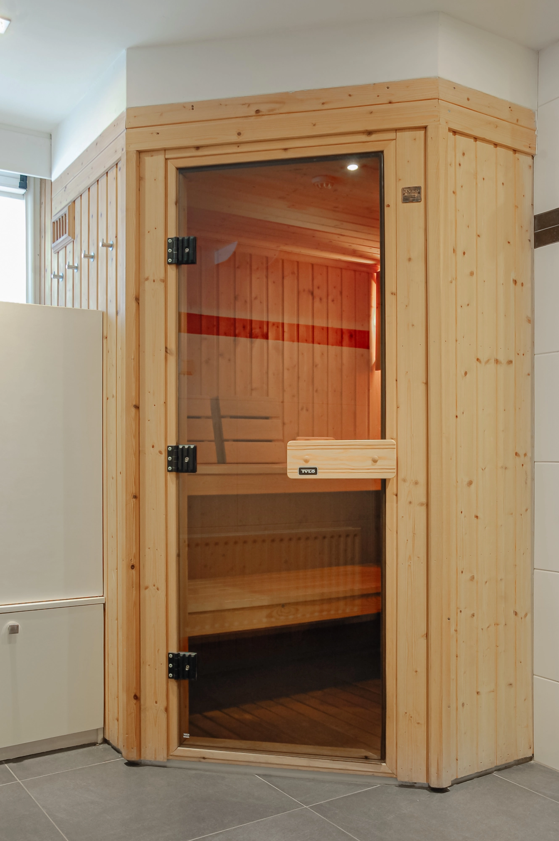
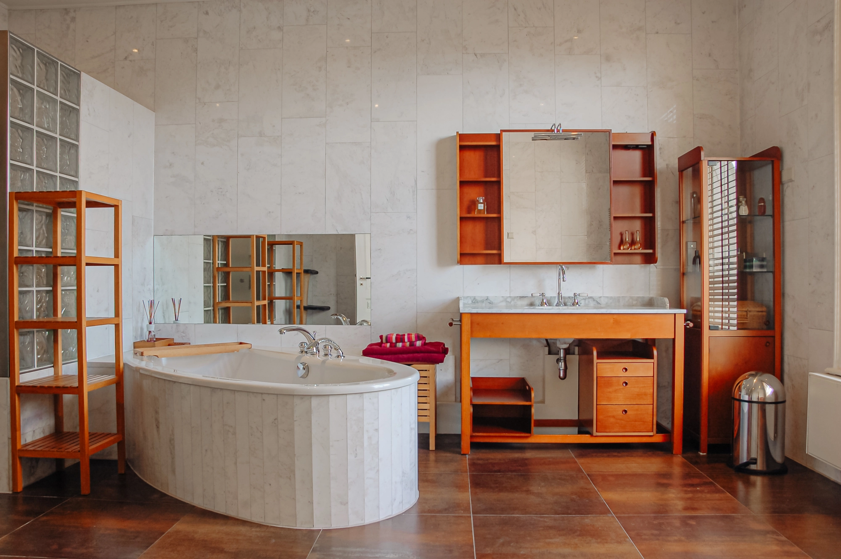
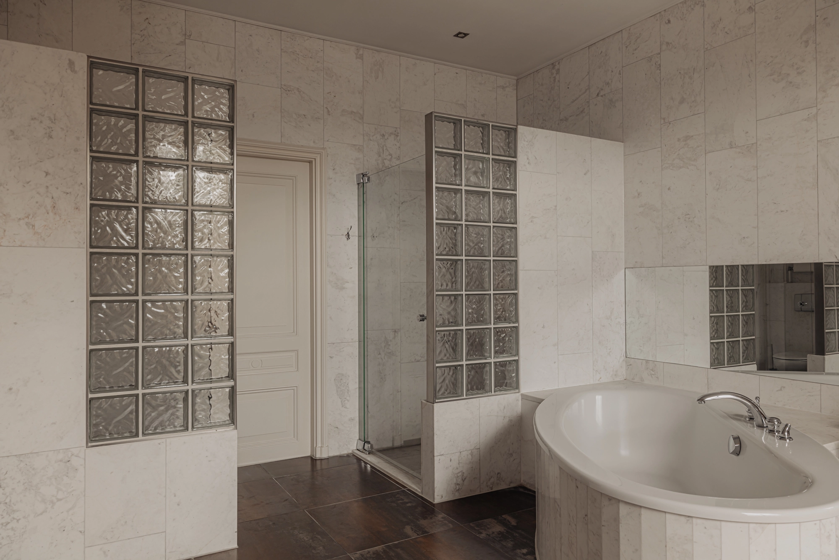
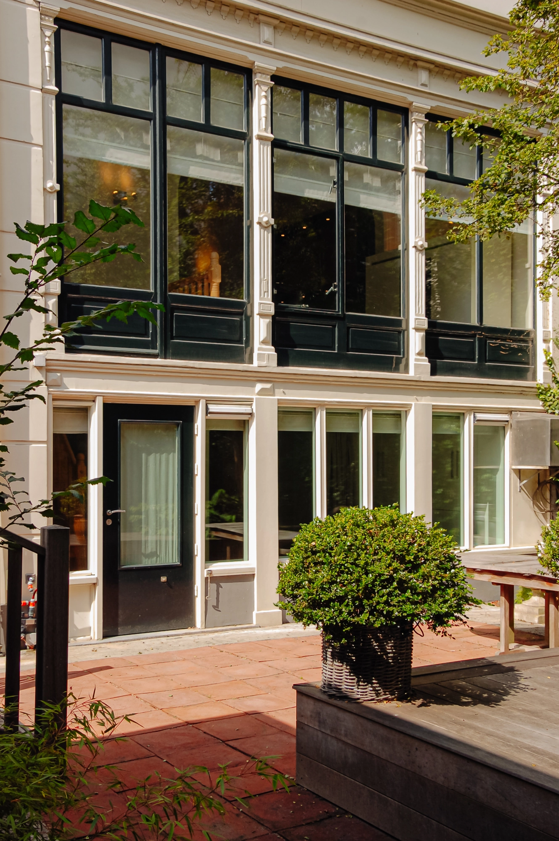
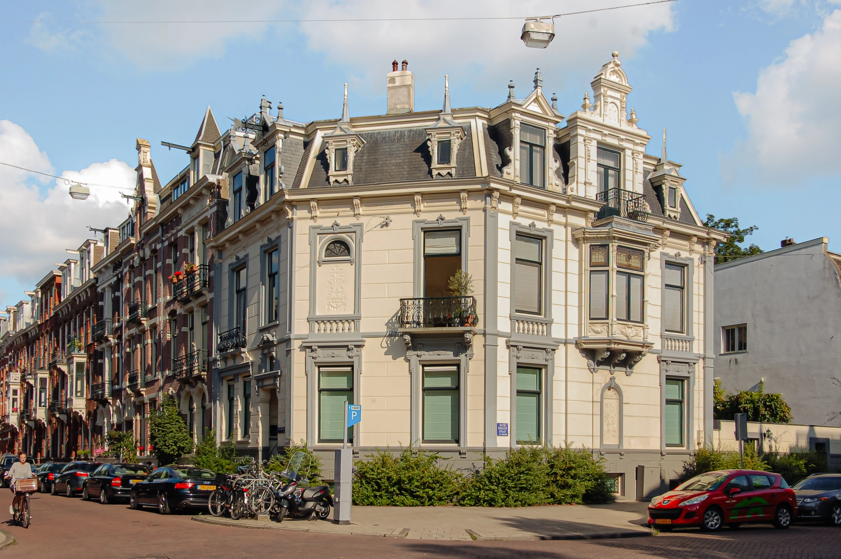
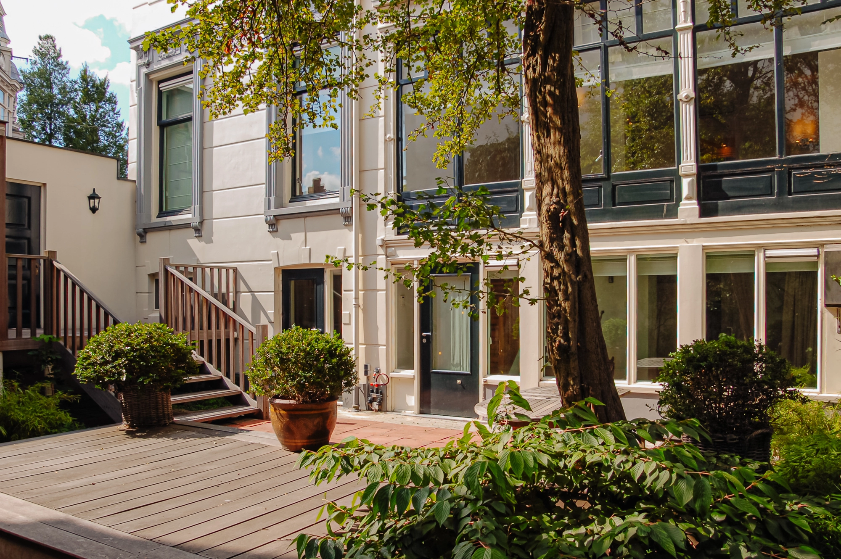
Maison d’Angle features a sheltered and sunny garden facing south. The garden has a side entrance, making it ideal for storing bicycles. A high wall on the street side provides both privacy and protection. In the summer, you can enjoy the sun here until late in the afternoon.
At the back of the first floor, there is a sheltered and comfortable rooftop terrace that is directly connected to the living kitchen. Thanks to its south-facing position, this outdoor space is ideal, even during late summer and early spring.
On the corner with Van Eeghenstraat, there is a charming balcony. This inviting spot is perfect for an evening drink and soaking up the lively atmosphere of the neighborhood.
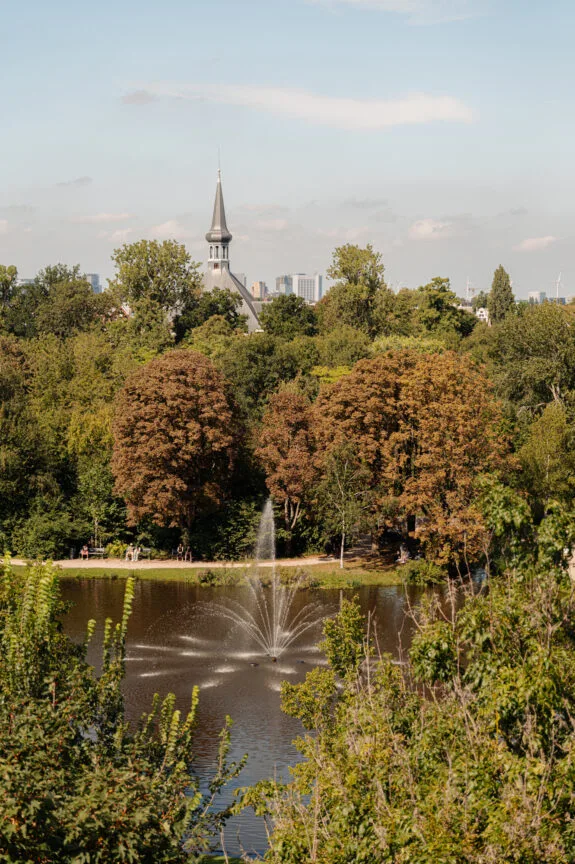
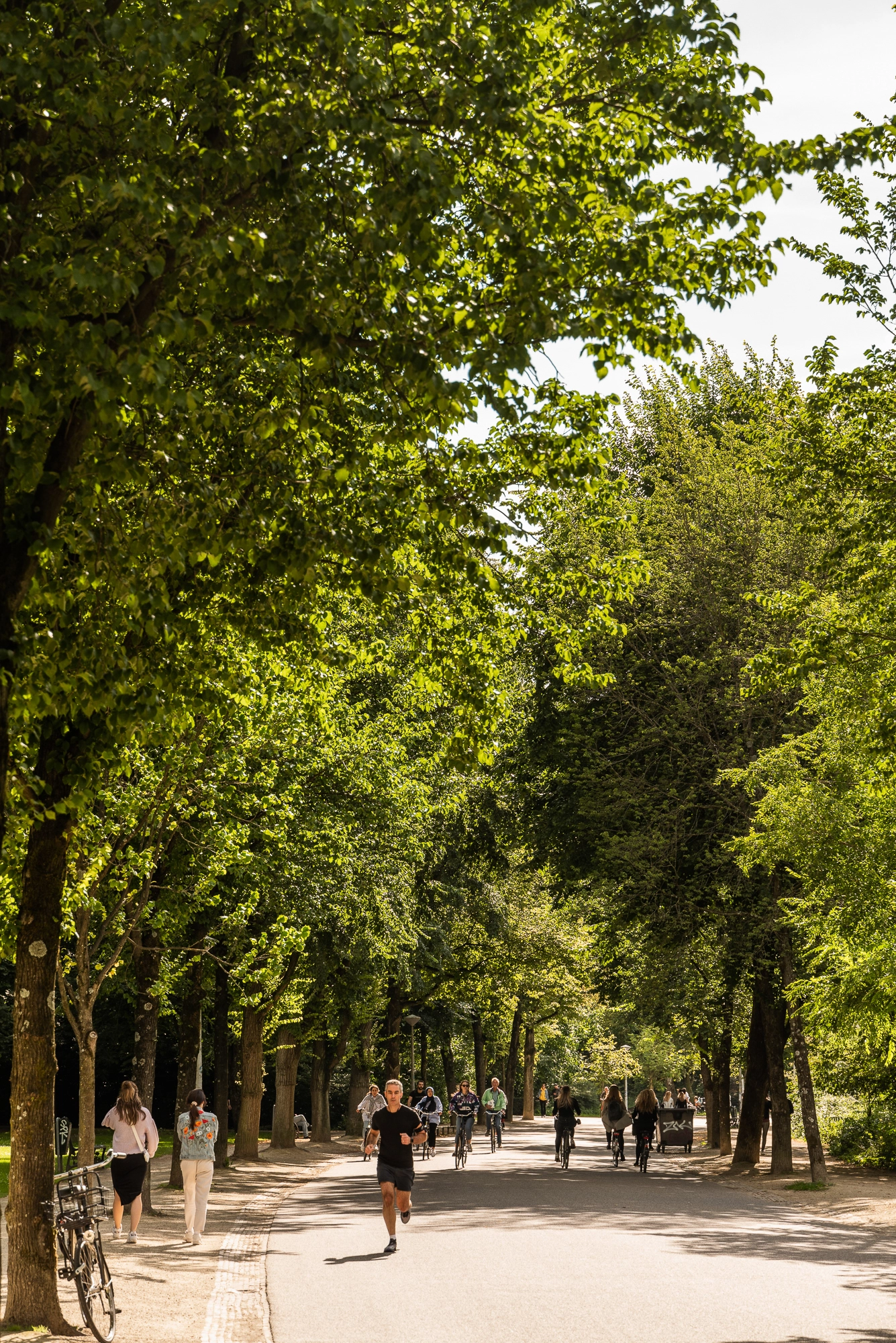
Located in the Zuid district, in the beloved Concertgebouw area, you will find this property near the entrance of Vondelpark on Jacob Obrechtstraat, and within a short distance from Cornelis Schuytstraat and P.C. Hooftstraat. This section of Van Eeghenlaan is considered one of the most desirable residential locations, with the greenery of the park and a pleasant, understated dynamic thanks to excellent neighborhood amenities. In the immediate vicinity, there are numerous facilities: from trendy coffee shops and exclusive stores to a good bakery, butcher, and greengrocer. Every Saturday, the farmers’ market on Jacob Obrechtstraat adds a delightful touch to the local offerings. Furthermore, within walking distance, you can find gyms, yoga studios, and the wellness center of the Conservatorium Hotel. The Zuid district also offers a wide range of renowned (international) schools, including the British School, which is only a five-minute bike ride away. Cultural amenities abound, with the Concertgebouw, home to the world-famous Concertgebouw Orchestra, just around the corner.
Accessibility
The residence is easily accessible by bike, car, and public transport, and is centrally located in relation to other districts. You can reach the A10 ring road within 5 to 10 minutes via exits S108 (Oud-Zuid) and S109. From nearby Van Baerlestraat, Museumplein, and the Concertgebouw, multiple tram and bus lines depart, such as trams 2, 3, 5, and 12, providing connections to Centraal Station, Nieuw Sloten, Amstelstation, and Amstelveen. Additionally, there are buses to Nieuw-Vennep and Aalsmeer, and regional transport offers a direct connection to Schiphol Airport from these stops. Station Zuid can be reached within 10 minutes by bike, and all destinations within the ring are also very accessible by bike.
Parking
Parking is available through a permit system on the public road (permit area Zuid 8.1). With a parking permit for Zuid 8.1, you may park in Zuid-1, Zuid-2, and Zuid-8. A resident parking permit costs €186.29 for 6 months. Currently, there is a waiting period of 5 months for this permit area. A second parking permit is not available in this area. (Source: Municipality of Amsterdam, October 2024).
