About Raphaelplein 39, Amsterdam
- € 3.500.000,- Kosten koper
- In overleg
- 6 rooms
- 4 slaapkamers
- 2 badkamers
- Intern: Goed tot uitstekend
- Extern: Goed tot uitstekend
- Living surface: 271 m²
- Perceeloppervlakte: 100 m²
- Tuinoppervlakte: 25 m²
- Inhoud: 700 m³
- 1932
- Airconditioning
- Alarminstallatie
- Dakraam
- Domotica
- Lift
- Mechanische ventilatie
- Rookkanaal
- Schuifpui
- Aan rustige weg
- In woonwijk
- Betaald parkeren
- Parkeervergunningen
- CV Ketel
- Gashaard
- Vloerverwarming geheel
- Warmte terugwininstallatie
- CV Ketel
- Elektrische boiler eigendom
- Woonruimte
- Eigendom belast met erfpacht
- Zonneterras
- Loggia
- Gemeente: Amsterdam
- Sectie: Z
- Nummer: 1996
- Dakisolatie
- Dubbel glas
- Vloerisolatie
- Energielabel A
- Appartement
- Benedenwoning
- Bovenwoning
- 1
- Beschermd stads of dorpsgezicht

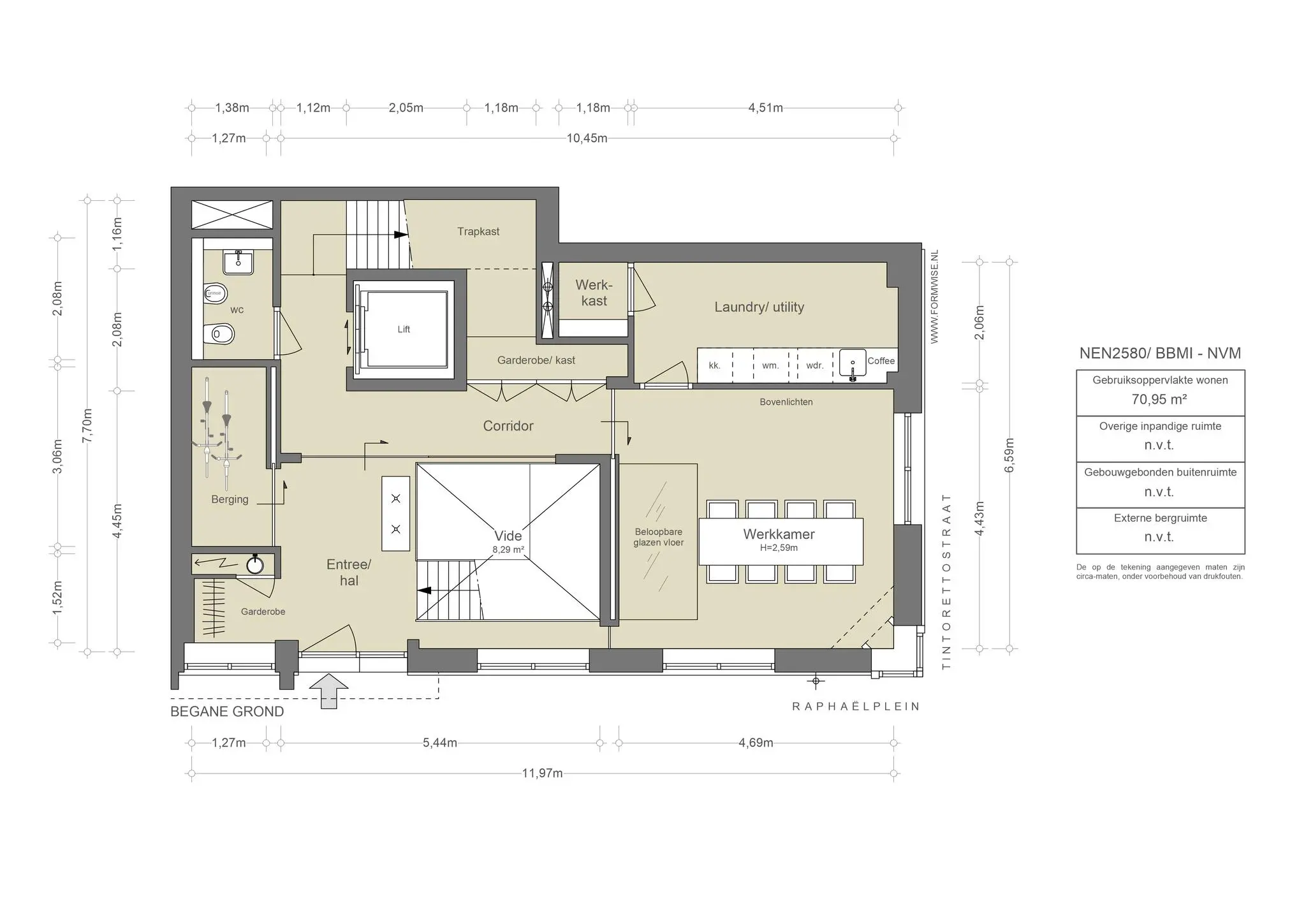
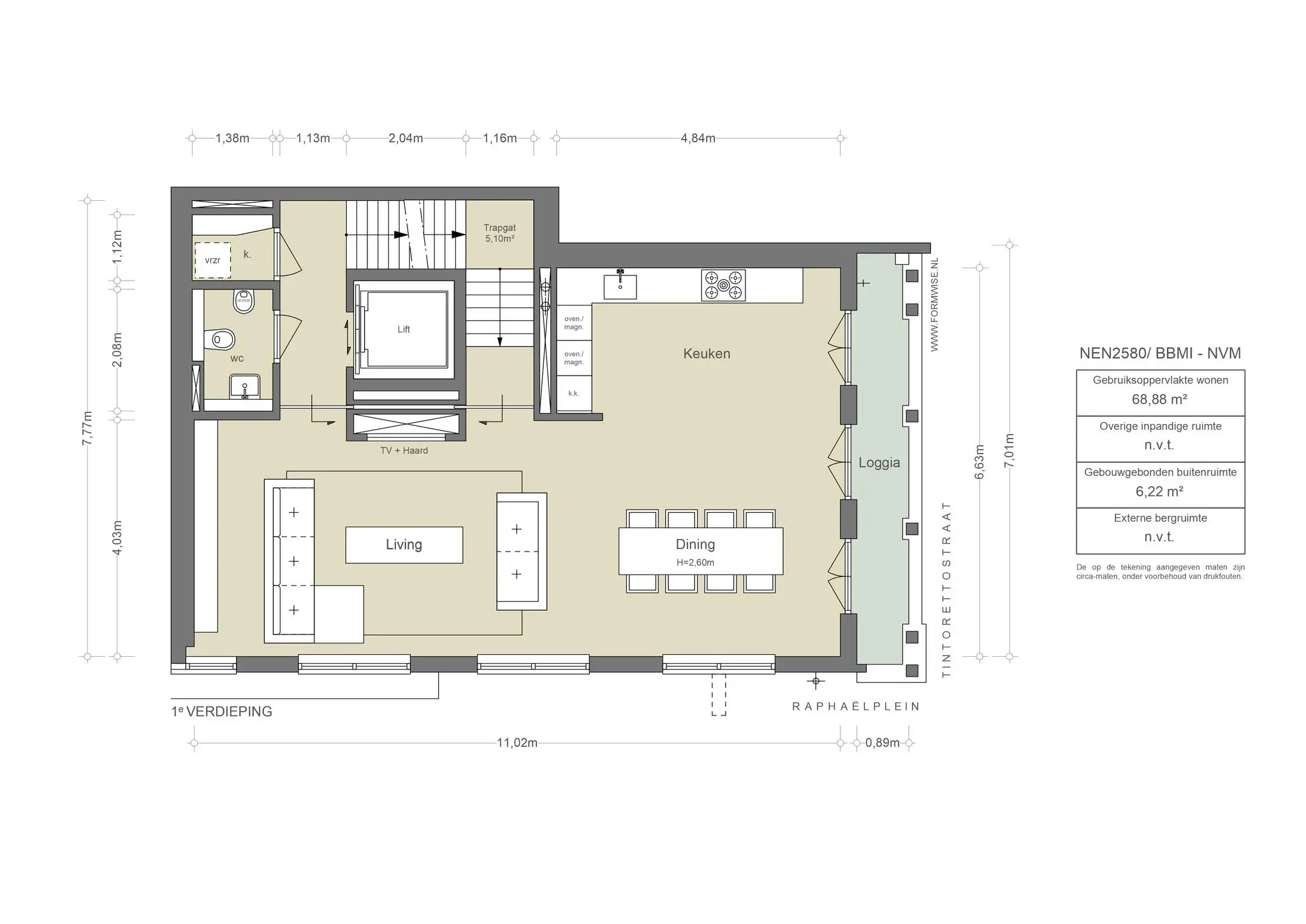


1077 CV Amsterdam
The Coffee District
Eigenaren Adil Loukane en Rosa Loukane begonnen met een hole-in-the-wall coffeeshop in een modewinkel in Zuid. Toen de winkel de deuren sloot, grepen Adil en Rosa hun kans en besloten om hun eigen koffiebar te openen. Inmiddels hebben ze meerdere locaties. De koffie wordt gemaakt met een eigen melange gebrand door Lot Sixty One. Daarnaast worden er zoetigheden aangeboden zoals de inmiddelsal bekende kaneelbroodjes en bananenbrood.
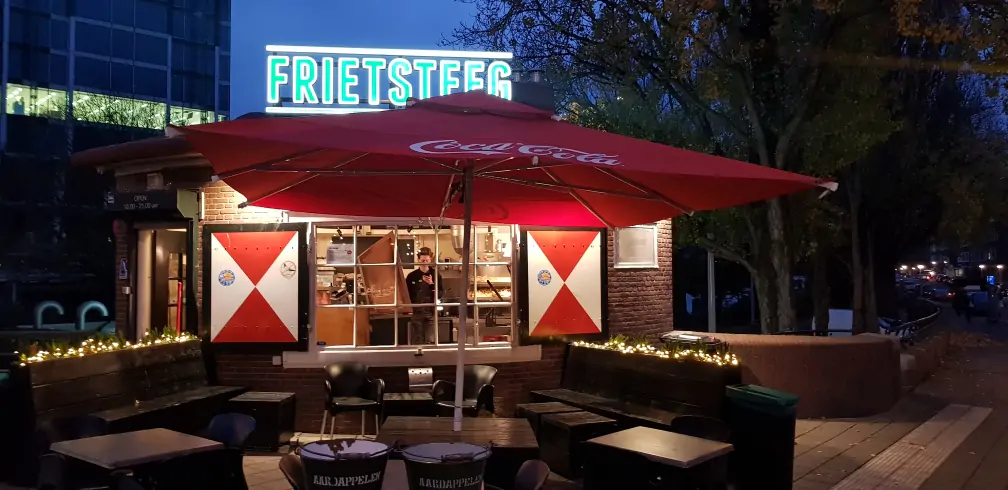
1076 BJ Amsterdam
De Frietsteeg
De Frietsteeg is een snackbar aan de gracht in de Stadionbuurt. Ze serveren hier heerlijke krokante frietjes en vele andere snacks. De frieten worden met de hand gesneden en je hebt keus uit meer dan 20 sauzen. Ook bijzonder: de Frietsteeg is gevestigd in een historisch huisje en er is een groot zonnig terras aan het water
1077 JK Amsterdam
Winebar QV
Bij Winebar QV kan je in principe de hele dag doorbrengen alsof je in Italië bent. Je begint met een Italiaanse espresso, luncht met een warme maaltijd en sluit af met een goed glas wijn met bijbehorend een Italiaanse aperitivo. Het is er gezellig en stijlvol ingericht en je kan aan de hoge krukken aan de bar zitten, aan de lagere tafeltjes of op het kleine terras.
1077 BG Amsterdam
Roberto's Restaurant Amsterdam
In de top tien Italiaanse restaurants van Amsterdam mag Roberto’s niet ontbreken. Het restaurant is gelegen in het Hilton hotel, waar de iconische Italiaanse keuken sinds 25 jaar de borden vult. Het restaurant draait om pure en simpele smaken met gerechten als dungesneden aubergine, groene farfalle pasta met kreeftensaus en Lava cake.
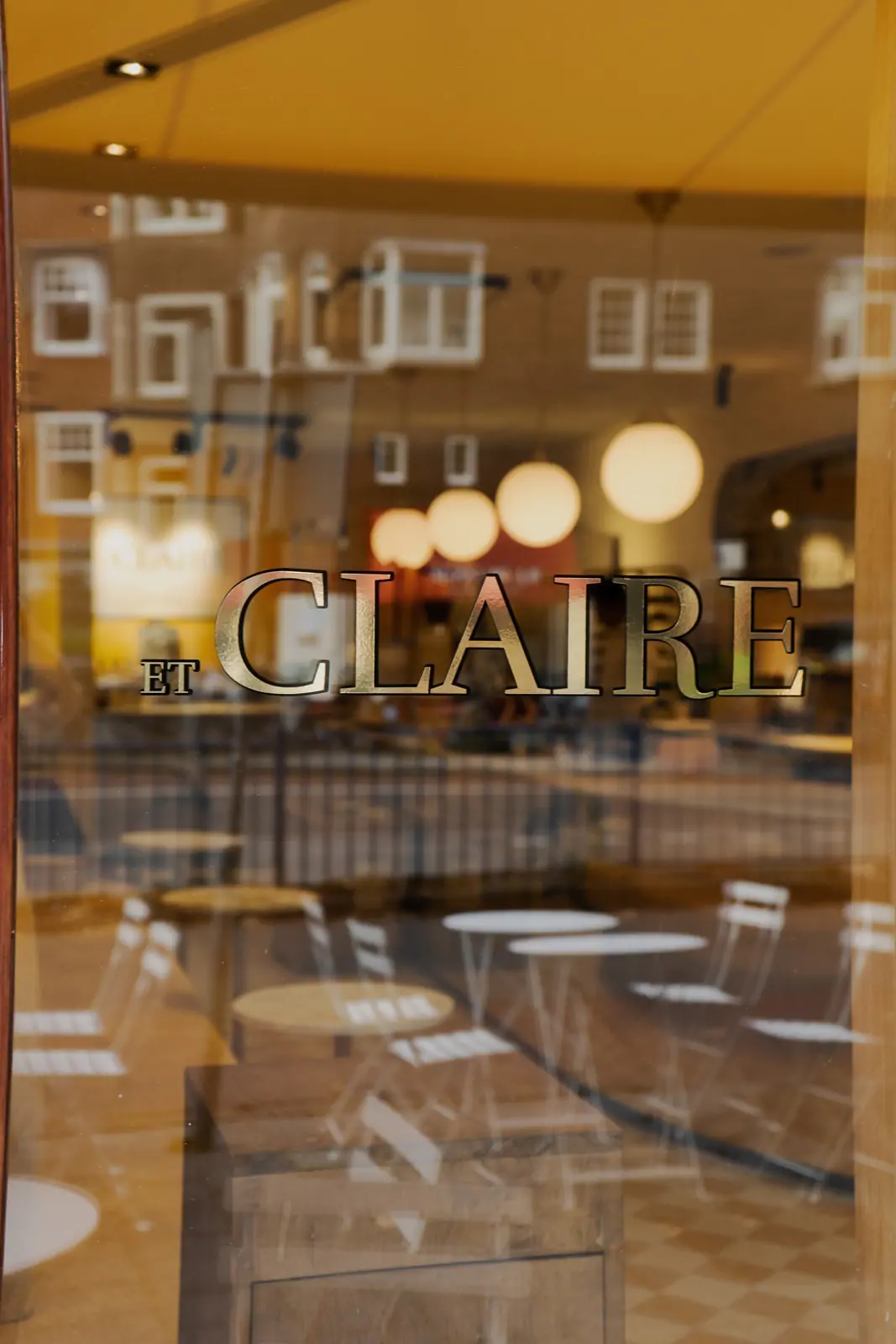





1077 JJ Amsterdam
Et Claire
Op de Beethoven straat bevindt zich Et Claire. Et Claire is ontstaan uit een voorliefde voor de beste viennoiserie, koffie, (ijs)thee in combinatie met eindeloze zoete en hartige mogelijkheden. Het motto bij et Claire is ''ne vous contentez pas de moins'', wat betekent dat je niet genoegen moet nemen met minder.
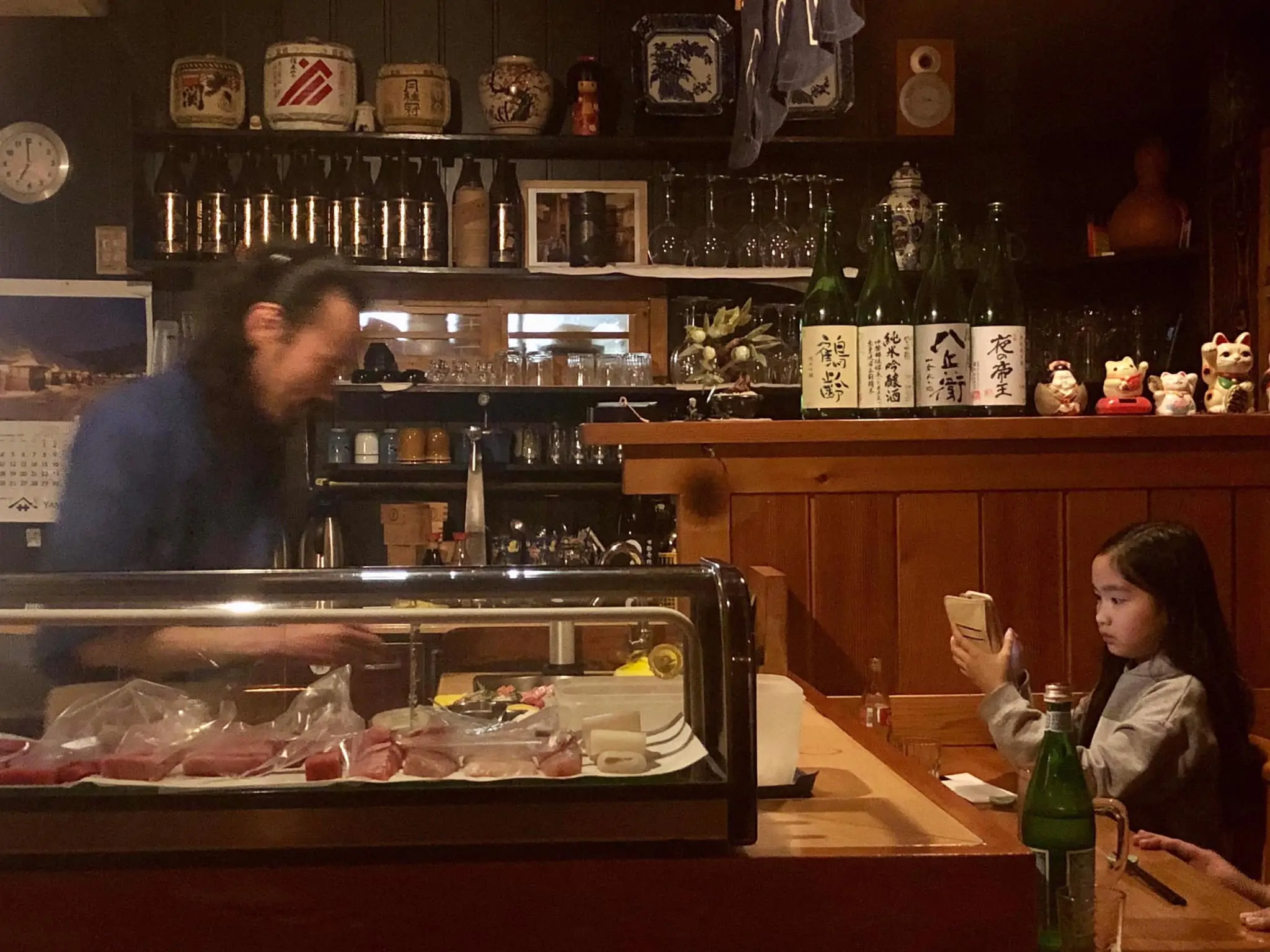
1076 LP Amsterdam
Umeno
Umeno is een van de oudste Japanse restaurants in Amsterdam dat geliefd is bij haar vaste lokale gasten. Zodra je binnenstapt zie je een intieme ruimte met traditionele Japanse authenticiteit gevormd door het handgemaakte houten interieur, de shamisen en shakuhachi muziek en de enorme gastvrijheid van Ayumi en Atsuhito Hosono. De nigiri sushi is een aanrader, want de kwaliteit van de vis is uitstekend.
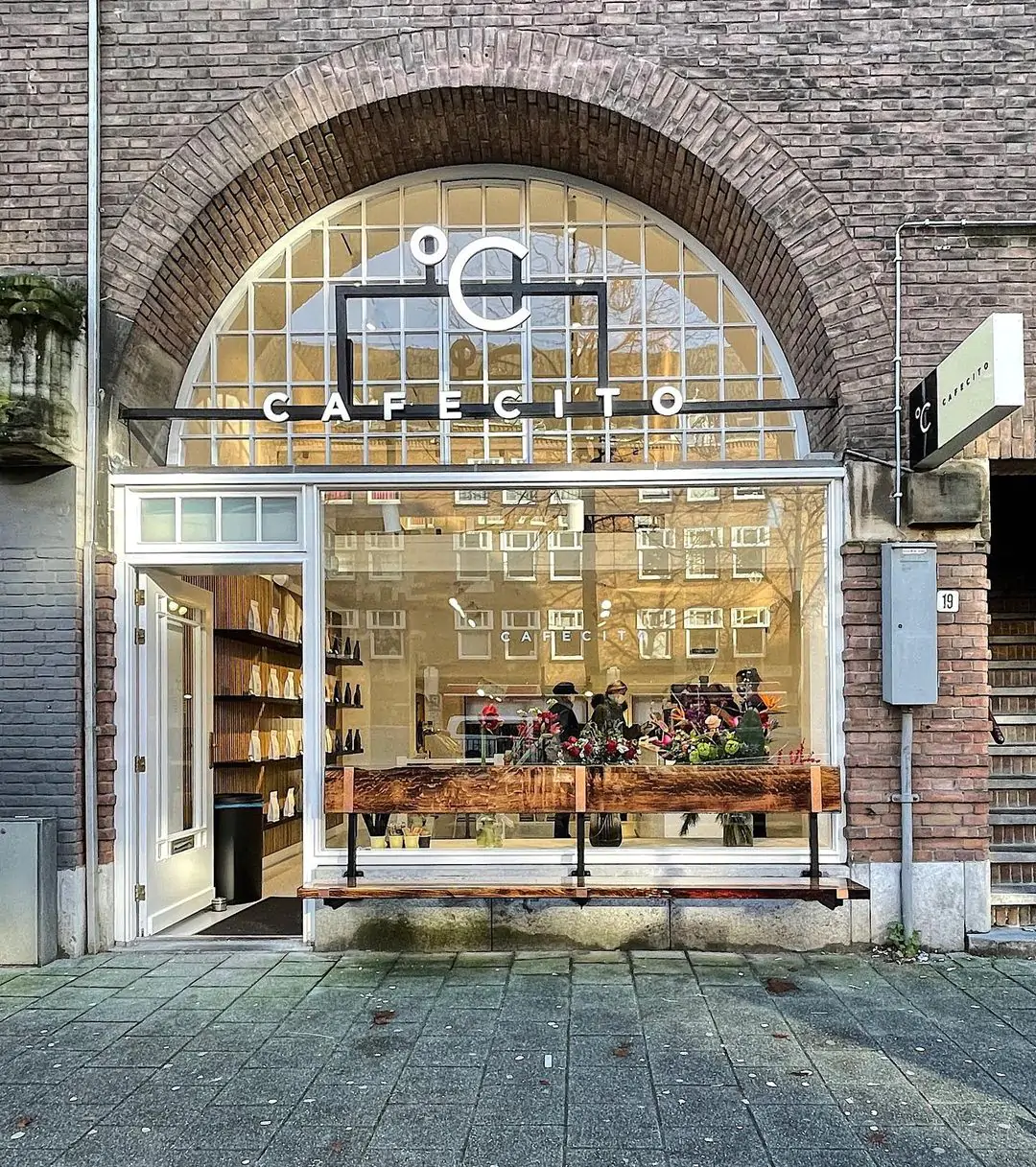
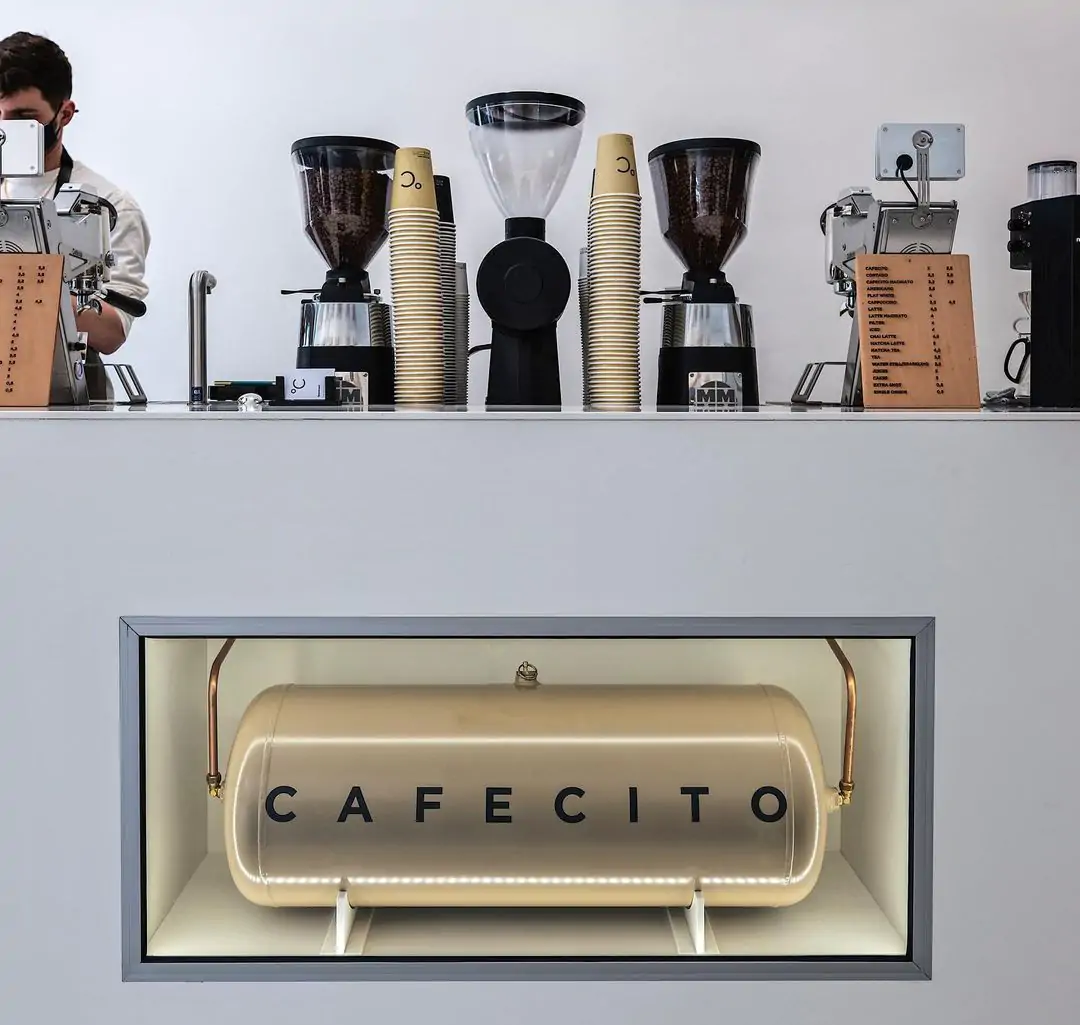




1077 HM Amsterdam
Cafecito
Cafecito, een minimalistische koffiezaak, biedt hoogwaardige koffie uit stralend witte machines. Het is een onderdeel van de Cafecito-franchise, een Amsterdamse koffiebranderij die besloot koffiezaken te openen om hun eigen afzet te stimuleren toen de verkoop aan horecagelegenheden tijdens de pandemie stagneerde. Cafecito heeft al drie vestigingen in Amsterdam en één in Rotterdam. Cafecito is een tot de essentie teruggebrachte zaak. Je drinkt er topkoffie uit witte machines.
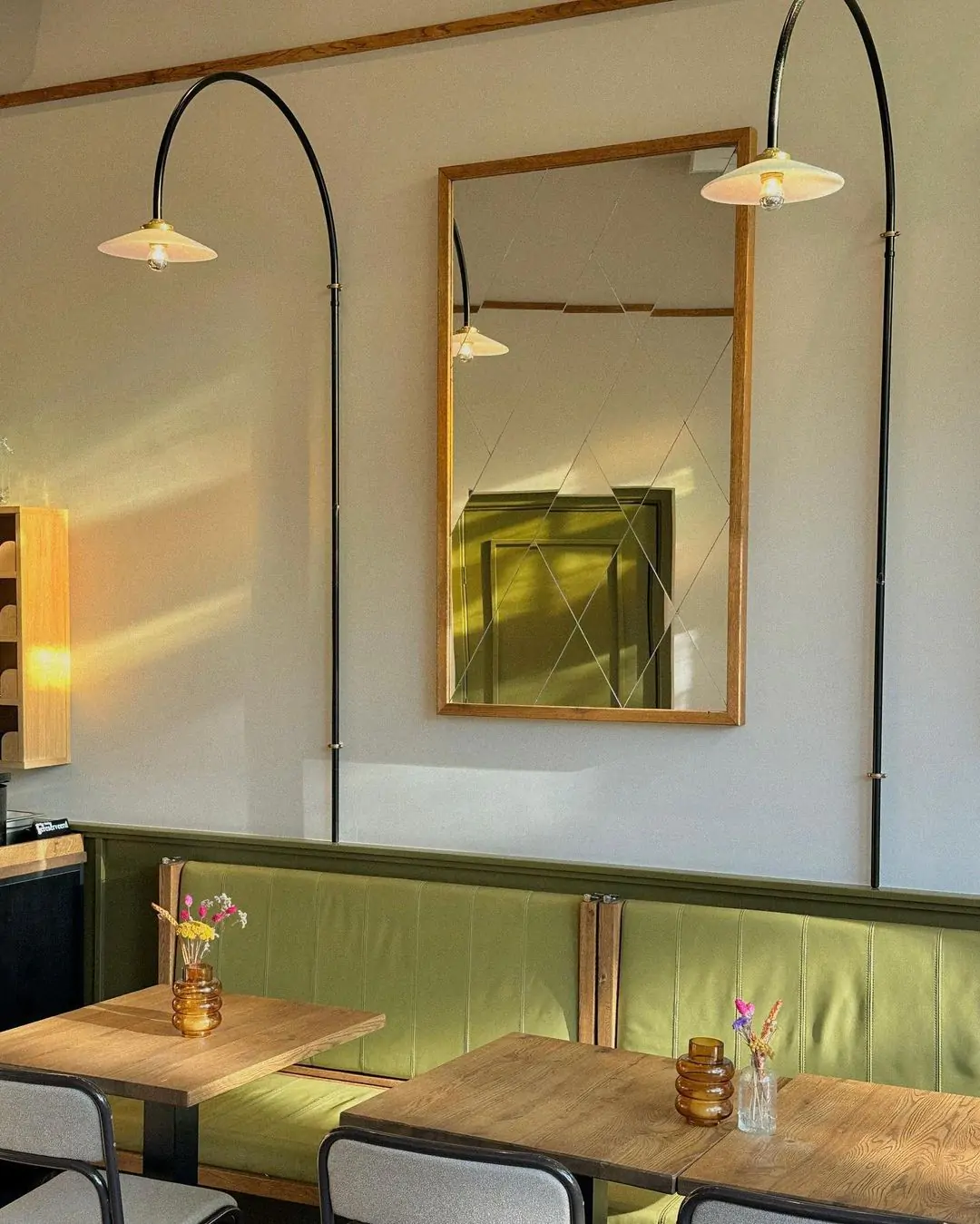
1075 BG Amsterdam
Juliette
In Amsterdam Zuid kun je bij Juliette genieten van ontbijt en lunch in de zon. Het menu is gebaseerd op verse ingrediënten van lokale leveranciers en wordt dagelijks samengesteld op basis van wat er op de markt beschikbaar is. Denk aan gerechten zoals de Porco Rosso: mortadella, stracciatellakaas, Spaanse guindillapepers en rode pesto. Voor het diner of een borrel kan je terecht bij buurman Bar Jules. De focus ligt op Zuid-Europese gerechten zoals pizzetta's, pata negra en geroosterde octopus.
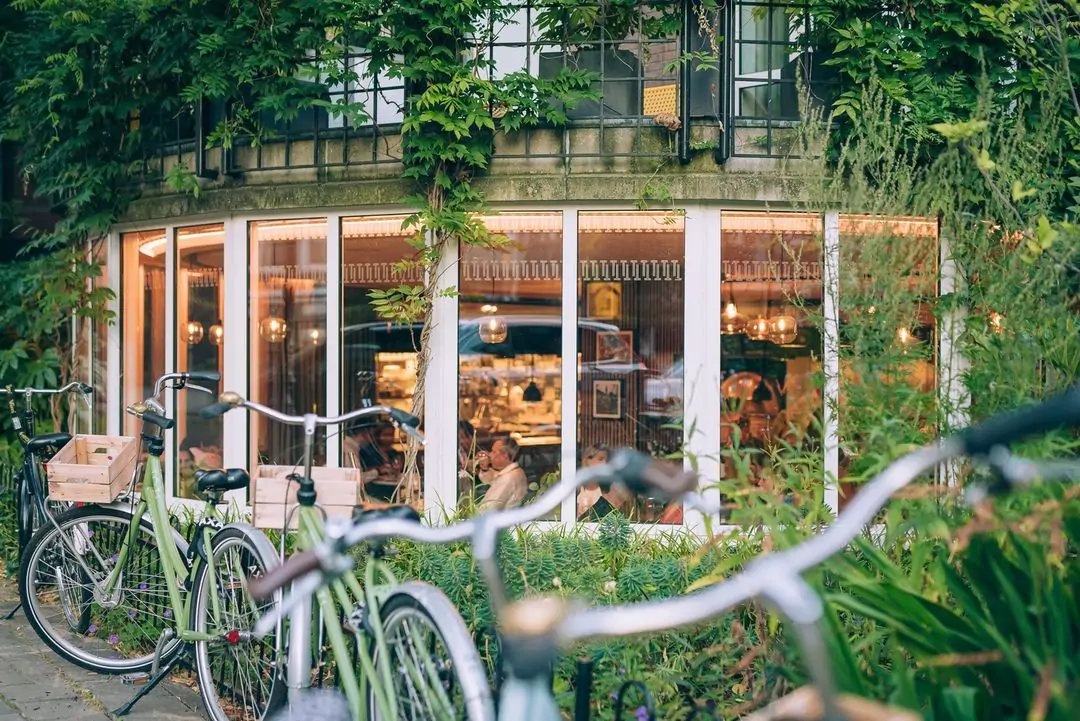
1075 CZ Amsterdam
Tozi
TOZI betekent in Venetiaans dialect ‘een groep vrienden’, en dat voel je direct als je binnenkomt. Het is net alsof je terecht komt in één grote familie. De kaart toont een selectie van kleine Venetiaans geïnspireerde gerechten om te delen, bekend als cicchetti. Met een Italiaanse wijnkaart en een cocktailbar met Italiaanse gins en negroni's.
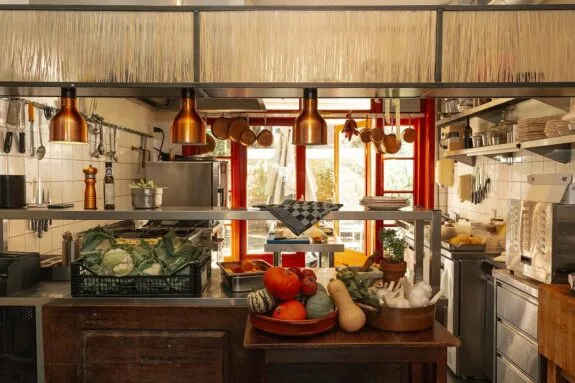
1076 NZ Amsterdam
Cucina casalinga
Giovanni Carmelitano is de eigenaar van Cucina Casalinga, een Italiaans restaurant gevestigd aan de Stadionweg 271 in Amsterdam-Zuid. Geboren in Rome, met een moeder uit Puglia, brengt Giovanni zijn Zuid-Italiaanse roots tot leven in zijn restaurant. Al meer dan twintig jaar is hij een toegewijde vertolker van de Italiaanse keuken, waarbij hij traditionele smaken combineert met een moderne benadering. De intieme sfeer en het beperkte aantal zitplaatsen zorgen voor een persoonlijke eetervaring die doet denken aan dineren bij een Italiaanse ‘nonna’ thuis.
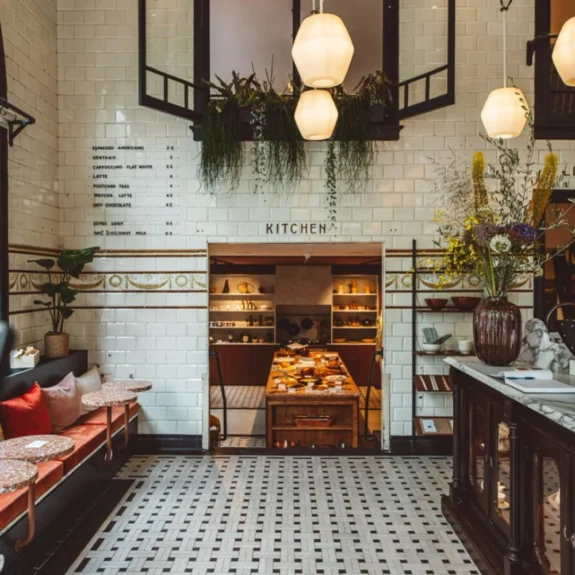
1071 KK Amsterdam
Edible Treasures
In een voormalige slagerij in Amsterdam Zuid huist de concept store Edibe Treasures. Naast de 'edibles en drinkables' in de koffieshop vind je hier een prachtige selectie van alles voor op de tafel zoals zilverwerk, keramiek, tafellinnen, maar ook kookboeken en accessoires. Er worden ook regelmatig pop ups en workshops georganiseerd.
1076 CK Amsterdam
Vascobelo
Vascobelo, van origine uit Antwerpen, was bedoeld als een café waar mensen zouden komen voor een unieke koffie ervaring. Inmiddels is de keten aan Vascobelo Café-Brasseries bekend van veel meer dan alleen dat. De vestiging in de Rijnstraat is uniek door het knusse interieur en de open keuken, wat de locatie ideaal maakt voor intieme ontmoetingen of zakelijke bijeenkomsten.
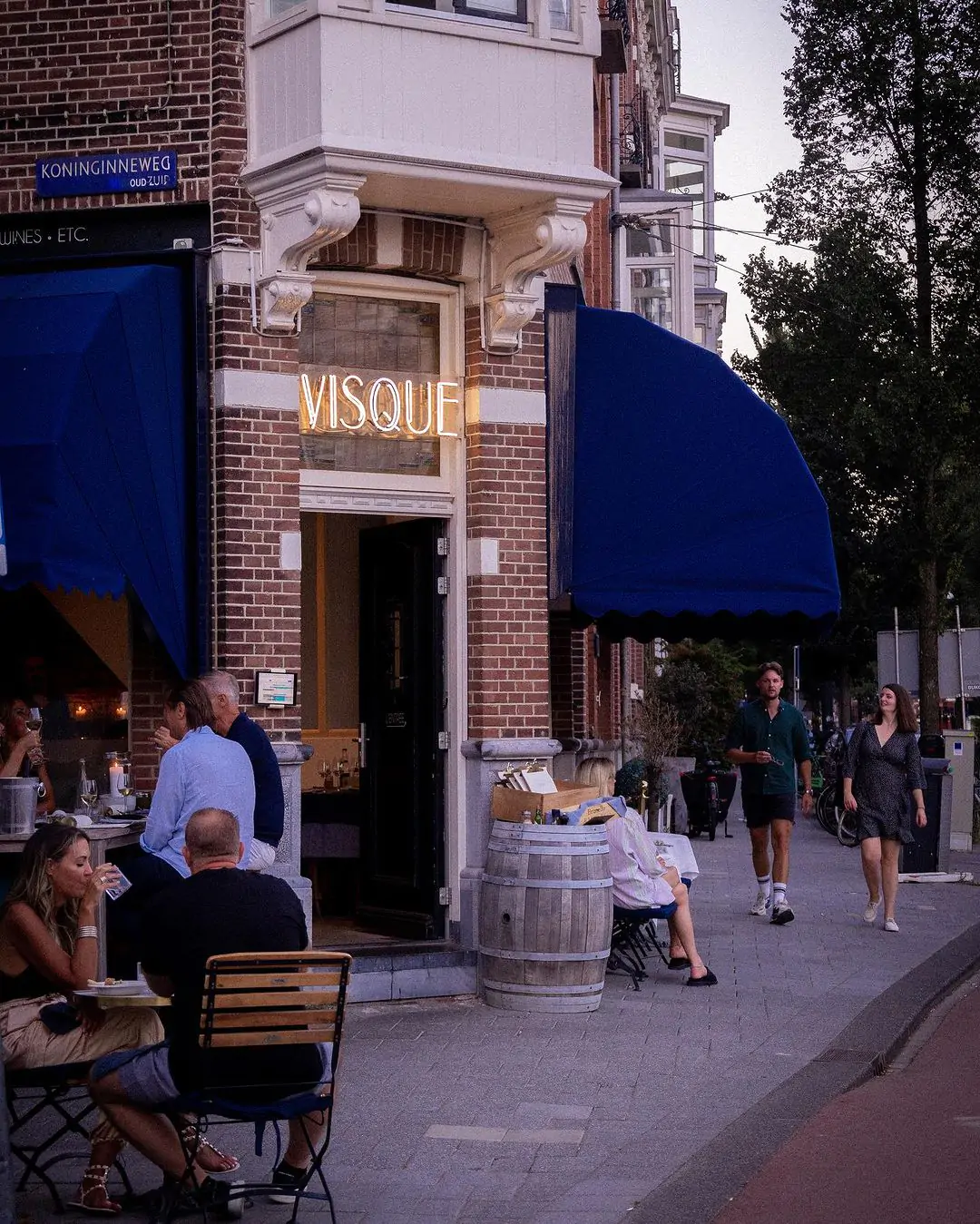
1071 HX Amsterdam
Restaurant Visque
Op het prachtige hoekje van Amsterdam Zuid bevindt zich Restaurant Visque, waar vis de hoofdrol speelt. Onze menukaart is flexibel en afhankelijk van de dagelijkse keuze voor de meest verse en smaakvolle producten. Chef Menno geeft een eigen twist aan eenvoudige Franse gerechten, zoals coquilles, Hollandse garnalen, sliptong en onze bekende Tuna Wellington.
1071 JH Amsterdam
Brasserie van Dam
Brasserie van Dam staat bekend om een simpele maar effectieve receptuur: een niet te uitgebreide kaart met kwalitatief goede producten, acceptabele prijzen, goede koffie, een fijne sfeer en vriendelijk personeel.
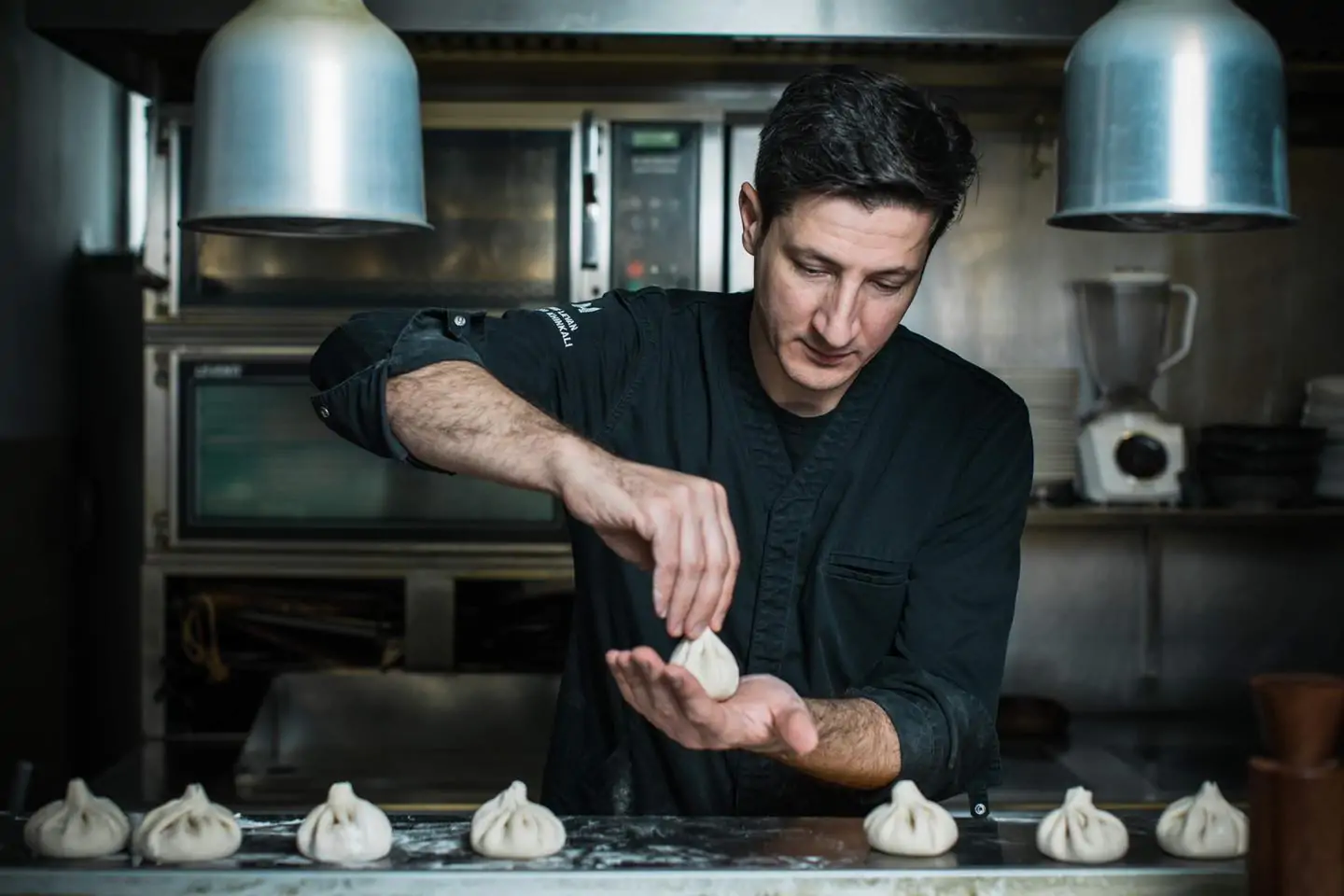
1071 GZ Amsterdam
Batoni Khinkali
In Nederland is de Georgische keuken helaas ondervertegenwoordigd, ondanks haar rijke en boeiende culinaire erfgoed. Gelukkig biedt Batoni Khinkali een introductie tot deze smaakvolle keuken. Dit restaurant, opgericht door de Georgische klarinettist Levan Tskhadadze, combineert zijn liefde voor muziek met zijn passie voor koken. Hier kunnen gasten genieten van Georgische klassiekers zoals khinkali, katsjapuri en lobio, evenals een veganistisch en vleesmenu, allemaal geserveerd met de kenmerkende Georgische gastvrijheid.
1077 CV Amsterdam
L'Amuse
Volgens sommigen is dit de beste kaaswinkel van Nederland. Ze hebben een indrukwekkend breed assortiment van de lekkerste kazen. Ook heerlijke wijn, salami, ham en olijfolie is hier te koop. Je wordt uitstekend geholpen en de kaas is echt van een ander niveau. Aanrader!
1076 TB Amsterdam
Slagerij Zikking & Zoon
Slagerij Zikking & Zoon zit aan de Marathonweg en is een begrip in Amsterdam. Eigenaar Robert Zikking is een geboren en getogen Amsterdammer die samen met zijn vrouw in 1995 gepassioneerd en vol zelfvertrouwen een eigen zaak begon. Zoals hij zelf zegt: ‘Het is geen sprookje, maar een (h)eerlijke werkelijkheid die een geschiedenis heeft.’ De filet americain is gemaakt met het recept van een oude Jordaanse dam en niet te ontbreken is de nostalgische Amsterdamse ossenworst.
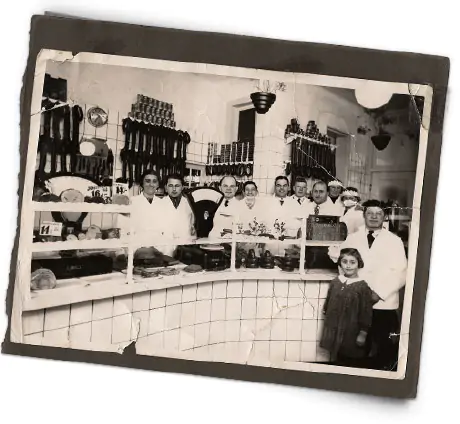
1077 HN Amsterdam
Slagerij Hergo
Slagerij Hergo is de vleesspecialist in Amsterdam. Al in 1930 begon de heer Cantor, een Duitse worstmaker, samen met zijn vrouw die uit een Amsterdamse slagersfamilie kwam, zijn slagerij met typische Duitse worstspecialiteiten. Met het motto ‘De slager met ’n koksmuts’ is Hergo uitgegroeid naar vier verschillende locaties en is zo tegenwoordig niet meer weg te denken uit het straatbeeld van Amsterdam. Met jachtworst, hausmacher, ossenworst, pekelvlees maar ook met een broodje filet americain onderscheidt Hergo zich als slagerij in het topsegment.
1066 VH Amsterdam
Slagerij De Schuyt
Slagerij De Schuyt, vernoemd naar hun locatie in de Cornelis Schuytstraat, heeft als symbool de parkiet. Net als de parkiet heeft deze kenmerkende slagerij zijn oorsprong in de jaren zeventig en hebben beiden hun plek veroverd in Amsterdam. Geïnspireerd door de parkiet begon eigenaar Evert Blauwendraat zijn slagerij met het idee om daar een karakteristiek, persoonlijk en bijzonder embleem aan te geven dat voor iedereen herkenbaar is. Bij dit familiebedrijf met een rijke historie kan je terecht voor vlees en delicatessen.
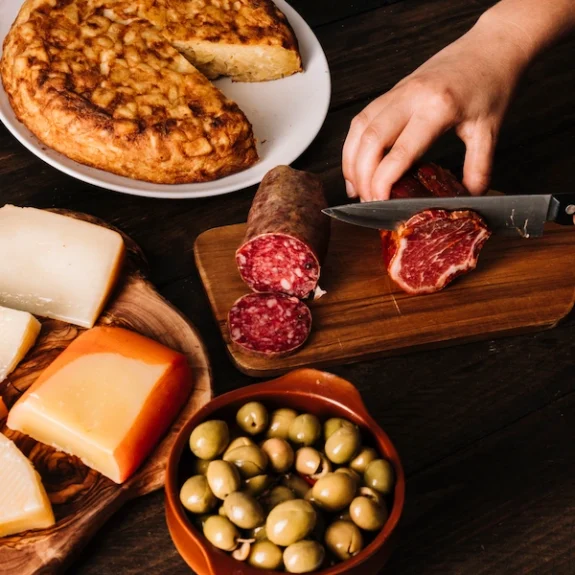
1071 JE Amsterdam
Mercado Julitos
Julitos is een Spaanse delicatessenwinkel in Amsterdam die hoogwaardige producten aanbiedt, zoals olijfolie, kazen, wijnen en vleeswaren. Naast de winkelervaring organiseert Julitos ook showcooking, proeverijen en kookworkshops om de Spaanse eetcultuur te vieren. Opgericht in 2022 door een gepassioneerde Spanjaard, brengt het een authentiek stukje Spanje naar Nederland. Julitos is dé bestemming voor liefhebbers van Spaanse gastronomie en culinaire tradities.
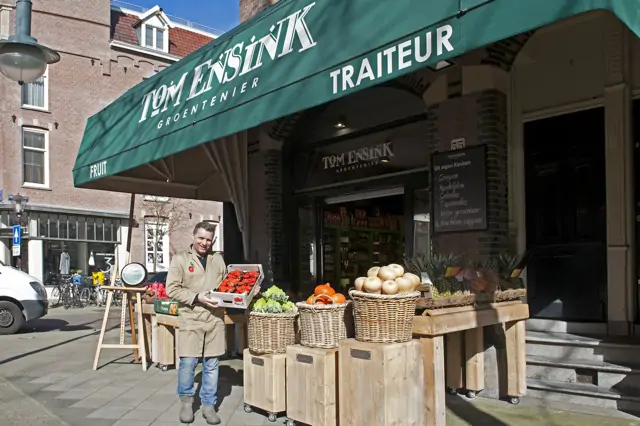
1071 NL Amsterdam
Groenteboer Tom Ensink
Groenteboer Tom Ensink zorgt ervoor dat klanten kunnen kiezen uit een exclusief assortiment aan eerlijke producten. Naast groenten worden er kazen, fruit, noten, oliën, wijnen én maaltijden verkocht - zorgvuldig geselecteerd voor de échte fijnproevers in Zuid. Specifieke wensen kunnen worden vervuld wat betreft het bestellen van producten, maar ook voor de verse maaltijden.
1077 MJ Amsterdam
Flower fusion
Elke zaterdag van 9:30 tot 17:00 kunt u Ilona Bokma van Flowerfusion vinden op de ZuiderMRKT. Unieke en schitterende bloemen waardoor je het gevoel krijgt middenin een pluktuin te staan. Doordat Ilona iedere week andere bloemen, planten en kleuren uitzoekt die aansluiten bij het seizoen, is het elke zaterdag weer een feestje om langs te gaan bij Flowerfusion.
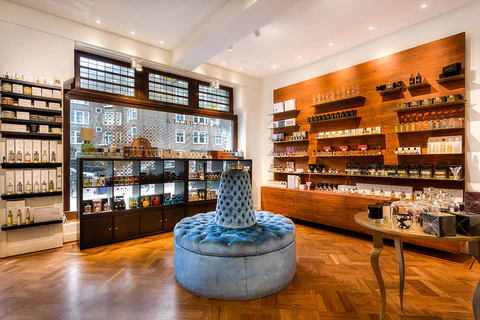
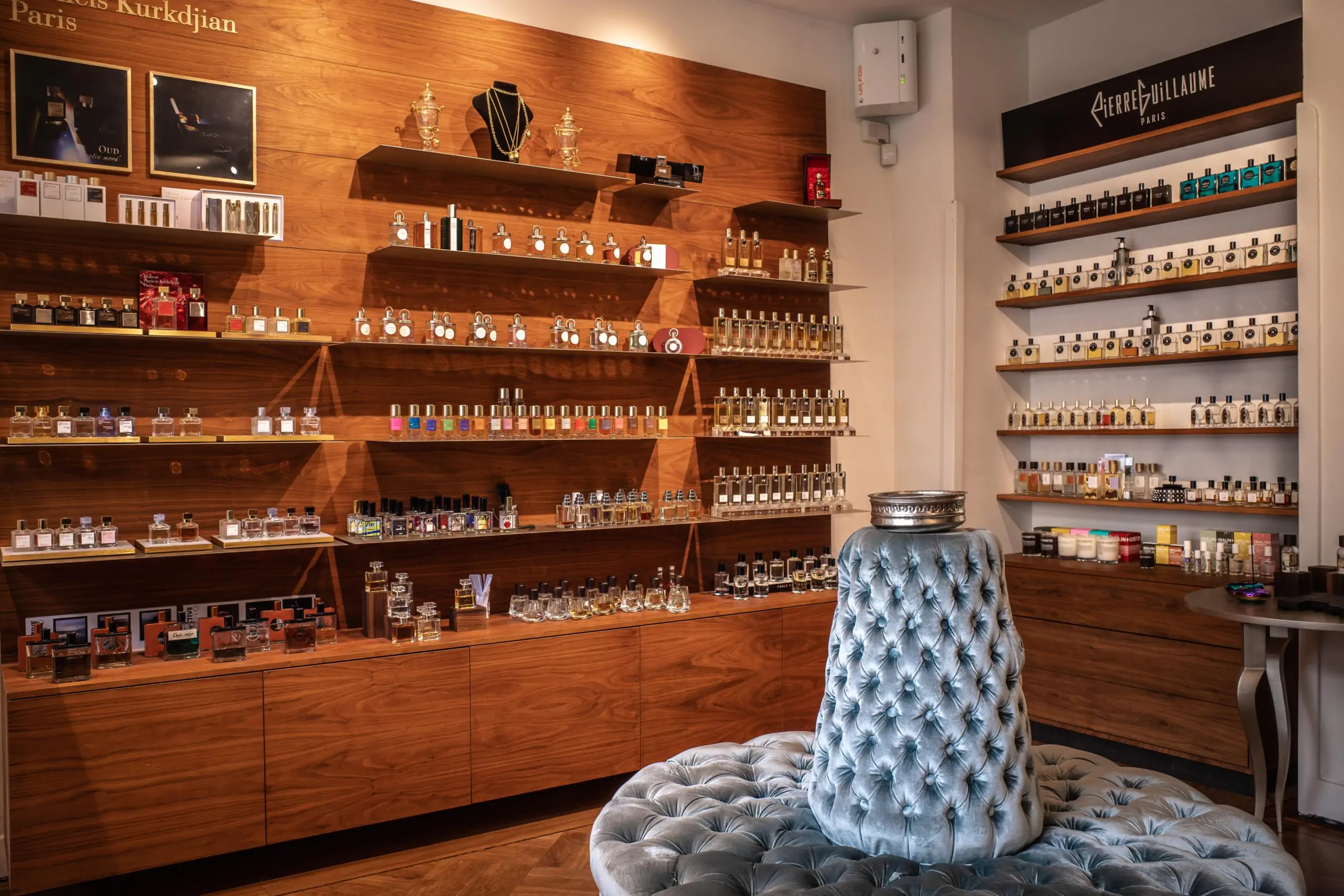




1075 NC Amsterdam
Perfume Lounge
Bij de ‘Perfume lounge’ richten ze zich op het maken en adviseren van geuren voor bedrijven en organisaties en wat reuk kan toevoegen aan een merk of organisatie. Daarnaast hebben zij een winkel met een assortiment van de meest bijzondere parfums van de wereld, waar zij ook persoonlijk geuradvies geven. Advies voor op de huid of in huis. Volgens de experts voegt geur iets toe wat niet zichtbaar en tastbaar is. Je kunt geur op verschillende manieren inzetten in een ruimte. Het begint natuurlijk eerst dat het er niet negatief mag ruiken. Er zijn best wel veel ruimtes waar je het riool of sanitair ruikt, waar veel gerookt is of waar de afzuiging niet goed is en het naar eten ruikt. De meeste simpele manier van geur in huis is dat het schoon ruikt. Veel mensen associëren schoonmaak of wasmiddel met een schoon, opgeruimd en verzorgd huis. Daarnaast kun je de ambiance aanzetten. Net zoals met licht en muziek kun je de sfeer verzachten of versterken. Je kunt het heel huiselijk laten ruiken of juist heel modern. Landelijk of artistiek. Of juist heel minimalistisch of intiem.
1071 JC Amsterdam
Menno Kroon
De uitbundige en sfeervolle etalage van Menno Kroon toont zulke betoverende en bijzondere bloemen dat je wel even binnen moet kijken. Prille liefde, verrukking, het onvermijdelijke afscheid. Elk boeket van Menno Kroon geeft betekenis aan een bijzonder moment. Niks is ze te gek bij Menno Kroon en u kunt er terecht voor de meest speciale en uiteenlopende boeketten.
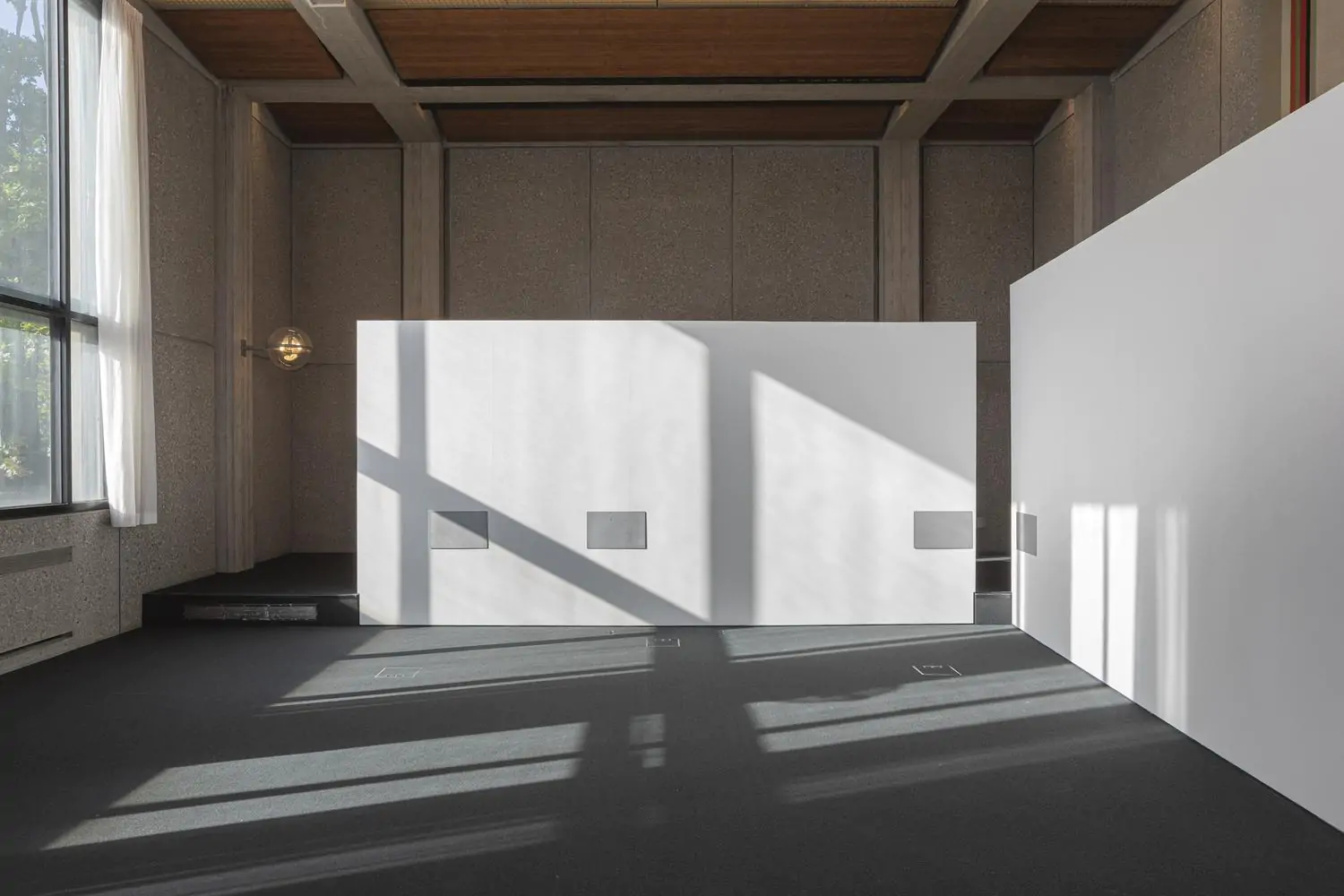
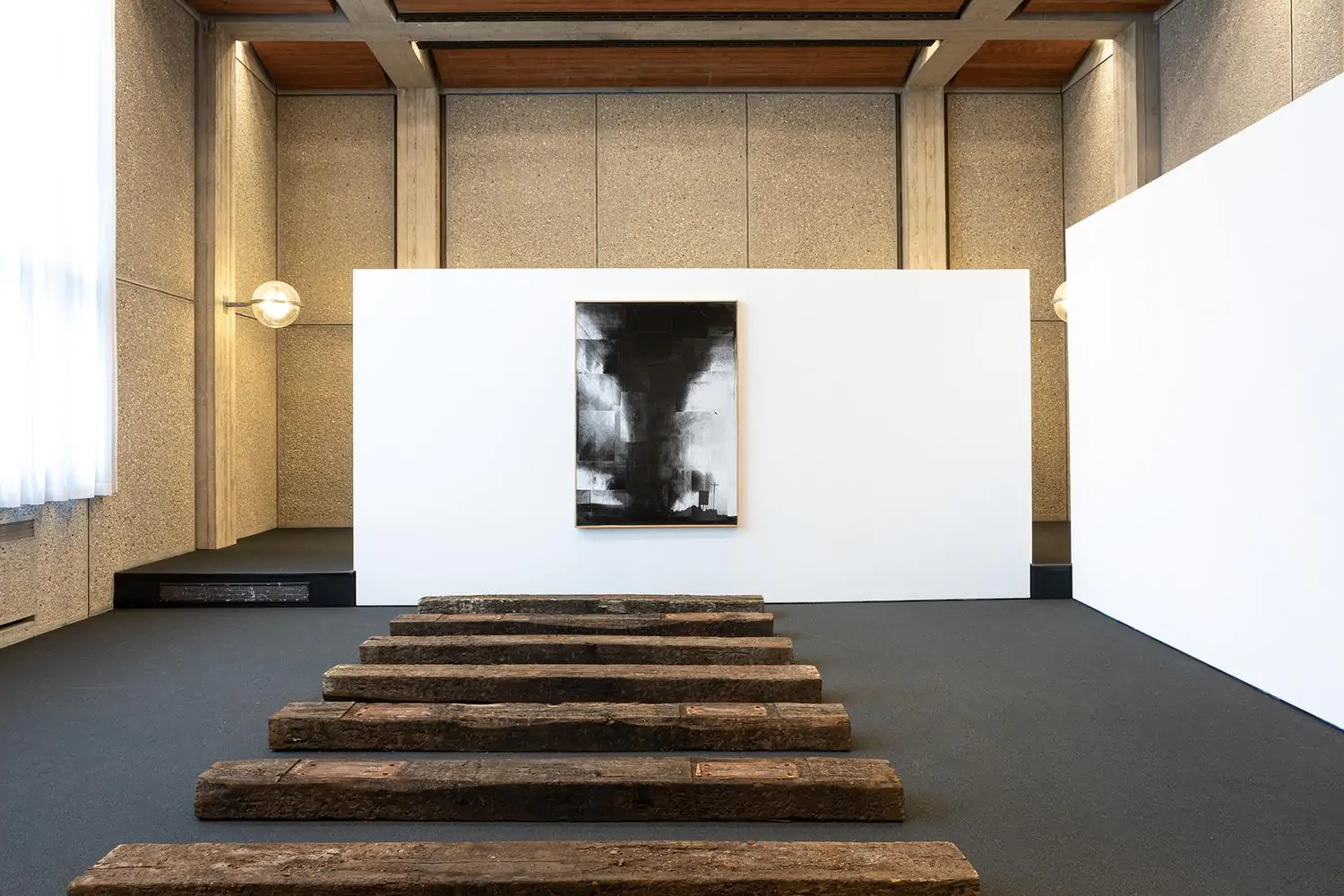




1076 AV Amsterdam
Diez Gallery
Diez is een Amsterdamse kunstgalerie met een internationale uitstraling, opgericht in 2022 door Diego Diez. De tentoonstellingen worden samengesteld in samenwerking met kunstenaars die affiniteit hebben met Diez's interesses en zullen zowel internationaal als nationaal talent presenteren in Amsterdam. Naast het tentoonstellingsprogramma streeft Diez ernaar een toegankelijke ruimte te zijn voor een breed publiek met diverse activiteiten en evenementen zoals poëzielezingen, samengestelde diners en kunstenaarsgesprekken.
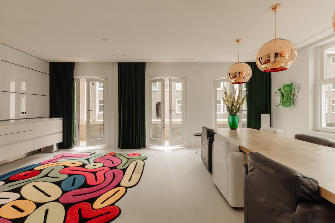
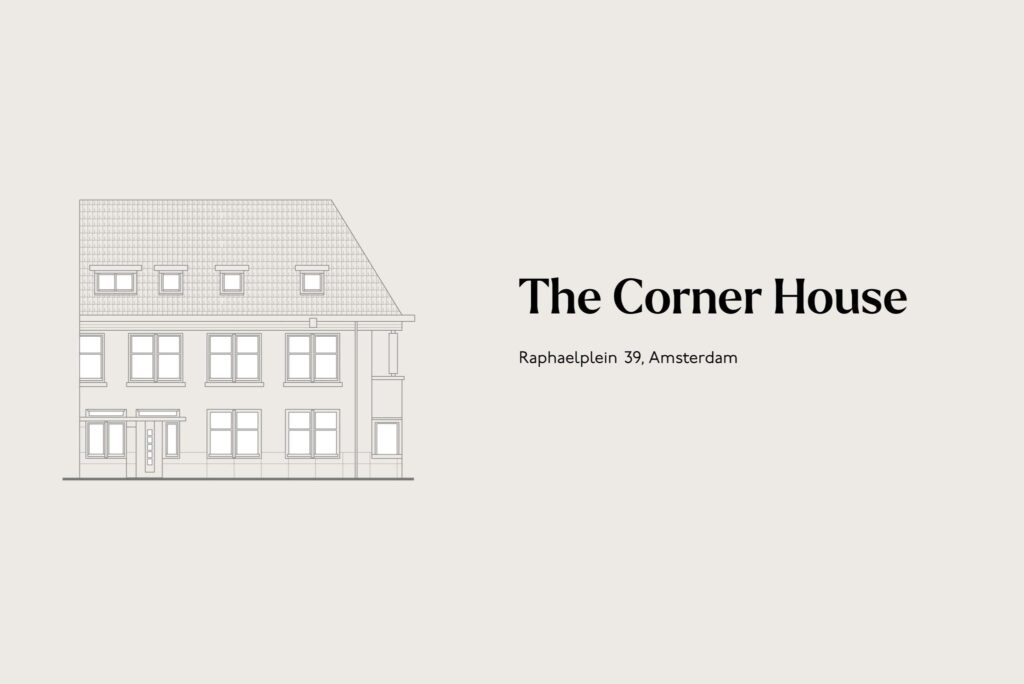
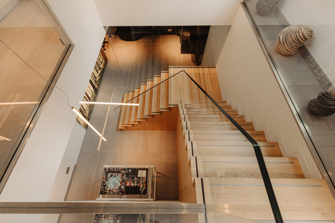
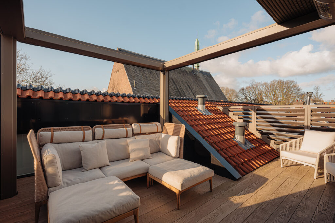
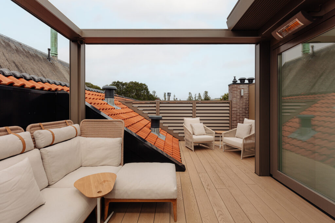
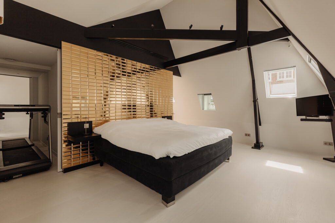
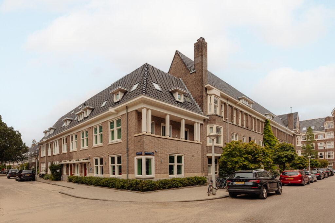
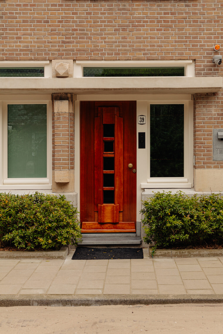
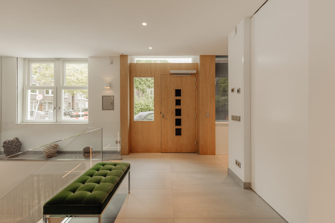
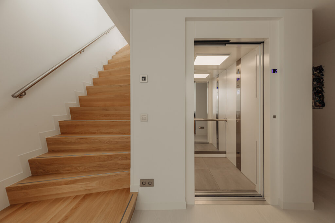
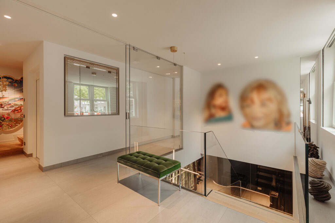
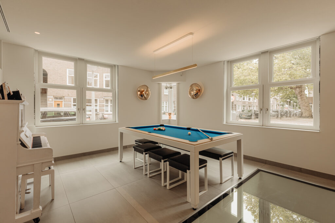
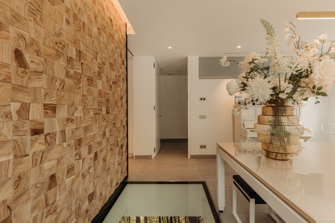
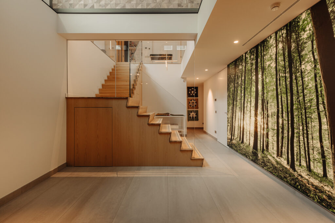
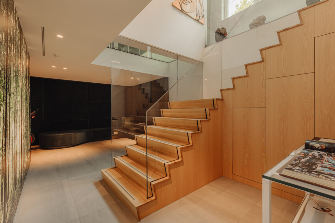
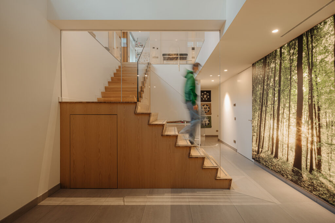
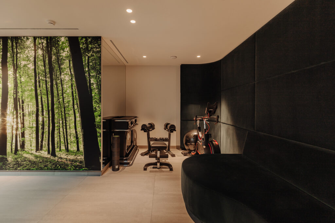
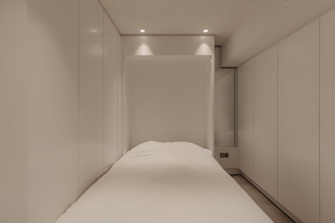
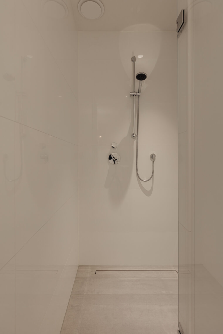
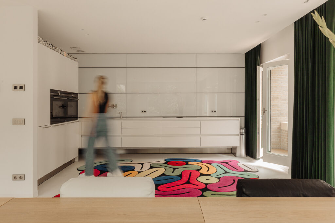
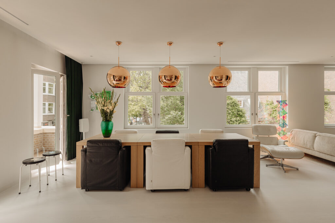
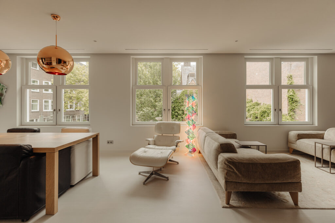
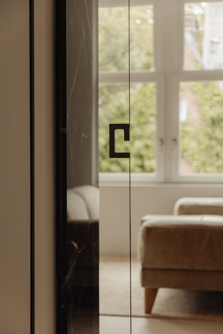
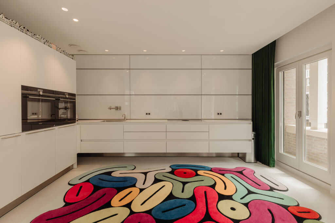
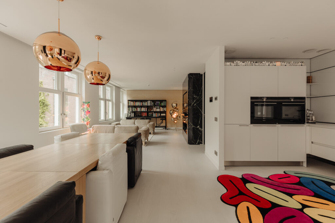
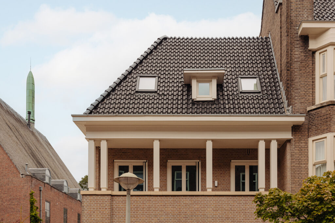
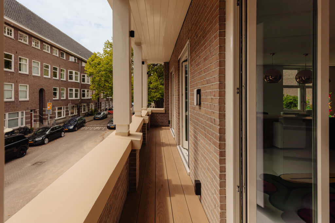
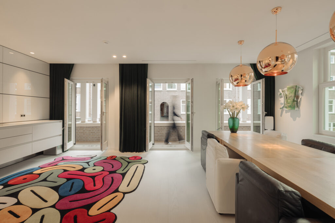
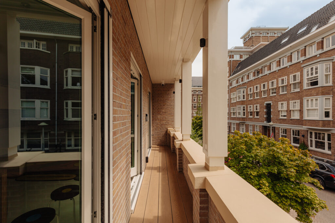
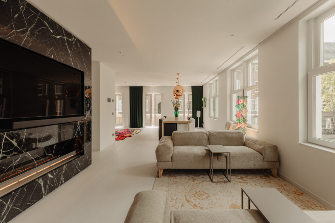
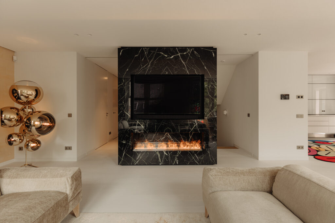
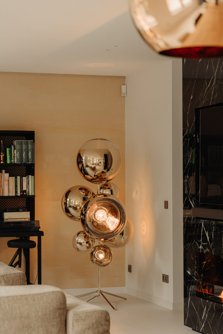
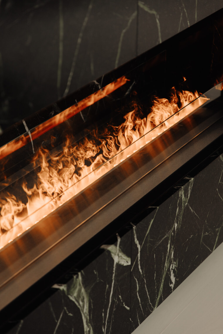
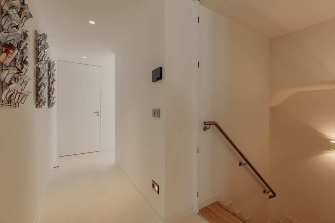
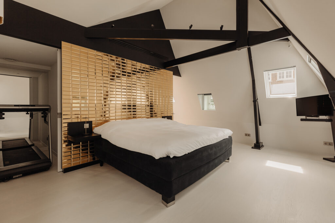
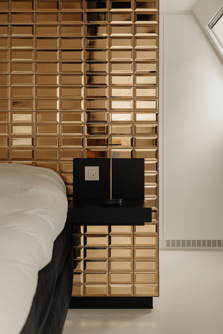
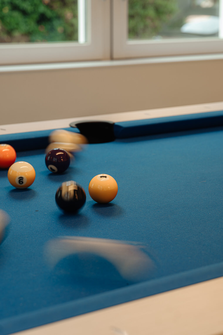
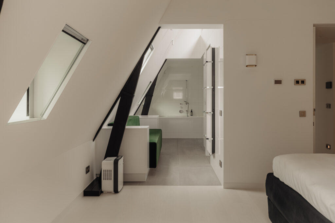
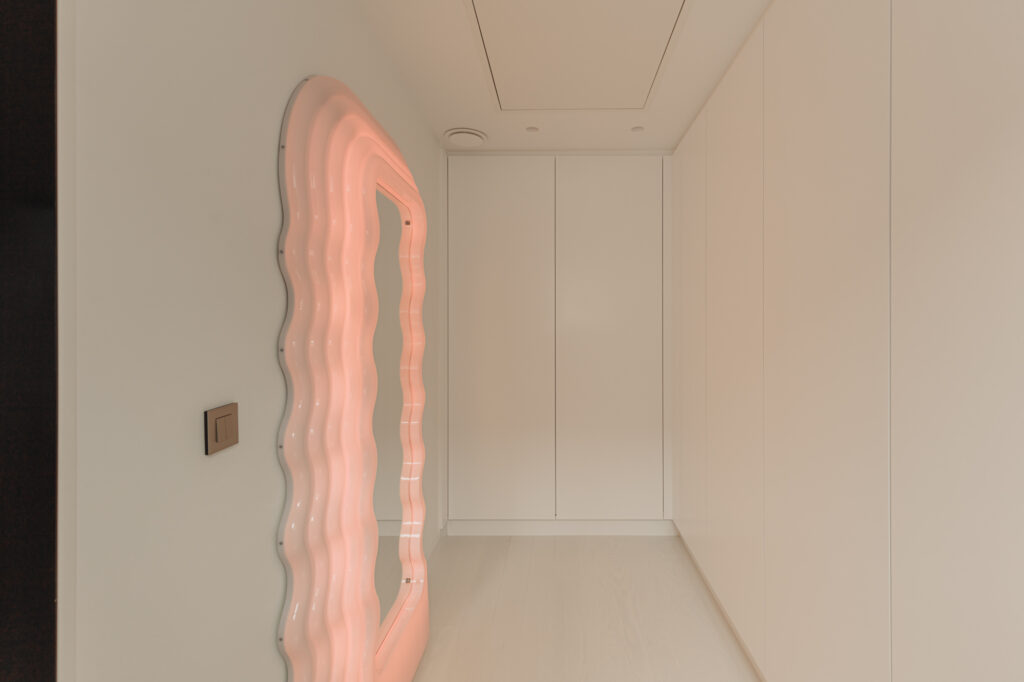
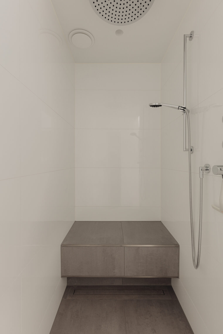
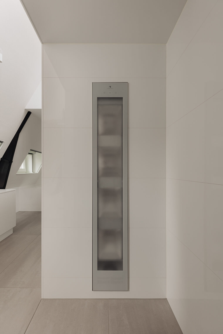
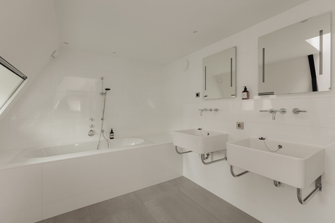
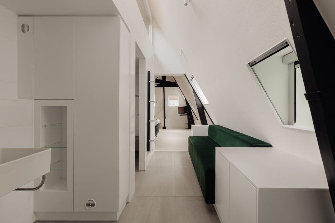
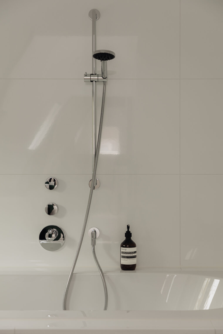
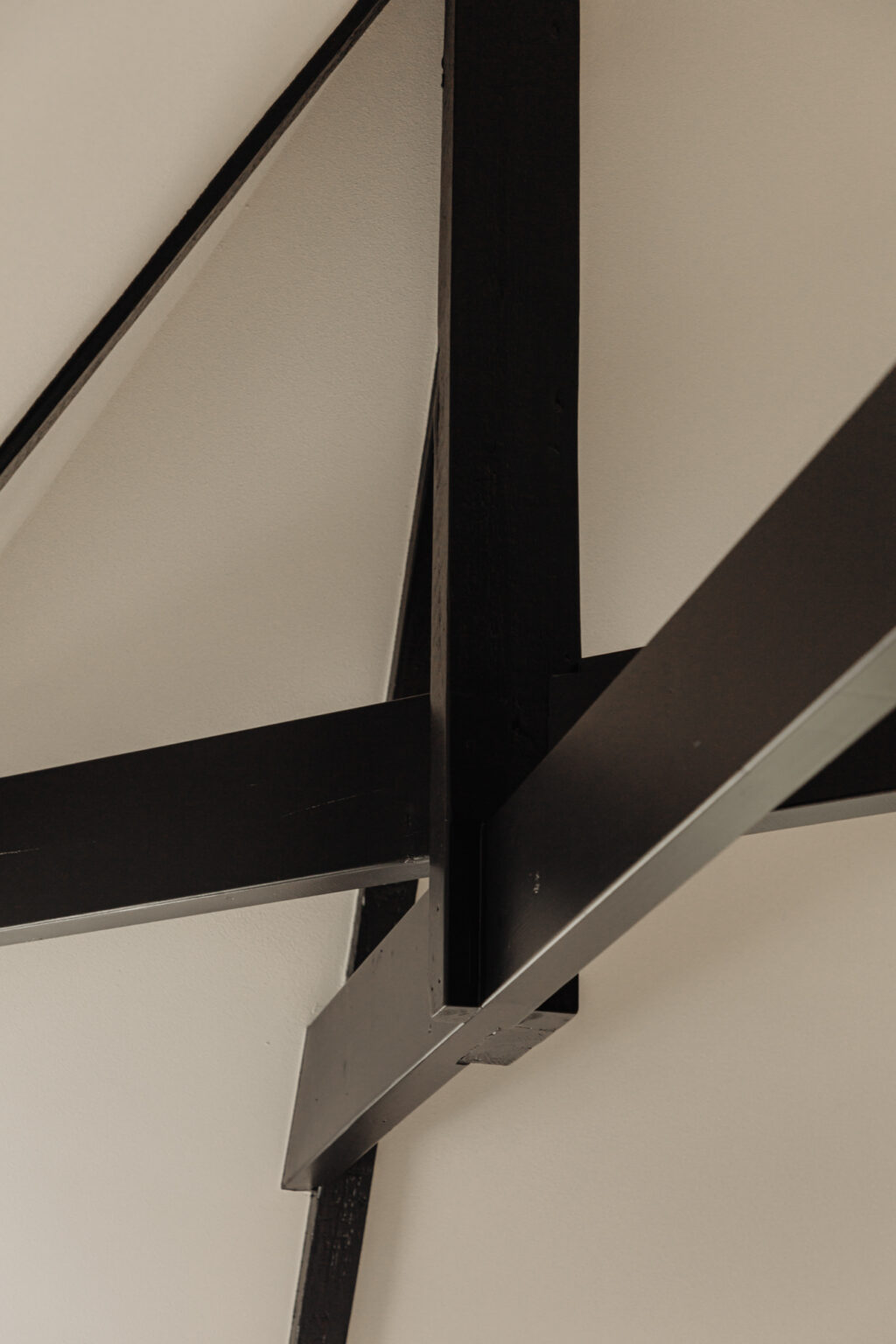
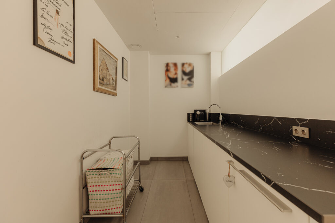
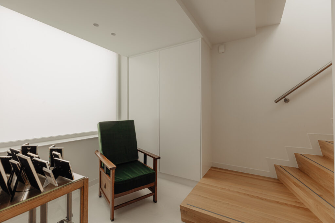
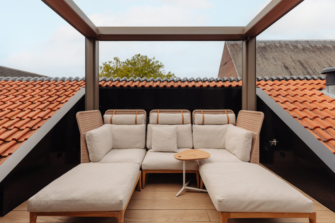
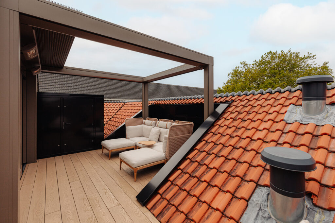
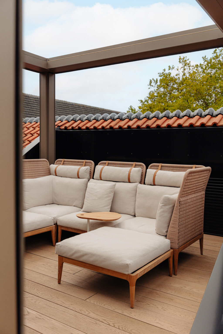
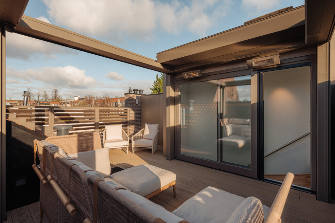
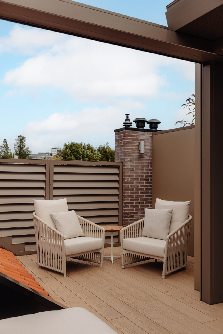
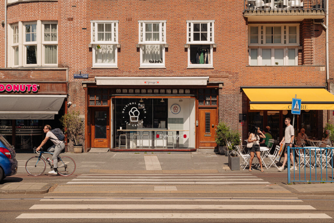
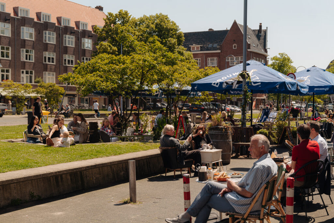
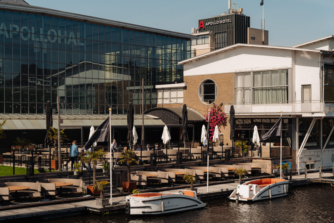























































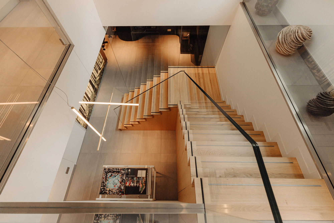
The Corner House
Living at Raphaelplein: A premier location in Beethovenbuurt near Olympiaplein. Reside in a bright corner home on Raphaelplein, one of the most sought-after locations in the Beethovenbuurt, close to Olympiaplein. This luxuriously renovated and sustainable home combines comfort with safety. Spanning over 270 square meters across the basement and three luminous floors, the property features a spacious and bright living room with an open kitchen, two luxurious bathrooms, ample storage space, and a practical laundry room, all connected by a stunning staircase and an internal elevator. Structurally and in terms of maintenance, the property is in impeccable condition. The home boasts a lovely loggia and an easily accessible, intimate rooftop terrace. Thanks to its southern and western orientation, the house enjoys abundant natural light throughout the day.
Tour
The property has its entrance on Raphaelplein, at the corner of Tintorettostraat. Upon entering, the hall immediately impresses with its integrated bike storage, a guest toilet, and a cloakroom. The basement houses a wardrobe room with a fold-away bed and an additional bathroom. At the center of this floor is a large, versatile open space. On the ground floor, a spacious room serves as an office/workspace, alongside a fully equipped laundry room and a technical installation area. The main living area is located on the first floor, designed to maximize views, natural light, and privacy. The living room and open kitchen on this level feature seven windows and access to a loggia balcony. The kitchen, situated on the south side and adjacent to the loggia, is a modern Bulthaup design equipped with Miele appliances. Both rooms benefit from a southern and western orientation, creating a bright and inviting ambiance. A striking open fireplace in dark marble with a TV connection anchors the sitting area. The sleeping quarters are strategically distributed across the house’s upper floors. The owner’s suite occupies the entire second floor, offering a playful layout with extra-high ceilings and exposed roof beams. Spanning 63 square meters, the suite includes a bedroom with a distinctive gold accent wall, behind which a walk-in closet is cleverly hidden. This room adjoins a spacious, thoughtfully designed bathroom featuring a walk-in shower, sunshower, double sinks, and a bathtub. A separate toilet is located on the landing, which also provides access to the elevator and stairs leading to the rooftop terrace. The property includes two private outdoor spaces. The first is on the first floor, adjacent to the kitchen. This loggia, with its wooden pilasters and recessed design, offers a sheltered and private area, perfect for enjoying a glass of wine after dinner.
What the Owners Will Miss
“Our spacious kitchen on the first floor, with its wide view over the square and the lively neighborhood, is where we spend most of our time.”
Neighborhood Guide
The area has developed a young and dynamic character, thanks to the many shops, cafés, lunch spots, and restaurants along Beethovenstraat and at Olympiaplein. Beethovenstraat boasts a high-quality selection of bakeries, fishmongers, butchers, patisseries, and wine specialists. On Olympiaplein, you’ll find Le Fournil bakery, Fromagerie L’Amuse, and the recently opened Coffee District. Just five minutes away on Marathonweg is Zikking butchery. On Fridays, the Minervaplein hosts an organic market offering the purest and finest products. The wide avenues and green spaces of the Beatrixpark, with its modern sculptures and ancient trees, create a sense of openness, ideal for sports and relaxation. The neighborhood is renowned for its excellent primary and secondary schools, as well as its convenient proximity to the Ring and Amsterdam Zuid station.
Specifications
- Approx. 271 m² of living space
- Loggia of approx. 6 m²
- Rooftop terrace of approx. 26 m²
- Leasehold land owned by the Municipality of Amsterdam with General Provisions 2016; current term runs from 2001 to 2051, with an annual ground rent of €3,272 (tax deductible under certain conditions).
- Perpetual leasehold buyout possible under favorable terms.
- Energy label A
- Renovated circa 2019/2020
- Municipal protected cityscape
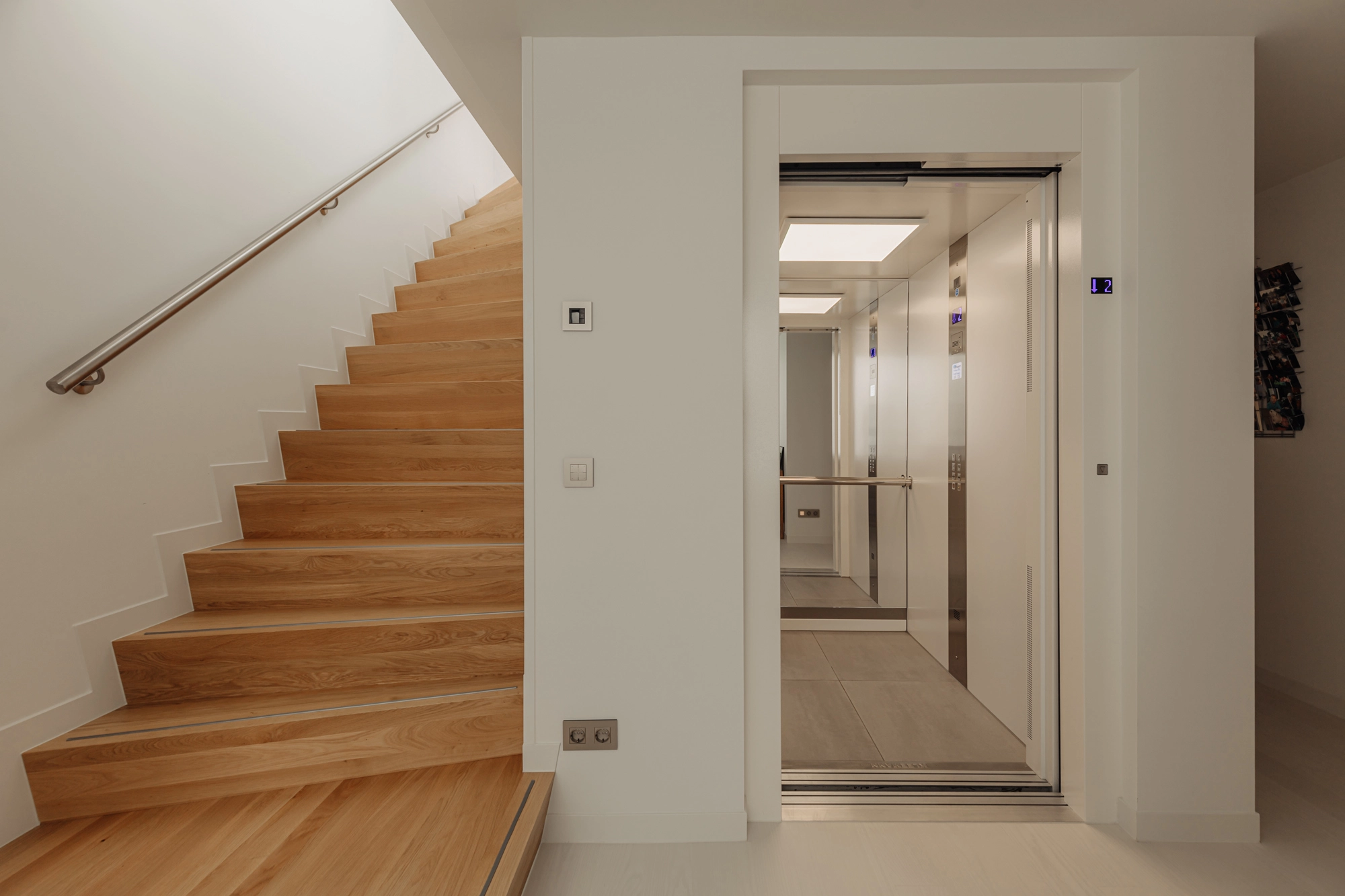
The Corner House
Before the viewing of the current owners’ home took place, we had already met them several times and experienced their enthusiasm as sellers. The impression formed from their living style and the house’s floor plans, combined with our familiarity with the location and type of homes, provided a clear picture.
During the appointment to view the property, together with my colleague Ronald van de Bijl, we were once again warmly welcomed and, above all, pleasantly surprised. The tour of the house proved to be a series of wonders and surprises. The way this house has been renovated, with a completely unique design, is truly impressive. The renovation is exceptionally solid, thorough, and meticulously executed, with modern architecture that stimulates the imagination of anyone who values quality. This modern corner house in an idyllic location has a unique character and offers much luxury, sustainability, and security. It is a house that either immediately appeals or does not feel like home. A house with a statement and “more than perfection.”
Kees Kemp | Real Estate Agent Broersma Residential

The architecture of The Corner House tells the story of both its exterior and interior. Originally built as part of a block in the typical 1930s style and anchored in Berlage’s urban plan, it reflects the architectural tendencies of that era. In the 1930s, the Amsterdam School style was prominent, characterized by robust and detailed designs, with a focus on artistic ornaments and sculptural details rather than frivolity.
The Corner House is part of a relatively large block on Tintorettostraat and Raphaelplein. The block was designed by architect C. Franswa, known for his many designs of buildings and blocks from that period. The façade, with its masonry and heavy window frames, retains the style of that time, with a distinctive feature being the loggia balcony on the first floor facing Tintorettostraat.
The interior of The Corner House has been entirely renovated to the point where it can almost be considered a new build. In collaboration with an architect and structural advisor, the property has been reconfigured with a new basement level for additional space and a private elevator. Significant attention has been given to the quality of materials, installations, and sustainability. The property thus carries a sustainability label.
In addition to luxury, the house also includes necessary passive and active security features, such as burglary protection and an extensive alarm system. A striking feature of the design is the large void to the basement level, which serves as a statement piece and visually connects the floors. Another notable element is the new staircase, which connects all living levels in a beautiful and pleasant manner.
The Corner House is a home for those seeking modern luxury and comfort in a well-thought-out and stylish design.
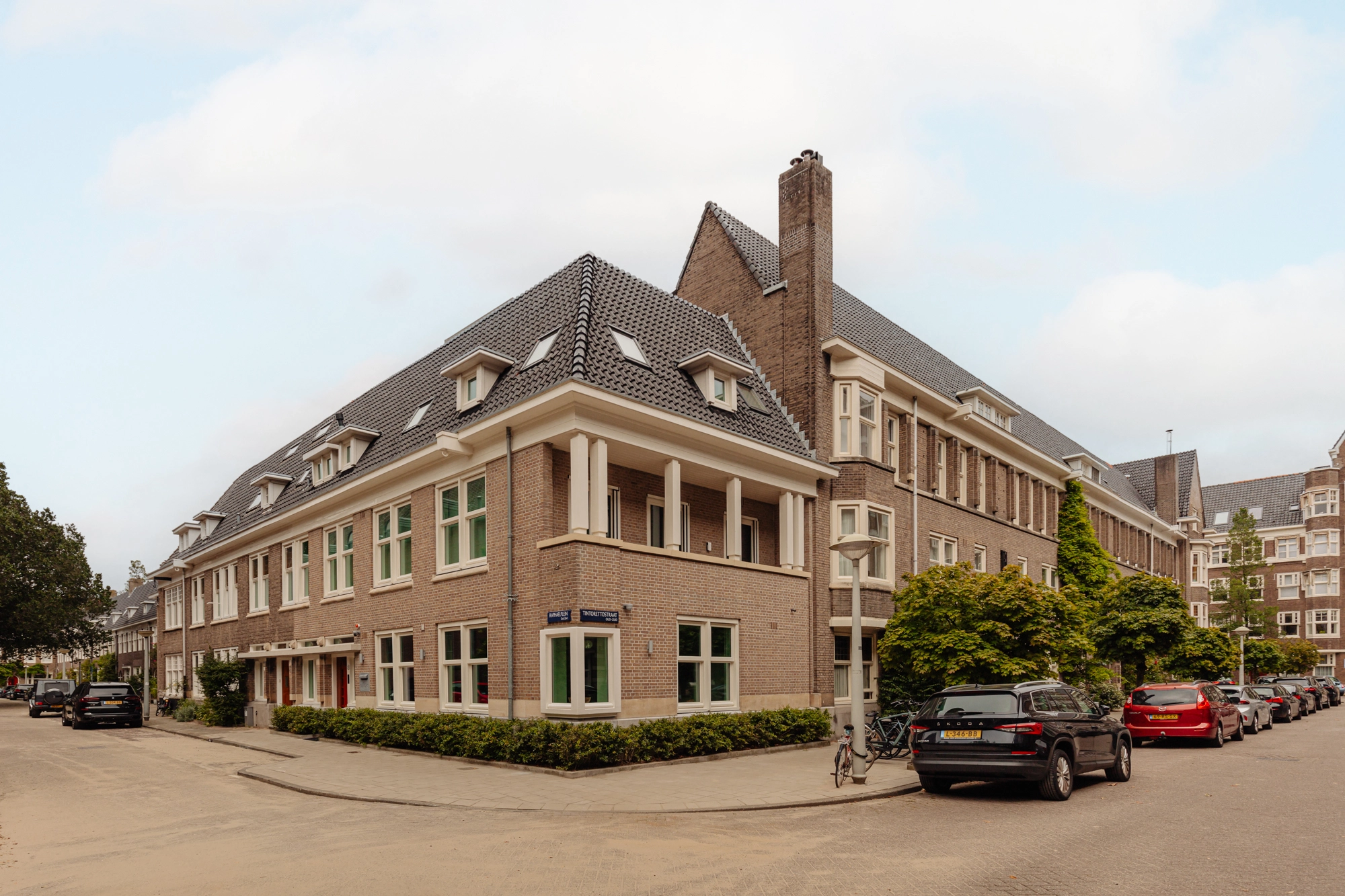


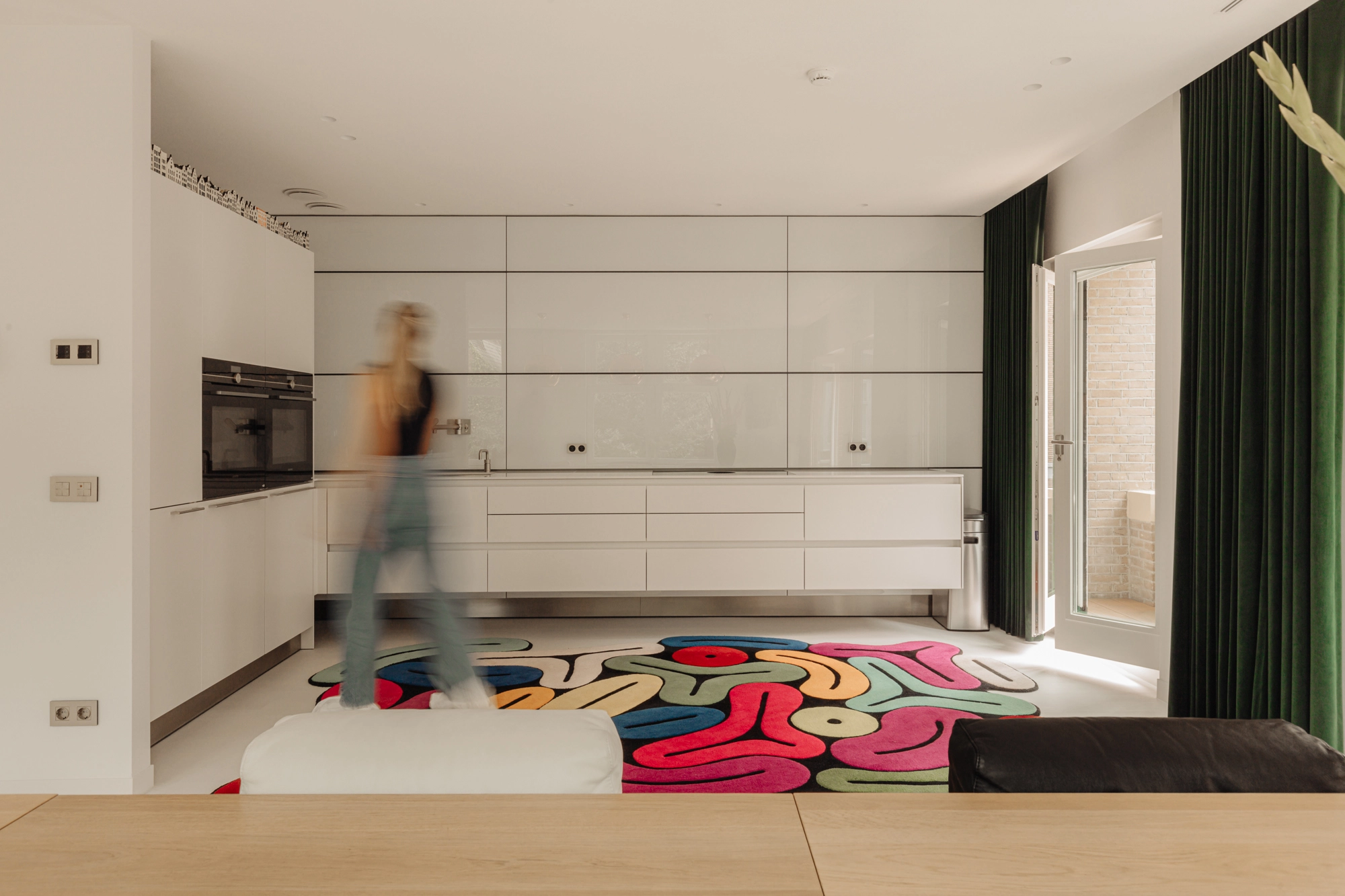
Living in The Corner House is primarily concentrated on the first living level, designed to make the most of views, natural light, and privacy. This floor features a spacious living room and a living kitchen, both equipped with seven large windows and a loggia balcony.
The kitchen, located on the south side and adjacent to the loggia, is a modern Bulthaup kitchen equipped with high-quality Gaggenau, Bora and Siemens appliances. The design is sleek and minimalist, giving the kitchen the appearance of an object rather than just a functional workspace. This “clean desk/kitchen” approach contributes to a tidy and sophisticated look. The dining area is spacious enough to host a large gathering, fostering a social atmosphere.
Both rooms on this floor face south and west, ensuring an abundance of natural light and a pleasant living environment. A striking fireplace, made of dark marble and with a TV connection, serves as the focal point of the seating area and integrates seamlessly into the overall design.
The ground floor offers a generous reception hall, with two rooms at the front. Currently, these spaces are used as a home office and a large laundry room. There is the potential to create two additional bedrooms on the ground floor, depending on individual needs and preferences.
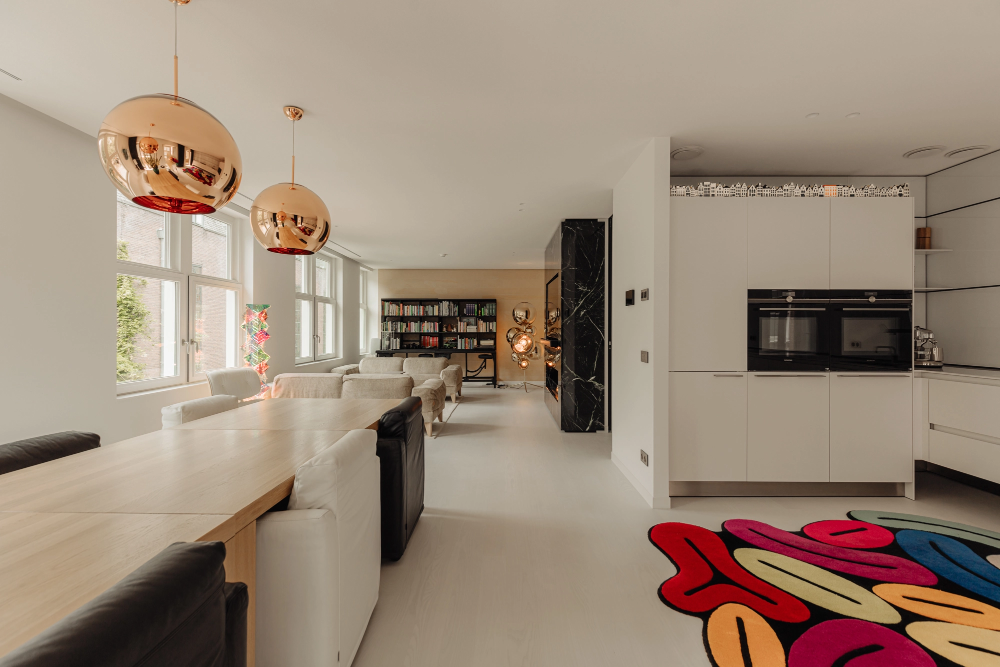

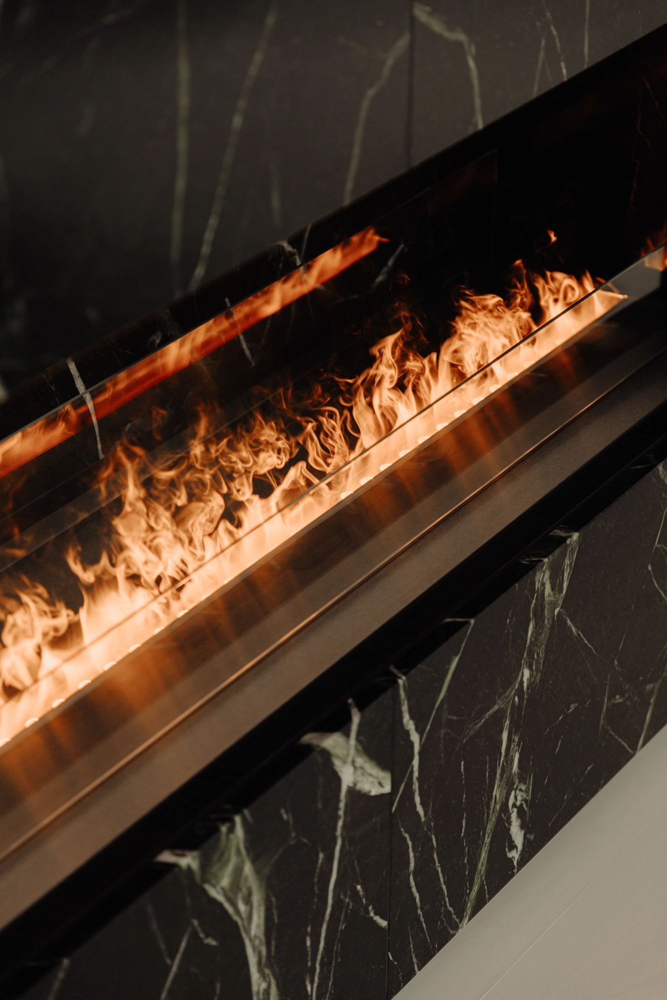
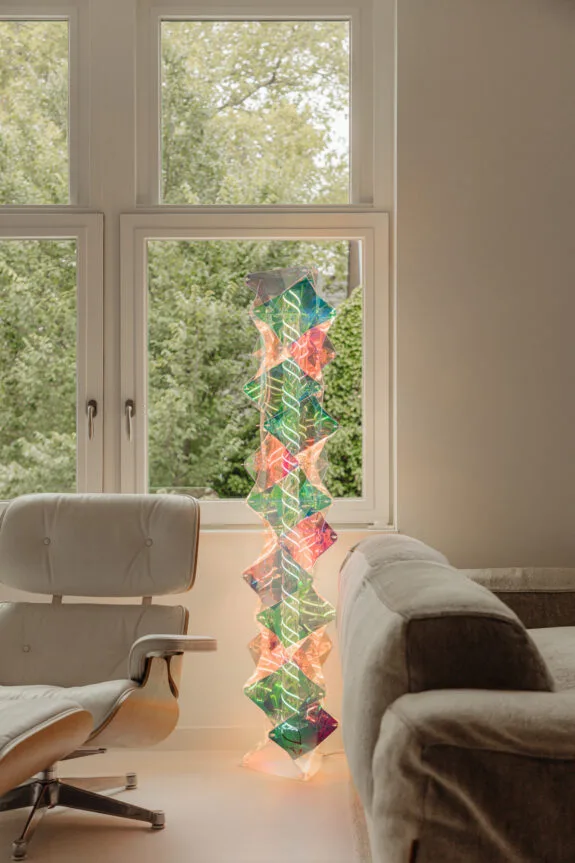
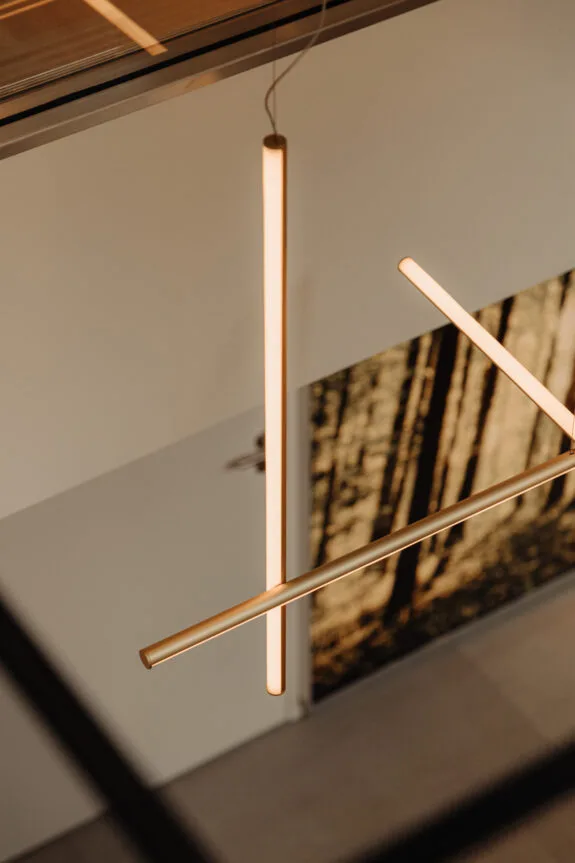
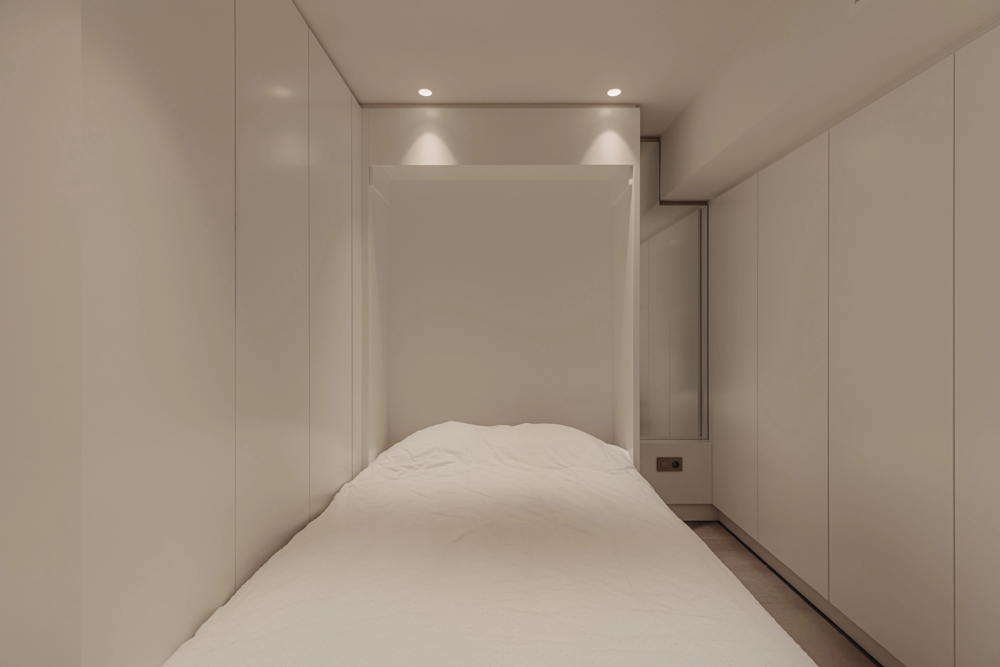
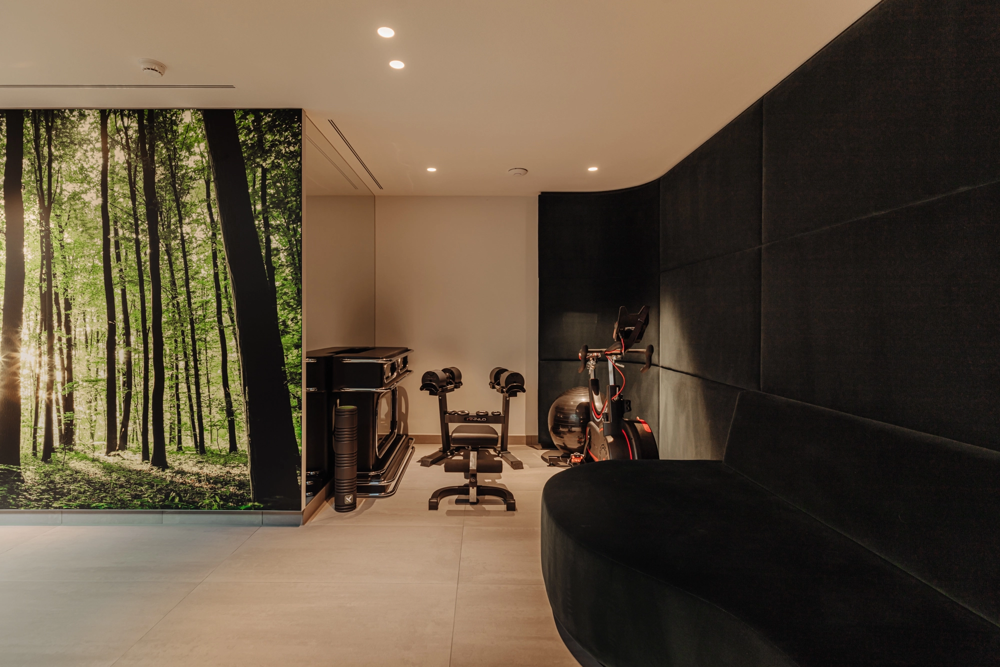
The sleeping areas in The Corner House are strategically distributed across different levels of the home. The master suite occupies the entire second floor, offering an exciting and playful space with extra-high ceilings and exposed rafters. Spanning 63 square meters, this suite features a bedroom with a striking golden wall, behind which is a built-in walk-in closet. The room connects to a spacious, thoughtfully designed bathroom equipped with a walk-in shower, sunshower, double sinks, and a bathtub. A long built-in bench and additional windows enhance the comfort and luxury of this space. A separate toilet is located on the landing, which also provides access to the elevator and the stairs leading to the rooftop terrace.
The lower ground floor houses a storage room with a fold-down bed and an additional bathroom. Central to the lower ground floor is a large open area that can be used for multiple purposes. This space benefits from natural light and interaction with the upper entrance area through a large void.

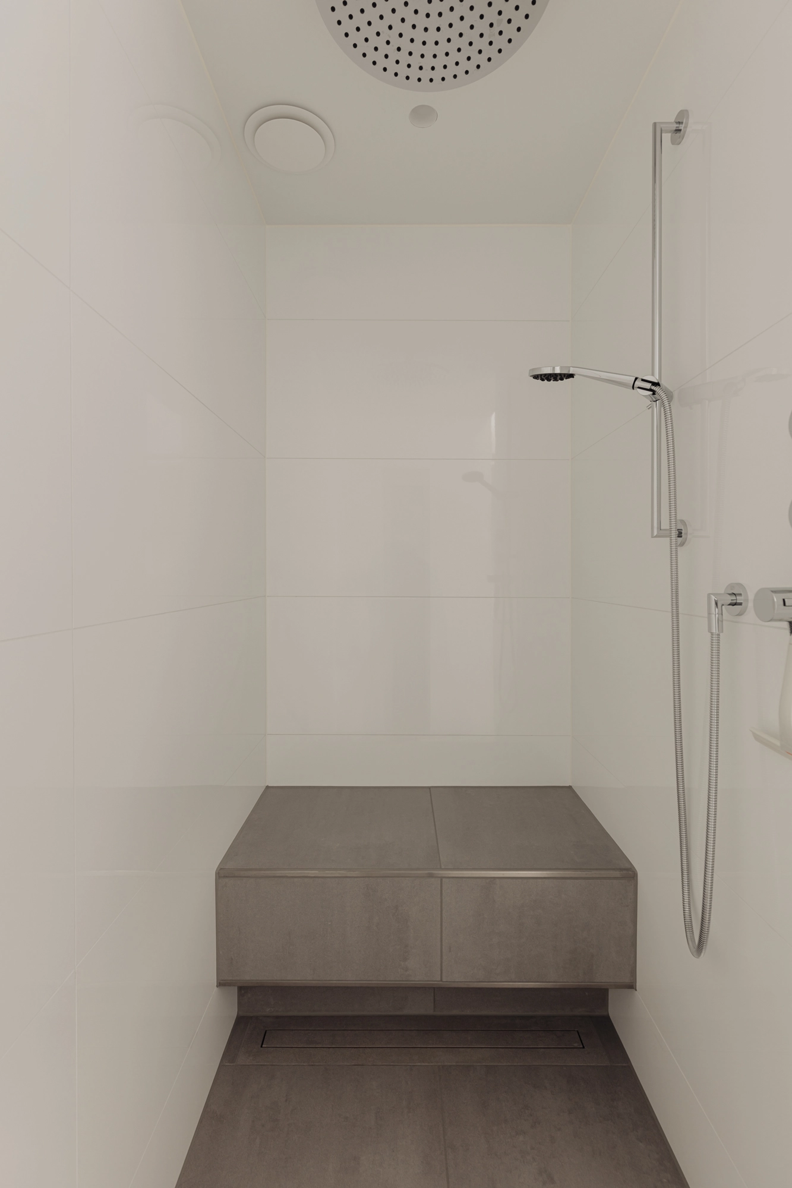
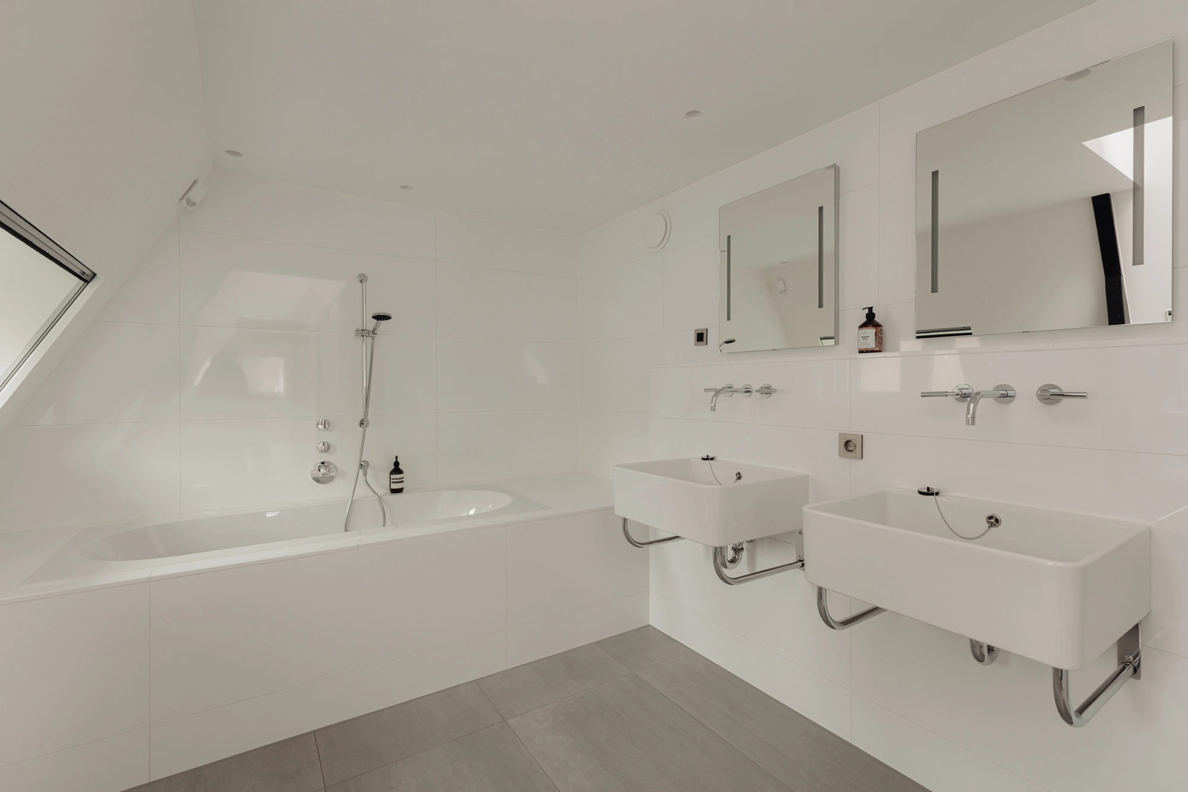
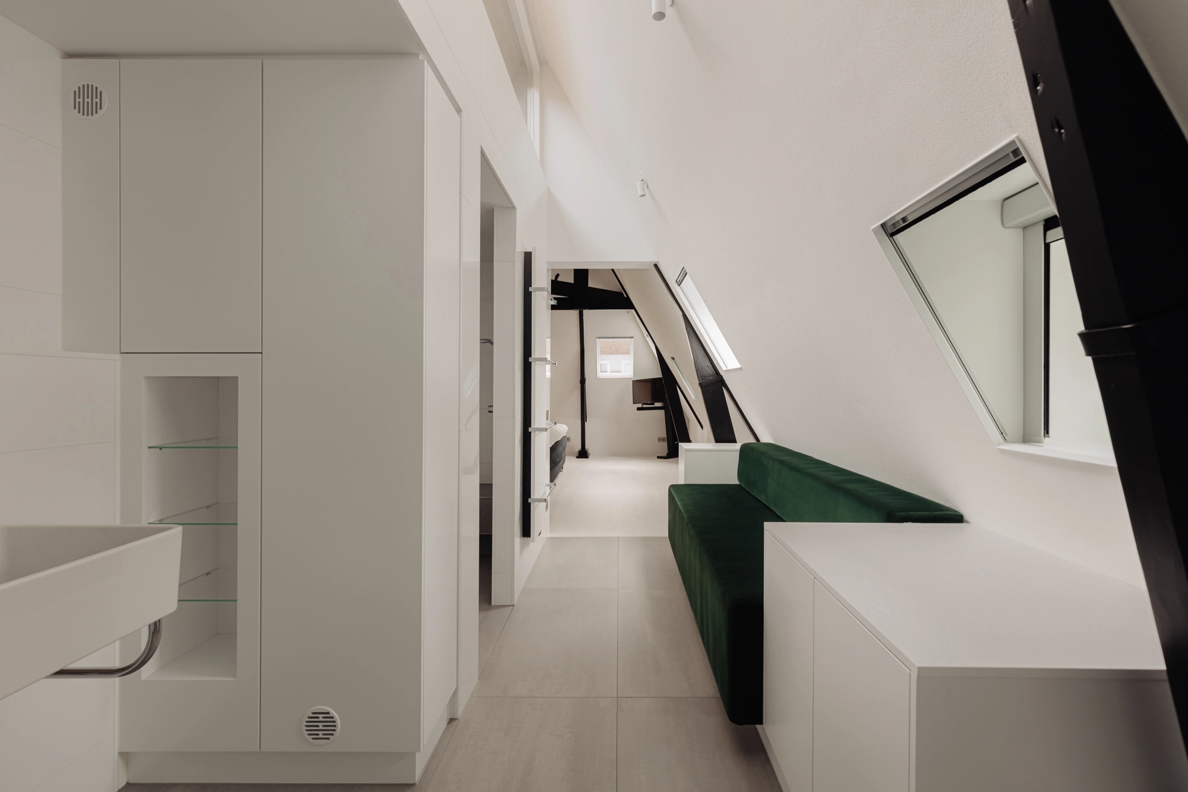

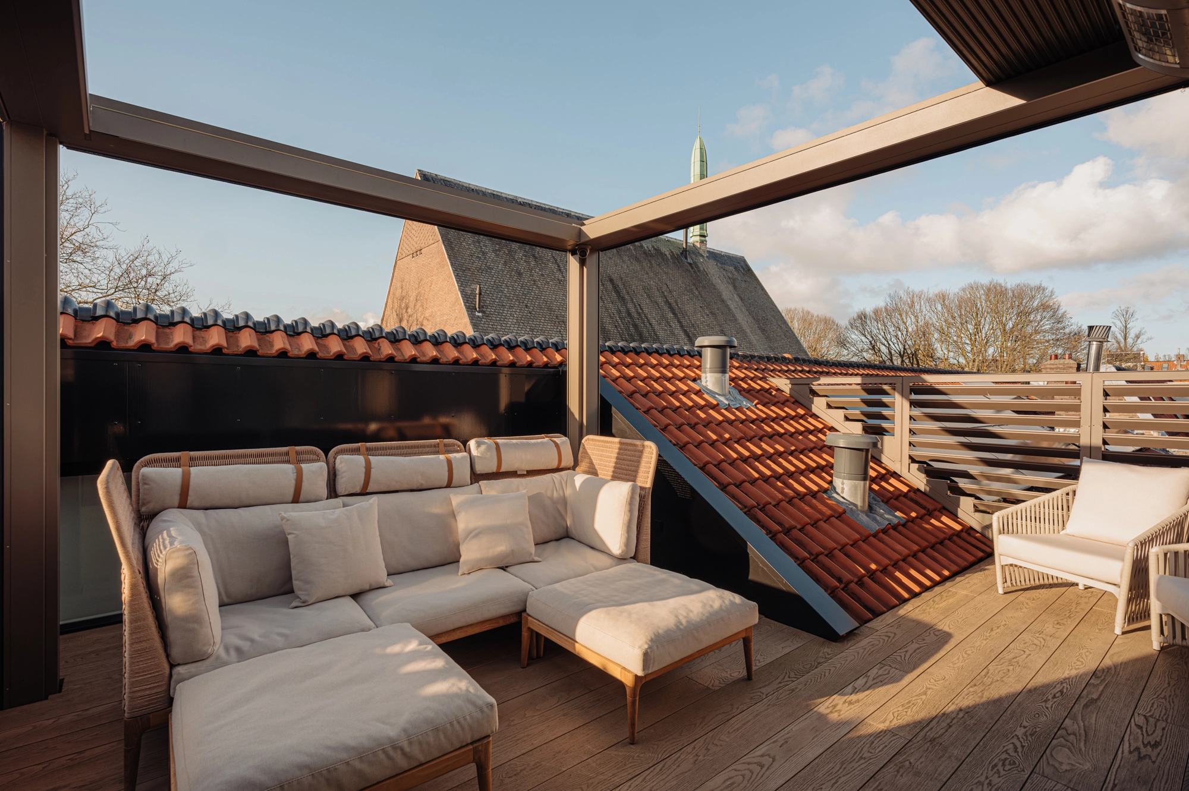

De woning beschikt over twee privé buitenruimtes die elk op hun eigen manier bijdragen aan het wooncomfort. De loggia op de eerste verdieping is bereikbaar vanuit de woonkeuken en ligt op het zuiden. De loggia, met houten pilasters en een terugliggende positionering, biedt een beschutte en private plek om te ontspannen. Het is een ideale locatie voor een romantisch moment, zoals het genieten van een glas wijn na het diner. De tweede buitenruimte is een aangenaam beschut en privé dakterras. Toegang wordt verleend via een luie trap vanaf de overloop op de tweede verdieping, die leidt naar een dakopbouw met een entree naar het terras. Dit zonnige terras is fraai betimmerd en voorzien van een pergola met geïntegreerde lamellen die afsluitbaar zijn, zodat het terras beschut kan blijven bij teveel zon of een buitje. Voor de avonduren zijn er terrasverwarming en buitenverlichting aanwezig, en er zijn twee bergingen voor bijvoorbeeld het opbergen van kussens.
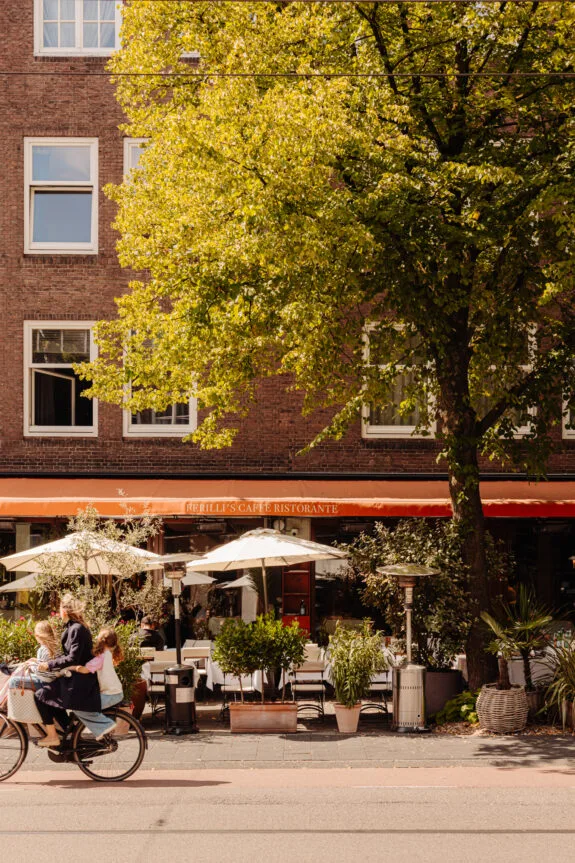
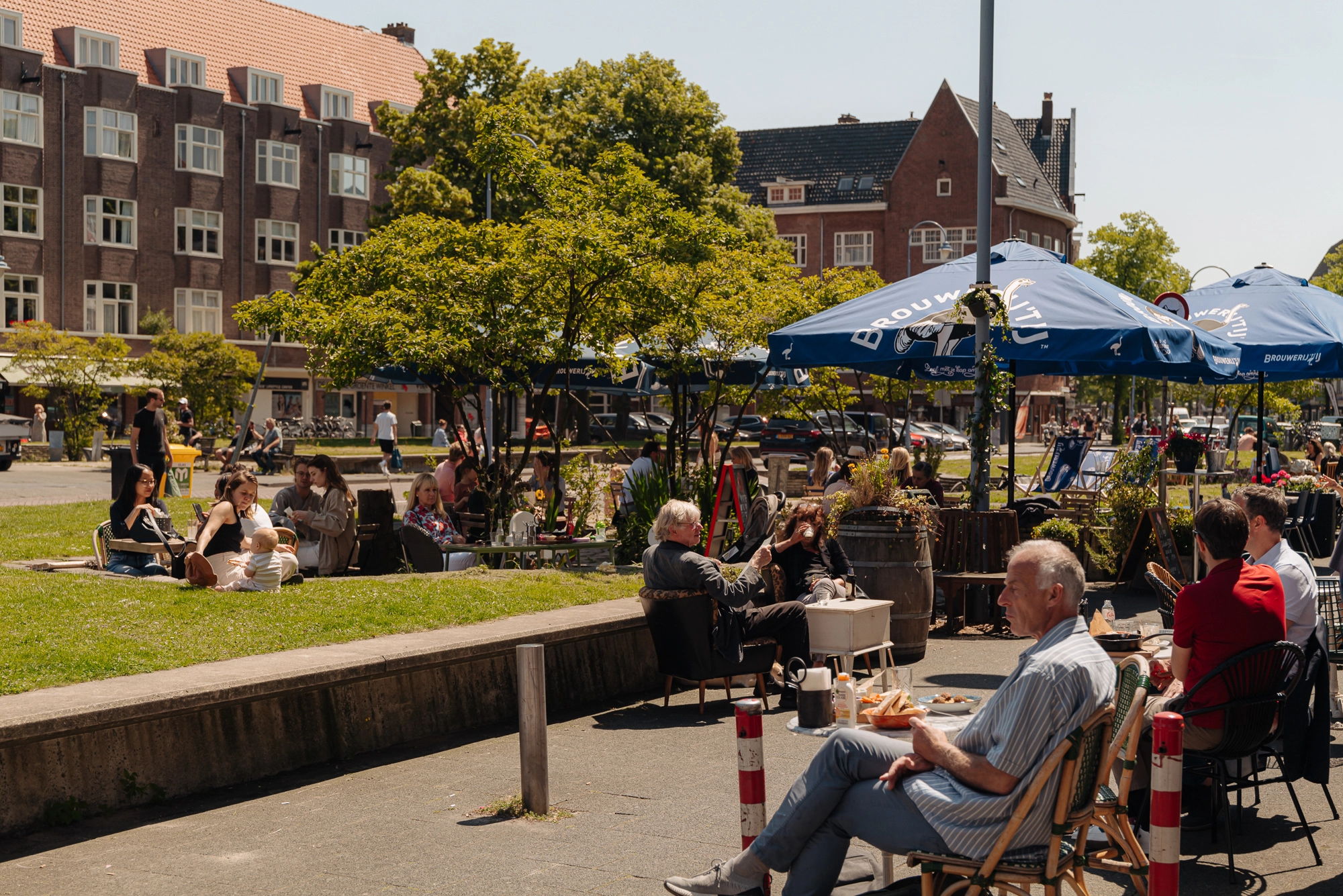
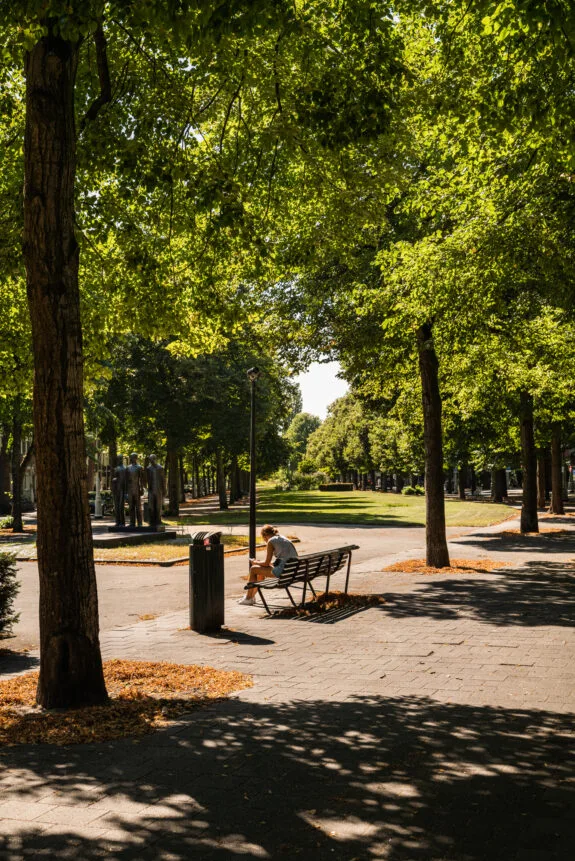
The neighborhood has a young and dynamic character thanks to the many shops, coffee bars, lunch spots, and restaurants located on Beethovenstraat and Olympiaplein. Both locations also offer a high-quality selection of bakeries, fishmongers, butchers, patisseries, and wine specialists. On Olympiaplein, you’ll find Le Fournil bakery, Fromagerie L’Amuse cheese shop, and, more recently, Coffee District. Just five minutes away on Marathonweg, there’s Zikking butcher shop. Every Friday, Minervaplein hosts an organic market offering the purest and most honest products. The wide avenues and greenery of Beatrixpark, with its modern sculptures and old trees, create a sense of space and are perfect for sports and relaxation. The area is well-known for its excellent primary and secondary schools, as well as its convenient location near the Ring and Amsterdam Zuid station.
Accessibility
The arterial roads to the A2/A4/A10 are very easily accessible. Public transport is within walking or cycling distance. Tram 24 and bus N84 both have stops at Minervaplein, just a few minutes’ walk away. Amsterdam Zuid station is a five-minute bike ride, making Schiphol Airport quickly reachable as well.
Parking
Parking is available via a permit system on public streets (permit zone Zuid 2.2). With a parking permit for Zuid 2.2, you are also allowed to park in Zuid-1, Zuid-2, and Zuid-8. A resident parking permit costs €186.29 for six months. Currently, there is no waiting list for this permit zone. A second parking permit costs €465.73 for six months. (Source: Municipality of Amsterdam, December 2024).
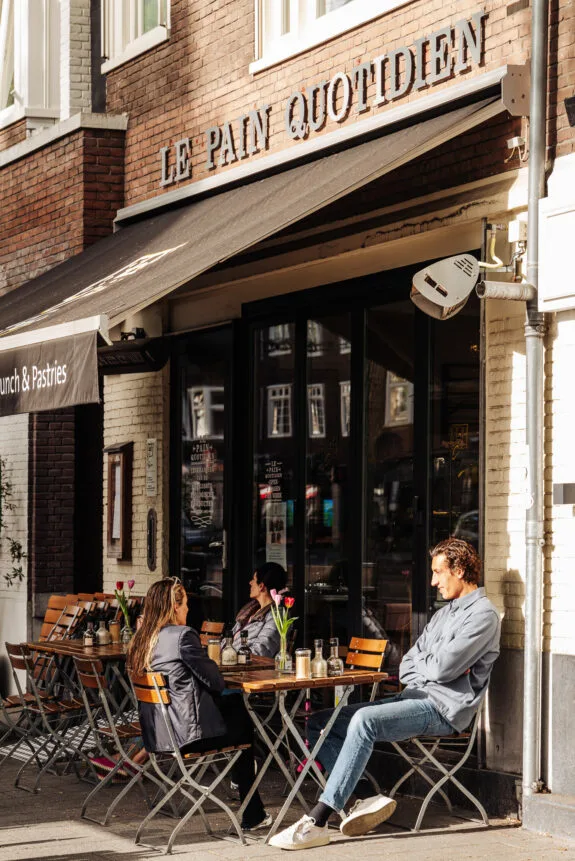
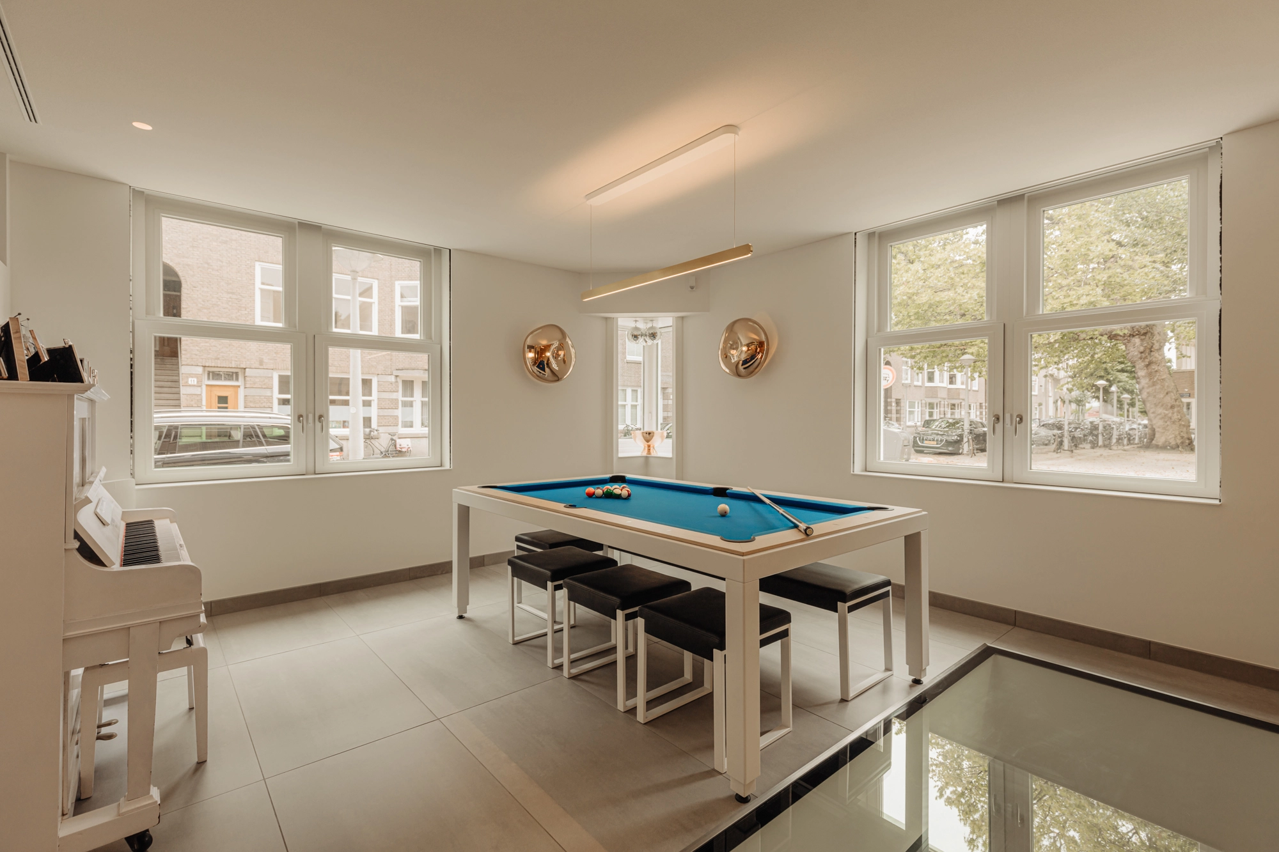
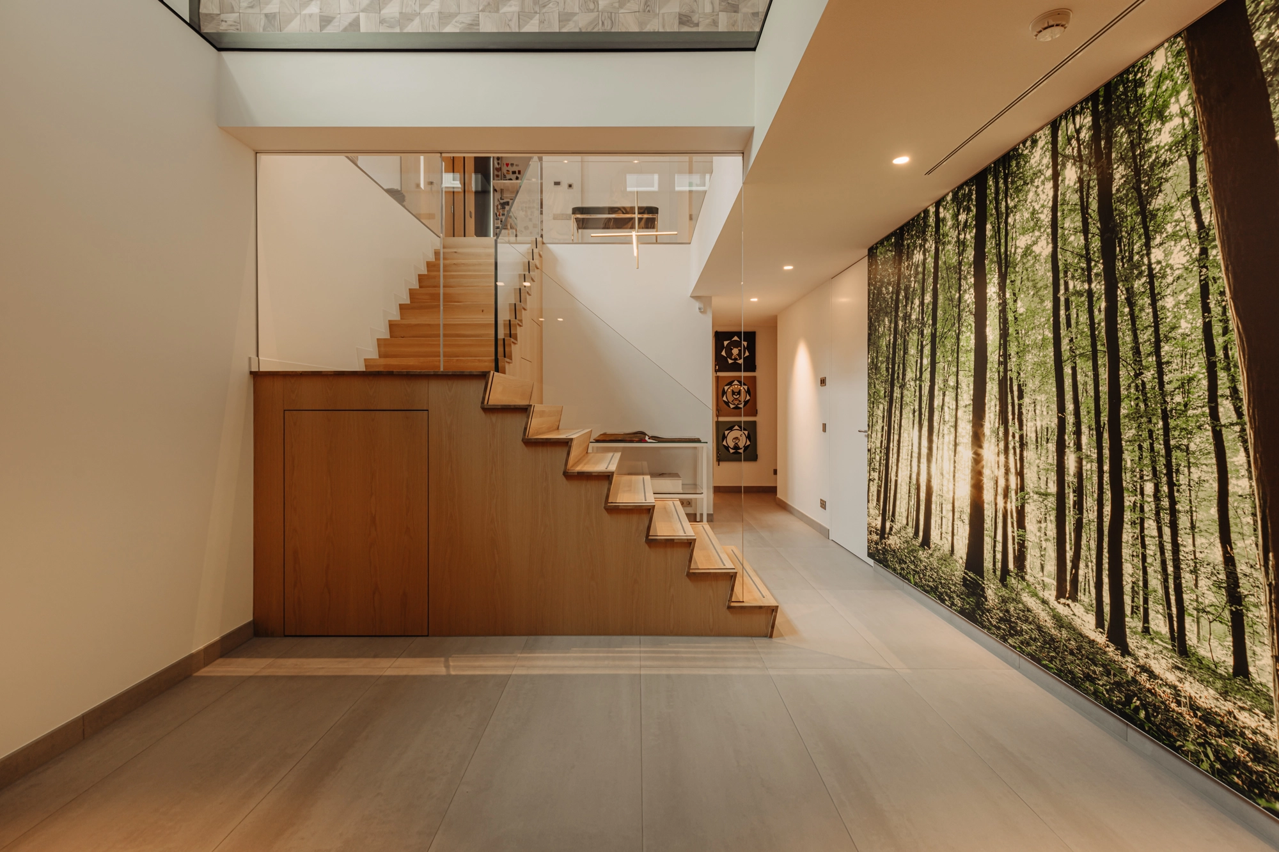
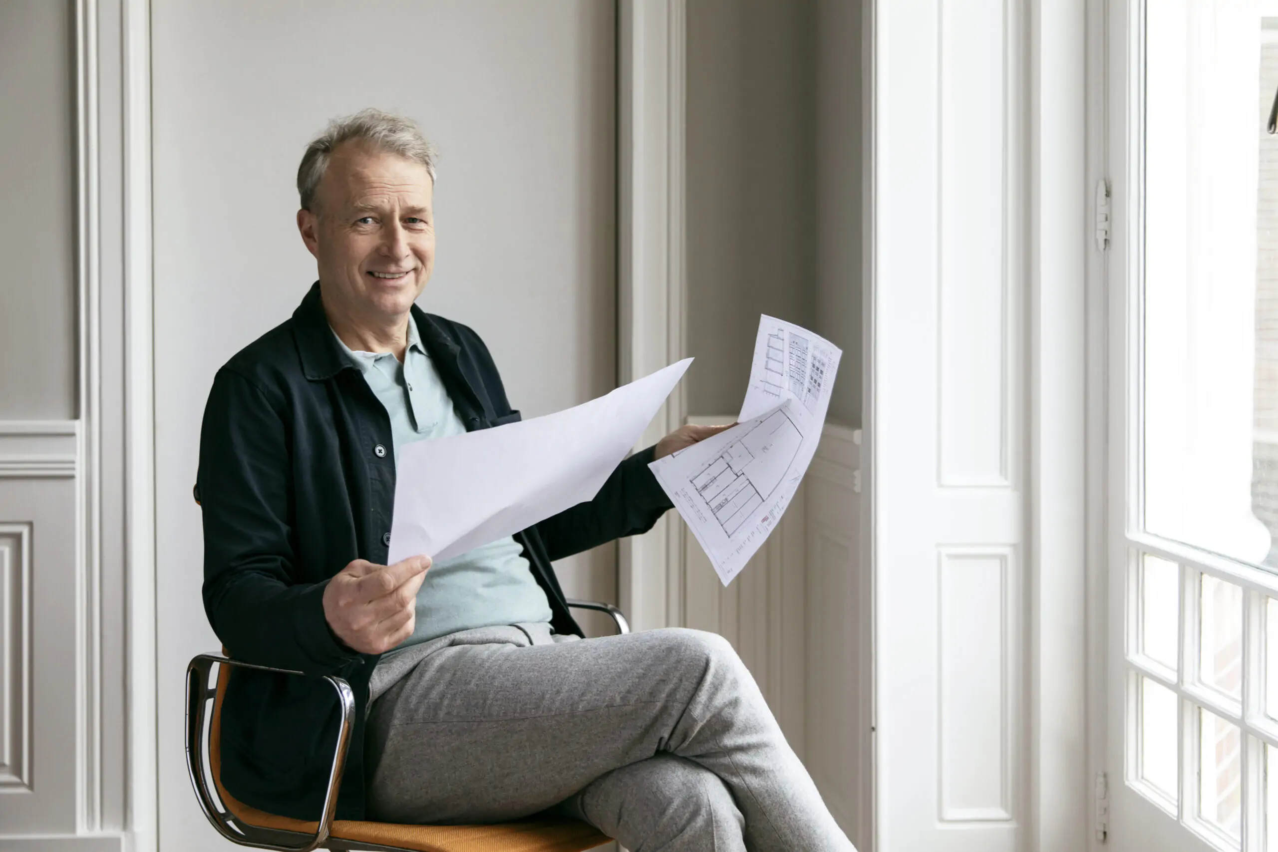
The Corner House
Amsterdam
Amsterdam