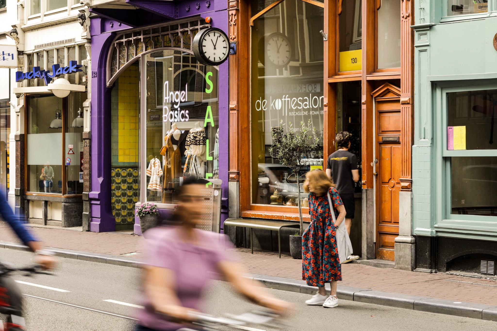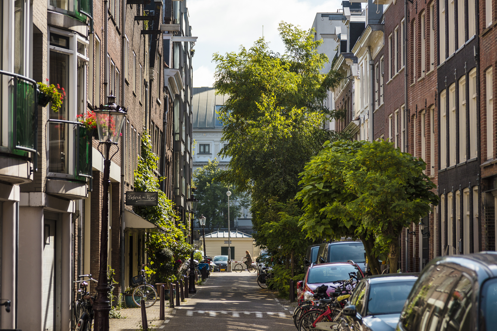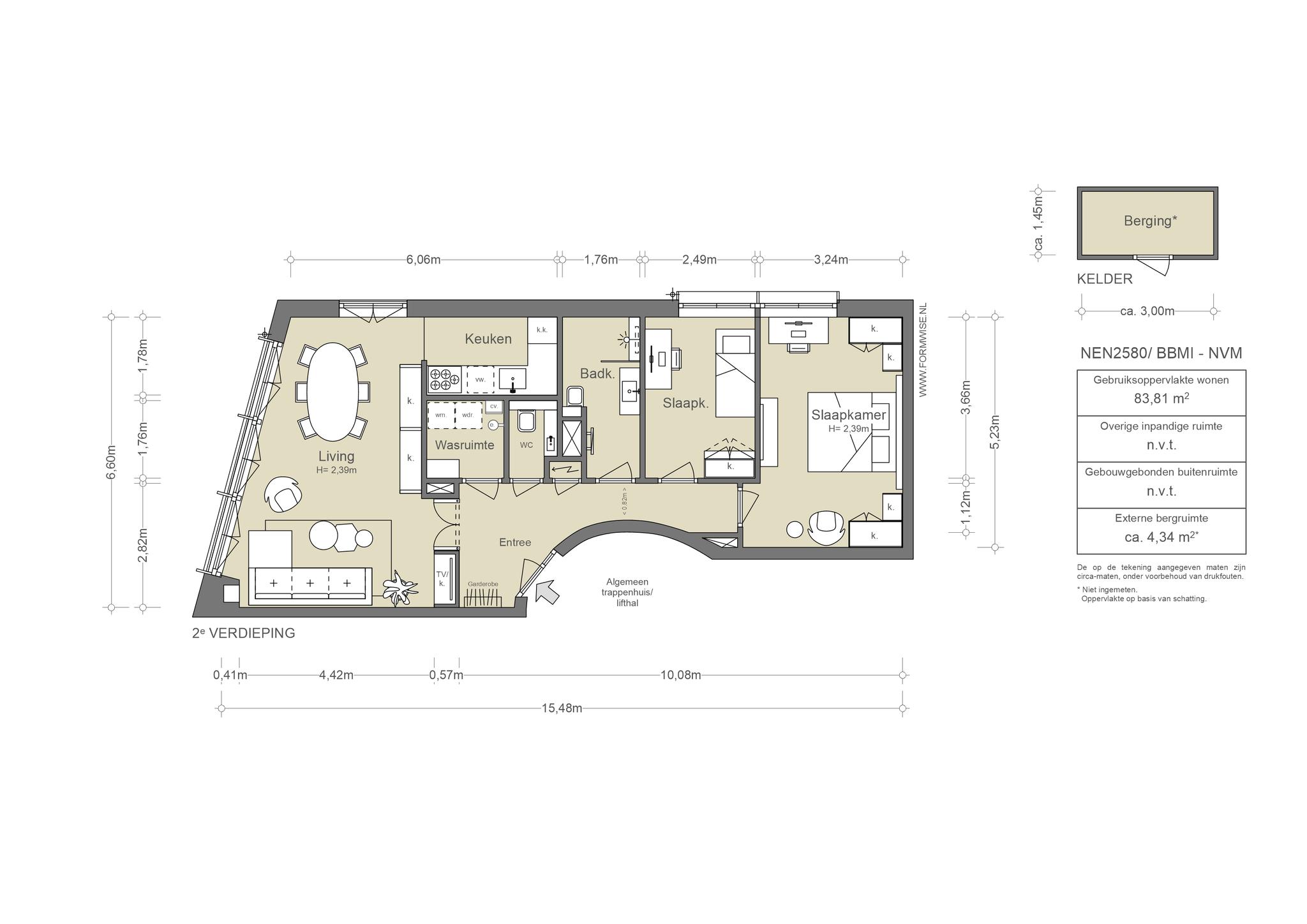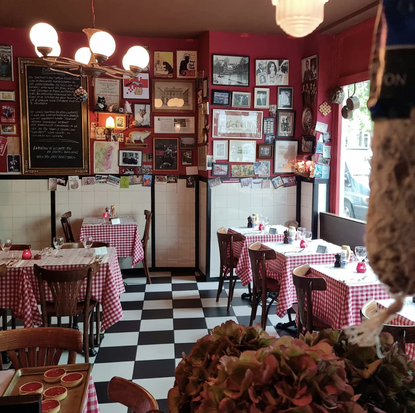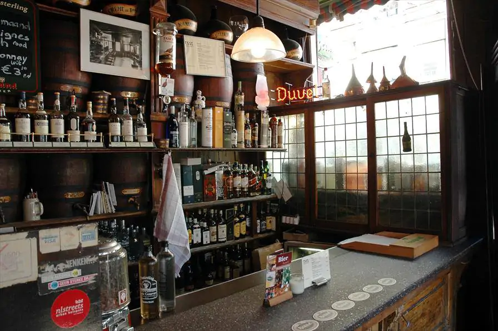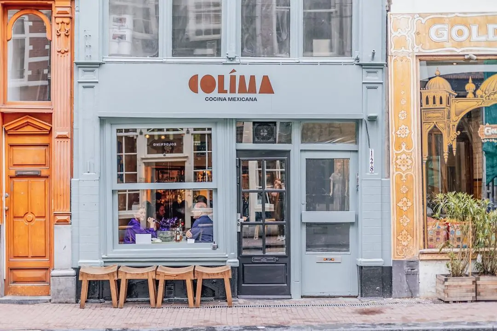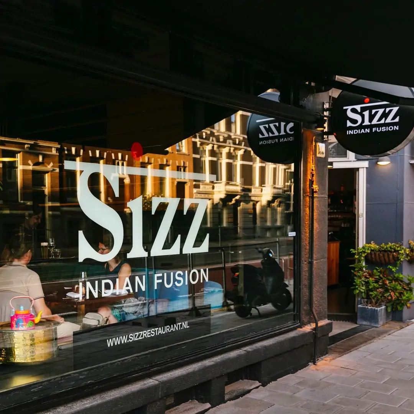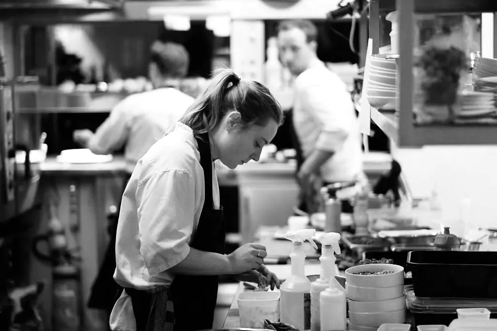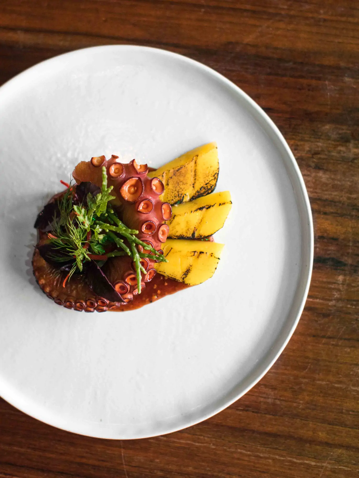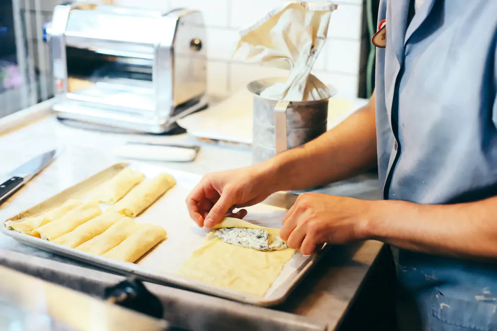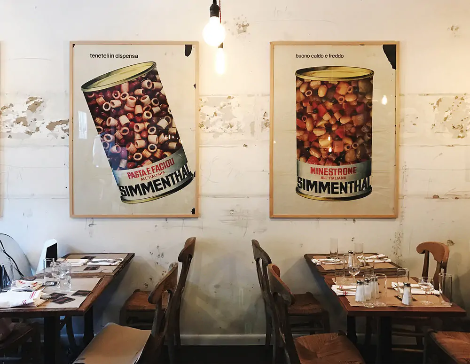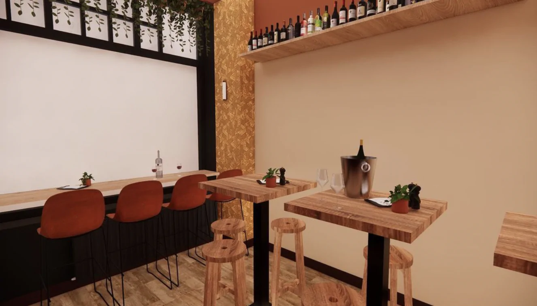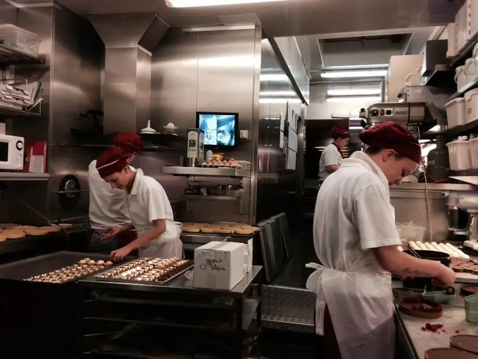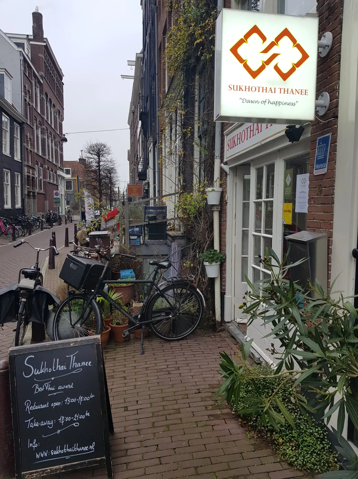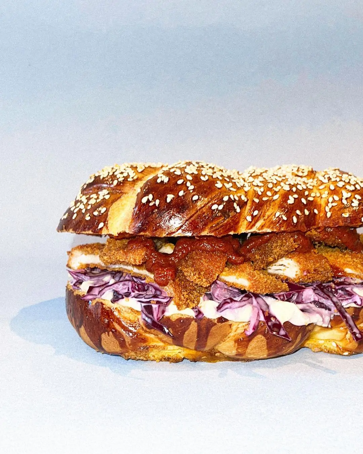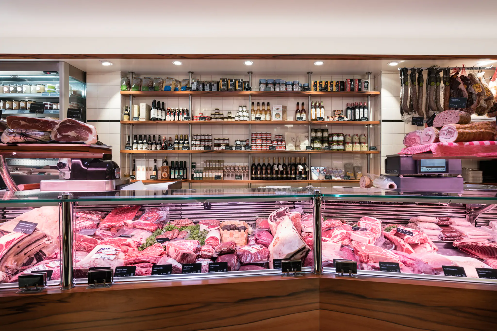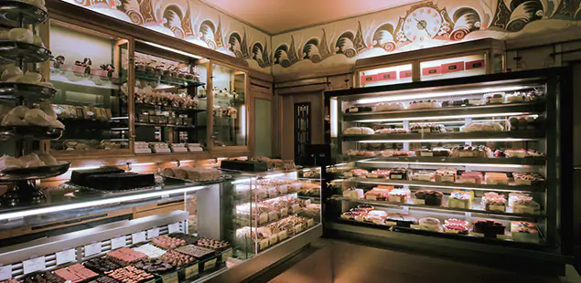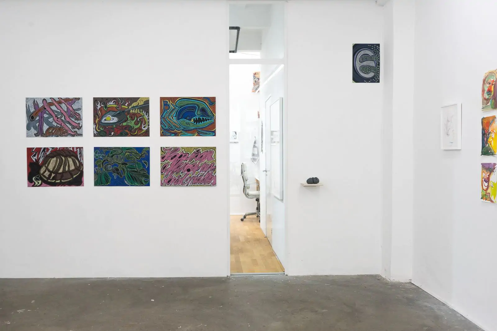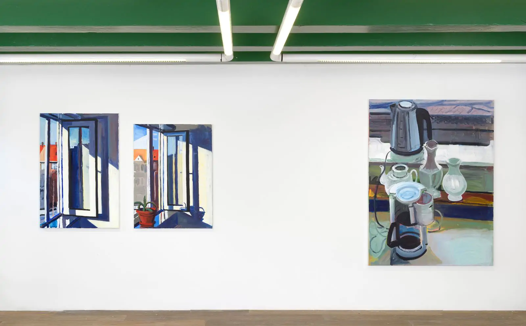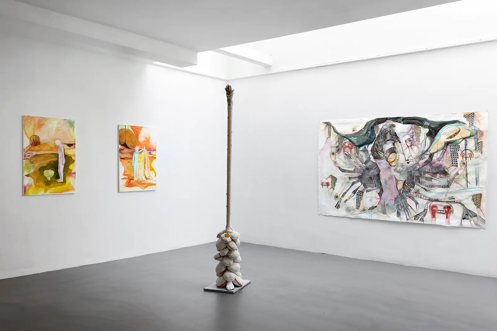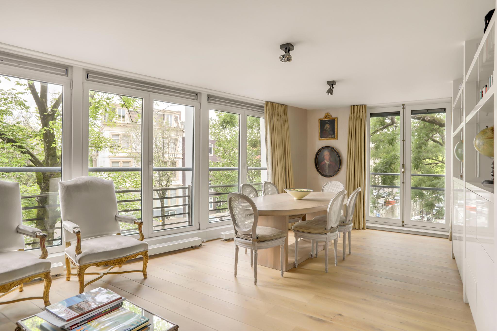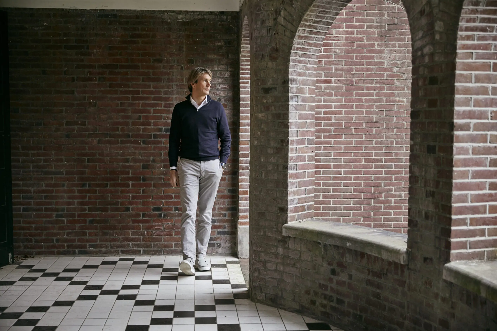An invitation to a sales meeting in my own neighborhood is always nice. This time I am a guest in one of the apartments in the Noortse Bosch. The owners have decided to trade in their beloved place for a newly built apartment at high altitude. Their beautiful home on the photogenic Reguliersgracht with the famous seven bridges thus becomes available.
The complex where the apartment is part of, stands out because of its contemporary look and the round zinc roof. And it is equipped with many conveniences; I know of few apartment complexes in the Amstelveld neighborhood that have an elevator and an underground parking garage.
Several years ago the apartment was carefully renovated. In doing so, the owners invariably chose exclusive materials. Like them, I have always been an admirer of this magical location. I hope the new residents will be too.
Otte van Apeldoorn | Real Estate Agent Broersma Wonen
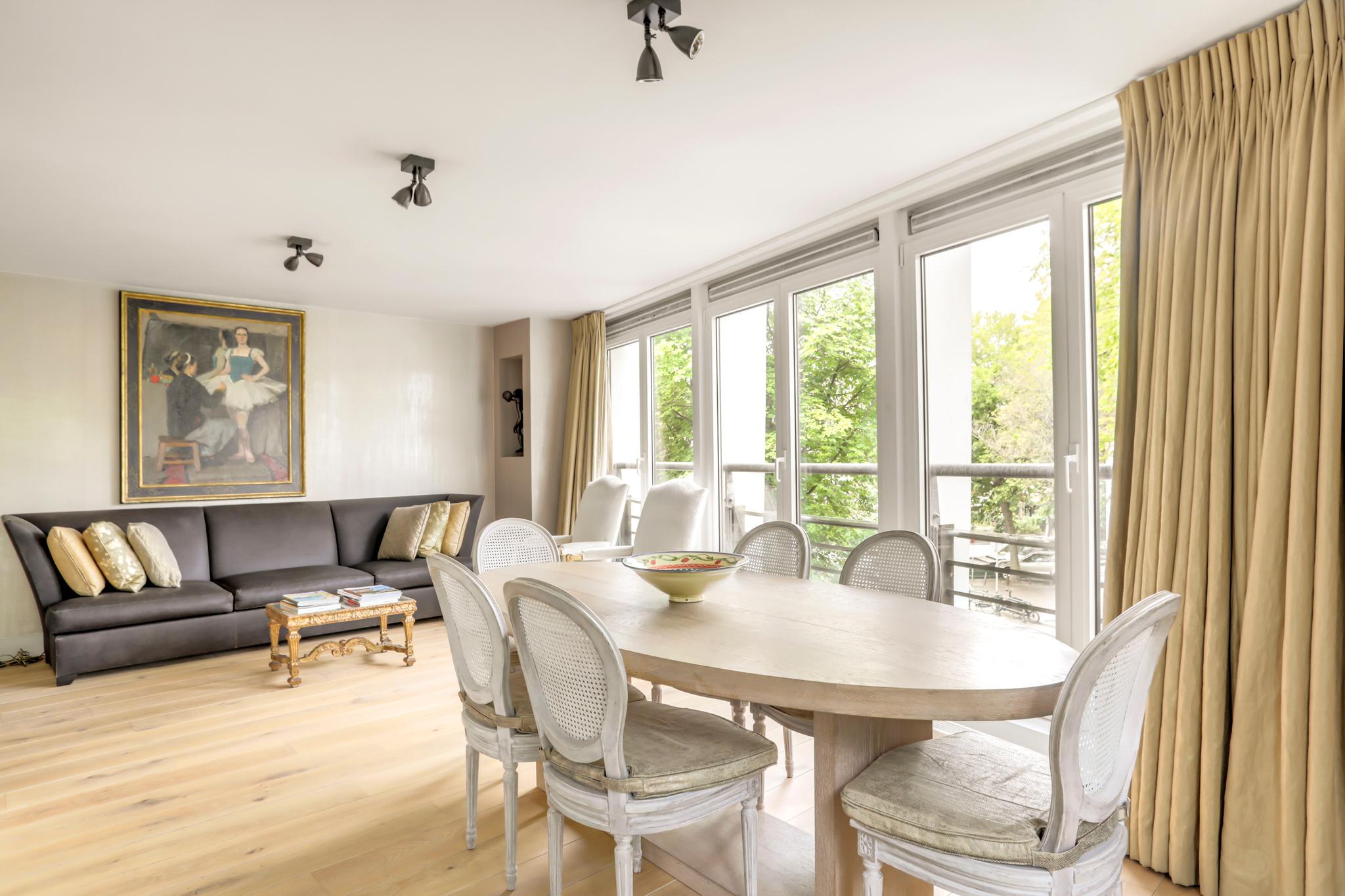
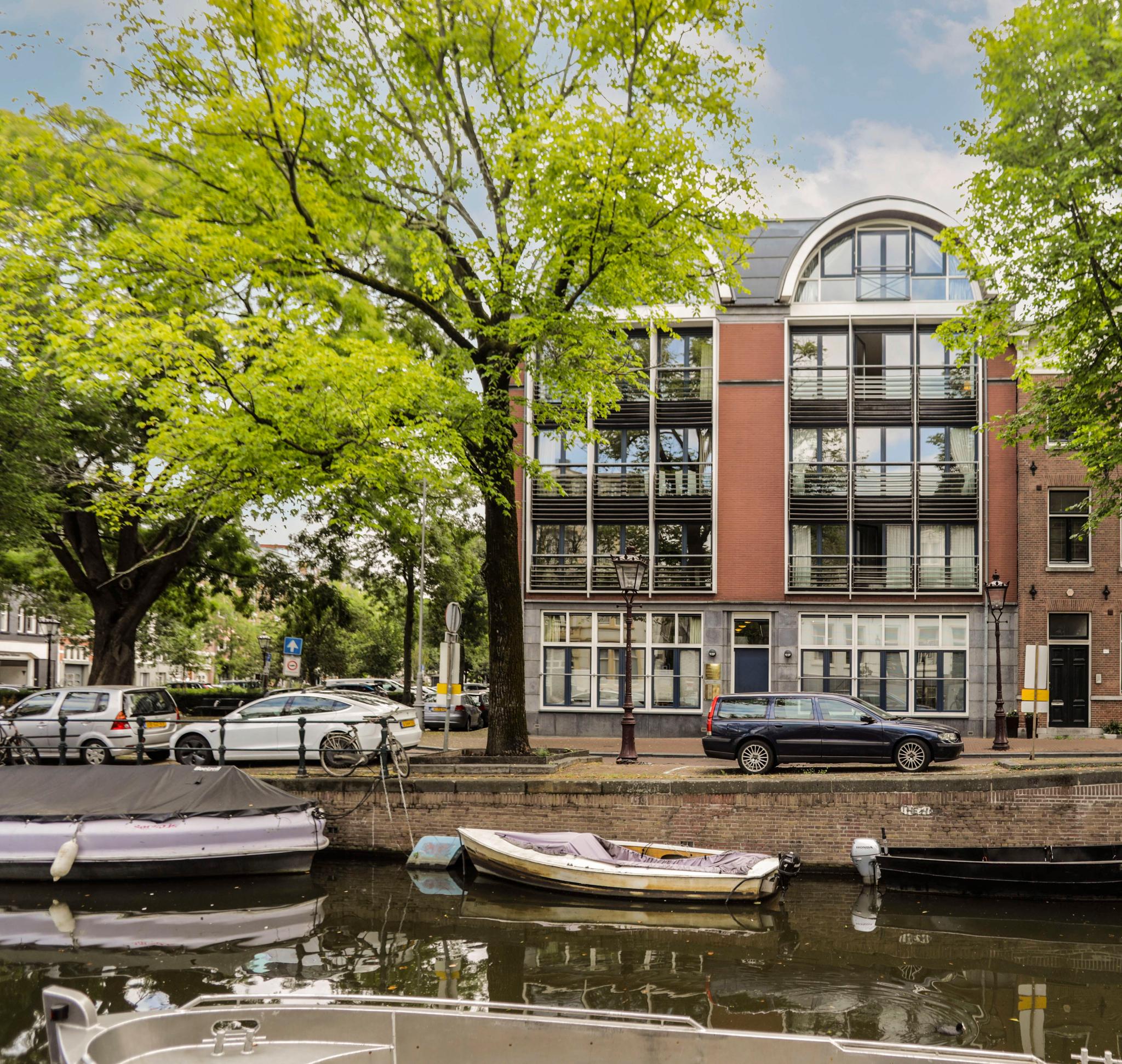
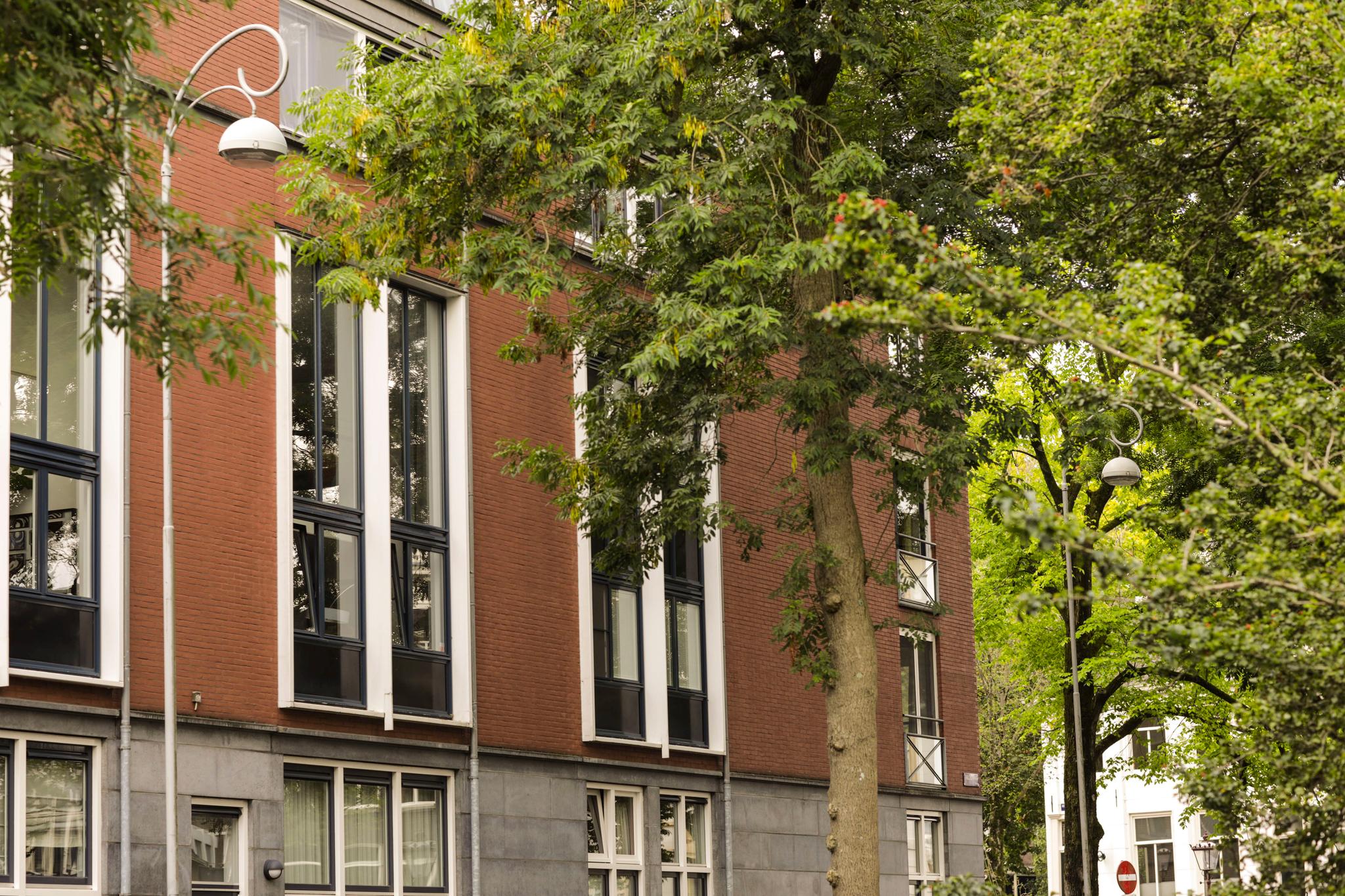
The summary
Luxurious, recently renovated three-room apartment of 84 m2 in a modern and appealing complex with elevator. The living room, with its large windows where the sunlight falls beautifully in the afternoon and evening, offers beautiful views of the canal. The apartment also has two bedrooms of good size and a bathroom and toilet, both done in Italian marble. A separate storage room in the basement provides extra storage space. The complex is located on private land and in an excellent location near the Amstelveld and Utrechtsestraat.
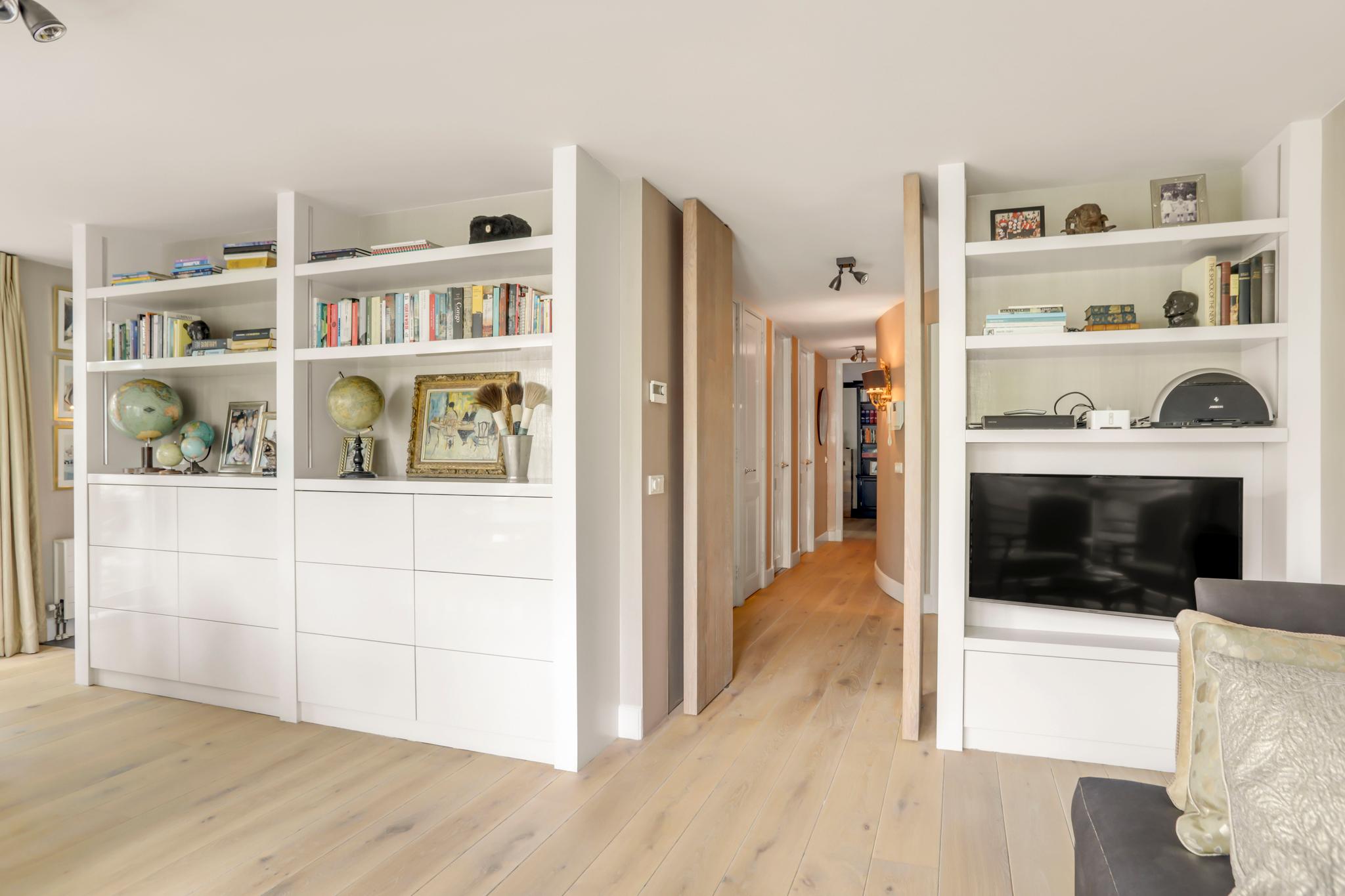
Second floor:
The apartment is located on the second floor and can be reached by elevator and stairs through the elegant oval staircase. This oval shape is reflected in the central hallway that provides access to the rooms. Starting with the living room, where three casement windows with low parapets overlook the canal. The semi-open kitchen is Bulthaup and equipped with all necessary appliances. In the hallway there is also a pantry, a luxurious, separate toilet and a spacious bathroom with walk-in shower, toilet and a natural stone sink. The apartment has a beautiful oak wood floor.
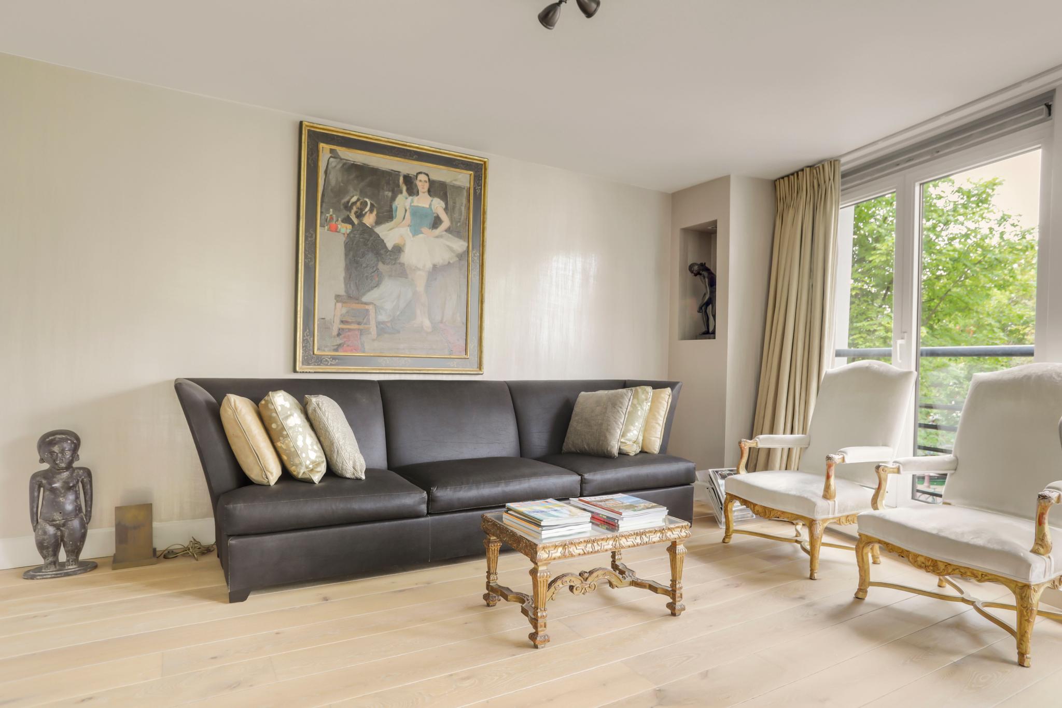

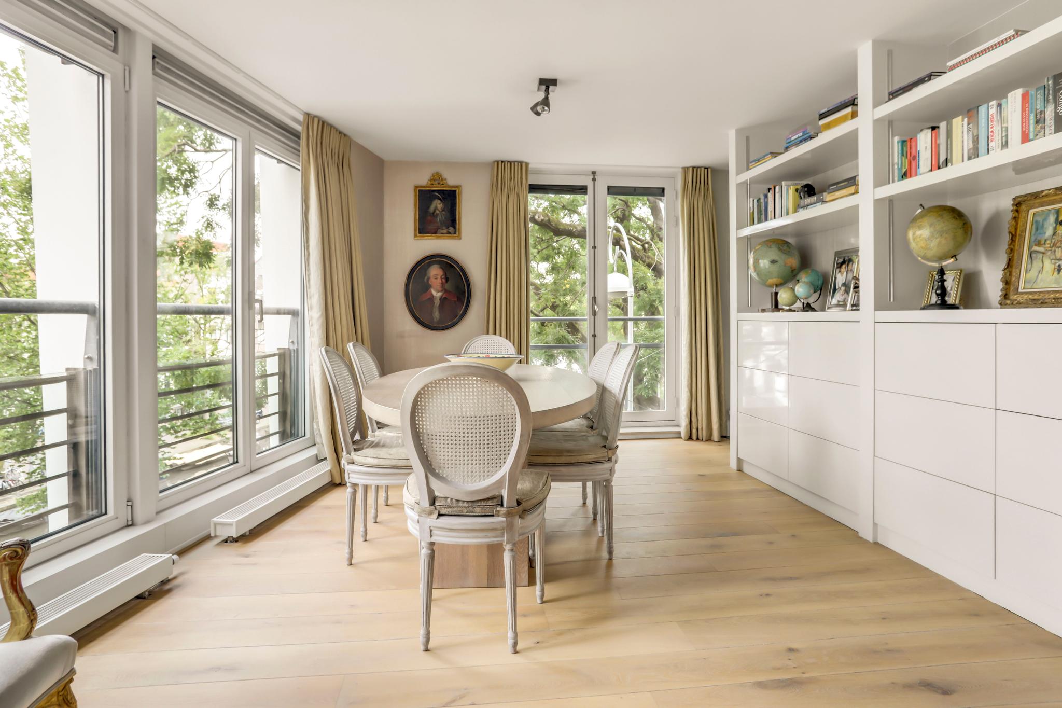
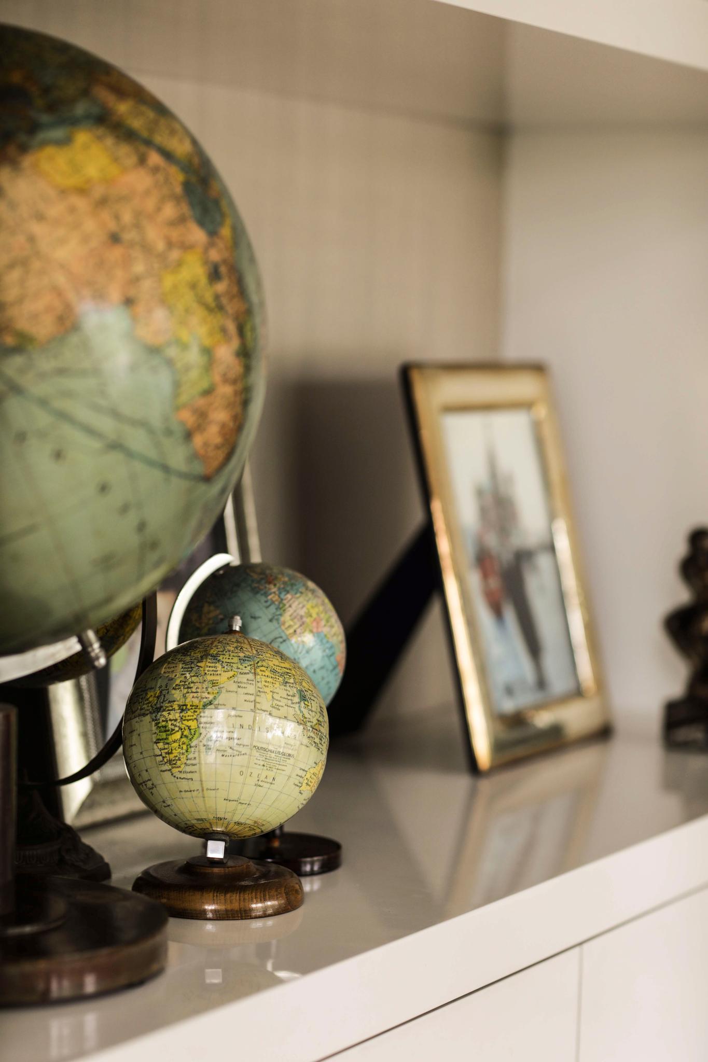
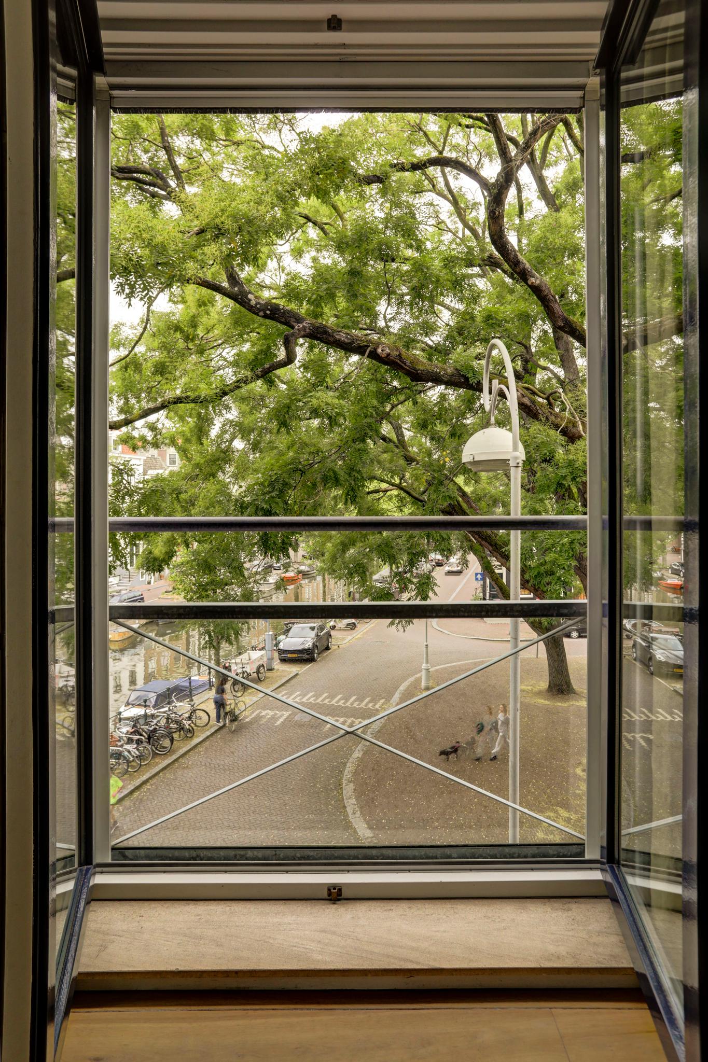
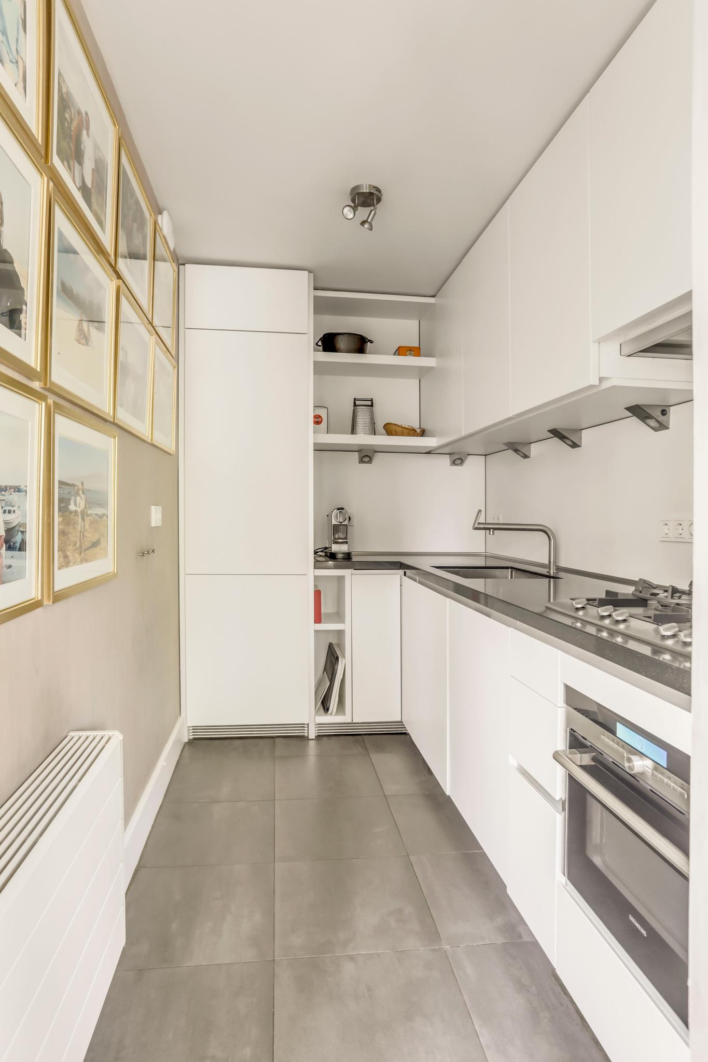
In the hall there is a separate pantery, toilet and a spacious bathroom.
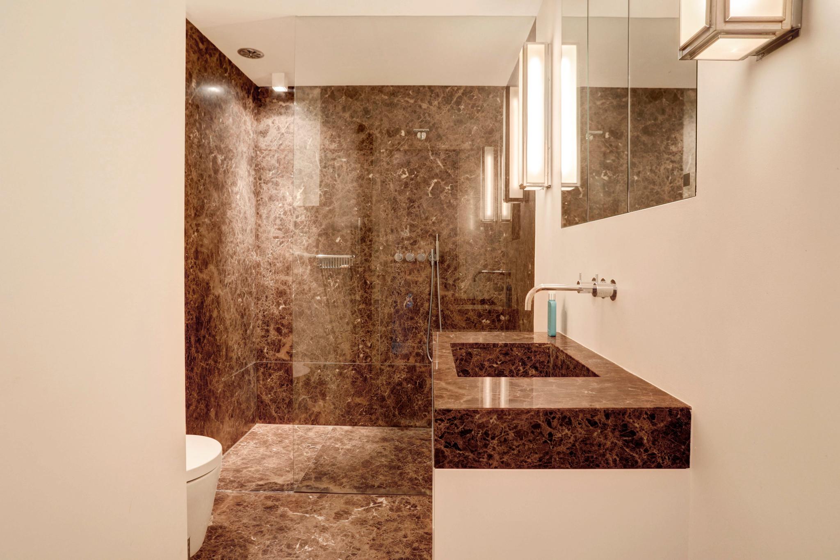
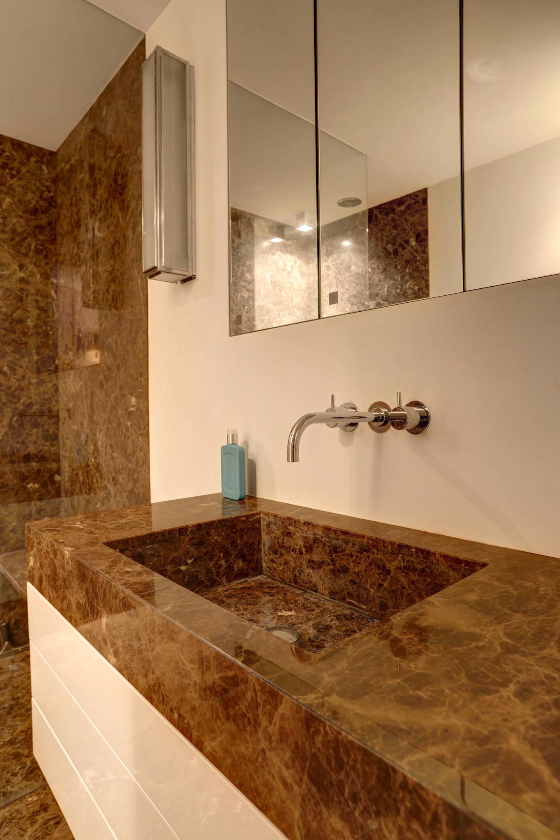
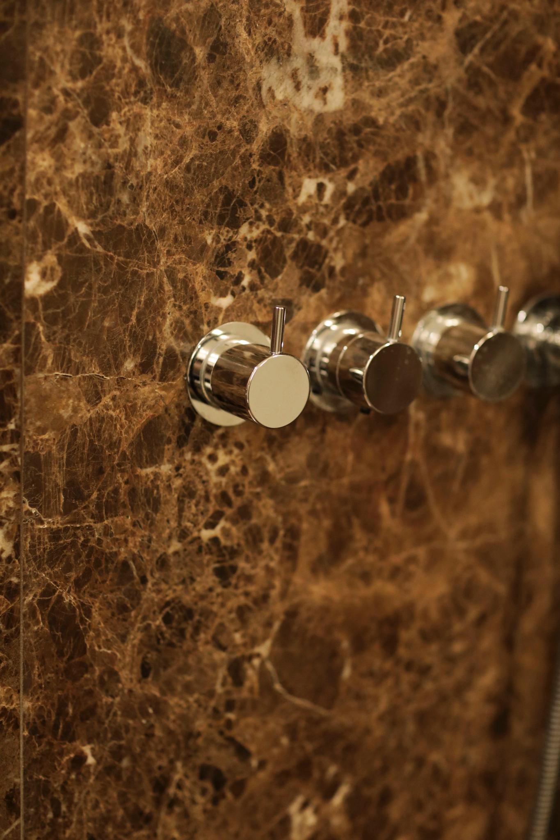
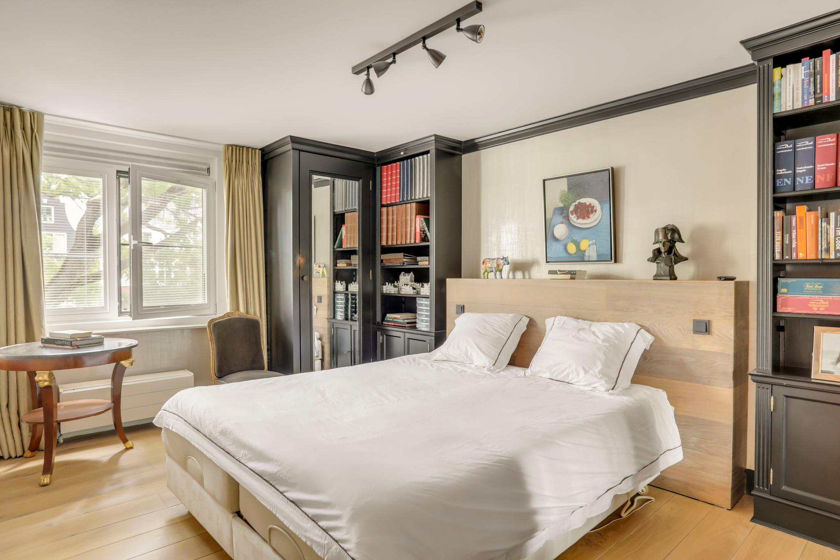
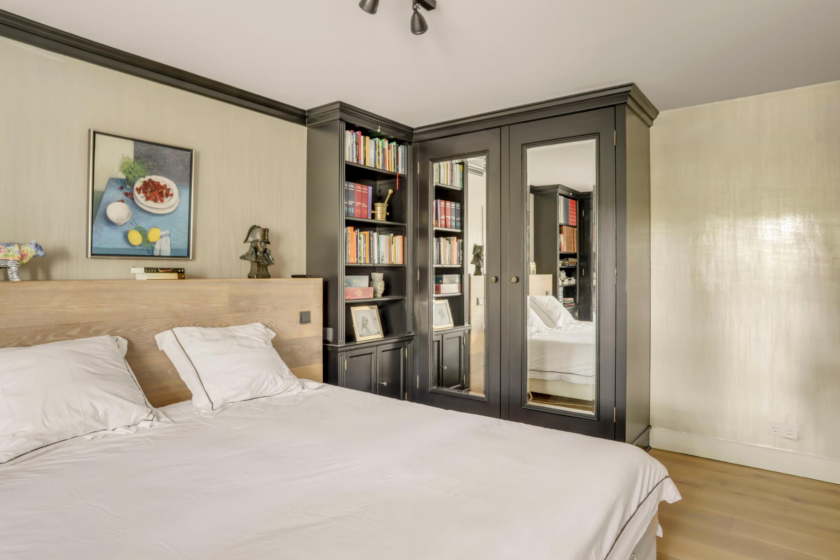
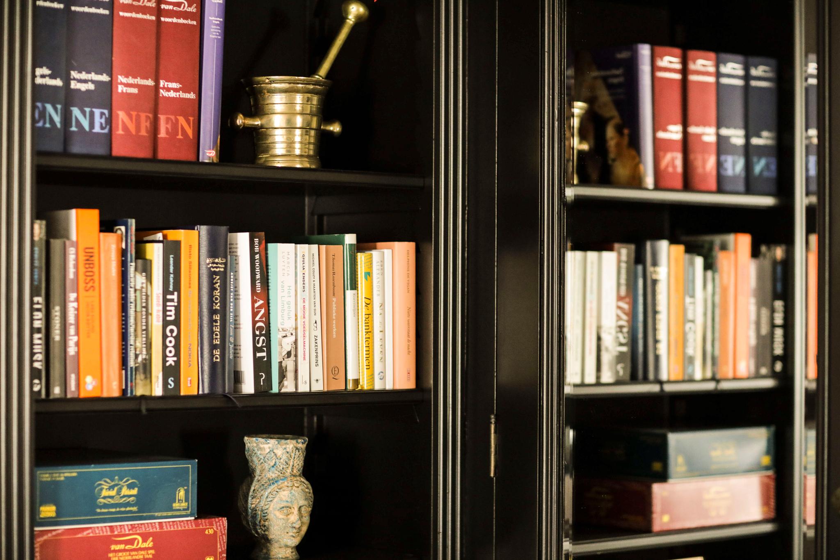
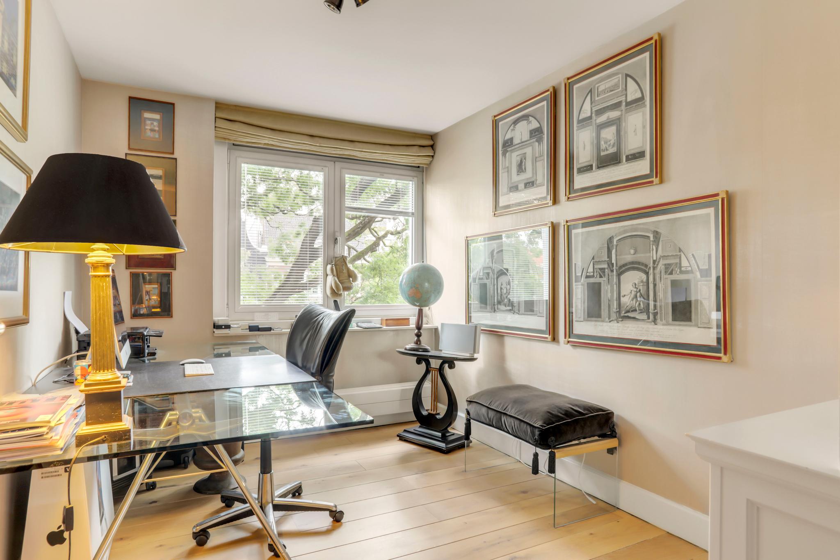
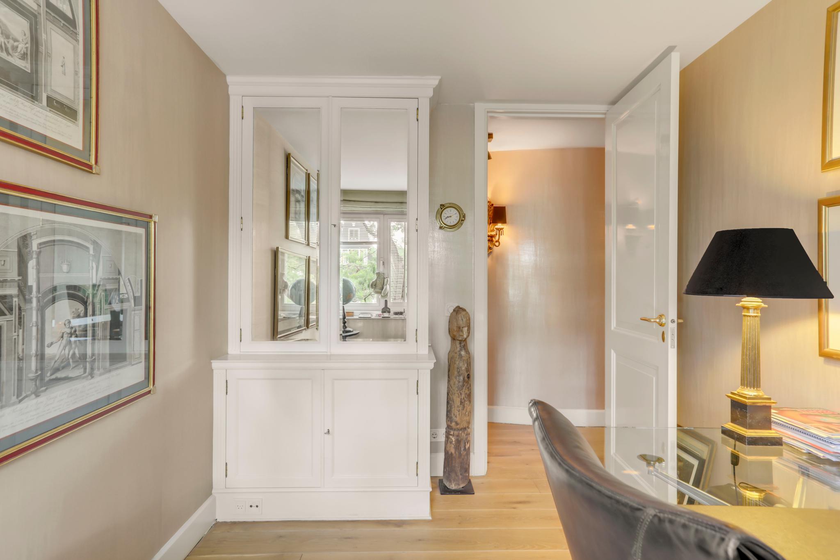
The outdoor area
There is no private outdoor space. On summer days, the residents can enjoy the afternoon and evening sun and the open air in their living room by opening the three large windows at Reguliersgracht. There they have – also thanks to the corner location of the apartment – a fantastic and wide view.

The building
The apartment complex was designed by Braaksma & Roos Architects in 1998. They borrowed various characteristics from the Amsterdam inner city, resulting in a contemporary building that is in harmony with its historic surroundings. The substructure is made of hard-stone prefabricated concrete. From this base, the masonry is raised to the guttering, which is also of hardstone-colored concrete. A surprising detail are the frames around some of the window frames that seem to be detached from the building. The striking roof construction consists of two semicircular hoods with wooden cladding and zinc screen. The oval staircase with skylight is also special. This gives the complex extra cachet.

The environment
The apartment is situated on a romantic canal with lots of green in the immediate vicinity, such as the wide green strip with monumental trees around the corner at the Amstelveld and the Utrechtsestraat. Also in culinary terms, the residents are sitting on roses, with several top restaurants in the neighborhood: Zoldering and De Juwelier recently received a coveted Michelin star and Spectrum, the restaurant of the Waldorf, even two. Moreover, its central location means that much of what Amsterdam has to offer for culture and music lovers can be reached with a short walk. From Carré, the Stopera, Pathé Tuschinski, the Concertgebouw to museums such as the Allard Pierson, the Rijksmuseum and the Hermitage. Current residents also enjoy walking to the weekly regional market in the Hermitage’s courtyard and the weekly Flower Market on the Amstelveld.
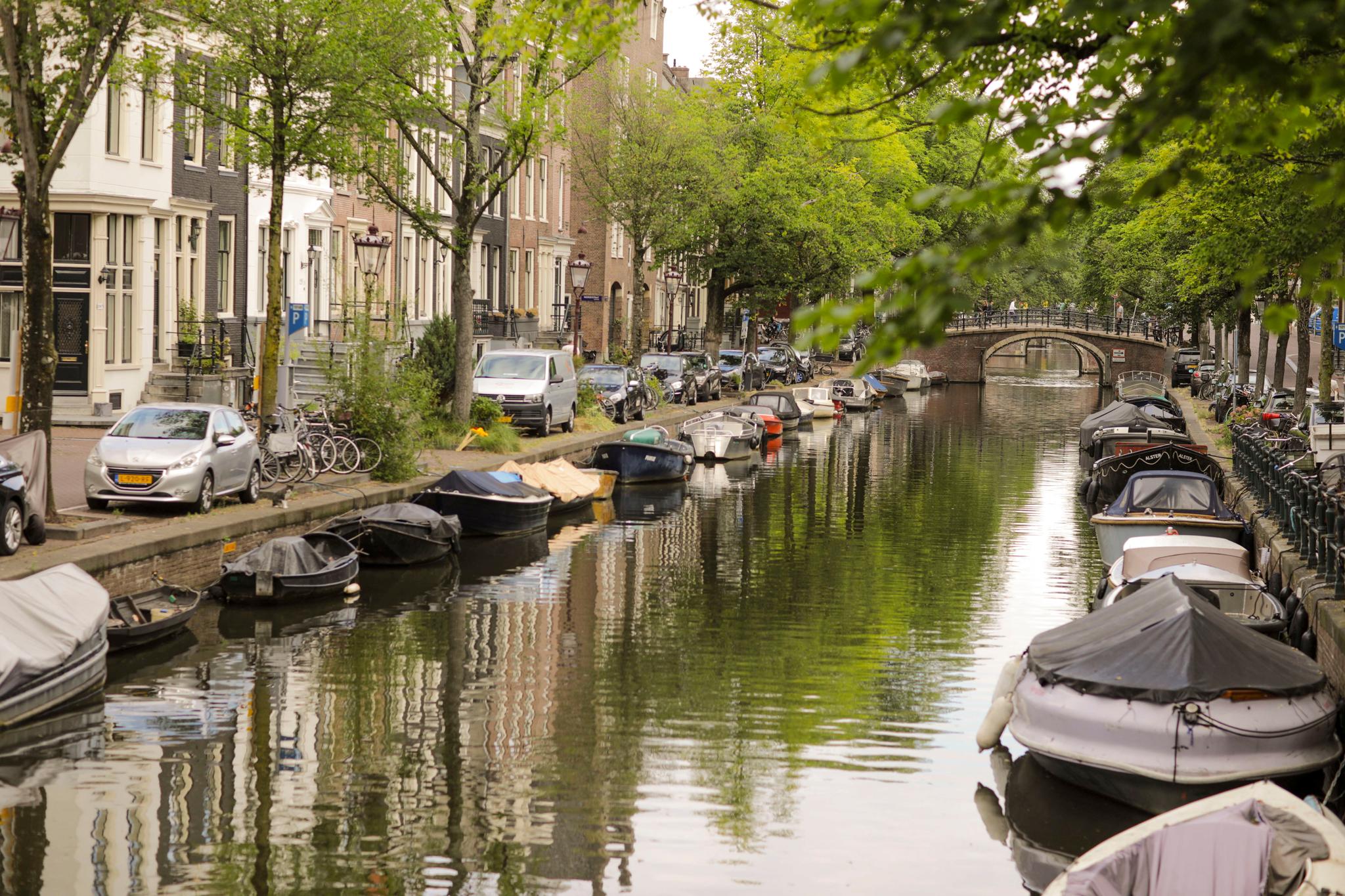
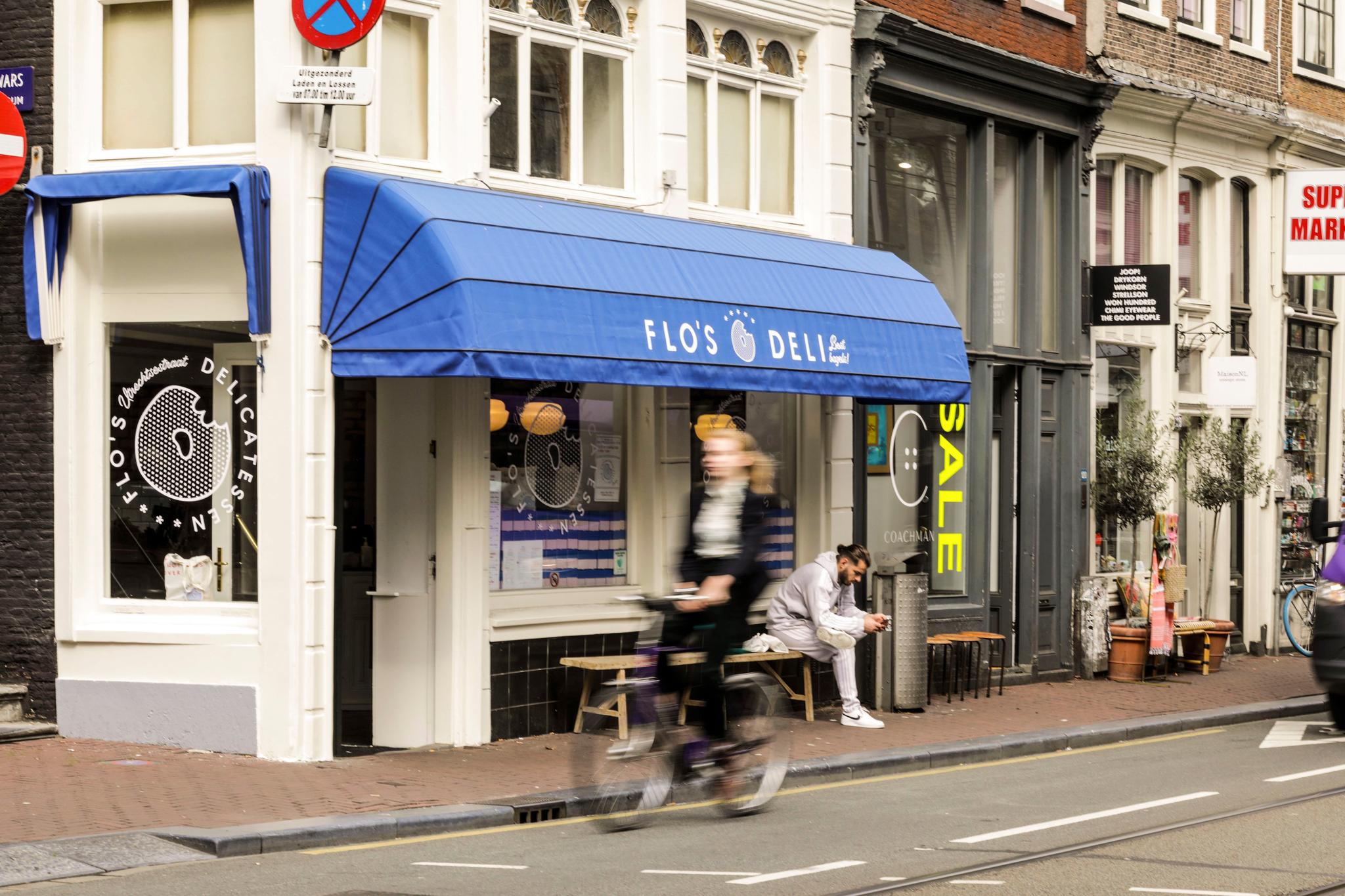
The parking facility
The owner currently rents a parking space in the garage below. It is likely that this contract can be taken over. Furthermore, parking is possible through a permit system.
Accessibility
The location is easily accessible, there are various routes in and out of the city. Via Wibautstraat the IJ-tunnel and the exit roads to Utrecht and the Gooi region are easy to reach. Public transport stops on Utrechtsestraat and Weteringschans and the Noord/Zuidlin at Vijzelgracht is less than five minutes walk away.
The particulars
– Living area approximately 84 m²
– Courtyard layout and beautiful views of Reguliersgracht
– Complex with elevator and located on private land
– Separate storage room in the basement
– Energy label A valid until 22-08-2032
– National protected cityscape
– Service costs VvE € 218 per month, professionally managed VvE
