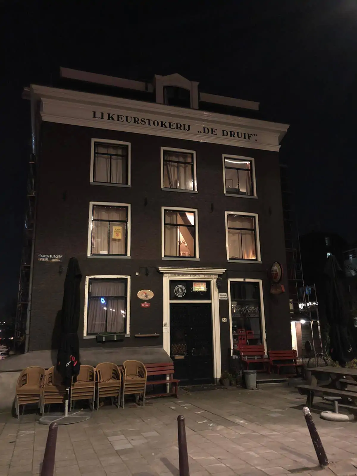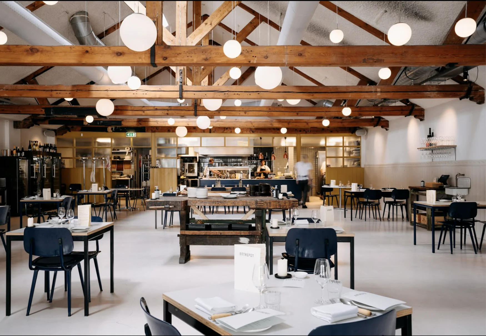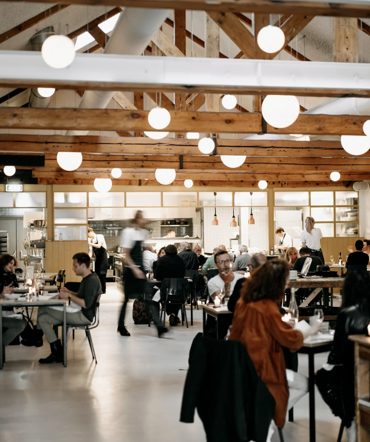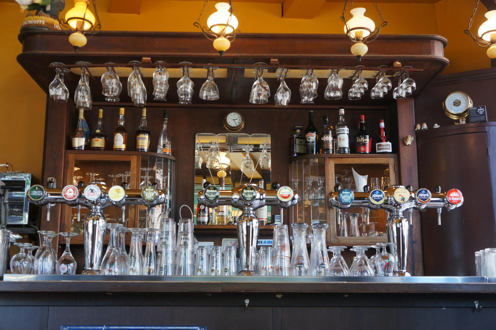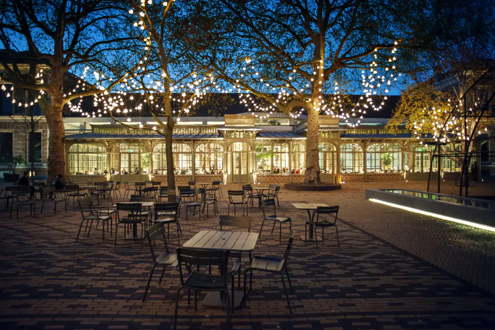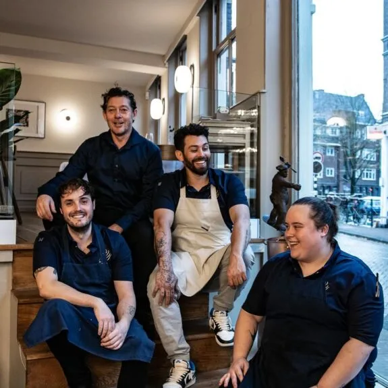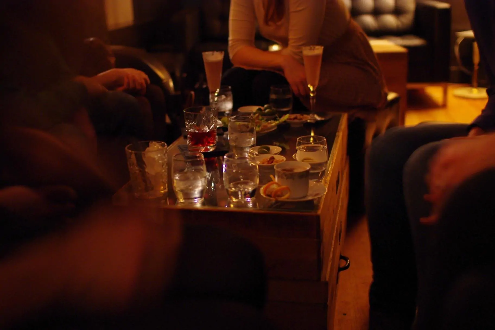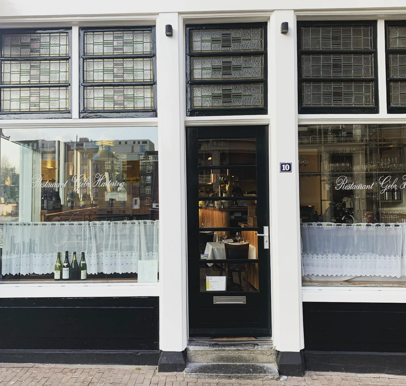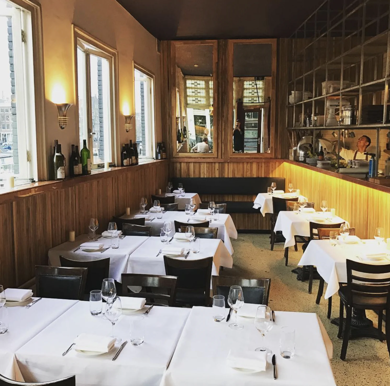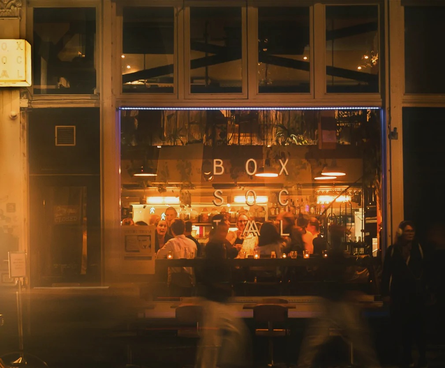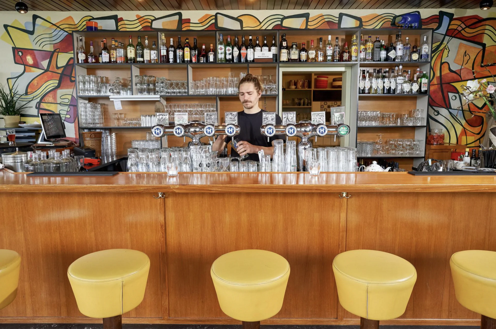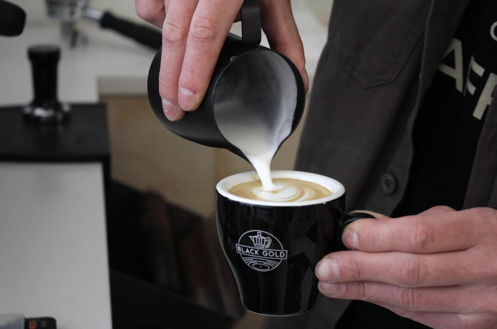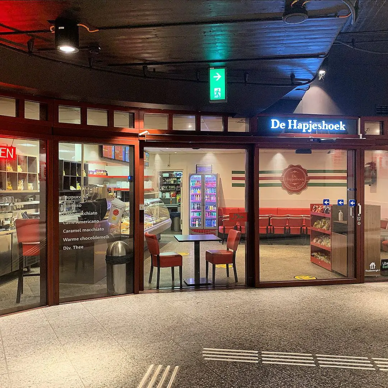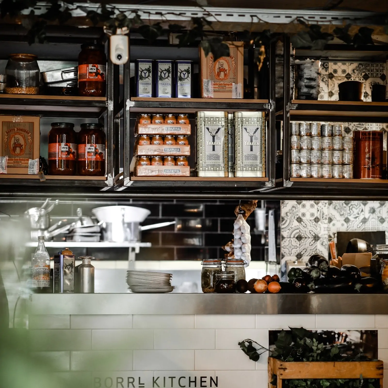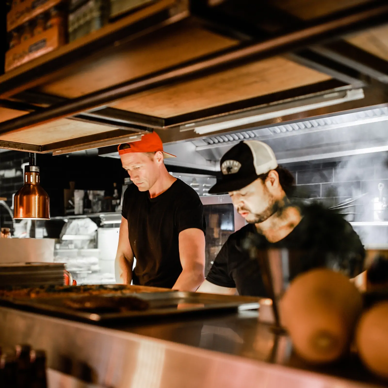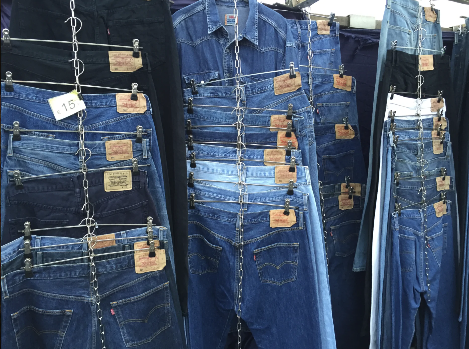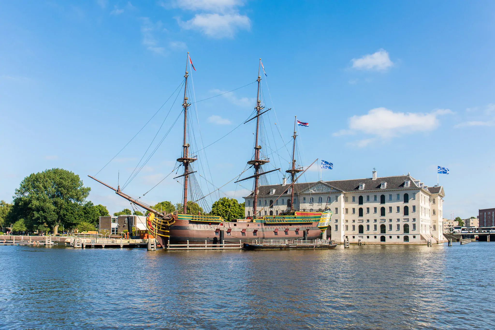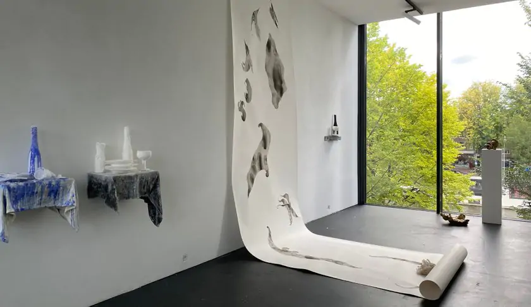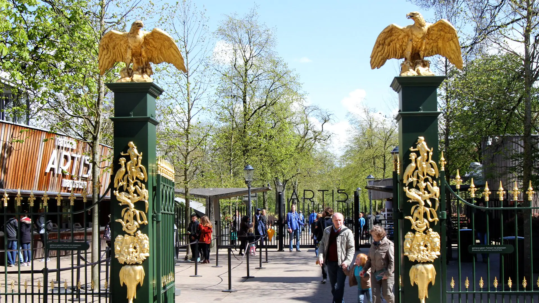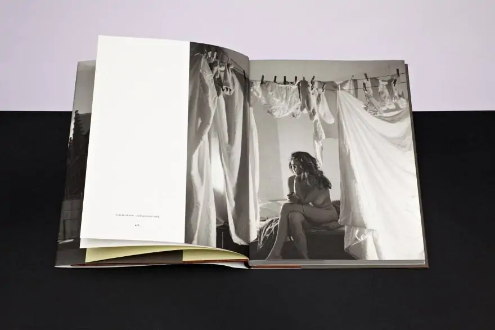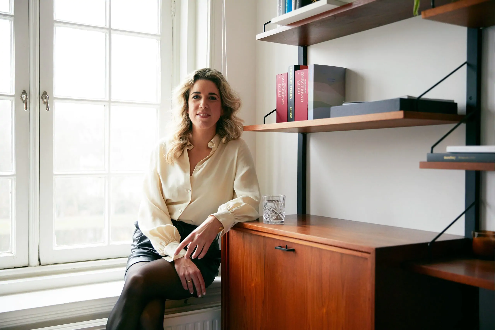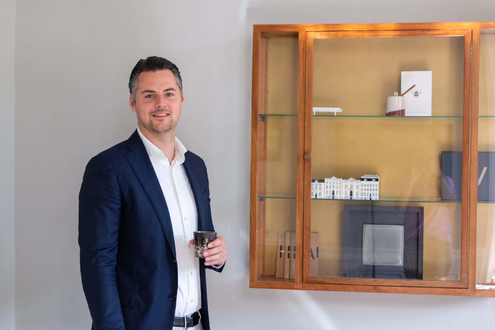A very tasteful and perfect city apartment of approximately 86 m² located on the fourth and also the highest floor of the building with an elevator and private parking space. This ideal apartment offers tremendous comfort due to its location, elevator, the amazing roof terrace, luxurious appearance, and private parking space. Perfect for anyone who wants to live in a contemporary manner at a beautiful location in Amsterdam.
A Tour
In the design by architect Paul Linse, a choice was made for an open yet intimate atmosphere; he has a preference for neutral color palettes combined with natural materials. He has many special projects to his name such as restaurant De Plantage and hotel Pillows Maurits at the Park. The window section in the living room is entirely made of glass with a view over the historic Wertheim Park and the tennis courts. This makes the space extra light and creates a pleasant connection with the beautiful surroundings. The living room has a nice height of 3 meters and a custom-made gas fireplace. With a beautiful chair next to it, it's a wonderful place to enjoy the view. The custom-made modern kitchen seamlessly matches the interior of the living area. The kitchen is equipped with, among other things, pitt cooking, a dishwasher, and a combination microwave oven. The apartment has two outdoor spaces, from the living room you step onto the loggia. Here you sit sheltered with a view over the park, the loggia is located on the southwest. Via the spiral staircase on the loggia, you step onto the amazing roof terrace of almost 30 m², here you have a view over the entire city and of course sun all day long. The pleasant aspect of the design is that the terrace is a bit lower, which provides extra shelter and privacy. The terrace has space for a sitting and dining area, a true extension of this special apartment. In the bedrooms and bathrooms, the architect's experience with hotels comes back very strongly. Comfort and luxury, a wonderful feeling of coming home. The apartment has two bedrooms, both with custom-made wardrobes and connected to the loggia. In the chic bathroom, natural stone, wood, and smoked glass were used. The use of glass allows one to look outside while showering, a calming experience. The bathroom has a spacious walk-in shower, vanity unit, and toilet. There is also a separate guest toilet. For the floor, a natural Jura stone floor with underfloor heating was chosen. In the basement, there is a private parking space, a storage room, and the use of the communal bicycle storage is available.
Neighborhood Guide
Plantage neighborhood is one of the greenest neighborhoods in Amsterdam. In the neighborhood, cultural, artistic, and culinary come together with restaurants such as Entrepodok, De Plantage, Bloem, and Chez Fabrice. For a drink on a terrace, Gollem by the water and Dignita Hoftuin are great spots. Furthermore, there are various coffee shops within walking distance such as the Coffee Company and Bagel & Beans. A delicious lunch can be had at Sagra Food & Wine, where you can also buy olive oil from their own olive groves and good wine. In terms of culture, several museums can be found in the vicinity such as the Hermitage, Jewish, resistance, and the Tropenmuseum. The Artis Zoo is just around the corner, where in the summer, you can sit on the public Artis square among the fountains and flamingos. For daily groceries, there is a large Albert Heijn on Sarphatistraat. Further down the same street is also Kriterion, a movie theater for film and also cozy drinks. The Wertheim Park, Hortus, and Oosterpark are ideal for escaping the hustle and bustle of everyday life and enjoying nature.
Specifics
• Usable living area approximately 86 m²
• Loggia of approximately 8 m²
• Roof terrace of approximately 29 m²
• Located on leasehold land of the Municipality of Amsterdam. Leasehold canon has been bought off until 30-11-2049.
• Energy label B
• (Interior) architect – Paul Linse
• Designer furniture for takeover
• Elevator present
• Parking space and storage in the basement
• Service costs VvE € 145 per month – housing
• Service costs VvE € 59,- per month - parking space
• National protected cityscape
This information was drafted with the utmost care. However, we are not liable for any unintended omission or inaccuracy, etcetera, nor any consequences related thereto. All measurements and sizes are indicative only.
The Measurement Code is based on NEN2580 standards. The Measurement Code is intended to ensure a more universal survey method for indicating total net internal area (usable floor area). The Measurement Code cannot fully preclude discrepancies between individual surveys, due to e.g. differences regarding interpretation, rounding and restrictions to conducting measurement surveys.

Botania
I believe this apartment on Anne Frankstraat will tick many boxes for the ideal city apartment for many. It is a very tasteful and perfect city apartment of approximately 86 m², located on the fourth and also highest floor of the building with an elevator and its own parking space.
This ideal apartment offers an incredible amount of comfort due to its location, elevator, an amazing roof terrace, luxurious appearance, and its own parking space. Perfect for anyone who wants to live in a contemporary style in a beautiful location in Amsterdam.
What’s also special is that the architect who took care of the interior here, Paul Linse, often works for luxury hotels. That ambiance and vision on color and material choices are very palpable here.

Designvision
The Botania apartment complex is located at the point where the Nieuwe Herengracht and the Entrepotdok meet. The nearly corner-shaped plot makes the design challenging. Architect Frits van Dongen, therefore, realizes a block-shaped building that covers the entire corner-shaped quay. Two sides of the building are directly on the water. The building has five floors, consisting of a base with commercial spaces and a superstructure containing 40 residences. The plinth on the street side is set back, creating a covered entrance. Because the plinth here is made of glass, the building opens up towards the street. The rest of the building is made of brick. The wide and narrow windows are on horizontal lines and have alternating green and white frames. The exterior, through its choice of materials and colors, refers to historic canal houses. Below the entire structure lies a sunken parking garage, which is accessible via a ramp on the south side of the building.
The interior architect of the apartment is architect Paul Linse. Paul Linse is known for his innovative and fresh approach to interior design. Some of his most iconic projects include both residential and commercial spaces, from luxurious penthouses in Amsterdam to stylish boutique hotels in Paris. Each project reflects his signature style: a combination of functionality, aesthetics, and comfort. Linse’s designs exude a type of serene elegance. His preference for neutral color palettes combined with wooden accents and variations in texture creates a harmonious atmosphere in any space. While some designers focus on maximalism, Linse approaches interior design with a minimalist yet rich vision. Paul Linse has spread his design magic all over the world. Although his home base is the Netherlands, he has undertaken projects from New York to Tokyo. Yet, he remains true to his Dutch roots, often inspired by the local landscape and cultural nuances.




The apartment is located on the fourth and highest floor of the building and is accessible via the elevator or staircase.
Living and Cooking
In the design by architect Paul Linse, an open yet intimate atmosphere was chosen, with a preference for neutral color palettes combined with natural materials. He has many special projects to his name, such as restaurant De Plantage and hotel Pillows Maurits at the Park.
The window section in the living room is entirely made of glass with a view over the historic Wertheimpark and the tennis courts. This makes the space extra bright and creates a pleasant connection with the beautiful surroundings. The living room has a nice height of 3 meters and a custom-made gas fireplace. With a beautiful chair next to it, it is a wonderful place to enjoy the view.
The custom-made modern kitchen seamlessly matches the interior of the living room. The kitchen is equipped with, among other things, pitt cooking, a dishwasher, and a combination microwave.
For the floor, a natural Jura stone floor with underfloor heating was chosen.







Sleeping and bathing
In the bedrooms and bathrooms, the architect’s experience with hotels is very evident. Comfort and luxury, a wonderful feeling of coming home. The apartment has two bedrooms, both with custom-made wardrobes and connected to the loggia.
The chic bathroom features natural stone, wood, and smoked glass. The use of glass allows one to look outside while showering, providing a calming experience. The bathroom has a spacious walk-in shower, vanity unit, and toilet. There is also a separate guest toilet.




De buitenruimtes
Het appartement heeft twee buitenruimtes, vanuit de woonkamer loop je zo de loggia op. Hier zit je heerlijk beschut met uitzicht over het park, de loggia is gelegen op het zuidwesten. Via de wenteltrap op de loggia stap je op het waanzinnige dakterras van bijna 30 m², hier is er uitzicht over de hele stad en uiteraard de gehele dag zon. Het prettige van het ontwerp is dat het terras wat lager ligt, dit geeft extra beschutting en privacy. Het terras heeft ruimte voor een zit- en eetgedeelte, een waar verlengstuk van dit bijzondere appartement.
Extra
In de onderbouw heeft men beschikking tot een privé berging en men kan gebruik maken van de gemeenschappelijke fietsenstalling.





Neighborhood Guide
Plantagebuurt is one of the greenest neighborhoods in Amsterdam. In the area, cultural, artistic, and culinary aspects come together with restaurants such as Entrepodok, De Plantage, Bloem, and Chez Fabrice. For a drink on a terrace, Gollem aan het water and Dignita Hoftuin are great spots. Additionally, there are various coffee shops within walking distance, like Coffee Company and Bagel & Beans. A delightful lunch can be grabbed at Sagra Food & Wine, where you can also buy olive oil from their own olive fields and good wine. In terms of culture, there are several museums in the vicinity, such as the Hermitage, Jewish, Resistance, and the Tropenmuseum. The zoo Artis is just around the corner, where, in the summer, you can sit on the public Artis square among the fountains and flamingos.
For daily groceries, there is a large Albert Heijn on Sarphatistraat. Further down the same street is Kriterion, a cinema for movies and also a cozy place to have drinks. The Wertheim Park, Hortus, and Oosterpark are ideal for escaping the hustle and bustle of daily life and enjoying nature.
Accessibility
The residence enjoys excellent accessibility by car through exit roads S100, S114, and S116 to the A10 ring road. Various public transport facilities can be found in the vicinity. For instance, Waterlooplein or Weesperplein metro stations are just a 3-minute bike ride away, offering a direct connection to Amsterdam Central or Amstel station. Tram 14 on Plantage Middenlaan and tram lines 1, 7, and 19 on Sarphatistraat are within walking distance.
Parking
The apartment comes with a parking space in the basement of the building. The car is kept dry, and one never has to worry about finding a parking spot on the street. There is an option through the homeowners’ association to request an electric charging point.






