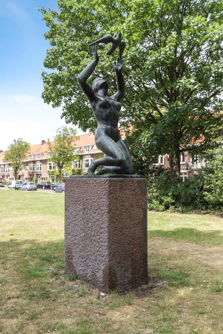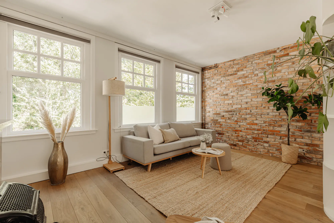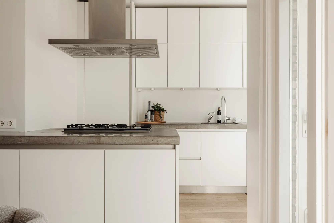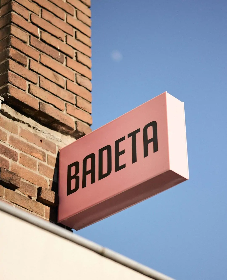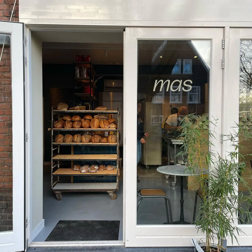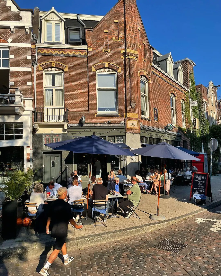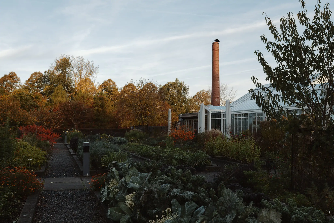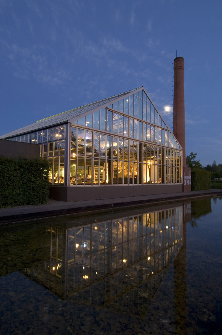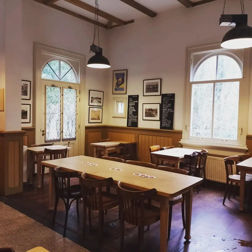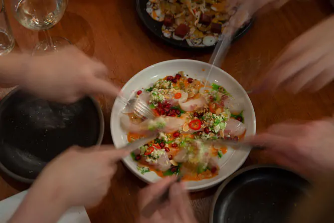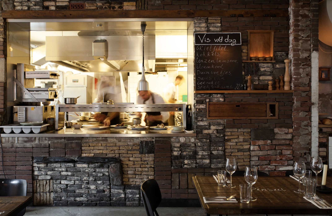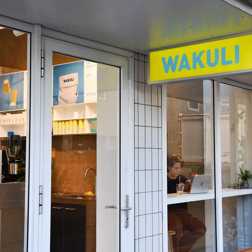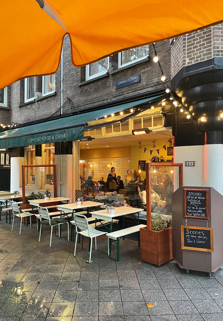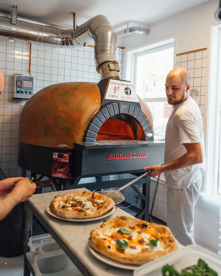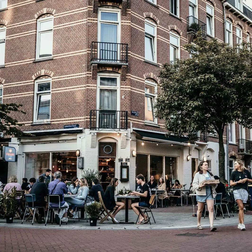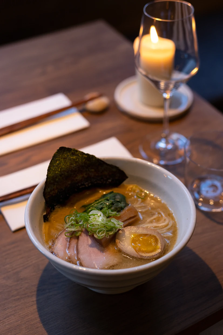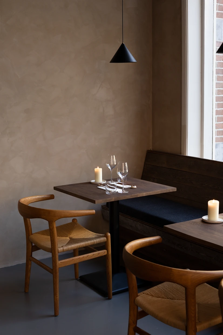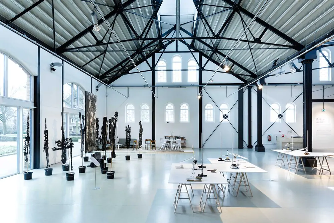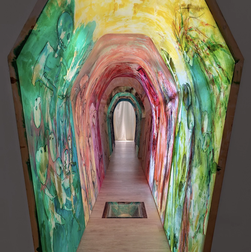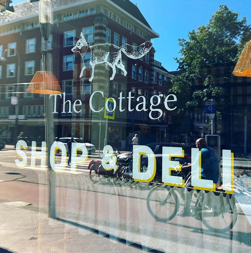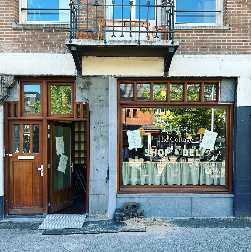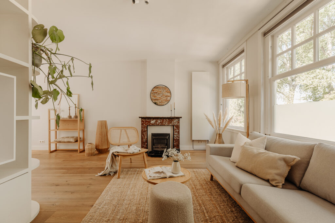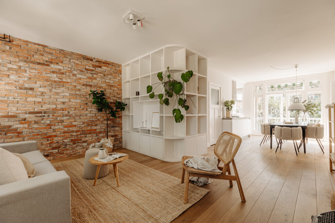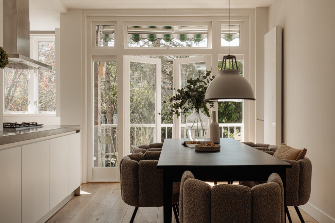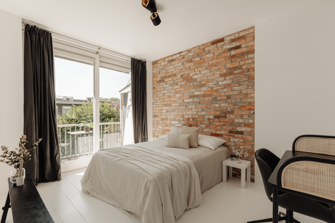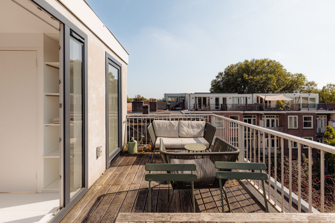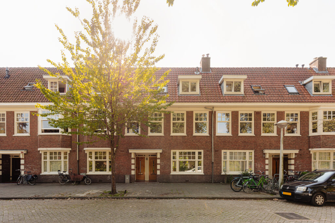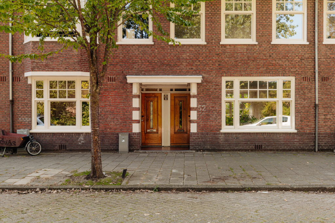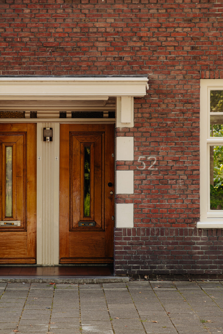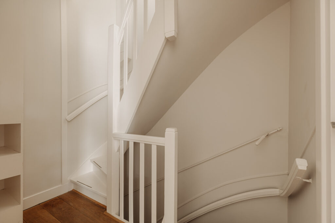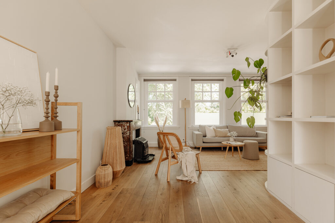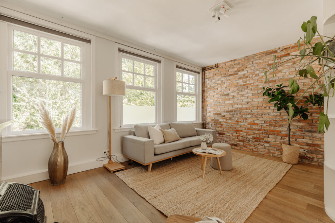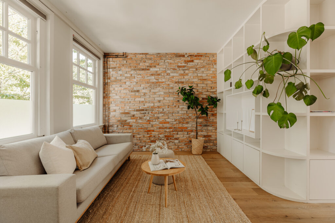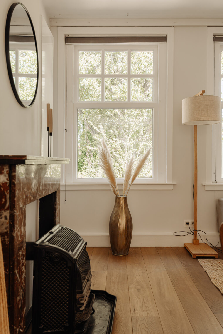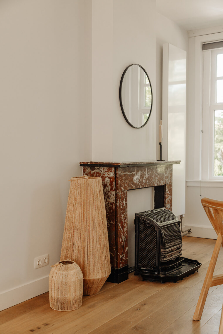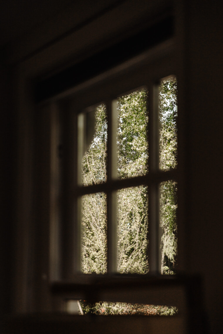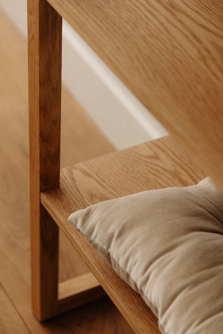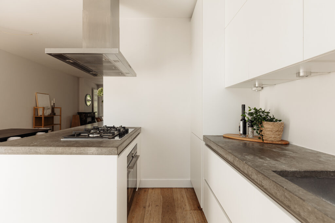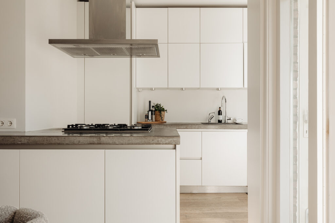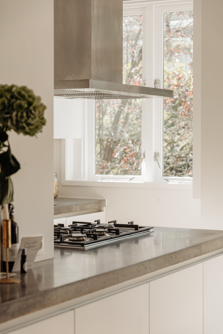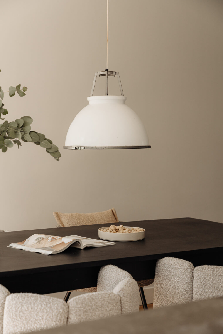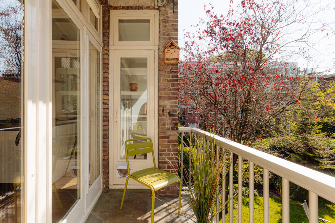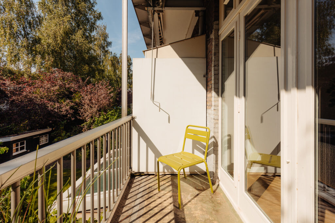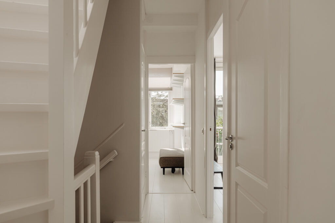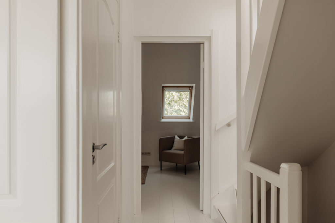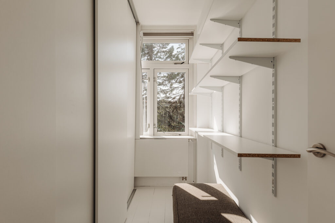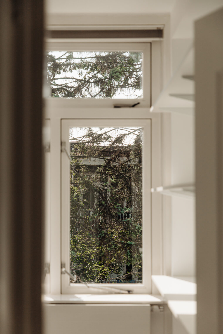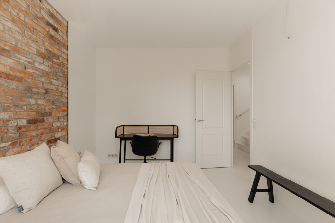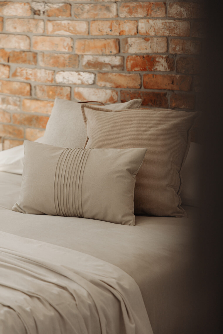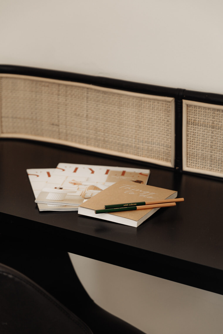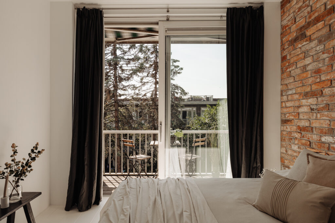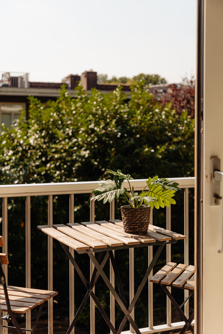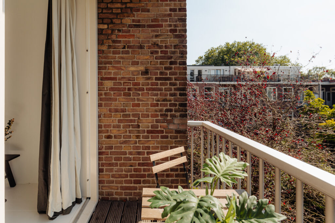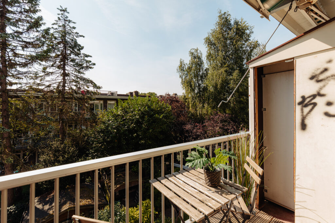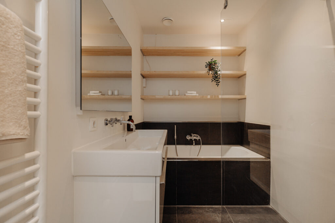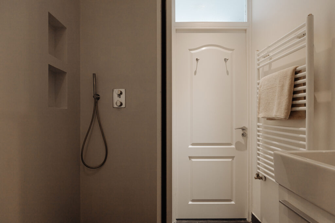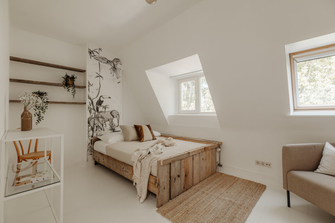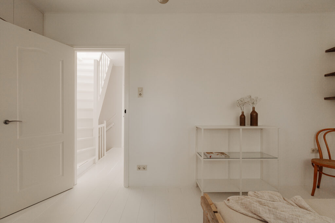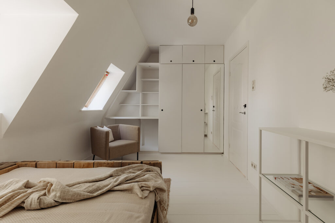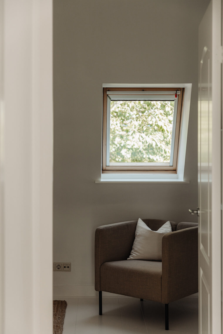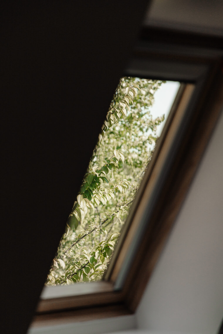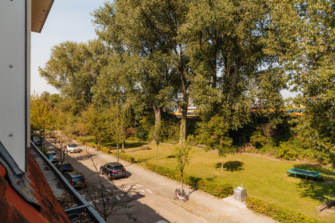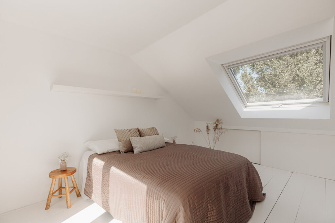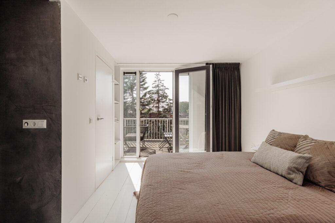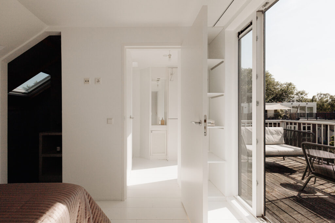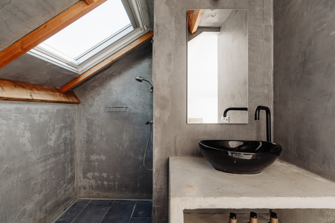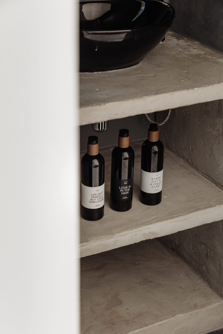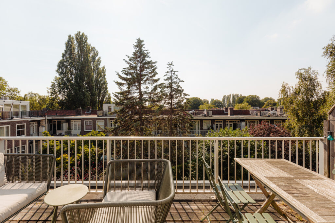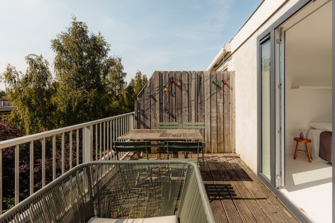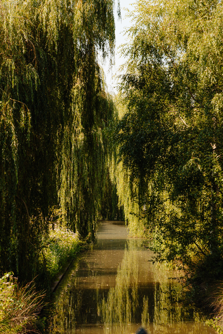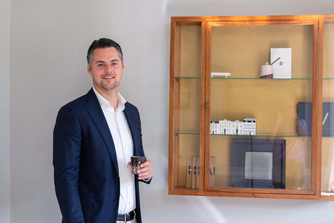Charming upper residence with rooftop terrace in the beloved Watergraafsmeer neighbourhood. This charming upper residence, spanning approximately 110 m², boasts a delightful rooftop terrace and is nestled in the sought-after Watergraafsmeer neighbourhood. What sets it apart is its private entrance from the ground floor. The residence features a well-thought-out layout, including a spacious through-living room with an open kitchen, three comfortably sized bedrooms, a dressing room, and two bathrooms. Two balconies adorn the rear of the property, one accessible from the living room. Topping it off, there's a serene and sunny rooftop terrace, measuring approximately 12 m². This is a wonderful family home located in an exceedingly child-friendly and verdant environment.
First Floor
Private entrance from the street, a sunny through-living room with an open kitchen, and an adjoining balcony.
The living room exudes a robust and inviting character with its exposed brick wall, custom-made built-in cabinets, and a marble mantelpiece featuring a wood-burning stove.
The hallway conveniently houses the meter cupboard and a guest toilet.
Second Floor
Spacious landing, a separate toilet, two bedrooms, and a dressing/laundry room.
The bathroom is elegantly appointed with a bathtub, walk-in shower, and a vanity unit.
The bedroom at the rear boasts its own balcony, measuring approximately 3 square meters, accessible through a sliding door.
Top Floor
An exclusive domain housing the primary bedroom and a private bathroom.
A Velux window has been installed in the roof for enhanced natural light, and the rooftop terrace can be reached through a large sliding door.
Additionally, there's a toilet and a washbasin.
Access to the rooftop terrace is also available from the stairwell.
The rooftop terrace measures approximately 18 m², enjoys sunlight throughout the day, and is oriented to the southwest.
Neighbourhood
Situated on a serene and child-friendly street in the Watergraafsmeer district, this property offers a peaceful living environment characterized by low-rise buildings and green courtyards.
Around the corner, you'll find the Jaap Eden ice rink, as well as the Oost scouting group, the De Werf petting zoo, and numerous soccer fields. Several schools are within walking distance.
Nearby Christian Huygensplein boasts a variety of shops, including Albert Heijn, pharmacies, bakeries, and delicatessens, as well as dining establishments like Huygens'dok, Restaurant Frankendael, and Lastig. Spar supermarket and Polder restaurant are also located in the Science Park area. The Molukkenstraat, with its many shops and dining options, is just a few minutes away by bicycle.
Key features
• Living area approximately 110 m²
• Two balconies, totalling approximately 7 m², facing southwest
• Rooftop terrace, approximately 18 m², facing southwest
• Located on leasehold land owned by the Municipality of Amsterdam. The current lease period has been paid up to May 31, 2056, and the General Provisions for continuous ground lease 2016 apply
• Perpetual ground lease already notarial fixed
• Private entrance from the street
• Two bathrooms
• VvE (Owners' Association) service costs of €50 per month
• Delivery by mutual agreement, can be arranged promptly
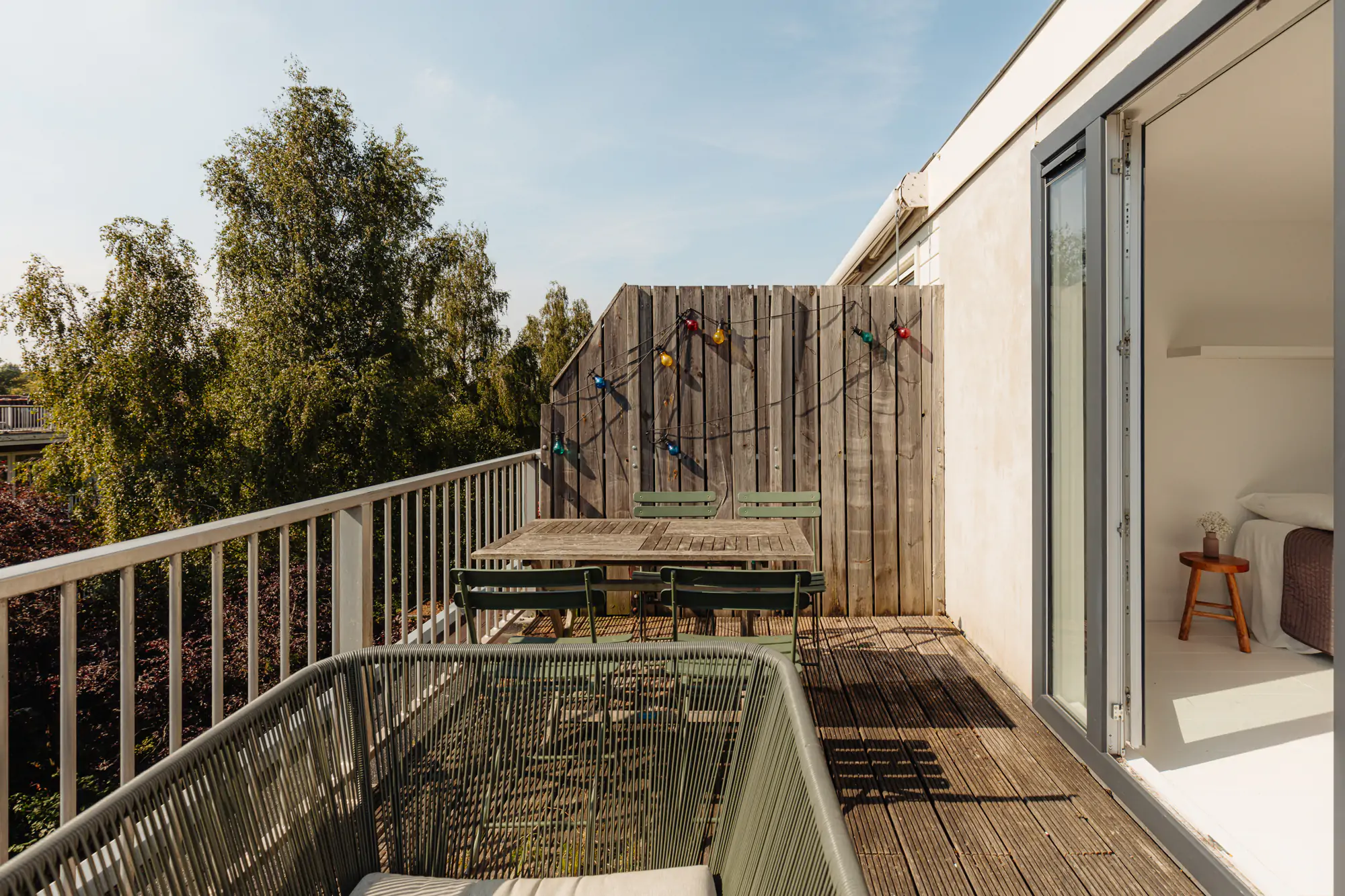
Archimedes
The Watergraafsmeer is a delightful, family-friendly neighborhood in Amsterdam. It’s immensely popular among families due to the abundance of schools, various sports facilities, and tranquil streets. Archimedeslaan, in particular, stands out as a serene, leafy street adorned with the charming “De Werf” petting zoo. With its versatile layout and numerous outdoor spaces, this residence is the epitome of a desirable family home. As a real estate professional, it’s truly fascinating to witness how each neighborhood possesses its own unique dynamics. The location of this house is exceptionally appealing, nestled amidst lush greenery between the Flevopark and Park Frankendael. The neighborhood’s spacious layout, complete with numerous squares and trees, adds to its allure. Both the Christiaan Huygensplein and the lively Middenweg offer an array of quality shops and inviting dining establishments. Sports enthusiasts will find themselves in paradise with major soccer clubs, Athena Hockey Club, and the Jaap Eden Ice Skating Rink right in the vicinity. Transportation accessibility and proximity to major roadways are excellent. Furthermore, the home’s location within the city is favorable for cycling. In essence, the Watergraafsmeer seamlessly combines spaciousness, tranquility, greenery, and urban activities, making it an ideal choice.
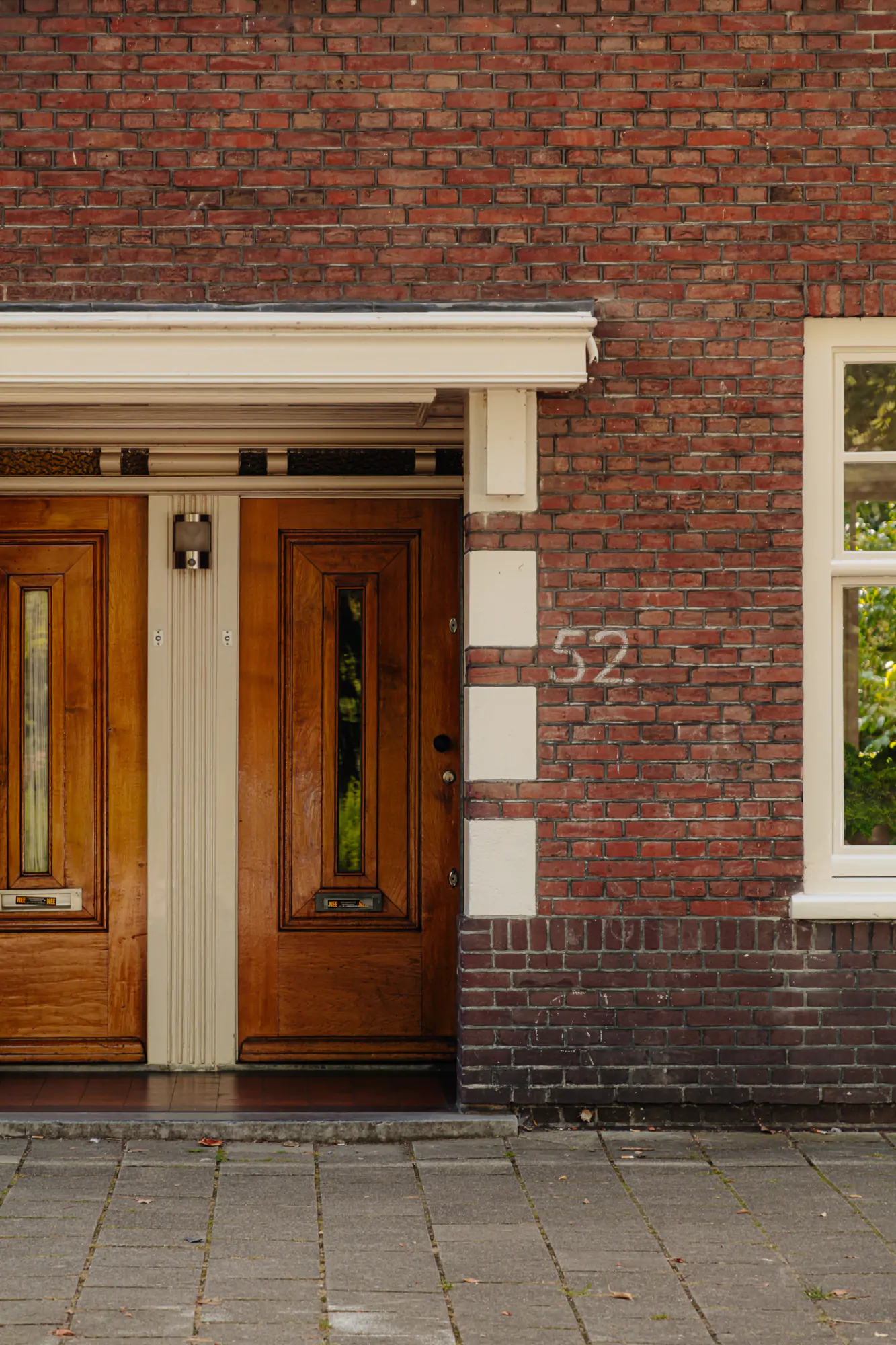
The Building
This apartment is part of a block of buildings consisting of 8 plots. Architect J. Jerphanion is the visionary behind this expressionist structure on Archimedeslaan, executed in the late Amsterdam School style. Characteristic of this architectural style are the greatly projecting roof cornices as crowning features and the cantilevered entrance porch with a canopy, situated between sturdy stone-banded pilasters featuring oak doors. Another charming detail that has been preserved is the ladder windows: windows divided by a large number of muntins.
Despite the similar stylistic features shared with buildings in the Rivierenbuurt and Oud-Zuid neighborhoods, the layout of the buildings is highly characteristic of De Watergraafsmeer. Each upper apartment has its own entrance from the street and spans multiple levels, while ground-floor apartments are spacious.
In 2004, the property was renovated under the guidance of architects (Urbanova & Veerman), which included the addition of a rooftop structure and the creation of a rooftop terrace with the necessary permits. Later, the current owner, who has owned the property since 2016, carried out a few minor internal renovations.

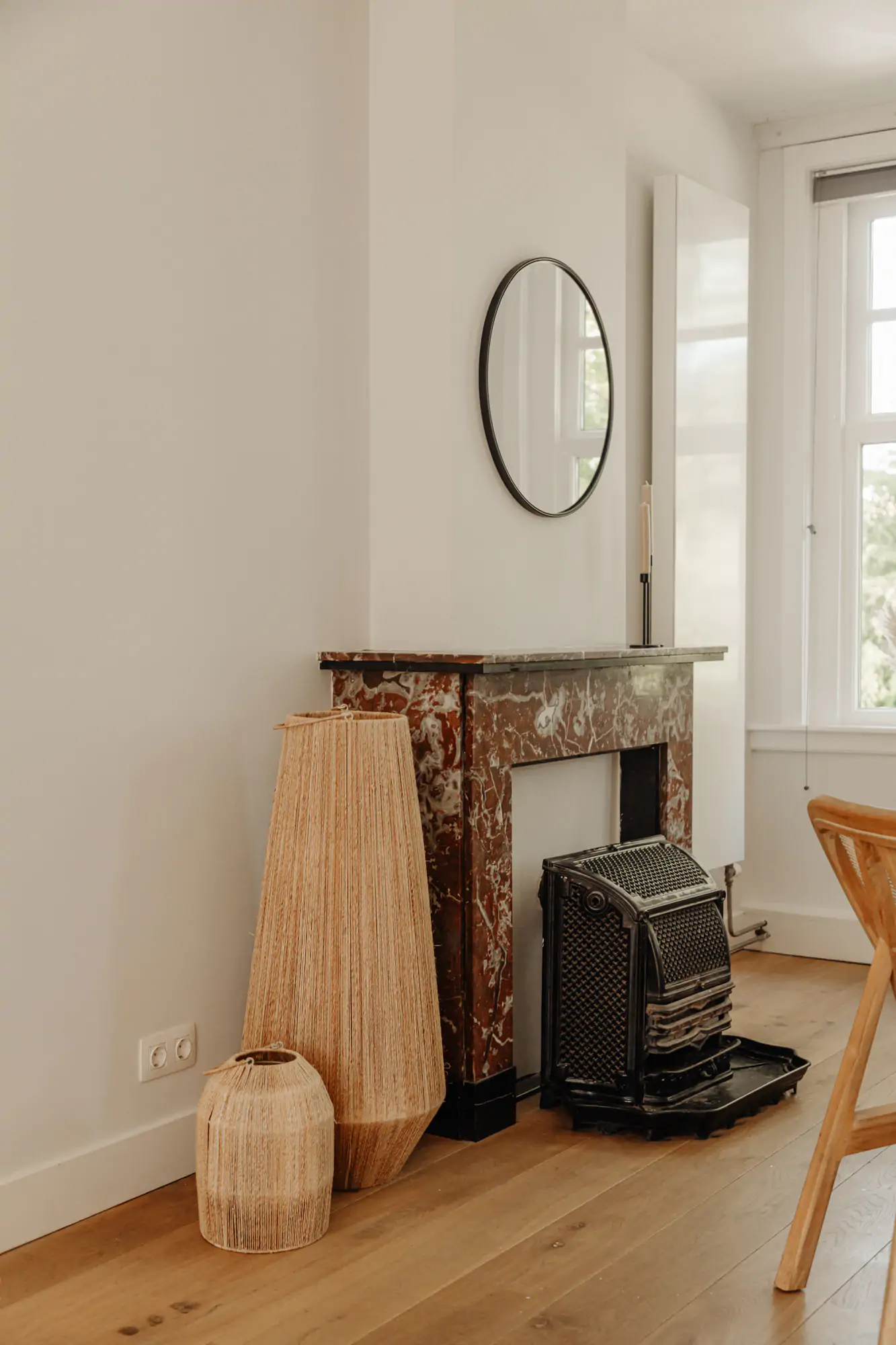
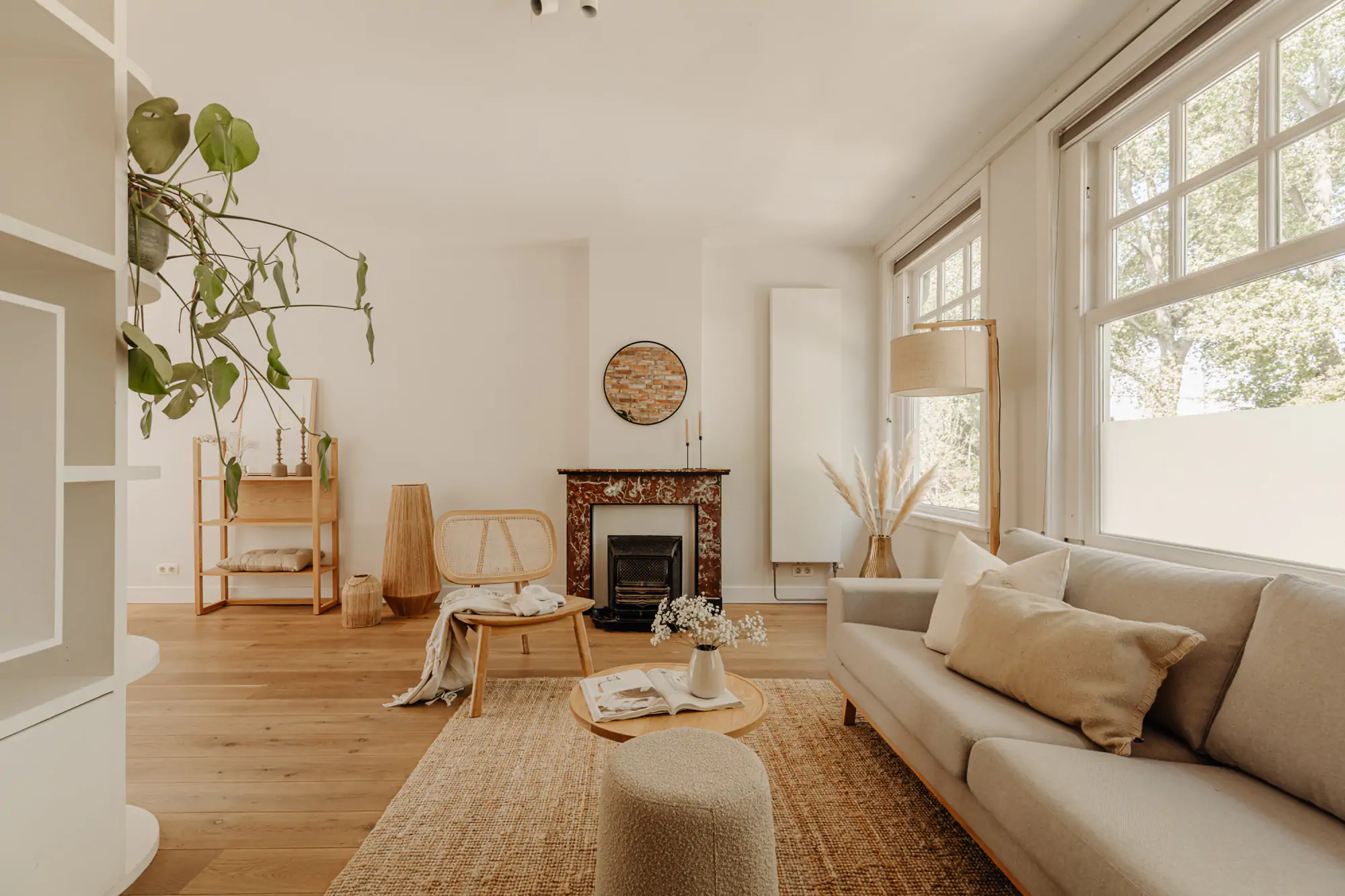
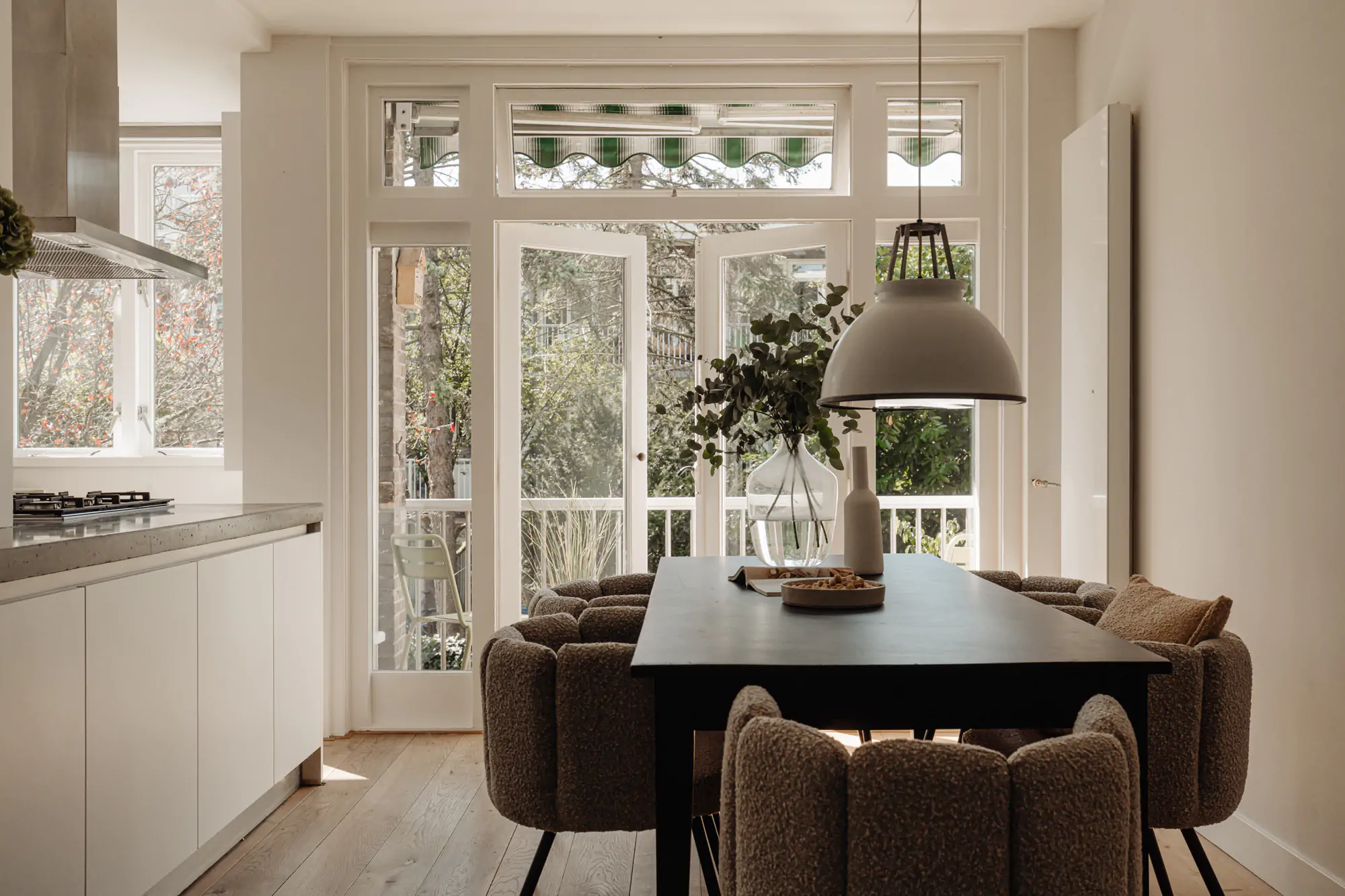
Living and cooking
The living area is situated on the first floor and can be accessed via the private entrance from the street. The living room is at the front and boasts beautiful views of the wide green strip located directly opposite the property, thanks to three large windows. The custom-made wall cabinet, brick wall, and marble fireplace with a wood-burning stove give this floor its unique, rugged, and cozy character. Combined with the robust wooden floor and the incoming light from both sides, this becomes a delightful space to spend time. At the rear, you’ll find the open kitchen, which also has room for a large dining table. This setup is perfect for hosting enjoyable family and/or friends’ dinners. In the hallway, you’ll find the meter cupboard and a spacious guest toilet.
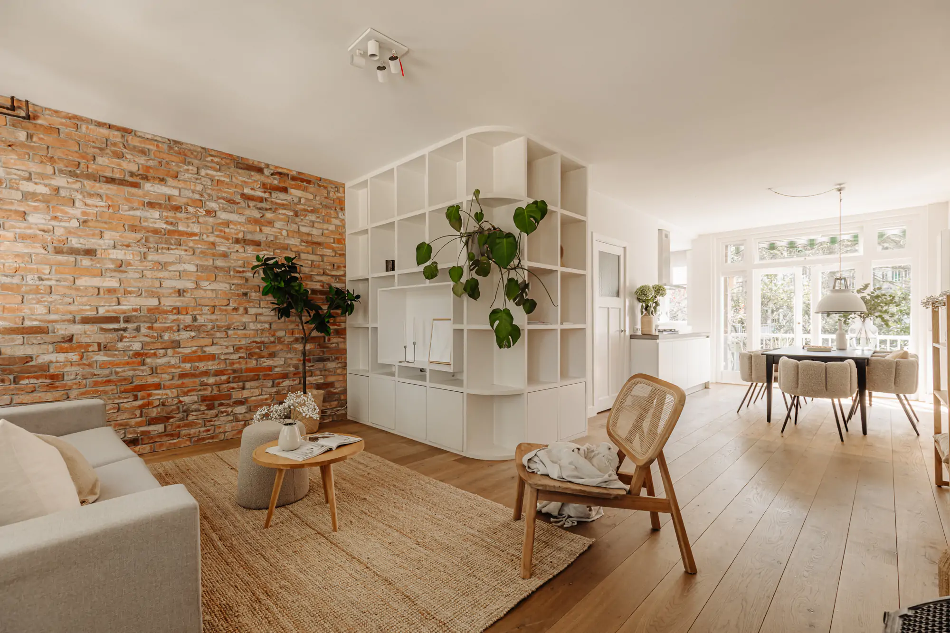
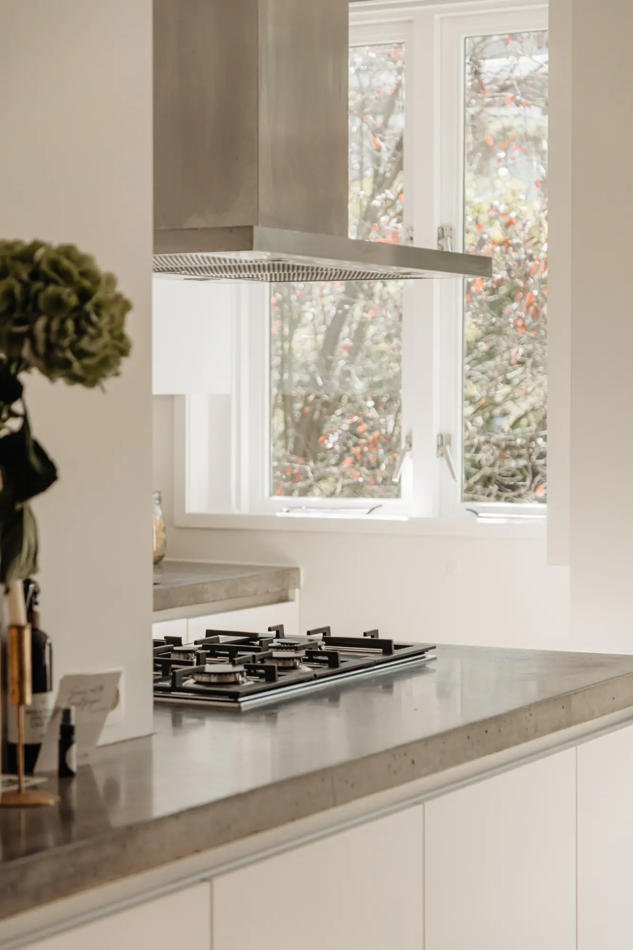
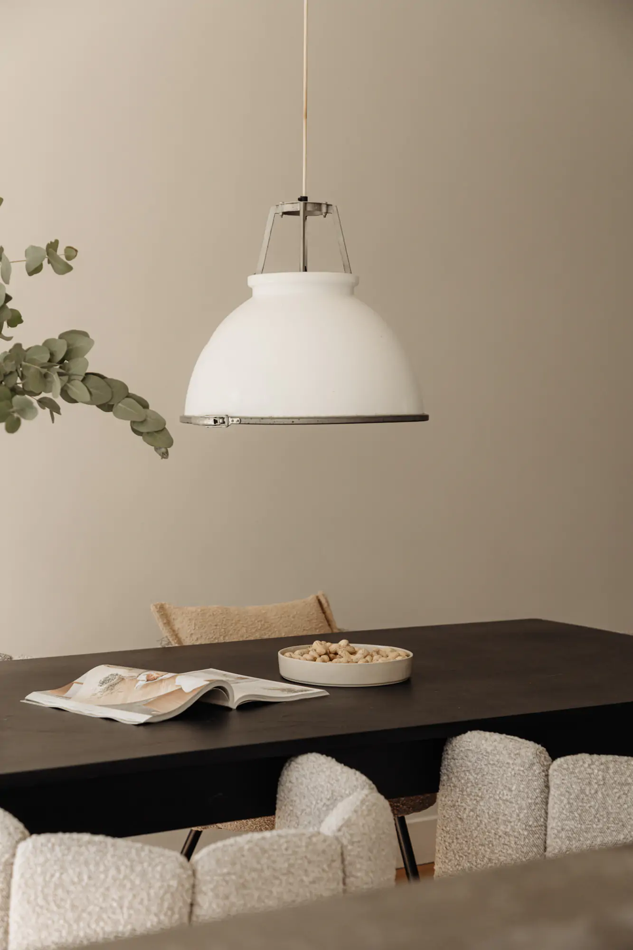
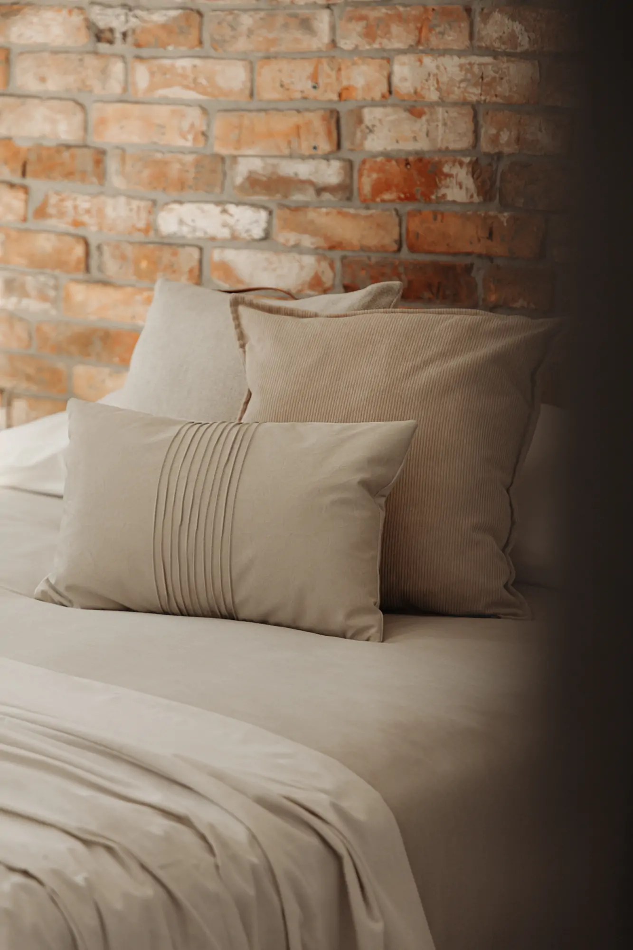
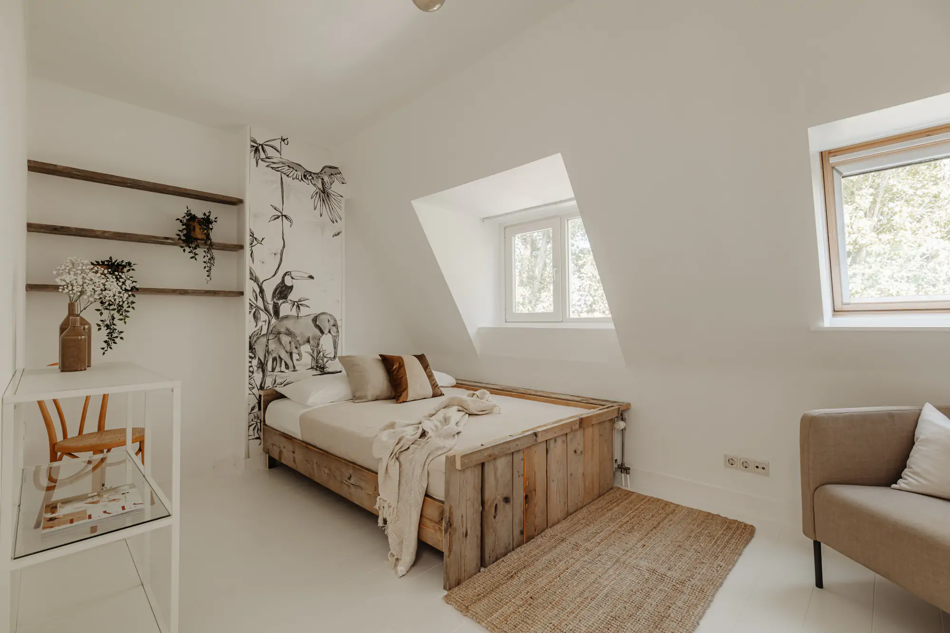
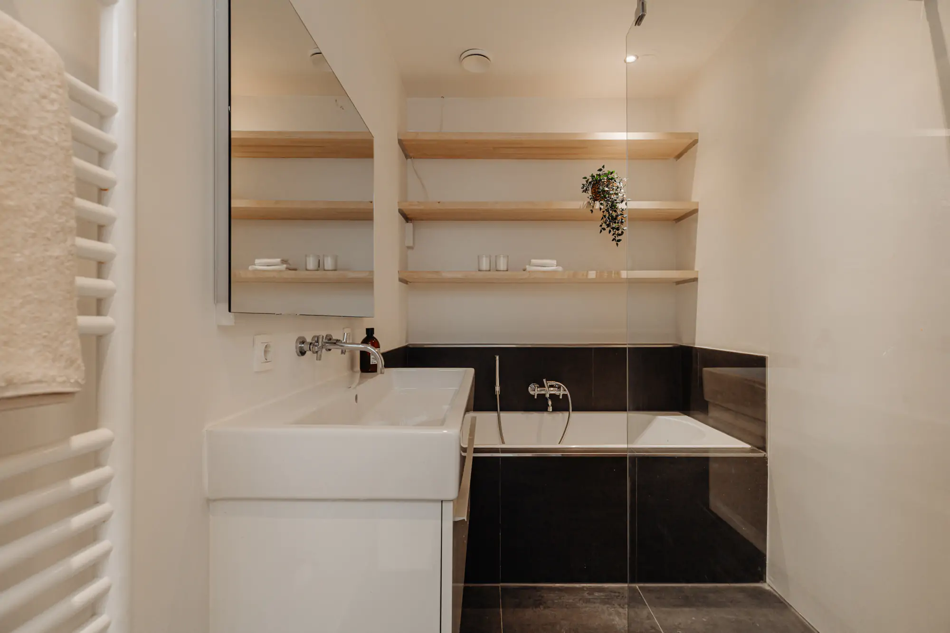
Sleeping and bathing
On the second floor, you’ll find two spacious bedrooms. The front bedroom, partly due to the dormer window, a Velux window, and a built-in closet with a desk, has a playful character. The rear bedroom, like the living room, features a brick wall and offers access to the sunny southwest-facing balcony through a sliding door. The bathroom is situated between the bedrooms and includes a bathtub, walk-in shower, and vanity unit. Additionally, this floor houses a separate toilet and a spacious dressing/laundry room.
The third floor is home to the generous master bedroom with an en-suite bathroom. The bathroom boasts a walk-in shower and a wash basin. The walls are finished with concrete ciré. You can access the terrace from both the landing and the master bedroom. Another separate toilet can be found on the landing.
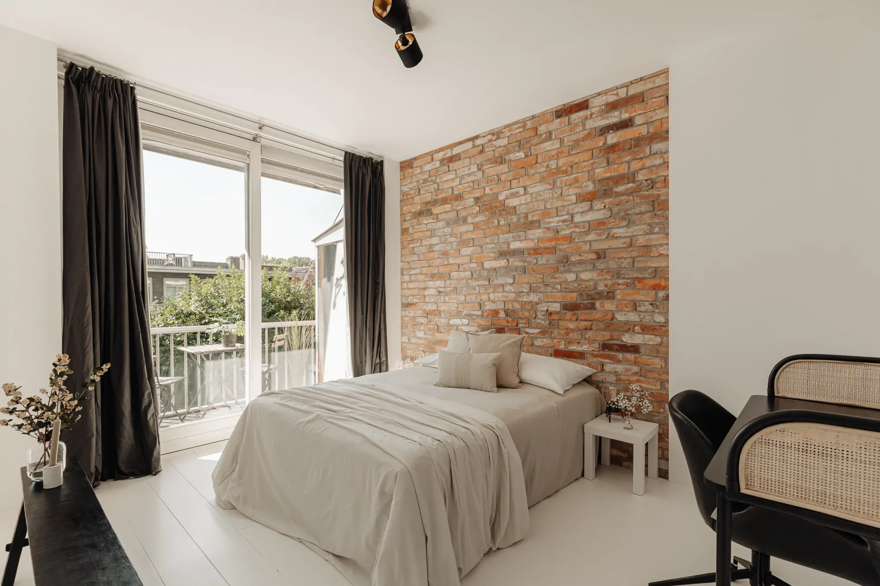
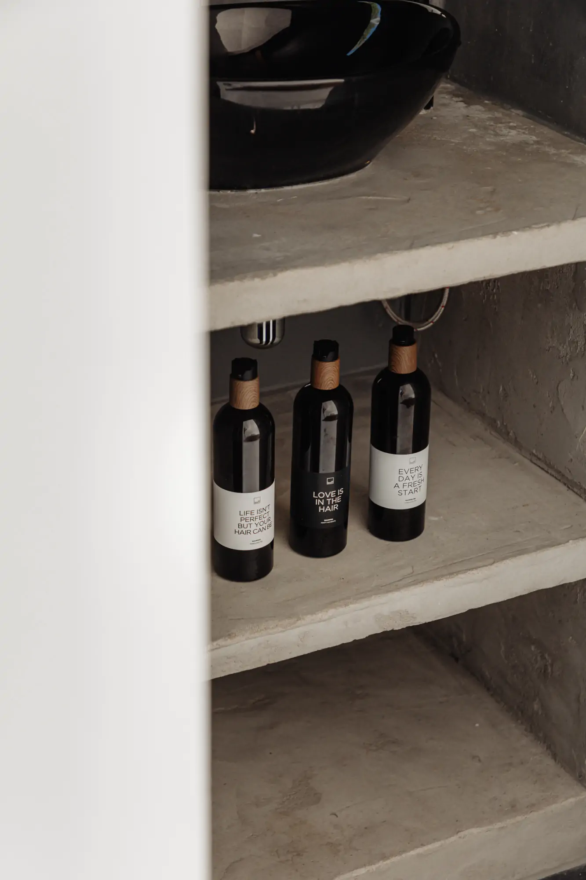
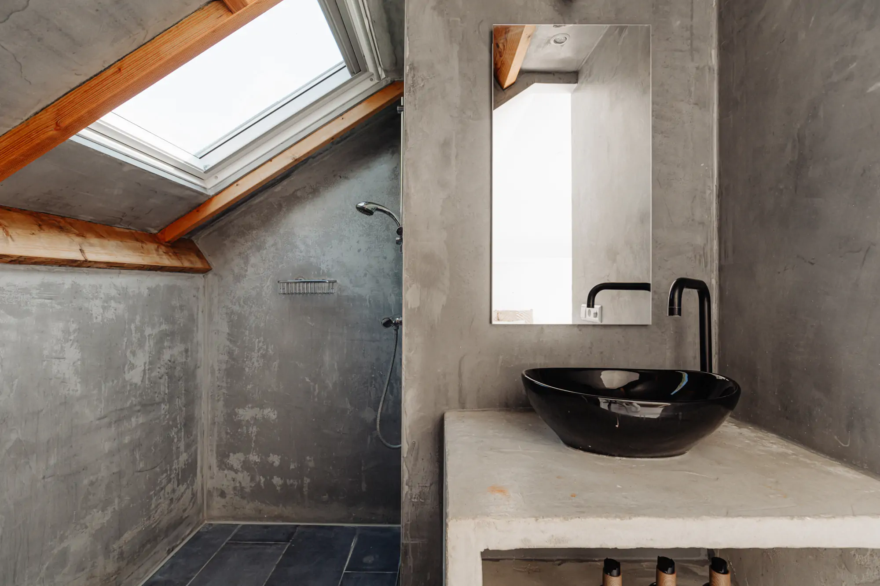
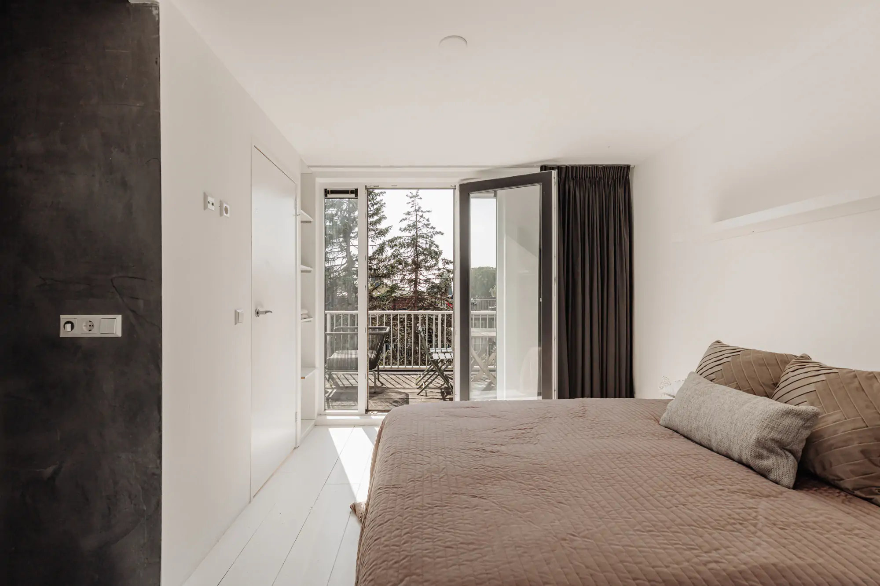
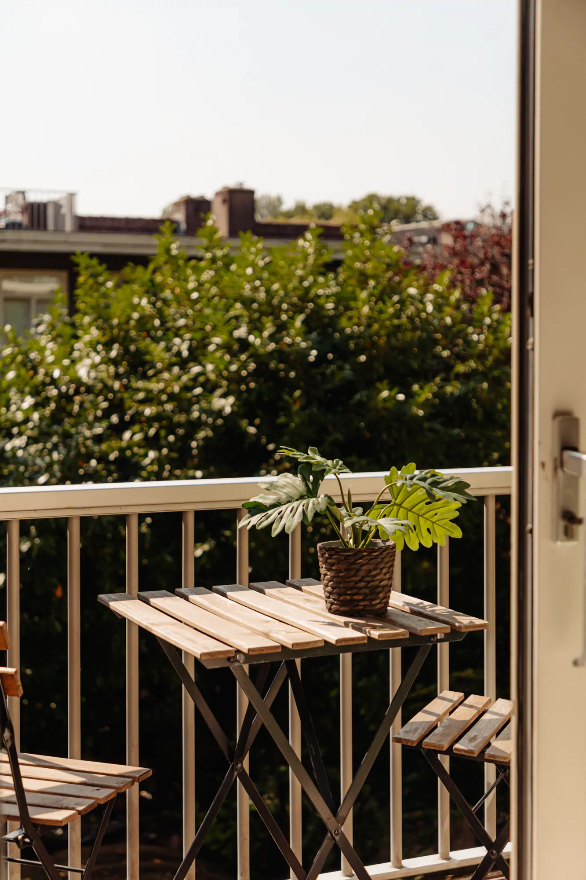
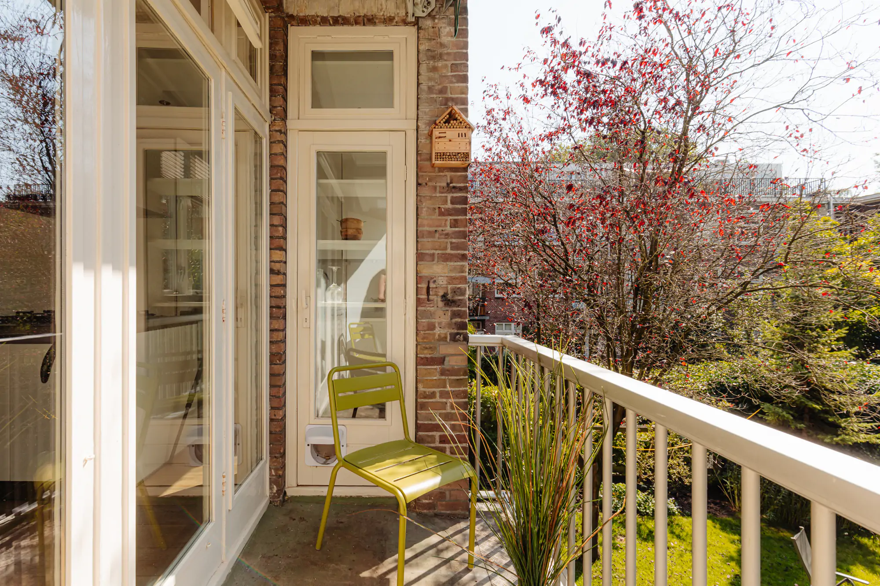
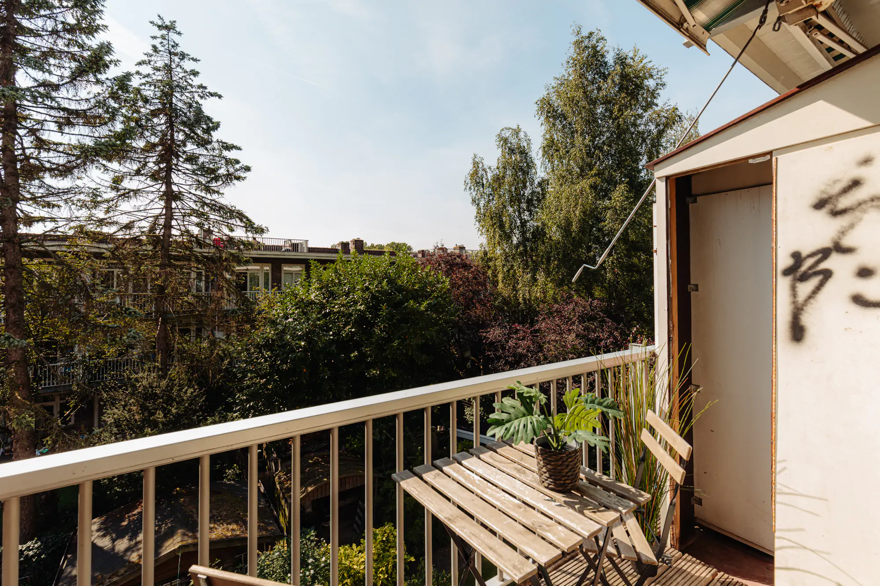
Outdoor space
The upper apartment offers a wonderful balance between indoor and outdoor living thanks to three distinct outdoor spaces. The living area features a lovely balcony of approximately four square meters, accessible through two French doors. One of the bedrooms on the second floor has its own balcony of around 3 square meters, and on the third floor, you’ll find the sunny rooftop terrace. Due to its southwest orientation and the green surroundings of the neighborhood, all outdoor spaces are delightful places to relax.
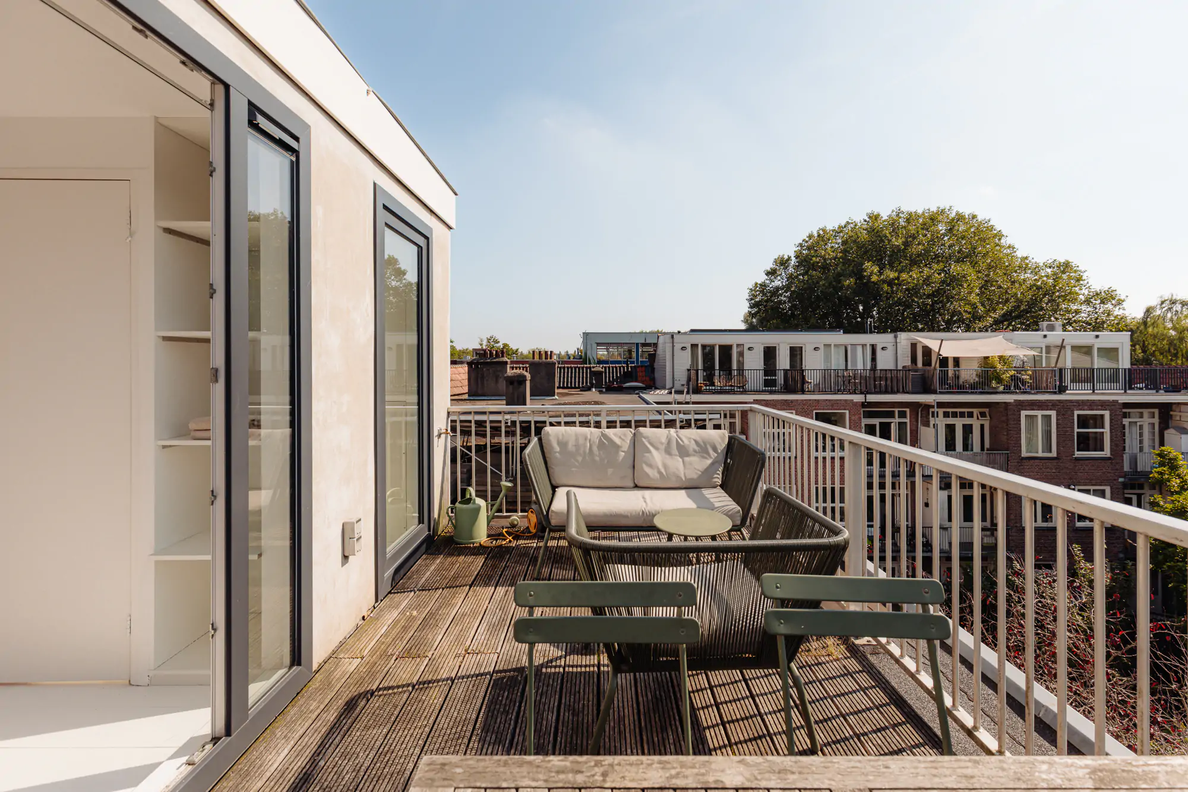
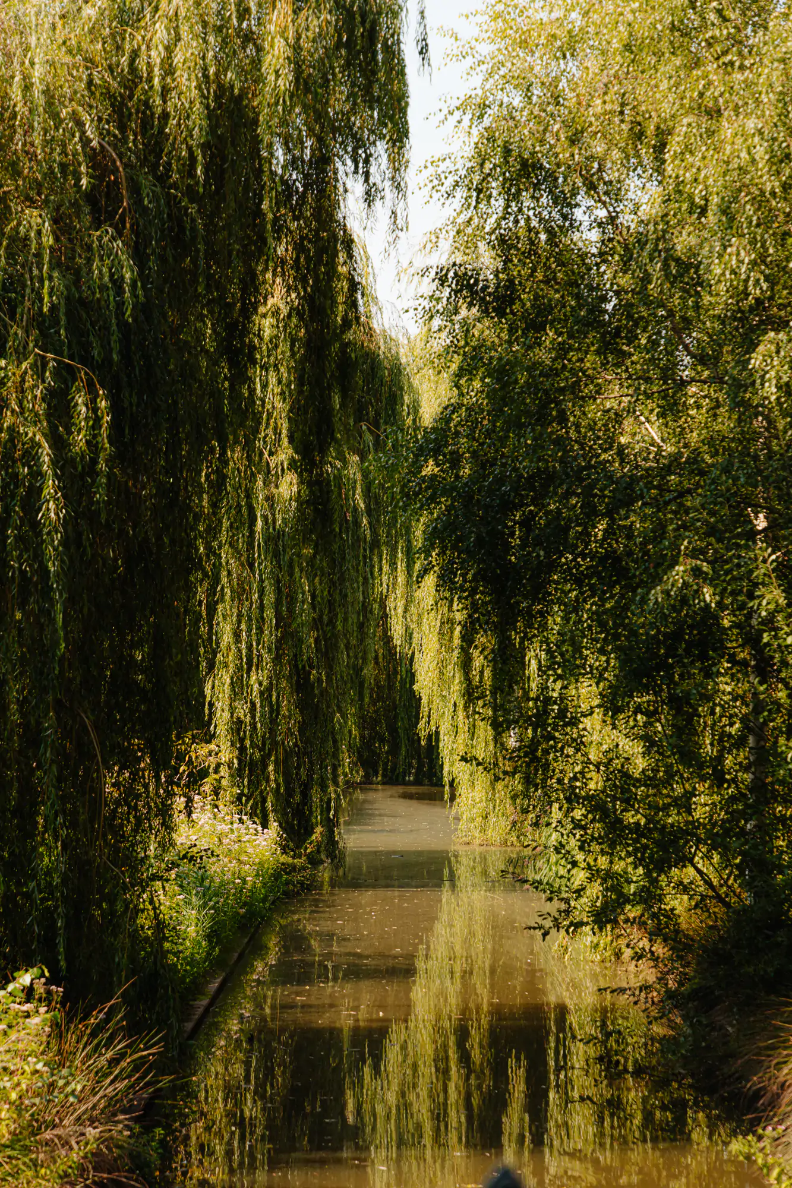
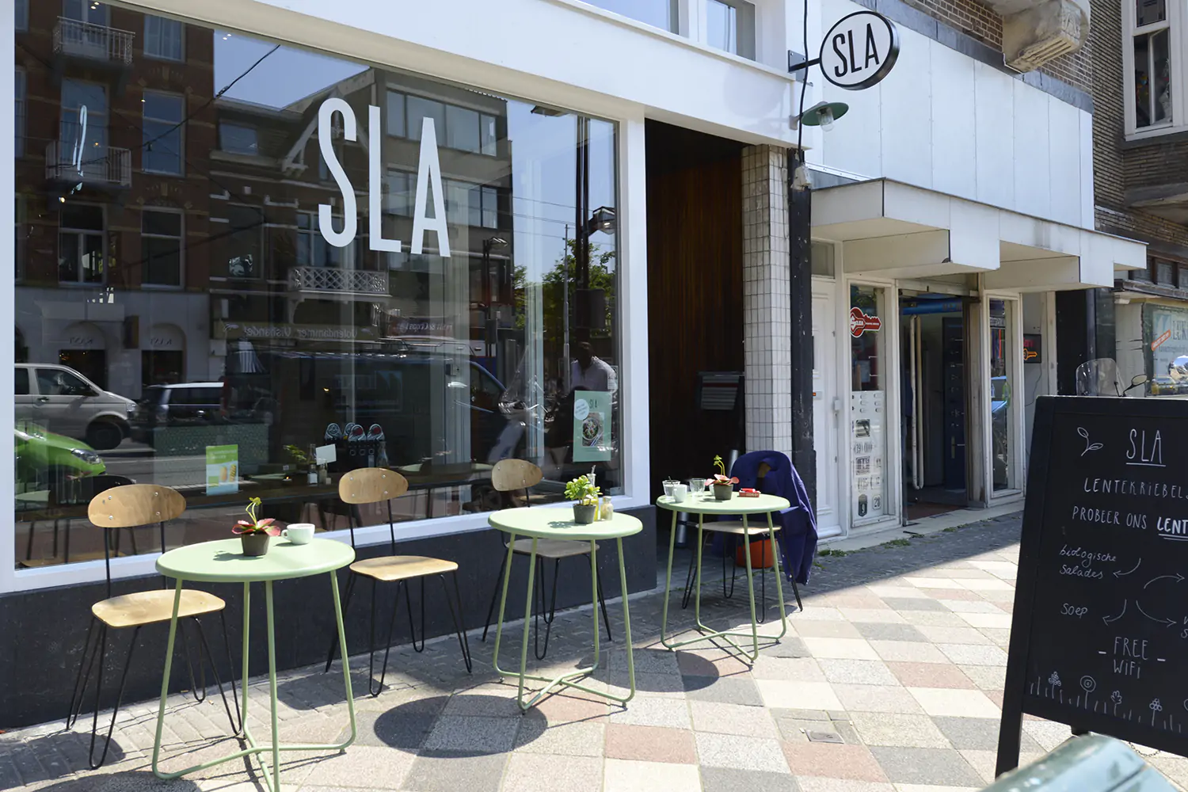
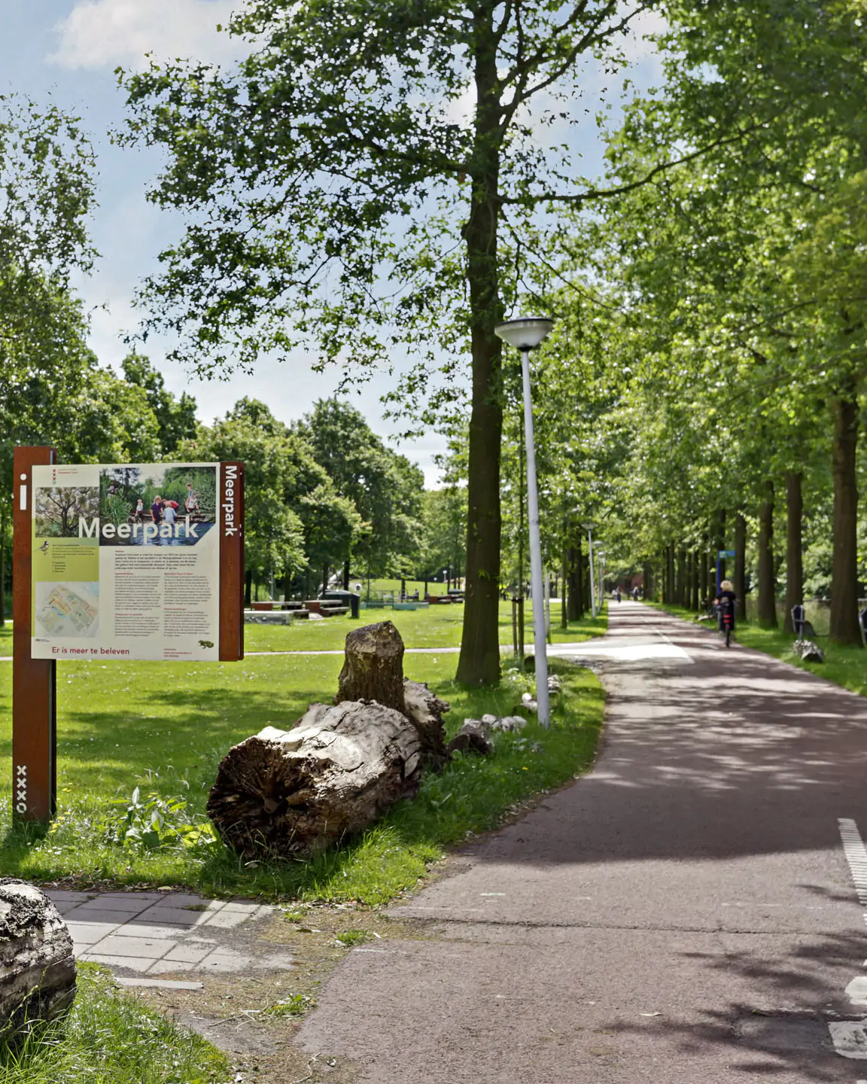
Location
The Watergraafsmeer was primarily an agricultural area in the early 20th century, known for horticulture and livestock farming. The original polder landscape was created in 1629 after the draining of the Diemermeer. In the 17th and 18th centuries, many affluent Amsterdammers built country estates in the Watergraafsmeer, with only Frankendael remaining today. Homes in Watergraafsmeer are characterized by charming facades and leafy streets. The neighborhood is highly popular among families due to its spacious homes, numerous playgrounds for children, and peaceful streets. This is evident in the abundance of playgrounds and schools in the area, including multiple primary schools, secondary schools, and universities.
Additionally, the neighborhood features a variety of delis, specialty stores, and delightful restaurants. You can also find numerous sports facilities, such as HC Athena, the Jaap Eden Ice Rink, various football clubs, and an athletics association. Several schools are within walking distance. The nearby Christian Huygensplein offers various shops (including Albert Heijn, pharmacies, bakeries, and delicatessens) as well as dining establishments (including Restaurant Huygens’dok, Restaurant Frankendael, and Lastig café). The Science Park has a Spar supermarket and the Polder restaurant. The Molukkenstraat, with its many shops and eateries, is just a short bike ride away.
Accessibility is excellent, with easy access by car via exits S112 or S113 from the A10 ring road. Various public transport options, such as tram line 19 and bus lines 240, 322, and 327, can be found on Middenweg and Kruislaan. Science Park Amsterdam station is within a 2-minute bike ride, and Amstel station is reachable within 7 minutes by bike.
Parking is available through a permit system on public roads (permit area Oost-5a). A resident parking permit for Oost-5a allows parking in Oost-5 and costs €177.08 every 6 months. Currently, there is no waiting time for permits in this area. A second parking permit costs €442.71 every 6 months. (Source: Municipality of Amsterdam, September 2023).
