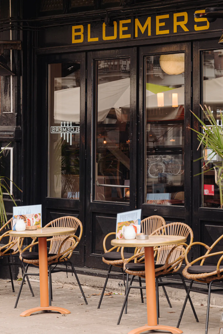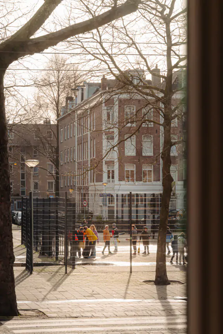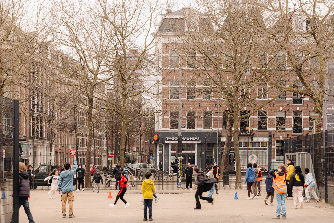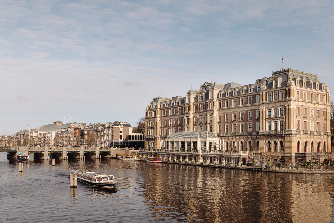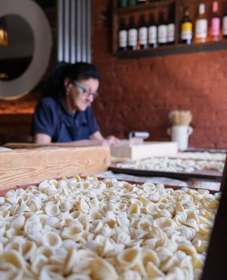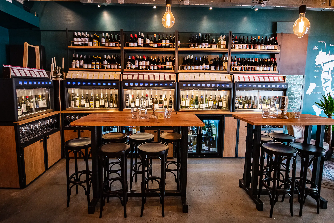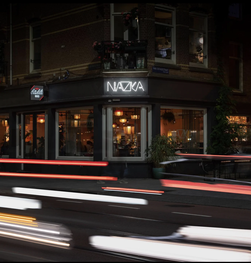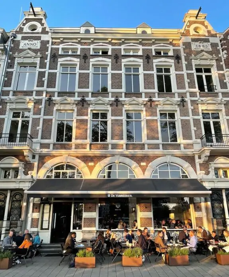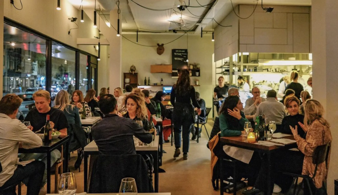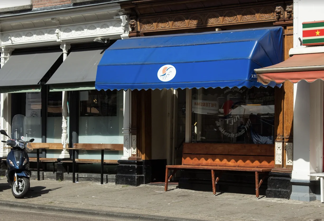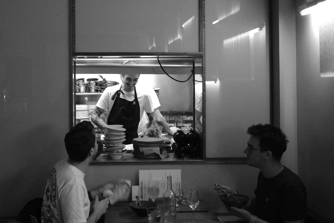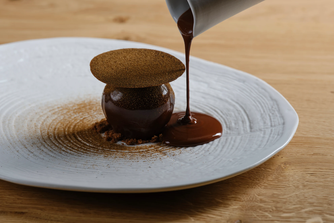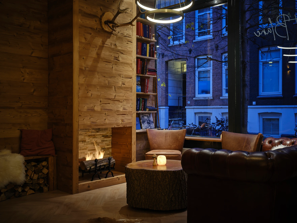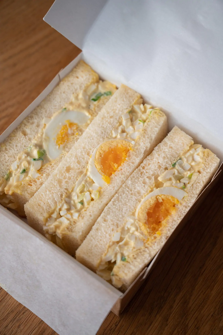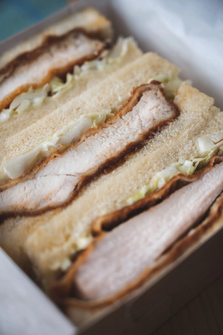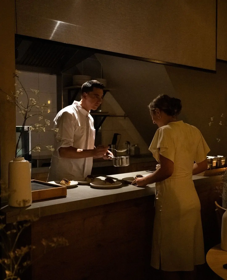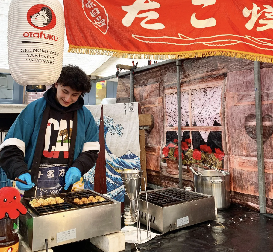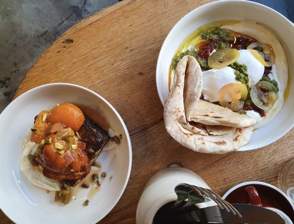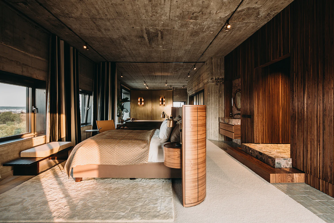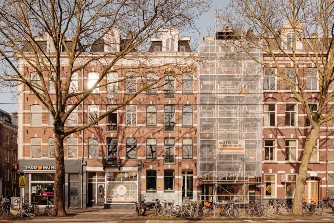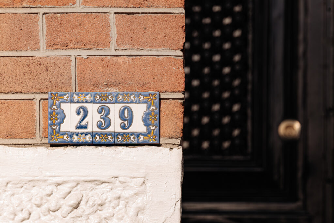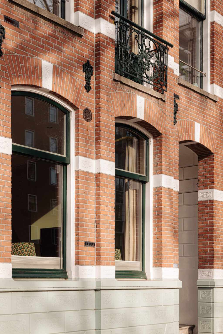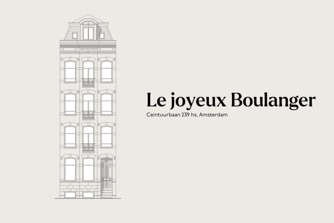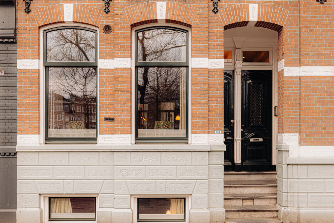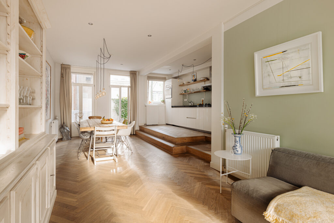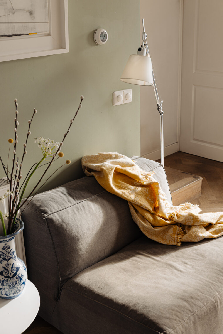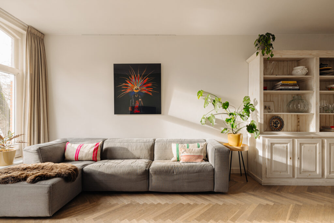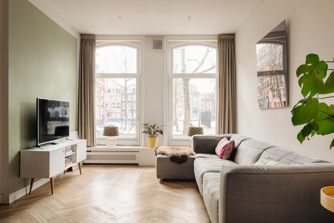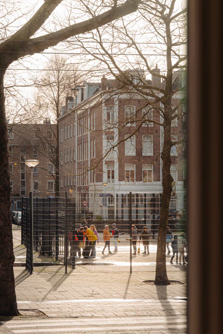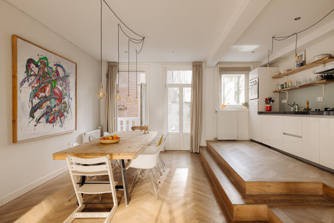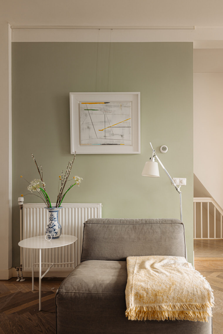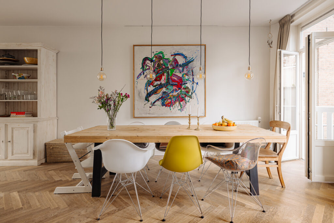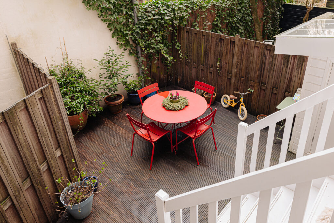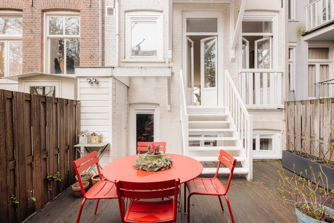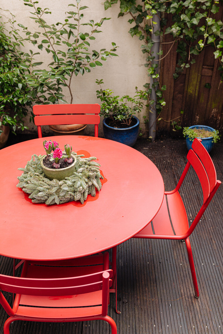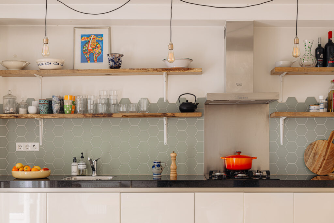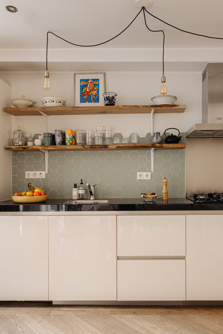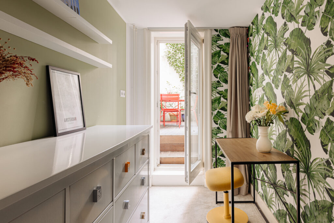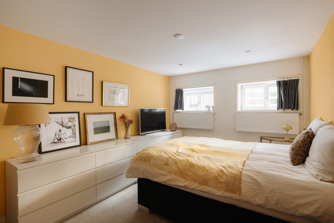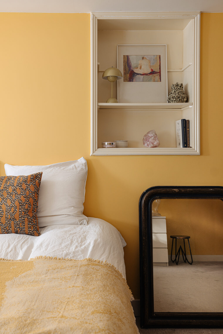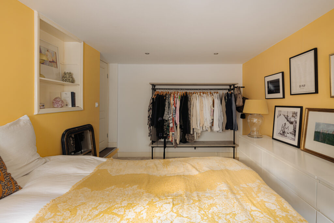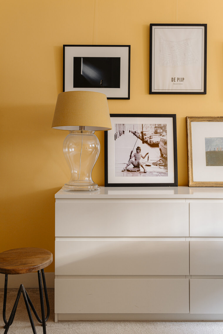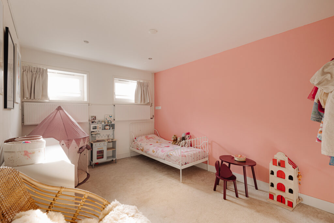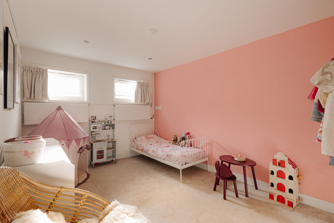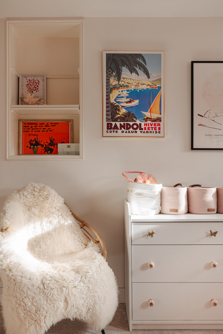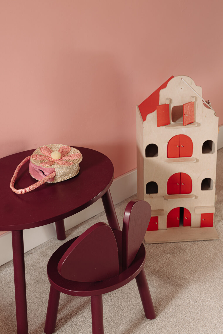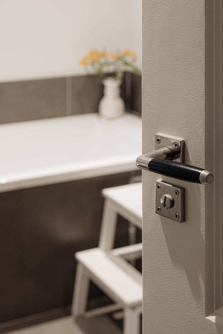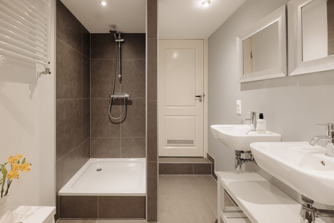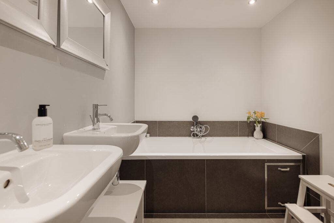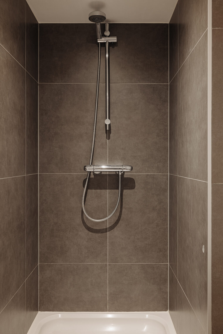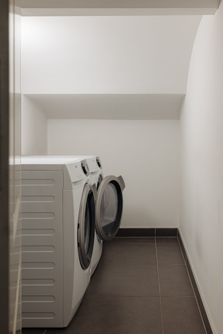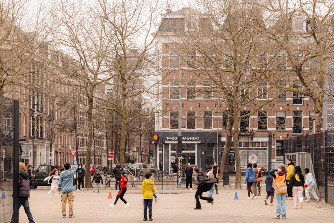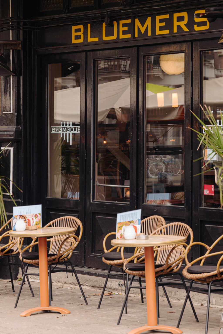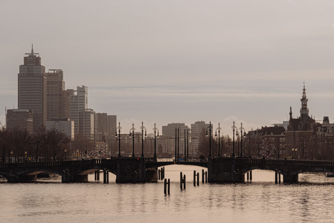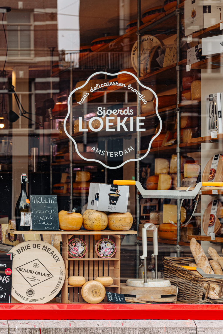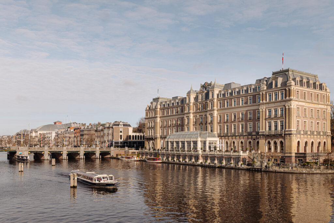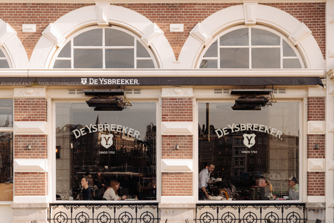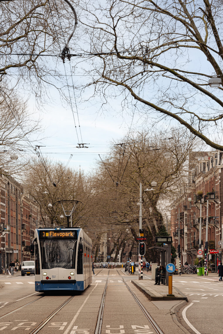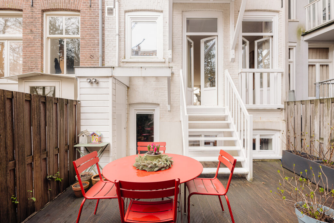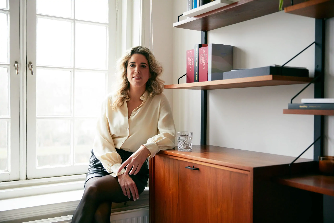A tasteful and luxurious apartment of approximately 108 m² with a backyard of about 21 m². The apartment is located in the old Pijp, around the corner from Sarphatipark and the Amstel. The apartment spans two floors and features a thoughtful layout with three bedrooms and a living area that leads to a pleasant backyard.
Tour
The authentic stone exterior staircase provides access to the house on the raised ground floor. There's a hallway with a wardrobe and toilet. At the front is the bright living room with plenty of daylight and a wide view of the square. At the rear of the former en-suite room is the dining area with French doors opening to the garden. The kitchen is tastefully designed with Winkelman tiles and is equipped with built-in appliances. The playful difference in height in the hallway and kitchen contributes to the distinctive character of the house. This living floor is equipped with a beautiful wooden herringbone parquet floor. The internal staircase leads to the sleeping floor on the ground level. At the front is a nice spacious room with two windows. At the rear are a master bedroom and a side room, which is ideal as an office or children's room. At the front, there is a separate space for the washing machine and dryer, and in the hallway, there is another separate toilet and a spacious storage closet. The bathroom is centrally located and is equipped with a bathtub, shower, and double sink.
At the rear of the house is a cozy garden. The beautiful white-painted staircase contributes to the pleasant outdoor experience. The house is also within walking distance of the Amstel and Sarphatipark. Opposite is an active playground.
Neighborhood Guide
The Pijp was developed at the end of the 19th century to provide housing for newcomers who moved to the capital for work. Freddy Heineken's father opened the Heineken brewery here in 1886. The first workers' houses, around Albert Cuypstraat, were built quickly and inexpensively. Later, houses in the Amsterdam School style were added by Berlage towards the Diamantbuurt. It is said that the neighborhood owes its name to the long straight streets that have the shape of a pipe.
The Albert Cuyp market and Sarphatipark define the dynamics of De Pijp. Artists and writers such as Piet Mondrian, Carel Willink, and Gerard Reve lived and worked here. The lively, mixed population brought many cafes and eateries to the neighborhood. Today, the area is known as the Quartier Latin of Amsterdam, still bustling with diverse restaurants such as Auberge Jean & Marie, Le Restaurant, Peruvian NAZKA, and authentic bistros like Petit Caron.
Specifics
• Living area approximately 108 m²
• Garden of approximately 21 m²
• Located on freehold land
• Municipal protected cityscape
• Energy label B
• HOA service costs € 200,- per month
• Three bedrooms
This information has been compiled with the utmost care. However, we accept no liability for any incompleteness, inaccuracies, or otherwise, nor for the consequences thereof. All specified dimensions and surfaces are indicative only.
The Measurement Instruction is based on the NEN2580. The Measurement Instruction is intended to apply a more uniform way of measuring to give an indication of the usage surface. The Measurement Instruction does not completely exclude differences in measurement outcomes, for example due to interpretation differences, rounding, or limitations in carrying out the measurement.
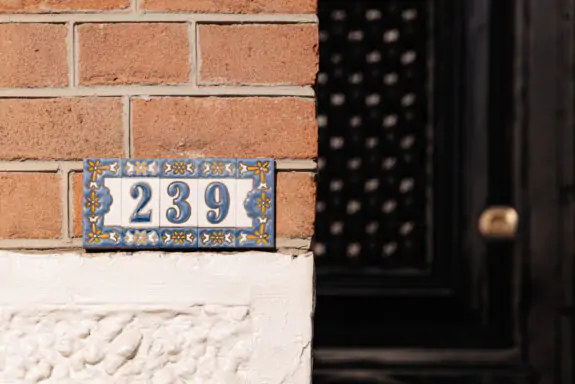
Le joyeux Boulanger
We were introduced to the house in January 2024. Even though it was almost the end of the day, the house immediately gave a good feeling. This was partly due to the large windows at the front and the unobstructed view of the square and, in the distance, the Amstel river. These originally characteristic houses immediately breathe a lot of atmosphere and grandeur. Especially the high ceiling and former en suite contribute to this experience. In 2011, it was completely renovated, and the layout was optimized with three bedrooms and plenty of storage space. The residents are now moving to a place outside the city where their roots lie. They will miss the versatility of the surroundings, the dynamics, and the lovely house.
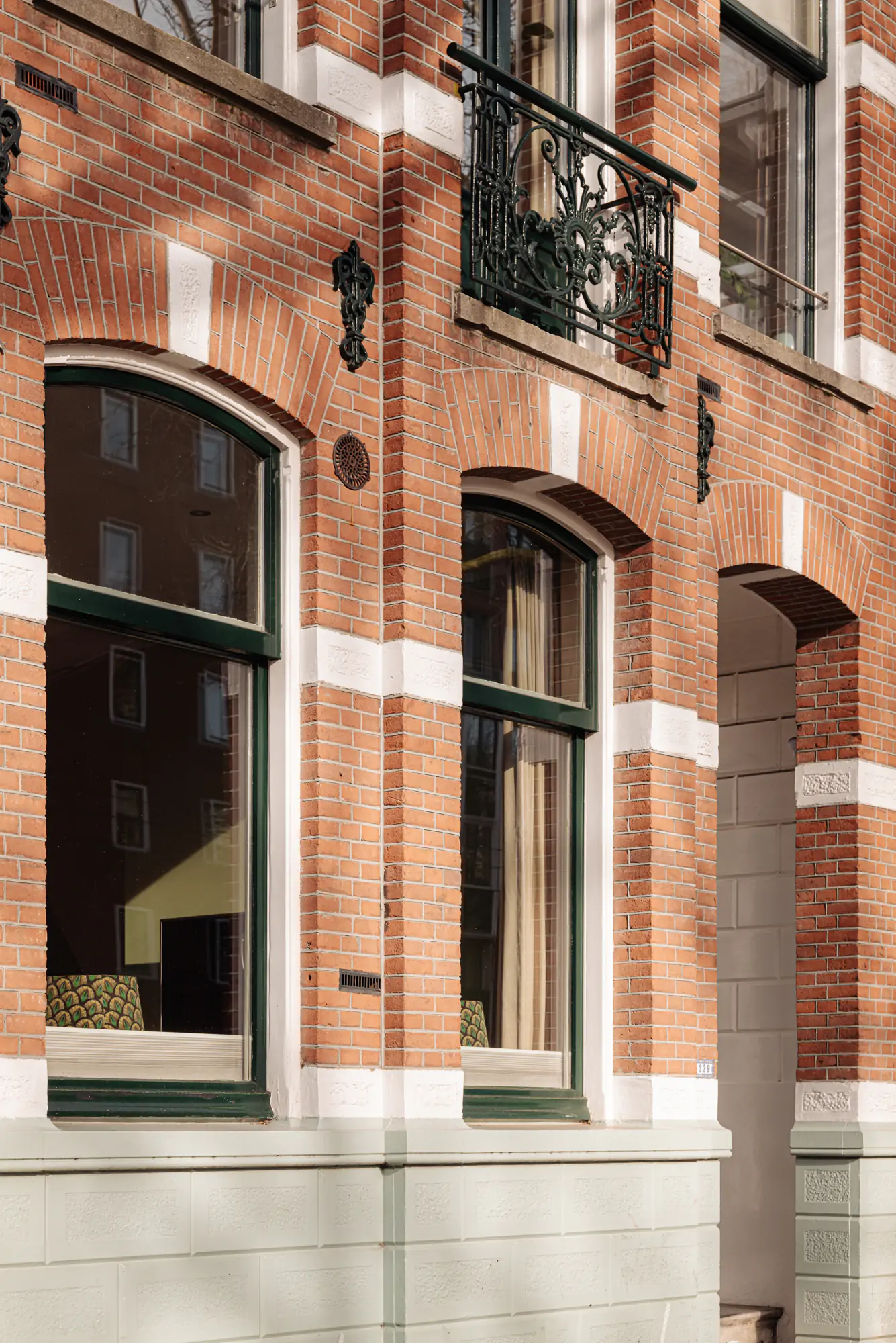
Designvision
These building units are part of the first expansions of the city in the late 1880s and early 1900s. During this period, there was a lot of trade and business activity in Amsterdam. These economically good times contribute to richer construction. The houses from this period often have beautiful high ceilings, rooms en suite, and exquisite woodwork. There are also beautiful details in the facade and balconies.
This authentic architectural style still contributes to comfortable living, where the spaces and natural light can be experienced daily.
In 2011, the building was completely renovated and divided into four dwellings. This included checking the foundation, renewing the windows, and optimizing the layout.
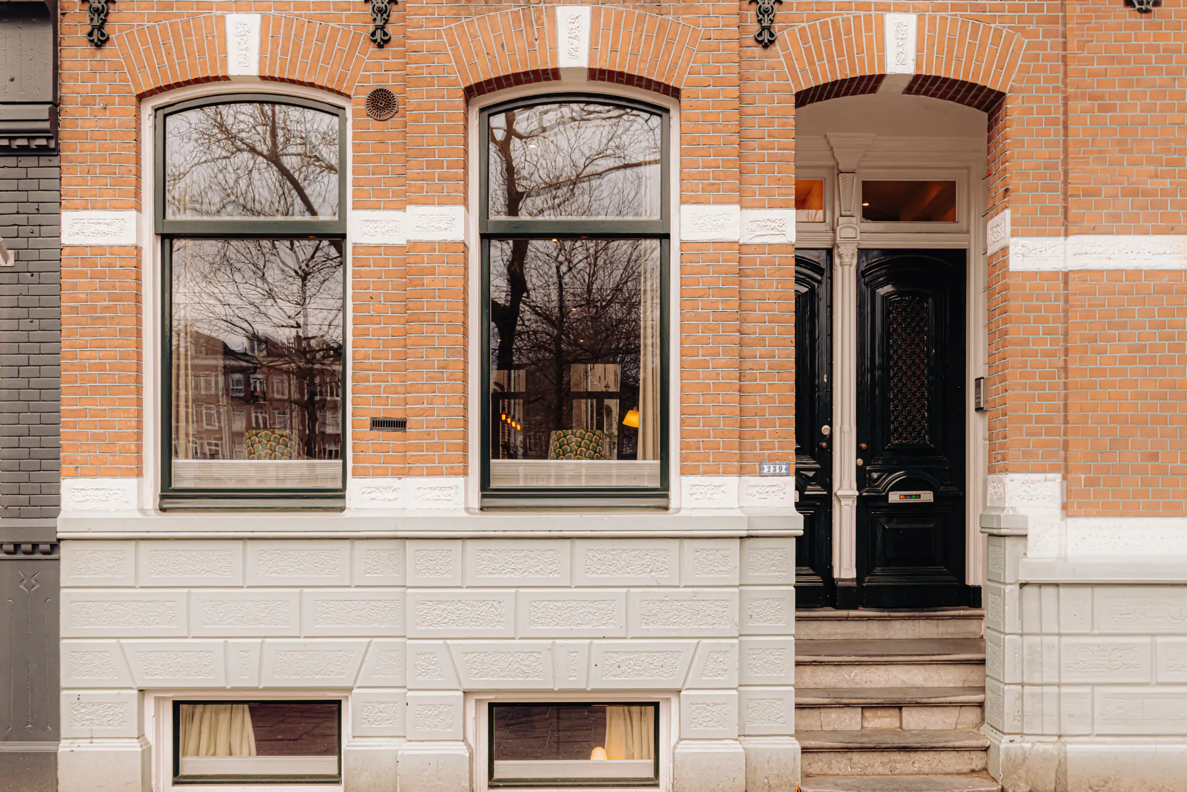
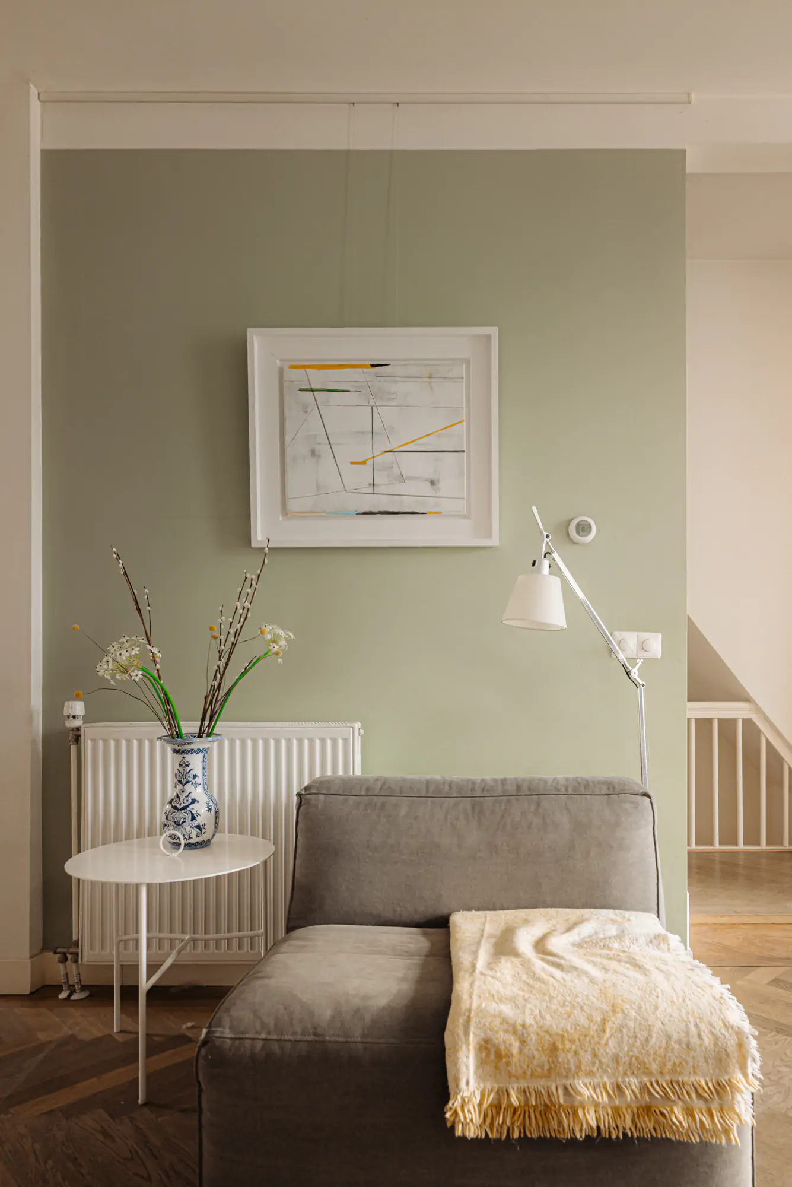
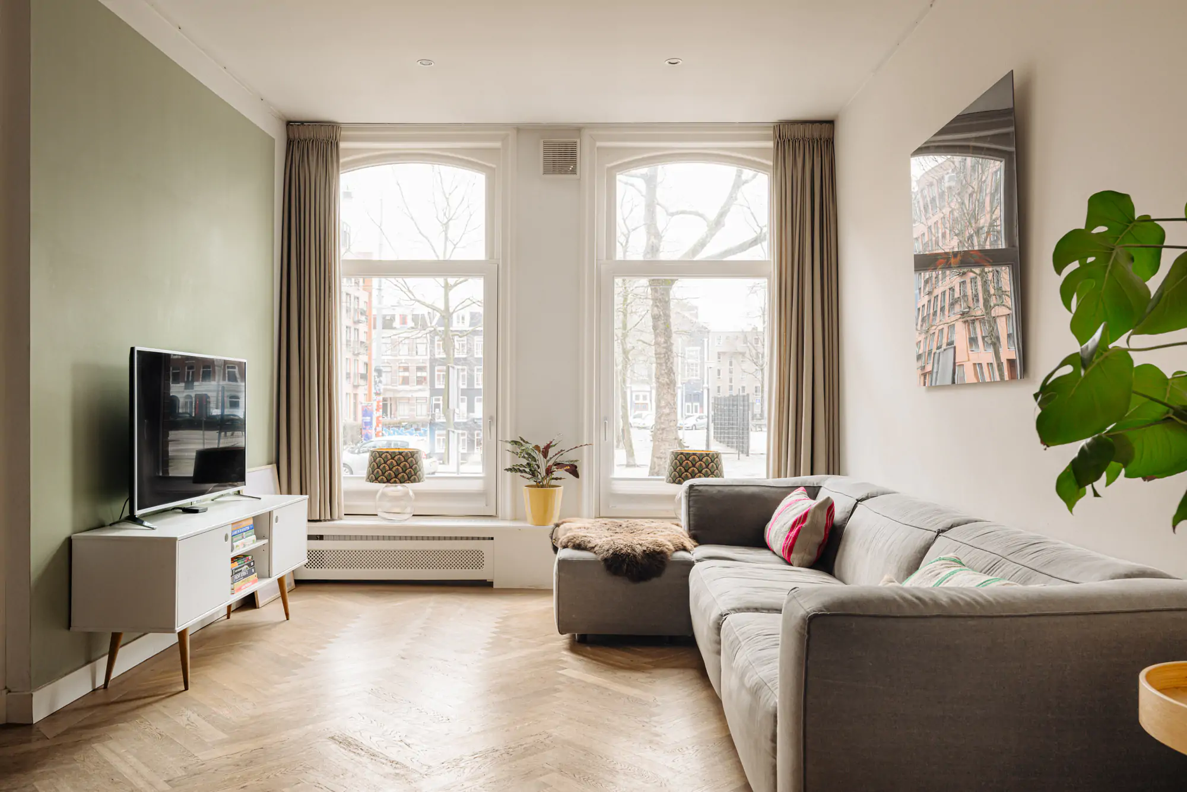
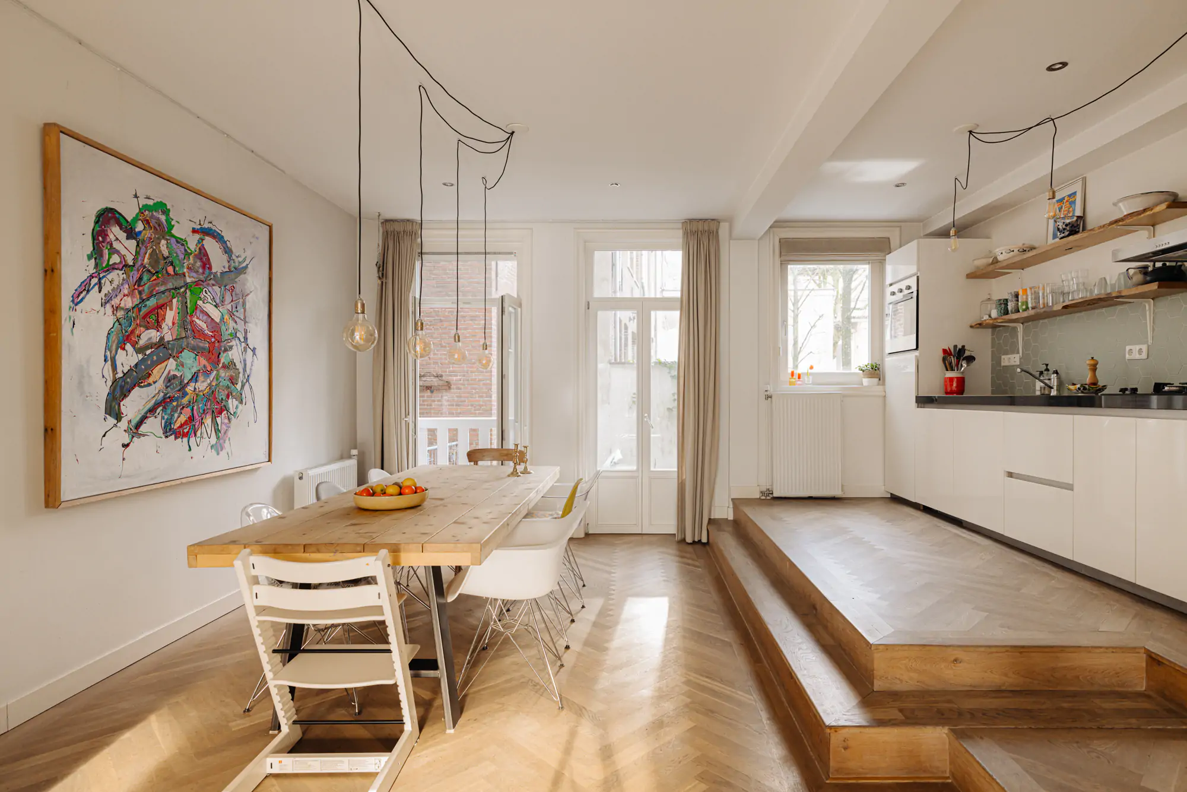
Living and cooking
The authentic stone exterior staircase provides access to the home on the raised ground floor. There is a hallway with a wardrobe and toilet. At the front is the bright living room with plenty of daylight and a wide view of the square. At the back of the former en suite room is the dining area with French doors to the garden. The kitchen is tastefully done with Winkelman tiles and is also equipped with built-in appliances. The playful difference in height in the hallway and kitchen contributes to the distinctive character of the house. This living floor is equipped with a beautiful wooden herringbone parquet floor.
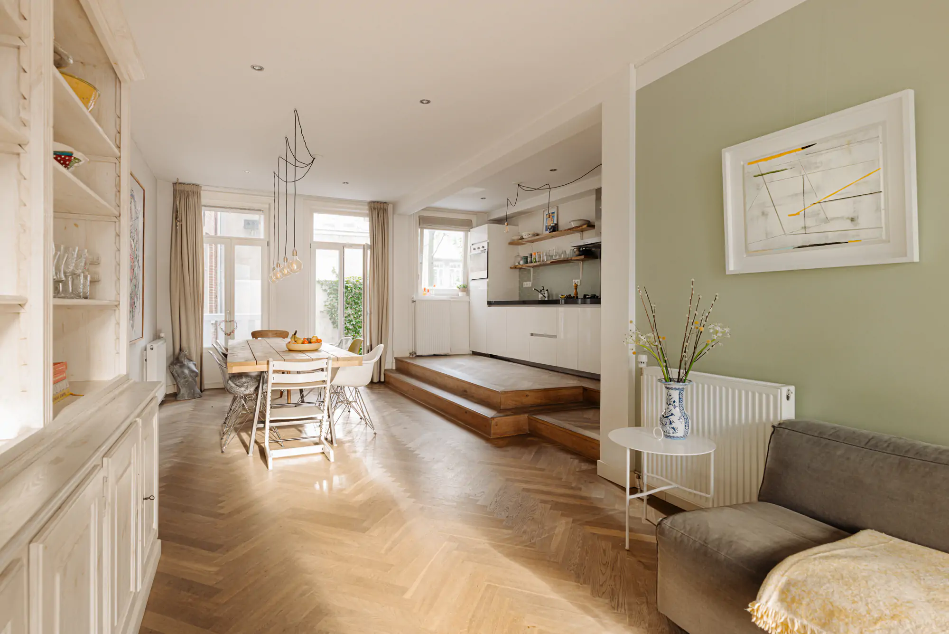
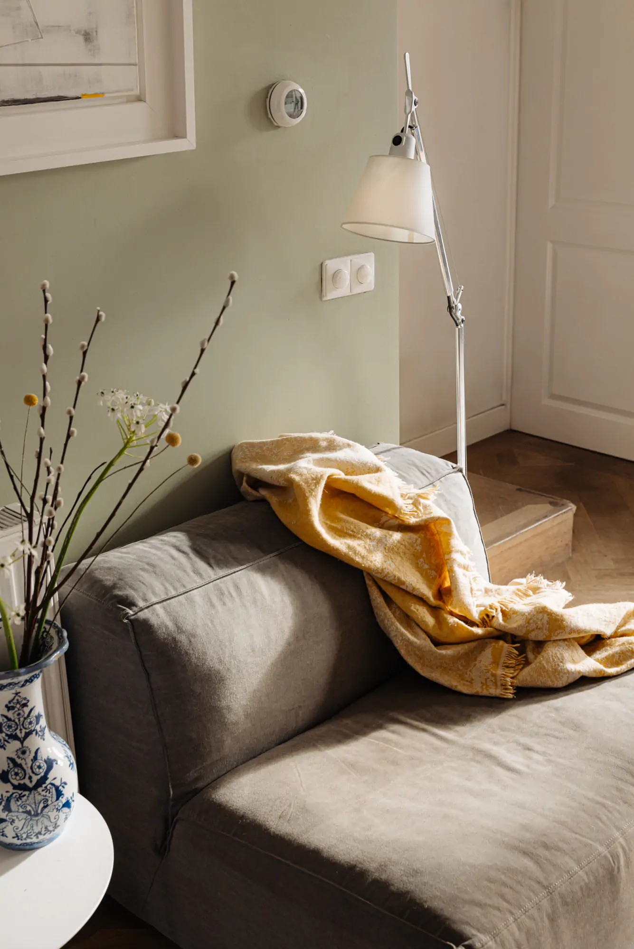
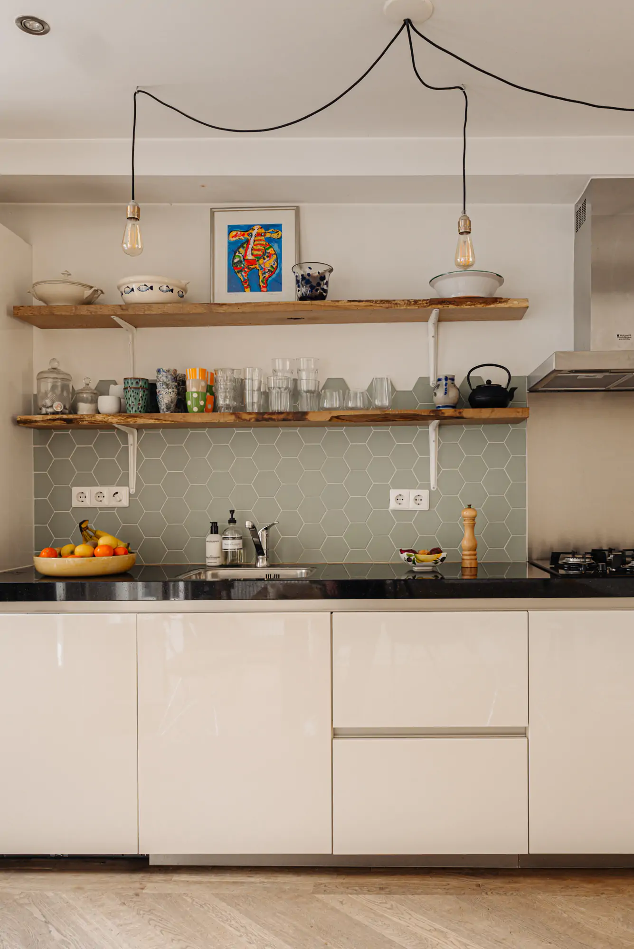
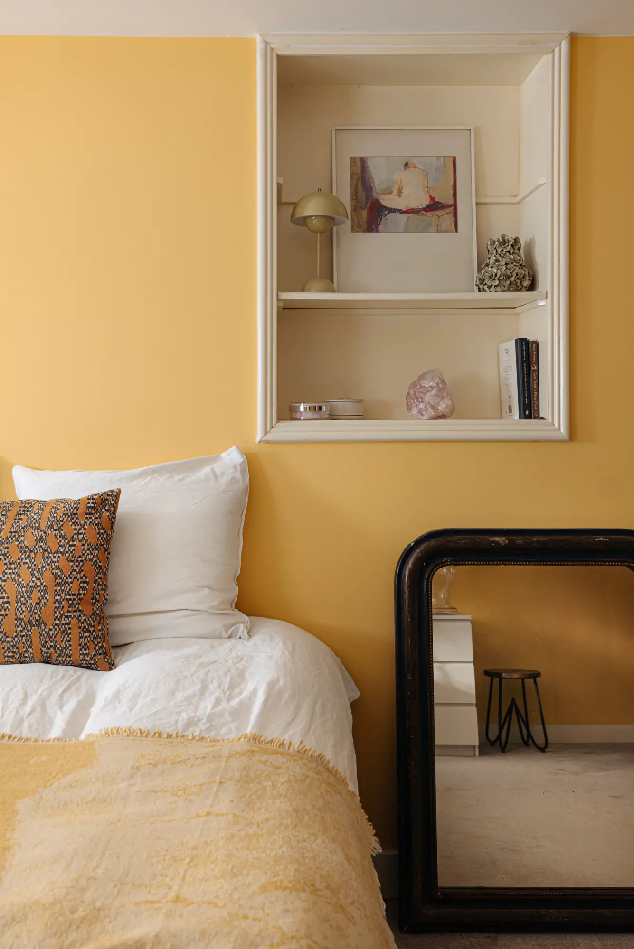
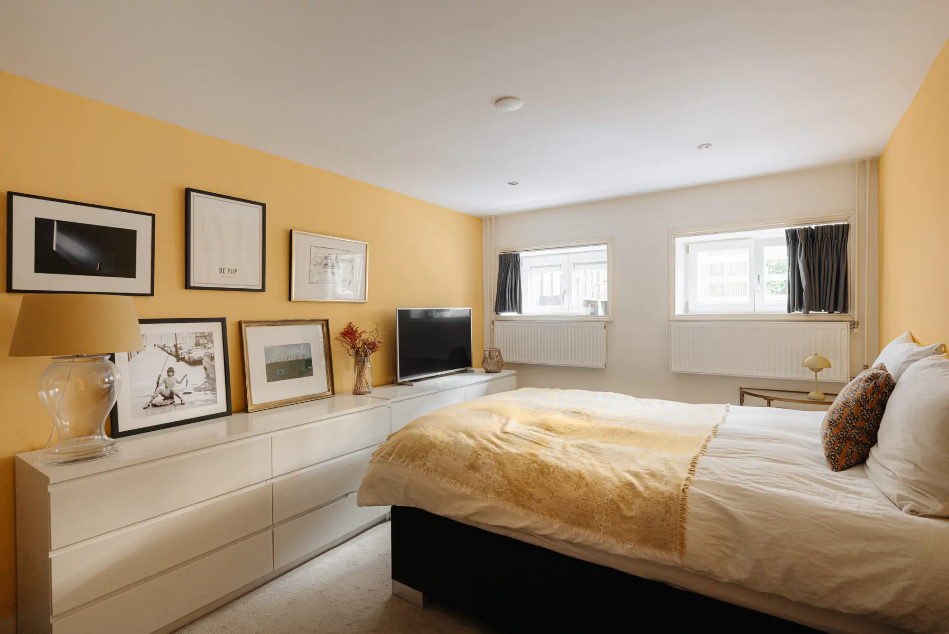
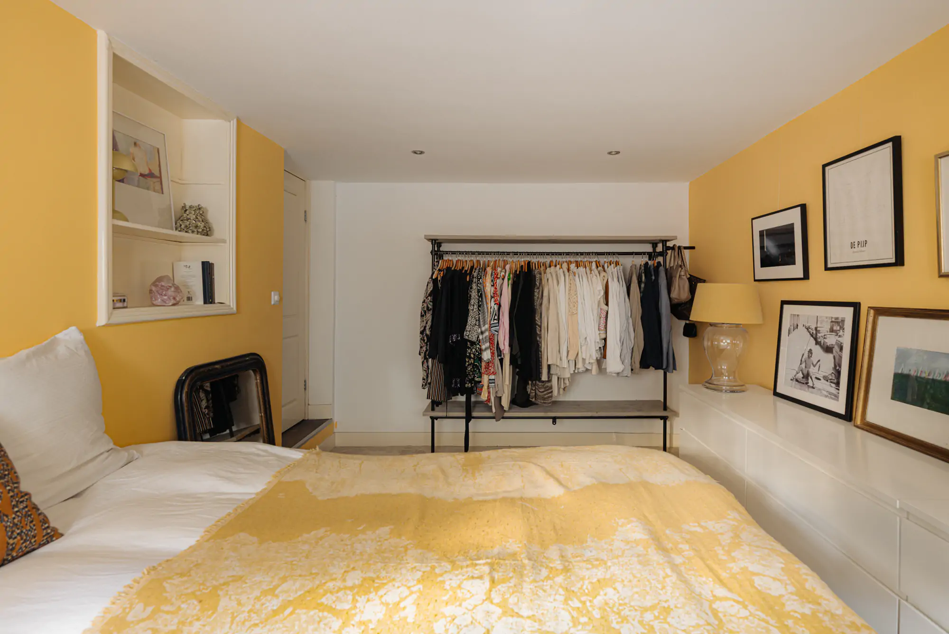
Sleeping and bathing
The internal staircase provides access to the bedroom floor on the ground level. At the front, there’s a pleasant, spacious room with two windows. At the back, there’s a master bedroom and a side room that’s ideal for use as an office or child’s room. At the front, there is a separate area for the washing machine and dryer, and in the hallway, there is also a separate toilet and a large storage closet. The bathroom is centrally located and equipped with a bathtub, shower, and double sink.
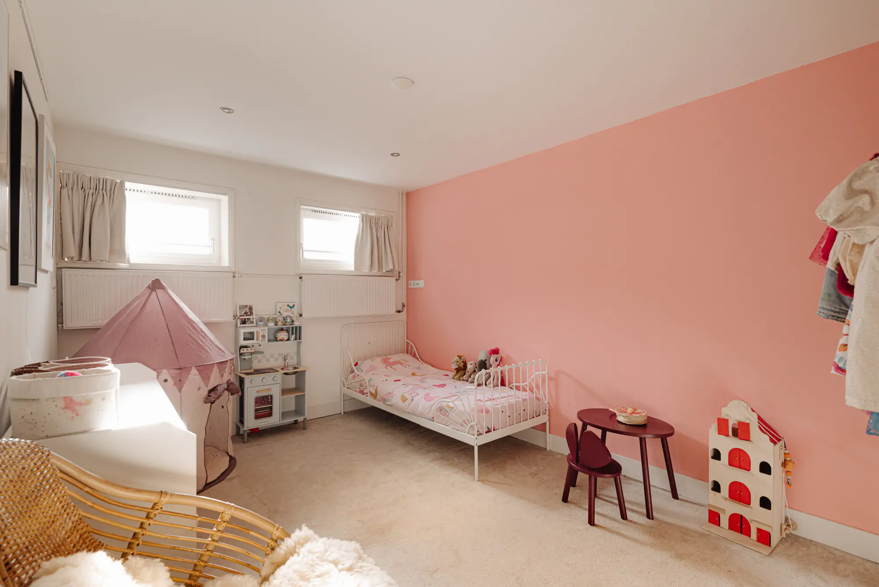
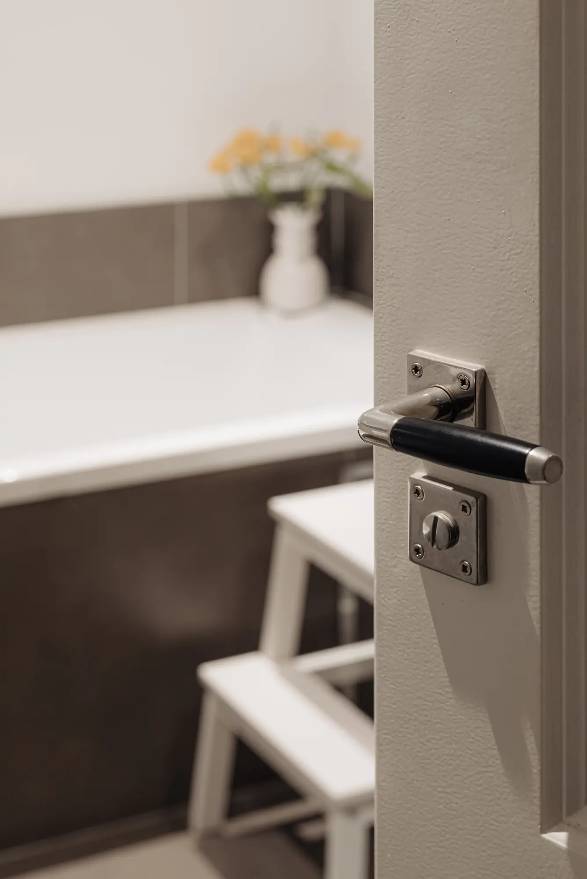
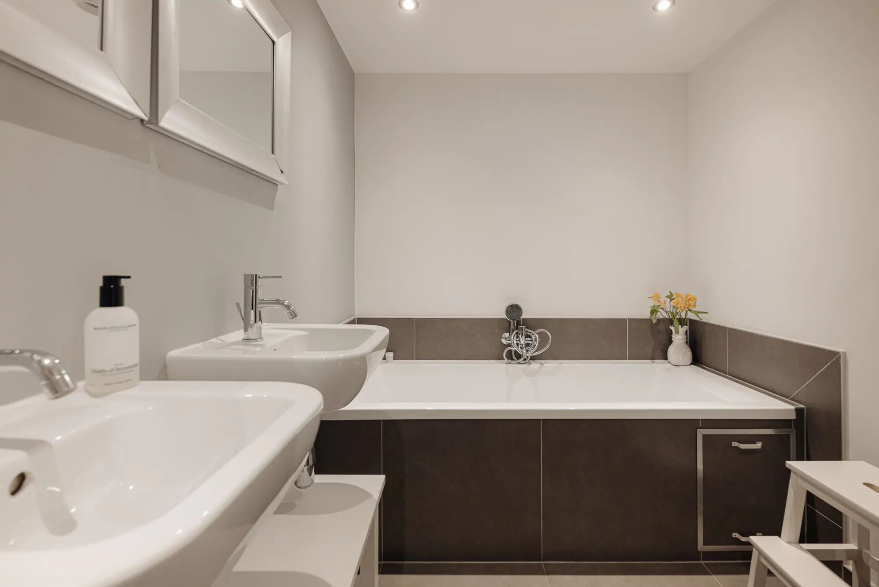
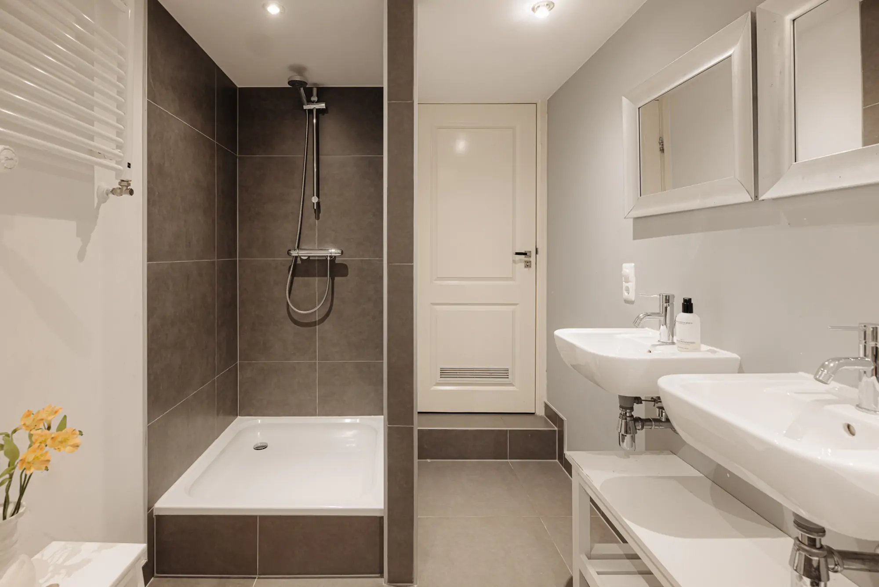
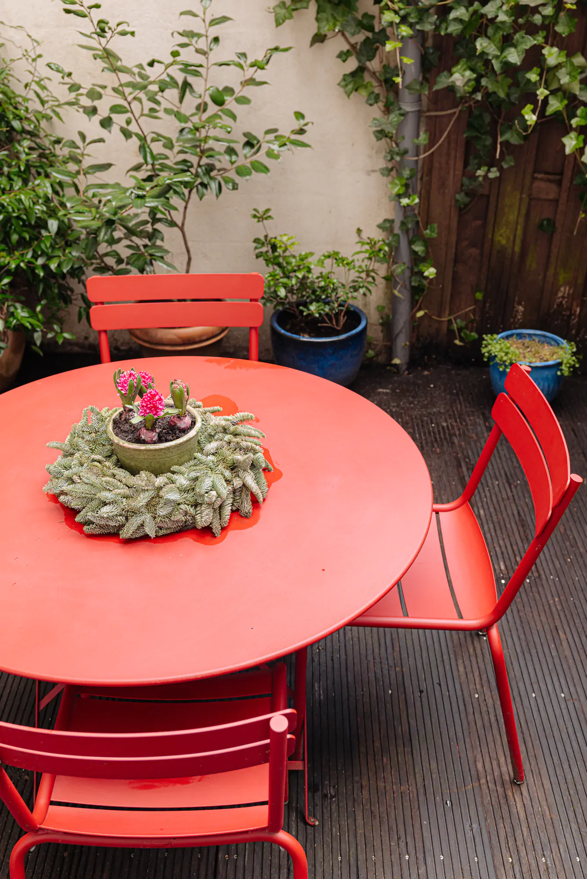
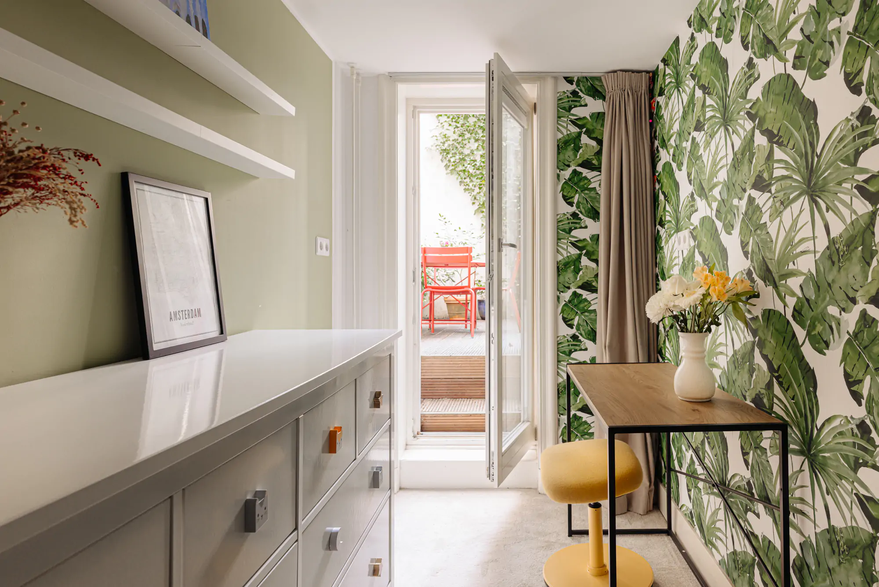
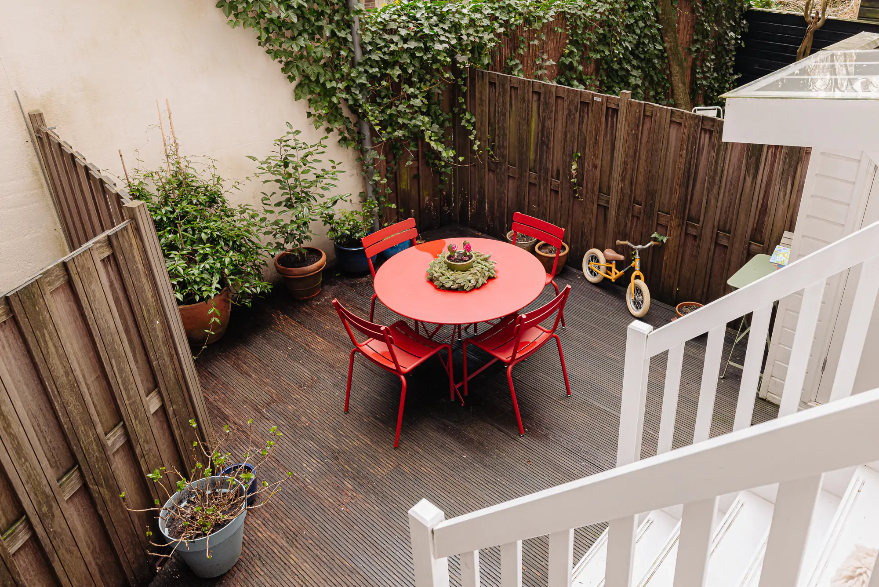
The outdoor space
At the back of the house is a cozy garden. The beautifully painted white staircase contributes to the pleasant outdoor experience. Additionally, the house is within walking distance of the Amstel river and Sarphatipark. Across the street, there is an active playground.
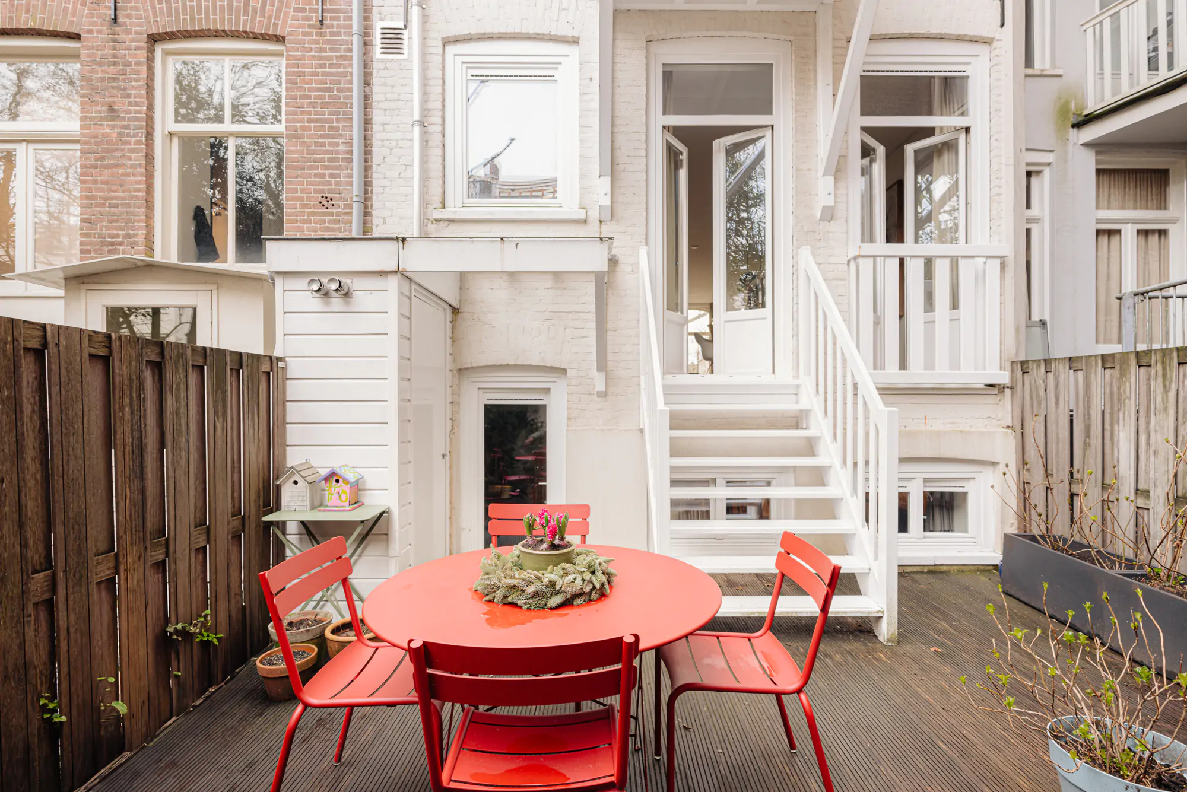
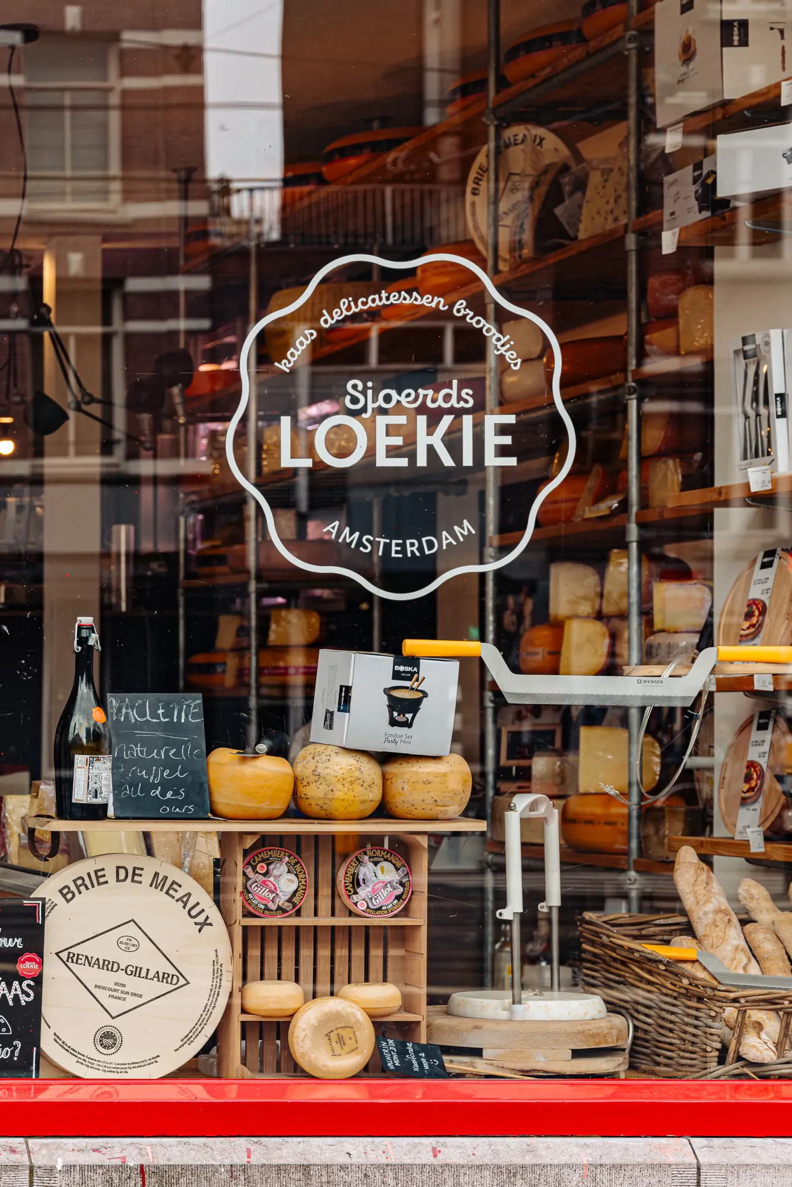
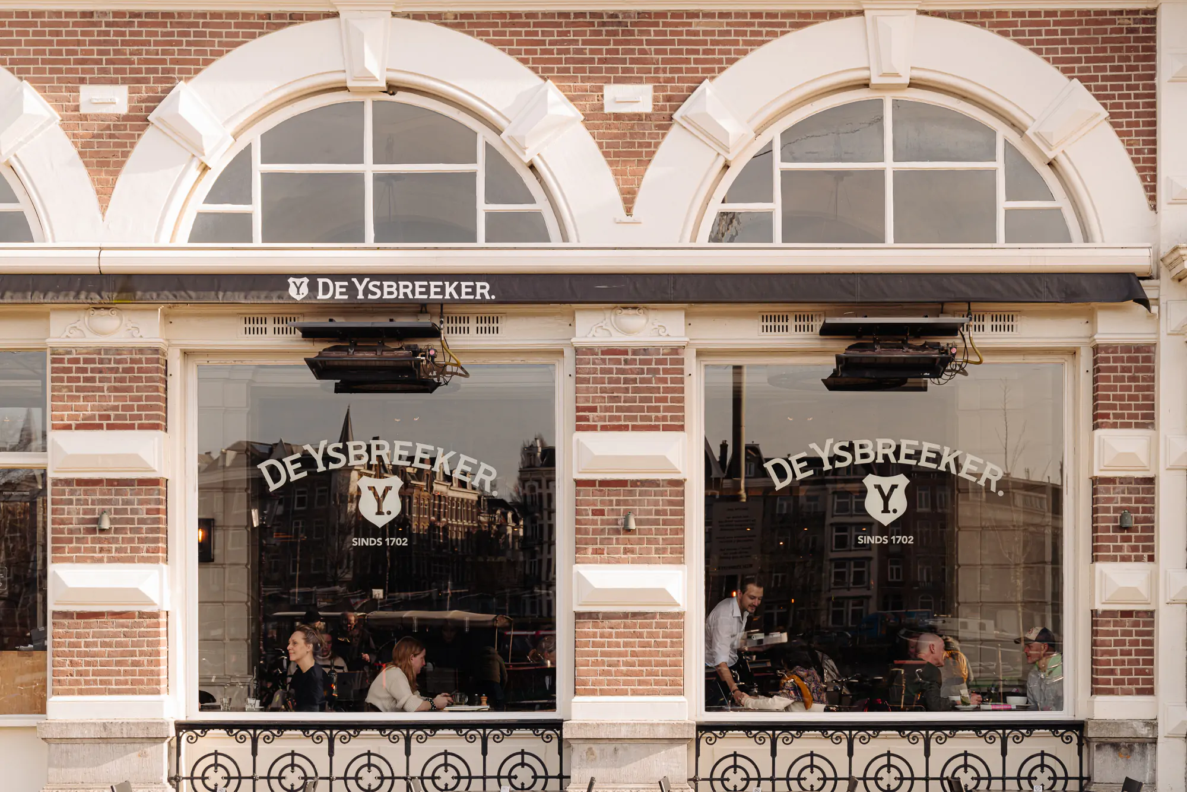
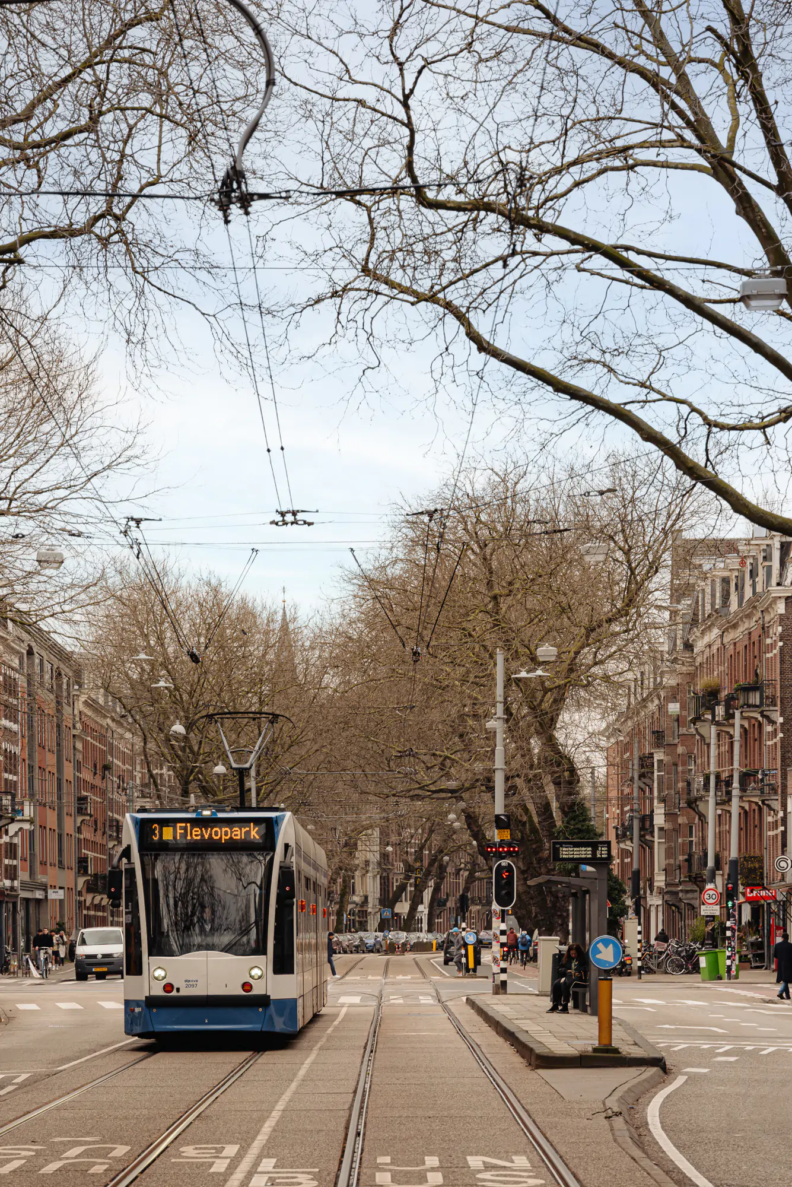
Neighborhood Guide
De Pijp was developed at the end of the 19th century to provide housing for newcomers who moved to the capital for work. Freddy Heineken’s father opened the Heineken Brewery here in 1886. The first workers’ homes, around Albert Cuypstraat, were built quickly and inexpensively. Later, towards the Diamantbuurt, houses in the Amsterdam School style were added by Berlage. It is said that the neighborhood got its name from the long straight streets that resemble the shape of a pipe. The Albert Cuyp market and Sarphatipark are central to the dynamics of De Pijp. Artists and writers such as Piet Mondrian, Carel Willink, and Gerard Reve lived and worked here. The lively, mixed population brought many cafés and eateries to the area. Today, the neighborhood is known as the Quartier Latin of Amsterdam, still characterized by a dynamic and diverse range of restaurants such as Auberge Jean & Marie, Le Restaurant, the Peruvian NAZKA, and authentic bistros like Petit Caron.
Accessibility
The train (Amstel Station), tram 4 (van Woustraat) or tram 3 (Ceintuurbaan), bus (line 246), and the metro stop on Ceintuurbaan are within walking or cycling distance. By car, there is good connectivity to the Amstel junction towards the A2 and A10 highways. Conveniently located relative to the exits S108 and S109 and easily accessible by public transport via tram lines 12, 24, and 25, and close to Station Zuid WTC. The property is situated in the Oude Pijp, a centrally located part of Amsterdam near Sarphatipark, Van Woustraat, Albert Cuyp market, and close to, among others, Utrechtsestraat. An area with many delightful eateries, delicatessens, and extensive amenities.
Parking
Parking is possible through a permit system on the public road (permit area South 3.1 De Pijp North).
With a parking permit for South 3.1 De Pijp North, you can park in South-3 and South-4. A parking permit for residents costs €186.29 per 6 months. Currently, there is a waiting time of 9 months for a permit in this area. A second parking permit is not possible in this area. (Source: City of Amsterdam, February 2024).
