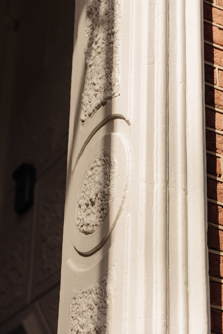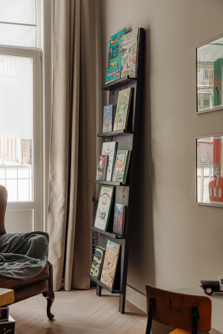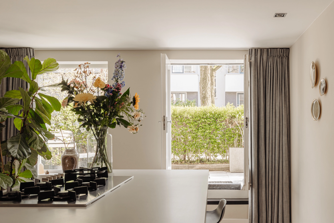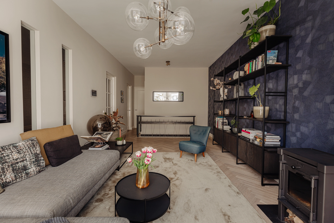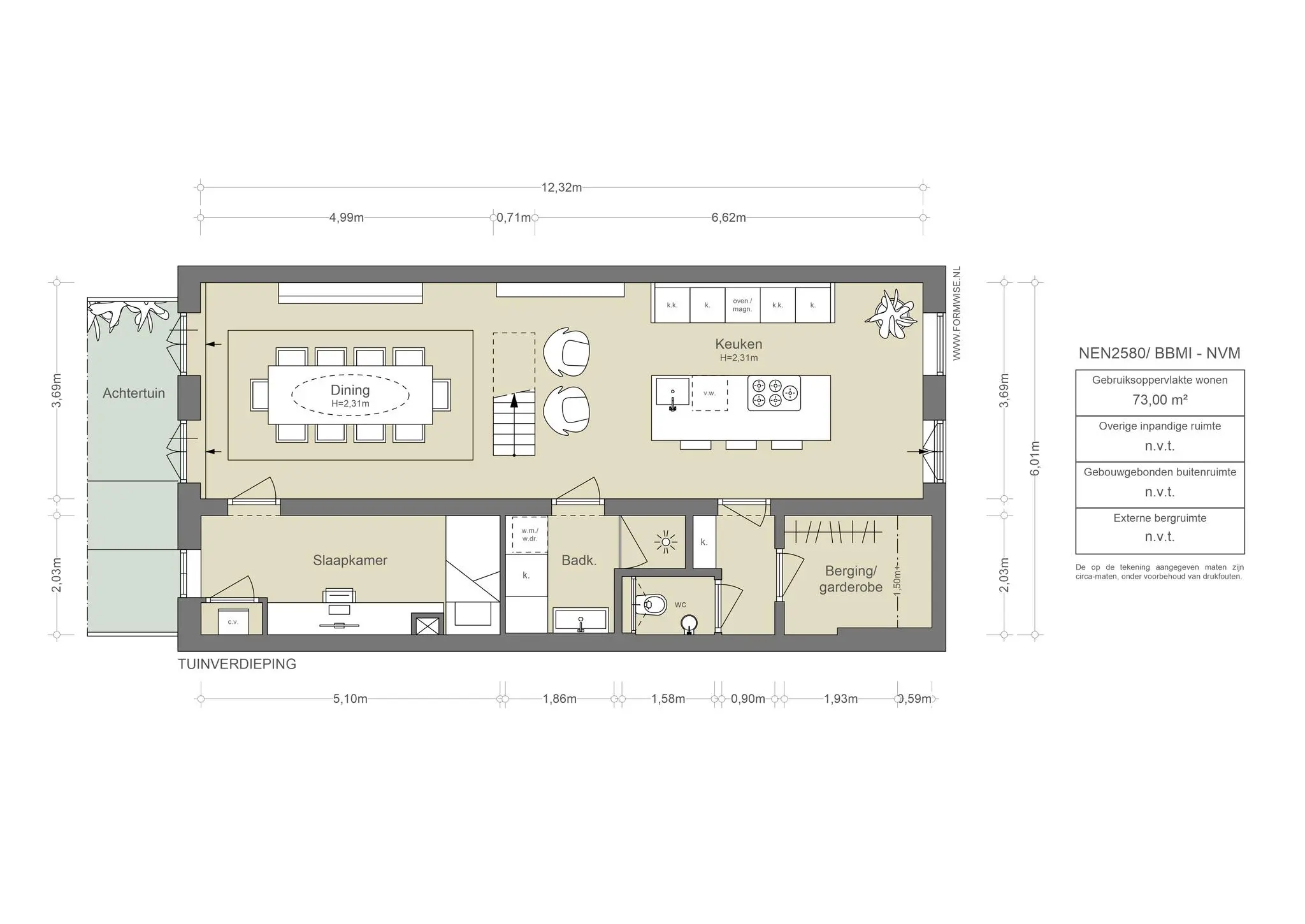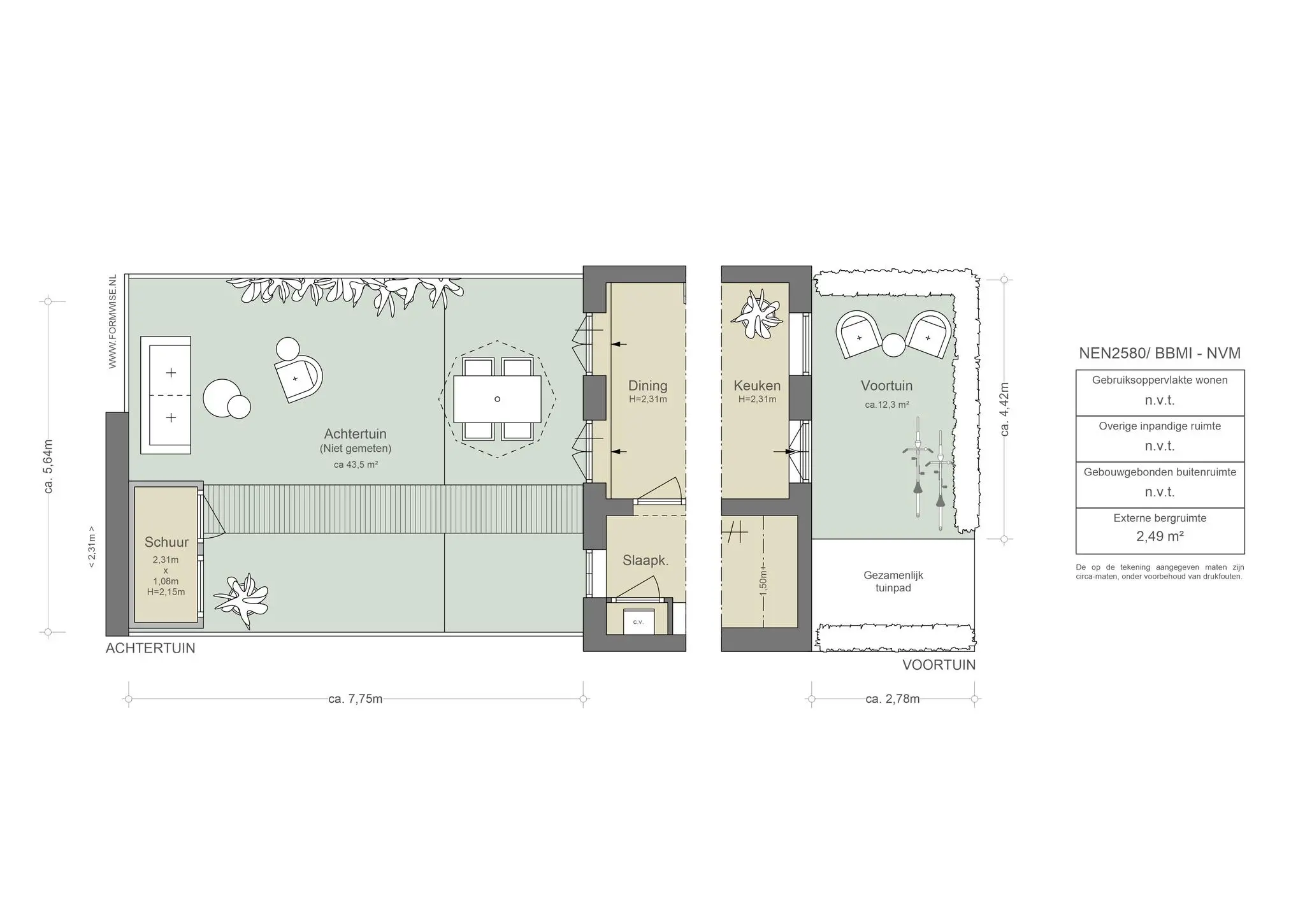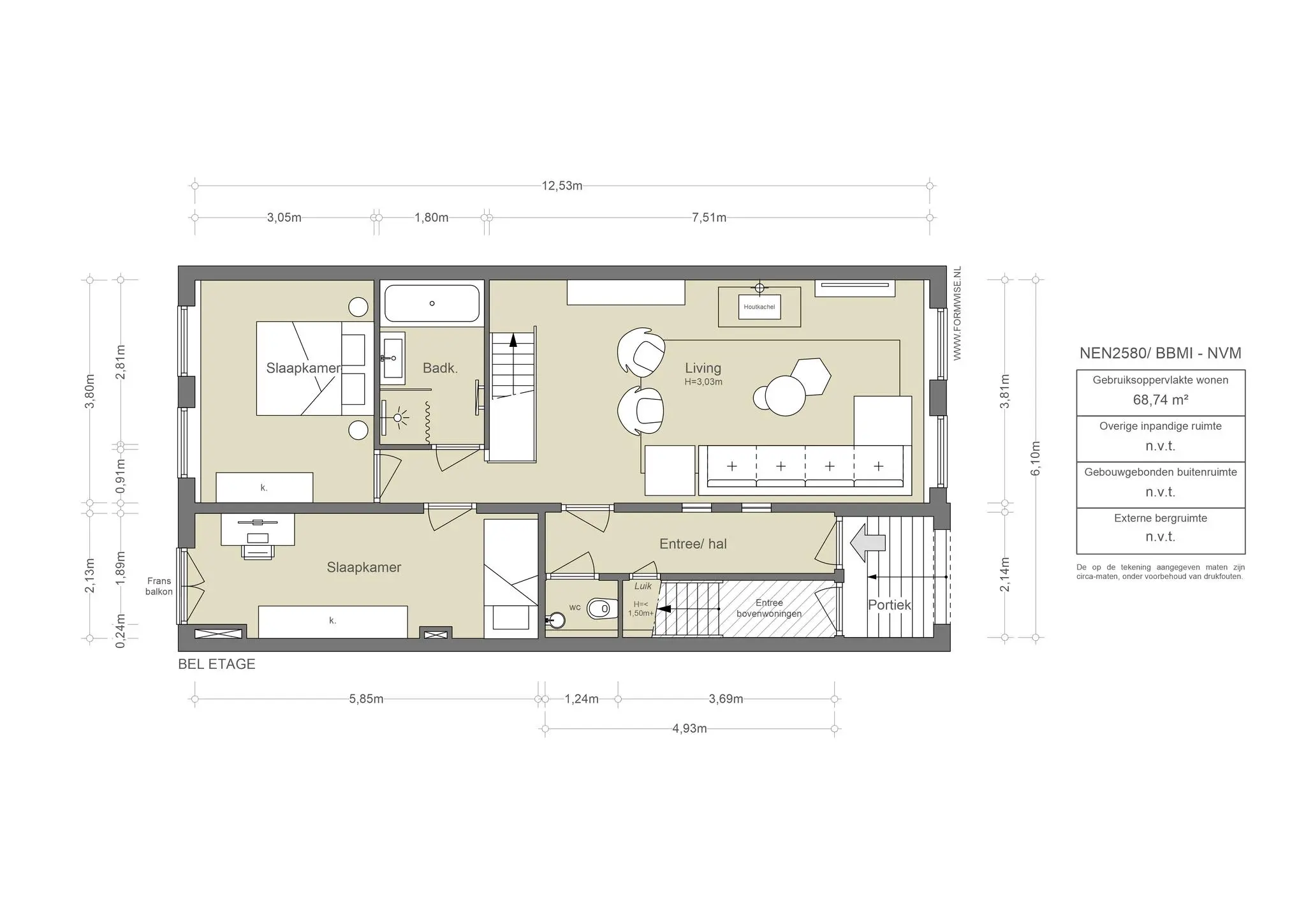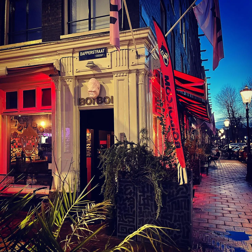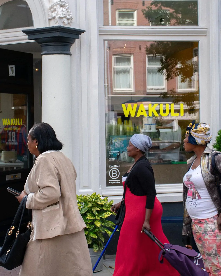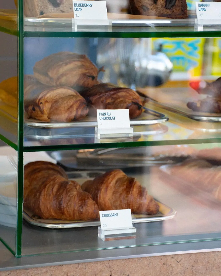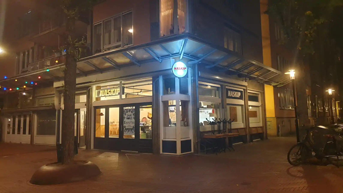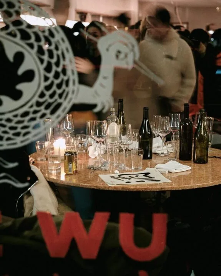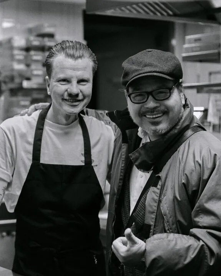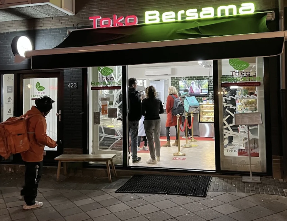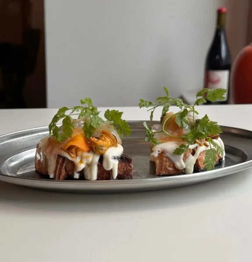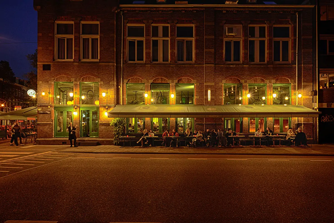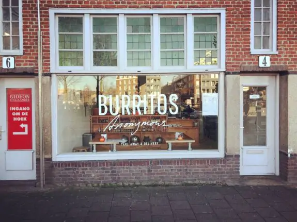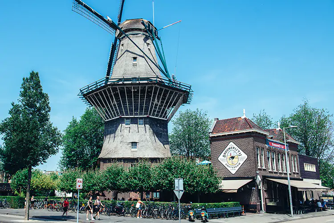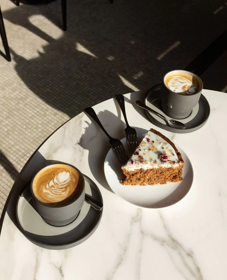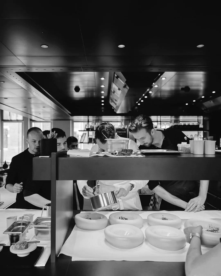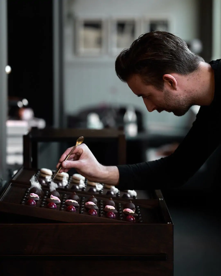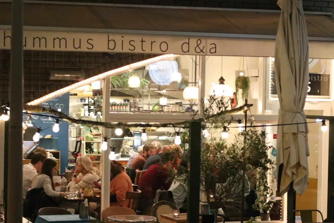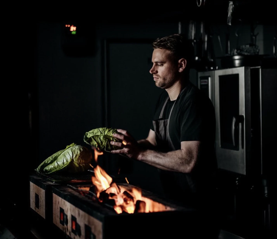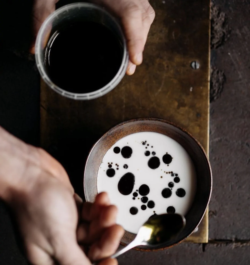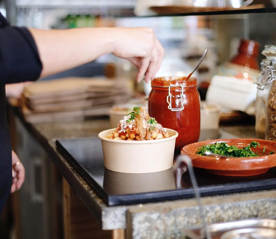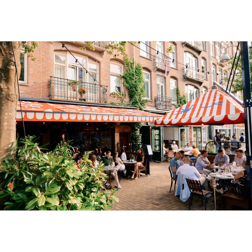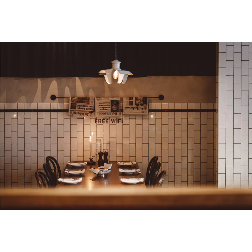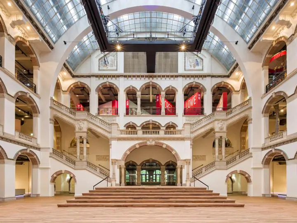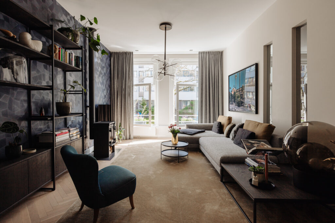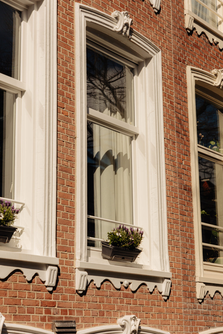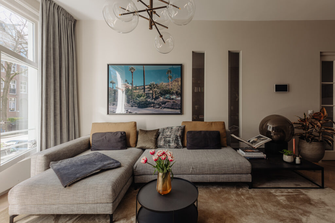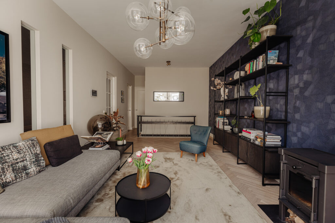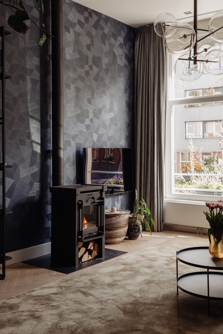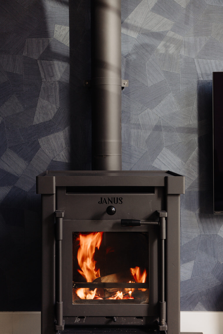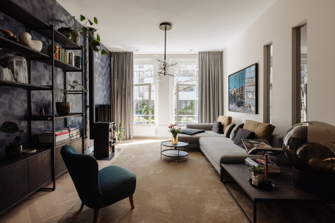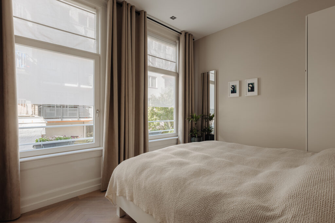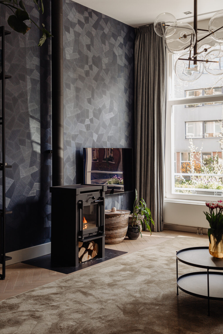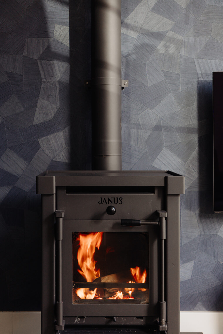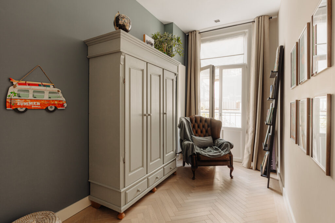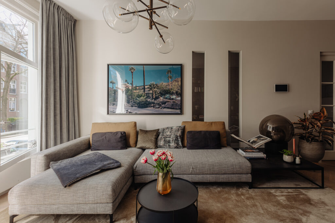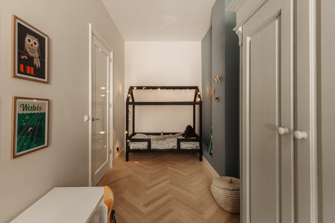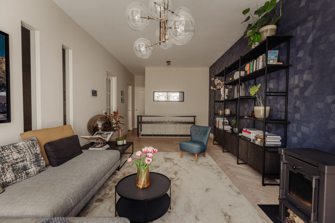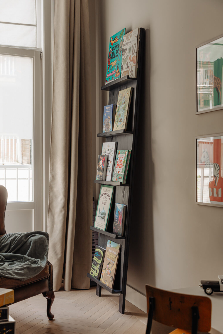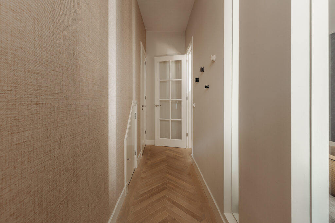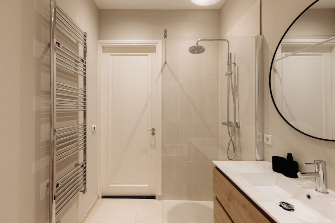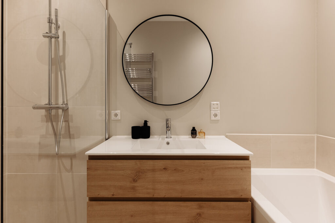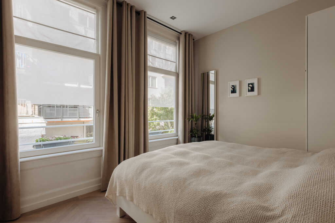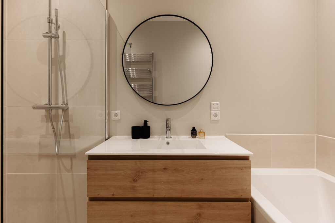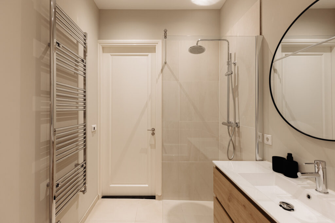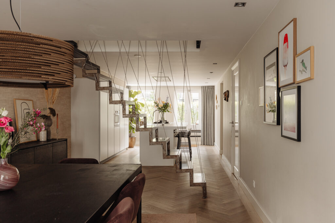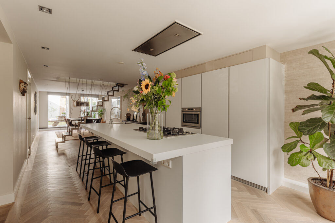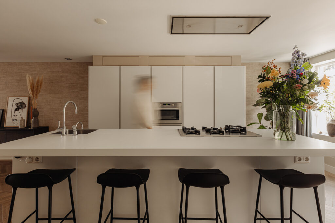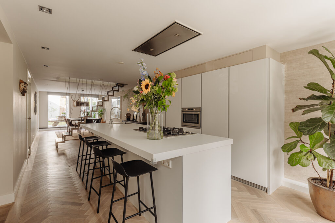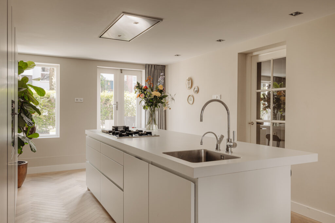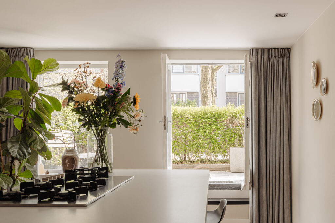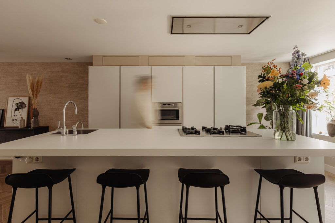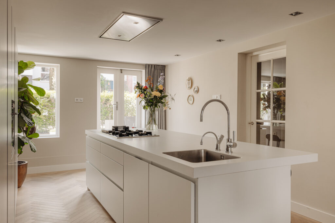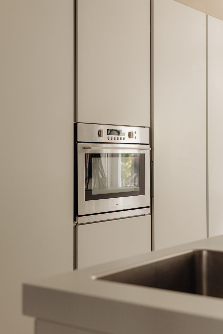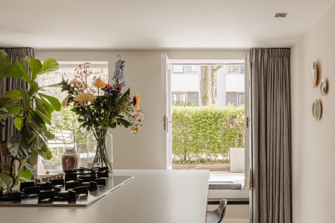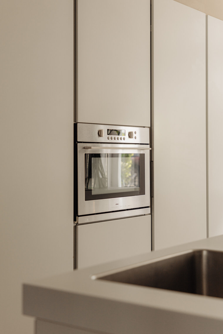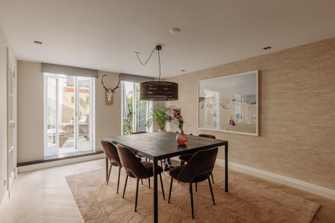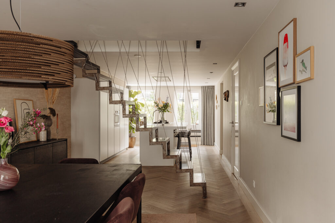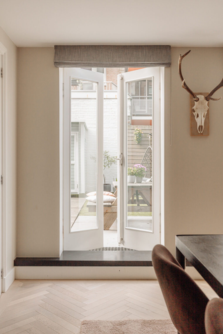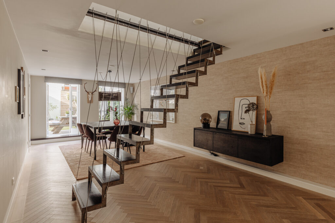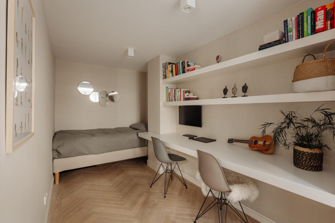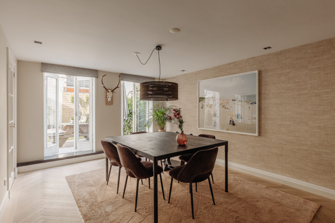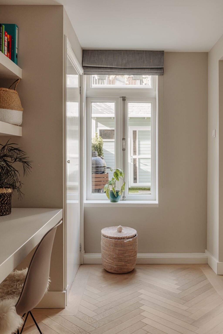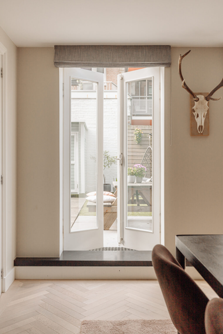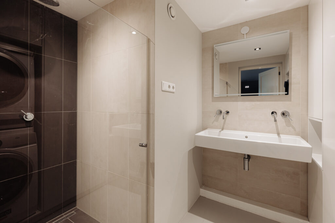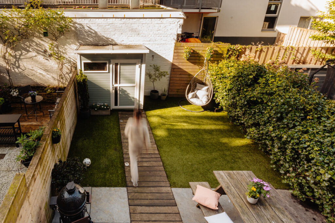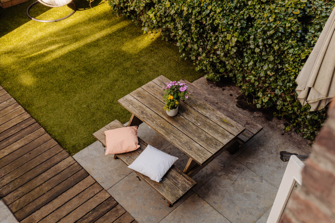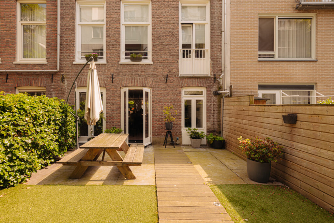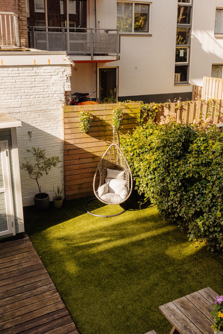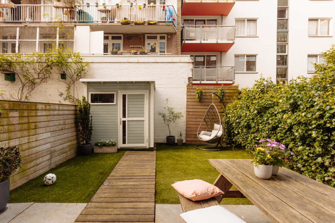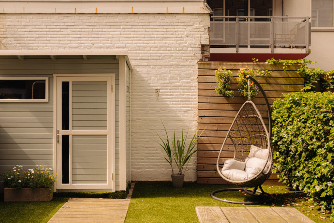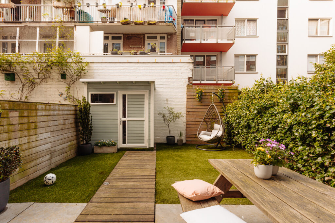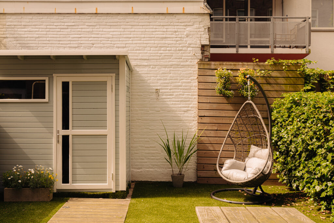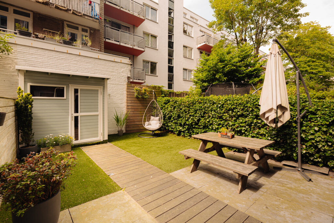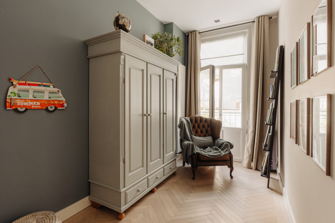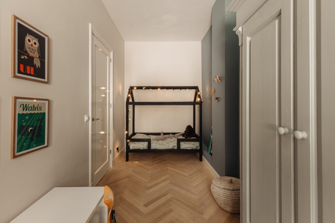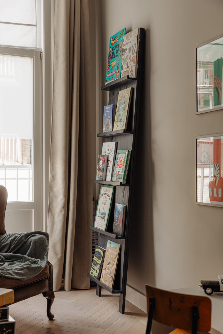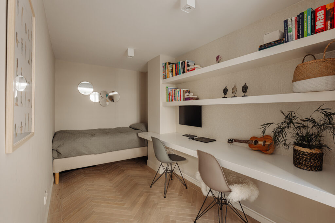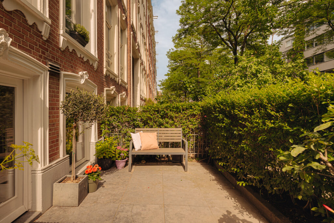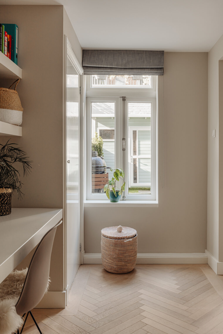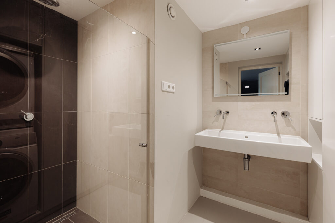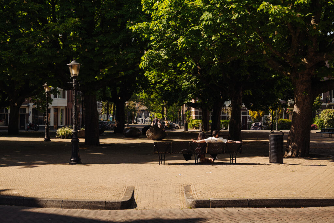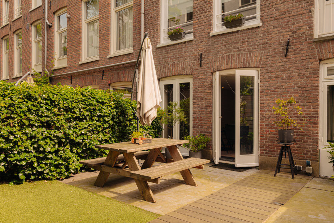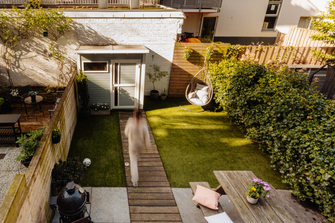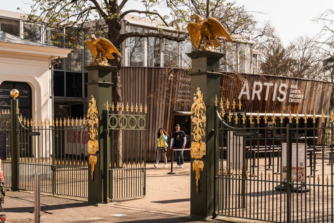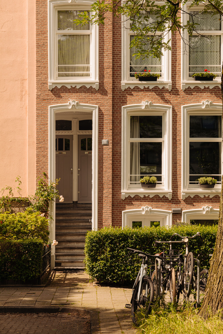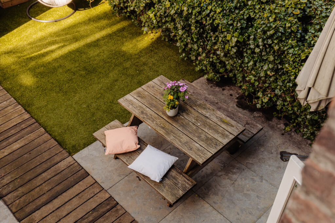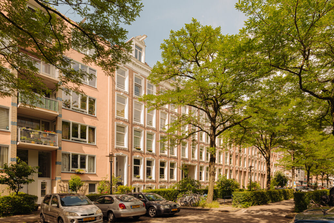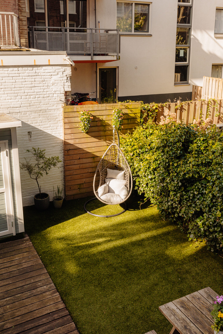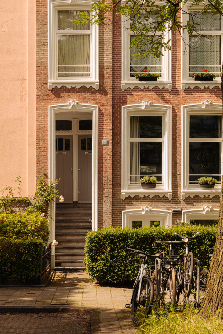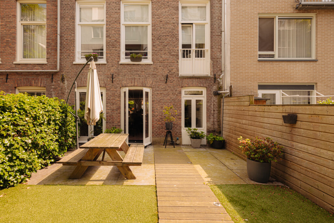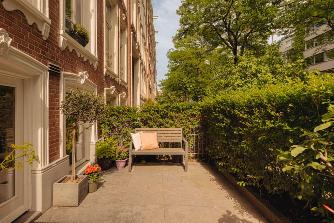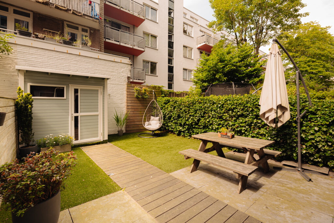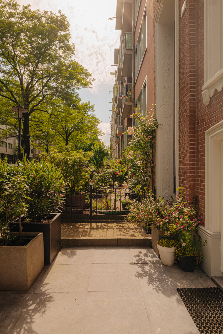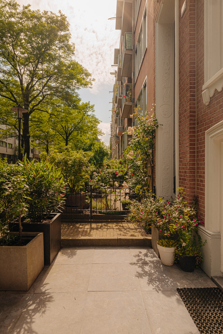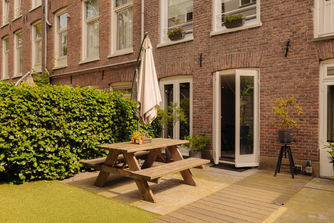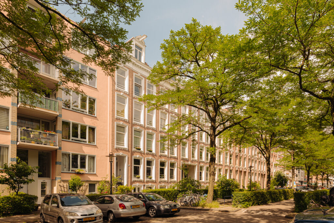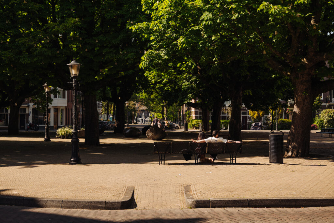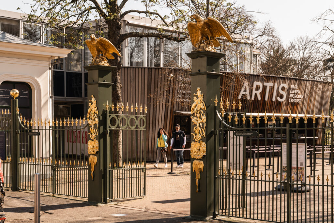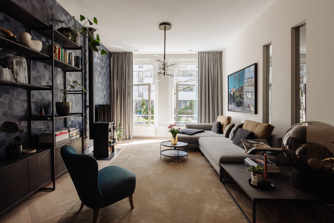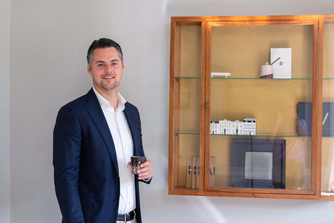Two-level ground floor apartment of approximately 142 m², situated on the green, wide, and sought-after Commelinstraat in the popular part of East near Oosterpark. The house comprises a bel-etage and garden level and has its own entrance from the street. The bright and charming house is spaciously designed and sits on freehold land. Unique for Amsterdam, the apartment boasts both a front and back garden.
Tour
Living and cooking
The bel-etage, with a ceiling height of over 3 meters, features a spacious living room with a wood stove and views of the front garden and the stately trees on the street. There is a separate toilet and cloakroom in the hallway. An open steel staircase connects the living room to the downstairs kitchen, which has a kitchen island, wall unit, and French doors to the front garden. The kitchen is equipped with all necessary built-in appliances. There is also a spacious dining area, a handy storage room, and a second toilet.
Sleeping and bathing
At the back of the bel-etage are two bedrooms and a central bathroom with a walk-in shower, bathtub, vanity unit, and towel radiator. The bathroom is finished in sand tones with plastered walls. The garden level has a third bedroom and a second bathroom with a walk-in shower, sink, and a laundry room with a cupboard wall for appliances.
Outdoor space
The dining room has double doors opening onto the northwest-facing back garden, which, at nearly 8 meters deep, gets plenty of sun in the summer. At the back, there's a wooden shed for garden storage. The south-facing front garden, accessible from the kitchen, is sunny almost all day and borders a small playground, ideal for families with young children. The entire apartment is fitted with an oak herringbone parquet floor.
Neighborhood guide
The apartment is located in the heart of the beloved Dapperbuurt in Amsterdam East. Various specialty shops, delicatessens, and quality stores can be found in and around Dappermarkt, Javastraat, and the surrounding area. Within walking distance are the Wereldmuseum and Artis. Various trendy and cozy eateries are located around Oosterpark, Javastraat, and Czaar Peter-neighborhood. Café LouieLouie, Tapperij De Eeuwige Jeugd, restaurant Wilde Zwijnen, and Le French Café are highly recommended. Quality films are shown at Studio K cinema, and the Badhuis is a hotspot for dancing at the end of the evening. Moreover, the 1e Van Swindenstraat was completely renovated and refreshed in 2023.
Details
• Living area approximately 142 m²
• Back garden facing northwest and front garden facing south, totaling approximately 56 m²
• Located on freehold land
• Energy label B
• VvE service costs € 105 per month
• Foundation restored in 2009
This information has been compiled with the utmost care. However, no liability is accepted by us for any incompleteness, inaccuracy, or otherwise, nor for the consequences thereof. All specified dimensions and surfaces are only indicative. The Measurement Instruction is based on the NEN2580. The Measurement Instruction is intended to provide a more uniform method of measuring to give an indication of the usable area. The Measurement Instruction does not completely exclude differences in measurement results, for example, due to differences in interpretation, rounding, or limitations when performing the measurement.
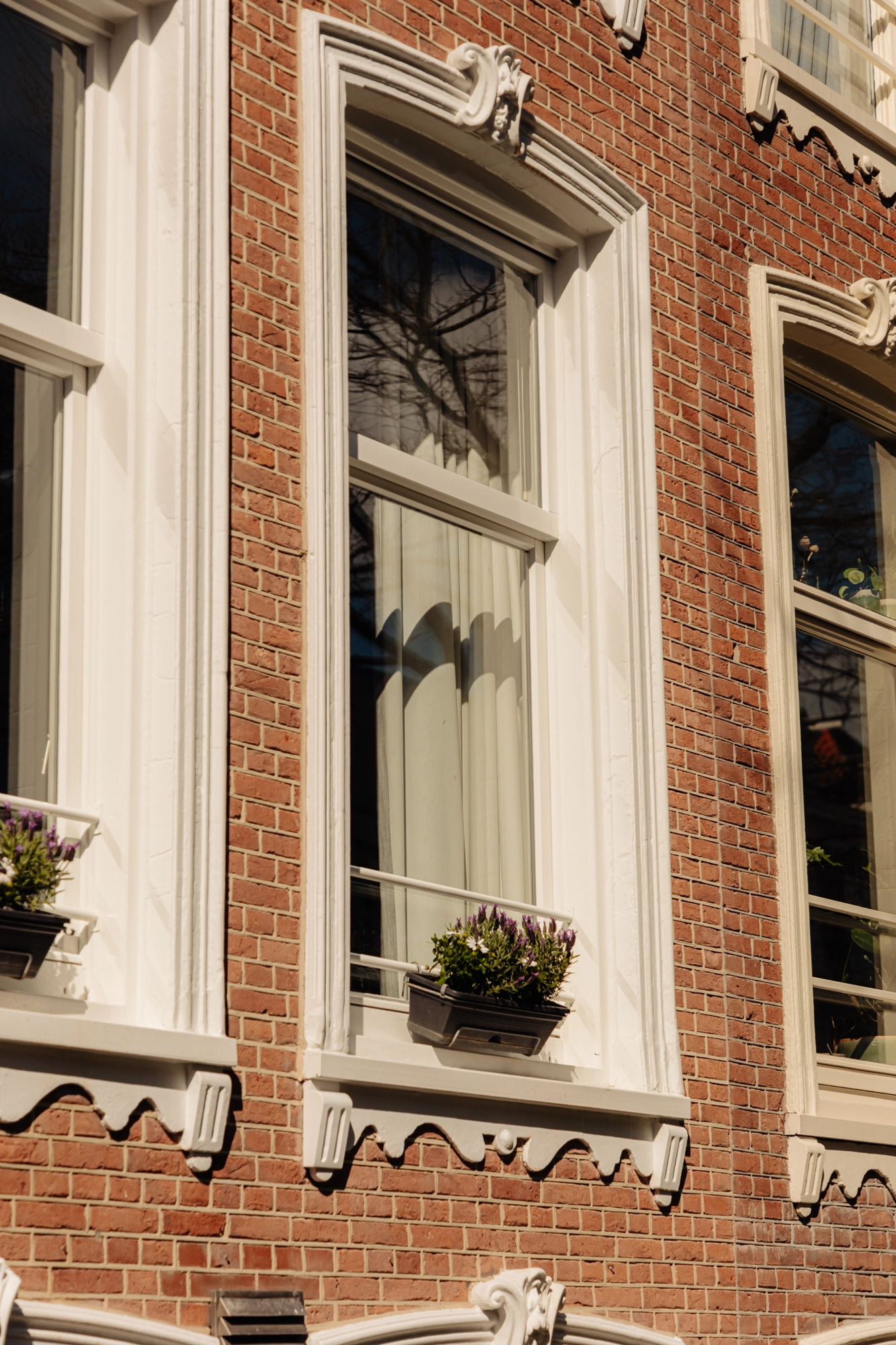
Commelin No. 31
This two-story ground floor apartment blends character and history with a modern look. It features a beautiful front garden and a spacious northwest-facing backyard. What sets this apartment apart is its larger size compared to most homes in the neighborhood, thanks to its two full floors.
The apartment boasts a very practical layout with multiple bedrooms and spacious living areas. The unique combination of both a front and back garden makes it even more appealing. In short, a particularly tasteful apartment that will certainly captivate during a viewing.
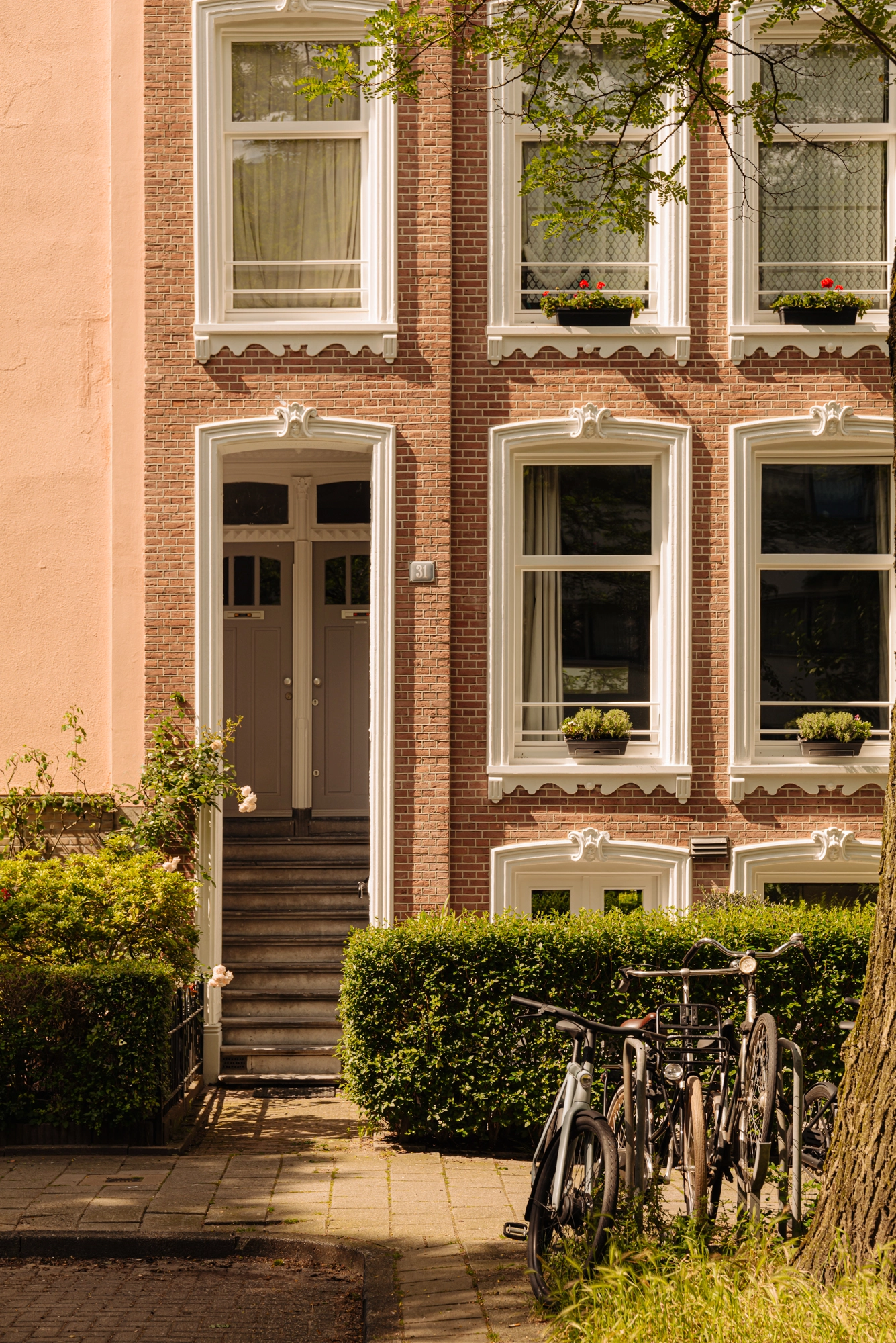
Design vision
The Commelinstraat is named after the botanist and publisher Casper Commelin. The original residences and shops were built in the 19th-century architectural style with front gardens. The street is unique because it is a wide street with front gardens and stately trees that have been preserved over the years. The buildings were constructed in small blocks or separately, resulting in a diversity of structures. Many designers held the title ‘architect,’ but rarely were they true architects. The houses were often designed by land developers, contractors, or real estate agents. A significant portion of the street was replaced by new construction during a redevelopment period in the late 20th century.
The ensemble at 31-37 has fortunately been preserved and was declared a municipal monument in 2013. The four buildings, designed in an eclectic architectural style, stand out due to the rich decoration around the window frames with an ornamental crest at the top and the detailed wood carvings and plasterwork in the entrance areas. The buildings consist of a basement, four residential floors, and an attic.
The property at Commelinstraat 31 has undergone several thorough renovations and function changes since its construction in 1880. In 1974, the original alcove house was completely reconfigured, including the addition of a private bathroom and ensuring each room had a window connecting to the outside. Subsequently, in 2009, only the basement and the first floor were thoroughly renovated, with the foundation of the entire building being restored. In 2018, the apartment on the third floor was internally fully renovated using high-quality materials.
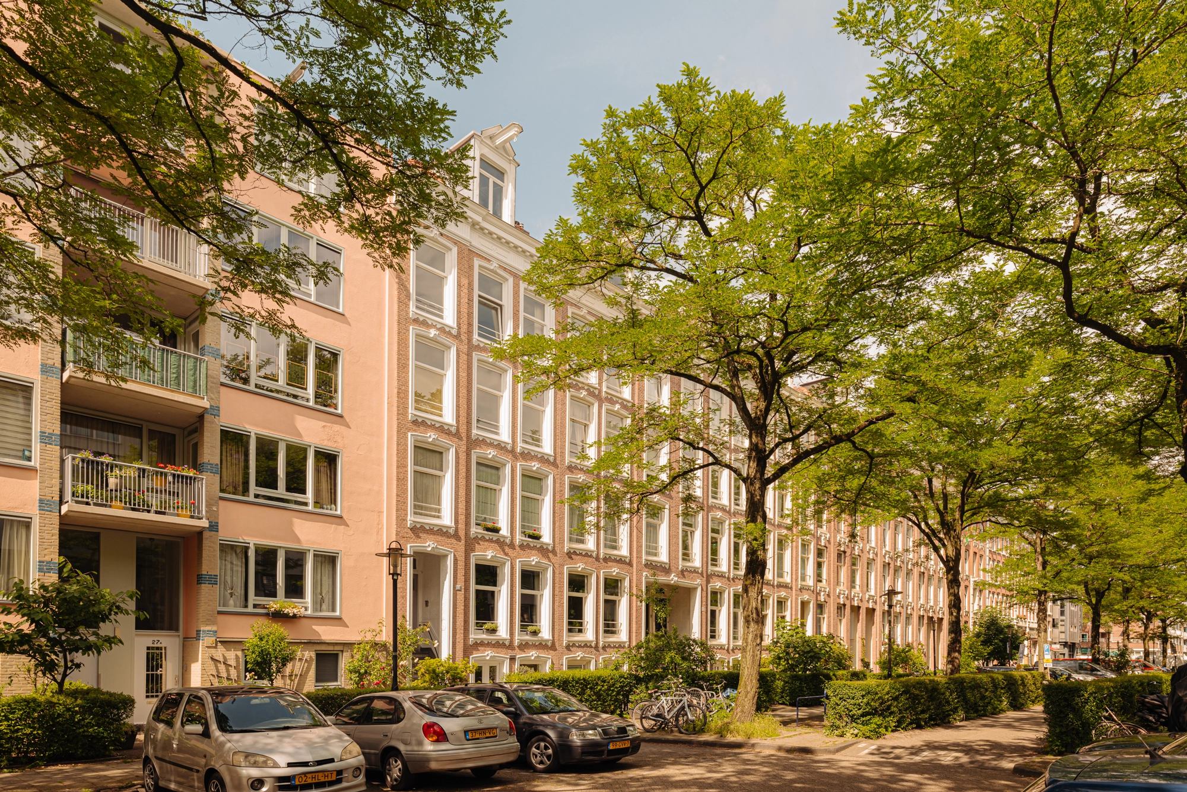
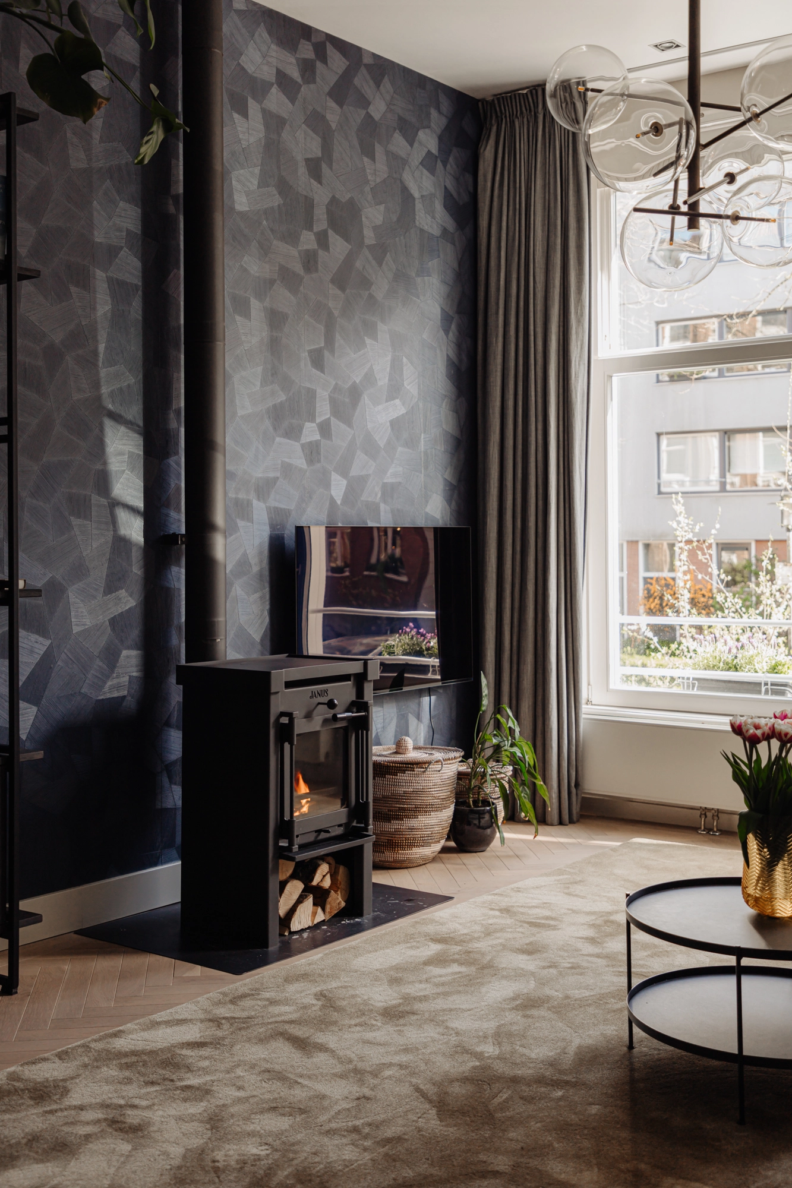
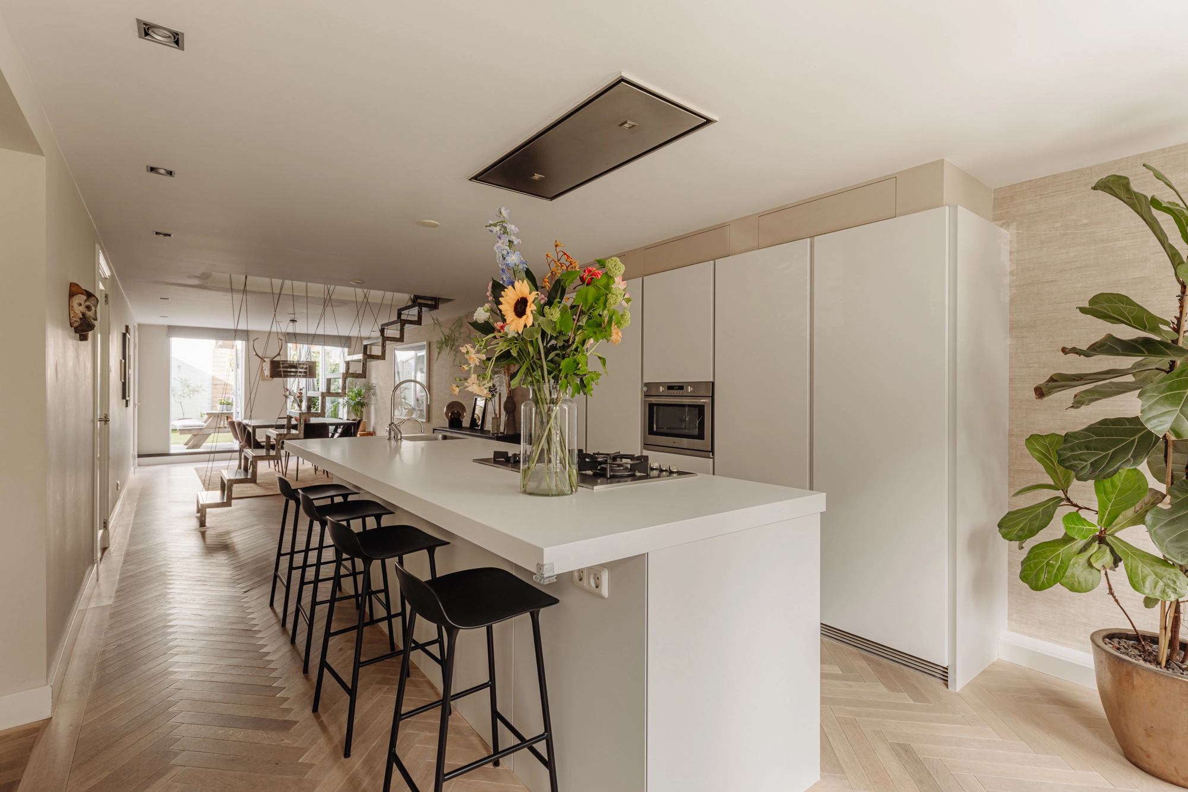
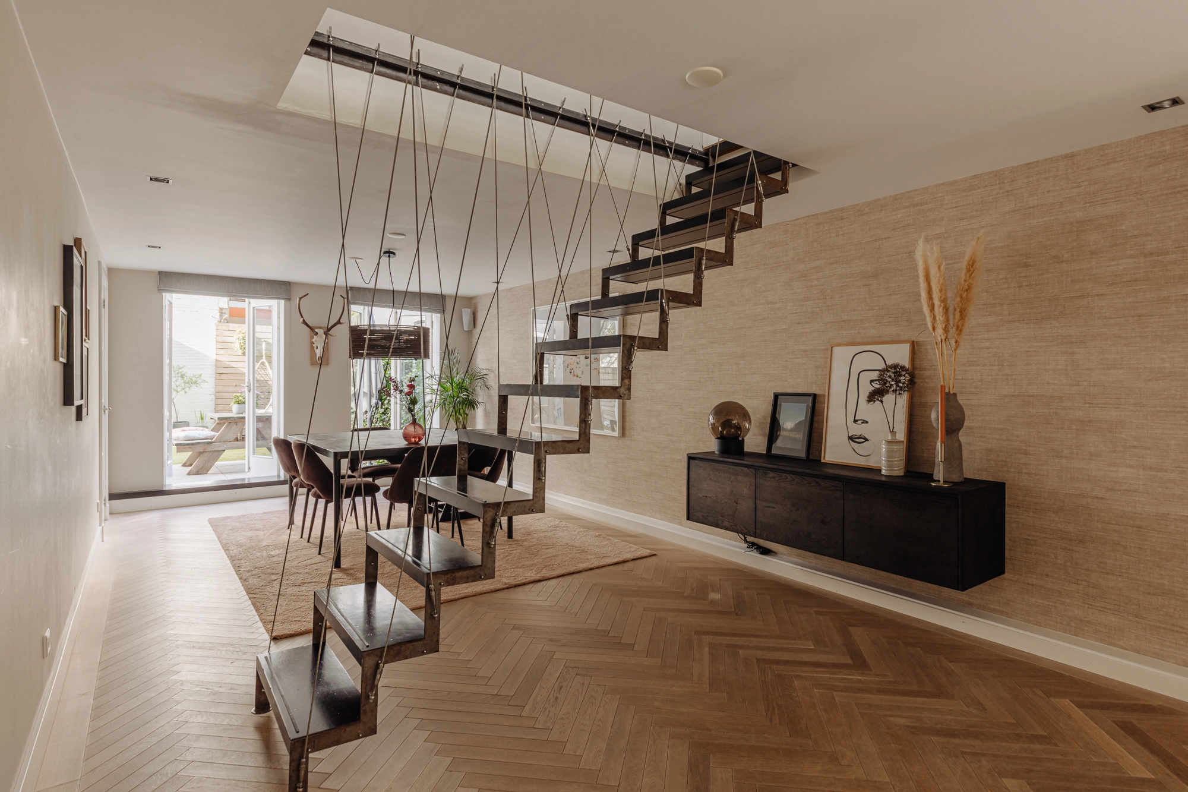
Living and cooking
The main floor, with a ceiling height of over 3 meters, features a living room at the street side with a wood stove and beautiful views over the street and the private front garden. In the hallway, there is a separate toilet and cloakroom. Central to the house is an open steel staircase that connects the lower-level kitchen-dining area with the living room.
The kitchen-dining area boasts a kitchen island and a wall setup at the front with French doors leading to the front garden. The kitchen is equipped with all necessary built-in appliances. On the other side of the staircase, there is a dining area with space for a large dining table. Additionally, at the front, there is a spacious storage room and another separate toilet.
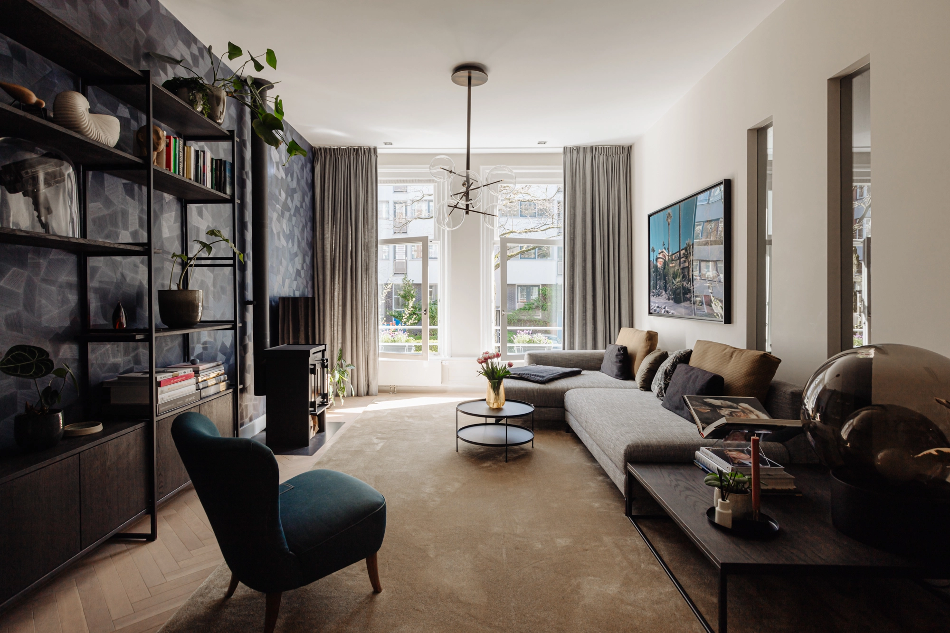
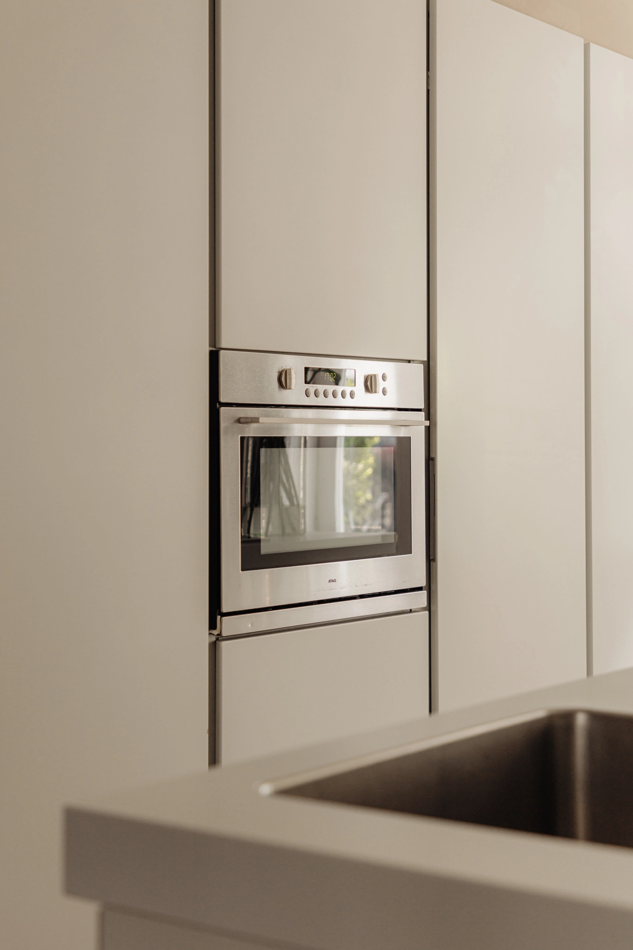
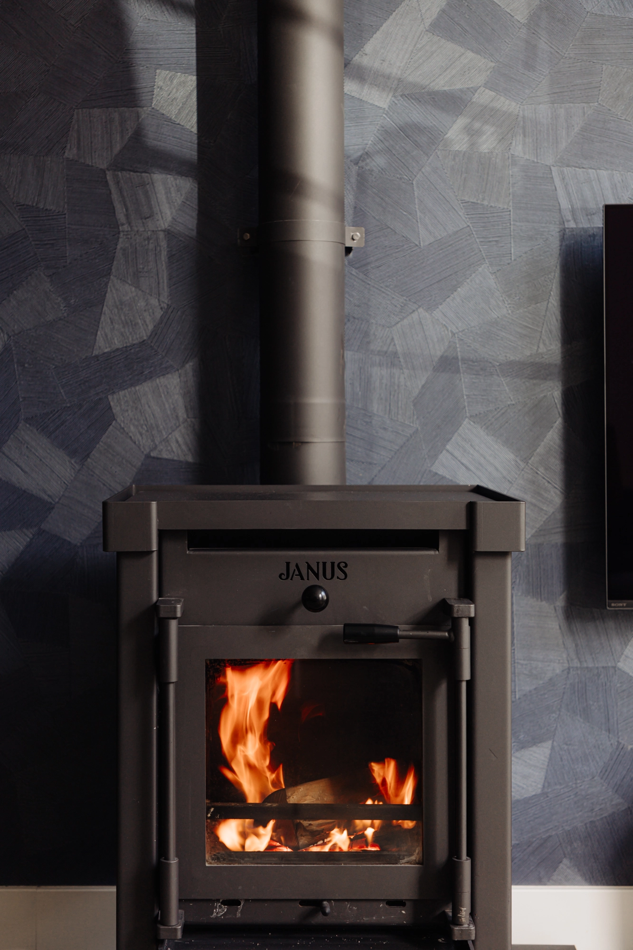
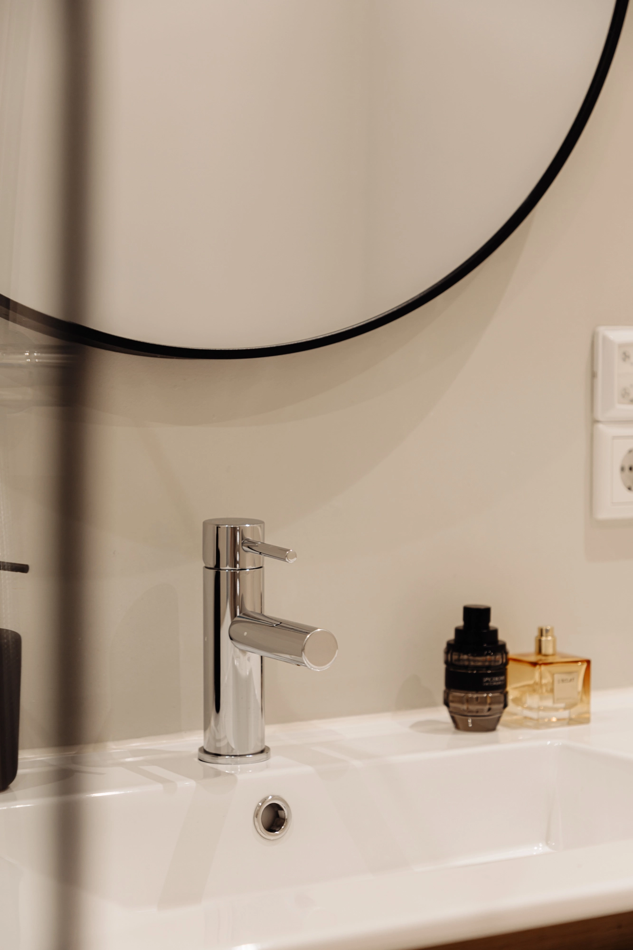
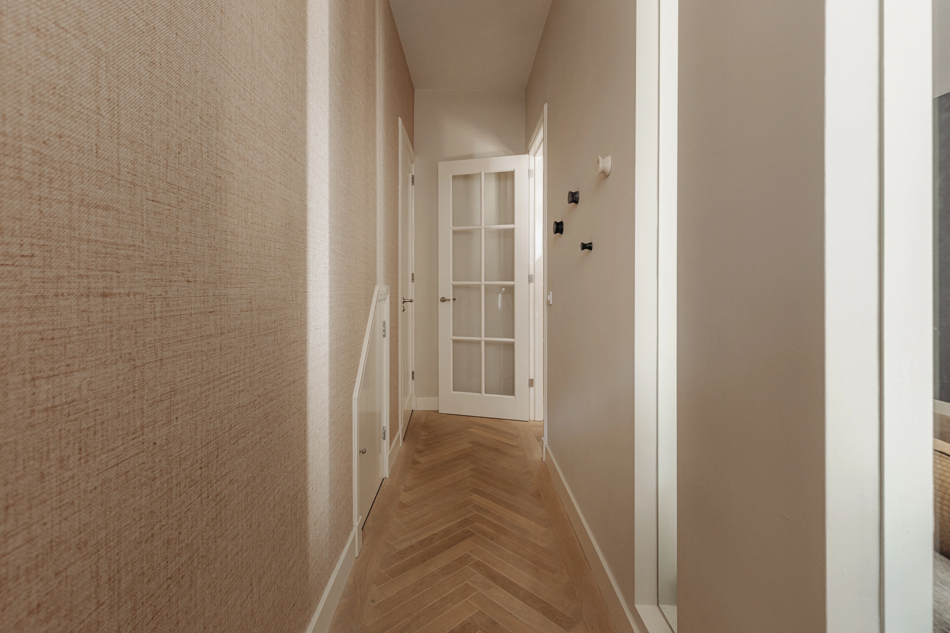
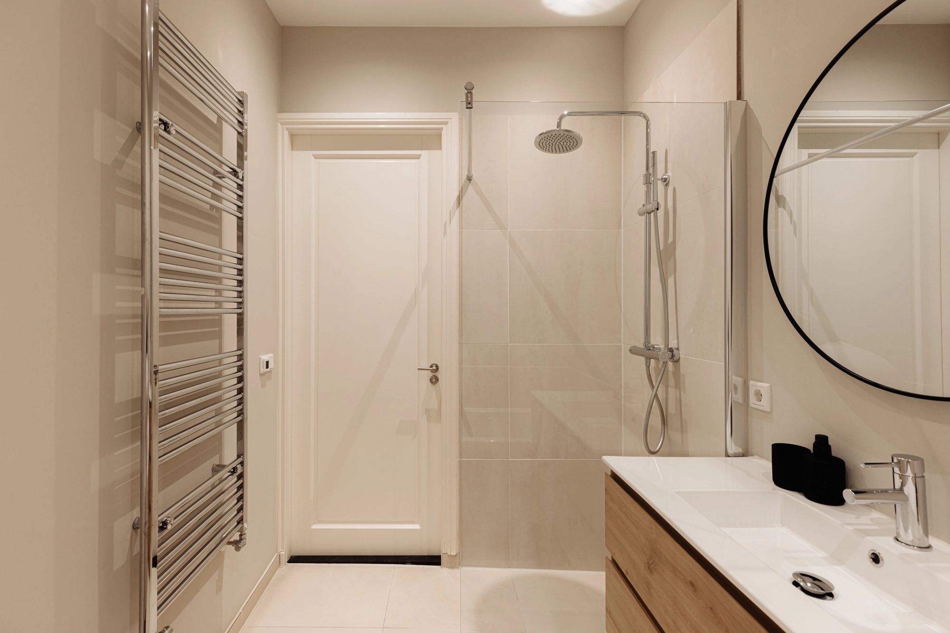
Sleeping and bathing
On the main floor, at the rear, there are two bedrooms and a central bathroom. This bathroom is equipped with a walk-in shower, bathtub, washbasin unit, and a heated towel rail. The tiling is done in a beautiful sand color, and the walls are plastered.
The ground floor features a third bedroom, also at the rear, and a second bathroom. This bathroom includes a walk-in shower and washbasin, serving as a laundry room as well. A beautiful closet wall has been installed to neatly store the equipment.
The entire apartment is adorned with exquisite oak herringbone parquet flooring, enhancing the luxurious ambiance of the residence.
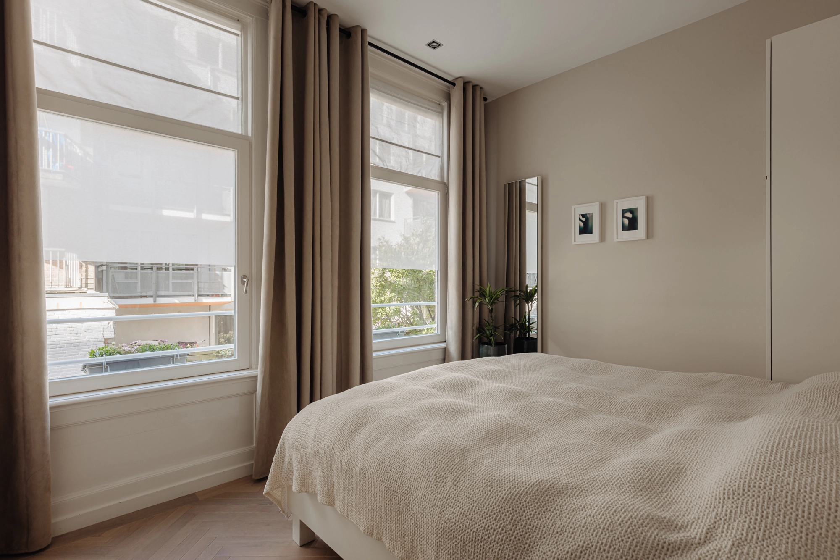
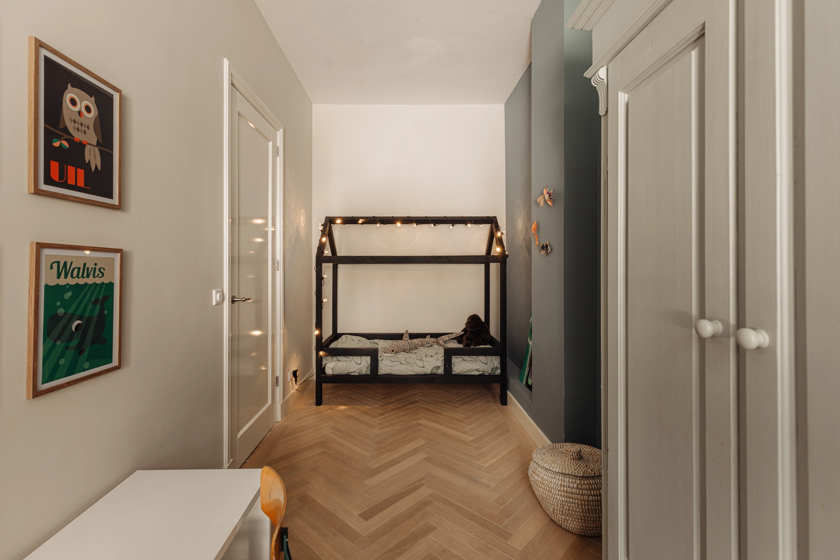
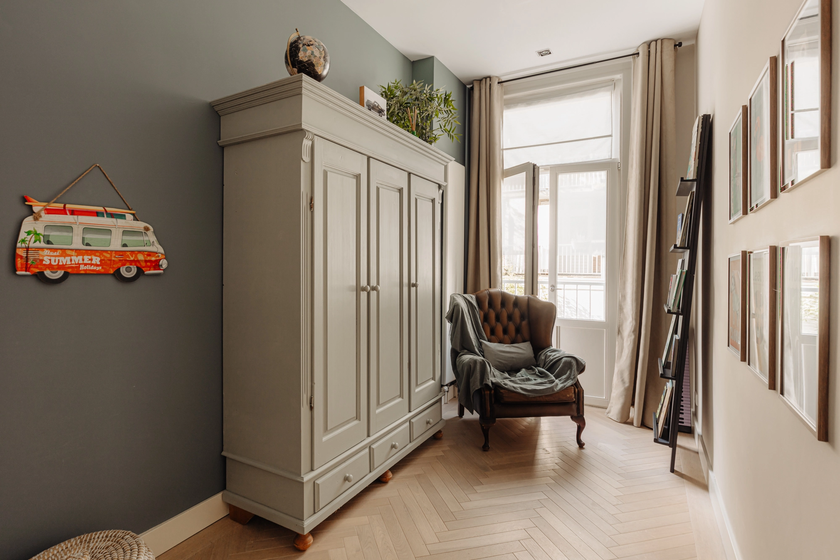
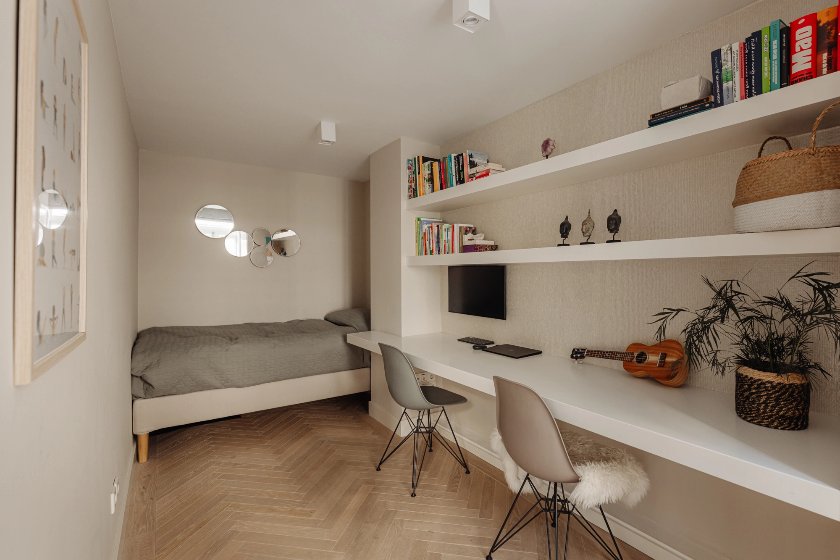
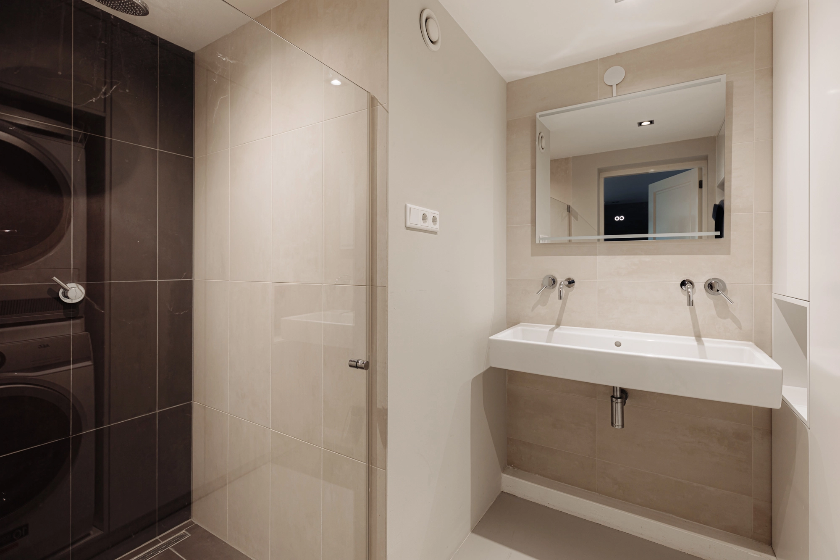
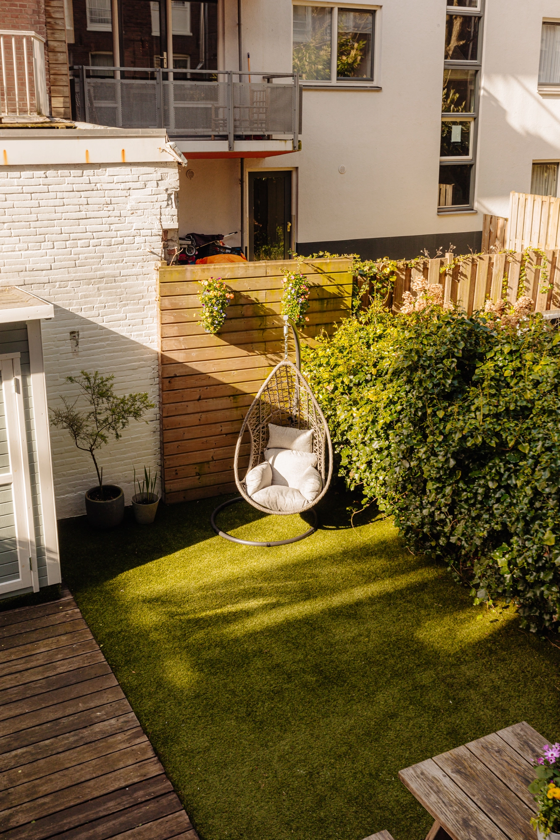
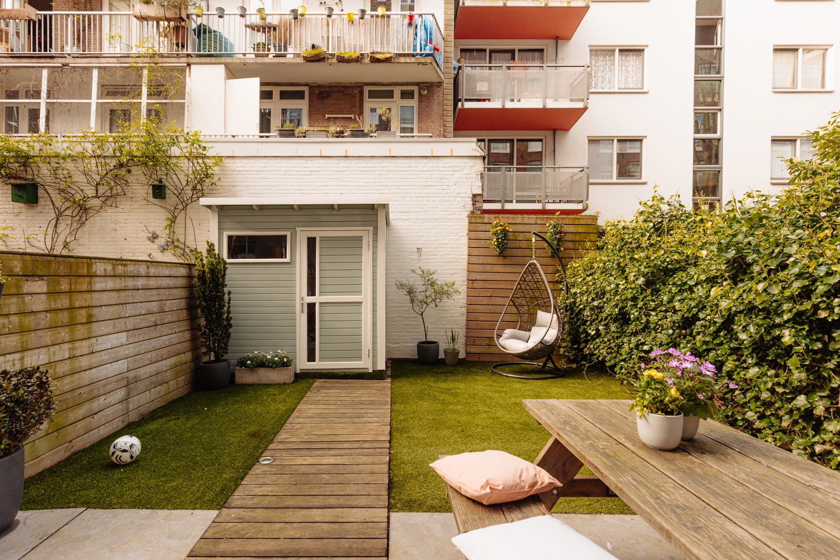
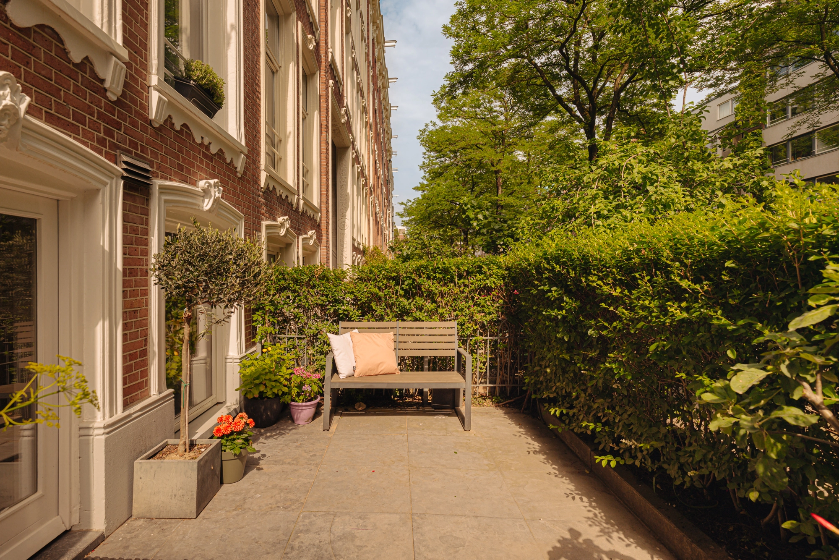
Outdoor space
From the dining room, double French doors provide access to the backyard, situated to the northwest. Thanks to its depth of nearly 8 meters, there is ample sunlight during the summer months. At the back of the garden, there is a convenient wooden shed for storing garden tools.
At the front, there is a sunny front garden directly accessible from the kitchen. This garden faces south, ensuring it receives sunlight almost all day long. A charming feature for families with young children is that this front garden borders a small playground. This allows you to sit in the front garden while keeping an eye on your children playing in the playground.
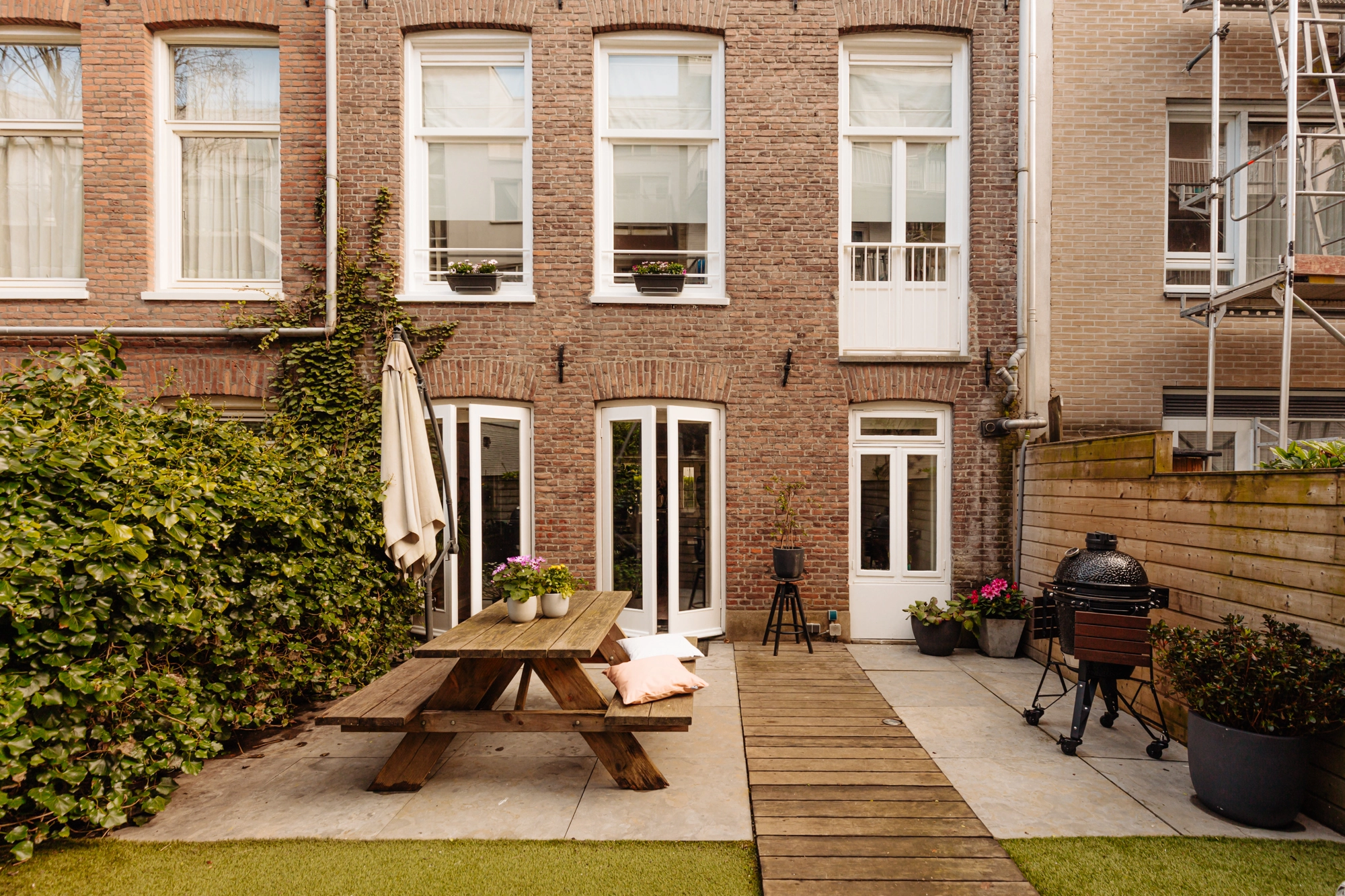
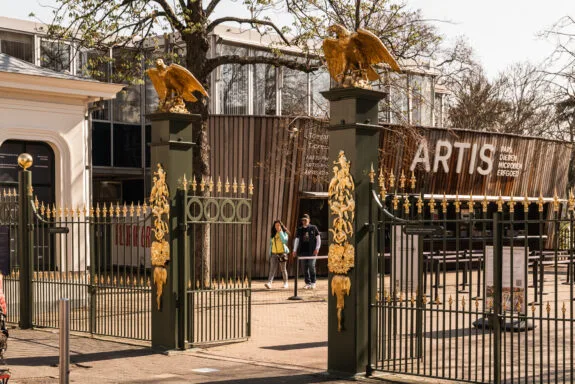
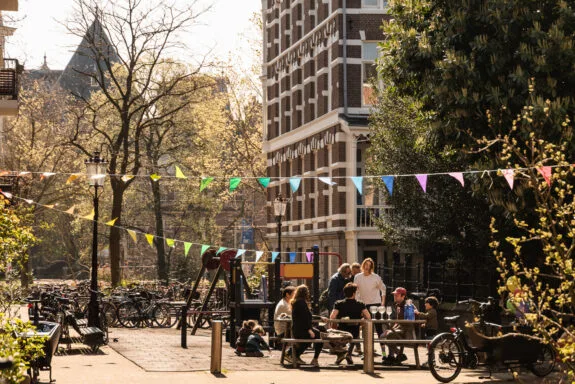
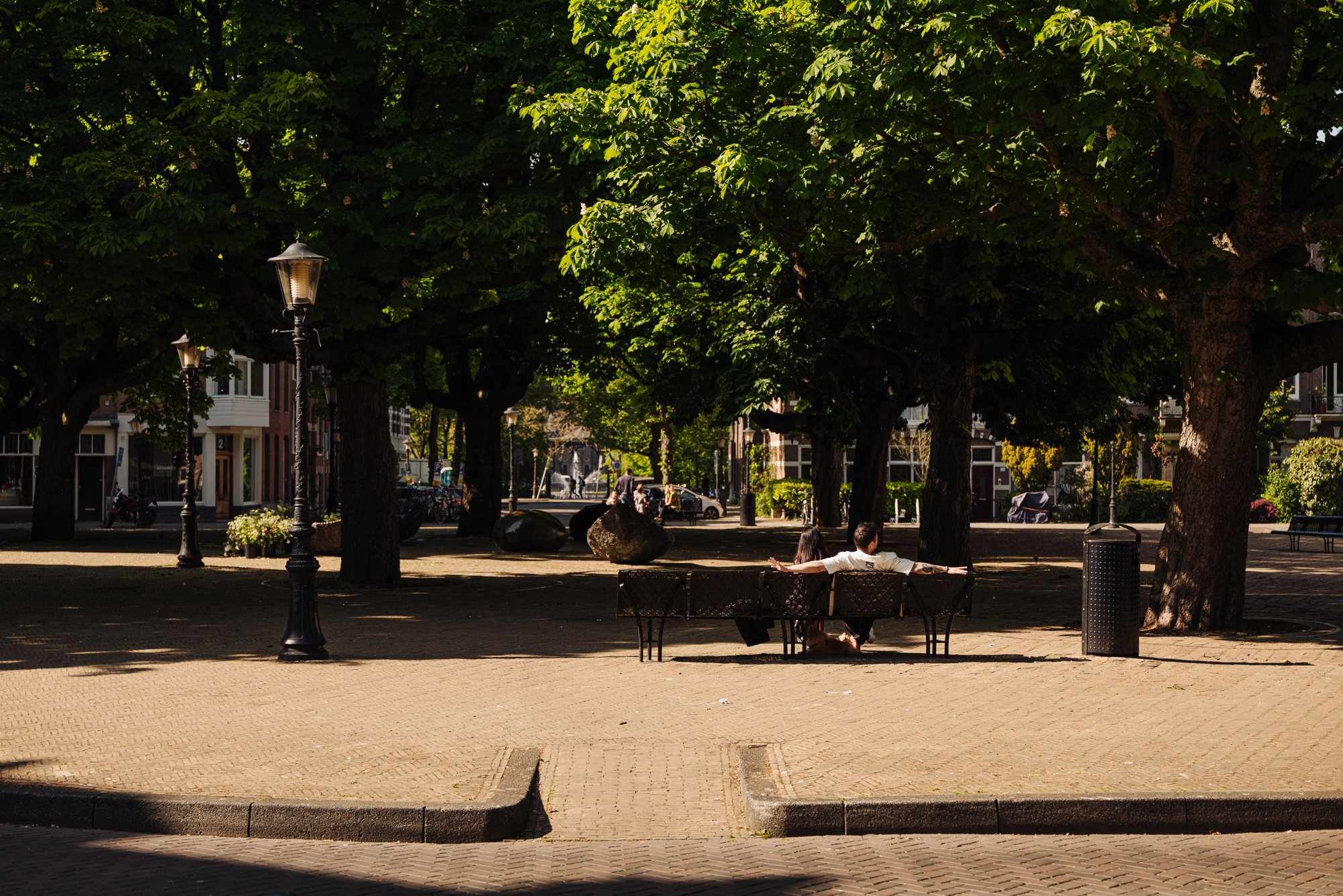
Buurtgids
Het appartement is gelegen midden in de geliefde Dapperbuurt in Amsterdam Oost. Diverse speciaalzaken, traiteurs en kwaliteitswinkels zijn te vinden op en rond de Dappermarkt, de Javastraat en de nabije omgeving. Op loopafstand zijn o.a. het Wereldmuseum en Artis. Verschillende hippe en gezellige horeca bevinden zich rondom het Oosterpark, de Javastraat en de Czaar Peter-buurt. Zo zijn café LouieLouie, Tapperij De Eeuwige Jeugd, Wilde Zwijnen, Le French Cafe en Trattoria Breda echte aanraders. Verder zijn er kwaliteitsfilms te zien in de bioscoop van Studio K en is het Badhuis een hotspot waar aan het einde van de avond gedanst kan worden. Bovendien is de 1e Van Swindenstraat in 2023 volledig opnieuw ingericht en opgefrist.
Bereikbaarheid
Het appartement is uitstekend te bereiken met de auto door middel van de S100 en de S113 vanaf de ring A10. Door de gunstige geografische ligging in de stad is o.a. het Oosterpark, Flevopark en het centrum goed te bereiken.
In de nabije omgeving zijn diverse openbaar vervoer voorzieningen. Op de Linnaeusstraat en de Insulindeweg zijn meerdere tram- en bushaltes te vinden. Op 7 minuten loopafstand is station Amsterdam Muiderpoort te bereiken.
Parkeergelegenheid
Parkeren is mogelijk via een vergunningenstelsel op de openbare weg.
Met een parkeervergunning mag u parkeren in gebied Oost-2.
Een parkeervergunning voor bewoners kost € 186,29 per 6 maanden.
Momenteel is er voor dit vergunningsgebied een wachttijd van ca. 5 maanden. Een tweede parkeervergunning is in dit gebied niet mogelijk.
(Bron: Gemeente Amsterdam, juni 2024).
