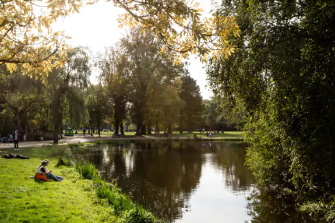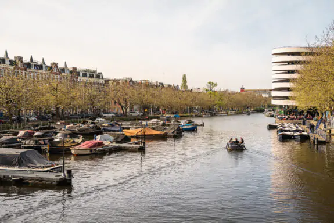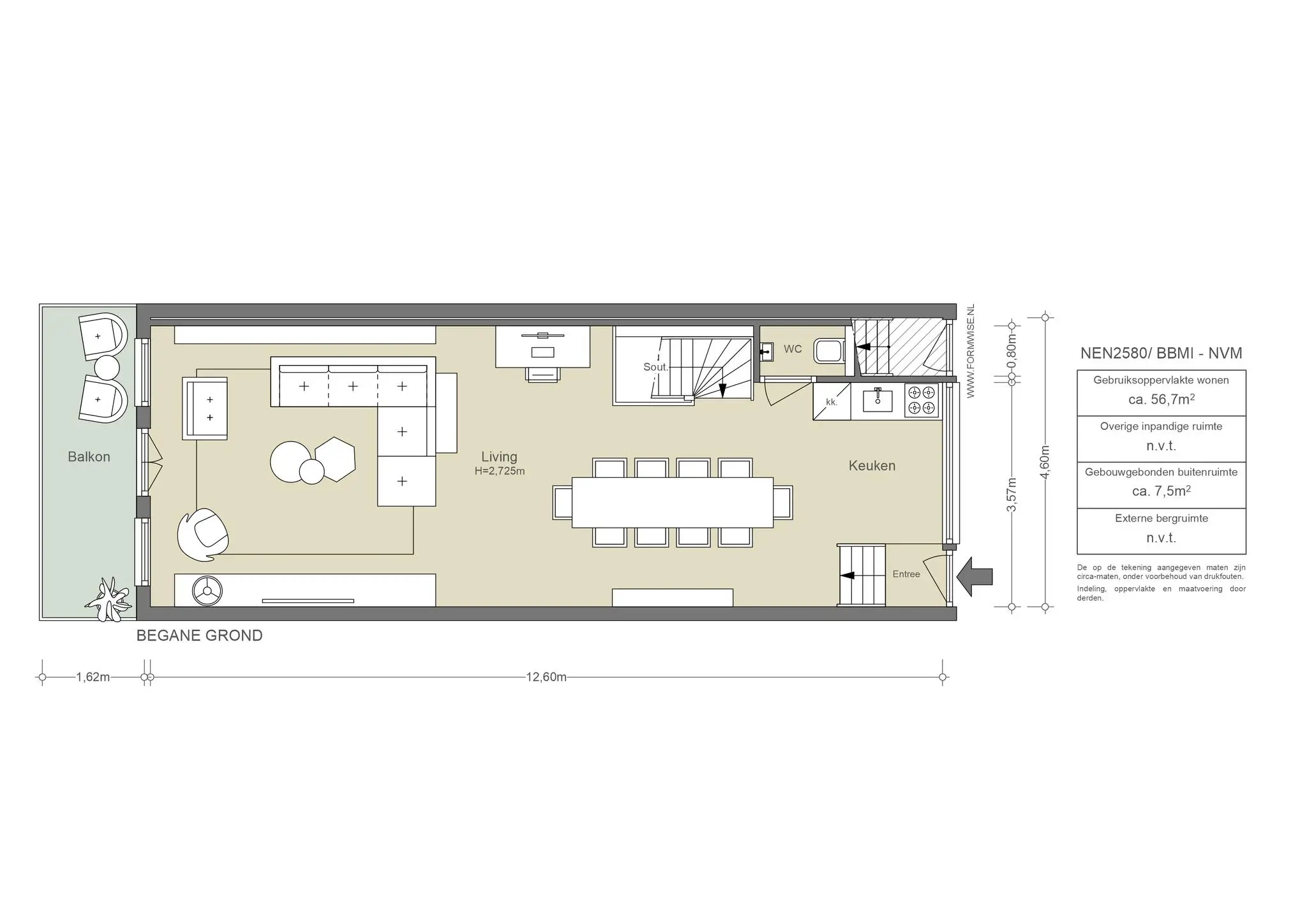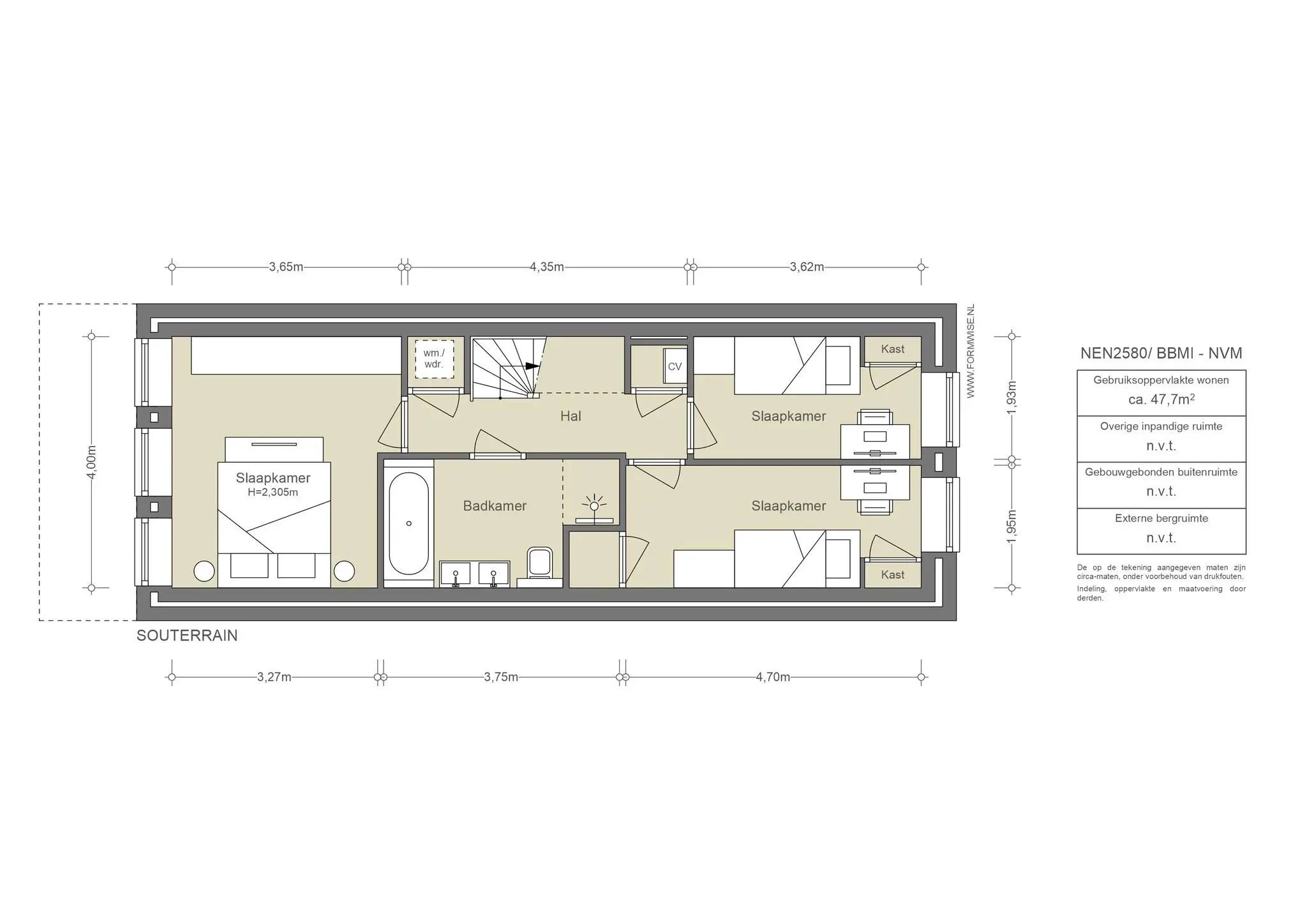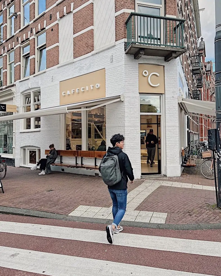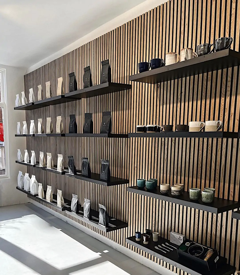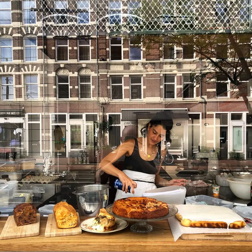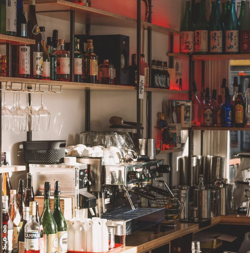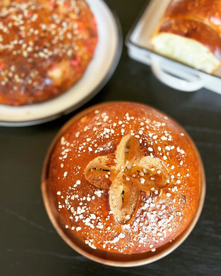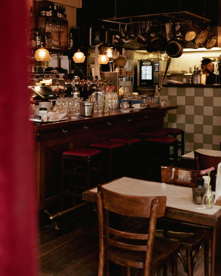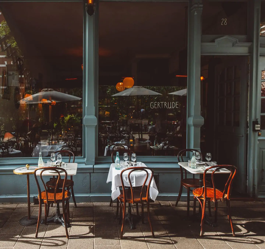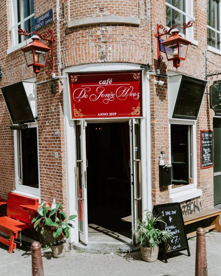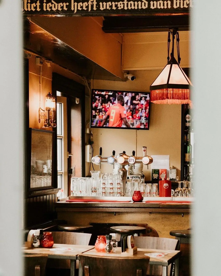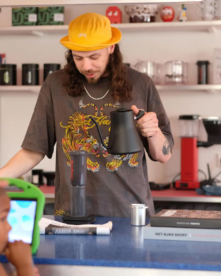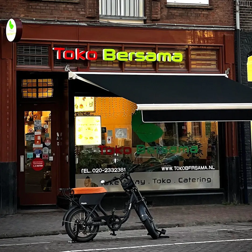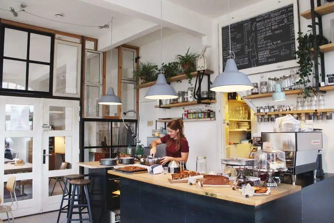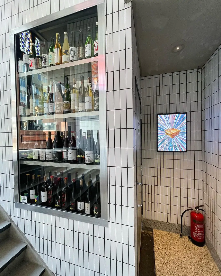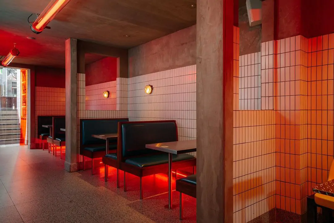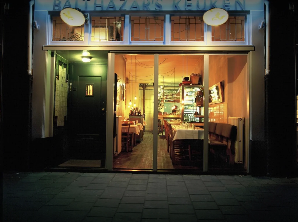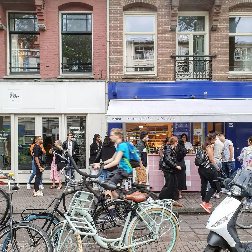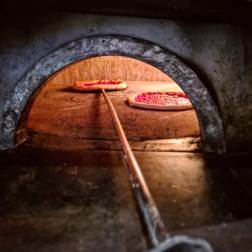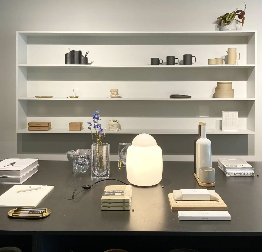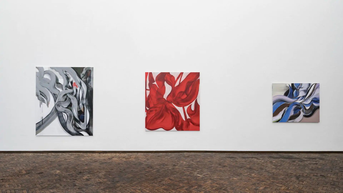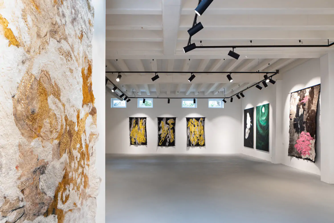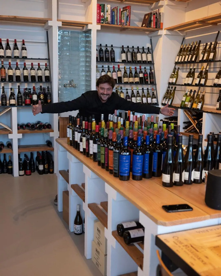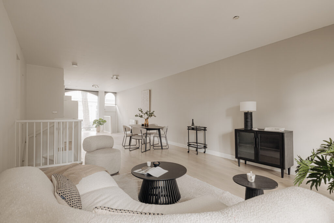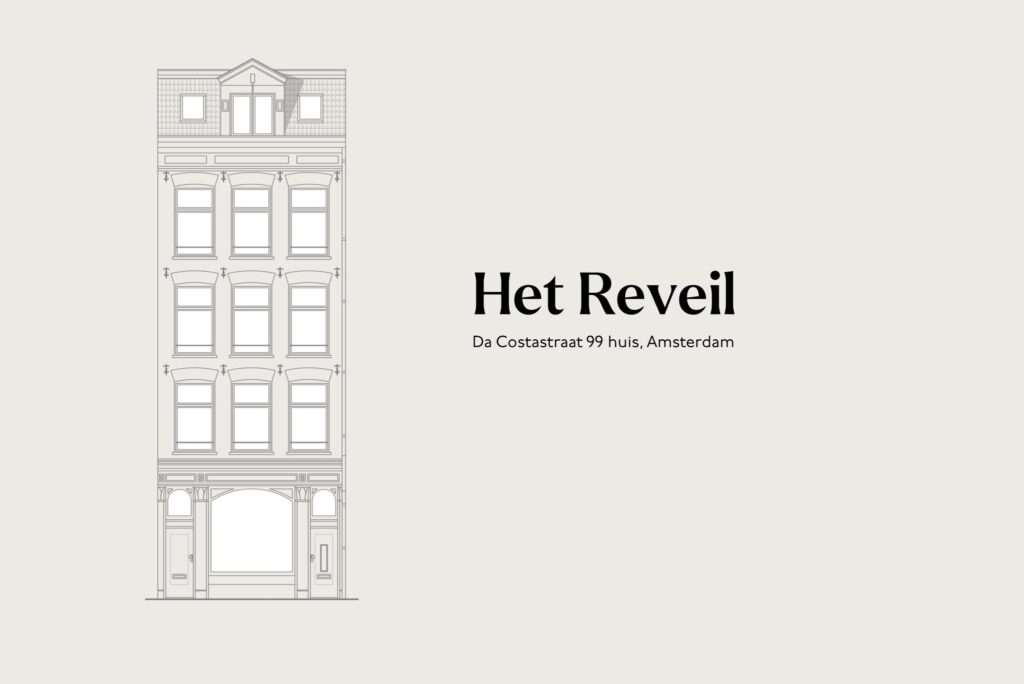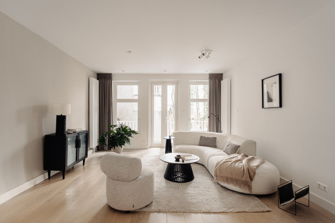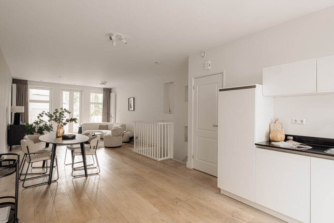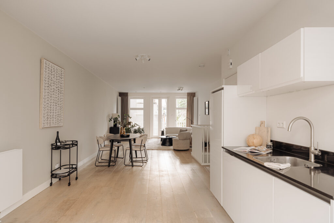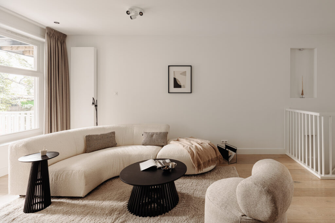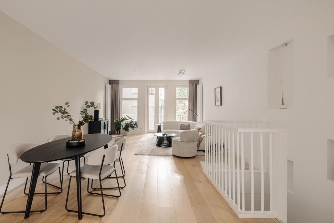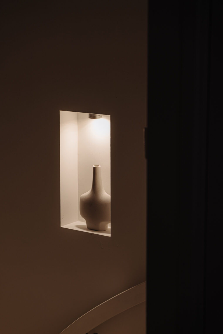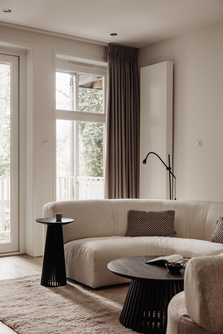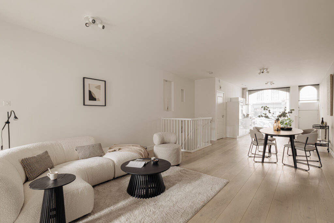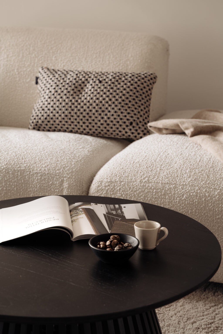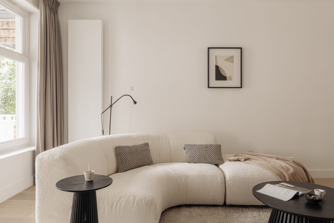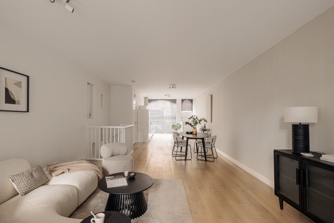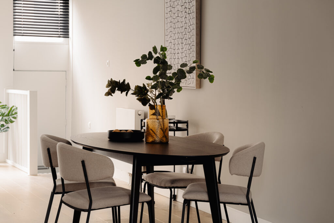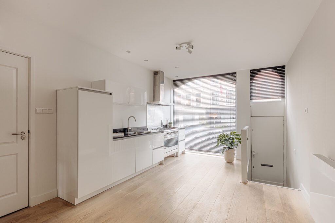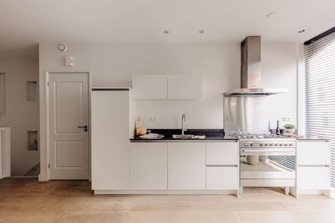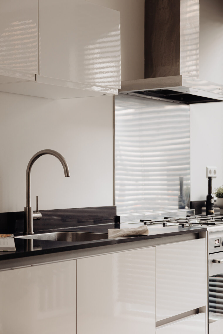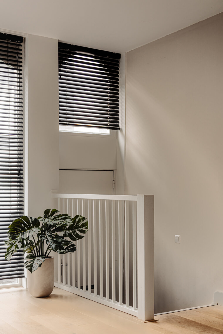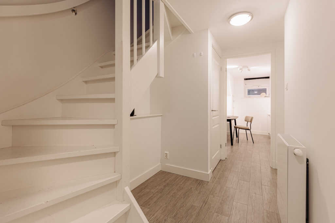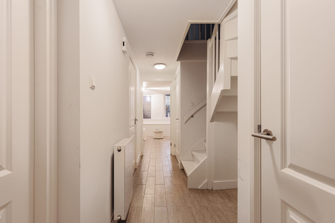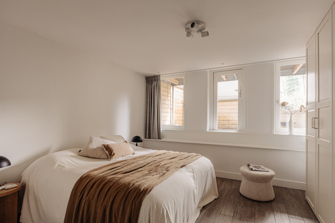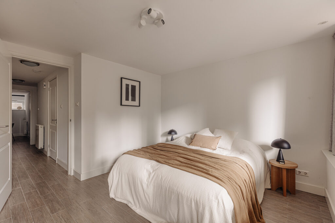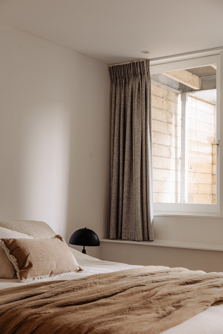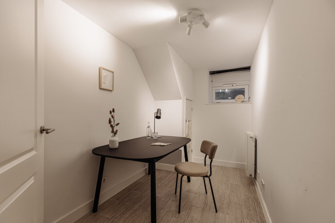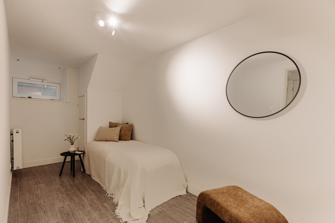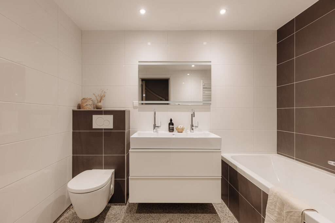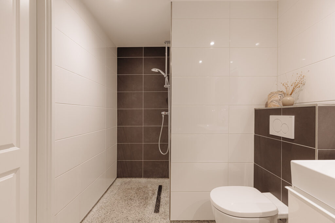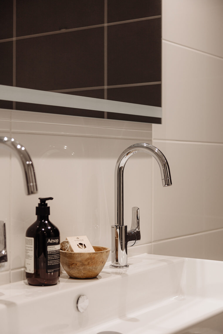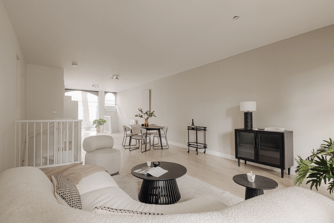A light double ground-floor apartment on Da Costastraat of approximately 104 m², a renovated building with historical features. Very well located in the lively Amsterdam Oud-West. The 4-room apartment features a spacious dining/living room with an open kitchen, balcony, and three bedrooms.
Tour
Private entrance with access to the bright open kitchen and dining area. The apartment includes a living room with a balcony at the rear, along with 3 bedrooms, a separate toilet, a bathroom with a second toilet and underfloor heating located in the basement. The balcony, approximately 8 m², is accessible from the living room and faces east.
Neighborhood Guide
The property is situated in one of the nicer locations in Amsterdam West. Close to the canal belt and within walking distance of Bosboom Toussaintstraat, Vondelpark, and the Negen Straatjes. An area with a diverse range of dining establishments and culture (De Hallen). Additionally, there's Ten Katemarkt, food halls, the cozy Elandsgracht, and Bilderdijkstraat just around the corner.
Specifications
• Living area approx. 104 m²
• Freehold property
• Balcony of approx. 8 m²
• Energy label A
• Double glazing
• Service costs VvE € 213.57 per month
• The VvE has a long-term maintenance plan and house rules
This information has been compiled by us with due care. However, no liability is accepted by us for any incompleteness, inaccuracy, or otherwise, or the consequences thereof. All specified dimensions and areas are indicative only.
The Measurement Instruction is based on the NEN2580. The Measurement Instruction is intended to apply a more uniform way of measuring to give an indication of the usable area. The Measurement Instruction does not completely rule out differences in measurement results, for example, due to differences in interpretation, rounding, or limitations when performing the measurement.
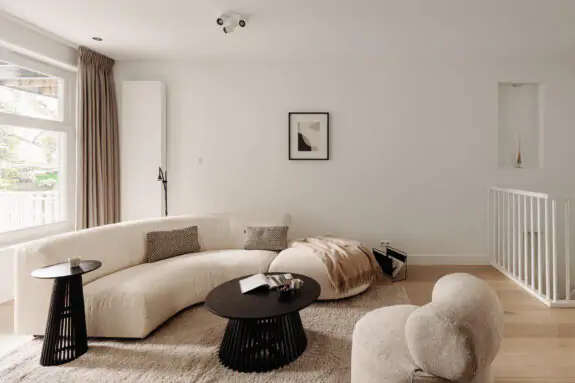
Het Reveil
The property on Da Costastraat is located in one of the more desirable parts of West, close to the city center, Bosboom Toussainstraat, and Vondelpark. The house has been tastefully renovated, and the former shop front adds a lot of atmosphere and character to the home. There is beautiful woodwork that is part of the building dating back to around 1880. The name “Het Reveil” refers to Isaäc da Costa, one of the writers who rebelled against the dogma of the Catholic movement, advocating piety and striving for societal harmony (1815-1865). The apartment is attractively laid out with three bedrooms.
Jelle Mundt | Real Estate Agent Broersma Residential
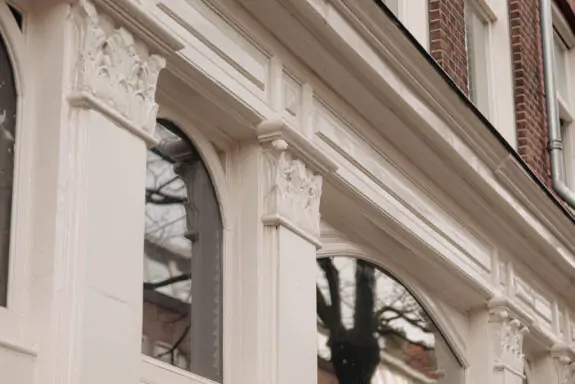
Design Vision
The property is part of the first expansion of the city towards the southwest during the period from 1870 to 1910. This architectural style was characterized by classical en-suite rooms, beautiful woodwork, and high ceilings.
In 2017, the building underwent a complete renovation and was divided into six apartments. The foundation was renewed, and the building’s structure was completely overhauled. The current layout has been optimized with a cozy kitchen-dining area, spacious living room, and three bedrooms.
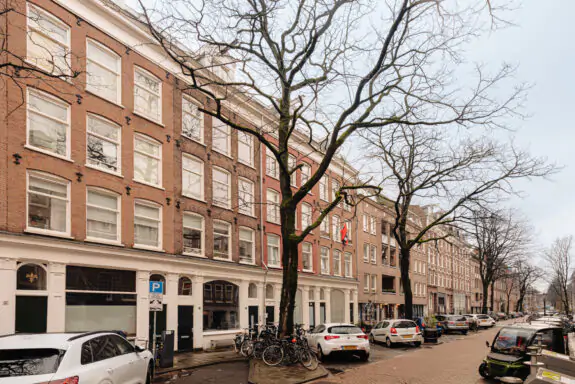
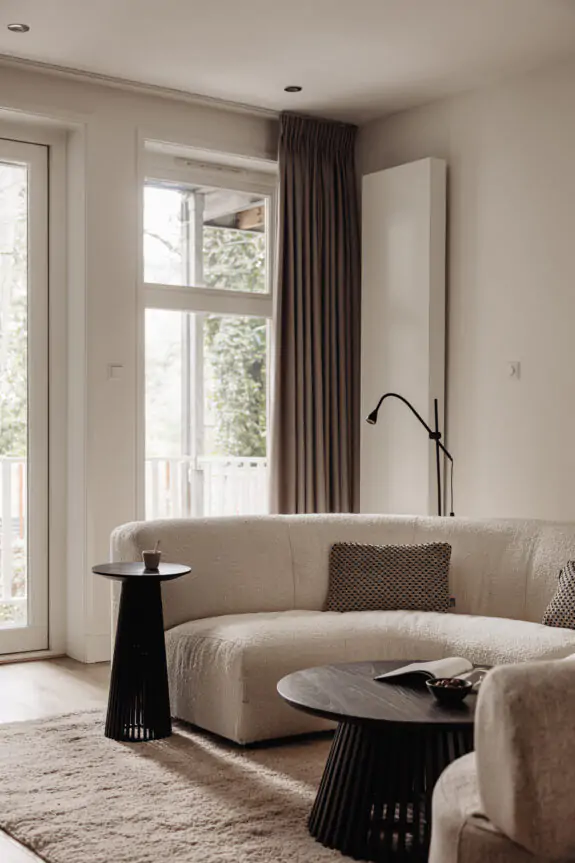
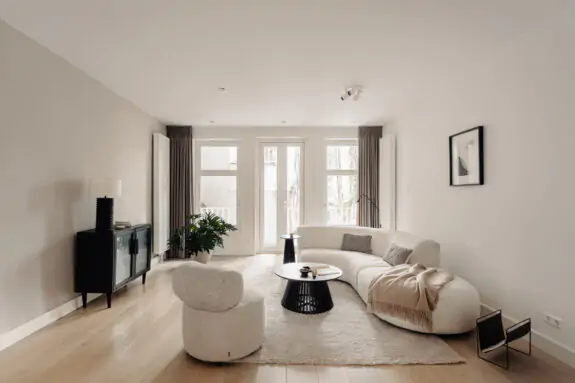
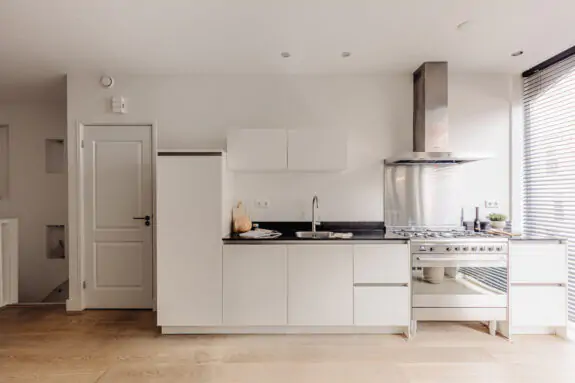
Living and cooking
During the 2017 renovation, the kitchen was installed at the front of the house. It features built-in appliances, a distinctive black composite countertop, and a six-burner gas stove.
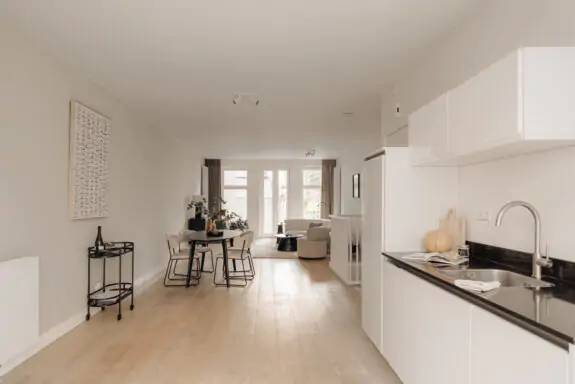
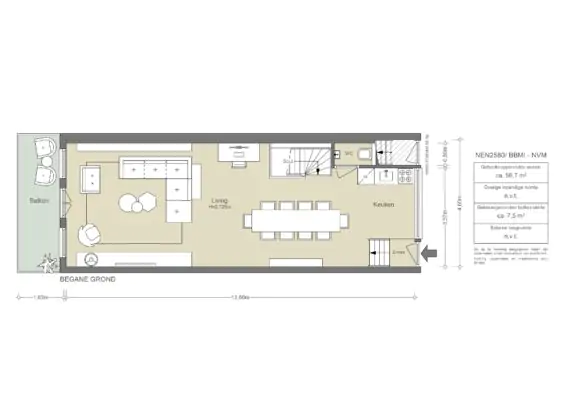
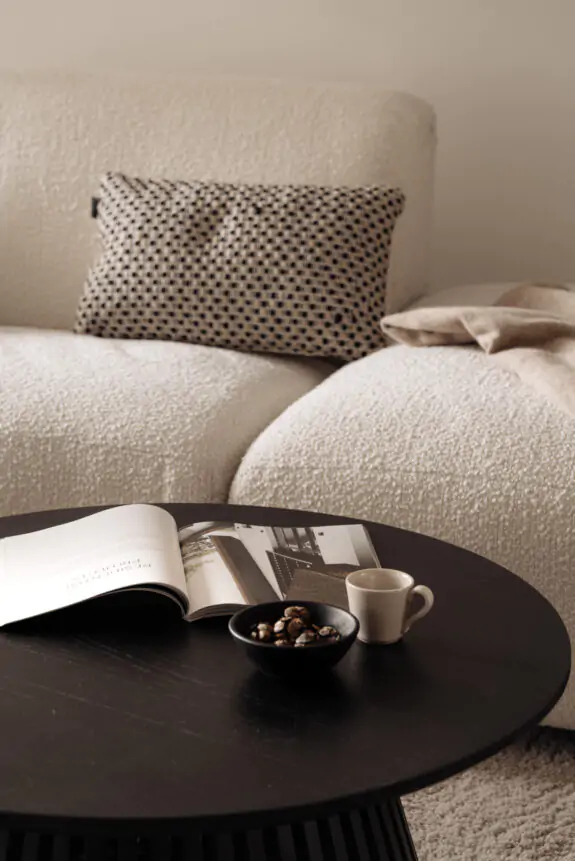
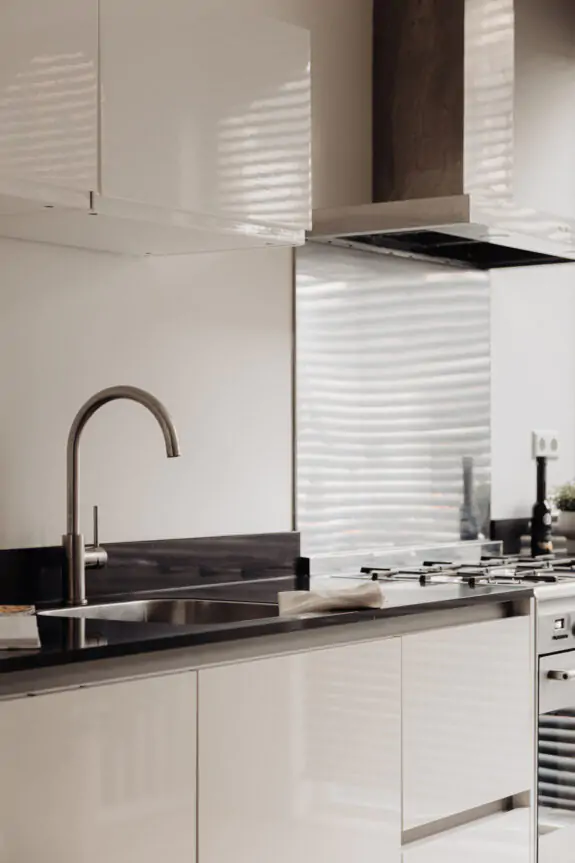
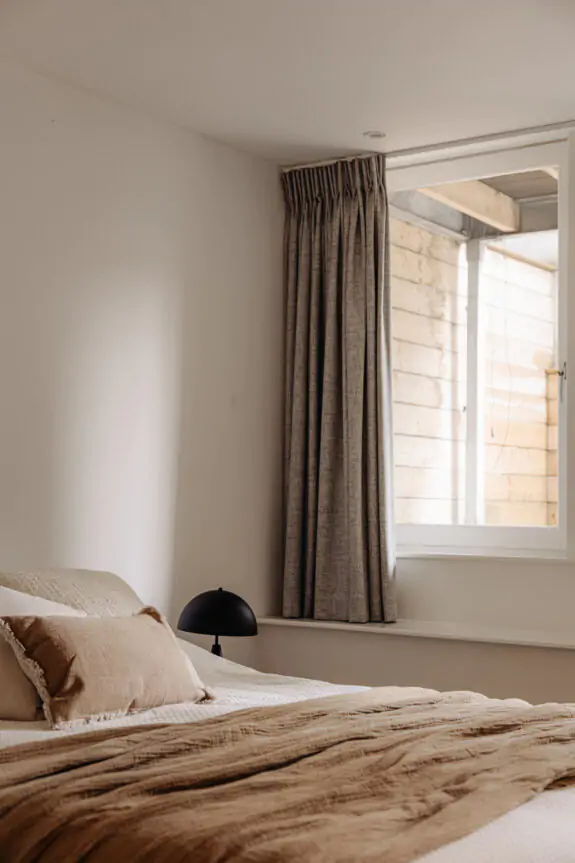
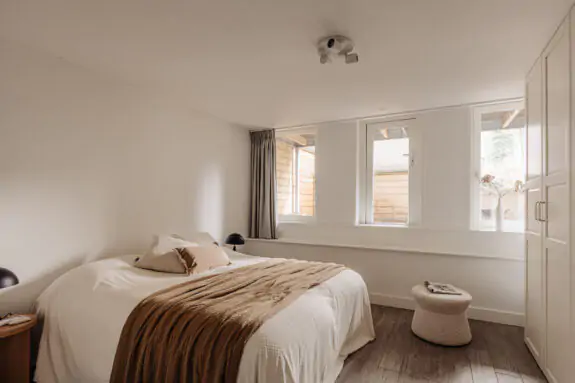
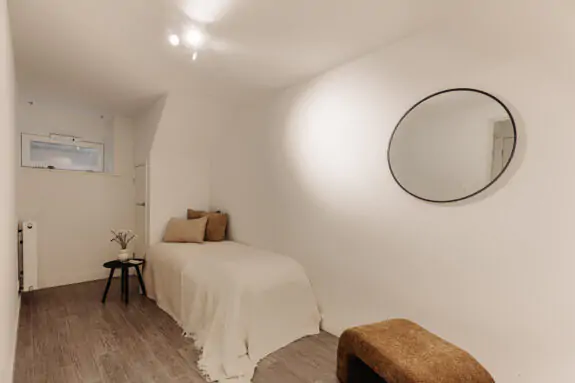
Sleeping and bathing
In the lower level, there are three bedrooms. Towards the front, the space is divided into two rooms, and towards the back, there is a spacious master bedroom. The bathroom, centrally located and equipped with underfloor heating, features a bathtub, shower, toilet, and double sink.
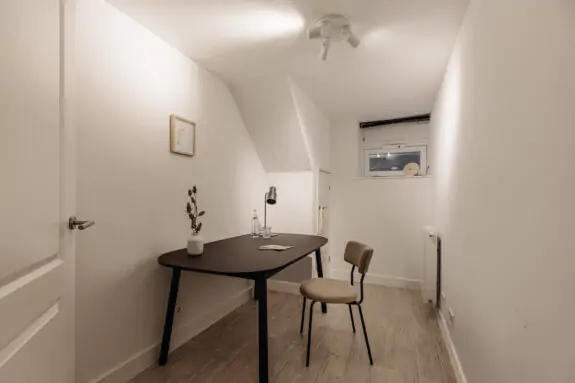
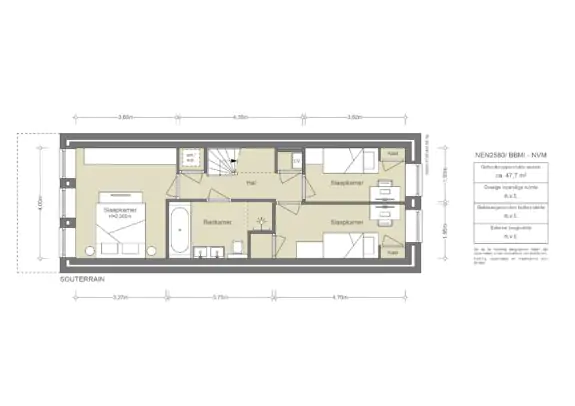
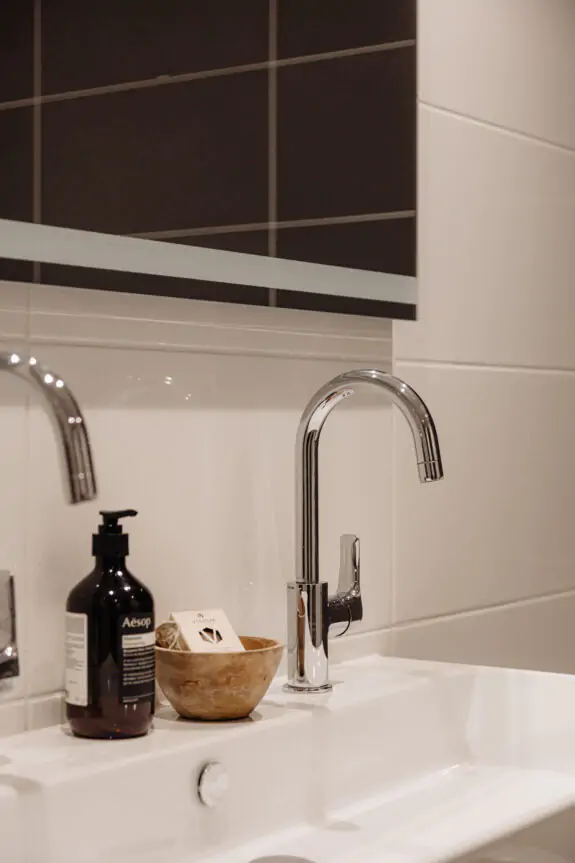
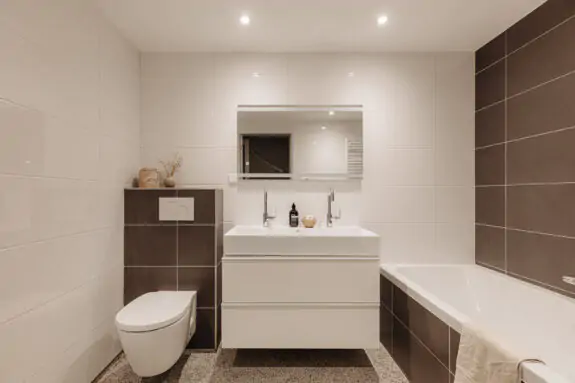
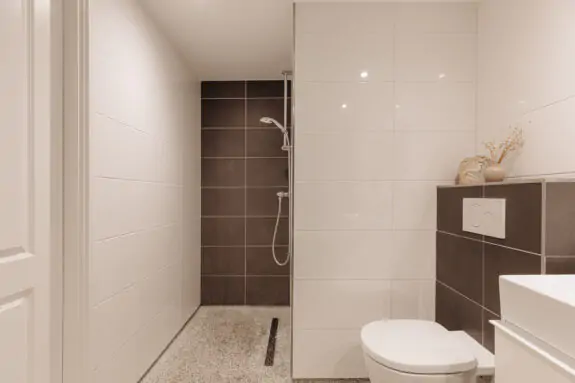
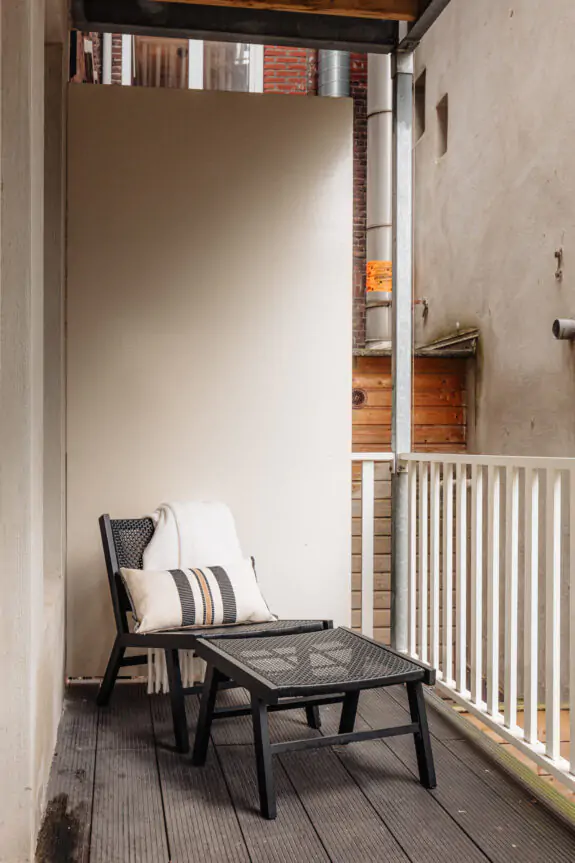
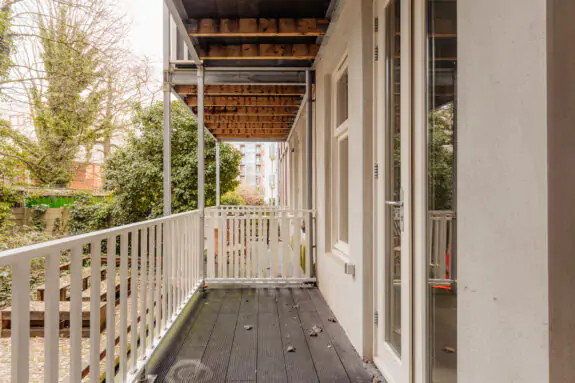
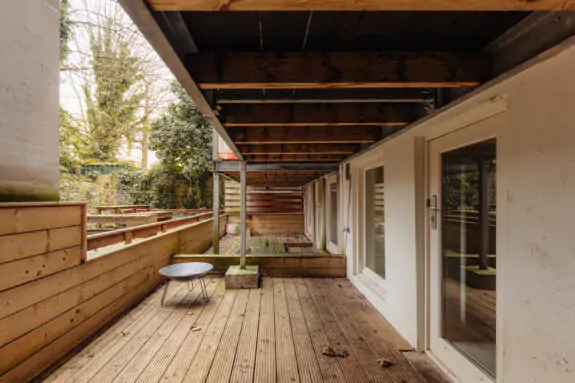
The balcony
In the living area, there are French doors leading to the balcony at the rear of the house. The balcony is 1.62 meters wide and provides privacy overlooking the green inner courtyard.
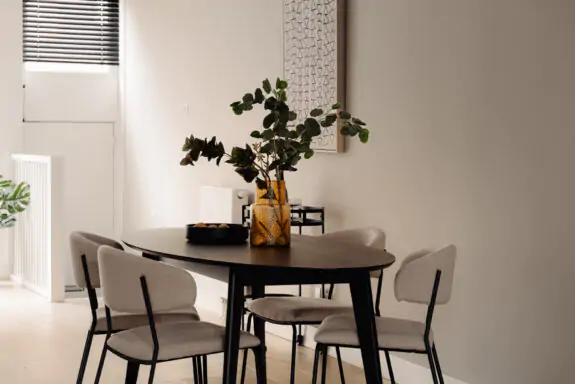
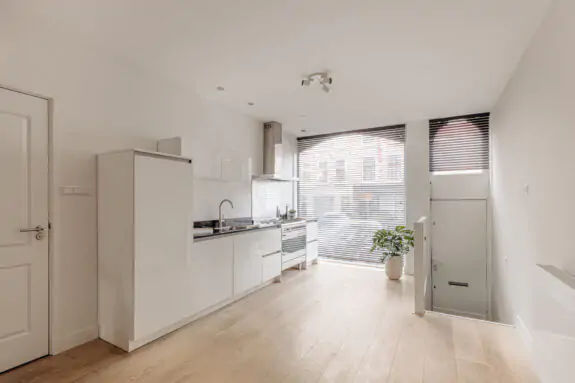
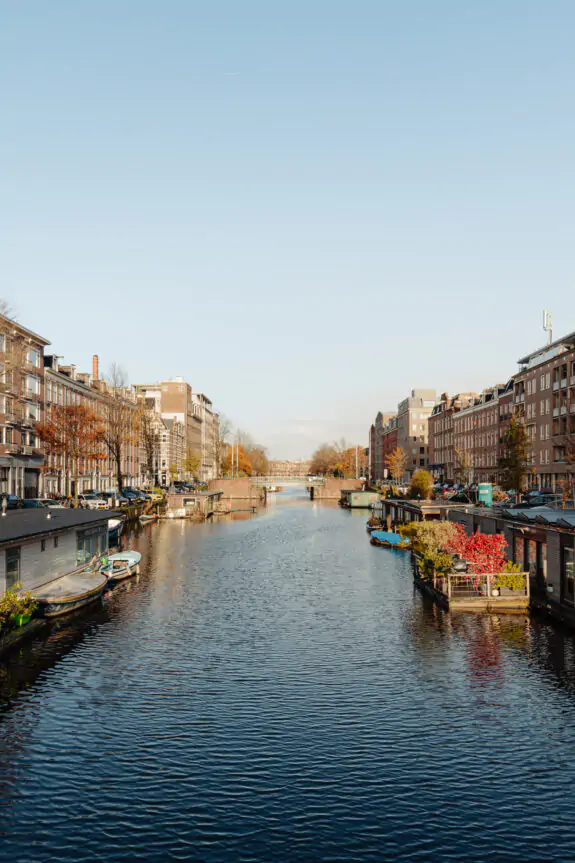
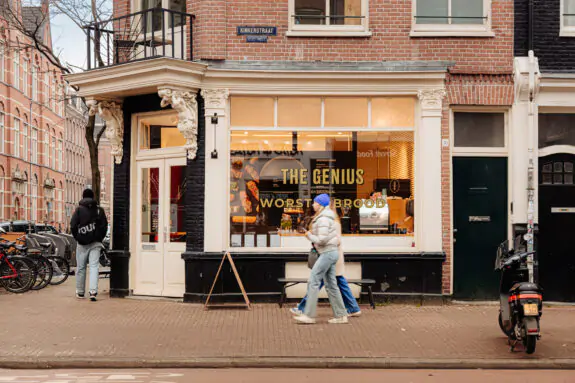
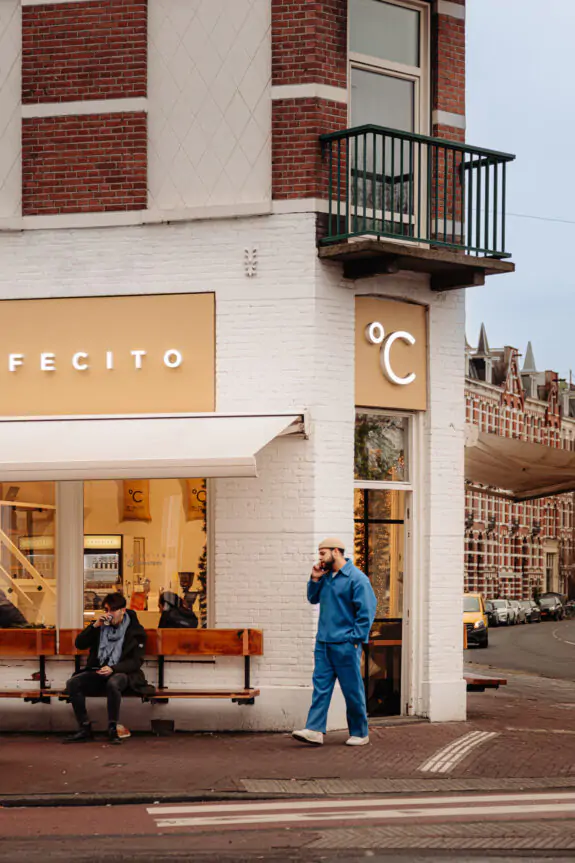
The property is situated in one of the most attractive locations in Amsterdam-West, close to the canal belt and within walking distance of Bosboom Toussaintstraat, Vondelpark, and the Nine Streets (Negen Straatjes) area. The neighborhood boasts a diverse range of dining options and cultural attractions, including De Hallen. Additionally, you’ll find the lively Ten Katemarkt, Foodhallen, and the charming Elandsgracht and Bilderdijkstraat just around the corner.
Accessibility
The apartment is conveniently located off Nassaukade, one of the main access roads. It’s easily accessible by car via the S100, S105, and S106 from the A10 ring road. Due to its favorable geographic position within the city, Amsterdam Airport Schiphol is reachable within a 19-minute drive.
Various public transportation options are available nearby. Multiple tram and bus stops can be found on Rozengracht, De Clercqstraat, Ten Katestraat, and Bilderdijkstraat. Amsterdam Central Station is also just a 10-minute bike ride away.
Parking
Parking is available through a permit system on public streets (permit area West 11.1). With a parking permit for West 11.1, you can park within Zone West-11. A resident parking permit costs €186.29 per 6 months.
Currently, there is a 4-month waiting period for permits in this area. Please note that obtaining a second parking permit in this zone is not possible. (Source: Municipality of Amsterdam, April 2024)
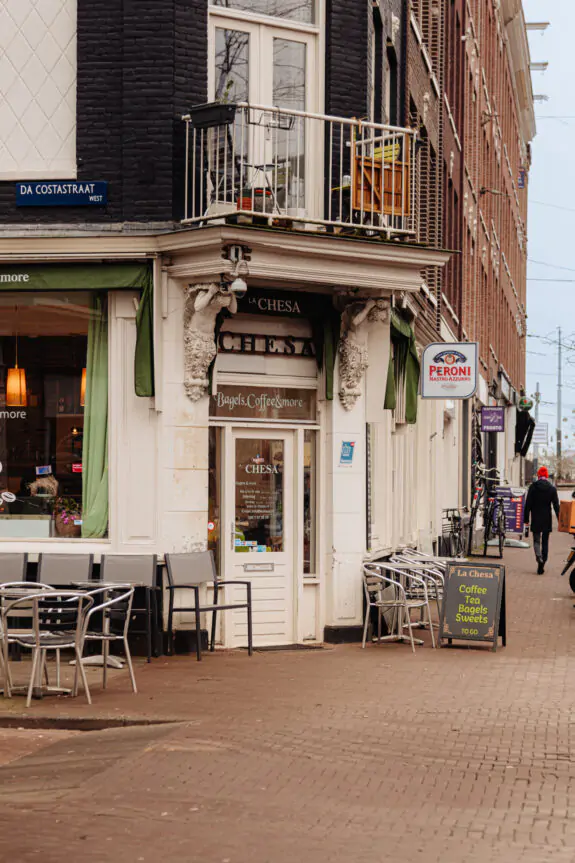
What the residents will miss
In our charming street, residents often enjoy spontaneous neighborhood BBQs, and there are frequent gatherings for drinks right outside the door with friendly neighbors. Fortunately, the evening sun shines beautifully around 5:00 PM.
There are many delightful coffee shops in Oud-West, and spending time at De Hallen is always enjoyable.
At the end of the street, there’s an adorable playground, perfect for children. Just a few meters away is the hotel school where you can enjoy great meals at affordable prices. The students always take good care of everything here.
Residents will undoubtedly miss the vibrant and friendly community atmosphere, the convenient amenities nearby, and the pleasant surroundings for families and social gatherings.
