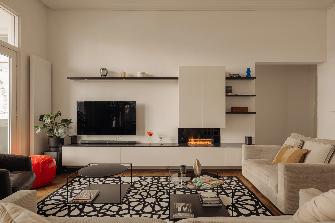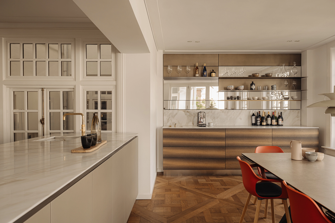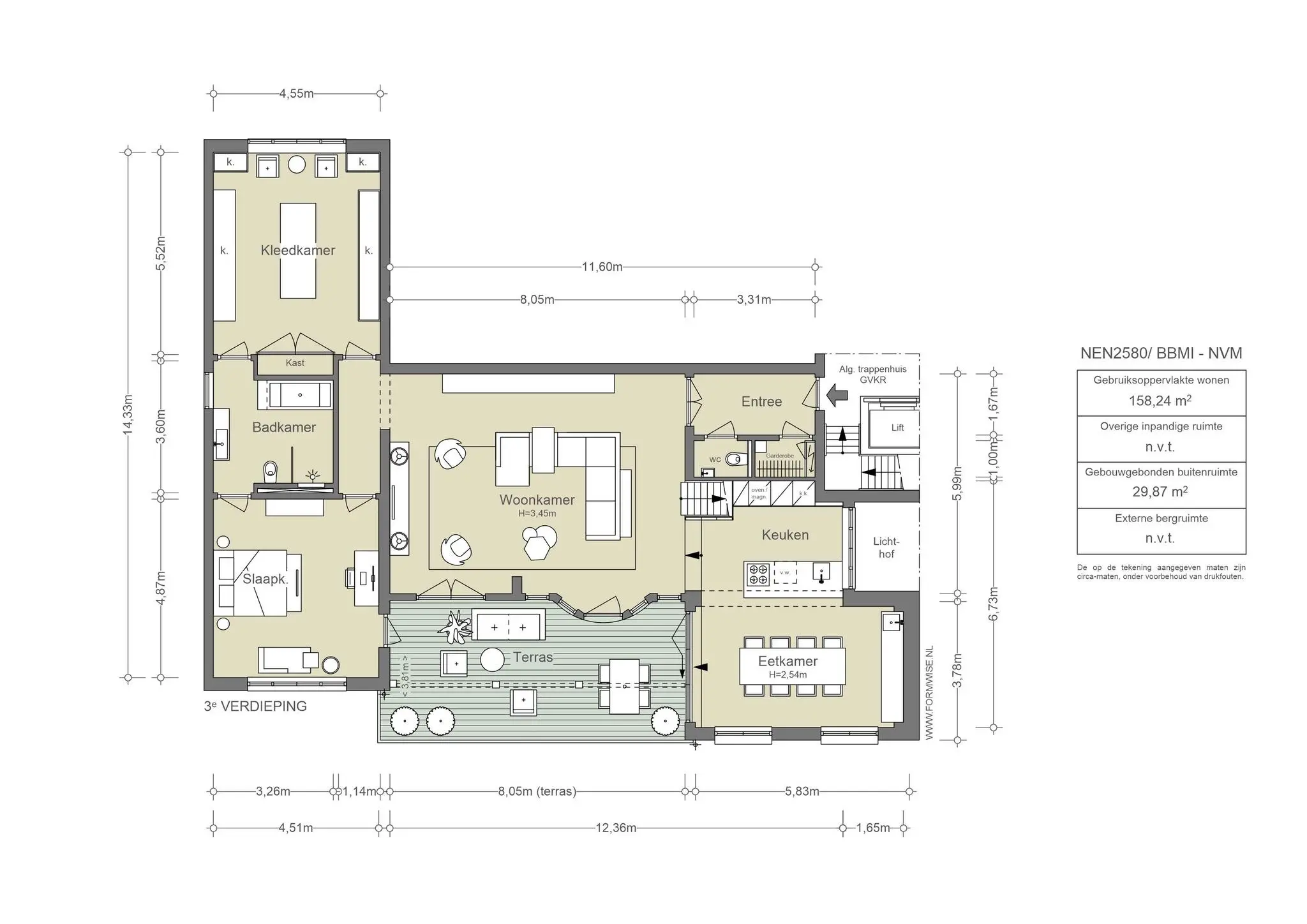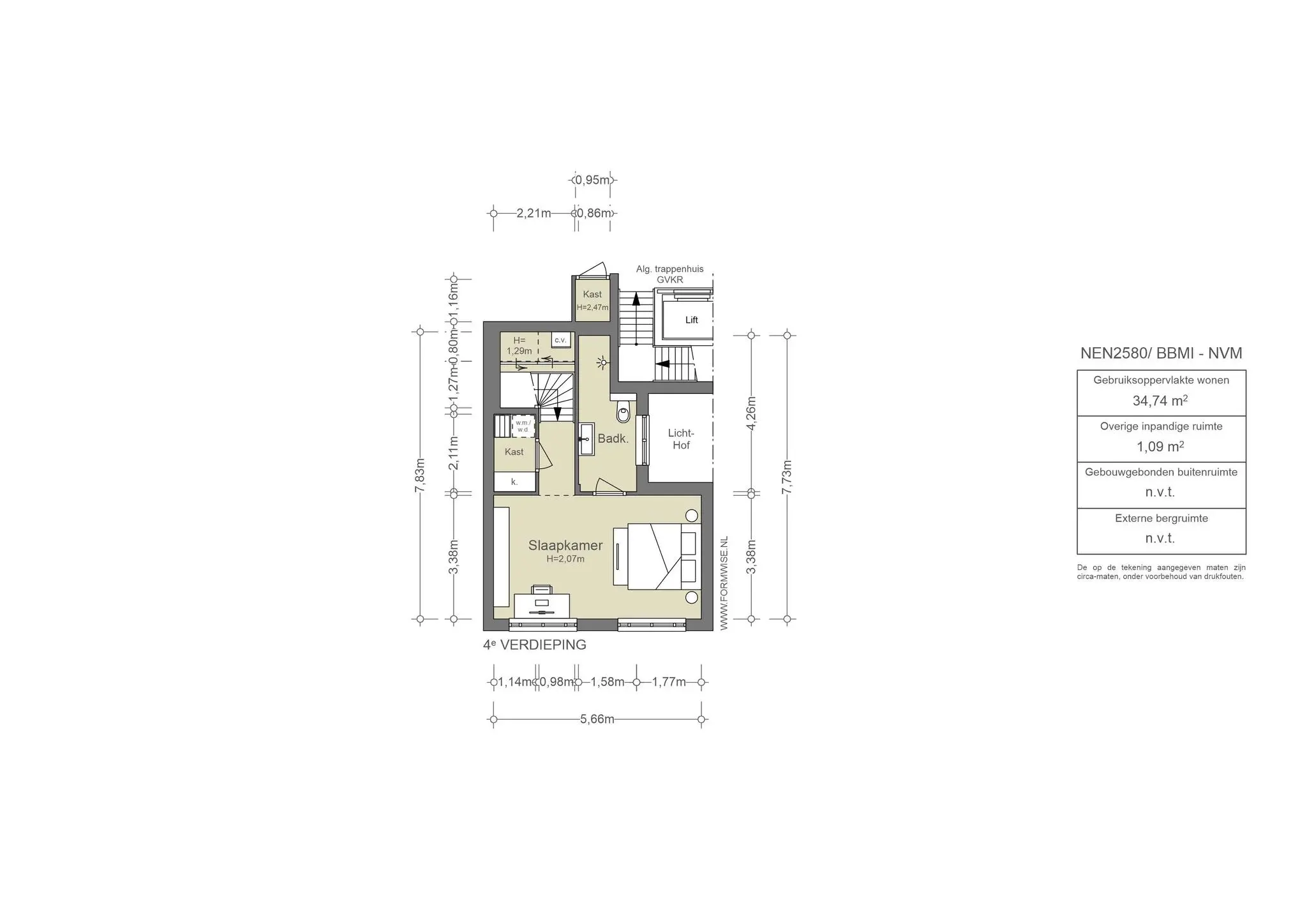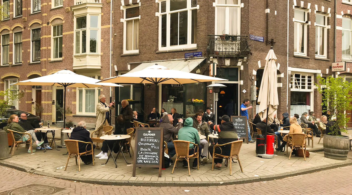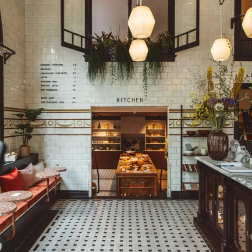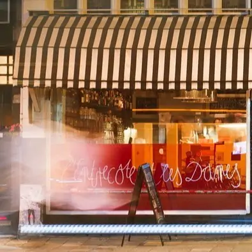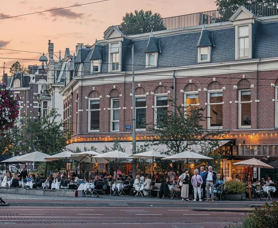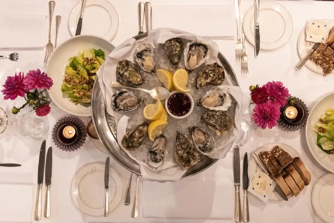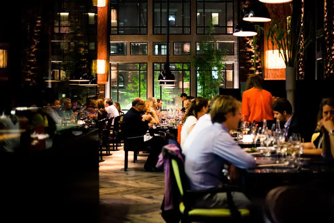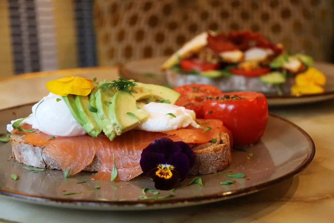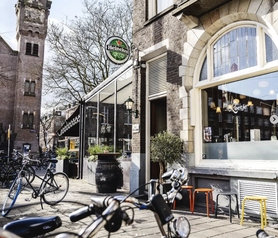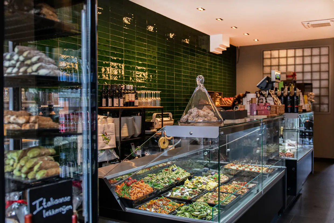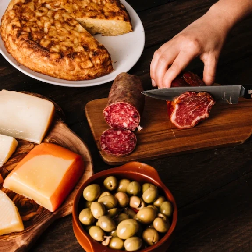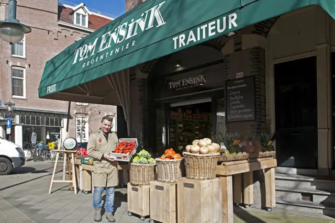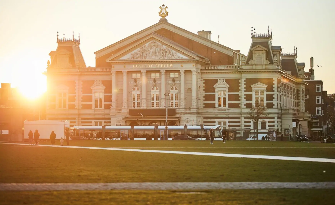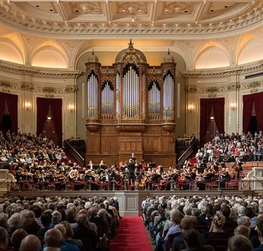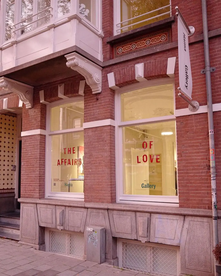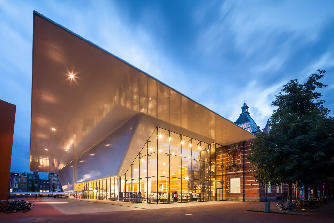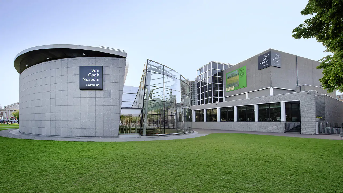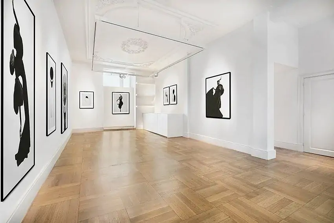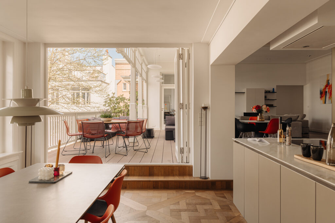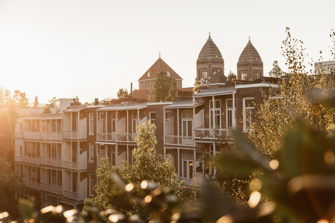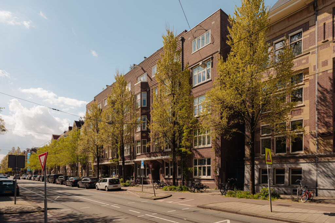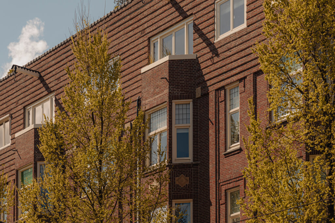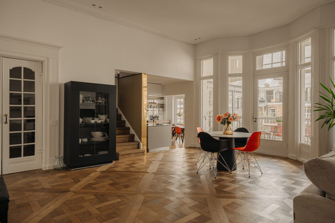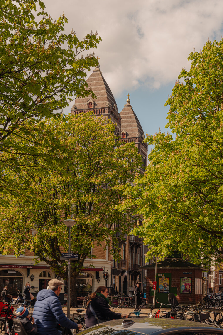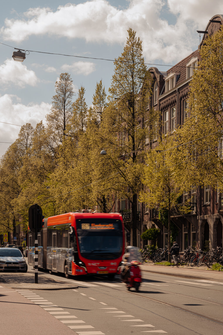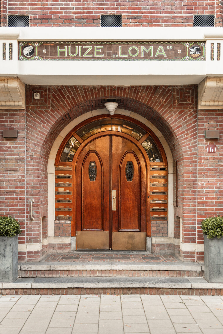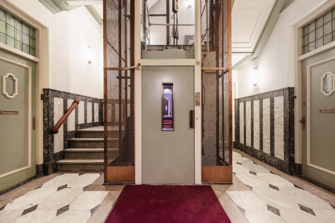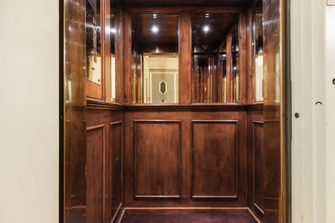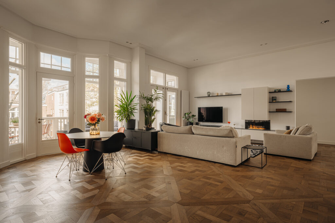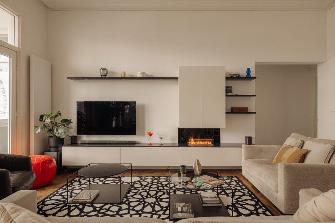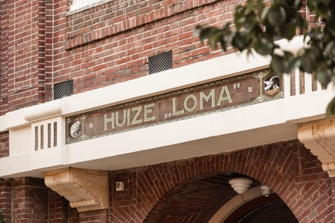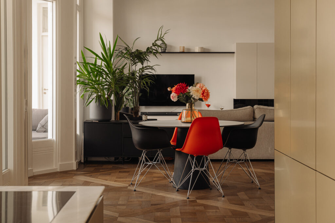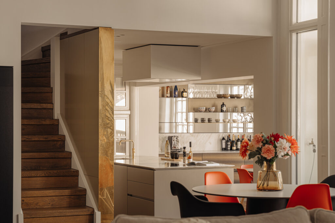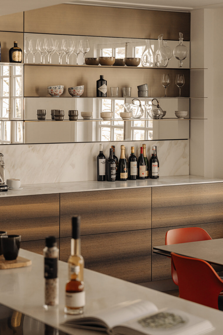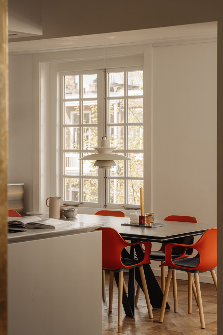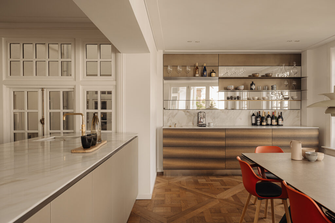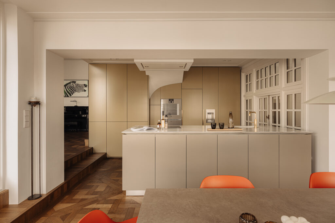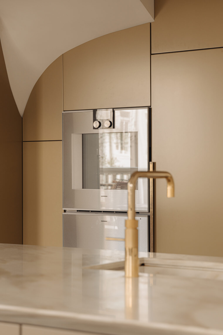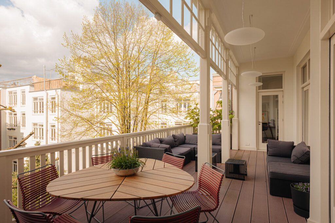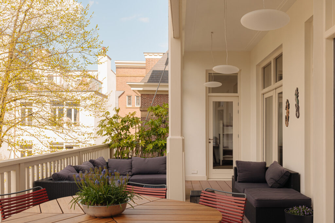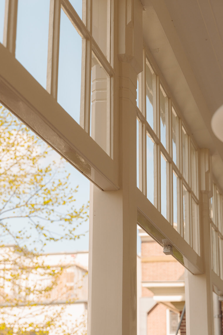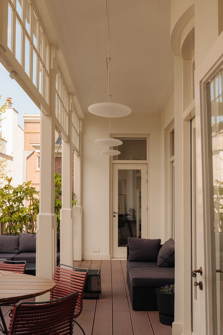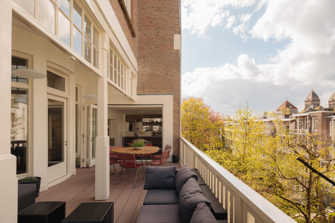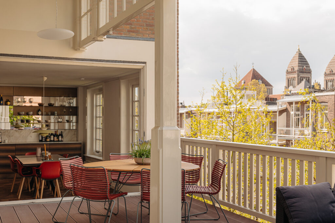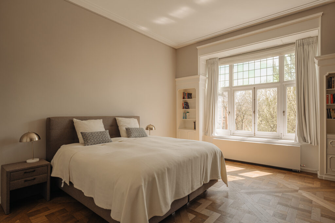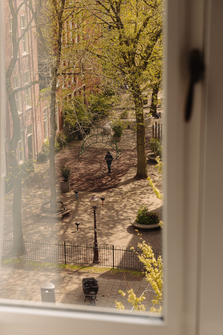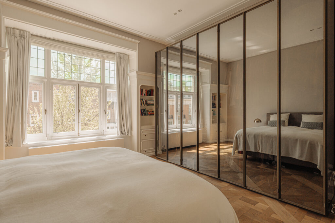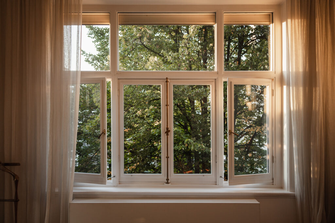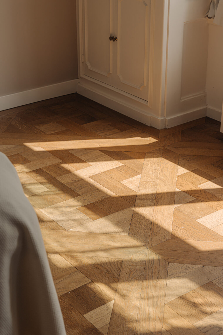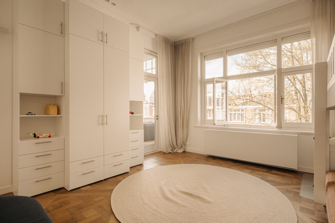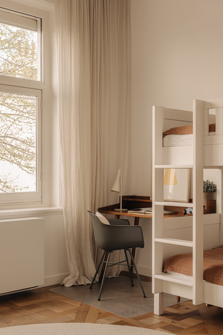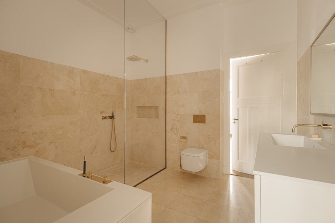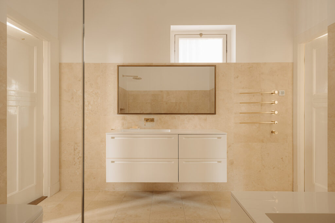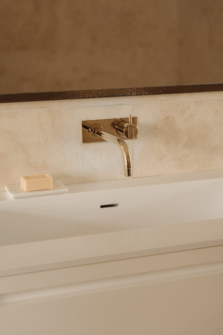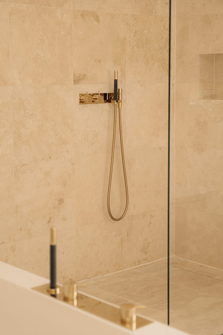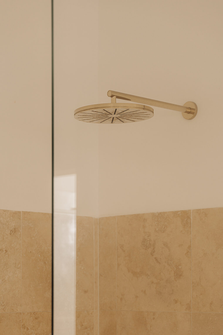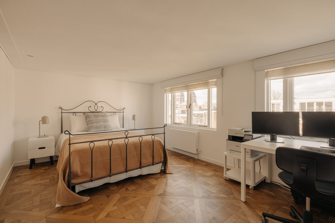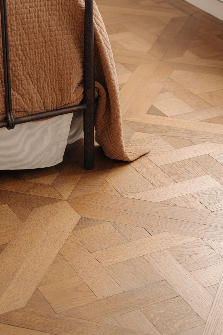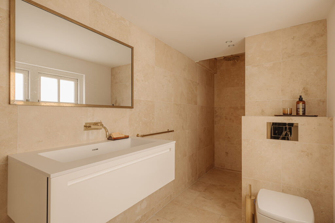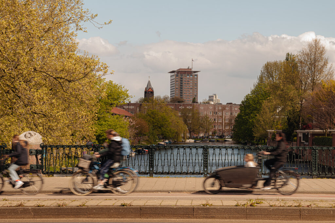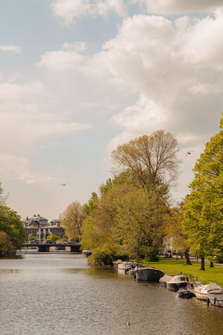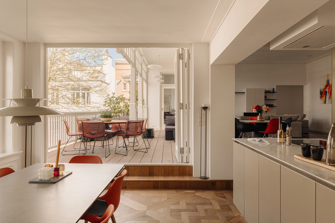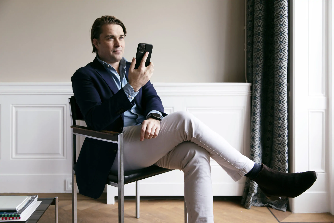Exceptionally tasteful and luxuriously renovated apartment spanning over 193 sqm with a lift, three bedrooms, and a 30 sqm rooftop terrace. The characteristic building, designed by renowned architect F.A. Warners, is situated in a splendid central location in Zuid, near the Concertgebouw and the Museumplein
Tour
The beautifully designed monumental entrance hall, with a spacious staircase and an elevator, provides access to the residence on the third floor of the building. Upon entry, there is a spacious hall with a cloakroom and a toilet. Double doors lead to the central living room, which acts as the main axis of the house, elegantly connecting the various spaces. The kitchen is tastefully furnished with wood and marble, and equipped with luxurious Gaggenau appliances. A large folding door provides direct access to the rooftop terrace, partly covered and equipped with lighting and heating. The two spacious bedrooms on this floor are generous and offer ample space for wardrobes. The en suite bathroom is accessible from both bedrooms and is stylishly finished with travertine, corian, and luxurious Vola faucets. Additionally, there is a separate floor with its own bathroom, featuring a toilet, walk-in shower, and sink. This space can ideally be used as a study or as a third bedroom.
The residence has been exceptionally tastefully and luxuriously renovated, with the Versailles-laid parquet floor accentuating the experience of contemporary and stylish living, in one of the most beautiful locations in Amsterdam Zuid.
What the owners will miss
"In the summer time we open up the dining room and enjoy long summer nights on our balcony where you get the ‘forest feel’ as there is so much green and the only sound you will hear are the birds."
Neighborhood
Located in the Zuid district, just around the corner from the Concertgebouw, the Museumplein, and the green Vondelpark. At the end of the 19th century, there was a growing need for a green neighborhood close to the center. In 1881, architect Zocher designed the Willemspark, now better known as the Vondelpark. A few decades later, the first villas arose there, around the ponds. Stately buildings in classical architectural styles welcomed families to this quieter and greener part of the city.
The grandeur of the past is still intact. Both the residents and the culinary offerings of the Vlaamsch Broodhuys, chocolatier Linnick, greengrocer Wessels, Michelin-starred restaurant Ron Gastrobar, and the French fish restaurant VISQUE give the residential neighborhood its contemporary allure. Located between the Vondelpark and the Amstelveenseweg – with the Museum Quarter within walking distance – this ideal corner of Amsterdam is where relaxation and inspiration are always close by.
Key features
• Approximately 193 sqm of living space
• Rooftop terrace of approximately 30 sqm
• Located on leasehold land owned by the Municipality of Amsterdam. Current period from February 6, 2023, to June 30, 2038, AB 2016, payable annual ground rent is € 606.35
• The perpetual leasehold with AB 2016 has already been secured
• Interior architect: DIS Studio
• VvE service costs: € 541.70 per month
• Fully renovated in 2016
• Monumental property
• Municipally protected
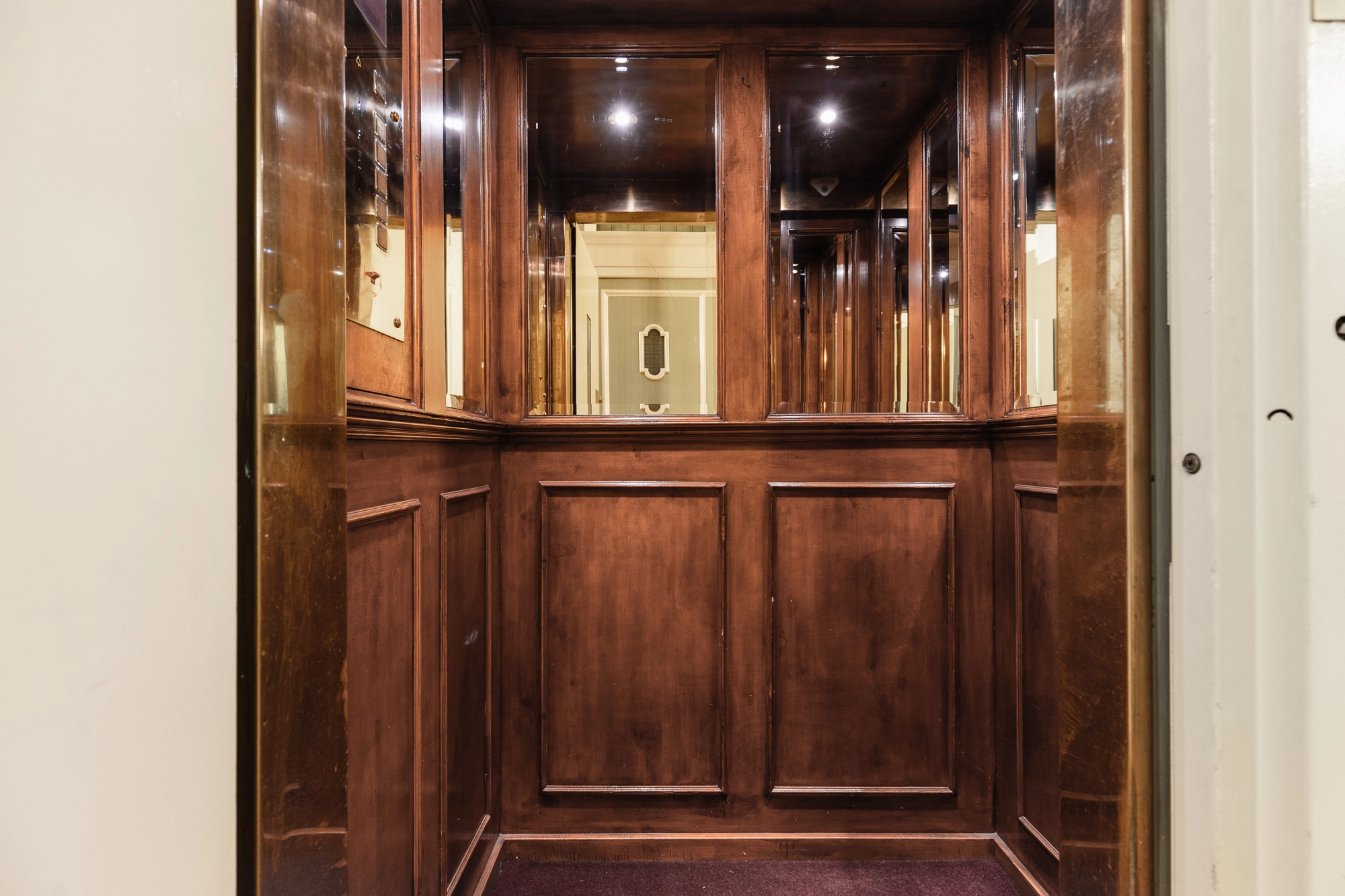
Huize Loma Six Trois
The apartment on De Lairessestraat is part of one of the remarkable buildings designed by architect Warner. The beautifully decorated woodcarving on the facade, the use of natural stone, and the magnificent staircase all contribute to the historical character of living in this building.
The house has been extensively renovated by the previous owner to a very high standard, optimizing the layout. One of the remarkable features is the large sunny rooftop terrace, which serves as an important element connecting both the kitchen and the living room. The spaces feel extremely pleasant and exude a wonderful balance, something the current owners have also experienced during their time here.
Although they choose to raise their family in the United Kingdom, they will always look back on their time in Amsterdam with warm memories.
Jelle Mundt | Real Estate Agent Broersma Residential
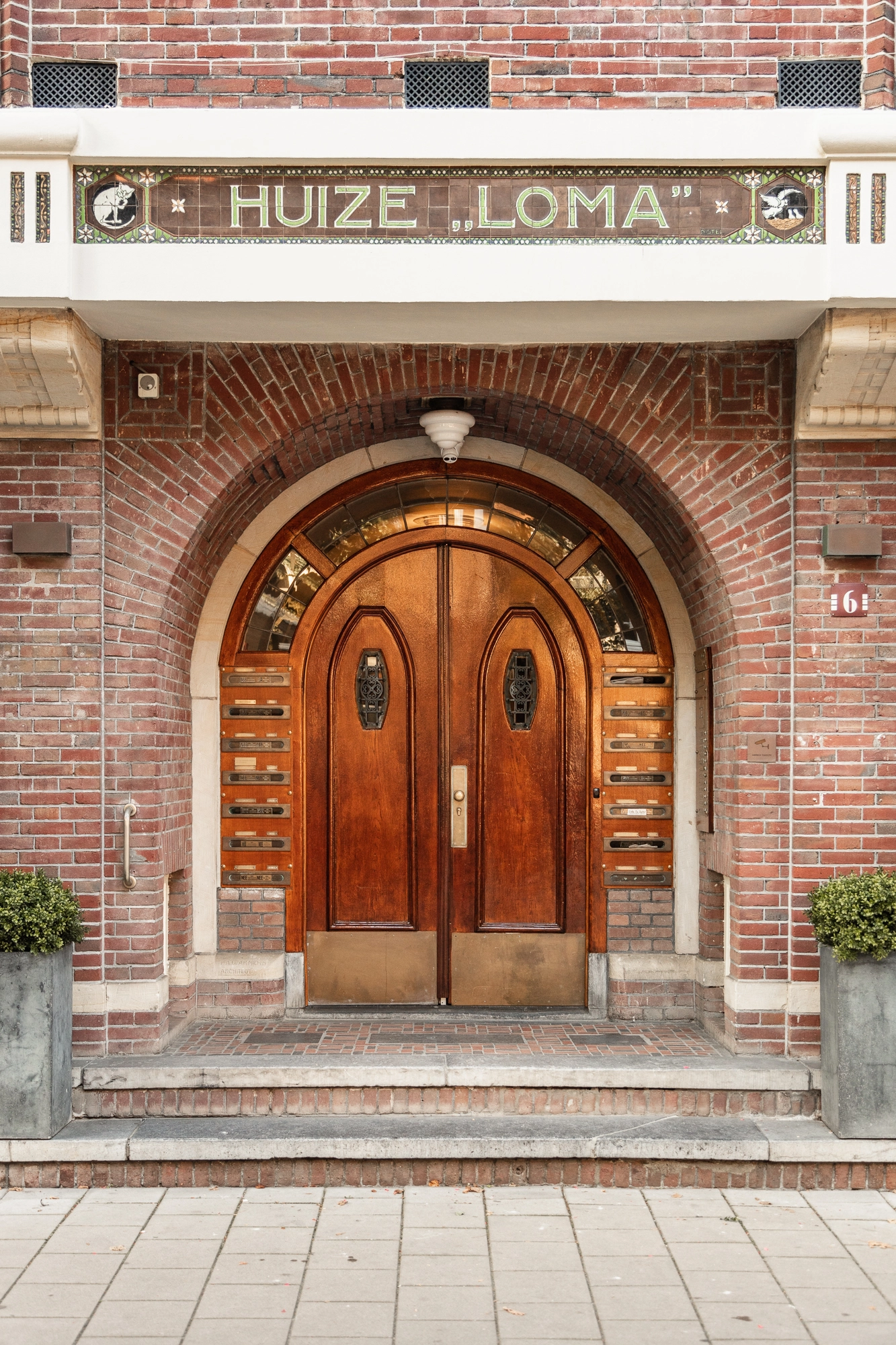
Architecture
The building, named “Huize Loma,” was designed by the renowned Amsterdam architect F.A. Warners and dates back to 1913. It is characterized by its prestigious appearance and is constructed of brick, with four floors and a small caretaker’s residence on the ground floor. For its time, the building offered exceptional luxury amenities, such as an elevator, central heating, central hot water supply, and large rooftop terraces. In 1923, the attic floors were expanded and converted into apartments.
During the most recent renovation in 2016, the layout was optimized, and even more balance was brought to the connection of the living spaces. The large rooftop terrace is accessible from both the living rooms and the kitchen, providing a contemporary and modern living experience. Studio Dis oversaw this renovation and clearly leveraged the allure and authenticity of the building.
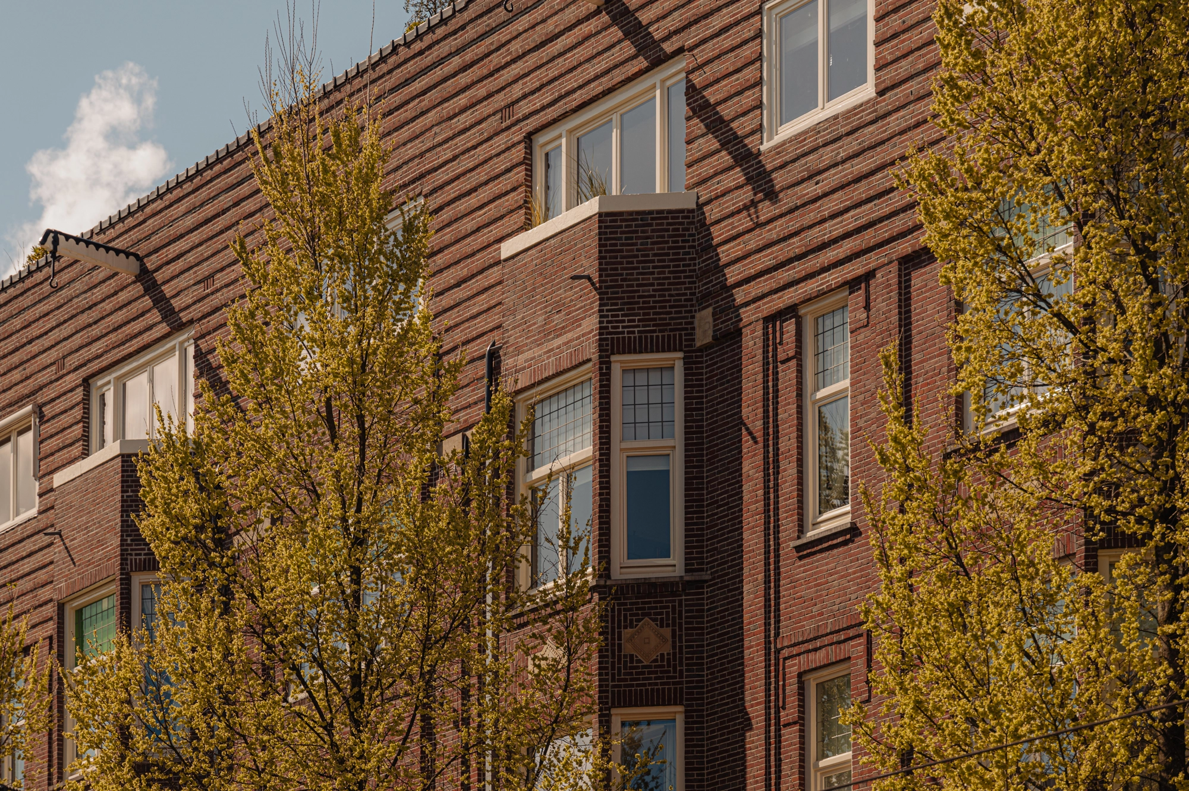
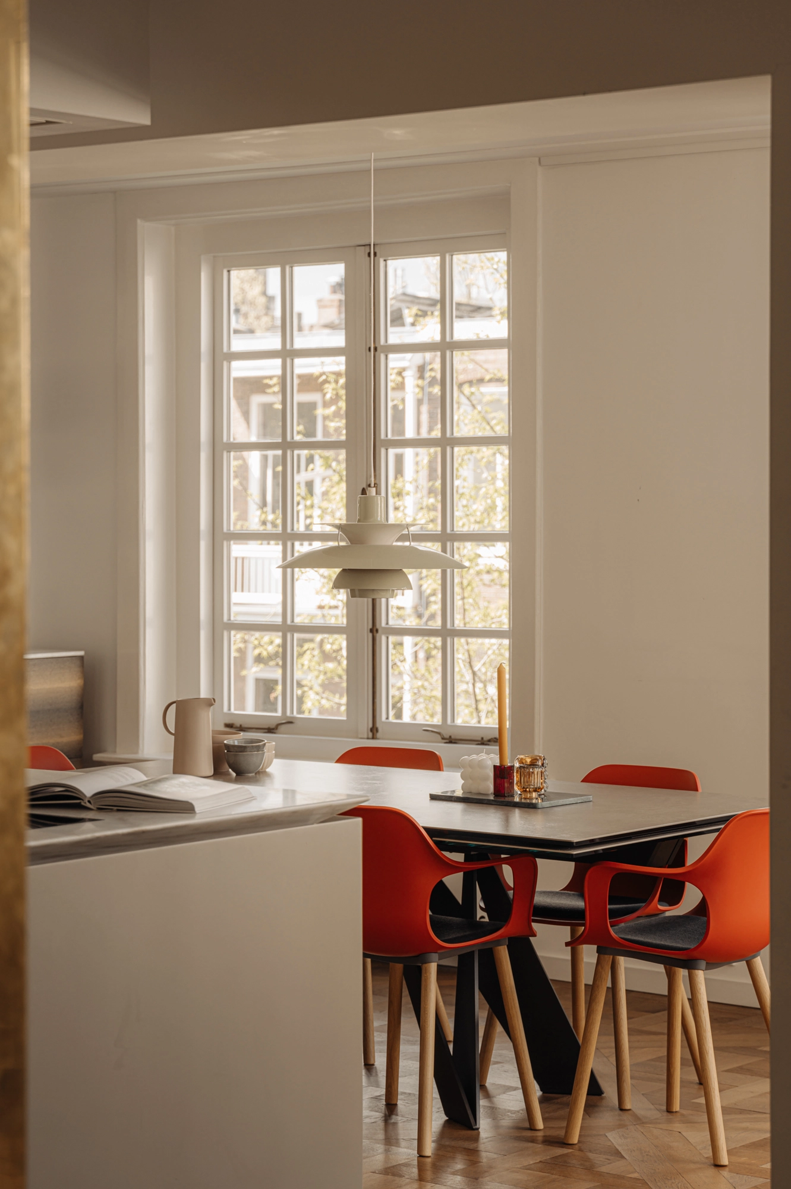
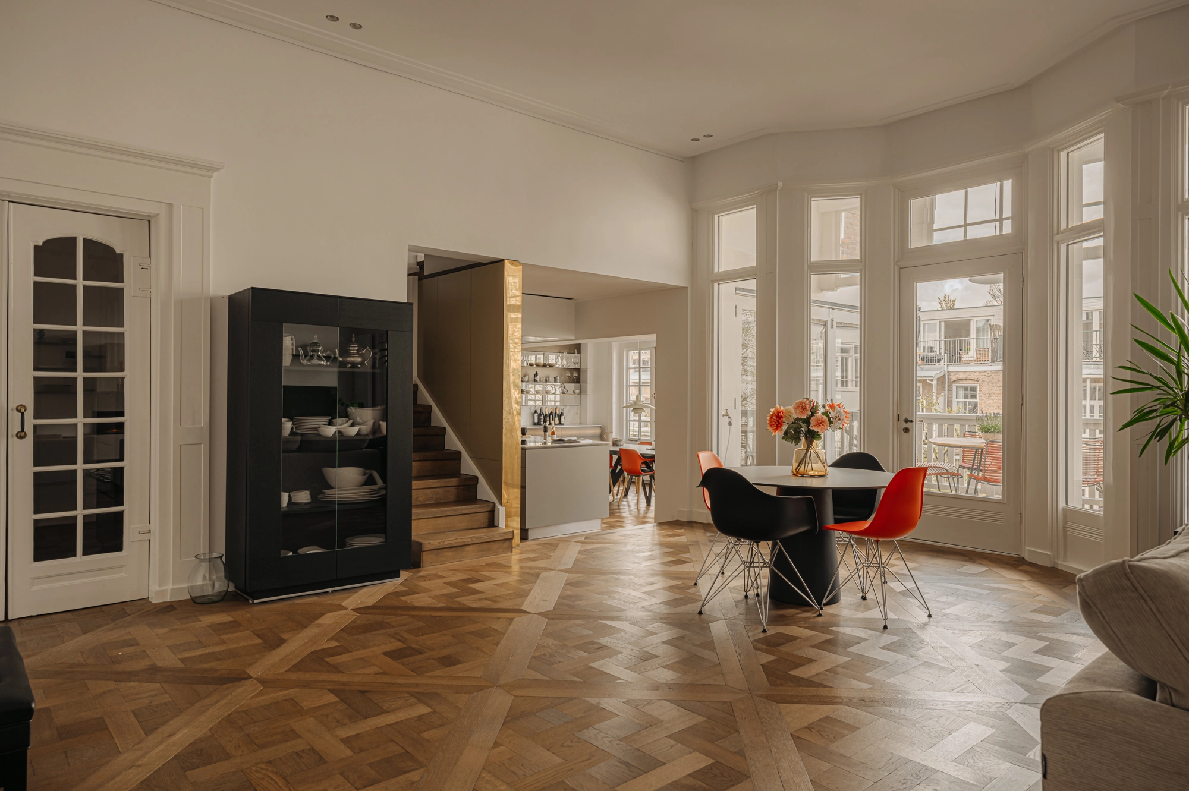
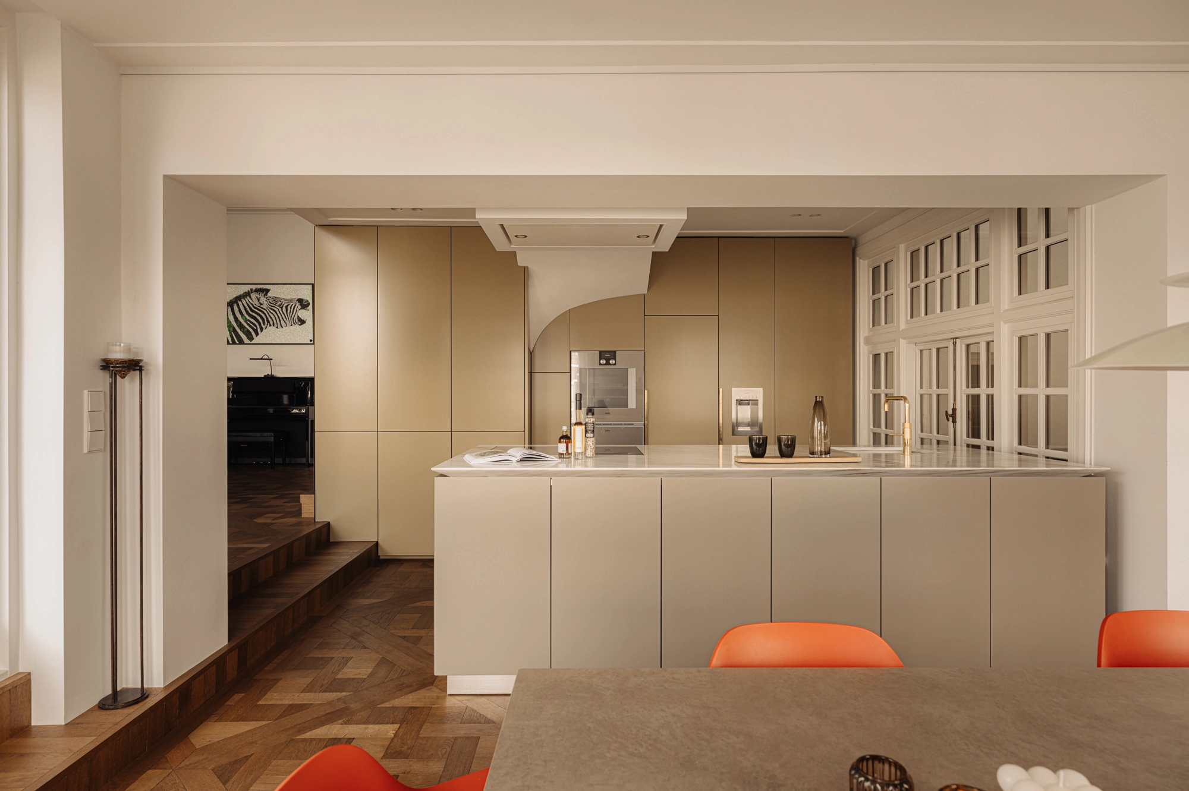
Living and cooking
The living room boasts a generous size and exudes a Parisian allure thanks to its high ceilings and abundant natural light. The tasteful kitchen is equipped with a folding wall that provides access to the terrace. Featuring a Boffi kitchen with a cooking island and a bar, as well as luxurious built-in appliances from Gaggenau, there is ample space for a large dining table, making this area ideal for both cooking and dining in style.
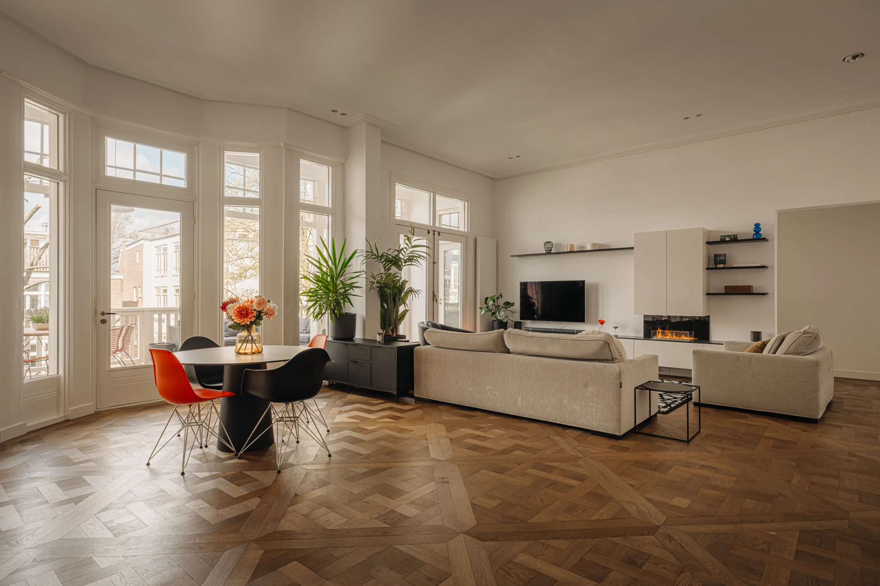
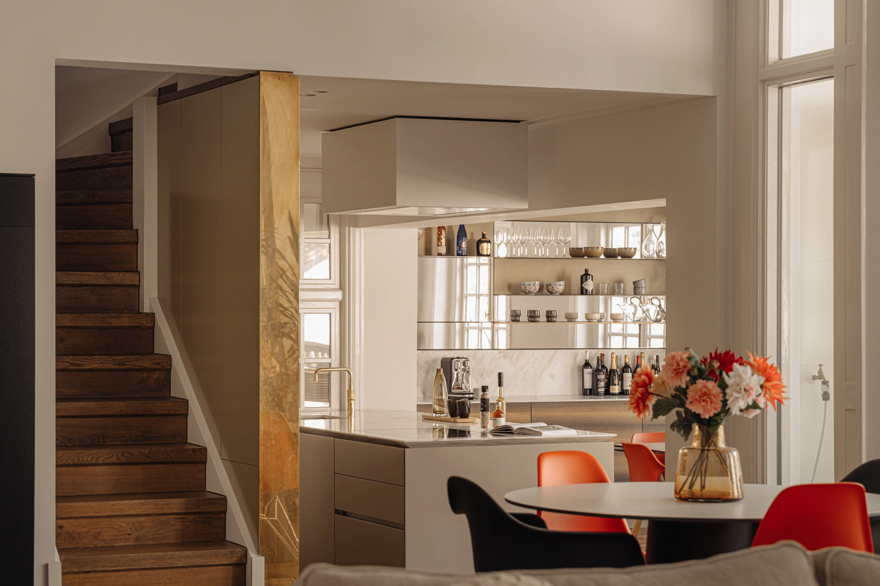
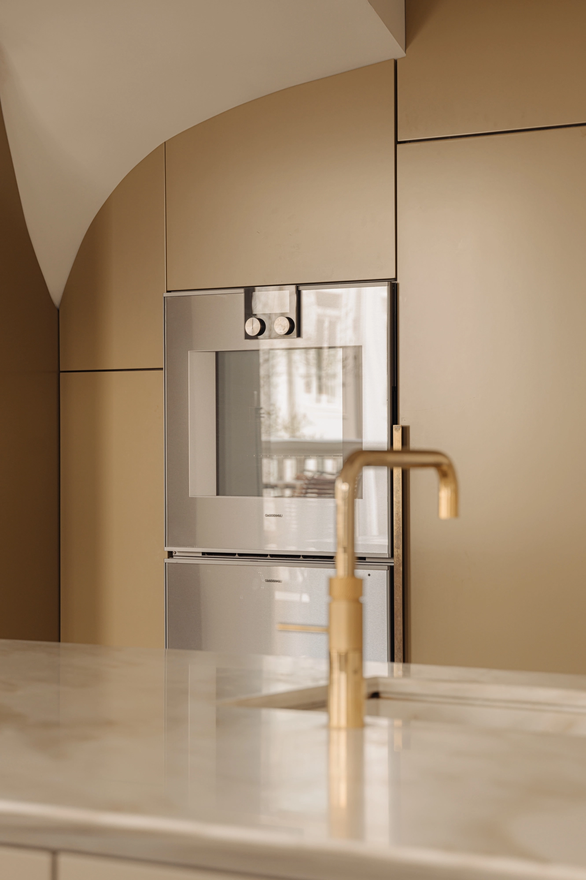
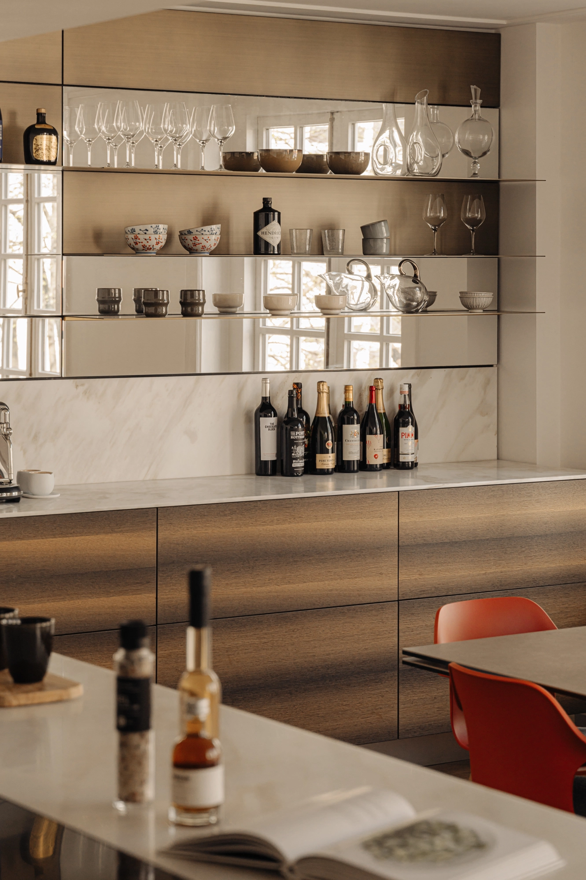
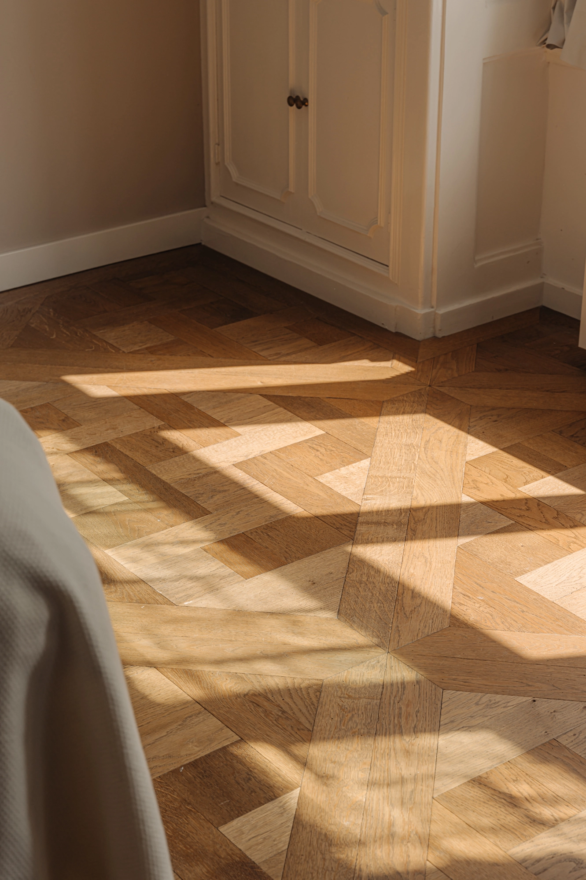
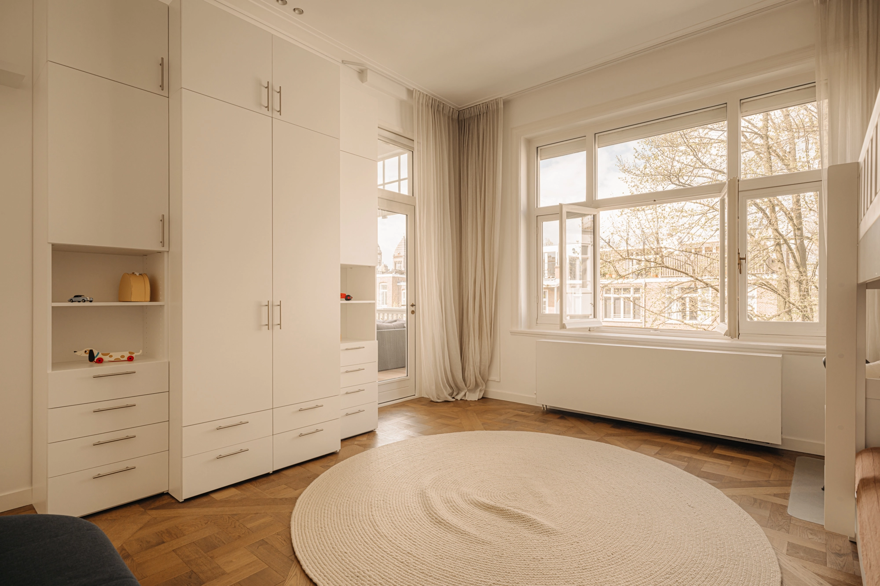
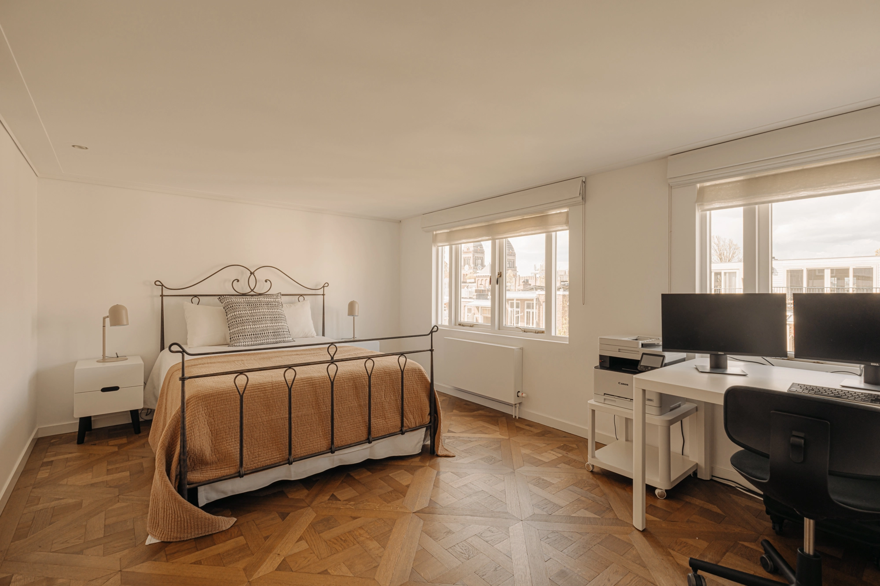
Bedrooms and bathrooms
The two spacious bedrooms (measuring 22 and 25 square meters respectively) offer ample space and comfort, with the rear bedroom providing access to the terrace. The adjoining luxurious bathroom features a bathtub, walk-in shower, washbasin, and toilet. Throughout the entire residence, the bathrooms are tastefully finished with travertine, Boffi sanitary ware, and Vola faucets. Additionally, there is a separate floor with a third bedroom, complete with its own bathroom featuring a toilet, walk-in shower, and washbasin.
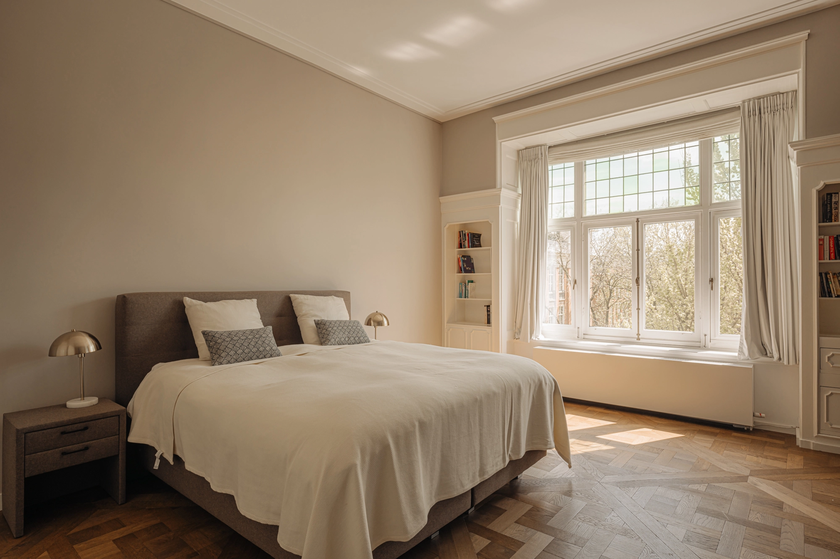
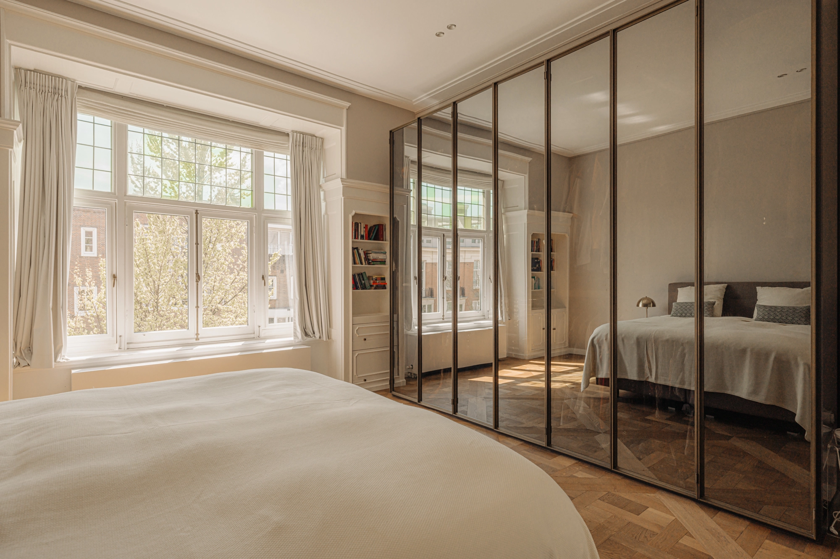
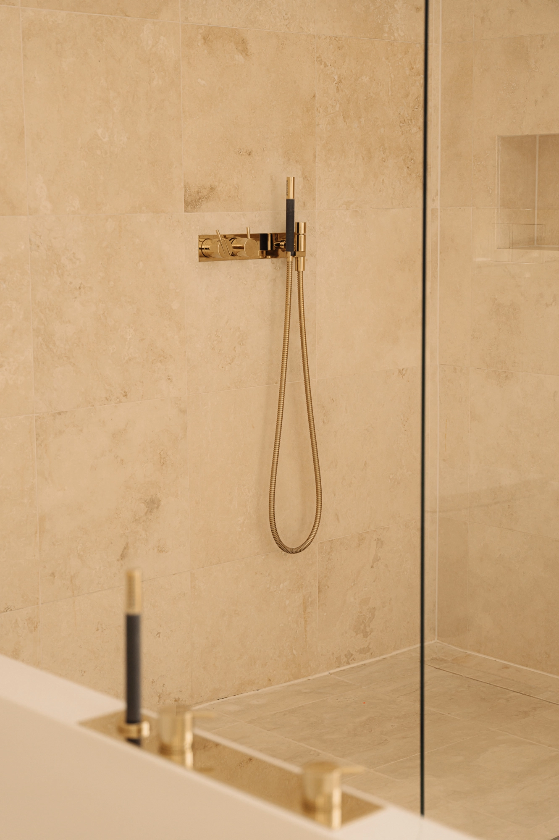
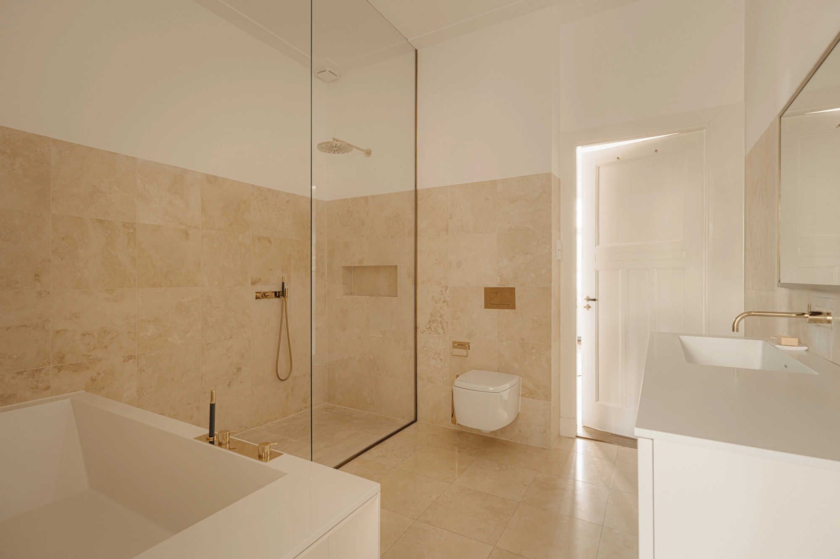
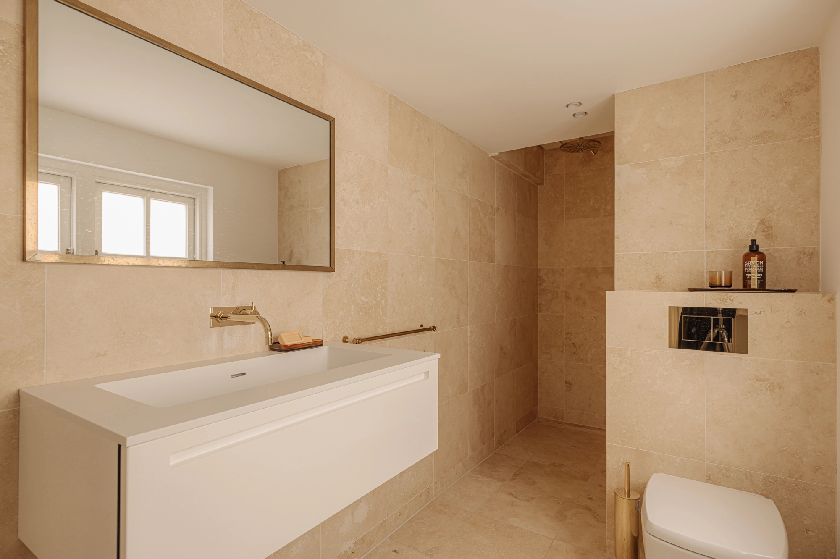
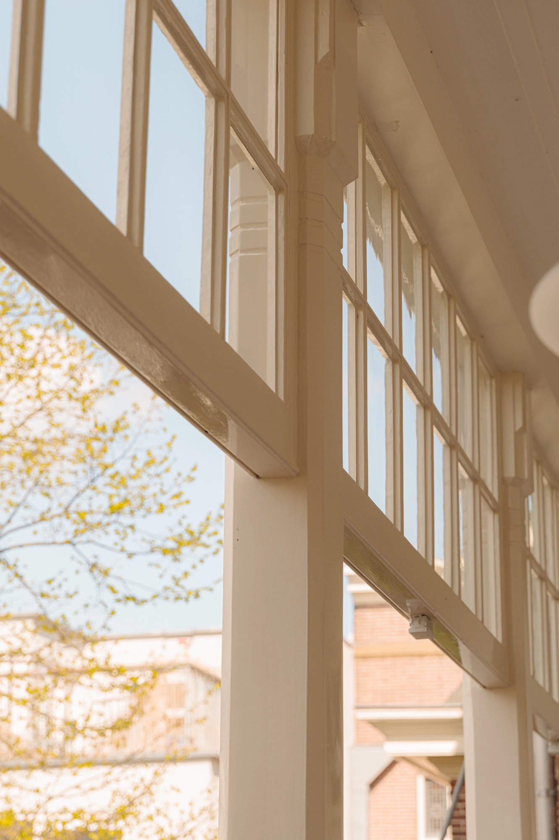
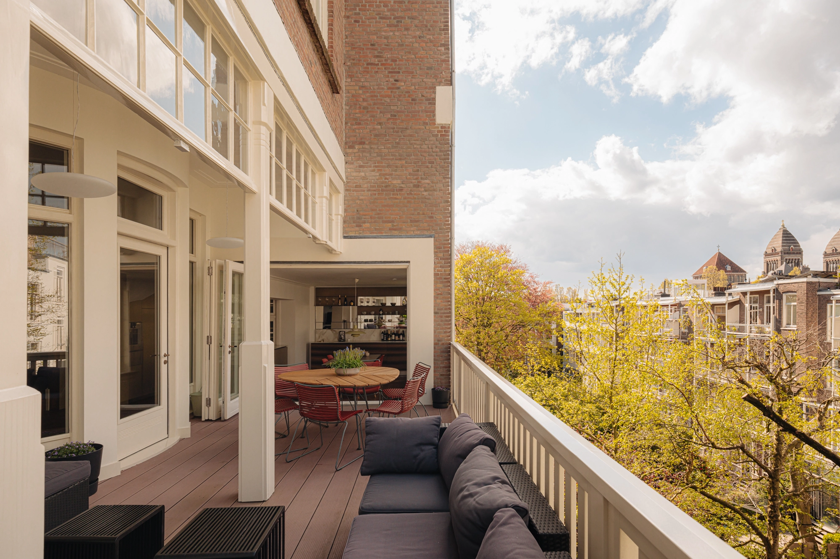
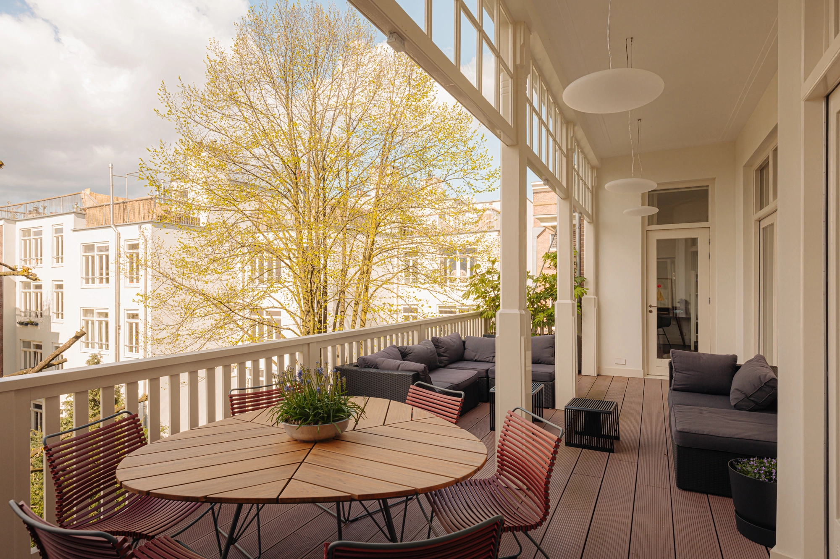
The Terrace
The terrace, directly adjacent to the living room and kitchen, receives sunlight from the afternoon onwards, making it an ideal spot to bask in the sun. The terrace is a unique addition to this home. Furthermore, it features atmospheric lighting, and the covered section is heated, ensuring comfort and coziness for outdoor gatherings throughout various seasons.
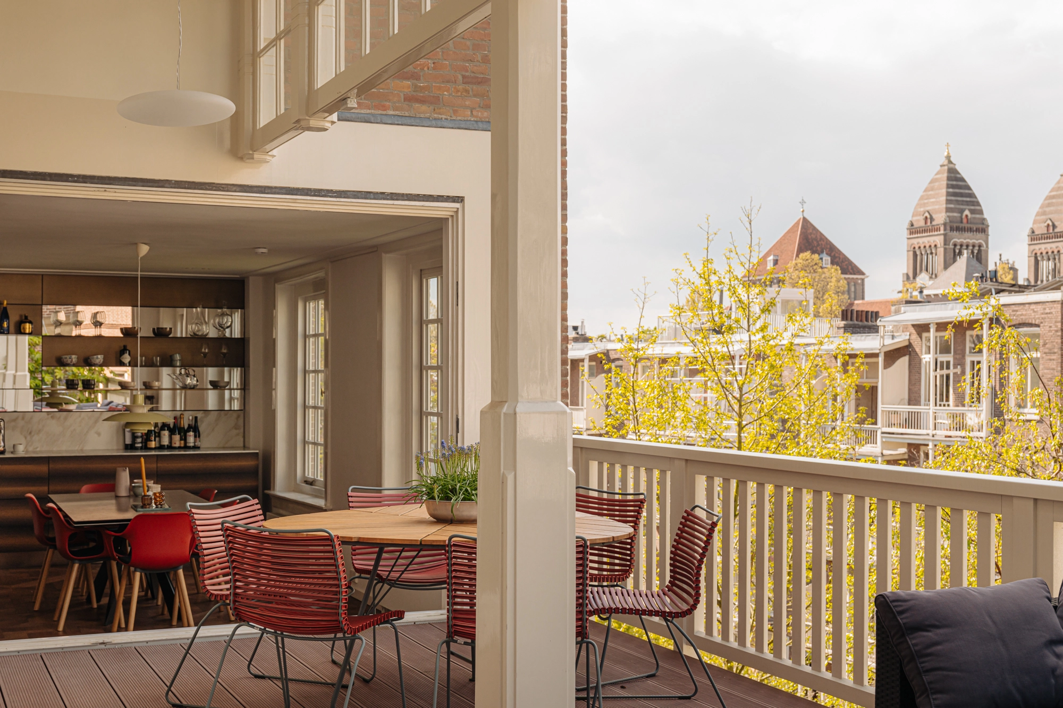
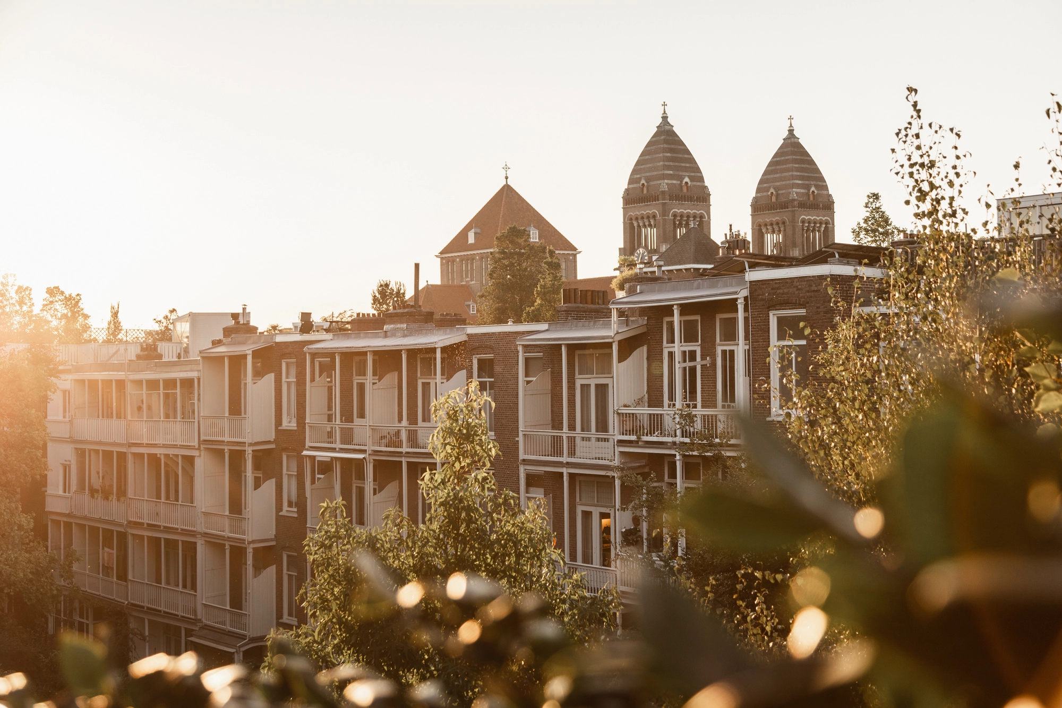
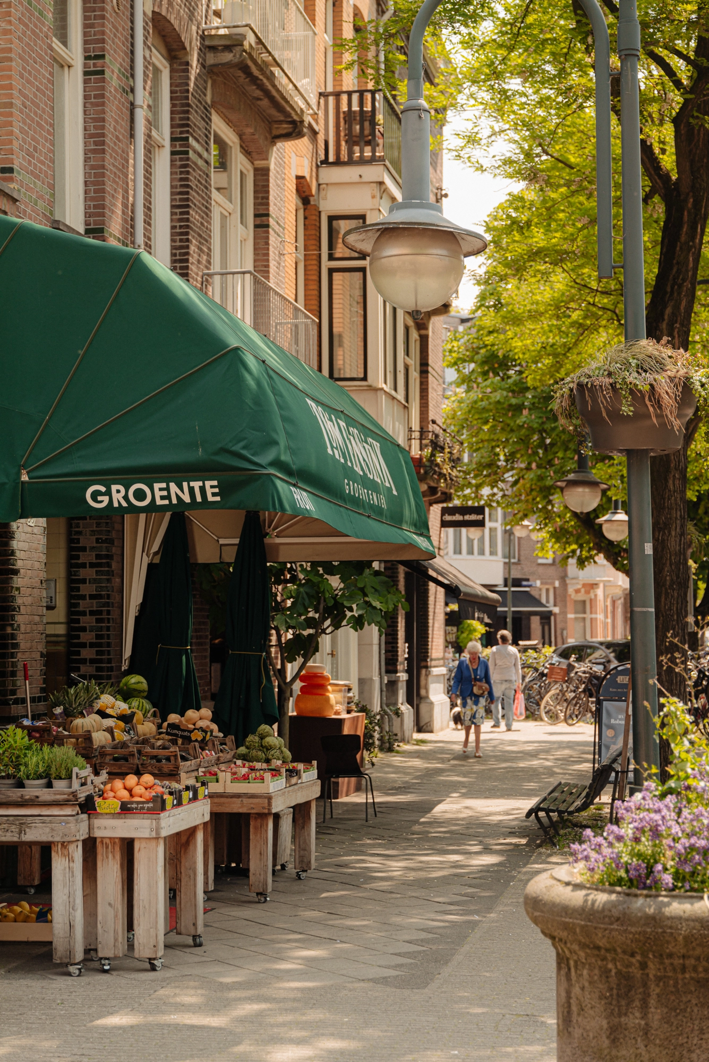
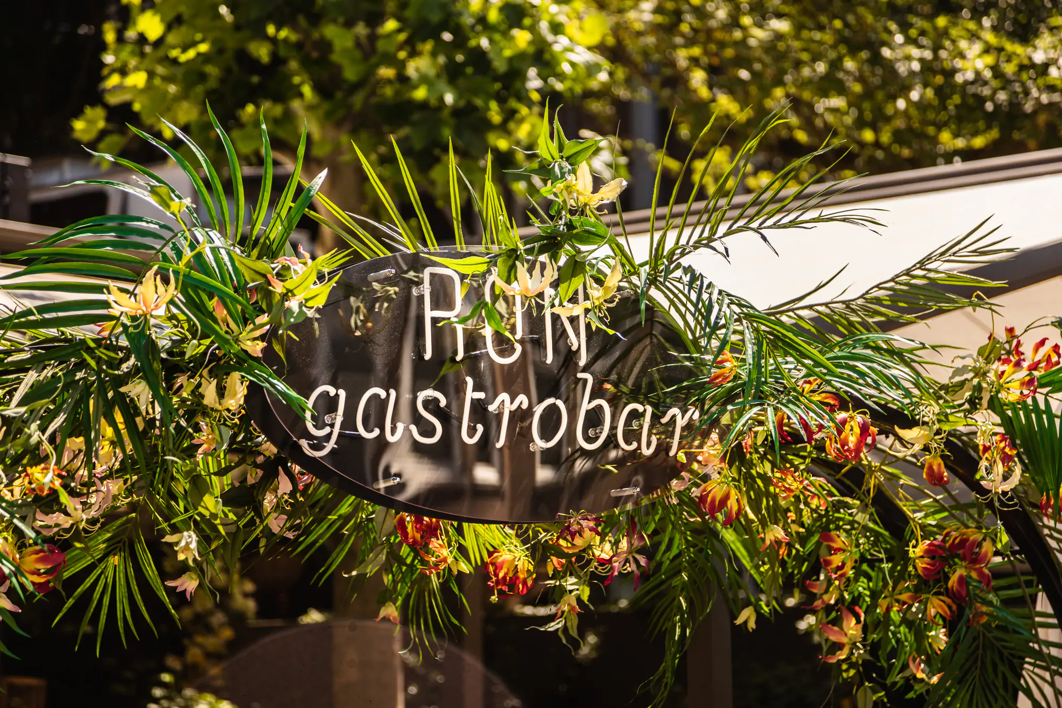
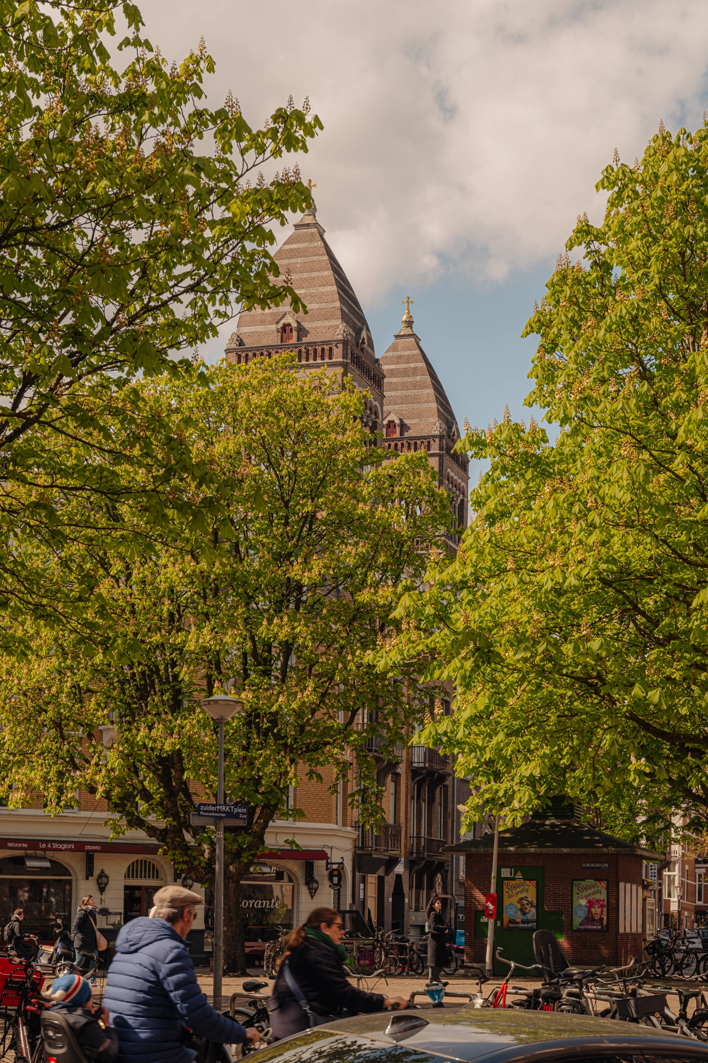
Neighborhood
Located in the South district, just around the corner from the Concertgebouw, the Museumplein, and the lush Vondelpark, this area has a rich history dating back to the late 19th century. In 1881, architect Zocher designed the Willemspark, now famously known as the Vondelpark, to meet the growing demand for a green neighborhood close to the city center. A few decades later, the first villas emerged around the ponds, welcoming families to this quieter and greener part of the city. The grandeur of that era remains intact today. Both the residents and the culinary offerings of Vlaamsch Broodhuys, chocolatier Linnick, greengrocer Wessels, Michelin-starred restaurant Ron Gastrobar, and the French seafood restaurant VISQUE contribute to the contemporary allure of this residential neighborhood. Situated between the Vondelpark and the Amstelveenseweg, with the Museum Quarter within walking distance, this corner of Amsterdam offers an ideal blend of relaxation and inspiration.
Accessibility
The apartment is easily accessible by bike, car, and public transport. The A10 ring road can be reached within 5 minutes by car via exit S108 (Oud-Zuid) or exit S109 (Buitenveldert). Several tram lines depart from Roelof Hartplein station, including tram 3 to Flevopark and Westergasfabriek, tram 5 to Zoutkeetgracht and Amstelveen Stadshart, tram 12 to Centraal Station and Amsteldijk, and tram 24 to Frederiksplein and VUmc. Additionally, regional transportation, including a direct connection to Schiphol Airport, departs from the Concertgebouw stop. Station Zuid can be reached by bike within 5-10 minutes.
Parking
Parking is available through a permit system on the public roads (permit area Zuid 8.1). With a parking permit for Zuid 8.1, you can park in Zuid-1, Zuid-2, and Zuid-8. A resident parking permit costs €186.29 every 6 months. Currently, there is a waiting period of 5 months for this permit area. A second parking permit is not possible in this area. (Source: Municipality of Amsterdam, May 2024).
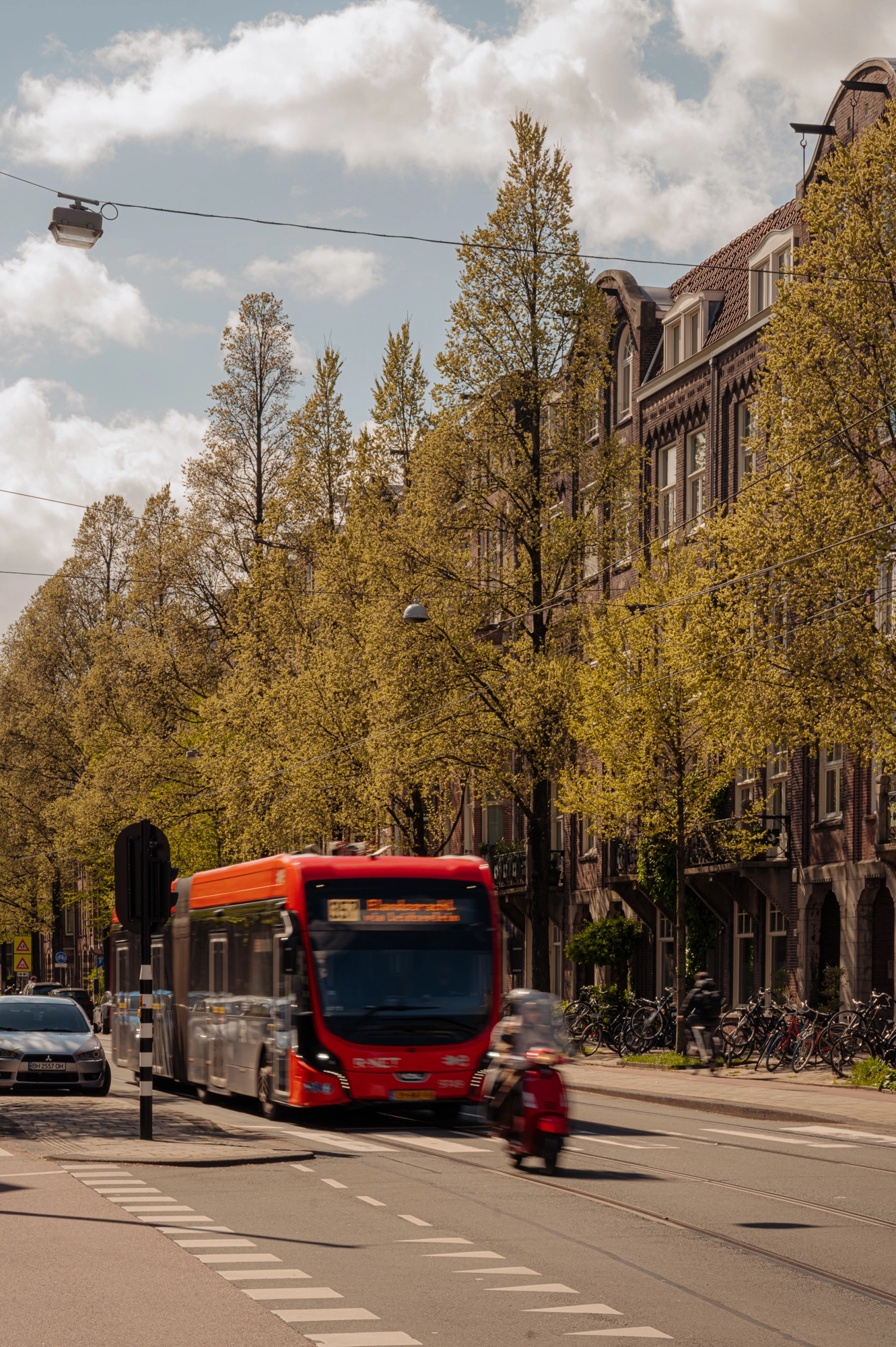
What the owners are going to miss
As soon as we walked into the art deco lobby of our beautiful building and took the old-fashioned lift up to our apartment with its views over lush trees, we fell in love with the property. Our building, Huize Loma, is the first real apartment building in the Netherlands. Architect Warners was inspired by the apartments in Paris and Vienna and applied his vision in Amsterdam. Our apartment is in Oud Zuid, a fun and lively neighbourhood with quaint little squares, many trees, lots of intimate little cafes and restaurants and with advantage of being near Vondelpark. Living here you get the best of both worlds, a small village feel with all that a big city has to offer on your doorstep. In the summertime we’ll go to the many cafes and restaurants like Cafe Garcon and Carters and not to forget the century-old Cafe Welling around the corner for jazzy summer nights. In the wintertime, our neighbourhood turns into a fairy tale with all the Christmas lights on the little squares and the smell of oliebollen! As we travel a lot we love the bus in front of our door that takes us straight to the airport, the kids’ school is nearby and our gym is across the street. Our place is well connected transport wise and within walking distance from the city centre, parks and the mesmerizing canals. As classical music lovers, we feel privileged to walk just a few steps next door to concerts in the Concertgebouw and take the kids to the museums on Museum square and ice skating in the wintertime. Our place is bright, spacious and quiet. It was beautifully renovated by an architectural design firm and which shows in the attention to detail and the use of space and light. We love leaving the hustle and bustle of the city behind us to come home. From our living room with its high ceilings and wall to wall windows we watch the everchanging clouds and seasons. In the summer time we open up the dining room and enjoy long summer nights on our balcony where you get the ‘forest feel’ as there is so much green and the only sound you will hear are the birds. We are leaving Amsterdam to move back to the UK after 17 years of living overseas. We will miss our lovely nextdoor neighbours, the Saturday market, our Vessem Bakery, the community feel in our neighbourhood and most of all our happy place that is this beautiful apartment.
