About Derde Oosterparkstraat 147D, Amsterdam
- € 700.000,- Kosten koper
- In overleg
- 3 rooms
- 2 slaapkamers
- 1 badkamers
- Intern: Goed
- Extern: Goed
- Living surface: 82 m²
- Inhoud: 220 m³
- 2010
- Lift
- Mechanische ventilatie
- Natuurlijke ventilatie
- Tv kabel
- Zonnepanelen
- Aan rustige weg
- In woonwijk
- Betaald parkeren
- Openbaar parkeren
- Parkeervergunningen
- CV Ketel
- Vloerverwarming geheel
- CV Ketel
- Woonruimte
- Eigendom belast met erfpacht
- Geen tuin
- Gemeente: Amsterdam
- Sectie: S
- Nummer: 9826
- Dubbel glas
- Volledig geisoleerd
- Energielabel A
- Appartement
- Bovenwoning
- 4
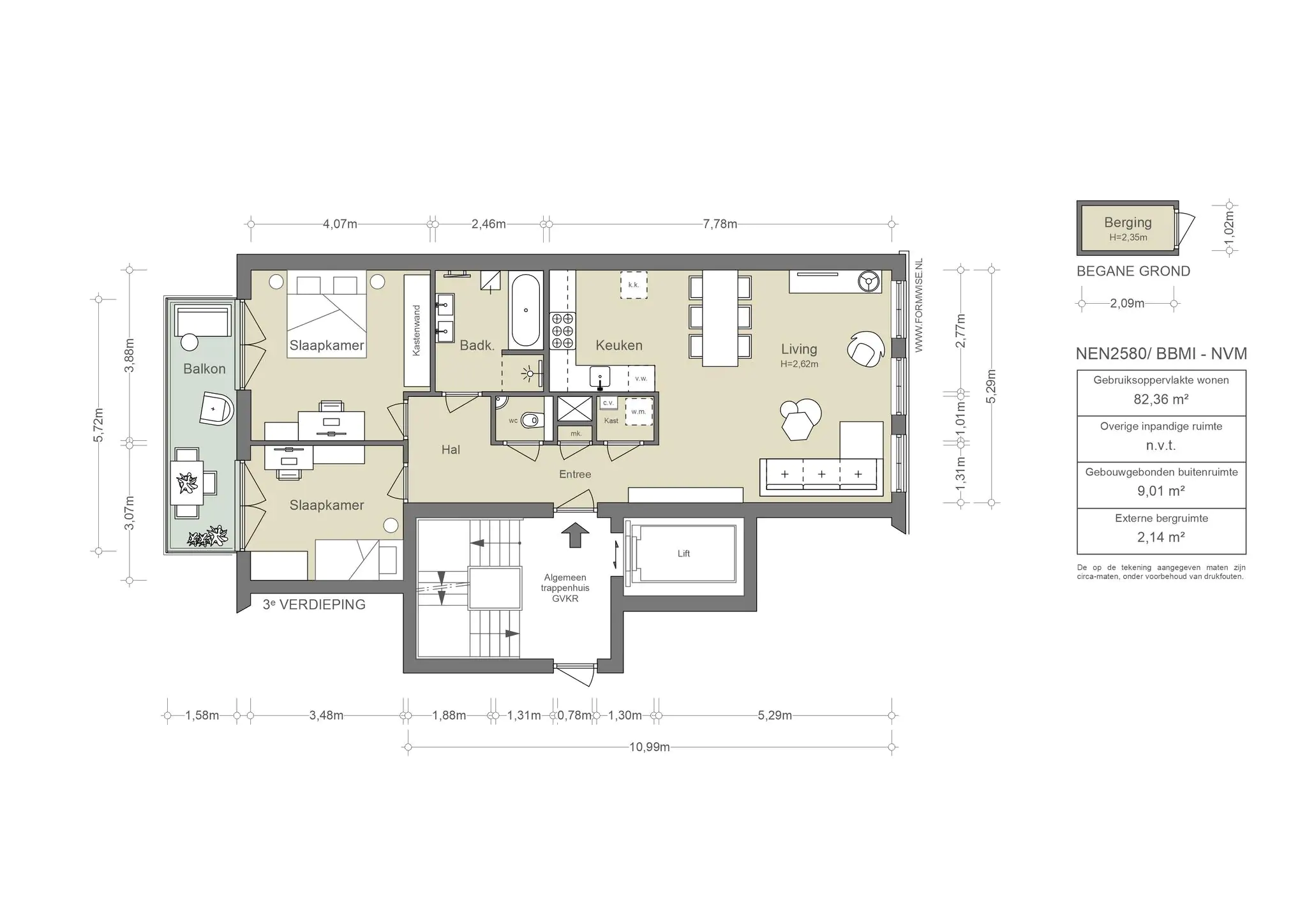
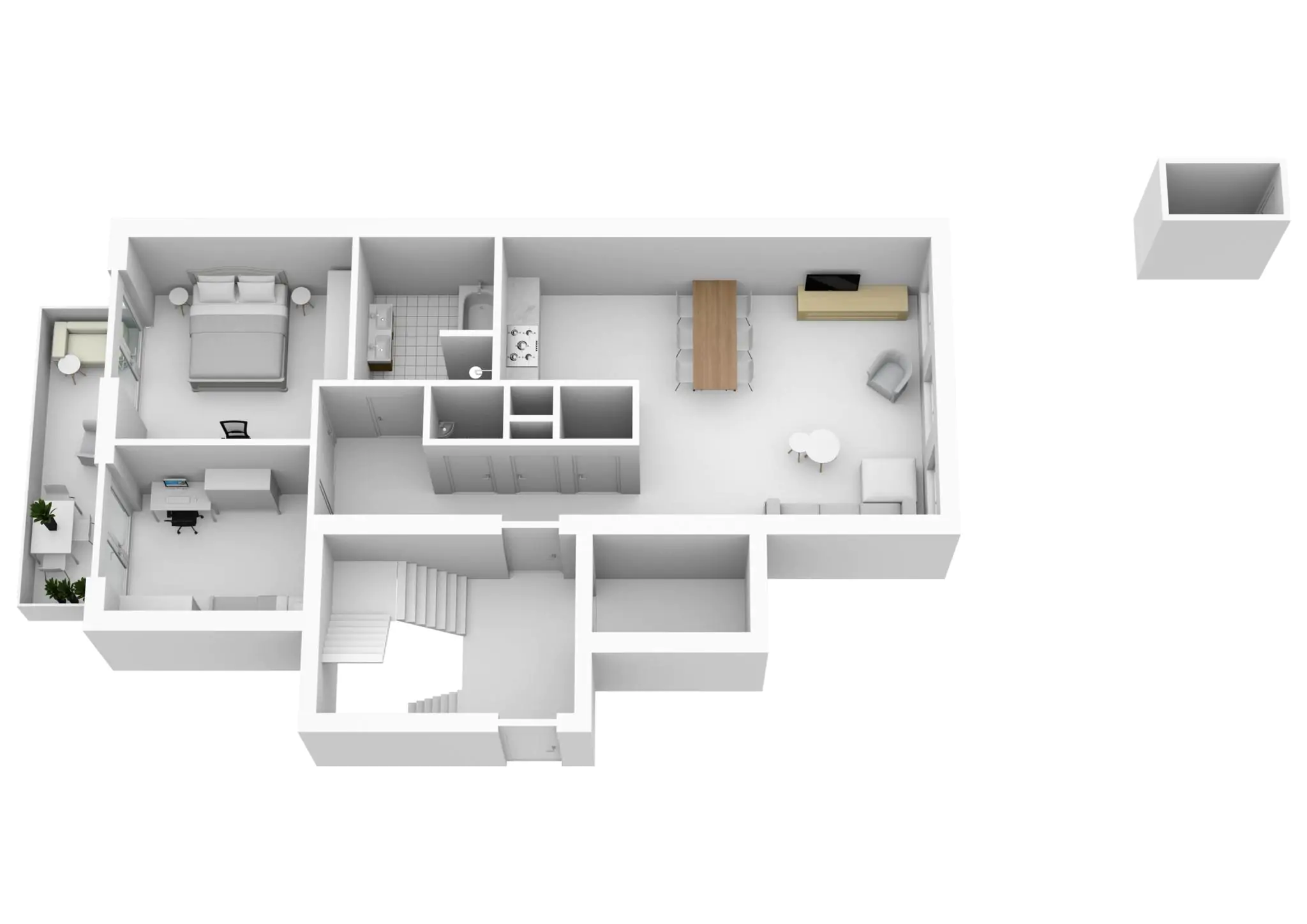
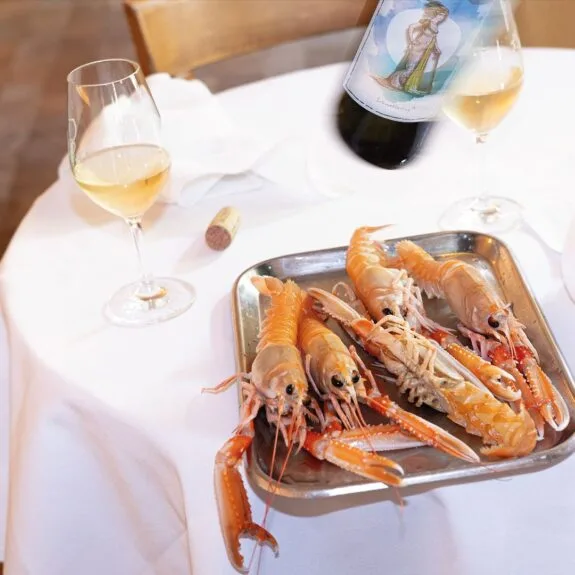
1092 BB Amsterdam
Massalia Restobar
Massalia ~ vernoemd naar de Griekse naam voor Marseille, ooit ontdekt door de Grieken. Een restobar op brasserie-niveau met invloeden uit de Griekse keuken, geïnspireerd door de roots van de eigenaar en chef Angelo Kremmydas. Dezelfde chef opende al eerder het succesvolle Gitane. Een fijne selectie apero's gecombineerd met ouzo, een cocktail of de keuze uit No of Low alcohol. Als hoofdgerecht een cote de boeuf 'The Greek way'. Een 'dry aged' Holsteiner met ingelegde ui, oregano en citroen.
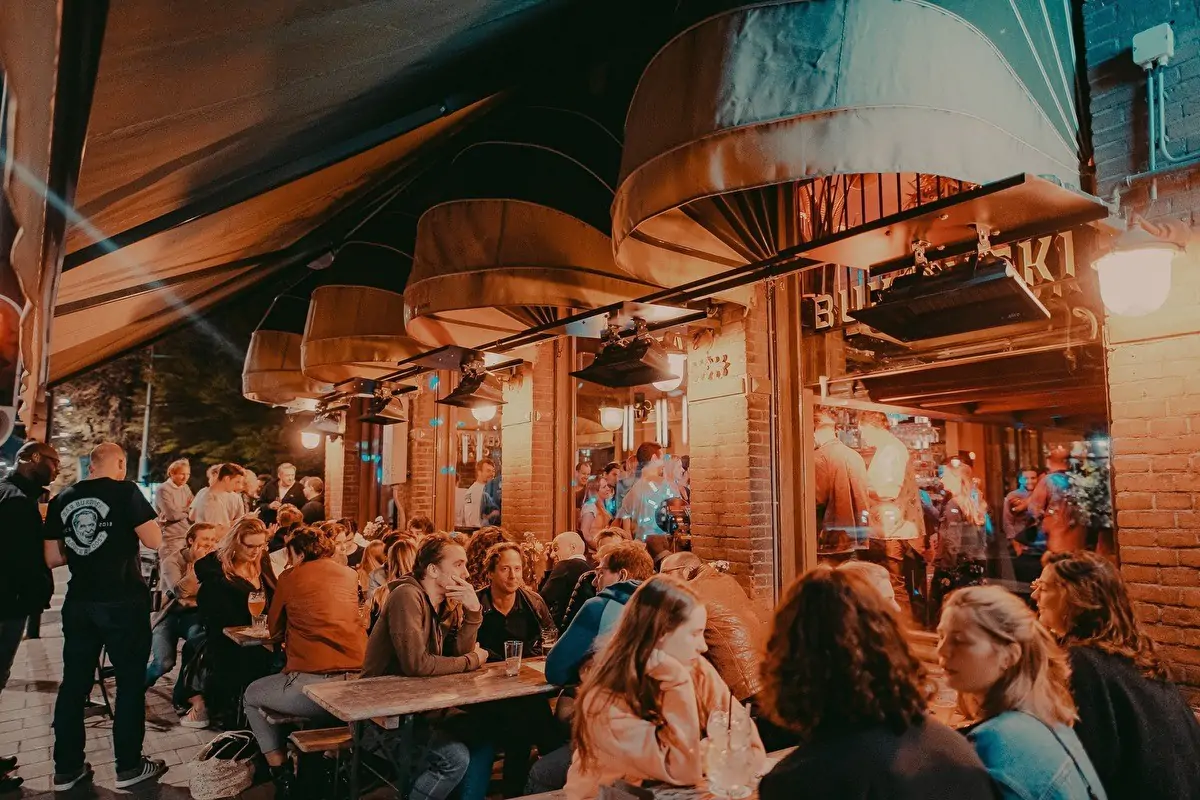
1092 AE Amsterdam
Bar Bukowski
Bar Bukowski zit tegenover de ingang van het OLVG-Oost en het Oosterpark. Je kan hier terecht voor ontbijt, lunch of om wat te drinken. Bukowski is een hip stadscafé, tevens cocktailbar, met een groot terras. De kaart is divers: hamburgers, salades, broodjes en heerlijke flamkuchen. Het interieur is toegankelijk en gezellig, met een vintage-look. Het personeel is jong en hartelijk. Bukowski is een aanraden voor lange zomeravonden of tussen het werk door.
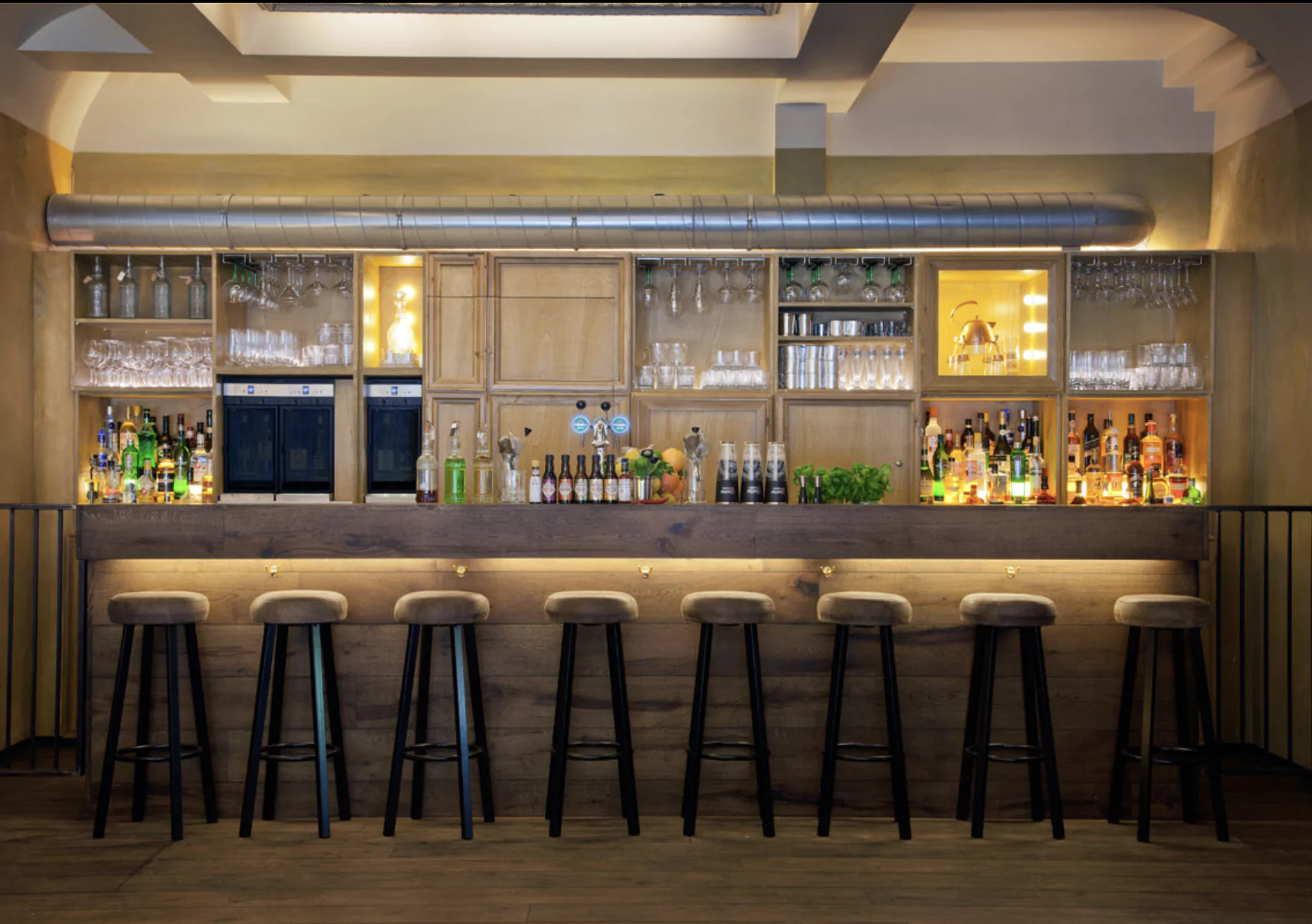
1092 AE Amsterdam
Henry's bar
Henry's Bar is het zusje van Bar Bukowski. In dit pand gelegen naast de vestiging van Bar Bukoski aan het Oosterpark worden op donderdag-, vrijdag- en zaterdagavond de lekkerste cocktails bereid; geïnspireerd door citaten van Bukowski. Geniet van een drankje met de naam "Writer's Block"of "Lady B." of laat je verrassen door "The Bartender's Choice". Als je toch liever een fris, biertje of een glas wijn drinkt kan dat natuurlijk ook!
1092 EX Amsterdam
Rum Baba
Op de hoek van de Pretoriusstraat in een prachtig pand bevindt zich Rum Baba. Hier kan je terecht voor van alles, maar voornamelijk voor koffie. Het kleurrijke, hippe interieur zie je terug in de huisstijl van hun producten. De koffiebonen worden namelijk zelf gebrand op een andere locatie en ook de taarten worden zelf gebakken. Een perfecte plek voor een lange zit met koffie en taart.
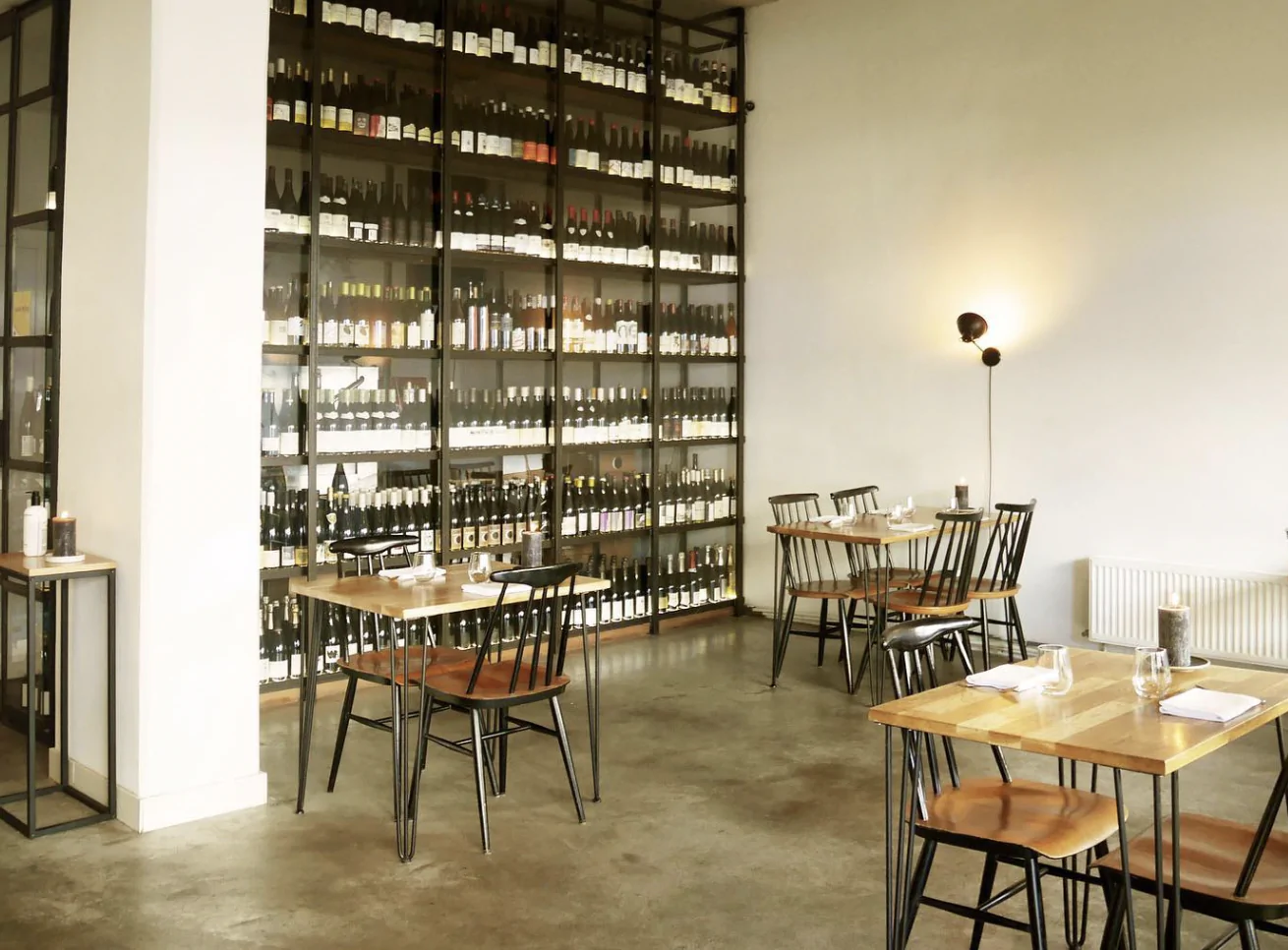
1091 AH Amsterdam
4850
Overdag een uitstekende koffiebar met zelfgemaakte pastries en broodjes. In de avond een wijnbar annex restaurant. De keuken omschrijft zichzelf als Nordic met pan europese smaken. De gerechtjes (to share) zijn bijzonder. Zuurdesem brood met geslagen comté boter gecombineerd met naar keuze kippenlevermousse of ansjovis in houtskoololie. Een aardapplemousse met cantherellen en eidooier. De kaart is compact maar gevarieerd. Ze hebben een enorm (natuur en klassiek) wijn assortiment. De lijst, samengesteld door eigenaar Daniel Schein, staat in de Star Wine list. The huidige chef Ciaran Naughter heeft een voorliefde voor het koken op vuur.
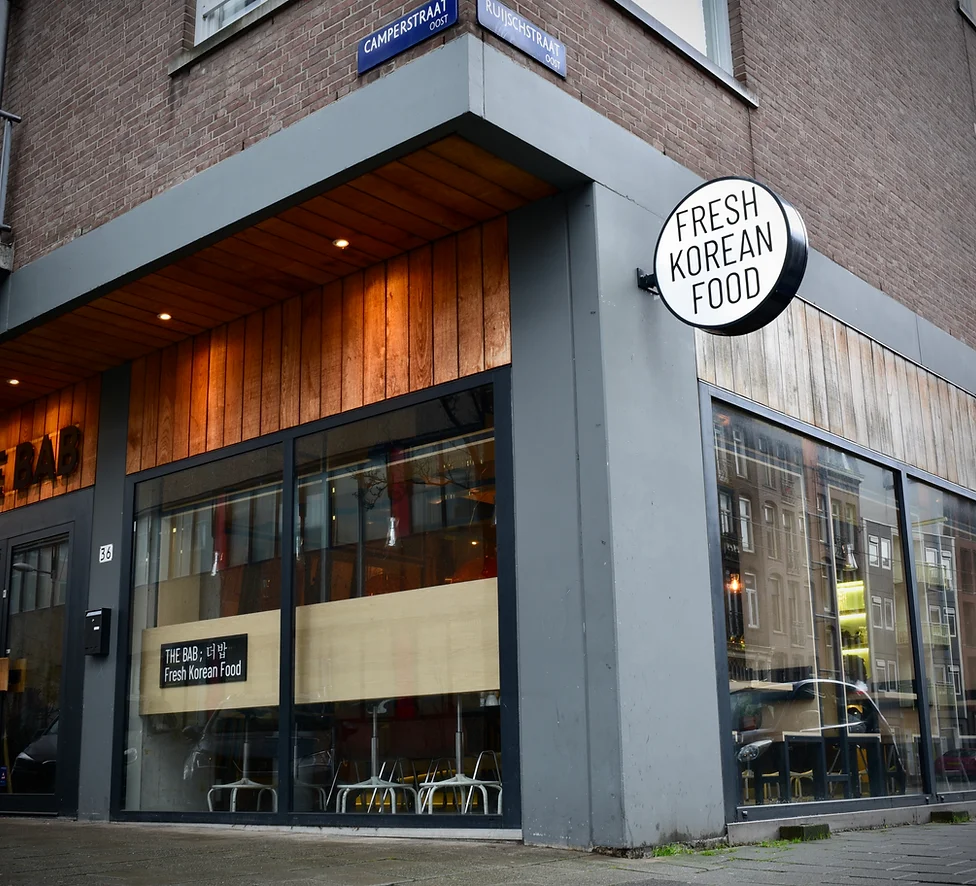
1091 AG Amsterdam
The Bab
Het Koreaanse restaurant The Bab heeft de authentieke smaak die je zou verwachten van een Koreaans restaurant, maar dan zonder al te fancy te zijn. Eigenaren Junghun Pyo en zijn vrouw Haksun (Sunny) Kim willen namelijk dat mensen zich op hun gemak voelen bij hen en casual Korean food kunnen proeven. Het eerste waar je aan moet denken als je denkt aan Koreaans eten zijn de gerechten bibimbap en gefrituurde kip. De bibimbap bevat rijst, groenten en een rauw ei. De gefrituurde kip is bereid met een speciale Koreaanse kruidenmix. Een ander populair gerecht dat je bij The Bab kunt bestellen zijn de kimchipannenkoeken. Deze pannenkoekjes zijn gevuld met ui en kimchi, een gefermenteerde kool die steeds populairder wordt in het westen.
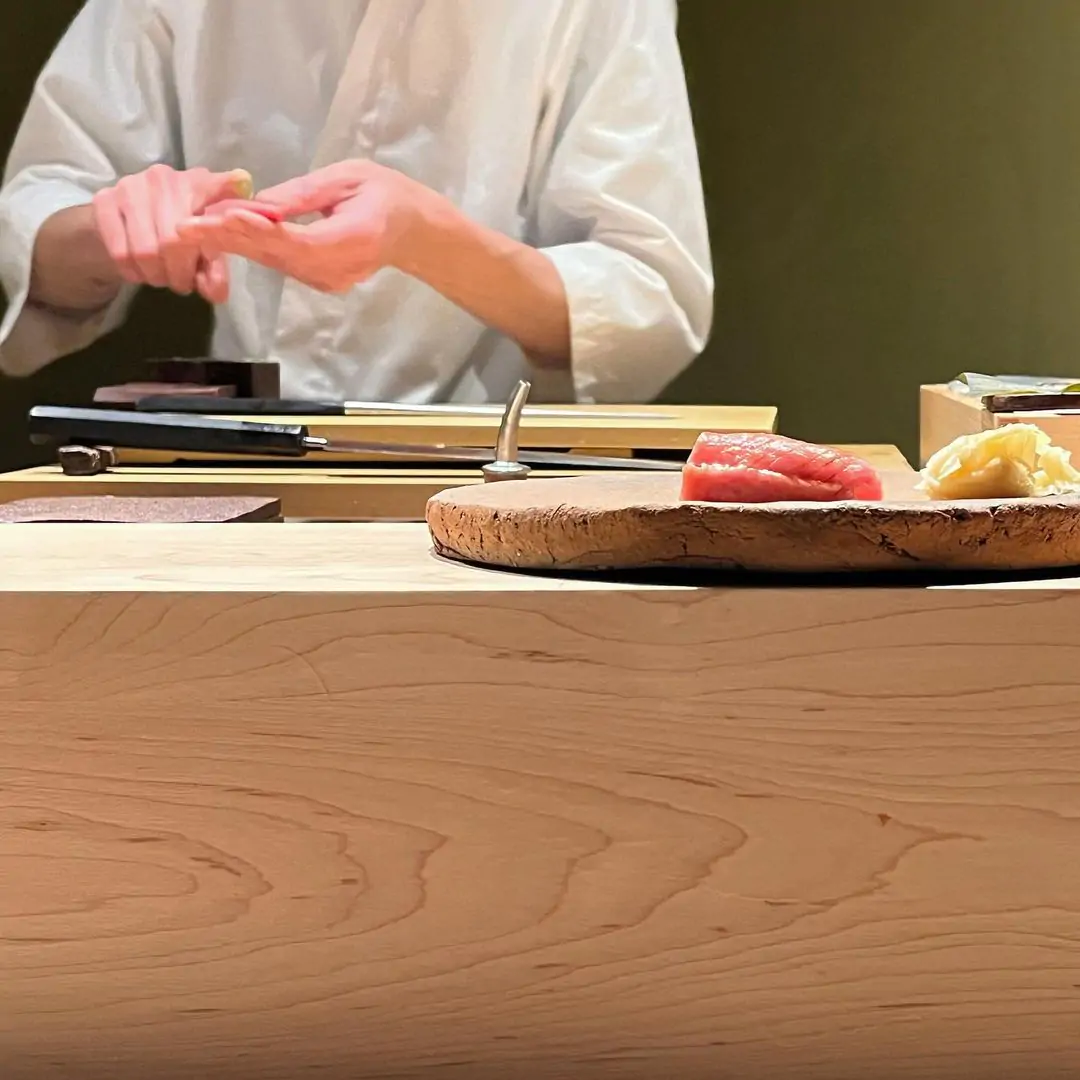
1091 BA Amsterdam
Shigure
Amsterdam heeft een nieuwe omakasezaak bij namelijk Shigure; 'the unpredictable monsoon of the Netherlands,’ zoals ze het zelf noemen. Het restaurant bevindt zich achterin bij Sushi Fanatics. De counter met acht zitplekken is twee dagen (vrijdag en zaterdag) per week geopend met een ronde om 17:30 en een om 20:15. Chef Ryusaku Hiruma bezorgt je een echte omakase experience waarin hij zijn verfijnde en originele sushi vaardigheden weergeeft.
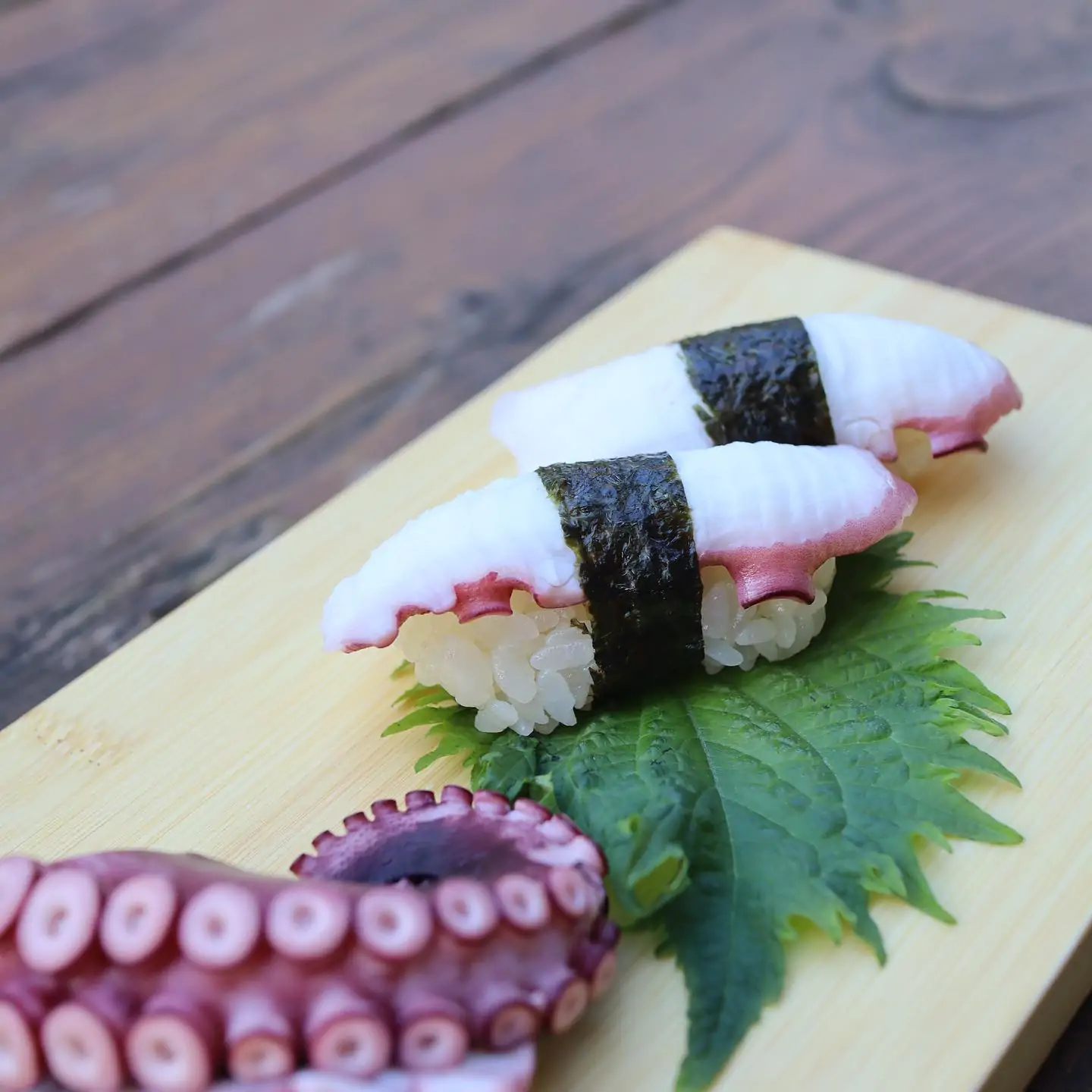





1091 BA Amsterdam
Sushi Fanatics
Toen Ho en haar vriend naar Nederland kwamen, viel de sushi hen tegen. De sushi bij Hotel Okura was wel lekker, maar ook erg duur. Daarom openden ze takeaway Sushi Fanatics. Die viel goed in de smaak. Het liep zelfs zo goed dat ze nu hun eigen restaurant hebben in Amsterdam-Oost. Specialiteiten zijn de Hokkaido sint-jakobsschelp, inktvis en Unagi Deluxe.
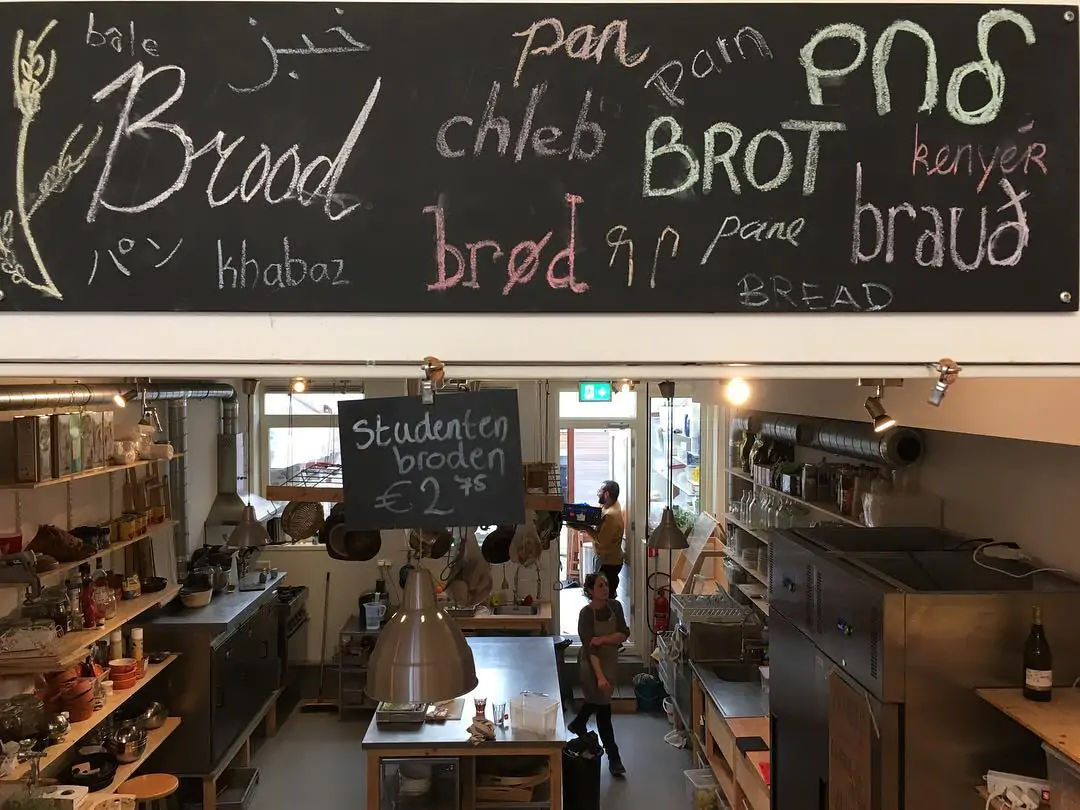
1093 EL Amsterdam
Baking lab
Bij Baking Lab zijn ze gespecialiseerd in zuurdesem, maar hebben ze ook onweerstaanbare gebakjes als canelé. Daarnaast bieden ze een volledig vegetarisch, ontbijt- en lunchmenu aan met tal van vegan opties. De winkel heeft een rustieke uitstraling met hout interieur. Boven is veel zitruimte, geschikt om te werken en een paar plekken buiten. Baking lab organiseert regelmatig workshops, zoals een waarin wordt gedemonstreerd hoe oud brood kan worden gerecycled als ingrediënt voor nieuw brood.
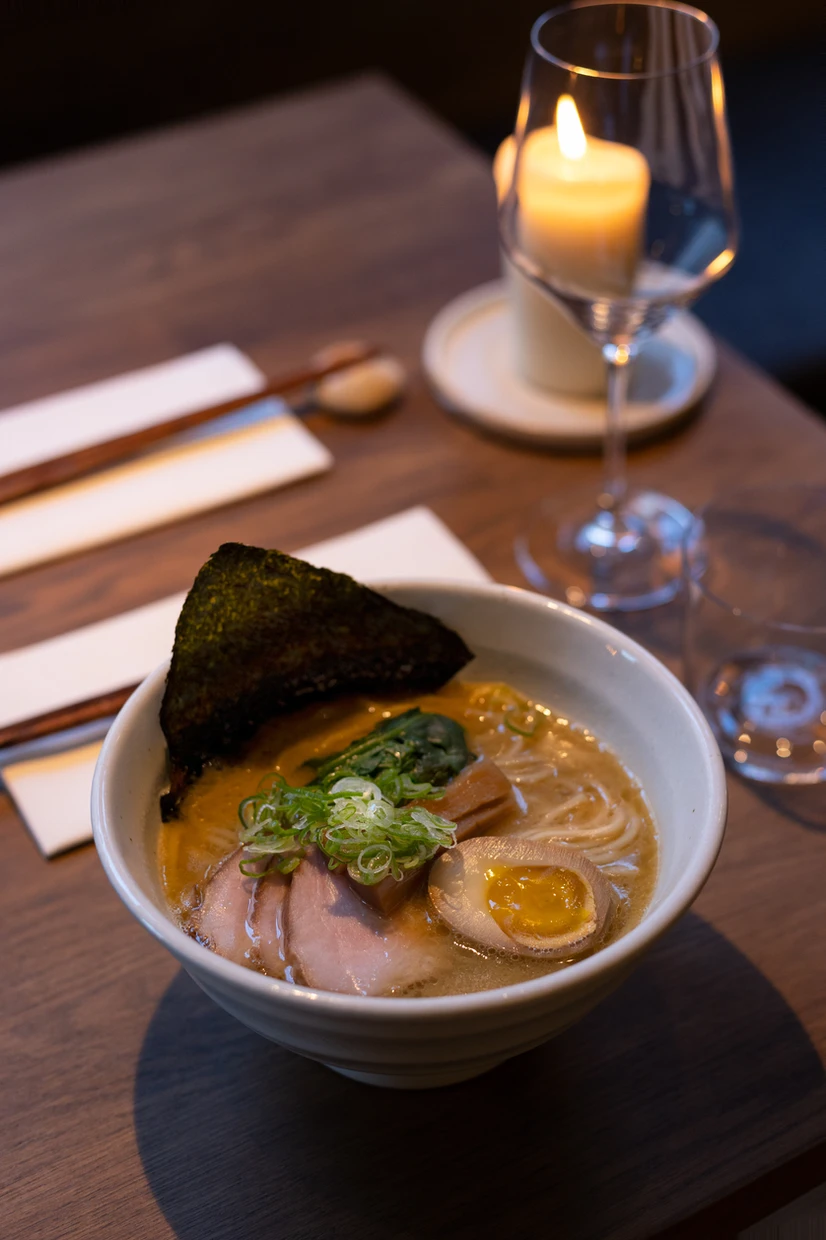
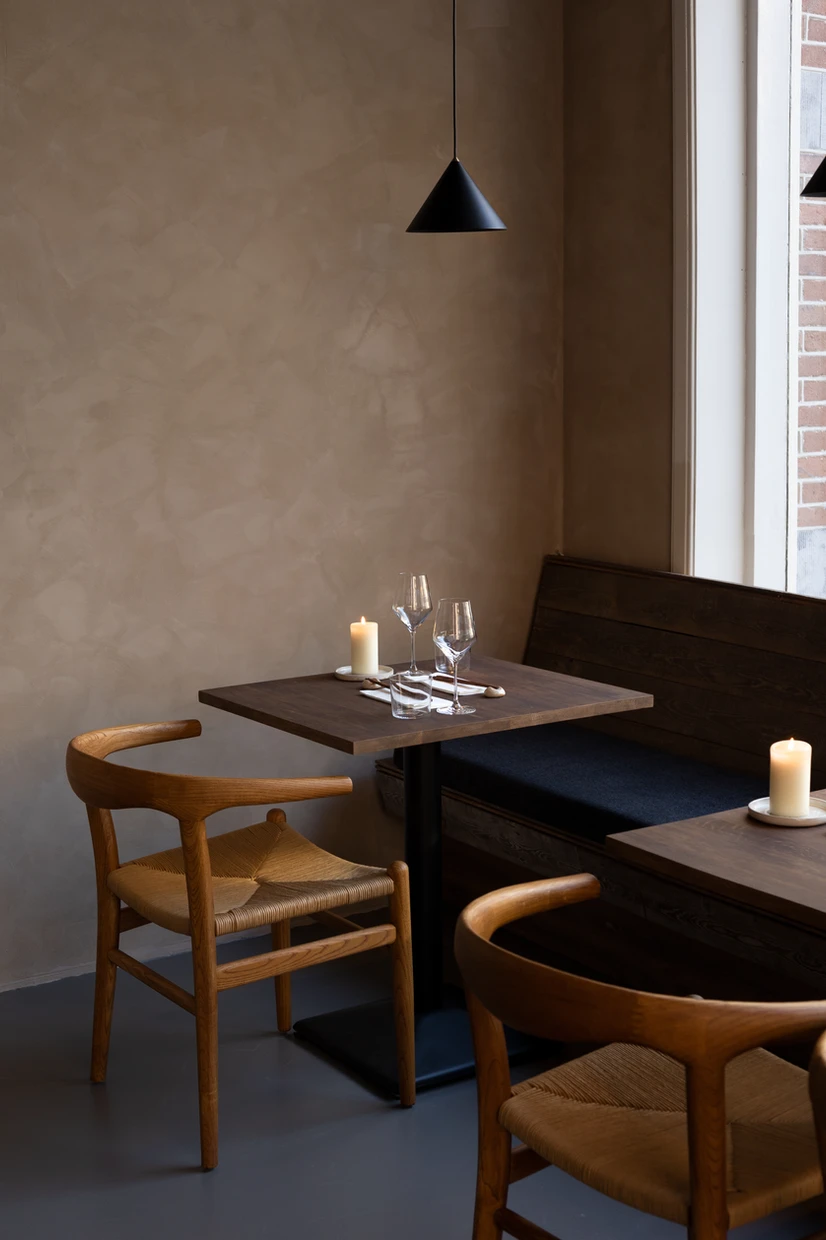




1092 HZ Amsterdam
Fuku Ramen
Fuku Ramen, is het restaurant van ramenchef Jakub (voorheen chef bij restaurant de Kas) verwelkomt gasten met zijn unieke aanbod. Jakub heeft zijn opleiding voltooid aan de Miyajima Ramen School in Osaka. Bij Fuku Ramen kun je genieten van authentieke ramen met huisgemaakte noedels of je kunt kiezen voor een uitgebreider diner bestaande uit meerdere gangen. Zijn vrouw, Aleksandra, neemt de verantwoordelijkheid voor de heerlijke desserts en biedt ook thee-, wijn- of sakepairing aan. Het concept van het Japanse restaurant Fuku Ramen is helder: van donderdag tot en met zaterdag wordt het 'chef’s menu' van vijf gangen (€75) geserveerd, waarmee gasten een culinaire ontdekkingsreis kunnen ervaren. Elke zondag kun je de hele dag a la carte uitgebreid lunchen (12:00-18:30). Verwacht wekelijks wisselende ramen specials, izakaya geïnspireerde gerechten om te delen, sappige sake en cocktails.
1093 Amsterdam
Buurtcafé de Tros
De eigenaars van dit (anders dan de naam zou vermoeden) restaurant zijn door de wol geverfd. Het leuk hier is dat je aan de bar snacks kunt eten, maar ook aan tafel uitgebreid kunt dineren. Denk aan gerechten als dun gesneden rib-eye met balsamico mayonaise, pecorino en kappertjes of verschillende soorten kool met een hollandaise saus.
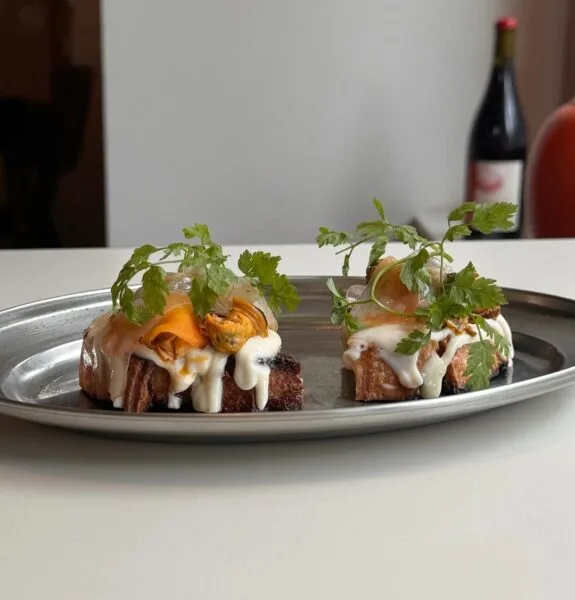
1093 GT Amsterdam
Turbo Amsterdam
Volgens de eigenaren (ook van het er tegenover gelegen buurtcafe de Tros) is de naam gekozen omdat de plek snel en vernieuwend moet zijn. De kwaliteit hoog, de toegang laagdrempelig. Koffie met cinnamonbuns in de ochtend, sandwiches of een huisgemaakt kroket in de middag en diner met (natuur)wijn in de avond. Een restaurant noemen ze zichzelf niet, eerder een plek voor culinaire snacks.
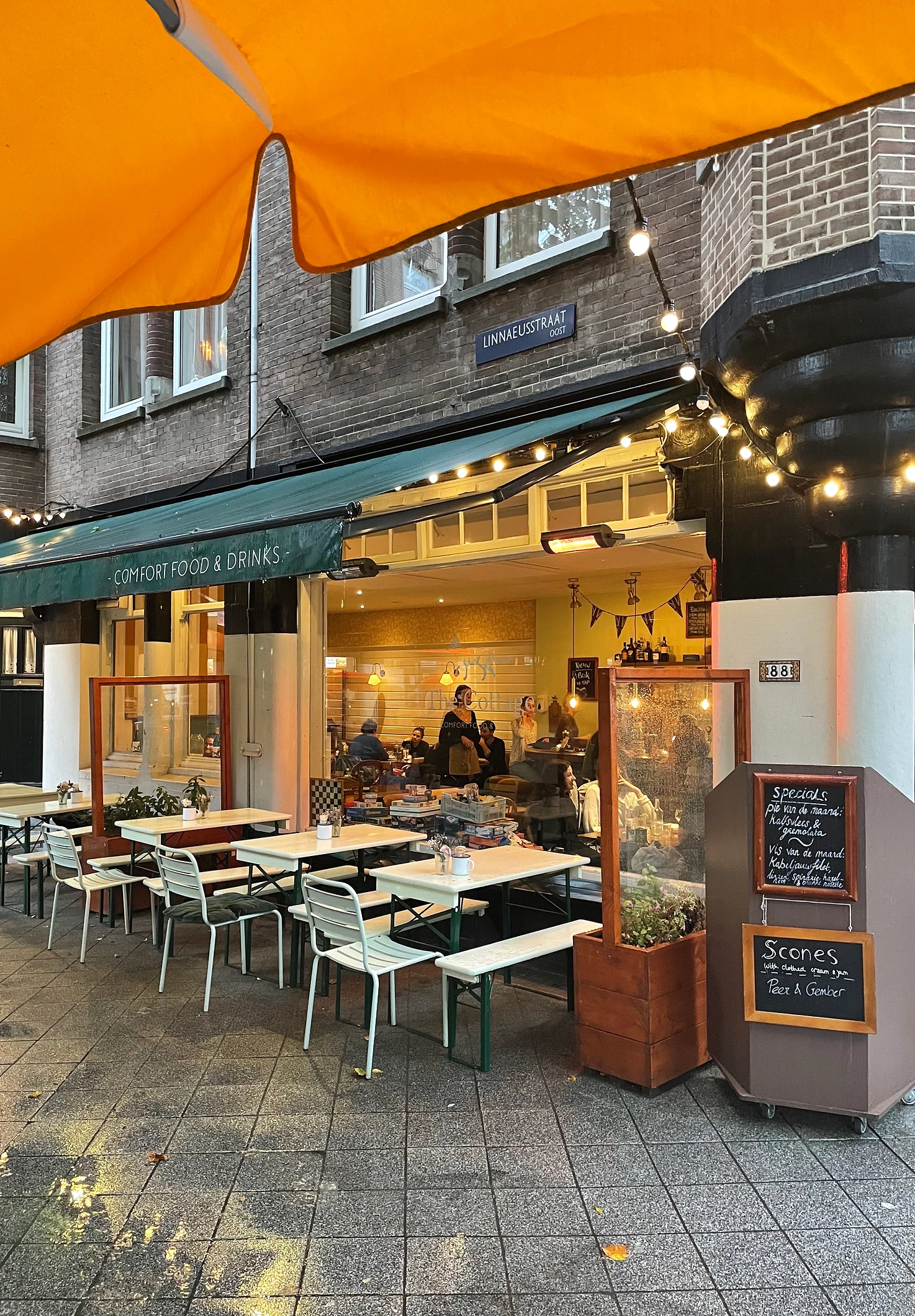
1092 CP Amsterdam
The Cottage
Comfort is het sleutelwoord bij The Cottage. In de knusse, oude bar kan je genieten van ontbijt, lunch, diner en allerlei snacks. Het draait bij The Cottage om klassiek comfortfood op z’n Brits, zoals het klassieke Engelse ontbijt en zoete scones. Daarnaast hebben ze een variëteit aan koffie, cider, bier en wijnen. Op zondag serveren ze een echte Sunday Roast, ook voor de vegetariërs.
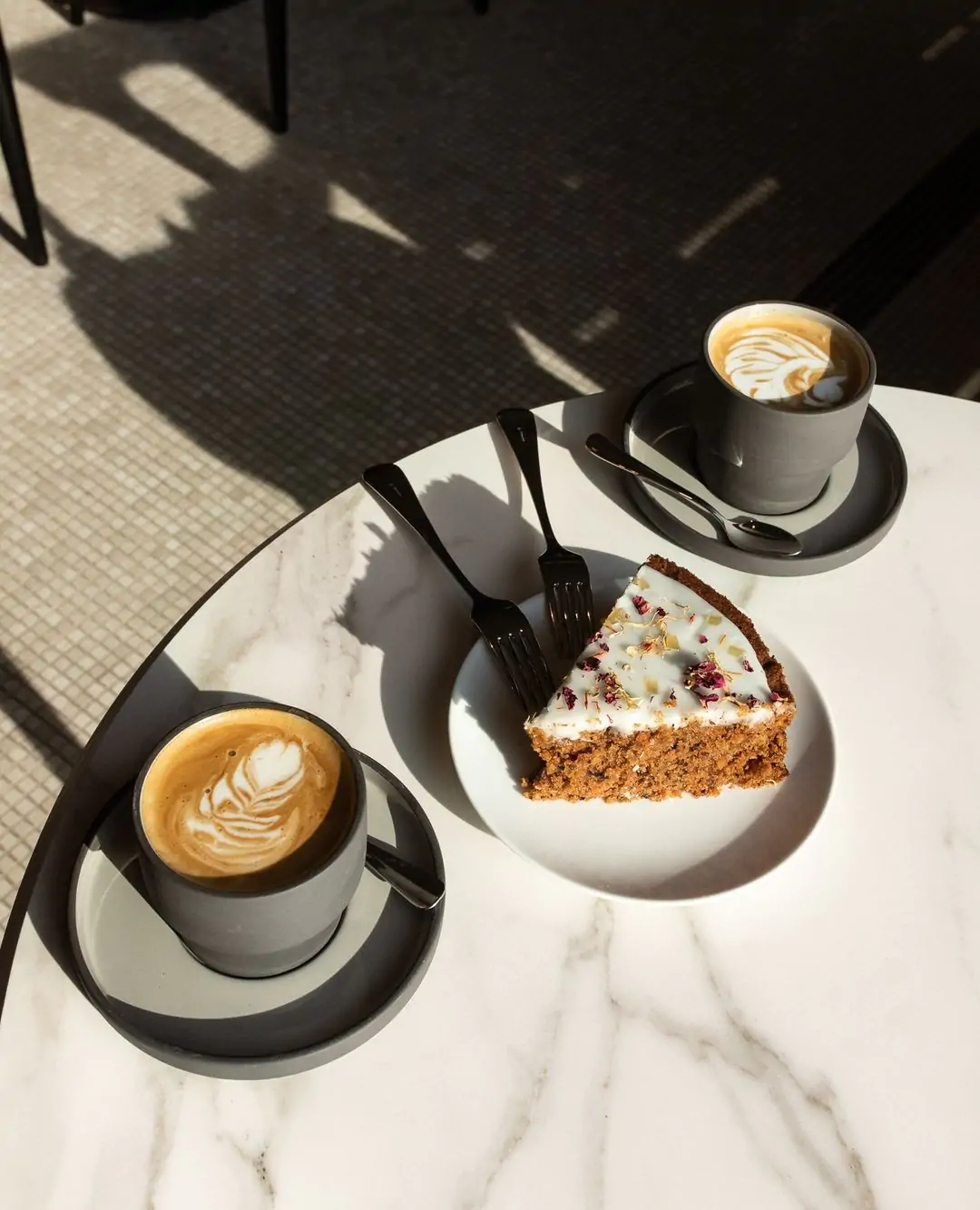
1092 AD Amsterdam
Spring Cafe Brasserie
In het vijfsterrenhotel Pillows Grand Boutique Hotel Maurits At The Park bevindt zich Spring Café Brasserie met uitzicht op het Oosterpark en een heerlijk terras voor de zomer. Binnen heerst een echte brasseriesfeer met een gevarieerd menu, waaronder klassiekers zoals steak tartaar en prei met sauce gribiche.
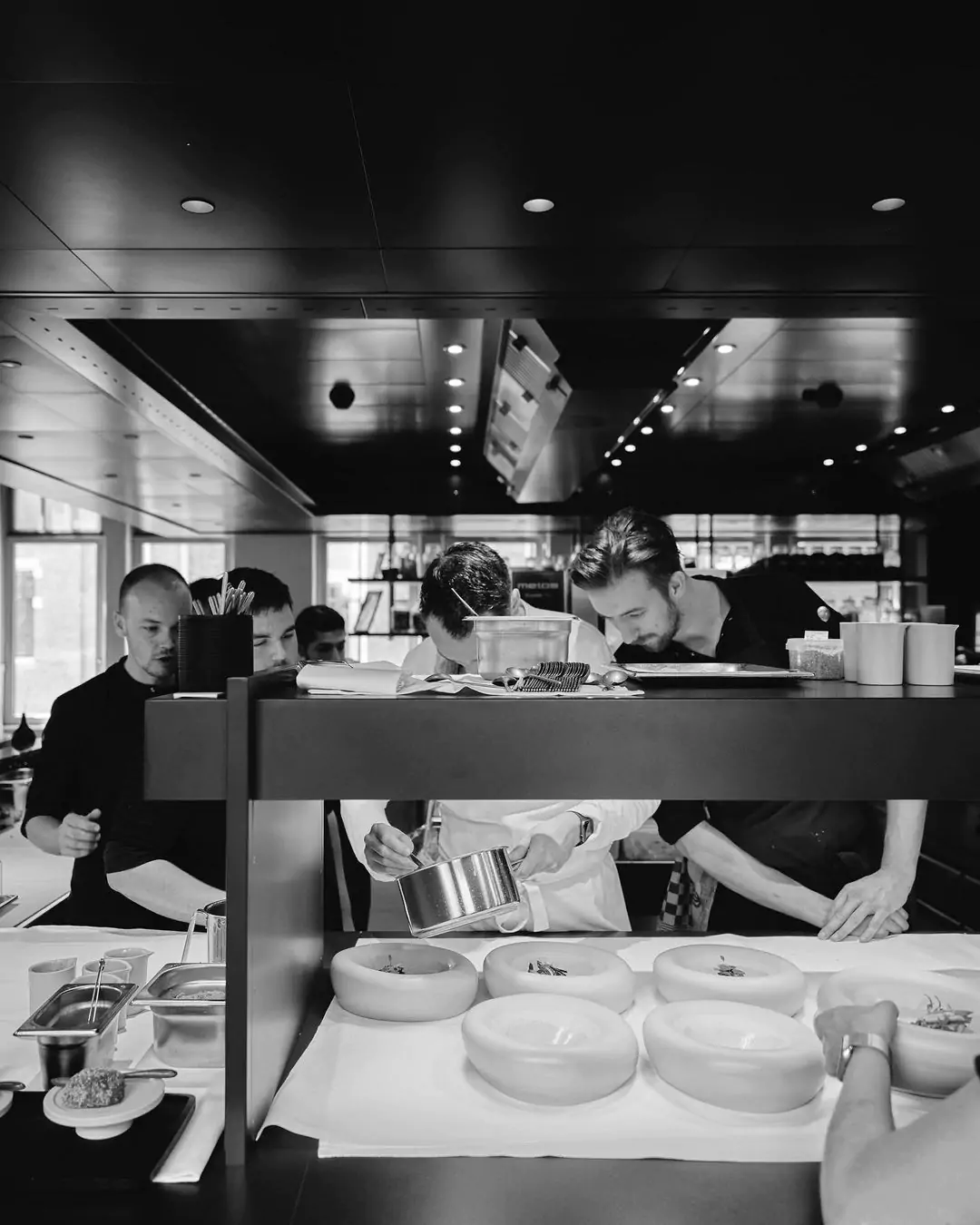
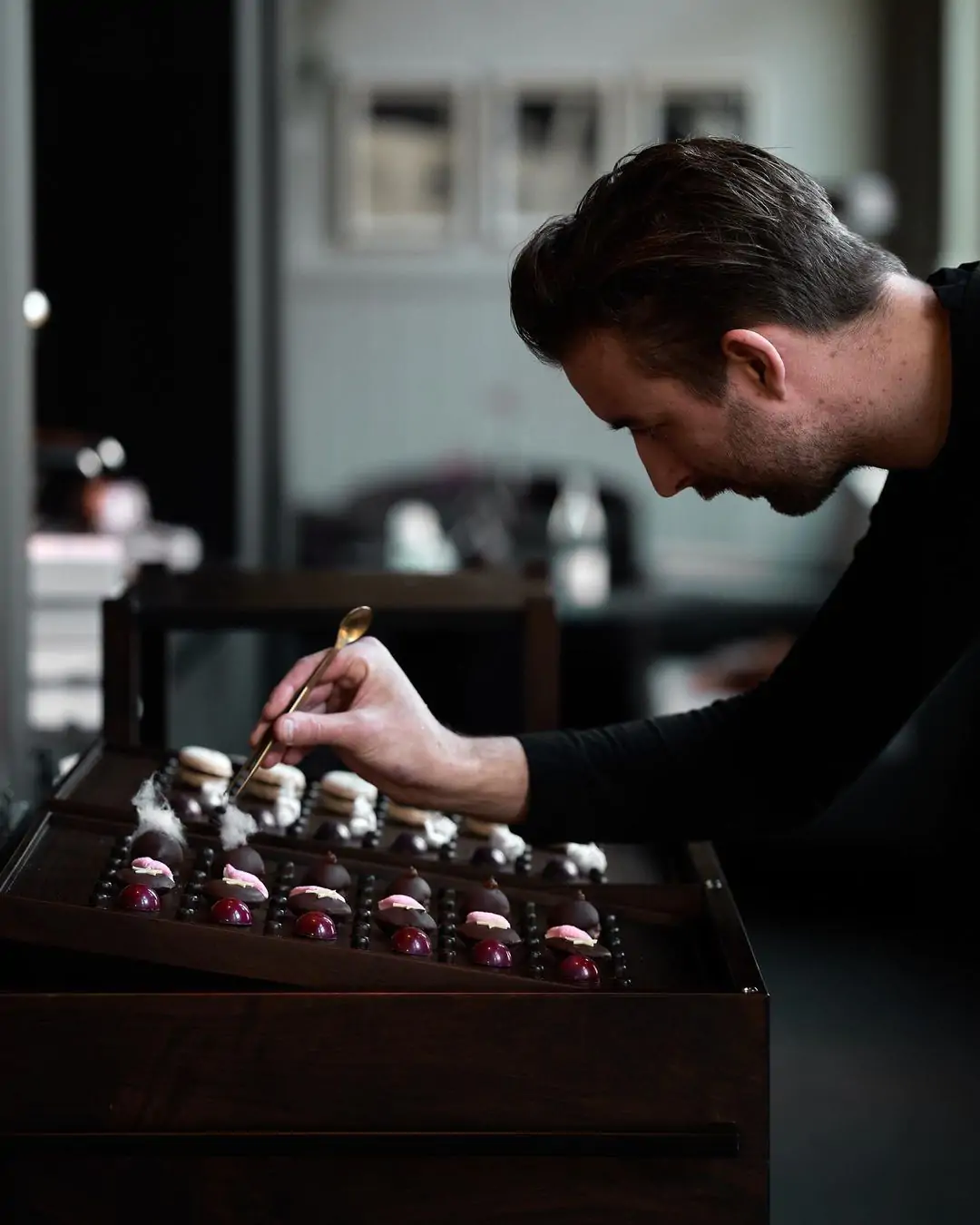




1092 AD Amsterdam
VanOost
Na enige vertraging en een herbenoeming is het eindelijk zover: chef Floris van Straalen, voorheen werkzaam bij Felix, opent zijn restaurant in het nieuwe Pillows Hotel Maurits aan het Oosterpark. Bij VanOost kun je een internationale keuken verwachten, gepresenteerd in de vorm van een chefsmenu. Elk seizoen staat een nieuw hoofdingrediënt centraal, waarvan de chef drie verschillende bereidingen serveert. De amuses worden geserveerd in de aparte bar, waar ook de huischampagne wordt geschonken, met uitzicht op de Mauritskade.

1091 JC Amsterdam
New Draver
Oso Nyan! betekent in Suriname genieten van maaltijden die herinneren aan moeders kookkunsten. Al ruim 30 jaar is New Draver een icoon in Amsterdam, gespecialiseerd in de exotische en smaakvolle Surinaams-Creoolse keuken. Gevestigd in Amsterdam Oost wordt je verwelkomt met gerechten zoals Bami, Nasi, Heri Heri en Bruine Bonen met Rijst. Probeer de goudbruine kip met bami en zuurgoed.
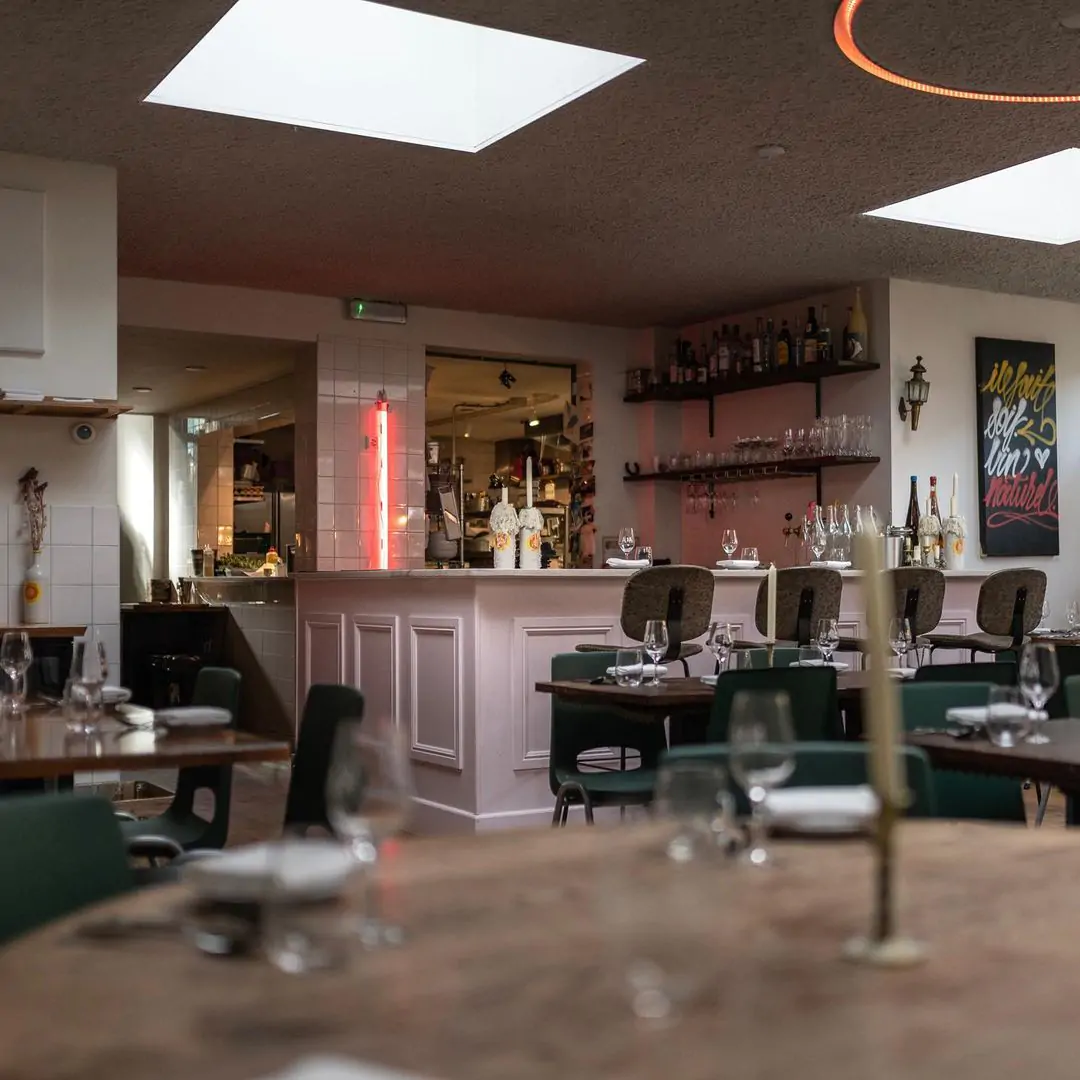
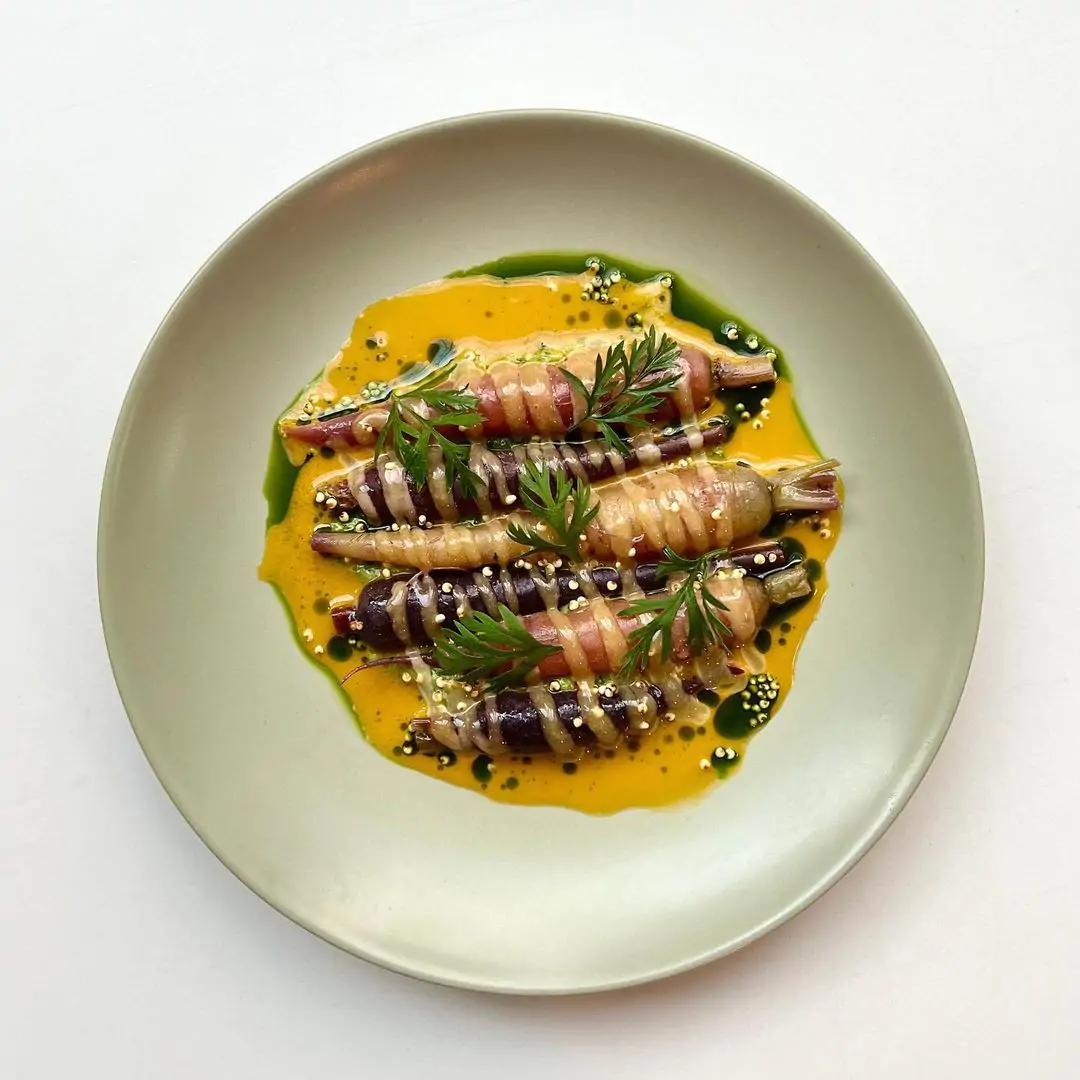




1091 GL Amsterdam
Alba
Geopend tijdens corona en toen direct gesloten. Nu gelukkig geopend, van dinsdag tot en met zaterdag voor diner. Naast vis en vlees word er ook een goed vegetarisch aabod verzorgt zoals o.a. een zonnige wortelschotel: regenboogwortelen, peterseliehummus, gember-wortelsaus, peterselieolie, gepofte gierst en mosterd-worteldressing. Chef James Usdin werkte eerder voor sterren restaurants in Londen, maar ook in het Rijks (*). Alba serveert een 3 gangen diner voor 38,50, maar heeft ook een al la carte menu. Ook leuk, er is een gigantisch terras (130 m2) en een fijne snackkaart. De wijnkaart bestaat uit een groot assortiment natuurwijnen.
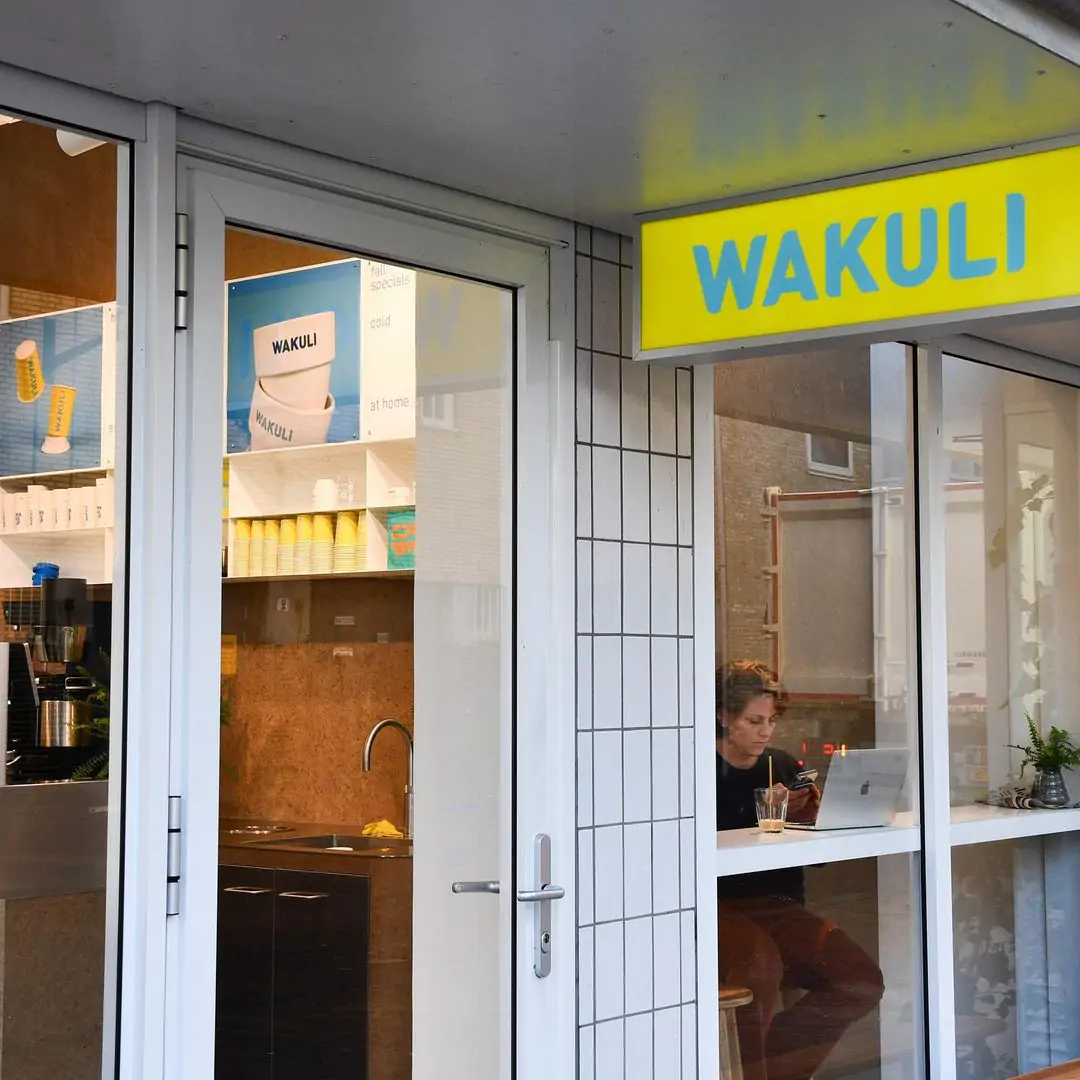
1093 EP Amsterdam
Wakuli
Wakuli ontleent aan het Swahili-woord 'wakulima', wat boer betekent. Hier vind je kwaliteitskoffie die op duurzame wijze is verkregen tegen betaalbare prijzen. Ze halen hun bonen bij kleinschalige boeren die groene productie produceren en roosteren ze op de beste manier mogelijk voor maximale smaak. Je kunt hier alle gebruikelijke koffiesoorten krijgen, evenals heerlijke ijskoffie en nitro cold brew. Last but not least, hebben ze een aantal zoete en hartige lekkernijen beschikbaar, van empanadas tot broodjes en croissants.
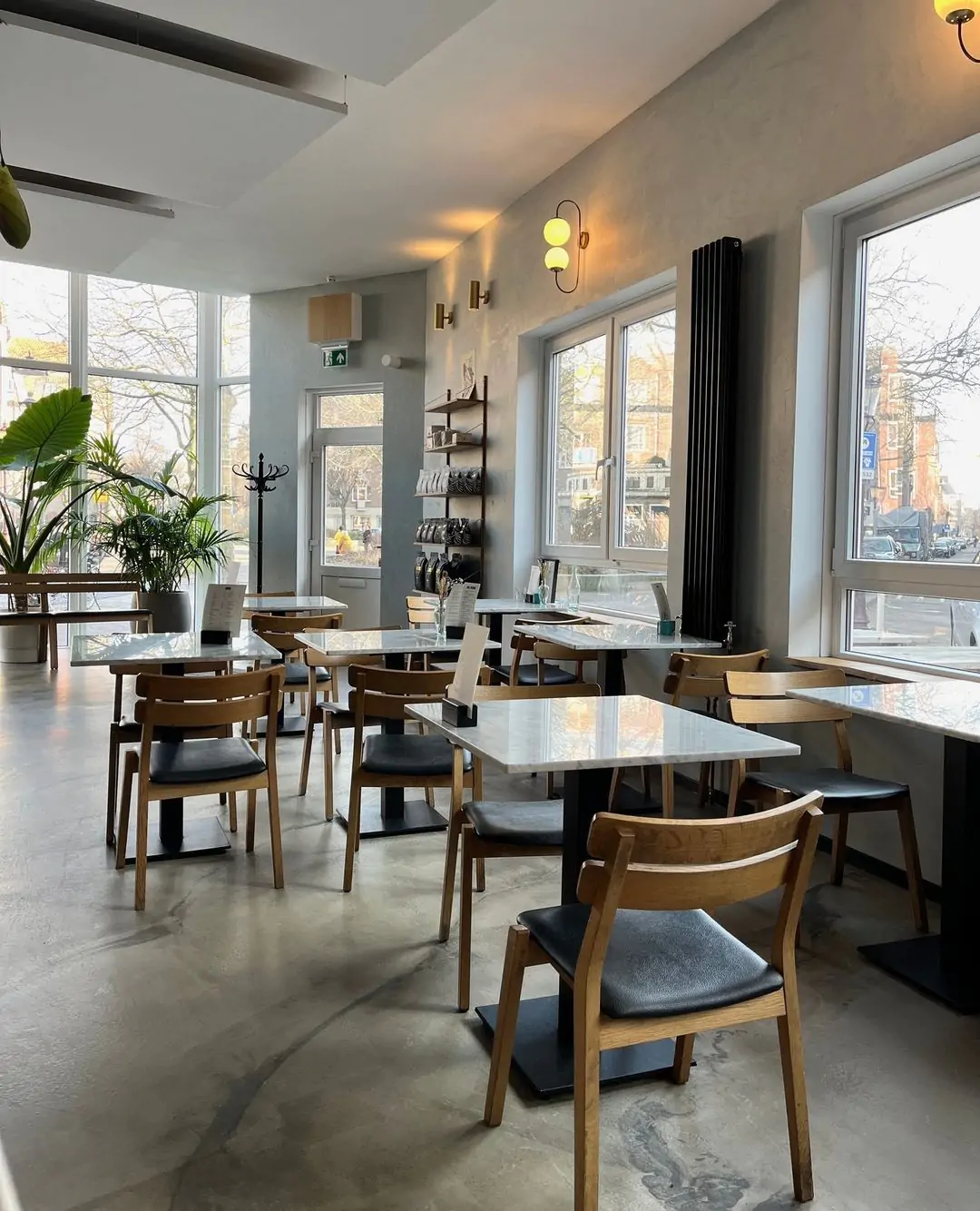





1091 DH Amsterdam
Five Ways Coffee Roasters
Five Ways Coffee Roasters begon als een bescheiden koffiebranderij in Amsterdam bij Spot On Coffeeroaster. Enkele jaren geleden vestigde de eigenaar zich in Nederland en heeft sindsdien zijn tweede succesvolle specialty koffiebar in Amsterdam geopend. In Oost is de koffiebar meer gericht op koffie met eten. Zo heeft eigenaar Benny een eigen chef die constant bezig is met het verbeteren van zijn recepten en het gebruik maken van seizoensproducten.

1091 KH Amsterdam
Erik's Delicatessen
Midden op het gezellige Beukenplein in Amsterdam-Oost vind je deze speciaalzaak voor fijnproevers. Bij Erik’s delicatessen hebben ze een groot assortiment heerlijkheden met in de hoofdrol: kaas. Nederlandse en buitenlandse kazen die allemaal hun eigen sterke smaak en karakter hebben. Ook restaurants kopen hun kazen hier in maar met particulieren klanten staat de winkel ook vol. Ook heerlijke ham, worst en brood!
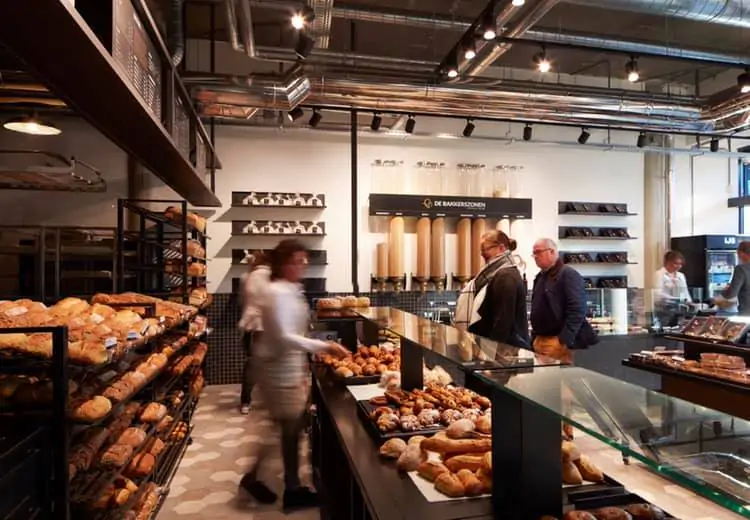
1091 KG Amsterdam
De Bakkerszonen
Bij De Bakkerszonen kun je dagelijks terecht voor de lekkerste broden, taarten, en croissants. Deze zaak heeft meerdere vestigingen in Amsterdam, waaronder een vestiging in Noord en een vestiging bij Roeterseiland. De Bakkerszonen is opgericht door twee bakkerszonen die het werk van hun vader nieuw leven wilden inblazen. Deze bakkerij ademt vakmanschap en hard werk. De kwaliteit van het brood is uitmuntend en niet vergelijkbaar met brood uit de supermarkt. Een bezoekje aan deze bakker doet je weer beseffen hoe lekker brood kan smaken.

1092 GT Amsterdam
Olives & More
De eigenaren proefden heerlijke olijven in allerlei landen maar terug in Amsterdam, konden ze ze nauwelijks vinden. Daarom importeren ze nu zelf direct van de boer. Het begon met een paar houten vaten vol olijven in een bakkersbakfiets op een boerenmarkt in Amsterdam. Inmiddels importeert Olives & More tientallen soorten olijven en olijfolie uit Italië, Frankrijk, Spanje, Griekenland en Portugal.
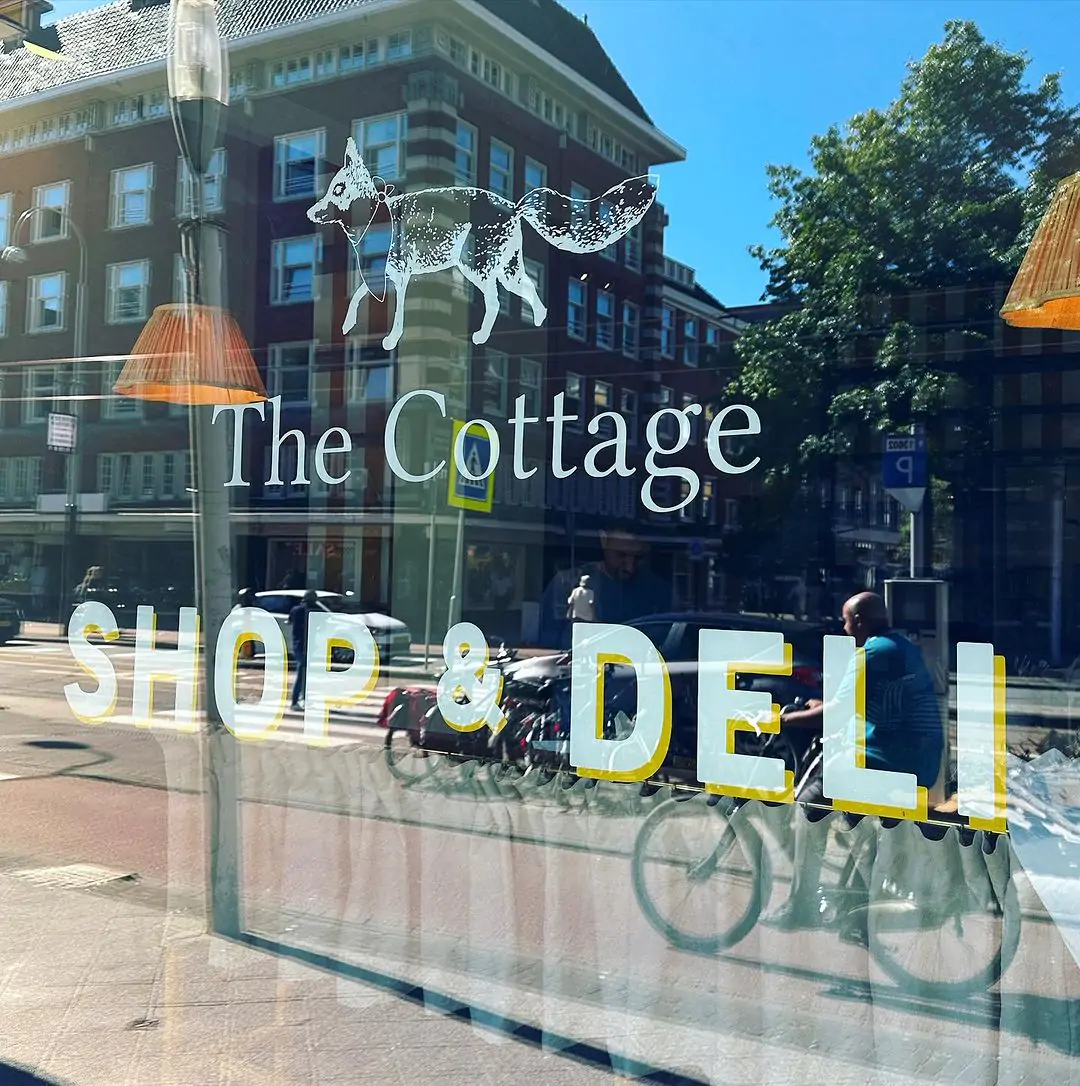
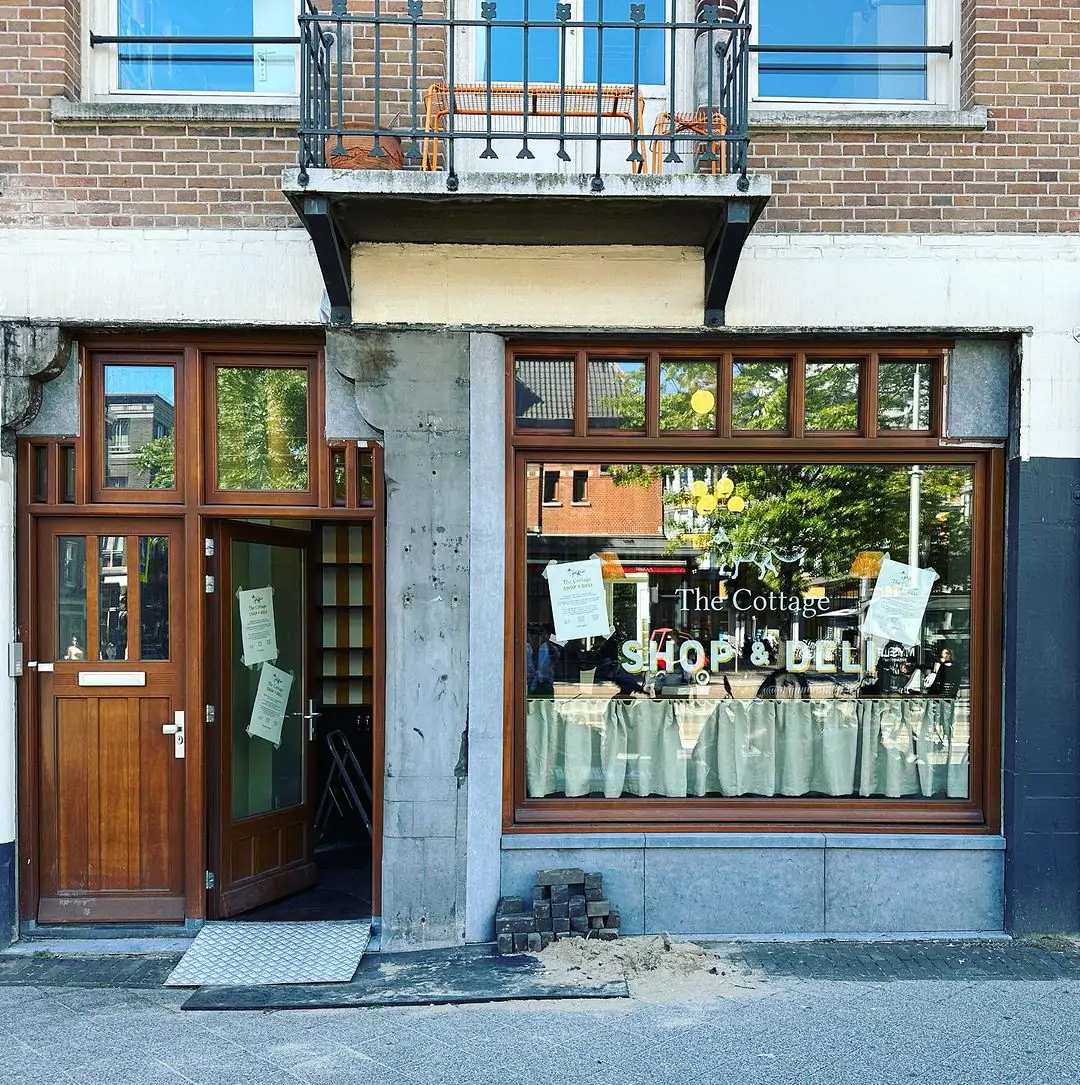




1092 CN Amsterdam
The Cottage Shop & Deli
Op slechts een steenworp afstand van The Cottage is de delicatessen winkel geopend. Hier verwelkomen ze je met koffie, scones, broodjes en nog meer huisgemaakte producten. Op dit moment bieden ze vier broodjesopties aan, waaronder één vegetarische. Ook verkopen ze een paar zoete traktaties, waaronder onweerstaanbare mini-gemberkoekjes en zelfgemaakte jams.
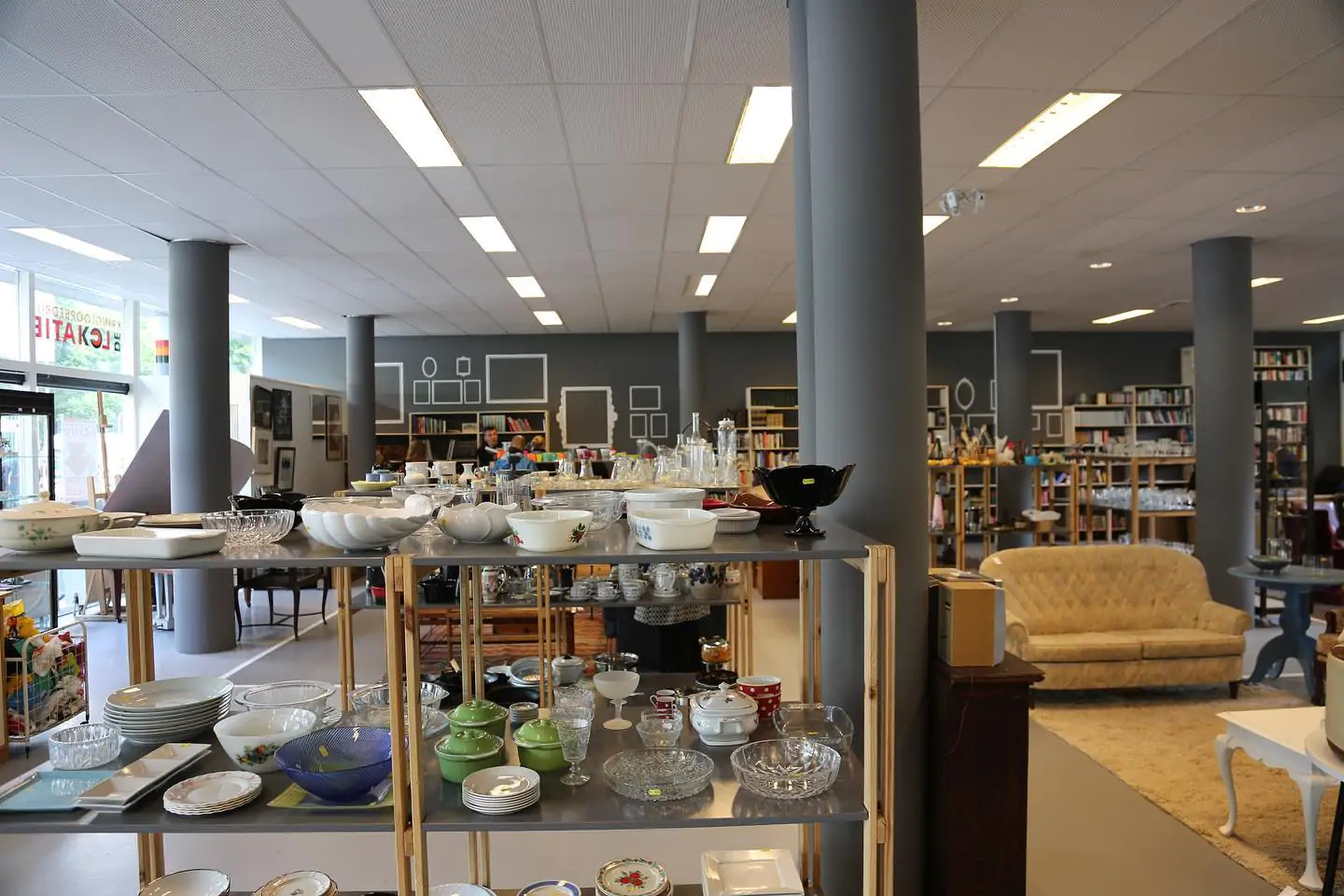
1091 HM Amsterdam
De Lokatie eerste Oosterparkstraat
In 2020 verkocht De Lokatie maar liefst 858.000 kilo aan spullen vanuit haar drie Amsterdamse kringloopwinkels op Buikslotermeerplein, Distelweg en de Eerste Oosterparkstraat. Alles tweedehands, dus ontzettend duurzaam. De Lokatie op de Distelweg is maar liefst 2.000 vierkante meter en daarmee een van de grootste van Amsterdam.
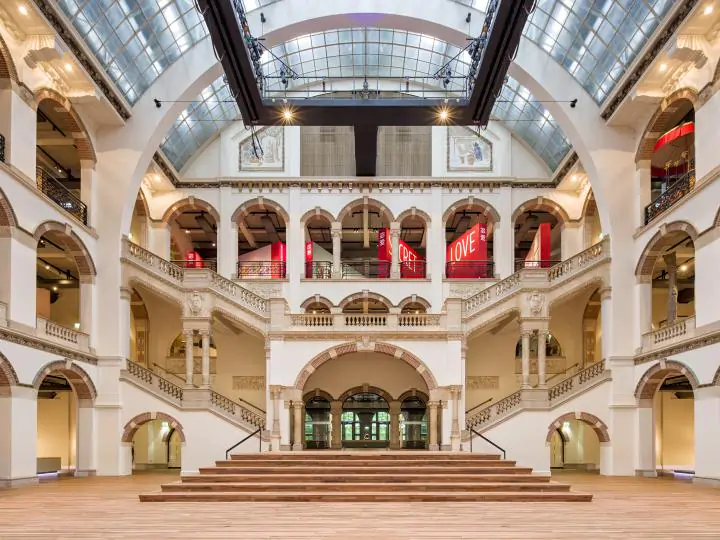
1092 CK Amsterdam
Tropenmuseum
Het Tropenmuseum is een museum over wereldculturen en vertelt de verhalen over de koloniale geschiedenis van Nederland. Het museum is gevestigd in een monumentaal pand uit 1926 aan de rand van het Oosterpark. Binnen heeft dit museum een grote vaste collectie maar het biedt ook regelmatig nieuwe en actuele exposities aan. Het menselijk verhaal staat in dit museum centraal; ondanks de enorme diversiteit aan wereldse culturen kan de bezoeker meeleven met de elk van de verhalen die zijn getoond in dit museum. Het Tropenmuseum is ook een echte aanrader voor een museumbezoek met kinderen. Het leren over de inspirerende verhalen en exotische voorwerpen is voor bezoekers van iedere leeftijd een intrigerende ervaring.
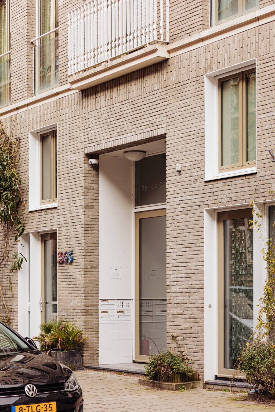
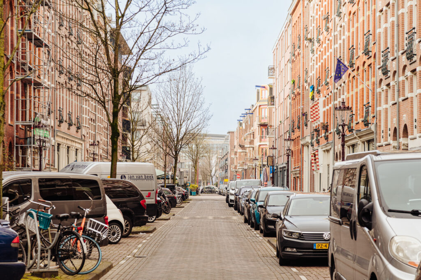
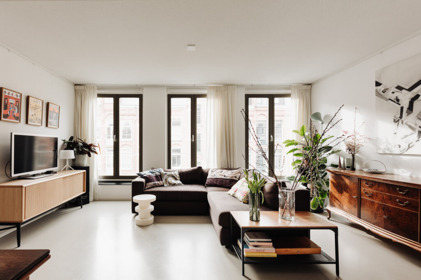
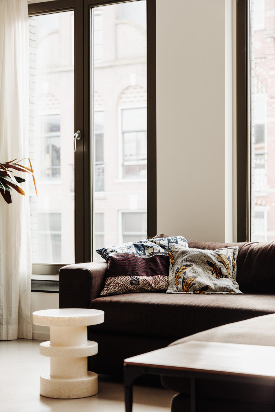
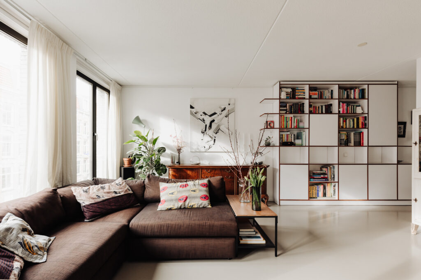
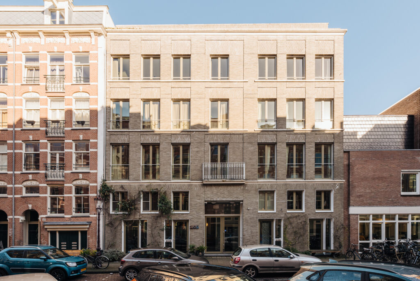
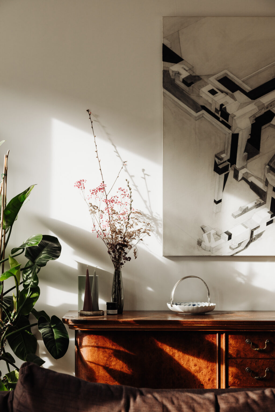
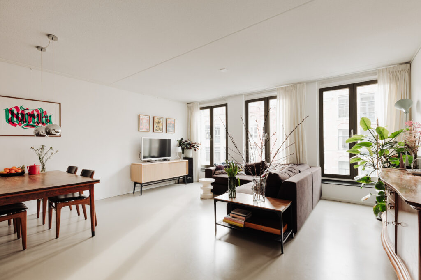
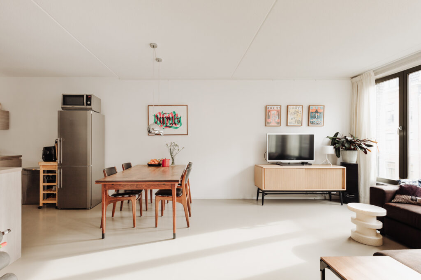
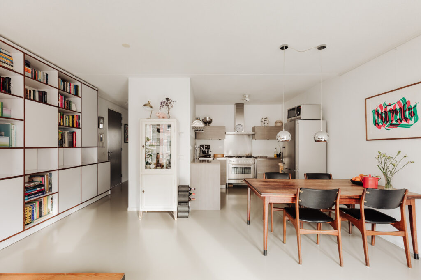
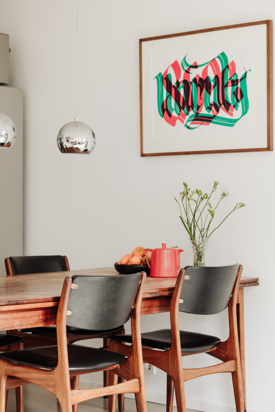
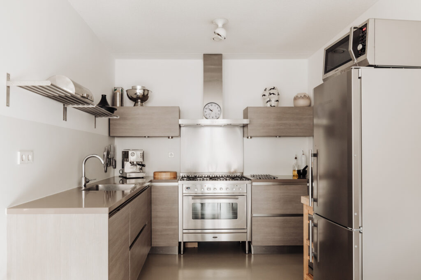
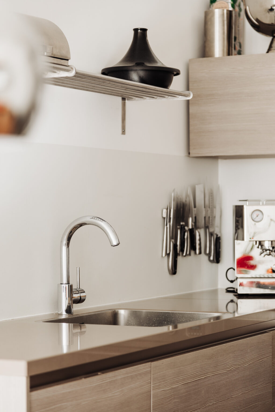
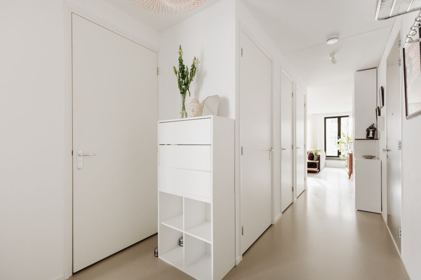
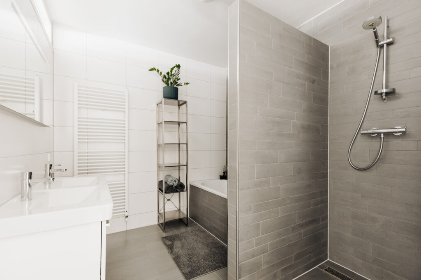
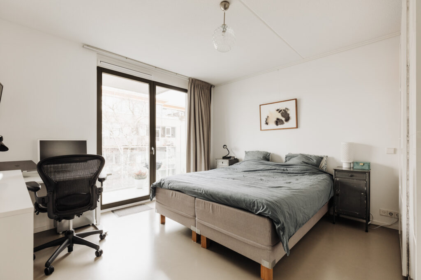
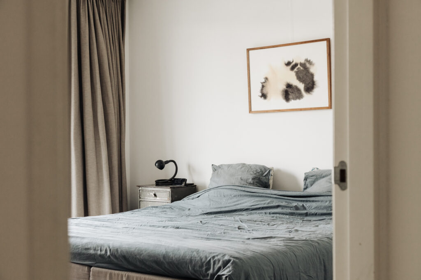
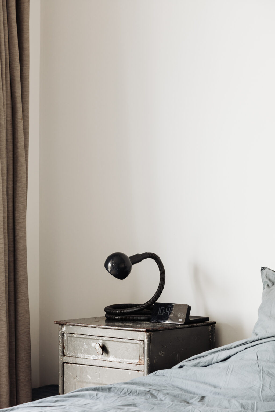
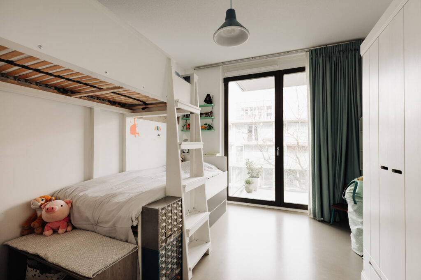
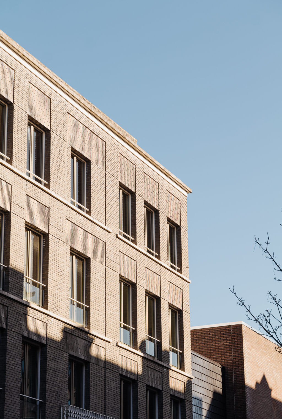
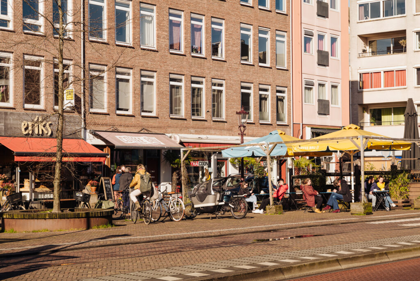
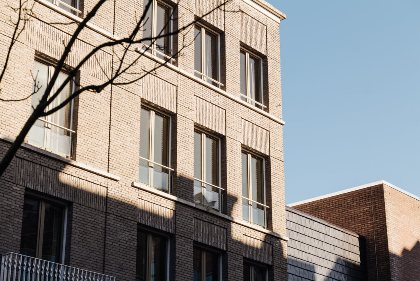
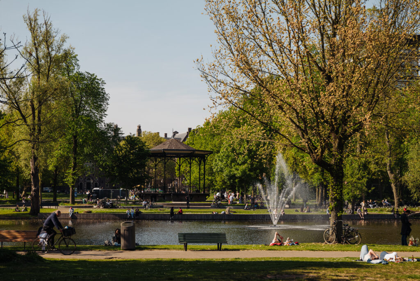
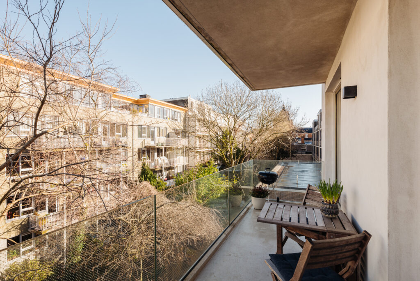
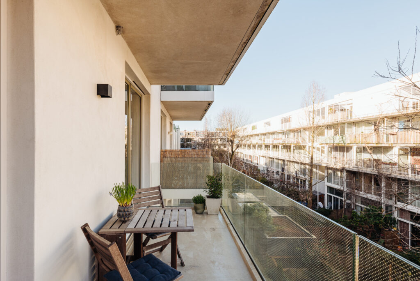
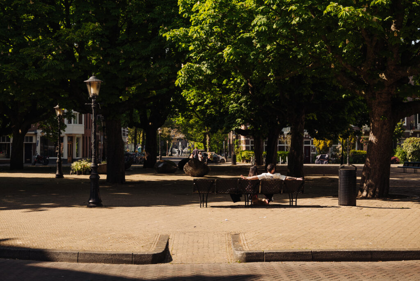
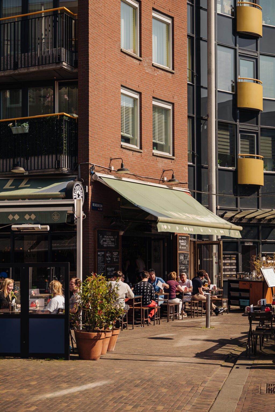



























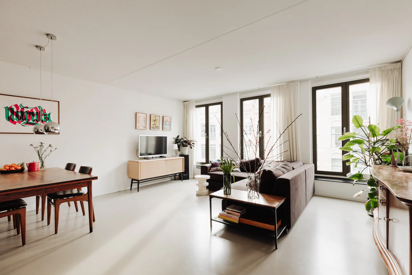
De Negen Deuren
Comfortable apartment on the third floor of a newly built complex with an elevator. This single-level apartment spans approx. 82 sqm and includes a large approx. 9 sqm balcony at the rear with evening sun exposure. There is also a private storage unit on the ground floor of the building.
Ready to discover more? To experience this home in full, please visit our BRSM website or download our MGZN brochure.
Tour
The central entrance with an ELEVATOR leads to the apartment on the third floor of the building. The hall accesses a restroom, coat area and a closet for the laundry machine and dryer. At the front, the living room has three windows that overlook the street, a dining area and a luxury kitchen with a range of fitted appliances.
The centrally positioned bathroom is equipped with a bathtub, walk-in shower and a double vanity. On the ground floor, behind the elevator shaft, is the private storage unit for this apartment. At the rear of the apartment, there are two spacious bedrooms, both with French doors that open to the extra-deep balcony.
Accessibility
Derde Oosterparkstraat is a stone's throw from gorgeous Oosterpark.
A sought-after area with countless lovely cafes, coffee bars and restaurants. These include Rum Baba, Coffee Bru, Bar Bukowski, Eddy Spaghetti and Restaurant C. Within walking distance of Dappermarkt, Middenweg as well as bustling Plantage district. Easy access by public transportation via Amstelstation and metro station Wibautstraat. Excellent location relative to the A1 and A2 highways and the A10 beltway via Wibautstraat/S112.
Specifications
- Usable floor area approximately 82 sqm
- 2 bedrooms
- Full insulation
- Northwest-facing balcony
- Energy label A
- Solar panels
- Monthly HOA charges of € 177.97
- Situated on ground lease land owned by the Municipality of Amsterdam. Current lease period prepaid until 29-02-2060. The lease is locked in for the everlasting ground lease. Payable annual lease, starting in 2060, of € 896.75, subject to annual indexation.

De Negen Deuren
Een ruim opgezet appartement van ca. 82 m2 in een nieuwbouw complex uit 2011. De doordachte indeling met twee ruime slaapkamers en een extra diep balkon maken dit samen met de zeer goede isolatie en collectieve zonnepanelen een compleet en hedendaags appartement.
Ronald van de Bijl | Makelaar Broersma Wonen
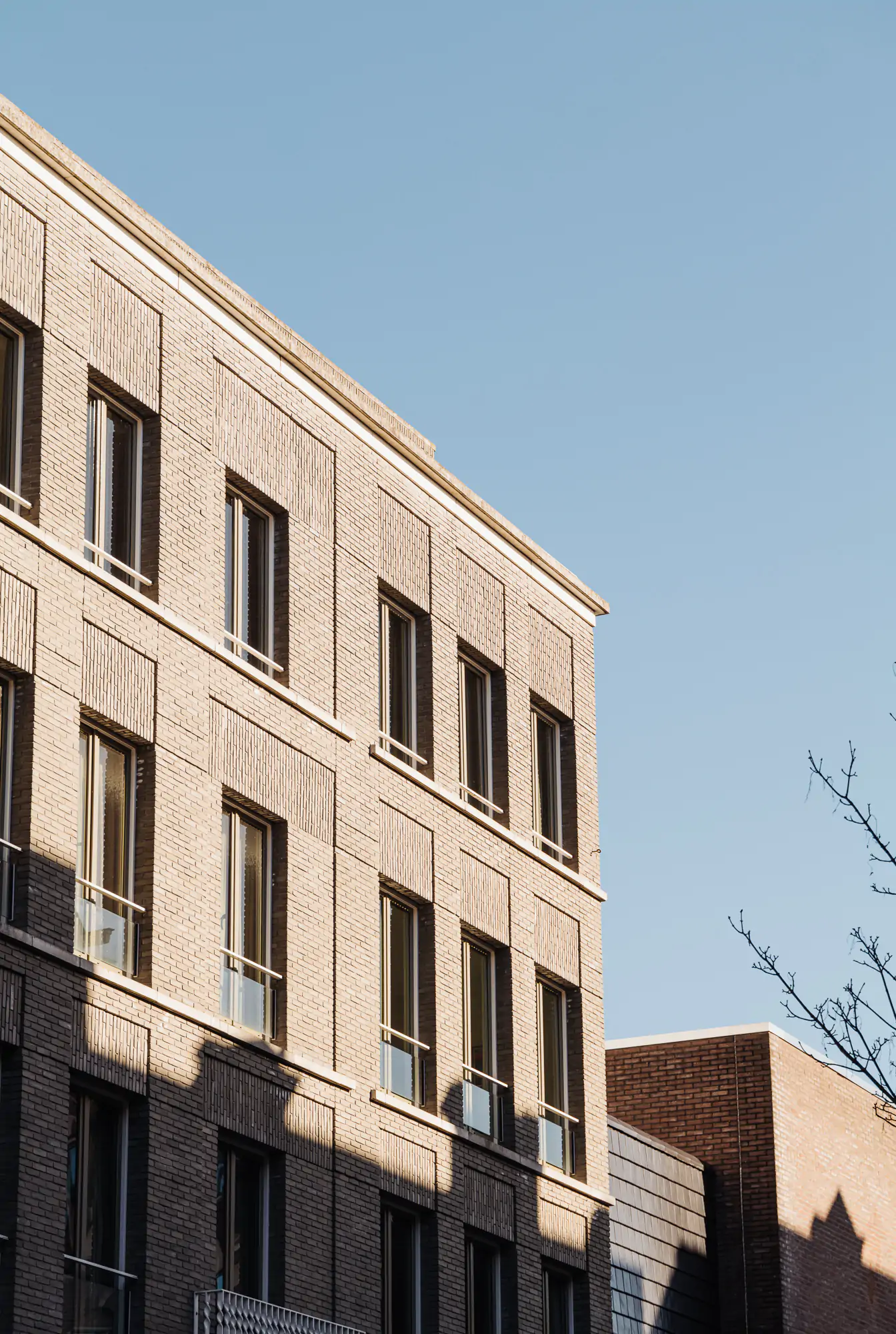
Design vision
The building at 147 Derde Oosterparkstraat was built in 2011, replacing three dilapidated nineteenth-century buildings with apartments. The new building was designed by Christine de Ruijter of AWG architects as a single house with nine apartments. The character, facade structure and materialization of the largely nineteenth-century fabric of the surrounding area has been interpreted in a contemporary manner. As a result, the house is a seamless match to the existing area, a natural part of the street and perfectly aligned to cityscape. The new building is simultaneously distinguished from its surroundings by the formal brick, street facade and by the more informal, white plastered, side and rear facades. In addition, the size of the building and the typology of the apartments are distinct. The entrance area, prominently visible by situating it under the centrally positioned Juliette balcony, symbolizes the collective character of this apartment building. Two half-floor duplex apartments are located on the ground floor. These apartments are accessed directly from the street and have a garden. The central entrance leads through to the six apartments on the upper floors and to a penthouse with two roof terraces. The construction of the building consists of a load-bearing core and load-bearing facades, which allows for rearrangement of the floor plans.
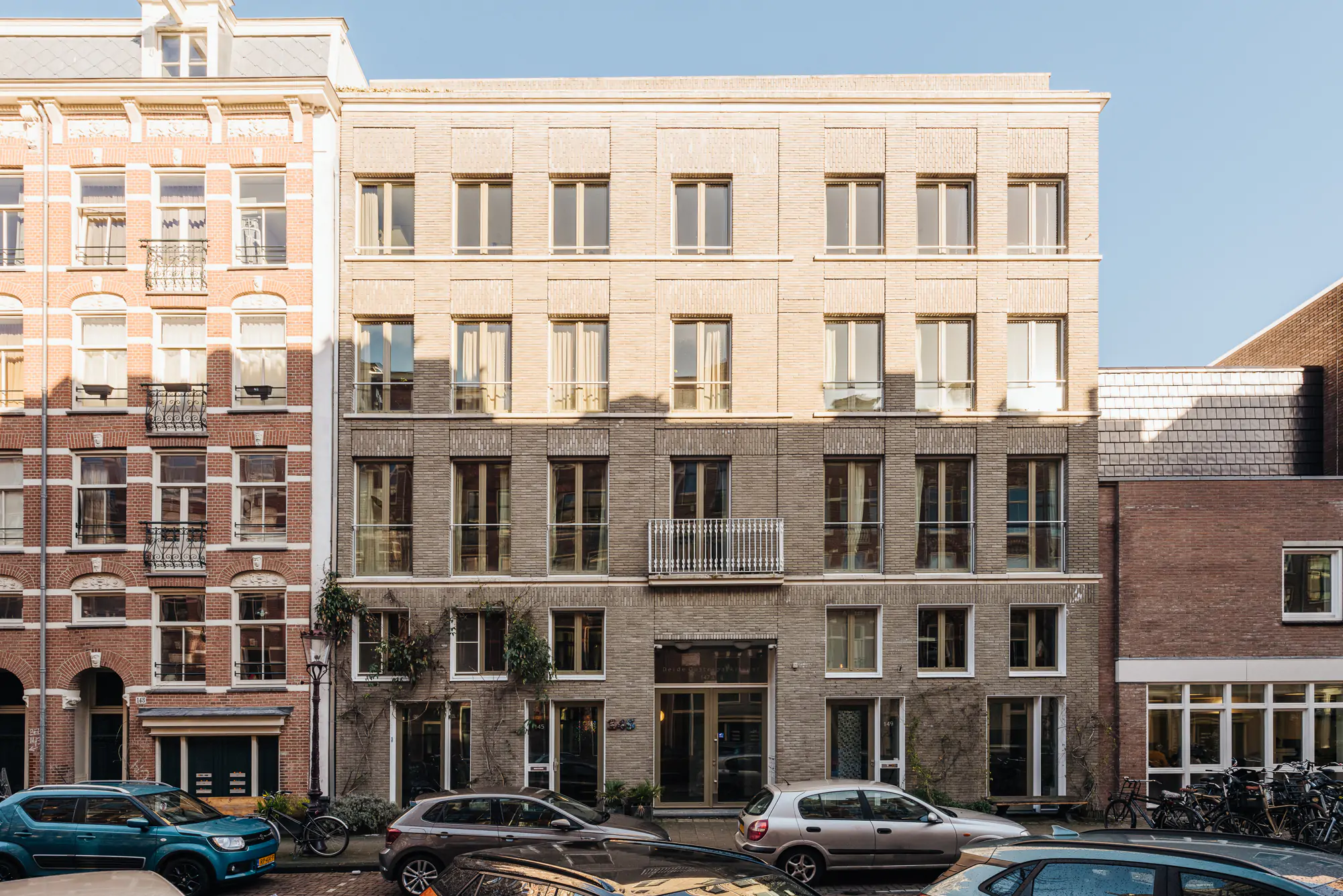
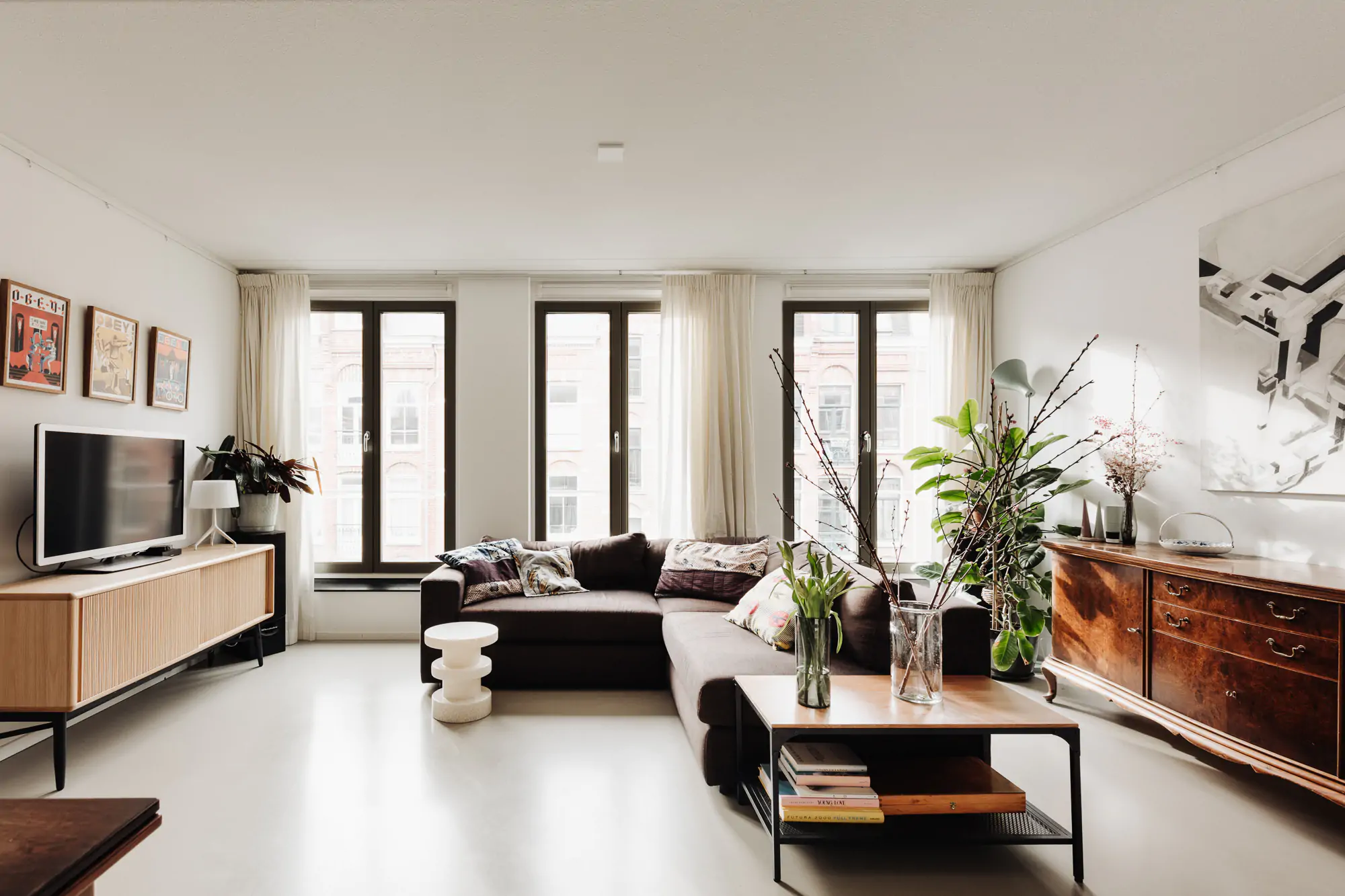
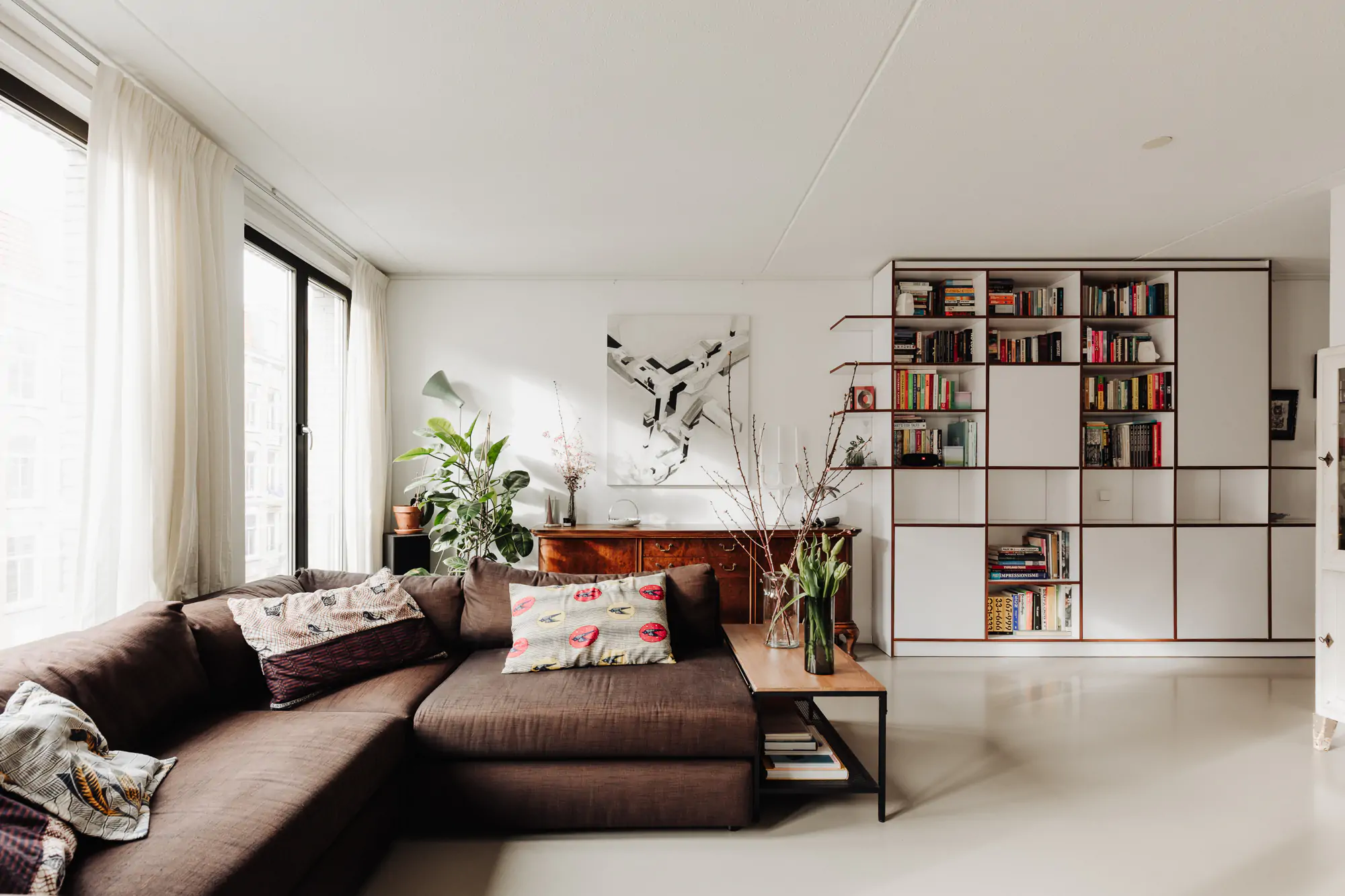
The central entrance with an ELEVATOR leads to the apartment on the third floor of the building. The central hall accesses a restroom, coat closet and a closet for the laundry machine and dryer.
The living room at the front has three windows facing the street, a dining area and a luxury kitchen with a range of fitted appliances.


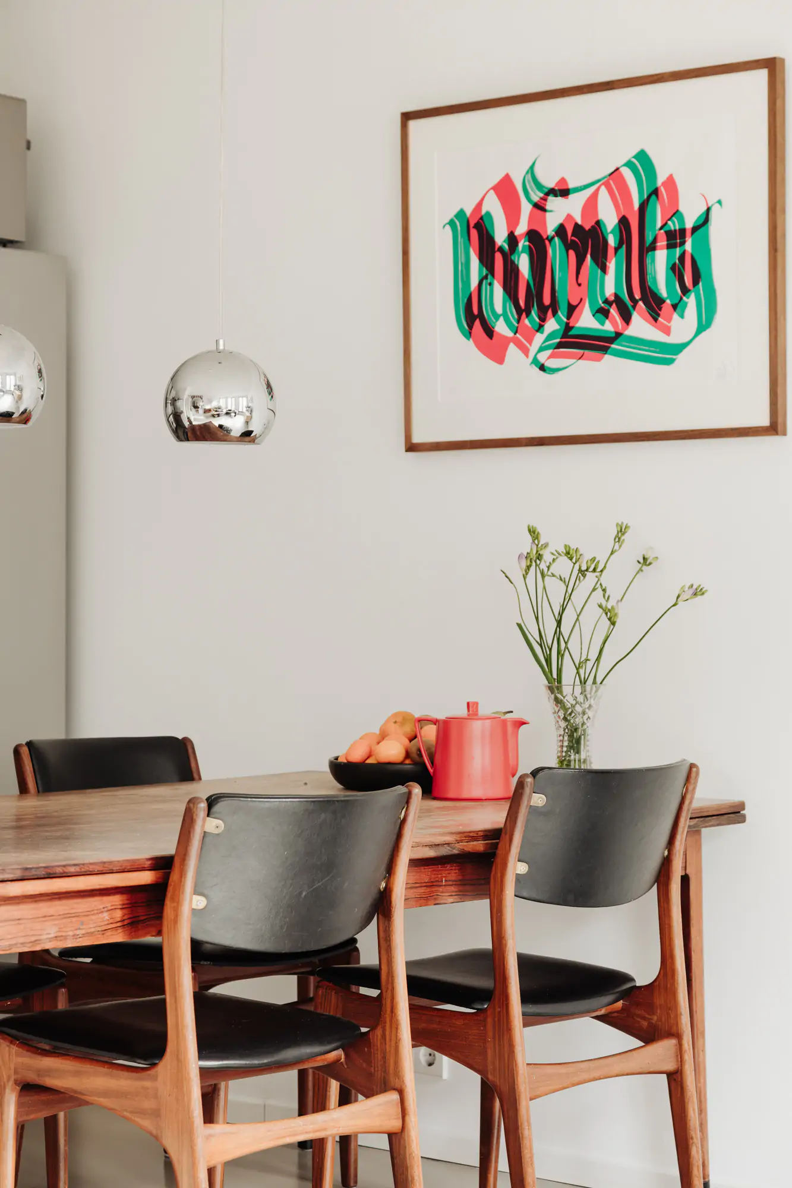
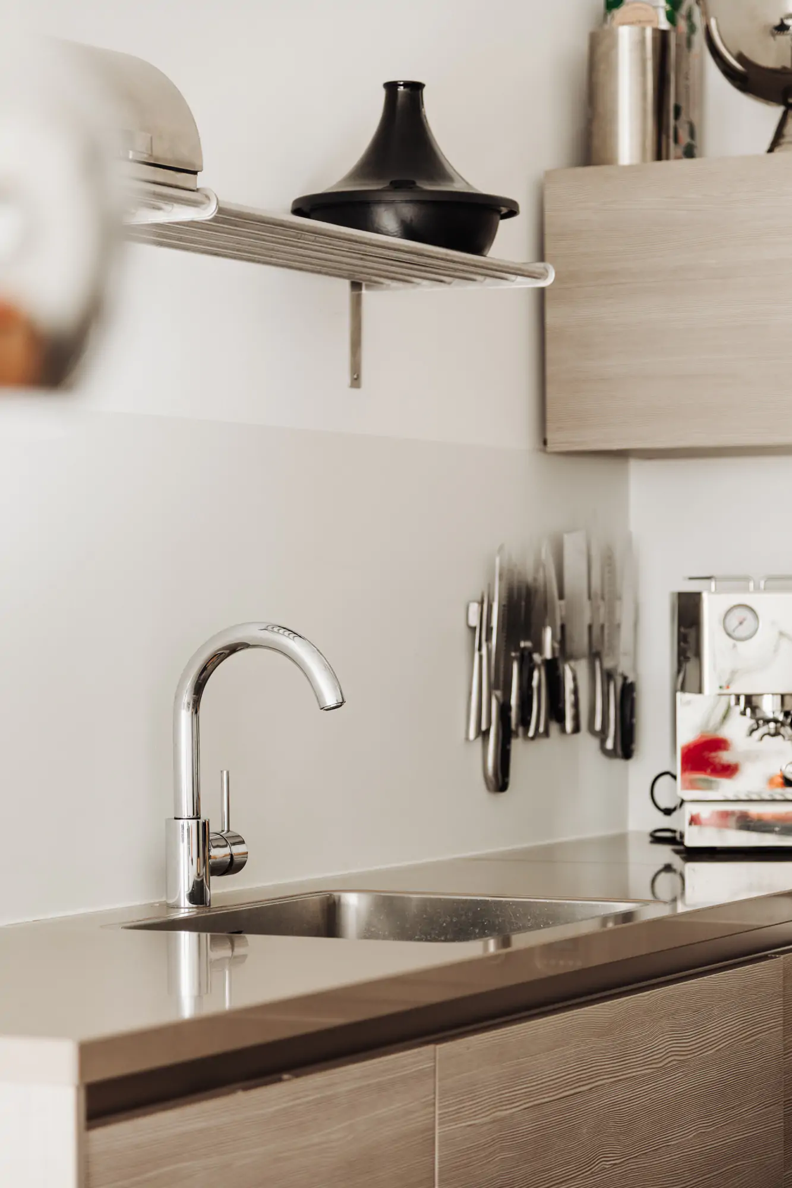
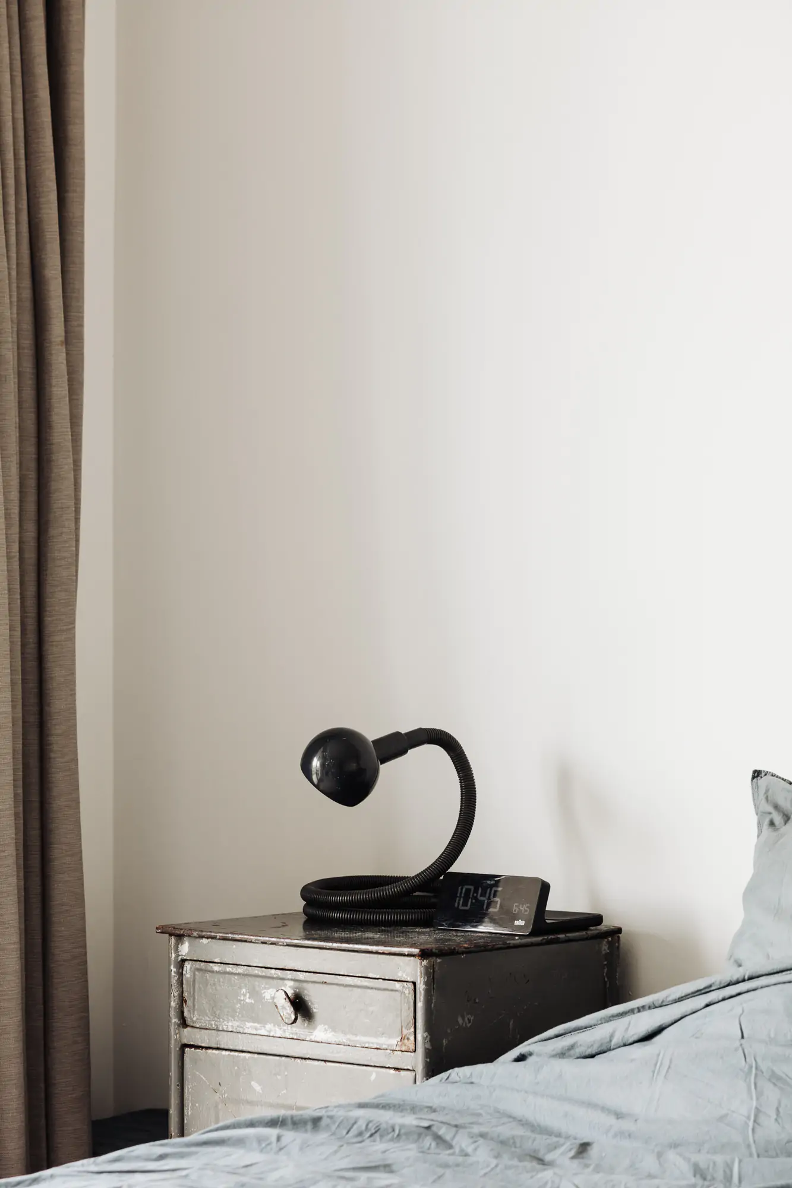

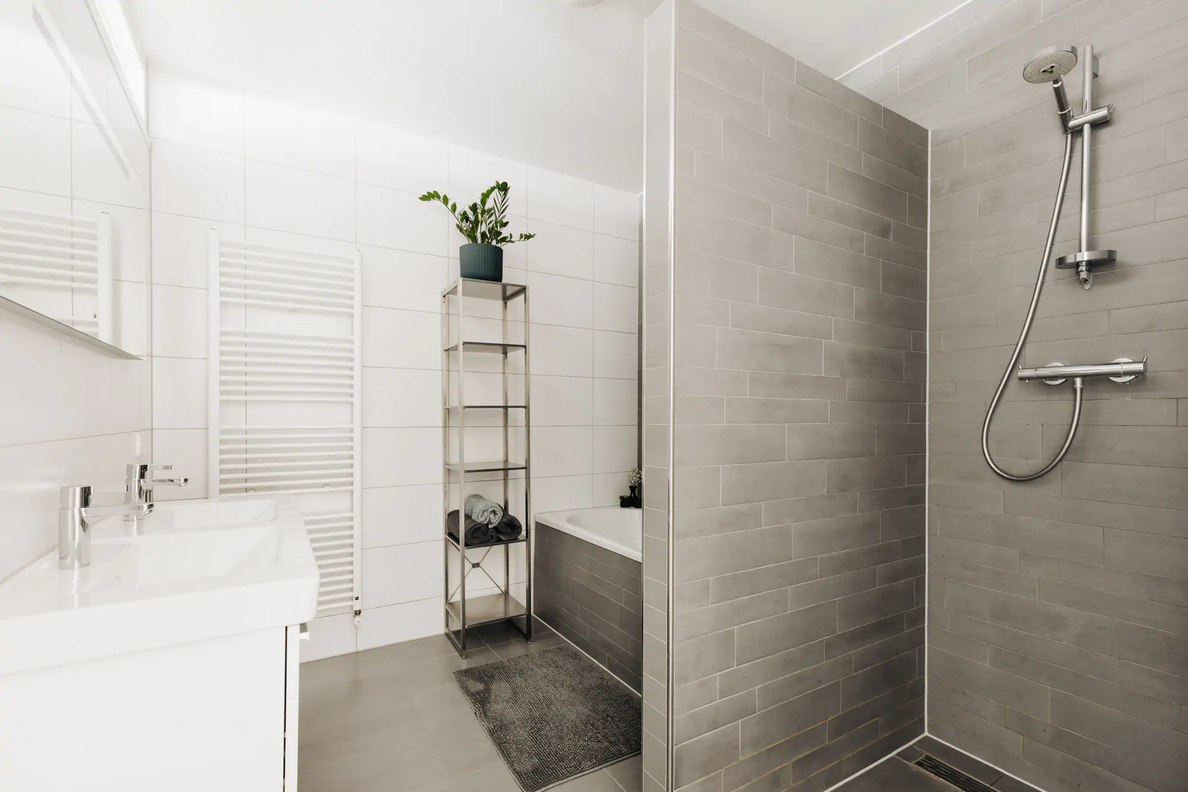
The centrally positioned bathroom is equipped with a bathtub, walk-in shower and a double vanity. There is a private storage unit for this apartment behind the elevator on the ground floor of the building.
There are two spacious bedrooms at the rear of the apartment, both have French doors that open to the extra-deep balcony.


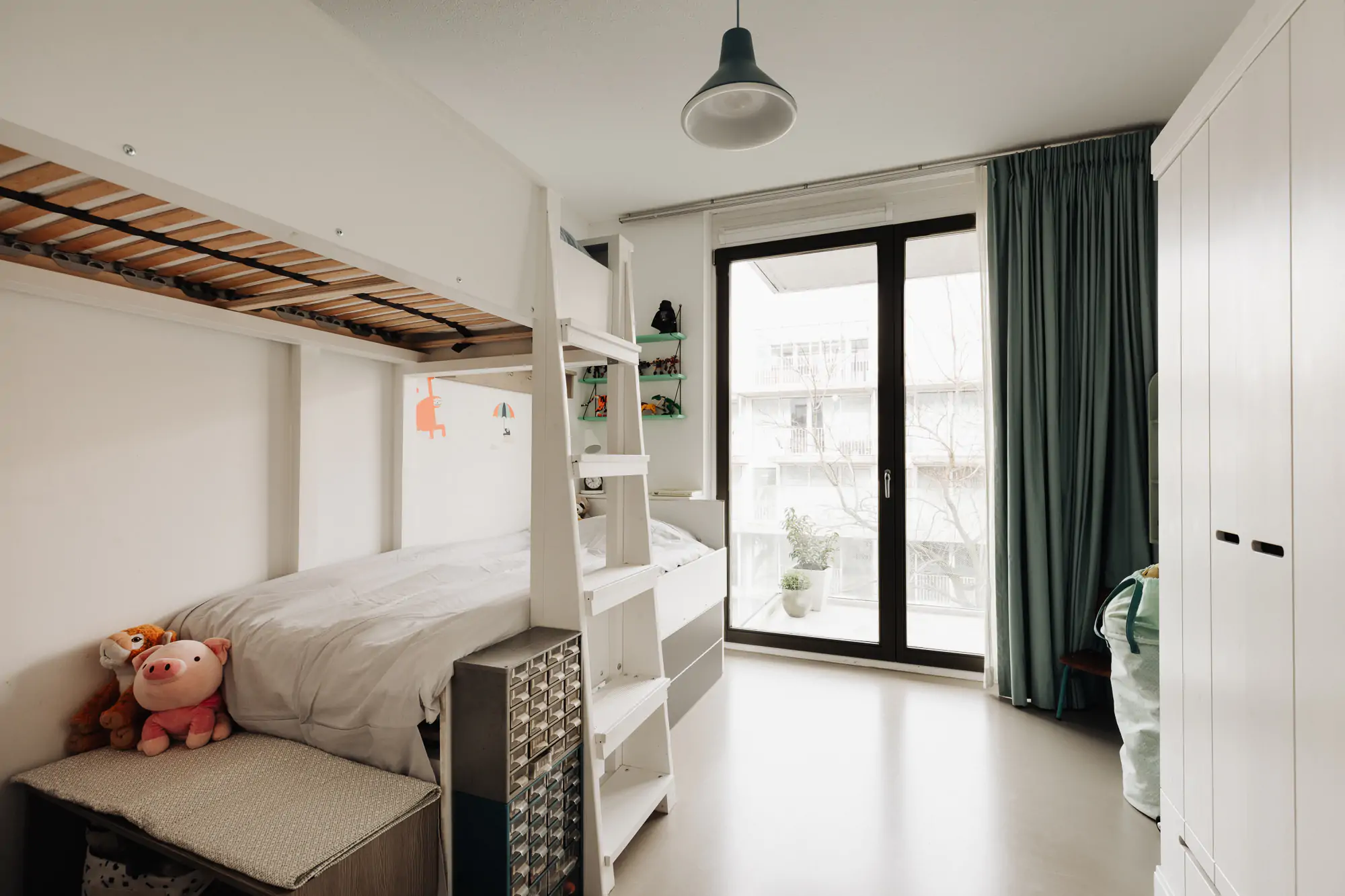
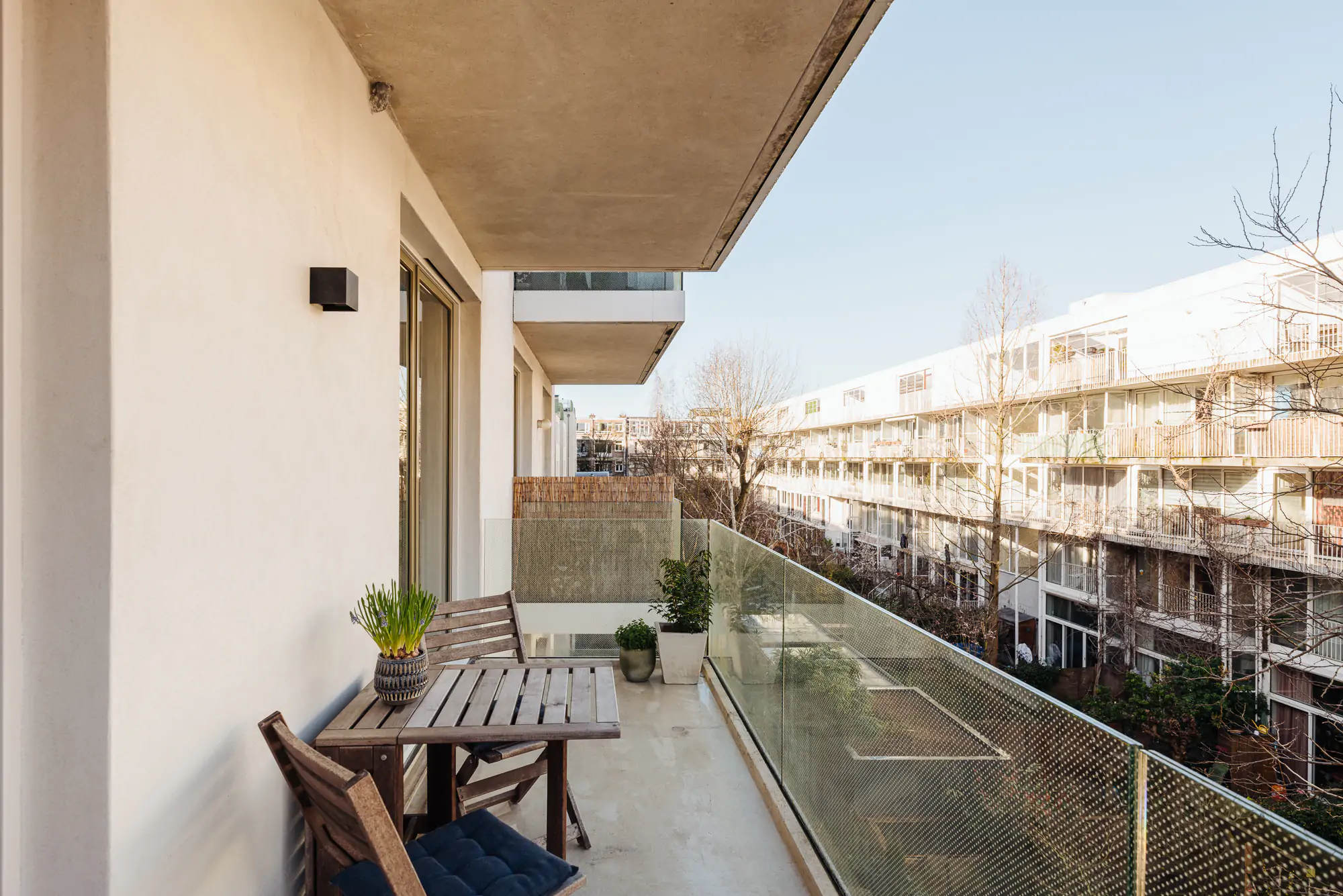
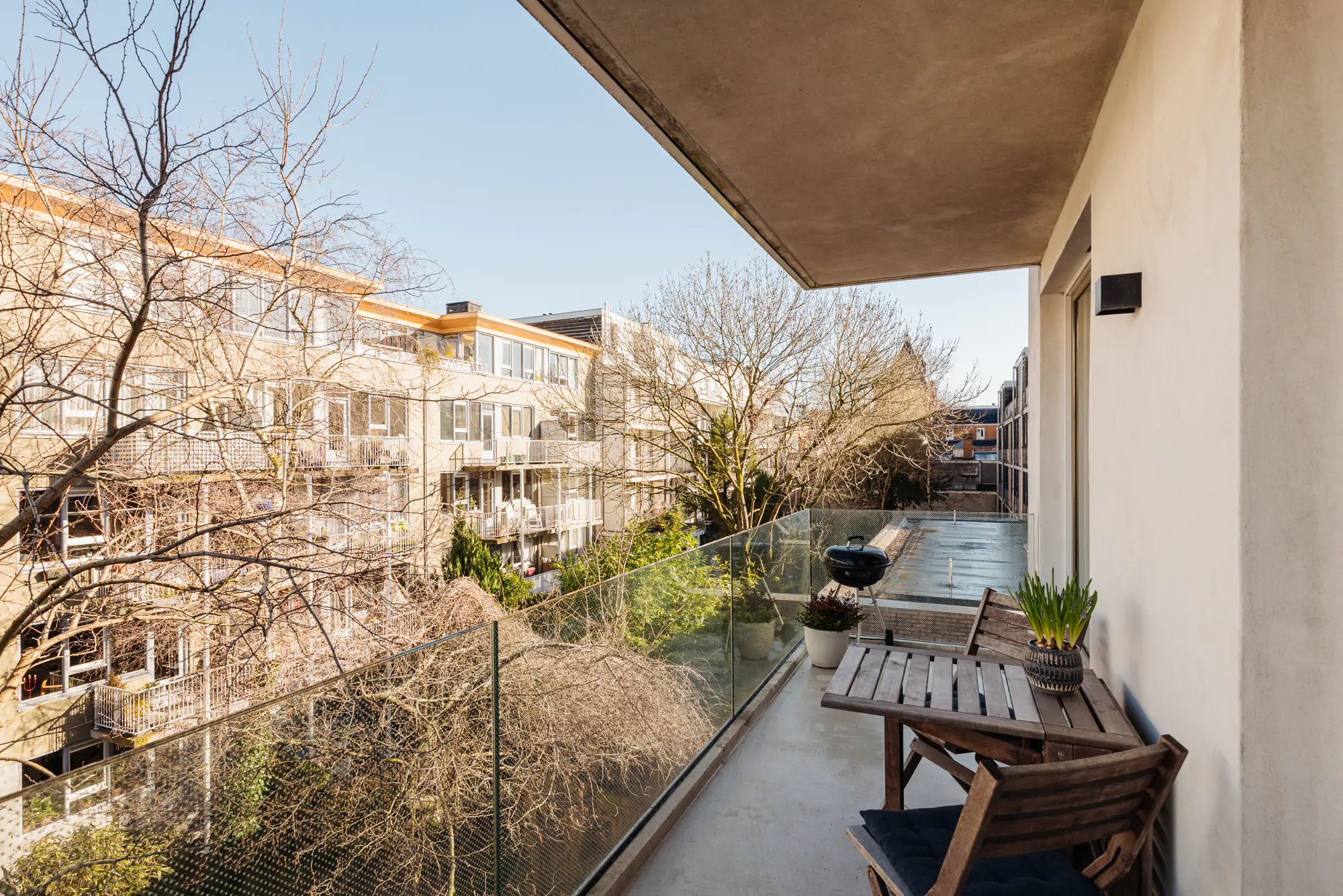
The outdoor space
The balcony spans nearly the full width of the apartment and faces northwest. During the summer, the balcony has direct sun exposure from approx. 5:00 pm until late in the evening.
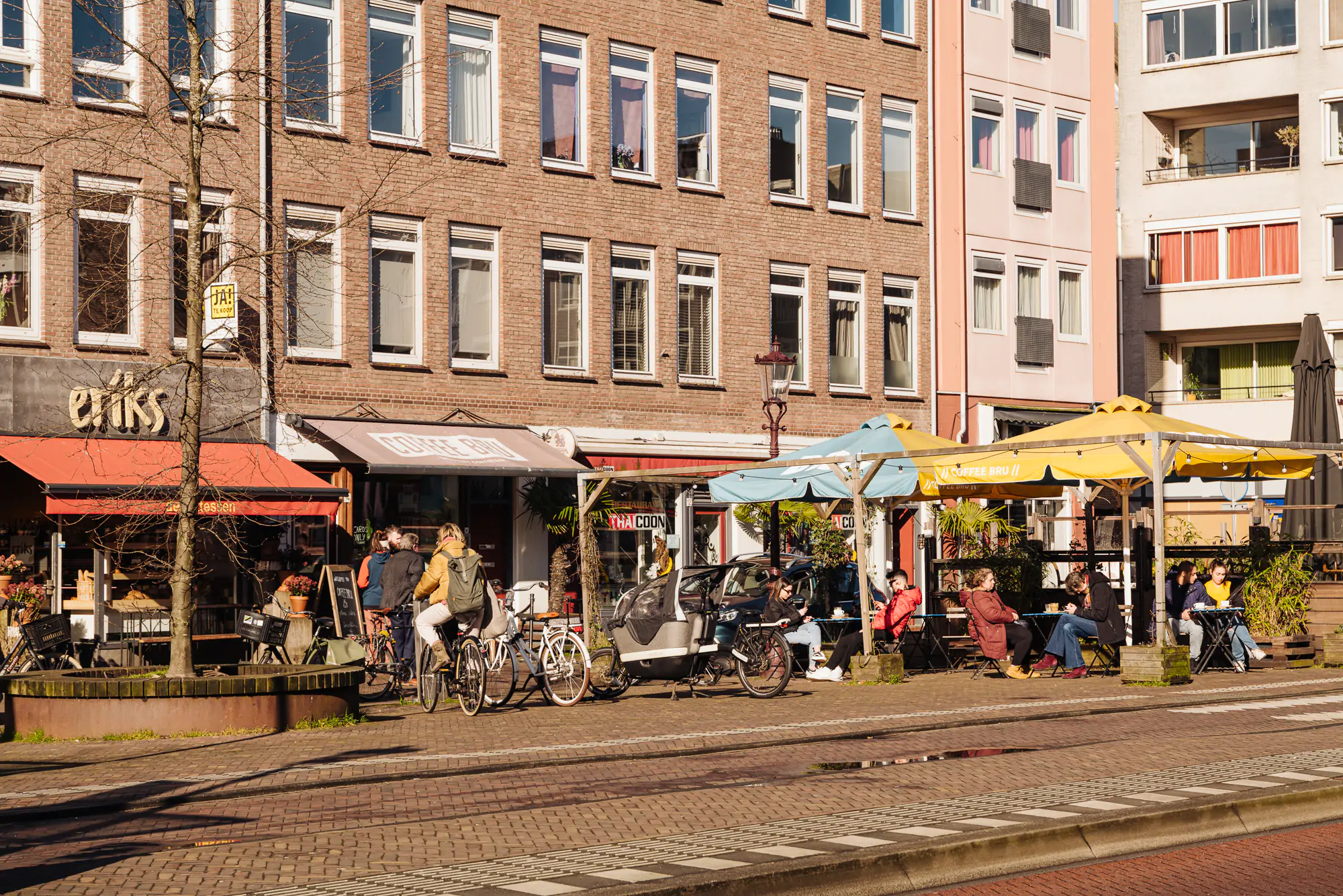
The apartment is situated in Oosterpark district in Amsterdam Oost. There are several specialty shops, delis and premium shops on Beukenplein and Eerste Oosterparkstraat. The property is also close to Javastraat and Dappermarkt. Within walking distance of Tropenmuseum and Artis. There are numerous hip and welcoming bars and restaurants to choose from by Oosterpark, Javaplein and Beukenplein. Café LouieLouie, Tapperij De Eeuwige Jeugd, restaurant Wilde Zwijnen, Bar Basquiat and Bar Bachrach are highly recommended.
Accessibility
The apartment is easy to reach by car via the S100 and S113 from the A10 beltway. Due to its favorable location, Oosterpark, Flevopark and the city center are all easy to access. The property is close to public transportation stops, such as the bus and tram stops on Beukenweg and Linneausstraat. The apartment is at 15 minutes’ walking distance from station Amsterdam Muiderpoort.
Parking options
Residents can apply for a parking permit for the area (permit zone Oost-1a.). This also allows for parking in zone Oost-1a. Resident parking permits cost € 142.20 per 6 months. The. current waiting list for this permit zone is 6 months (Source: Municipality of Amsterdam, March, 2023).
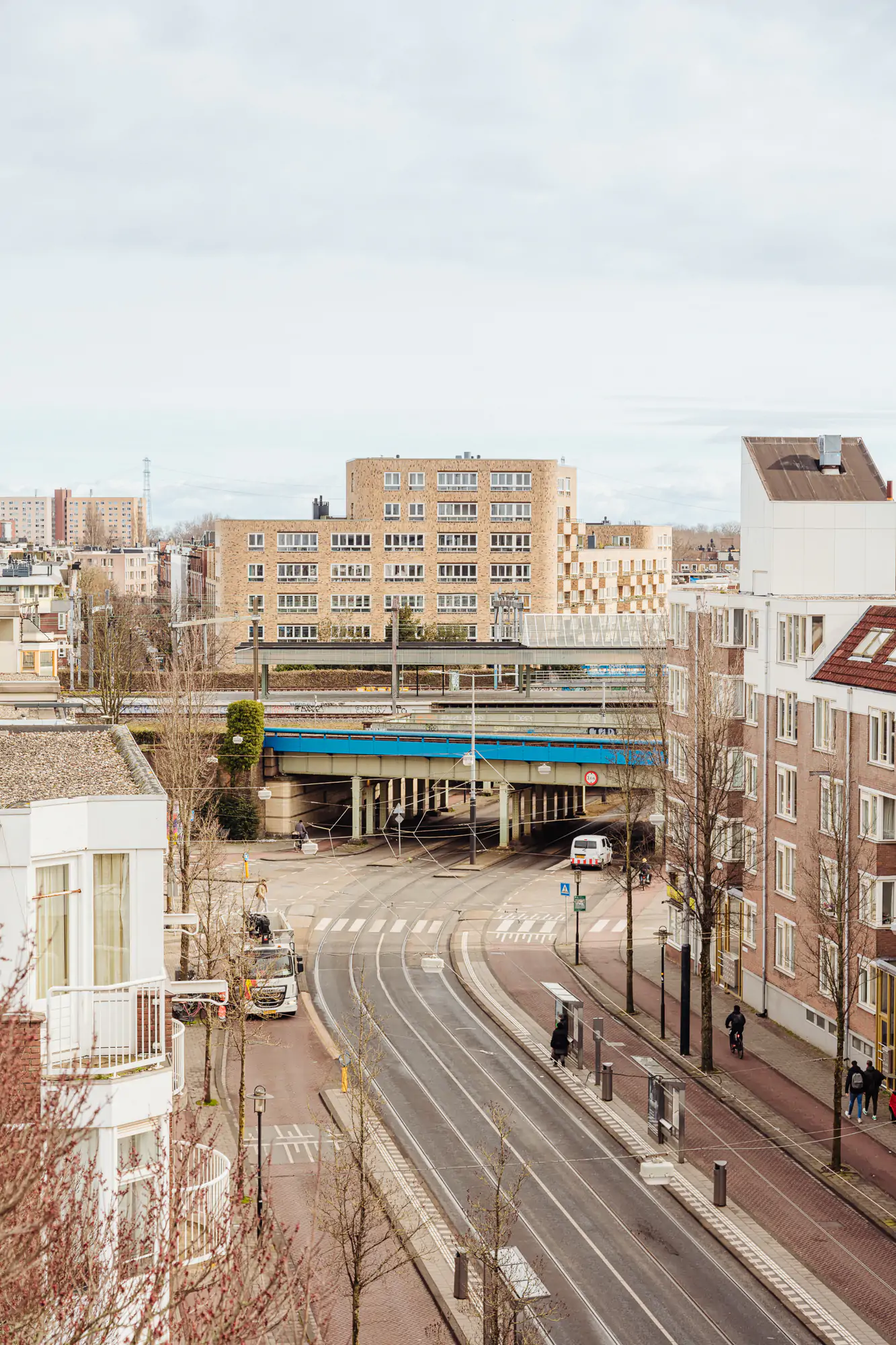
It is with aching hearts that we are saying goodbye to our wonderful apartment on Derde Oosterparkstraat.
We bought this house ‘from the drawing board’ in 2010 and are the first people to have lived in this lovely, bright apartment within the small-scale new construction project 9 Deuren. Back then it was just the two of us, but over the years we expanded our family with two energetic boys. So now it’s time for us to take a new step!
The apartment is fully equipped and provides plenty of living comfort in both summer and winter.
A cool drink on the wide balcony in the summer evening sun, nice warm feet due to the floor heating in winter. The tall windows and spacious rooms make for a light and open house, where we have experienced many beautiful moments.
The large dining table is our favorite place in the house, a natural separation between the kitchen and living room, where everyone can sit down for a drink or snack. But it is also the perfect spot for 1000-piece puzzles, craft projects and long after-dinner conversations.
The Oosterpark neighborhood is a nice cross-section of the city in all its facets; a mix of owner-occupied homes and social housing, creating a wonderful mix of people from all walks of life. Good accessibility by public transport, the OLVG hospital within walking distance and lots of variety in schools (elementary and secondary). The neighbors are lovely; mostly families with young or older children, students, senior citizens, original residents & expats. Even though not everyone knows each other, greeting each other on the street is really normal here. Within our building everyone is ready to help when needed, we have all HOA matters under our own management. Once a year an extensive drink is organized and many former residents stay in touch. A friendly oasis within the urban anonymity.
Our recommendations in terms of food & drink? Too many to mention! Within a 1 km radius, you’ll find the best coffee at Coffee Bru, crispy pizza at Oost, cinnamon rolls at 48/50, the best Thai Papaya salad at Thaicoon, cocktails at Bukowski, fresh scones with homemade jam at The Cottage, delicious wine at Clos, sourdough from Bakkerij Mas, cheese from Eriks delicatessen, fresh fruits & vegetables at Aslan, and the list goes on and on!
Fortunately, there are also many gyms to balance out the equation; Equal Yoga, Rocycle, PLTS, SwimGym, Vondelgym, you can row Amstel River, or just a run or play ball in Oosterpark – all within walking distance.
How we will miss this house and this neighborhood! We have so made so many great memories here, and wish the next residents an equally great start.
Amsterdam is the most beautiful city, and Oost is the best neighborhood ; )
We bought this house 'from the drawing board' in 2010
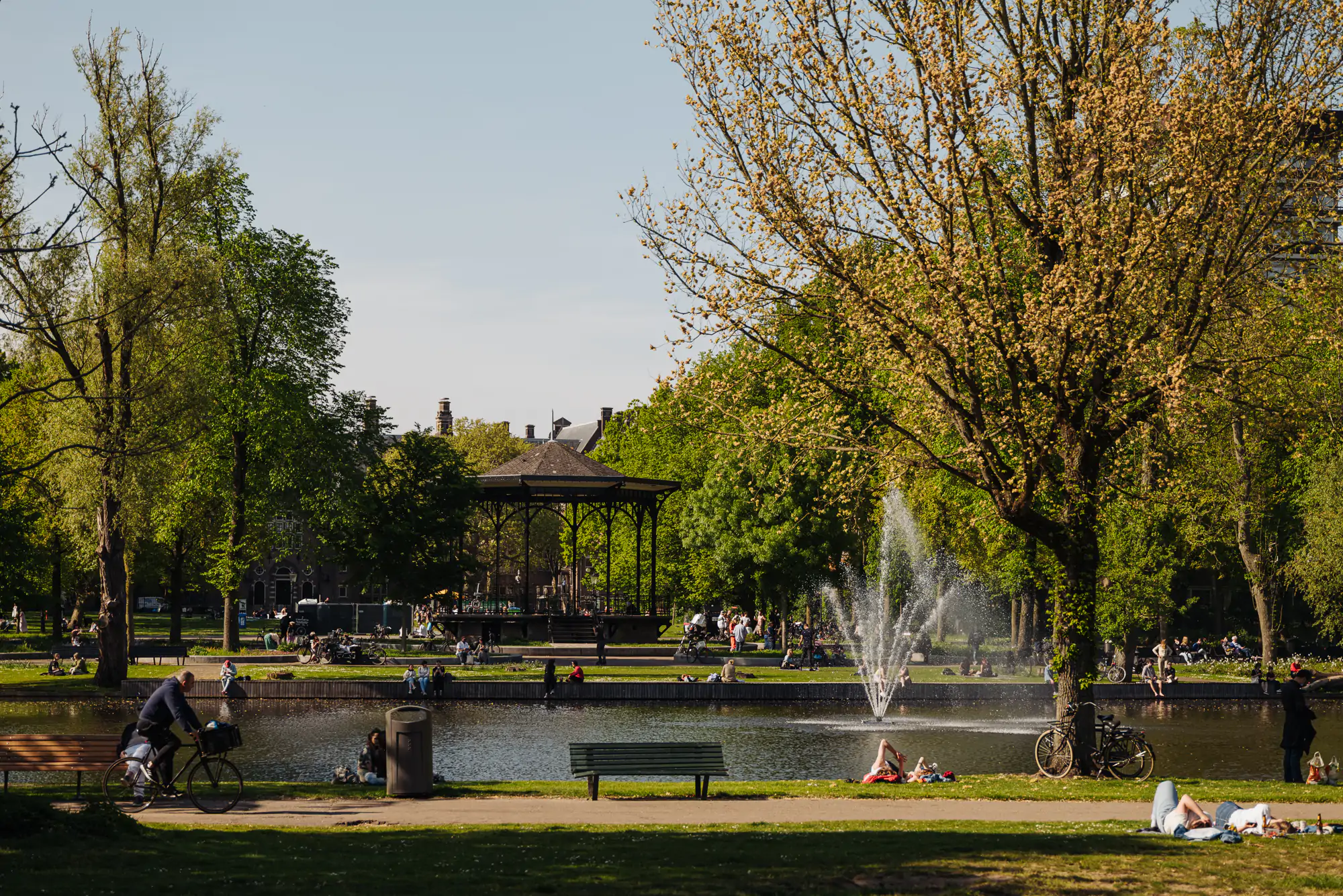
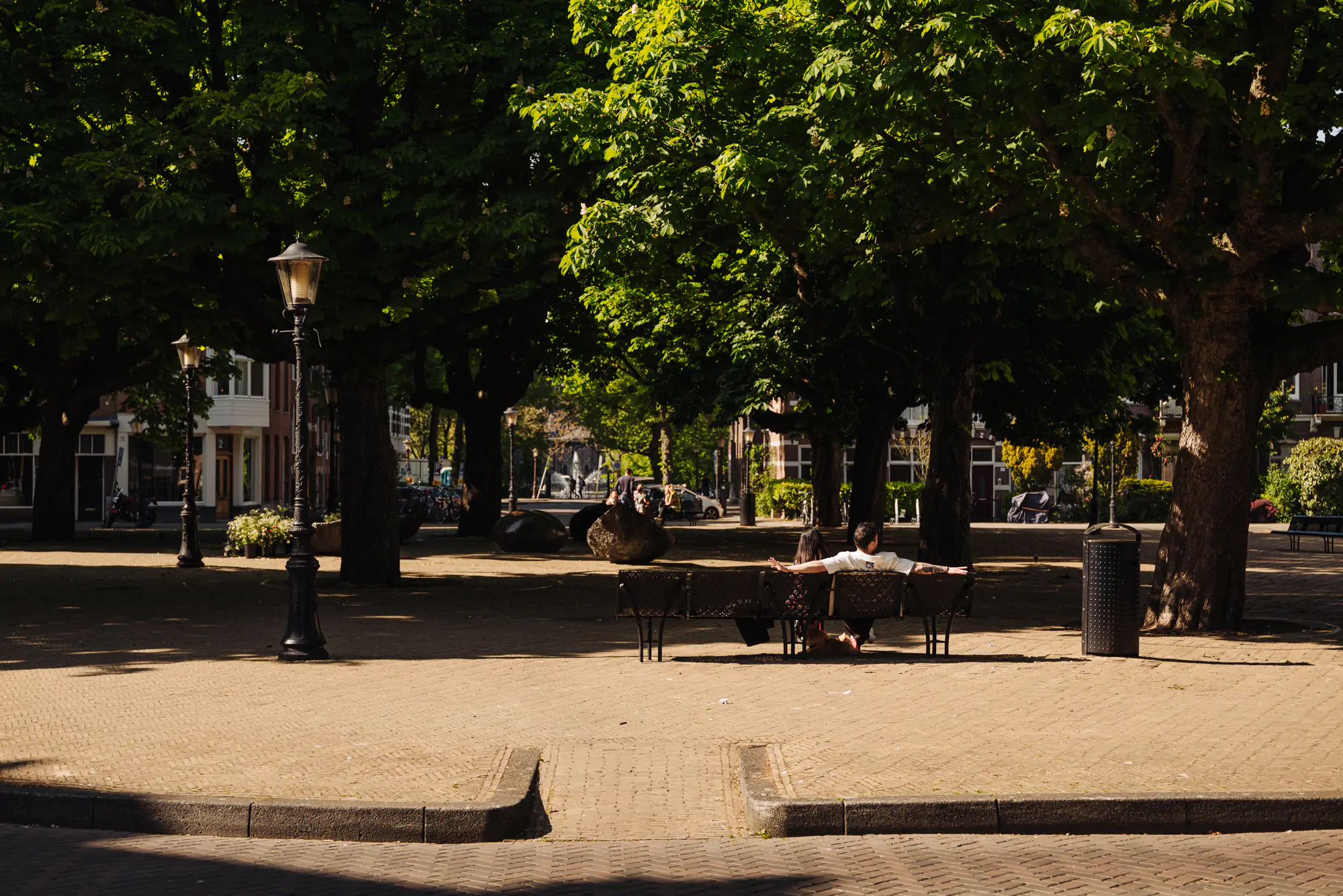
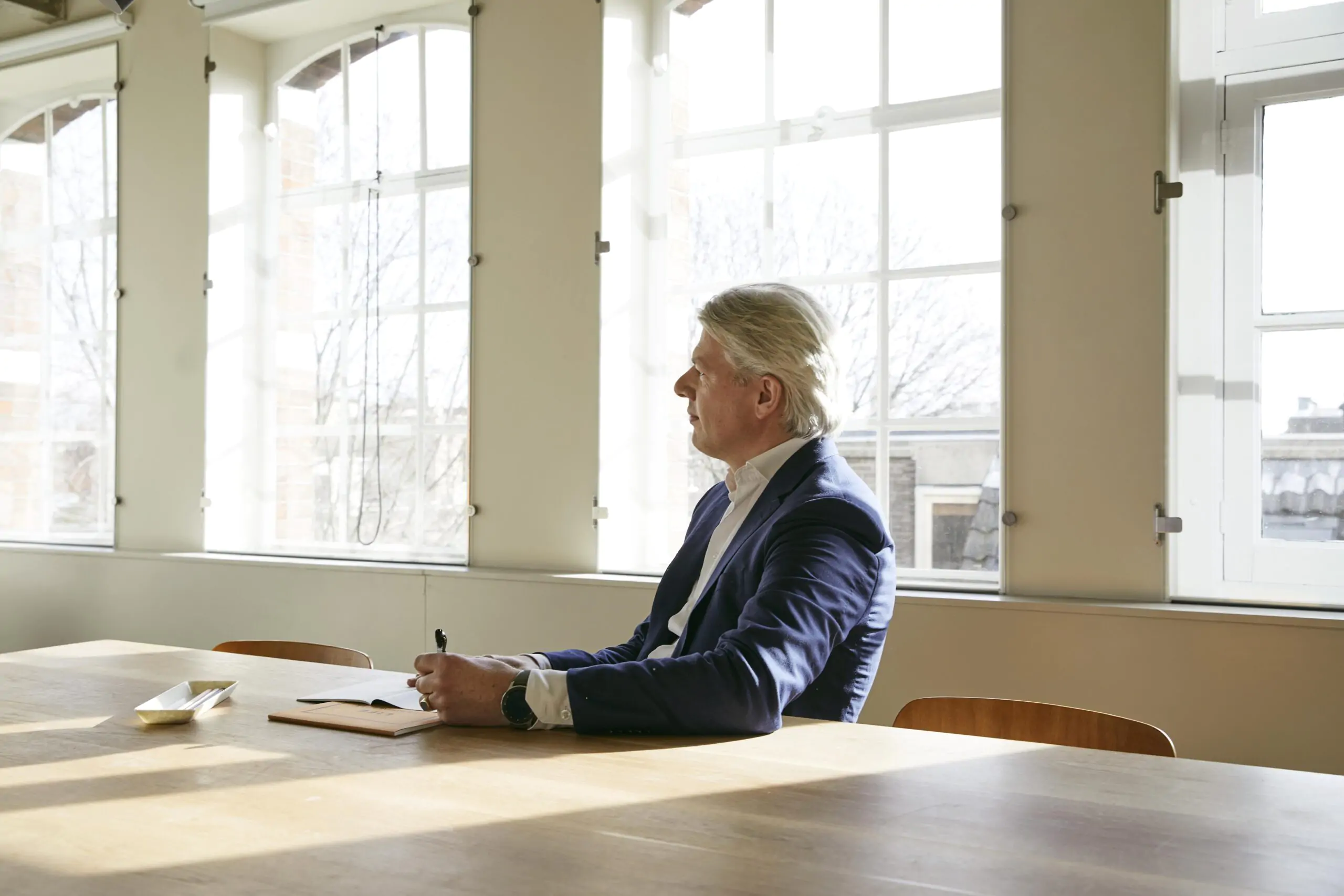
De Negen Deuren
Amsterdam
Amsterdam