About Dora Tamanaplein 10, Amsterdam
- € 675.000,- Kosten koper
- In overleg
- 2 rooms
- 1 slaapkamers
- 1 badkamers
- Intern: Goed tot uitstekend
- Extern: Goed tot uitstekend
- Living surface: 79 m²
- Tuinoppervlakte: 9 m²
- Inhoud: 267 m³
- 2017
- Mechanische ventilatie
- Schuifpui
- Aan rustige weg
- Beschutte ligging
- In woonwijk
- Betaald parkeren
- Parkeergarage
- Parkeerkelder
- Parkeerplaats
- CV Ketel
- Vloerverwarming geheel
- CV Ketel
- Woonruimte
- Eigendom belast met erfpacht
- Patio atrium
- Gemeente: Amsterdam
- Sectie: V
- Nummer: 12402
- Volledig geisoleerd
- Energielabel A
- Appartement
- Benedenwoning
- 1
- Beschermd stads of dorpsgezicht
- Toegankelijk voor minder validen
- Toegankelijk voor ouderen
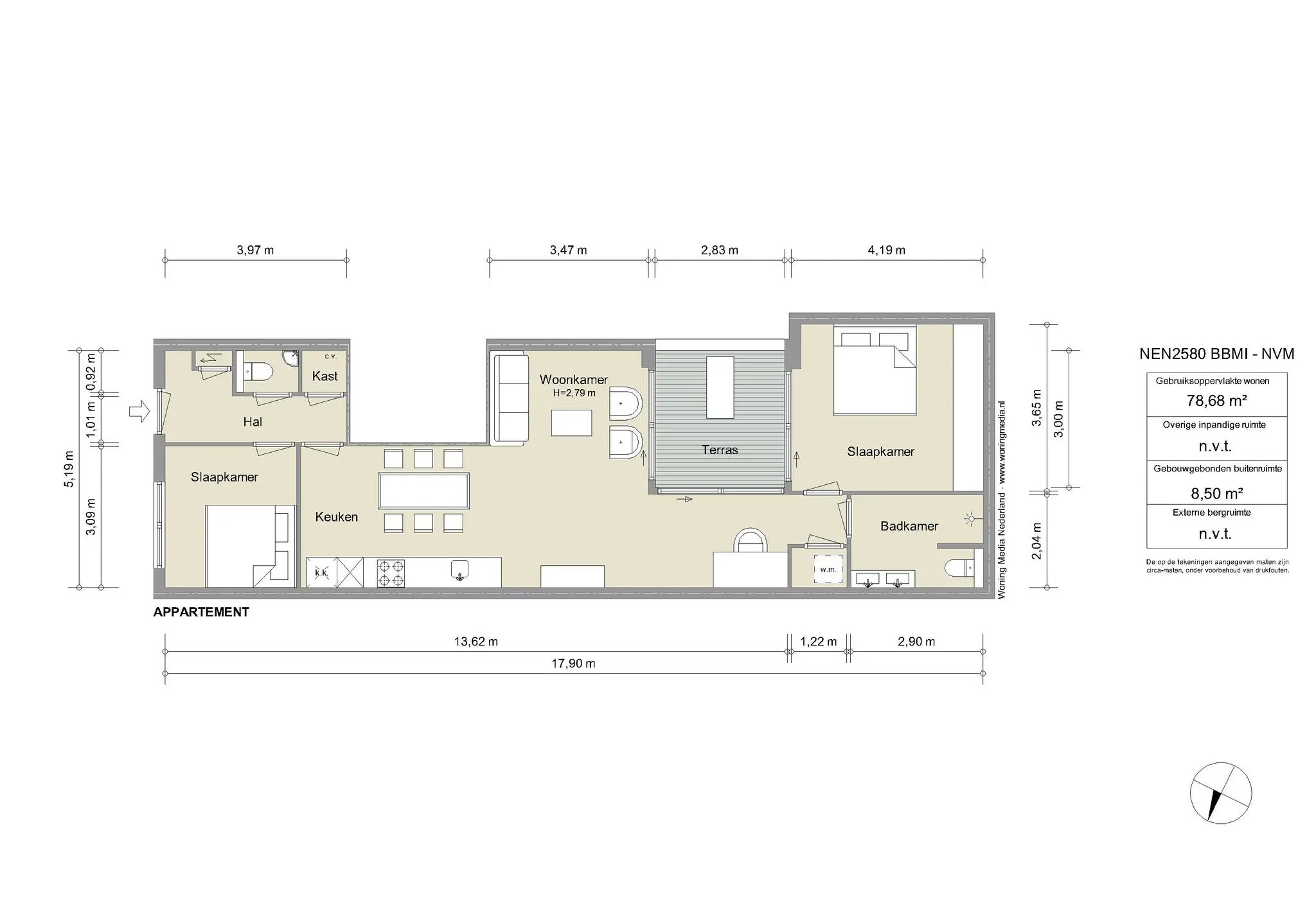
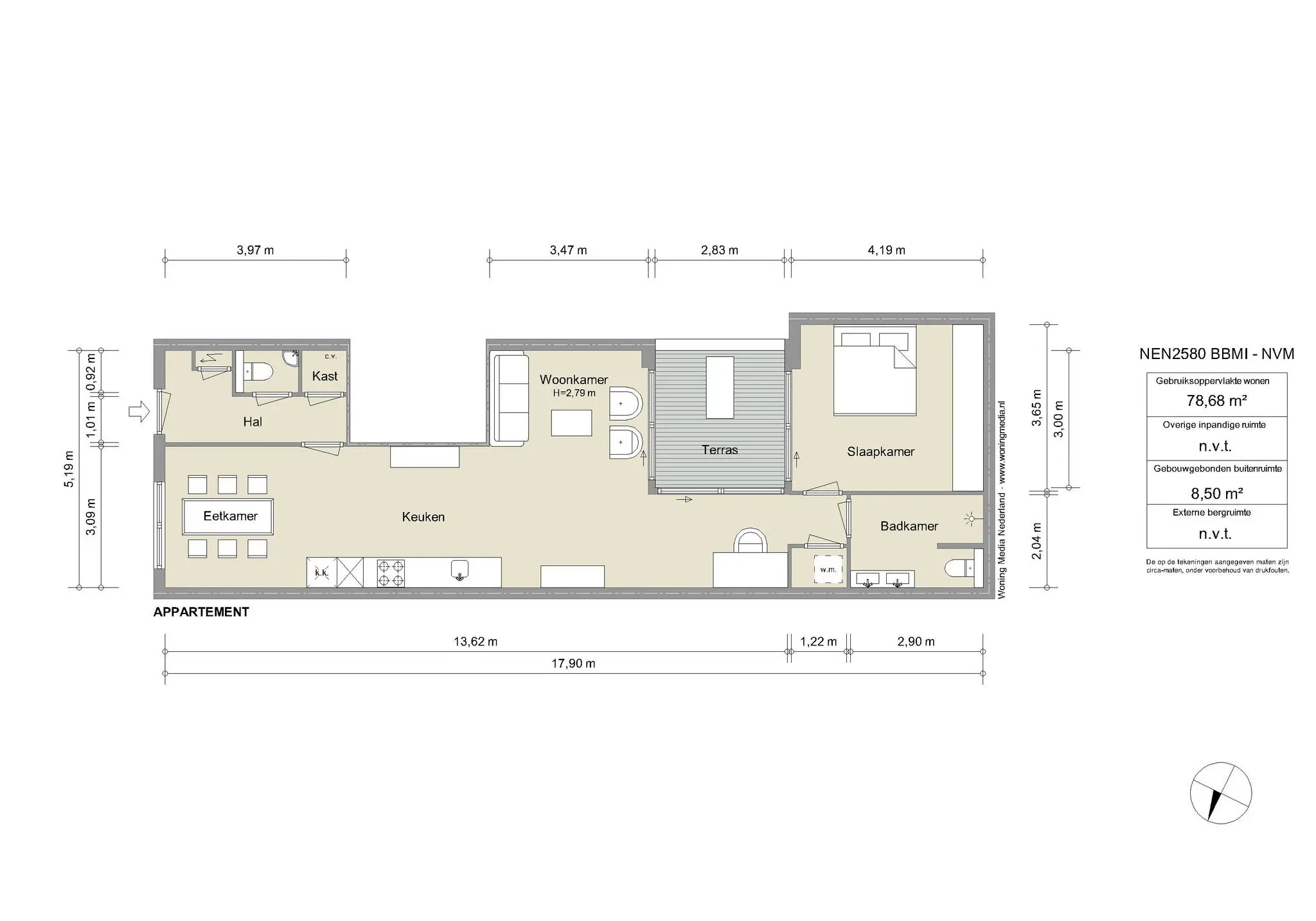
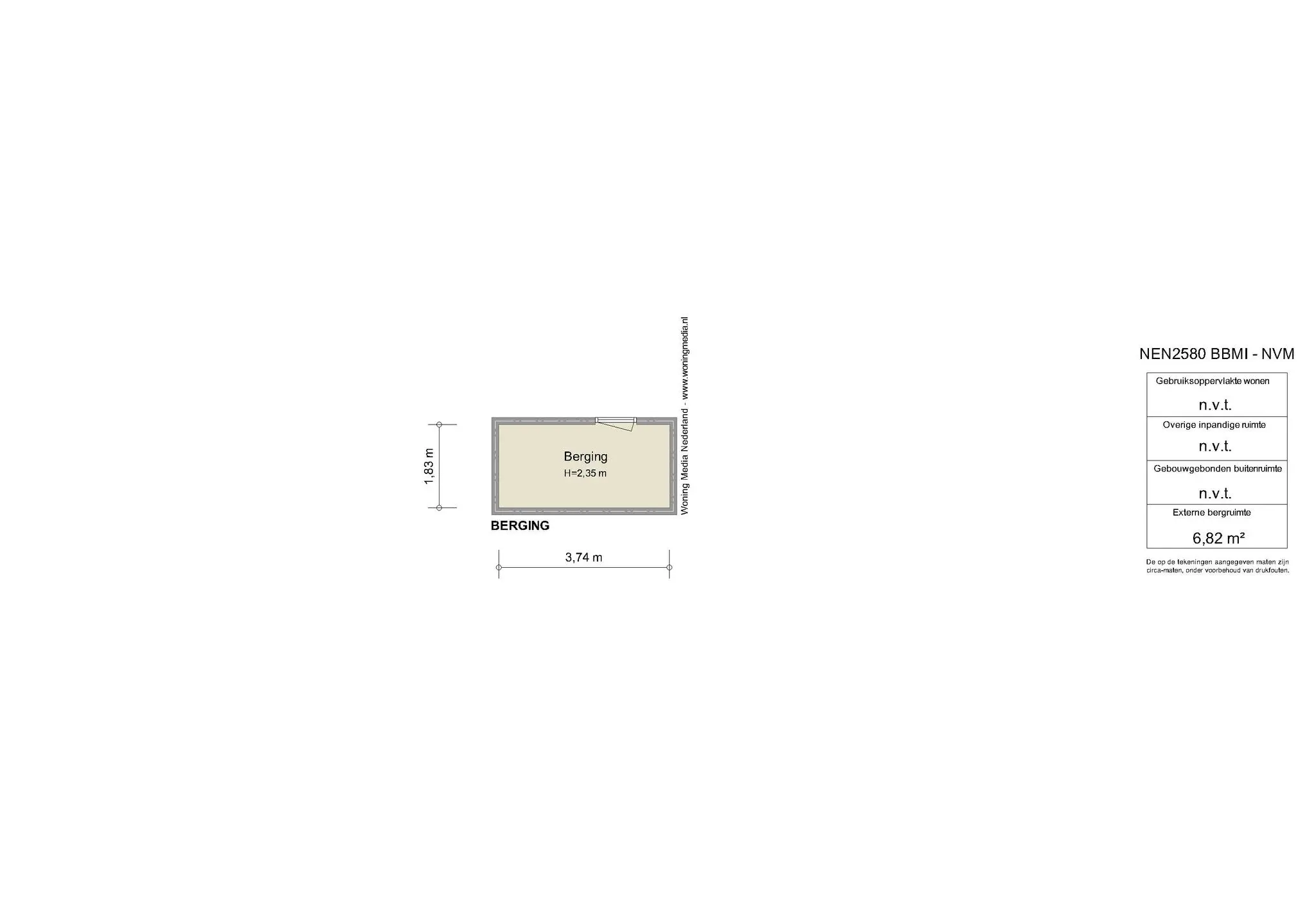
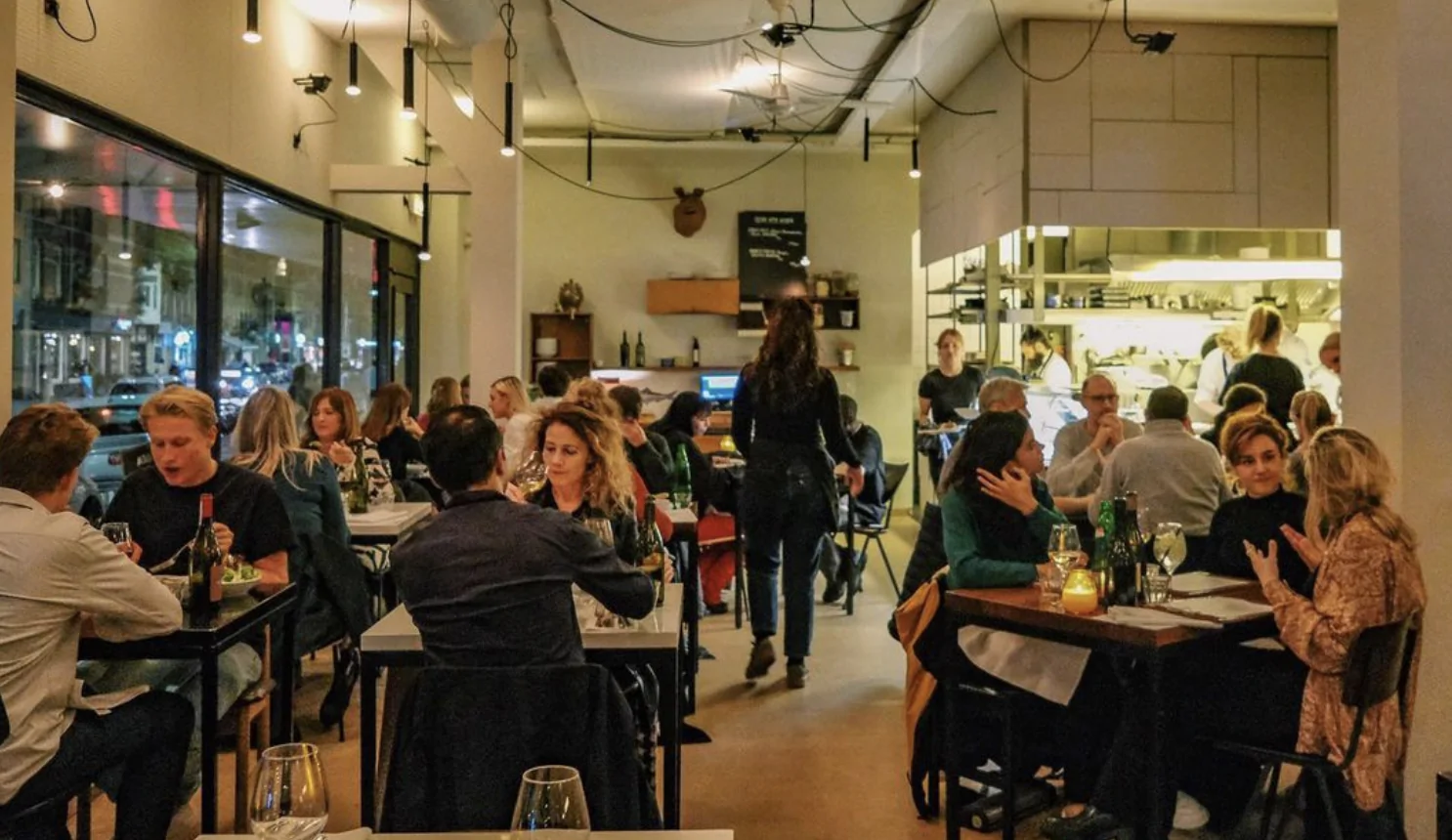
1074 AH Amsterdam
Firma Pekelhaaring
Firma Pekelhaaring is te vinden in de Van Woustraat in Amsterdam. Kom hier voor een uitgebreide, overwegend Italiaanse diner-ervaring, met alles erop en eraan. Je kan daarnaast ook terecht voor koffie vanaf half 11 en vanaf 12:00 kan je er terecht voor de lunch. Een plek voor elke tijd van de dag. Er is een uitgebreide wijnkaart en het personeel adviseert graag, de eet-ervaring kan zo uitgebreid als je zelf wil. De atmosfeer is vriendelijk en ontspannen, mede door de rustige, authentieke inrichting.
1073 LW Amsterdam
Leeman döner
Voor een goed broodje doner kan je terecht bij Leeman döner op de Van Woustraat. De zaak staat al jaren bekend om zijn goede broodjes döner en dit komt mede omdat de broodjes elke dag vers gemaakt worden in de bakkerij achterin de winkel. Naast de döner hebben ze ook nog allemaal andere producten zoals Turkse pizza, kapsalon, falafel, borek en baklava. Leeman heeft door de jaren heen veel bekendheid gekregen dus het kan er soms erg druk zijn. Het is een afhaalwinkel er zijn dus geen zitplekken binnen, in de zomer staan er nog wel eens stoeltjes buiten.
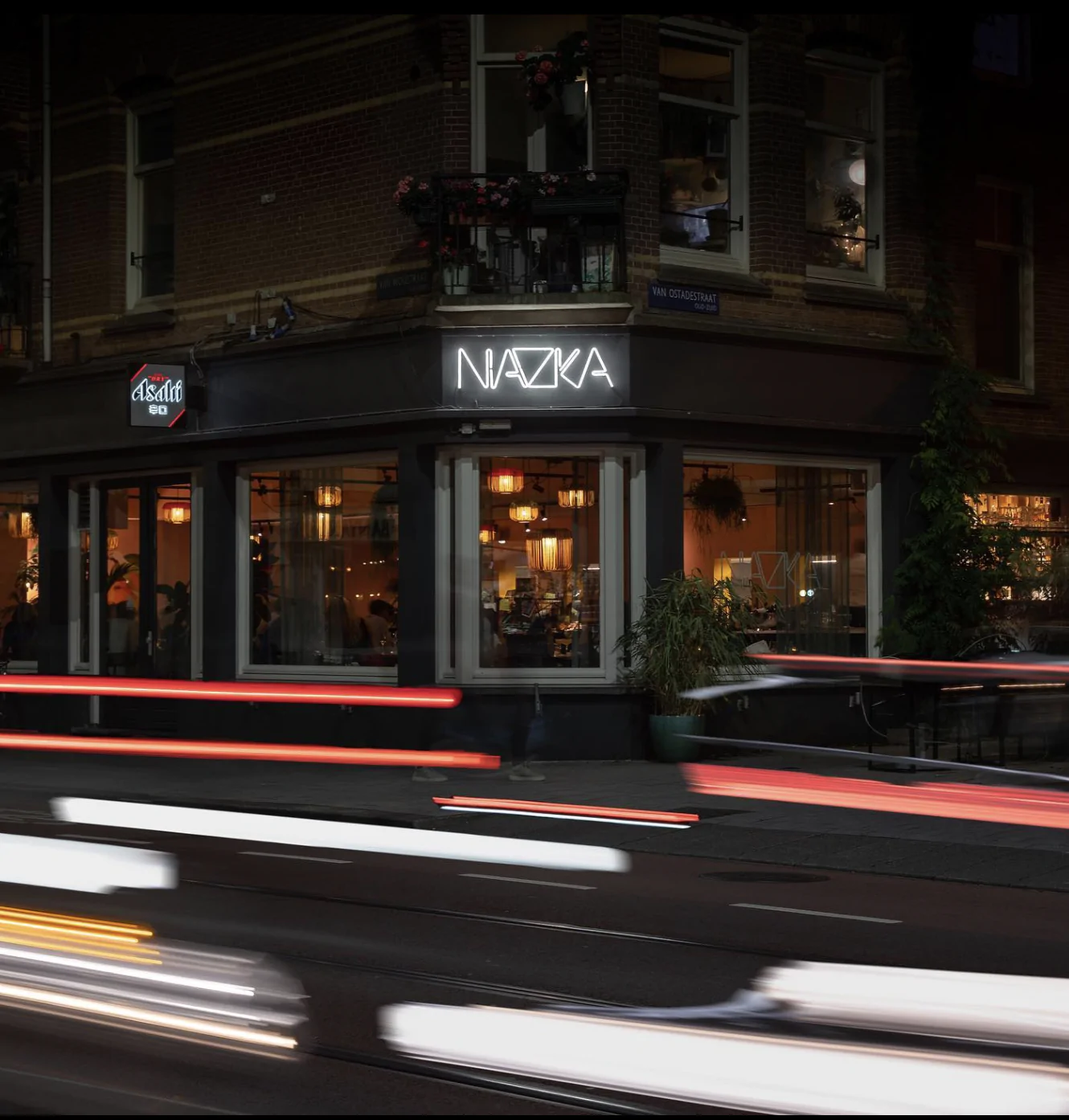
1073 TZ Amsterdam
NAZKA
In de Van Ostadestraat vind je het kleurrijke restaurant Nazka. Naast dat het interieur er fantastisch uitziet, is het eten ook spectaculair. De keuken toont zowel Peruaanse klassiekers als innovatieve gerechten, die voortbouwen op het erfgoed van Peru. Nazka heeft een prachtige inrichting, fantastische service, knap eten en de sommelier is een genie, maar het belangrijkst: álles is lekker.
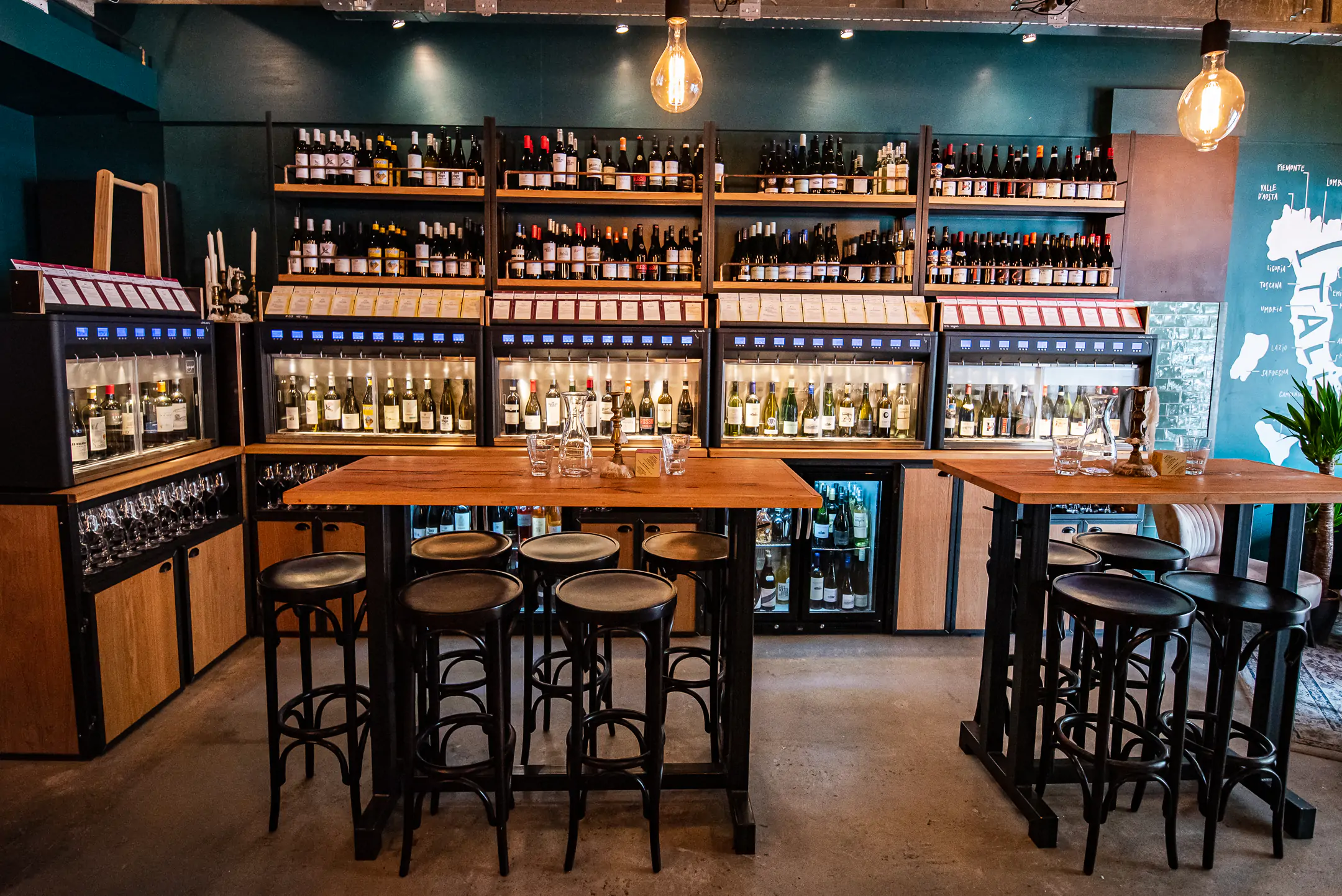
1074 AG Amsterdam
Rayleigh & Ramsay
Rayleigh & Ramsay wordt omschreven als een snoepwinkel voor volwassenen. De term wijnbar vinden ze hier te hoogdrempelig, maar de focus ligt toch echt wel op wijn, met meer dan 100 open wijnen. Uniek is dat je wijn per slok, half glas of heel glas kan bestellen. Zo kan je hier terecht om alles wat je wil te proeven en te ontdekken wat je de allerlekkerste wijn vindt. Naast wijnen staat er ook goede koffie, cocktails, tapbier en lekker eten op het menu.
1073 LZ Amsterdam
El Mauri
El Mauri in De Pijp is een van de beste low-budget ontbijtadressen van de stad. Bij deze bakker kun je al jaren terecht voor een uitgebreid Marokkaans ontbijt met een vakantiegevoel. Hoewel de bakker er van buiten eenvoudig uitziet, biedt hij van binnen een heerlijk ontbijt met vers brood, tajines en zelfgemaakte jam.
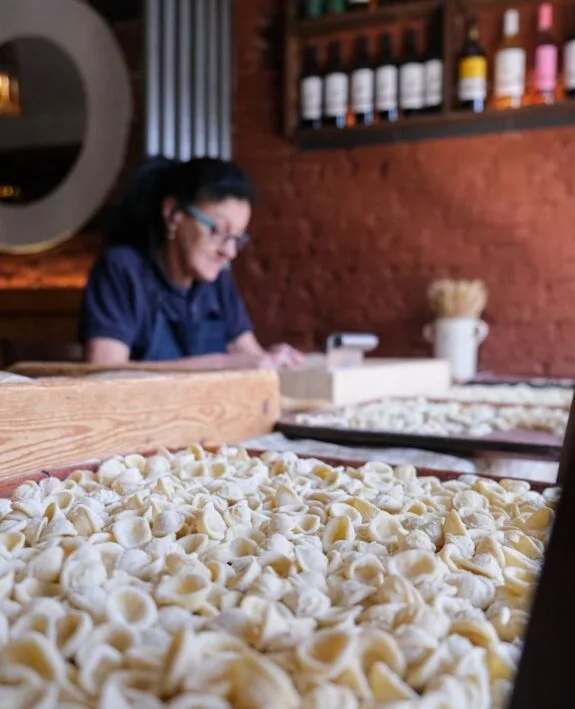
1074 CW Amsterdam
Casa Nostra
De keuken van Puglia in de Pijp van Amsterdam. Oorspronkelijk van Taranto en opgegroeid in een familie waar alles om eten draait kookten de eigenaren de eerste tijd in Amsterdam alleen voor vrienden. Nadat iedereen er grapjes over maakten dat ze eigenlijk een restaurant moesten openen hebben ze uiteindelijk 10 jaar geleden de stap gezet. Op de kaart staan authentiek gerechten zoals handgemaakte orecchiette, capocollo uit Martina Franca en een fijne selectie van Pugliese wijnen.

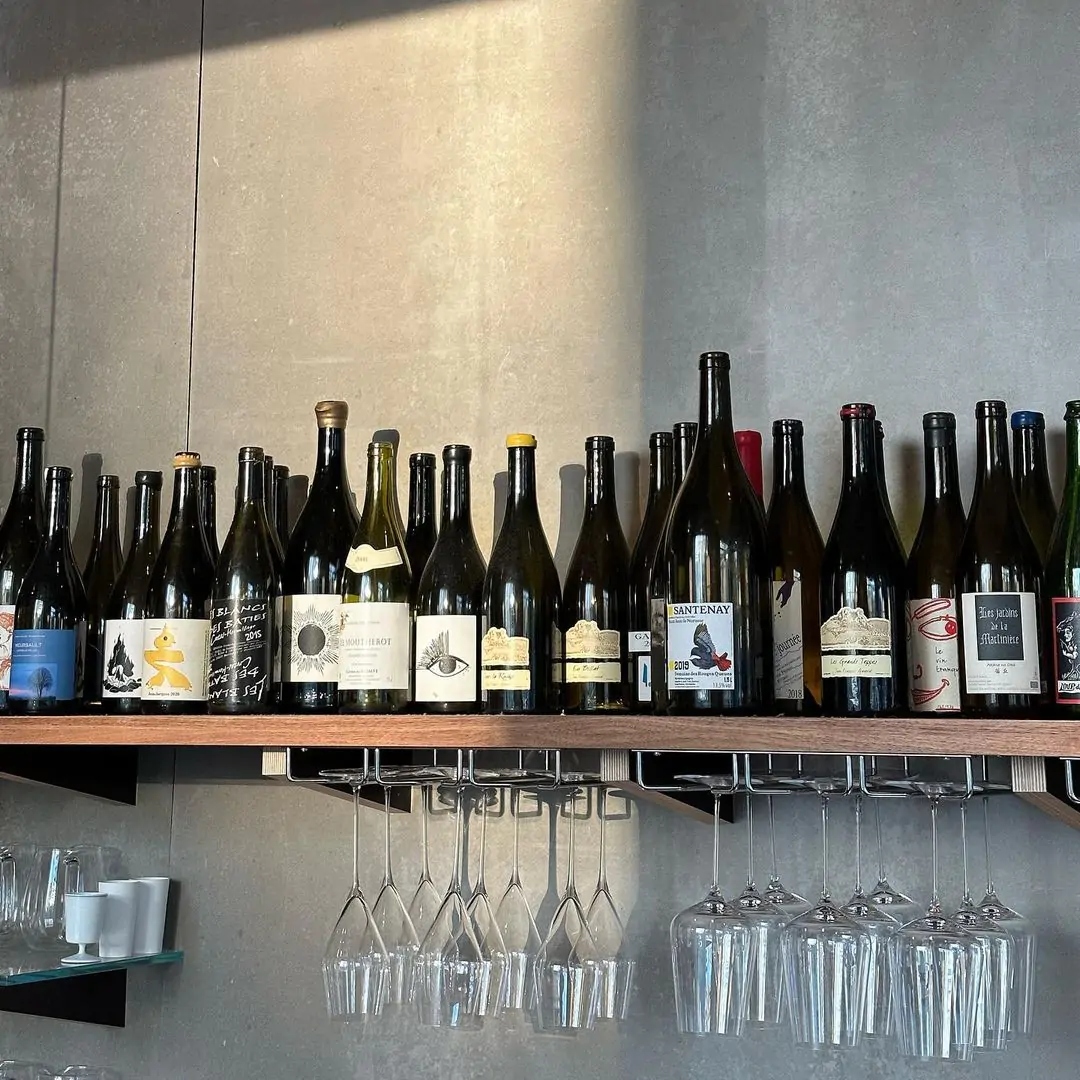




1091 GP Amsterdam
Bottleshop
De Bottleshop is recent geopend door Freek Kattenberg. Het interieur combineert een strak design met warme sfeer. De wijnbar biedt meer dan 350 natuurwijnen. Chef Torres Peralta creëert een unieke fusion van de Japanse en Franse keuken met gedeelde gerechten. Het restaurant organiseert ook kleine evenementen; recentelijk verwelkomde het de chef van Les Oeillets uit Parijs voor een achtgangenmenu en wijnproeverij. Kattenberg benadrukt de waarde van internationale samenwerkingen en wil dit in de toekomst voortzetten.
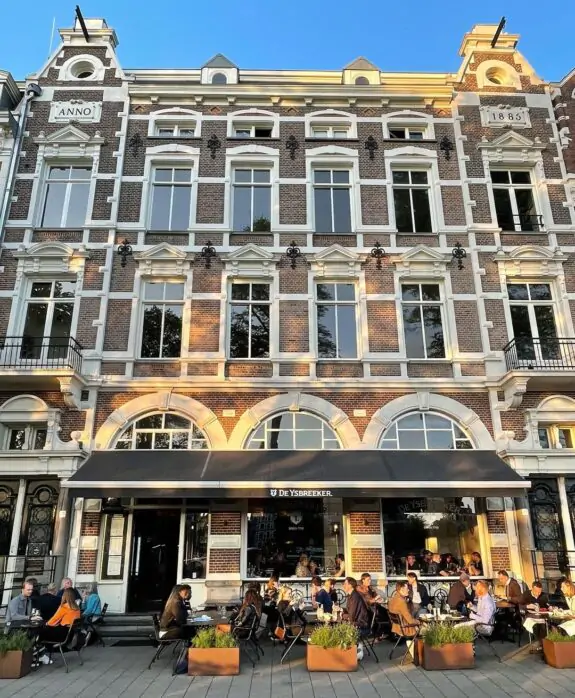
1091 EC Amsterdam
De Ysbreeker
Levendig en gastvrij, de Ysbreeker is dé ontmoetingsplek voor heel Amsterdam. Deze locatie nodigt uit om de hele dag te vertoeven, met haar kenmerkende troeven zoals de verse keuken, het sfeervolle terras aan de Amstel en de indrukwekkende monumentale ruimte doordrenkt met een veelbewogen geschiedenis sinds 1702. Benoemd naar de historische ijsbreker die voor de deur lag, heeft deze plek een rijke herberg- en tapperijgeschiedenis. Chef-kok Goran Lukovic en zijn toegewijde team brengen een milieubewuste benadering naar de verfijnde landkeuken, met gerechten zoals Schots Balmoral hert en gerookte Noorse zalm gemarineerd in Red Bull. De Ysbreeker kiest met zorg voor verantwoorde, eerlijke en dagverse producten. En dat merk je aan alles.

1073 LM Amsterdam
Mister Nata
Bij Mister Nata ben je aan het juiste adres voor het lekkerste gebak van Amsterdam, waar je kunt genieten van heerlijke pastel de nata, perfect gecombineerd met prachtige Single Estate Coffee, bereid met een La Marzocco-espressomachine. Portugal staat bekend om zijn verrukkelijke zoetigheden. Snoep, gebak en desserts maken allemaal deel uit van de traditionele Portugese keuken. Te midden van al deze heerlijkheden is de pastel de nata de absolute beroemdheid.
1074 AB Amsterdam
Roopram Roti
Roopram Roti komt oorspronkelijk uit Suriname en werd geëxporteerd naar Nederland vanwege de grote vraag naar roti op de Nederlandse markt, onder andere door vakantiegangers uit Paramaribo. Om aan deze vraag te voldoen, besloot J. Roopram diepvries roti naar Nederland te exporteren. Helaas werd dit op het laatste moment tegengehouden vanwege de beperkingen op de uitvoer van kip en kipdelen uit Suriname. In plaats daarvan opende J. Roopram in juli 2002 zijn eerste restaurant aan het Mathenesserplein 89 te Rotterdam. Dit werd gevolgd door het tweede filiaal in Amsterdam, genaamd Roopram Roti Eetcafé. Sindsdien zijn er twee extra filialen geopend, namelijk in Den Haag en aan de Van Woustraat 37 te Amsterdam.
1074 BP Amsterdam
L'Angoletto
Bij L’Angoletto lijkt het alsof de tijd heeft stil gestaan. Het restaurant heeft geen website, reserveren kan niet en pinnen ook niet maar het eten is verrukkelijk! De chef staat erom bekend dat hij trots is op zijn eten en hij hecht veel waarde aan tradities, dus waag het niet om te vragen om kaas bij je pasta met vis. Dit is het allemaal waard want het beste Italiaans eten in de Pijp eet je hier.
1074 AB Amsterdam
Café Biljart van Wou
Café Biljart van Wou is een typisch buurtcafé waar het stil wordt als de buurtbewoners op vakantie zijn.
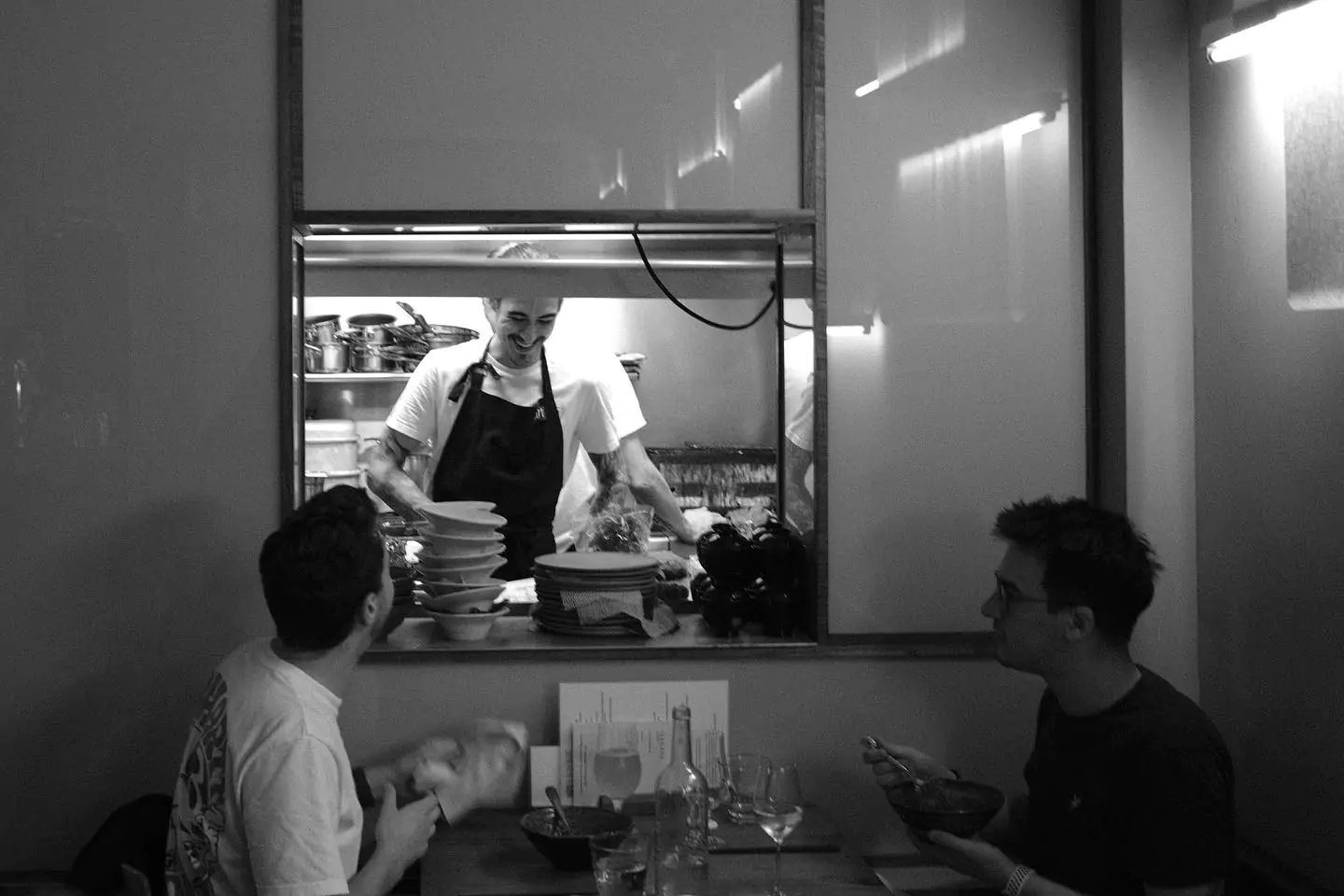
1073 CJ Amsterdam
101 Gowrie
De jonge Australische chef Alex Haupt met Japanse en Duitse roots kookt naar eigen zeggen 'Gaijin cuisine'. 'Een viering van culturele diversiteit door middel van Japanse tradities, technieken en liefde voor het ingrediënt met een respectvolle minachting voor de regels van reguliere conventie.' Gowrie serveert een vast menu met verrassende gerechtjes. Denk aan gyoza gevuld met duif, japans brood (shokupan) met miso en nori en een congee van noord zee krab. Reserveren is noodzakelijk.
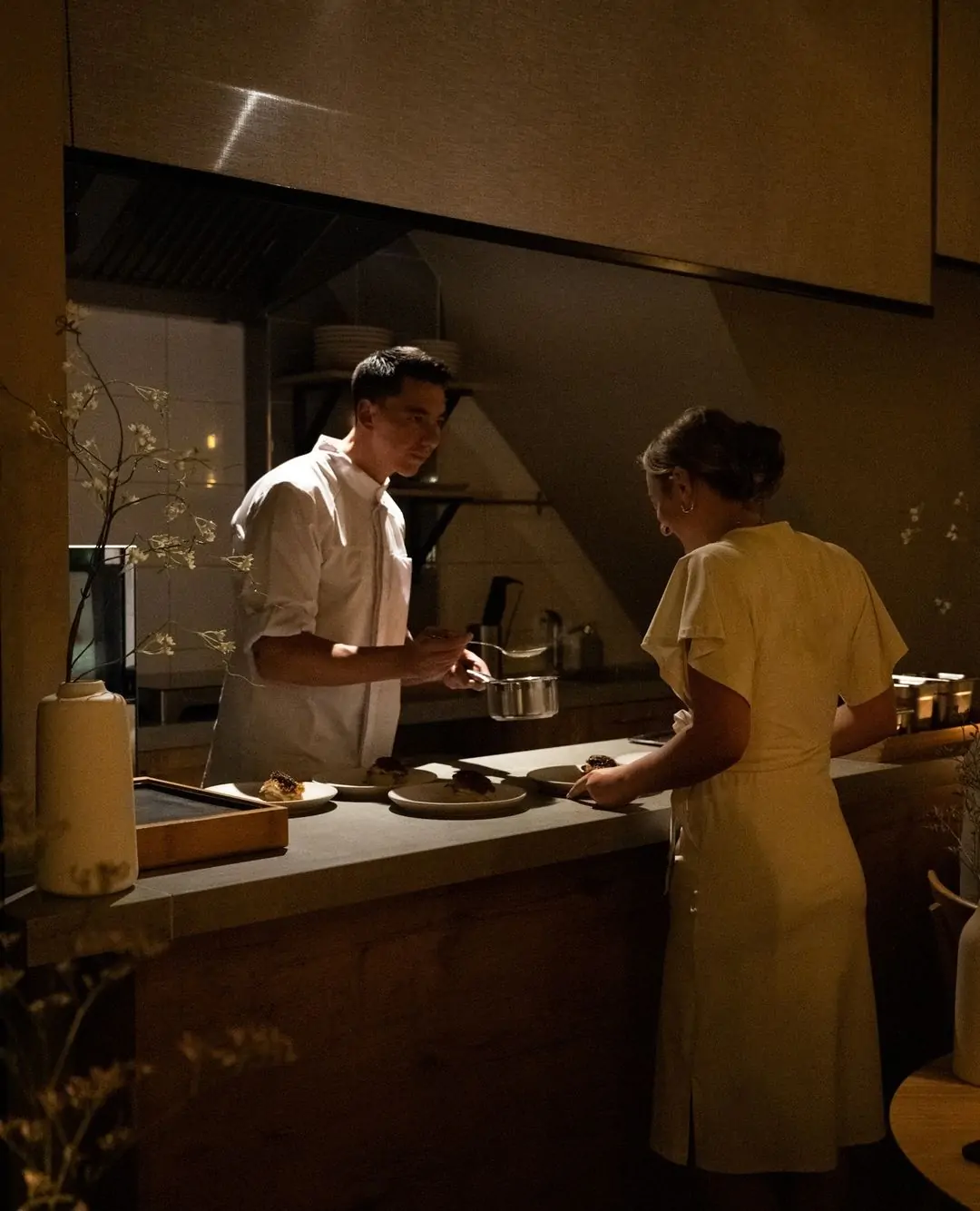
1073 VK Amsterdam
Restaurant Ja
Het charmante restaurant Ja, bevindt zich in het voormalige pand van Jan de Wit's Le Restaurant aan de hoek van het Sarphatipark. Chef chef Julius Busscher, voorheen werkzaam bij Jacobsz en Staets, biedt verrassende gerechten. Zijn partner Amy Delorme verzorgt met toewijding de bediening en selectie van wijnen. Bij Ja wordt alles, van het brood tot de limoncello, ambachtelijk bereid. Het restaurant presenteert een vast 4-gangenmenu, dat desgewenst kan worden uitgebreid met oesters en kaas. De intieme ambiance en culinaire creativiteit maken ja tot een unieke culinaire bestemming in Amsterdam.

1073 LL Amsterdam
Broodje Popov
Broodje Popov is al 50 jaar een broodjeszaak zoals deze bedoeld is. Gewoon een dik belegd broodje zoals je hem wil. Ze staan bekend om hun philly cheese steak en smashed hamburger met kaas, augurken, burgersaus en heerlijke gefrituurde uitjes. Iets minder trek? Ze serveren ook een goed broodje halfom.
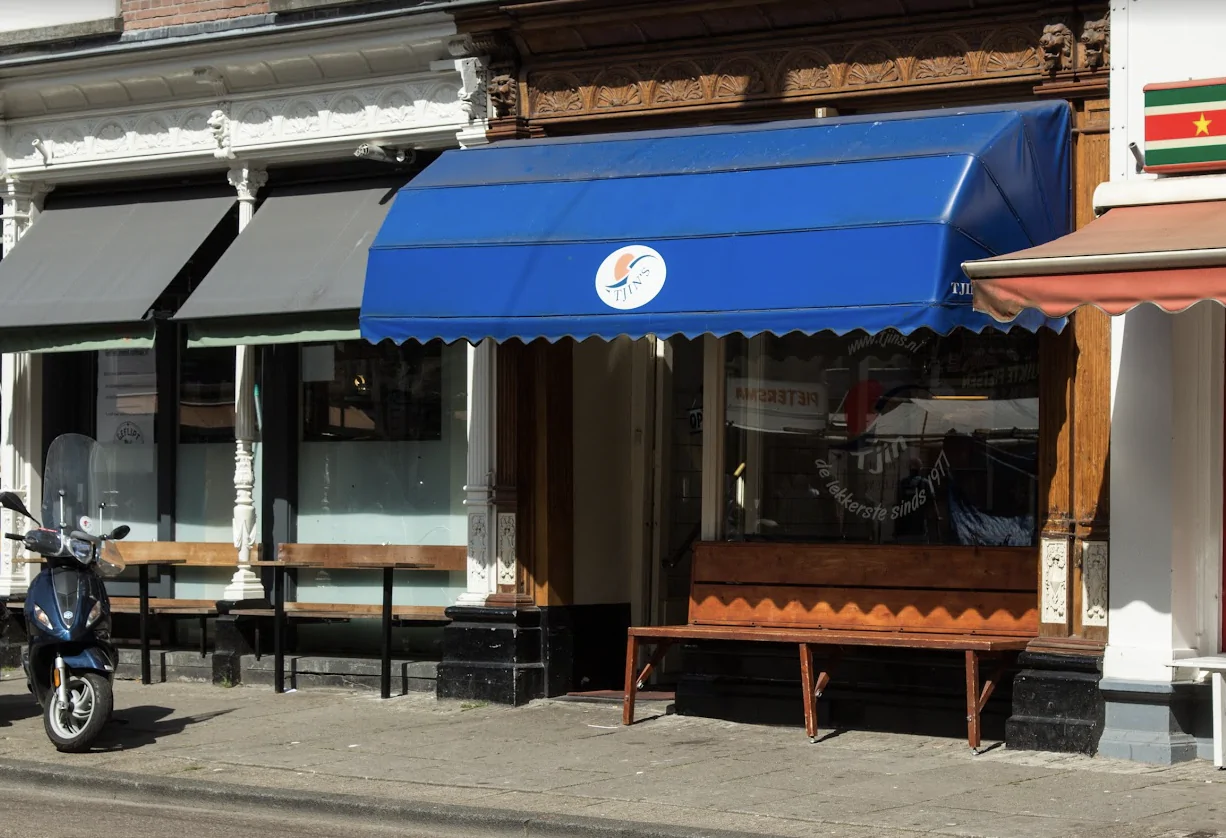
1074 AA Amsterdam
Tjin's
Rond deze kleine broodjeszaak verzamelen zich vaak groepen mensen voor de deur voor een snelle snack. Tjin maakt al meer dan 40 jaar surinaamse broodjes en hapjes op basis van familie recept. Oprichter Chong begon ooit in West als platenzaak, echter werden de broodjes die hij achterin klaargemaakte steeds populairder, zoals het broodje met kabeljauw of de kerrie kip.
1073 CL Amsterdam
BRIO
Restaurant BRIO, gelegen in de levendige wijk De Pijp in Amsterdam, biedt een eigentijdse interpretatie van de Italiaanse keuken. Het restaurant, opgericht door de eigenaren van Little Collins, combineert klassieke Italiaanse smaken met moderne invloeden. Gasten kunnen genieten van een menu dat draait om verse pasta’s en seizoensgebonden gerechten, geserveerd in een sfeervolle en gastvrije setting.
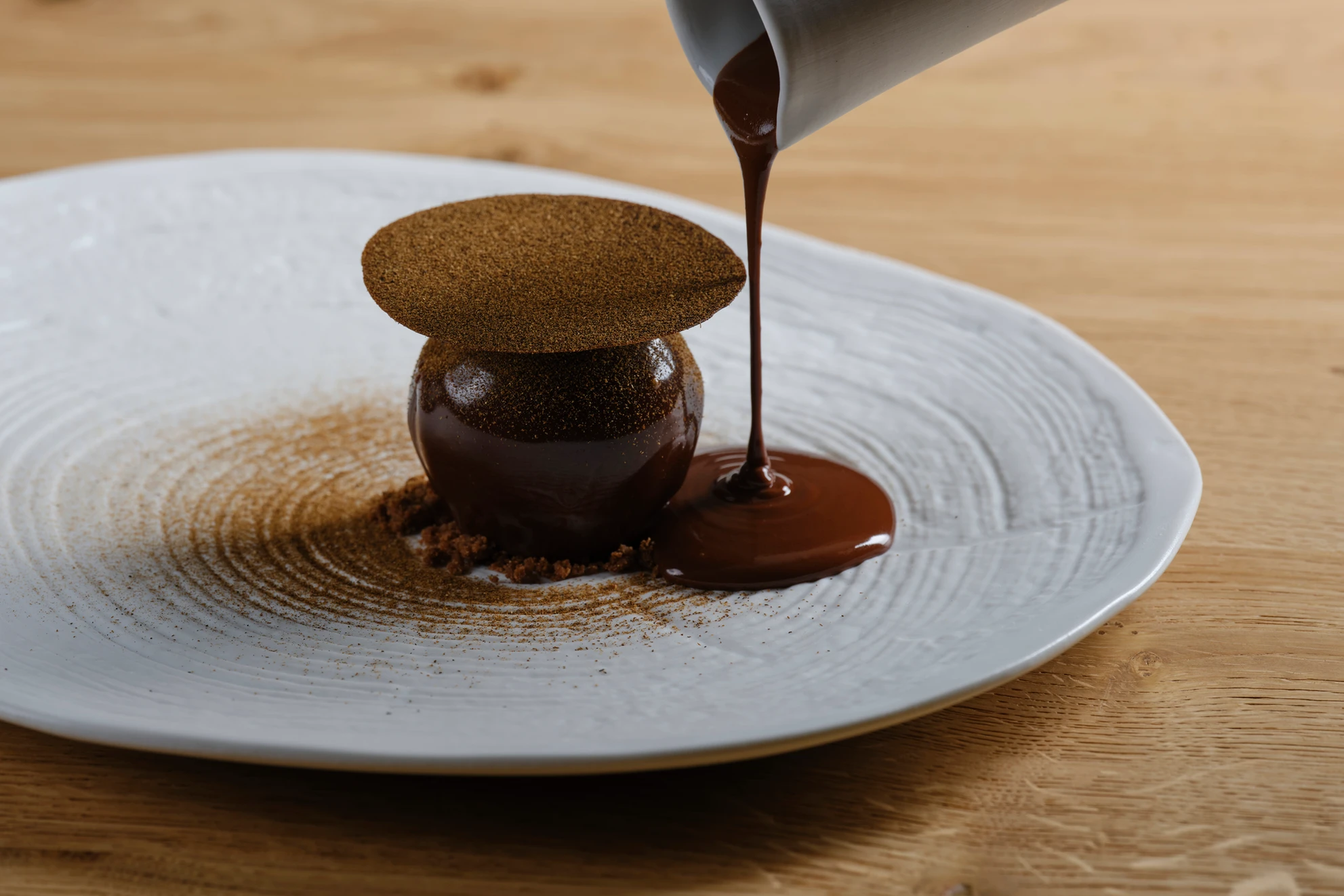
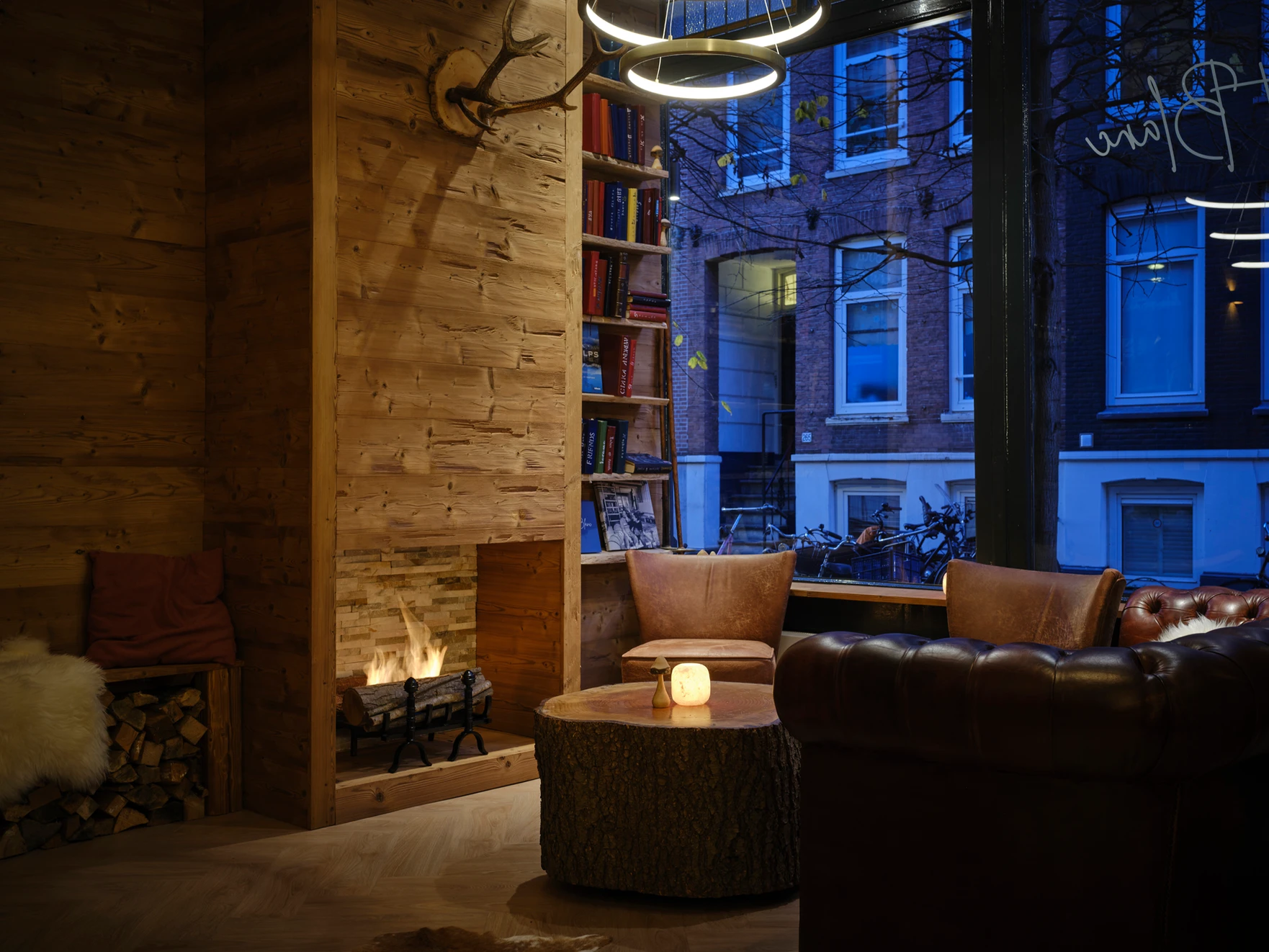




1073 CJ Amsterdam
Restaurant Mont Blanc
Chef Thibault en zijn vrouw Dieuwertje Gordijn runnen al jaren succesvol Bistrot des Alpes. In oktober 2021 hebben zij op de Govert Flinckstraat 308 een nieuw restautant geopend. Hier kan je op culinaire ontdekkingsreis rondom de Mont Blanc. Chef Thibault neemt je mee langs de bergmeren, door de bergen en tot slot naar de top van de Mont Blanc met zijn signature dessert. Een fine-dining ervaring in een warme sfeer.
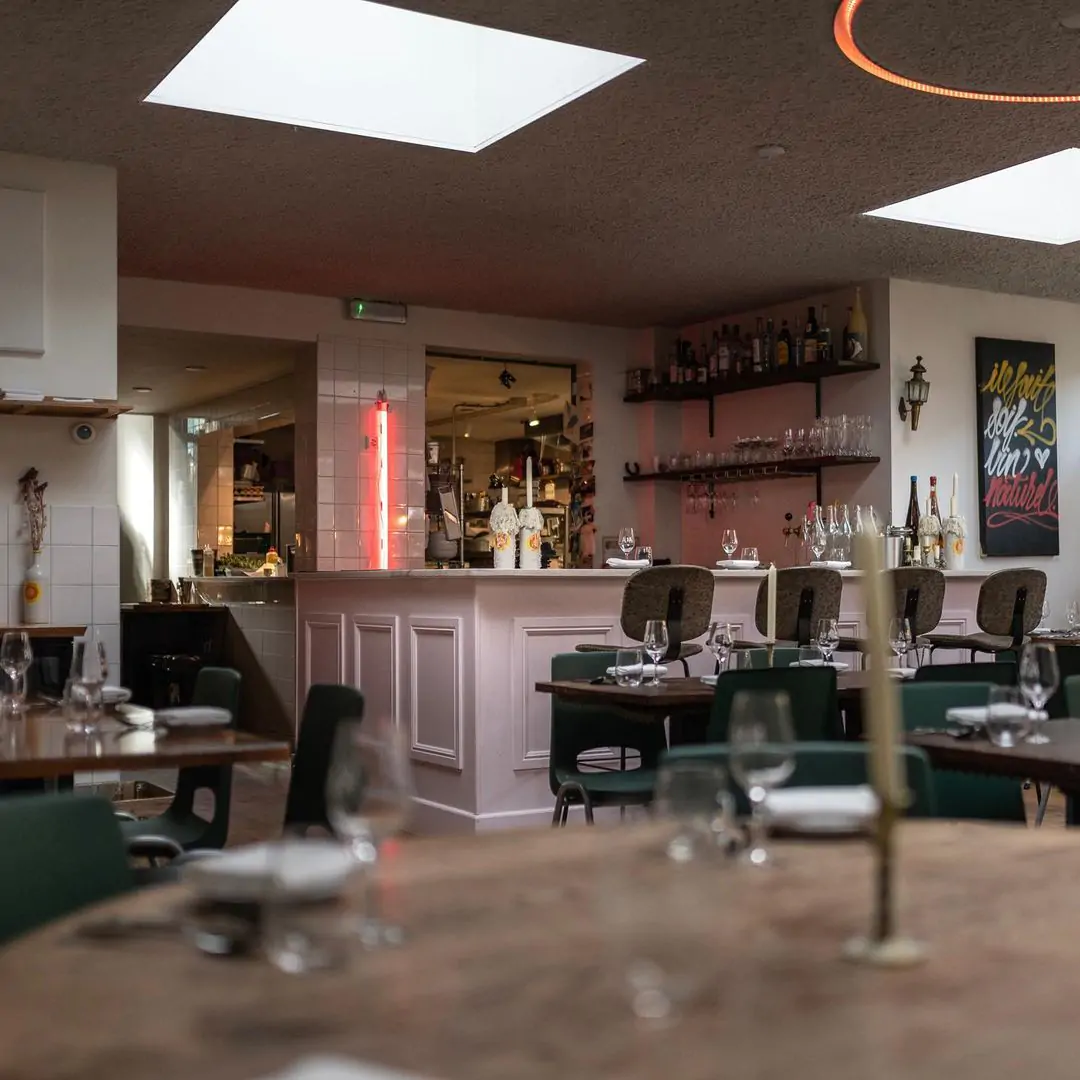





1091 GL Amsterdam
Alba
Geopend tijdens corona en toen direct gesloten. Nu gelukkig geopend, van dinsdag tot en met zaterdag voor diner. Naast vis en vlees word er ook een goed vegetarisch aabod verzorgt zoals o.a. een zonnige wortelschotel: regenboogwortelen, peterseliehummus, gember-wortelsaus, peterselieolie, gepofte gierst en mosterd-worteldressing. Chef James Usdin werkte eerder voor sterren restaurants in Londen, maar ook in het Rijks (*). Alba serveert een 3 gangen diner voor 38,50, maar heeft ook een al la carte menu. Ook leuk, er is een gigantisch terras (130 m2) en een fijne snackkaart. De wijnkaart bestaat uit een groot assortiment natuurwijnen.
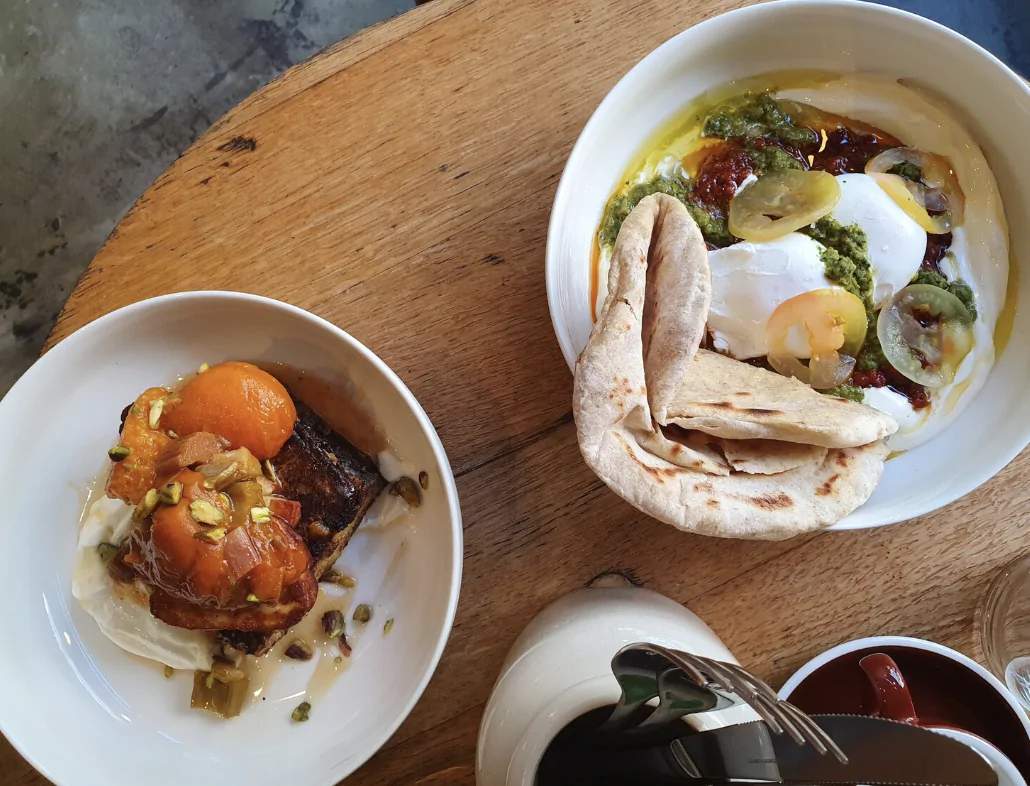
1073 CL Amsterdam
Little Collins
In 2011 openden Stan Kerkhof en zijn Australische vrouw Georgina Patterson het brunchcafé Little Collins in De Pijp. Bij Australisch brunchen moet je denken aan gepocheerde eieren en avocado op toast. Bij de brunch mag ook best wat alcohol gedronken worden, daarom staat ook de bloody mary op de kaart.
1073 LT Amsterdam
Slagerij Peter
Aan de Van Woustraat ligt de kleine, gezellige, scharrel Slagerij Peter, een begrip in Amsterdam en ook ver daarbuiten. Deze slager is berucht én beroemd om zijn vele eigen gemaakte lekkernijen zoals huisgemaakte soepen, lasagne, jachtschotel en rendang. Je vindt hier allerlei soorten vlees, wild en gevogelte, maar kan dus ook terecht voor maaltijden en broodjes. Ook kan je hier de enige echte Dordtsche paardenworst krijgen als een van de weinige plekken in Amsterdam en omstreken.
1074 AG Amsterdam
Stadsmarkt de Pijp
Bij Stadsmarkt de Pijp worden de producten dagelijks zelf opgehaald. Zo komen direct van de boer, tuinder, slager, visboer en bakker allerlei producten midden in de Pijp terecht. De focus bij Stadsmarkt de Pijp ligt op duurzaamheid en hier wordt een eerlijke prijs voor betaald aan de leveranciers. De werkzame vakmensen staan altijd paraat om iets aan te raden of om iets te laten proeven. Ook staat ambacht centraal; het is een markt waar je fijn kan eten en lekker kan genieten.
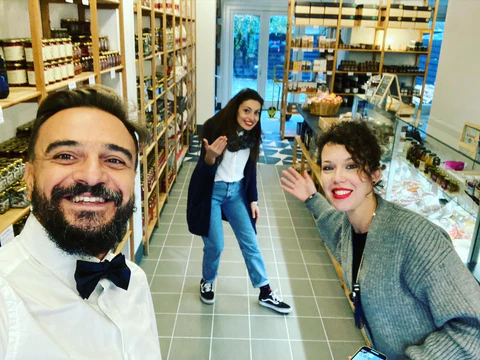
1074 AN Amsterdam
La Bottega by Chiara's Food
'From good people to good people'; dat is het motto van Chiara en haar familie. Chiara selecteert voor haar delicatessenwinkel de meest bijzondere en authentieke producenten in Italie. 'De meeste van onze leveranciers werken in hun familiebedrijven; terwijl ze de traditie behouden, hebben ze geleerd om de werklast te schalen en hun methoden te evolueren om bij de tijd te blijven. Al hun ingrediënten zijn lokaal afkomstig uit de regio waarin ze gevestigd zijn, wat op zijn beurt de lokale boeren ondersteunt waar ze van inkopen.' Er worden regelmatig workshops en tasting georganiseerd.
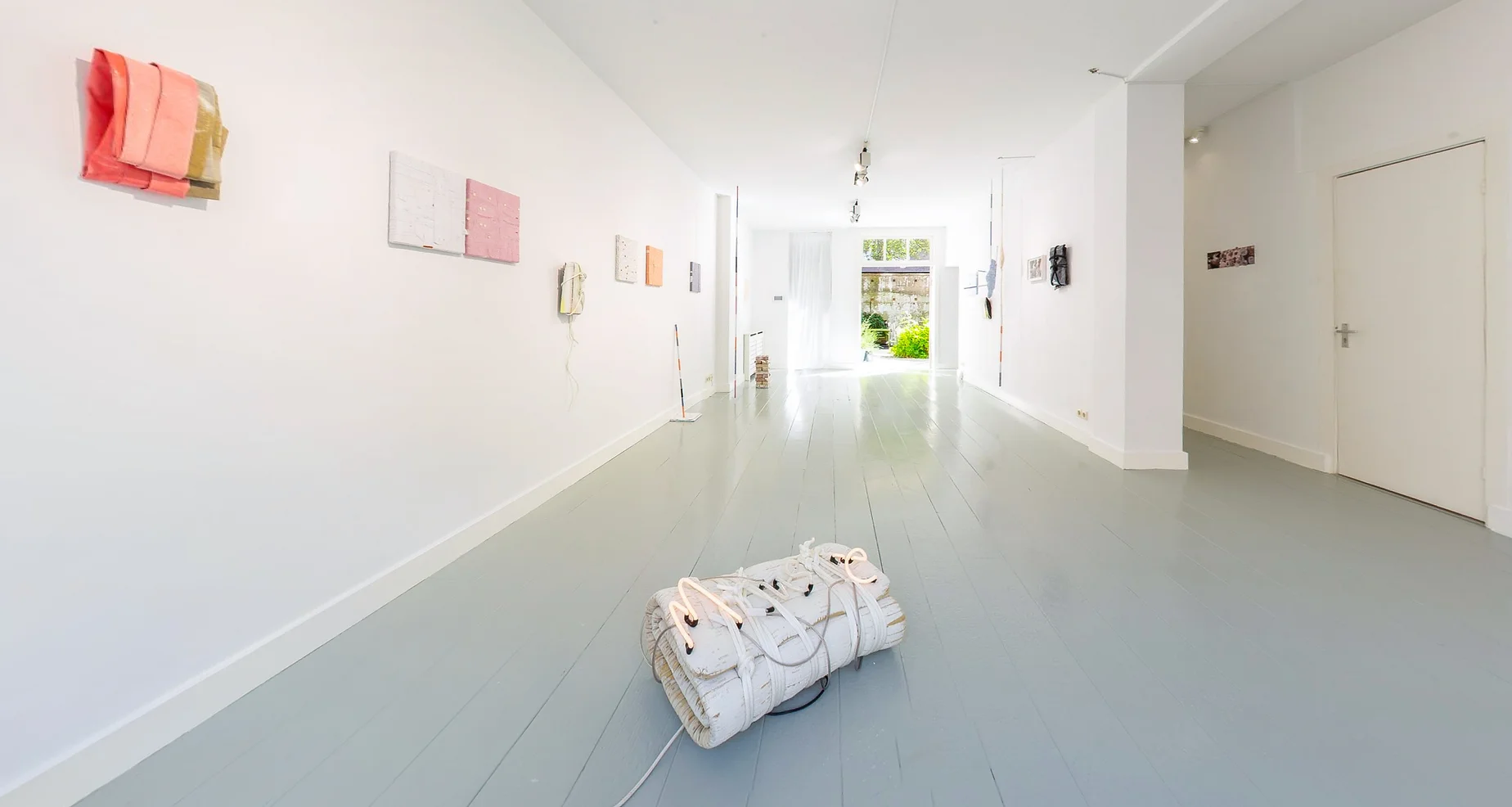
1073 SR Amsterdam
Josilda da Conceição Gallery
Josilda da Conceição Gallery presenteert een veelzijdig programma van hedendaagse kunst, variërend van schilderkunst tot installaties. Sinds de oprichting in 2014 is het de missie van de galerie geweest om internationale artistieke praktijken te verenigen en het gesprek over diverse culturele perspectieven te bevorderen. De galerie ondersteunt opkomend talent en biedt een platform voor gevestigde kunstenaars naast opkomende stemmen, wat nieuwe gebieden voor esthetische en conceptuele reflectie cultiveert.
1073 CM Amsterdam
Mud in May
Mud in May is een interieur- en cadeauwinkel in het hartje van de Pijp. Je vindt hier items van zowel bekende designers als minder bekende designers en daardoor ontstaat er een speels mix. Voor ieder budget is hier wel iets te scoren. Mud in may verkoopt allerlei soorten producten; stoelen, vazen, lampen, tafels en zelfs kleding. Ook hebben ze een leuke blog waar ze artikelen waar ze in gesprek gaan met designers over de nieuwste interieurtrends.
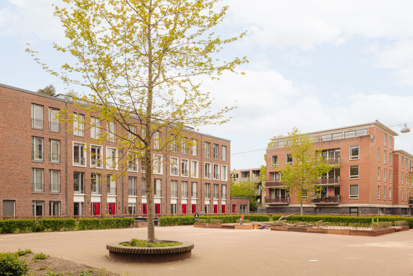
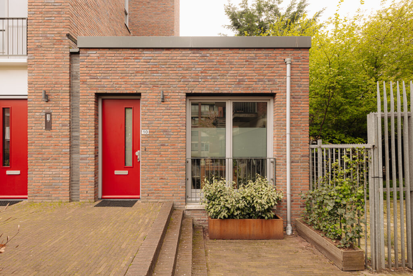
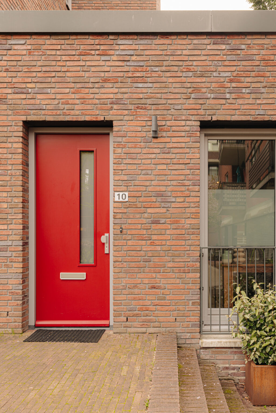
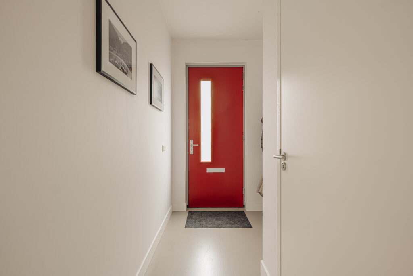
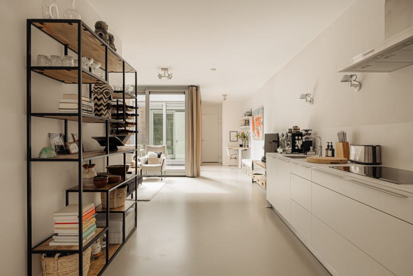
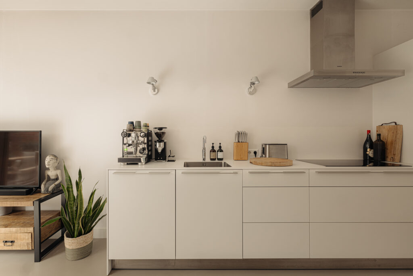
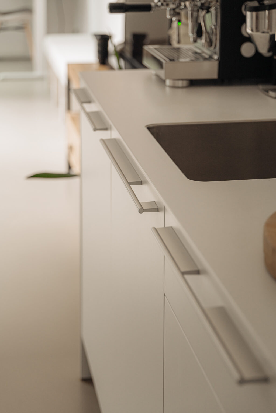
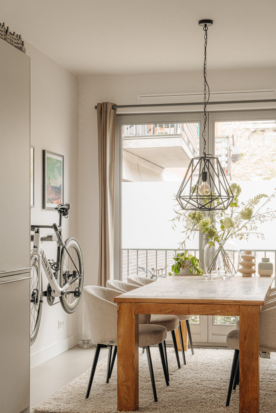
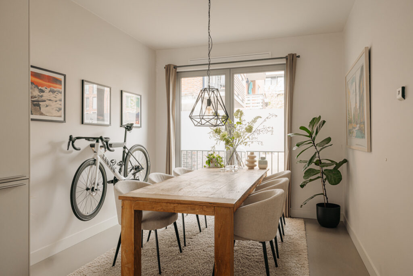
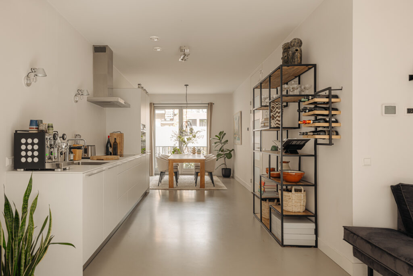
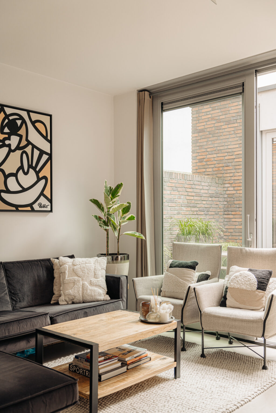
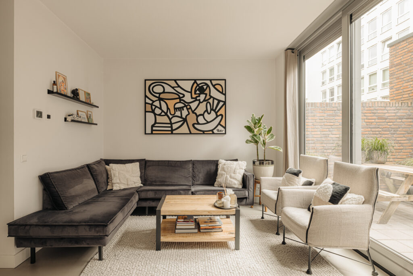
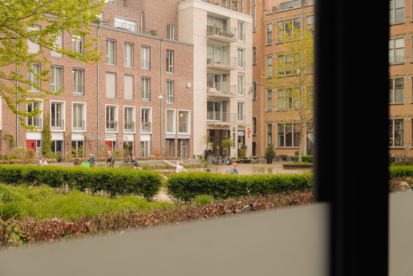
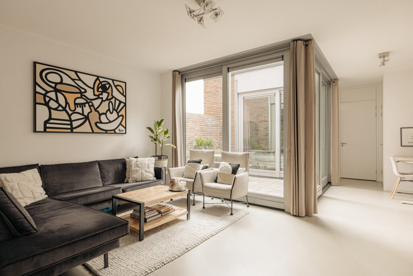
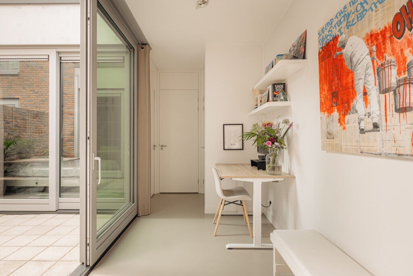
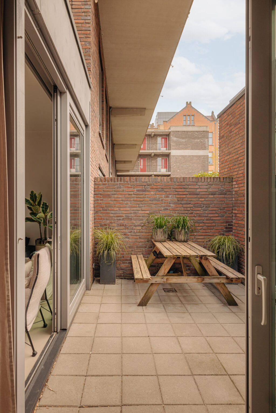
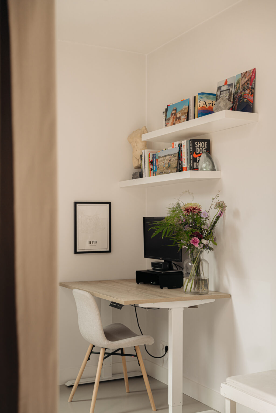
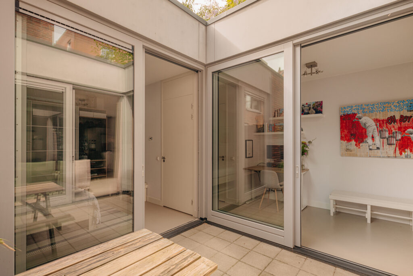
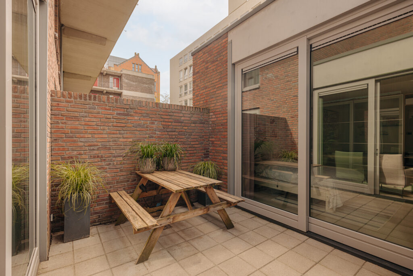
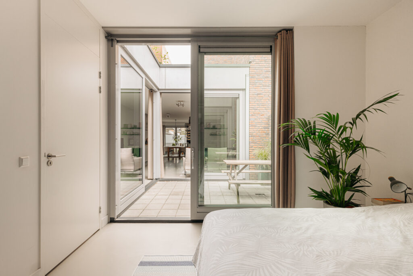
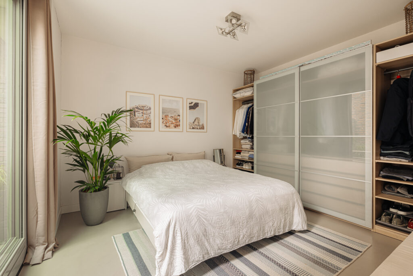
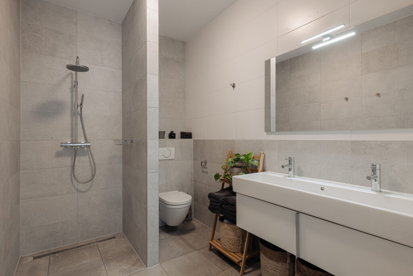
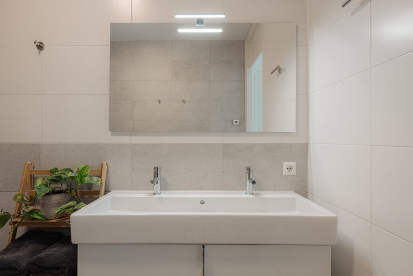
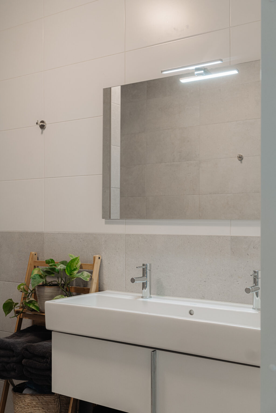
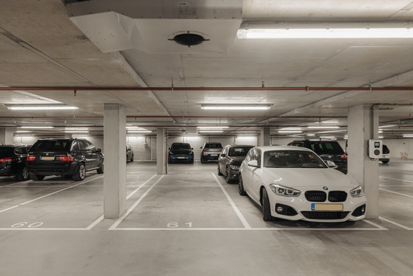
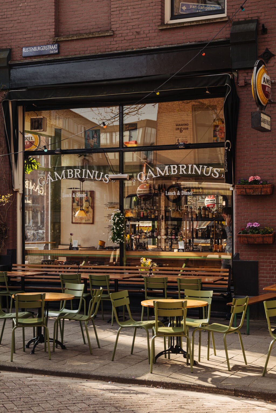
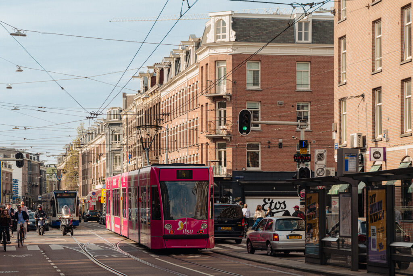
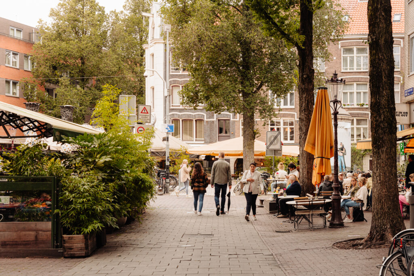
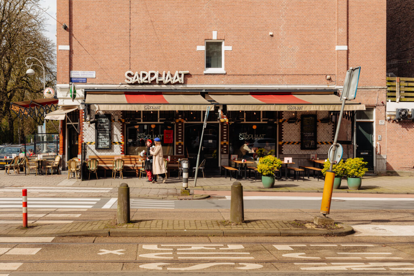






























Bungalow 10
Bright ground floor apartment of approximately 79 m² with private entrance and parking space. Spacious living room with a modern kitchen and a dining table overlooking the square. The seating area borders the patio. The apartment features a sleek poured floor and underfloor heating. The generous bedroom is adjacent to the patio, with an option for a second bedroom. There is a modern bathroom and a separate laundry room. Additionally, there is a sheltered patio with an indoor/outdoor feel.
Tour
Entrance
The apartment has its own entrance from the square. The spacious hall accommodates a wardrobe and a guest toilet.
Living and cooking
The generous living room features a modern white kitchen complete with luxury built-in appliances from Baulthaup. At the front is the dining table overlooking the square, while the seating area at the quiet rear adjoins the patio. There is space for a desk, ideal for working from home. The apartment has a sleek poured floor with underfloor heating, giving it a stylish look.
Sleeping and bathing
The spacious bedroom adjoins the patio for peaceful nights and extra privacy without upstairs neighbors. There is an option to create a second bedroom at the front, see the alternative floor plan. The modern bathroom has gray tiles and features a walk-in shower, double sink, and toilet. There is also a separate laundry room.
Outdoor space
The patio offers a sheltered outdoor space, and the sliding doors create an indoor/outdoor feel. In summer, the sun shines here between 12:00 and 16:00.
Neighborhood guide
The apartment is located in the South district, in the most desirable and peaceful part of De Pijp. De Pijp was built at the end of the 19th century to provide housing for newcomers moving to the capital for work. Freddy Heineken's father opened the Heineken brewery here in 1886. The first workers' houses, around Albert Cuypstraat, were quickly and affordably built. Later, houses in the Amsterdam School style were added by Berlage, towards the Diamond District. The neighborhood is said to owe its name to the long straight streets, which resemble a pipe. De Pijp is known for its liveliness and cozy eateries, all within walking distance. The Albert Cuyp market and Sarphatipark are defining features of De Pijp. Artists and writers such as Piet Mondriaan, Carel Willink, and Gerard Reve lived and worked here. The vibrant, mixed population brought many cafes and eateries to the neighborhood. Today, the district is known as the Quartier Latin of Amsterdam, with a diverse range of restaurants such as the Italian Impero Romano, the French Arles, or Caron. Additionally, the van Woustraat offers cozy eateries from all over the world.
Specifics
• Living area approximately 79 m²
• South-facing patio approximately 9 m²
• Possibility to create a second bedroom
• Located on leasehold land from the Municipality of Amsterdam. Leasehold period ends on 15-12-2062. Leasehold fee is € 2,263.91 per year for the apartment. Leasehold fee is € 104.96 per year for the parking space
• Application for perpetual leasehold switch with AB 2016 has been made in time
• Energy label A
• VvE service costs € 94.32 per month
• Service costs parking spot € 65.60 per month
• New construction 2017
• Underfloor heating
• Asking price parking space € 75,000 costs buyer
• Storage in the basement
This information has been compiled with care. However, no liability is accepted for any incompleteness, inaccuracy, or otherwise, or the consequences thereof. All dimensions and surfaces are indicative only. The Measurement Instruction is based on the NEN2580. The Measurement Instruction is intended to apply a more uniform way of measuring to give an indication of the usable area. The Measurement Instruction does not completely exclude differences in measurement outcomes, for example, due to differences in interpretation, rounding off, or limitations when performing the measurement.
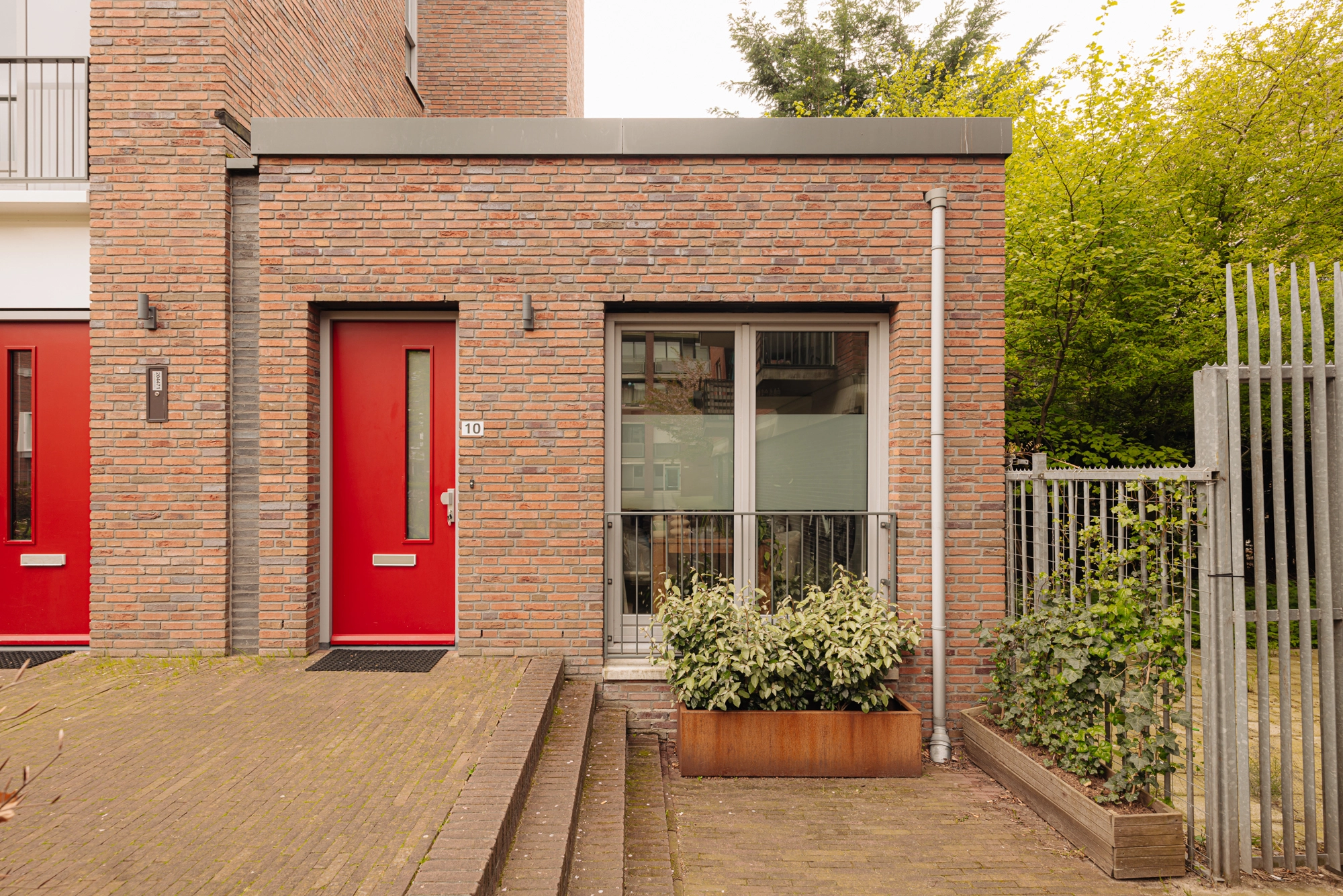
Bungalow 10
At this location, there have been few homes resold; most owners who purchased their dream home from the blueprint still reside here. The current owner is taking the next step, hence this exceptional ground-floor apartment is now for sale.
Our office has been involved in the sale of the new-build apartments and also the redevelopment of the Asschergebouw.
The apartment is essentially a bungalow; you have no upstairs neighbors. This provides ample privacy and an added sense of freedom. The high quality of new construction offers plenty of comfort, yet you still live amidst the historic De Pijp – this, to me, seems like the best of both worlds.

Designvision
The Asscher Quarter – the plan is realized on the former Archive site along the Amstel River in Amsterdam. Here, a blend of high-quality new construction and renovated monumental buildings has been achieved. A unique residential opportunity in a unique historical location. The Asscher Quarter offers comfortable townhouses and luxurious new-build apartments in a family-friendly neighborhood in the heart of De Pijp, right by the Amstel River. A new hotspot with vibrant creative activity, a luxury hotel, cozy eateries, and a new theater. Surrounded by historical buildings, space in the broadest sense of the word is central in the Asscher Quarter. For the homes at Dora Tamanaplein, “comfortable living” is the common theme. This translates into privacy, spacious living areas, luxury, and pleasant outdoor spaces.
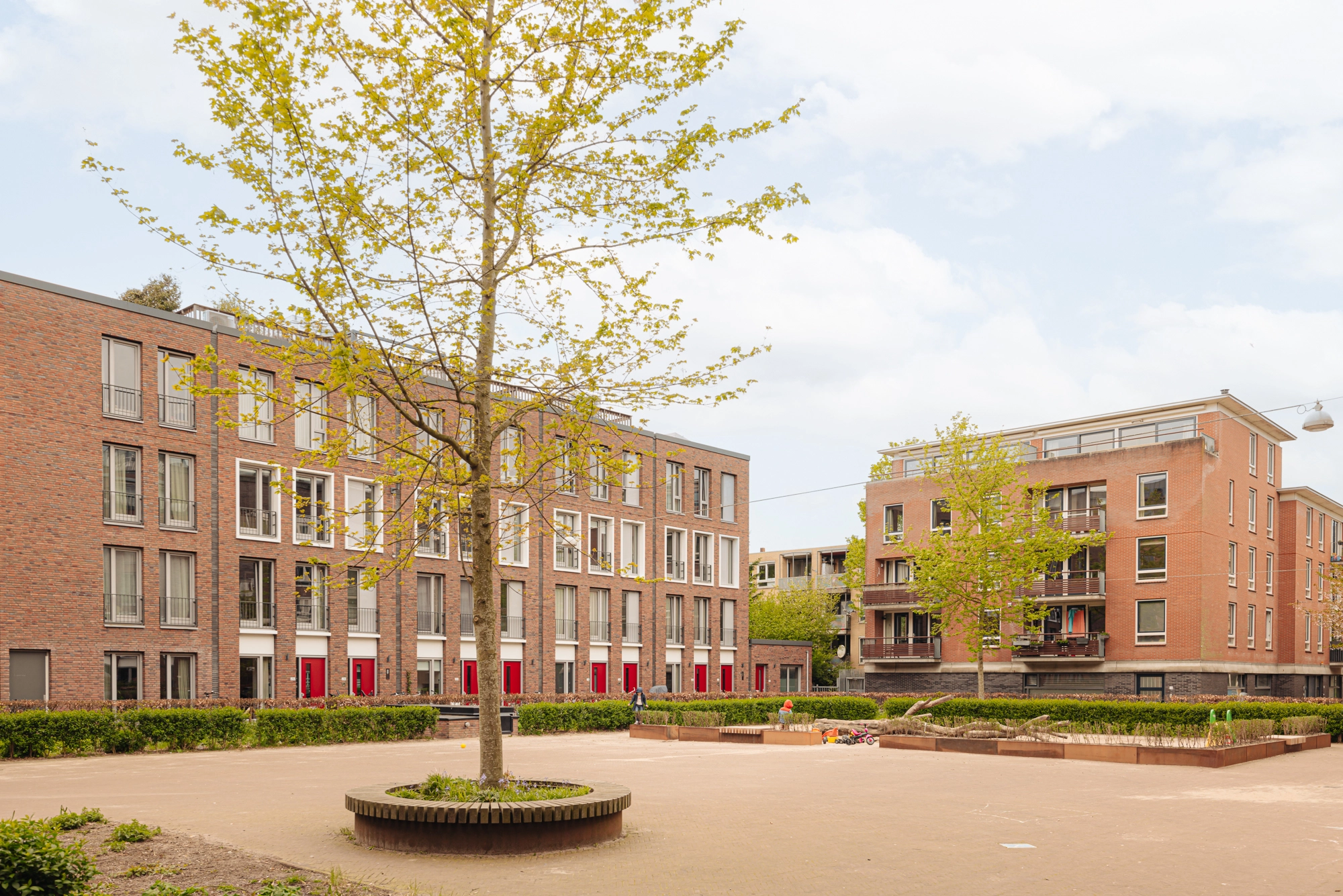
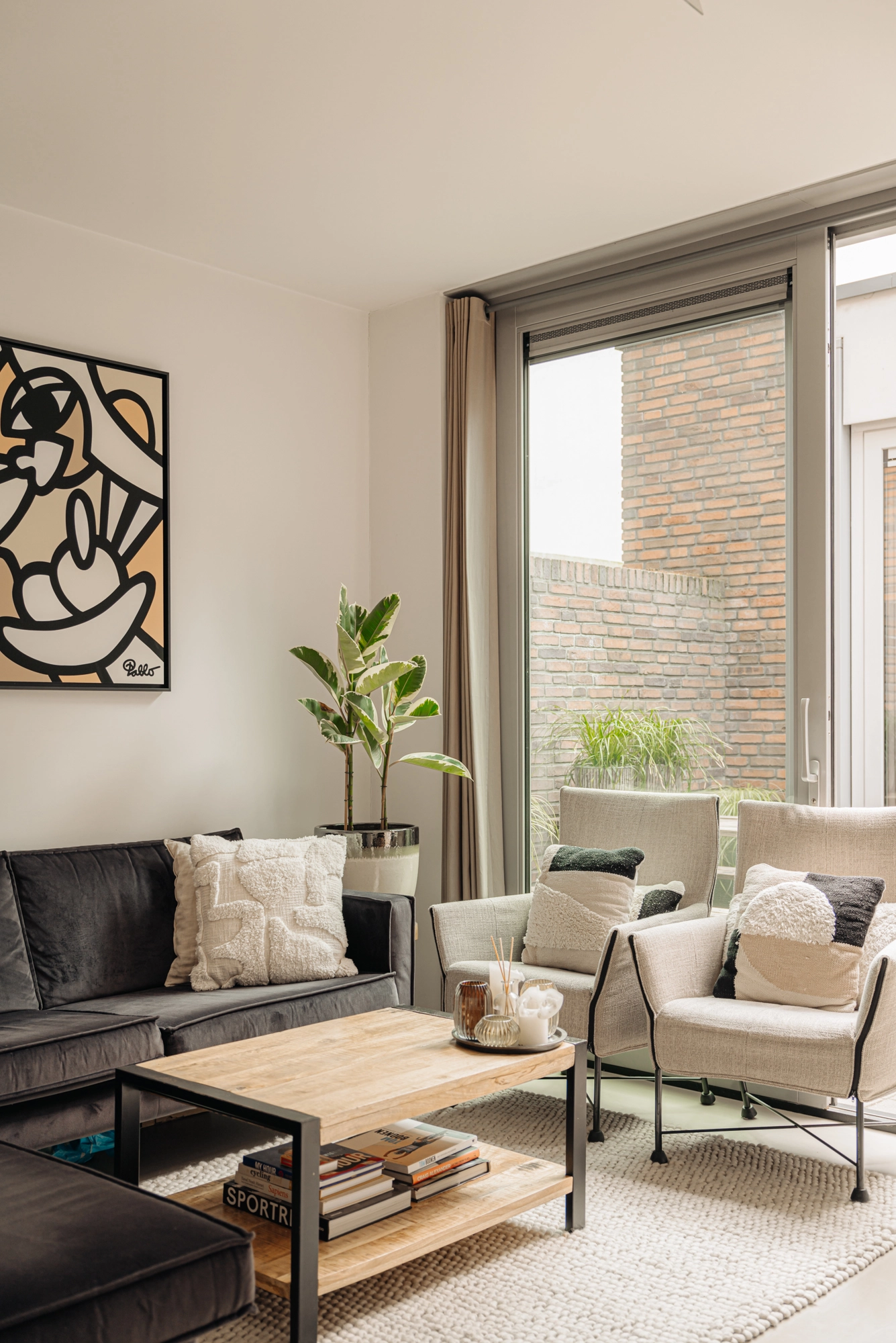


Entry
The apartment has its own entrance, accessible from the square. The spacious hallway provides room for a coat closet and a guest toilet.
Living and cooking
The living area is generously laid out with the modern kitchen at its center. The Bulthaup kitchen features a sleek white design and comes equipped with luxury built-in appliances. Positioned at the front with views overlooking the square is the dining table. Opting for tranquility, the seating area is located at the peaceful rear, adjacent to the patio. The living room is arranged to include space for a desk, ideal for a home office setup. Throughout the entire apartment, a sleek poured floor enhances the space, perfect for underfloor heating and exuding a rugged charm.



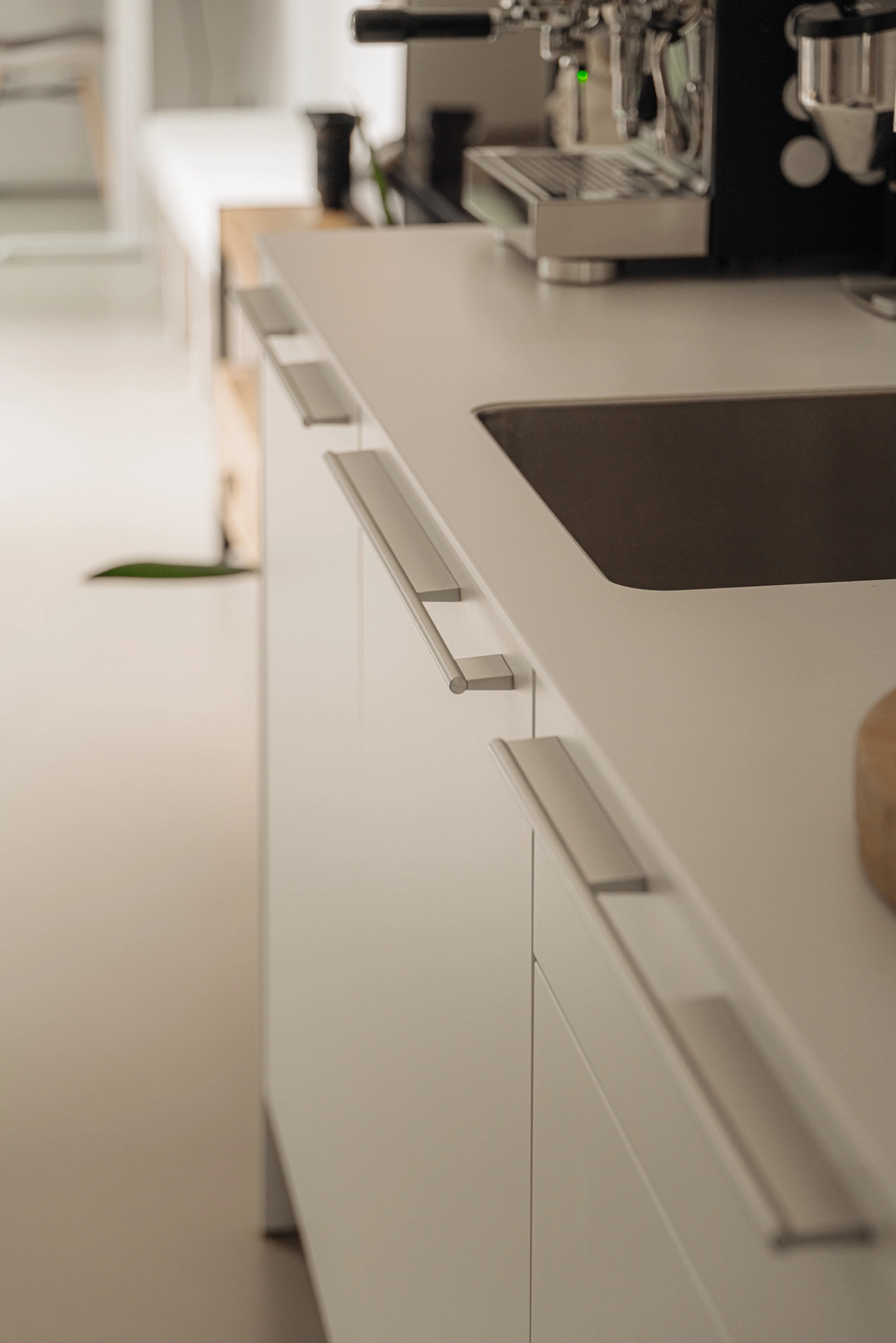

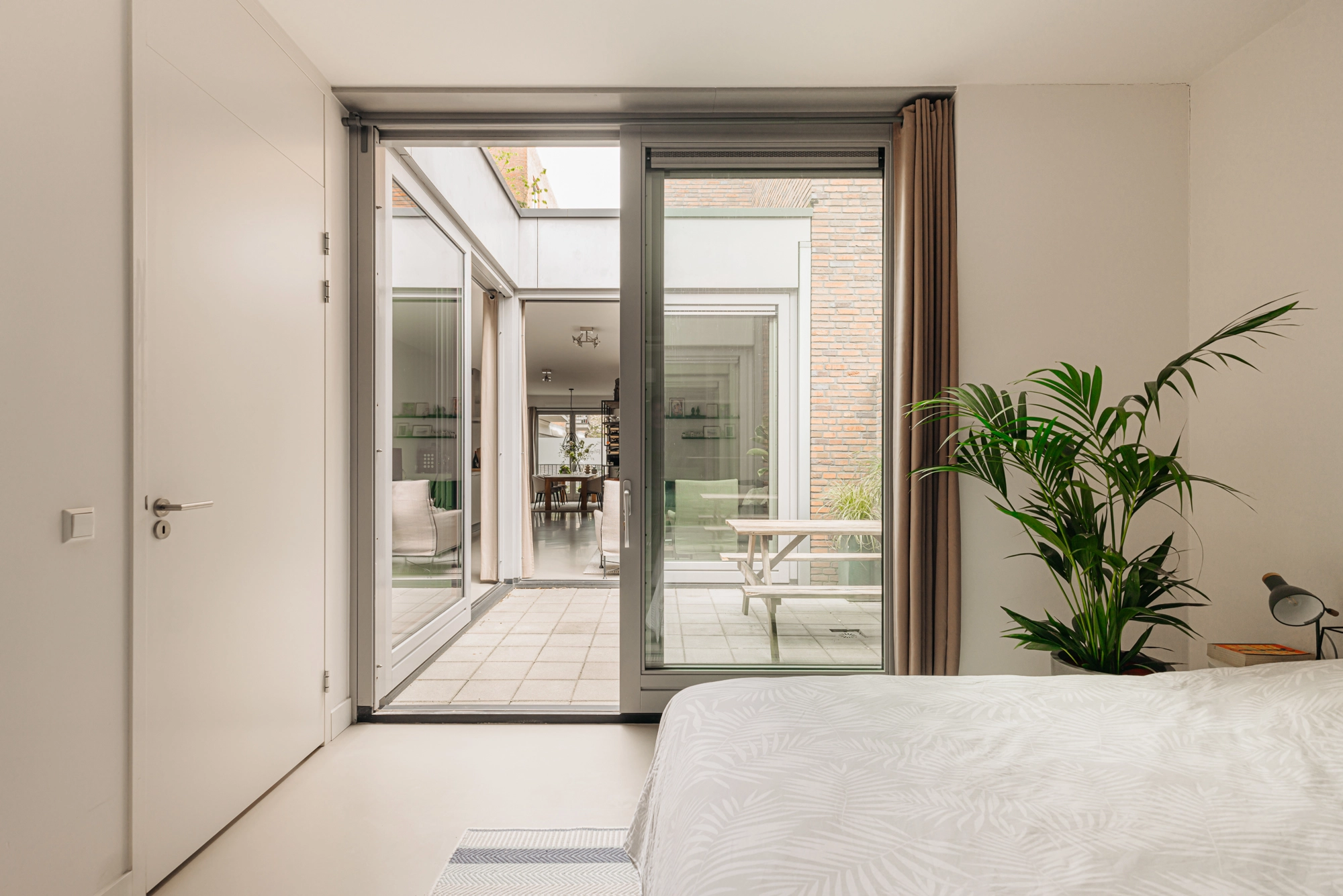
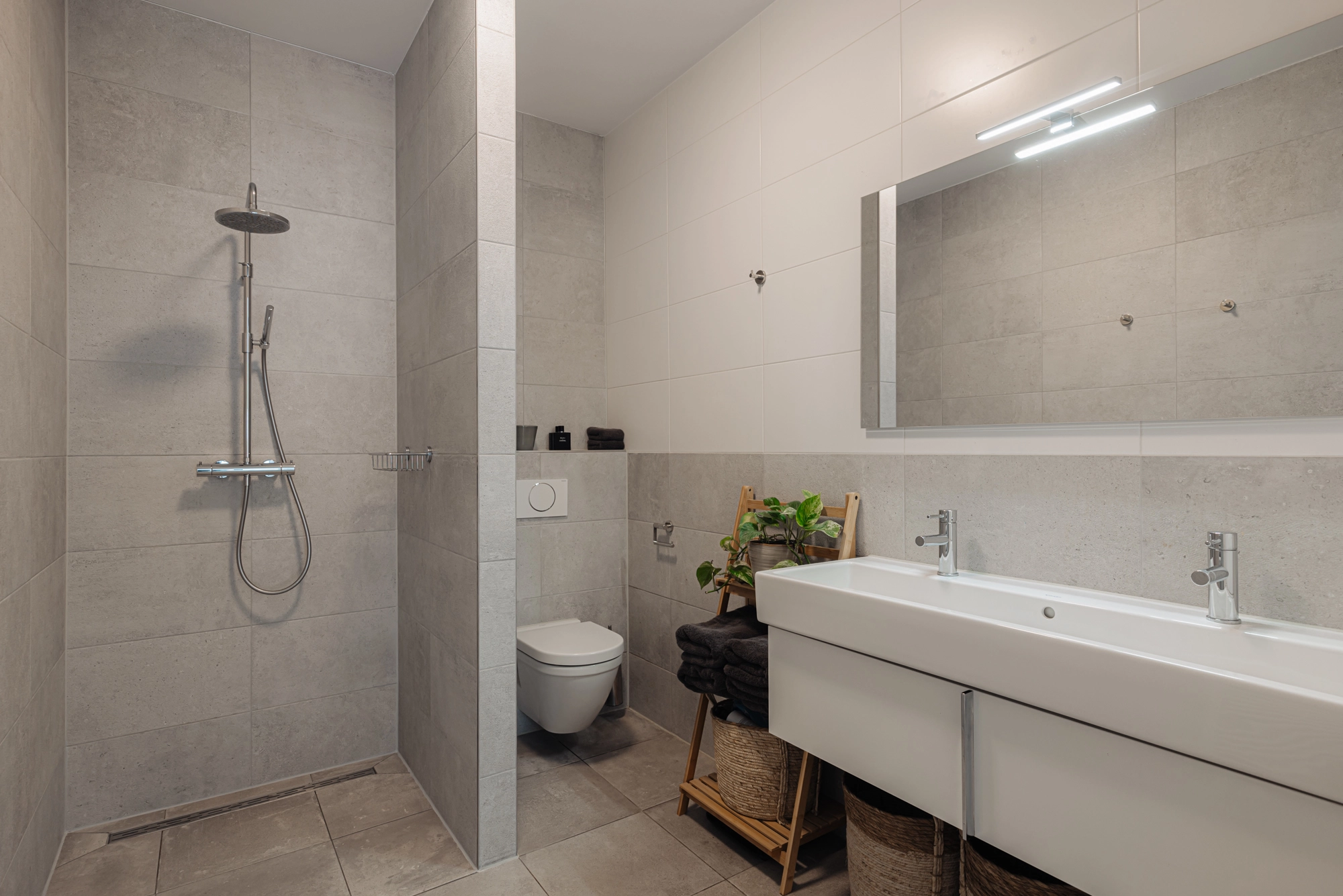
Sleeping and bathing
The spacious bedroom adjoins the patio, offering a peaceful oasis for restful sleep. Additionally, the absence of upstairs neighbors provides extra privacy. There is an opportunity to create a second bedroom at the front, as shown in the alternative layout plan.
The modern bathroom, featuring gray tiles, includes a walk-in shower, double sink, and toilet. Adjacent is a separate laundry room.
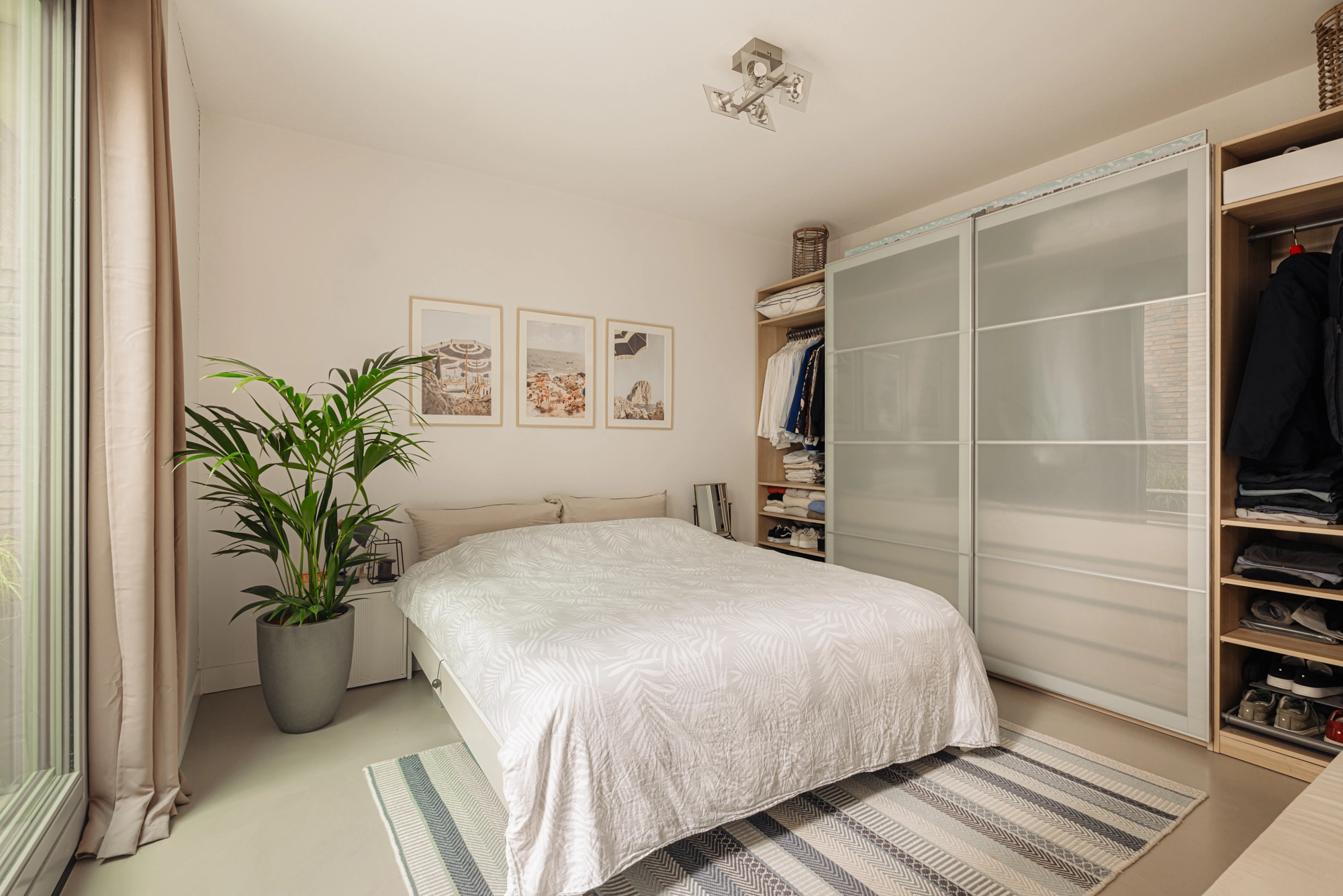
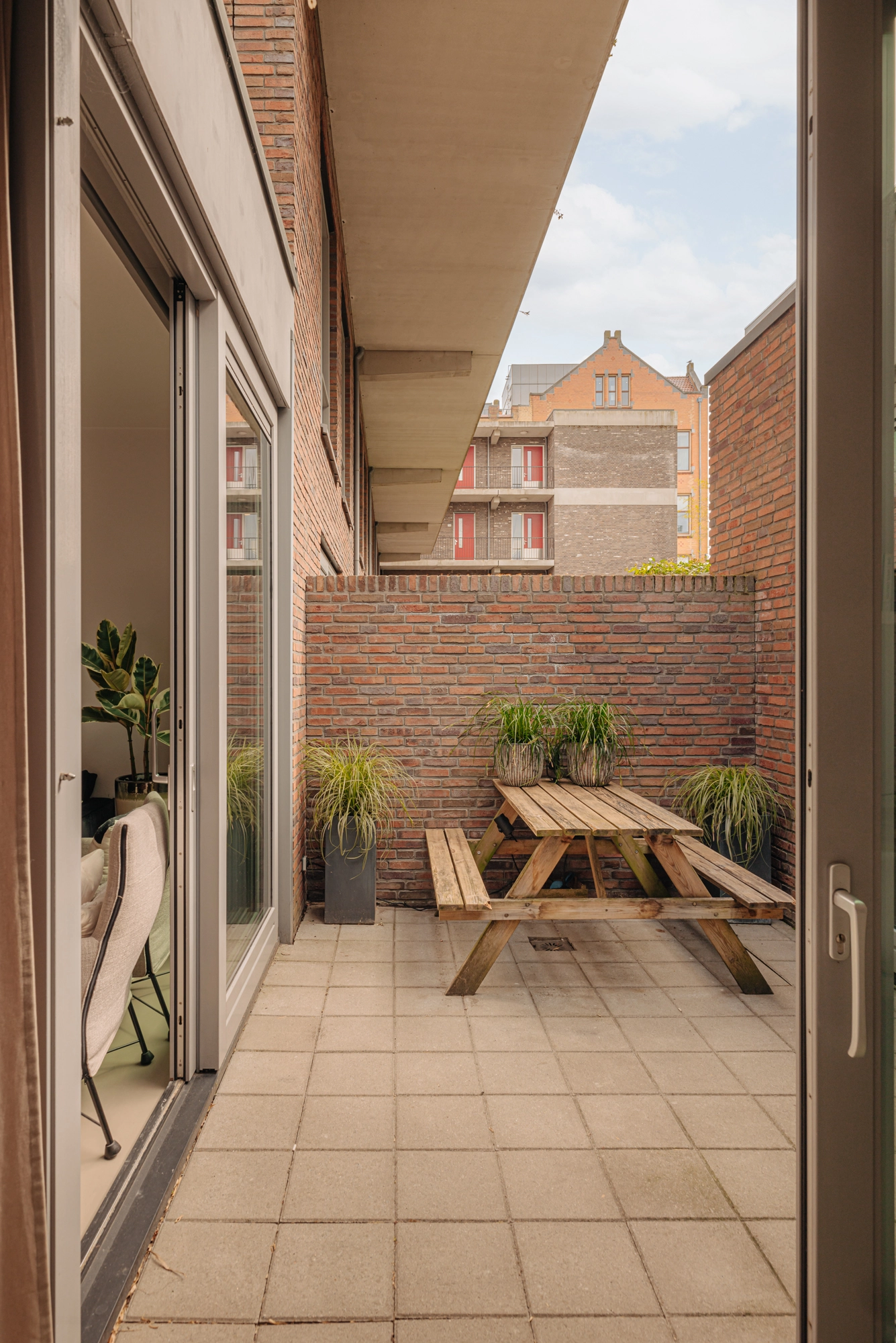

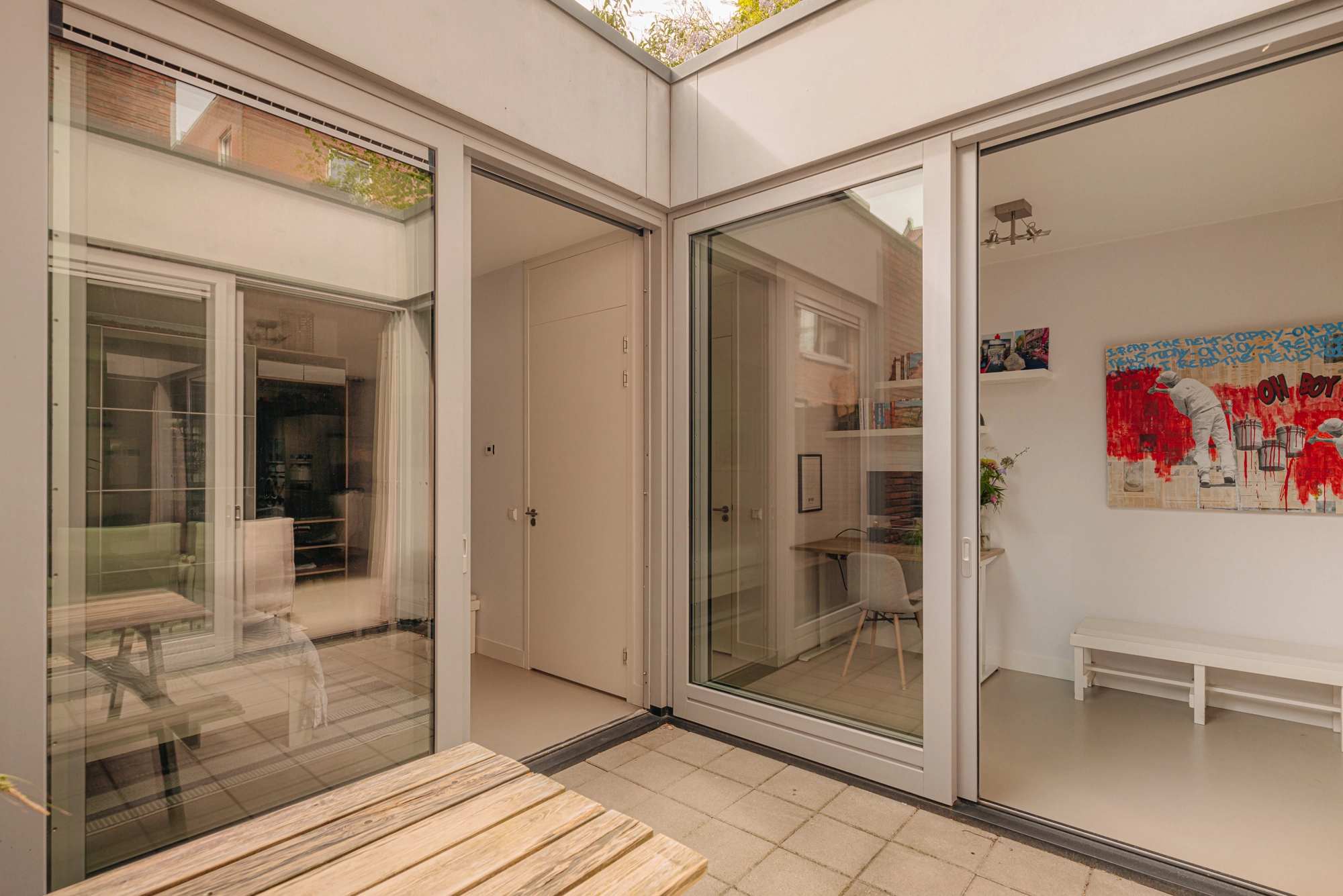
The patio
The patio is a delightful sheltered outdoor space, and with the various sliding doors, you can create an indoor/outdoor feel. The sun graces the area between 12:00 and 16:00 during the summer.
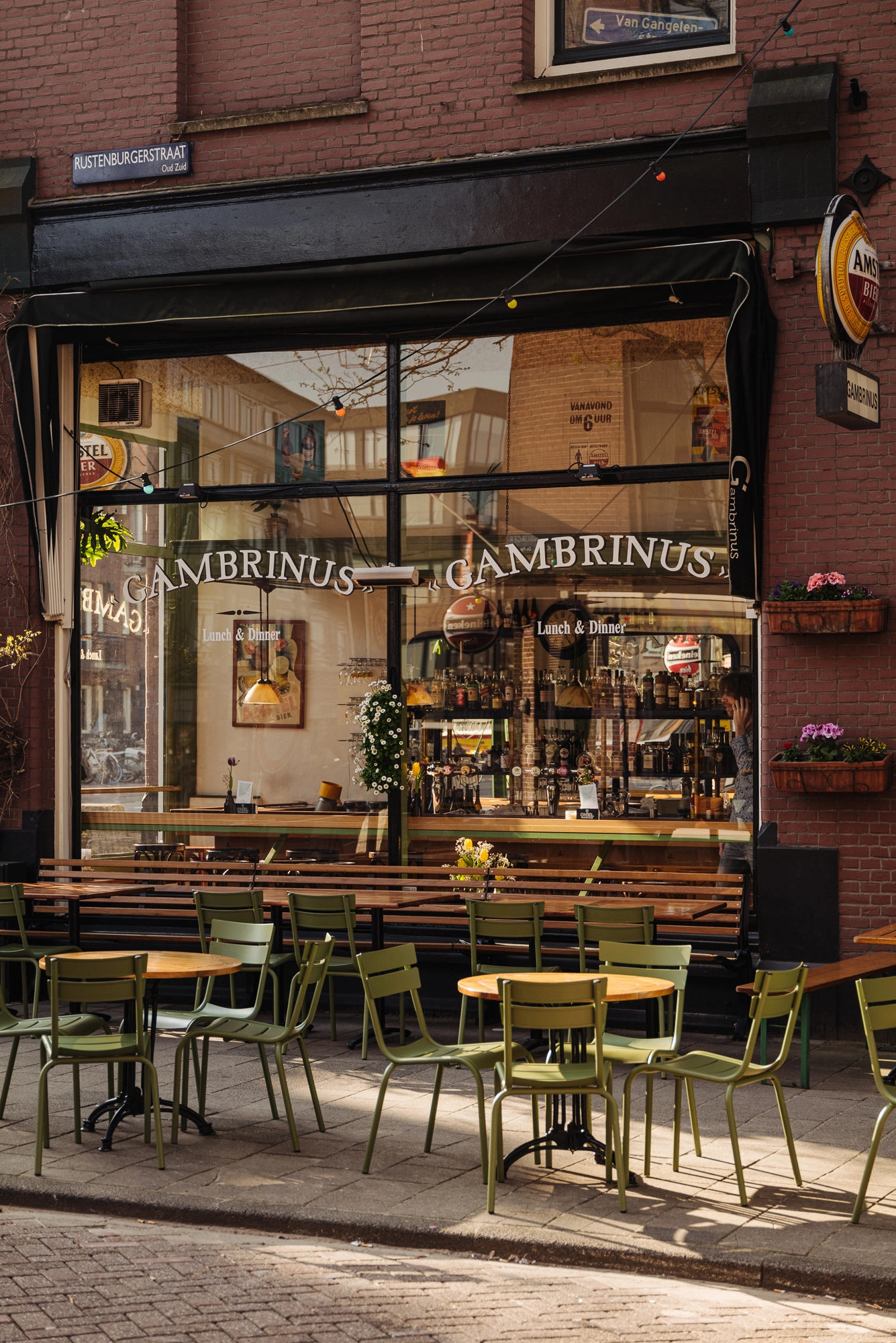

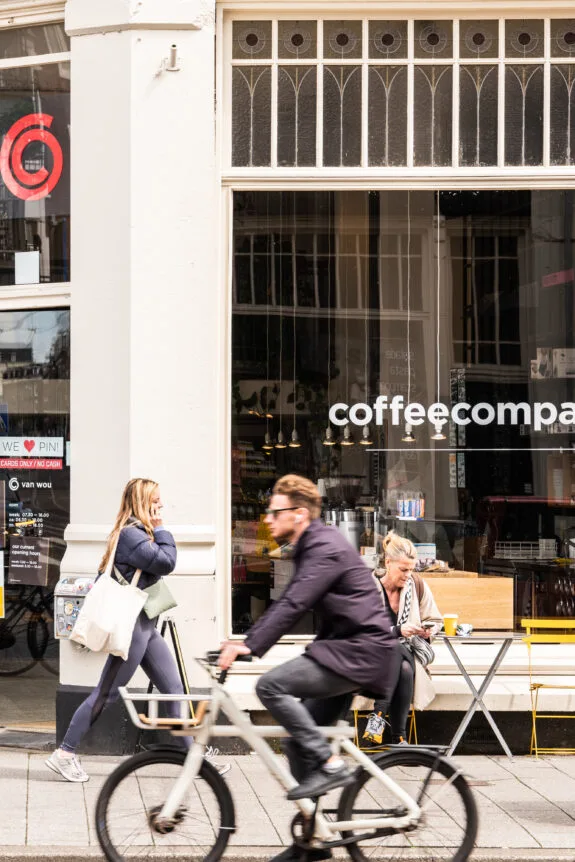
Neighborhood guide
The apartment is located in the South district, in the most desired and tranquil part of De Pijp. De Pijp was constructed in the late 19th century to provide housing for newcomers who migrated to the capital for work. Freddy Heineken’s father opened the Heineken Brewery here in 1886. The initial workers’ homes, around Albert Cuypstraat, were swiftly and affordably built. Later, towards the Diamantbuurt, Berlage added houses in the Amsterdam School style. It’s said that the neighborhood owes its name to the long straight streets, resembling a pipe.
De Pijp is renowned for its liveliness and charming eateries, all within walking distance. The Albert Cuyp Market and Sarphatipark are central to De Pijp’s vibrancy. Artists and writers such as Piet Mondrian, Carel Willink, and Gerard Reve lived and worked here. The vibrant, mixed population brought many cafes and eateries to the area. Today, the neighborhood is known as Amsterdam’s Quartier Latin, still bustling with diverse dining options like the Italian Impero Romano, the French Arles, or Caron. Additionally, the Van Woustraat offers cozy eateries from all corners of the globe.
Accessibility
The train (Amstelstation), tram 4 (Van Woustraat), or tram 3 (Ceintuurbaan), bus (line 246), and the metro stop on Ceintuurbaan are within walking or cycling distance. By car, there’s easy access to the Amstel interchange leading to the A2 and A10.
Parking
No more circling the block—the apartment comes with a designated parking spot in the building’s basement. The garage entrance is diagonally opposite the apartment, and visitors can also reserve a spot in this garage via ParkBee.
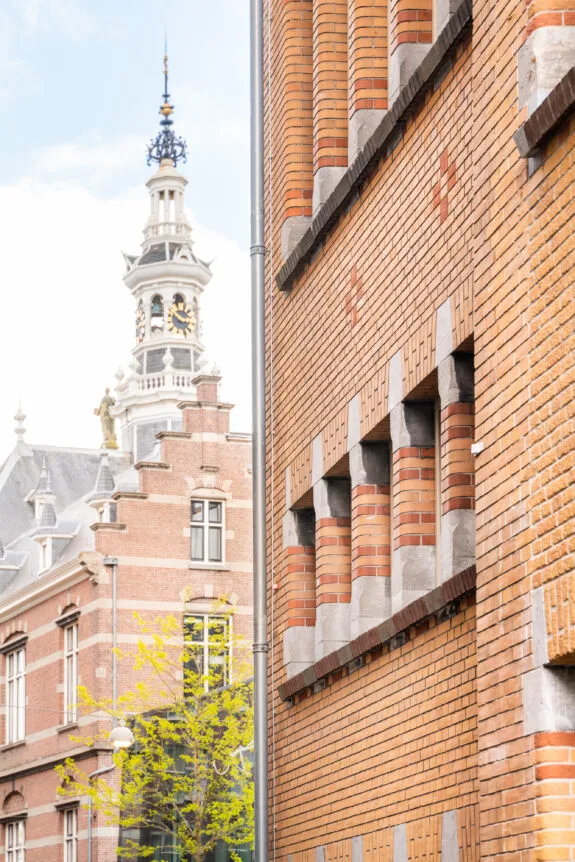
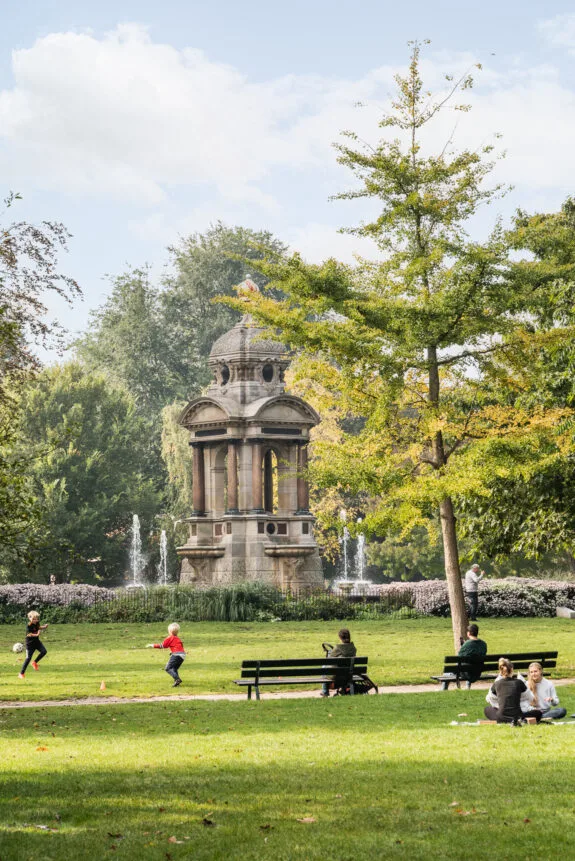
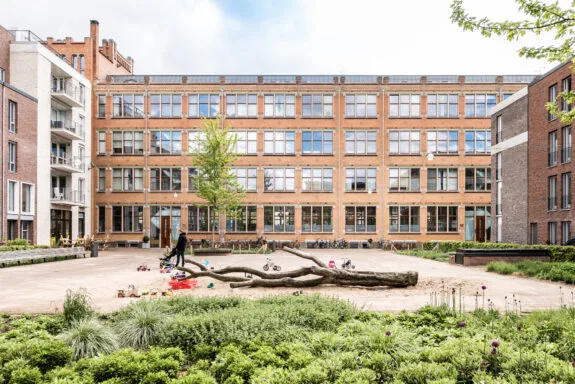
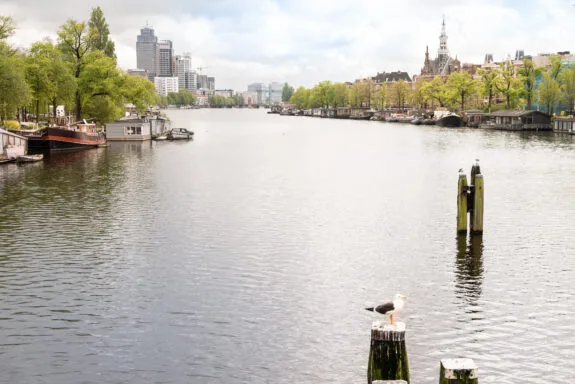

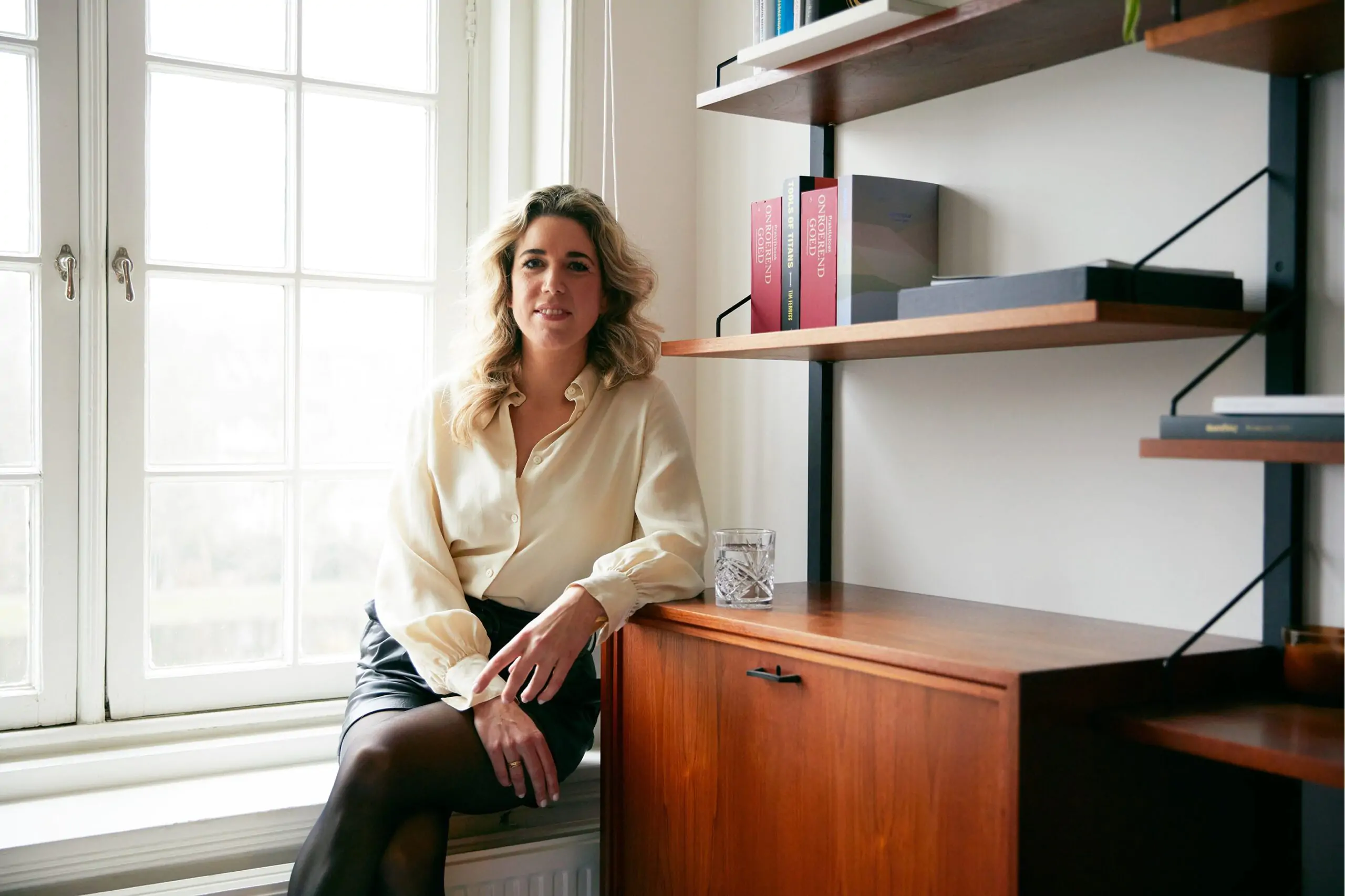
Bungalow 10
Amsterdam
Amsterdam