About Eerste Helmersstraat 21, Amsterdam
- € 2.650.000,- Kosten koper
- In overleg
- 7 rooms
- 5 slaapkamers
- 2 badkamers
- Intern: Uitstekend
- Extern: Uitstekend
- Living surface: 212 m²
- Perceeloppervlakte: 284 m²
- Inhoud: 650 m³
- 1900
- Airconditioning
- Alarminstallatie
- Mechanische ventilatie
- Rookkanaal
- Tv kabel
- Aan rustige weg
- Beschutte ligging
- In woonwijk
- Op afgesloten terrein
- Op eigen terrein
- Parkeerplaats
- CV Ketel
- Vloerverwarming geheel
- CV Ketel
- Woonruimte
- Eigendom belast met erfpacht
- Tuin rondom
- Zonneterras
- Dakterras
- Gemeente: Amsterdam
- Sectie: Q
- Nummer: 7774
- Volledig geisoleerd
- Energielabel D
- Herenhuis
- Vrijstaande-woning
- Woonhuis
- Monument
- Monumentaal pand
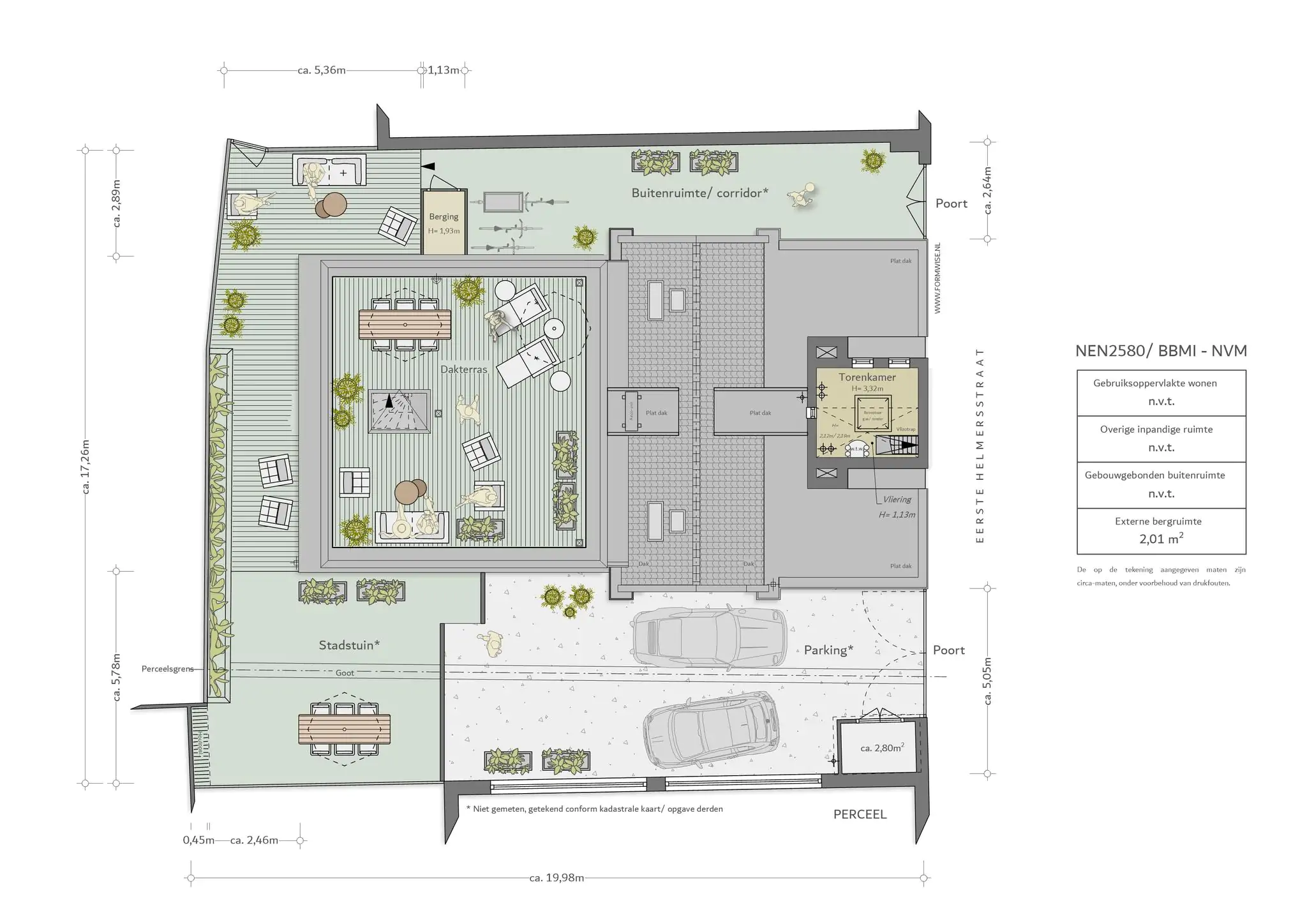
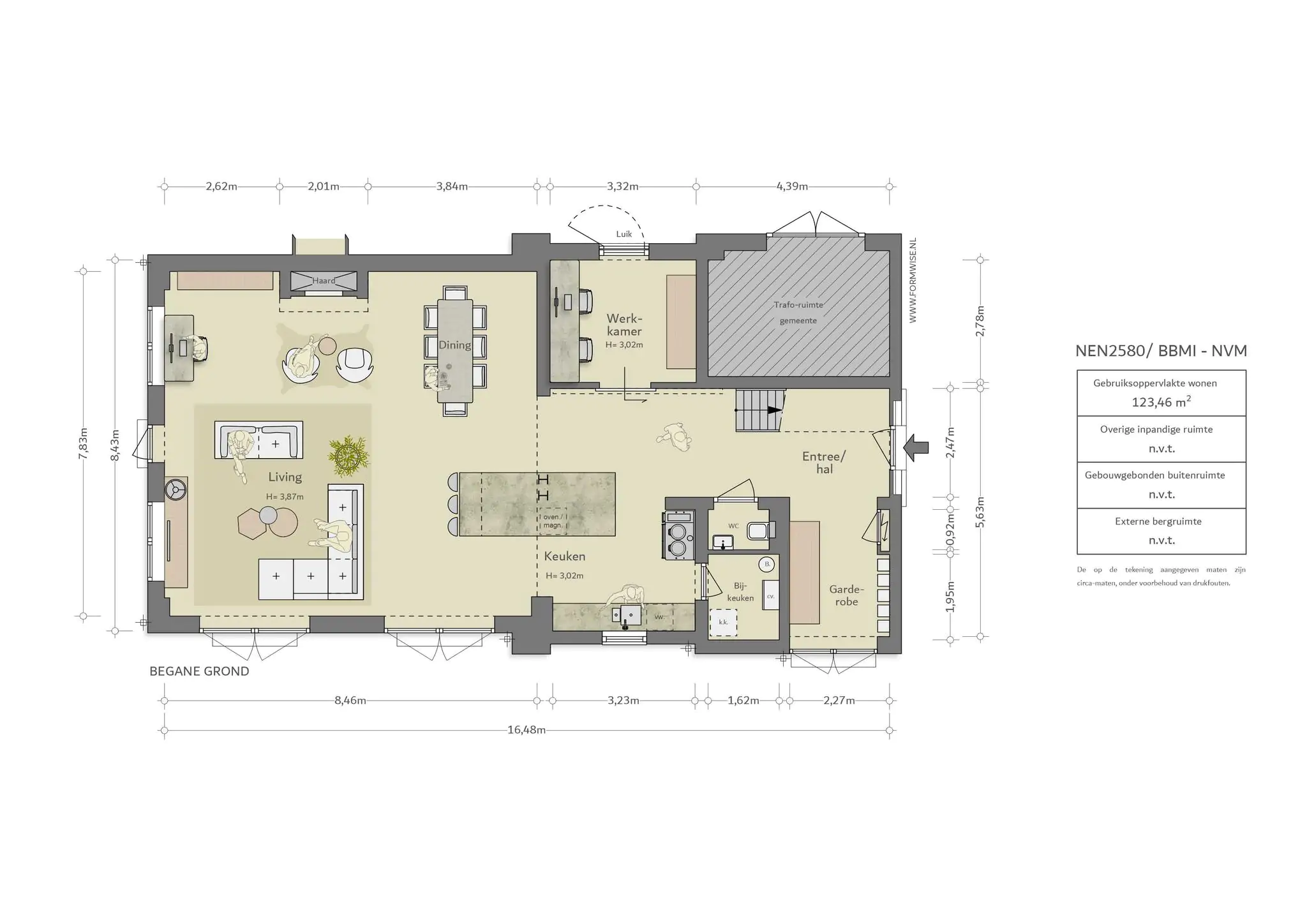
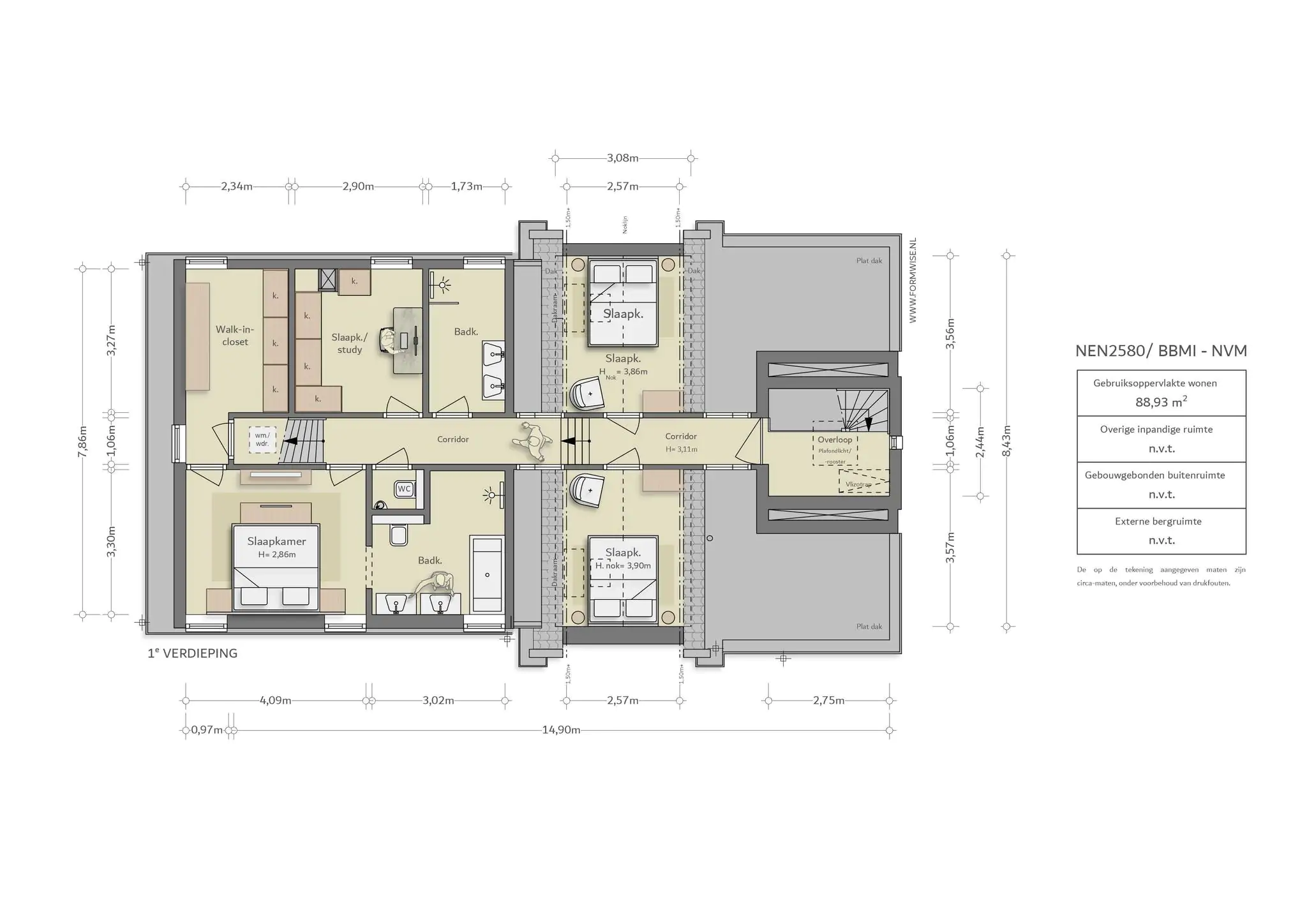

1054 BT Amsterdam
Uncommon
In de levendige Eerste Constantijn Huijgenstraat biedt Uncommon een unieke koffie- en eetervaring. De oprichters, Clay en Josh, gaan verder dan de bekende koffiebronnen. Ze halen ook bonen uit ongewone plantages in Myanmar en Indonesië, die ze vervolgens zelf branden. Bij elke geserveerde kop koffie voelen ze de verplichting om een eerbetoon te brengen aan de koffieproducent. Deze toewijding aan bijzondere koffie strekt zich ook uit naar het menu, waar vegetarische of vegan gerechten altijd een ongebruikelijk ingrediënt bevatten. Ondanks de drukte van de straat biedt het minimalistisch stijlvolle interieur van Uncommon een zen-achtige sfeer.
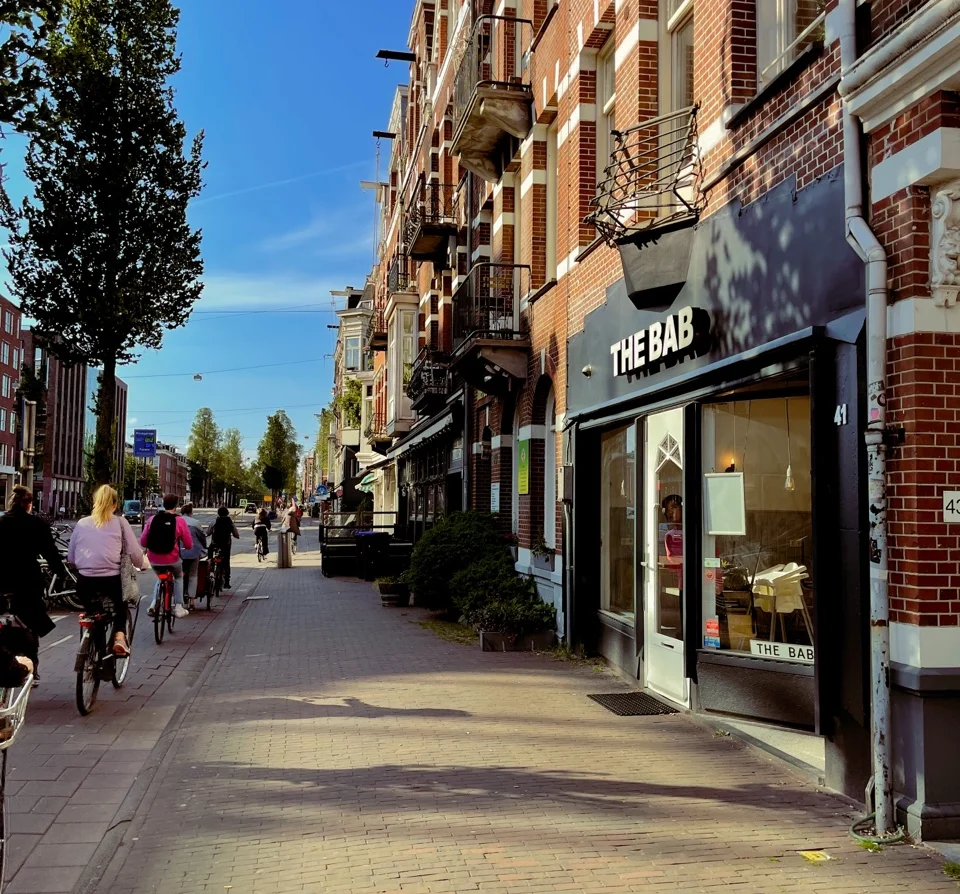
1054 BR Amsterdam
The Bab
Het Koreaanse restaurant The Bab heeft de authentieke smaak die je zou verwachten van een Koreaans restaurant, maar dan zonder al te fancy te zijn. Eigenaren Junghun Pyo en zijn vrouw Haksun (Sunny) Kim willen namelijk dat mensen zich op hun gemak voelen bij hen en casual Korean food kunnen proeven. Het eerste waar je aan moet denken als je denkt aan Koreaans eten zijn de gerechten bibimbap en gefrituurde kip. De bibimbap bevat rijst, groenten en een rauw ei. De gefrituurde kip is bereid met een speciale Koreaanse kruidenmix. Een ander populair gerecht dat je bij The Bab kunt bestellen zijn de kimchipannenkoeken. Deze pannenkoekjes zijn gevuld met ui en kimchi, een gefermenteerde kool die steeds populairder wordt in het westen.
1054 BX Amsterdam
Koffiesalon
De allerlekkerste Italiaanse koffie gemaakt door goede barista’s. De service is heel erg goed en je proeft dat de koffie gemaakt is door experts. Je kan hier ook terecht voor simpele en lekkere ontbijthapjes. Ze hebben hier take-away maar even binnenzitten is ook mogelijk. De koffiesalon heeft meerdere vestigingen in de stad.
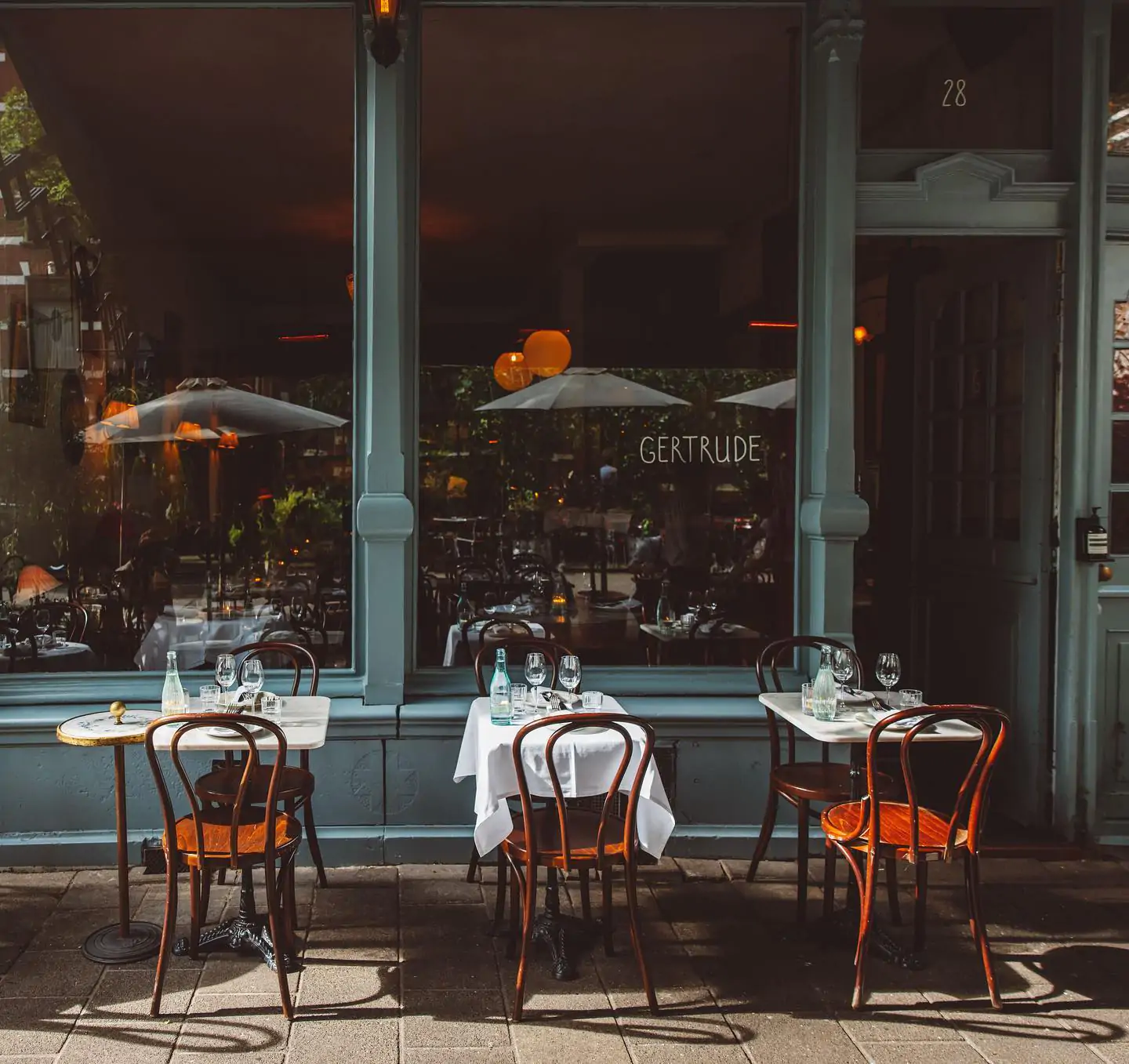





1054 AS Amsterdam
Gertrude
Gertrude is een bar en restaurant waar je terecht kan voor een steengoede maaltijd. Er wordt hier met de seizoenen meegekookt en de nadruk ligt vooral op seizoensgroenten en verantwoorde vis- en vleessoorten. Denk aan gepekelde sardientjes met rucola-olie, pappardelle met ragù of afsluiten met perencrumble met zure room en kazen van Kef. Het interieur bestaat uit mooie antieke stukken wat zorgt voor een chique maar ook huiselijke sfeer. Doordeweeks kan je hier dineren en in het weekend kan je hier ook lunchen.
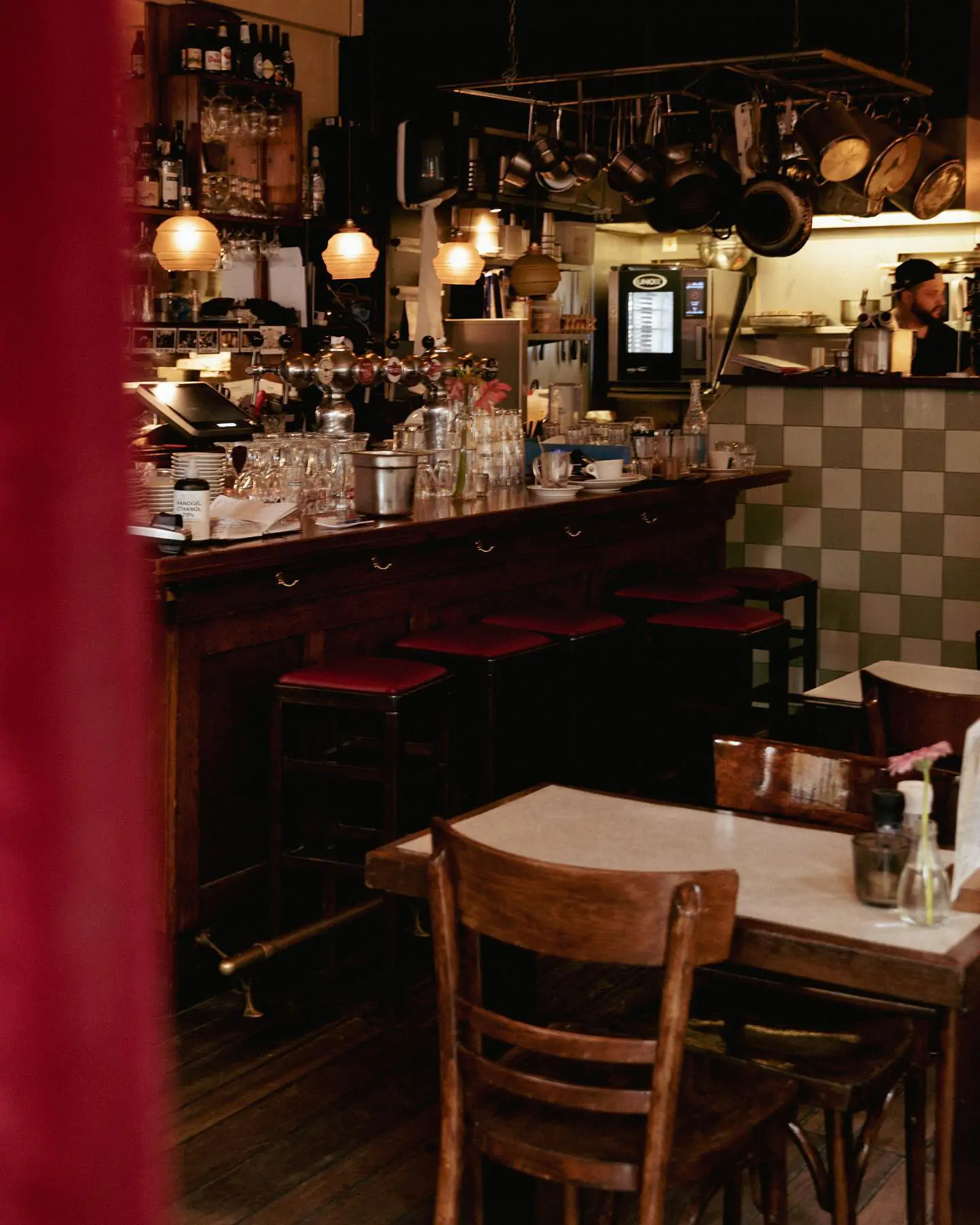
1054 AS Amsterdam
Café Toussaint
Café Toussaint is een gezellig buurtcafé waar je terecht kunt voor het ontbijt tot het diner en voor snacks en cocktails. De gerechten worden geserveerd in een klein eetgedeelte met uitzicht op de open keuken of op het heerlijke grote buitenterras. Verveling bestaat niet in Toussaint. Ze hebben er kasten vol spelletjes, een jeu de boules baan en afhankelijk van het seizoen hebben ze er mosselfestijnen, barbecue-events of wijnproeverijen.
1054 HE Amsterdam
Testamatta Ristorante Enoteca
Testamatta is het Italiaanse woord voor ‘gek in het hoofd’ én de naam van een gerenommeerd wijnhuis uit Toscane. Net zoals de kwalitatieve wijnkaart wordt er in de keuken met goede ingrediënten gekookt. Verwacht hier niet de standaard gerechten, maar bijvoorbeeld (de kaart wisselt regelmatig, afhankelijk van het seizoen) een lasagna rollata; huisgemaakte pasta met een ragu van rundvlees, een miso citroensaus en 24 maanden oude parmigiano kaas.
1053 LG Amsterdam
Soenes roti
Het is een feit dat de roti van Soenessardien een groot succes is, maar daarnaast serveert hij ook andere populaire keuzes zoals de bara, een gefrituurd gekruid deeg met bijvoorbeeld garnalen of lam. Bij de nasi en bami worden groenten en salade geserveerd en de grillgerechten hebben een heerlijke Surinaamse twist. Er komen voornamelijk buurtbewoners, maar ook steeds meer toeristen hebben deze plek ontdekt. Je kan ook via de website het eten thuis laten bezorgen.
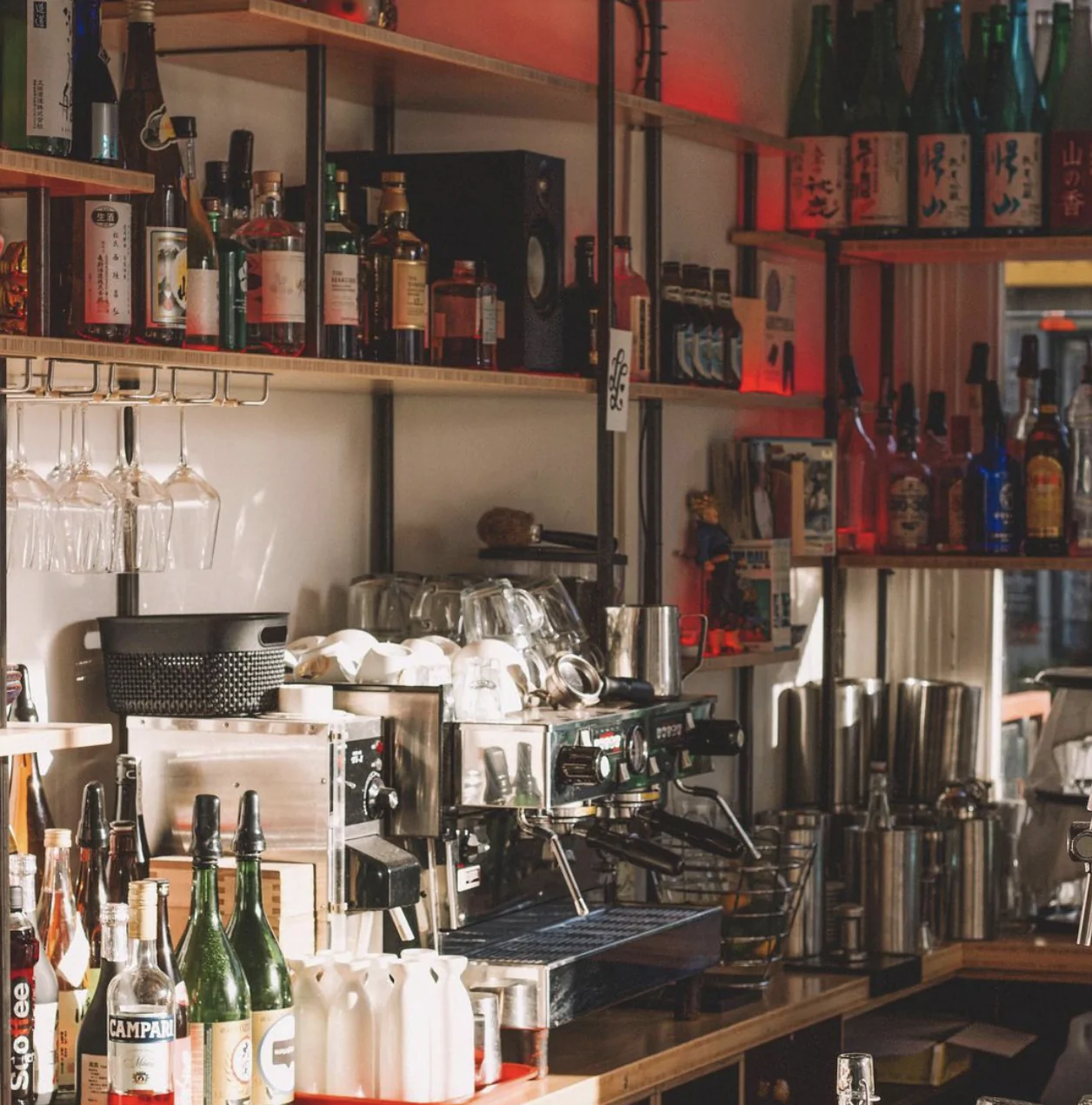
1053 KS Amsterdam
De Japanner
De Japanner is inmiddels een fenomeen geworden in zowel de Pijp als in Oud-West. Het concept is simpel en straight-forward: heerlijk Japans fingerfood wat gepaard gaat met ofwel een cocktail, Japans biertje, saké of een non-alcoholisch alternatief natuurlijk. Het komt dan ook niet als een verassing dat de reviews over de Japanner lovend zijn, waarbij vooral het vriendelijke personeel als de lekkere hapjes worden uitgelicht.






1017 PT Amsterdam
Sushi HANABI
Hanabi, wat 'vuurwerk' betekent, is een uniek Japans restaurant met twee verdiepingen. Beneden kun je genieten van donburi en yakitori, terwijl je boven kan genieten van een klassieke Edomae-sushi ervaring. Het omakase-menu stelt de chef in staat om gerechten naar eigen inzicht te serveren, rechtstreeks aan de gasten. Deze sushi is al op smaak gebracht met sojasaus en wasabi en kan zelfs met de hand worden gegeten. Bij Hanabi heb je de flexibiliteit om je reserveringstijd te kiezen en uit drie prijscategorieën te kiezen. De duurdere menu's bevatten luxere ingrediënten zoals blauwvintonijn, sneeuwkrab, kaviaar en Japanse coquille. Het diner begint met verfijnde amuses, gevolgd door heerlijke gerechten zoals sake-gemarineerde coquille met kaviaar en zoete sneeuwkrab met yuzu.
1016 JC Amsterdam
Café de Pieper
Café de Pieper is familiebedrijf met veel stamgasten. Het is een klassiek, maar gezellig café met houten lambrisering, waar je bier, cider en worst kunt krijgen.
1016 JC Amsterdam
Sinck
Teamleider Timo van der Stad is samen met Chef-kok Sander Bierenbroodspot en sommelier Sabas Joosten (eerder de Librije), restaurant en wijnbar Sicnk gestart. Bij Sinck gaan ze voor kwaliteit én voor een lage drempel. Chefkok Sander zorgt voor goede bereidingen van mooie producten met extra focus op sauzen. Het restaurant bevindt zich boven en beneden kom je terecht in de sfeervolle wijnbar. De wijnkaart is uitgebreid met een focus op Franse wijnen.
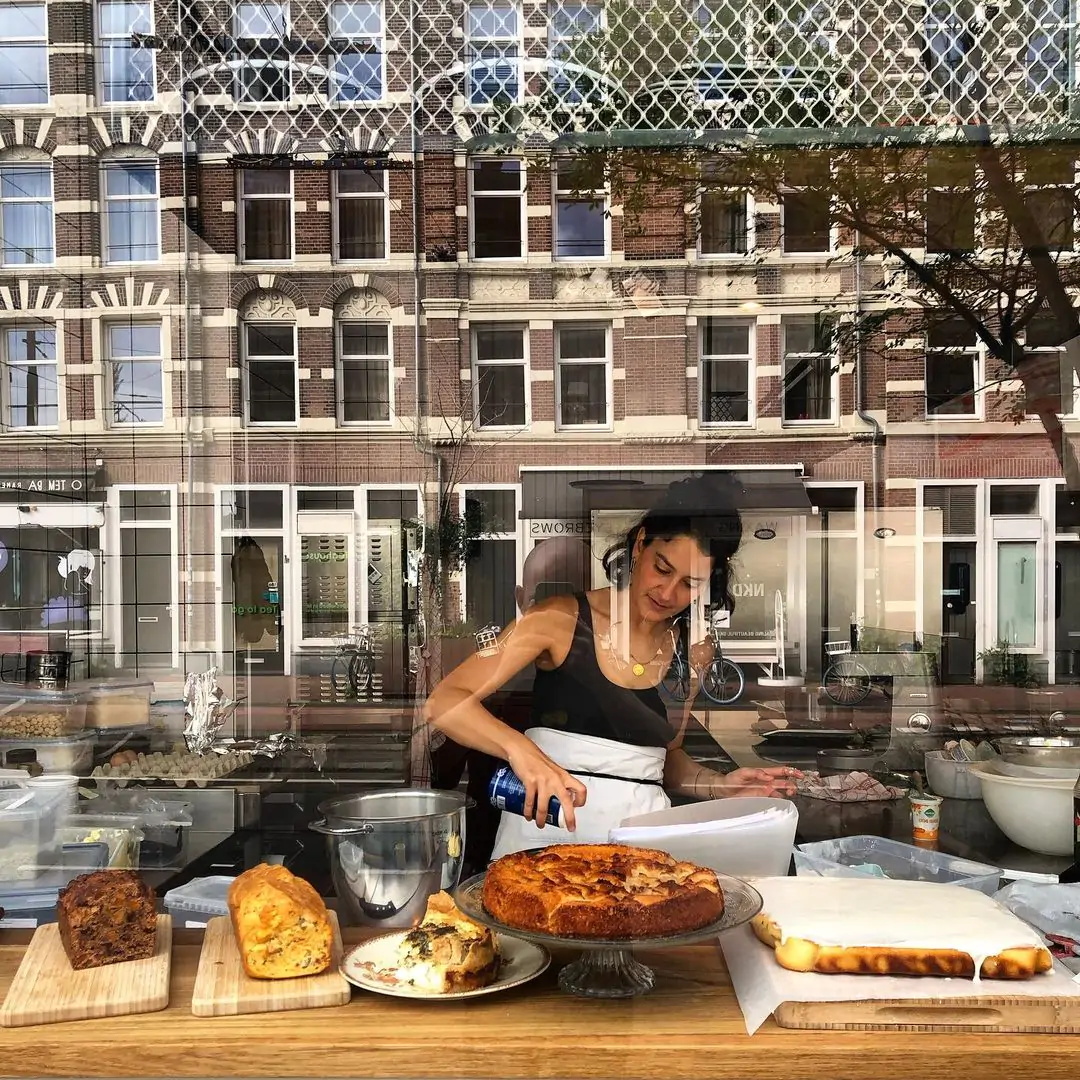
1053 DE Amsterdam
Chez Rosie
Tijdens de pandemie verruilde Française Déglon Parijs voor Amsterdam en startte haar eigen cateringbedrijf, Chez Rosie. Ruim twee jaar lang creëerde ze persoonlijke lunchpakketten in de keukens van particulieren. Chez Rosie heeft geen menu; Déglon is het menu. Ze laat haar creativiteit de vrije loop en maakt gerechten op verzoek of met verse ingrediënten van de buurman.
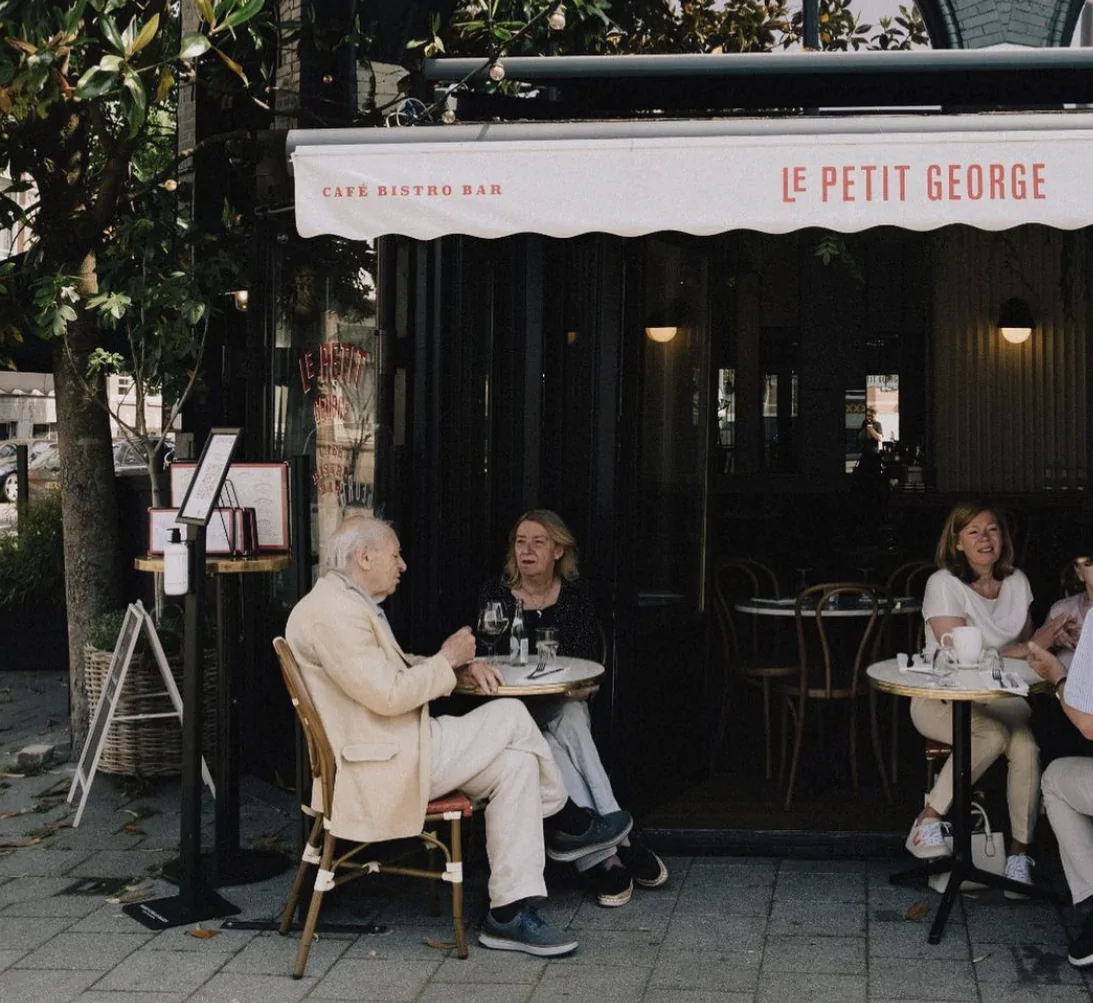
1071 BP Amsterdam
Café Georgette
Café Georgette is het kleine zusje van Café George. Het is een mooie plek met een Franse, elegante en charmante sfeer. De vroege vogels kunnen hier terecht voor een espresso en de avondmensen voor een cocktail. Gelegen aan de chique P.C. Hooftstraat is deze plek de droom voor iedere fijnproever. Het menu staat vol lunchklassiekers zoals avocadotoast en croque-monsieur, maar ook tijdloze Franse klassiekers zoals oesters en steak tartare.
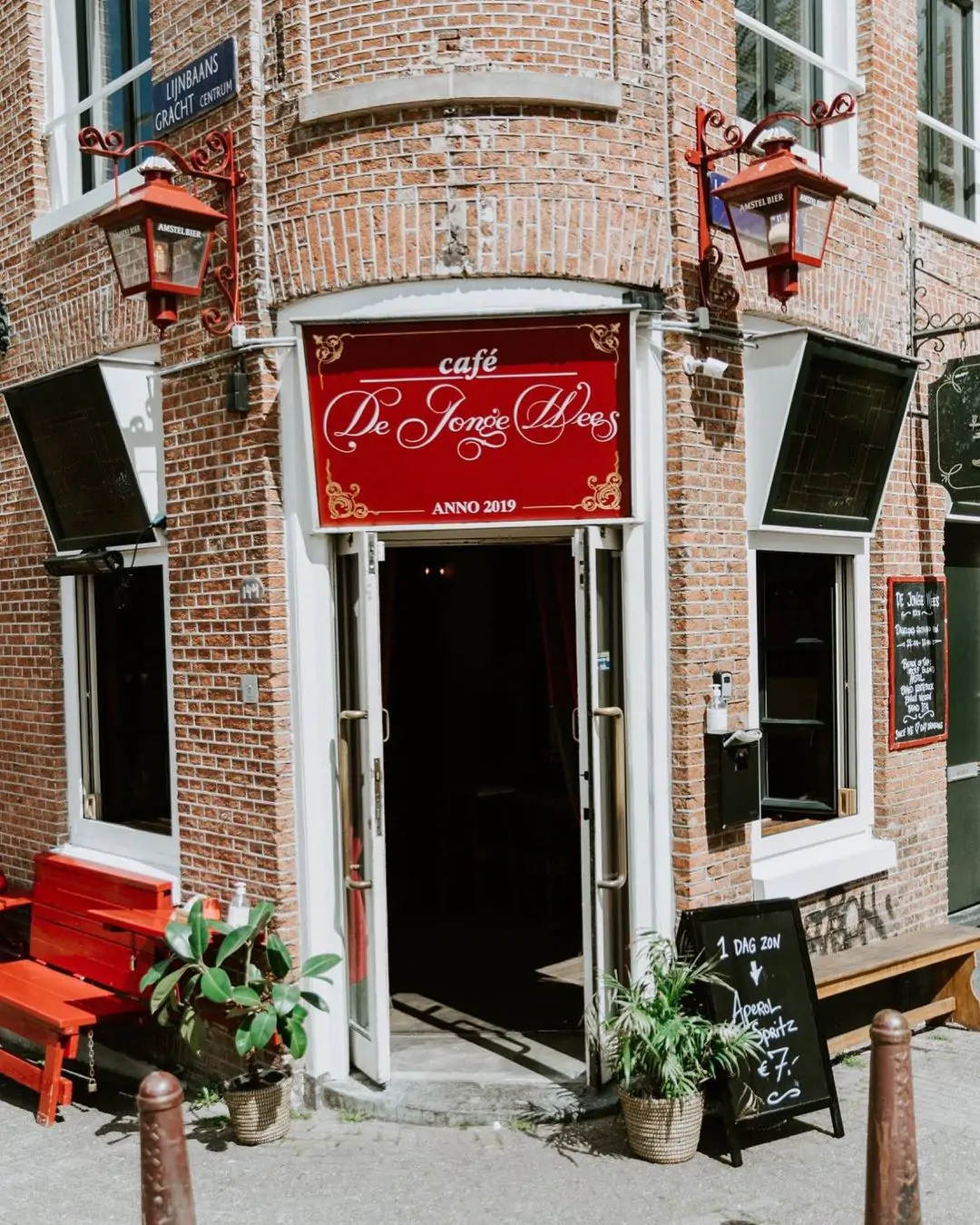
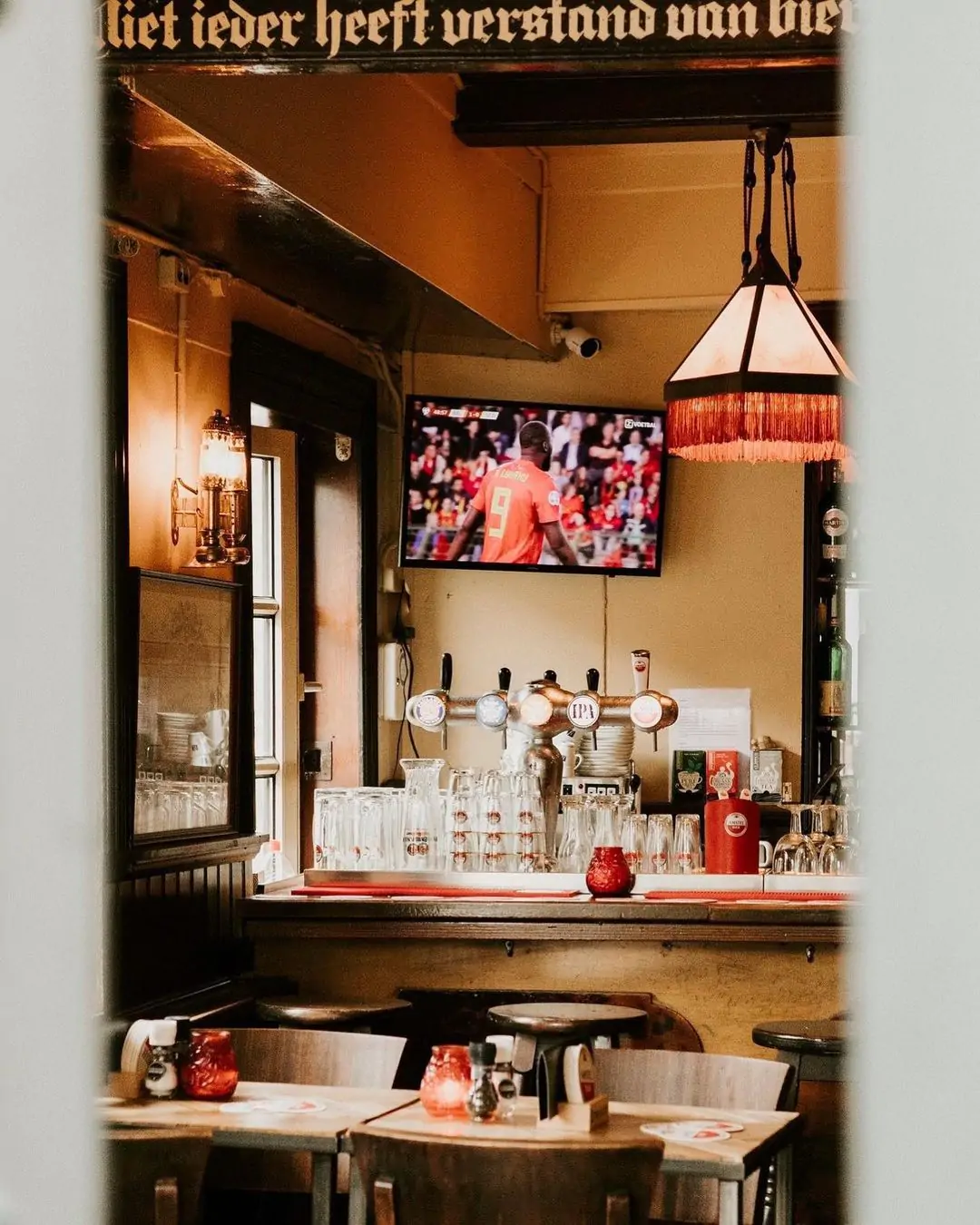




1016 VT Amsterdam
Café de Jonge Wees
Café De Jonge Wees, gelegen aan de Looiersgracht 144, is een typische bruine buurtkroeg die de basis legt voor de welbekende Amsterdamse gezelligheid met een uitgebreide selectie bieren, jenevers en borrelhappen. Hier is altijd Ajax te zien en dankzij het zonnige terras kun je zowel binnen als buiten van de sfeer genieten. Bovendien is Café De Jonge Wees het zusje van Proeflokaal A. Van Wees, wat betekent dat alle jenevers die in de Jordaan worden geschonken afkomstig zijn van A. Van Wees Distilleerderij de Ooievaar in Amsterdam.
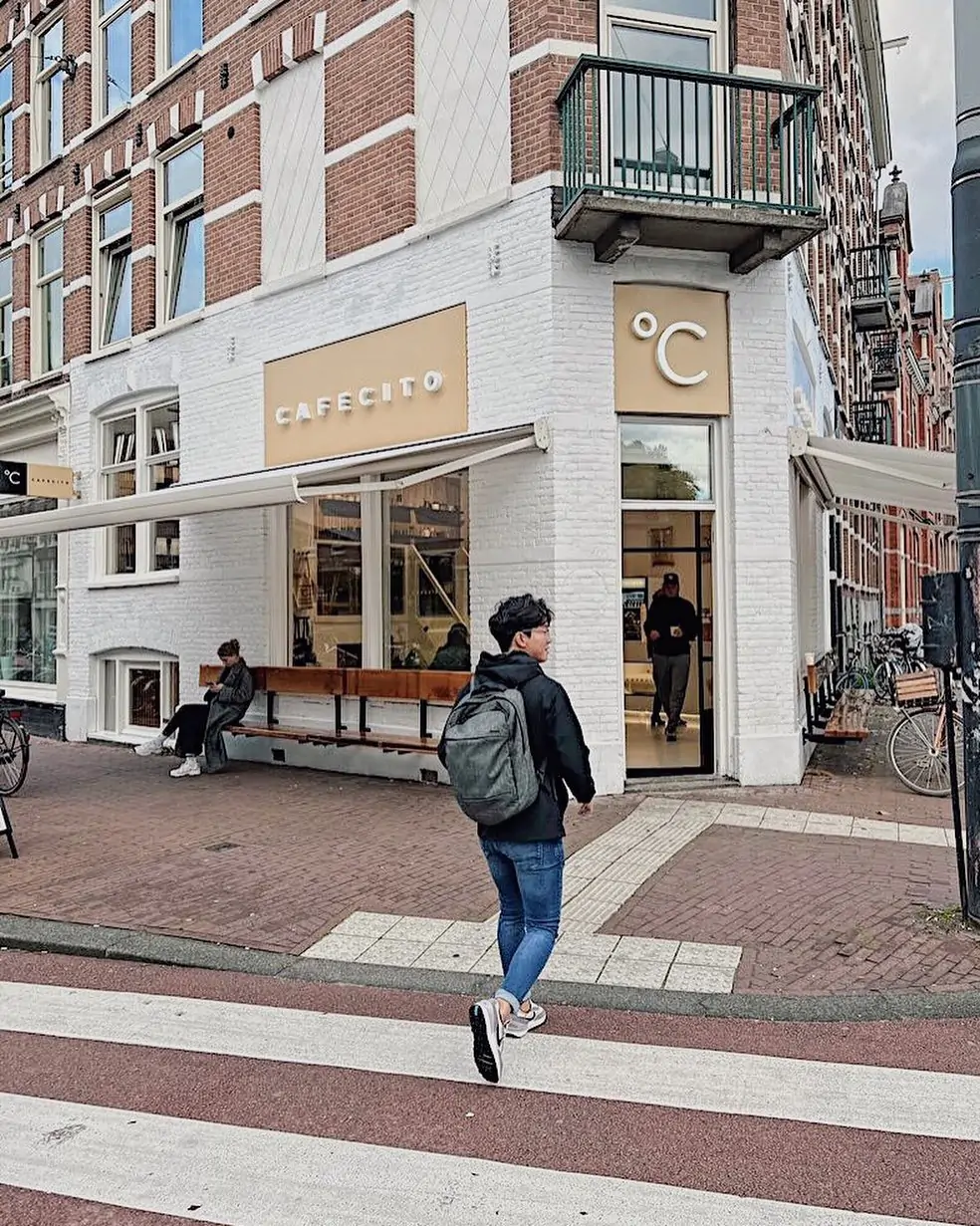
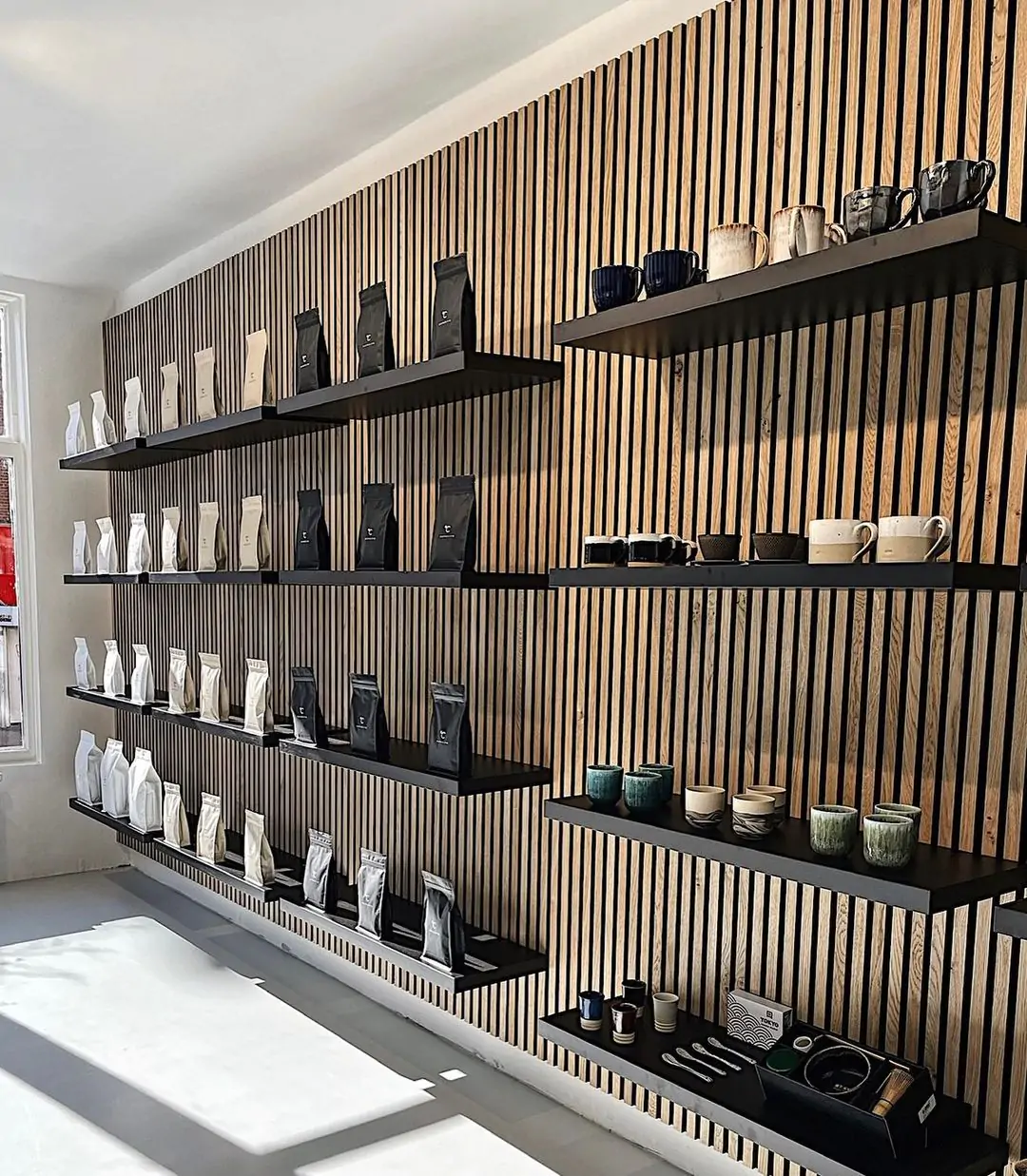




1053 LT Amsterdam
Cafecito
Cafecito is een onderdeel van de Cafecito-franchise, een Amsterdamse koffiebranderij die besloot koffiezaken te openen om hun eigen afzet te stimuleren toen de verkoop aan horecagelegenheden tijdens de pandemie stagneerde. Cafecito heeft al drie vestigingen in Amsterdam en één in Rotterdam. De Nassaukade-locatie is de nieuwste toevoeging, geleid door onderneemster Chow, die eerder twee bubble tea-winkels bezat. Ze heeft nu haar eigen Cafecito, waar ze professionele barista's in dienst heeft voor het bereiden van koffie, inclusief de trots van de zaak: cold brew. Naast diverse koffiesoorten bieden ze kleine cakejes en hun eigen koffieblend voor thuisgebruik aan.
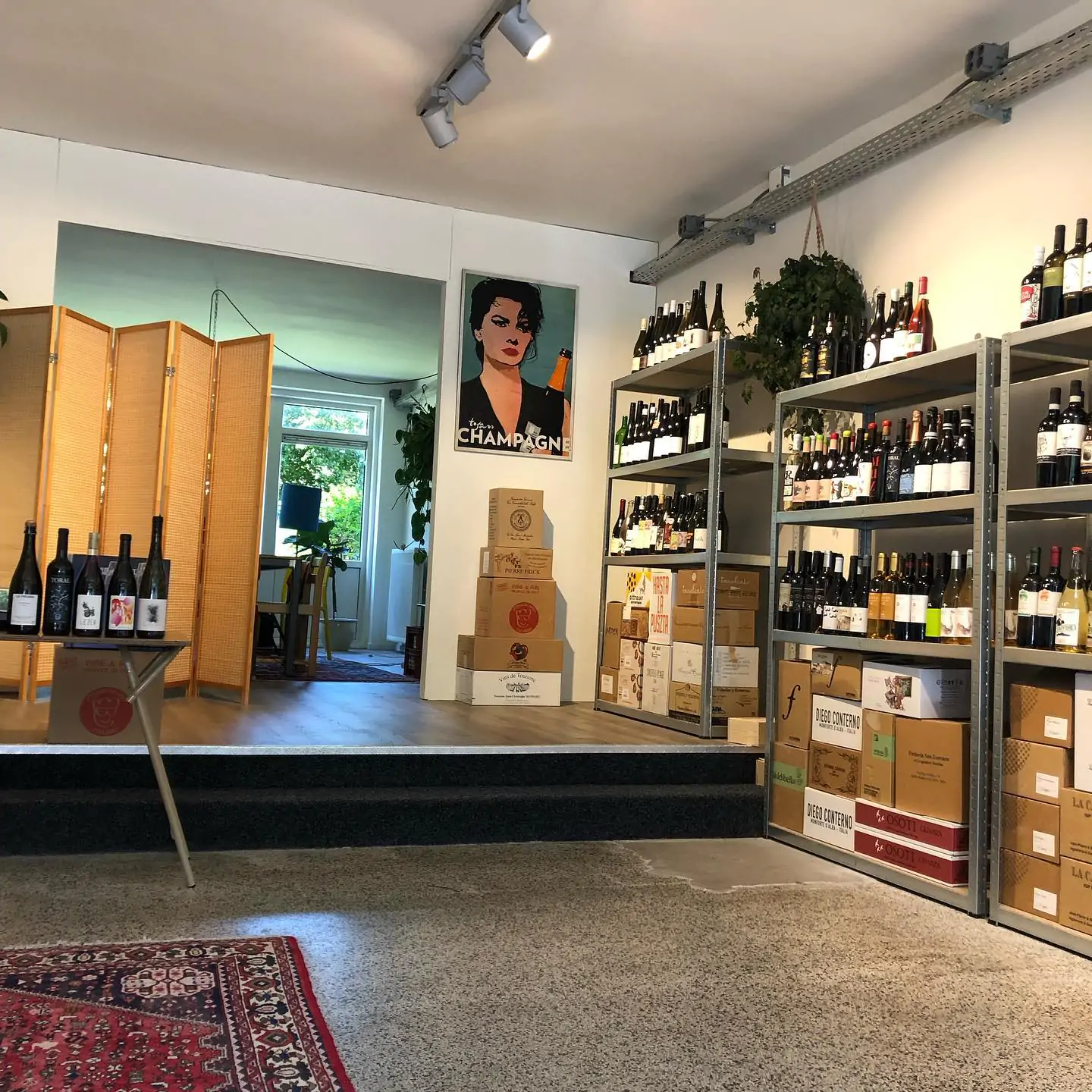
1054 DC Amsterdam
Vleck wijnen
Vleck wijnen is een van de eerste wijnimporteurs van natuurwijnen in Nederland. De wijnen worden direct van de boer uit Frankrijk gekocht; van wijngaard naar winkel. Vleck heeft als filosofie om zo min mogelijk in te grijpen bij de natuurlijke processen van het wijn maken, op de wijngaarden wordt niet gewerkt met insecticiden en kunstmest. Kortom; als je houdt van natuurwijn is dit dé plek.

1054 HG Amsterdam
Olives & More
De eigenaren proefden heerlijke olijven in allerlei landen maar terug in Amsterdam, konden ze ze nauwelijks vinden. Daarom importeren ze nu zelf direct van de boer. Het begon met een paar houten vaten vol olijven in een bakkersbakfiets op een boerenmarkt in Amsterdam. Inmiddels importeert Olives & More tientallen soorten olijven en olijfolie uit Italië, Frankrijk, Spanje, Griekenland en Portugal.
1054 DL Amsterdam
Arjan
Het herkenbare “Arjan boeket” zie je bij menig fietser op de schouder langskomen. De boeketten zijn te vinden bij Arjan Bloemen aan de Eerste Helmersstraat in Amsterdam. De eigenaar, Arjan Konincks, is al vanaf jongs af aan in de weer met bloemen. Samen met zijn team staat hij dagelijks klaar om u te helpen met het creëren van de mooiste boeketten.
1054 HG Amsterdam
Contempera
In een voormalige bioscoop aan de Overtoom vind je Contempera. Een interieurwinkel, ontwerpstudio en high-end art galerie in een. Internationale allure gaat hier hand in hand met de Nederlandse nuchterheid. De stijl van Contempera wordt gekenmerkt door strakke lijnen en subtiele verfijning, eenvoud en elegantie met een eigenzinnige touch.






1071 AL Amsterdam
Carl Hansen & Søn
Carl Hansen & Søn, een Deens familiebedrijf onder leiding van de derde generatie, belichaamt meer dan honderd jaar vakmanschap in modern design. Bij Carl Hansen & Søn geloven ze dat iconisch design voortkomt uit eenvoud, esthetiek en functionaliteit, met aandacht voor vakmanschap en hoogwaardige materialen. De focus op het behoud van Deense ontwerpklassiekers gaat volgens hun hand in hand met het verwelkomen van nieuwe invloedrijke ontwerpers om een diverse collectie van de beste moderne meubelklassiekers te creëren.
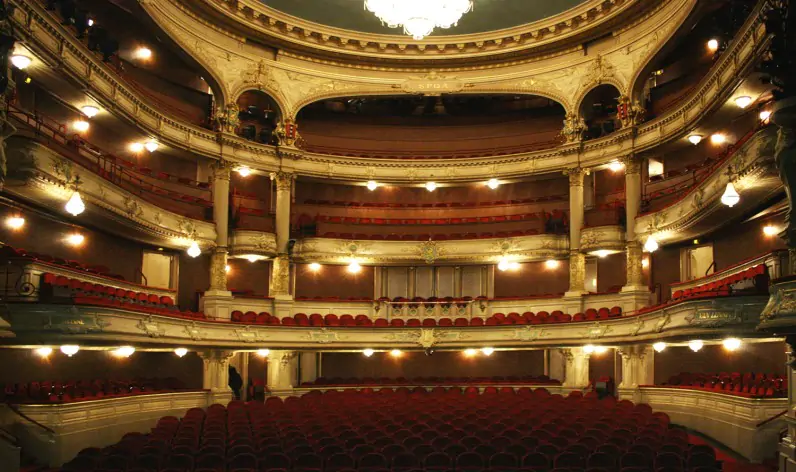
1017 PT Amsterdam
Internationaal Theater Amsterdam
Het huidige gebouw dateert uit 1894. Al eerder stond er een schouwburg, maar deze bestond grotendeels uit hout en daar is niks meer van overgebleven na een hevige brand. Het Internationaal Theater Amsterdam valt op, omdat het een vooruitgeschoven plek heeft op het Leidseplein en twee torens en een ruim balkon heeft. Het heeft een klassieke zaal en een moderne zaal. De trappen en kroonluchters stralen luxe uit en je kunt je goed voorstellen dat het publiek vroeger voornamelijk uit de hogere klasse kwam. Er zijn voornamelijk toneelstukken te zien, maar wordt ook verleend voor onder andere moderne dans, lezingen en het boekenbal.
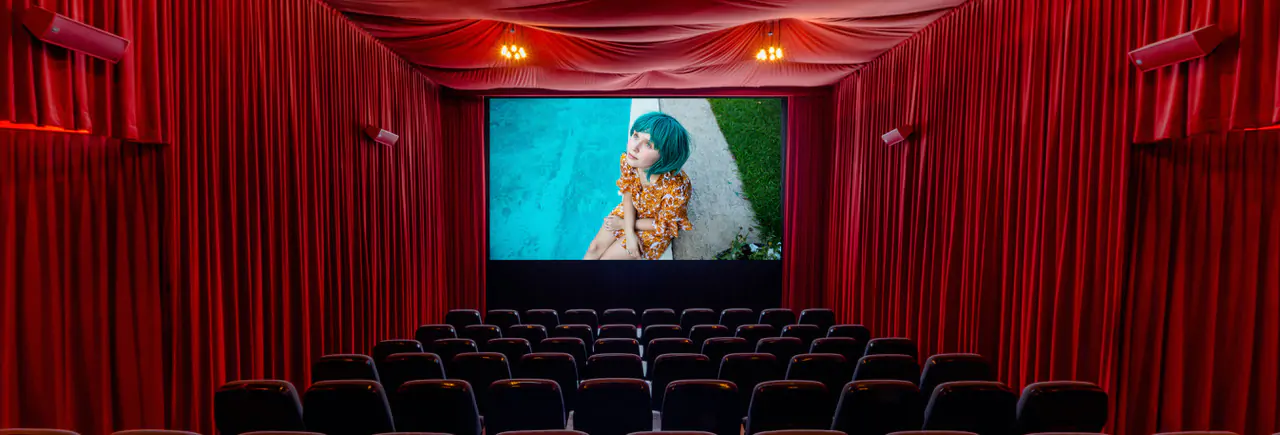
1017 PH Amsterdam
Cinecenter
Klein filmhuis met onder andere goede arthouse films. Zit aangesloten in het Cineville netwerk, dus met een Cineville pas kan je ook hier terecht. Ook leuk om van tevoren of na afloop een drankje te drinken. De locatie is direct naast het Leidseplein dus vanuit hier kan je nog veel andere leuke plekken bezoeken.
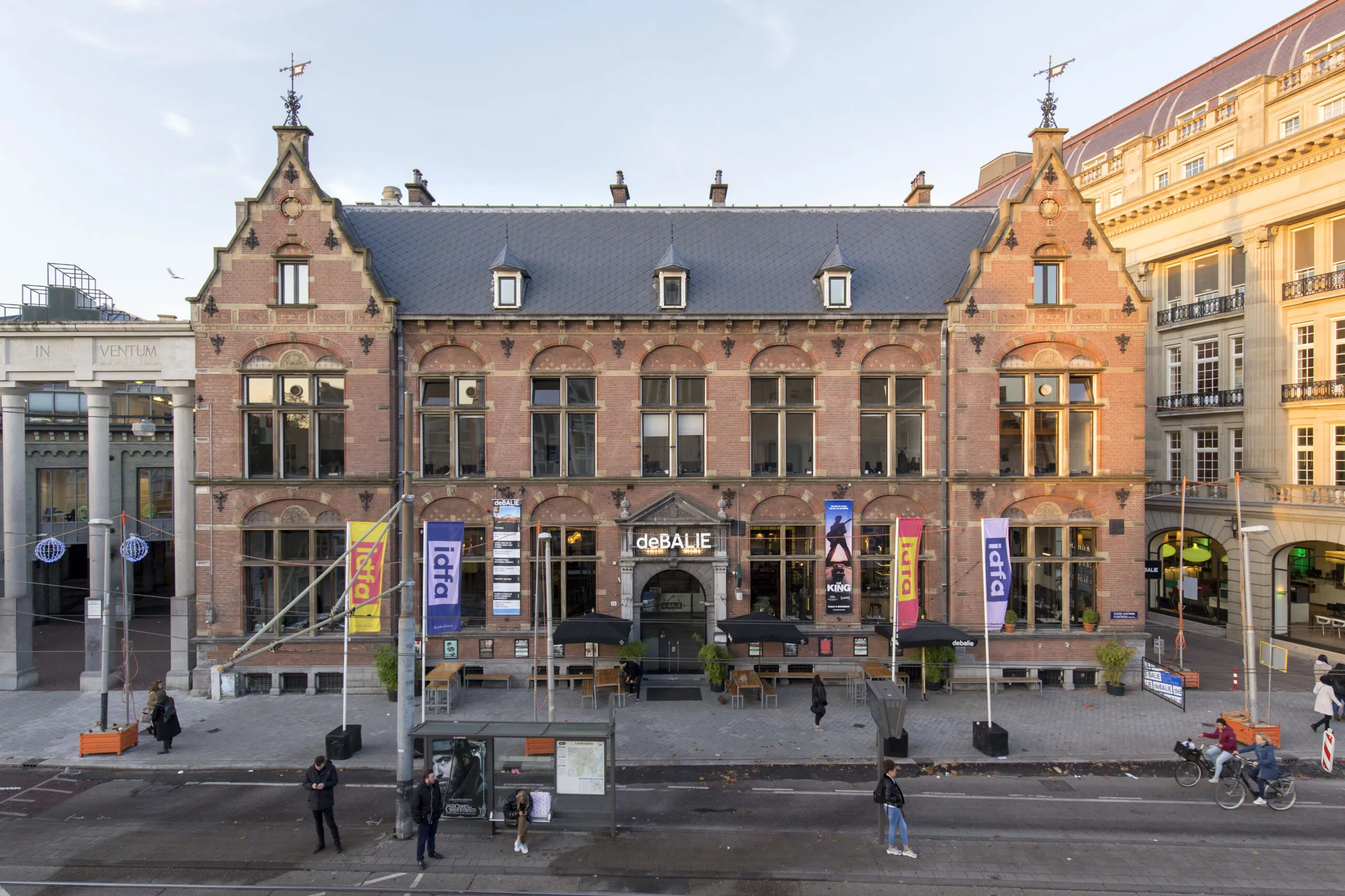
1017 RR Amsterdam
De Balie
In De Balie worden onafhankelijke programma’s over kunst, cultuur en politiek georganiseerd. Er zijn drie theaterzalen, een bioscoop en een café-restaurant, waar al sinds 1982 spraakmakende gesprekken, films en kunstprojecten met als uitgangspunt een open, pluriforme, democratische en rechtsstatelijke samenleving plaatsvinden. Hier wordt een moeilijk gesprek niet uit de weggegaan, maar wordt juist de nadruk gelegd op de ontmoeting tussen mensen met uiteenlopende meningen en vrije gedachtewisseling. Als je zin hebt in een debat, gesprek, kunst of een biertje, is dit de plek.
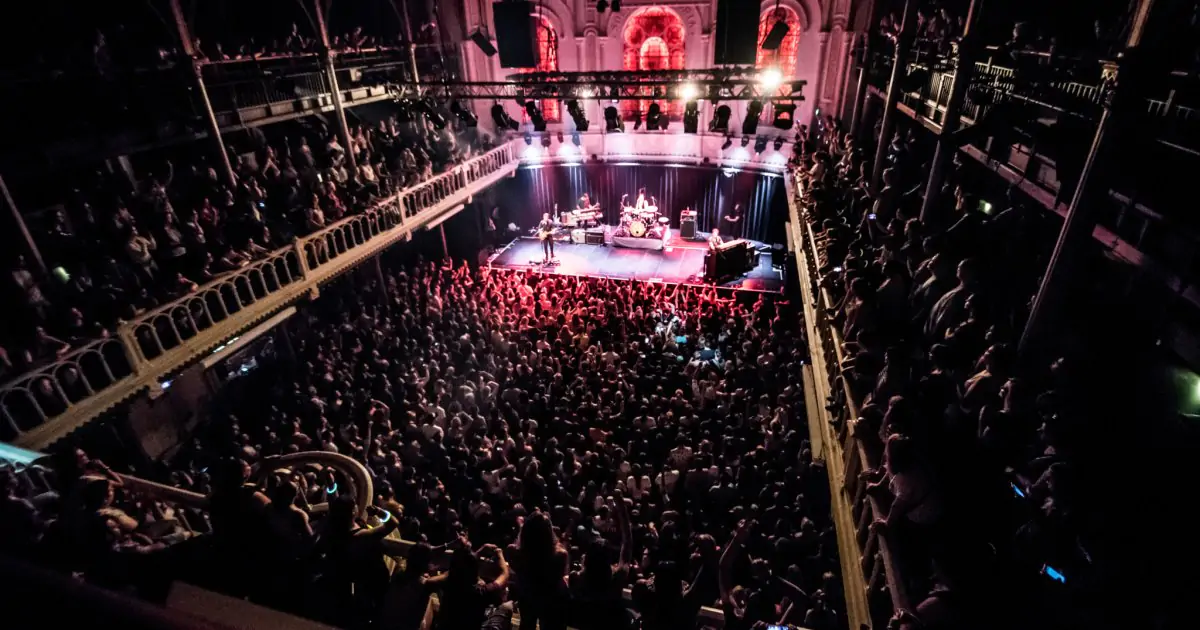
1017 SG Amsterdam
Paradiso
Paradiso is een poppodium, nachtclub en cultuurpaleis. Door de jaren heen hebben er heel veel bekende artiesten opgetreden waaronder; Prince, Red Hot Chili Peppers, UB40 en Nirvana. Vroeger was het een gebouw van een kerkgenootschap wat terug te zien is aan de hoge plafonds en de glas-in-lood ramen. Als je binnenkomt heb je recht en links trappen en rechtdoor bevindt zich de grote zaal met meerdere balkons. Doordat Paradiso een heel gevarieerd programma biedt heeft het een grote variëteit in publiek. Van jong tot oud en van punker tot popliefhebber. Tevens geeft het ruimte aan bijzondere initiatieven en projecten.
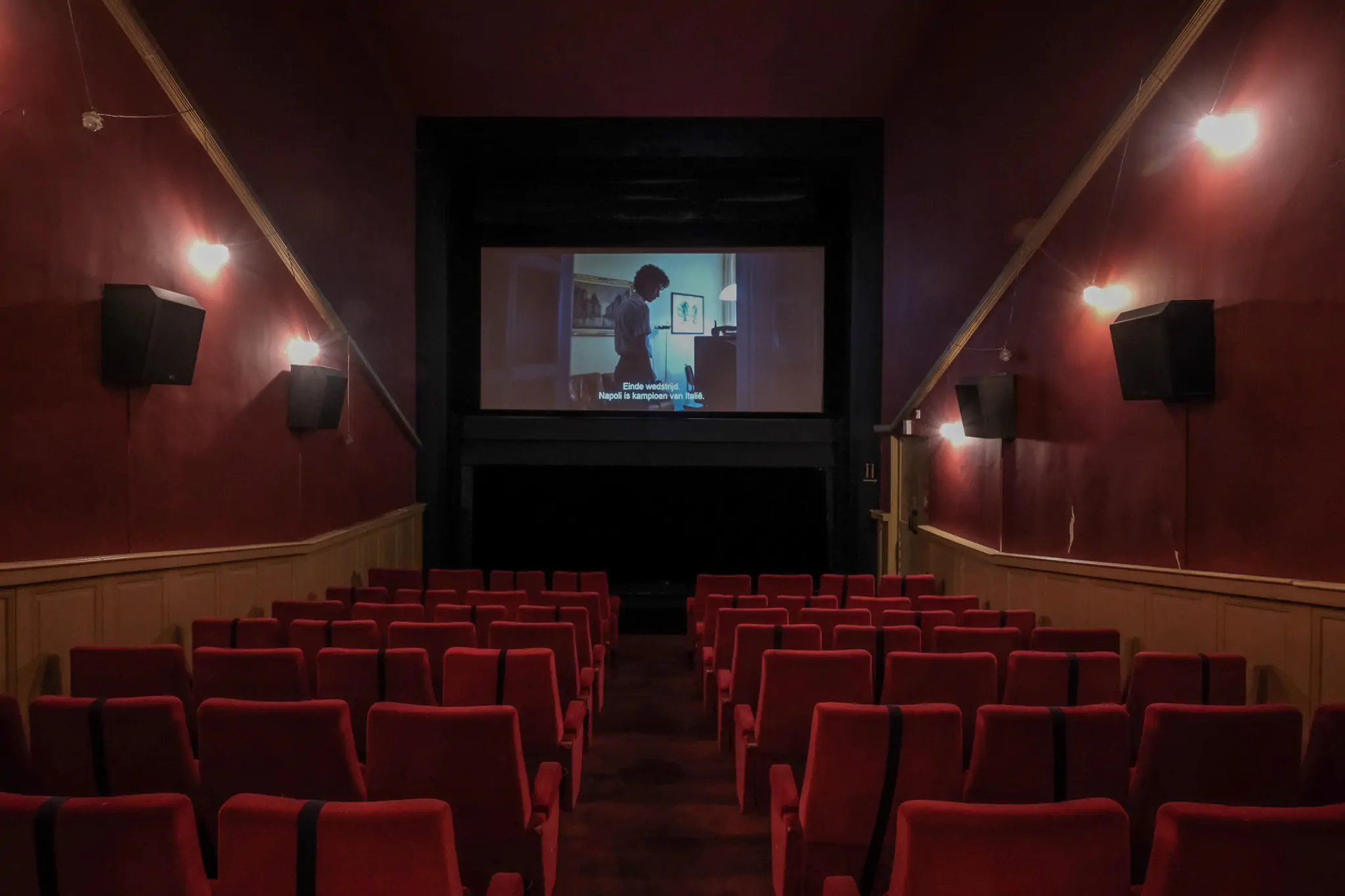
1017 KE Amsterdam
De Uitkijk
Amsterdam heeft door de jaren heen vele bioscopen komen en gaan, maar Filmtheater De Uitkijk bestaat nog steeds! Het pand aan de Prinsengracht 452 heeft een bewogen verleden en begon in 1912 als City Bioscoop, toen het werd omgebouwd van een 17e-eeuws pakhuis. In 1929 nam de Filmliga de bioscoop over en veranderde de naam in het Filmtheater De Uitkijk. Dit was het allereerste avant-garde filmtheater van Nederland. Sinds 2007 is De Uitkijk een zusterproject van de organisatie Kriterion en wordt het geleid door een groep van dertien studenten.
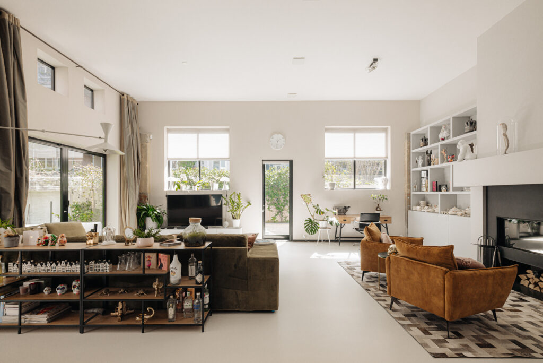
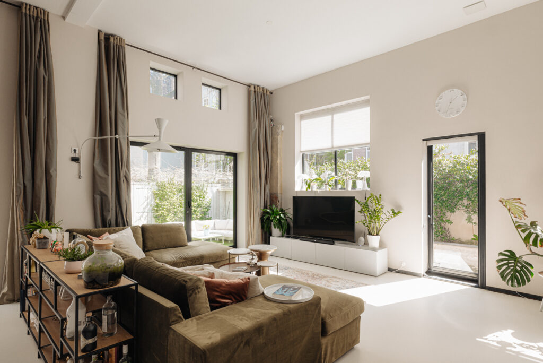
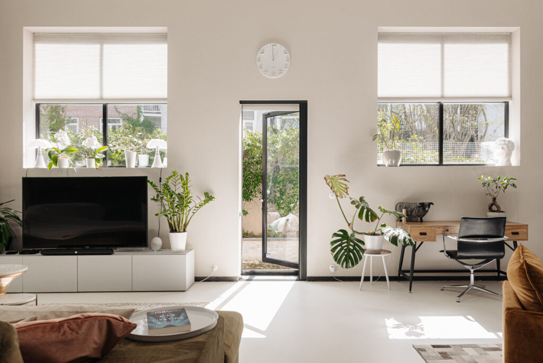
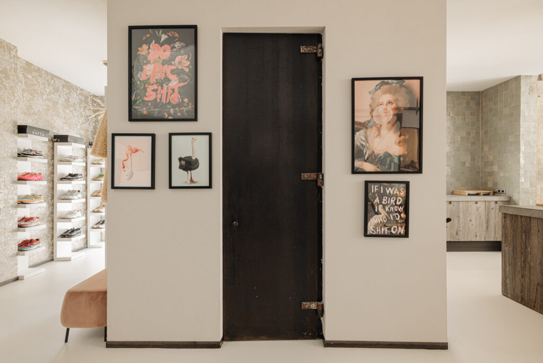
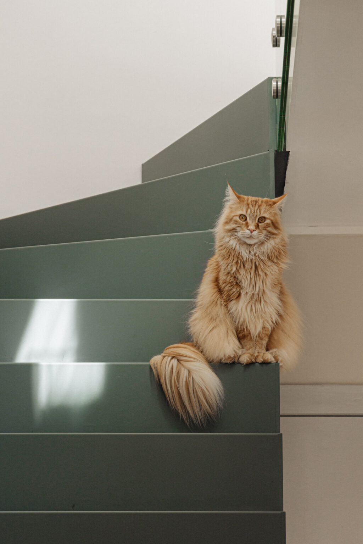
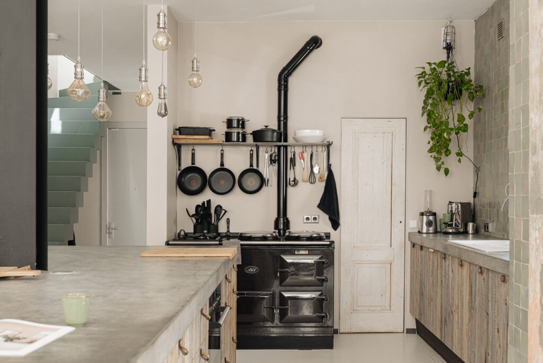
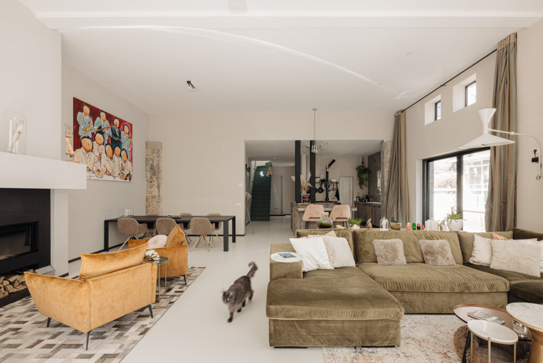
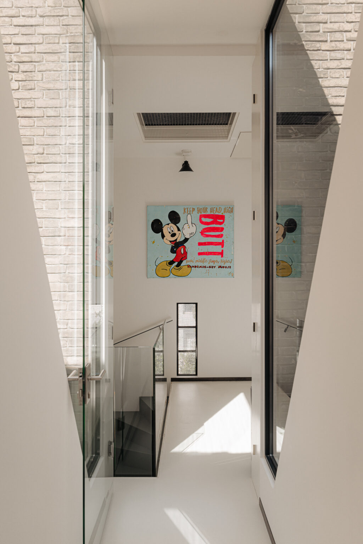
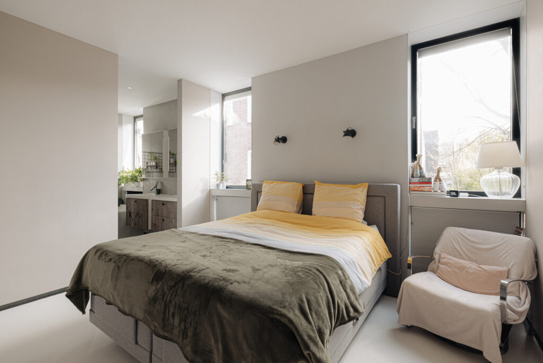
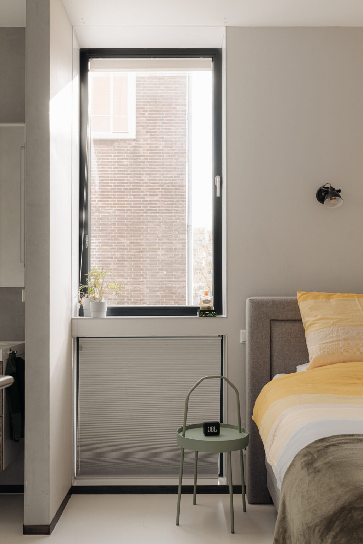
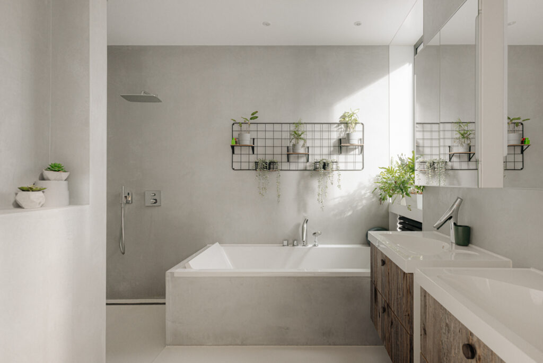
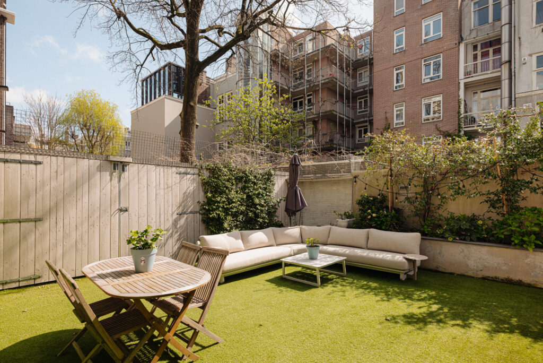
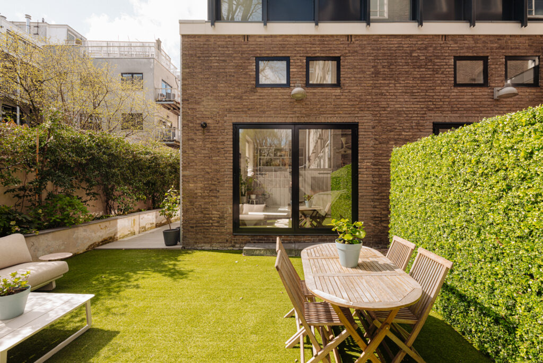
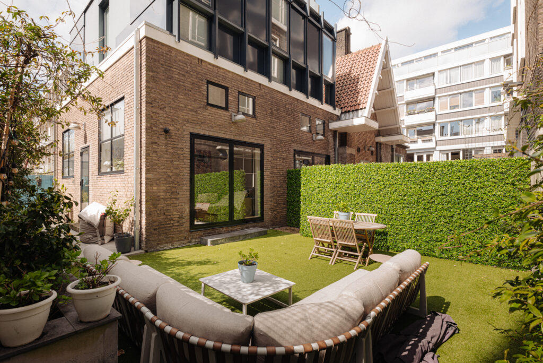
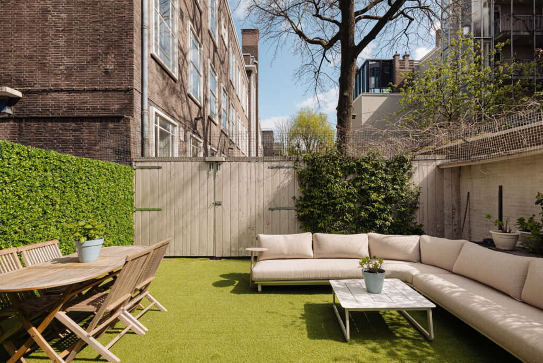
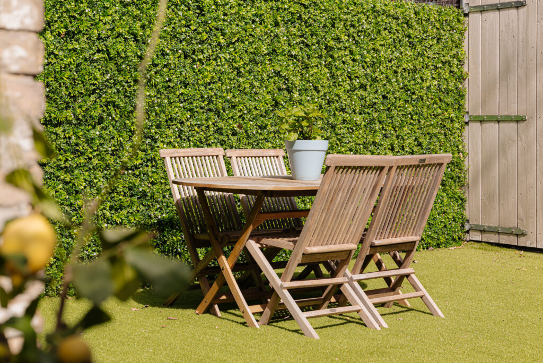
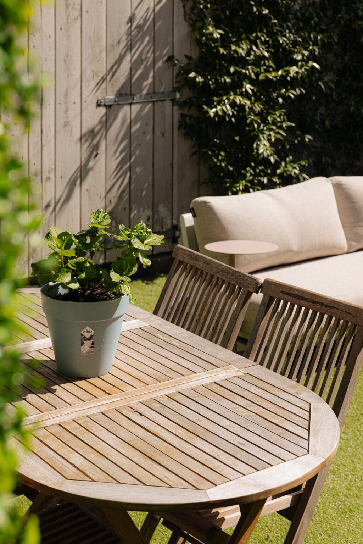
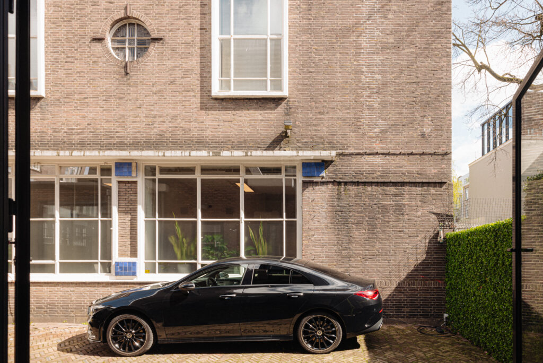


















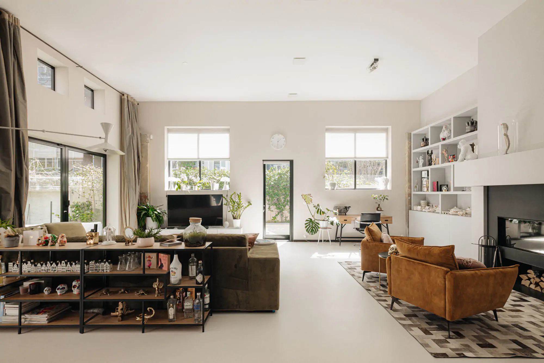
The Torenhuys
Het Torenhuys is an industrial, detached property, remodeled late 2015 to create a truly unique approx. 212 home. The home is extremely spacious and bright, spans 2 levels and is situated in popular and sought-after Helmers Quarter.
Layout
The ground-floor level serves three purposes, and is comprised of a generous kitchen/lounge, a welcoming living room and a study.
Several elements immediately command attention, such as the stunning ceiling heights, the direct line of sight from the hall through the kitchen to the living room and the robust steel door. Your senses have been awakened, your curiosity piqued. And will be satisfied as soon as you walk into the living room. A breathtaking space. A unique, seemingly cubic room of no less than 7.83 meters wide and nearly 4 meters tall. The concrete pillars in every corner are reminders of the building's original function and become exquisite features combined with the sleek, contemporary materials. The stunning M Design fireplace is centrally positioned in the living room. Despite the sheer dimensions of the space, the sellers have achieved an intimate, comfortable atmosphere.
The living room features double French doors to the driveway and the beautifully landscaped, secluded garden.
The custom-made kitchen with Barnwood cabinets and a concrete countertop align perfectly with the personality of the home. Siemens fitted appliances and the iconic AGA stove complement the kitchen perfectly. An antique panel door opens to the pantry.
At the front of the house is a multi-functional study, the coat area and a guest restroom.
First floor
The custom-made steel staircase, a modern industrial design, leads to the first floor. This level consists of three individual sections: the original crane tower, the perpendicular saddled roof with red roof tiles and the 'new' section above the living room.
The glass connections between the three sections has lent the landing unique character. During the day, it allows for an abundance of daylight entry. At the end of the landing, stairs lead to the spacious roof deck.
Under the saddled roof are the first two spacious bedrooms. These rooms have partially exposed roof beams and boast amazing, nearly 4 meter tall ceilings. The size of the rooms is emphasized by large Velux windows positioned one over the other, on the southeast-facing side of the roof. Both rooms measure ca. 9 sqm.
The third section, above the living room, accommodates the master bedroom with an en suite bathroom and a dressing room, the second bathroom, guest restroom and the fourth bedroom.
The en suite bathroom is fitted with flush cast flooring and Concrete Ciré on the walls. The bathroom has a Duravit by Starck bathtub, walk-in shower, toilet/bidet and a double vanity with Axor Starck Organic designer taps. The second bathroom also has flush cast flooring and is equipped with a walk-in shower and a double vanity.
Specifications:
• On-lot parking
• Automatic entry gate
• Alarm system with outdoor cameras
• Robust industrial home
• Allows for complete anonymity
• M-design fireplace
• AGA stove
• Axor Starck Organic designer taps
• Underfloor heating throughout, multiple individual zones
• Air conditioning on the first floor
• Air cleaning system throughout
• 500 liter warm water tank
• Listed municipal monument
• Roof deck of ca. 51 sqm
• Closing upon mutual agreement
Area
Helmers Quarter is in Amsterdam Oud-West borough. The area was named for Dutch poet Jan Frederik Helmers and was a part of the urban extension plan implemented in the late 19th century.
Enjoy everything the city has to offer. The best restaurants, coffee around the corner and a stroll through Vondelpark: all within easy walking distance. Bosboom Toussaintstraat is home to countless lovely restaurants and trendy cafes. Amenities, such as supermarkets, specialty shops and delis are on Constantijn Huygenstraat and Overtoom.
Nearby Stadhouderskade and Constantijn Huygensstraat offer quick access to the rest of the city. Trams and buses stop around the corner. From home, Central Station or Station Zuid are less than fifteen minutes away, and Schiphol Airport is less than a half hour from here. By car, the A10 beltway is a just few minutes' drive.
Het Torenhuys
First Helmersstraat No. 21, The Torenhuys, is characterized as truly a unique and surprising building. The first time I was shown around was overwhelming. And then it is also located in the nicest part of the popular Helmersbuurt.
At the end of the 19th century, beginning of the 20th century, this former power distribution station was designed by the Department of Public Works on behalf of the Municipal Energy Works. Despite the pronounced utilitarian function, a lot of attention has been paid to the architectural design of the building. The building is also important in the oeuvre of the Department of Public Works.
The above reflects, in my opinion, the rarity value of the building in a city like Amsterdam.
I was immediately captivated by the external features of the building. The brown brick in Flemish bond with recessed joint masonry and the block-shaped sober expressionist decoration in granite and concrete around the door part are unique and immediately catch the eye. The detailing is simple, but careful.
In 2006, the property was auctioned by the municipality of Amsterdam. In 2007, after a small renovation, the first residents moved in. The current owners acquired it in 2011 and renovated several times. In 2015, the entire interior was renovated into an attractive home that will amaze.
The current heart of the house is formed by the imposing living room and the robust kitchen. I am really impressed by the details and finish in combination with the state of maintenance. This can be classified as excellent. In summary, this is a hidden gem and a place to live anonymously in Oud-West near the center and Vondelpark.
Glenn van der Zanden | Real Estate Agent Broersma Residential
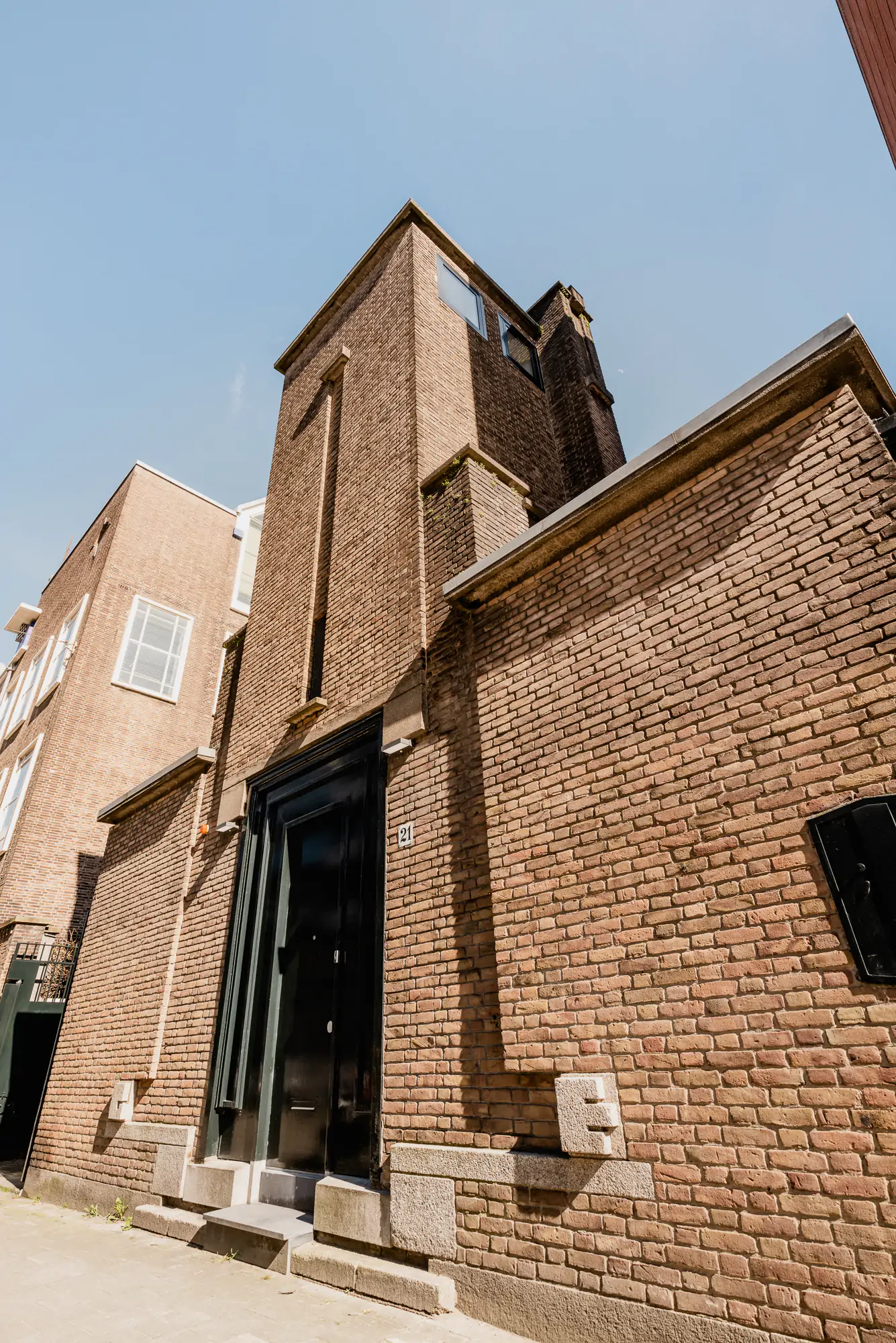
Design vision
Mark Graafland, architect of Bureau Kroner, from The Hague is specialized in the transformation of existing buildings and projects. He is responsible for the design of the extension of Het Torenhuys. The building is a distinctive building in the street. The original power distribution station dates from the end of the 19th century. The imposing hoist tower in Amsterdam School style was added later around 1920. We used that hoist tower to make the connection between the ground floor and the first floor, with a spectacular glass passage between the tower and the roof of the rear building and through the roof, to the new first floor. This allowed the living space on the ground floor to remain open. Through the spatial connection you experience very nicely how you walk from one building element into another. With different open-closed ratios, light incidence and various materials, the connection between old and new is shaped. We have designed a very expressively detailed facade in aluminum and glass, which refers in style and appearance to the rich architecture of the hoist tower, but with the materials of this time. We immediately received an enthusiastic response from aesthetics on this approach: adding something new to a monumental building. Old and new combined into a balanced unity.
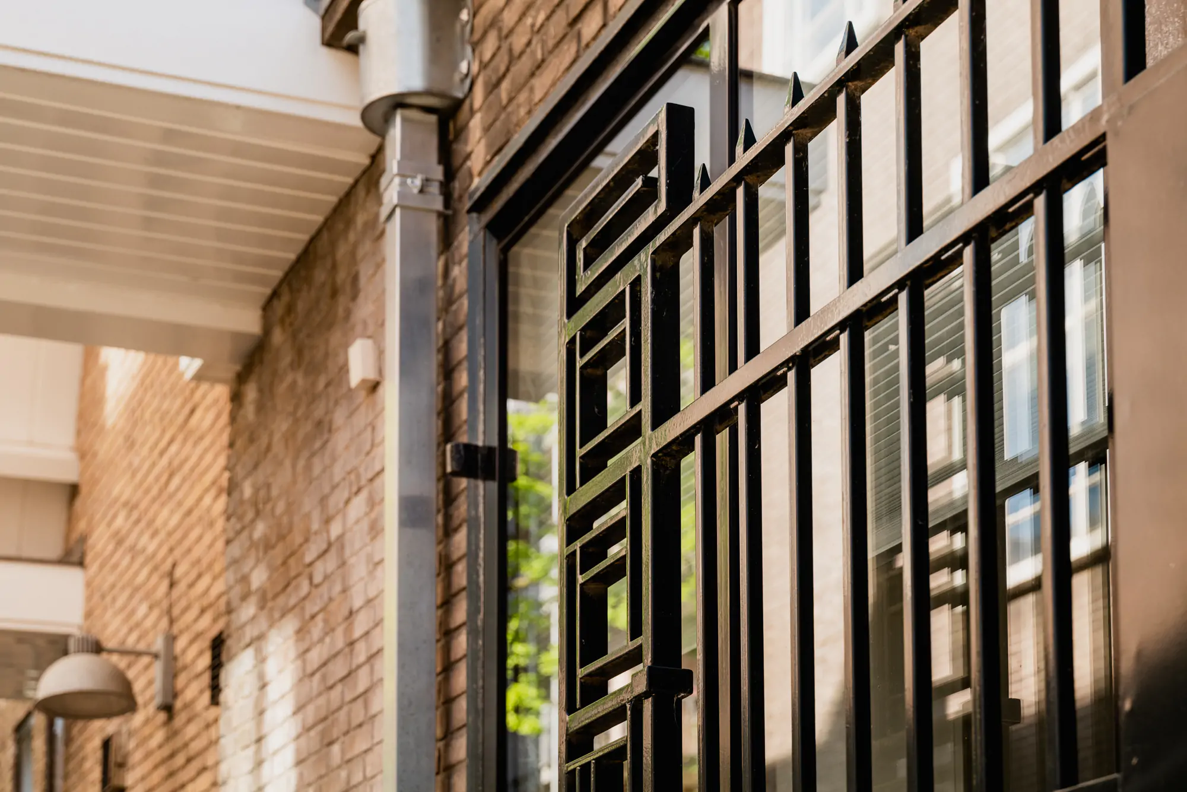
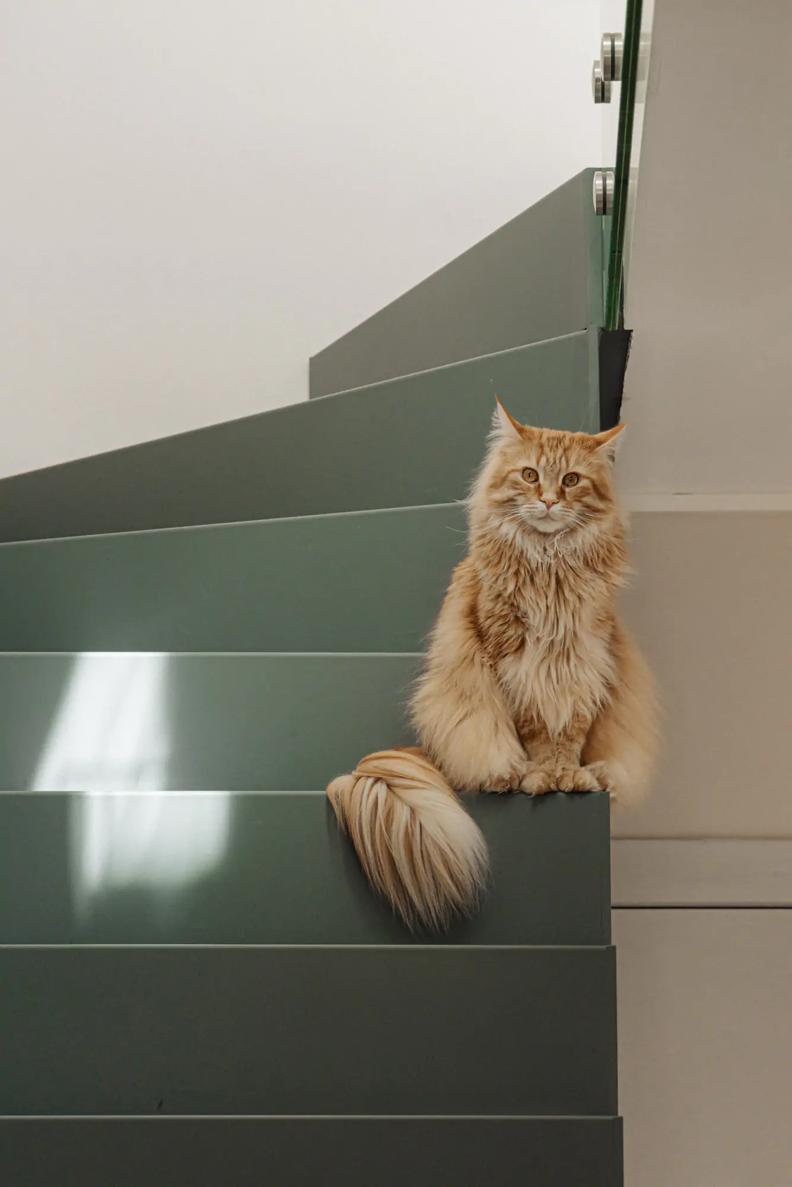
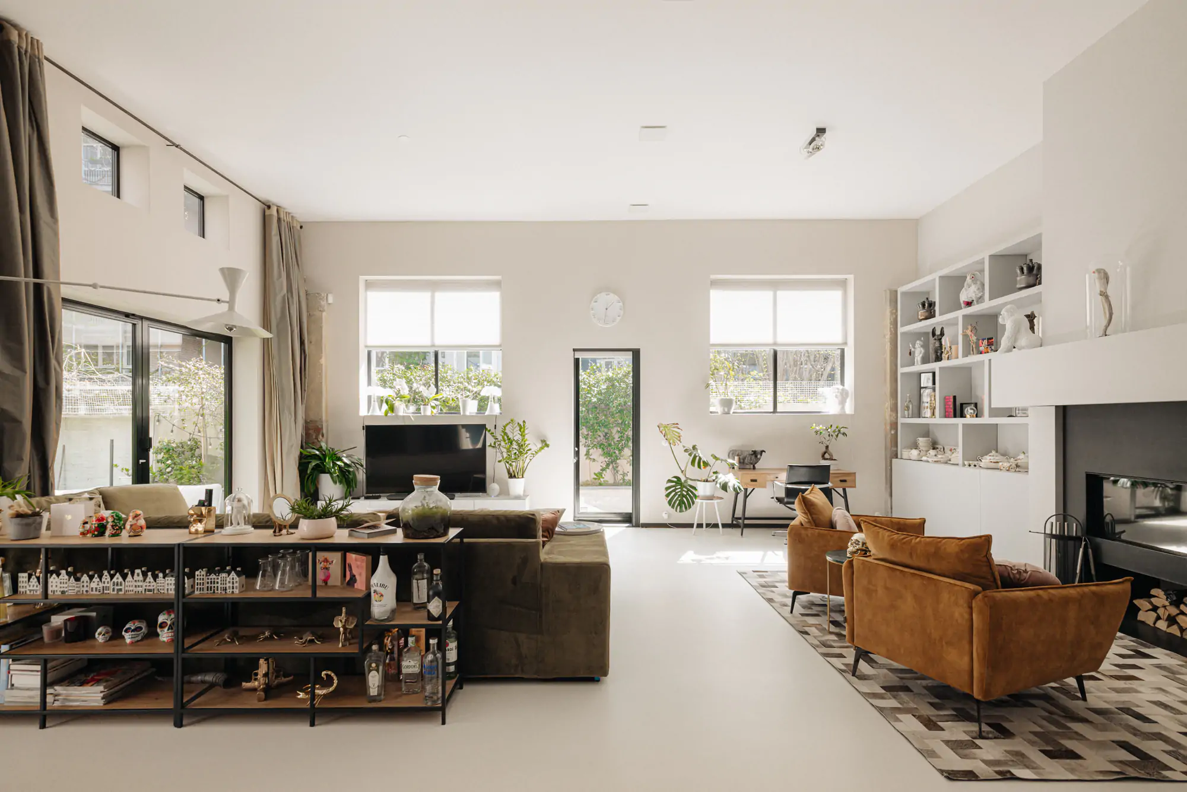
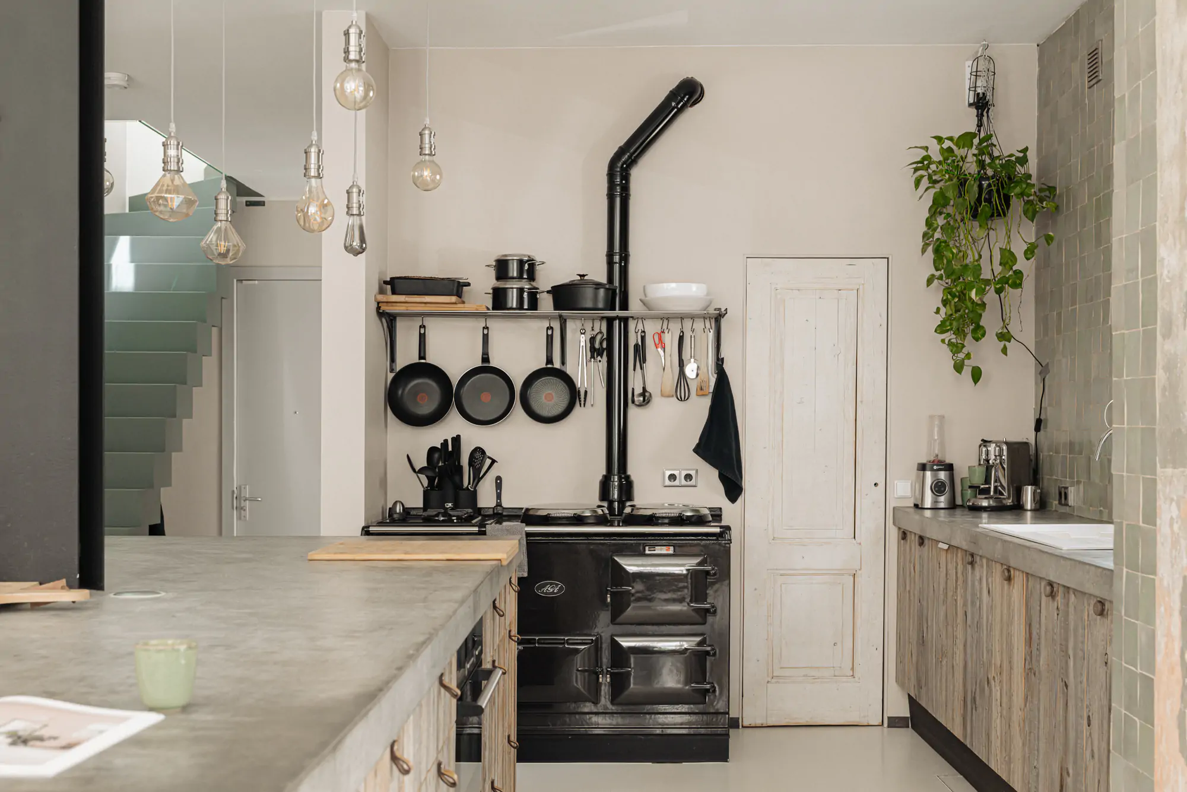
SPACE
The property is an industrial detached house, converted into a very unique home of approximately 212 m². The house has a lot of space and light spread over two floors. The ground floor offers three functions: A spacious kitchen, a cozy living room and a study. Upon entering, several elements immediately catch the eye, such as the beautiful ceiling height, the direct view from the hall through the kitchen to the living room and the robust steel door. Senses are on edge and curiosity is aroused. These are more than satisfied when entering the living room. An amazing space in the broadest sense of the word. A unique, emotionally cubic, space of almost 8 meters wide.
The concrete pillars in each corner of the room refer to the original function of the building and come into their own in combination with sleek modern materials. The beautiful fireplace from M-design is central in the living room. Despite the grandeur of the space, the sellers have created a homely atmosphere. The custom-made kitchen with Barnwood fronts and a concrete worktop fit exactly in the atmosphere of the house. The Siemens built-in appliances and the mood-setting stove from AGA blend nicely into the kitchen. An old panel door conceals the utility room. At the front of the house is a multifunctional study, wardrobe and guest toilet.
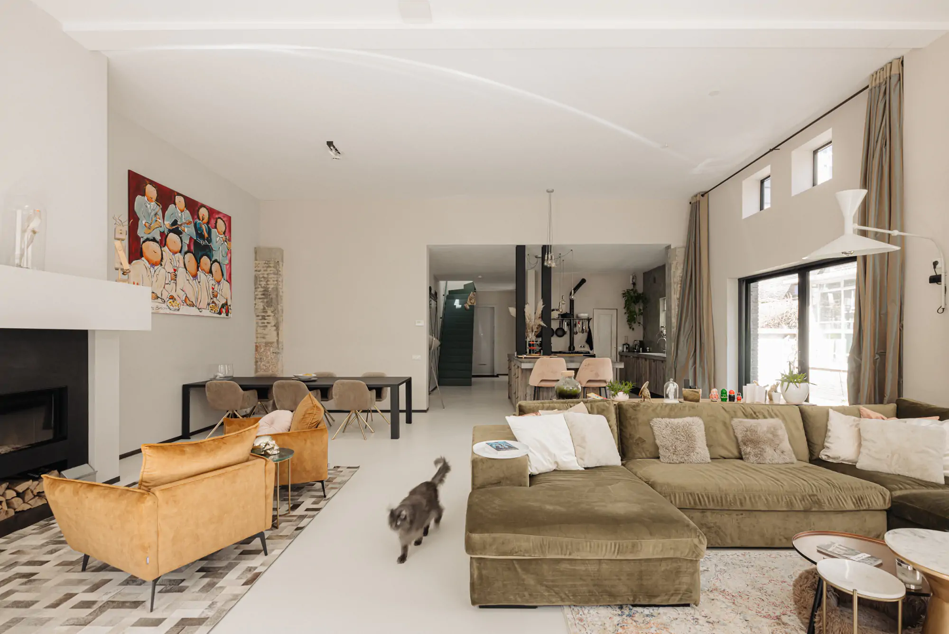
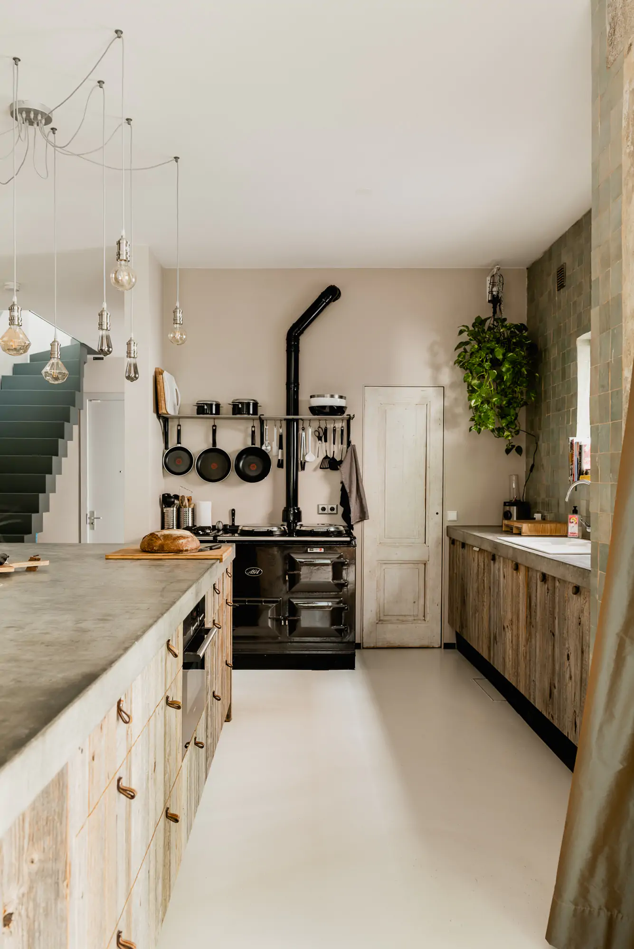
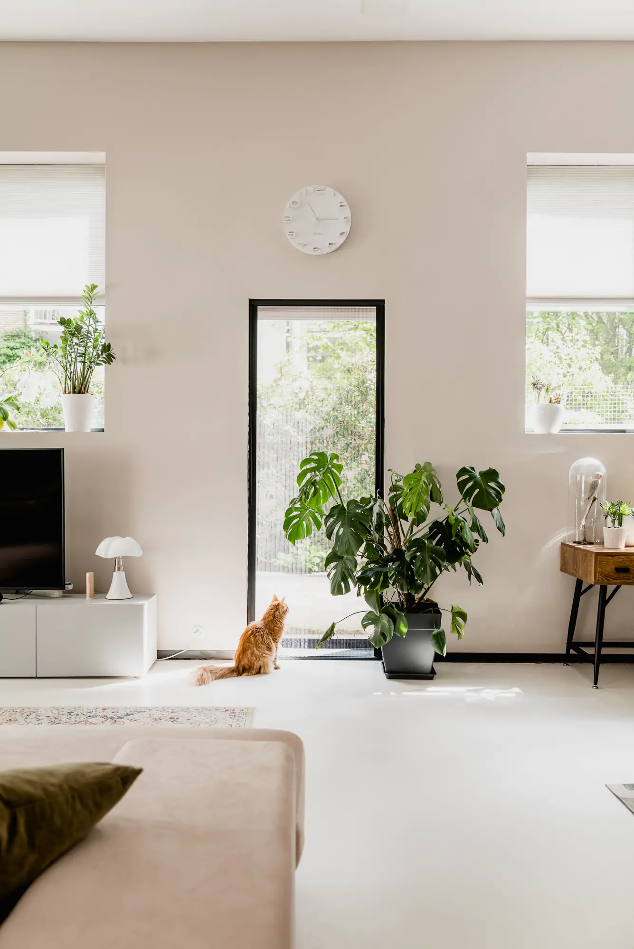
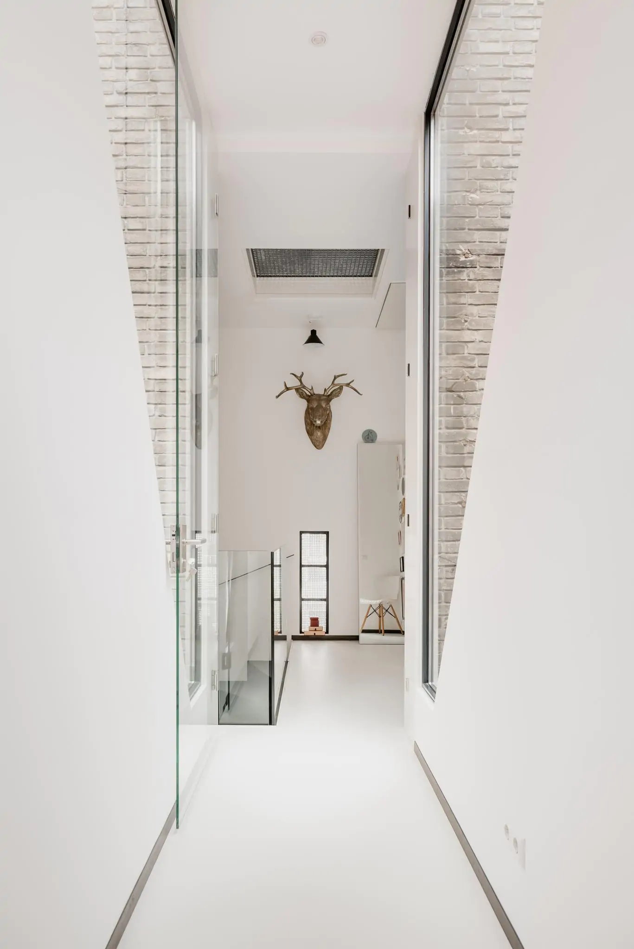
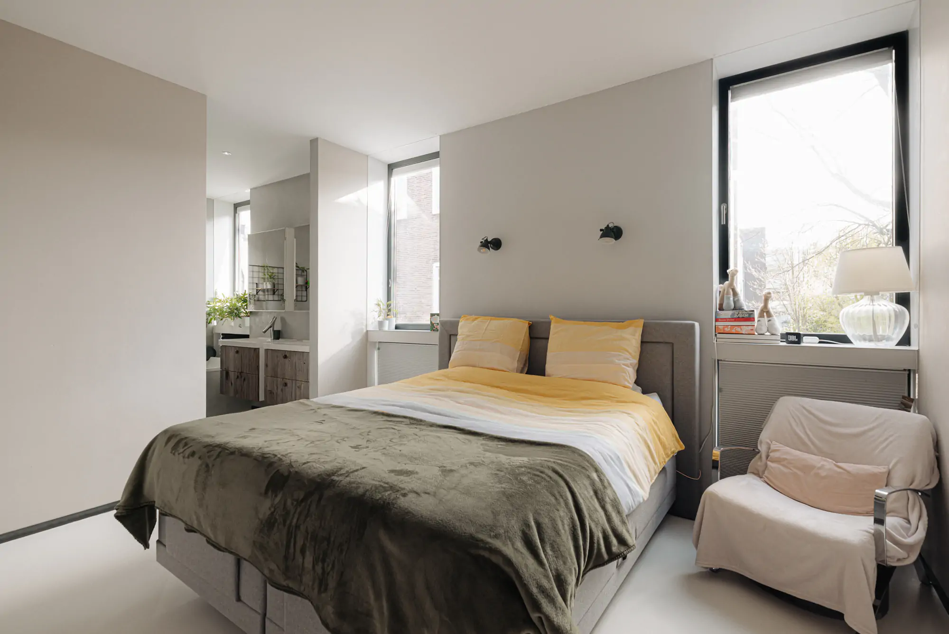
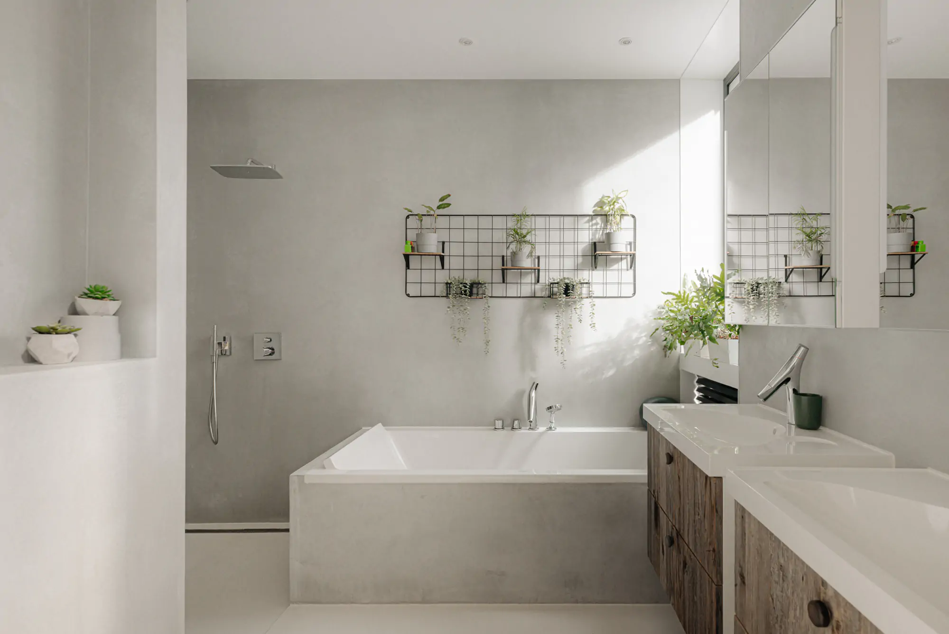
LIGHT
The custom made steel staircase, with an industrial look, leads to the first floor. This floor can be distinguished into three separate sections, the original hoist tower, the transverse saddle roof covered with red tiles and the ‘new’ part above the living room.
The glass connection between the three sections gives the landing a unique character. During the day it creates an abundance of light. At the end of the landing is a staircase that gives access to the roof terrace.
Under the saddle roof are the first two spacious bedrooms situated. Both rooms have an area of approximately 9 m². These rooms show a part of the roof construction and have a beautiful ceiling height of almost 4 meters. The size of the rooms is extra emphasized by the large Velux windows that are placed above each other on the southeast side of the roof.
In the third section, above the living room, are the master bedroom with bathroom ensuite and dressing room, second bathroom, guest toilet and two extra bedrooms grouped.
The bathroom ensuite is equipped with a continuous cast floor and concrete cire on the walls. The bathroom has a Duravit by Starck bathtub, walk-in shower, toilet and double sink with Axor Starck Organic design faucets. The second bathroom is also equipped with a continuous cast floor and has a walk-in shower and a double sink.
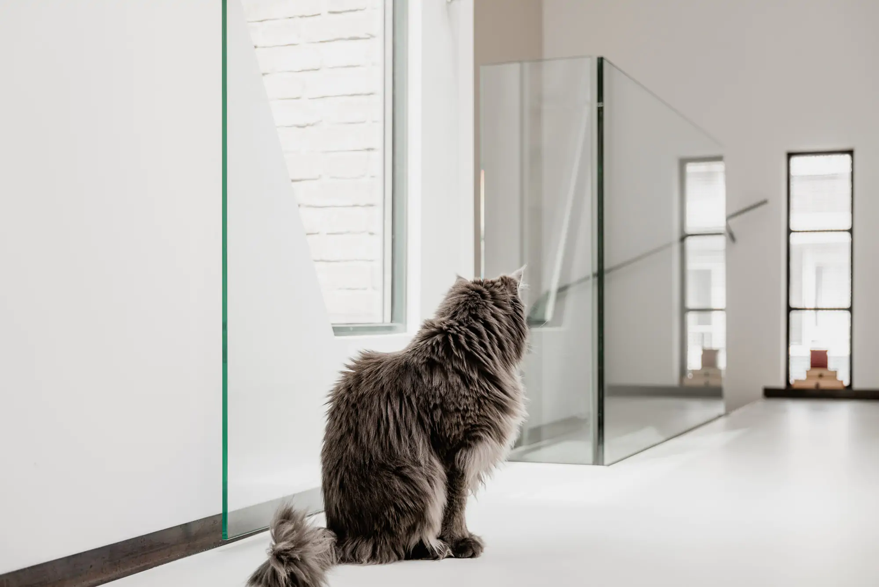
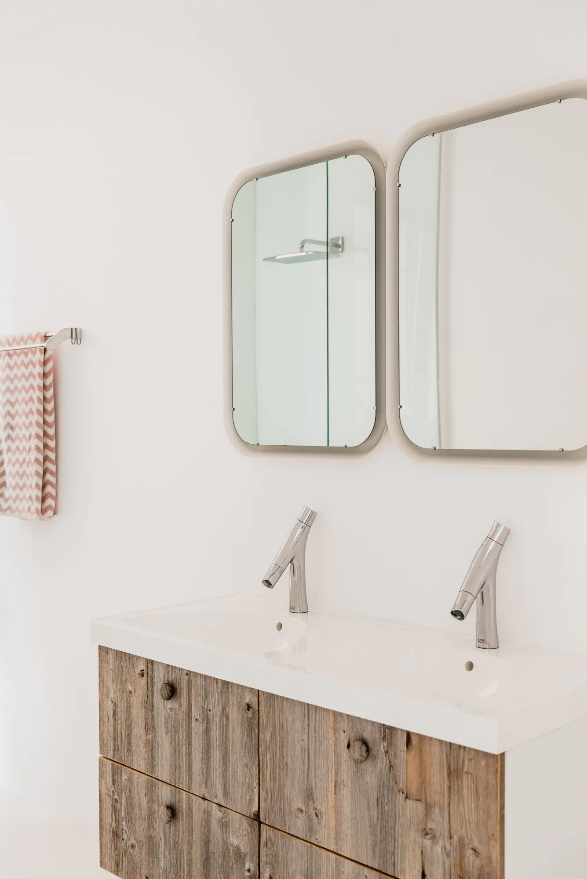
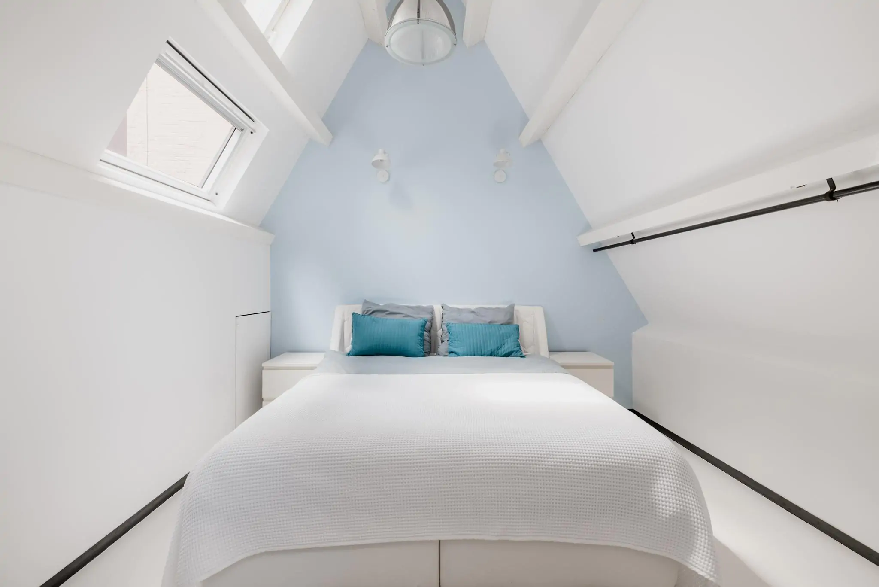
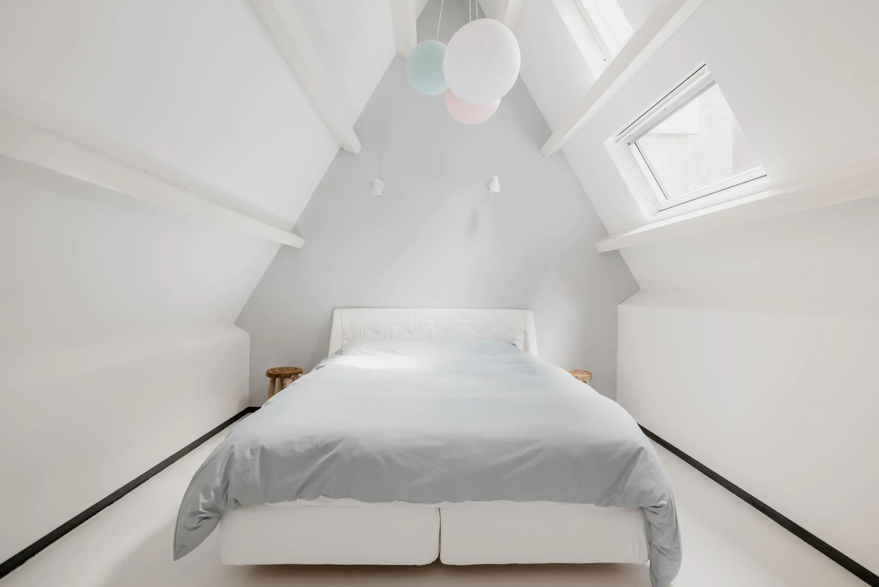
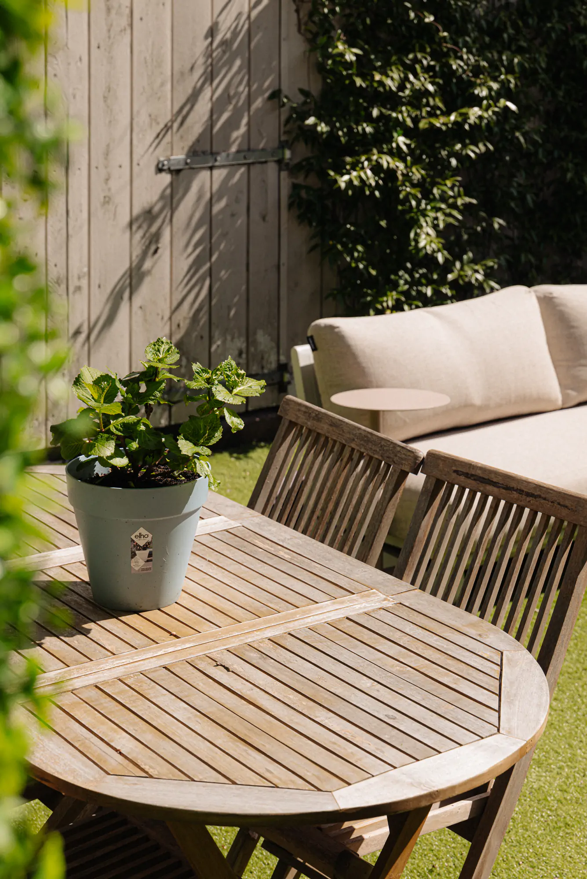
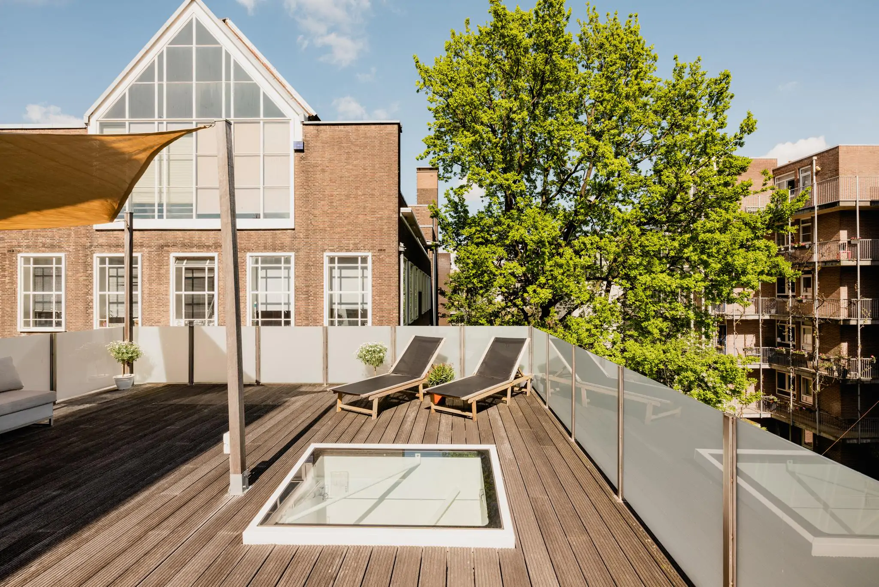
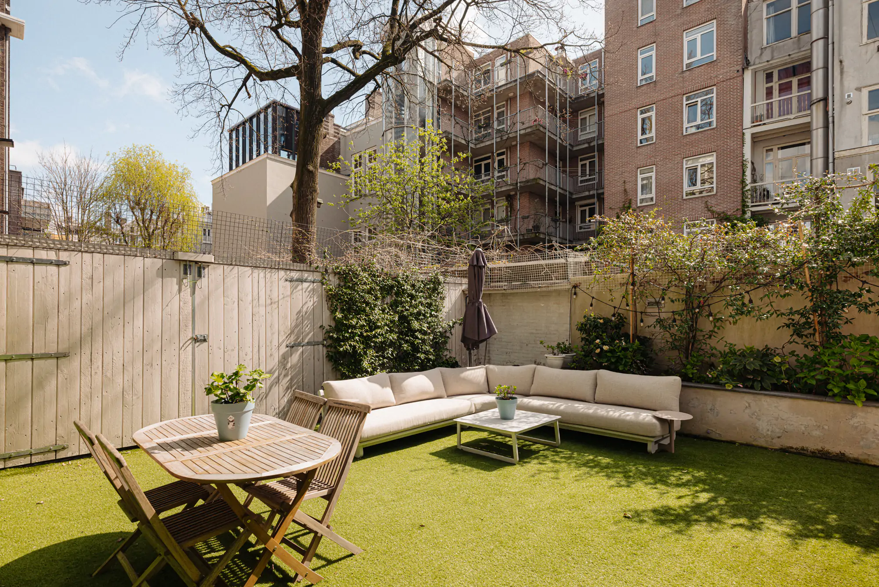
De buitenruimte
Een tuin met zuid ligging en een heerlijk zonnig dakterras. Beiden quality outdoor space. De tuin is vanaf de straatzijde via twee poorten te betreden.
De hoofdpoort is elektrisch uitgevoerd en biedt toegang tot de stadstuin. De tuin is rondom de woning gelegen. Meerdere plekken in de tuin bieden op diverse tijdstippen een zonnig verblijf.
In de heerlijke stadstuin kan in een oase van rust genoten worden van de ultieme inside/outside ervaring. Door meerdere grote openslaande deuren in de tuin is dit een verlengde van de woonkamer.
Naast de heerlijke tuin biedt het huis ook een rooftop terrace. Toegankelijk via het elektrische dakluik en strak aangelegd. De RVS balustrade uitgevoerd in combinatie met gelaagd melkglas past goed bij de industriële uitstraling van het gebouw.
Door de vierkante vormgeving is het gemakkelijk om meerdere lounge areas te creëren. Het circa 51 m² grote terras biedt eveneens de mogelijkheid om een buitenkeuken te plaatsen.
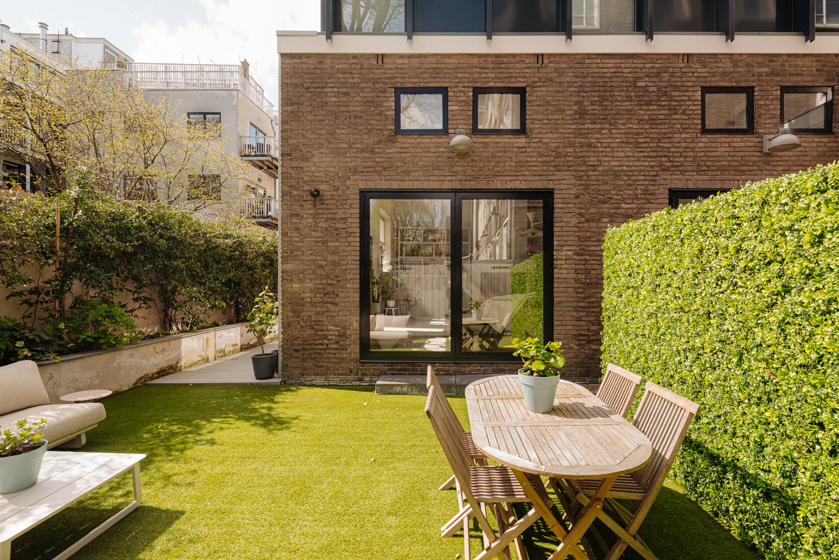
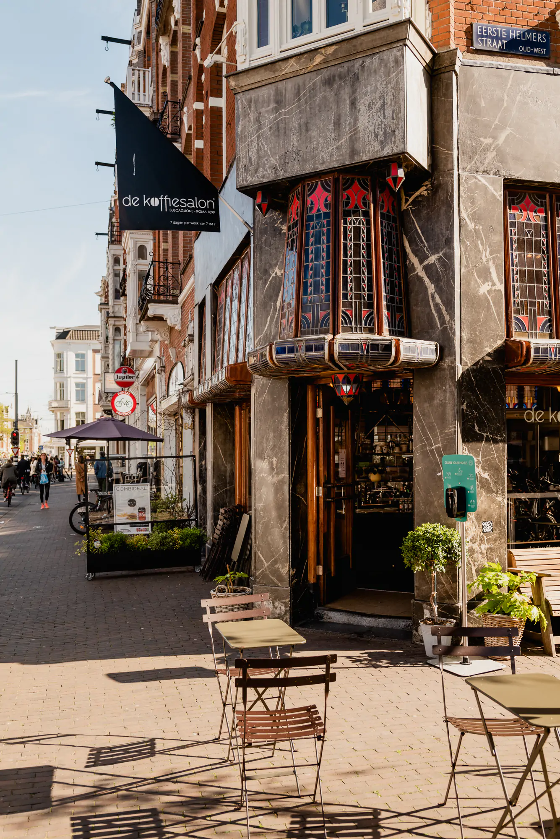
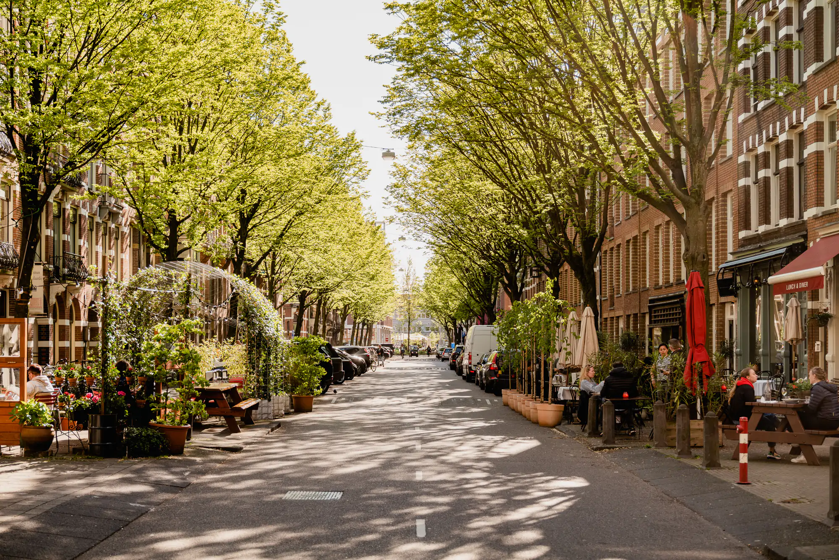
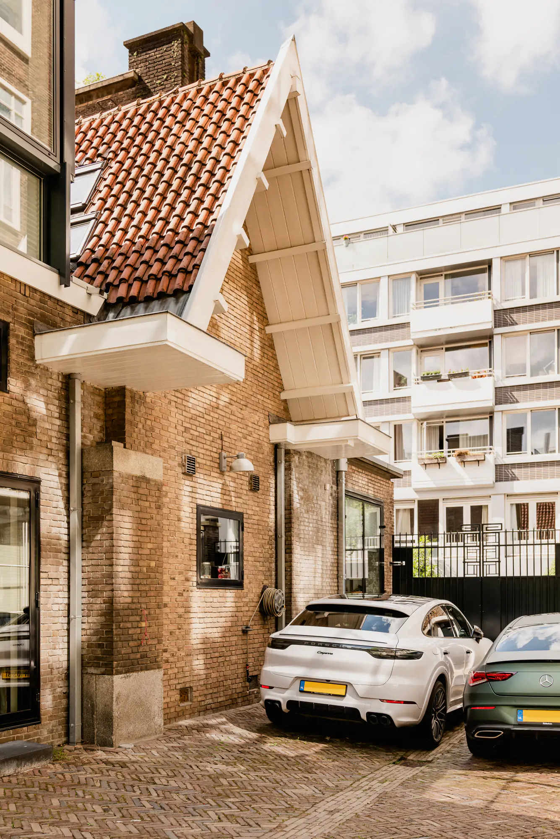
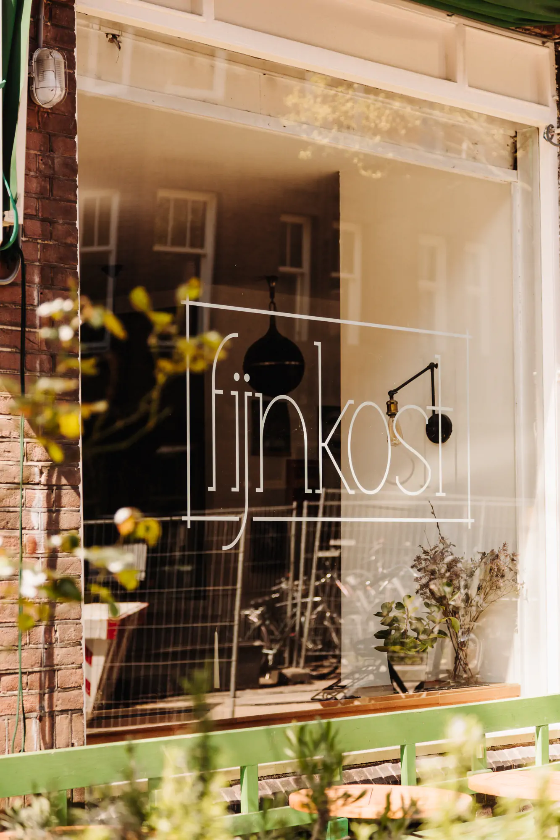
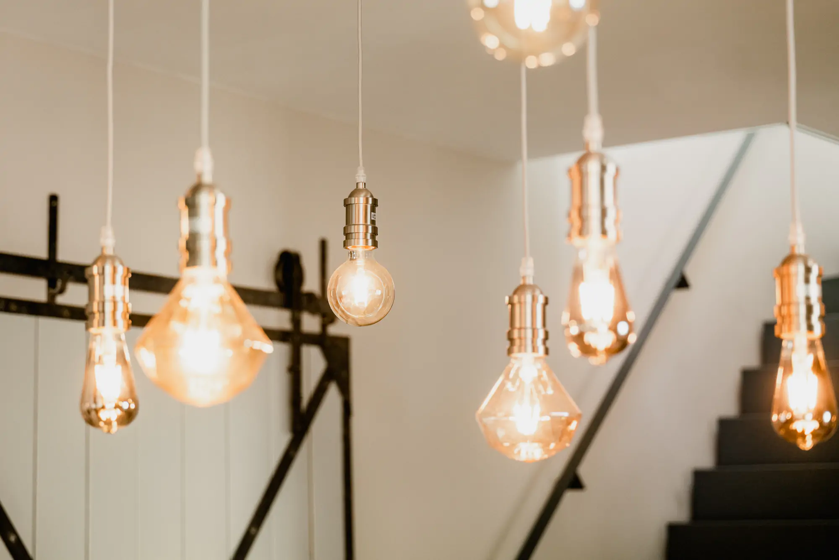
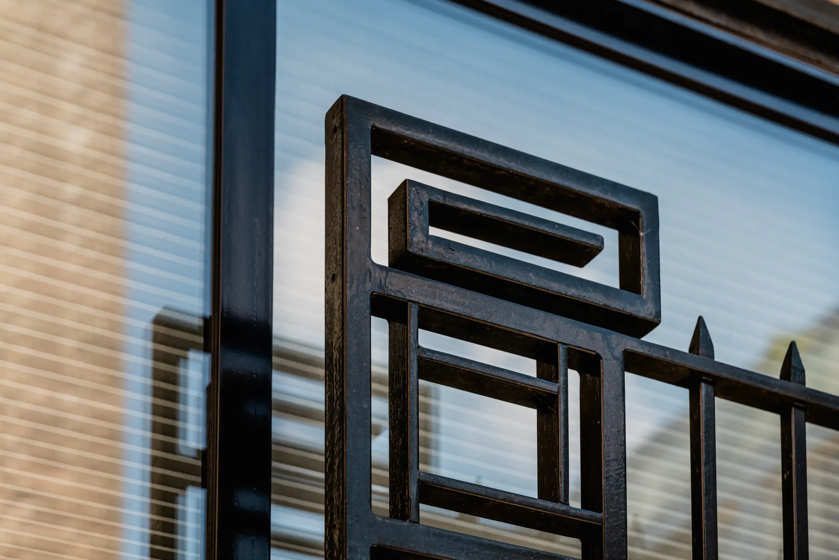
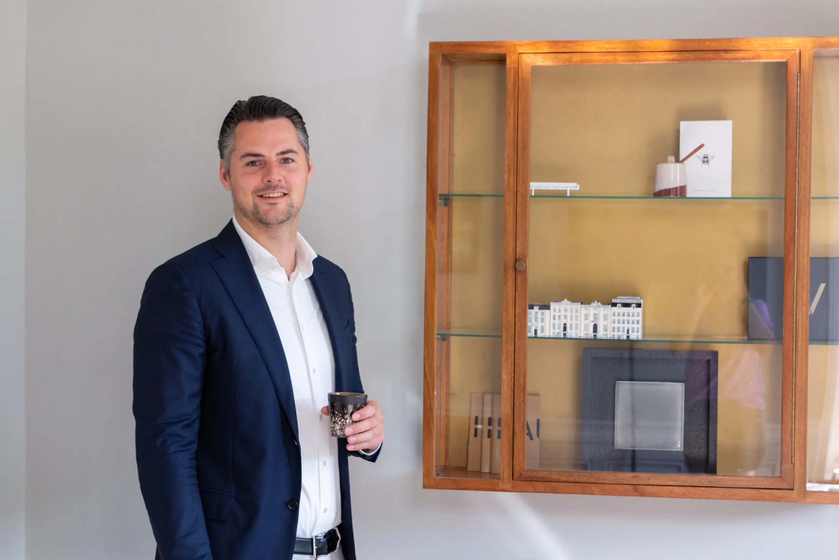
The Torenhuys
Amsterdam
Amsterdam