About Eerste Passeerdersdwarsstraat 100, Amsterdam
- € 1.080.000,- Kosten koper
- In overleg
- 3 rooms
- 2 slaapkamers
- 1 badkamers
- Intern: Uitstekend
- Extern: Goed
- Living surface: 109 m²
- Inhoud: 355 m³
- 1900
- Lift
- Betaald parkeren
- Parkeervergunningen
- CV Ketel
- Vloerverwarming geheel
- CV Ketel
- Woonruimte
- Eigendom belast met erfpacht
- Geen tuin
- Dakterras
- Gemeente: Amsterdam
- Sectie: E
- Nummer: 10447
- Energielabel D
- Appartement
- Tussenverdieping
- 3
- Beschermd stads of dorpsgezicht
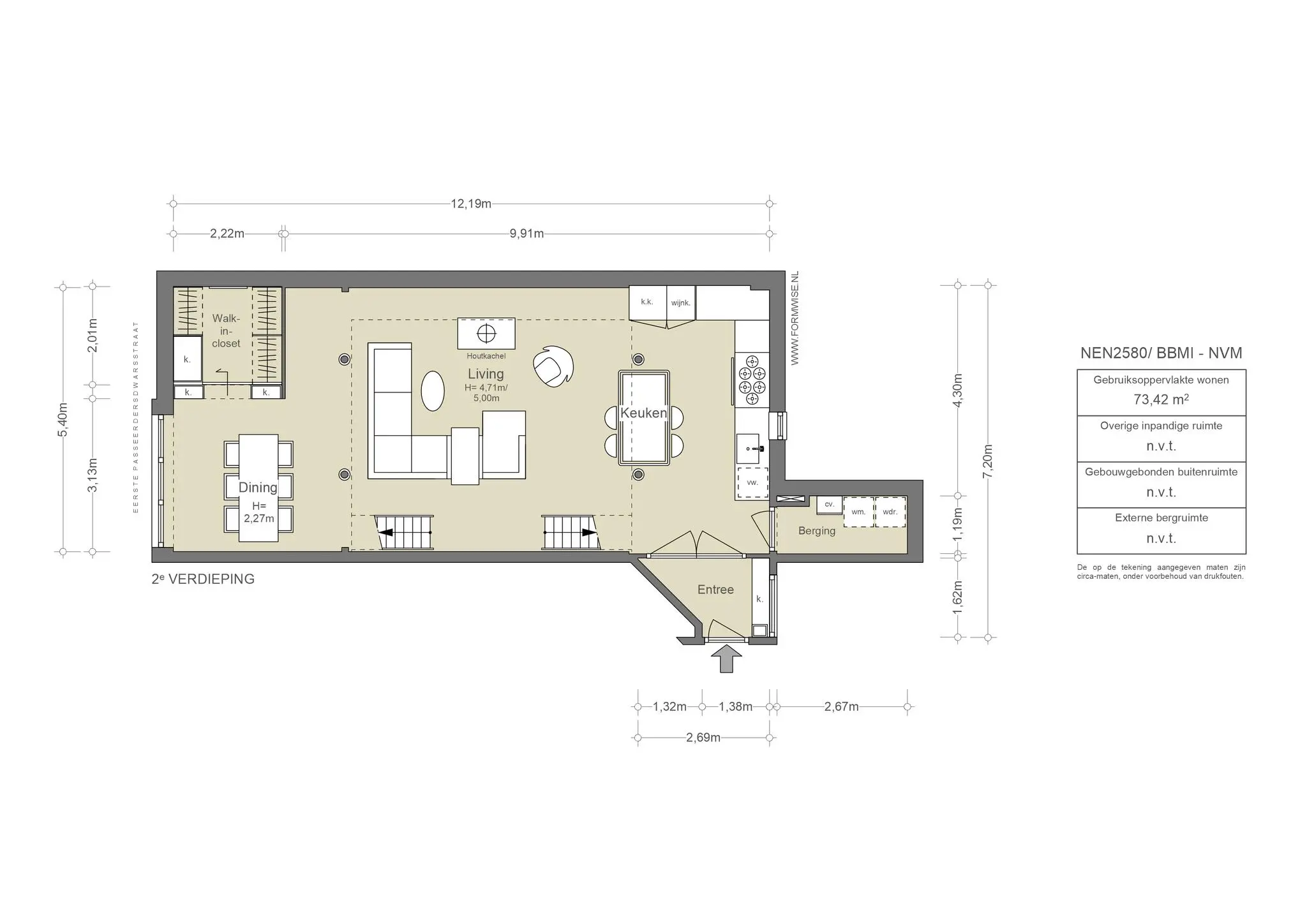
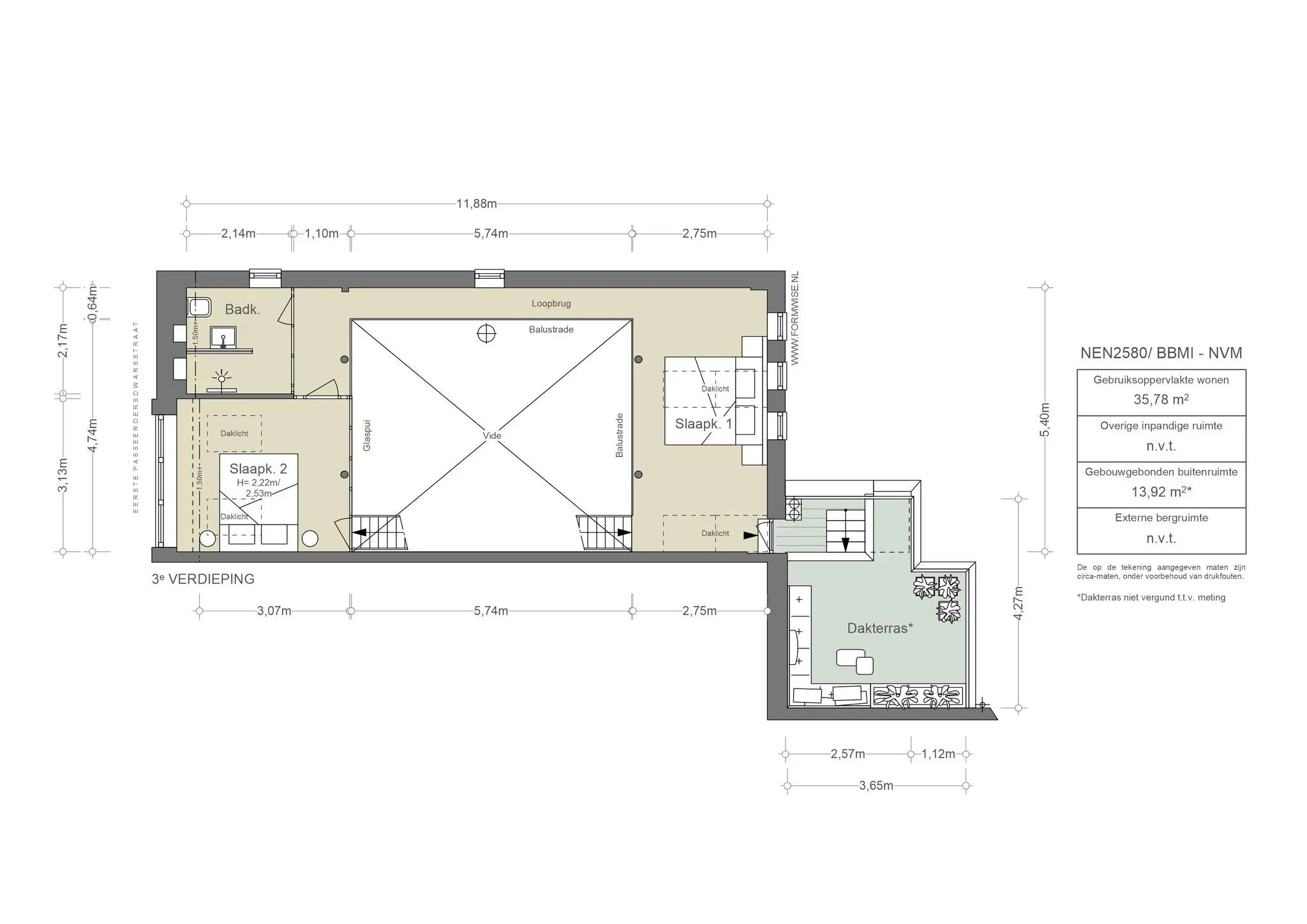
1016 HV Amsterdam
The Frozen fountain
Of je nou een tourist of ras-amsterdammer bent, het blijft heerlijk om door de negen straatjes te struinen. The frozen fountain is één van die winkels waar je ogen naar afdwalen wanneer je de etalage met excentrieke design meubels passeert. In 1992 werd de basis voor the frozen fountain gevormd, zijde een platforms voor designers – voornamelijk afgestudeerden van de Design Acedemy in Eindhoven. Omdat ‘Dutch Design’ internationaal al een behoorlijke naam had verkregen, was de samenwerking met jonge Nederlandse designers een gigantische stimulus voor de bekendheid van the frozen fountain. Naast een winkel met een prachtige collectie noemt the frozen fountain zichzelf ook een instituut: voor en door designers, om de eer aan Dutch Design hoog te houden. En hoe!
1016 VS Amsterdam
FEST
FEST is een Nederlands interieurmerk dat in 2013 is gestart door Femke Furnée. De kerngedachte achter FEST: een mooie omgeving toegankelijk maken, voor iedereen. FEST biedt high-end meubels en woonaccessoires – zonder dat daar een high-end prijskaartje aan hangt. De vrolijke, tijdloze en duurzame collecties worden ontwikkeld in samenwerking met internationale designers. Bij FEST vind je alles om jouw interieur een (kleurrijke) boost te geven.
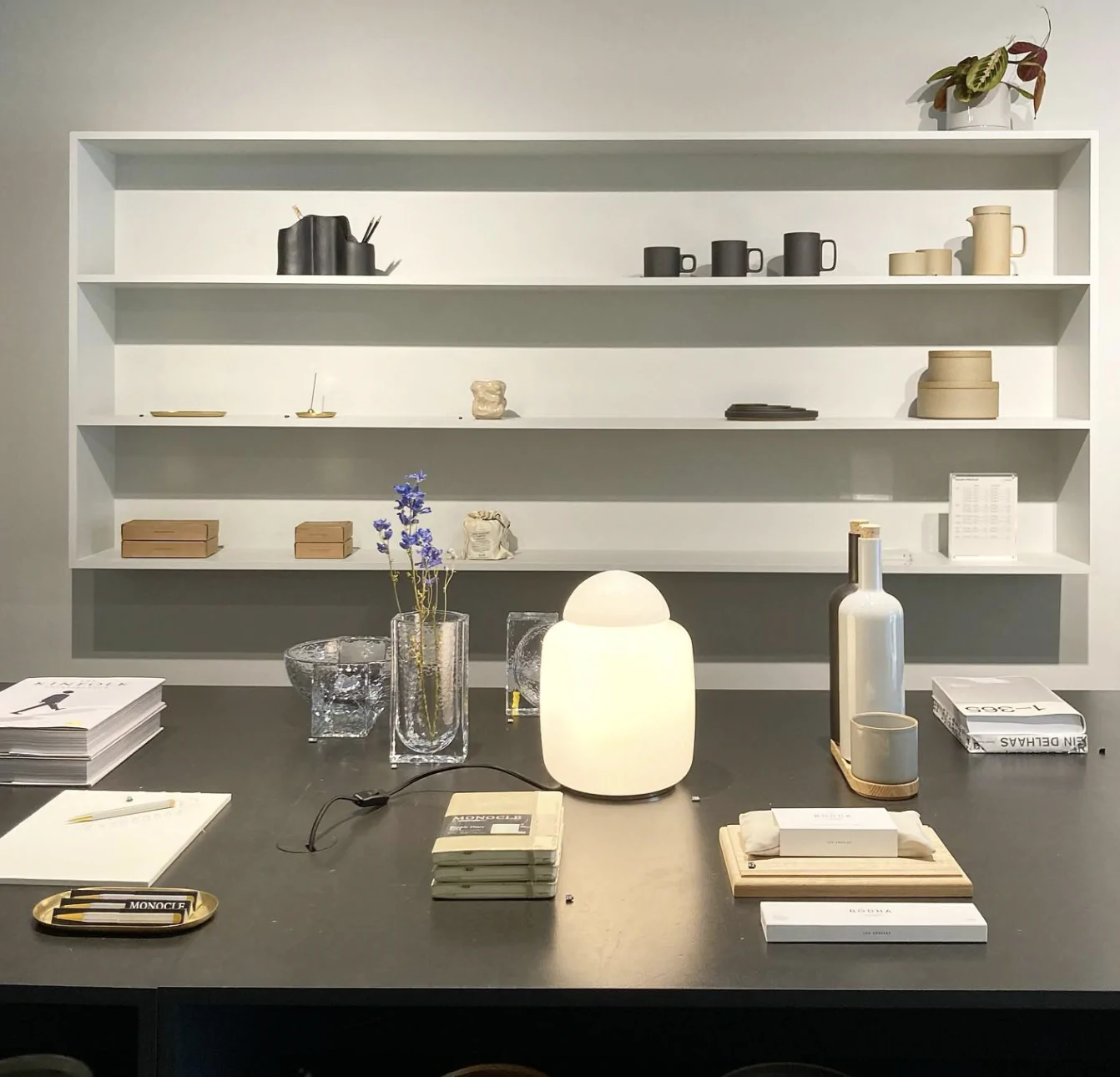
1016 TN Amsterdam
Misc store
Goed nieuws voor iedereen die houdt van stationary en andere mooie items. Op de Elandsgracht in het centrum kun je Misc vinden (kort voor Miscellaneous), die een zorgvuldig geselecteerd assortiment van kantoorbenodigdheden, alledaagse voorwerpen, design objecten en meubels aanbieden om te helpen bij het vinden van de juiste balans tussen werk en privé.
1016 HV Amsterdam
Galerie Wim van Krimpen
Sinds 1991 is Galerie Wim van Krimpen gehuisvest aan de Prinsengracht. Wim van Krimpen is een van de meest gewaardeerde museumdirecteuren van Nederland daarbij staat hij wereldwijd ook bekend als een verwoed kunstverzamelaar. In zijn galerie in de Jordaan vind je bijzondere hedendaagse kunstwerken. Vergeet van tevoren niet te bellen want de galerie is uitsluitend op afspraak te bezoeken.
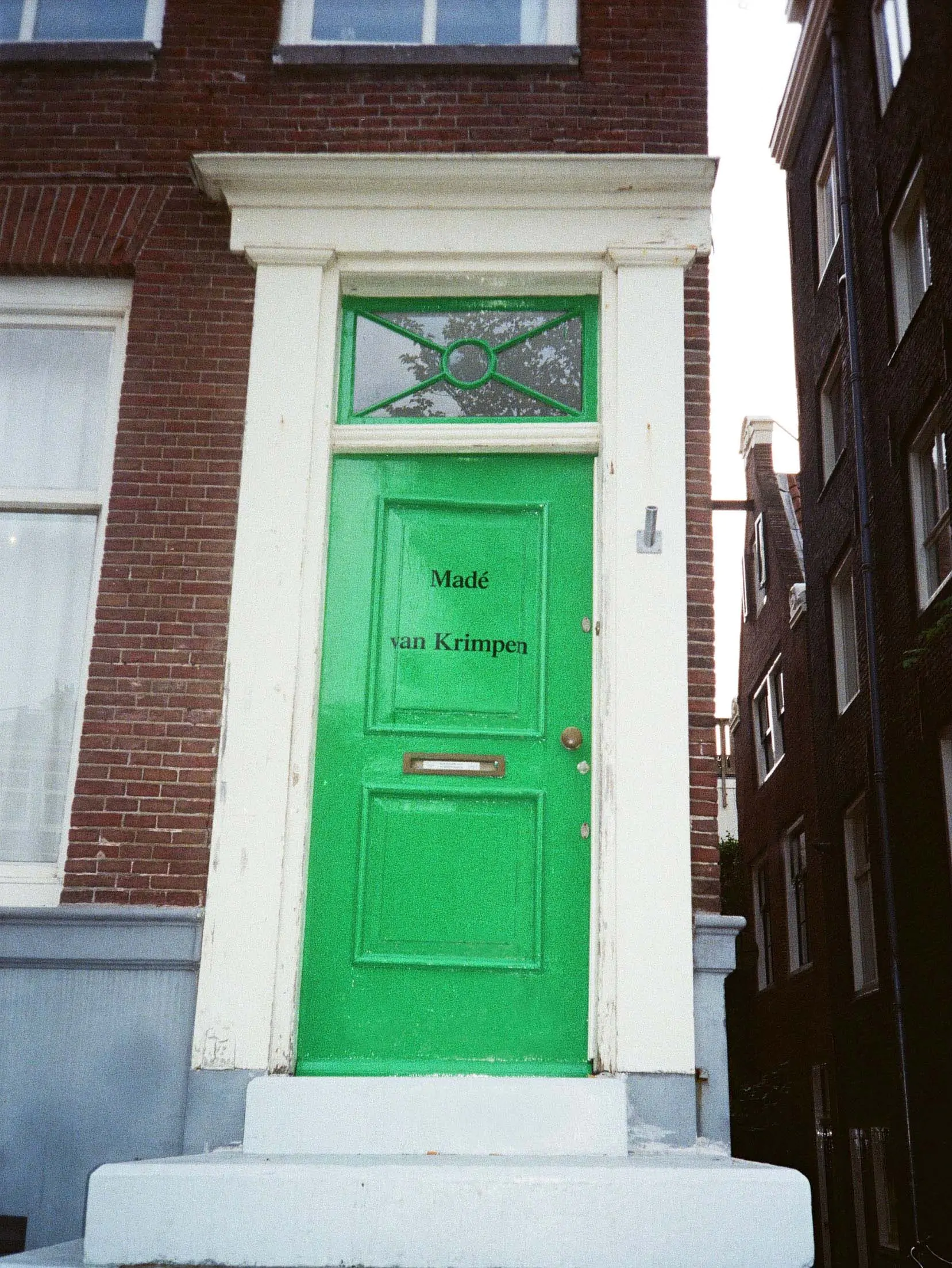
1016 HT Amsterdam
Galerie Madé van Krimpen
Galerie Madé van Krimpen, voorheen bekend als Multiplemadé, presenteert een mix van tentoonstellingen die werk tonen van zowel gevestigde als opkomende kunstenaars. Hoewel de galerie vooral gericht is op solotentoonstellingen en groepsexposities, werken ze ook regelmatig samen met creatieve collectieven en makers om pop-up-evenementen en take-overs te organiseren.
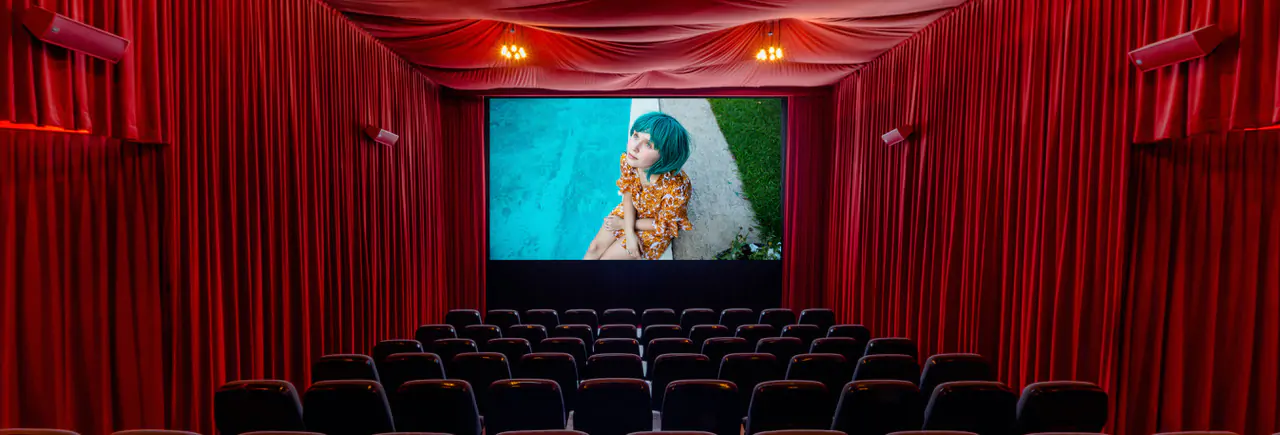
1017 PH Amsterdam
Cinecenter
Klein filmhuis met onder andere goede arthouse films. Zit aangesloten in het Cineville netwerk, dus met een Cineville pas kan je ook hier terecht. Ook leuk om van tevoren of na afloop een drankje te drinken. De locatie is direct naast het Leidseplein dus vanuit hier kan je nog veel andere leuke plekken bezoeken.
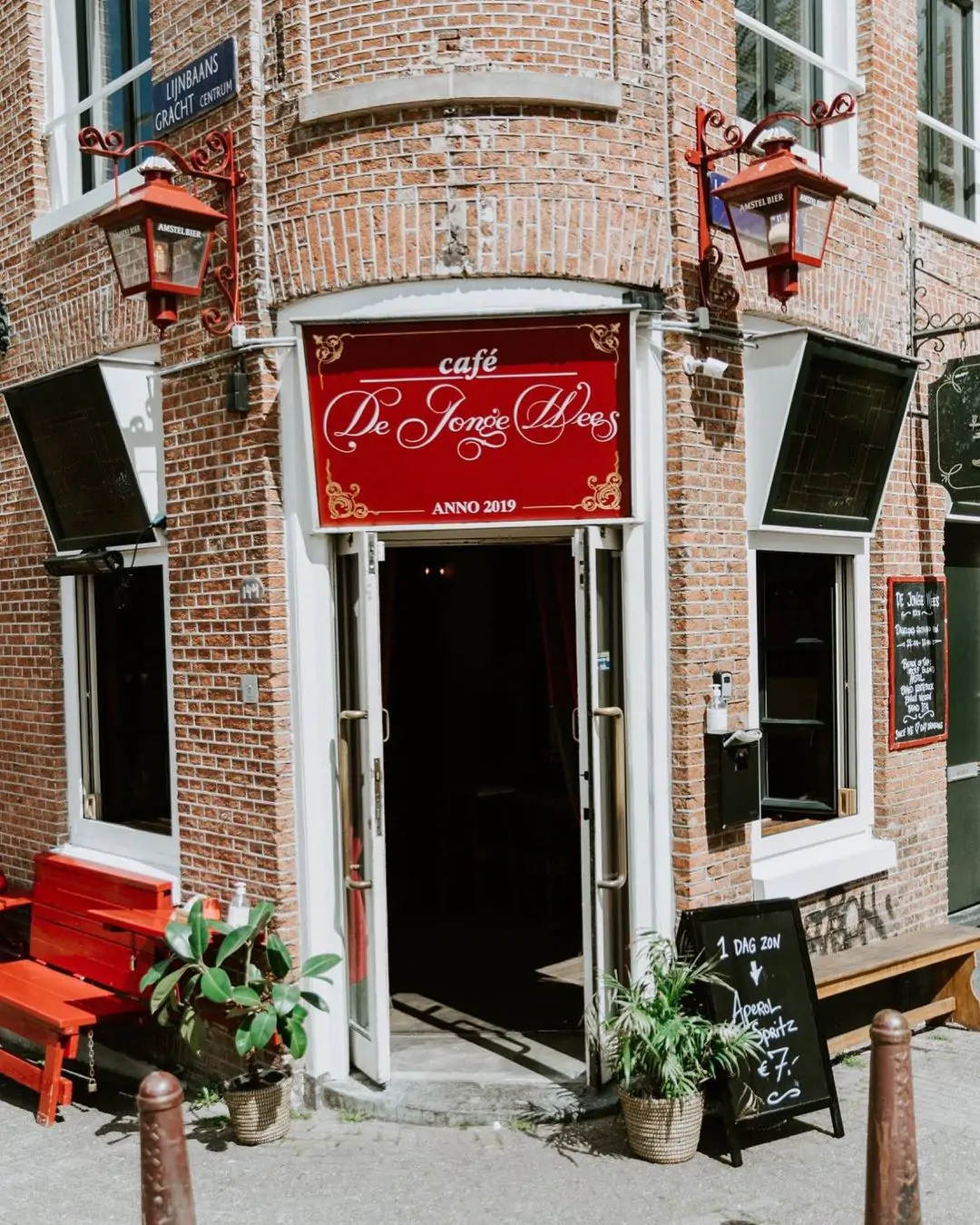
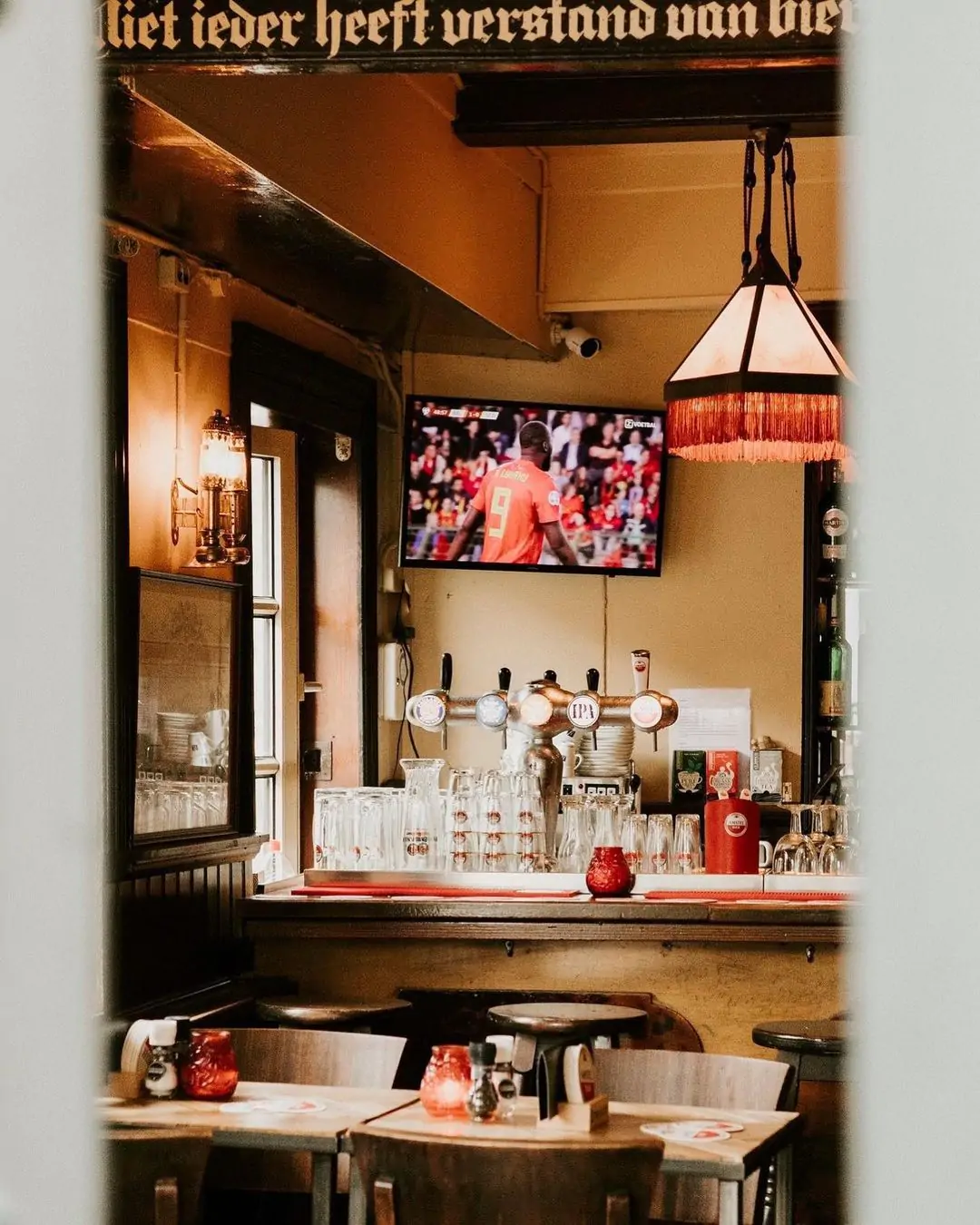




1016 VT Amsterdam
Café de Jonge Wees
Café De Jonge Wees, gelegen aan de Looiersgracht 144, is een typische bruine buurtkroeg die de basis legt voor de welbekende Amsterdamse gezelligheid met een uitgebreide selectie bieren, jenevers en borrelhappen. Hier is altijd Ajax te zien en dankzij het zonnige terras kun je zowel binnen als buiten van de sfeer genieten. Bovendien is Café De Jonge Wees het zusje van Proeflokaal A. Van Wees, wat betekent dat alle jenevers die in de Jordaan worden geschonken afkomstig zijn van A. Van Wees Distilleerderij de Ooievaar in Amsterdam.
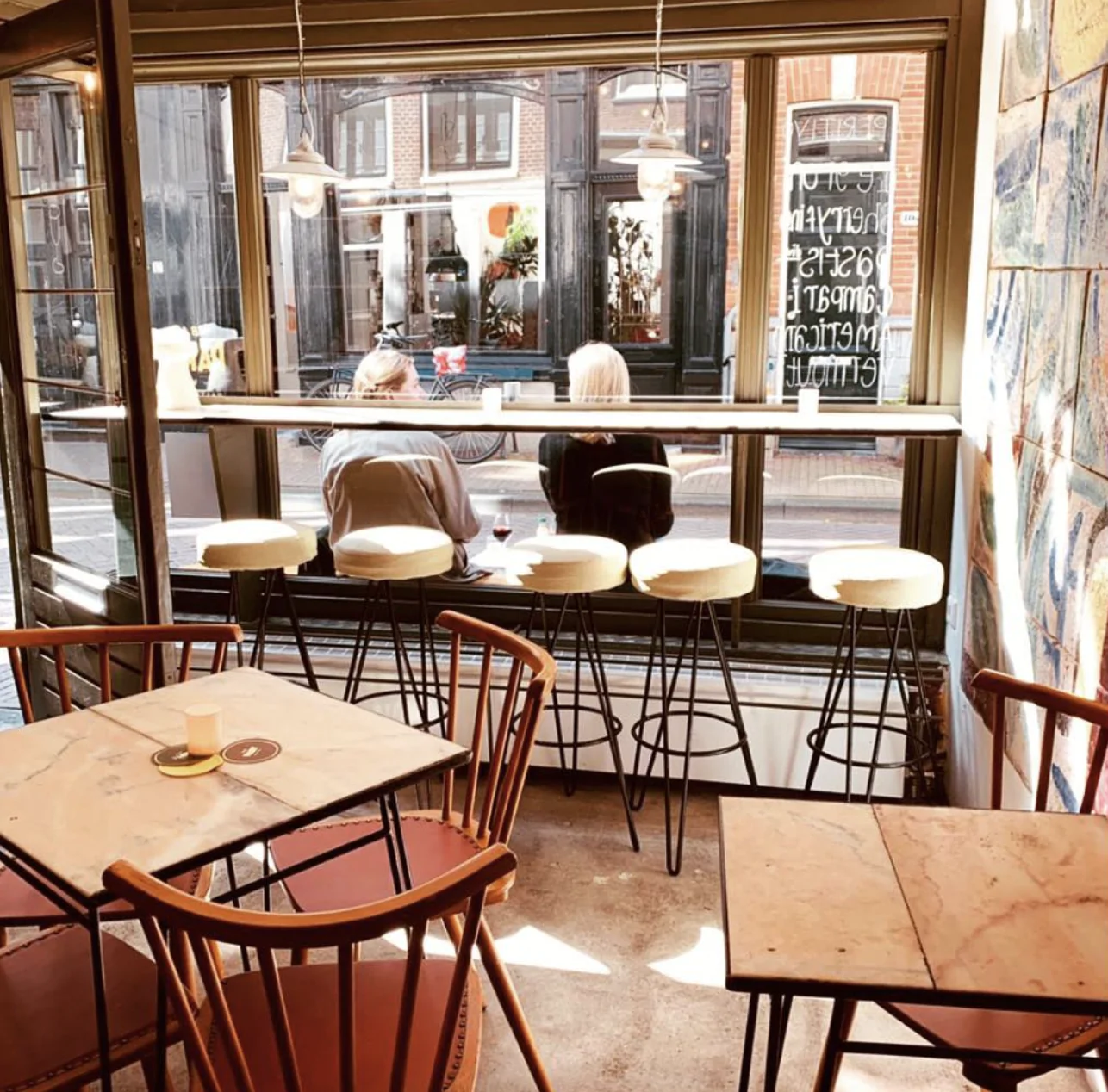
1016 VL Amsterdam
Bar Parry
Restaurant Balthazar’s Keuken - dat al eerder op deze site geprezen werd - heeft ook een jonger broertje/zusje: Bar Parry. Houd je van (natuur)wijn? Dan is deze wijnbar echt wat voor jou. Je kan heerlijk buiten aan de straat zitten; dan geniet je naast jouw glas wijn van de altijd bruisende Jordaan buurt. Zit je liever binnen? Dan lijk je je even in een hippe bar in Barcelona te bevinden; een strak interieur, houten stoeltjes en hier en daar een twist van verschillende kleuren zorgen voor Spaanse sferen, maar dan op z'n Amsterdams. Naast wijnen serveert Parry mooie kleine gerechten, charcuterie en kaas. De bediening weet alles van de wijnen die geserveerd worden en helpen je graag bij het maken van een keuze. Bar Parry is het perfecte recept voor een gezellige avond.
1016 JC Amsterdam
Sinck
Teamleider Timo van der Stad is samen met Chef-kok Sander Bierenbroodspot en sommelier Sabas Joosten (eerder de Librije), restaurant en wijnbar Sicnk gestart. Bij Sinck gaan ze voor kwaliteit én voor een lage drempel. Chefkok Sander zorgt voor goede bereidingen van mooie producten met extra focus op sauzen. Het restaurant bevindt zich boven en beneden kom je terecht in de sfeervolle wijnbar. De wijnkaart is uitgebreid met een focus op Franse wijnen.
1016 JC Amsterdam
Café de Pieper
Café de Pieper is familiebedrijf met veel stamgasten. Het is een klassiek, maar gezellig café met houten lambrisering, waar je bier, cider en worst kunt krijgen.
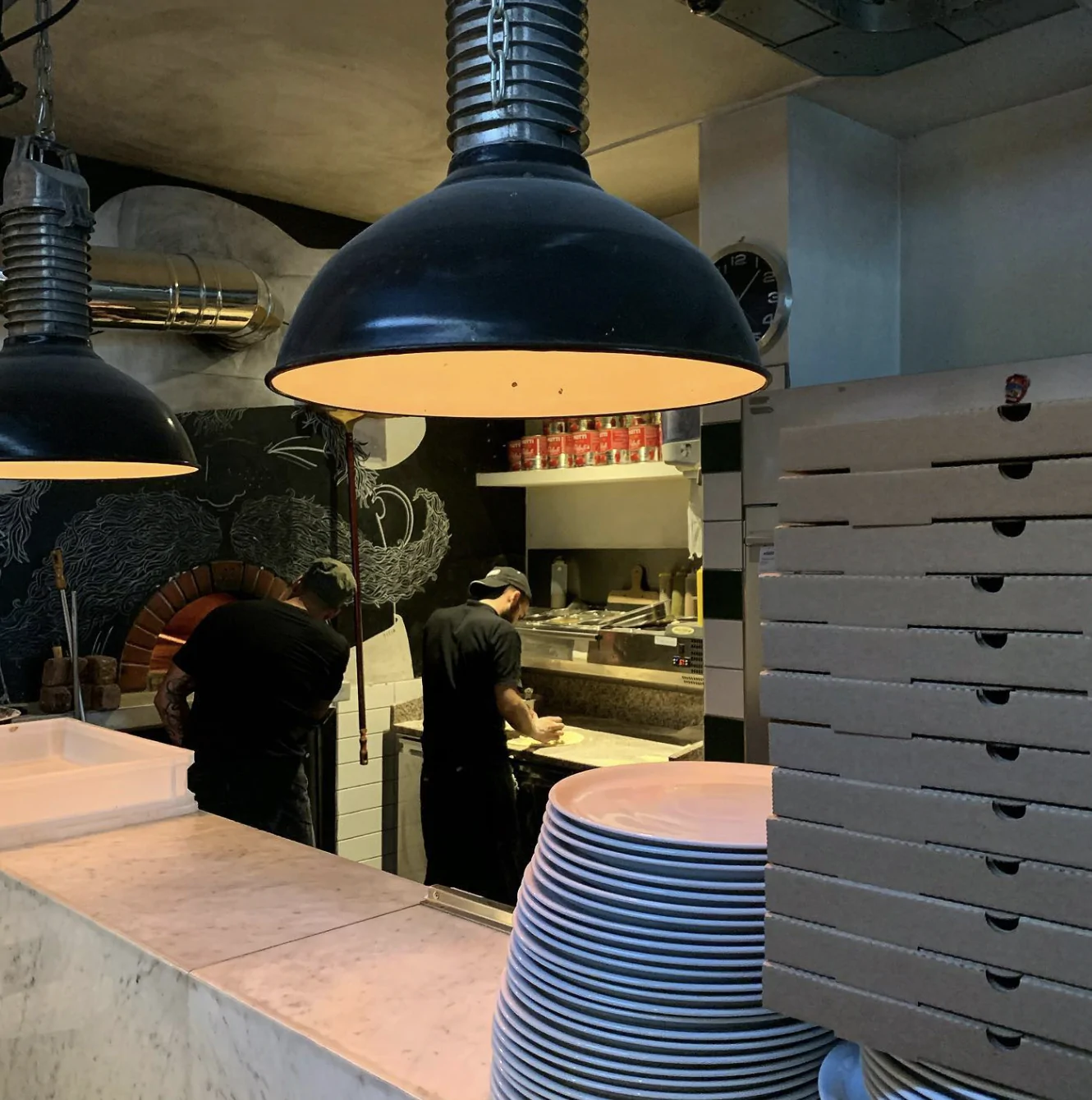
1016 VM Amsterdam
Pazzi
De houtoven pizza's van Pazzi zijn sinds 2010 te vinden in elk stadsdeel van Amsterdam. De formule is simpel, elke locatie heeft een knus interieur waardoor je bij binnenkomst wordt begroet door een gemoedelijke Italiaanse sfeer. De houtovenpizza's worden gemaakt op authentieke wijze en de producten ter garnering worden met zorg uitgezocht. Het is een Italiaanse ervaring waar simpelweg niets op aan te merken is en je graag terugkomt. Mocht je zin in hebben in goede pizza, dan zit je bij Pazzi aan het goede adres.
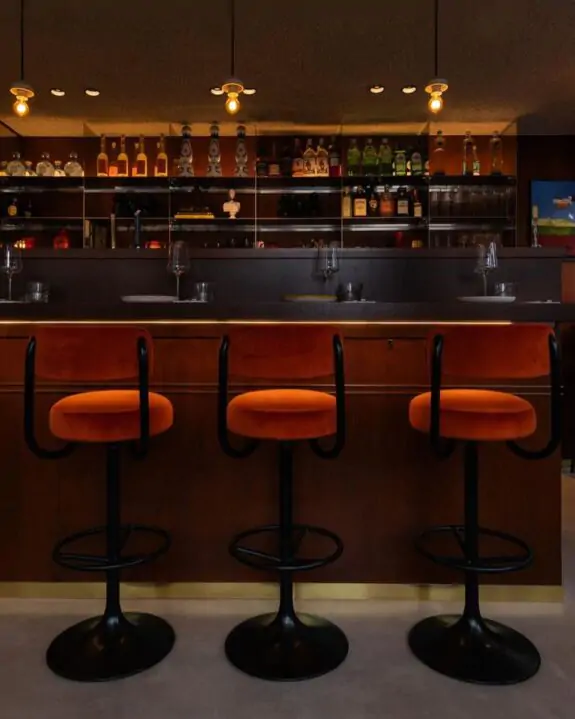
1016 TN Amsterdam
Ela Restobar
ELA Restobar verwelkomt je graag in hun 'all-day' food concept. In de ochtend en middag is het de ideale locatie voor een heerlijke kop Spaanse koffie, een smakelijke lunch of een (zakelijke) bijeenkomst. Naarmate de dag vorder, verandert het in een plek waar je kunt genieten van een verfrissende cocktail of een smaakvol Italiaans biertje. En voor wie trek heeft, biedt chef Teun Dikkers een unieke draai aan de klassieke mediterrane keuken.
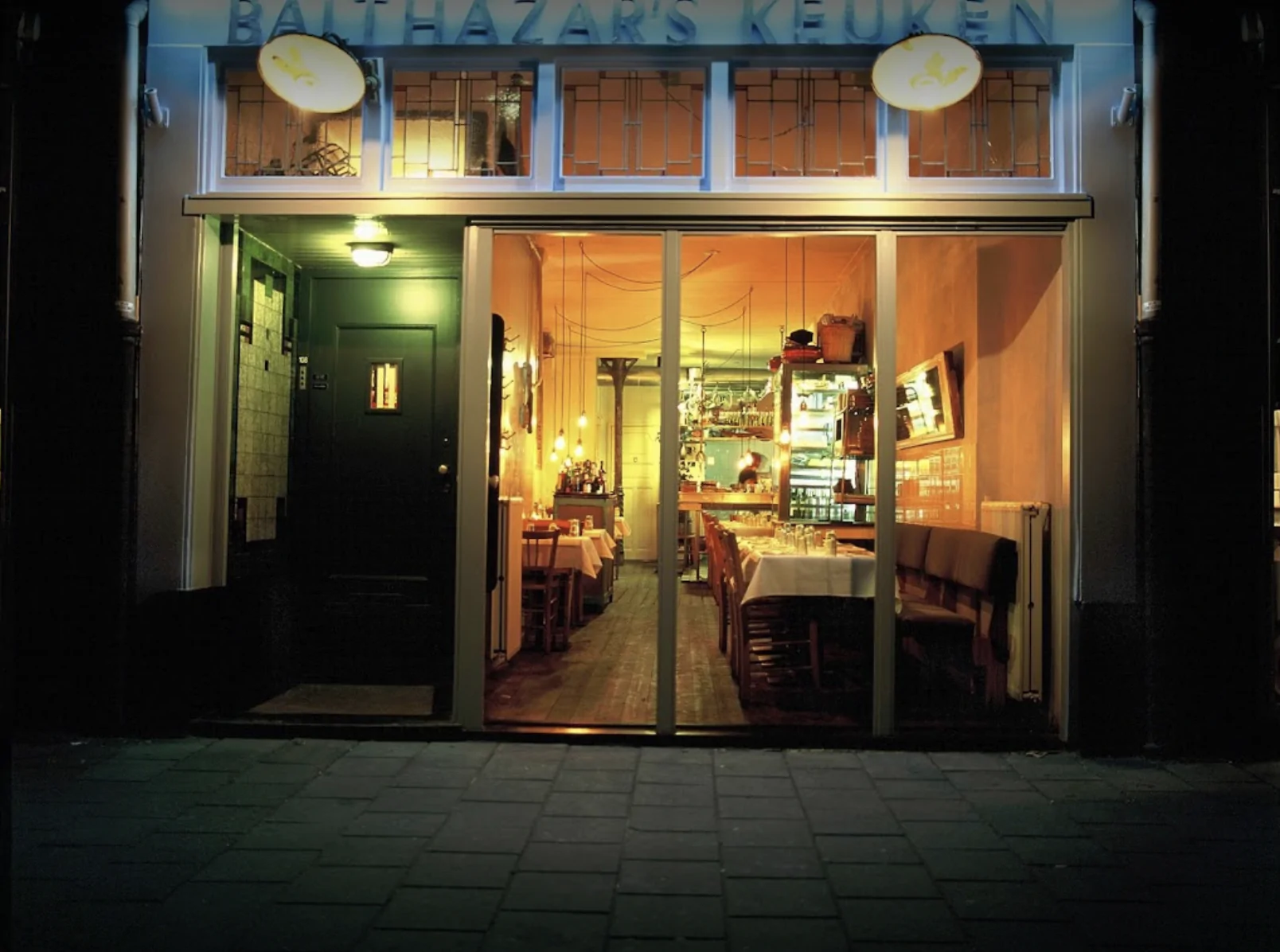
1016 VA Amsterdam
Balthazar’s keuken
Dit is een favoriet! Balthazar’s keuken is een verborgen parel in Amsterdam en een absolute must als het op restaurants aan komt. Sinds 1995 is dit kleine familierestaurant al aan de Elandsgracht te vinden. In Balthazar’s keuken staat seizoen, herkomst en traditie centraal. Vader en zoon serveren eerlijke gerechten geïnspireerd op het aanbod van hun trouwe leveranciers. Op de kaart staat een vast drie gangen menu dat om de week wisselt. Hierin vormen vijf kleine voorgerechten om te delen, vlees of vis als hoofdgerecht en een verassend dessert de basis. Houten tafeltjes, witte tafellakens, mooi servies en geweldige bediening: Balthazar’s keuken is authentiek en een absolute must try.
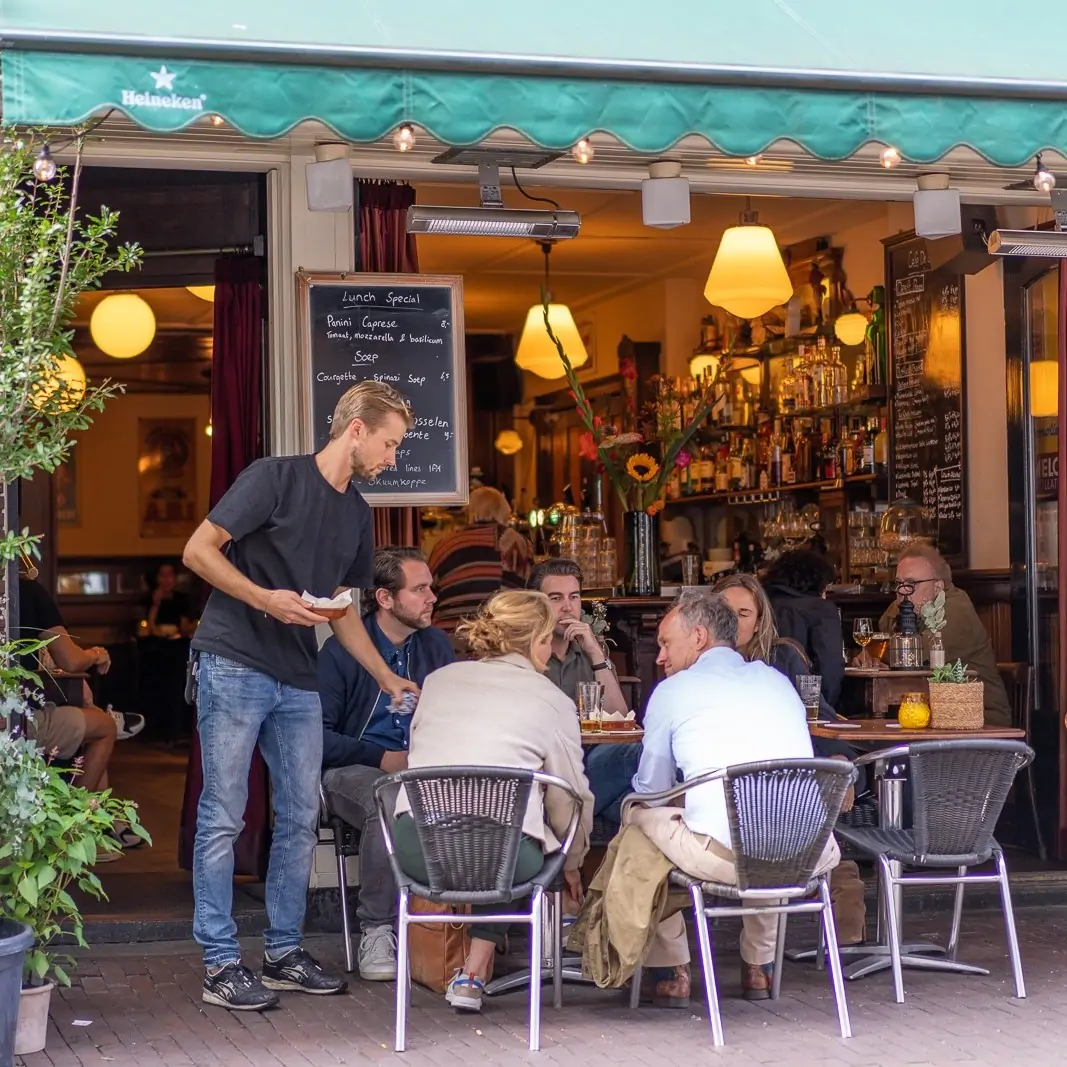
1016 GK Amsterdam
Café de Doffer
Café in de 9-straatjes met een knus terras en een eenvoudige doch goede menukaart. Je kan hier ook terecht voor lunch en borrelhapjes. De Doffer is al sinds de jaren zeventig een begrip in de Amsterdamse 9 straatjes en trekt daarom ook een leuk gevarieerd publiek met uiteraard een goede portie Amsterdamse gezelligheid. Voor iedereen wat wils hier!
1016 TM Amsterdam
Rakang
Op de altijd gezellige Elandsgracht zit het Thaise restaurant Rakang. Vriendelijke bediening, prettige sfeer en heerlijk authentiek Thais eten! En volgens sommigen zelfs de lekkere Thai van Amsterdam… Of je het daar mee eens bent laten we aan jou over. Maar ben je op zoek naar een lekker, vers, aziatisch restaurant. Dan is Rakang zeker de moeite waard. En na die lekkere Thaise maaltijd biedt de Elandsgracht genoeg gelegenheid om nog een biertje drinken in een van de vele kroegen.
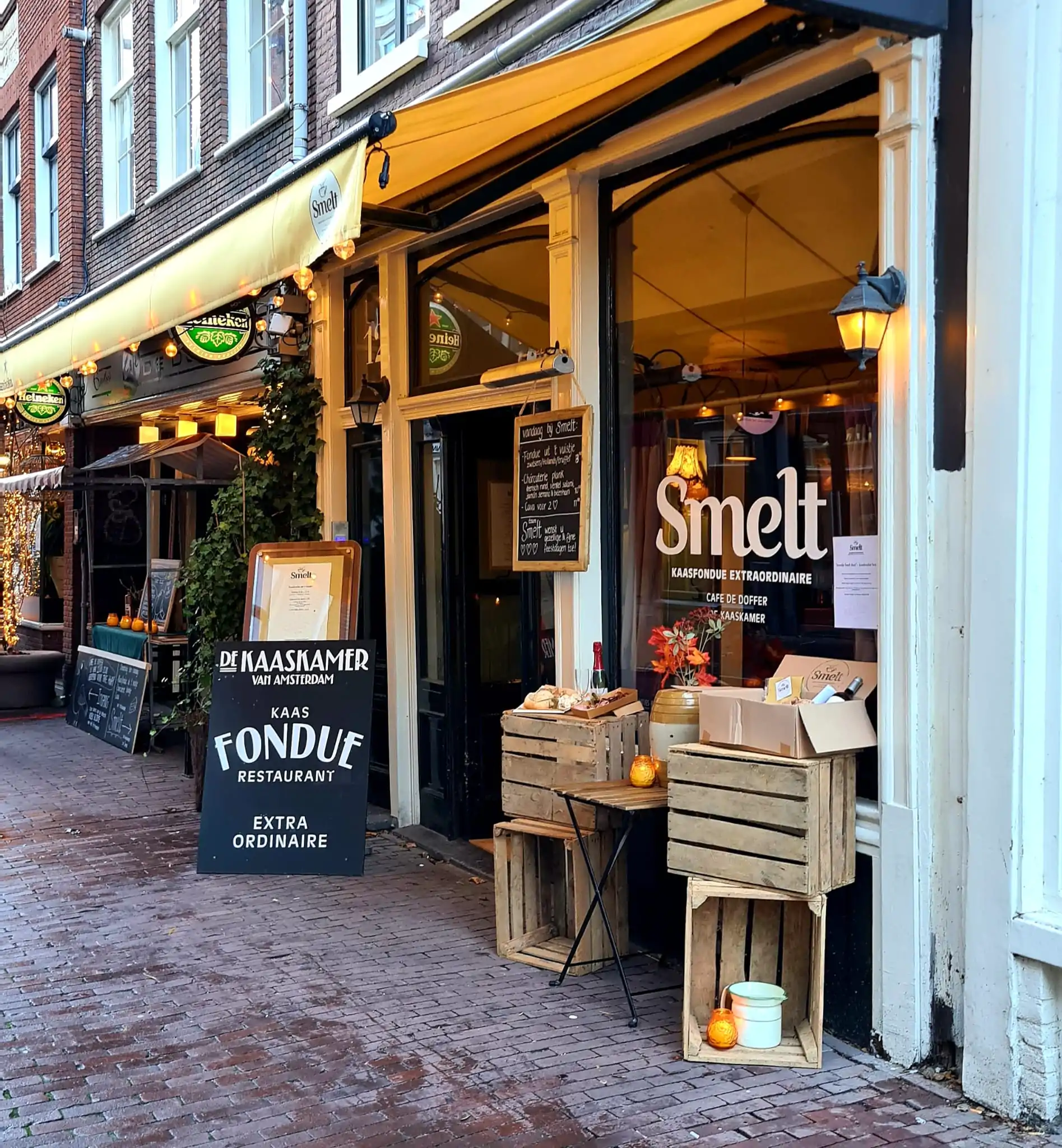
1016 GK Amsterdam
Restaurant Smelt
Smelt is een gezellig en sfeervol restaurant in de 9 straatjes van Amsterdam. Het restaurant is gespecialiseerd in kaasfondue en biedt vijf verschillende soorten kaas aan. Naast klassieke kaasfondue kun je bij Smelt ook genieten van bijzondere smaken zoals truffel en pesto. Als je geen grote eter bent, kun je ook eenpersoonsporties bestellen. Het interieur van Smelt is knus en warm, met veel hout en kaarslicht. Een perfecte plek om te genieten van een heerlijke kaasfondue met vrienden of familie.
1016 VC Amsterdam
Dutch Dabbawala
Dutch Dabbawala, een Indiaas restaurant aan de Elandsgracht, is zo vaak getipt dat men er móét bestellen. De butterchicken momo’s zijn een absolute must-try en werden meteen een favoriet. Het restaurant heeft een moderne twist aan klassieke Indiase gerechten gegeven en biedt ook een groot aantal vegetarische opties. Naast de momo's staan er op het menu ook andere lekkernijen zoals samosa's en verschillende curry's. Bestellen kan zowel voor afhaal als bezorging.

1016 GK Amsterdam
Screaming Beans
Screaming Beans is een Amsterdams merk dat lokaal en internationaal bekend staat om zijn hoogwaardige koffie. Deze locatie bevindt zich te midden in de historische Negen Straatjes van Amsterdam. Met zijn gezellige en familiaire sfeer is de winkel aan de Runstraat een tweede huiskamer geworden voor de ondernemers, bewoners en bezoekers van de Runstraat. Kom langs en geniet ook van een heerlijk gebakje, gebakken door Sara of Mateen.
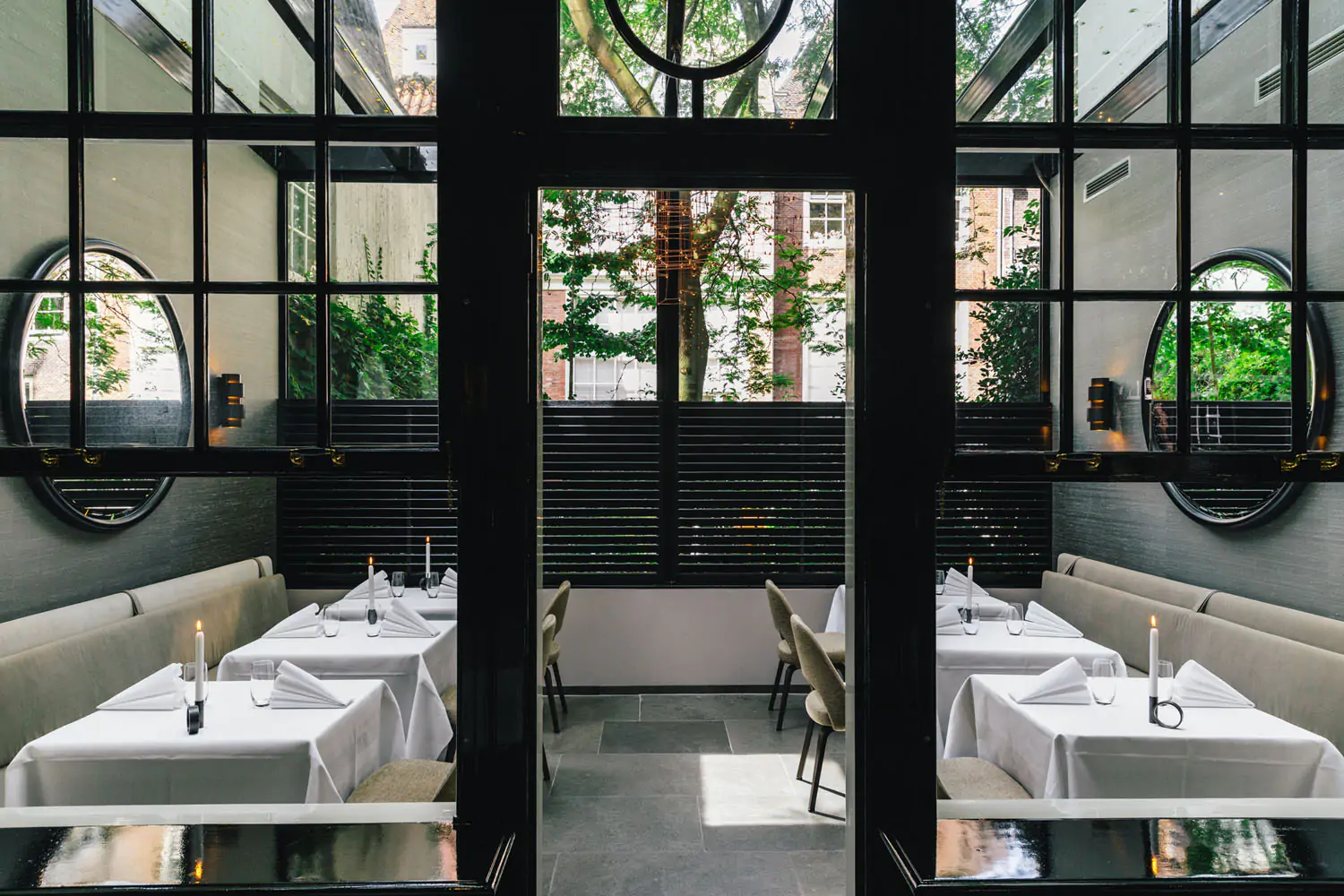
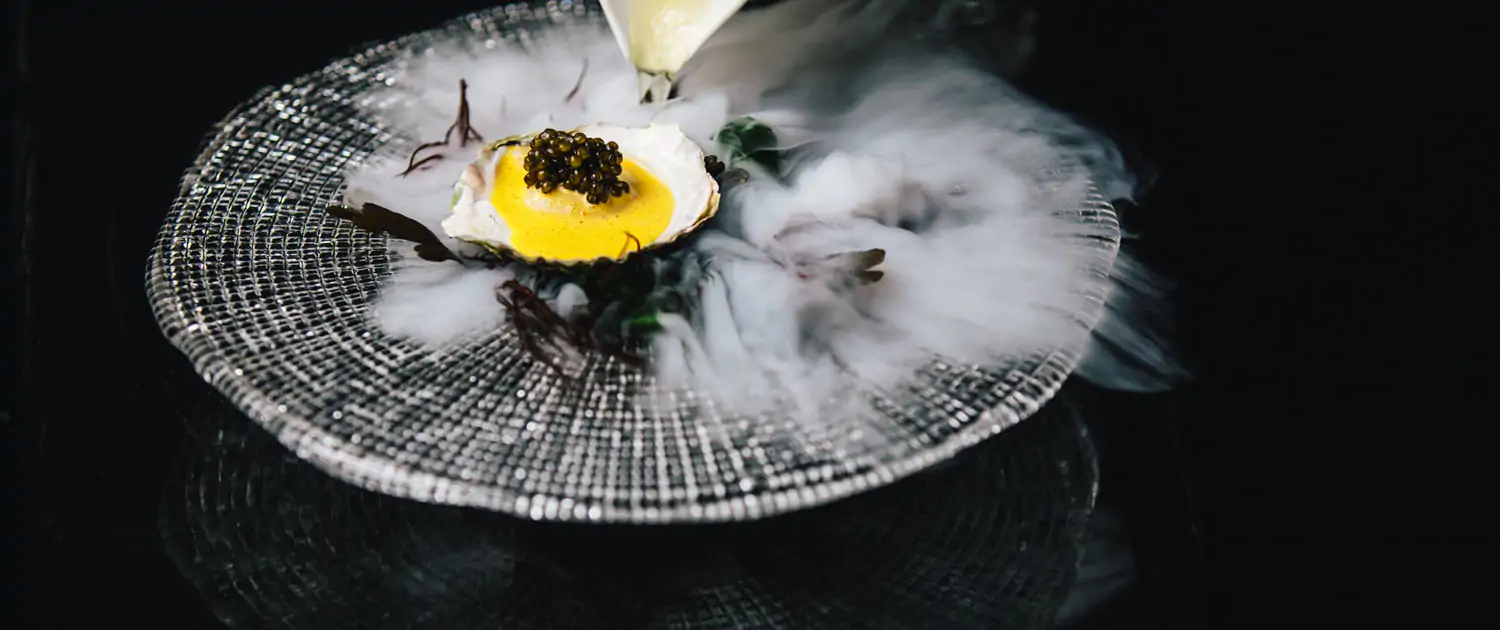




1016 GB Amsterdam
Vinkeles (**)
Omsloten door hotel Dylan, is restaurant Vinkeles klein Frankrijk dichtbij huis. Met een prachtige locatie aan de Keizersgracht is het restaurant bij uitstek een chique aangelegenheid. De keuken draagt de handtekening van chef Jurgen van der Zalm die in 2023 zijn tweede ster er mee verdiende.
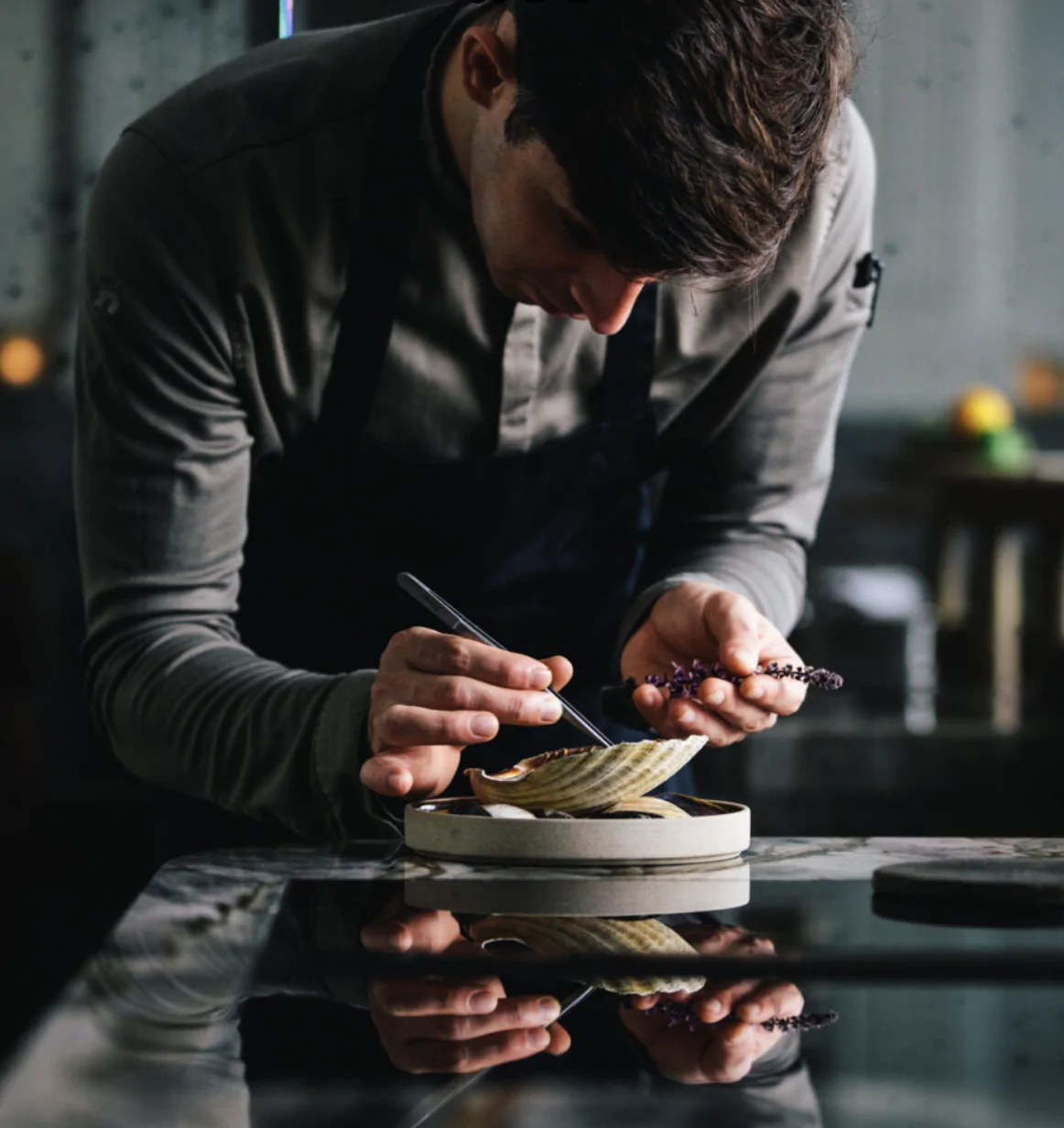
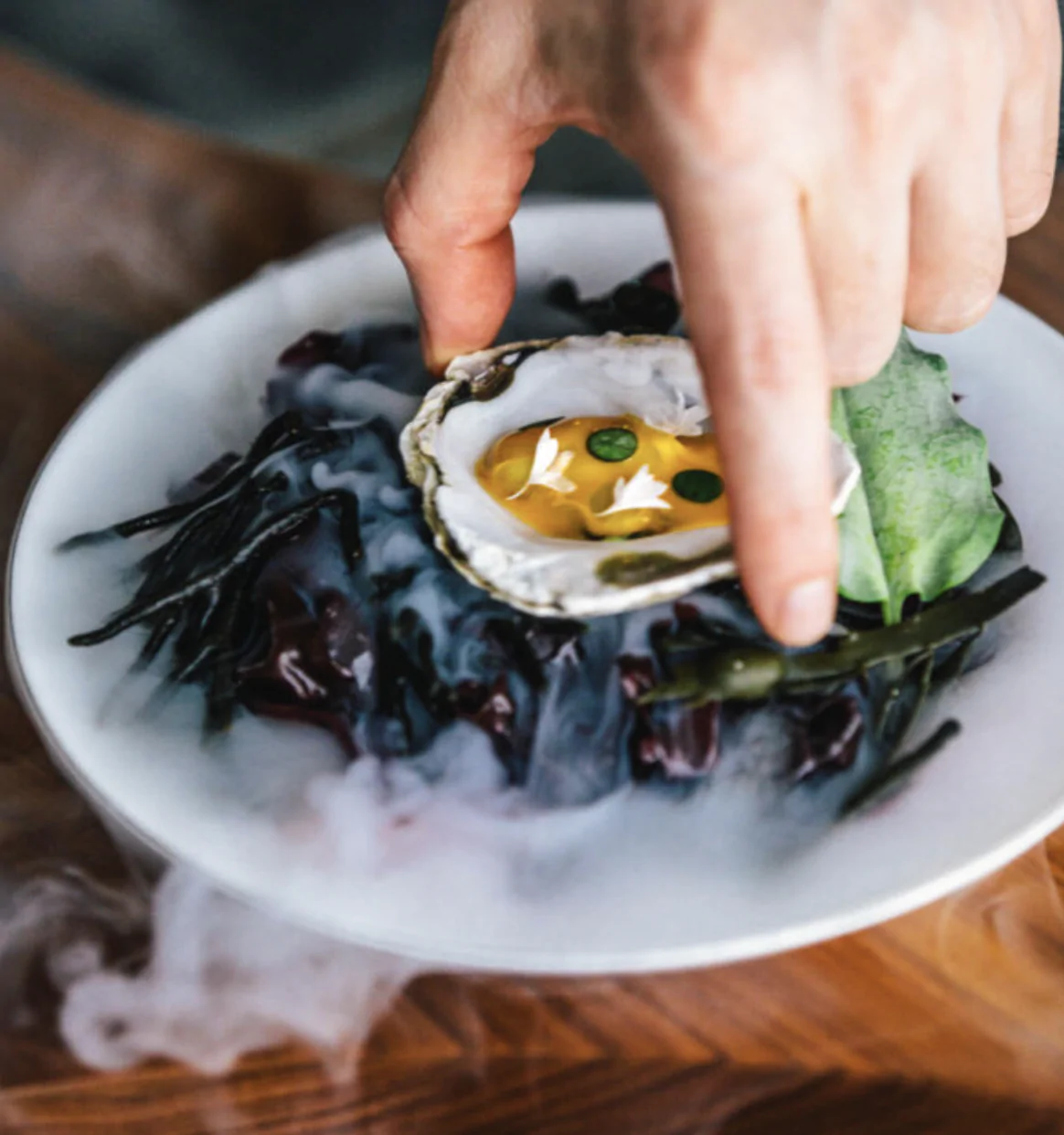




1016 GB Amsterdam
Até
Até is een nieuw dinerconcept in hotel The Dylan onder leiding van Chef Filip Hanlo. Zijn kookfilosofie combineert drie invloedrijke keukens die hij tijdens zijn internationale ervaringen heeft ontdekt. Opgegroeid in de Mexicaanse regio Yucatán als zoon van een Nederlandse vader en een Mexicaanse moeder, bracht Filip zijn jeugd door in een horecafamilie. Até biedt een intieme Chef's Table voor zes gasten. Terwijl het tasting menu wordt bereid, deelt Filip zijn inspiratie en verhalen over ingrediënten. Zijn gerechten omvatten elementen uit Mexico, Japan en Frankrijk, waarbij hij speelt met smaken en technieken. Houd er rekening mee dat dieetwensen en allergieën niet kunnen worden verzorgd.
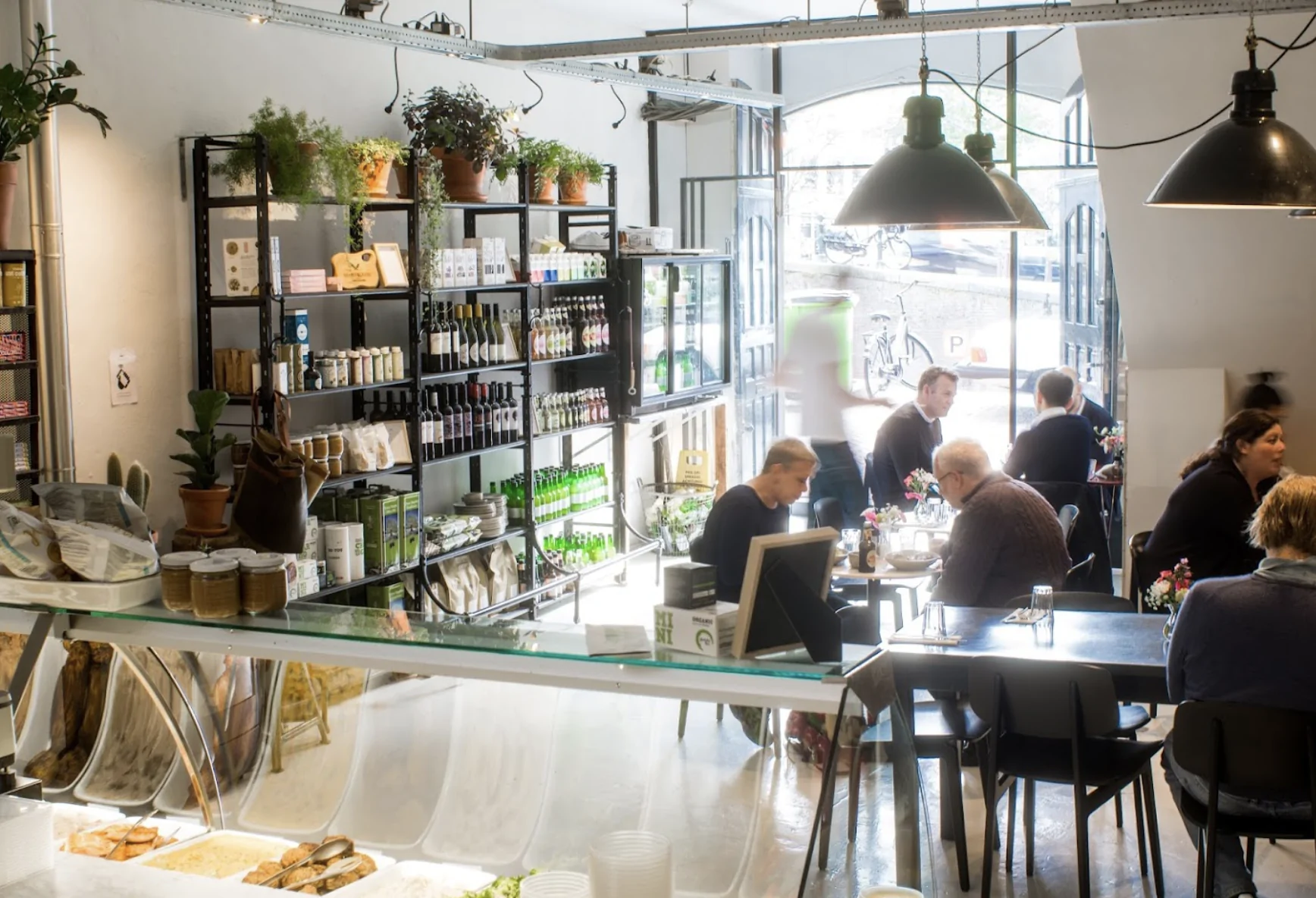
1016 VS Amsterdam
Foodware
Foodware is de plek voor eerlijk voedsel: vers bereid en zonder kunstmatige toevoegingen. Combineer verschillende gerechten tot een maaltijd door te kiezen uit een assortiment van vis-, vlees- of vegetarische ingrediënten. Foodware was oorspronkelijk een traiteur, maar je kan tegenwoordig ook hun heerlijke verse maaltijden in het restaurant aan de Looiersgracht opeten. Maar heb je haast? Dan kan je het eten ook altijd nog gewoon meenemen. Het aanbod aan gerechten is redelijk vast en niet heel groot maar dit bevordert de kwaliteit. Zin in lekker, gezond en niet al te moeilijk eten? Dan is Foodware een perfecte plek om naar toe te gaan.
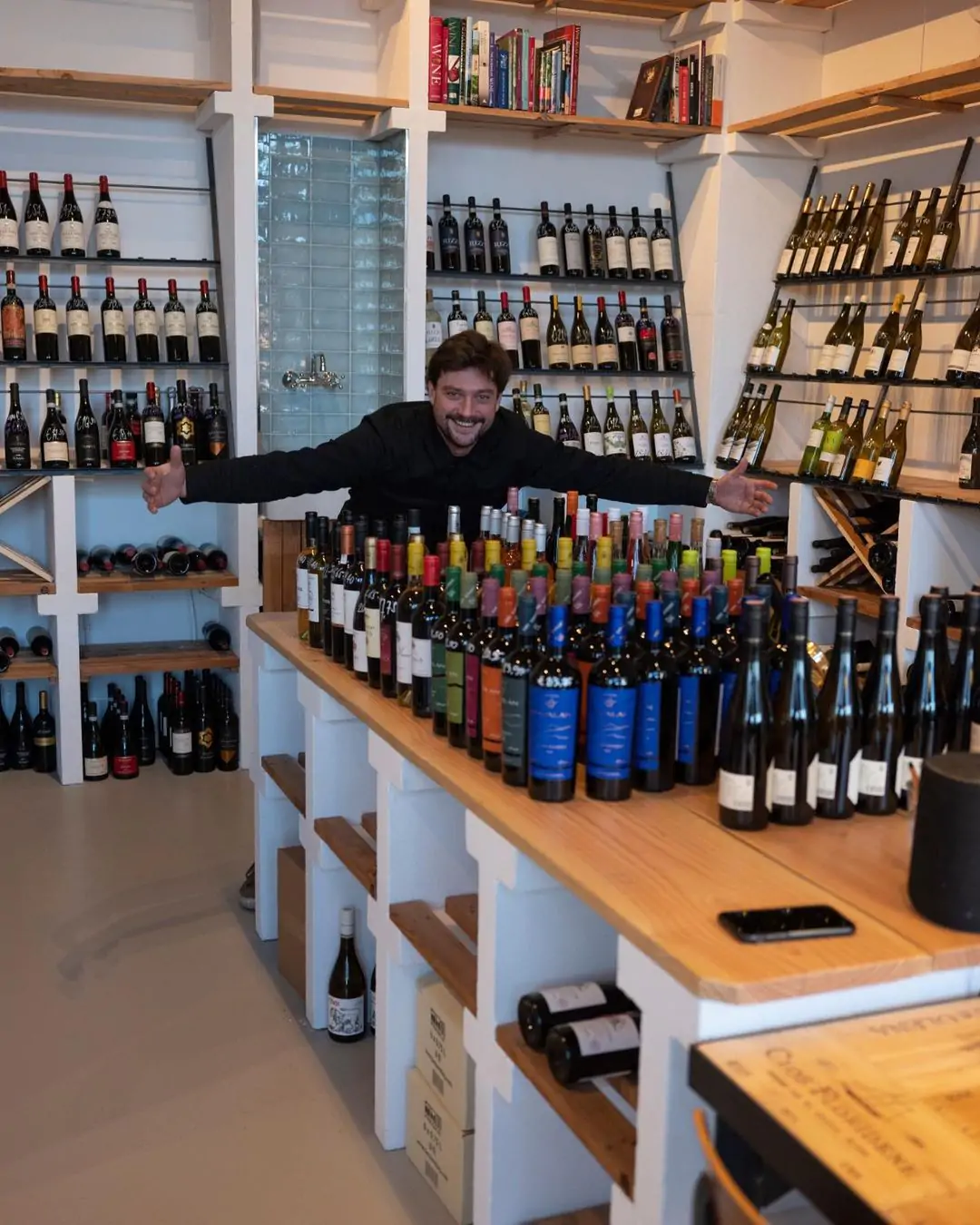
1016 TT Amsterdam
Vindict wine
Vindict wine is te vinden aan de rand van de Jordaan op de Elandsgracht. Omdat ze niet alleen van wijn houden maar ook van ontwerpen en bouwen, hebben ze deze prachtplek een eigen en duurzaam design gegeven. Elk onderdeel van de winkel heeft een vorig leven gekend. Zo is de vloer gemaakt van steenschotten uit oude steenfabrieken en worden de wijnen gepresenteerd in schoenen kasten uit de Puma-fabriek van het voormalige Tsjecho-Slowakije. Er wordt hier elk soort wijn aangeboden: van vijf euro tot een fles Dom Pérignon Champagne. Alle witte, rosé en bubbels zijn gekoeld verkrijgbaar.
1016 VB Amsterdam
Slagerij Siem van der Gragt
Slagerij Siem van der Gragt is al sinds 1966 een goede bekende in de Amsterdamse binnenstad. Siem begon zijn winkel in de Tweede Laurierdwarsstraat en verhuisde in 1977 naar de Elandsgracht. Siem had het streven om alleen dieren die een goed leven hadden gehad te kopen en richtte het Scharrelvlees controleorgaan op samen met andere belangengroepen, overheidsinstellingen en andere scharrelslagers. Met de missie om de consument te voorzien in behoefte naar duurzame en ambachtelijke vlees- en vleesproducten waarin zorg en respect voor het milieu, de dieren en de mens centraal staan, is hij een begrip in de binnenstad van Amsterdam.
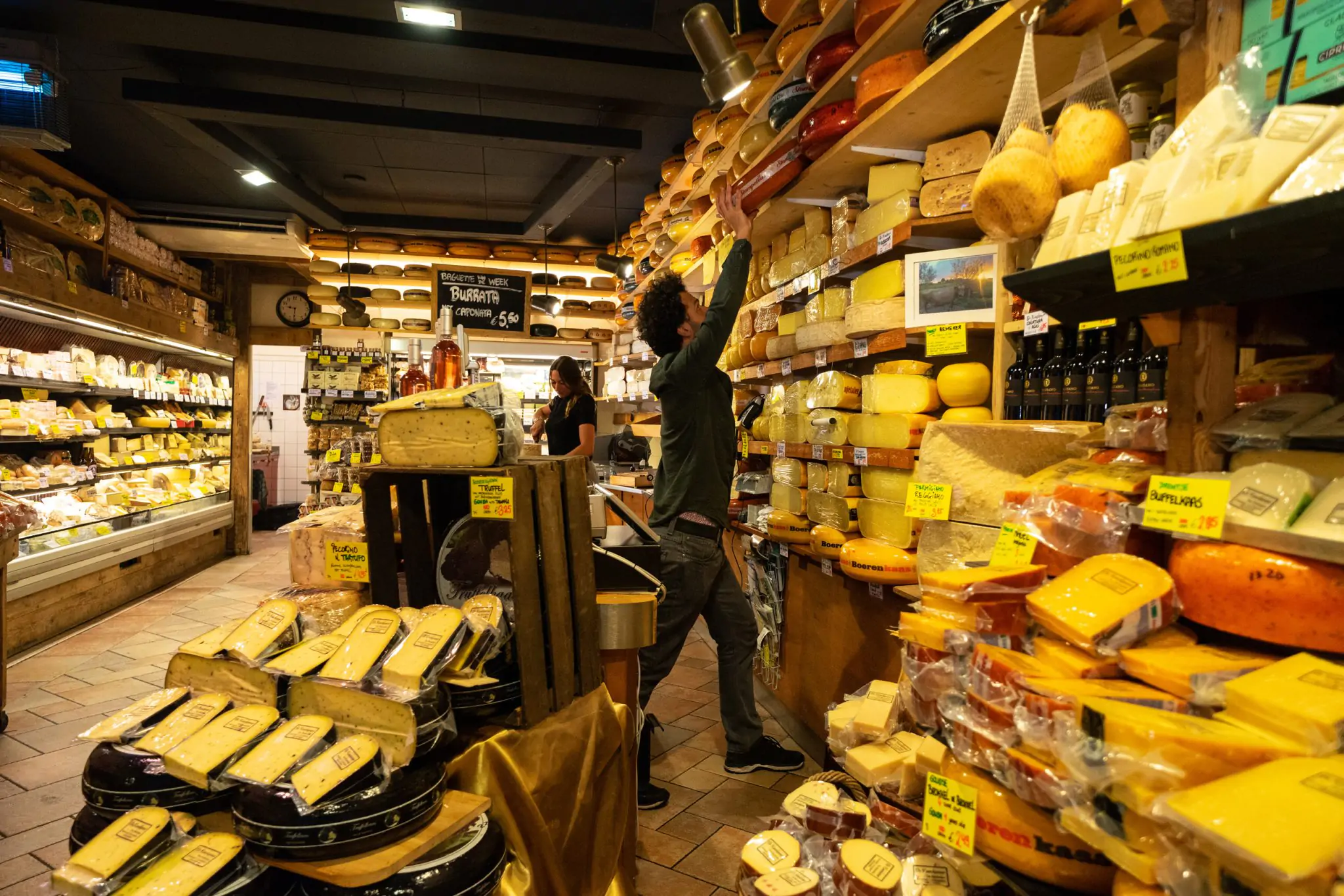
1016 GJ Amsterdam
Kaaskamer
De naam zegt het al; bij de Kaaskamer kan je terecht voor kaas. Van de vloer tot het plafond is deze winkel gevuld met kaas waarbij vakmanschap en traditie voorop staan. Bij deze kaasspeciaalzaak kan je tussen de 300 en 400 soorten kaas kopen uit heel Europa. Je kan hier je broodje beleggen met ruime keuze en om het af te maken kan je ook kiezen tussen verschillende huisgemaakte sausjes. Uit Frankrijk worden de kazen iedere twee weken zelf opgehaald en in Nederland ligt de focus op biologische kazen die rechtstreeks van de boer komen. Ook worden er wijnen, salades, olijven, hammen en noten verkocht voor een complete borrelplank.
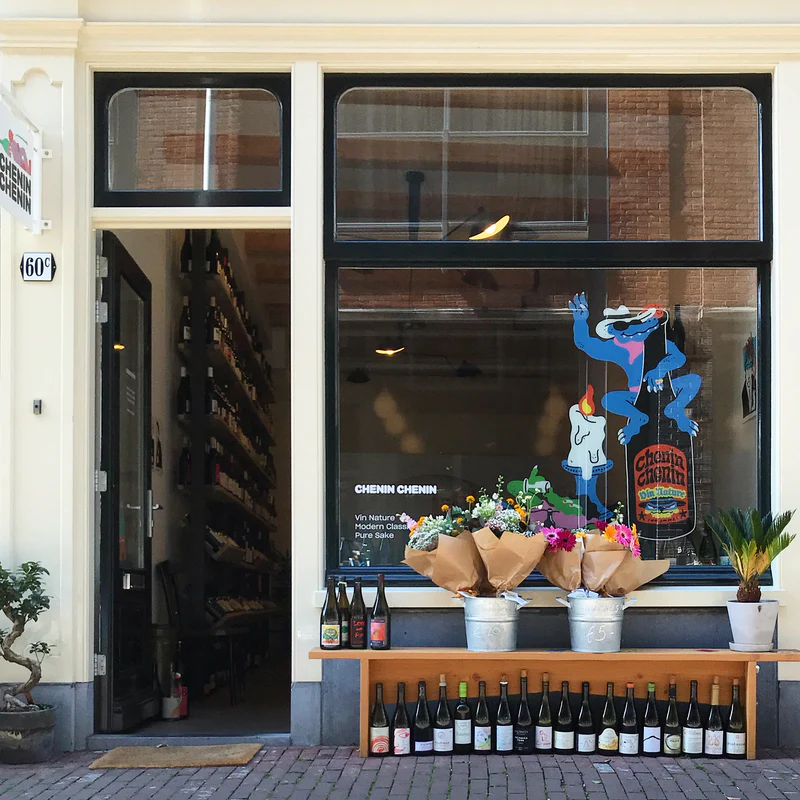
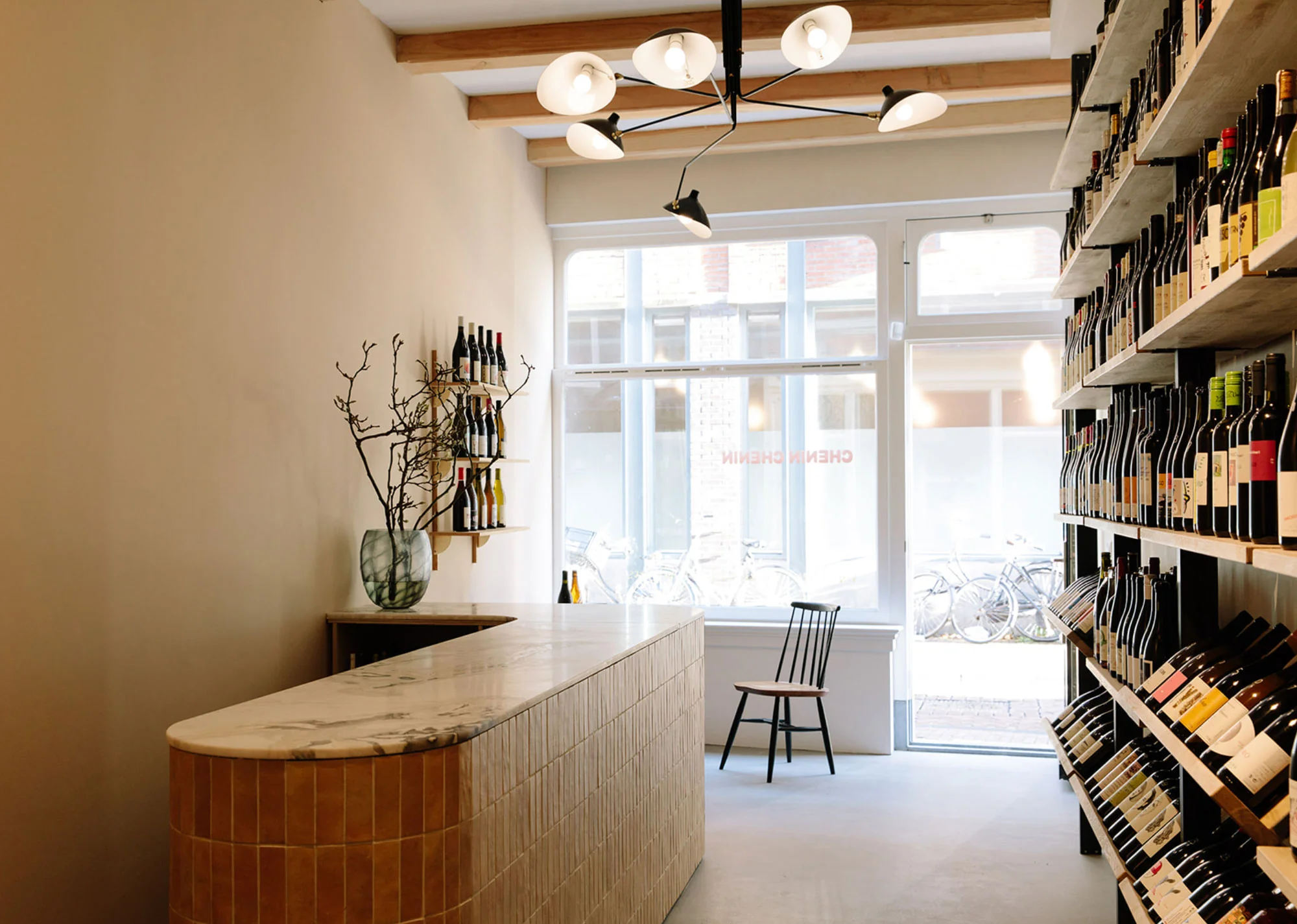




1016 SR Amsterdam
Chenin Chenin
Chenin Chenin is een wijnwinkel, online shop en abonnementsservice voor natuurlijke wijnen, bier, cider en sake. Het is gevestigd in hartje Amsterdam. Het assortiment is een continu ontwikkelde lijst van originele en vooral drinkbare wijnen. Van ondergewaardeerde koopjes tot moeilijk te vinden juweeltjes. Bij Chenin Chenin houden ze van wijnen uit alle delen van de wereld, ongeacht trends. Ze zijn geopend van dinsdag tot zaterdag van 12:00 tot 20:00 uur en op zondag van 12:00 tot 18:00 uur.
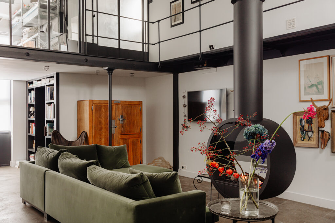
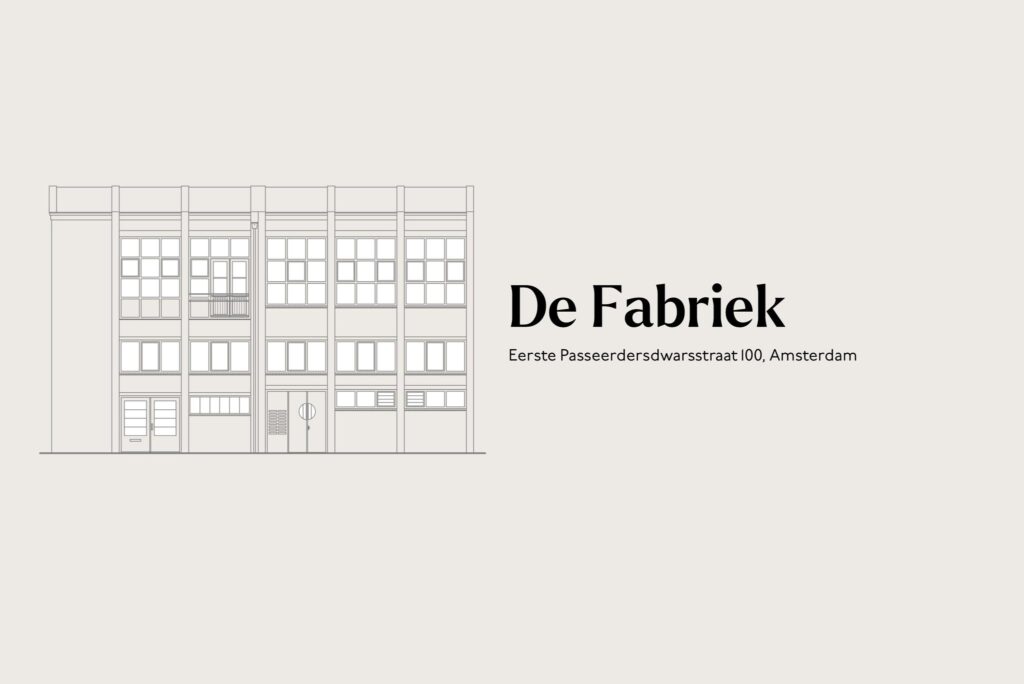
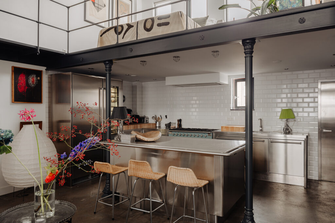
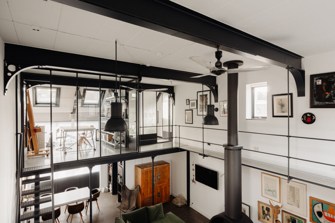
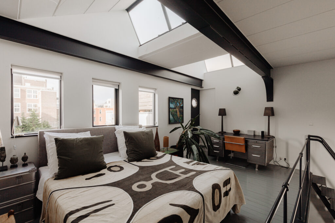
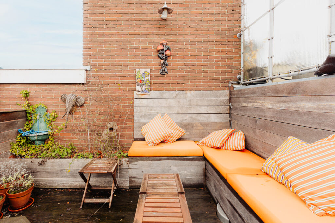
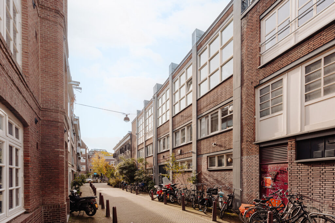
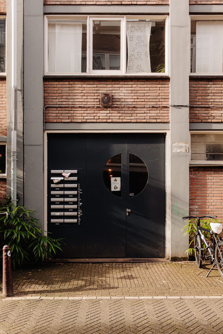
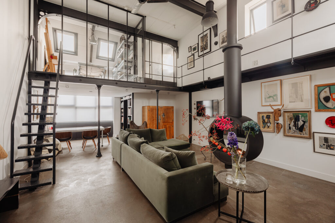
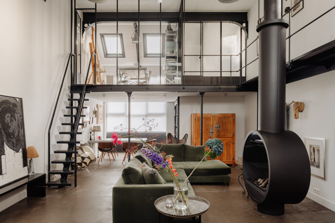
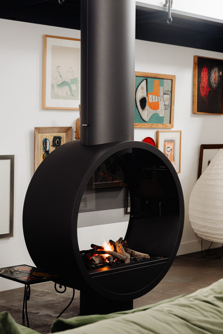
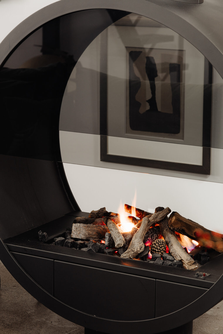
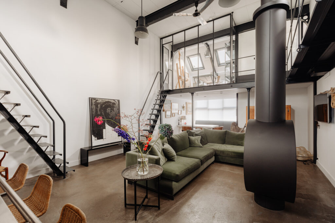
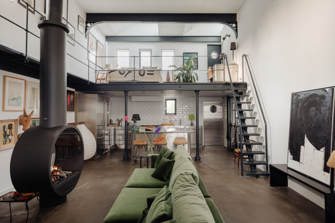
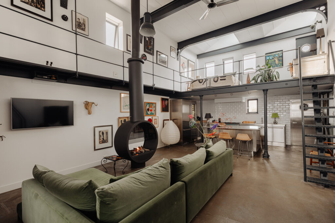
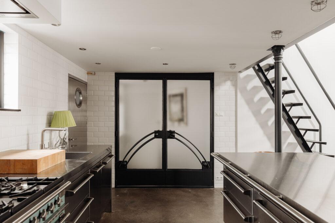
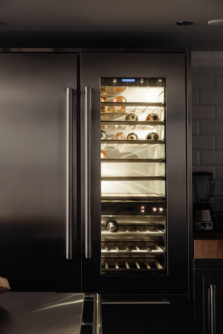
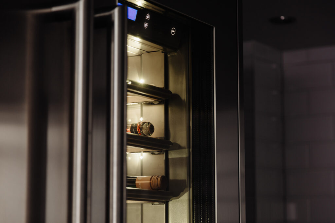
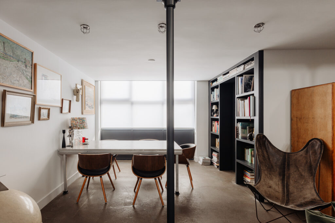
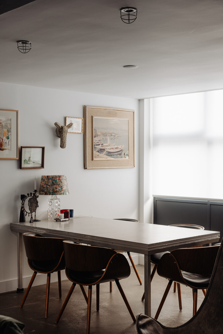
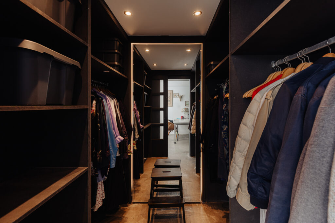
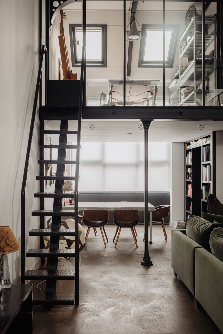
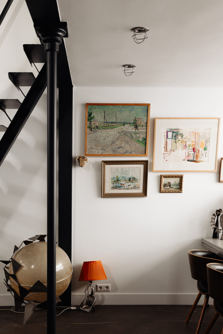
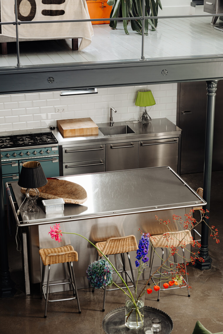
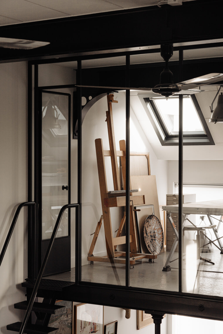
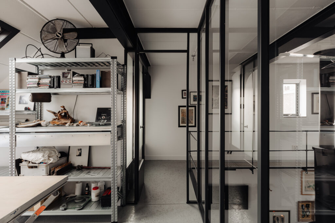
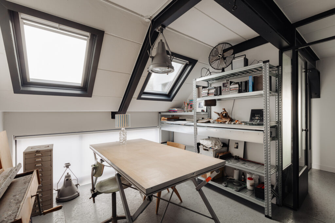
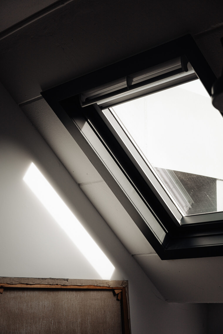
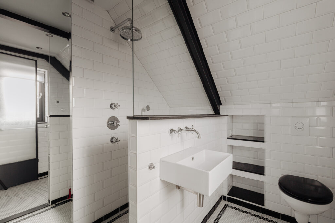
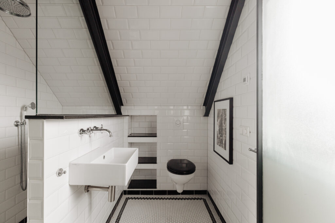
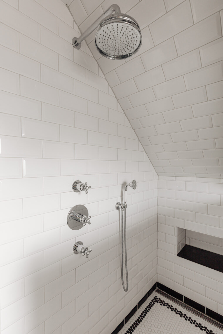
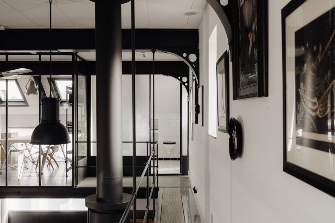
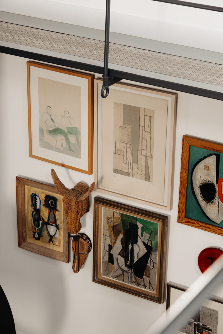
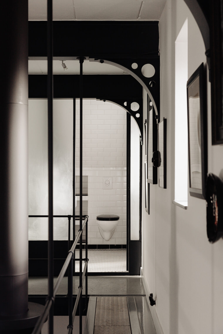
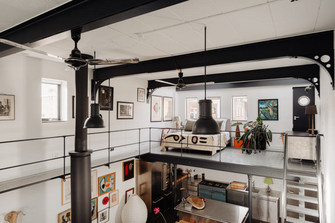
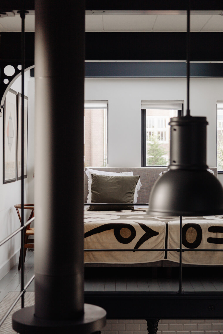
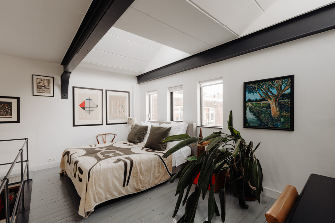
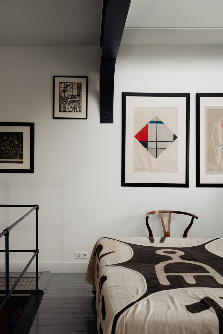
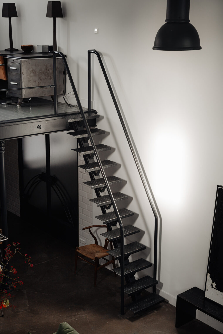
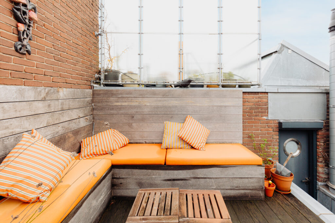
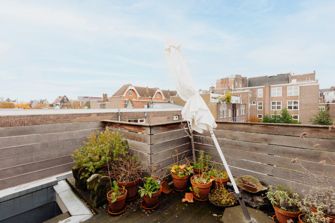
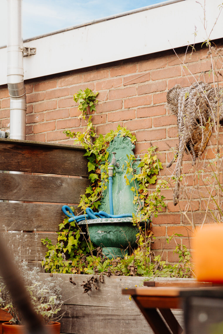
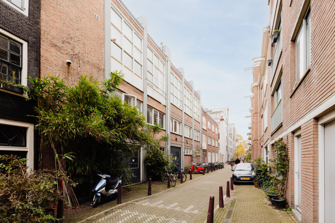
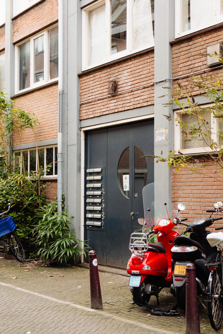
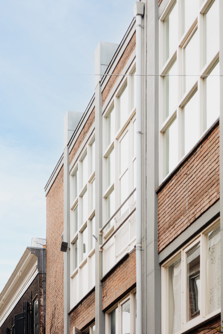
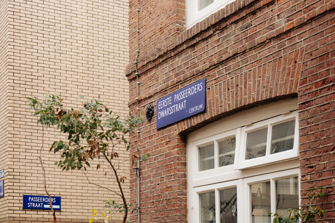
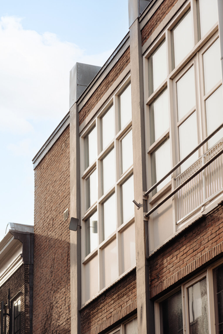
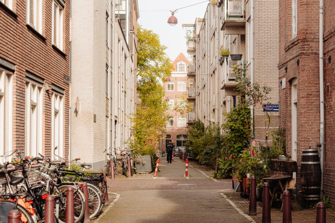
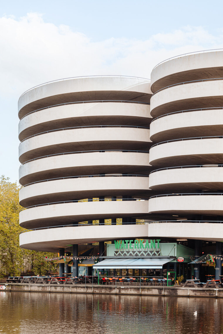
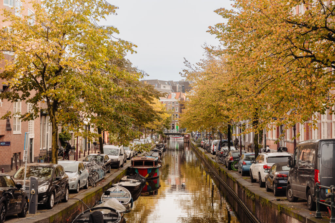
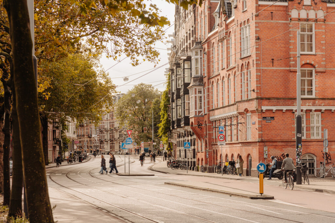
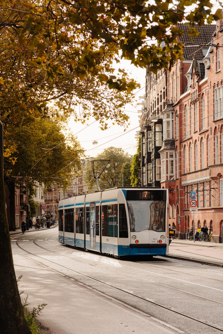
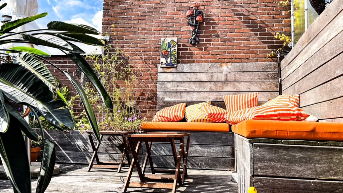





















































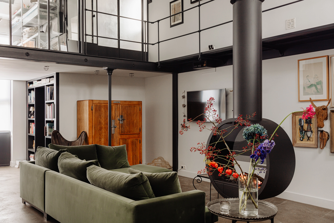
The Factory
In the former soft drink factory, a unique loft of 109 m² with an elevator.
On the second floor of this industrial building is this exceptional home with a beautiful ceiling height of 5 meters. The space was renovated in 2019, taking into account the history of the building, making bold material choices, and creating an intimate atmosphere. The client (Marijke Bijkerk), a legend for many with excellent taste, has created her oasis of calm in the midst of the hustle and bustle of the city center here.
During the renovation, underfloor heating was installed, a custom-made stainless steel kitchen was placed, and two (bed)rooms were created.
Tour
The loft is a unique space where height, comfort, and design come together. The spacious living area almost encompasses the entire floor, with a cozy gas fireplace in the sitting area and a sturdy stainless steel kitchen with a solid wood chopping block and various appliances such as a Falcon gas stove, Boretti fridge, including a wine climate cabinet. In the space, there are two steel stairs leading to the mezzanine, at the back a pleasant sleeping area with access to the terrace. Through the front staircase, you reach the study and the bathroom. The bathroom is understated, executed with black/white tiles, a shower, sink, and toilet. Both parts are connected by the walkway on the side. Hidden at the back is a small terrace, located on the west. Due to the high wall, one can sit here comfortably shielded and enjoy the afternoon sun. The terrace does not have an environmental permit.
Neighborhood Guide
Eerste Passeerdersdwarsstraat is located in the heart of the bustling Jordaan, one of Amsterdam's most beloved neighborhoods. The Jordaan is known for its picturesque streets, historic canal houses, and lively atmosphere. It is a popular destination for both locals and tourists from around the world. Eerste Passeerdersdwarsstraat itself is a quiet and charming street, surrounded by beautiful architecture. Here, you will find a mix of historic buildings and modern apartments. It is an attractive neighborhood with a friendly and welcoming atmosphere. Within walking distance of the property, you will find a wide range of amenities. The nearby Elandsgracht is a lively street with various shops, boutiques, cafes, and restaurants. Here, you can enjoy a delicious meal, have a drink with friends, or simply go shopping. Another popular street in the area is Rozengracht, known for its many theaters, cinemas, and concert halls. One of the great advantages of the neighborhood is the proximity to Amsterdam's beautiful canals. A short walk away, you find yourself on the edge of the famous canal belt, a UNESCO World Heritage site. Here, you can stroll along the canals, enjoy the view of historic buildings, and even take a canal cruise to explore the city from the water.
Specifics
• Usable living area approximately 109 m²
• Terrace located on the west of approximately 14 m²
• Leasehold land from the Municipality of Amsterdam, the leasehold canon has been bought off until 31-01-2056
• Renovated in 2019
• Energy label D
• Underfloor heating
• Elevator
• VvE service costs €179.43 per month
• Nationally protected cityscape
• Non-self-occupancy clause applicable
• The current use is a mix of living and commercial space
• BAG indicates residential function for the property
• WOZ is based on living
• Cadastre indicates use - unknown
• Splitting deed indicates "spaces"
• Deed of issuance of leasehold currently commercial space
• Mixed-use zoning plan 2
This information has been compiled by us with the necessary care. However, no liability is accepted on our part for any incompleteness, inaccuracy, or otherwise, or the consequences thereof. All specified dimensions and areas are indicative only. The Measurement Instruction is based on the NEN2580. The Measurement Instruction is intended to apply a more uniform way of measuring for giving an indication of the usable area. The Measurement Instruction does not fully exclude differences in measurement outcomes, for example, due to differences in interpretation, rounding off, or limitations in carrying out the measurement.
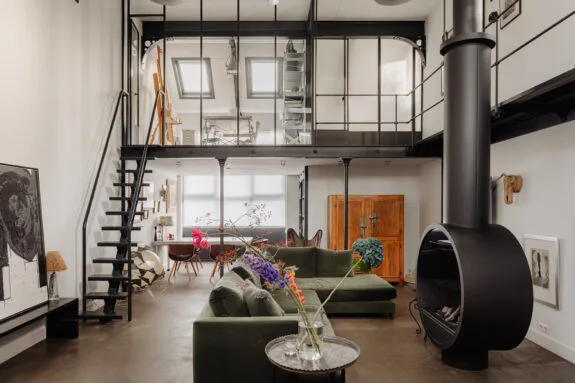
The Factory
A rugged loft in the heart of the Jordaan, a desire of many yet scarcely found. The building is a former soda factory and exudes the entrepreneurial spirit of yesteryears. In the vicinity, numerous factories, businesses, and artisans once thrived, which continues to make the neighborhood unique due to its diverse range of buildings.
The street is peaceful, and behind the large door on the street, you wouldn’t immediately expect to find this expansive space. Both the building and the loft exude history and an industrial ambiance. The space was renovated in 2019, with a keen eye on the building’s history. Robust material choices were made, and an intimate atmosphere was created. The client, Marijke Bijkerk, a legend to many with excellent taste, has fashioned a haven of tranquility amidst the hustle and bustle of the city center.
Judith de Jong | Real Estate Agent Broersma Living
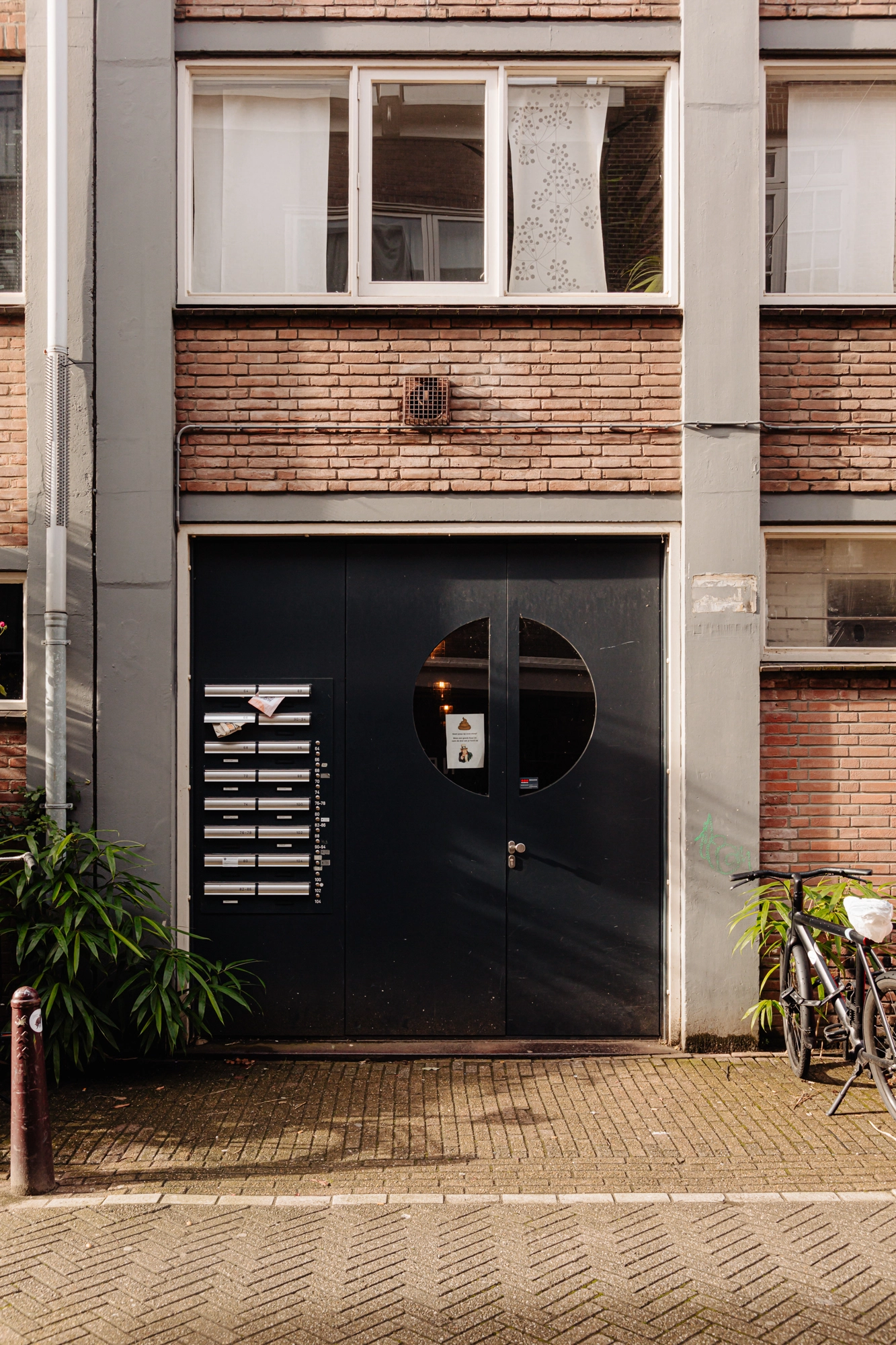
Designvision
This loft is situated on the second floor of the former Houweling lemonade factory, and the industrial character of the building is still evident at the entrance, in the elevator, and in the varying heights within the structure. Preserving the historical aspects adds a rugged and robust quality to the building, further accentuated by the old factory lamps in the hallway and the former goods elevator. In 1909, Houweling relocated to a new, highly modern factory on the Passeerdersgracht. A few years later, additional properties and warehouses in the vicinity were acquired due to expansion.
The loft was renovated in 2019 with a keen eye for preserving its original character while enhancing its robust charm.
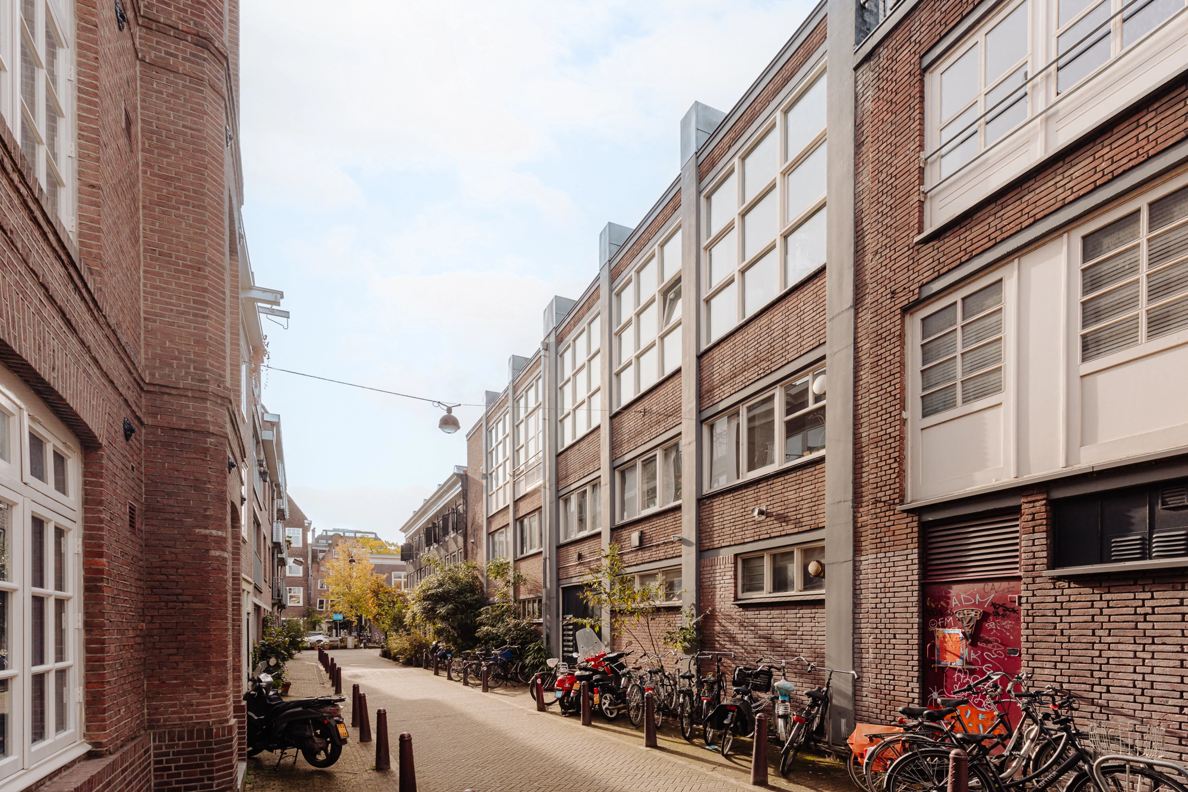
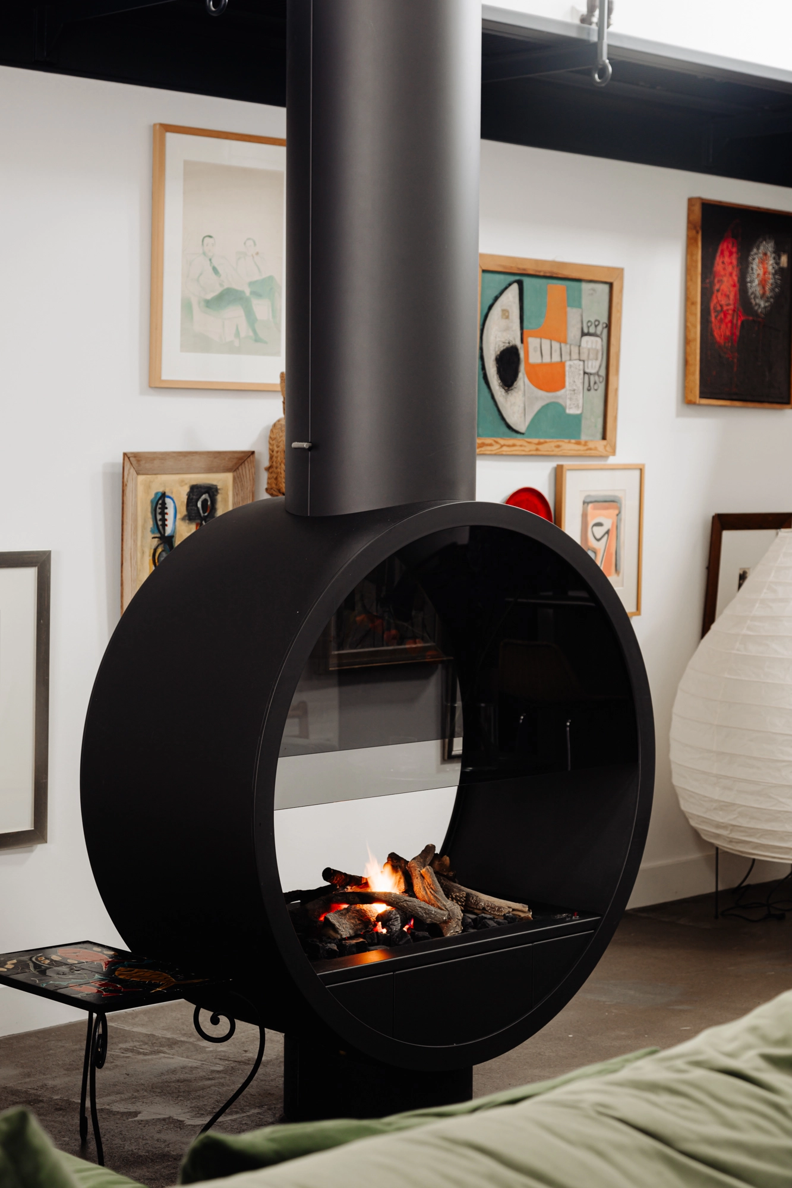
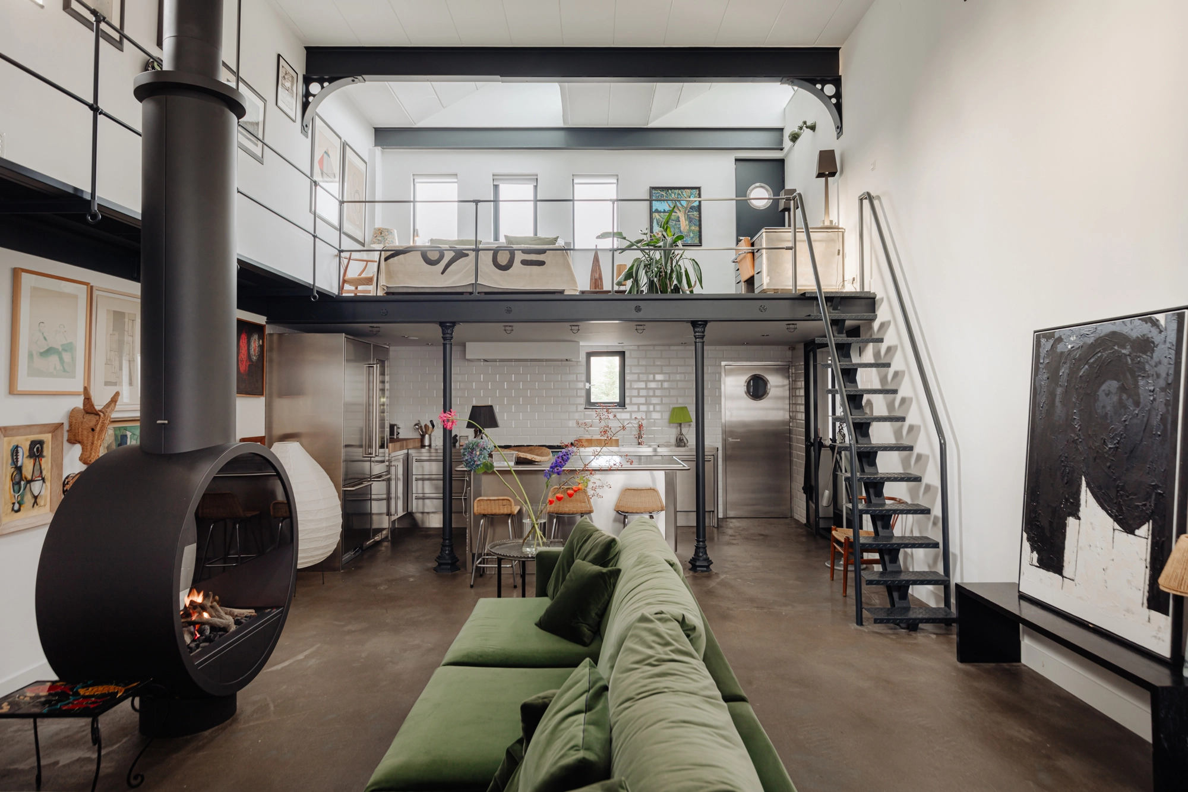
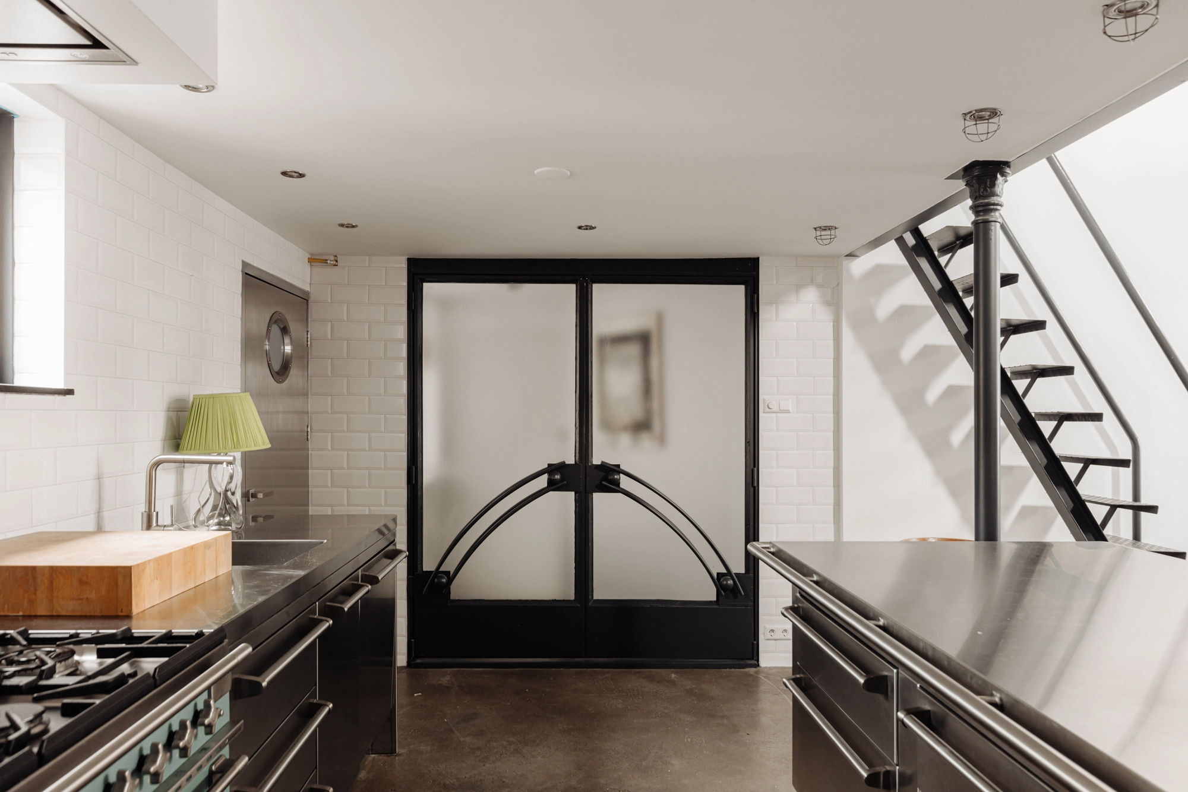
Entrance
The former goods elevator opens into the hall on the second floor. The private entrance is located to the right of the elevator, and the double steel doors swing open to reveal the living area of the loft.
Living and Cooking
Almost the entire floor is dedicated to the living area, with the stunning high ceilings creating a sense of spaciousness. In the middle of the space is the sitting area featuring a charming gas fireplace, which serves as an eye-catching centerpiece.
Towards the front, in a somewhat more intimate area, you’ll find the dining table. Adjacent to this, there’s a large walk-in closet. For the client, clothing was more than just something to wear; it was a work of art—a statement.
The kitchen is custom-made and crafted from stainless steel and solid wood (butcher block). It exudes a timeless appeal that complements the overall space beautifully. The kitchen features a robust Falcon stove with an oven, a Boretti refrigerator with a wine climate section, and two freezer drawers. Of course, the kitchen is also equipped with a dishwasher.
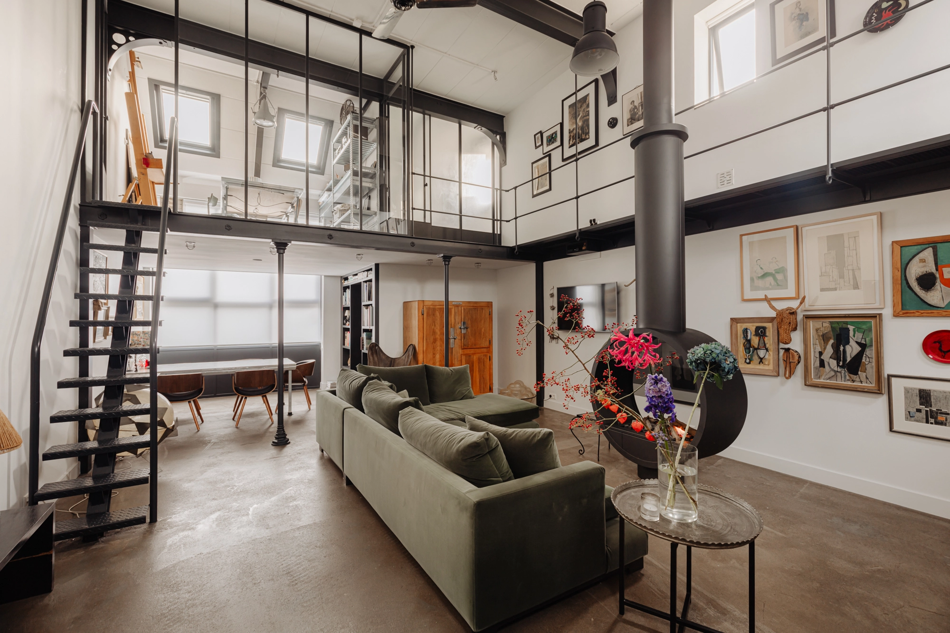
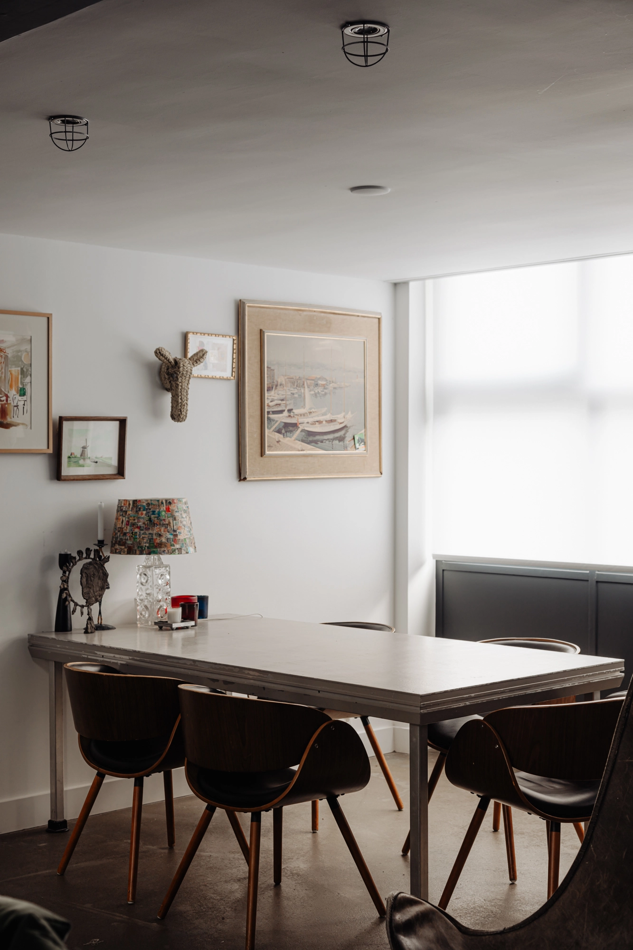
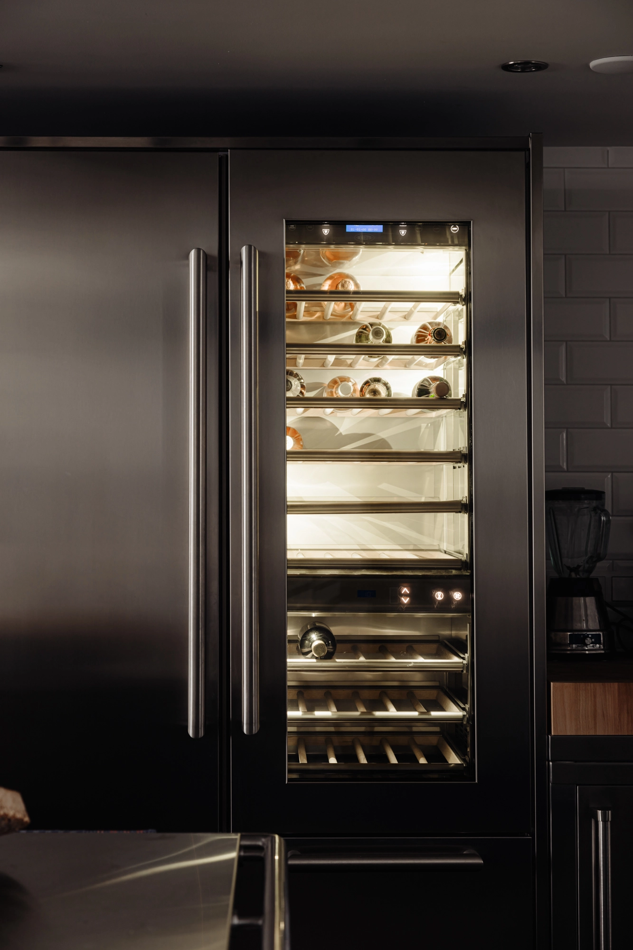
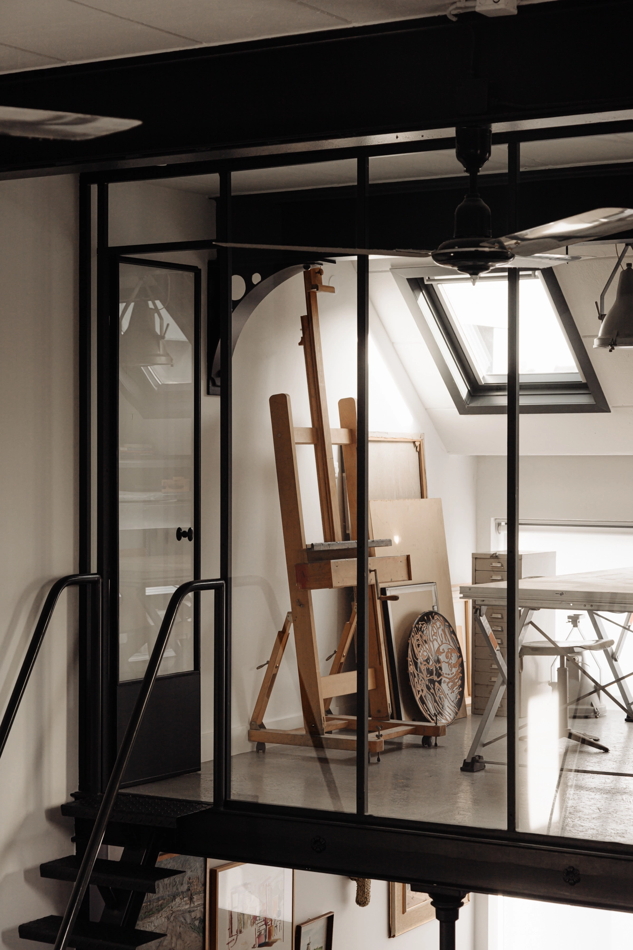
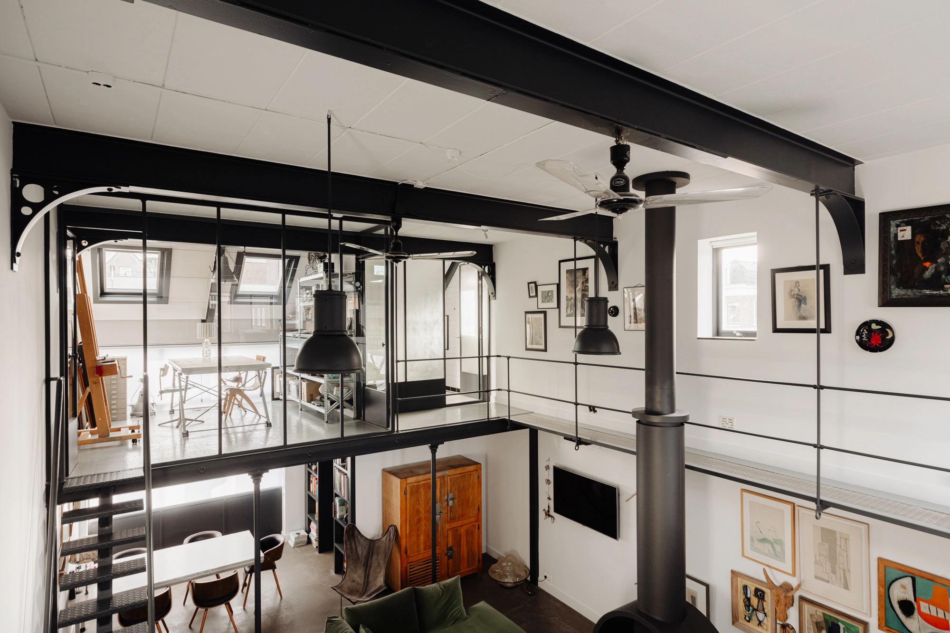
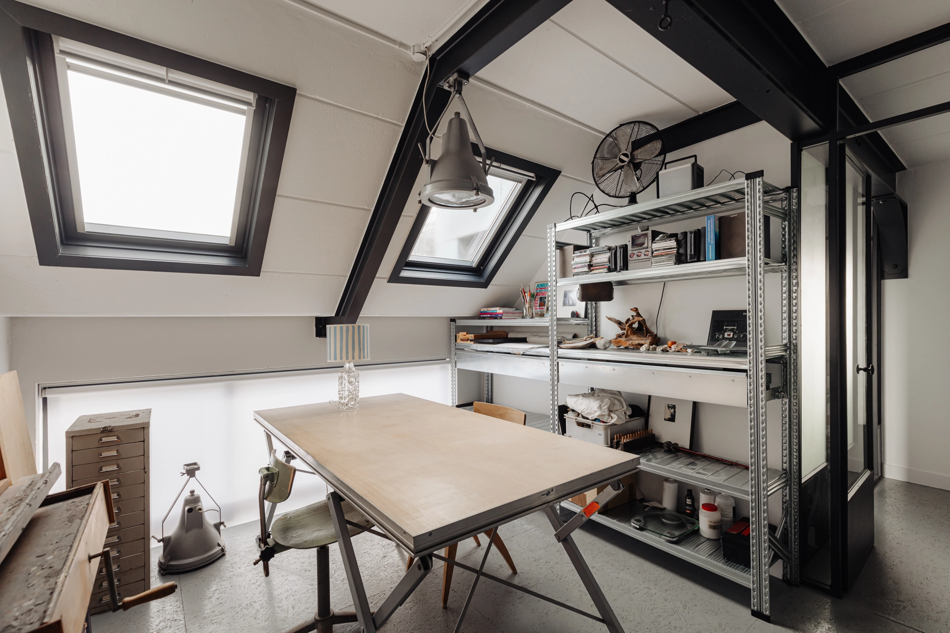
Sleeping and bathing
The other rooms are accessible via the steel staircase, and there’s an open bedroom at the rear and a study at the front. The study could also serve as a second bedroom or a guest room. For the bathroom, a timeless look has been chosen with black and white tiles. The bathroom is equipped with a walk-in shower, a sink, and a toilet. Natural light infuses the space, creating an open and serene ambiance. The loft is divided into two areas, interconnected by the walkway.
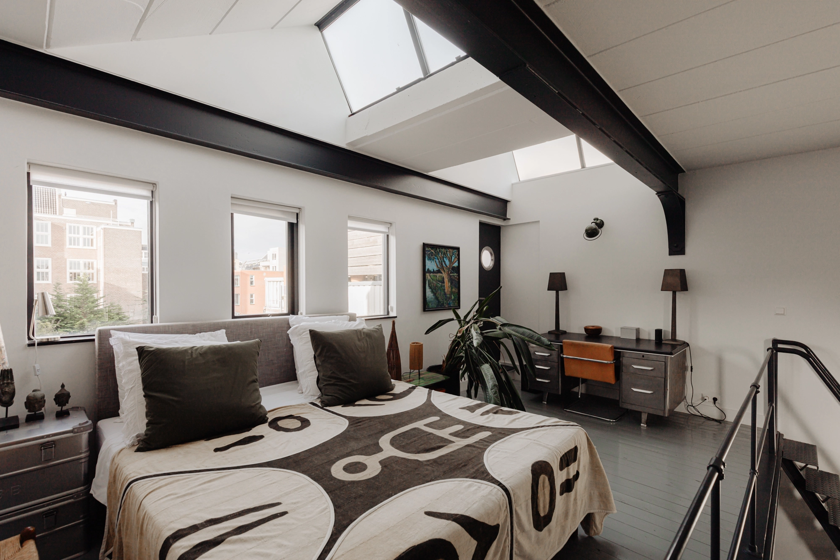
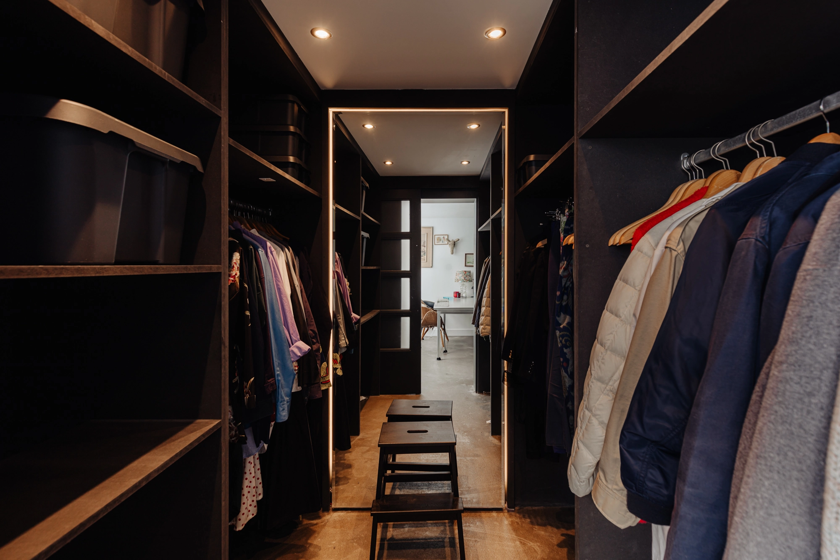
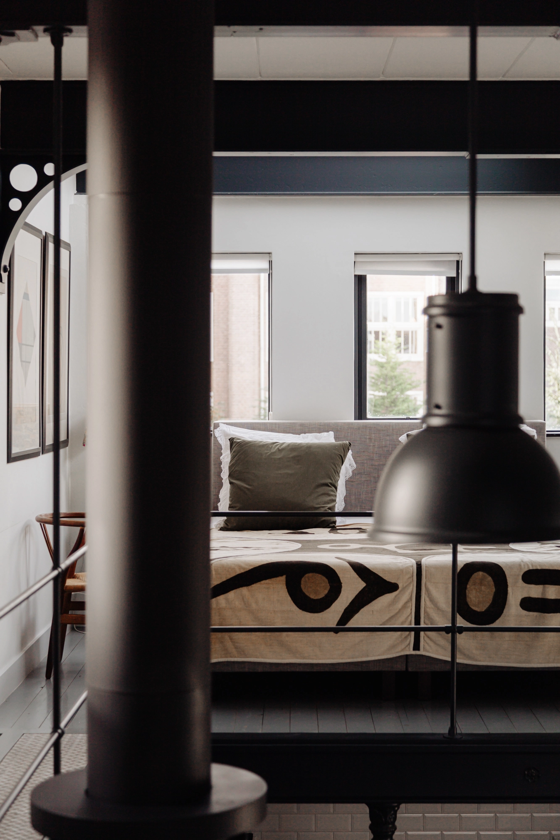
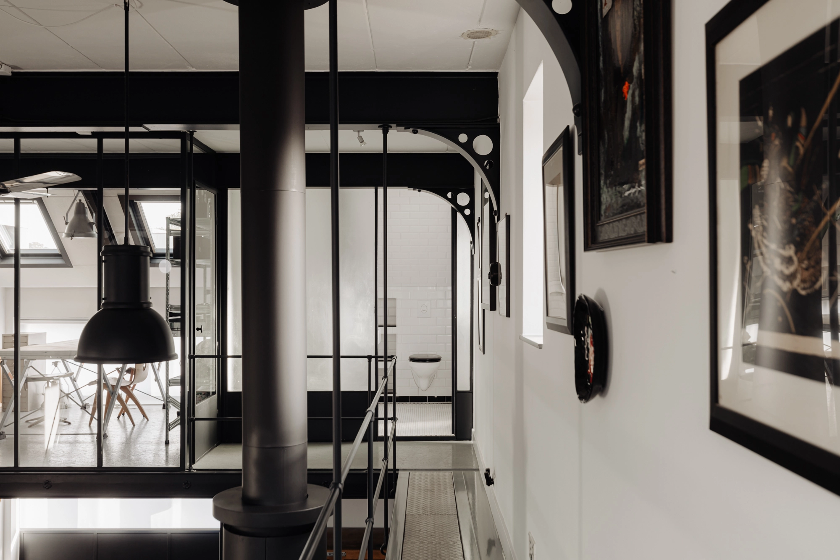
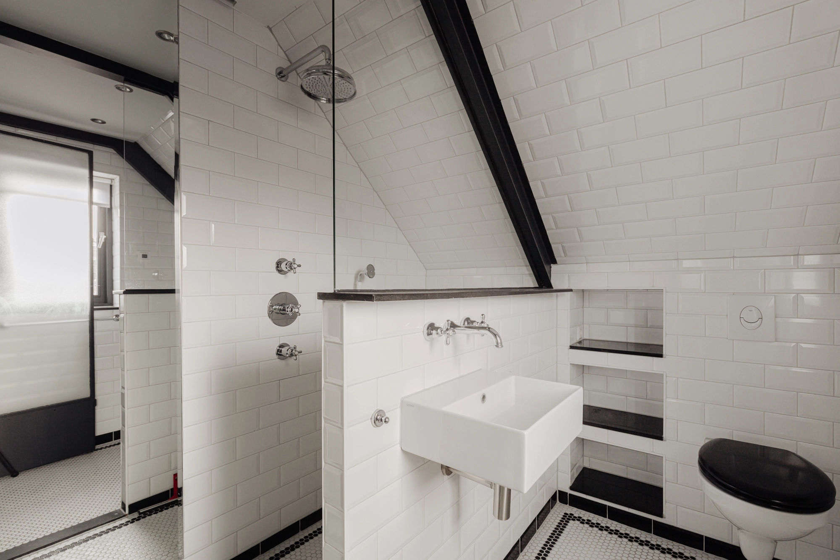
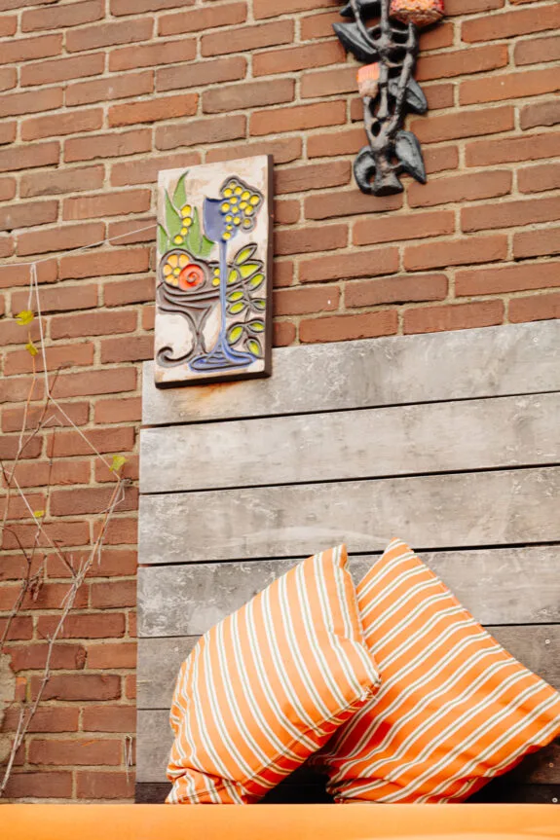
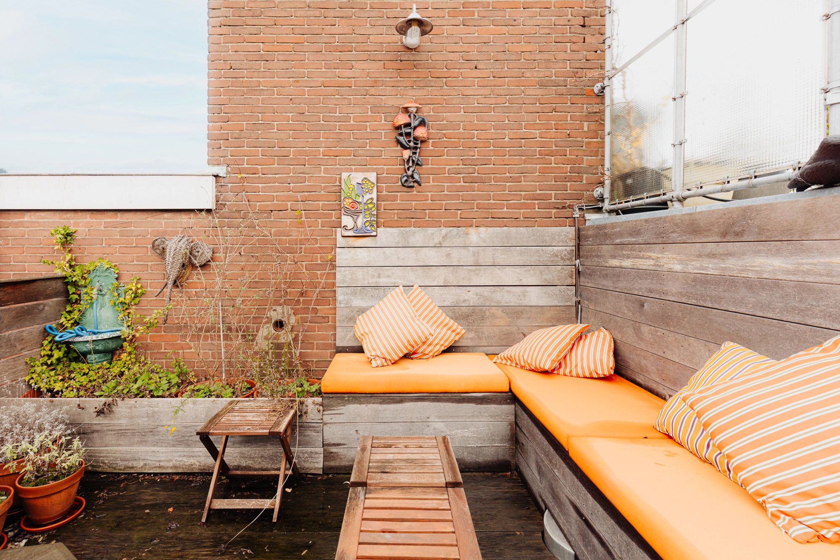
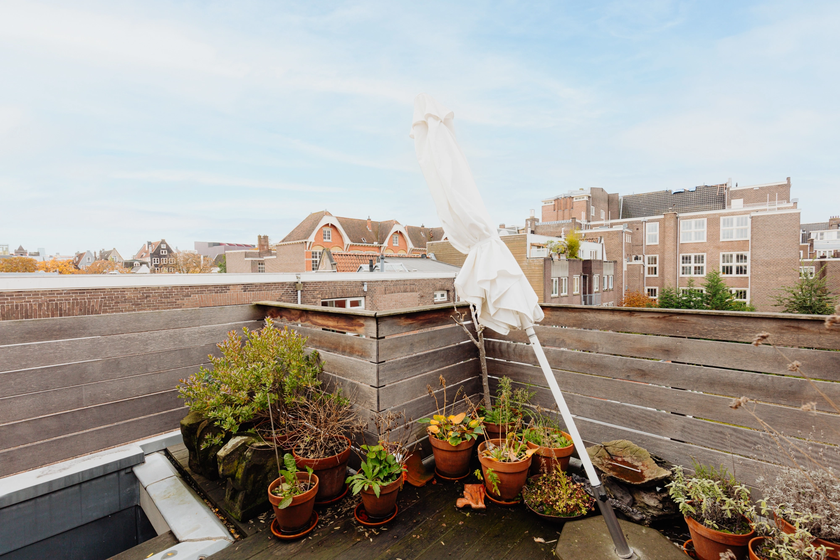
Outside space
Hidden at the back, there is a small terrace facing west. Thanks to the high wall, one can sit here comfortably sheltered and enjoy the afternoon sun. The terrace does not have an environmental permit.
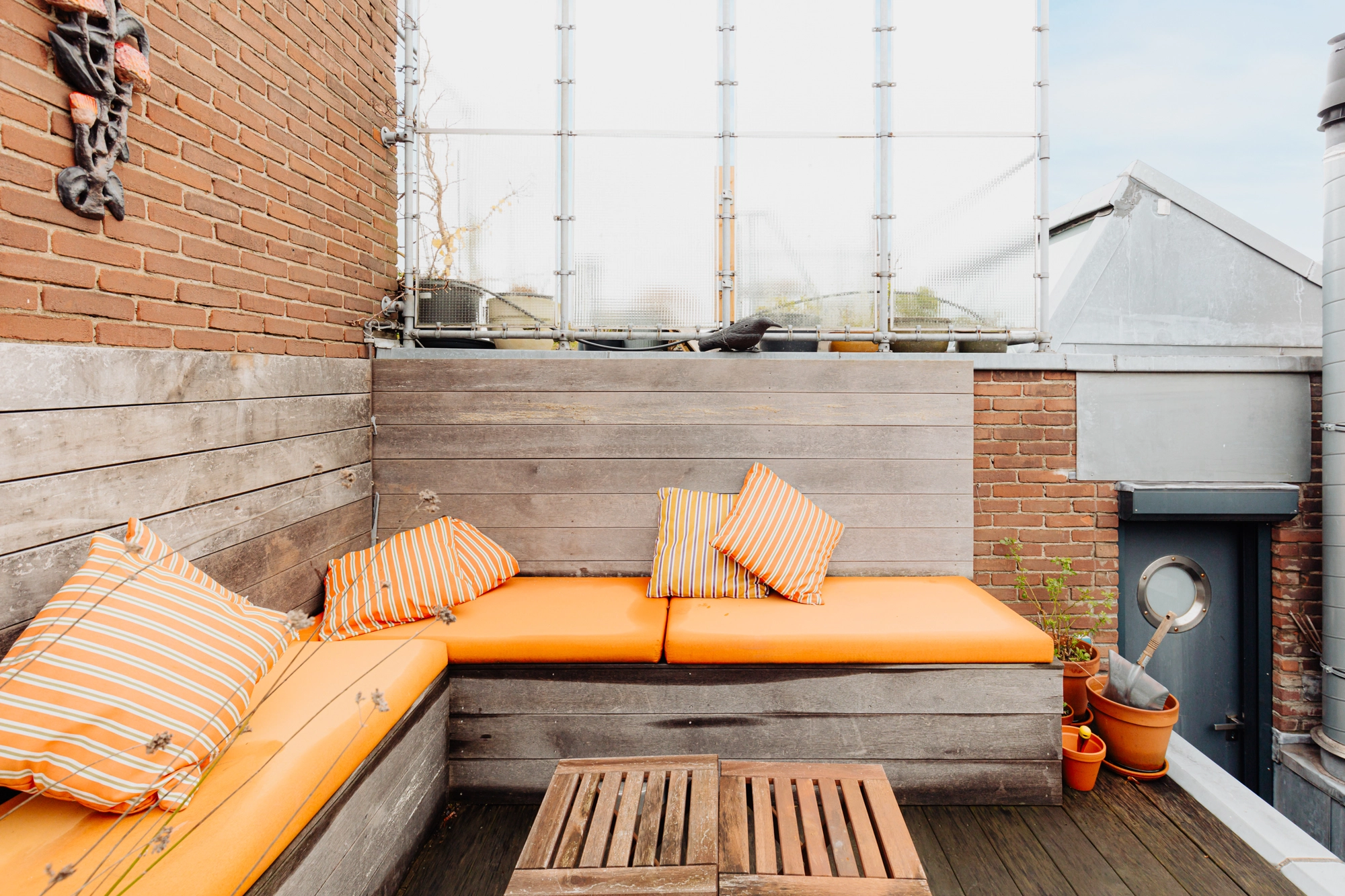
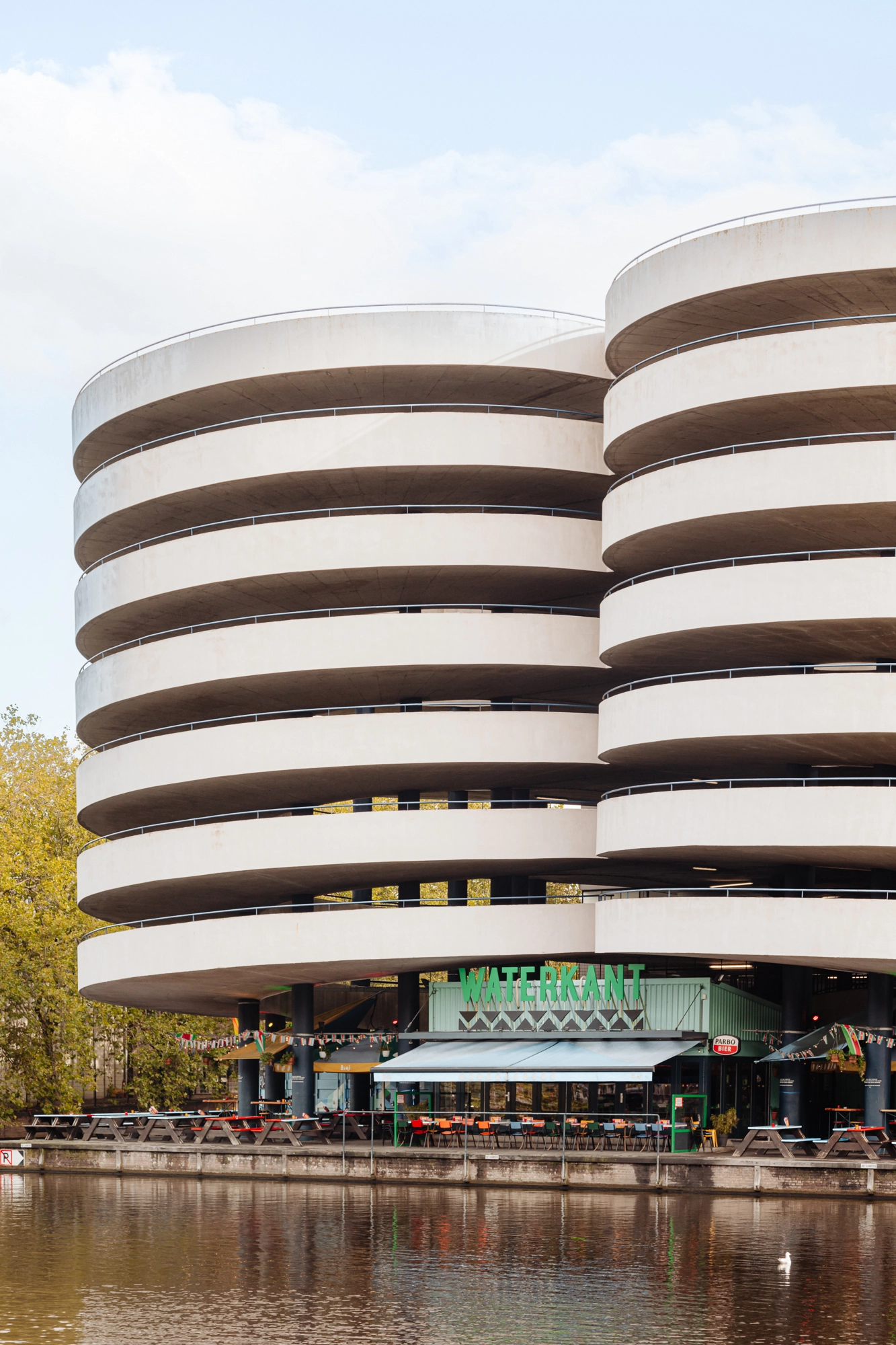
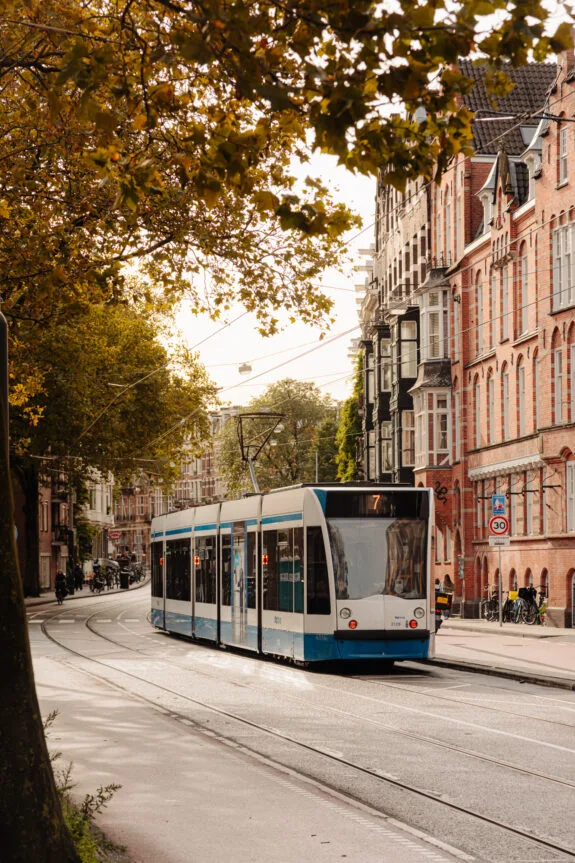
Neighborhood Guide
The Eerste Passeerdersdwarsstraat itself is a quiet and charming street, surrounded by beautiful architecture. Here you’ll find a mix of historic buildings and modern apartments. It’s an attractive neighborhood with a friendly and welcoming atmosphere.
Within walking distance of the property, you’ll find a wide range of amenities. The nearby Elandsgracht is a lively street with various shops, boutiques, cafes, and restaurants. Here you can enjoy a delicious meal, have a drink with friends, or simply shop around. Another popular street in the area is the Rozengracht. This street is known for its many theaters, cinemas, and concert halls. One of the great advantages of the neighborhood is the proximity to Amsterdam’s beautiful canals. A short walk away, you’ll find yourself on the edge of the famous canal belt, a UNESCO World Heritage Site. Here, you can stroll along the canals, enjoy the view of historic buildings, and even take a boat tour to explore the city from the water.
Accessibility
The property is centrally located, with a 7-minute bike ride to Central Station, from where all possible destinations can be reached. Within a 2-minute walking distance, there is a tram stop and bus stop (Elandsgracht) where trams 5, 7, and 19 and buses N84 and N88 stop. Furthermore, the property is also easily accessible by car, via various exit roads on Amsterdam’s ring road.
Parking
Parking is possible through a permit system on the public road (permit area Centrum-2d). With a parking permit for Centrum-2d, you are allowed to park in Centrum-2. A parking permit for residents costs €300 every 6 months. Currently, there is a waiting period of 13 months for this permit area. A second parking permit is not possible in this area. (Source: Municipality of Amsterdam, October 2023).
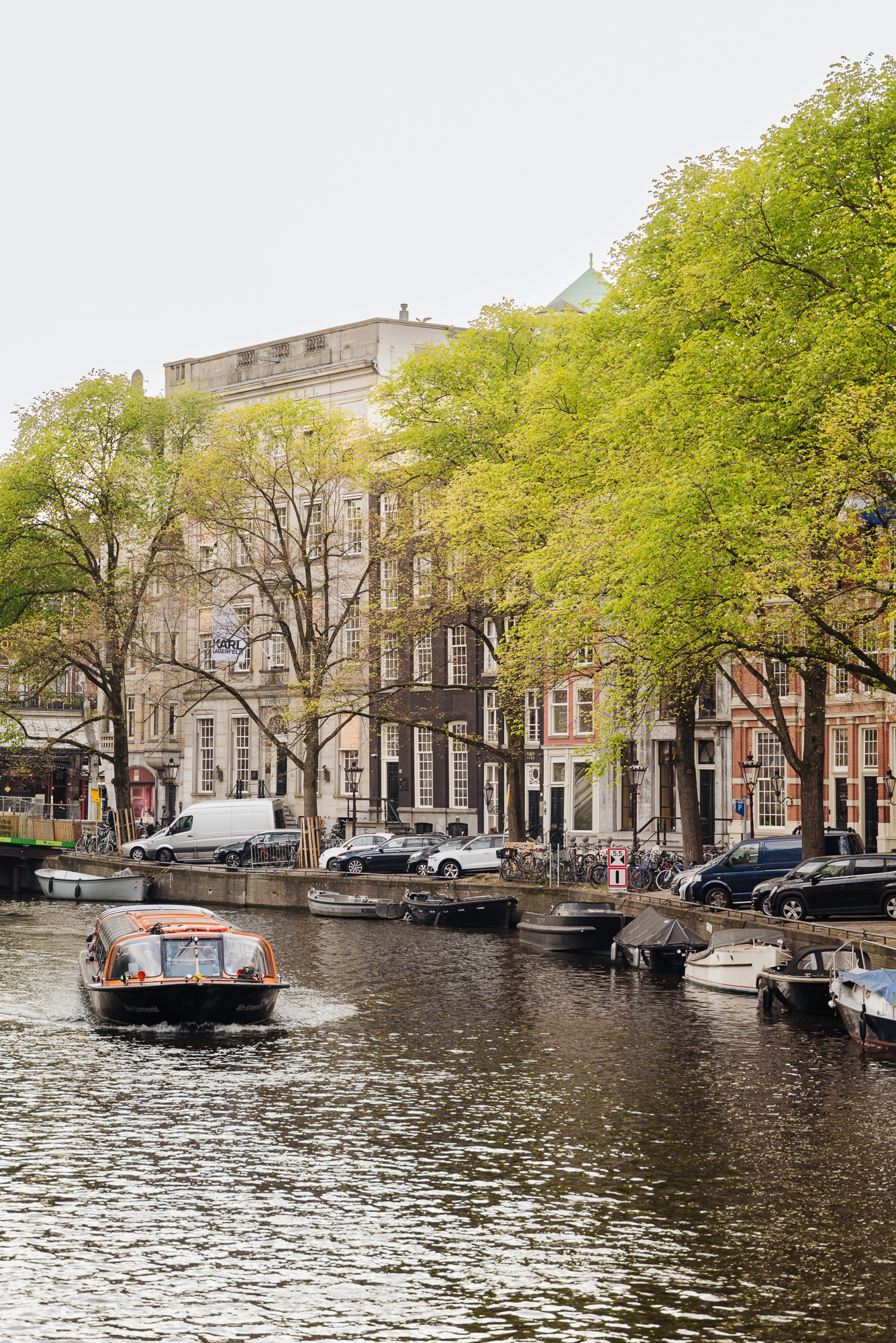
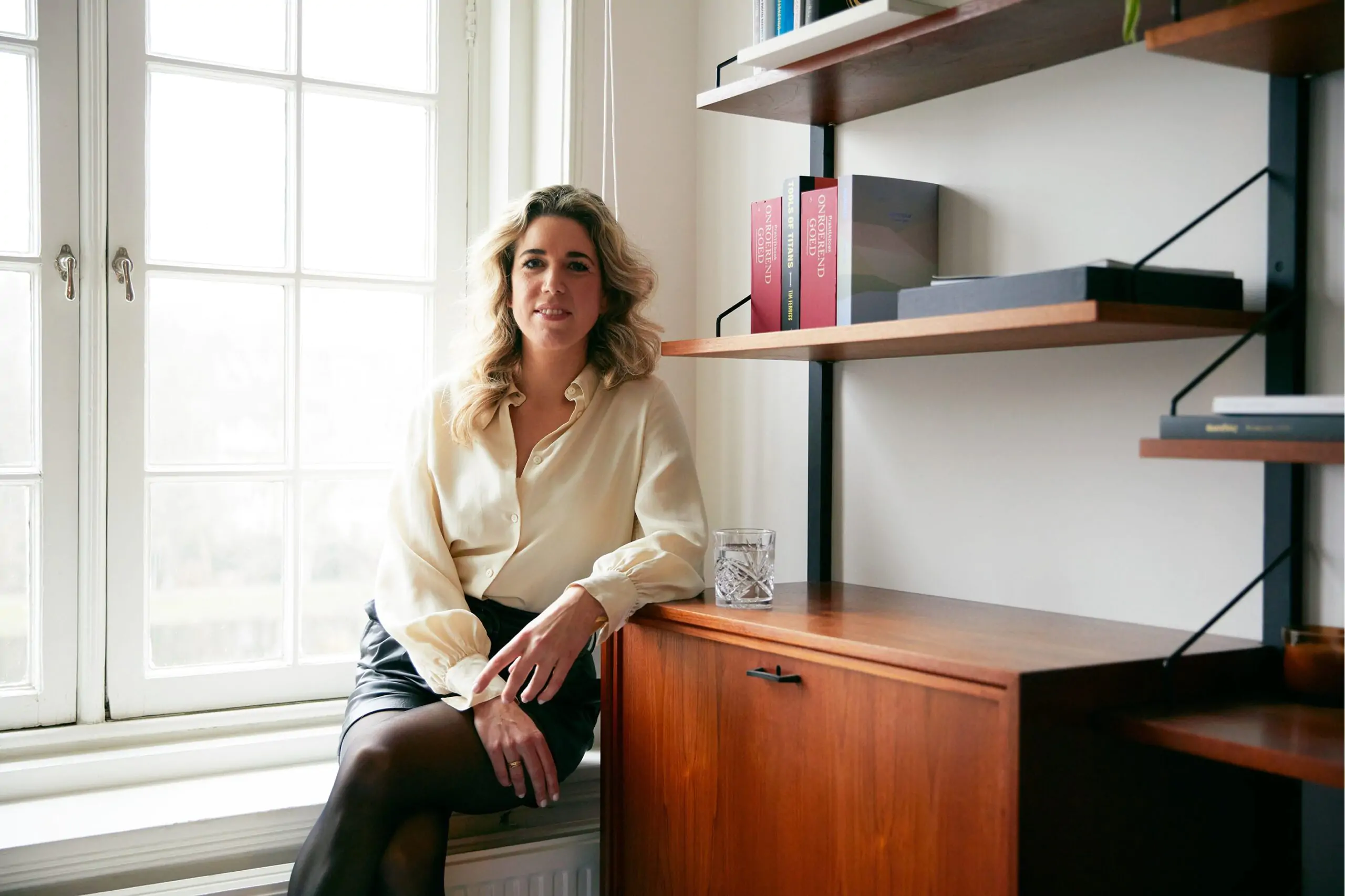
The Factory
Amsterdam
Amsterdam