About Govert Flinckstraat 394H, Amsterdam
- € 1.680.000,- Kosten koper
- In overleg
- 5 rooms
- 3 slaapkamers
- 3 badkamers
- Intern: Uitstekend
- Extern: Uitstekend
- Living surface: 153 m²
- Tuinoppervlakte: 87 m²
- Inhoud: 299 m³
- 1881
- Frans balkon
- Mechanische ventilatie
- Rookkanaal
- Schuifpui
- Tv kabel
- Aan rustige weg
- In centrum
- In woonwijk
- Betaald parkeren
- Parkeervergunningen
- CV Ketel
- Vloerverwarming geheel
- CV Ketel
- Woonruimte
- Volle eigendom
- Achtertuin
- Gemeente: Amsterdam
- Sectie: R
- Nummer: 8335
- Dakisolatie
- Dubbel glas
- Vloerisolatie
- Energielabel A
- Appartement
- Bel-etage
- Benedenwoning
- Dubbel-benedenhuis
- 1
- Beschermd stads of dorpsgezicht
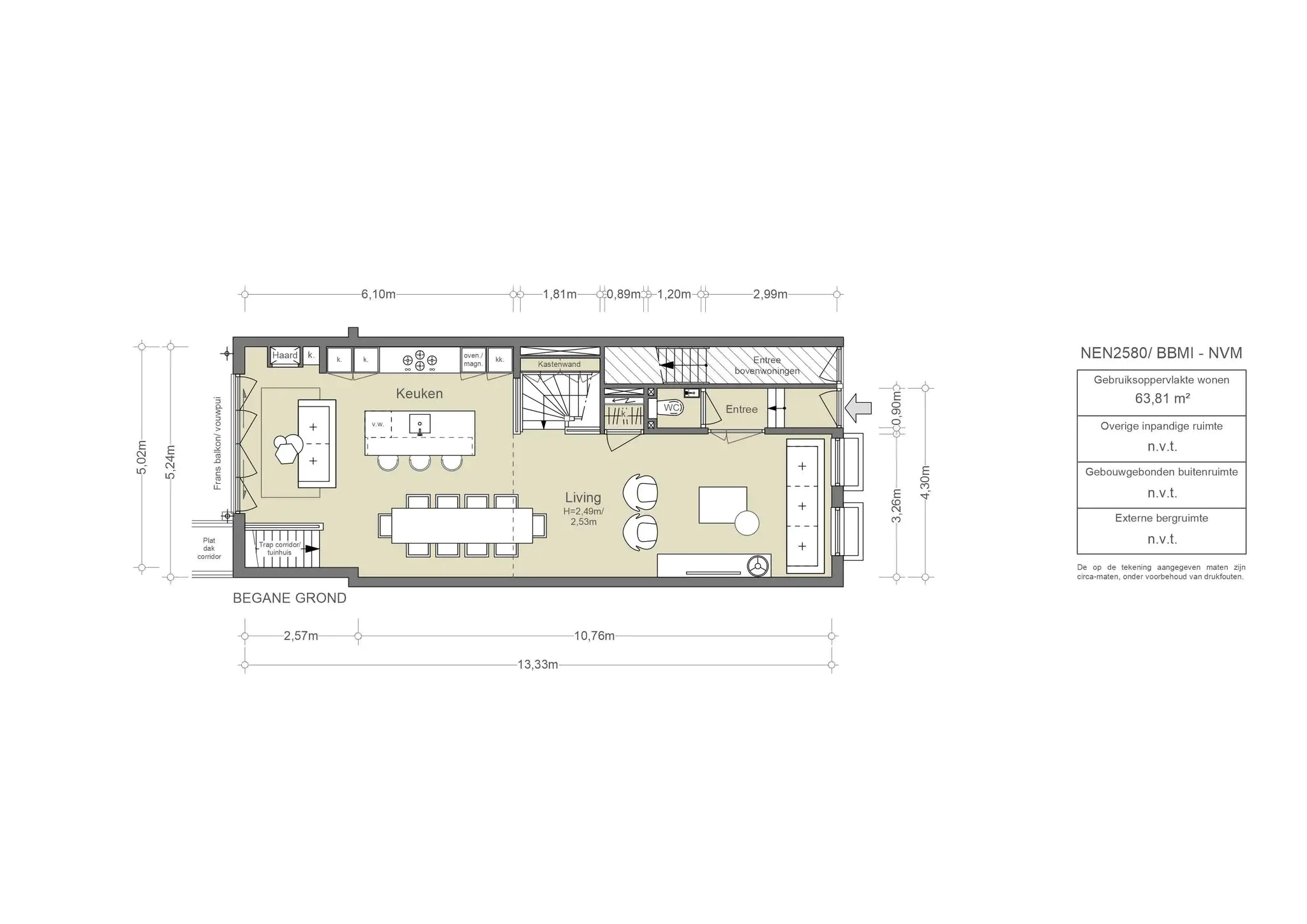
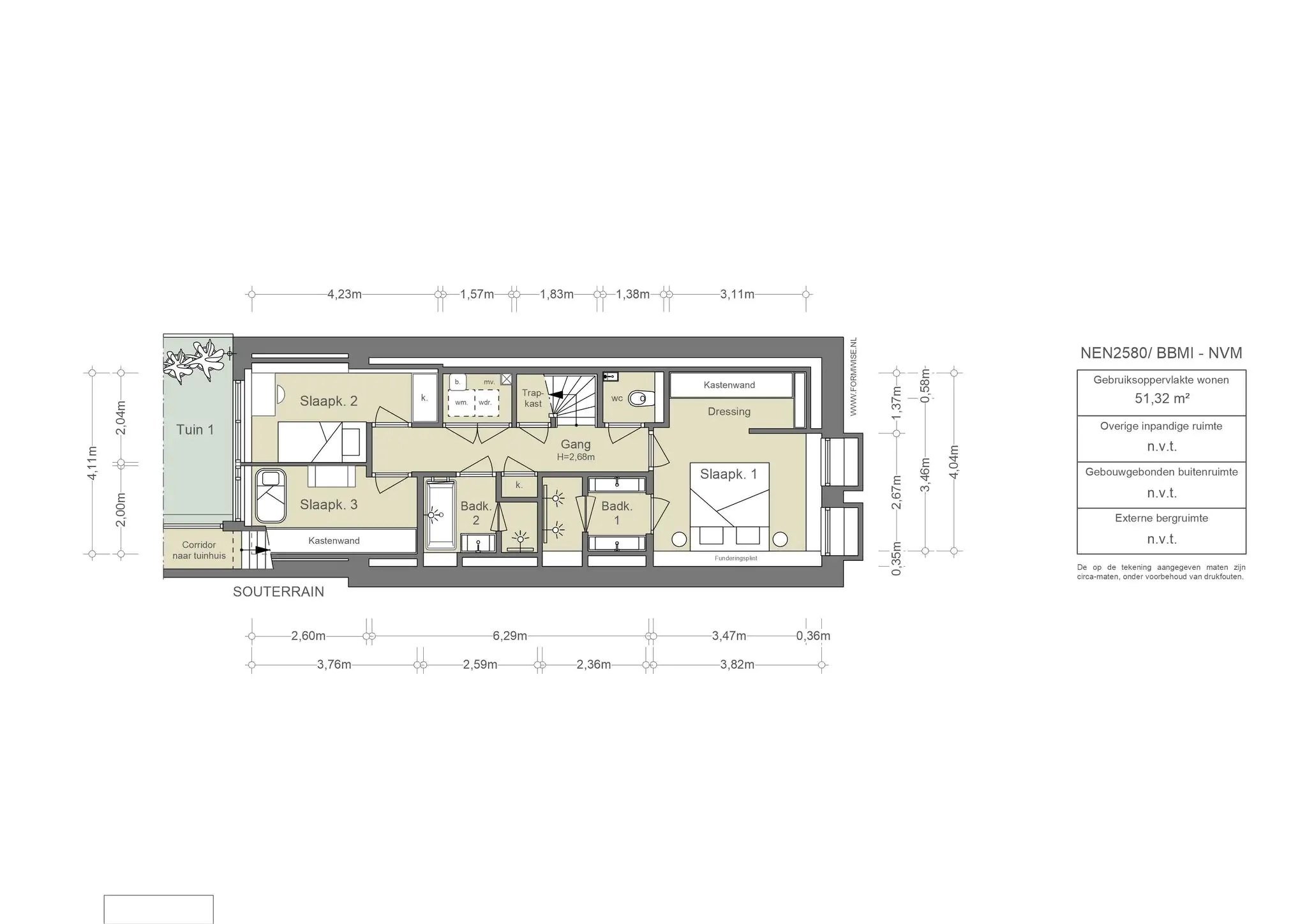
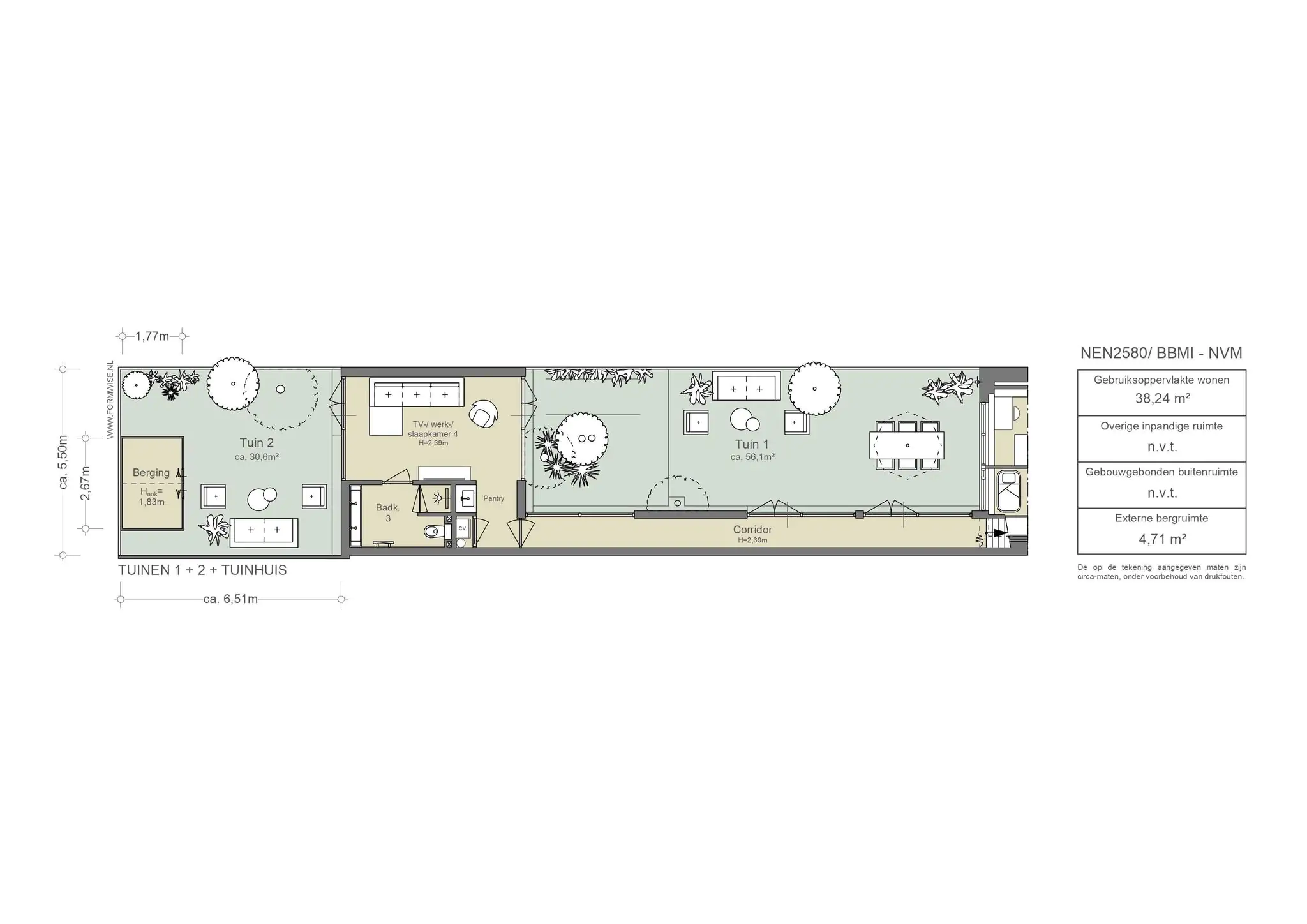
1074 BP Amsterdam
L'Angoletto
Bij L’Angoletto lijkt het alsof de tijd heeft stil gestaan. Het restaurant heeft geen website, reserveren kan niet en pinnen ook niet maar het eten is verrukkelijk! De chef staat erom bekend dat hij trots is op zijn eten en hij hecht veel waarde aan tradities, dus waag het niet om te vragen om kaas bij je pasta met vis. Dit is het allemaal waard want het beste Italiaans eten in de Pijp eet je hier.
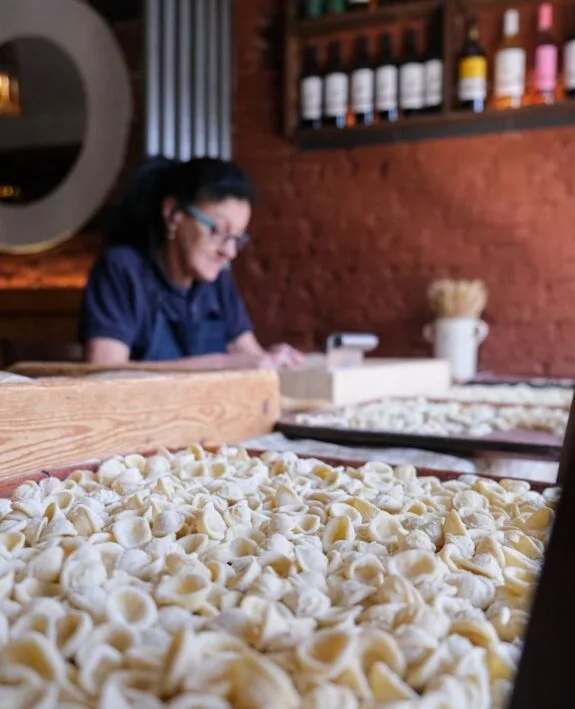
1074 CW Amsterdam
Casa Nostra
De keuken van Puglia in de Pijp van Amsterdam. Oorspronkelijk van Taranto en opgegroeid in een familie waar alles om eten draait kookten de eigenaren de eerste tijd in Amsterdam alleen voor vrienden. Nadat iedereen er grapjes over maakten dat ze eigenlijk een restaurant moesten openen hebben ze uiteindelijk 10 jaar geleden de stap gezet. Op de kaart staan authentiek gerechten zoals handgemaakte orecchiette, capocollo uit Martina Franca en een fijne selectie van Pugliese wijnen.
1074 AB Amsterdam
Café Biljart van Wou
Café Biljart van Wou is een typisch buurtcafé waar het stil wordt als de buurtbewoners op vakantie zijn.
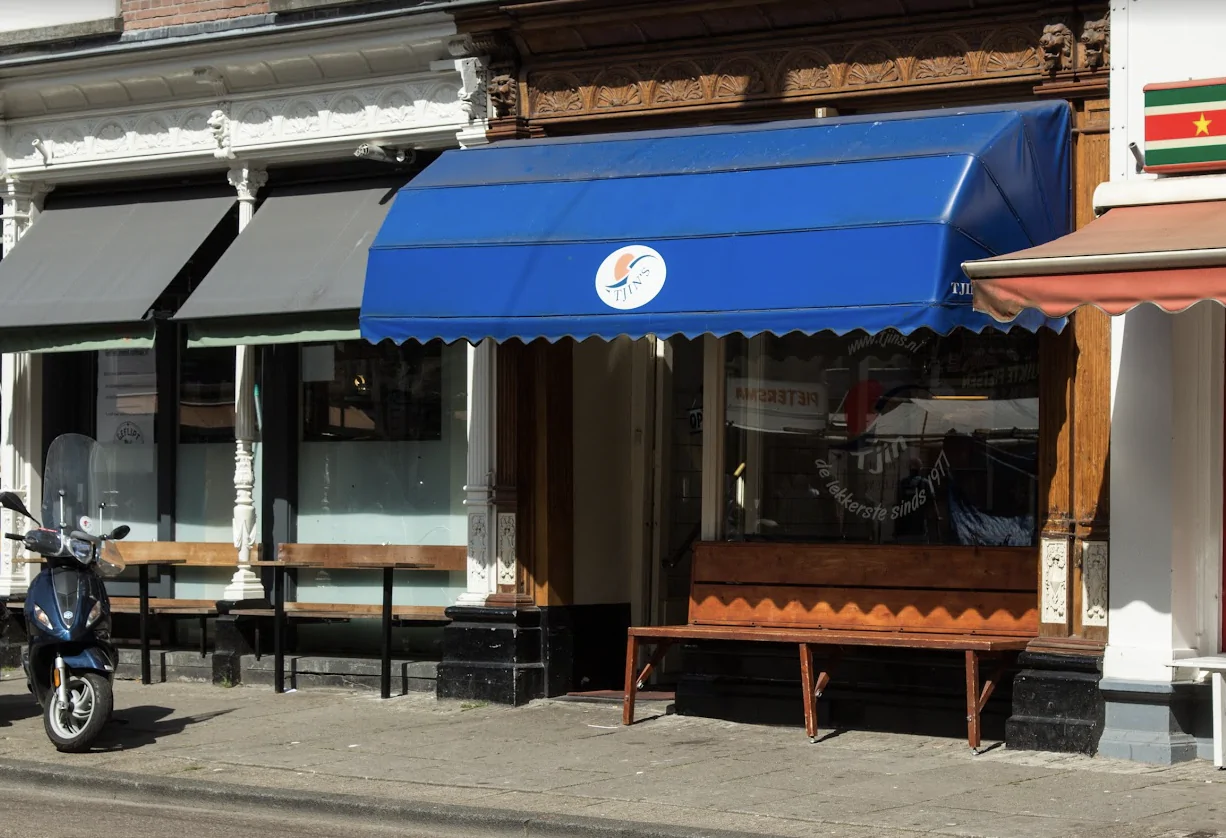
1074 AA Amsterdam
Tjin's
Rond deze kleine broodjeszaak verzamelen zich vaak groepen mensen voor de deur voor een snelle snack. Tjin maakt al meer dan 40 jaar surinaamse broodjes en hapjes op basis van familie recept. Oprichter Chong begon ooit in West als platenzaak, echter werden de broodjes die hij achterin klaargemaakte steeds populairder, zoals het broodje met kabeljauw of de kerrie kip.
1074 AB Amsterdam
Roopram Roti
Roopram Roti komt oorspronkelijk uit Suriname en werd geëxporteerd naar Nederland vanwege de grote vraag naar roti op de Nederlandse markt, onder andere door vakantiegangers uit Paramaribo. Om aan deze vraag te voldoen, besloot J. Roopram diepvries roti naar Nederland te exporteren. Helaas werd dit op het laatste moment tegengehouden vanwege de beperkingen op de uitvoer van kip en kipdelen uit Suriname. In plaats daarvan opende J. Roopram in juli 2002 zijn eerste restaurant aan het Mathenesserplein 89 te Rotterdam. Dit werd gevolgd door het tweede filiaal in Amsterdam, genaamd Roopram Roti Eetcafé. Sindsdien zijn er twee extra filialen geopend, namelijk in Den Haag en aan de Van Woustraat 37 te Amsterdam.
1074 AV Amsterdam
Saravana Bhavan
Wie echt goed Indiaas wilt eten, en de sfeer van een echt Indiaas restaurant wilt proeven, moet naar Saravana Bhavan gaan, op het hoekje van de drukke Stadhouderskade en de van Wou straat zit hier dit grote restaurant. Het is een deel van de grootste vegetarische Indiase ketens in de wereld. Ze serveren ontelbaar veel lekkere (veel vegetarische dus) curry's en andere specialiteiten uit India. Het zit er vaak bomvol, met een gemengd publiek. Indiase gezinnen, stelletjes, toeristen, buurtbewoners, Saravana Bhavaan is een plek waar je goed kan eten.

1073 LL Amsterdam
Broodje Popov
Broodje Popov is al 50 jaar een broodjeszaak zoals deze bedoeld is. Gewoon een dik belegd broodje zoals je hem wil. Ze staan bekend om hun philly cheese steak en smashed hamburger met kaas, augurken, burgersaus en heerlijke gefrituurde uitjes. Iets minder trek? Ze serveren ook een goed broodje halfom.
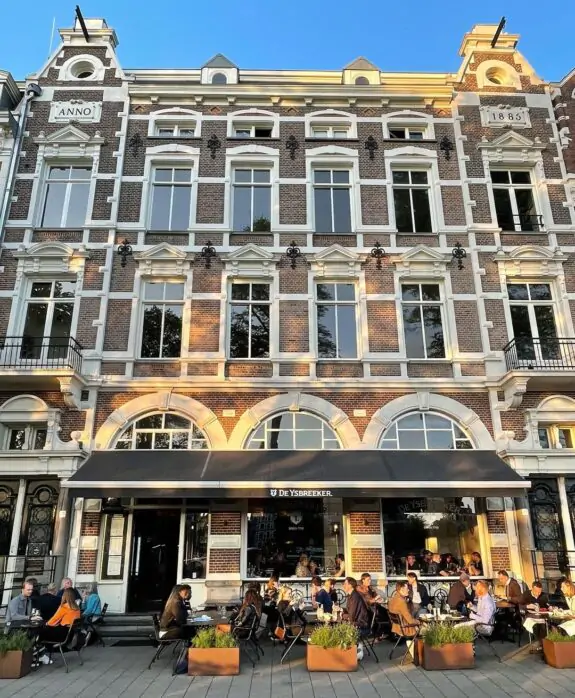
1091 EC Amsterdam
De Ysbreeker
Levendig en gastvrij, de Ysbreeker is dé ontmoetingsplek voor heel Amsterdam. Deze locatie nodigt uit om de hele dag te vertoeven, met haar kenmerkende troeven zoals de verse keuken, het sfeervolle terras aan de Amstel en de indrukwekkende monumentale ruimte doordrenkt met een veelbewogen geschiedenis sinds 1702. Benoemd naar de historische ijsbreker die voor de deur lag, heeft deze plek een rijke herberg- en tapperijgeschiedenis. Chef-kok Goran Lukovic en zijn toegewijde team brengen een milieubewuste benadering naar de verfijnde landkeuken, met gerechten zoals Schots Balmoral hert en gerookte Noorse zalm gemarineerd in Red Bull. De Ysbreeker kiest met zorg voor verantwoorde, eerlijke en dagverse producten. En dat merk je aan alles.
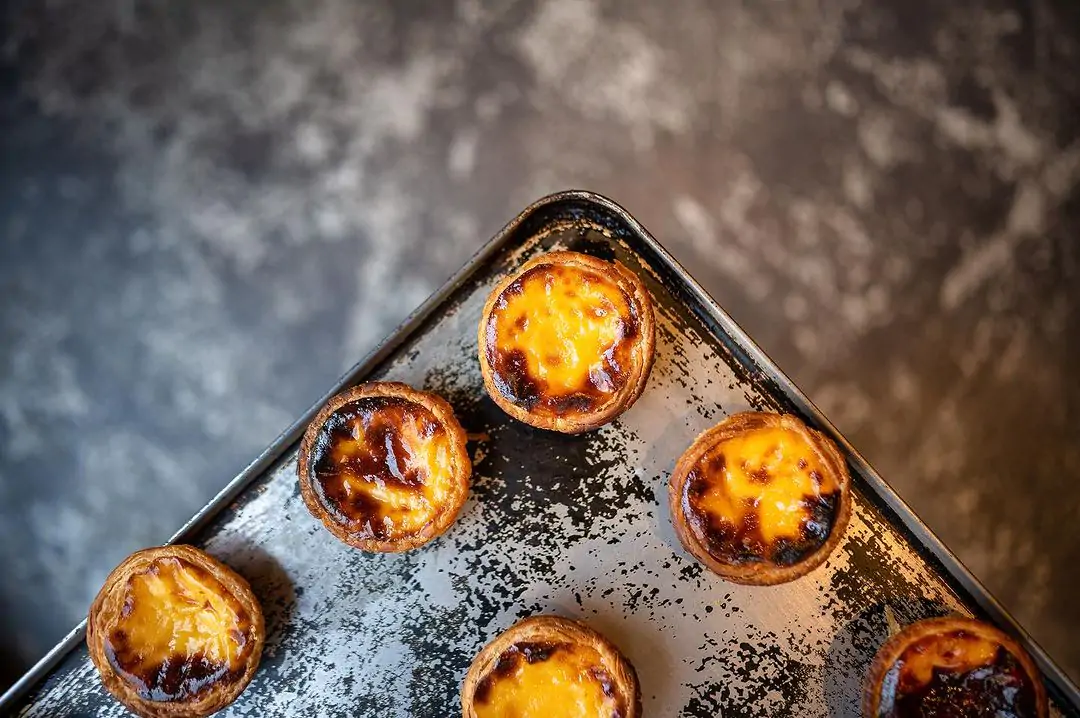
1073 LM Amsterdam
Mister Nata
Bij Mister Nata ben je aan het juiste adres voor het lekkerste gebak van Amsterdam, waar je kunt genieten van heerlijke pastel de nata, perfect gecombineerd met prachtige Single Estate Coffee, bereid met een La Marzocco-espressomachine. Portugal staat bekend om zijn verrukkelijke zoetigheden. Snoep, gebak en desserts maken allemaal deel uit van de traditionele Portugese keuken. Te midden van al deze heerlijkheden is de pastel de nata de absolute beroemdheid.
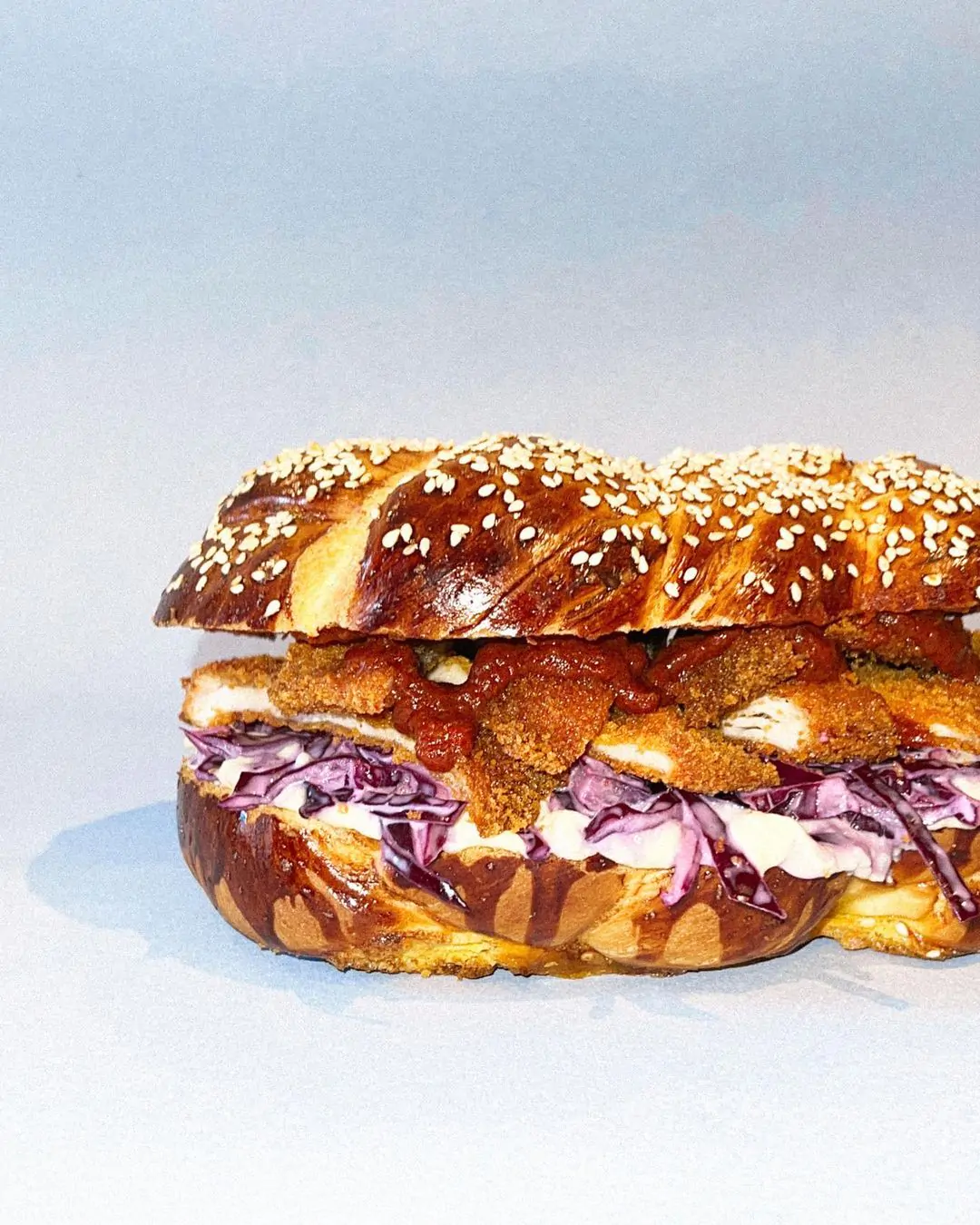
1073 BR Amsterdam
La Biss Kosher Streetfood
La Biss is geen gewone sandwichbar; los van het feit dat de sandwiches uiteraard kosher zijn worden ze met zorg en precisie gemaakt met de beste en meest verse ingrediënten. Een specialiteit is de huisgemaakte challah brood, dagelijks vers gebakken en een unieke toevoeging aan de sandwiches. Ook de baguettes en andere verse broden zijn niet te missen.
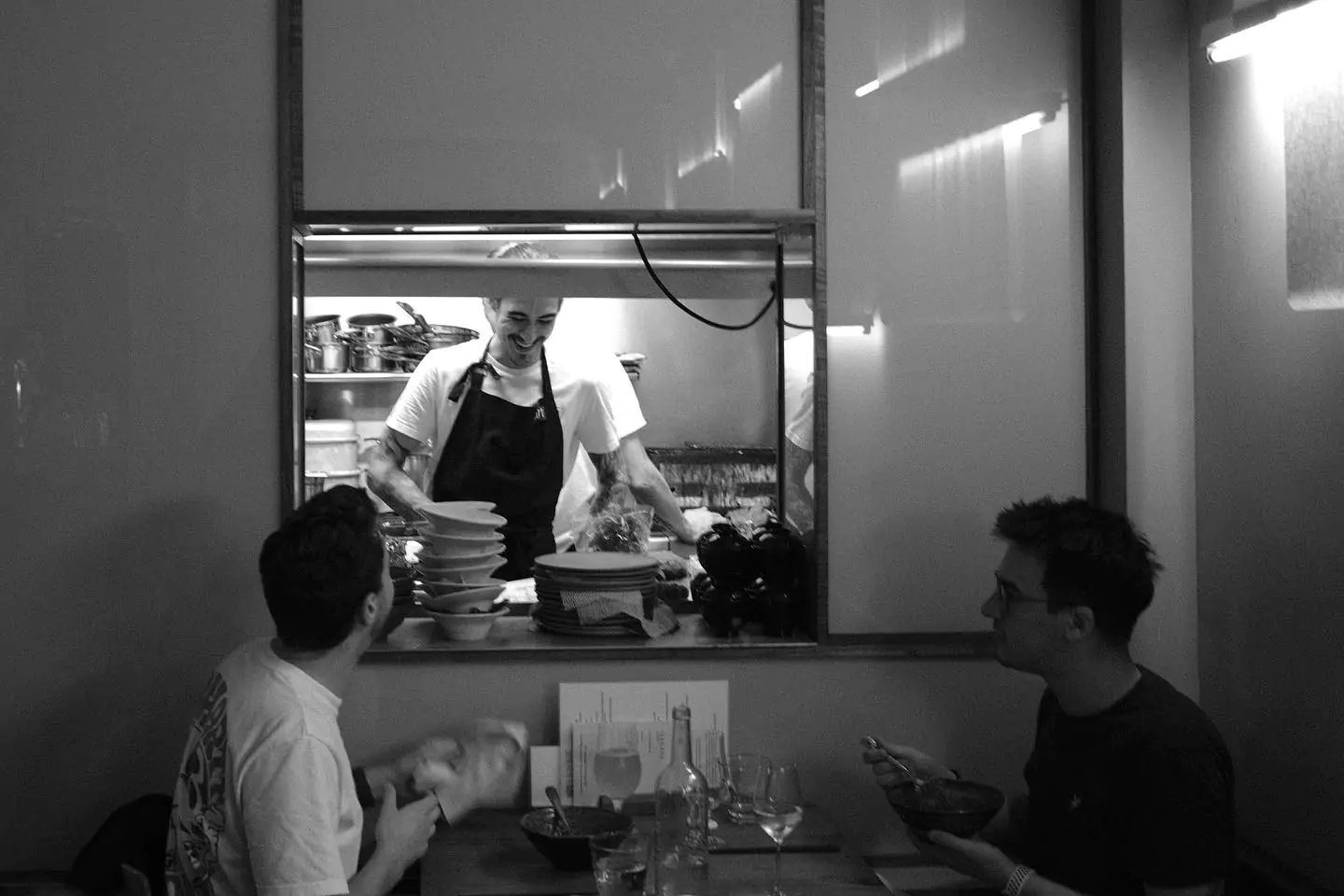
1073 CJ Amsterdam
101 Gowrie
De jonge Australische chef Alex Haupt met Japanse en Duitse roots kookt naar eigen zeggen 'Gaijin cuisine'. 'Een viering van culturele diversiteit door middel van Japanse tradities, technieken en liefde voor het ingrediënt met een respectvolle minachting voor de regels van reguliere conventie.' Gowrie serveert een vast menu met verrassende gerechtjes. Denk aan gyoza gevuld met duif, japans brood (shokupan) met miso en nori en een congee van noord zee krab. Reserveren is noodzakelijk.
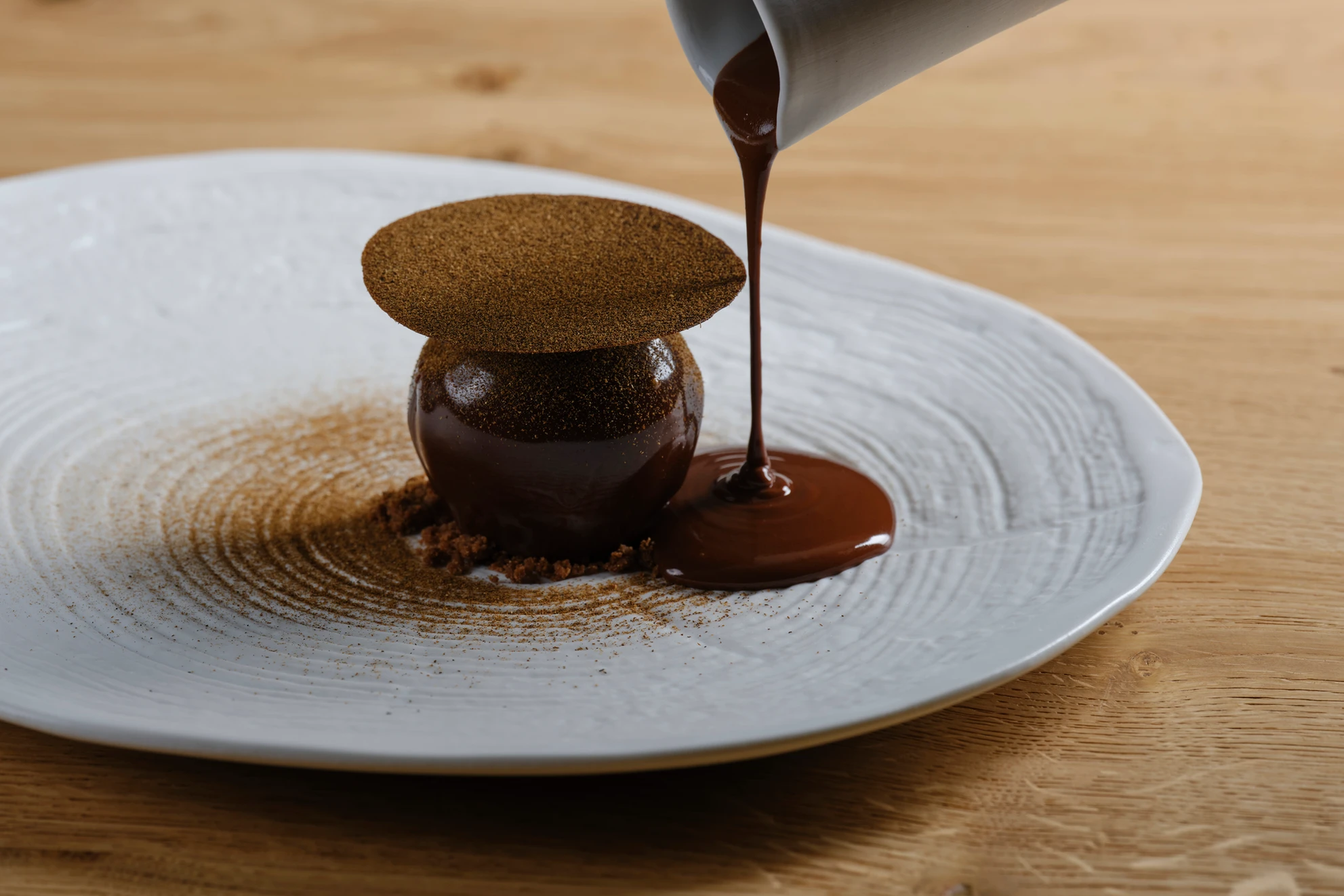
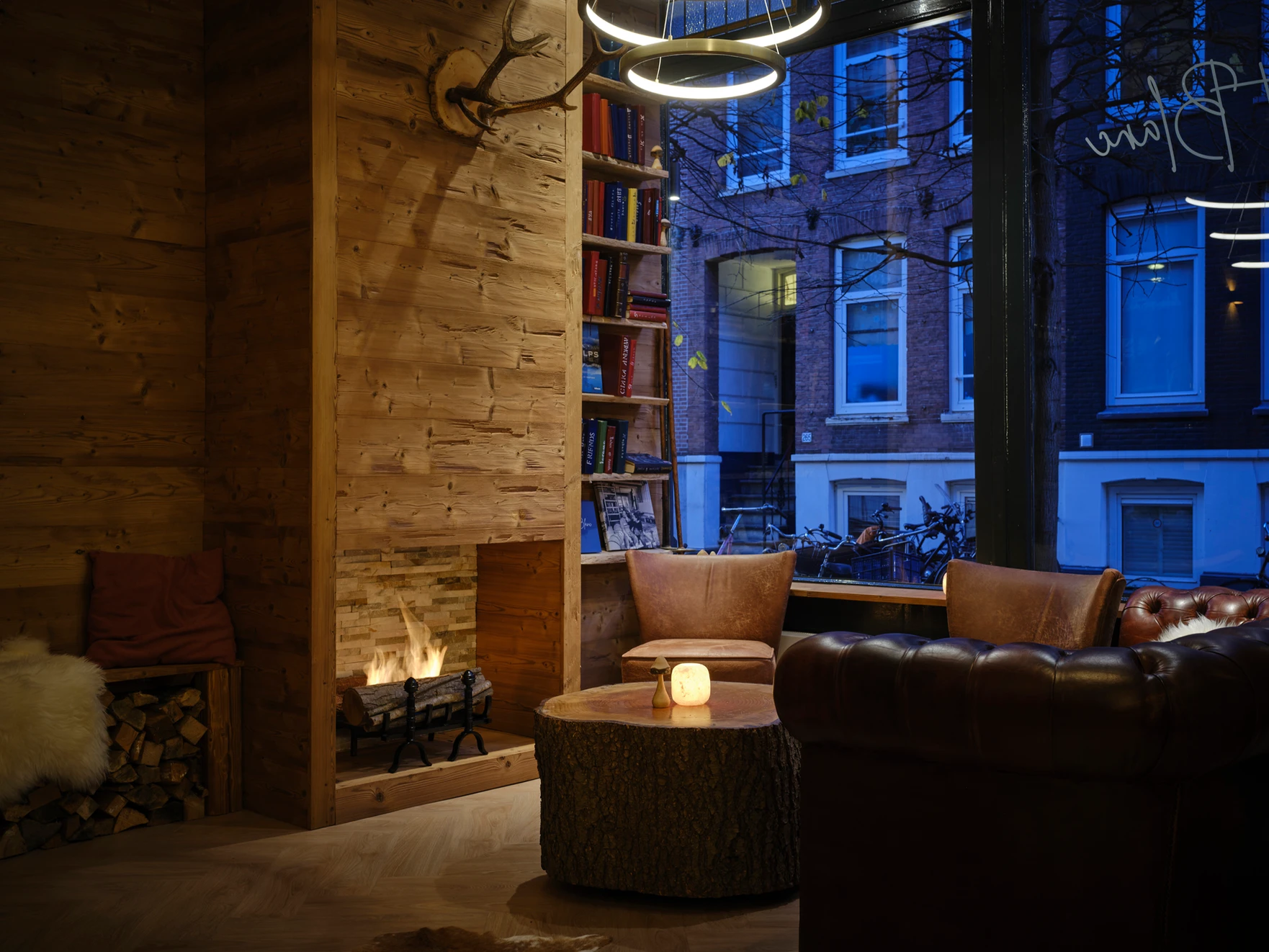




1073 CJ Amsterdam
Restaurant Mont Blanc
Chef Thibault en zijn vrouw Dieuwertje Gordijn runnen al jaren succesvol Bistrot des Alpes. In oktober 2021 hebben zij op de Govert Flinckstraat 308 een nieuw restautant geopend. Hier kan je op culinaire ontdekkingsreis rondom de Mont Blanc. Chef Thibault neemt je mee langs de bergmeren, door de bergen en tot slot naar de top van de Mont Blanc met zijn signature dessert. Een fine-dining ervaring in een warme sfeer.
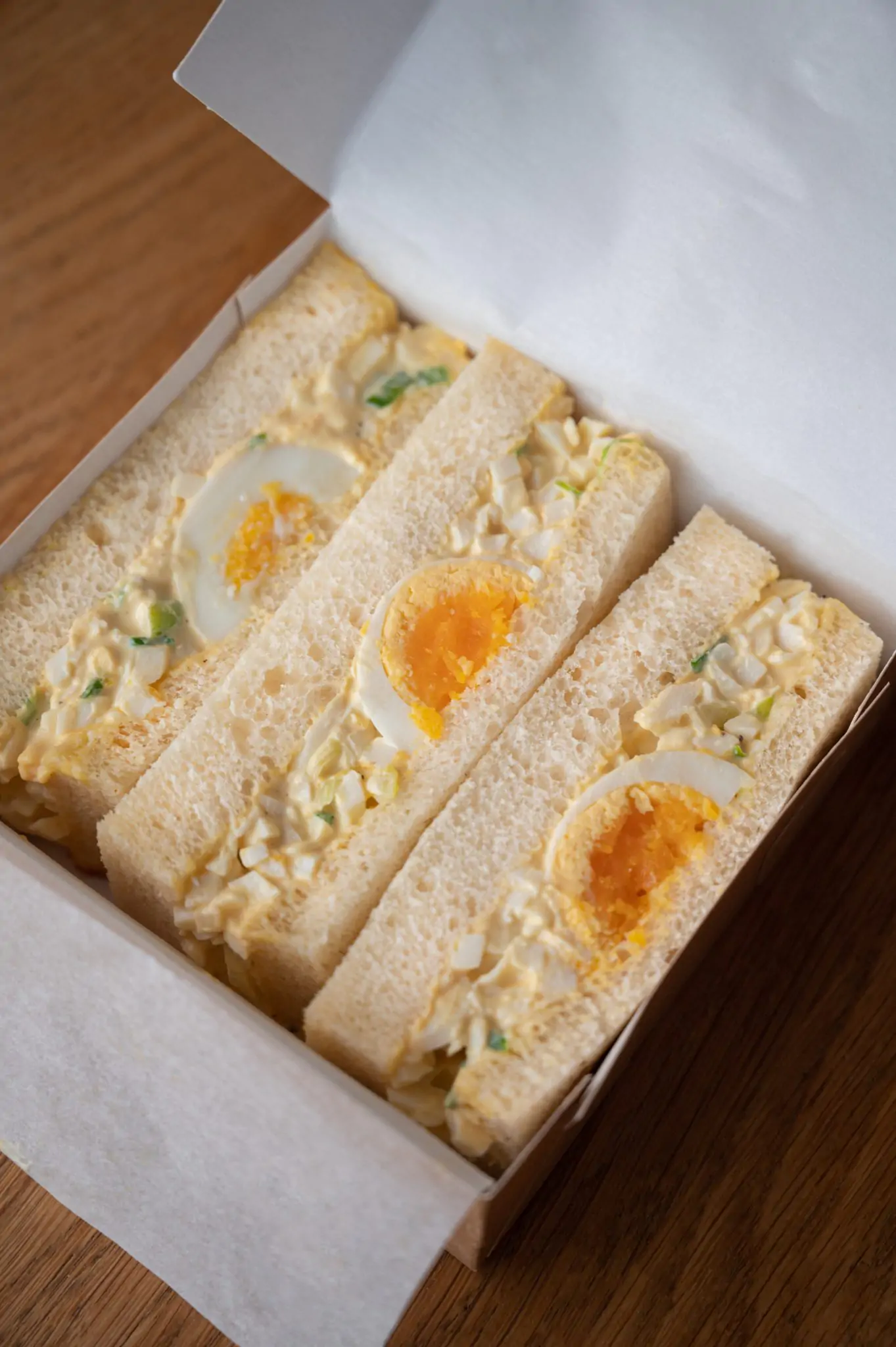
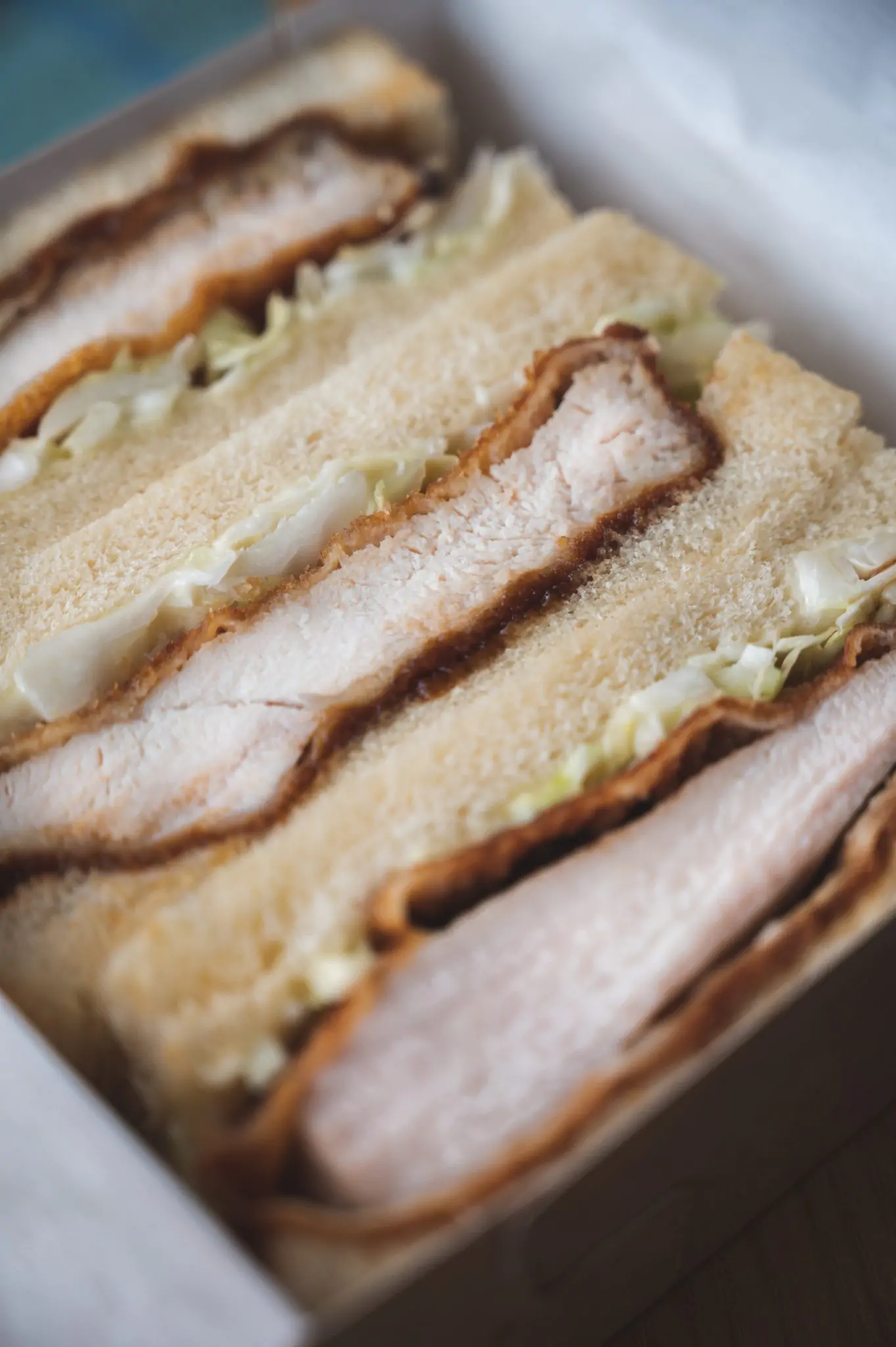




1073 BR Amsterdam
Ranchi
Ranchi is een Japanse broodjeszaak gerund door Sebastiaan en Christiaan Roosink. Een broodje in Japanse stijl wordt ook wel Sando genoemd. Keuzes zijn bijvoorbeeld een chicken sando (met krokante kip) of de beroemde tamago sando met eiersalade. Daarnaast hebben ze een broodje met tsukune (een soort gehaktbrood) gemaakt van kippengehakt in yakitori-stijl. Lekker met sesam, bosui, gember, knoflook en tare-saus.
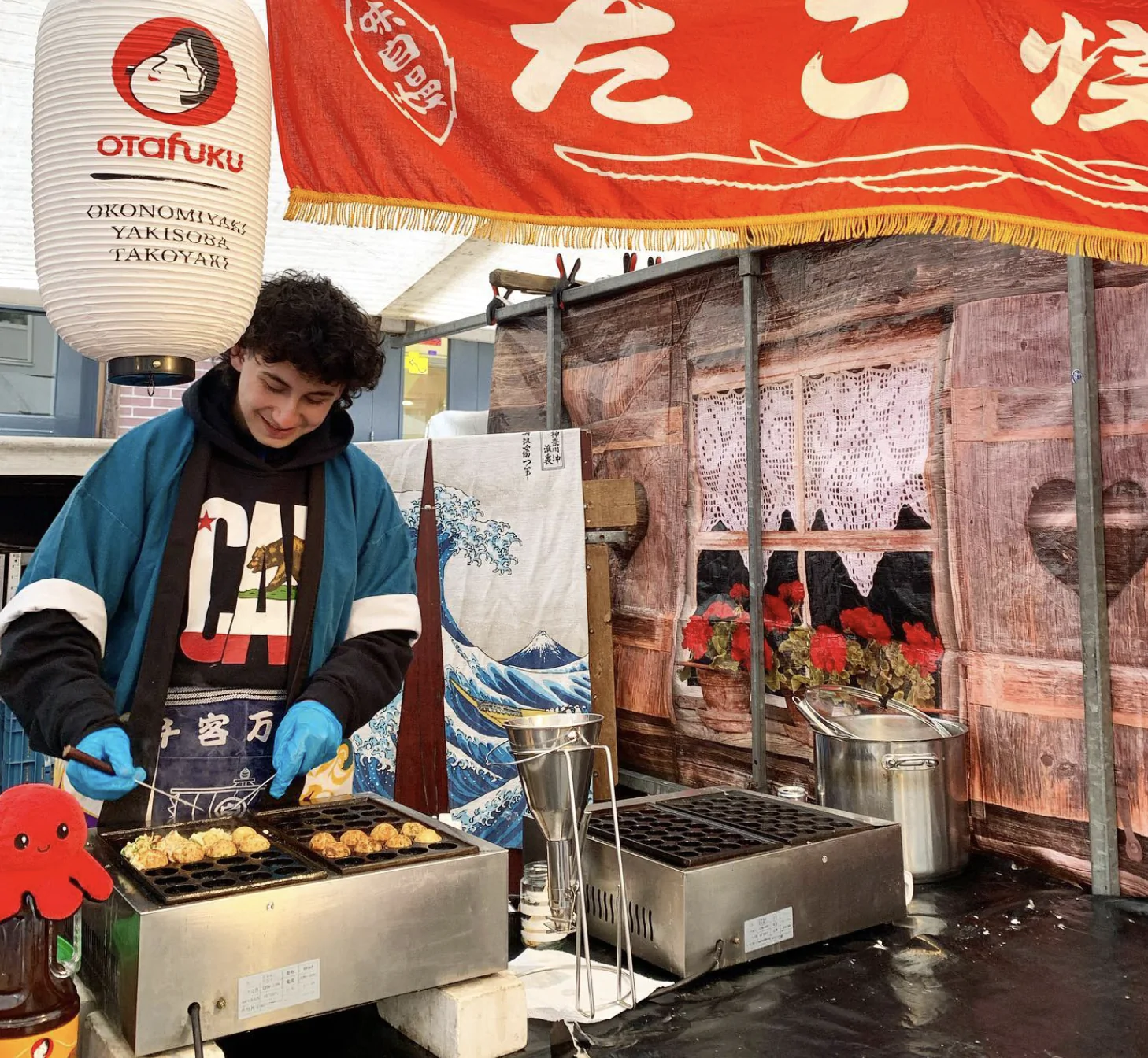
1073 BP Amsterdam
Osakaball
The Osaka streetfood kraam staat op maandag op de Ten Katemarkt en van dinsdag tot en met zaterdag op de Albert Cuypmarkt. The kraam heel gedurende het jaar heel wat trouwe klanten opgebouwd met hun authentieke Japanse dishes. Van ramen tot, okonomiyaki, noodles en curry. Wandel over de markt met een lege maag en volg de geur van lekker eten.
1073 BX Amsterdam
Arles
Numa Muller, de chef uit Arles, creëert elke maand een nieuw 3, 4 en 5 gangen menu. Zijn neo-bistro gerechten zijn eenvoudig doch verrassend door de bijzondere combinaties van de Franse keuken met invloeden van buitenaf. De geheel Franse wijnkaart is een interessante combinatie van traditionele producenten met zowel opkomende vins naturels.
In 2022 is het restaurant voor het vijfde jaar op rij door Michelin bekroond met een Bib-Gourmand.
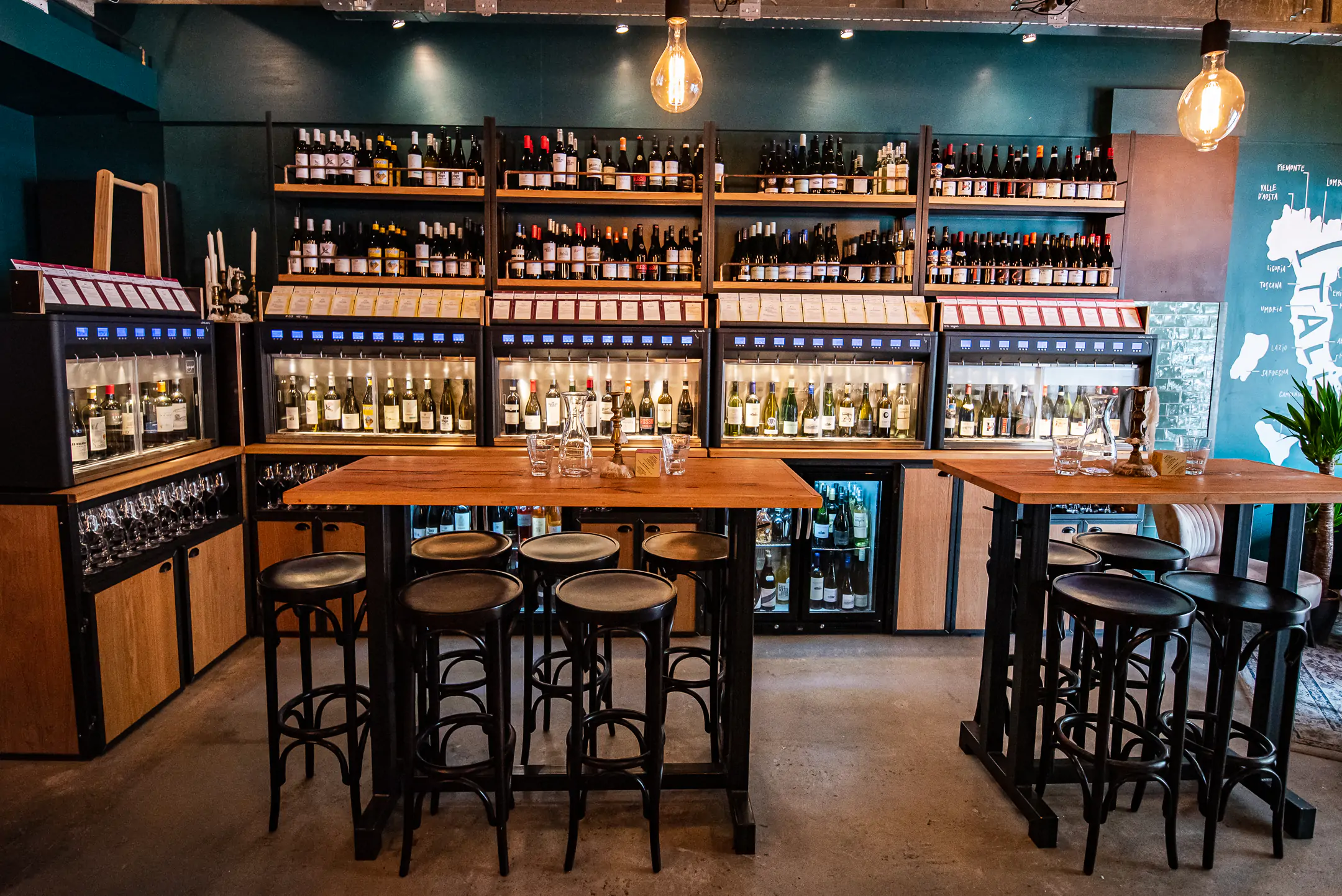
1074 AG Amsterdam
Rayleigh & Ramsay
Rayleigh & Ramsay wordt omschreven als een snoepwinkel voor volwassenen. De term wijnbar vinden ze hier te hoogdrempelig, maar de focus ligt toch echt wel op wijn, met meer dan 100 open wijnen. Uniek is dat je wijn per slok, half glas of heel glas kan bestellen. Zo kan je hier terecht om alles wat je wil te proeven en te ontdekken wat je de allerlekkerste wijn vindt. Naast wijnen staat er ook goede koffie, cocktails, tapbier en lekker eten op het menu.
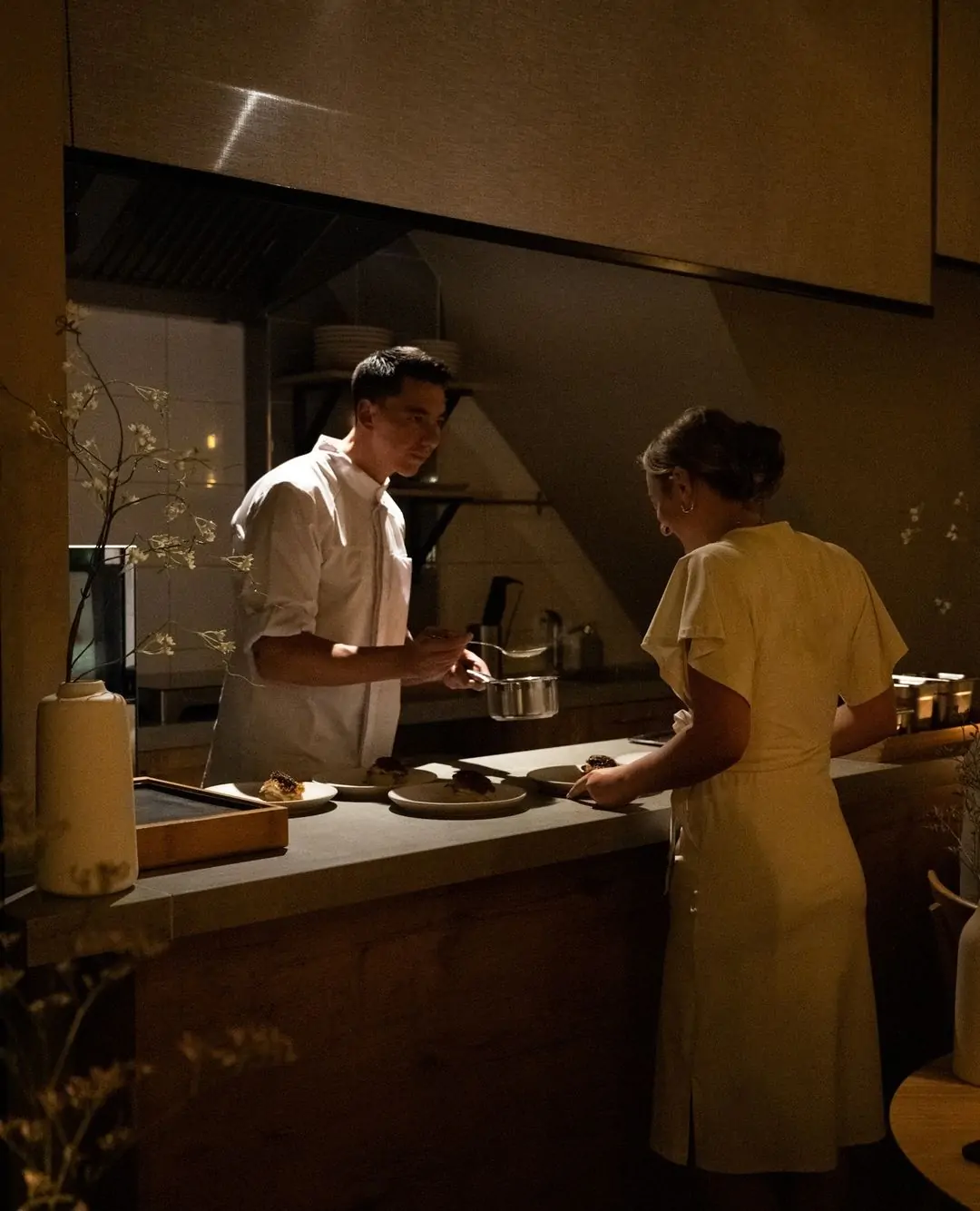
1073 VK Amsterdam
Restaurant Ja
Het charmante restaurant Ja, bevindt zich in het voormalige pand van Jan de Wit's Le Restaurant aan de hoek van het Sarphatipark. Chef chef Julius Busscher, voorheen werkzaam bij Jacobsz en Staets, biedt verrassende gerechten. Zijn partner Amy Delorme verzorgt met toewijding de bediening en selectie van wijnen. Bij Ja wordt alles, van het brood tot de limoncello, ambachtelijk bereid. Het restaurant presenteert een vast 4-gangenmenu, dat desgewenst kan worden uitgebreid met oesters en kaas. De intieme ambiance en culinaire creativiteit maken ja tot een unieke culinaire bestemming in Amsterdam.
1073 CL Amsterdam
BRIO
Restaurant BRIO, gelegen in de levendige wijk De Pijp in Amsterdam, biedt een eigentijdse interpretatie van de Italiaanse keuken. Het restaurant, opgericht door de eigenaren van Little Collins, combineert klassieke Italiaanse smaken met moderne invloeden. Gasten kunnen genieten van een menu dat draait om verse pasta’s en seizoensgebonden gerechten, geserveerd in een sfeervolle en gastvrije setting.
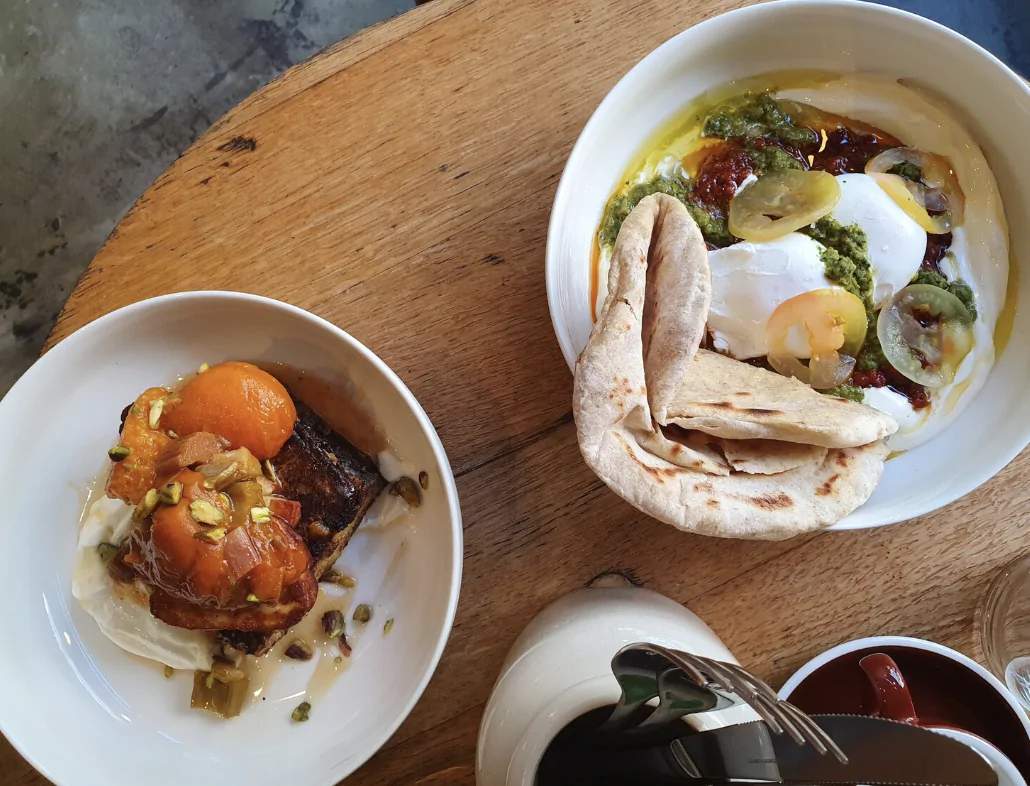
1073 CL Amsterdam
Little Collins
In 2011 openden Stan Kerkhof en zijn Australische vrouw Georgina Patterson het brunchcafé Little Collins in De Pijp. Bij Australisch brunchen moet je denken aan gepocheerde eieren en avocado op toast. Bij de brunch mag ook best wat alcohol gedronken worden, daarom staat ook de bloody mary op de kaart.
1073 CK Amsterdam
Warung Swietie
Warung Swietie Lelydorp is een Surinaams restaurant op een steenworp afstand van de Albert Cuyp Markt. Het staat bekend om saotosoep en roti, die beiden voor een hele betaalbare prijs over de toonbank vliegen. Het is één van de kleinste Warungs in Amsterdam en in de zomer heeft het eethuis zelfs een klein terras. Voor een snelle hap zoals een broodje Pom met zuur kun je hier prima terecht!
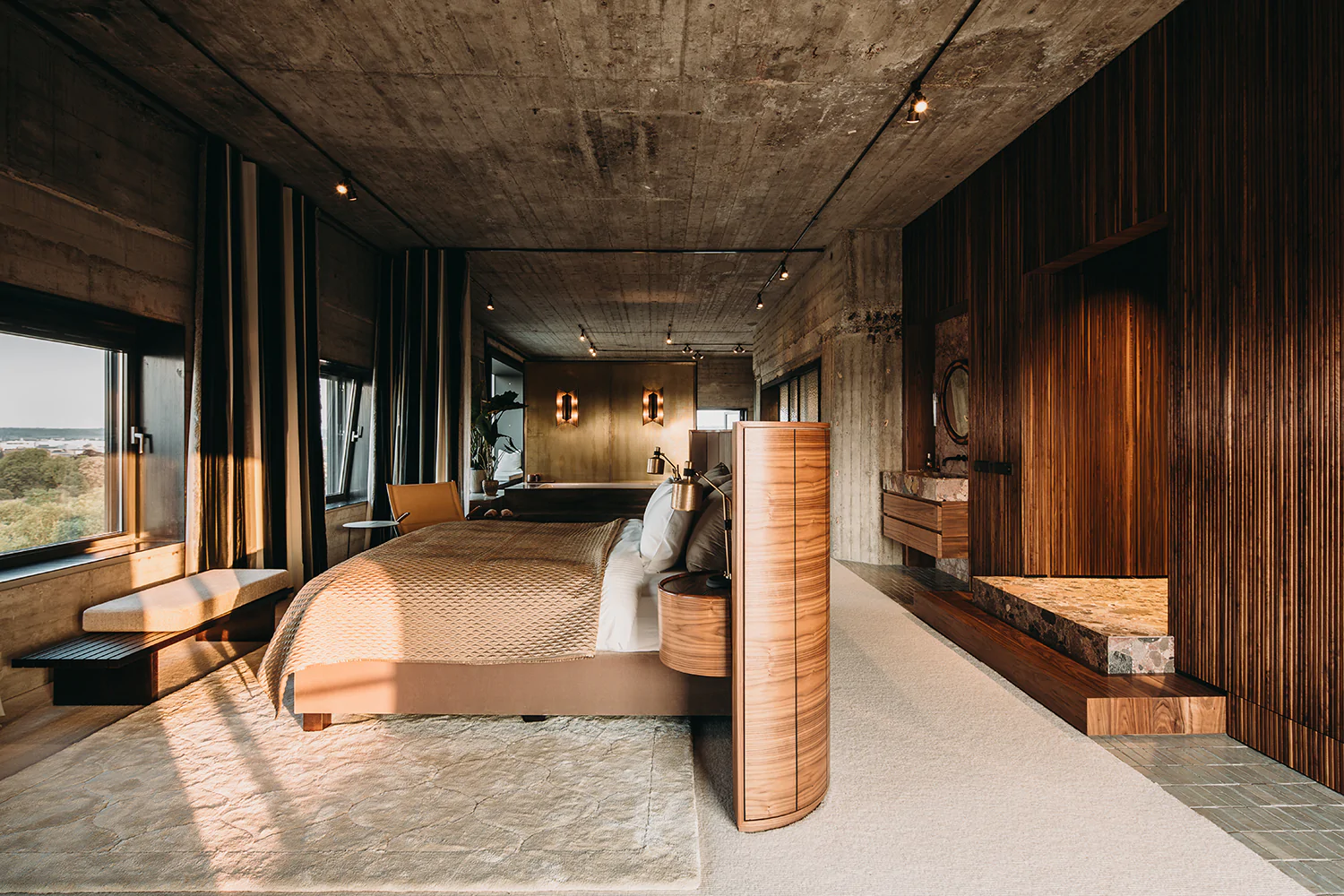
1074 BC Amsterdam
Nicemakers
Interieurontwerpers Joyce en Dax Roll zijn partners in het leven en in design, samen staan zij bekend als ‘Nicemakers’. Persoonlijk, levendig, functioneel, rijk, inspirerend, elegant, gedegen en decoratief; het 'Nice' in 'Nicemakers' is even licht en natuurlijk alsook indrukwekkend en allesomvattend. Het interieur voor de saladebar SLA was het eerste project dat hen op de kaart zette, waarna vele indrukwekkende projecten volgden waaronder een waanzinnig penthouse in Maastricht, waarmee ze een rol kregen in het Netflix-programma 'Amazing Interiors'.
1073 CM Amsterdam
Mud in May
Mud in May is een interieur- en cadeauwinkel in het hartje van de Pijp. Je vindt hier items van zowel bekende designers als minder bekende designers en daardoor ontstaat er een speels mix. Voor ieder budget is hier wel iets te scoren. Mud in may verkoopt allerlei soorten producten; stoelen, vazen, lampen, tafels en zelfs kleding. Ook hebben ze een leuke blog waar ze artikelen waar ze in gesprek gaan met designers over de nieuwste interieurtrends.
1073 BH Amsterdam
C&C Asianmarkt
Aan het einde/of het begin van de Albert Cuyp ligt de C&C Asian Supermarket. De winkel is een begrip voor eenieder die tijdens het koken opeens bijzondere ingrediënten nodig heeft. Naast verse producten heeft de winkel een gigantisch assortiment met allerlei Aziatische must-haves wanneer het op onmisbare ingrediënten aankomt. Van heerlijke pindasaus voor bij summer-rolls tot ongelofelijke hoeveelheden ingevroren dumplings om in bamboe mandjes zelf op te warmen. De sojasaus vliegt in grote flessen en betaalbare prijzen over de toonbank en ook voor enkele leuke decoraties kan je hier terecht. De pret kan echter niet op, want er is óók nog een klein hoekje in de supermarkt waar er vers eten wordt klaargemaakt. Hier kun je dus na je grote boodschappen genieten van onder andere verse summer-rolls of een banh mi (Vietnamese baguette).
1074 AG Amsterdam
Stadsmarkt de Pijp
Bij Stadsmarkt de Pijp worden de producten dagelijks zelf opgehaald. Zo komen direct van de boer, tuinder, slager, visboer en bakker allerlei producten midden in de Pijp terecht. De focus bij Stadsmarkt de Pijp ligt op duurzaamheid en hier wordt een eerlijke prijs voor betaald aan de leveranciers. De werkzame vakmensen staan altijd paraat om iets aan te raden of om iets te laten proeven. Ook staat ambacht centraal; het is een markt waar je fijn kan eten en lekker kan genieten.
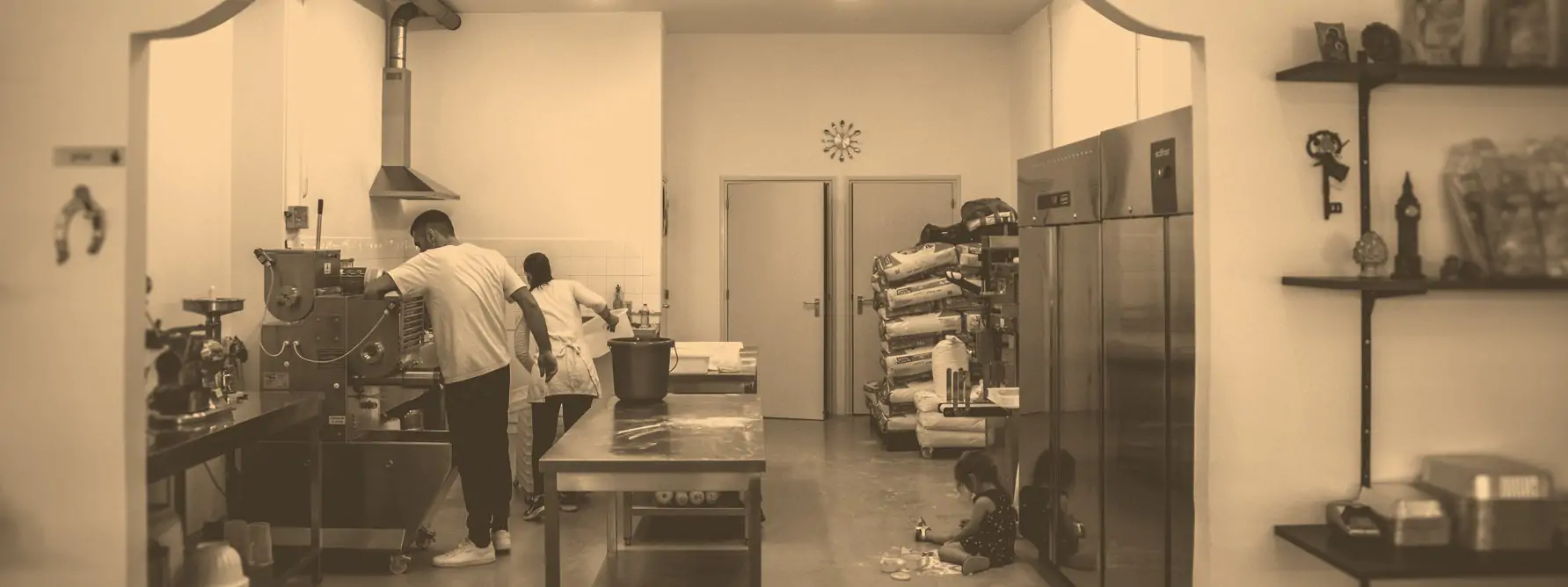
1073 CM Amsterdam
Il Pastificio
Een pastafabriek; zo noemt Il Pastificio zichzelf. Hier maken ze zelf Italiaanse pasta op authentieke wijze. Elke dag zijn ze bezig met het bereiden van verse producten. Het aanbod is groot: van fusilli tot conchiglie tot rigatoni napoletani. Of je nou indruk wil maken tijdens een etentje; of lekker voor jezelf wil koken; met de producten van Il Pastificio wordt elk pastagerecht een succes.
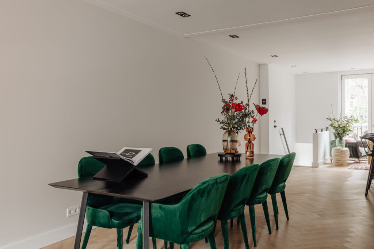
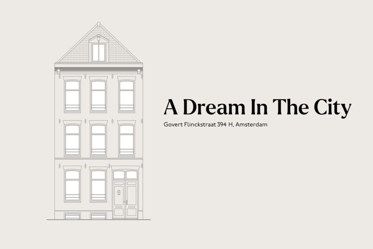
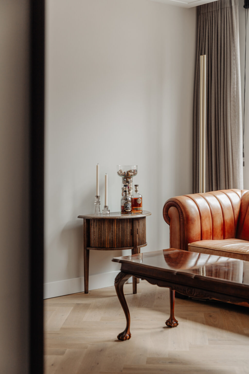
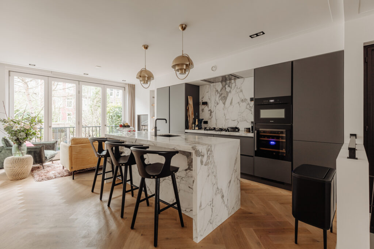
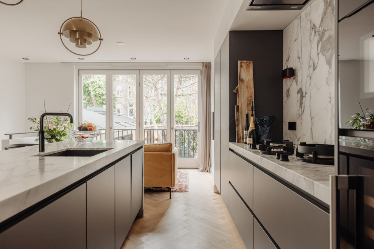
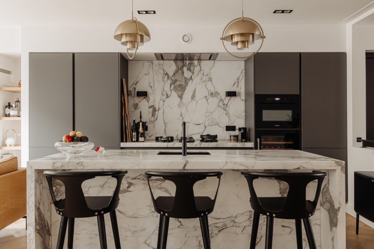
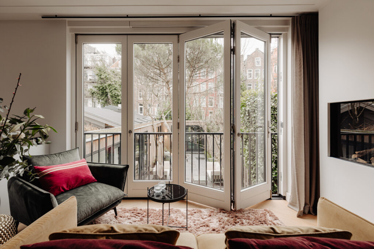
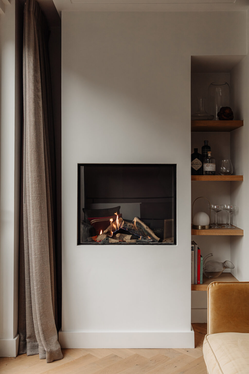
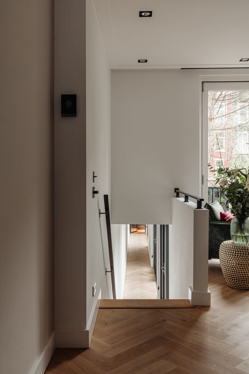
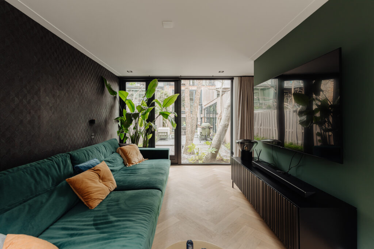
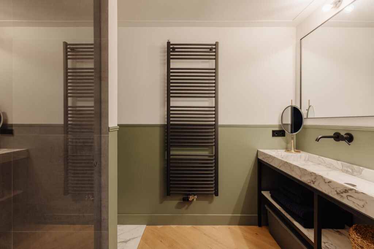
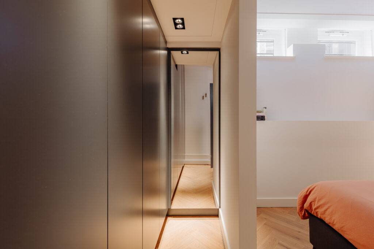
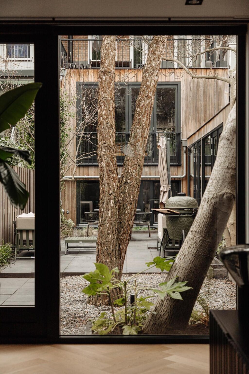
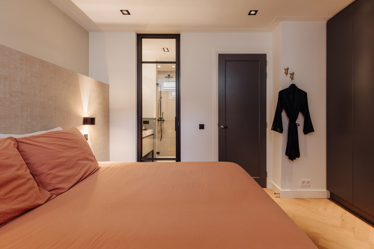
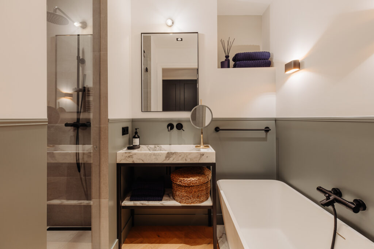
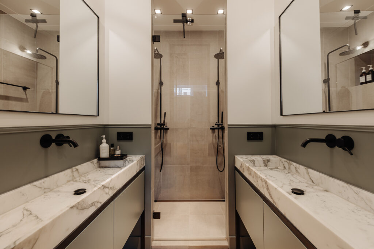
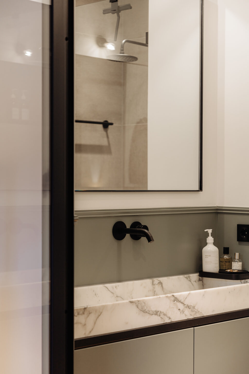
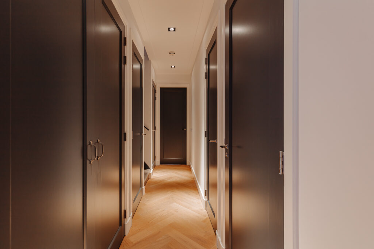
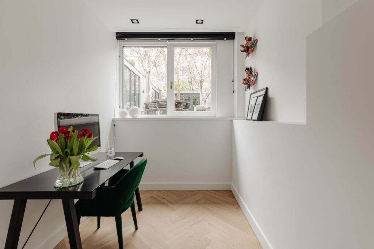
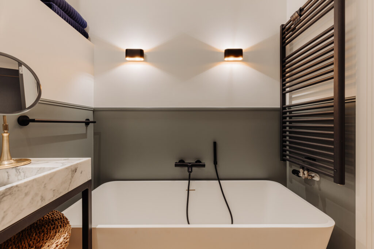
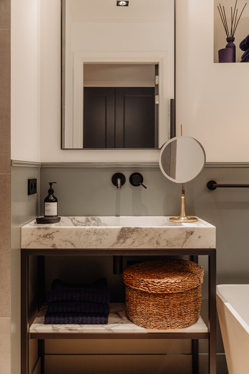
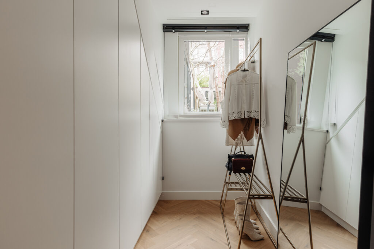
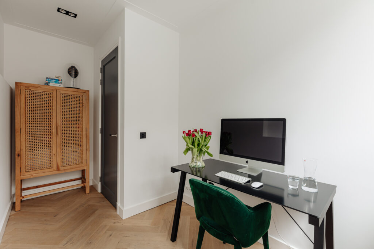
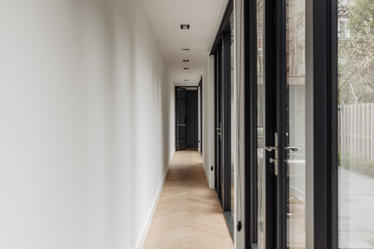
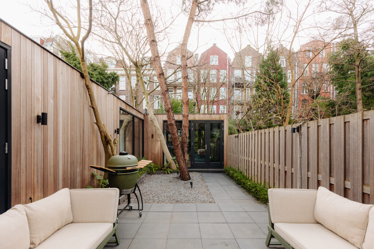
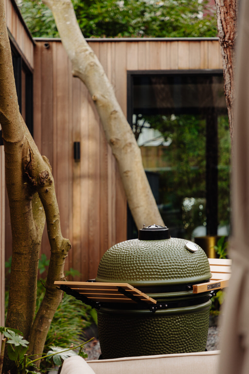
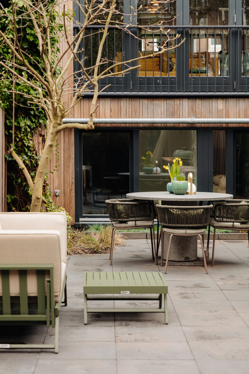
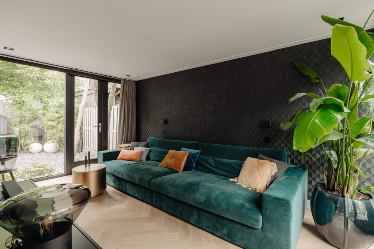
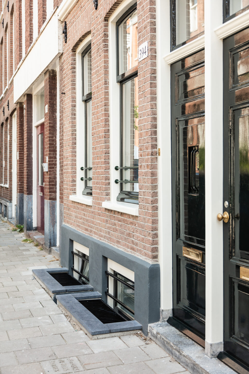
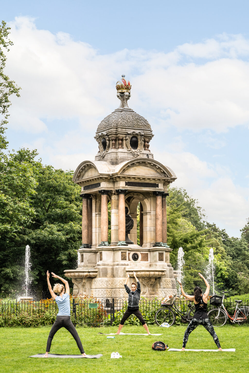
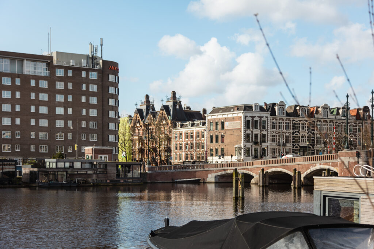
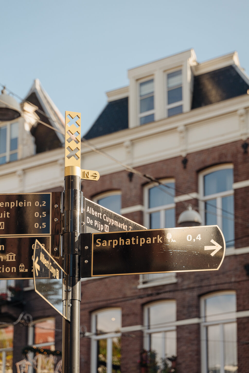
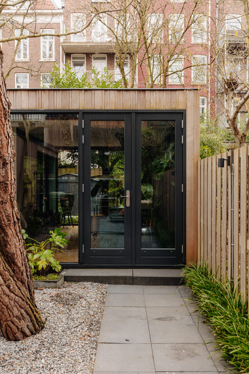
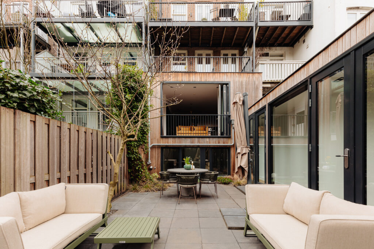
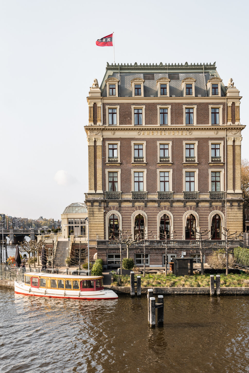
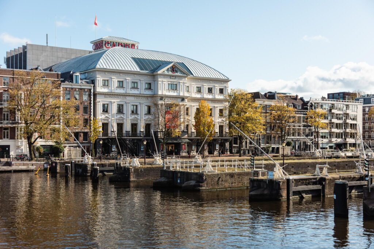




































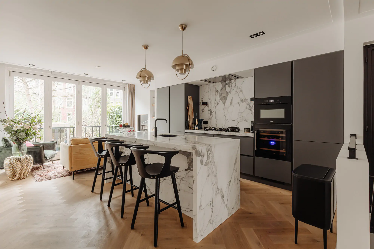
A dream in the city
Living in the vibrant heart of De Pijp with all facilities within reach. It's possible in this contemporary and sophisticated ground-floor house of approximately 153 m² with a sunny and charming south-facing garden. The property features a living room, a luxurious open kitchen with a kitchen island, a multifunctional space, 3 bedrooms, and 3 bathrooms. In 2018/2019, the building, including the foundation, was completely renovated/renewed and is located on own ground.
Tour
This perfect ground-floor house has a warm and inviting interior that provides a sense of coming home. The property includes a cozy seating area at the front and a modern, custom-made kitchen with a kitchen island at the back. The living room is spacious with room for a large dining table and features a cozy gas fireplace. The contemporary kitchen has a beautiful marble kitchen island and is equipped with high-quality appliances, including a stove with pit cooking, oven, wine climate cabinet, Quooker, dishwasher, and refrigerator/freezer. There is plenty of workspace, ideal for cooking enthusiasts.
From the kitchen, there is a beautiful view of the garden, thanks to a folding door and ample glass. The entire house has a herringbone wooden floor with underfloor heating.
The basement includes the master bedroom with its own dressing room and bathroom, equipped with double showers and individual sinks. There are two more bedrooms, a second bathroom with shower, bathtub, and washbasin, and a separate toilet. Additionally, there is a laundry room and extra storage space. All bathrooms are custom-made with a refined and luxurious appearance.
In the garden, an extension has been realized, accessible through a corridor with French doors, and is used as a television room and guest room with a pantry and private bathroom. The space provides a lot of privacy and an additional quiet spot. Both the front and back have glass facades, offering beautiful sightlines to the garden and the house.
The south-facing garden is carefully landscaped, providing a relaxing environment, perfect for dinner or gatherings. The extension has atmospheric lighting and a green roof, contributing to the calm atmosphere. Behind the extension, there is additional garden space and a storage room.
Neighborhood Guide
The apartment is located in the South district, in the most desired and peaceful part of De Pijp. De Pijp was laid out in the late 19th century to provide housing for newcomers who moved to the capital for work. In 1886, Freddy Heineken's father opened the Heineken brewery here. The first workers' houses, around Albert Cuypstraat, were quickly and affordably built. Later, towards the Diamantbuurt, houses in the Amsterdam School style were added by Berlage. It is said that the neighborhood owes its name to the long straight streets resembling a pipe.
De Pijp is known for its liveliness and cozy hospitality venues, all within walking distance. The Albert Cuyp Market and Sarphatipark define the dynamics of De Pijp. Artists and writers such as Piet Mondrian, Carel Willink, and Gerard Reve lived and worked here. The vibrant, mixed population brought many cafes and eateries to the neighborhood. Today, the area is known as the Quartier Latin of Amsterdam, still featuring a wide variety of restaurants such as the Italian Impero Romano, the French Arles, or Caron. In addition, there are cozy dining spots from all around the world on van Woustraat. The Utrechtsestraat, the Amstel Hotel, and Carré are also within walking distance.
Special Features
• Usable living space approximately 153 m²
• South-facing garden of approximately 87 m²
• Located on private land
• Energy label A
• Renovated by Rock Vastgoed in 2018/2019
• Foundation renewed
• Underfloor heating
• VvE service costs € 209 per month
• VvE with 3 members
• Municipally protected cityscape
This information has been compiled by us with due care. However, no liability is accepted by us for any incompleteness, inaccuracy, or otherwise, or the consequences thereof. All specified dimensions and areas are indicative only.
The Measurement Instruction is based on the NEN2580. The Measurement Instruction is intended to apply a more uniform way of measuring to give an indication of the usable area. The Measurement Instruction does not completely rule out differences in measurement results, for example, due to differences in interpretation, rounding, or limitations when performing the measurement.
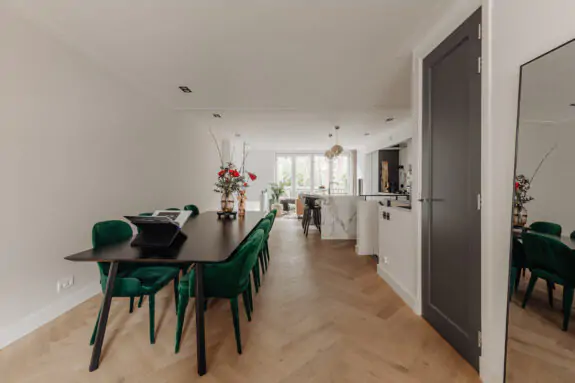
A dream in the city
An apartment with such a charming garden that gets plenty of sunlight throughout the day is a great asset in Amsterdam, especially being so close to the city center. This elegant and exceptionally tasteful ground-floor apartment has an added advantage. The use of abundant glass creates various beautiful perspectives from the house to the garden and from the extension to the house or the additional piece of garden behind the extension.
Inside, the property feels spacious and comfortable thanks to luxurious materials, underfloor heating, a practical layout, and various custom-made cabinets. The location also adds to the attractiveness of this property in my opinion. Over the past decades, De Pijp has evolved into one of the trendiest, coziest, and most sought-after neighborhoods in the city. I’m curious to see who will seize this unique opportunity.
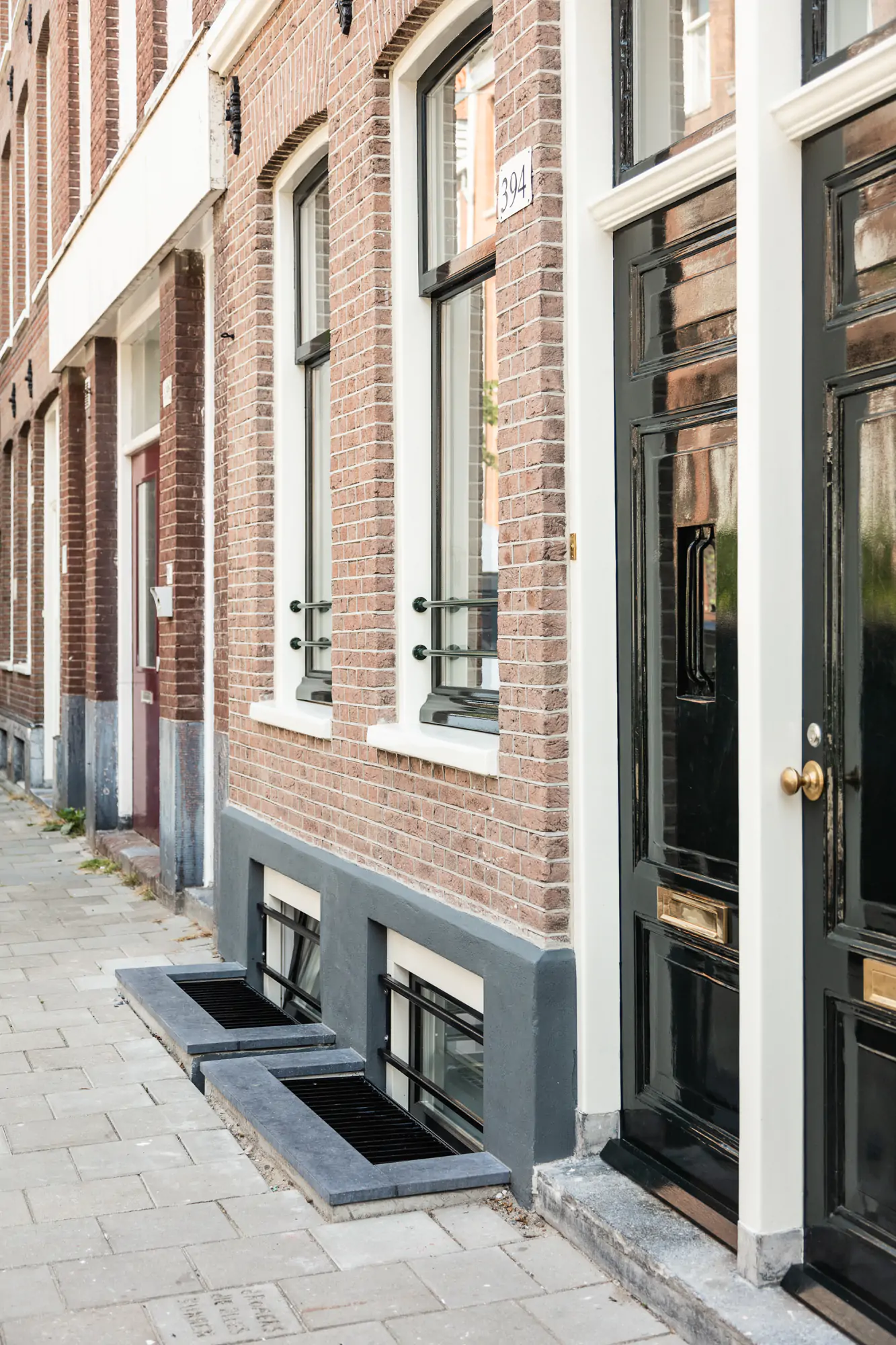
Designvision
The ground-floor apartment is part of a well-maintained building from 1881 on Govert Flinckstraat, showcasing the highly sought-after style typical of that period. This unique ground-floor apartment was developed in 2018/2019 by Rock Real Estate, known for creating high-quality homes with passion and ambition. They employ surprising, contemporary materials, turning each project into something unique.
Looking at Govert Flinckstraat, you can see that the building has been beautifully renovated. The use of wood and aluminum for the extension, among other things, has created a delightful mix. Internally, this is reflected in the refined choice of the kitchen, various built-in cabinet walls, and custom-made bathrooms.

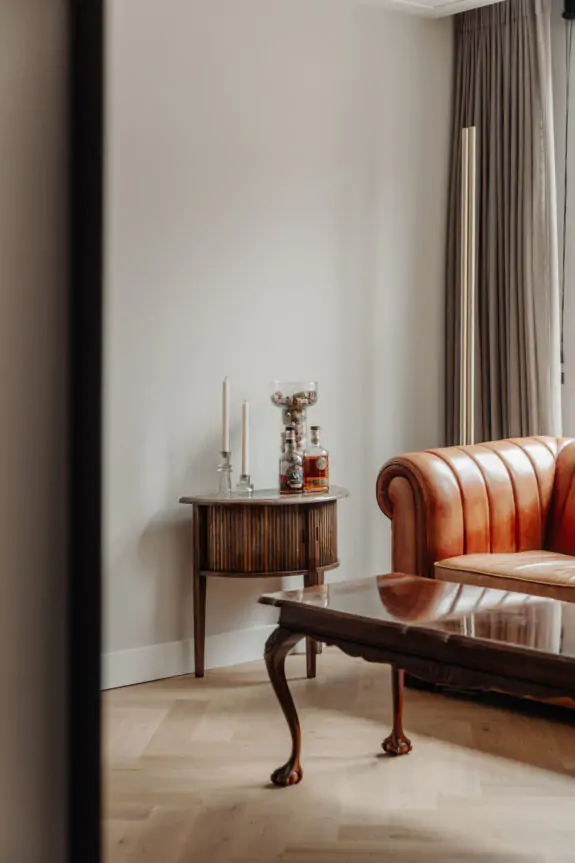
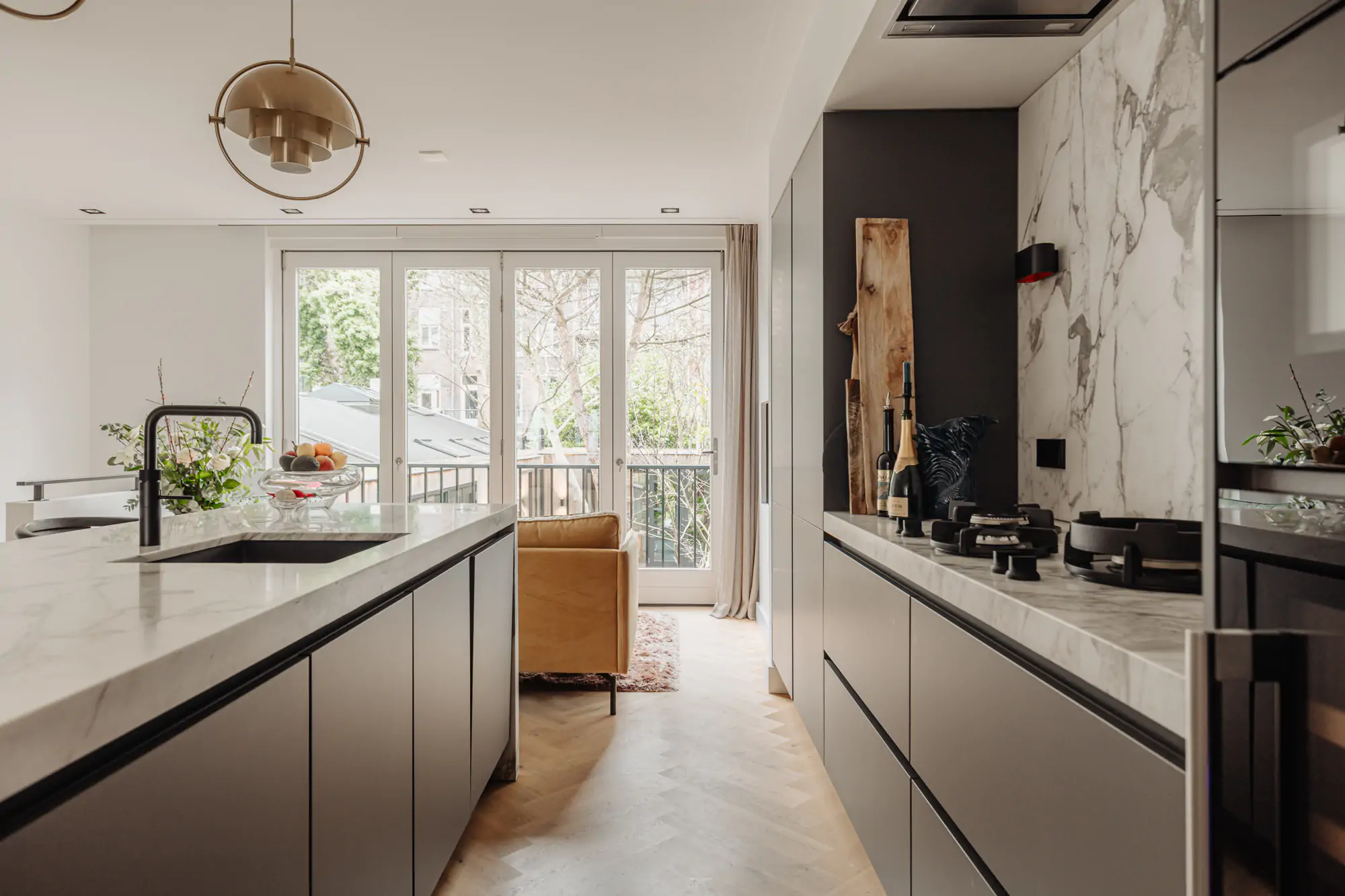
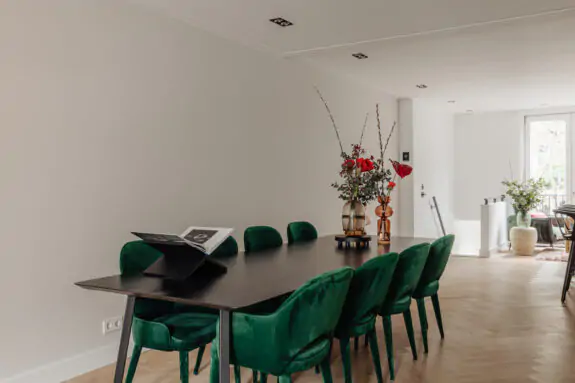
Living and Cooking
A sense of coming home in this space with a cozy seating area at the front and at the back, a custom-made modern kitchen with a kitchen island. The living area has enough space for a large dining table, creating a pleasant place for meals with family or friends. There’s also a gas fireplace, adding a warm and cozy element that perfectly complements the living room.
The kitchen is executed in a stylish and understated gray color with elegant marble. A generous kitchen island has been chosen, providing a delightful space for people to gather with a glass of wine while cooking. The high-quality appliances align perfectly with the comfort of this home. The stove features pitt cooking, and there’s an oven, wine climate cabinet, quooker, dishwasher, and refrigerator/freezer.
The tasteful kitchen will be a delight for many cooking enthusiasts, offering ample workspace and top-notch appliances. From this space, there is a beautiful view of the garden; the folding doors bring the outside in. Additionally, the abundance of glass ensures extra light throughout the entire house, complemented by a herringbone wooden floor with underfloor heating.
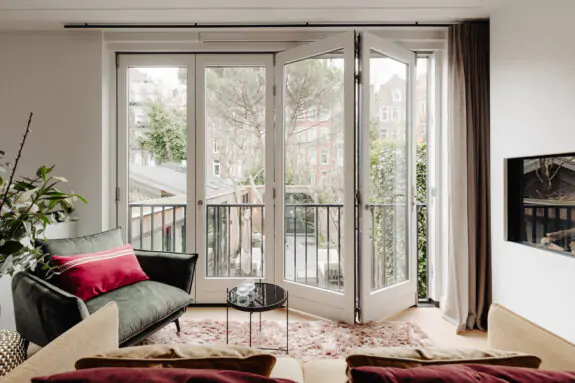
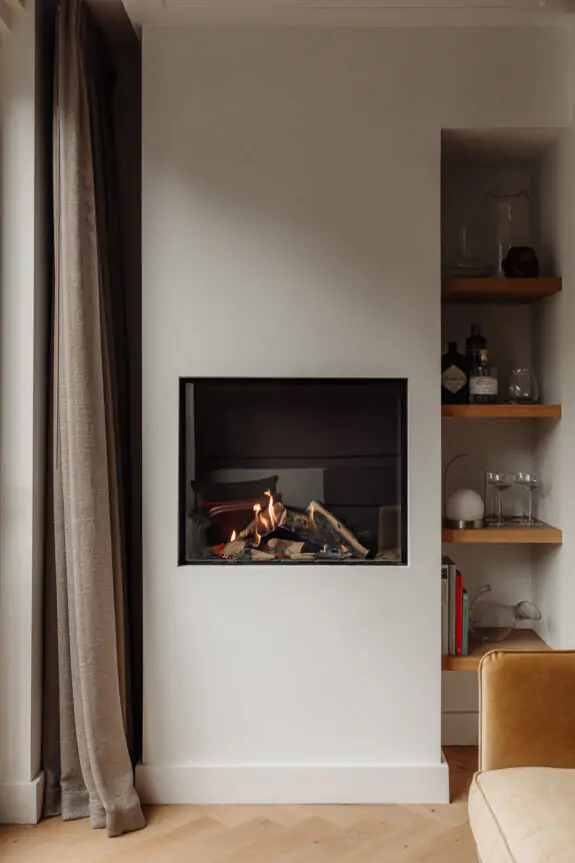
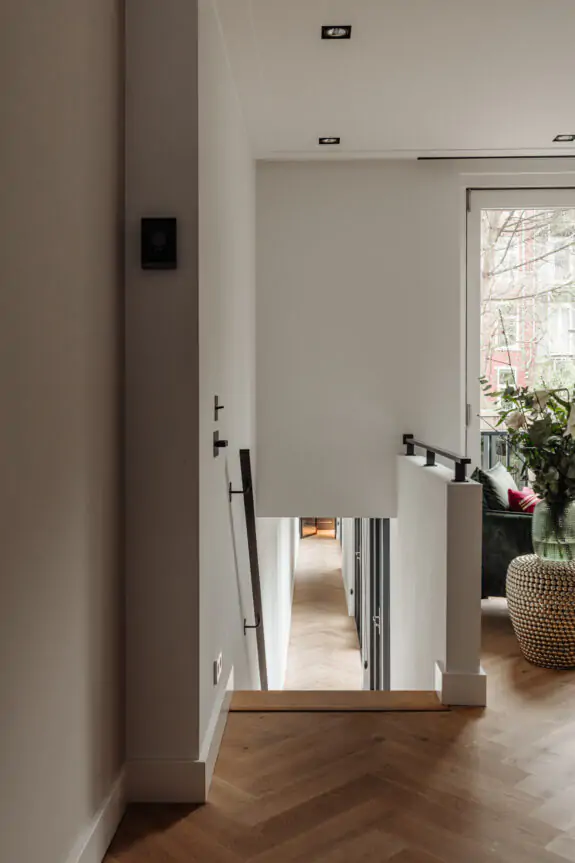
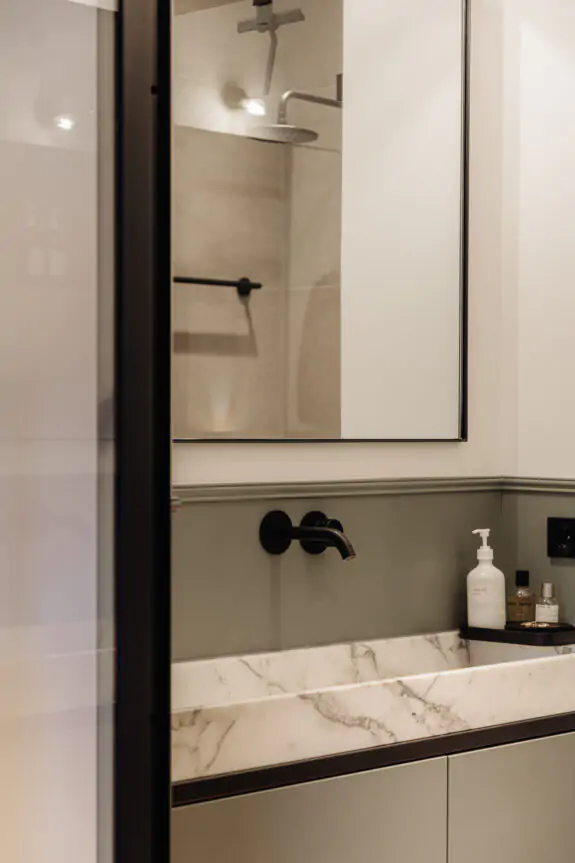
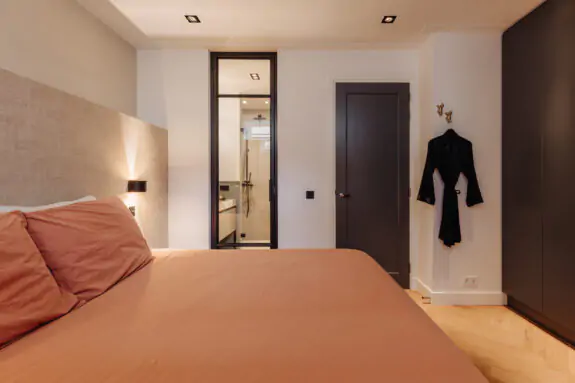
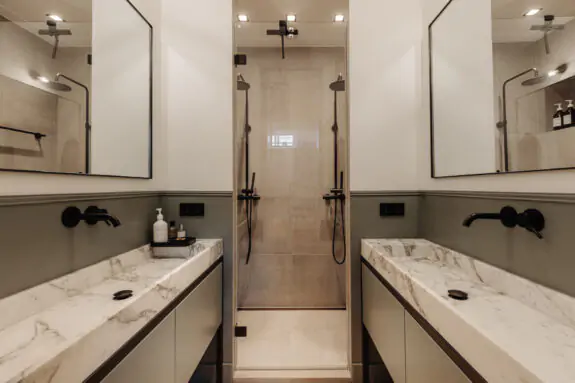
Sleeping and bathing
In the basement (2.68 m ceiling height), the main bedroom has been created at the front, with its own dressing room featuring a custom-made wardrobe and bathroom. The refined elements can be seen here, including wall lamps and beautiful ceiling spots. The bathroom is equipped with a his and hers shower, and each has its own sink with attractive drawers. The custom-made design and use of natural materials are evident here as well.
The other two bedrooms are located at the back, perfect for a child’s room or workspace. One of the rooms also has a built-in wardrobe. The second bathroom follows the same style as the other bathroom and includes both a shower and a bathtub. The toilet is separate.
On this floor, you’ll find the laundry room and additional storage space.
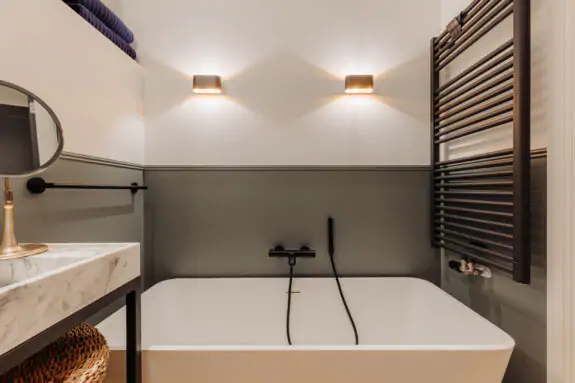
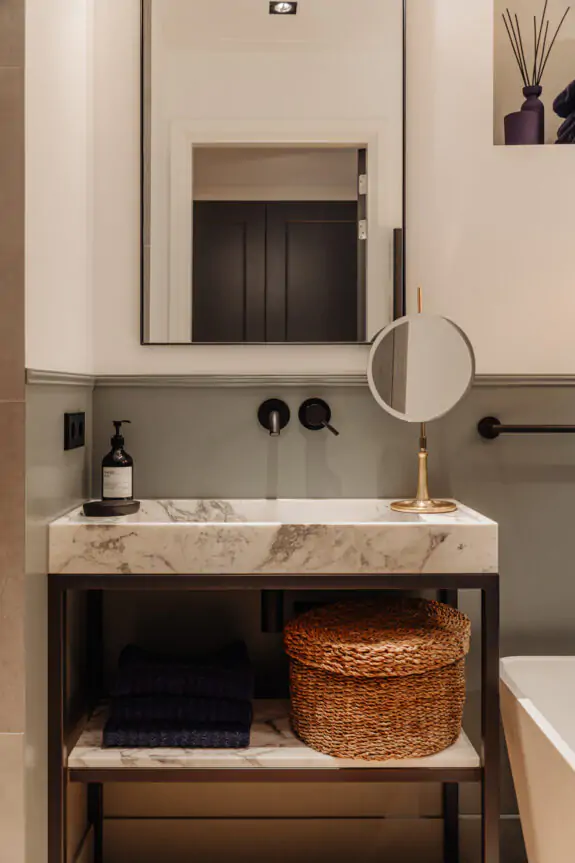
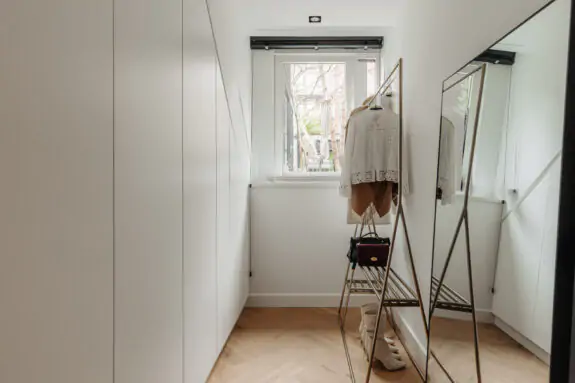
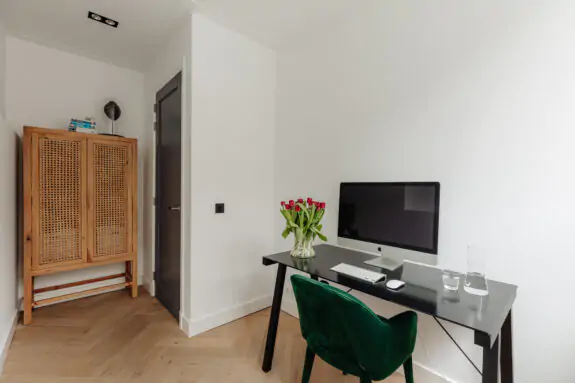
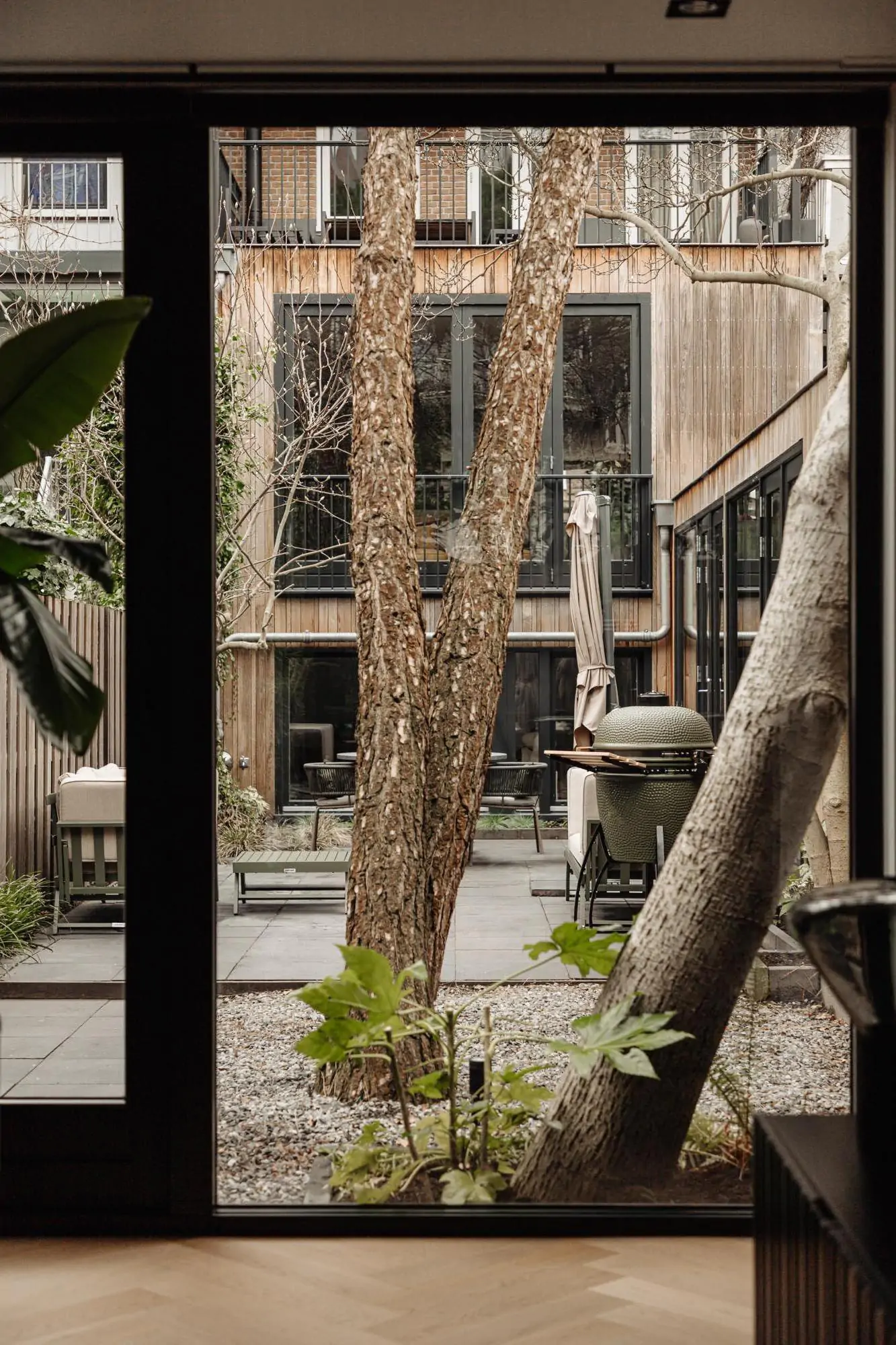
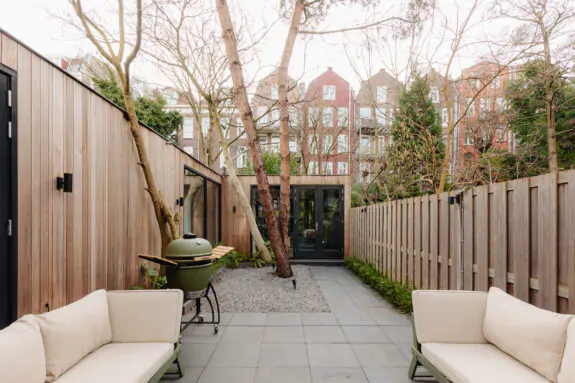
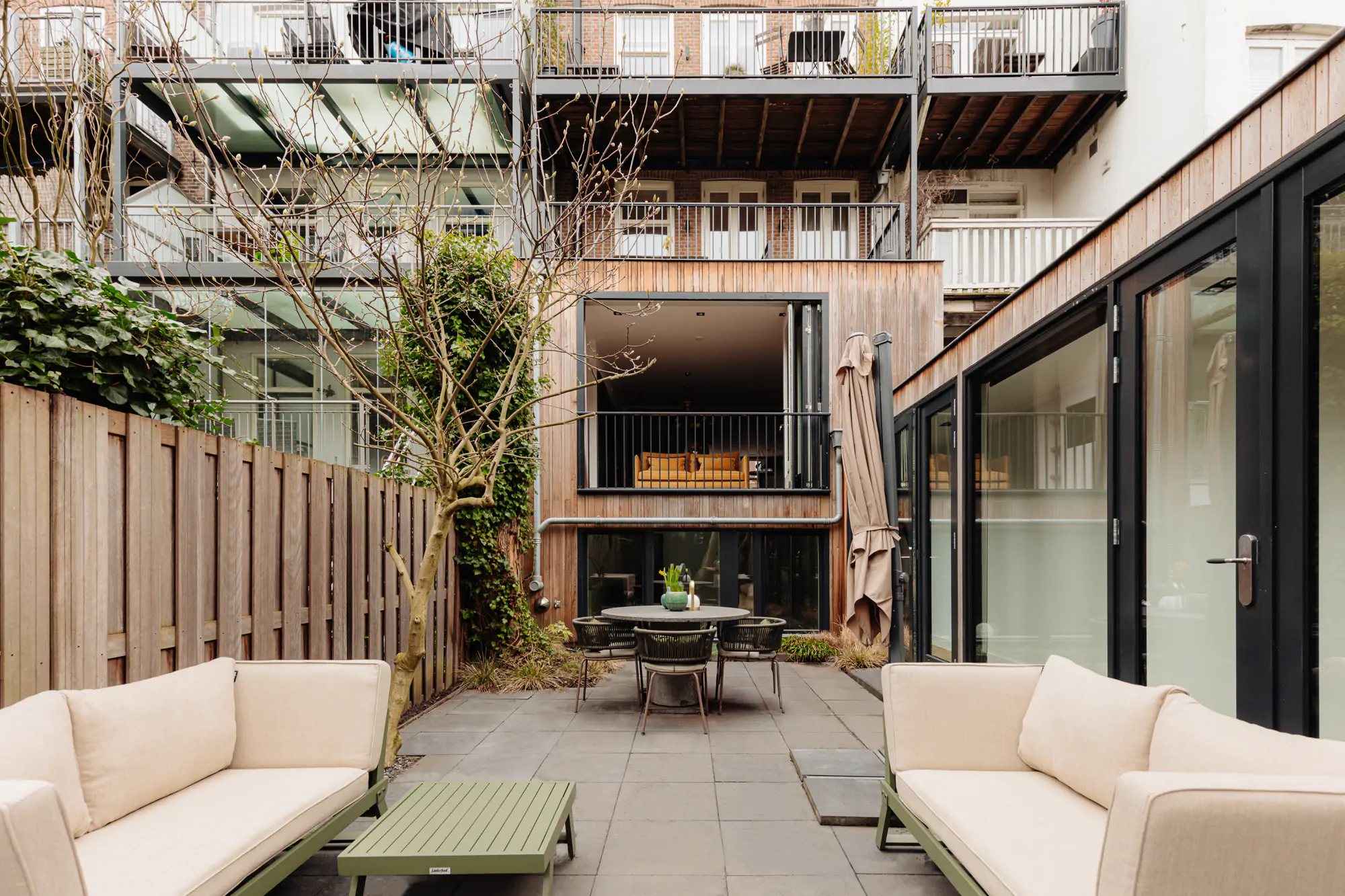
Entertaining
In the garden, an extension has been added, accessible through the corridor. The corridor has two sets of French doors leading to the garden, making it very accessible, and the abundance of glass creates an extra sense of spaciousness. The extension serves as a multifunctional space and is used by the current owner as a television room and guest room. The space includes a pantry and a private bathroom with a shower, double sink, and toilet. This area provides a lot of privacy and an additional quiet spot. Glass facades have been chosen both at the front and back, offering beautiful sightlines to the garden and the house.
The garden
The beautifully landscaped garden, carefully designed, is located to the south. Accessible from the corridor and the extension, it’s a perfect place for relaxation or a dinner party. The design of the extension incorporates elegant lighting, providing a romantic touch in the evening. Behind the extension, there’s an additional section of the garden, allowing the extension to have glass on two sides with beautiful views outside. A storage shed has been placed here for extra storage. The green roof of the extension serves as insulation but, more importantly, enhances the calm and relaxed ambiance of this garden.
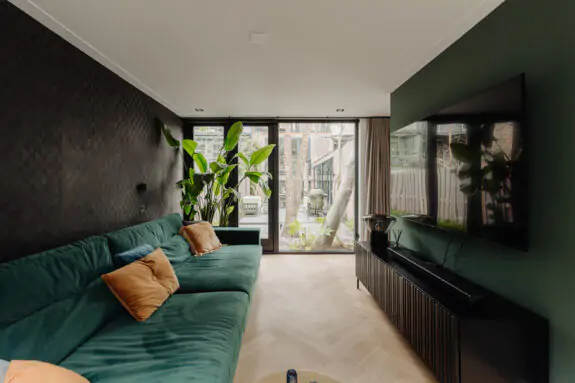
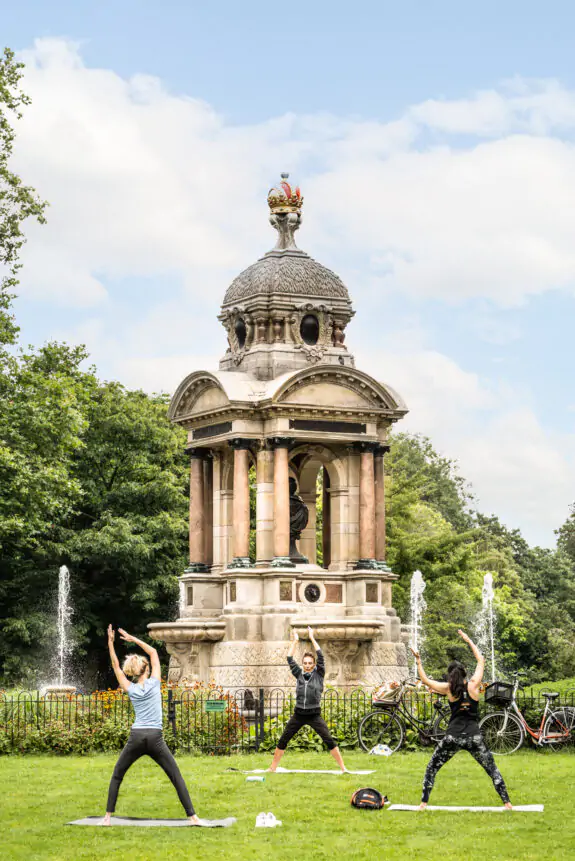
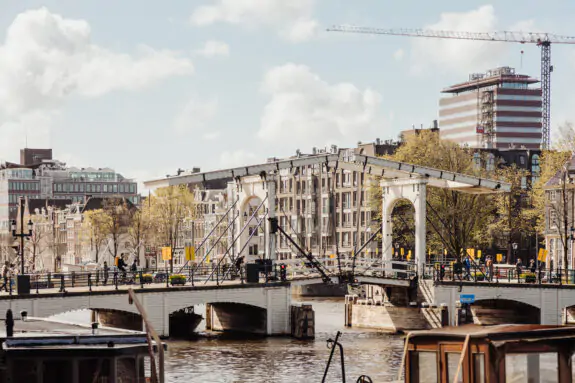
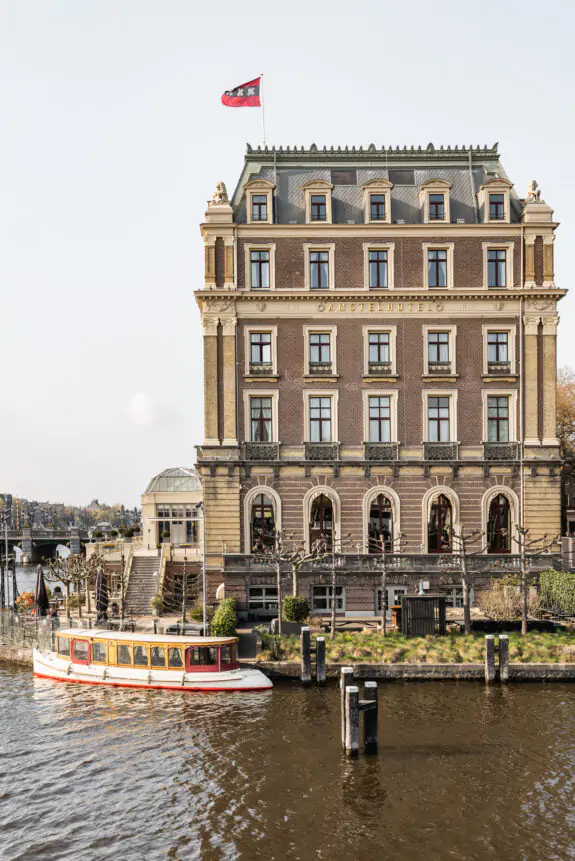
Neighbourhood guide
The apartment is located in the Zuid district, in the most sought-after and quiet part of De Pijp. De Pijp was developed at the end of the 19th century to provide housing for newcomers who moved to the capital for work. The father of Freddy Heineken opened the Heineken brewery here in 1886. The first workers’ houses, around Albert Cuypstraat, were built quickly and inexpensively. Later, towards the Diamantbuurt, houses in the Amsterdam School style were added by Berlage. It is said that the neighborhood got its name from the long straight streets, which resemble the shape of a pipe.
De Pijp is known for its liveliness and cozy hospitality venues, all within walking distance. Just around the corner from the Amstel, with the beautiful Amstel Hotel and the unique Carré.
The Albert Cuyp Market and Sarphatipark define the dynamics of De Pijp. Artists and writers such as Piet Mondrian, Carel Willink, and Gerard Reve lived and worked here. The vibrant, mixed population brought many cafes and eateries to the neighborhood. Today, the area is known as the Quartier Latin of Amsterdam, still featuring a wide variety of restaurants such as the Italian Impero Romano, the French Arles, or Caron. Additionally, there are cozy dining spots from all around the world on van Woustraat.
Accessibility
The “De Pijp” stop of the North/South metro line and the train (Amstel Station), tram 4 (van Woustraat), tram 3 (Ceintuurbaan), and bus (line 246) are all three minutes by bike. By car, there is a good connection to the Amstel junction towards the A2 and A10.
The property is located in the Oude Pijp, a centrally located part of Amsterdam near the Sarphatipark, Van Woustraat, Albert Cuyp market, and near, among others, the Utrechtsestraat.
Parking
Parking is possible via a permit system on the public road (permit area Zuid 3.1 De Pijp Noord). With a parking permit for Zuid 3.1 De Pijp Noord, you may park in Zuid-3 and Zuid-4. A parking permit for residents costs €186.29 per 6 months.
Currently, there is a waiting time of 8 months for this permit area. A second parking permit is not possible in this area.
(Source: Municipality of Amsterdam, January 2024).
There is an opportunity to rent a parking space across the street from the house.
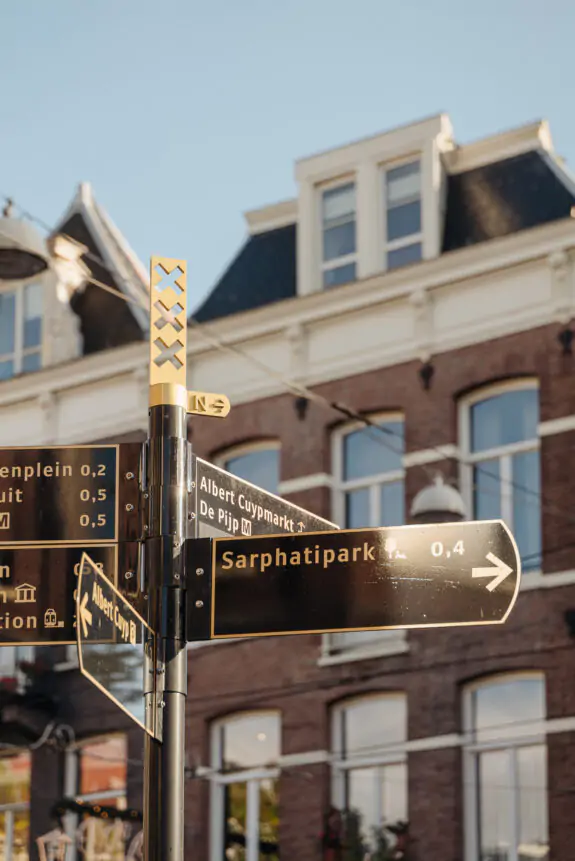
What the owner will miss
Through my work, I had already become familiar with the work of Rock Real Estate. The perfection with which they build, the luxurious signature style, the symmetry – everything is well thought out. I remember how excited I was when this property became available. While touring this apartment, I stood in the large garden; what an oasis of tranquility in the midst of the vibrant Pijp!
I will miss that garden tremendously; the folding doors to the garden create an almost outdoor feeling, lush greenery in spring and summer. But also, the surprising spaces in this home, with cozy corners everywhere and easily adaptable rooms. The luxury of having 3 bathrooms and 3 toilets. Or the high and cool basement, perfect for sleeping in the coolness during warm summers.
Both the garden and the kitchen have been the backdrop for many dinners and parties, making it a wonderful home for hosting friends and entertaining. My favorite spot is in the chair or on the couch by the fireplace, where I enjoy my coffee every morning. It’s a place to savor the changing seasons, the birds, often with the first rays of sunlight of the day. And in February and March, the two magnolias bloom beautifully.
Living in this part of the Pijp is so pleasant. It’s very quiet yet close to Carré, Utrechtsestraat, Oosterpark, and of course, the Albert Cuyp market and the lively Gerard Doustraat. By bike, metro, or car, the apartment is centrally located.
There is so much beauty, but it’s time to leave the city, and I hope the next residents will enjoy this unique and surprising home just as much.
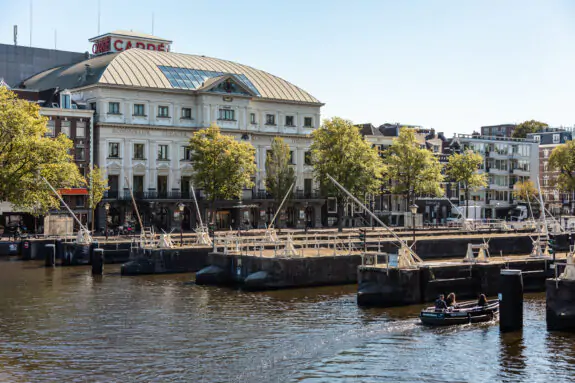
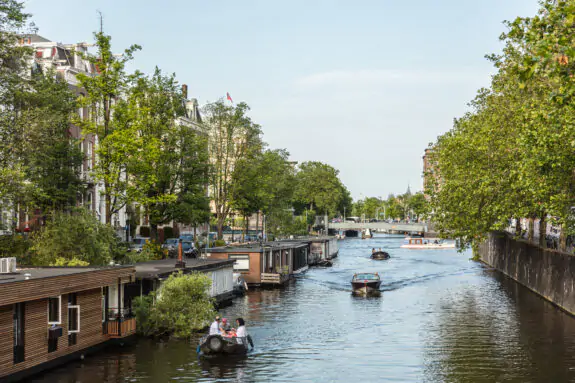
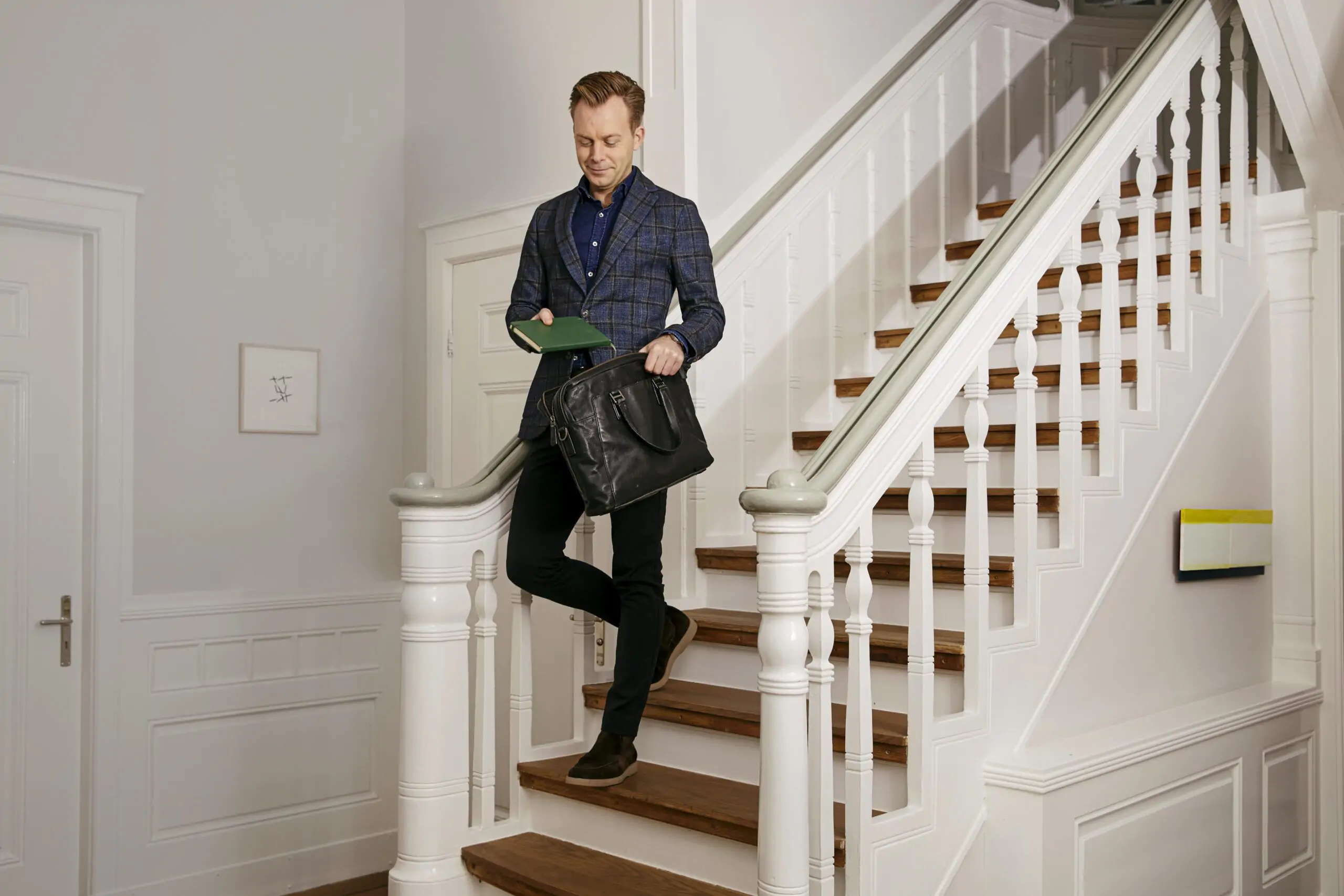
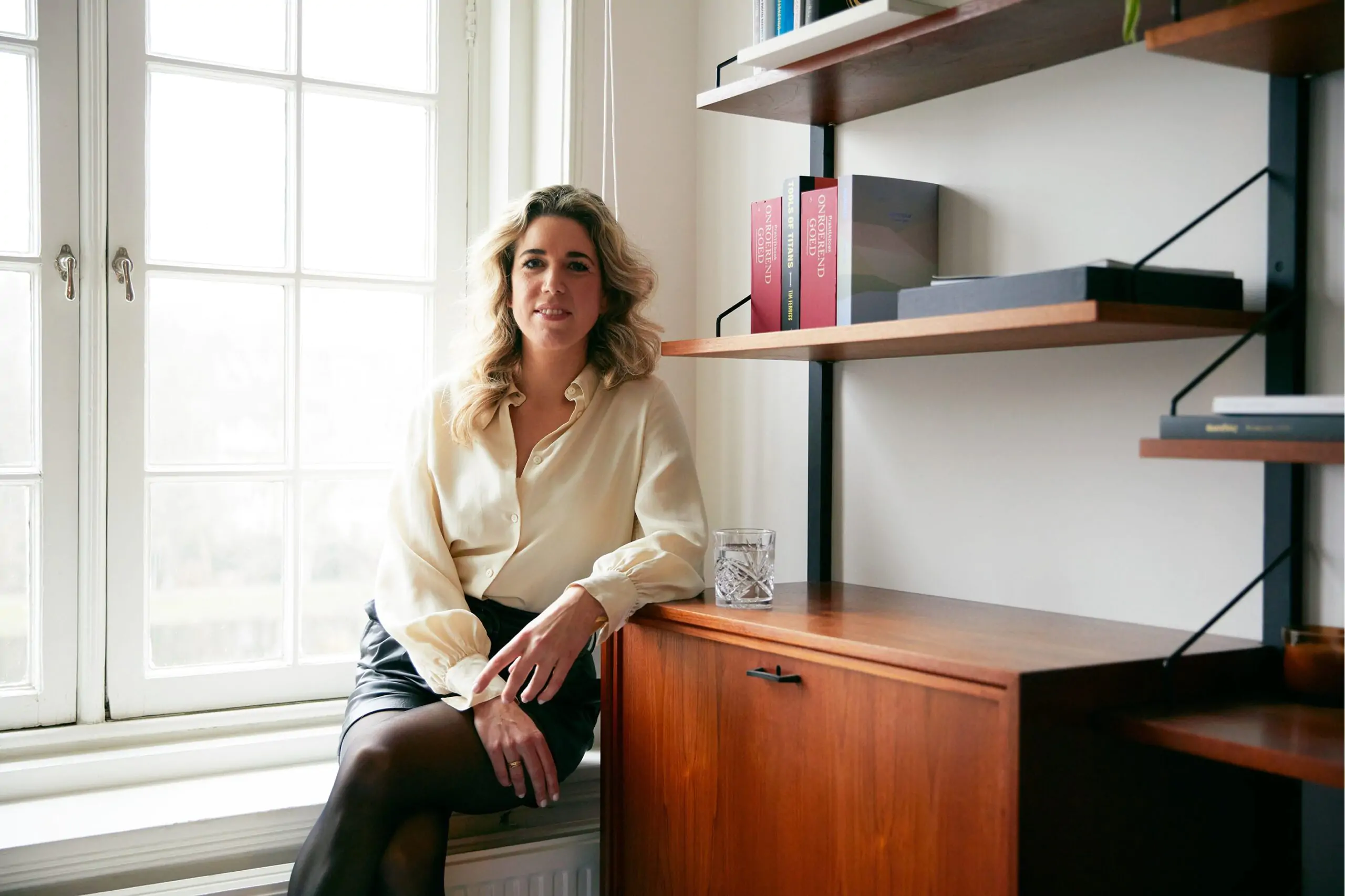
A dream in the city
Amsterdam
Amsterdam