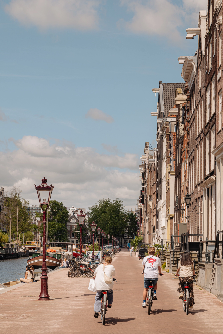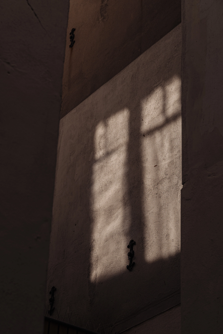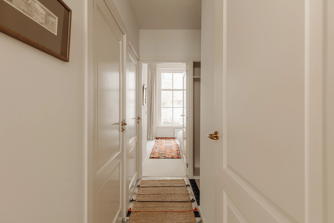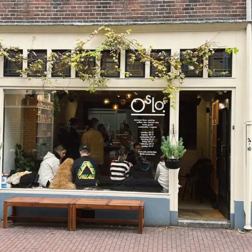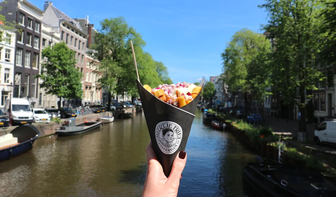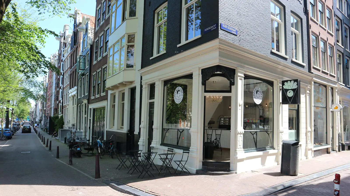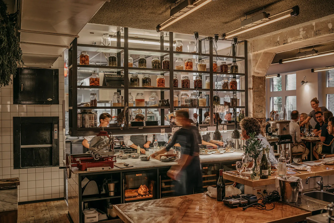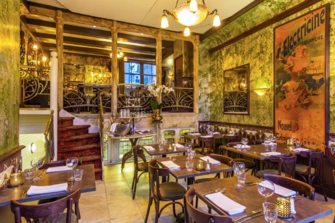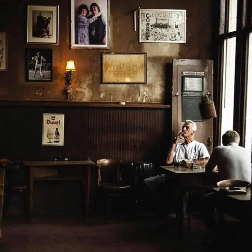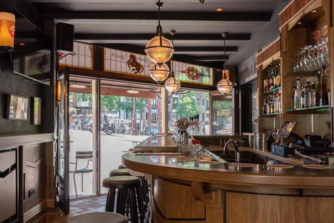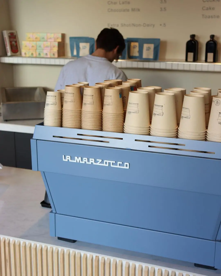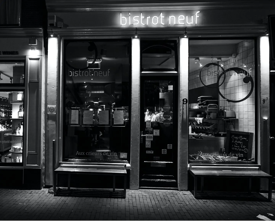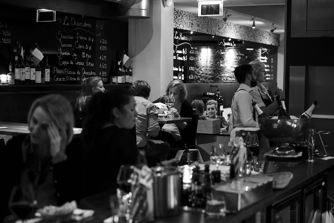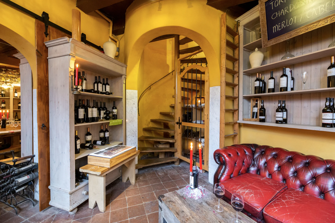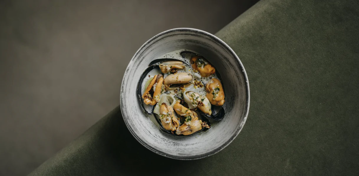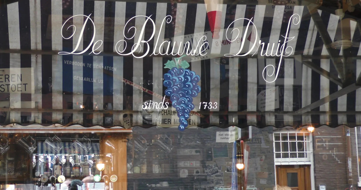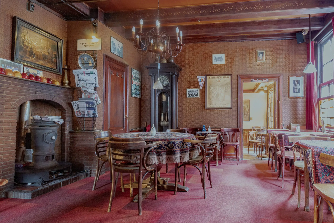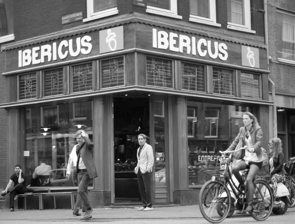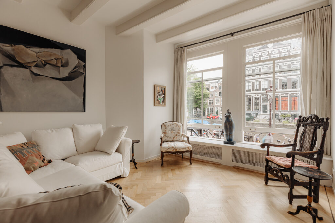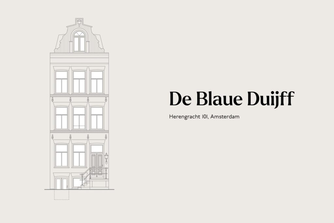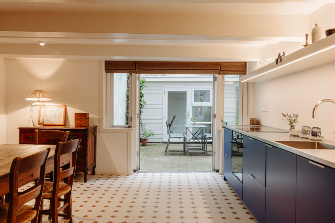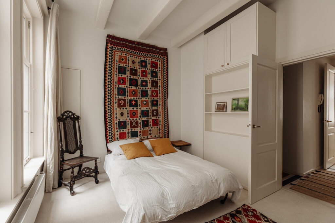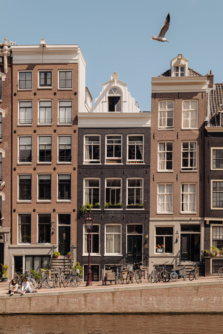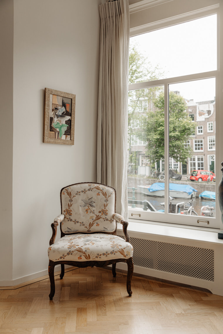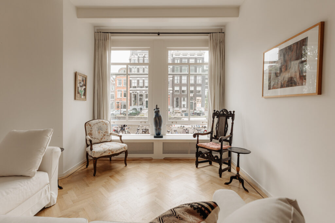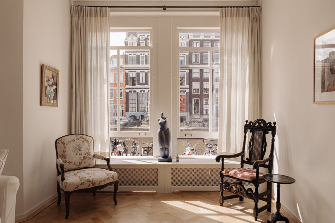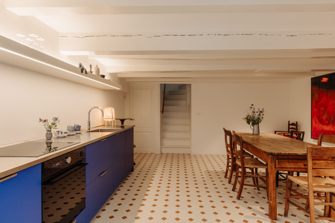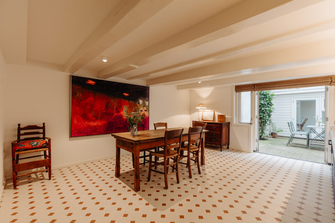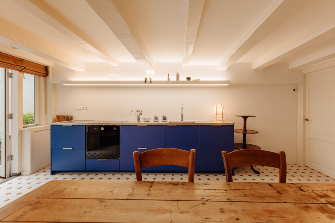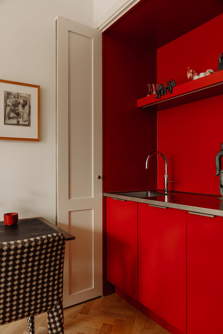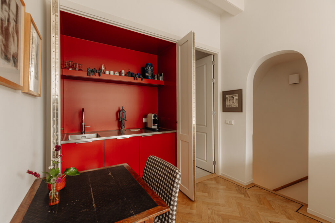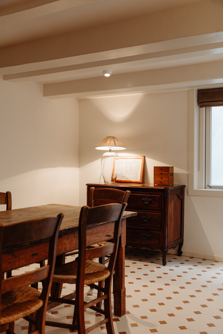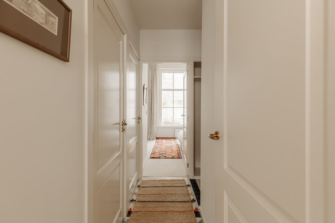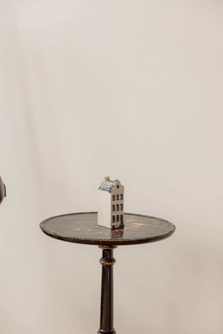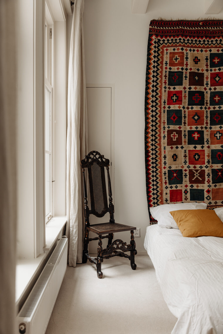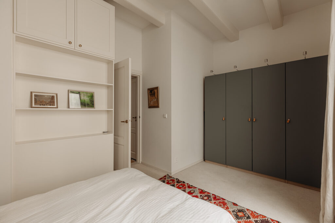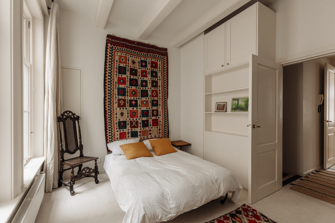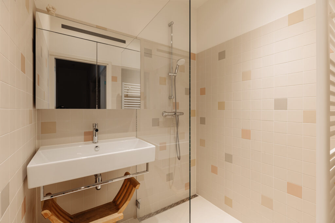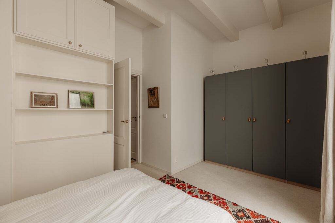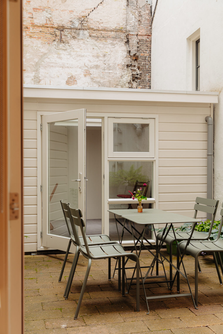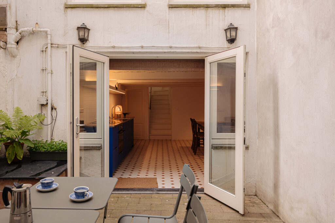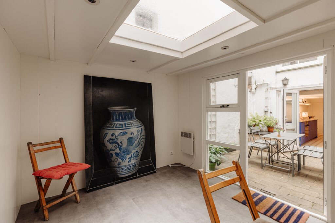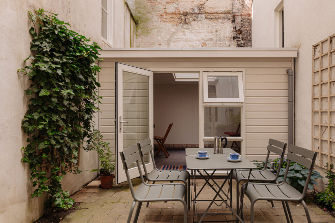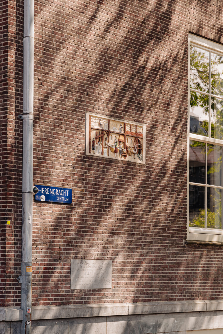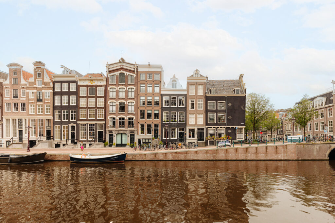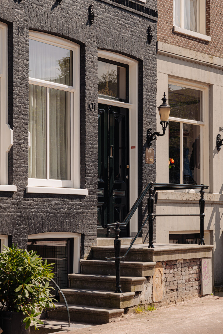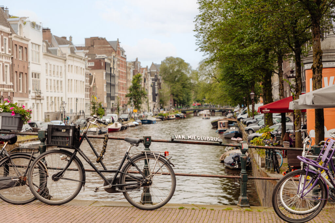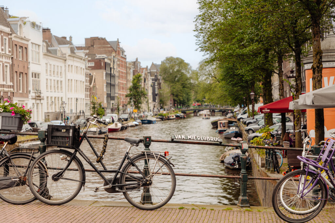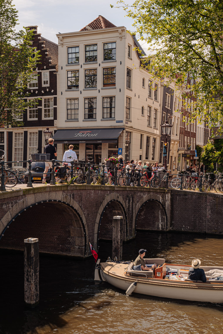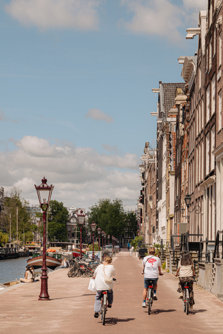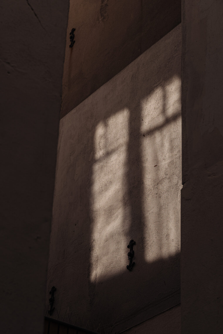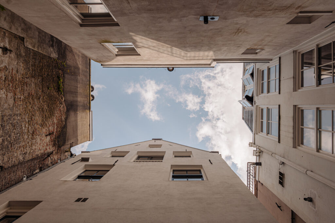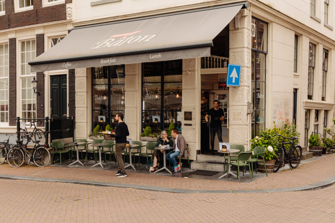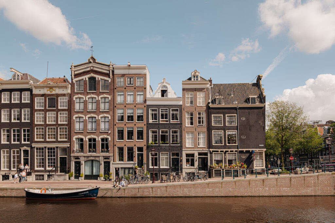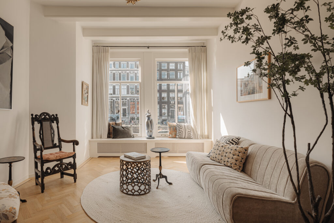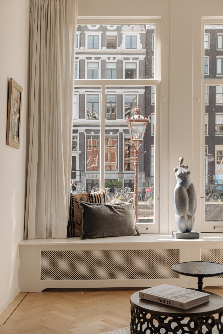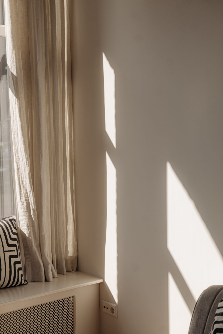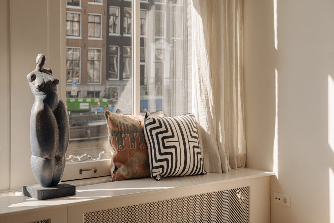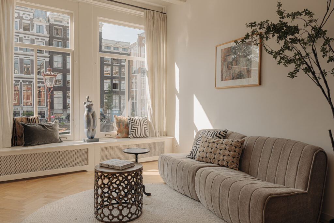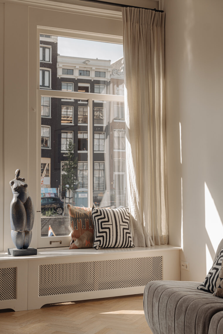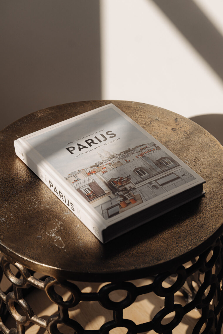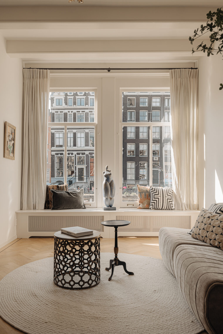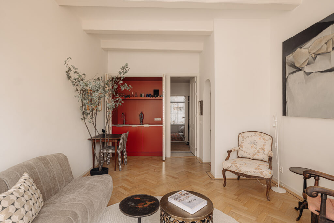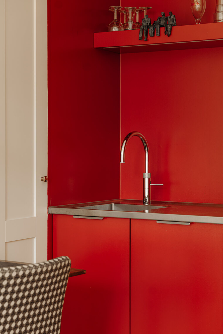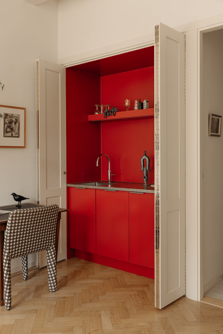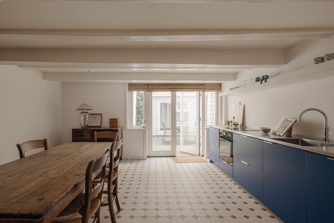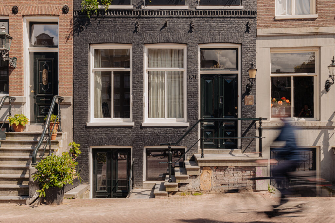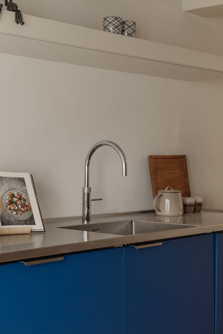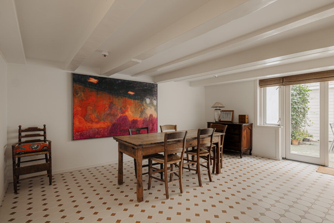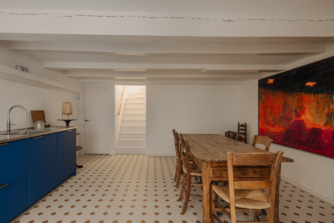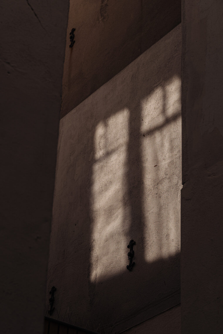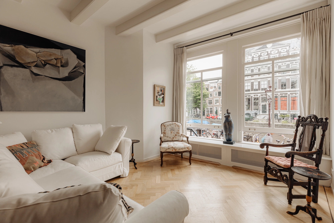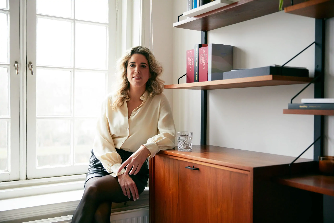Living by the water on a car-free section of the canals. How wonderful does that sound?
This impeccably maintained double ground-floor apartment, with a total area of approximately 75 m², also includes a garden house and is spread over the bel-etage and the rear part of the basement, complete with a city garden. How unique is that, right in the heart of Amsterdam's chic center? Of course, this bright apartment is situated on freehold land.
Tour
Upon entering via the stone steps, you arrive at the communal entrance. Directly opposite the front door is the entrance to this double ground-floor apartment. The living room is located at the front, and because it sits slightly above street level, it enjoys beautiful light and a lovely view over the canal and the bridge to Herenstraat. This space has a ceiling height of 2.86 meters (up to the beam), enhancing the sense of space and grandeur. Hidden behind a wall of cabinets is a pantry equipped with a dishwasher, Quooker, and refrigerator. This adds extra comfort to the space, so you don’t need to go down to the kitchen on the garden level for a drink. The apartment features a classic herringbone parquet floor that seamlessly complements its aesthetic. At the quiet rear, you'll find the spacious bedroom with a view of the city garden. There is ample room for a double bed and a large wardrobe. The bathroom, also located on this floor, is done in a calm color scheme and features a generous walk-in shower and vanity. The (guest) toilet is separate. In the basement is the cozy and spacious kitchen, which was renovated a few years ago. The beautiful dark blue color was carefully chosen, and the kitchen is equipped with an oven, induction cooktop, Quooker, and dishwasher. Here too, the beams of the ceiling remain visible, with a ceiling height of 1.97 m up to the beam. The floor is tiled, which is both practical and well-suited to this charming space. Next to the kitchen is the utility room with connections for the washing machine. An oasis of calm in the heart of the chic center: a city garden of approximately 14 m². The city garden is southeast-facing, making it perfect for enjoying a warm day outside. The garden adjoins the kitchen. In the garden, there is a garden house with electric heating (storage), which can also be used as an office.
Neighborhood guide
Chic Center. The area around Herengracht 101 is one of the most picturesque and charming parts of Amsterdam's city center. Located in a quiet part of the canals, this neighborhood offers a unique mix of historical beauty and the convenience and luxury of metropolitan amenities. Herenstraat and Prinsenstraat are just around the corner, and the markets at Noordermarkt and Lindengracht are a delightful outing for fresh produce. Haarlemmerdijk is also within walking distance. Herengracht itself is one of Amsterdam's most famous canals, which, along with Keizersgracht and Prinsengracht, forms the iconic canal belt that is listed as a UNESCO World Heritage site. The canals are lined with beautiful 17th-century mansions with their distinctive facades, narrow frontages, and stunning gable stones. The neighborhood is steeped in culture and history. Along the canals, you’ll find numerous galleries, art shops, and antique stores. There are also trendy boutiques, designer shops, and local artisanal stores. Additionally, the area offers a wide range of excellent dining and drinking options. There is a broad selection of fine restaurants, cafes, and bars, ranging from cozy brown cafes to chic gastronomic experiences. The area around the home is also conveniently located near schools, gyms, and sauna and yoga studios.
Details
• Total usable area approximately 75.3 m²
• Southeast-facing city garden of approximately 12 m²
• Storage in the garden of approximately 8 m²
• Freehold property
• Energy label C
• Double glazing
• Service costs HOA € 150 per month
• National protected cityscape
• Part of UNESCO World Heritage
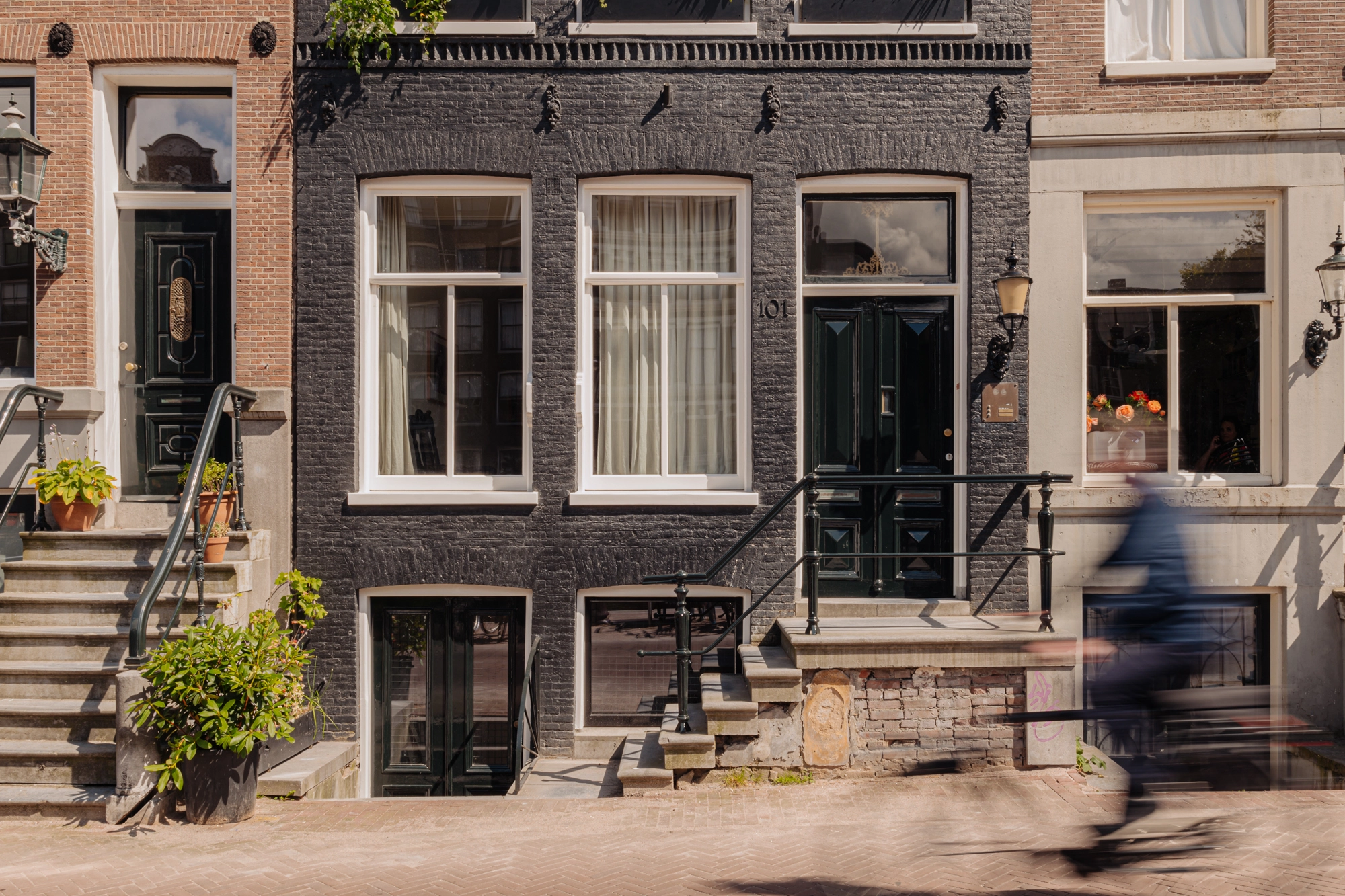
De Blaue Duijff
Living by the water on a car-free part of the canals, how wonderful does that sound? The section of the Herengracht between 1 and 103 has been car-free for several years now. Residents have become accustomed to having more space to enjoy. The canal was once a place where goods were transferred, and people met each other. At some point, the canal was solely used to facilitate traffic. Now, its use is more multifunctional; everyone is allowed to use the space to stay, move, or load and unload, but not to store objects for a long period. This change has created more room for pedestrians, cyclists, trees, and the experience of the World Heritage site.
Due to this change, the view from the living area has become even more open; the view is a living painting of people, water, and beautiful canal houses.The apartment, with a total area of approximately 75 m², including an additional garden house, is spread over the bel-etage and the rear part of the basement, featuring a city garden. How unique is that, right in the chic center of Amsterdam.
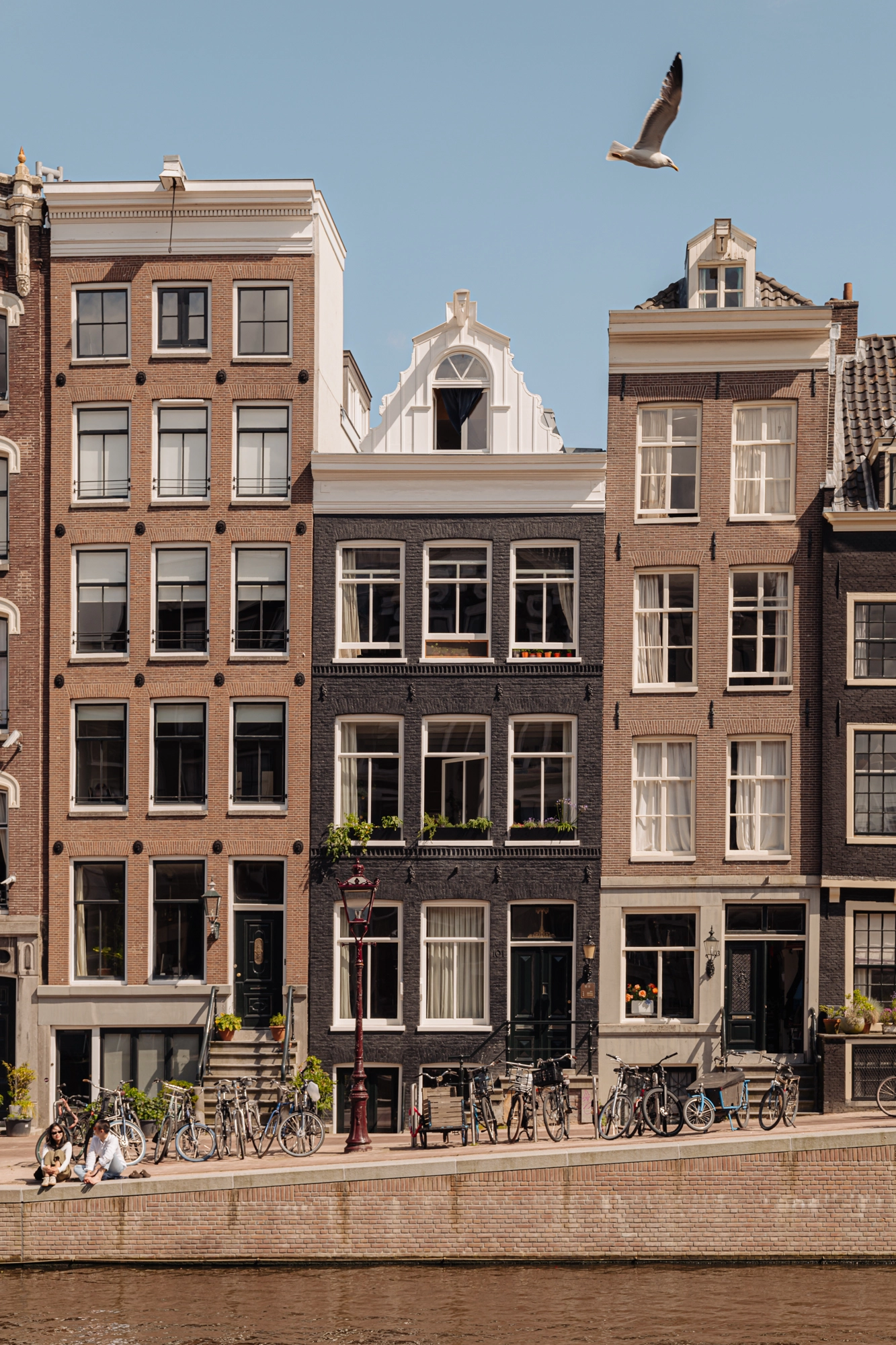
Design vision
The house on the Herengracht was built around 1630 and renovated in 1875. The architect of this canal house is unknown. The first client was Corn. Jansz Blauenduijff, as indicated on the facade stone. In 1630, the building was used as a shop and residence, with a stepped gable and the living quarters in the rear. In 1875, it was converted into a full residence, with the facade kept simple and adorned with a beautiful cornice at the roofline. In the 1980s, the building was divided into three apartments. The homeowners’ association (VvE) maintains the property excellently; the painting was recently done. The house is included in the iconic collection of “KLM houses” featuring historic Dutch buildings.
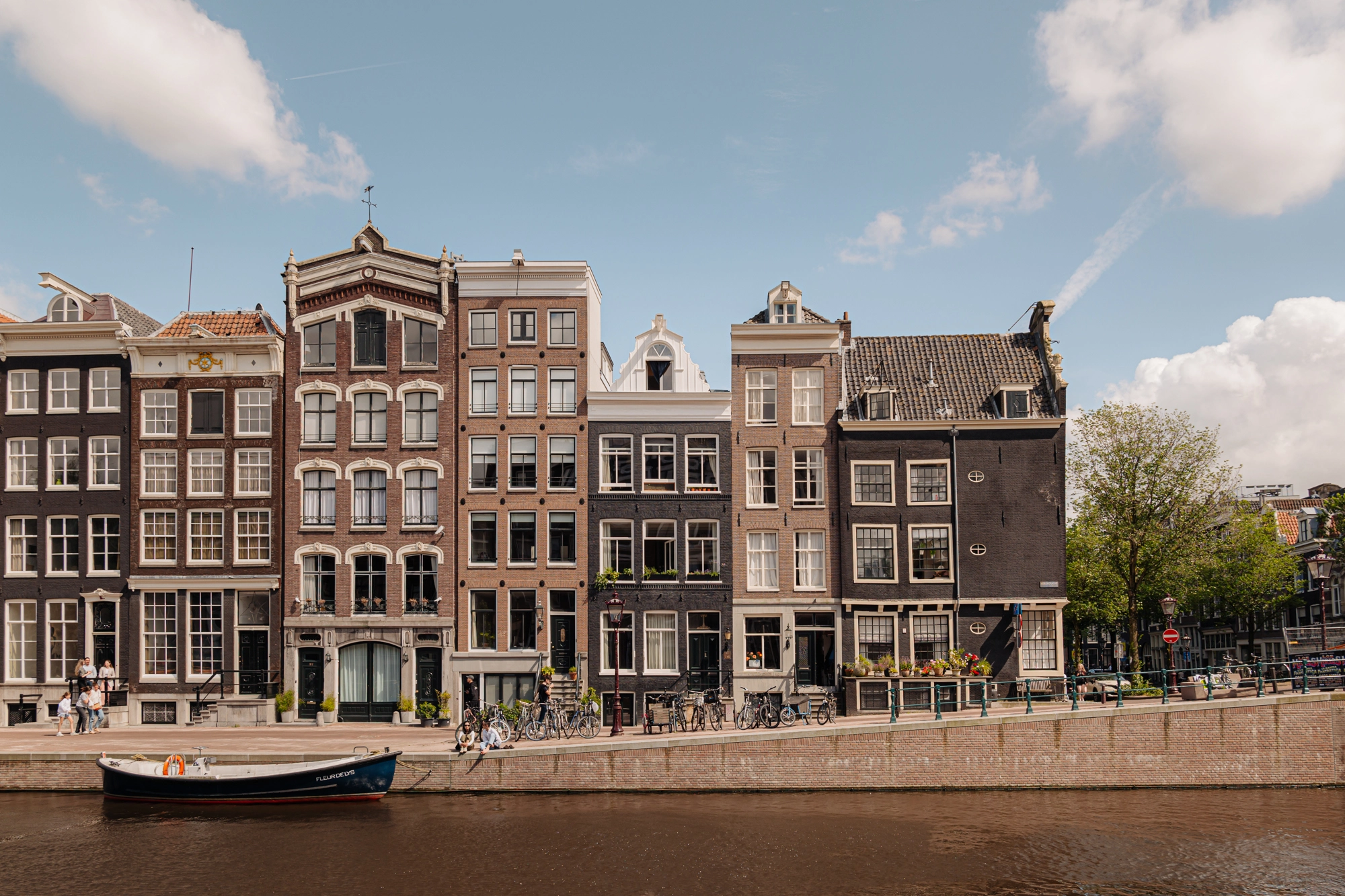
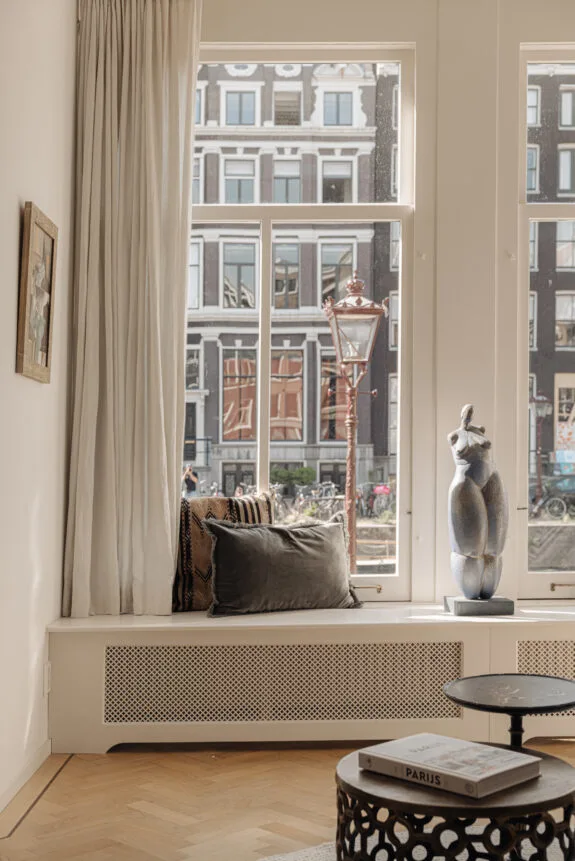
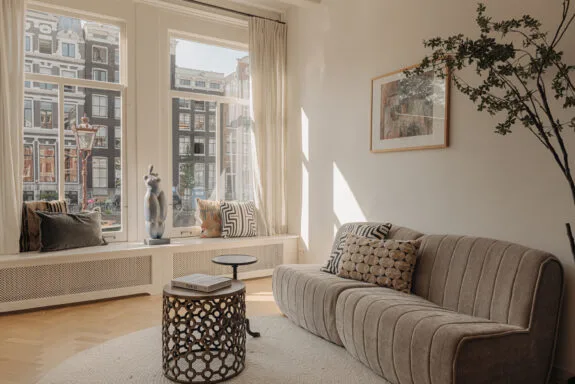

Living and cooking
Entering via the stone steps, you arrive in the shared entrance. Directly opposite the front door is the entrance to this duplex ground-floor apartment. The living area is situated at the front, slightly elevated above street level, allowing beautiful light to stream in and offering a lovely view of the canal and the bridge to Herenstraat. This space has a ceiling height of 2.86 m (to the beam), enhancing the sense of space and grandeur. Hidden behind a built-in cabinet is a pantry with a dishwasher, quooker and refrigerator, adding extra convenience to the space so you don’t need to go to the garden-level kitchen for a drink.
There is a classic herringbone parquet floor that seamlessly matches the character of this apartment.
In the basement is the cozy and spacious kitchen. The kitchen was renovated a few years ago, and the beautiful dark blue color was chosen with care. The kitchen is equipped with an oven, induction cooktop, Quooker and dishwasher. The ceiling beams are still visible here, with a ceiling height of 1.97 m to the beam. For the floor, tiles were chosen, which are practical and fit well with this charming space. Next to the kitchen is the utility room with connections for the washing machine.

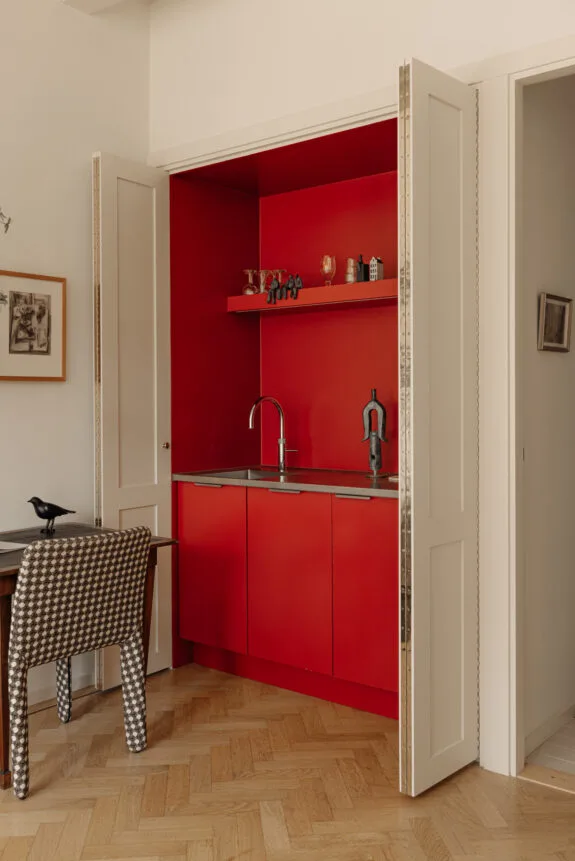
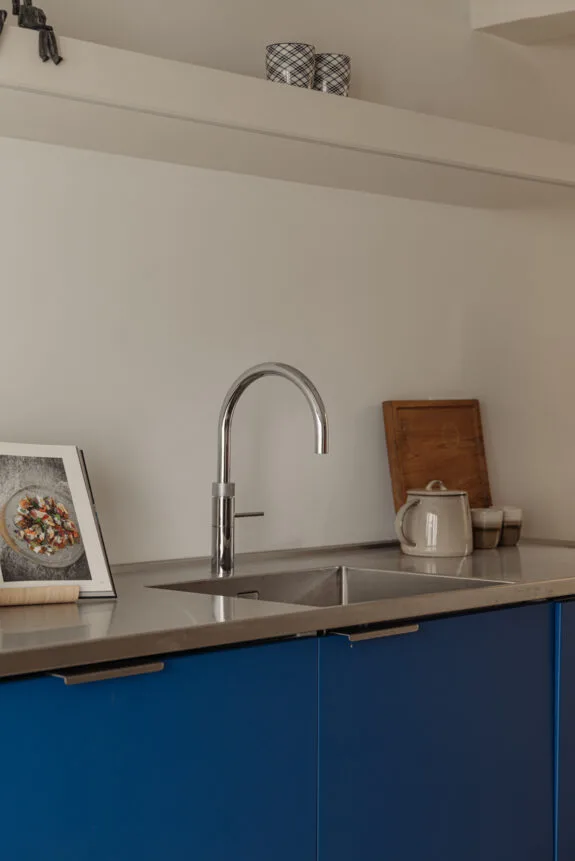
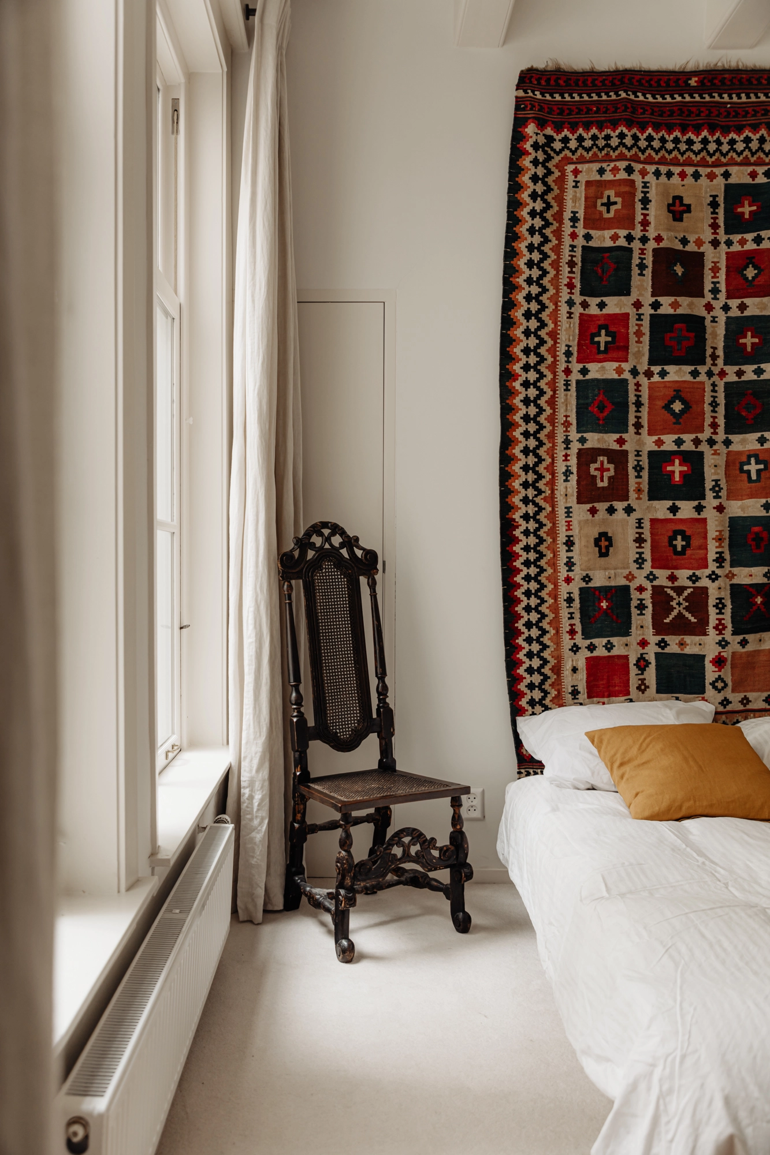
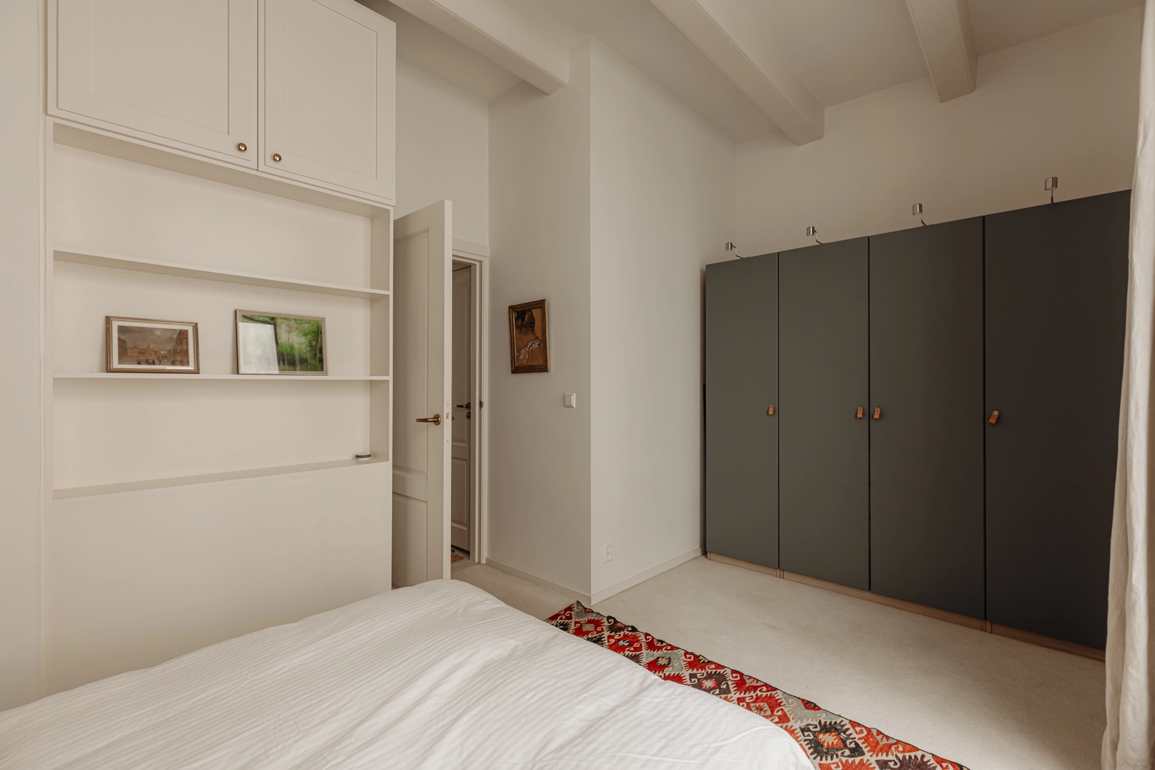
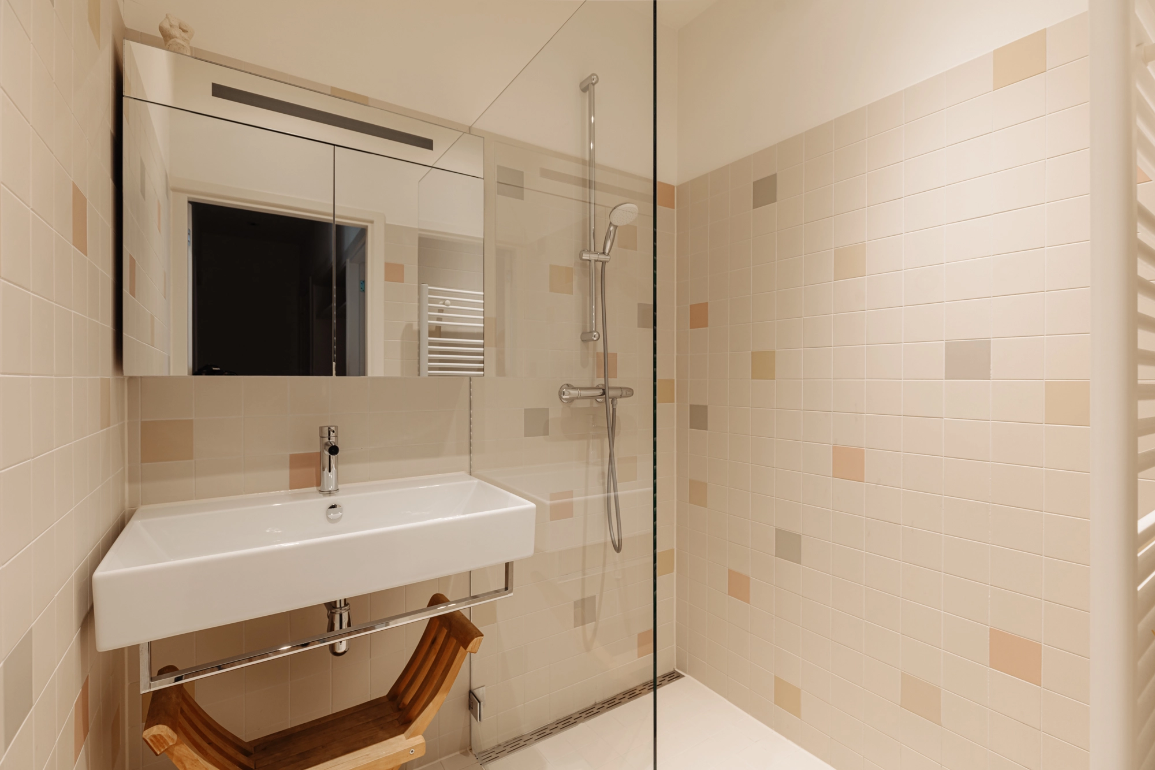
Sleeping and bathing
At the quiet rear of the property is the spacious bedroom with views of the city garden. There is ample space for a double bed and a large wardrobe. The bathroom, also located on this floor, features a serene color scheme. It includes a generous walk-in shower and a vanity unit. The (guest) toilet is separate.
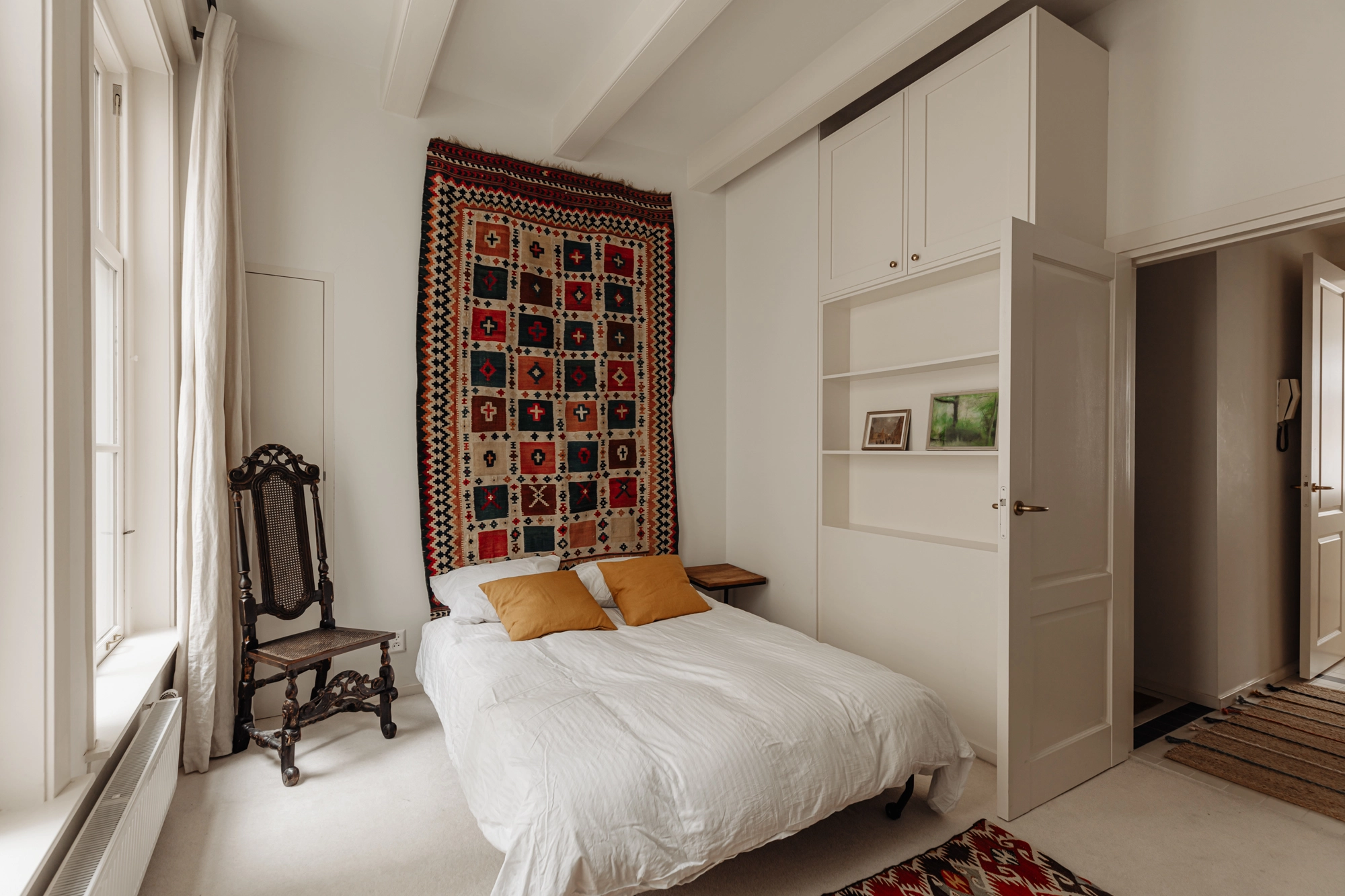

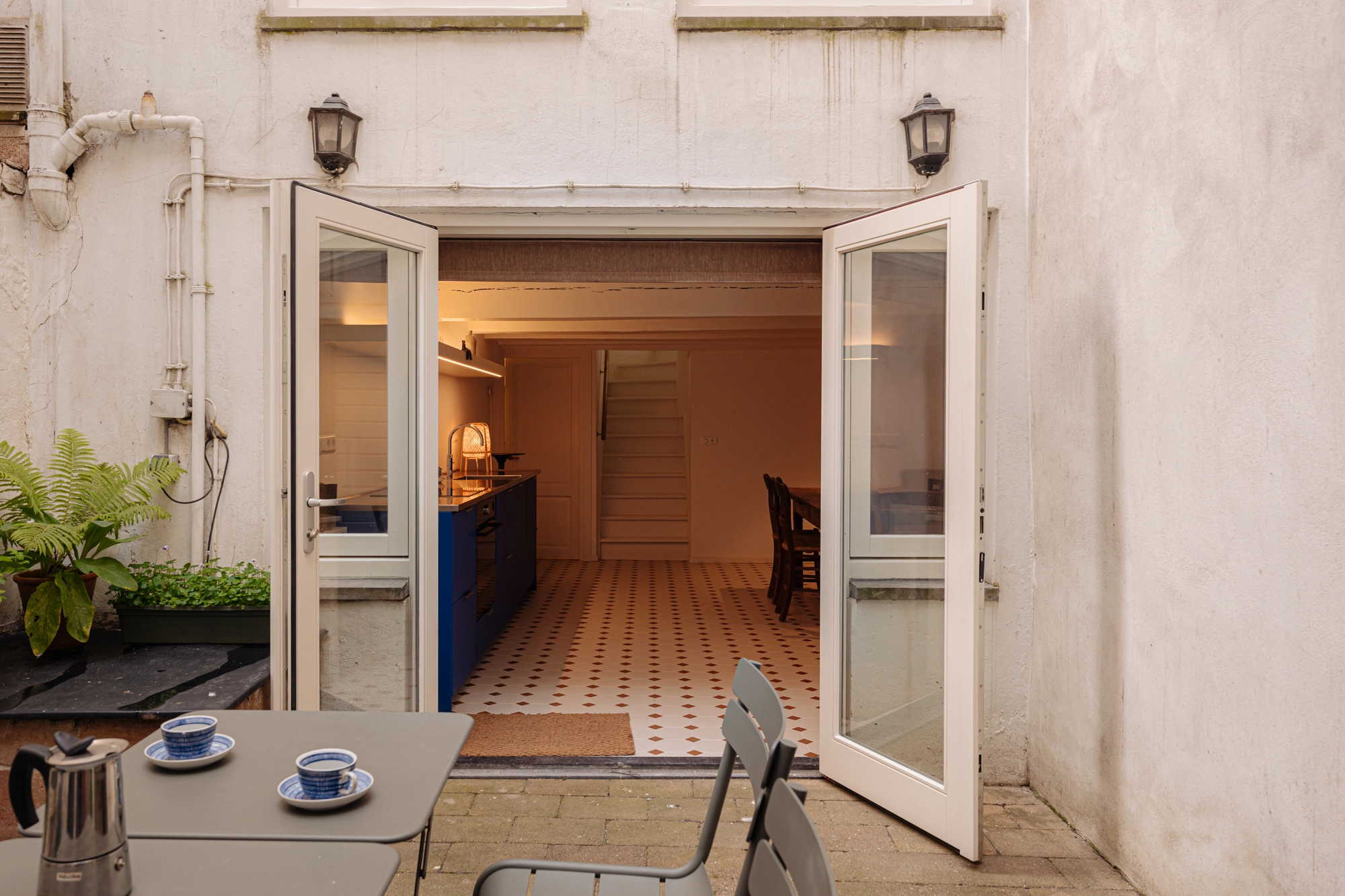
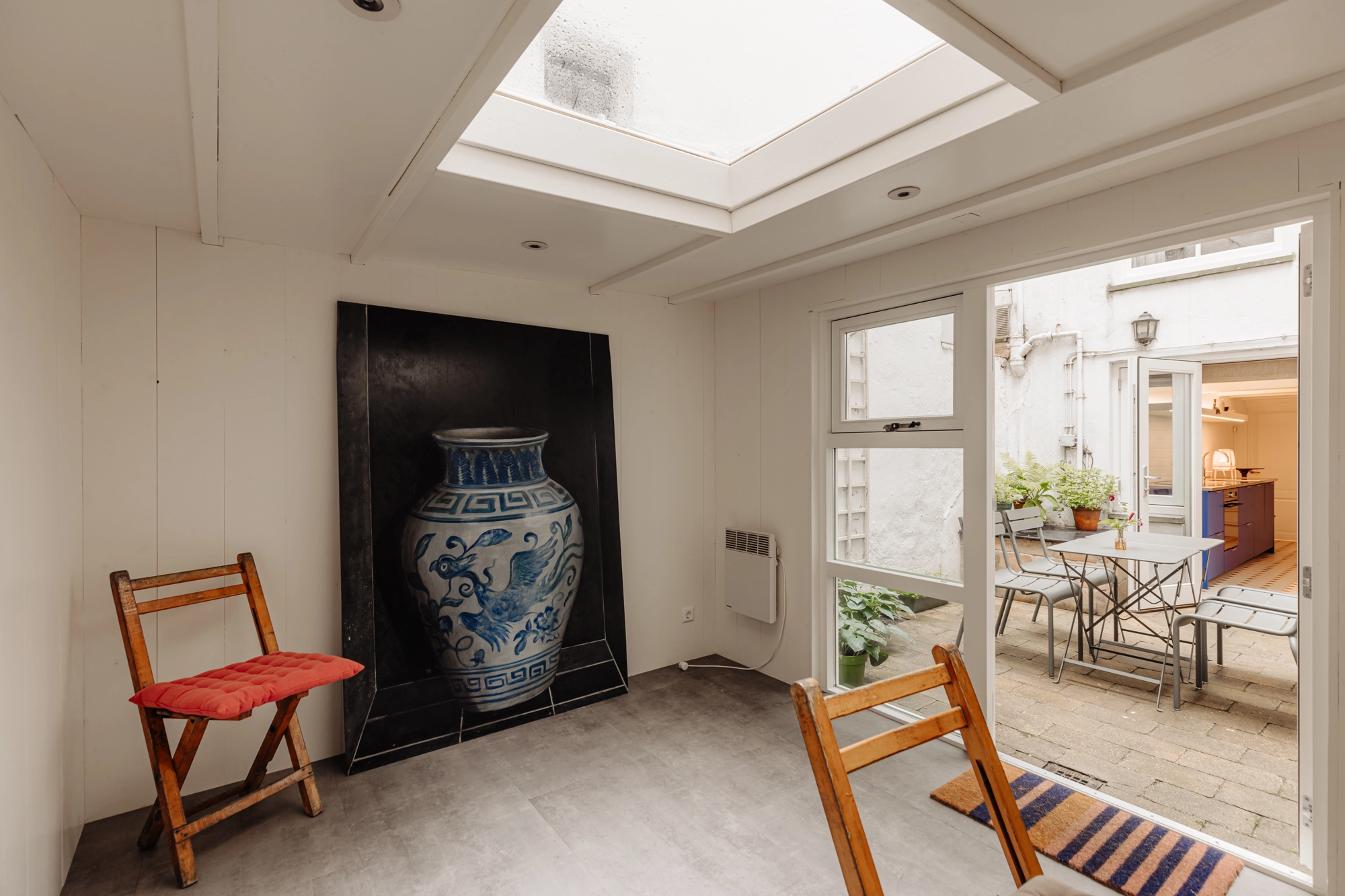
Outdoor space
A tranquil oasis in the heart of the chic center: a city garden of approximately 14 m². The city garden is located on the southeast, making it ideal for enjoying the outdoors on a warm day. The garden adjoins the kitchen. In the garden, there is a garden house with electric heating, which can also be used as an office or storage space.
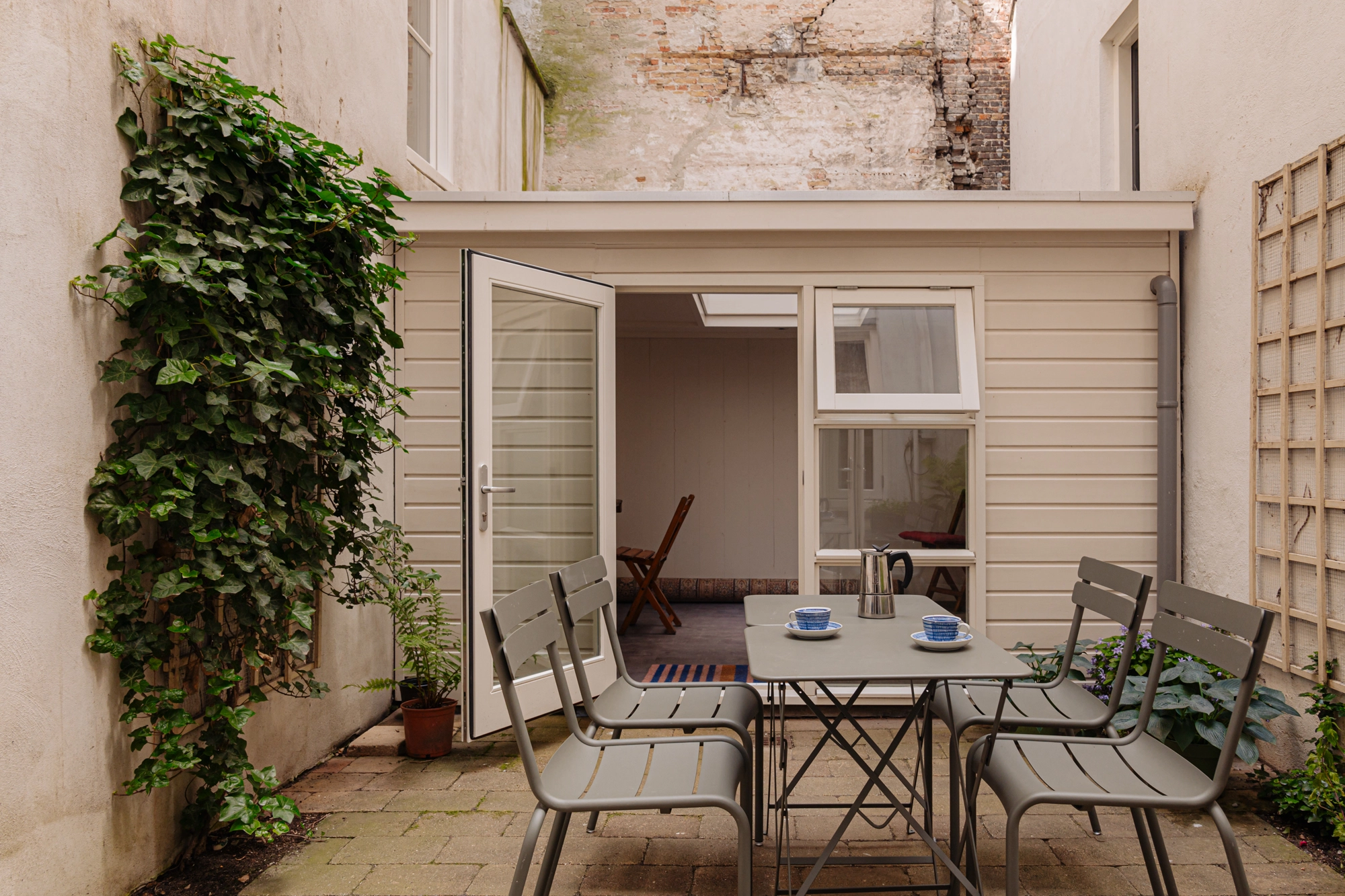
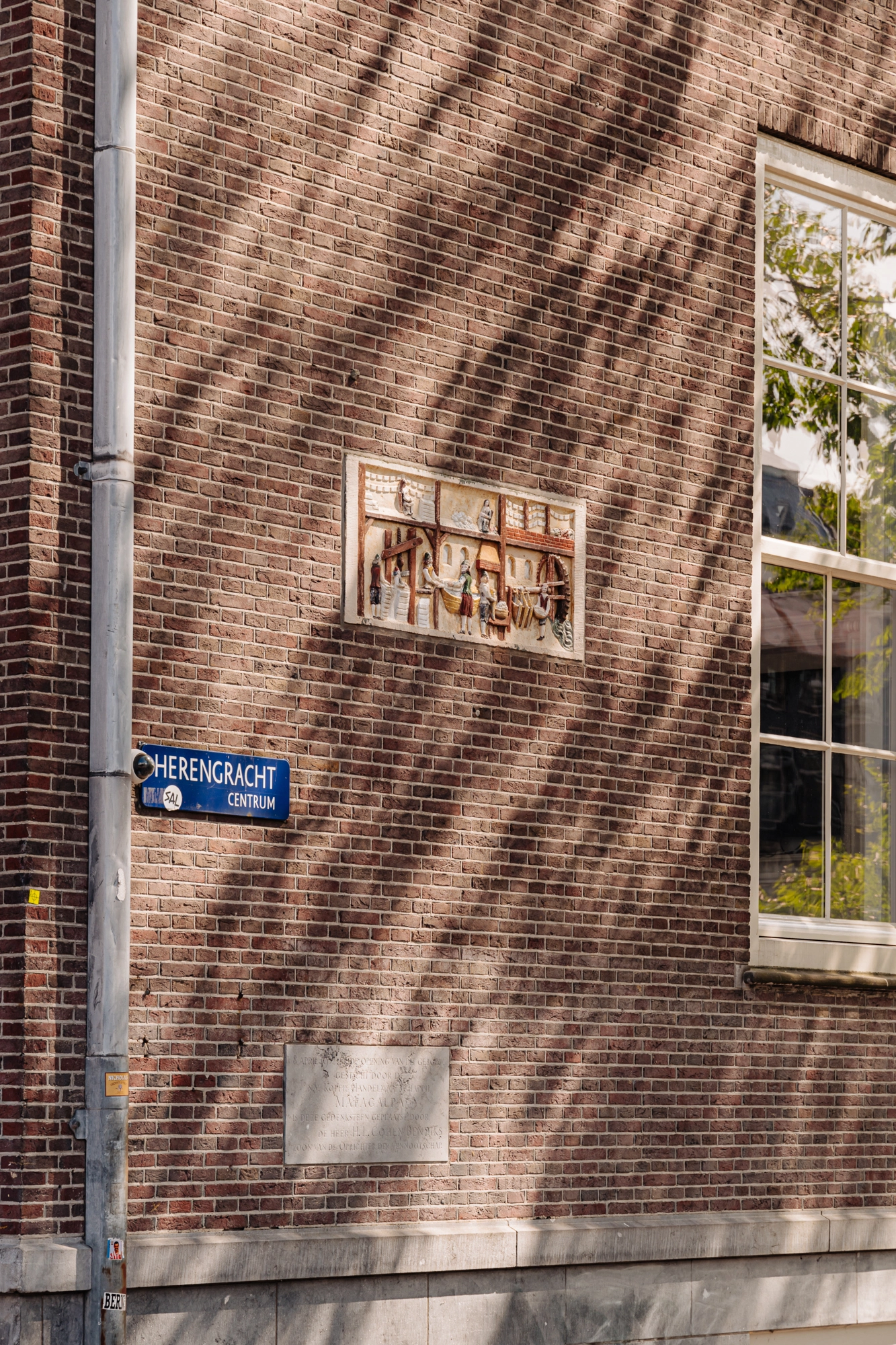


Buurtgids
Centrum Chique. De buurt rondom de Herengracht 101 is één van de meest pittoreske en charmante delen van Amsterdam Centrum. Gelegen in een rustig deel van de grachten, biedt deze buurt een unieke mix van historische schoonheid en het gemak en de luxe van grootstedelijke voorzieningen.
De Herenstraat en Prinsenstraat zijn om de hoek, en de markten op Noordermarkt en Lindengracht zijn een uitje voor verse levenswaar. Ook de Haarlemmerdijk is op loopafstand.
De Herengracht zelf is één van de beroemdste grachten van Amsterdam, die samen met de Keizersgracht en de Prinsengracht de iconische grachtengordel vormt, die op de UNESCO-Werelderfgoedlijst staat. De grachten worden geflankeerd door prachtige 17e-eeuwse herenhuizen met hun kenmerkende gevels, smalle gevels en prachtige gevelstenen.
De buurt is doordrenkt met cultuur en geschiedenis. Langs de grachten zijn er talloze galeries, kunstwinkels en antiekwinkels te vinden. Verder zijn er ook trendy boetieks, designerwinkels en lokale ambachtelijke winkels.
Daarnaast voorziet de buurt ook in heel veel goede eet- en drinkgelegenheden. Er is een breed scala aan goede restaurants, cafés en bars, variërend van gezellige bruine cafés tot chique gastronomische ervaringen te vinden.
De buurt rondom de woning heeft ook een gunstige ligging ten opzichte van scholen, sportscholen en sauna en yoga.
Bereikbaarheid
De woning is gelegen nabij Brouwersgracht aan het begin van de Herengracht en is daarmee gemakkelijk te bereiken met het openbaar vervoer, de fiets en te voet. De ontsluiting via Haarlemmerhouttuinen en Westerdoksdijk / De Ruijterkade (S100) maken de ring met de auto verrassend makkelijk bereikbaar.
Openbaar vervoer met onder andere dichtstbijzijnde tramhalte, ligt op een paar minuten lopen. Het Centraal Station met metro en internationale treinverbindingen is zelf op loopafstand. Verder zijn er in de buurt verschillende fietspaden en fietsenstallingen waar men de fiets veilig kan parkeren.
Parkeergelegenheid
Parkeren is mogelijk via een vergunningenstelsel op de openbare weg (vergunningsgebied Centrum-2c). Met een parkeervergunning voor Centrum-2c mag u parkeren in Centrum-2.
Een parkeervergunning voor bewoners kost € 315,60 per 6 maanden.
Momenteel is er voor dit vergunningsgebied een wachttijd van 19 maanden. Een tweede parkeervergunning is in dit gebied niet mogelijk. (Bron: Gemeente Amsterdam, juli 2024).
