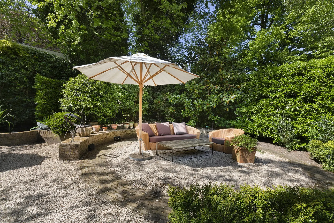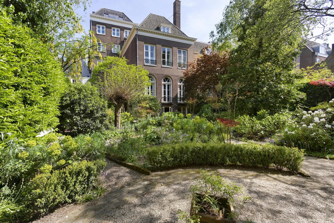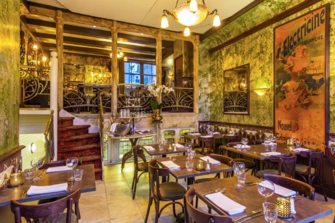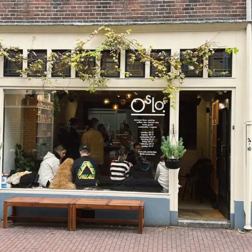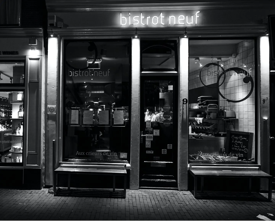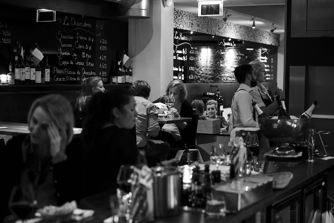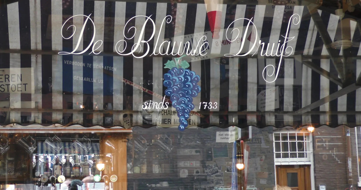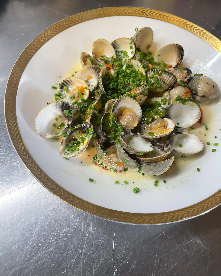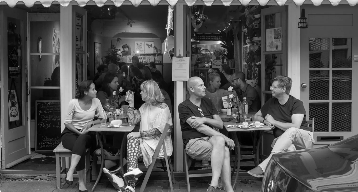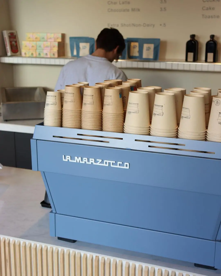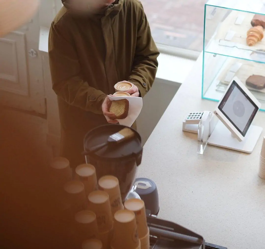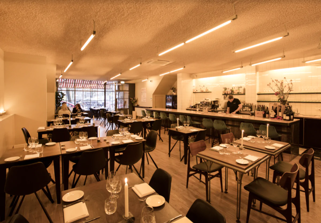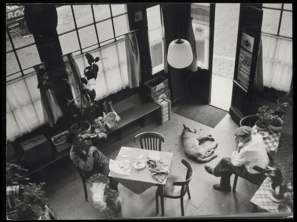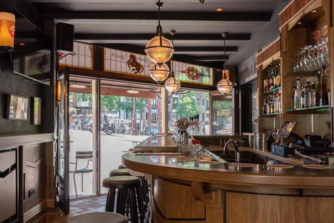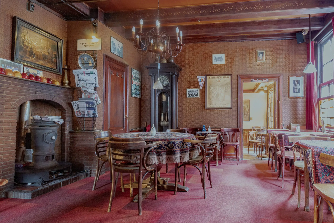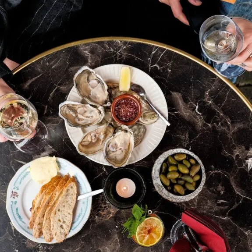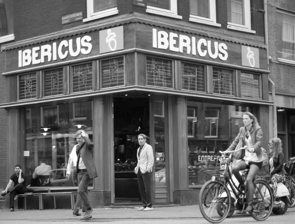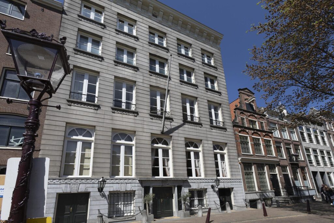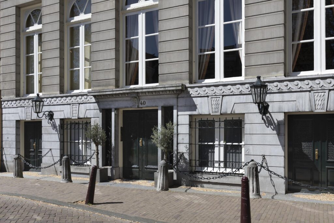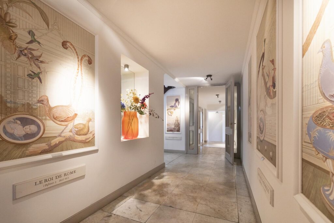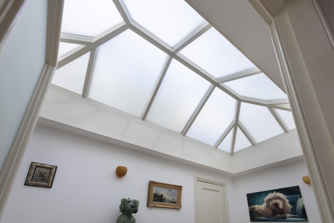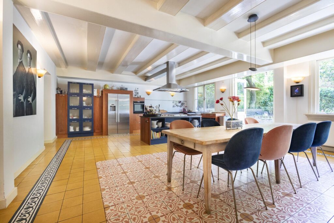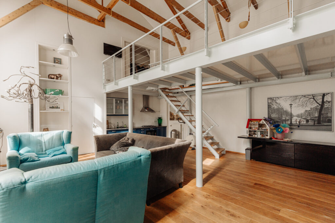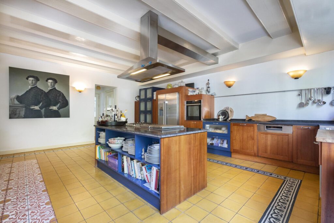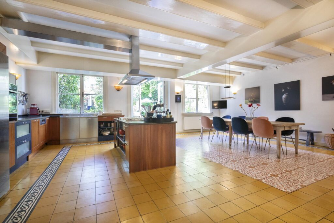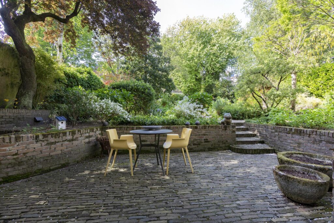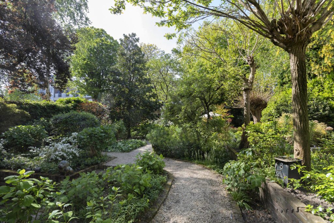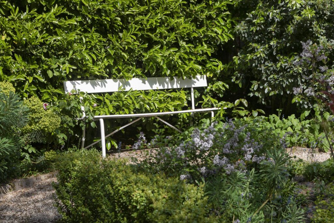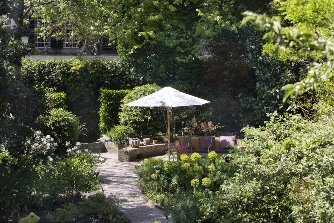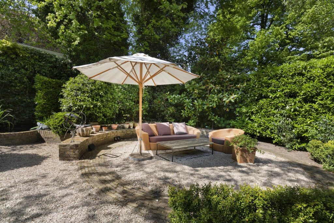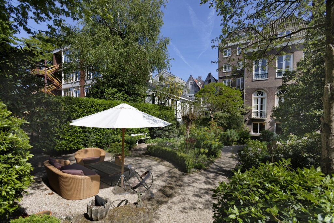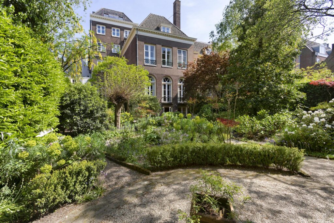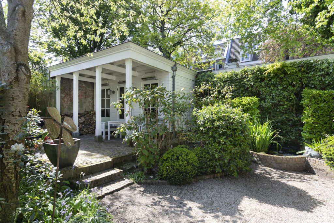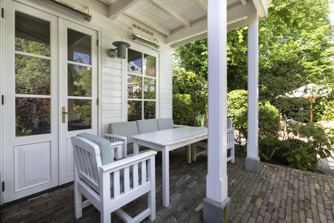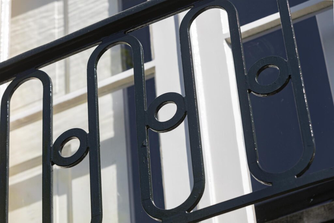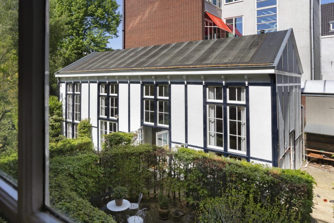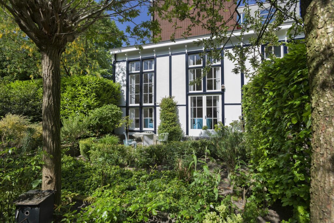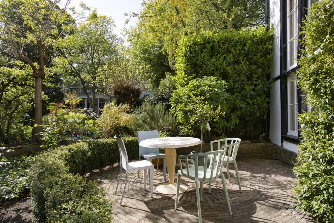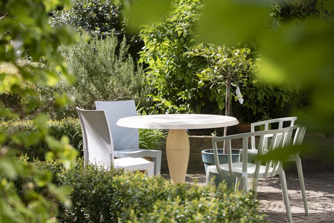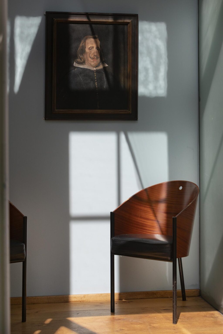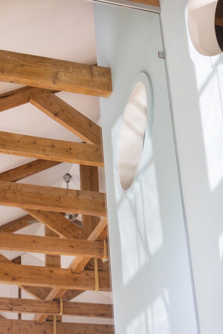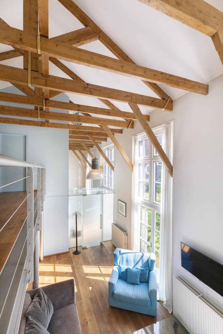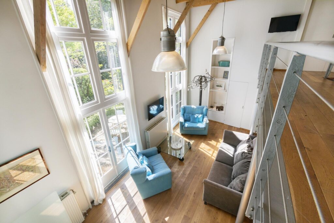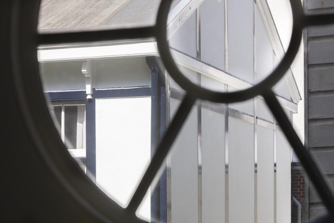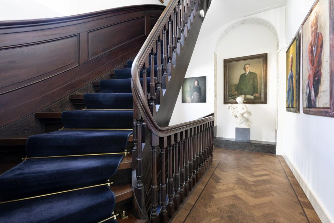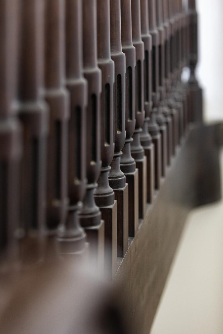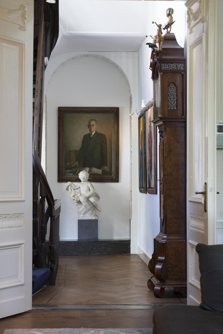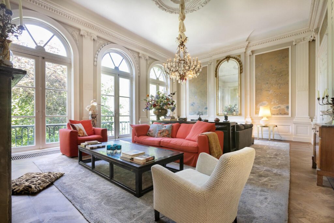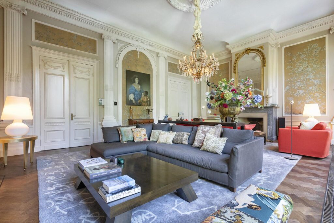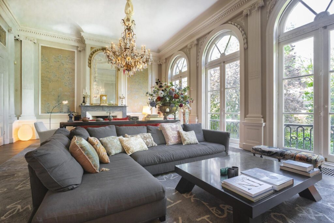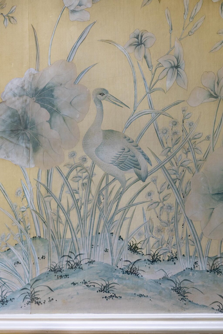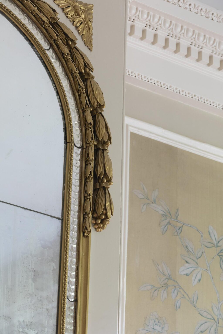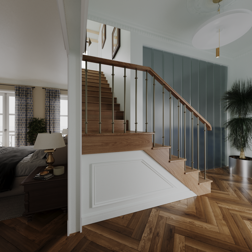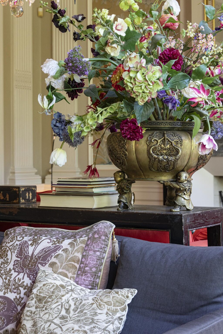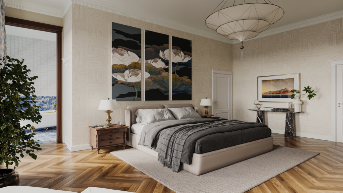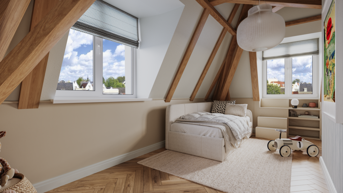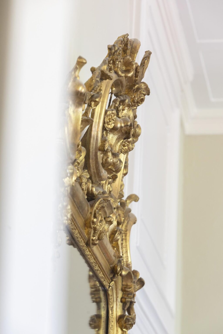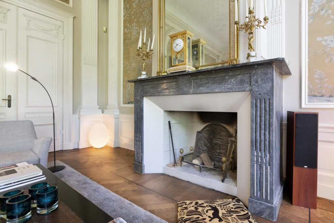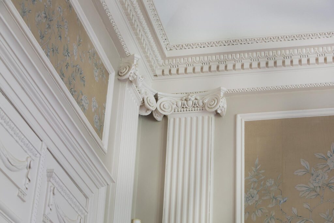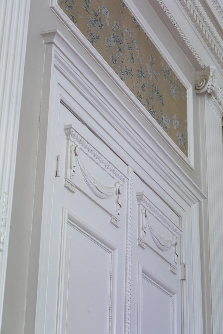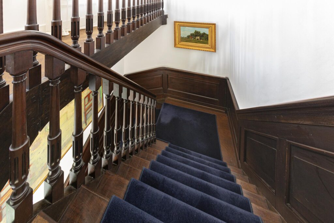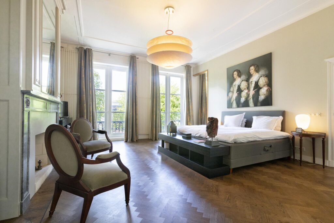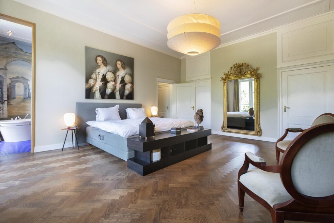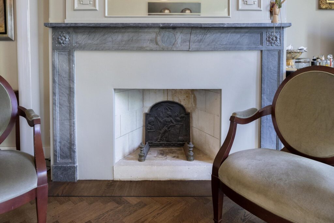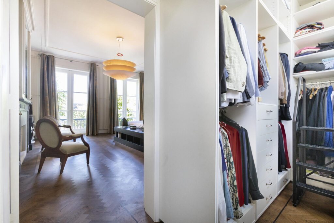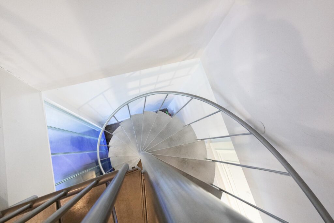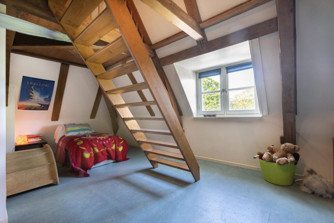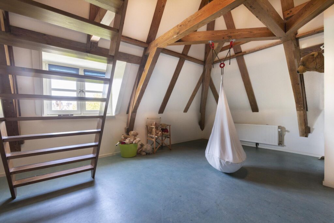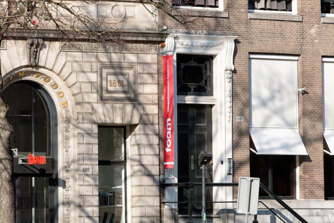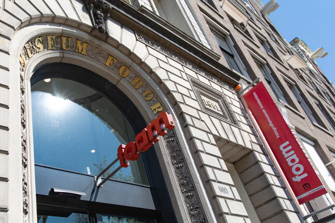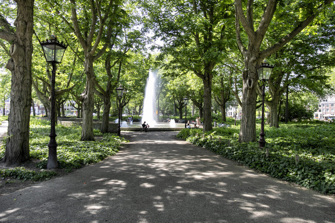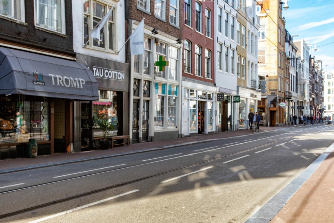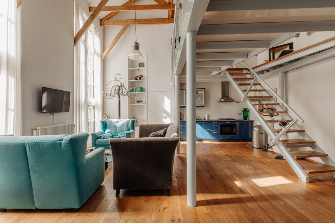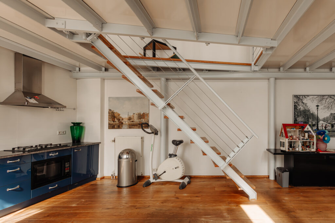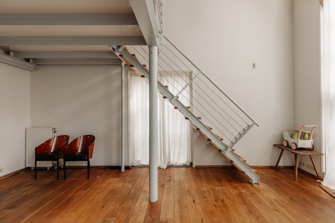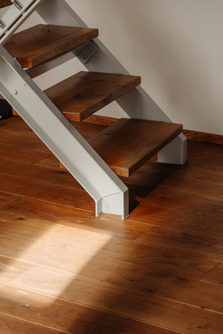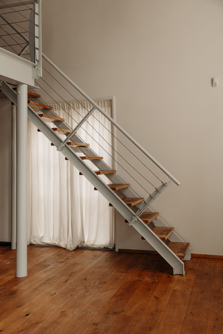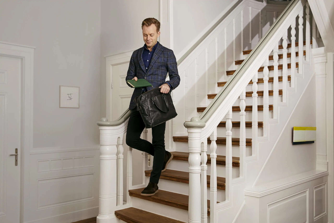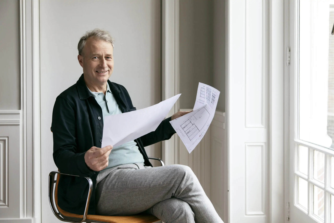Nestled in the most charming stretch of the Herengracht, between the Brouwersgracht and the Herenstraat, lies a tranquil neighborhood close to the lively Jordaan. This is where the true center of elegance resides. Here, in one of the most prestigious and widest monumental buildings dating back to 1760, sits "Residence Lebrun". Once the residence of the household of Louis Napoleon, the king of the Netherlands in the early 19th century.
Behind the impressive sandstone facade stands a beautiful four-story rear house, with a detached atelierhouse and a charming wooden garden house, surrounded by greenery in the spacious west-facing garden. All of this is a national monument and covers a total area of 422 square meters, with a delightful park-like garden of a whopping 590 square meters.
The rear house features an original style room with an adjoining library and en suite, a spacious kitchen overlooking the garden, a bedroom with en suite bathroom and walk-in closet, and a sleeping floor with a mezzanine. The rear house can also be converted into a residence with four good-sized bedrooms. The atelierhouse is fully independent and separately accessible, with a living room and open kitchen on the ground floor and a separate workspace/studio with large windows and extra high ceilings. Currently, there is a fitness room and a separate bedroom with en suite bathroom on the mezzanine.
In the garden stands a separate wooden garden house with a veranda, and pathways connect the three buildings.
The garden house has its own unique charm, with timber framing and a wooden facade that sets it apart from the more traditional main building.
A tour
Inside the main building, a wide entrance door leads to a common hall with a marble floor, atmospheric illuminated niches, and beautiful murals by the Amsterdam artist Peter Korver. At the beginning of the vestibule, there is access to a spacious bicycle storage in the basement, and at the end, there is access to both the rear house and the atelierhouse in the garden.
Upon entering the rear house, there is a spacious entrance, brightly lit during the day by the skylight in the ceiling. The floor is tiled with beautiful Portuguese tiles, as in all other rooms on this level. The entrance area provides access to a separate heated storage/laundry room, spacious wine storage with constant temperature, a toilet, and wardrobe. From this hall, there is access to the garden and the staircase. At the rear, adjacent to the garden, there is a spacious kitchen with French doors opening onto a large terrace and the generous garden.
A monumental staircase with wooden paneling leads to the first floor, where the largely original style room (Louis XVI style) is located, with a beautiful high ceiling, marble fireplace, and several tall mirrors. Three French double doors provide access to a French balcony with a beautiful view of the garden. There is also a library with a staircase, where light pours in from the tall windows. The entire floor features a beautiful herringbone parquet floor.
On the second floor is the master bedroom with walk-in closet and en suite bathroom, and on the attic floor, there are two more bedrooms and a bathroom.
A separate building in the garden, once built separately and with a special character, can serve as a atelierhouse or studio. According to regulations, this building cannot be independently inhabited or officially used as an office. The atelierhouse has its own access from the common corridor and is detached in the garden. It is constructed of white plastered masonry with blue timber framing and large windows. The property has its own cadastral number.
The garden, sunny, sheltered, and almost park-like, offers an oasis of tranquility in the city center, with mature trees, flowering plants and shrubs, and a classic white wooden garden house with a veranda. Privacy is guaranteed by the high enclosure. The garden faces west and enjoys sun all day.
What the resident will miss
"As it is a rear house, complete tranquility prevails. Traffic noise does not penetrate. It is an oasis of silence, in the midst of the bustling city."
Neighborhood guide
Centrum Chique. The neighborhood around Herengracht 40 is one of the most picturesque and charming parts of Amsterdam Centrum. Located in a quiet part of the canals, this neighborhood offers a unique mix of historical beauty and the convenience and luxury of metropolitan amenities.
The Herenstraat and Prinsenstraat are just around the corner, and the markets at Noordermarkt and Lindengracht are a treat for fresh produce. The Haarlemmerdijk is also within walking distance.
The Herengracht itself is one of the most famous canals in Amsterdam, together with the Keizersgracht and the Prinsengracht, forming the iconic canal belt, listed as a UNESCO World Heritage Site. The canals are flanked by beautiful 17th-century townhouses with their characteristic facades, narrow fronts, and beautiful gables.
This part of the Herengracht is notably quiet, where the only activity is thanks to the primary school.
The neighborhood is steeped in culture and history. Along the canals, there are countless galleries, art shops, and antique shops to be found. Furthermore, there are also trendy boutiques, designer stores, and local artisanal shops.
In addition, the neighborhood also offers plenty of good dining and drinking options. There is a wide range of excellent restaurants, cafes, and bars, ranging from cozy brown cafes to chic gourmet experiences.
The neighborhood around Herengracht 40 is also conveniently located in relation to schools, gyms, and sauna and yoga studios.
Specifics
• Usable living space approximately 422 m²
• Inner garden facing south and west of approximately 590 m²
• Located on private land
• National monument
• Rear house and Studio house each have their own cadastral number, Studio does not have its own address.
• Also available for sale separately.
• Service costs VvE € 150 per month
• Existing Amsterdam foundation on piles.
• National protected cityscape
• Part of UNESCO World Heritage
For more information, visit the website of the National Monuments Portal, Restoration Fund, and Cultural Heritage Agency regarding possible subsidies.
This information has been compiled by us with due care. However, no liability is accepted on our part for any incompleteness, inaccuracy, or otherwise, or the consequences thereof. All specified sizes and surfaces are indicative only.
The Measurement Instruction is based on the NEN2580. The Measurement Instruction is intended to apply a more uniform way of measuring to give an indication of the usable area. The Measurement Instruction does not completely exclude differences in measurement results, for example, due to differences in interpretation, rounding, or limitations in carrying out the measurement.
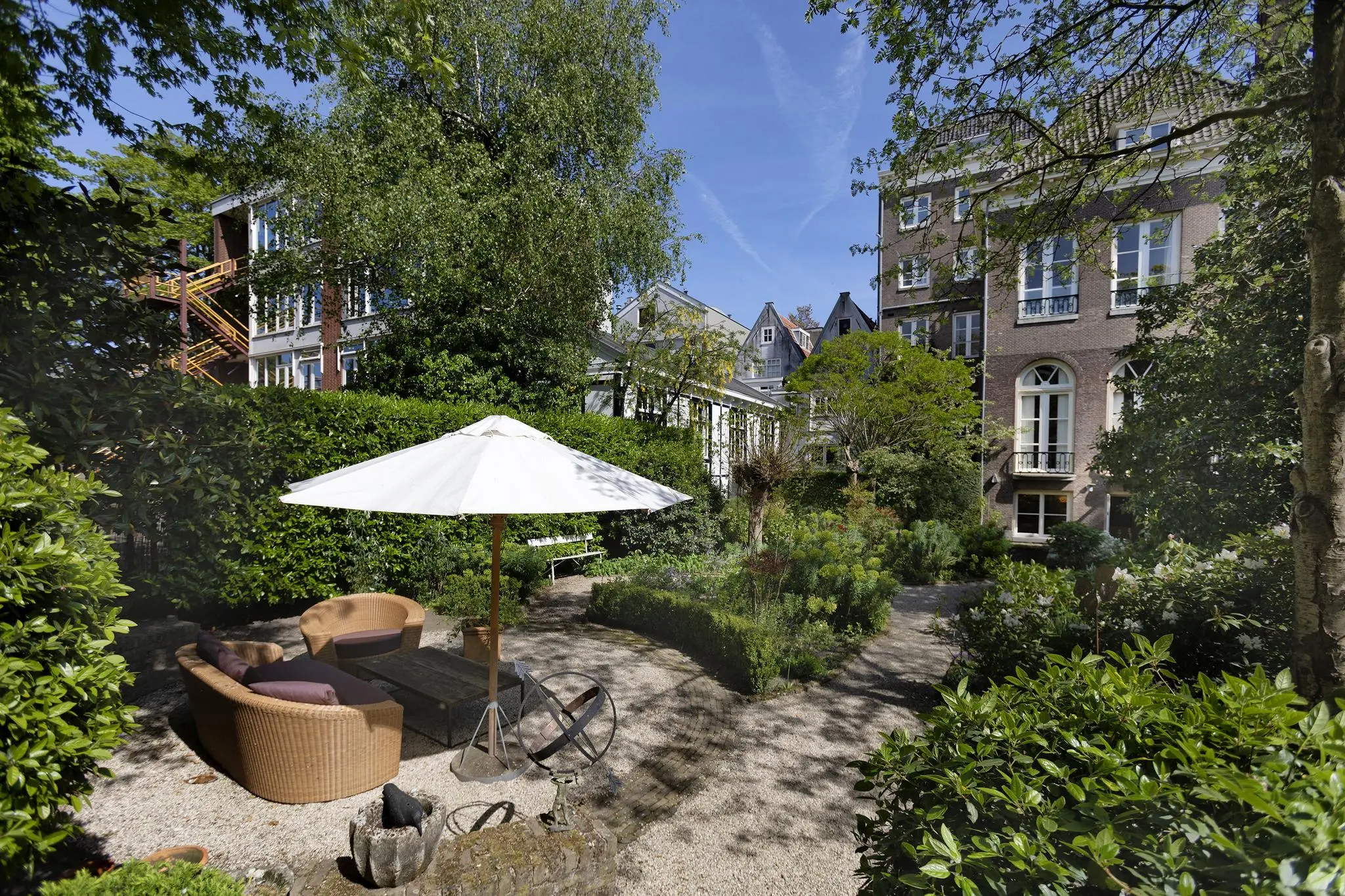
Le Jardin Lebrun
Herengracht 40 has been familiar to me since the time when it still had to be transformed into residences in the nineties. The building not only captivated the imagination due to its history but also because of its size and, at the time, the garden and the garden house. The building has been inhabited for quite some time now and is one of the most beautiful buildings on Herengracht. Back then, the current residents chose the rear house and the garden house. This choice was driven by the impressive spaces and the character of the park-like garden. The property consists of the entire rear house and a detached garden house, which, together with the inner garden, create a unique experience. For those seeking an oasis of peace in the city center, this is a unique opportunity. Living here not only offers imagination but also reality, with an impressive style room, a cozy kitchen with garden, and the garden house where greenery, outdoor living, and the canal atmosphere come together perfectly. Thanks to the garden house, the whole property can be used multifunctionally. There are possibilities for a home office, a space for a hobby, and/or to live separately with others. After renovation, the rear house is even suitable as a family home with a total of 5 rooms.
Kees Kemp | Real Estate Agent Broersma Living
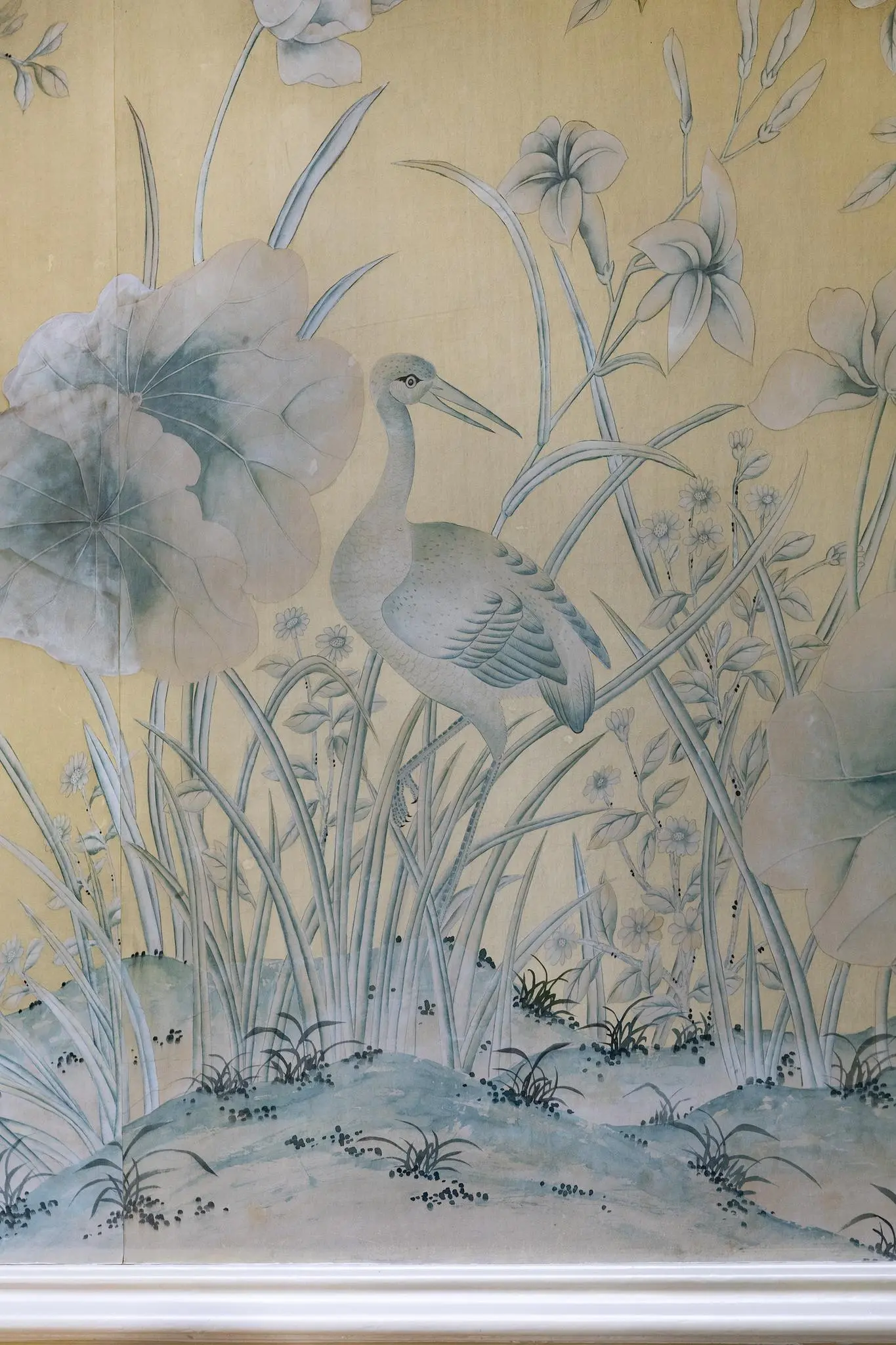
History
Part of one of the most prestigious and double-width monumental buildings from 1760, this canal house is named “Residence Lebrun”. Once the residence of the household of Louis Napoleon, then king of the Netherlands in the early 19th century. Many nobility and the affluent bourgeoisie inhabited this part of the canals. The facade is imposing, with a beautiful division in sandstone and windows filling the facade, and an entrance in the middle. Ultimately, a school was housed here until the 1990s, when the building was converted into a small-scale apartment complex. The building has been inhabited and maintained for thirty years now. Behind the building stands this beautiful rear house, divided over four floors, free-standing and solitary. Seen from the garden, it makes an impressive and romantic impression. The whole is a national monument and encompasses a total of 422 m² with a delightful park-like garden of no less than 590 m². The rear house currently features an original and monumental style room with a library and en suite. The internal staircase still retains its grandeur. Furthermore, everything has been modernized and made functional. The rear house can also be converted into a home with four good-sized bedrooms. The studio house is completely independent and separately accessible. It has a completely different appearance with wooden framework and facades with wood carvings. On the ground floor, it has a living room with an open kitchen and a separate workspace/studio with large windows and extra high ceilings. On an intermediate floor, a space is currently used as a fitness room, and there is a separate bedroom with its own bathroom en suite. The garden house has its own appearance due to the timber framework and wooden facade, which has a different architecture than the more traditional main building.
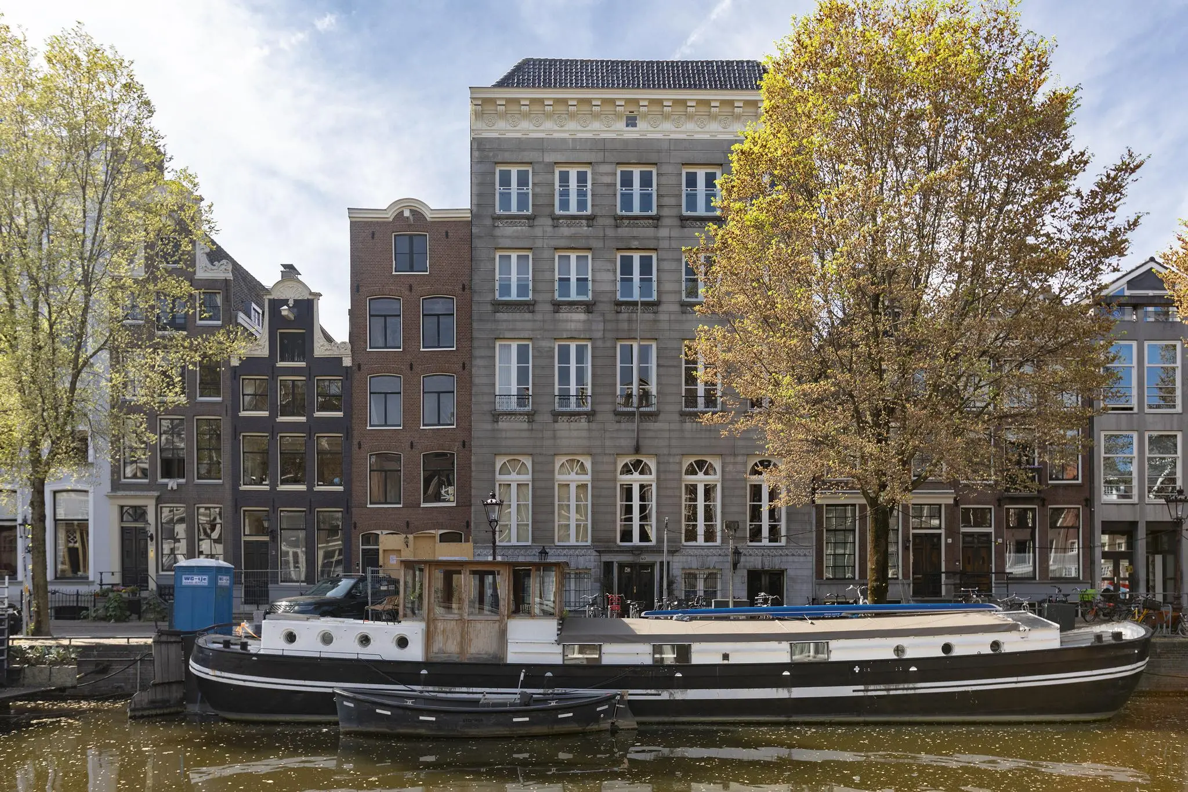
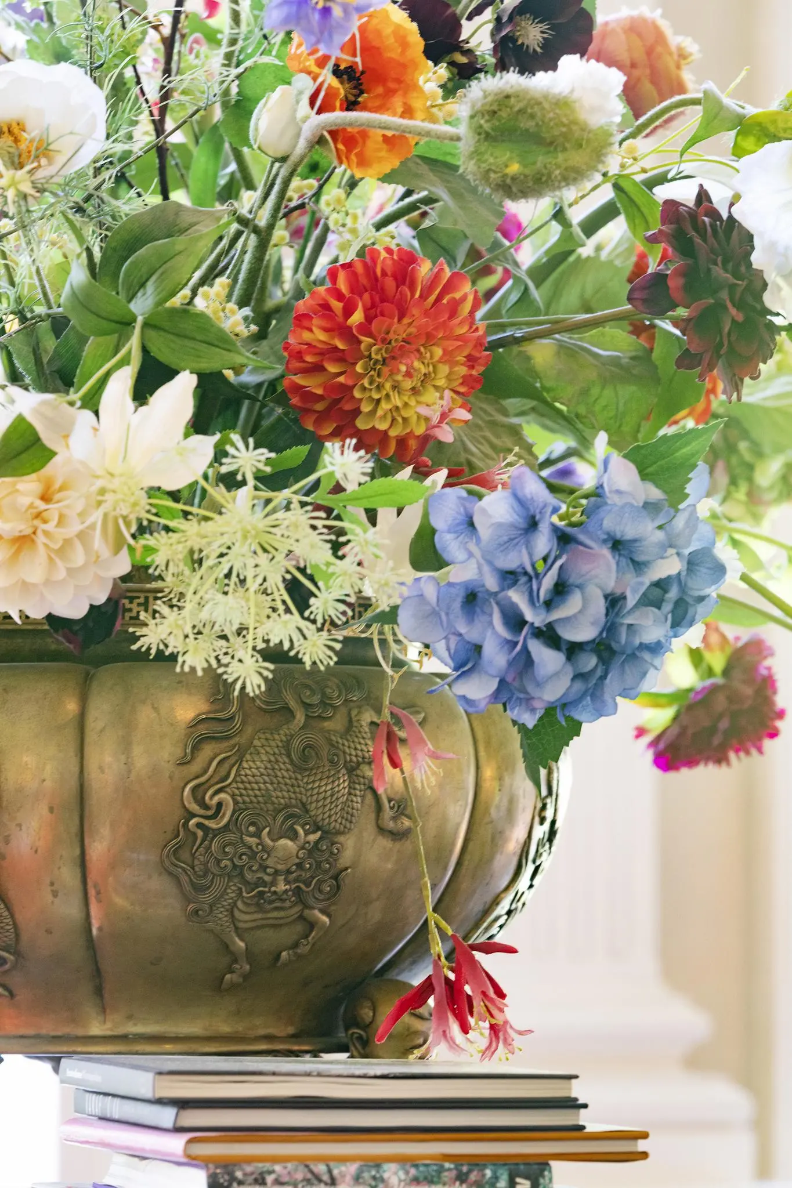
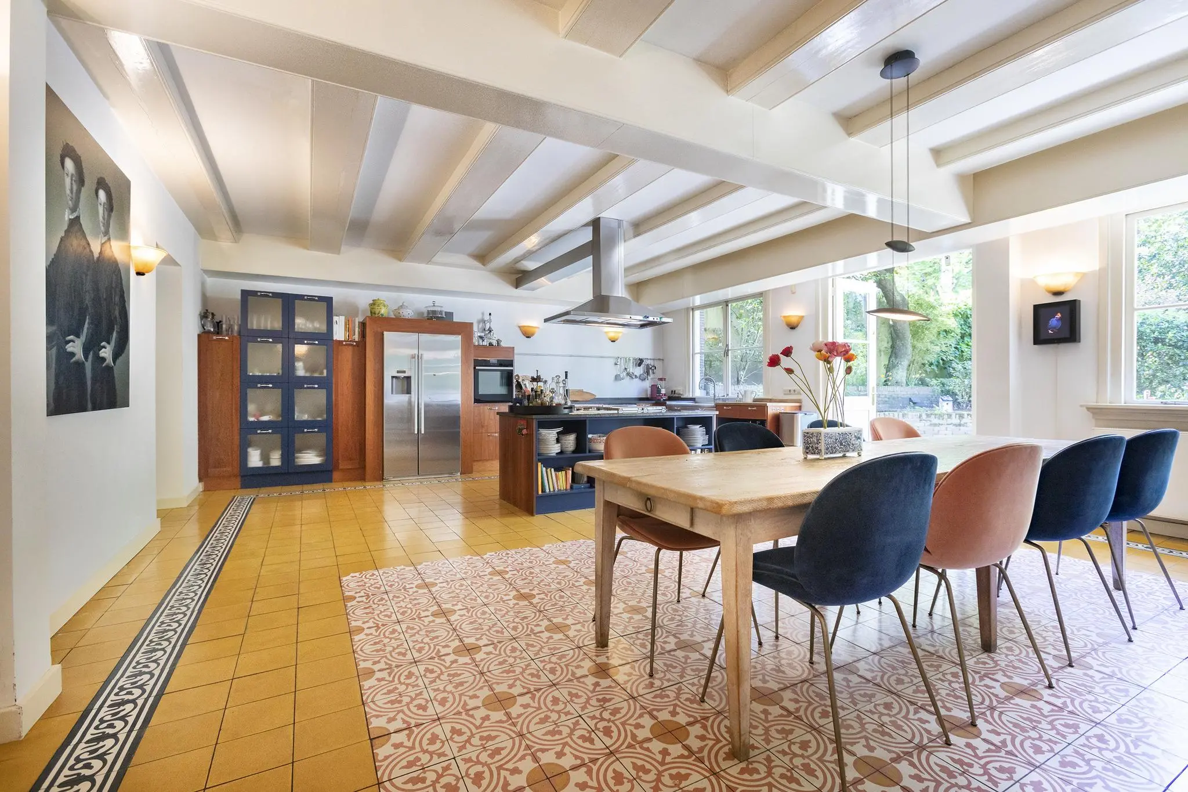
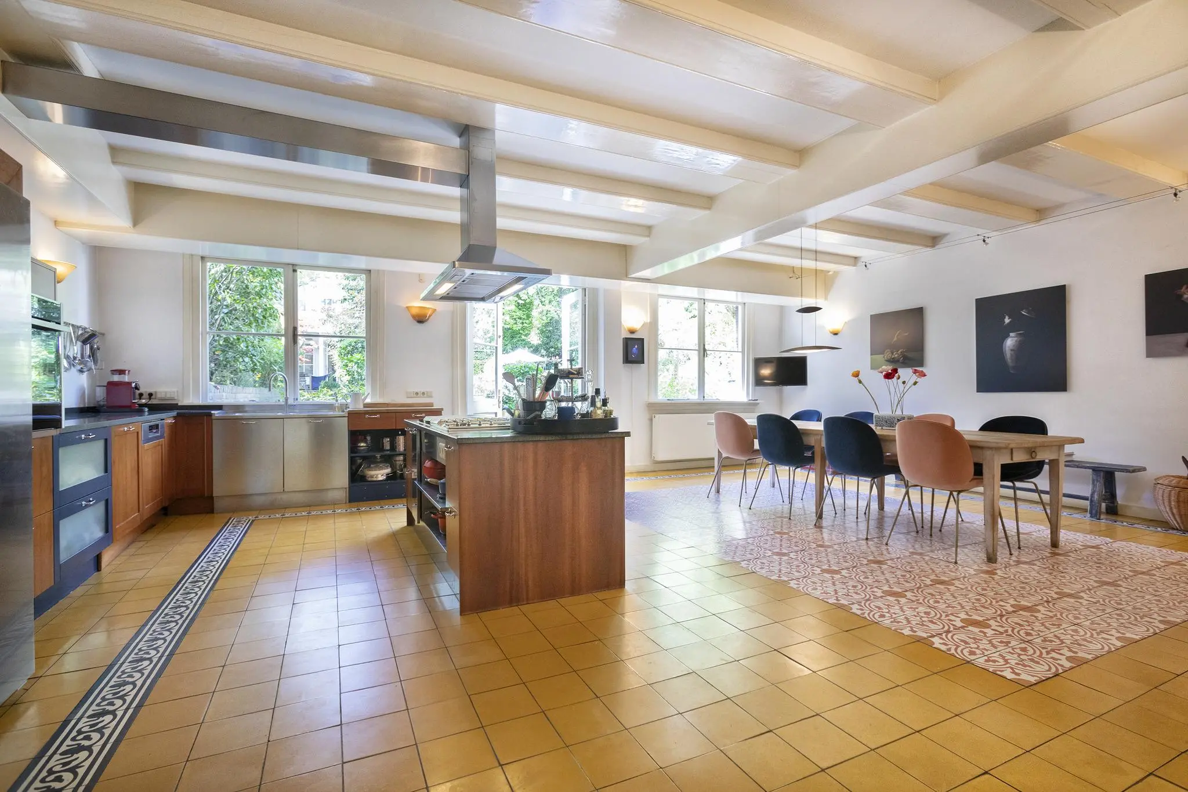
Living and Cooking
Cooking and dining with a view of the garden.
At the rear, also on the garden side, there is a spacious kitchen-diner. The French doors lead to a large terrace and a generous garden. The kitchen consists of a fixed area with a kitchen island and various built-in appliances. There is a large dining table and also space for a seating area. The kitchen forms a living space that invites cozy dinners, both indoors and in the adjacent garden. With French doors, one lives, so to speak, with one foot in the garden and one foot in the kitchen. The space is cozy and can be easily modernized. Adjacent to the kitchen is a spacious wine storage and a pantry.
Stylish Room
Living in a stylish room.
From the hall, a monumental staircase with wooden paneling leads to the first floor. Here is the mostly original stylish room in the Louis XVI style, with a beautiful high ceiling (over 4.5 meters), marble fireplace, and several tall mirrors. Three French high double doors that swing inward, with a French balcony behind them, offer a beautiful view of the garden. Blackout is provided by wooden sliding panels over the full height. Next is a library with a library staircase, where light comes in through the tall windows. The entire floor is covered with a beautiful herringbone parquet floor with borders. The library is suitable as a separate study space. Such rooms were naturally used to impress and therefore have allure and grandeur. They also served for receptions and house concerts, which is still possible. The room is quietly situated by the garden, and with the fireplace, it is the perfect place for a good book or a good conversation. With a little imagination, one still feels like in the 18th century, which is often reinforced when the diffuse sunlight shines in in the afternoon.
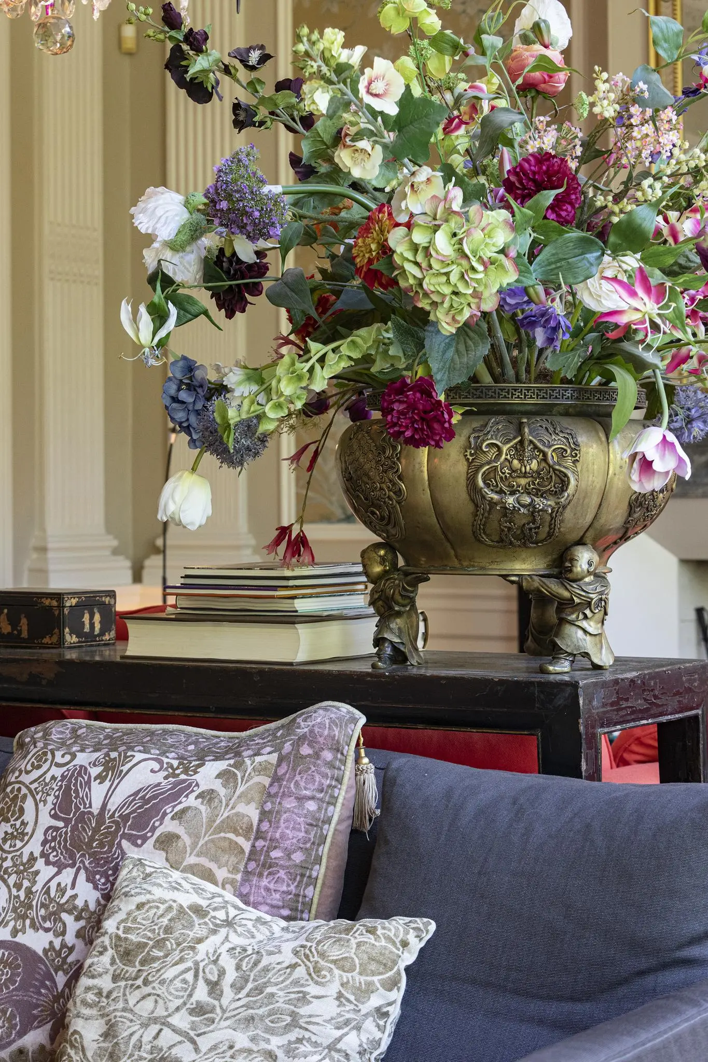
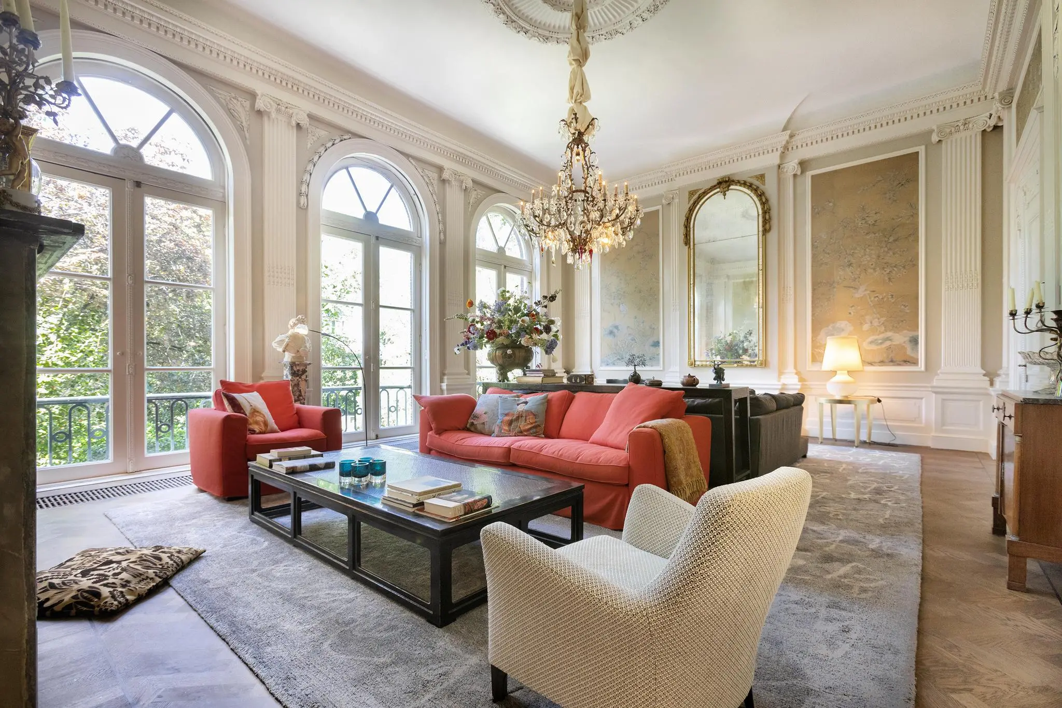
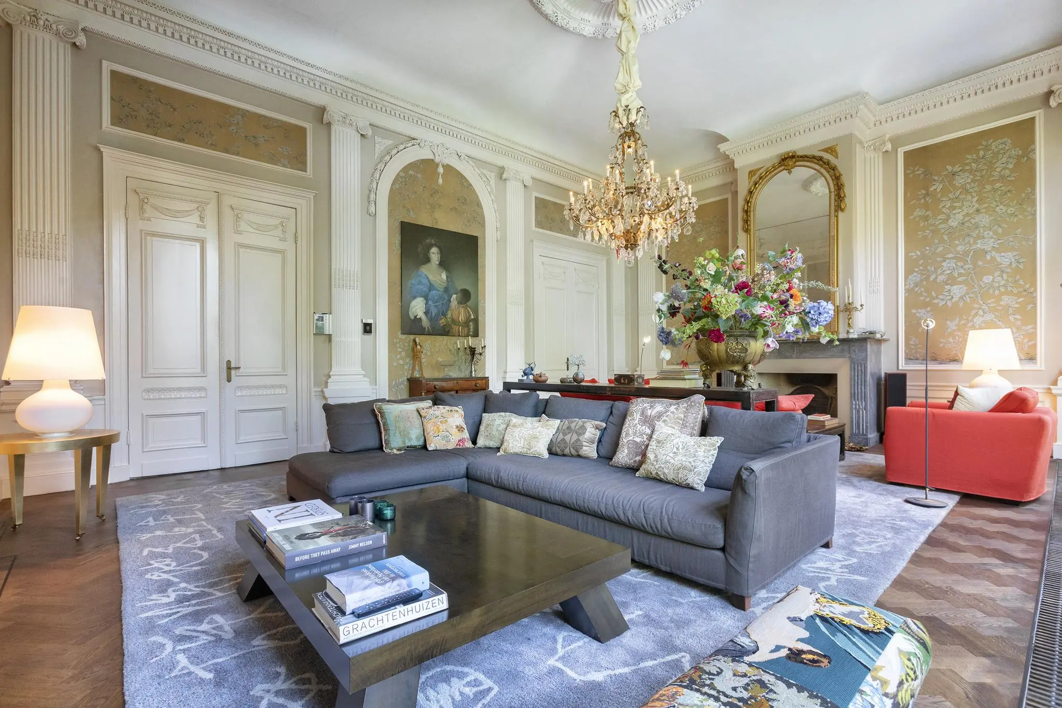
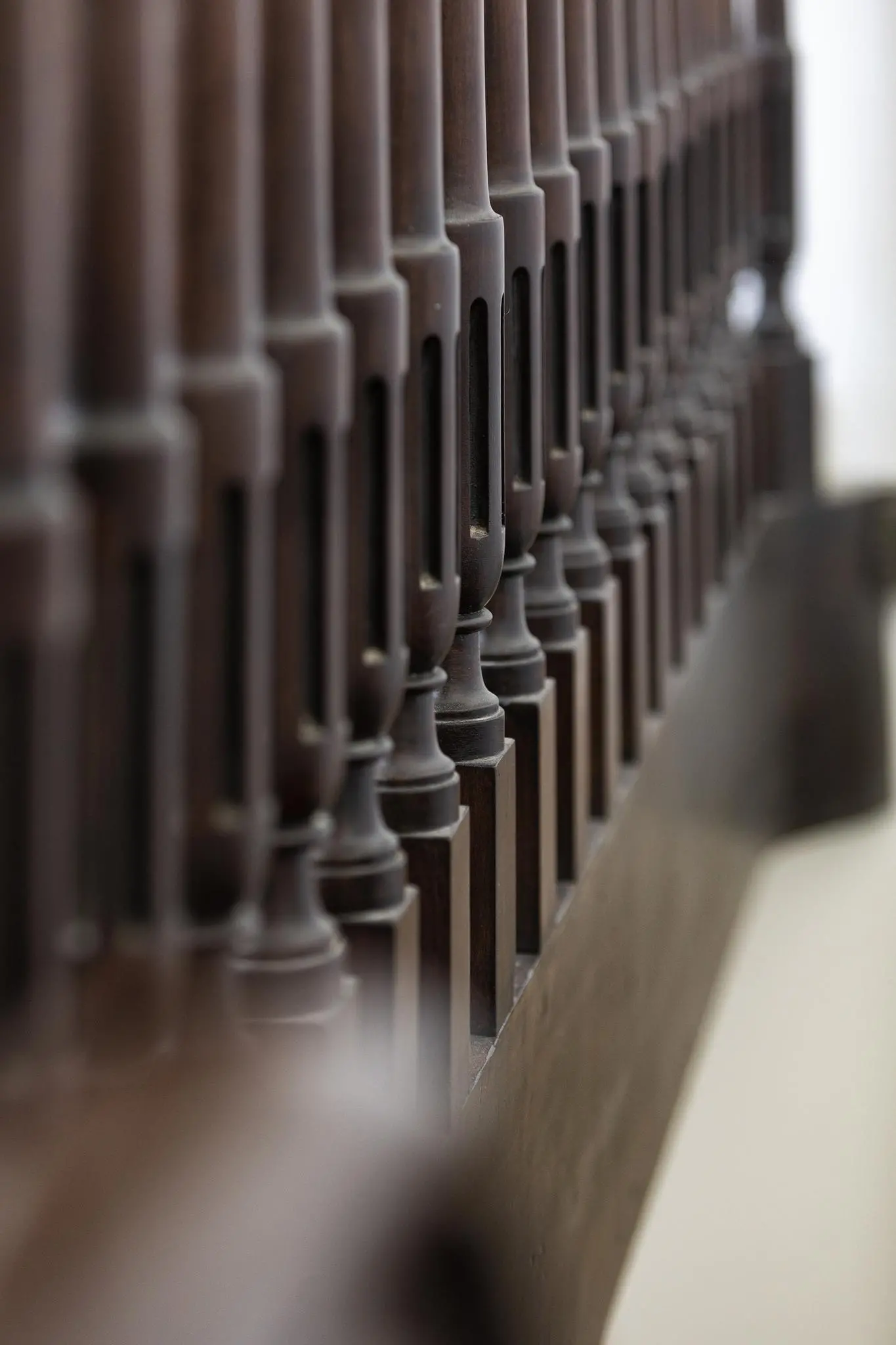
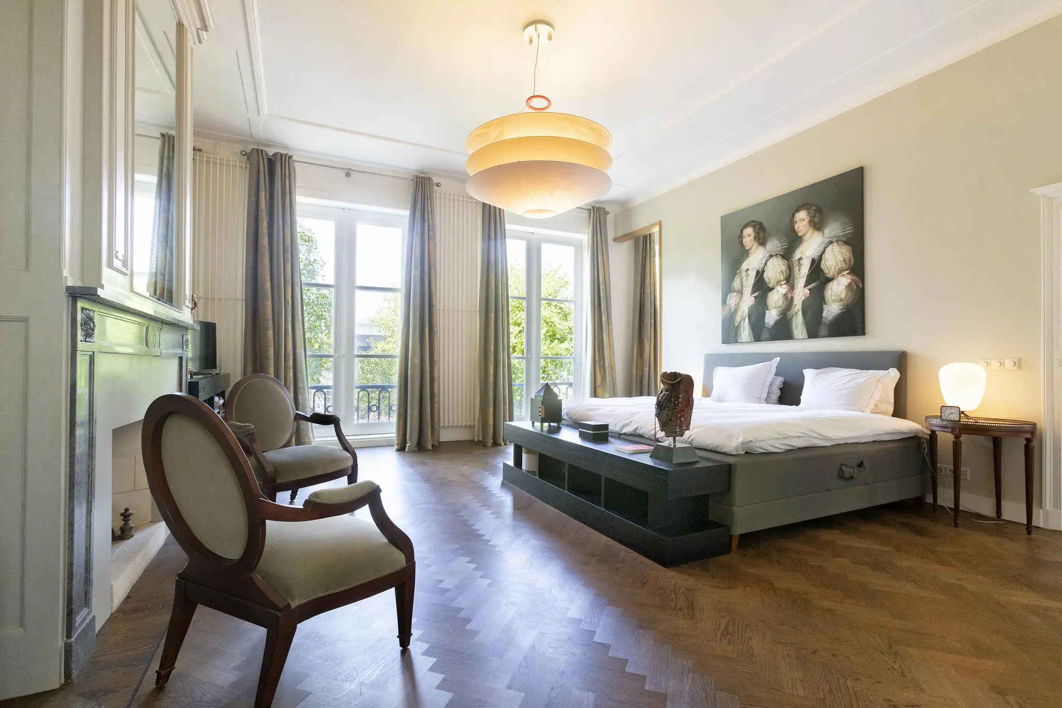
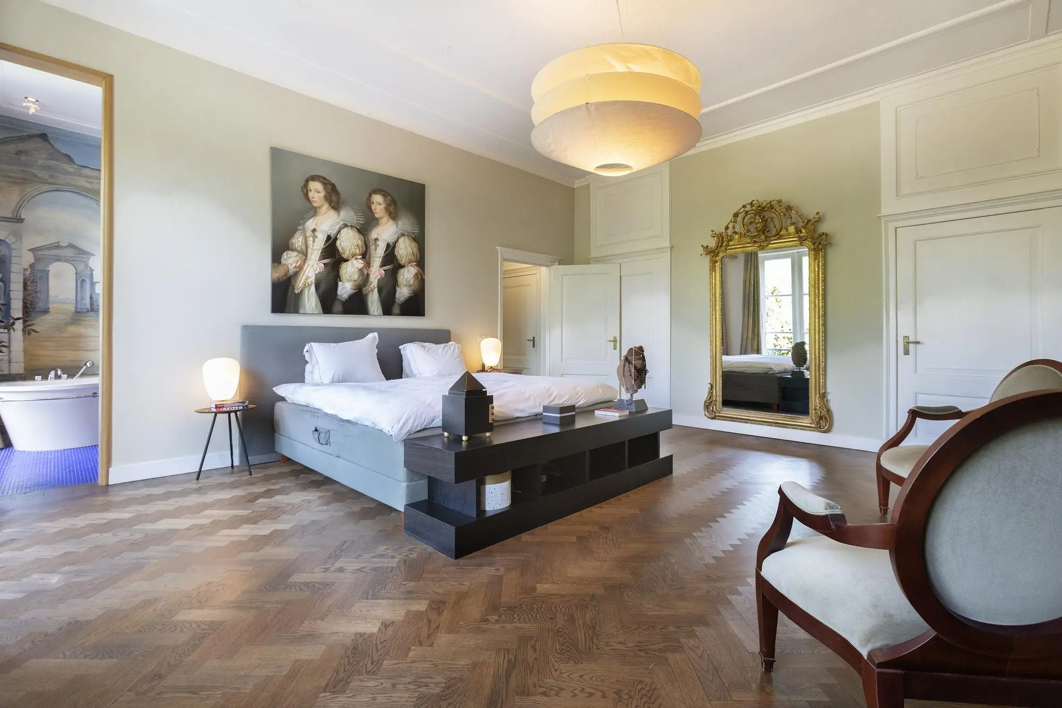
Sleeping and bathing
An invitation to improvement and optimization.
The sleeping quarters and bathrooms are located on the second floor and the attic floor. The second floor comprises a spacious and bright landing that provides access to a toilet and the hallway to the master bedroom. This spacious bedroom, featuring tall windows, a marble fireplace, mirror, and wooden paneling, is beautifully situated on the garden side. The room is connected to a walk-in closet with natural light and an ensuite bathroom. The modern (yet somewhat dated) bathroom features two freestanding sinks, a walk-in shower, and a freestanding bathtub from which one can enjoy a lovely view of the garden. This floor can be optimized and rearranged differently. It is quite simple to create a second children’s bedroom, while the master bedroom retains its own bathroom and has space for ample wardrobe storage. Refer to the alternative layout proposal for this.
A slim steel staircase leads from the second floor to the attic floor, where the wooden structure immediately catches the eye. A mezzanine offers the opportunity to optimize this floor space. Below the mezzanine is the technical room. Looking through the window of the dormer, one can once again enjoy a fantastic view of the garden and the surroundings. This floor is also generously sized. Therefore, it would be quite easy to convert this space into two good-sized bedrooms and a bathroom. Refer to the drawing with the alternative layout proposal for this as well.
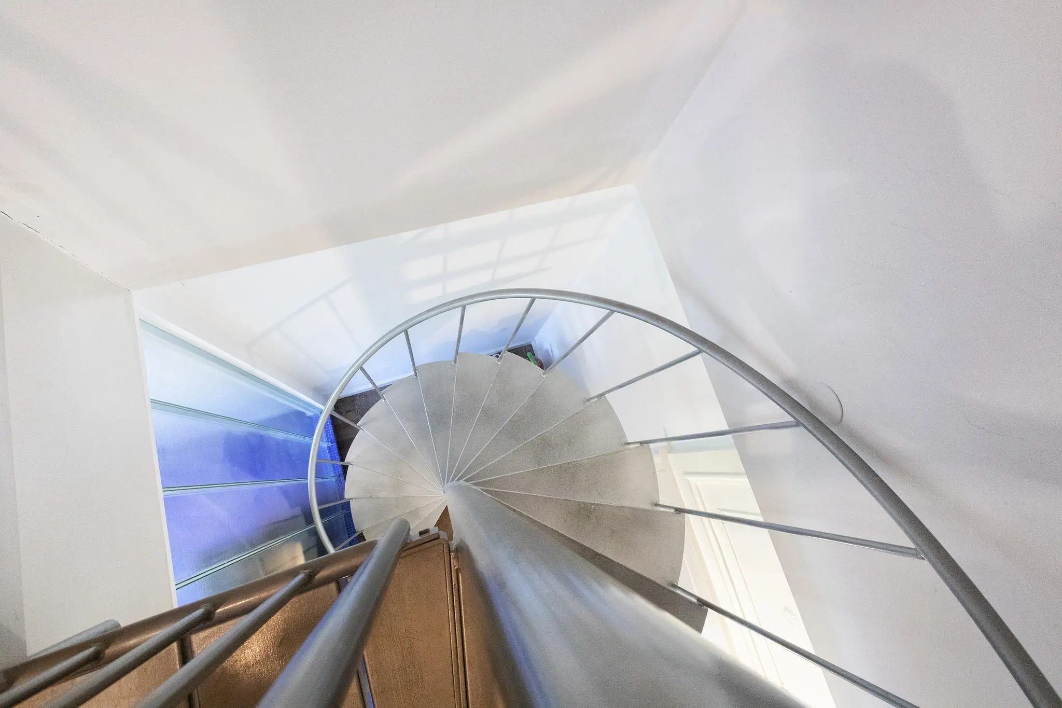
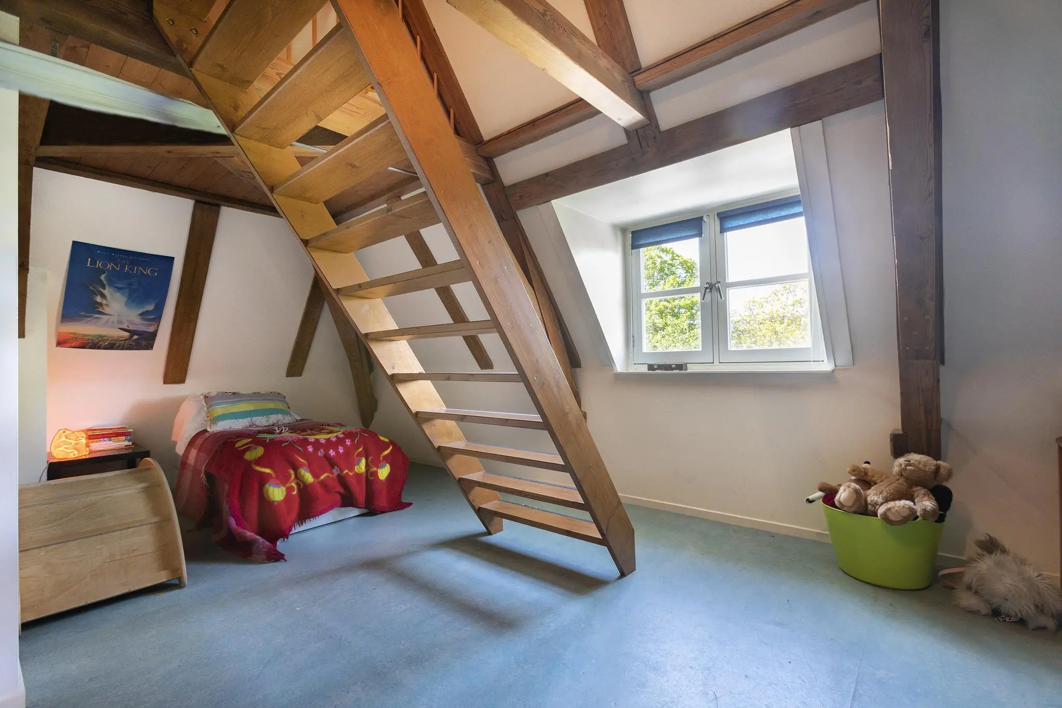
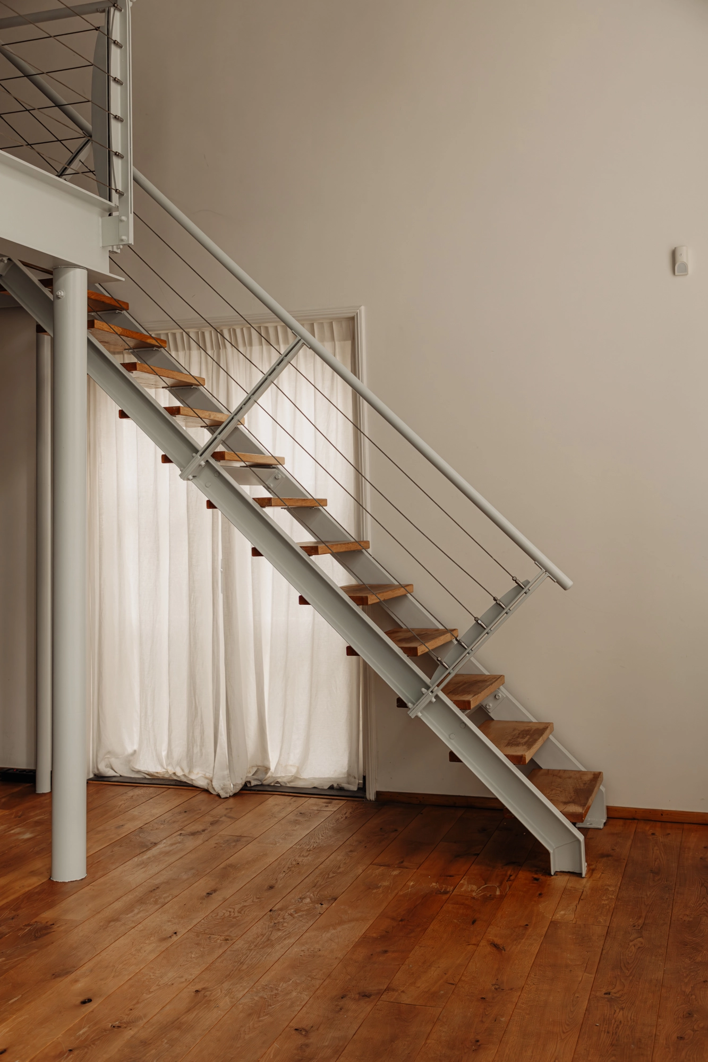
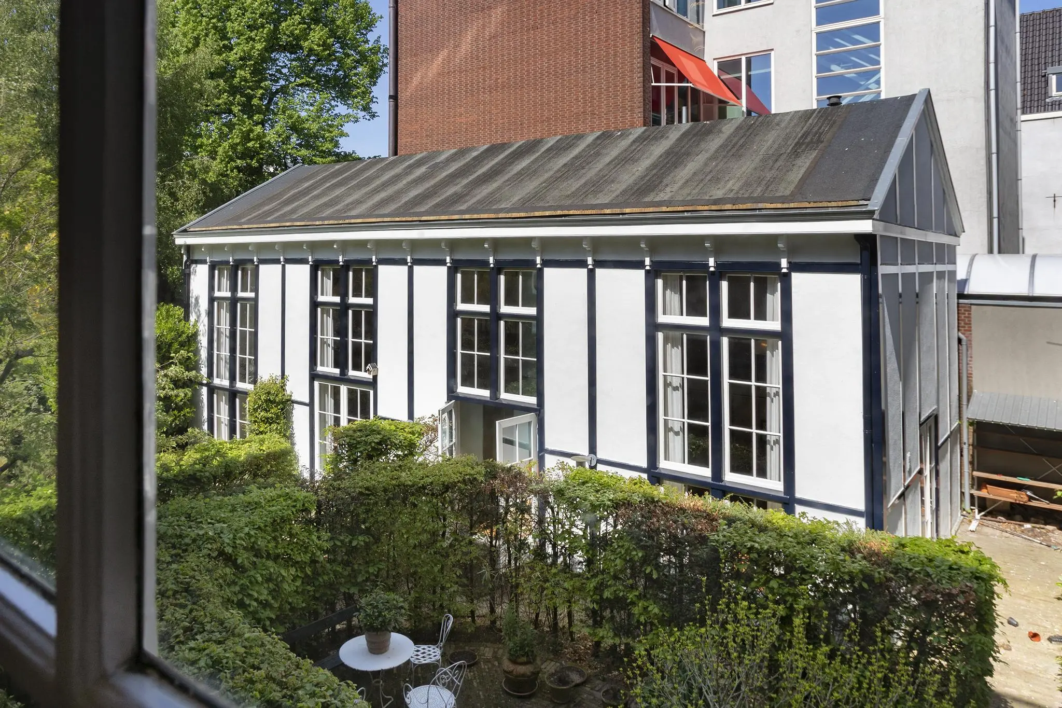
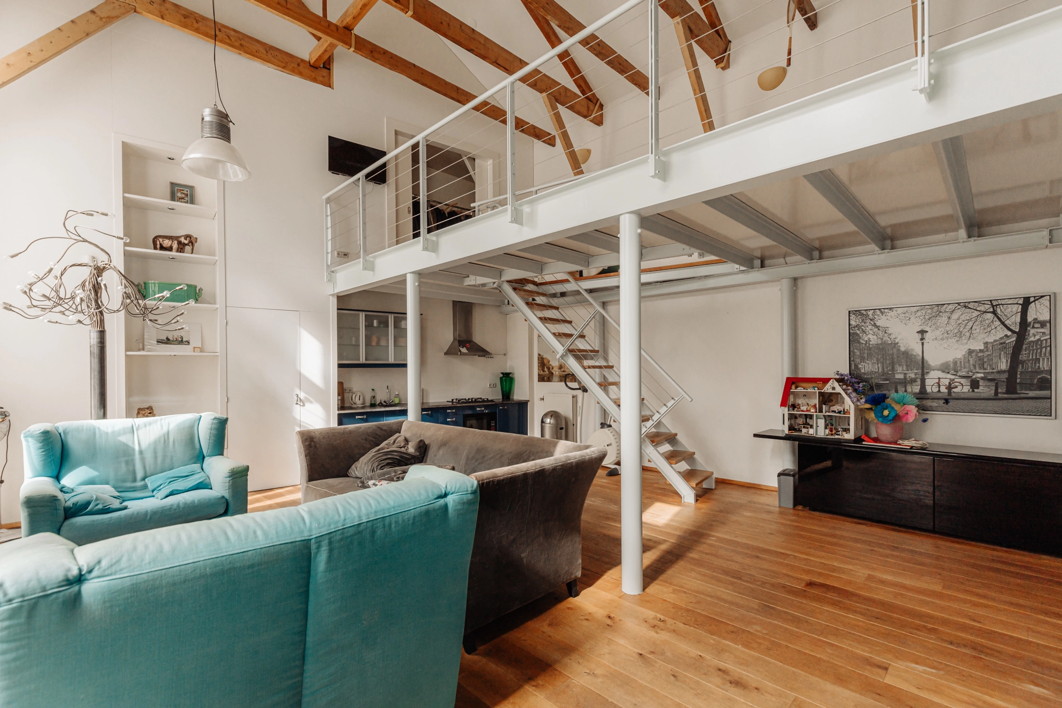
Atelier House
Living, working or staying.
In the garden stands a separate building. This was once separately constructed and has a unique appearance. A wooden frame, plastered surfaces, and large windows with divided panes give it a charming look. This property is ideal as a guesthouse or studio. The tall windows and ceilings make the spaces light and airy. One could organize a home office here.
According to regulations and the zoning plan, this building cannot be independently occupied or officially used as an office. The guesthouse has its own access from the communal hallway and stands detached in the garden. It is constructed of white plastered masonry with a blue wooden frame and four double-height windows, two of which are double French doors. The house was renovated in 1997 using modern materials such as glass, steel, and wood. A fully glass (partly frosted, partly clear) constructed vestibule features two lockable pivot doors providing access to both the living room with kitchen and the workspace/studio. The wooden structure of the roof is visible throughout, giving the entire guesthouse the appearance of one space. This is also achieved by the open mezzanine accessible from both the living room and the workspace via two staircases. The living room has a built-in kitchen with cupboard space and a toilet with a vestibule, with access to the storage/technical room. The space on the ground floor, currently used as a workspace/studio, has its own toilet with a vestibule and access to the garden, making it suitable as an independent workspace. On the mezzanine floor, there are two rooms with built-in closets, one of which currently serves as a bedroom. These rooms are separated by a bathroom with a vanity unit and a walk-in shower. If desired, two or three full bedrooms can be easily created in the guesthouse.
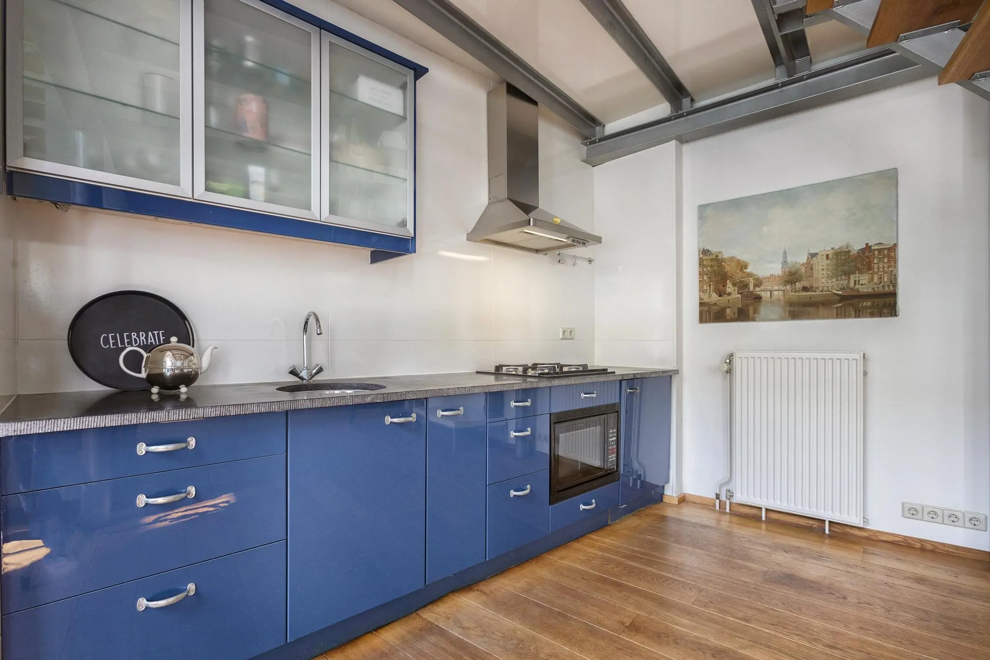
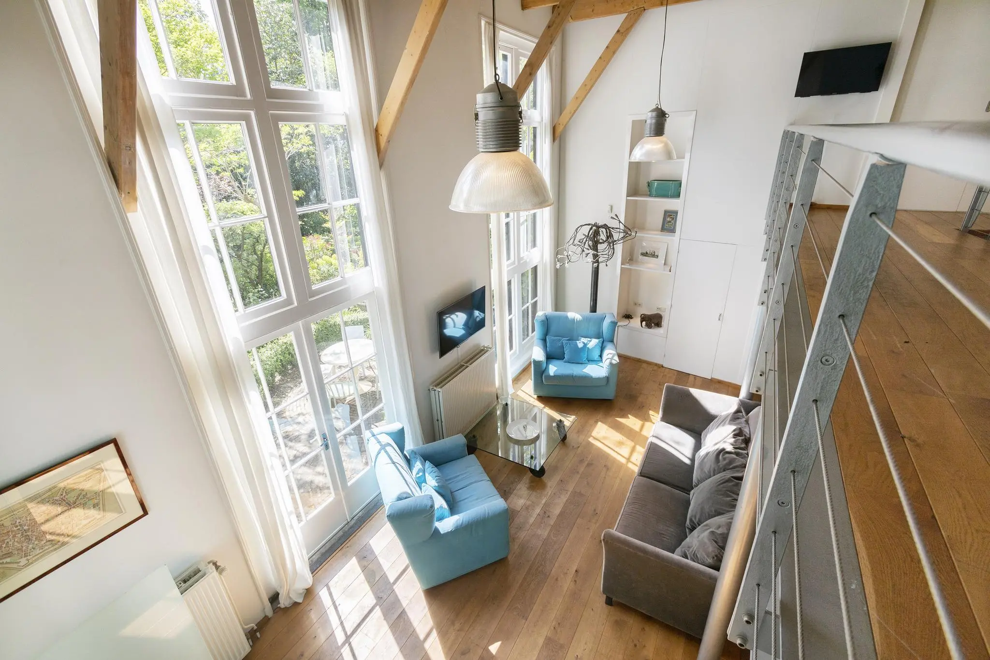
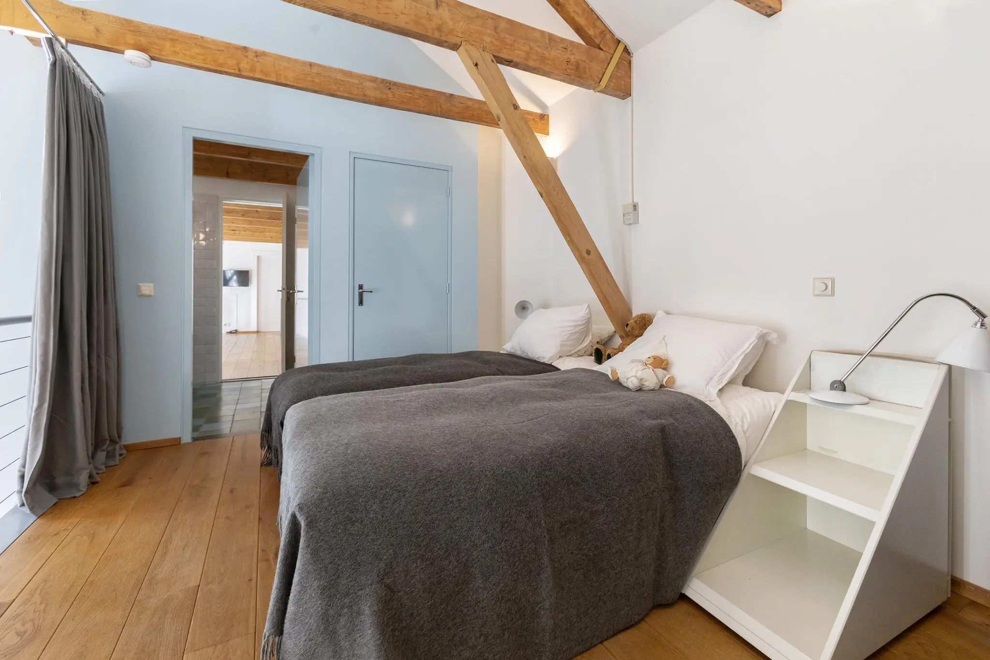
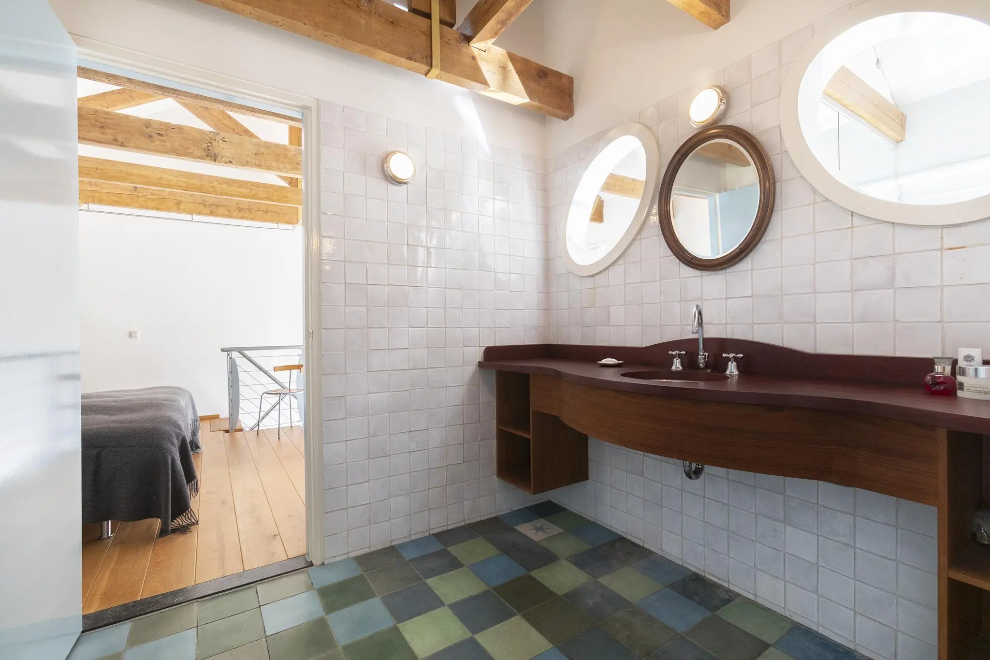
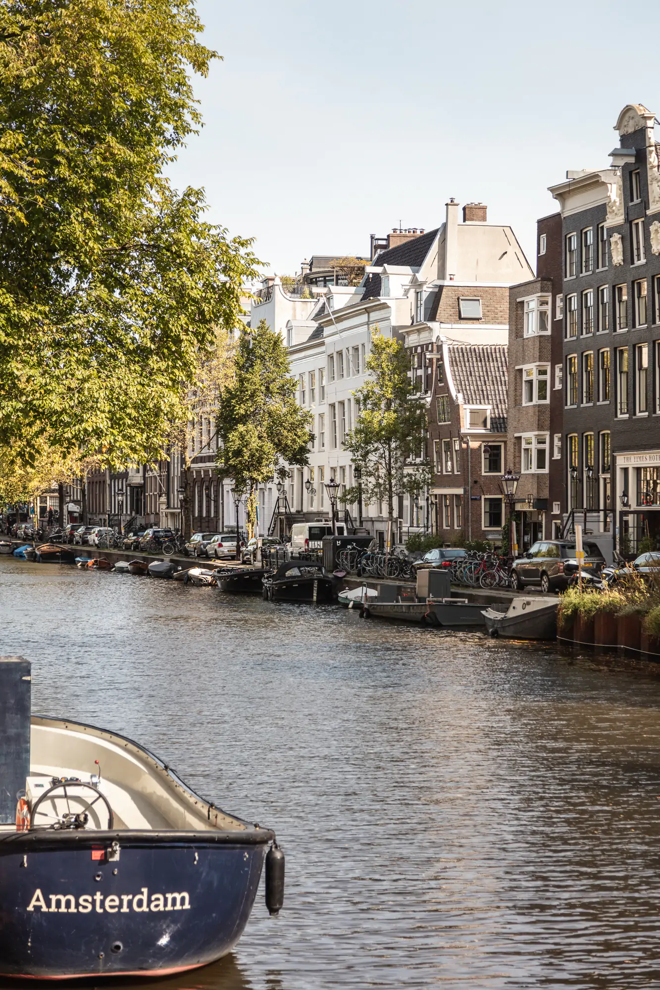
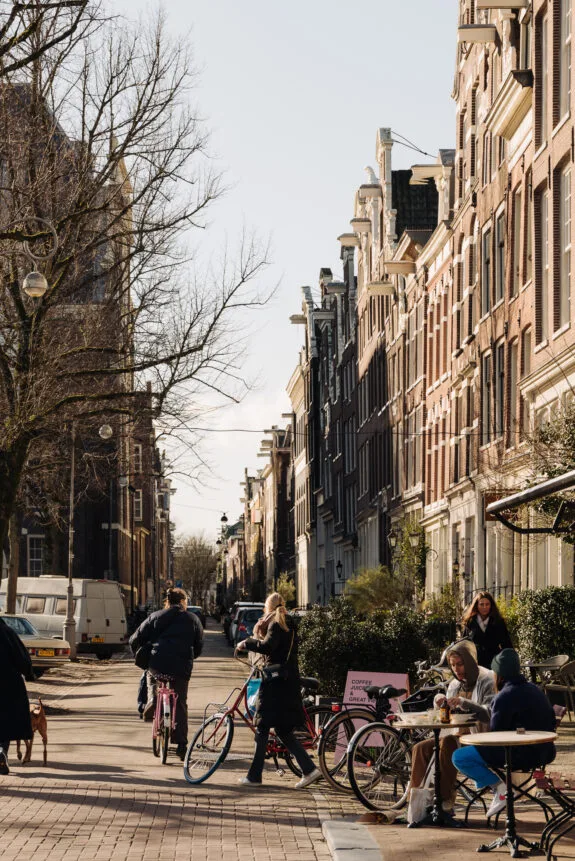
Outdoor Space
An exceptionally beautiful city garden.
Sunny, sheltered, and almost park-like. Upon entering the spacious garden, all senses are immediately stimulated by the delightful scents and beautiful colors of the plants, along with the sound of the fountain, the many birds, and buzzing bees. There are various seating areas where one can enjoy the sun or the view of the stately rear facade at different times of the day. The garden is abundant with mature trees, including a laburnum, cherry, Japanese maple, willow, and holly. In the beautifully landscaped borders, there are various flowering plants and shrubs, such as rhododendron, rose, hydrangea, laurel, and broom.
At the back of the garden stands a classic white wooden garden house with a veranda. This garden has access to water and electricity. In front of the garden house is a covered terrace slightly elevated from the garden level. A gravel path flanked by hedges of conifers leads to the detached guesthouse. Privacy in the garden is ensured by the high, mostly overgrown enclosure.
The garden is west-facing and open on the south side, allowing it to receive sunlight from morning until evening.
Accessibility
The property is located near Brouwersgracht at the beginning of Herengracht, making it easily accessible by public transport, bicycle, and on foot. Access via Haarlemmerhouttuinen and Westerdoksdijk / De Ruijterkade (S100) makes the ring road surprisingly easy to reach by car.
Public transport, including the nearest tram stop, is just a few minutes’ walk away. The Central Station, with metro and international train connections, is also within walking distance. Additionally, there are various bike paths and bike parking facilities nearby for secure bicycle storage.
Parking
Parking is possible via a permit system on the public road (permit area Centrum-2c).
With a parking permit for Centrum-2c, you can park in Centrum-2.
A resident parking permit costs € 315.60 per 6 months.
Currently, there is a waiting period of 21 months for this permit area. A second parking permit is not possible in this area. (Source: Municipality of Amsterdam, April 2024).
