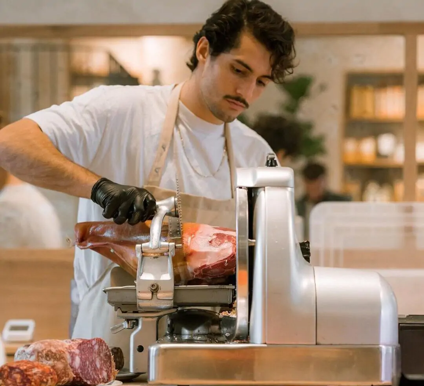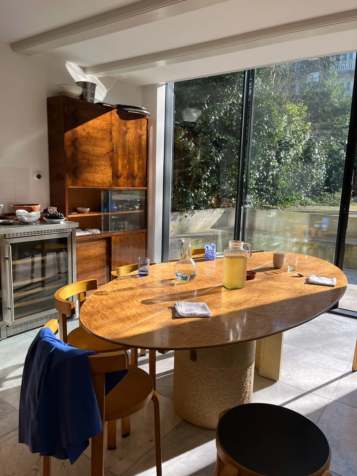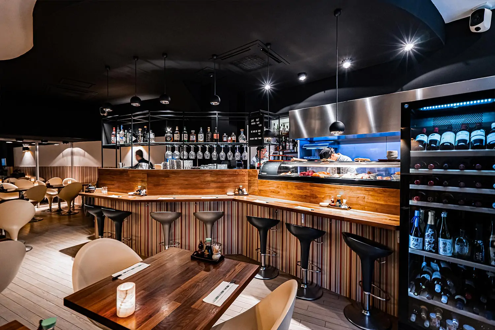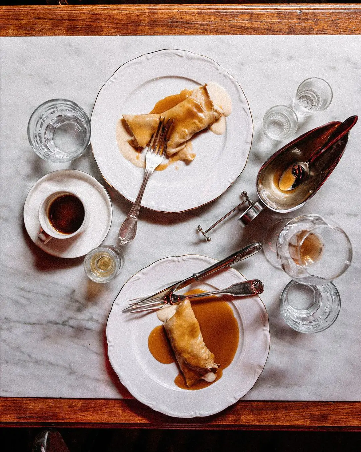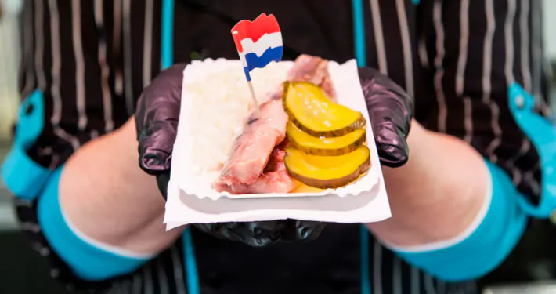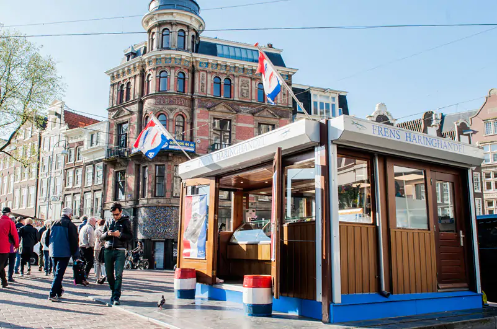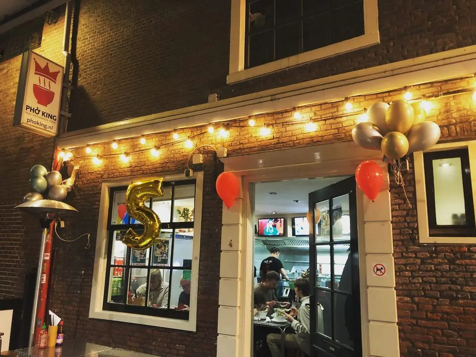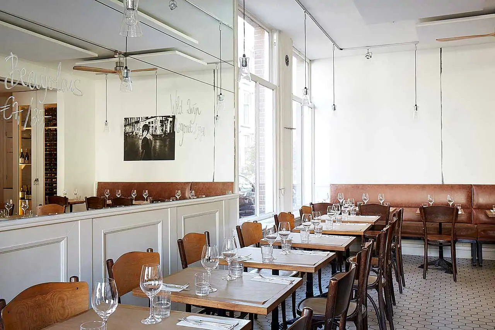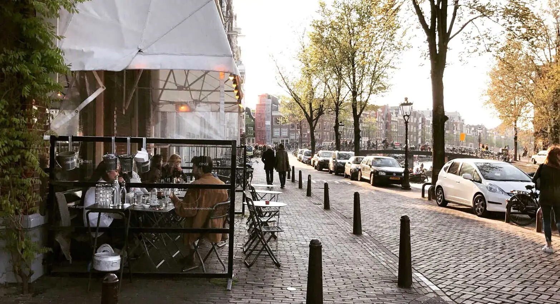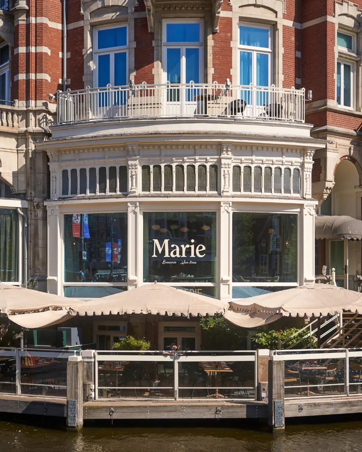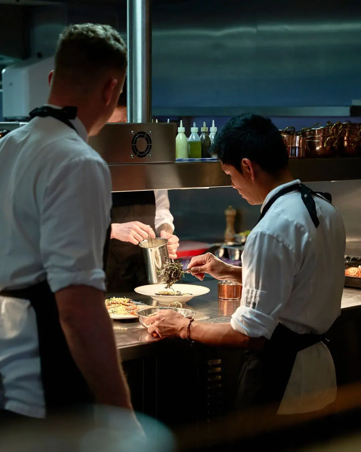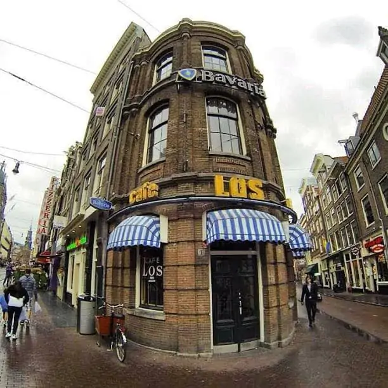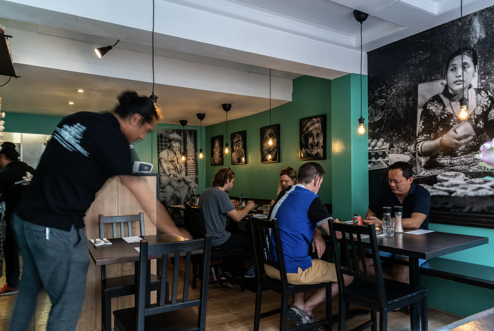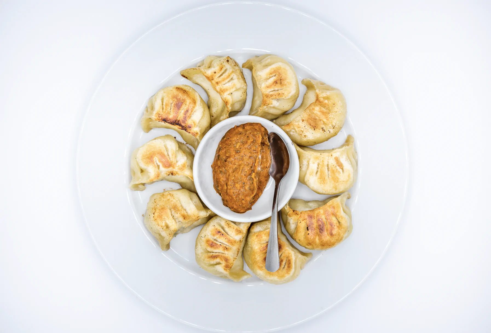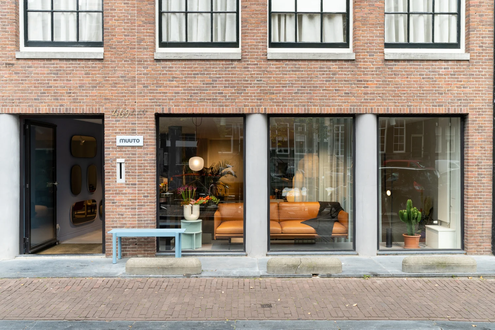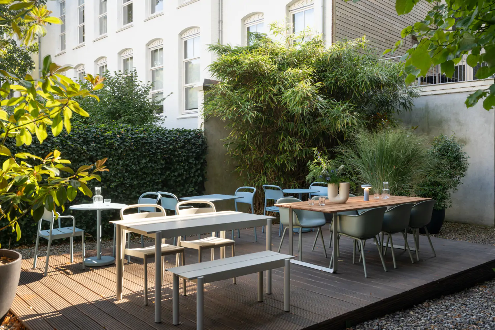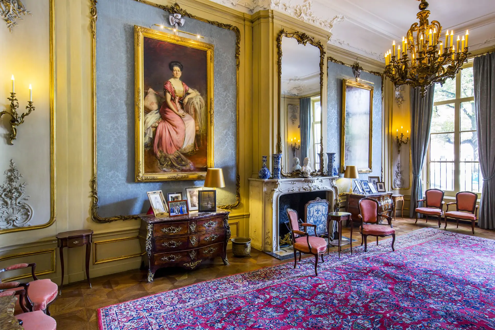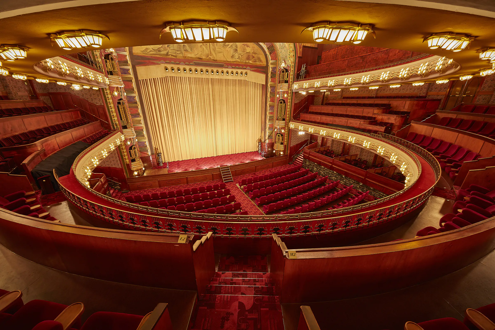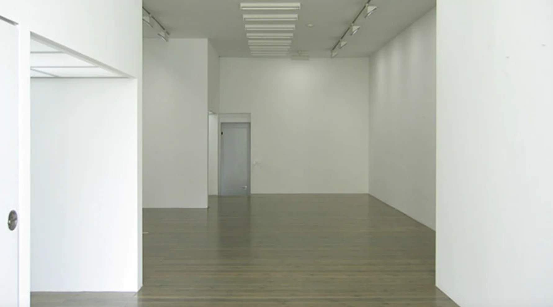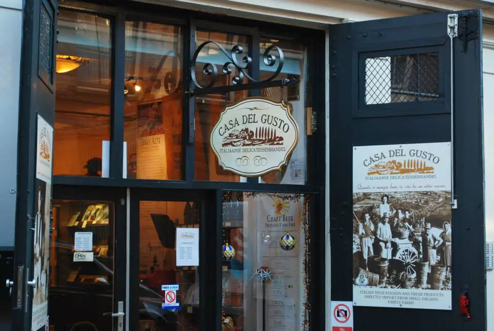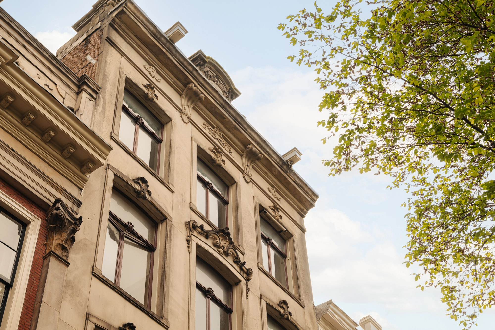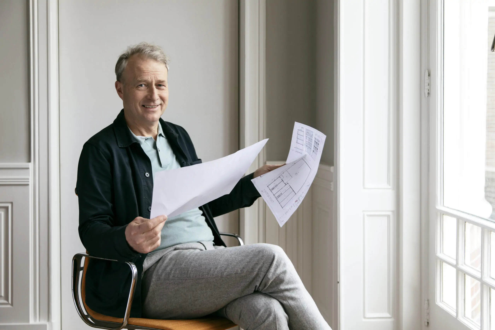Few properties along the canal evoke the experience and feeling of living in the Grachtengordel 200 years ago as well as this beautiful and impressive building in the Gouden Bocht. Grand, impressive, and richly decorated, this property welcomes every visitor and offers insight into the cultural wealth of the city.
With a total usable floor area of 843 m², spread over seven floors, the property currently has eleven rooms. Despite having been used as an office for decades, it has retained its allure and atmosphere. The property is therefore seeking an enthusiast and connoisseur who recognizes its value and has the ambition to restore it with respect.
This canal house offers unparalleled possibilities and is multifunctional. With a beautiful, private south-facing courtyard garden, one can enjoy the tranquility of the meticulously maintained gardens.
We invite you to experience and explore this for yourself. This surprise will tempt many to invest in a future with a unique history. The property is in good and authentic condition but requires modernization and conversion into a modern residence. See the layout options for inspiration.
For the restoration, there is the possibility of a National Subsidy for the maintenance of national monuments and financing at favorable interest rates from the National Restoration Fund.
Tour
Ground Floor
The property has an entrance at street level, leading to a long hallway with marble floors and wainscoting. This hallway leads to an impressive staircase that connects the front house and the back house. On the ground floor, there are three large rooms, one of which is in the back house with double doors that open directly to the garden.
Bel-etage
The bel-etage is grand and stately, with high ceilings that provide a sense of space and grandeur. Both in the front house and the back house, there are three large, richly decorated rococo-style rooms that exude a playful charm. On the canal side, three large windows span the full width, offering a magnificent view of the canal, evoking the Golden Age. On the garden side, there is another impressive room with beautiful sidelighting that gives the room extra allure.
First, Second, and Third Floors
The first, second, and third floors are spacious and have retained their character. These floors are perfect for arranging bedrooms, bathrooms, and dressing rooms. Thanks to the ample space and excellent proportions, these floors are easy to divide and adapt to various needs. In the past century, these floors were already used as sleeping quarters, highlighting their suitability for modern living.
Attic and Basement
The canal house has a large attic, which was historically used for trade goods. Additionally, there is a basement, ideal as a wine cellar for the true enthusiast. The plans include a layout proposal for a residential function as inspiration. This design provides a total of eleven rooms, including a kitchen facing the garden, three rooms for living, dining, and music, six bedrooms, a dressing room, and a gym/yoga room. There is also a media room, a laundry room, and ample storage space. The size of the property makes it suitable for a home office or multiple residences.
The Garden
The garden is a hidden gem, an oasis of peace and greenery in the city. The inner gardens along the canals are already known as blue zones, and this meticulously maintained courtyard will certainly surprise. Facing south, the garden is approximately 23 meters deep. The greenery of the surrounding gardens offers the necessary privacy and creates an almost park-like atmosphere. The garden adjoins a large space suitable as a kitchen, enhancing the use and enjoyment of this outdoor area. The ground floor has a hallway that separately leads to the garden, providing easy access to this serene spot.
Neighborhood Guide
The Heritage House is located in the Gouden Bocht, the most prestigious part of the Herengracht in Amsterdam, between Vijzelstraat and Leidsestraat. In this part of the canals, on the edge of Amsterdam's city center, one can live and/or work quietly. The hustle and bustle are easy to find. Rembrandtplein, Amstelveld, Nieuwe Spiegelstraat, and Leidsestraat are within walking distance. Here you can find countless food hotspots like Zero Zero, Pasta e Basta, Greenwoods Keizersgracht, and Patisserie Holtkamp. In addition to being an attractive residential area, the location is also a business district where various representative companies are located.
Details
• Located in the Gouden Bocht
• Spacious backyard of approximately 163 m²
• Possibility to convert from office to residential function
• National monument
• Freehold
For more information, visit the website of the National Monument Portal, the Restoration Fund, and the Cultural Heritage Agency regarding possible subsidies.
This information has been compiled by us with due care. However, no liability is accepted for any incompleteness, inaccuracy, or otherwise, nor for the consequences thereof. All specified sizes and surfaces are indicative only. The Measurement Instruction is based on NEN2580. The Measurement Instruction is intended to provide a more uniform way of measuring for indicating the usable area. The Measurement Instruction does not completely exclude differences in measurement results, for example, due to interpretation differences, rounding, or limitations when performing the measurement.

The Heritage House
The Heritage House, located in the Golden Bend, is an exceptionally beautiful monumental canal house, with unparalleled grandeur and authentic atmosphere. This majestic canal house has a rich history of residents and users. Various renovations to the interior and exterior have taken place, preserving original details and maintaining the character of the property.
Currently, Herengracht 474 is used as an office. The zoning plan also allows for residential use. However, an environmental permit needs to be applied for. The entire property is in good condition both inside and out, but a new resident or user will likely want to modernize it to meet modern, luxurious, and sustainable comfort standards.
The eight-story office building, totaling approximately 828 sqm GFA, features a charming south-facing courtyard of around 163 sqm. Specific protective regulations for courtyards are included in the current zoning plan. The interior boasts a magnificent monumental staircase with a bronze railing, rich ceiling paintings, and marble mantelpieces with mirrors. The property is situated on freehold land and has not been subdivided.
From the canal house, there is an impressive unobstructed view of the Golden Bend. This prestigious part of the canal belt was once home to Amsterdam’s wealthiest residents. Today, it is characterized as an attractive residential and working area, home to various representative businesses.

Designvision
Het Erfgoedhuis was built in 1669. The plot on which the house stands was purchased in 1665 for 7,400 florins, a coveted parcel in the Gouden Bocht. While the first structures were built in 1670, the current building’s foundation was established in 1756 by order of the Widow of Jacob Vosterman. The house style can then be traced back to the design and construction by Marcus Muyssart. The canal house features a beautiful facade in Louis XV style, a style often seen in the canal belt. During the 18th century, French architecture dominated Amsterdam. After the sturdy, heavy Louis XIV style, the lighter, more feminine Louis XV style emerged, characterized by a baroque and asymmetrical way of building. This style is often hard to recognize, but asymmetrical decorations, lighter ornaments, and soft pastel tones reveal the Louis XV character.This canal house is built on a single plot, unlike the rest of the Gouden Bocht on the Herengracht, where neighboring houses are double-wide. As a result, the building has a more human scale compared to the often large neighboring buildings.Following the original construction in 1669, significant changes were made to the interior and exterior in 1756. For example, the neck gable was replaced by a cornice. Brewer Van Marwijk Kooy bought the property in 1879 and had it renovated around 1880 by architect Jan L. Springer. The family used the property as a residence. The main change was the removal of the high stoop, moving the entrance to the basement. Additionally, 18th-century sash windows with glazing bars were replaced by T-windows, giving the facade a 19th-century character. Internally, the building transports you back to old times. It is whimsical and impressive. The Wertheim-Van Heukelom family were the last residents before the property was used by a renowned Amsterdam art dealer and later by a wine merchant. In 1979, the property was acquired by the state and was restored again in 1982 by the architectural firm Fritz. The Cultural Heritage Fund has owned it since 1996 and created Het Erfgoedhuis here for various heritage organizations. According to the current zoning plan, residential use is permitted. Although the property is currently registered as an office, it is suitable for residential use. A zoning permit is required to realize the residential designation.




Ground floor
The property has an entrance at street level, granting access to a long hallway with marble floors and paneling. This hallway leads to an impressive staircase that connects the front and back of the house.
On the ground floor, there are three large rooms, one of which is in the back of the house with double French doors leading directly to the garden. The main floor is grand and distinguished, with high ceilings that create a sense of space and grandeur. Both the front and back of the house feature three large, richly decorated style rooms in rococo style, exuding a whimsical charm.
On the canal side, three large windows spanning the full width offer a beautiful view of the canal, transporting one back to the Golden Age. On the garden side, there is another stylish room that impresses, with beautiful natural light enhancing its allure.
Back garden
The garden is a hidden gem, an oasis of peace and greenery in the city. The inner gardens along the canals are already known as blue zones, and this pristine inner garden will surely surprise you. Facing south, the garden has a depth of approximately 23 meters. The greenery of the surrounding gardens provides the necessary privacy and creates an almost park-like atmosphere. The garden borders a large space suitable as a living kitchen, adding to the use and enjoyment of this outdoor area.
The ground floor features a hallway that leads separately to the garden, providing easy access to this serene spot.





Bedroom floors
The first, second, and third floors are spacious and have retained their character. These levels are perfect for setting up bedrooms, bathrooms, and dressing rooms.
Thanks to the ample space and excellent proportions, these floors are easy to arrange and customize according to various needs. In the previous century, these floors were already used as sleeping quarters, emphasizing their suitability for modern living.


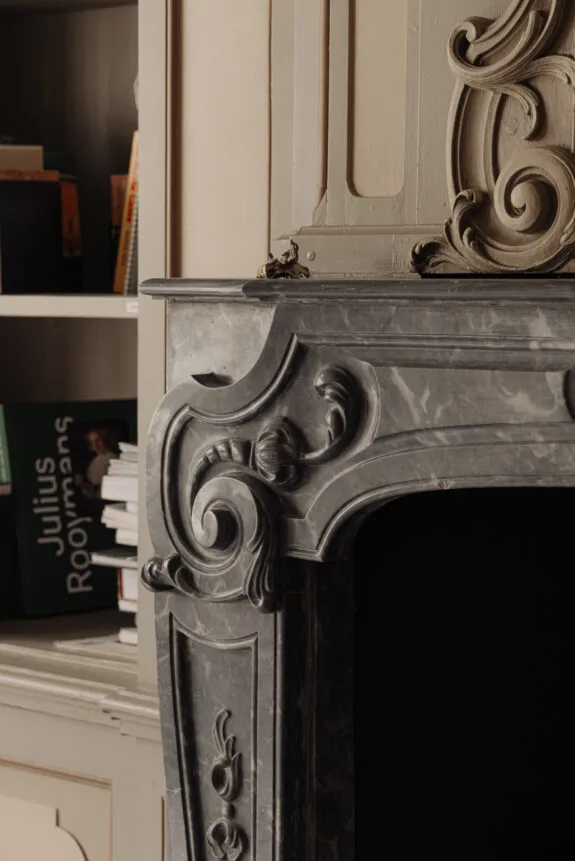



De zolderverdieping en kelder
Het grachtenhuis beschikt over een gigantische zolder, die in vroegere tijden diende voor handelswaar. Daarnaast is er een kelder, ideaal als wijnkelder voor de echte liefhebber.
De tekeningen bevatten een indelingsvoorstel voor een woonfunctie ter inspiratie. Dit ontwerp voorziet in totaal 11 vertrekken, waaronder een woonkeuken aan de tuin, drie stijlkamers voor wonen, dineren en muziek, zes slaapvertrekken, een kleedkamer, en een gym/yogaruimte. Verder is er een mediakamer, een waskamer, en volop bergruimte.
De grootte van het pand maakt het geschikt voor een kantoor aan huis of meerdere bewoningen.



Buurtgids
Het Erfgoedhuis ligt in de Gouden Bocht, dit is het meest prestigieuze deel van de Herengracht in Amsterdam, tussen de Vijzelstraat en de Leidsestraat. Aan dit gedeelte van de grachten, aan de rand van het centrum van Amsterdam, kan er rustig worden gewoond en/of kantoor worden gehouden. De drukte en gezelligheid zijn gemakkelijk op te zoeken. Het Rembrandtplein, het Amstelveld, Nieuwe Spiegelstraat en de Leidsestraat zijn op een steenworp afstand gelegen. Hier zijn talloze food hotspots te vinden zoals Zero Zero, Pasta e Basta, Greenwoods Keizersgracht en Patisserie Holtkamp. Naast een aantrekkelijke woonomgeving kenmerkt de locatie zich ook als een werkgebied waar diverse representatieve bedrijven gevestigd zijn.
Bereikbaarheid
Het Erfgoedhuis is uitstekend bereikbaar met zowel eigen vervoer als met openbaar vervoer.
Via de Vijzelstraat is de centrumring S-100 bereikbaar. Hiervandaan zijn diverse mogelijkheden om naar de ringweg A-10 te rijden waaronder de S-108 en S-110 naar de ringweg Zuid.
Middels openbaar vervoer is er een verscheidenheid aan mogelijkheden om het Erfgoedhuis te bereiken. Op slechts enkele minuten loopafstand is aan de Vijzelgracht de metrohalte van de Noord/Zuidlijn gelegen. Op de kruising van de Vijzelgracht en de Weteringschans is een halte voor de tramlijnen 1, 7, 19 en 24. Deze tramlijnen bieden een rechtstreekse verbinding met diverse treinstations.
Parkeergelegenheid
Parkeren is mogelijk via een vergunningenstelsel op de openbare weg (vergunningsgebied Centrum-2f).
Met een parkeervergunning voor Centrum-2f mag u parkeren in Centrum-2a t/m Centrum-2g.
Een parkeervergunning voor bewoners kost €315,60,- per 6 maanden.
Momenteel is er voor dit vergunningsgebied een wachttijd van 8 maanden. Een tweede parkeervergunning is in dit gebied niet mogelijk.
Naast de openbare weg is het ook mogelijk om met een parkeervergunning kosteloos te parkeren in garage Markenhoven en garage Muziektheater. (Bron: Gemeente Amsterdam, juni 2024).









