About Honthorststraat 14C, Amsterdam
- € 2.965.000,- Kosten koper
- In overleg
- 5 rooms
- 3 slaapkamers
- 2 badkamers
- Intern: Goed tot uitstekend
- Extern: Goed tot uitstekend
- Living surface: 188 m²
- Tuinoppervlakte: 52 m²
- Inhoud: 610 m³
- 1900
- Lift
- Aan rustige weg
- In centrum
- In woonwijk
- Betaald parkeren
- Parkeervergunningen
- CV Ketel
- CV Ketel
- Woonruimte
- Eigendom belast met erfpacht
- Zonneterras
- Balkon
- Dakterras
- Gemeente: Amsterdam
- Sectie: R
- Nummer: 8368
- Volledig geisoleerd
- Appartement
- Bovenwoning
- Dubbel-bovenhuis
- 3
- Beschermd stads of dorpsgezicht
- Monument
- Monumentaal pand
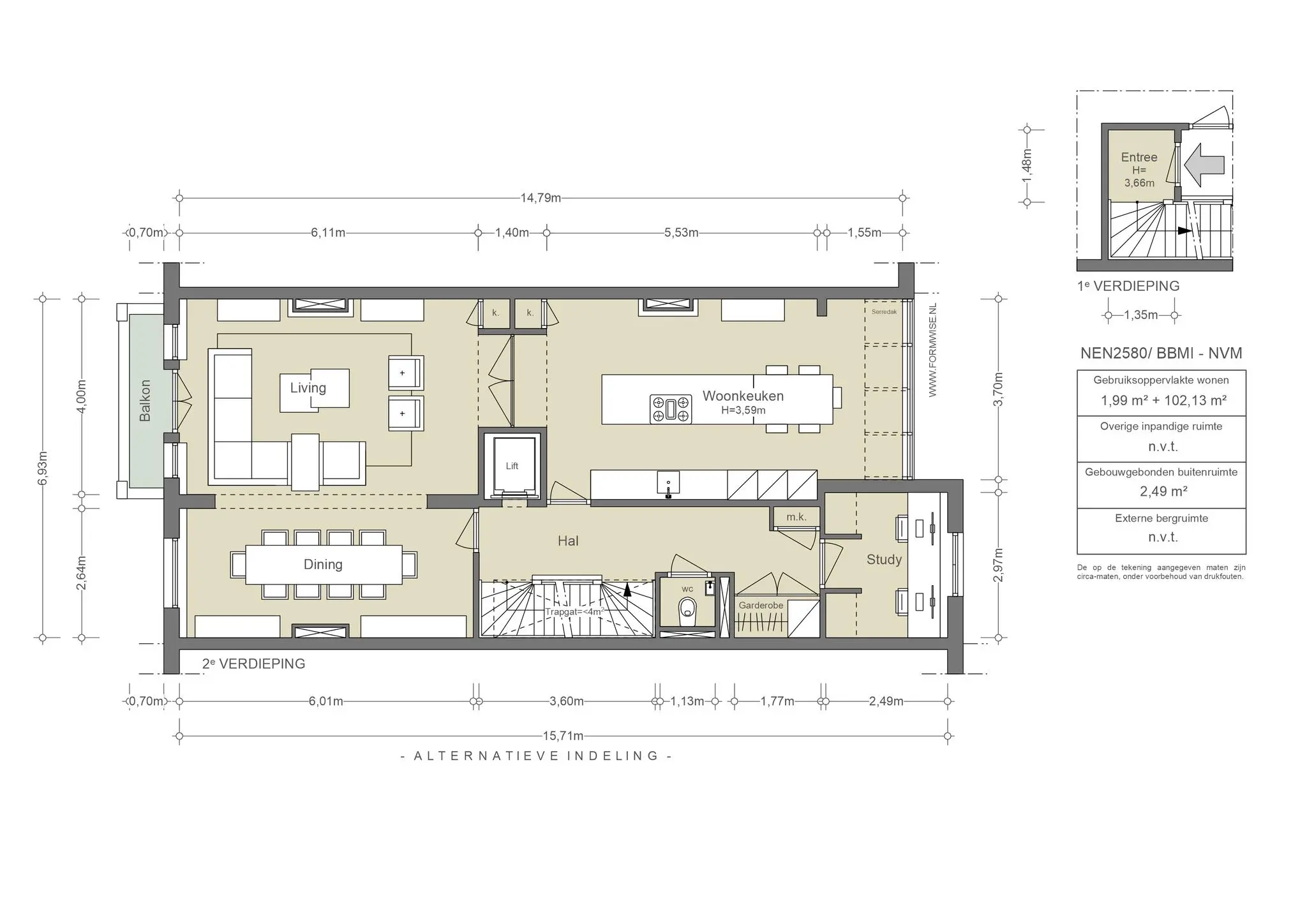
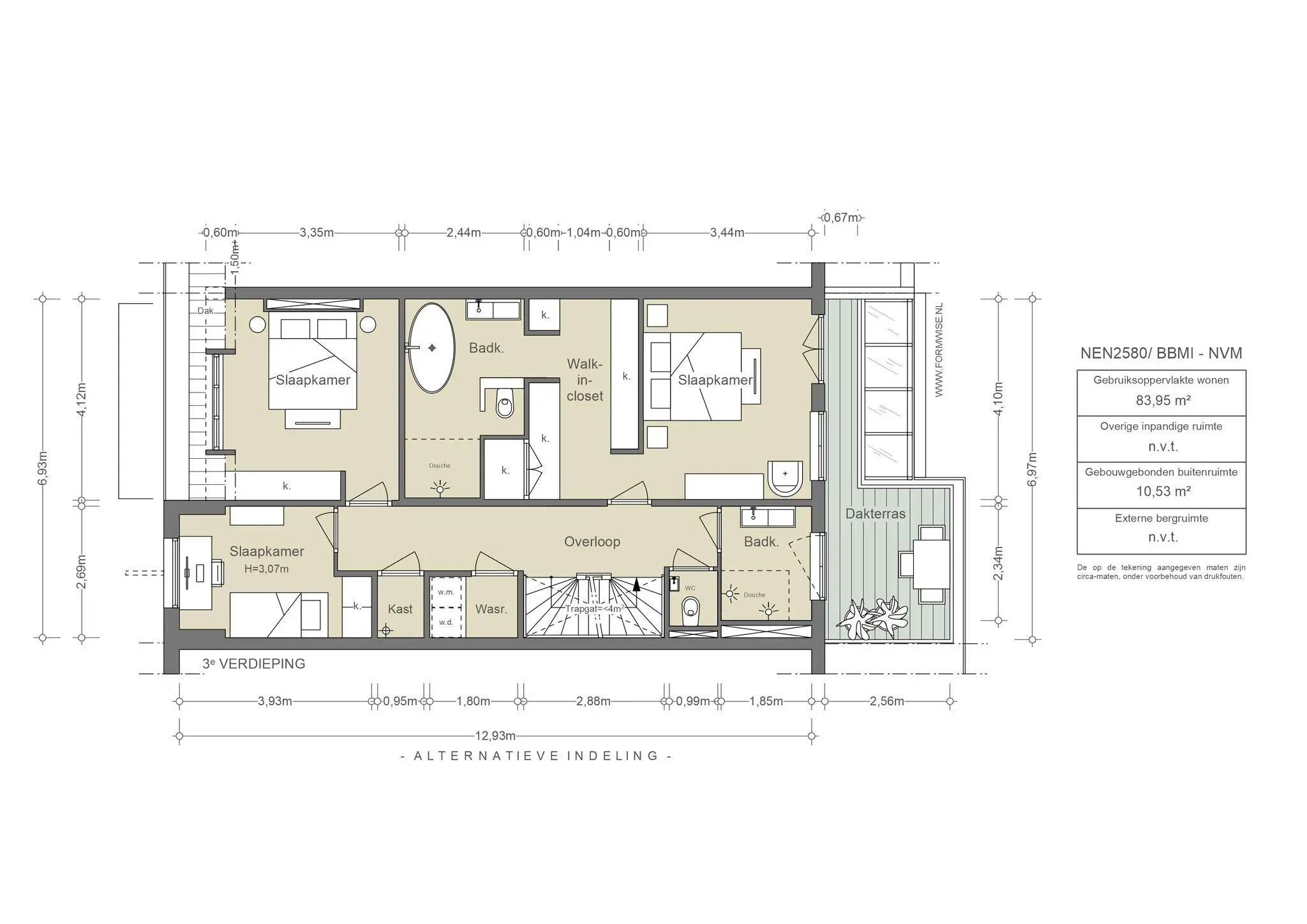
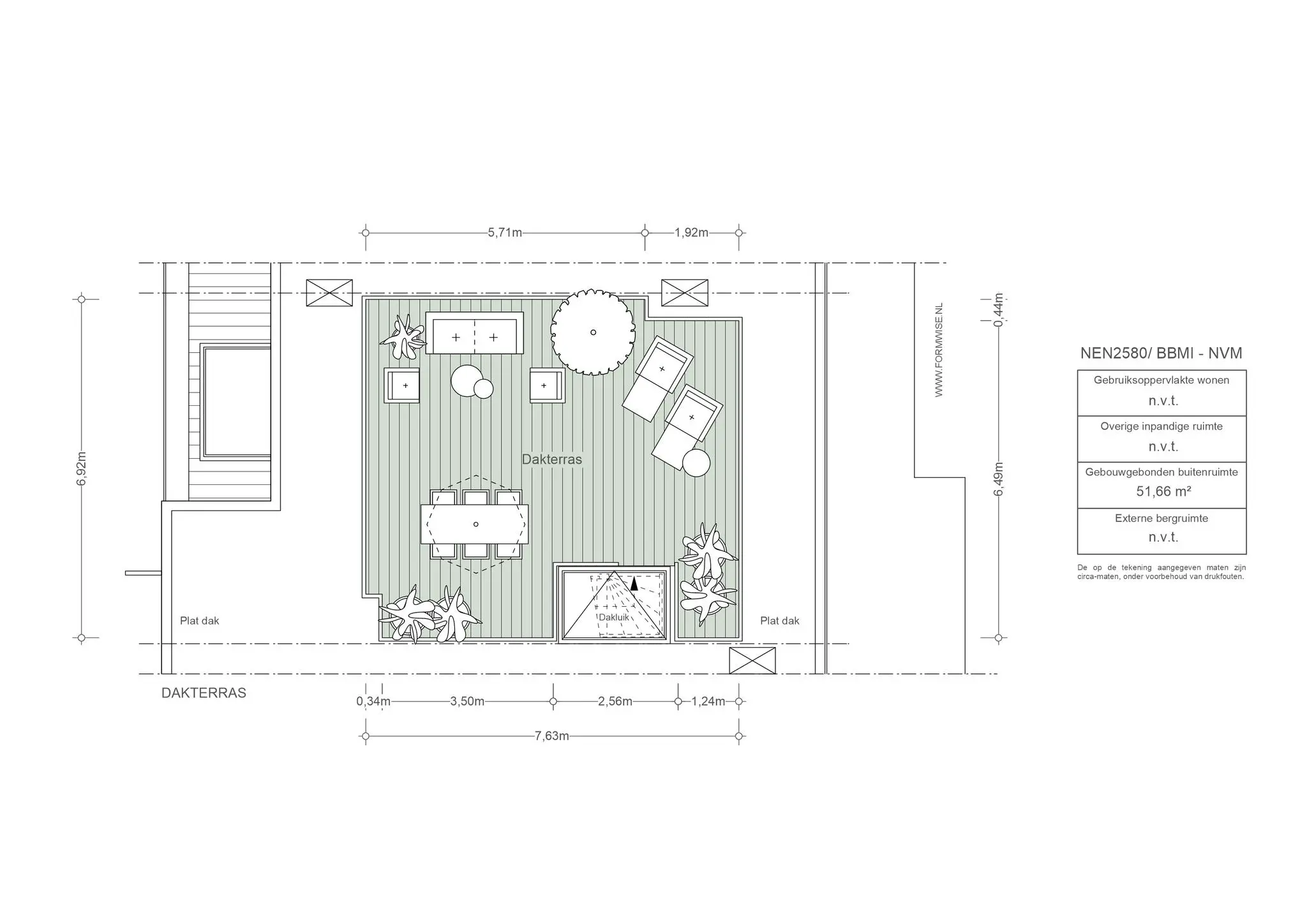
1071 DE Amsterdam
Moco
Het Moco museum (Modern Contemporary museum) is één van de nieuwste musea aan het Museumplein. Dit museum is opgericht in 2016 en heeft ook een vestiging in Barcelona. Het Moco museum is een onafhankelijk museum dat stukken toont van onder andere Banksy en Yayoi Kusama. Het Moco museum richt zich op hedendaagse kunst, zoals (post)moderne beeldende kunst en straatkunst. In Amsterdam is het Moco museum gevestigd in Villa Alsberg. Het pand uit 1904 is ontworpen door Edward Cuypers, de neef van de architect van het Rijksmuseum en was een van de eerste particuliere villa's op het museumplein.
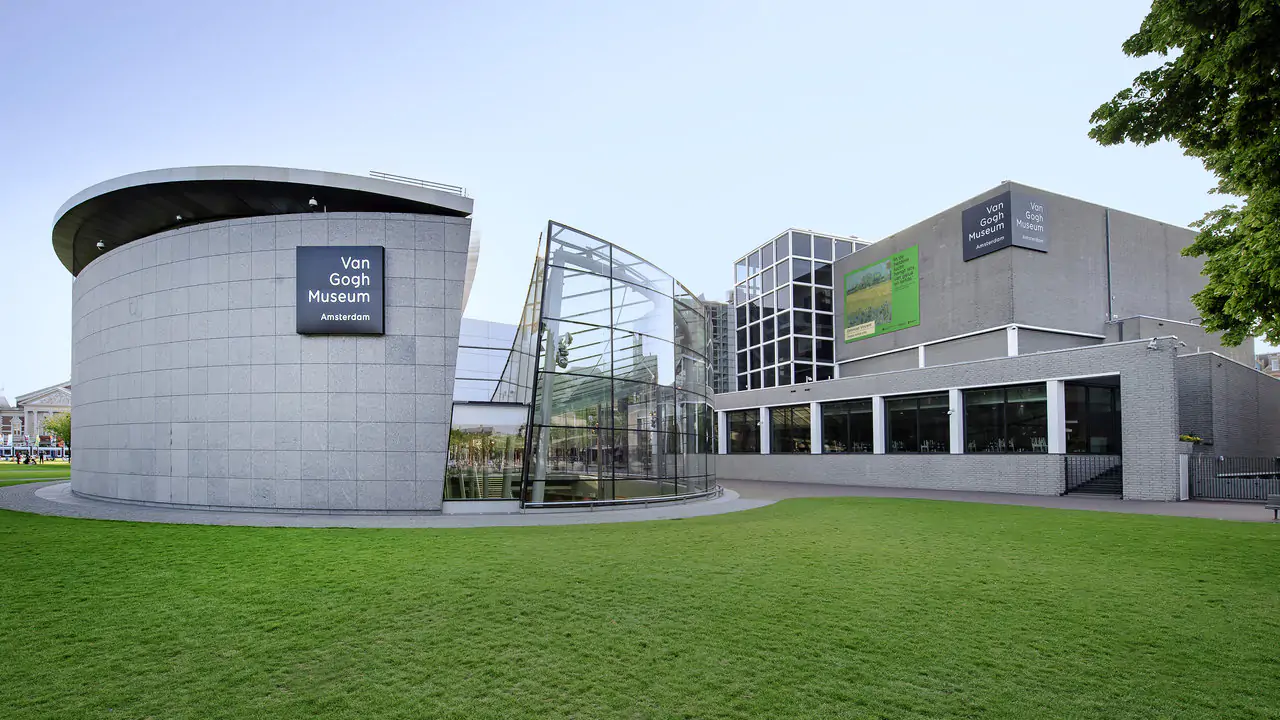
1071 DJ Amsterdam
Van Goghmuseum
In het Van Goghmuseum aan het museumplein vind je de mooiste werken van bekend Nederlands schilder Vincent van Gogh. Het museum heeft een vaste collectie met de meesterwerken van Van Gogh en een wisselende expositie waar werken worden getoond van zowel tijdsgenoten als hedendaagse kunstenaars. In het museum zijn tentoonstellingen geweest van onder andere David Hockney en Maurice Denis. Naast het tonen van kunst voert het Van Goghmuseum ook onderzoek uit over Vincent van Gogh en zijn tijd. Op de website van het museum kun je veel informatie vinden over de uitgevoerde onderzoeksprojecten en restauraties. Het museum is erg populair, met name onder de internationale toeristen, om teleurstelling en lange rijen te voorkomen is het handig om van te voren online al tickets te bestellen.
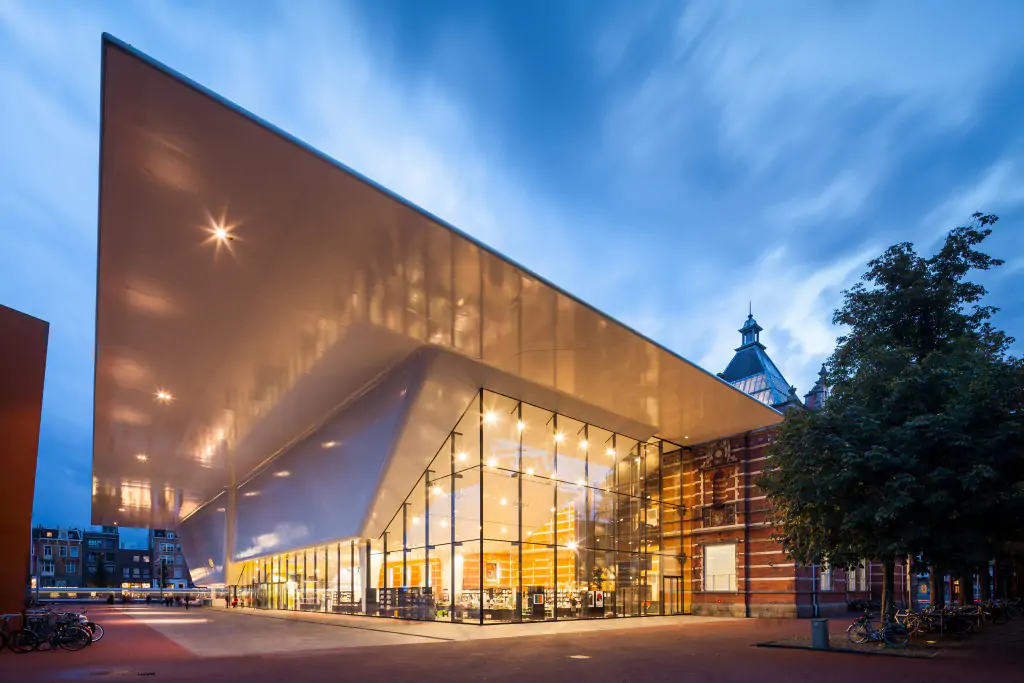
1071 DJ Amsterdam
Stedelijk Museum
Het Stedelijk Museum is dé plek waar iedereen moderne en hedendaagse kunst en vormgeving kan ontdekken en beleven. 365 dagen per jaar geopend. In het gebouw van het Stedelijk Museum Amsterdam versmelten oude en moderne architectuur tot een geheel. Architect Mels Crouwel gebruikte in de verbouwing van 2012 het wit van ouddirecteur Willem Sandberg als uitgangspunt voor 'de badkuip'. Het Stedelijk Museum Amsterdam neemt sinds 2008 jaarlijks 15 nieuwe Blikopeners aan. Blikopeners zijn open-minded Amsterdamse jongeren, die een jaar lang in het museum werken om de blik van het publiek en personeel te openen.
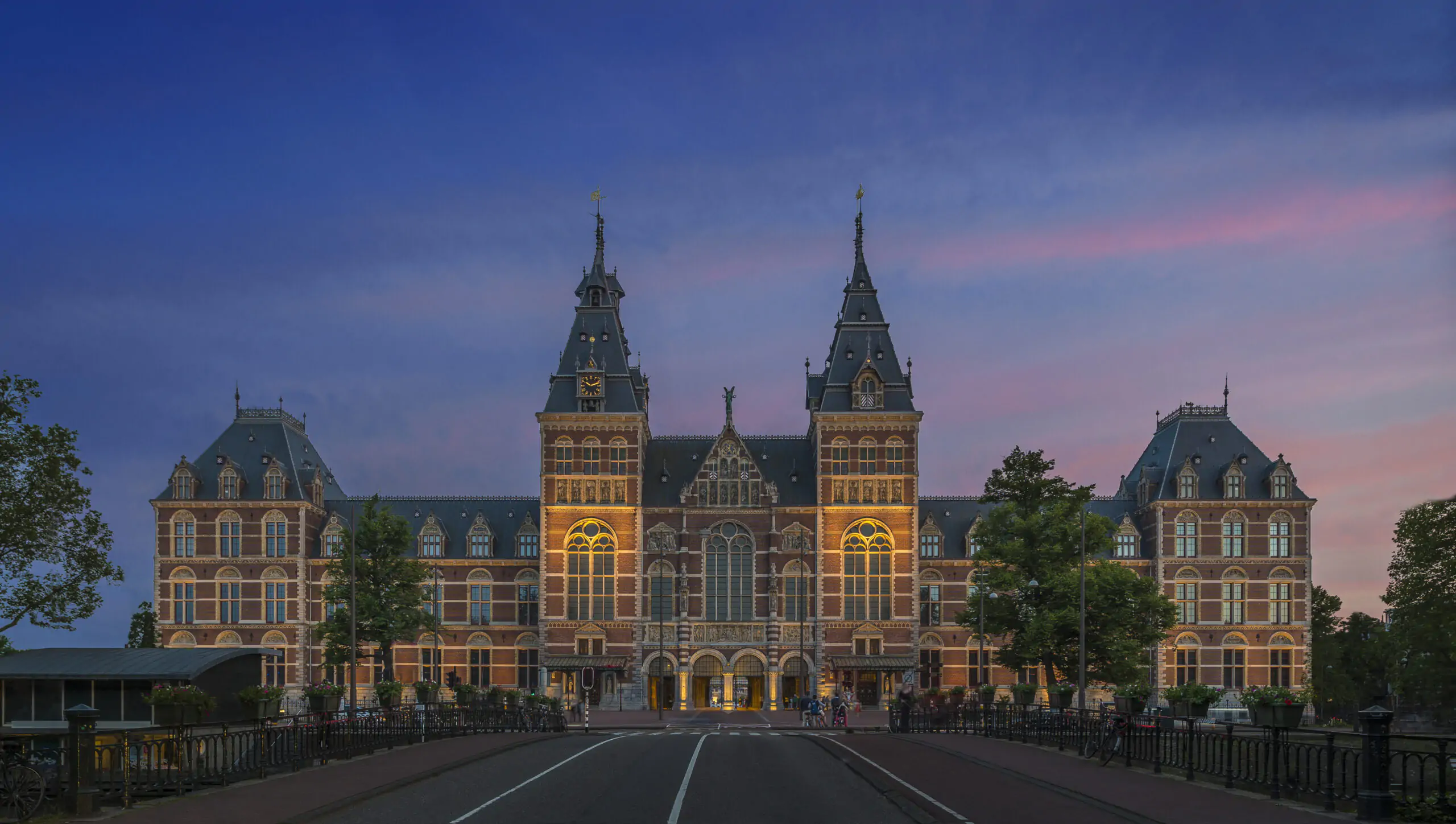
1071 XX Amsterdam
Rijksmuseum
De architect, Pierre Cuypers, had voor het Rijksmuseum een ontwerp in historische stijl gemaakt, een mengeling van gotiek en renaissance en vol van vaderlandse symboliek. Na jarenlang gedoe - velen vonden het te middeleeuws, te katholiek en te weinig écht Nederlands – startte de bouw in 1876. In 1885 werd het officieel geopend. Naast de bestaande collectie kwamen bijna alle oudere schilderijen van de Stad Amsterdam in het Rijksmuseum te hangen, zoals Rembrandts Joodse bruidje die de bankier A. van der Hoop aan de stad had nagelaten. Ook kwam er kunst uit Haarlem, kreeg een deel van het Kabinet van Zeldzaamheden een vaste plek en het prentenkabinet een eigen ruimte. Een waardige collectie, in een schitterend gebouw.
Bij de laatste renovatie (2003-2013) kreeg het gebouw de oorspronkelijke structuur van Cuypers terug. Het gebouw is gemoderniseerd maar is tegelijkertijd van binnen weer meer het gebouw van Cuypers geworden, in al z’n grandeur. Schilderkunst, kunstnijverheid en geschiedenis zijn niet meer in aparte delen van het gebouw te zien. Alles vormt samen één chronologisch verhaal: het verhaal over de Nederlandse kunst en geschiedenis, van de Middeleeuwen tot en met de 20e eeuw.
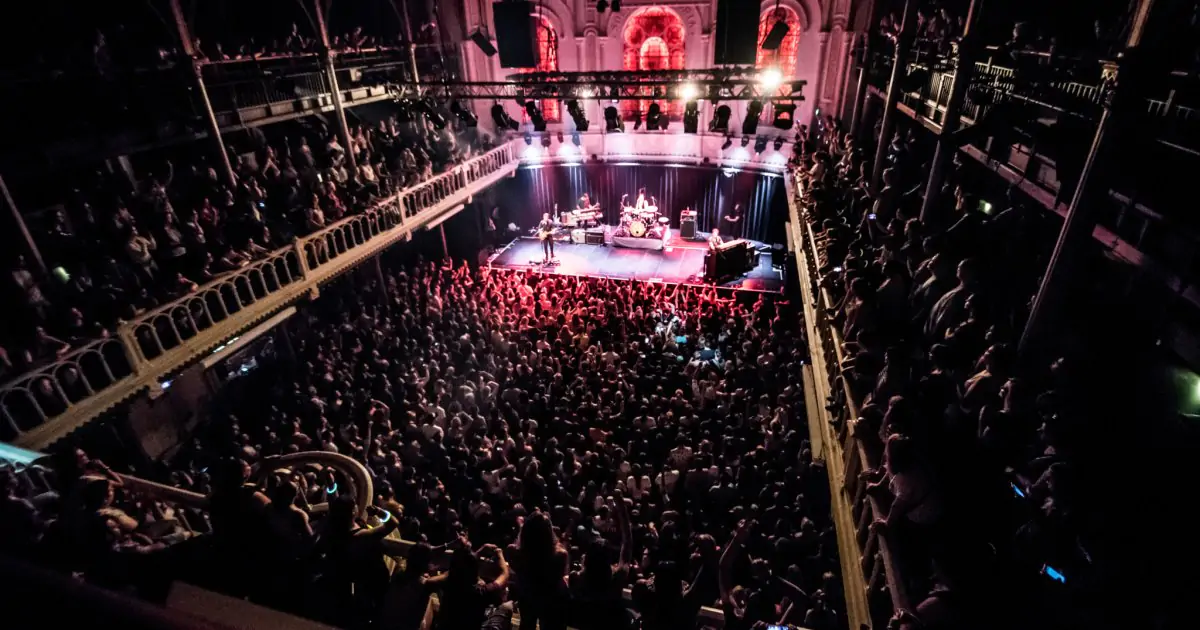
1017 SG Amsterdam
Paradiso
Paradiso is een poppodium, nachtclub en cultuurpaleis. Door de jaren heen hebben er heel veel bekende artiesten opgetreden waaronder; Prince, Red Hot Chili Peppers, UB40 en Nirvana. Vroeger was het een gebouw van een kerkgenootschap wat terug te zien is aan de hoge plafonds en de glas-in-lood ramen. Als je binnenkomt heb je recht en links trappen en rechtdoor bevindt zich de grote zaal met meerdere balkons. Doordat Paradiso een heel gevarieerd programma biedt heeft het een grote variëteit in publiek. Van jong tot oud en van punker tot popliefhebber. Tevens geeft het ruimte aan bijzondere initiatieven en projecten.
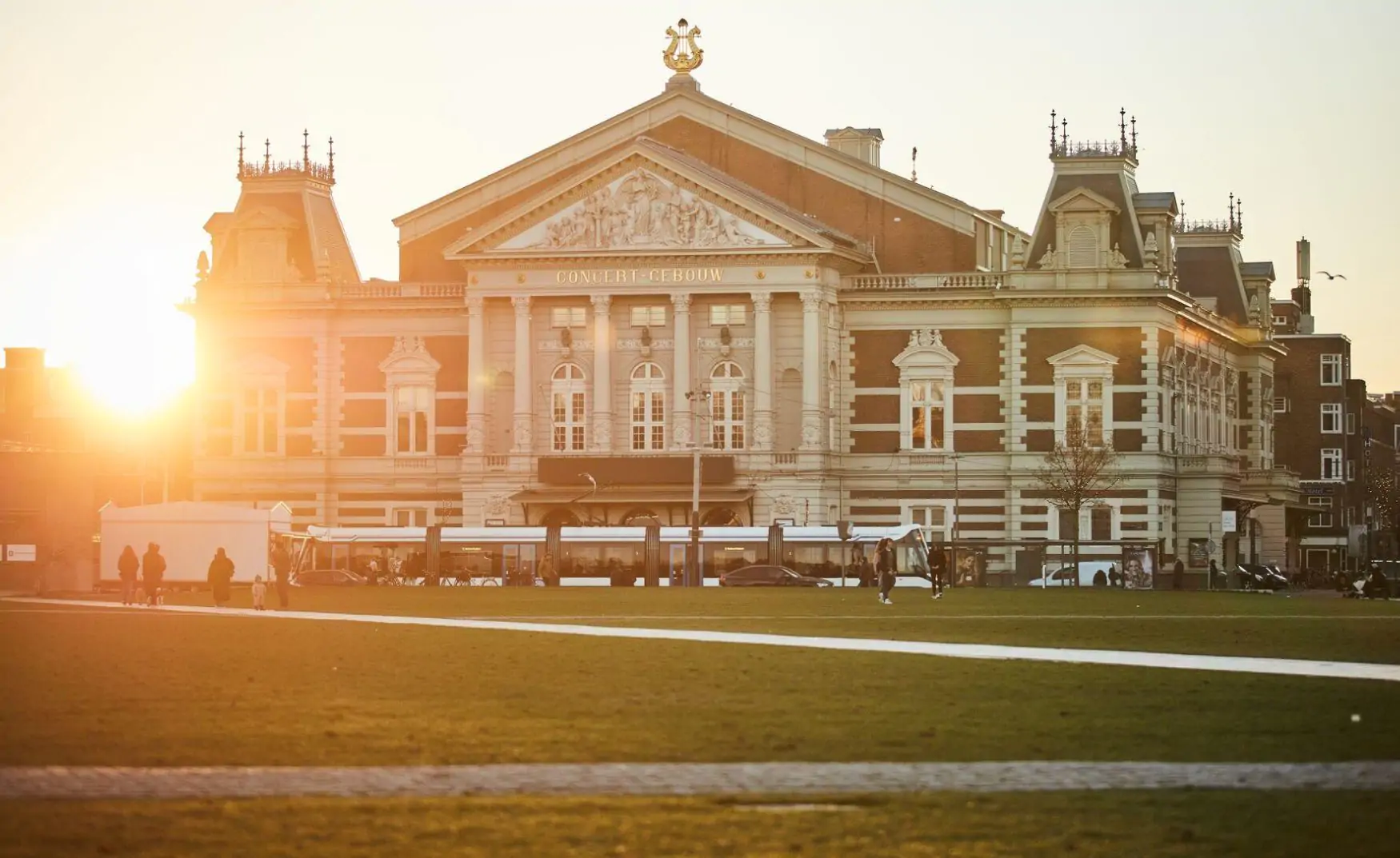
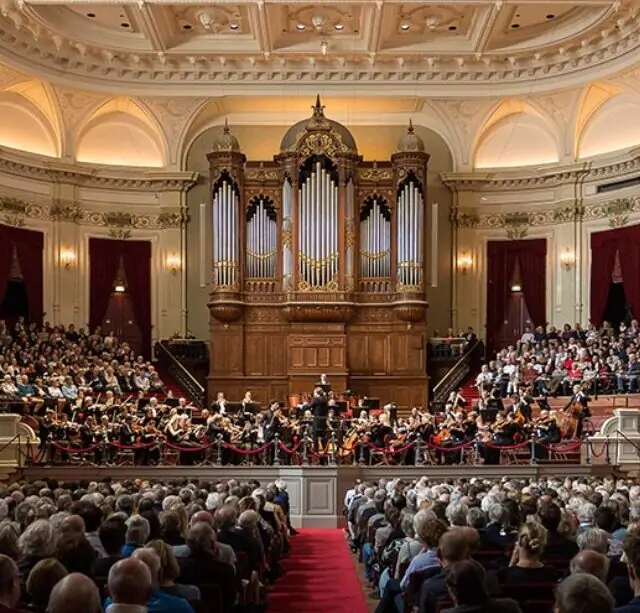




1071 LN Amsterdam
Het Concertgebouw
Het Concertgebouw is één van de monumentale panden aan het Amsterdamse Museumplein. Het gebouw stamt uit 1888 en is voltooid volgens de stijl van het Weens classicisme; als heeft het ook kenmerken uit de neorenaissance. Het gebouw is ontworpen voor klassieke concerten maar heeft in de jaren 60 en 70 ook een tijd dienst gedaan als poppodium. Bekende sterren die hier hebben opgetreden zijn onder andere Led Zappelin en Aretha Franklin. Tegenwoordig vinden er jaarlijks bijna duizend concerten en andere culturele activiteiten in het Concertgebouw plaats. Voor degenen met een kleiner budget zijn er ook gratis lunchconcerten. Voor een bezoek aan een lunchconcert kun je het beste eerst even op de website kijken. Vaak kun je daar van de voren gratis kaartjes reserveren.
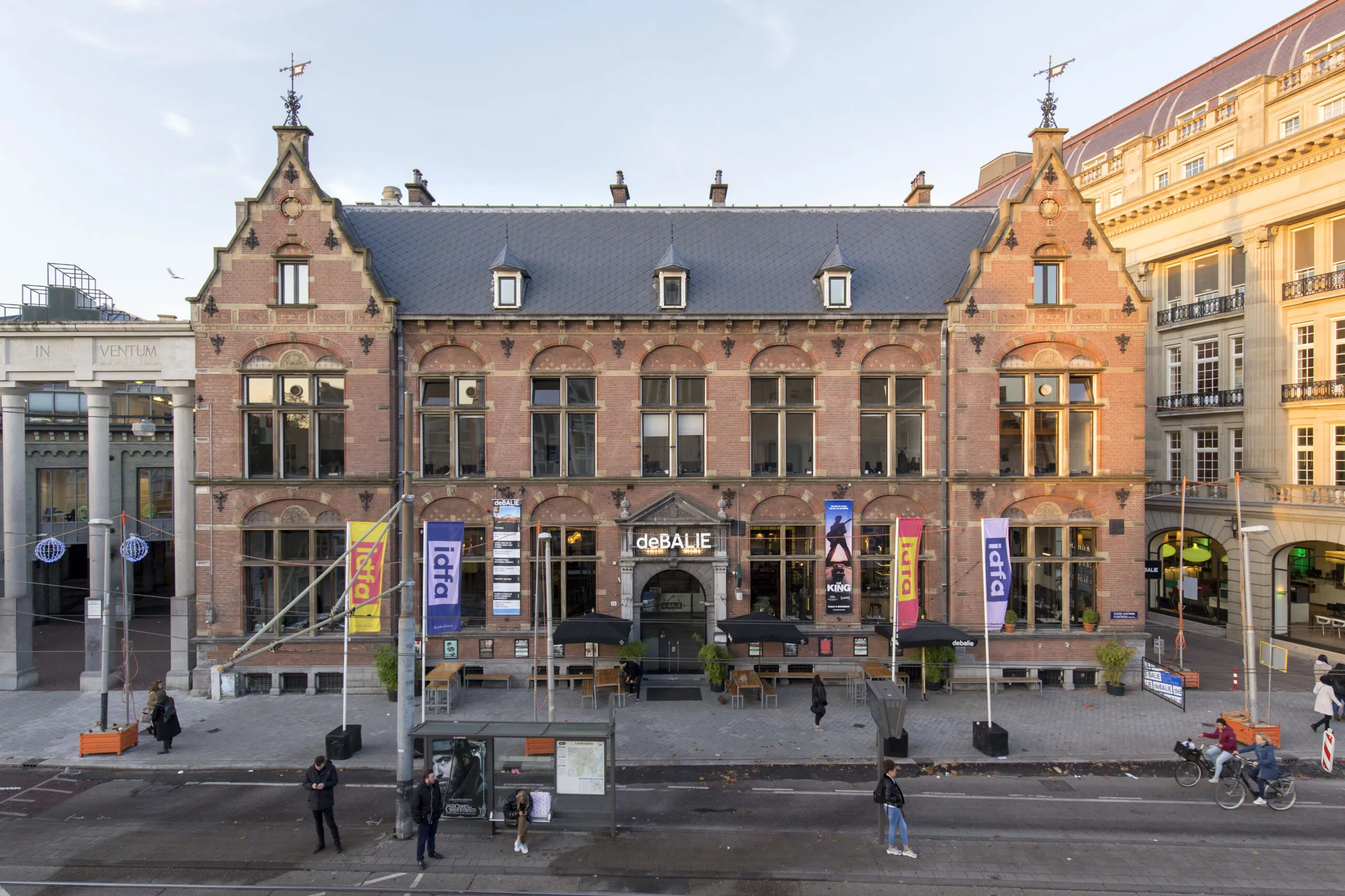
1017 RR Amsterdam
De Balie
In De Balie worden onafhankelijke programma’s over kunst, cultuur en politiek georganiseerd. Er zijn drie theaterzalen, een bioscoop en een café-restaurant, waar al sinds 1982 spraakmakende gesprekken, films en kunstprojecten met als uitgangspunt een open, pluriforme, democratische en rechtsstatelijke samenleving plaatsvinden. Hier wordt een moeilijk gesprek niet uit de weggegaan, maar wordt juist de nadruk gelegd op de ontmoeting tussen mensen met uiteenlopende meningen en vrije gedachtewisseling. Als je zin hebt in een debat, gesprek, kunst of een biertje, is dit de plek.
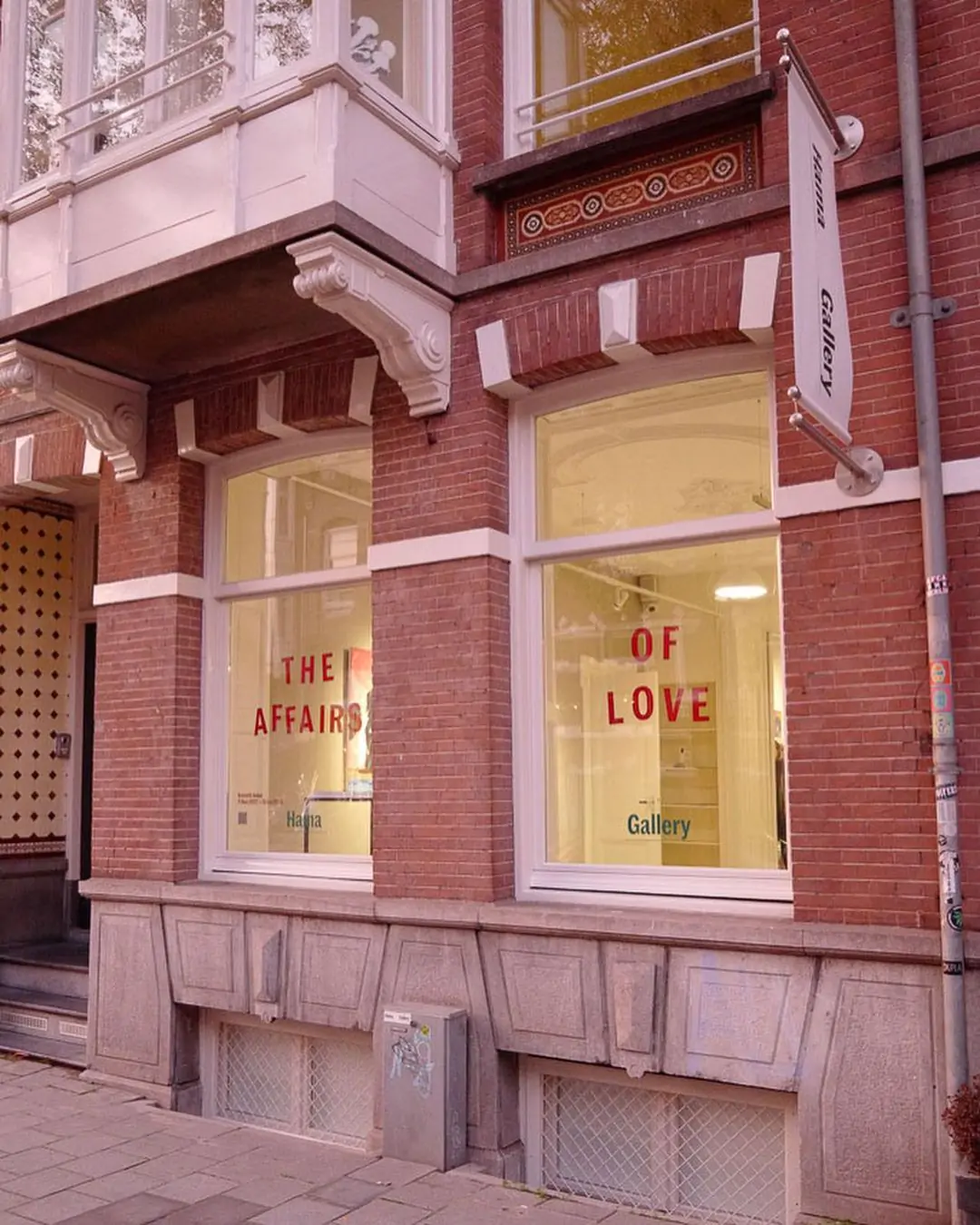
1071 HK Amsterdam
Hama Gallery
Bij Hama Gallery geloven ze dat een galerie een grenzeloze ontmoetingsplaats is waar kunst en mensen samenkomen. Het doel is om kunst toegankelijker te maken door een unieke ervaring te bieden die breekt met traditie. De galerie verwelkomt bezoekers met open armen, of je nu binnenloopt voor een spontaan bezoek, een intieme privébezichtiging wilt, of samen met anderen kunst wilt vieren tijdens onze feestelijke openingen en tuinevenementen.
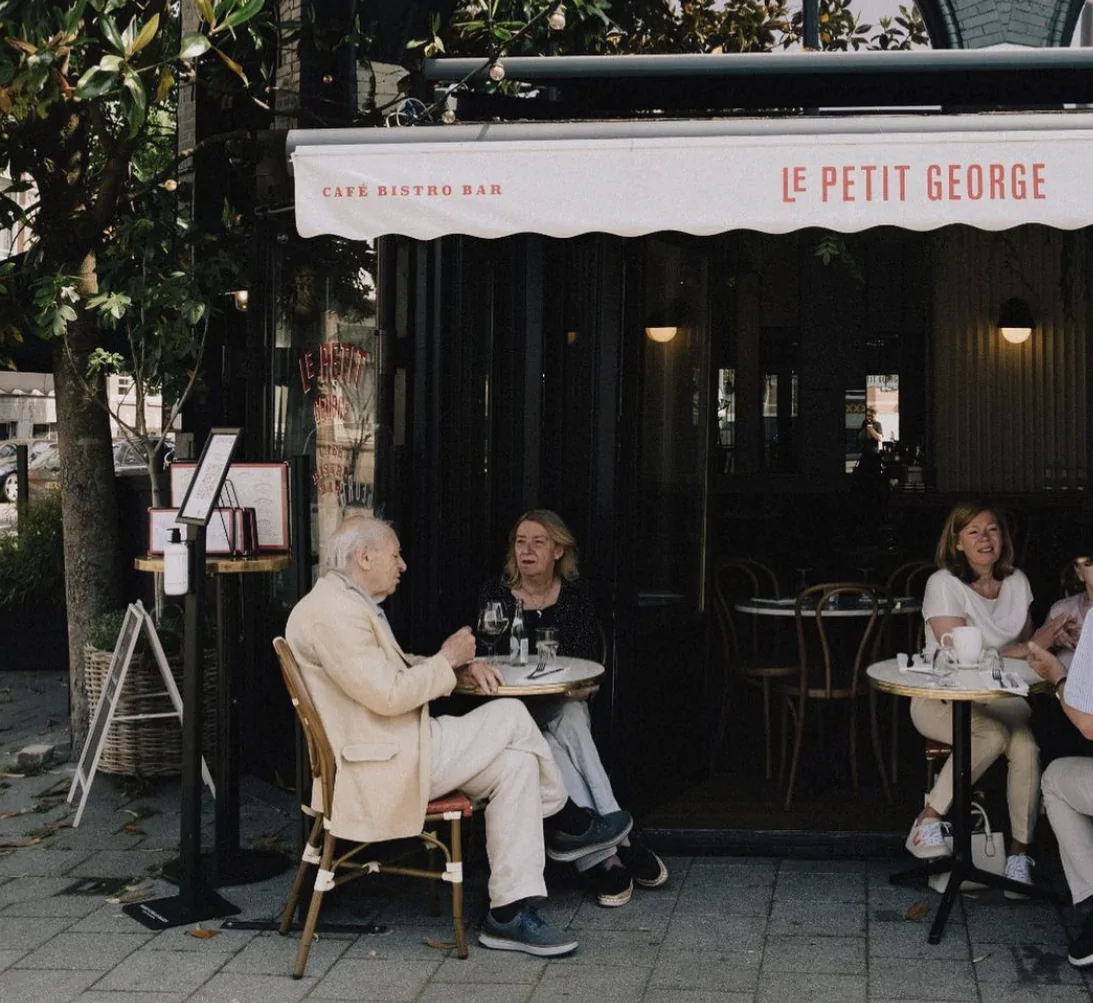
1071 BP Amsterdam
Café Georgette
Café Georgette is het kleine zusje van Café George. Het is een mooie plek met een Franse, elegante en charmante sfeer. De vroege vogels kunnen hier terecht voor een espresso en de avondmensen voor een cocktail. Gelegen aan de chique P.C. Hooftstraat is deze plek de droom voor iedere fijnproever. Het menu staat vol lunchklassiekers zoals avocadotoast en croque-monsieur, maar ook tijdloze Franse klassiekers zoals oesters en steak tartare.

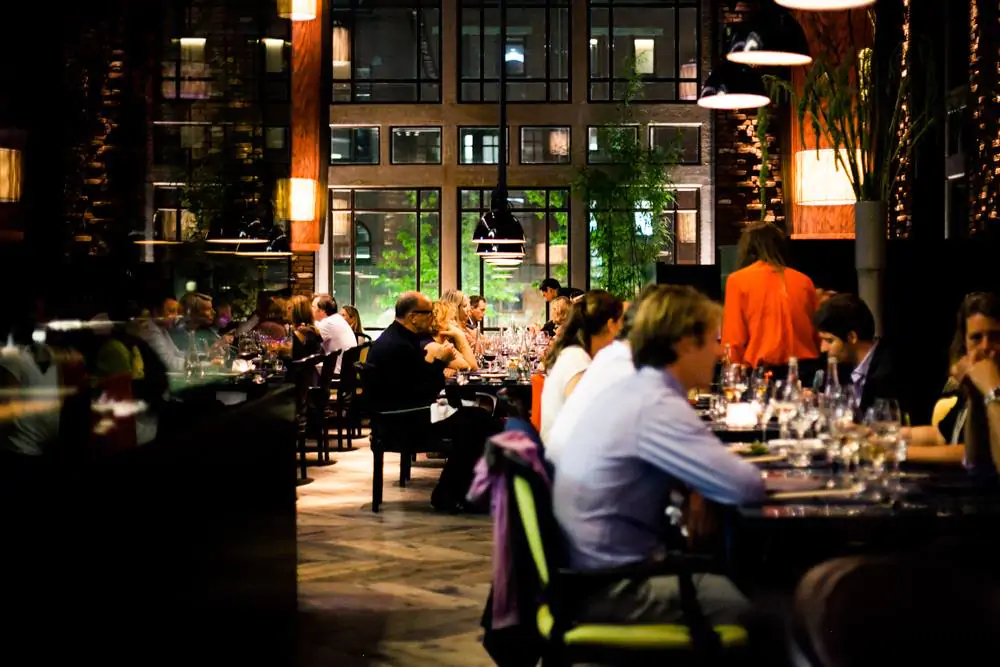




1071 DB Amsterdam
Taiko
Taiko bevindt zich in het vijfsterren Conservatorium Hotel in Amsterdam. In de keuken staat chef Schilo van Coevorden. Als chef is hij klassiek Frans geschoold, maar raakte al snel niet uitgepraat over de exotische smaken uit Azië. Samen met zijn team heeft hij een menu samengebracht met onder andere sushi, dimsum, curry's en vlees en vis gerechten. Uiteraard zijn er ook vegetarische opties.
1071 BL Amsterdam
Sama Sebo
Sama Sebo is een Indonesisch restaurant in Amsterdam waar de tijd lijkt te hebben stilgestaan. Het interieur is al jaren hetzelfde, net als de klassieke gerechten op de kaart. Een bezoek aan Sama Sebo is een reis terug in de tijd, naar de jaren 60 en 70, toen Indonesisch eten razend populair was in Nederland. De bediening is vriendelijk en attent, en het eten is ouderwets lekker.
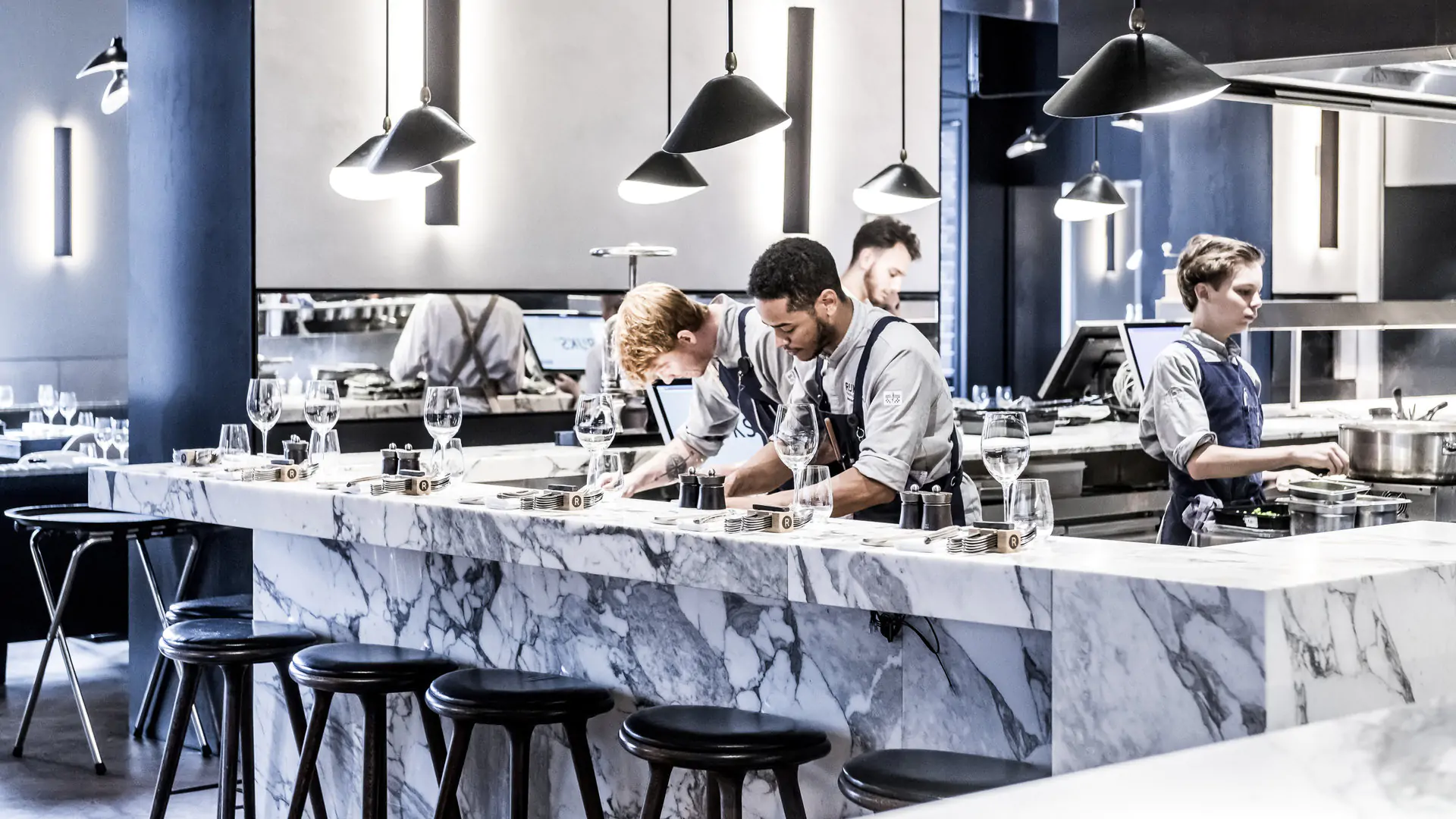
1071 XX Amsterdam
Rijks (*)
In het Rijks heeft Joris Bijdendijk de culinaire smaak van het Rijksmuseum op de kaart gezet. Hij werkt voornamelijk met ingrediënten van eigen bodem. Proef vooral zijn signatuur-gerecht, een millefeuille van fijne vellen rode biet met een beurre blanc die is opgewekt met sojasaus van Tomasu en frisse peterselie-olie. Vergeet ook niet een kijkje te nemen op de overheerlijke wijnkaart die is samengesteld door sommelier Isabelle Chow.
1071 HD Amsterdam
Coffee District
Eigenaren Adil Loukane en Rosa Loukane begonnen met een hole-in-the-wall coffeeshop in een modewinkel in Zuid. Toen de winkel de deuren sloot, grepen Adil en Rosa hun kans en besloten om hun eigen koffiebar te openen. Inmiddels hebben ze meerdere locaties. De koffie wordt gemaakt met een eigen melange gebrand door Lot Sixty One. Daarnaast worden er zoetigheden aangeboden zoals de inmiddelsal bekende kaneelbroodjes en bananenbrood.
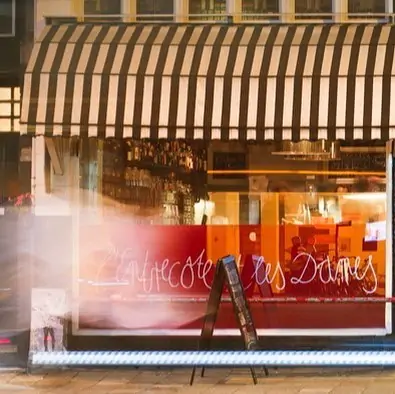
1071 AP Amsterdam
L'Entrecôte et les Dames
L’Entrecôte et les Dames omarmt het concept van een formule-restaurant, zoals de Fransen het noemen. Binnen een sfeervol ingerichte Franse brasserie staat de entrecôte centraal, altijd met een lichte 'bleu' bereiding van het Maas-Rijn-IJsel rund. Dit wordt geserveerd met frietjes en een verfrissende salade. Als je hierna nog trek hebt krijg je nog een keer een portie opgediend. Liever geen vlees? Als alternatief serveren zij in roomboter gebakken sliptong met ravigottesaus. Zelfde formule en zelfde prijs als het entrecôte menu.
1017 RL Amsterdam
Shiraz
Shiraz is niet voor niets als winnaar uit de wijnbar van het jaar wedstrijd gekomen. In het hartje van Amsterdam ligt deze geliefde wijnbar, waar je nieuwe wijnen kan ontdekken of terug kan vallen op je favoriete wijn. Als je het lastig vindt om te kiezen tussen de in totaal 150 wijnen, staat het personeel altijd paraat om je van vakkundig advies te voorzien of om iets te laten proeven. In deze tuin van wijnen kan je genieten van een heerlijk glas wijn met een bijbehorend hapje.
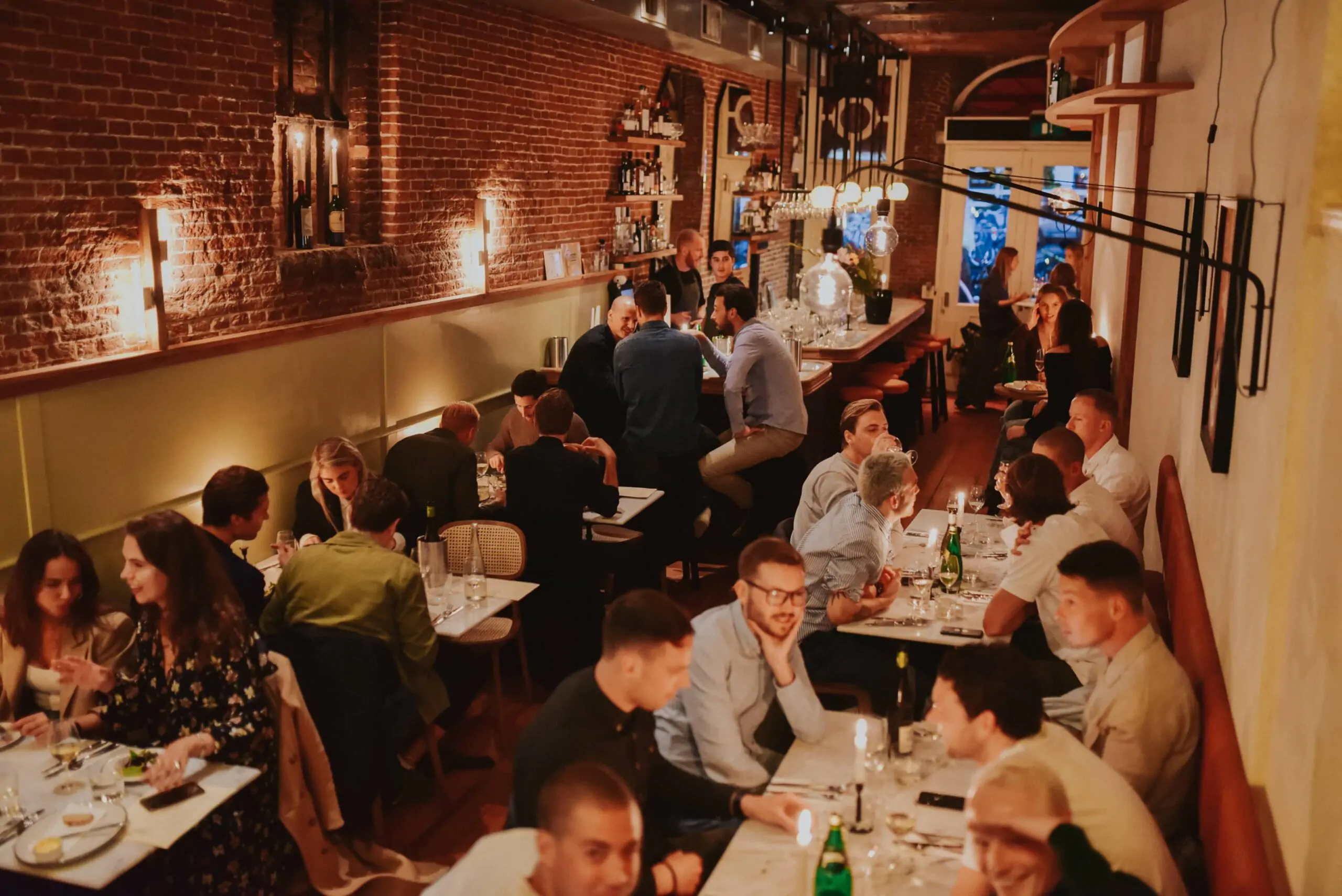
1017 RK Amsterdam
Bistro Suzette
Langs de gracht van Amsterdam vind je deze eigentijdse bistro. Ze wisselen wekelijks van menu en serveren gerechten die je kan herkennen van andere bistro’s maar met een twist van Suzette. Alles is hier huisgemaakt en met liefde bereid. Ze hebben ook een uitgebreide wijnkaart met zowel Franse als Duitse wijnen, ook hebben ze buiten de kaart om ook nog wat specials.
1017 PZ Amsterdam
Taste of Culture
Tate of Culture schijnt de plek te zijn waar chefs midden in de nacht naartoe gaan als ze zin hebben in Chinees eten. En ik geef ze geen ongelijk. De menukaart is enorm uitgebreid, je kan kiezen tussen authentieke Chinese gerechten of dimsum. Een gerecht wat je zeker niet mag missen is de eend. Je kan het half of heel bestellen, met rijst en verschillende sauzen of getrancheerd en geserveerd met flensjes.
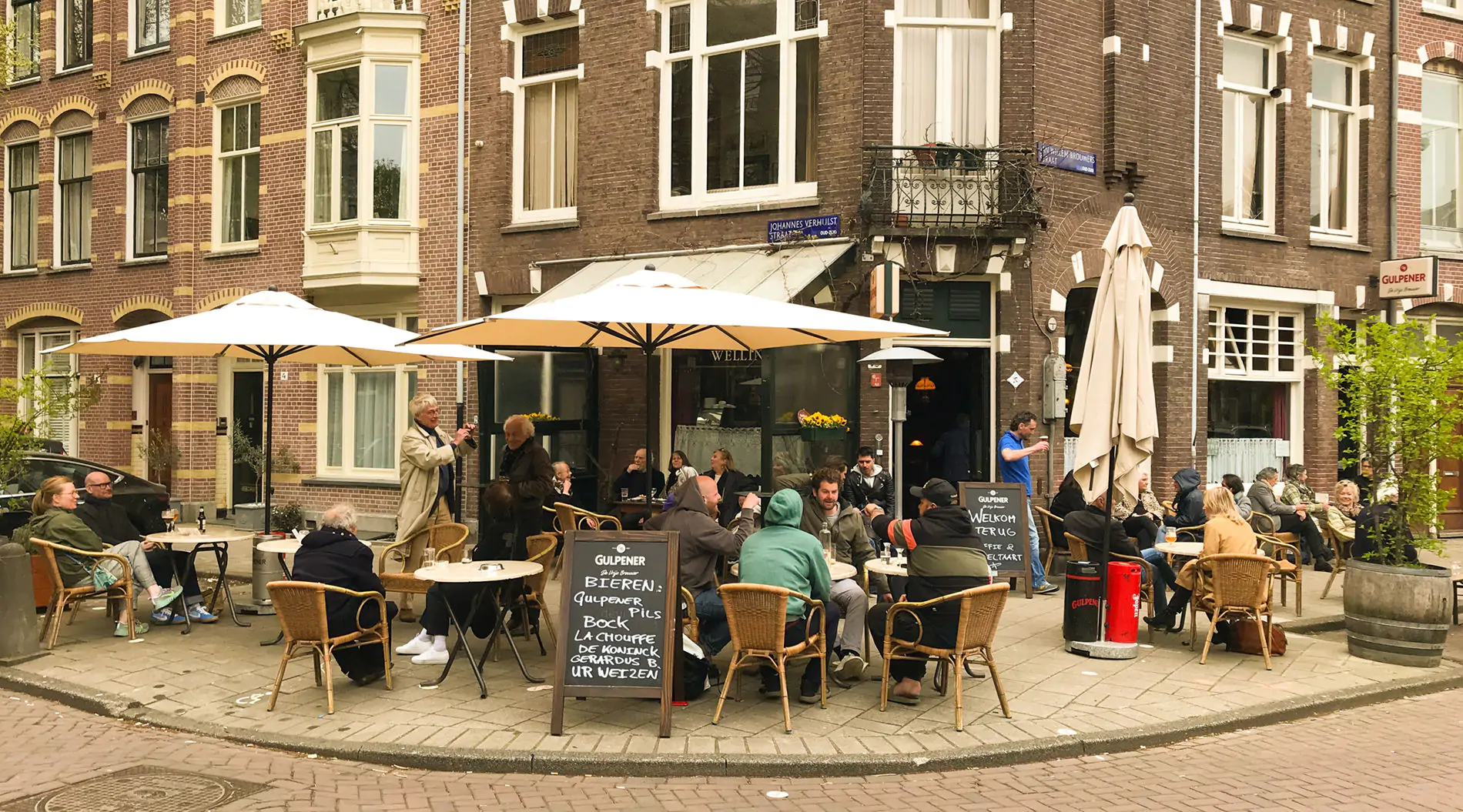
1071 LK Amsterdam
Café Welling
Café Welling is een knus buurtcafé aan de J.W. Brouwersstraat; vlakbij het Museumplein. Hier kun je genieten van een lekker biertje aan de bar of op het terras als het zonnetje schijnt. Dit buurtcafé kent een lange geschiedenis. Het café bestaat al langer dan 70 jaar maar draagt pas sinds 1963 de naam Café Welling. Deze historie verklaart misschien wel de oude vertrouwde sfeer die in dit café altijd te vinden blijkt. Interessant voor muziekliefhebbers: bij Café Welling worden regelmatig Jazz-avonden georganiseerd.
1017 SP Amsterdam
Back to Black
Back to Black is een koffiebar met een eigen branderij aan de Weteringstraat. Bij Back to Black wordt elk stap in het productieproces van koffie met passie en vakmanschap uitgevoerd. Vanuit hun liefde voor koffie reizen de eigenaren van Back to Black de hele wereld af op zoek naar de beste producten. Deze verkopen zij vervolgens in hun eigen zaak. Naast koffie serveren ze ook lekkere koekjes en taartjes én ze verkopen ook eigen t-shirts met mooie designs.
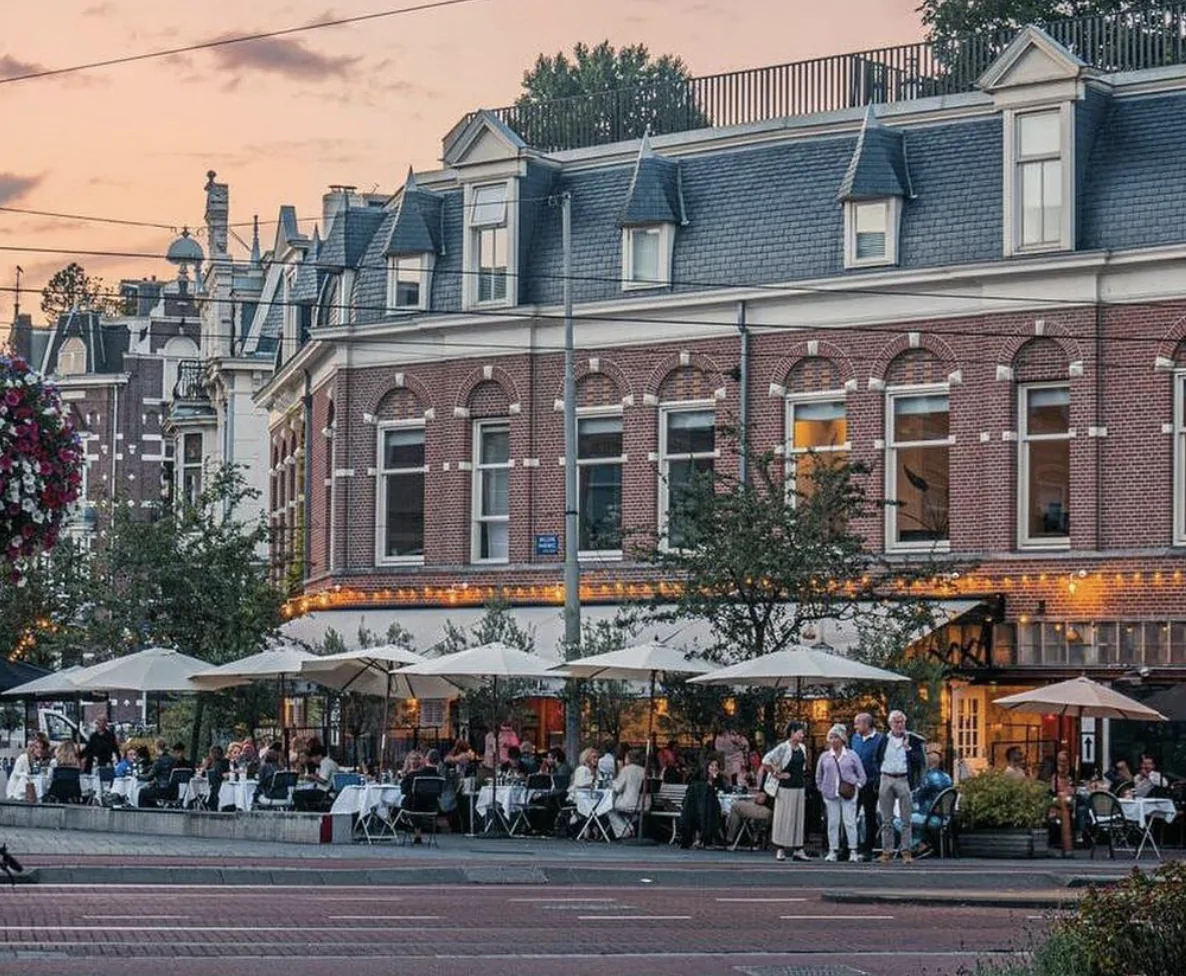
1071 HK Amsterdam
George W.P.A
George W.P.A is de ideale plek om neer te strijken voor een goed glas wijn en lekker eten met een chique touch. De brasserie in Zuid is naar eigen zeggen een combinatie van klassieke Franse gerechten, verpakt in New-Yorkse stijl en staat bekend om signature dishes zoals gegrilde kreeft en Blackened Tuna. Treed binnen (op reservering) in het "Upper South" van Amsterdam en see for yourself!
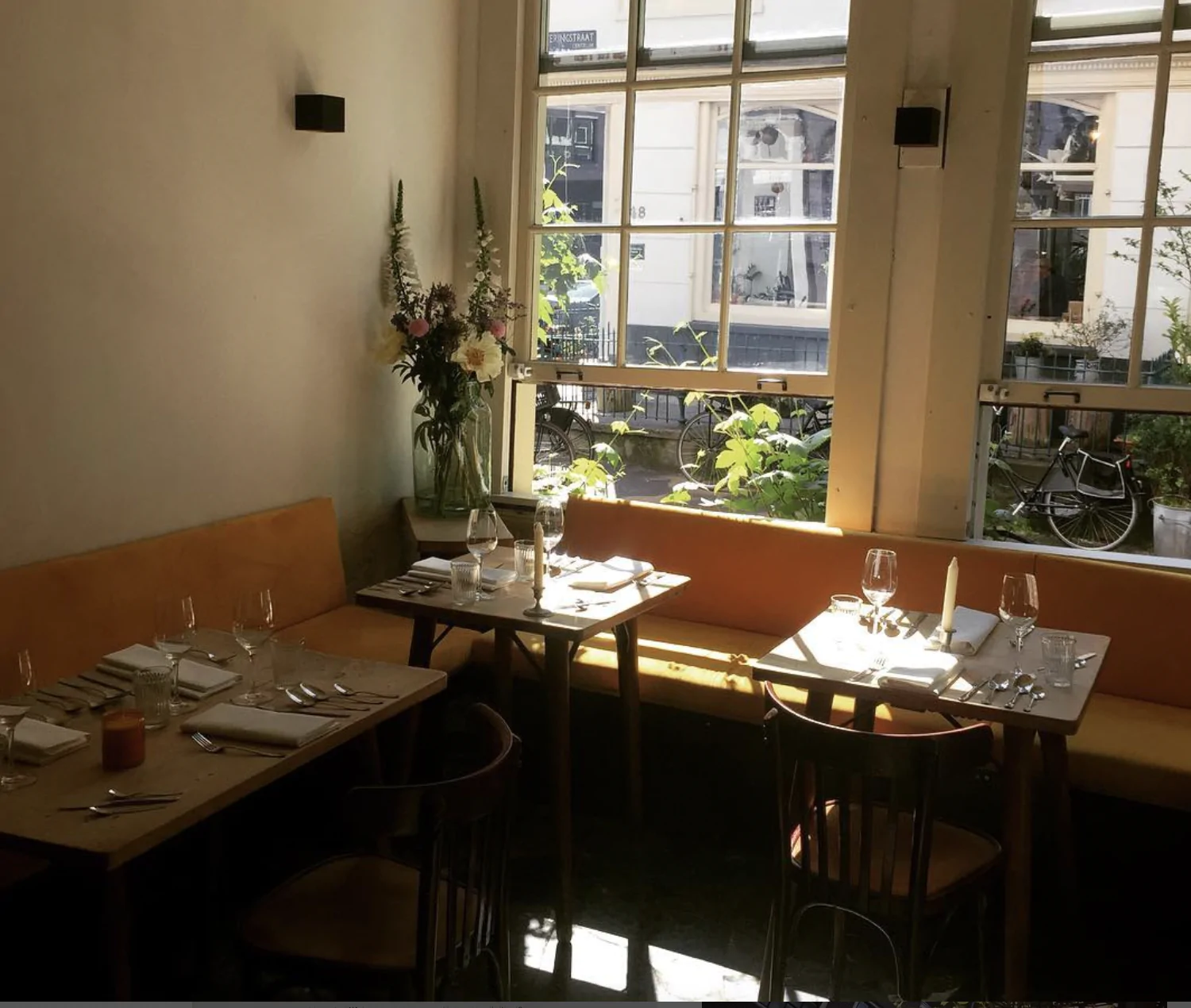
1017 SM Amsterdam
Restaurant Watergang
In dit monumentale pand is sinds een paar jaar Restaurant Watergang. Hiervoor zat er decennialang La Cacerola, en de sfeer van een intiem restaurant dat je het gevoel geeft alsof je in een woonkamer van een monumentaal pand eet, hebben ze gelukkig behouden. De chefs maken prachtige gangenmenu’s, of je bestelt a la carte. Je kan variëren hoeveel gangen. Heerlijke wijnkaart, en geweldige bediening.
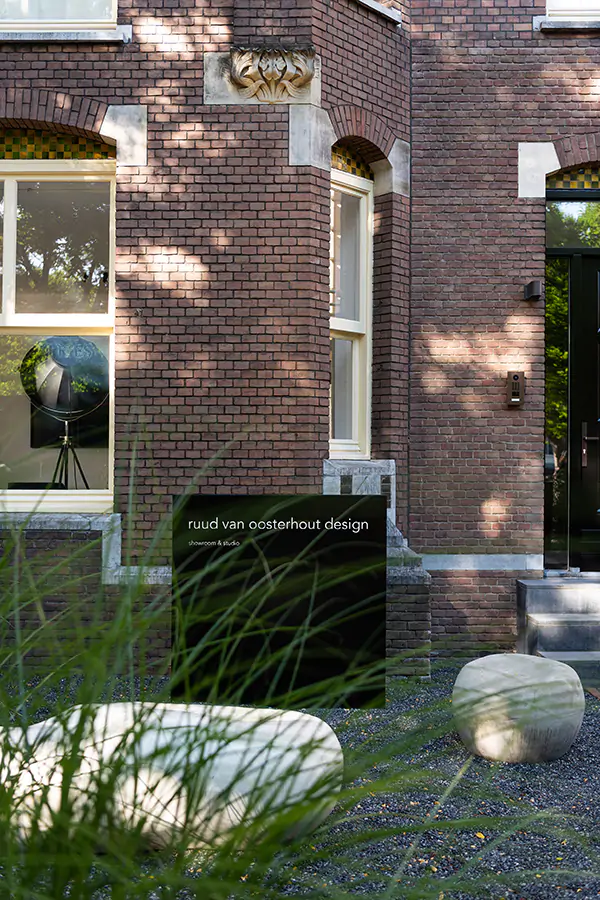
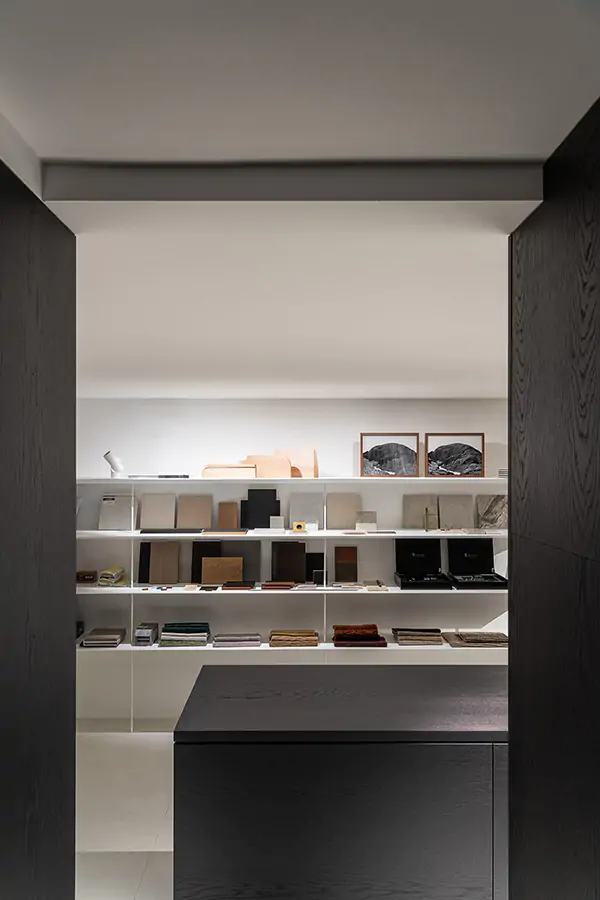




1071 ZD Amsterdam
Ruud van Oosterhout design
Ruud van Oosterhout's studio en showroom ligt gelegen naast het Rijksmuseum in Amsterdam. De showroom weerspiegelt zijn passie voor interieurontwerp met verfijnde eenvoud, heldere lijnen en subtiele kleurcombinaties. Met een hecht team werkt hij aan herkenbare interieurontwerpen, waar design en kunst samenkomen in samenwerkingen met galerieën en kunstenaars. Van Oosterhout staat bekend om zijn passie, vakmanschap en samenwerkingen met ambachtslieden.






1071 AL Amsterdam
Carl Hansen & Søn
Carl Hansen & Søn, een Deens familiebedrijf onder leiding van de derde generatie, belichaamt meer dan honderd jaar vakmanschap in modern design. Bij Carl Hansen & Søn geloven ze dat iconisch design voortkomt uit eenvoud, esthetiek en functionaliteit, met aandacht voor vakmanschap en hoogwaardige materialen. De focus op het behoud van Deense ontwerpklassiekers gaat volgens hun hand in hand met het verwelkomen van nieuwe invloedrijke ontwerpers om een diverse collectie van de beste moderne meubelklassiekers te creëren.
1071 AP Amsterdam
Cosentino
Cosentino Group is een wereldwijd bekend Spaans familiebedrijf dat hoogwaardige innovatieve oppervlakken produceert en distribueert voor de wereld van design en architectuur. Aan de Van Baerlestraat bevindt zich hun inspiratiecentrum waar men kleuren, materialen en toepassingen voor architectuur en designprojecten met elkaar kan vergelijken. Cosentino City biedt een uitgebreid inspiratieplatform waar architecten en ontwerpers elkaar kunnen ontmoeten en kunnen werken.
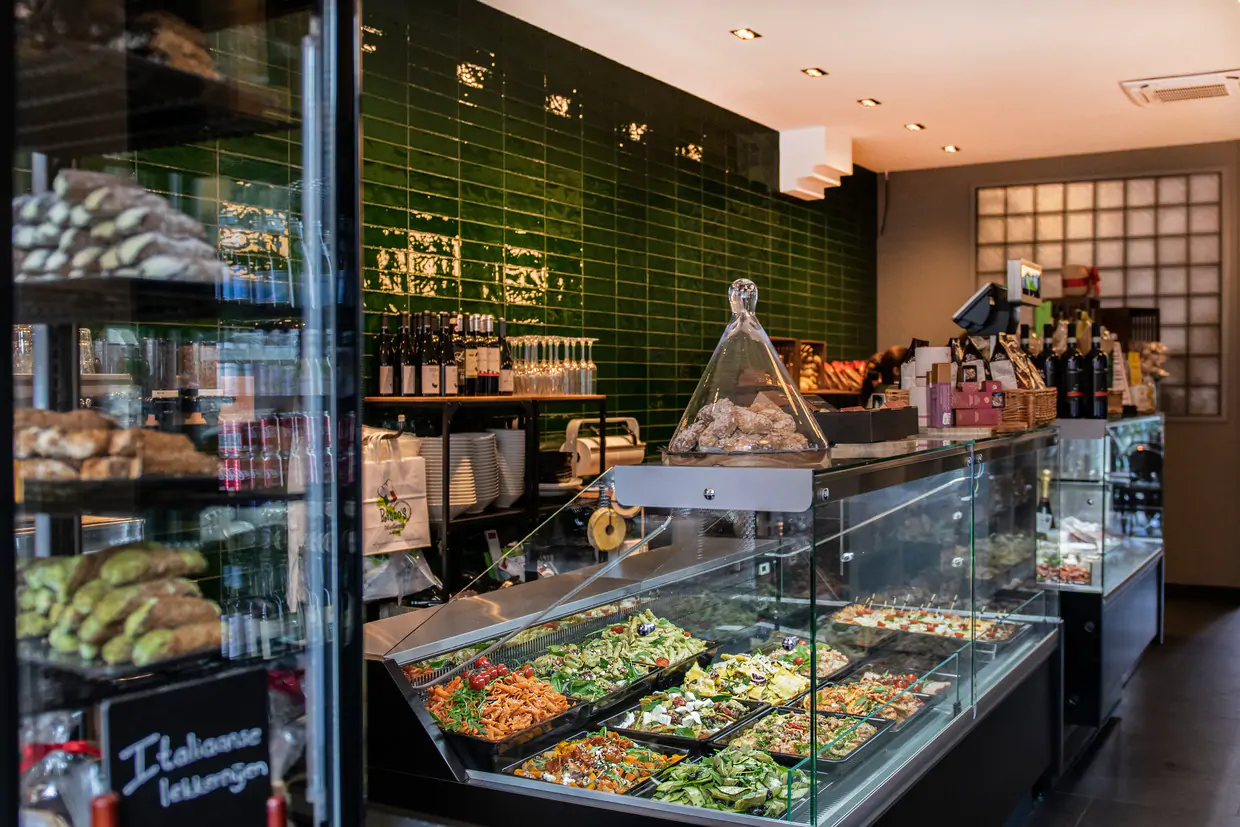
1071 AR Amsterdam
Renzo’s Delicatessen
Bij Renzo’s Delicatessen draait het om huisgemaakte, culinaire en Italiaanse producten. Alle gerechten worden hier dagvers gemaakt. Naast Renzo’s klassiekers is er ook een variërend menu. Voor de een is Renzo’s een buurtwinkel en voor de ander een plek om te lunchen of dineren. Je kan er ook terecht voor boodschappen, een Italiaanse meeneem menu of een broodje. En dan vooral het broodje Dino: rundergehakt of warme kippendijen met de beruchte dinosaus, zonnemayo, rucola en zongedroogde tomaatjes.
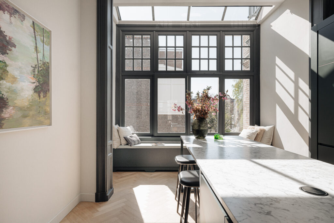
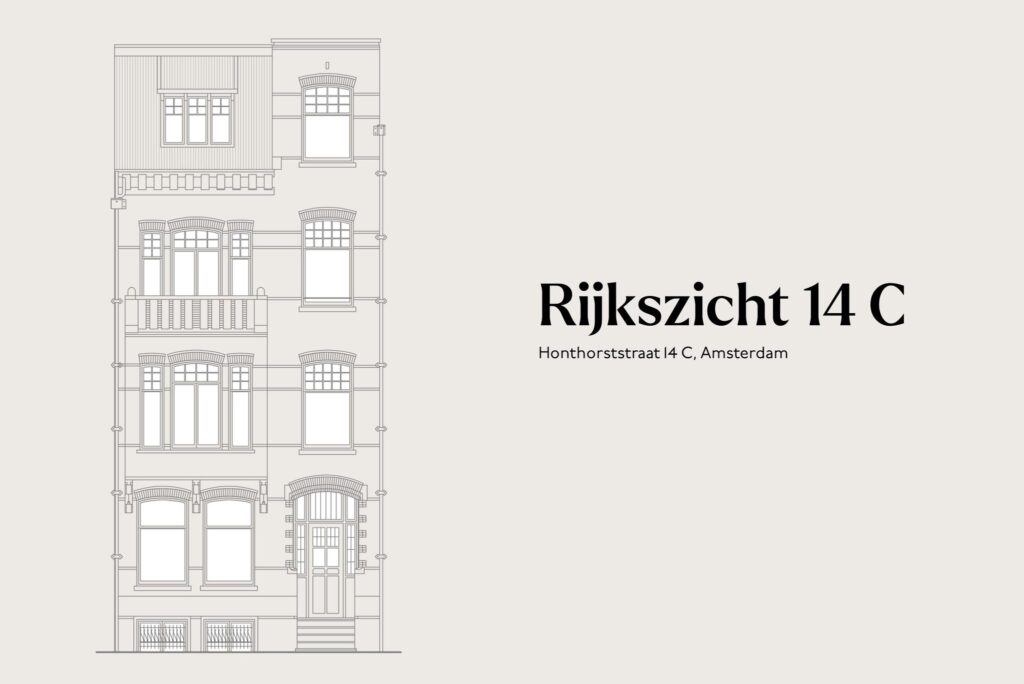
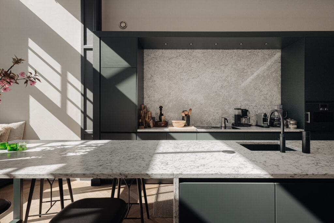
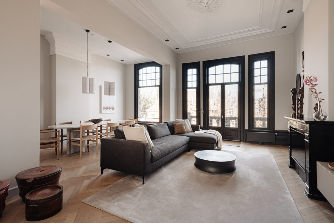
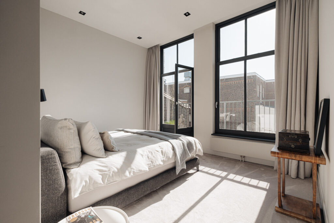
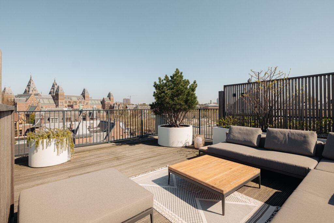
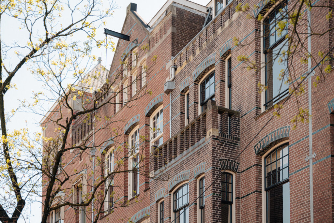
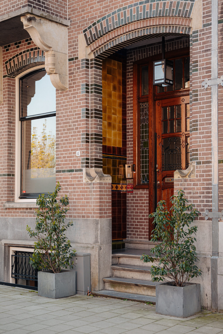
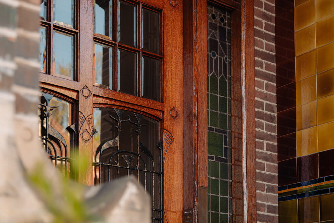
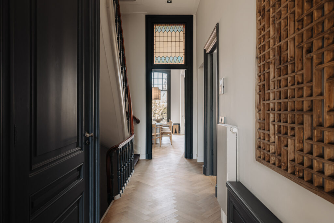
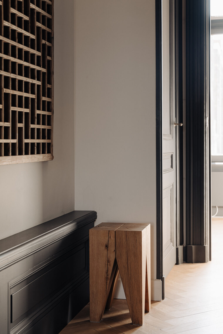
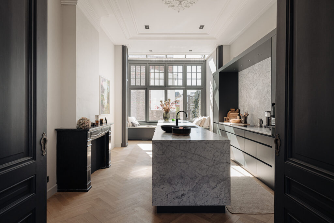
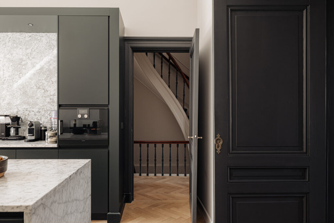
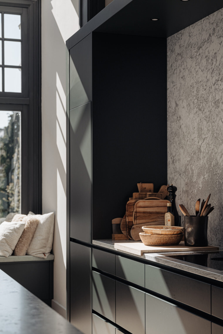
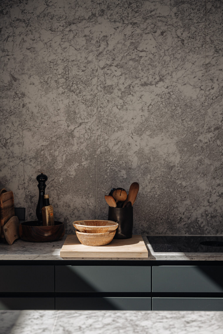
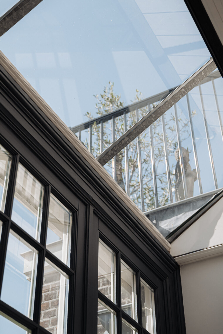
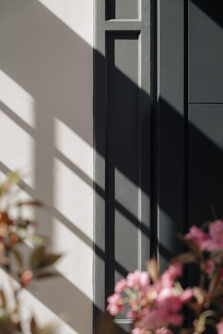
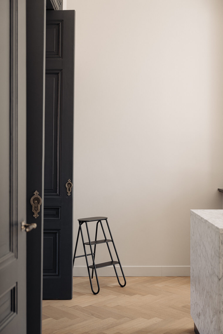
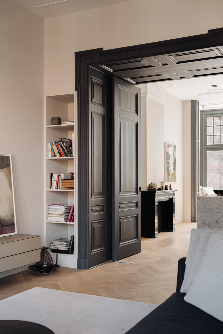
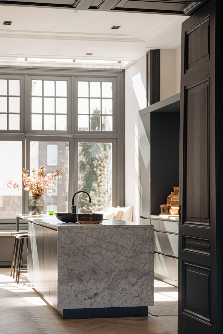
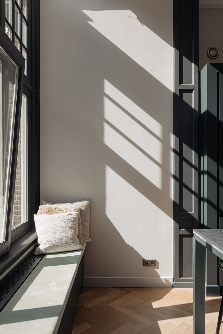
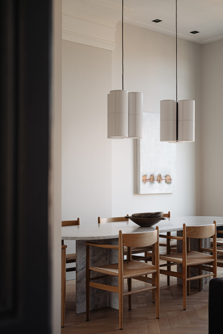
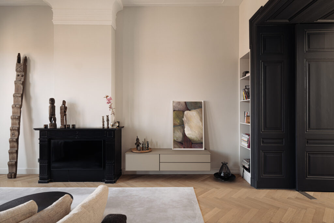
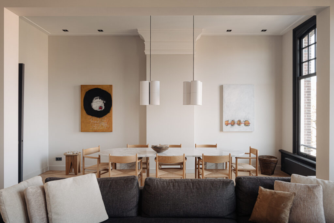
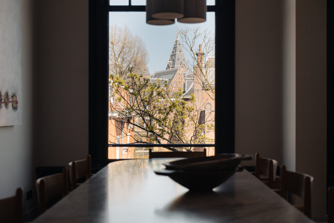
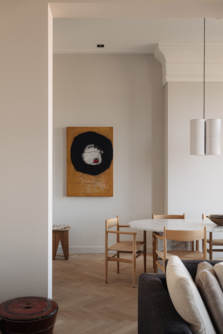
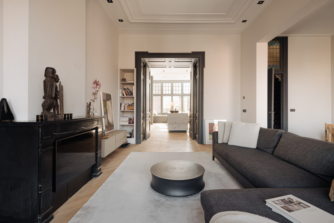
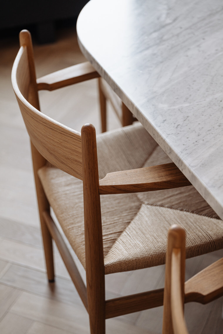
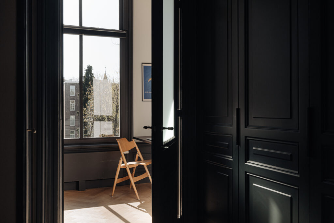
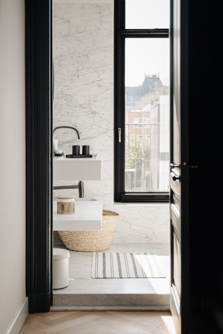
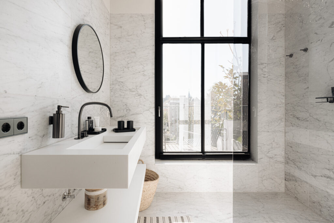
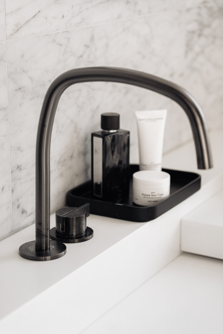
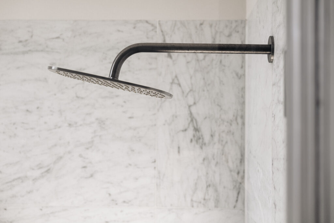
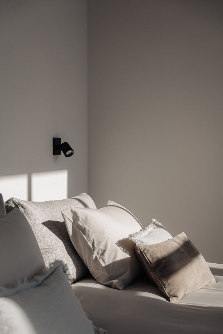
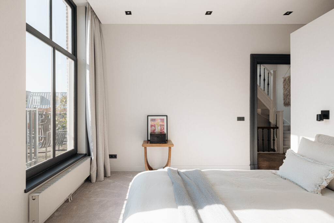
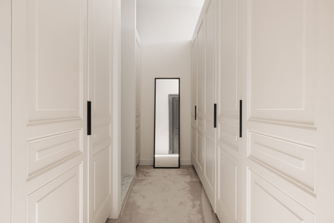
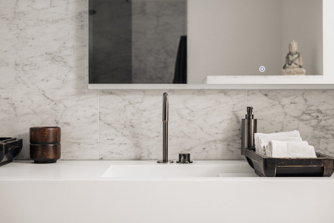
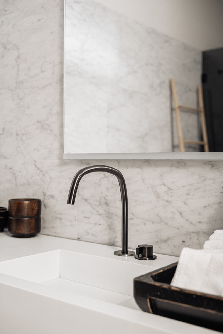
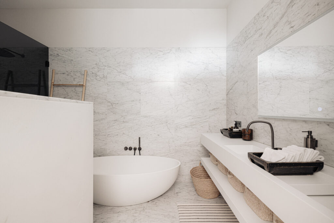
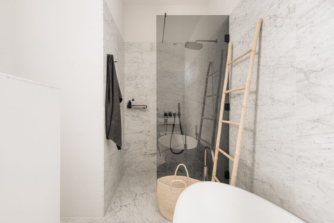
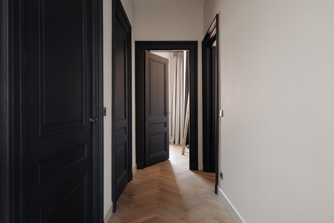
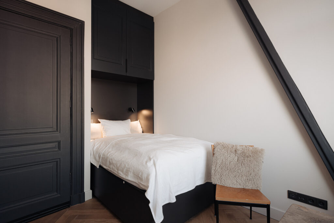
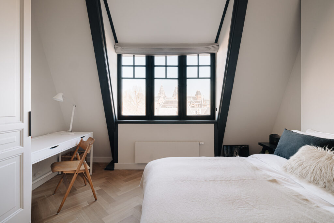
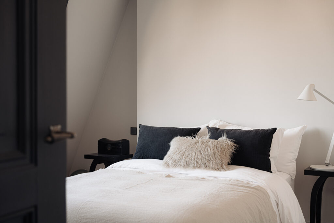
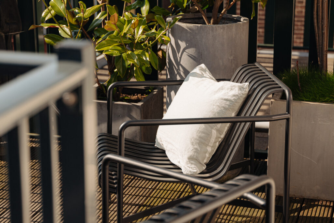
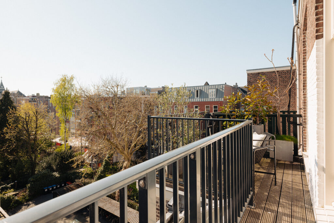
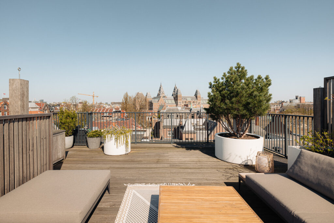
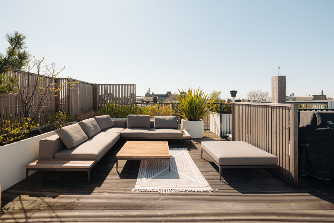
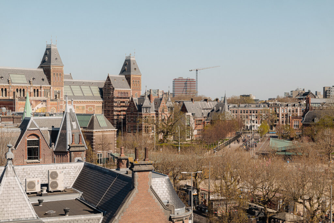
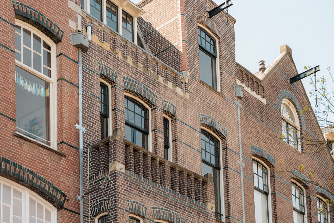
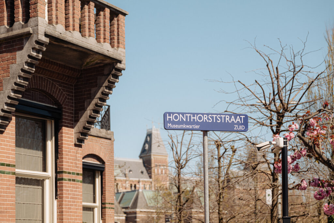
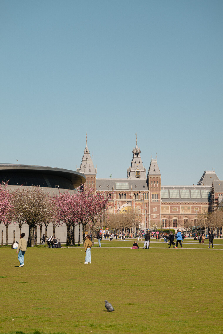
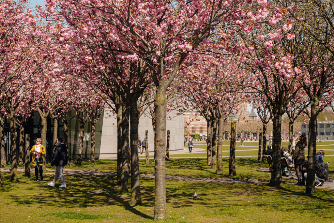
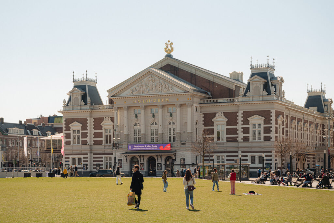
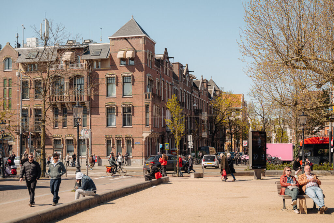
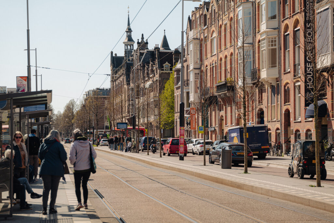
























































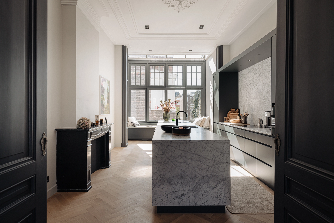
Rijkszicht 14.C
Semi-penthouse in a super prime location with a view of Rijksmuseum. Spanning two fabulously spacious residential levels, exuding an atmosphere that aligns perfectly with the building's character while also offering ultimate luxury and contemporary comfort. A total floor area of 188 sqm, ideally laid-out and with elevator access; this property features an expansive living/dining room, an elegant, luxury kitchen with 3.30m tall ceilings, three spacious bedrooms, two luxury bathrooms and a separate study. The primary bedroom includes a walk-in closet. There is plenty of further closet space and a laundry. The home's numerous large windows allow daylight to pour in and in addition to a balcony, the property also features two roof terraces. The top terrace offers a unique view of the entire Museum Quarter. The well-presented central entrance and elevator lead to the home.
This excellent location means that Centrum, De Pijp, entire Oud Zuid borough and Vondelpark are all within walking distance.
The asking price is based on perpetual leasehold with ground rent bought off.
A tour
This spacious semi-penthouse apartment, with a total usable area of approximately 188 m² and an outdoor space of about 65 m², is exquisitely finished and exudes a characteristic charm, featuring a classic en suite room and luxurious amenities. A charming home. In addition to the generous living room, spanning 7.25 meters wide, the apartment boasts a tasteful kitchen-diner, a study, and a hallway on the second floor. The sleeping level above is generously laid out, comprising three bedrooms, a dressing area, two luxurious bathrooms, and a laundry room.
The apartment features two rooftop terraces, with the terrace on the fourth floor offering a 360º view, including a glimpse of the Rijksmuseum. The rooftop terrace is equipped with an automatic watering system and lighting.
The renovation took place in 2019 using high-quality materials and color schemes that preserve the character of the original construction. The structural condition is also excellent, including a new foundation. Dating back to 1890, the building boasts an attractive facade and a prestigious entrance. Access to the residence is provided by an elevator and a beautiful staircase. In addition to its luxury, the apartment retains its original grandeur, which is impressive and authentic. The spacious dimensions and high ceilings contribute to the apartment's sense of space and elegance.
What the owners will miss
“Enjoying drinks and dinner with family and friends on our spectacular roof terrace with stunning views on the Rijksmuseum is a true highlight.”
Area
Two centuries ago, the spot where Museumplein is now located featured farms. To create more residential space, construction of the Museum Quarter began here at the beginning of the last century. Featuring the signature style of architect Cuypers: responsible not only for the area's first homes but also for the design of Rijksmuseum in neo-Gothic style. This period is beautifully captured in the novel Public Works by Thomas Rosenboom. Together with Concertgebouw in the neo-Renaissance style, this building defines the character of the district.
With the arrival of Van Gogh Museum, Gerrit Rietveld's contemporary architecture also came to Museumplein. The range of restaurants, cafes and shops is as eclectic as the architectural styles and fits perfectly with the international allure of the neighborhood. Haute couture connoisseurs and buyers can visit P.C. Hooftstraat at fashion boutiques including Burberry, Ba&sh and Isabel Marant Étoile. An extraordinary feature of this neighborhood is that the Center, De Pijp and Amsterdam Zuid - with Vondelpark - are all within walking distance.
Parking
Parking is available through a permit system on the public roads (permit area South 8.1). With a parking permit for South 8.1, you're entitled to park in South-1, South-2, and South-8. A resident parking permit costs €186.29 every 6 months. Currently, there's a waiting period of 1 month for this permit area. A second parking permit is not possible in this area. In addition to street parking, free parking is also available at the Museumplein garage. (Source: Municipality of Amsterdam, April 2024).
Specifications
• Usable residential floor area approximately 188 sqm
• View of Rijksmuseum
• West-facing roof terrace, approximately 52 sqm
• Third-floor roof terrace, approximately 11 sqm
• Situated on ground lease land, owned by the municipality of Amsterdam
• Application submitted for the conversion to everlasting ground lease under favorable financial conditions
• The asking price includes the buyout of perpetual leasehold, which the current owners will complete.
• Monthly HOA charges of € 502,34
• High-speed elevator
• New foundation
• Renovated in 2019
• Municipal monument
• Protected national cityscape
This information was drafted with the utmost care. However, we are not liable for any unintended omission or inaccuracy, etcetera nor any consequences related thereto. All measurements and sizes are indicative only.
The Measurement Code is based on NEN2580 standards. The Measurement Code is intended to ensure a more universal survey method for indicating total net internal area (usable floor area). The Measurement Code cannot fully preclude discrepancies between individual surveys, due to e.g. differences regarding interpretation, rounding and restrictions to conducting measurement surveys.
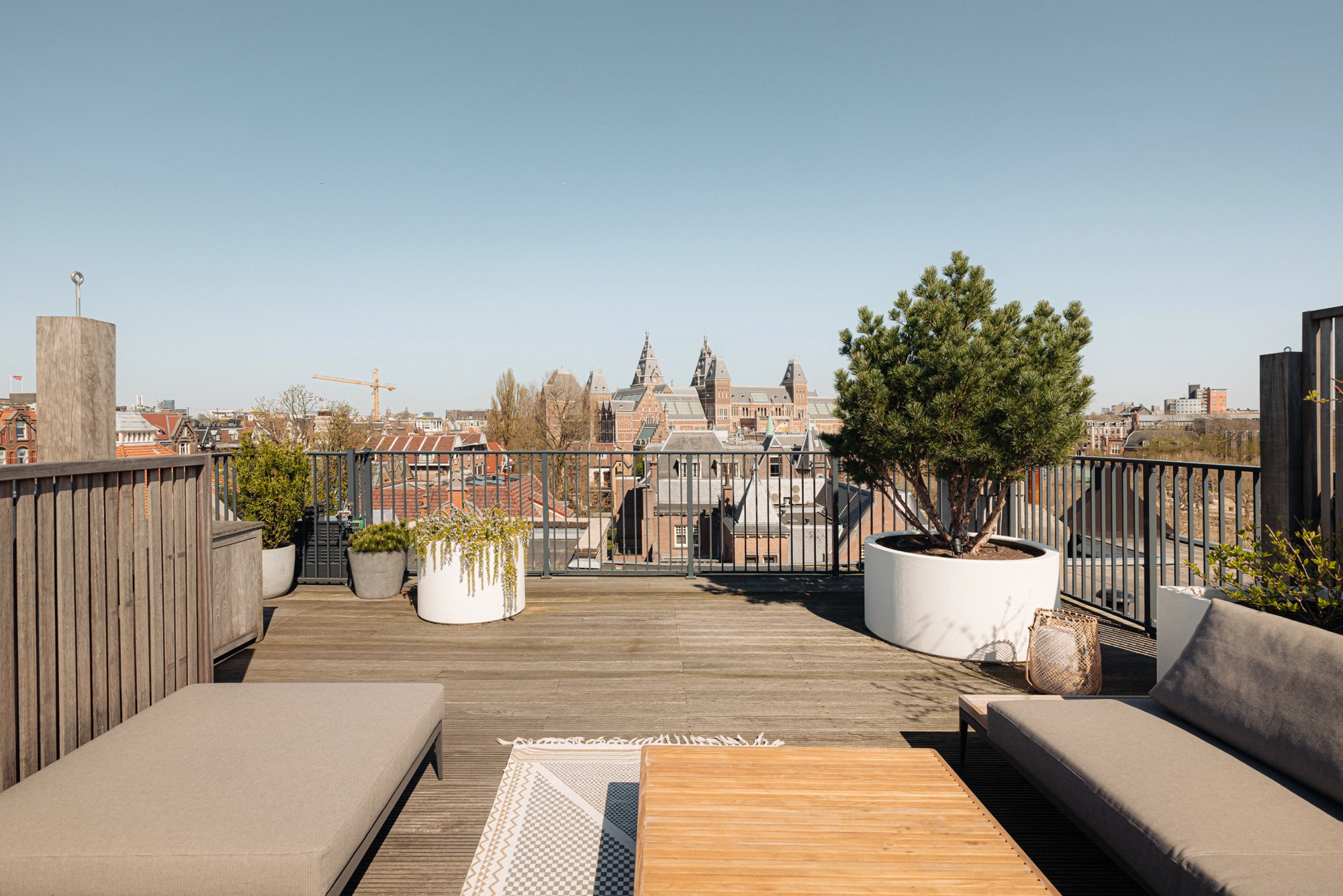
Rijkszicht 14 C
Previously, Broersma Wonen was involved with the property and as a consultant in its development and transformation. This special property in an unprecedented location had been occupied at the time by elderly lady and in almost entirely old and particularly neglected condition. The original allure was still hard to detect, but known from neighboring properties. The property was in need of a thorough renovation and, as a result of a new zoning plan, had been assigned a different use. Originally built as a stately family home in 1900, the zoning plan required the first floor and basement to be zoned office. A plan was then created and licensed for the property for transformation into an office and two residences. In order to realize this, permission was also required from monument conservation authorities and a new foundation turned out to be required.
The apartment encompasses the entire second and third floors with a roof terrace above. This lends the property a semi-penthouse feel; unoverlooked and spacious with unique views that the current residents enjoy on a daily basis. The grandeur of the building is not only experienced when taking in the front facade as a whole, but also right behind the front door. Even the main floor itself, with tall ceilings and pocket doors, still has that ambiance. This pairs beautifully with contemporary luxury in finishes and amenities. The result is a home with an authentic, timeless character.
Kees Kemp | Real Estate Agent Broersma Living
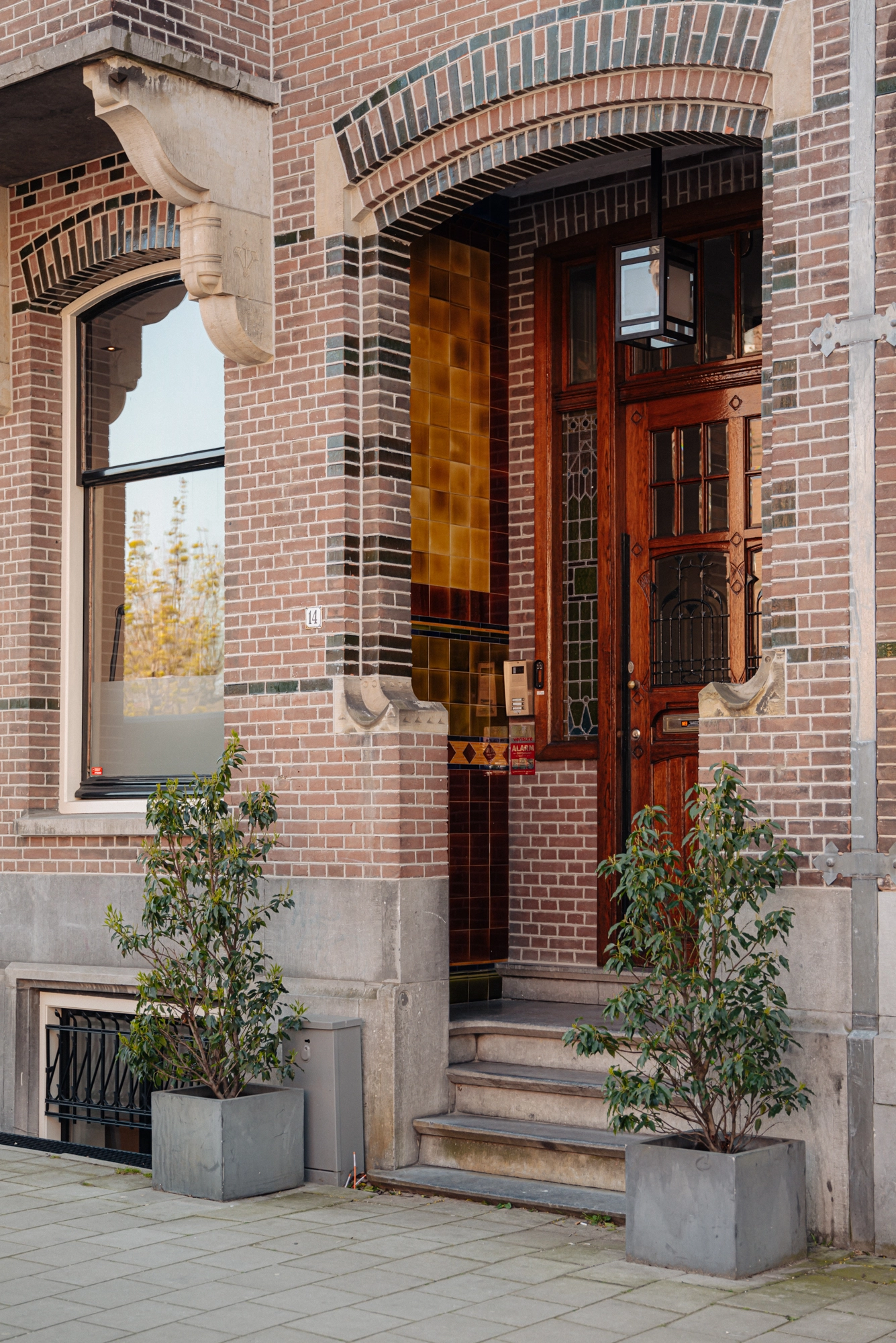
The building
The renovation saw the use of beautiful materials and color schemes. Sophisticated, while maintaining the character of the original build. The property is a municipal monument, so that the permits required that the original structure, facade and pocket doors were preserved.
The building, built in 1890, has a beautiful and restored facade and a well-presented entrance. The property is now accessible by elevator and a beautiful stairwell. In addition to the luxury, the original grandeur is still impressive and authentic. Its generous dimensions and tall ceilings lend the apartment a spacious look and feel.
The finishes are modern and offer contemporary comfort with underfloor heating, insulation and completely new technical equipment.
The Neo-Renaissance style / 1900 belt.
This architectural style was dominant in the second half of the 19th century: an era during which the Dutch Renaissance from the 16th century was reinterpreted. Characteristic of the Neo-Renaissance are the horizontal, natural stone layers between the masonry and the stepped gables, which are almost indistinguishable from those of the Renaissance era. The historical sentiment was now reinforced in the 1900 belt only by being even more exuberant with the decorations.
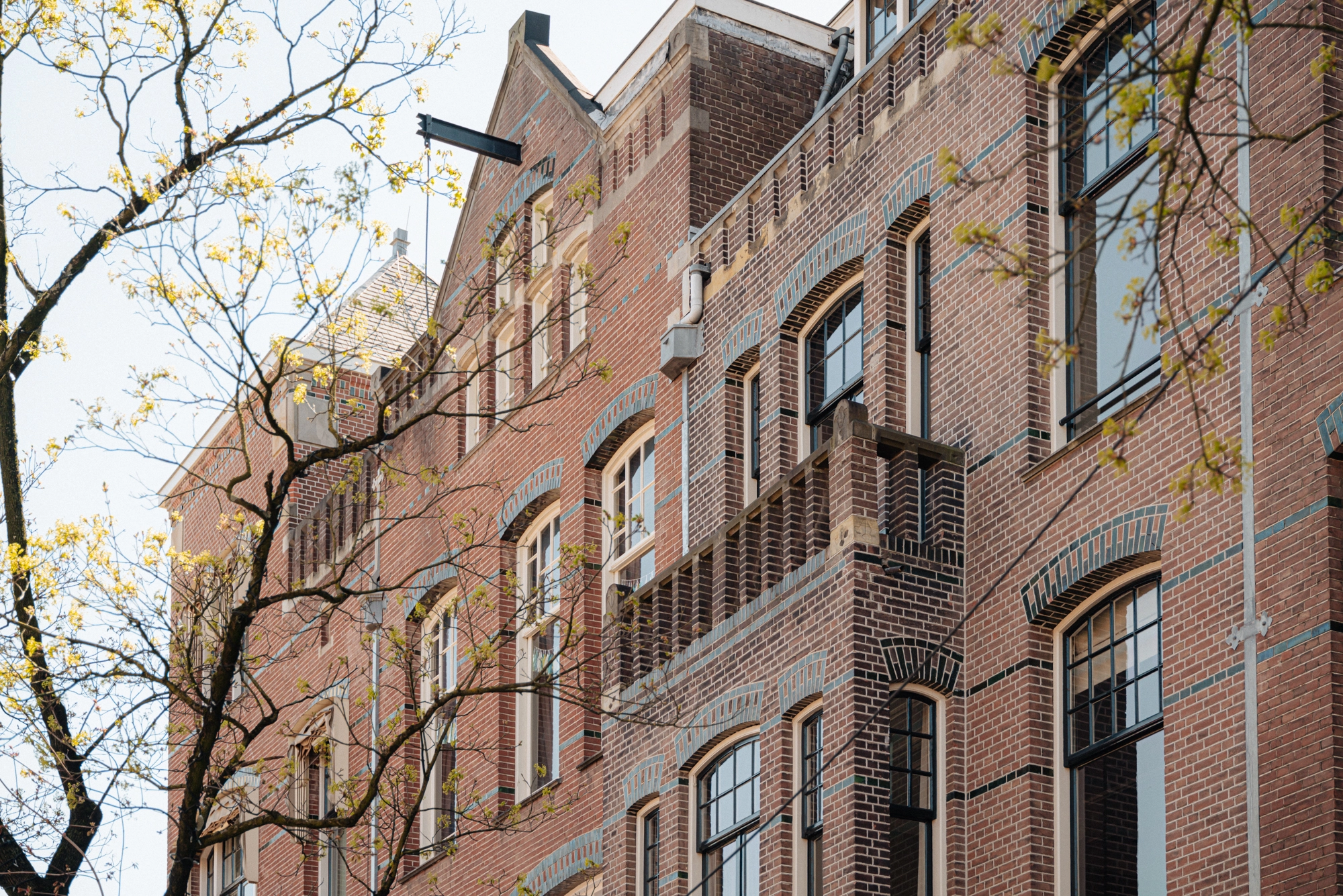
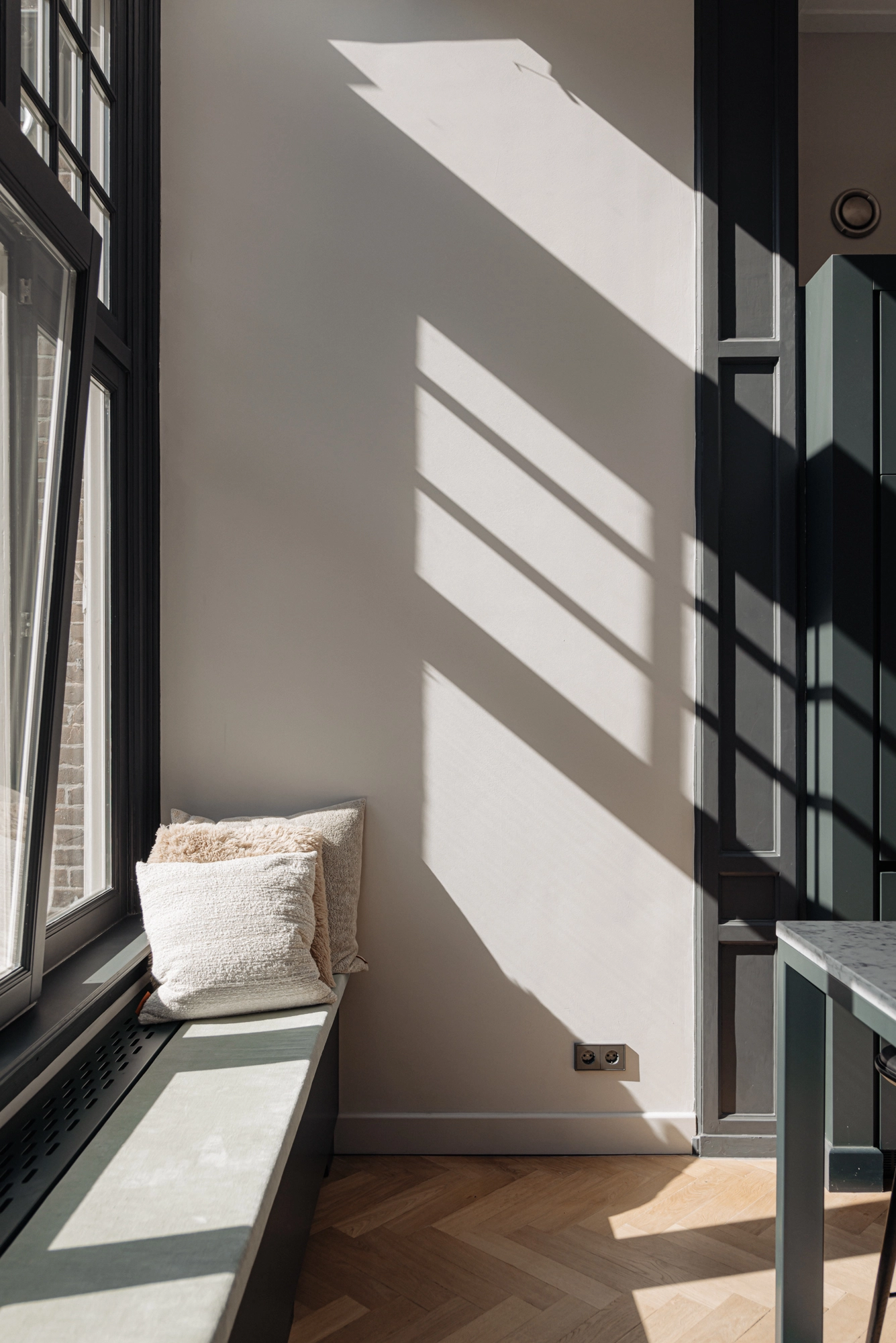

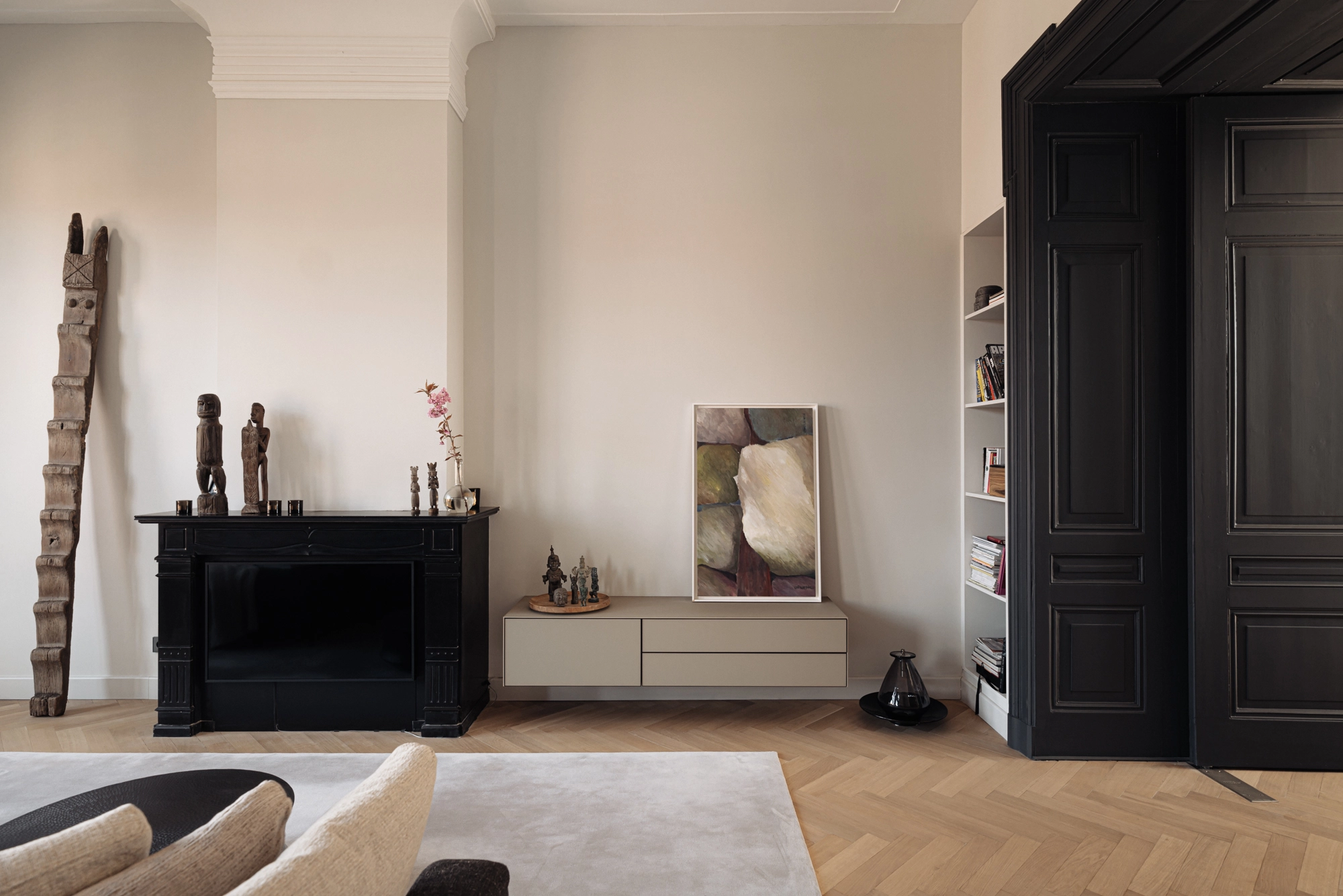
The elegant central entrance on the ground floor features the original marble finishes, woodwork and stained glass. The entrance serves both the office space on the ground floor as well as the residential unit on the first floor and this property.
The elevator leads to both residential units and there is a slow-rise staircase to the first floor, with the front doors to both.
Living, cooking, dining.
The main floor on the second level features a large hallway. This hall leads to the coat area and guest restroom, the kitchen/lounge, the living/dining room and the study. This hall also features the stairs up to the bedroom floor. The elevator leads to this level of the home.
This is an extremely generous place to call home, with spacious dimensions, abundant daylight entry and a stunning view. The living room faces the street and three windows offer a view of Rijksmuseum and Museumplein. The space includes a good dining area and a lounge area by the mantel.
The room features a soaring ceiling height of 3.30 meters, and pocket doors extend the space to the kitchen/lounge. A beautifully designed space with a centrally positioned chef’s island with stunning natural marble and elegant dark grey finishes. The kitchen features a full range of appliances including a wine refrigerator. The chef’s island and the light that pours in through the sunroom at the rear makes this an inviting space that is perfect for enjoying a glass of wine. The dining area in the living space, with a fabulous view is a phenomenal space for dinner parties.
This level also features a coat area with built-in closets, a separate restroom and an ingeniously laid-out study.
A consistent style: implementing the same materials and color scheme throughout.
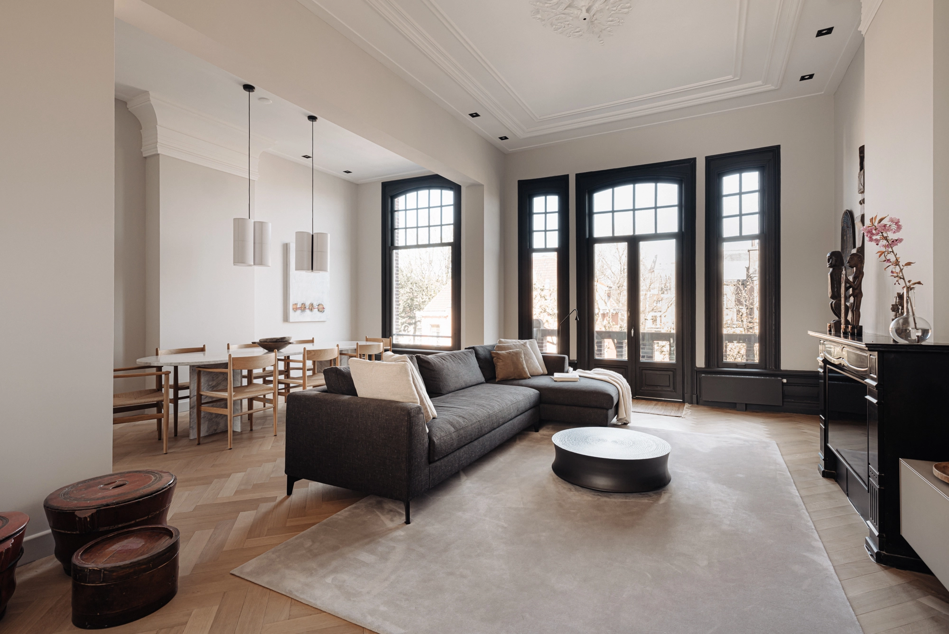
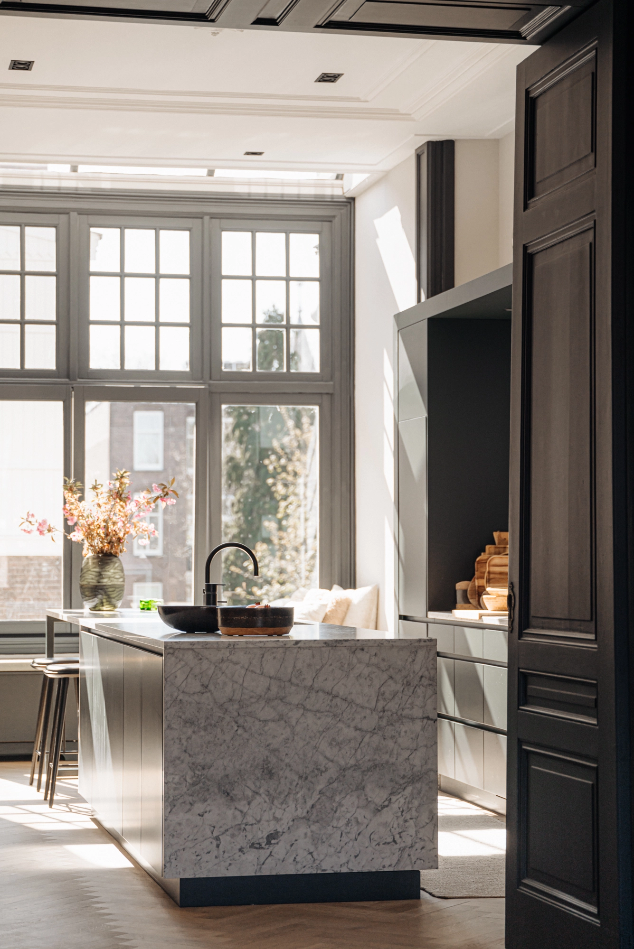
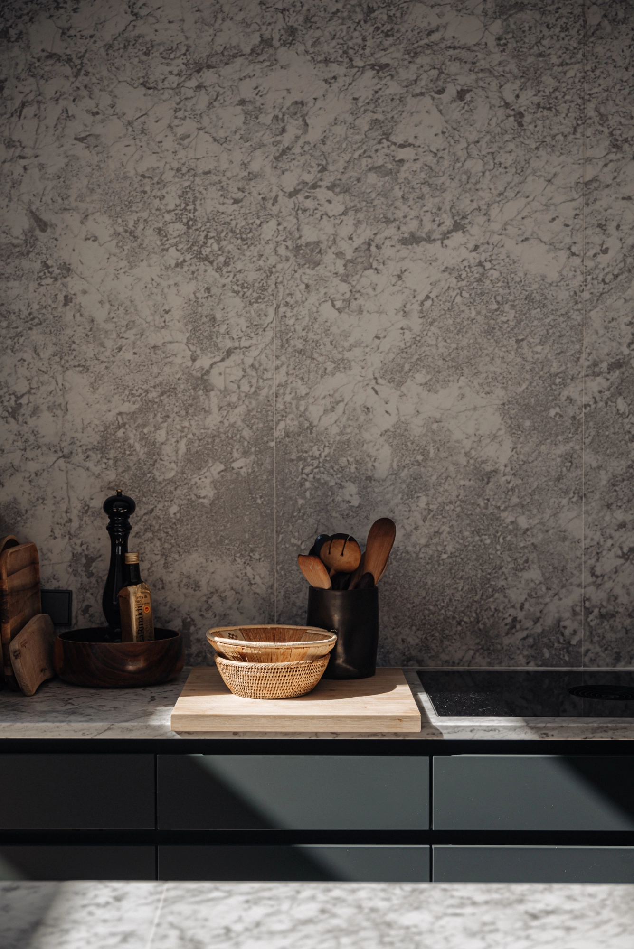
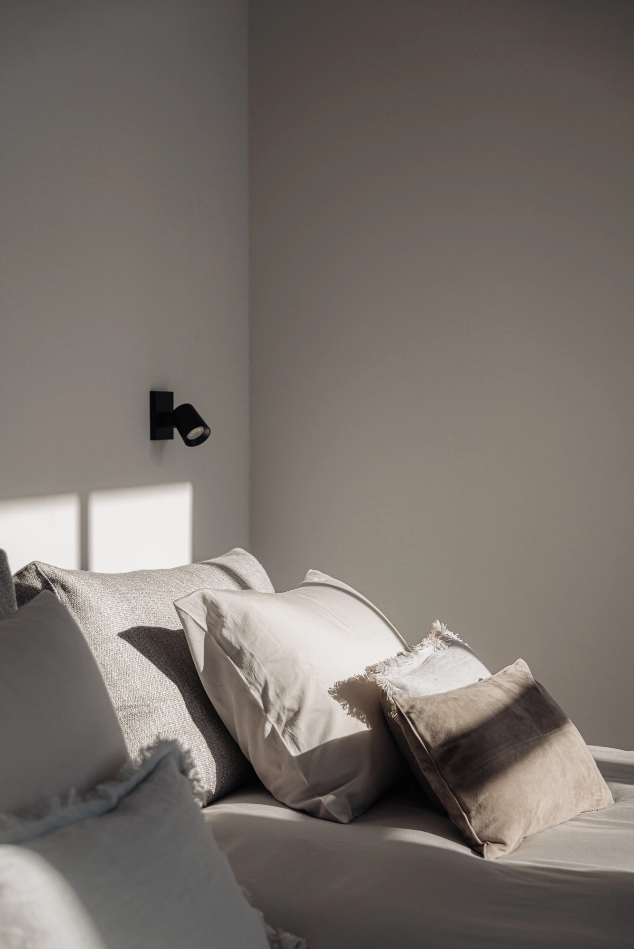
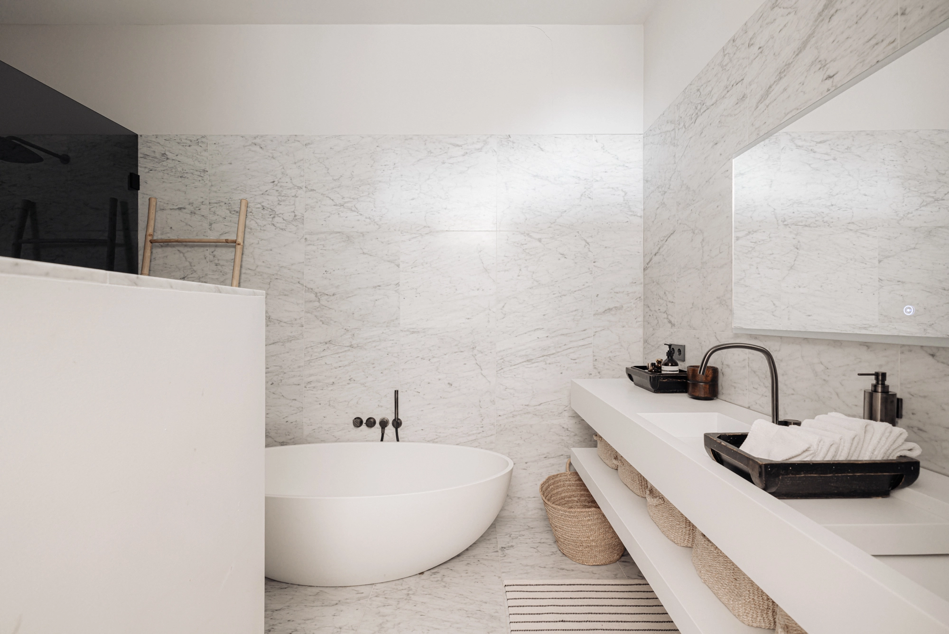
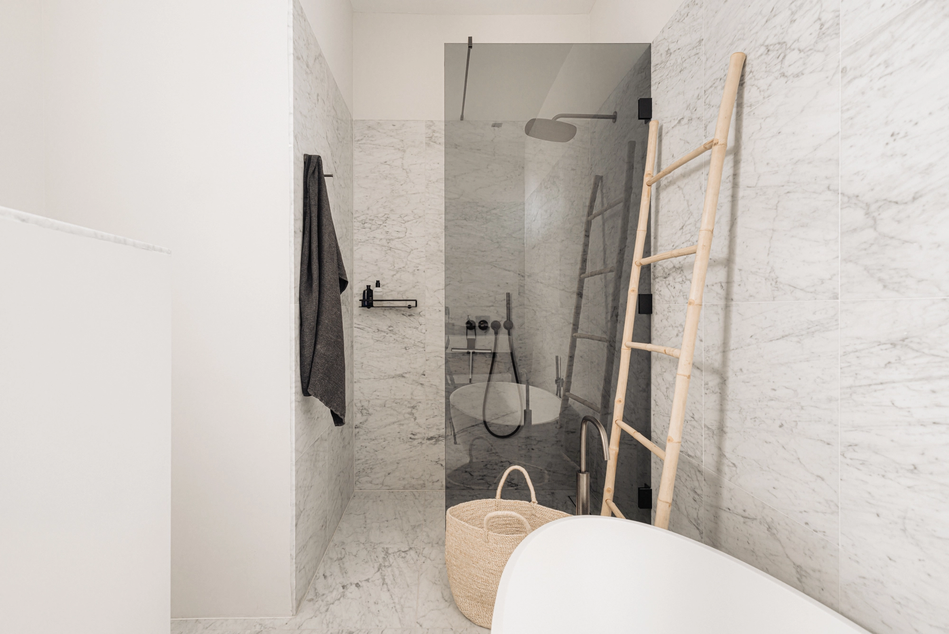
Sleeping and bathing
The upstairs bedroom level features three spacious bedrooms, a dressing room and two luxury bathrooms.
The primary bedroom connects to the dressing room and the bathroom. This bathroom offers the luxury of a generous walk-in shower, a bathtub, toilet and a large double vanity. The room is clad in natural marble and Piet Boon designer faucets.
The other two bedrooms share a second bathroom, which has the same ambiance and finishes as the first bedroom.
The separate restroom, a laundry and a storage closet are off the landing. From here, there is also access to the roof terrace via an automatic skylight.
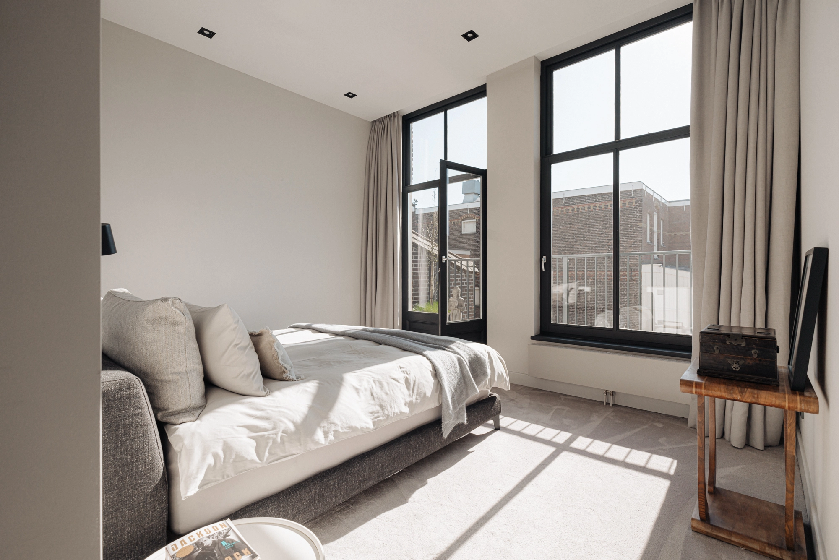
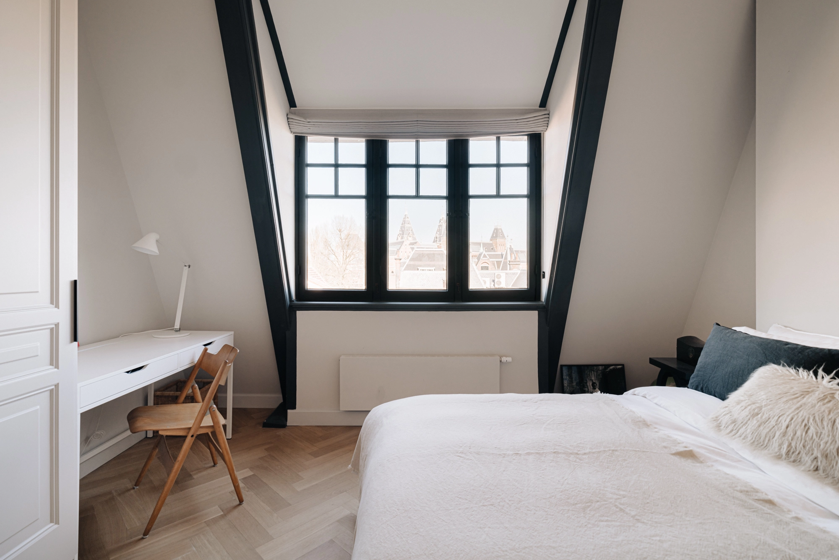
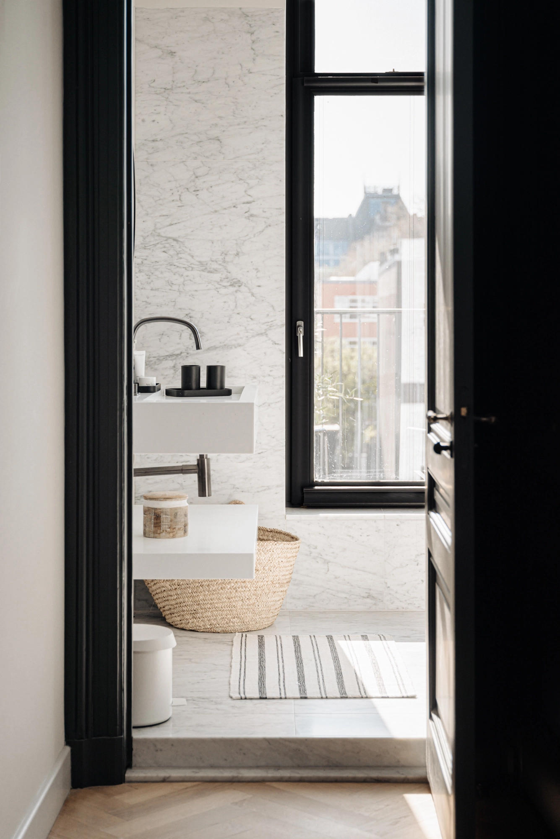
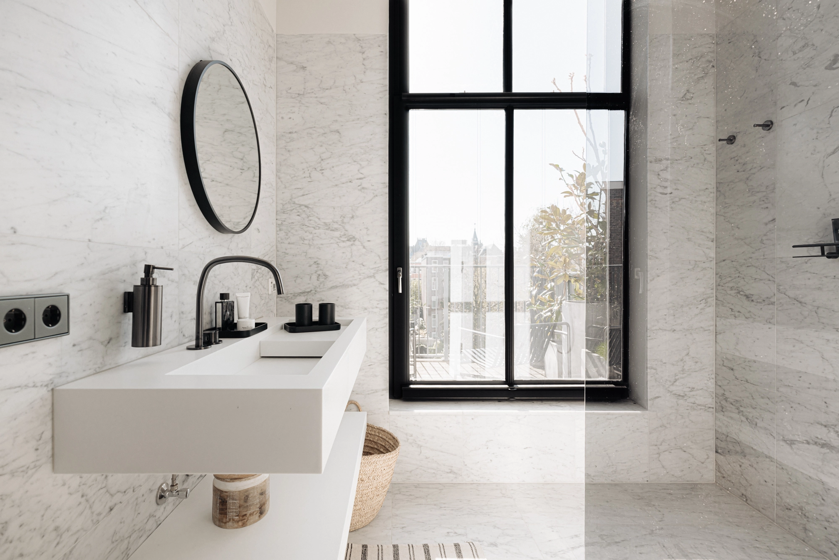
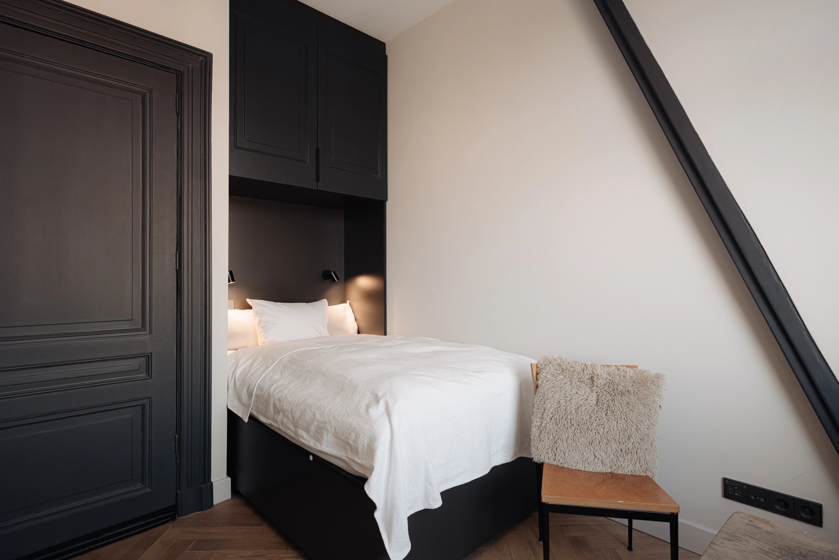
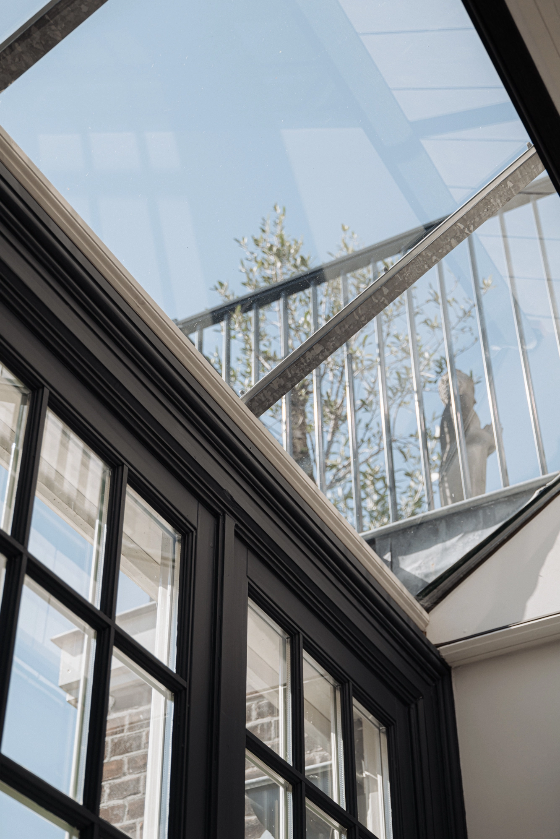
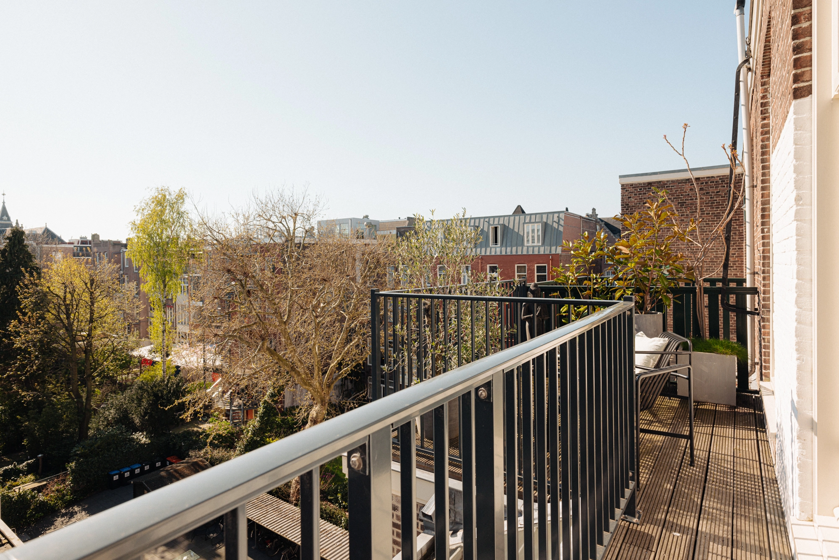
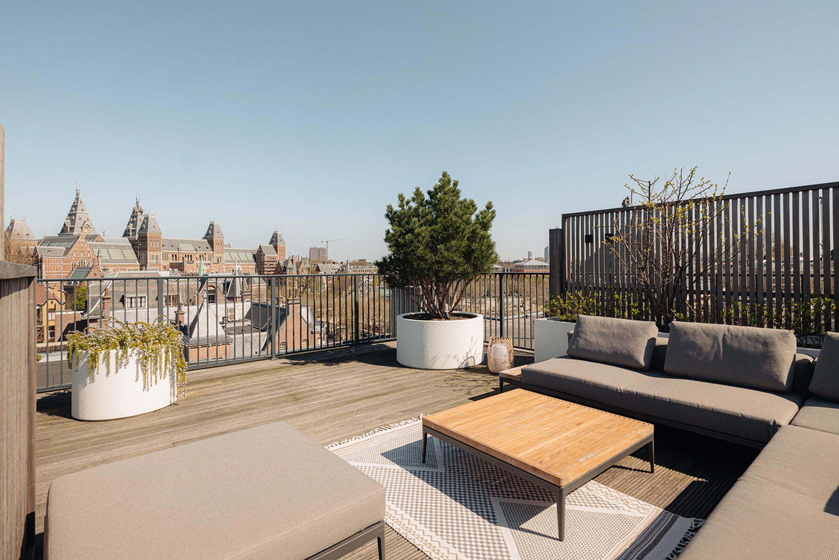
Outdoor spaces
The living room has a small but delightful balcony facing the street, with a view of Museumplein and Rijksmuseum. There are two roof terraces. The first is off the primary bedroom, and is accessible via French doors. The owners use this balcony frequently, as it is such a lovely spot from where to watch the sunset. The largest roof deck ono the fourth floor offers a 360-degree view of the city. Perfect on long summer evenings…
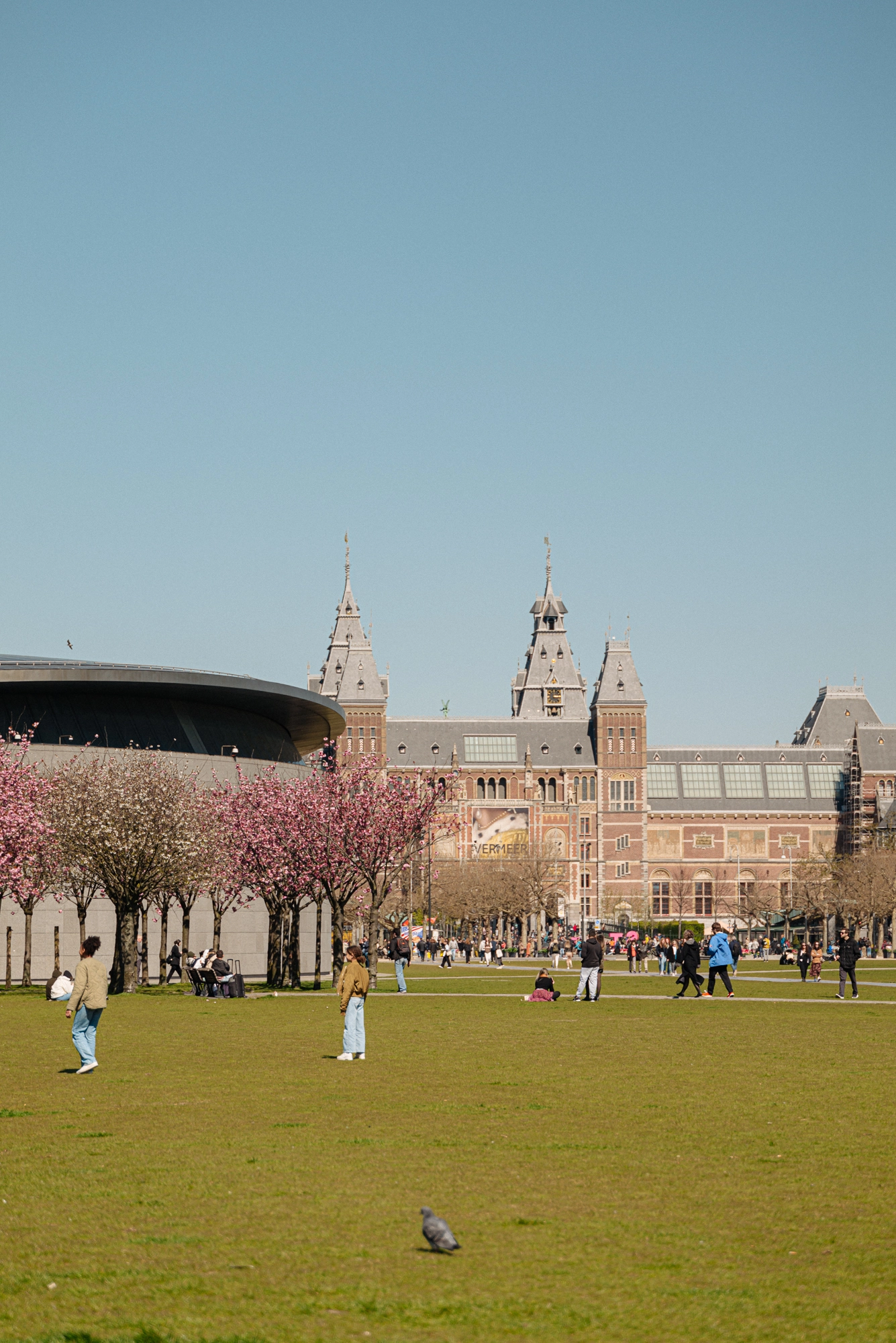
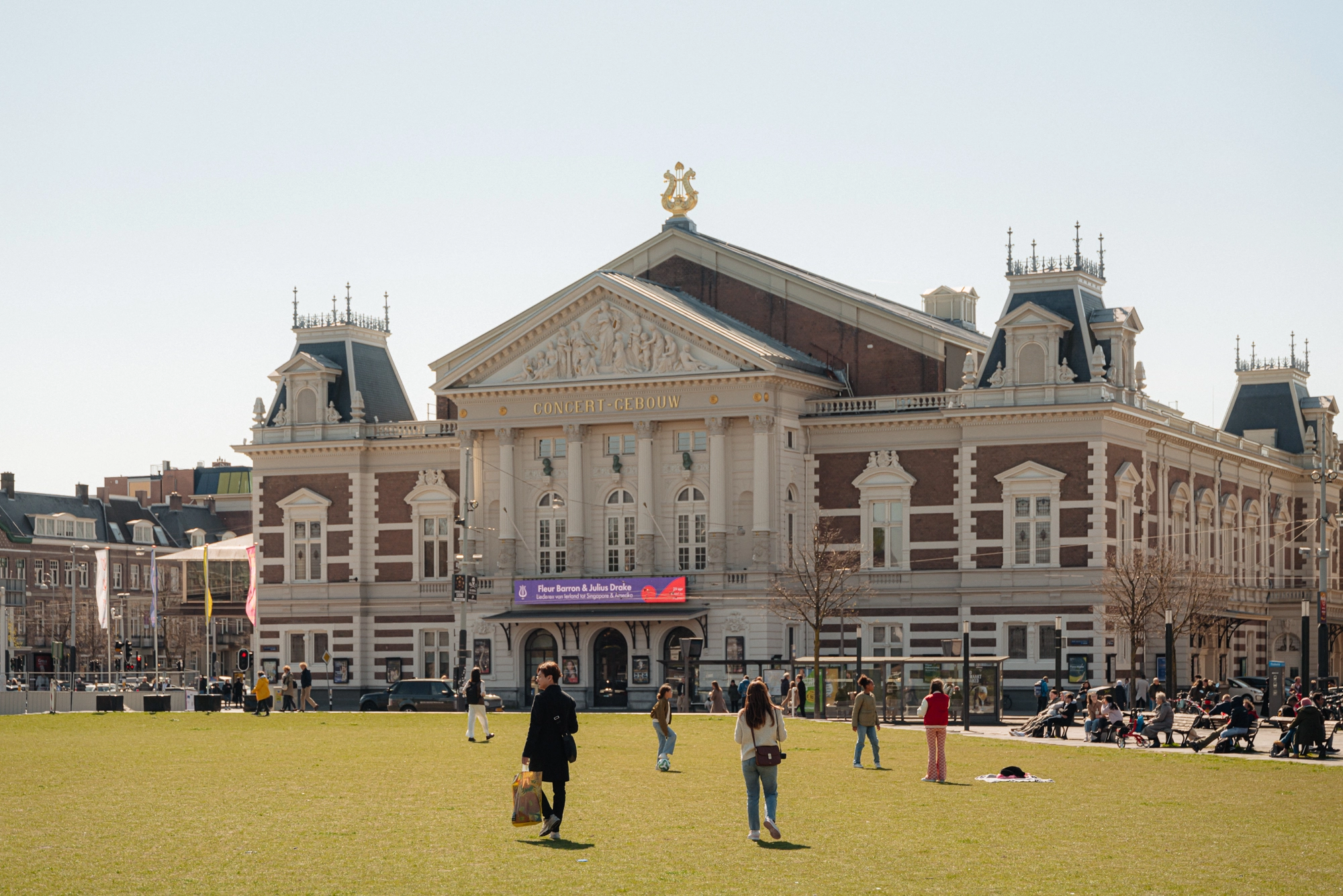
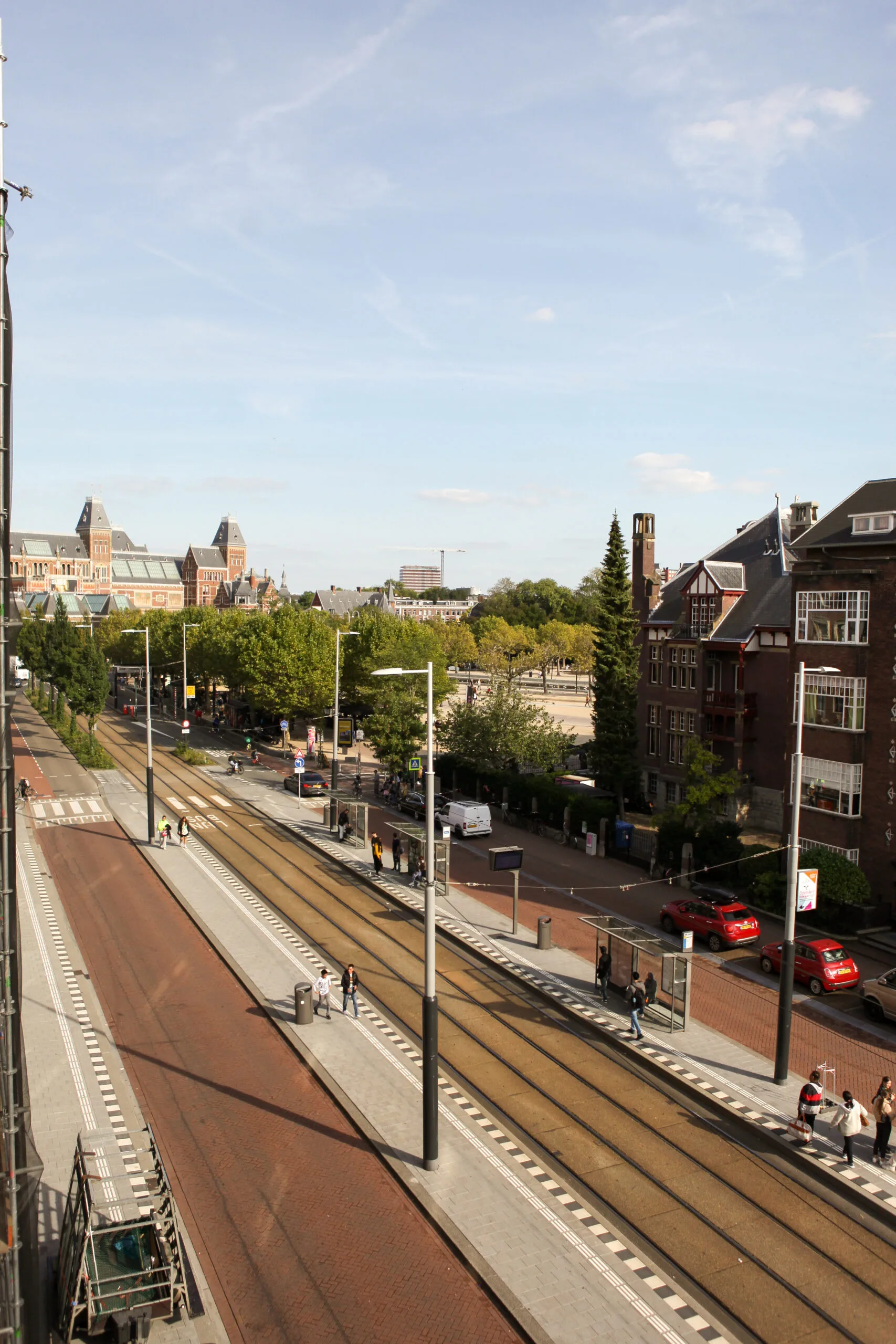
Neighborhood guide
In an extremely central location in Museum Quarter with a unique view of Rijksmuseum. Honthorststraat is situated between Jan Luijkenstraat and Paulus Potterstraat, or rather between P.C. Hooftstraat and Museumplein. Truly a prime location.
Within walking distance of all amenities including shops, restaurants, cultural venues and schools. Just a few minutes’ walking distance to Noord-Zuidlijn and all tram lines. The entrance to Vondelpark, P.C. Hooftstraat, museums and downtown are all literally just around the corner.
Accessibility
The property is easy to reach by car, as well as by public transportation. Trams 2, 3 and 12 and bus lines 347, 357 and 397 stop out front and around the corner. The bus to Schiphol also stops out front of the building, so that the airport is just an 18-minute commute away. An unequalled luxury. But of course, most destinations in the city are also within easy cycling distance of this central location.
Parking options
Parking is available through a permit system on the public roads (permit area South 8.1). With a parking permit for South 8.1, you’re entitled to park in South-1, South-2, and South-8. A resident parking permit costs €186.29 every 6 months. Currently, there’s a waiting period of 1 month for this permit area. A second parking permit is not possible in this area. In addition to street parking, it’s also possible to park for free in the Museumplein garage. (Source: Municipality of Amsterdam, April 2024).
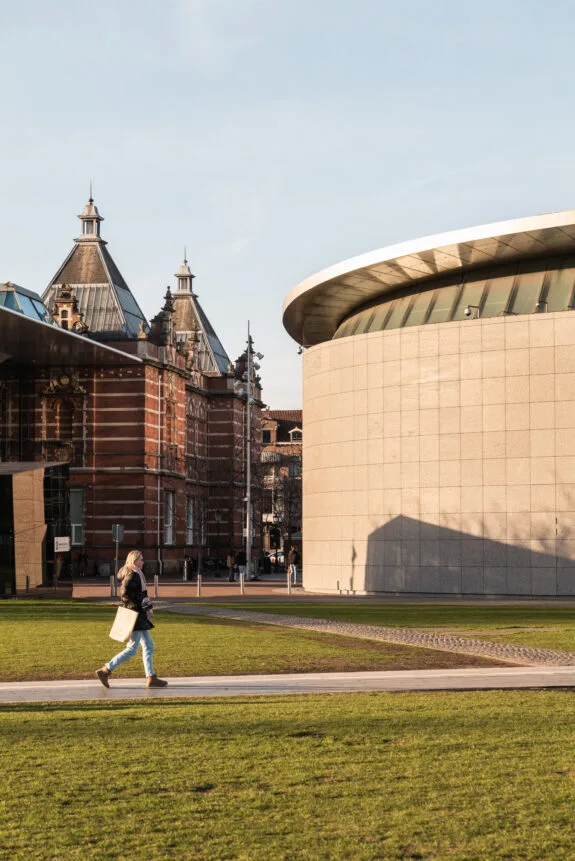
What the owners will miss
As a family, we have been fortunate to live in beautiful cities and accommodations in Vienna, Geneva and Munich. But we have never been living in an apartment like this. This apartment is exceptional in many ways: magnificent views on the neighboring Museums quarter or the nearby Vondel Park, warm and bright feel in the apartment with perfect sun exposure, exceptional charm with high ceilings, fully renovated in a monument classified house. All set in a prime location which is central but quiet and allows great access to public transport to the main train station and the airport.
The apartment is spacious enough for a Family of four but given the perfect floorplan it is very livable as a couple as well, keeping two guestrooms for visitors. It is difficult to choose one favorite spot in the apartment as there are many – enjoying drinks and dinner with family and friends on our spectacular roof terrace with stunning views on the Rijksmuseum is a true highlight.
Having an elevator in the house is a luxury feature and very rare in monuments in Amsterdam.
In short: this apartment gives us the Amsterdam feel as its best!
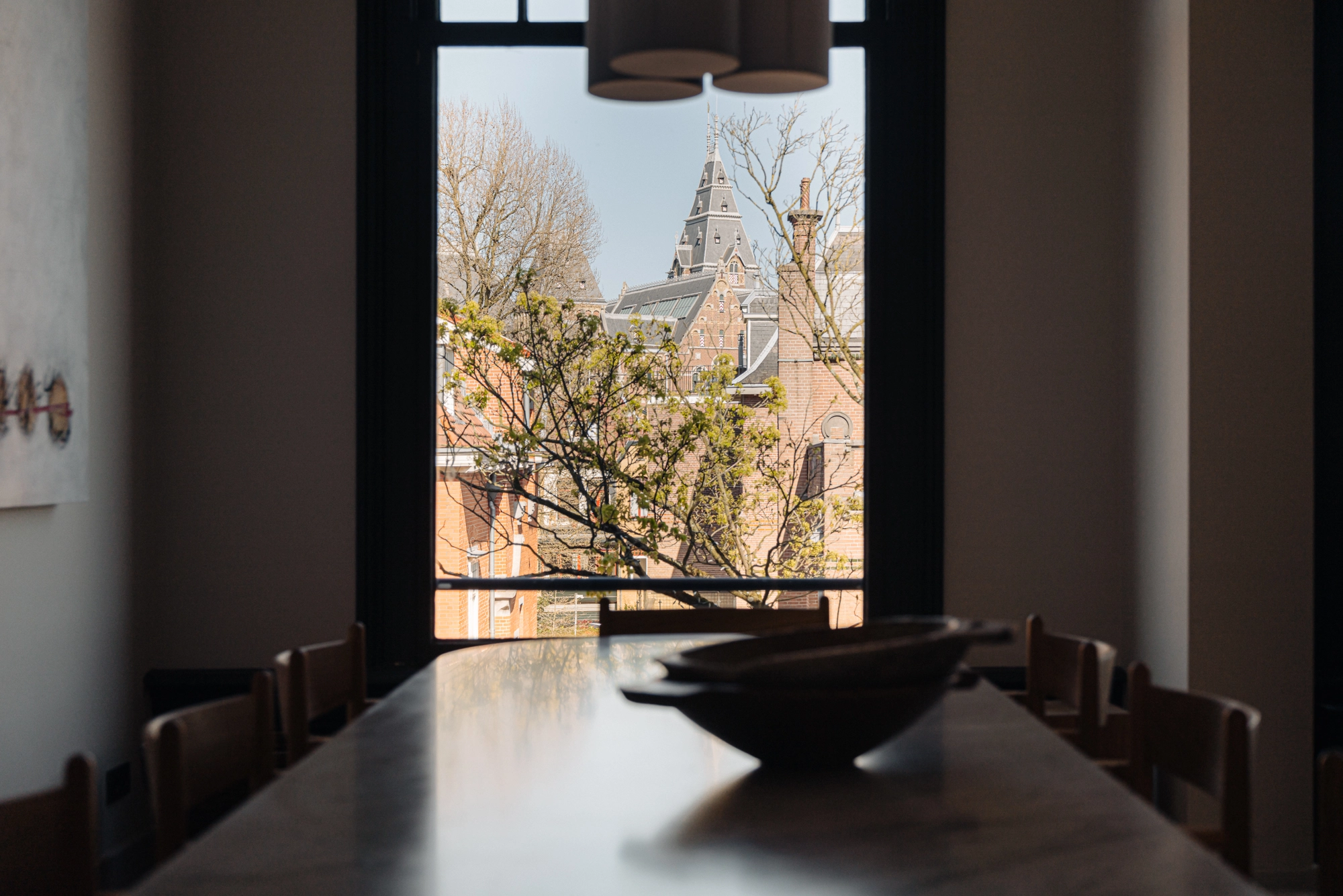
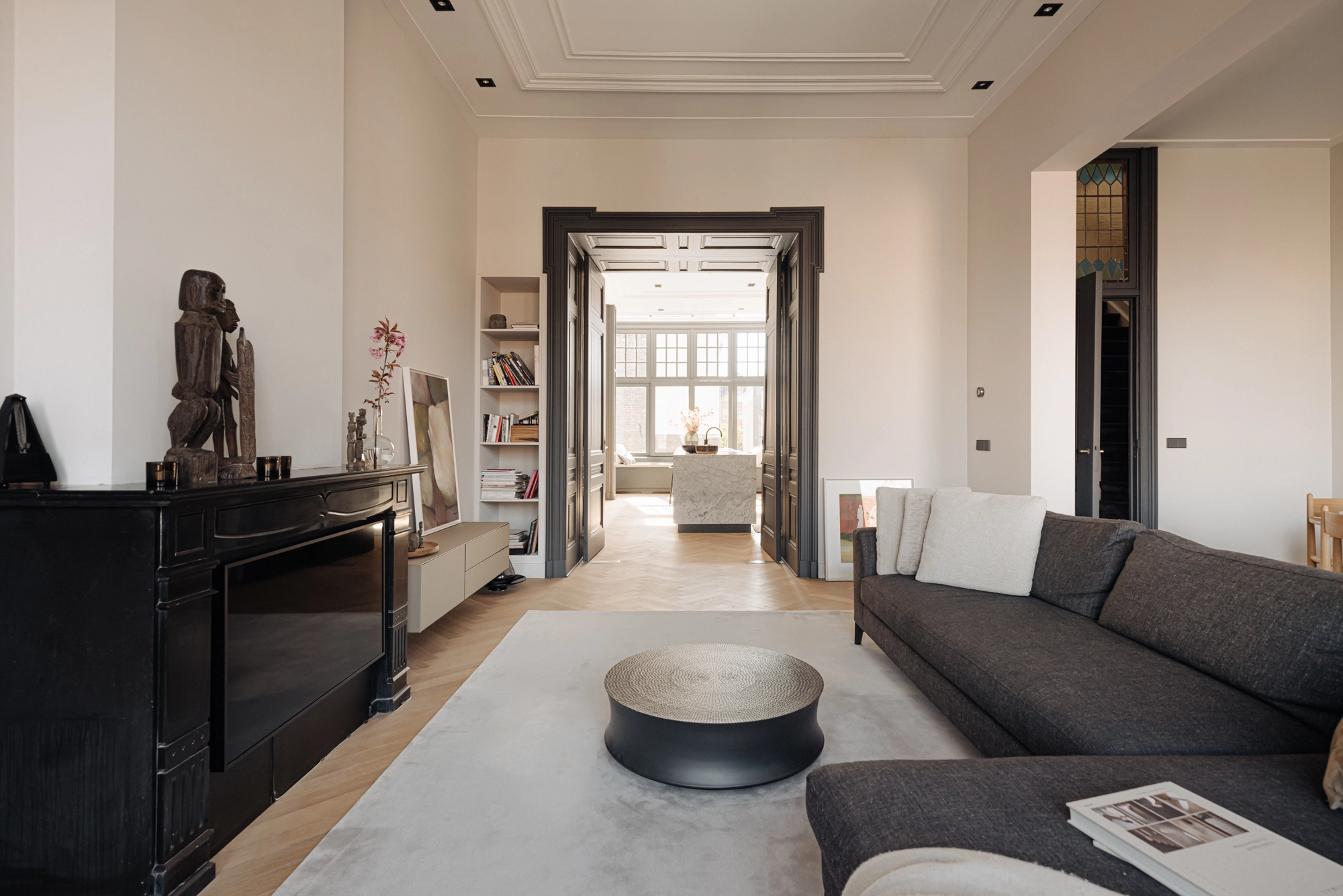
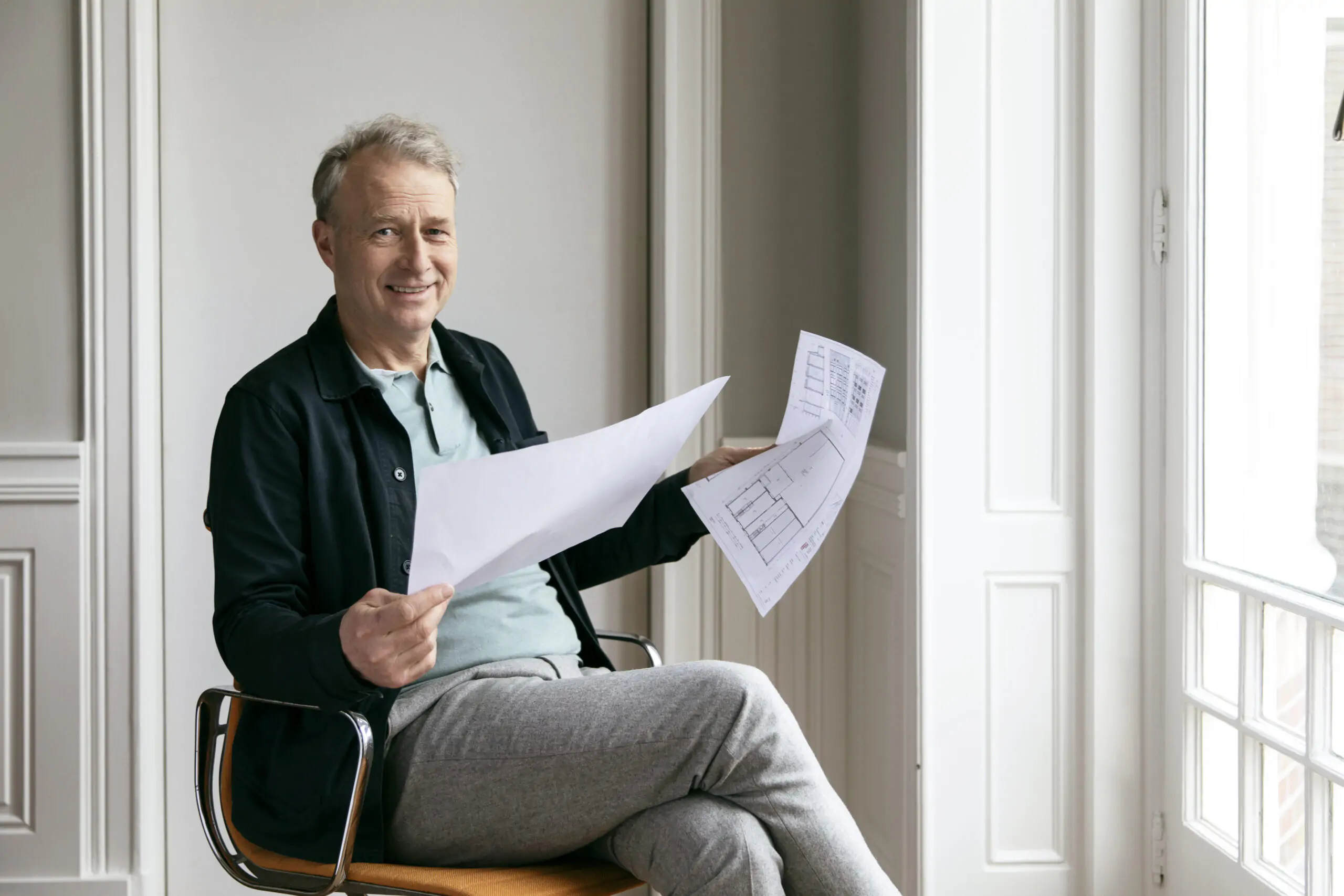
Rijkszicht 14.C
Amsterdam
Amsterdam