About Hoofdweg 106hs, Amsterdam
- € 640.000,- Kosten koper
- In overleg
- 4 rooms
- 3 slaapkamers
- 1 badkamers
- Intern: Goed
- Extern: Goed
- Living surface: 78 m²
- Tuinoppervlakte: 20 m²
- Inhoud: 200 m³
- 1922
- Mechanische ventilatie
- Natuurlijke ventilatie
- Tv kabel
- In woonwijk
- Betaald parkeren
- Parkeervergunningen
- Voorzien van elektra
- CV Ketel
- CV Ketel
- Woonruimte
- Eigendom belast met erfpacht
- Patio atrium
- Voortuin
- Gemeente: Sloten noord-holland
- Sectie: M
- Nummer: 2064
- Volledig geisoleerd
- Energielabel A
- Appartement
- Benedenwoning
- 1
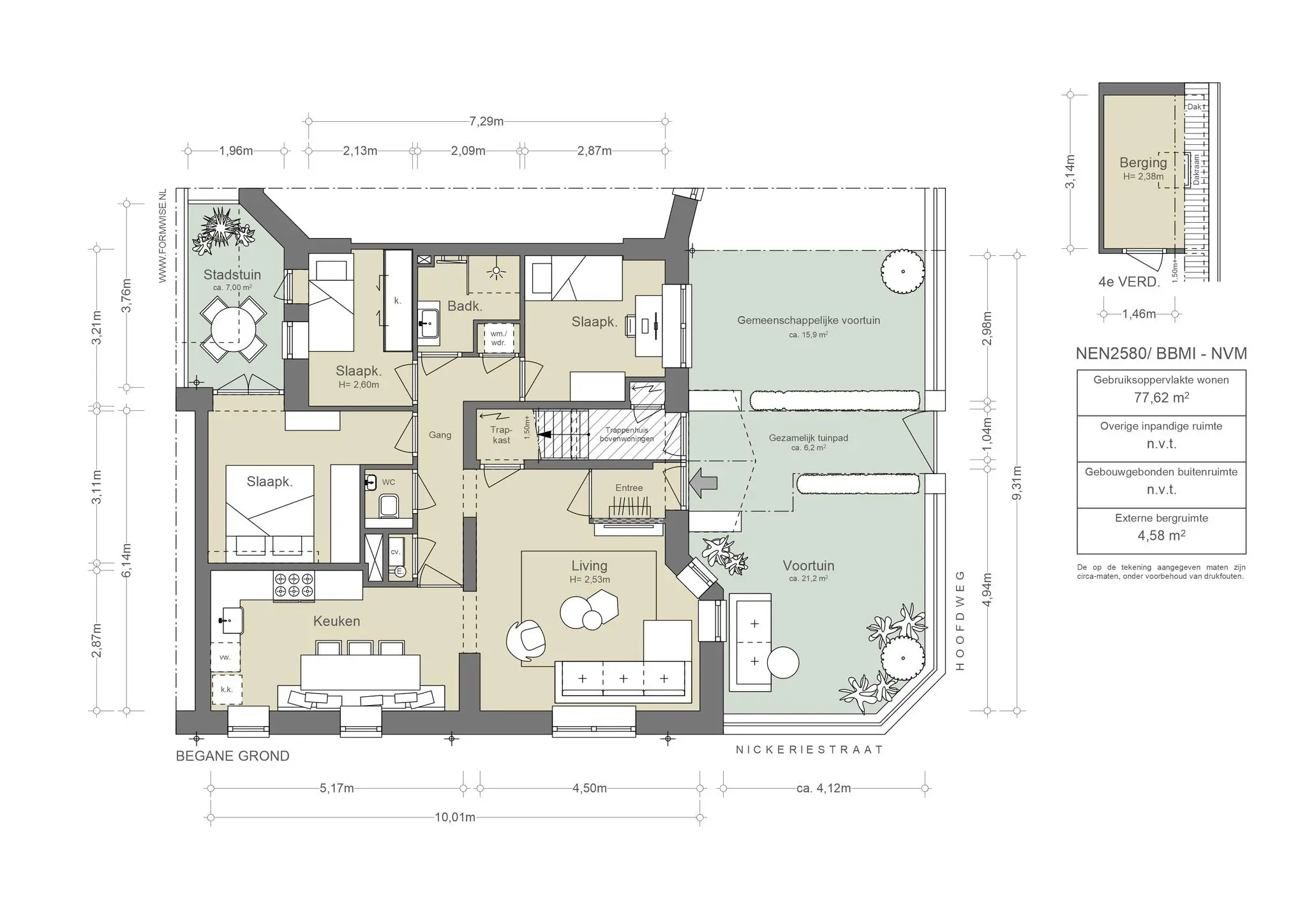
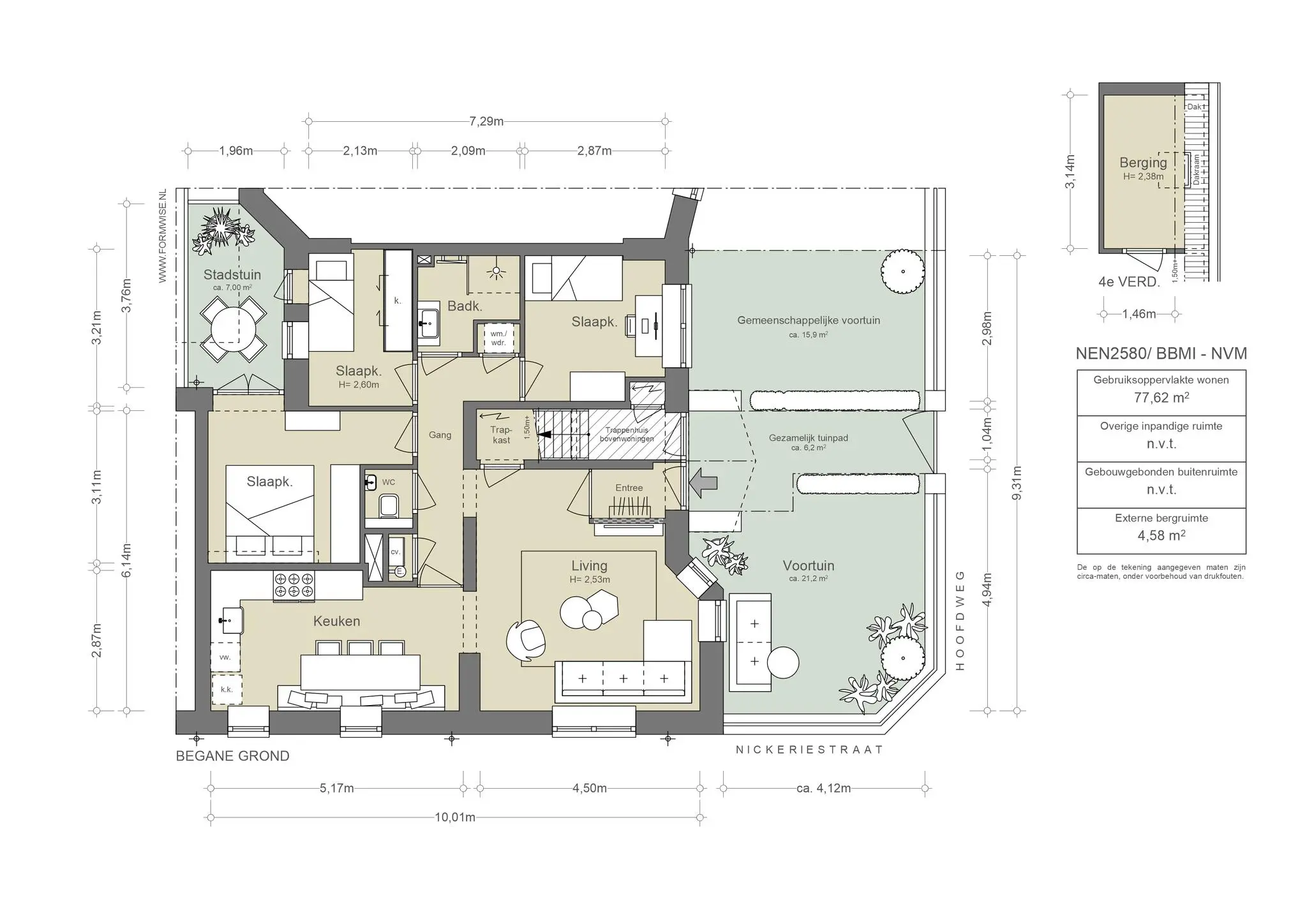
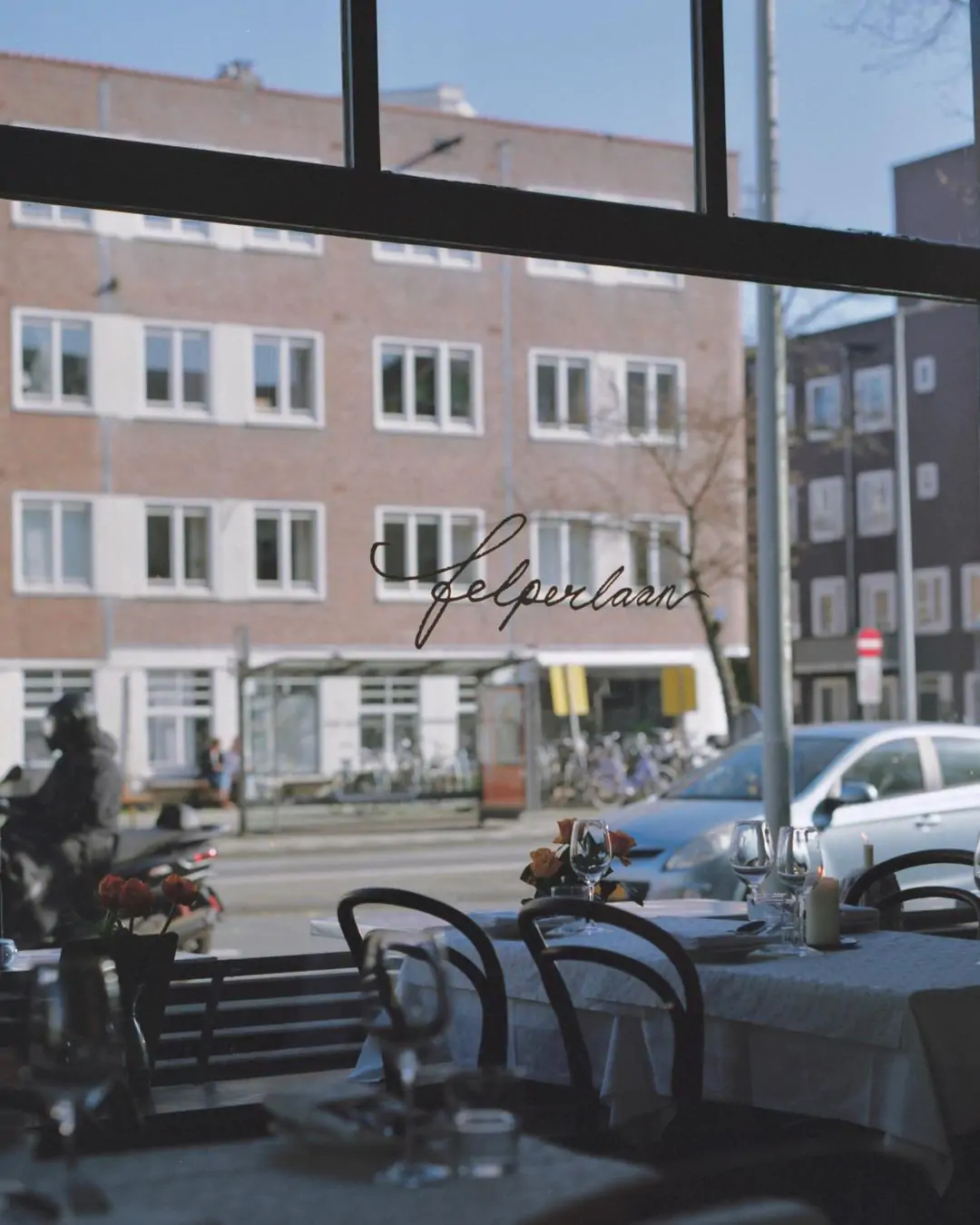
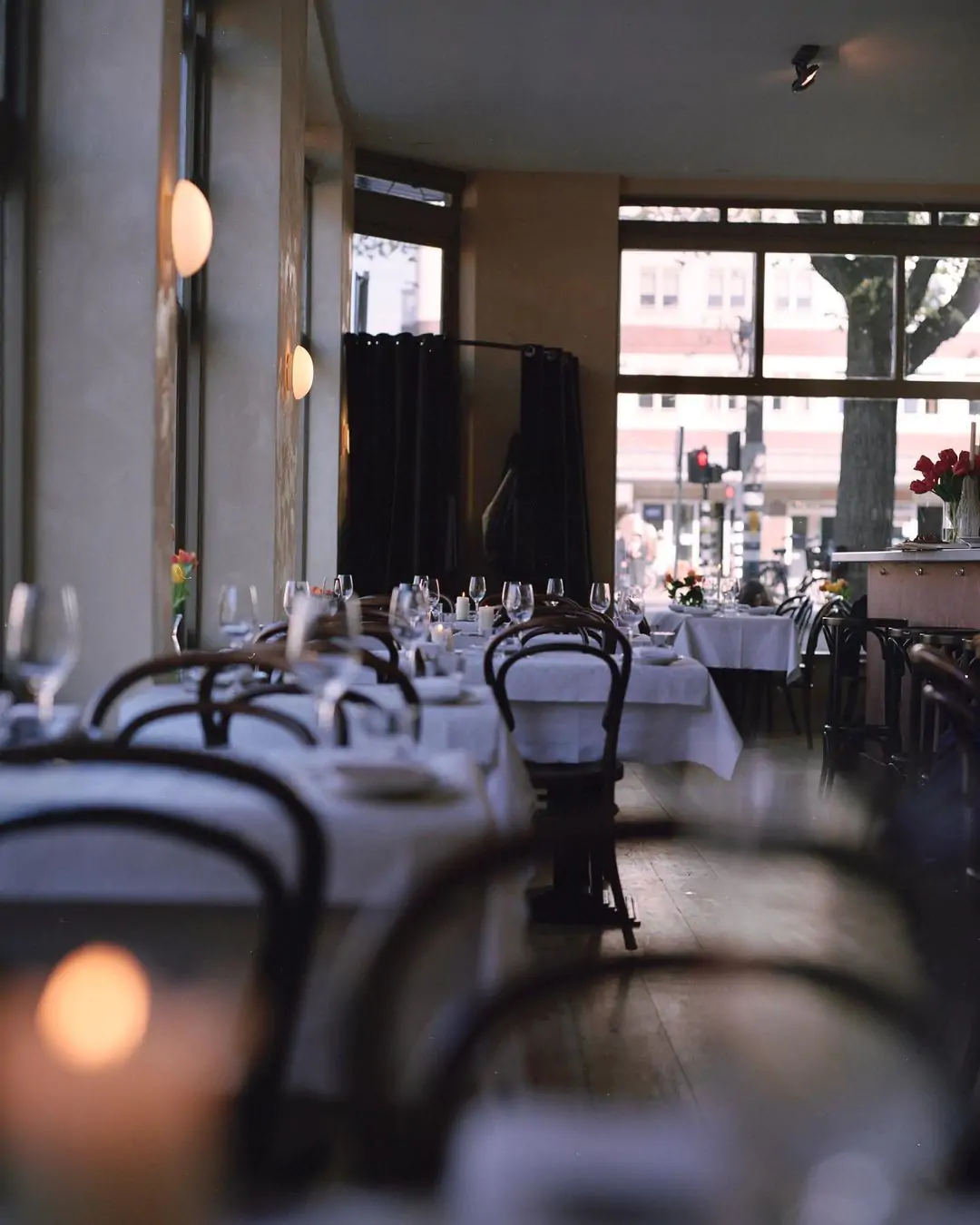




1057 CN Amsterdam
Restaurant Felperlaan
Recent heeft Restaurant Felperlaan zijn deuren geopend in de Baarsjes. De eigenaren zijn bekend van Café Mundi. Eigenaresse Lila, en haar partner Benten willen kunstenaars uit de buurt de mogelijkheid bieden om hun kunst te exposeren. Het restaurant is een bruisende buurtstek met de focus op goed eten en een toegankelijke sfeer. Het dagmenu, seizoensgebonden en geprijsd tussen de 39 en 49 euro, wordt om de drie à vier weken vernieuwd. Daarnaast biedt het restaurant een (borrel)hapjeskaart met vaste items zoals oesters, huisgemaakte paté (ook vegetarisch) en diverse vegetarische gerechten. De keuken combineert invloeden uit Zuid-Frankrijk, Noord-Italië en Spanje.
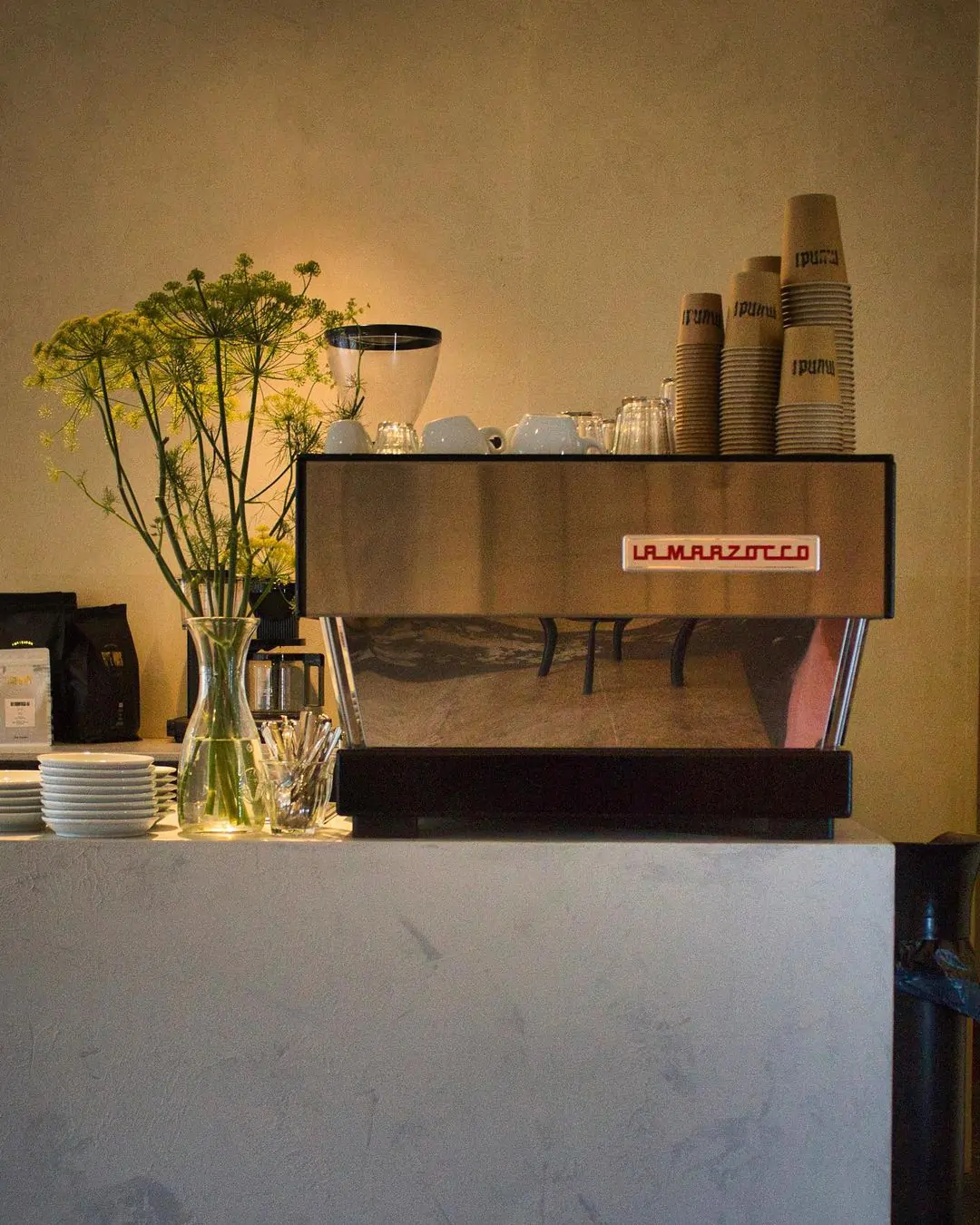





1057 EG Amsterdam
Mundi
Bij Mundi in Amsterdam-West komt alles samen: goede koffie, wijnen voor in de avond en een gezellige plek om te werken of te kletsen. Gelegen aan de Kinkerstraat, biedt Mundi een diversiteit aan bezoekers, van freelancers met laptops tot mensen die voor een sterke bak koffie komen. De koffie van Five Ways is krachtig en pittig, ook beschikbaar voor thuis. De roze bank met speelhoek maakt het kindvriendelijk, terwijl dagelijks lekkers van Ulmus en een selectie natuurwijnen de ervaring compleet maken. Mundi is elke dag open van 08:00 tot 16/17 uur.

1057 DT Amsterdam
Daalder (*)
Zijn Indonesische roots en Aziatische invloeden kruiden de inventiviteit van chef Huwaë. Hij schuwt allerminst de contrasterende smaken. Het talent van deze chef ligt in de harmonie die hij bereikt met dergelijke associaties. Soms is hij iets klassieker, zoals met een perfect gegaarde langoustine waarbij een botersaus komt die is verrijkt met champagne, appelsien en Grand Marnier. Subtiel, intens, explosief. Helemaal Dennis Huwaë. Daalder heeft 1 Michelin ster.
1054 TT Amsterdam
De Figurantenbar
Een buurtkroeg zoals die hoort te zijn; fijne bediening, leuke mensen, lekkere wijntjes en veel gezelligheid. Met de buurtbewoners voetbal kijken, aan een popquiz meedoen of naar livemuziek luisteren. Het aanbod is divers en gezellig.
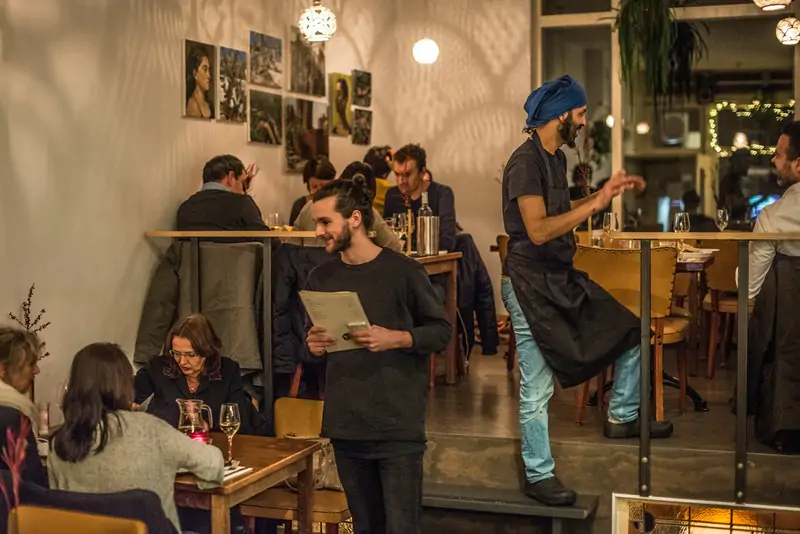





1057 XV Amsterdam
Meneer de Wit heeft Honger
In 2015 opende Meneer de Wit heeft Honger; een restaurant met een huiselijke sfeer en heerlijk eten. Chef Simo Bouabgha leerde koken van zijn oma in het zuiden van Marokko en houdt van het eten dat de moeders rondom de Middellandse zee met alle liefde, geduld koken. Het menu bestaat uit seizoensgebonden gerechten met deze verfijnde en warme smaken, vaak gebaseerd op groente maar er is ook duurzaam vlees, gevogelte en vis.
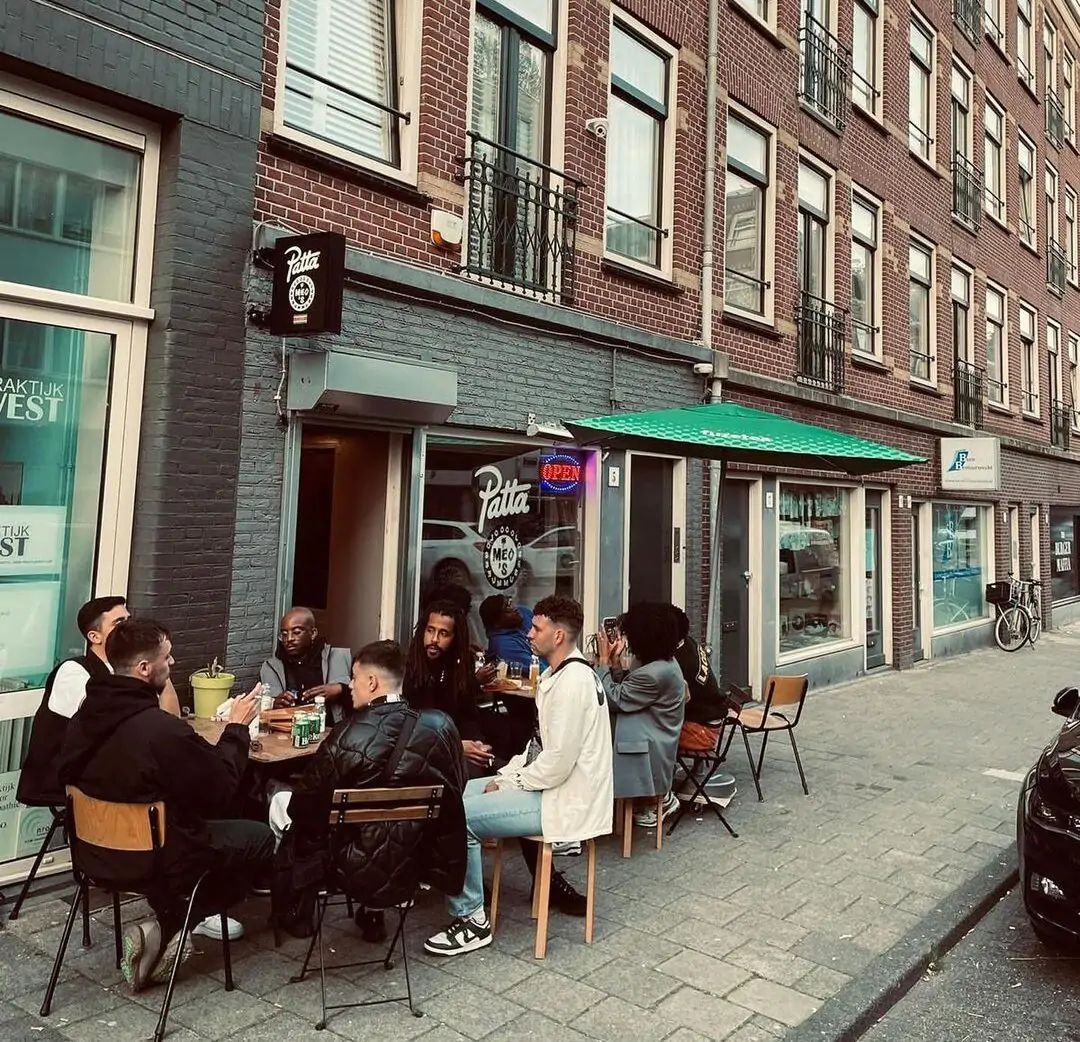
1053 NT Amsterdam
Eetcafé Meo’s Colosseum
Bij het Surinaams-en Caribische Eetcafé Meo’s Colosseum kan je elke dag vanaf 04.00 uur 's ochtends tot 10.30 uur 's avonds terecht en op zaterdag tot 05.00 uur (en soms nog langer). Ze staan altijd voor je klaar wanneer andere eetgelegenheden gesloten zijn met lekkernijen als nasi, bami, pom, of moksi alesi. Op vrijdag en zaterdag zijn er ook barbecue gerechten en huisgemaakte friet. Krijg je er nog geen genoeg van? Binnenkort zijn ze 24 uur geopend.

1054 WC Amsterdam
Pizza Project
Het begon met een pizzaoven in hun achtertuin. Elke vrijdag stond er een rij voor hun woning met vrienden en familie die een pizza kwamen halen. Inmiddels hebben Idske en Bas twee vestigingen en een foodtruck. Het geheim? Het deeg 48 uur laten rijzen waardoor de bodem luchtig wordt en de pizza minder zwaar op de maag ligt. In het weekend worden er ook broodjes voor de lunch geserveerd.
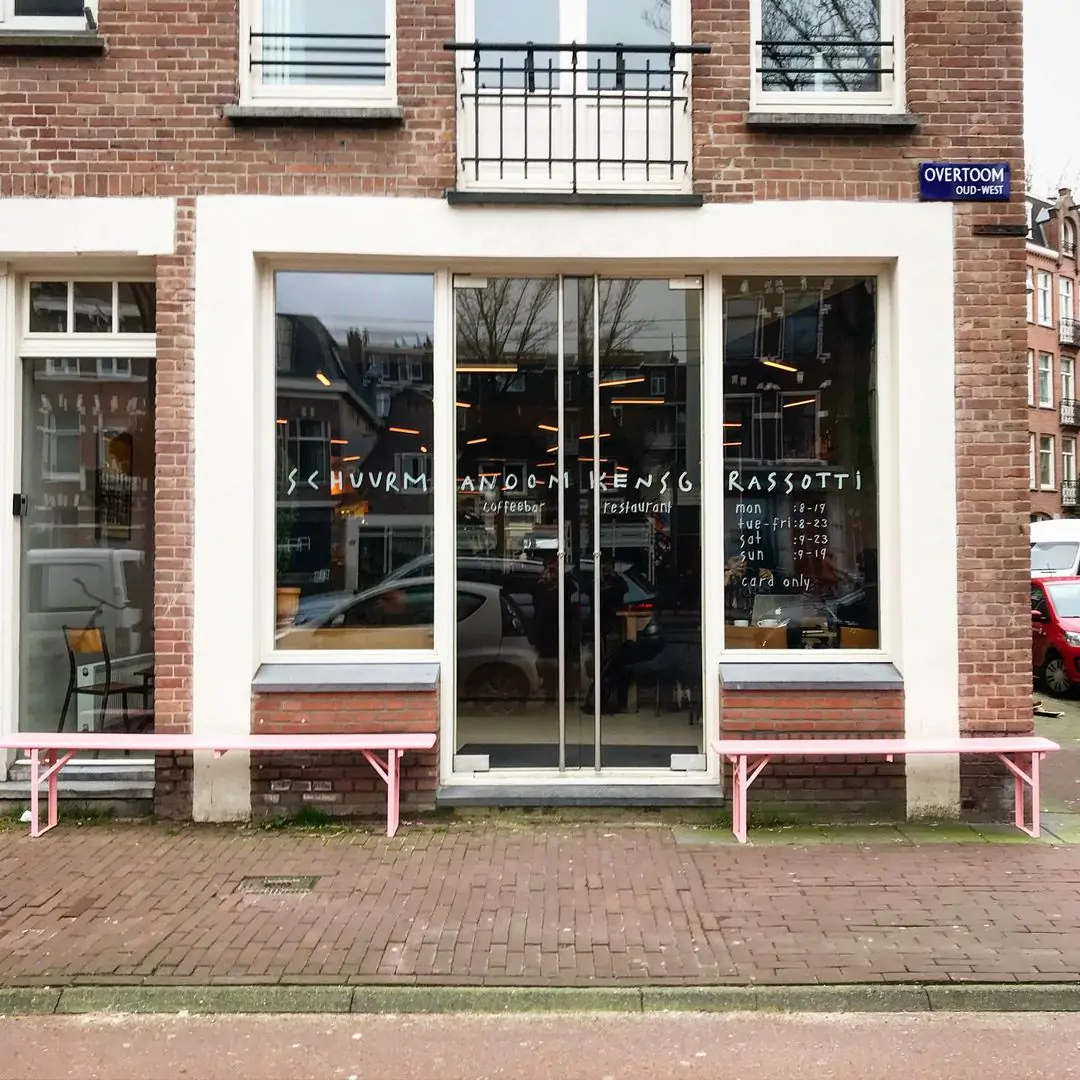





1054 LN Amsterdam
Schuurmanoomkensgrassotti
Bij Schuurmanoomkensgrassotti serveren ze heerlijke koffie van whitelabelcoffee en smakelijke hapjes. Ze hebben een geweldige selectie gebak, zoals de taart met frambozen glacé en de chocolademiso-koek. Ook hebben ze een lunchmenu met een mooie variëteit aan natuurlijke wijnen om van te genieten.
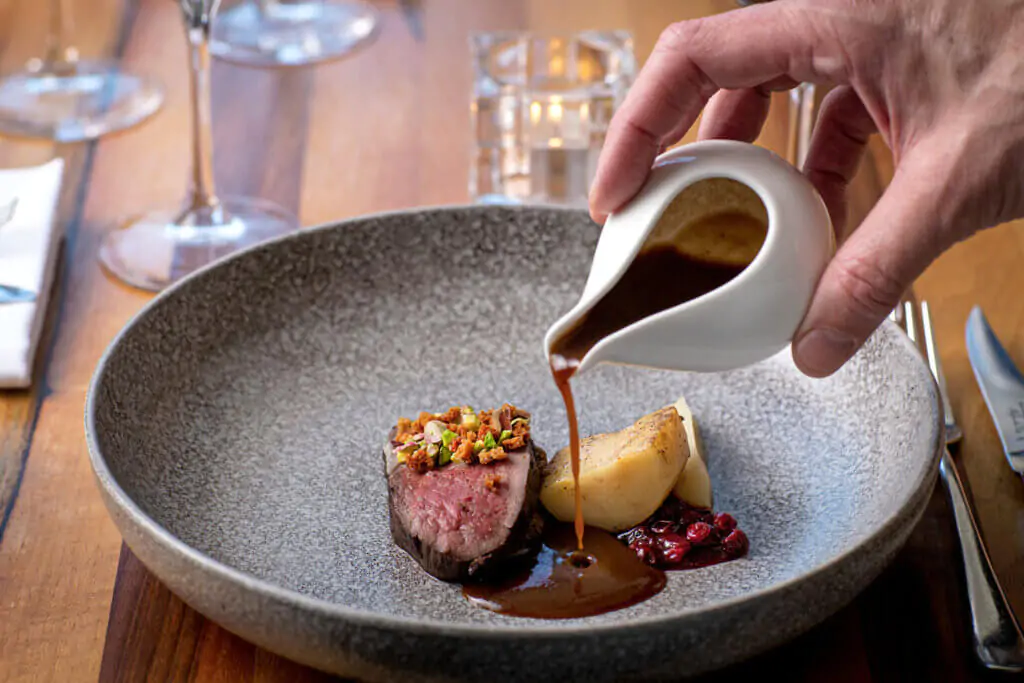
1054 LN Amsterdam
Adam
Alle gerechten zien er fraai uit, zonder overdreven gedoe. Ook de smaken doen zich gelden: eerlijk, spannend en in balans. Al snel in ons menu komen we een topper tegen: perfect gegaarde griet met een fris-ziltige oestervinaigrette, komkommerlinten, amandelcrème, een bite van gefrituurde vishuid en een saus van nori. Even tongstrelend: een perfect stukje lam van de Big Green Egg, bereid met chorizo en geserveerd met twee heerlijke sauzen.’
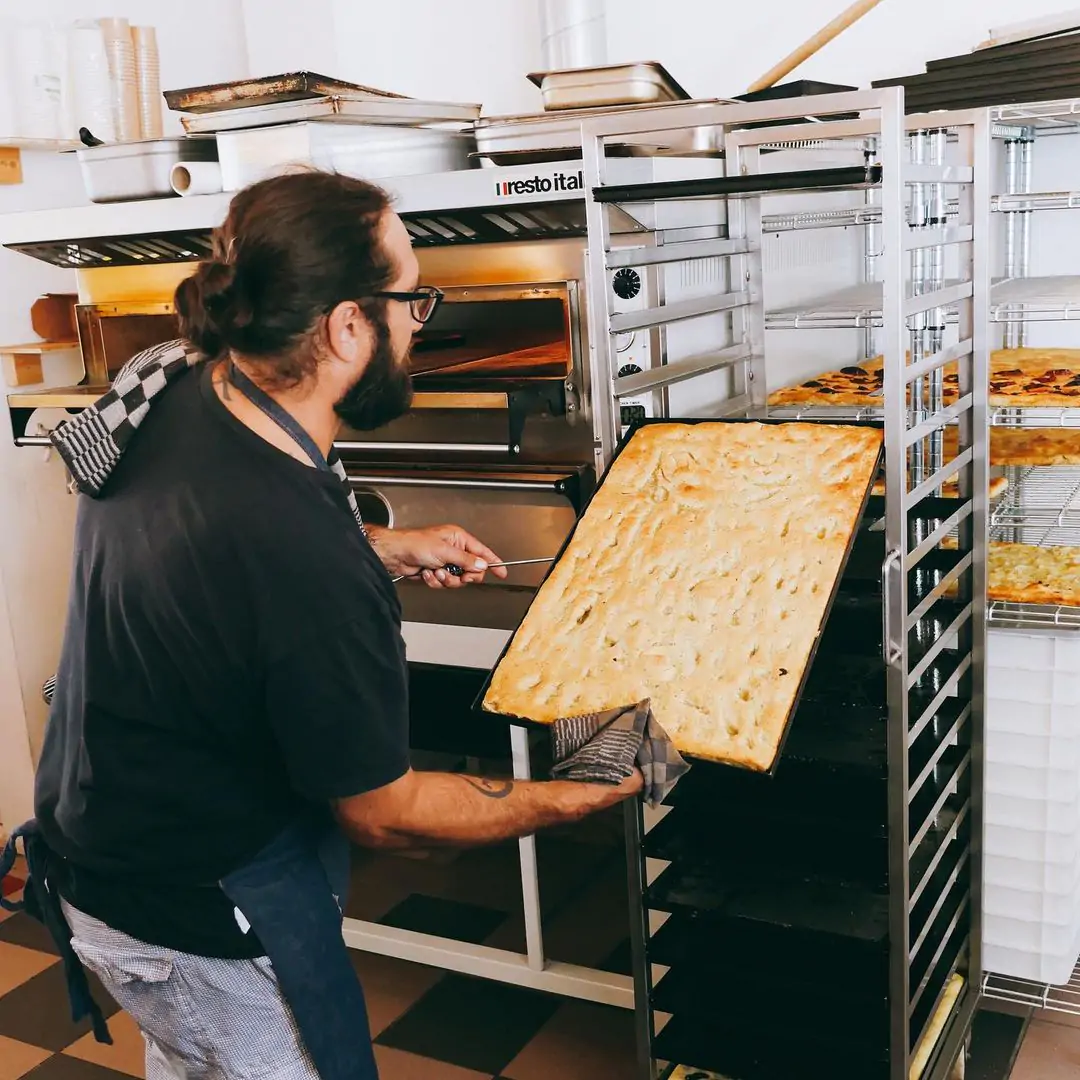
1054 KG Amsterdam
Focacceria
De Italiaanse Valeria Lucente vindt de Italiaanse restaurants in Amsterdam verrassend goed, maar ze heeft wel heimwee naar de smaken van thuis. Vooral de focaccia uit haar streek. Dit delicate platbrood, ongeveer twee centimeter dik, is luchtig, vettig en zo zacht als een wolk. In tegenstelling tot focaccia uit andere Italiaanse regio's heeft de genovese-variant geen knapperige, maar een zachte bovenkant. Dit komt door voor het bakken het deeg te bestrijken met olijfolie, water en zout. Vooral in Genua wordt focaccia genoten bij elk eetmoment en dat kan nu dus ook in Amsterdam.
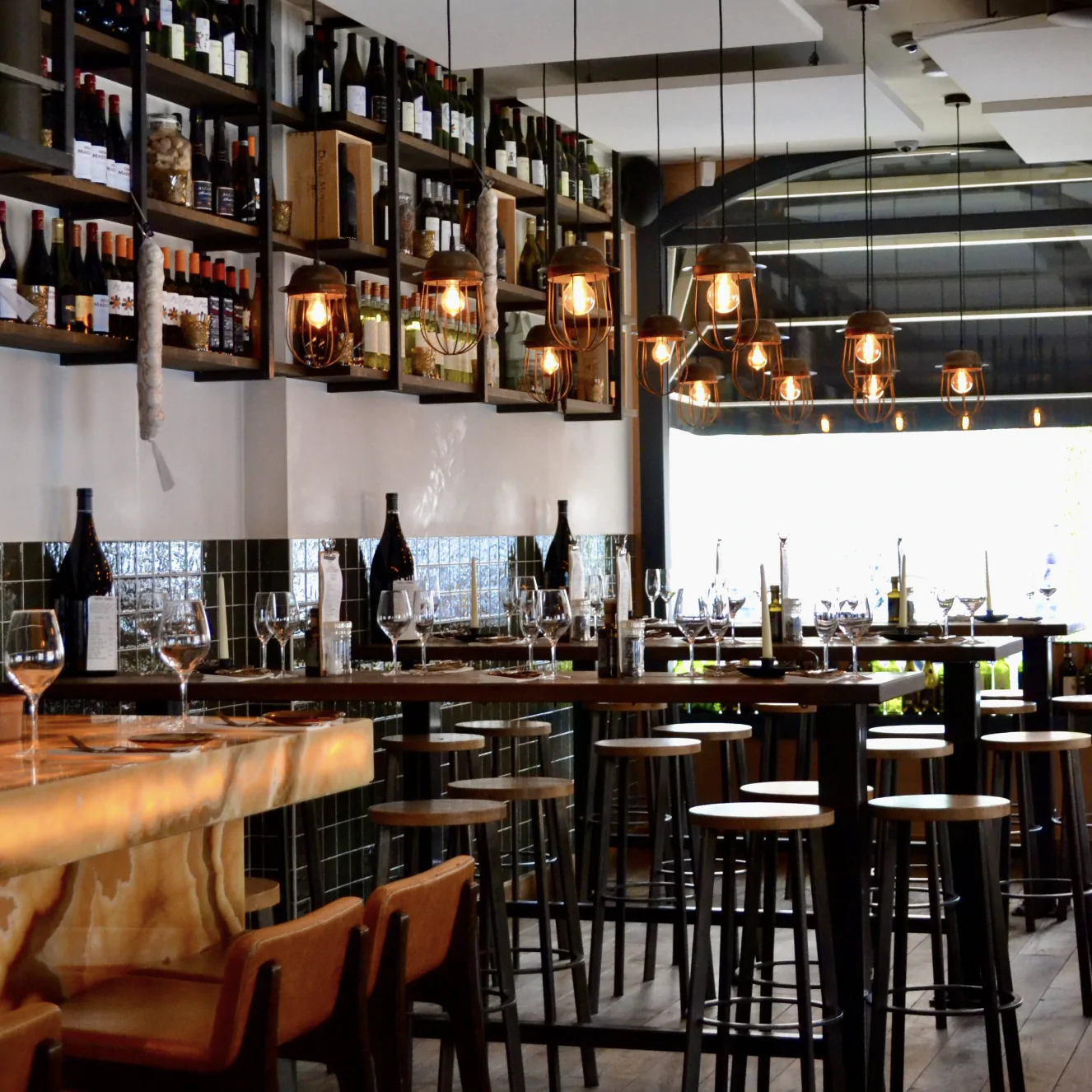
1054 WB Amsterdam
Barrica
Bij Barrica kan je terecht voor wijn en eten. Je begeeft je hier in Mediterrane sferen met een Italiaanse en Spaanse wijn- en menukaart én het warme, gezellige interieur. Je kan kiezen voor shared dining met een soort mix tussen tapas en antipasti. Zo kan je van alles wat proeven, van burrata en lasagne tot kabeljauw in tomatensaus. Een sfeervol restaurant met goede wijnen en heerlijk eten.
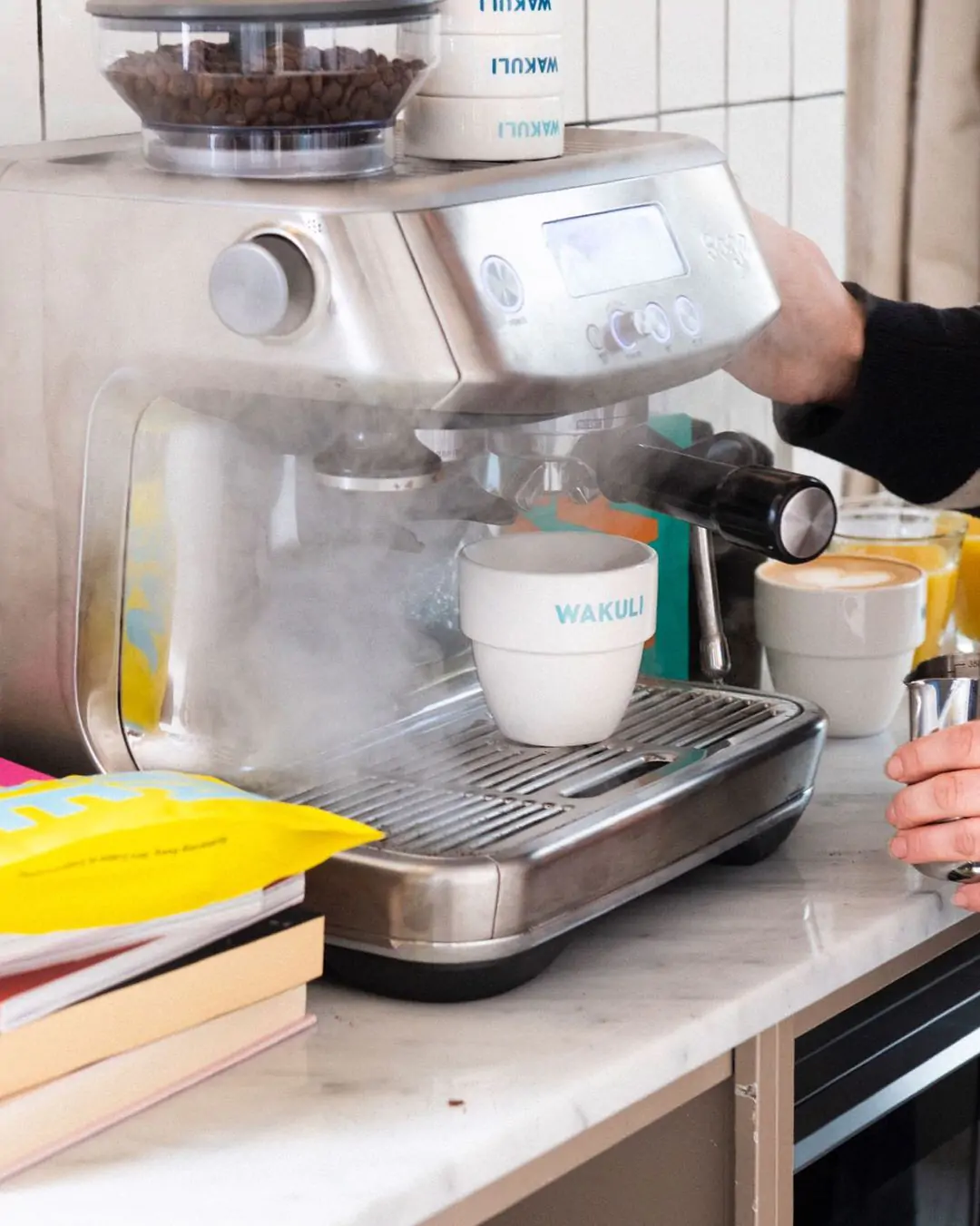
1053 GS Amsterdam
Wakuli
Wakuli ontleent aan het Swahili-woord 'wakulima', wat boer betekent. Hier vind je kwaliteitskoffie die op duurzame wijze is verkregen tegen betaalbare prijzen. Ze halen hun bonen bij kleinschalige boeren die groene productie produceren en roosteren ze op de beste manier mogelijk voor maximale smaak. Je kunt hier alle gebruikelijke koffiesoorten krijgen, evenals heerlijke ijskoffie en nitro cold brew. Last but not least, hebben ze een aantal zoete en hartige lekkernijen beschikbaar, van empanadas tot broodjes en croissants.
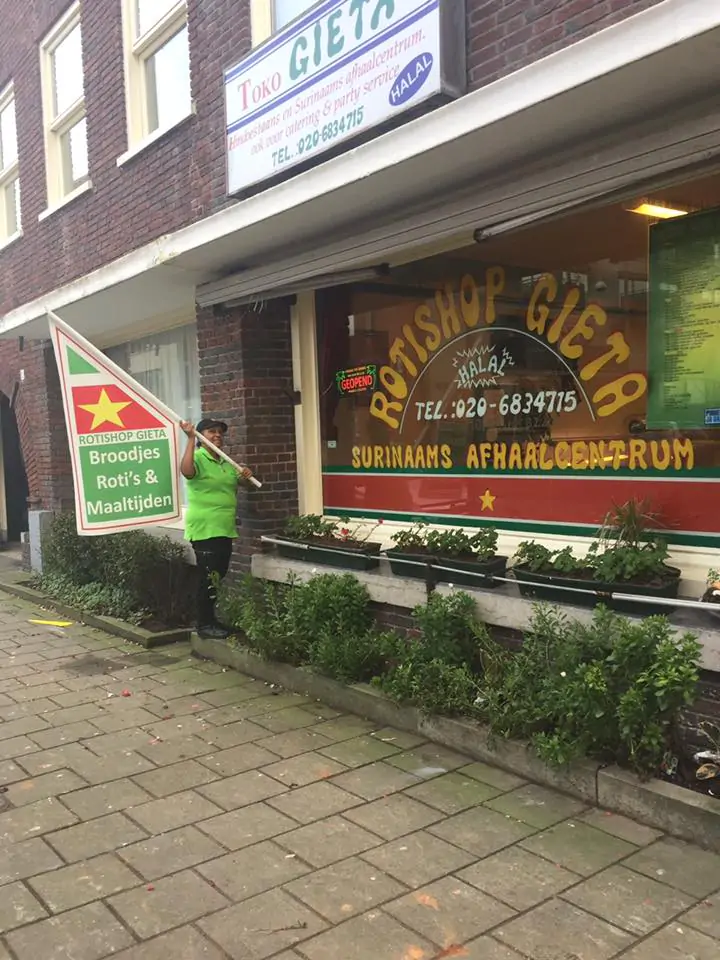
1057 VS Amsterdam
Rotishop Gieta
Sinds 2008 is Rotishop Gieta een opmerkelijk begrip in de buurt, waar generatiesoude familie-recepten de basis vormen voor hun heerlijke gerechten. Gieta, die velen bij naam kent, verwelkomt een gevarieerde klantenkring voor roti, bara en bami. Met trots rolt Gieta nog steeds haar eigen roti, omdat handgemaakt naar haar mening altijd het beste is.
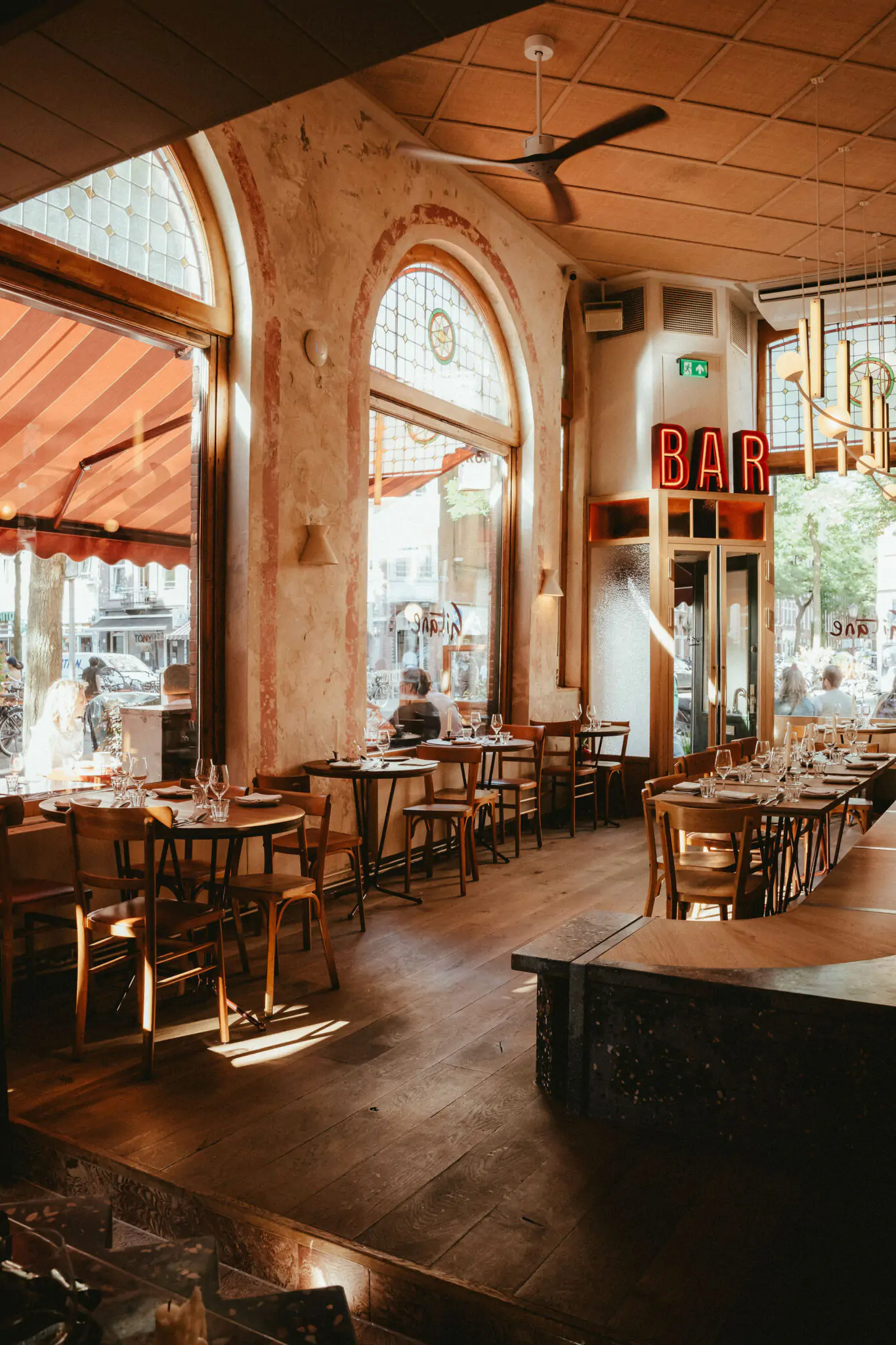
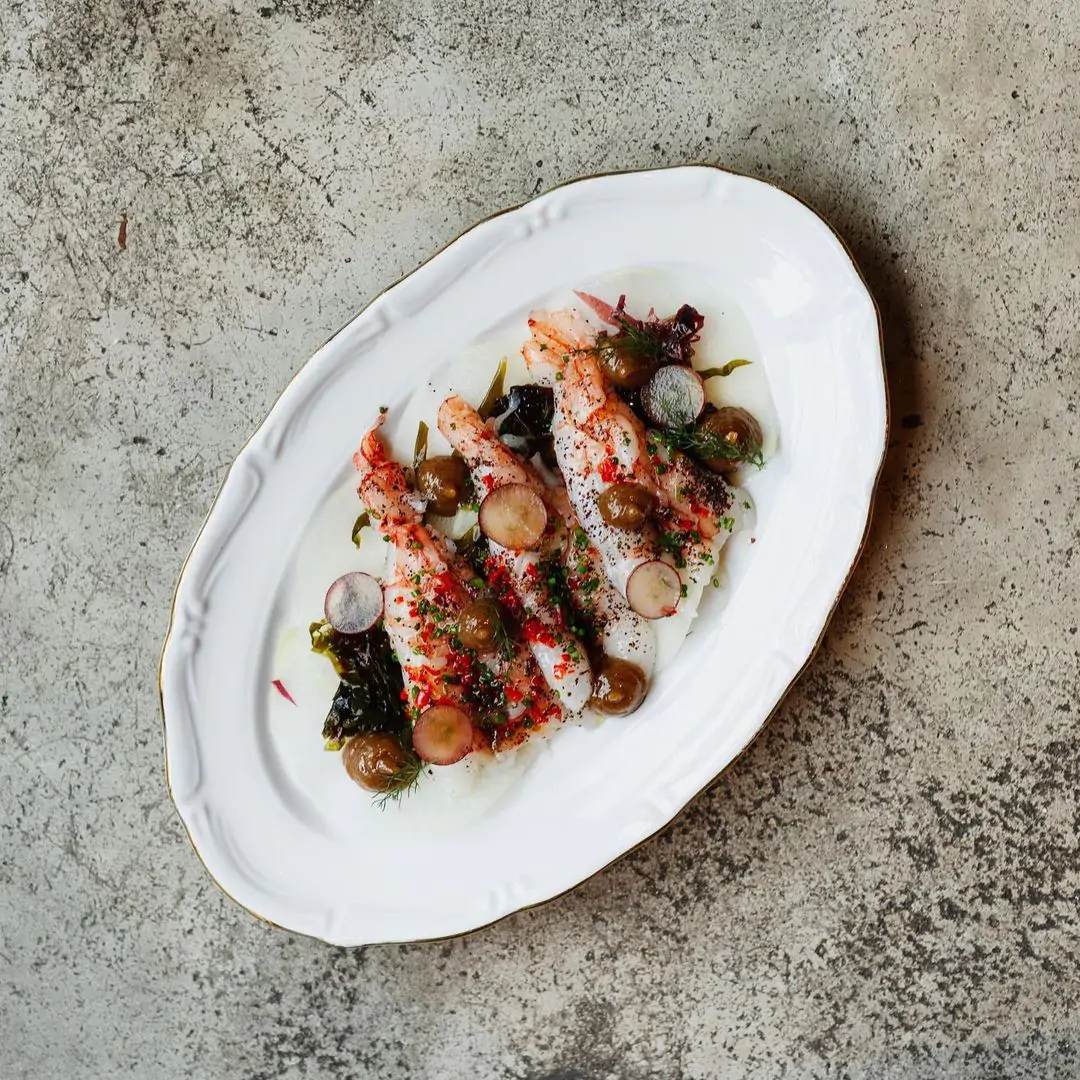




1054 MK Amsterdam
Gitane
Angelo Kremmydas, zowel chef als eigenaar, kookt enkel met de meest verse en seizoensgebonden ingrediënten. Het menu weerspiegelt zijn visie en biedt een bescheiden en verfijnde selectie eigentijdse à la carte-gerechten. Hier geen ingewikkelde setmenu's; in plaats daarvan heb je de vrijheid om precies te bestellen waar je op dat moment naar verlangt. Angelo's mediterrane achtergrond schittert in elk gerecht. Naast het smaakvolle menu is er een uitgebreide wijnkaart.
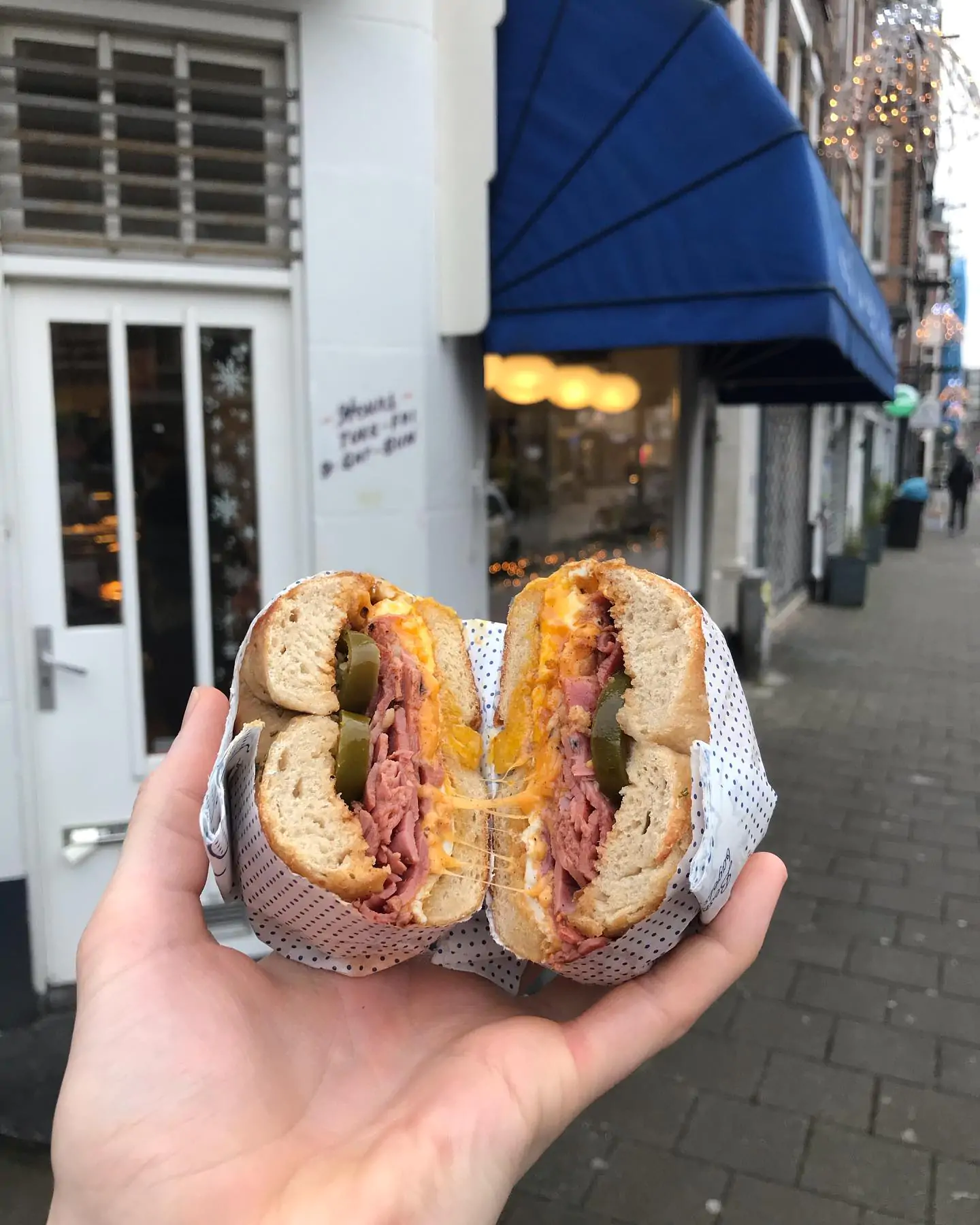
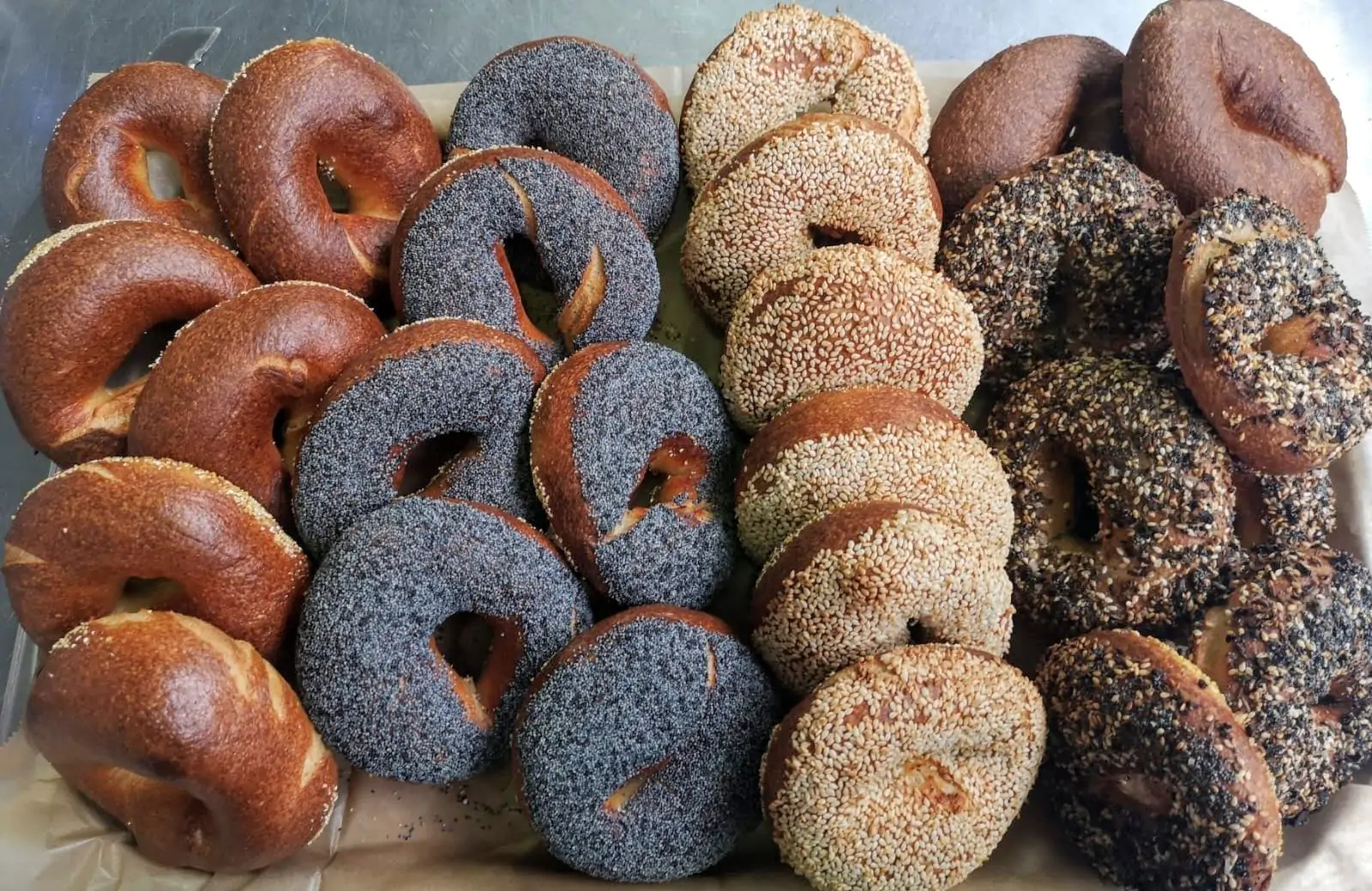




1054 ME Amsterdam
Flo's Appetizing
Bij Flo's Appetizing ben je aan het juiste adres voor handgemaakte Amerikaanse bagels. Eigenaresse Heather Eddy maakt elke dag met passie de meest verse bagels met gevarieerde toppings voor je klaar. Favoriet is de pastrami of gegrilde kaas en ei.
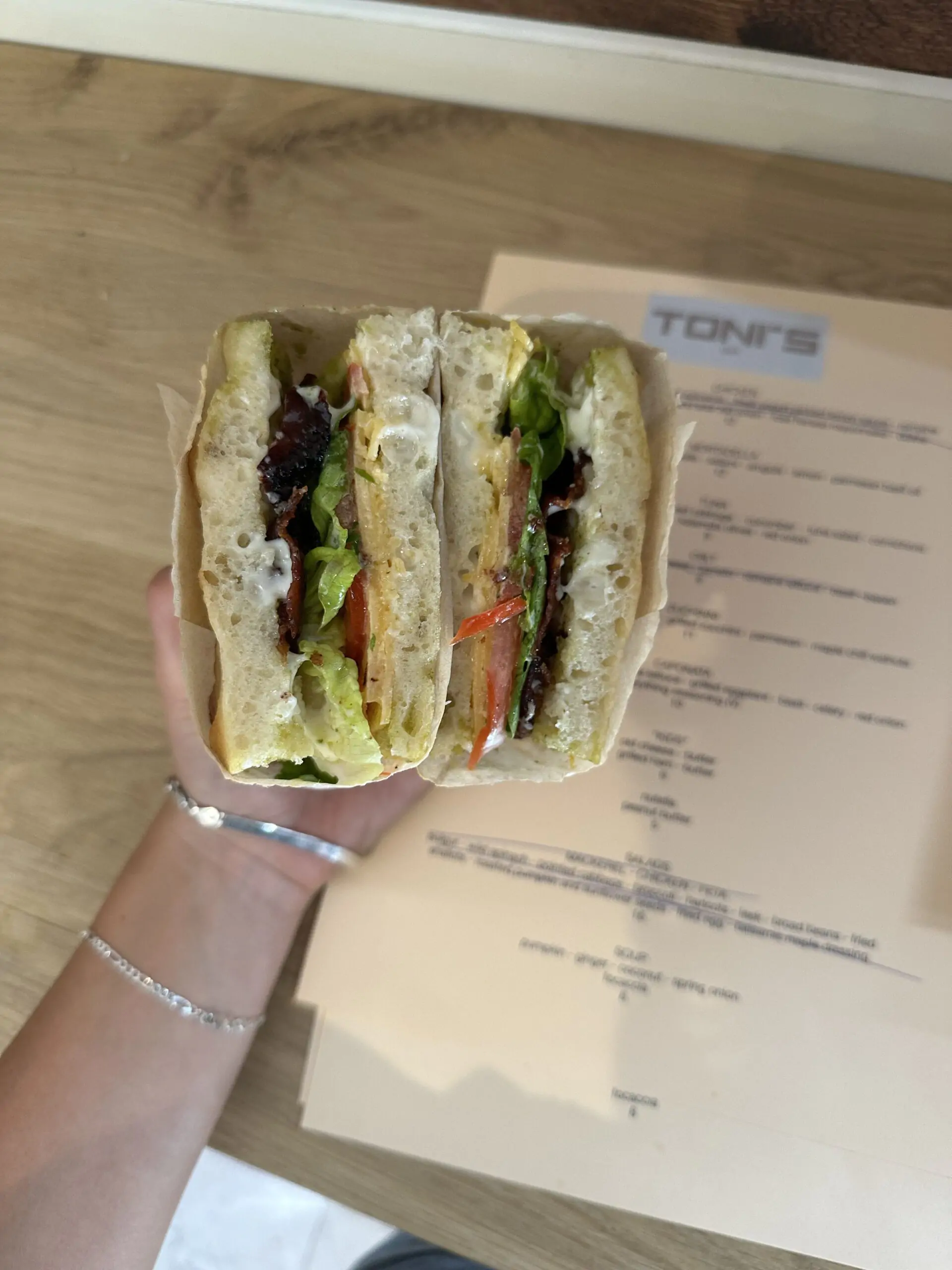
1057 RG Amsterdam
Toni's
Na het succes van Felperlaan en Mundi wagen eigenaren Benten en Lila zich aan Toni's een nieuwe broodjeszaak waar je dagelijks kunt genieten van sterke koffie en verse belegde broodjes. Toni's is niet alleen een broodjeszaak maar ook een winkel voor verse producten, geïnspireerd door het restaurant Roscioli in Rome. Hoewel koffie een belangrijk element is, staat de focus op luxe broodjes, maaltijdsalades en soepen die iets bijzonders bieden. Denk aan het tonijnsaladebroodje met ingelegde zuur of het vegetarische Caponatabroodje met een zoetzure Siciliaanse ratatouille.
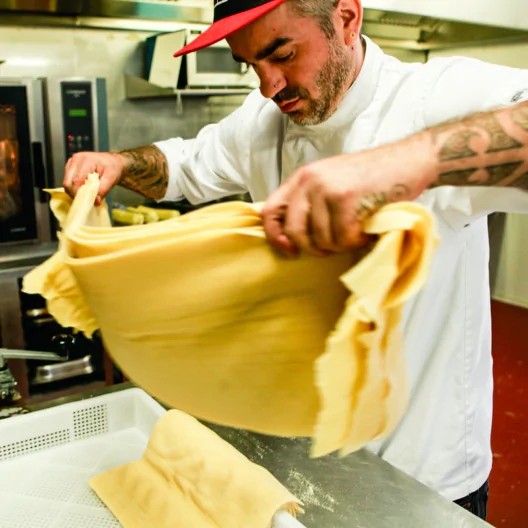
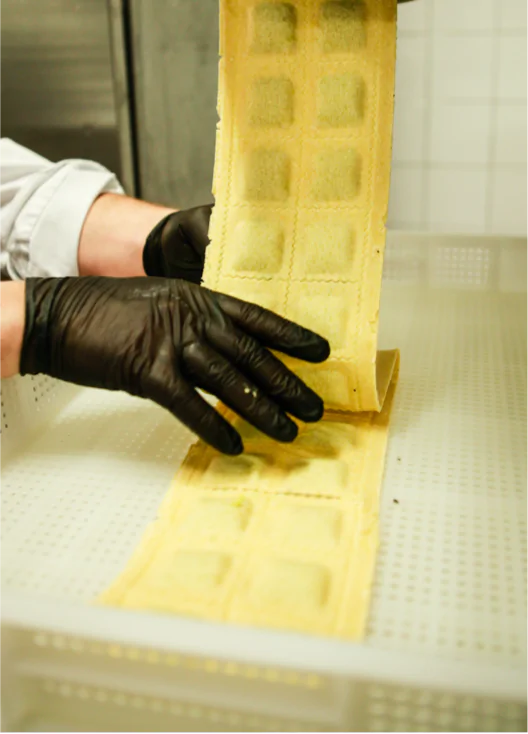




1053 GS Amsterdam
Holy Ravioli
Holy Ravioli is een pastawinkel in Amsterdam-West. Er zijn maar liefst 15 verschillende soorten ravioli en bij iedere ravioli hoort een passende pesto, boter, chutney, saus of kaas. Alle producten zijn seizoengebonden en vers en dat zorgt voor de allerlekkerste pasta. Daarnaast zijn er ook soepen, lasagnes, salades en toetjes. Je kan lekker buiten zitten in de zomer op de picknickbanken of pasta mee naar huis nemen en zelf klaarmaken als je een keer geen tijd hebt om te komen. De perfecte plek voor pastafanaten.
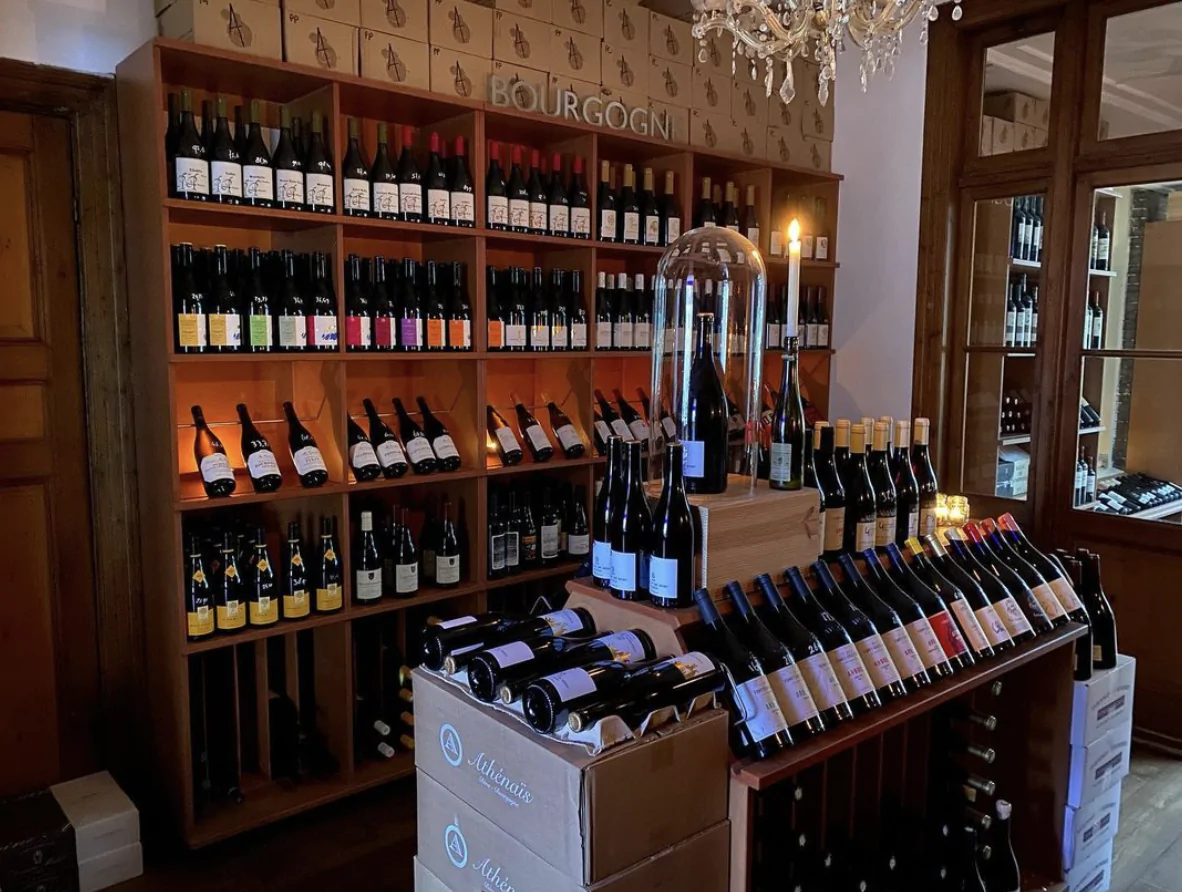
1054 JW Amsterdam
Chabrol
Al meer dan dertig jaar is Chabrol een gevestigde wijnwinkel in Amsterdam en omstreken. Chabrol is gegroeid van een kleine wijnwinkel in de buurt naar een importeur van unieke, organische wijnen. De wijnen worden met een passie voor wijn en het verhaal achter de wijn geselecteerd. Dat kan je bijvoorbeeld lezen in de nieuwsbrief waar ze over iedere wijn een verhaal schrijven zodat de echte wijnliefhebber alles te weten komt. Je kan bij Chabrol voor een hele brede variatie aan wijnen terecht, zowel voor een wijntje voor doordeweeks als een wijn voor speciale momenten.
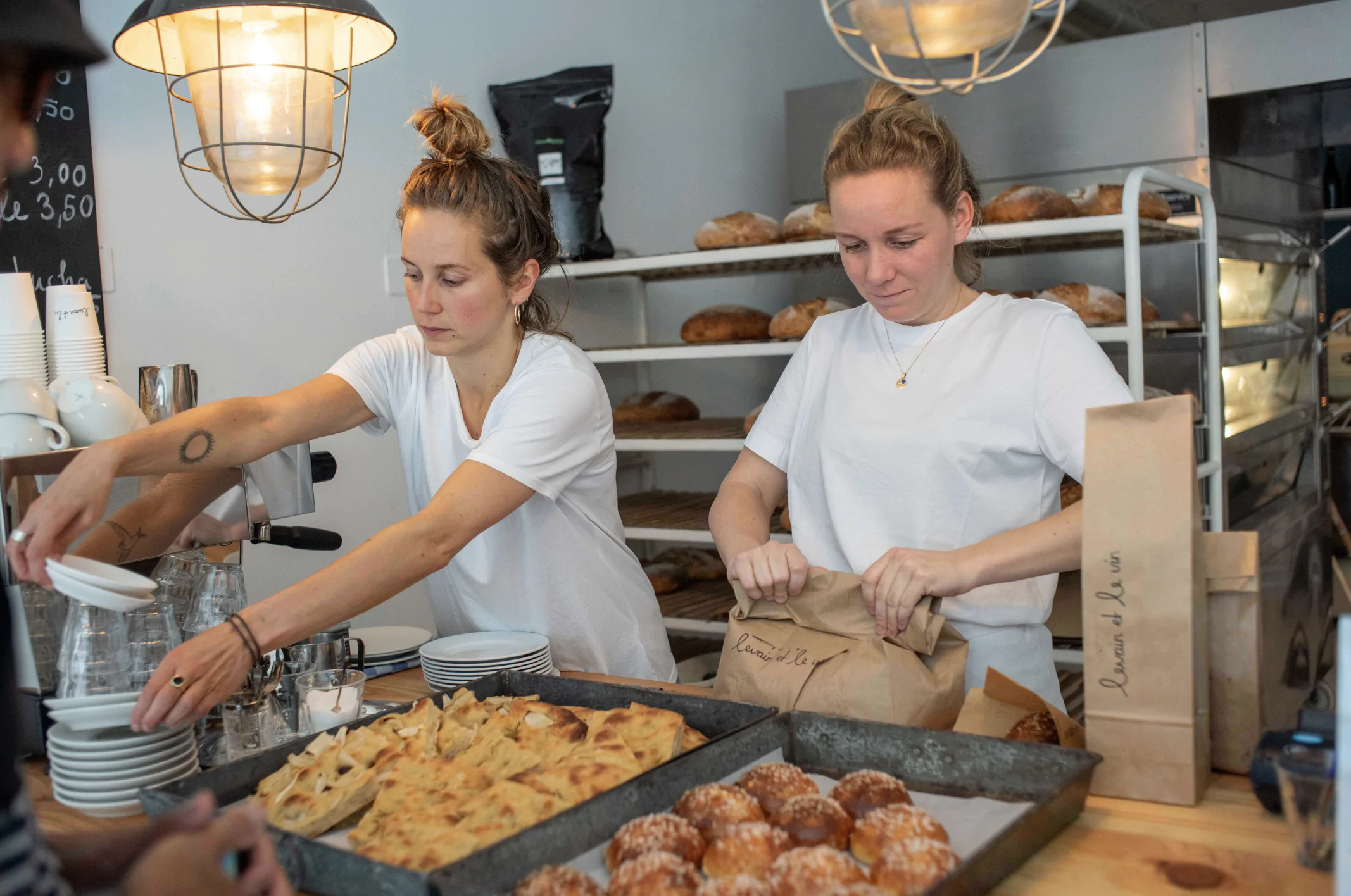
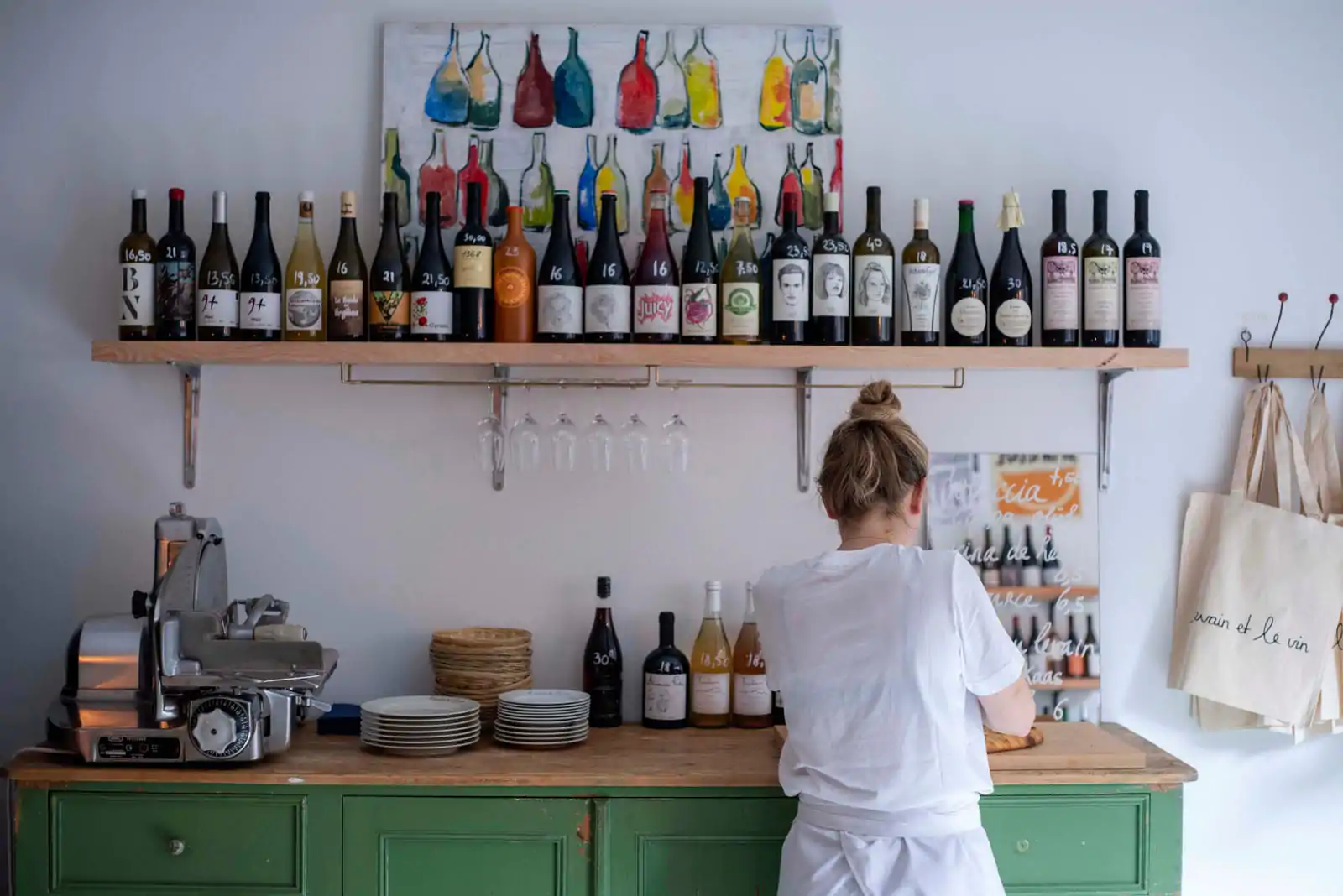




1054 ML Amsterdam
Levain et le vin
In deze hippe bakkerij in Oud-West proef je het meest heerlijke zuurdesem brood, en zijn ze gespecialiseerd in natuurwijn. In de bakkerij wordt elke dag op natuurlijke wijze zuurdesem gemaakt en kan je er heerlijke koffies drinken gemaakt door barista's die weten wat ze doen. Ze hebben overheerlijke focaccias en een echte aanrader is de kaneelbrioche. Als je een avond lekker gaat borrelen is Levain et Levin de plek waar je naartoe moet. Het personeel dat er werkt weet wat ze verkopen, dus tips vragen is een aanrader!
1057 CA Amsterdam
De MercatorMarkt
De MercatorMarkt wordt de lekkerste en liefste markt in De Baarsjes genoemd en we snappen waarom. Het is een echte buurtmarkt, waar buurtbewoners hun eigen spullen kunnen verkopen en anders is het een kleine onderneming met een goed verhaal. Er is theater voor jong en oud, verschillende workshops en een draaimolen voor de kinderen. Hun doel is een duurzame kwaliteitsmarkt waar de buurt van op aan kan. De moeite waard!
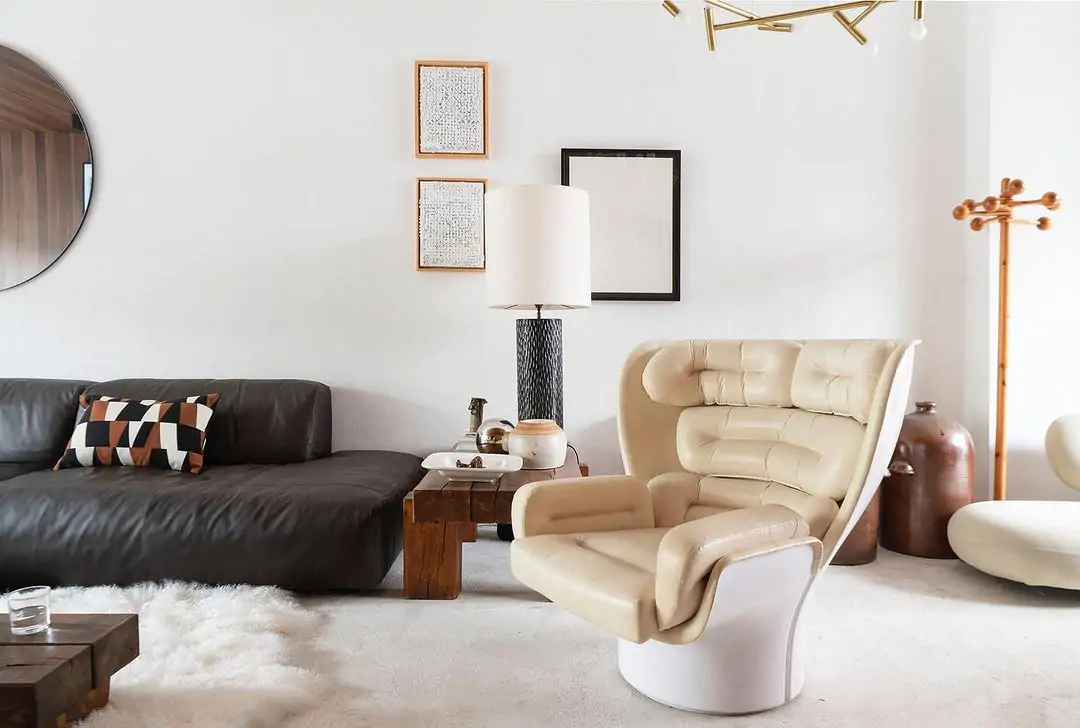
1058 AD Amsterdam
Cocoon house Amsterdam
Cocoon house Amsterdam is de plek waar je 20e-eeuwse antiek, designstukken en kunst ontdekt. De focus ligt op unieke en goed ontworpen stukken die gebruikt kunnen worden om stijlvolle en individuele interieurs te creëren. De verzamelaar, Sander van Eyck, is interieur- en productontwerper. Hij heeft zijn eigen collectie meubels en verlichting onder de naam: 'Made by Sander'.
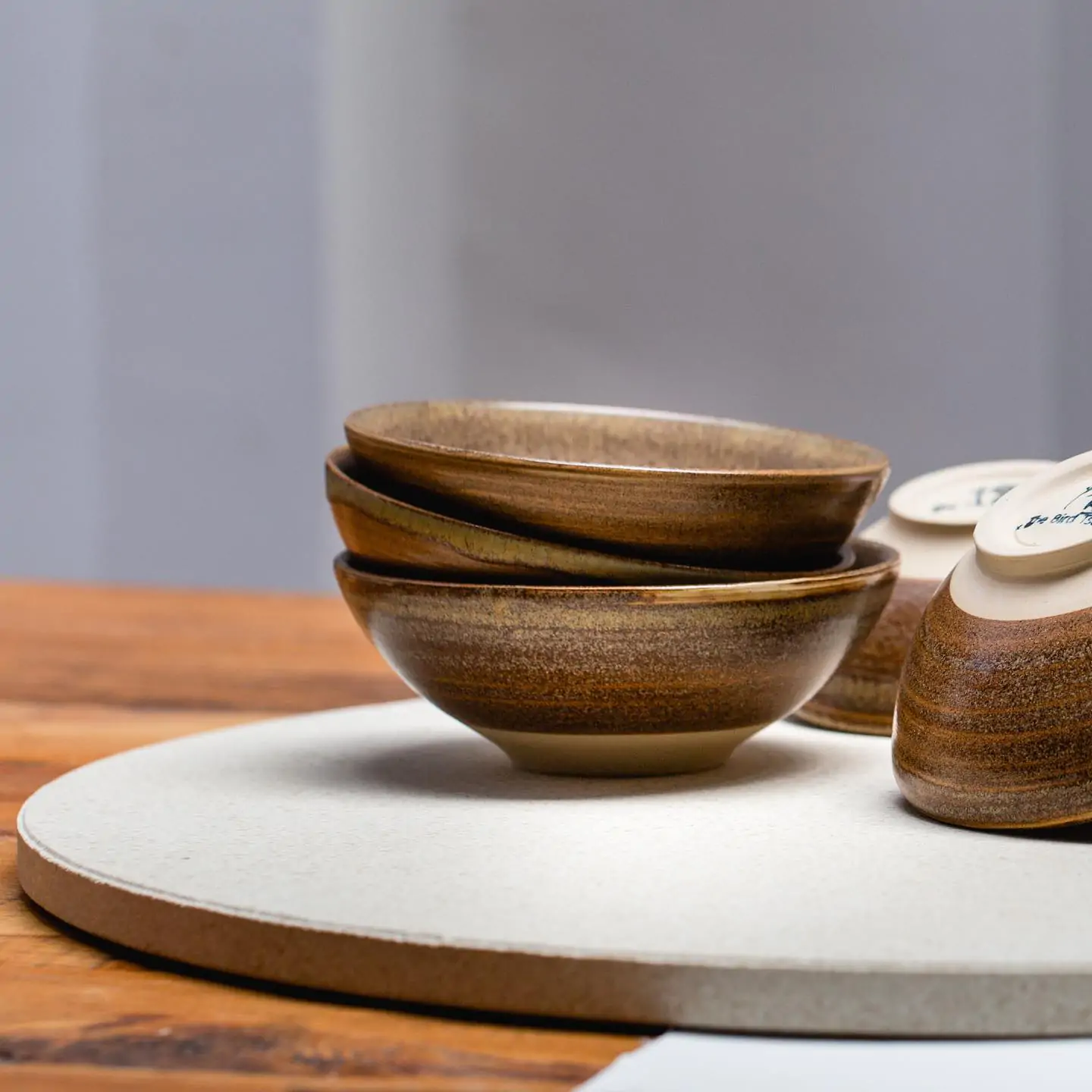
1057 HT Amsterdam
The BirdTsang
The BirdTsang is een jonge keramiek studio gevestigd aan de Baarsjesweg die unieke en handgemaakte ontwerpen maakt. The Bird Tsang wordt gerund door kunstenaars Robin de Vogel & Johannes Tsang, die zich focussen op de samenwerking met innovatieve chef-koks om unieke en op maat gemaakte ontwerpen te creëren die een eetervaring complimenteren en verhogen met onderscheidend en duurzaam keramisch servies.
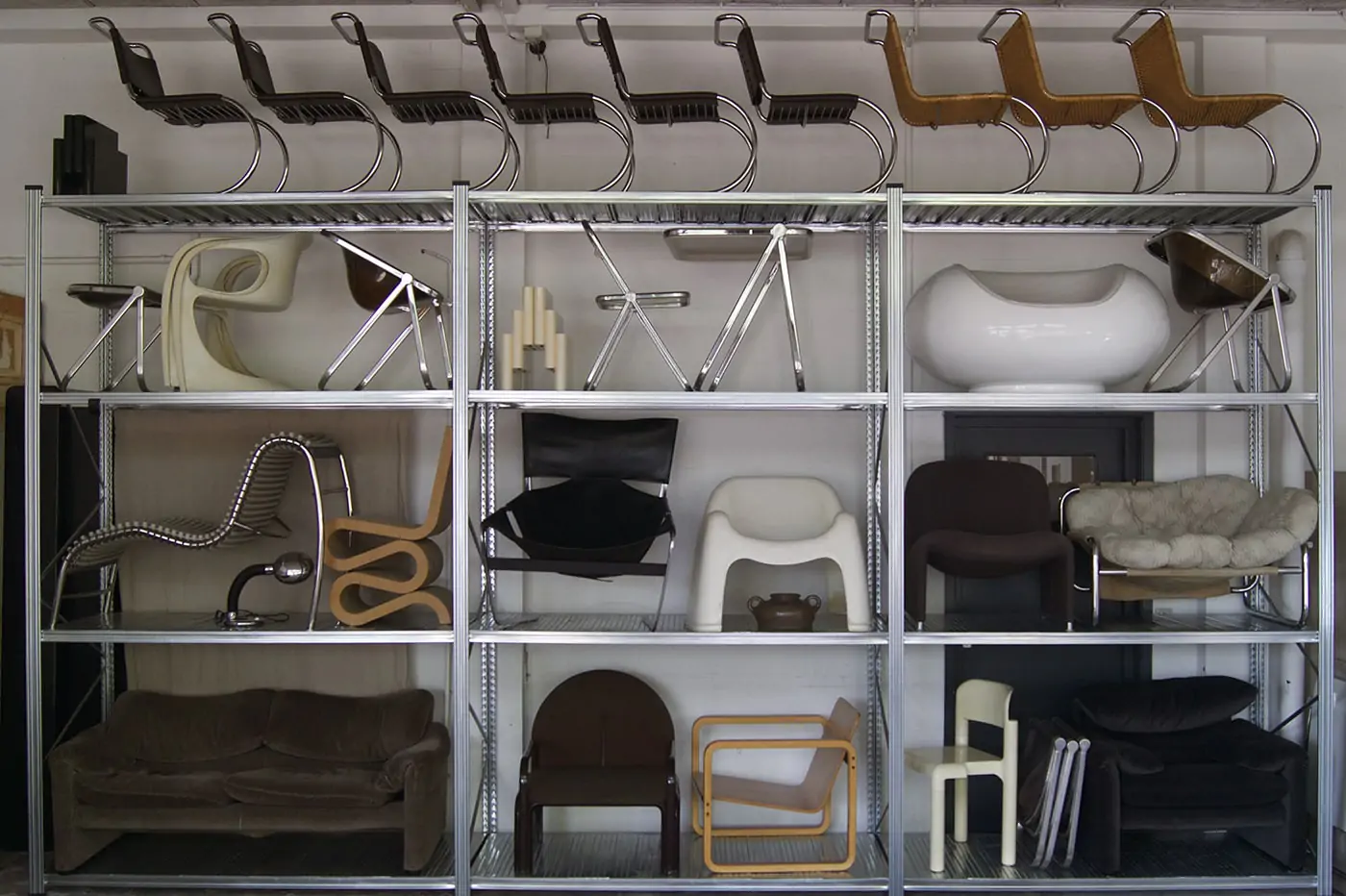
1054 TS Amsterdam
Studio 3000
Studio 3000 is een multifunctionele creatieve ruimte. De studio is opgericht in 2020 door Nurcan Tuzkapan en is gevestigd lang de Derde Kostverlorenkade. In de studio worden design meubels getoond, verkocht en verhuurd. Naast vintage designmeubels vind je hier ook een fotografiestudio. Op haar instagramkanaal houdt Nurcan haar volgers op de hoogte van haar nieuwste vondsten en geplande event. Als je geïnteresseerd bent in creatieve projecten en design, is het zeker aan te raden om het platform van Nurcan in de gaten te houden.
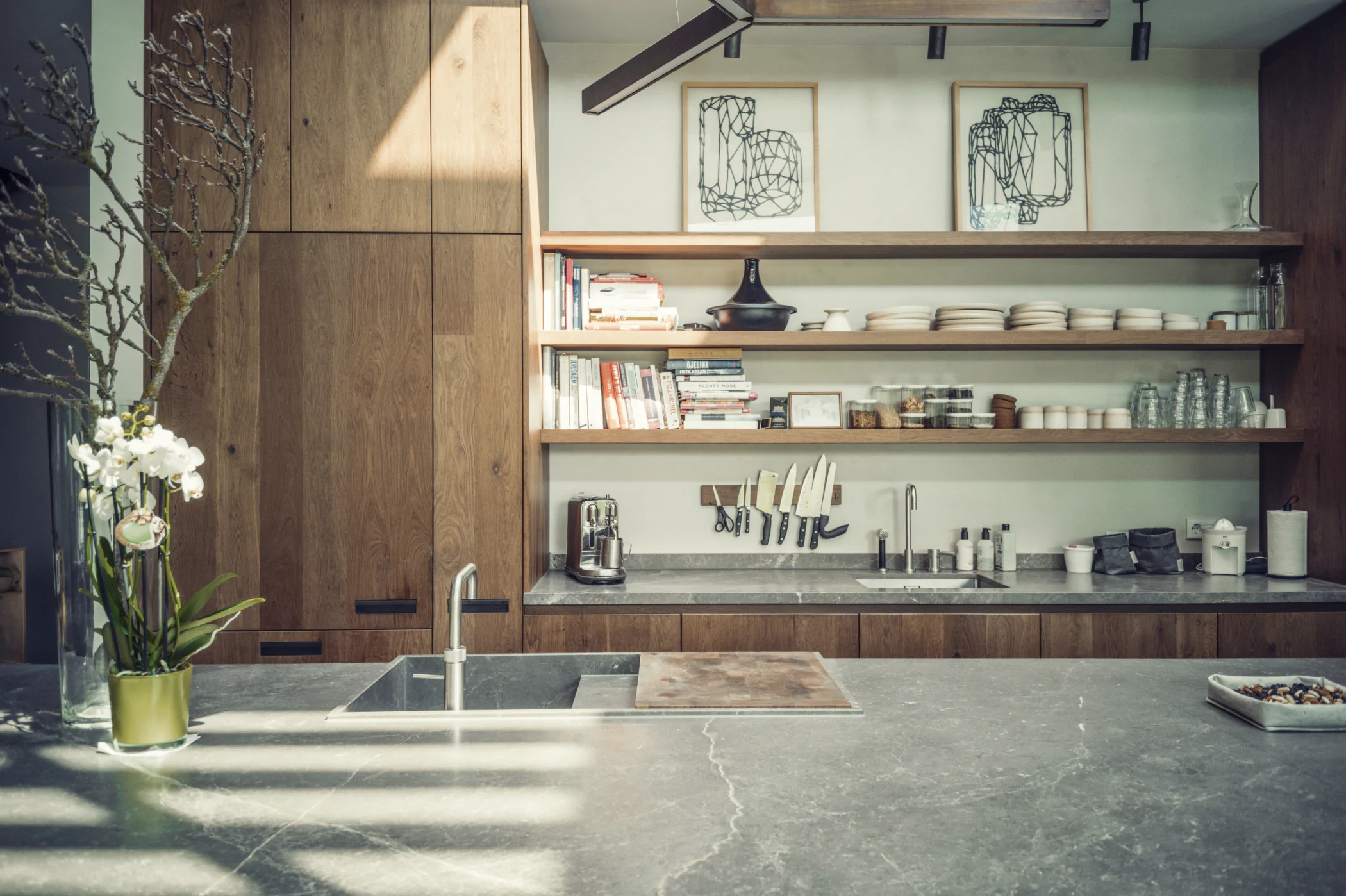
1054 MC Amsterdam
Eginstill
Eginstill is een bijzonder collectief, gespecialiseerd in interieurdesign. Het grote team aan leden, van ambachtsmannen tot aan de creatief leider Frans Pahlplatz, voorziet enthousiastelingen van workshops waarin alle interieur wensen waar kunnen worden gemaakt. Deze processen worden zo duurzaam mogelijk gemaakt, door het gebruik van recyclebare materialen zoals staal en hout van een familiebedrijf in Finland. Eginstill wil het liefste alle projecten zo uniek maken als hun klanten en dit doen ze met passie. Ook voor de lekkere bak koffie kan je hier goed terecht en er is genoeg om tijdens het nuttigen naar te kijken!
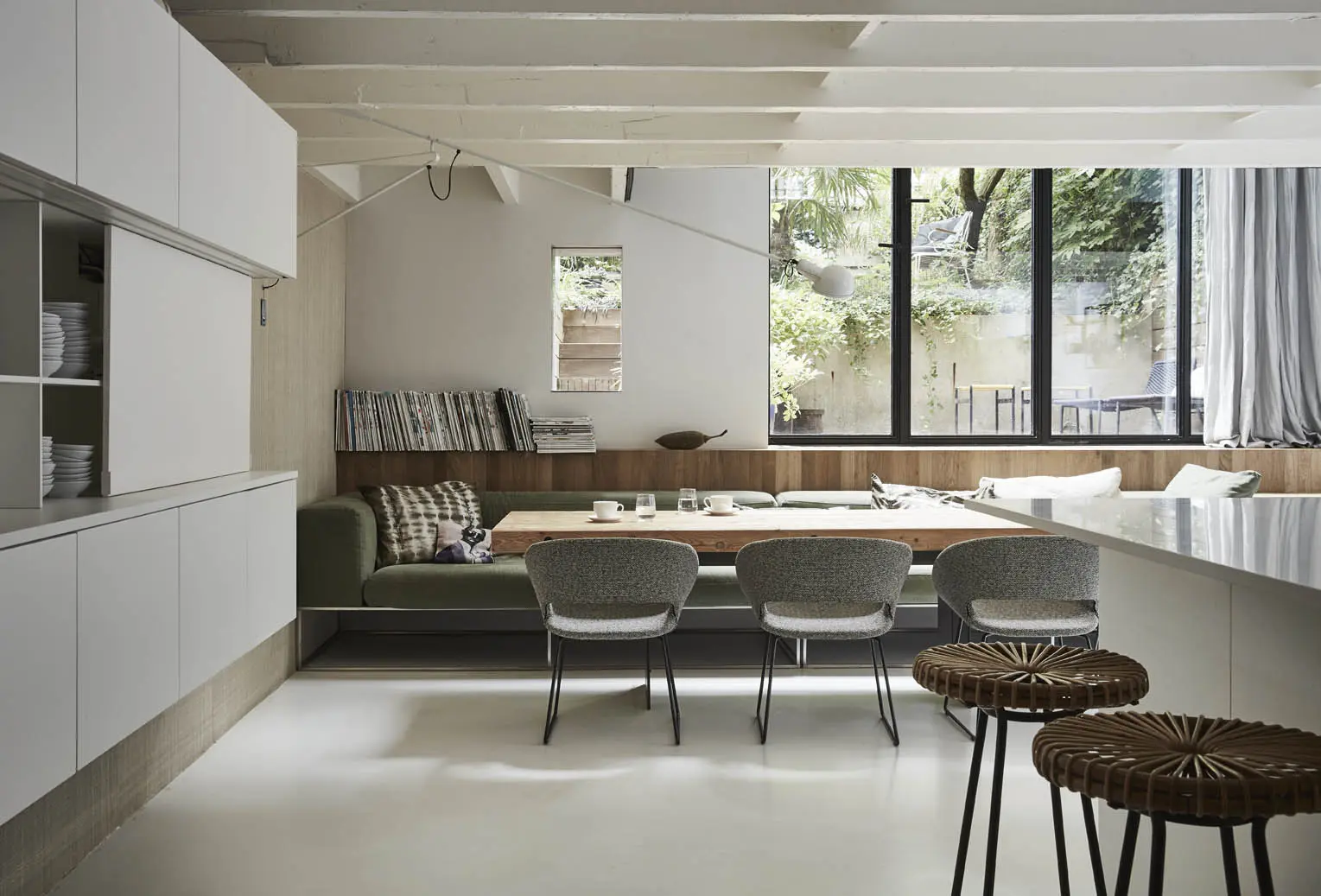
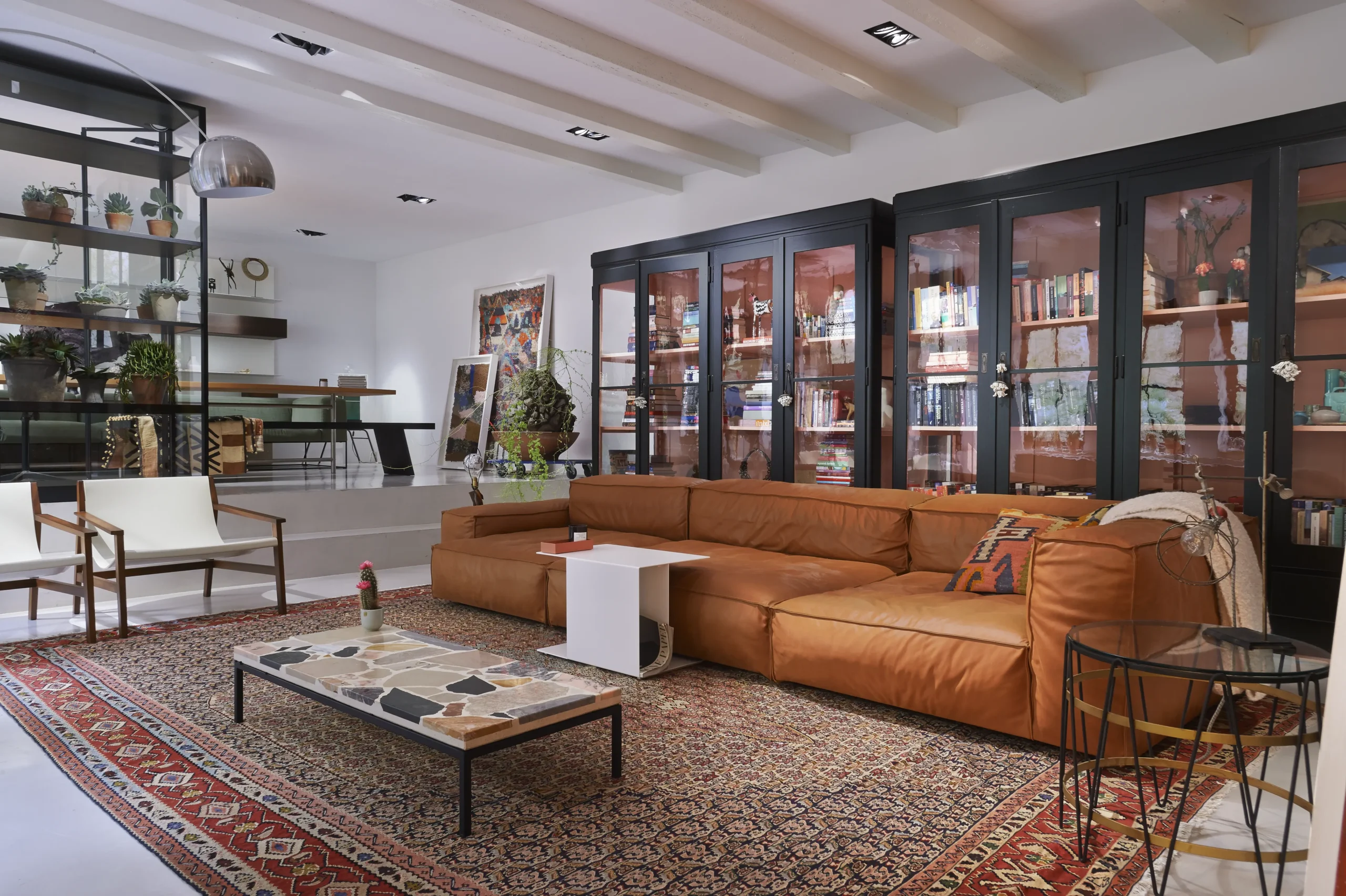




1075 XH Amsterdam
DIS Studio
DIS Studio is een designbureau, interieurwinkel en showroom in één. DIS Studio is opgezet door Daniela Germone en Dis Abhelakh. Zij werkten beide voor het Italiaanse interieurmerk Boffi en zijn sinds 2004 samen eigenaar van een eigen studio in Amsterdam. Je kunt bij DIS Studio terecht voor interieusdesign voor je hele huis; van keukens tot stoelen tot tafellampen. Hoewel Daniele en Dis graag werken met strakke Italiaanse designs en natuursteen worden kleine imperfecties niet vermeden. Volgens hen zorgen juist die kleine imperfecties voor een warme en huiselijke sfeer. In de showroom van DIS Studio worden uitsluitend producten getoond van Italiaanse merken. Het is ook de enige plek in Nederland die producten van het merk Boffi verkoopt.
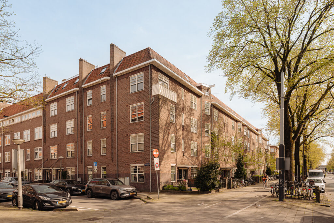
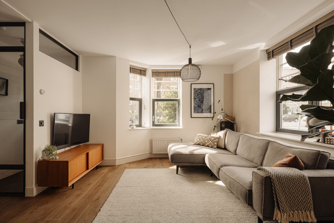
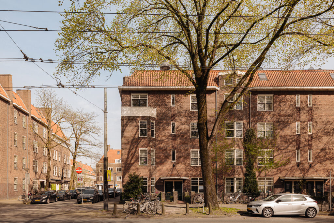
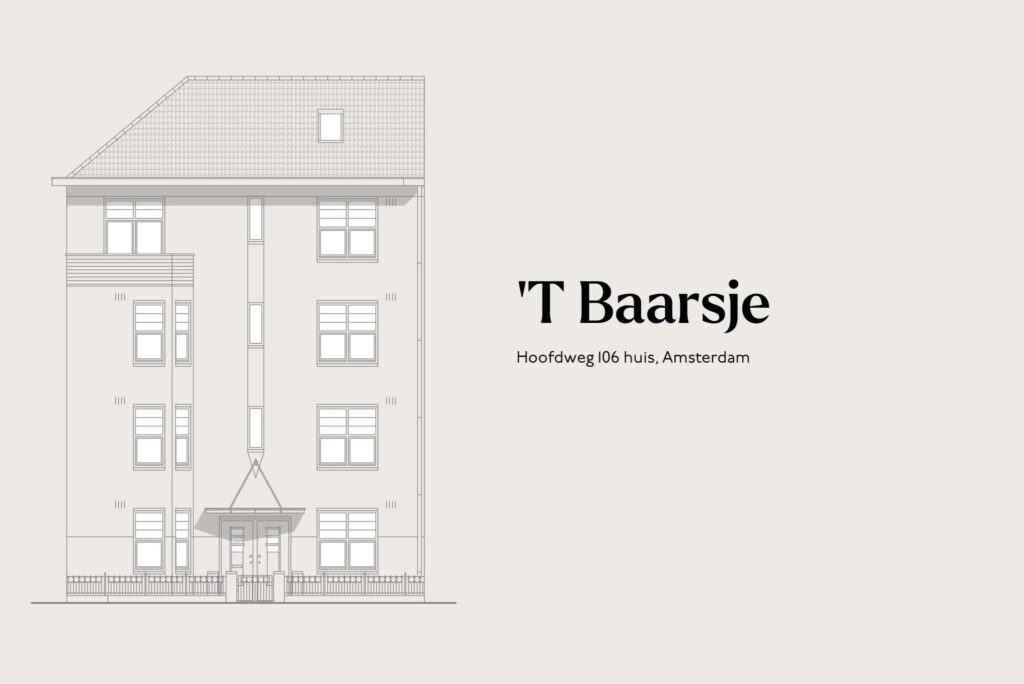
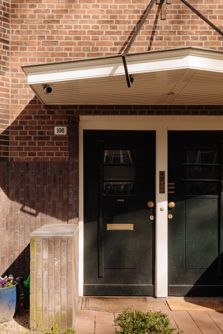
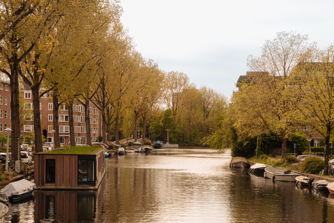
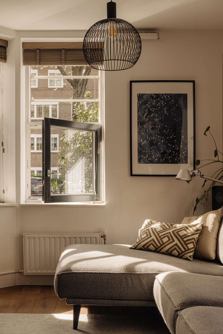
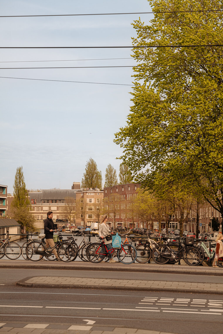
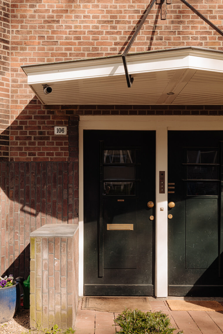
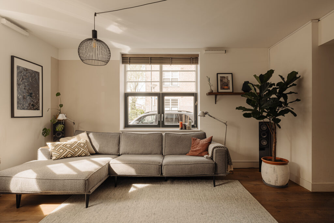
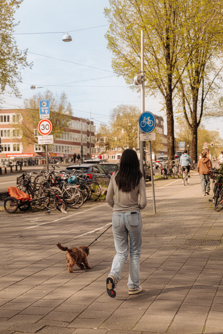
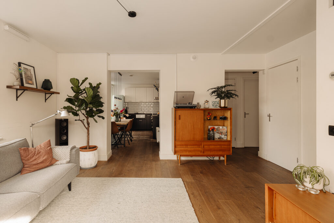
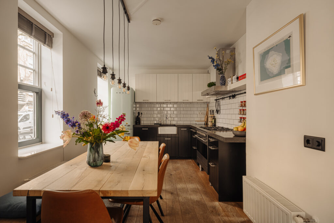
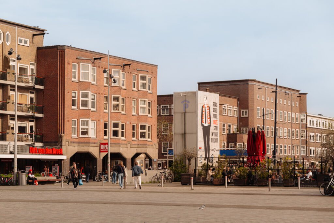
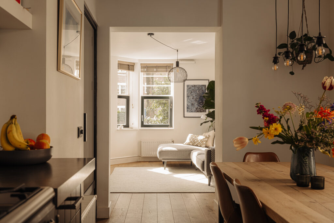
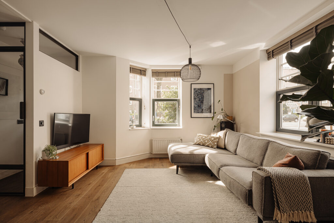
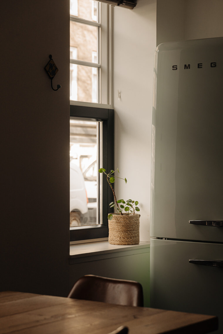
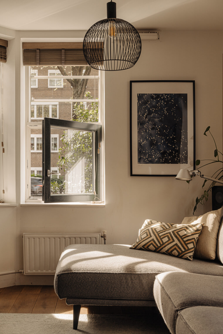
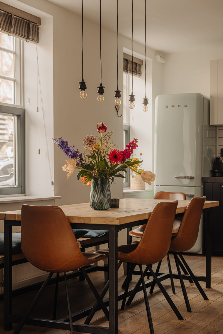
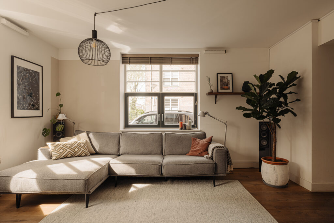
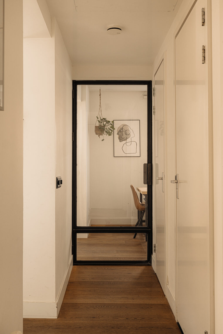
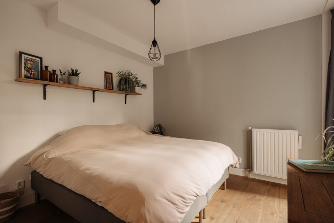
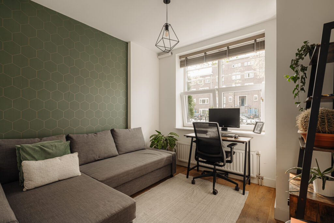
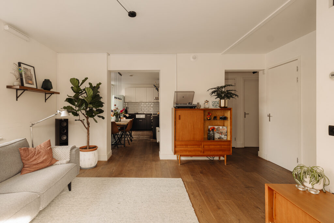
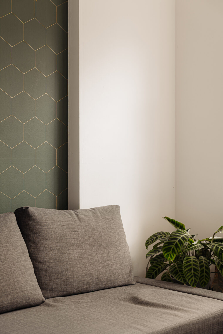
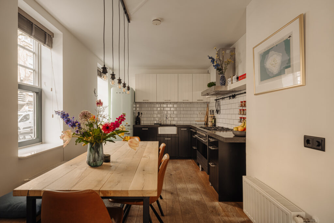
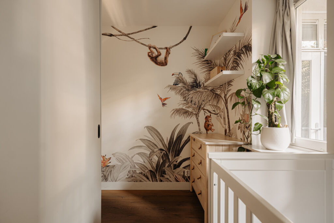
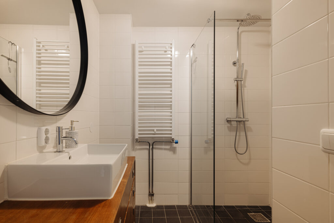
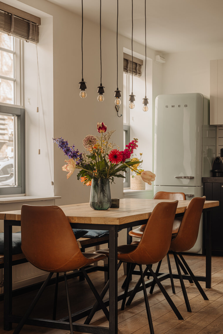
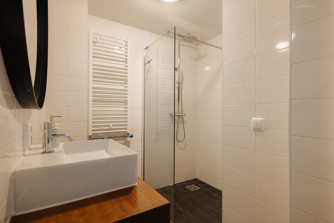
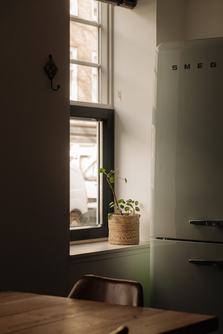
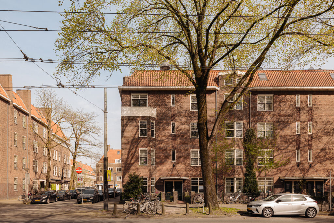
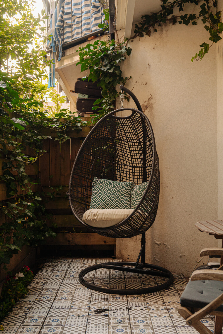
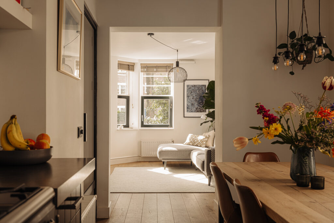
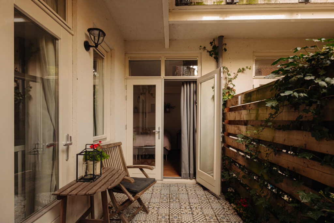
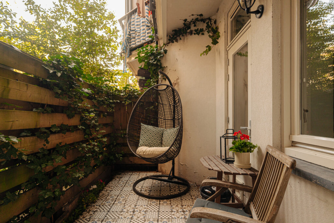
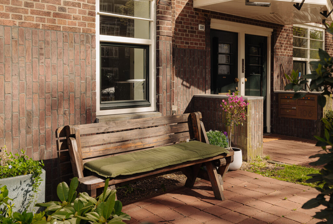
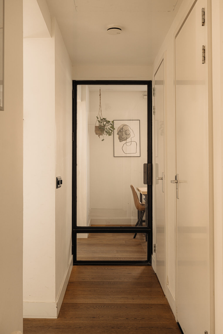
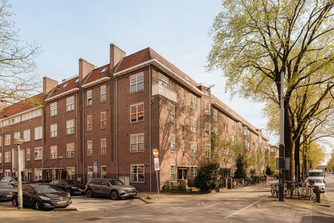
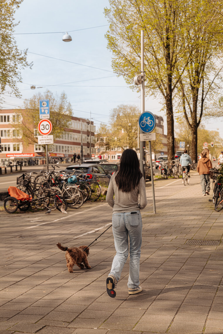
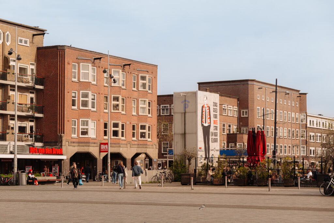
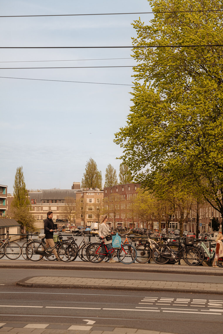
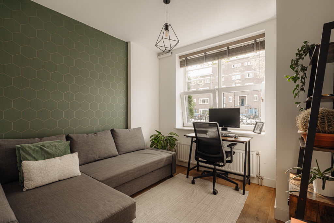
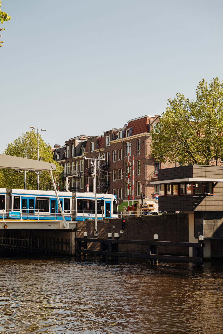
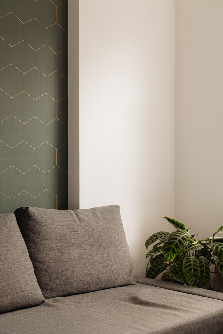
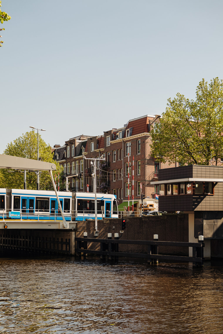
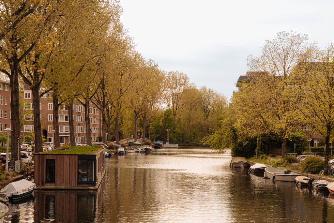
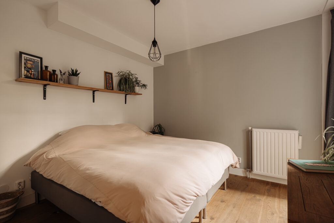
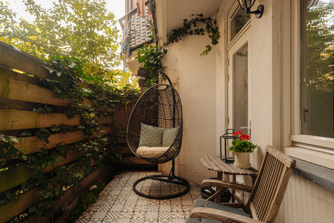
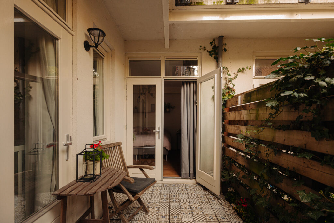
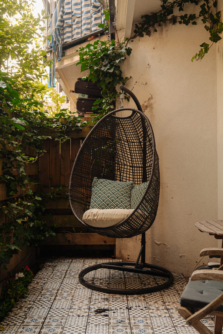
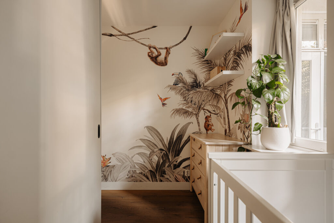
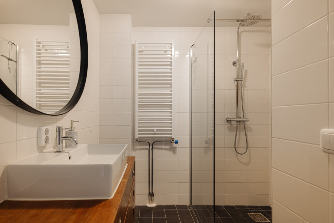
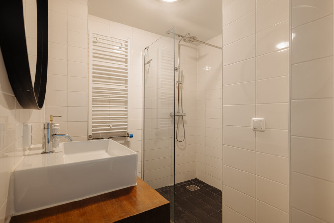
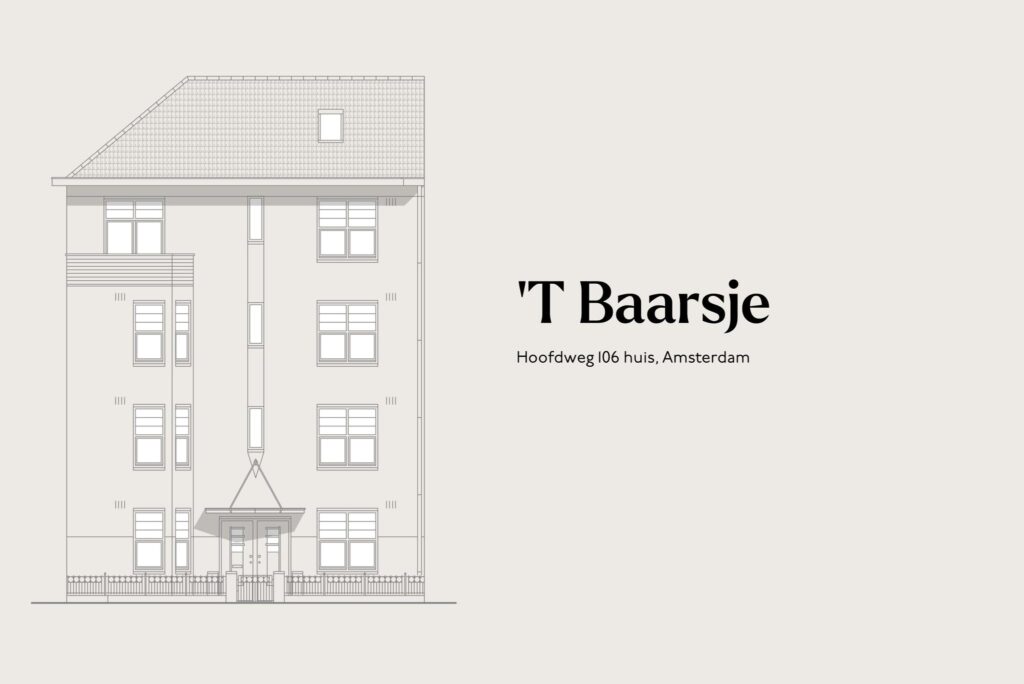
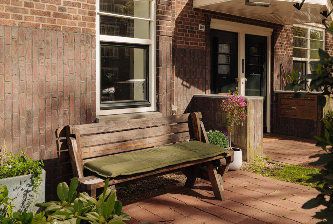
























































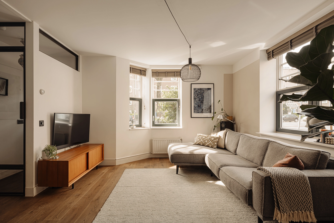
'T Baarsje
Located on Hoofdweg, this ground floor apartment of approximately 78 m² boasts its own entrance, where you enter a bright living room at the front via a hallway with space for a wardrobe. The adjacent kitchen provides a perfect space for cooking and entertaining. With its smart layout featuring three bedrooms, it's an ideal family home with a high level of finish. The apartment's ceiling height of 2.53 meters enhances the spacious feel.
Tour
This approximately 78 m² apartment on Hoofdweg is situated on the ground floor and has its own entrance. It features a bright living room, an adjacent kitchen perfect for cooking and entertainment, and three bedrooms making it an ideal family home. The ceiling height of 2.53 meters enhances the spacious feel of the house. The corner location and numerous windows allow for ample daylight, making it a pleasant space.
Neighborhood Guide
The apartment on Hoofdweg is located in a quiet street, surrounded by Rembrandtpark, De Baarsjes, Vondelpark, and the Ring A10, characterized as tranquil and green. Nearby, you'll find many nice restaurants and cozy cafes, such as Bar Costa, Barrica, Oslo Beers, Restaurant Daalder, and Café Goldmund. Postjesweg and Surinameplein host various delicatessen shops and amenities. In addition to the cafes and restaurants, two large parks are within walking distance. Rembrandtpark offers outdoor fitness opportunities, while Vondelpark is perfect for jogging or strolling.
Specifications
- Living area approximately 78 m²
- East-facing city garden of approximately 7 m² and a front garden of approximately 21 m²
- Located on leasehold land owned by the Municipality of Amsterdam. Leasehold canon is prepaid until 08-31-2062.
- Transferred to perpetual leasehold, with an annual fixed canon currently at €1,142.17 per year and indexed
- Energy label A
- Professionally managed by Ymere homeowners association (VvE)
- VvE service costs €116.66 per month
- Delivery upon agreement
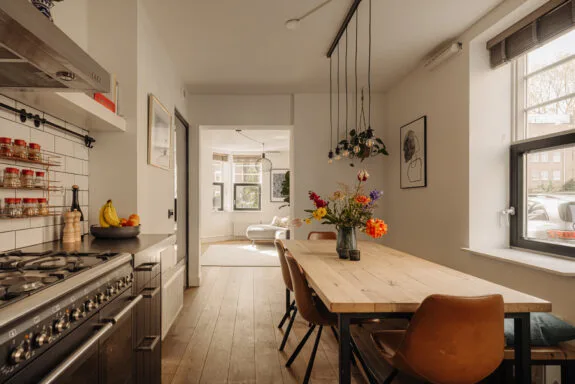
‘T Baarsje
We as an agency oversee the sale of a diverse range of properties. Personally, I particularly enjoy assisting with well-designed ground-floor apartments in vibrant neighborhoods. You’ll often find me in the West-Indische buurt, where there’s always plenty going on. Due to its favorable location, various parts of the city are easily accessible. This apartment on Hoofdweg with three bedrooms is an excellent example of a well-designed ground-floor property. The presence of a city garden adds a tranquil element to urban living, while the front garden offers a sunny spot to relax. If you have further interest, I’d be happy to invite you to come by. Of course, I can provide more details about the apartment when you visit. Hopefully see you soon.
Alexander Gimbrère | Real Estate Agent Broersma Residential
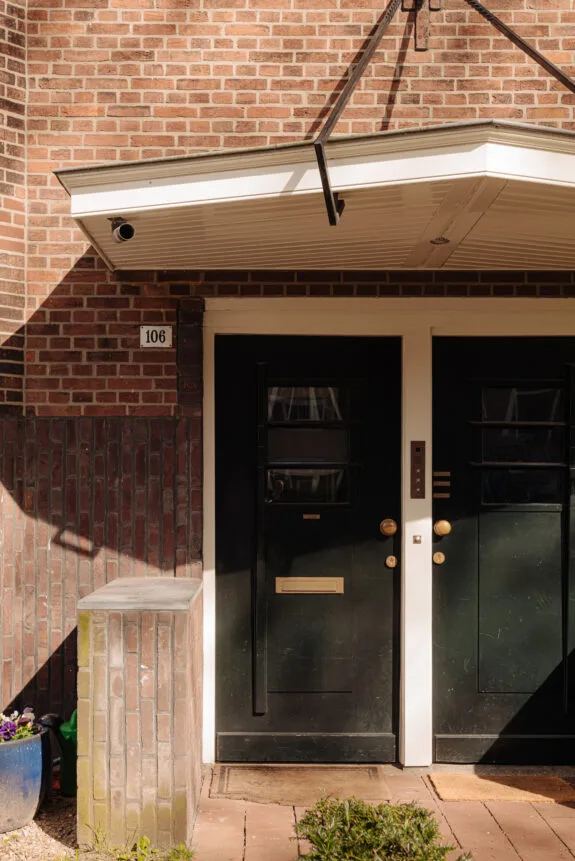
Design vision
When the Hoofdweg was constructed around 1920, these two blocks were among the first buildings erected. The properties are part of a neighborhood constructed in the architectural style of the Amsterdam School, originally designed by the construction firm Duin and van ‘t Eind in Amsterdam. Many of the architectural details are so subtle that they are barely noticeable on the scale of the building block. The facades are constructed of brickwork laid in a cross bond pattern, with a base of vertically standing stones. During the renovation, the gutter with its corbels was removed and restored to its original style. The originally wooden sliding sash windows were replaced with plastic frames in the 1980s. As part of the renovation, the wooden frames have been reintroduced with their original appearance, including a robust transom, a deep-set tilt-and-turn window at the bottom, and fixed glass at the top, complete with muntins.
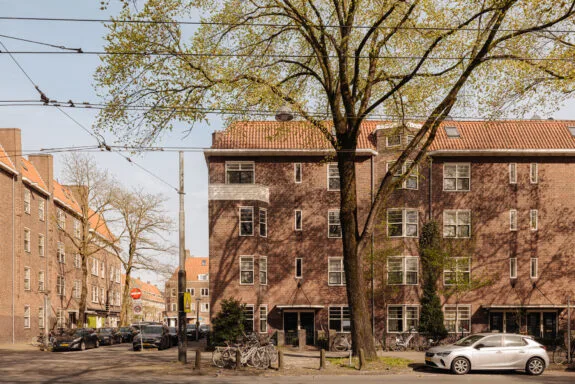
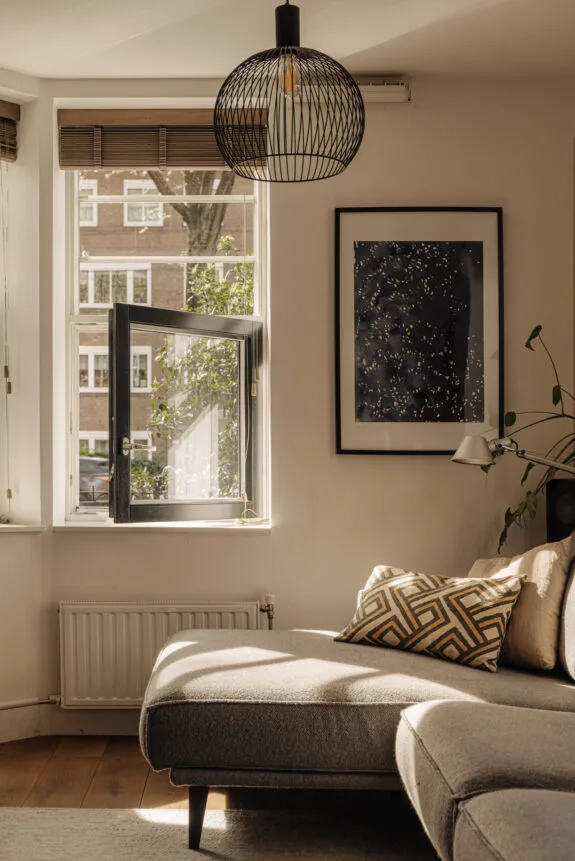
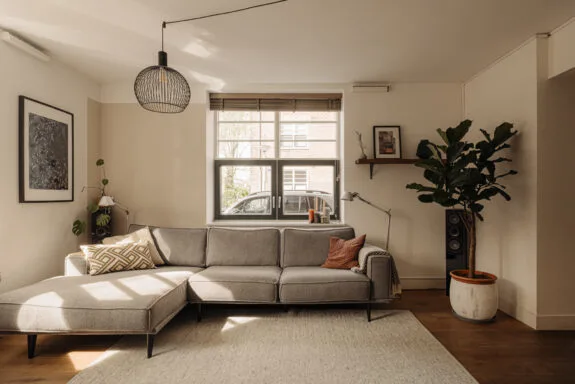
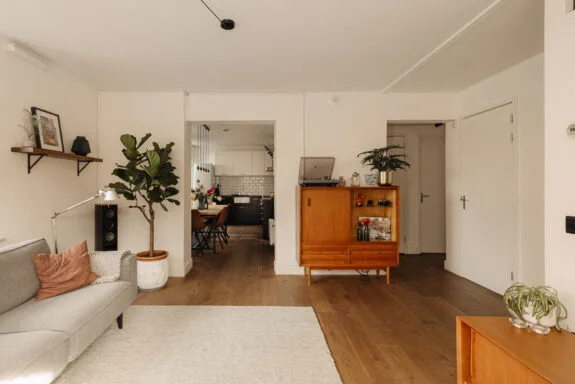
Living and cooking
The living room at the front boasts a pleasant ceiling height and provides ample space for a spacious seating area, making it the ideal spot to unwind. The adjoining kitchen is equipped with built-in appliances and has room for a dining table. The kitchen feels like an extension of the living room, providing a perfect space for cooking and entertaining. Due to its corner position, it’s a pleasant, bright space.
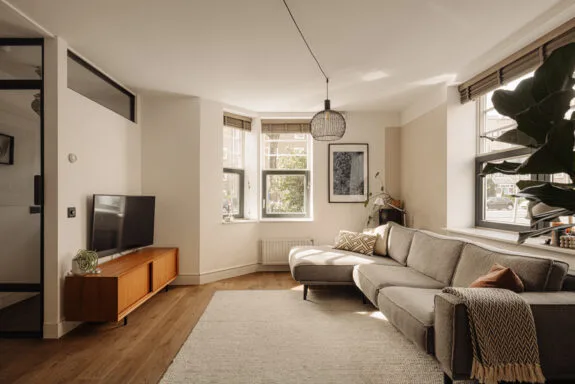
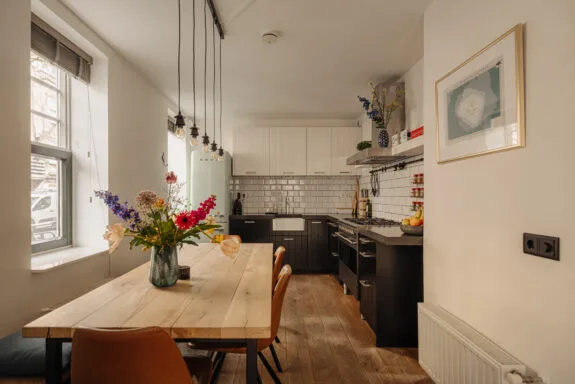
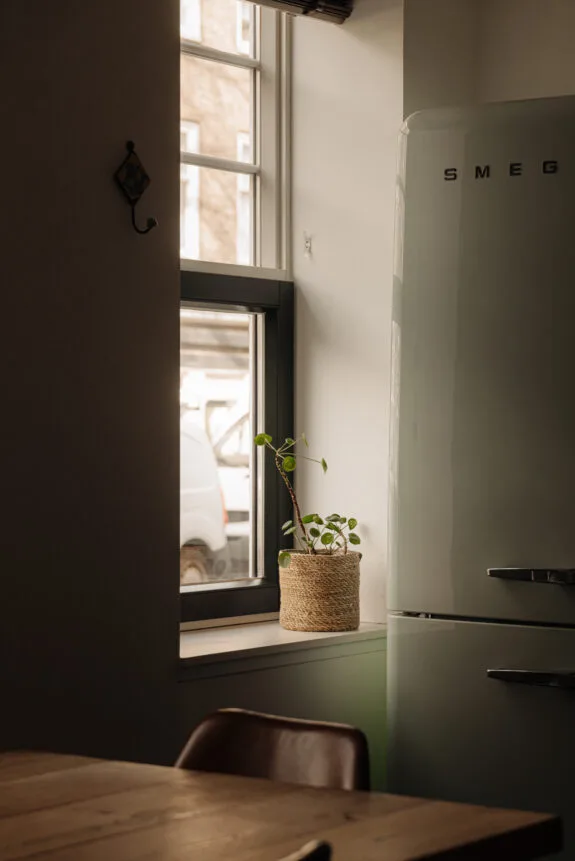
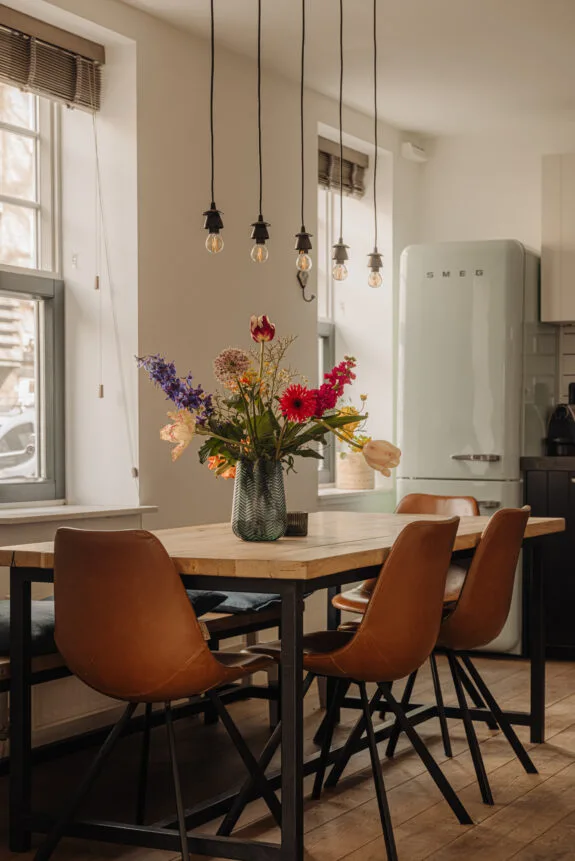
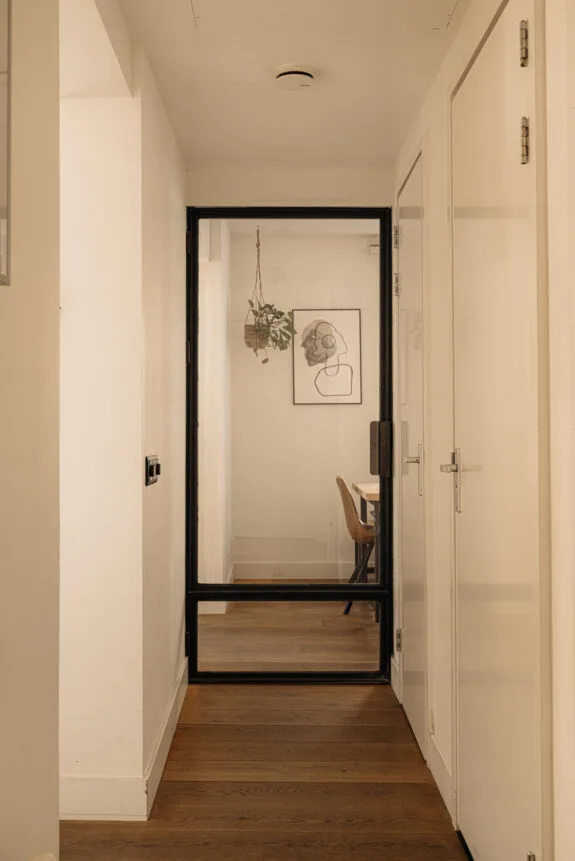
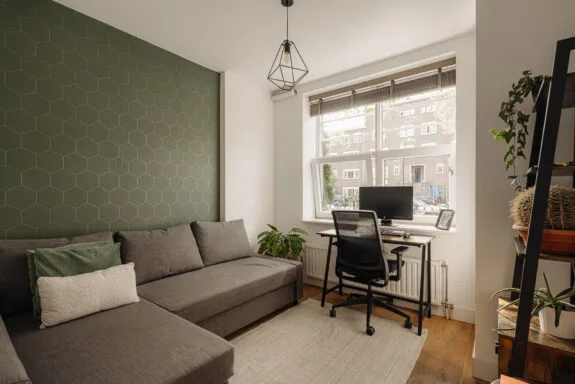
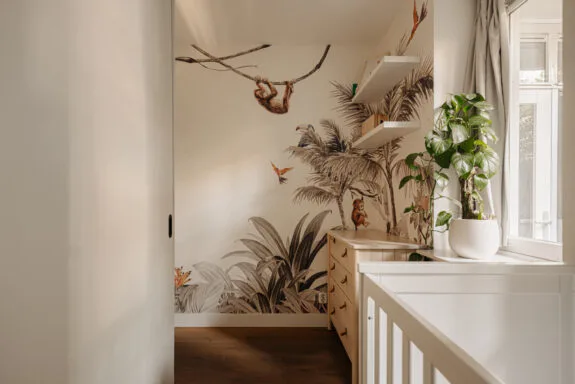
Sleeping and bathing
The bedrooms are cleverly positioned within the house for optimal comfort. Both the first and second bedrooms are spacious, offering ample room for wardrobes and a double bed. The first and third bedrooms are situated at the rear and provide access to the city garden. The second bedroom at the front can function as either a bedroom or a workspace. At the end of the hallway is the bathroom, equipped with a walk-in shower and a washbasin vanity unit. There is a separate toilet at the beginning of the hallway.
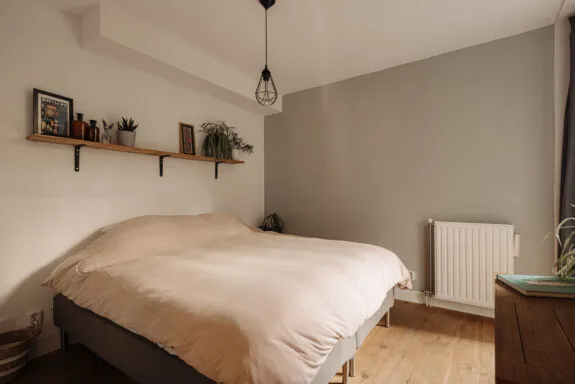

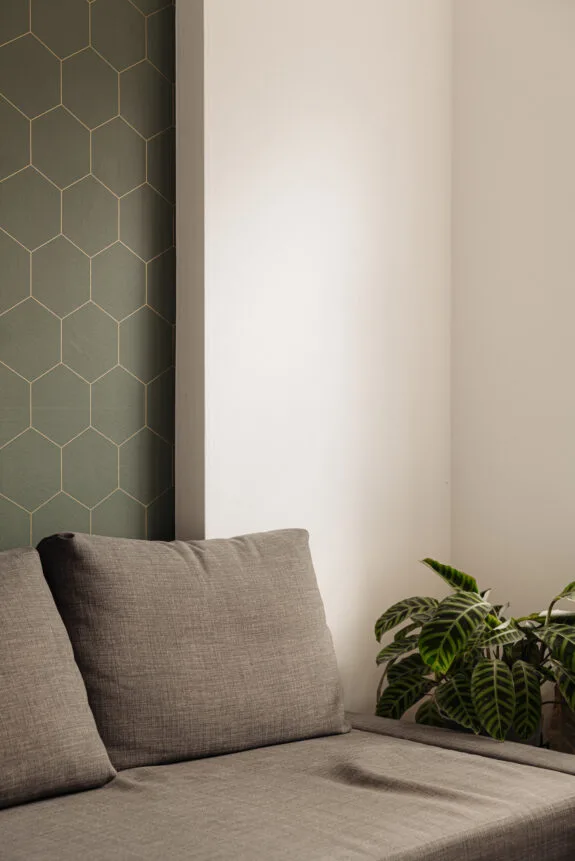
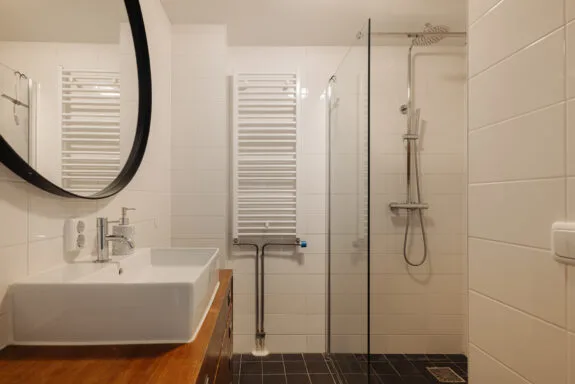
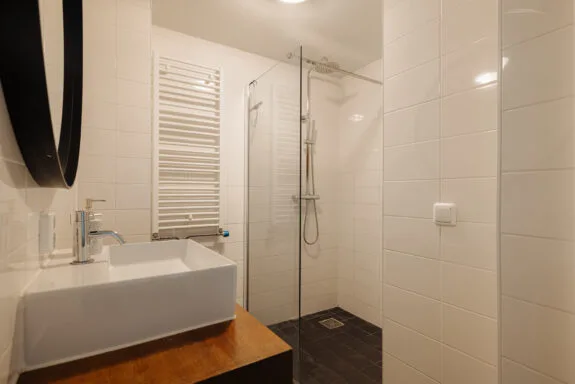
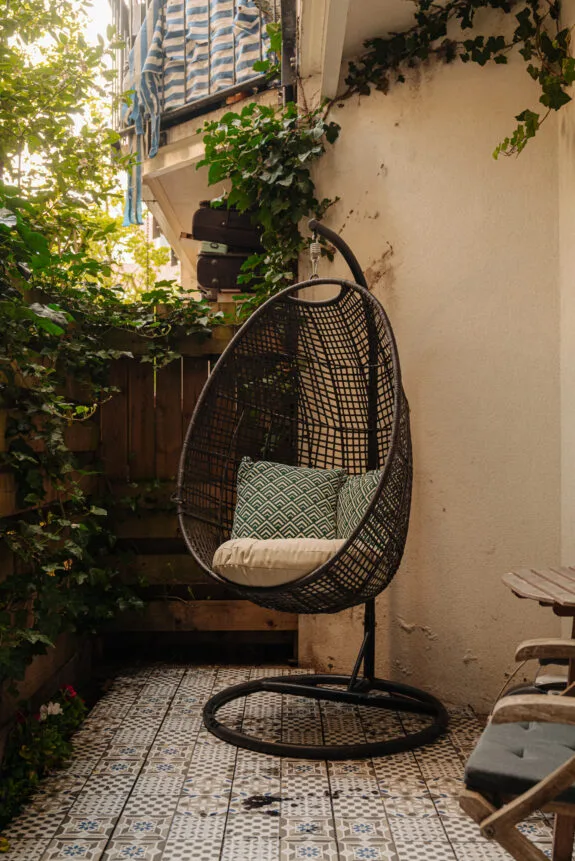
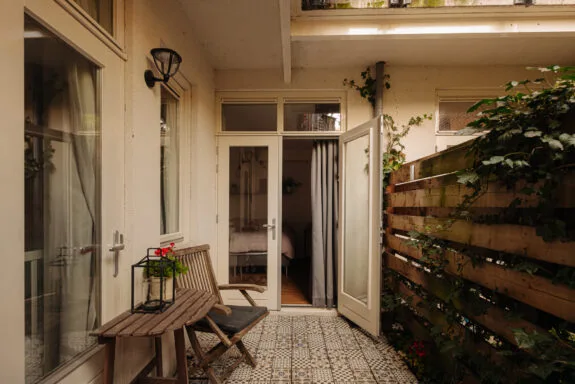
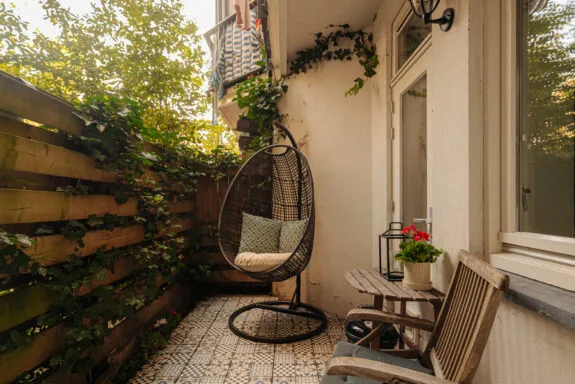
The city garden en front garden
The outdoor spaces include a city garden at the rear facing east and a front garden facing west. The city garden is ideal for a relaxed morning routine, while the front garden is perfect for enjoying the evening sun with space for a lounge set.
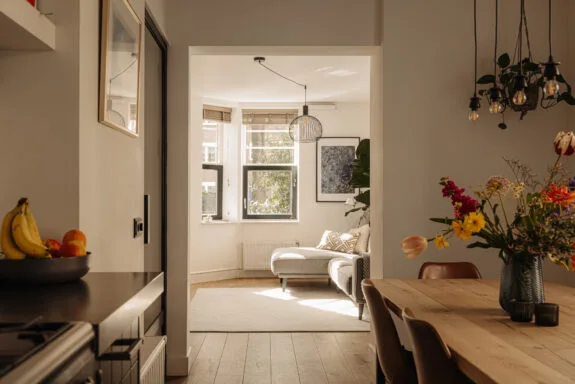
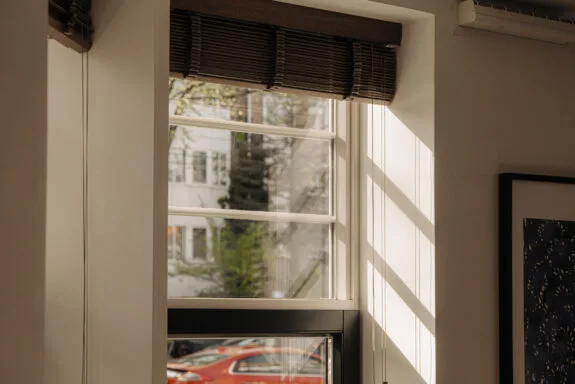
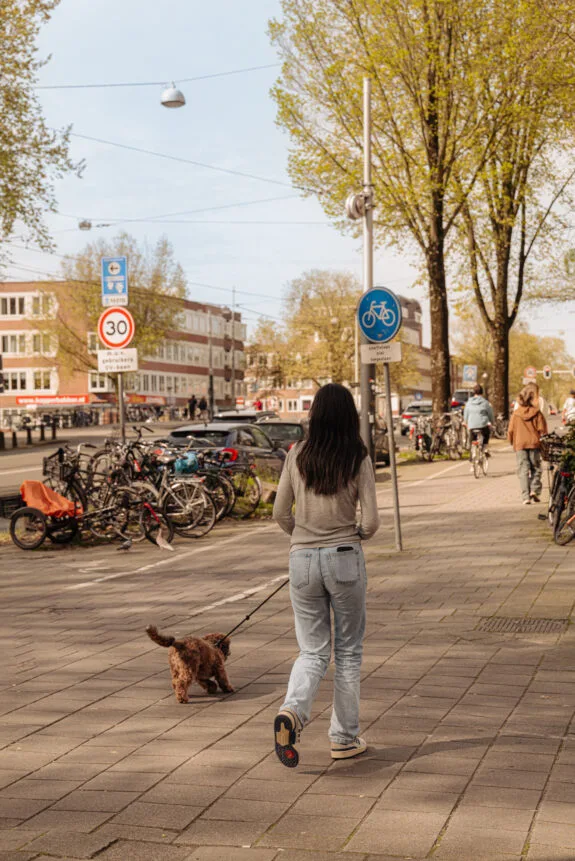
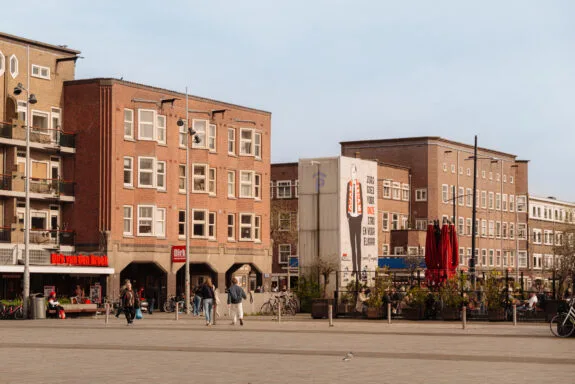
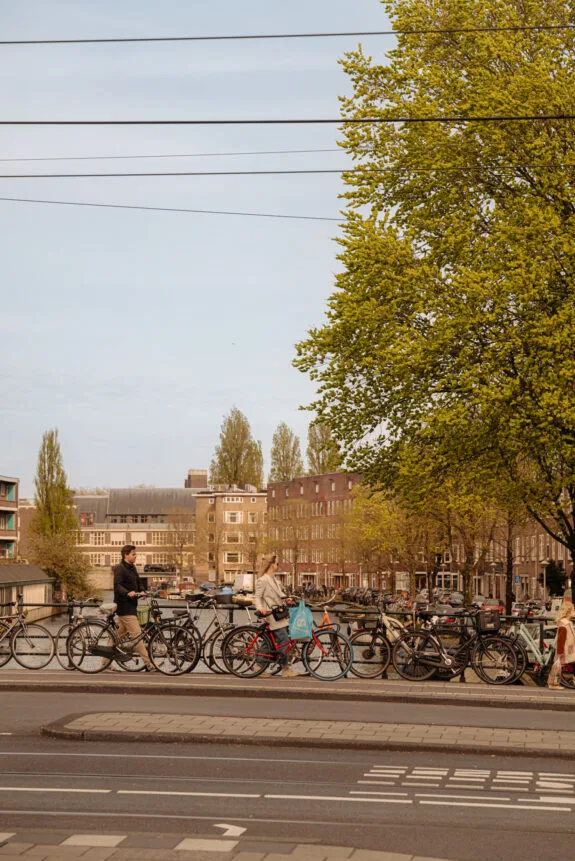
The apartment on Hoofdweg is located in a quiet street surrounded by notable landmarks such as Rembrandtpark, De Baarsjes, Vondelpark, and the Ring A10, creating a peaceful and green environment. The area is characterized by its tranquility and abundance of green spaces. Nearby, you’ll find a variety of charming restaurants and cozy cafes, including Bar Costa, Barrica, Oslo Beers, Restaurant Daalder, and Café Goldmund. Delicatessen shops are also plentiful on Postjesweg and Surinameplein, offering a wide range of amenities. Additionally, two large parks are just a short walk away, with Rembrandtpark providing outdoor fitness opportunities in its open-air gym and Vondelpark ideal for jogging or leisurely walks.
Accessibility
The apartment is easily accessible by car via the S106 and S107 connecting roads to the Ring A10. Its favorable geographic location allows quick access to Amsterdam Airport Schiphol, which is approximately a 10-minute drive away. Various public transportation options are available nearby, including multiple tram and bus stops on Surinamerplein and Haarlemmerstraat. Amsterdam Lelylaan station is also reachable within a 5-minute bike ride, making this location ideal for city commuting.
Parking
Parking is available through a permit system on public streets (permit area West-1.3). With a parking permit for West-1.3, you can park in West-1. A resident parking permit costs €186.29 per 6 months. Currently, there is a 3-month waiting period for permits in this area, and second permits are not possible in this zone (Source: Municipality of Amsterdam, April 2024).
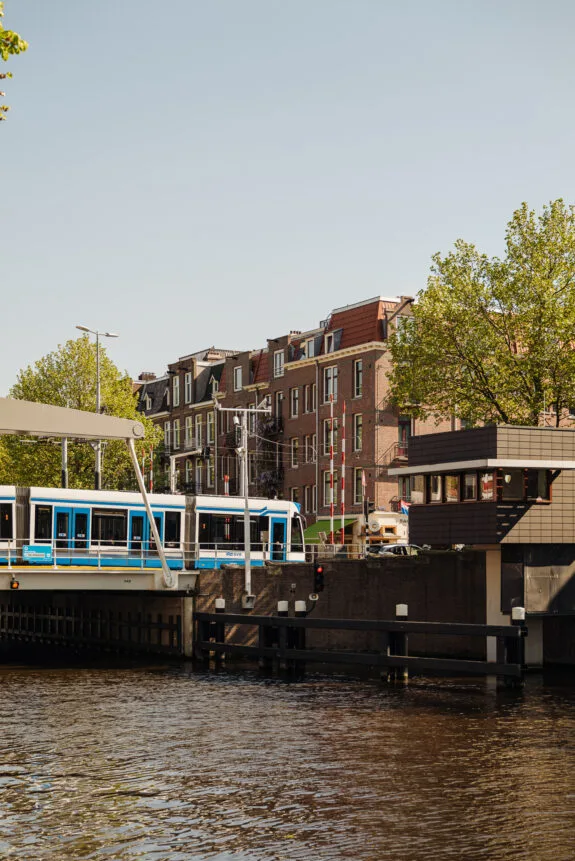
What residents will miss
When we first walked in, we immediately felt, “this is our home.” The neighborhood feels like a village, yet it’s filled with many cafes, restaurants, and coffee shops just around the corner. Moreover, you’re quickly in the heart of Amsterdam, and the hotspots in Oud-West are also very close by. When we bought the house, we made some renovations first: we opened up part of the hallway to extend into the living room. This has created a spacious feel, yet it remains cozy thanks to the beautiful wooden floor we had installed. Every season has its favorite spot for us; in spring, during the first rays of sunshine, you can truly enjoy a morning coffee in the backyard. It’s sheltered from the wind here, so it quickly warms up enough to sit outside in the morning. In summer, we spend a lot of time with friends, sitting in the front garden, enjoying drinks and chatting with neighbors passing by. In fall and winter, we mainly cozy up indoors, on the couch with candles reading a book or playing games in the kitchen with friends! However, throughout the year, we have one favorite: walking to Rembrandtpark with our dog and ending the walk with a coffee at Coffee & Juices. We will surely miss these places!
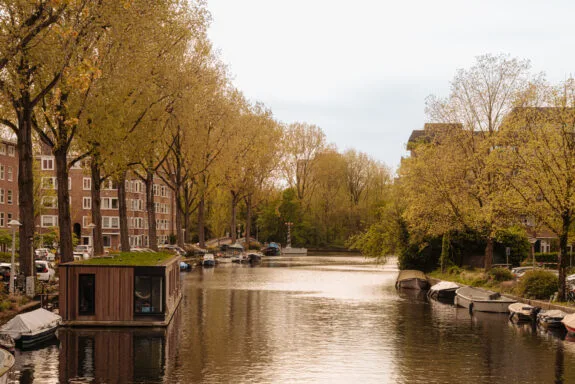
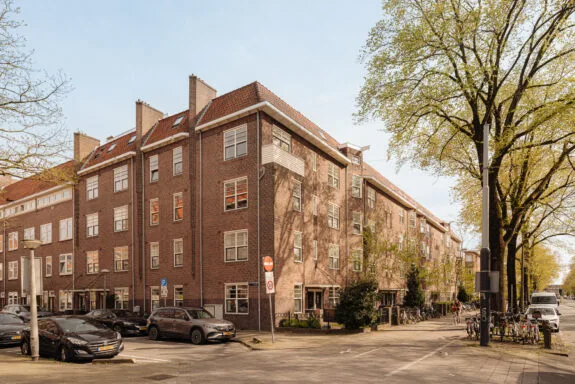
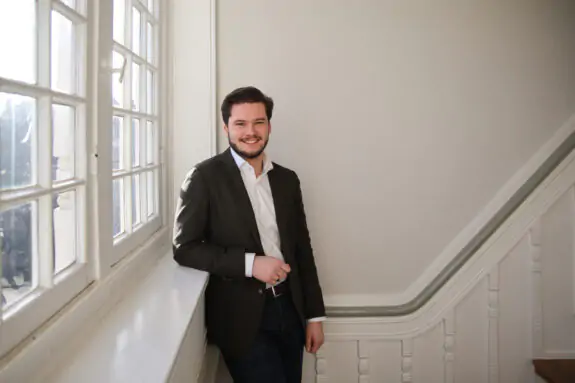
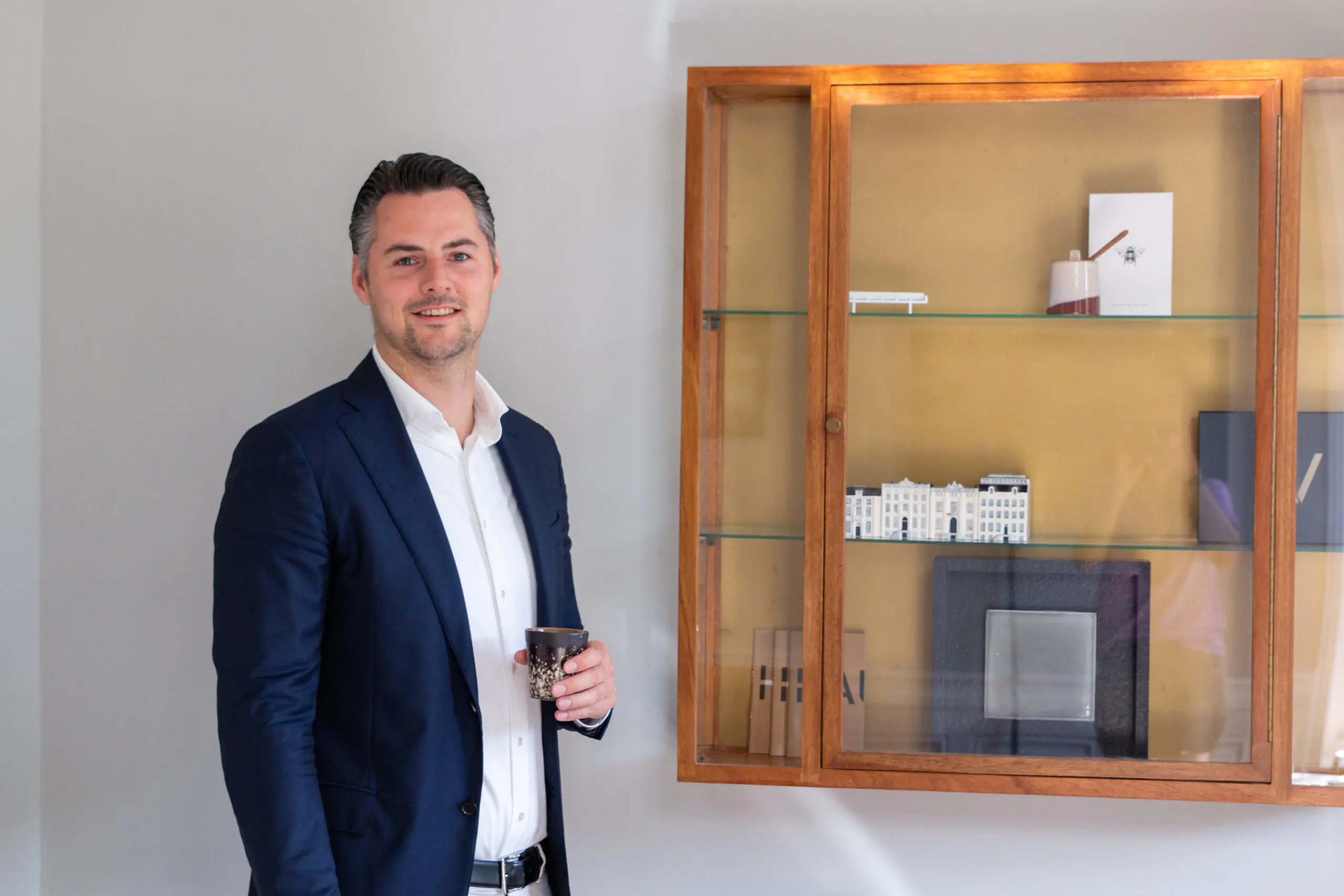
'T Baarsje
Amsterdam
Amsterdam