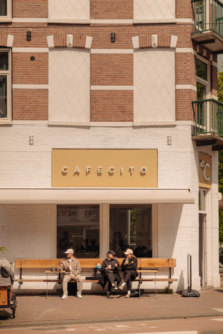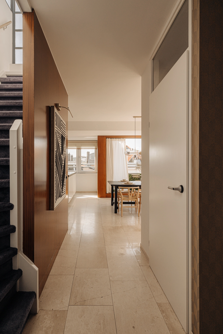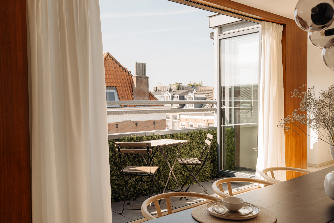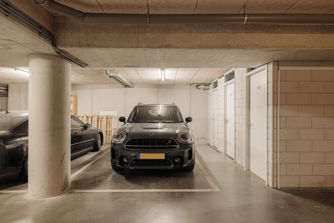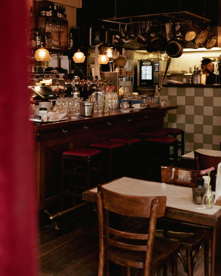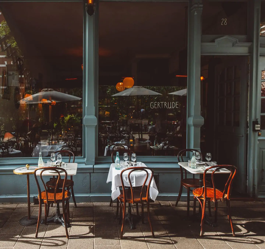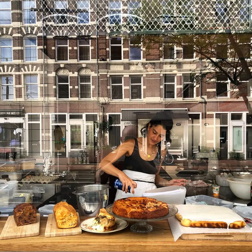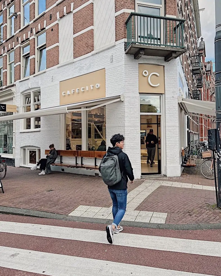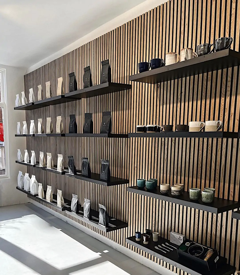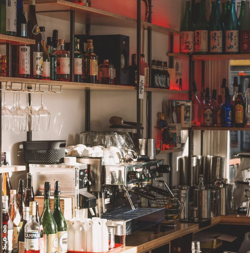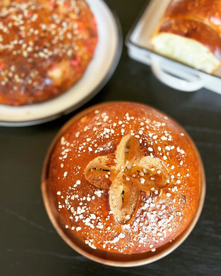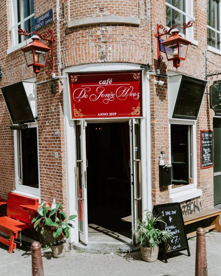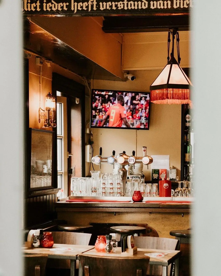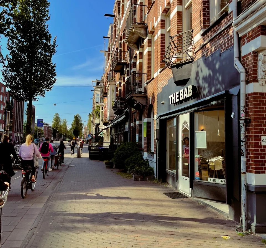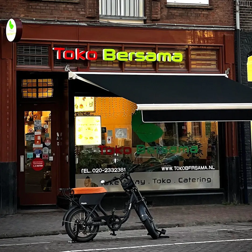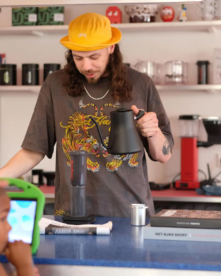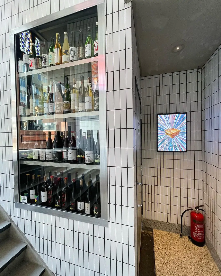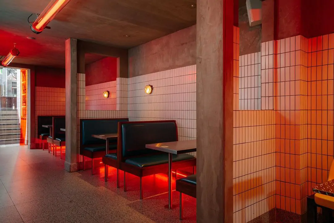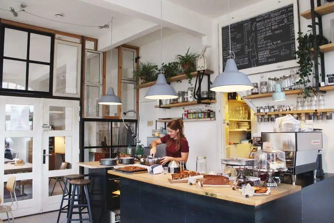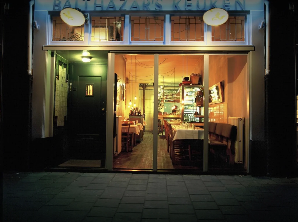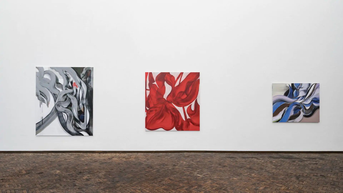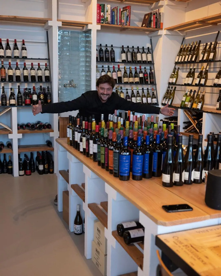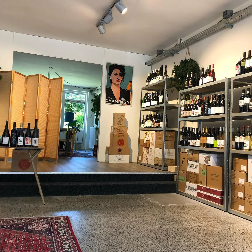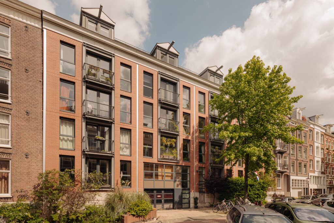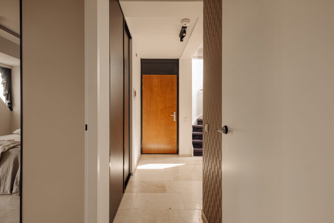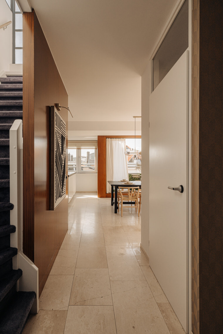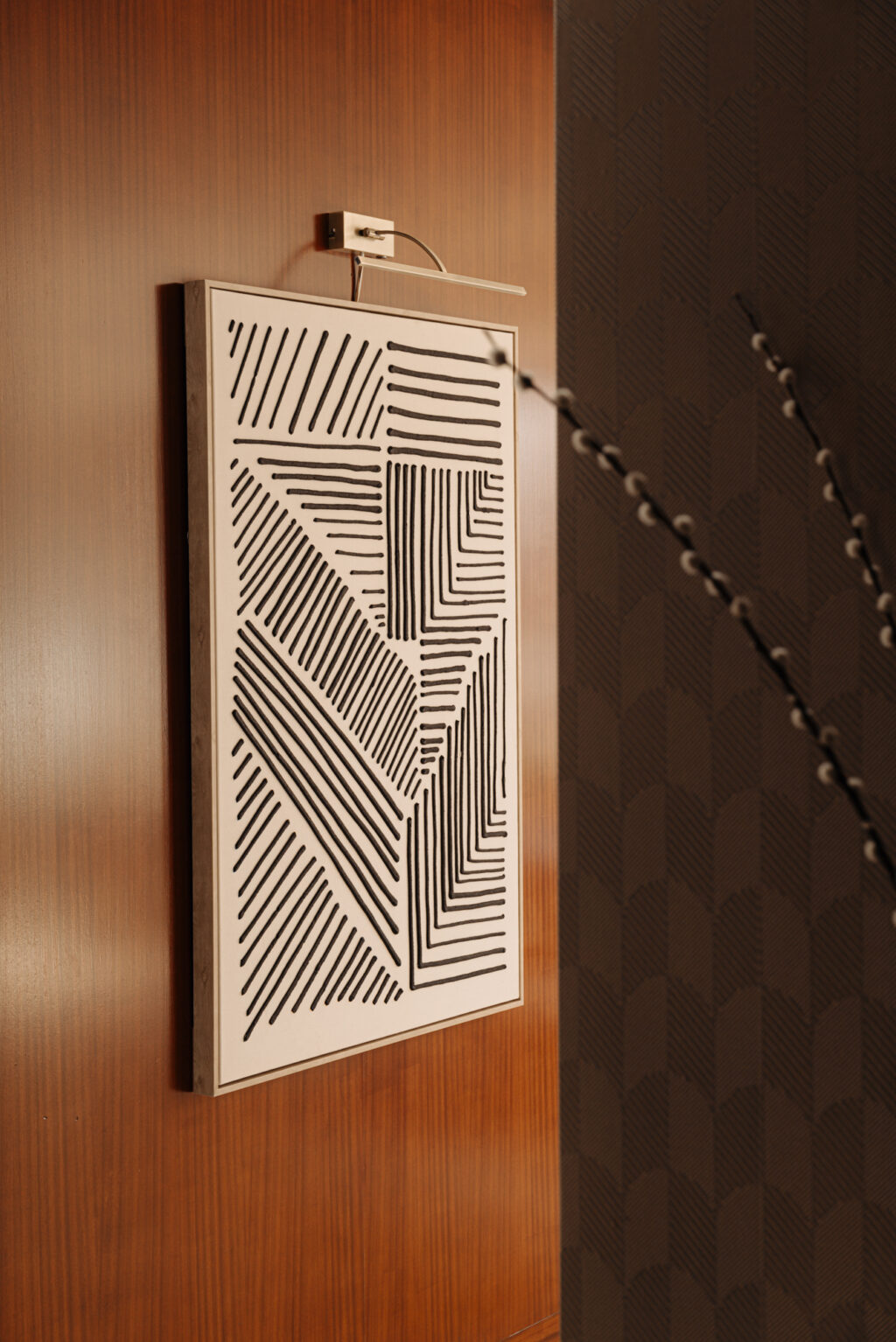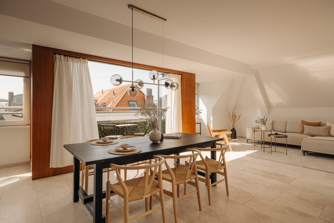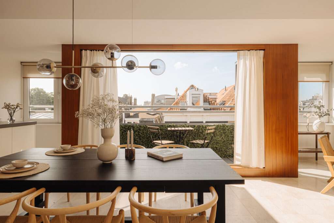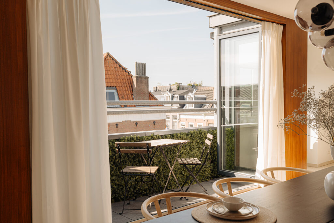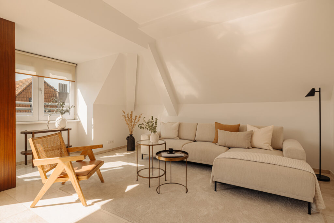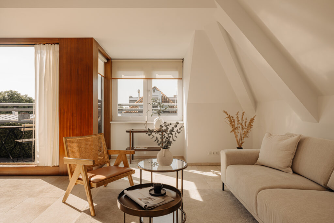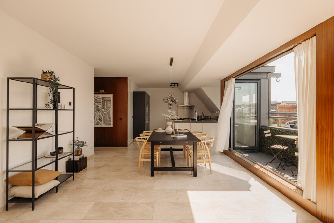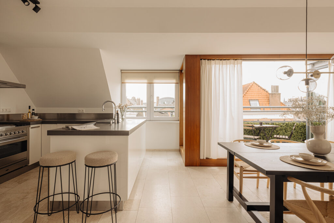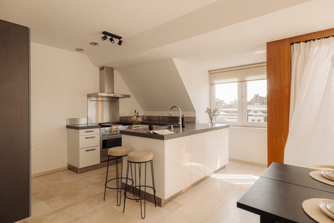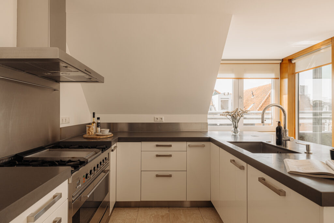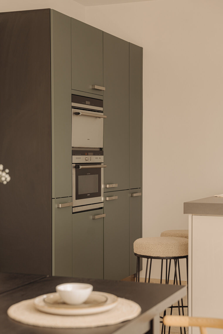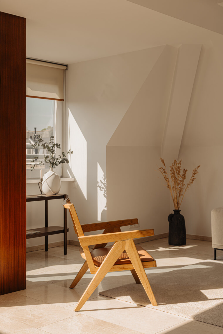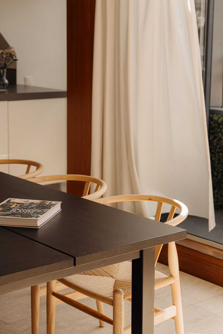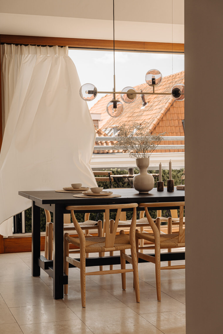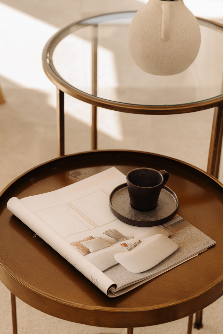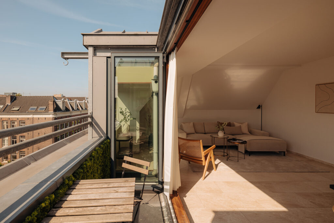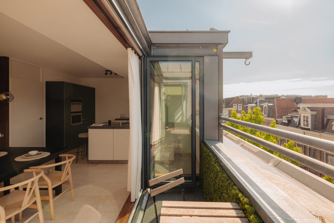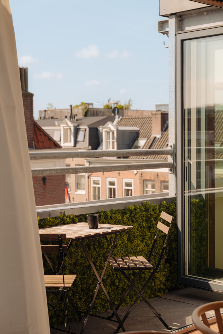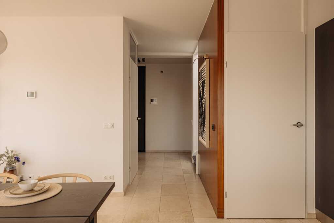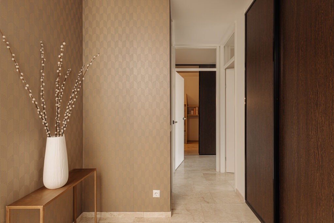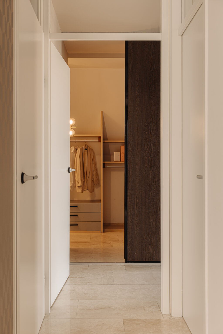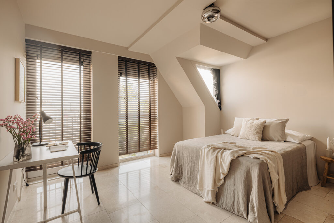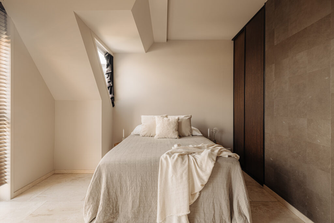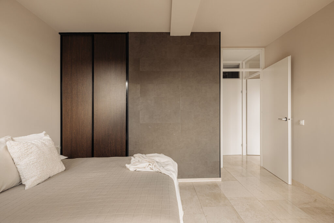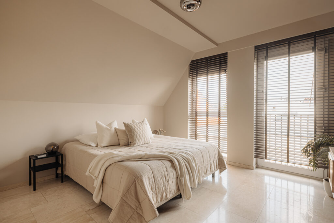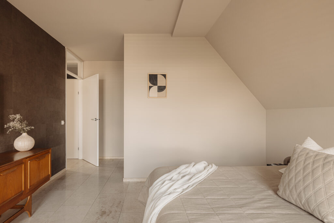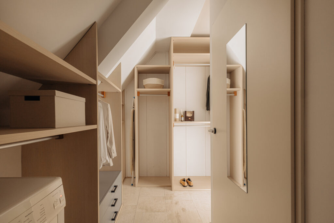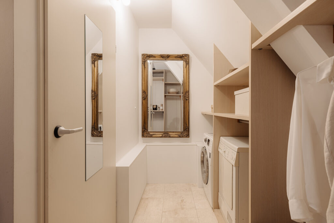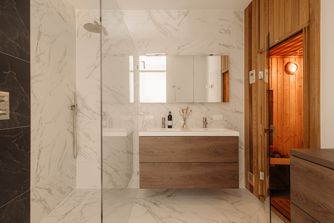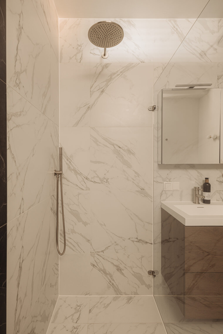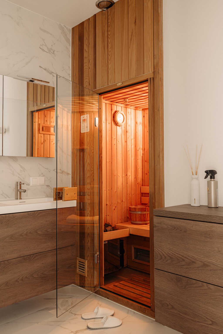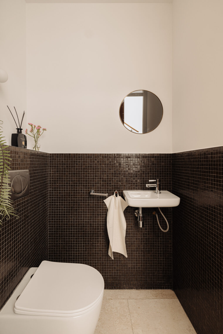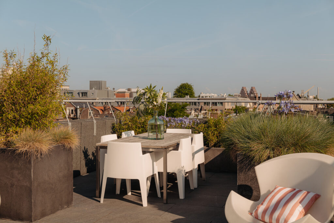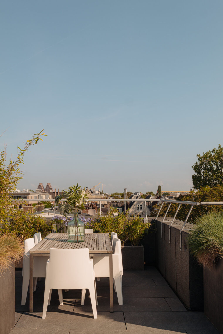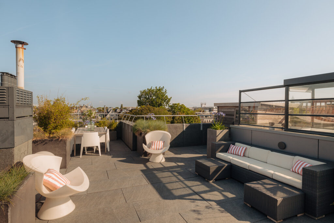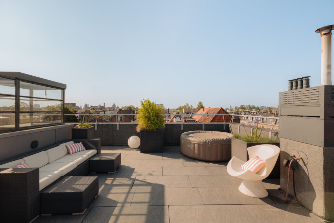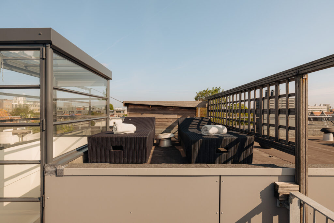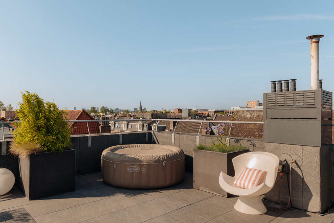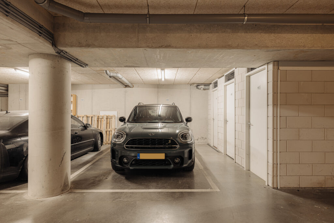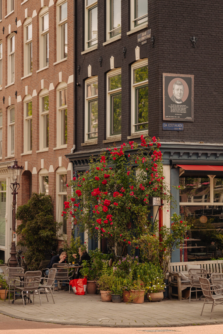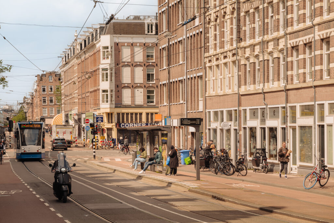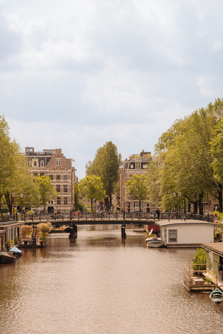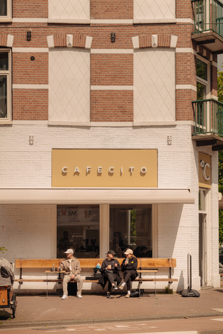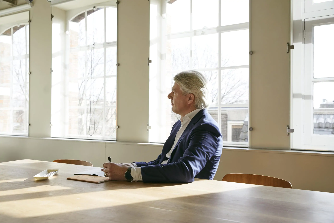The penthouse on the fifth floor offers a modern, luxurious living space with a natural travertine stone floor with underfloor heating, two terraces, and double glazing. The open living room has a fully equipped U-shaped kitchen and an indoor terrace. At the back, there are two bedrooms, including a master bedroom with a walk-in closet and a luxurious bathroom with a rain shower and sauna. A large roof terrace of 60 m² offers panoramic views of the city. A private parking space and storage room are available in the basement.
Tour
Hall and general spaces
The entrance of the penthouse on the fifth floor offers access via elevator or stairs and leads to a spacious hall with a modern look and plenty of natural light. From the hall, the bedrooms, bathroom, toilet, and living room with kitchen are accessible. The apartment features a natural travertine stone floor with underfloor heating, double glazing, and two terraces.
Living room and kitchen
The open living room includes a modern U-shaped kitchen with high-end appliances such as a Boretti gas stove, Quooker, Siemens steam oven, and microwave. The kitchen is sleek white with a gray composite countertop and ample storage space. The indoor terrace, accessible through a folding glass wall, offers a view of the street.
Bedrooms
At the back of the apartment are two spacious bedrooms. The master bedroom has a walk-in closet with space for a washing machine and dryer. The second bedroom has a built-in wardrobe with sliding doors.
Bathroom and toilet
The centrally located bathroom features a rain shower, a vanity unit with double faucets, and a sauna that can be both infrared and traditionally heated. The bathroom is finished with marble-look tiles. Additionally, there is a separate toilet with a sink in the hall.
Roof terrace
The 60 m² roof terrace, accessible via a fixed staircase, offers panoramic views of the city. There is space for a dining area, lounge area, and sunbeds, plus a cedarwood storage shed. Connections for electricity and water are available for a possible jacuzzi.
Basement
In the basement of the complex, a private parking space is available. There is also an individual storage room for extra storage, such as for a bicycle. These amenities increase comfort and convenience for the residents.
Neighborhood guide
The property is located in one of the more beautiful areas of Amsterdam West. Close to the canal belt and within walking distance of Bosboom Toussaintstraat, Vondelpark, and the Nine Streets. An area with a wide variety of dining options and culture (De Hallen). Additionally, there is the Ten Kate Market, food halls, and the lively Elandsgracht and Bilderdijkstraat around the corner.
Details
• Living area approximately 108 m²
• Roof terrace approximately 60 m²
• Penthouse is located on freehold land
• Travertine natural stone floor with underfloor heating
• Luxurious bathroom with sauna
• Energy label B
• The complex has an elevator
• Active and healthy HOA managed by VVE Begeer Amsterdam
• HOA service costs €368.97 per month for the apartment
• HOA service costs €21.94 per month for the parking space
• HOA service costs €13.50 per month for the storage room
• Plenty of storage space with built-in closets and walk-in closet
• Perfect location in the most beautiful part of Oud-West within walking distance of Bosboom Toussaintstraat, the city center near the Nine Streets and Elandsgracht
This information has been compiled with due care. However, we do not accept any liability for any incompleteness, inaccuracy, or otherwise, nor for the consequences thereof. All specified sizes and surfaces are indicative only.
The Measurement Instruction is based on the NEN2580. The Measurement Instruction is intended to provide a more uniform method of measuring to give an indication of the usable area. The Measurement Instruction does not completely exclude differences in measurement results, for example, due to differences in interpretation, rounding, or limitations in carrying out the measurement.
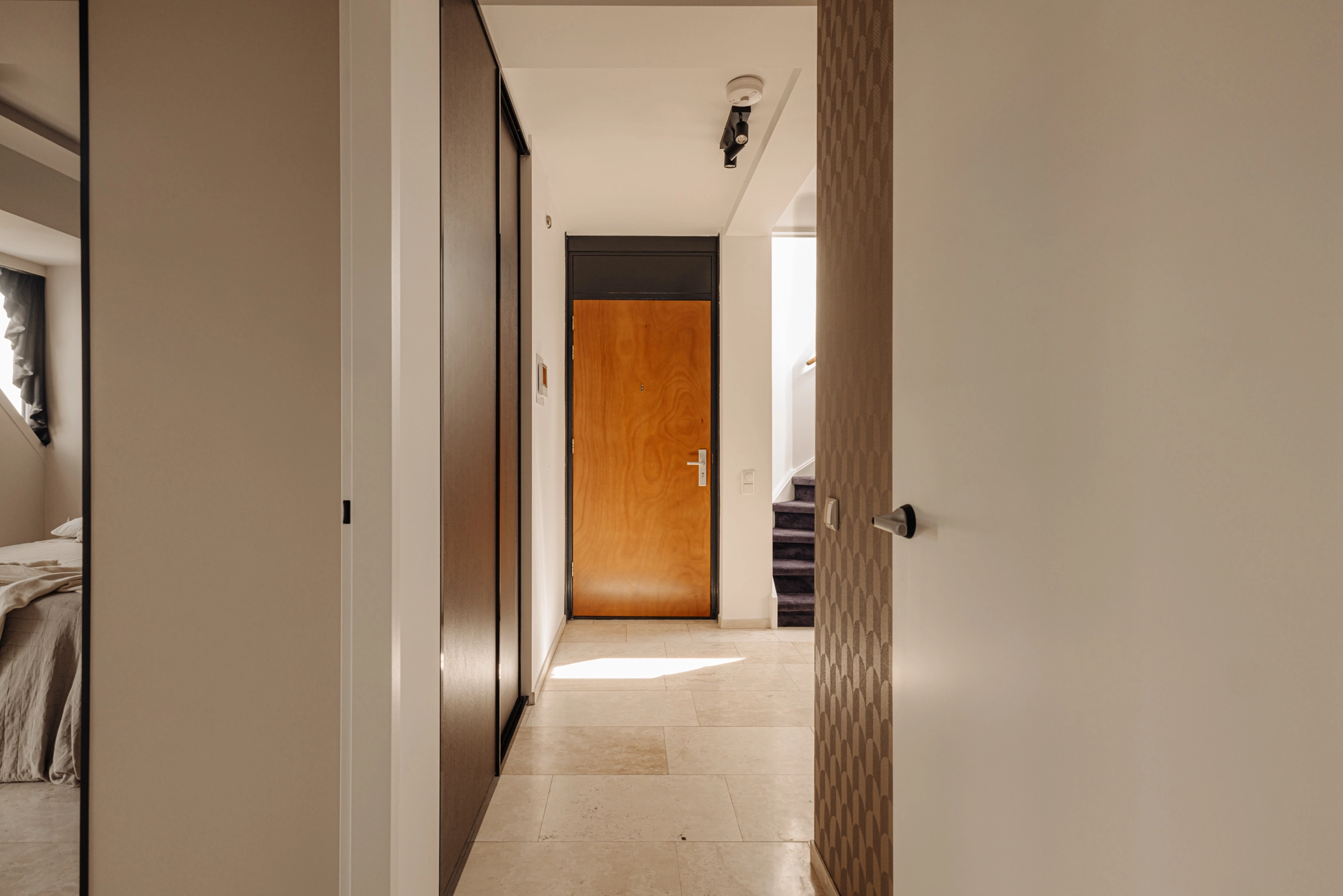
De Jonge Jacob
This penthouse combines modern living in a historic part of Amsterdam. It features a phenomenal rooftop terrace that not only provides a delightful outdoor space but also offers a stunning view over this part of the city. What makes this apartment special is that it is more spacious than most homes in the area and, thanks to the lift, is suitable for all stages of life.
The apartment has a very practical layout with two spacious bedrooms and a generous living room. The unique combination of a lift, parking facilities, and the top-floor location make this apartment especially attractive. In short, a particularly tasteful apartment that will certainly capture your imagination upon viewing.
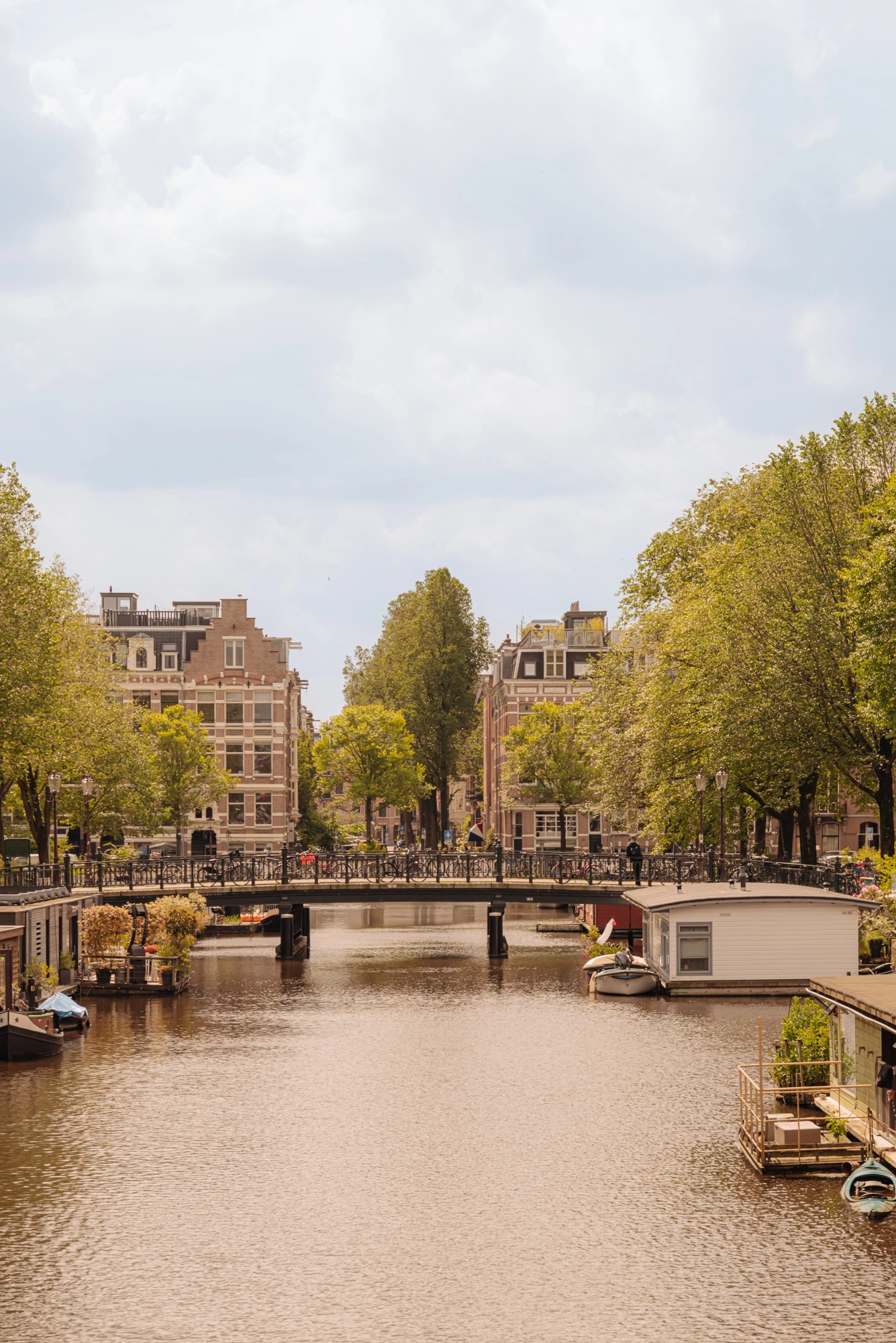
Design vision
The “Jonge Jacob” at Jacob van Lennepstraat 20E is a modern residential complex in Amsterdam, completed in 2005. This building was designed by Studio-Y architects, with an emphasis on contemporary architecture that harmonizes with the historical context of the neighborhood.
The design of the street facade dates back to 1996 and was created in collaboration with the owners at the time, based on the original plot layout. The facade is a sober, abstracted variation of the late nineteenth-century architectural style that is so characteristic of this area. The 13 apartments are spread over five floors. An elevator and staircase accentuate the rear facade. Terraces are located at the rear part of the basement and on the roof of the fifth floor. The large garage door, a nod to the automobile business that used to be located on the ground floor, serves as the main entrance and provides access to the parking garage.
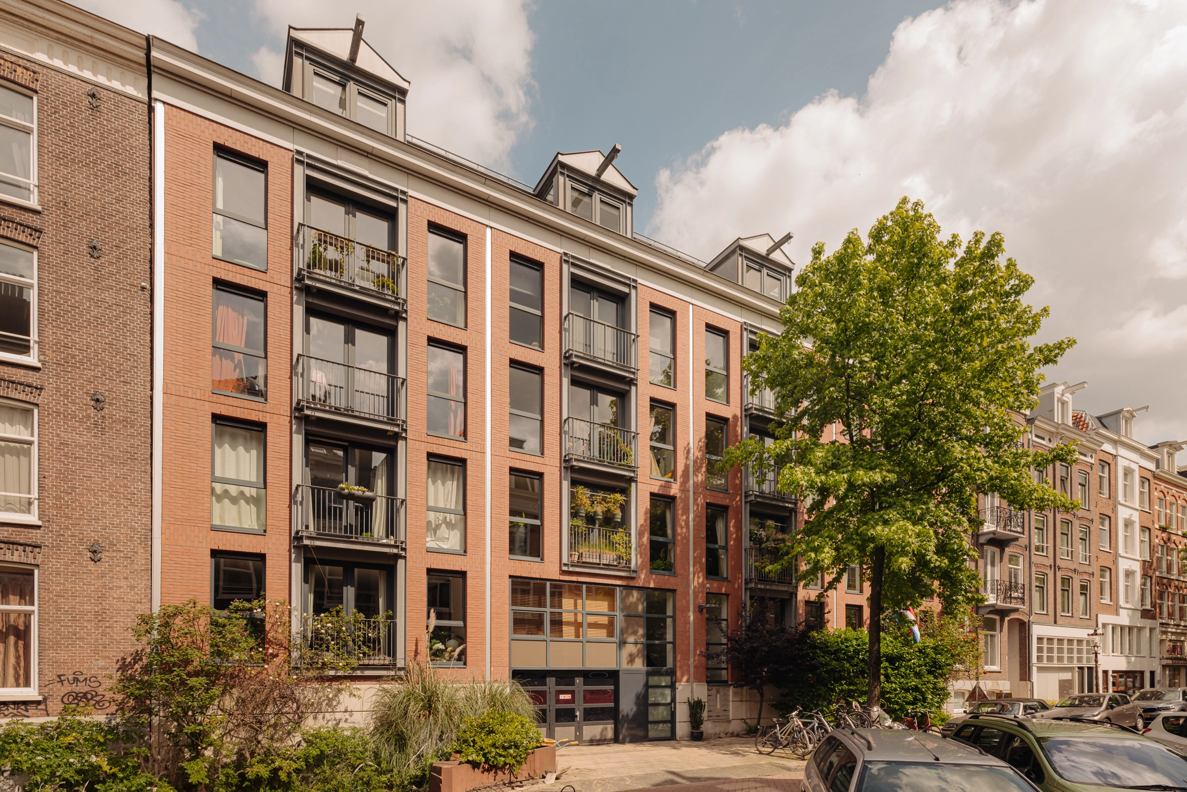
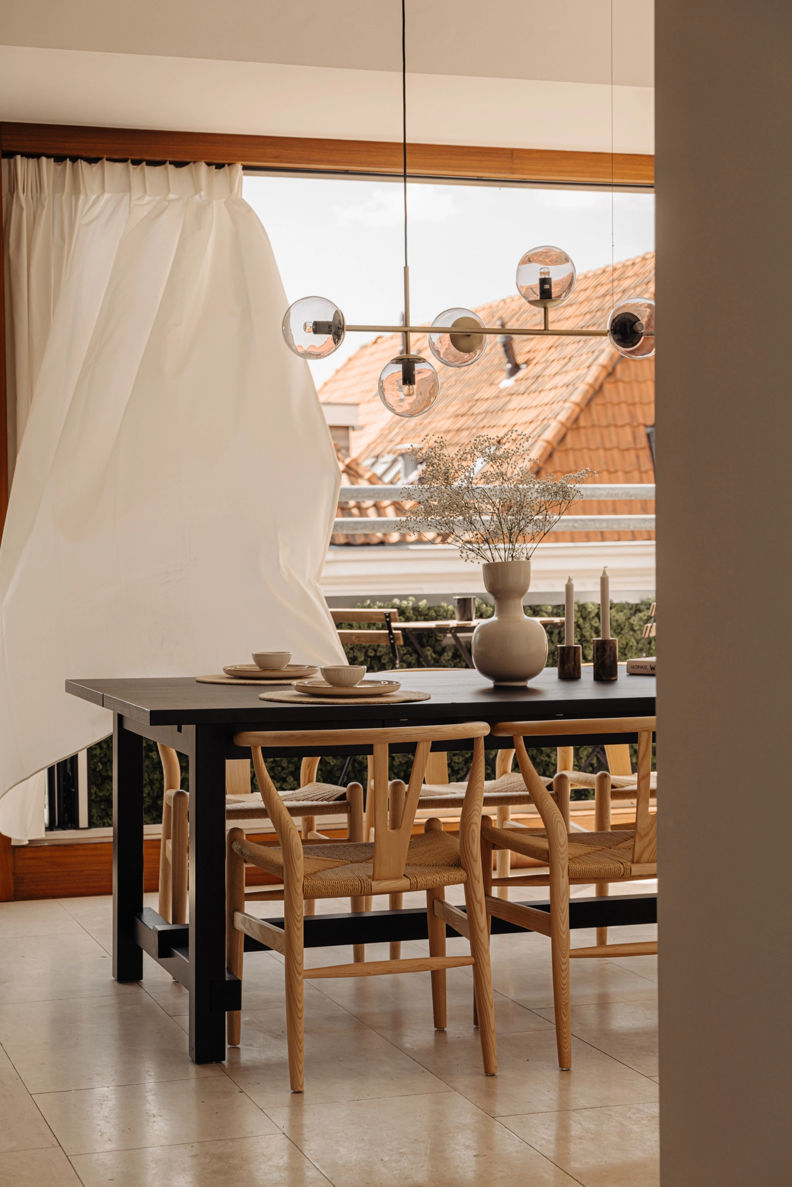
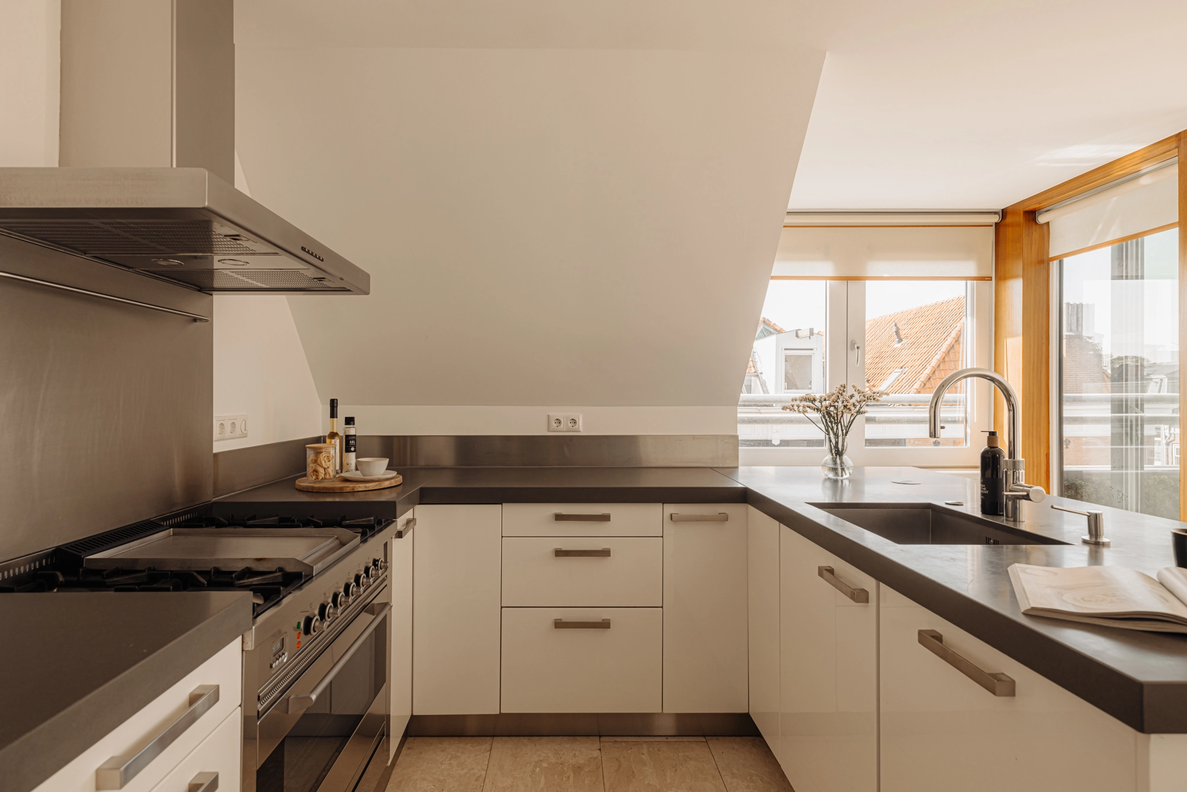
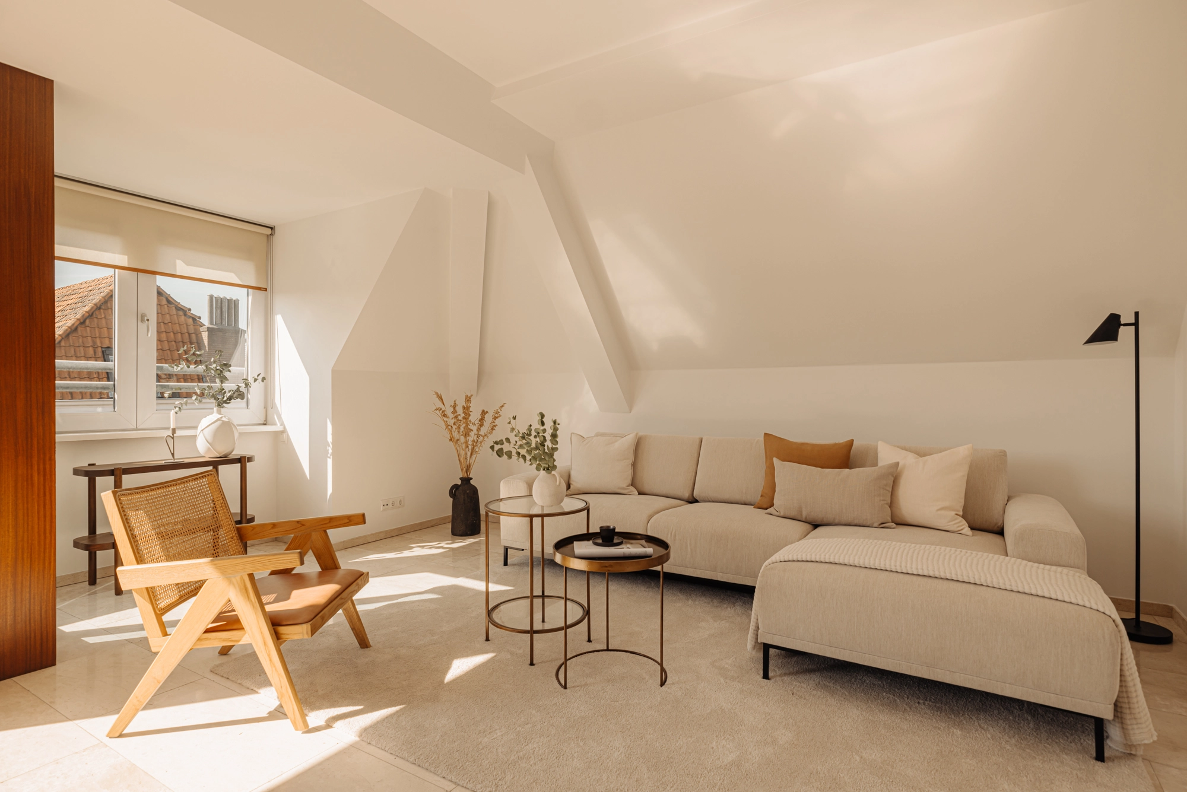
Living and cooking
The apartment on the fifth floor is accessible via the main entrance by lift or stairs. Upon entering the spacious hall of this penthouse, the modern, sleek appearance with excellent natural light immediately catches your eye. From here, you have access to the two bedrooms, bathroom, separate toilet, and living area. The apartment offers all the comforts and luxuries, such as a natural stone Travertine floor with underfloor heating throughout, two terraces, a sauna, and double glazing.
The living room is an open space with a modern U-shaped kitchen. The designer kitchen is fully equipped with modern appliances, including a Borretti gas stove and oven with Teppan Yaki griddle, a Quooker, a second oven (combi microwave), and a Siemens steam oven. The kitchen features a sleek white design with a gray composite countertop and ample storage space in the (wall) cabinets. While cooking, your guests can sit at the kitchen island or the dining table. In the middle of the living room, the indoor terrace can be accessed through a sliding glass wall, where you can enjoy lunch or drinks in the afternoon and evening. The terrace is located at the front of the apartment and offers a view of the street.
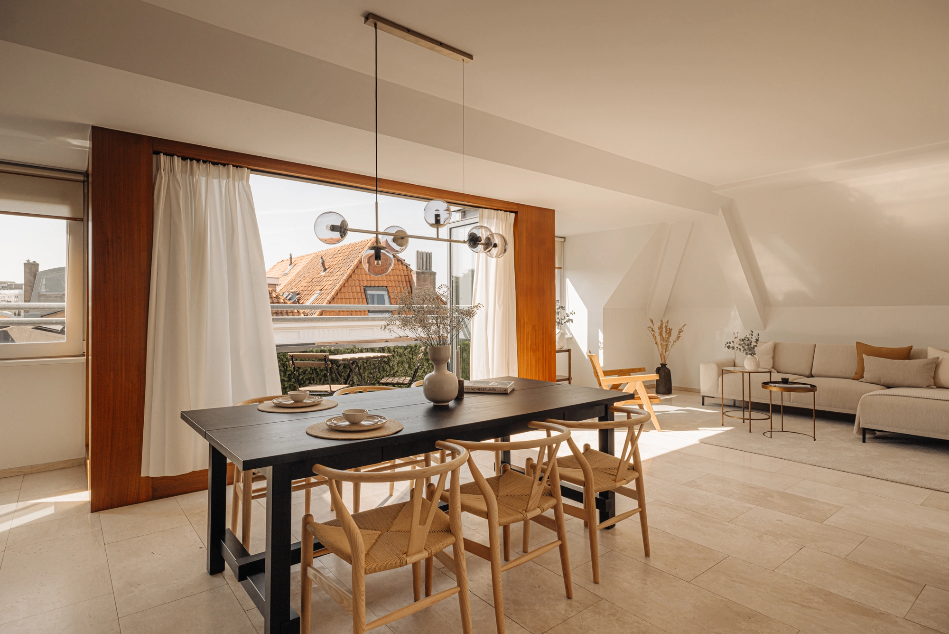
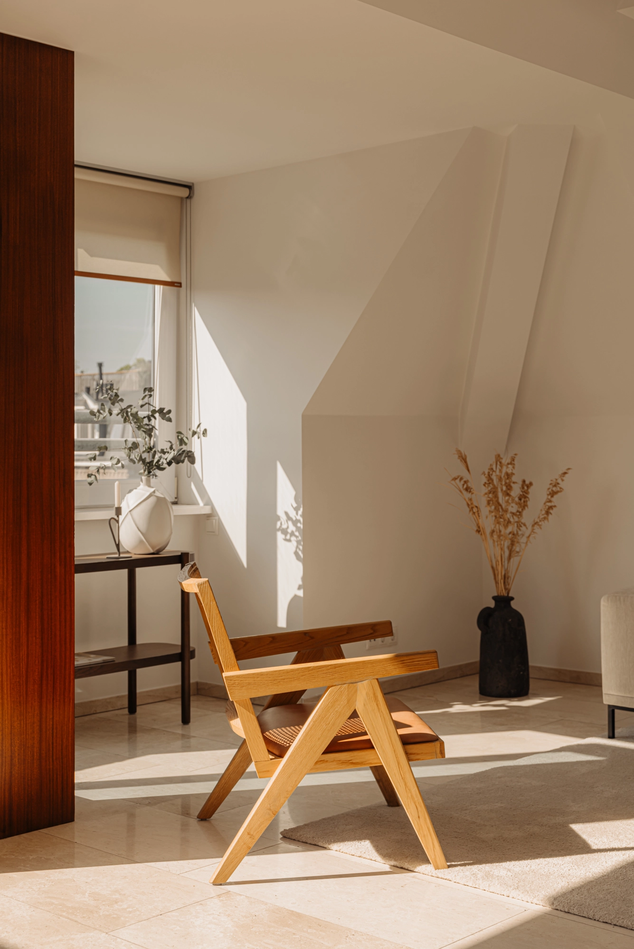
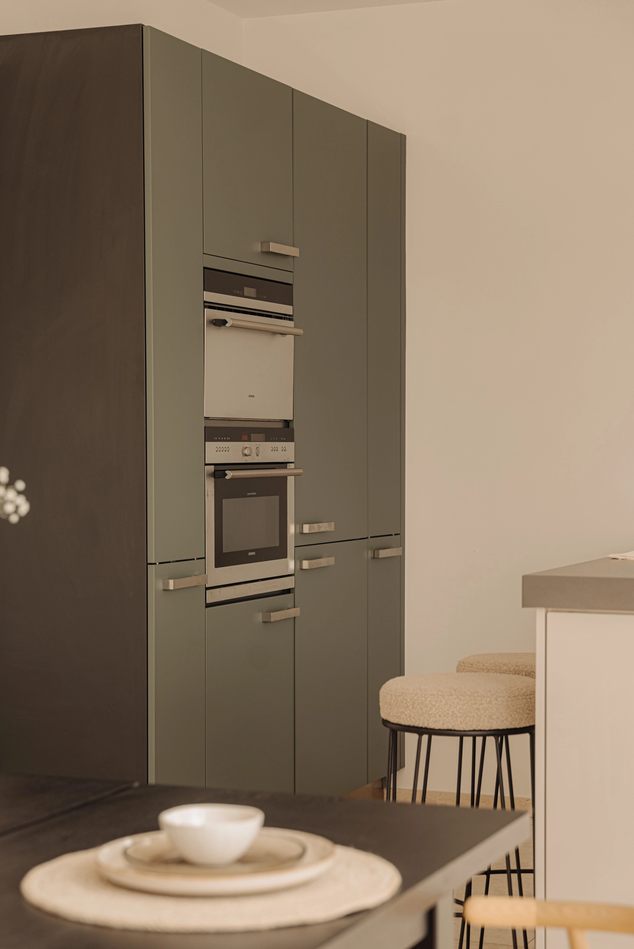
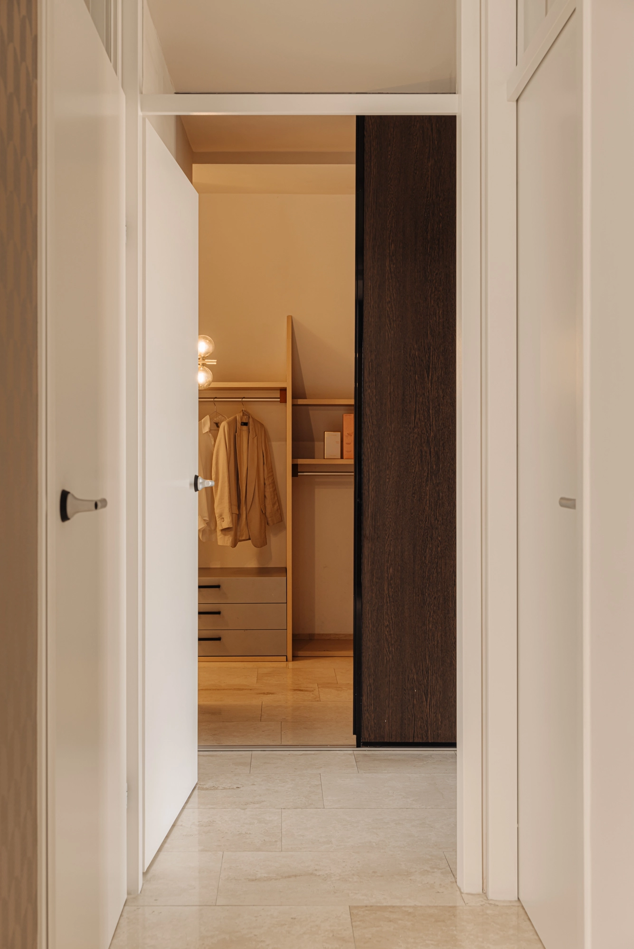
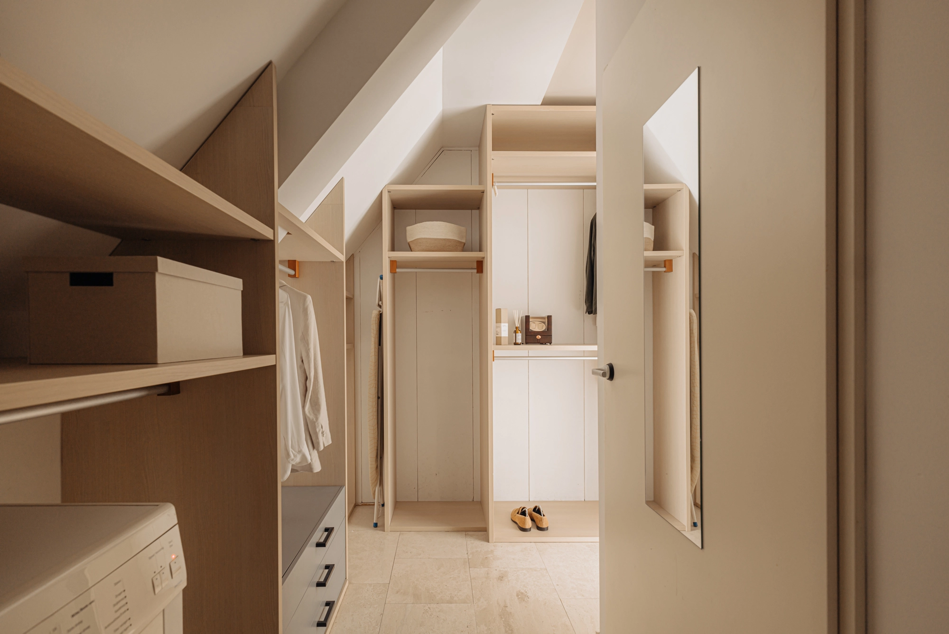
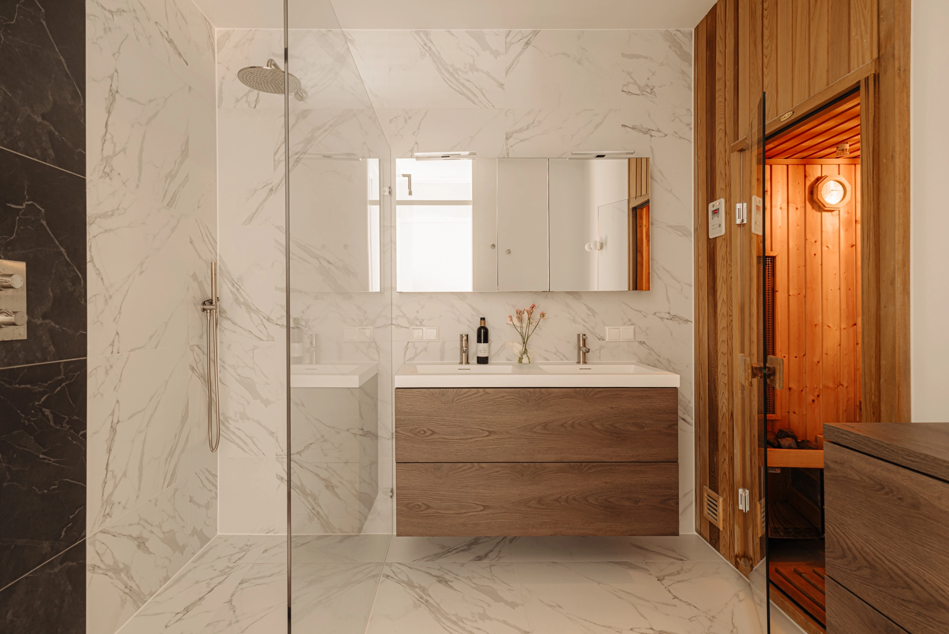
Sleeping and bathing
The two generously sized bedrooms are located at the back of the apartment. The master bedroom features a spacious walk-in closet with room for a washing machine and dryer. The second bedroom has a built-in wardrobe with sliding doors.
The luxurious, renovated bathroom, centrally located in the apartment, features a rain shower, a washbasin unit with double faucets, and a sauna that can be heated both with infrared and traditional lava stones. The entire bathroom is finished with luxurious marble-look tiles. In the hall, there is a separate toilet with a small sink.
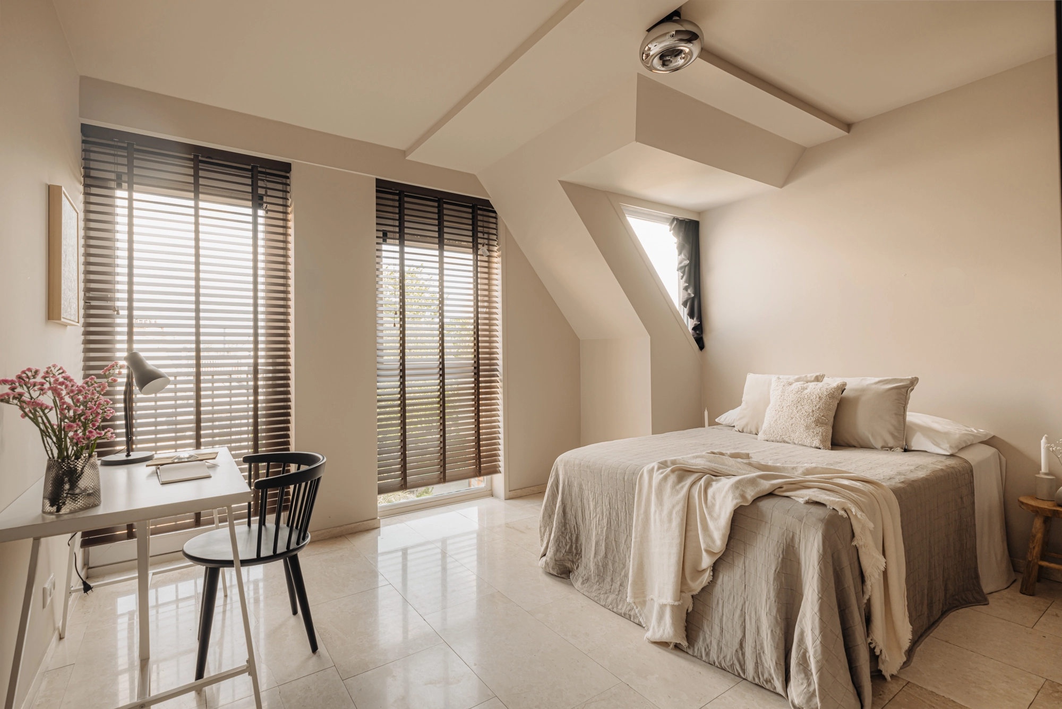
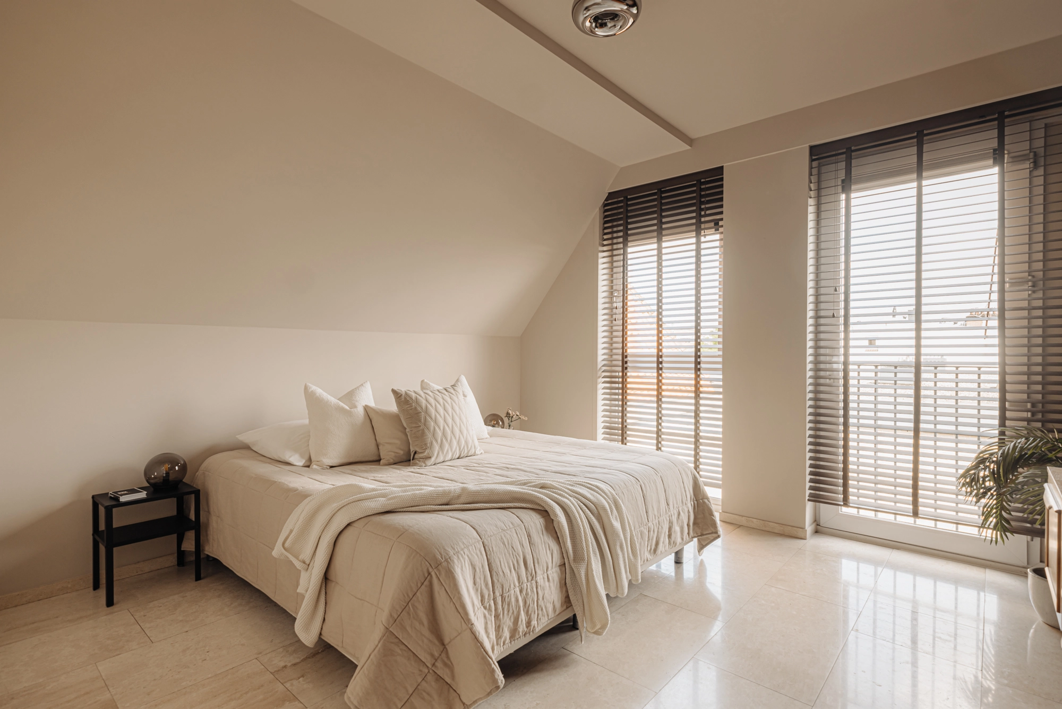
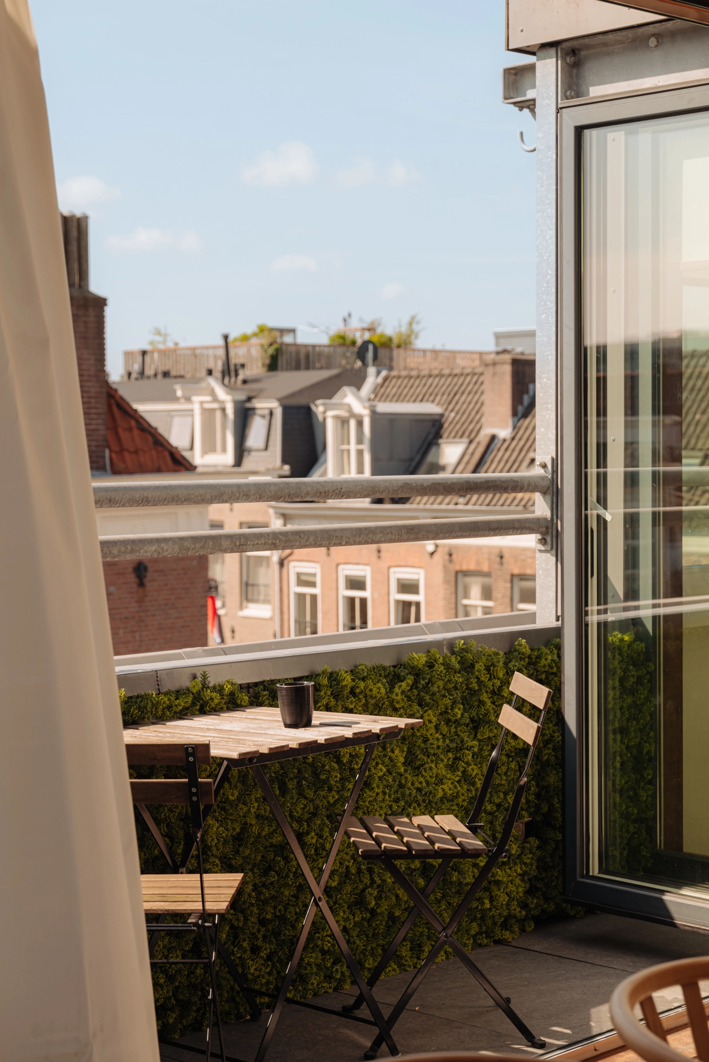
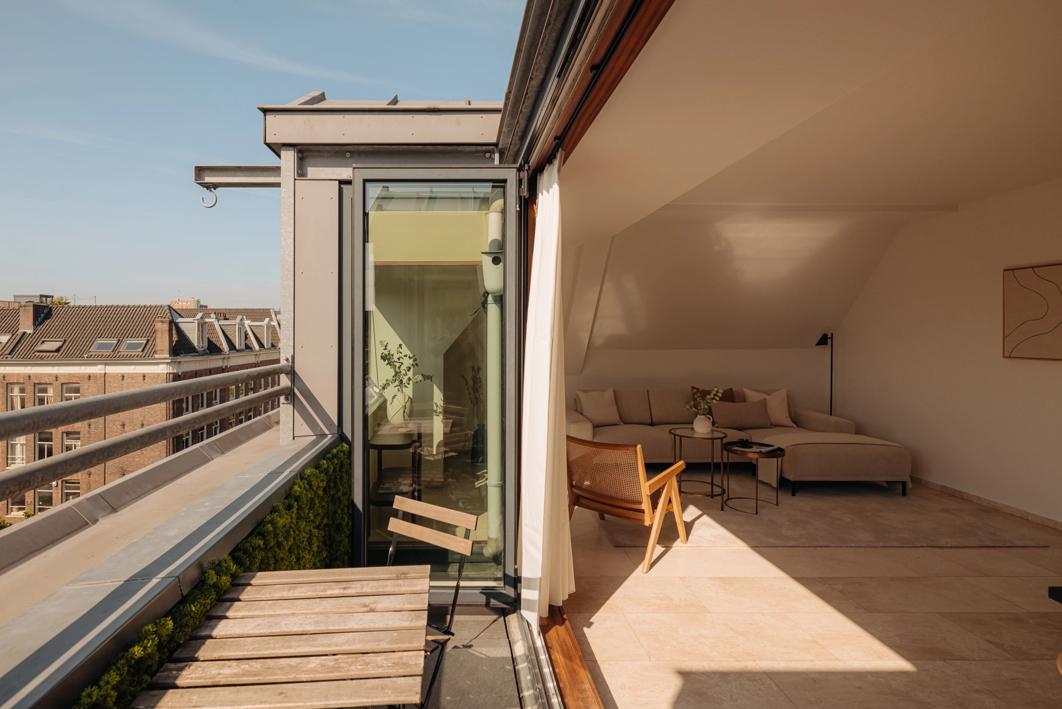
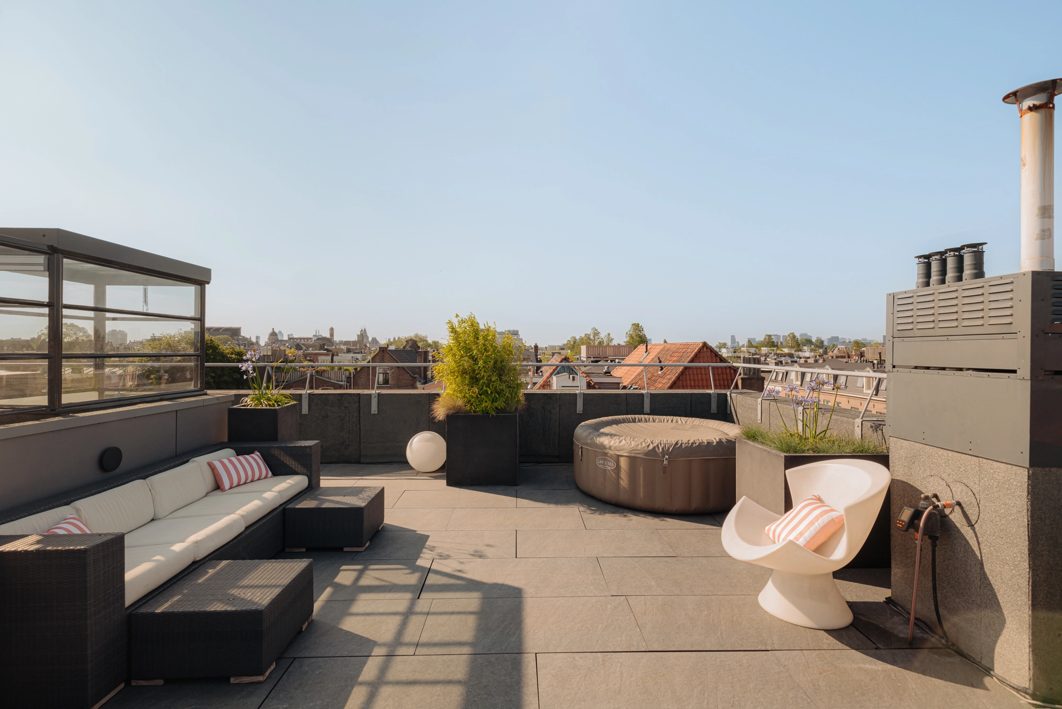
Buitenruimte
Via een vaste trap is het dakterras van maar liefst 60 m² te betreden. Het riante dakterras biedt een prachtig panoramisch uitzicht over de stad met de skyline van Amsterdam-Zuid, West en Noord. Er is genoeg ruimte voor een eethoek, een loungehoek en een plateau met ligbedden. Voor het opbergen van de loungekussens en (tuin)gereedschap is er een handige cederhouten berging in de hoek van het terras. Daarnaast is er elektriciteit en zijn er aansluitingen voor warm en koud water, wat mogelijkheden biedt voor bijvoorbeeld een jacuzzi.
In de onderbouw van het complex bevindt zich de parkeergarage met een eigen parkeerplaats, en er is voldoende opbergruimte voor bijvoorbeeld een fiets in de individuele berging. Deze voorzieningen verhogen het comfort en gemak voor de bewoners.
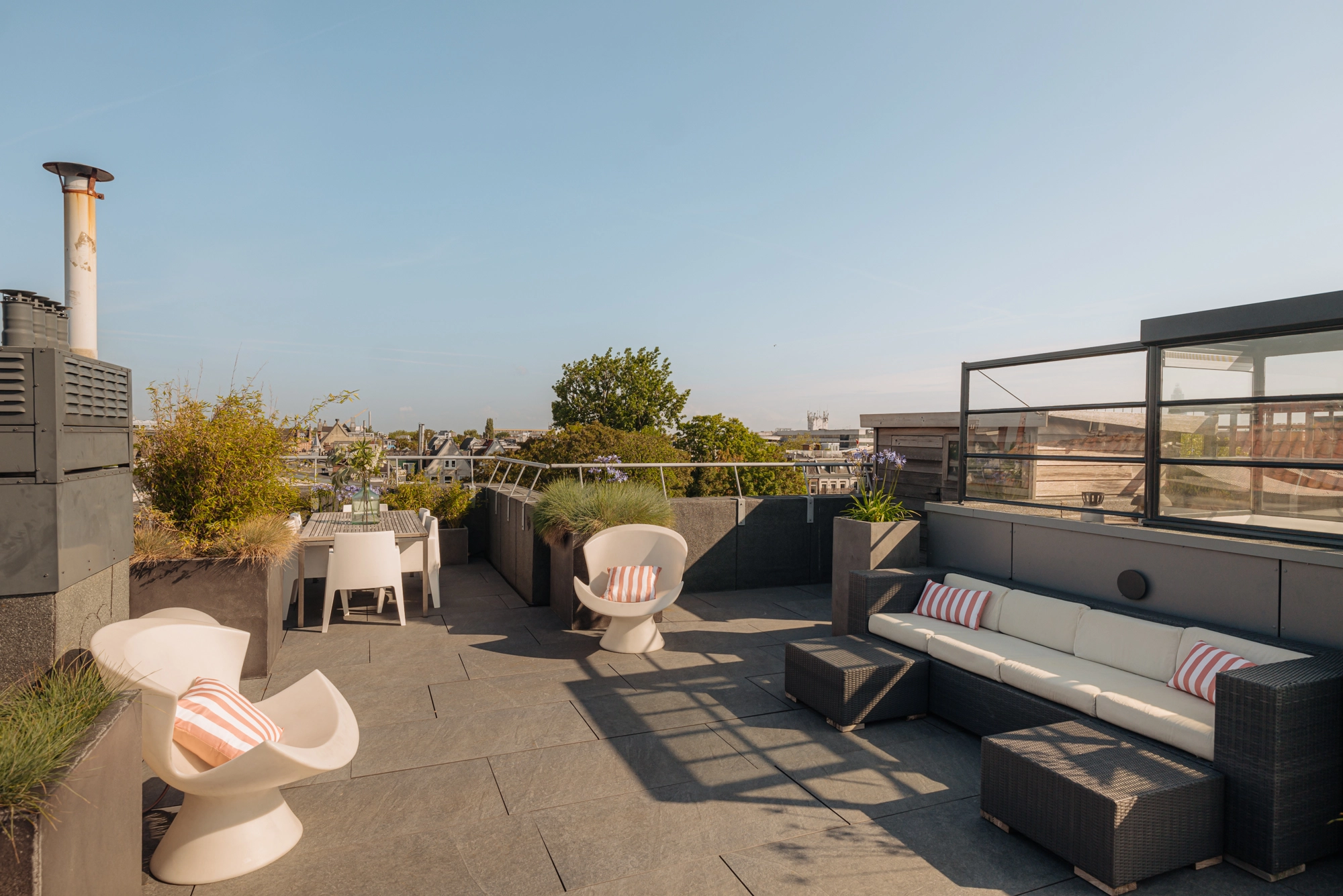
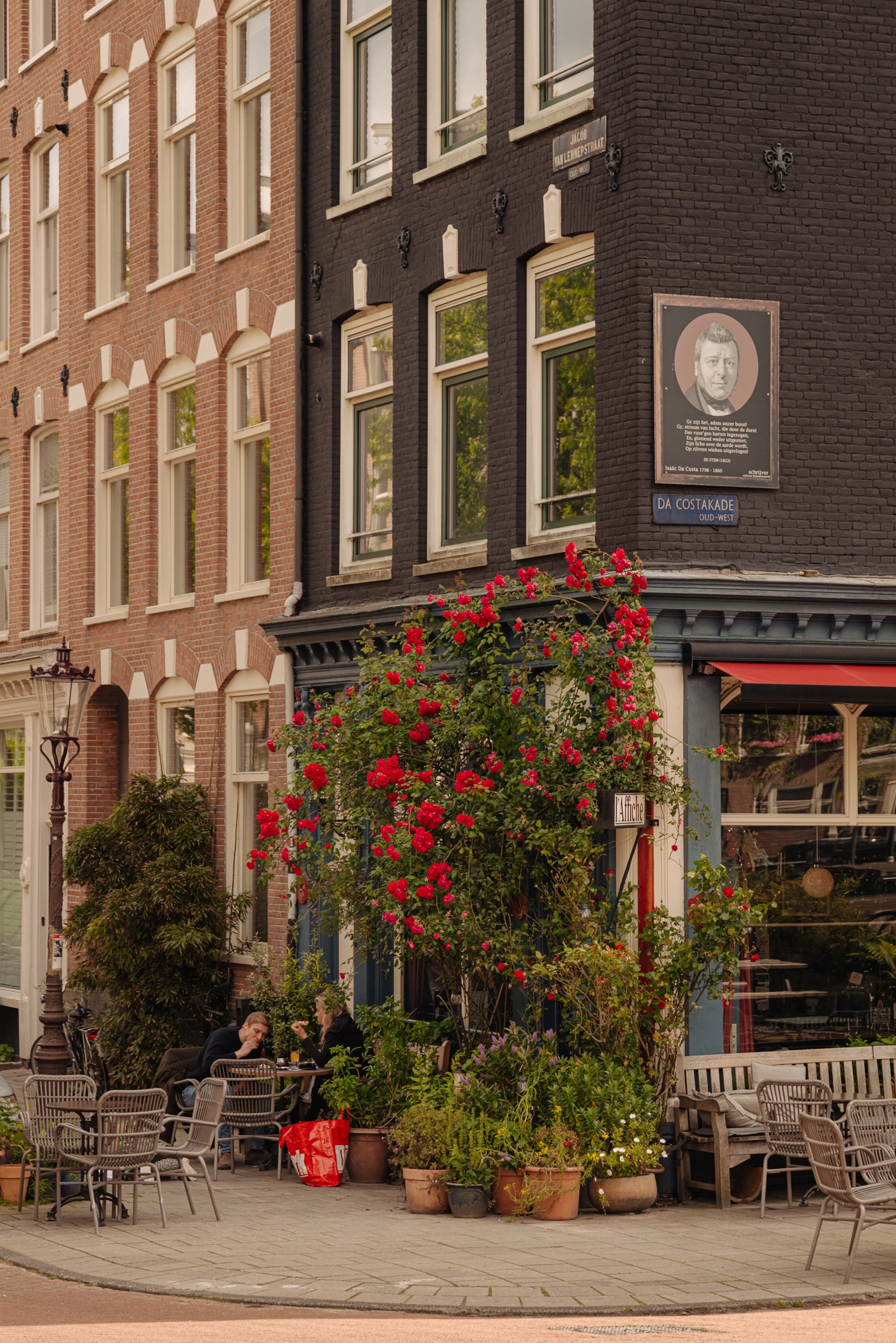
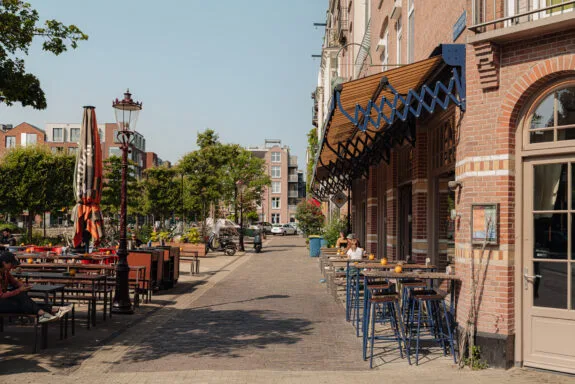

Buurtgids
De woning is gelegen op een van de mooiere locaties van Amsterdam West. Dichtbij de grachtengordel en op loopafstand van de Bosboom Toussaintstraat, het Vondelpark en de Negen Straatjes.
Een omgeving met een uitgebreide diversiteit aan horeca gelegenheden en cultuur (De Hallen). Daarnaast is er bijvoorbeeld de Ten Katemarkt, foodhallen de gezellige Elandsgracht en Bilderdijkstraat om de hoek.
Bereikbaarheid
De woning is gelegen in de luwte van de Nassaukade, een van de belangrijkrijke toegangswegen. Het appartement is uitstekend te bereiken met de auto door middel van de S100, S105 en S106 vanaf de ring A10. Door de gunstige geografische ligging in de stad is o.a. luchthaven Schiphol binnen 19 autominuten te bereiken.
Diverse openbaar vervoer voorzieningen zijn in de nabije omgeving te vinden. Op de Rozengracht, De Clercqstraat, Ten Katestraat en Bilderdijkstraat zijn meerdere tram- en bushalte te vinden. Op 10 minuten fietsafstand is Centraal Station te bereiken.
Parkeergelegenheid
Parkeren is mogelijk via een vergunningenstelsel op de openbare weg (vergunningsgebied West 11.1).
Met een parkeervergunning voor West 11.1 mag u parkeren in West-11.
Een parkeervergunning voor bewoners kost € 186,29 per 6 maanden.
Momenteel is er voor dit vergunningsgebied een wachttijd van 5 maanden. Een tweede parkeervergunning is in dit gebied niet mogelijk.
(Bron: Gemeente Amsterdam, juni 2024).
