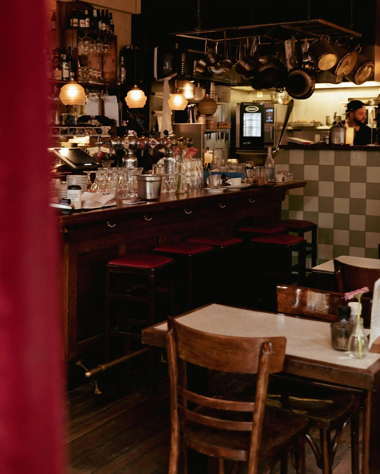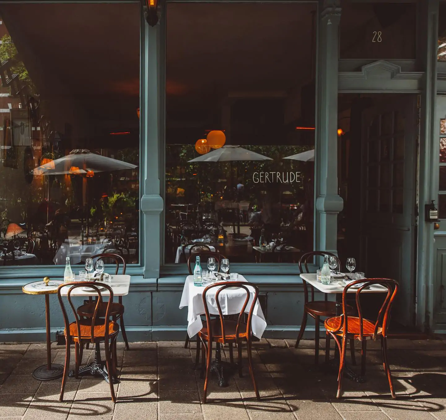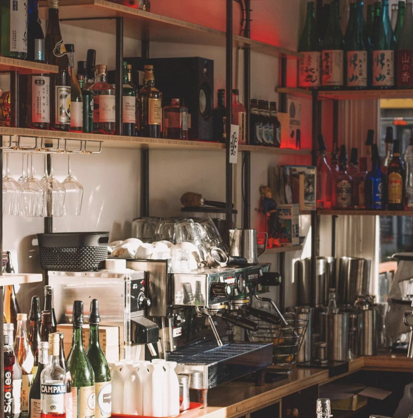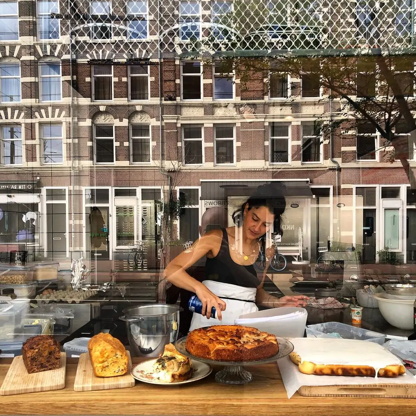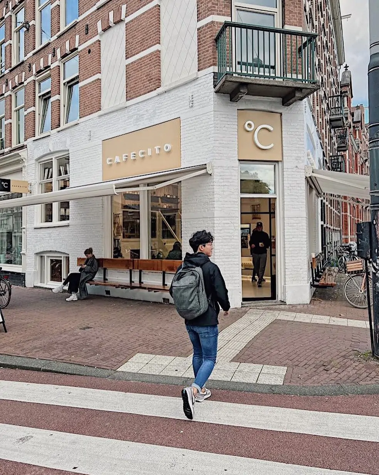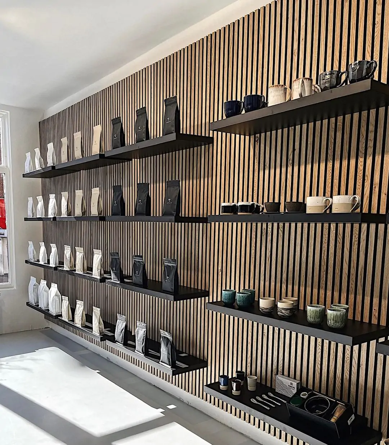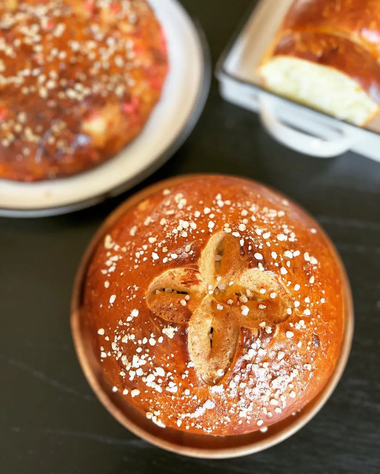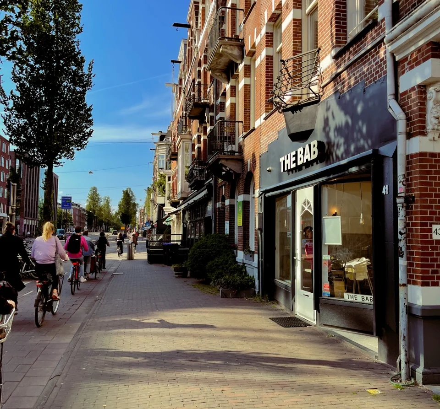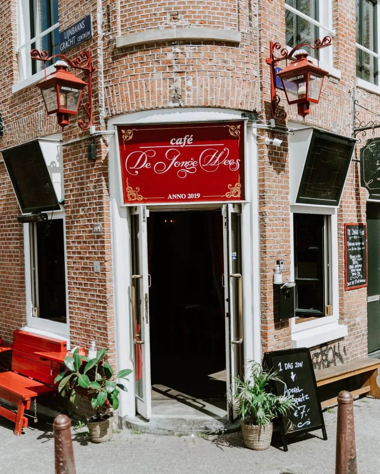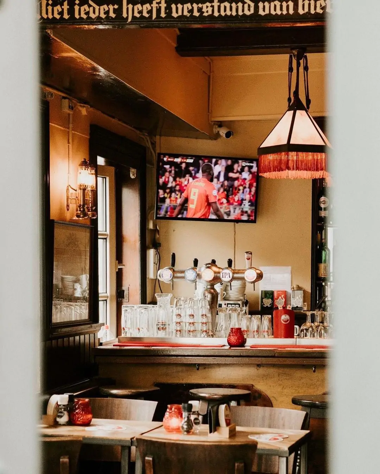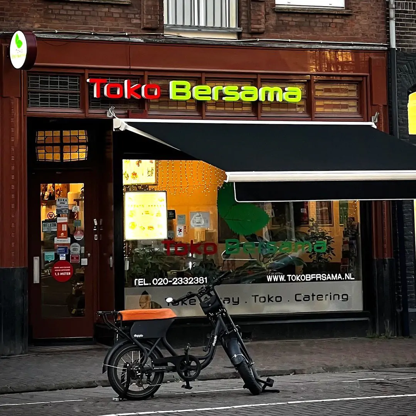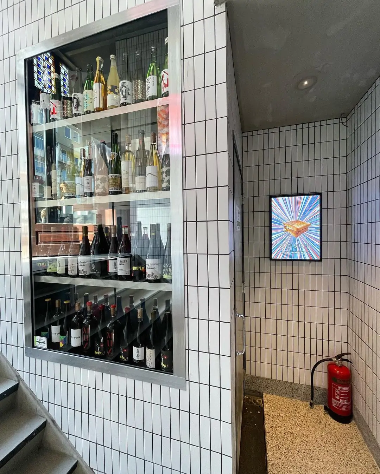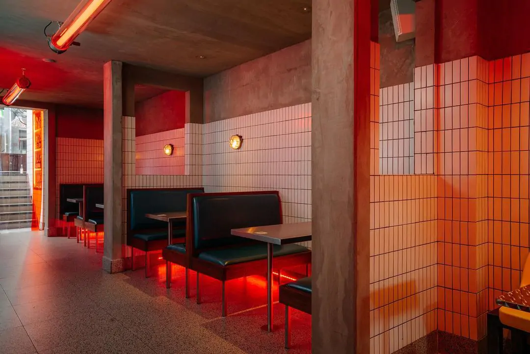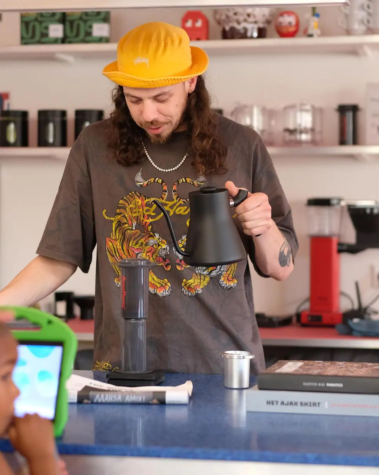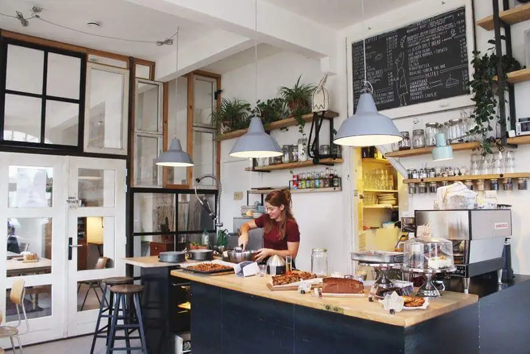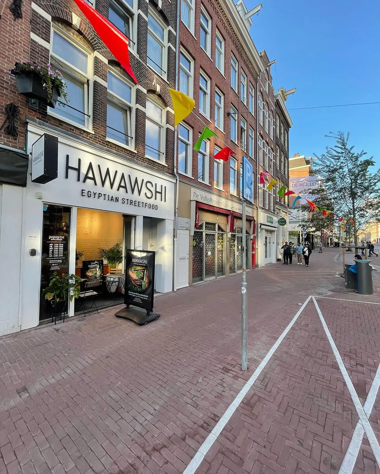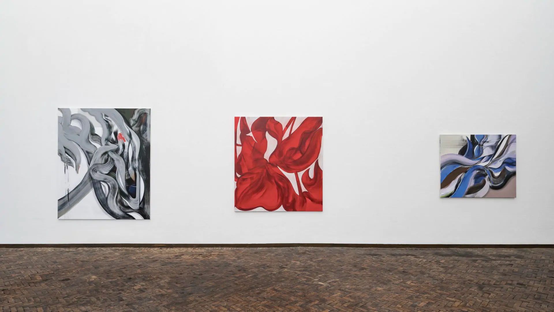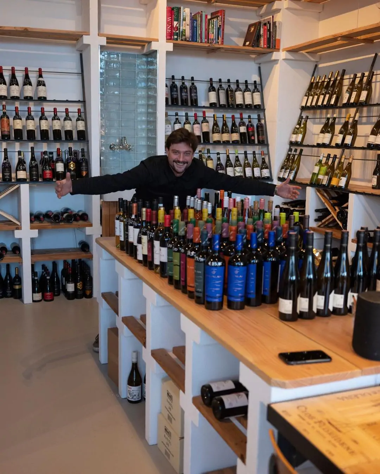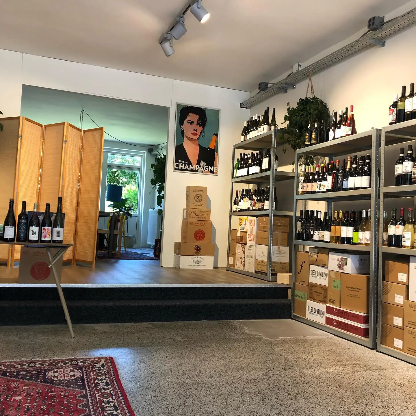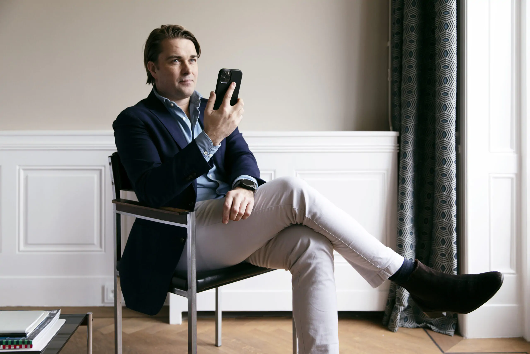A 35 m² apartment located on the second floor. The apartment is situated in one of the more beautiful locations of Amsterdam West, close to the canal belt and within walking distance of the Vondelpark.
Tour
The communal entrance provides access to the apartment on the second floor. The apartment features a living room with an open kitchen, which also has space for a dining table. The kitchen is equipped with built-in appliances. At the rear of the apartment is the bedroom, which, besides the bed, has space for a wardrobe. The bathroom is centrally located and equipped with a shower, sink, toilet, and connection for a washing machine.
Neighborhood Guide
The residences are located in one of the more beautiful locations of Amsterdam West, close to the canal belt and within walking distance of Bosboom Toussaintstraat and Vondelpark. An area with a wide variety of dining establishments and culture (De Hallen). Additionally, there's, for instance, the Ten Kate market, food halls, and the cozy Elandsgracht just around the corner.
Specifics
• Living area approximately 35 m²
• Situated on freehold land
• Renovated in 2007
• Energy label D
• Service costs homeowners' association € 77.85 per month
This information has been compiled by us with the necessary care. However, we accept no liability for any incompleteness, inaccuracies, or otherwise, or the consequences thereof. All specified dimensions and surfaces are indicative only. The measurement instruction is based on NEN2580. The measurement instruction is intended to apply a more unambiguous way of measuring to give an indication of the usage surface. The measurement instruction does not completely exclude differences in measurement outcomes, for example, due to interpretation differences, rounding, or limitations when performing the measurement.

Jacob Suite
Jacob Suite is a well-laid-out apartment on the second floor of the building. It has a separate bedroom and is exceptionally bright with three windows across the width. The apartment has optimal dimensions, which really provides a homely feeling. The current resident is staying in the area and is making a next step. The house is in an exceptionally well-maintained condition, and the new occupant can fully enjoy comfort and the wonderful central location near the Chic Center, Bosboom Toussaintstraat, and close to Vondelpark.

Designvision
These distinctive residences were designed with a focus on logic and functionality. The construction style is characterized by predominantly straight lines, enriched with subtle decorative elements on the facade. Functional features such as built-in closets and wooden en-suite doors were part of the design.
In 2007, the building block at Jacob van Lennepstraat 25-33 underwent a complete renovation and was divided into commercial spaces and residences.




Living and Cooking
The living space on the second floor at the rear of the building features a living area and an open kitchen with space for a dining table. The kitchen is equipped with a 4-burner gas stove, oven-microwave combination, refrigerator, and dishwasher.







Sleeping and bathing
There is a bedroom at the rear of the apartment, which, besides the bed, also offers space for a wardrobe.
The bathroom is centrally located and equipped with a shower, sink, toilet, and connection for the washing machine.




Neighborhood Guide
The residences are located in one of the most beautiful locations in Amsterdam West, close to the canal belt and within walking distance of Bosboom Toussaintstraat and Vondelpark. An area with a wide diversity of dining options and culture (De Hallen). Additionally, there is, for example, the Ten Kate market, food halls, and the cozy Elandsgracht just around the corner.
Accessibility
The property is situated in the quiet area off Nassaukade, one of the main access roads. There is also good accessibility via Overtoom through the S106 exit off the A10 Ring Road. Public transport stops on Bilderdijkstraat. (approximately 2 minutes walk)
Parking
Parking is possible through a permit system on public roads (permit area West-11.1).
With a parking permit for West-11.1, you can park in West-11. A parking permit for residents costs €186.29 per 6 months. Currently, there is a waiting period of 5 months for this permit area. A second parking permit is not possible in this area. (Source: Municipality of Amsterdam, February 2024).




