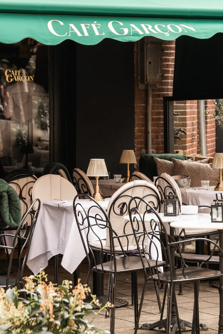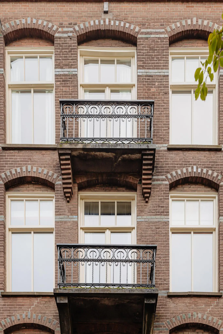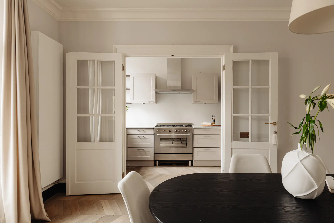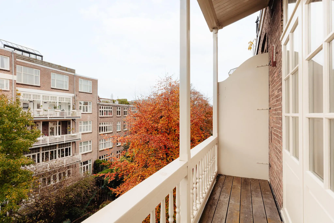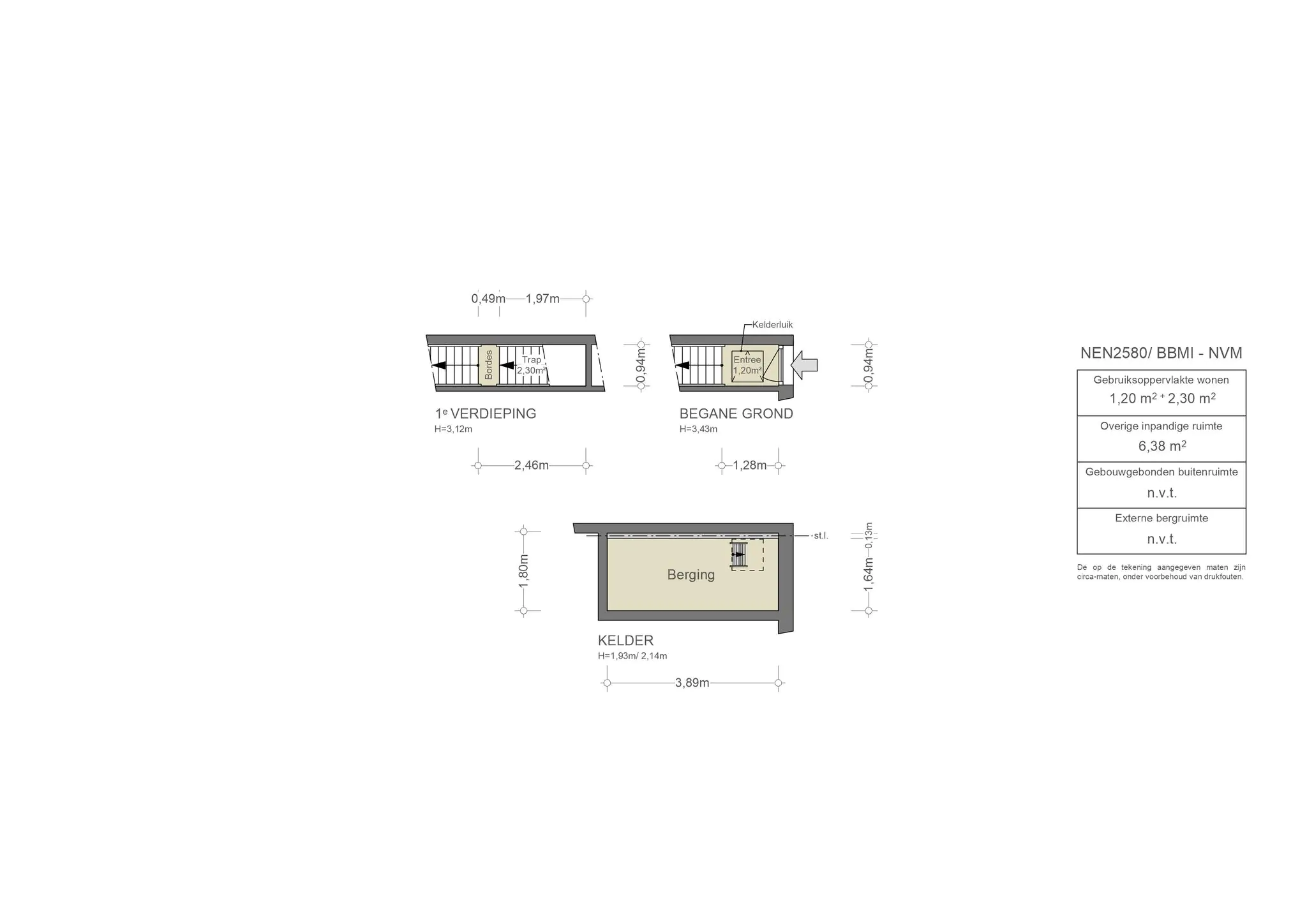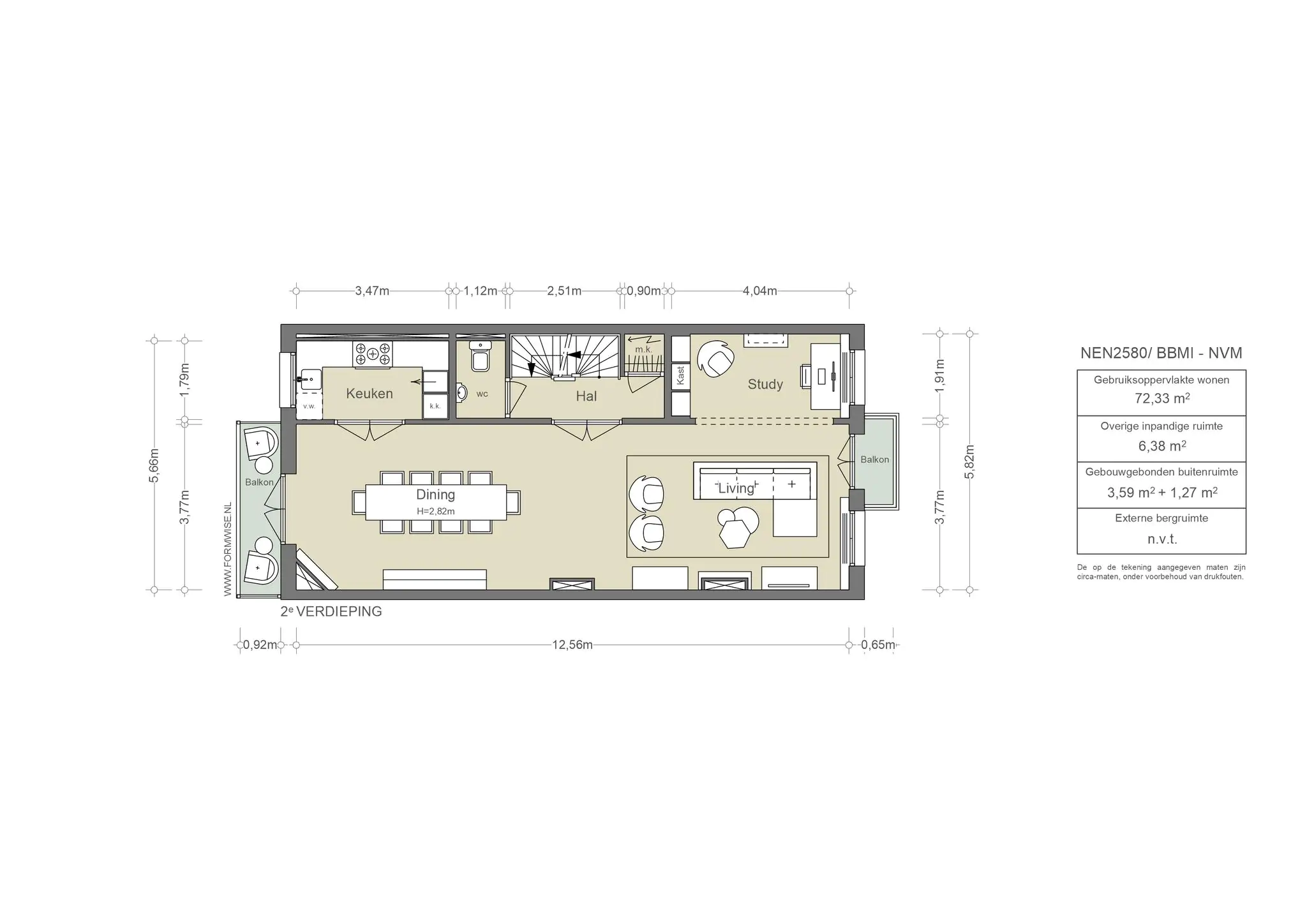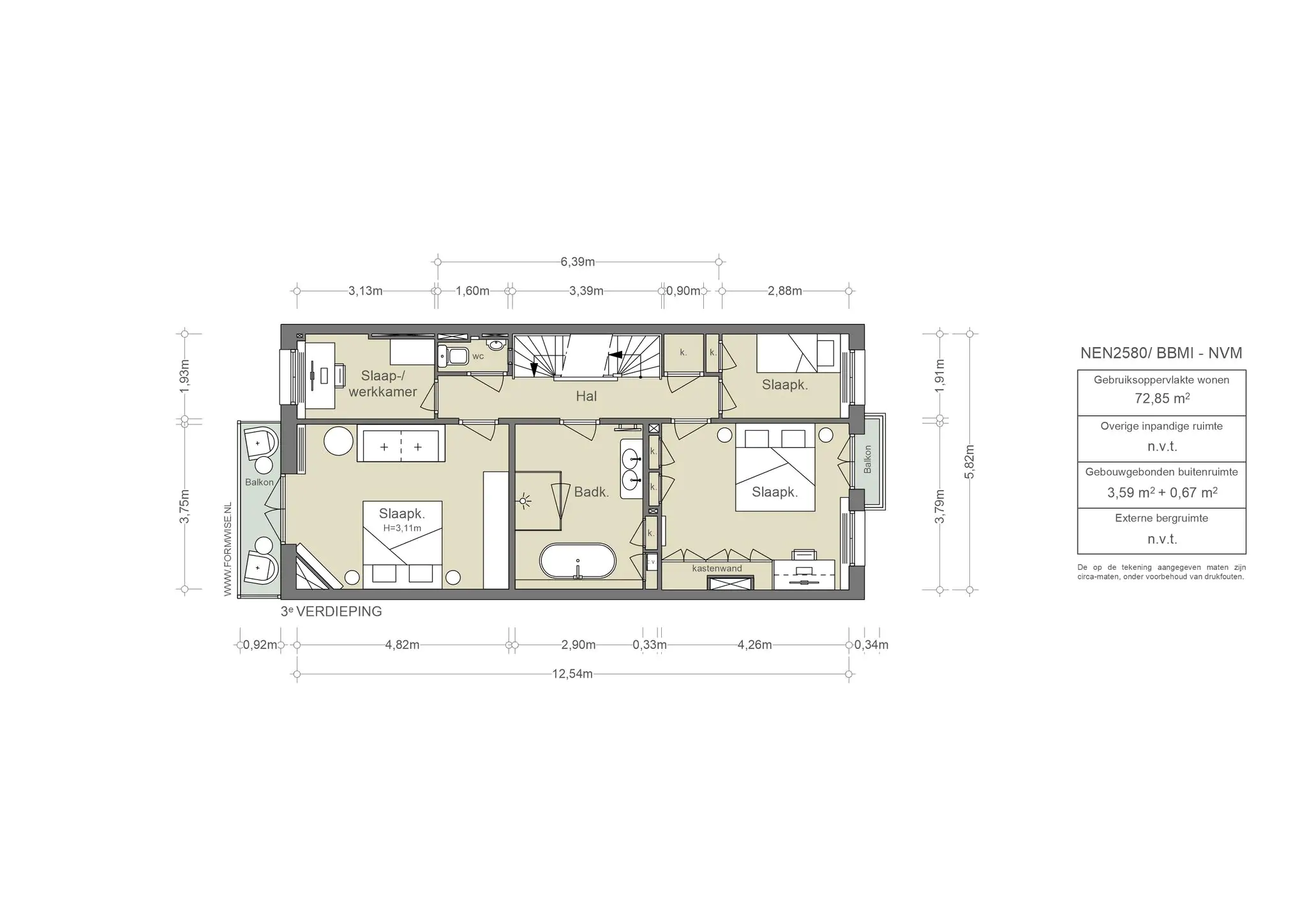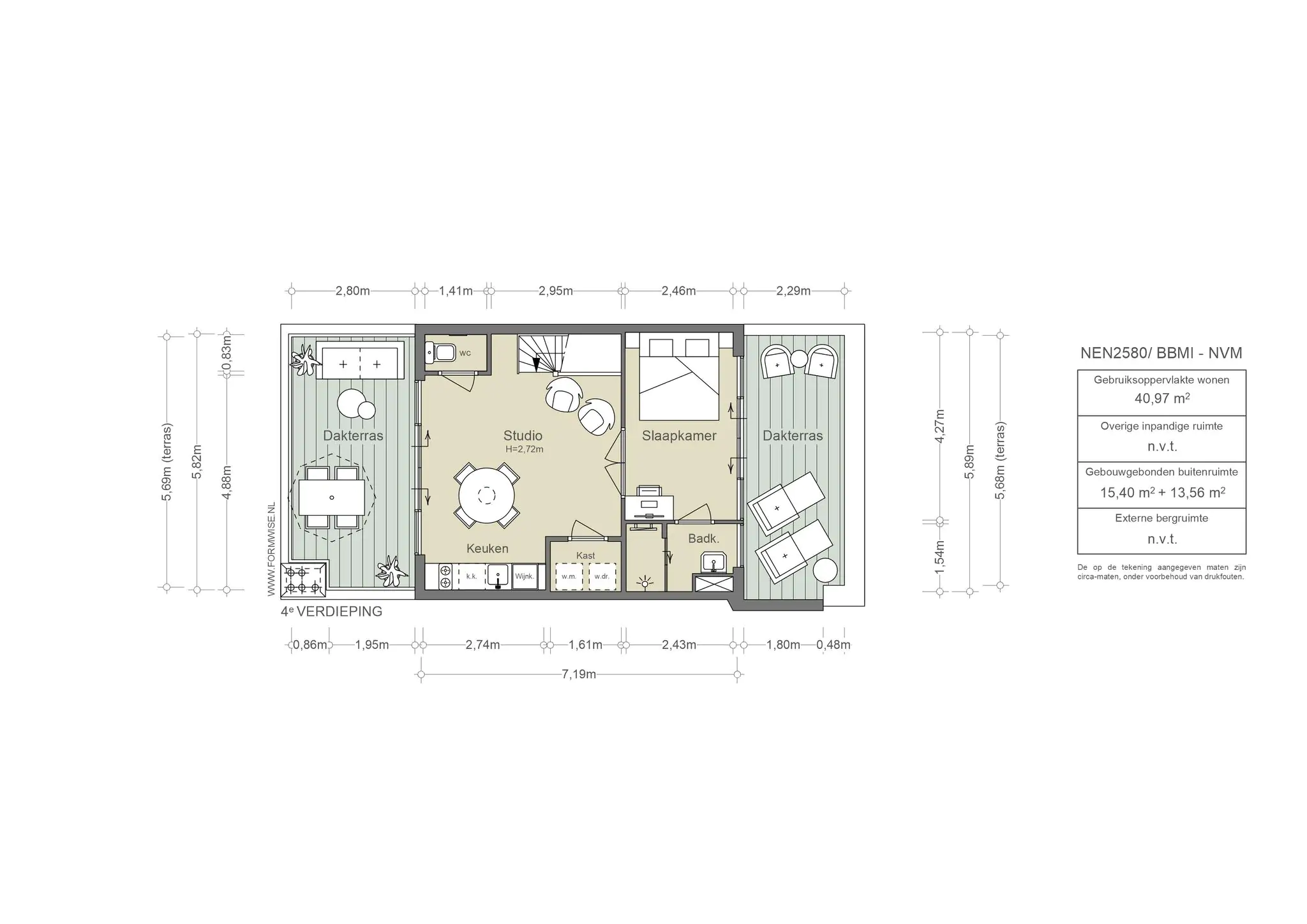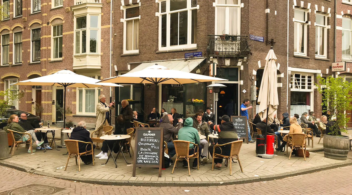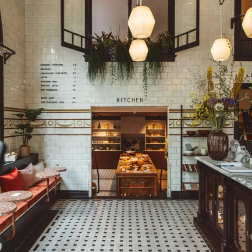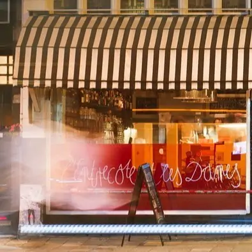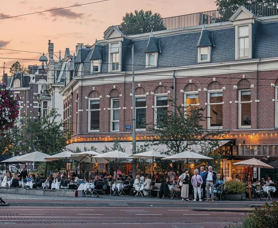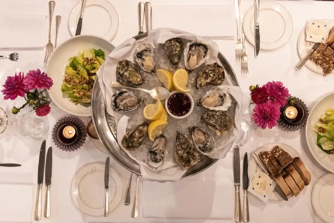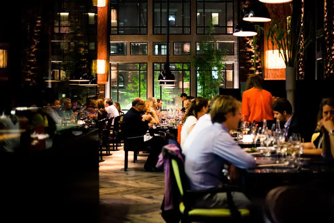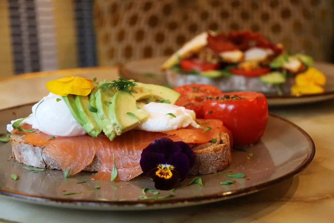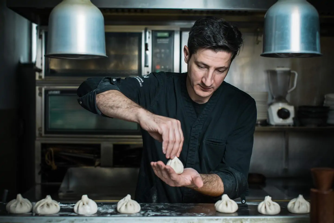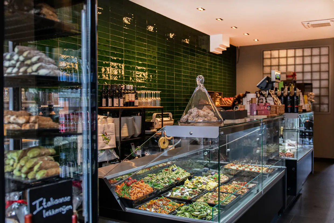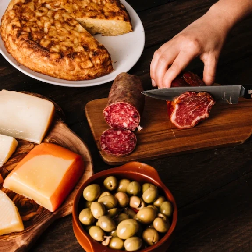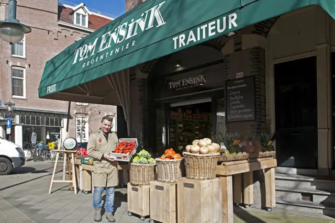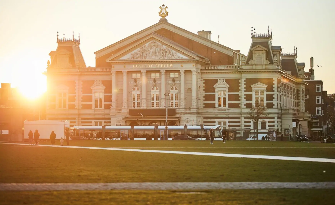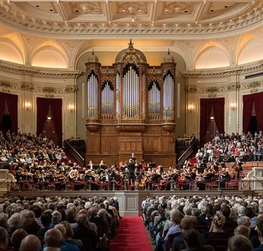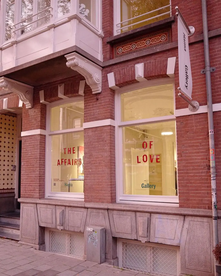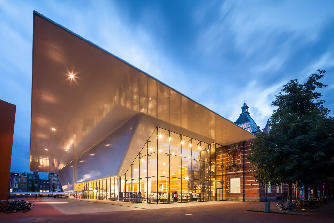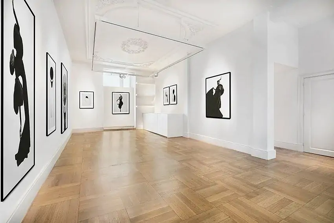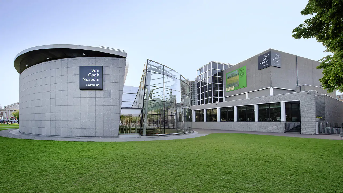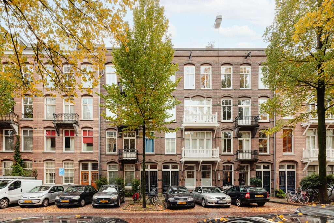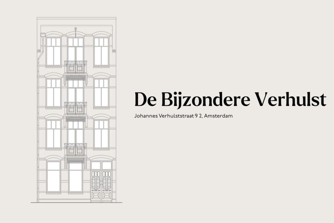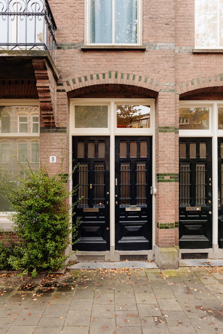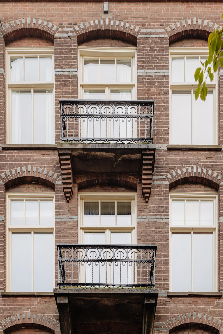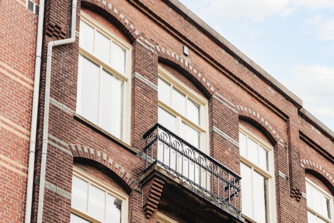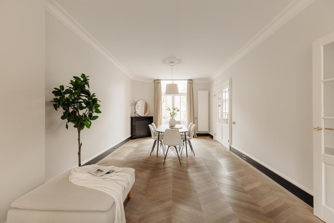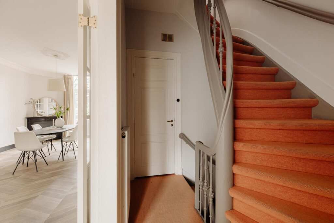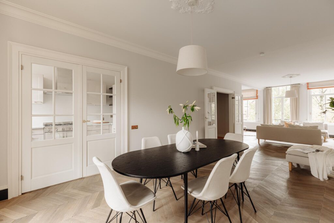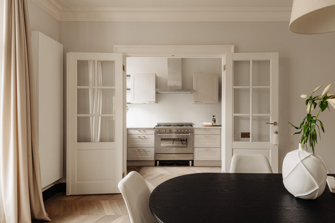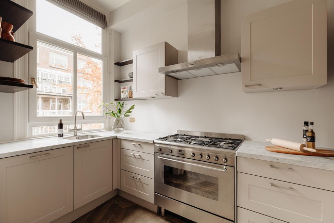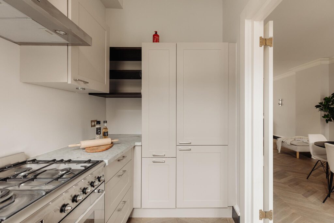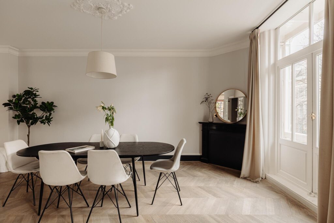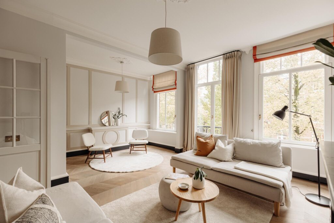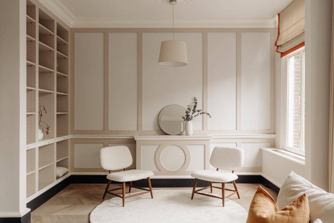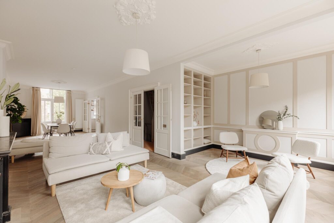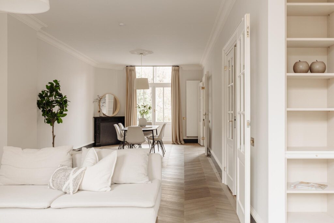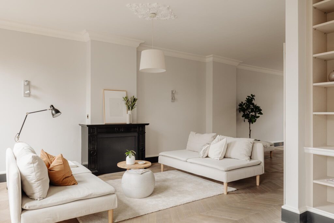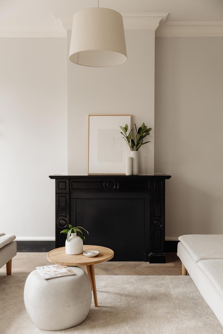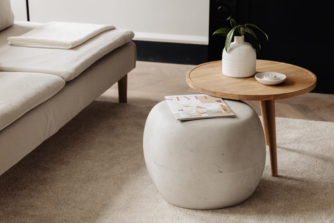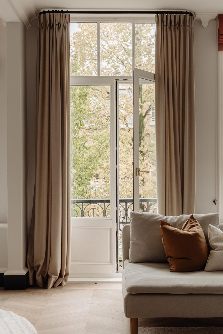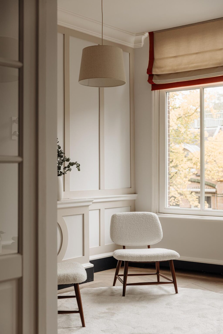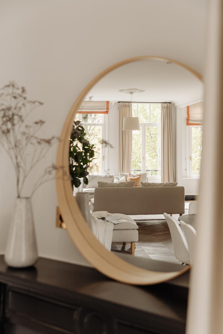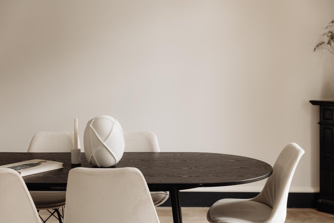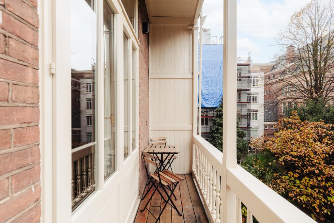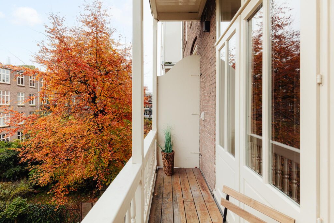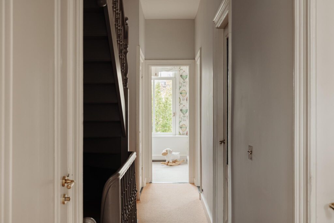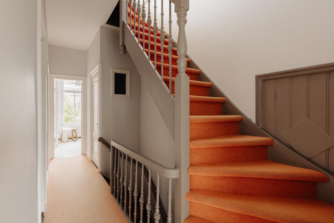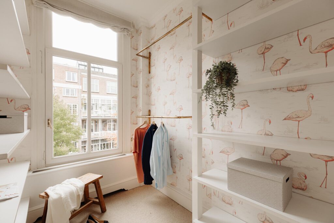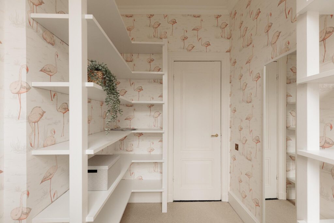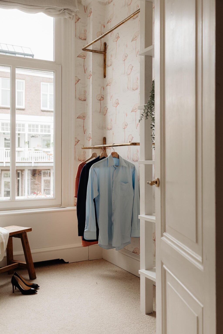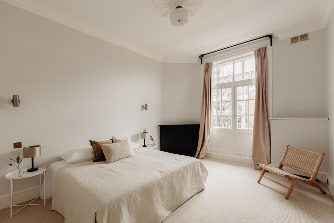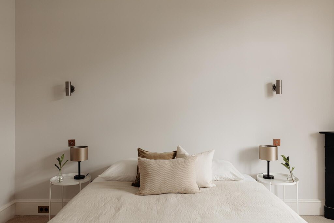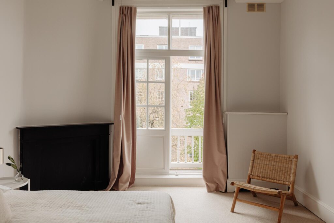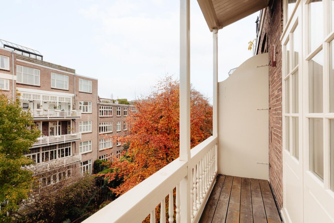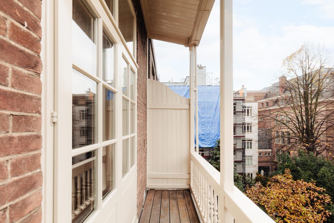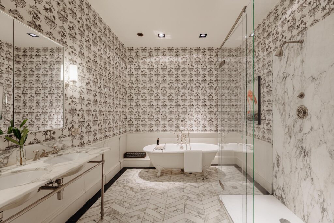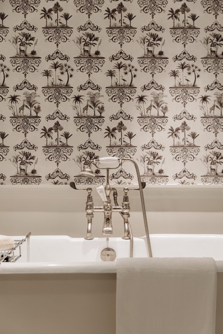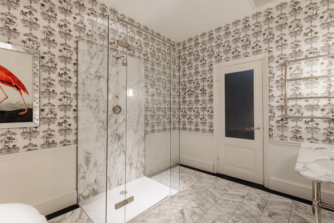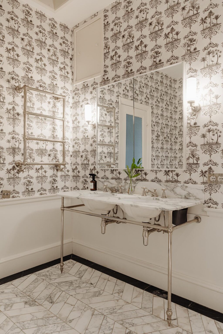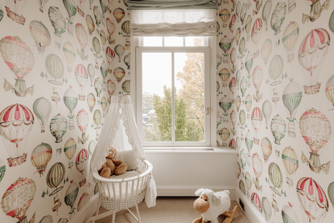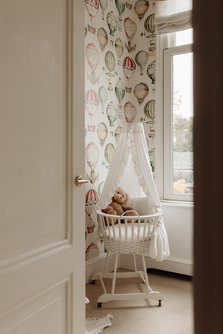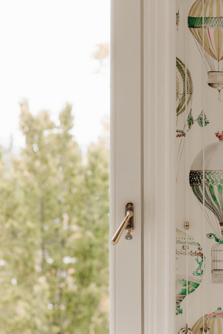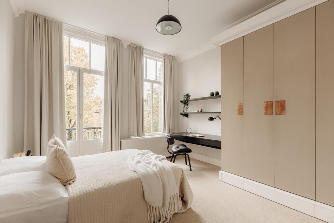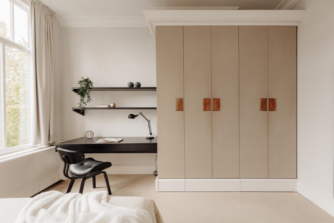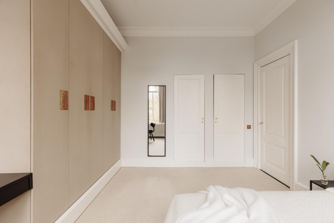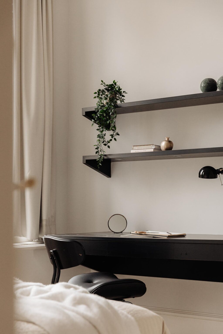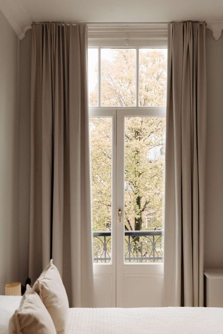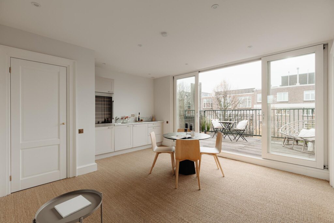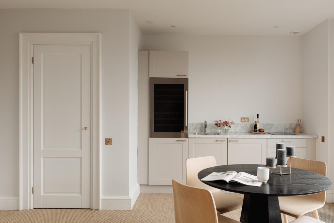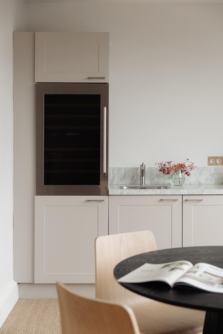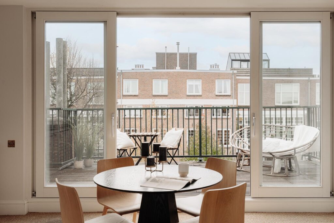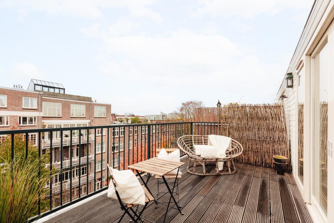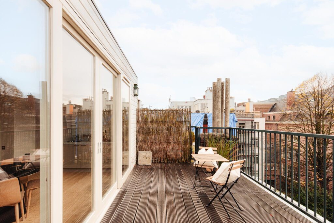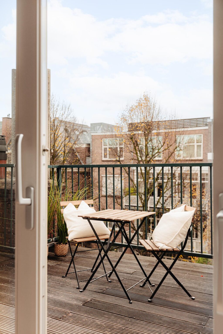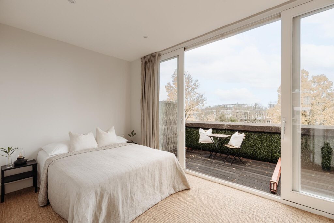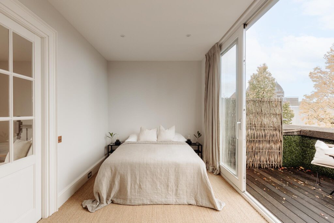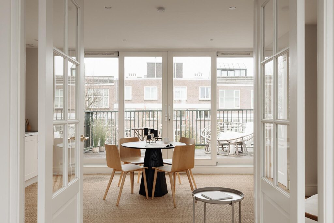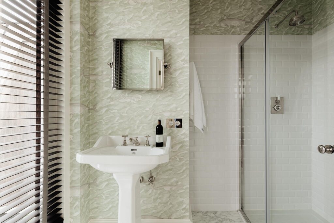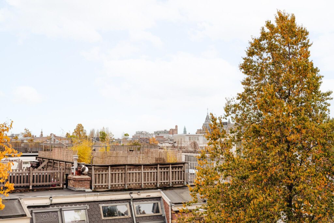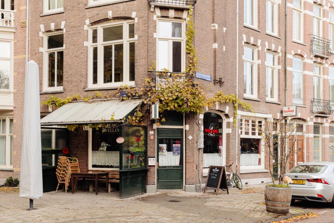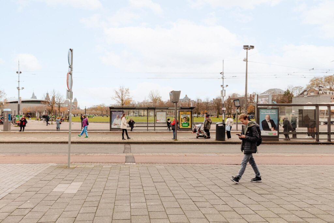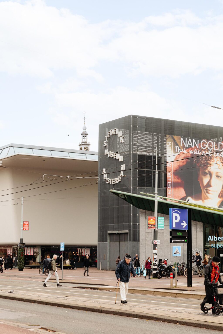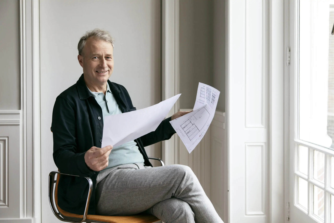The Distinct Verhulst - This residence spans three floors with a thoughtful layout. On the second floor, the living area is accessible through a private entrance. The front features a spacious sitting room with a balcony, while at the rear, the dining room with a balcony and semi-open kitchen is situated. The third floor comprises three bedrooms, a generous south-facing balcony, a dressing room, and a luxurious bathroom. The fourth floor hosts a versatile studio with a living room, kitchen, bedroom, and bathroom. Rooftop terraces on both sides provide sunlight until late in the evening.
Guided Tour
The residence is spread across three floors with a well-planned layout. On the second floor, the living area is accessible through a private entrance. The front boasts a spacious sitting room with French doors opening to a balcony, while at the rear, the dining room with a south-facing balcony and semi-open kitchen is located. A robust herringbone-patterned oak floor adorns the entire floor.
The third floor comprises three bedrooms, with the master bedroom granting access to a spacious south-facing balcony. It also includes a dressing room. The central bathroom is equipped with a spacious walk-in shower, bathtub, double sink, and classic marble finishing. Two built-in closets seamlessly blend into the wall paneling, and a separate toilet completes this floor.
On the fourth floor, a versatile studio is realized with a living room, open kitchen, bedroom, and bathroom with shower and sink. This floor offers various possibilities, including guest accommodation, space for an au pair, or an inspiring workspace.
On both sides of the constructed floor, there are south and north-facing rooftop terraces. Due to the elevated position of these terraces, sunlight persists until late in the evening. The terraces feature high-quality wooden decking for a stylish finish.
Neighborhood Guide
The property is located in Oud-Zuid, around the corner from Cornelis Schuytstraat and Vondelpark, and close to Museumplein and Concertgebouw. A place that feels like a village, where children play on the street, and boutique shops are just around the corner. Johannes Verhultstraat is a quiet, child-friendly street near highly acclaimed schools, playgrounds, and within walking distance of Museumplein and Vondelpark.
An exceptionally central location in relation to the bustling city center, culturally rich Oud-Zuid, Beethovenbuurt, and the beautiful Vondelpark. Surrounded by quality urban amenities.
Specifics
• Usable living area approximately 190 m²
• Two balconies facing south, each approximately 4 m²
• Two rooftop terraces on both sides of the fourth floor, totaling approximately 29 m²
• Located on private land
• Energy label B
• HOA service costs € 291.50 per month
• National protected cityscape
This information has been compiled by us with due care. However, we do not accept any liability for any incompleteness, inaccuracy, or otherwise, or the consequences thereof. All specified dimensions and areas are indicative only.
The Measurement Instruction is based on the NEN2580. The Measurement Instruction is intended to apply a more uniform way of measuring to give an indication of the usable area. The Measurement Instruction does not fully exclude differences in measurement outcomes, due to, for example, differences in interpretation, rounding, or limitations in performing the measurement.
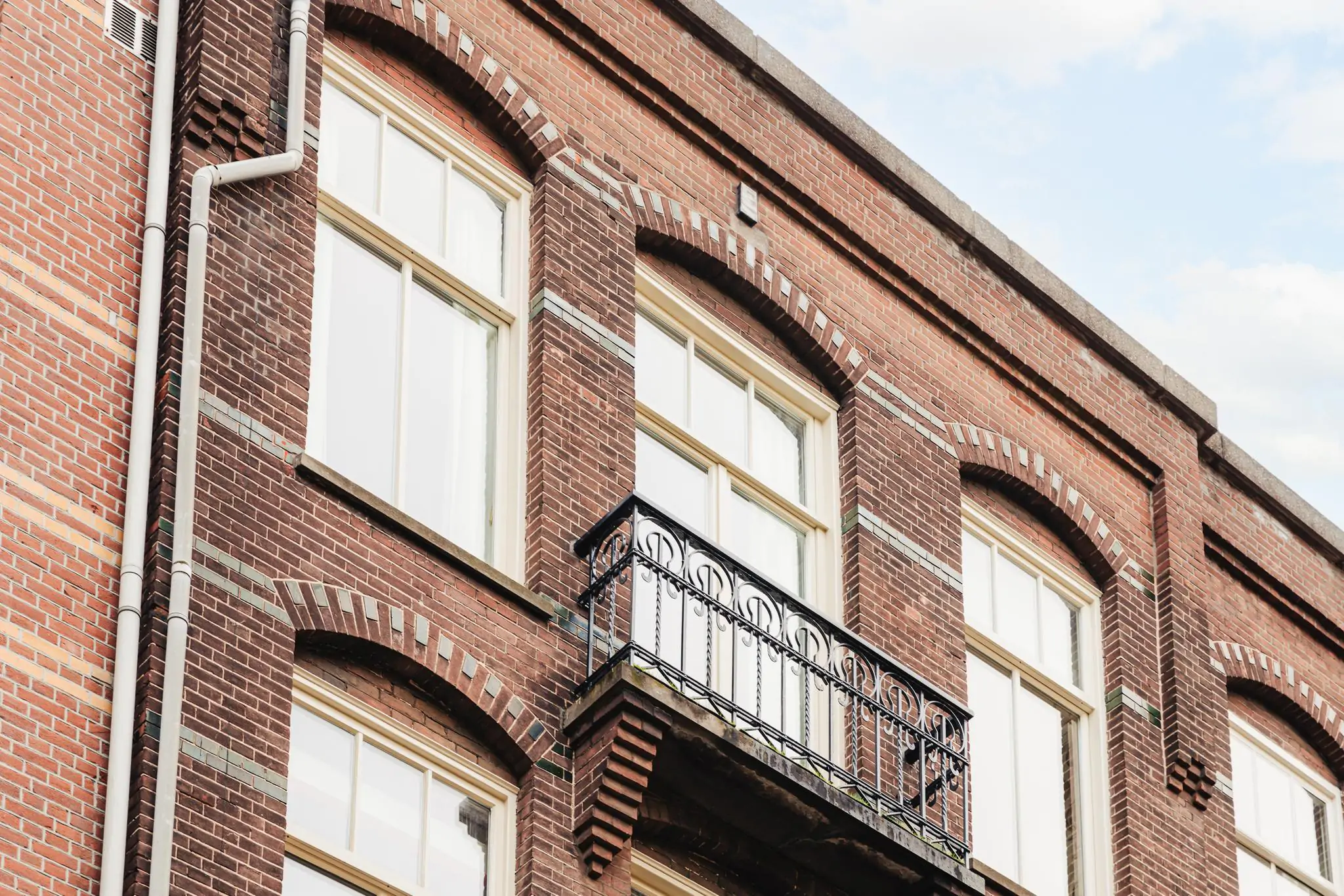
The Distinct Verhulst
A home with character and history, meticulously transformed by its current owner to align with the present, while preserving the distinctive features associated with a property on Johannes Verhulststraat. In 2015, the house was expanded by creating an additional floor with accompanying rooftop terraces. Furthermore, considerable attention has been devoted to the use of color and wall finishes. In essence, an exceptionally tasteful upper residence that will captivate the imagination during a viewing.
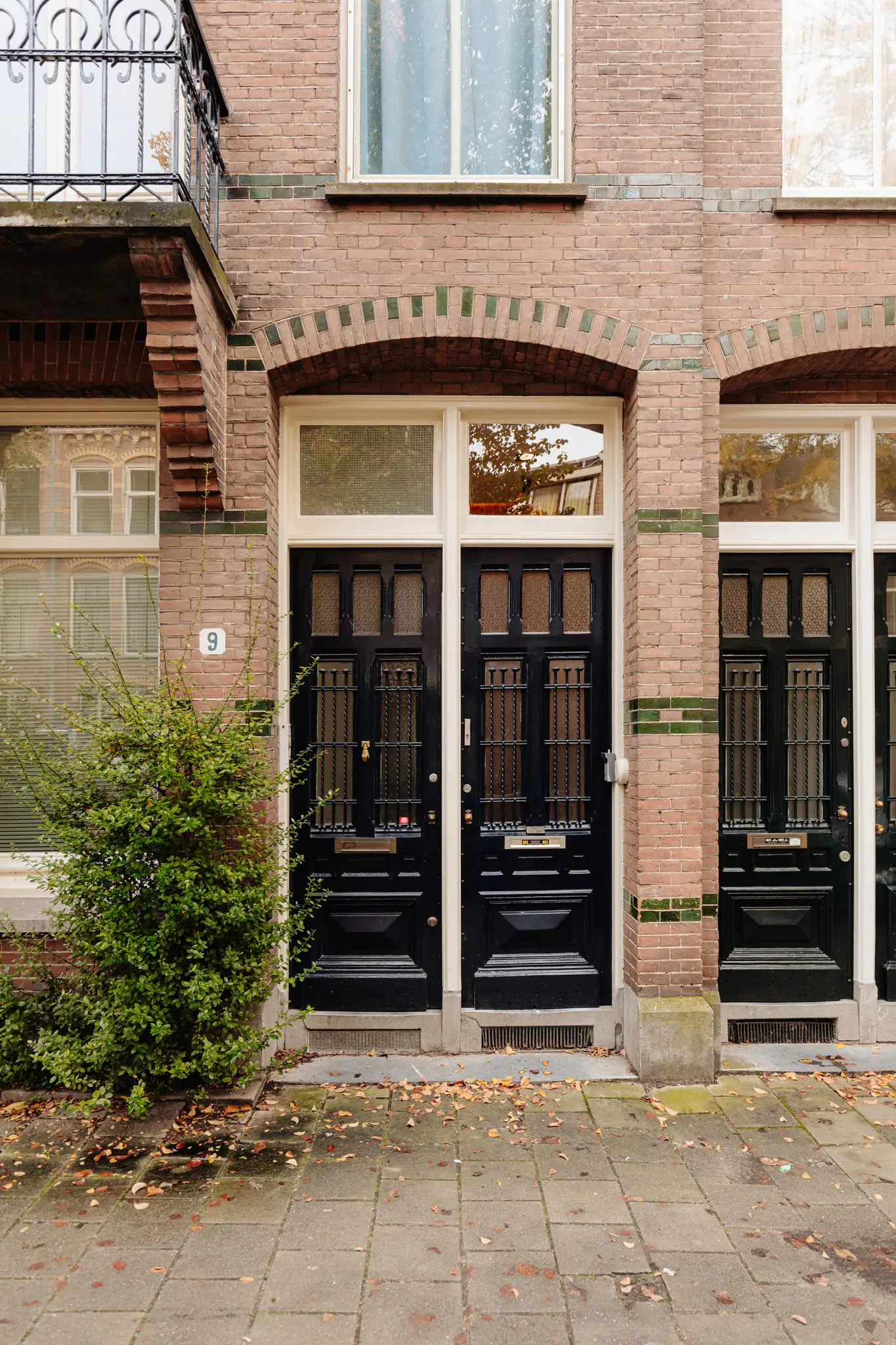
Designvision
In the heart of the sought-after Amsterdam South, a timeless residence is situated at Johannes Verhulststraat 9. This splendid dwelling, enveloped in charming neorenaissance style, exudes an unmistakable sense of elegance and refinement. The facade of the property is characterized by features such as symmetry, relieving arches above the windows, and multiple decorative bands executed in brick.
The street was laid out around 1900 in an originally agricultural area with ditches, fields, and meadows. The building at Johannes Verhulststraat 9 was constructed almost immediately after the street’s establishment, forming part of a block of eight residences, namely numbers 9 through 23.
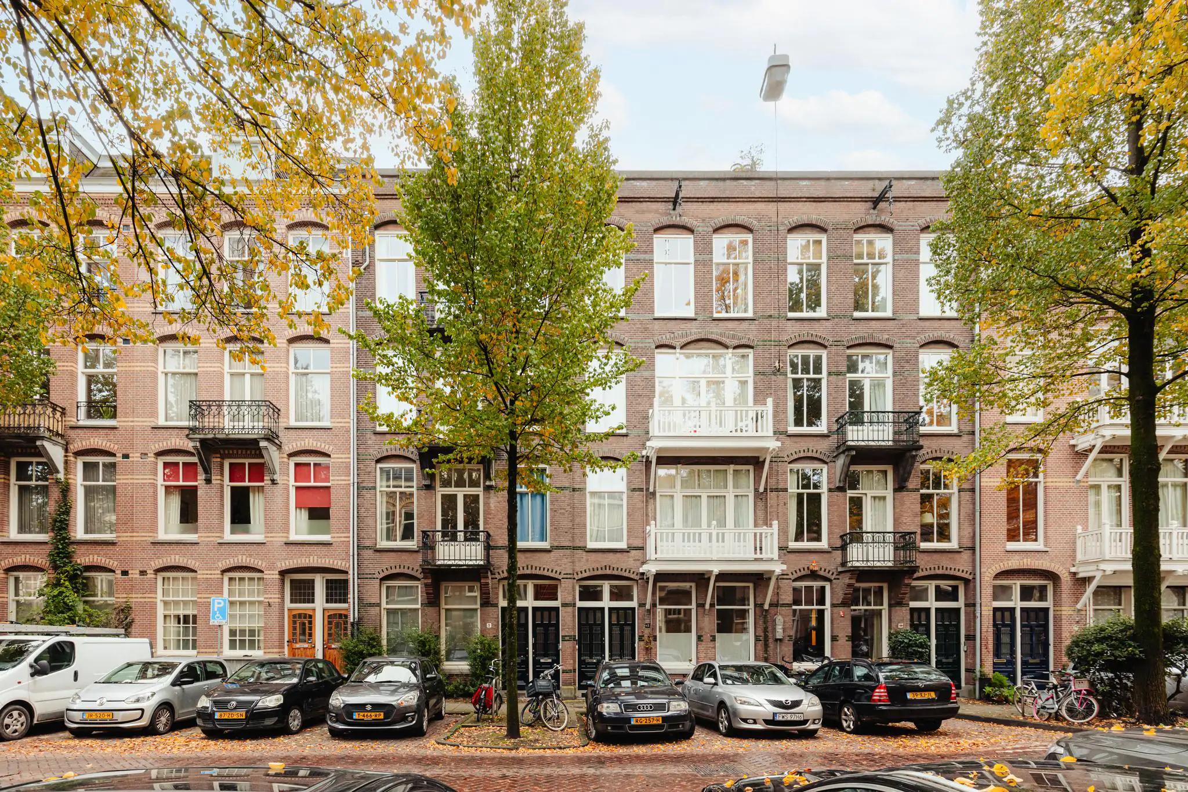
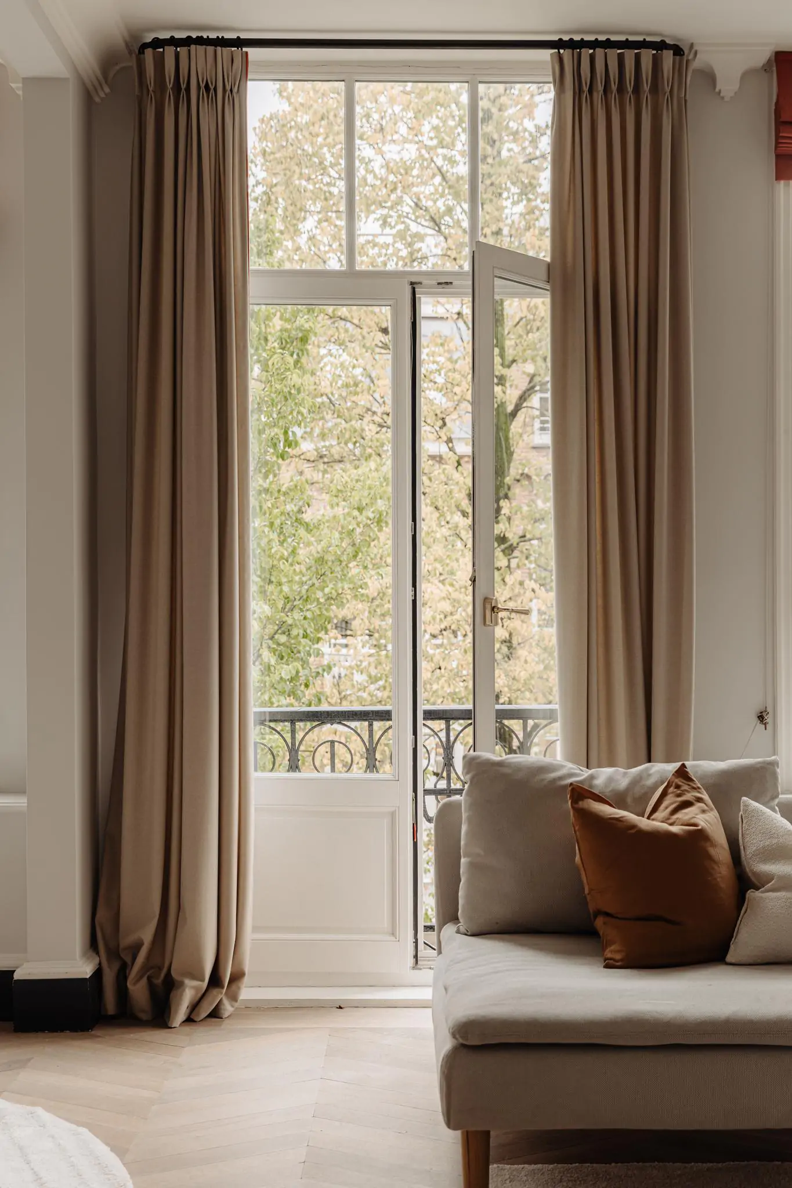
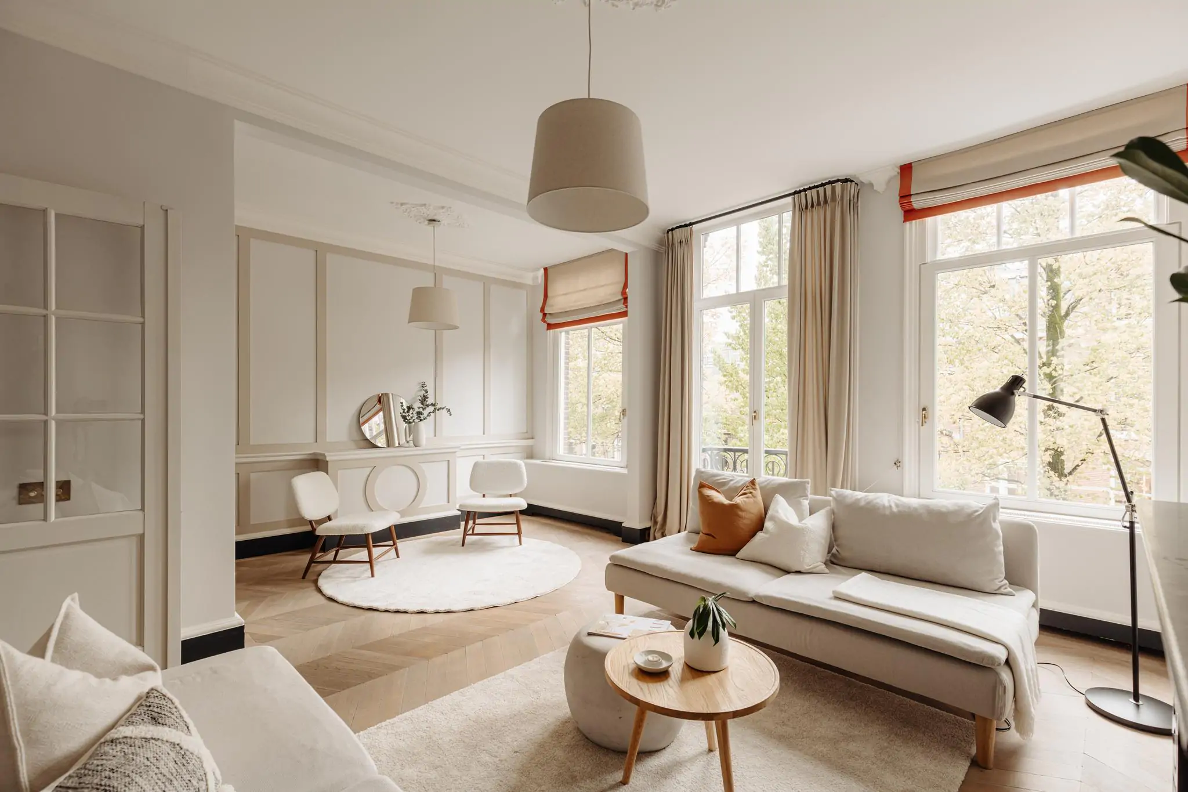
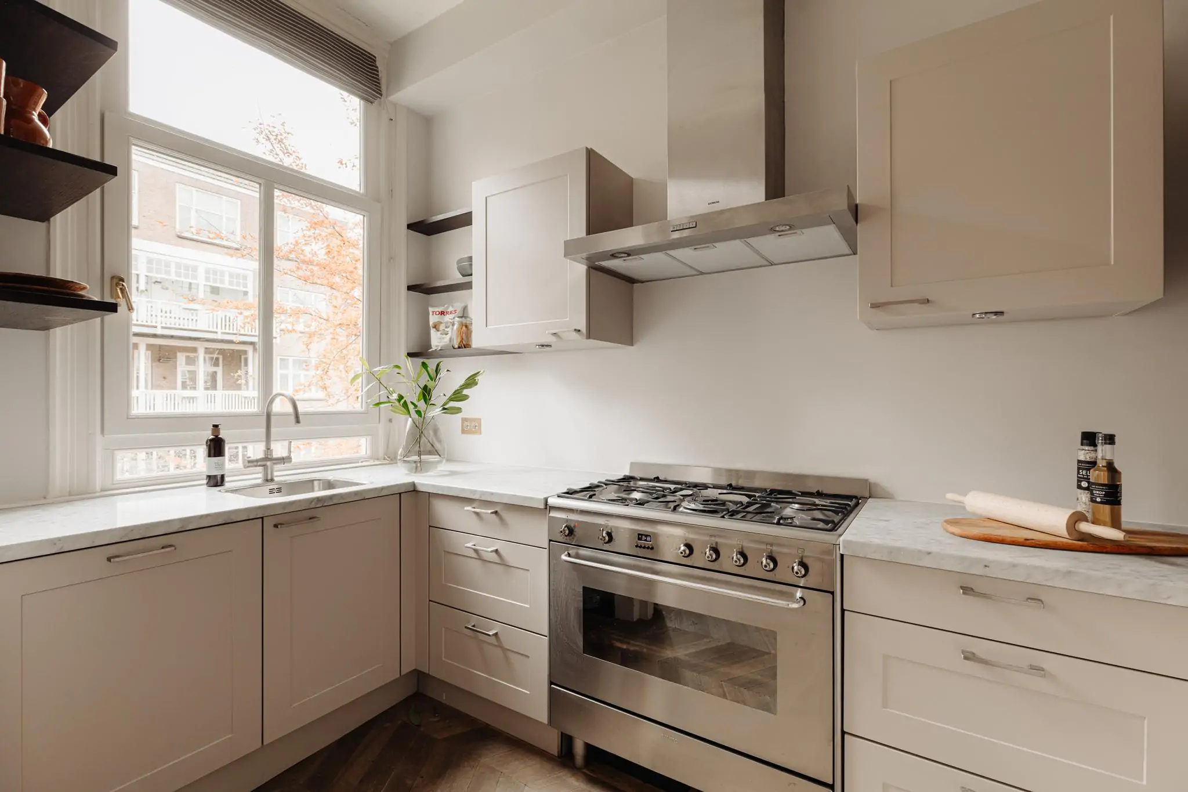
Second floor
Through the private entrance, accessible via a comfortable staircase, you reach the residential floor. This floor features a spacious sitting room at the front, spanning the full width and equipped with French doors leading to a balcony. At the rear, there is a dining room with a balcony facing south. From here, access is provided through double French doors to the semi-open kitchen. The kitchen is executed in a light color scheme and boasts a light marble countertop. Additionally, there is a separate toilet. The entire floor is adorned with a robust oak plank floor laid in a herringbone pattern.
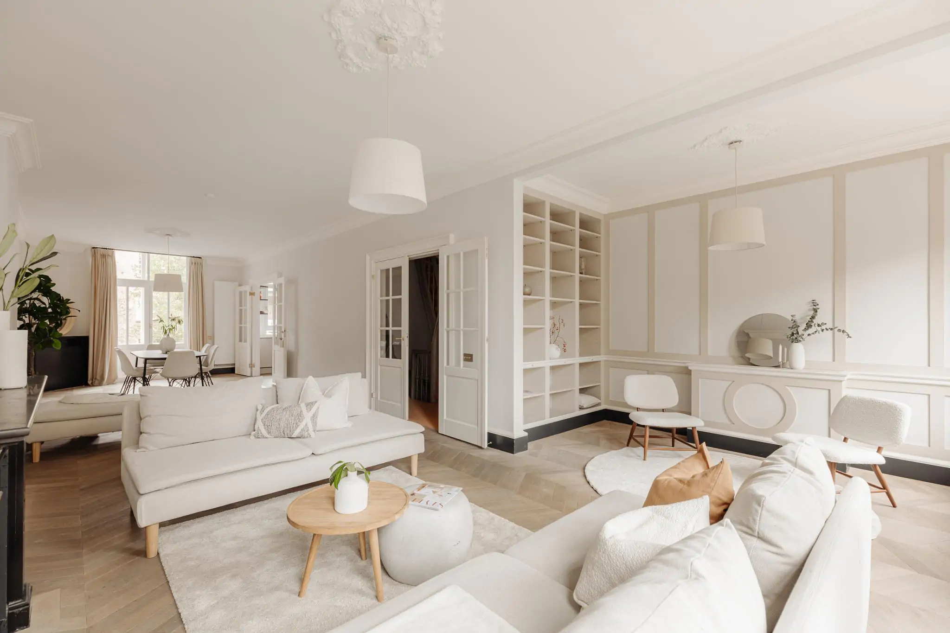
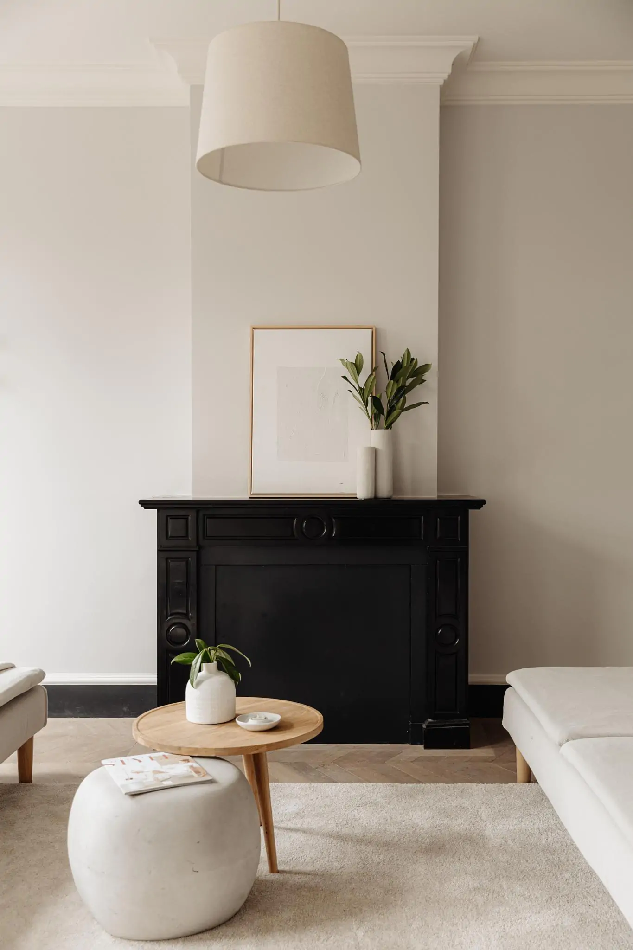
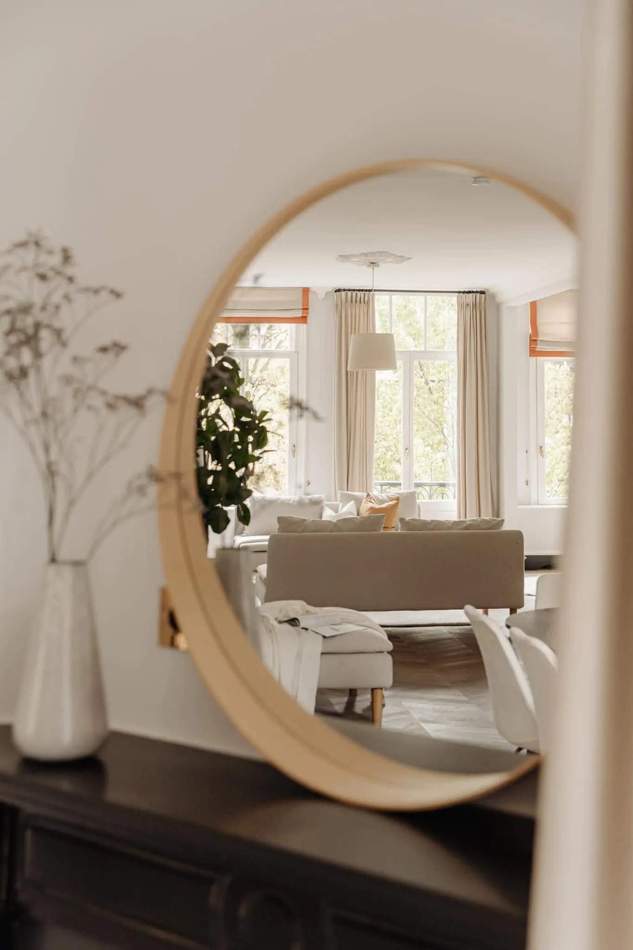
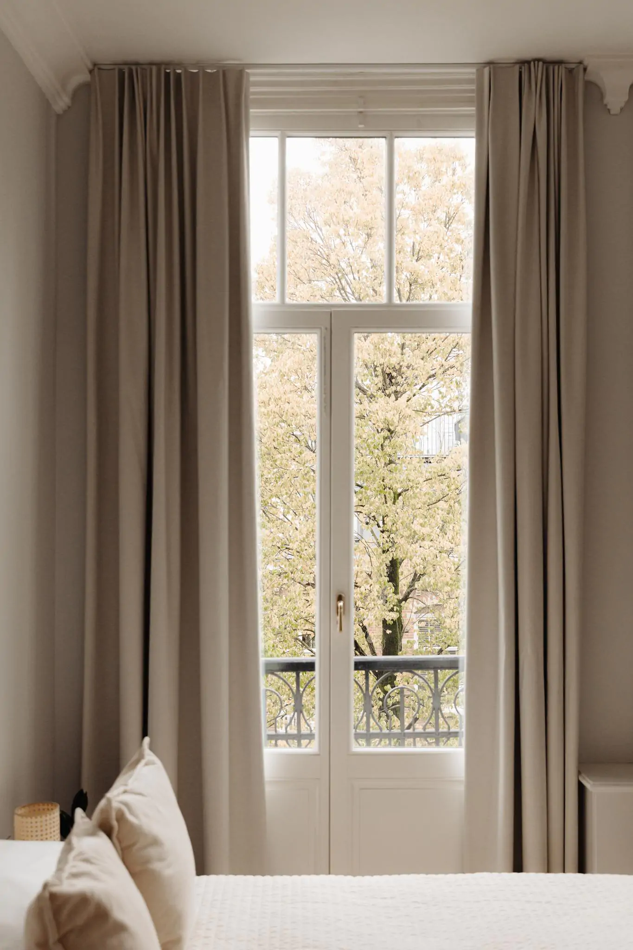
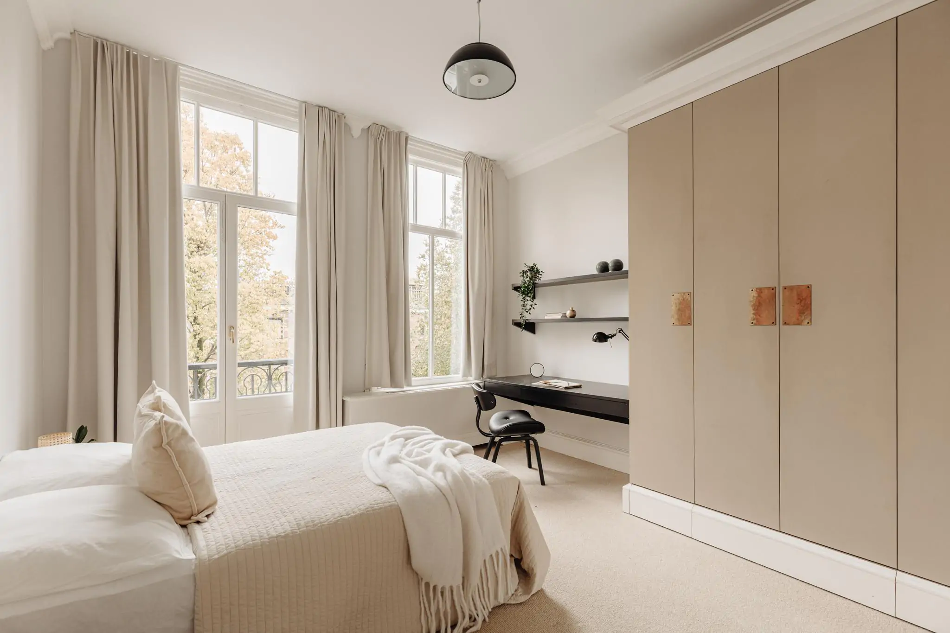
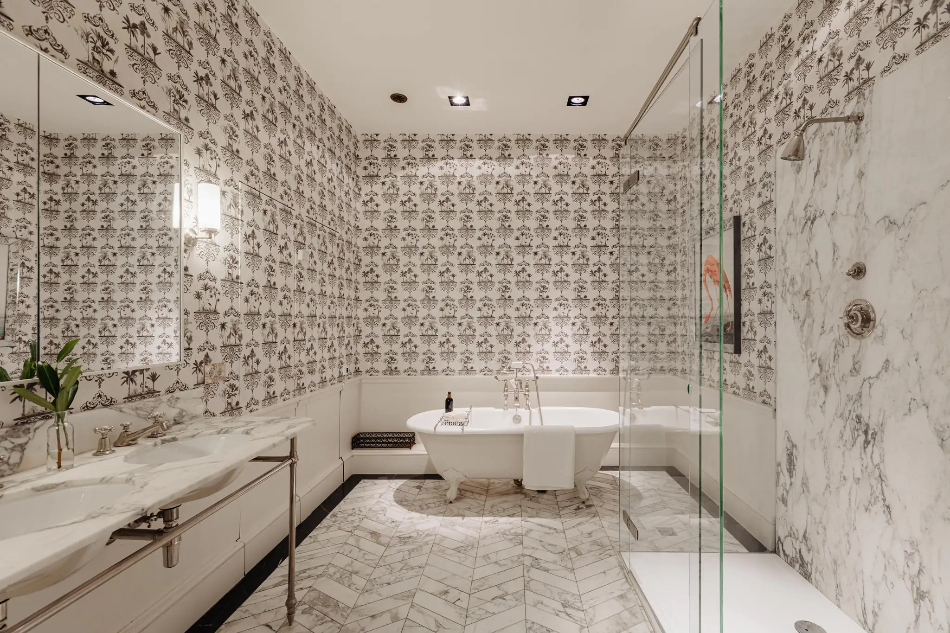
Third floor
This floor comprises three bedrooms, with the master bedroom located at the rear, providing access to yet another spacious south-facing balcony. Additionally, there is a separate dressing room. From the hallway, you can enter the central bathroom featuring a generous walk-in shower, bathtub, and double sink. Furthermore, two built-in closets seamlessly blend into the wall paneling. The finishing touches are classic, incorporating marble. A separate toilet is also located in the hallway.
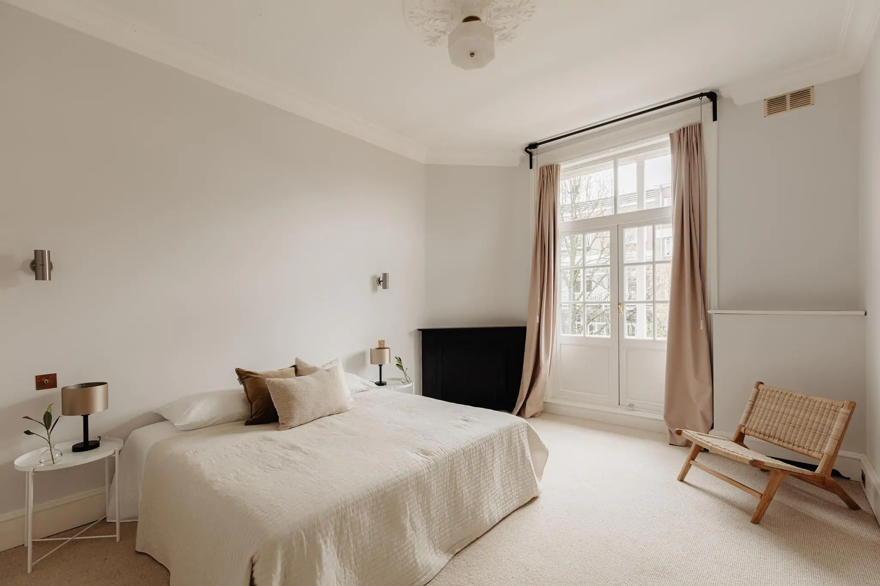
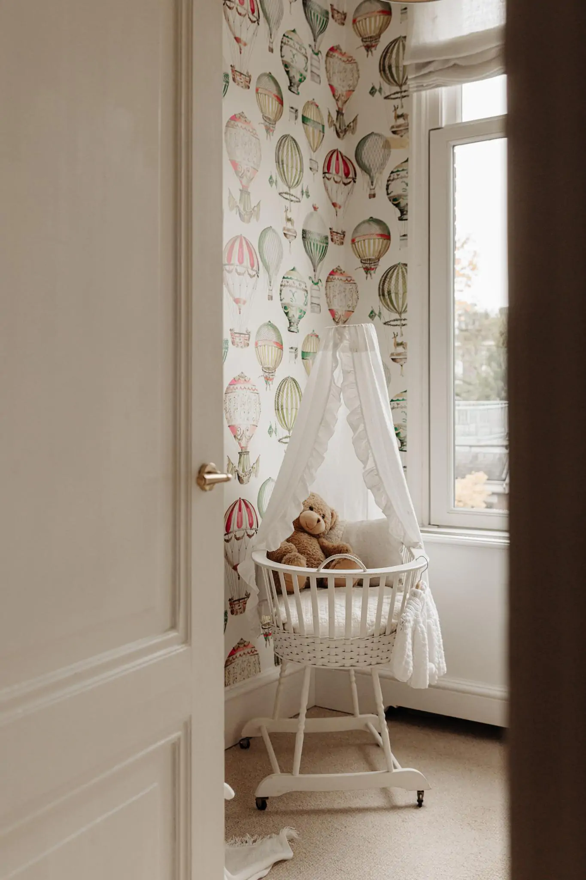
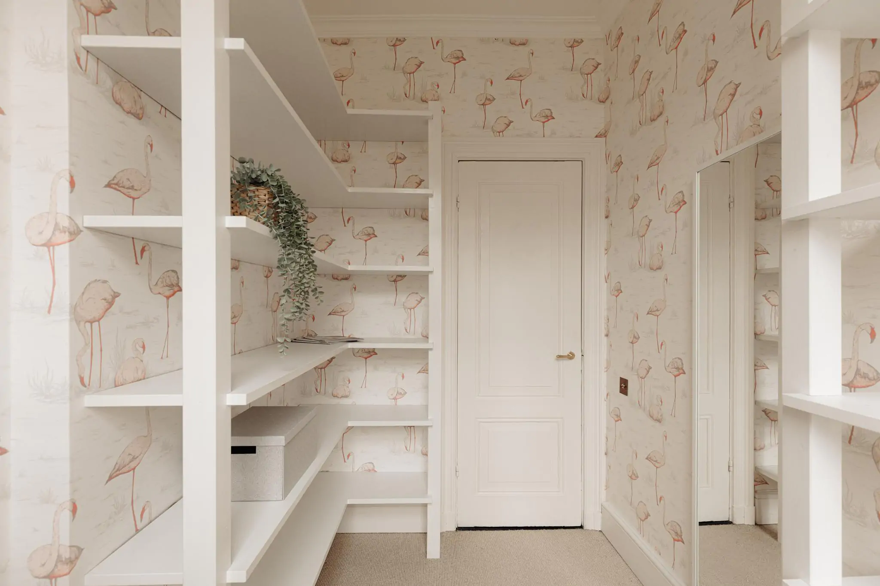
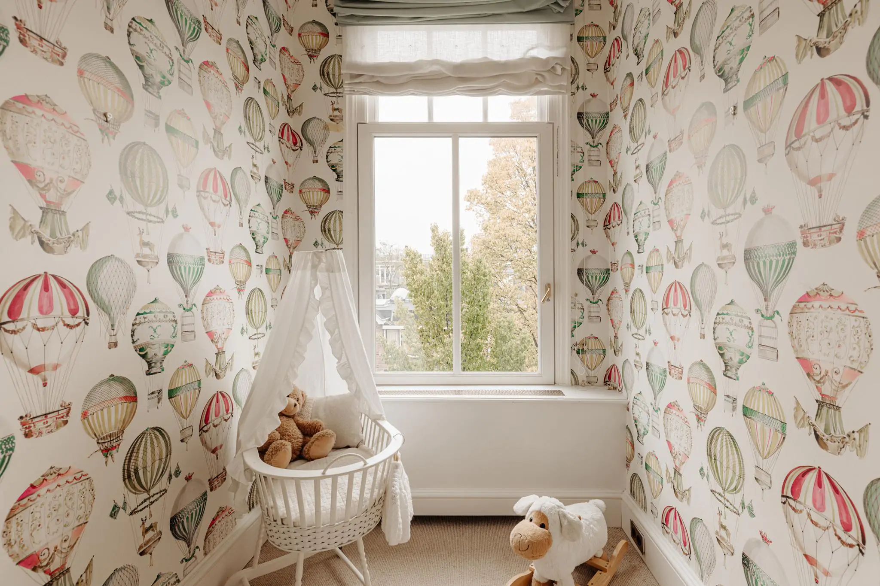
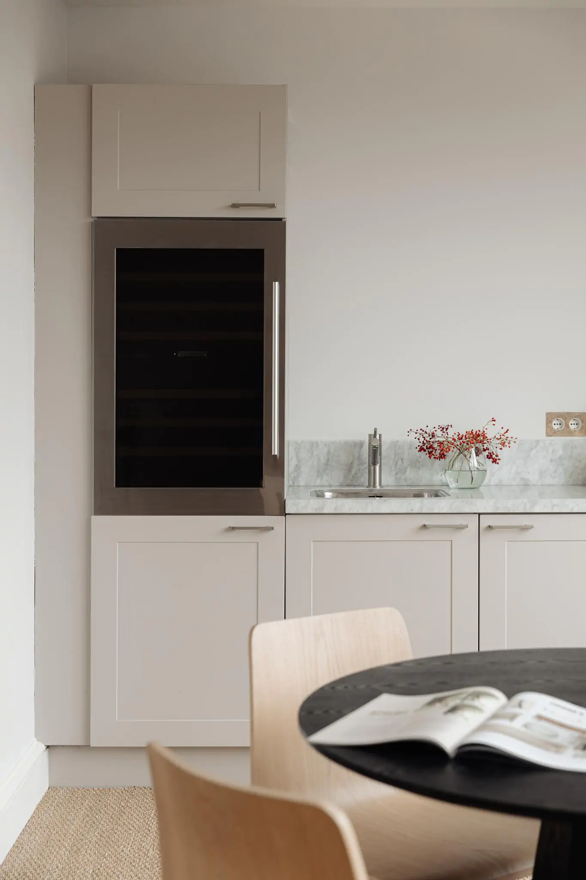
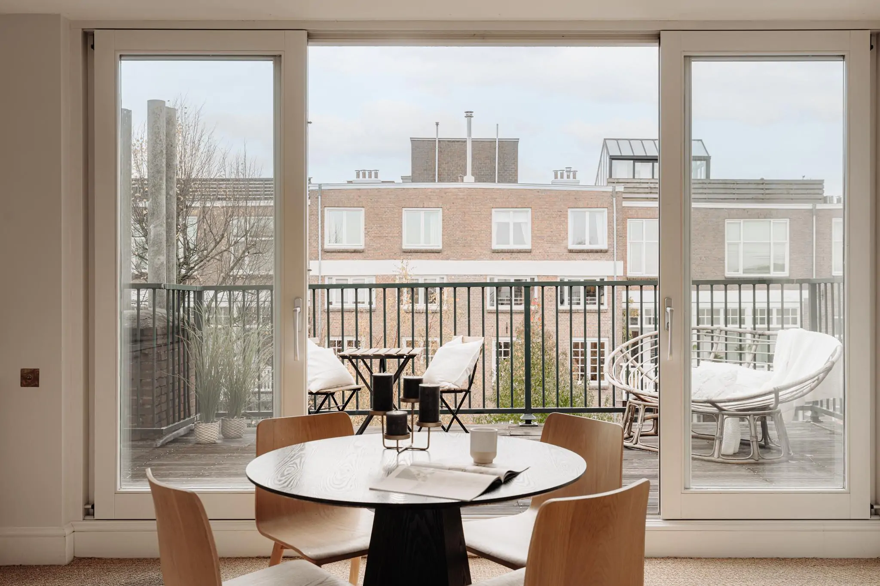
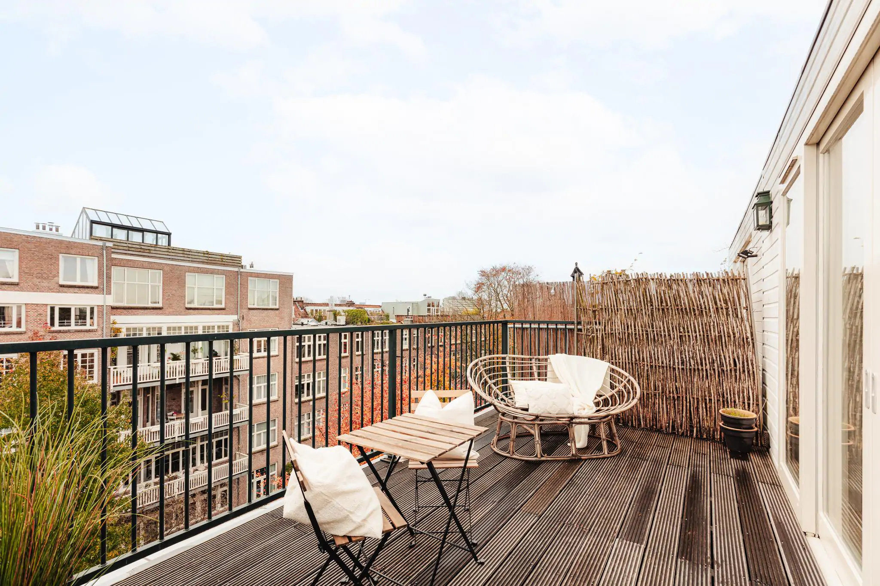
Fourth floor
Here, a studio has been created, featuring a living room with an open kitchen and a bedroom with a bathroom equipped with a shower and sink. This floor is ideal as a guest floor, space for an au pair, and/or a work floor. Adjacent to this floor, there are rooftop terraces on both sides of the constructed level. These face south and north, but due to the elevated position, there is sunlight here until late in the evening. The rooftop terrace is further equipped with a quality wooden decking floor.
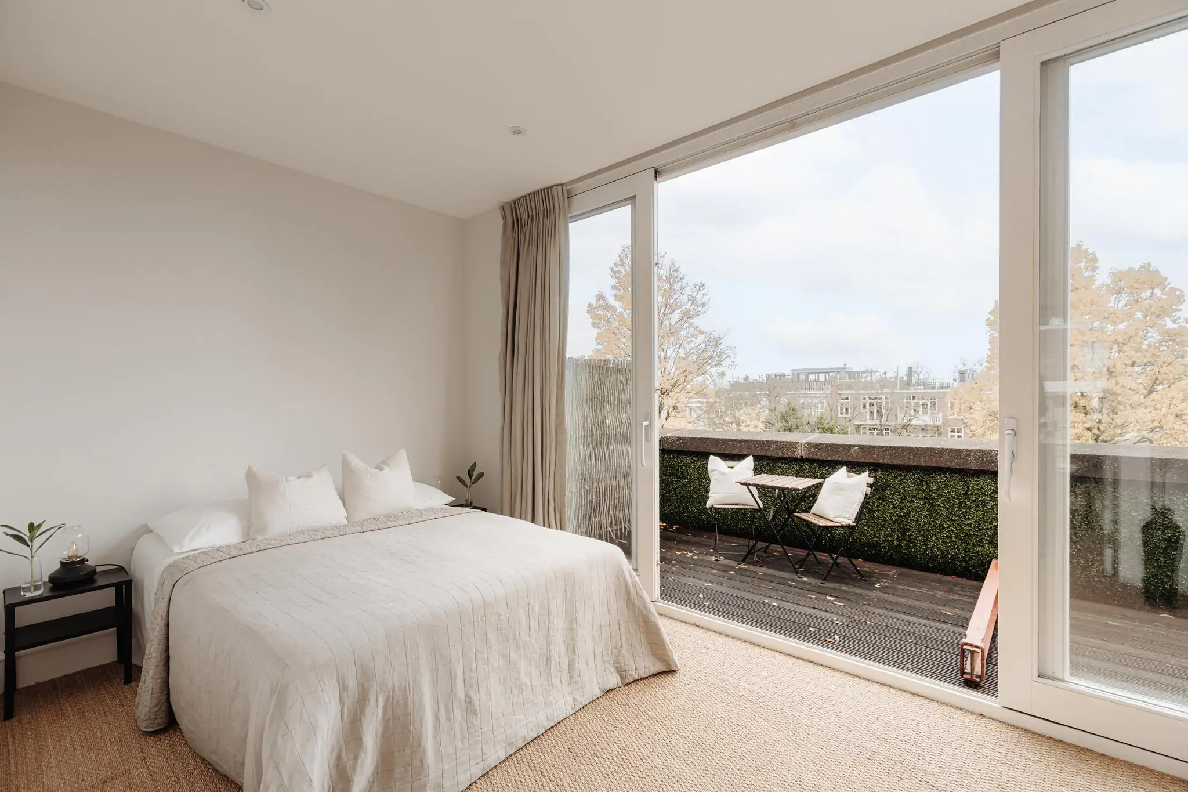
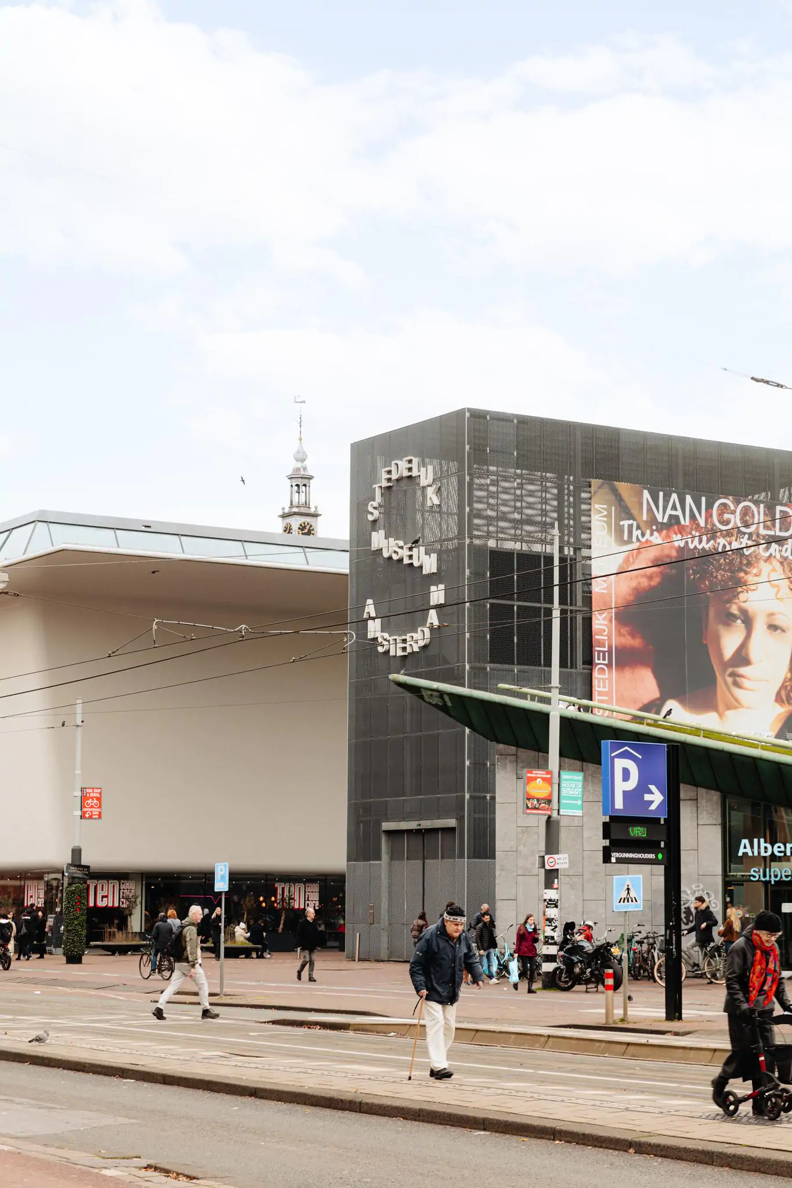
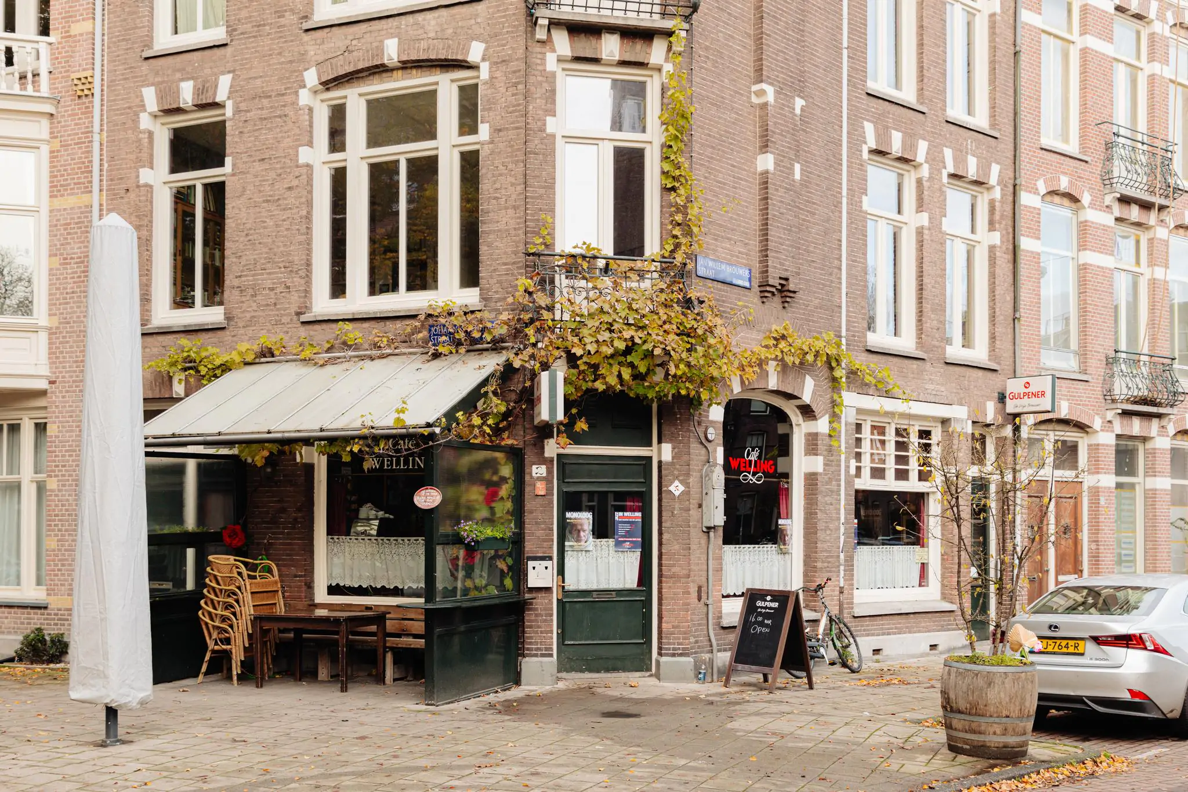
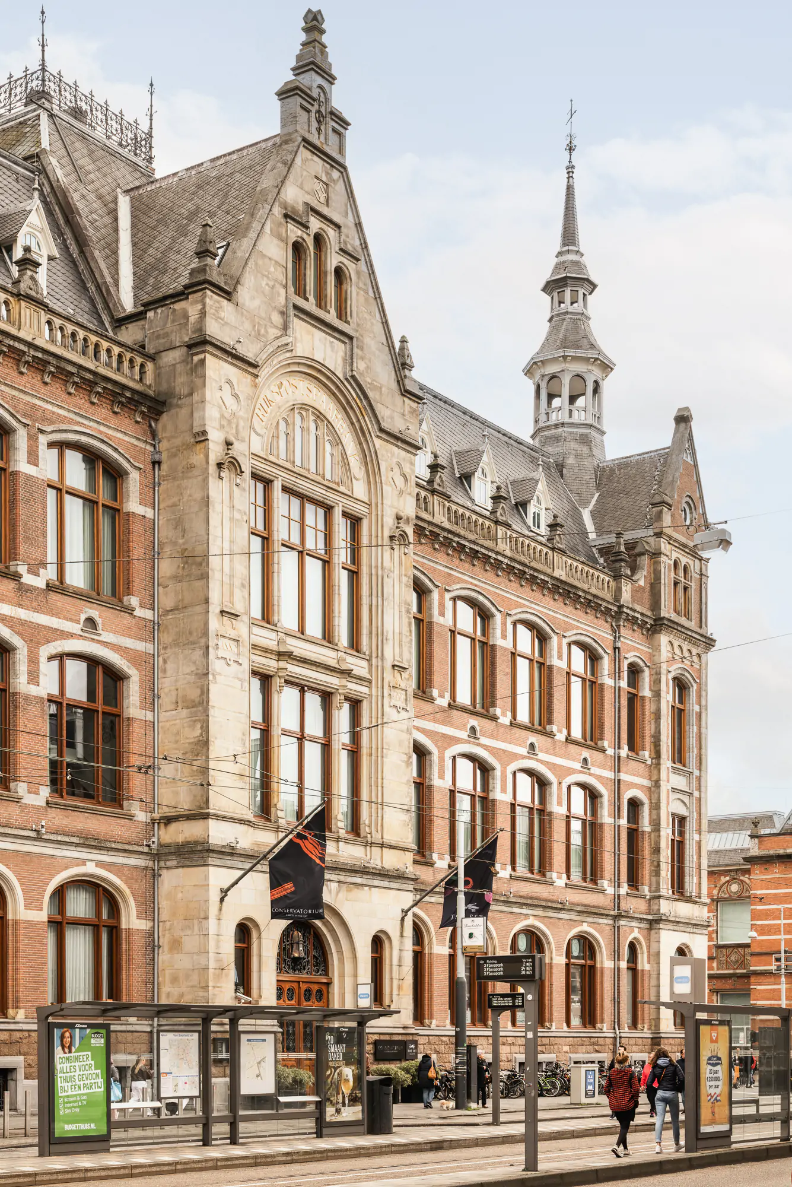
Neighborhood guide
The property is located in Oud-Zuid, around the corner from Cornelis Schuytstraat and Vondelpark, but also close to Museumplein and the Concertgebouw. A place that feels like a village, where children play on the street, and boutique shops are just around the corner. Johannes Verhultstraat is a quiet, child-friendly street close to highly regarded schools, playgrounds, and within walking distance of Museumplein and Vondelpark.
A particularly central location in relation to the vibrant city center, culturally rich Oud-Zuid, the Beethovenbuurt, and the beautiful Vondelpark. Surrounded by high-quality urban amenities.
Accessibility
Conveniently located with respect to the A2 and A4 highways via the A10 Ring Road using exits 108 and 109. Surrounded by multiple tram stops on De Lairessestraat and Van Baerlestraat. Also close to bus stops to Schiphol and Amstelveen.
Parking
Parking is possible through a permit system on the public road (permit area Centrum 8.1.). With a parking permit for Zuid 8.1, you are allowed to park in Zuid-1, Zuid-2, and Zuid-8. A resident parking permit costs €177.08 every 6 months.
Currently, there is an 8-month waiting period for this permit area. A second parking permit is not possible in this area. (Source: Municipality of Amsterdam, September 2023).
