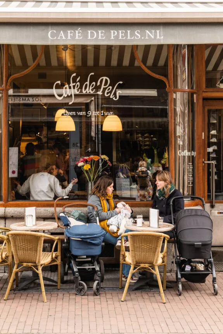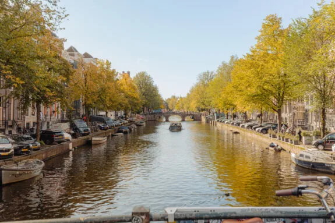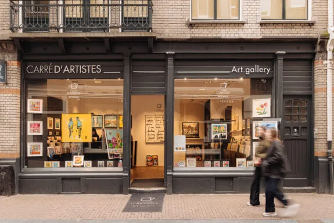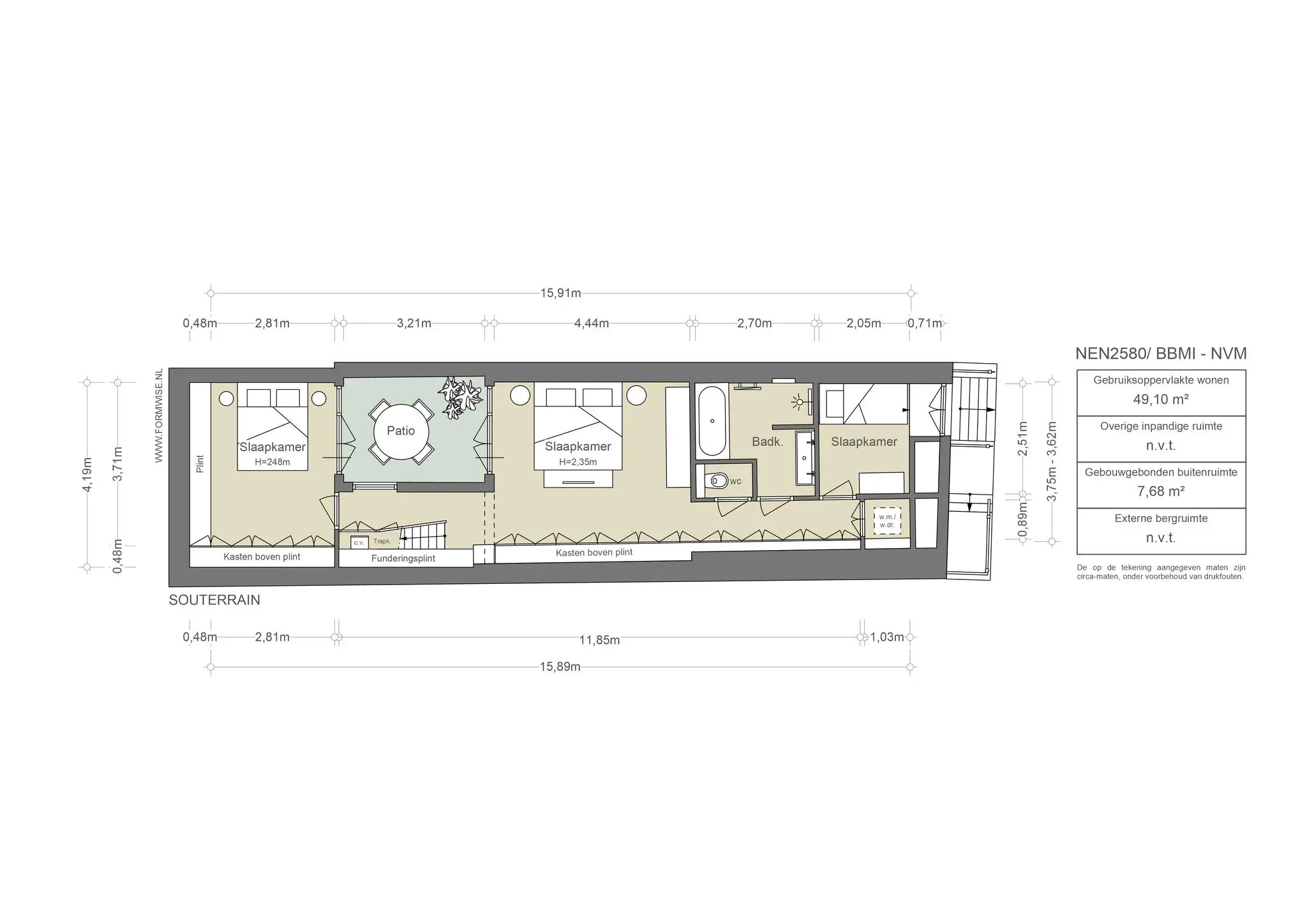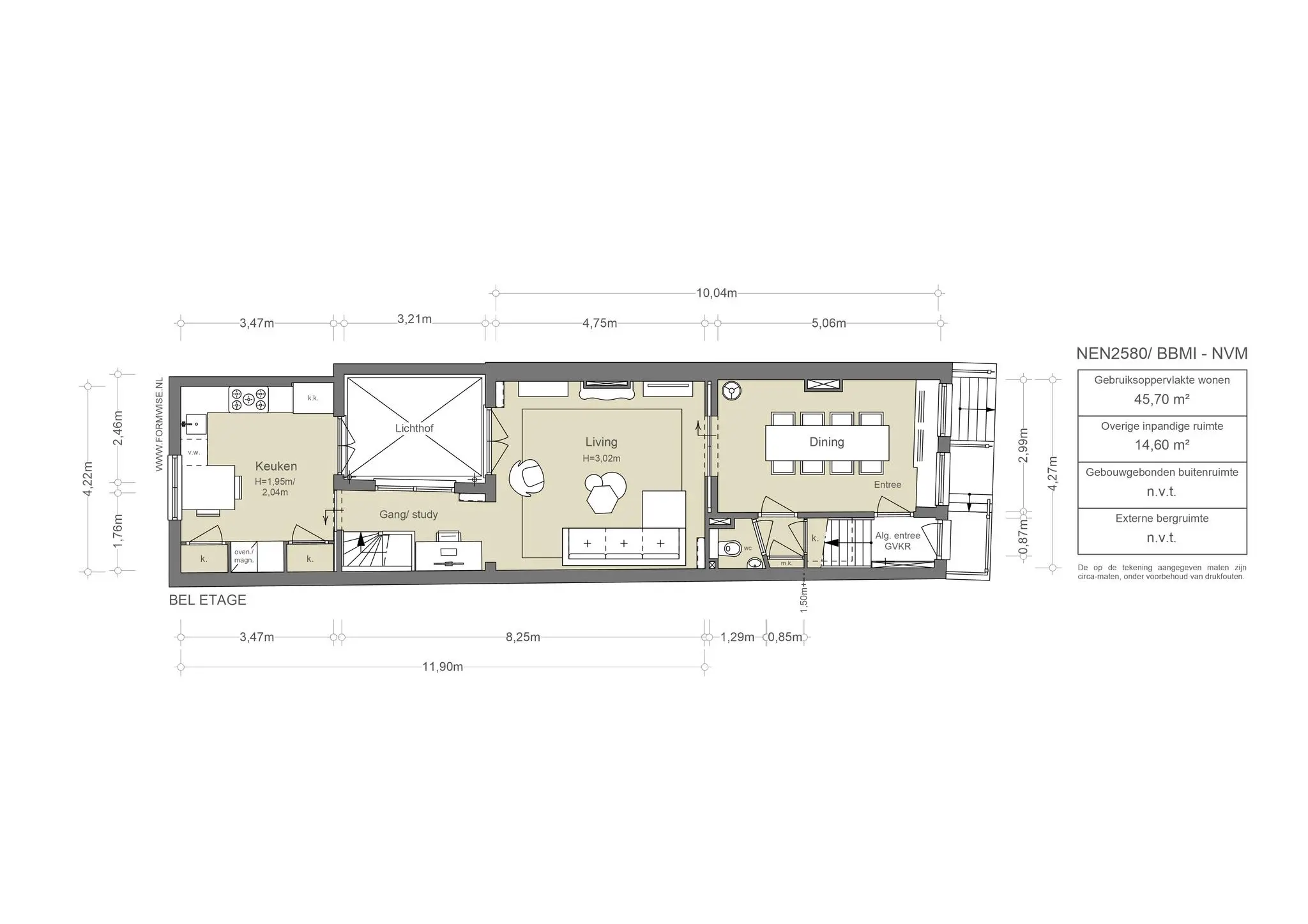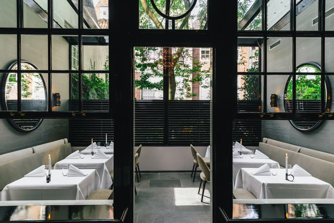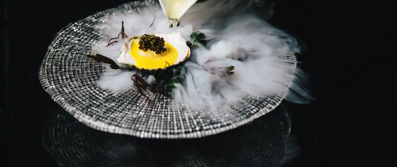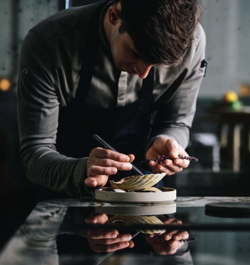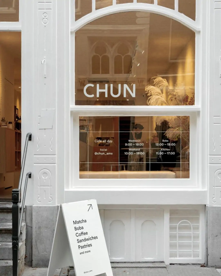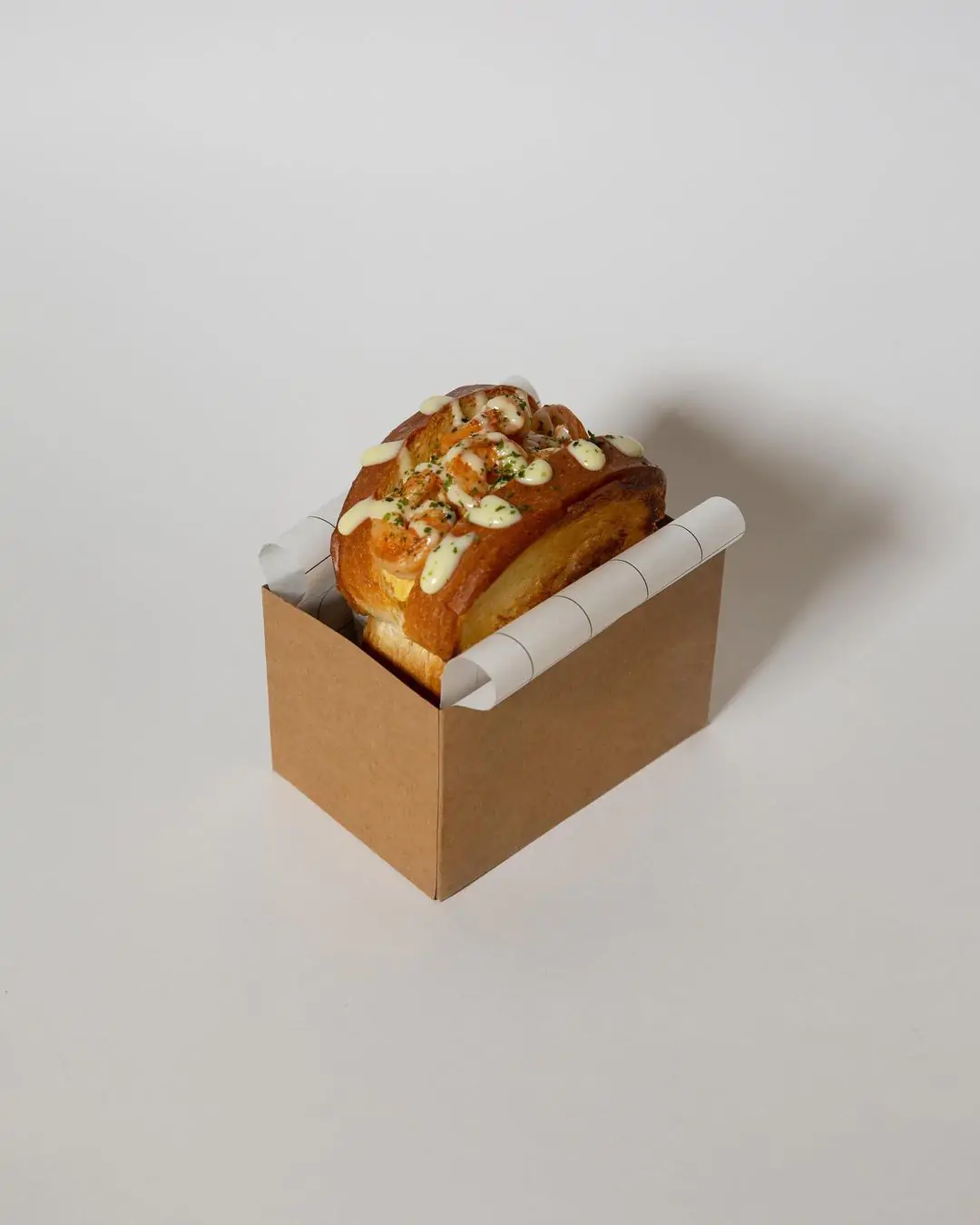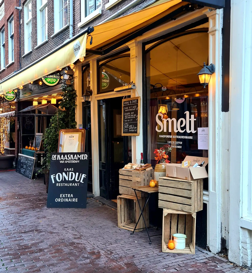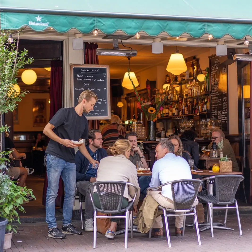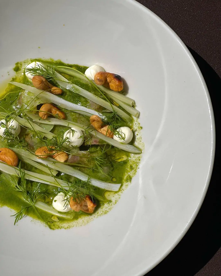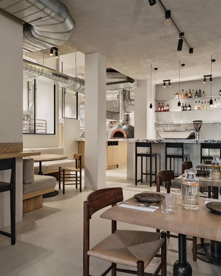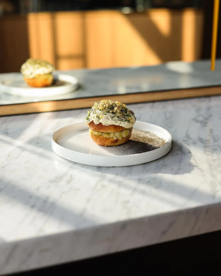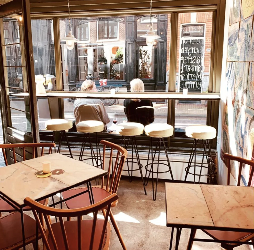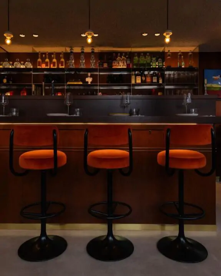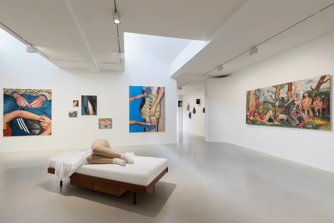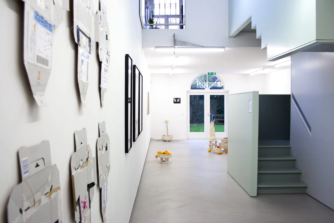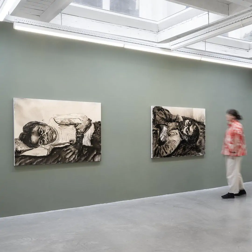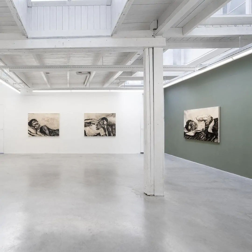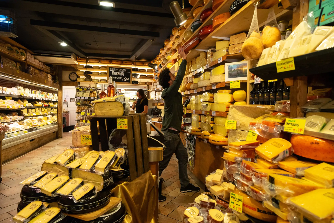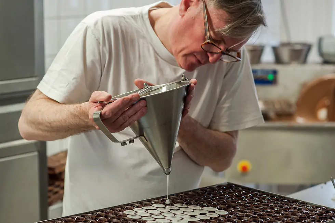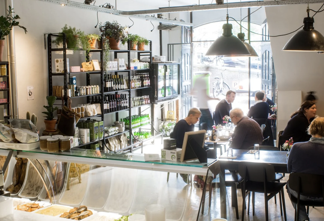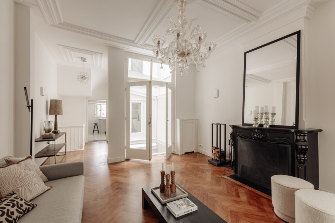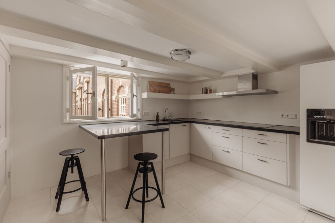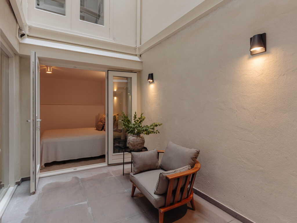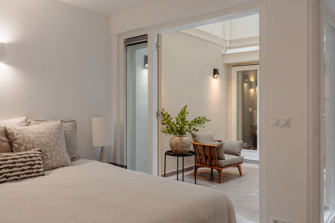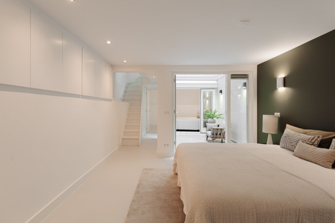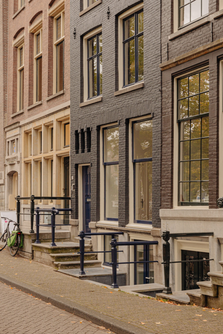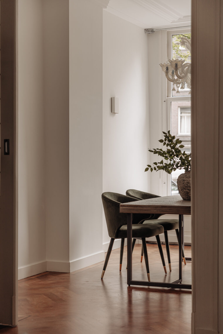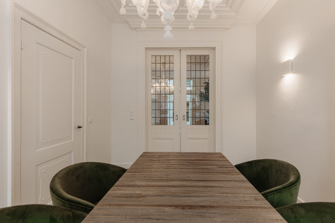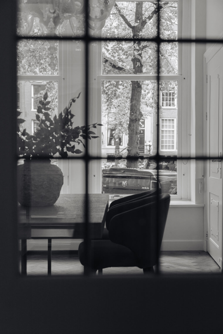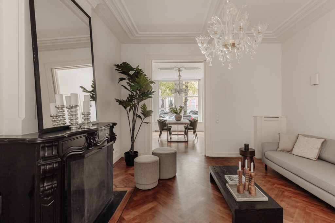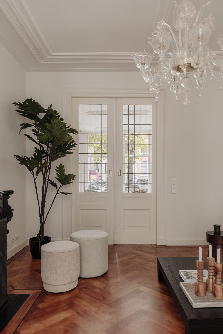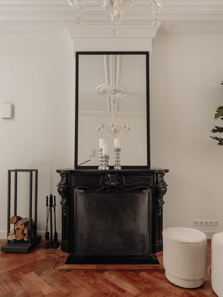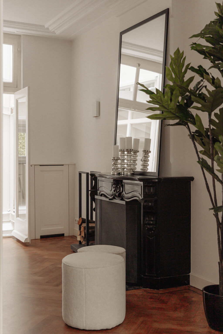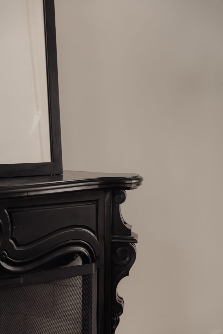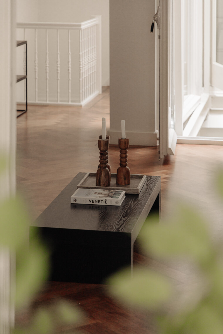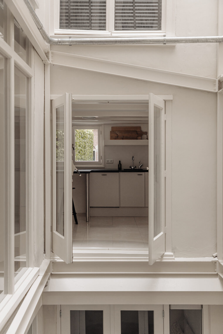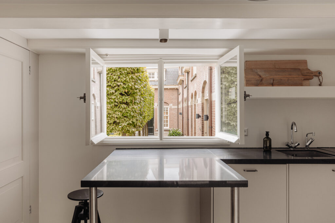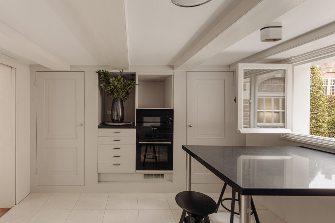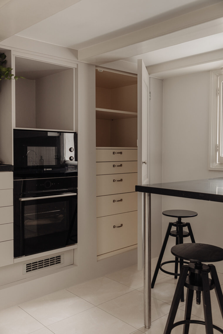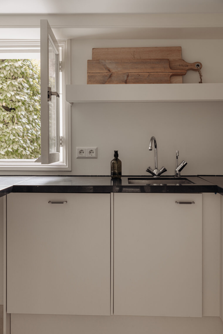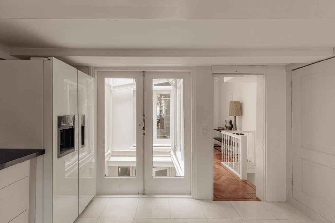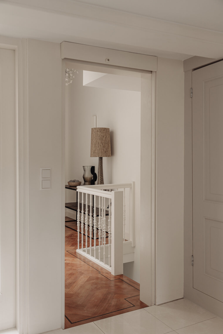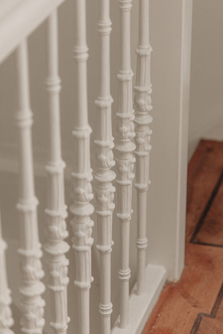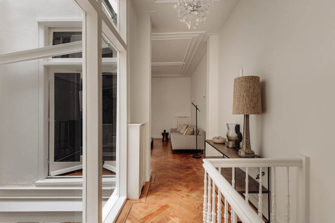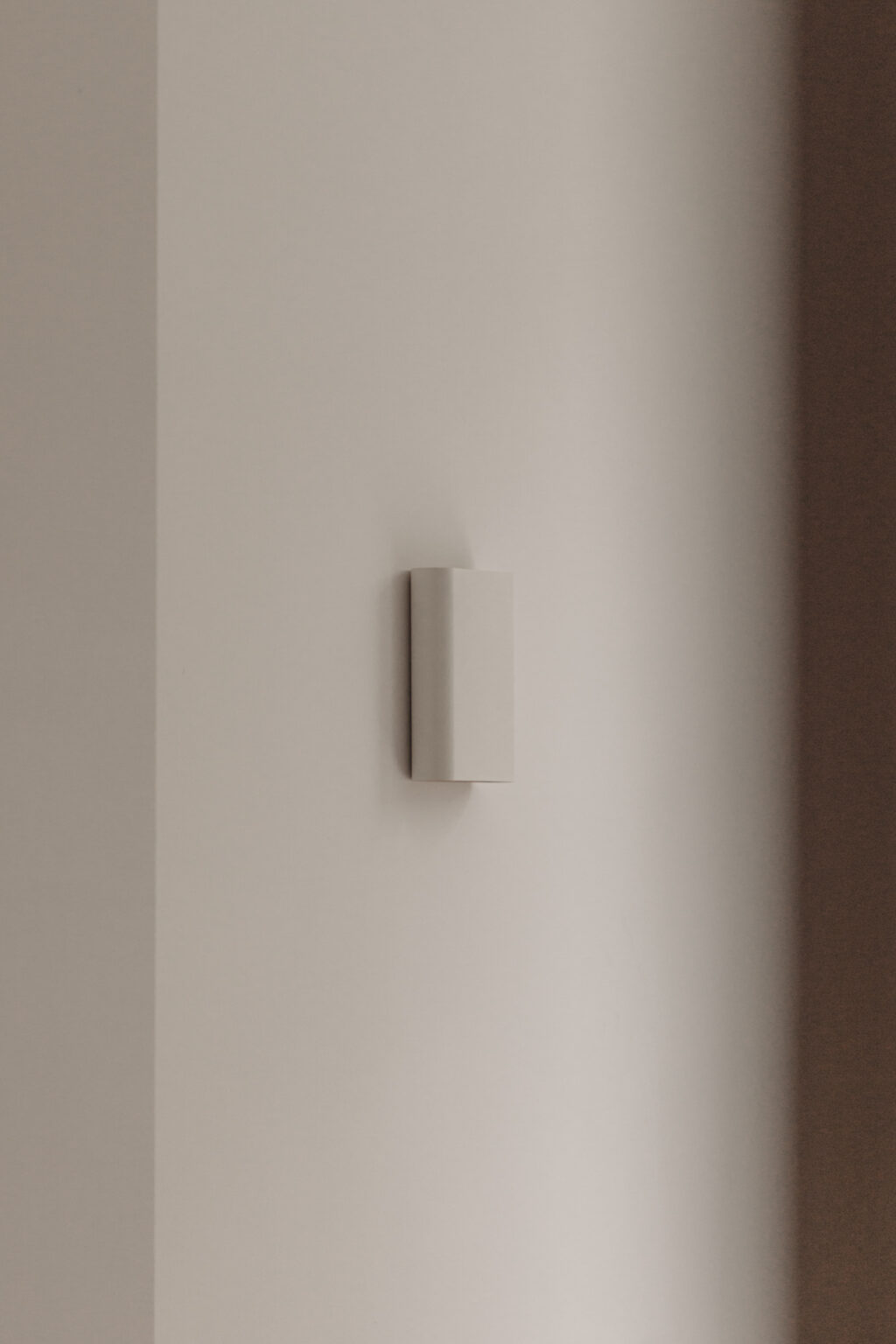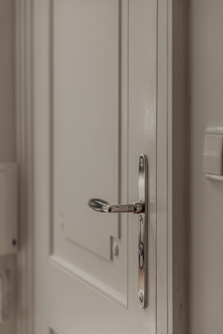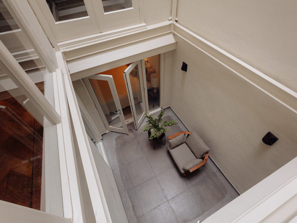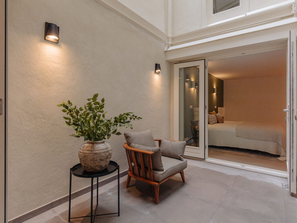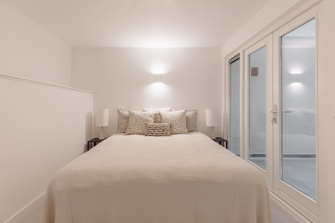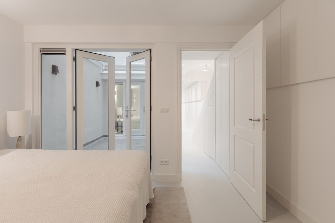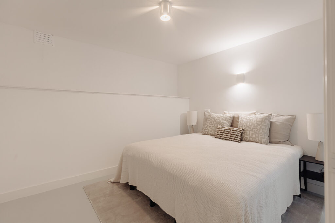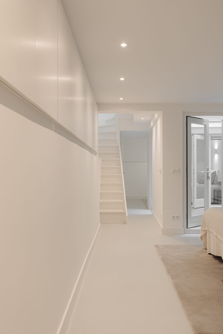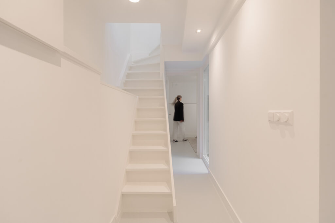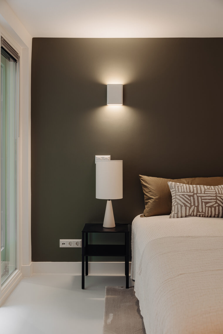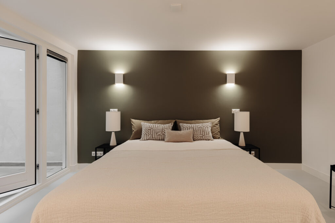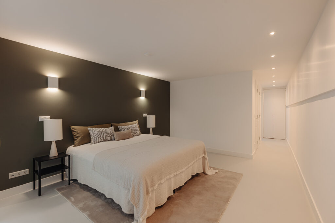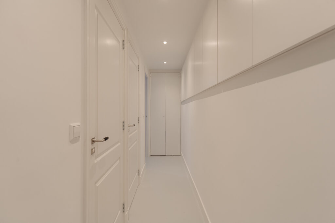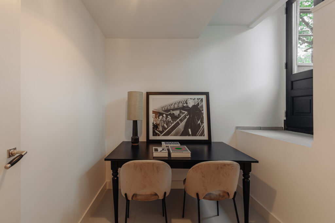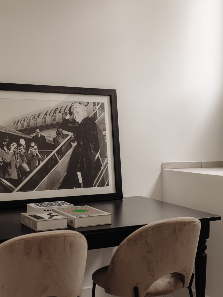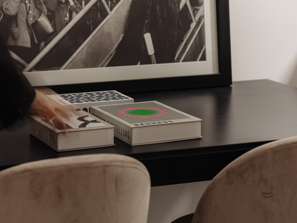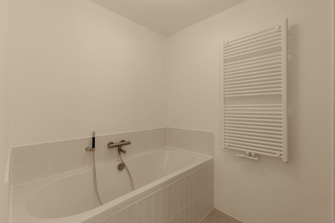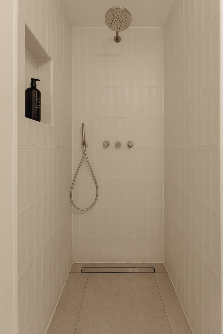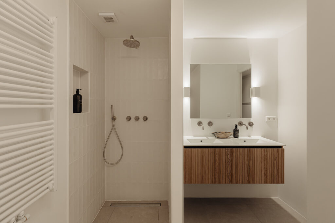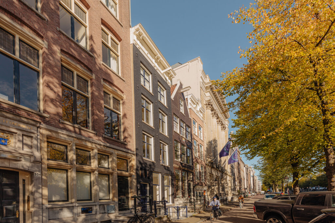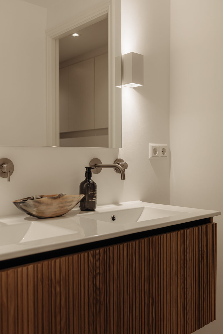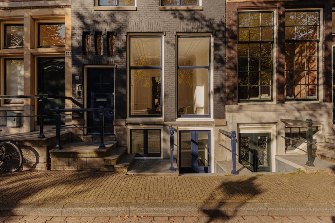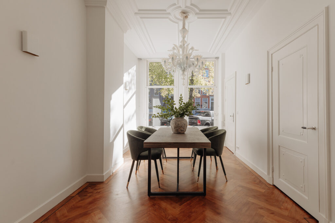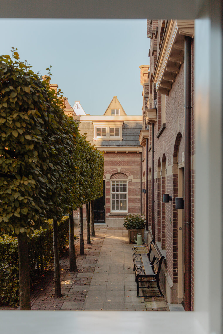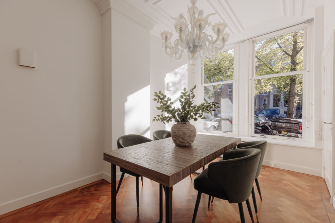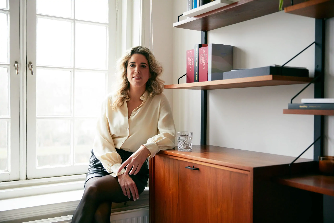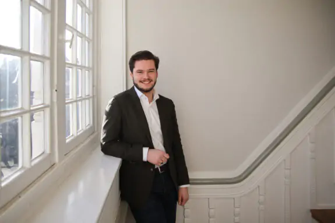This exceptional double ground-floor apartment of approximately 109 m² (living space & other internal space) is located on the Keizersgracht, between Berenstraat and Runstraat.
The charming apartment is part of a national monument, with its foundation recently renewed (2019).
Bel-Etage
The bel-etage exudes the rich history of this merchant's house, reflected in its high ceilings, original fireplace, and a stunning view of the courtyard garden at the rear.
Souterrain
The souterrain has been recently fully renovated, offering a spacious and functional layout with two bedrooms, a separate toilet, and a modern bathroom equipped with a shower, bathtub, and vanity unit. At the front, a bright office space is situated, perfect for working from home or studying. The high-quality finishes and smart design make this floor a versatile and comfortable living space.
Tour
The main living floor (bel-etage) is slightly elevated above street level, providing a beautiful view of the canal and, naturally, a bit more privacy. The space is divided into a light-filled dining area overlooking the canal and a cozy sitting area in the middle, featuring a beautiful fireplace. Ample natural light flows in through the lightwell.
The rustic kitchen, with its stunning exposed beams, has been recently upgraded with new built-in appliances, handles, and a natural stone countertop. The ceiling height here is 1.95 m (to the beam – rest of the internal space). This area also benefits from abundant natural light via the lightwell, and the kitchen offers an idyllic view of the courtyard garden.
Specifications
• Usable area, including additional internal spaces, approximately 109 m²
• Patio of approximately 8 m²
• Freehold property
• Built in 1860
• Foundation renewed in 2018
• Souterrain recently fully renovated
• Exterior recently repainted
• Kitchen recently upgraded with new built-in appliances and handles
• Souterrain equipped with underfloor heating
• Central heating boiler installed in 2024
• Homeowners' association fee €332 per month
• National monument
• Located near the Negen Straatjes district
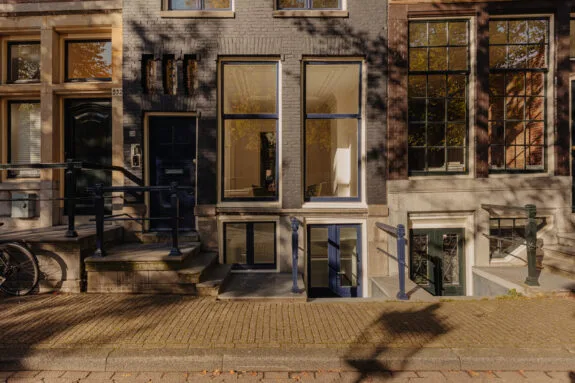
The Little Merchant
In the heart of the lively and trendy Nine Streets lies this unique ground-floor apartment, where a beautiful blend of history and comfort can be achieved. Recently, the souterrain has been renovated to include two well-sized bedrooms and an additional workspace. Careful thought was given to the layout, as well as to storage space and natural light, thanks to the light well that extends into the basement.
What I find to be a valuable investment is the preservation of the historical elements on the elevated ground floor. The beautiful fireplace, stunning ceiling height, and original doors reflect the history of this merchant’s house.
Judith de Jong | Real Estate Agent Broersma Real Estate
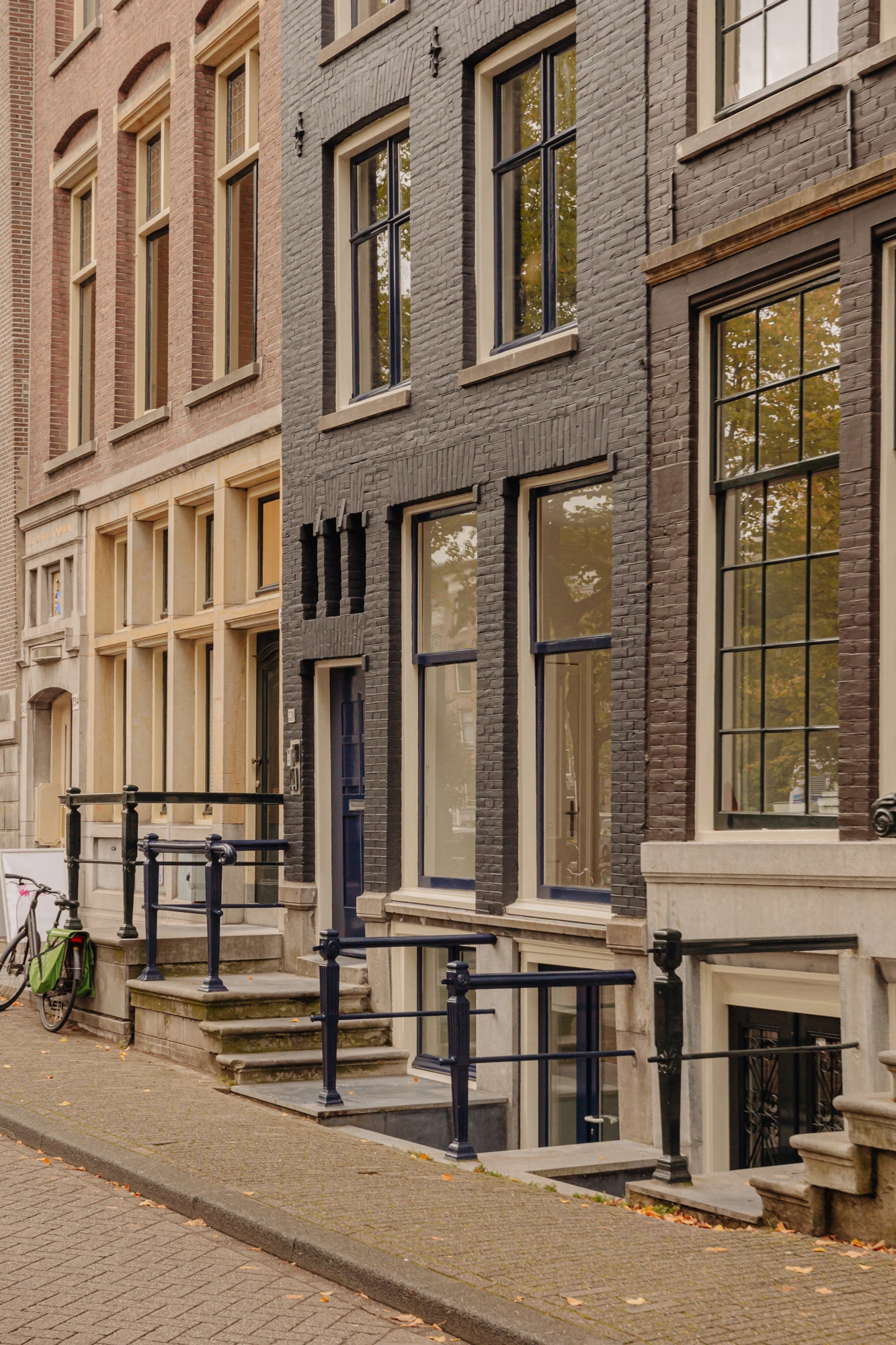
Design vision
This 4.57-meter-wide merchant’s house was built around 1640 for Pieter de Loo. It features a façade where the jambs (the sections of the wall between two window frames) are shaped as pilasters. Near the roof, it has two pilasters with winged sections decorated with flowers, and it is topped with a triangular pediment. The current façade dates from around 1860 and has a straight cornice, three sets of two flat brackets, and a stoop. In 1917, the ground-floor façade was altered, and in 1924, the stoop was redesigned by F.H. Holtes for the Hoeksteen Society. The original house was likely built around 1620 for Mr. Cornelis Pot.
The basement has recently undergone a thorough renovation. Thanks to a light well, plenty of daylight enters the space. At the rear are the master bedroom and a second bedroom with access to the patio. In the center, there is a separate toilet and a modern bathroom with a vanity unit, walk-in shower, and bathtub. At the front is a home office. Built-in cabinets have been placed along the foundation wall for additional storage and an efficient layout.
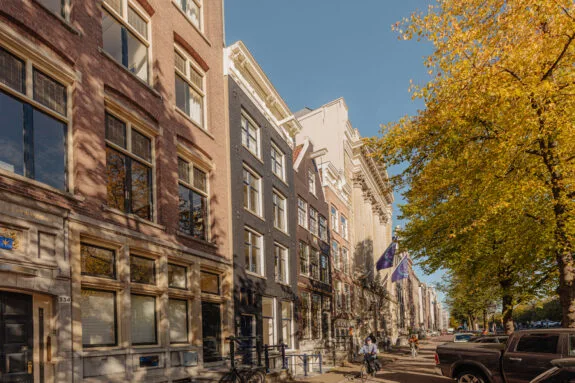
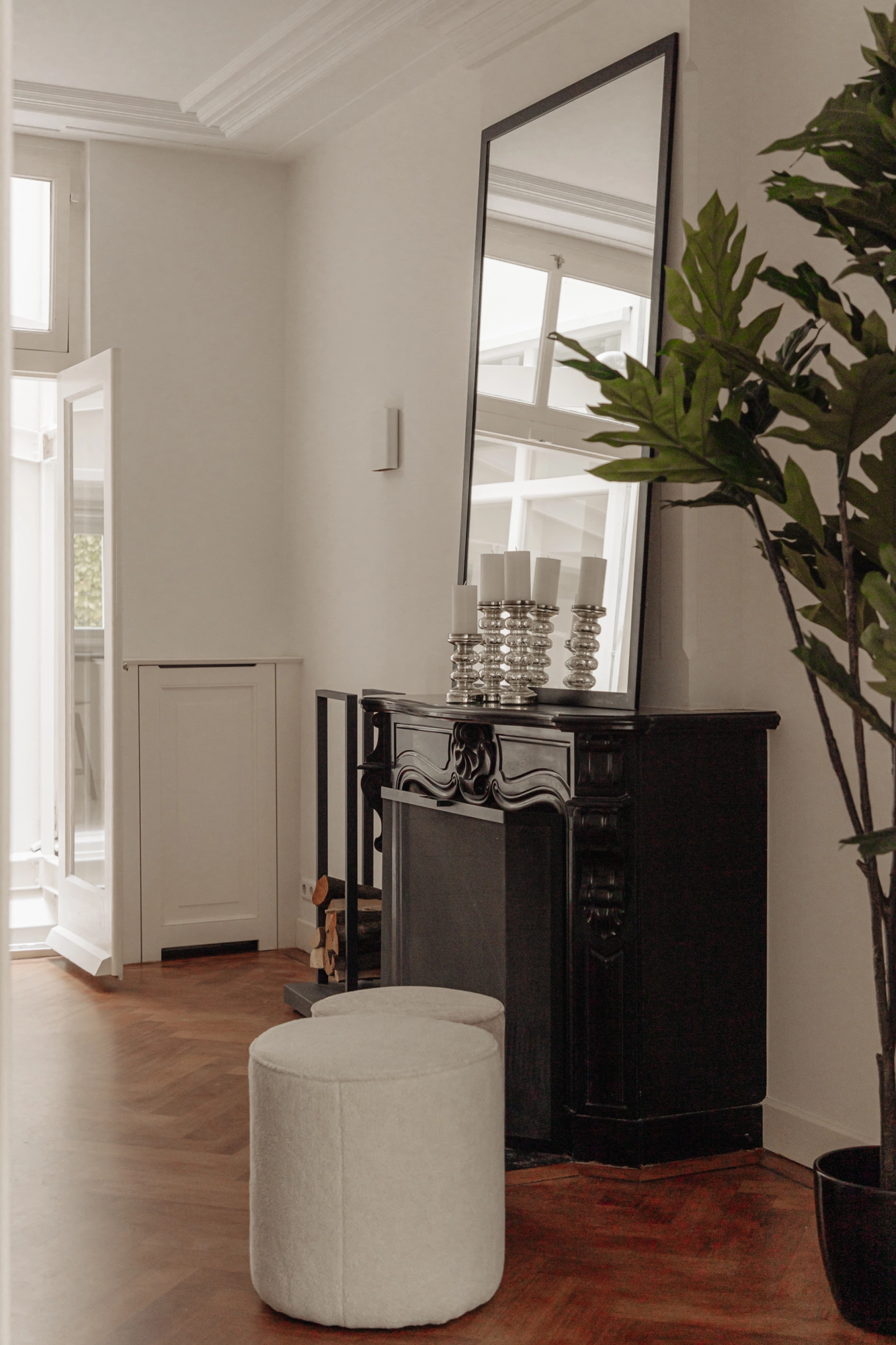
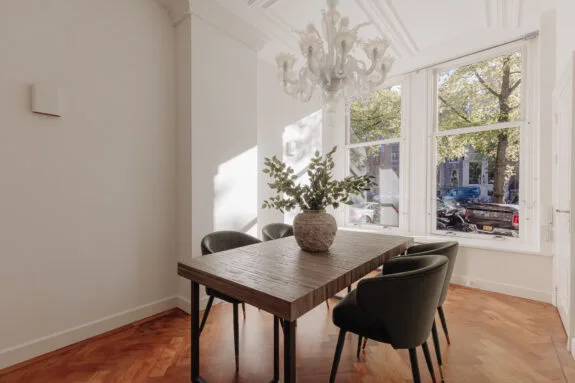
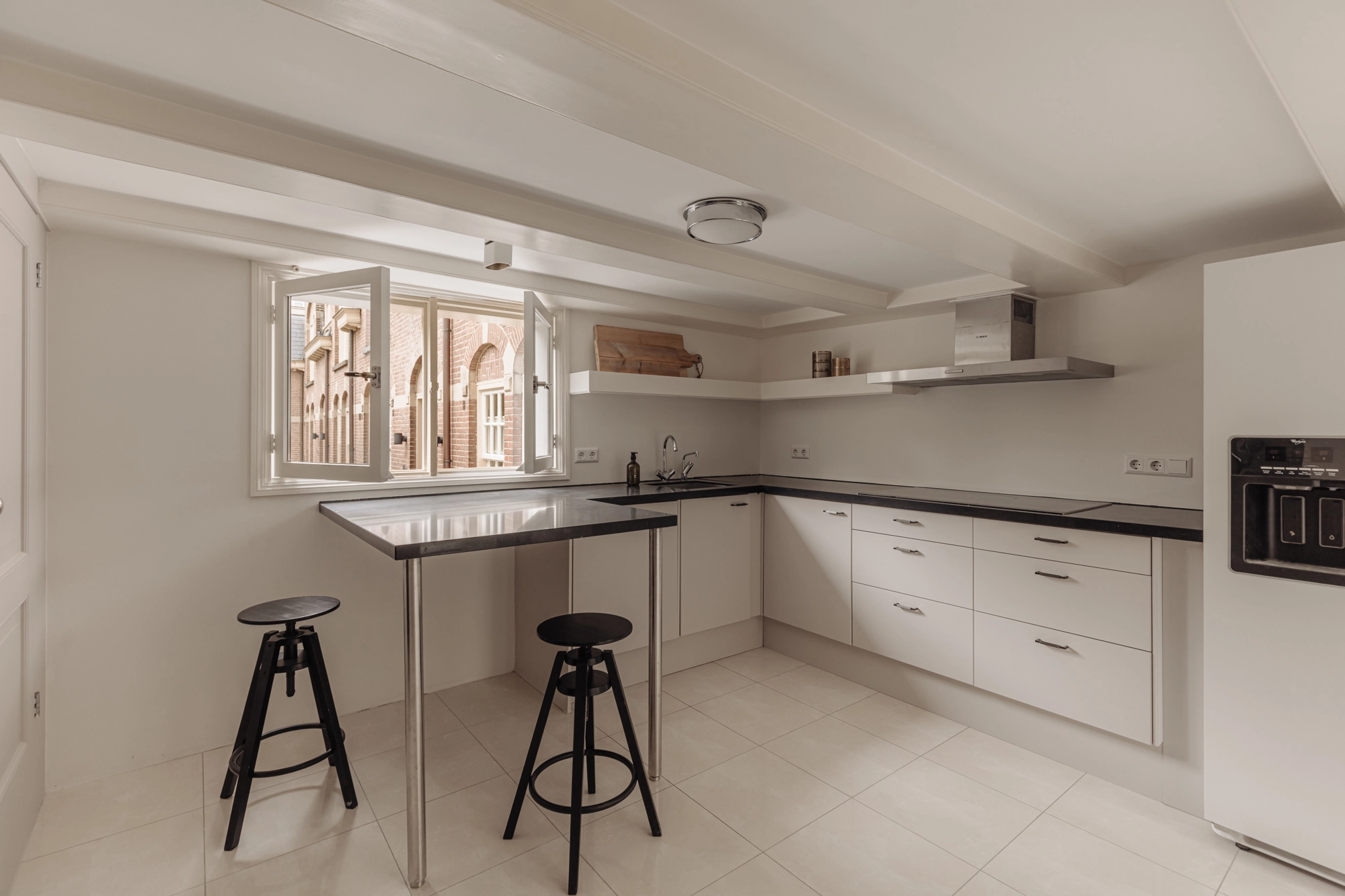
Wonen en koken
De woonverdieping (bel-etage grond) ligt iets boven straat niveau wat een prachtig zicht geeft over de gracht en uiteraard iets meer privacy. De ruimte is verdeeld in een licht eetgedeelte aan de gracht en een sfeervol zitgedeelte in het midden met fraaie schouw – open haard. Door de patio komt hier veel licht binnen en de openslaande deuren maken ook verbinding met de keuken. De rustieke keuken met prachtig balken is voorzien van diverse inbouwapparatuur en natuurstenen werkblad. De hoogte is hier 1,95 (tot de balk – overige inpandige ruimte). Vanuit de keuken is er een idyllisch zicht op een binnentuin.
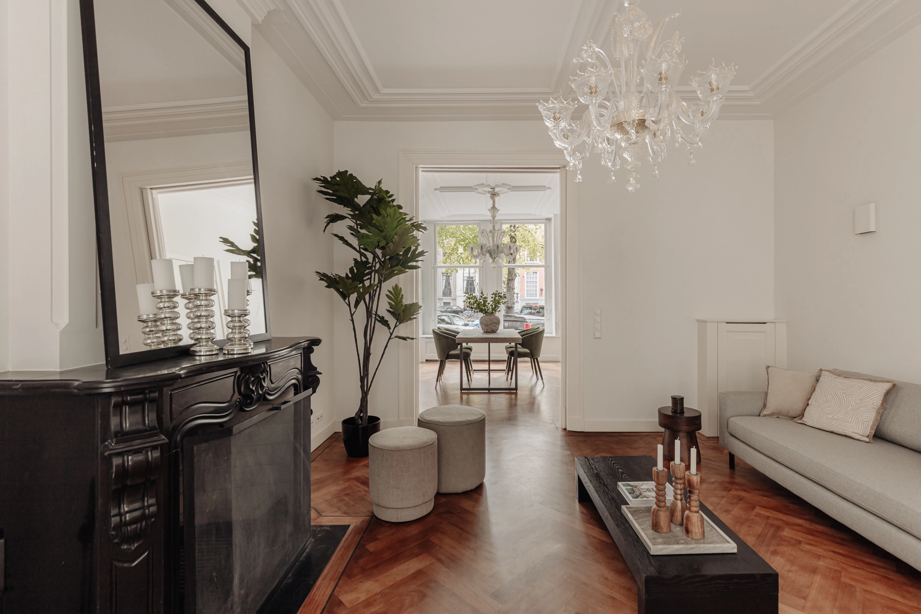
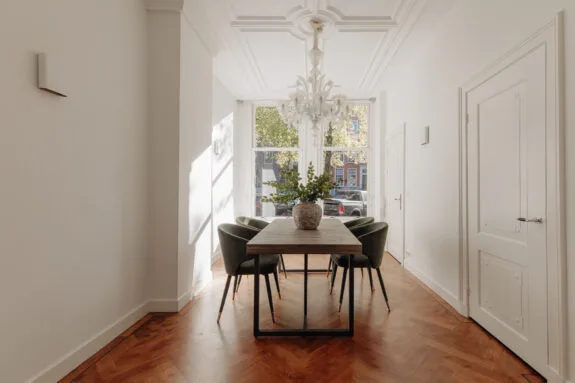
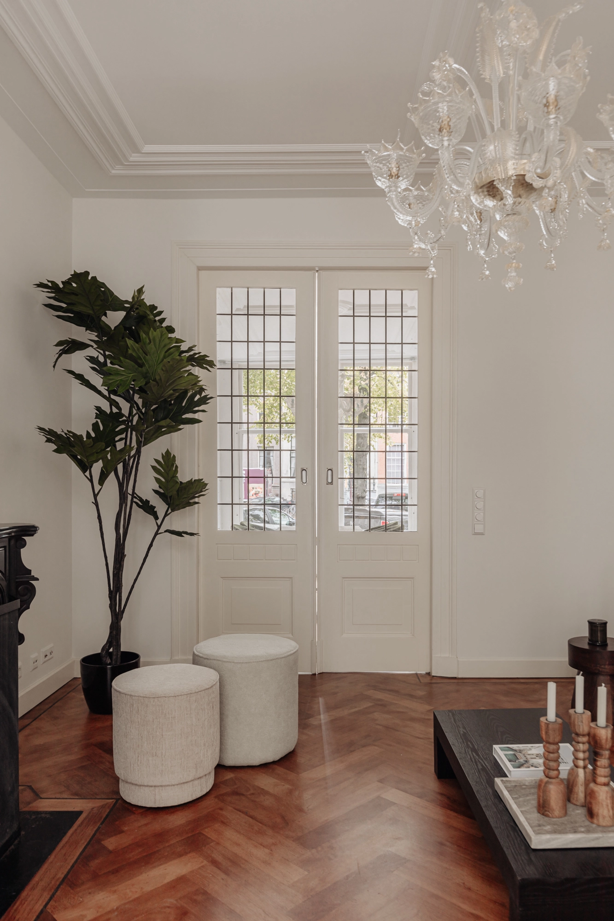
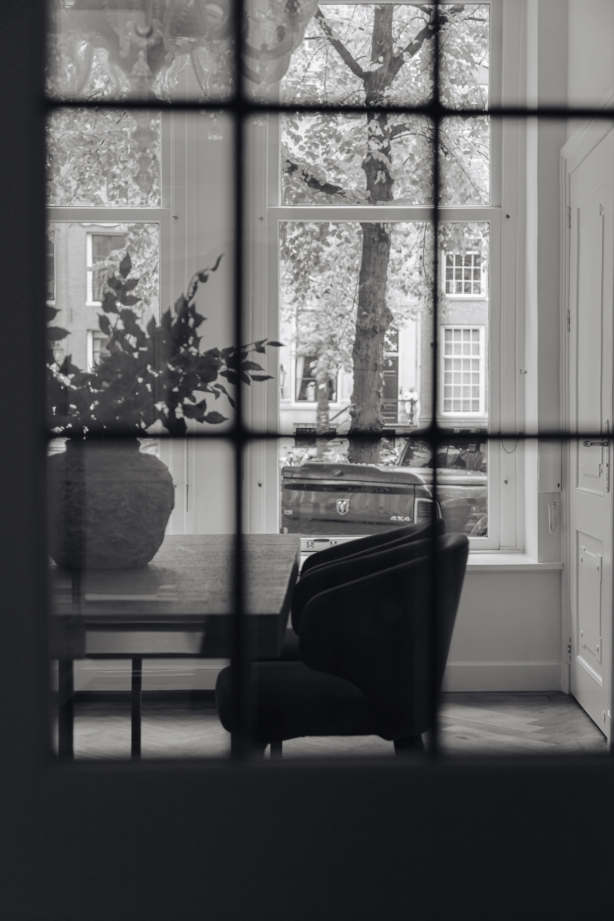
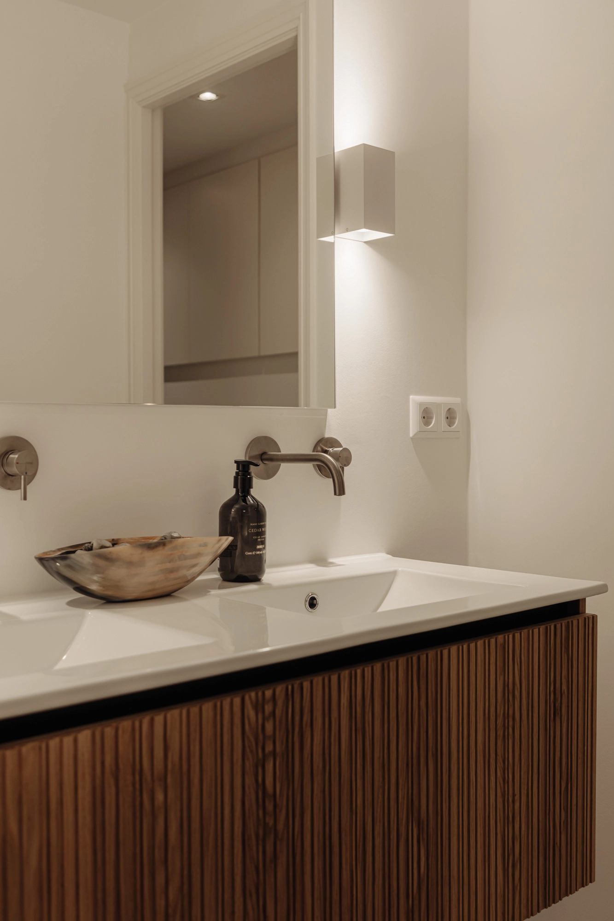
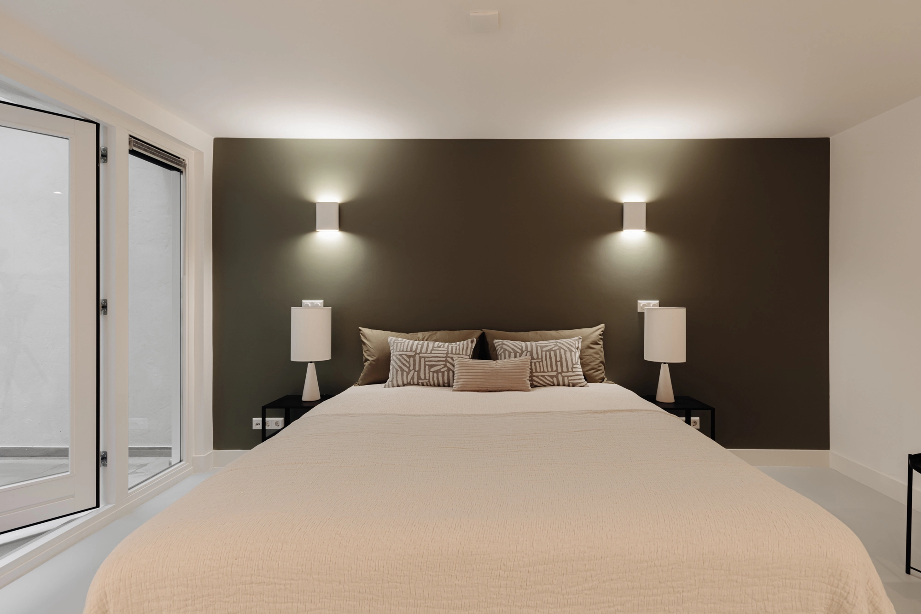
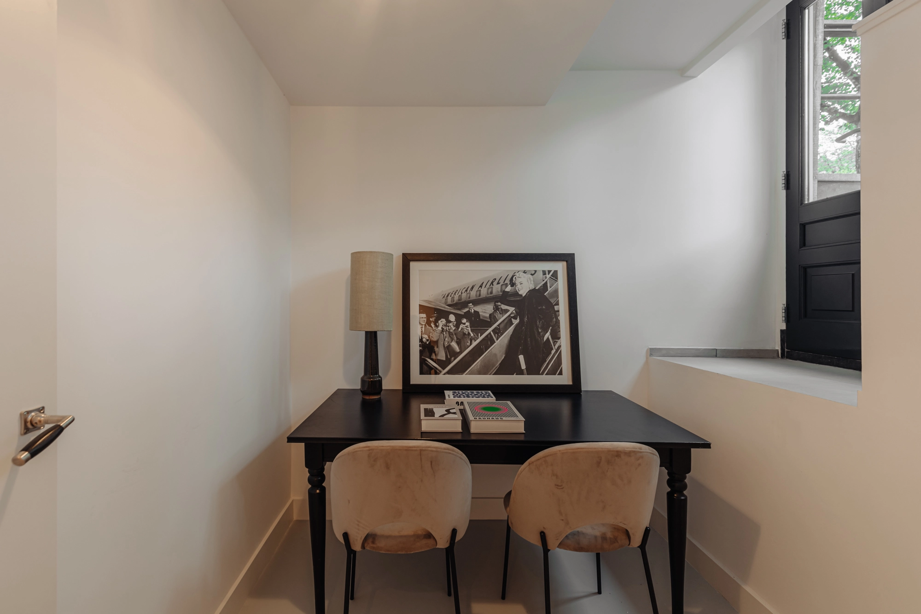
Sleeping and bathing
The basement has recently been fully renovated with attention to detail. A key addition is the light well, which ensures ample daylight in the basement. At the rear is the primary bedroom, which offers access to the patio, as well as the second bedroom on this level. This space is currently open but can easily be enclosed by adding a (glass) wall. In the hallway, there is a separate toilet and a completely renewed bathroom, equipped with a vanity unit, walk-in shower, and bathtub. Additionally, a bright home office is located at the front. Along the entire foundation wall, built-in cabinets have been installed, providing extra storage and an efficient layout.
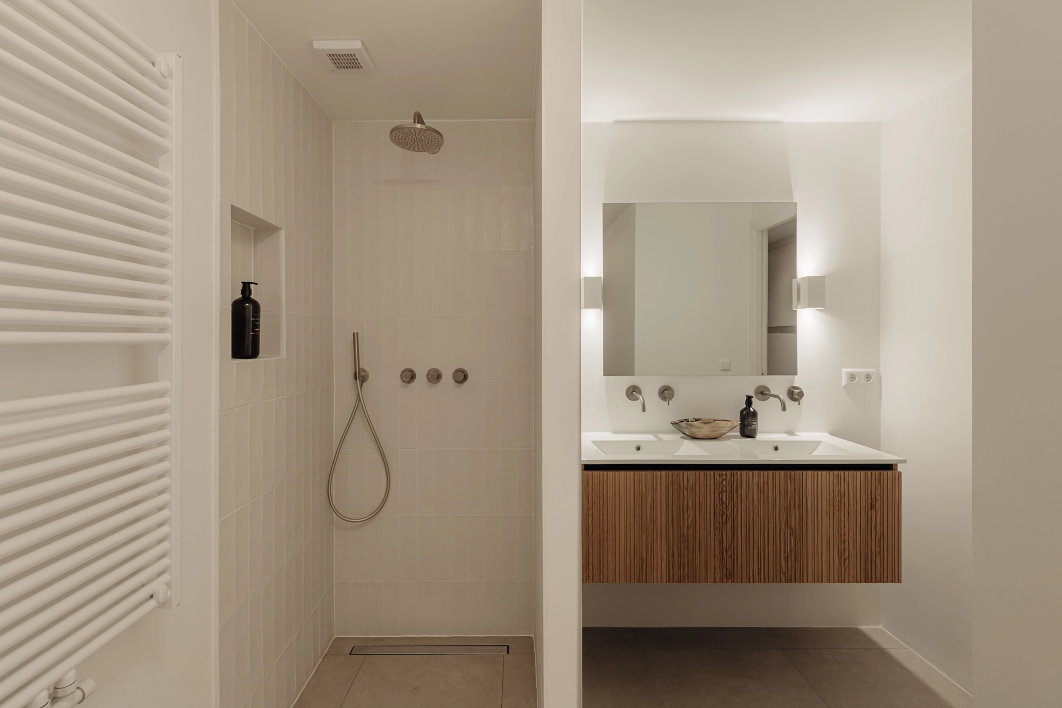
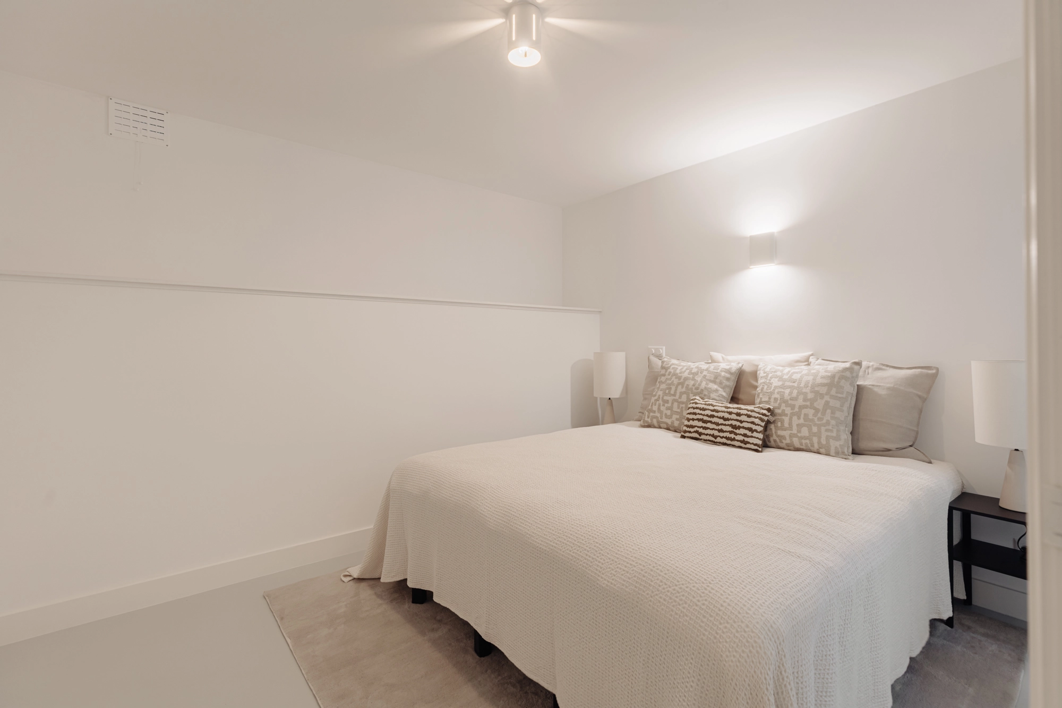
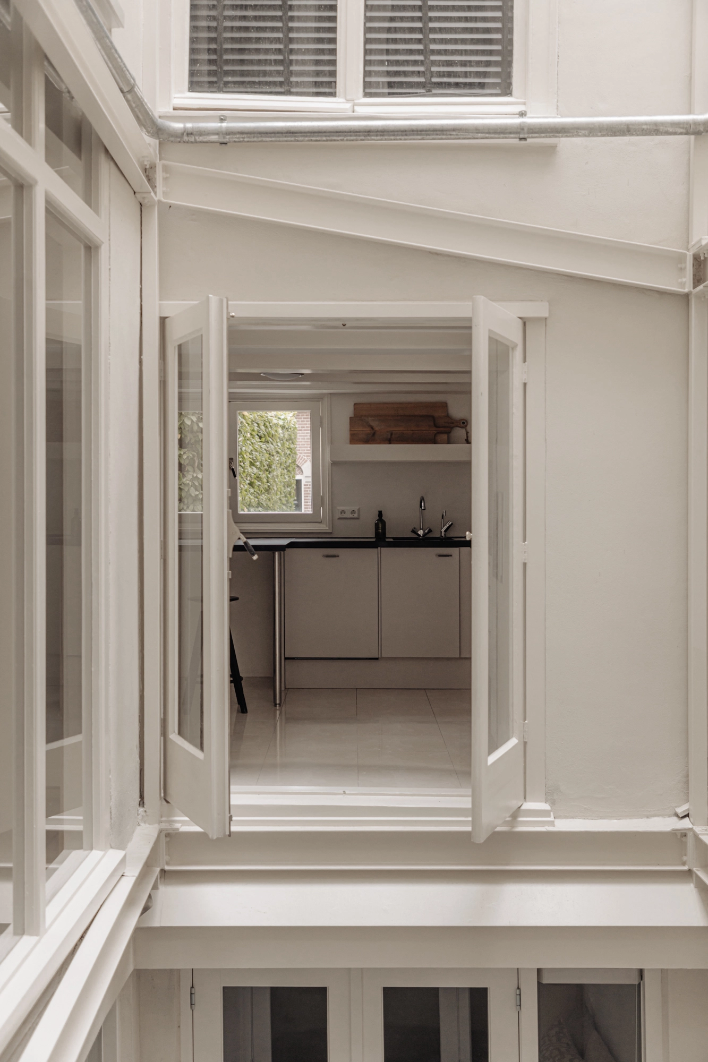
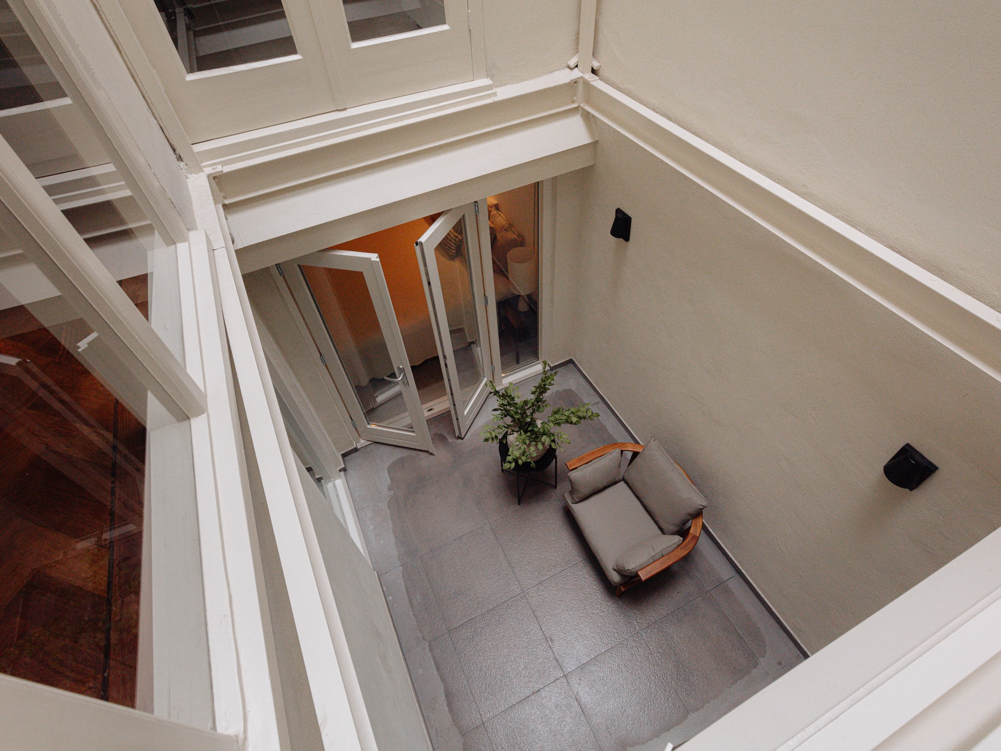
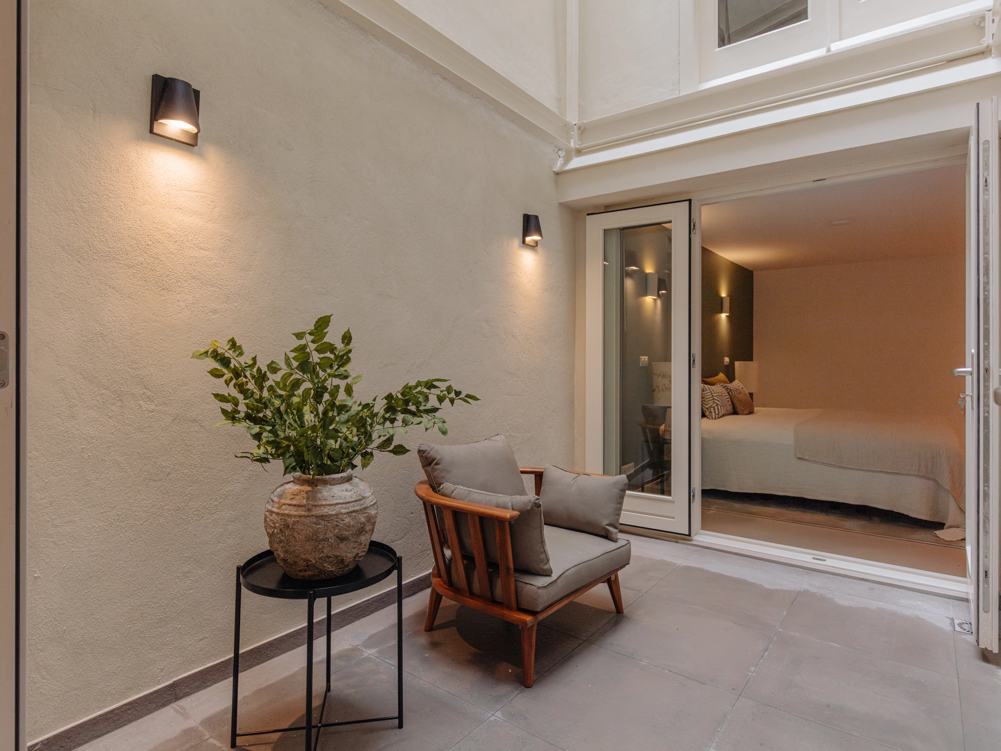
Patio
De patio van circa 8 m² geeft extra licht en lucht aan de living en keuken, vanuit beiden slaapkamers is de patio door openslaande deuren te bereiken. Een intieme buitenplek.
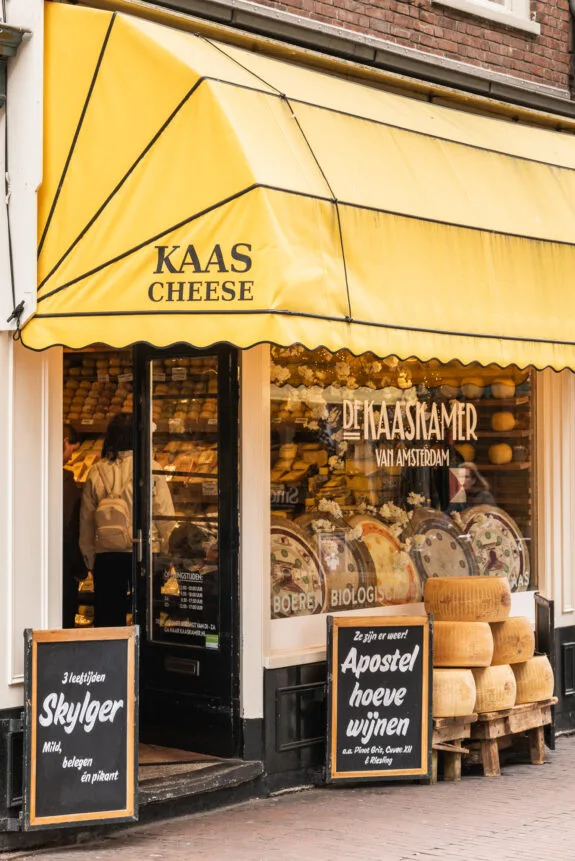
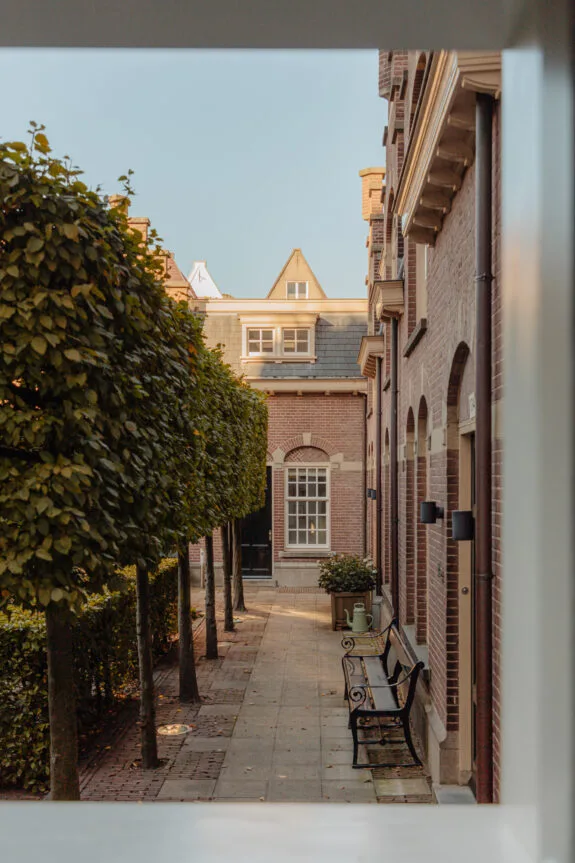
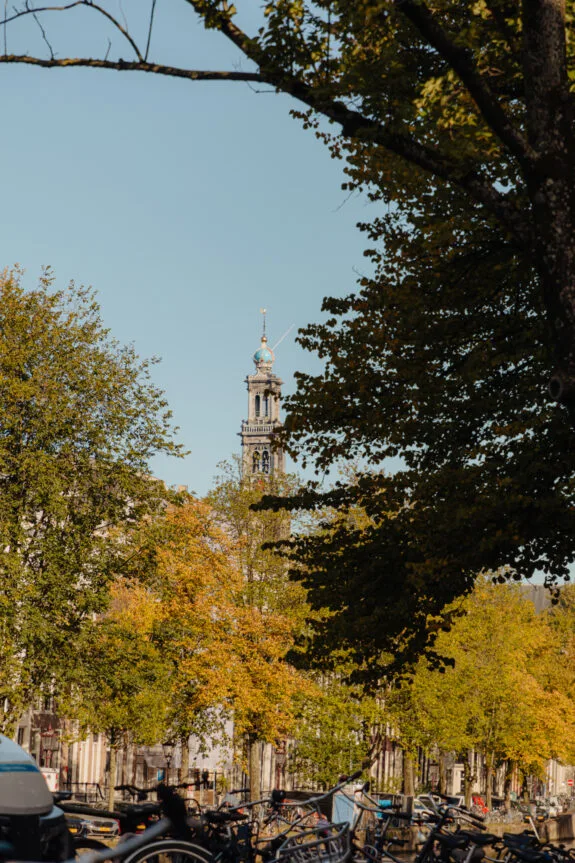
Buurtgids
Gelegen in het midden van de 9 straatjes aan de Keizersgracht, met aan de ene kant de Leidsegracht en de traditionele Jordaan om de hoek, is er een enorm aanbod uit unieke boetiekwinkels en leuke restaurants. De levendige Noordermarkt en Lindengrachtmarkt zijn op zaterdag op loopafstand te bezoeken.
Het openbaar vervoer biedt toegang tot alle delen van Amsterdam, inclusief de Zuidas. De dichtsbijzijnde tramhaltes zijn Koningsplein en Westermarkt, de bussen vertrekken vanaf de Elandsgracht. De metro halte Rokin (noordzuidlijk) ligt op 10 min. lopen.
Bereikbaarheid
Het openbaar vervoer biedt toegang tot alle delen van Amsterdam, inclusief de Zuidas. De dichtsbijzijnde tramhaltes zijn Koningsplein en Westermarkt, de bussen vertrekken vanaf de Elandsgracht. De metro halte Rokin (noordzuidlijk) ligt op 10 min. lopen.
Parkeergelegenheid
Parkeren is mogelijk via een vergunningenstelsel op de openbare weg (vergunningsgebied Centrum-2e.). De kosten voor bewoners zijn € 315,60 per 6 maanden. Momenteel is de wachttijd voor dit vergunningsgebied 11 maanden (Bron Gemeente Amsterdam oktober, 2024).
