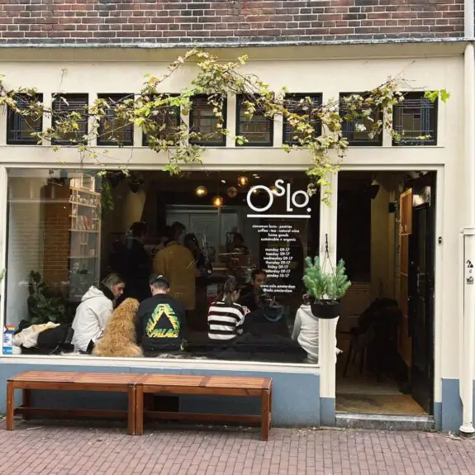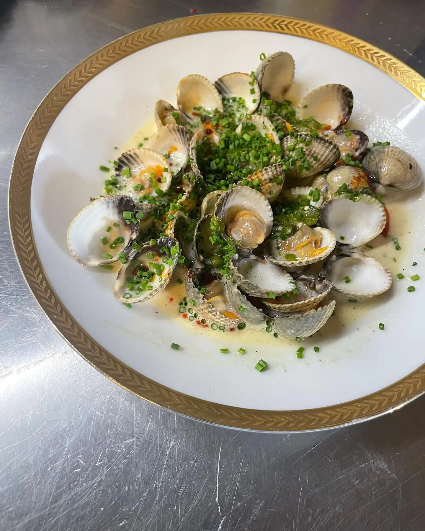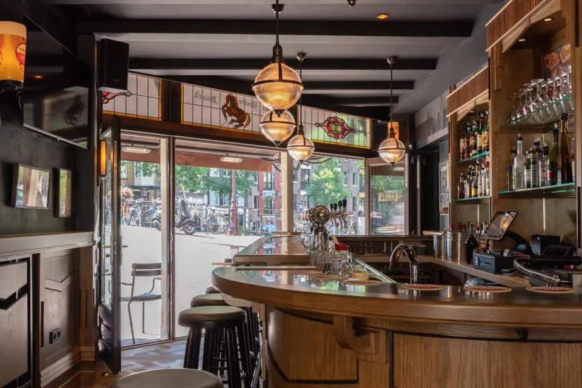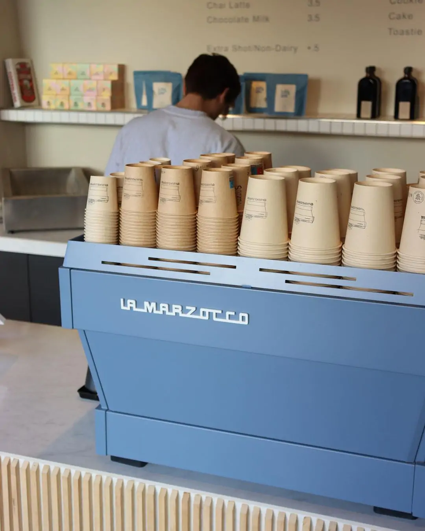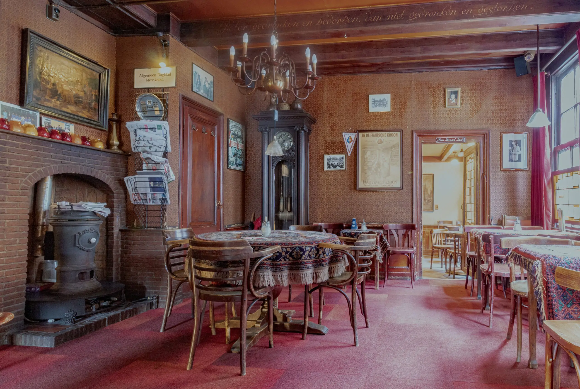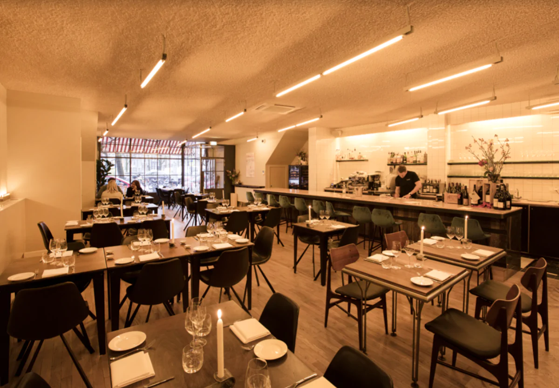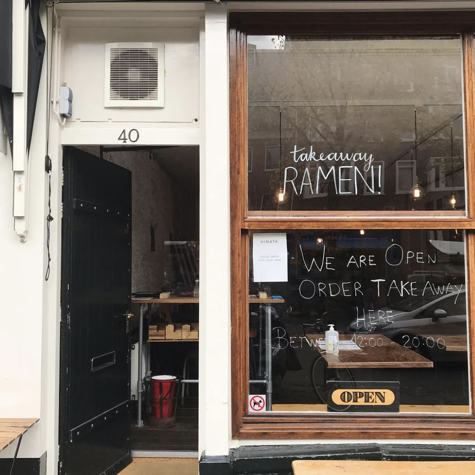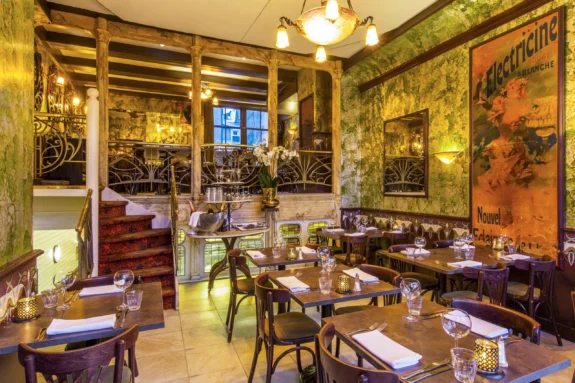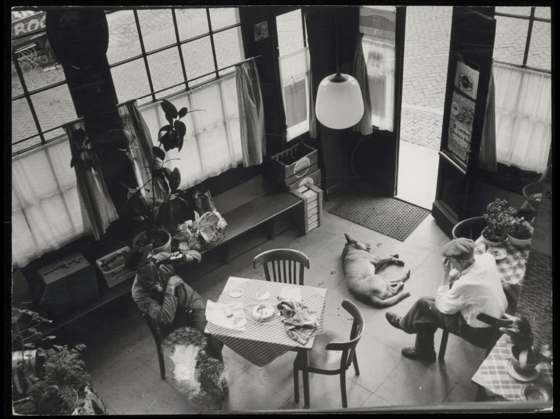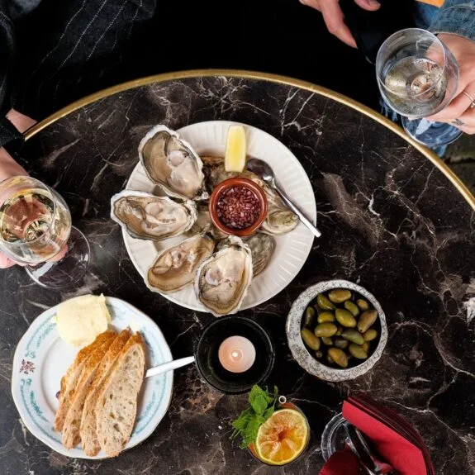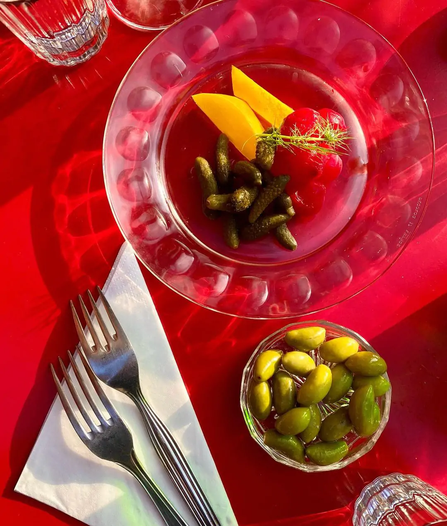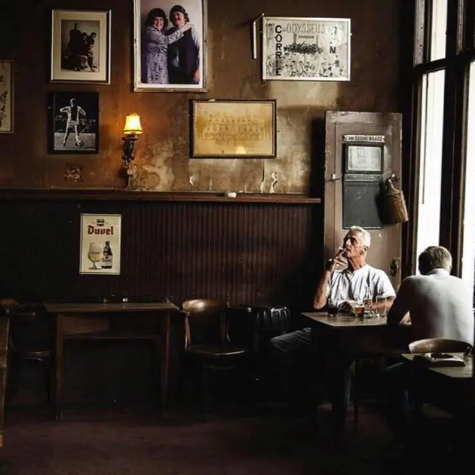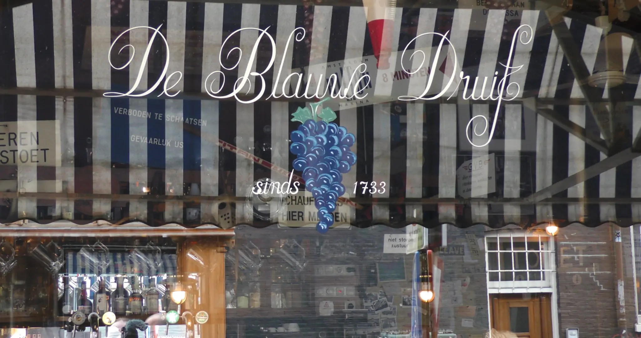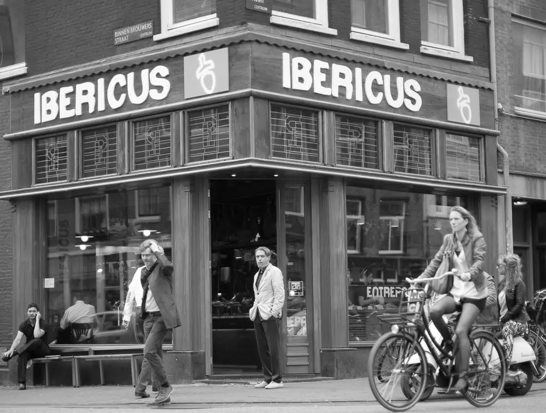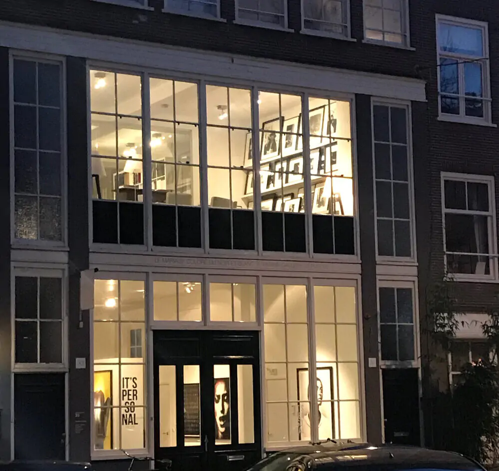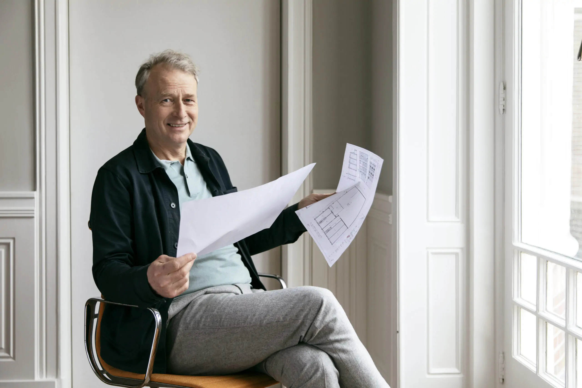Majestic ground-floor apartment offering more than 340 m² of living space, with a lush garden in the heart of Amsterdam’s historical canal district. This expansive residence is perfect for both residential and work purposes, featuring six spacious rooms, including two elegant reception rooms, a refined salon, a cozy garden room, and a large, intimate kitchen.
Tour
This grand canal house offers exceptional living comfort with a unique blend of historical splendor and modern functionality. The property has a stately entrance that leads to three different access points, including direct access via the basement.
The front house on the ground floor features two large en-suite reception rooms, offering stunning views of the canal. These richly ornate rooms can serve multiple purposes. The basement in the front house, currently used as storage, a wine cellar, and a workshop, can be transformed into additional living space or a gym, thanks to the natural light and separate entrance.
The rear house, accessible through the entrance hall, boasts a cozy kitchen and garden room. The kitchen, with its rustic charm and modern appliances, is ideal for culinary experiences and social dining. The garden room, with its characteristic beamed ceiling and doors opening to the garden, provides a warm and inviting atmosphere, perfect for relaxing evenings with a fireplace and direct access to the garden.
The master bedroom is located at the rear of the house and features built-in wardrobes and an en-suite bathroom. The bathroom is bright, thanks to skylights, and is equipped with double sinks, a toilet, and a spacious walk-in shower.
A staircase leads to the upper floor of the rear house, where the impressive salon is located. This room, with its high ceilings, three large windows overlooking the garden, and a grand fireplace, is a luxurious and elegant space for entertaining guests or hosting events. On this floor, there is also a second bedroom with a compact en-suite bathroom and views of the lightwell.
The highlight of the property is the large garden. With a depth of 19 meters and a width of over 10 meters, surrounded by greenery, the garden is a peaceful oasis in the heart of the city. It is an essential part of the living comfort, offering a serene retreat from the bustling city.
This grad apartment at De Stad Minden offers an unparalleled living experience in a historic setting, with luxury, space, and a beautiful garden that enhances the overall enjoyment of this home.
Neighborhood
The area around Keizersgracht 81 is one of the most picturesque and charming parts of Amsterdam. Located in the heart of the city, this neighborhood offers a unique blend of historical beauty and modern vibrancy. This part of the canal and city radiates "Centrum Chique" and is relatively free of tourist crowds.
Keizersgracht is one of Amsterdam's famous canals, forming the iconic canal belt along with Herengracht and Prinsengracht, a UNESCO World Heritage Site. The canals are lined with beautiful 17th-century townhouses, showcasing narrow facades and exquisite architectural details.
The area is steeped in culture and history, with numerous galleries, antique shops, and trendy boutiques along the canals and in the nearby Prinsen- and Herenstraat. The Jordaan and Haarlemmerstraat add to the variety of shopping and dining options. The neighborhood is also known for its vibrant dining and drinking establishments, with a wide selection of excellent restaurants, cozy cafés, and bars.
In addition, the location is close to several cultural landmarks, such as Felix Meritis, De Rode Hoed, and independent cinemas, all within walking distance.
Key details
• Living area: Approximately 340 m²
• Canal-side living
• Sunny southeast-facing garden: Approximately 157 m²
• Available for sale in combination with other apartments in the multifunctional building
• Freehold property
• New foundation
• Service charges for VvE: To be determined
• Listed building
• Protected cityscape
• Part of UNESCO World Heritage

De Stad Minden
I am well aware that this part of the Keizersgracht is home to beautiful and distinctive houses. The plots were originally generously sized, and the buildings date back to the prosperous era of the Golden Age. Some of these buildings still retain their charm and grandeur, including the canal house known as De Stad Minden. This impressive building with its striking facade made a strong impression on me, which was further enhanced during my first visit. Upon arrival, I was warmly welcomed by one of the descendants of the original owners. The large, stylish hall and corridor immediately conveyed a sense of grandeur and history. The excitement I felt at that moment stemmed from the realization that we are merely a part of the rich history of this property. The owners then hosted me in a kitchen that exuded the romance of earlier times. This family estate has a long history, even linked to the adjacent Herengracht. Keizersgracht 81 is currently divided into several apartments, which, thanks to the hall and the monumental staircase, have more than just a physical connection. The various residences share the prestigious address, the beautiful facade, and the impressive entrance, but each apartment has its own specific features and identity. It is therefore a great honor for us to assist the owners in the sale of the various apartments in this historic and iconic building.
Kees Kemp | Real Estate Agent Broersma Wonen

History
The building on the Keizersgracht dates back to 1620, although the exact date has not been confirmed. We do know that it was commissioned by Paulus van Driest as a stately merchant’s house. The building was constructed with five floors, a basement, a front house, and a rear house, with the front house itself having five stories. The facade, designed by Caspar Philips, reflects the grandeur of the period. It features a straight cornice with a tableau in the style of Louis IX, and the window divisions with muntins add further distinction to the facade. Next to the entrance to the basement is a hardstone step leading to the bel-etage, which is adorned with a distinguished Louis XV-style door. The rear house includes a garden level and three additional floors above it. The bel-etage still houses an authentic salon, and the front house contains two representative style rooms on the bel-etage. The building was originally intended to impress.
The building maintained its original function as a combination of commerce and residence for a long time. However, in the 1930s, it was converted to office use, although it remained within the family. It was not until 1993 that changing socio-economic conditions allowed the building to return primarily to residential use. Around 2002, the building underwent a major renovation, transforming it into four residences ranging in size from 67 m² to 340 m². During this renovation, the new extension on the ground floor was completely pile-supported, and the entire building was provided with foundation repairs.




Living and cooking
The lower house reflects the grandeur of the canal house’s rich history. The two style rooms in the front house are separately accessible from the central entrance and the light-filled courtyard. These rooms can be used in a variety of ways, such as offices, music rooms, or for large dinners. They are characterized by high, richly decorated ceilings, fireplaces, and wainscoting. The front room offers a beautiful view of the canal.
The salon in the rear house, overlooking the inner gardens, is a representative space originally intended for house concerts and hosting important guests. With a large fireplace, oak parquet flooring, and an ornate ceiling, this room creates an impressive ambiance. Three large windows provide ample natural light.
The garden room on the ground floor offers an intimate atmosphere and has French doors leading to the rear garden. The room features a fireplace, perfect for cozy evenings with a book or newspapers. The garden provides a lovely view and adds extra charm to this space.
The kitchen in this canal house pays homage to its rich history and offers a charming blend of traditional elements and modern amenities. The Burgundy-style kitchen is truly picturesque, with a large china cabinet with glass doors, a marble floor, granite countertops, and white tiles that emphasize a timeless atmosphere. The kitchen is equipped with a spacious countertop, a 90 cm 6-burner gas stove, a dishwasher, and a microwave. A large American refrigerator provides ample cooling space. The room features a beam ceiling and muntin-divided windows that receive light from the light well.
The kitchen has a door leading to the light well and the basement. The adjoining sitting and dining area, which connects to the garden, provides a direct link to the kitchen. This makes the space perfect for preparing delightful dinners and enjoying meals with a good glass of wine.









Sleeping and bathing
The apartment currently features two bedrooms. The master bedroom is quietly situated on the garden side of the apartment, creating a serene and calm atmosphere. The room is spacious enough for wardrobes and offers direct access to a private bathroom. French doors lead to the inner garden, allowing the room to receive natural light and providing a direct connection to the outdoor space. The adjoining bathroom is equipped with double sinks, a toilet, and a spacious walk-in shower. Two skylights ensure natural light, while light and white tiles give the space a fresh and clean look.
Adjacent to the salon on the bel étage, the second bedroom offers extra ceiling height and a large window overlooking the light well. This setup ensures ample natural light and a sense of spaciousness. There is a compact, adjoining bathroom with a shower, toilet, and sink, making this bedroom ideal for guests or as additional living space.



De tuin en patio
Het benedenhuis aan de Keizersgracht biedt een schitterende stadsoase in de vorm van een ruime, groene binnentuin. Met een indrukwekkende oppervlakte van 157 m² en een maximale diepte van 19,5 meter, gecombineerd met een breedte van meer dan 10 meter, is deze tuin een uitzonderlijke ruimte in het hart van Amsterdam. Het geluid van vogels, het ruisen van de bomen en het spelende kindergeluid vormen het achtergrondgeluid, wat bijdraagt aan de rustige ambiance van deze groene oase. De tuin is gemakkelijk toegankelijk vanuit zowel de woonkamer als de hoofdslaapkamer, waardoor het een geïntegreerd deel van het wooncomfort vormt.
De patio biedt extra lichtinval en draagt bij aan de koeling en ventilatie van de woning. Deze patio is voorzien van fraaie marmeren tegels en beschikt over praktische voorraadkasten. Het functioneert ook als een extra en handige verbinding tussen de beletage van het voorhuis en de woonkeuken. Deze groene buitenruimte vormt een belangrijk kenmerk van het benedenhuis en biedt zowel esthetisch plezier als functionele voordelen, zoals extra ventilatie en een prettige overgang tussen binnen en buiten.



Neighborhood
The area around Keizersgracht 81 is one of the most picturesque and charming parts of Amsterdam. Located in the heart of the city, this neighborhood offers a unique blend of historic beauty and modern vibrancy. This section of the canal and the city exudes “central chic” and is relatively tourist-free. The Keizersgracht itself is one of Amsterdam’s famous canals, along with the Herengracht and Prinsengracht, forming the iconic canal belt that is listed as a UNESCO World Heritage site. The canals are flanked by beautiful 17th-century mansions with their distinctive façades, narrow fronts, and stunning façade stones.
The neighborhood is steeped in culture and history. Along the canals and on Prinsenstraat and Herenstraat, there are numerous galleries, art shops, and antique stores. Additionally, there are trendy boutiques, designer stores, and local artisan shops. The Jordaan and Haarlemmerstraat further enhance the variety. The area is also known for its vibrant and high-quality dining and drinking spots, offering a wide range of excellent restaurants, cozy and authentic cafés, and bars.
The area around Keizersgracht 81 is also conveniently located near other attractions. Within walking distance, you can find Felix Meritis, De Rode Hoed, and a cinema.
Accessibility
The apartment is very well accessible by bike, car, or public transport. The Ring A10 can be reached within 15 minutes by car via exit S108 (Oud-Zuid). From both Dam Square and Westermarkt, several tram and bus lines operate, such as tram lines 2, 12, 13, and 7. Metro station Rokin connects Amsterdam North with Amsterdam South for train and regional transport. By bike, Amsterdam Central Station is reachable within 5 minutes, and the entire city is easily accessible.
Parking
Parking is possible through a permit system on public roads (permit area Centrum-2c). With a parking permit for Centrum-2c, you can park in Centrum-2. A parking permit for residents costs €315.60 per 6 months. Currently, there is a waiting period of 20 months for this permit area. A second parking permit is not available in this area.
In addition to street parking, it is also possible to park for free with a permit in the Oosterdok Eiland parking garage. (Source: Municipality of Amsterdam, August 2024).







