About Koninginneweg 8-1, Amsterdam
- € 1.600.000,- Kosten koper
- In overleg
- 3 rooms
- 2 slaapkamers
- 1 badkamers
- Intern: Goed
- Extern: Goed
- Living surface: 132 m²
- Inhoud: 363 m³
- 1925
- Airconditioning
- Mechanische ventilatie
- Natuurlijke ventilatie
- Tv kabel
- Aan park
- Aan water
- In woonwijk
- Vrij uitzicht
- Betaald parkeren
- Parkeervergunningen
- Blokverwarming
- Gasboiler eigendom
- Woonruimte
- Volle eigendom
- Geen tuin
- Balkon
- Loggia
- Gemeente: Amsterdam
- Sectie: U
- Nummer: 9056
- Dubbel glas
- Appartement
- Tussenverdieping
- 2
- Beschermd stads of dorpsgezicht
- Monument
- Monumentaal pand
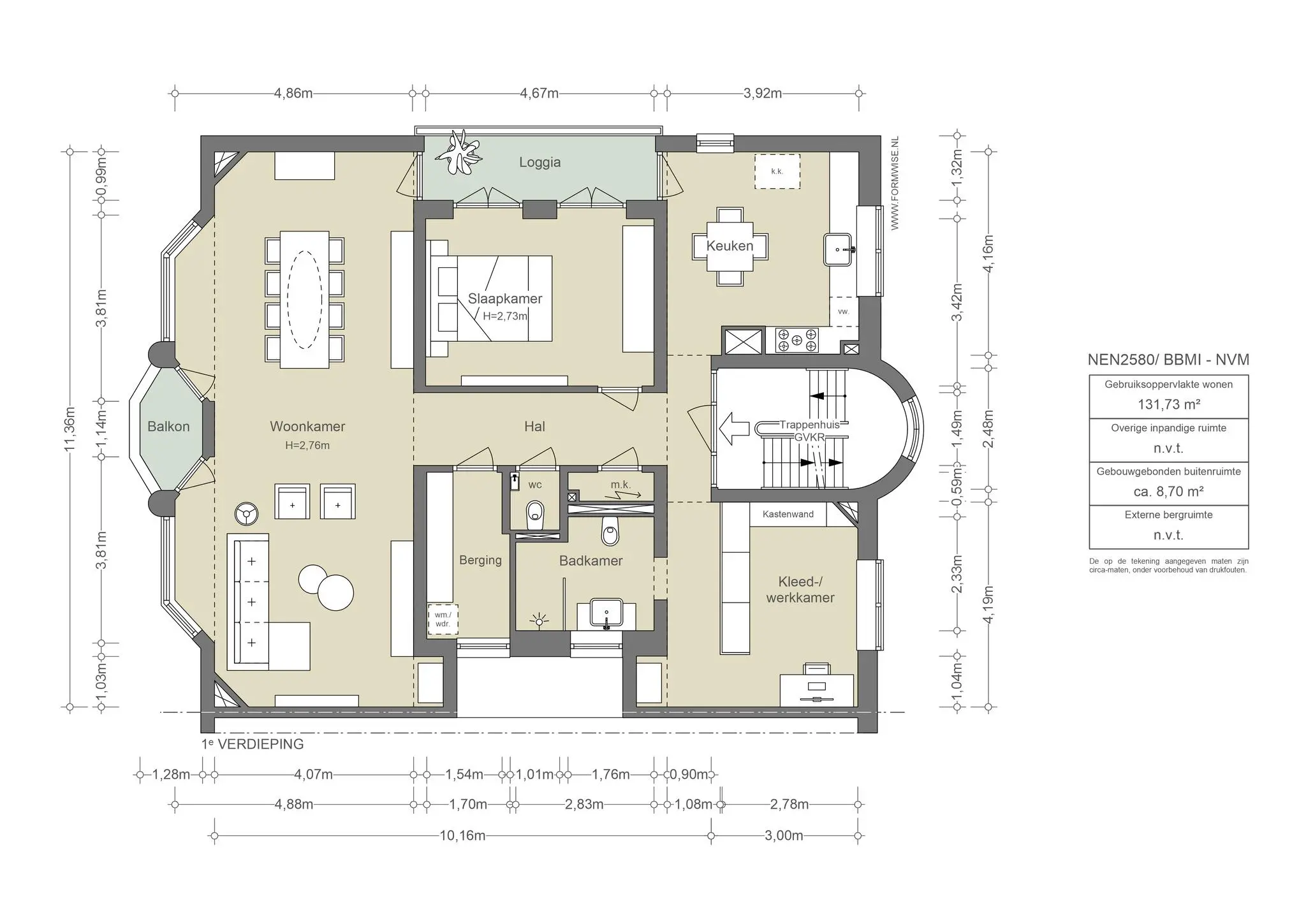
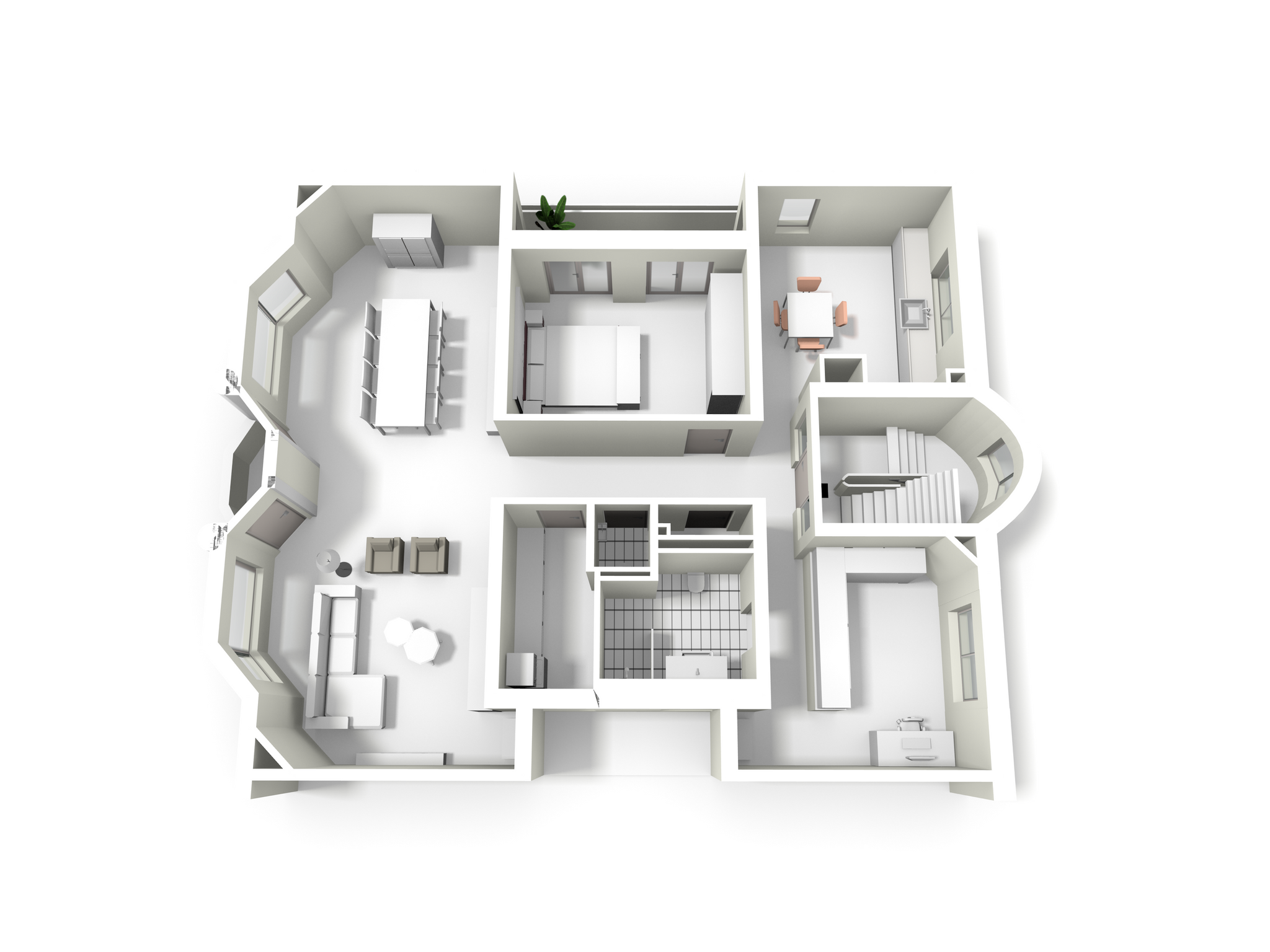
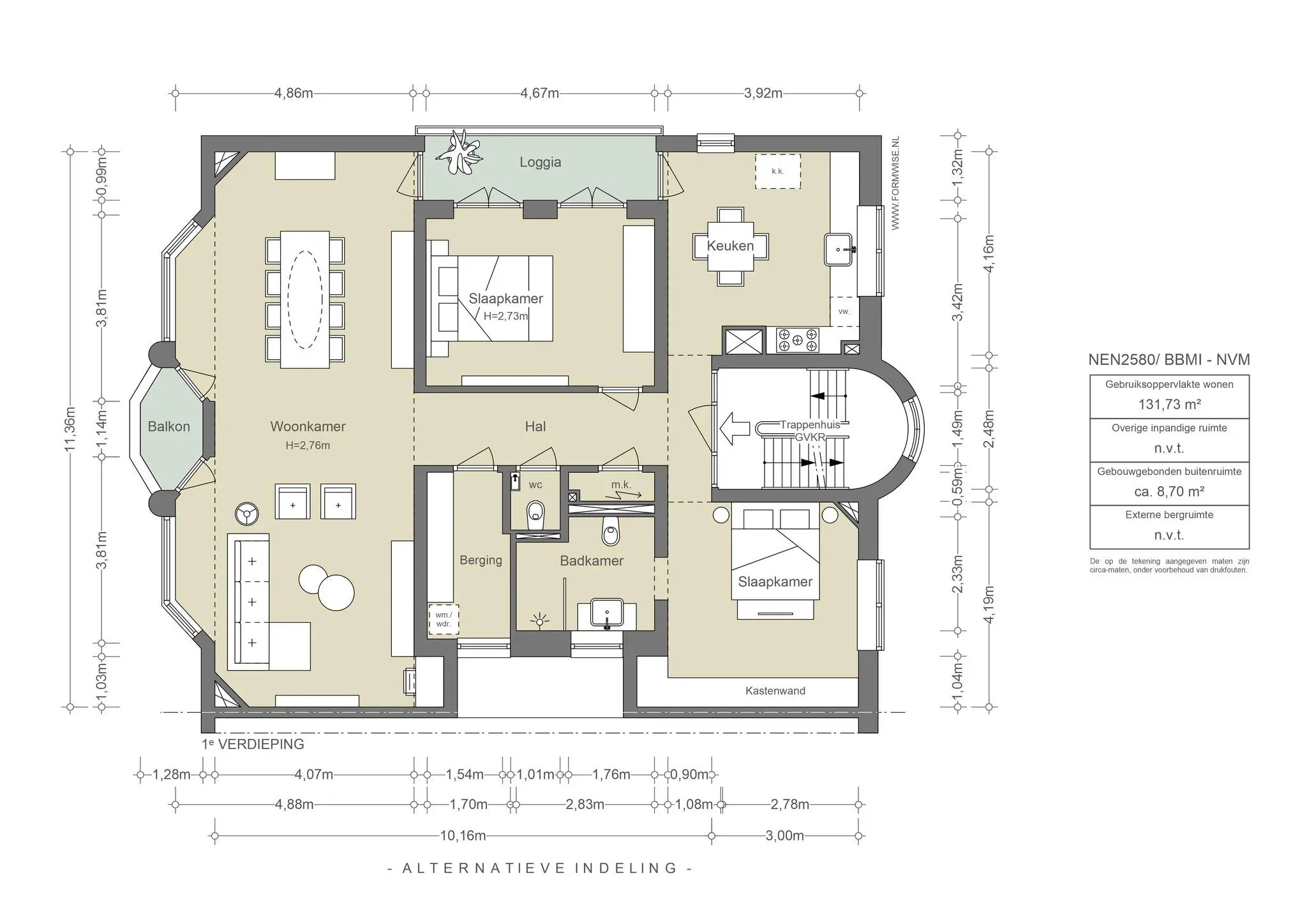
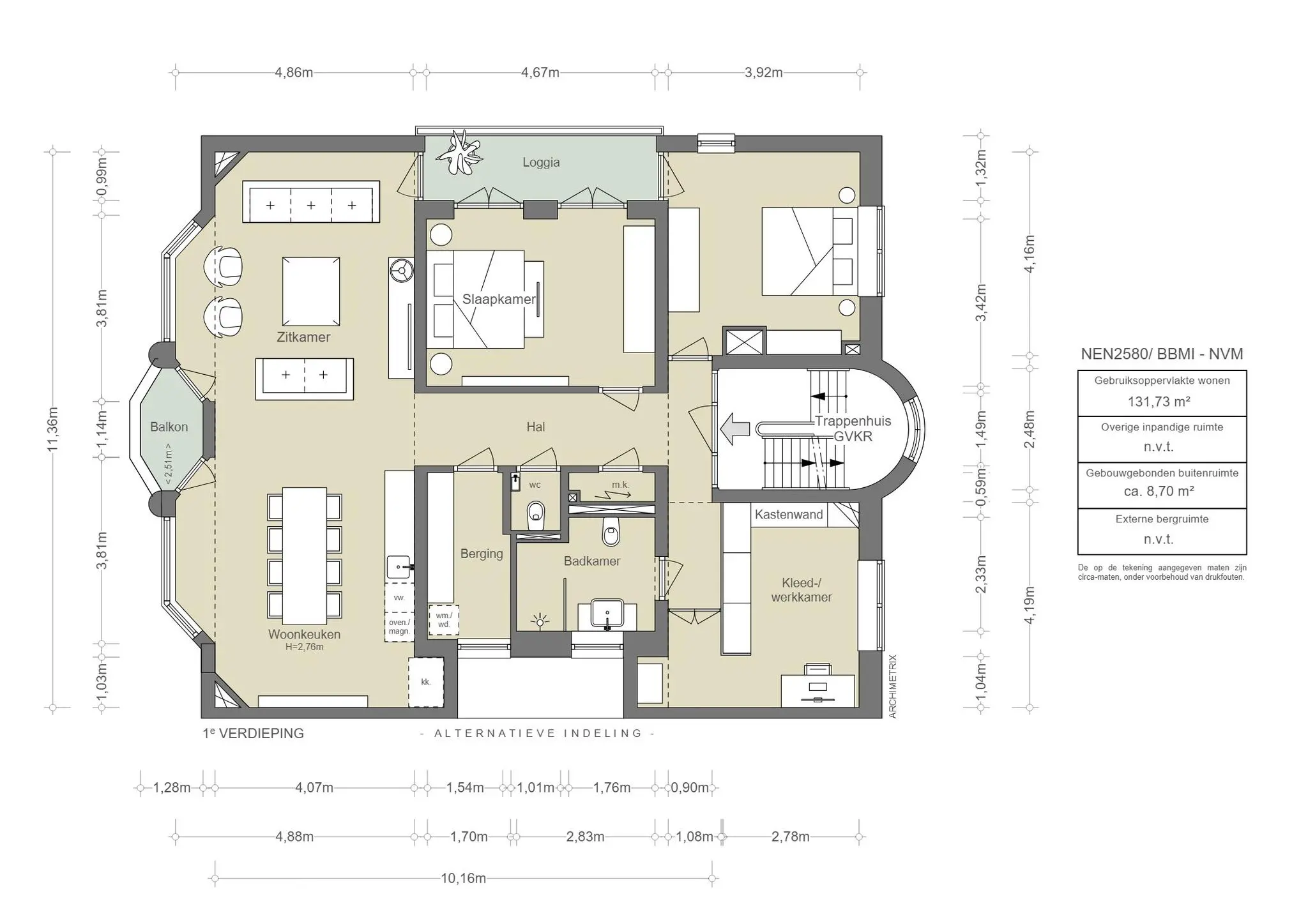
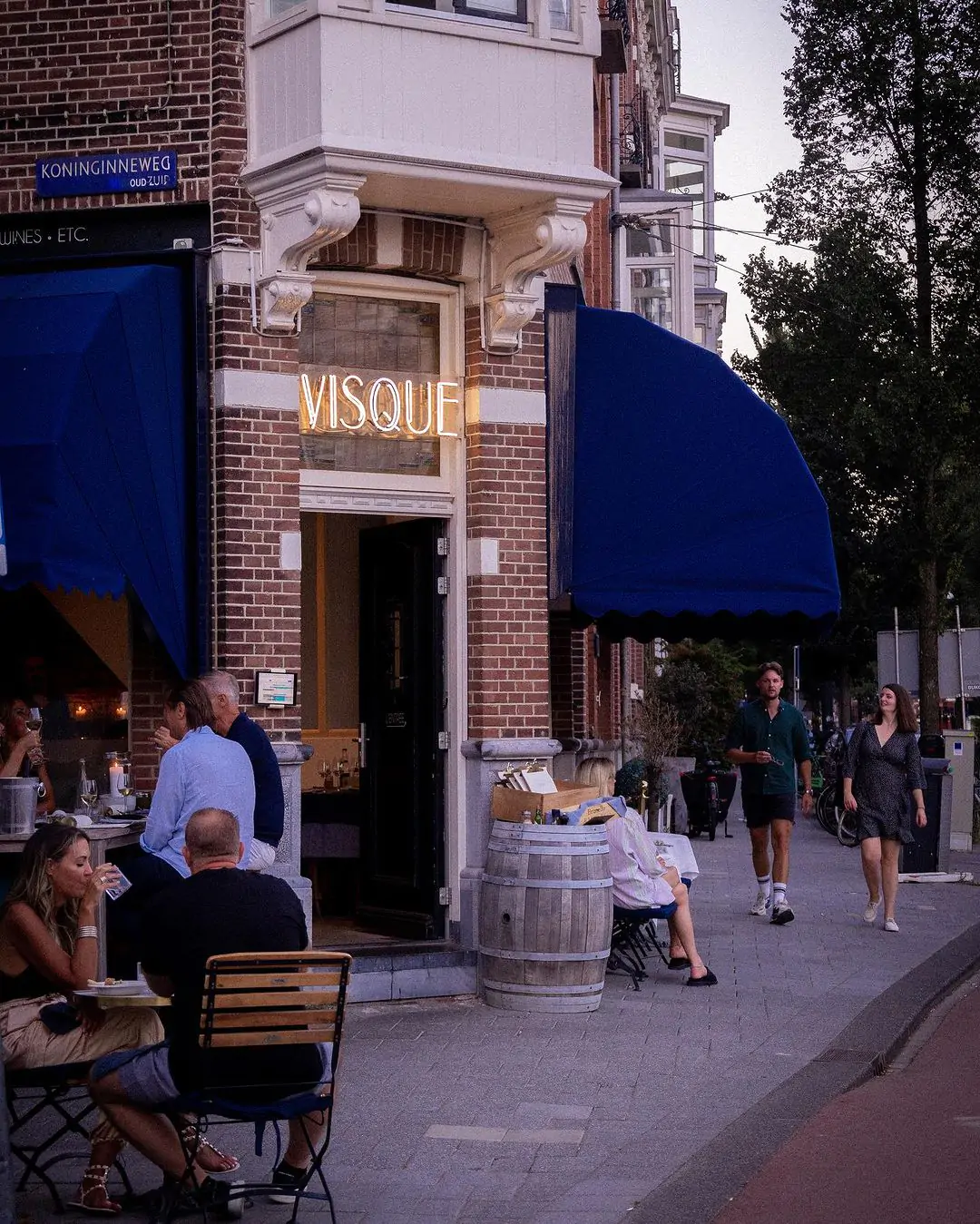
1071 HX Amsterdam
Restaurant Visque
Op het prachtige hoekje van Amsterdam Zuid bevindt zich Restaurant Visque, waar vis de hoofdrol speelt. Onze menukaart is flexibel en afhankelijk van de dagelijkse keuze voor de meest verse en smaakvolle producten. Chef Menno geeft een eigen twist aan eenvoudige Franse gerechten, zoals coquilles, Hollandse garnalen, sliptong en onze bekende Tuna Wellington.
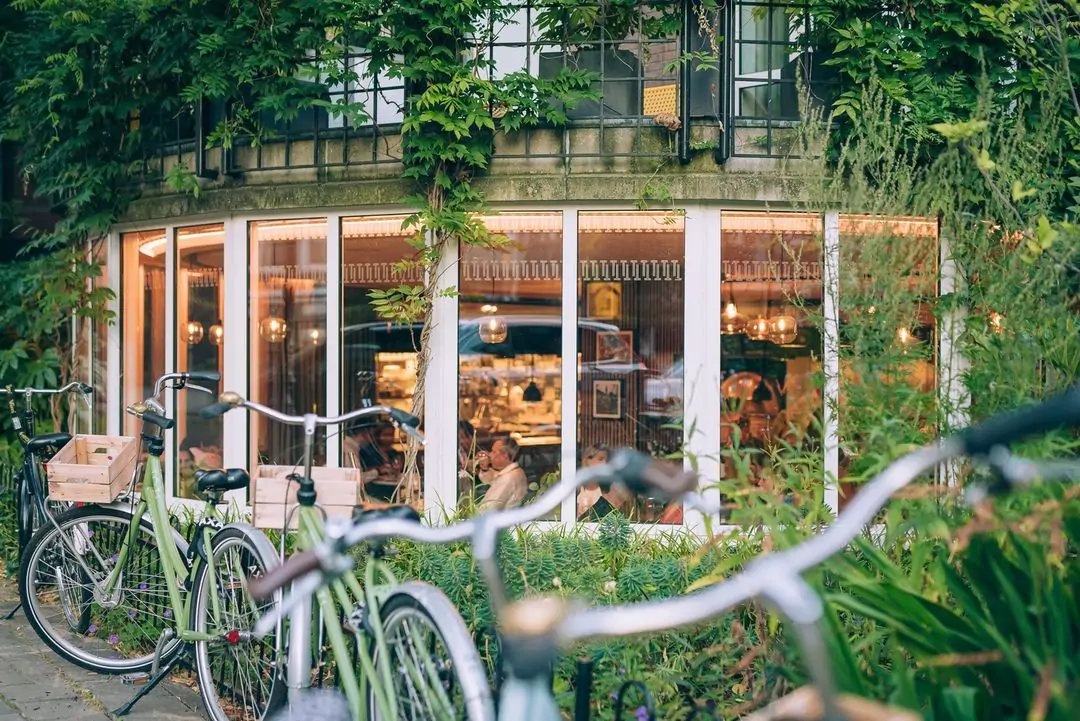
1075 CZ Amsterdam
Tozi
TOZI betekent in Venetiaans dialect ‘een groep vrienden’, en dat voel je direct als je binnenkomt. Het is net alsof je terecht komt in één grote familie. De kaart toont een selectie van kleine Venetiaans geïnspireerde gerechten om te delen, bekend als cicchetti. Met een Italiaanse wijnkaart en een cocktailbar met Italiaanse gins en negroni's.
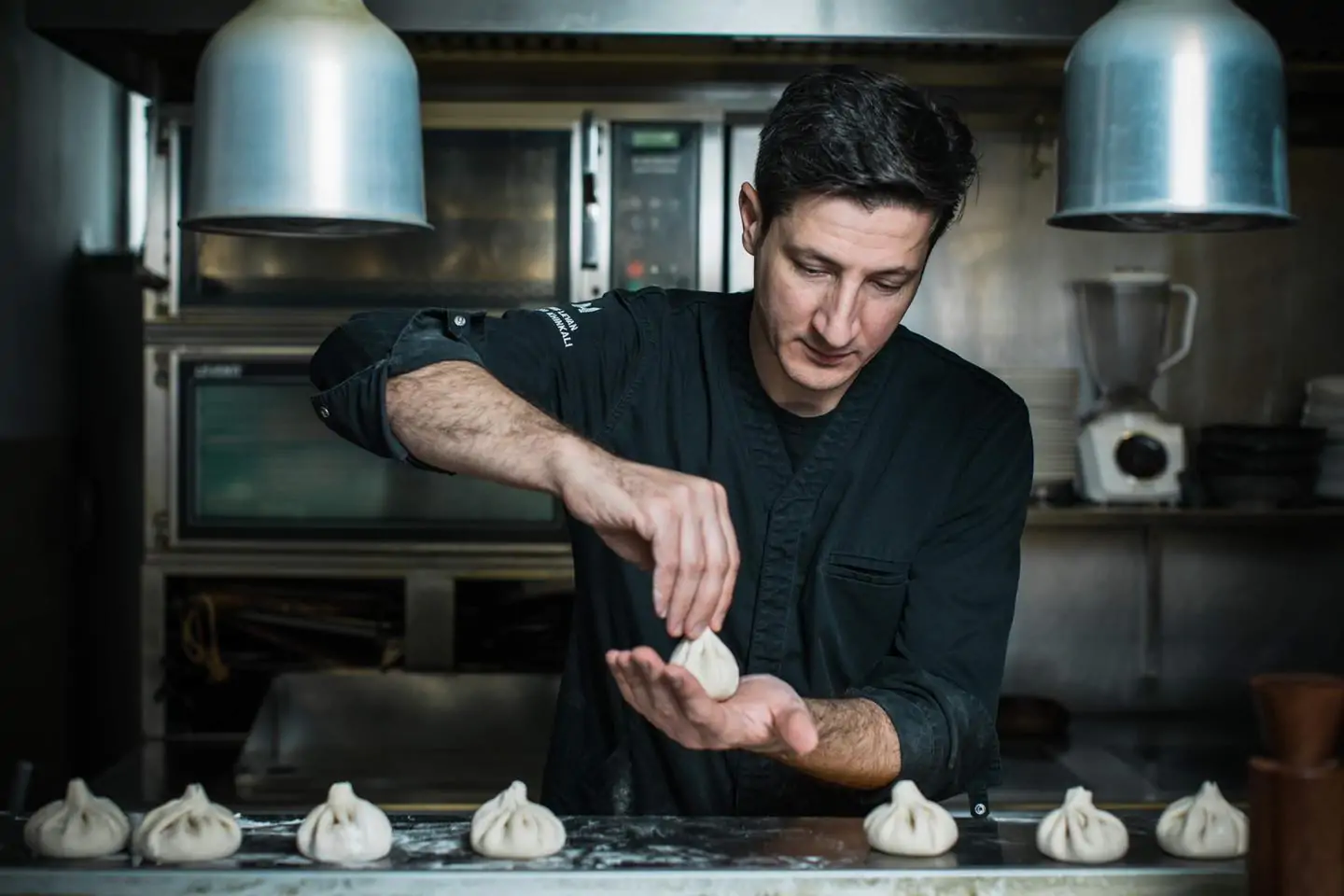
1071 GZ Amsterdam
Batoni Khinkali
In Nederland is de Georgische keuken helaas ondervertegenwoordigd, ondanks haar rijke en boeiende culinaire erfgoed. Gelukkig biedt Batoni Khinkali een introductie tot deze smaakvolle keuken. Dit restaurant, opgericht door de Georgische klarinettist Levan Tskhadadze, combineert zijn liefde voor muziek met zijn passie voor koken. Hier kunnen gasten genieten van Georgische klassiekers zoals khinkali, katsjapuri en lobio, evenals een veganistisch en vleesmenu, allemaal geserveerd met de kenmerkende Georgische gastvrijheid.
1071 JH Amsterdam
Brasserie van Dam
Brasserie van Dam staat bekend om een simpele maar effectieve receptuur: een niet te uitgebreide kaart met kwalitatief goede producten, acceptabele prijzen, goede koffie, een fijne sfeer en vriendelijk personeel.
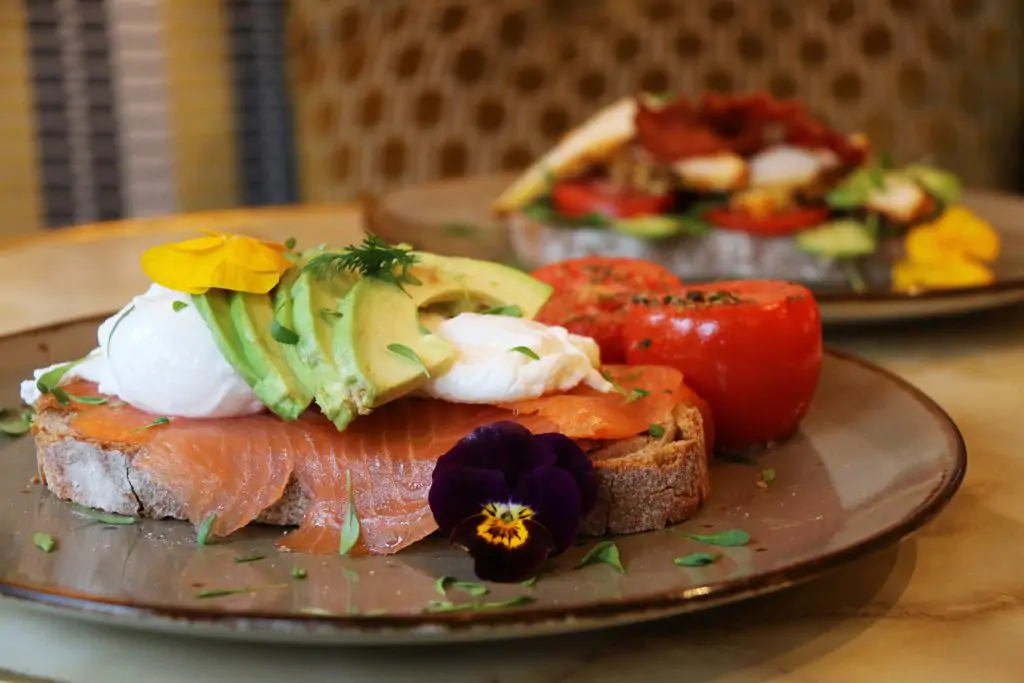
1071 GZ Amsterdam
Brasserie de Joffers
Met een groot terras in de zomer én winter is brasserie Joffers al 15 jaar een bekende hotspot op steenworp afstand van het Vondelpark en het Museumkwartier. Mocht de zon niet schijnen, dan is er binnen genoeg plek - een met kunst en spiegelwanden ingerichte ruimte, wat voor een huiselijke sfeer zorgt. De ontmoetingsplek voor de buurt is ideaal voor ontbijt, lunch en diner of simpelweg voor een lekkere kop koffie.
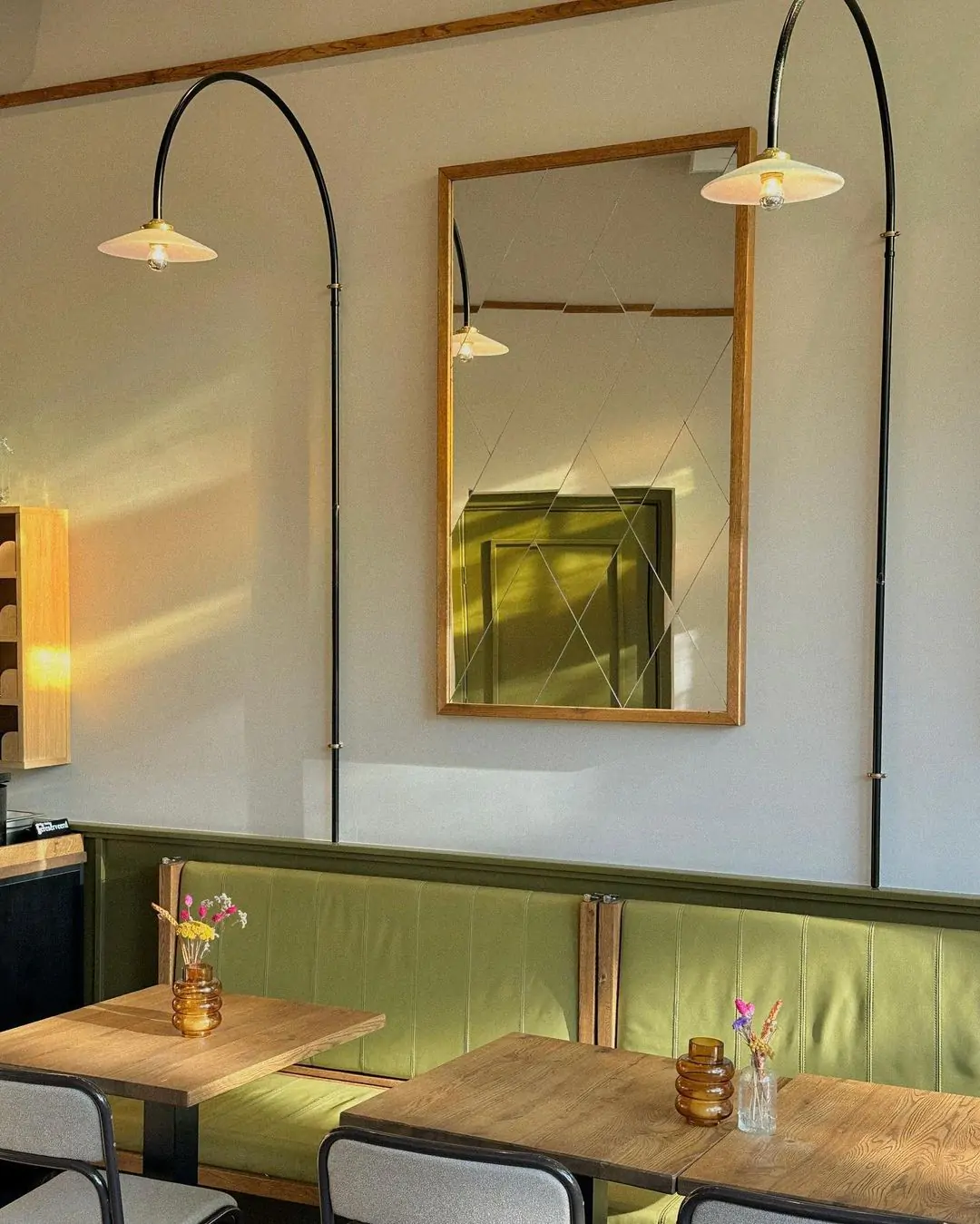
1075 BG Amsterdam
Juliette
In Amsterdam Zuid kun je bij Juliette genieten van ontbijt en lunch in de zon. Het menu is gebaseerd op verse ingrediënten van lokale leveranciers en wordt dagelijks samengesteld op basis van wat er op de markt beschikbaar is. Denk aan gerechten zoals de Porco Rosso: mortadella, stracciatellakaas, Spaanse guindillapepers en rode pesto. Voor het diner of een borrel kan je terecht bij buurman Bar Jules. De focus ligt op Zuid-Europese gerechten zoals pizzetta's, pata negra en geroosterde octopus.
1077 BG Amsterdam
Roberto's Restaurant Amsterdam
In de top tien Italiaanse restaurants van Amsterdam mag Roberto’s niet ontbreken. Het restaurant is gelegen in het Hilton hotel, waar de iconische Italiaanse keuken sinds 25 jaar de borden vult. Het restaurant draait om pure en simpele smaken met gerechten als dungesneden aubergine, groene farfalle pasta met kreeftensaus en Lava cake.
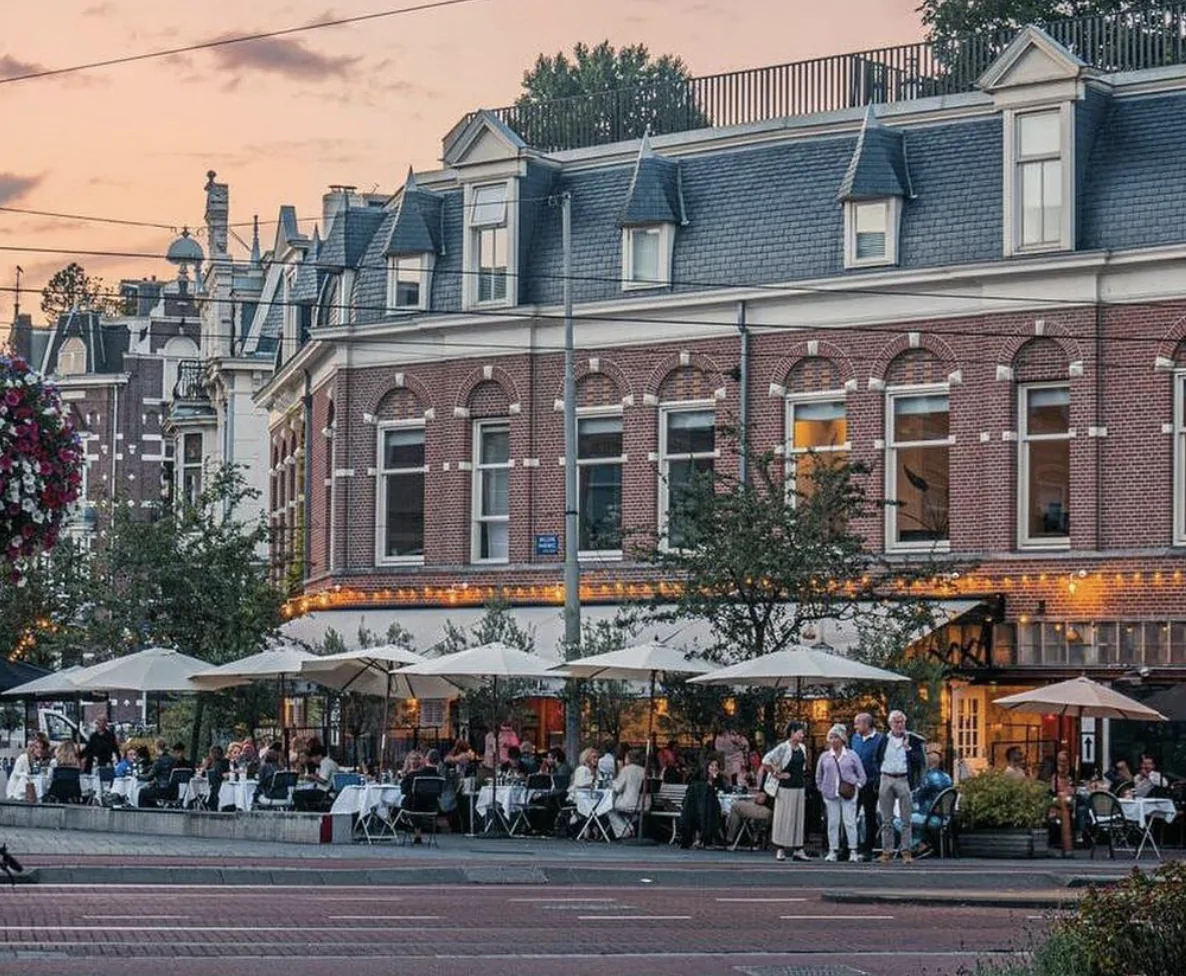
1071 HK Amsterdam
George W.P.A
George W.P.A is de ideale plek om neer te strijken voor een goed glas wijn en lekker eten met een chique touch. De brasserie in Zuid is naar eigen zeggen een combinatie van klassieke Franse gerechten, verpakt in New-Yorkse stijl en staat bekend om signature dishes zoals gegrilde kreeft en Blackened Tuna. Treed binnen (op reservering) in het "Upper South" van Amsterdam en see for yourself!
1071 NE Amsterdam
Pizzeria Le 4 Stagioni
Voor bezoekers van het Concertgebouw zijn de Romaanse pizza's met dunne bodem geen vreemde. Sinds 1978 voorziet de pizzeria in Oud-Zuid menige groep en (grote) families van authentiek Italiaans eten. Het interieur heeft een Mediteraans tintje en het menu biedt voor ieder wat wils, van verse pasta's en mals vlees, tot onmisbare antipasti en vegetarische alternatieven.
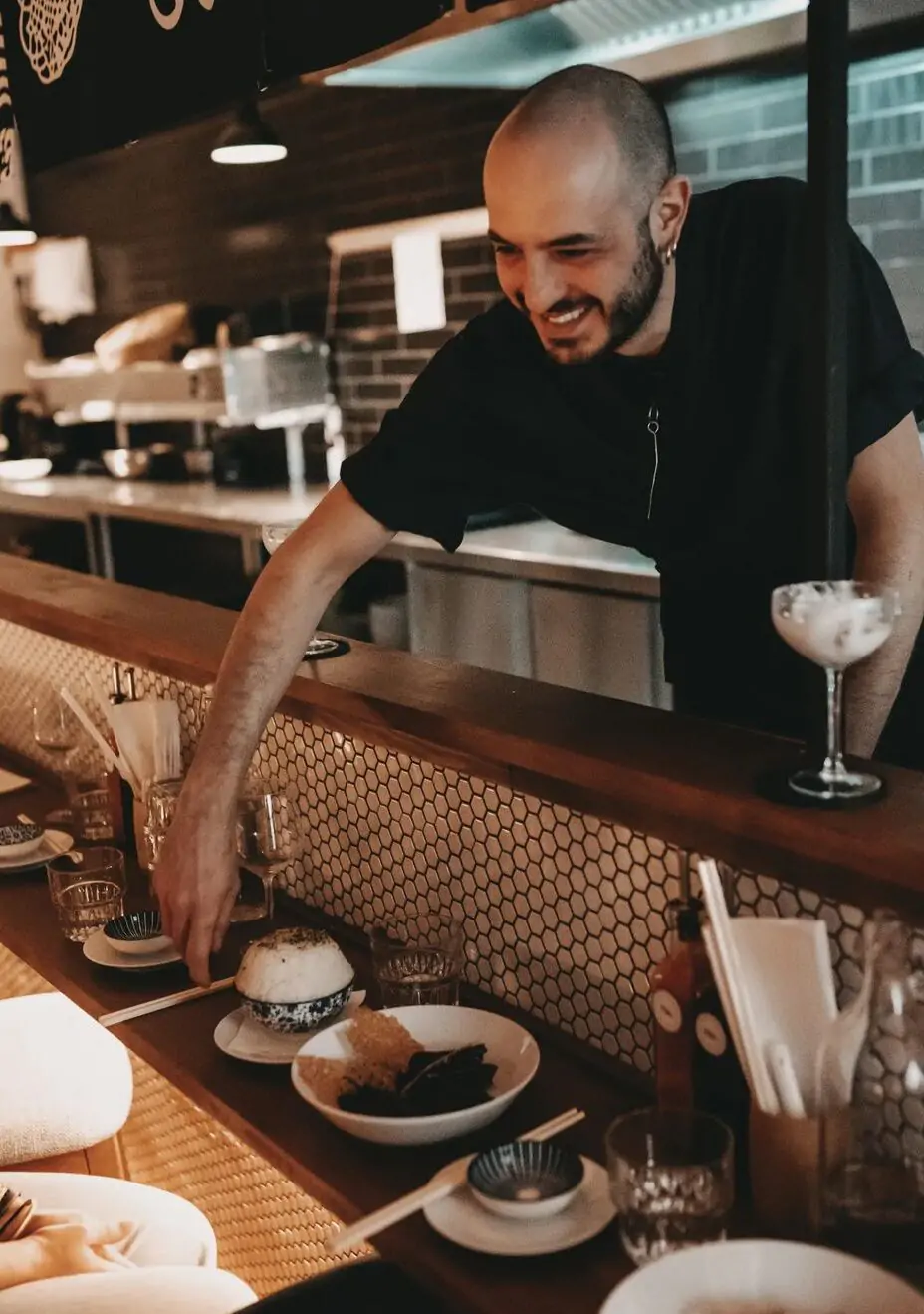
1054 EK Amsterdam
Mr. Gyoza
Het restaurant biedt naast de traditionele varkensvlees gyoza ook vegetarische en veganistische opties, waaronder roze bietengyoza. Daarnaast staan er verschillende bijgerechten en desserts op de kaart, zoals gefrituurde kip, ramen noedels en groene thee ijs. Het interieur van Mr. Gyoza is modern en gezellig, met een open keuken waar je de koks aan het werk kunt zien.
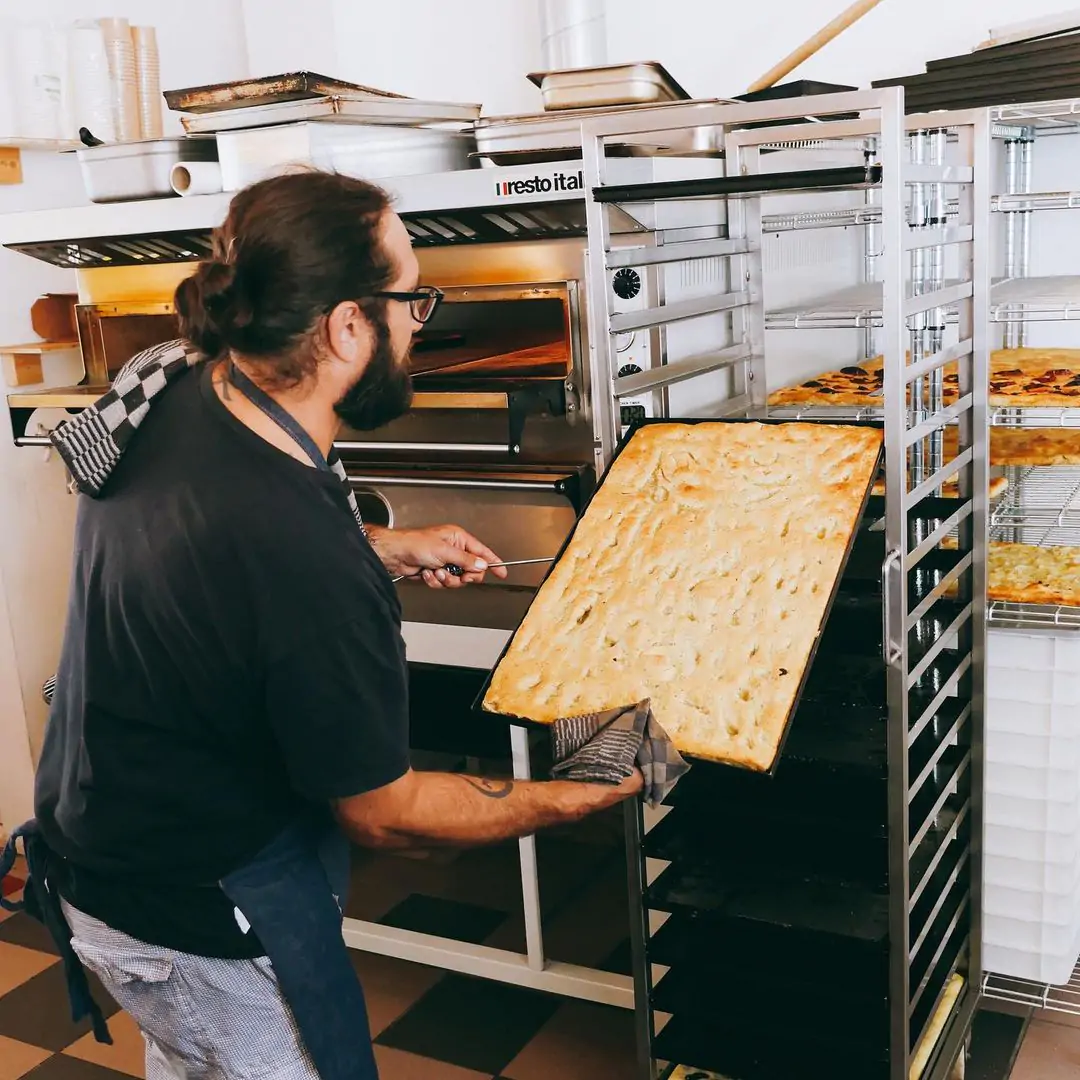
1054 KG Amsterdam
Focacceria
De Italiaanse Valeria Lucente vindt de Italiaanse restaurants in Amsterdam verrassend goed, maar ze heeft wel heimwee naar de smaken van thuis. Vooral de focaccia uit haar streek. Dit delicate platbrood, ongeveer twee centimeter dik, is luchtig, vettig en zo zacht als een wolk. In tegenstelling tot focaccia uit andere Italiaanse regio's heeft de genovese-variant geen knapperige, maar een zachte bovenkant. Dit komt door voor het bakken het deeg te bestrijken met olijfolie, water en zout. Vooral in Genua wordt focaccia genoten bij elk eetmoment en dat kan nu dus ook in Amsterdam.
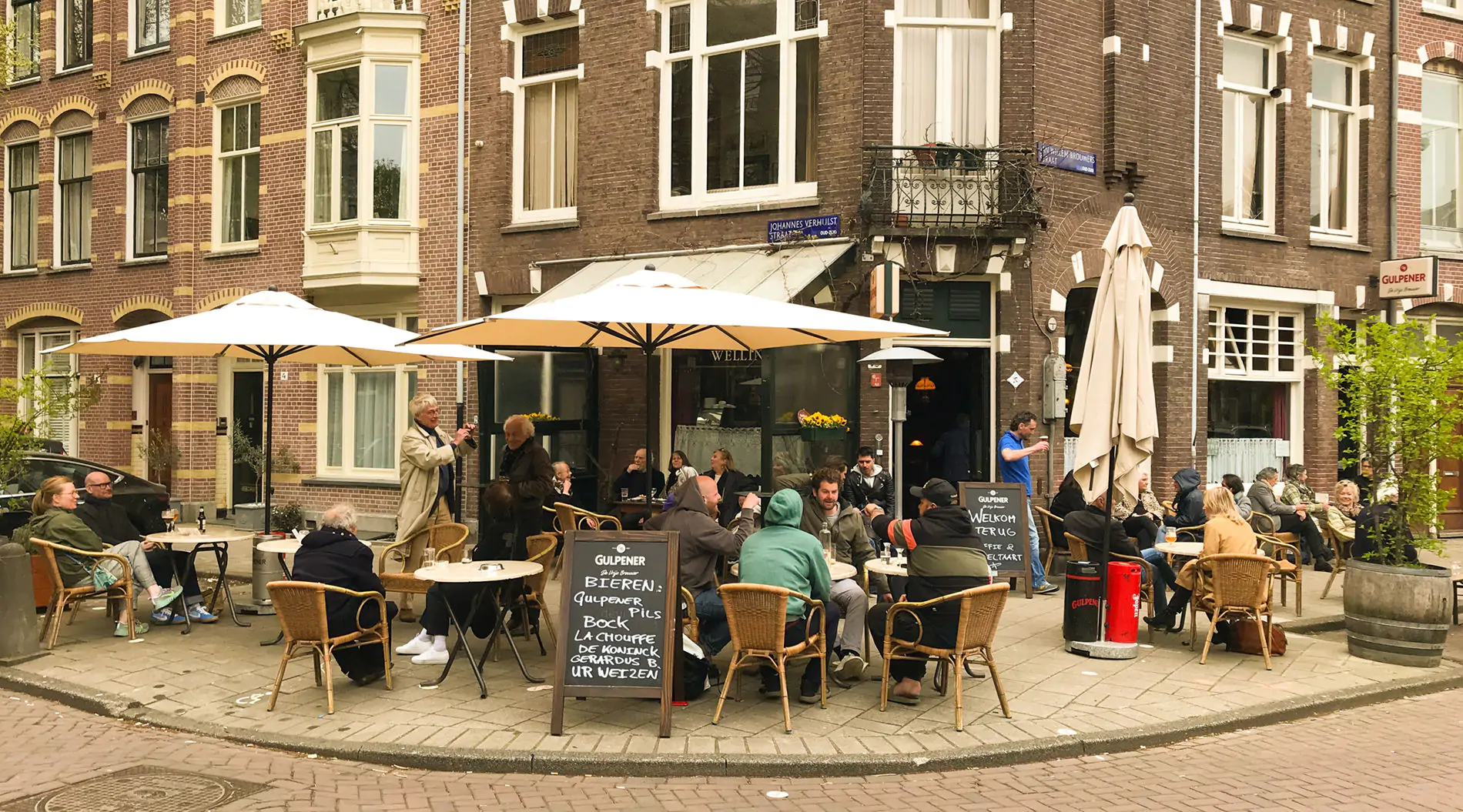
1071 LK Amsterdam
Café Welling
Café Welling is een knus buurtcafé aan de J.W. Brouwersstraat; vlakbij het Museumplein. Hier kun je genieten van een lekker biertje aan de bar of op het terras als het zonnetje schijnt. Dit buurtcafé kent een lange geschiedenis. Het café bestaat al langer dan 70 jaar maar draagt pas sinds 1963 de naam Café Welling. Deze historie verklaart misschien wel de oude vertrouwde sfeer die in dit café altijd te vinden blijkt. Interessant voor muziekliefhebbers: bij Café Welling worden regelmatig Jazz-avonden georganiseerd.
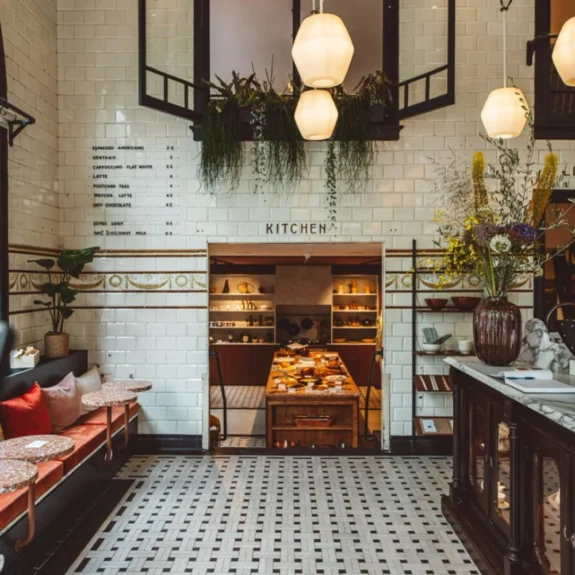
1071 KK Amsterdam
Edible Treasures
In een voormalige slagerij in Amsterdam Zuid huist de concept store Edibe Treasures. Naast de 'edibles en drinkables' in de koffieshop vind je hier een prachtige selectie van alles voor op de tafel zoals zilverwerk, keramiek, tafellinnen, maar ook kookboeken en accessoires. Er worden ook regelmatig pop ups en workshops georganiseerd.
1071 JC Amsterdam
Menno Kroon
De uitbundige en sfeervolle etalage van Menno Kroon toont zulke betoverende en bijzondere bloemen dat je wel even binnen moet kijken. Prille liefde, verrukking, het onvermijdelijke afscheid. Elk boeket van Menno Kroon geeft betekenis aan een bijzonder moment. Niks is ze te gek bij Menno Kroon en u kunt er terecht voor de meest speciale en uiteenlopende boeketten.
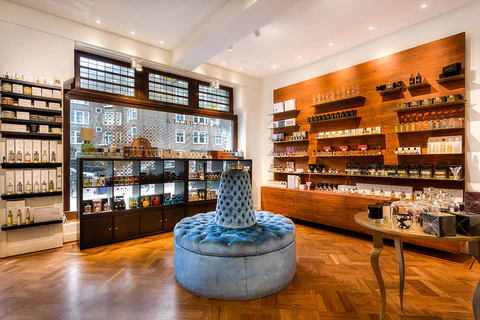
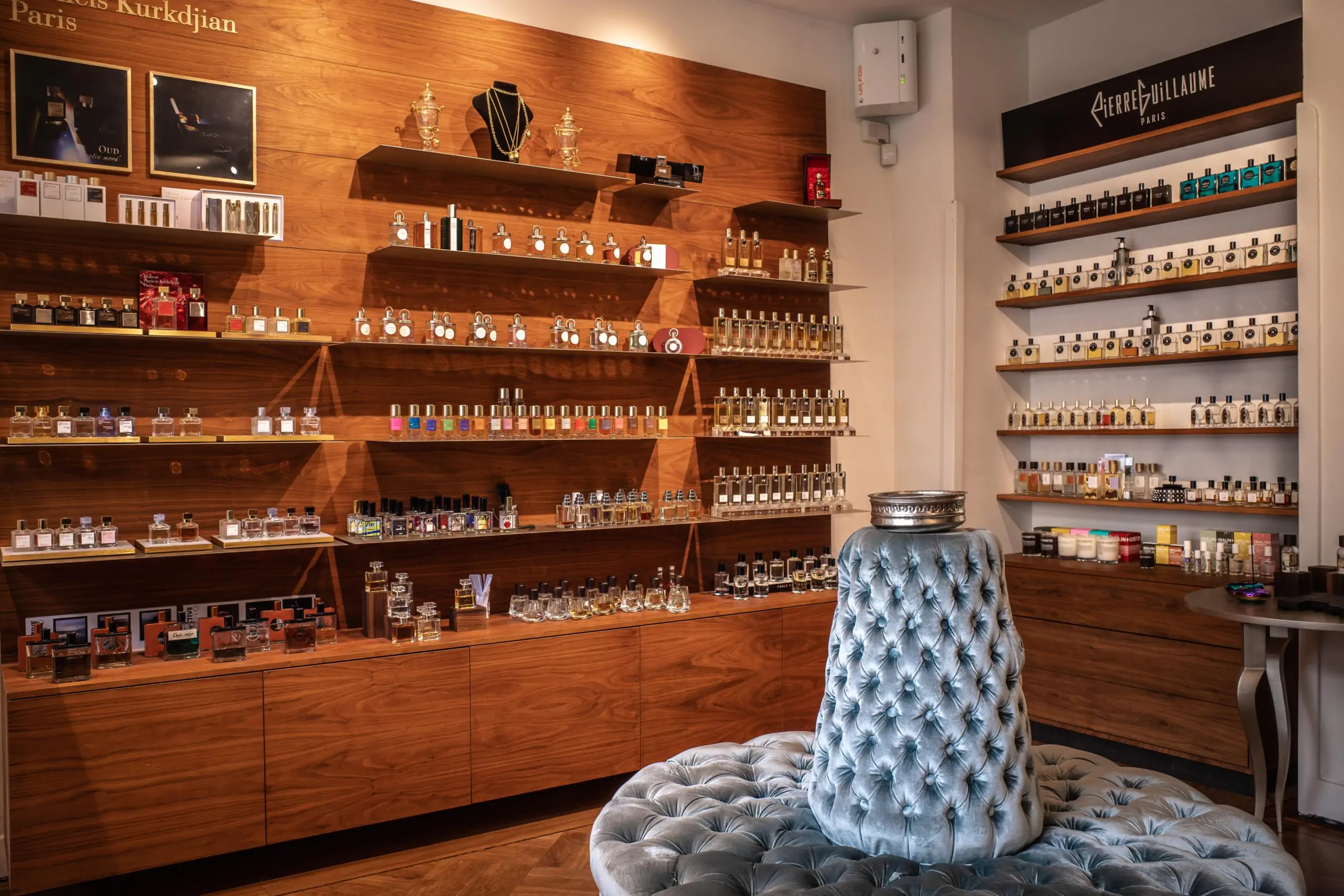




1075 NC Amsterdam
Perfume Lounge
Bij de ‘Perfume lounge’ richten ze zich op het maken en adviseren van geuren voor bedrijven en organisaties en wat reuk kan toevoegen aan een merk of organisatie. Daarnaast hebben zij een winkel met een assortiment van de meest bijzondere parfums van de wereld, waar zij ook persoonlijk geuradvies geven. Advies voor op de huid of in huis. Volgens de experts voegt geur iets toe wat niet zichtbaar en tastbaar is. Je kunt geur op verschillende manieren inzetten in een ruimte. Het begint natuurlijk eerst dat het er niet negatief mag ruiken. Er zijn best wel veel ruimtes waar je het riool of sanitair ruikt, waar veel gerookt is of waar de afzuiging niet goed is en het naar eten ruikt. De meeste simpele manier van geur in huis is dat het schoon ruikt. Veel mensen associëren schoonmaak of wasmiddel met een schoon, opgeruimd en verzorgd huis. Daarnaast kun je de ambiance aanzetten. Net zoals met licht en muziek kun je de sfeer verzachten of versterken. Je kunt het heel huiselijk laten ruiken of juist heel modern. Landelijk of artistiek. Of juist heel minimalistisch of intiem.
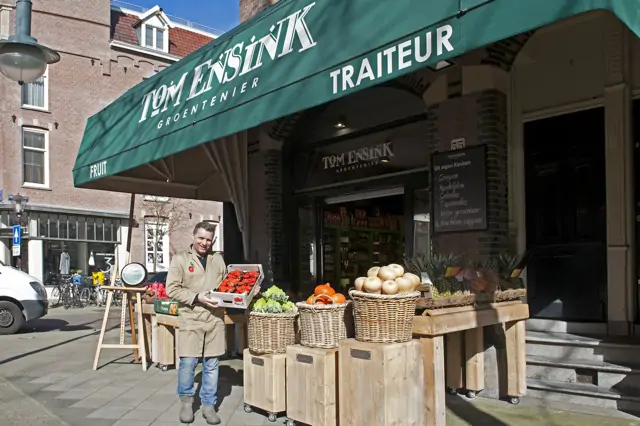
1071 NL Amsterdam
Groenteboer Tom Ensink
Groenteboer Tom Ensink zorgt ervoor dat klanten kunnen kiezen uit een exclusief assortiment aan eerlijke producten. Naast groenten worden er kazen, fruit, noten, oliën, wijnen én maaltijden verkocht - zorgvuldig geselecteerd voor de échte fijnproevers in Zuid. Specifieke wensen kunnen worden vervuld wat betreft het bestellen van producten, maar ook voor de verse maaltijden.
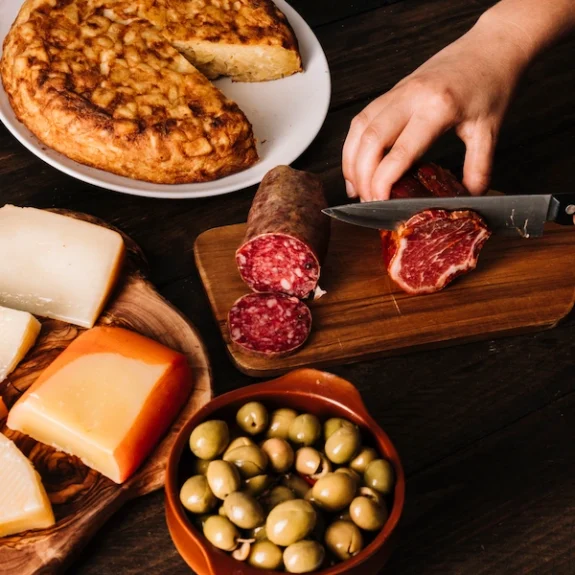
1071 JE Amsterdam
Mercado Julitos
Julitos is een Spaanse delicatessenwinkel in Amsterdam die hoogwaardige producten aanbiedt, zoals olijfolie, kazen, wijnen en vleeswaren. Naast de winkelervaring organiseert Julitos ook showcooking, proeverijen en kookworkshops om de Spaanse eetcultuur te vieren. Opgericht in 2022 door een gepassioneerde Spanjaard, brengt het een authentiek stukje Spanje naar Nederland. Julitos is dé bestemming voor liefhebbers van Spaanse gastronomie en culinaire tradities.
1066 VH Amsterdam
Slagerij De Schuyt
Slagerij De Schuyt, vernoemd naar hun locatie in de Cornelis Schuytstraat, heeft als symbool de parkiet. Net als de parkiet heeft deze kenmerkende slagerij zijn oorsprong in de jaren zeventig en hebben beiden hun plek veroverd in Amsterdam. Geïnspireerd door de parkiet begon eigenaar Evert Blauwendraat zijn slagerij met het idee om daar een karakteristiek, persoonlijk en bijzonder embleem aan te geven dat voor iedereen herkenbaar is. Bij dit familiebedrijf met een rijke historie kan je terecht voor vlees en delicatessen.
1071 ZJ Amsterdam
De Wijnkaart
In het Museumkwartier in Amsterdam-Zuid zit De Wijnkaart. Hier worden allerlei soorten wijnen uit de vergeten Oost-Europese wijnlanden geserveerd. Alhoewel de geschiedenis van het wijn maken hier is begonnen, zijn deze landen vaak vergeten in de wijnwereld. Als je benieuwd bent geworden naar alle soorten wijnen kan je een wijnproeverij doen in de wijnbar, waarbij je zelf mag uitkiezen welke je wil proeven. Naast de borrelplanken die wekelijks veranderen, staan er ook hoofdgerechten op het menu.
ZuiderMRKT
De zuiderMRKT is een kleine, gezellige, wekelijkse buurtmarkt. Uniek door haar coöperatieve karakter. De coöperatie bestaat uit leden - enthousiaste buurtbewoners - die de markt een warm toedragen en meehelpen op de markt en in de groentekraam. De leden bepalen samen het aanbod van alle kramen. Zij kopen groente en fruit rechtstreeks in bij de boer, om ze voor eerlijke prijzen op het zuiderMRKT-plein te verkopen.
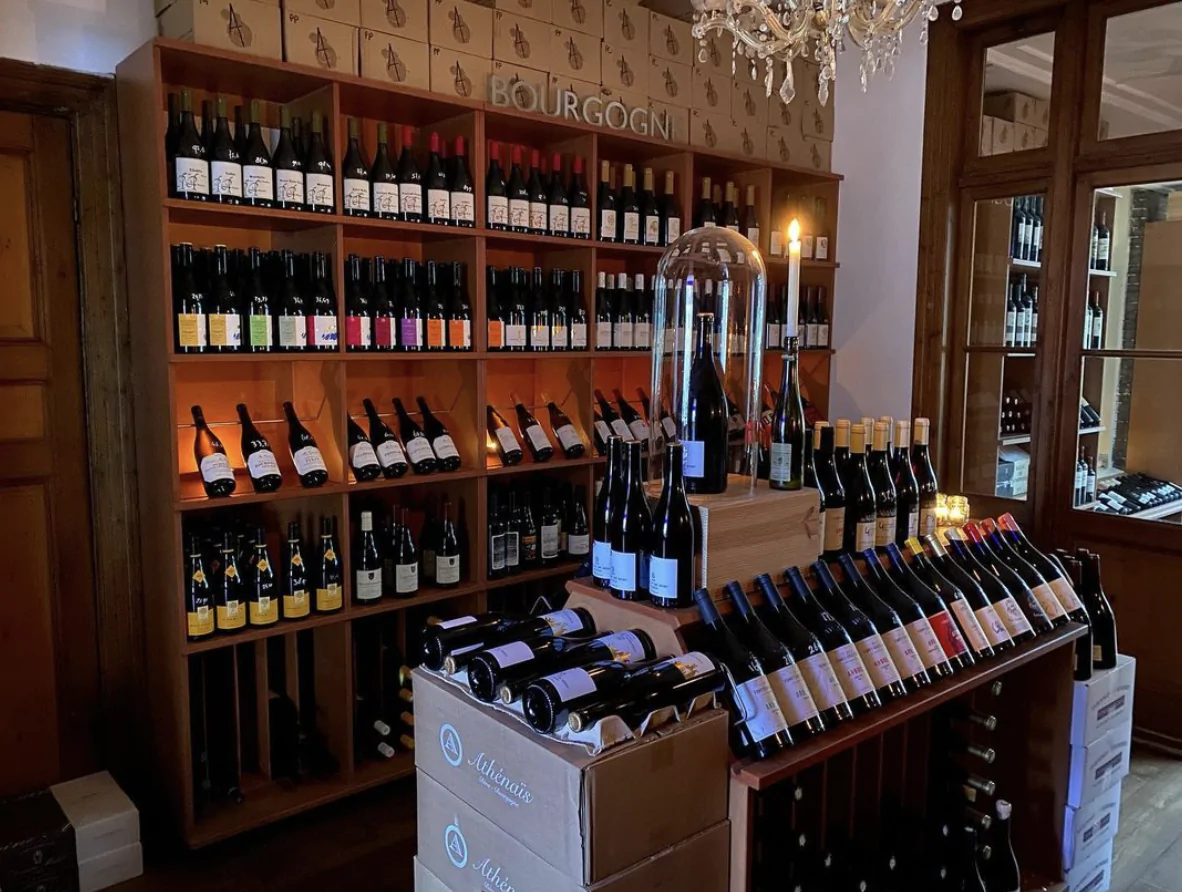
1054 JW Amsterdam
Chabrol
Al meer dan dertig jaar is Chabrol een gevestigde wijnwinkel in Amsterdam en omstreken. Chabrol is gegroeid van een kleine wijnwinkel in de buurt naar een importeur van unieke, organische wijnen. De wijnen worden met een passie voor wijn en het verhaal achter de wijn geselecteerd. Dat kan je bijvoorbeeld lezen in de nieuwsbrief waar ze over iedere wijn een verhaal schrijven zodat de echte wijnliefhebber alles te weten komt. Je kan bij Chabrol voor een hele brede variatie aan wijnen terecht, zowel voor een wijntje voor doordeweeks als een wijn voor speciale momenten.
1054 HV Amsterdam
Olivity
Olivity staat bekend om olijfolie en delicatessen, maar er is veel meer dan alleen dat! Olivity verkoopt niet alleen heerlijke Griekse producten van producenten uit heel Griekenland, maar gebruikt de keuken ook om workshops te houden. Gezellig met vrienden of collega’s biedt dit een unieke kans om kennis te maken met de geheimen van de Griekse keuken en alle authentieke Griekse bites. Mocht je liever een event houden? Dat kan ook, voor zowel kleine en grote groepen van brunch tot diner.
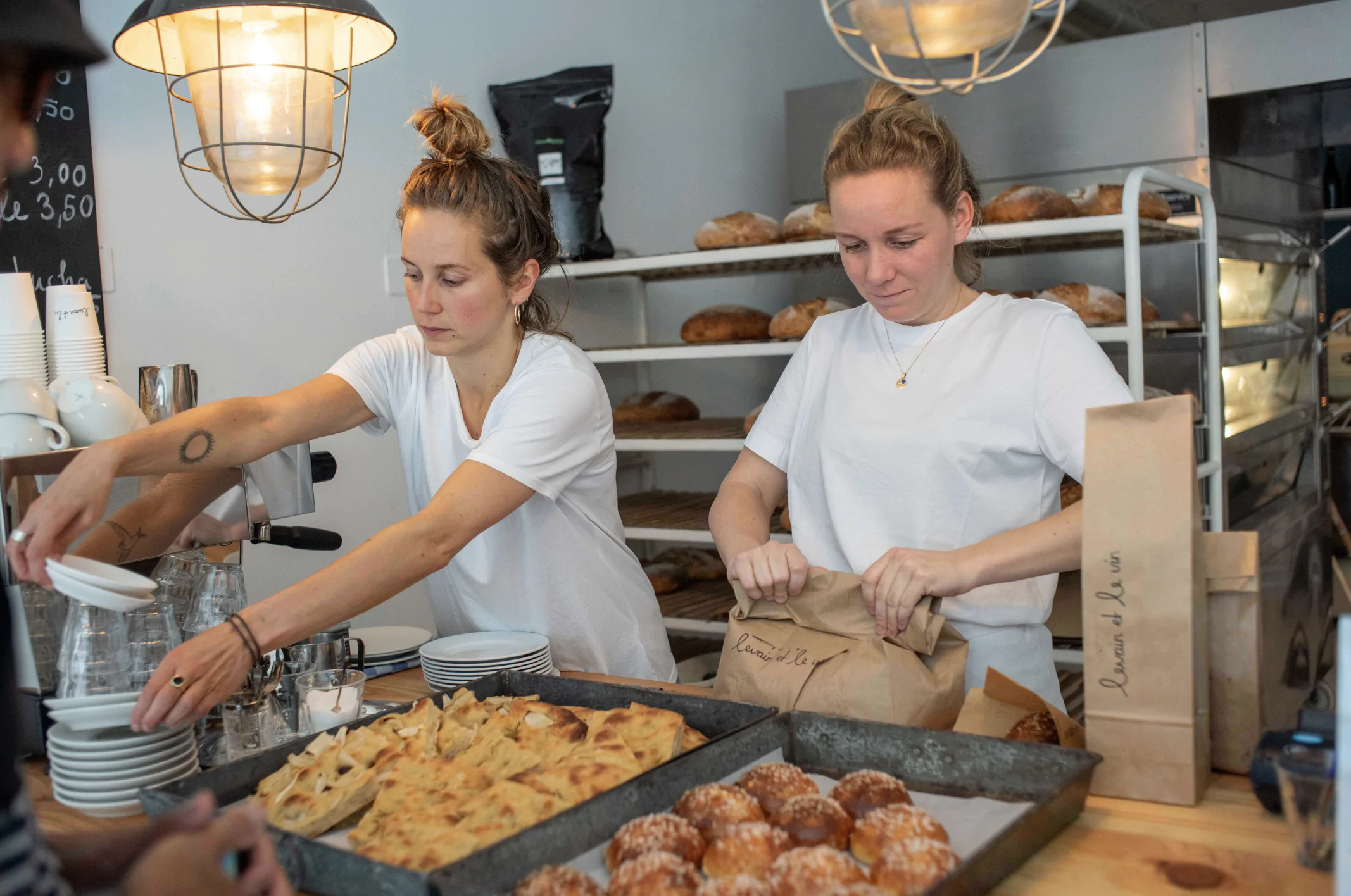
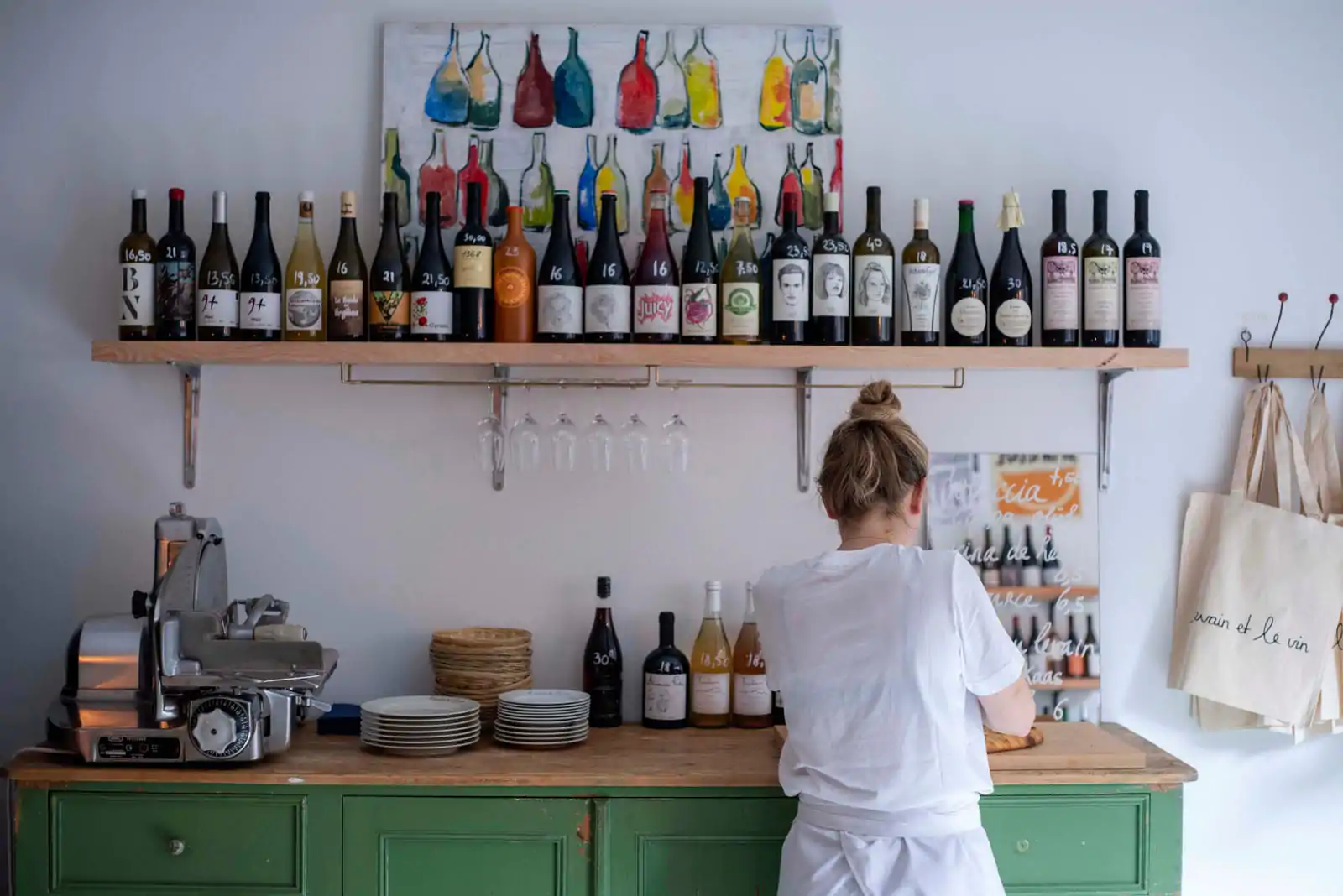




1054 ML Amsterdam
Levain et le vin
In deze hippe bakkerij in Oud-West proef je het meest heerlijke zuurdesem brood, en zijn ze gespecialiseerd in natuurwijn. In de bakkerij wordt elke dag op natuurlijke wijze zuurdesem gemaakt en kan je er heerlijke koffies drinken gemaakt door barista's die weten wat ze doen. Ze hebben overheerlijke focaccias en een echte aanrader is de kaneelbrioche. Als je een avond lekker gaat borrelen is Levain et Levin de plek waar je naartoe moet. Het personeel dat er werkt weet wat ze verkopen, dus tips vragen is een aanrader!
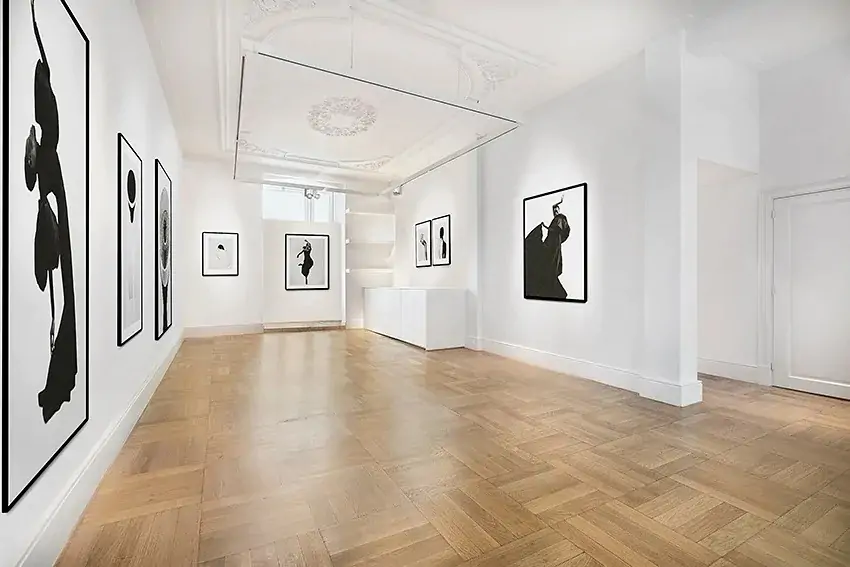
1071 HR Amsterdam
Galerie Bildhalle
Bildhalle is oorspronkelijk opgericht als een Zwitserse galerie gespecialiseerd in klassieke en hedendaagse fotografie. De galerie heeft inmiddels vestigingen in Zürich en Amsterdam. Sinds de oprichting door Mirjam Cavegn in 2013, heeft de galerie zich ontwikkeld tot een van de meest gerespecteerde fotogaleries in Zwitserland. In oktober 2021 zette Bildhalle haar groei voort met de opening van een tweede galerie aan de Willemsparkweg in Amsterdam. Hier presenteert de galerie een zorgvuldig geselecteerde collectie van Nederlandse en internationale kunstenaars, variërend van opkomend talent tot gevestigde fotografen.
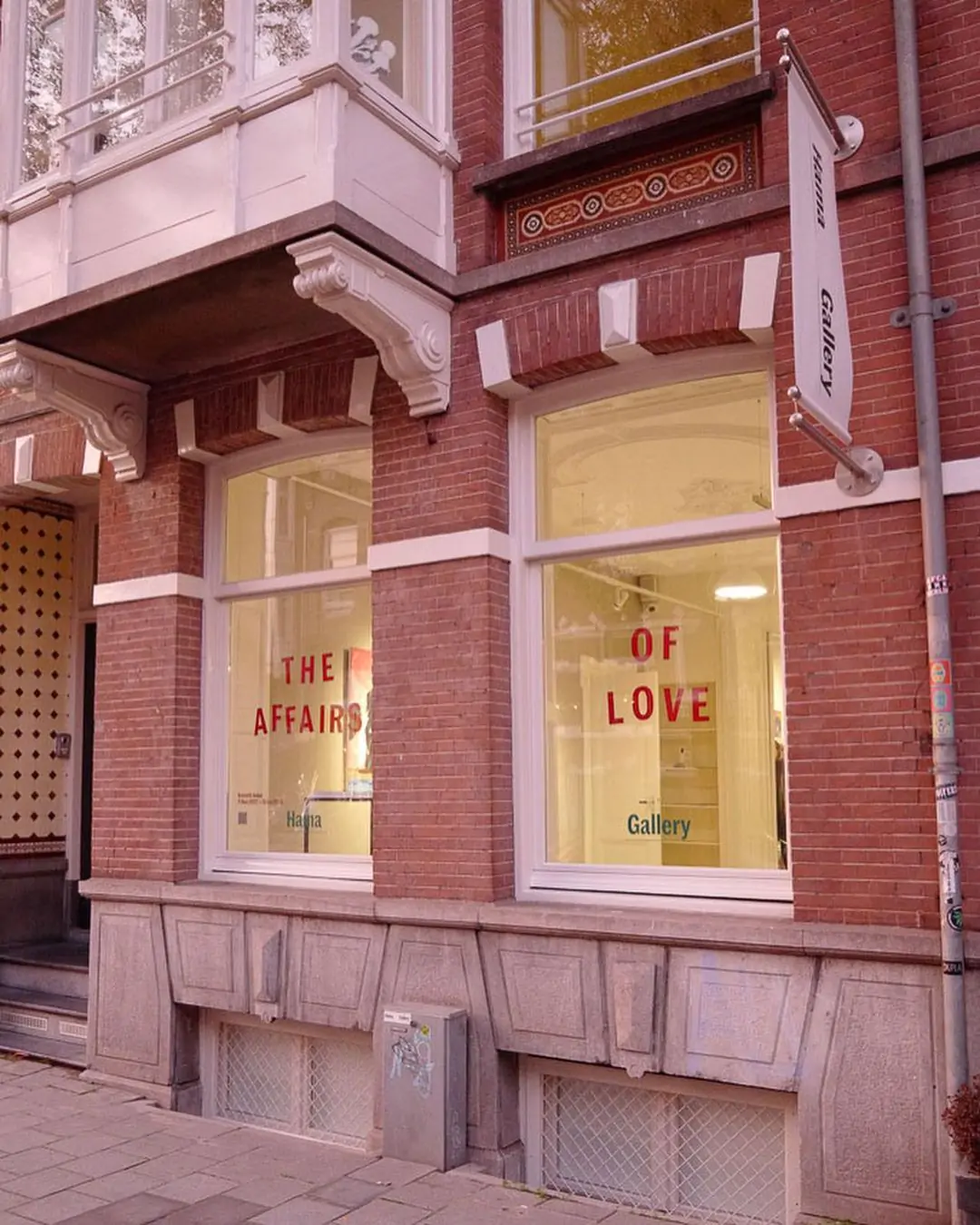
1071 HK Amsterdam
Hama Gallery
Bij Hama Gallery geloven ze dat een galerie een grenzeloze ontmoetingsplaats is waar kunst en mensen samenkomen. Het doel is om kunst toegankelijker te maken door een unieke ervaring te bieden die breekt met traditie. De galerie verwelkomt bezoekers met open armen, of je nu binnenloopt voor een spontaan bezoek, een intieme privébezichtiging wilt, of samen met anderen kunst wilt vieren tijdens onze feestelijke openingen en tuinevenementen.
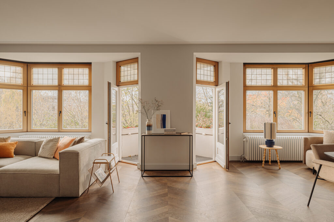
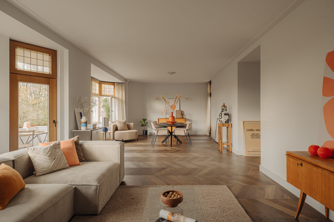
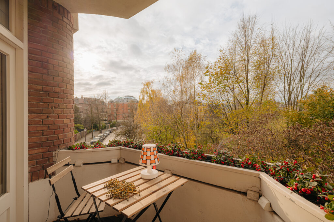
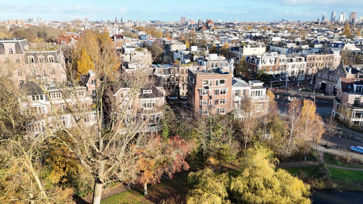
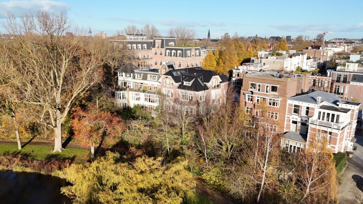
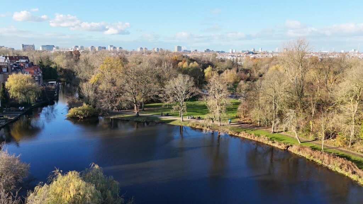
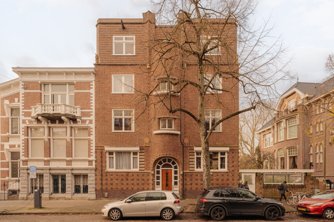
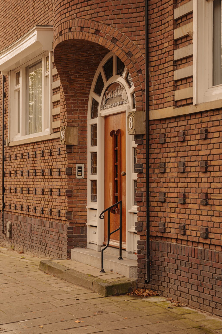
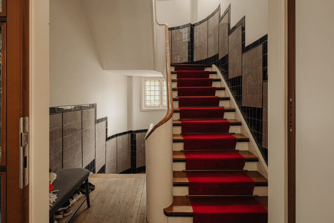
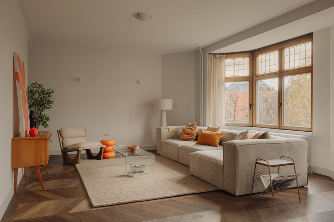
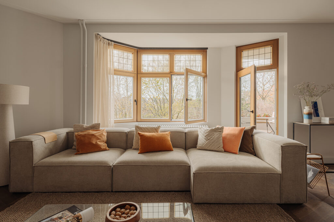
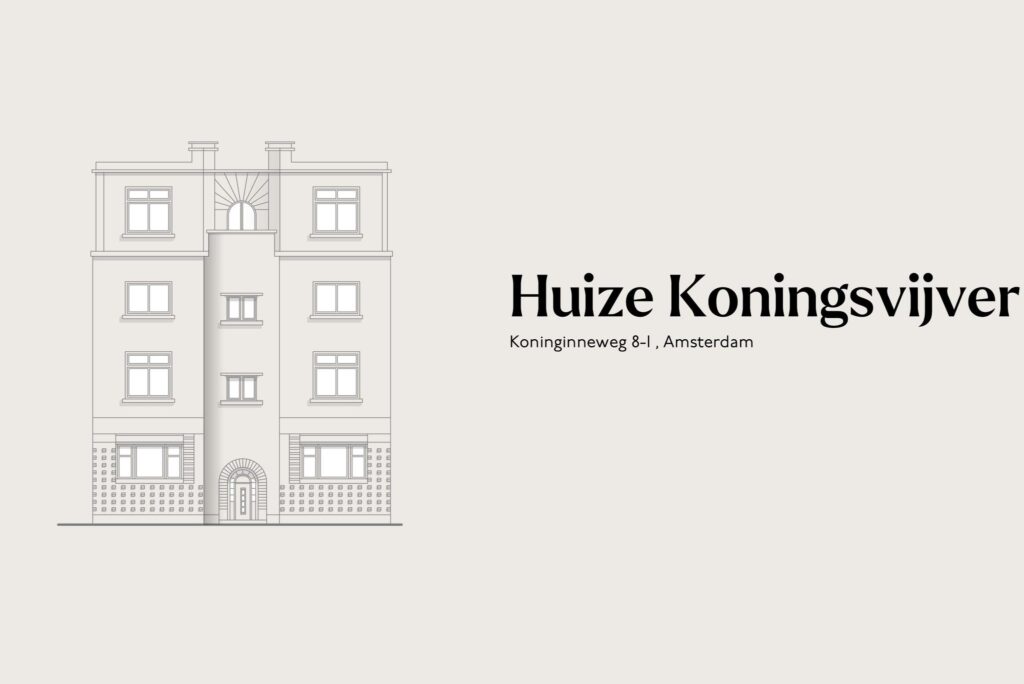
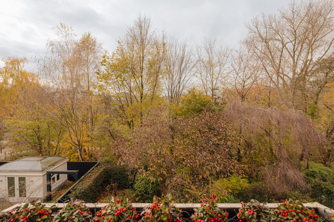
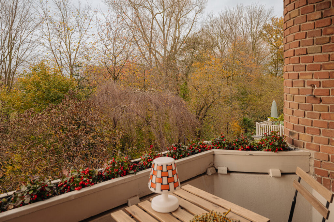
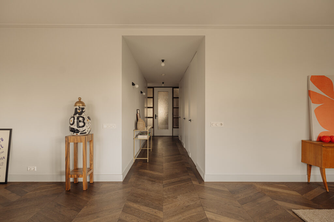
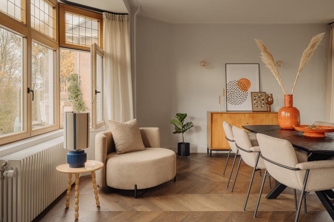
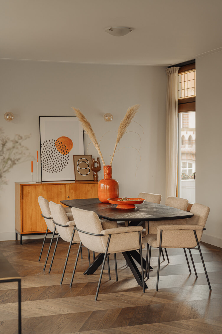
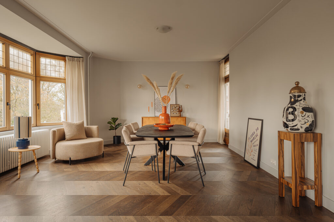
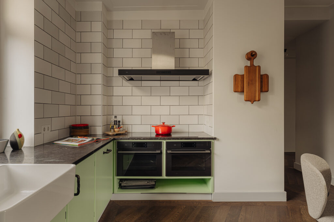
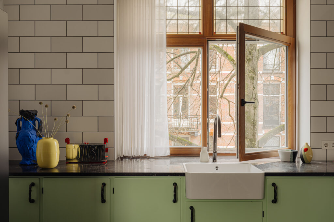
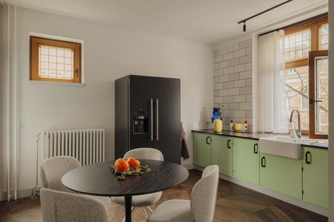
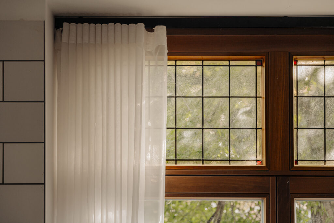
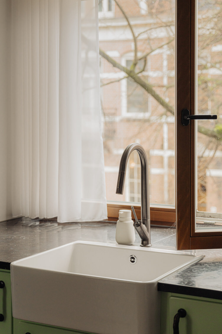
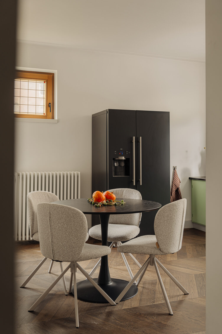
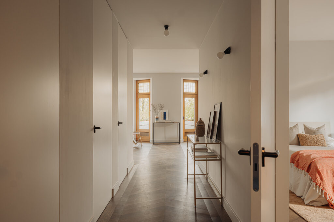
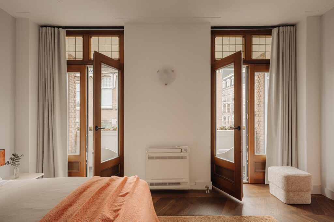
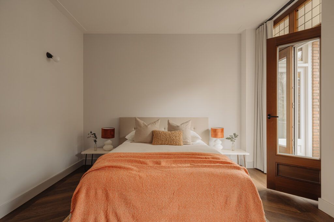
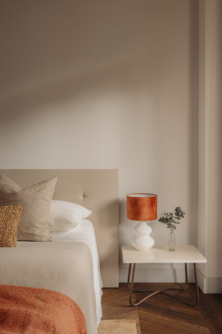
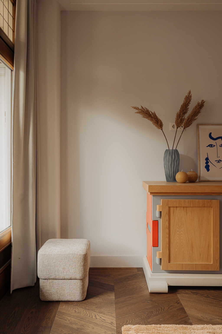
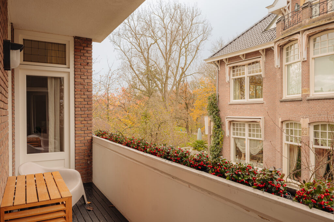
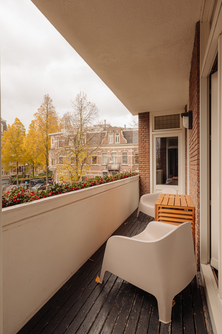
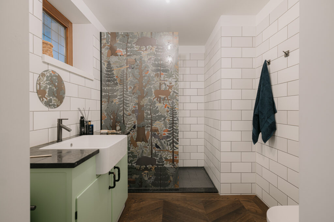
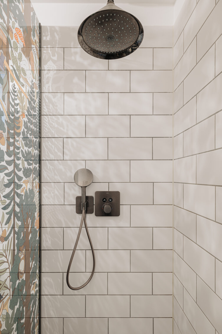
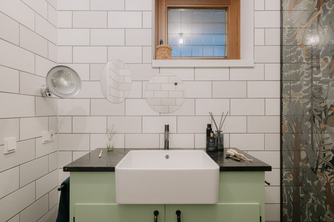
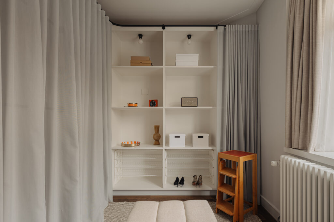
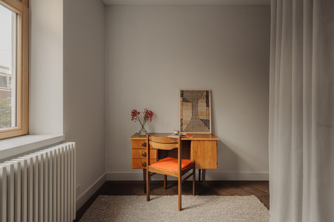
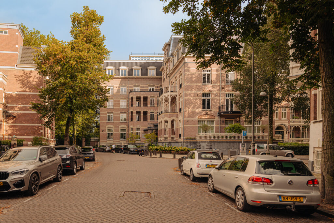
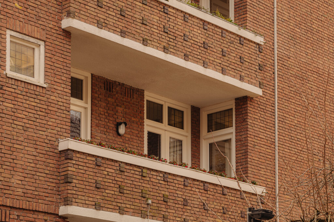
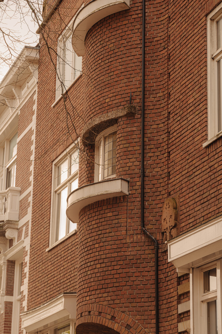
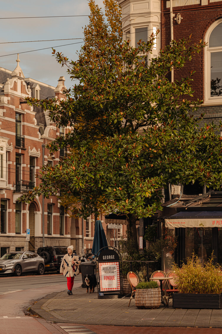
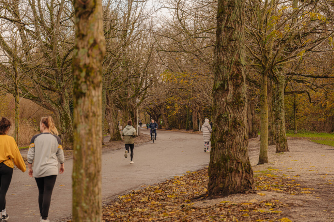
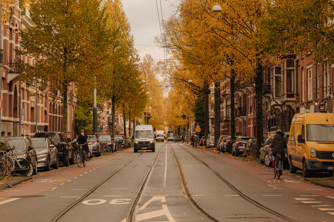
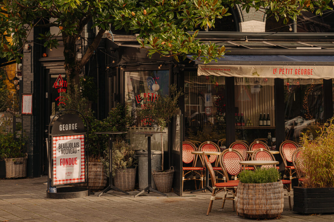
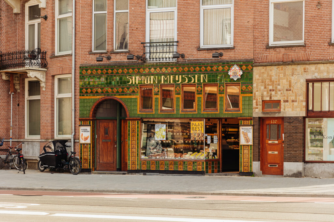
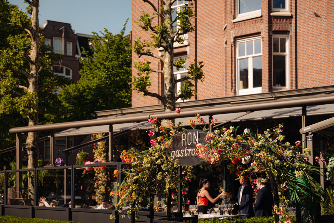
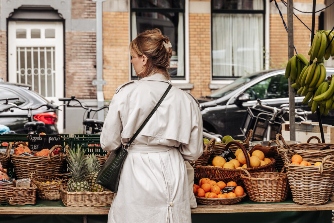














































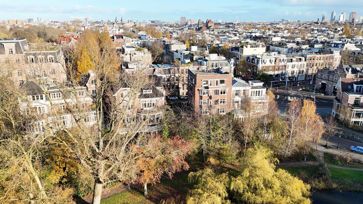
Huize Koningsvijver
Apartment of approximately 132 m², recently renovated (2020) and located in the Vondelbuurt. The apartment features a living room, kitchen, two bedrooms, a bathroom, and two balconies. Situated on private land.
Tour
The spacious communal entrance features a beautifully maintained staircase, with preserved stained glass windows. An old-fashioned goods lift is also located in the stairwell.
The layout of this apartment is well-balanced, with a long central hall connecting the various rooms. The living room, over 11 meters wide, faces west and receives ample natural light from the large windows and the balcony. From the living area, there is a clear view over Vondelpark. The kitchen, designed in an original style, is equipped with various built-in appliances.
The apartment has two bedrooms, one of which is currently set up as a dressing room. The master bedroom is located on the north side and has access to a spacious balcony through double French doors. The luxurious bathroom features a walk-in shower with a unique shower wall, a vanity unit, and a toilet. Additionally, there is a separate toilet and a storage area that also serves as a laundry room.
The apartment boasts two balconies. The southwest-facing balcony offers stunning views of the Vondelpark pond, while the second is situated on the northwest side.
The interior is tastefully decorated with exceptional design and materials, including a Hungarian point parquet floor, high-quality sanitary ware, and custom-made cabinets.
What the residents will miss
“My favorite spot is sitting in the living room overlooking Vondelpark. In the summer, it’s a beautiful green panorama; in the winter, a picturesque view over the Koningsvijver. Each season brings a new characteristic composition.”
Neighborhood
In 1881, architect Zocher designed Willemspark, now better known as Vondelpark. A few decades later, the first villas were built around the ponds. Grand buildings in classical architectural styles welcomed families to this quieter, greener part of the city.
The grandeur of that time remains intact. The residents and the quality offerings from bakery Simon Meijssen, chocolatier Artichoc, greengrocer Wessels, bistro Jules, bar Carter, and the French seafood restaurant VISQUE give this residential neighborhood a contemporary allure. It’s an ideal spot in Amsterdam to live, where relaxation and inspiration are always nearby.
Key details
• Living area approximately 132 m²
• Two balconies totaling approximately 9 m²
• Located by Vondelpark
• Clear view
• Thoughtful layout
• Situated on private land
• Architect G.J. Rutgers
• Service costs VvE €150 per month
• Advance heating costs €350 per month
• Renovated in 2020 (new parquet flooring, all walls plastered and painted)
• Healthy and well-organized VvE
• National monument

Huize Koningsvijver
Living at Vondelpark in the characteristic and monumental building Huize Koningsvijver, located in one of the most beautiful spots in the city. This building, designed in 1924, is executed in the Amsterdam School style, featuring decorative facades, stained glass windows, and characteristic bay windows, which are distinctive traits of this neighborhood. The apartment has a nearly square layout and benefits from abundant natural light thanks to the floor-to-ceiling glass sections facing Vondelpark. The view of the park is truly the highlight; each season unfolds like a living painting. In summer, greenery surrounds the apartment, while in winter, there’s an unobstructed view over the park.
The neighborhood offers a diverse selection of quality shops and restaurants, including Jules/Juliette, Coffee District, Visque, Ron’s Gastrabar, and Café Garçon.
Daniël de Bont | Makelaar Broersma Wonen
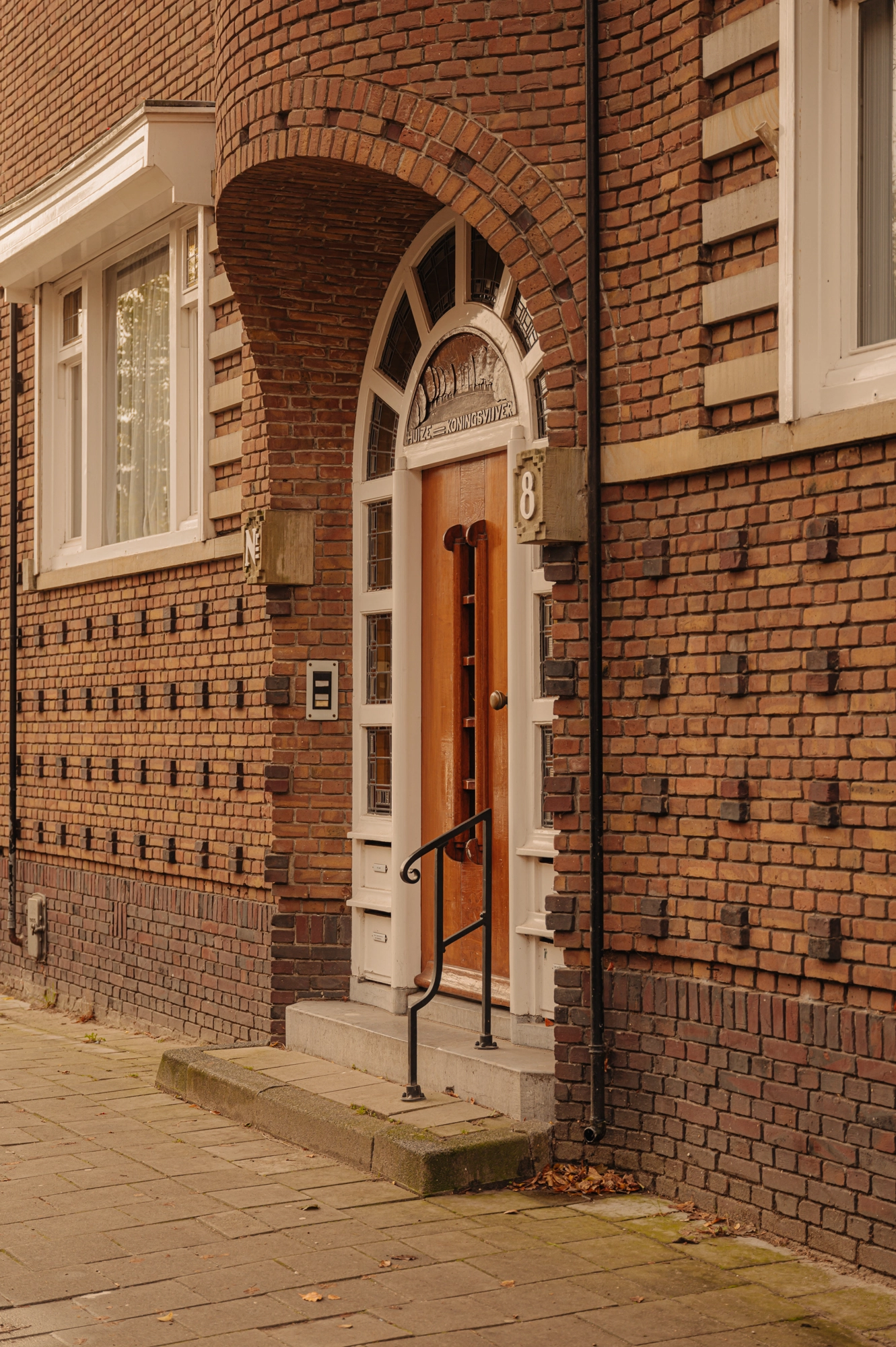
Het appartementencomplex ‘Huize Koningsvijver’ is in 1924 ontworpen door G.J. Rutgers in een verstrakte Amsterdamse School-stijl. Het gebouw staat aan drie zijden vrijstaand, op een rechthoekige plattegrond, en is gebouwd in opdracht van N.V. ‘Koningsvijver’. De achterzijde van het pand grenst aan het Vondelpark en biedt uitzicht op de vijver waar het zijn naam aan te danken heeft.
De heer Th.A. Wajer (Medemblik 1889 – Amsterdam 1975) was een van de eerste bewoners. Hij was bouwkundige en makelaar, en tevens directeur van de bouwmaatschappij die het pand heeft gerealiseerd. Rutgers ontwierp later nog een blok woningen in opdracht van Wajer aan de Churchilllaan. Het aannemersbedrijf van Wajer heeft enkele duizenden woningen in Amsterdam gebouwd.
In 2020 is het appartement volledig gerenoveerd (nieuw parket, alle muren gestuct en geschilderd). Tijdens deze renovatie zijn de originele indeling en het karakter leidend geweest voor het ontwerp en de afwerking. Op fraaie en ingetogen wijze komen modern en authentiek samen.
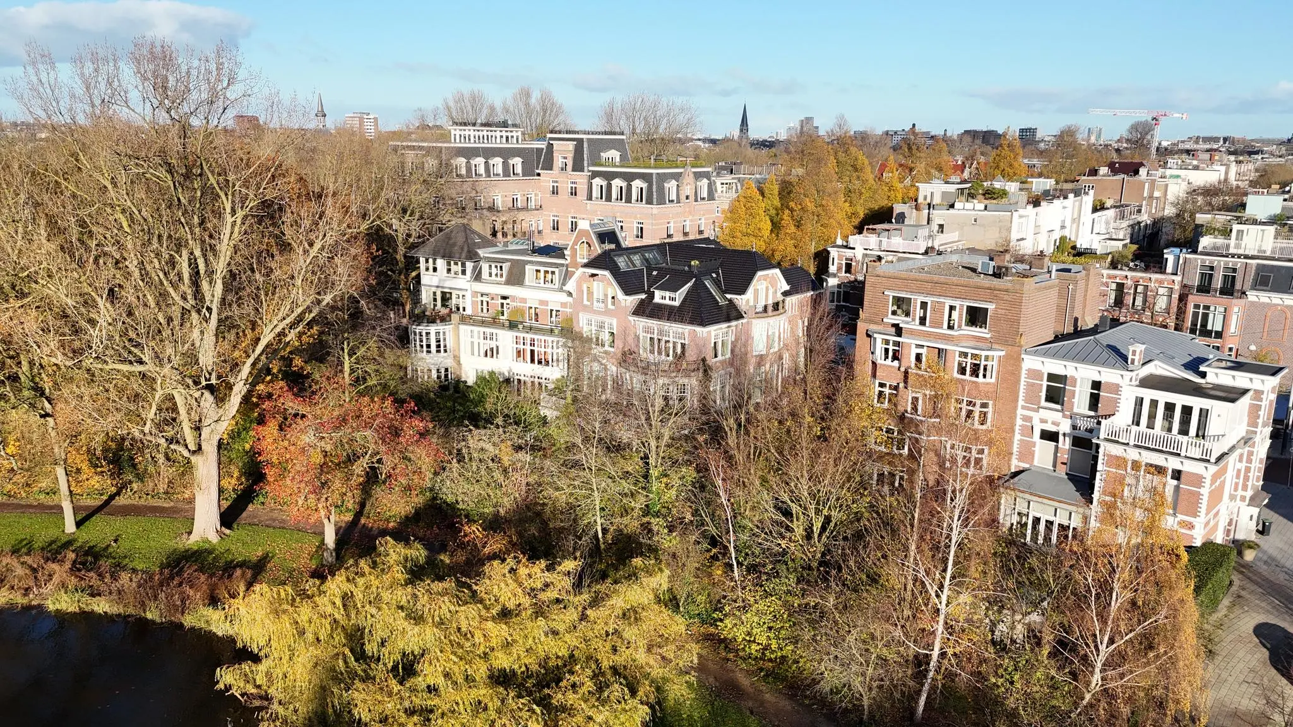
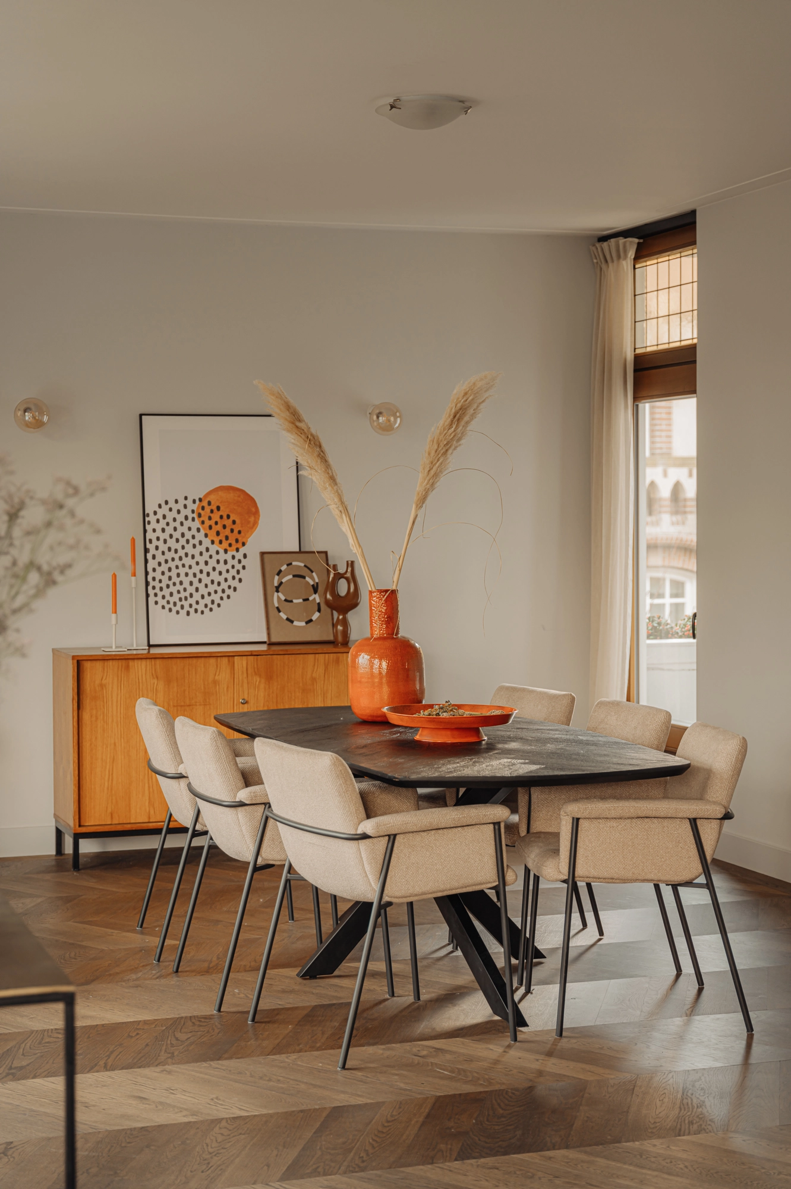
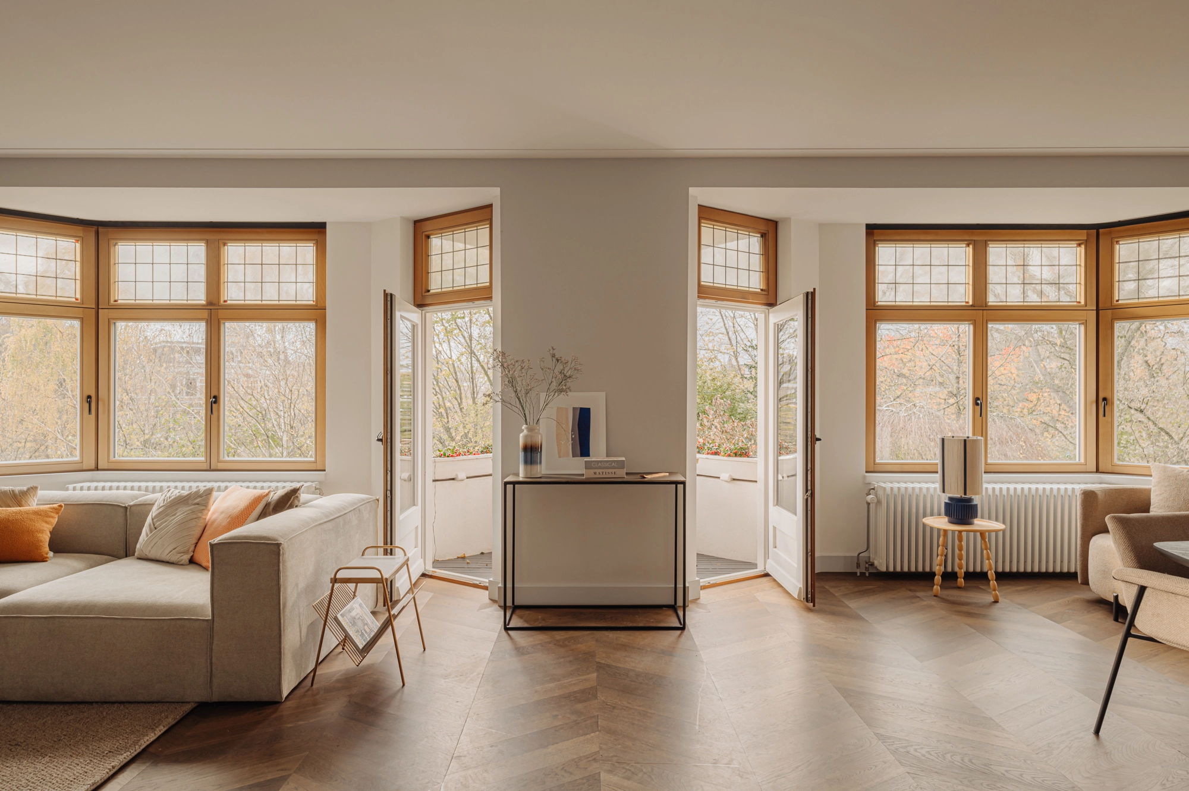
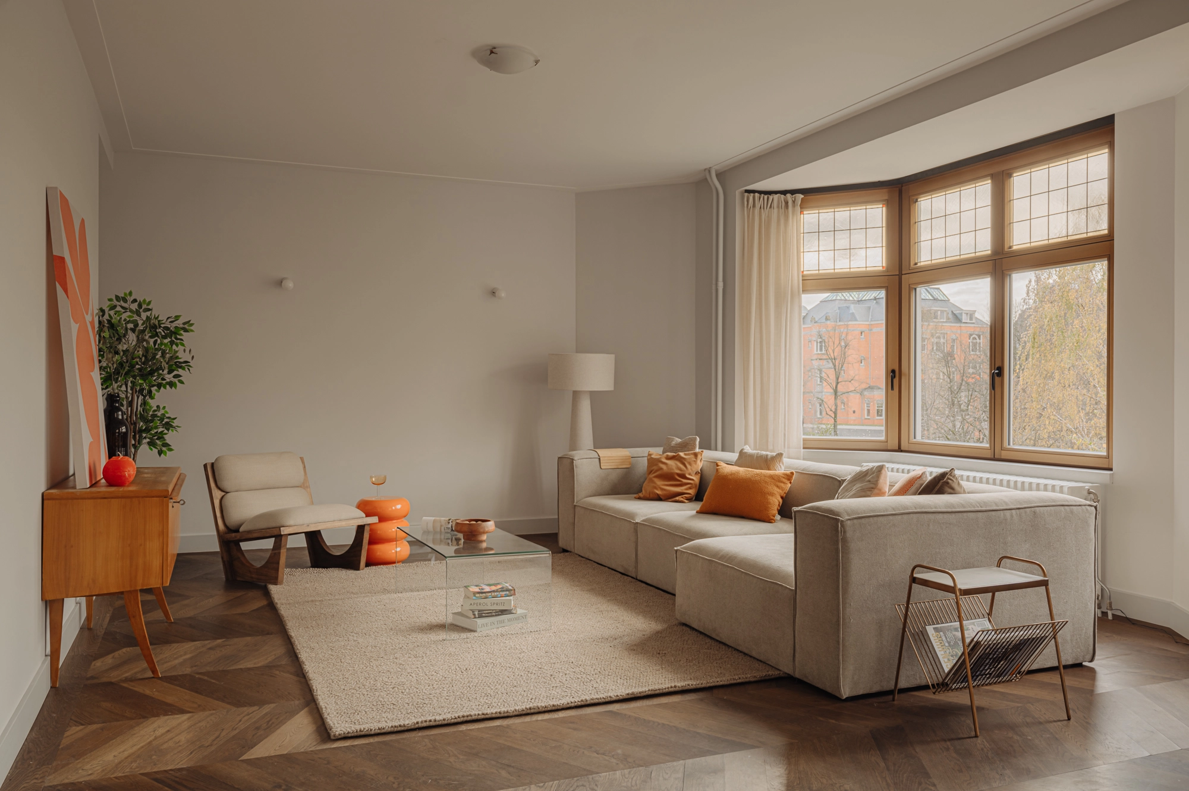
The spacious shared entrance greets you with a beautiful staircase, featuring preserved stained glass windows. An authentic freight elevator is also located in the stairwell.
The layout of this apartment is well-balanced, with a long central hall that connects the various rooms. The living room, measuring over 11 meters in width, faces west and benefits from abundant natural light, thanks to the large windows and balcony. From the living area, there are unobstructed views over Vondelpark.
On the street side, you’ll find the kitchen, designed in the original style and equipped with various built-in appliances. The space is large enough for a round dining table, perfect for breakfast or dinner.
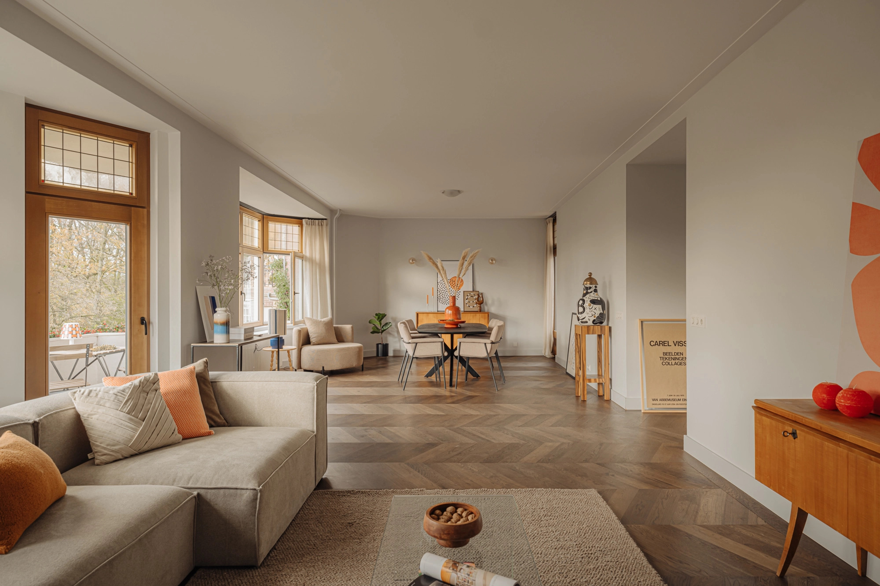
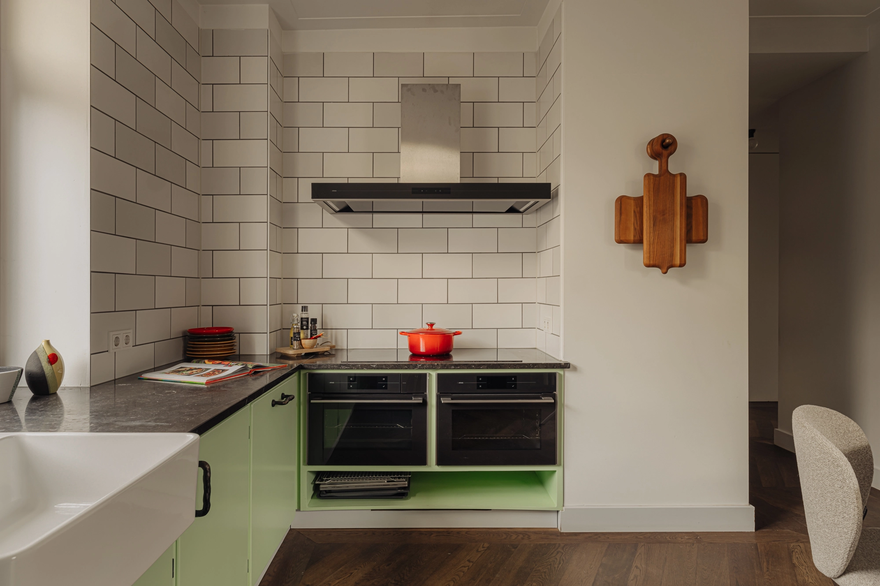
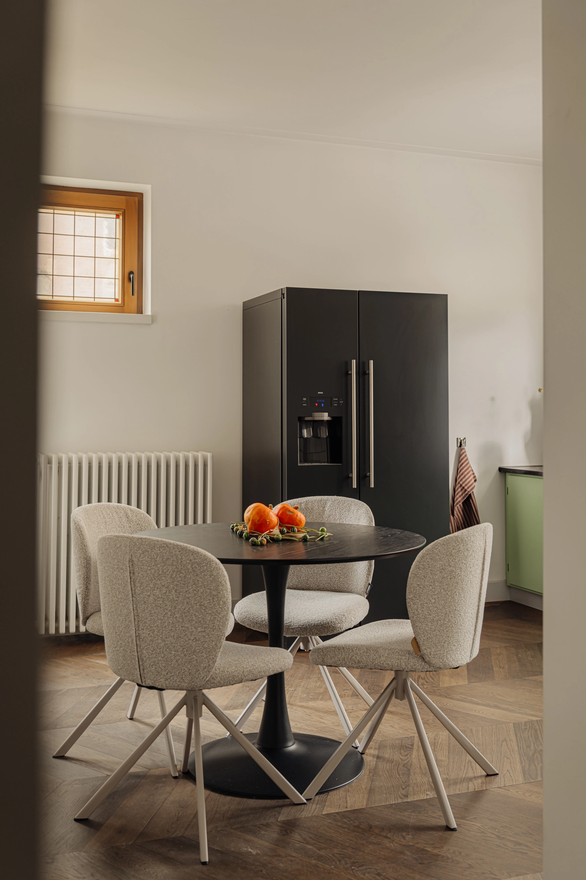
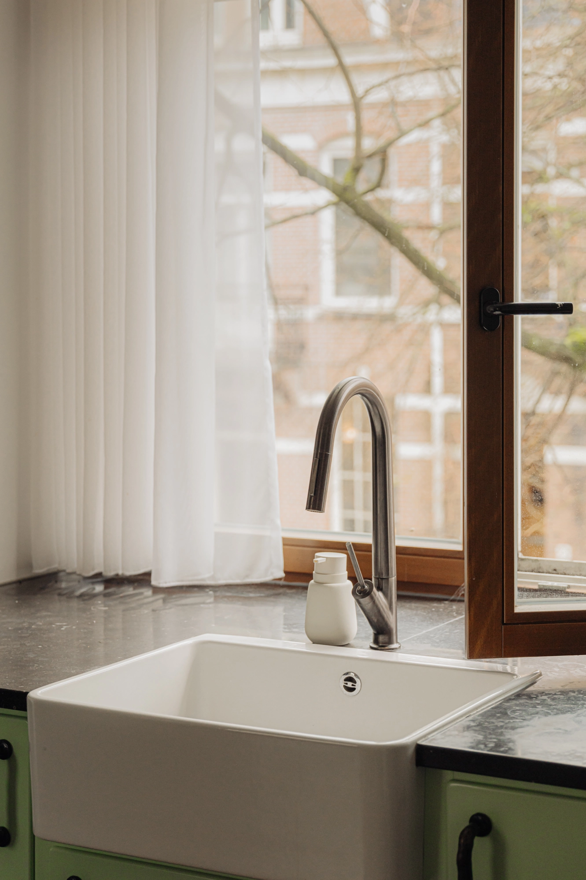
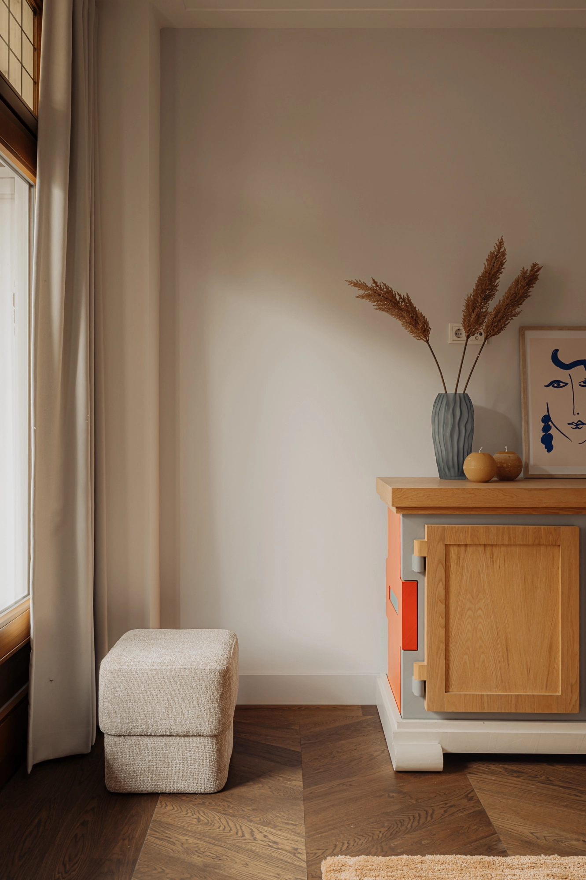
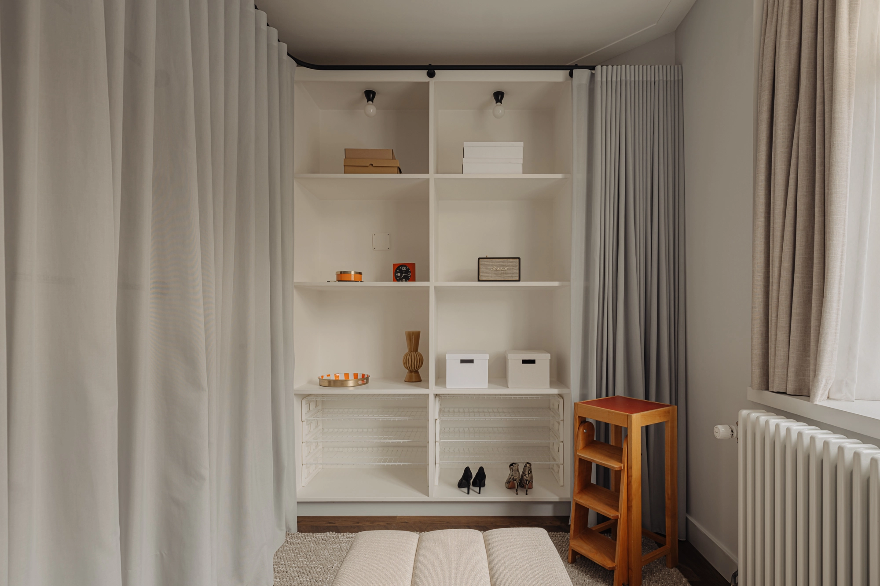
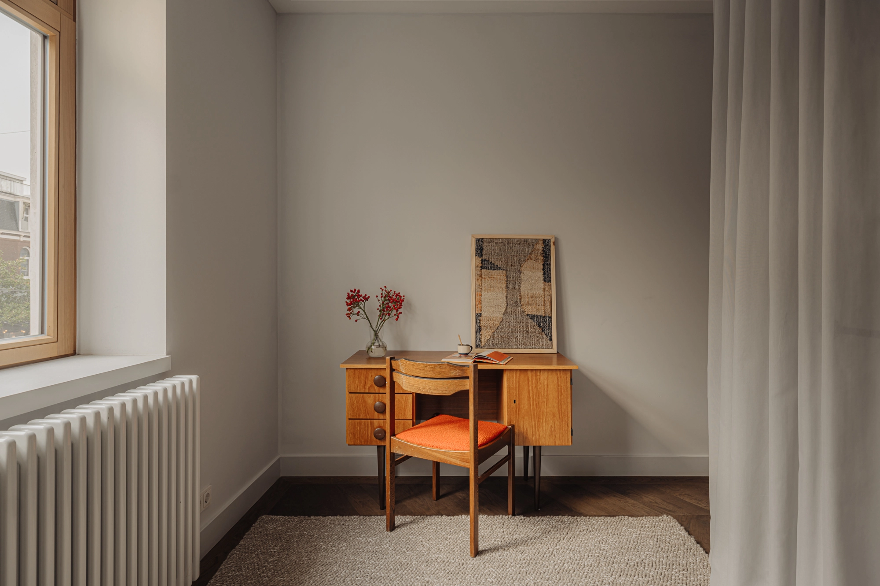
The apartment features two bedrooms, one of which is currently set up as a dressing room. The master bedroom, located on the north side, has air conditioning and access to a spacious balcony through double French doors. The luxurious bathroom is equipped with a walk-in shower featuring a unique shower wall, a vanity unit, and a toilet. Additionally, there is a separate toilet and a storage area that also functions as a laundry room.
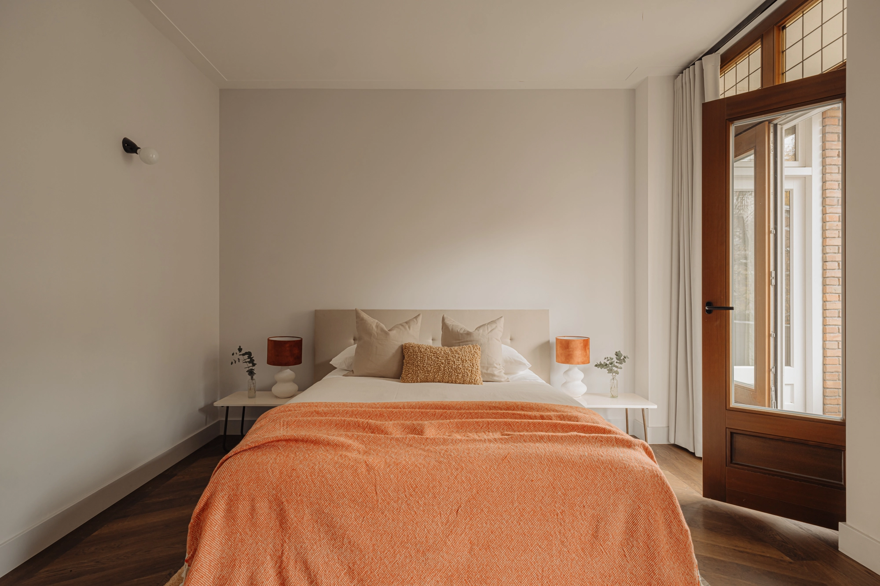
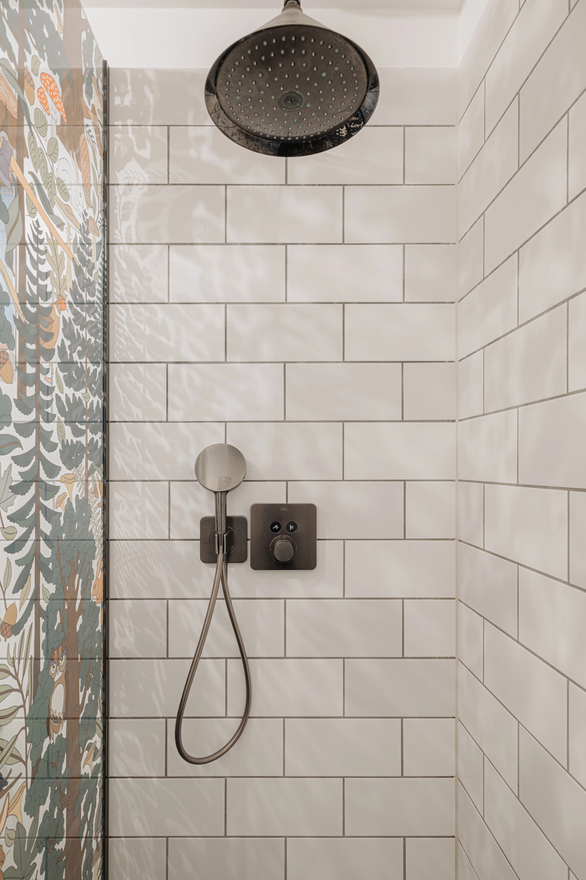
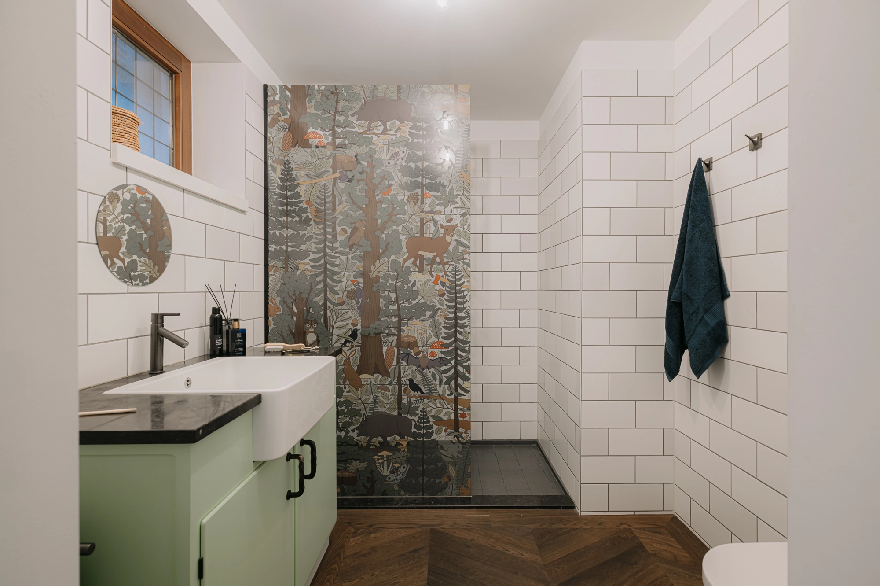
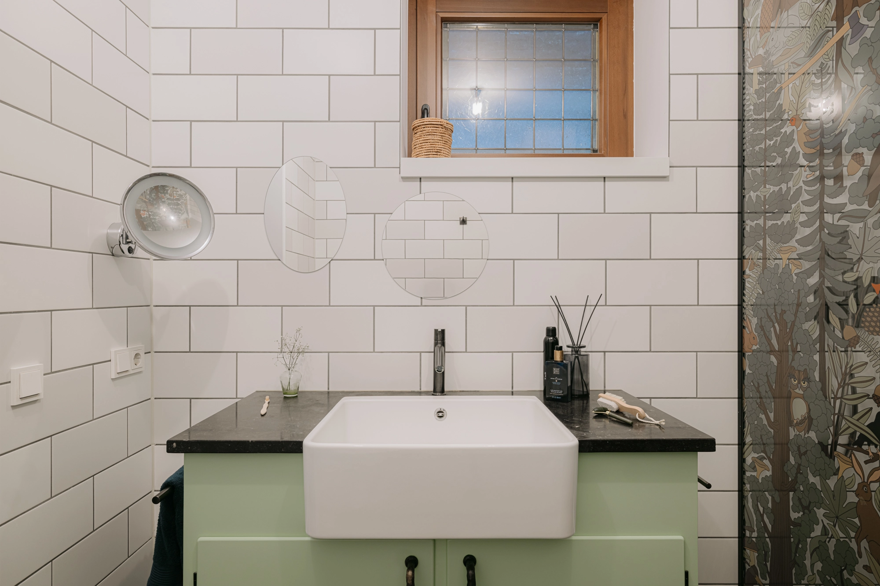
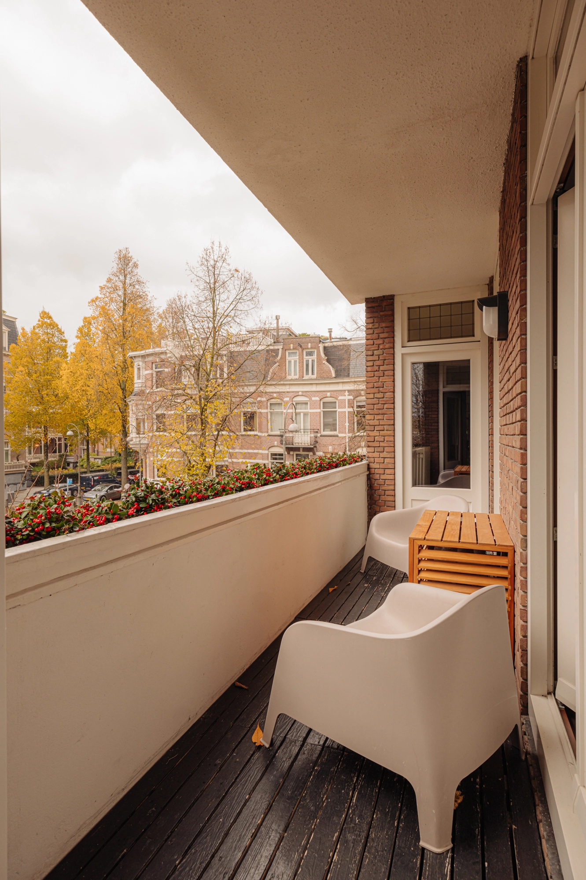
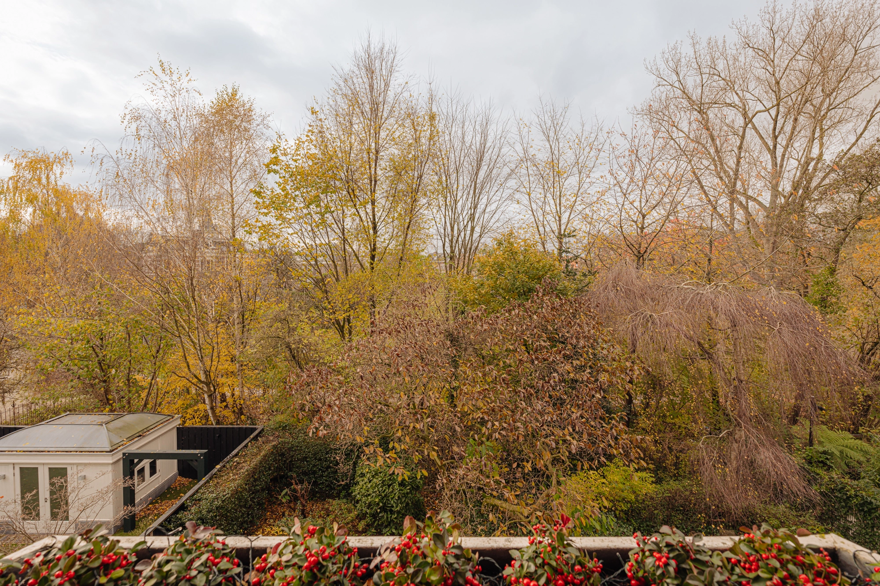
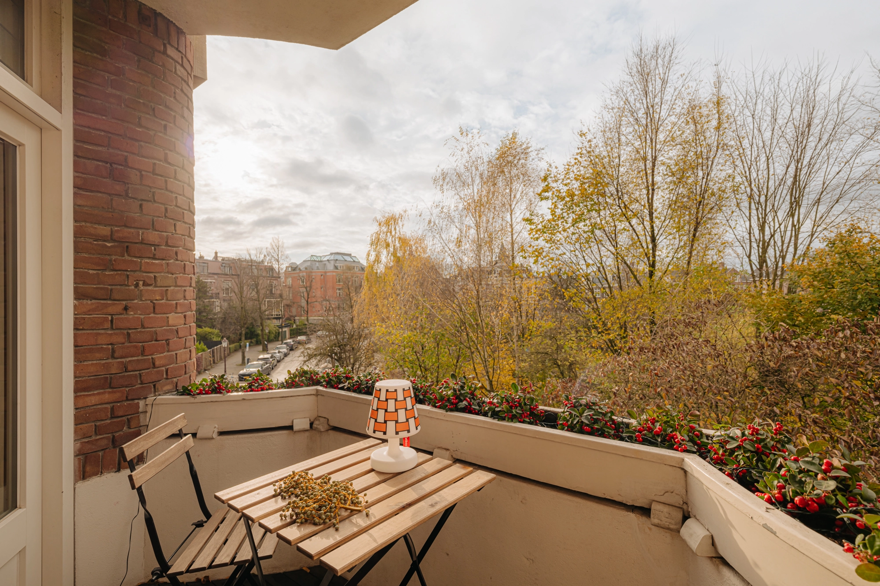
The apartment features two balconies. The southwest-facing balcony offers a stunning view of the Vondelpark pond, while the second balcony is situated on the northwest side.
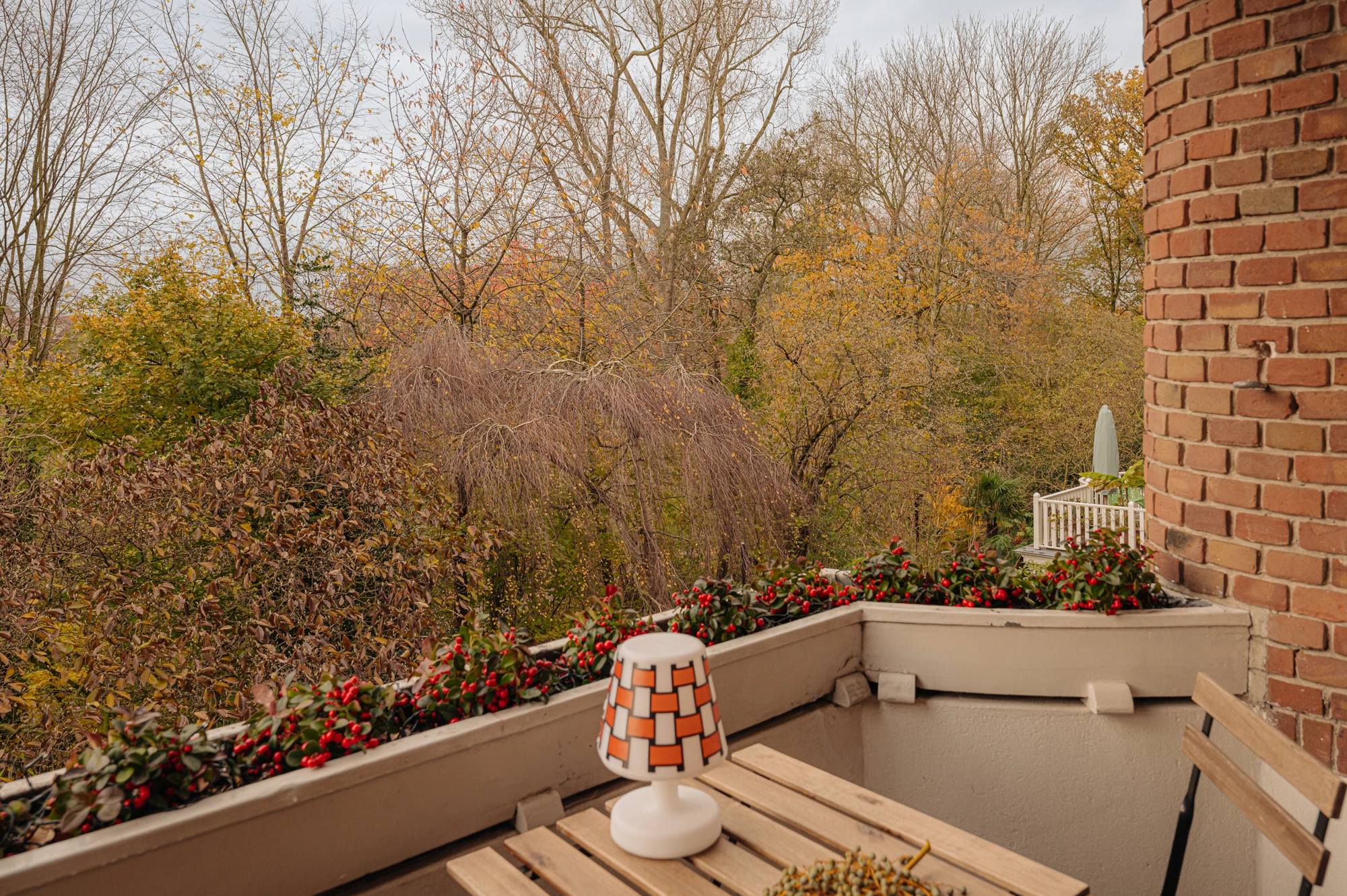
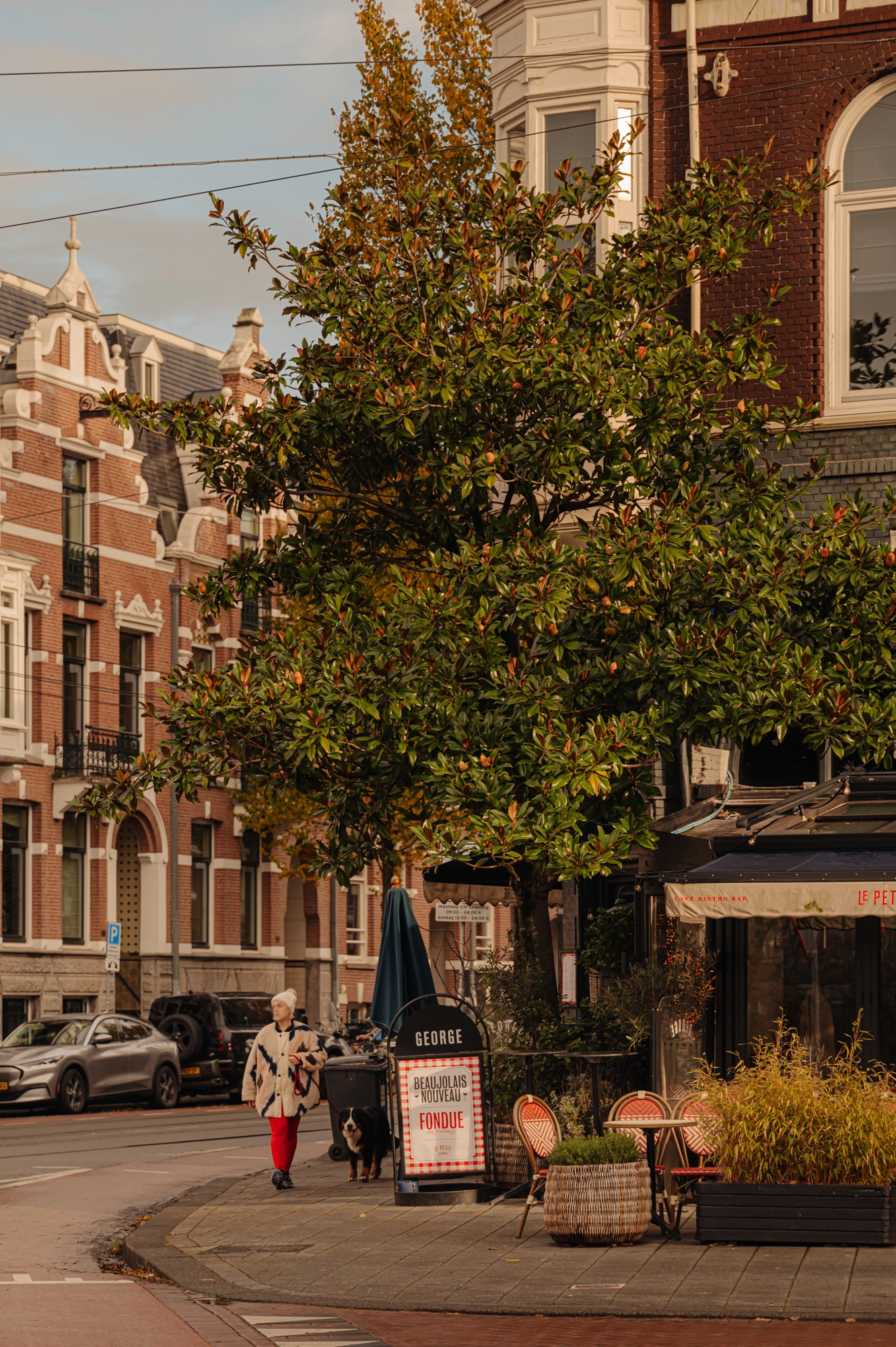
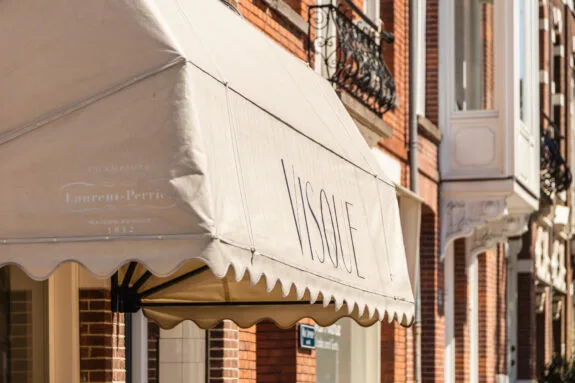
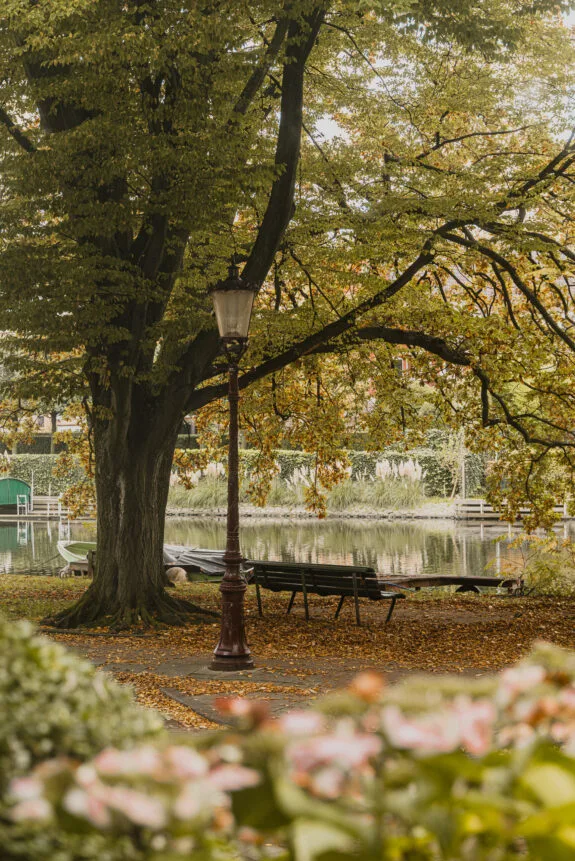
In 1881, architect Zocher designed the Willemspark, now better known as Vondelpark. A few decades later, the first villas were built around the ponds. Grand buildings in classic architectural styles welcomed families to this quieter, greener part of the city.
The grandeur of that time remains intact. Both residents and the quality offerings from bakery Simon Meijssen, chocolatier Artichoc, greengrocer Wessels, bistro Jules, bar Carter, and the French seafood restaurant VISQUE give this residential area a contemporary allure. It’s an ideal spot in Amsterdam to live, where relaxation and inspiration are always nearby.
Accessibility
The apartment is very well accessible by bike, car, and public transport. The A10 ring road can be reached within 5 minutes by car via exit S108 (Oud-Zuid). Multiple tram and bus lines depart from both Valeriusplein and Emmastraat, including tram 2 to Central Station and Nieuw Sloten. Regional transport, including a direct connection to Schiphol Airport, also departs from Emmastraat. By bike, Station Zuid can be reached in 10 minutes.
Parking
Parking is available via a permit system on the public road (permit area Zuid 8.1). With a parking permit for Zuid 8.1, you can park in Zuid-1, Zuid-2, and Zuid-8. A resident’s parking permit costs €186.29 for 6 months. Currently, there is a 5-month waiting period for this permit area. A second parking permit is not possible in this area. (Source: Municipality of Amsterdam, September 2024).
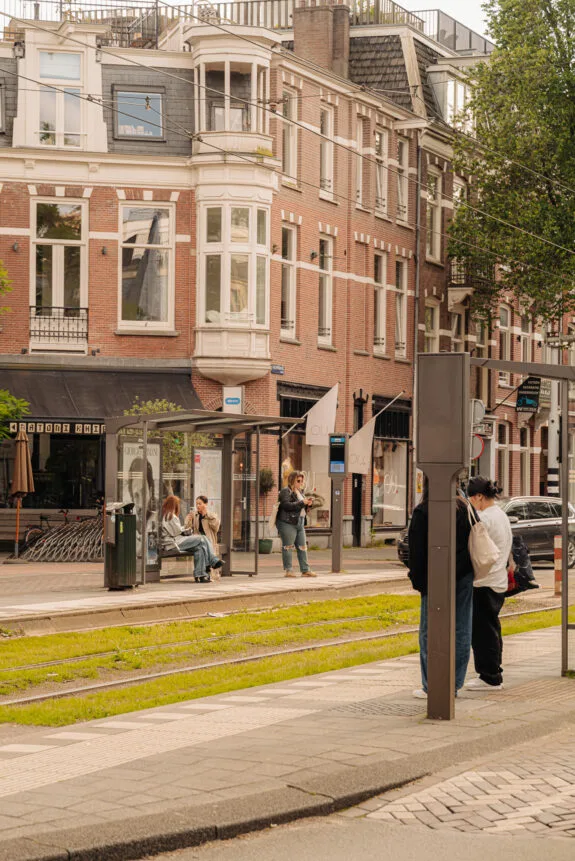
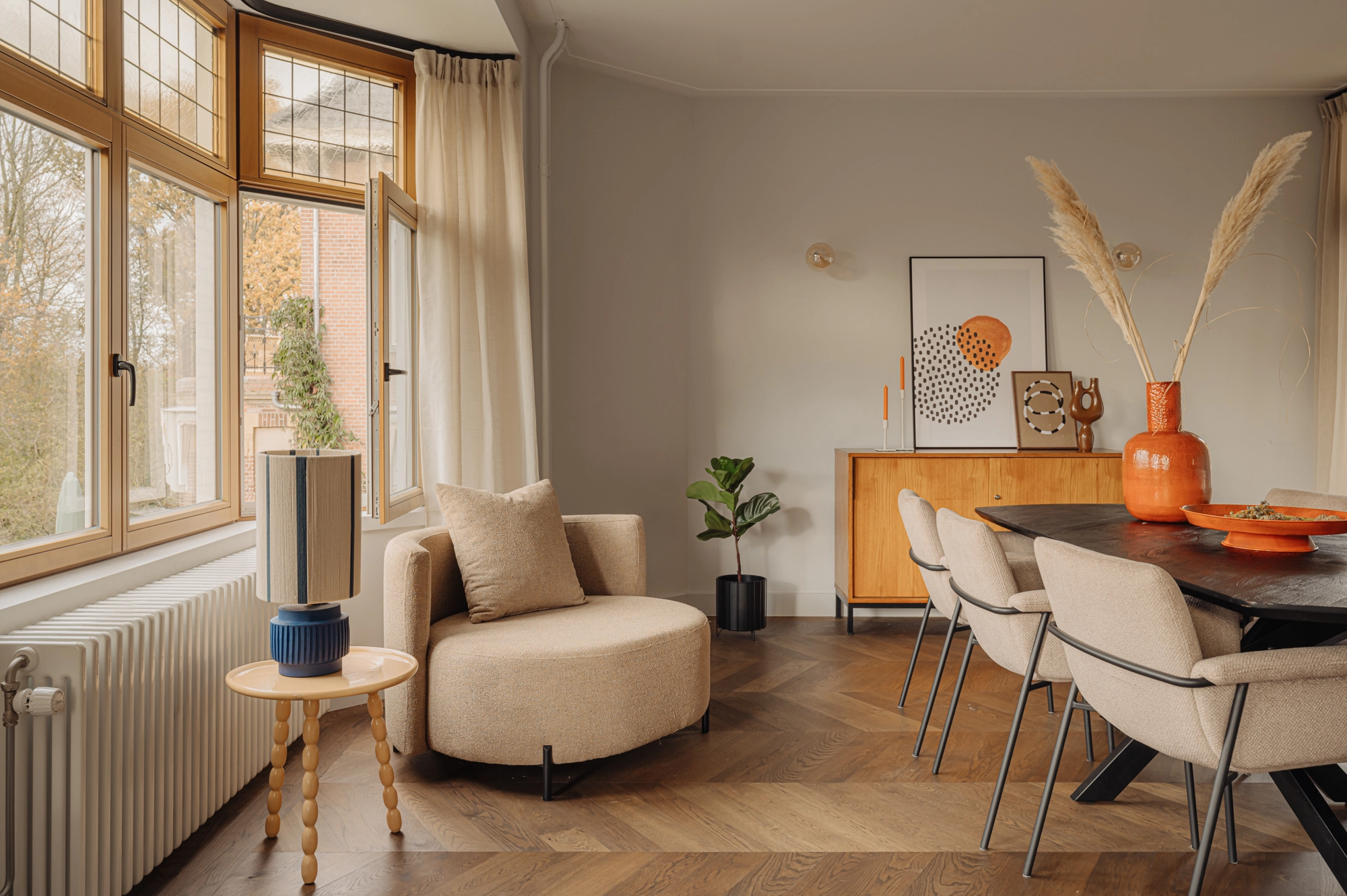
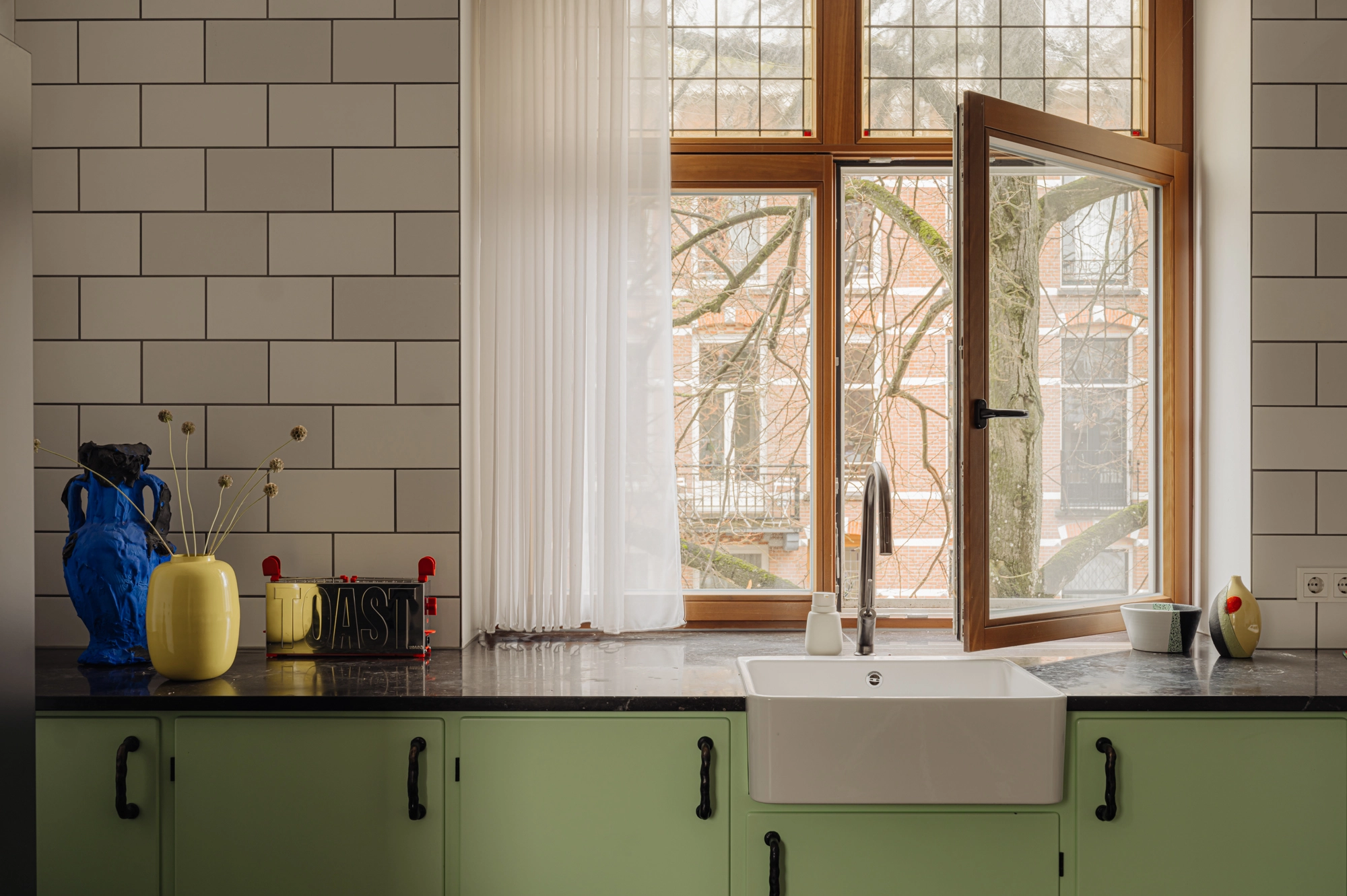
Huize Koningsvijver
Amsterdam
Amsterdam