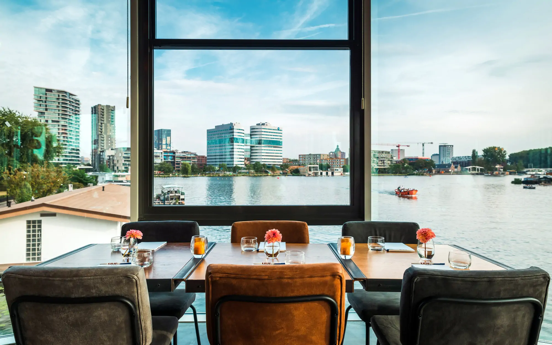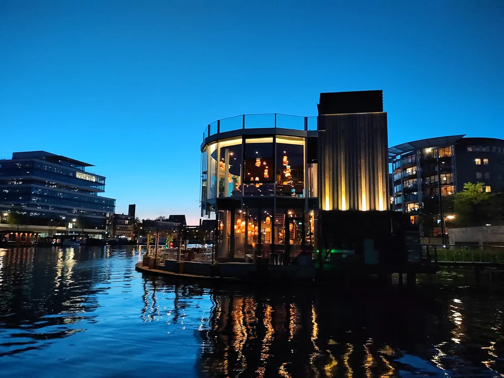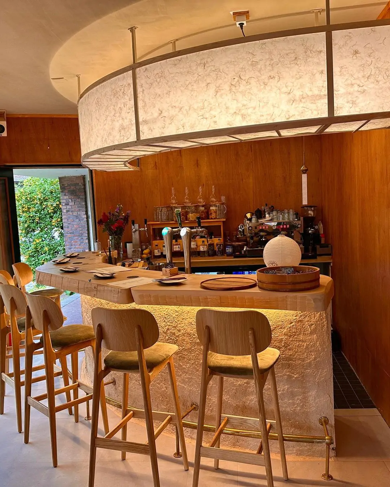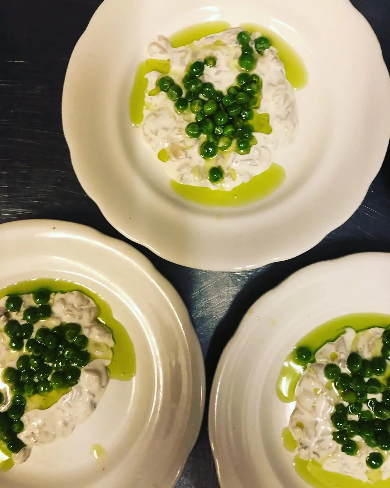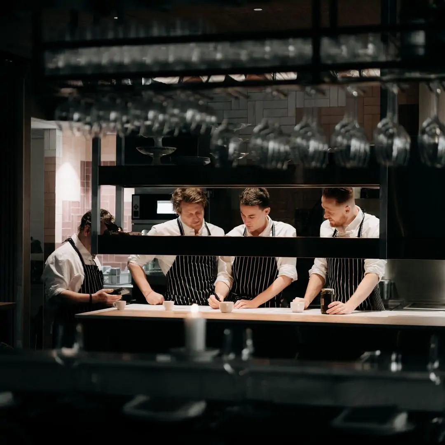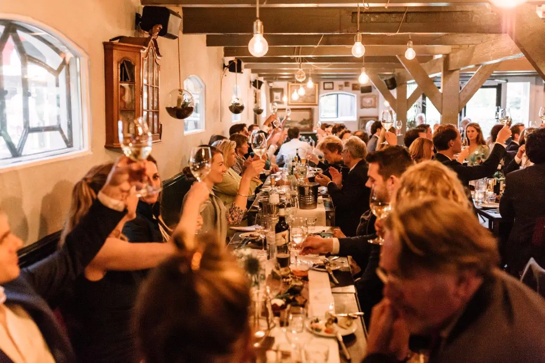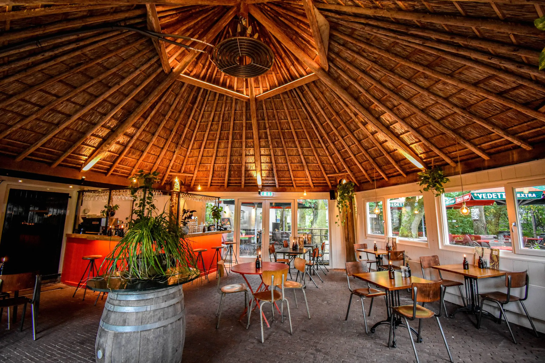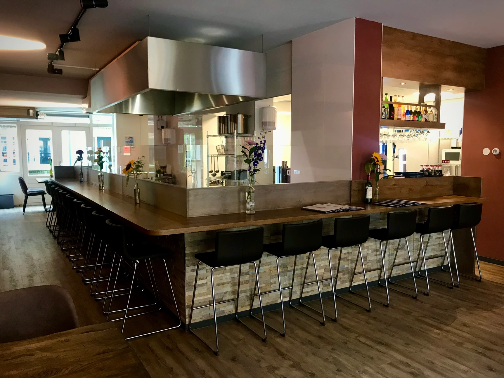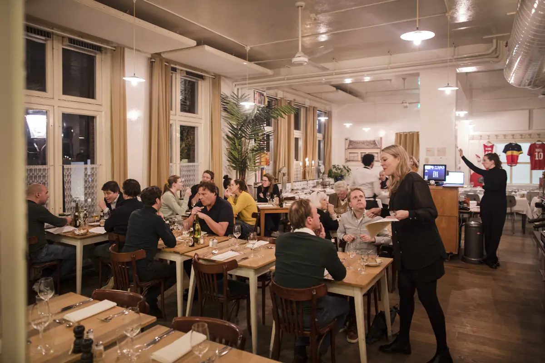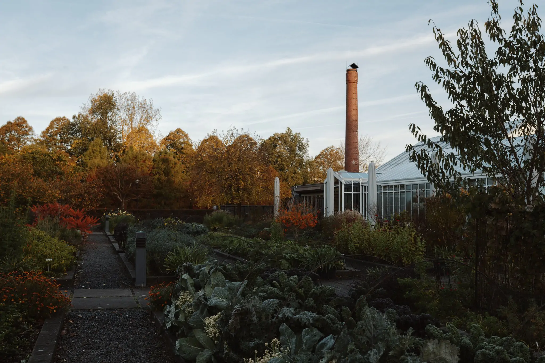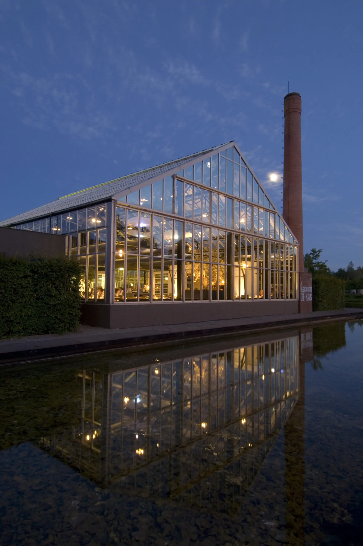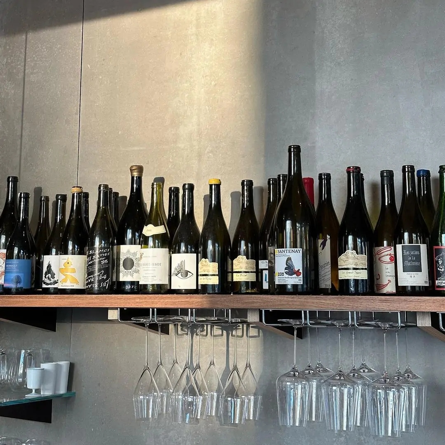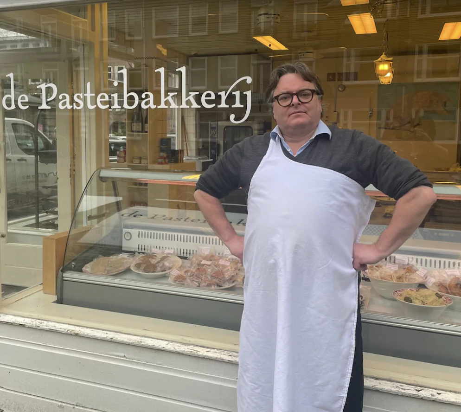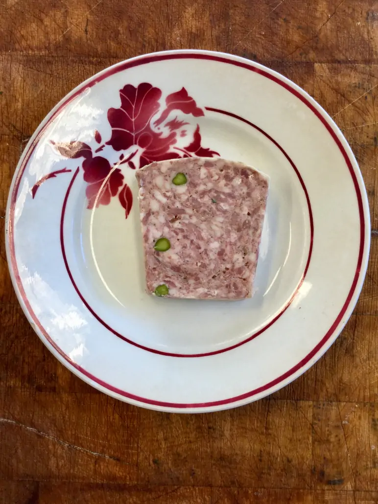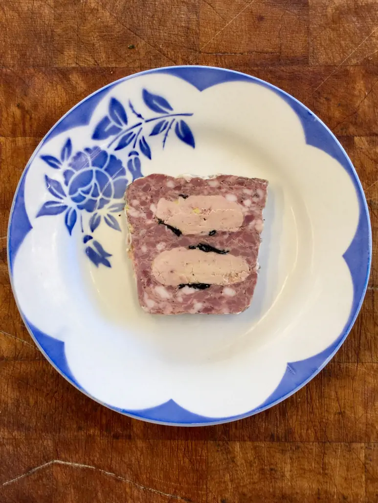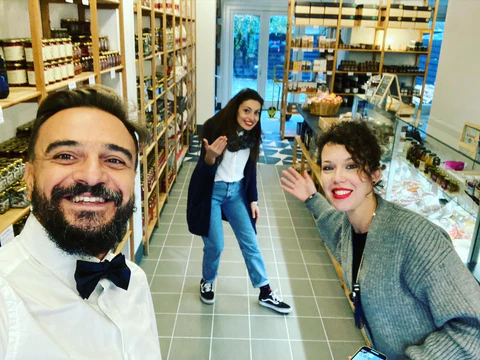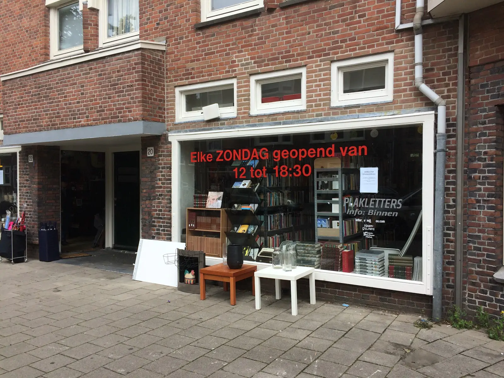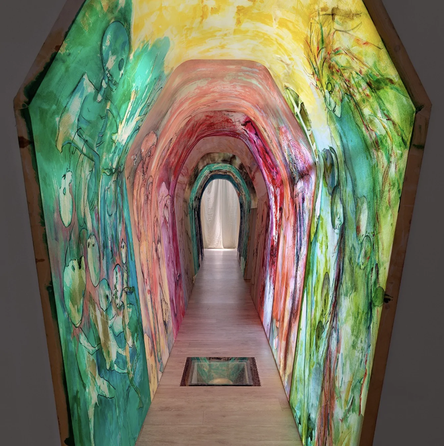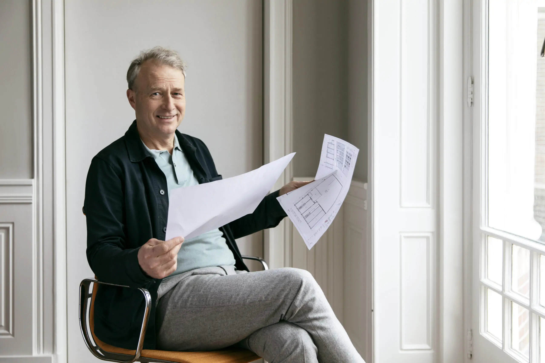Living on the Amstel, in a penthouse in the HAUT building. This beautiful penthouse, located on the 20th and 21st floors, offers a breathtaking 360-degree view that inspires and amazes every day. With a generous 468 m² of living space and 175 m² of sheltered terraces, adjacent to various living functions. ''Sunrise until sunset, baby''. This unique penthouse offers the opportunity to be fully customized according to your own ideas and taste.
The apartment is part of the striking and award-winning HAUT building, an architectural masterpiece by TEAM V Architecture. The design is a very fine and iconic building that is both modern and timeless. But TEAM V has also succeeded in designing an innovative and particularly sustainable building in which a high percentage of wood has been used.
The top floor mainly consists of terraces that are sheltered and sunny. The view from the terraces is magnificent too.
For the completion of this penthouse, a stylish design by Italian designer Alessia Mainardi has been made, in which she has developed a very tasteful design for the finishing and materials to be used. However, the future resident can still fully customize it according to their own ideas and design.
HAUT X1 RiverFront offers the unique opportunity to create a penthouse entirely according to your own vision and preference, equipped with all desirable luxury, at one of the most coveted locations along the Amstel.
In addition, it is also possible to purchase three parking spaces.
Neighborhood Guide
The apartment is located in the building named HAUT. HAUT is part of the Amstelkwartier, the varied neighborhood between Amsterdam-South, Rivierenbuurt, and Watergraafsmeer. From every house, you can see what the Amstelkwartier has to offer: urban living perfectly combined with the tranquility of water and greenery. HAUT thus offers the best of both worlds. Directly living on the Amstel, with Park Somerlust, the country estate of the Amstelkwartier, on the other side of the Korte Ouderkerkerdijk. In the coming years, the Amstelkwartier will further develop as a pleasant residential area. On the program are a bicycle bridge over the Weespertrekvaart towards Watergraafsmeer and a shopping center.
Right in front of HAUT is the marina with restaurant George Marina. New hotspot on the Amstel. It's just a five-minute boat ride to the Amsterdam canals. In addition to an amazing view, the Amstel offers much more beauty.
Rowing on a quiet Sunday morning. Swimming on a warm summer evening. Nice jogging along the shore. Or just daydreaming by the water. Living by the river makes you happy at every moment of the day.
HAUT is also attractively located in the heart of Amsterdam. Daily shopping can be done in the real Amsterdam Rijnstraat. Also nearby HAUT: excellent restaurants and cafes such as L'Osteria, Riva, Rijssel, and t Huis aan de Amstel.
Special features
• Living area approximately 486 m²
• Three terraces of approximately 46 m² each
• Rooftop terrace of approximately 177 m²
• Located on leasehold land of the Municipality of Amsterdam. The leasehold canon has been bought off perpetually.
• Energy label A+
• 2.90 meters free height with parts up to approximately 6 meters free height
• Triple glazing
• Underfloor heating and cooling
• Elevator
• Home automation system
• Solar panels
• Service costs VvE € 1,474.39 per month
• Three parking spaces with electric charging point
• Private storage – 2 times
• Common bicycle storage
• Purchase price is costs payable by the vendor
This information was drafted with the utmost care. However, we are not liable for any unintended omission or inaccuracy, etcetera, nor any consequences related thereto. All measurements and sizes are indicative only.
The Measurement Code is based on NEN2580 standards. The Measurement Code is intended to ensure a more universal survey method for indicating total net internal area (usable floor area). The Measurement Code cannot fully preclude discrepancies between individual surveys, due to e.g. differences regarding interpretation, rounding and restrictions to conducting measurement surveys.

HAUT X1 RiverFront
Living on the Amstel, in a penthouse in the HAUT building. This stunning penthouse, located on the 20th and 21st floors, offers a breathtaking 360-degree view that inspires and amazes every day. With a generous 468 m² of living space and 175 m² of sheltered terraces, adjacent to various living functions, this unique penthouse offers the opportunity to be fully customized according to your own ideas and taste. I personally find the large window sections with floor-to-ceiling glass and the six-meter-high voids the most spectacular. This ensures an optimal experience of the ever-changing views.
The apartment is part of the striking and award-winning HAUT, an architectural masterpiece by TEAM V Architecture. In my view, the design is very fine and iconic, both modern and timeless. But TEAM V has also succeeded in designing an innovative and particularly sustainable building in which a high percentage of wood has been used.
HAUT X1 RiverFront offers the unique opportunity to create a penthouse entirely according to your own vision and preference, equipped with all desirable luxury, at one of the most coveted locations along the Amstel.
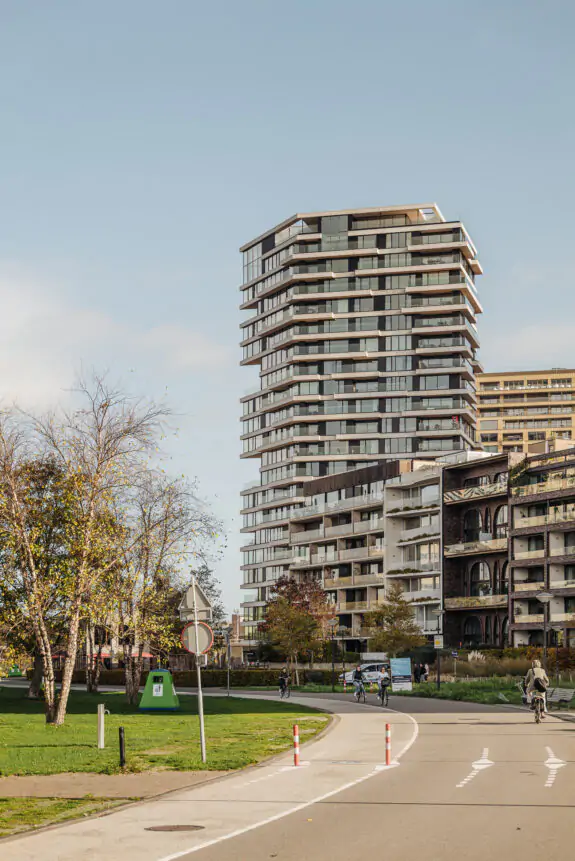
Designvision
The remarkable penthouse is part of the iconic and inspiring HAUT building.
HAUT is not only the tallest wooden residential tower in the Netherlands but also a gateway to the city and an enrichment to the Amsterdam skyline. Conversely, HAUT allows residents to fully enjoy Amsterdam. Thanks to high ceilings of about 2.85 meters, large floor-to-ceiling windows, and spacious outdoor areas. With glass facades over 10 meters wide, HAUT offers an unprecedentedly beautiful view of the city. Nowhere else in the world has so much transparency been combined with wood. HAUT demonstrates that innovative and sustainable building can go hand in hand with high-quality architecture, without compromising luxury and living comfort. Moreover, HAUT is small-scale in design: each floor has only two or three apartments.




The Architect
HAUT has become a remarkable landmark for Amsterdam and a building with top apartments. With HAUT, we are truly creating high-quality architecture and establishing a special living space in the city. HAUT shows that all this can be done with a wooden load-bearing structure. Internationally, this is still scarcely seen.
Thus, HAUT is one of the most innovative buildings in the world – Do Janne Vermeulen, partner and architect at Team V Architecture.
Sustainable Innovation
HAUT is constructed with a high percentage of wood, an ancient building material and simultaneously the innovation in sustainable building. Wood does not emit, but naturally stores CO2. Approximately 2,500 tons of CO2 is stored in the wood of HAUT. Building with sustainable European softwood for the load-bearing structure instead of solely using concrete also results in a significant reduction in CO2 emissions during the construction process: the saving is roughly equivalent to the CO2 emissions associated with the primary energy use of the 52 apartments over about 10 years.
In addition to its largely wooden high-rise structure, HAUT has solar panels on the roof and in the facade for generating sustainable energy. Lastly, all materials used in HAUT are as reusable as possible. Due to its many sustainable features, HAUT’s design has earned the highest achievable sustainability label: BREEAM Outstanding. This is a reward for innovative material use and innovations in energy and water saving, health, safety, light, and comfort. As wood itself is fire-resistant and has been applied in combination with concrete, the building meets all fire resistance requirements.





The penthouse
Entrance
This building features a luxurious entrance hall, exclusively for residents and their guests. In this hall, you’ll find the mailboxes, the BRINGME box, and access to the elevators.
The prestigious hall, with a height of 6 meters and equipped with a stylish bench, offers a subtle and pleasant welcome to the two fast elevators.
Design Your Own
The apartment is delivered as a shell, which means it comes with basic facilities and a layout, including underfloor heating, floor cooling, and a basic ventilation system.
The finishing of the apartment, including the floors and walls, still needs to be completed. Residents have the freedom to personalize the layout and make choices for bathroom fixtures and kitchen design. The current owner has had an elegant and well-thought-out design developed by the Italian architect Alessia Mianardi. Her design provides the penthouse with an optimal and balanced floor plan, making the outdoor spaces both high-quality and functional. Her expertise is also evident in the choice of finishes and materials. Of course, the buyer is free to complete the construction according to their own vision and with the assistance of their own advisors.



Quality outdoor space
Penthouse X-1 River Front onderscheidt zich met in totaal 224 m² aan buitenruimten. Zo’n omvangrijke buitenruimte is ongekend. Het feit dat deze buitenruimten grenzen aan de woonvertrekken, voegt een element van luxe en gemak toe. Wij noemen dit ‘indoor-outdoor’ leven. Alle buitenruimten zijn beschut gelegen, wat zorgt voor een snel aangenaam klimaat zodra de zon schijnt, ideaal voor het genieten van warme zomeravonden en het stadsuitzicht.
De grootte van de terrassen biedt de toekomstige bewoner de mogelijkheid om deze naar eigen inzicht in te delen met verschillende zones. Het ontwerp van Alessia omvat onder andere een wellnesszone, een buiten-gym, een loungegedeelte en buiten-eetruimte. De terrassen genieten van zonlicht van zonsopgang tot zonsondergang, waarmee het idee van “Sunrise until sunset, baby” werkelijkheid wordt.





Buurtgids
Het appartement is gelegen in het gebouw genaamd HAUT. HAUT maakt deel uit van het Amstelkwartier, de gevarieerde wijk tussen Amsterdam-Zuid, de Rivierenbuurt en Watergraafsmeer. Vanuit elke woning is te zien wat het Amstelkwartier te bieden heeft: urban living perfect gecombineerd met de rust van water en groen. HAUT biedt zo het beste van twee werelden. Direct wonen aan de Amstel, met aan de andere kant van de Korte Ouderkerkerdijk: Park Somerlust, de buitenplaats van het Amstelkwartier. De komende jaren ontwikkelt het Amstelkwartier zich nog verder als prettige woonwijk. Op het programma staan een fietsbrug over de Weespertrekvaart richting Watergraafsmeer en een winkelcentrum.
Pal voor de deur van HAUT ligt de jachthaven met restaurant George Marina. Nieuwe hotspot aan de Amstel. Naar de Amsterdamse grachten is slechts vijf minuten varen. Behalve een waanzinnig uitzicht biedt de Amstel nog veel meer moois.
Roeien op een stille zondagochtend. Zwemmen op een warme zomeravond. Lekker joggen langs de oever. Of alleen maar
dagdromen aan het water. Wonen aan de rivier maakt gelukkig op elk moment van de dag.
HAUT is bovendien aantrekkelijk gelegen midden in Amsterdam. De dagelijkse boodschappen doen kan in de echt Amsterdamse Rijnstraat. Ook in de buurt van HAUT: uitstekende restaurants en cafés zoals L‘Osteria, Riva, Rijssel en tHuis aan de Amstel.
Bereikbaarheid
Het appartement is op loopafstand van het Amstelstation (trein/bus/metro) of metrostation Spaklerweg met zeer goede verbindingen naar o.a. Schiphol of het centraal station. Uitvalswegen naar A10 (S111) zijn binnen enkele minuten met directe aansluitingen naar A1/A4/A9.
Parkeergelegenheid
In de ondergrondse parkeergarage van twee lagen kunnen bewoners hun auto kwijt. Men beschikt over drie parkeerplaatsen (niveau -2) met elektrisch laadpunt. De parkeerplaatsen zijn te bereiken via één van de twee autoliften (Amstelbeststraat). Tevens horen er nog 2 bergingen bij dit appartement.
Bewoners stallen hun fiets droog en veilig in de aparte half-ondergrondse fietsenstalling van HAUT. De ingang van de gemeenschappelijke fietsenstalling bevindt zich direct naast de hoofdentree van HAUT, aan de Korte Ouderkerkerdijk.













